PORTFOLIO

IRENE R. DRAKOU



1 - “The Flux” Hotel

4- “Les Rails”_Mixed-use Student Residences
2 - New Identity district“Flemalle La-Neuve”



5 - EU capital of culture 2023 ”From Ruins to Urban Revitalization” 6-







1 - “The Flux” Hotel

4- “Les Rails”_Mixed-use Student Residences
2 - New Identity district“Flemalle La-Neuve”



5 - EU capital of culture 2023 ”From Ruins to Urban Revitalization” 6-


Location: Syngrou avenue, Athens, Greece
Type: Hotel
Surface: 22.500 sq.m.
Year: 2021 Individual project :
The Syngrou avenue links the city center of Athens with the coastal line of Attiki and the port of Piraeus.
The site of the project is near the exit towards the coastal line, the Riviera of Athens and also close to important cultural venues like the Stavros Niarchos Foundation Cultural Center.
As the area attracts visitors all year round the hospitality sector is growing along with the need for a dominant still attractive urban identity.
It is in this context that the “The Flux” hotel architectural intervention was conceived and designed.

SITE IN CONTEXT 1-7000




9TH NINTH FLOOR PLAN 1-100 GROUND FLOOR PLAN 1-100






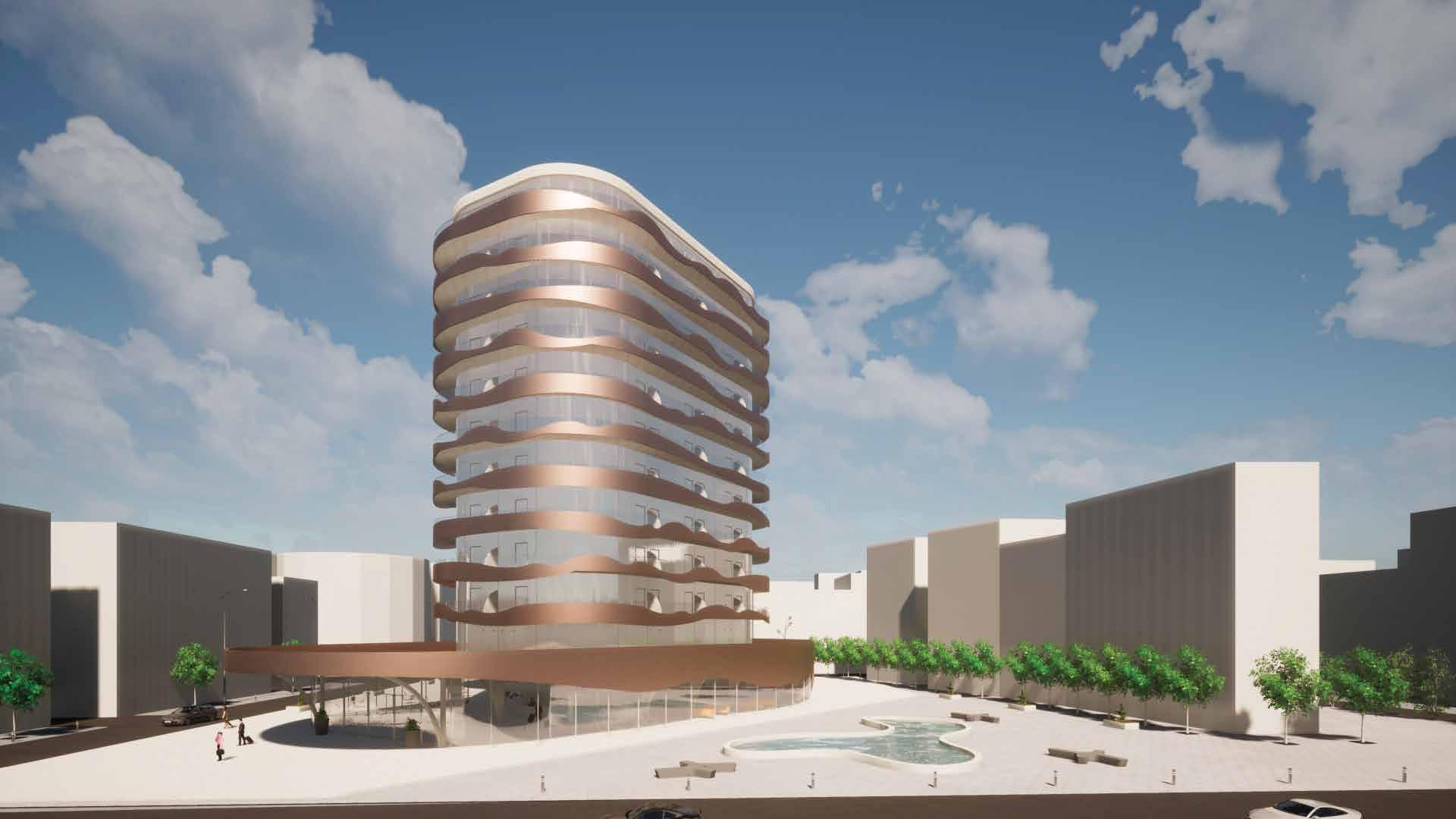


2_Flemalle La-Neuve, New Identity district
Location: Flemalle, Wallonia, Belgium
Type : Mixed-use, Residential with Commercial ground floor and recreational public space
Surface : 6.500 sq.m.
Year : 2017 Individual project
The mixed use project is a proposal that aims to give to the district of Flemalle new identity
Residences of six different typologies meet the needs of a diverse demographic group of residents.
Aesthetics and ergonomic functionality is of paramount importance early in the design phase.
The ground floor is commercially exploited in order not only to generate revenue and employment perspectives but also give added value to the district by offering a coffee library with outdoor terrace, a fitness hall, and an insurance office open to public.
The extrerior surrounding space of the site is open to the public hosting a playground and a park as the site is accessible in its perimeter with a green area offering recreational possibilities




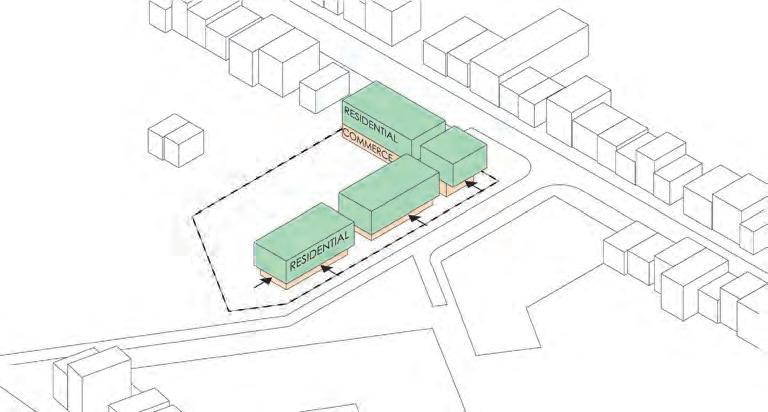

1. The site in its context. Two zones, the surface for the new mixed-use complex and the inner exterior space for a “back-yard” open to the public for recreational purposes.
2. The buildings in the complex have a commercial ground floor. The upper floor plans are residential.
2. The final form of the buildings complex. The inclined slanted walls of the third floor of the middle building give character and a unique identity in the synthesis.
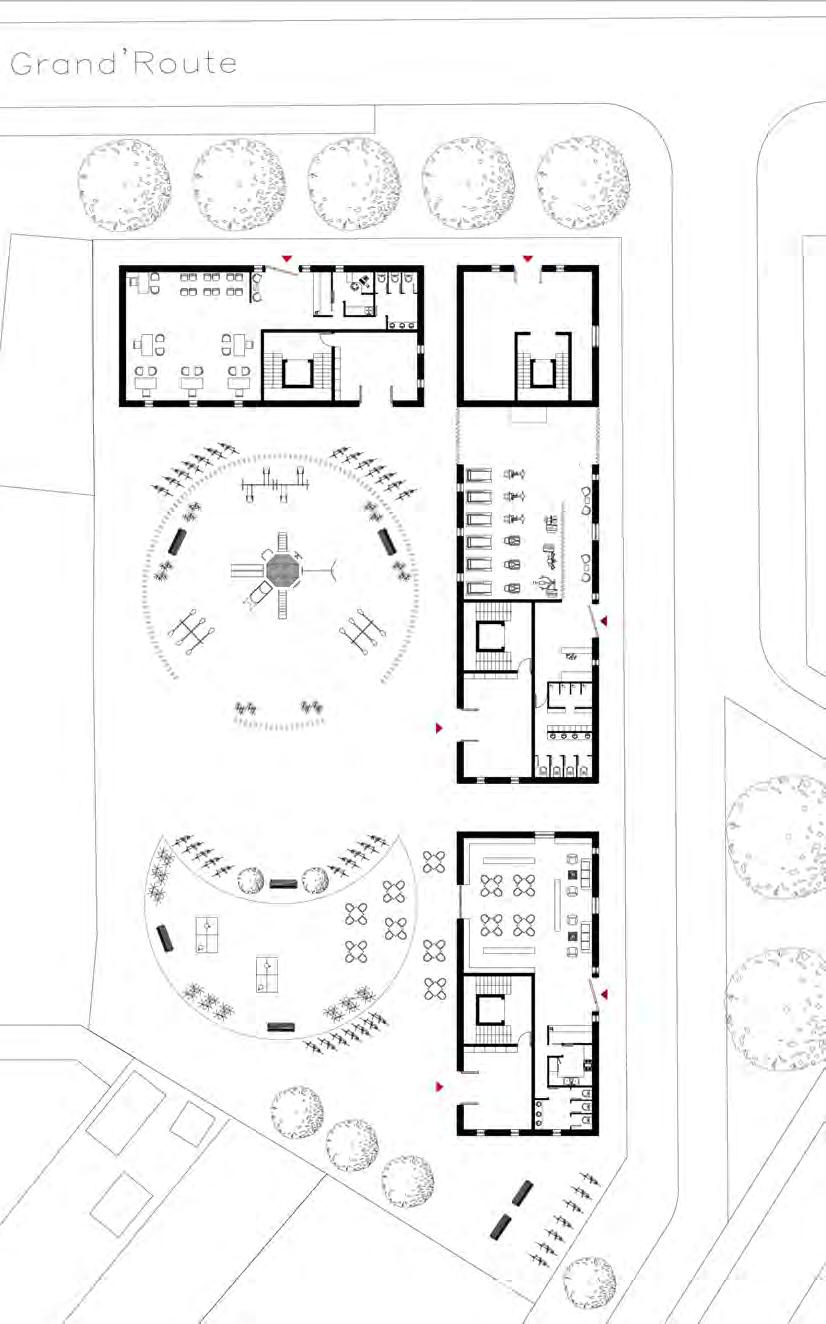


SECOND FLOOR 1-500
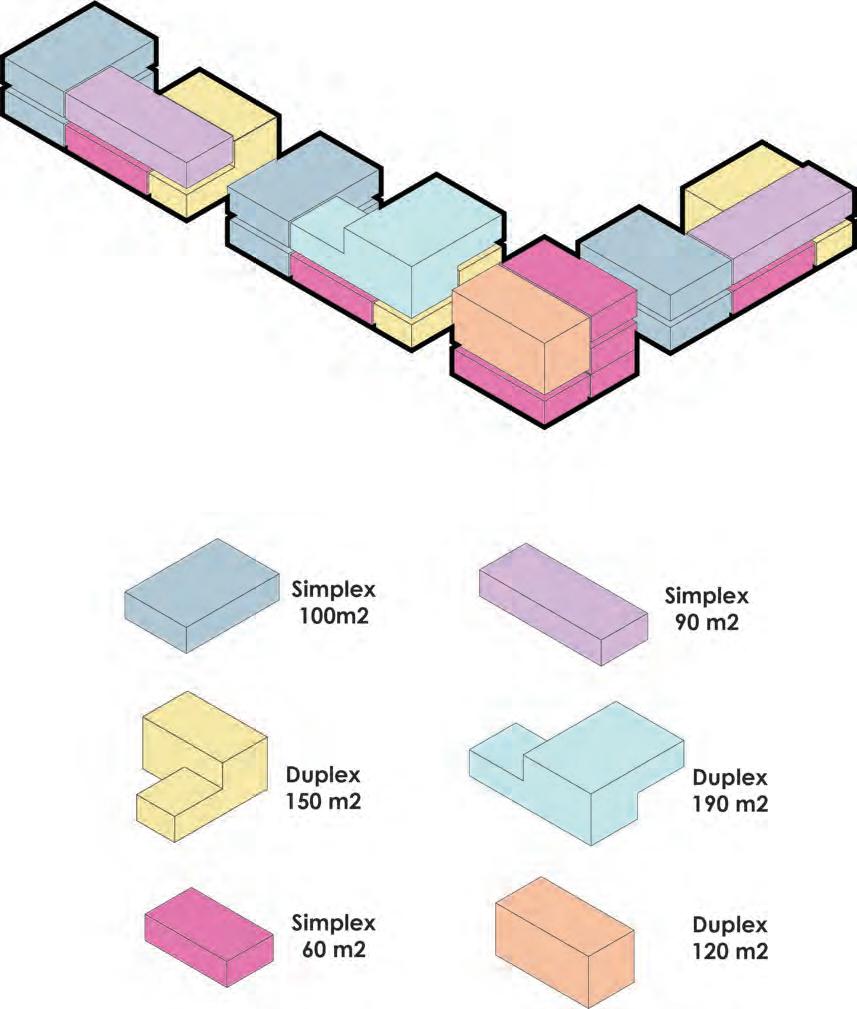
SIX DIFFERENT TYPOLOGIES








while it offered character and a new identity.


Location: Evere, Brussels, Belgium
Type: Mixed use: Commercial, Library, Restaurant, Offices-Workshops
Surface: 7.400 sq.m.
Year: 2021- Individual project
The Bordet train station is located at the border of Evere region and NATO area at the outskirts of Brussels capital. A crossroad auto route in front of the train station serves as the main traffic axe that links Evere and Nato area.
On one side of the train station there is a residential district lying in Evere region. This exit of the station leads directly to an underutilized, deprived, open public local parking space, which is the site of study.
The residential zone lacks vitality and locals don’t have a common space for the community, but also the passengers of the train station have no place to rest or spend some time while in transit.
The program aims to host a mixed use architectural intervention that combines an outdoor semi-covered public square. The newh building comprises ηan allday café and commercial stores at ground floor level that is open to the public square. On the first level a library open to the public as well as a restaurant at the second level of the building. On the third and last floor there are open layout offices that can be also rented to the community for workshops.
The building is designed with interior continuous vistas across all levels as there is a vertical distribution of an atrium that interconnects the in between spaces. The balcony of the first floor semi covers the public square and the overall synthesis creates a sculptural aesthetic and a landmark for Bordet train station.





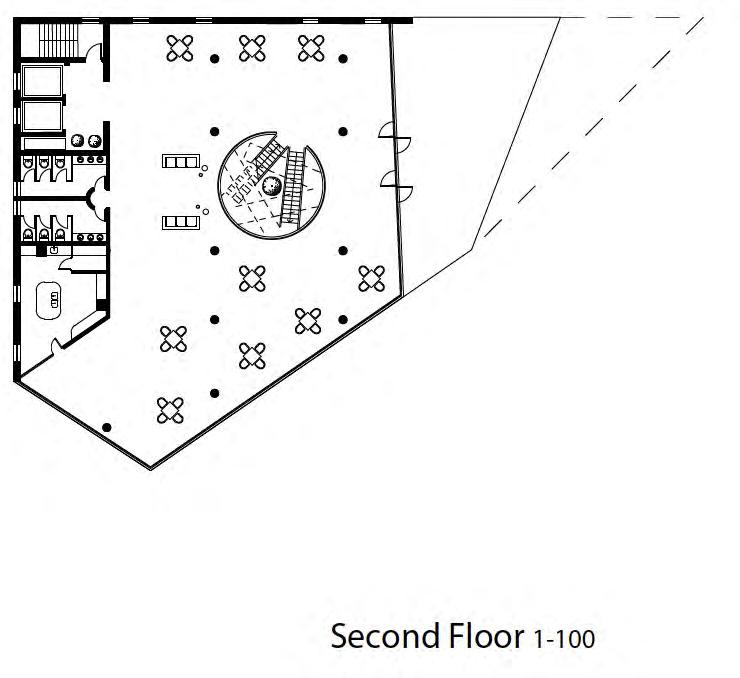


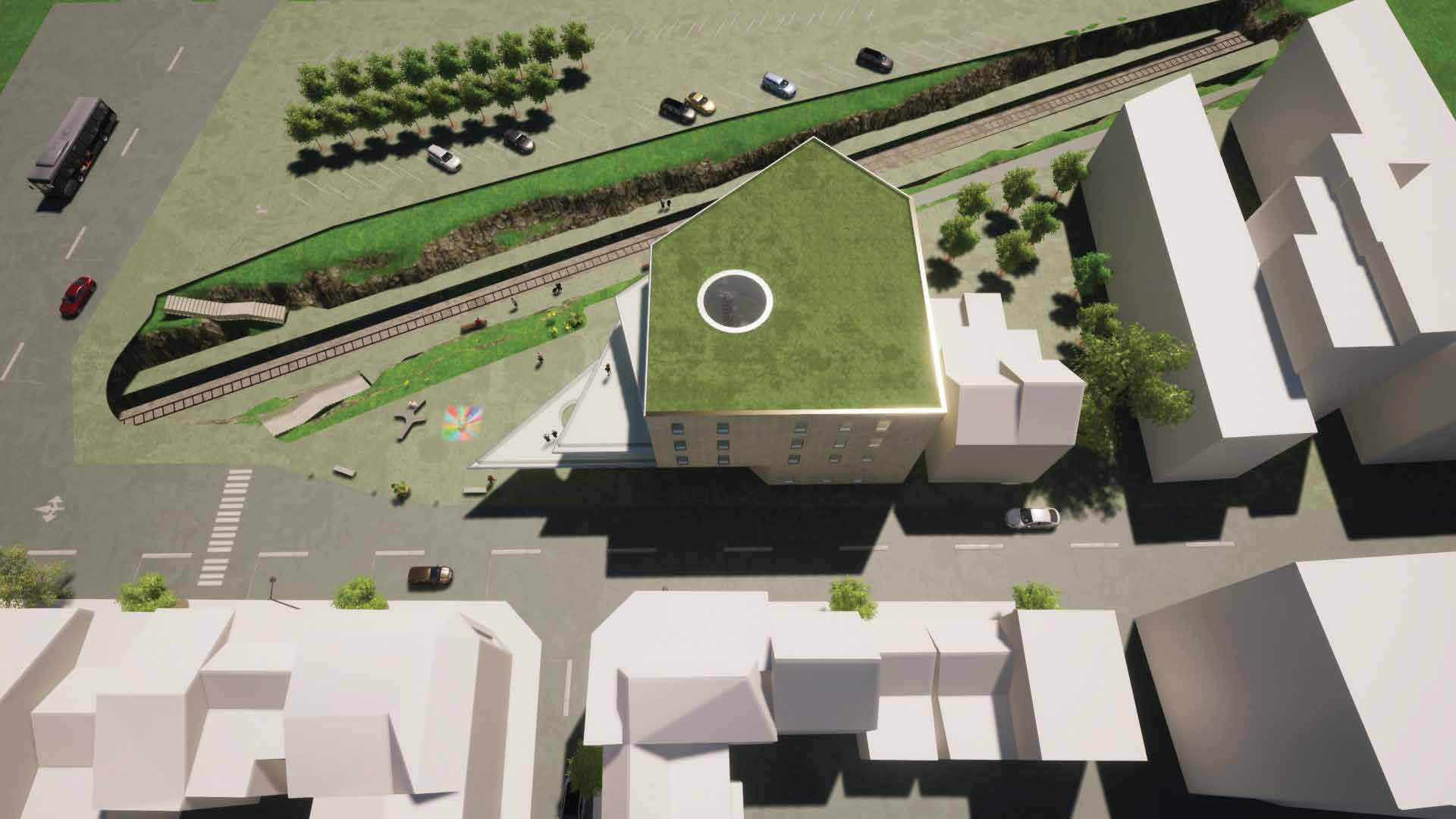






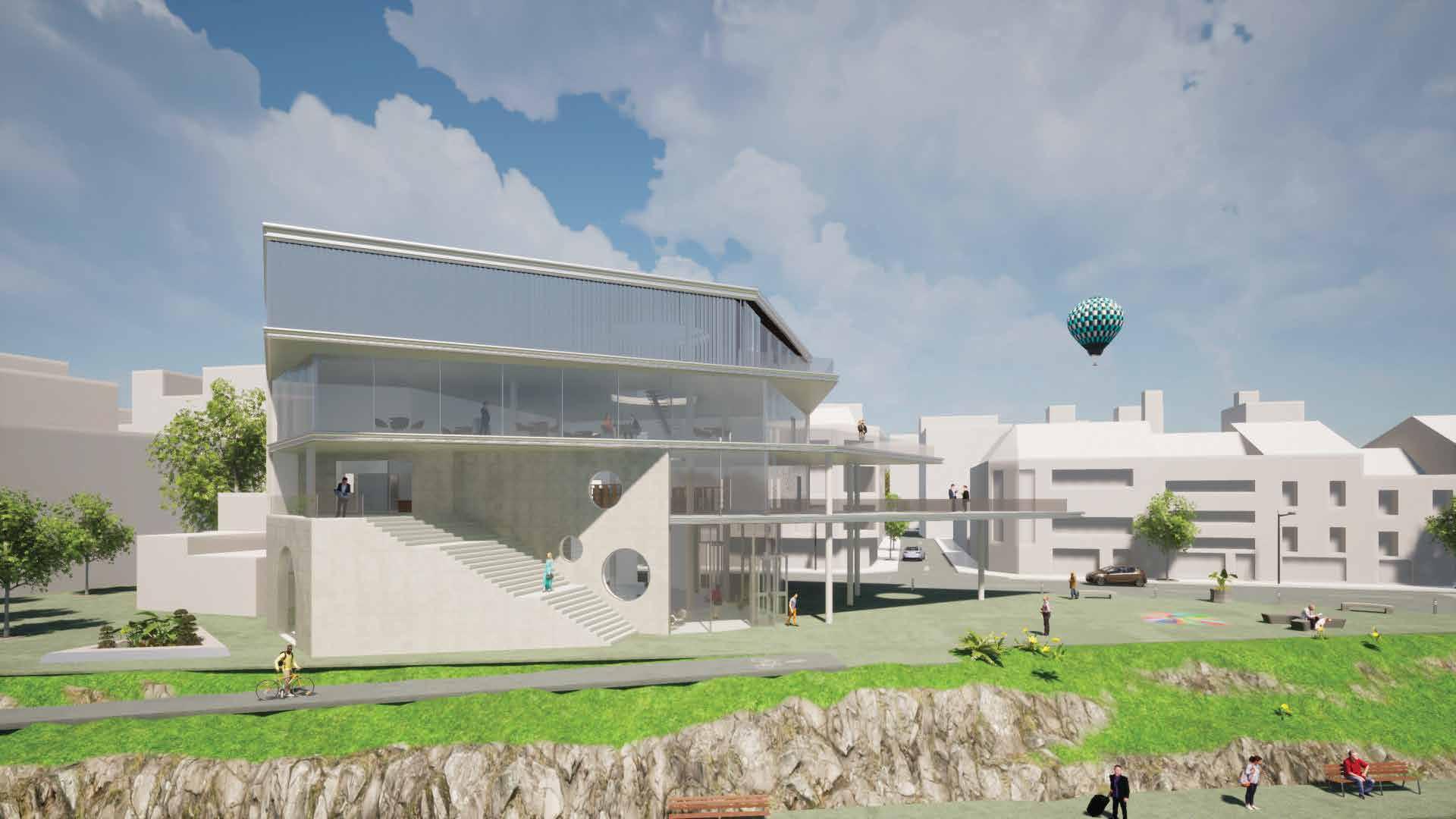


Student Residences “Les Rails”


1. The site in between two residential blocks with the symbolic passage crossing longitudianally.
2. The orientation of the form of the building follows the direction of the symbolic passage.

3. Two volumes are extruded upwards in order to give an urban height character and accomodate the program.


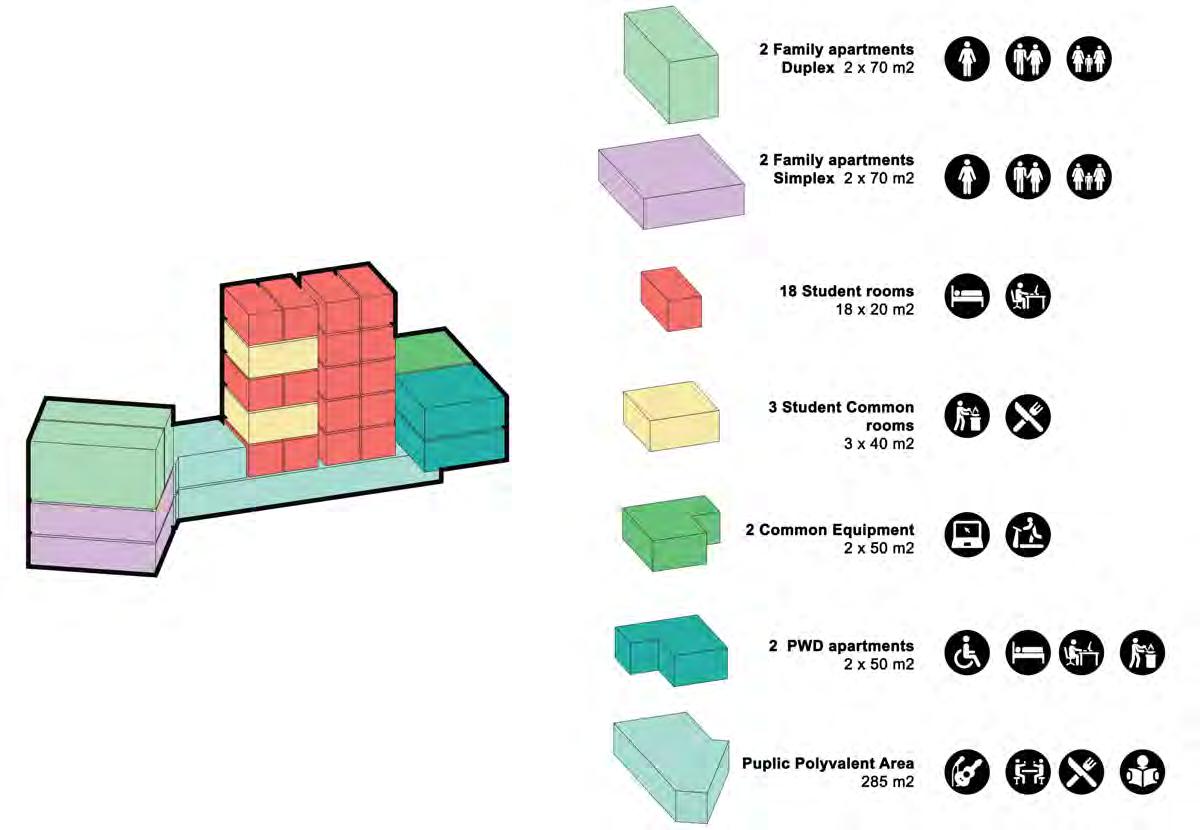
4. The distribution is in both vertical and horizontal axis creating interconnections within all parts of the building.





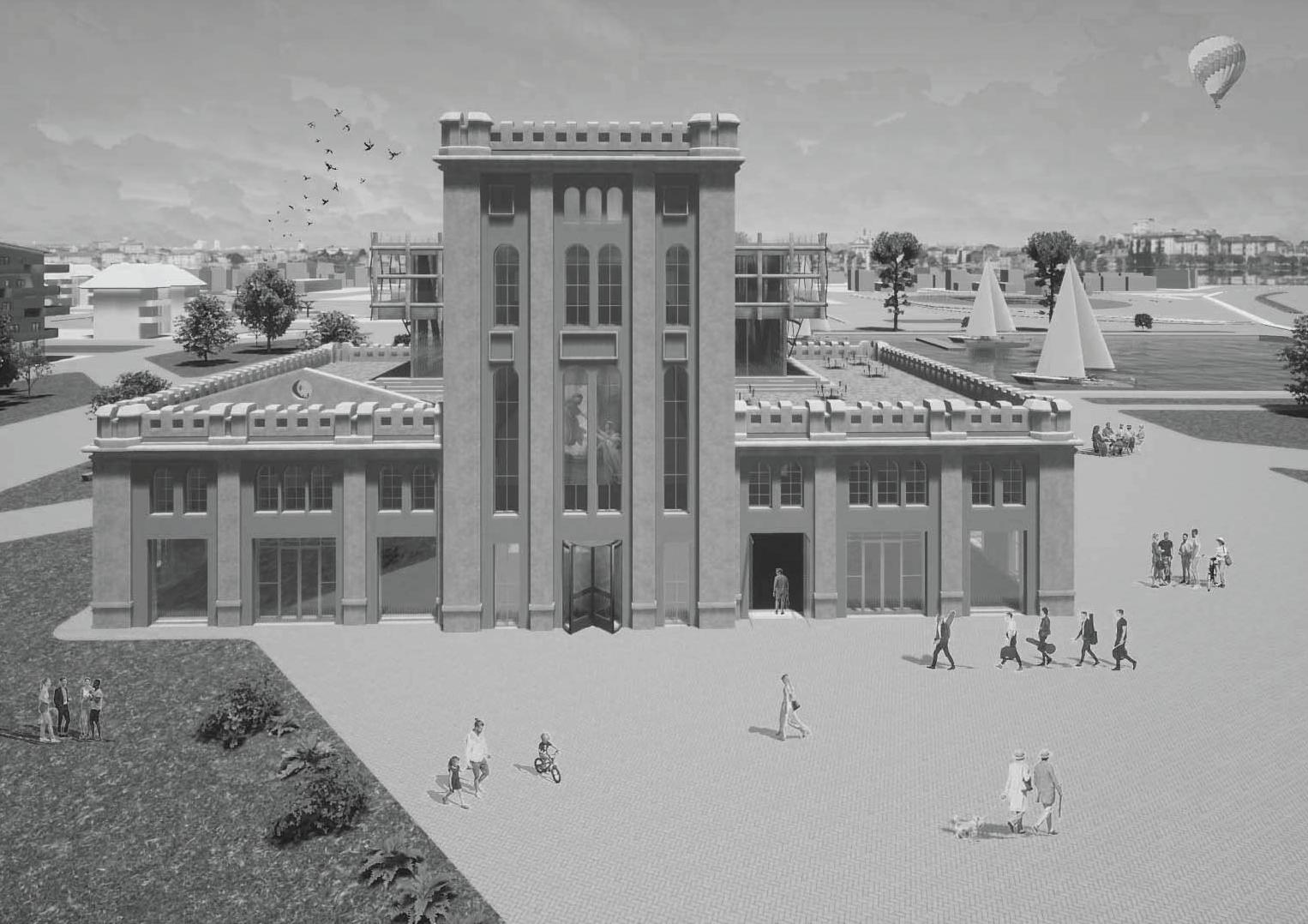
SKYLINE
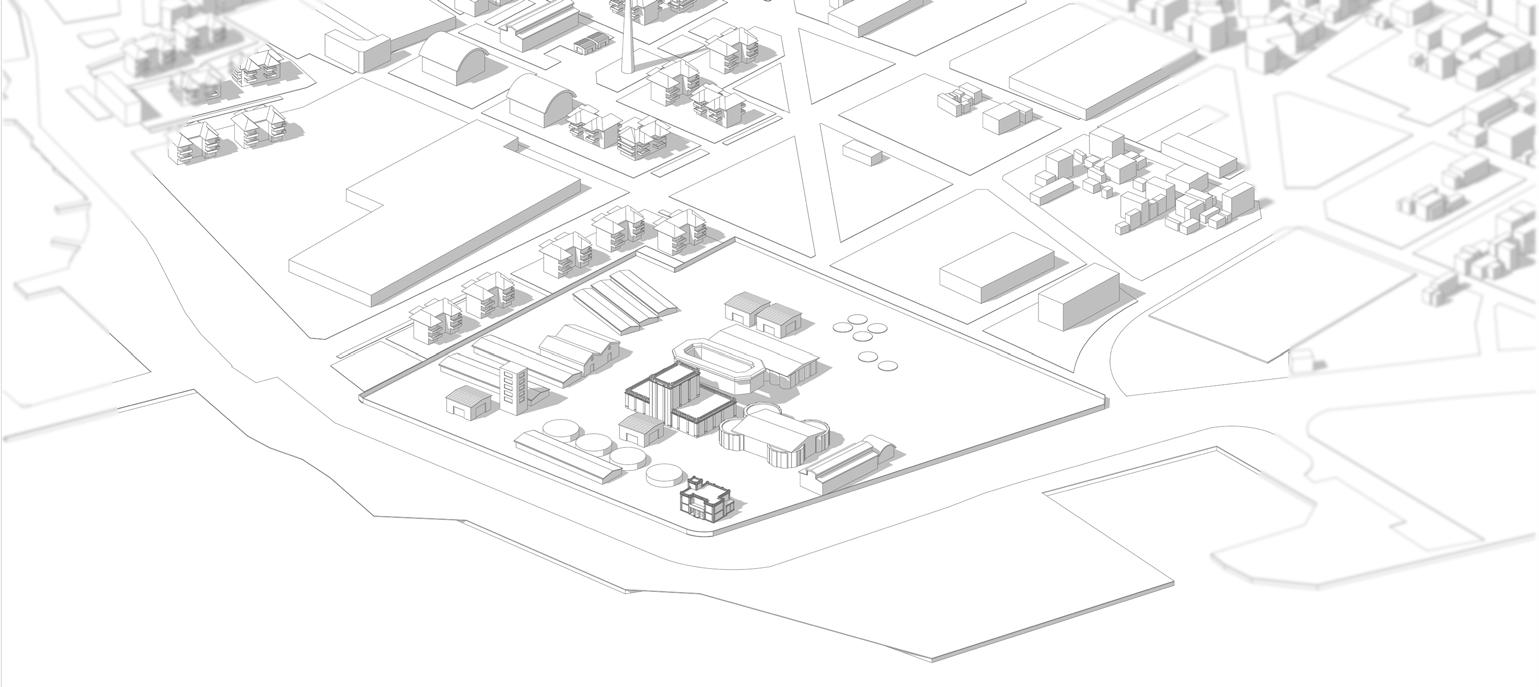

Focal point and entry points to site.
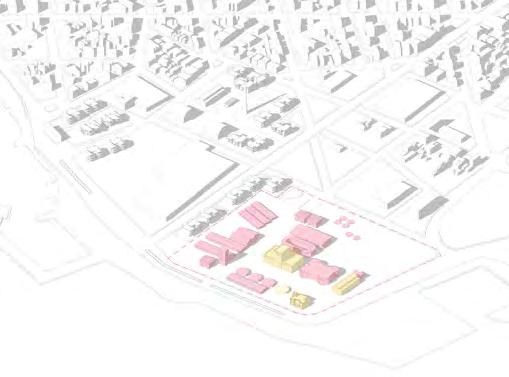
to be demolished preserved & converted
Buildings to be demolished and the ones that remain. Two of them are classified as industrial heritage monumnets.

New volumetric study and activation perimeter.

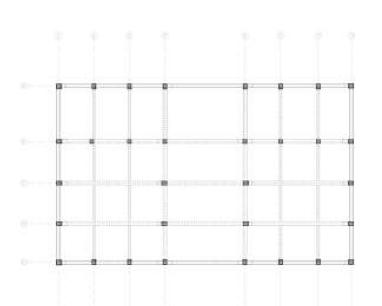
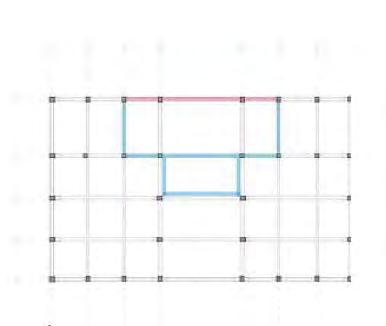

The focal heritage building will remain intact. An exterior wall will be removed (in red). One core and two interior walls will be added (in blue). Initial plan of grid Intervention

ADDITION_exploded isometric drawing.
CIRCULATION/DISTRIBUTION: The concept of the new form aims to create a seamless experience by connecting the old with the new addition in the vertical axe as well as in the horizontal axe across all levels making the building and its voids accessible and experienced.
PROGRAM: The new composition of the building is a marriage of the old with the new program-wise as well. The old building is a culture center.
The new addition respectfully opens the horizon to the future by accommodating social activities that foster the innovation and the collaboration across different cultures during the European capital of culture period and all year round for the youth laboratories and the new start ups.

The new addition comprises of a cantilever of a closed metal structure of trusses, type HEB, that are supported independently on metal columns, 15 cm above the main building and anchored on the two cores as well.
The metal beams of the ceilings are perforated to facilitate the technical integration for the HVAC purposes of the building.
The façade is made with timber panels curved and interwoven to allow openings. In this way the distribution of natural light is maximized while the exposure of direct sunlight is minimized.

STRUCTURE of addition



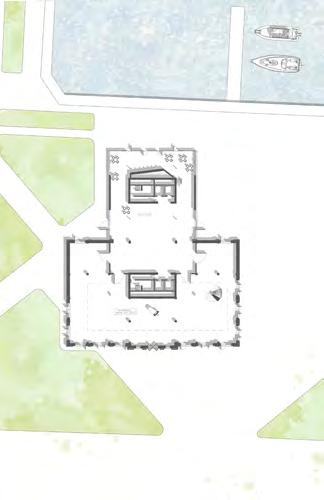

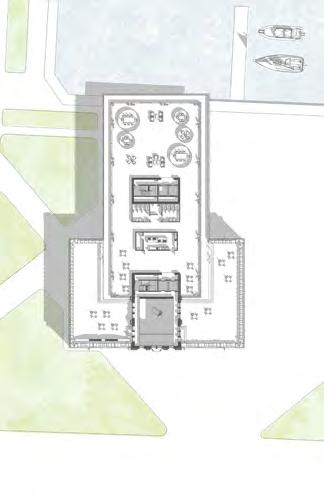



The elevation and the section illustrate the dialogue between the exterior typomorphological landscape as well as the interior dialogue of spaces.








The transformation of the site with the main focal point, the morpho-typological overview and the surrounding landscape design. 3D VISUALISATION

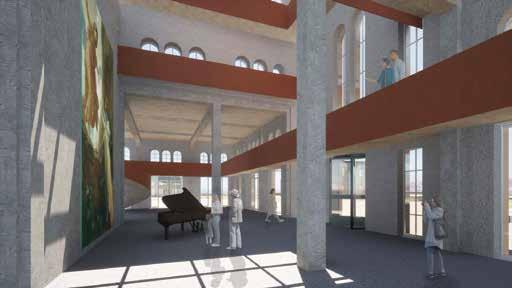




Location: Ano Fellos, Andros island
Type: Refurbishment, Hospitaliy
Surface: 2.180 sq.m.
Year: 2020 Individual project
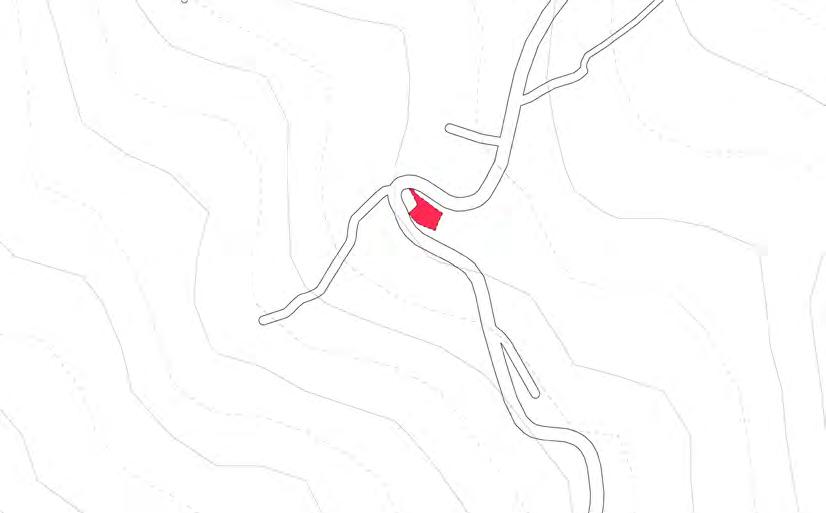
The project entails the refurbishment of an existing traditional family stone house located in Felos area, a mountainous village at the Northwestern part of Andros island.
The property being on the hillside has two levels. The main floor that has two bedrooms, a kitchen and living area, as well as a generous exterior terrace. The volume beneath the terrace only, is the basement used for auxiliary storage purposes and a guest house.
The topography of the site and the morphology of the ground have given to the initial floor plan an irregular shape. The hard rocky ground allowed, at the time, to build the house directly on the rocks.
As the house is currently a secondary vacations house, the family considers the exploitation of this property for eco-tourism
In this respect, the basement will comprise of a space for the maturation of wine in barrels, a cellar as well as a tasting room. On the same level, the exterior space will provide swimming facilities in the swimming pool area.
The main floor, one level above, will be renovated with an entirely new interior floor plan that will comprise of a reception- lounge area, and an open kitchen with a big dining space.
One level will be added in order to host four master bedrooms with their own ensuite bathrooms and private balconies overlooking the panoramic landscape.
The intervention aims to provide a unique experience embracing an authentic Cycladic stay
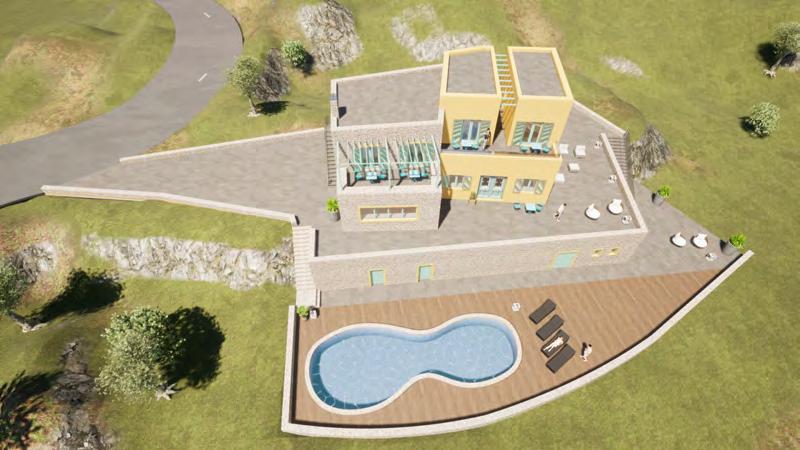



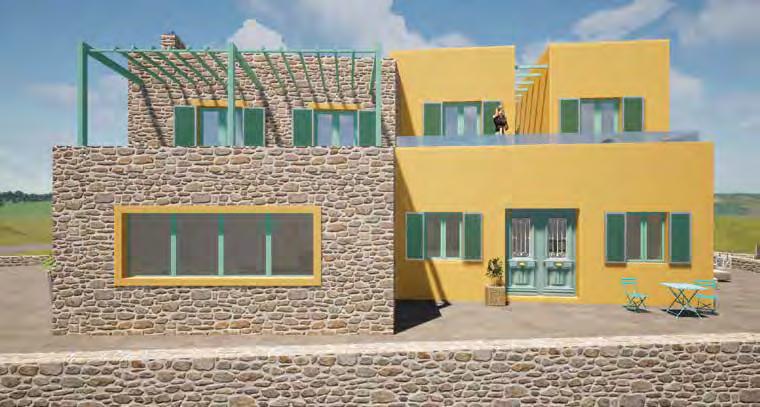

while the the upper corridor lead towards the rooms.

The transformation of the property that has preserved a strong Cycladic identity within the landscape of olive trees.


Copyright disclaimer
All architectural design plans presented on this platform are safeguarded by the Federal Copyright Act.
The original architect or designer maintains full title and ownership of these unique creations.
Any unauthorised use, reproduction, or distribution of these plans, whether in whole or in part, is expressly prohibited without prior written consent.
