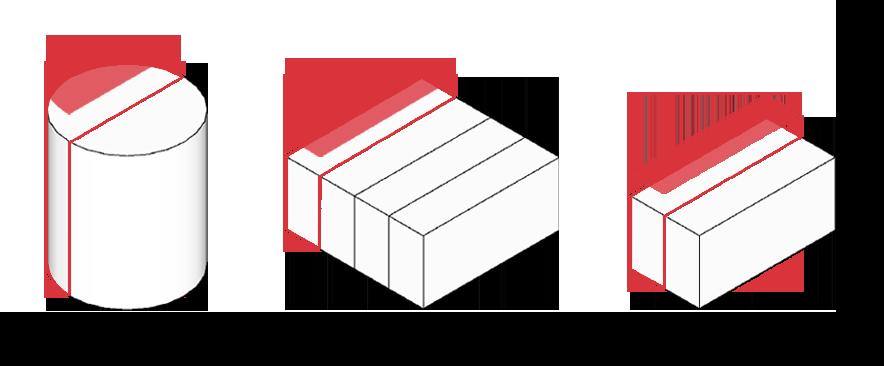Maria Iqnasia Karen

I like architecture not only as a physical entity—a built form, but also psychologically its relationship with human, it can create deeply emotional experience and memories. That is what makes me enjoy the whole process of designing.
22.05.1999
2014-2016
2016-2021
Education
SMAN 3 (accelerated program), Pontianak / High School
Universitas Tarumanagara, Jakarta / Bachelor of Architecture
Publication
2021
Karen, M. I. (2021). Meredefinisi Kampung: Paradigma Baru Perencanaan Kota dalam Mewujudkan Kota yang Lebih Baik. Jurnal STUPA Sains, Teknologi, Urban, Perancangan, Arsitektur, 3(1). https://doi.org/10.24912/ stupa.v3i1.10826
2018
2019
2021-2022
2022-2023
Work Experience
DTP Course, an Architectural Drawing Course, Jakarta / Trainer
Pamco International Indonesia, Jakarta / Architectural Intern
Budipradono Architects, Jakarta / Architectural Intern Budipradono Architects, Jakarta / Assistant Architect
2019
2021
2021
Achievements
3rd winner of “walkable city” team workshop in collaboration with Urban+Institute
Public Expose, 24 Best Architectural Student’s Final Project Exhibition and Competition of Universitas Tarumanagara
Idea Award of International Busan Design Award 2021 Asia Design Platform for Fashion Design
Languages
Bahasa Indonesia / Native
English / High - Intermediate
Korean / Basic
Softwares
SketchUp, AutoCAD, Revit, Blender, Adobe Photoshop, Adobe InDesign, Adobe Preimere Pro, Twinmotion, Enscape, Microsoft 365 (Word, Excel, PowerPoint)
CONTENTS
01 JIS STATION
North Jakarta City, Jakarta
The station was planned as a transportation hub that integrated with the Transjakarta bus terminal, KRL Commuterline, Jakarta International Stadium, and the surrounding area.
The building will serve as the central station for trains and buses while providing a bridge as a connecting corridor of intermodal transport as well as a commercial space.

Project Type
Institutional - Public Transport
Stage Proposal
Building Size
4.148 sqm




ICE BSD City, Tangerang
The installation was made from polyethylene material, that is commonly used as a road barrier and water tank, which is part of urban material that are used daily. However, the important thing is how to deliver a whole new value to this ordinary material.

Project
Manufacture Penguin Material
Polyethylene
If we stack the road barriers, we can build a new architecture, such as cabin, fortress, or temporary housing.

Then, we provide a naturally formed space inside, so it can be responded by human activities. The ambiguity of the space offers a surprisingly flexible architecture that involve a creative act of human


Designed and built by collaborating with fashion designer, textile designer, mural artist, and aroma specialist, we used waste materials that are transformed into runway for a fashion show.
Models walk along the elevated pathway that lies between four geometric-shaped massing. Inspired by John Hejduk’s design approach, we used basic geometry shapes such as cube, rectangle, or circle that are divided into mathematically calculated halves or quarters, to create a scale composition and its relation to space.









 Second built prototype
Second built prototype













