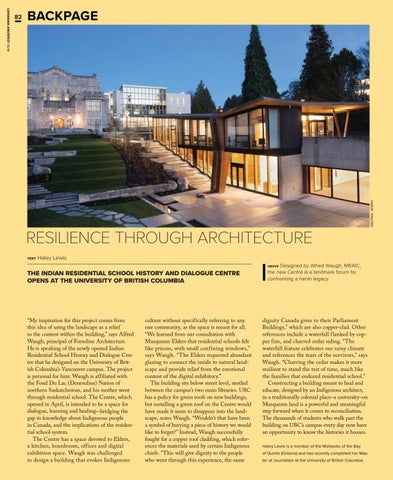BACKPAGE
RESILIENCE THROUGH ARCHITECTURE TEXT
Haley Lewis
THE INDIAN RESIDENTIAL SCHOOL HISTORY AND DIALOGUE CENTRE OPENS AT THE UNIVERSITY OF BRITISH COLUMBIA
“My inspiration for this project comes from this idea of using the landscape as a relief to the content within the building,” says Alfred Waugh, principal of Formline Architecture. He is speaking of the newly opened Indian Residential School History and Dialogue Centre that he designed on the University of British Columbia’s Vancouver campus. The project is personal for him: Waugh is affiliated with the Fond Du Lac (Denesuline) Nation of northern Saskatchewan, and his mother went through residential school. The Centre, which opened in April, is intended to be a space for dialogue, learning and healing—bridging the gap in knowledge about Indigenous people in Canada, and the implications of the residential school system. The Centre has a space devoted to Elders, a kitchen, boardroom, offices and digital exhibition space. Waugh was challenged to design a building that evokes Indigenous
culture without specifically referring to any one community, as the space is meant for all. “We learned from our consultation with Musqueam Elders that residential schools felt like prisons, with small confining windows,” says Waugh. “The Elders requested abundant glazing to connect the inside to natural landscape and provide relief from the emotional content of the digital exhibitory.” The building sits below street level, nestled between the campus’s two main libraries. UBC has a policy for green roofs on new buildings, but installing a green roof on the Centre would have made it seem to disappear into the landscape, notes Waugh. “Wouldn’t that have been a symbol of burying a piece of history we would like to forget?” Instead, Waugh successfully fought for a copper roof cladding, which references the materials used by certain Indigenous chiefs. “This will give dignity to the people who went through this experience, the same
ABOVE Designed by Alfred Waugh, MRAIC, the new Centre is a landmark forum for confronting a harsh legacy.
dignity Canada gives to their Parliament Buildings,” which are also copper-clad. Other references include a waterfall flanked by copper fins, and charred cedar siding. “The waterfall feature celebrates our rainy climate and references the tears of the survivors,” says Waugh. “Charring the cedar makes it more resilient to stand the test of time, much like the families that endured residential school.” Constructing a building meant to heal and educate, designed by an Indigenous architect, in a traditionally colonial place–a university–on Musqueam land is a powerful and meaningful step forward when it comes to reconciliation. The thousands of students who walk past the building on UBC’s campus every day now have an opportunity to know the histories it houses. Haley Lewis is a member of the Mohawks of the Bay of Quinte (Ontario) and has recently completed her Master of Journalism at the University of British Columbia.
UBC/PAUL JOSEPH
CANADIAN ARCHITECT 05/18
82
