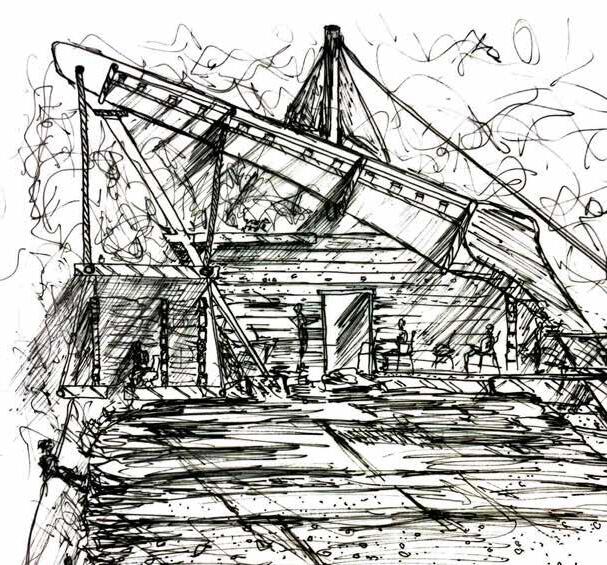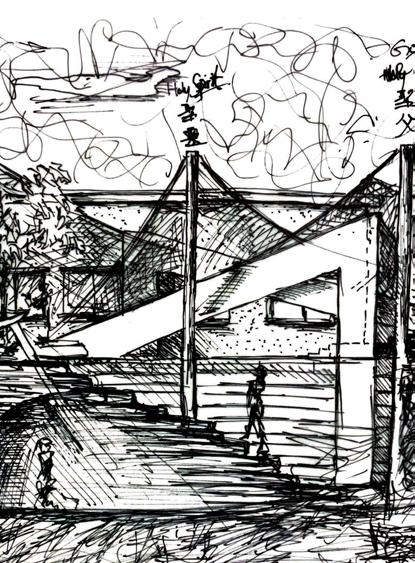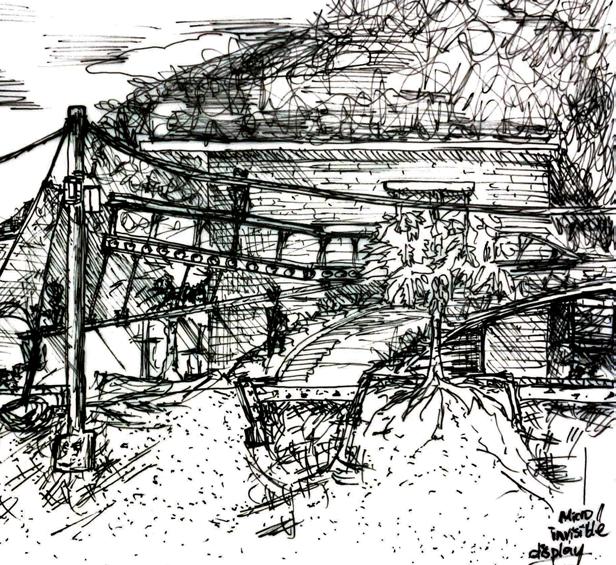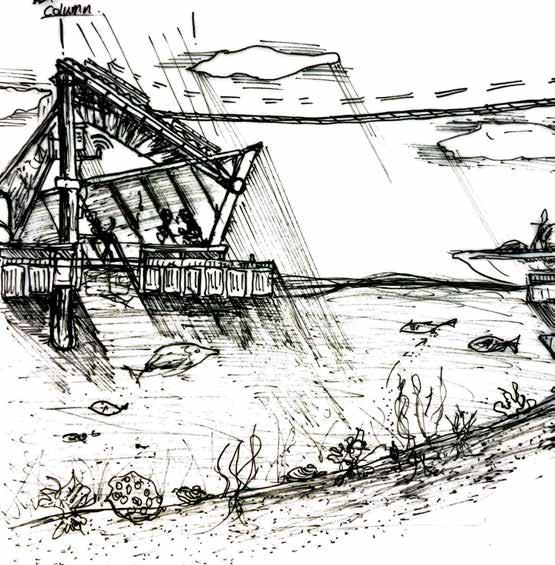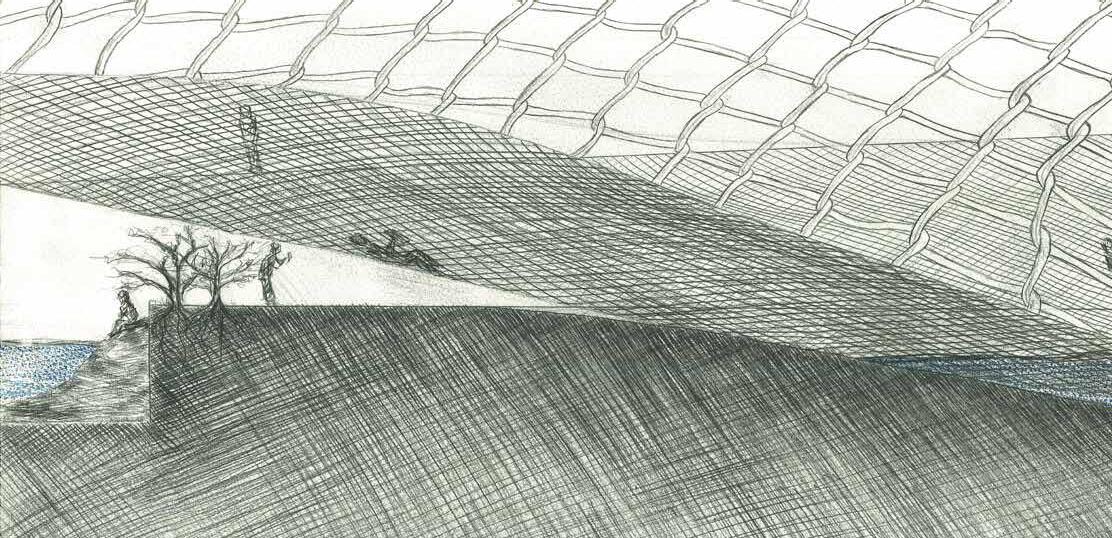Portfolio
Selected Works
Community Engagement for Cultural Memory / Social-Ecological Interconnectedness / Infrastructure as Interdisciplinary Practice
IP Ka Shun/ Seon
Master of Architecture Graduate | 2025
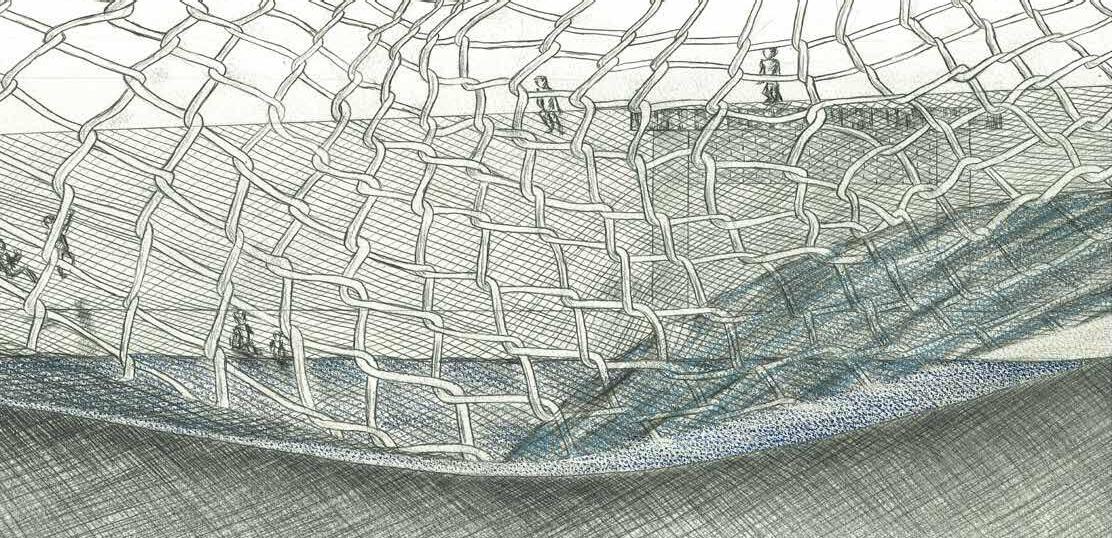

Selected Works
Community Engagement for Cultural Memory / Social-Ecological Interconnectedness / Infrastructure as Interdisciplinary Practice
Master of Architecture Graduate | 2025

2025 MArch Graduate
CONTACT :
Mobile - +852 6271 8689
Email - seonipks@gmail.com
EDUCATION :
MArch 2023 - 2025
Exchange 2024
Exploring intersection between place, memory, and ecology through community engagement, and infrastructure as interdisciplinary practice. Grounded in research, fieldwork, and lived experience, developing spatial strategies that are environmentally responsive, contextually rooted, and socially engaged.
EXPERIENCE :
Research Internship | The Chinese University of Hong Kong, Student Helper Centre for Sustainable Placemaking and Urban-Rural Regeneration
2024 - Current
BArch 2017 - 2021 Chinese University of Hong Kong Hong Kong, China
Graz University of Technology Graz, Austria
Nottingham Trent University Nottingham, United Kingdom | | |
LANGUAGE :
| Native | Fluent | Fluent | Basic Cantonese English Mandarin German
MEMBERSHIP :
HKIBIM | Associate Member 2024 - Current The Hong Kong Institute of Building Information Modelling
AWARD :
ALKF+ | Exchange Scholarship 2024 Andrew Lee King Fun & Associates Architects Limited
BIM Coordinator | Arup AECOM Joint Venture with Hassell Limited
Architectural Graduate Ove Arup & Partners Hong Kong Ltd.
2021 - 2024
Cultural Ambassador | The Warehouse Teenage Club
2021 – 2023
OTHER :
[ Re: South - The Heritage and Community Arts Project ]
Volunteer | Countryside Conservation Office & The Chinese University of Hong Kong, Centre for Sustainable Placemaking and Urban-Rural Regeneration
2024 - 2025
Mentor | The Zubin Foundation & Ove Arup & Partners Hong Kong Ltd.
2021 - 2023
[ From Valley to Plain & Countryside Harvest Festival ] [ WeDesign Hong Kong – Inclusive Home for All Competition ]
| Revit | Dynamo for Revit | Navisworks | Rhinoceros 3D | Grasshopper for Rhinoceros 3D | Enscape | V-Ray |
Graphic Design Suites Photoshop | Illustrator | InDesign | Lightroom | Premiere
Office Documentation Word | PowerPoint | Excel
Audio Editing Programme Ableton Live | Pro Tools Participation / Stewardship / Interdiscipline [ MTR Northern Link Phase 2 Preliminary Design Consultancy ] [ MTR Northern Link Phase 1 Detailed Design Consultancy ] [ Project Plum Grove ] & [ Re-telling the Yung Shue Au Story ]
Bio-waste Regeneration
Palma de Mallorca, Spain
landascape architecture/ rural-urban integration/ rural placemaking
ACADEMIA ACADEMIA landascape architecture/ sustainable construction/ agricultural innovation
urban design/ civic architecture/ cultural infrastructure
Village Revitalization
Ap Chau Island, Hong Kong
Site of Cultural Civic-ness
Sheffield, England
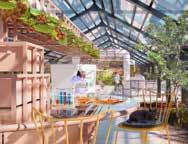
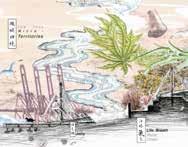
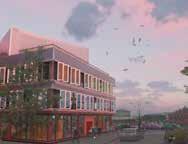
Mass Transit Railway
urban design/ green building/ transport infrastructure
community design/ social engagement/ participatory approach
Northern Metropolis , Hong Kong
The Heritage and Community Arts Project
Aberdeen, Hong Kong
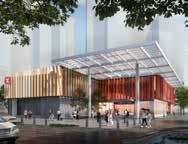
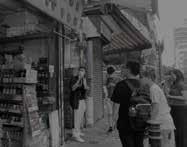
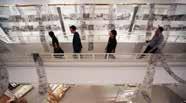
I envision a future for Hong Kong where architecture is not merely built form, but a medium of care, memory, and regeneration. My aspiration is to become a design leader who bridges architectural innovation with ecological justice and cultural continuity - someone who listens as deeply as they design.
Hong Kong’s shifting urban-rural edges, fading village networks, and growing infrastructure demand more than technical solutions. They call for radical empathy, contextual intelligence, and a commitment to re-stitch the city’s fragmented landscapes. I aim to contribute by crafting place-specific, communityempowered design strategies that honour the land’s layered histories and support resilient futures.
In the long term, I intend to build a collaborative platform or studio at the intersection of design, research, and civic action - working with communities, ecologists, and policymakers to shape a more equitable urbanism. I advocate for an architecture that is not only carbon-conscious, but culture-conscious - one that responds to climate realities while protecting vernacular wisdom, ecological rhythms, and the intangible soul of place.
This is not just my professional trajectory - it is a lifelong pursuit to reshape how we inhabit, restore, and imagine Hong Kong within the Greater Bay Area.
From the dense edges of the future Northern Metropolis to the fragile islands of Mirs Bay, I have walked the fault lines between infrastructure and intimacy, growth and memory. As Hong Kong redefines its future through cross-border mobility, blue-green networks, and rural revitalisation, I will continue to design with care - not just for what we build, but for what we choose to remember, protect, and pass on.
Northern Metropolis Urban-Rural Integration, project sites that I have contributed to...
Mirs Bay
Blue and Green Recreation, Tourism and Conservation Circle in 2030+
4
5
6
7
8

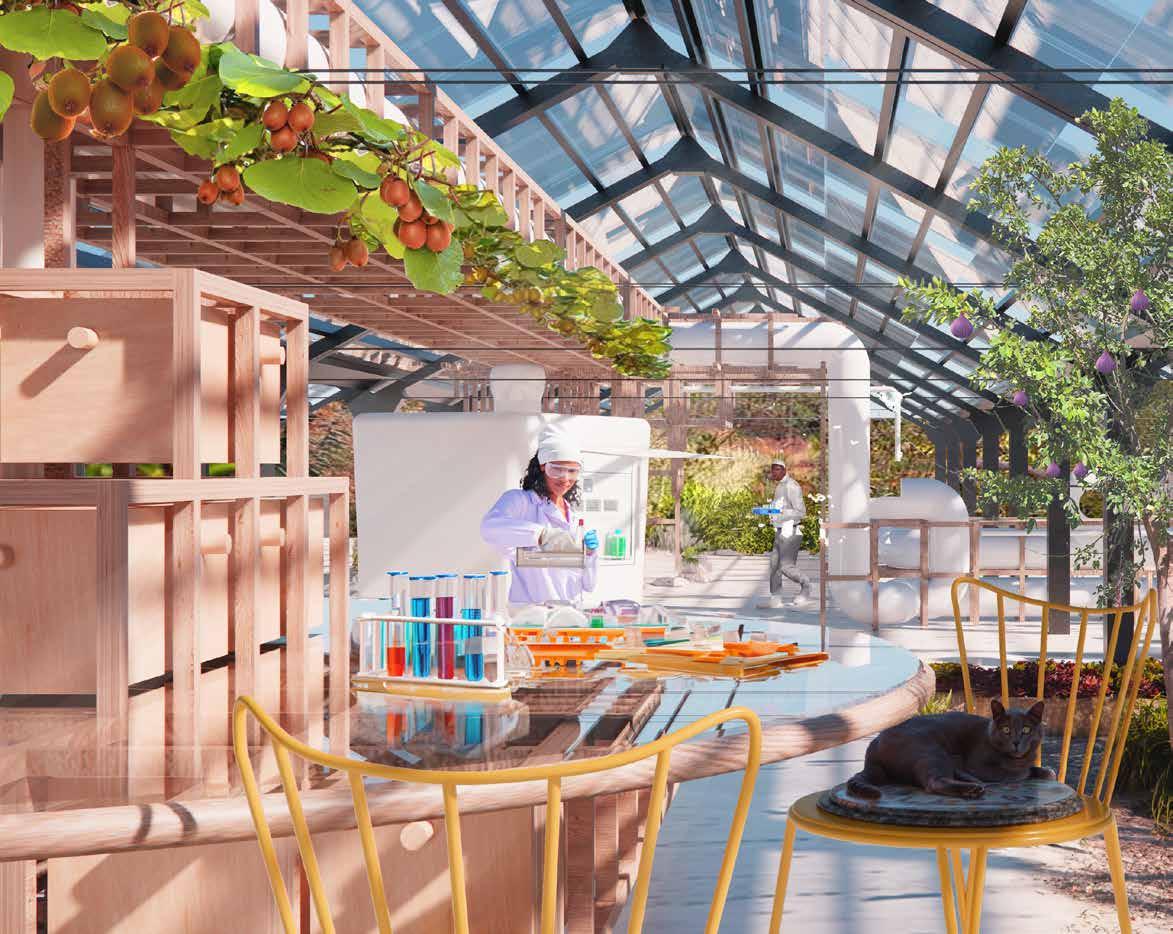
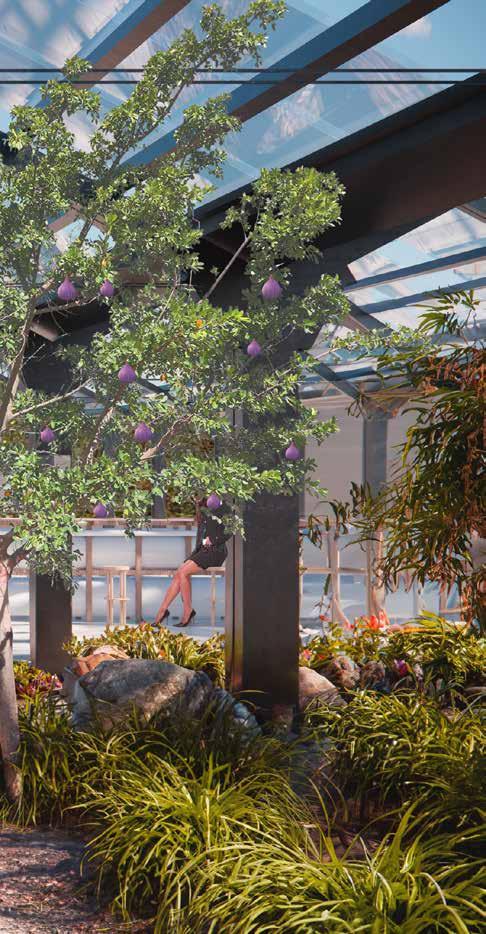
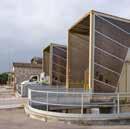

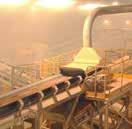

Bio-waste Regeneration in Palma de Mallorca, Spain
MArch Design Studio
Graz University of Technology
Tutor : Ass.Prof. Indrė Umbrasaitė
Peer : Candie LI Man Yee
Labortory for testing Bio-char performanace within farmland
Proposed a carbon-circle glasshouse lab with an expandable frame and fluid boundaries that blur the line between nature and workspace, fostering creativity, biochar research, and knowledge exchange.
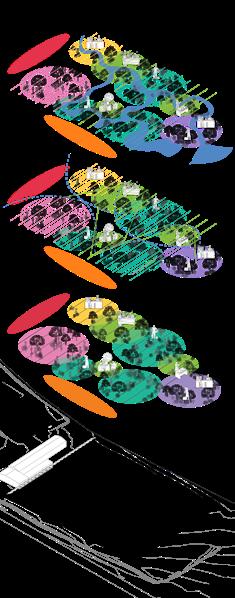
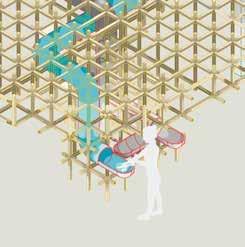
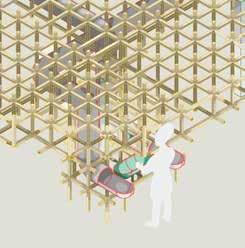
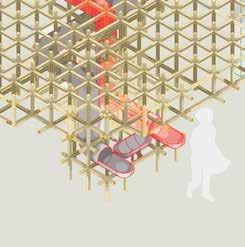
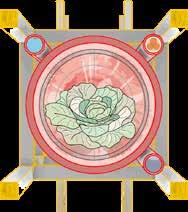
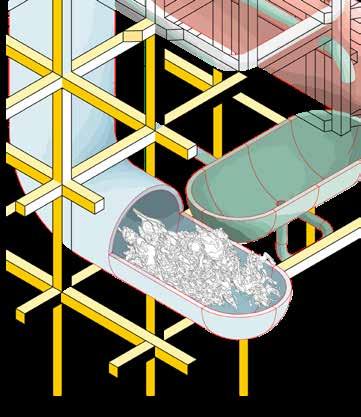
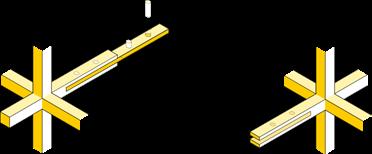
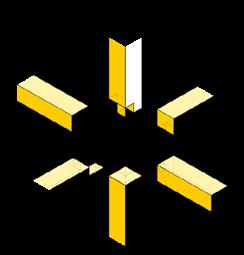
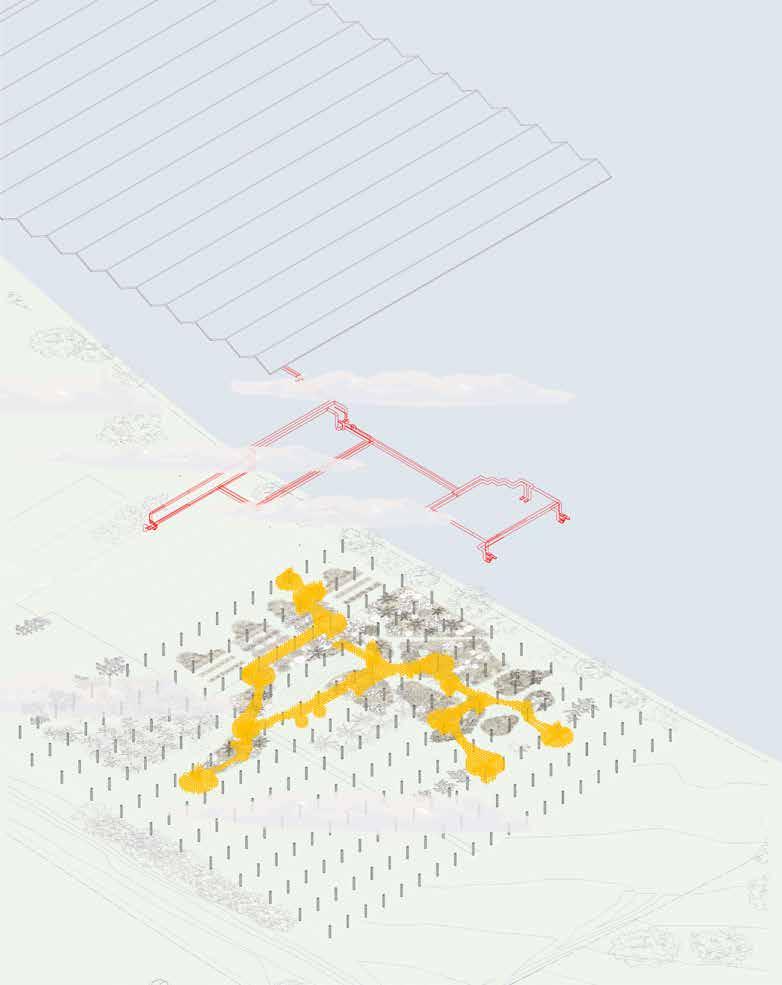
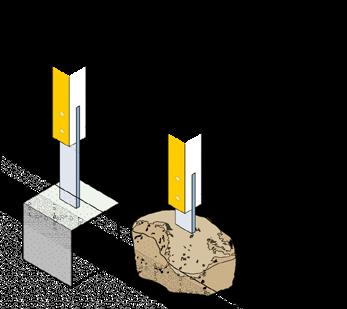
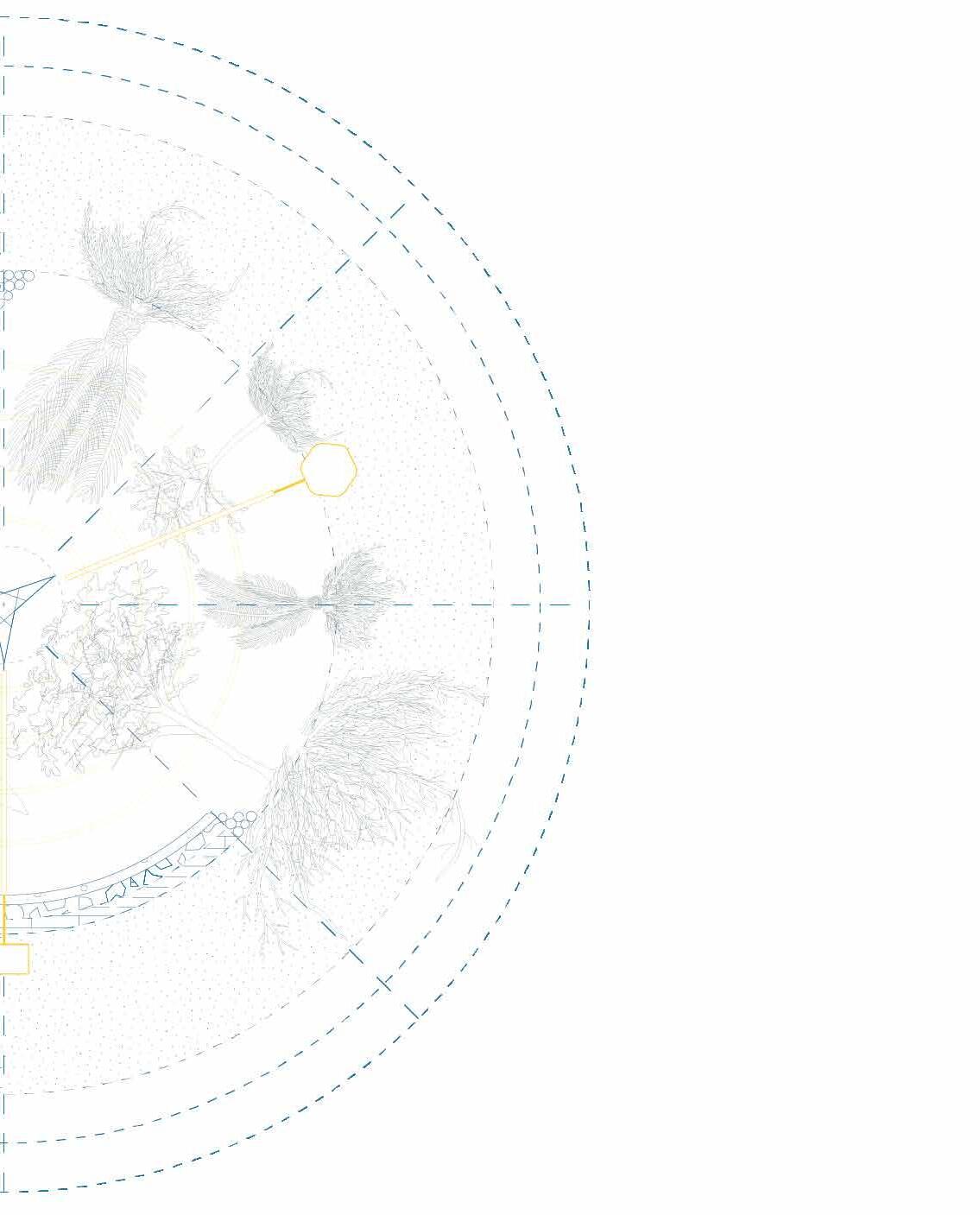
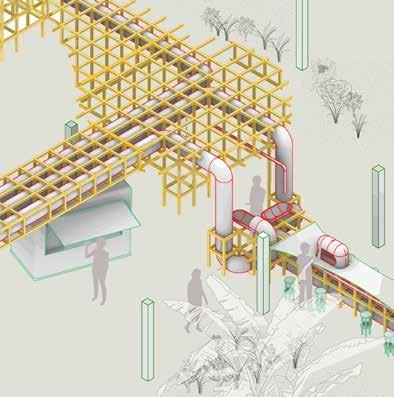
Encourages research exchange, where innovative ideas tested and texting of biochar performance on the field.
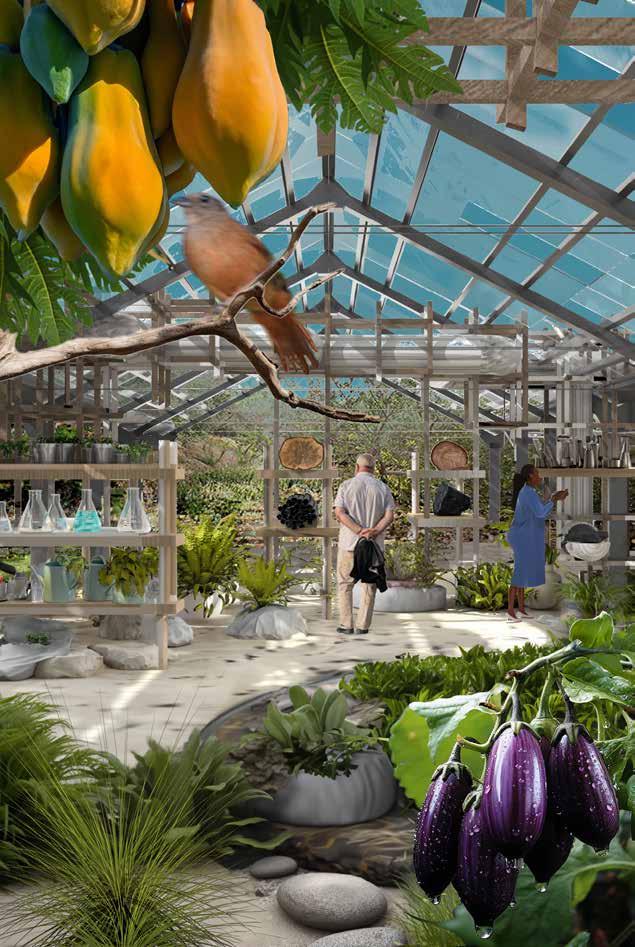
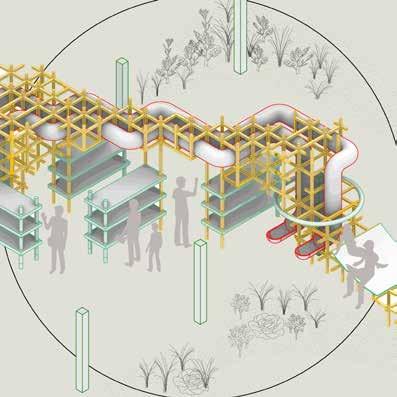
Acts as a platform for communication, sharing research findings with the public to engage in sustainable initiatives.
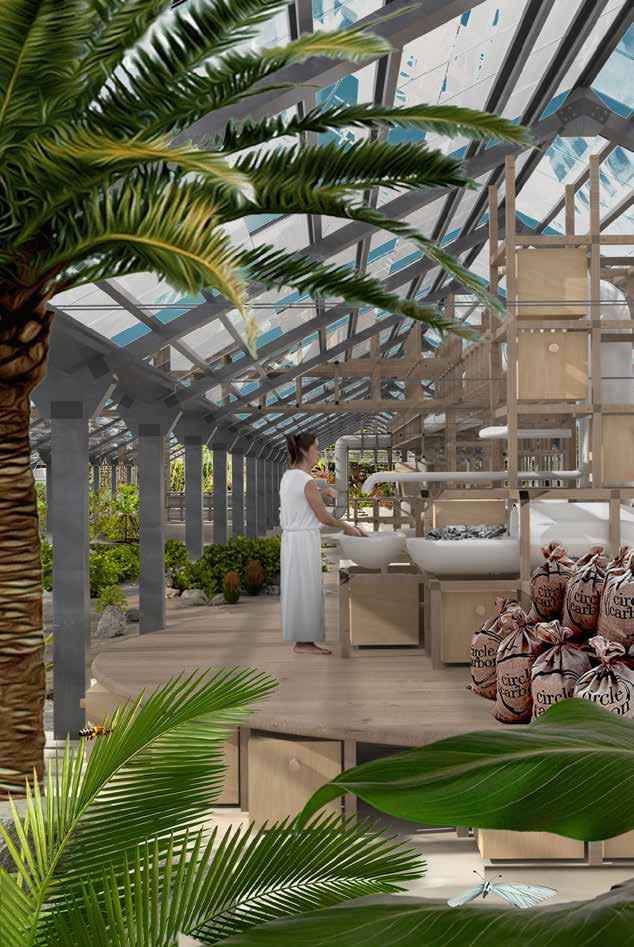
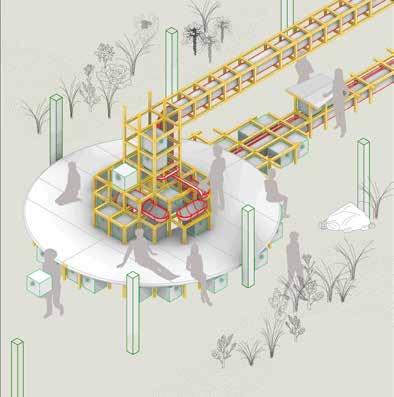
Hub for rehabilitation, facilitating study of bio-waste, soil conditions, agricultural product quality, promoting sustainable practices.
The expanding laboratory spans across five types of gardens, featuring additional elevated nursery pots in diverse microclimates. This setup encourages scientists to physically engage in the field, experiencing varying humidity, temperature, and atmospheric conditions during their research. This landscape design approach fosters creativity, inclusivity, and a socially connected environment across different field conditions.


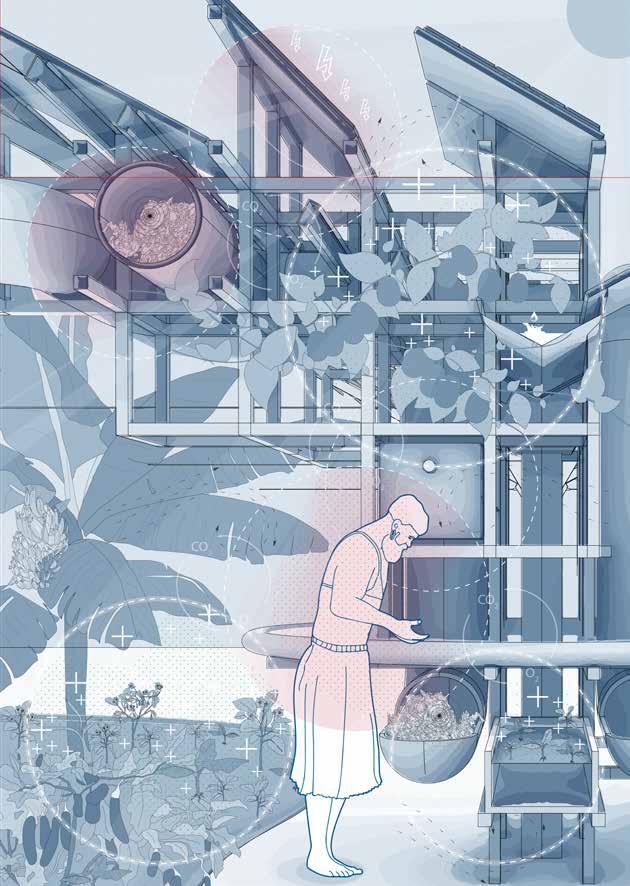
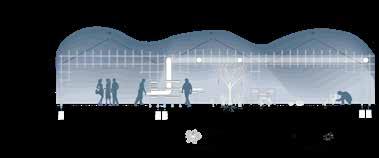
Roof Level
+ 3000mm
Services Level
+ 2500mm
Climbers Level
+ 2000mm
Storage Level
+ 1500mm
Furniture Level
+ 1000mm
Nursery Level
+ 500mm
| Programme Section (by author, 2024)
Soil Level
+ 0mm
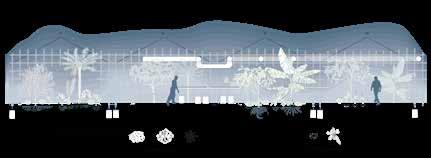
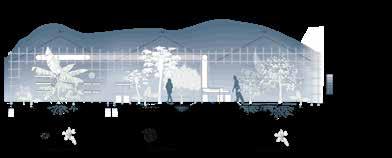
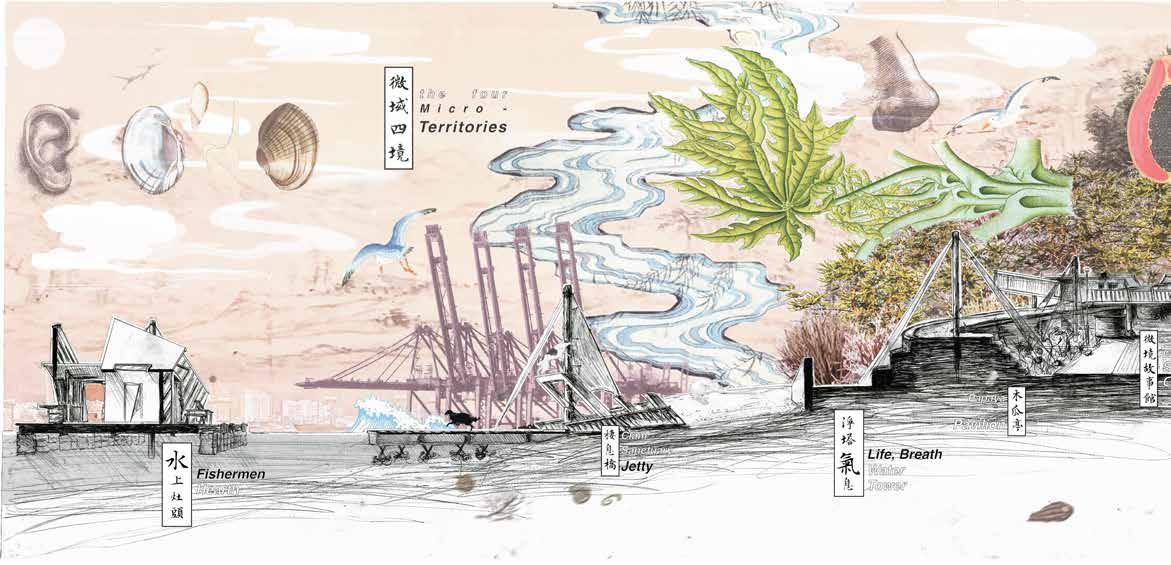
Ap Chau is envisioned as a regenerative landscape where architecture serves as a sensitive intermediary between fading cultural memory and the evolving rhythms of nature. Within an anthropocene system, it embeds into the living network, participating in deep time and passively curating a planetary future of care and resilience.
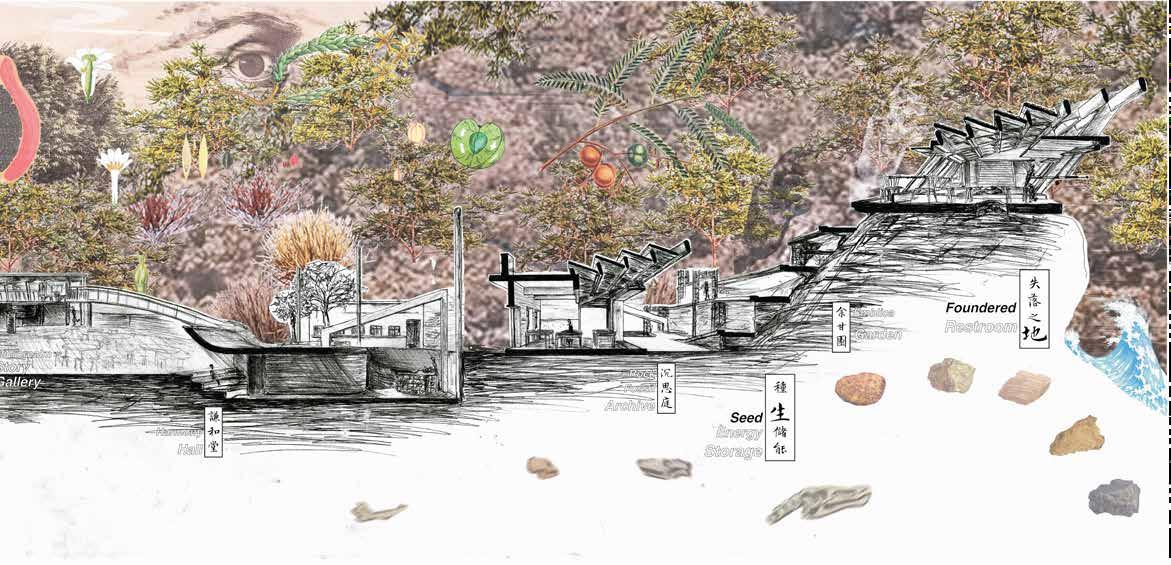

Village Revitalization on Ap Chau Island, Hong Kong
Academia | 2025
MArch Design Studio & Thesis
Chinese University of Hong Kong
Tutor : Prof. Thomas Chung & Mr. Joshua Lam
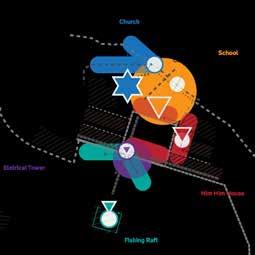



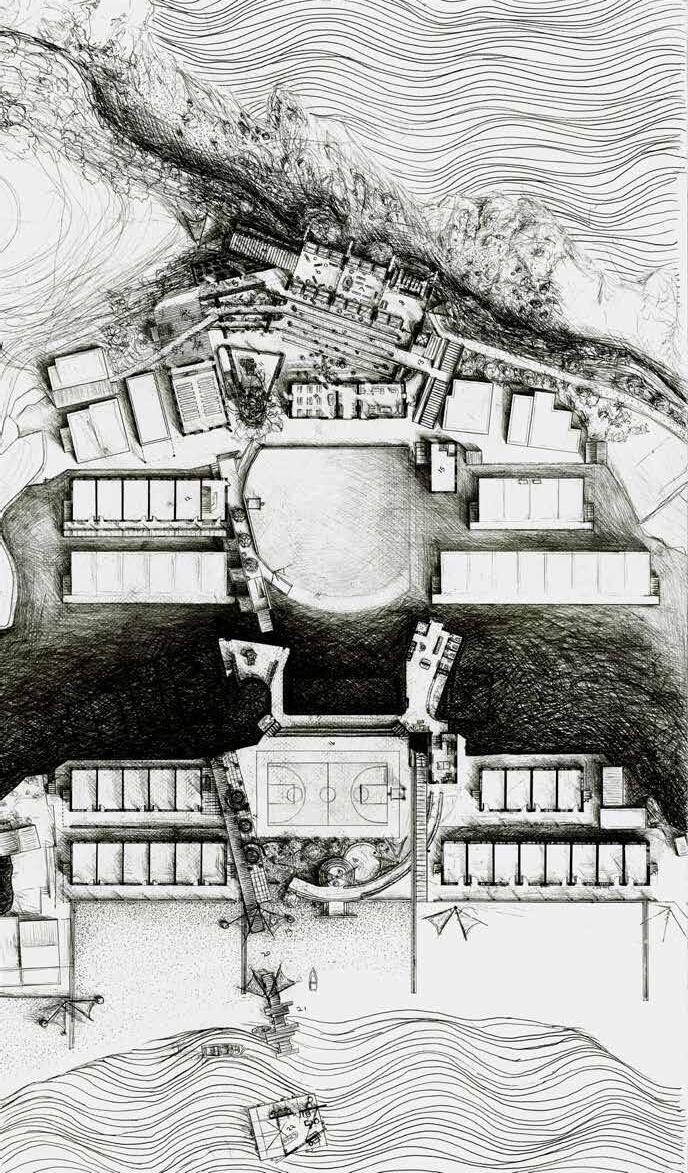



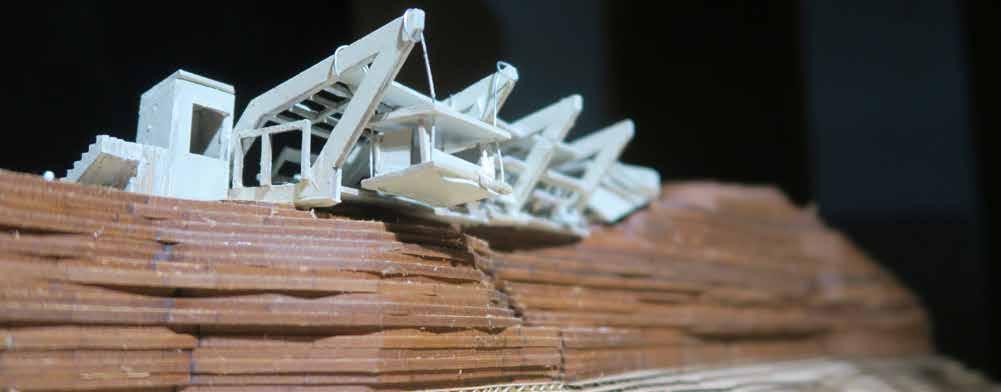
Focused on “Duck Belly” the Basketball Court Plaza, this spatial intervention explores how post-human narratives can redefine Ap Chau’s environment.
Through adaptive reuse of idle structures, it asks how spaces and voids can weave past, present, and future, bridging human history and natural processes to foster resilience in this transient landscape.
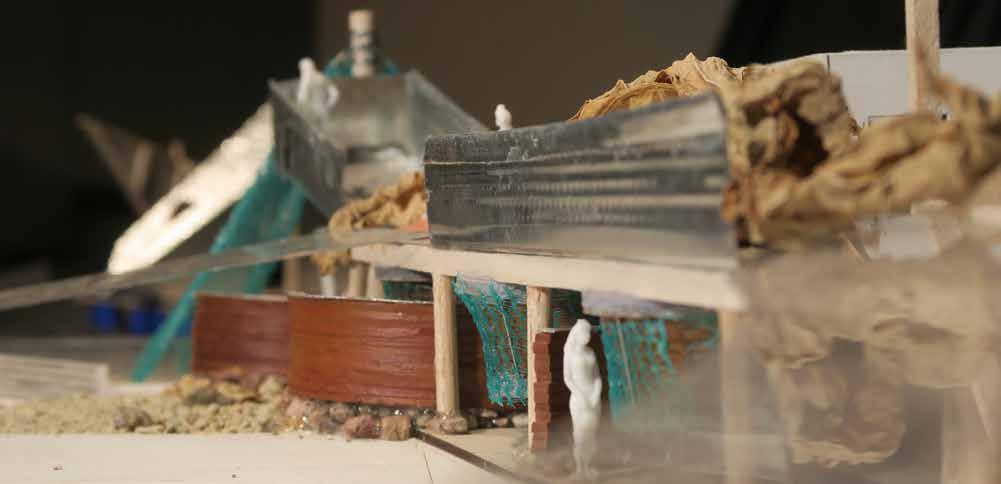

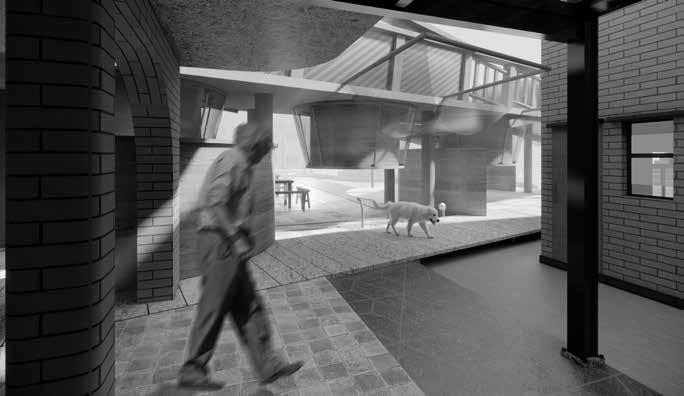
| Artist’s impression, Microrealm Story Room View (by author, 2025)
Interweaving Cultural Memory and Natural Forces
The design explores how ecological forces and cultural memory co-shape space, creating architecture that honors human stories while embracing non-human agency, fostering adaptive, enduring, and ecologically responsive landscapes.
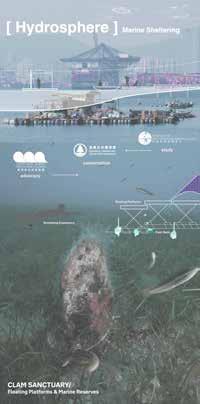
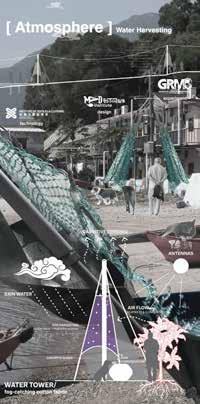
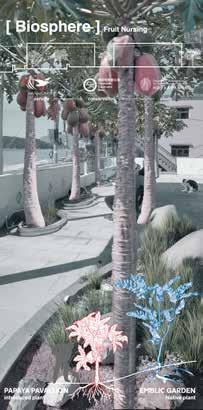
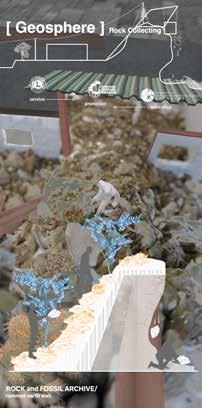
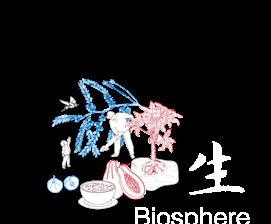
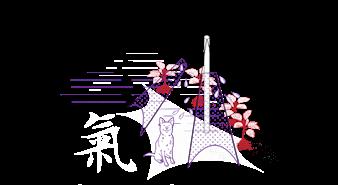
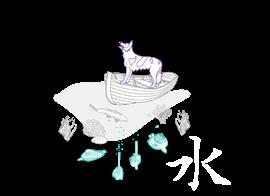
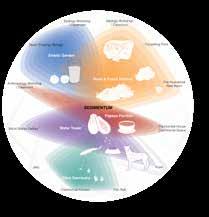
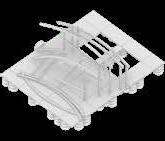
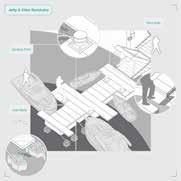
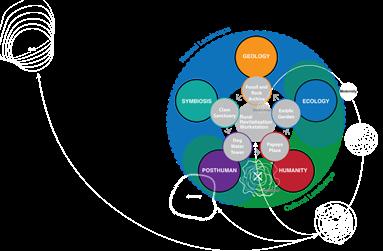
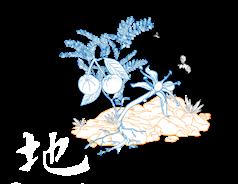

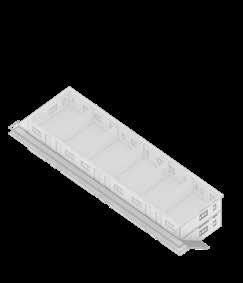
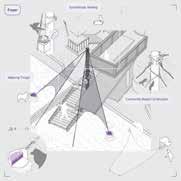
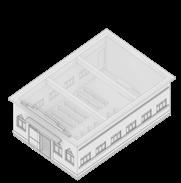
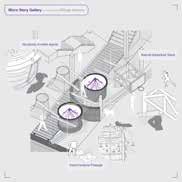
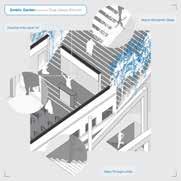
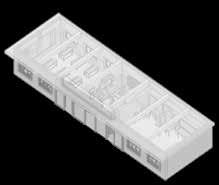
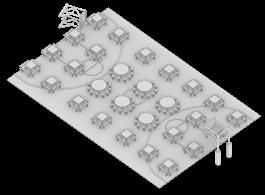
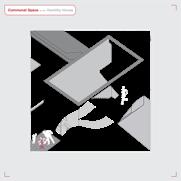


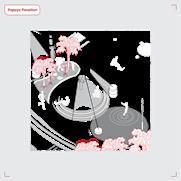


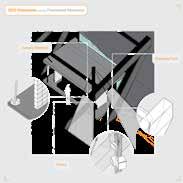
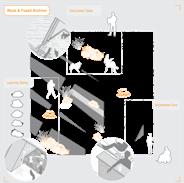
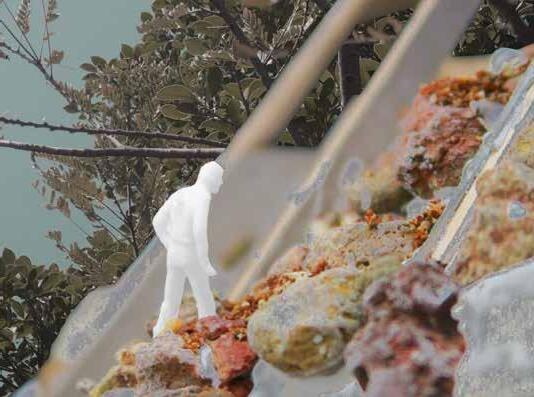

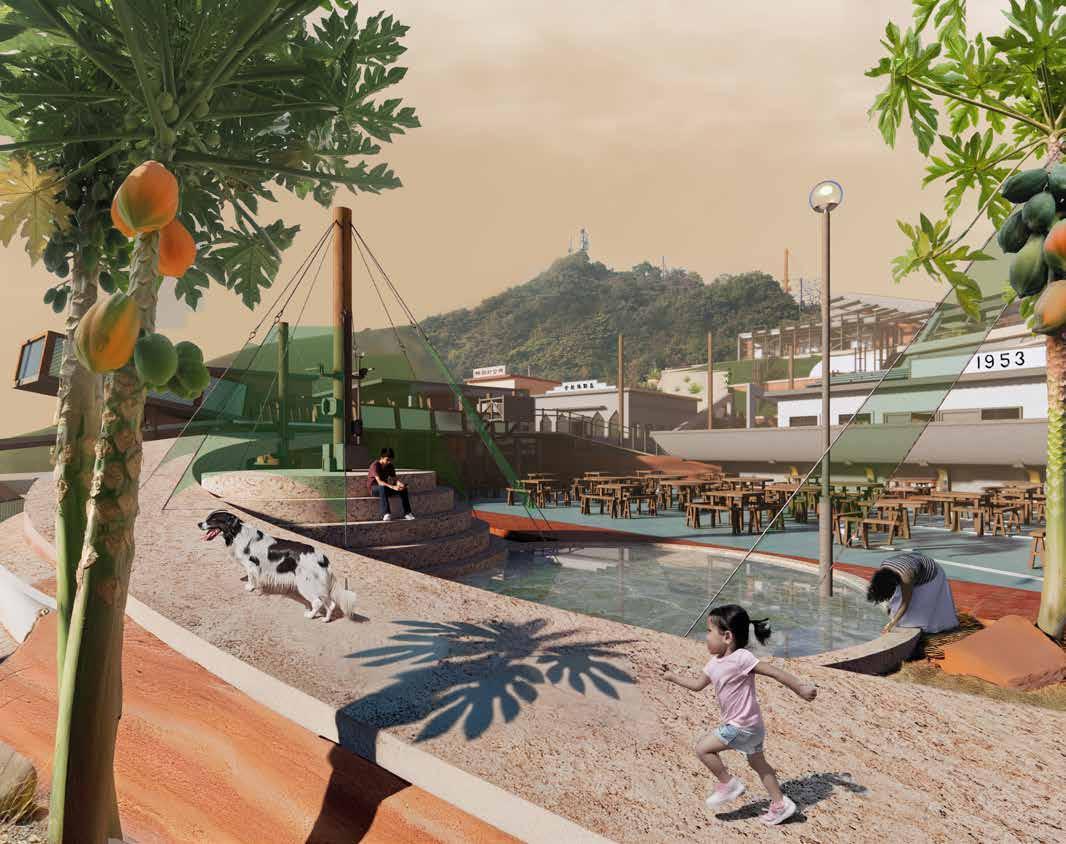
Above the tidal line, this transitional zone captures moisture from sky, wind, and air movement. With elevated visibility and access, it acts as a social and climatic hinge—mediating between enclosed spaces and the horizon. Its light, permeable, and thermally responsive architecture supports adaptive living, interspecies interaction, and the daily rhythms of atmospheric water collection, breathability, rest, and shade.
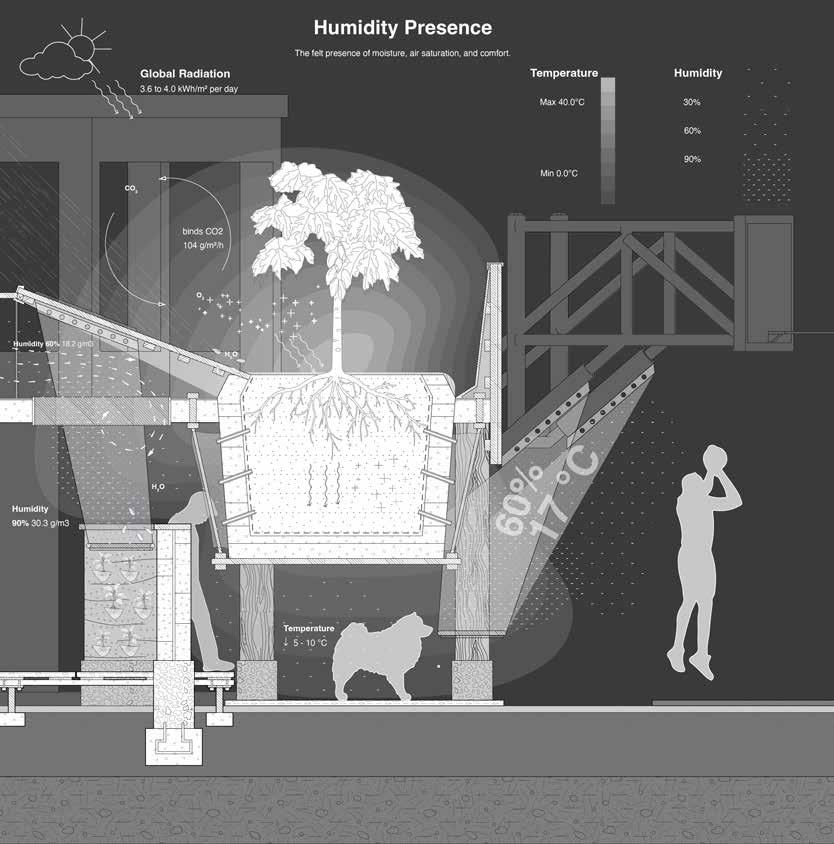

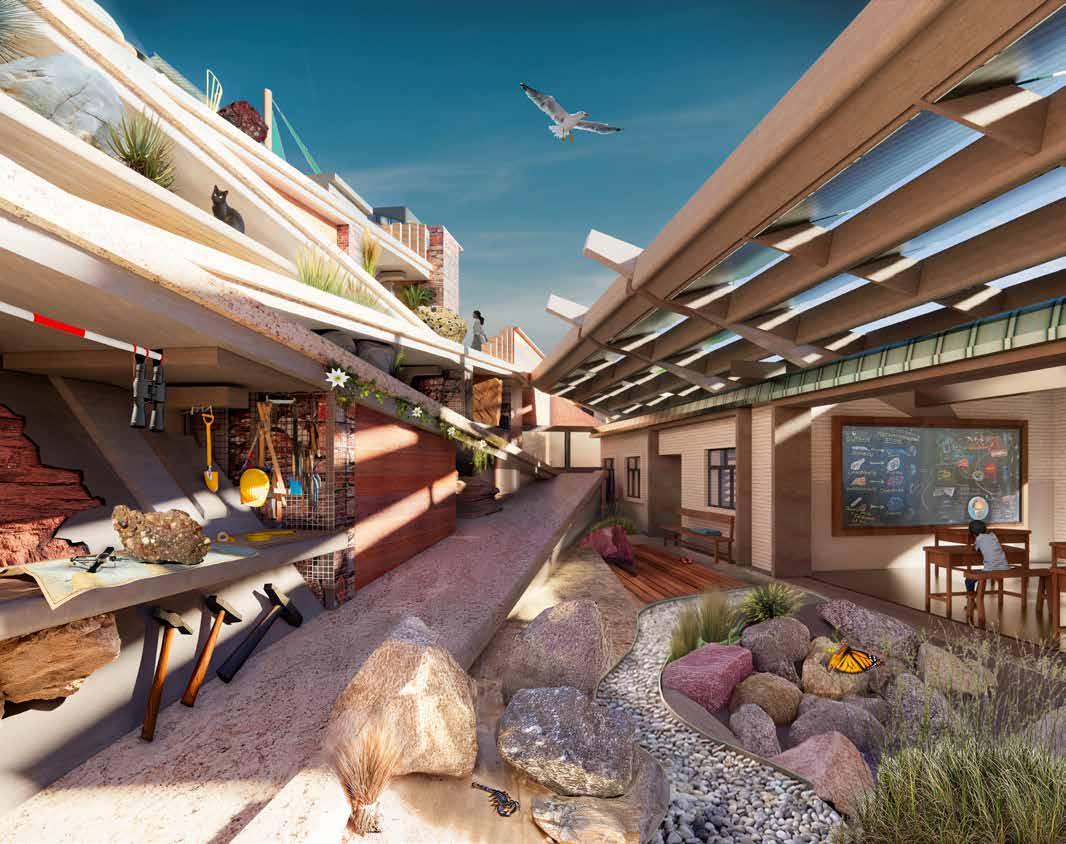
Material Dialogue across the Geosphere and Biosphere
Connecting Story Room and a university research workstation under the UNESCO Geopark programme, the design uses rammed earth walls and limecrete floors to reflect the region’s geological processes. These tectonic materials evoke sedimentary cycles, creating a layered, sensory architectural dialogue grounded in Mirs Bay’s rich geological and ecological history.
|
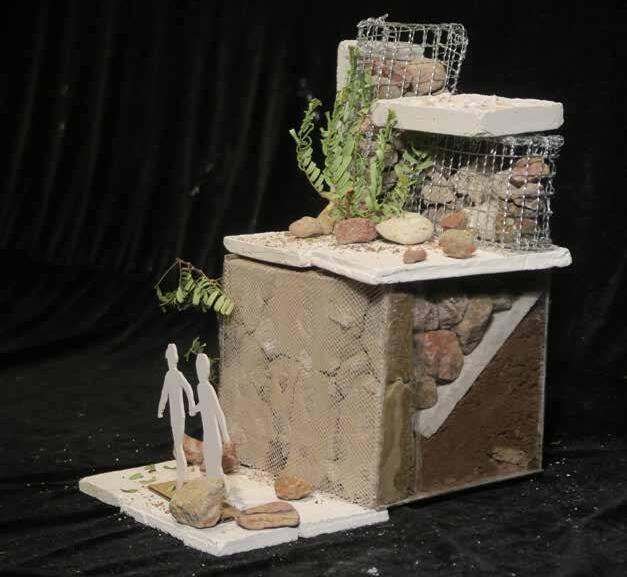
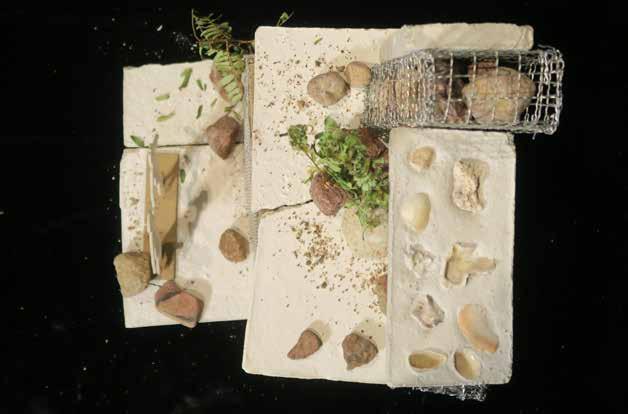
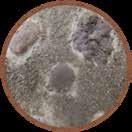

















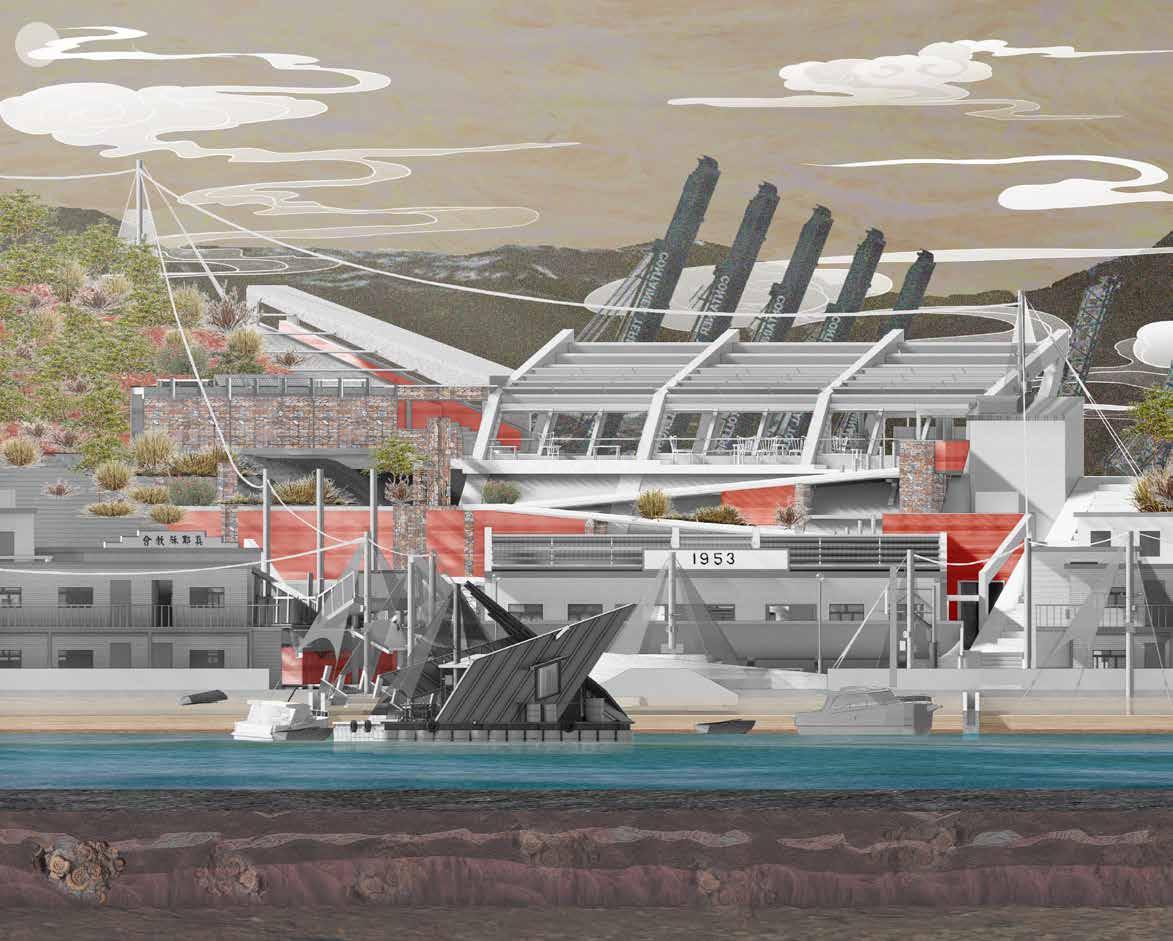

captures solar energy for seed and energy storage, blending light, growth, and sustainability into an integrated architectural system.
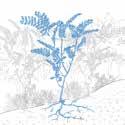
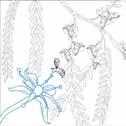
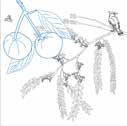


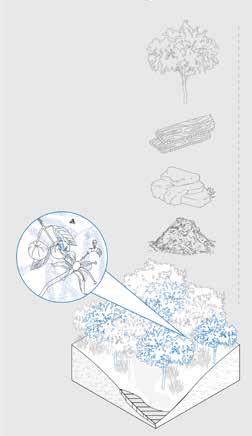
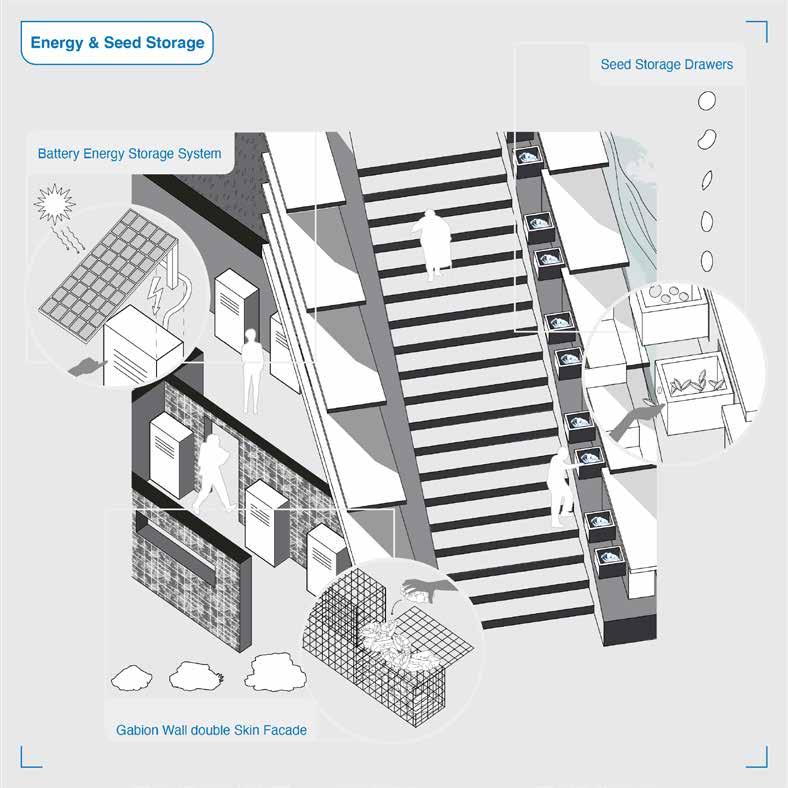
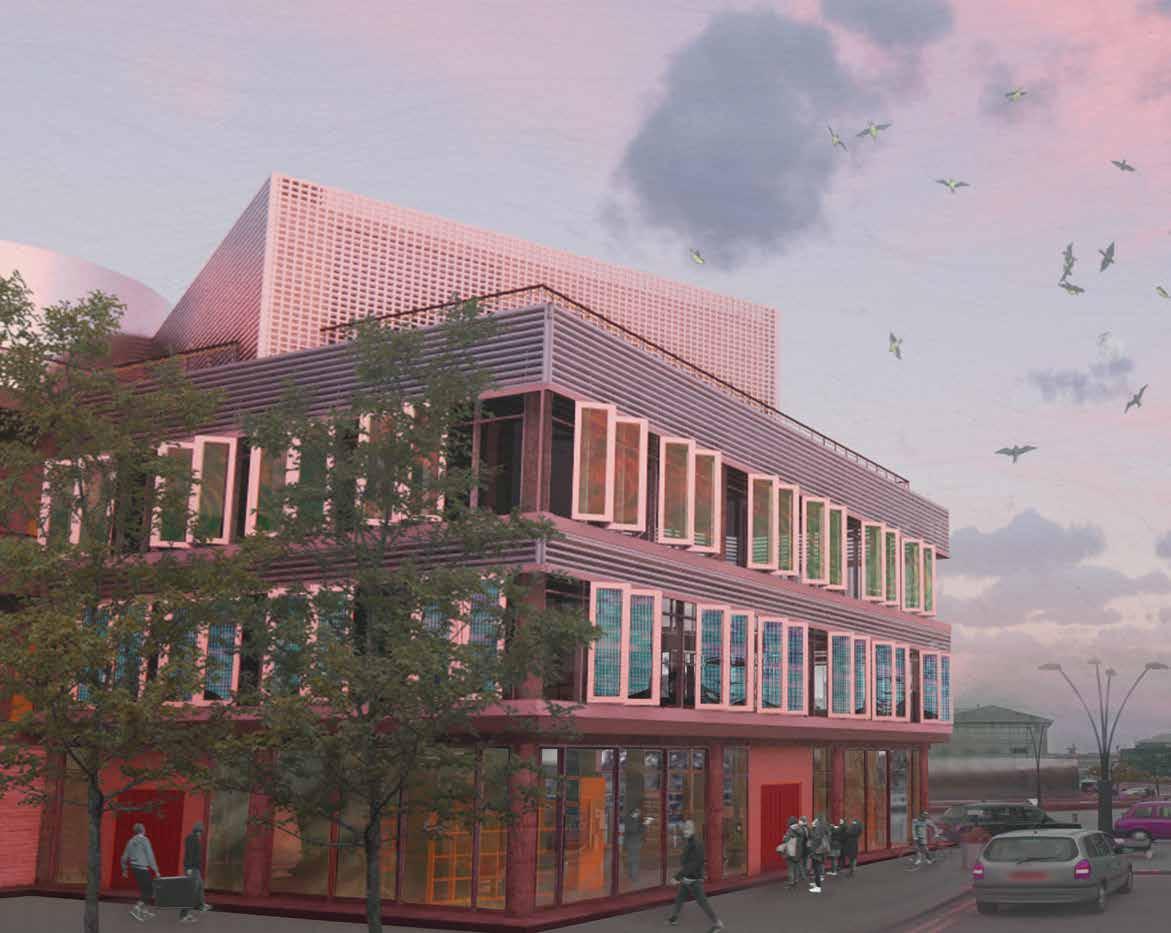
Civic-ness offers opportunities for belonging within a city, town, or community. Collective memories and historical events shape architectural development, grounding spaces in history. Innovation and participation guide habitations, with inclusion visible enough to navigate through or to choose to participate from the periphery, ensuring meaningful, resilient, and inclusive places.
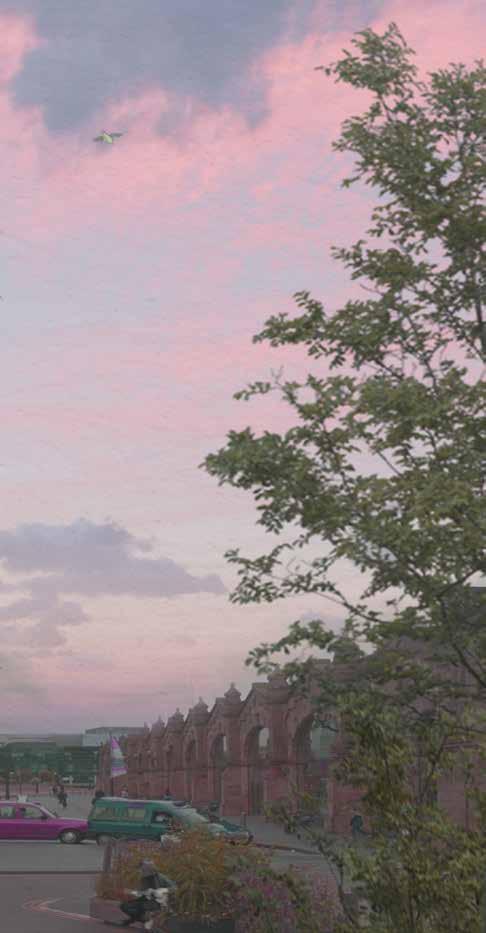




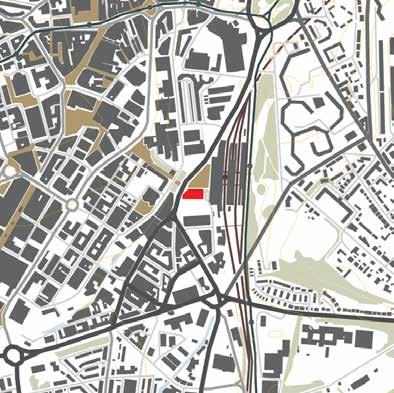
Site of Cultural Civic-ness in Sheffield, England
Academia | 2020
BArch Design Studio Nottingham Trent University
Tutor : Mr. Steve BACKS & Ms. Rebecca PALLETT
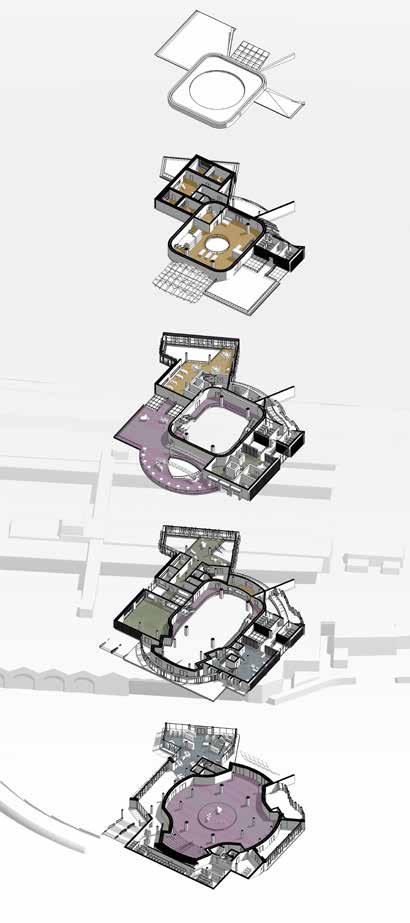
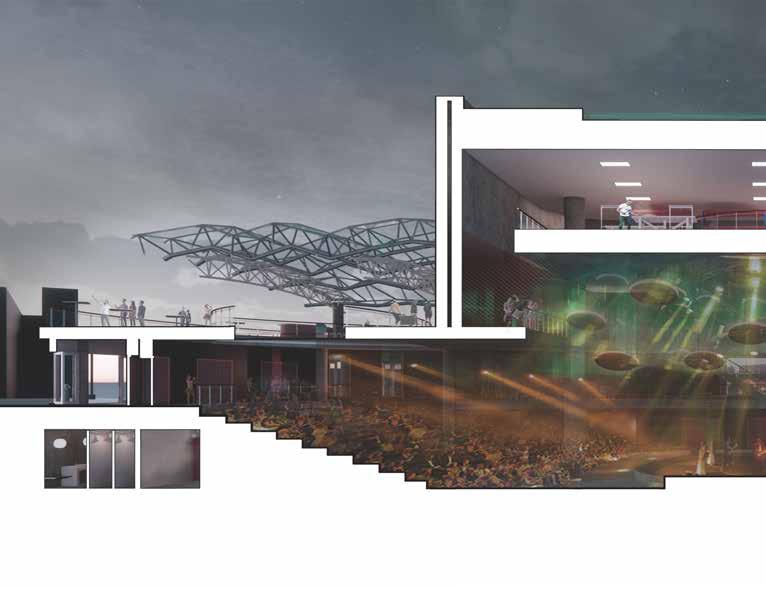
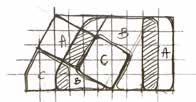
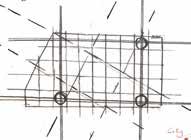
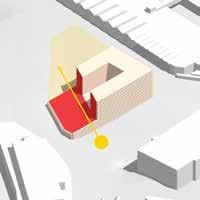

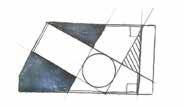

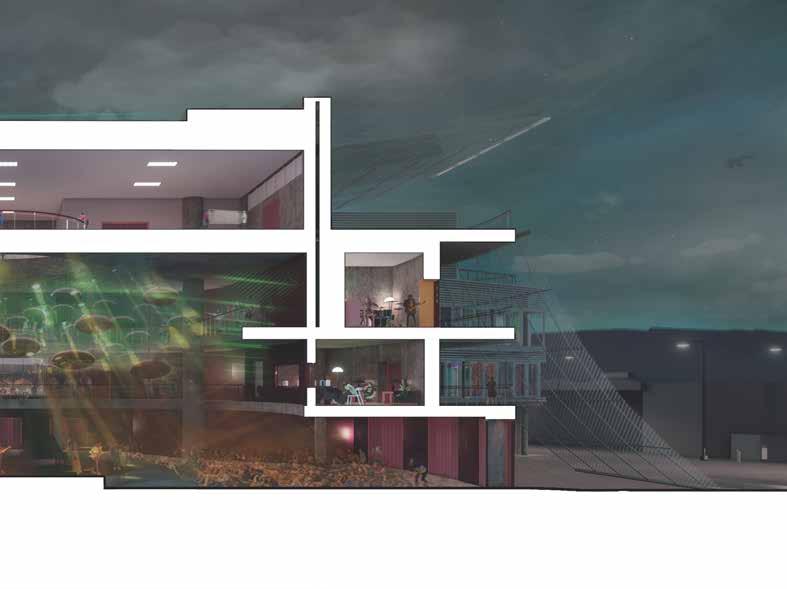
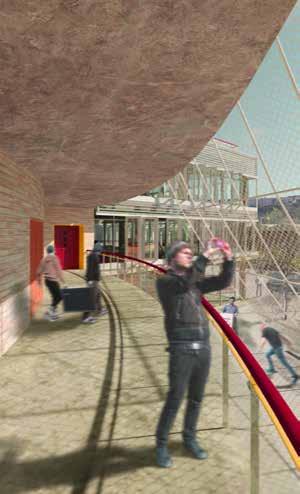
A series of spaces for “action’ and “reaction” Programmes surrounding the core space for performance, promoting social collaborations. The place for cultural interaction hosts collective memories that reflect the city’s identity.

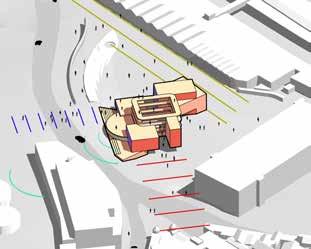
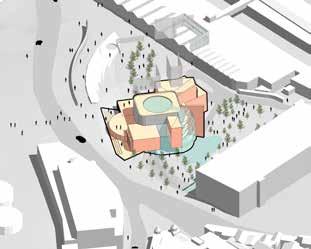
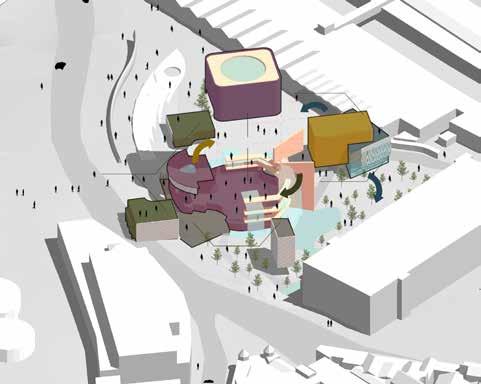


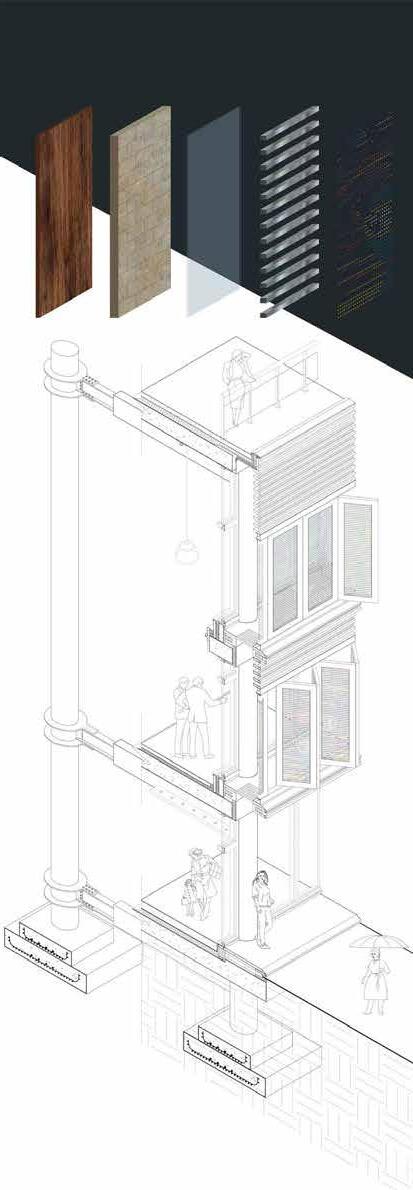
The innovative LED mesh facade integrates lightweight, flexible RGB LED nodes on a transparent, durable mesh system. With dynamic displays, weather resistance, and modular installation, it transforms architectural facades into creative urban canvases that celebrate digital imagination.
(by author, 2020)
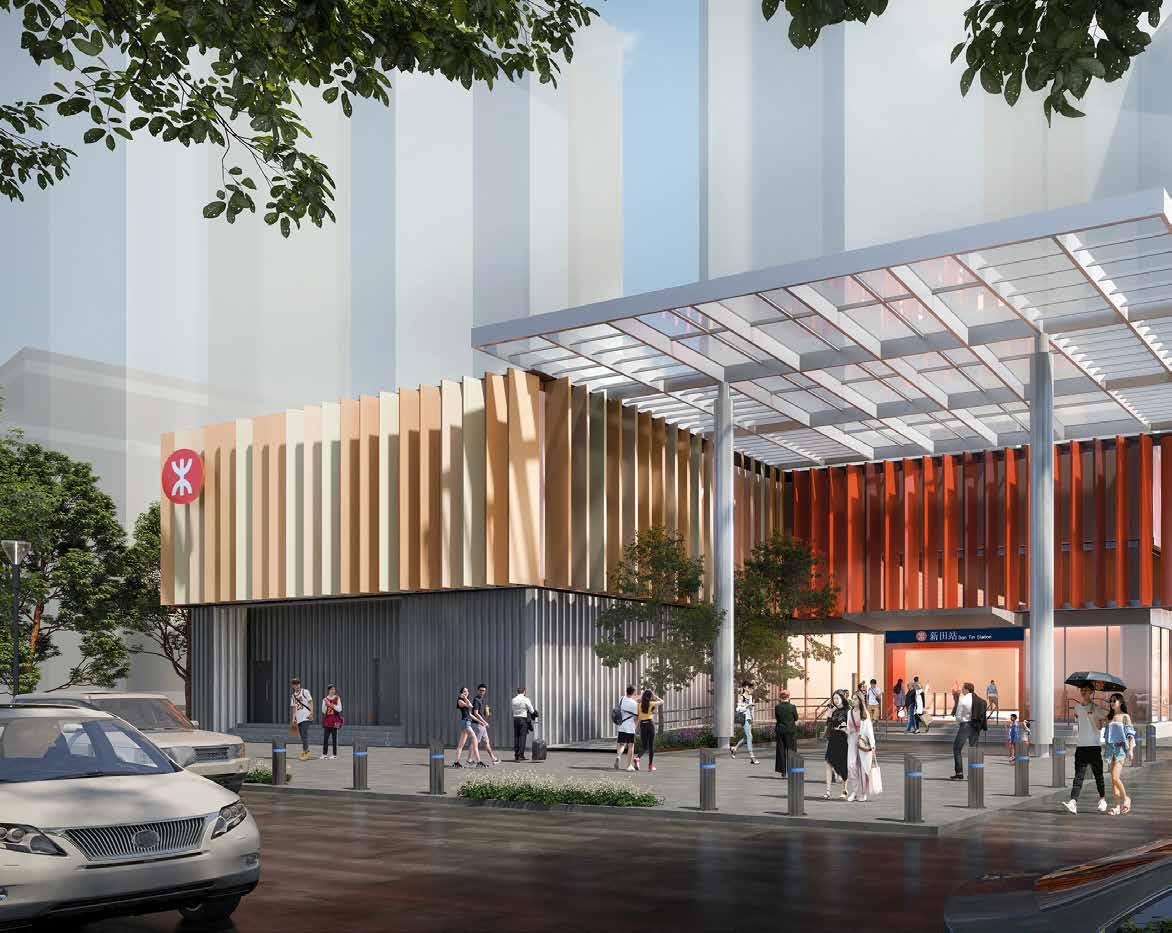
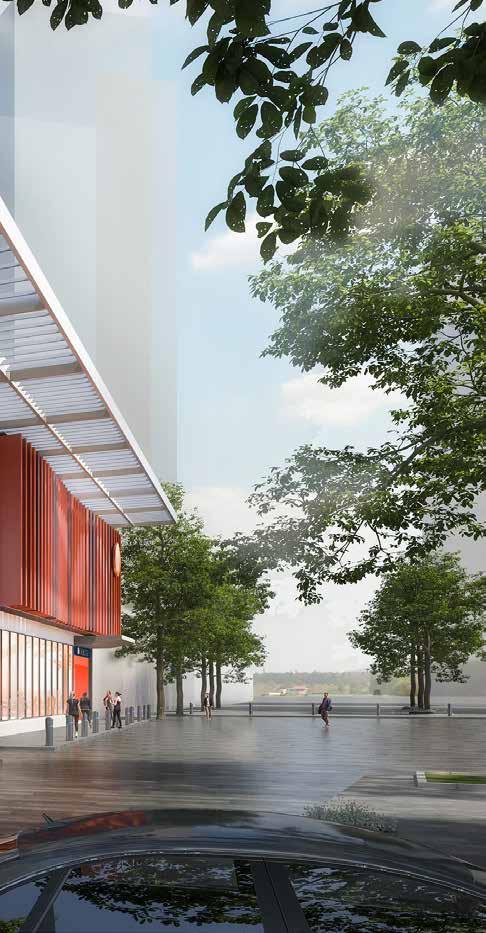
Northern Link San Tin
| Northern Link Map (MTRC, 2023)

Mass Transit Railway - Northern Link in Northern Metropolis, Hong Kong
Practice | 2021 - 2024
Key Skill Set:

Preliminary - Detailed Design Consultancy
Arup Aecom Joint Venture with Hassell (AAE.)
Supervisor : Mr. David ROBINSON, Mr. Paul CLARKE



The Ancillary Building serves as the interface between the underground system and the aboveground environment, with a user-centered facade creating a meaningful, resilient public space that blends cultural sensitivity, ecological awareness, and infrastructure to foster community connection and enrich the urban landscape.
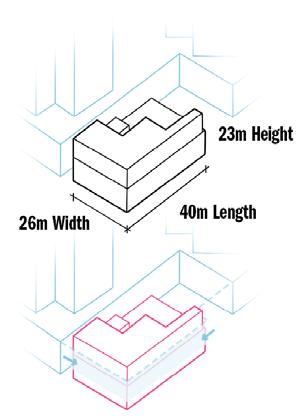
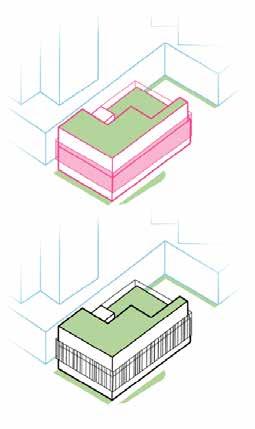
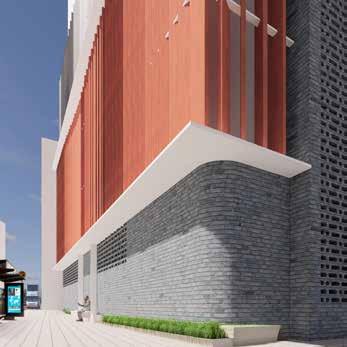
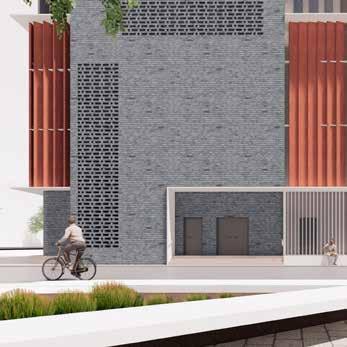
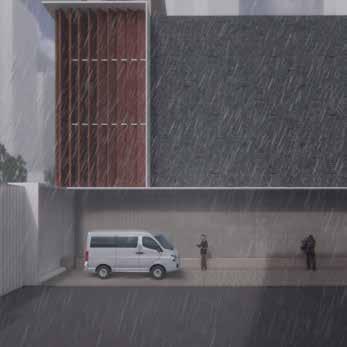
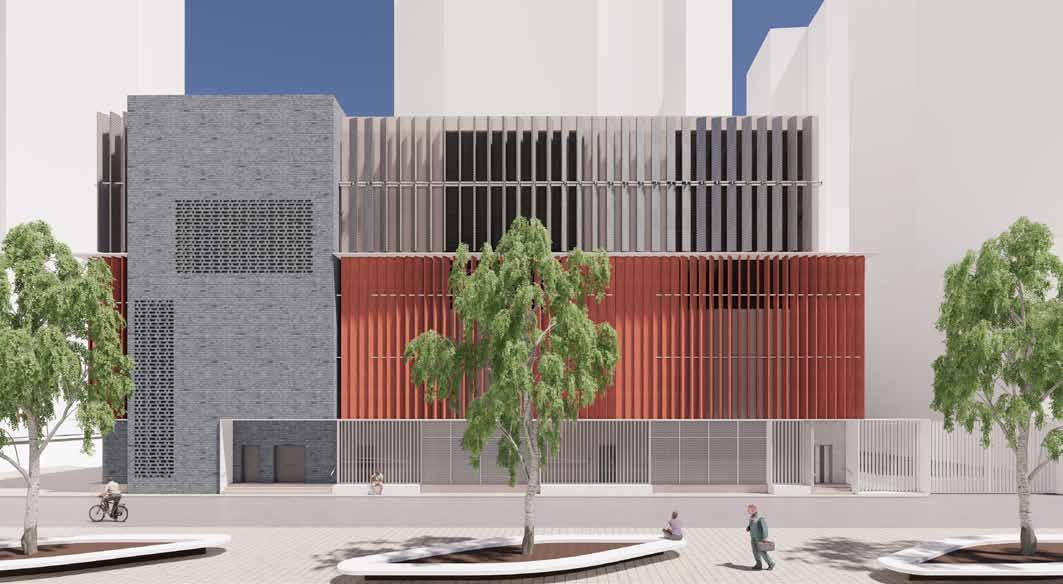
The Ancillary Building serves as the interface between the underground system and the aboveground environment, providing vital services such as ventilation, power, and emergency access, while its harmonious facade and thoughtful material composition create an aesthetically pleasing, community-integrated structure that enhances both functionality and the surrounding urban landscape.
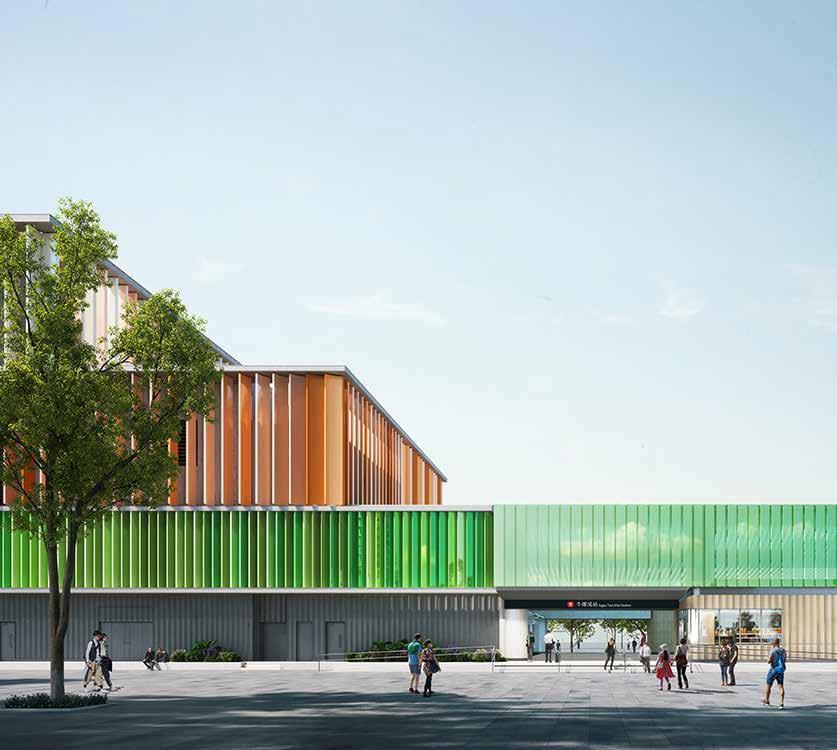
Ngau Tam Mei Station forms a vital interface between the underground rail system and its surrounding natural and rural context, delivering essential transit services while harmonizing with the local environment. Emphasizing natural ventilation, daylighting, and barrier-free access, the station enhances both functionality and environmental responsiveness. Its open concourse, green roof features, and nature-inspired materials create a gentle, integrated presence that reflects the area’s landscape, supporting ecological sensitivity and sustainable growth within Northern Metropolis.

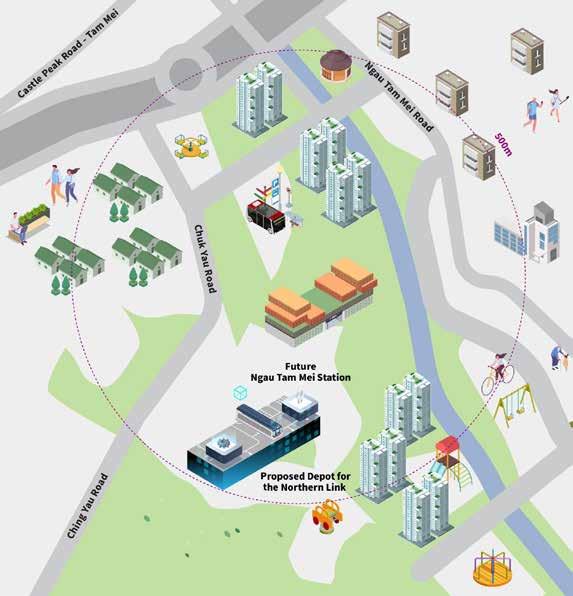
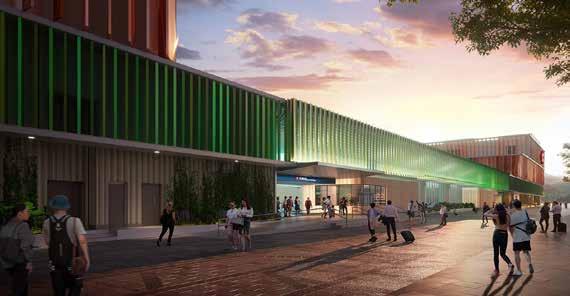
The Northern Link embraces sustainable design, targeting BEAM Plus certification to minimise environmental impact. Energy-efficient systems, green roofs, and natural ventilation reduce carbon footprint while enhancing user comfort. Modular construction and smart technologies improve resource efficiency and reduce waste. Together, these strategies reflect MTR’s commitment to climate resilience, setting a new benchmark for green infrastructure in Hong Kong.
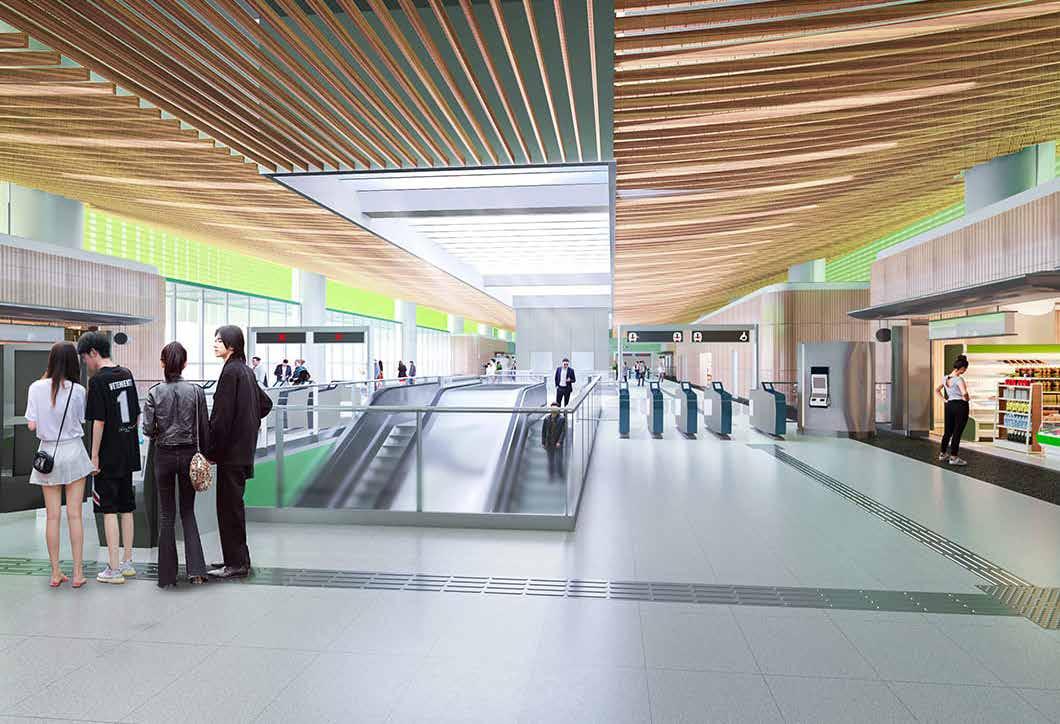
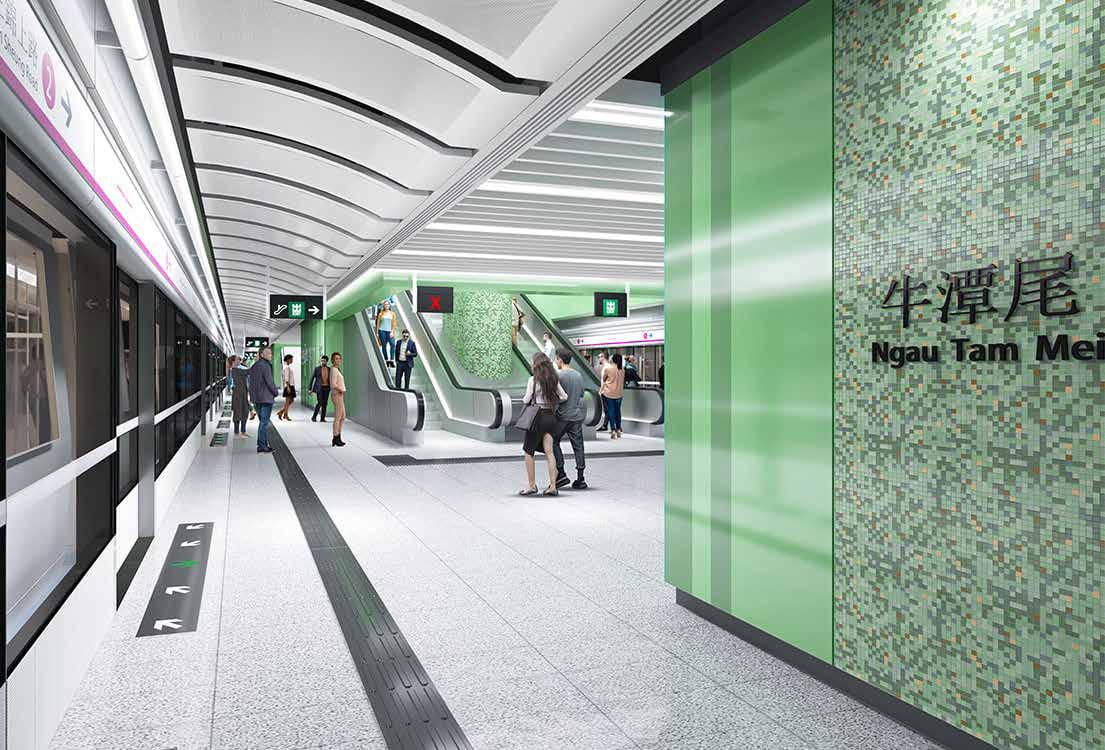
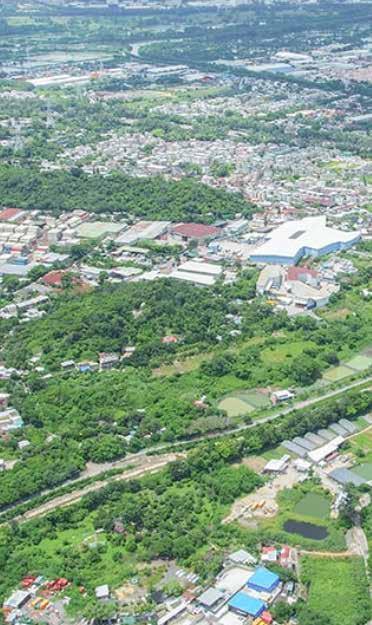
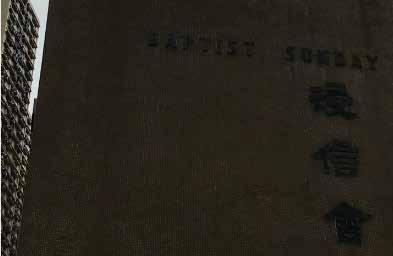
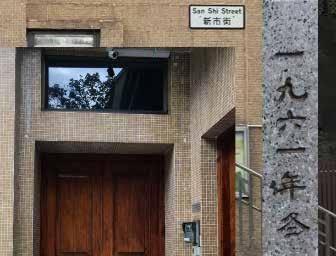
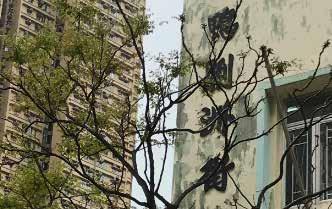
The ‘Church, Temple, and School’ walking tour in Aberdeen fosters local collaboration, strengthens cultural connections, and enhances community belonging by actively engaging Kai Fongs and celebrating the area’s cultural heritage under thoughtful leadership.
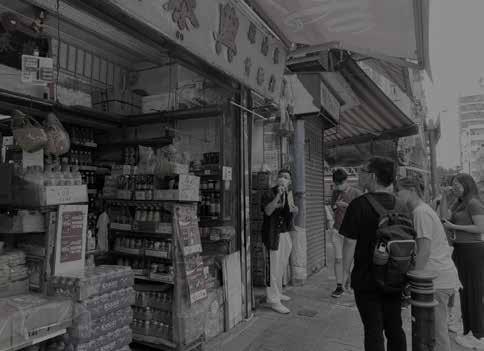
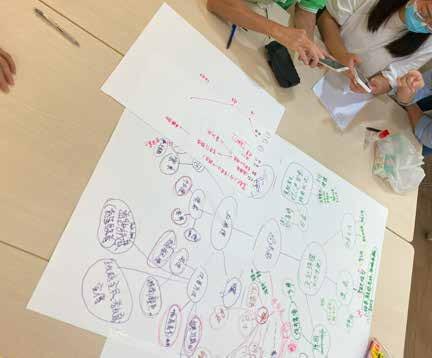
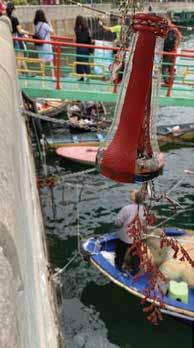

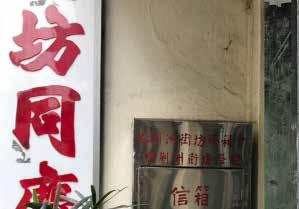
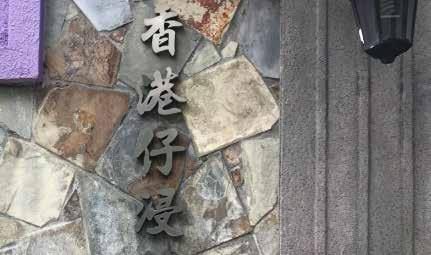
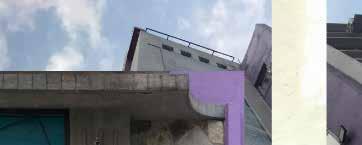
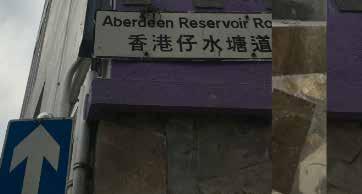
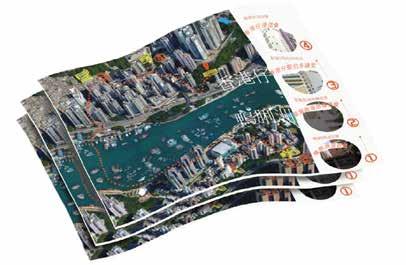

Supervisor : Ms. Becky LAM Practice | 2021 - 2023
Cultural Ambassador The Warehouse Teenage Club
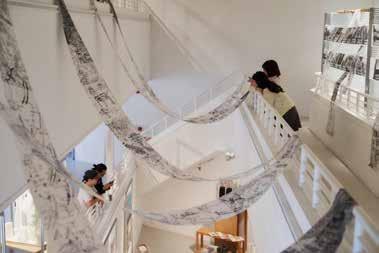
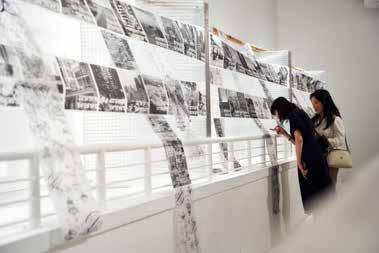
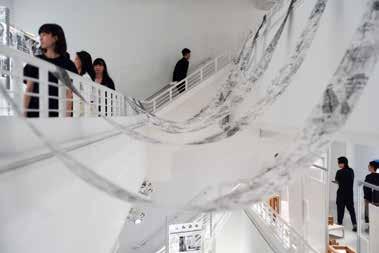
| the Continuums between 0,0,0 0'00" 0 00 0.00 (by Author, 2025)
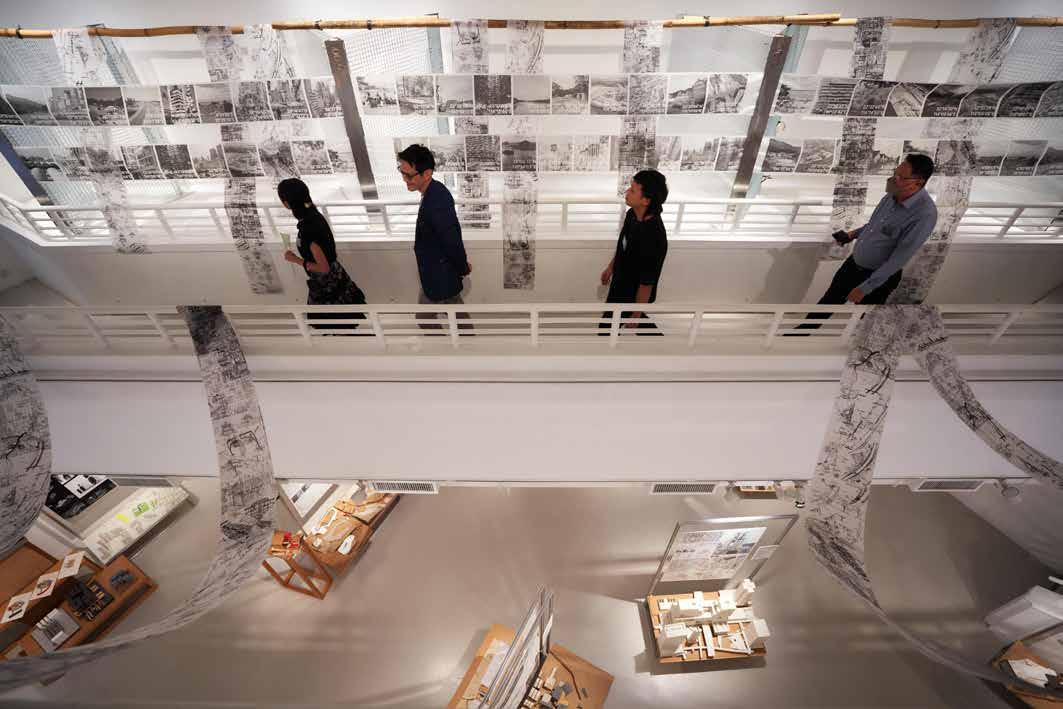
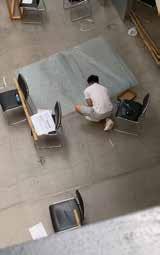
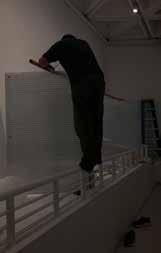
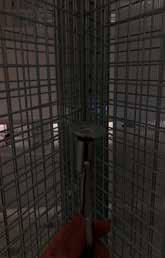
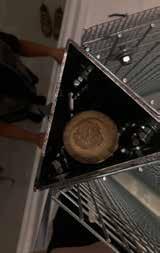
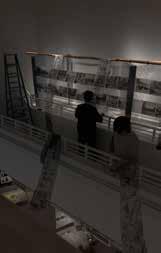
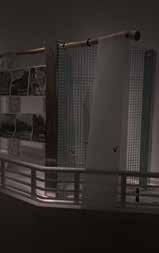
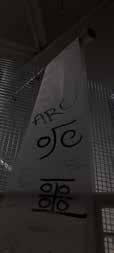
I led the creation of the art installation and coordinated the venue from design proposal to final setup. The project explored architectural ideas as exploration, perception, and response - bridging past and future. The space invited active participation through sketching, reflection, and envisioning action. Materiality : wire mesh, tracing paper, bamboo, and steel, played a key role in spatial storytelling, constructing a dialogue between the vernacular and modernity. My role encompassed concept development, construction logistics, and curatorial coordination, translating abstract themes into a tangible and immersive experience.
0,0,0 0'00" 0 00 0.00
Art Installation for my Graduation Show
“ The Beginning and an End : Righ Here. Right Now "
| 2025
Venue Designer / Coordinator / Constructor Hong Kong Art Centre
