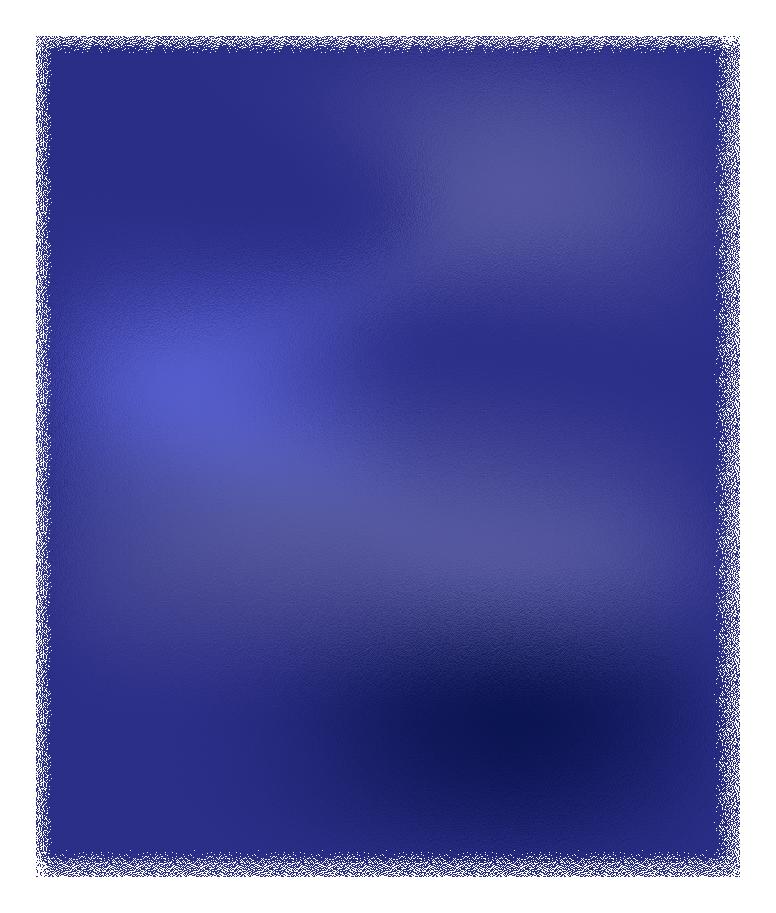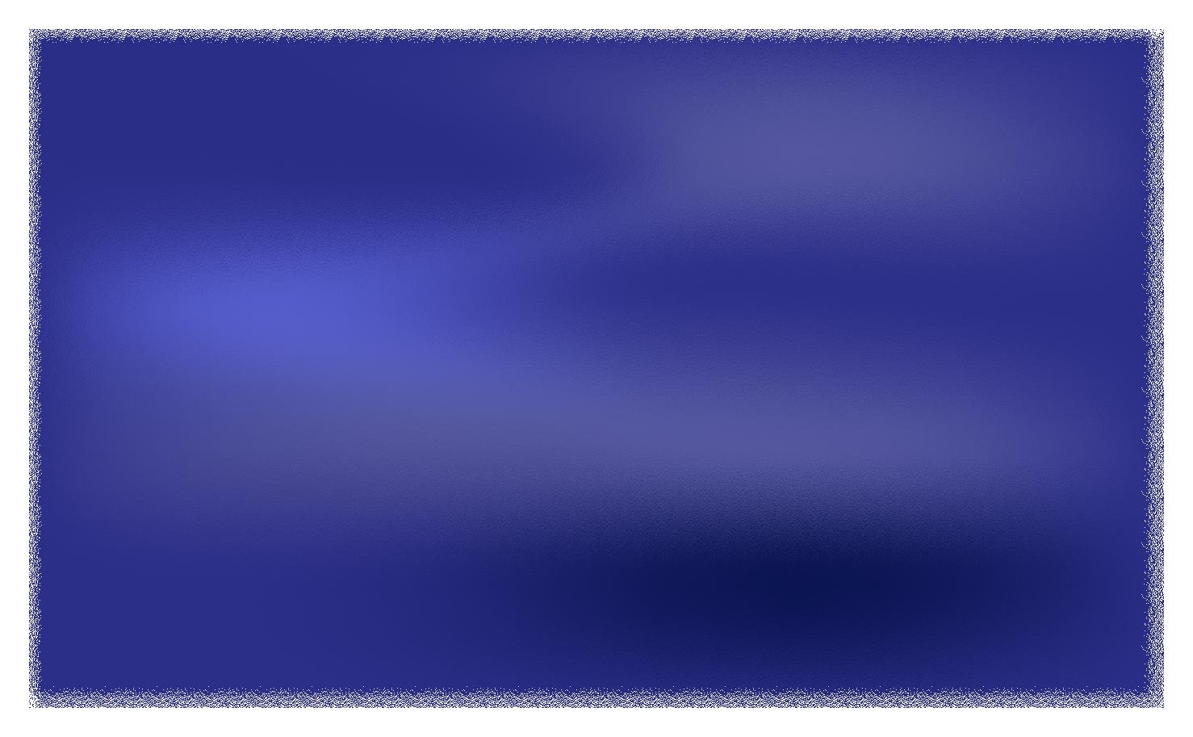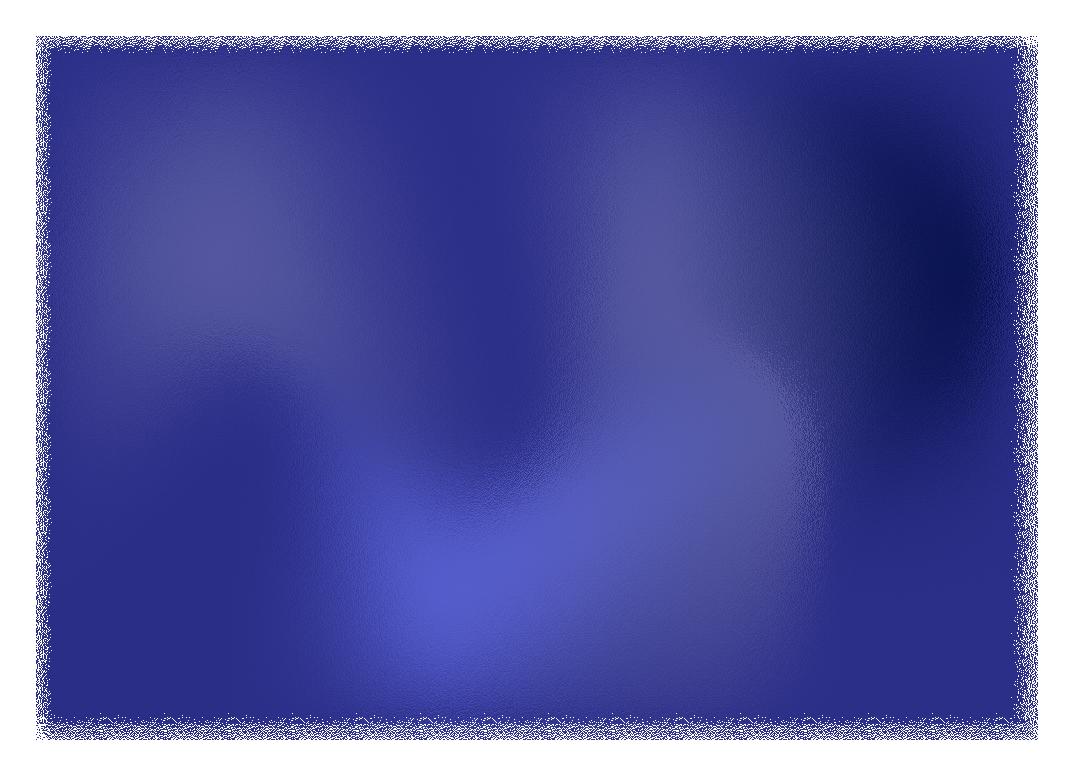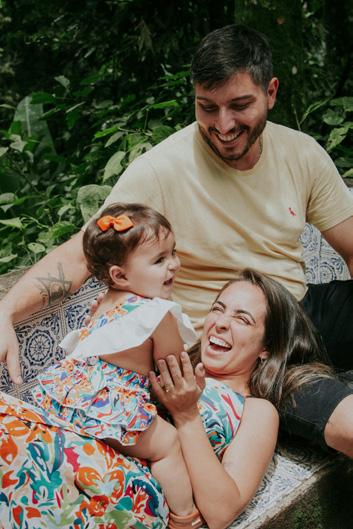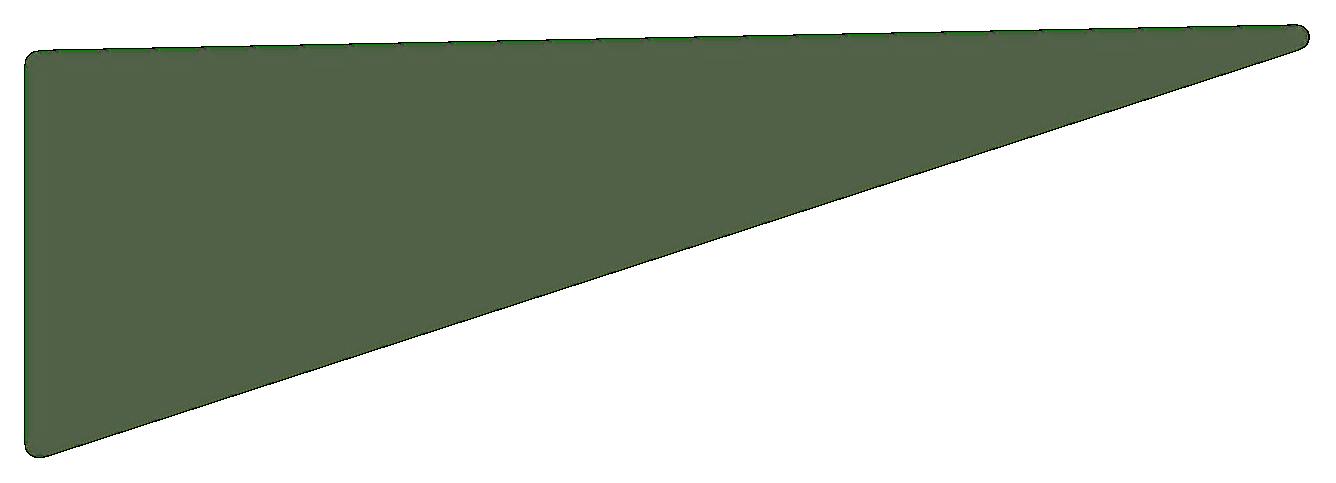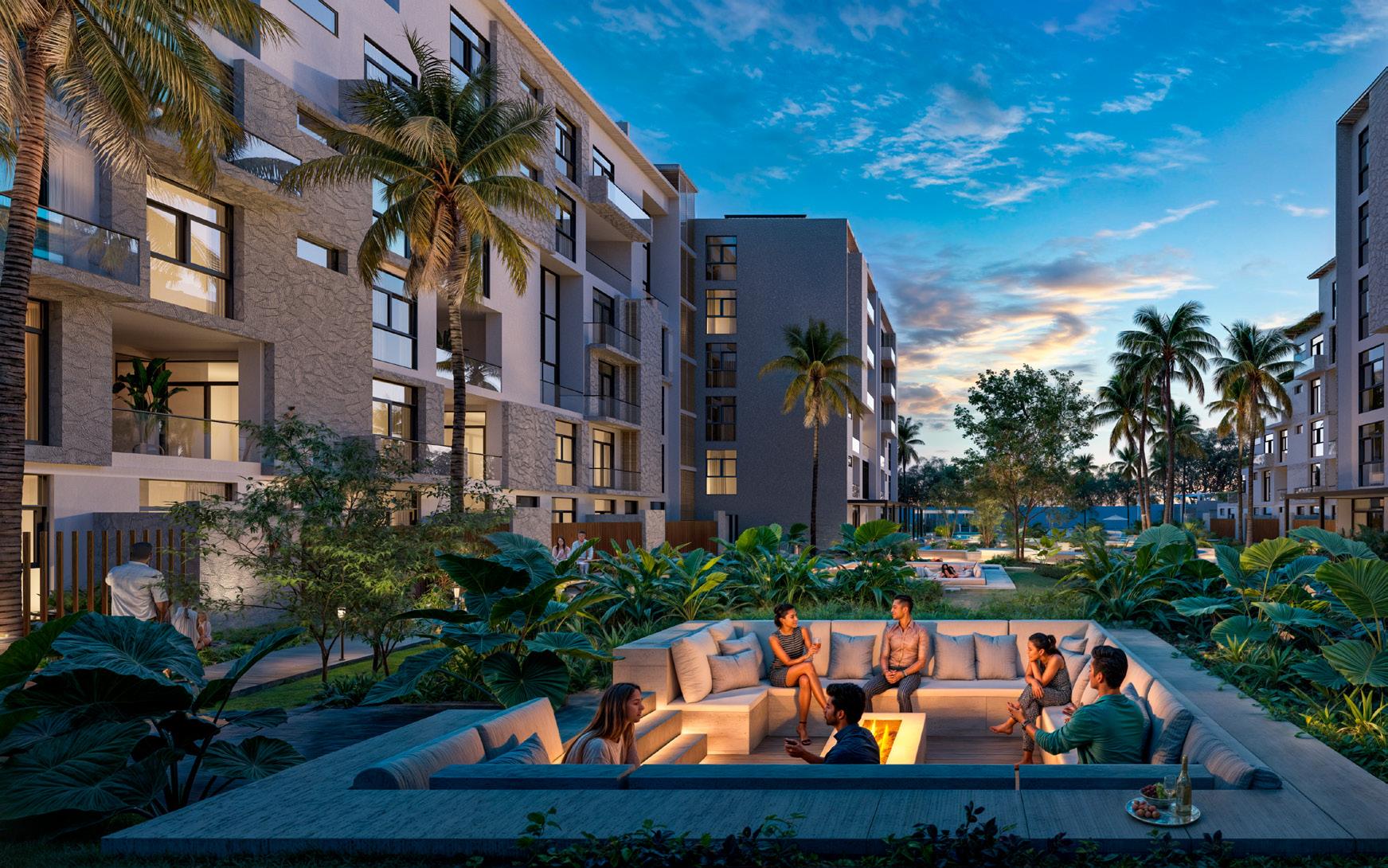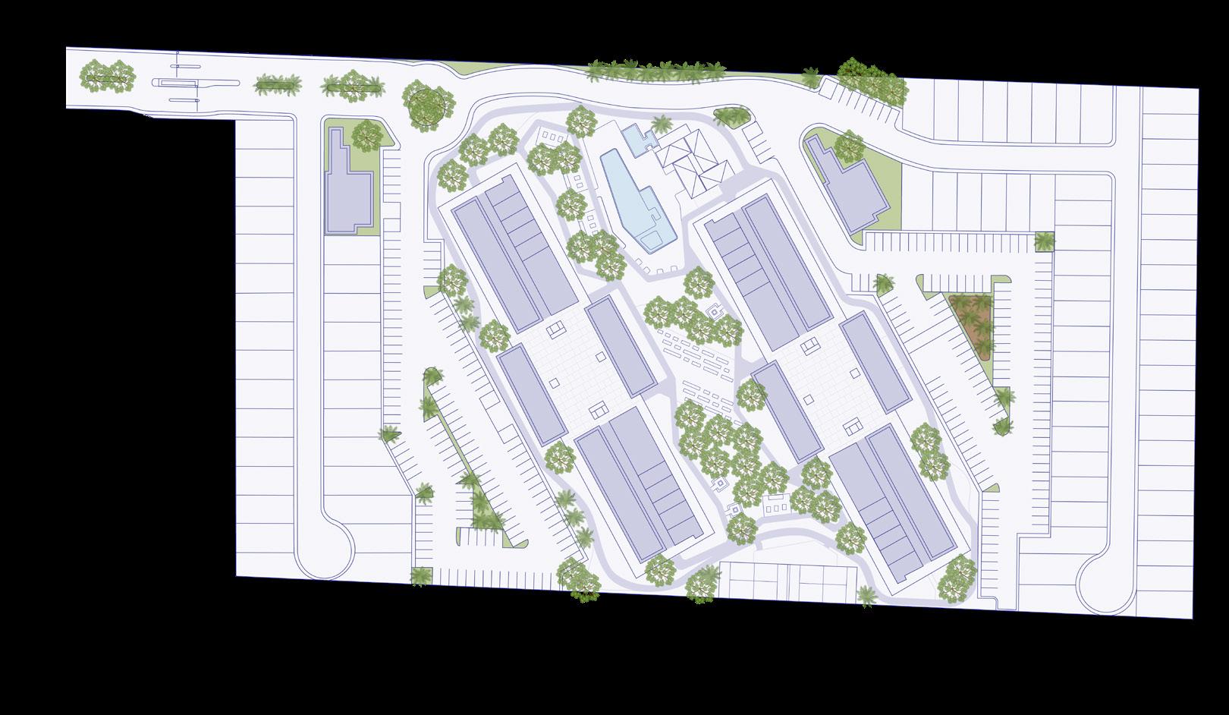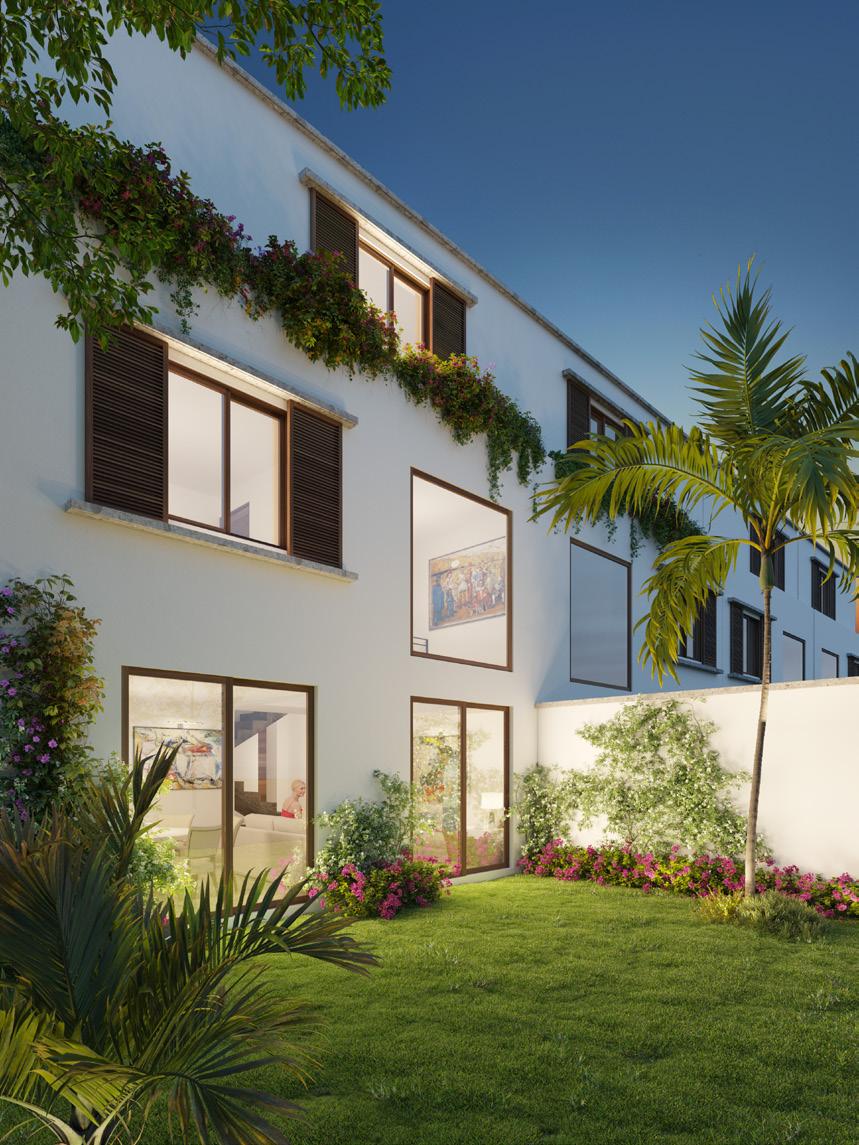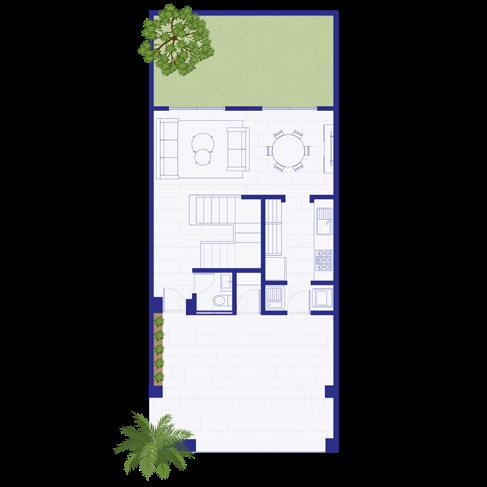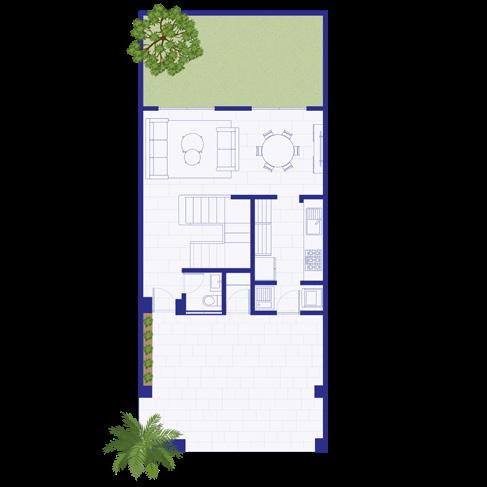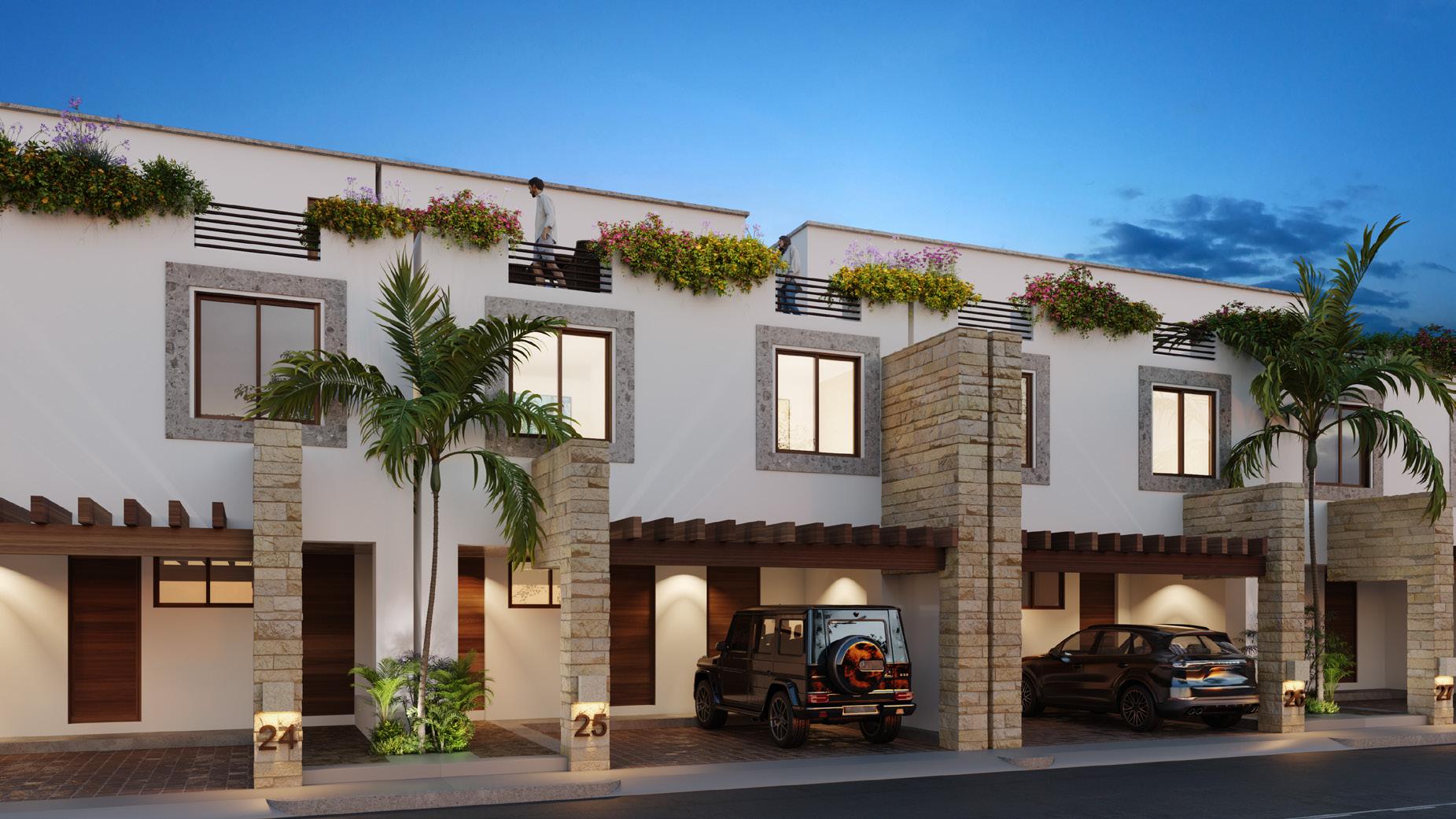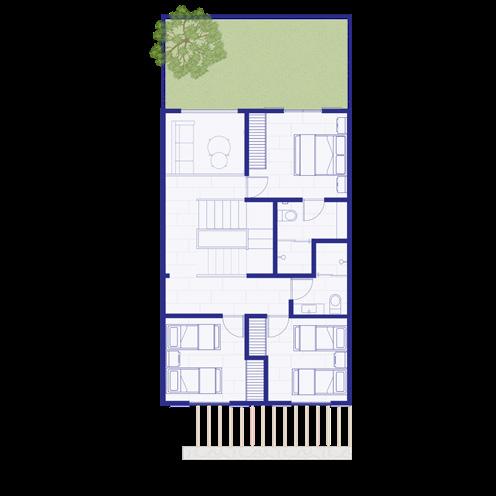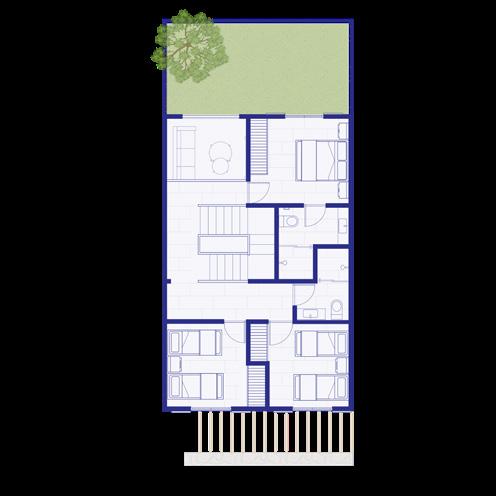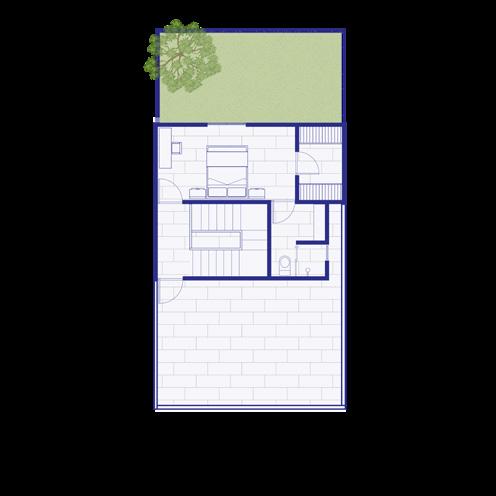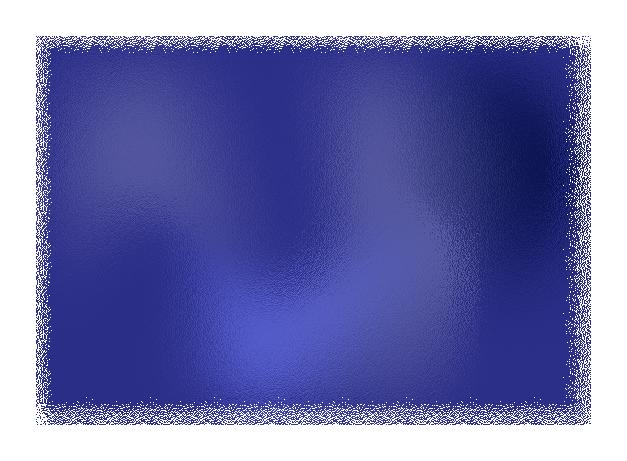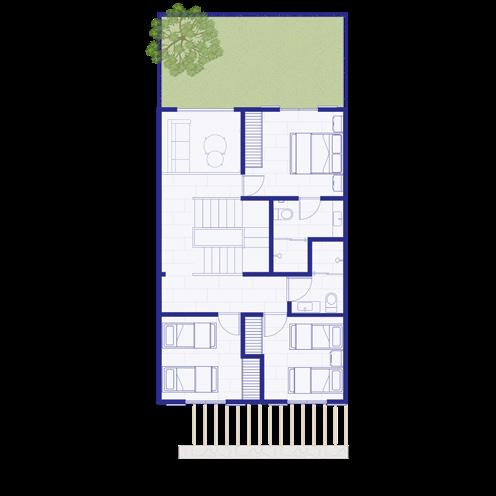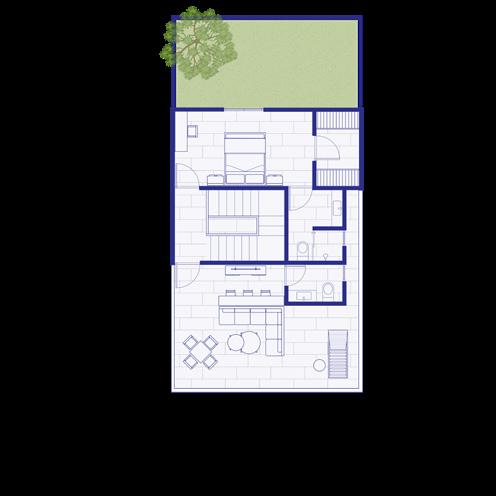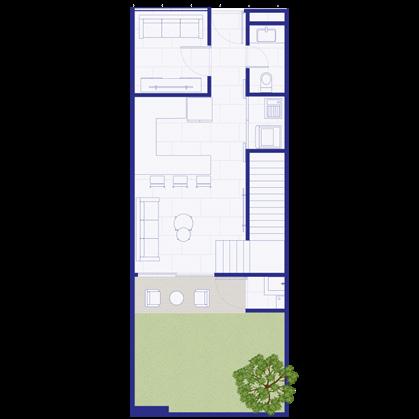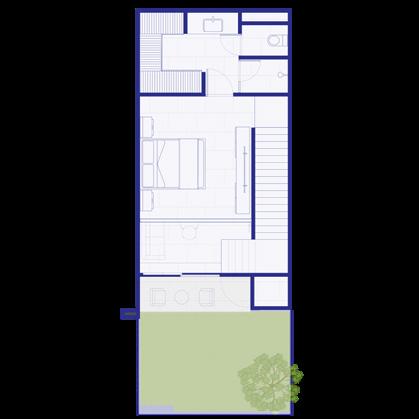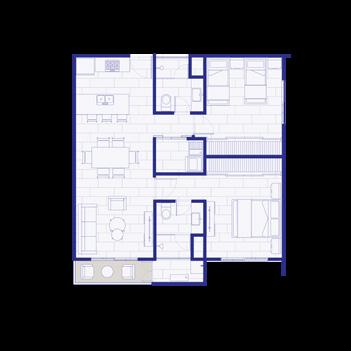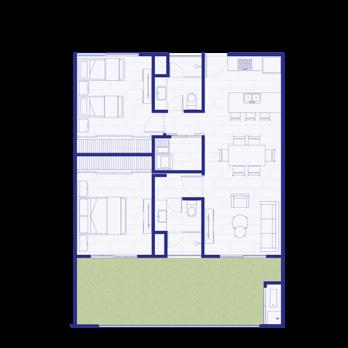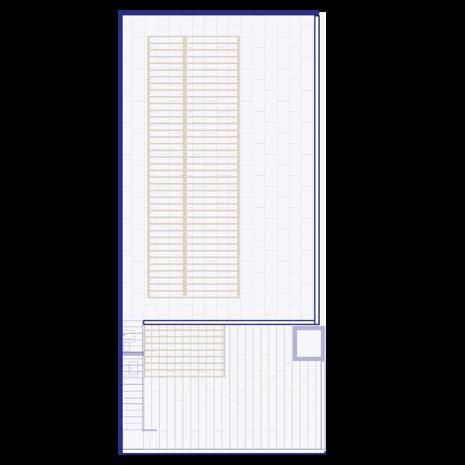Bright and vibrant spaces at Makmul
The homes at Makmul have been designed by MB Arquitectos, a firm with extensive experience in residential and tourism projects in Mexico. Their focus on creating functional and captivating spaces is reflected in every home, which stands out for its Contemporary Mexican style.
The development is organized into two clusters: North and South. Each cluster has its own clubhouse, an exclusive space where residents can enjoy various amenities, such as recreational areas, a pool, and social spaces. These facilities are designed to promote an active and social lifestyle, thus complementing the experience of living at Makmul.
VIOLETA MODEL - V3
AMENITIES / HOMES
Makmul homes provide exclusive access to two clubhouses, designed to enhance the lifestyle of their residents. Each clubhouse is equipped with a modern kitchen and a large dining area, perfect for creating unforgettable moments with family and friends.
For sports lovers, the gym offers a convenient space to stay active, while the showers and locker rooms provide comfort after a workout.
CLUBHOUSE
1. Kitchen 2. Dining room
Living room
Stretch room
5. WC/ Showers 6. Pool
7. Terrace
8. Covered Terrace
9. Garden
10. Parking lot
NORTH & SOUTH CLUBHOUSES
1,700 ft2 - Construction
2 floors, 2 bedrooms, 2.5 bathrooms, kitchen, dining room, living room, laundry room, flex, garden, closet and 2-car garage.
1,700 ft2 - Construction
2 floors, 3 bedrooms, 2.5 bathrooms, kitchen, dining room, living room, laundry room, garden, closet and 2-car garage.
VIOLETA MODEL - V2
2,056 ft2 - Construction
3 floors, 3 bedrooms, 2 bathrooms, 2 half bathrooms, kitchen, dining room, closet, living room, laundry room, garden, armoire, 2-car garage and rooftop with outdoor social area.
2,120 ft2 - Construction
3 floors, 4 bedrooms, 3.5 bathrooms, kitchen, dining room, closet, living room, laundry room, garden, armoire and 2-car garage.
2,357 ft2 - Construction
3 floors, 4 bedrooms, 3 bathrooms, 2 half bathrooms, kitchen, dining room, closet, walk-in closet, living room, laundry room, garden, armoire, 2-car garage and a rooftop on the 3rd floor.
Apartments
16 models | 1 - 3 bedrooms | 710 - 3,218 ft2
AMENITIES
/ APARTMENTS
The expansive gardens and green spaces invite outdoor relaxation, while the recreational areas, equipped with sports facilities, offer fun for all ages. Additionally, the community spaces provide the perfect setting for gatherings and celebrations.
Family pool
Adults only pool
Walking path
Grill areas
Wet and dry sundecks 6. Padel courts
Splash pad
Common areas
Guest parking
Fire pit
Outdoor gym
Hammocks 13. Jogging track
Playground
Pet park
North Courtyard
South Courtyard
Multipurpose plaza
Outdoor lounge
Social terrace
Kids’ playroom
Multipurpose room
Security
Coworking
Gym
North and South reception
Junior lounge
Parking lot
FAMILY POOL, WET AND DRY SUNDECKS APARTMENT AMENITIES
A1 - Loft
Total: 710 ft2 | In. 657 ft2 | Ex. 54 ft2
1 bedroom, 1.5 bathrooms, kitchen-dining room, walk-in closet, double-height living room, flex, laundry closet and balcony.
AA2 - Loft
Total: 861 ft2 | In. 657 ft2 | Ex. 205 ft2
1 bedroom, 1 bathroom, kitchen-dining room, walk-in closet, double-height living room, flex, laundry closet, balcony and private garden.
ft
Total: 872 ft2 | In. 700 ft2 | Ex. 172 ft2
1 bedroom, 1 bathroom, kitchen, dining room, closet, living room, flex, laundry room and terrace.
APARTMENT MODEL - D2
C1 C2
Total: 947 ft2 | In. 883 ft2 | Ex. 65 ft2
2 bedrooms, 2 bathrooms, kitchen, dining room, closet, living room, laundry room and balcony.
Total: 947 ft2 | In.
|
2 bedrooms, 2 bathrooms, kitchen, dining room, walk-in closet, living room, laundry closet and balcony.
C5 C6
Total: 1,163 ft2 | In. 872 ft2 | Ex. 291 ft2
2 bedrooms, 2 bathrooms, kitchen, dining room, closet, living room, laundry room and private garden.
2 bedrooms, 2 bathrooms, kitchen, dining room, walk-in closet, living room, laundry closet and terrace. Total: 1,453 ft2 | In. 883 ft2 | Ex. 571 ft2
C4
Total: 883 ft2 | In. 786 ft2 | Ex. 97 ft2
2 bedrooms, 2 bathrooms, kitchen, dining room, closet, living room, laundry closet and terrace.
Total: 937 ft2 | In. 872 ft2 | Ex. 65 ft2
2 bedroom, 2 bathrooms, kitchen, dining room, closet, living room, laundry room and balcony.
C7 C8
Total: 872 ft2 | In. 775 m2 | Ex. 97 ft2
2 bedrooms, 2 bathrooms, kitchen, dining room, closet, living room, laundry closet and terrace.
Total: 1,173 ft2 | In. 883 ft2 | Ex. 291 ft2
2 bedrooms, 2 bathrooms, kitchen, dining room, closet, living room, laundry room and private garden.
D1 D2
3 bedrooms, 3 bathrooms, kitchen, dining room, closet, walk-in closet, living room, laundry closet and terrace. Total: 1,787 ft2 |
3 bedrooms, 3 bathrooms, kitchen, dining room, closet, walk-in closet, living room, laundry closet and private garden. Total:
D3 D5
3 bedrooms, 3 bathrooms, kitchen, dining room, closet, walk-in closet, living room, laundry closet and private garden.
3 bedrooms, 3 bathrooms, kitchen, dining room, closet, walk-in closet, living room, laundry closet and terrace.
3 bedrooms, 3 bathrooms, kitchen, dining room, closet, walk-in closet, living room, laundry closet, balcony, terrace and rooftop. Total: 3,218 ft2 | In. 1,313 ft2 | Ex. 1,905 ft2
1,268,053
Kalena's master plan was designed by weaving together spaces for housing, commerce, basic services and recreation. Behind this delicate balance is the renowned firm GVA, the first Mexican firm of integral architecture in Latin America with more than 50 years of experience.
Distrito Kalena is composed of the following 5 developments:
Experience a family-friendly community with a variety of amenities and commercial spaces designed to fit your lifestyle.
It is a mixed-use development that concentrates the most important basic services just a few steps from your home.
A four tower complex that redefines serene and modern living. The ideal setting for a relaxed and contemporary lifestyle.
An ideal fusion of
and
A development marked by its modern design and comfort, crafted to deliver an exceptional living experience.
Learn more about Distrito Kalena at: www.kalena.mx
