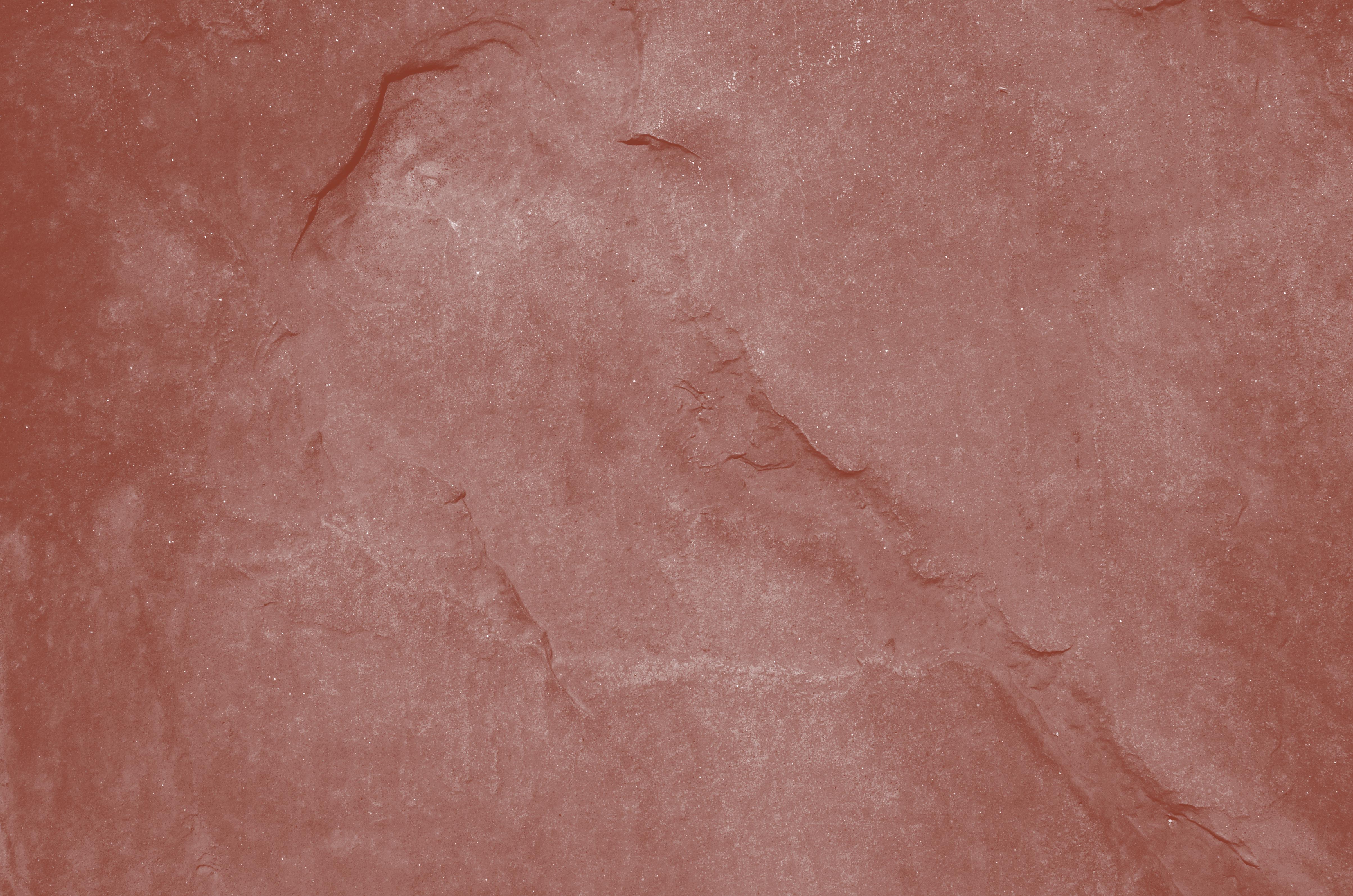
CURATED RESIDENCES. ICONIC ADDRESS.
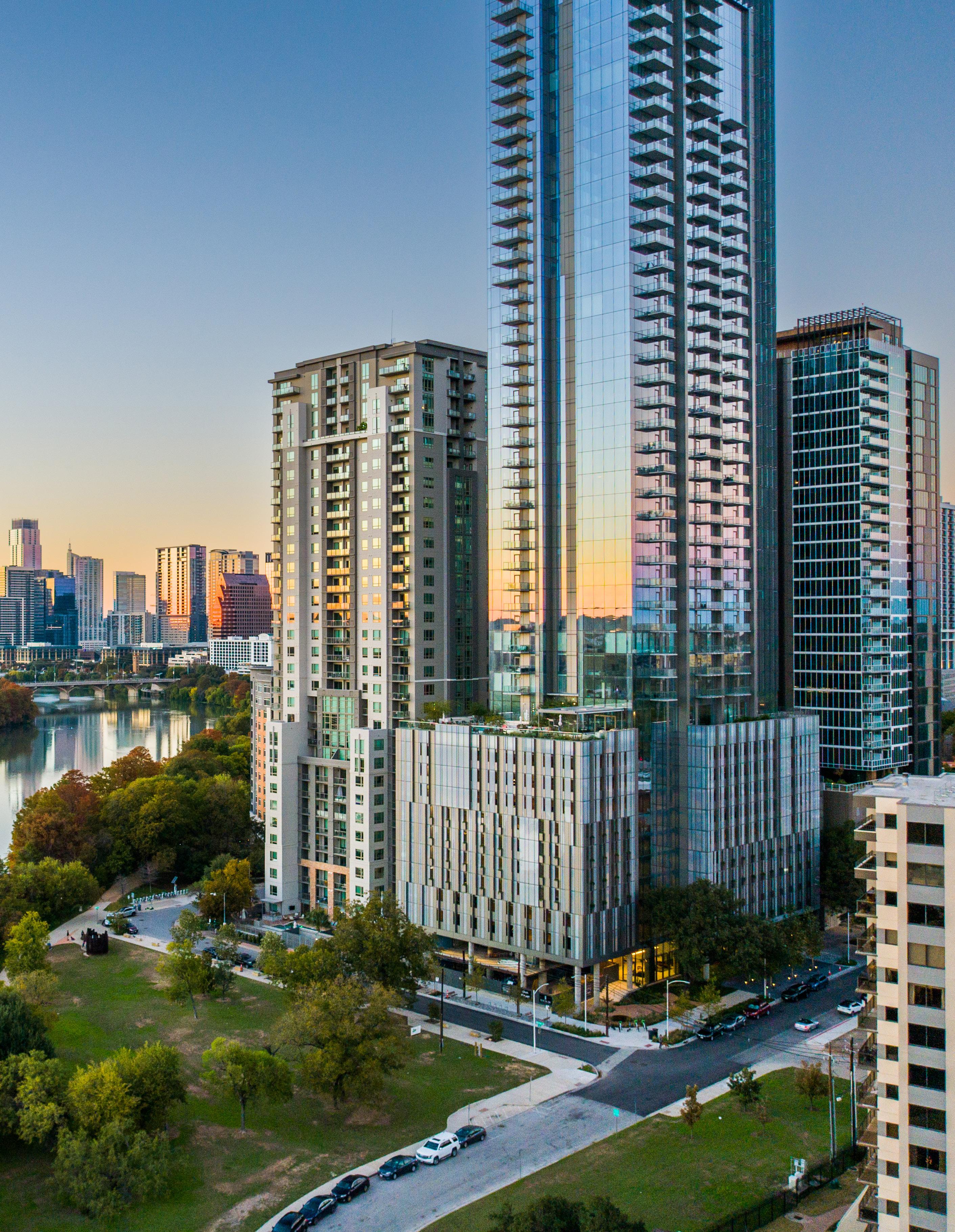
Austin, TX—44 East Avenue
THE TEAM




3
For nearly 50 years, Intracorp has built extraordinary homes in the best locations, earning their reputation as one of North America’s most trusted real estate developers.
47+ Years
4 Regions
31,691 Homes
Building Communities In: Austin | British Columbia | California | Washington
LELAND SOUTH CONGRESS
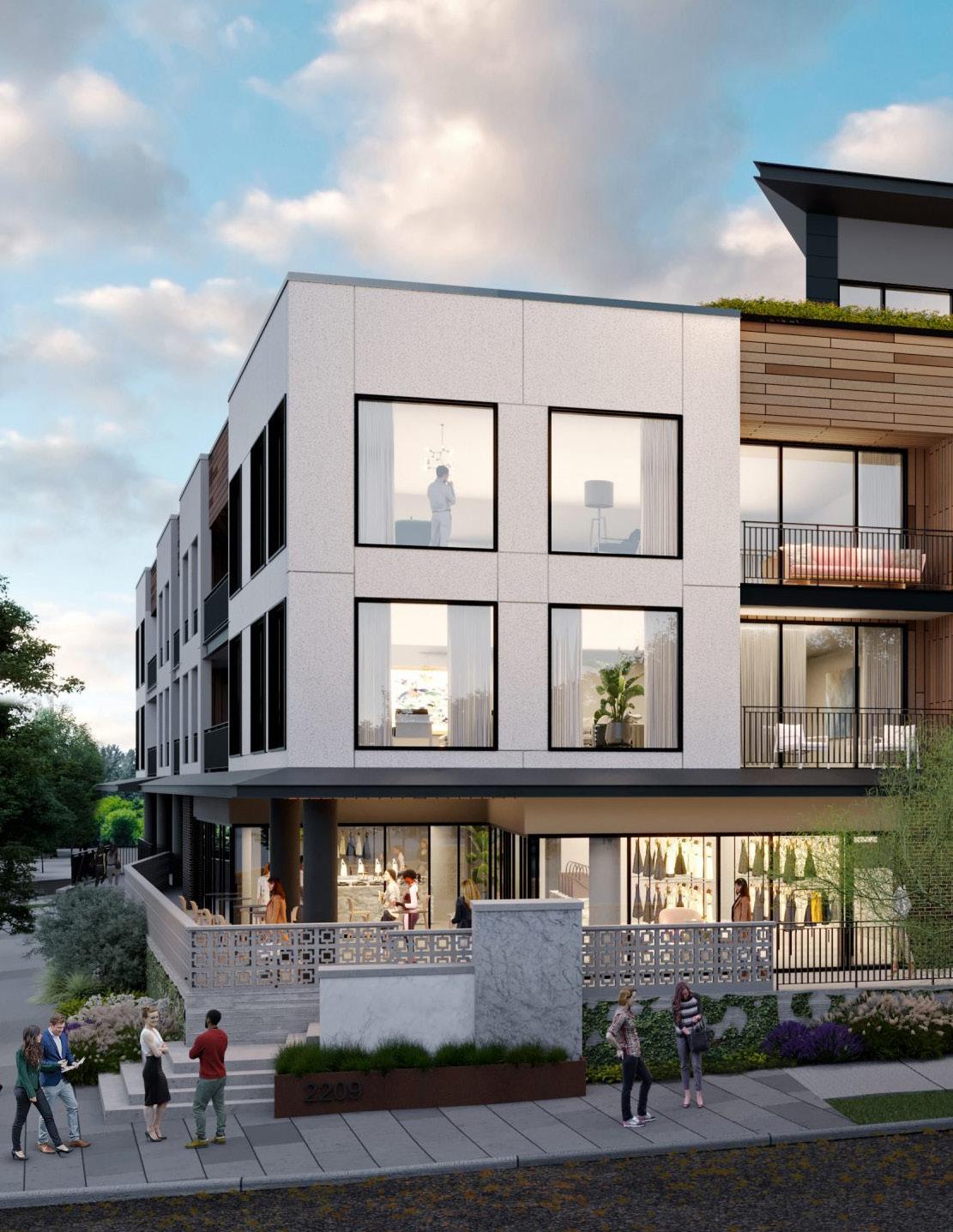
Austin, TX—One Oak
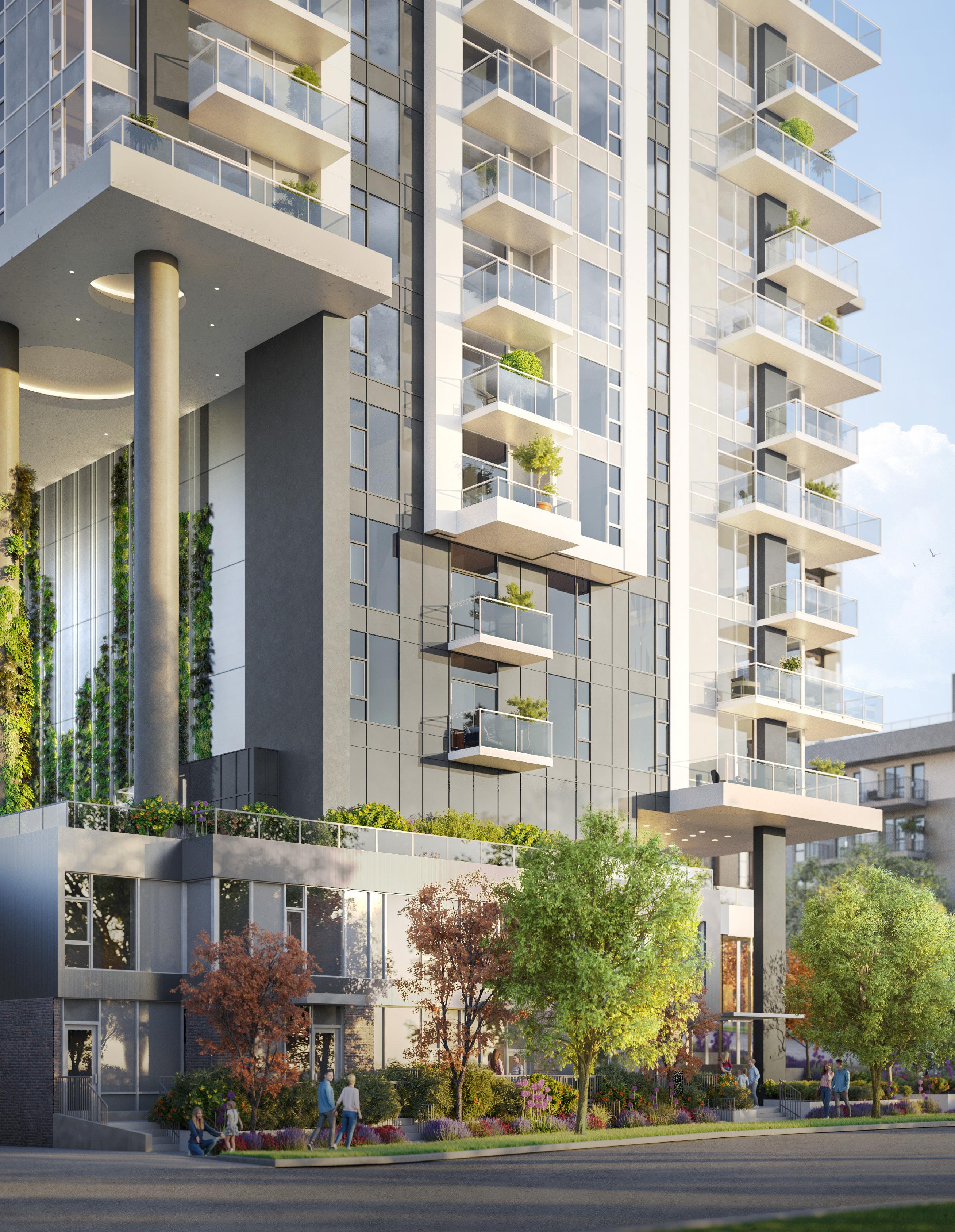
Vancouver, Canada—Gar dena
Seattle, WA—City Homes
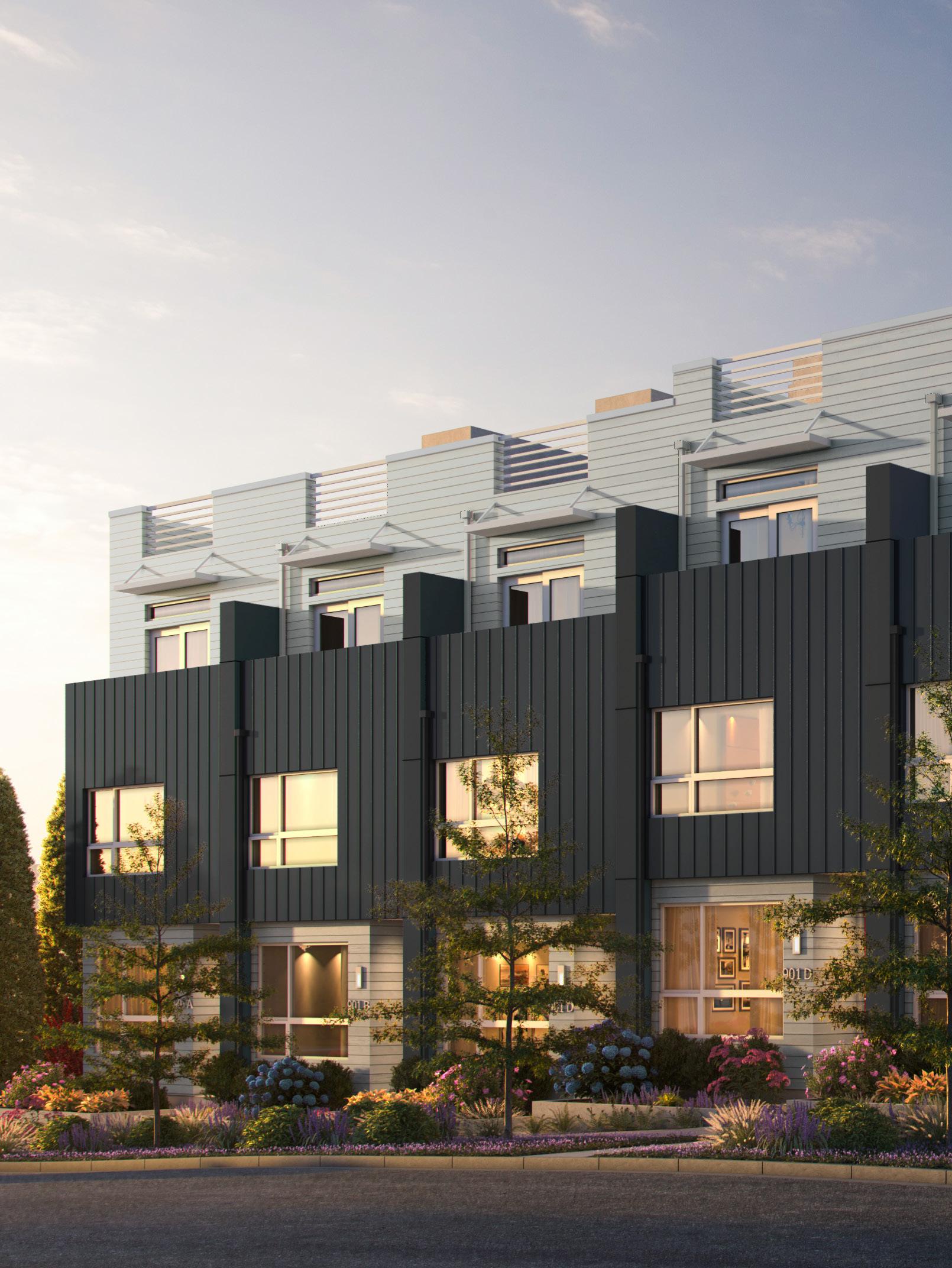
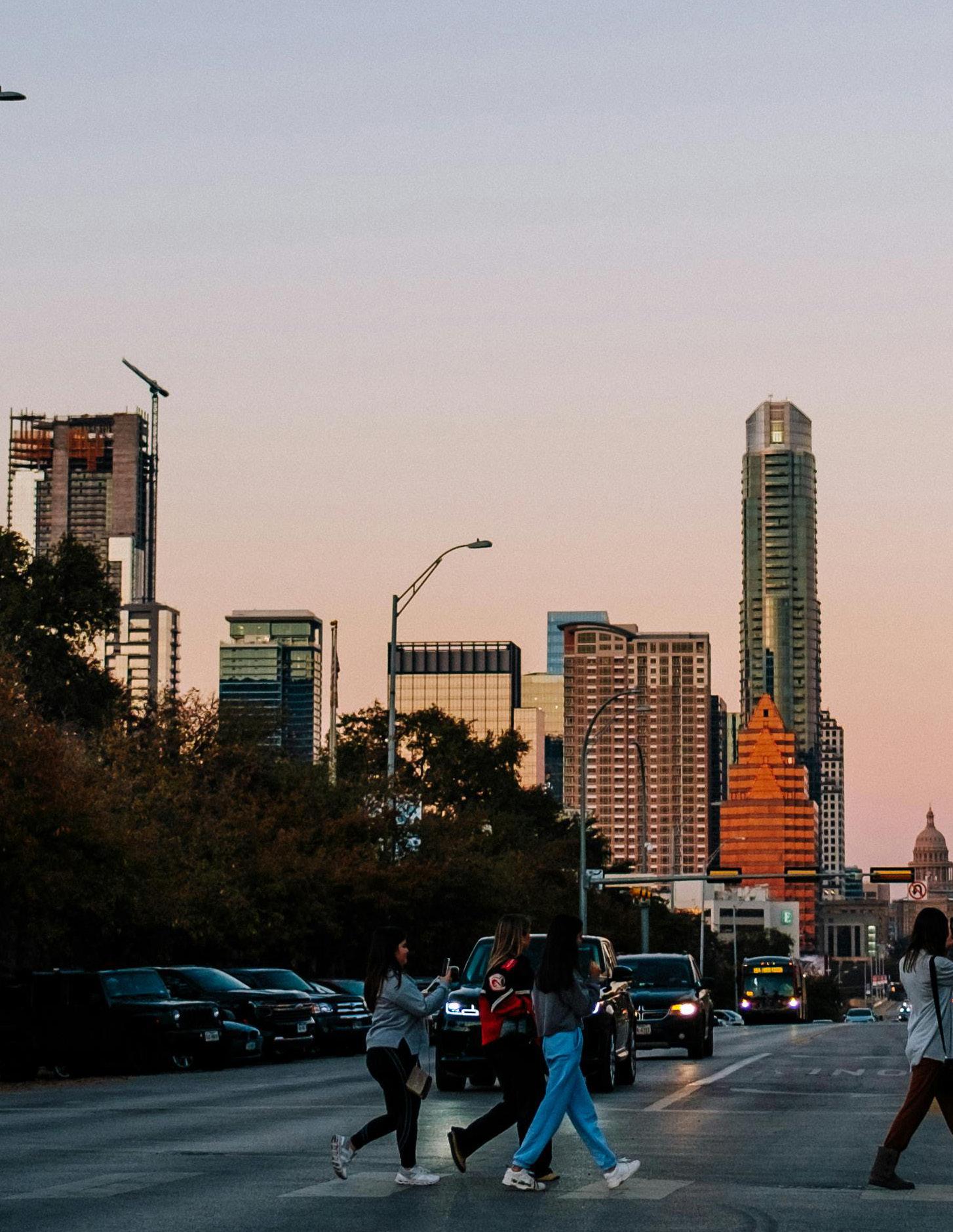
THE HEART & SOUL OF AUSTIN
Where Austin’s Spirit is Center Stage With Retail, Dining, and Entertainment
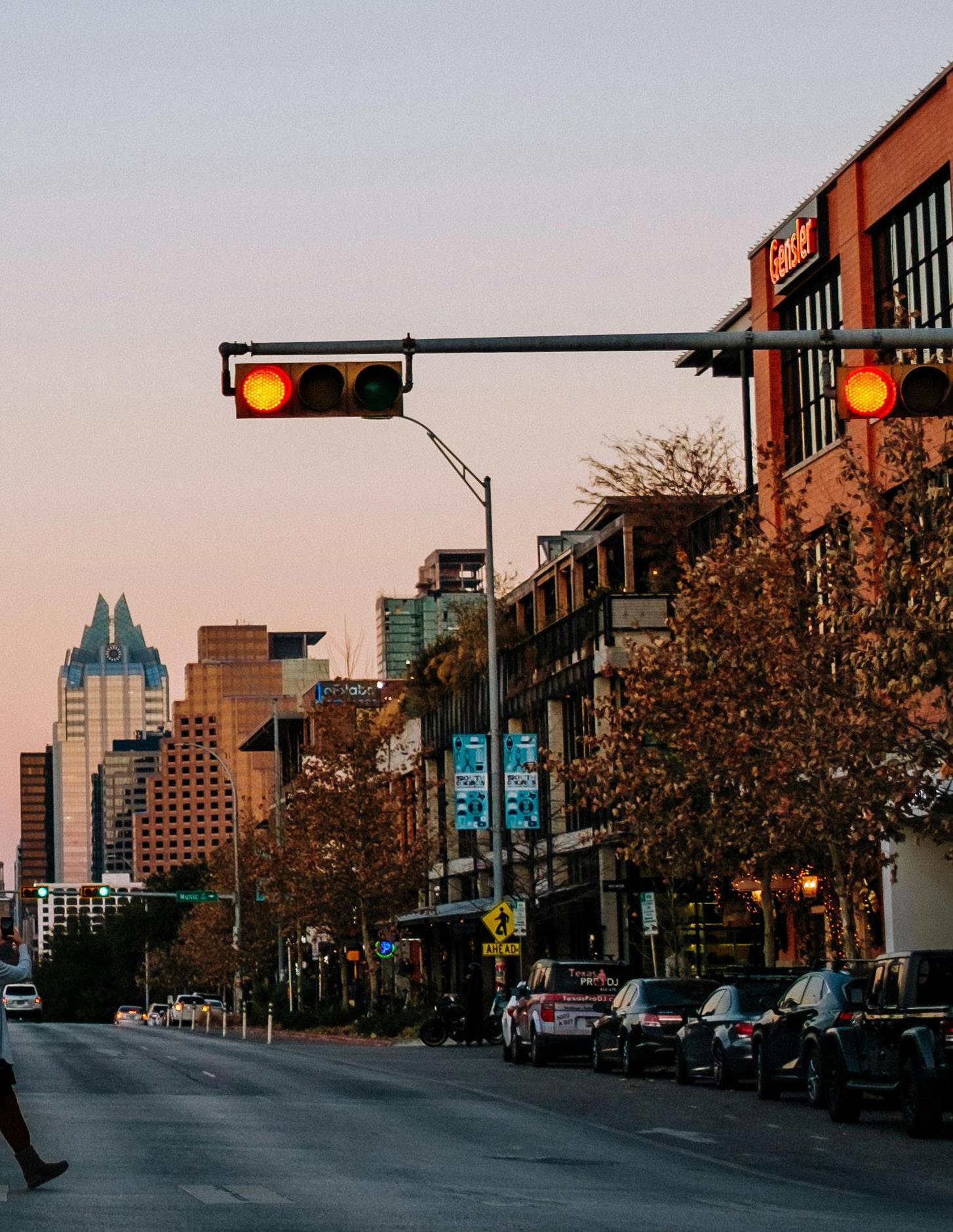
THE NEIGHBORHOOD
Brimming with eclectic shops, lively entertainment, and mouthwatering eateries.
A true taste of the city's unique culture and local charm.
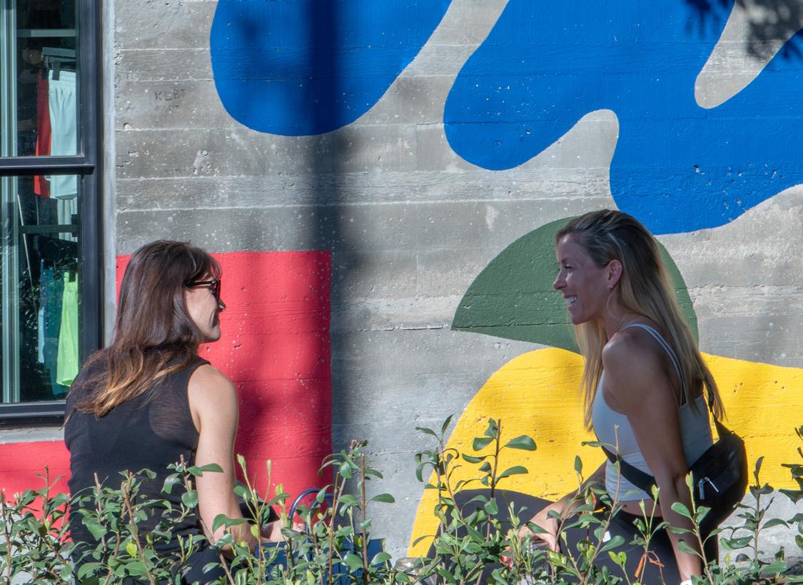
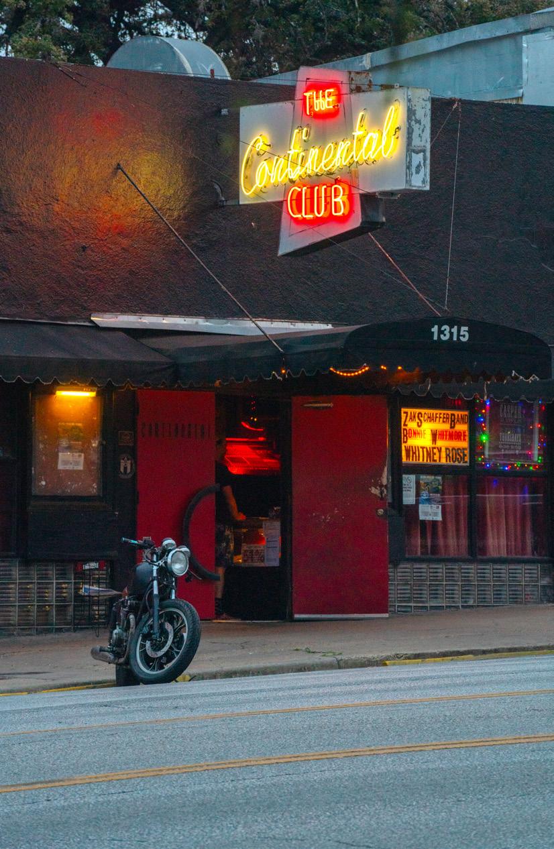
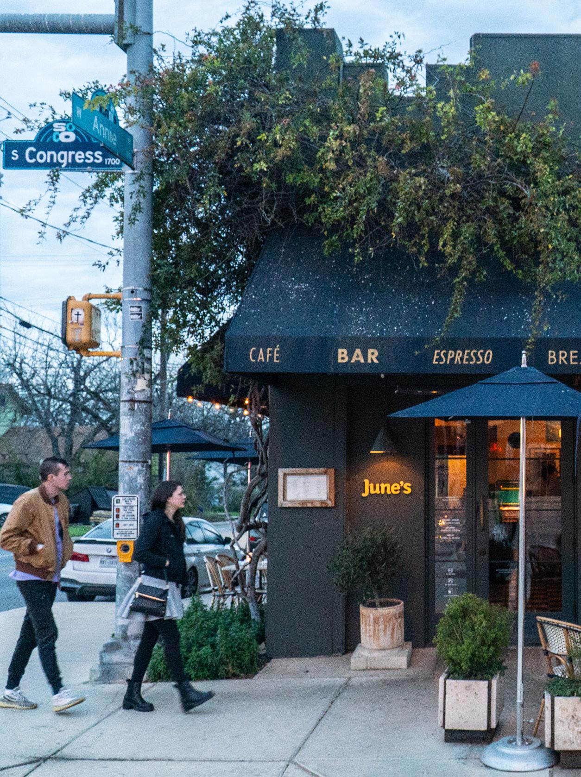
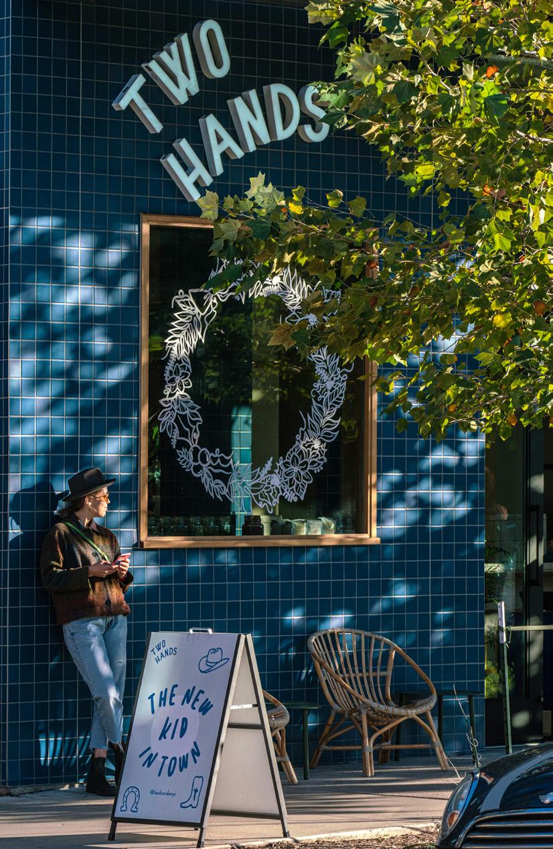
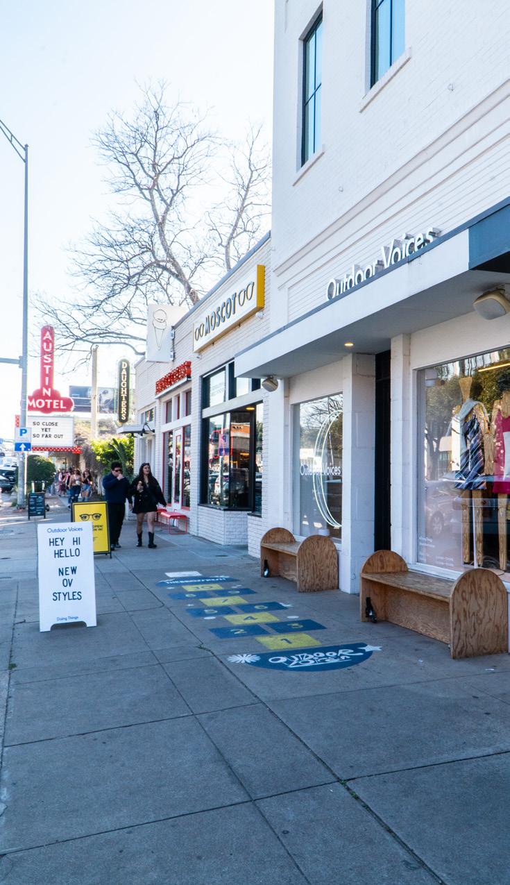
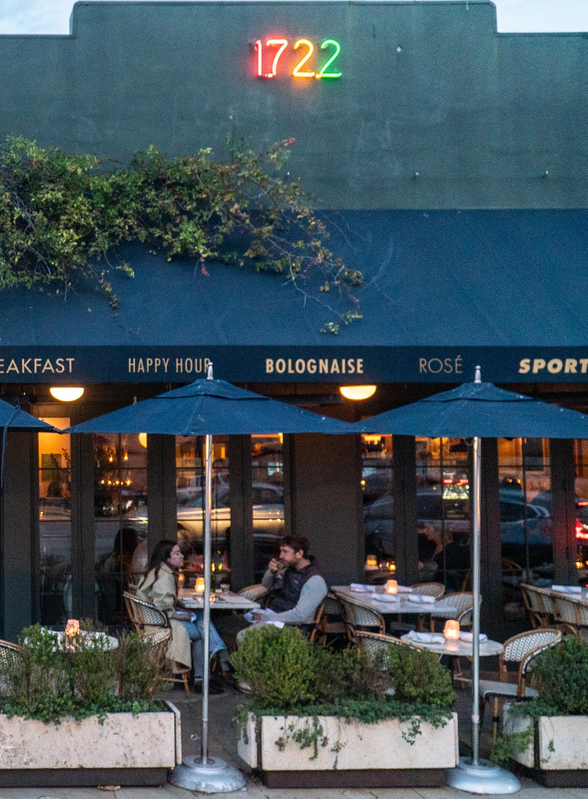
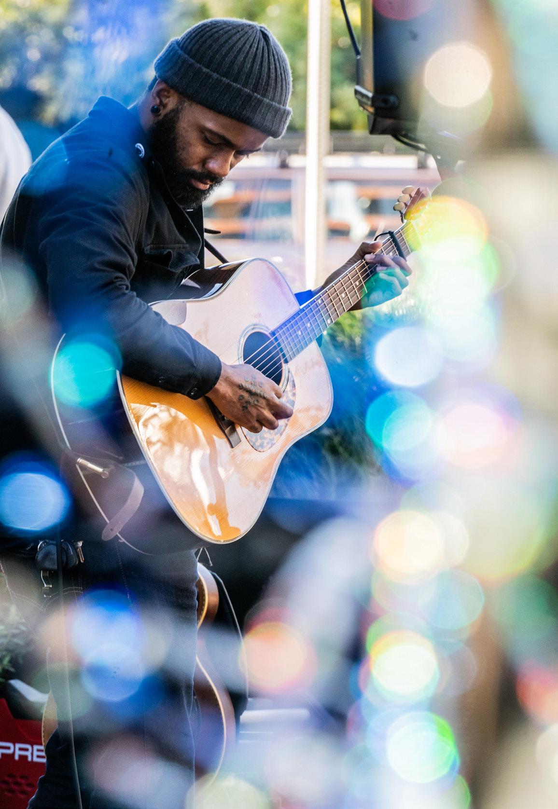
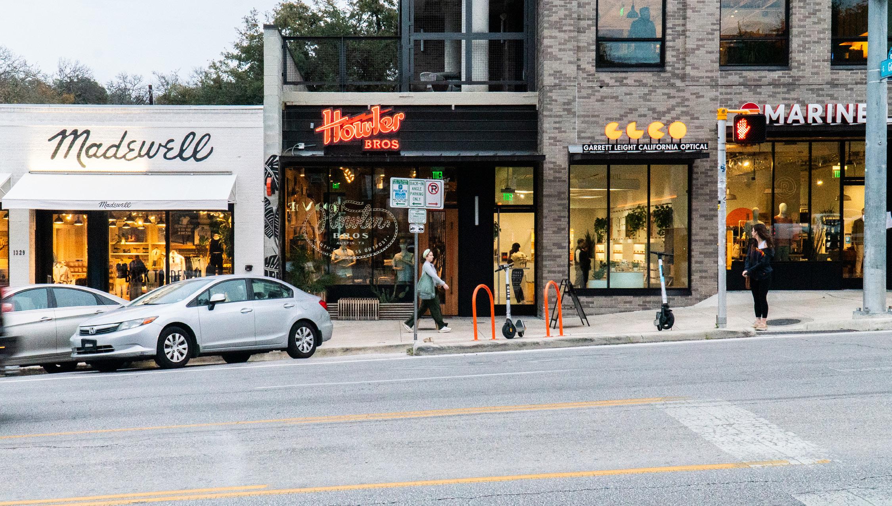
11
SOUTH CONGRESS
Experience Austin’s Boutique Walkable Paradise
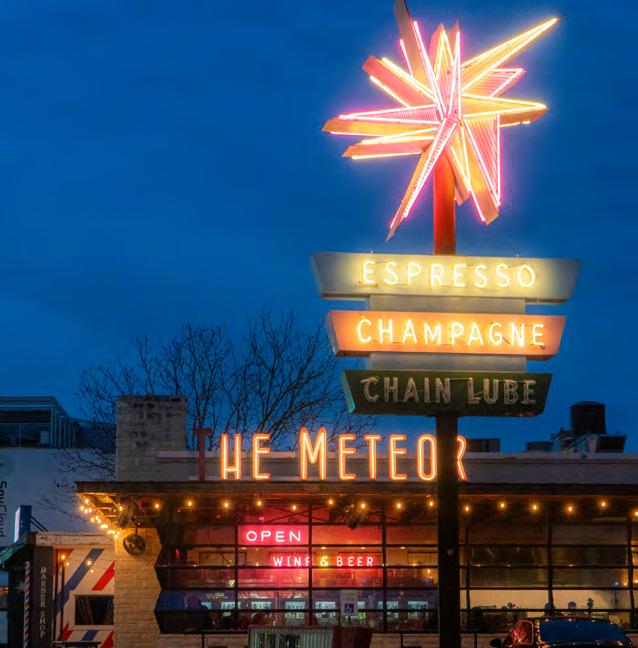
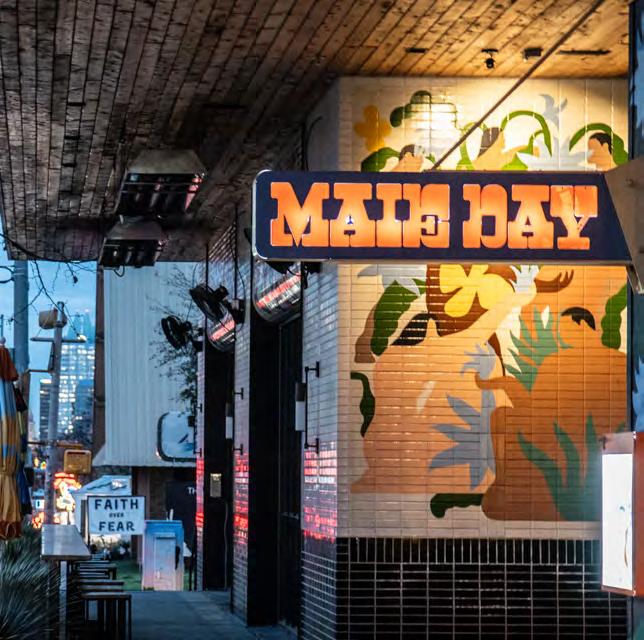
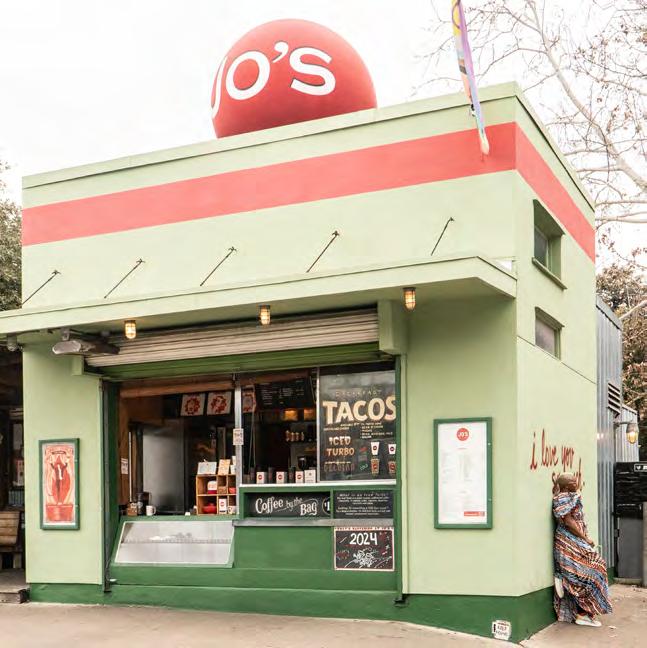
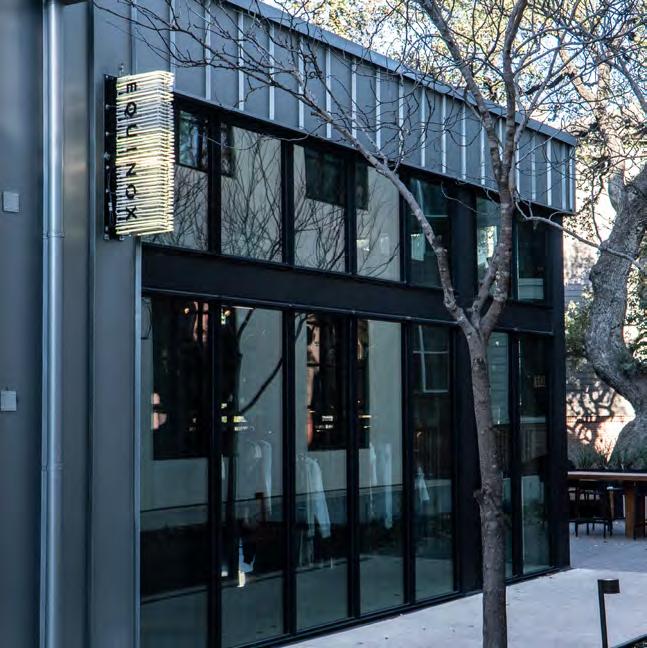
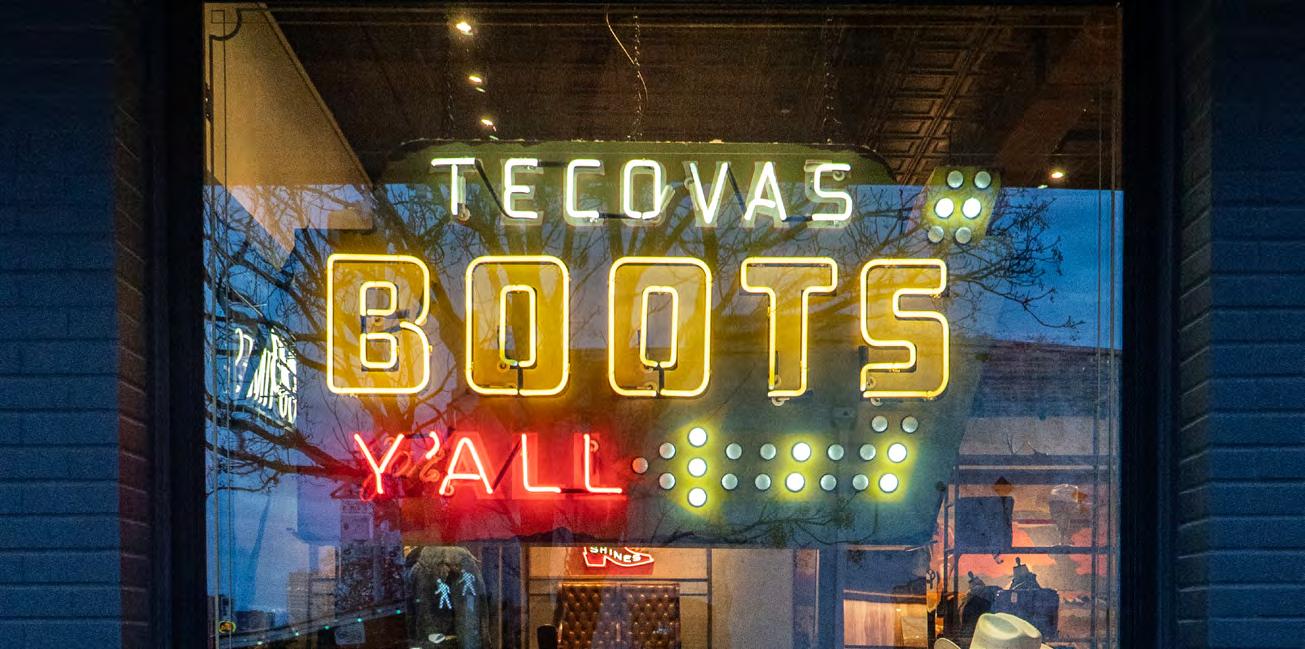
1. Terry Black’s BBQ 2. ABA Austin
3. Jeni’s Splendid Ice Creams
4. Joann’s Fine Foods
5. Amy’s Ice Cream
6. Jo’s Coffee
7. Perla’s
8. Hopdoddy Burger Bar
9. Guero’s Taco Bar
10. Home Slice
11. Elizabeth Street Cafe
12. Nomade
13. Underdog
14. Otoko
15. Mañana
16. Maie Day
17. Cafe No Se
18. Piknik
19. Vespaio
20. Neighborhood Sushi
21. June’s All Day
22. Lenoir
23. Torchy’s Tacos
24. Thai Fresh
25. Bouldin Creek Cafe
26. Magnolia Cafe
27. The Salty
28. Polvos
29. The Meteor
30. Mattie’s
31. Juiceland
32. Vinaigrette
33. Toasty Badger
34. Lucy’s Fried Chicken
35. Teal House Coffee & Bakery
36. Freddo ATX
37. Habanero
38. Curra’s
Dining Parks
1. Zilker Park
2. Barton Springs
3. Auditorium Shores
4. Butler Hike & Bike Trail
5. Little Stacey Park
6. Blunn Creek Trail
7. Big Stacey Park
Dining
LELAND AT SOUTH CONGRESS
1. Terry Black’s
2. ABA Austin
3. Jeni’s Splendid
4. Joann’s Fine
5. Amy’s Ice
6. Jo’s Coffee 7. Perla’s 8. Hopdoddy 9. Guero’s Taco 10. Home Slice 11. Elizabeth
12.
Nomade
13.
Underdog
14.
Otoko
15.
Mañana 16. Maie Day 17. Cafe No Se 18. Piknik
19.
Vespaio 20. Neighborhood 21. June’s All
22. Lenoir
23. Torchy’s Tacos
24. Thai Fresh
25. Bouldin Creek
26. Magnolia
27. The Salty
28. Polvos
29. The Meteor
30. Mattie’s
31. Juiceland 32. Vinaigrette
33. Toasty Badger
34. Lucy’s Fried
35. Teal House
36. Freddo ATX
37. Habanero
38. Curra’s
1. Zilker Park 2. Barton Springs
3. Auditorium
4. Butler Hike
5. Little Stacey 6. Blunn Creek
7. Big Stacey
Parks
1.
2.
3.
4.
5.
6.
7.
8.
9.
10.
11.
12.
13.
14.
15.
16.
17.
18.
19.
20.
21.
1.
2.
3.
4.
5.
6.
7.
8.
9.
10.
11.
12.
13.
YETI
Lululemon
Alice + Olivia
Rag & Bome
Billy Reid
Everlane
Reformation
Hermes
Nike
Gorjana
Alo
Warby Parker
Madewell
Marine Layer
Howler Brothers
By George
Stag Provisions
Tecovas
Maufrais
Allen’s Boots
H.E.B
Butler Park Pitch & Putt
Superstition
Equinox
Soho House
The Equipment Room
Hotel Magdalena
Hotel St. Cecilia
Austin Motel
Hotel San Jose
Continetal Club
Guero’s Oak Garden
South Congress Hotel
C Boys Heart and Soul
1.
2.
Intracorp Communities Shopping Culture & Entertainment
44 East Ave
One Oak
11 Black’s BBQ Austin Splendid Ice Creams Fine Foods Cream Coffee Hopdoddy Burger Bar Taco Bar Slice Street Cafe Underdog Se Neighborhood Sushi Day Tacos Fresh Creek Cafe Cafe Meteor Vinaigrette Badger Fried Chicken House Coffee & Bakery ATX Park Springs Auditorium Shores Hike & Bike Trail Stacey Park Creek Trail Stacey Park 01 03 02 03 07 08 09 10 11 12 13 15 14 17 18 16 19 20 21 23 24 25 22 01 03 03 04 05 06 07 01 09 11 10 08 13 12 02 TRAVIS HEIGHTS DOWNTOWN LADY BIRD LAKE SOUTH CONGRESS SLamar Street ERIVERSIDE SOUTHFIRST TRAVIS HEIGHTS DAWSON BARTONSPRINGS LIVEOAK OLTORF CESAR CHAVEZ 07 05 06 03 01 02 02 SOUTH LAMAR 04 05 06 26 27 28 31 30 29 32 33 34 35 36 37 38 01 02 05 04 03 11 17 16 06-10 12-15 18-20 21 04 BOULDIN ZILKER Lululemon + Olivia Bome Reid Everlane Reformation Hermes Gorjana Parker Madewell Marine Layer Howler Brothers George Provisions Tecovas Maufrais Boots Park Pitch & Putt Superstition Equinox House Equipment Room Magdalena St. Cecilia Motel San Jose Continetal Club Guero’s Oak Garden Congress Hotel Boys Heart and Soul East Ave Oak Intracorp Communities Shopping Culture Entertainment
THE HEIGHT OF SOUTH CONGRESS
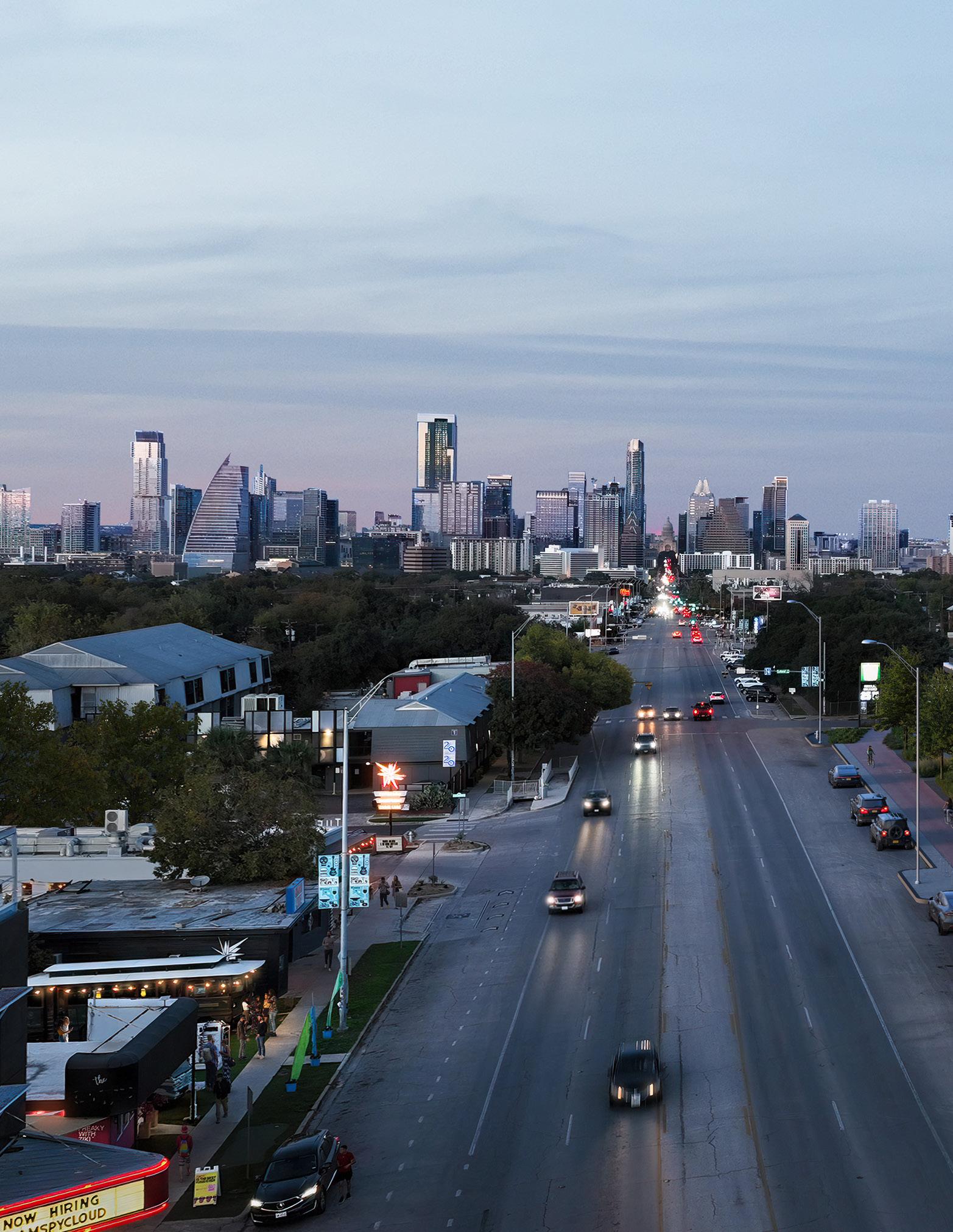
CONGRESS
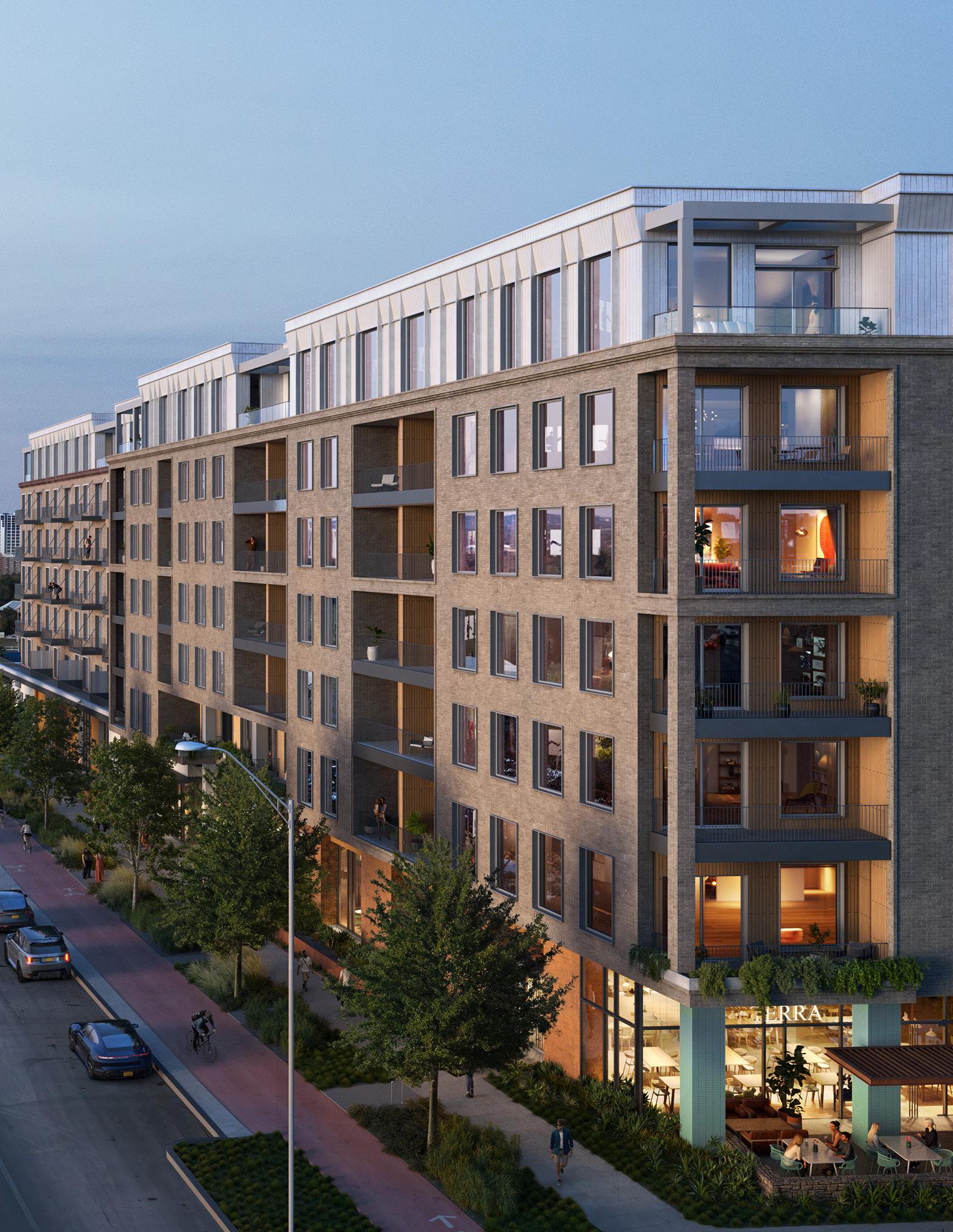
MICHAEL HSU
Residential Interiors & Amenities
Founded in Austin in 2005, Michael Hsu Office of Architecture sets out to build livable, neighborhood-oriented places with an emphasis on composed materials within a focused design palette. Michael Hsu Office of Architecture believes in collaboration and works closely with artists, artisans, and craftspeople to create unexpected objects and experiences. The office designs spaces to reconnect us with nature and create a sense of well-being.
South Congress is the heart and soul of Austin. Our design for Leland draws inspiration from the creative community that gathers here, in hopes it will contribute to the vibrant neighborhood it is a part of.
LELAND SOUTH CONGRESS
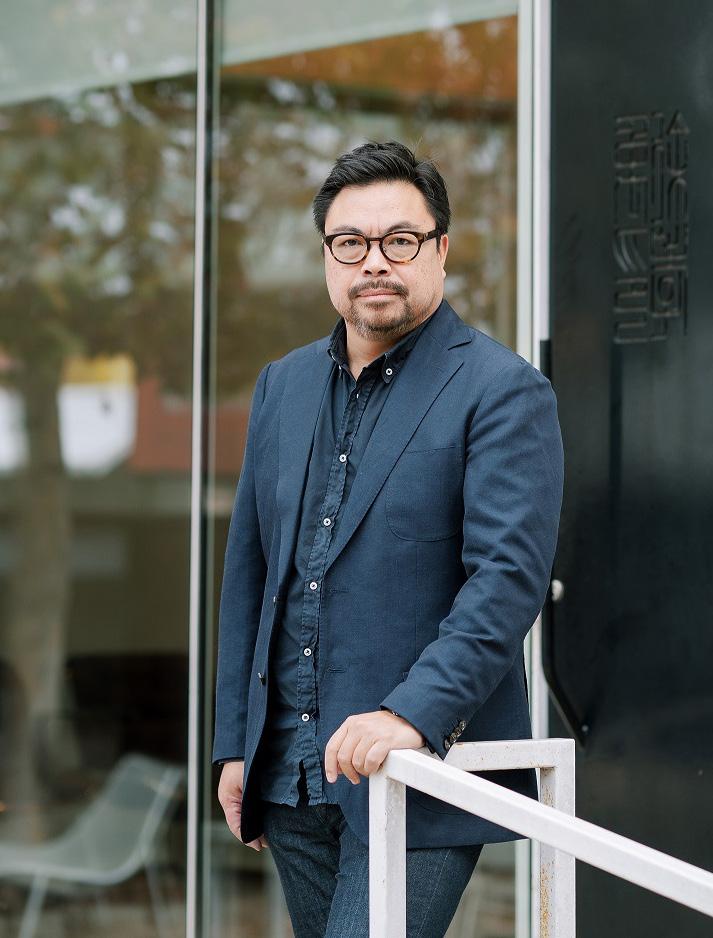
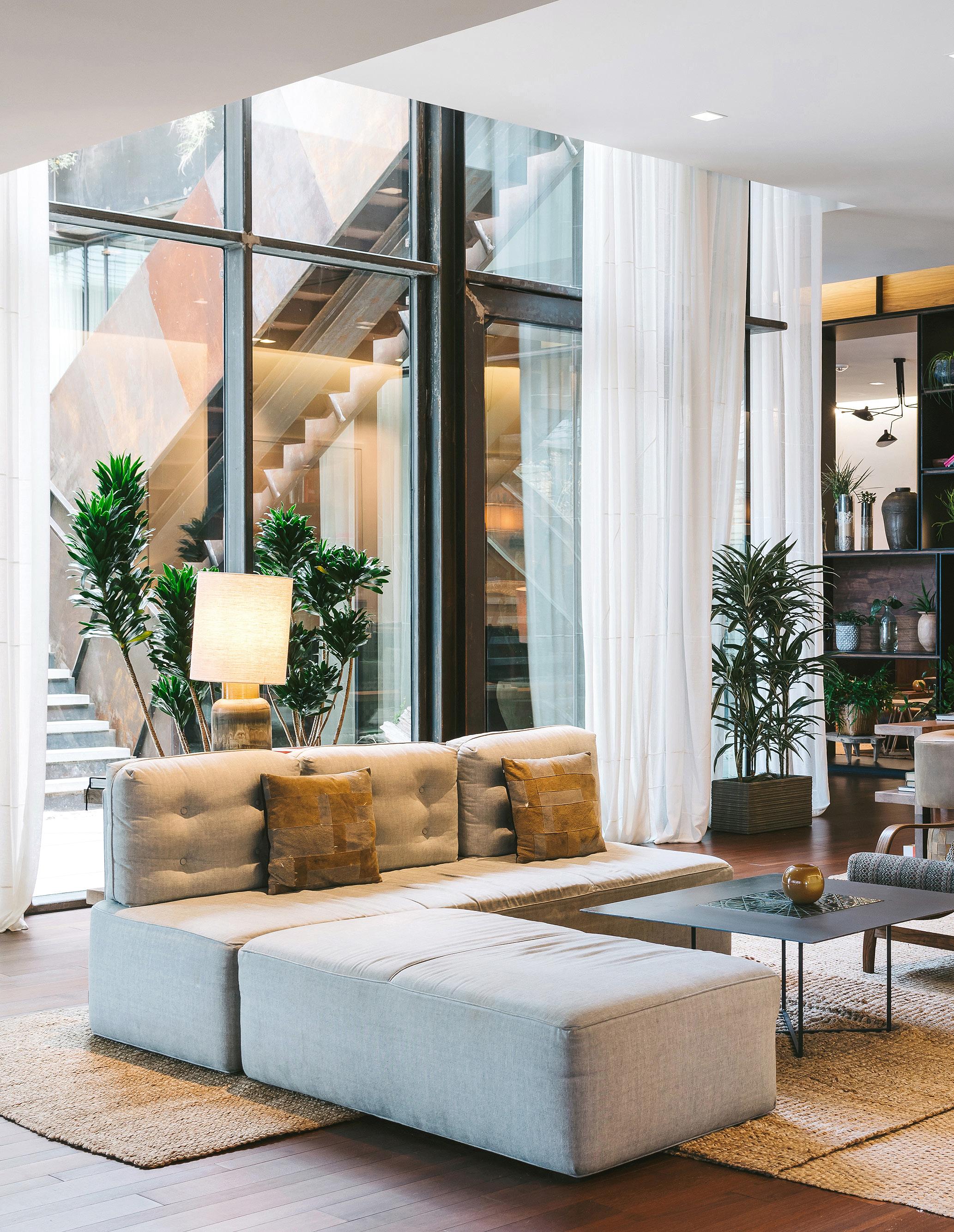 South Congress Hotel, Michael Hsu
South Congress Hotel, Michael Hsu
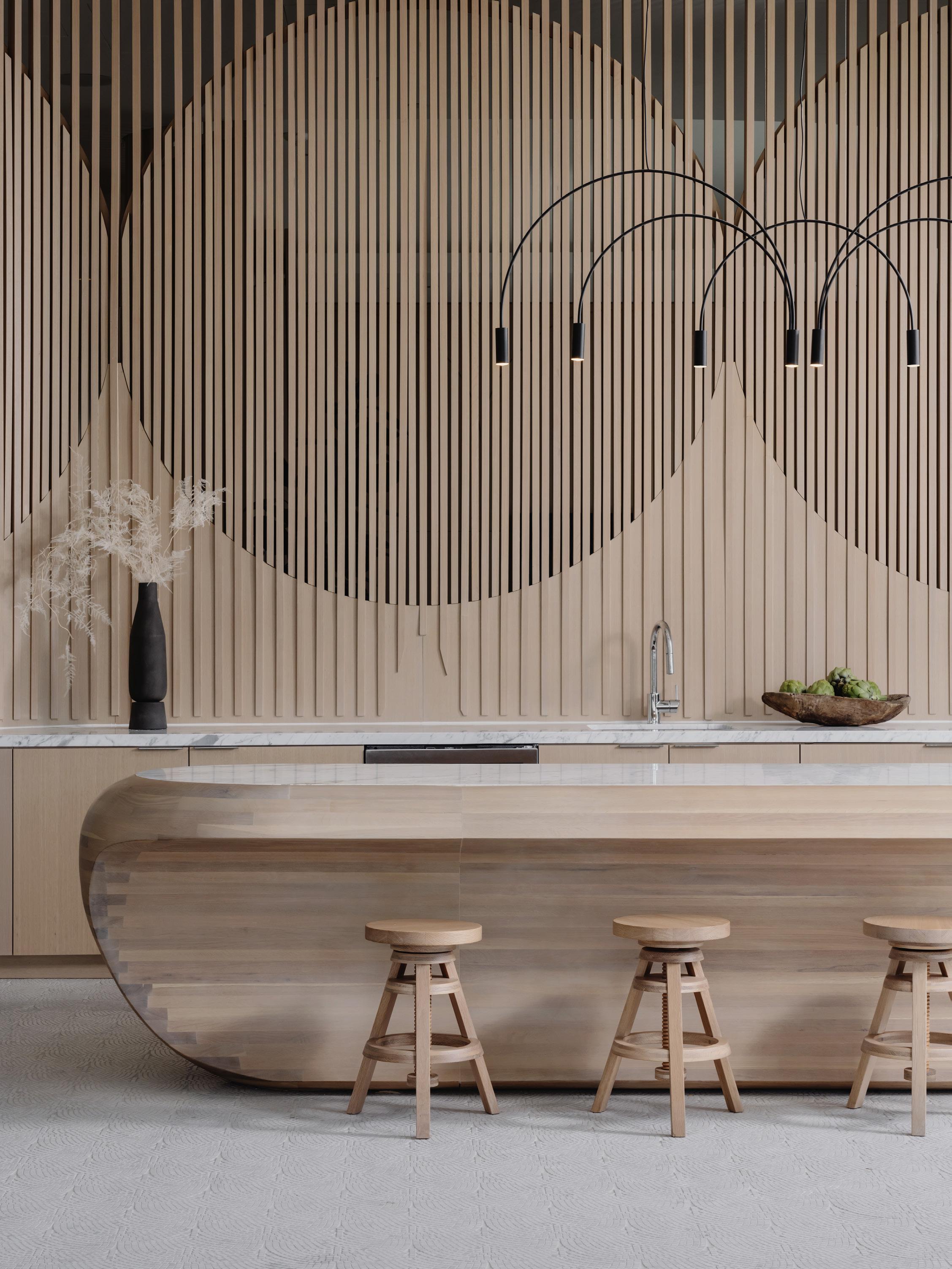
21
44 East Avenue, Michael Hsu
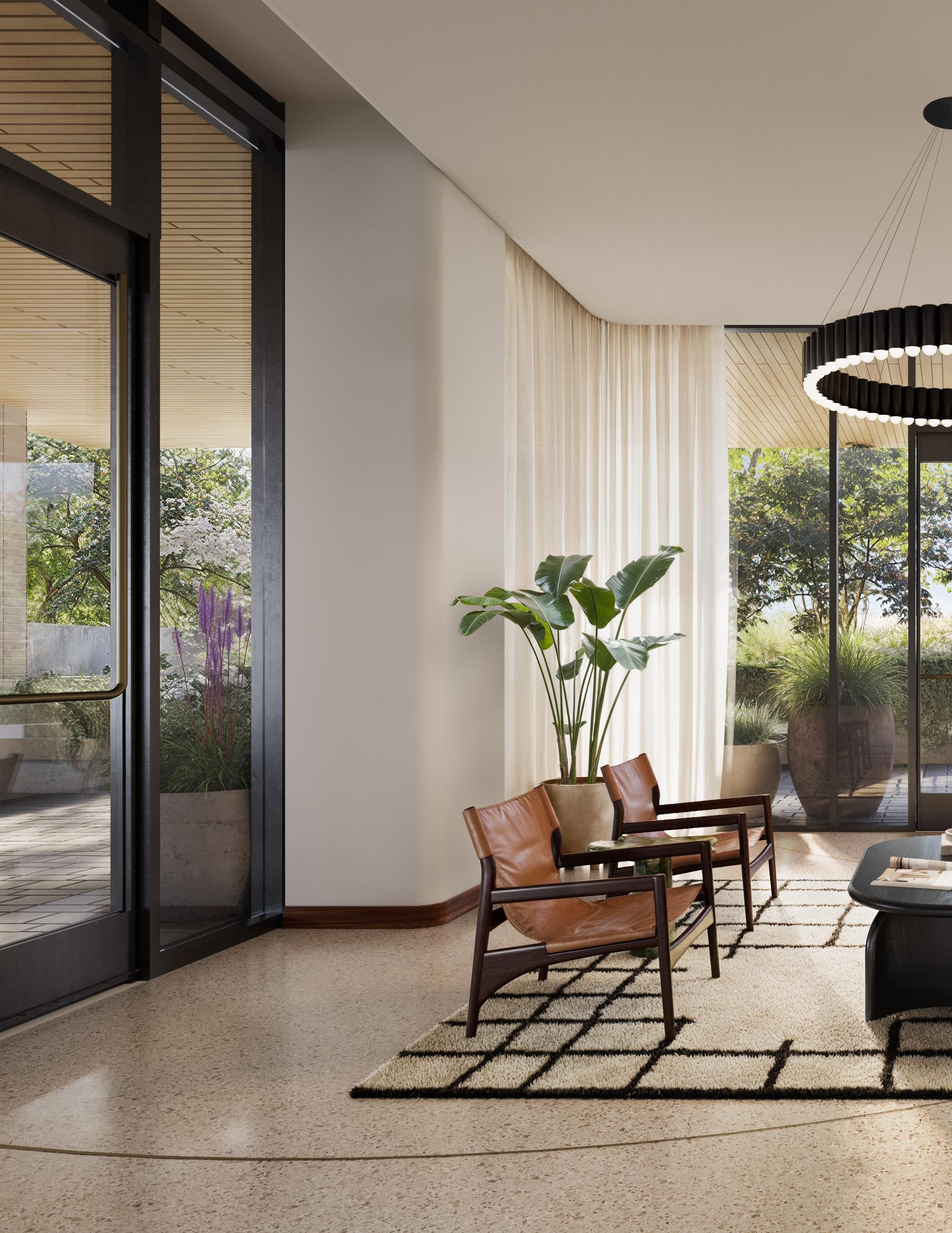
ENTRY
LOBBY & CONCIERGE
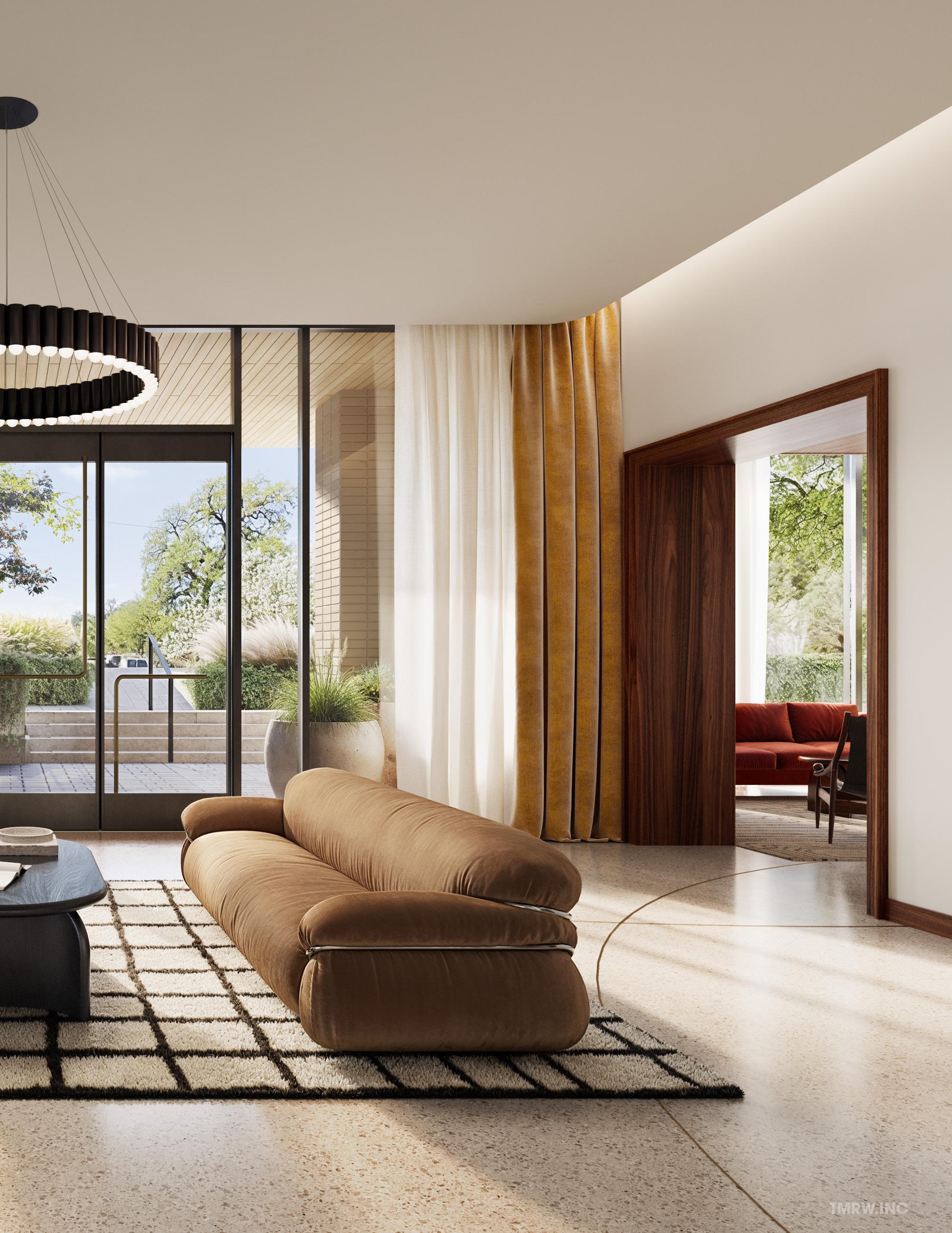
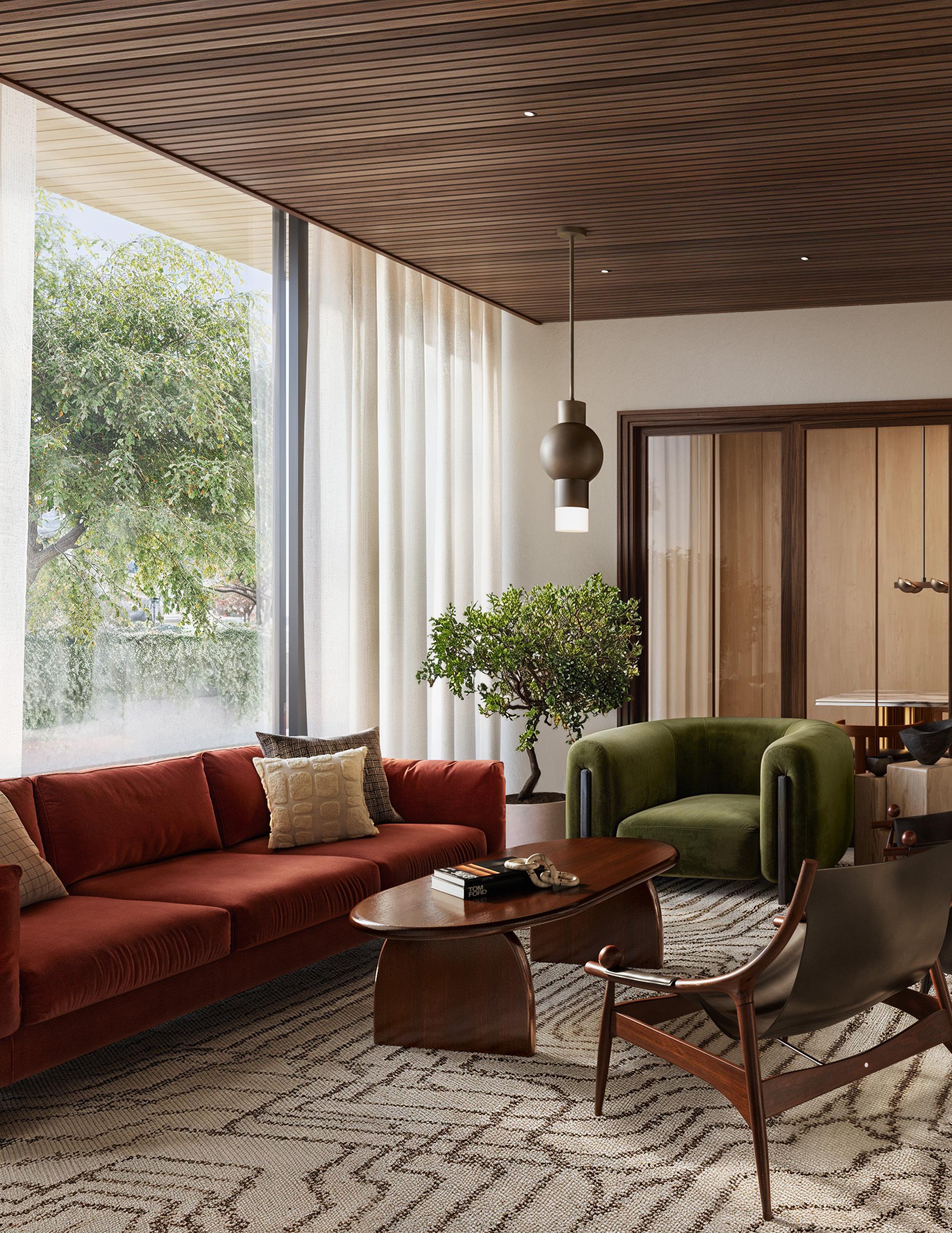
LOBBY LOUNGE & CONFERENCE ROOM
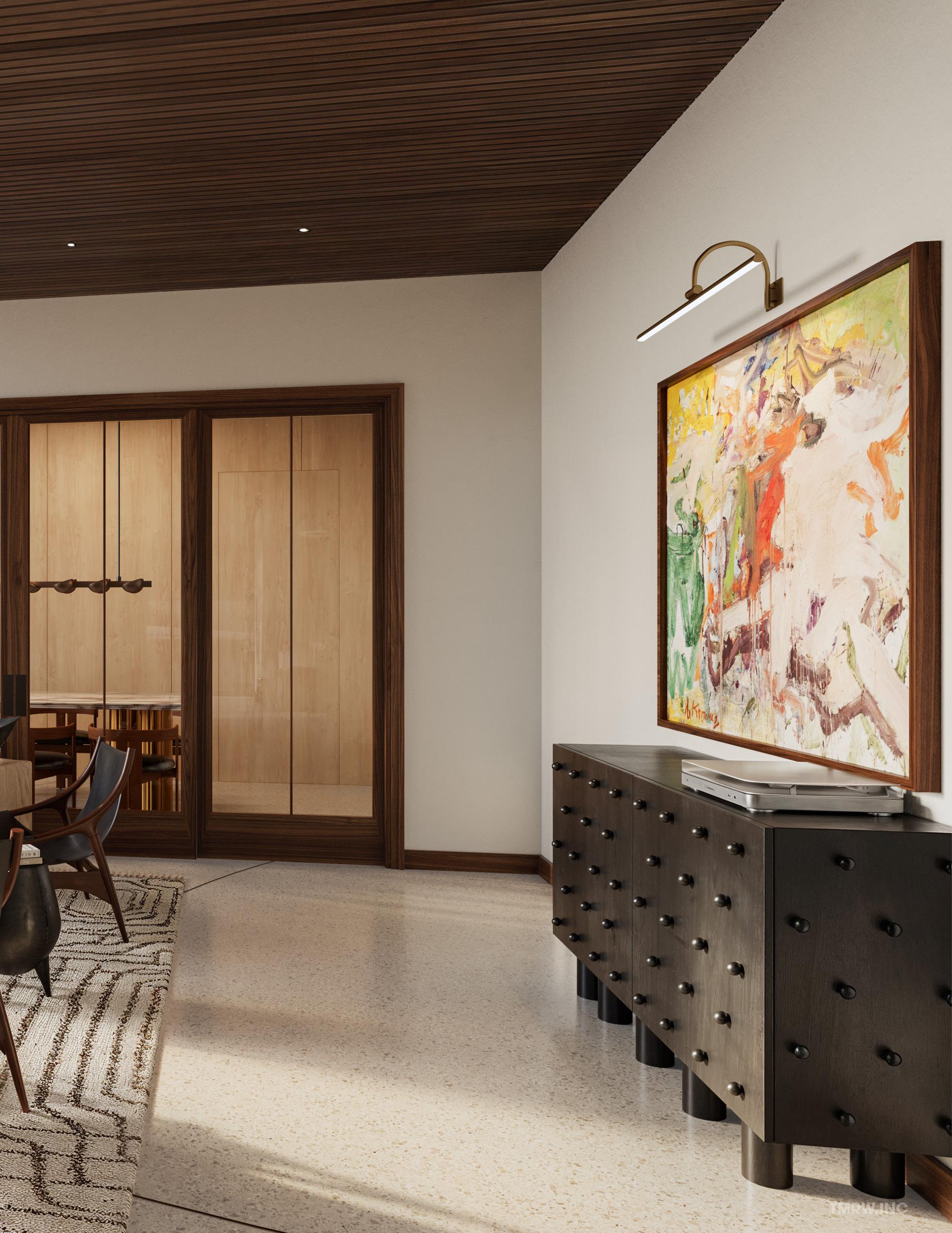
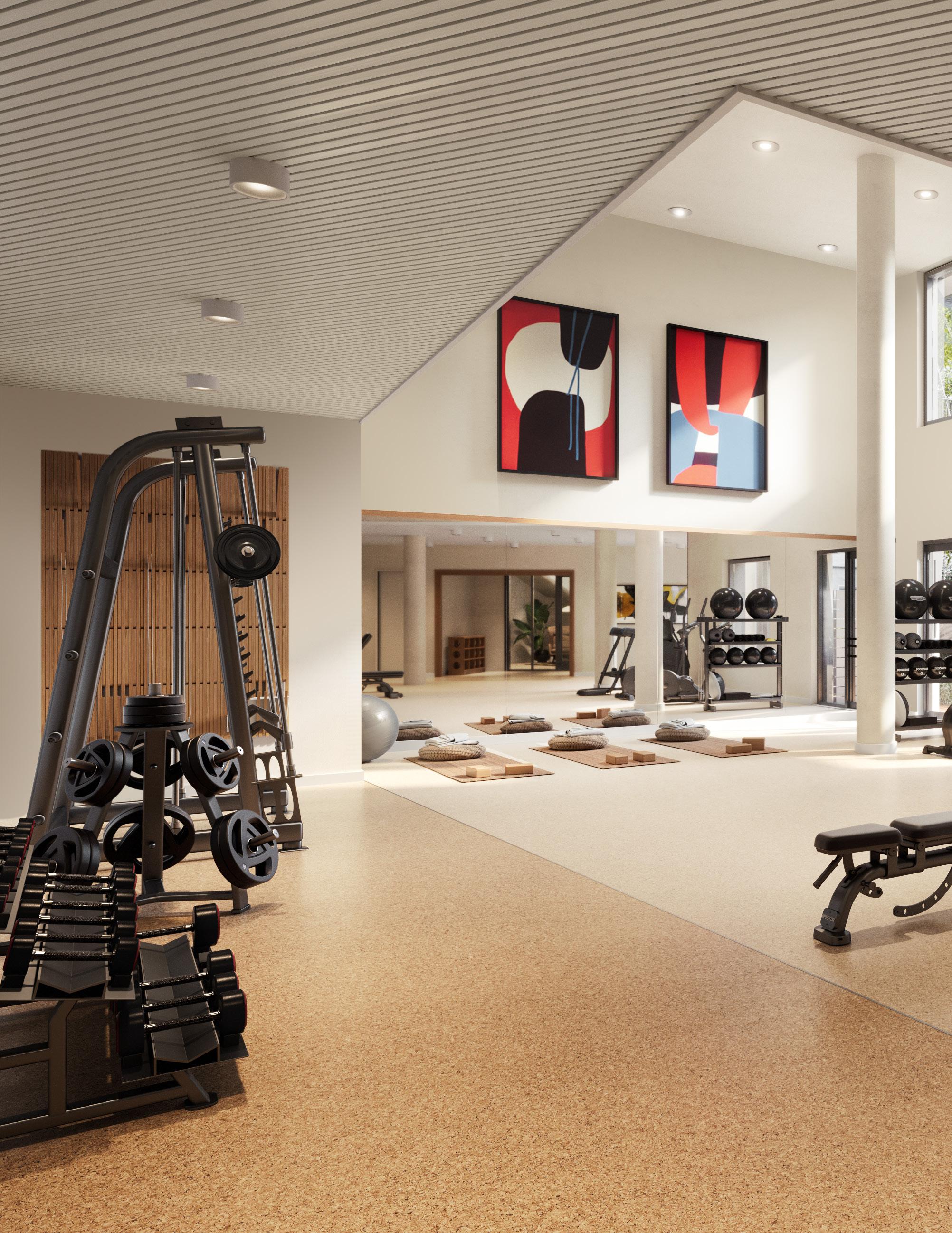
FITNESS CLUB
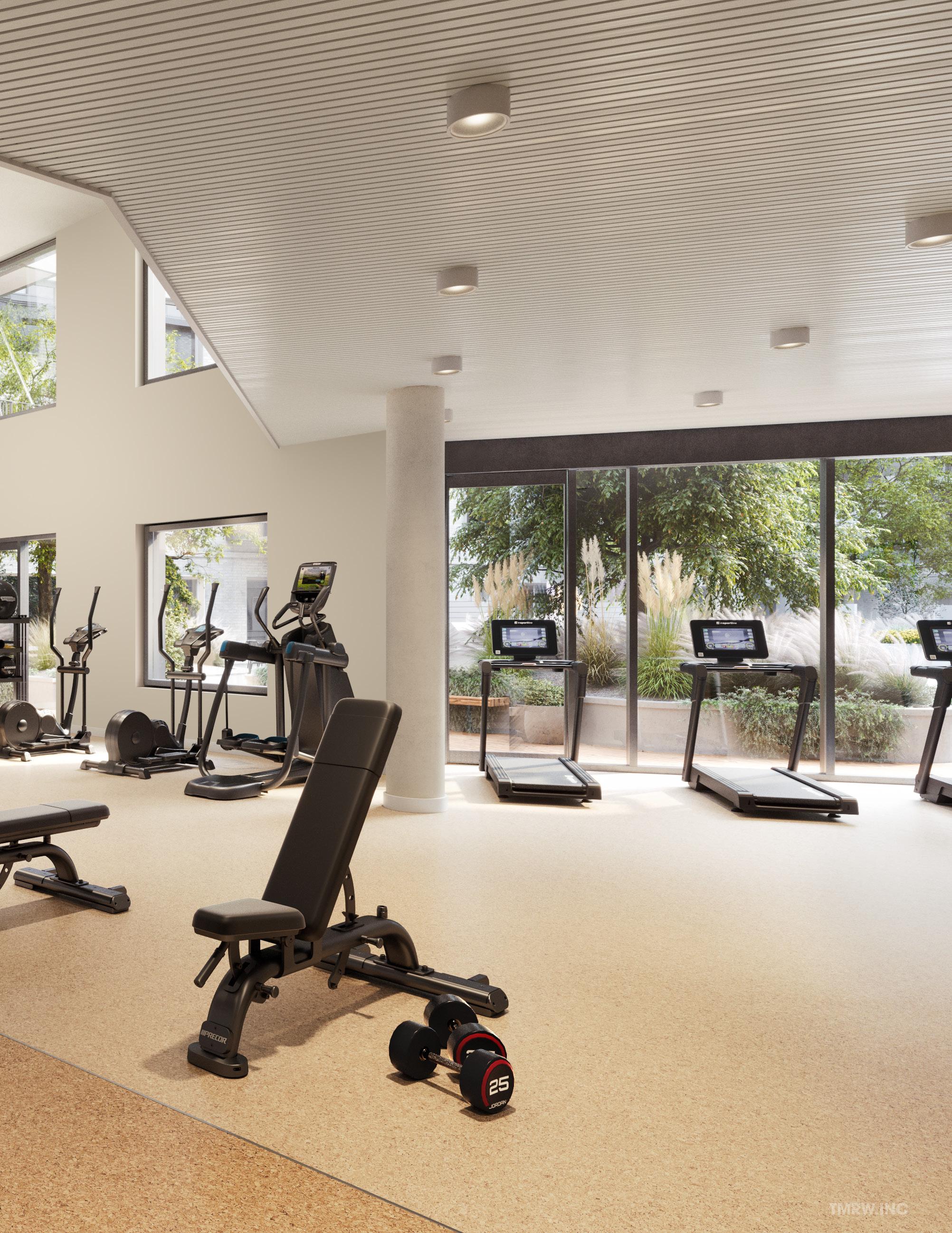
OWNERS
GARDEN WITH REFLECTION POOL
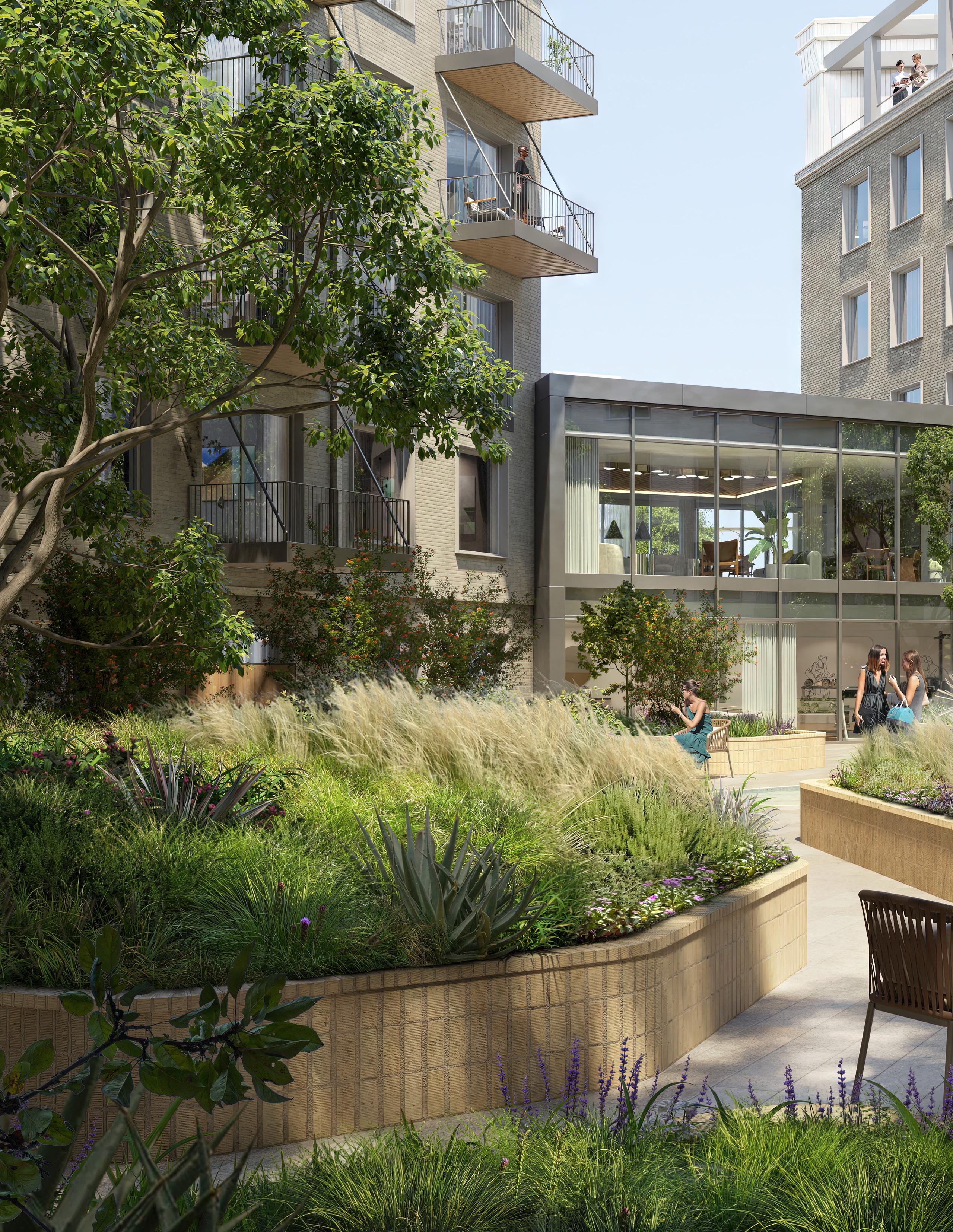

POOL
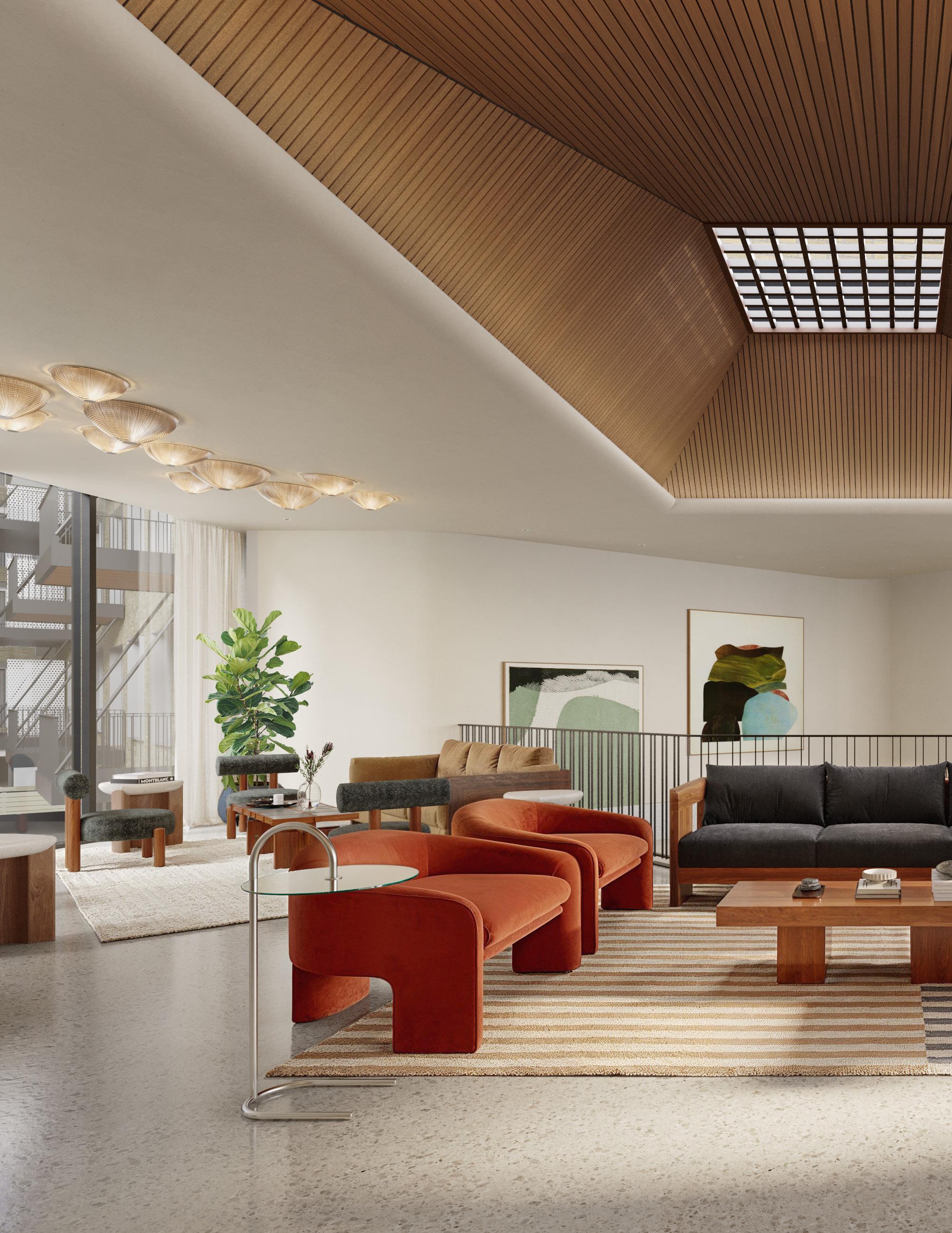
GREAT ROOM
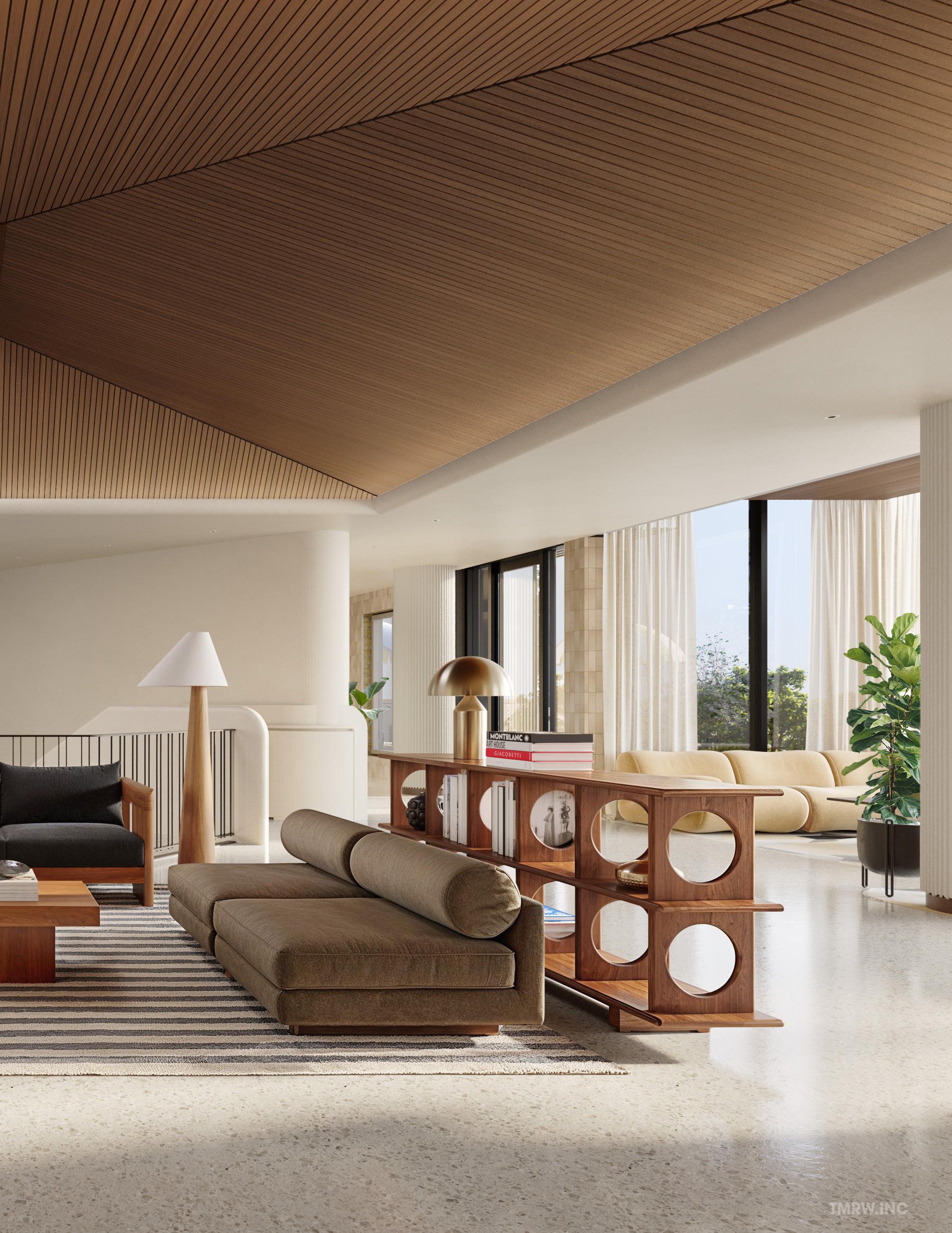
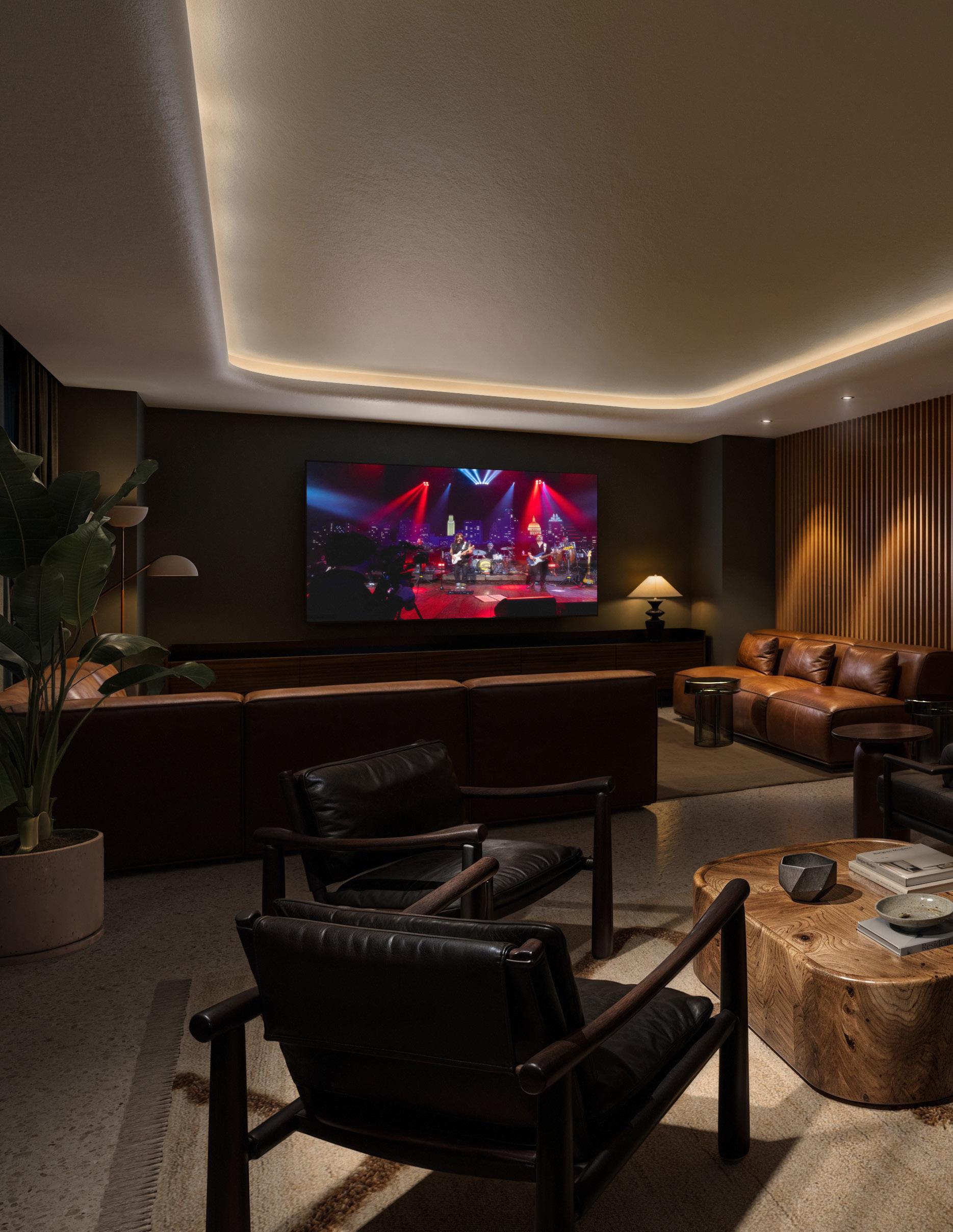
CLUB ROOM
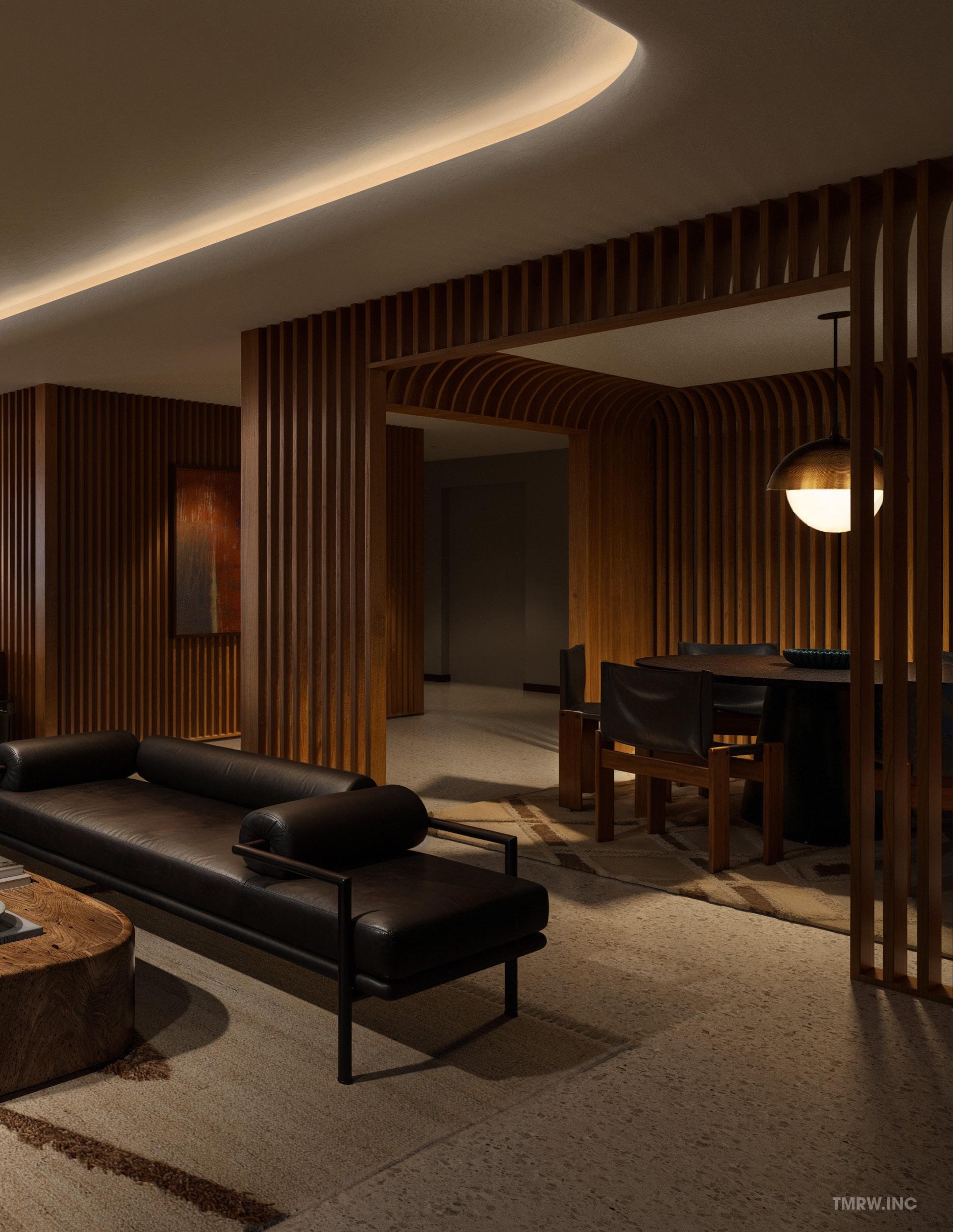
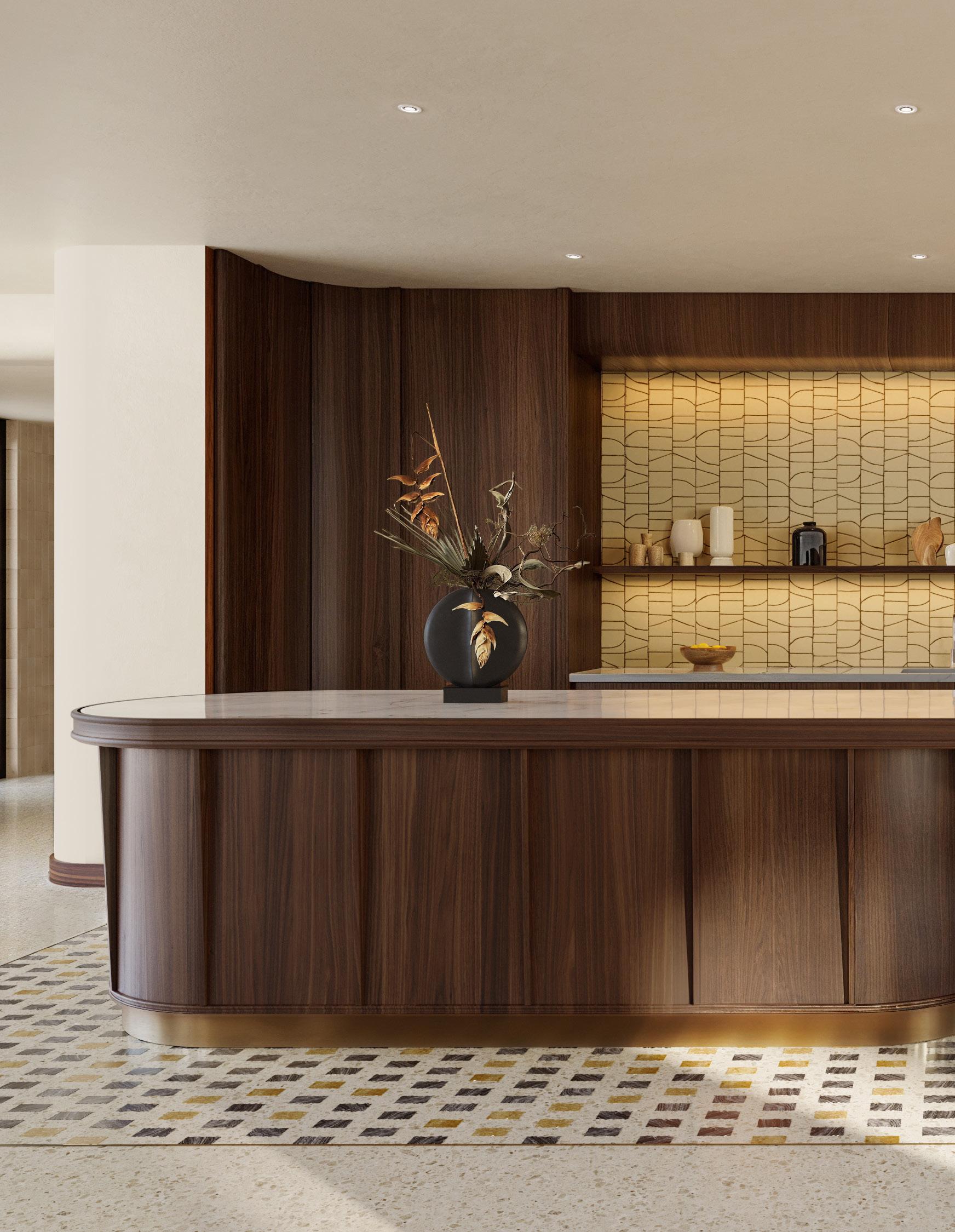
RESIDENT’S BAR

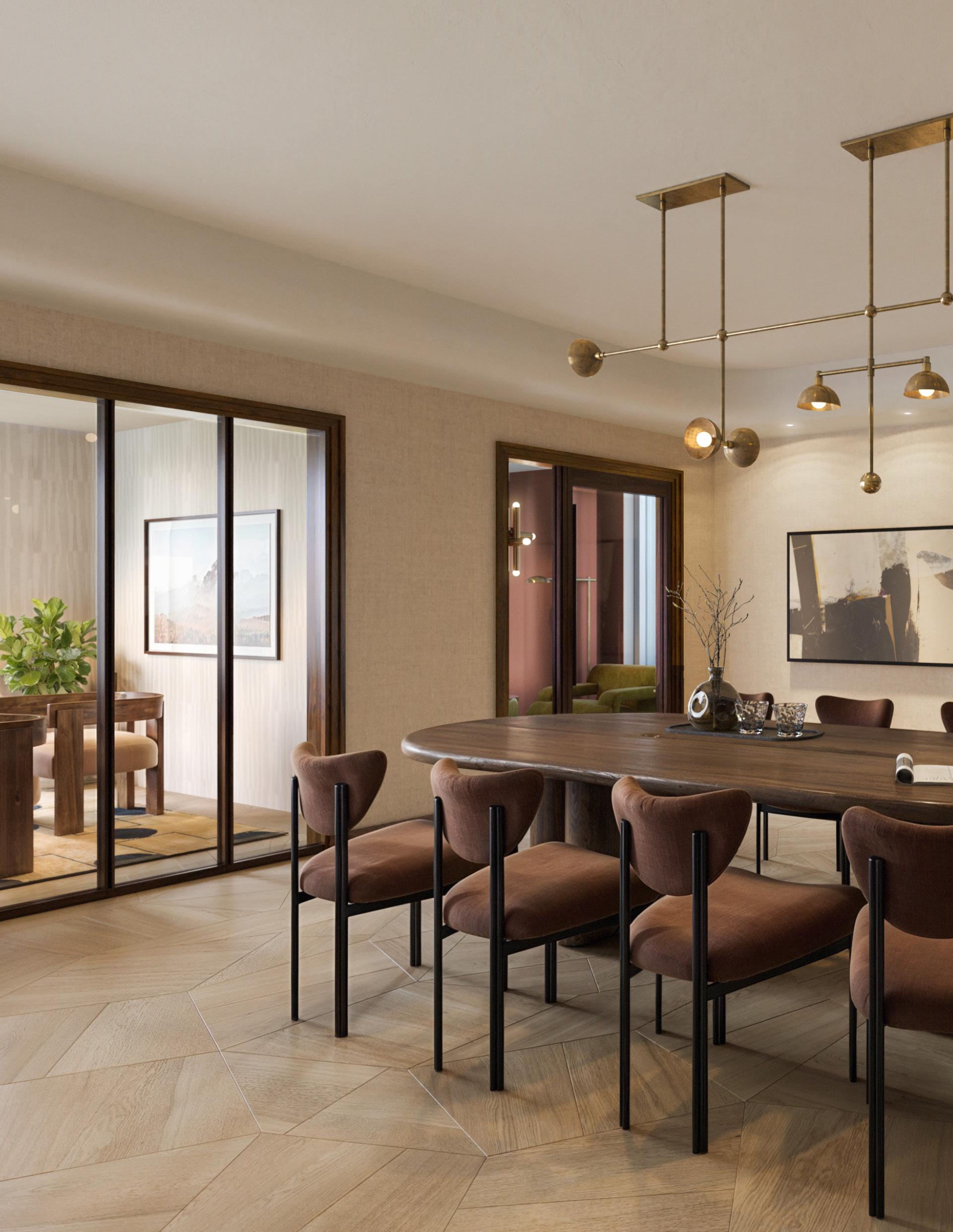
OWNER’S LIBRARY
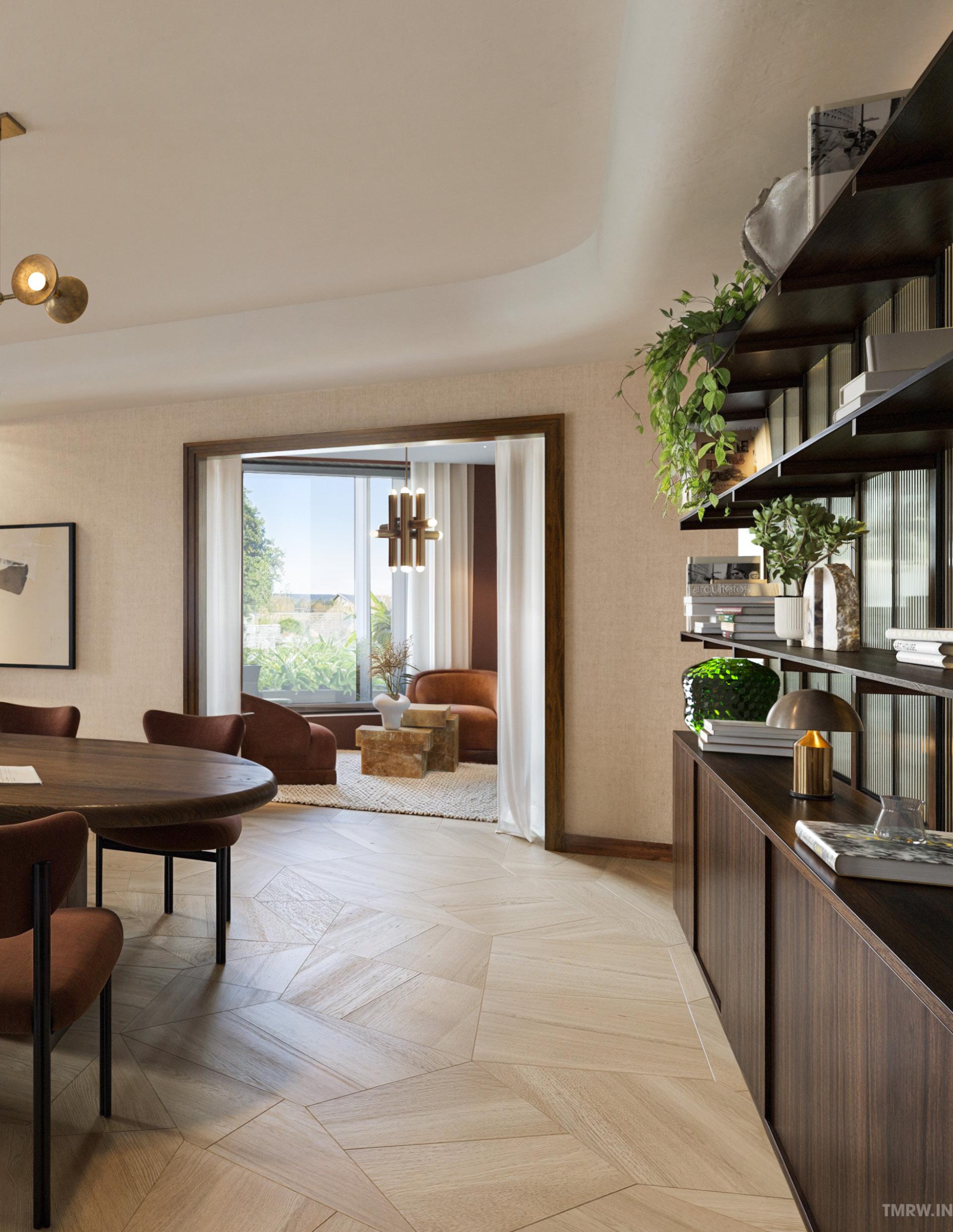
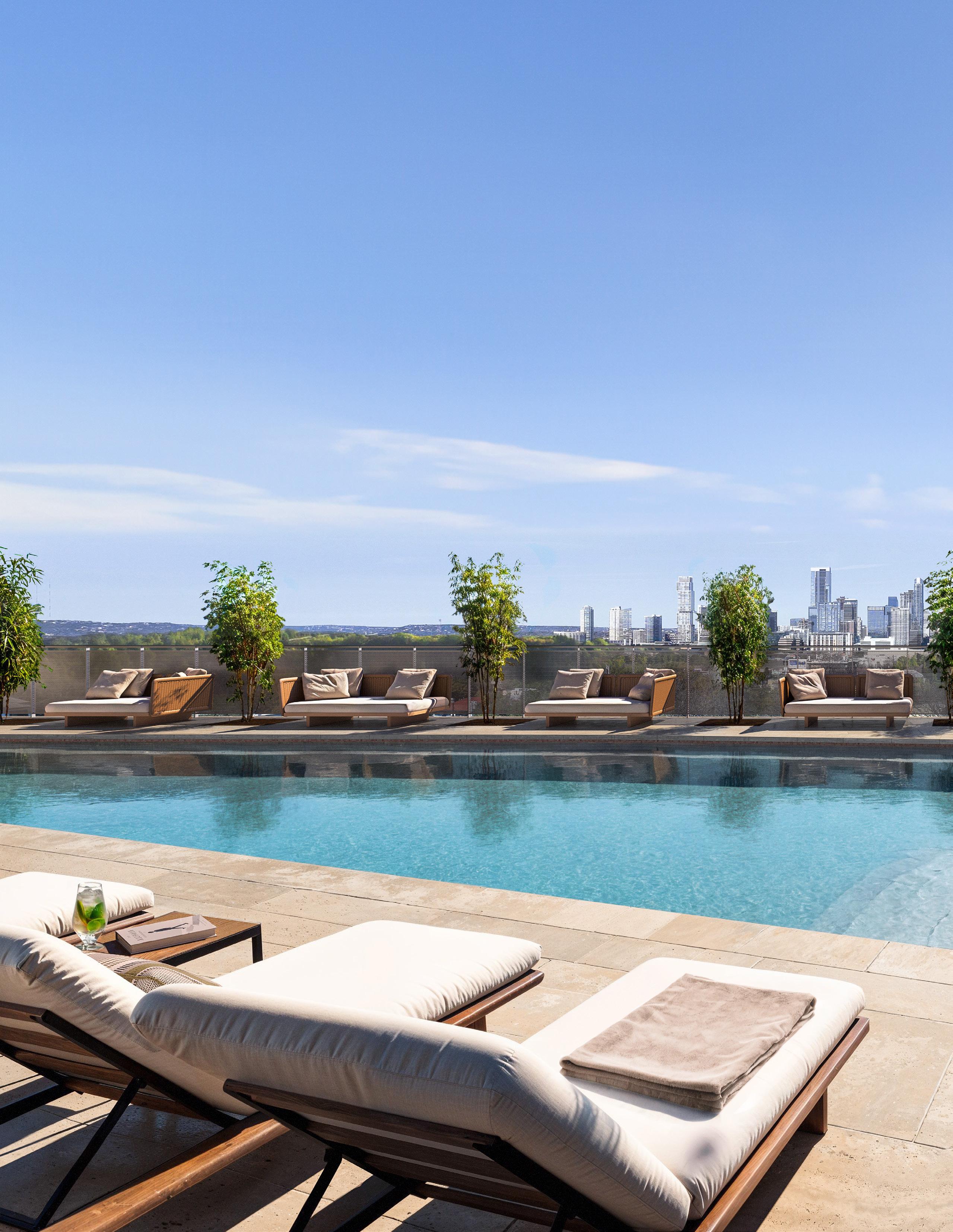
RESORT POOL AND TERRACE
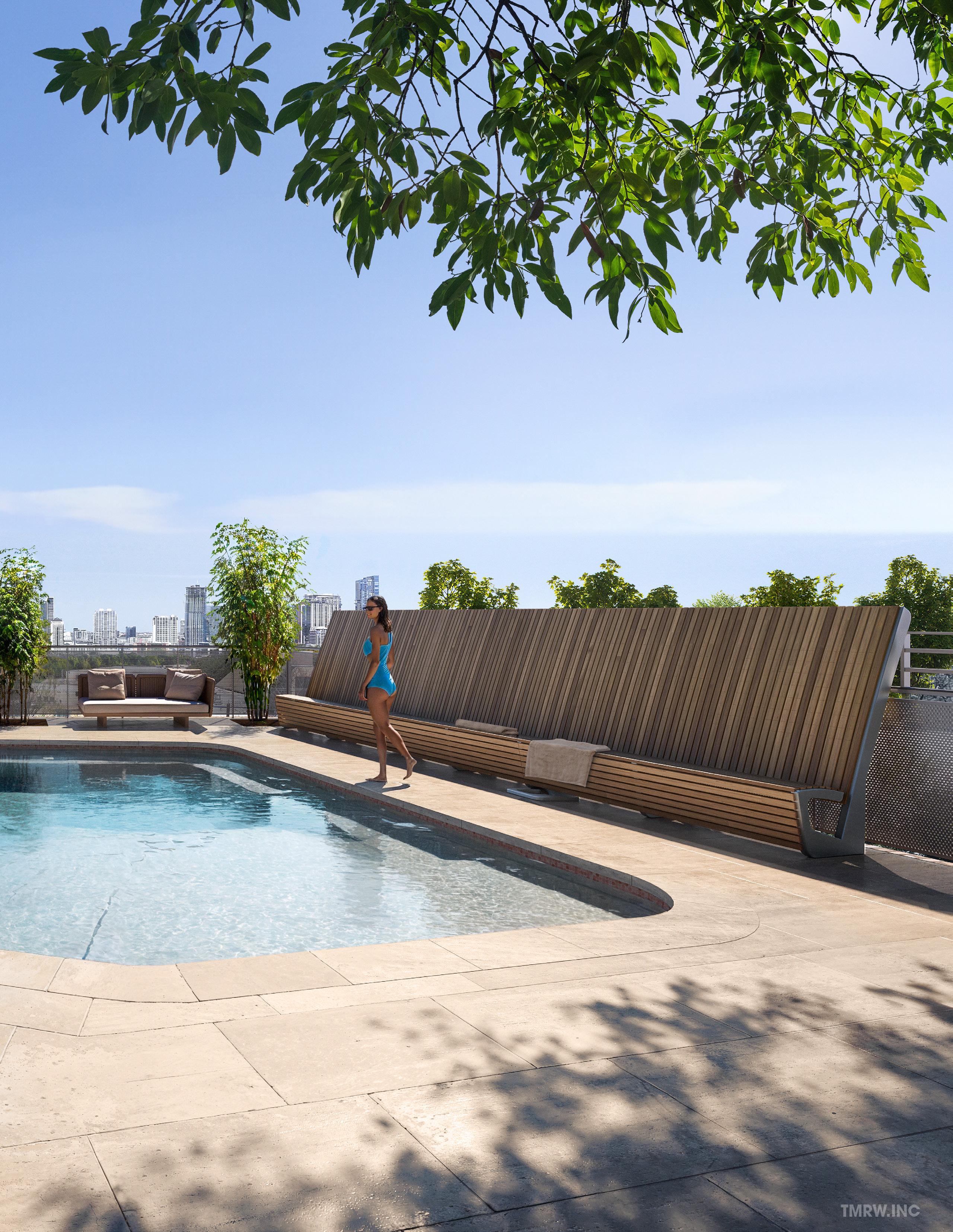
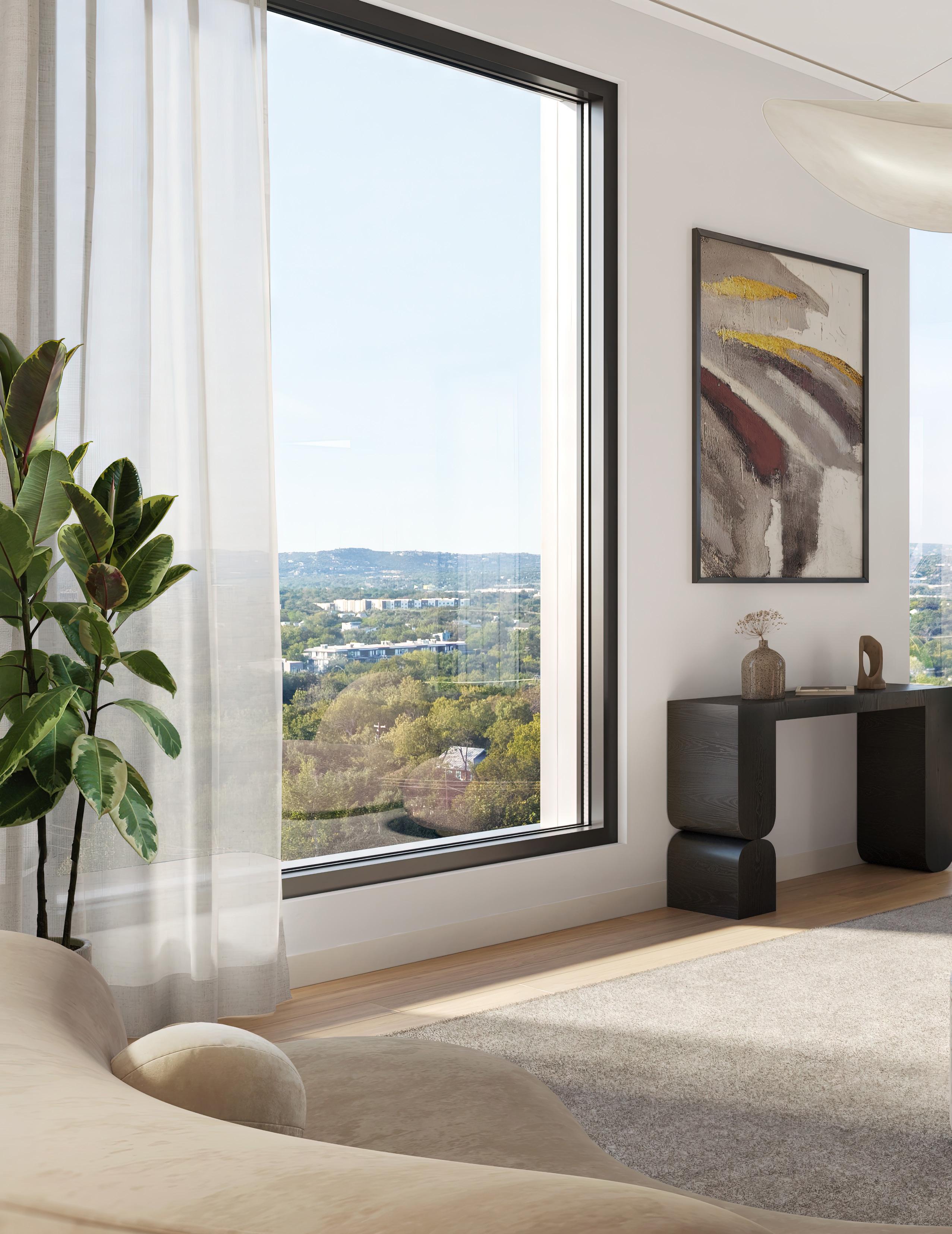
CURATED & CRAFTED
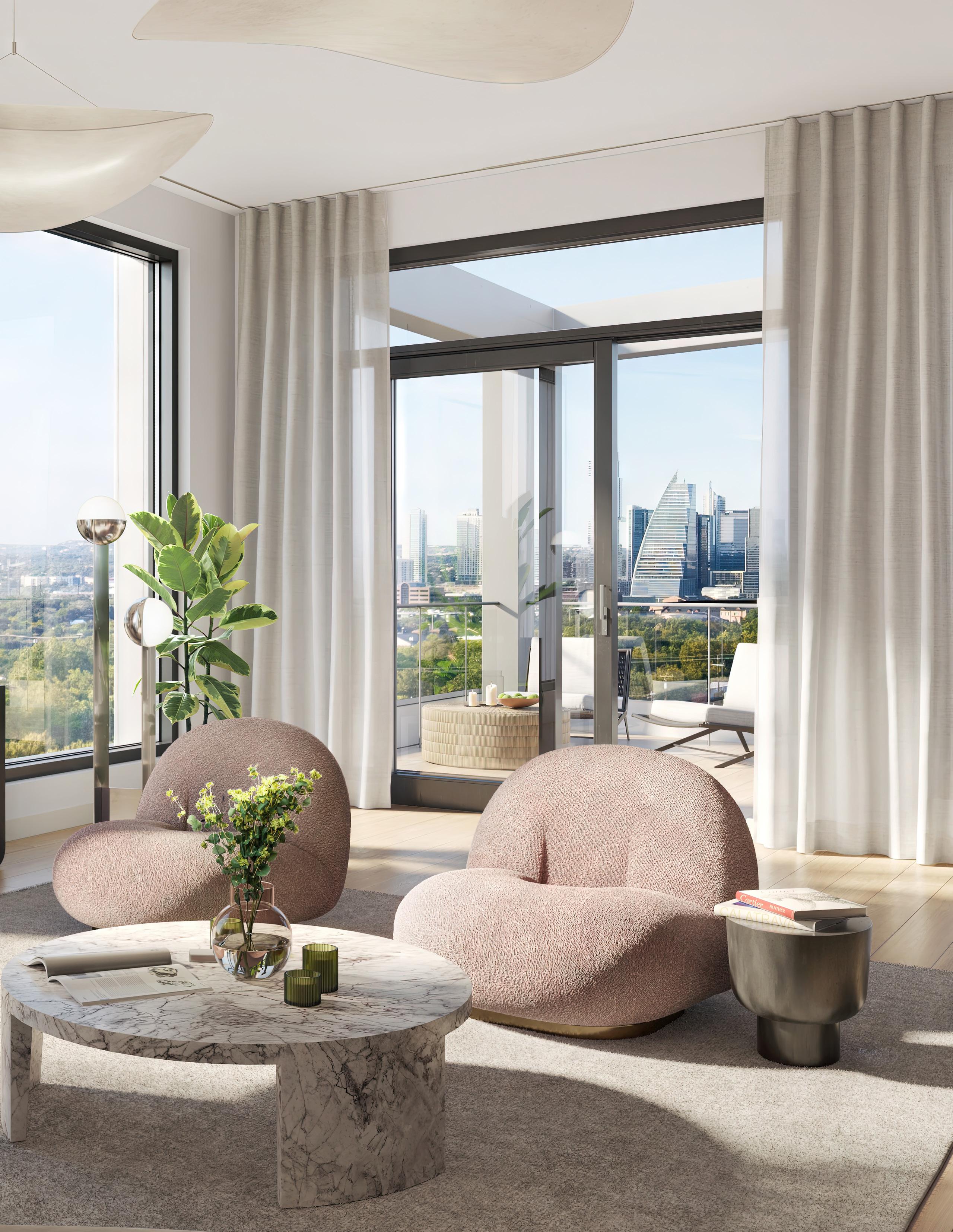
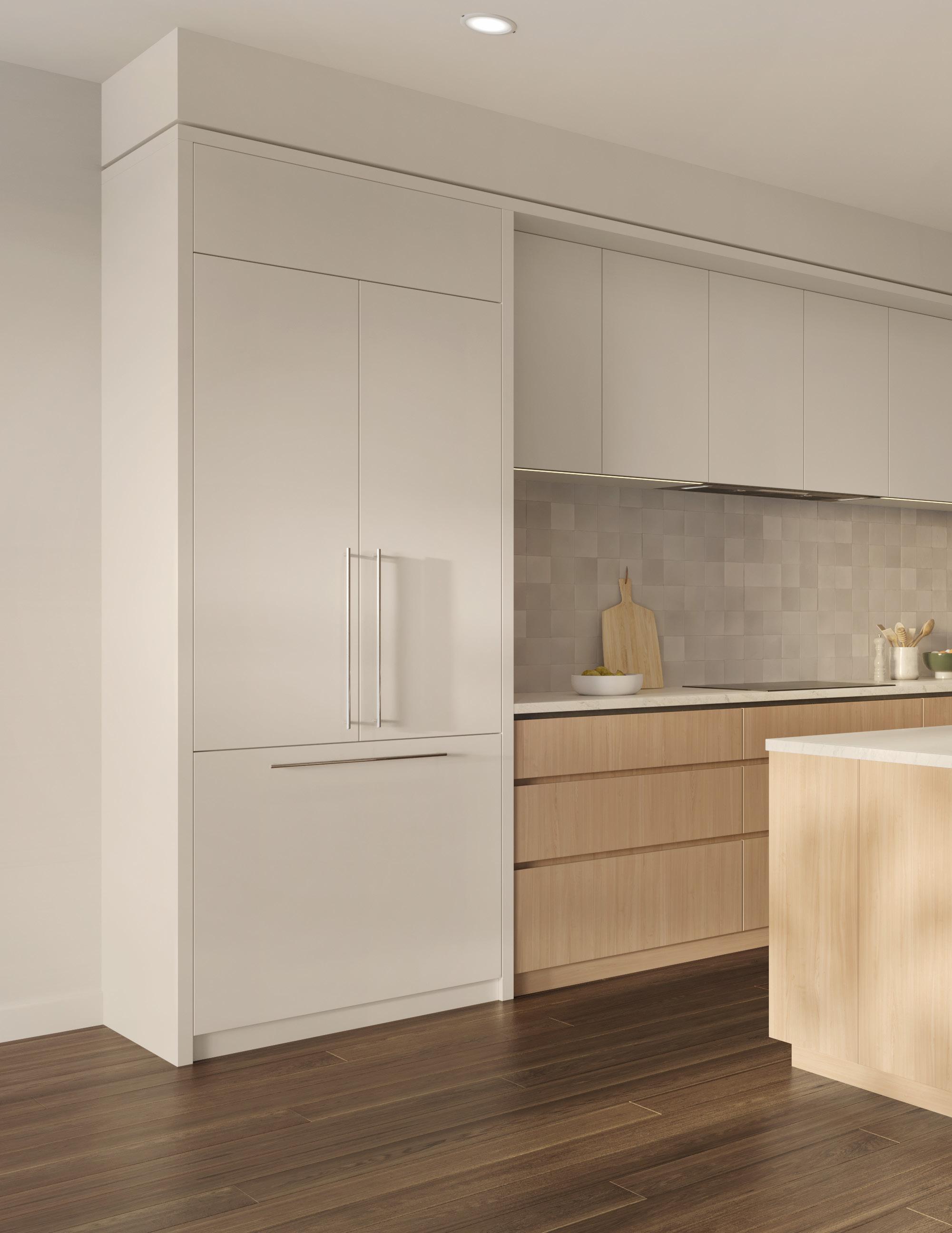
KITCHEN FINISHES: WHITE
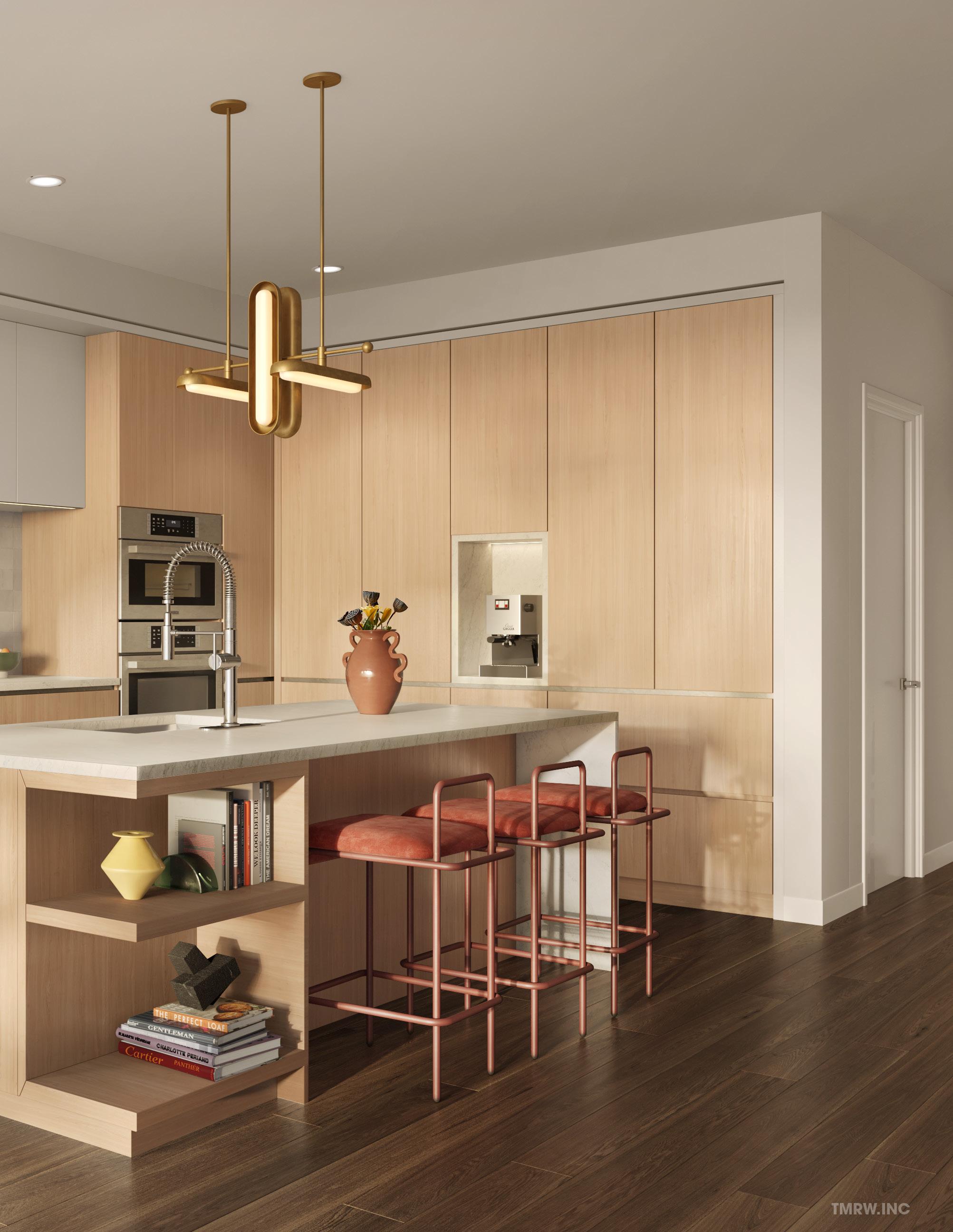
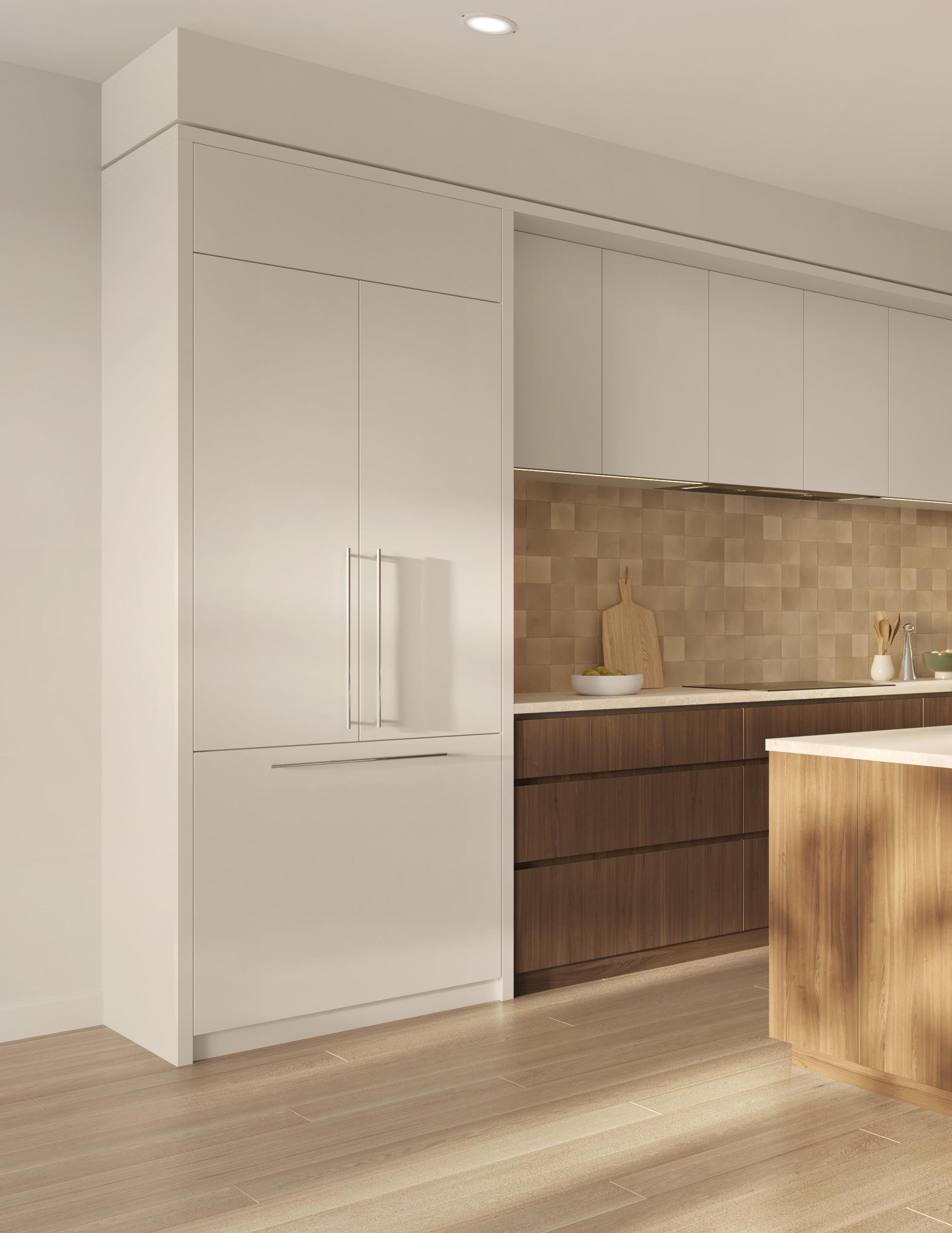
KITCHEN FINISHES: WARM
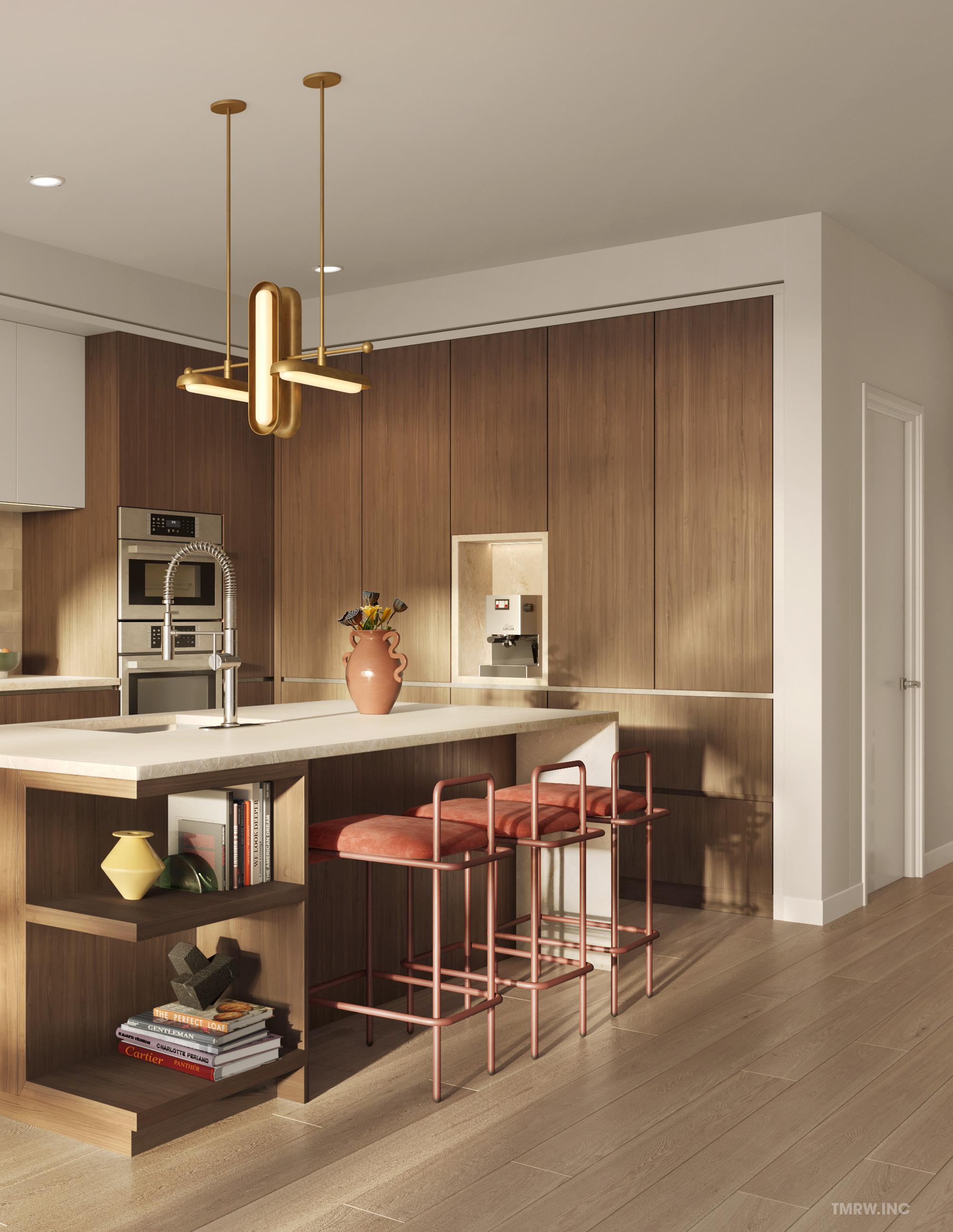
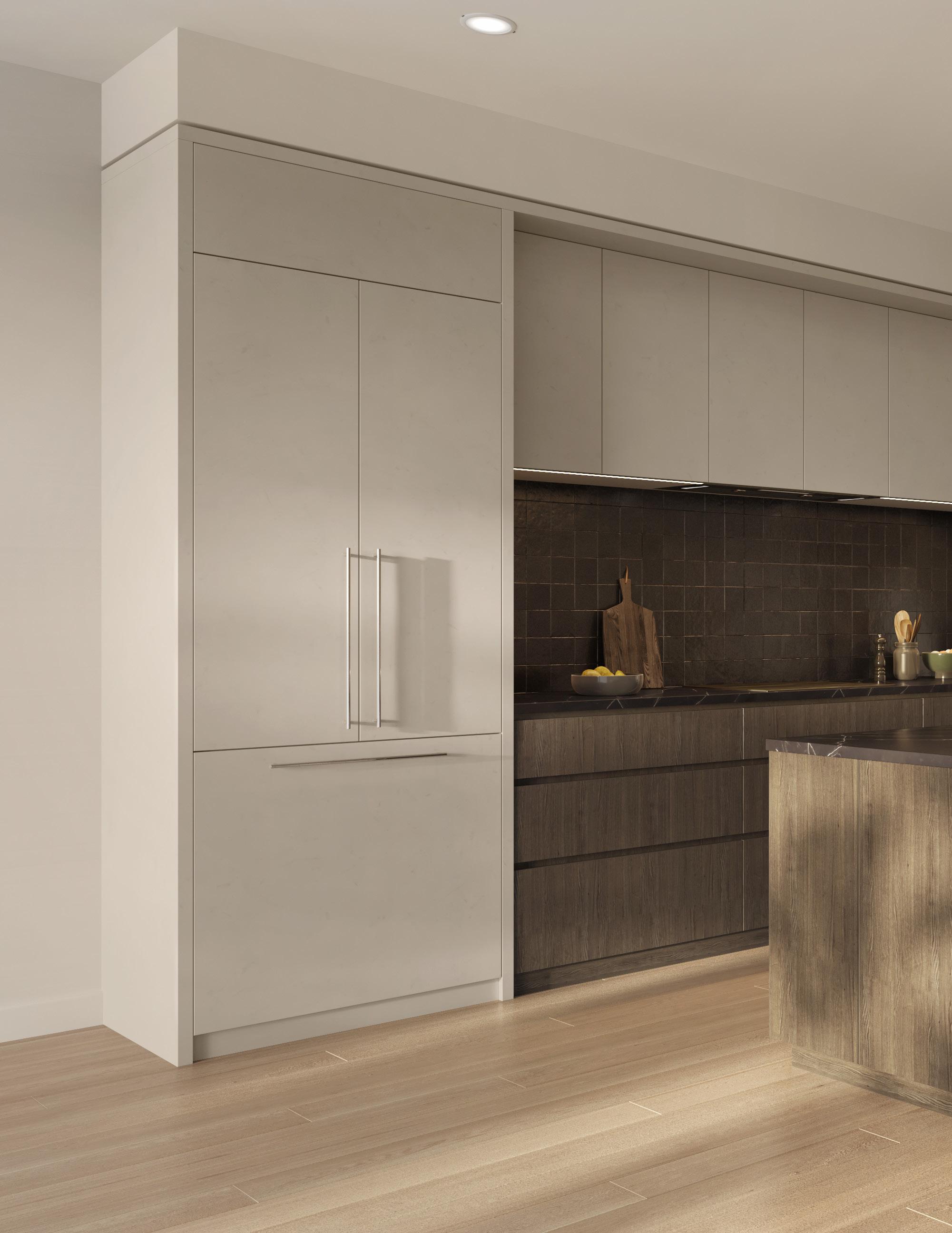
KITCHEN FINISHES: MOODY
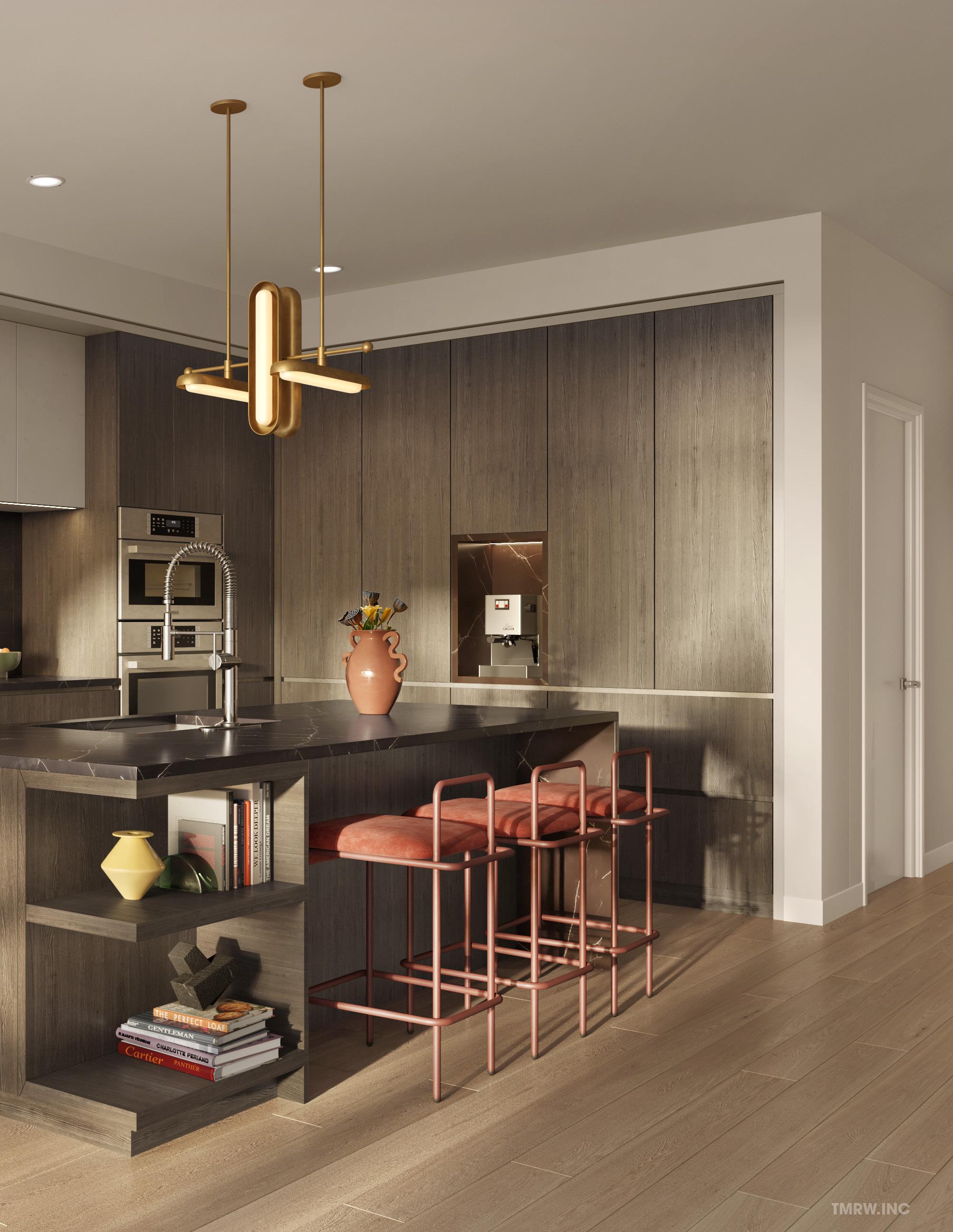
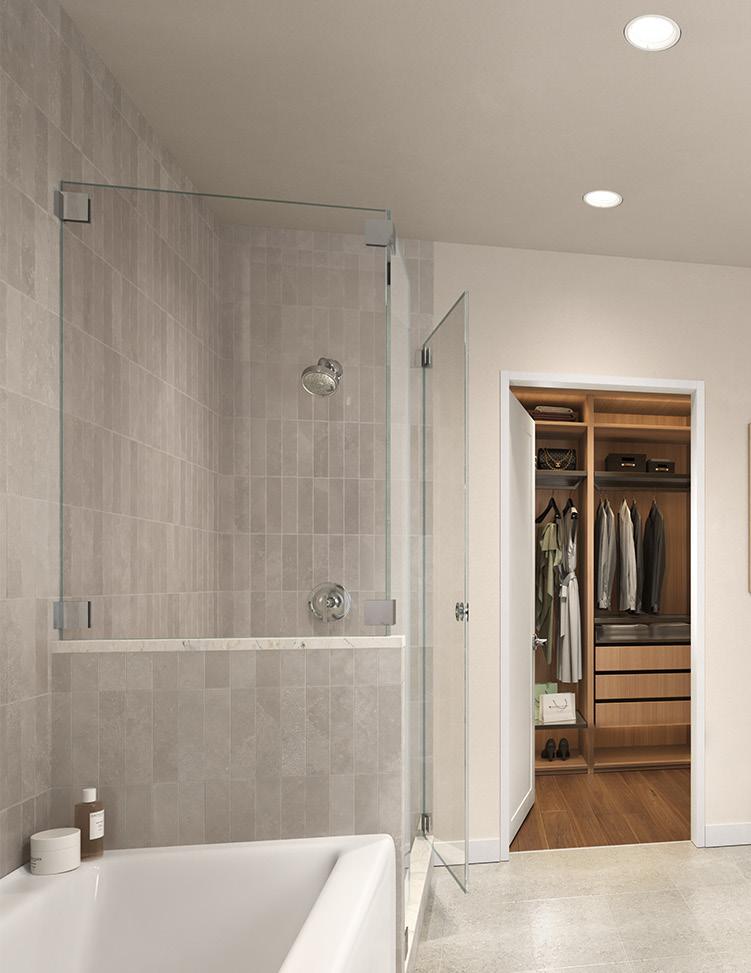
BATHROOM FINISHES: WHITE
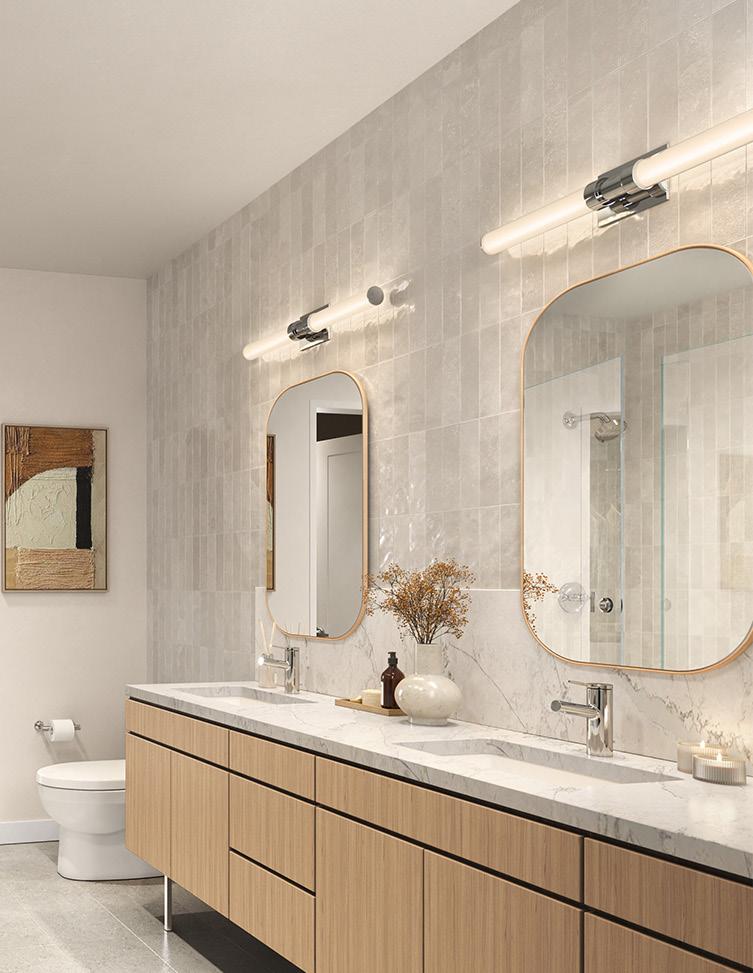
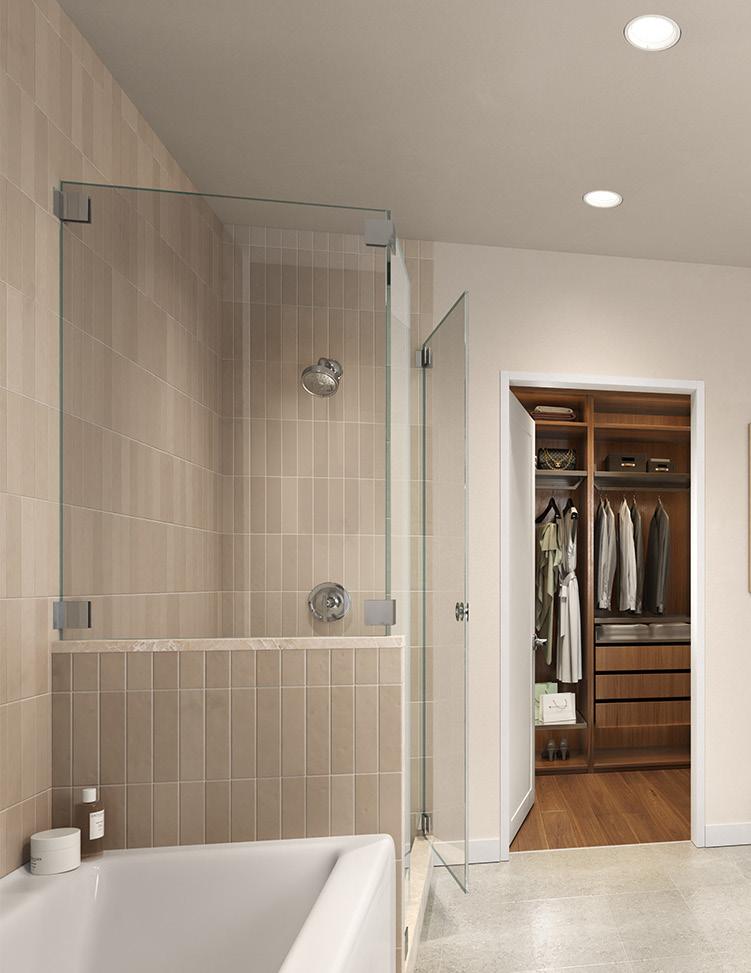
BATHROOM FINISHES: WARM
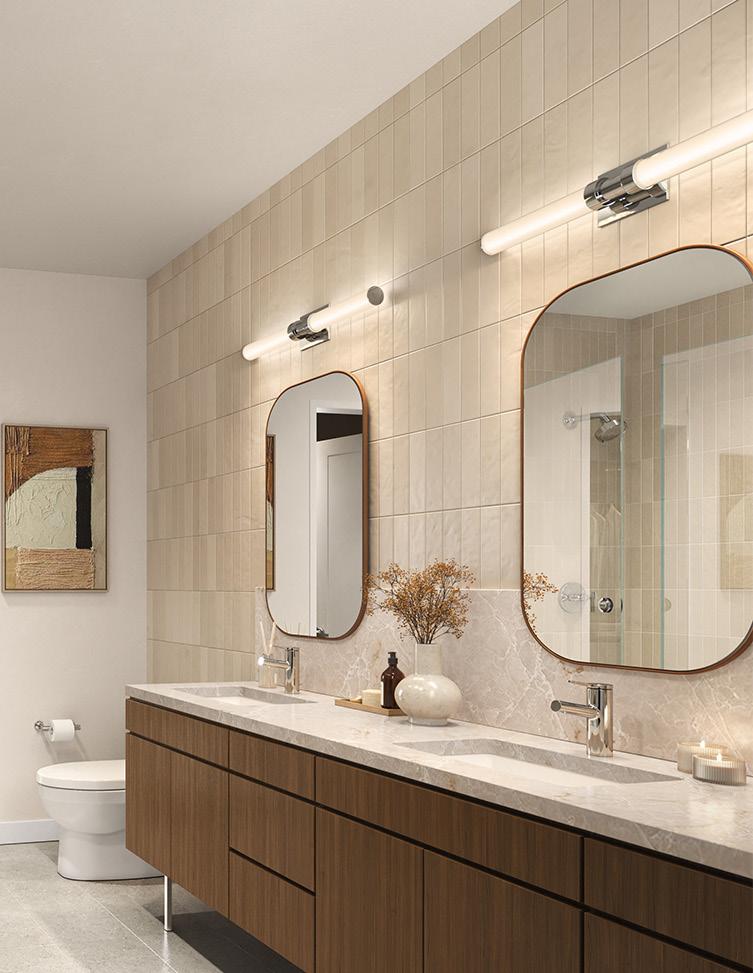
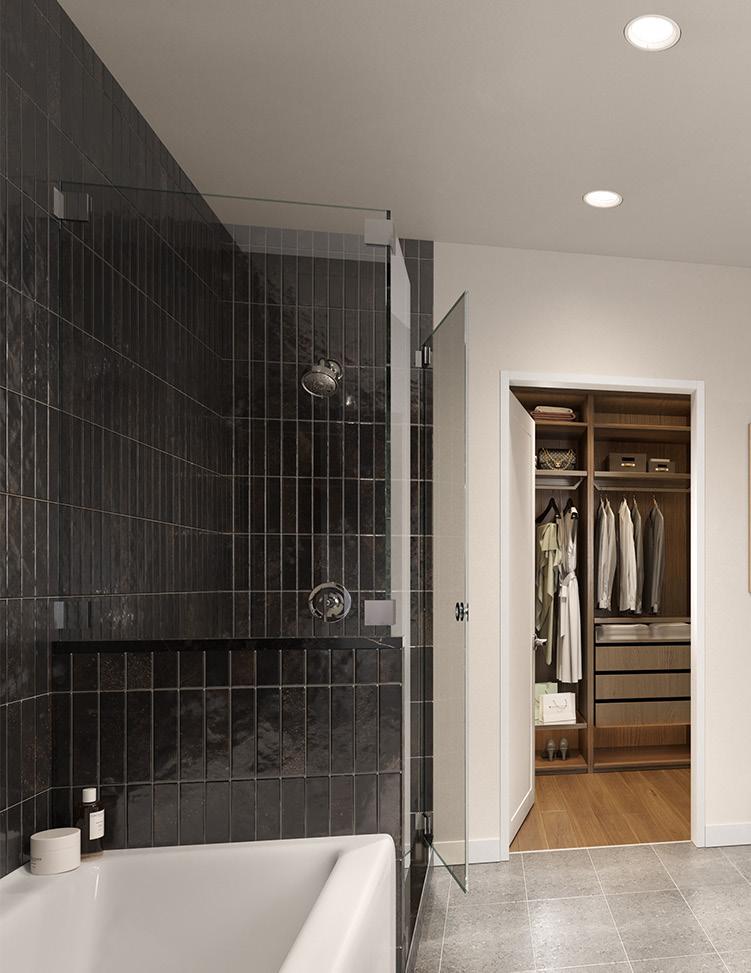
BATHROOM FINISHES: MOODY
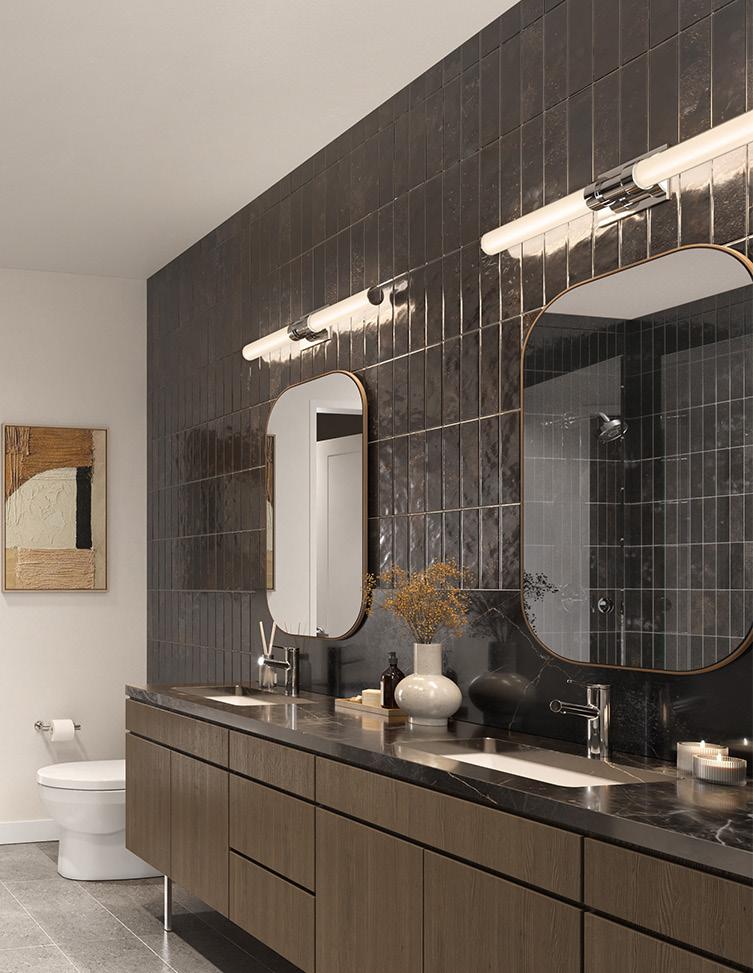
The Difference is Italian
Friul Intagli has established itself as a leader in crafting tools that redefine the standards of precision millwork. With over 50 years of experience, the family-run business remains committed to producing value, wellbeing and above all positive impacts on the environment, and the communities they serve.
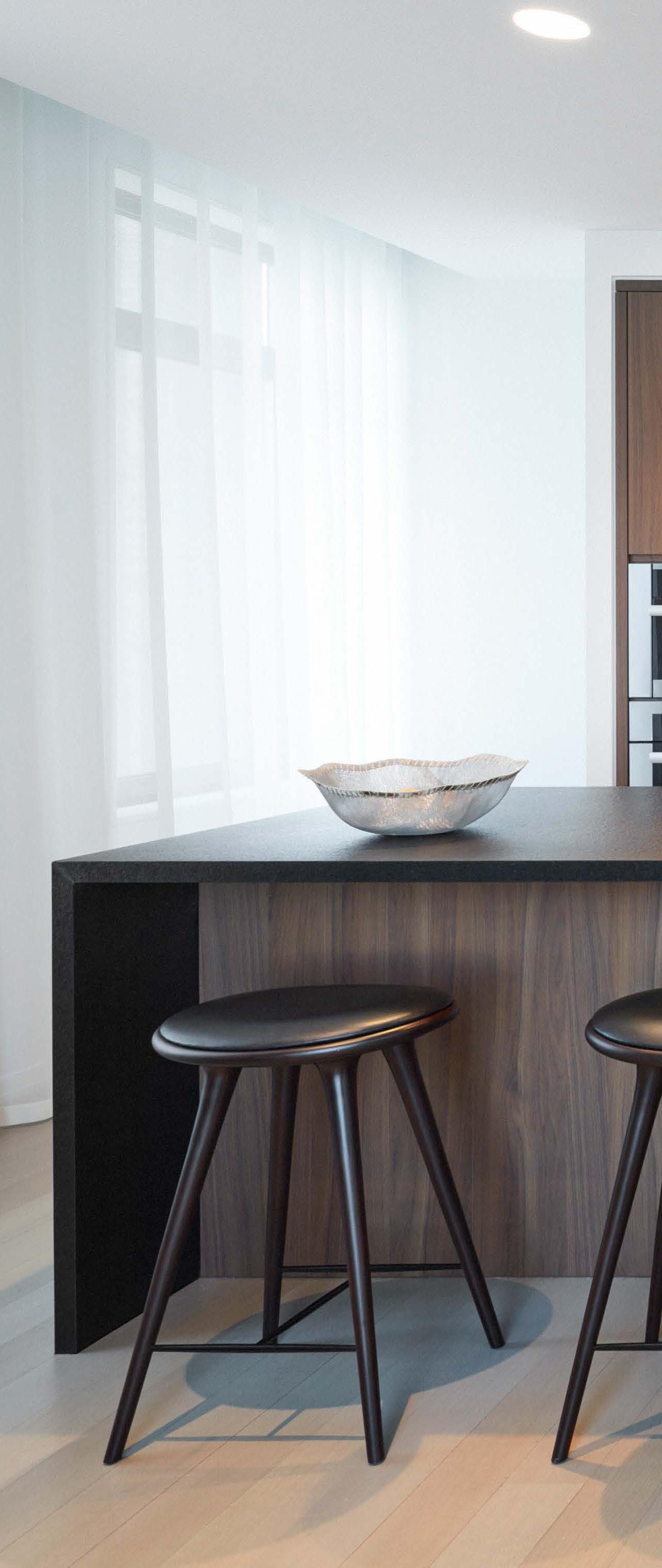
LELAND SOUTH CONGRESS
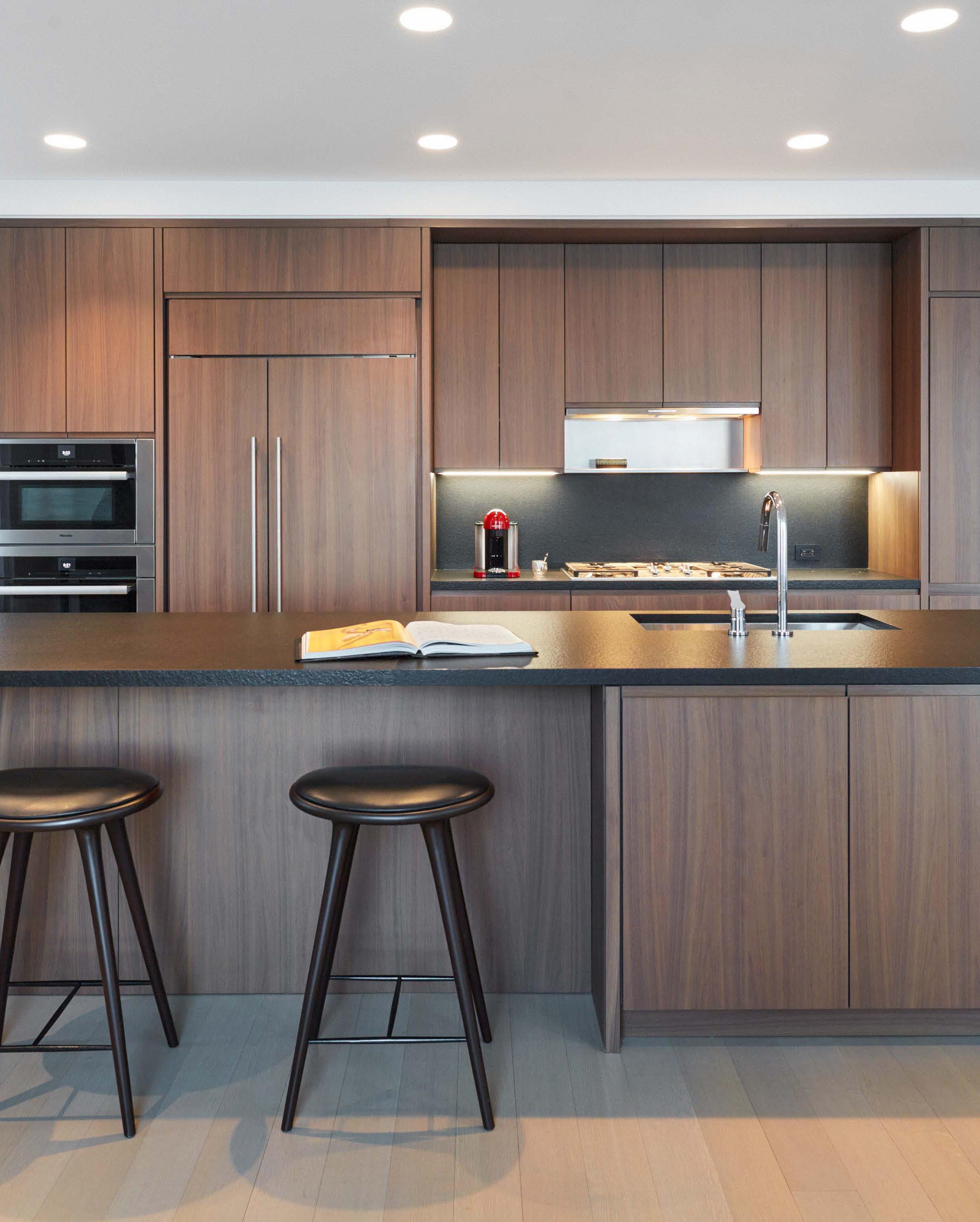
APPLIANCES
Perceivable Quality. Proudly Made.
At Bosch, kitchen appliances are invented for life. With an enduring commitment to quality and design, Bosch products leave you free to savor all of life’s joyous moments.
Beyond Luxury Kitchen Appliances
For more than 100 years, Thermador has delivered bold design, unmatched performances, and exceptional innovative in the kitchen and beyond. Our passion for everything culinary is what inspires us, ignites the flame of imagination, and transcends the ordinary—so you’re empowered to create unforgettable experiences in the kitchen and beyond.
LELAND SOUTH CONGRESS
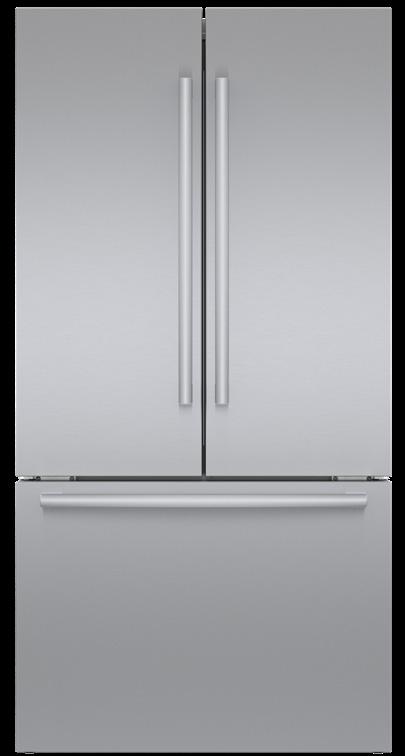
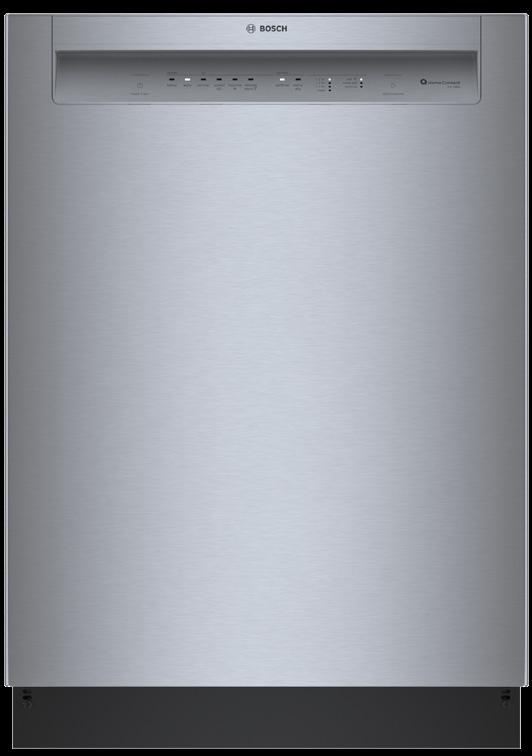
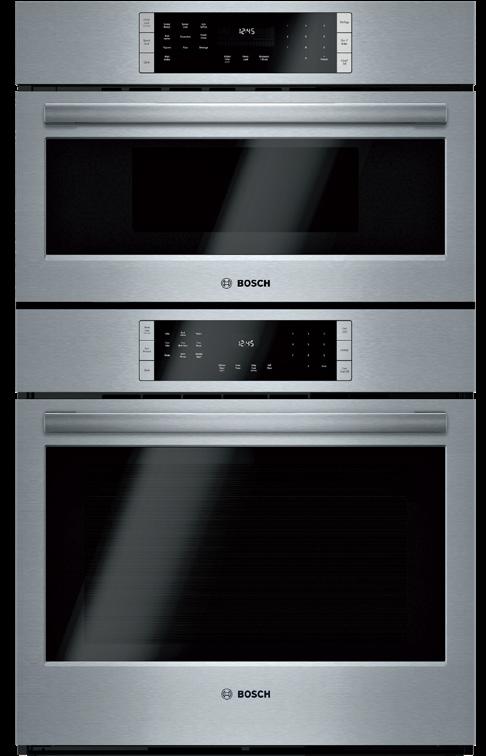
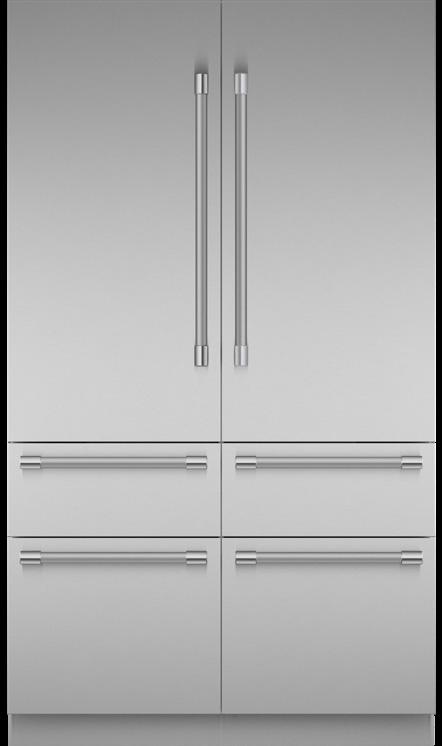
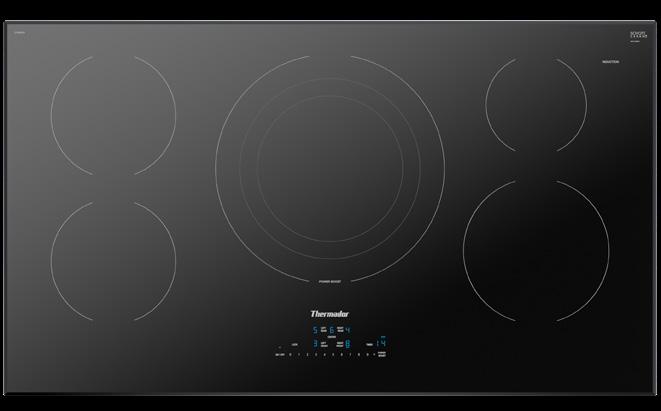
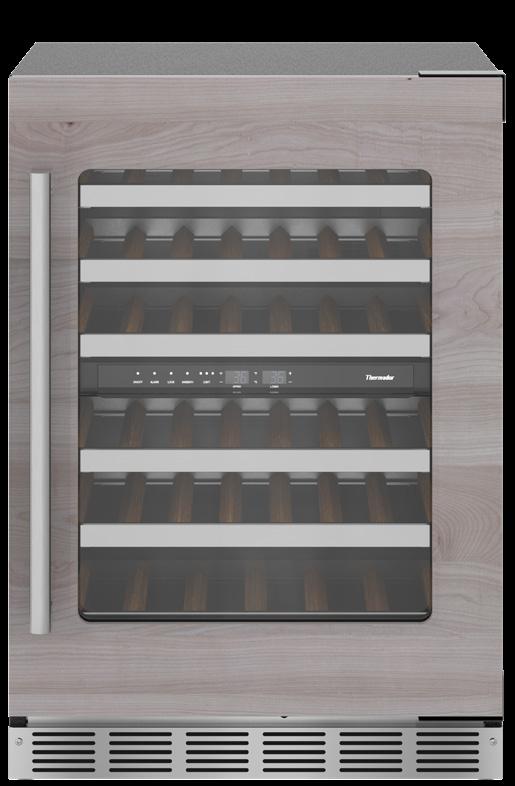
63
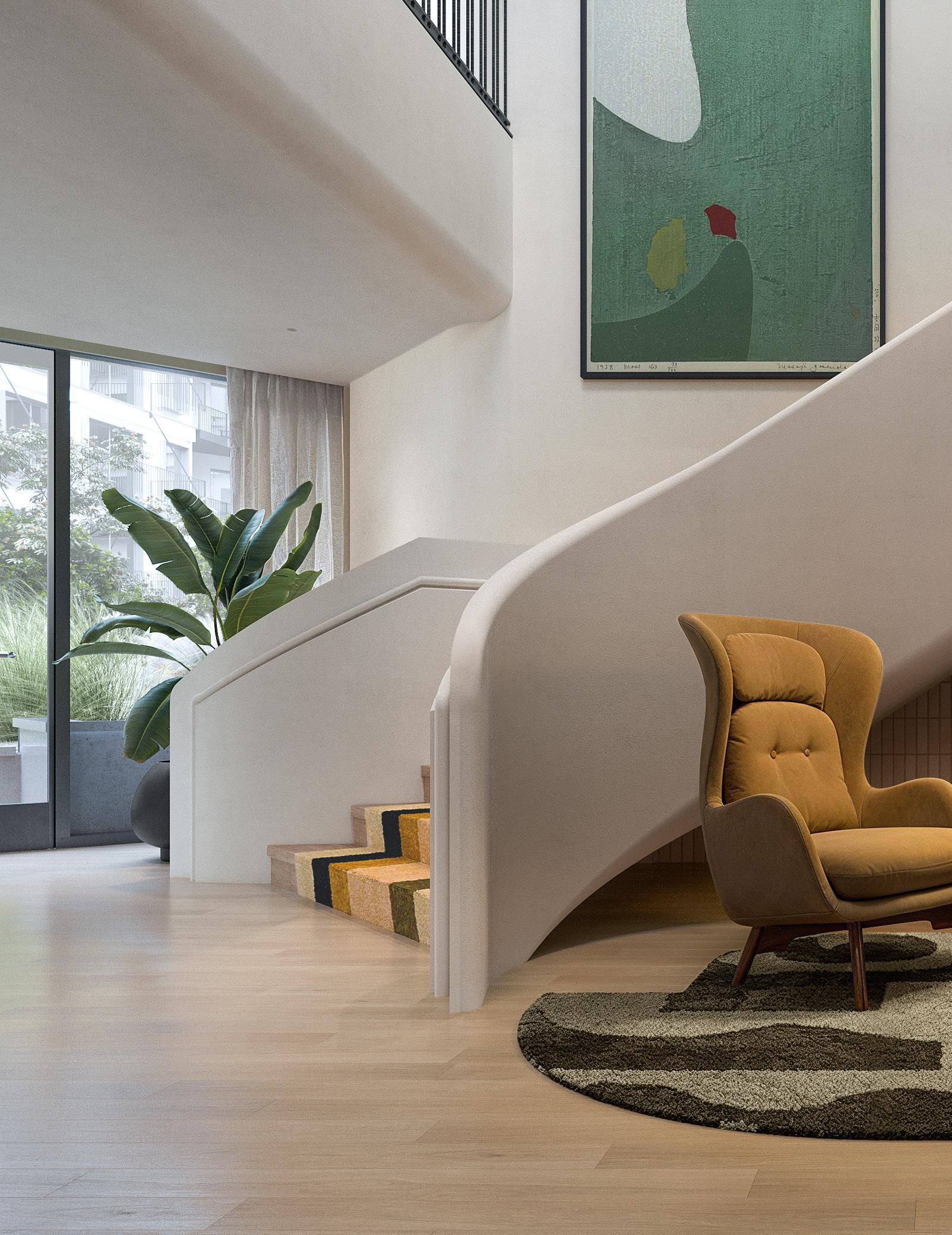
FLOORPLANS
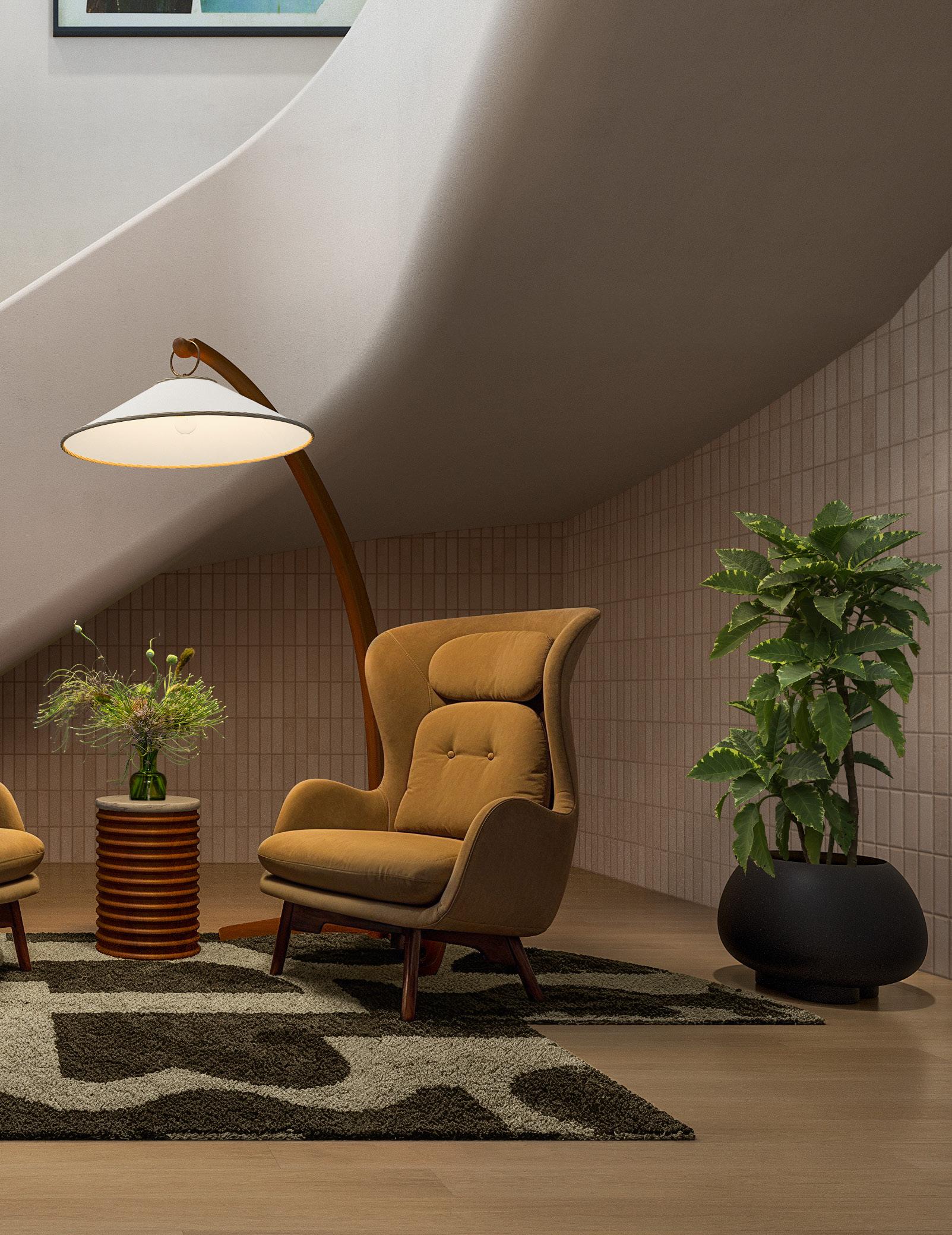
1 Bed | 1 Bath
LELAND SOUTH CONGRESS REF WALK-IN CLOSET WALK-IN SHOWER BUILT-IN DESK LAUNDRY
DW MW AHU PANTRY UPGRADE
KITCHEN LIVING / DINING TERRACE PRIMARY BATH
PRIMARY BEDROOM
12’6” x 12’9”
15’5” x 14’2”
12’
5’1” A3
13’9” x 11’
x
INTERIOR SF: 775 | TERRACE SF: 75 | TOTAL SF: 850 L VE OAK SOU TH CONGR ESS N A 3 A 3 A 3 A 3 COURTYARD AMENITY SPACE POOL DECK
LEVELS 3 – 6
1 Bed | 1 Bath
LEVELS 3 – 6
INTERIOR SF: 880 | TERRACE SF: 65 | TOTAL SF: 945
PRIMARY BEDROOM
67 REF AHU ENTRY KITCHEN LIVING
DESK NOOK
DINING LAUNDRY WALK-IN CLOSET DW MW BUILT-IN DESK PANTRY UPGRADE 12’ x 10’6” 11’5 x 5’8” 14’6” x 11’ 14’6” x 6’11” 17’10” x 14’3”
TERRACE
PRIMARY BATH
A4
LIVE OAK SOU TH CO NGR ESS N A 4 A 4 A 4 A 4 COURTYARD AMENITY SPACE POOL DECK All renderings, sketches, graphic materials, prices, plans, specifications, terms, conditions, statements, features, dimensions, amenities, existing or future views and photos depicted or otherwise described herein are proposed and/or conceptual only and may change.
2 Bed | 2 Bath
LEVELS 3 – 6
INTERIOR SF: 1,370 | TERRACE SF: 122 | TOTAL SF: 1,492
LELAND SOUTH CONGRESS WALK-IN SHOWER PRIMARY BATH DW REF KITCHEN LIVING GUEST BATH GUEST BEDROOM DINING LAUNDRY ENTRY
CLOSET AHU TERRACE DUAL OVEN PRIMARY
12’6” x 21’6” 19’10” x 5’7” 14’ x 8’ 10’ x 11’5” 15’6” x 12’ 13’8” x 11’1”
WALK-IN
BEDROOM
B6 LIVE OAK SOU TH CON GR ESS N COURTYARD AMEN TY SPACE POOL DECK B6
2 Bed | 2 Bath + Study
69 All renderings, sketches, graphic materials, prices, plans, specifications, terms, conditions, statements, features, dimensions, amenities, existing or future views and photos depicted or otherwise described herein are proposed and/or conceptual only and may change. DW PANTRY UPGRADE REF PANTRY WALK-IN SHOWER WALK-IN CLOSET LAUNDRY CLOSET KITCHEN STUDY LIVING PRIMARY BEDROOM GUEST BATH TERRACE PRIMARY BATH DINING GUEST BEDROOM MW AHU 11’ x 11’5” 11’2” x 11’ 11’2” x 6’ 13’9” x 13’2” 10’ x 10’9” 9’4” x 7’ 11’8” x 5’9”
– 6 INTERIOR SF: 1,090 | TERRACE SF: 72 | TOTAL SF: 1,162
LIVE OAK SOUTH CONGRESS N B3.2 B3.2 COURTYARD AMENITY SPACE POOL DECK
LEVELS 3
B3.2
3 Bed | 2 Bath
TERRACE
PRIMARY BEDROOM
LELAND SOUTH CONGRESS DW
SHOWER
WALK-IN
CLOSET
KITCHEN
WALK-IN
PRIMARY BATH
PANTRY UPGRADE LIVING DINING 16’ x 9’1” 13’8” x 22’2” 13’ x 13’6” 13’9” x 7’ 15’9” x 4’8”
LEVELS 3 – 6 INTERIOR SF: 1,640 | TERRACE SF: 65 | TOTAL SF: 1,705 C3
GUEST BEDROOM
GUEST BEDROOM
GUEST BATH
71 REF ENTRY
WALK-IN CLOSET COAT AHU CLOSET CLOSET KITCHEN
DUAL OVEN
LAUNDRY
UPGRADE
11’
10’ 10’1”
All renderings, sketches, graphic materials, prices, plans, specifications, terms, conditions, statements, features, dimensions, amenities, existing or future views and photos depicted or otherwise described herein are proposed and/or conceptual only and may change. C3 L VE OAK SOU TH CO NGR ESS N COURTYARD AMENITY SPACE POOL DECK C3
x
x 11’
PENTHOUSE D4
3 Bed | 2.5 Bath + Study
PRIMARY BEDROOM
LELAND SOUTH CONGRESS
FLOATING TUB
SHOWER ENTRY AHU
WALK-IN
CLOSET
CLOSET WALK-IN
CLOSET
SHOWER
CLOSET
POWDER WALK-IN
PRIMARY BATH STUDY GUEST BATH
LAUNDRY
16’10” x 12’5” 10’11” x 15’3” 12’10” x 10’1” GUEST BEDROOM 12’10” x 10’1”
GUEST BEDROOM GALLERY
INTERIOR
LEVEL 7
SF: 2,668 | TERRACE SF: 175 | TOTAL SF: 2,843
TERRACE
DINING
73 REF DW DUAL OVEN AHU
LIVING PANTRY PANTRY UPGRADE
22’6” x 7’11”
15’5” x 11’2”
26’6” x 13’
D4 COURTYARD AMENITY SPACE POOL DECK LIVE OAK SOU TH C O N GR ESS N All renderings, sketches, graphic materials, prices, plans, specifications, terms, conditions, statements, features, dimensions, amenities, existing or future views and photos depicted or otherwise described herein are proposed and/or conceptual only and may change.
12’7” x 26’8” KITCHEN
PENTHOUSE D5
3 Bed | 2.5 Bath + Study
LEVEL 7
INTERIOR SF: 2,822 | TERRACE SF: 350 | TOTAL SF: 3,172
LELAND SOUTH CONGRESS
POWDER
AHU AHU
CLOSET
LAUNDRY
WALK-IN
ART WALL PANTRY STUDY GUEST BATH GUEST
DINING GUEST BEDROOM GUEST BEDROOM ENTRY WALK-IN SHOWER 13’ x 12’8” 11’6” x 10’3” 14’ x 12’8” 9’4” x 14’8”
CLOSET
BATH
TERRACE
75 COURTYARD AMENITY SPACE POOL DECK LIVE OAK SOU TH C O N GR ESS N D5 All renderings, sketches, graphic materials, prices, plans, specifications, terms, conditions, statements, features, dimensions, amenities, existing or future views and photos depicted or otherwise described herein are proposed and/or conceptual only and may change.
DUAL OVEN
PRIMARY BEDROOM
FLOATING TUB KITCHEN PRIMARY BATH LIVING WALK-IN SHOWER DW REF
27’4”
WALK-IN CLOSET
20’ x 14’5”
x 11’1”
18’
x 12’6”
11’6”
x 26’
PREFERRED LENDERS
DAVID MEDRANO I FIRST UNITED MORTGAGE GROUP
David.Medrano@FirstUnitedBank.com (512) 593-1684
KAYLA STRUNK I GUARANTEED RATE
Kayla.Strunk@Rate.com (415) 377-0411
MAX LEAMAN I LOAN PEOPLE
Max.Leaman@LoanPeople.com (512) 293-1239
MICHAEL TASK I MOVEMENT MORTGAGE
Michael.Task@Movement.com (512) 350-3660
SEAN CONDON I FIRST UNITED
Sean.Condon@FirstUnitedBank.com (512) 808-9489
ZANDER BLUNT I PRIME LENDING
TheBluntTeam@PrimeLending.com (512) 381-4642
LELAND SOUTH CONGRESS
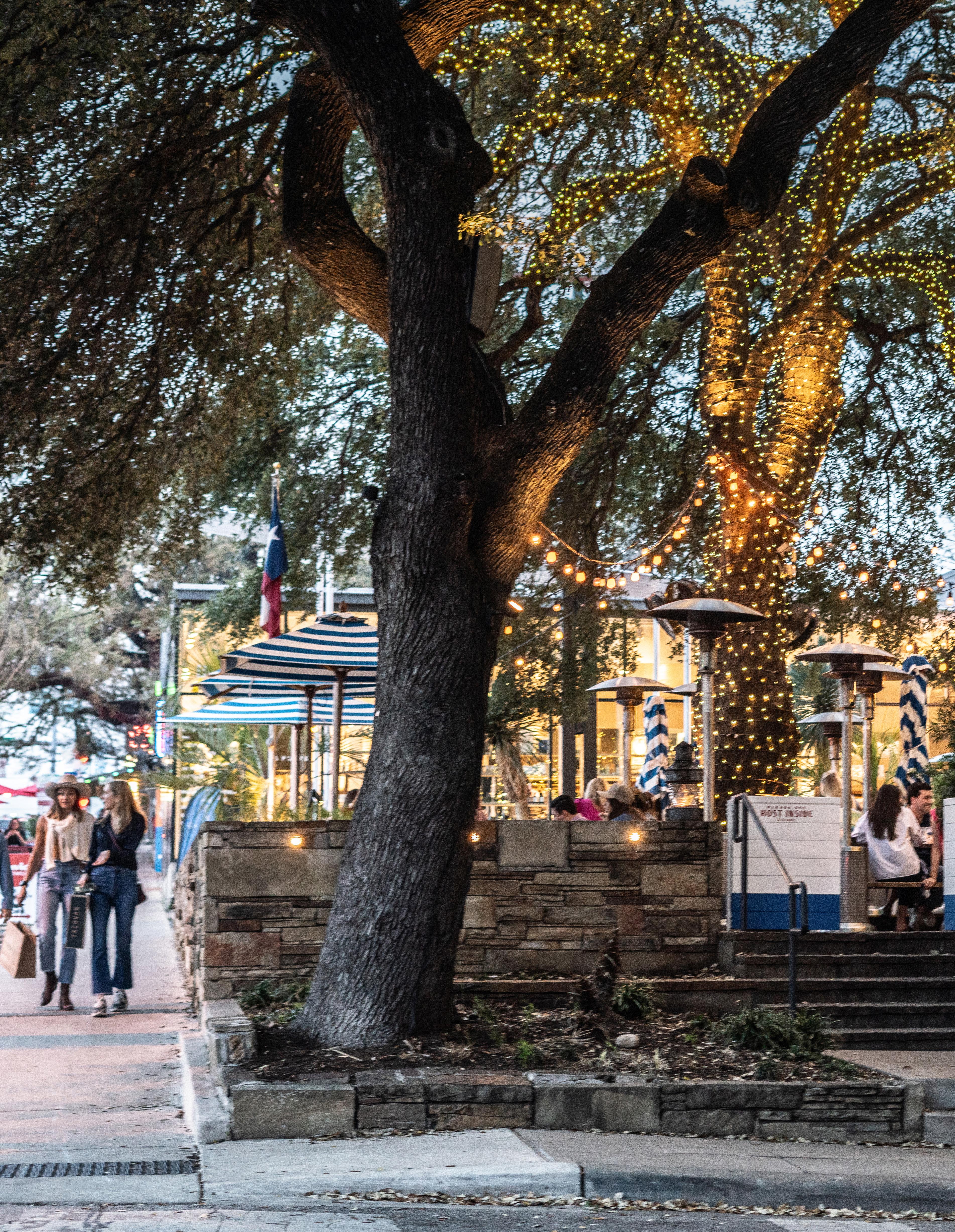
SECURE YOUR SPOT ON SOUTH CONGRESS
Letters of Interest are now being offered to VIP registrants for a limited time only. Reserve your priority position today and stake your claim for elevated living on South Congress.

LELAND SOUTH CONGRESS
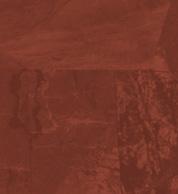
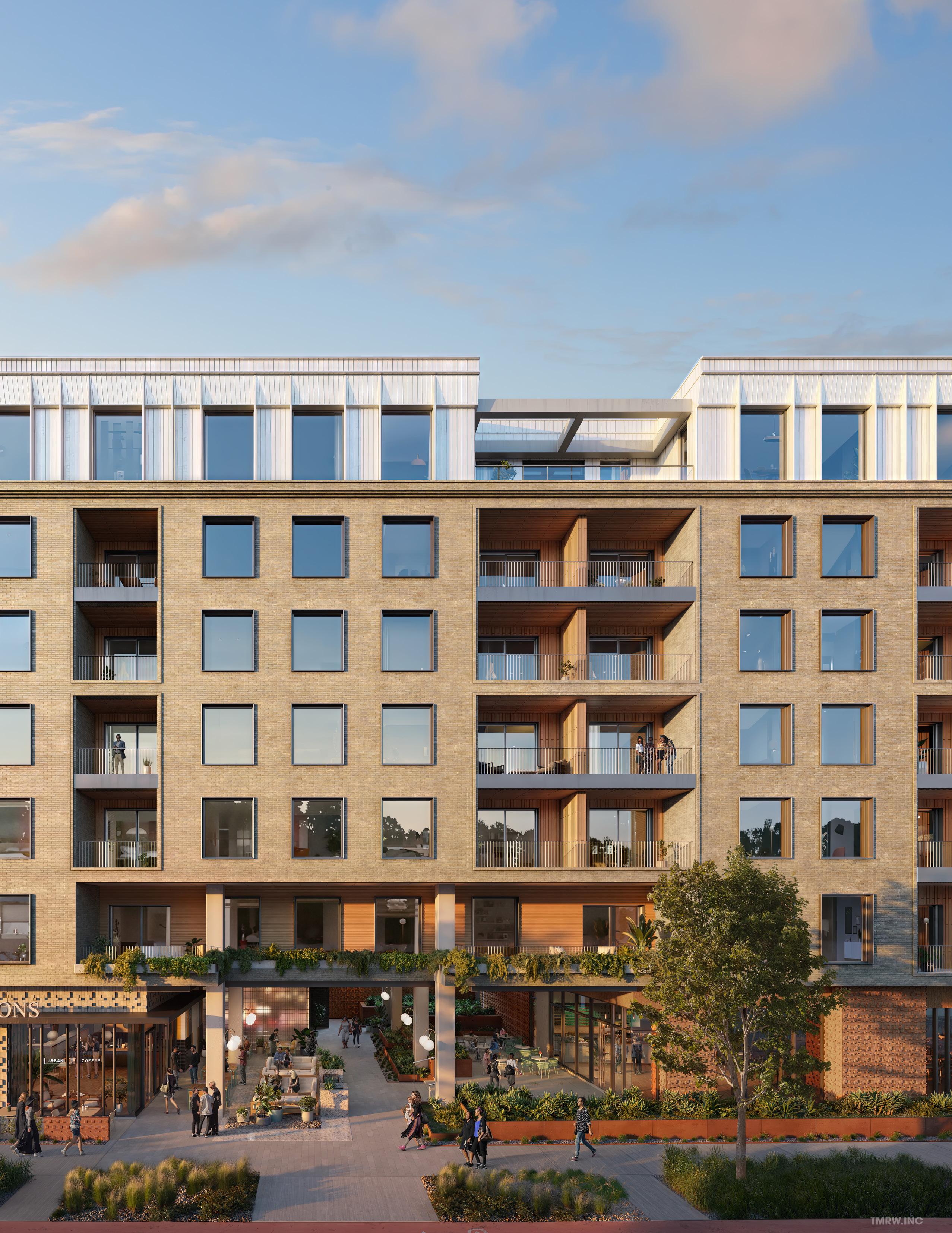

For more information,
contact:
737.308.7749
please
sales@lelandsouthcongress.com |
lelandsouthcongress.com






























 South Congress Hotel, Michael Hsu
South Congress Hotel, Michael Hsu















































