Luxe living in Malta and Cyprus Island Insights
Mayfair, London
Dubai
Yachts
Motoring
Watches
Jewellery

With compliments of


Luxe living in Malta and Cyprus Island Insights
Dubai
Yachts
Motoring
Watches
Jewellery

With compliments of


Eywa is a game-changer in the real estate market. It’s more than a building – it’s a living breathing ecosystem designed to enhance every precious moment of life – ancient knowledge combined with the most advanced modern technologies to ensure well-being, health and longevity. For those who yearn for positivity, seek originality, and crave a deep connection to nature, Eywa elevates luxury to an unprecedented level – Wild Luxury. Simply put, a life that is head and shoulders above the rest.
With only 48 exclusive 2 to 5-bedroom waterfront residences with sizes ranging from 3,064 to 16,256 sq ft, nestled on the banks of the Dubai Water Canal in Business Bay, Eywa enjoys a prime location in close proximity to the city’s finest restaurants, shopping centres and attractions and offers a combination of magnificent views of the water and Downtown Dubai with the Burj Khalifa. A home where well-being is truly the essence of living.

Each residence is a light-filled spacious haven, with floor-to-ceiling windows framing breath-taking cityscapes. Seamlessly blending contemporary design with stunning natural elements, each unit features greenery, a private pool and waterfall , and unique stone slabs, fostering a deep connection to nature. A cut above the rest – the Sky Collection units are located on Eywa’s higher floors, levels 14-17. The super-spacious units feature nest-like balconies, suspended on the façade of the building facing the canal. For the select few.
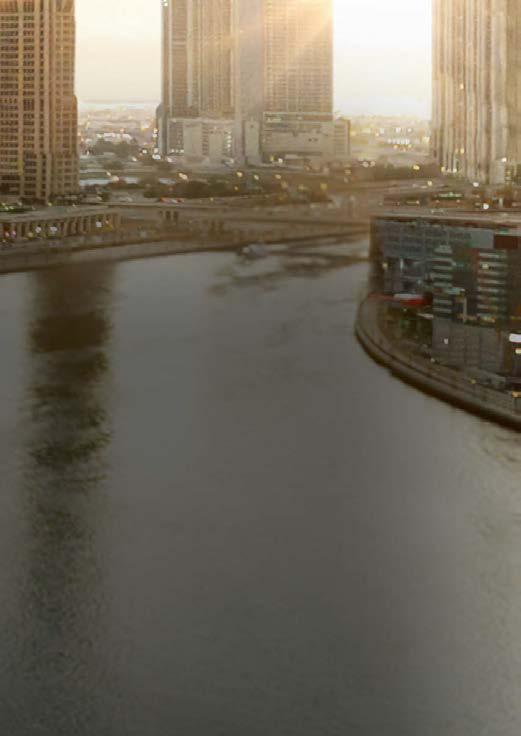


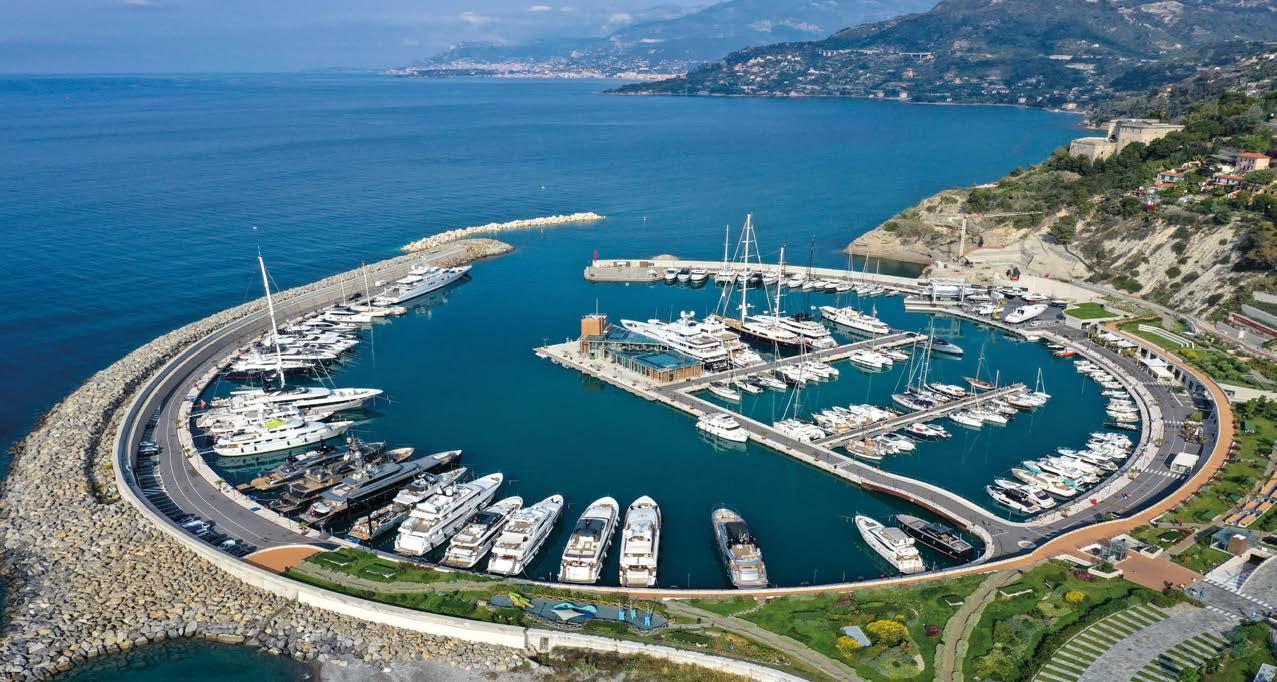

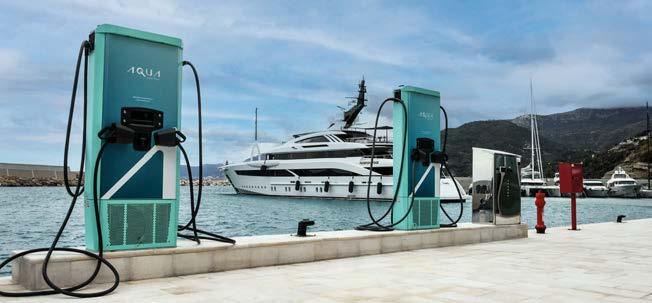
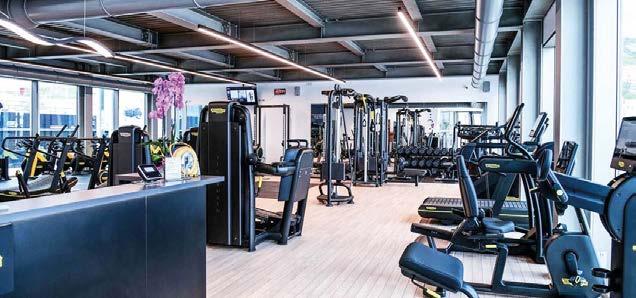
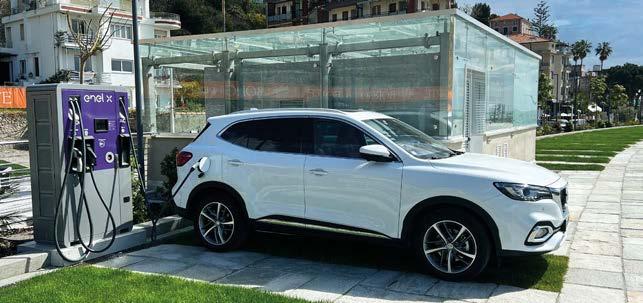
Reserve your berth at Monaco’s Ports exclusive marina Cala del Forte in Ventimiglia (Italy), just 7.9 miles from Port Hercule and enjoy a stellar array of exclusive features including the highspeed catamaran Monaco One, which will shuttle you comfortably between Cala del Forte and Monaco in just 15 minutes, a fully-equipped state-of-the-art gym, and recharging stations for electric cars and boats.
Experience Cala del Forte’s busy shopping area, taste our selection of high-end restaurants, while making the most of our spacious parking facilities.
caladelforte-ventimiglia.it info@caladelforte-ventimiglia.it +39 0184 33109
The Mill House, Bishop Hall Lane
Chelmsford, Essex, CM1 1LG, United Kingdom
Telephone: +44 (0)1245 250981
Web: www.ipropertymedia.com
Email: info@ipropertymedia.com
PUBLISHER
Stuart Shield stuart@ipropertymedia.com
DIRECTOR OF OPERATIONS
Paul Wright paul@ipropertymedia.com
EDITORIAL TEAM
EDITOR
Victoria Taylor victoria@ipropertymedia.com
ARTS EDITOR
Andrea Watson a.watson569@btinternet.com
DESIGN TEAM
Andrew Cockburn andrew@ipropertymedia.com
Emma Baxter emma@ipropertymedia.com
Jo Higgs jo@ipropertymedia.com
SUPPORT TEAM
Accounts: Alison Gunn, Claire Collins accounts@ipropertymedia.com
INTERNATIONAL HOTEL AWARDS
ASIA PACIFIC HEAD OF SALES
Steven Scott steven@ihotelawards.com
PUBLISHED BY
International Property Media
Copyright © INTERNATIONAL PROPERTY MEDIA 2024
INTERNATIONAL PROPERTY & TRAVEL
ISSN 2053-9347

s we welcome the May/June issue of International Property & Travel Magazine, I’m excited to take you on yet another trip into the world of beautiful properties and world-class locations.
This edition, we focus on Mayfair, a charming and historically significant district in London. Charles Lloyd, Beauchamp Estates’ Head of Mayfair Sales, extends an invitation for us to stroll through its well-known streets, where a tale is waiting to be found
around every corner. Mayfair makes an impression with its stylish boutiques and stately residences.
In the meantime, we find ourselves on the sun-drenched shores of Antigua & Barbuda during our Caribbean exploration. As a Jamaican citizen, I can vouch for the beauty of every Caribbean island, including Antigua and Barbuda. With its pristine beaches, vibrant culture, and welcoming locals, this country offers a true taste of Caribbean paradise that is simply irresistible.
Dreams soar as high as Dubai’s famous skyline, it’s a city that is continuously reinventing itself. Dubai provides a wide range of attractions and experiences that captivate the senses and create a lasting impression, from imposing skyscrapers to vibrant souks.
We head to Europe once more and explore the picturesque regions of Malta and Cyprus. These historic locations invite us to discover their rich history and natural beauty with a blend of old-world charm and modern luxury.
These remarkable locations, will allow us to embrace the spirit of exploration and adventure. I hope this issue encourages you to travel, make investments, and make priceless experiences whether your vision is of a break in Antigua and Barbuda or a glitzy getaway in Mayfair.
 Victoria Taylor victoria@ipropertymedia.com
Victoria Taylor victoria@ipropertymedia.com
READERS
what
All
cannot be returned.
A renowned location poised for further elevation
Manoeuvring through the real estate market in Antigua and Barbuda
Regal
The newly appointed and forthcoming developments around the world
Latest
and reviews from the glamorous world of motoring
Embark
Andrea Marechal Watson previews forthcoming exhibitions and fairs around the globe
Locations that will leave you feeling rejuvenated and re-energised
Visionary creations that transcend time
Sip in style with these elegant designs
Part two of our European special takes us to Cyprus and Malta
We reveal the winners of the 2023-2024 International Property Awards
Wearable
Watches
100
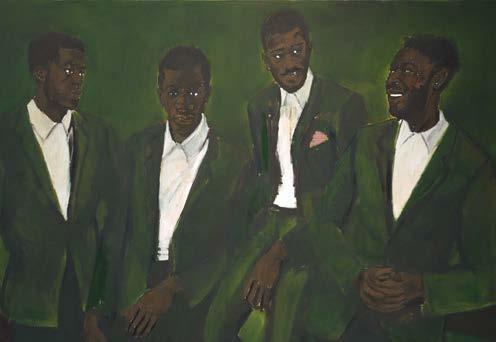
113
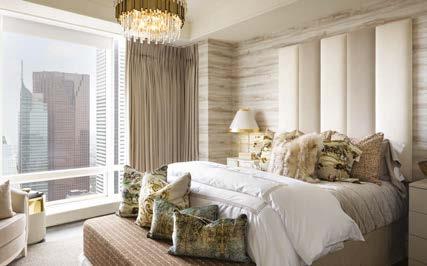
108

85





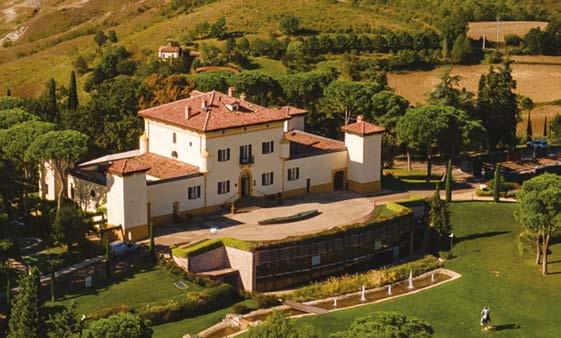
77
94

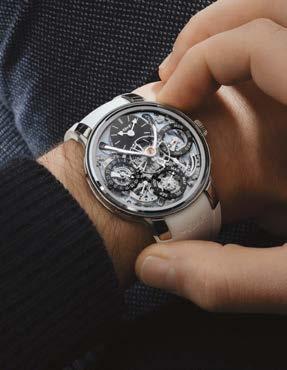

149
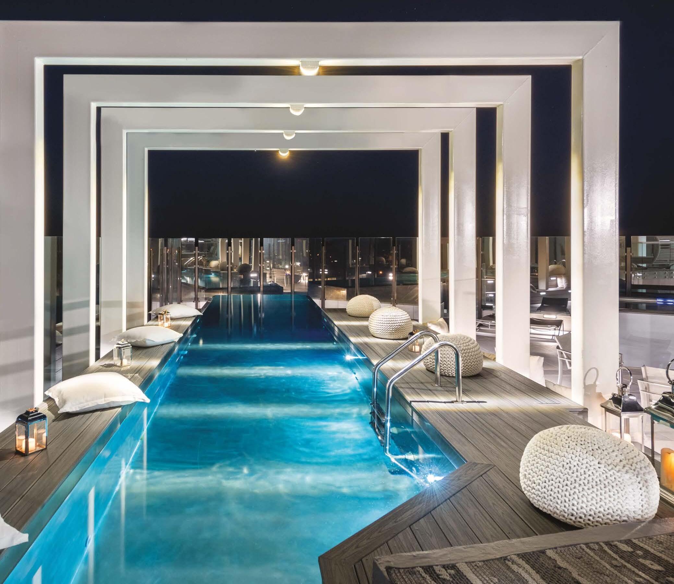




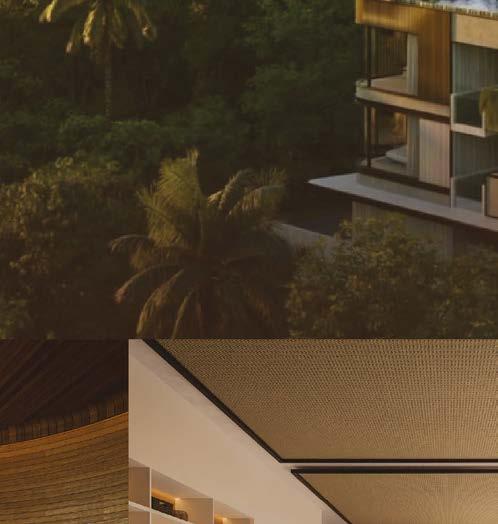
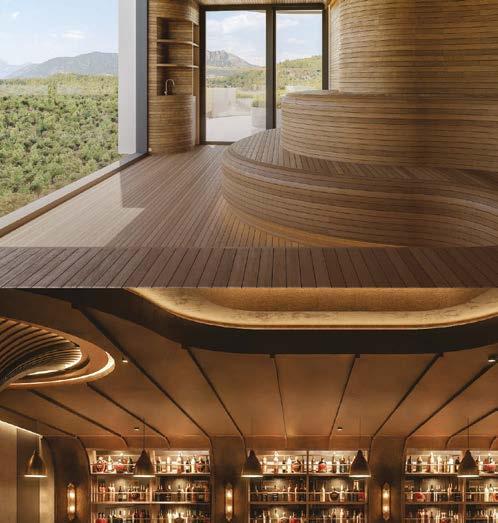
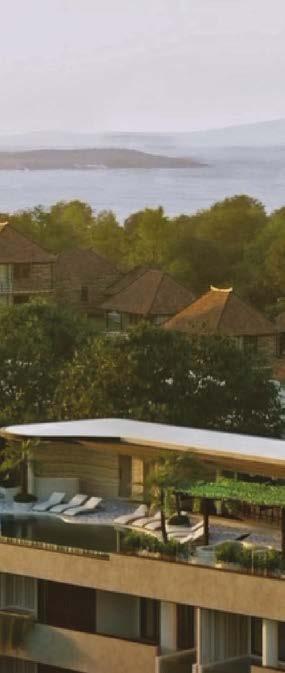
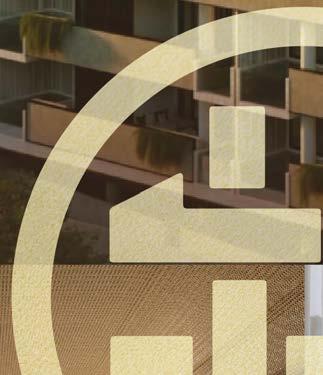
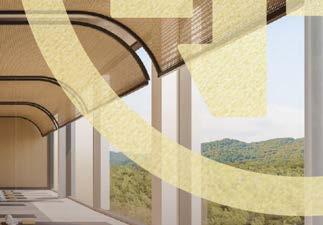
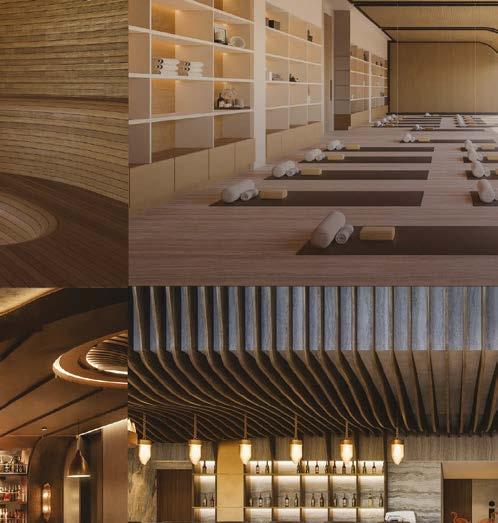

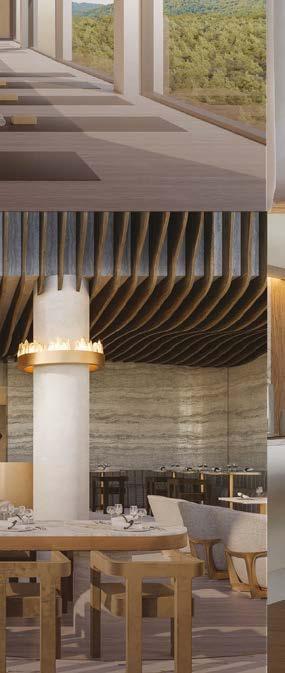
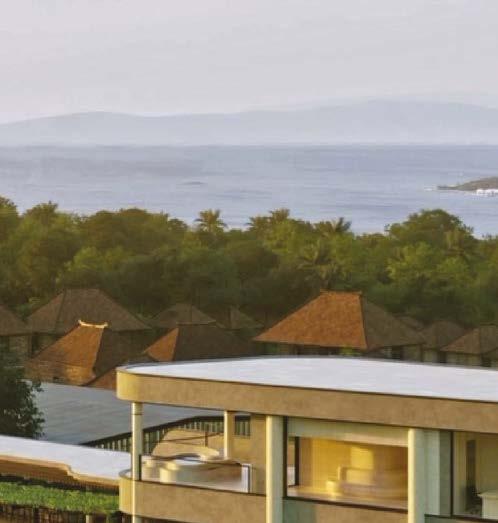
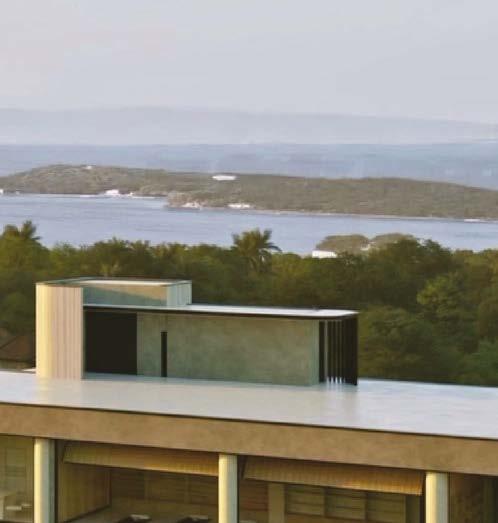


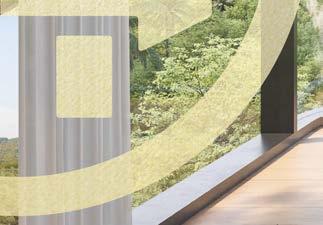

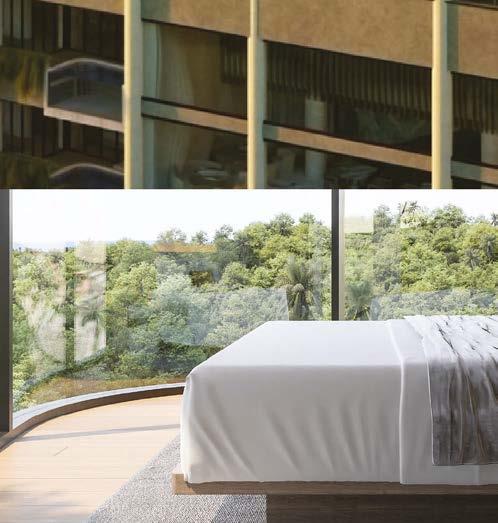
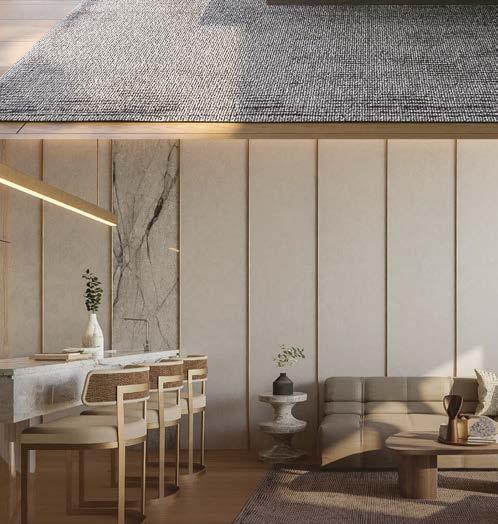




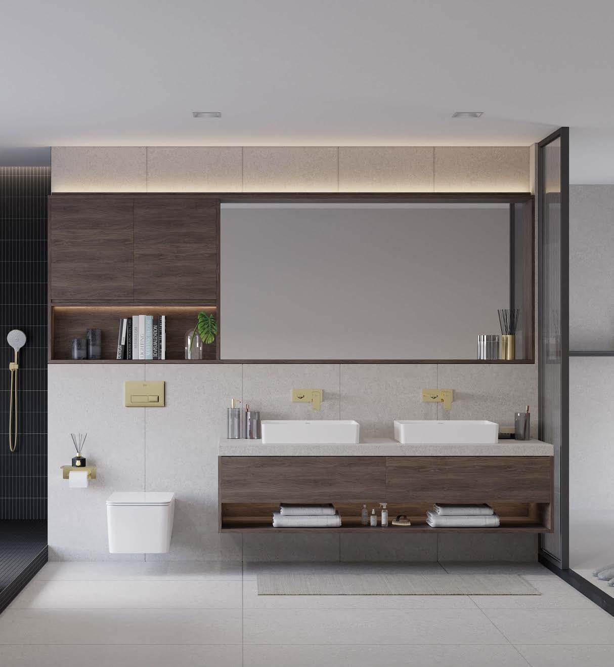
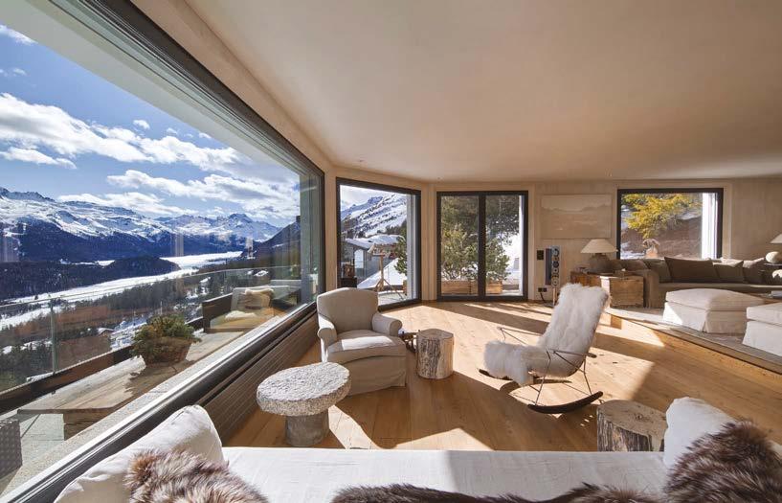
Maura Wasescha
Founder & CEO
Maura Wasescha AG and Maximum-Wellbeing

ST. MORITZ GEM THAT BLENDS EXTRAVAGANCE WITH SUSTAINABILITY
Situated in the heart of St. Moritz, Maura Wasescha AG embodies comfort and sophistication in one of the world’s most prestigious destinations. Celebrated for its exceptional craftsmanship and enduring elegance, Maura Wasescha AG is synonymous with exclusivity.
Founded with a vision to redefine luxury living, Maura Wasescha AG has curated a portfolio of exceptional properties that embody the essence of Swiss sophistication. Each residence showcases a distinct blend of modern aesthetics and traditional charm, exhibiting meticulous attention to detail and unparalleled quality.
The appeal of Maura Wasescha AG extends beyond its luxurious properties. As a cornerstone of the St. Moritz community, the company is committed to preserving the region’s rich cultural heritage and pristine natural beauty. Through sustainable development practices and a dedication to environmental stewardship, Maura Wasescha AG seeks to create a balance between modern aesthetics and ecological responsibility. At the helm of Maura Wasescha AG is a team of seasoned professionals, each driven by a passion for excellence and a
commitment to exceeding expectations. With a wealth of experience in the luxury real estate market, they provide unparalleled expertise and personalised service to discerning clients from around the globe.
Indulge in the epitome of Swiss grandeur with Maura Wasescha AG and experience a world where impeccable craftsmanship meets unparalleled beauty, all amidst the splendour of St. Moritz.
Maura Wasescha www.maurawasescha.com

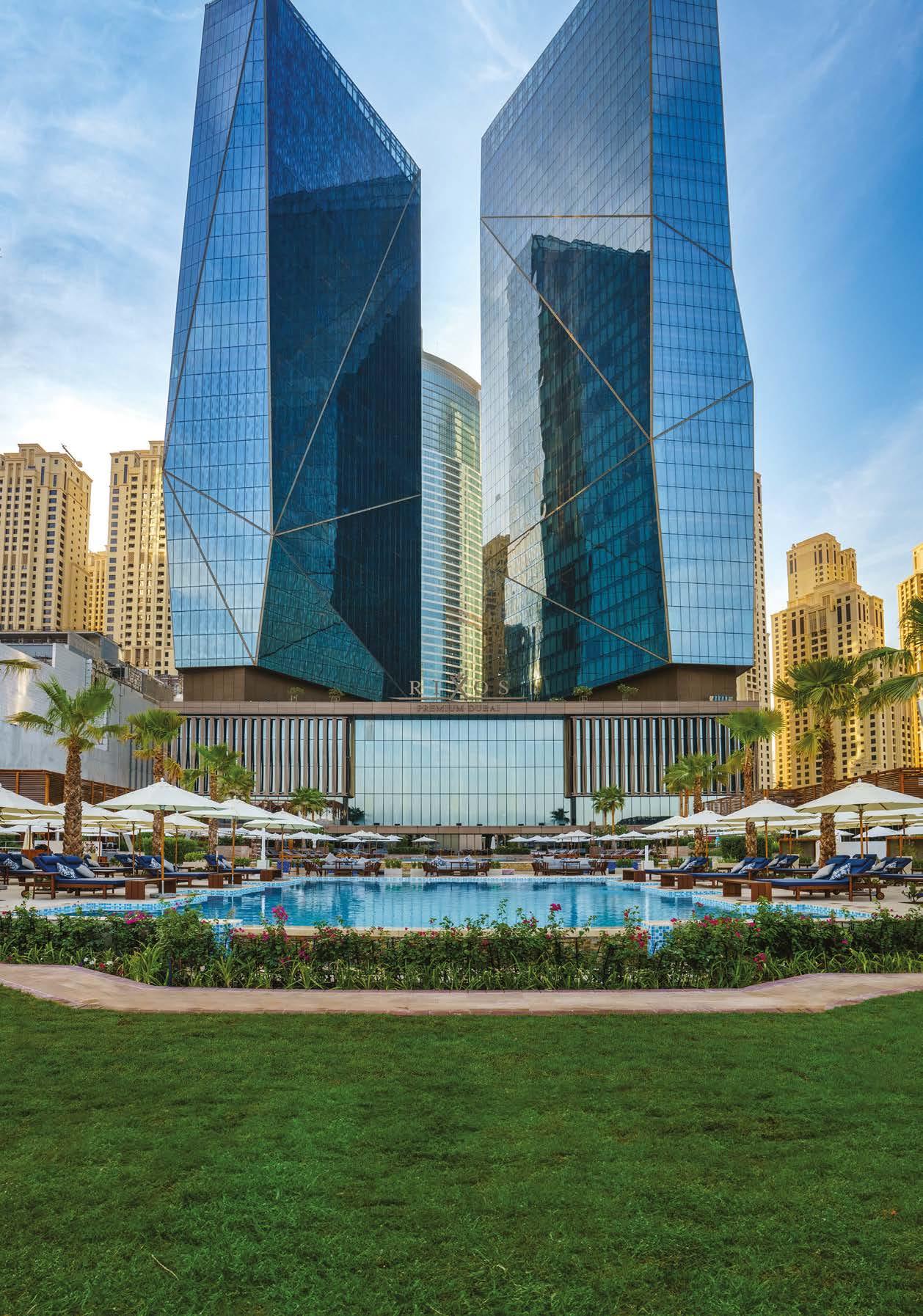
From iconic skyscrapers punctuating the skyline to opulent hotels lining the coast, and bespoke interior designs adorning every space, delve into the intricate patchwork of what Dubai has to offer

iscover Rixos Premium Dubai, a chic urban getaway located in the heart of Dubai’s vibrant Jumeirah Beach Residence. Get ready to immerse yourself in a blend of iconic design and modern luxury, offering you an array of exclusive lifestyle experiences.
Enjoy stunning views of the beach and Ain Dubai, the world’s largest Ferris wheel, from the 35-storey hotel, providing the perfect escape filled with the city’s vibrant energy.
Conveniently located near popular shopping spots like The Walk and Dubai Marina Mall, and with easy access to Sheikh Zayed Road, Rixos Premium Dubai JBR boasts 414 stylish rooms and suites with direct
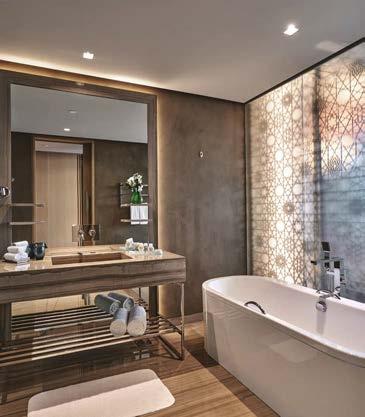
beach access. Indulge in unforgettable dining experiences at nine acclaimed restaurants, including STK, Black Tap, and Godiva Café. Plus, don’t miss out on luxury shopping at Rodeo Drive, Via Rodeo, and Ocean Drive, all located on the ground floor.
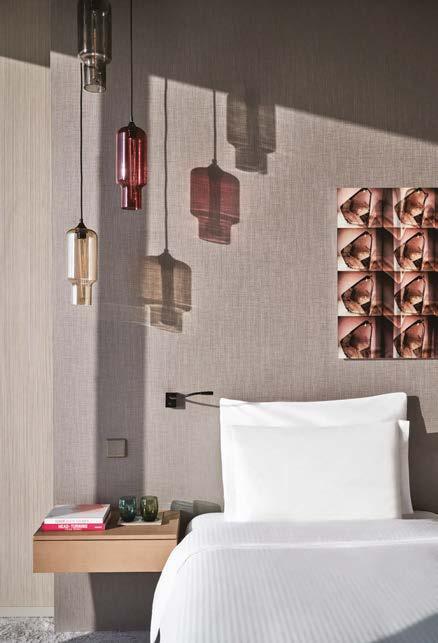
Rixos The Palm Hotel & Suites is the only true all-inclusive beach resort on Dubai’s iconic Palm Jumeirah. Offering stunning panoramic vistas of the Arabian Gulf, Dubai’s skyline, and Palm Jumeirah’s architectural wonders, the prime location ensures easy access to the city’s top attractions and entertainment hubs.
Boasting 316 rooms spread across five floors, each adorned with floor-to-ceiling windows, this resort highlights Dubai’s cosmopolitan charm. With Palm Jumeirah as its backdrop, guests can enjoy breathtaking views of the Burj Khalifa, Dubai Marina, and the Arabian Gulf.
From health and fitness facilities to a tranquil spa, live music venues, and outdoor entertainment for kids, the resort caters to every member of the family. With beachside bliss, lavish pools, and various sports activities, coupled with world-class dining and stylish bars, Rixos The Palm Dubai Hotel & Suites promises an unforgettable stay right at the heart of Dubai’s vibrant scene.
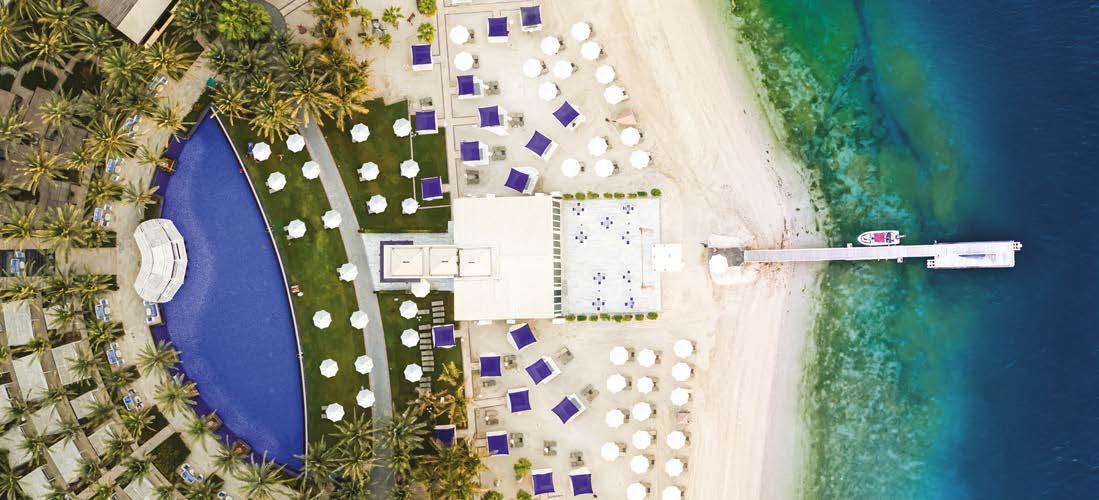

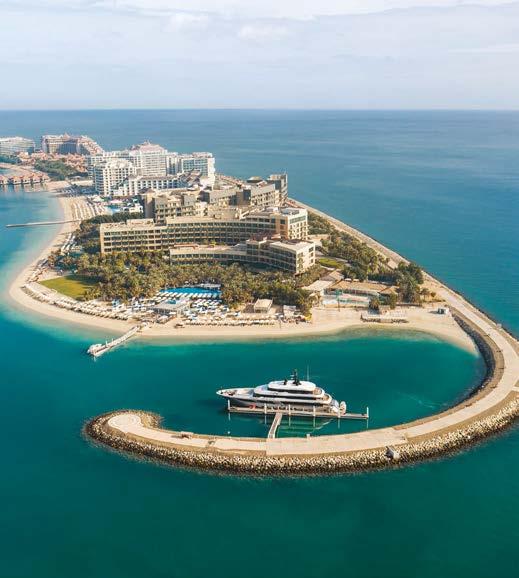
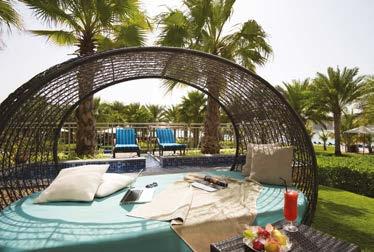
 LAUFEN 1892 | SWITZERLAND
LAUFEN 1892 | SWITZERLAND
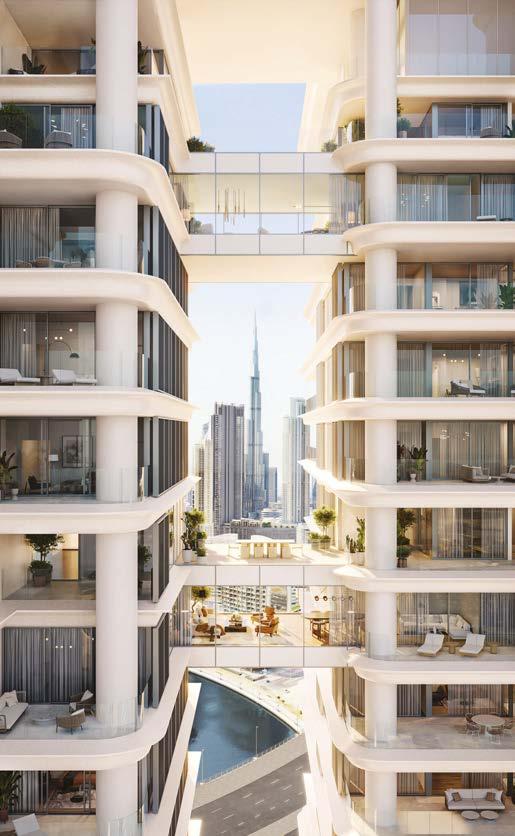
Renowned entrepreneur David von Rosen has introduced 25 Degrees, a prestigious luxury property developer, marking its debut with an exquisite beach villa on Palm Jumeirah spanning 5,800 sq. ft.
This inaugural villa is adorned with lavish European furnishings and exclusive imported stones sourced from Italy, Greece, and Brazil. The meticulous attention to detail shines through in every aspect of the villa’s design, featuring opulent touches such as Minotti, Panzeri, Baxter, and Cattelan Italia furniture and fittings.
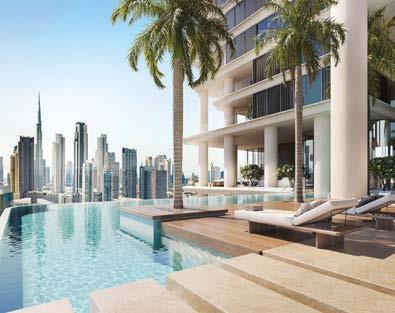
www.omniyat.com
Dorchester Collection announces its management of Vela Viento, an OMNIYAT project in Dubai’s Burj Khalifa District, alongside sister property Vela and The Lana hotel.
With 92 ultra-luxurious residences including duplexes and penthouses, Vela Viento embodies luxury with Foster & Partners architecture and Gilles & Boissier interior design. It promises seamless indoor-outdoor living, panoramic views, and select units with private pools. Amenities include a 100-metre high infinity pool, gym, yoga studio, and spa, with additional facilities at podium level. The Latin-inspired Vela and Viento symbolise energy and movement, offering residents boundless possibilities. Unique features include a ‘dining room in the sky’ and bridges between towers, reflecting OMNIYAT’s commitment to extraordinary living. Residents also gain exclusive access to Vela and The Lana’s amenities, ensuring the ultimate luxury experience.
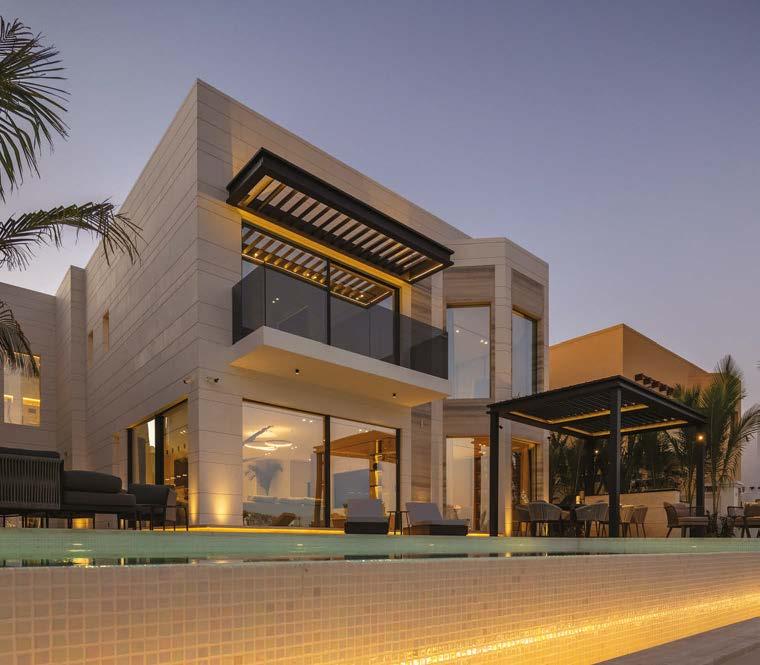
Noteworthy highlights include backlit Italian white onyx in the entrance hall, oyster stone from Italy illuminating the bar area, and exquisite white Calacatta marble from Greece adorning the kitchen alongside high-end Gaggenau appliances. 25 Degrees | www.25degrees.com
Premium Interior Design in
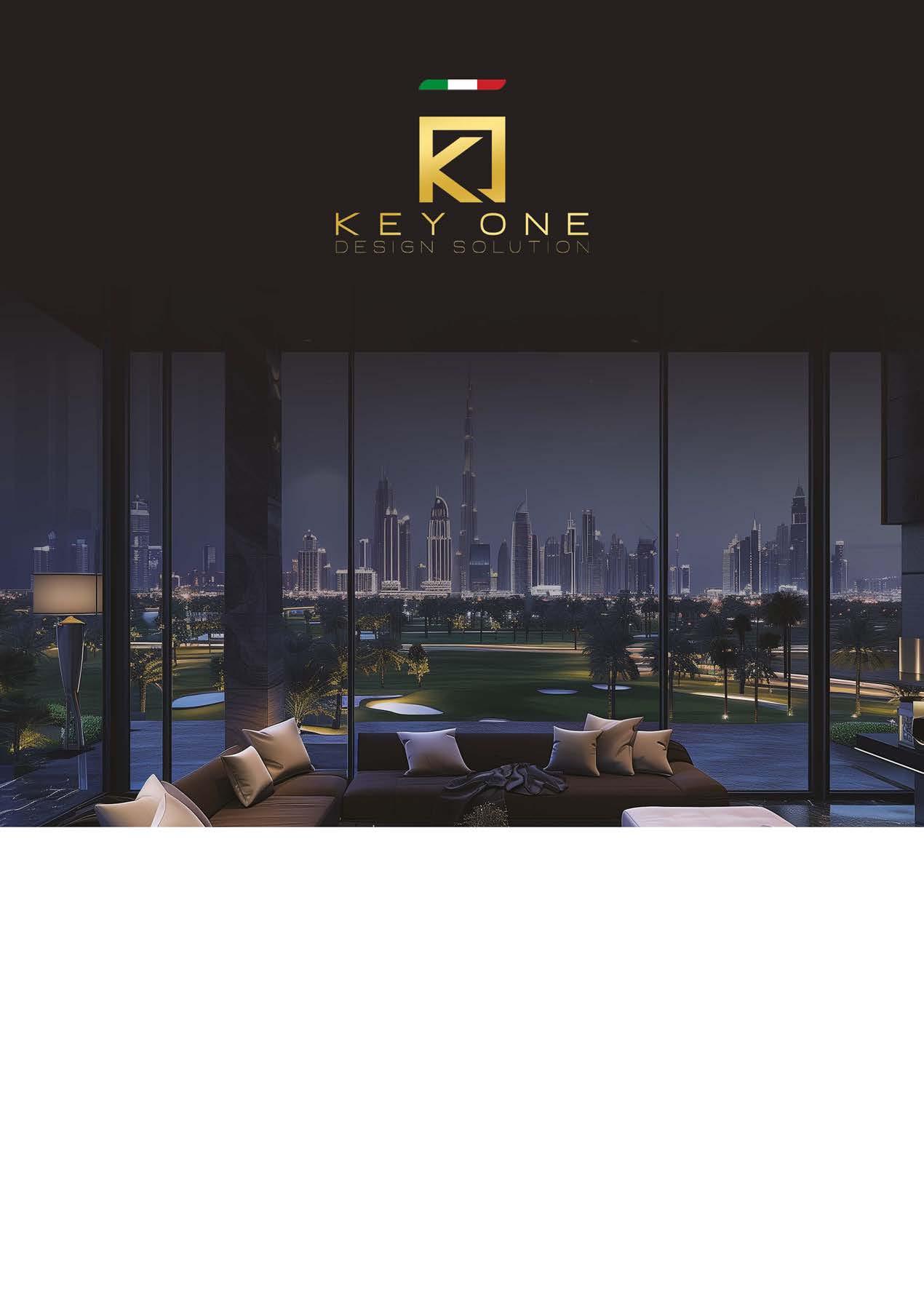
 Dubai
Dubai
Renowned for its contemporary flair, Dubai, situated in the United Arab Emirates, boasts a skyline adorned with modern architectural marvels and lavish structures.
This ethos extends into interior design projects, exemplified by the exquisite penthouse envisioned by Wafi Tagleb. Incorporating various Brabbu products, this project encapsulates the city’s evolution over recent decades while paying homage to its timeless cultural heritage.
Upon entering the penthouse, guests are greeted with a warm and inviting ambiance reminiscent of Dubai’s welcoming landmarks like Creekside Park and Dubai Garden Glow.
The juxtaposition of classic elements such as jazz with Brabbu’s modern Nanook Armchair sets a sophisticated tone for the space. This satin armchair, with its striking presence and elegant button detailing, serves as the focal point, much as the iconic Burj Khalifa illuminates the Dubai skyline.
In the guest corner, vibrant hues and luxurious furnishings akin to the grandeur of Dubai’s architecture create an ambiance of opulence. The Wales Sofa, upholstered in plush cotton velvet and accented with polished brass, exudes elegance and versatility, perfect for both entertaining guests and unwinding in solitude.
Drawing inspiration from Dubai’s verdant landscapes, the garden seating area is adorned with the Essex Armchair, offering both comfort and sophistication. Meanwhile, the bathroom evokes the serene ambiance of Dubai Marina, featuring the Lapiaz Bathtub and Newton Washbasin, which blend gold accents with mirrored stainless steel for the ultimate indulgence.
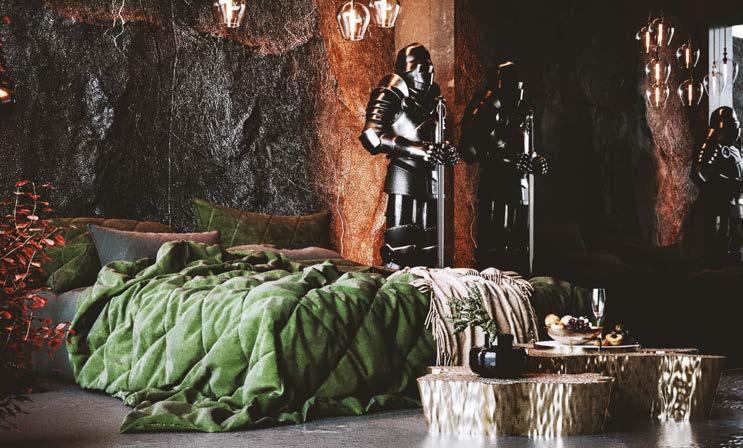

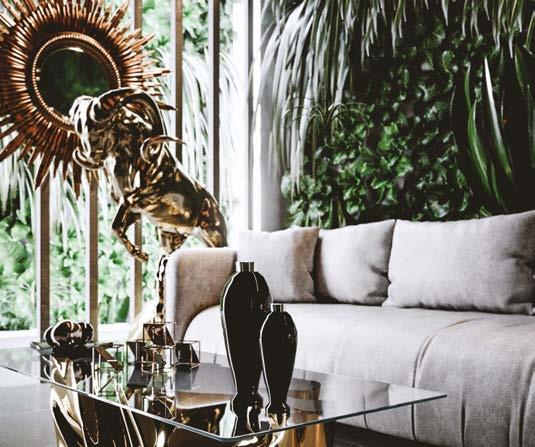
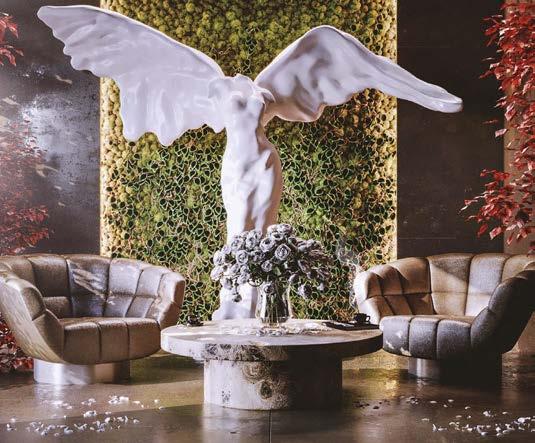
WHILE OTHERS ARE STILL PLANNING FOR THE FUTURE, FILINVEST CITY IS ALREADY BUILDING AND LIVING IN IT, OFFERING
RESIDENTS, LOCATORS, AND OTHER STAKEHOLDERS A TASTE OF GREEN, UPSCALE LIVING IN A MODERN URBAN SETTING.
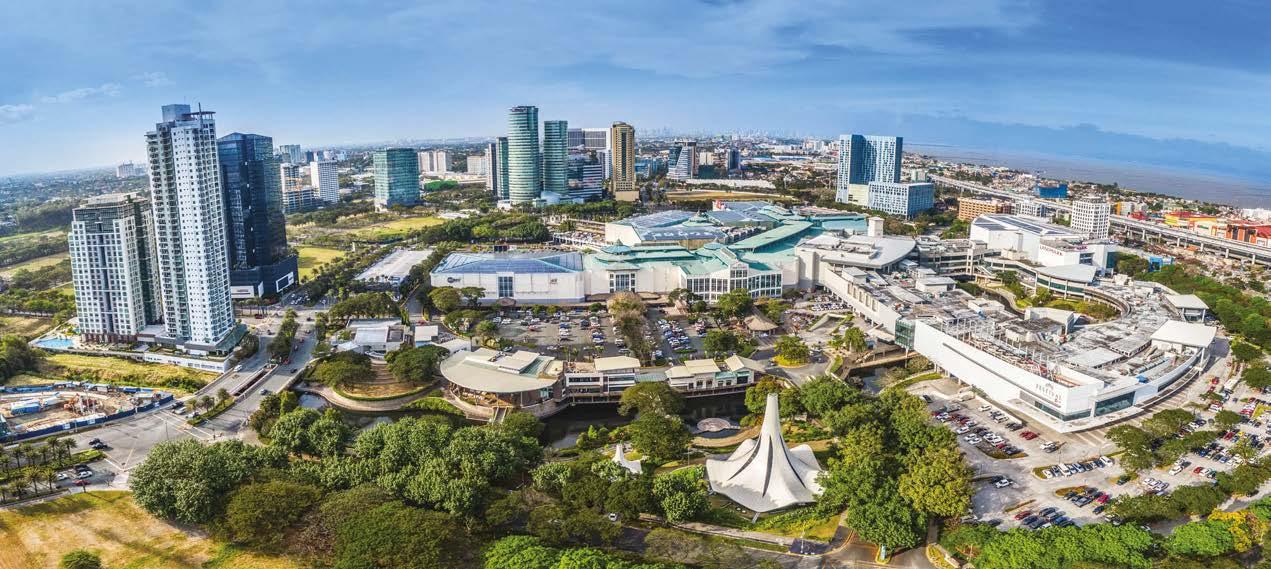
FILINVEST CITY, the forward-thinking development in Alabang, Muntinlupa City, has now become the most coveted address in the southern part of Metro Manila, redefining what it means to be a visionary township. Fostering a community where one can lead a balanced live-work-play lifestyle, Filinvest City seamlessly integrates convenience, luxury, and sustainability into its masterplanned development.
From its residential neighborhoods to its LEED-certified commercial buildings and corporate offices, Filinvest City strives for harmony and balance, extending this principle to building a community where everything is within reach. Schools, hospitals, markets, parks, and even places of work are easily accessible. With everything within close proximity, Filinvest epitomizes modernity and accessibility.
Don Ubaldo, First Vice President of Filinvest Townships, shares, “Filinvest City is a testament to our dedication to innovation, sustainability, and community. Through the city’s seamless integration of residential, commercial, and leisure spaces, we set a new standard for vibrant, holistic urban living and modern, master-planned developments. We look forward to building a stronger, more exciting township, one that continually evolves and innovates to support the needs of the community.”
Filinvest City is designed to support the different aspects of modern life, with 244 hectares of prime property divided into separate districts. These districts delineate unique economic zones, residential
areas, parks and gardens, and other important parts of the city. While distinct, these districts are integrated, ensuring a holistic living experience for residents and professionals. They are interconnected by roads and pathways, contributing to its identity as a walkable city, as well as a robust transportation system that includes e-jeeps.
This interconnectivity extends to a larger scale, as Filinvest City serves as an important convergence point, connecting southern CBDs like Batangas, Cavite, and Las Pinas to greater Metro Manila, and vice versa. Positioned strategically along major thoroughfares like SLEX, Calax, and Daanghari, Filinvest City serves as a strategic hub for the economy.
As a smart, future-ready township, Filinvest City learns from other global leaders and adopts the best practices from all around the world. Proudly, it is the first and only green-certified CBD in the country, earning the prestigious 3-star rating for the Pilot Version of BERDE Districts (Building for Ecologically Responsive Design Excellence) by the Philippine Green Building Council. It previously made history by being awarded LEED Gold (Leadership in Energy and Environmental Design) by the U.S. Green Building Council, one of the most prestigious global recognitions for innovative sustainable developments.
Through its groundbreaking developments, Filinvest City is paving the way and inspiring other CBDs to adopt ecofriendly solutions and green design into their master-planning.


Filinvest City, the preferred address for both local and multinational companies, offers numerous commercial and office spaces catering to businesses of all sizes, from small and midsize enterprises (SMEs) to large corporations.
Parkway Corporate Center (PCC) is one such premier property that helps stakeholders in achieving their goals. The 32-story office and condominium development features a business center with four flexible office spaces ideal for conferences, seminars, and other functions. Each room is equipped with state-of-the-art technology to facilitate important meetings, and rooms can be combined to create ample space for larger company events.
PCC is also built to foster community and productivity with modern amenities such as the podium deck, pocket gardens, and common balconies. Here, people can bond and socialize throughout the day.
For the benefit of stakeholders, PCC is strategically located near Festival Mall and the Filinvest Exit, ensuring easy accessibility for employees and executives commuting to and from work. Professionals can walk to the transport hub at the mall, while those with vehicles can utilize the less crowded Filinvest Exit, reducing travel time on the road.
Taking inspiration from the gardens in Filinvest City, 1001 Parkway Residences seamlessly integrates lush greenery into its modern architecture, set to be the tallest residential development in Alabang. With its iconic presence, these Garden Towers will redefine the skyline of Southern Metro Manila. Being Filigree’s newest addition to its crafted communities—symbolizing a new era of urban living, offering residents an unparalleled experience of Iconic Garden living, from luxurious amenities to breathtaking views, these towers epitomize sophistication and elegance amidst the bustling cityscape.
1001 Parkway Residences also offers generous spaces for each unit, all equipped with balconies for outdoor recreation within the living space. Most units boast views of Filinvest City’s greenery, while premium units feature greenery right by their balconies, effortlessly connecting residents with nature which makes this property an ideal choice for individuals seeking a harmonious lifestyle, where they can enjoy both the serenity of natural landscapes and the convenience of modern amenities.
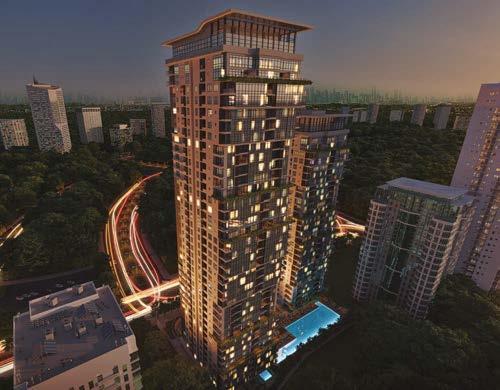

Filinvest City stands as a testament to forward-thinking urban planning and sustainable development. As the premier address in the Metro South, it continues to set the standard for vibrant, holistic urban communities, providing unmatched quality of life and opportunities for growth. Whether for work, leisure, or residence, Filinvest City remains the address of choice for those seeking the ultimate urban lifestyle experience.
 Parkway Corporate Center
1001 Parkway Residences
Parkway Corporate Center
1001 Parkway Residences



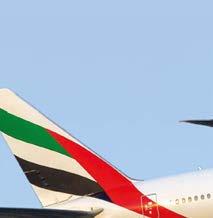









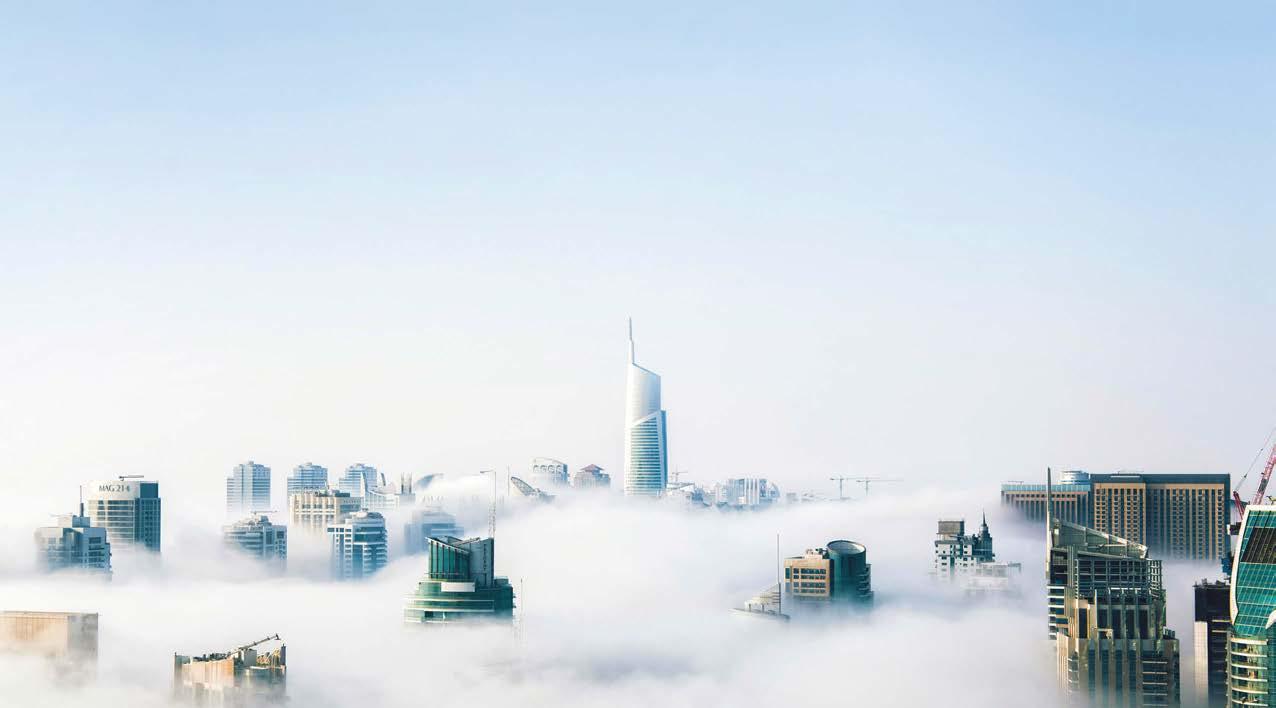
Emirates has highest number of First and Business Class travellers in the world and, with in-flight cabin and lounge distribution, International Property & Travel magazine has the wealthiest captive audience of travellers, property buyers and investors.
Send details of your
With a digital distribution of over 35,000 additional readers, you can reach a massive audience of active buyers.
Your home will also be seen by travellers on over 50 other international airlines through airport lounge distribution and in-flight electronic entertainment systems.
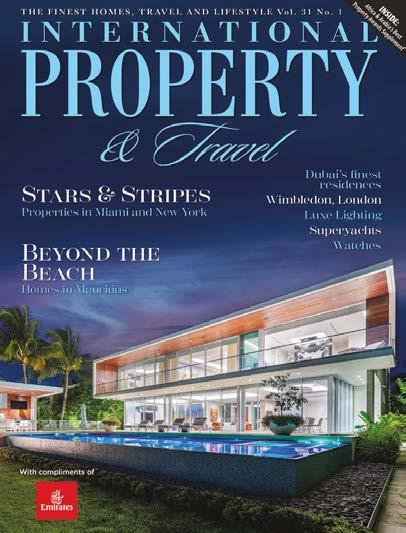

Keturah Reserve in Meydan is the first development in the Middle East to immerse residents in nature through Bio Living. The project offers transformational living through its spatial design, where nature is incorporated into the built environment to improve occupants’ physical, mental, and emotional health. Bio Living creates the perfect synergy between interior design, architecture, and landscape with complete respect for the surrounding ecosystem.
Keturah Reserve features 93 townhouses, 90 villas, and 540 units across six apartment block buildings. The project was developed to foster a thriving and harmonious community with communal spaces like The Park (featuring open-air meditation and exercise zones), an outdoor pool, and women’s and men’s gyms and spas. Just as with the architecture, activities such as the Pilates Studio, WaterBike pool, Silk Rope classes, and a rooftop meditation and yoga space are all designed to develop and strengthen the body’s core from the inside out.
Keturah Reserve homes are uniquely designed from the inside out using the Golden Mean principle of proportion and ratio to create harmony in space. Both interiors and architecture are crafted from the same raw materials and colours to subtly merge the architecture with the surrounding desert landscape.
“New Luxury is all about experience. I want to give people a space to connect, with their family, with their mind, with themselves, and with all aspects of their life. I want to create something with an authentic value that will endure for generations; a beautiful development, beautifully crafted, with a trusted developer. We are building a brand that people can trust and buy into blindly,” says Talal Al Gaddah, Founder, and CEO of Keturah.

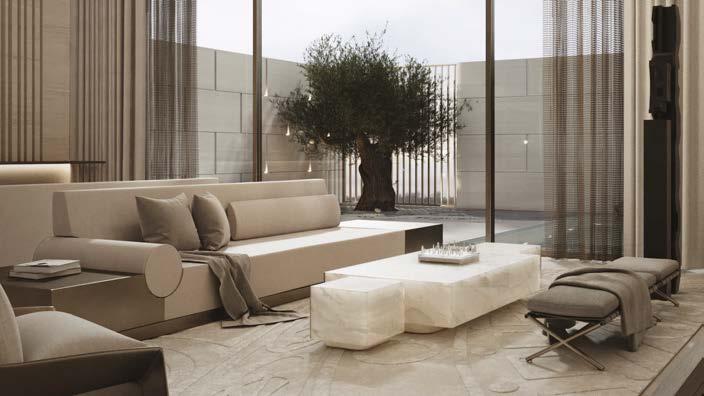

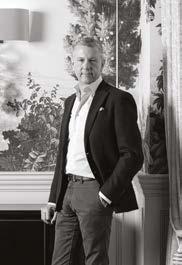 Head of Mayfair Sales
Head of Mayfair Sales
ourneying through Mayfair’s property market reveals a host of insights from seasoned experts. Charles Lloyd, Head of Mayfair Sales at Beauchamp Estates, paints an evocative picture, describing Mayfair as the quintessential heart of central London, steeped in history and coupled with an authentic ‘village’ ambiance. Charles elaborates, “The area is visually pleasing, both in respect of architecture and variety of homes available, in addition to which it is well maintained. Home to world class shops and restaurants it also hosts the capital’s most exclusive members clubs and hotels.
“As an urban village, alongside London’s other ultra-prime areas Knightsbridge and Marylebone, Mayfair has a distinct vibe that is both historical and contemporary”, Charles continues. “The grandeur of the period properties sits well alongside discreet contemporary luxury. The slightly smaller scale, in comparison to many of the profile properties in Belgravia squares and modern Knightsbridge developments bring an intimacy to the area, which a wide range of buyers find enticing.”
Investigating DDRE Global’s Advisor Jessica Bishop’s discourse on Mayfair’s elegance, she delves into the nuanced appeal of the neighbourhood. Jessica articulates, “Mayfair isn’t necessarily known for being ‘cool,’ but for its quality and discretion... Some may think it goes against the grain to purchase in the most notable monopoly board location, in order to gain discretion, but the services of the buildings, and the independent boutiques of Burlington arcade and discreet quiet roads such as Shepherds market, Grosvenor Hill, and Hill Street make it feel very intimate.
“The notoriously inaccessible art scene is also curated in Mayfair; the galleries, the openings, the auctions - those in the know are living there and are discreetly walking street to street bidding millions of pounds with passers-by having no idea who they are.”
Head of Sales for Knight Frank Mayfair office, Alastair Nicholson emphasises, “Mayfair represents the gold standard of property in Central London. The area is internationally renowned for its famous fashion boutiques, restaurants, hotels and private members’ clubs. All of these have risen in numbers over the past few years and so too has the desirability of the area - Mayfair truly is a cosmopolitan global destination for the ultra-wealthy.”
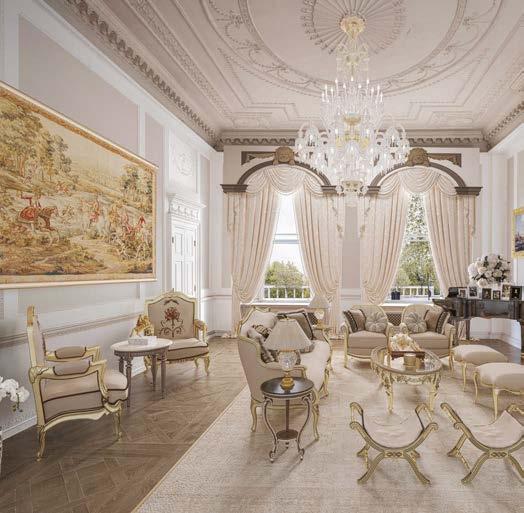 Jessica Bishop Advisor
DDRE Global
Charles Lloyd
Beauchamp Estates
Jessica Bishop Advisor
DDRE Global
Charles Lloyd
Beauchamp Estates

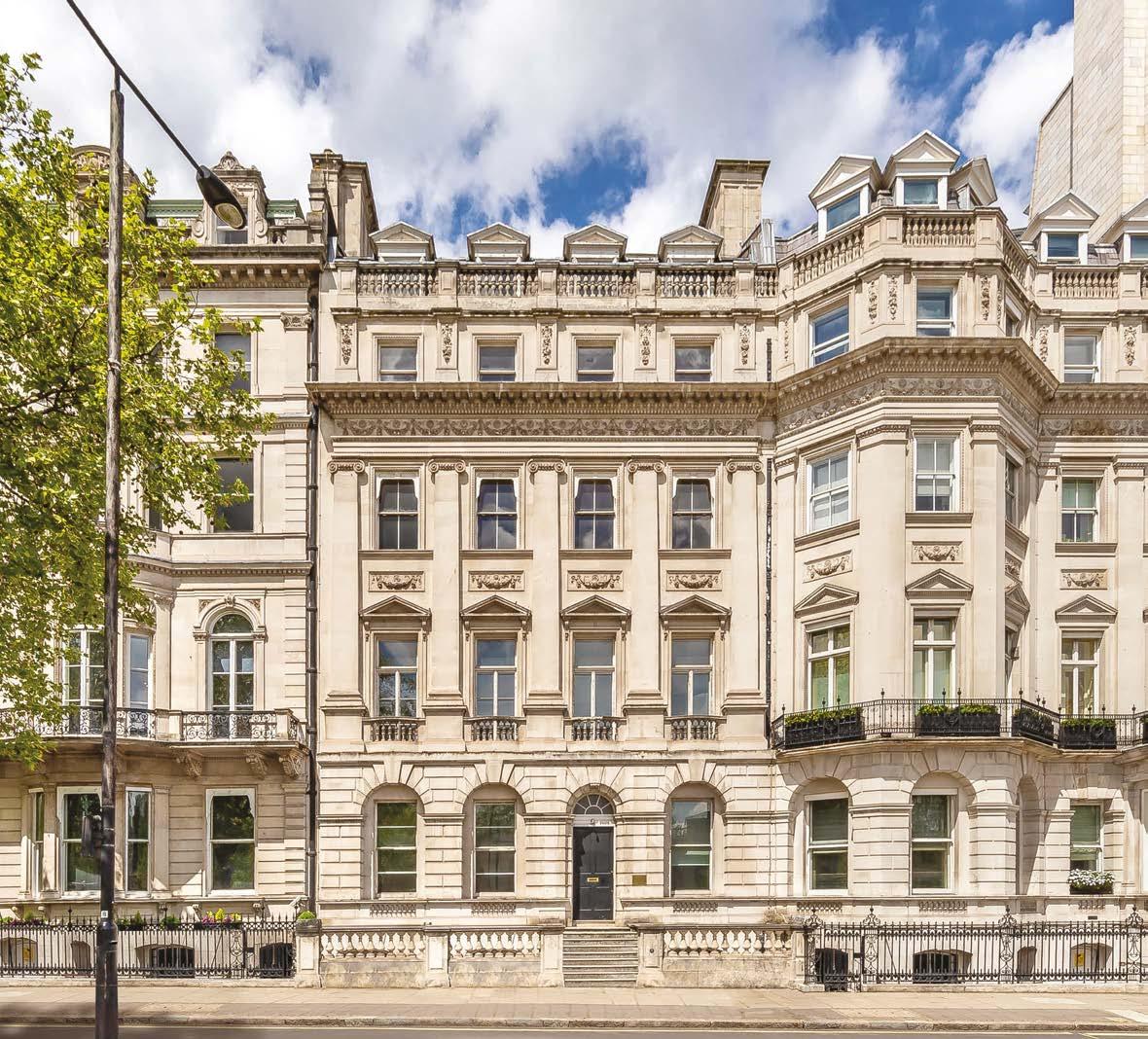
Alastair’s reflections on Mayfair’s future prospects seamlessly transition back to Charles’ optimistic vision of ongoing enhancements elevating Mayfair’s residential intrigue. Charles expresses, “With numerous public realm improvements underway… Mayfair’s attractiveness as a residential destination is poised for further elevation.”
Expanding on the economic trends shaping Mayfair’s market dynamics, Jessica notes, “Demand for quality stock in Mayfair consistently outstrips supply. Scarcity has intensified following Westminster City Council’s restrictions on new apartments over 2,000 sq. ft.”
Alexander Broadfoot, Sales Director and Private Office Advisor at Engel & Völkers London, summarises the current state and projected trends of Mayfair’s real estate market, stating: “London isn’t immune to global market trends, however destination locations such as Mayfair can be better insulated owing to a seller’s unwillingness to release a prime asset and a buyer’s desire to secure the perfect property.
“Demand is high and the top properties remain a well-kept secret. We have seen an increased demand for high-valued premium short-lets as well as strong demand for super-prime commercial spaces. Despite the current talk of company’s departing the office model, owning a prime Mayfair commercial address elevates your company on a global platform, as well as acting as a magnet for the top talent.”
“Mayfair represents the gold standard of property in Central London.”

 Sales Director and Private Office Advisor Engel & Völkers London
Sales Director and Private Office Advisor Engel & Völkers London
Regarding the crucial factors enhancing property values and desirability in Mayfair, Alexander emphasises: “Mayfair is fortunate to benefit from fantastic transport links including Green Park Tube station and Bond Street providing easy access across the city and beyond. The area itself has seen significant investment from the Grosvenor estate to ensure it retains its position as the premier London destination, as well as enhancing its Victorian facade.”
On emerging architectural trends shaping Mayfair’s unique character, Alexander notes: “Developments in Mayfair have, across the board, ensured that they meet the expected standard for the area; luxury, lifestyle and, dare I say, louche. Mayfair provides its residents with access to the finest things in life, rubbing shoulders with high society.”
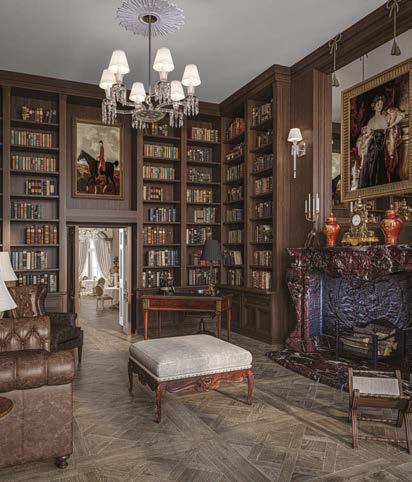
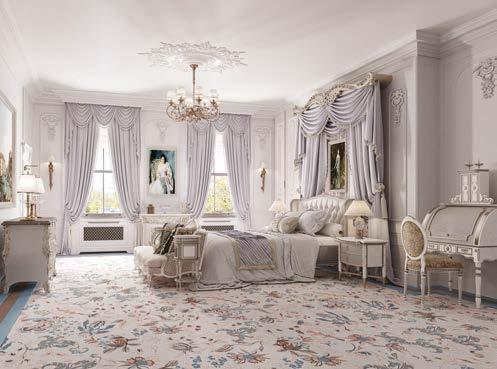
Jessica adds insight into the exclusivity of Mayfair, emphasising its private members’ clubs as a key draw, stating, “Humanity loves exclusivity. A key likeability of Mayfair is that it is home to some of the capital’s most exclusive private members’ clubs – they really do give people a reason to be in Mayfair and buy here. We’re now seeing other areas trying to follow suit, with one soon to be opening in Kensington. Transportation links are irrelevant for those buying in Mayfair. In fact, that’s what makes it desirable. Everyone has a driver or is within walking distance of everything they need.”
Alastair rounds out the discussion with a forwardlooking perspective, stating, “Mayfair has an enduring appeal and as long as the amenities that make the area so cosmopolitan and affluent are still in existence there is no doubt that this most glamorous destination in central London and will remain so. Mayfair exhibits a unique charm and also mysticism. The amenities that exist cater to that market. Whilst historically Mayfair comprised a large proportion of offices, now it offers best in class residential properties. Its adaptability over time proves there is no reason to believe that the area won’t remain at the top of the pile.”
139 Piccadilly, once graced by Lord Byron and Baroness Catherine d’Erlanger, stands for sale. Hosting luminaries like Churchill, Cole Porter, and Yeats, its halls resonate with literary and cultural significance. This Grade II Listed mansion, boasting 14,624 sq. ft. of space, awaits transformation.
With full planning permission, envision a restored mega-mansion or a bespoke private club, radiating sophistication. Its storied past, from Byron’s poetic musings to the Baroness’s lavish salons, imbues every corner with intrigue. Preserved original features, ornate fireplaces, and a grand staircase evoke bygone eras. Commissioned by Wetherell, Casa E Progetti infuses timeless elegance, blending English and French aesthetics. From Louis XVI furnishings to ornate Baccarat fixtures, each detail reflects a meticulous curation, promising a residence steeped in history. £29.95m / €35.1m / $38.2m
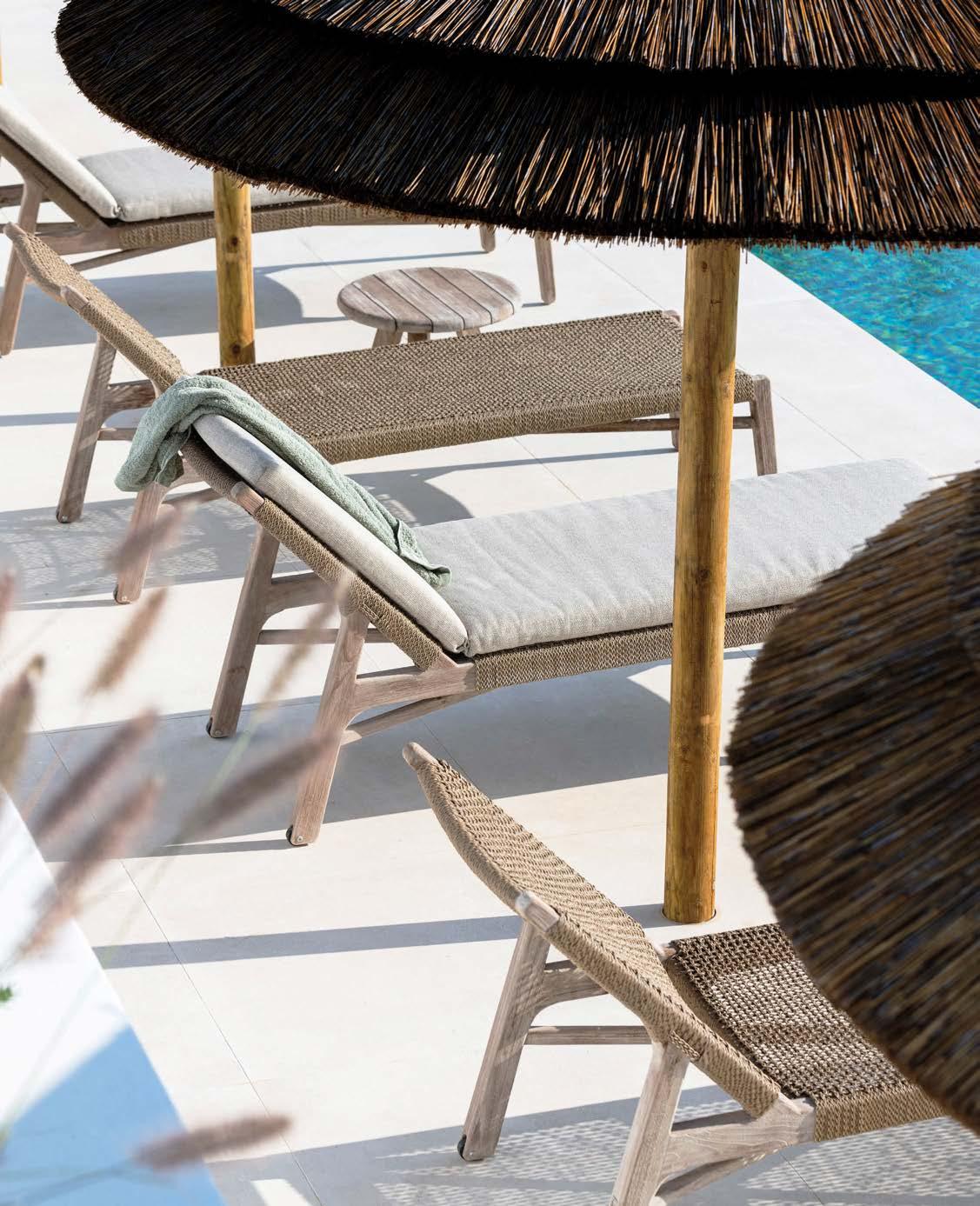
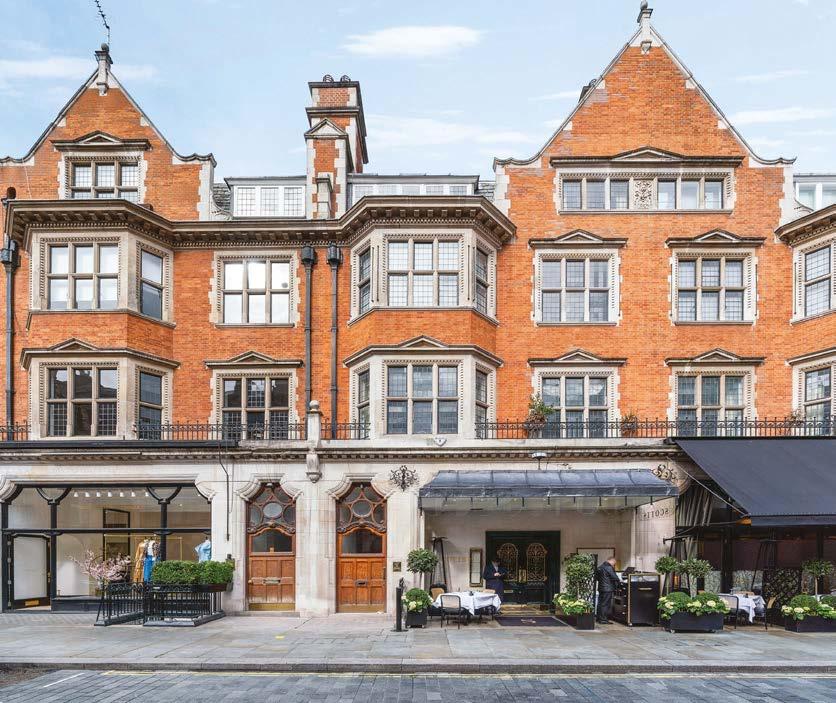
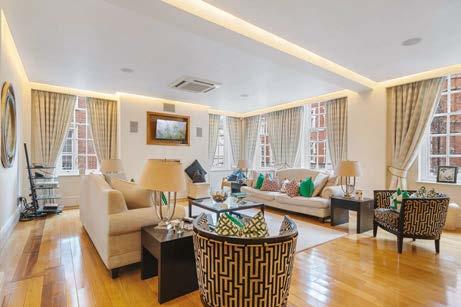
A spacious and expansive family residence located in the vibrant centre of Mayfair, Audley House occupies a prime position on North Audley Street.
It is just moments away from Oxford Street and Grosvenor Square, and a stone’s throw from Mayfair’s finest boutiques, shops, cafes, and restaurants. This fully air-conditioned apartment boasts generous dimensions, spanning 2304 sq. ft., comprising four bedrooms, three bathrooms, a well-appointed fully fitted kitchen, a convenient powder room, and an impressive array of 11 street-facing windows offering views towards Bond Street.
£6.9m / €8.1m / $8.8m London Real Estate Office | www.londonrealestateoffice.co.uk
A large apartment, immaculately presented, located on Mount Street in the heart of Mayfair village, moments from Scott’s Resturant. The apartment extends to approx. 3,700 sq. ft., over two floors, and uniquely combines period features with contemporary design.
Finished to a very high standard the property offers four good sized bedrooms of which two have en suites with dressing areas, a large reception room, separate dining room, study, family snug and laundry room. Further benefits include comfort cooling throughout and secondary glazing.
Per week £5,950 / €6,968 / $7,552
Beauchamp Estates www.beauchamp.com
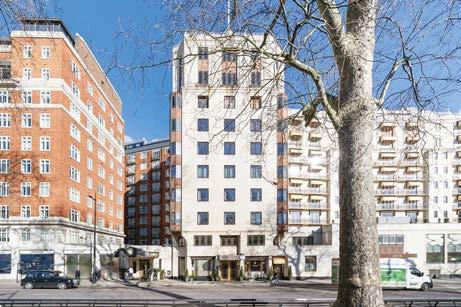
55 Park Lane is one of the most exclusive addresses in Mayfair and provides residents with 24-hour concierge and security as well as the option (at an additional cost) of housekeeping services, laundry and underground parking.
Located opposite Hyde Park, between the Dorchester and Grosvenor House Hotels it is ideally located for the heart of Mayfair’s ‘village’, Michelin-Starred restaurants and designer boutiques of Mount Street and Bond Street.
£1.6m / €1.87m / $2.1m Beauchamp Estates | www.beauchamp.com
Green Street is an attractive stone fronted period building with decorative ‘Porte Italia’ style stone carving as well as a balconette with decorative ironwork.
Rarely for a period building of its stature, the house is unlisted but still maintains a wealth of period features both inside and out. Measuring 7,193 sq. ft., the house offers well-balanced accommodation throughout, all accessed off a grand central staircase together with a generous passenger lift to all but the very top floor. All reception rooms have a wealth of period carvings and mouldings. A sizeable principal bedroom suite occupies the entire second floor with four further bedroom suites found on the 3rd and 4th floors. At the very top of the house is the ‘sun room’ which leads to a private roof terrace from which to enjoy far reaching roof top views over Mayfair and beyond.
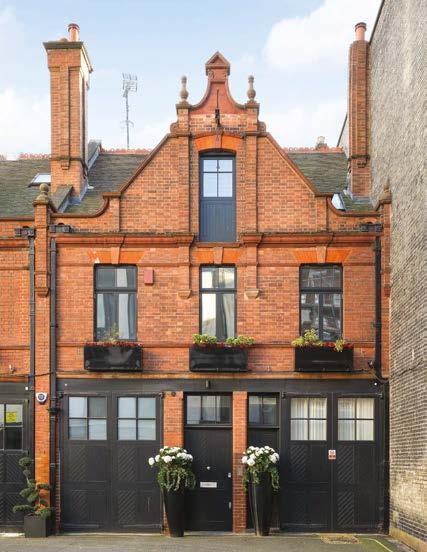
£11.95m / €14m / $15.2m
DDRE Global www.ddre.global
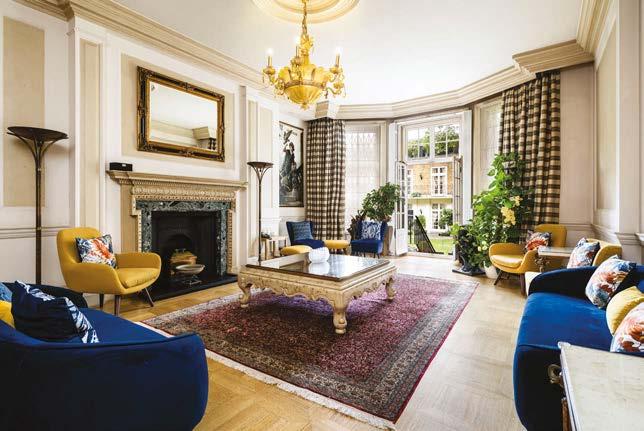
£22.5m / €26.4m / $28.6m | Knight Frank | www.knightfrank.co.uk
This exquisite four-bedroom residence has undergone a complete renovation, offering an impeccably designed living space spanning nearly 4,000 sq. ft.
The focal point of the house is its expansive family kitchen, adorned with architecturally enhanced toughened glass floors and ceiling, flooding the space with natural light throughout the ground and lower ground levels.
Ascending to the first floor reveals an area for both formal gatherings and indulgent
relaxation, boasting an extravagant master bedroom suite. This lavish sanctuary features a decadent bathroom integrated with the bedroom, while a charming rear terrace beckons for al-fresco moments of tranquillity.
Descending to the lower ground floor unveils a dedicated realm for home entertainment. Here, a spacious cinema room with tiered seating invites immersive viewing experiences, accompanied by a fully-equipped home gym and rejuvenating steam room.

Situated in the heart of Mayfair, The Oval at 1 Grosvenor Square provides three bedrooms within 4,405 sq. ft. of living accommodation, five star 24-hour concierge and Embassy-level security throughout.
Designed by Eric Parry Architects and world-famous interior designers, Yabu Pushelberg, residents at No.1 Grosvenor Square will enjoy the benefits of an entire lifestyle floor dedicated to world class amenities including gym and private training studio, a 25-metre swimming pool and vitality pools, spa and sauna facilities including private treatment rooms, residents’ members club with a cinema and business suite.
As well as a Michelin Star restaurant on site, there is also a gated, offstreet car drop enabling residents and their guests to come and go freely and discreetly, while biometric access and a state-of the-art security room ensures further privacy.
£35m / €41m / $44.5m United Kingdom
Sotheby’s International Realty www.sothebysrealty.co.uk
£21.5m / €25.2m / $27.3m
Richard Osborne-Young t. +44 0 20 7016 3860
Cleo Margary t. +44 0 20 3618 3538
Savills | www.savills.com
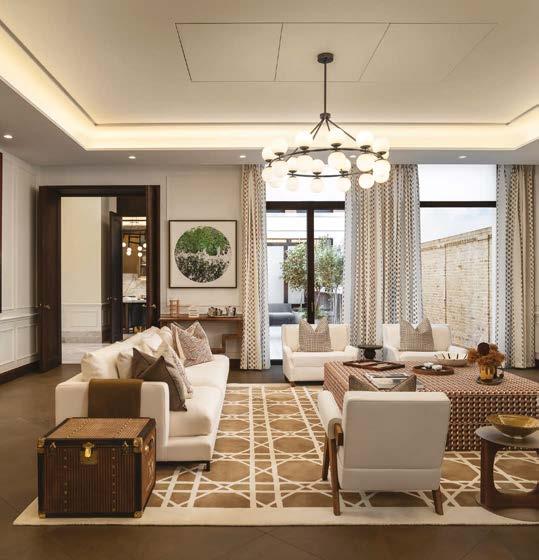
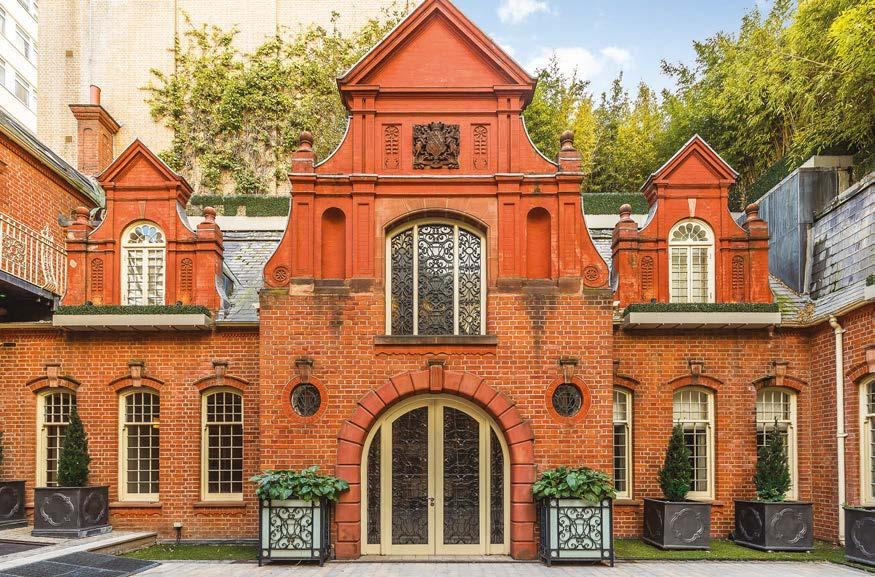

Holderness House, a stunning Grade II listed home in Mayfair, boasts seven bedrooms across three floors behind its distinctive red-brick façade.
With parking for four cars, the ground floor offers entertaining spaces, including a spacious kitchen, dining room, and two reception rooms, alongside intimate areas like a study and utility
room. The lower ground floor hosts leisure facilities like a swimming pool, gym, sauna, and wine cellar, along with a games room and staff accommodation. Situated near Hyde Park and Green Park, Holderness House enjoys easy access to boutique shops, art galleries, and cafes, as well as members’ clubs and fine dining establishments.
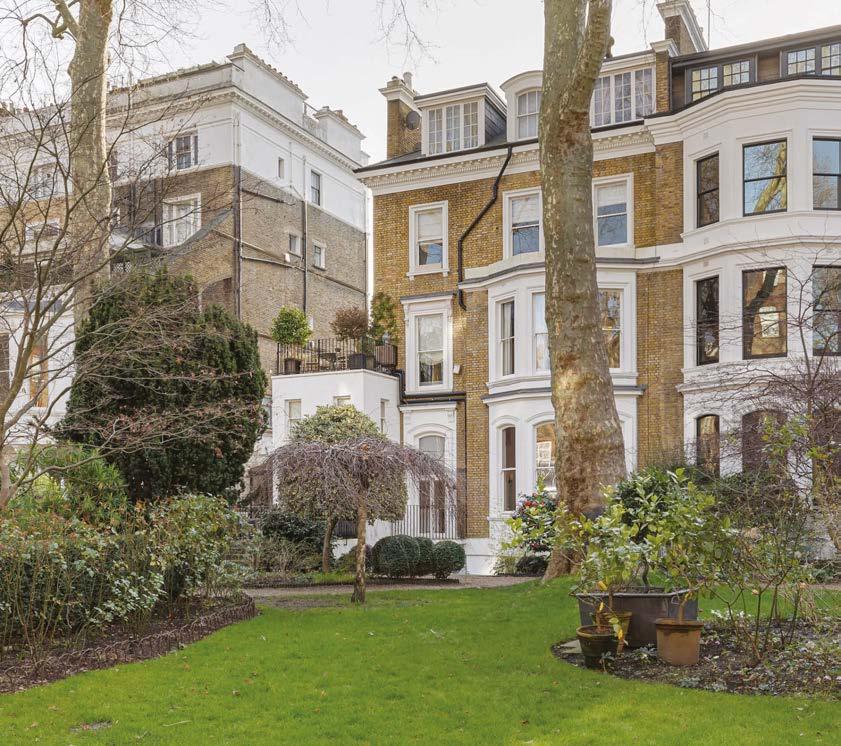
£7.75m / €9.1m / $9.9m United Kingdom Sotheby’s International Realty | sothebysrealty.co.uk
Renovated to impeccable standards and inclusive of furnishings and fixtures, this expansive third-floor lateral apartment boasts interior design by Taylor Howes.
Spanning a generous 1,496 sq. ft., the residence is positioned facing south, ensuring ample natural light and a spacious ambiance in the heart of Prime Central London.
Accommodations comprise a kitchen with a breakfast bar, dining area, and living space, alongside a master bedroom, a double bedroom featuring built-in joinery and ensuite bathrooms, and a separate powder room for guests.
Located near Piccadilly, Bond Street, and Berkeley Square, this first-floor apartment boasts spaciousness in a newly redeveloped building.
Its open-plan design connects generously sized hallways and entrance areas, adorned with Holly Hunt furniture, Porta Romana lighting, and silk curtains and carpets. Reception spaces, ideal for relaxation and socialising, flow into the kitchen. Three meticulously designed bedrooms, two with en suites and all with built-in cabinetry, offer comfort and style.
Located in the heart of Mayfair, surrounded by fine dining, luxury hotels, and upscale retail, residents also enjoy proximity to Hyde Park and Green Park, offering a tranquil retreat amidst urban sophistication.
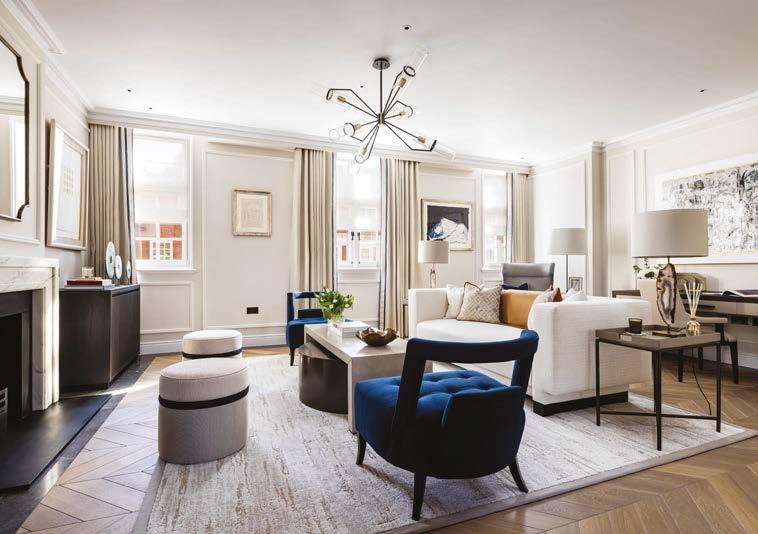
With its size and prime location, the property is ideally suited to serve as a permanent residence in vibrant Mayfair or as a pied-à-terre for cosmopolitan buyers seeking a prestigious address in the capital.
Alexander Broadfoot t. +44 0 20 7745 193 690
Engel & Völkers Private Office London
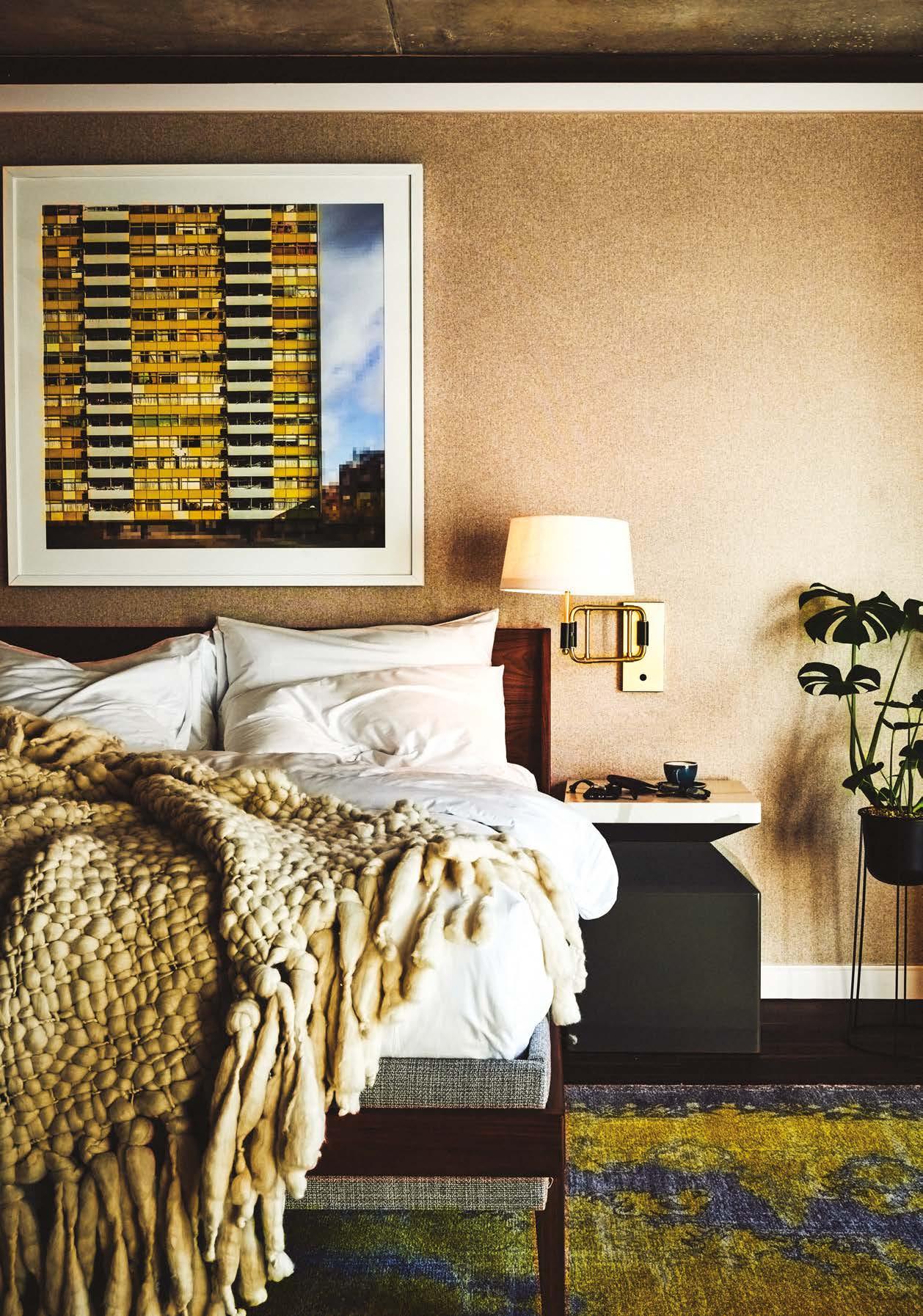
Creating a bit of a buzz among aficionados of urban luxury, Bankside Hotel, part of the Marriott Autograph Collection, stands proudly at the heart of London’s vibrant South Bank. Flanked by the iconic Tate Modern and the eminently explorable Borough Market, this design-led stay is the epitome of sophistication and sustainability, somehow managing to be intimate and homely yet striking and grand all at once.
Inside, you can see and feel the difference – from the white walls adorned with rare black line drawings to the bespoke walnut table in the lobby. Every corner tells a story, with carefully curated artworks and handcrafted details that reflect the vibrant local community. The creative energy is palpable, urging guests to be inspired by their surroundings and discover a calm peacefulness within its walls.
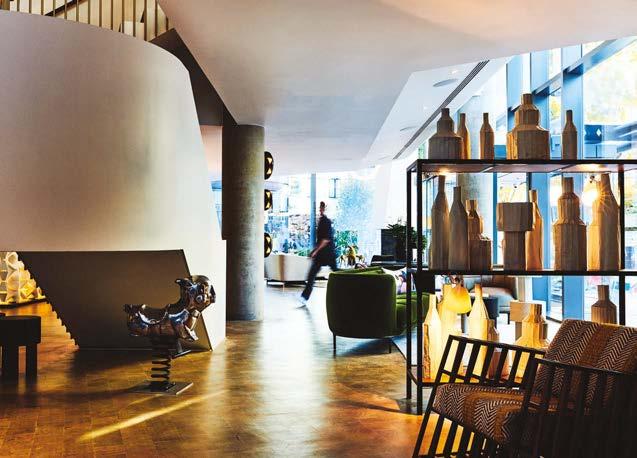
This relaxed bolthole offers an informal yet refined atmosphere, with personal touches that make it feel like a home away from home. The main vision for the space was “unfinished creativity,” inviting guests to embrace the hotel’s ethos of art, culture, and travel. And with 161 bedrooms, including seven suites, there’s plenty of space to unwind and recharge after a day of exploration.
When it comes to dining, indulge in the exquisite Butternut Squash Soup and Wood Fired Butterflied Sea Bass, showcasing the culinary prowess of the Art Yard Bar & Kitchen, where fresh seasonal ingredients shine. Unwind with a cocktail infused with rooftop honey sourced from the hotel’s own beehives, and start all over again the next morning, eager to explore the pulsating South Bank once more.
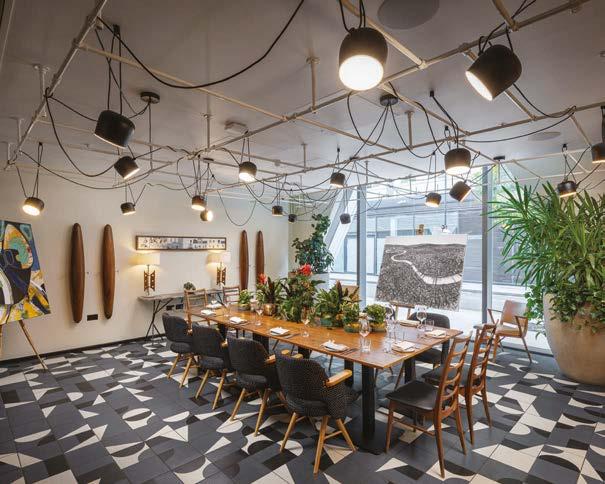

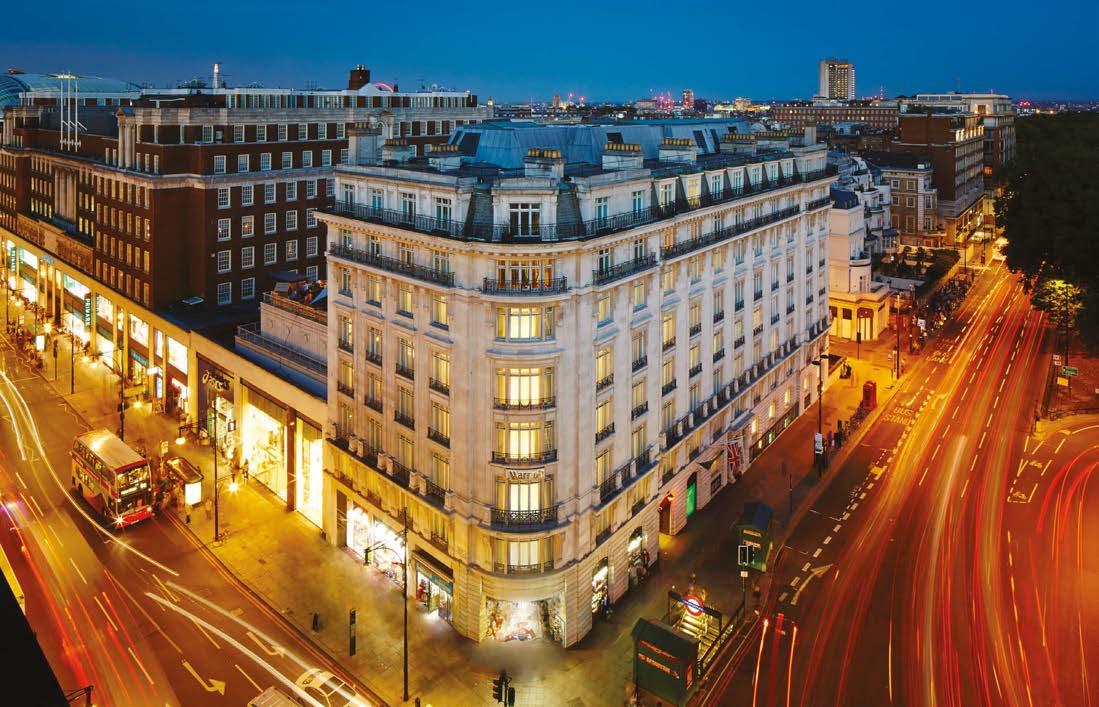
Rediscover London at this sanctuary in Mayfair
If you’re feeling like you’ve seen it all, London still has a few tricks up its sleeve. Trust us when we say the Marriott Hotel Park Lane is your ticket to rediscovering the unexpected delights of the city.
The hotel’s Grade-II listed building is a beautiful sanctuary amidst the hustle and bustle of Mayfair, offering an antidote to the haste of life. From the moment you step into the lobby, peaceful reflections arrive unprompted – it’s a location where refined elegance meets historical charm.
Indoors, each room adds a generous dose of luxe, with bathrooms dressed in serene marble and bespoke artwork adorning the walls. This is a hotel that lives for
the views, with some rooms boasting breathtaking vistas over Hyde Park and Marble Arch. The colour palette of cream, white, lilac, and bold purple and mustard accents contrast with the plush bedding and cotton linens.
In the restaurant Lanes of London, you’ll experience a level of indulgence where dishes like lobster and prawn croquette, oven-baked stuffed seabass, and pork belly and loin act as calls to the discerning palate.
For those inclined to explore, the hotel is a haven for shopping fiends, with one of Europe’s most sought-after shopping destinations within striking
distance. And if you seek relaxation, the distractions include a 12.5-metre indoor heated swimming pool and fitness centre, ensuring your stay is as rejuvenating as it is opulent. At the end of the day, retreat to your hotel room where peace, wisdom, and contentment will envelop you.
If you’re yearning for an escape from the everyday, the Marriott Hotel Park Lane promises rediscovery amidst London’s endless wonders.
London Marriott Hotel Park Lane
www.marriott.com

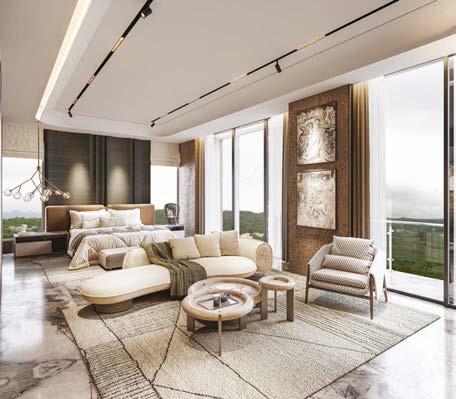
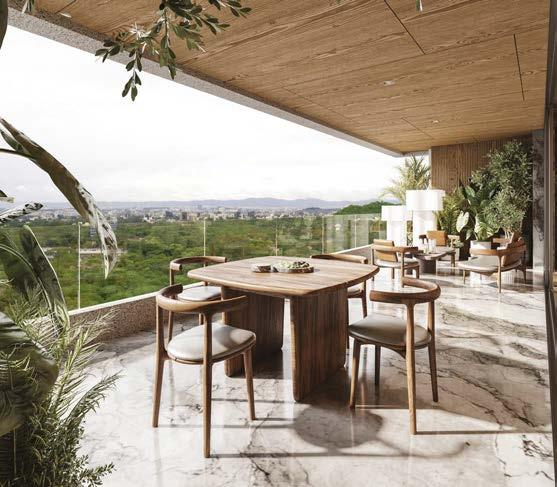



“The city has seen a rise in innovative architectural designs, with a focus on sustainable and eco-friendly practices.”

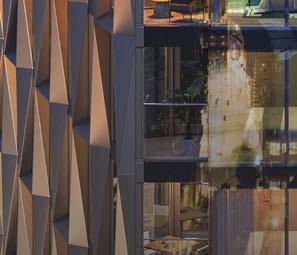
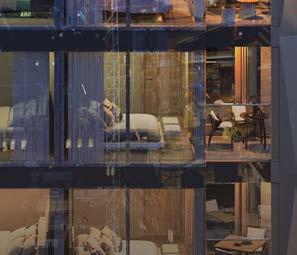
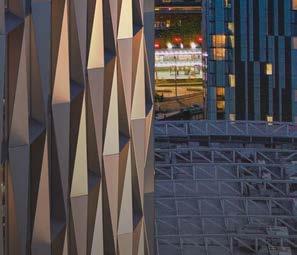

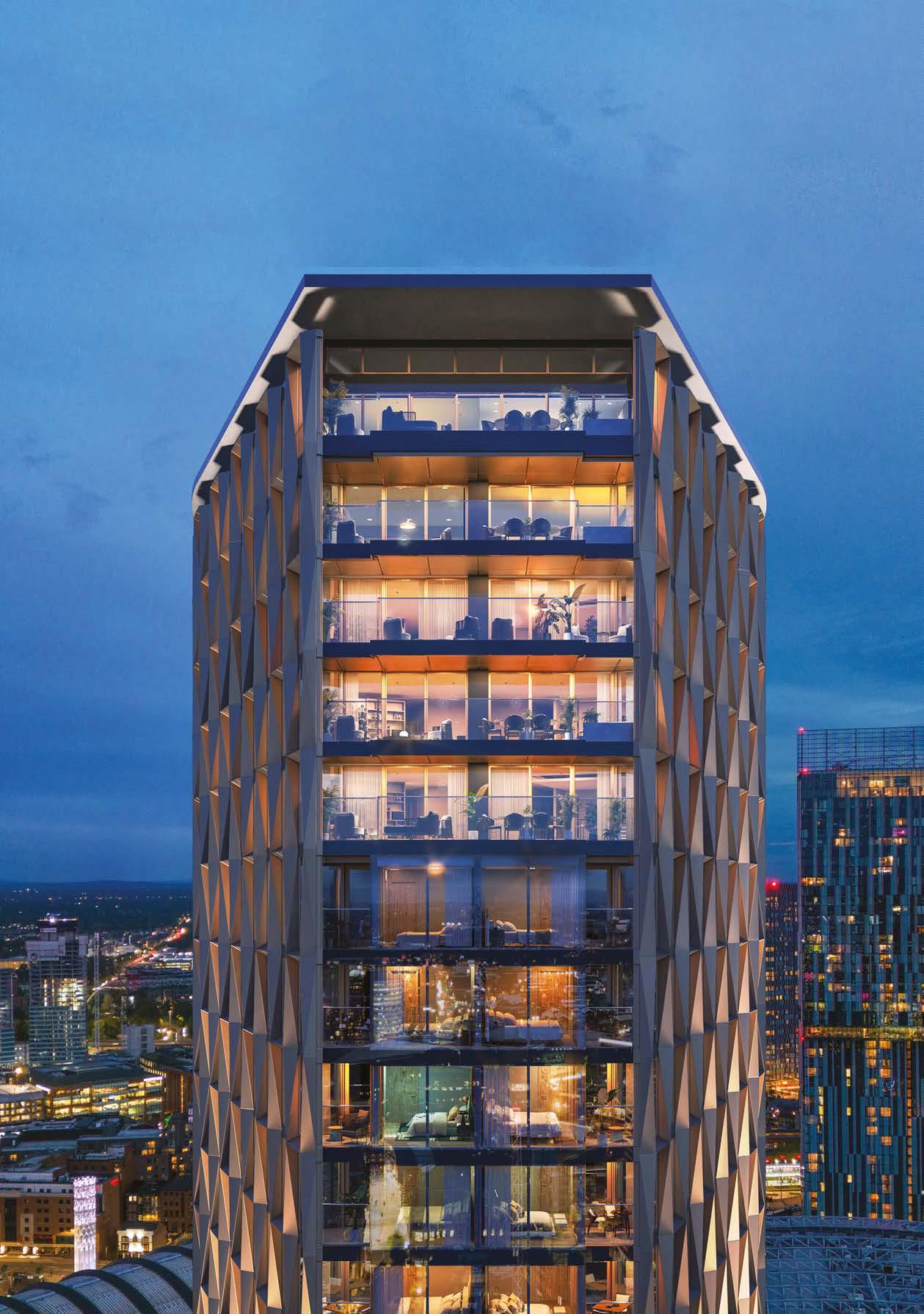

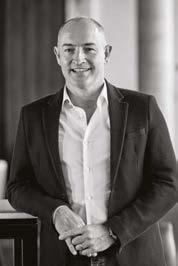
ed by a dynamic mix of factors, including economic vibrancy and cultural richness, Manchester’s real estate landscape distinguishes itself from other locations in England.
According to Jamie Adam, Director and Head of Residential Development Sales at Savills in Manchester, the city’s appeal stems from a multitude of factors. “There are a number of factors which have contributed to Manchester flourishing beyond just the residential market,” notes Jamie. “As one of the fastest-growing UK cities, driven by growth in commercial occupiers, first-class developments, and high-quality job opportunities, there are more 25-29 year-olds living in the region than anywhere else in the country.”
Jason Watkins, CEO of Lomond Group, Manchester Brands, concurs, emphasising the city’s economic vibrancy as a key driver of its property market. “Firstly, the city has experienced significant economic growth and development, with a thriving job market and a strong presence in industries like technology, finance, and creative sectors,” says Jason. Unlike the sky-high property prices of London, Manchester offers a more accessible housing market, making it an enticing destination for investors and homebuyers alike.
Recent economic trends have only bolstered Manchester’s property market. “Demand for city centre apartments has remained strong for a number of years in Manchester,” explains Jamie. “With working patterns as a result of the pandemic contributing to a 37.8% increase in mean average rental growth for new lets over the three-year period between 2020 and 2023.”
Crucial to Manchester’s real estate appeal are its robust amenities, transportation links, and local infrastructure. Jamie highlights the city’s extensive Metrolink system, which accommodated 36 million passenger journeys during the 2022/23 financial year. “It is this ease of access through the heart of the city and its surrounds, coupled with regular direct rail services to London in 2h 6m, which enhances its appeal,” he states. Jason underscores the importance of proximity to quality schools, healthcare facilities, and recreational spaces, along with efficient public transportation options and connectivity to major road networks.
Architecturally, Manchester showcases a blend of modernity and heritage preservation. “The standard of residential development, both in terms of scale and design, is the most striking change in the past few years,” observes Jamie. “A higher quality of architecture, development, and the proposition of high-quality amenities highlight the ambition being shown by both developers and Manchester as a whole.”
Looking ahead, both experts are optimistic about Manchester’s property market prospects. Jamie predicts, “Over the next five years house prices in the North West of England are expected to increase by 20.2%, with Manchester expected to outperform regional cities for house price growth.”
Jason believes that the city’s appeal as a vibrant urban centre positions it for sustained growth, but he also cautions, “Nonetheless, vigilance towards factors such as interest rates, government policies, and economic fluctuations remains imperative for informed decision-making in the property market.”
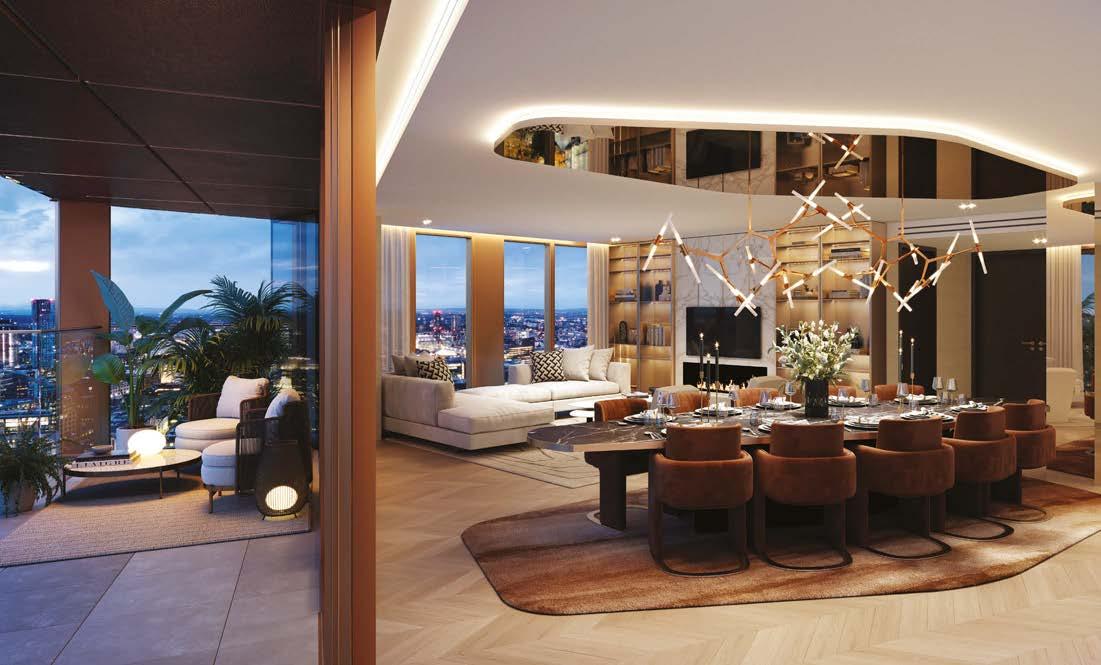
Introducing W Manchester, the UK’s premier regional branded residences, blending luxurious private apartments with W Hotel’s impeccable service.
Designed by Bowler James Brindley, acclaimed for projects like W Sydney and One Crowne Place, this development offers 217 residences from the 17th to the 43rd floor. Many feature private balconies with stunning views of Manchester’s iconic landmarks. Residents will relish unparalleled five-star amenities including a Director of Residences, gold standard concierge services, W Wellness suite, private lounge, and coveted platinum membership in the Marriott Bonvoy global rewards programme. W Manchester sets a new standard of living in the city, where every detail radiates sophistication and comfort.
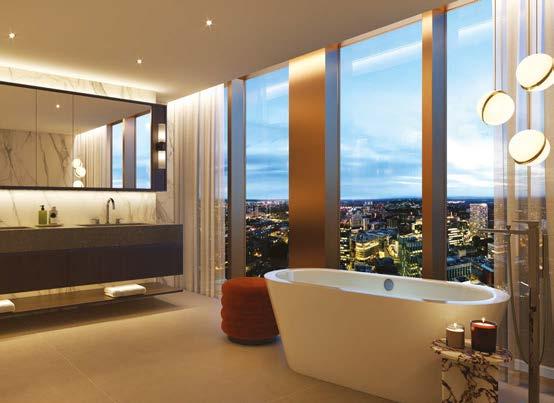
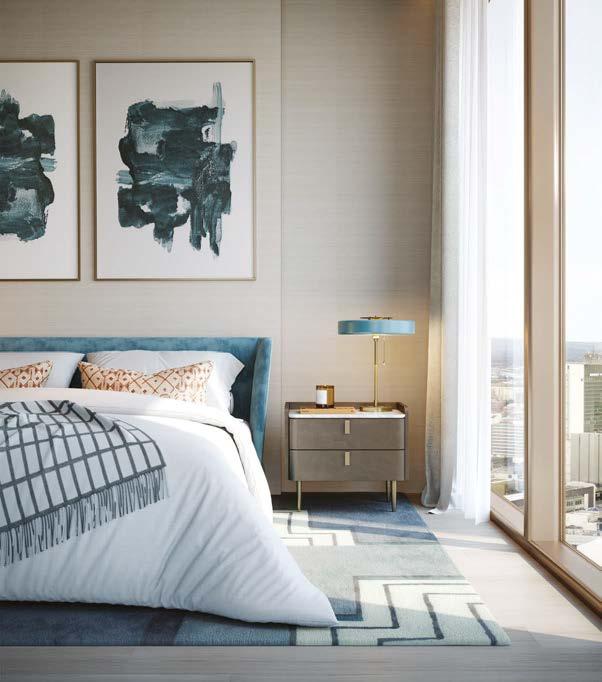
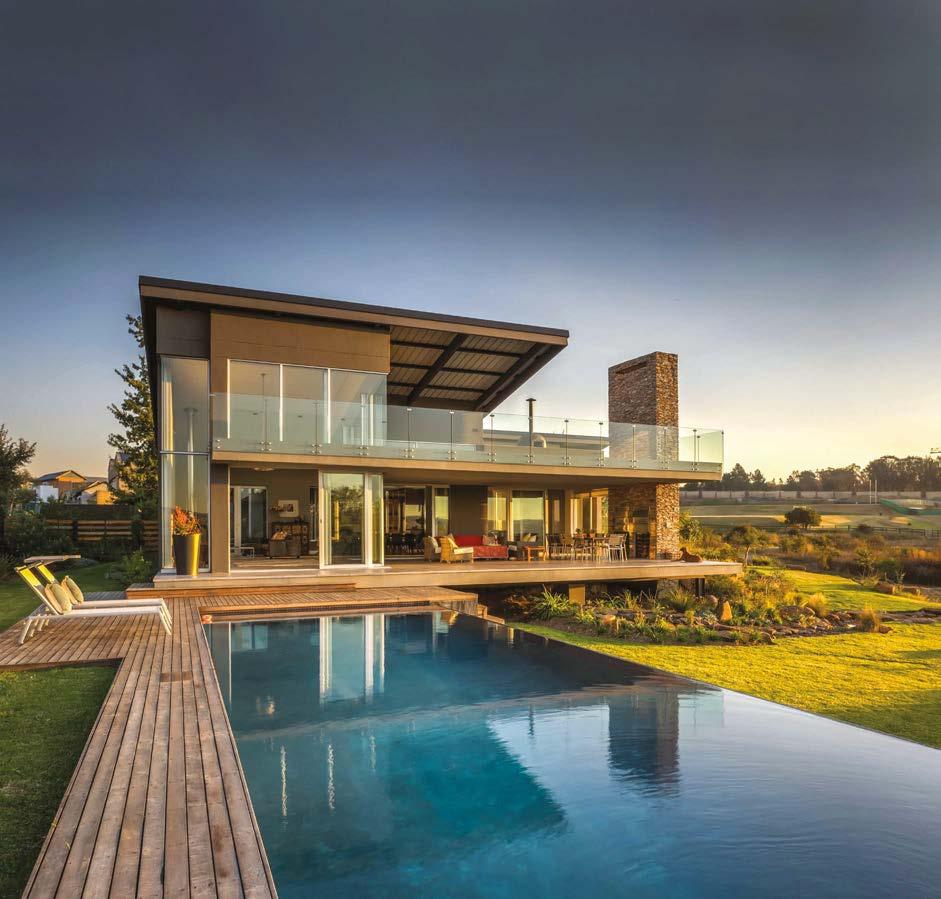
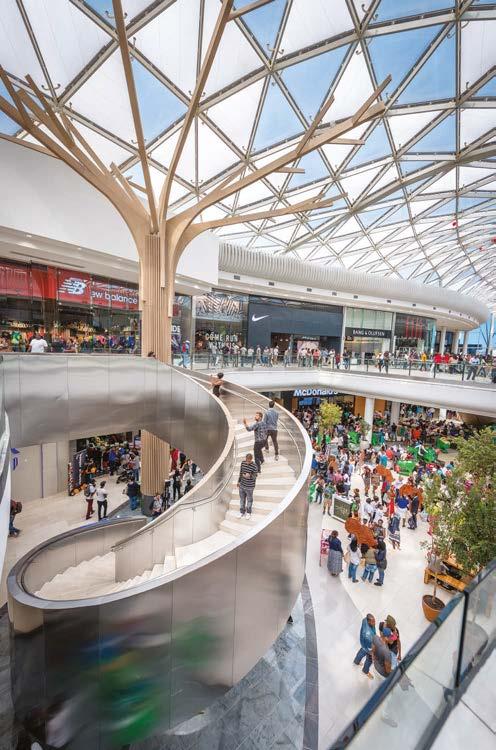
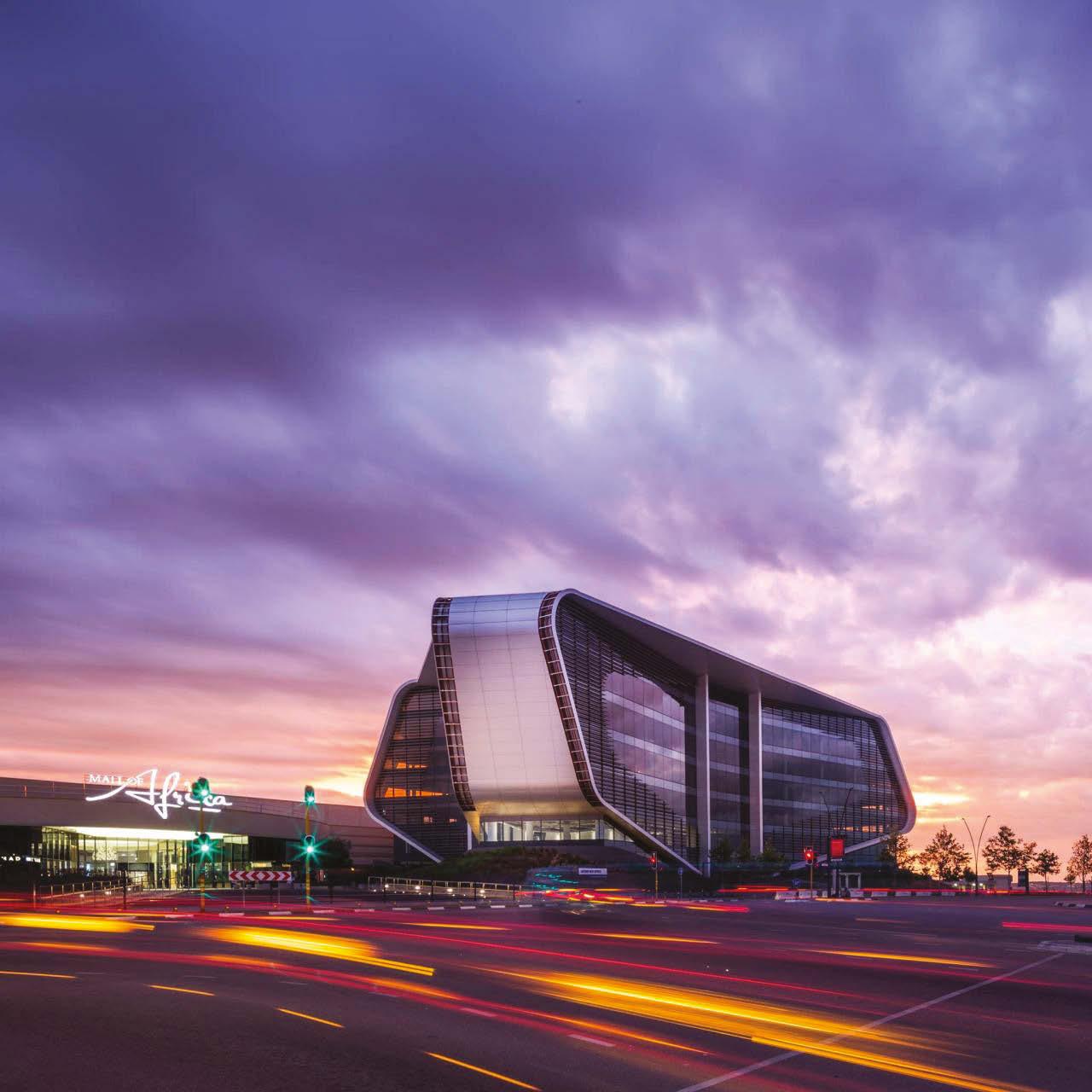
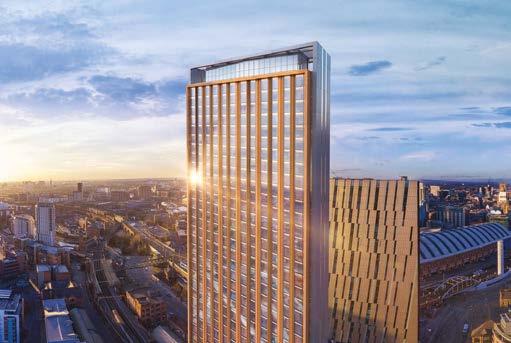
Comprising 37 storeys and 327 homes, this prime residential development is situated in Manchester city centre, within the highly sought-after M1 postcode.
Offering a selection of one-, two-, and three-bedroom apartments, along with an array of premium amenities, this investment provides residents with an unparalleled living experience in a city where luxury homes are scarce and demand is soaring.
t. +44 0 151 433 9300
Advantage Investment www.advantageinvestment.co.uk
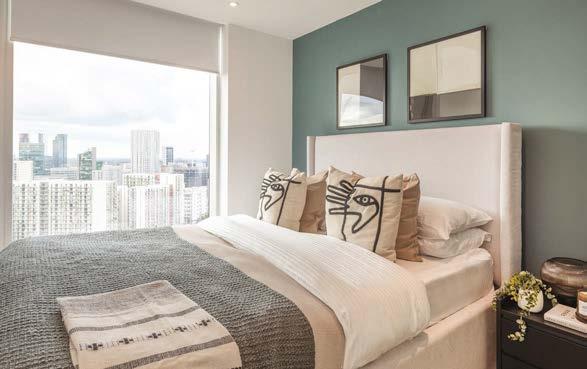
Cortland at Colliers Yard introduces a novel luxury rental lifestyle in Manchester’s city centre, setting a new standard in design, amenities, and service.
Developed by Cortland, a leading US-based company renowned for its resident-focused approach, this concept elevates living with over 250 successfully delivered communities in the US.
The centrepiece is a residents’ clubhouse spanning 25,000 sq. ft., offering a diverse range of amenities. From workspace
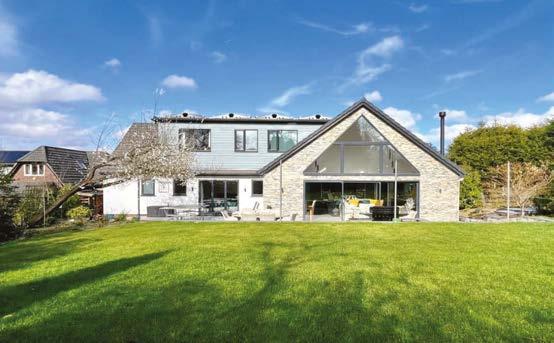
This upgraded four/five-bedroom, four-bathroom home in Marple’s esteemed cul-de-sac is carefully designed.
The double-height entrance leads to a captivating living space with a six-metre vaulted ceiling, Neff appliances, and quartz countertops. A utility room adds convenience, while the main bedroom boasts a luxurious en suite. Two flexible bedrooms on the ground floor, a garage, and upstairs, two more double bedrooms with en suites and ample storage. Outside, a generous driveway, wildflower garden, and a landscaped south-facing rear garden with a porcelain patio, pond, and a detached garden room currently used as a home office.
£1.3m / €1.52m / $1.65m Julian Wadden | www.julianwadden.co.uk
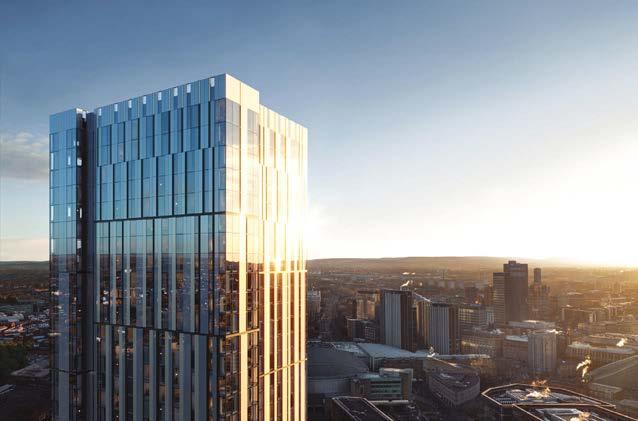
options like casual lounge-style desks to boardrooms, fitness and wellness studios featuring on-demand classes, to an expansive lounge and bar for events or casual gatherings, every aspect is precisely crafted. The complex also boasts a fully equipped games room with a virtual
at
www.cortlandcolliersyard.co.uk
golf simulator and entertainment suites for residents to host gatherings with ample space, complete with open-plan kitchens and cosy lounges. With stylish furnished apartments and penthouses, each offering gorgeous views, Cortland at Colliers Yard redefines urban living.





Viceroy Properties is thrilled to share its recent achievement at the 2023-2024 International Property Awards – Asia Pacific. Where we clinched nine awards across a wide range of categories, including 5-Star Awards for:


These accolades reflect the dedication and incredible aptitude of our team. They also reaffirm our steadfast commitment to serving our customers with unwavering passion, creativity, and integrity.
Join us in experiencing unparalleled exclusivity at Viceroy PRIVÉ, where luxury meets innovation in the Western Suburbs of Mumbai.
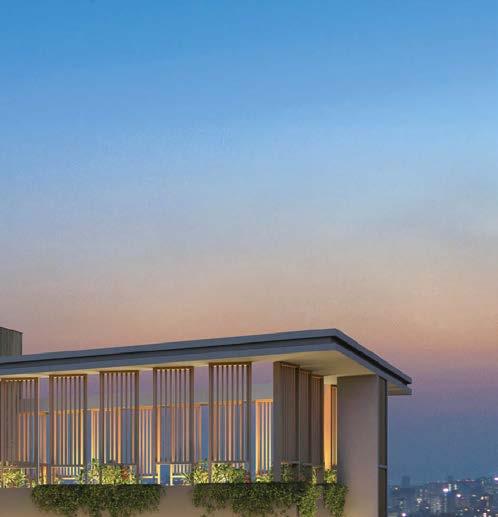
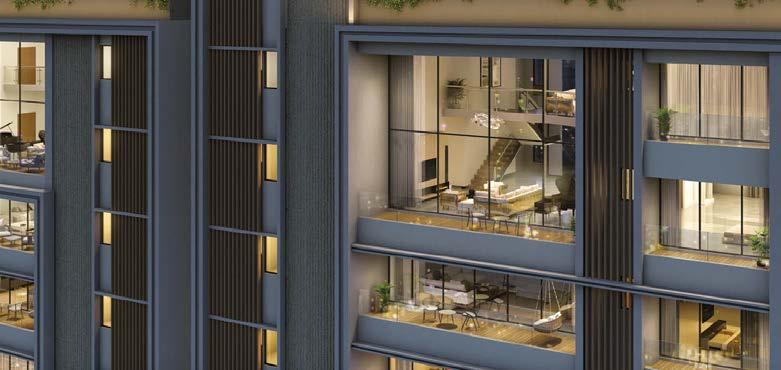
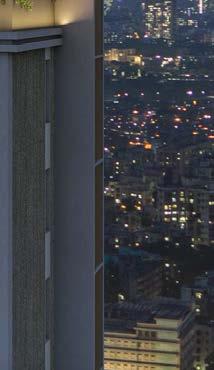
Explore the dynamic property market of Antigua and Barbuda through the lens of industry experts


he property market in Antigua & Barbuda is experiencing a surge in interest and demand, driven by its unique features, robust economy, and growing tourism sector.
Rufus Gobat, Sales Director at Pearns Point, and Chris Parra, Managing Director at One Caribbean Estates, provide valuable insights into the current state and future prospects of the property market in this Caribbean gem.
Rufus provides a comprehensive overview of the current market in Antigua, underscoring the strong demand for top-tier properties. He remarks, “The top end of the Antigua property market remains strong, with demand outpacing a fairly restricted supply with very few genuine beachfront property opportunities such as Pearns Point available.” This scarcity, coupled with an increase in demand from both North American and European buyers, has propelled prices upwards by as much as 30% in certain areas. Notably, Antigua’s appeal has extended to “digital nomads,” individuals who, having experienced the island’s lifestyle during the pandemic, have transitioned from visitors to investors.
Chris echoes similar sentiments, noting the steady growth and rising demand across residential and investment properties within the Antigua and Barbuda market. He states, “The property market has been experiencing steady growth, with an increase in demand for both residential and investment properties.” This upward trajectory is particularly pronounced in prime locales such as coastal areas and luxury developments.
Antigua & Barbuda’s pull extends far beyond its picturesque vistas, as Chris highlights, “Antigua & Barbuda offer a unique blend of stunning natural beauty, a favourable climate, and a range of attractions making it an appealing destination for property buyers and investors,” he remarks.
Navigating the legal and regulatory landscape of property ownership in Antigua requires a nuanced understanding, as Rufus explains. He notes, “Land title ownership is based on a registered block and parcel system,” underlining the necessity for buyers to engage local attorneys for the requisite legal checks. Additionally, non-nationals must obtain an Alien Landholding License, with further taxes applicable. Chris elaborates on this, stressing the importance of due diligence, legal representation, and an understanding of property taxes and residency options for international buyers.
“Antigua & Barbuda offer a unique blend of stunning natural beauty, a favourable climate, and a range of attractions making it an appealing destination for property buyers and investors”
The demand for properties in Antigua & Barbuda spans a diverse array of options, as both experts indicate. Rufus underscores the premium placed on water and beachfront properties in Antigua, while Chris expands on this for both Antigua and Barbuda, identifying the high demand for beachfront villas, waterfront condos, gated communities, income-generating properties, and land for development.
Looking towards the horizon, Chris paints a picture of promise and growth for the Antigua and Barbuda property market. “The property market in Antigua & Barbuda is poised for sustained growth and promising future prospects,” he states. Factors such as the thriving tourism industry, Citizenship by Investment programme, infrastructure development, foreign investment, and sustainable development initiatives all contribute to this optimistic outlook.
In conclusion, Antigua & Barbuda stands as a veritable paradise for property investors, offering not just financial returns but a lifestyle beyond compare. With its azure waters, golden sands, and investorfriendly environment, it continues to captivate the imaginations of investors worldwide, beckoning them to partake in its bountiful offerings.
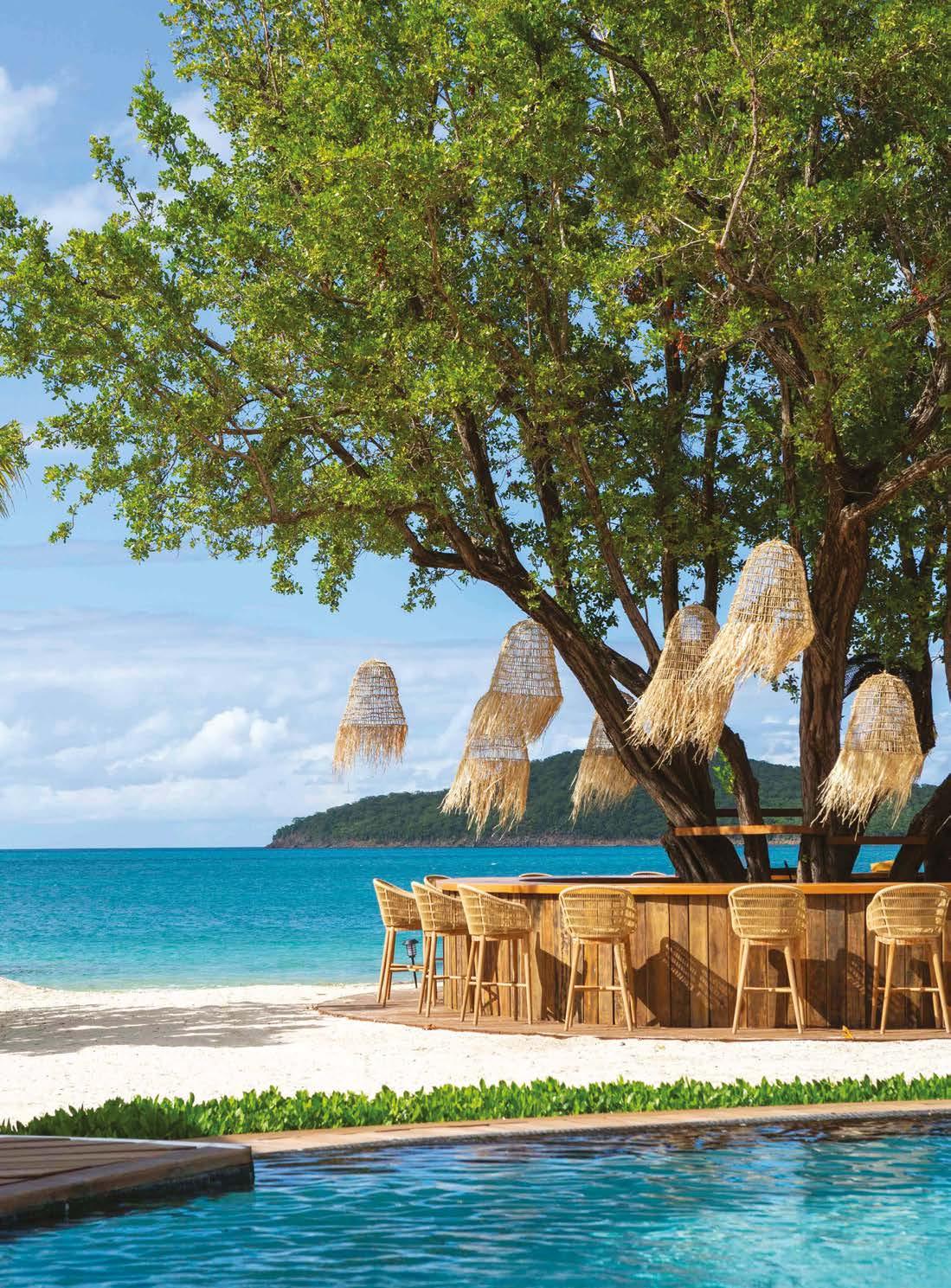
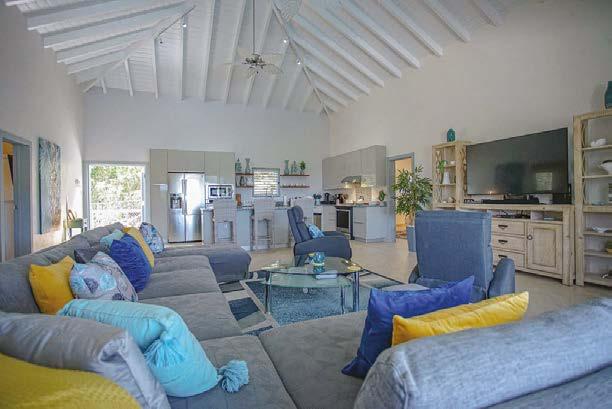
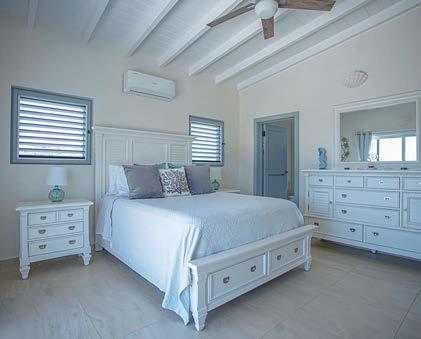
Situated in a UNESCO world heritage site on half an acre of sea-view land, this 5,200 sq. ft. villa offers six bedrooms with en suite bathrooms, underground parking, and custombuilt wooden louvered windows and doors.
The open-concept kitchen and living room feature 20-ft high ceilings opening onto an outdoor dining patio with a bar and salt-water swimming pool. Separate sun tanning patios with glass railings add to its appeal. Its prime positioning allows for future development potential. With constant hillside breezes and views of Clarence House, Shirley Heights, Nelsons Dockyard, and Freeman’s Bay, this villa promises a lucrative rental income, being walking distance to English Harbour’s attractions.
£2.2m / €2.54m / $2.75m Luxury Portfolio | www.luxuryportfolio.com
Situated along the shoreline, this single-storey villa at Pearns Point offers unparalleled luxury.
Its seamless design invites the ocean breeze through every room. The master suite, adorned with a retractable glass corner, becomes a sanctuary to witness the mesmerising sunsets. Six additional suites, connected by a gallery, feature outdoor showers with captivating beach vistas.
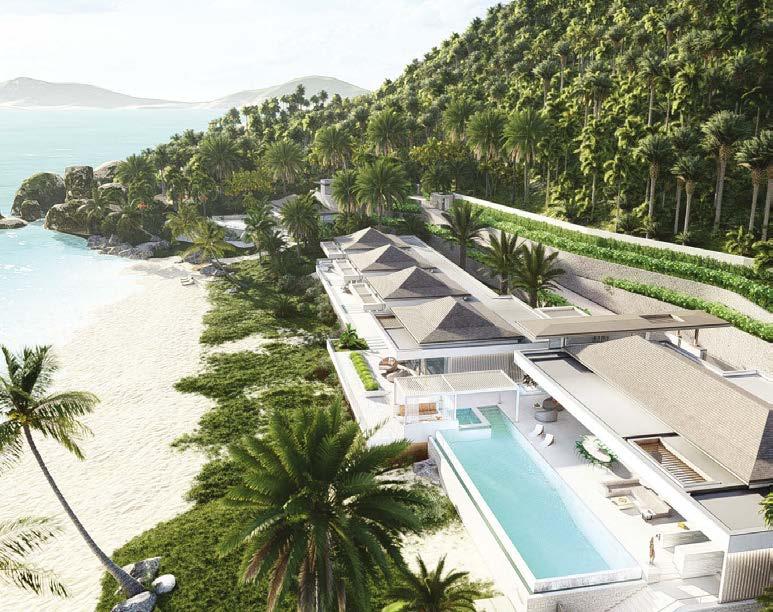
A spacious kitchen, media room, and outdoor entertainment area cater to every indulgence. Embracing sustainability, the villa boasts energy-efficient technology and passive cooling systems. Set in an exclusive enclave, residents enjoy private beach access and proximity to Jolly Harbour’s amenities, ensuring both seclusion and convenience.
Prices start from:
£1.6m / €1.9m / $2.02m for a 31,046 sq. ft. Ocean Front lot
£2.6m / €2.98m / $3.22m for an Ocean Front lot and a villa














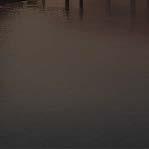


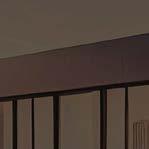



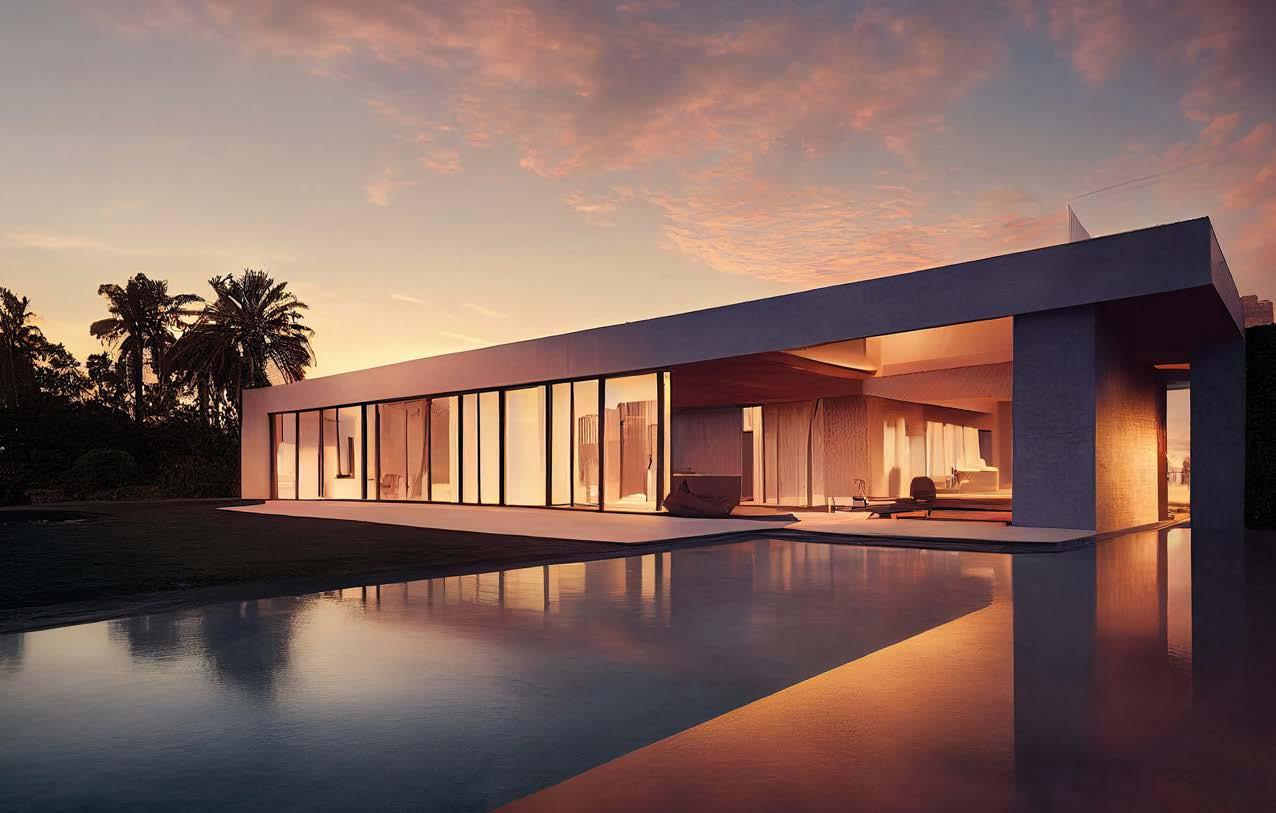

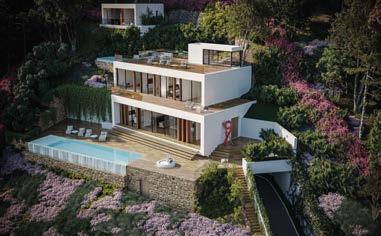

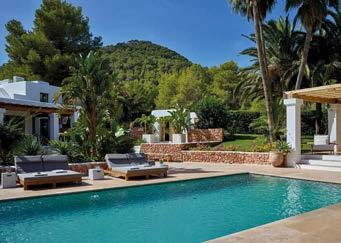














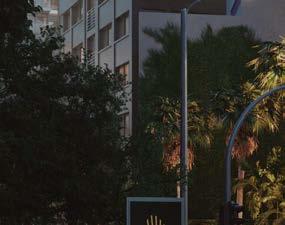






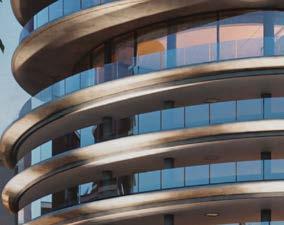

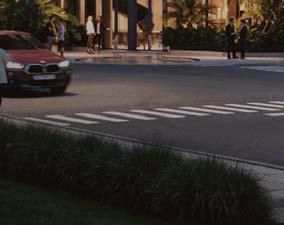

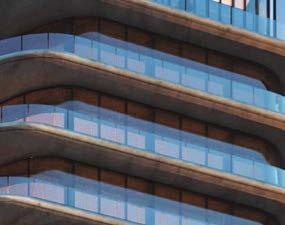

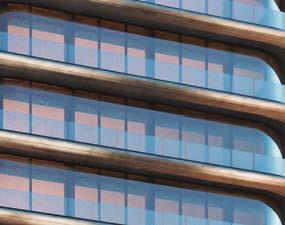


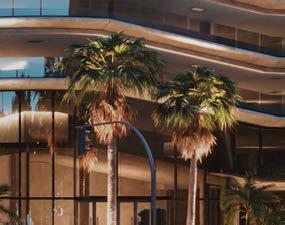
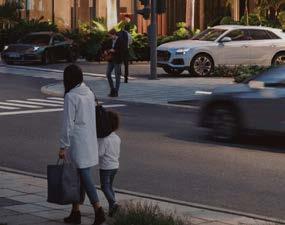




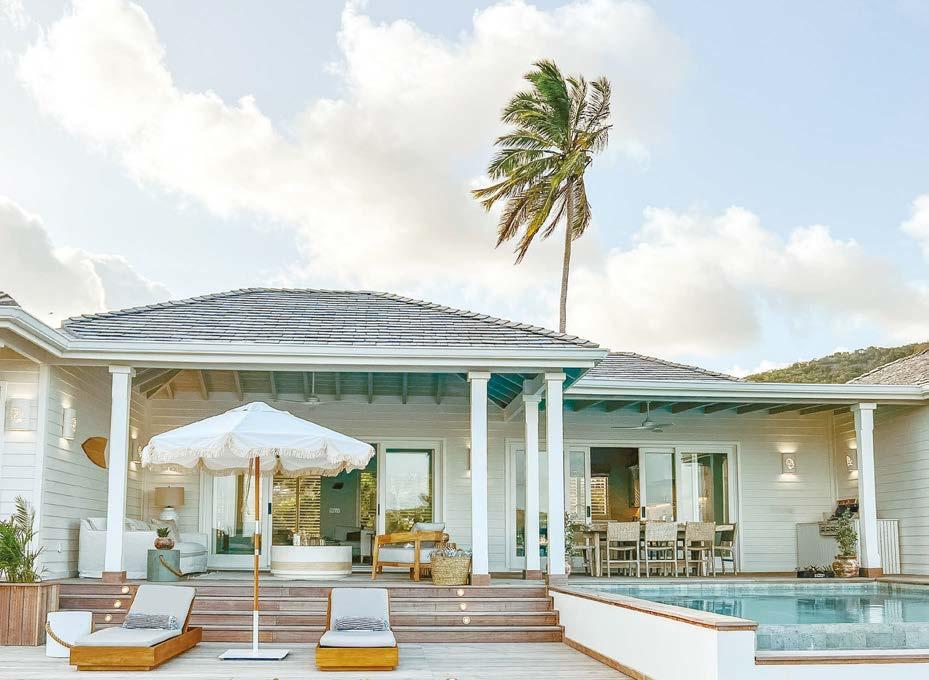
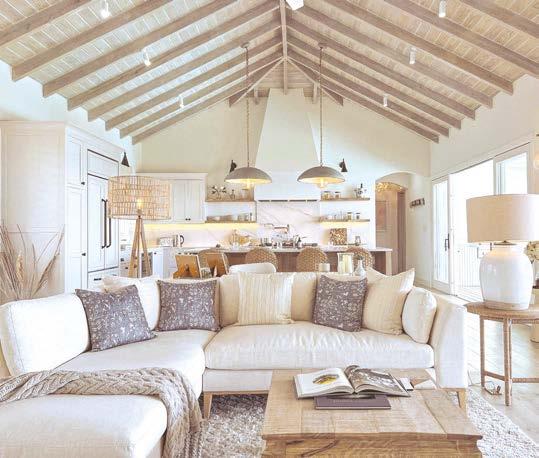
One Caribbean Estates presents The Beach Houses for sale, premier beachfront homes in Antigua, epitomising Caribbean luxury living.
Located on pristine shores, they offer elegance, privacy, and natural beauty. State-of-the-art designs blend indoor and outdoor spaces for breathtaking ocean views. With open-plan living areas, each home showcases tranquillity and style, adorned with high-end finishes and custom furnishings reflecting tropical beauty. Expansive terraces and private pools provide relaxation and entertainment against the azure sea backdrop. Meticulously landscaped gardens create a private oasis. Owners enjoy direct beach access and investment potential in Antigua’s real estate market.
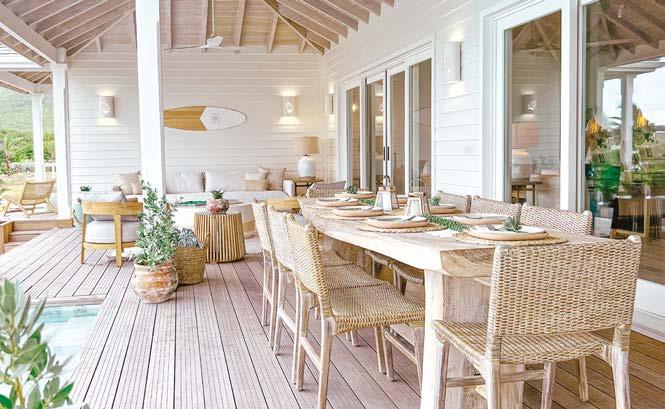
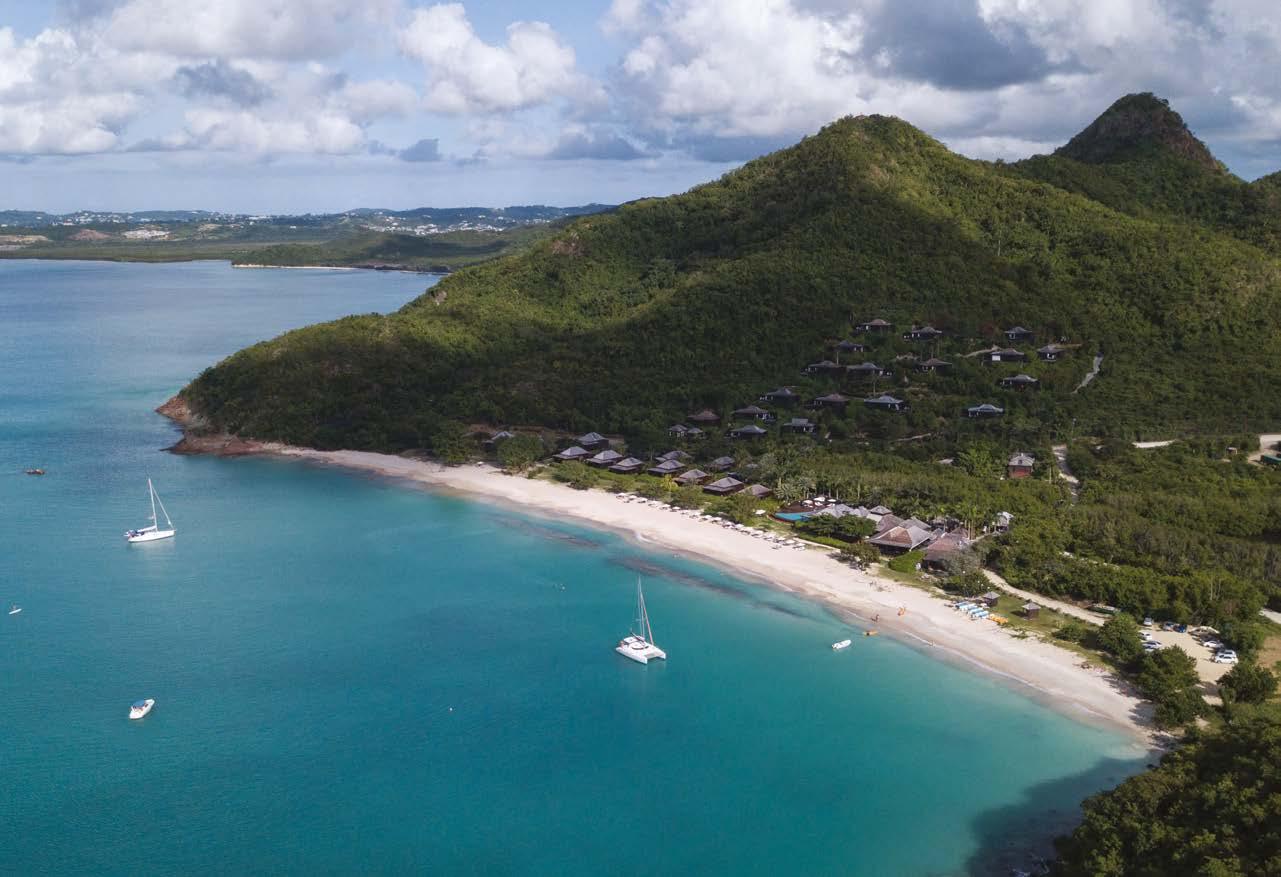
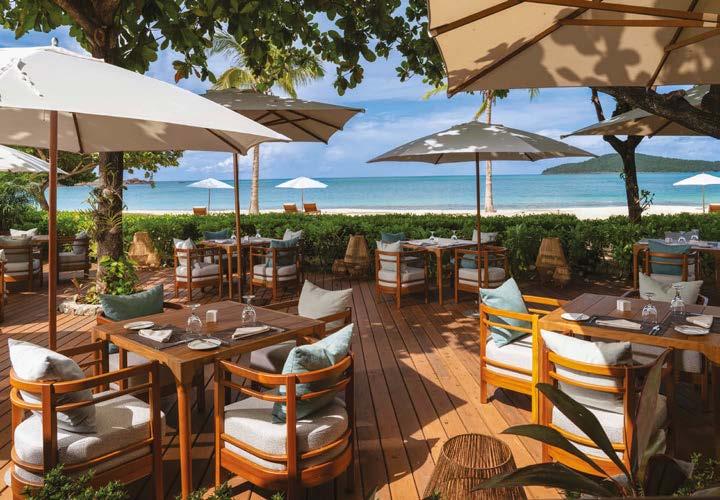
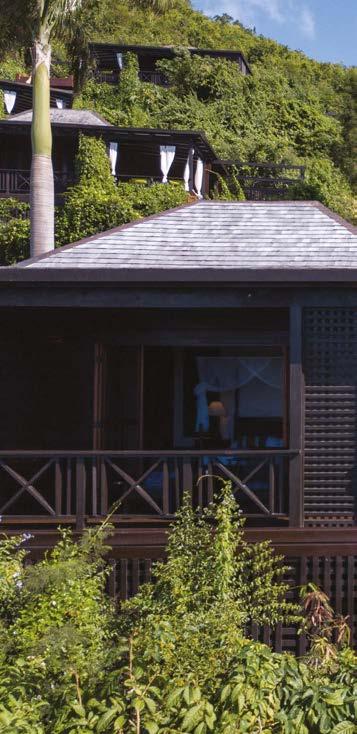

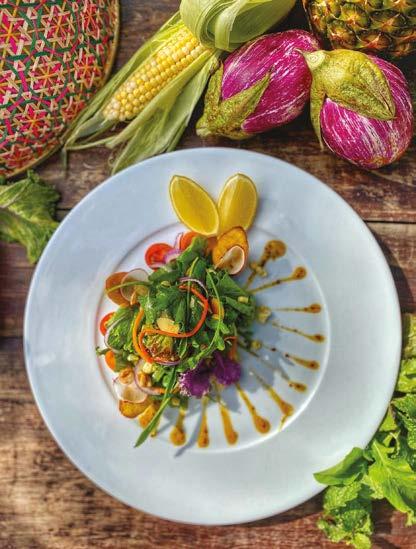

Experience the epitome of Caribbean luxury at Hermitage Bay, where captivating views, world-class dining, and secluded suites await
Escape to an area of serenity located along the shores of a secluded bay in Antigua – welcome to Hermitage Bay.
Relax and unwind amidst breathtaking surroundings in our meticulously designed suites. Whether perched high on the hillside, situated along the beach-front, or surrounded by lush gardens, each suite offers unparalleled views and luxurious amenities, including open-air showers and private decks facing the ocean.
Indulge in the culinary delights of one of the Caribbean’s finest all-inclusive resorts. From authentic Antiguan dishes to globally inspired cuisine, the daily-changing menus promise an unforgettable dining experience. With a focus on freshness, the resort’s ingredients are sourced from their very own organic kitchen garden, ensuring a true taste of the region.
As the sun sets, immerse yourself in the rhythms of the Caribbean with live music and candlelit dinners under the stars. And with Hermitage Bay’s all-inclusive offerings, including limitless cocktails and beverages, your every desire is effortlessly catered to, leaving you free to bask in the warmth of the Caribbean sunshine.






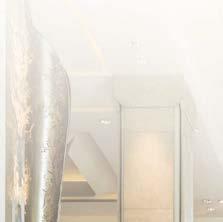

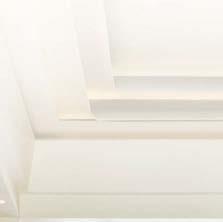

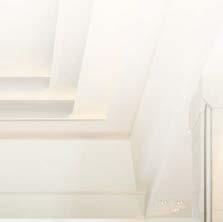

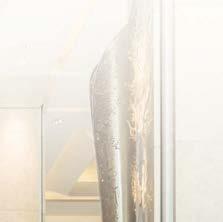


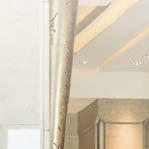



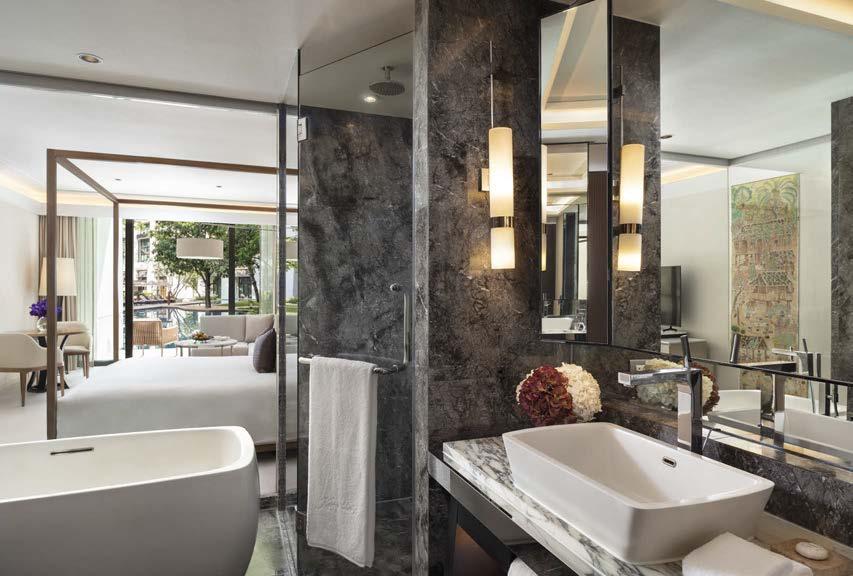


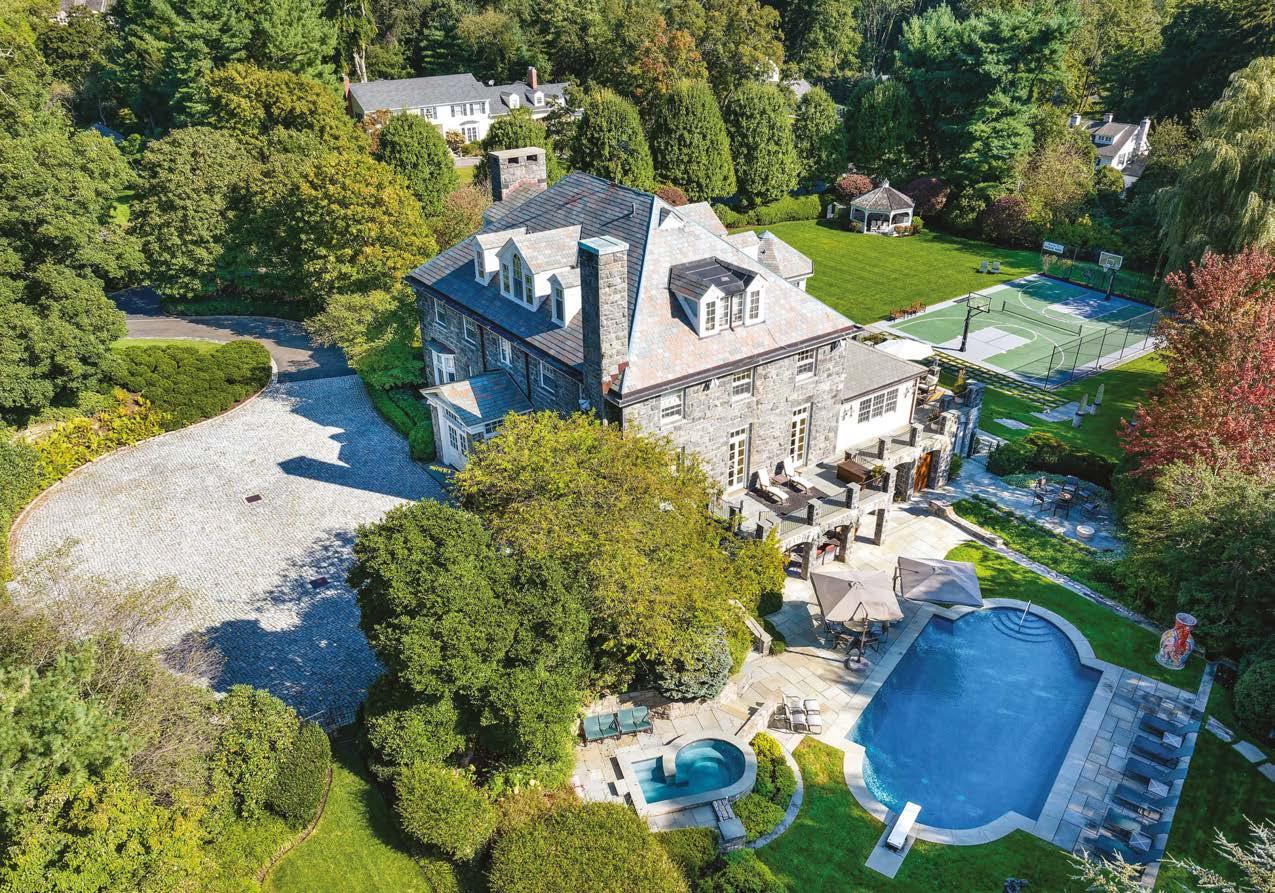
Johnny Carson, the “King of Late Night,” hosted NBC’s The Tonight Show from 1962 to 1992. Renowned for his wit, Carson earned six Primetime Emmys, induction into the Television Hall of Fame, and the Presidential Medal of Freedom.
His former residence boasts a unique stone manor design with lavish amenities,
The outdoor space features a spa, sports court, and gazebo, perfect for entertaining. Inside, a custom chef’s kitchen and three offices cater to modern needs. Additional luxuries include a fitness studio, sauna, and ice cream bar. With elegant built-ins and panoramic views, this home epitomises luxury living, once inhabited by Carson and a renowned children’s book illustrator. A masterpiece of Regal residences once occupied by famous A-listers

including seven fireplaces and a pool. Situated on 1.94 acres, the property offers privacy without sacrificing convenience, with easy access to shopping, trains, and golf courses.
craftsmanship, it promises an unparalleled lifestyle for its fortunate owner.
£4.2m / €4.9m / $5.3m
Christy Murphy t. +1 914 262 7123
Julia B. Fee Sotheby’s International Realty www.williampitt.com
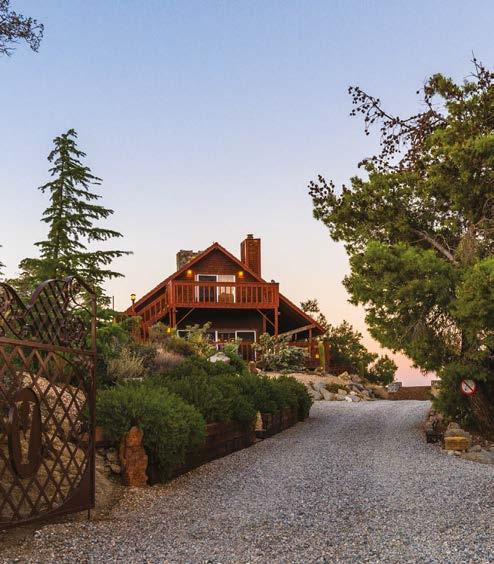
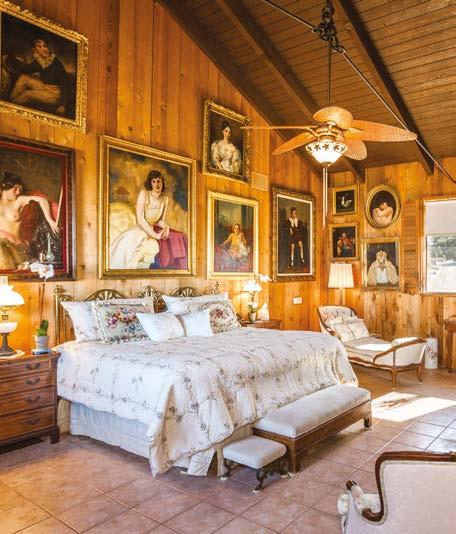
In 1970, Frank Sinatra’s desert retreat, “Villa Maggio,” echoed the sentiment of his song “Let’s Get Away From It All,” offering a secluded haven high above Palm Desert.
This mid-century compound sprawls across 7.5 acres, boasting a main house with five bedrooms, a three-bedroom guest home, a pool house, resort-style amenities, and a helipad. Surrounded by mountains, the estate, as detailed in Barbara Sinatra’s book, “Lady Blue Eyes: My Life with Frank,” was Sinatra’s cherished refuge.
Renovated to his taste, its 6,428 sq. ft. interiors exhibit his style. Strategically located, it’s 20 minutes from Palm Desert’s luxuries and 26 miles from Palm Springs International Airport.
Sinatra envisioned it as an escape for friends and dignitaries, offering privacy and luxury. The rustic design blends perfectly with the landscape, featuring locally-sourced materials and expansive views. Modern celebrities find its allure in its amenities, security, and seclusion. With its timeless appeal, Villa Maggio remains an iconic retreat crafted by Sinatra himself.
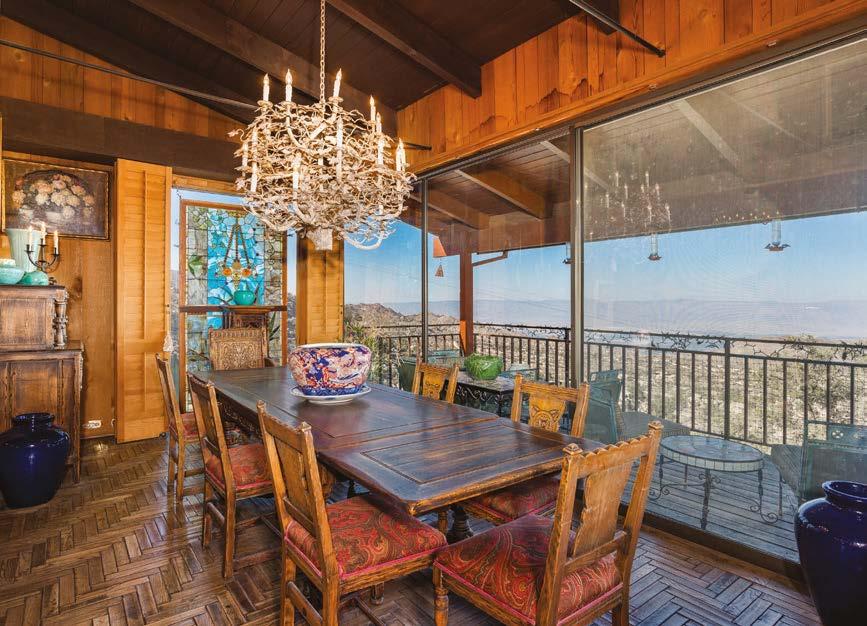
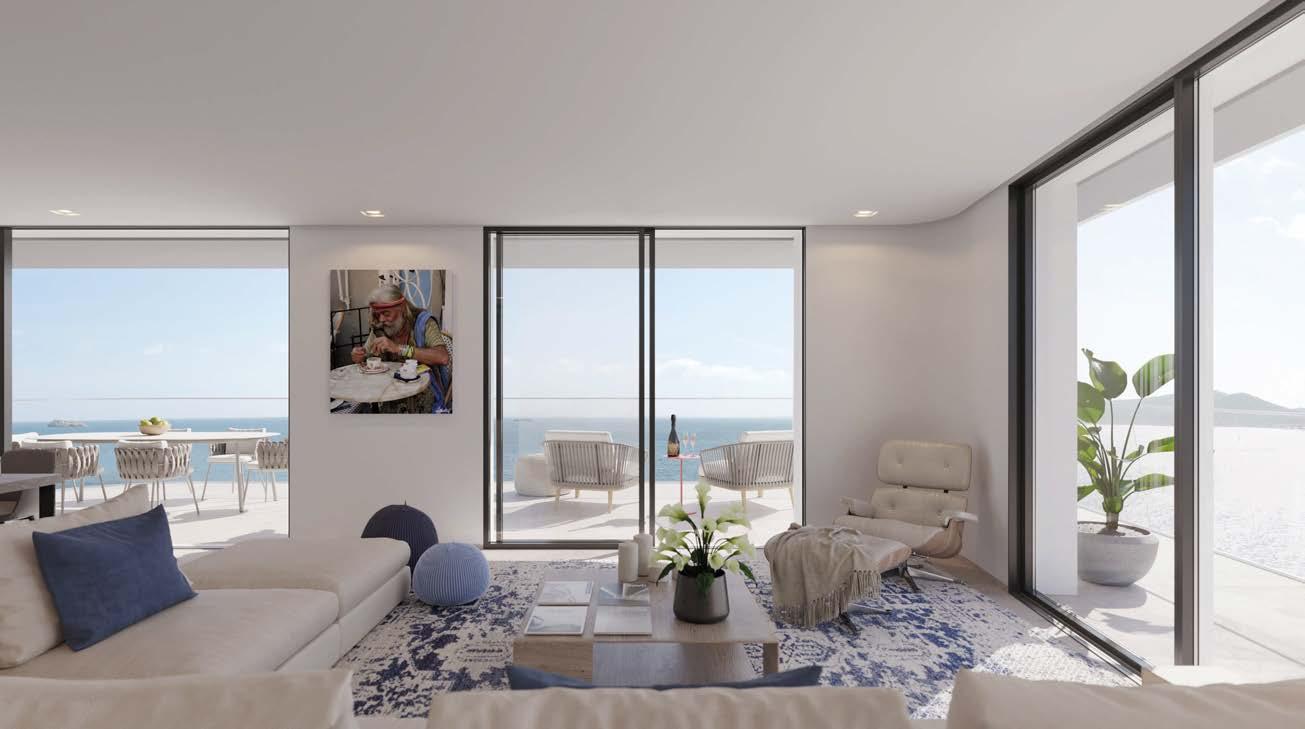
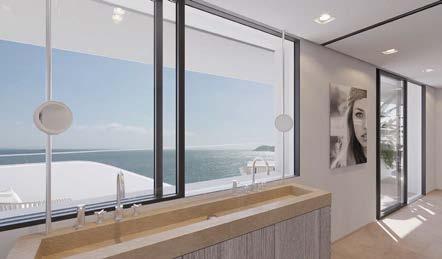
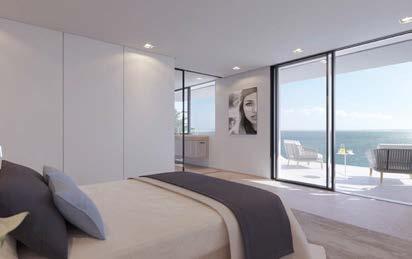
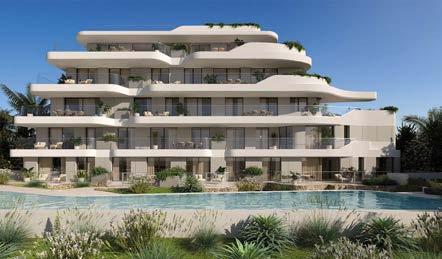
Construction started – completion planned in 2024
EXCLUSIVE LIFESTYLE LUXURY APARTMENTS ON
THE ONE BY ELEMENTS is a striking design statement and dreamlike retreat in one. The building opens up to the sun and the sea.
Rooftops, wide terraces, panoramic balconies and floor-to-ceiling windows provide views of the endless horizon and the sea as far as Formentera.
• 5 minutes to Ibiza City and 10 minutes to the airport
• In first sea line with beach access
• Unobstructed view of the sea and Ibiza Town
• Distinctive fassade and spectacular architectural appearance
• Highest technical standards and handpicked materials
• Year-round heated community outdoor pool with sundeck
• Concierge service around the clock
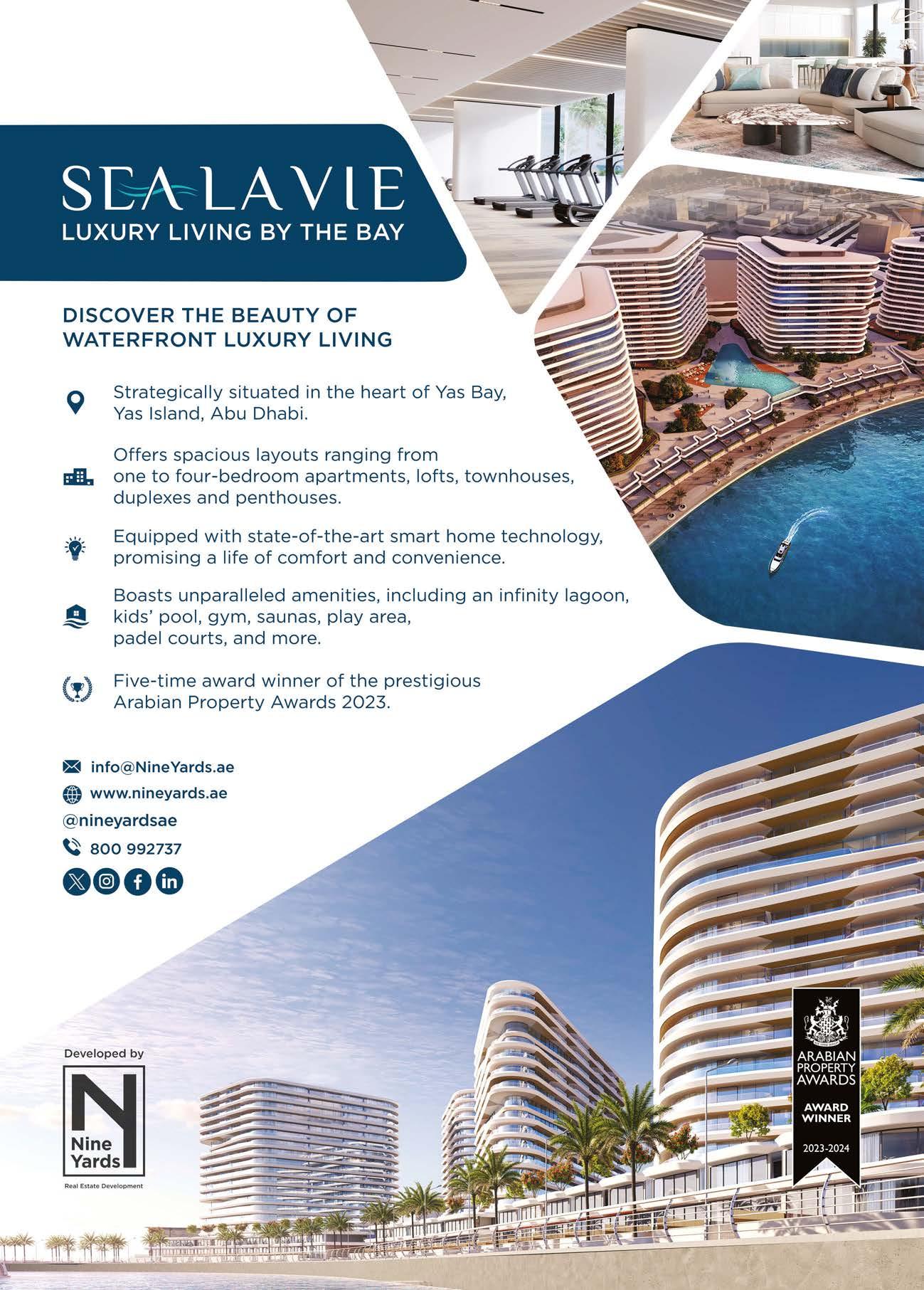
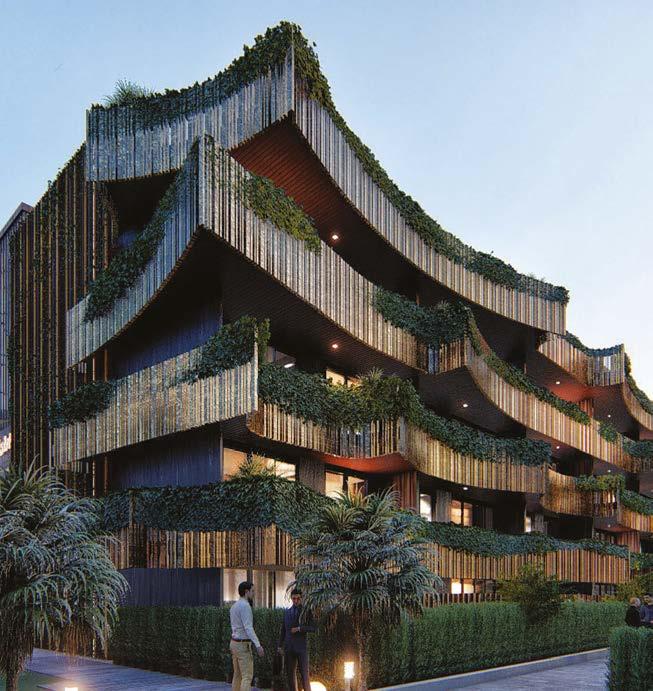
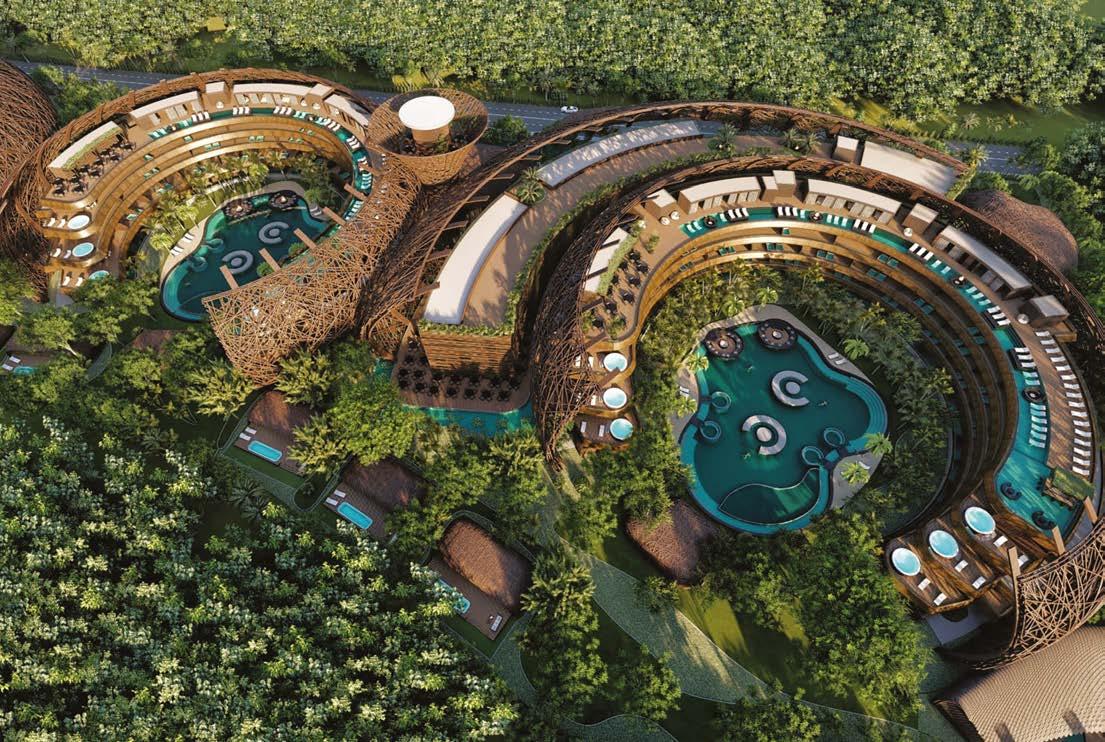
DNA Barcelona specialises in pioneering biophilic architecture, integrating nature into every project.
The company’s unique “Archinature” concept fuses architectural elegance with organic elements, creating spaces that inspire and connect inhabitants with the natural world. Through a commitment to sustainable practices, DNA Barcelona utilises eco-friendly materials, maximises natural light, and incorporates green spaces, promoting well-being and harmony with the environment. The company’s projects exemplify a local dedication to preserving nature’s beauty and resources, combining innovation, luxury, and sustainability.
DNA Barcelona www.dna-barcelona.com


Former Sotheby’s and Carter Jonas estate agent, Jason Corbett, has launched UK-based buying agency, Rowallan Buying Agents, after 35 years in real estate.
With vast experience at Sotheby’s International and Carter Jonas, Jason’s firm covers Southwest London, Surrey, Hampshire, Berkshire, Sussex, Kent, Gloucestershire, Somerset, Dorset, and Scotland.
Recognising the value of buying agents, clients appreciate the time and money saved. Established in 2022, Corbett discreetly assists high-profile clients including TV personalities, sports figures, and business leaders in finding off-market homes. With a track record of success, Corbett’s expertise caters to the needs of discerning homebuyers across the UK.
Rowallan Buying Agents www.rowallanbuyingagents.com
Formerly the CEO of Turkey’s leading logistics and delivery company, Evrim Yaman made a bold shift, relocating to Montenegro to establish Ena Capital Partners.
This boutique property firm is dedicated to crafting luxury villas that harmonise nature, sustainability, and modern luxury. The inaugural project, Terra Homes, is located in Kolasin, Montenegro’s dynamic mountain town, boasting breathtaking views and access to 45km of top-notch ski trails. These villas incorporate eco-friendly materials such as reinforced concrete, aerated concrete, solid wood, and local natural stone, minimising environmental impact and transportation costs.
Ena Capital Partners www.enacapitalpartners.com
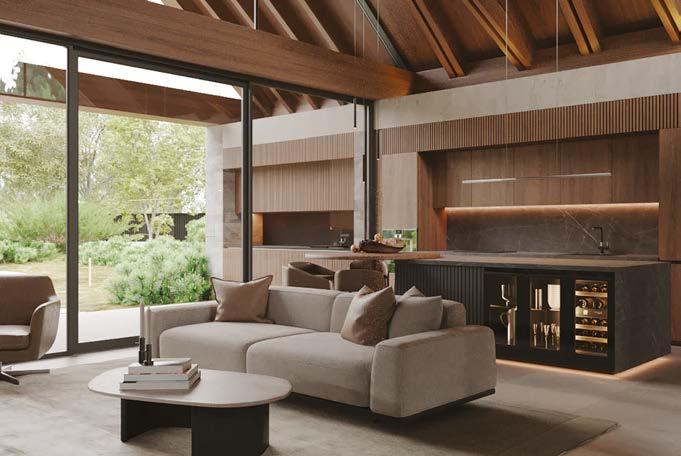
Red Sea Global (RSG), the developer behind the regenerative tourism destinations The Red Sea and AMAALA, has appointed Sébastien Carre as Group Head of Hospitality.
With over 30 years of experience in luxury hospitality and a degree from VATEL Hospitality & Tourism Business School, Sébastien’s leadership spans diverse markets globally.
Previously serving as Regional Vice President at Four Seasons Hotels & Resorts, his expertise is notable. Sébastien’s addition reflects RSG’s commitment to excellence and innovation, aiming to elevate Saudi Arabia’s tourism. Leading
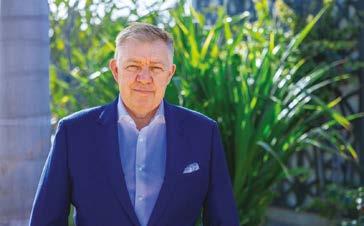
hospitality for all RSG destinations, he’ll contribute to the company’s plan to hire over 700 professionals in the next year, further enhancing Saudi Arabia’s global tourism standing.
Red Sea Global www.redseaglobal.com

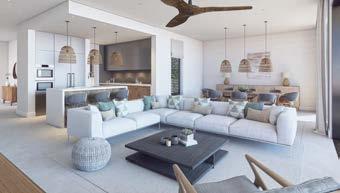
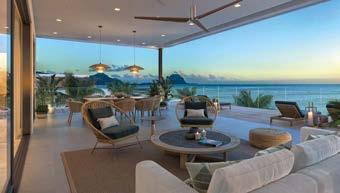
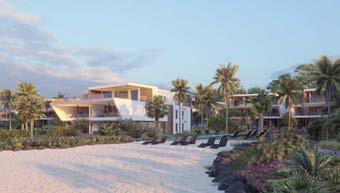
Discover the fine collection of thoughtfullydesigned ocean-front homes in prestigious Black River district of Mauritius. Nestled in an unspoilt area, The Peninsula enjoys breathtaking and unobstructed ocean and mountain views. Black River’s favourable year-round climate offers an enviable lifestyle.
Located at water’s edge, The Peninsula features apartments and penthouses in an exclusive neighbourhood, representing an excellent investment opportunity to either own a beach abode or for rental. Wrapped in a wild green nature, the site is located between the quintessentially picturesque Tamarin and Le Morne.

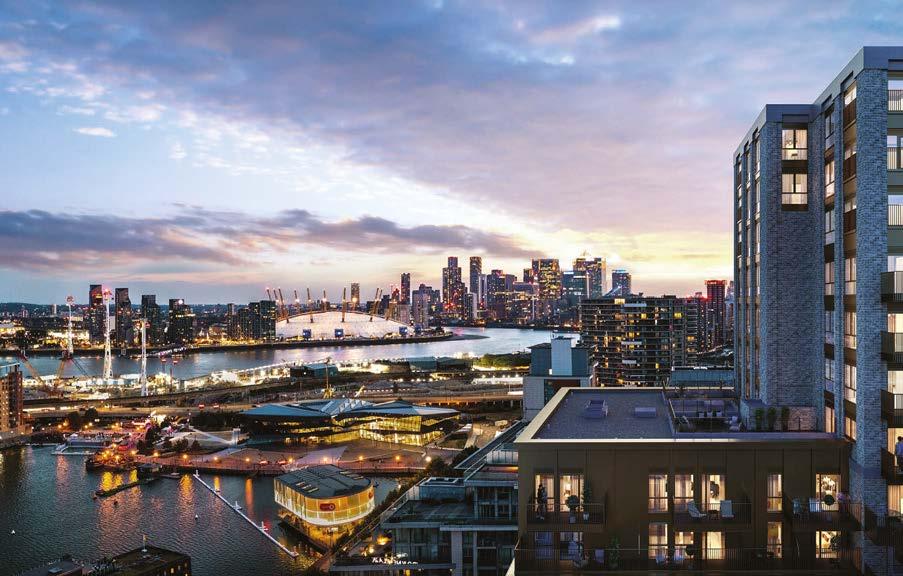
In the heart of Royal Docks, Queens Cross by Mount Anvil redefines urban luxury with natural serenity, meticulously adhering to modern living’s grid. Collaboratively executed by Skidmore, Owings & Merrill (SOM) architects and Johnson Ribolla interior design agency, this transformative development is truly one-of-a-kind.
Eden House, the development’s centrepiece, offers residents an exclusive escape. Within these walls, deluxe amenities integrate into daily life, from the Peloton-powered gym to the serene 20-metre swimming pool. Two cinema rooms, slated for unveiling in 2026, promise immersive entertainment, featuring plush seating and state-of-the-art audiovisual technology that’s integrated into the elegant interiors. But that’s not all, also set to open in 2026 is a rooftop running track, where you’ll be able to feel the exhilaration with each stride, whilst taking in the city below.
Queens Cross brings 224 new homes to the vibrant landscape and each space reflects meticulous attention to detail, blending modern design elements with natural textures. Think airy interiors with tall windows that
offer panoramic views, while herringbone flooring and matte bronze finishes evoke modern sophistication. Luxury extends to bathrooms with grey porcelain tiles, quartz counter tops, and bespoke vanity units. Integrated cabinets maintain a clutter-free space, perfect for indulging in a spa-like experience with rainfall showers. And with all this, the apartment’s interiors are as soothing as the views are inspiring.
Concierge services on tap ensure prime living, while public spaces, curated with care, host 5,000m2 of flourishing gardens, inviting residents to reconnect with nature and each other.
Mount Anvil www.mountanvil.com


There are only a few moments in time that send ripples across the world. The latest event that has left a mark on global history is the highly anticipated launch of the architectural marvel known as The Sail.
Leading International Off-Plan Property Consultancy, LH1 Global, has launched a bespoke collection of prime apartments, penthouses, and suites at The Sail, the World’s Latest Iconic Building with a GDV of £1.2bn.
Situated on the Malaysian coast, The Sail, by the award-winning real estate developer, Sheng Tai International, reaches 325 metres at its tallest point, larger than the Burj Al Arab and as high as the Eiffel Tower. With nine linked towers resembling a majestic ship fleet, it’s set to become one of the world’s most recognisable buildings. The Sail will house the first Karl Lagerfeld Hotel Tower and Branded Residences in South East Asia, and the first in Malaysia.
Units within Bay 3 range from £120,000 to £276,000, offering an opportunity for guaranteed rental yields of 6% and an expected 64% ROI over 12 years. Hotel suites in the M Tower range from £199,000 to £408,000, with rental returns including a 7% rental yield and an estimated 84% ROI over 12 years. The Sail features a ten-year build programme, with a “Buy Back” option for purchasers. For
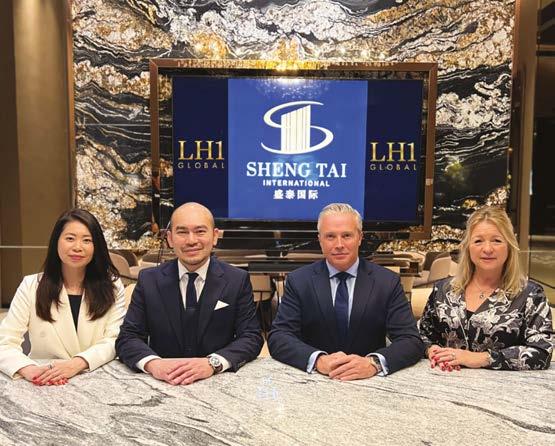
Upon completion, The Sail will boast world records: the longest infinity pool, the largest sky ring linking nine towers, and Melaka’s first retail duty-free zone. The luxury complex includes a six-star hotel, high-end shopping mall, events hall, and sky garden. Situated on the Melaka Straits, The Sail spans a 27.5-acre site, expanding to 166 acres as part of The City of Hope, an ultra-prime waterside destination.






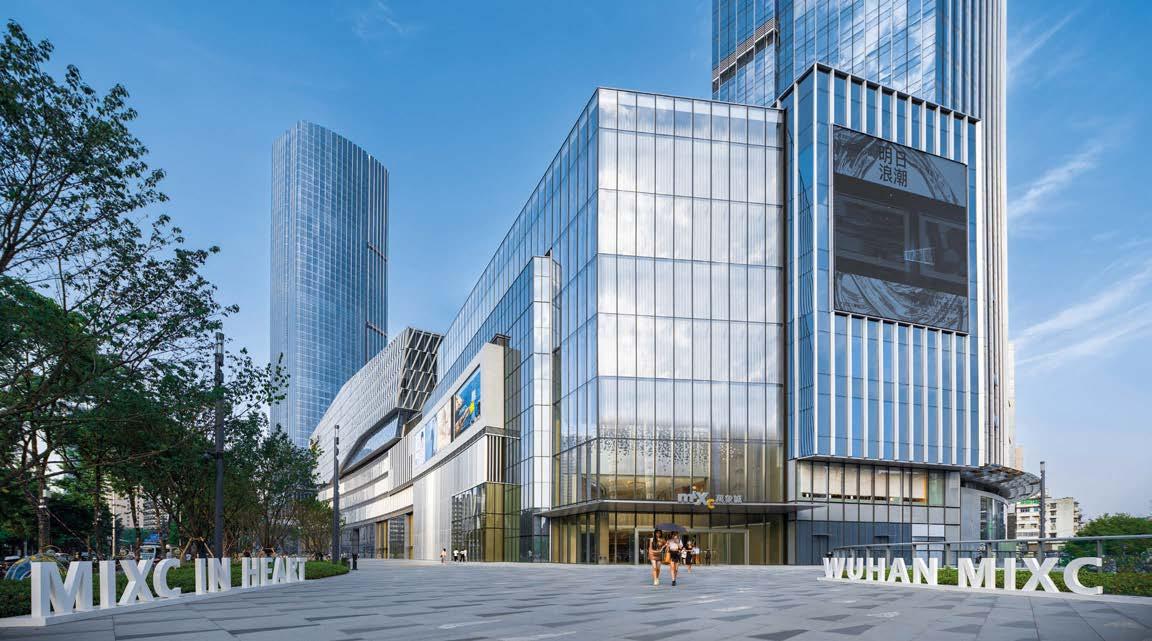
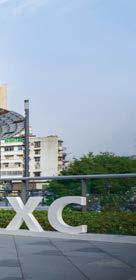










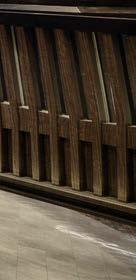
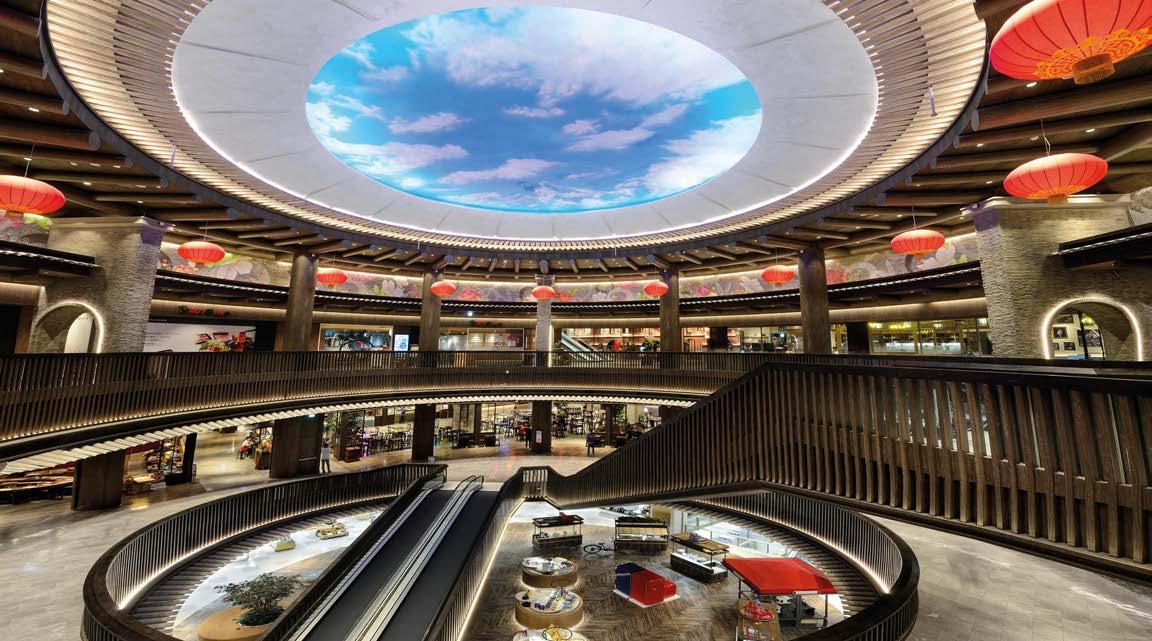




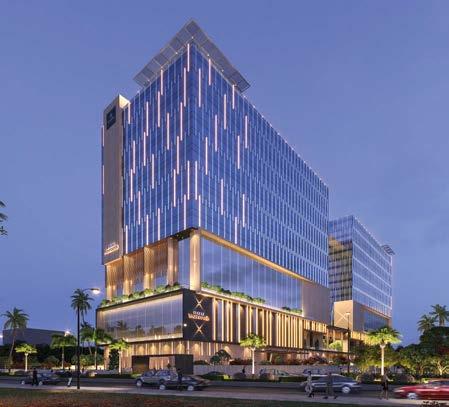
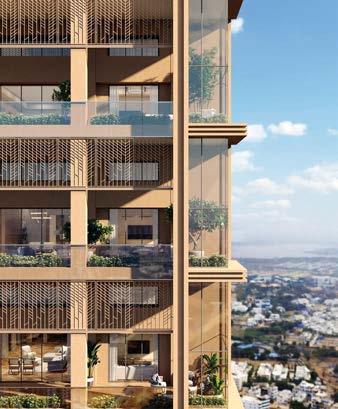

Asia Pacific Property Award Winners Celebrating Excellence With Aparna Technopolis, Raghava Iris, And Poulomi Palazzo
enesis Planners is a multi-disciplinary architectural firm based in Hyderabad, India, with over 29 years of experience and a team of more than 200 staff members. Having completed designs for over 170 million sq. ft of built spaces, they are recognised as a leading firm in the industry, catering to various sectors such as residential, mixed-use, commercial, hospitality, and education.
The company has a collaborative design culture and extensive cross-sector experience, allowing them to work on projects of various types and scales. Their designs reflect a deep understanding of the site context, requirements, and expectations, and their sensitivity to detail is evident in all the company’s projects. Sustainability is integral to Genesis Planners’ designs, and they strive to maintain uncompromising design standards and architectural ideals to showcase their excellence in quality and innovation.
Genesis Planners treats every project as unique, and the design evolves through a process that blends the obvious with
innovation, efficiency, and sustainability. The company’s approach is akin to establishing a conducive relationship between physical tectonics, clients’ aspirations, and site context, similar to the components of an ecosystem’s relationships.
Incorporating the wisdom of architecture from their ancient history of “Vaastu,” their designs bring together international expertise, the present and future dynamics of space, and the company’s rich architectural heritage to create unique and timeless designs specific to the region. Genesis Planners employ parametric design processes that unfold architecture in a holistic manner, weaving in the intrinsic values of Vaastu.
Genesis Planners Pvt.Ltd www.genesisplanners.in
t: + 9191 0022 2611 | e: info@genesisplanners.in Laxmi Towers, Plot No.559, Road 92 ,Phase-111, Jubilee Hills, Hyderabad, Telangana, India
2023-2024

The Aparna Technopolis project is located in Hyderabad’s Kondapur area, a prime spot for IT professionals. Situated in the city’s west and close to the IT corridor, the area is home to gated communities, IT office complexes, and new commercial and residential hubs.
This location is known as the gateway to the city’s new development area, and the project’s strategic location is evident from the surrounding development.
The building is designed for 24/7 operation, with minimal energy consumption and maintenance needs. Architectural spaces, interiors, and landscapes are designed to provide unique and constant experiences. The area is fast-growing, with landmark projects marking the skyline. The project aims to be an iconic commercial building for IT office spaces, adhering to financial constraints, practical execution and maintenance, high-level space and design standards, and maximum greenery impact.
The project combines cultural principles, futuristic technological innovations, and contextual parameters, complementing the site and use factors. The main road fronting the project has a mixed character, with commercial, institutional, hospitality, health, and religious land uses. The
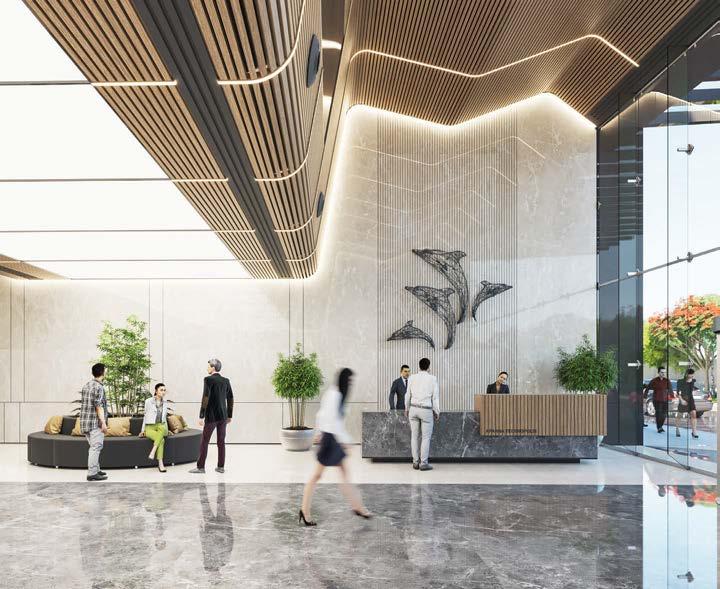
design brief aimed to create a unique and iconic commercial building project that enhances the builders’ reputation, follows financial frameworks, execution, maintenance, high-level space and design standards, and maximum coverage and impact of greenery.
In conclusion, Genesis Planners’ design is more than just a commercial building for IT professionals. Its strategic location, innovative
design, and commitment to sustainability make it a landmark project that enhances the surrounding area’s reputation. By combining cultural principles, futuristic technologies, and contextual parameters, the project provides a unique and constant experience through its architectural spaces, interiors, and landscapes.
Genesis Planners Pvt.Ltd www.genesisplanners.in
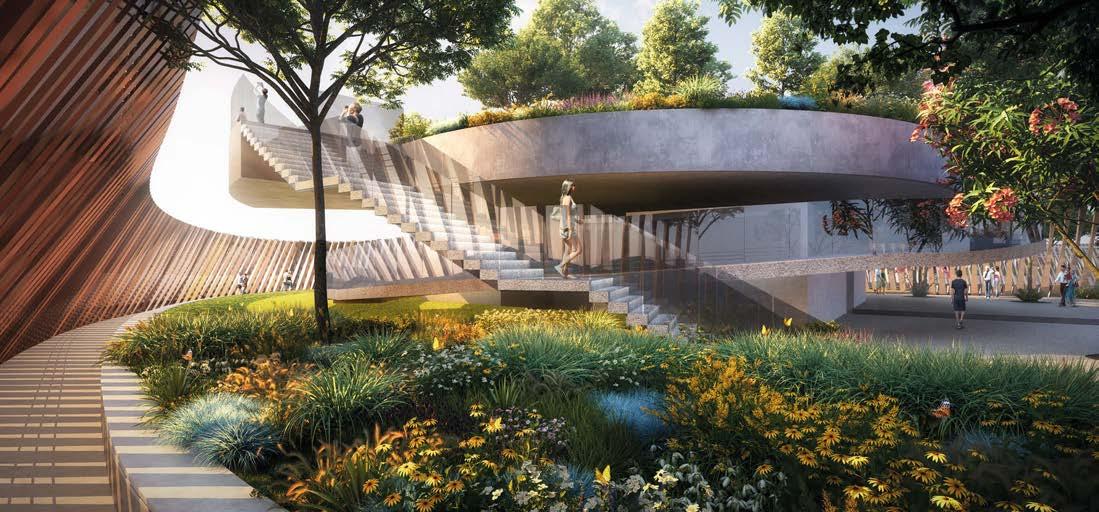
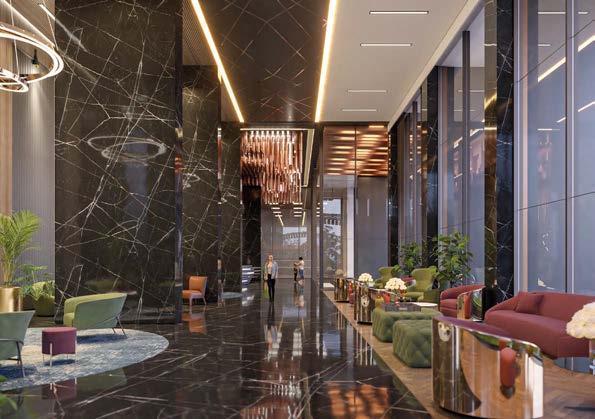

The Raghava Iris project is a luxurious residential development located in the Rai Durgam area of Hyderabad, a fast-growing urban precinct in the city’s west.
Situated to the west of the city centre, the area is home to gated communities comprising mid to high-rise buildings that cater to highdensity residential development.
The project consists of three towers, each 173m high, with nine-metre stilts and 45 floors. The towers have a total of 12 ultra-luxurious fourbedroom flats, ranging from 5425 sq. ft. to 6605 sq. ft., designed to provide maximum ventilation, privacy and comfort while adhering to Vaastu principles. The project features a sky deck on the terrace that connects all three towers, providing a semi-outdoor space measuring approximately 1,00,000 sq. ft.
The design blends modern architecture with ancient Indian architectural principles, and amenities are located in a separate clubhouse spanning six floors. With 10 lifts and individual staff rooms, the project caters to the luxury needs of residents while maintaining individual privacy. Connected balconies and outdoor decks are designed to respond to the climatic setting and function as maintenance spaces while providing a connect with the outdoors. Six car parks and garage-like provisions are provided to cater to the growing tendency of personalised transport.
The project’s design ensures ample privacy, physical accessibility, and unhindered views, making it an ideal investment for those seeking a comfortable and luxurious lifestyle in Hyderabad.
Genesis Planners Pvt.Ltd www.genesisplanners.in
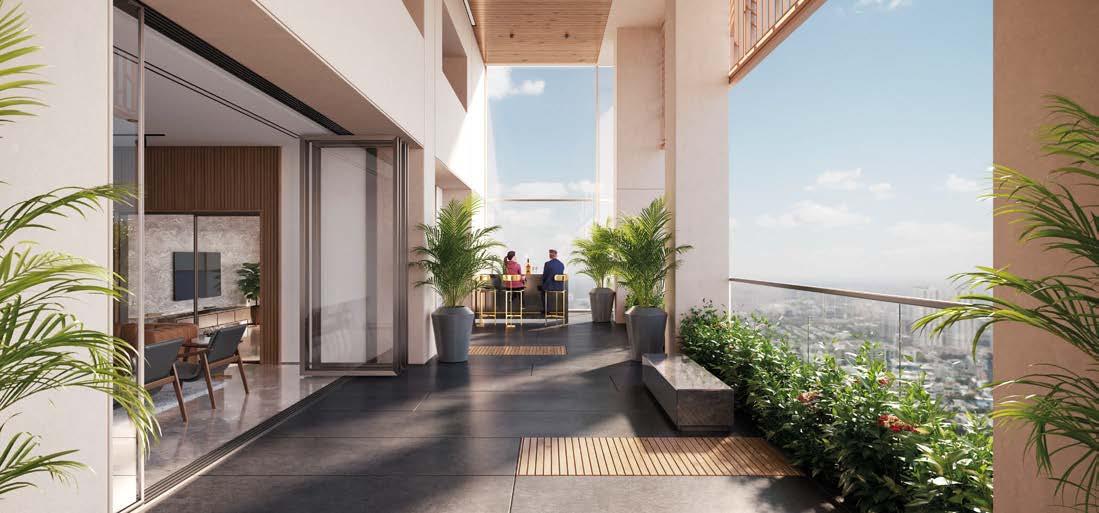
Poulomi Palazzo is a luxurious residential development located in the western part of Hyderabad city, designed to be congruous with the neighbourhood development.
It offers a unique and iconic project that is synonymous with grandeur. The site is located in a very fast developing area of Hyderabad city which has multi-use developments, and is surrounded by several gated communities of high-rise apartments and individual villa projects.
Poulomi Palazzo offers every aspect of luxury to ensure you live life king-sized. The flats have been designed to have 600 sq. ft. of garden space, staggered from north to south at each level.
The project’s separate clubhouse spanning six floors offers several amenities, including a reading deck, senior citizen corner, walking track, experiential gardens with themes, active play courts, among many other features. The three levels of the clubhouse are integrated into a single tower, highlighting the concept of villas in the sky with private garden spaces.
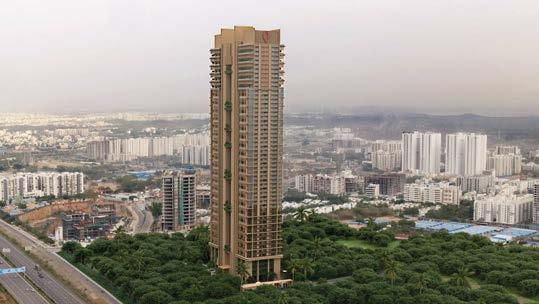
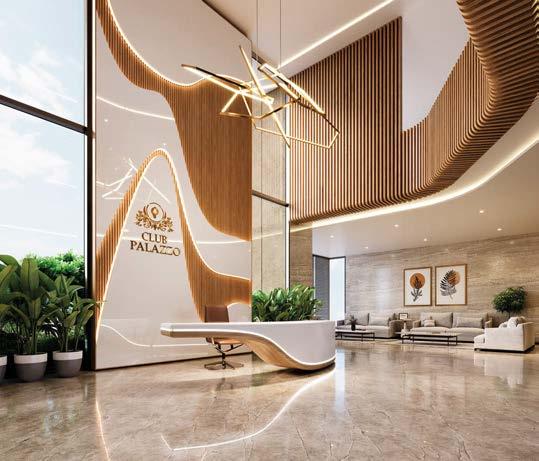
The Poulomi Palazzo boasts a five-floor lobby, making a striking first impression, and its grandeur sets the luxurious tone of the project. The flats have two exclusive lifts, private lobby space, and detached staff living quarters. The 47th-floor infinity pool offers a breathtaking view of the city. The Banquet Hall at the Palazzo is a unique venue that serves as an in-house destination for upscale parties and celebrations. It is equipped with all the necessary amenities to accommodate various occasions. As the host, you will truly shine in this exceptional venue.
At Poulomi Palazzo, you are surrounded by the best of everything. The project is climate and context conscious, and is a landmark in the fast-developing metropolis of Hyderabad.
Genesis Planners Pvt.Ltd www.genesisplanners.in
News, reviews and previews from the glamorous world of motoring
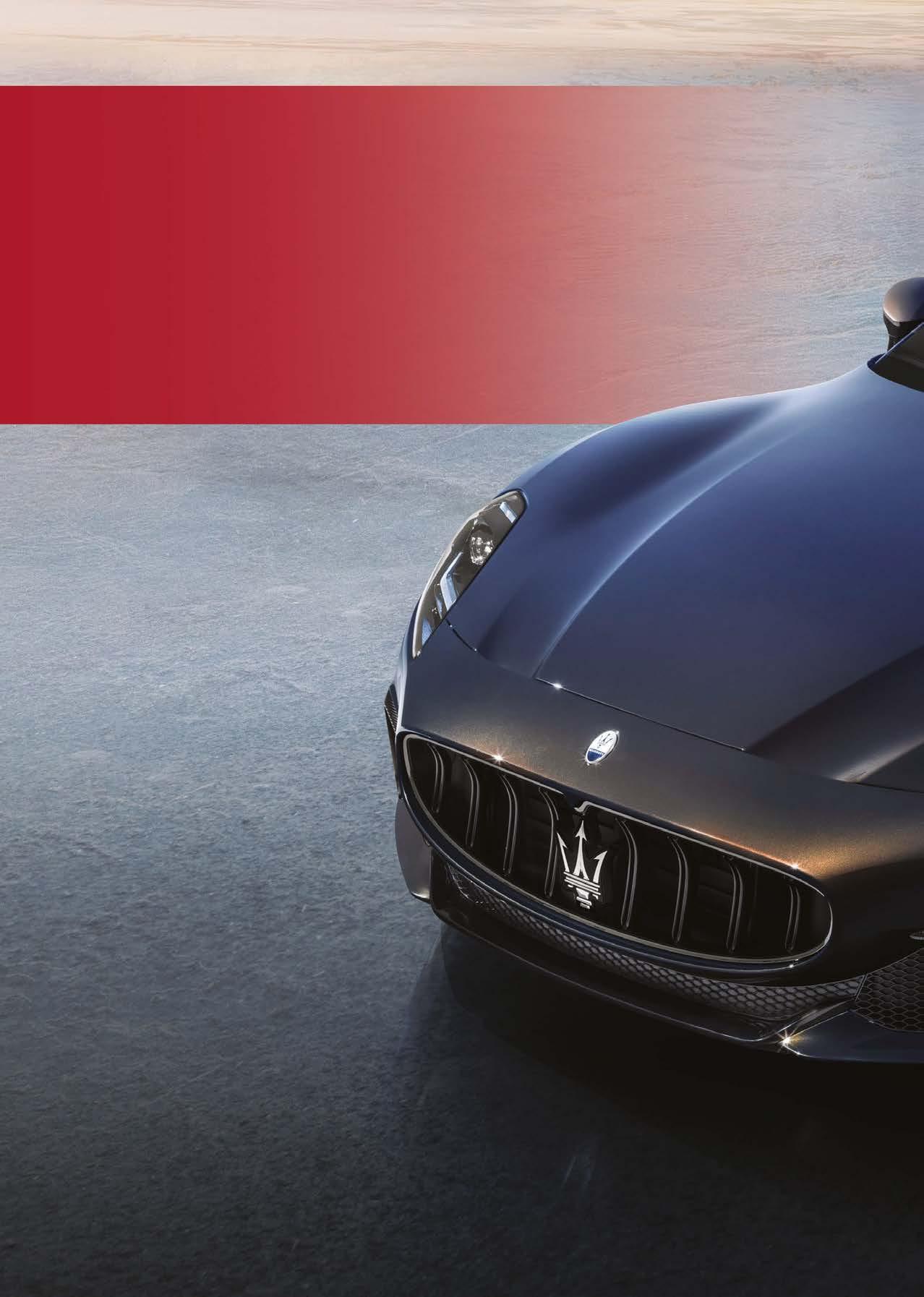
Introducing the Maserati GranCabrio, a tribute to timeless elegance and driving passion. With its iconic design and opentop allure, this spyder version of the GranTurismo promises unparalleled comfort and style.
Powered by the formidable Nettuno engine, delivering 542hp, it merges performance with luxury. Crafted entirely in Italy, it embodies the essence of the GranTurismo lineage, offering a captivating grand tourer experience without
compromise. From its sleek fabric roof to its spacious interior, every detail showcases Italian craftsmanship and sophistication. With cutting-edge technology and thoughtful features like a neck warmer, the GranCabrio invites you to embrace the open road in pure Maserati style.


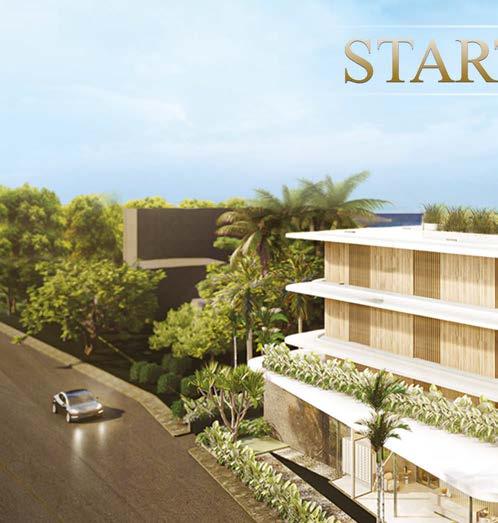
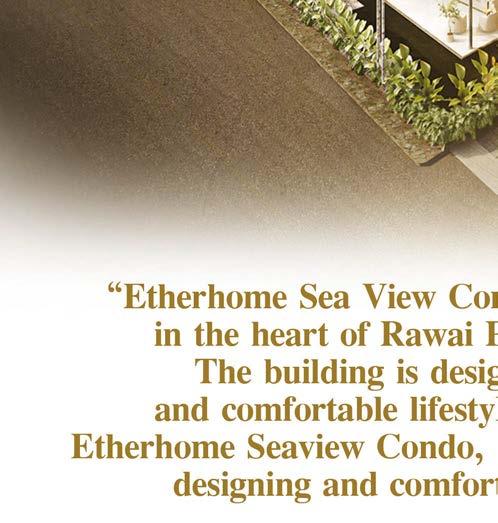
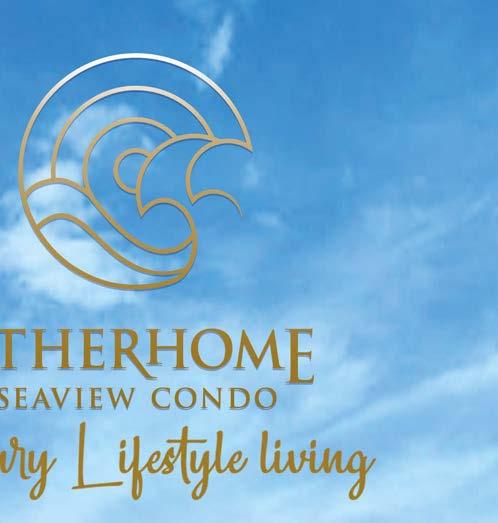
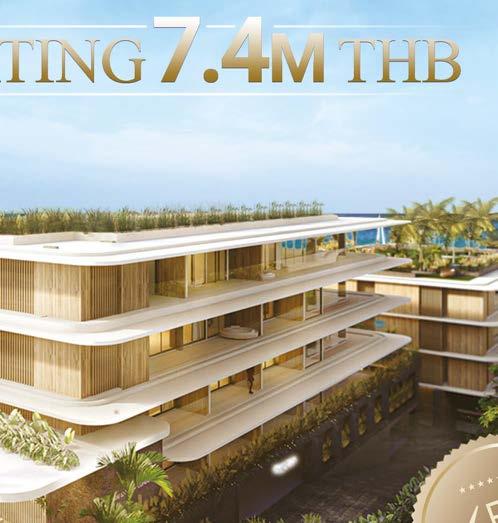




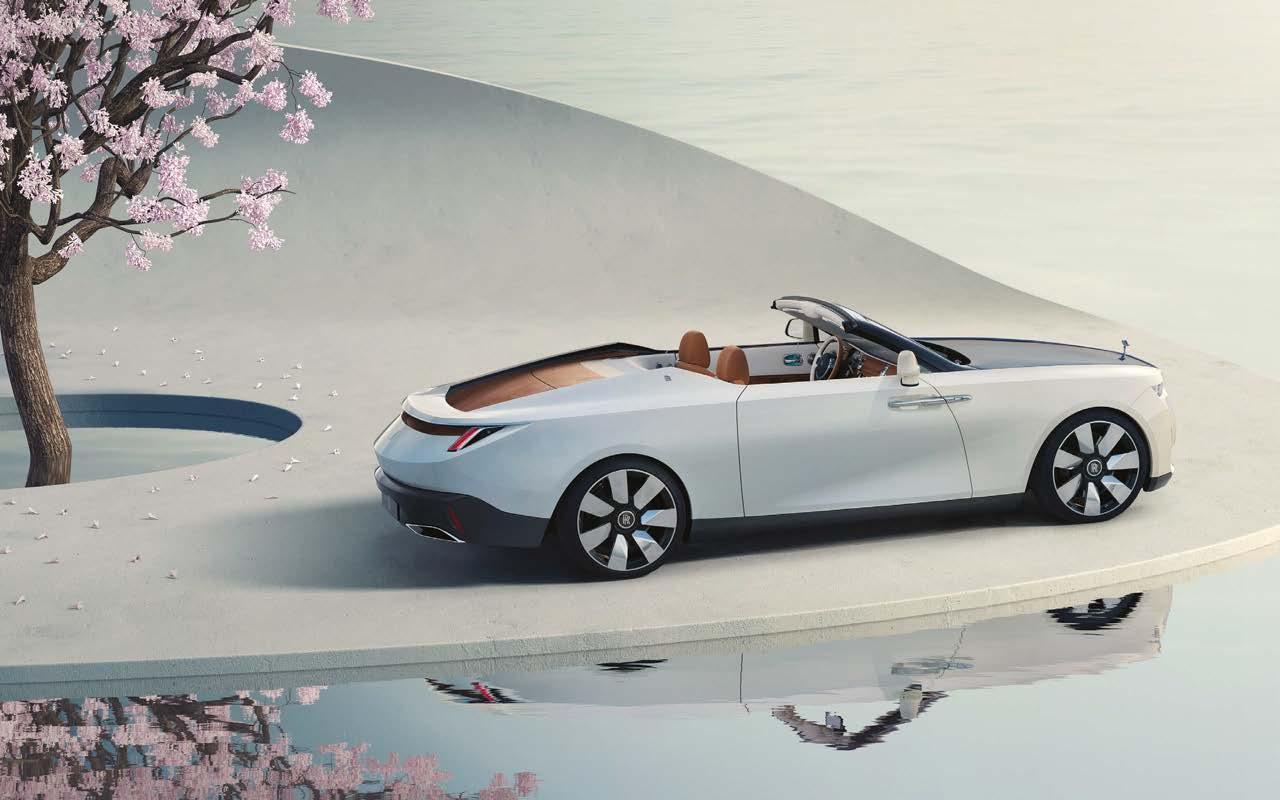


The Rolls-Royce Arcadia Droptail celebrates design purity, boasting the most complex clock face in Rolls-Royce history, crafted over five months. Woodwork consumed 8,000 hours, reflecting Arcadia, an Ancient Greek paradise.

Externally, a duotone scheme honours the Droptail’s form; carbon fibre accents elevate its profile. Polished brightwork nods to Rolls-Royce’s heritage. Inside, Santos Straight Grain wood dominates, its delicate nature proving a challenge for the craftsmen working with it.
The bespoke clock, a five-month endeavour, marries tradition with modernity. Reflecting a cosmopolitan lifestyle, left-hand drive was chosen, allowing global navigation. Arcadia Droptail symbolises its patron’s discerning taste and close collaboration with Rolls-Royce, embodying a modern outlook rooted in precision.
Motor Cars
www.rolls-roycemotorcars.com

McLaren introduces the Artura Spider, its inaugural high performance hybrid convertible, expanding the super-car range with thrilling enhancements. The Spider boasts substantial upgrades, elevating power, performance, and driver engagement, while maintaining the Artura’s essence.
Powered by an advanced 3.0-litre V6 and E-motor, the Artura Spider delivers a combined 700PS, with remarkable acceleration and dynamic agility. Its lightweight construction makes it the lightest convertible in its class, ensuring unparalleled power-to-weight ratio.
The Spider features a retractable hard-top, which operates swiftly, providing a full convertible experience. McLaren’s Carbon Lightweight Architecture ensures structural integrity, while innovative electrical architecture optimises performance and efficiency. With meticulous engineering focused on performance, agility and refinement, the Artura Spider promises an exhilarating driving experience, epitomising the essence of a super-car.
Pagani www.pagani.com

Pagani Automobili unveils the Huayra R Evo, elevating the Arte in Pista programme for track-Hypercar owners. Its Pagani V12-R Evo engine now produces 900hp, optimised for peak performance. Collaborating with HWA AG, enhancements extend beyond power, encompassing aerodynamics and mechanics.

The ‘codalunga’ design enhances aerodynamics, increasing downforce by 45%. Safety-focused cockpit innovations integrate composite materials for structural integrity. Suspension upgrades ensure precision handling, while the braking system boasts new CCM-R carbon-ceramic discs for superior stopping power.
Wider P Zero Slick tyres offer maximum control, developed with Pirelli Motorsport. With Dry and Wet variants, they ensure traction in all conditions, extending the Huayra R Evo’s performance envelope. From power to safety, Pagani’s meticulous craftsmanship ensures a thrilling and safe driving experience.
Archer’s Midnight stands at the forefront of urban air mobility, embodying a paradigm shift in transportation. Crafted with precision and ingenuity, this aircraft redefines the concept of commuting, offering efficiency and comfort to passengers.
With its advanced composite structure and state-of-the-art powertrain system, Midnight ensures both safety and performance. Designed for rapid back-to-back flights over short to medium distances, it transforms lengthy ground commutes into swift journeys through the skies, reaching speeds of up to 150mph.

Inside the cabin, every detail is thoughtfully considered to provide passengers with an elevated experience. From the luxurious seating to the ample storage space, Midnight offers both comfort and convenience for pilots and up to four passengers.
As cities evolve and urban congestion grows, Midnight offers a solution that transcends traditional transportation boundaries, opening up new possibilities for mobility and connectivity in the modern world.
Archer Aviation | www.archer.com
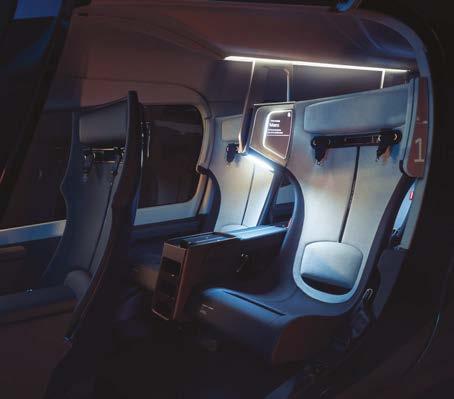


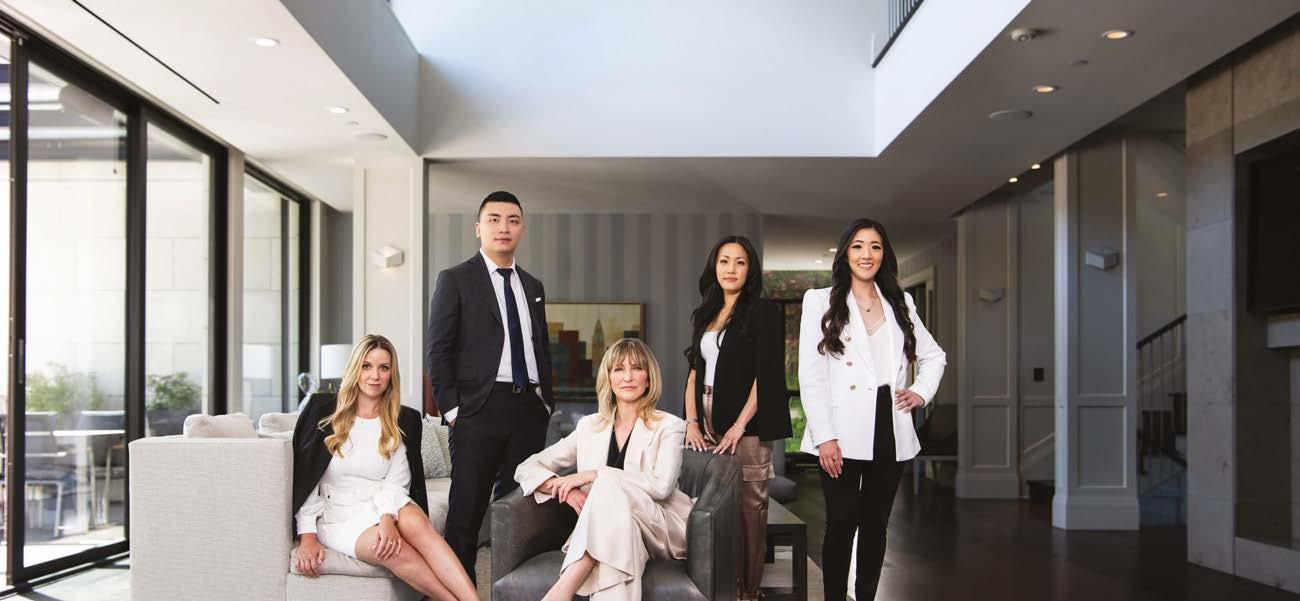






Price Upon Request 5 9 9,949 sq.ft.
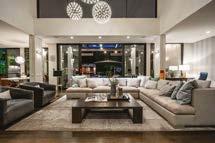


Simply breathtaking! Rarely does a home of this caliber come to market. Situated on a stunning 26,581 sf corner property, you’ll immediately appreciate the privacy and the abundance of light that cascades into your garden and home. Enjoy the amenities of the south facing terrace and yard complete with pool, hot tub, cabana and games court. Relax, take in the ambiance of your surroundings and enjoy access to your expansive great room, chef’s kitchen and secondary kitchen. This 10,000 sf home features five bedrooms (four up) the primary room being your sanctuary from a busy day. Note the luxury gym, recreation, golf room and rare attached garage. A majestic home that is second to none and strategically located to provide easy access to downtown Vancouver, the airport and the most prestigious schools. An extremely rare offering.
Listed at: $4,998,800 8 9 10,000 sq.ft. main home
Nature is calling at River House Estate. Located between the two small towns of Smithers and Houston, and about 200 miles from Prince George, this gated estate with main house, attached studio, and three guest cabins is a unique property that is an ideal environment for hosting family and friends. Luxurious materials and amenities abound in this custom-built family compound. Overlooking the river, mature forests, and the Telkwa Mountains, you can revel in and meander through, with bear, moose, elk, and deer making regular appearances. Delight in the solitude and fresh air all year long. For the adventurer, enjoy world-class steelhead fishing on the famous Bulkley river, miles of hiking and snowmobiling trails, and a lake perfect for stocking trout.
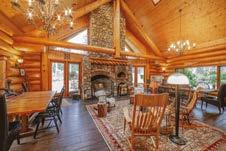

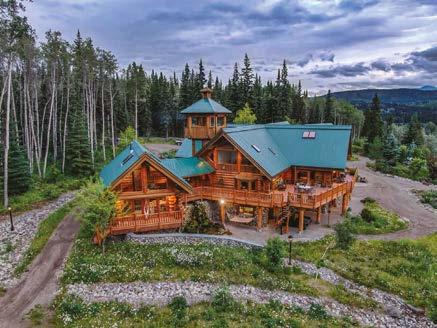
INQUIRIES: Faith Wilson
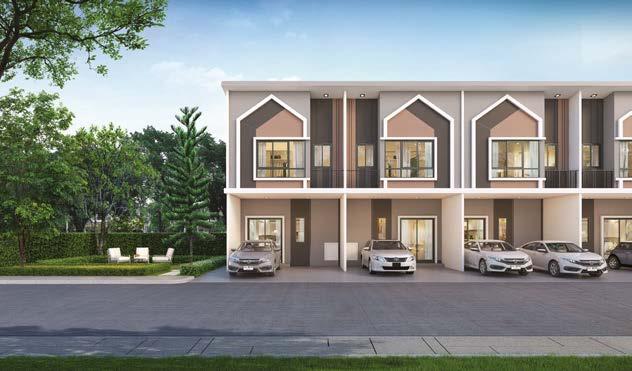
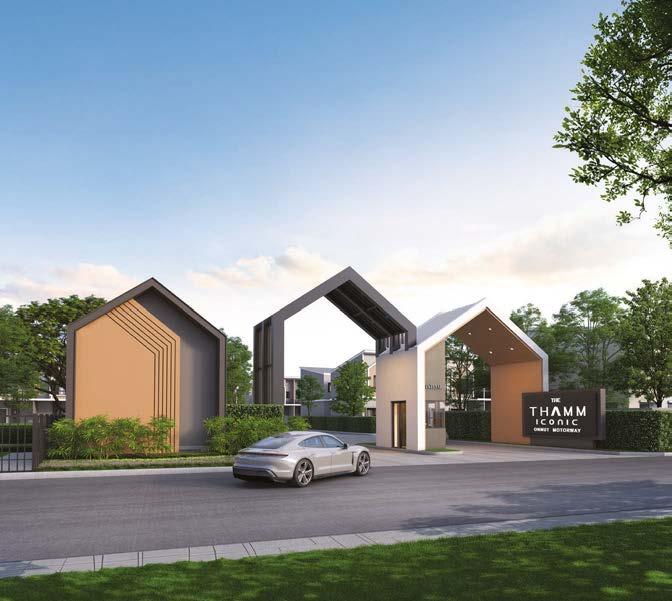
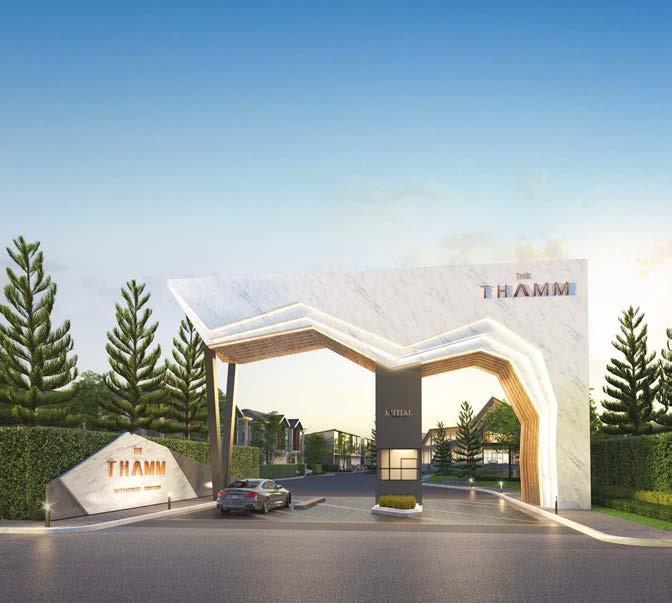

Where majesty meets adventure on the world’s most magnificent yachts
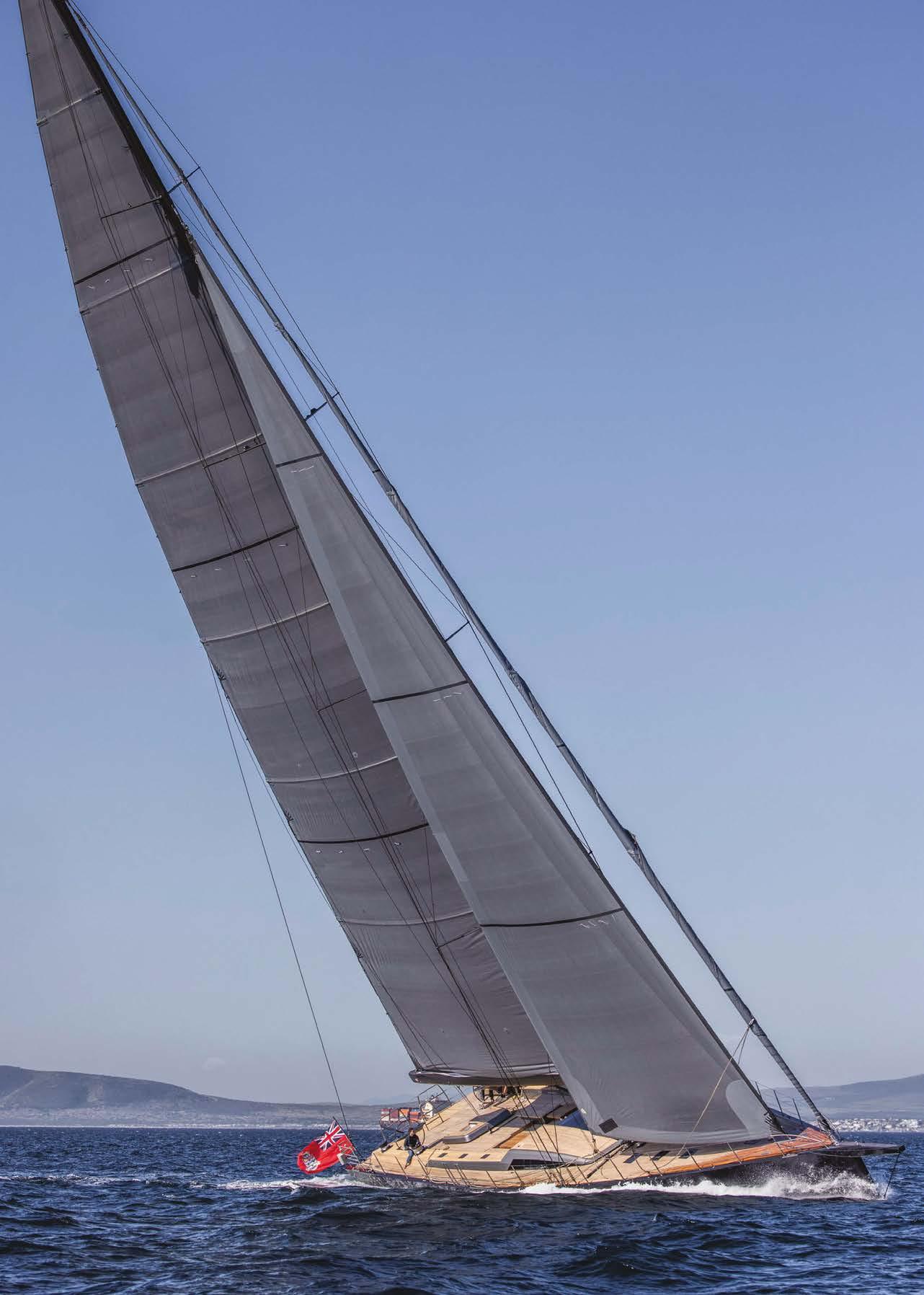
Nauta Design unveils the intricacies of the pioneering SW108 Gelliceaux, the premier vessel in Southern Wind’s SW108 Smart Custom series. Collaborating with Farr Yacht Design for naval architecture, Nauta’s exterior and interior innovations redefine luxury sailing.
Massimo Gino, Nauta Design’s co-founder, explains Gelliceaux’s evolution, noting its progression from the esteemed SW105 Taniwha to the SW96 Nyumba. The yacht’s dynamic exterior features teak-clad deckhouses, morphing aft decks, and a distinctive Z-shaped composite coaming, exhibiting agility and elegance.
Massimo emphasises the owners’ integral role in design decisions, resulting in a blend of technical precision and Mediterranean allure. Nauta’s bespoke approach extends to interior aesthetics, emphasising freestanding furniture and a calming colour palette, while satin-finished black accents offer contemporary sophistication and practicality.
With a notable maiden voyage spanning 12,000 nautical miles, Gelliceaux’s transatlantic journey underscores its prowess and the owners’ confidence in its bluewater capabilities, cementing its status as a pinnacle of luxury sailing.
Nauta Design www.nautadesign.com
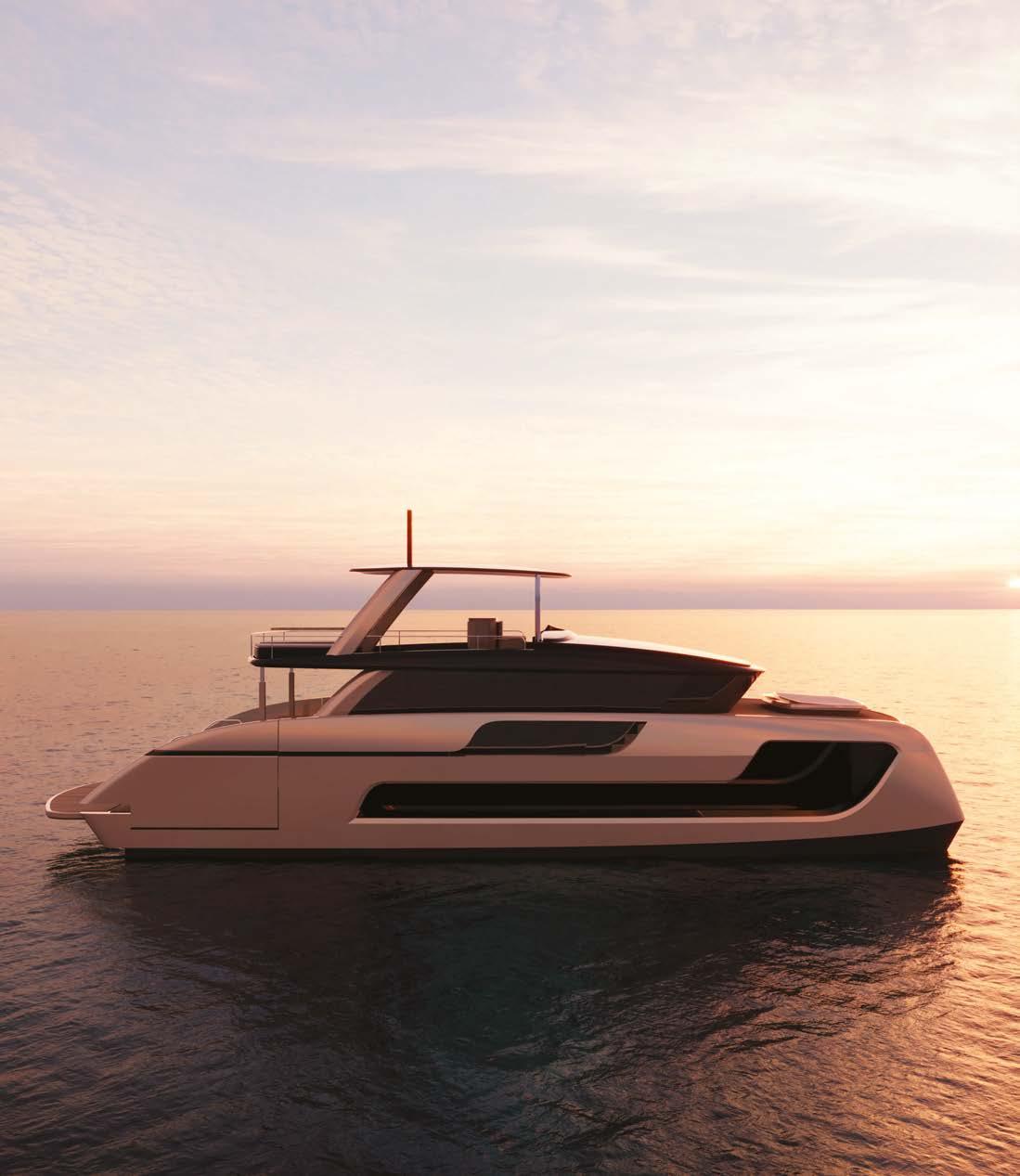
The latest addition to Sunreef Yachts’ lineup is the Sunreef 77 Ultima, boasting an innovative design aimed at enhancing performance and prioritising energy efficiency. This newest offering features a sleek and sporty hull design, minimising drag for optimal performance.
The Sunreef 77 Ultima is a dynamic yacht designed to provide an exceptional yachting experience. Incorporating cutting-edge green technology, it offers a clean cruising experience, impressive performance, and a spacious living area totalling 304m2. Its interiors are flooded with natural light and offer a sense of freedom, with customisable options including a magnificent full-beam master stateroom.
Noteworthy among its features is the expansive aft deck, complete with a jet ski garage and foldout bulwark platforms. The yacht’s flybridge provides guests with a vast relaxation space, featuring a jacuzzi and ample comfortable lounging options.
Sunreef Yachts | www.sunreef-yachts.com
A standout 24-metre catamaran, VisionF 80, distinguishes itself with striking pink paintwork, an all-aluminium structure, and a shallow draft. With a max speed of 18 knots and an impressive range exceeding 1800nm, it’s the pinnacle of lavishness for an international tech entrepreneur.
The fourth hull, custom-painted pink at the owner’s request, marks the end of VisionF Yachts’ successful series before the larger VisionF 82 debuts. Featuring spacious interiors, including a 54m2 main salon, four guest suites, and a sunlit galley, it offers unparalleled comfort. Equipped with top-notch amenities and Volvo Penta IPS 1050 drives, it’s a testament to comfort and performance.
Yachts | www.visionf.com
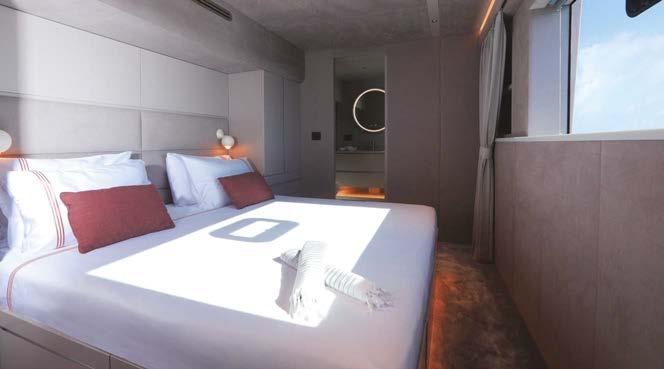

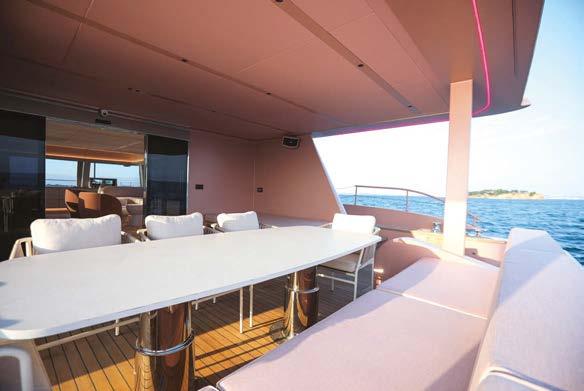
Only 15 minutes from the Principality aboard the marina’s own exclusive highspeed Monaco One shuttle service, Monaco Ports’ Cala del Forte is located just 7.9 miles from Port Hercule, resting on the Italian Riviera’s unmistakable coastline in Ventimiglia.
Having been granted the longest state concession on the Mediterranean, until 2094, the brand-new marina strives to offer a unique experience from every angle all year round, combining luxury hospitality with sustainable innovation.
With 80 surveillance cameras and 24/7 professional security and mooring services, yacht owners, crew members and guests can relax and make the most of

Cala del Forte’s high-end restaurants, thriving shopping area, the 15,000m² of green promenades and gardens, a direct and free of charge elevator connection to Ventimiglia’s historic town centre, and the marina’s own fully
equipped state-of-the-art gym, all with the spacious comfort of 582 parking facilities and recharging stations for both electric cars and boats.


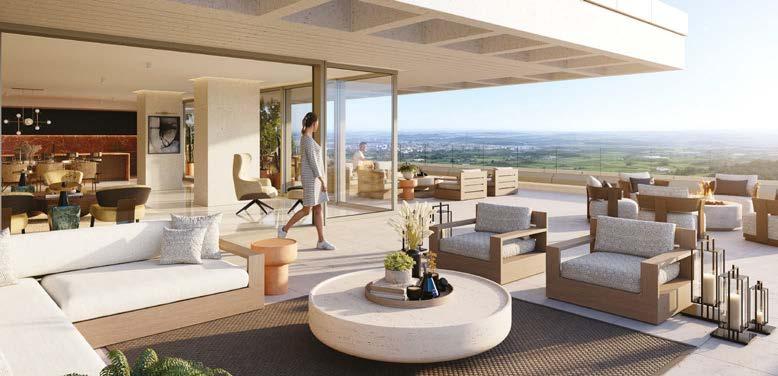
Discover a life of luxury at the exclusive Verdala Terraces, Malta’s most sought-after residential haven, nestled in the charming town of Rabat. Within this luxury complex, located just a short distance from the historic Citadel of Mdina, indulge in the epitome of relaxation and rejuvenation at the 5-star wellness hotel. The limited amount collection of residences, duplexes, and penthouses, offers an unparalleled level of service, comfort, and elegance, all enveloped by the natural beauty of the Maltese countryside. The development due for completion in Q4 2024 holds a Special Designated Area status, allowing both EU and non-EU nationals to acquire properties with the same rights as Maltese citizens.
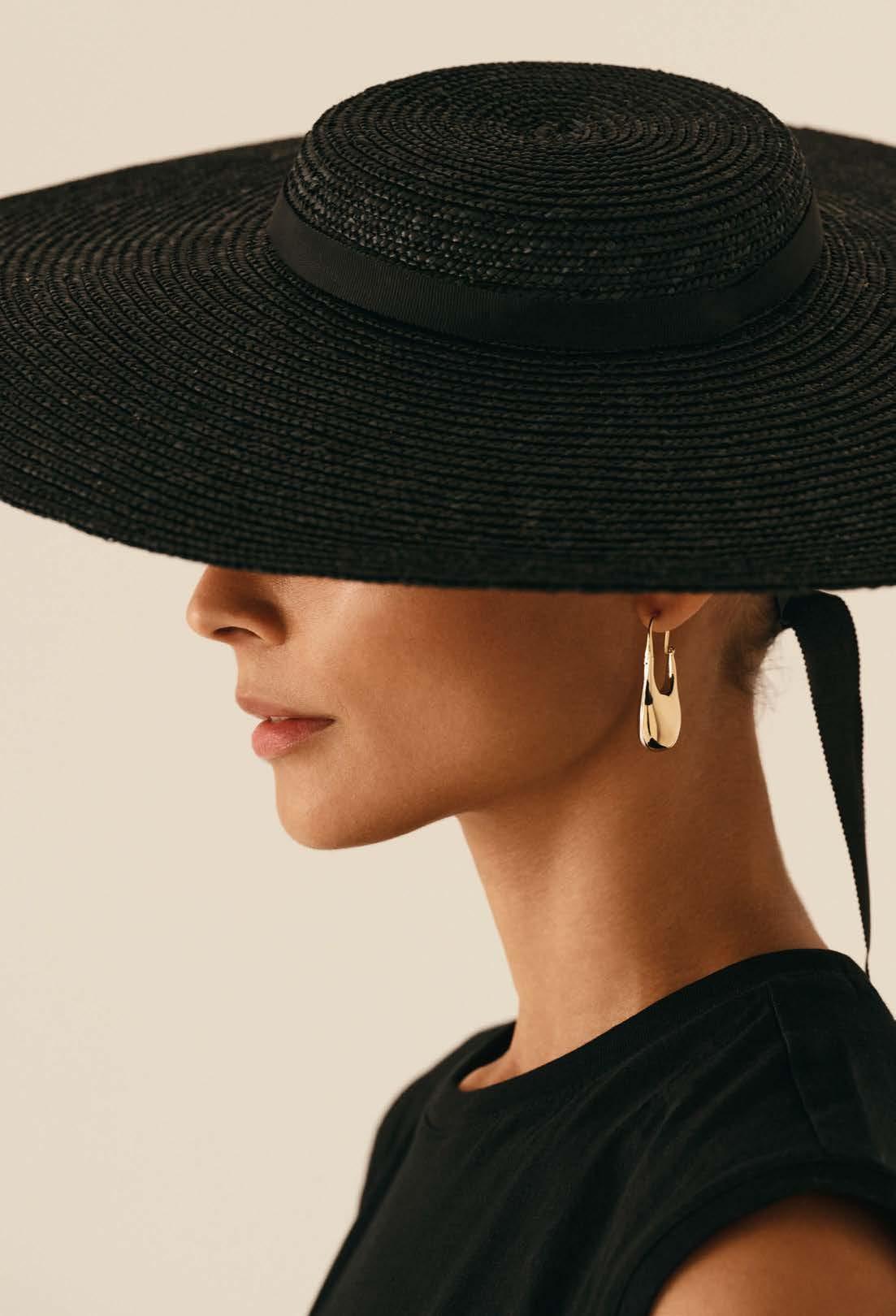
Kinraden, helmed by Sarah, pioneers fine, ethically crafted jewellery, utilising pure, recycled gold and silver.
Her designs, combine classical themes with avantgarde influences, defy convention, captivating with their rebellious allure. Sustainability and ethics form the heart of Sarah's vision, evident in her innovative fusion of precious metals with sustainably sourced Mpingo wood. Kinraden's mission extends beyond adornment; it's about honouring nature and humanity through enduring, unique pieces. Sarah's creations, rooted in Danish design heritage and architectural inspirations, embody a bold spirit while upholding sustainable principles, redefining luxury with conscience.
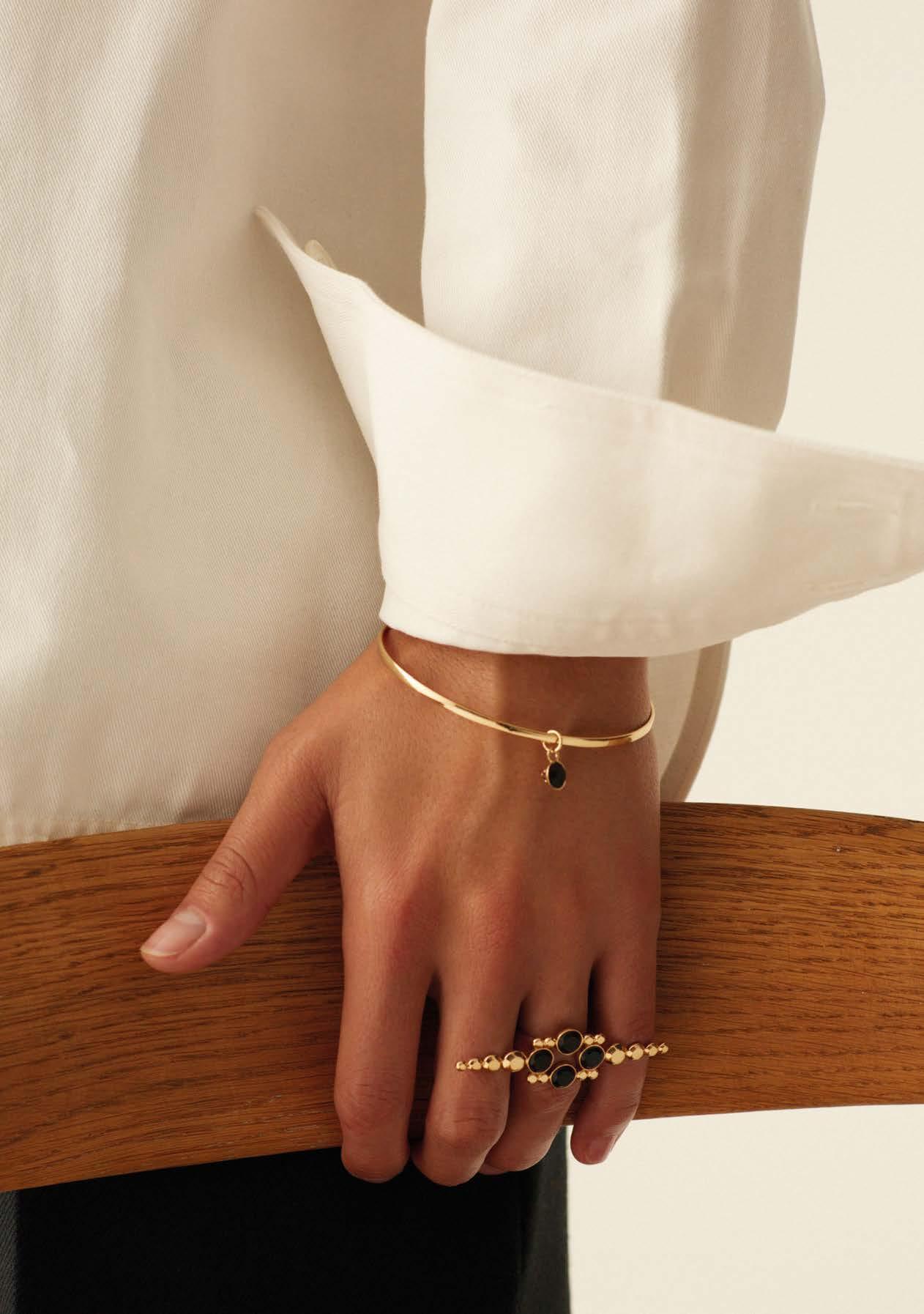
/ €2,395 / $3,025
To The Land Ring
18k Gold,
Blackwood Diamonds £2,815 / €3,283 / $3,557

Kinraden – Hera Small Bracelet
Sterling Silver – also Available in Recycled 18k Gold
£449 / €524 / $568









Kinraden – If At Last Ring 18k Gold and Mpingo Blackwood Diamond
£1,760 / €2,053 / $2,224













– Radiant Ring
18k White Gold and Diamonds
£3,660 / €4,269 / $4,625
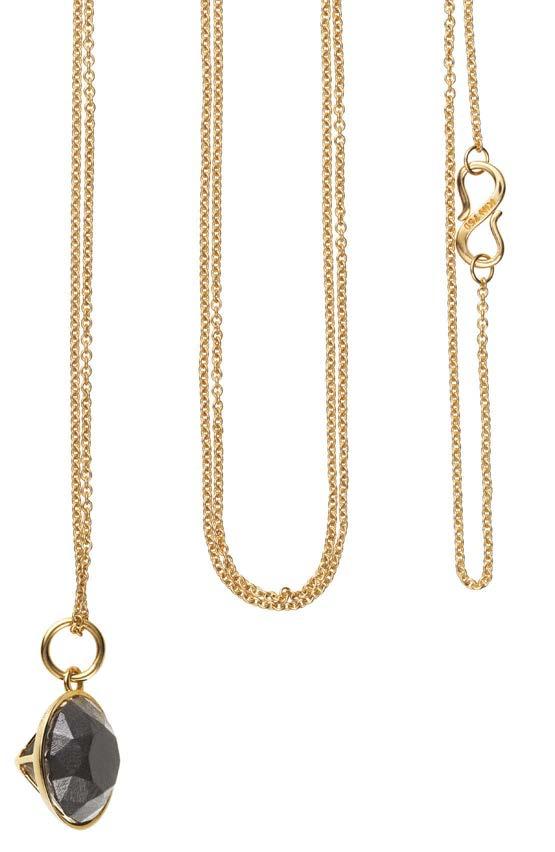

18k White Gold & Diamonds
£7,798 / €9,094 / $9,853
Kloto thrives on connections: to the cosmos, heritage, and each other.
Designer Senem Gençoğlu crafts organic, sculptural forms in mixed metals, inspiring narratives of inclusivity.
Fluidity defines every piece, bridging gaps in gender, age, and occasion formality. This jewellery is for everyone, suited to daily wear, sharing, gifting, and treasuring through generations.
Kloto www.kloto.com



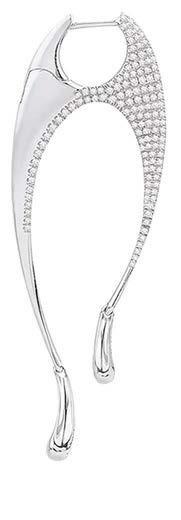

£4,544 / €5,300 / $5,741











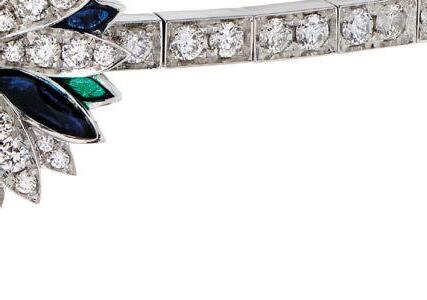



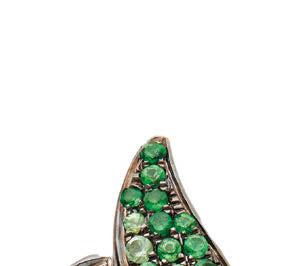

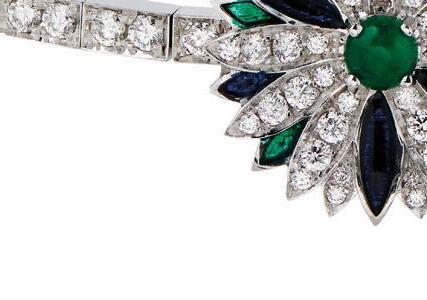





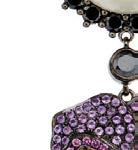

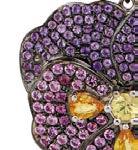

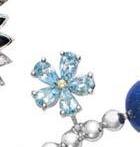
Forget Me Not Necklace 18k Gold, Aquamarines and Diamonds, Lapis Lazuli

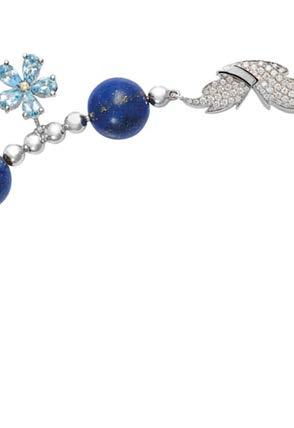

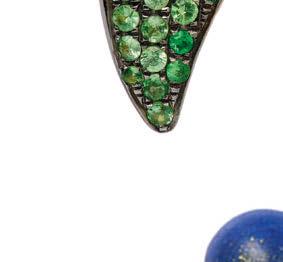

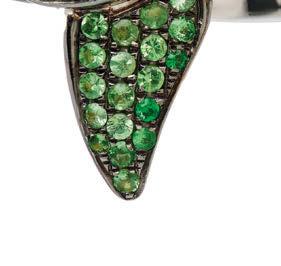

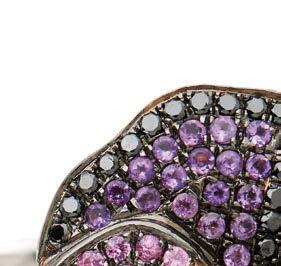





Basak Baykal's journey from Istanbul's Grand Bazaar to London melds design practices and heritage, intertwining culture through jewellery.

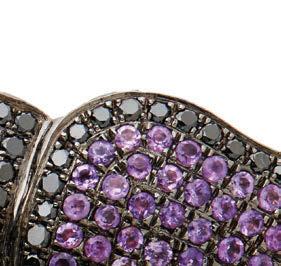

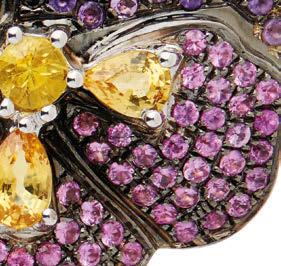

















Inspired by nature, literature, and art, Baykal's designs reflect the aesthetics of the Grand Bazaar, bridging past and future. Local artisans skilfully incorporate precious stones, embracing ethical sourcing and sustainability. Baykal fuses modern design with traditional craftsmanship, infusing each piece with rare gemstones. These works of art not only boast beauty but also encapsulate stories and histories, symbolising deep-rooted heritage.





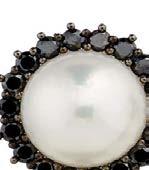
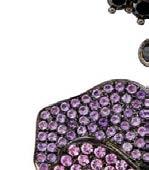
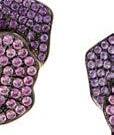







Forget Me Not Aquamarine Baroque Earrings 14k Gold, Aquamarines and Blue Sapphires
Daisy Citrine Earrings Cabochon cut Citrine, 18kt gold and Diamond


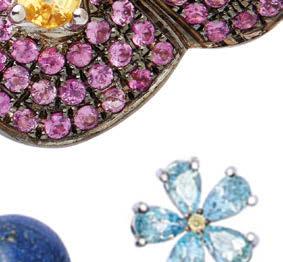




Violet Earrings 18k Gold, Pink and Yellow Sapphires, Amethyst, Black Diamond, Tahitian Pearls
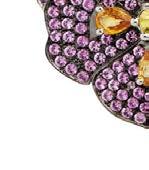

Basak Baykal | www.basakbaykal.co.uk



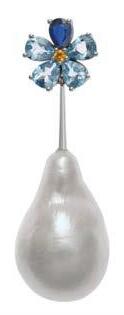




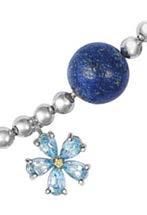


Peace Lily Brooch 18k Gold, Citrine and Tourmalines

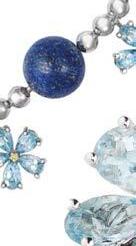








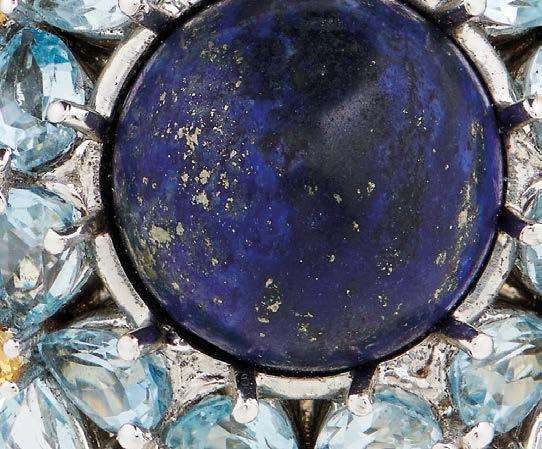
Forget Me Not Ring 18k Gold, Aquamarines and Diamonds, Lapis Lazuli




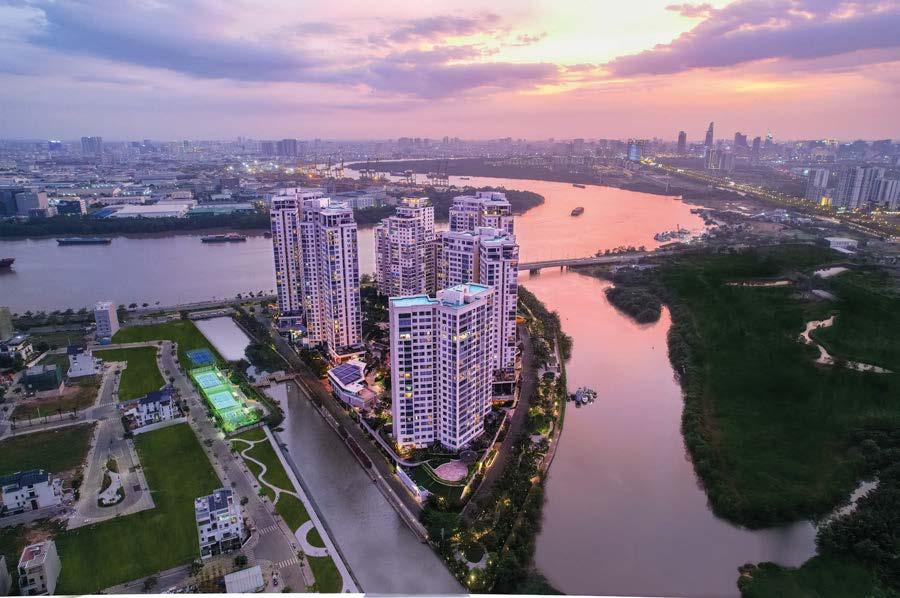
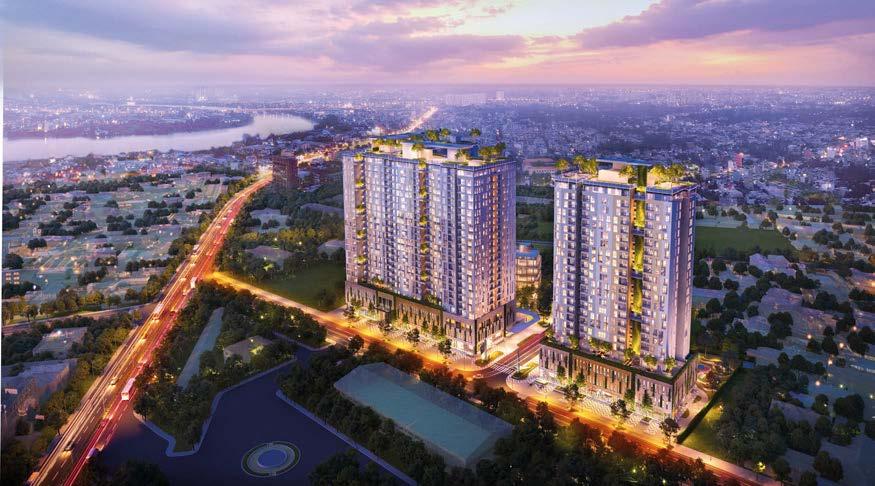









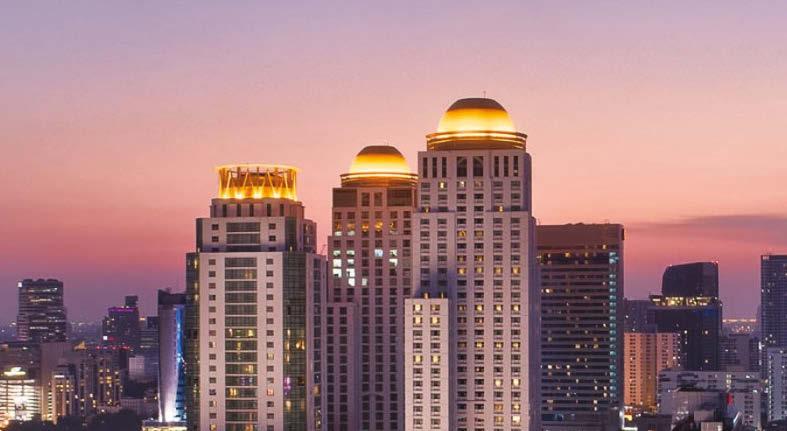
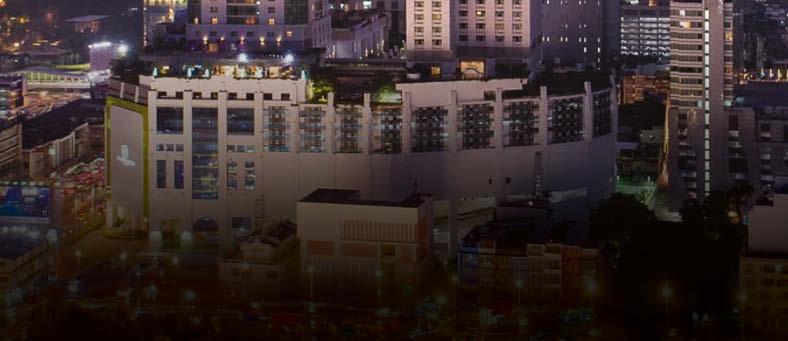

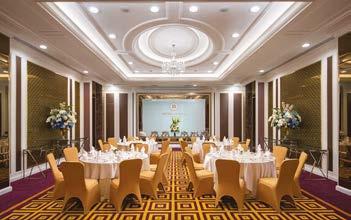
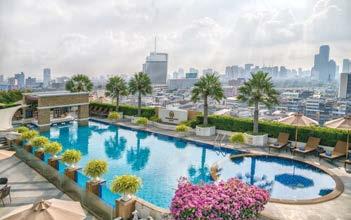

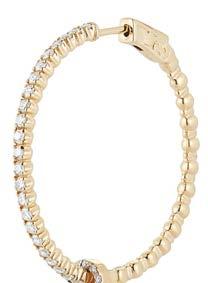



14kt Gold Baroque Pearl Detachable Diamond Hoops
£3,814 / €4,448 / $4,819
£2,536 / €2,958 / $3,736
orn and raised in Montego Bay, Jamaica, under the guidance of a seamstress, Matthew Harris embarked on his journey.
March of 2009 saw the launch of Mateo New York, initially focusing solely on men's jewellery. Drawing inspiration from the functionality of a workman's toolbox, the debut collection resonated well. Following this success, a women's capsule collection swiftly ensued. In 2014, a strategic shift redirected the company towards the introduction of a women's fine jewellery collection. Embracing simplicity and minimalism, the fine jewellery line draws inspiration from modern art for the contemporary woman. Crafted from precious metals, diamonds, and gemstones, each piece embodies timeless elegance.
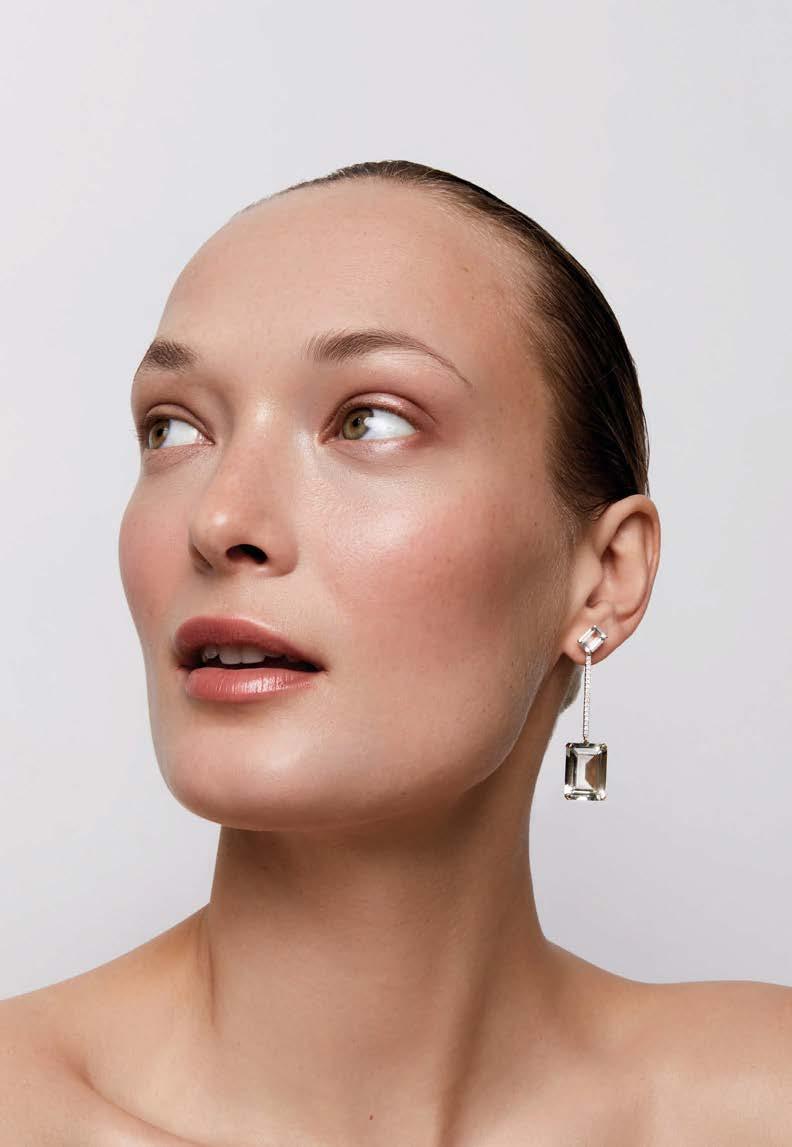
£3,652 / €4,259 / $4,614














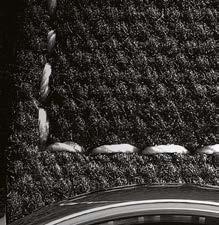
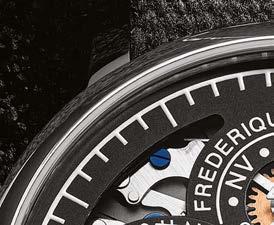

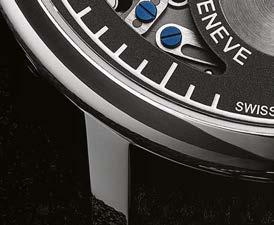
Continuing their collaboration, British watchmaker Peter Speake and Geneva-based Frederique Constant unveil the 2024 standout in their Manufacture collection: the 42mm steel-cased Perpetual Calendar. Balancing style and precision, its openwork design offers a glimpse into the intricate mechanics.



Renowned for refinement, Frederique Constant adds a bold touch, collaborating with Speake to produce this unique timepiece. Skeletonised displays and hands reveal the FC-775 calibre’s inner workings, while traditional finishes and blue accents pay homage to Geneva watchmaking.
Limited edition engravings, a blue rotor, and a grey nylon strap complete this exclusive piece, merging British ingenuity with Swiss craftsmanship. Available in a limited series, it stands as a testament to the fusion of artistic vision and technical expertise.





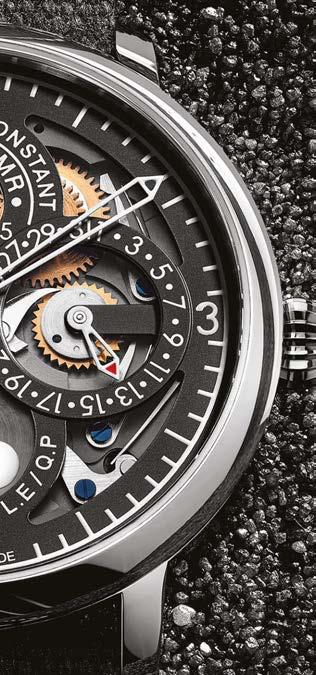






Introducing Vacheron Constantin’s Overseas Quartz 33mm in pink gold, featuring an integrated bracelet, a groundbreaking design, and versatile looks.
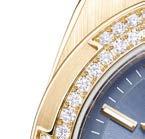

The timepiece boasts a distinctive aesthetic with a bezel adorned by 78 brilliant-cut diamonds and a captivating denim blue dial. Offering three interchangeable looks, the pink gold bracelet, calfskin or denim blue rubber strap, and their respective clasps provide flexibility for various occasions.
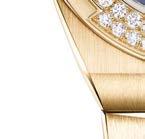
Powered by the 1207 Quartz movement, the watch maintains precision with an 18.79mm diameter and 2.22 mm thickness. Crafted from 8K 5N pink gold, the 33mm case incorporates anti-magnetic protection and a screwdown crown, ensuring water resistance up to five bar. The translucent denim blue-lacquered dial features SuperLuminova accents on the hour-markers and hands, combining elegance with practicality.






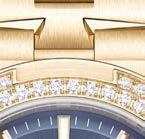


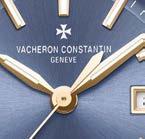



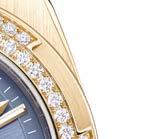






































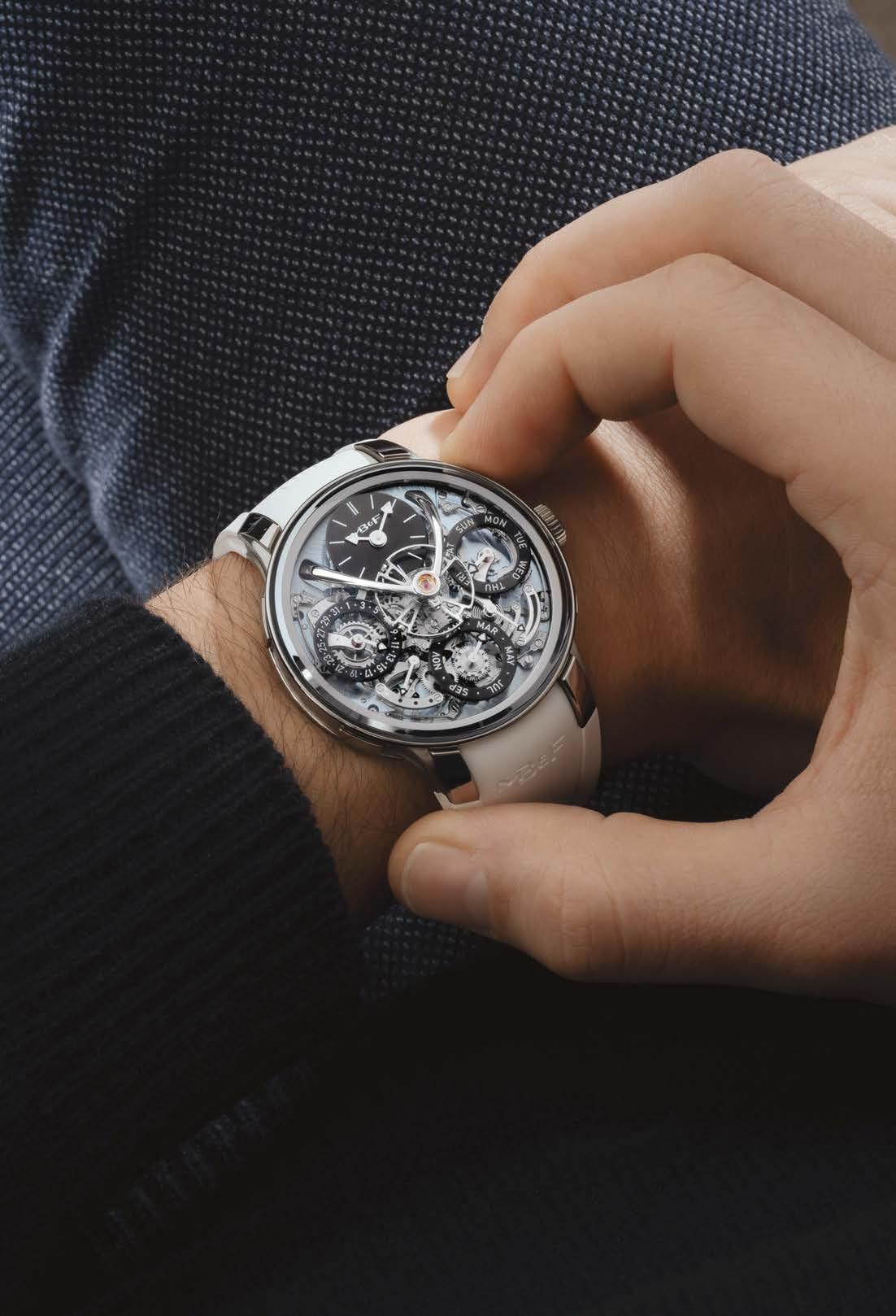
MB&F www.mbandf.com
The “Legacy Machine Perpetual EVO” from MB&F embodies innovation and resilience, a manifestation of Maximilian Büsser’s imaginative journey through mechanical landscapes. Initially launched in 2020, the LM Perpetual EVO revolutionised wearers’ experiences, integrating into their dynamic lifestyles.
Now, in 2024, MB&F unveils a captivating update: an icy blue dial-plate edition in a highly-resistant titanium case, enhancing the collection’s allure. Featuring modern materials like zirconium and
titanium, the 44mm case showcases extreme clarity and openness, accentuated by a monobloc shockabsorbing system. Stephen McDonnell’s award-winning perpetual calendar, the LM Perpetual Engine, drives this masterpiece, underscoring MB&F’s commitment to innovation.
With enhancements like enlarged pushers and the FlexRing dampener, the LM Perpetual EVO exemplifies both elegance and functionality, redefining the boundaries of haute horology.
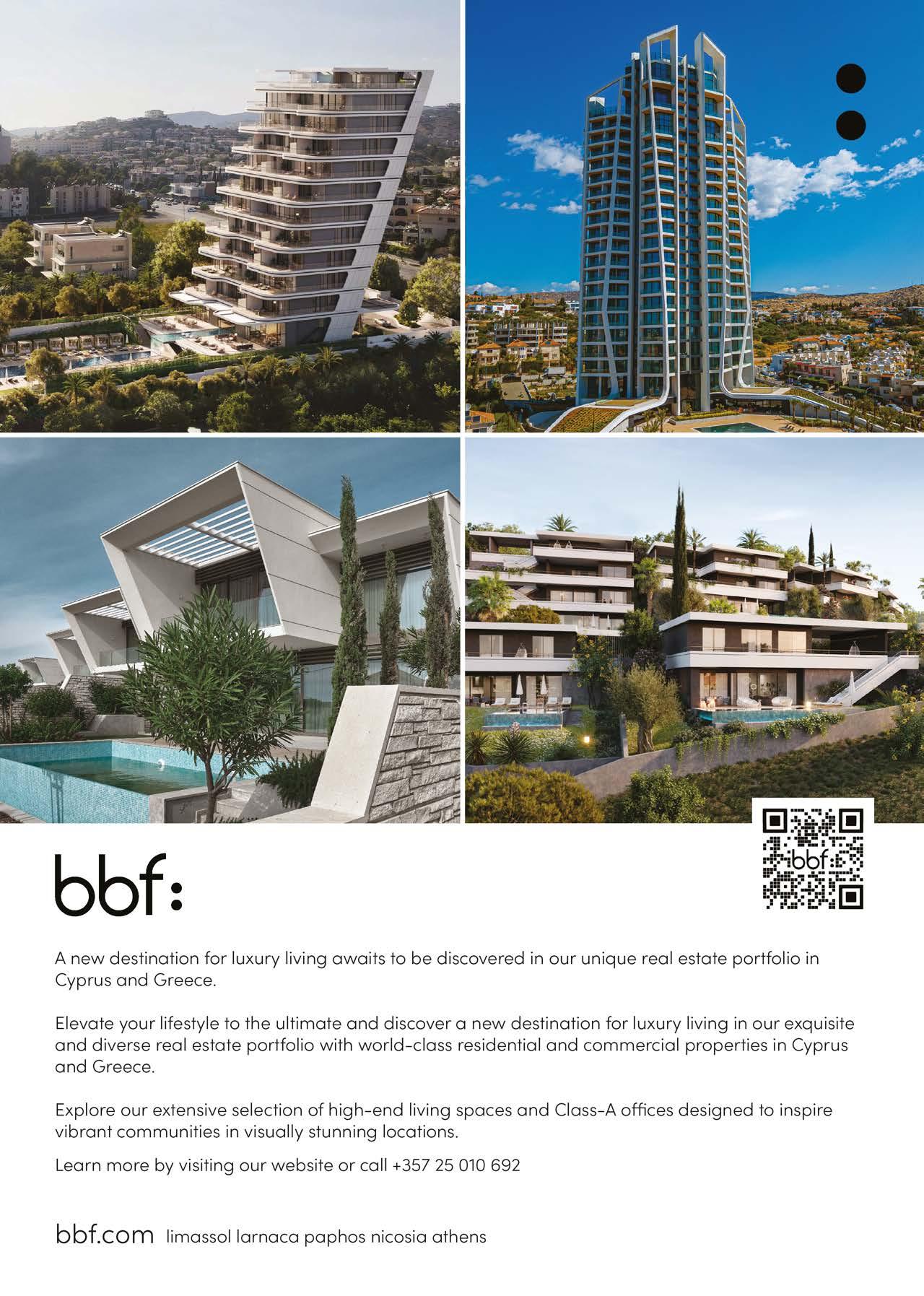

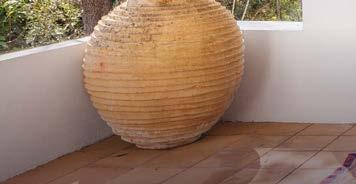
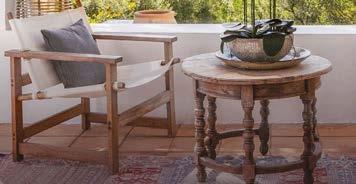




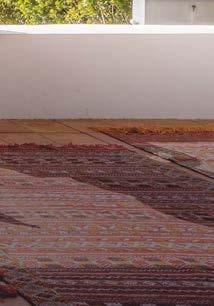
Dedicated to providing tailored solutions to meet your taste, needs and budget since 1997
From our curated collection of more than 2,000 exclusive properties all over Greece’s best areas, ranging from sea view penthouses, luxury villas, new seaside developments, to traditional homes, private estates and expansive lands, you can find your dream property!
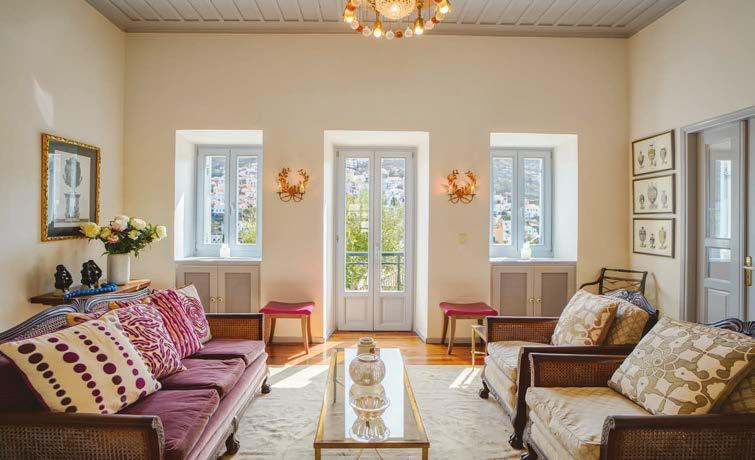
Explore unique properties for sale in Cyclades Islands, combining excellent location, stunning sea view, unique design as well as a private and green setting.
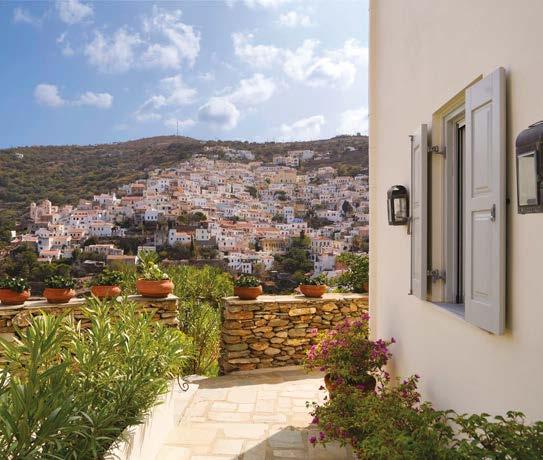

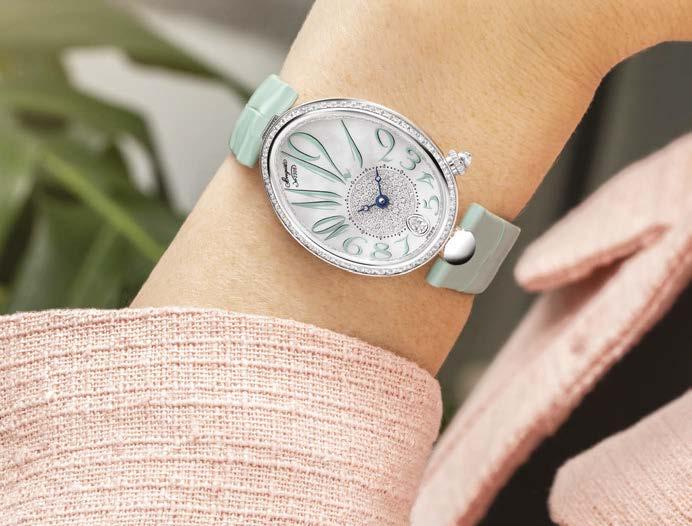

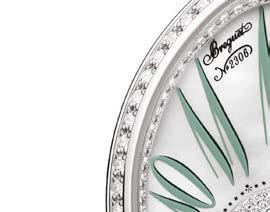
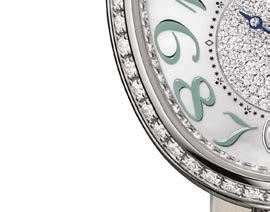
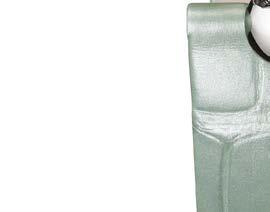
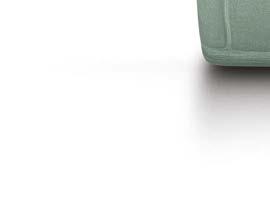




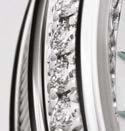


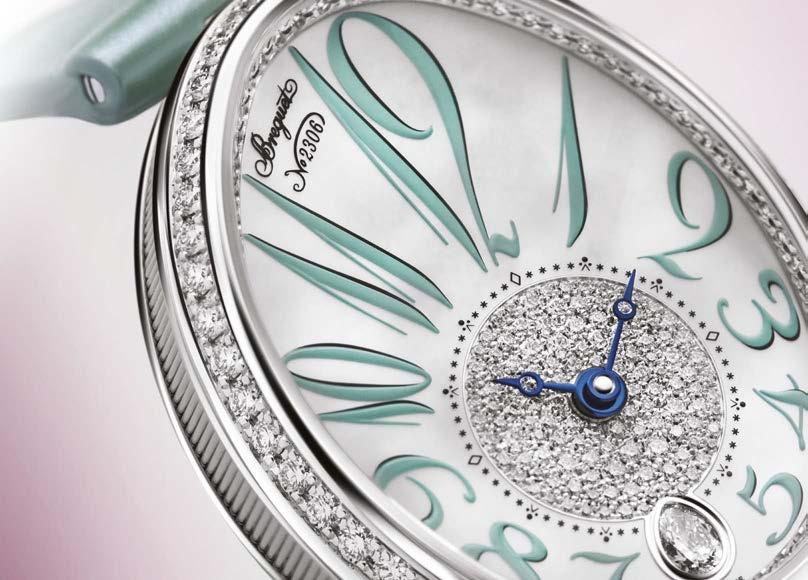



Breguet’s tribute to femininity shines in the latest iteration of its iconic Reine de Naples collection, unveiled in a captivating mint green hue. Inspired by remarkable women throughout history, including Napoleon Bonaparte’s sister Caroline Murat, known for her intellect and patronage of the arts, this timepiece embodies elegance and empowerment.

The dial, adorned with a sparkling snow-set chapter ring and delicate Arabic numerals, radiates sophistication. Each watch bears a unique number, a nod to Breguet’s legacy and craftsmanship. Encased in 18k white gold, adorned with diamonds, and featuring a self-winding movement with silicon
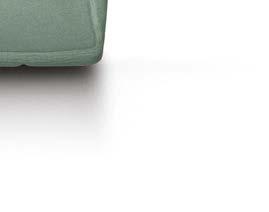

escapement, this masterpiece blends luxury with innovation. From its pear-shaped diamond embellishment to its intricate inner workings, the Reine de Naples in mint green is a symbol of hope and timeless beauty.
Breguet www.breguet.com
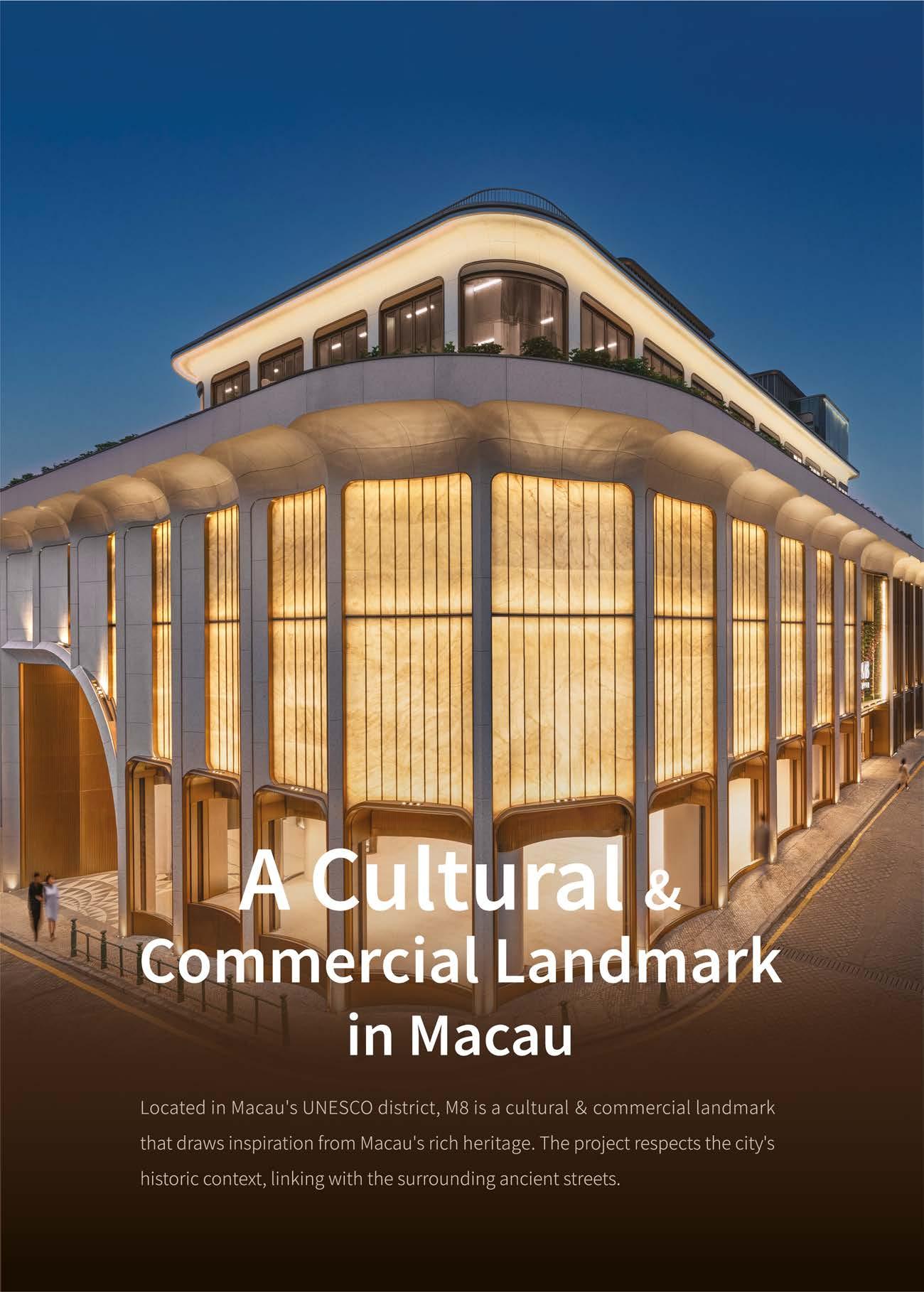

This exhibition is devoted entirely to drawings and unites works from Flanders with the substantial collection in the Ashmolean Museum.
What is particularly compelling is that many of the 120 sketches and print designs are so sensitive to light damage that they are rarely exhibited, and some 30 have never been displayed before, allowing the boast that this is “a once in a lifetime show.”
Among the highlights are a sketchbook in which a young Rubens copied Holbein’s Dance of Death woodcuts; intricate drawings by Pieter Bruegel the Elder including the bizarre Temptation of St Anthony; portrait studies by Anthony van Dyck, and examples of rare ‘friendship albums’, gifts given between artists and peers. Much of the work is worlds away from the conventional Flemish art we know: the meticulous portraits; elaborate
altarpieces and epic allegorical panels. Here however we find some of the bones that built them, including many studies for world famous paintings.
Delicate sketches by Antwerp’s favorite son, Rubens, come as a surprise from the master of vast and florid allegorical scenes. Captured from his window, Five Women Chatting by Jacques Jordaens shows how artists of the era were able jot down
complex images in an instant, often using the barest of strokes of the pen to do so.
The inspiration for Ruben’s The Abbot and Death originated from his travels in Germany where he came across Holbein’s book of woodcuts, Danse Macabre. The subject was banned by the Catholic Inquisition for suggesting all men – however holy – become equal in the face of death. “It’s extraordinary that Rubens had these illicit images in his possession,” says curator An Van Camp.
Bruegel’s sketch for his Temptation of Saint Anthony, a howling disembodied head topped by a fish and surrounded by demonic demi-creatures, people and amphibians, is so rich in nightmarish imagery that we can hardly bear to look at it… or tear ourselves away. The contrast with other works – tender portraits of children and meticulous studies of insects and flowers – only adds to the appeal of this unmissable exhibition.
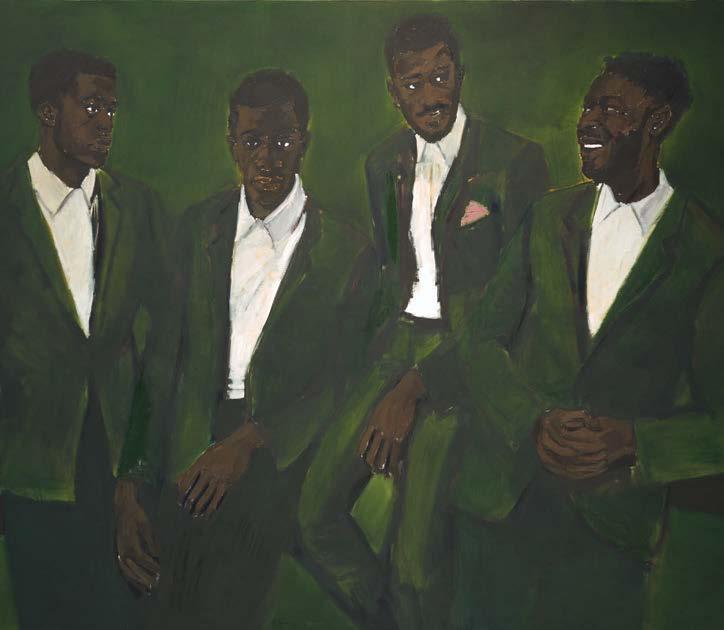

Study of a Young Girl Cornelis de Vos, c.1663-5 © The Phoebus Foundation, Antwerp
It is the Venice Biennale once more and throughout the summer and autumn hundreds of thousands of art lovers will throng the famous squares, narrow streets and busy canals of La Serenissima. There’s really no good time to avoid the crowds and the only sensible way to tackle the abundance of art is a good pair of shoes and a selective list.
The Benin Pavilion will stand out to many people whose main (and possibly only) acquaintance with the art of this West African state is due to the controversy surrounding the Benin Bonzes.
Considered by some among the greatest artworks found in Africa, many of these sculptures and plaques have ended up in museums and collections in Britain, Germany and America. Nigeria and other African nations are not alone in calling for their restitution – German, American and some British museums have returned or made agreements to return the Benin Bronzes they hold.
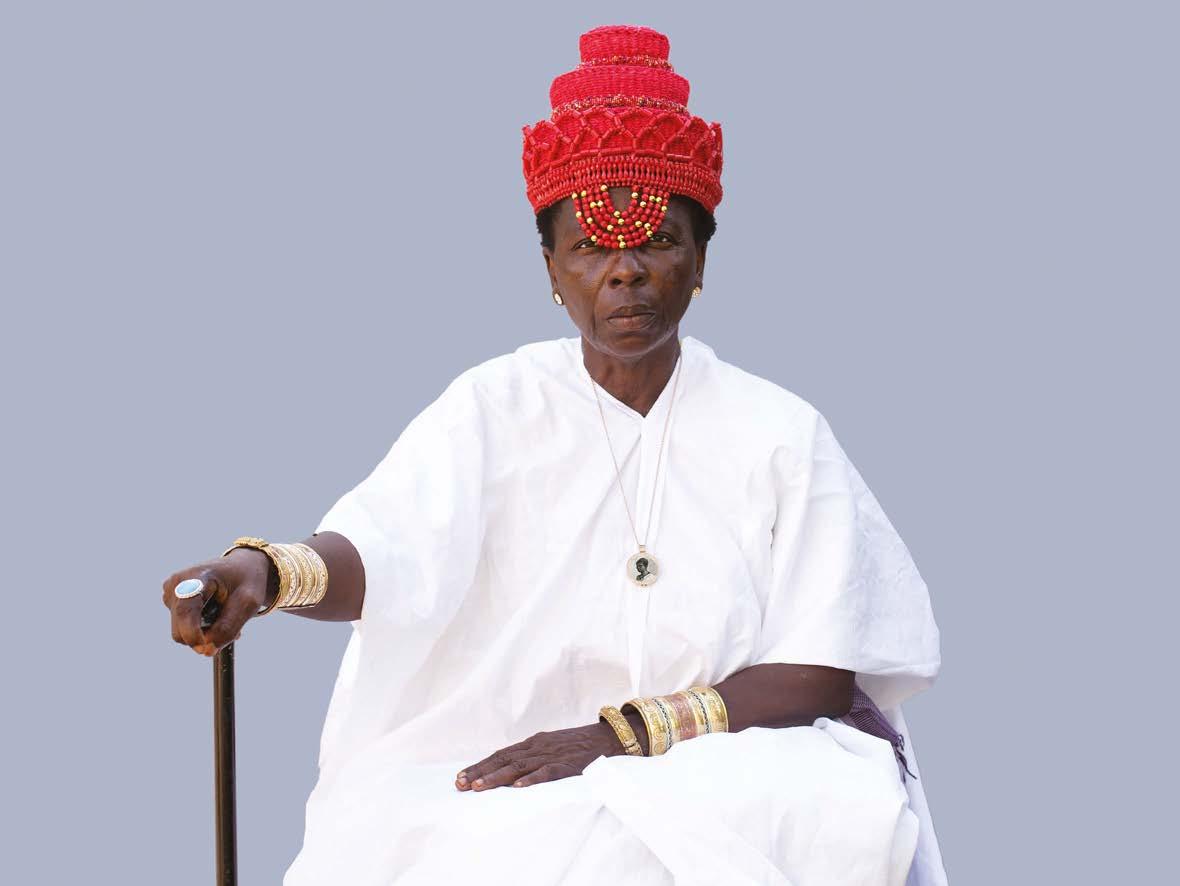
The bronzes, which derive from an earlier tradition of cast brass, include plaques, heads, and animal and human figures. They were created from the 16th century onwards by artisans working for the royal court in Benin City. The best known pieces include the cast brass plaques which once decorated Benin’s Royal Palace and which provide an important historical record of the dynastic and social history of the Kingdom. They include marvellous representations of how the Portuguese and other Europeans who arrived from the 15th century appeared to the African artisans.
By the 19th century the British dominated the Nigerian coast. Tensions over trade and land resulted in conflict and in 1897 the British led a punitive expedition to quell the revolts. They captured Benin City and the aftermath saw widespread destruction and looting. Many bronzes were seized and given to various army officials and over time they have been dispersed. Today the British Museum has the largest collection of over 900, but remains adamant that it cannot legally return the bronzes. By contrast, London’s Horniman Museum has agreed to send 72 bronzes back to Nigeria and Berlin has sent 22 bronzes back. Some of the returned bronzes will have a new home in the Edo Museum of West African Art in Benin City.
Another part of the story of Benin, which borders the Atlantic on what was once called the Slave Coast, is the legacy of that infamous trade. Both stories
are addressed in the Benin pavilion. Everything Precious Is Fragile delves deeply into ideals that rest on the Yoruba maxim Eso l’aye: “the world is fragile.”
This includes a focus on returning not only the objects but Beninese ideals predating the colonial era, including matriarchy and feminism. The four artists on whose shoulders this important task rests are Chloé Quenum, Moufouli Bello, Ishola Akpo, and Romuald Hazoumè.
The pavilion is a major step in the government of Benin’s quest to have its looted artworks returned. It is also a signal of the country’s determination to develop its economy through the creative industries.
Until 24th November at Artiglierie, Arsenale, Venice, Italy.
With the Summer Exhibition in full swing downstairs at the Royal Academy, upstairs a selection of just 70 artworks that distill Ukraine’s place in the story of European modernism have been assembled.
Underpinning the show is the message of Ukraine’s search for self-government in the troubled times encompassing the First World War and Russian Revolution.
The cultural profile of Ukraine includes elements deriving from the fusion of Ukrainian, Polish, Russian and Jewish elements. A single national style that would mark out Ukraine’s statehood and cultural autonomy was the somewhat wild aspiration of some of the artists of this period. For a while in the 1920s, art, literature, theatre and cinema all flourished.
Among the artists on show who emerged from this complex historical background are Alexander Archipenko, Sonia Delaunay and Kazymyr Malevych.

Divided into six small sections, they espoused movements like Cubo-Futurism, an amalgam of ideas absorbed from the capital cities of Western Europe.
One room features the Kultur Lige movement, a conglomerate of Jewish artists such as El Lissitzky, Issakhar Ber Ryback and Sarah Shor while another looks at Early Soviet Ukraine and the artistic hubs of Kharkiv - briefly the capital - and Kyiv.
The show ends with a section dedicated to the Last Generation, whose artistic activities were cut short in 1932 with the Soviet Union’s abolition of all independent art groups and the imposition of socialist realism as the single official artistic style.
The notion that Cubism, Futurism or some other-ism would somehow save the world seems far-fetched today and perhaps speaks of an innocence that the first half of the 20th century rapidly destroyed.
From 29th June to 13th October at the Royal Academy, Piccadilly, London, UK.













Mizuki Park is built on an area of 26 hectares; this is the largest project ever undertaken by two Japanese partners, Nishi Nippon Railroad and Hankyu Hanshin, in cooperation with Nam Long Investment Corp. With the Japanese inspiration reflected in the architecture, design, and planning, the township with a construction coverage ratio of only 29% is an ideal settlement for the city residences.









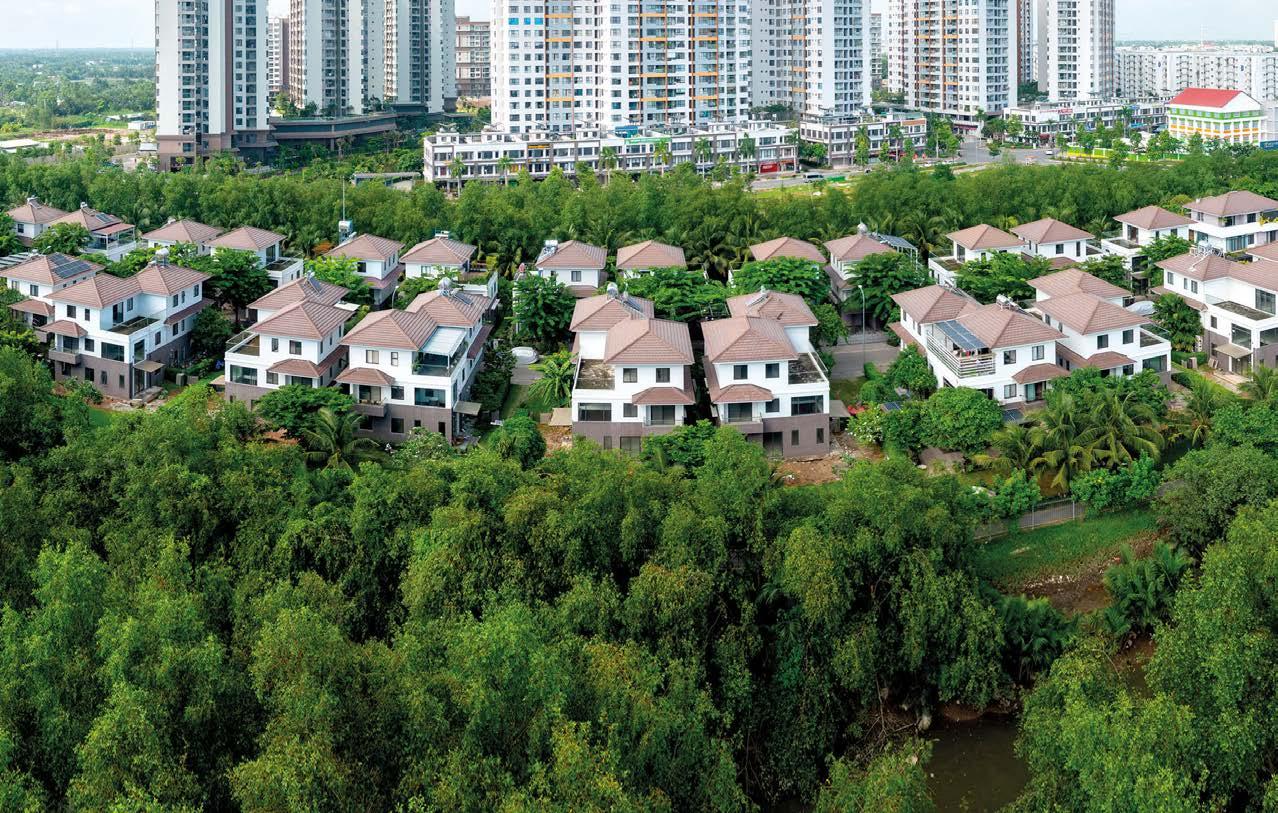


A kaleidoscopic collection of Black figurative painting drawn from the last 100 years is on show in Basel’s Kunstmuseum. The exhibition features more than 200 works of art from public and private lenders located in 26 countries. Works by Michael Armitage, Njideka Akunyili Crosby, Ben Enwonwu, Joy Labinjo, Jacob Lawrence, Chéri Samba among others are featured.
With a focus on painting, the exhibition celebrates how artists from Africa and its diaspora have imagined, memorialised and asserted African and African-descent experiences. It is part of the ongoing discourse on African and Black liberation and the intellectual and philosophical movements with this.
The exhibition’s title is inspired by the 2019 Netflix series When They See Us directed by Ava DuVernay and based on a true story. In the mini-series five teenage boys from Harlem become trapped in a nightmare when they’re falsely accused of a brutal attack in Central Park. Replacing “they” with “we” in the title of the exhibition made a crucial shift in perspective – the works on show bring into focus the artists’ lived realities as subject of their own art.
When We See Us celebrates the resilience, essence, and political charge of Black joy, sensuality, spirituality, emancipation and festivities. The huge swell in appreciation of Black figurative art over the last two decades has propelled many of the artists on show into prominence. It is extraordinary that some have been in the background to date.
The exhibition was conceived and organized by Zeitz, MOCCA and has been adapted for the Kunstmuseum Basel.
Until 27th October at the Kunstmuseum, Basel, Switzerland.
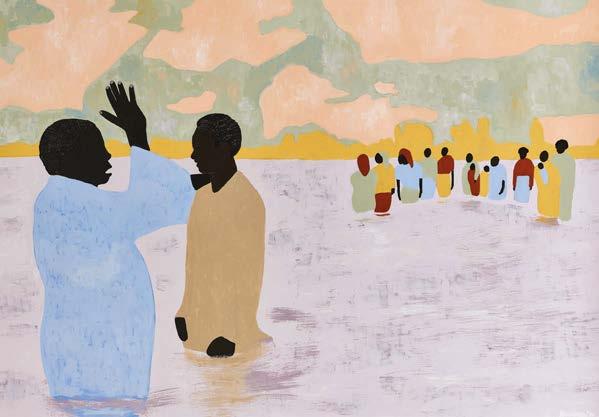
To Live Long Is To See Much (Ritual
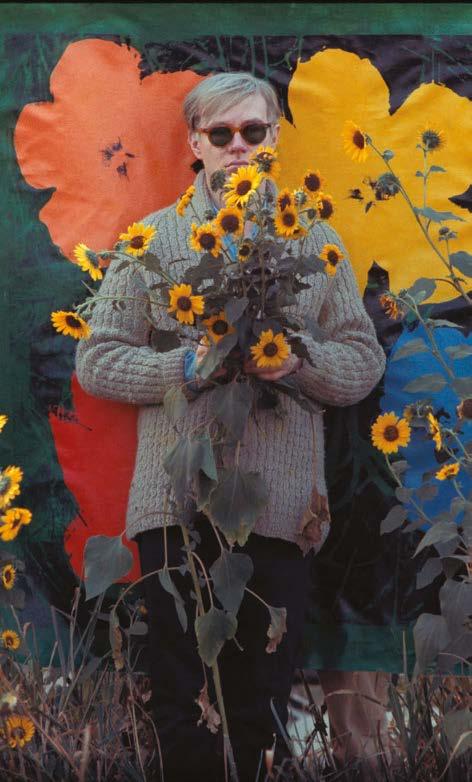
A London residence has recently become a private museum showing the forgotten archive of the American photographer William John Kennedy (d.2021).
From April, visitors may – by prior arrangement – immerse themselves in the records of bohemian New York life and many of its most fascinating characters including Andy Warhol and Robert Indiana.
In the mid 1990s Kennedy and his wife stumbled on a trove of negatives and transparencies which they had thought lost. They document the year that Kennedy met Indiana and became friends. Kennedy went on to meet and photograph Warhol and his circle including Gerard Malanga, Ultra Violet and Taylor Mead.
“Andy was this strange bird. When I was in his company, he was very shy, you had to draw him out,” Kennedy recalled in an interview before he died. “He was much more relaxed with Bill (Robert). Bill came up with all these ideas for pictures – getting Andy to wear paintings like sandwich boards or pose behind the acetate for his Marilyn Monroe screen prints – and Andy went along with them.”
Highlights of the archive include a portrait of Indiana with his most famous creation, Love, one of the world’s most reproduced artworks. There are also unusual colour photographs of Warhol that show him in personal, unguarded poses and have been called the most intimate portraits of Warhol ever seen.
For further information/appointments, visit www.warholkennedyresidence.com
Specialising in Architecture, Interior Design, Branded Environments, Masterplanning and Landscape Architecture, Benoy balances creative vision with commercial viability, to create iconic destinations that enrich people’s lives, strengthen communities, enhance nature, and deliver lasting economic value.
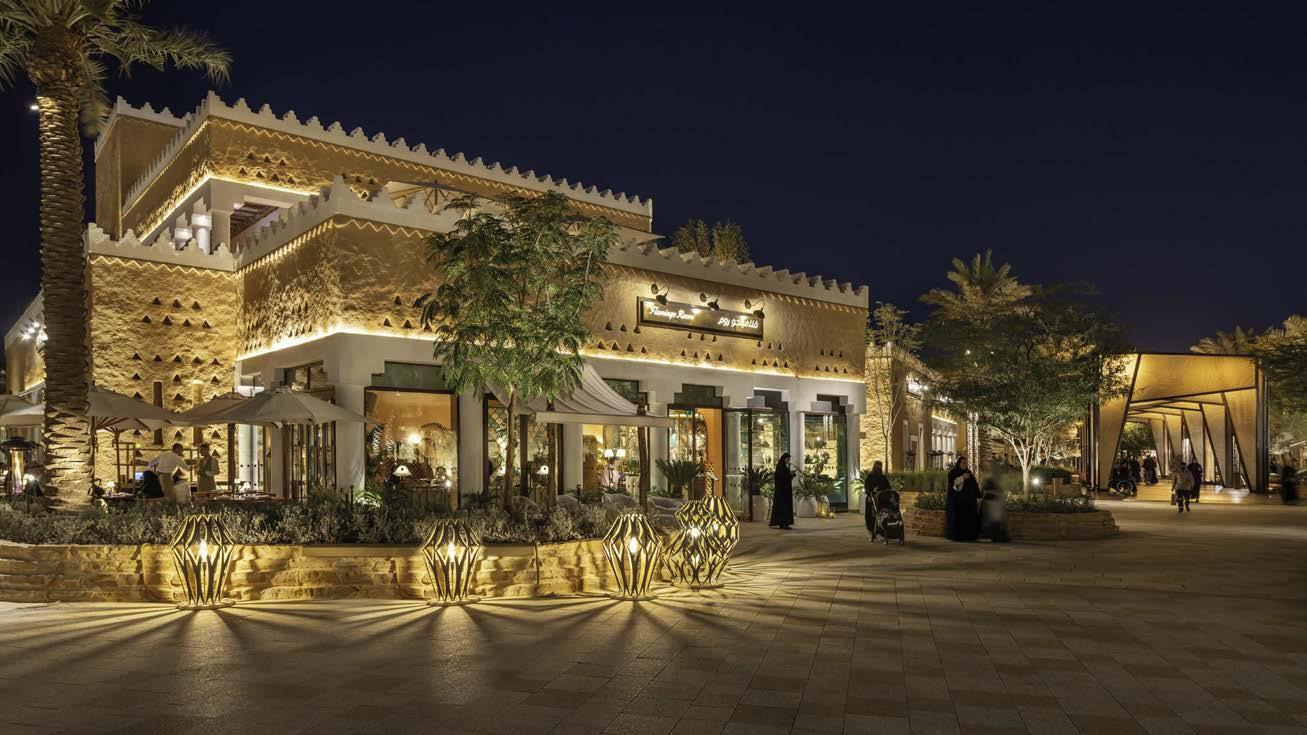
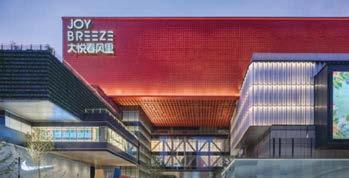


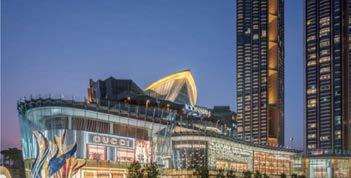


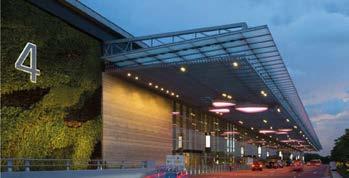


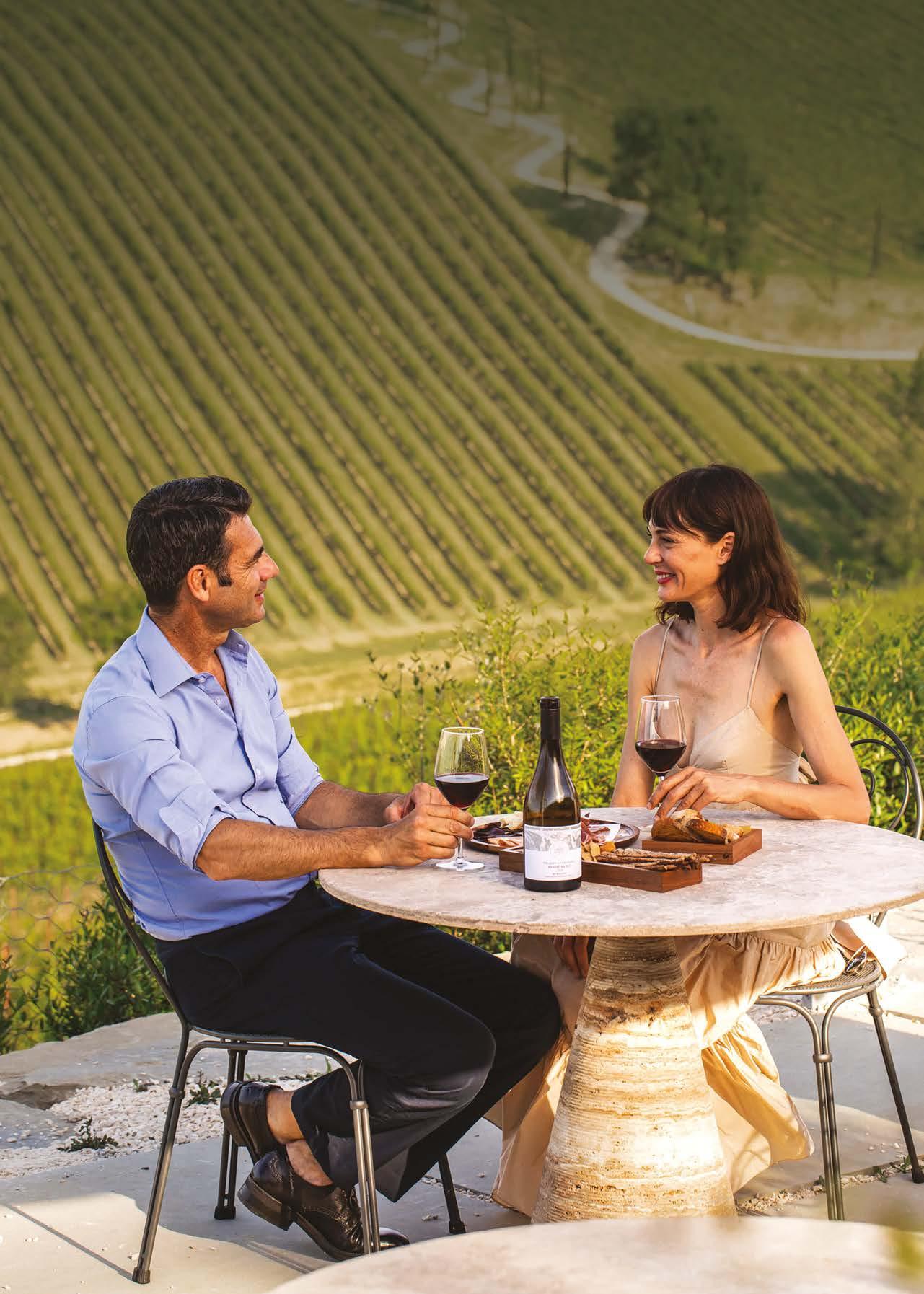
Indulge in a transformative escape at these exquisite hotels and resorts, curated to revitalise your senses


Italian resort, Palazzo di Varignana, situated in the enchanting Bolognese hills, introduces bespoke Health and Wellness Retreats.
Led by renowned health expert Dr. Annamaria Acquaviva, the retreats feature the groundbreaking Acquaviva Method, blending Western medicine with Eastern practices. Guests experience transformative detox, natural awakening, weight loss, and deep sleep programmes.
The resort, centred around the historic 1705 Palazzo Bentivoglio, offers a refuge of wellness amidst 30 hectares of parkland. Dr. Acquaviva personally tailors each guest’s programme, ensuring maximum results.
Palazzo di Varignana boasts 150 rooms, multiple restaurants, a 4,000m² spa, and sports facilities.
Additionally, the resort’s agricultural company produces locally sourced products and globally recognised olive oil.
Palazzo di Varignana www.palazzodivarignana.com
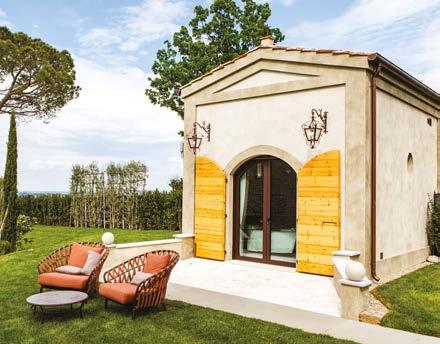
Experience ARIA Retreat & SPA, an oasis embraced by Lake Lugano near Italy’s Lago di Como. Set amidst Parco San Marco Hotels & Beach Resort, it’s a verdant escape spanning 60 acres of subtropical parkland.
Perched in Cima di Porlezza, Como, with Mount Bronzone’s backdrop, it invites nature enthusiasts to indulge in its 40,000m² park and 200,000m² forest. A philosophy of well-being drives tailored services and facilities, blending sustainable architecture with natural vistas.
Managed by R4M Engineering, ARIA boasts 15 suites across three floors, featuring a 130m² indoor pool, heated and overlooking the lake. SPA CEò offers panoramic saunas, Turkish baths, and more across 1,500 m². La Musa Restaurant & Rooftop Terrace promises culinary delights amid scenic panoramas. With bespoke amenities and enchanting experiences, ARIA epitomises a high-end feel intertwined with nature’s embrace.

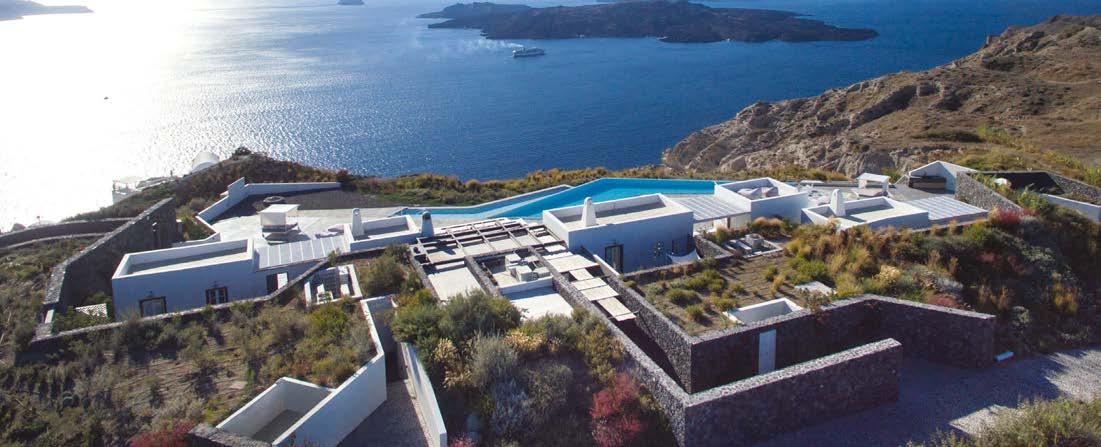
Erosantorini offers a unique experience on Santorini, ideal for families and intimate groups seeking ultimate hospitality and privacy. As the island’s first private estate, it boasts a secluded cliffside location and expansive grounds.
Designed by Paola Navone, it embodies Mediterranean sophistication with five suites accommodating up to ten guests. Amenities include marble bathrooms, heated outdoor plunge pools, and a v-shaped infinity pool with
underwater music. The estate features a spa room, wellness terrace, outdoor cinema, and Greek dining showcasing local flavours.
Perched 1,000 feet above the sea, it offers sweeping views of Santorini’s landmarks. Located near Fira and Oia, it provides yearround warmth and hospitality, making it a haven for all seasons. Erosantorini promises an unforgettable escape where guests feel immediately at home in the embrace of Greek “philotimo.”
Erosantorini www.erosantorini.com


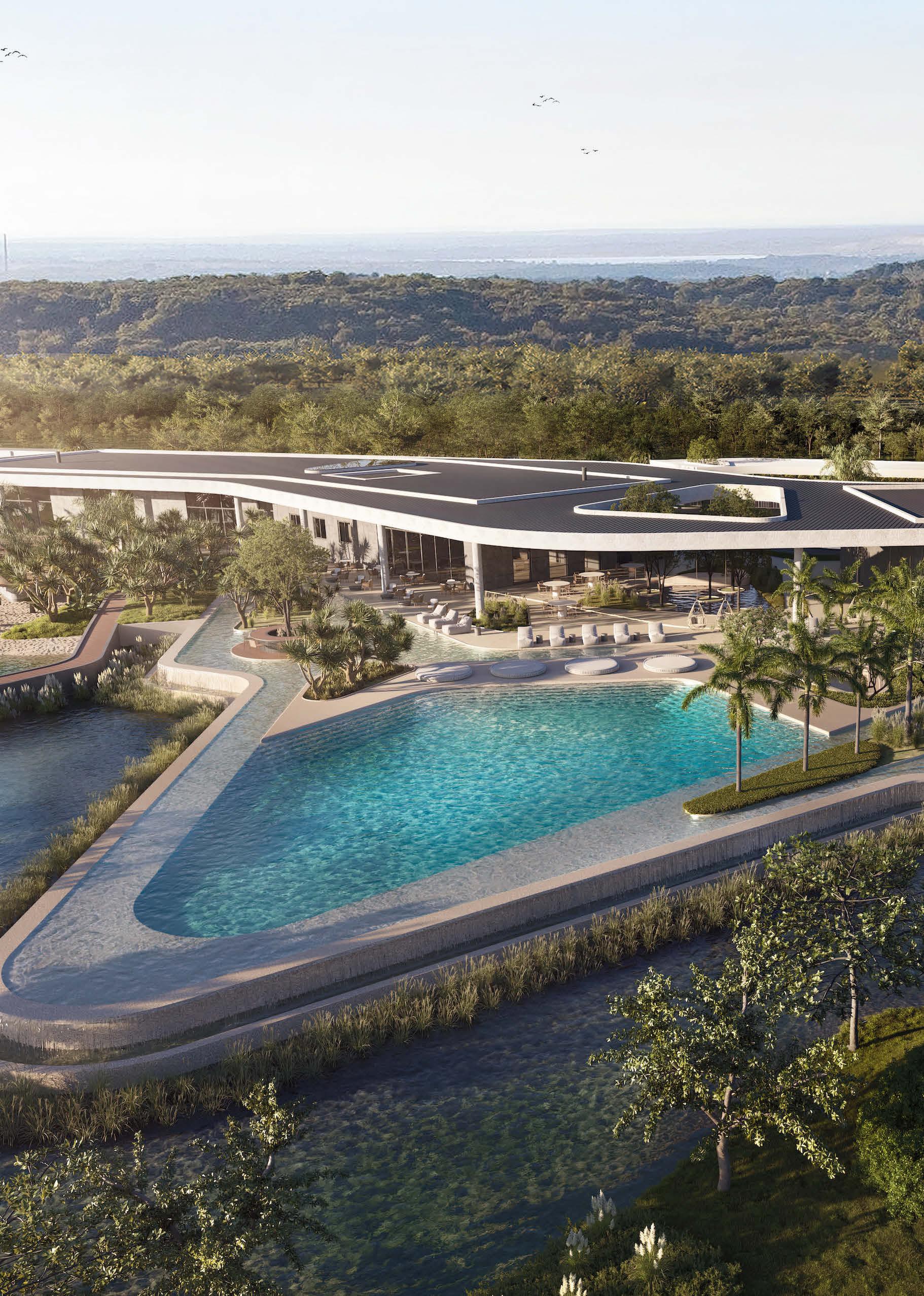
@dorata.empreendimentos
Located in Xangri-lá, on the northern coast of Rio Grande do Sul. 30 hectares for only 221 lakeside lots. Experience privacy, exclusivity and luxury.
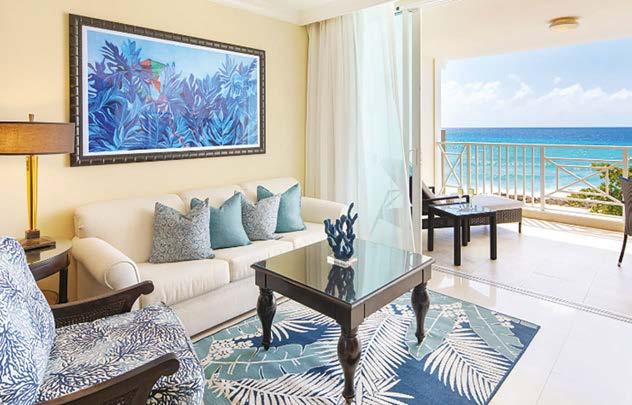
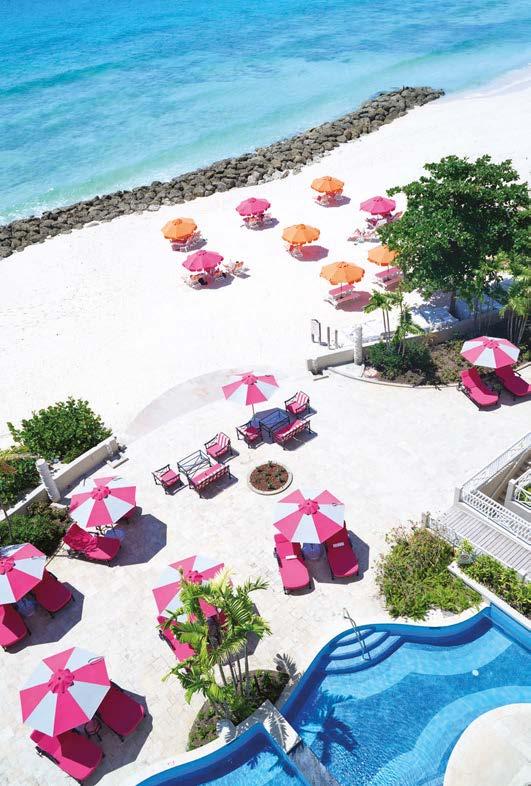
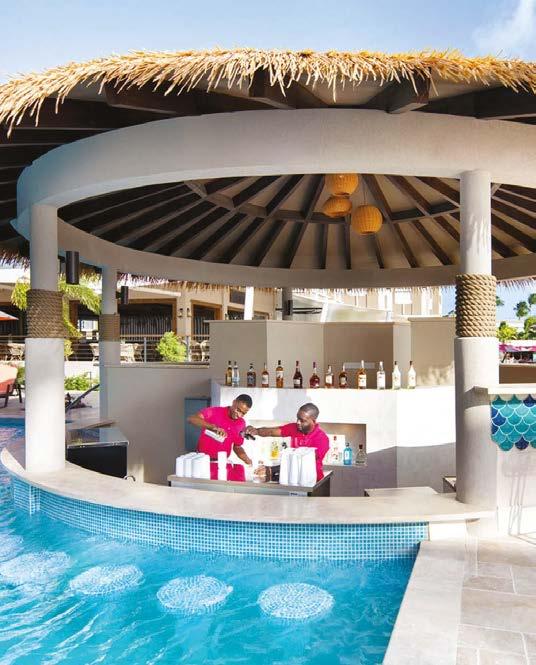
O2 Beach Club & Spa www.o2beachclubbarbados.com
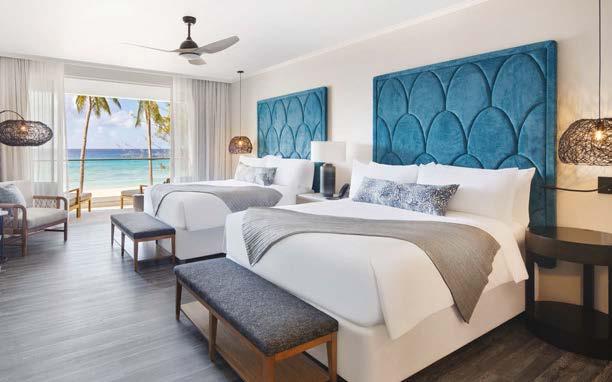
Experience the epitome of Barbados grandeur at O2 Beach Club and Spa. With 130 rooms and suites, including swim-up rooms, three pools (two exclusively for adults), and six dining venues, indulge in a lavish allinclusive stay. Unwind in the full-service spa, whirlpool tubs, or 8th-floor roof deck terrace.
Choose from Luxury Collection Junior Suites with ocean views or Concierge Collection suites with added perks like spa treatments and personalised services. Enjoy limitless gourmet dining, premium spirits, daily stocked minibars, and beach activities.
Savour diverse culinary delights at Elements, Oro, Bluefin, and Brisa Oasis. Elevate your dining experience with Chef’s Table and Private Beach Dining options for an unforgettable gastronomic journey.
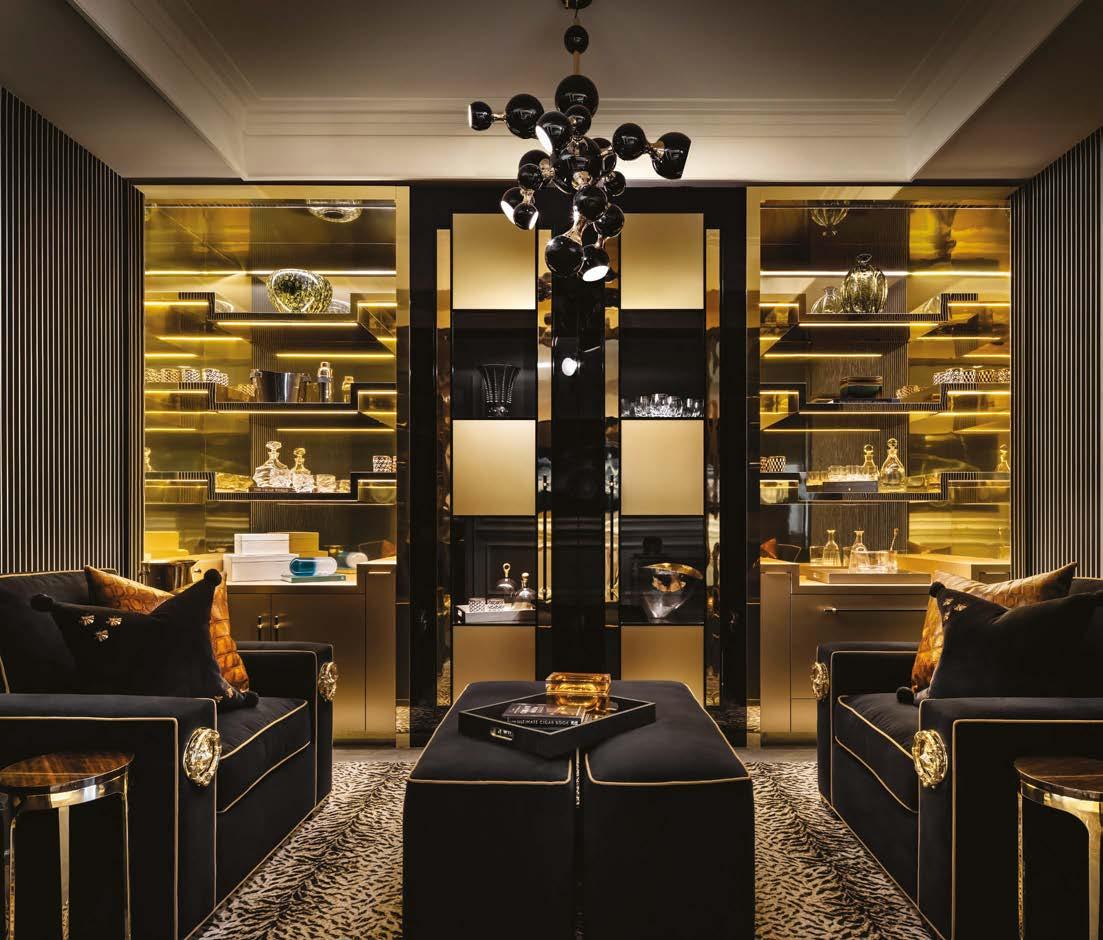
lways hitting the high-style mark, this sleek and chic fully customised Lori Morris Design living room plays the consummate host for entertaining and compelling conversation. Black and cream set the tone for a formal yet inviting ambiance infused with a myriad of juxtaposed accents and textural interest.
Custom-built banquettes, covered in sumptuous black velvet with matching upholstered wall panels, flank either side of the
marble-clad fireplace accented with brass detail. This design feature lends its dramatic composure to ground the space, highlighting a pair of classic cream velvet tufted chairs partnered with a curved, contemporary sofa surrounding a brushed metal and mirror-top coffee table.
Overhead, a large glass and brass light fixture shimmers its weight in optic glass and brass for a truly spectacular effect. Everything about this coveted Scotch room belongs to the custom LMD luxe
intensity, from the spectacular Art Decoinspired cabinetry to the plush furniture and wall treatments. High-gloss lacquer and brass cabinetry with mirror backing illuminate the space with a golden glow of seduction and offer a dramatic facade to showcase vintages and cherished collectibles.
Statuesque, twinning ‘Lion’ armchairs with matching ottomans from the Lori Morris furniture collection are draped in luxurious black velvet with gold piping detail and emblazoned with brass lion head accents, giving new meaning to sexy, elevated luxury.
The palette continues with an impressive marble-clad island. Graceful brass chairs covered in mossy green leather invest a punch of colour, elevating the cosmopolitan feel of this glamorous space.
A grand entrance combines classic architectural details with contemporary polish in a graphic black and white marble floor. Amber, high-gloss shine, and metallic assortments elevate the luxurious integrity of this concise space while setting the tone in anticipation for the magical encounter that awaits.
Sightlines from the living room present an effervescent dream piled high in the sky with layers of crystal sparkle and creamy contemporary-meets-traditional architectural glam.
A prized Baccarat chandelier hangs above the Lucite dining table surrounded by a modern tribe of custom ivory and mocha mottled velvet-covered chairs. A quartet of dashing custom velvet and brass ottomans nestle a classic cream and black marble top table offering a sensational pause for some serendipitous drama.
The design also sets the stage for many powerful business meetings. Then when the day is done, retire in a plush sanctuary designed to clear the mind while maintaining high society thoughts.
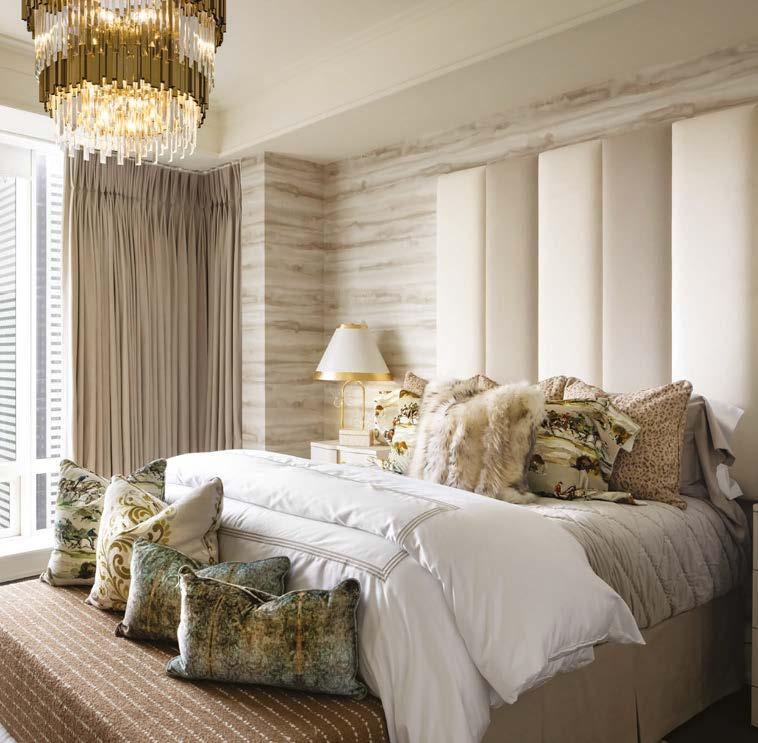
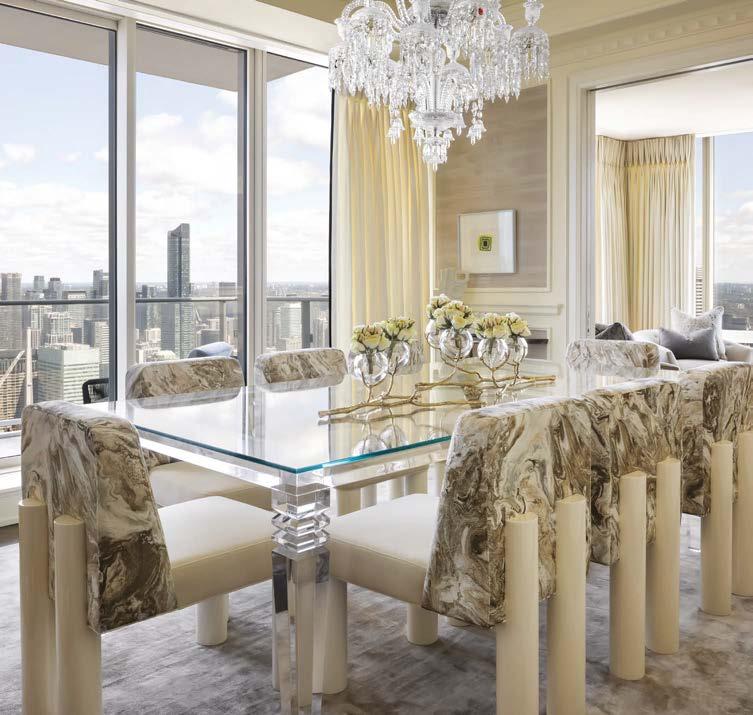
CURATE YOUR SANCTUARY WITH A SELECTION OF HIGH-END PRODUCTS
Experience timeless elegance with Gommaire. The curated collection combines interior and exterior furniture with decorative accents, all infused with a distinctive organic touch.
Discover classic and contemporary design elements for homes, offices, and beyond. Explore glassware, ceramics, woven baskets, wooden furniture, upholstery, coffee tables, and lighting fixtures. Embrace outdoor living with natural teak wood furniture.
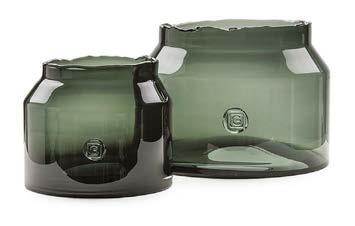
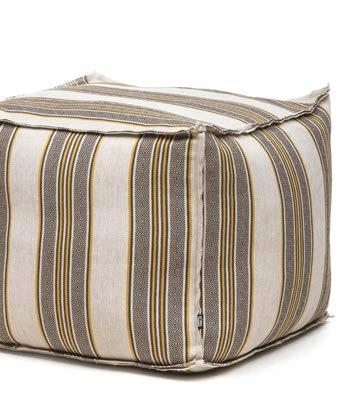
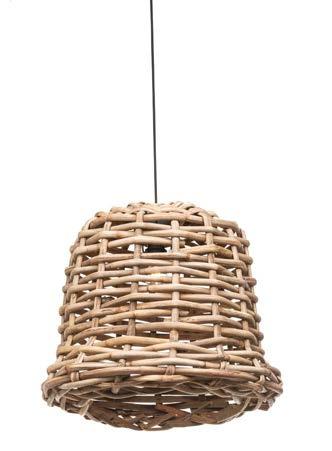


Renowned designer Charlie Smallbone transforms a Hampstead home into an elegant sanctuary with Ledbury Studio
In September 2023, Ledbury Studio, led by Charlie Smallbone, renowned for his expertise in kitchens and furniture design, embarked on a complete transformation of a Hampstead home. Beyond kitchens, Charlie’s forte lies in crafting exquisite furniture from natural materials. Collaborating with Ledbury Studio, the homeowner’s vision encompassed a holistic makeover, extending to the kitchen, master bedroom suite, and media room.
The kitchen features Ledbury Shaker elements, reflecting Charlie’s original designs from the 1980s, incorporating updated cornicing and bespoke aged-brass handles. Muted hues blend harmoniously with luxurious Arabescato marble, adorning worktops and splashbacks, while a textured Marmorino Venetian Plaster finish enhances visual allure.
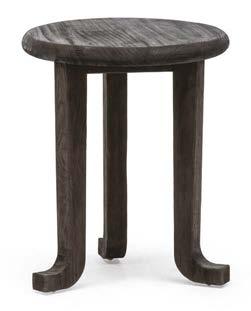
The master suite features a custom-designed upholstered headboard in natural oak and adjoining kitchenette for added convenience. The en suite bathroom boasts walnut and marble accents, including a bespoke double vanity and custom mirror cabinets.
Meanwhile, the media room showcases Ledbury Studio’s expertise with walnut veneer cabinets, housing entertainment essentials and illuminated shelves for display.
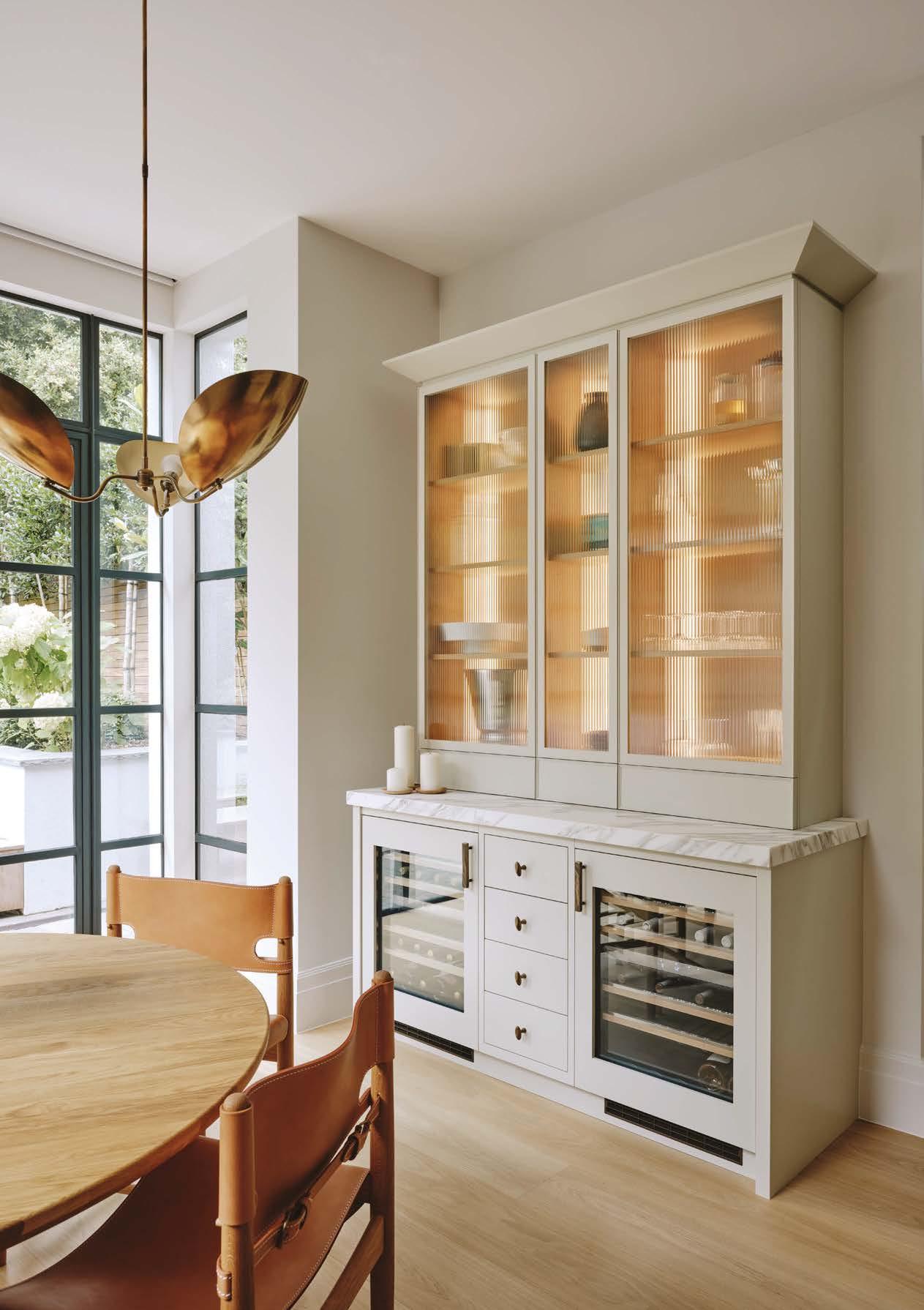
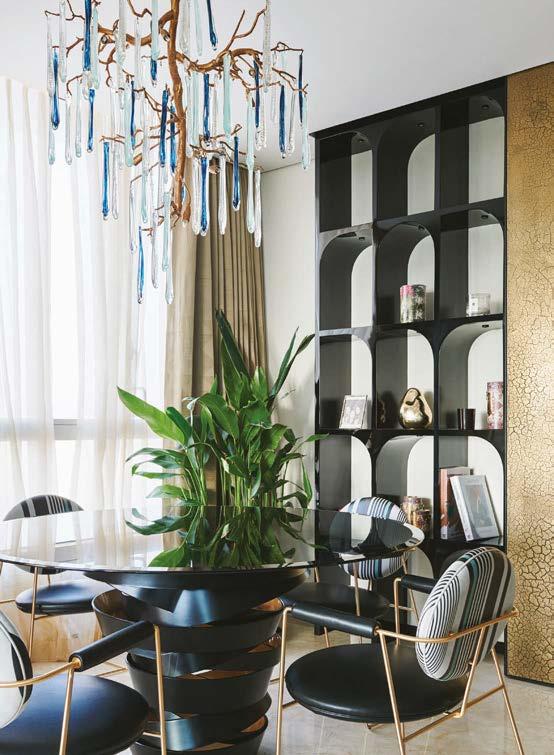
Unveiling Mumbai’s most luxurious residence with Covet House
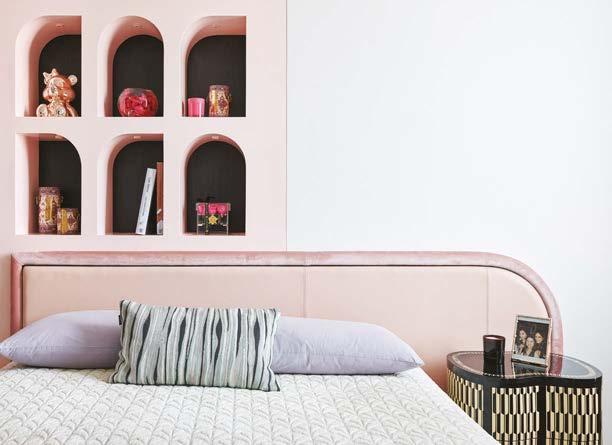
Perched atop one of Mumbai’s most prestigious skyscrapers, the Half Arc House offers an unrivalled panorama of the Arabian Sea and the bustling city below. Crafted with meticulous attention to detail, this luxurious home is a true symbol of sophisticated living.
Central to the appeal of this exotic project is its collaboration with Covet House, which curated a selection of prestigious pieces from renowned luxury brands, infusing the space with an unparalleled sense of elegance. From the intricate designs of Boca Do Lobo to the captivating pull of KOKET, each element adds a layer of refinement and style to the Half Arc House.
The architectural marvel of the residence lies in its distinctive half-arc motif, integrated throughout its design. From the textured arc greeting visitors at the entrance to the graceful curves adorning the bedrooms, this unique feature imbues the space with a sense of harmony and balance.
Inside, the interiors showcase both sophistication and warmth, with bespoke
furnishings sourced from the world’s most coveted brands. Whether it’s the plush comfort of the living area or the intimate elegance of the dining room, each space reflects the impeccable taste of its occupant.
Every corner of the Half Arc House tells a story of refinement, from the concealed technology in the living area to the sumptuous details of the master suite. With its breathtaking vistas and exquisite design, the Half Arc House sets a new standard for high-end living in the vibrant city of Mumbai.
Covet House www.covethouse.eu
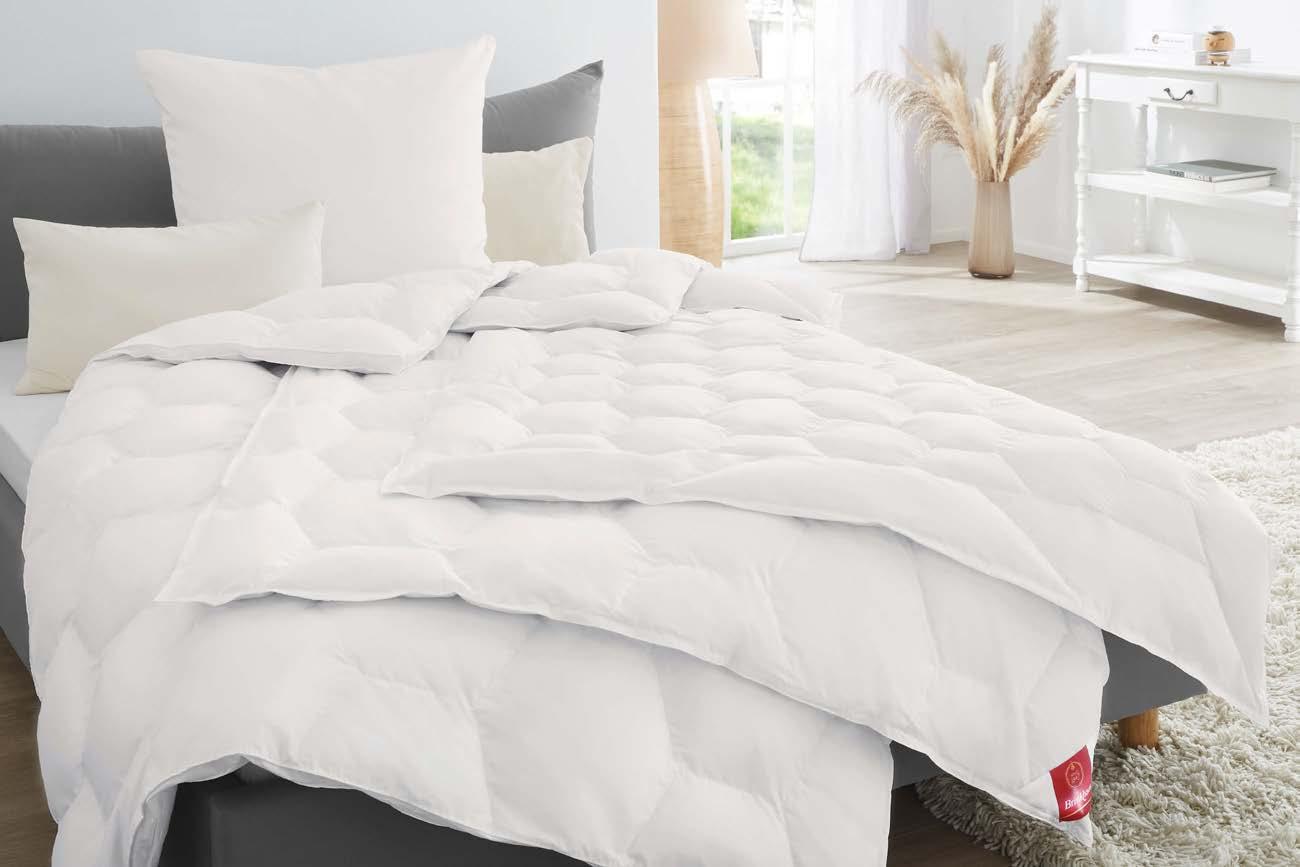

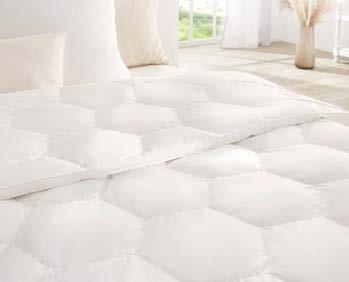
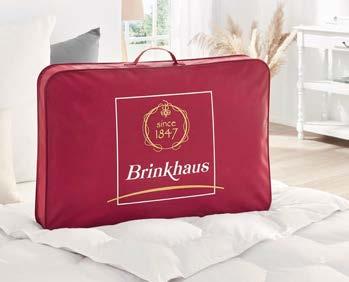
Since 1847, BRINKHAUS has stood for tradition and the highest quality in bedding. The company‘s latest innovation, the honeycomb cassette down duvet, continues this tradition and presents an intricately constructed duvet that offers a unique solution for ultimate sleeping comfort. BRINKHAUS‘ history is characterized by innovation and craftsmanship. The honeycomb construction of this down duvet allows for optimal distribution and expansion of the down, resulting in outstanding thermal insulation and air circulation. The result? Down that remains airy and dry for a long time. This exceptional cassette construction has been registered as a utility model with the German Patent and Trademark Office and is exclusively available at BRINKHAUS. Each cassette duvet is manufactured in our own factory to ensure the highest quality and craftsmanship.
Discover the future of sleep with BRINKHAUS‘ new honeycomb down duvet - for unparalleled comfort and restful nights, driven by over 175 years of experience and passion for top-quality bedding. Available in three different warmth levels so that every type of sleeper can find the perfect duvet. Filled with 90% high-quality new white superior Hungarian goose down for ultimate luxury and comfort. Additionally, the duvet is equipped with removable buttons, allowing for different warmth levels to be combined with each other. As part of the EuroComfort Group, BRINKHAUS benefits from a wealth of expertise in the bedding industry. The group‘s competencies include sourcing the finest materials, innovative product development, and a commitment to sustainability throughout the production process.
Visit our website to explore more new additions to our range: www.brinkhaus.de
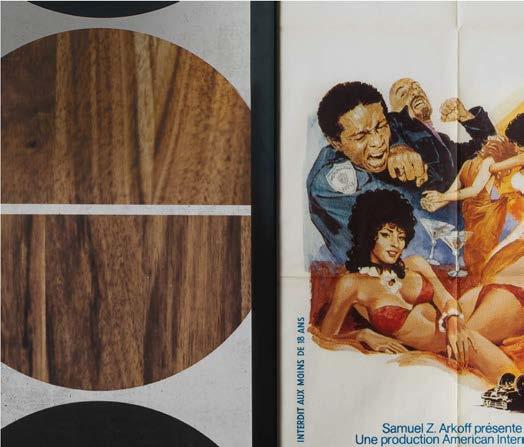


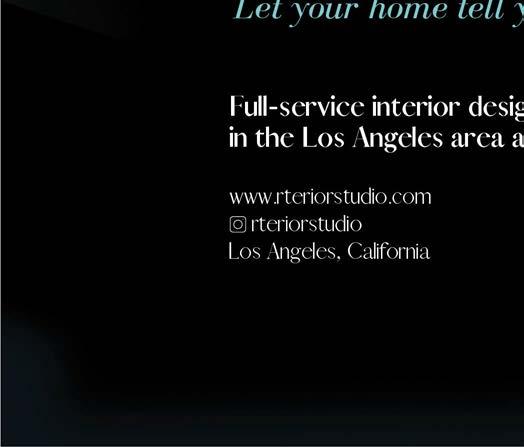
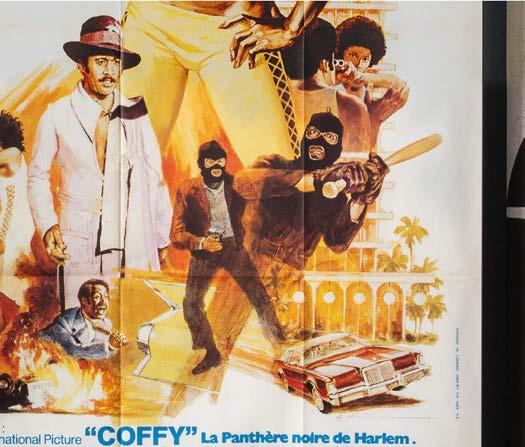
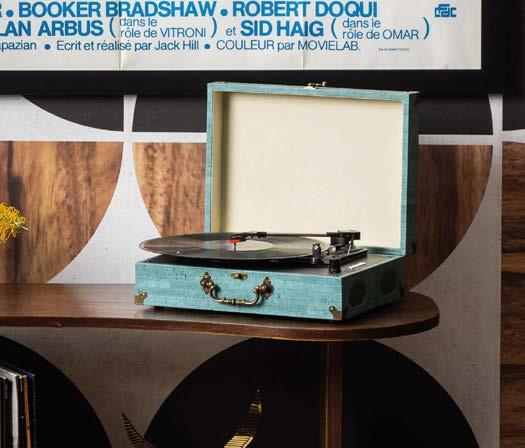




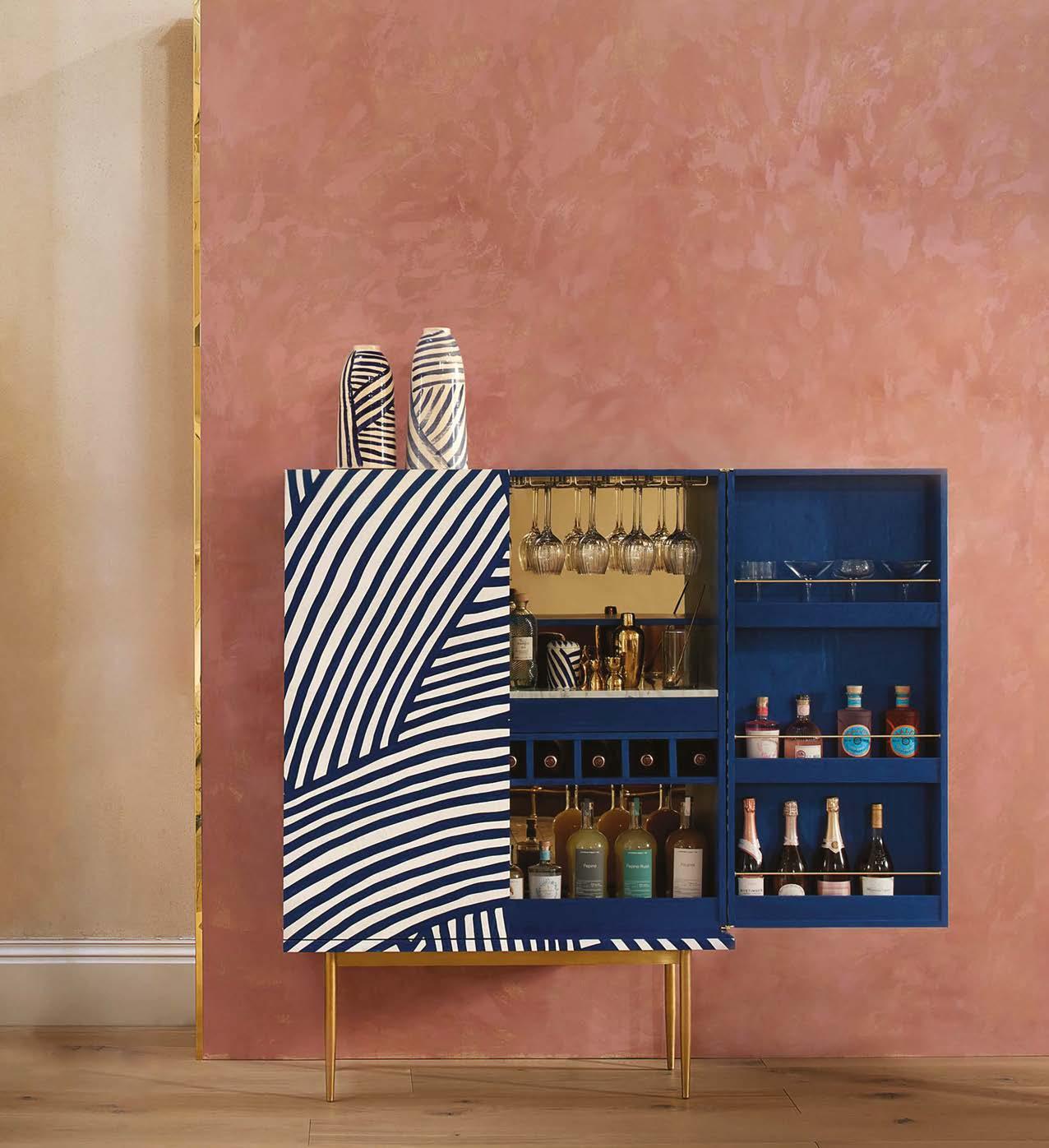
Drawing inspiration from the billowing sails of traditional Omani sailing boats, Inky Dhow is a stunning evolution of the Dhow pattern.
Crafted by hand with sweeping strokes of ink, it radiates a painterly depth and intense ultramarine hue.
This intricate design is translated into marquetry using Italian maple veneers, dyed immediately post-cutting to achieve a richer colour. Laser-cut blue and white veneers are cleverly matched, ensuring each Inky Dhow piece is unique. Led by Mohammad Reza Shamsian and his Muscat-based marquetry artisans, every detail reflects the careful touch of human craftsmanship, making each piece a work of art.
Bethan Gray www.bethangray.com





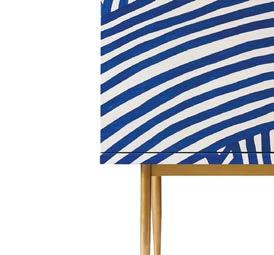
Bethan Gray
Inky Dhow Large Bar Cabinet

£28,000 / €32,655 / $35,352 www.bethangray.com
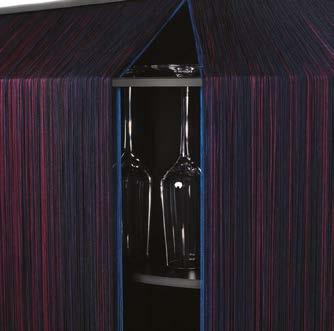




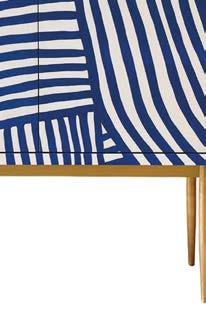




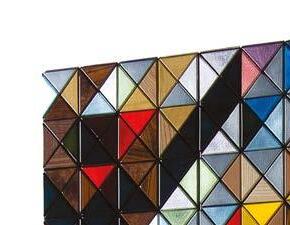
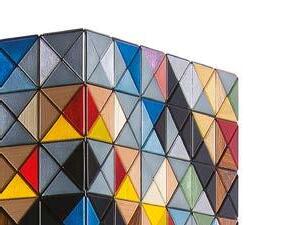


Ibride Alpaga – Crépuscule
£3,215 / €3,750 / $4,060 www.ibride-design.com

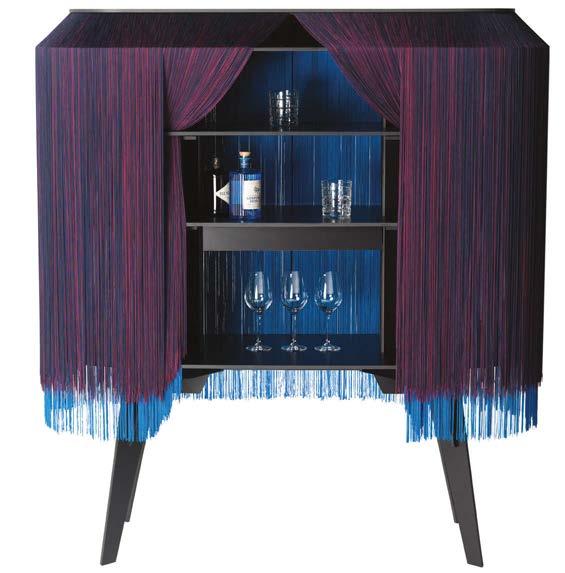
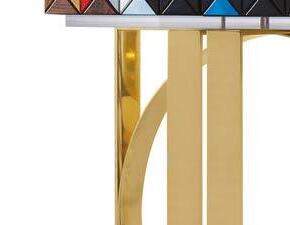

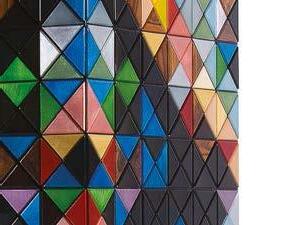
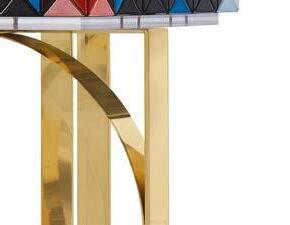


The Pixel Cabinet is a groundbreaking design, evoking traditional craftsmanship with innovative design for the modern age.
Crafted with utmost care, it boasts 1088 triangles, each symbolising artisanal excellence. Its playful yet sophisticated aesthetic combines handmade leaf gilding and ten distinct wood types, resulting in a truly striking piece. Behind its doors lie hidden treasures: aged mirror and diamond-quilted blue silk, concealing nine drawers adorned with golden knobs. Elevated on a polished brass base, the Pixel Cabinet is not just furniture - it’s the perfect union of creativity and craftsmanship.
Embracing the trend of home entertainment, there’s a rising demand for bespoke home bars.
Drawing from expertise in crafting commercial bars, Hux uses various materials like veneer, stone, antique mirror, metals, and crackle-glazed tile. Whether it’s a discreet armoire or a full-fledged bar with seating, Hux tailors each bar to the client’s preferences. With skilled designers and craftsmen, they ensure every bar is a unique additions to any home.
Hux
www.hux-london.co.uk
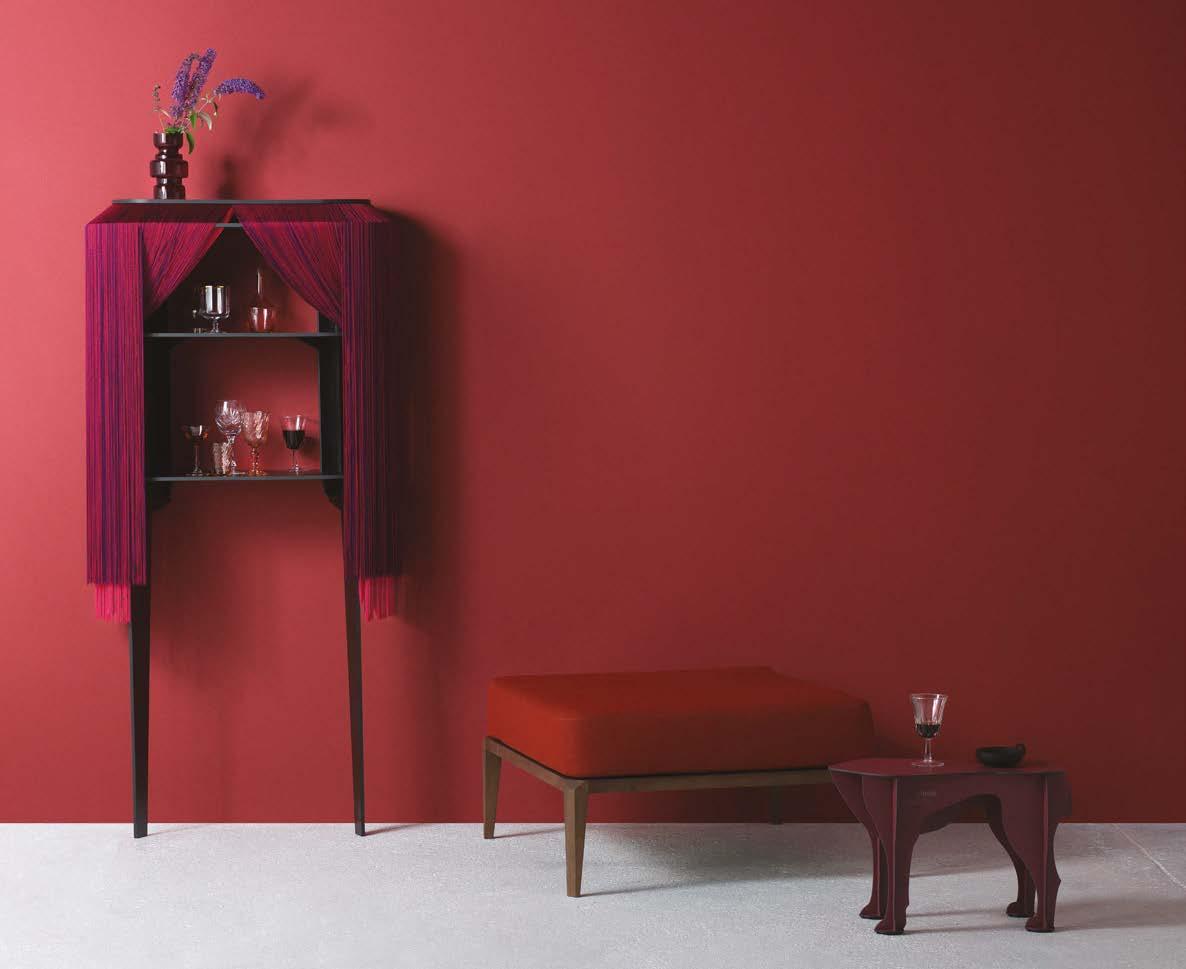
F R I N G E D

Discover the Alpaga drinks cabinet, a creation by designers Rachel & Benoît Convers. Its fringed exterior, crafted from high-pressure laminate and viscose, is mysterious and elegant.
Made in France, each detail invites touch and exploration, beckoning to uncover the hidden treasures within. From its silky coat
to the concealed secrets, this Ibride creation promises to elevate any space, with its craftsmanship, and the joy of gathering.
Ibride
www.ibride-design.com
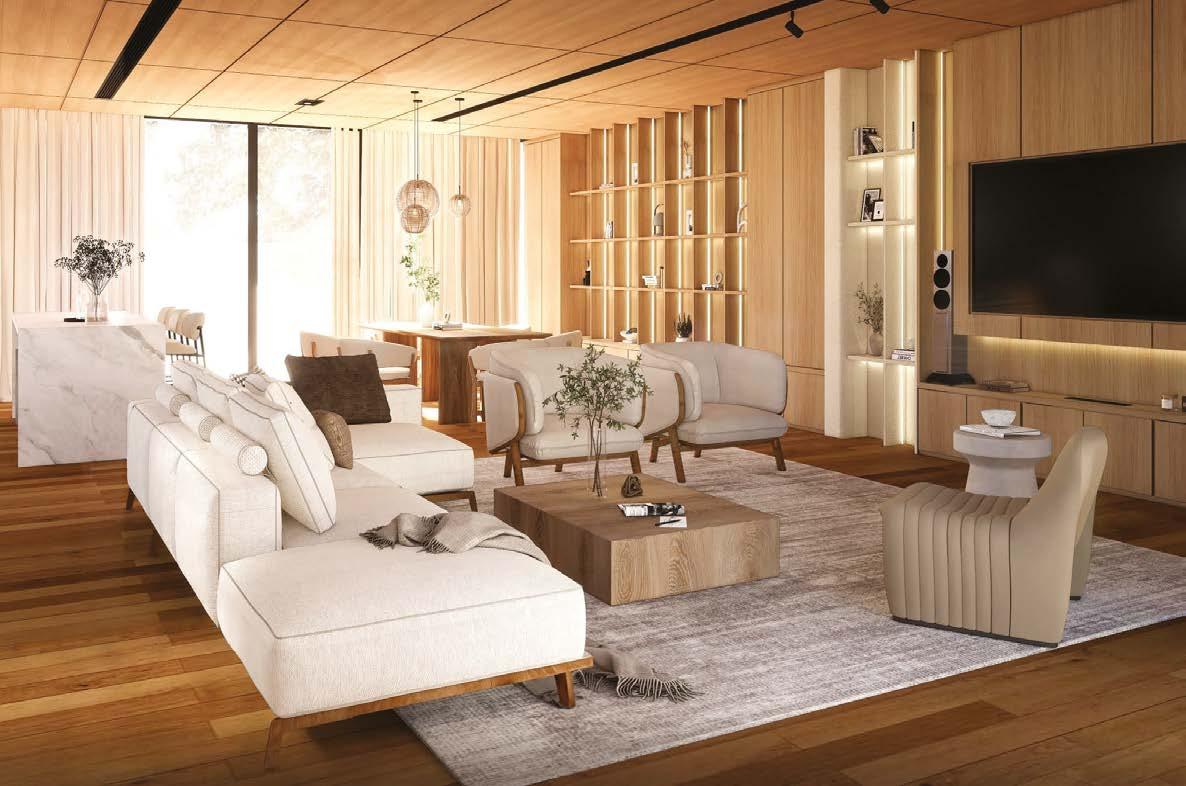


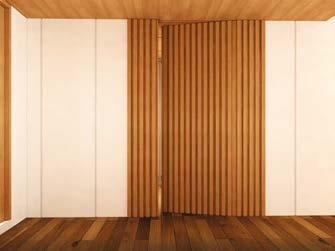

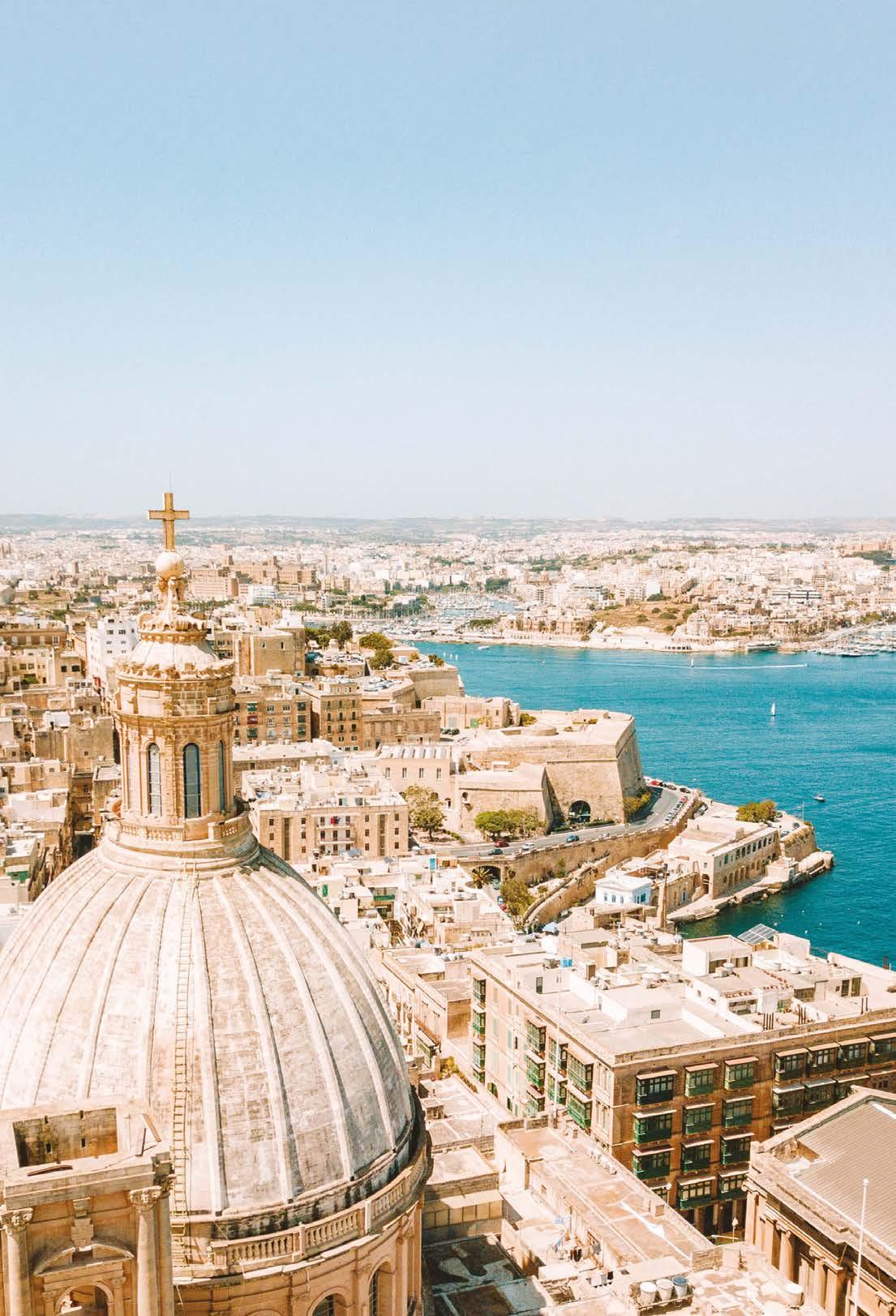
Exploring the phenomenal rise of the property market in Cyprus and Malta
“ e country boasts 340 sunny days per year, a clean environment, excellent education, and medical care.”



Situated in the heart of the Mediterranean, Cyprus boasts more than just its stunning landscapes and ancient history. With its booming property market, it has become a hub for high-end living, attracting the attention of investors and affluent individuals worldwide.
Anastasia Yianni, CEO of Cyprus Sotheby’s International Realty, provides insights into the current state of this market and what makes Cyprus such an attractive destination.
“The luxury market in Cyprus is in high demand,” Anastasia notes, “Attracting attention from wealthy individuals and businesses alike.” Despite a slight reduction compared to the previous year, Cyprus continues to attract investors with its favourable business conditions and enviable lifestyle.
But what is it that makes Cyprus so irresistible? Anastasia’s enthusiasm is palpable as she explains the island’s virtues. “Cyprus is an amazing place to live,” she declares. “The country boasts 340 sunny days per year, a clean environment, excellent education, and medical care.” And let’s not forget the food, a cornerstone of Cypriot culture and cuisine.
High-end living in Cyprus offers two distinct options - single-family homes and lavish condos. For the former, privacy, expansive views, and lush gardens are paramount. Meanwhile, the appeal of condo living lies in its on-site amenities - from concierge services to spas and tennis courts, each detail crafted to elevate the living experience.
For investors eyeing the luxury property market in Cyprus, Anastasia stresses the importance of location, security, and quality of services. These considerations, she notes, are the pillars upon which successful investments are built.
But what about returns? Anastasia sheds light on the potential rental income, noting yields in the range of 4-6%. It’s a promising figure that underscores the viability of Cyprus as an investment destination.
As we peer into the future, Anastasia’s optimism is contagious. “The future is bright,” she asserts. “With the country’s economy growing, more workplaces being created, and families relocating to Cyprus, the demand for real estate continues to soar.”




































t. +357 2251 1051
VM Studio + Architects www.vmstudioarchitects.com
Cliff House + is a stand-out villa situated on a hillside, offering a beautiful view of the city. With 3000m2 of internal space on a 7000m2 plot, it provides ample room for luxurious living.
The inspiration and central concept behind Cliff House + was to create an inside-out optical experience, integrating the hillside view into the essence of the house. The dynamic shape of the
Located in the heart of Limassol’s prime locale stands Galilee Heights, an architectural marvel that combines modern luxury with eco-conscious design.
Developed by Noah’s Ark Holdings and designed by CSS & Associates, this fourstorey residential building boasts a unique feature – a private roof garden, offering residents a serene oasis amidst the bustling cityscape. Adorned with lush greenery and intricate wood accents, Galilee Heights exemplifies sustainable living. Its façade radiates elegance and harmony, captivating passersby with its natural charm. Beyond its aesthetic appeal, this building symbolises a harmonious coexistence with nature, providing an unparalleled living experience in one of Limassol’s most coveted locations.
CSS & Associates LLC www.css-architects.com
villa enhances the sensation of capturing unique optical moments. From the double volume interiors to the edge-of-the-hill swimming pool and pathways weaving through the villa, every element is meticulously designed to evoke the feeling of being surrounded by a panoramic vista.

Occupying an exclusive beachfront in Cyprus’s Paphos region, Adonis Beach Villa (82) offers a rare opportunity at €3.19 million. Part of a gated complex by Leptos Estates, it boasts five bedrooms and stunning Mediterranean views.
Spread over three levels, the villa features landscaped gardens, spacious verandas, and a lavish pool. Its modern interior merges with traditional Cypriot architecture, offering amenities like en suite bathrooms and a custom kitchen. Benefits include private parking and proximity to the beach and shopping mall. Paphos, a top tourist destination, offers a rich historical backdrop and vibrant lifestyle, attracting both tourists and permanent residents.
£2.8m / €3.19m / $3.5m
t. +357 2688 0120
Leptos Estates www.leptosestates.com

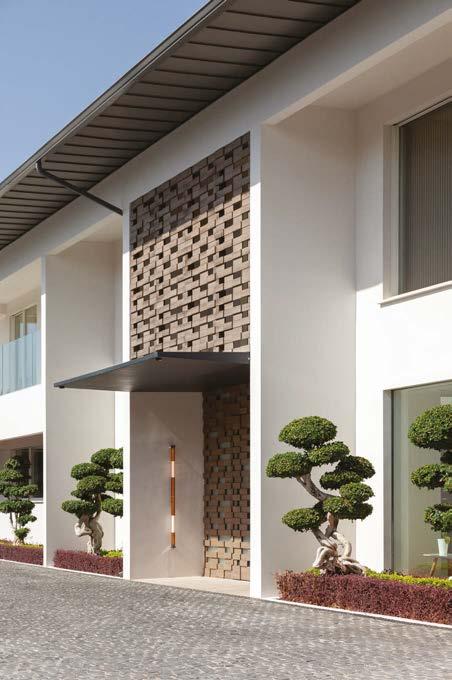
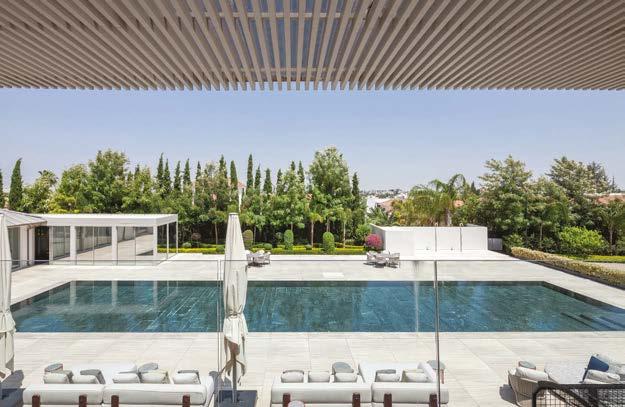
Situated in the sought-after Engomi area of Nicosia, near the Japanese Embassy, this mansion epitomises luxury living in Cyprus.
With sprawling indoor spaces akin to a Fivestar hotel, including vast living areas and high ceilings, every corner exhibits opulence. The 4000m2 plot ensures privacy and security, featuring a movable pool flooring for versatile events. A De Manincore kitchen and outdoor BBQ area cater to culinary
enthusiasts. Enjoy recreational amenities like a gym, conference room, and office connected to the outdoors. Complete with a sprawling park and kids’ playground, this property redefines lavish living in the heart of Nicosia.
£10.3m / €12m / $13m
Cyprus Sotheby’s International Realty www.cyprus-sothebysrealty.com
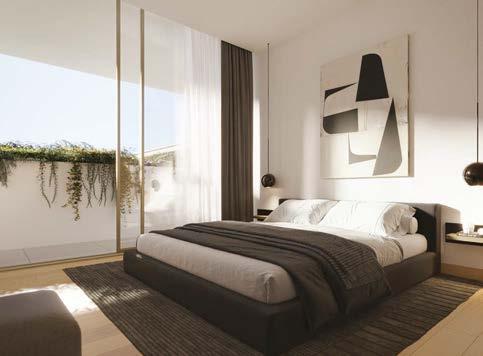
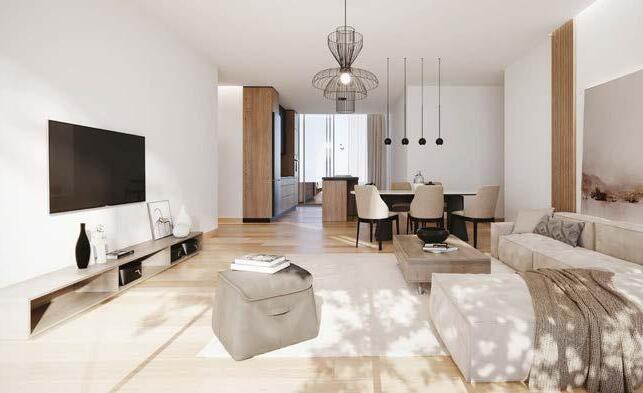
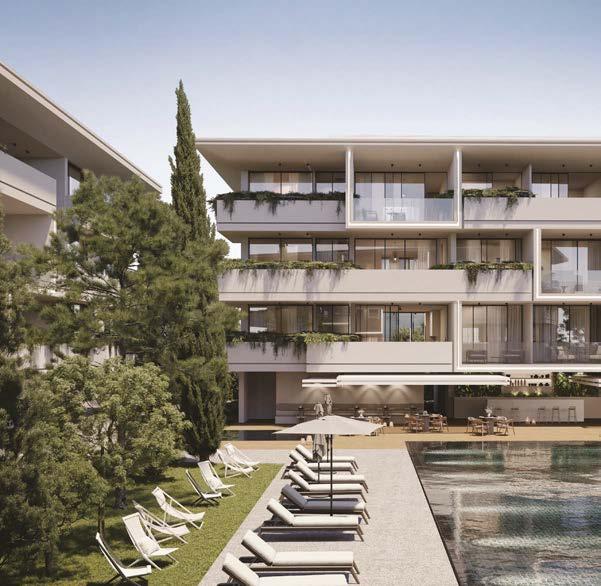
Redefining high-end living in Pafos, Cyprus
In the picturesque landscape of Pafos, Cyprus you will find The King Residences, poised to set a new standard for upscale living. Spanning a sprawling 9100m2 plot, this project comprises five distinct buildings, each exhibiting sophistication and style, promising unparalleled luxe experiences.
Pafos, Cyprus, boasts a rich heritage and natural splendour, blending modern comforts with age-old traditions. From its warm Mediterranean climate to UNESCO World Heritage archaeological sites, Pafos offers a vibrant blend of lifestyle and culture. Owners at The King Residences can immerse themselves in the city’s historical marvels, explore the natural beauty of the Akamas Peninsula, or enjoy the relaxed ambiance of the old town.
The prime location of The King Residences offers easy accessibility to a stunning sandy beach, vibrant bars, restaurants, and shopping options. With attractions like the historic Tombs of the Kings and the Kings Avenue Mall within walking distance, residents can indulge in leisure activities and cultural experiences effortlessly.
Designed with impeccable craftsmanship, The King Residences will feature 72 meticulously designed apartments, each tailored to meet the discerning tastes of its residents. The development prioritises privacy and exclusivity, offering a gated environment and luxurious amenities including a spa, gym, and personalised concierge services.
Amidst the offerings, The King Residences provides ample opportunities for relaxation and leisure, including spacious communal pools, lush green spaces, and inviting lounge areas. Embracing biophilic design, the project integrates nature into every facet of the living space, fostering harmony and a profound connection with the natural world.
Beyond its exceptional amenities, The King Residences presents an appealing investment opportunity, combining low maintenance requirements with luxurious living. Whether sought for personal indulgence or investment, The King Residences stands as a testament to extravagant living at its finest in Pafos, Cyprus.
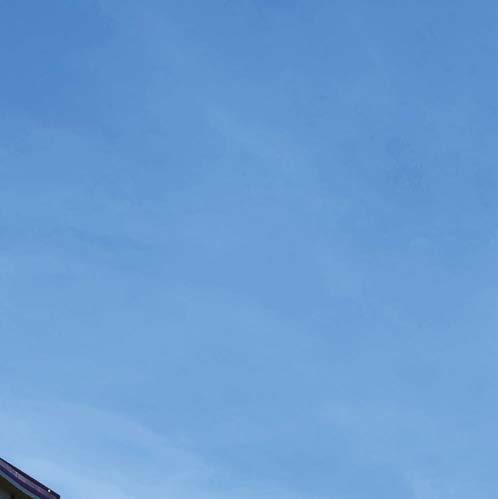
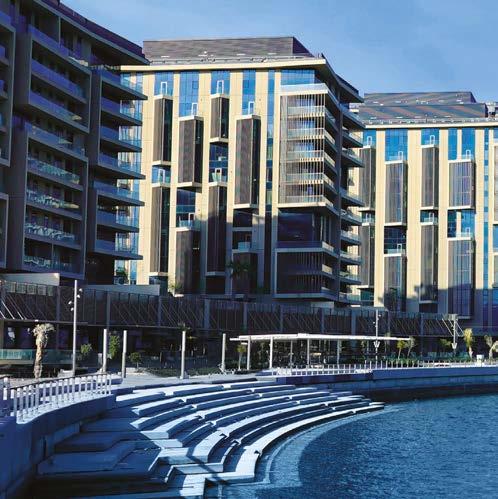





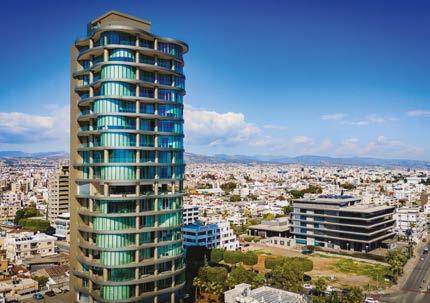
Rising proudly near Limassol’s bustling port, Portgate stands as a symbol of modernity and sophistication.
With its striking curved design, this 17-storey high-rise residential and commercial development redefines the city’s skyline, offering more than just office space. Portgate represents a convergence of business, innovation, and connectivity. Its prime location ensures unparalleled accessibility to global markets, making it the preferred choice for forward-thinking enterprises. From sleek architecture to state-of-the-art amenities, Portgate promises to embody Limassol’s evolution as a vibrant hub.
CSS & Associates LLC www.css-architects.com

In Cyprus, a timber house stands out amid high humidity, temperature fluctuations, and extreme heat. This eco-friendly home integrates with nature, boasting spacious interiors and minimalistic design.
Gas-powered fireplaces enhance the cosy atmosphere, while the kitchen features modern German design blended with rustic elements. Unique materials like teak decking and natural copper panels add character, while panoramic windows offer views in the dining area. An aluminium desk
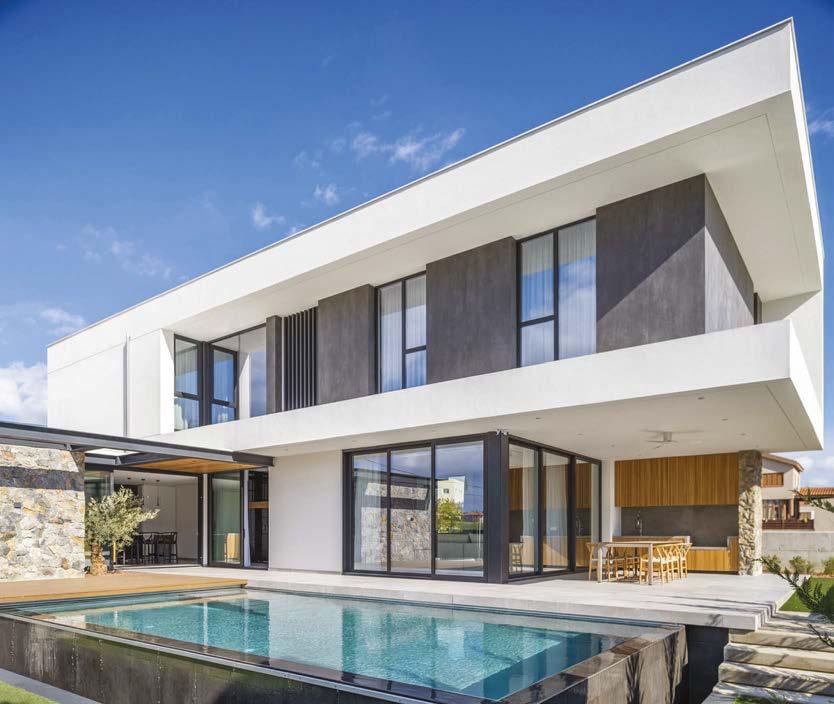
shaped like an airplane wing adds a touch of artistry to the home office. Wide pergola canopies provide shade for outdoor lounging and dining, complemented by a custombuilt coffee table with a fireplace. Additional amenities include a guest house, sauna, and maintenance building.
K.C Elite Interiors Ltd www.interiorselite.com
Ottica House + is a residence designed for a young family, situated on a plot very close to the city centre of Nicosia, in a tranquil neighbourhood.
The primary objective was to create a twostorey house where all areas would have a strong connection with the outdoor garden and pool, while also maintaining privacy from the main road and neighbouring houses.
The challenge lay in designing a family home with expansive “window walls” framing various views of the outdoor garden, maximising the indoor-outdoor experience while ensuring privacy and creating a secure microclimate for the inhabitants. Despite its city location, the house will offer the cosiness typically associated with suburban living.
t. +357 2251 1051
VM Studio + Architects www.vmstudioarchitects.com

Introducing Avalon Residences, located in the charming village of Emba, where contemporary design meets serene surroundings.
This project offers a 17 exquisite villas and 19 modern apartments. This development combines the tranquillity of suburban living with easy access to Paphos city centre and all essential amenities. Its location ensures that residents get to enjoy the best of both worlds.
All units within this project feature top-notch finishes, modern amenities, and thoughtful design that maximises comfort and natural light. Whether you choose an apartment or a villa, you’re assured of quality living. e. info@islandbluecyprus.com t. +357 2660 0560 Island Blue Cyprus www.islandbluecyprus.com
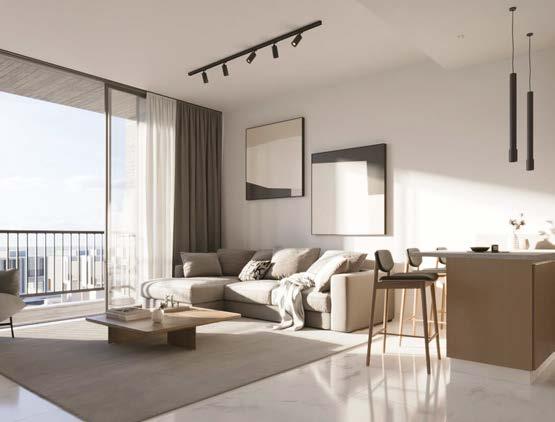
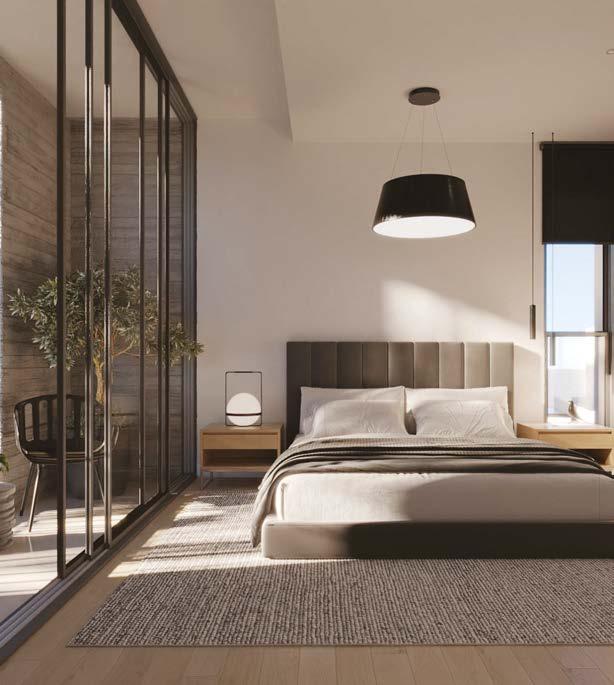
“Malta is fast becoming known as an investment powerhouse, o ering a business-friendly environment and maximum growth potential.”
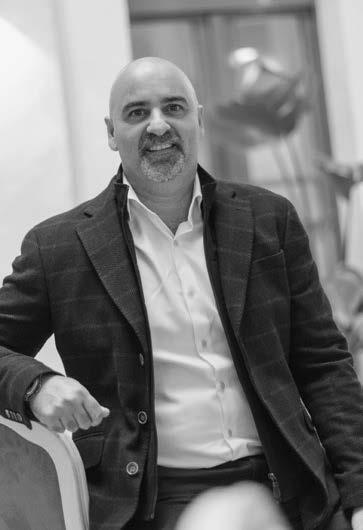 Benji Psaila Head of Sales & Letting Malta Sotheby’s International Realty
Benji Psaila Head of Sales & Letting Malta Sotheby’s International Realty
The enchantment of Malta as a premier destination for residing and investing has never been stronger. According to Benji Psaila, Head of Sales & Letting at Malta Sotheby’s International Realty, the current state of the luxury property market in Malta reflects a dynamic shift in buyer preferences, catalysed by the pandemic. Benji notes, “Buyers are increasingly seeking waterfront luxury apartments, larger homes, and investing in land and luxury villas with outdoor space, all while remaining close to urban centres.”
One significant trend is the rising demand for properties within luxury lifestyle developments, appointed as “Special Designated Areas.” Benji highlights these developments as particularly appealing to foreigners due to the property rights they afford, akin to those of Maltese citizens. These developments offer an array of amenities such as 24/7 security, concierge services, pools, and gyms, making them ideal for investors seeking lock-upand-go properties.
Malta’s intrinsic attractions and activities further enhance its desirability as a place to live. Benji underscores Malta’s 300 days of sunshine, crystalclear waters, and picturesque beaches as primary draws for luxury travellers and investors alike. Additionally, Malta’s rich cultural heritage, stable economy, and vibrant tradition contribute to its appeal.
The architectural landscape of Malta offers a unique blend of historic charm and modern opulence. Benji notes that character homes, some dating back centuries, boast distinctive features like vaulted ceilings and limestone walls. Conversely, modern
villas offer contemporary amenities such as indoor and outdoor pools, private gyms, and home theatres. Lifestyle developments provide a luxurious yet low-maintenance option for discerning buyers.
For investors eyeing the Maltese luxury property market, location reigns supreme. Malta’s strategic position between Europe and Africa positions it as an ideal investment hub, facilitating global enterprise and trade. Moreover, proximity to key amenities such as shopping districts, dining establishments, and recreational facilities adds value to luxury properties.
Benji emphasises that rental yields for luxury properties in Malta typically range from 4-6% per annum, with properties leased for a minimum of one year and often fully furnished. Looking ahead, Malta’s robust economy, forecasted to grow by 4.6% in 2024 and 4.3% in 2025, coupled with its stable political climate, bodes well for the property market. Benji concludes, “Malta is fast becoming known as an investment powerhouse, offering a business-friendly environment and maximum growth potential.”
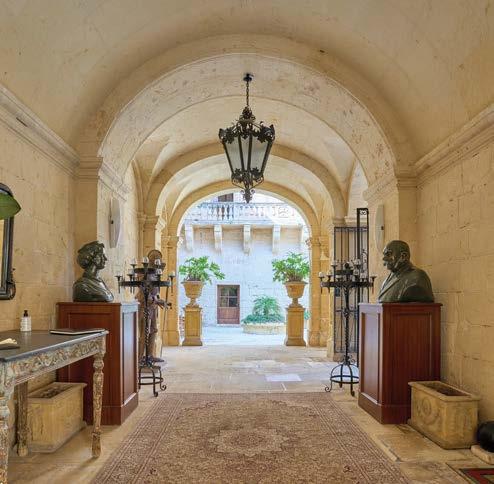

A majestic 16th-century Palazzo, originally constructed by the Knights of Malta, has been renovated to exceptionally high standards while preserving its architectural charm.
Featuring an expansive double-fronted façade, this property comprises twelve spacious rooms on the ground floor and an additional six rooms on the first floor, all surrounded by terraces offering unique belvedere views of the garden. Encompassing over 4,000m2, the property boasts landscaped gardens, orchards, groves, and a modern swimming pool complete with a lawn and deck area. Enhancing its appeal, the Palazzo includes a chapel, separate maid quarters, a grand staircase, and two large, original stables. Evoking a sense of nobility, this property offers endless possibilities, including potential use in the hospitality industry.
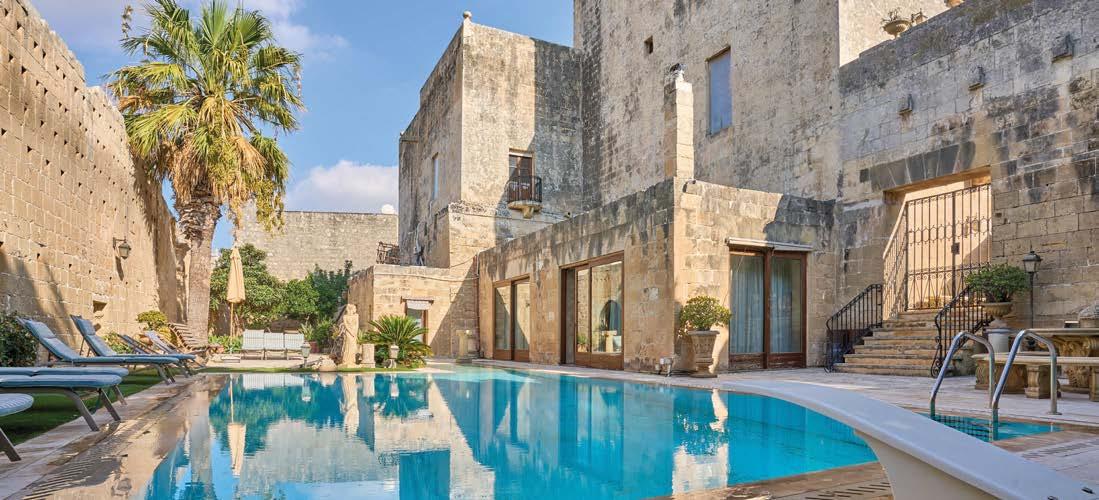
In crafting this award-winning contemporary penthouse, Lillie Helena Design House’ philosophy centred on bespoke elegance and unmatched functionality.
Custom furniture pieces were meticulously tailored, from the kitchen cabinetry to the marble vanity and distinctive bookcase in the corridor, serving as both practical elements and artistic focal points.
A refined neutral palette, punctuated by pops of colour, infuses the space with visual intrigue and a cosy ambiance. The built-in fireplace in the living room exhibits luxury and warmth, while exquisite decorative lighting incorporates modernity with contemporary flair. A stunning
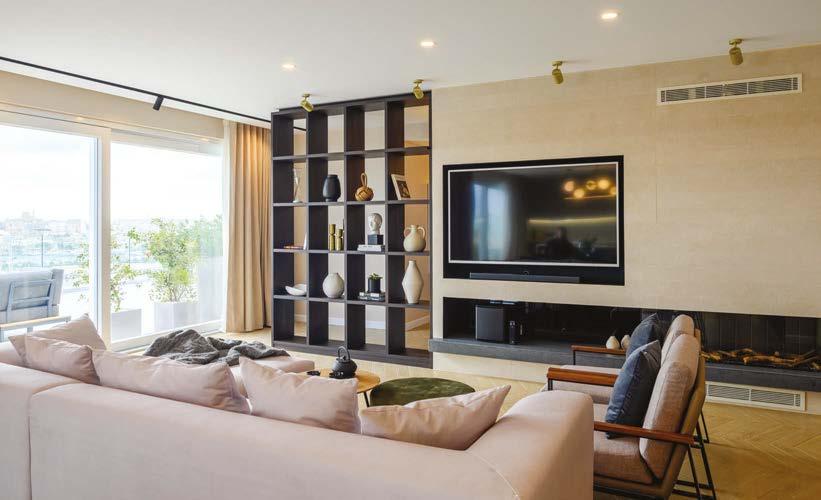
wooden floor anchors the space, complemented by cascading wave curtains that elongate the room, creating an atmosphere of grandeur and sophistication.
Lillie Helena Design House www.lilliehelena.com
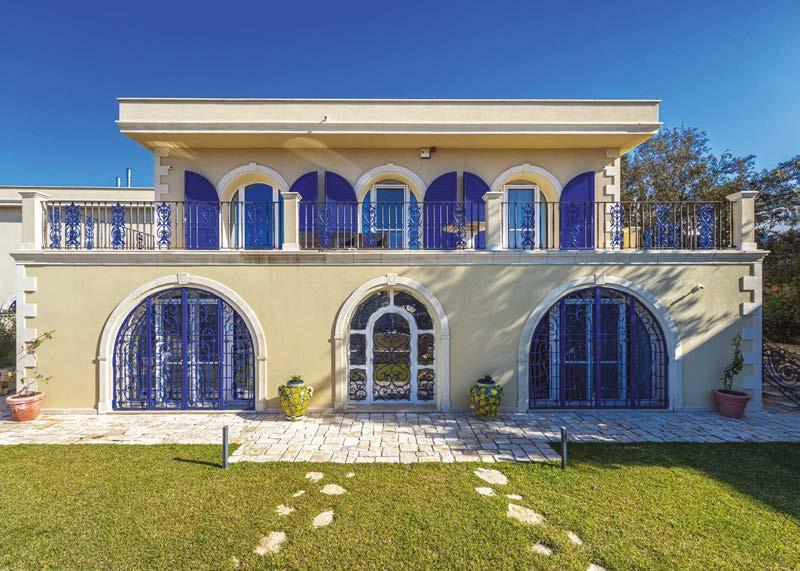

Located in Mellieha’s villa enclave, this Majestic Residence is an architectural mastery.
Its double-frontage captivates amidst manicured gardens, hosting a lavish pool with three jacuzzis, a waterfall, and fountain, creating a tranquil oasis. Illuminated by night, it transforms into a magical spectacle.
Inside, opulence unfolds with a grand entrance, sophisticated study, gym, and entertainment area. The upper level offers refined living and dining areas, a gourmet kitchen, and beautiful views. Luxurious bedrooms and mosaic-themed bathrooms, embody unparalleled comfort. From hand-painted murals to bespoke cabinetry, every detail speaks of elegance. With modern amenities integrated, this residence invites a lifestyle of sophistication and indulgence.



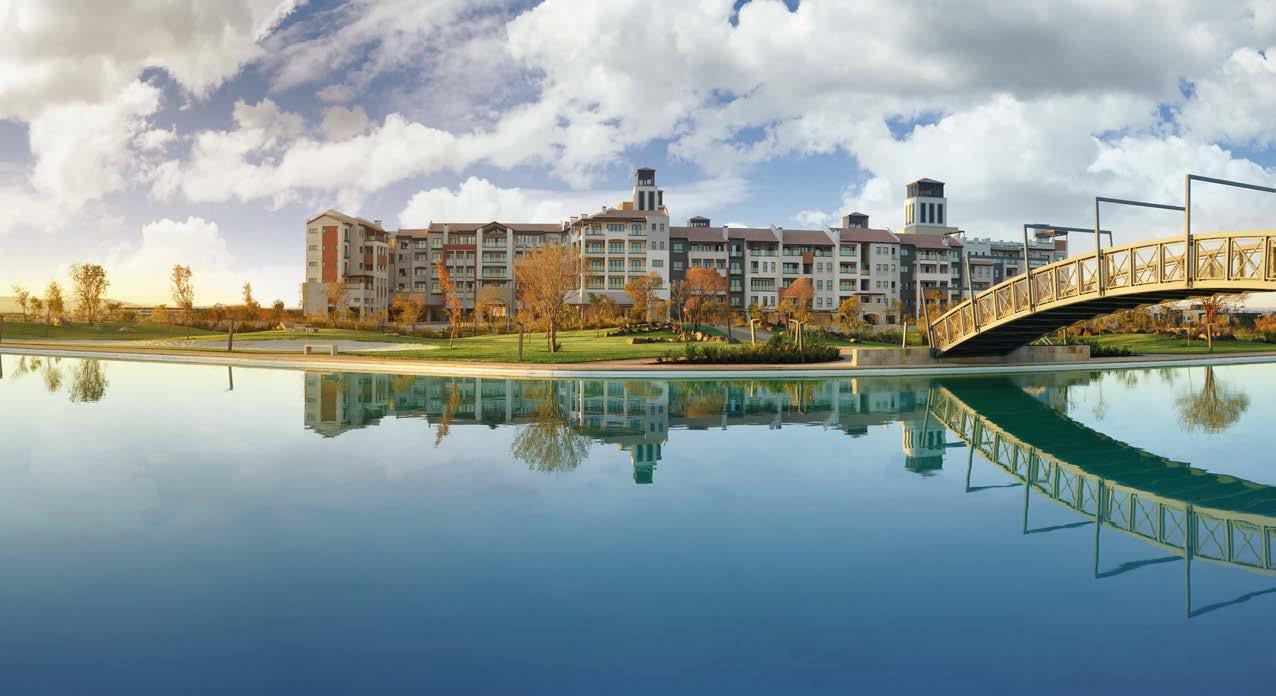
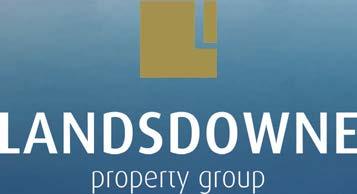
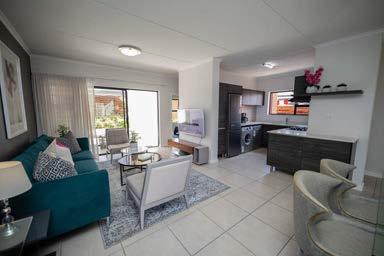

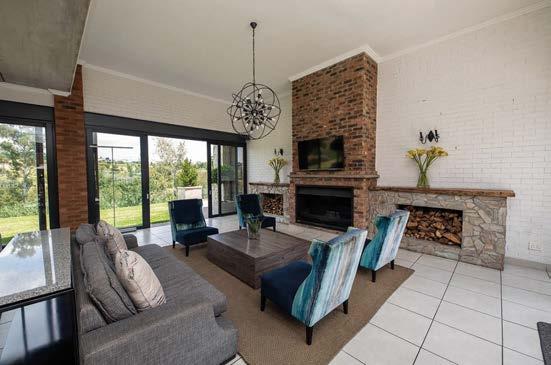
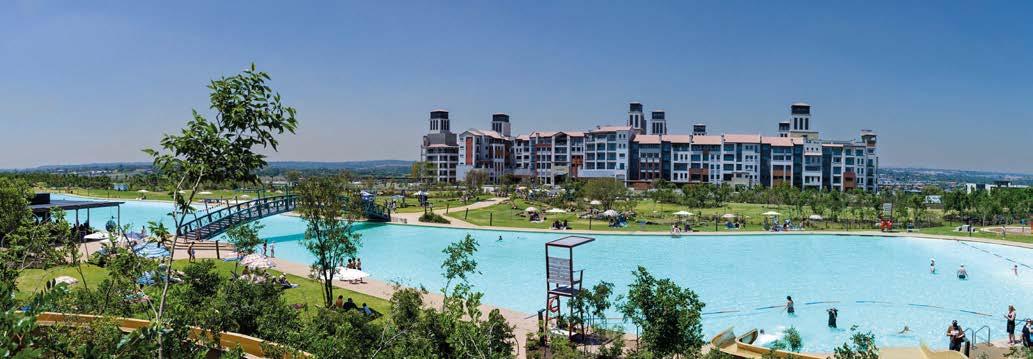
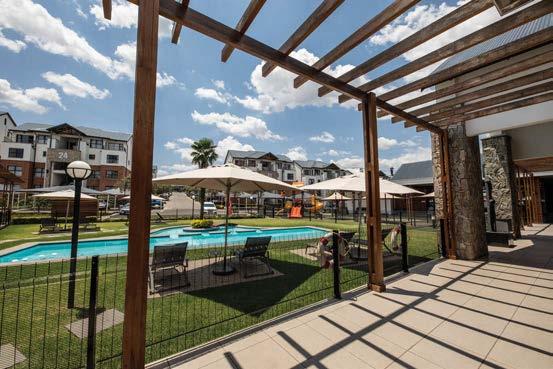

Perched in Santa Maria Estate, Mellieha, this villa offers panoramic views stretching to Comino.
Spread across three floors on a double plot, it features an entertainment zone, gym, sauna, and guest suite on the ground floor. The main living quarters, including a split-level lounge with fireplace and stainless-steel kitchen, are on the first floor.
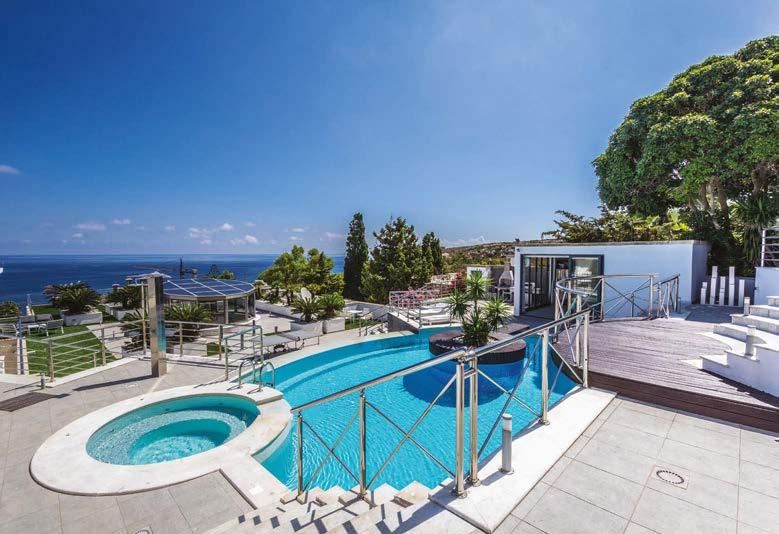
Three bedrooms, all en suite, include a lavish primary suite with jacuzzi. The highlight is the rooftop sky garden, a tropical oasis with pool, alfresco BBQ, and bar. This luxurious retreat blends chic design with functionality, providing an unparalleled space for relaxation and entertainment.
Malta Luxury Homes www.maltaluxuryhomes.com
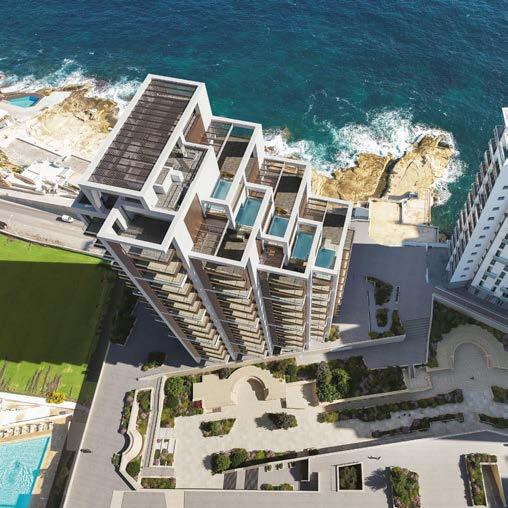
Fortress Gardens | Tigne Point www.fortresgardens.com.mt | www.tignepoint.com
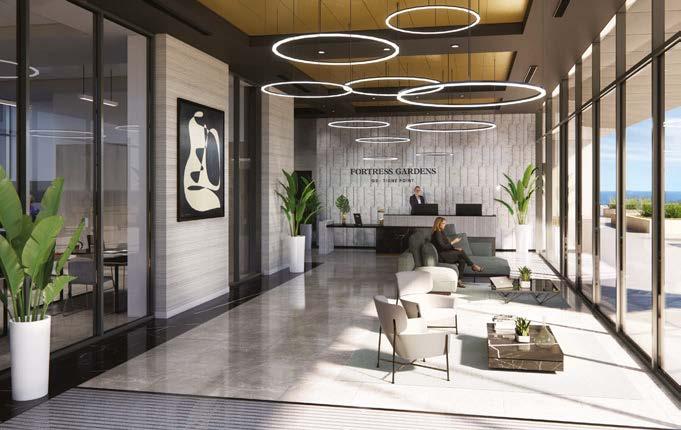
Fortress Gardens stands as a testament to architectural grandeur. Located on the urban peninsula of Tigné Point, this 16-floor residential block boasts 63 apartments. The large terraces and windows not only maximise natural light but also provide panoramic views of the Mediterranean Sea and the surrounding peninsula, including Valletta.
From the moment one steps into the manned lobby, it is evident that Fortress Gardens is a residential block that prioritises comfort. The apartments have spacious layouts and elegant finishes
that evoke a sense of refined living. Fortress Gardens also provides a host of residential amenities, including a fully equipped gym and a concierge service. Residents will also find themselves near the finest dining establishments, cafés, and Malta’s largest shopping mall, creating a buzzing social hub and an ideal location for those seeking a luxurious lifestyle.
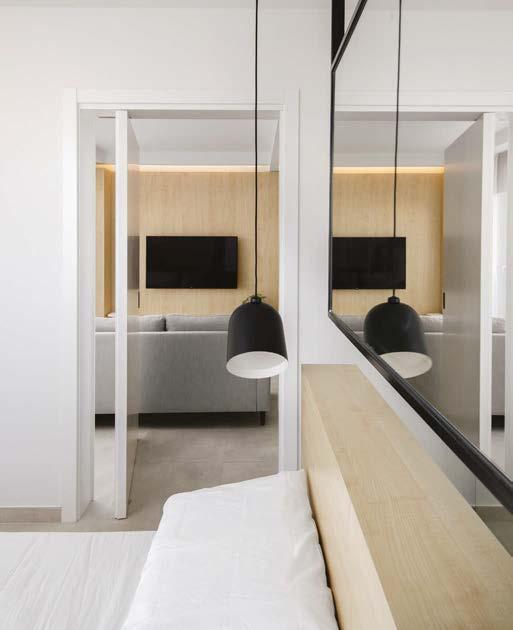
Creating a blend of functionality and elegance, Lillie Helena Design House curated this minimalist apartment space with a focus on custom joinery and wood wall cladding to add warmth and texture. By strategically placing mirrors in the bedroom and corridor, the company enhanced the sense of space and natural light flow.
The custom-made bed, located at the heart of the room, exhibits sophistication and comfort. Embracing a light colour palette was essential in maximising the perceived size of the property, ensuring a welcoming and airy ambiance. Every detail was carefully considered to craft a sanctuary that embodies modern simplicity and timeless style.
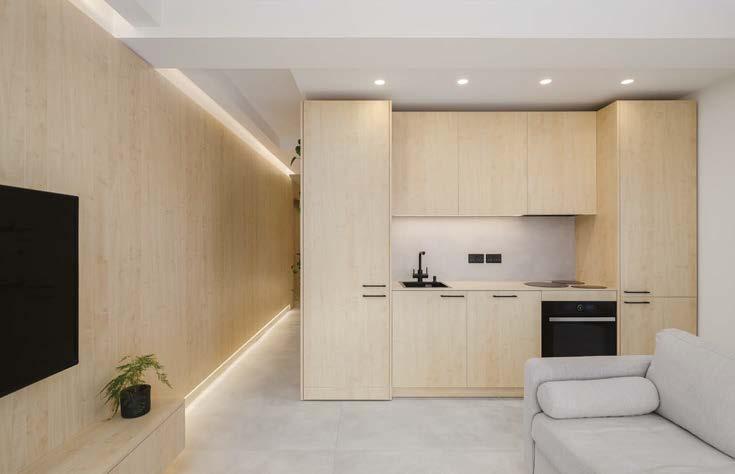
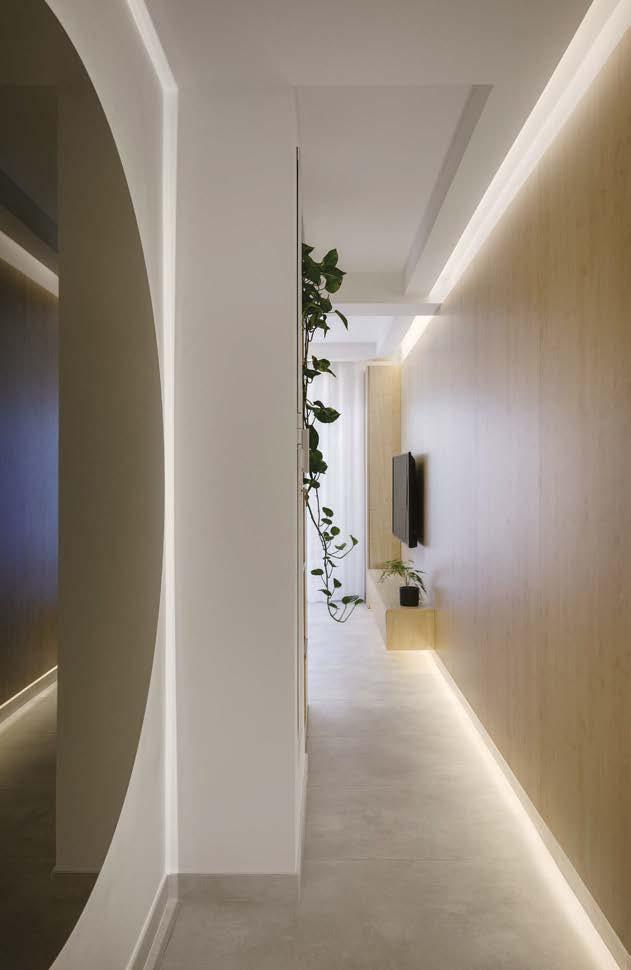
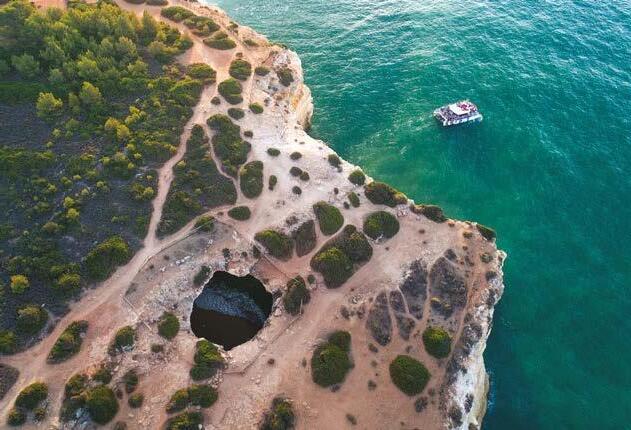
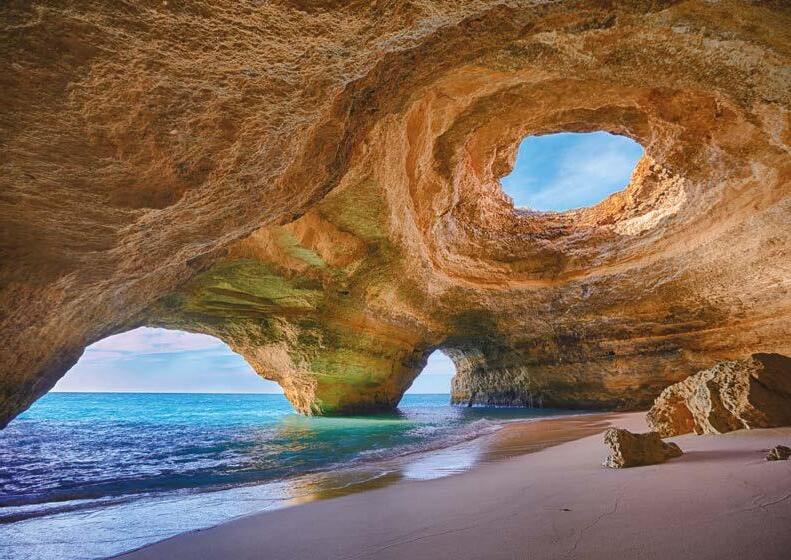
n the Algarve, every moment feels like a celebration of life under the sun, intertwined with over 3000 years of captivating heritage. Embraced by the Atlantic Ocean to the south and west and the lower Guadiana River to the east, this region has been a hub of diverse cultures since ancient times.
Renowned for its bustling tourism sector, strong rental demand, and rising property prices, the Algarve stands as a steadfast hotspot for property investment, all under the glow of more than 300 days of sunshine each year. This makes it the perfect yearround destination for both business and pleasure seekers.
According to insights from CBRE, the real estate market in the Algarve is poised for significant growth, with a projected 15 percent increase in investment volume expected in the latter half of 2024. This surge is fuelled by a combination of factors, including the region’s robust
economy, foreign investment influx, and its tourism industry. Most encouraging of all is the region’s stunning coastline, boasting an impressive 88 Blue Flag beaches. Recognised for their pristine beauty and stringent environmental standards, the beaches cater to a variety of interests, from sunbathers to avid water sports enthusiasts.
For those craving adventure on land, the Algarve offers an extensive network of walking and cycling routes that wind through breathtaking natural landscapes. From the popular flagged trails to rural paths that meander through mountainous borders, there are endless opportunities to explore the region’s diverse terrain.
And for those seeking a taste of luxury, the Algarve boasts the most Michelin-starred restaurants in Portugal. From exclusive fine dining establishments to quaint local eateries, the region’s culinary scene caters to every palate.
As you explore the Algarve’s picturesque landscapes and vibrant culture, be sure to experience the region’s world-class golf courses and accommodations, from Marriott’s Westin Verdelago Resort to Vidamar Resort.
Whether you’re chasing investment opportunities, basking in the sun, or savouring gourmet delights, there’s something for everyone. It’s a destination waiting to be experienced!
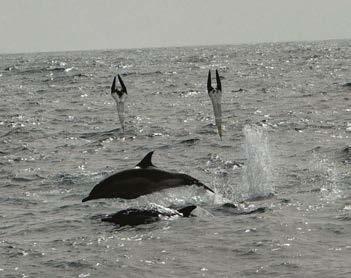
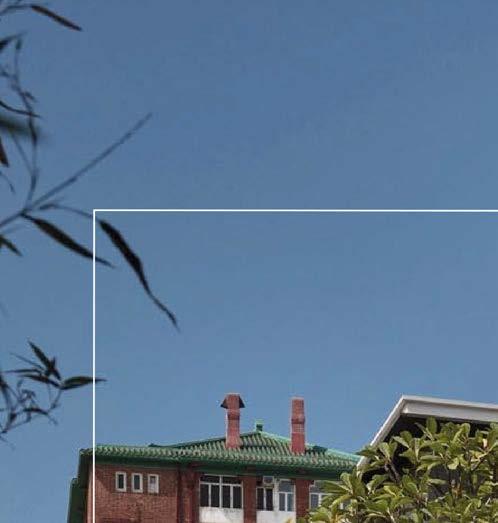
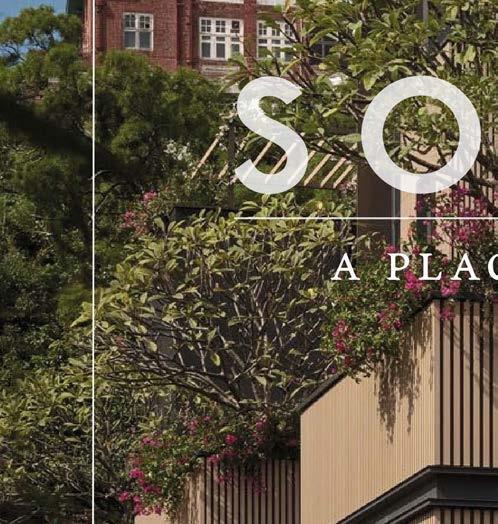
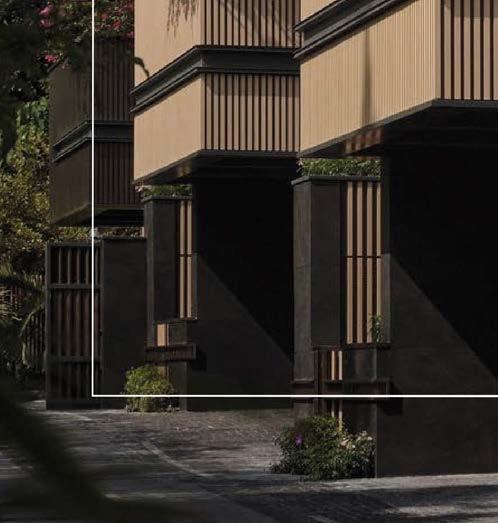
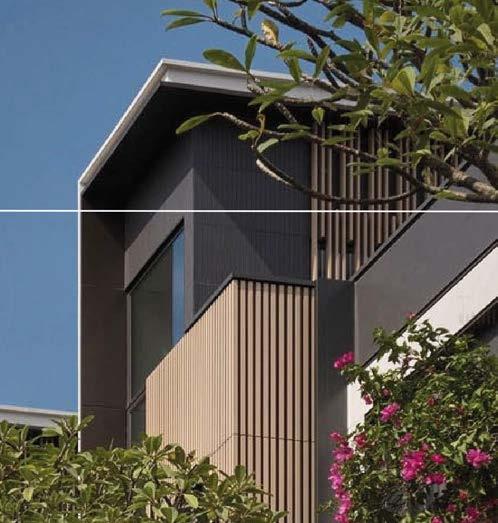
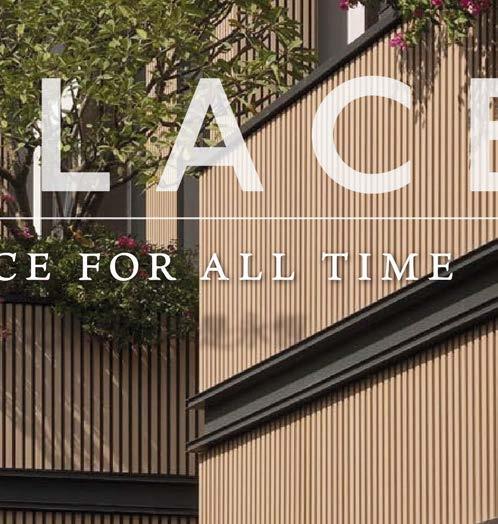
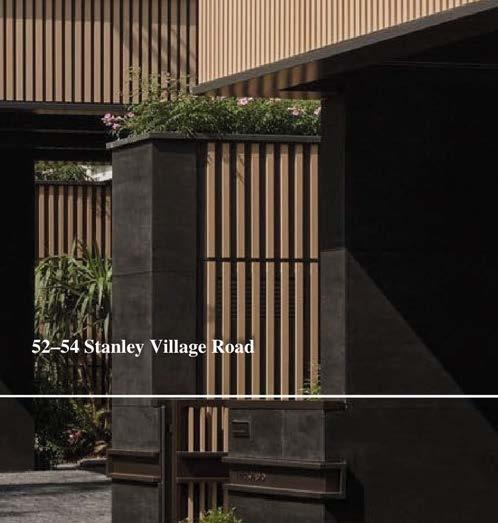



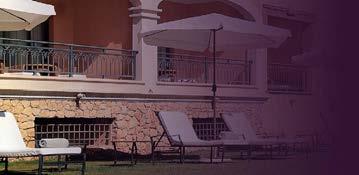

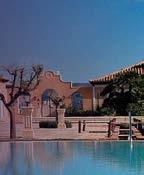

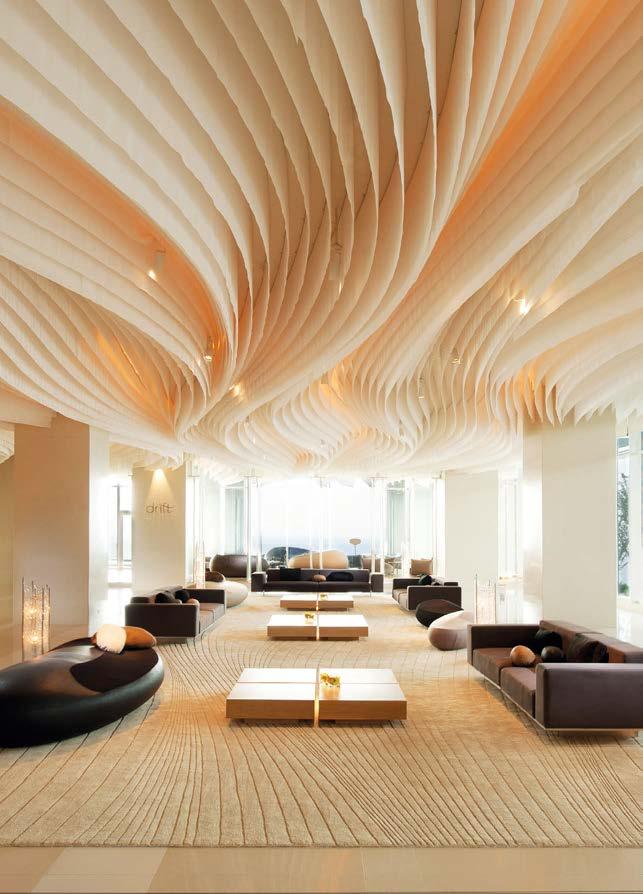
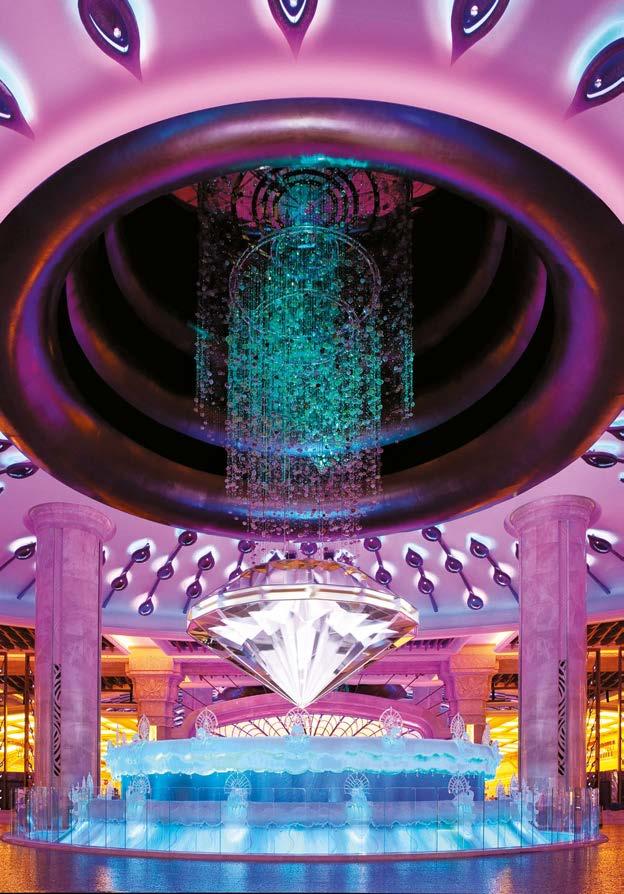


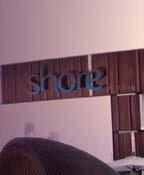
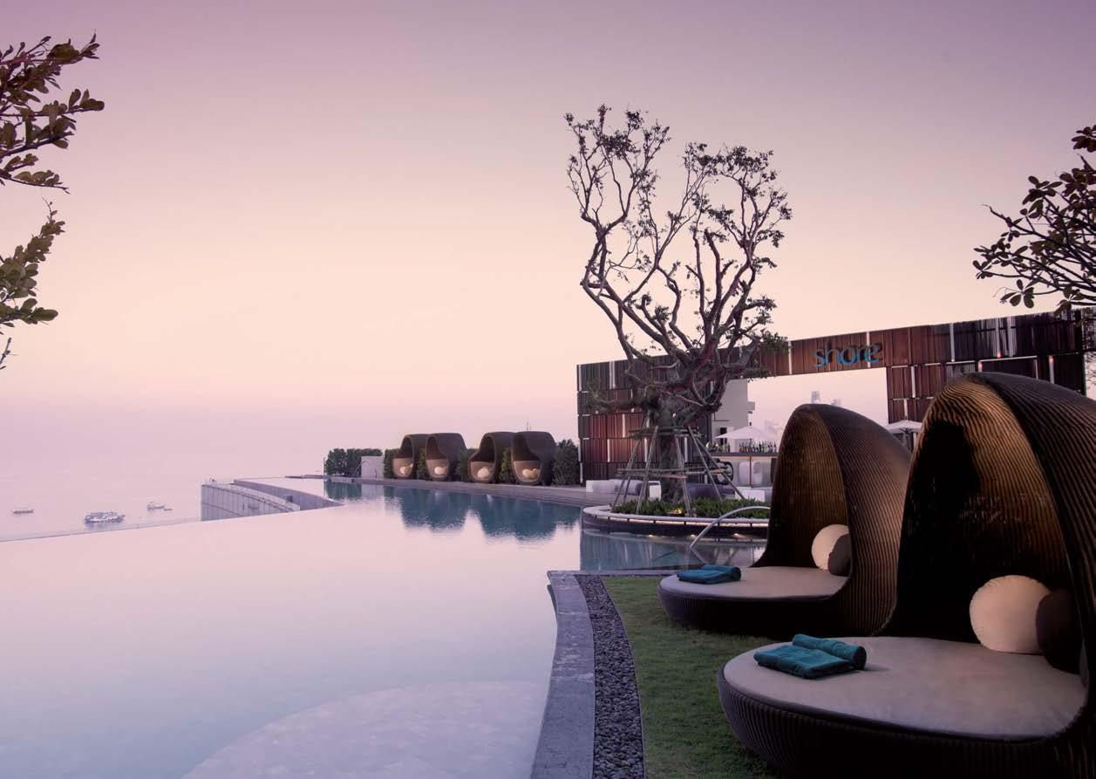
This global competition identifies the most outstanding working hotels and hospitality design in each region for a range of general and specialist categories. Entries are open to both working hotels and to companies involved in the interior design and architecture of new or existing hotels.
Hotels are promoted to Emirates airlines first and business travellers.
Access to High Net Worth travellers.
Awards are designed to assist hotels to increase sales.
The independent endorsement of your hotel’s expertise, professionalism and quality.
Global media coverage.
Increase in sta morale.
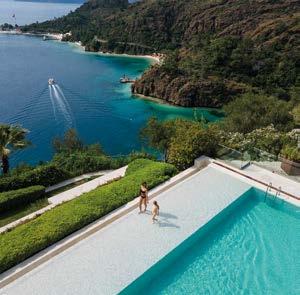
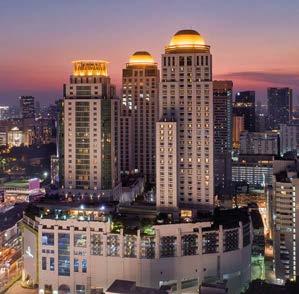

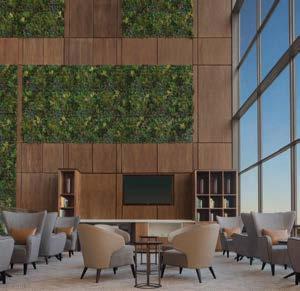

Perched atop Datça Peninsula’s pine-clad hillside, D Maris Bay offers a lifetime of beauty. Amidst towering mountains and lush forests, it overlooks five white-sanded beaches, a scenic cove, and islands. The new season, which commenced on April 26th, promises exciting partnerships in luxury retail and culinary ventures, including collaboration with a 1 Michelin-starred and 1 Michelin Green Starred Chef to introduce an Aegean-inspired tasting menu at D Maris Kitchen for dinner starting in June, guaranteeing an unforgettable dining experience. Wellness remains a priority, with personalised ATP & WTA level tennis lessons offered through LUX Tennis. Catering to both hotel guests and yacht owners, D Maris Bay will introduce enhanced offerings for yacht guests.
| www.dmarisbay.com | Instagram: @dmarisbay Hisarönü Mahallesi Çubucak Küme Evleri No:80 Marmaris, Mugla, Turkey
A Memorable Stay, Tailored to You. Located in the heart of Istanbul, in a prime location that keeps the pulse of the city, Vakko Hotel & Residence, a member of the Small Luxury Hotels of the world, offers an impeccably chic Istanbul experience with the finest hospitality provided by Vakko.
A stone’s throw away from the major cultural commodities of the city, the hotel ensures easy access to some of the most significant museums, art galleries, and historical landmarks. The generous butler-serviced suites, stateof-the-art facilities, and high-end personalised services further enhance the comfort and convenience of the guest experience.
Four Points by Sheraton Nairobi Airport is a world-class hotel located in Kenya’s Jomo Kenyatta International Airport, and it has won the prestigious Africa’s Leading Airport Hotel award multiple times. The hotel prides itself on providing warm, friendly, and efficient service, ensuring that guests have a pleasant experience. Additionally, the innovative use of technology enhances comfort and convenience for international travellers. With fully equipped rooms, multiple meeting spaces, a dedicated business lounge, and a variety of dining options with specialized menus, the hotel offers a comprehensive experience. These features make it an ideal destination for business travellers while also catering to the needs of short-stay and leisure guests.
+90 212 953 90 90 | reservations@vakkohotel.com | www.vakkohotel.com Harbiye, Abdi Ipekçi Cd. No:43, Nişantaşi, Şişli, Istanbul, Turkey +254
Check in and chill out at the bold, charismatic destination in Kuta Mandalika, a secluded bay on Lombok’s southern coast. Intelligent event areas and intuitive services give you space to socialise, connect and celebrate the way you want. Stay in shape with Power Fitness, recharge at Pullman Spa, explore Lombok’s pristine beaches, discover local grub and crafts or simply relax at the visionary free-form pool overlooking verdant hills and the majestic Indian Ocean views. Dial it up or down, this is your playground!
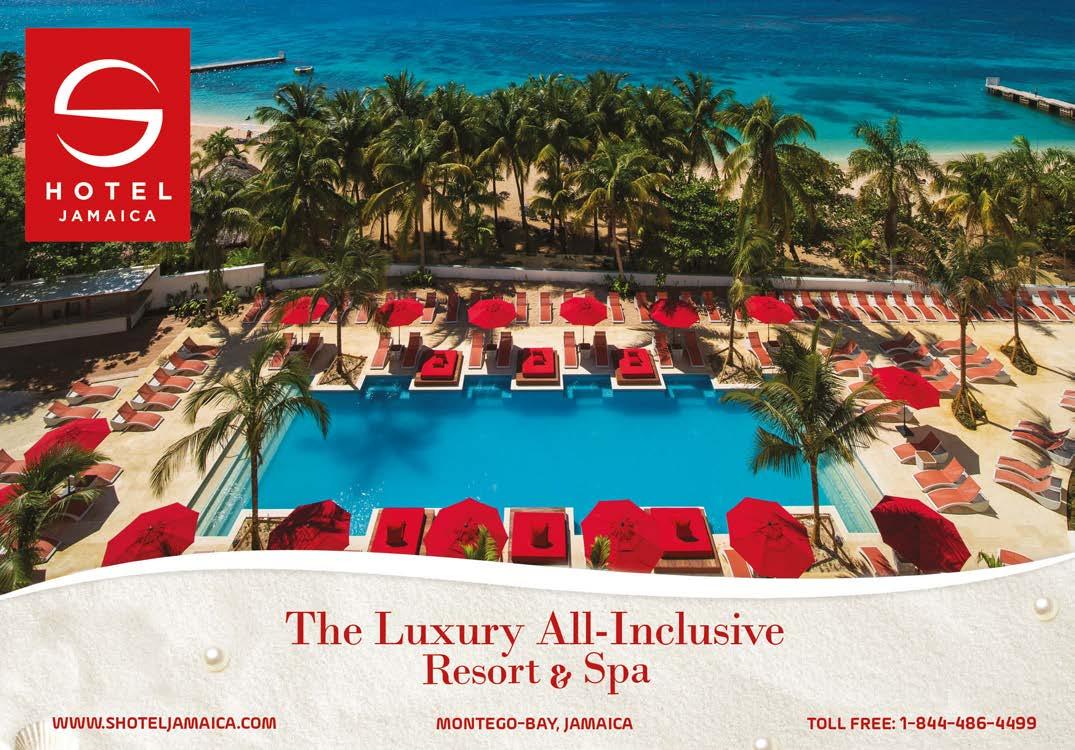
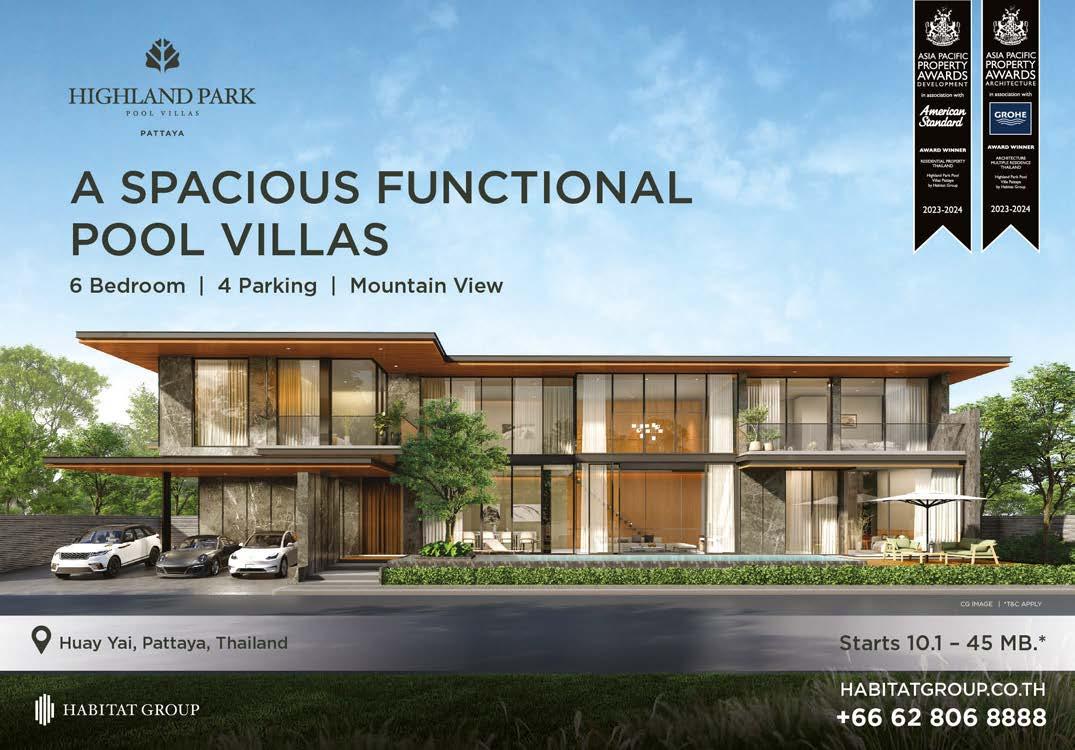


haute architecture dpc / haute interior llc
Haute Architecture DPC is an award-winning full service architecture and interior design firm serving the New York metropolitan area. With indelible service to our clients, we continue to provide exceptional homes customized to their needs. www.haute-architecture.com
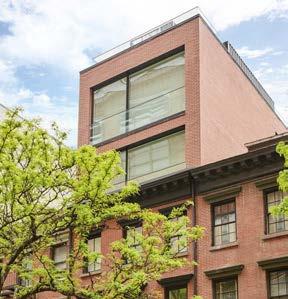
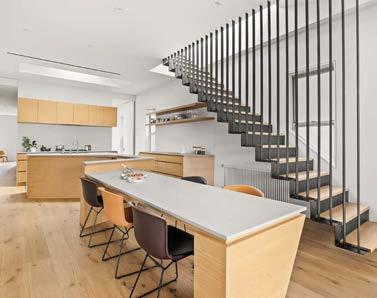


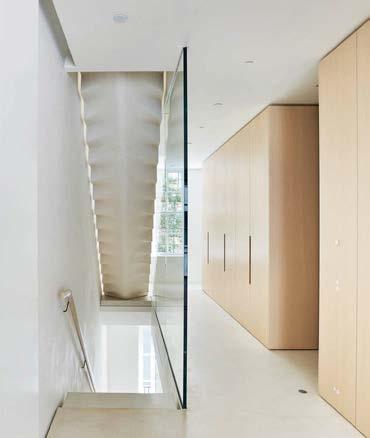
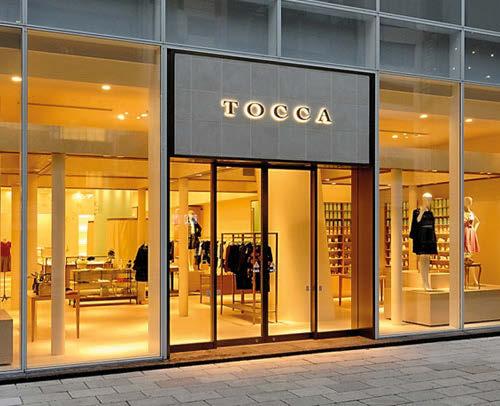





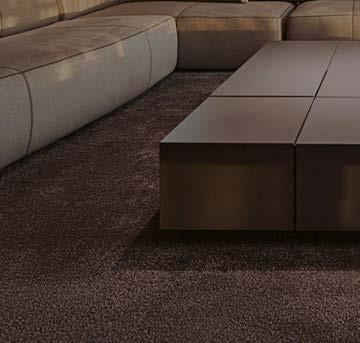


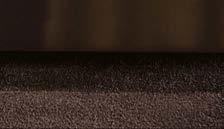


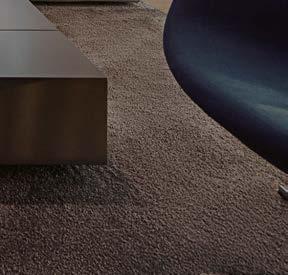

Obere Donaustraße 19, 1020 Vienna
Experience a unique combination of historic flair and modern living in the capital of Austria. - 75 representative condominiums - Including 4 high-quality penthouses - Spa, fitness area & concierge service - In close proximity to Vienna‘s city centre
+43 664 851 21 33 info@das-artmann.at das-artmann.at
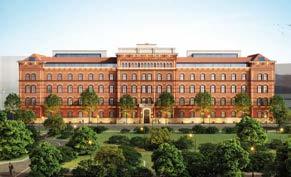
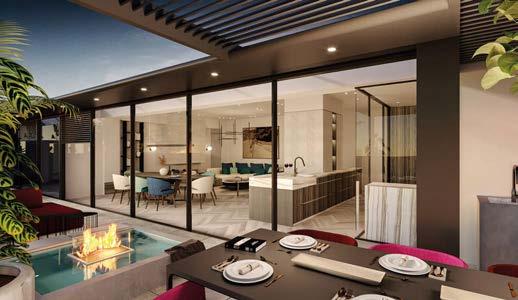
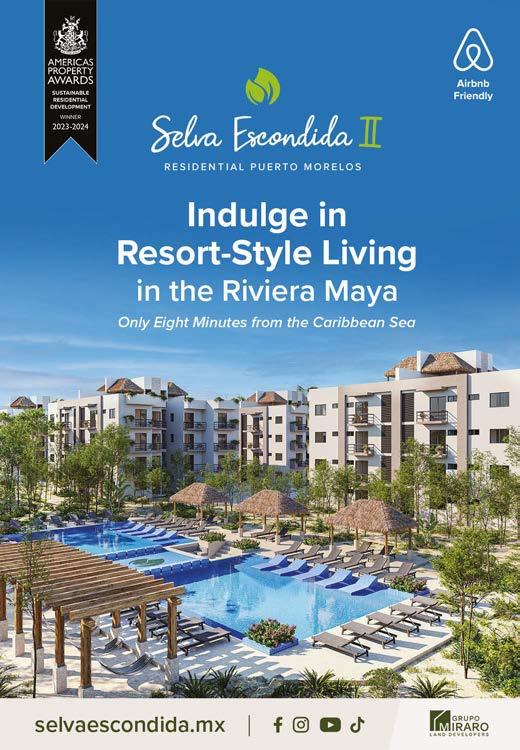
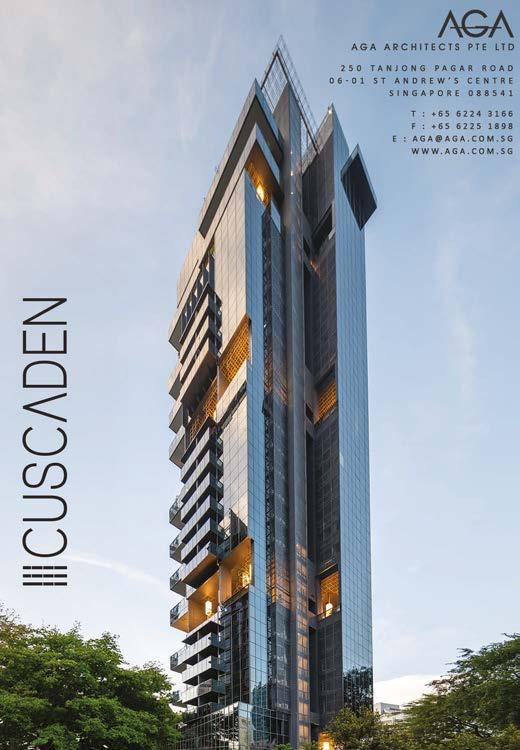
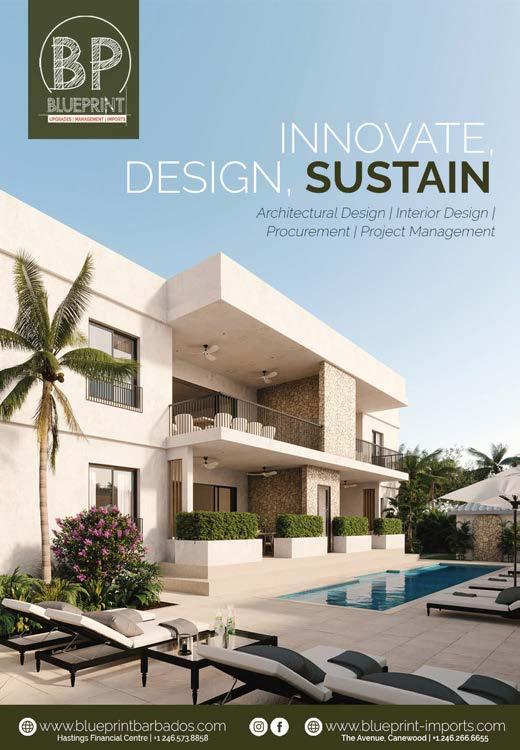
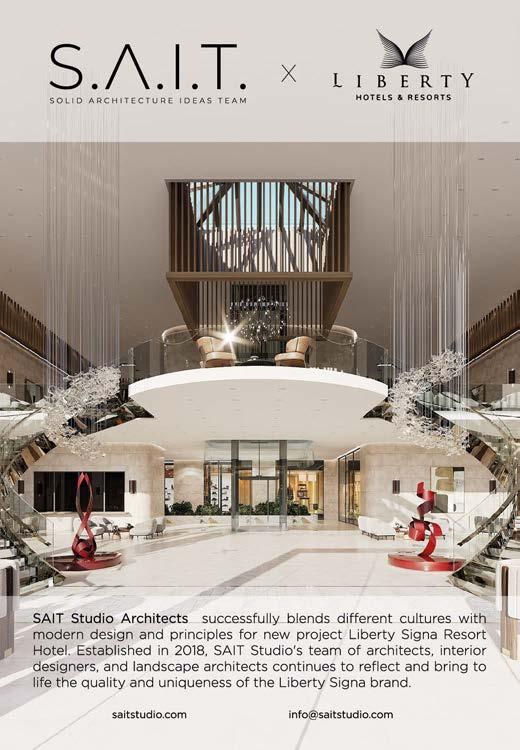


INTERIORS CONSTRUCTION
ARCHITECTURE
+(506) 2453-0003
@QBO3ARQUITECTOS


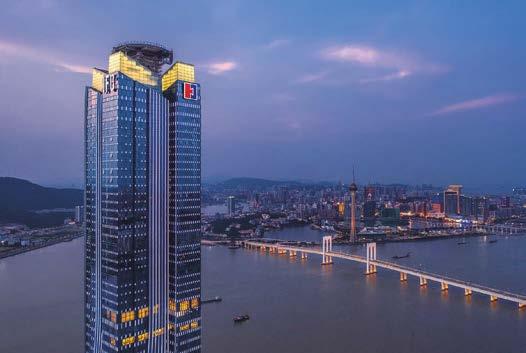
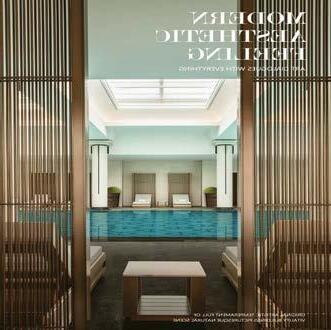
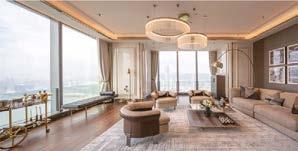
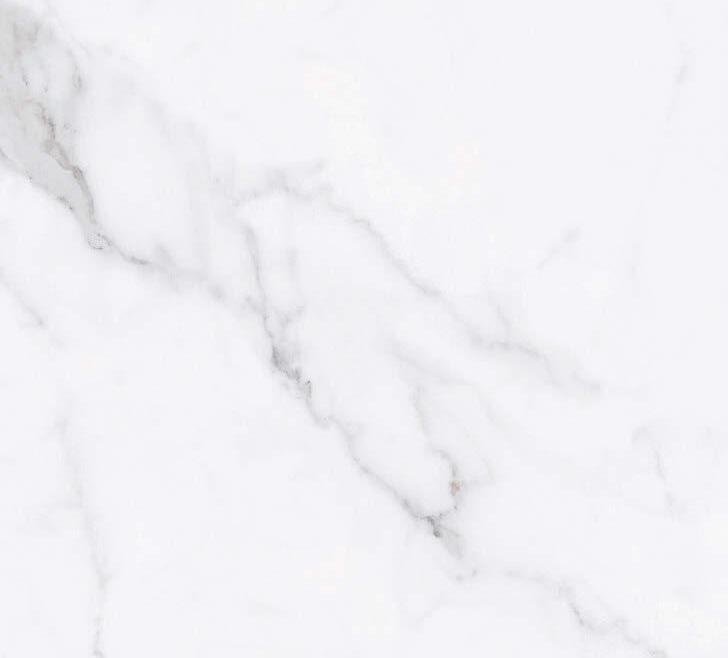












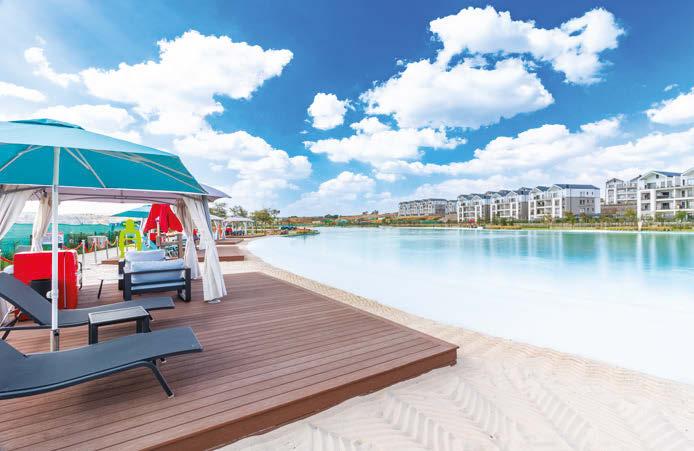
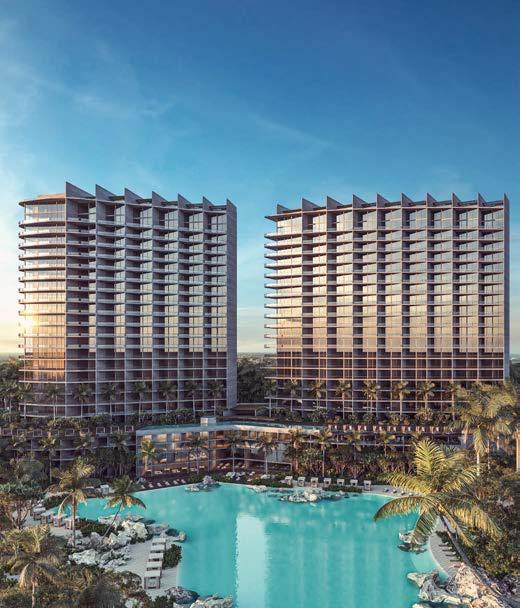




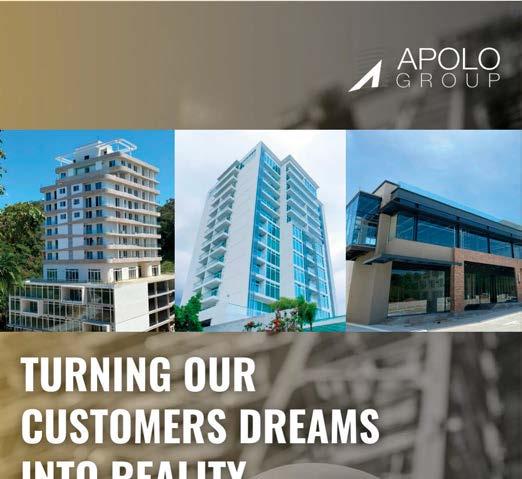




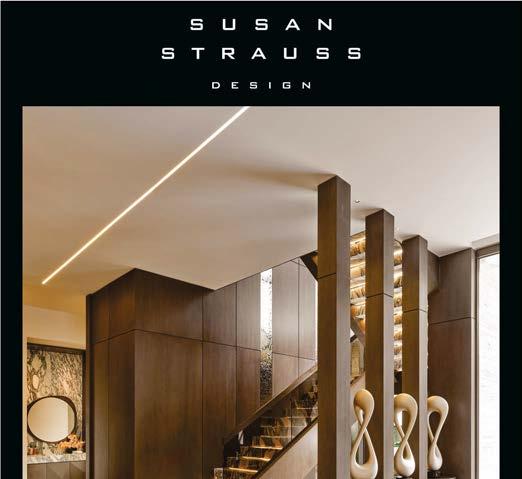
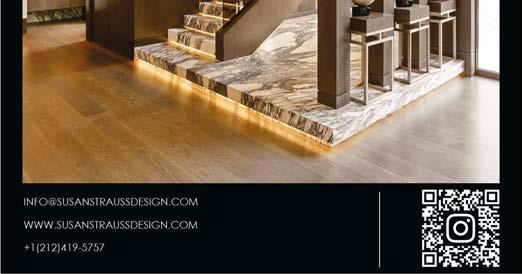


As we wrap up our journey through the 2023-2024 awards season, we’d like to announce the standout achievers in the global property arena. This year’s winners have truly raised the bar, showcasing innovation, professionalism, and sheer brilliance.
This publication features companies that have left an indelible mark on the landscape. Whether towering skyscrapers or cosy homes, each project reflects a commitment to reshaping our built environment.
But the real magic lies in the developments themselves showcasing the collaborative efforts of architects, engineers, and developers. These projects go beyond structures, embodying the aspirations of entire communities while prioritising liveability and sustainability.
Step inside, and you’ll discover the world of interior design, where spaces are transformed into functional works of art. Our award-winning designers have mastered the interplay of colour, texture, and light to create spaces that inspire.
And let’s not overlook the real estate industry’s pillars of excellence—our estate agents and agencies. Their dedication to excellence and outstanding customer service sets a standard for the industry.
To all our deserving winners, congratulations. Your achievements not only honour your hard work but also contribute to the advancement of our global community.
Here’s to continued success and innovation in the years to come.
Helen Shield Editor-in-Chief, International Property & Travel Magazine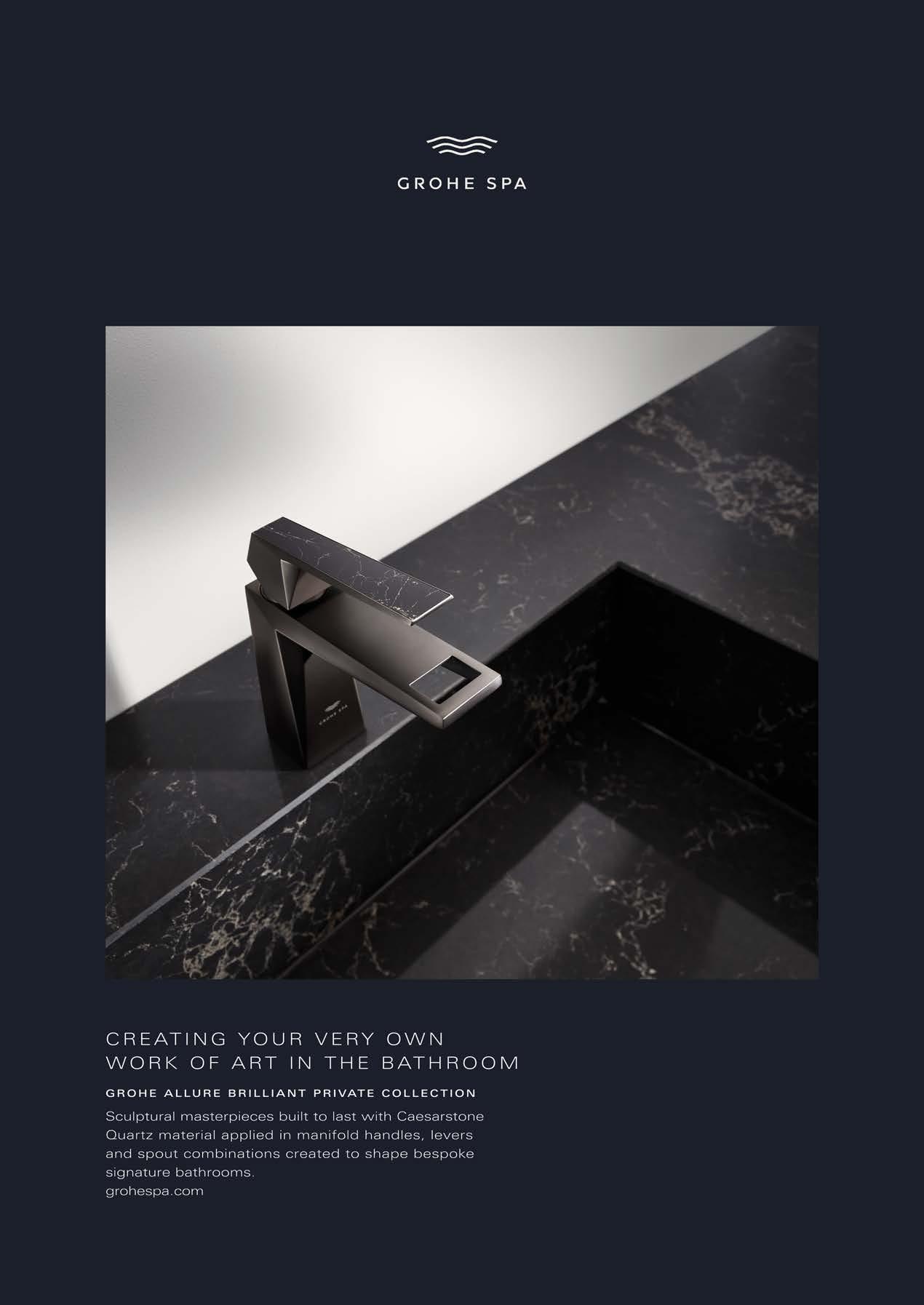

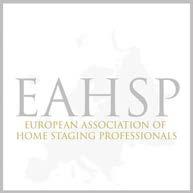



The judging panel for the International Property Awards is composed of experts and experienced members across a wide range of disciplines and property-related specialities.
Chairmen of the International Property
Lord Best, Lord Waverley, Lord Thurso and The Earl of Lytton
Fawas Abdulhamead Alharbi Director of Urban Planning, PIF
Judith Baker Independent Consultant
Kunle Barker Founder, Barker-Walsh
David Bentheim Architecture & Interior & Exhibition Design
Nick Bentley Co Founder, Uniform
Li Boatwright Founder, Storrington PR
Peter Bolton-King Consultant and Trainer
Russell Bragg Founder and Director, Bragg & Co.
Richard Briffa Director, Nucleus Designs Studio
Xavier Calloc’h Publisher, Yacht Investor
Victoria Chazova Associate Director, Savills
T.K. Chu Founder, T.K. Chu Design Group & T.K. Home
Matthew Clare Executive Director, Trident Building Consultancy
Andy Costa Partner - Costa + Wolf
Richard Cotton Non Executive Chairman, AHR Architects
Kevin Crawford MD, Crawford Architectural
Geoff Cresswell MD, RDG Planning & Design
Caroline Donaghue Business Development Director, V1
Maggie Draycott CEO, MDA Associates
Jon Eaglesham MD, Barr Gazetas
Nick Farrow National President & Chairman, Farrows Ltd
Imtiaz Farookhi Former Chief Executive, NHBC
Frederick Fischer MD, Lalique UK
Matt Gaskin Head of School of Architecture, Oxford Brookes
Will Gibbs KLC School of Design
Nishant Grover COO, Asset World
Fei Gu Deputy General Manager, Sunac Shanghai Regional Product Centre
Jo Hamilton MD, Jo Hamilton Interiors
Simon Hamilton Director, Simon Hamilton Creative
Annie Hampson Chief Planning Officer & Development Director
Sean Hatcher Design Director, MCM Architecture
Niall Healy MD, Healy Cornelius Design Consultancy
Justin Hogbin Independent Marketing Communications Consultant
Del Hossain MD, Adrem Group
Ilker Hussein Global Projects Corporate Director ROCA GROUP
Gaohua Huang Founder, DesiDaily
Steven Hedley MD, MCIAT
Ken Ip Assistant General Manager, BSC Group
Mike Jordan Independent Consultant
Muslim Kanji Independent Consultant
Yama Karim Partner, Studio Libeskind
Jill Keene Former Editor, International Property & Travel Magazine
Dawn Kitchener Design Influencer
Nick Lee Founder, Niche PR
Dicky Lewis Founder, White Red Architects
Paul Lewis Founder, Altham Lewis Architects
Roy Ling MD, RL Capital Management
Andrew Link Head of Operations, FTSQUARED
Hugh Lumby Independent Consultant
Lord John Lytton All Parliamentary Group for Healthy Homes and Buildings
Steve Macfarlane Director, Metro Projects
Evan Maindonald Founder, MELT Property
Mr Majid Al Marri Senior Director, Real Estate Promotion Department, Real Estate Management & Promotion Centre
Serhii Makhno Founder, Sergey Makhno Architects
Guy Medd Independent Consultant
Bill McClintock MD, McClintocks Ltd
Shalini Misra Founder, Shalini Misra Ltd.
Christian Morris Director, Boyle and Summers
Katherine O’Shea Strategic Solutions, Financial Advice & Investments, Coutts
Edward Park Director, Park Designed
Penny Patterson FRSA, Interior Consultant
Hilary Philpott Cluster Director of Marketing and Communications - London and Italy, COMO Hotels and Resorts
Gregory Phillips MD, Gregory Phillips Architects
Richard Rawlings Real Estate Trainer
David Reynolds Owner, Bloomsbury Project Management
Nadya Ruvinsky Internal Projects Design & Consultancy, Rusigner
Julien Sannier Commercial Director, Liang & Eimil
Sophie Sannier Owner, Jack & Tara
Celia Sawyer Founder, Celia Sawyer Interior & Architecture
Christian Schulz-Wulkow Head of Real Estate, Hospitality and Construction, Germany, Switzerland and Austria; Managing Partner
Ernst and Young GMbH
Nigel Sellars Associate Director, Global Property Standards, RICS
Kevin Sew Director, HODESCO
Randle Siddeley The Lord Kenilworth Chairman, Randle Siddeley
Landscape Architecture
David Smith MD, DS Property Specialists
Jill Stanley-Grainger Head of Content, Proof Content
Frank Stephenson Design Director, Frank Stephenson
Patrick Story Chartered Architect, Design Director, Sequoia London
Jason Tebb CEO, On The Market
Tricia Topping Director, Carlyle Consultants
Paul Tayler Chartered Surveyor, Consultant Valuer
Mark Taylor Area Manager, SilentGliss
Andrew Thompson Senior Lecturer in Building Surveying, ARU
Sue Timney Director, BIID
Lucy Urwin Contract & Luxury Manager, DEDAR
Paul Vick Founder, Paul Vick Architects
Honour Wainwright Marketing Manager, Boodles
John Walker Executive Director, CTF Local
Andrea Watson Freelance Property, Arts & Lifestyle Journalist
Gillian Wheatcroft Head of PR & Marketing, Janine Stone
Eddie Weir Principal Partner, MCIAT, Architectural Design Partnership
Tony Whitbread MCIAT
Ed Williams Partner, Fletcher Priest Architects
Stuart Wilsdon Interior Designer
Georgina Wood Head of Interior Design, Taylor Howes Designs
Dr Ping Xu Founder and Design Director, PH Alpha Design Ltd
 LAUFEN 1892 | SWITZERLAND
LAUFEN 1892 | SWITZERLAND
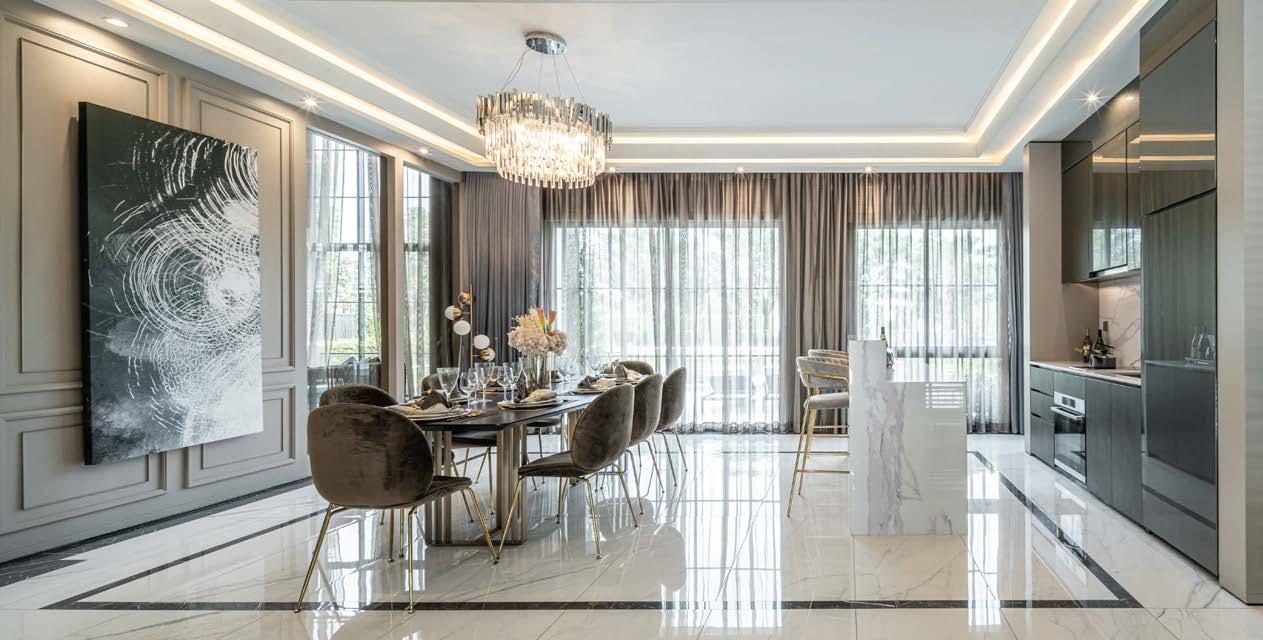
INTERNATIONAL MIXED USE INTERIOR
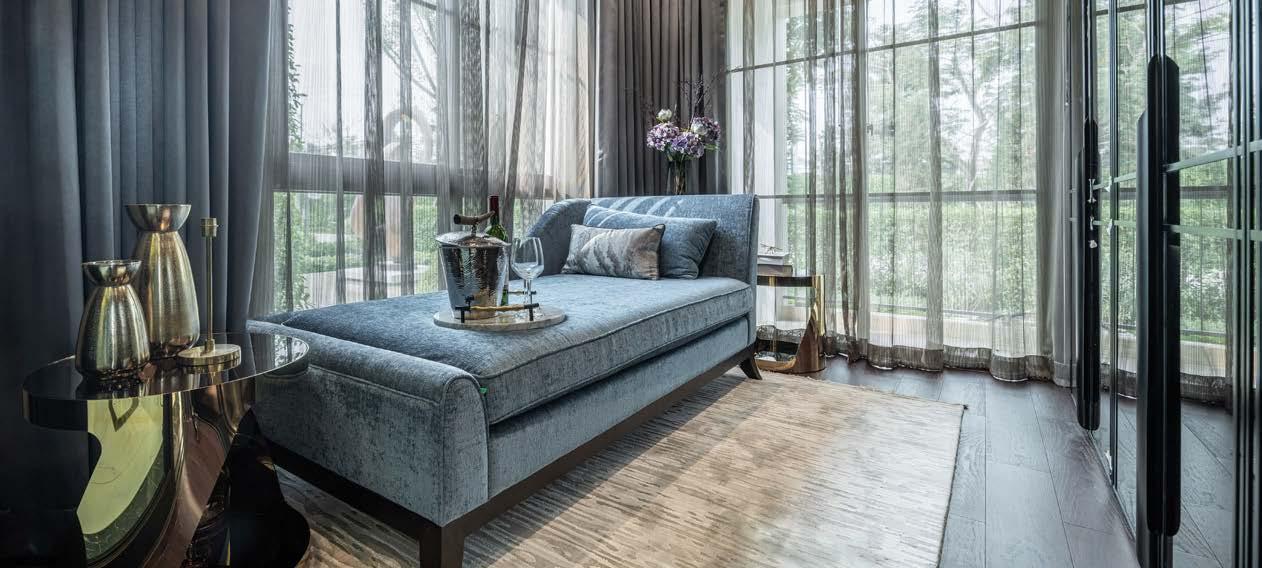
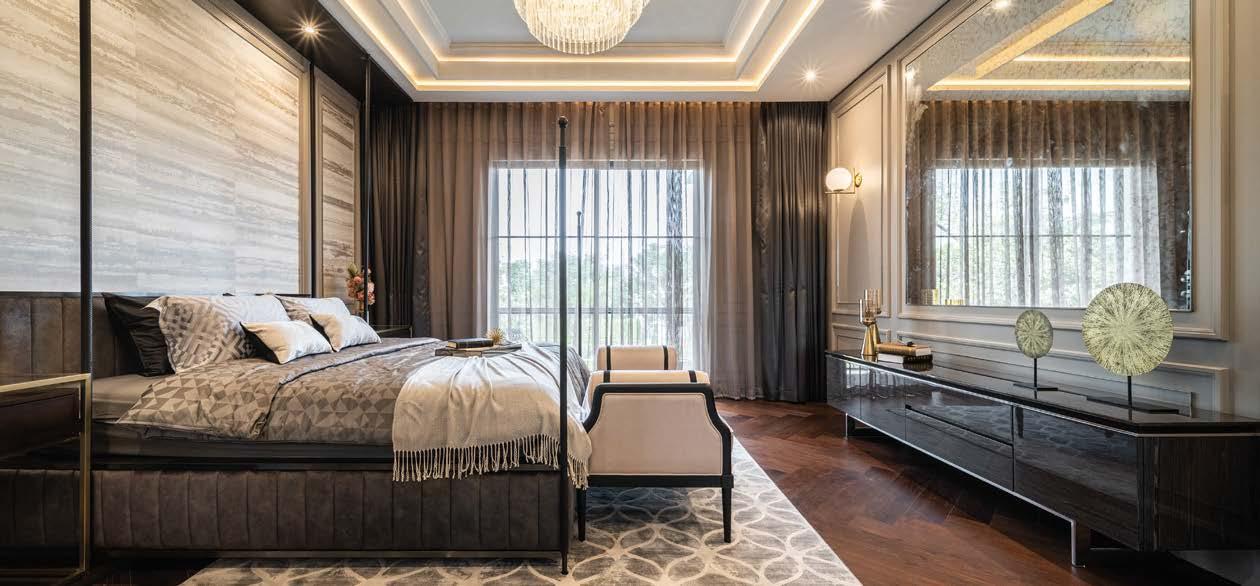 BEST
Lake Legend Chaengwattana by HongKong Land, Property Perfect, PTang Studio Limited
BEST
Lake Legend Chaengwattana by HongKong Land, Property Perfect, PTang Studio Limited
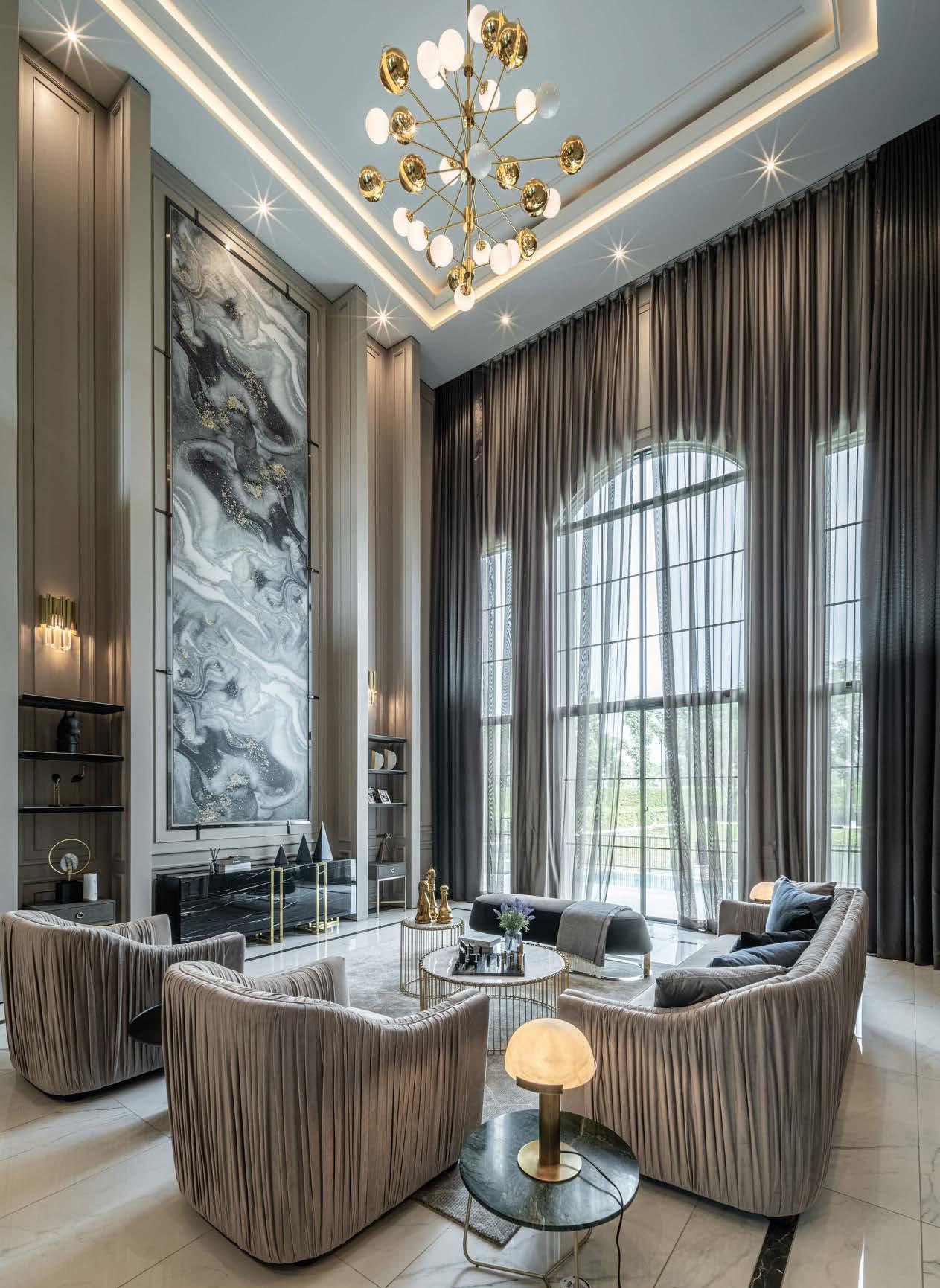
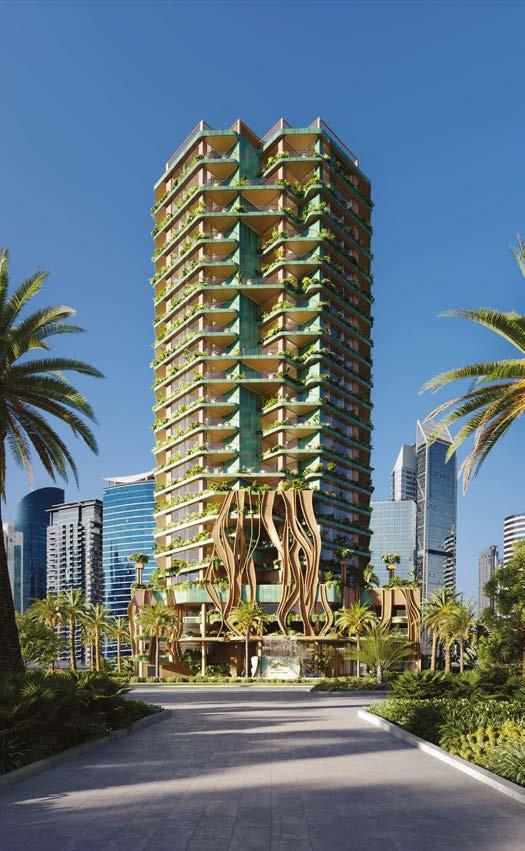

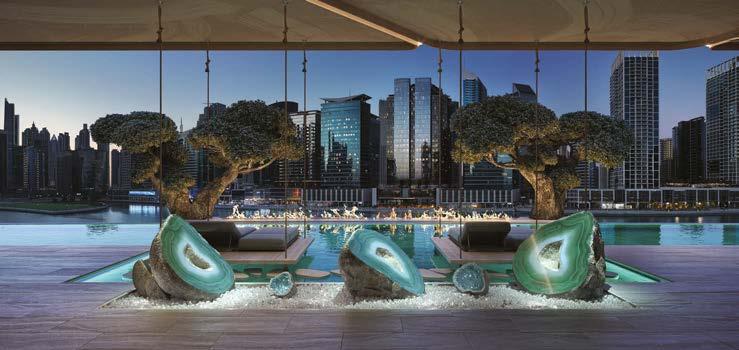
Eywa, a boutique building located along the banks of the Dubai Water Canal in Business Bay, engenders a new era in luxury living. With a limited number of 48 meticulously designed apartments, ranging from two to five bedrooms, and two penthouses, Eywa is more than a residence; it’s a thoughtfully crafted environment dedicated to community well-being, nature, and positive energy.
Strategically located in Business Bay, Eywa offers a serene living space away from noisy streets, providing tranquillity and peace amidst the surrounding beauty. Its deep connection to nature, magnificent views, and commitment to residents’ well-being epitomise the fusion of nature-inspired luxury and urban living.
Eywa goes beyond traditional city life, aiming to create vibrant views that captivate and inspire residents. The design and orientation of the building have been
meticulously considered to provide scenic canal views from every apartment and common space.
The architectural inspiration draws from the Tree of Life, specifically the Banyan tree, symbolising renewal, growth, and enduring harmony. Eywa’s façade appears alive with greenery, creating a distinctive and immersive experience for residents.
Private waterfalls, pools, and gardens further enhance the connection with nature. Each apartment comes equipped with a private swimming pool on a spacious terrace, a garden with trees and greenery, and an optional waterfall, providing residents with a soothing and scenic environment.
Eywa’s main entrance, marked by a stunning waterfall, representing purity, tranquillity, and clarity. The transition from one space to another is carefully crafted,
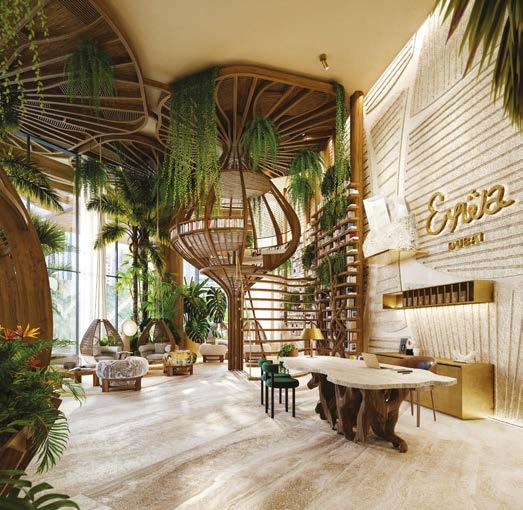
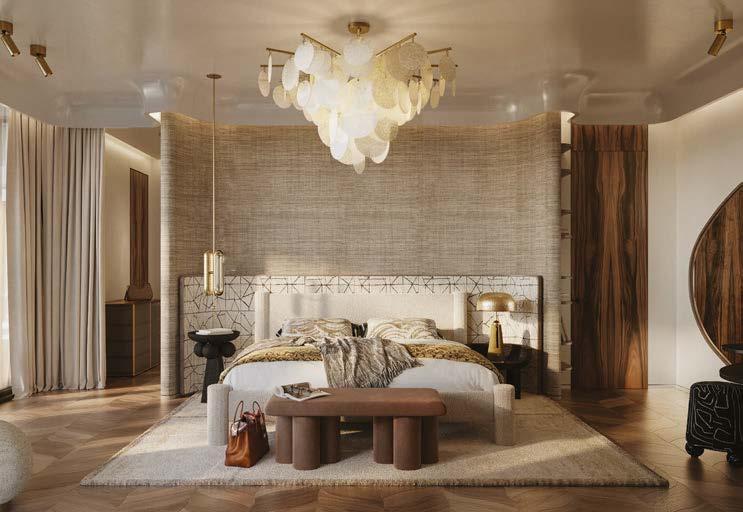
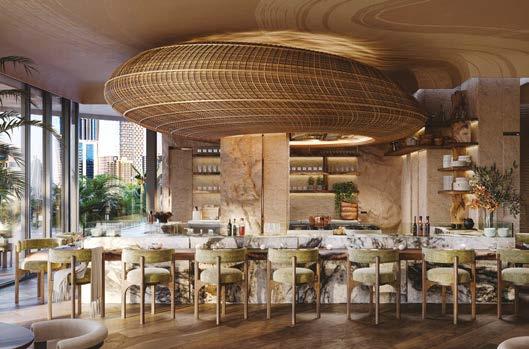
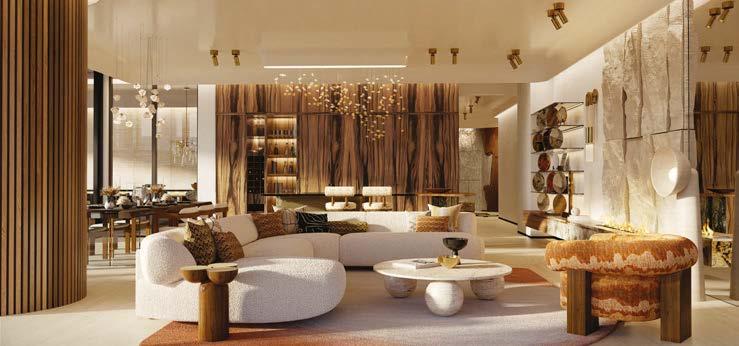
representing a step into a different dimension of emotions and moods.
Crossing the threshold into Eywa’s main hall reveals a reality filled with love for all living beings and nature. Nestled within the main hall is a community library, celebrating knowledge, growth, and self-awareness.
Eywa extends its commitment to community well-being through dedicated spaces and amenities. From a chef’s table and library to private waterfalls and hammocks, Eywa offers extraordinary life experiences intended to augment well-being and touch residents’ hearts and senses.
The Club House Dining at Eywa emphasises the importance of food in enriching life, health, and growth. The Cinema provides a space for collective experiences and lasting memories, while the Spa offers a calming and peaceful component to the Eywa way of life.
The Fitness Club at Eywa supports physical and mental well-being, equipped with the latest fitness technologies and dedicated spaces for various fitness activities. Children’s playgrounds and playrooms cater to the all-round development of children, ensuring they are happy, entertained, and fulfilled at Eywa. Even the car parking spaces at Eywa are designed with a touch of “Wild Luxury,” providing not just parking but an extension of residents’ homes with an outlook over surrounding greenery.
Eywa represents a beautiful amalgamation of ancient knowledge, modern technology, and world-class architecture. Incorporating design principles from Vastu Shastra and ancient knowledge of human energy structure, Eywa transforms into an energy generator that supports residents’ well-being and promises a modern way of life.
2023-2024
Burj Daman, office 803, DIFC, Dubai, UAE t: + (971) 54 308 6000
e: info@byrevolution.com
w: www.byrevolution.com


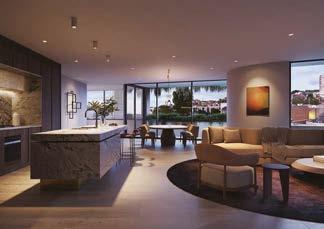


Tdistinguished property group renowned for its commitment to excellence in premium residential developments. With a focus on setting unparalleled standards in luxury property design and development, Top Spring Australia consistently delivers exceptional living environments that exceed expectations.
In Sydney’s Double Bay, Top Spring Australia engaged pre-eminent Architect Luigi Rosselli and Allwill Interiors to craft 15 exquisite boutique residences for Ode. Every detail within these meticulously designed apartments radiates opulence and sophistication. Residents are offered the opportunity to personalise their spaces with signature fireplaces, bespoke finishes, and
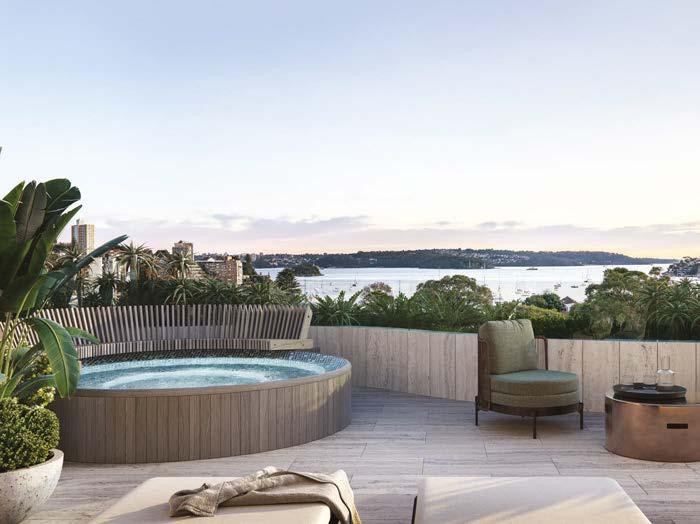

top-of-the-line Wolf and Subzero appliances, perfectly complementing contemporary lifestyles. Adding to Double Bay’s vibrant ambiance, contemporary artworks infuse Ode’s iconic site with warmth and culture. Ode’s grand entrance through the private lobby is accompanied by a dedicated concierge service, enhancing the sense of arrival.
Top Spring Australia entrusted Brand & Co to curate a brand and marketing campaign for Ode, envisioning it as a sculptural landmark ushering in a new era of luxe living in Sydney’s eastern suburbs. e brand and marketing strategy aimed to resonate with relevant audiences while aligning with Top Spring Australia’s vision. Ode, Double Bay offers a genuinely unique, and artistic living experience unlike anything else in the marketplace.
Top Spring Australia Level 21, 201 George Street
Sydney NSW 2000 t: +61 2 8042 8800
e: marketing@topspring.com.au w: www.topspring.com.au

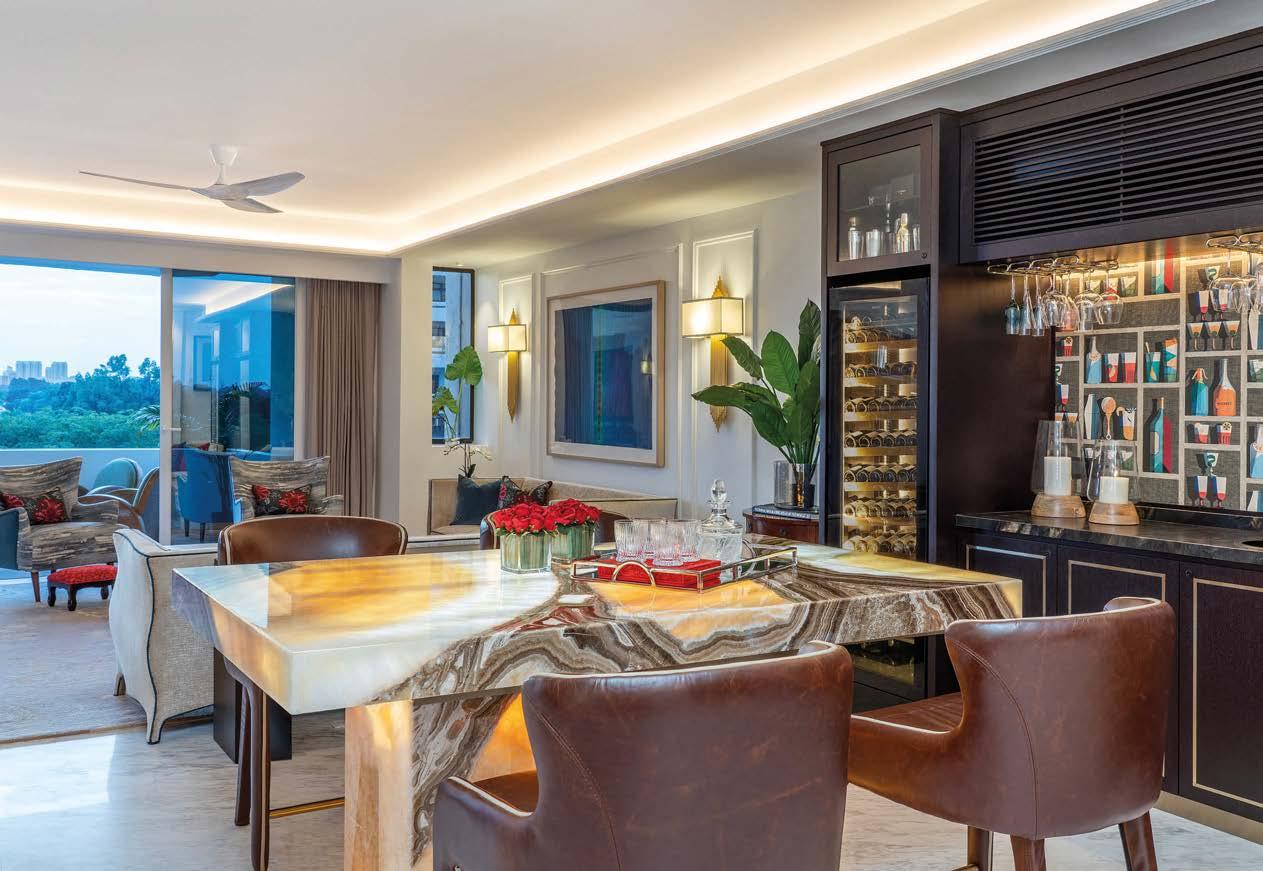
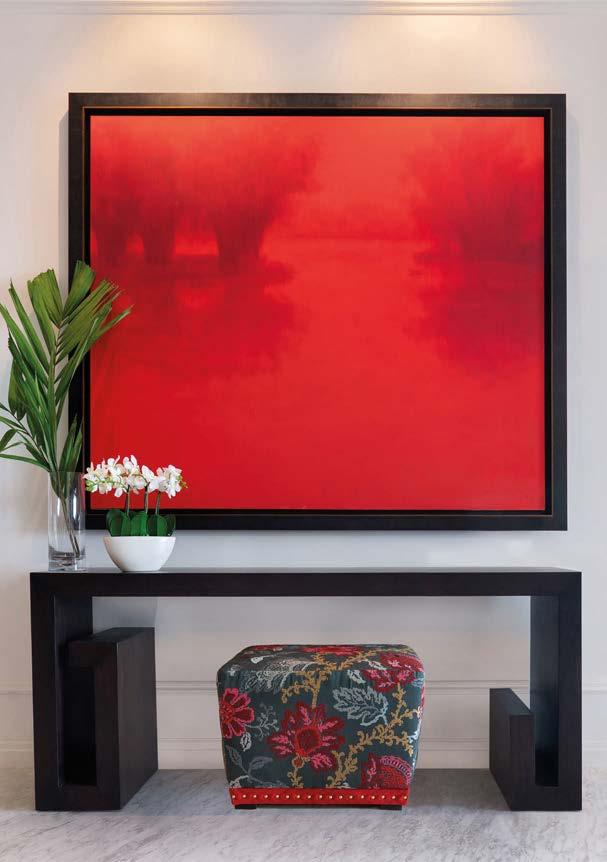
BEST INTERNATIONAL RESIDENTIAL INTERIOR APARTMENT A Jewel Box Of Multicultural Elegance by Design Intervention
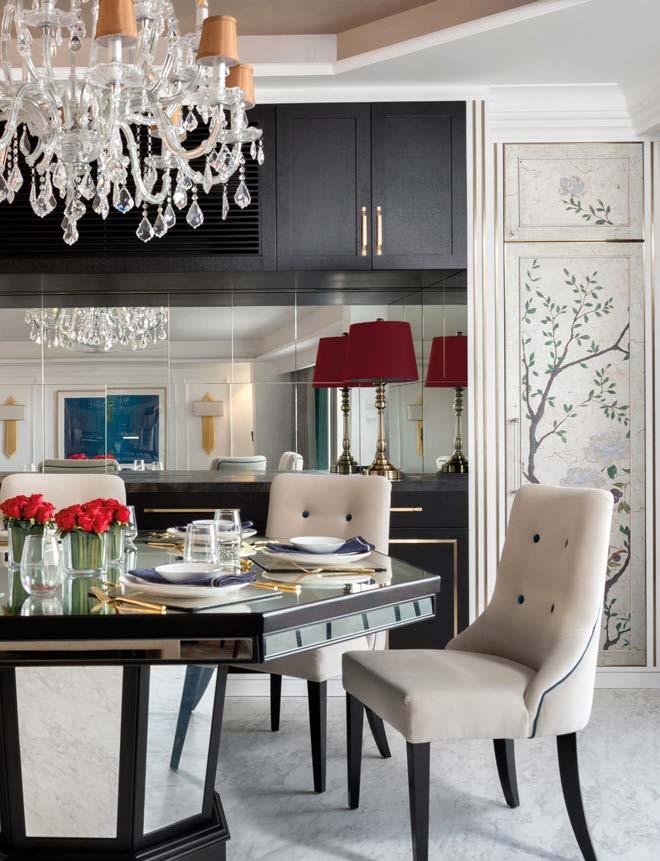
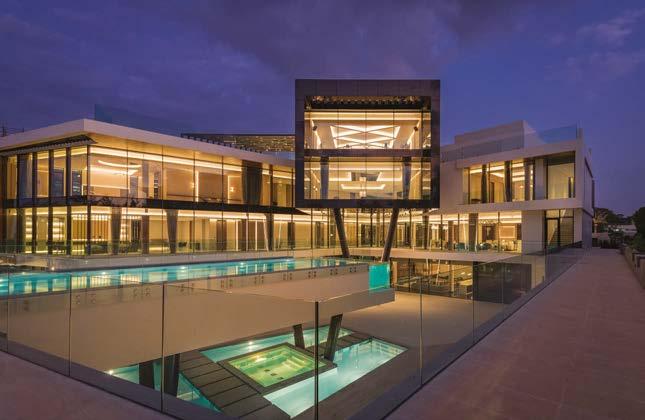
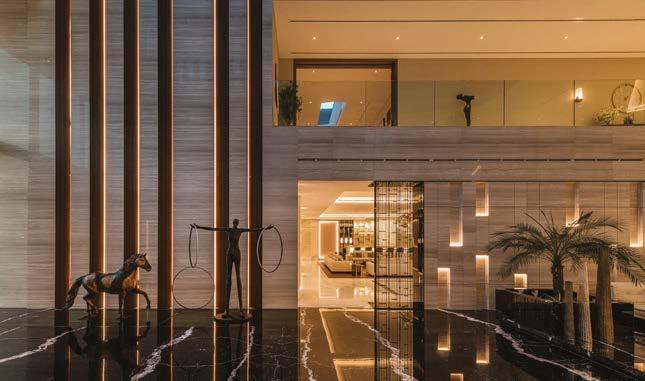
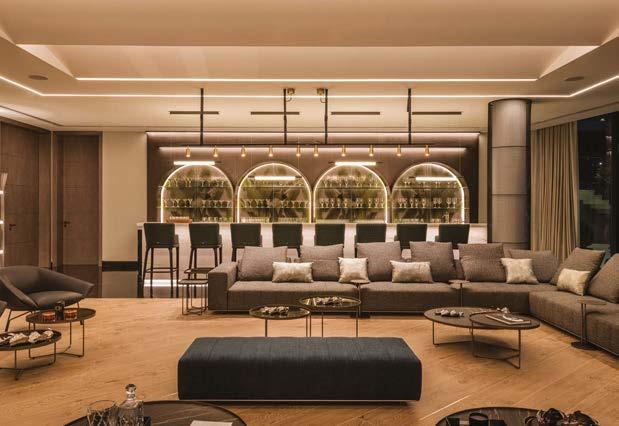

XBD Collective, an international architecture and interior design consultancy with offices in Dubai, London, and Kerala, India, seamlessly combines creativity with functionality. Under the leadership of founder Ellen Søhoel and managing partners Marc Roca Bravo and Marc Torres, a team of 95 multidisciplinary professionals crafts unique and innovative designs into inspiring physical spaces of any complexity. Since its inception in 2015, the award-winning firm has garnered a reputation for luxury residences in prestigious locations such as Emirates Hills and The Palm Jumeirah. While expanding its size and scope, XBD has consistently added more commercial projects to its portfolio without compromising its client-centric focus and boutique identity. This year, the firm earned two ‘Best International’ awards—for private residential interiors with Solar House and for residential show home interiors with St. Regis Experience Centre.
Their work on Modern Working was also honoured as the ‘Best Office Interiors Arabia.’ Solar House is a modern 10-bedroom mansion spanning almost 40,000 sq. ft that impresses architecturally with its cantilevered pool, sunlit basement, and the seamless integration of sustainable energy solutions, like solar panels and photovoltaic technology, to reduce the carbon footprint. The interiors feature a blend of high-quality materials, creating an aura of opulence.
Modern touches juxtapose classic elements and strategic design amplifies the sense of spaciousness. The bedrooms offer personalised comfort with diverse wooden flooring selections, adding warmth and cosiness to the expansive spaces, while the entertainment basement welcomes family and guests in style. Italian high-end furniture infuse luxury, complemented by custom-made sculptures strategically placed throughout, emphasise the artistic flair.
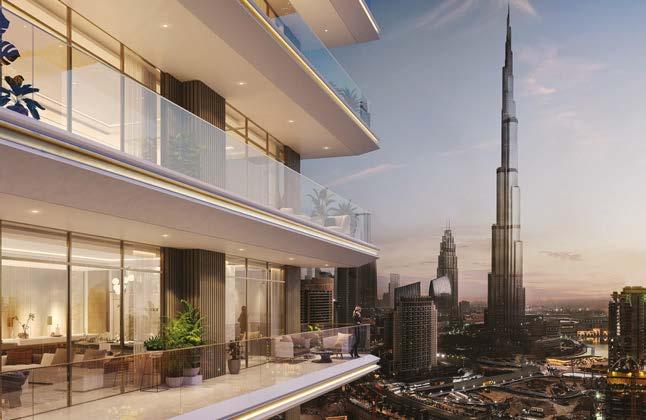
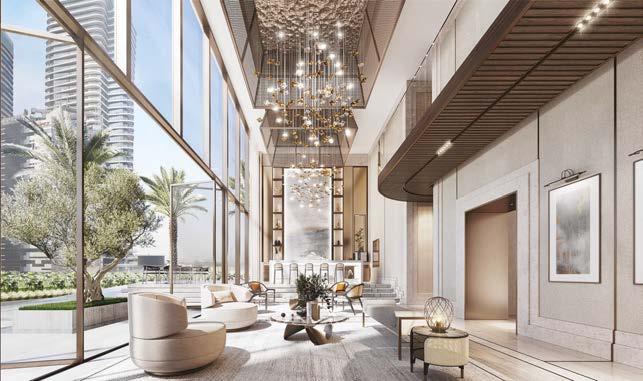
In the heart of Dubai’s City Walk, the St. Regis Experience Centre offers a glimpse into the future of branded luxury living in Downtown Dubai. Approximately 2,500 sq. ft. in size, the project was designed to allow potential homeowners to experience one of 232 units from the upcoming St. Regis Residences on Financial Centre Road, Dubai. Based on the client’s brief, to reflect UAE’s rich heritage and the St. Regis brand’s elegance and sophistication, the original units were inspired by traditional Areesh houses, the surrounding nature, and cultural practices such as pearl diving and Arabic coffee. These inspirations are reflected in the choice of materials and surfaces, exactly mirrored in the show home.
Located amidst the bustling Dubai Business Bay, you’ll find The Opus, a sculptured twintower complex by the legendary Zaha Hadid.
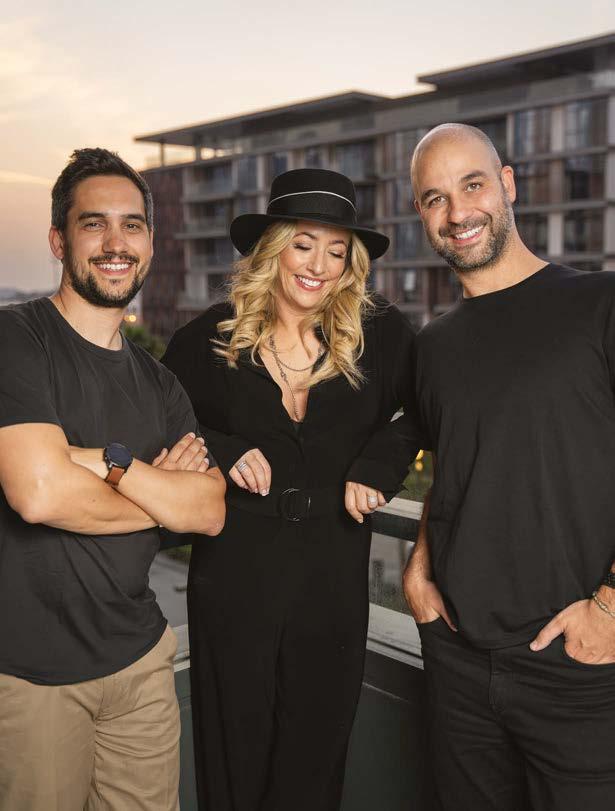
XBD had been briefed by its client, Modern Working, to not only create their headquarters at this iconic landmark, but to also include individual workspaces and offices that could be rented out.
Covering 8,400 sq. ft., this space integrates coworking areas, private offices, an art gallery, and an amphitheatre-style seating area, fostering collaboration, creativity, and innovation. The XBD design team paid great attention to the layouts, creating an environment that is both visually captivating and functionally efficient.
XBD’s other landmark projects include the W Residences – E22, Riviera, and the Metropolitan Towers in Nigeria. Together the company has built up a portfolio of work aligned by a passion to set high standards of design in every project.
Collective
205, 213, 214 Building 08, Dubai
District, 333253, Dubai, UAE t: +971 (0) 4 553 5362 e: info@xbdesign.com w: www.xbdesign.com
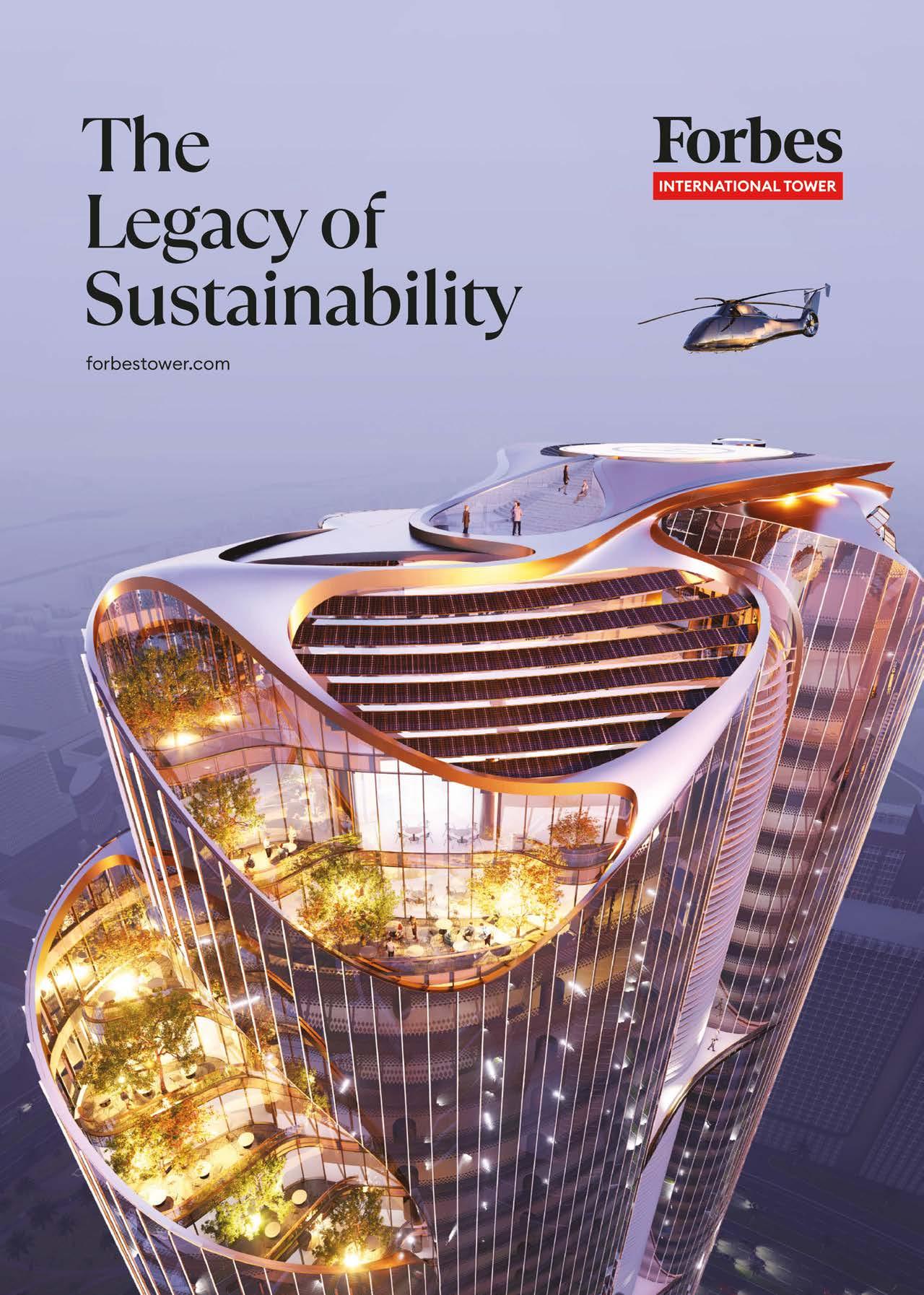
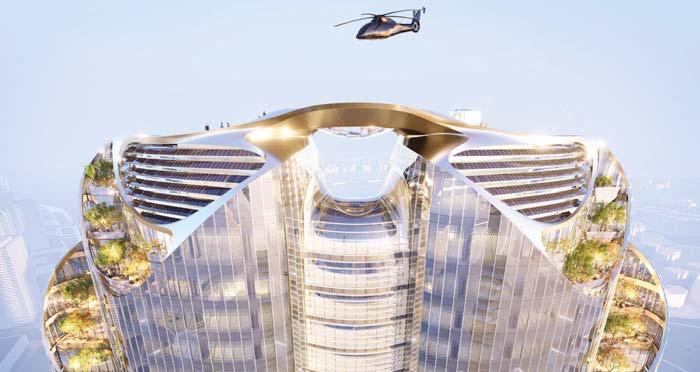

The debut of Forbes International Tower heralds a significant milestone in the global business arena, not just within Egypt but on a worldwide scale. Positioned within Egypt’s eagerly anticipated New Administrative Capital (NAC), this architectural masterpiece epitomises the strength of business models across the MENA region.
Through a harmonious fusion of art and architecture, Forbes International Tower presents a striking and unified design.
Renowned architects Adrian Smith + Gordon Gill, celebrated for their global contributions, have meticulously integrated sustainable elements, resulting in a carbon-neutral footprint and a human-centric atmosphere. Embracing a biophilic design ethos, the tower emphasises functionality while fostering a profound connection with the natural world. Sculptor Richard Orlinski contributes bespoke sculptures per floor, while the tower’s interior design will be enhanced by the expertise of HBA, the number one hospitality design firm. Leonardo
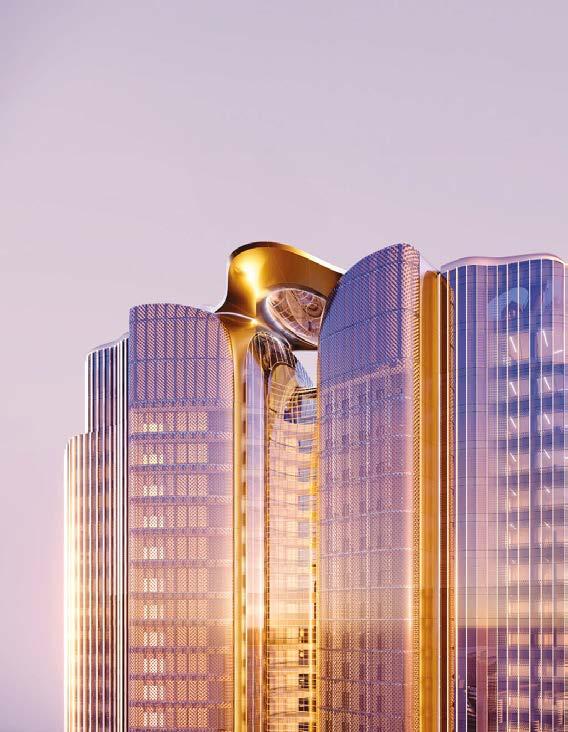
provides top-notch security, while Designworks, A BMW Group Company, crafts an interactive facade. Partnerships with Schneider Electric and H2-Enterprises enable Clean Hydrogen integration, a revolutionary feature.
This tower showcases exceptional features across art, architecture, design, sustainability, and technology. The dedicated team behind Forbes International Tower is steadfast in their mission to redefine the global business landscape by continuously pushing the boundaries of innovation. Rooted in the belief that an inspiring environment nurtures creativity, the tower serves as a hub for collaboration and the genesis of fresh ideas.
Beyond its physical stature, Forbes International Tower embodies accomplishment, foresight, and aspiration. It stands as a testament to an unwavering dedication to shaping the future of commerce worldwide. As the sun ascends over this remarkable edifice, it heralds a new era of potential, where innovation flourishes, and the business realm evolves.
e:
w: www.magnomproperties.com

BEST INTERNATIONAL RESIDENTIAL PROPERTY
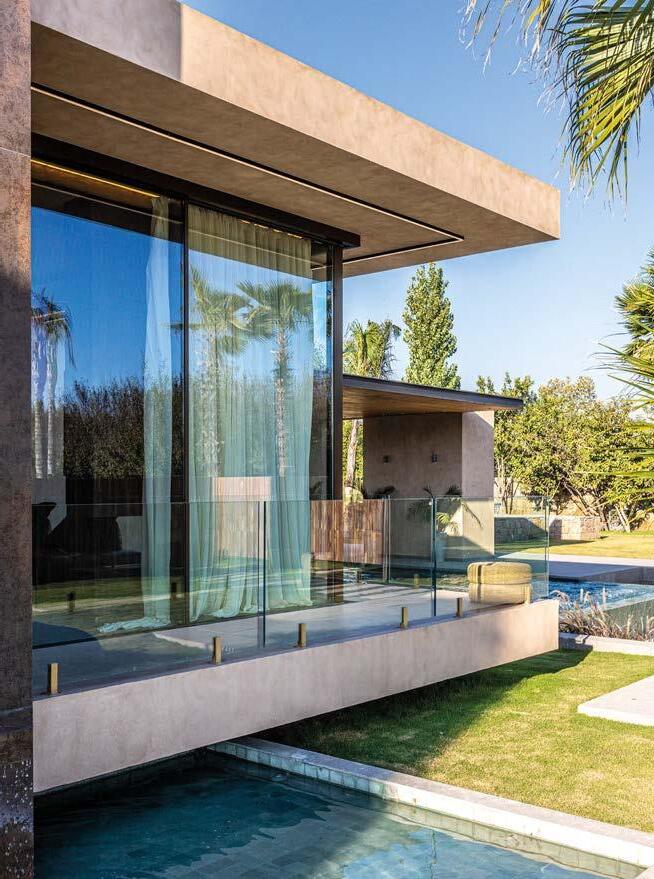
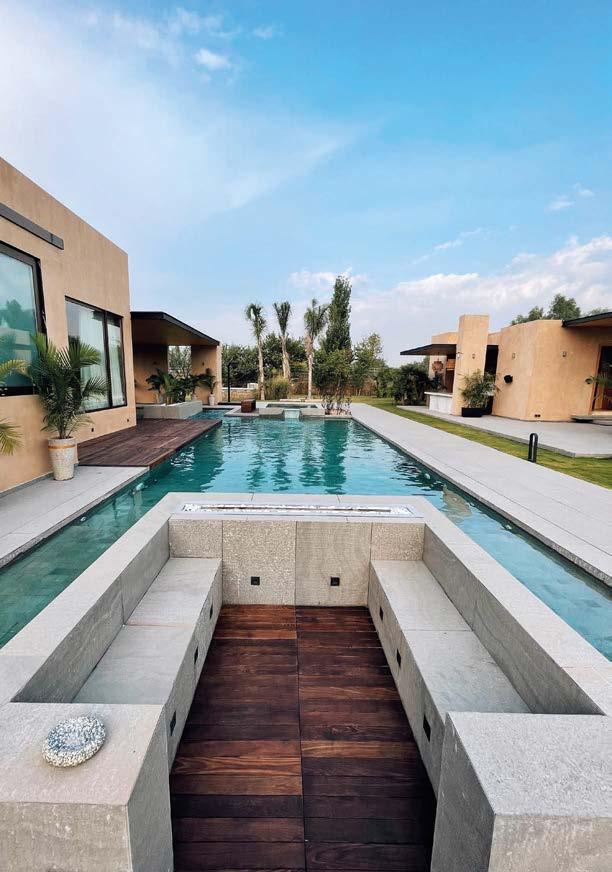 The Loft at Mujahid Farms and Stables by Mujahid Properties
The Loft at Mujahid Farms and Stables by Mujahid Properties
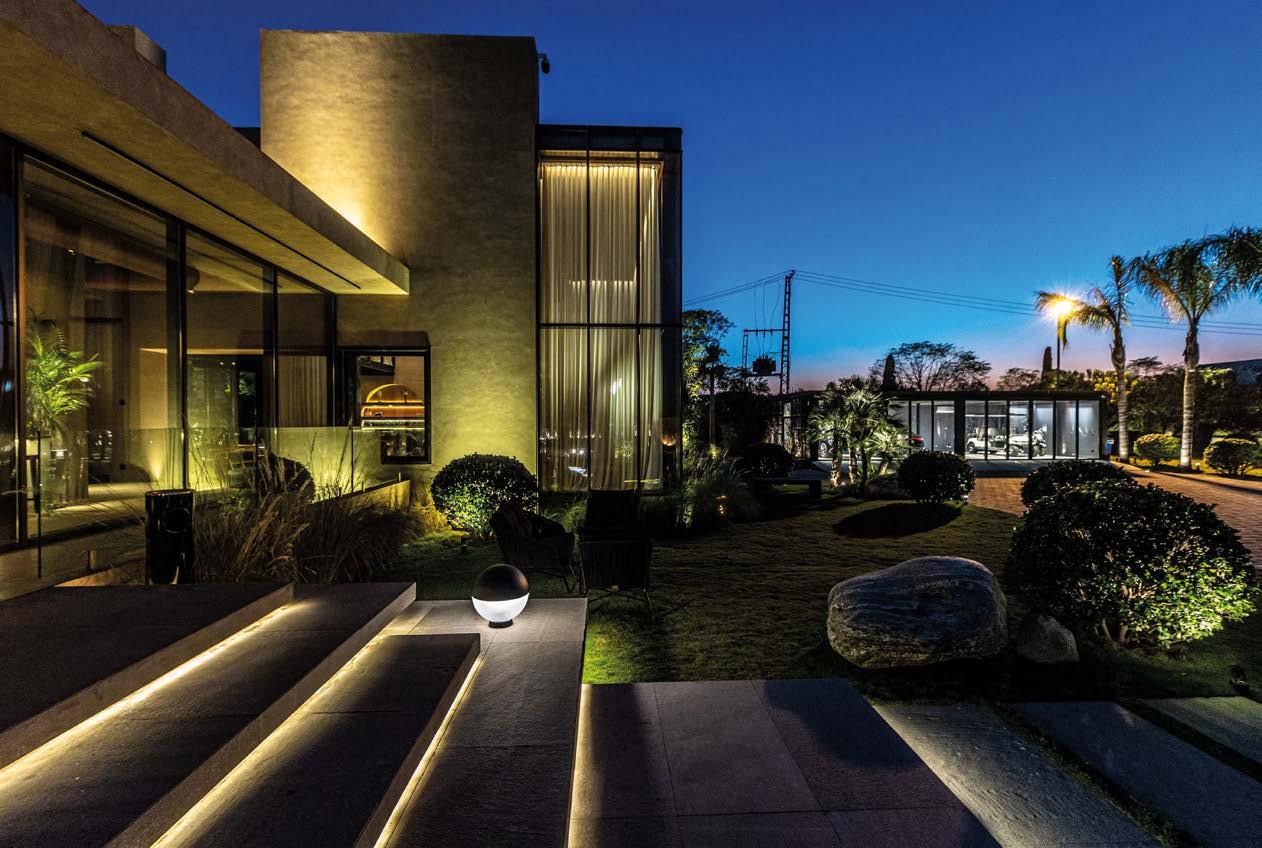

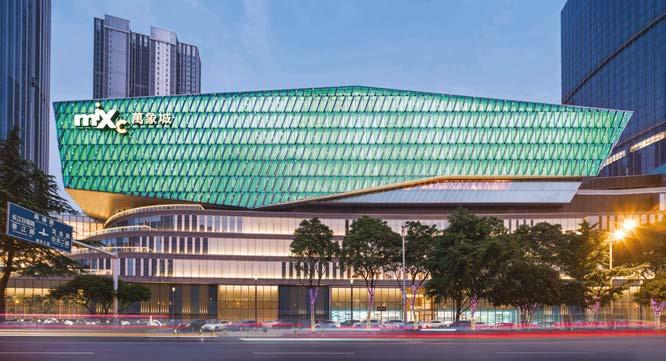
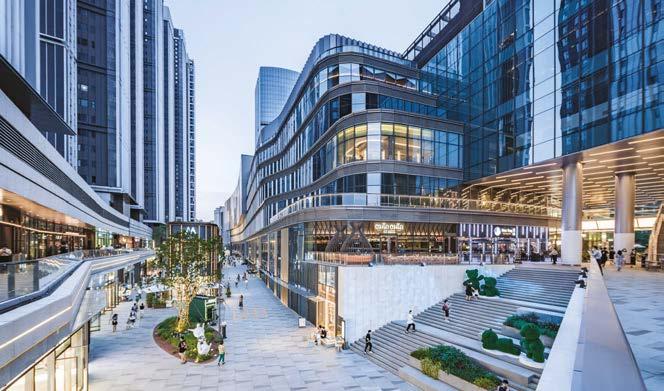
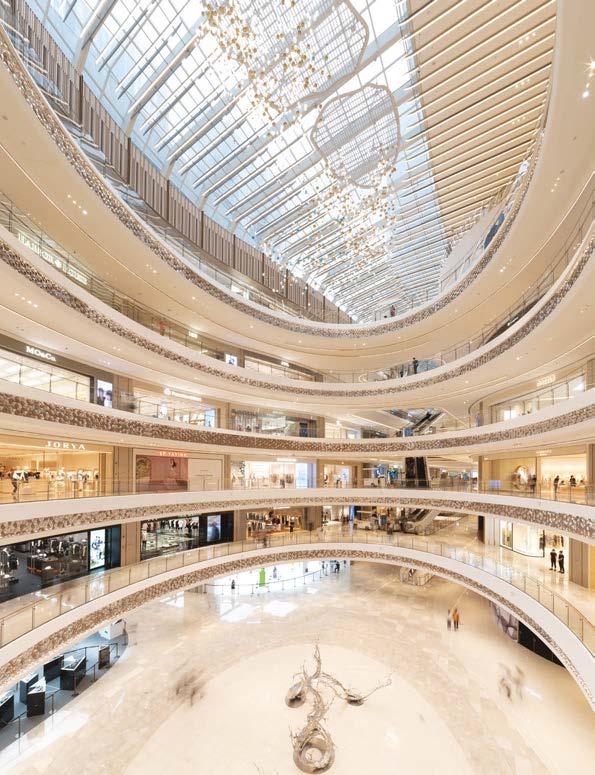
Lead8’s MixC Wuhan is a new retail development that forms the centrepiece of a major lifestyle-driven urban destination for central China’s most populous city. The vision for the scheme was to be a jewel in the heart of the city. The concept looks to create an interactive city interface, creating a pulse in the central district and bringing an energy that harmonises with, yet also contrasts the city’s natural and urban edge. The destination is imagined as a place where people can shop, dine, live, work and be inspired –the heart of the community that nourishes a balanced life.
The landmark retail development features the 190,000m2 MixC retail mall and a pedestrian shopping street, which are connected to and support the wider mixed-use scheme including two commercial office towers and four residential buildings.
The Far Eastern Department Store design in Zhubei, Taiwan, introduces a distinctive
and new addition to the department store experience in Hsinchu County and has also been welcomed as a platform for cultural inheritance in the area.
The development is located in Zhubei Zhuangjing North Road, adjacent to the Hsinchu Science Park and near the highspeed railway station. The department store is spread over eight above-ground levels and two basement levels with a design that has taken inspiration from the importance of celebrating local culture, innovatively re-imagining spaces using key values and elements of the Hakka culture.
Hakka culture is a dominant part of the surrounding Hsinchu Country with Hakka family groups accounting for over 80% of the total population. The design team sought to interpret elements from the local culture through the use of colour, texture and lighting, and transpose them into different settings to create an array of experiences for visitors.
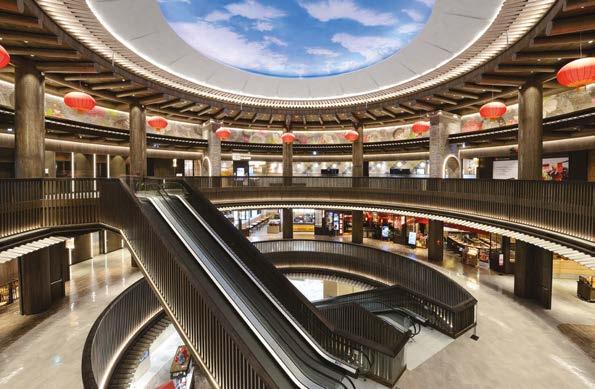

Nantong Golden Eagle World is located in the heart of a new Central Business District and is one of the developer’s most prestigious sites in China. The brief for the scheme was to conceive an integrated, visionary mixed-use project that would form a new contemporary and meaningful world-class city centre for Nantong.
The site enjoys views of the surrounding Langshan mountains, the urban cityscape and the world-famous Yangtze river. Canals flow through plots of the site, creating a waterfront landscape and opportunities for active waterside experiences and people-centric outdoor pedestrian networks throughout this part of the city. The scheme comprises an incredible line-up of waterfront retail, F&B
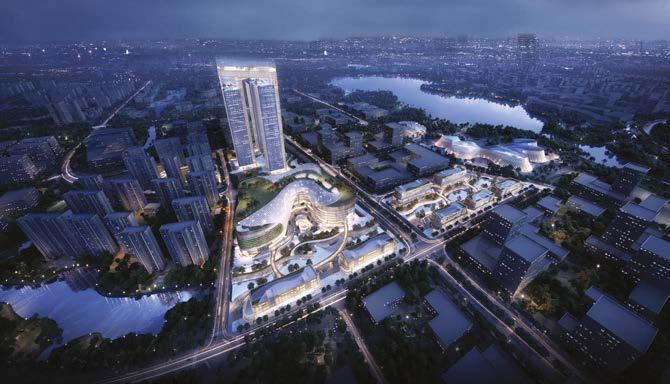
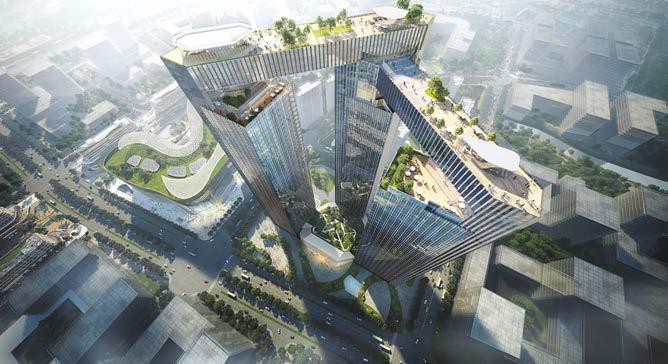
streets, super high-rise towers, premium office, hotel and service apartments. With a total land area of 16,000m2, the development will spread across 650,000m2 of above-ground space and a further 260,000m2 below ground.
Lead8 has demonstrated its ability to design and deliver innovative and culturally significant developments across China and Taiwan. From the celebration of Hakka culture in the design of the Far Eastern Department Store in Zhubei to the creation of a vibrant mixed-use destination in the heart of Wuhan, and the integration of a new city centre in Nantong, Lead8 has shown its commitment to creating dynamic spaces that engage with their surroundings and enhance the lives of those who experience them.
Lead8
27/F, 1063 King’s Road, Quarry Bay, Hong Kong
t: +852 2283 0500
e: hk@lead8.com
w: www.lead8.com
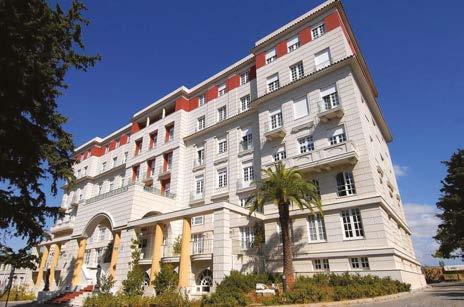
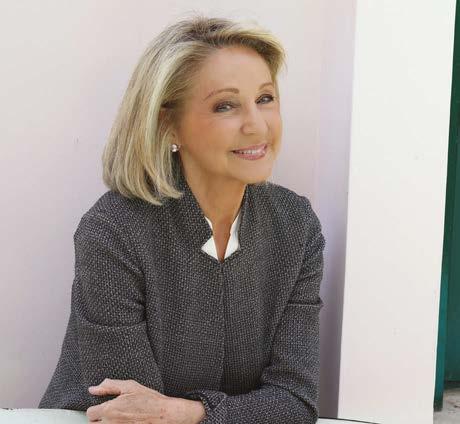
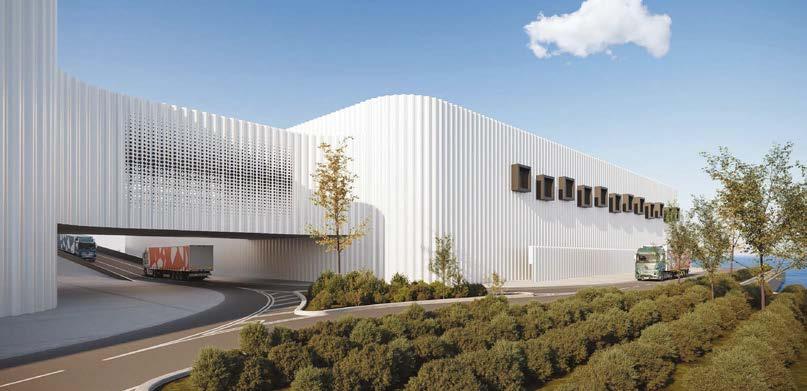

Since its establishment in November 1993, Athens Economics Ltd – JLL Alliance Partner has evolved from an economics research and consulting company to a prominent player in the commercial real estate industry. Over the past 25 years, the company’s focus and workload have shifted significantly, with 95% of their operations now dedicated to property-related services.
Director Dika Agapitidou, a seasoned professional with experience in property research and investment strategy, founded the company. Her expertise in econometric forecasting for commercial property parameters, such as rents, yields, and total returns across European capitals, led to the establishment of Athens Economics Ltd.
a combination of local market knowledge and an international perspective, courtesy of Jones Lang LaSalle, the company strives for excellence and customer satisfaction.
Athens Economics Ltd
JLL Alliance Partner 10 Mourouzi Street, 10674, Athens, Greece
t: +(30) 210 3392362
e: info@athenseconomics.gr
w: www.athenseconomics.gr
In parallel, she became the Alliance Partner for JLW (later JLL) in Greece, providing services to JLL’s international clients interested in the Greek market. Athens Economics Ltd proves itself with its multidisciplinary staff and commitment to high ethical standards. Their objective is to deliver top-notch service to both domestic and international clients, primarily representing private sector companies. With
In the past two years alone, Athens Economics Ltd has successfully advised and brokered some 65 commercial real estate investment and leasing transactions. Most noteworthy among them was the sale & purchase of one of the largest logistics facilities in Northern Greece, 33,000m2 in Sindos (Thessaloniki) by HIG Capital, as well as the acquisition of Cecil, a landmark office property in Kifissia (Athens), 6,500m2, by a shipping company. Additionally, they have undertaken project management, valuation, and consultancy work, covering institutional portfolios and single assets, with a total value exceeding €900 million.
With a proven track record and a comprehensive range of services, Athens Economics Ltd continues to be a trusted partner in the Greek real estate market. Their dedication to providing exceptional service and leveraging their expertise sets them apart as industry leaders.

Prestige Global Designs has unveiled its latest masterpiece in the heart of Singapore—a captivating showroom spanning 3,600 sq. ft. across two stories within a charming shophouse. Upon discovering the site’s unique layout and enchanting airwell, the directors were inspired to craft a showroom unlike any other, a place where visitors could immerse themselves in captivating vignettes and experiential zones showcasing the firm’s design ingenuity.
The eclectic theme permeates the space, with bold colours, striking motifs, and textured materials adorning every corner. The facade, painted in pristine white, offers a stark contrast to the vibrant interior, setting the stage for an awe-inspiring experience. Guests are greeted by regal art deco sliding doors at the entrance foyer, leading to walls adorned with fluted veneered panels, adding texture while maintaining elegance.

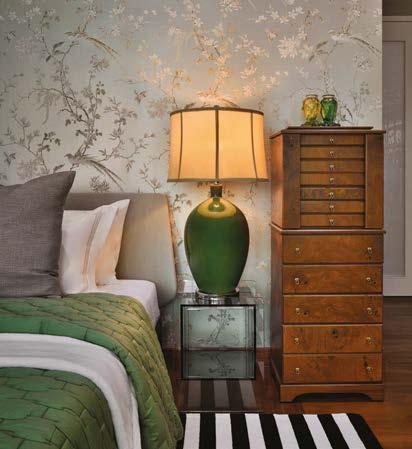
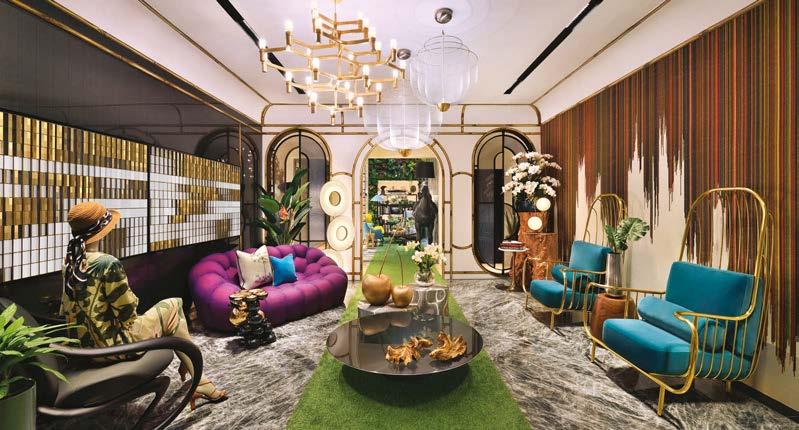
Prestige then went on to create “The Golden Goose & The Golden Eggs,” a contemporary kitchen blending eclectic elements with luxury brands. By enhancing natural light and optimising spatial flow, the once dimly lit space now emits brightness and openness, accentuated by playful touches like colourful rice buckets above the cabinets.
In their residential project, “The Hobbyists Wonderland,” Prestige focused on enhancing spatial planning to create an inviting yet spacious interior for a family of four.
Mirrored walls and art deco-inspired screens adorn the glamorous living area, complemented by plush furnishings from renowned designers. The dining room, conceived as a hub for family gatherings, features the exquisite Zanotta Reale table –a testament to Prestige’s commitment to realising their clients’ vision with precision and flair.
83 Kim Yam Road 01-01, Singapore 239378
(65) 6836-6678
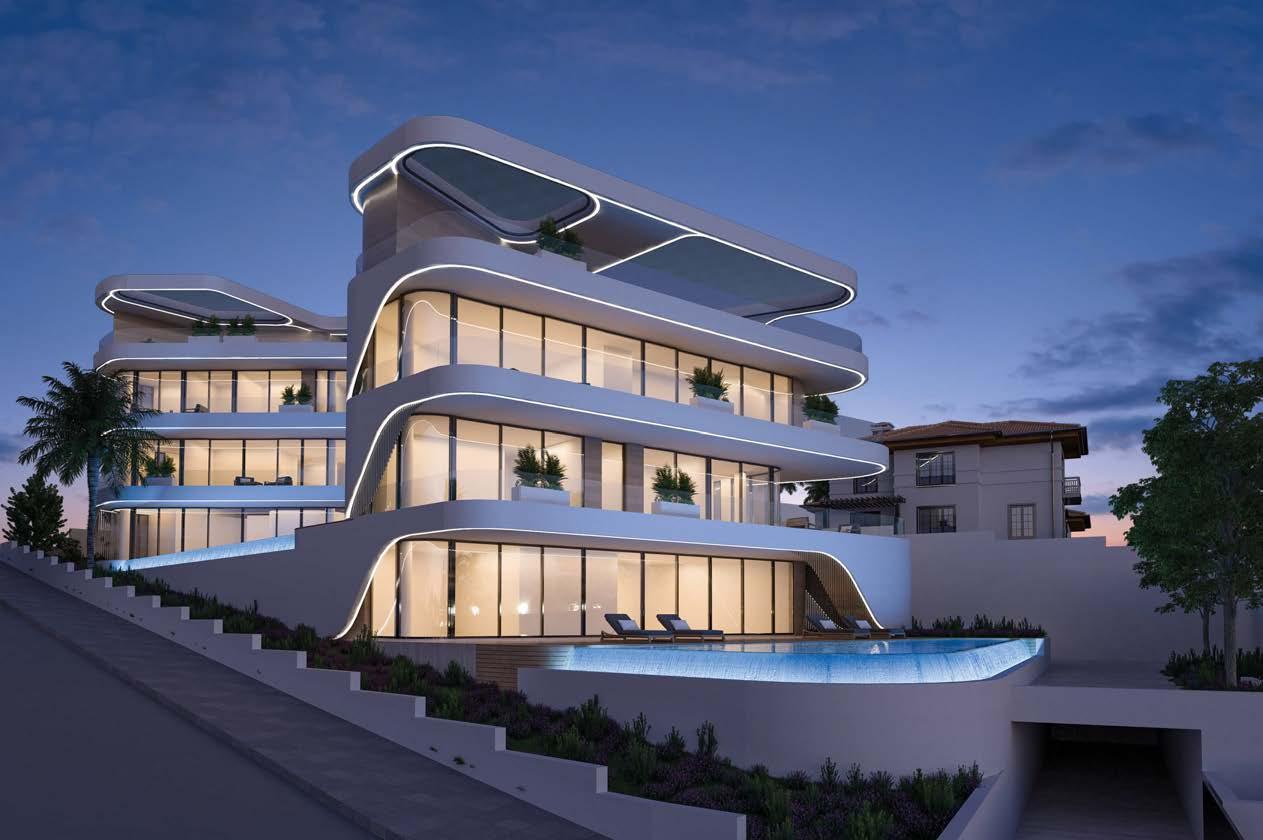
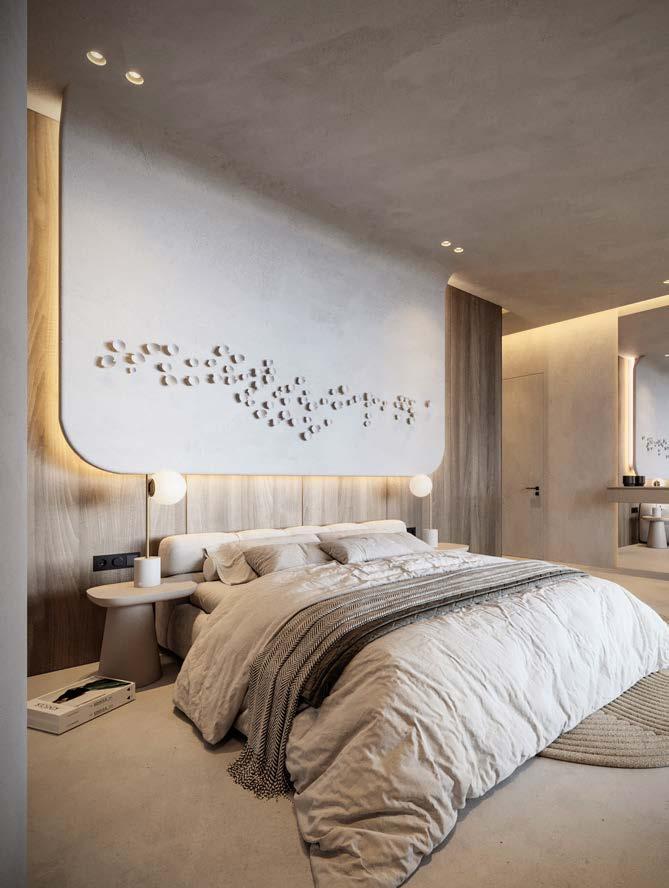
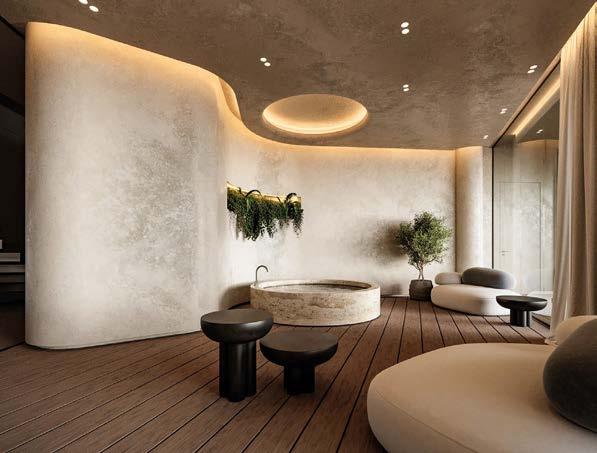
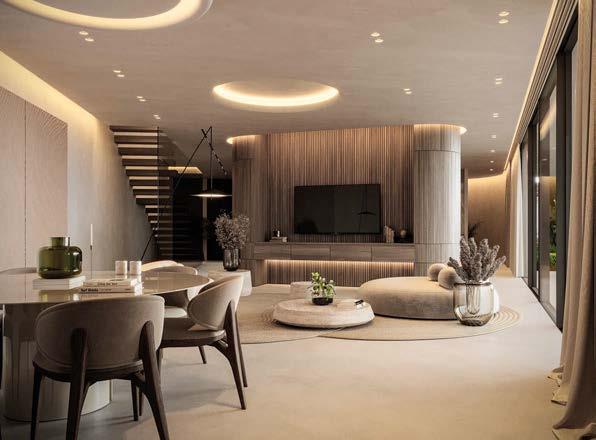 BEST INTERNATIONAL RESIDENTIAL DEVELOPMENT 2-9 UNITS
Harmony Villas by VDMD Real Estate Ltd
BEST INTERNATIONAL RESIDENTIAL DEVELOPMENT 2-9 UNITS
Harmony Villas by VDMD Real Estate Ltd

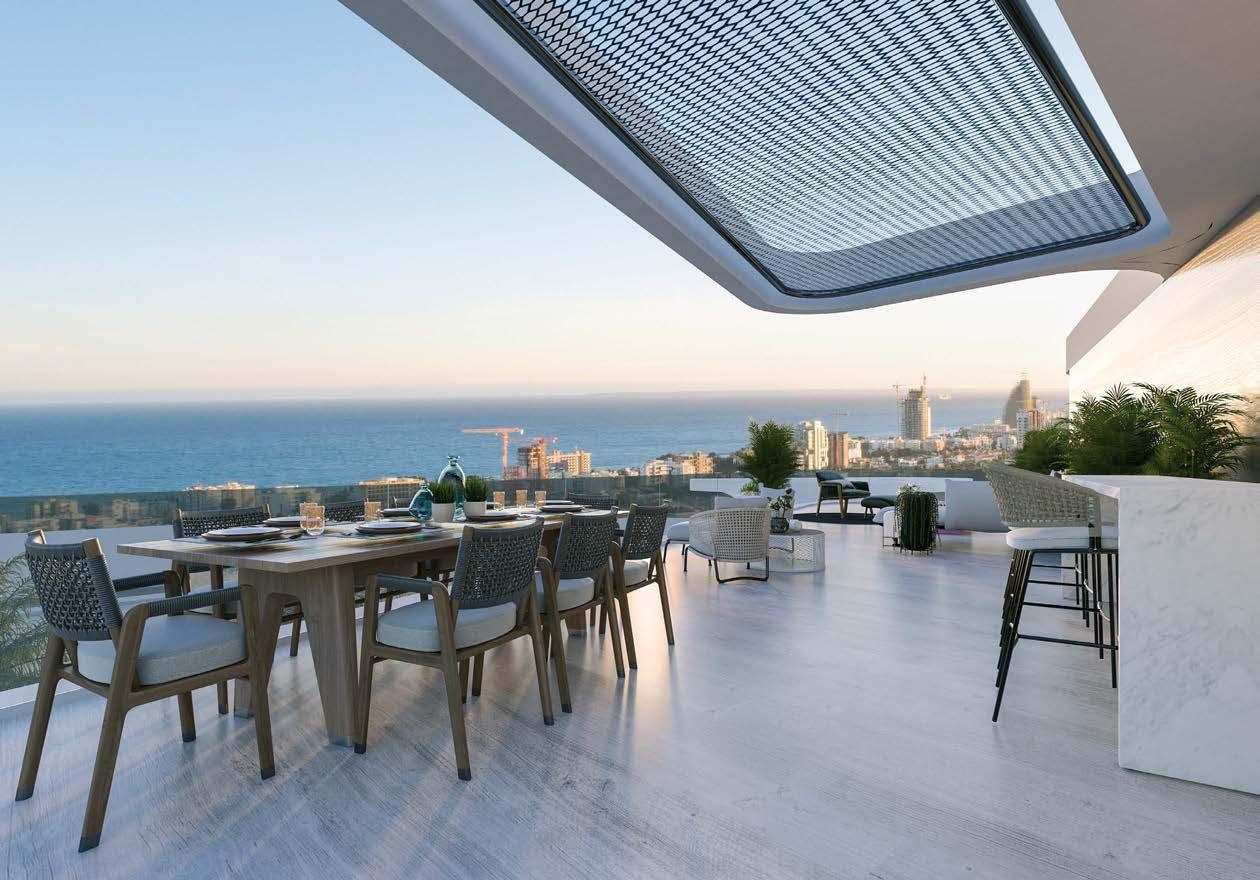





LOCATED IN THE picturesque district of Black River, The Peninsula encompasses luxurious living, thoughtful design, and a strong commitment to sustainability.
2023-2024
Edenrock Property Developments Ltd
B1 Tamarin Commercial Hub, Cnr Jacaranda Ave and Coastal road, 90903, Tamarin, Black River, Mauritius
t: + 230 5 479 2929
e: sales@edenrock.mu
w: www.edenrock.mu
Edenrock, the team behind The Peninsula, has a strong connection to the local community, seeking unique development opportunities in Mauritius that cater to the diverse and specialised needs of international clientele. Spearheaded by Mathieu Bestel and Azize Mamode Ally, the project offers a collection of ocean-front homes with views of both the sea and the majestic Le Morne Brabant mountain.
Its position in the Black River district, with its favourable year-round climate, provides an enviable lifestyle with endless opportunities. The development features apartments and penthouses, making it an excellent choice for beachfront living or a lucrative investment.
Unit LC5 in particular, encompasses a spacious 470+m2, offering comfort and sophistication. It boasts three bedrooms, each with its own en suite bathroom and dressing room, a well-appointed kitchen, pantry, a guest bathroom, and a cosy lounge. The indoor and outdoor dining areas provide breathtaking views, which are further enhanced by three covered terraces, three uncovered terrace areas, and a 13m2 pool.
One of the key goals of The Peninsula was to ensure that the exterior design seamlessly blended with the natural surroundings. Each building was strategically oriented to provide unobstructed ocean views and maximise the connection with the natural environment. Inside the units, natural textures like wood and clay harmonise with cool, structured elements such as concrete and marble. The result is a showcase of high-quality, residential finishes befitting a tropical coastal development.
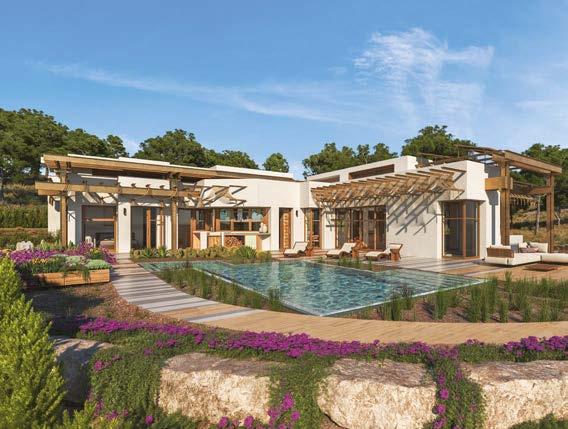

Somium Premium Properties is at the forefront of sustainable development, meticulously crafting homes where eco-consciousness meets luxury living. Under the banner of “well-living,” they redefine the notion of modern living in Spain, particularly within the serene confines of Las Colinas Golf & Country Club.
Within this esteemed enclave, the Mimosa Community Villas is a sustainable residential development paradigm. Within, Pebble Villa, Calacatta Villa, and Terrazza Villa each stand as unique expressions of eco-friendly architecture and opulent comfort.
Designed by Maria Langarita, Pebble Villa seamlessly integrates with the landscape, boasting curved walls and minimalist white facades. Its sinuous spaces, including a semiburied floor, not only minimise structural weight but also maximise energy efficiency.


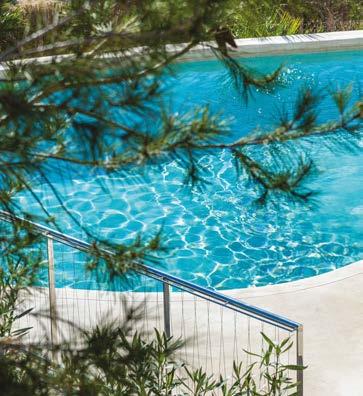
Meanwhile, the Calacatta Villa by COR Arquitectos is a testament to year-round outdoor living, featuring a spacious terrace and a majestic fireplace that blend with nature. With its three bedrooms and expansive terraces, it offers a sanctuary for modern living. Lastly, the Terrazza Villa by Izaskun Chinchilla invites residents on a sensory journey, combining art, technology, and nature. Crafted with fine materials and artisanal details, it exhibits relaxation and tranquility, with terraces offering a connection to the outdoors.
In each of these villas, sustainability isn’t just a feature; it’s a way of life. From energy-efficient design to innovative materials, Somium Premium Properties creates homes where luxury and eco-consciousness intertwine, offering a new standard of living that’s as kind to the planet as it is to its residents.
Av. del Puerto, 15 Gaurdamar del Segura, 03140, Alicante, Spain
e: info@somium.com w: www.somium.com
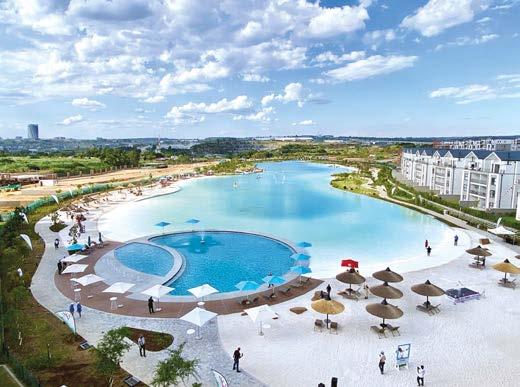
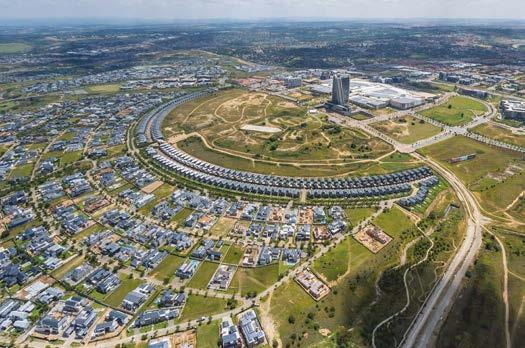
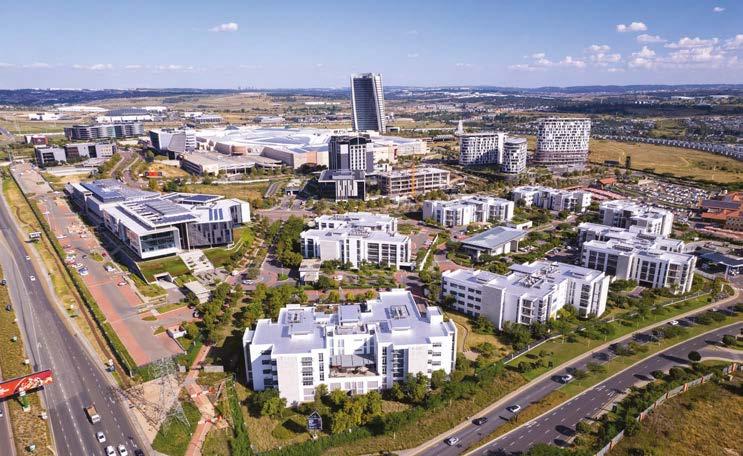
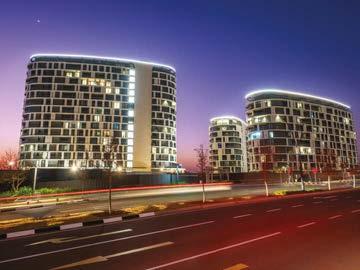

W2023-2024
Waterfall Management Company
Waterfall House, Woodmead North Office Park, 54 Maxwell Drive, Jukskei View, 2191
t: + 27 11 253 9222
e: tertia@waterfall.co.za
w: www.waterfall.co.za
aterfall City, strategically located between Johannesburg and Pretoria, stands as a visionary development, redefining urban living both locally and internationally. At its core, the city was designed to harmonise with its community and seamlessly integrate with surrounding infrastructure. As the largest property development in South African history, Waterfall City combines over 28,000 residential units with a vast 2.5 million m2 of gross leasable area for commercial and office space.
Waterfall City’s project goals encompass its strategic location, facilitating easy access through major highways and efficient public transportation. The city boasts future-proofed infrastructure, with significant investments in road upgrades, a world-class fibre optic network, a robust energy supply, and environmentally conscious waste systems.
Architectural freedom is a defining feature of Waterfall City, allowing homeowners the
flexibility to work with approved architects or design their own homes while adhering to architectural guidelines. The city also includes mature lifestyle estates, encouraging multigenerational living and community interaction. The internal and external appearance of Waterfall City is marked by the iconic Mall of Africa, a retail hub inspired by the natural beauty of the African continent. The mall’s design promotes pedestrian-friendly environments, creating an extensive shopping experience. Office spaces within the city follow a modern and efficient design, contributing to the economic vibrancy of the area.
Waterfall City’s commitment to sustainability is exemplified in structures like House Green, which emphasise natural light, ventilation, and rainwater harvesting. This visionary development continues to set new standards for urban design, attracting a sophisticated audience and establishing itself as a symbol of connected living.

The design challenge presented to Haute Architecture DPC for the Chelsea Residence project in New York was transformative: expanding and optimising a six-storey brick townhouse. The primary objective was to reconfigure and expand the triplex penthouse, making it suitable for a family of five. Full-floor apartments below were also refreshed for a contemporary look. A stunning rooftop terrace was also crafted on the newly expanded upper floor.
The sophisticated clients selected the design solution that maximized every available square foot while meticulously optimising the proportions of the triplex’s living spaces. Haute Architecture also proposed adding a glassfloored balcony at the rear, creating valuable usable space in the urban setting without sacrificing daylight for the rooms below.
Upon entering the dramatic double-height living space, one is greeted by expansive
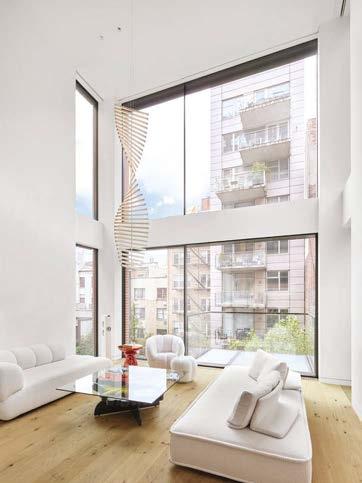
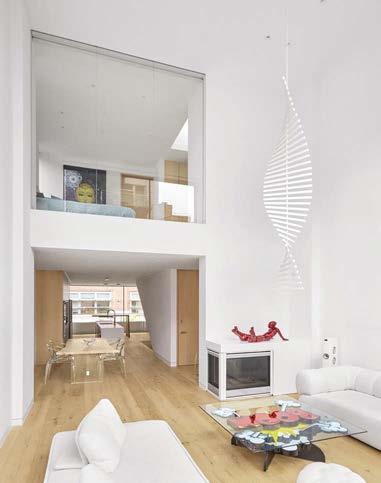
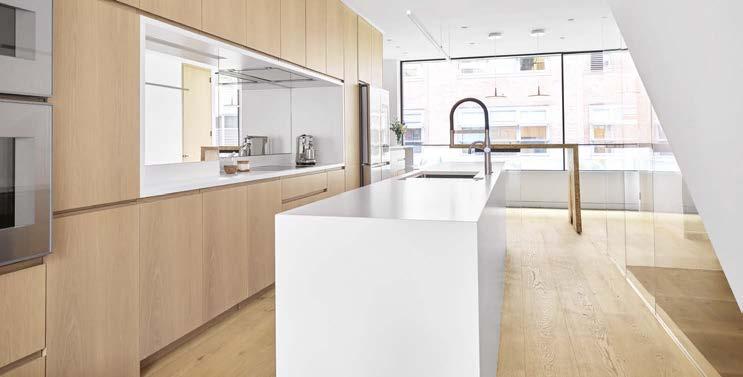
windows and a pendant light sculpture. Moving to the heart of the home – the kitchen and dining area – there is an open and interconnected space serving as the central hub for family gatherings. A breakfast bar at the north end provides views of the quintessential New York City street.
Upstairs, the primary suite occupies the entire top level. Translucent and blackout shades ensure privacy as needed, while operable skylights infuse the space with natural light and ventilation.
The rooftop terrace features a kitchen, dining area, and lounge space, crowned by the stair bulkhead. Concrete pavers underfoot ensure comfort, while glass guardrails frame uninterrupted vistas. Through meticulous attention to detail, innovative design choices, and a commitment to maximising every available square foot, Haute Architecture has breathed new life into this urban gem.
2023-2024
w: www.haute-architecture.com

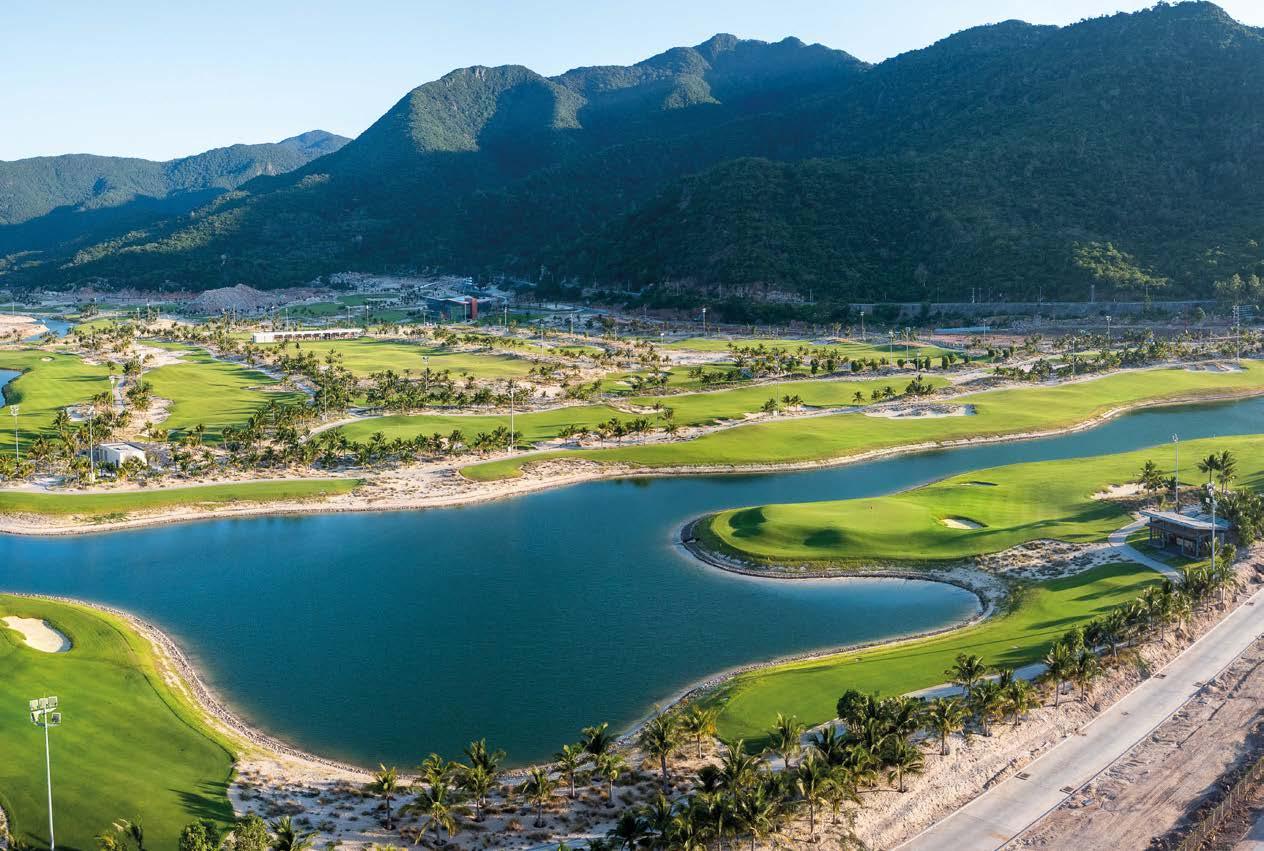
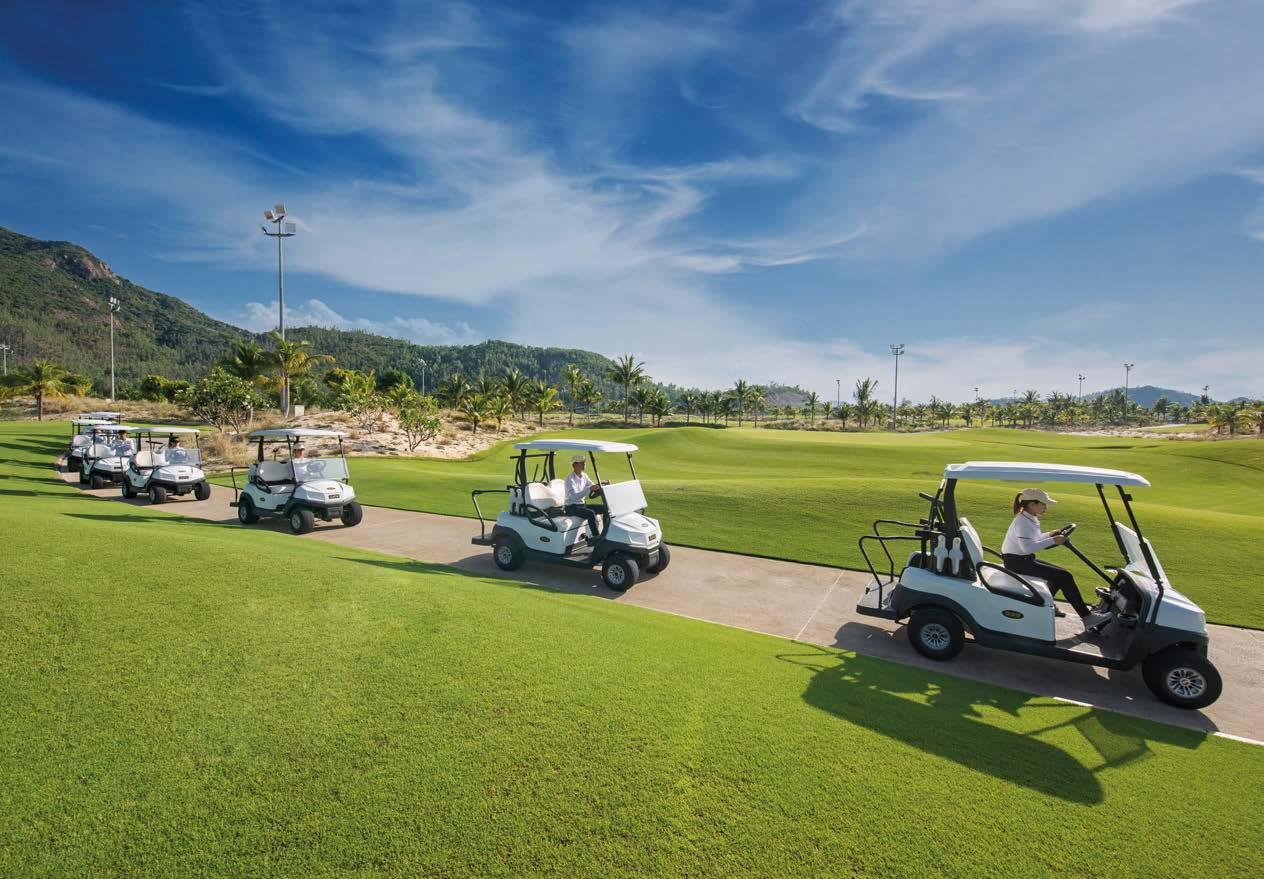
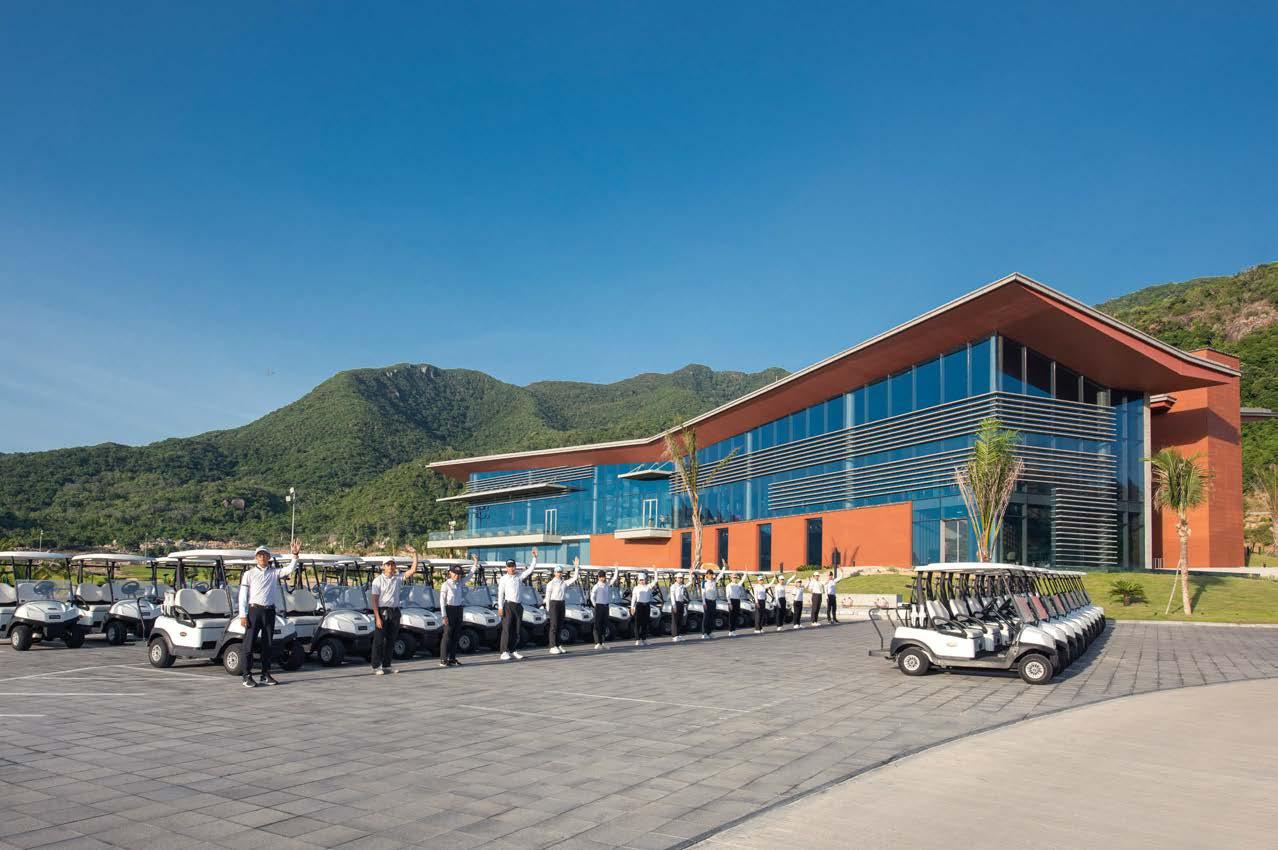
BEST INTERNATIONAL LEISURE DEVELOPMENT
 ANARA BINH TIEN - Ocean Leisure Sanctuary by NALUX Development
ANARA BINH TIEN - Ocean Leisure Sanctuary by NALUX Development
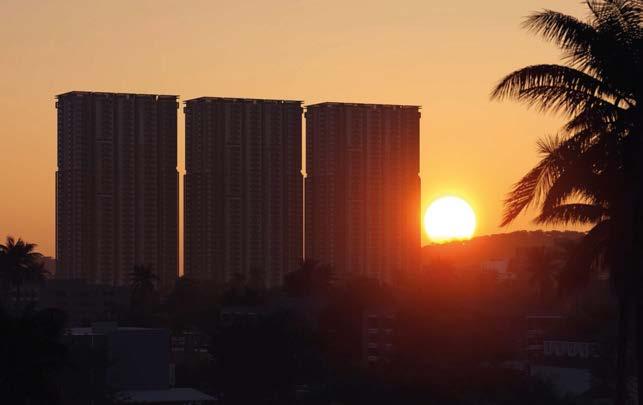
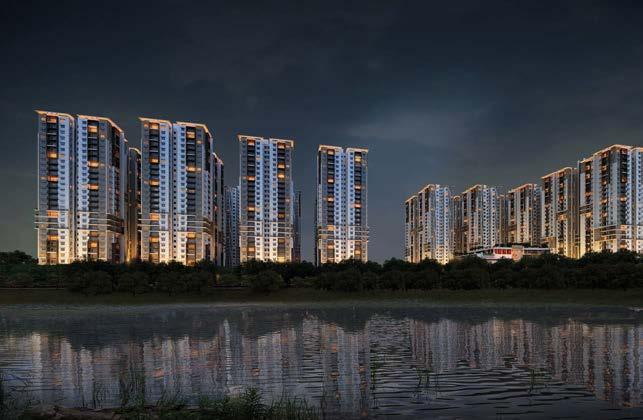
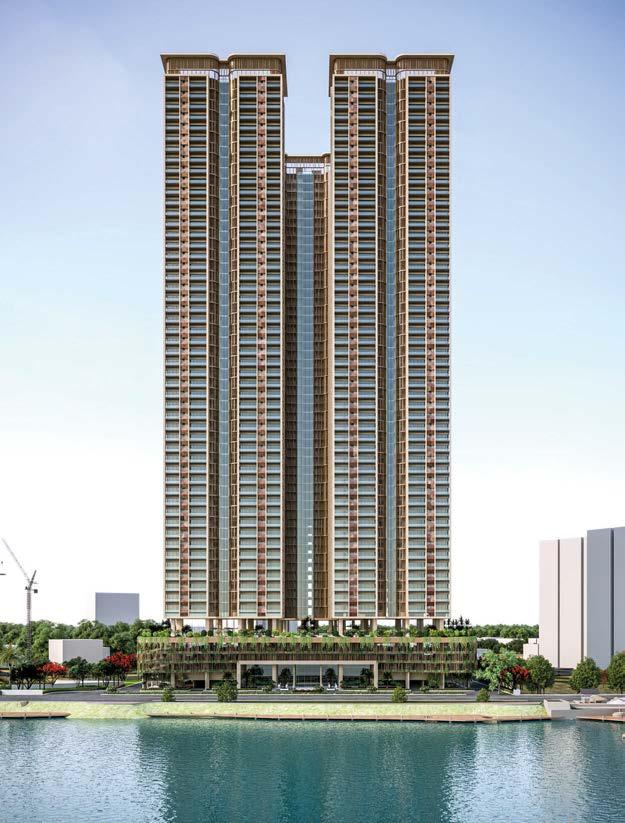
Genesis Planners is a multidisciplinary architectural firm based in Hyderabad, India, with over 29 years of experience and a team of more than 200 staff members. Having completed designs for over 170 million sq. ft of built spaces, they are recognised as a leading firm in the industry, catering to various sectors such as residential, mixed-use, commercial, hospitality, and education.
The company has a collaborative design culture and extensive cross-sector experience, allowing them to work on projects of various types and scales. Their designs reflect a deep understanding of the site context, requirements, and expectations, and their sensitivity to detail is evident in all the company’s projects. Sustainability is integral to Genesis Planners’ designs, and they strive to maintain uncompromising design standards and
architectural ideals to showcase their excellence in quality and innovation.
Genesis Planners treats every project as unique, and the design evolves through a process that blends the obvious with innovation, efficiency, and sustainability. The company’s approach is akin to establishing a conducive relationship between physical tectonics, clients’ aspirations, and site context, similar to the components of an ecosystem’s relationships. Incorporating the wisdom of architecture from their ancient history of “Vaastu,” their designs bring together international expertise, the present and future dynamics of space, and the company’s rich architectural heritage to create unique and timeless designs specific to the region. Genesis Planners employ parametric design processes that unfold architecture in a holistic manner, weaving in the intrinsic values of Vaastu.
Nyla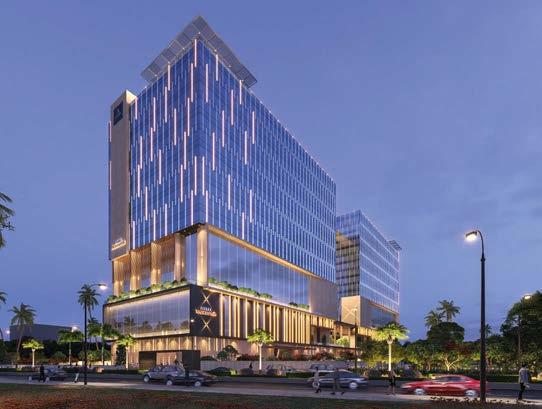
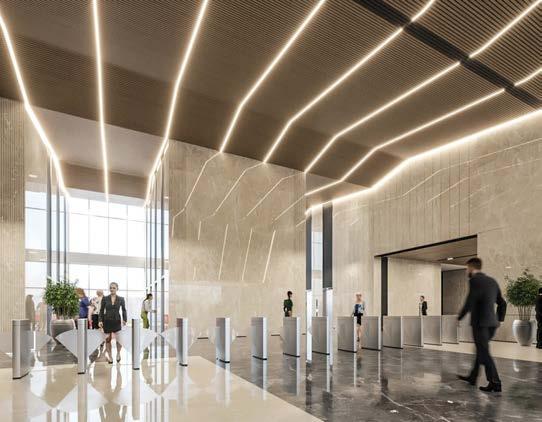
The Aparna Technopolis project is located in Hyderabad’s Kondapur area, a prime spot for IT professionals. Situated in the city’s west and close to the IT corridor, the area is home to gated communities, IT office complexes, and new commercial and residential hubs. This location is known as the gateway to the city’s new development area, and the project’s strategic location is evident from the surrounding development.
The building is designed for 24/7 operation, with minimal energy consumption and maintenance needs. Architectural spaces, interiors, and landscapes are designed to provide unique and constant experiences. The area is fast-growing, with landmark projects marking the skyline. The project aims to be an iconic commercial building for IT office spaces, adhering to financial constraints, practical execution and maintenance, high-level space and design standards, and maximum greenery impact.
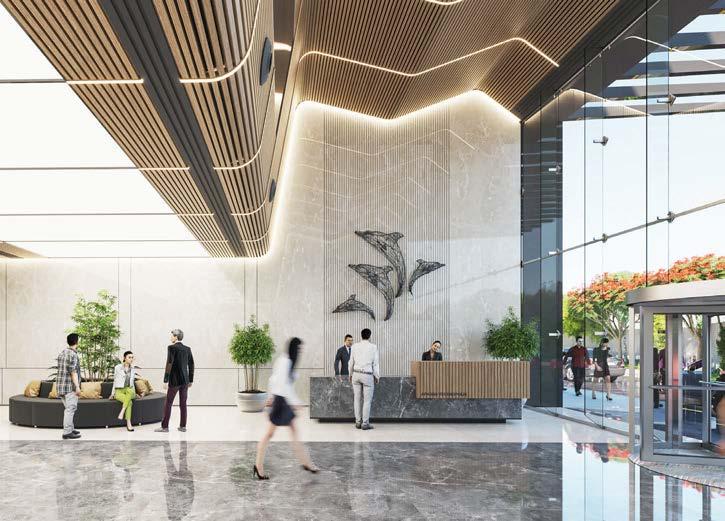
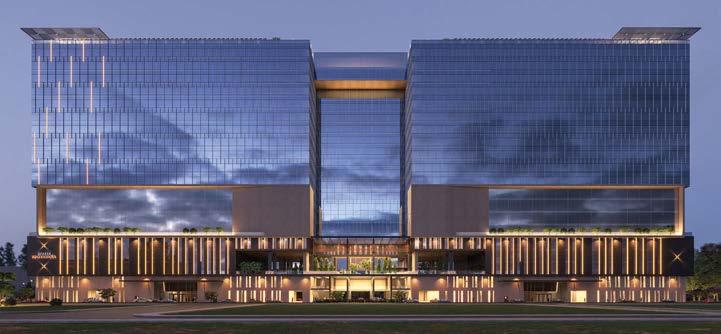
The project combines cultural principles, futuristic technological innovations, and contextual parameters, complementing the site and use factors. The main road fronting the project has a mixed character, with commercial, institutional, hospitality, health, and religious land uses. The design brief aimed to create a unique and iconic commercial building project that enhances the builders’ reputation, follows financial frameworks, execution, maintenance, high-level space and design standards, and maximum coverage and impact of greenery.
In conclusion, Genesis Planners’ design is more than just a commercial building for IT professionals. Its strategic location, innovative design, and commitment to sustainability make it a landmark project that enhances the surrounding area’s reputation. By combining cultural principles, futuristic technologies, and contextual parameters, the project provides a unique and constant experience through its architectural spaces, interiors, and landscapes.
2023-2024
Planners Pvt.Ltd Laxmi Towers, Plot No.559, Road 92 Phase-111, Jubilee Hills Hyderabad Telangana, India
t: +919100222611
+914066977777
e: info@genesisplanners.in ritesh@genesisplanners.in w: www.genesisplanners.in
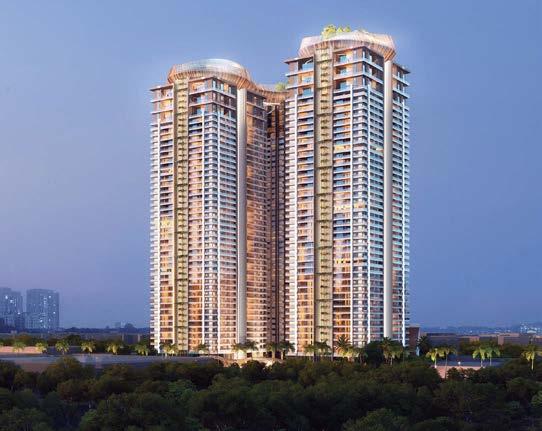
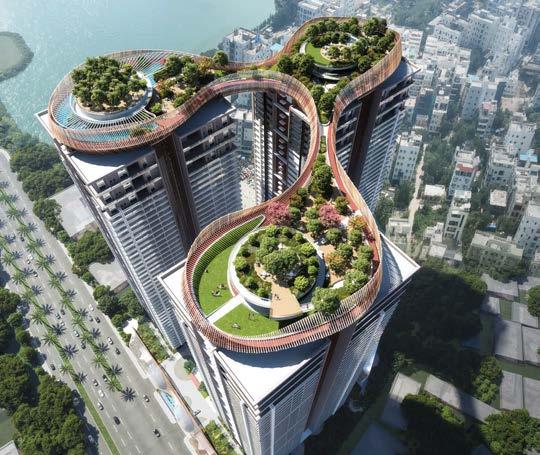


The Raghava Iris project is a luxurious residential development located in the Rai Durgam area of Hyderabad, a fast-growing urban precinct in the city’s west. Situated to the west of the city centre, the area is home to gated communities comprising mid to high-rise buildings that cater to high-density residential development.
The project consists of three towers, each 173m high, with nine-metre stilts and 45 floors. The towers have a total of 12 ultra-luxurious four-bedroom flats, ranging from 5425 sq. ft. to 6605 sq. ft., designed to provide maximum ventilation, privacy and comfort while adhering to Vaastu principles. The project features a sky deck on the terrace that connects all three towers, providing a semi-outdoor space measuring approximately 1,00,000 sq. ft.
The design blends modern architecture with ancient Indian architectural principles, and amenities are located in a separate clubhouse spanning six floors. With 10 lifts and individual staff rooms, the project caters to the luxury needs of residents while maintaining individual privacy. Connected balconies and outdoor decks are designed to respond to the climatic setting and function as maintenance spaces while providing a connect with the outdoors. Six car parks and garage-like provisions are provided to cater to the growing tendency of personalised transport.
The project’s design ensures ample privacy, physical accessibility, and unhindered views, making it an ideal investment for those seeking a comfortable and luxurious lifestyle in Hyderabad.
Raghava IRIS 2023-2024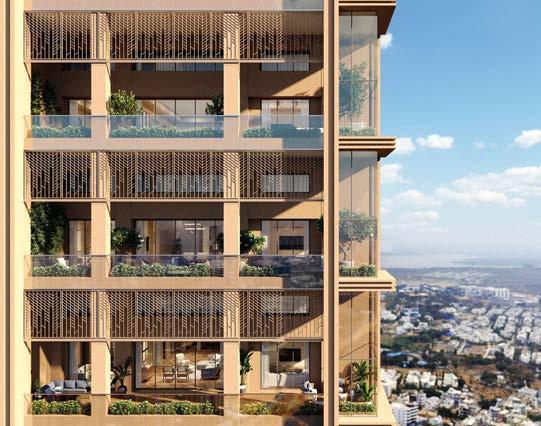

Poulomi Palazzo is a luxurious residential development located in the western part of Hyderabad city, designed to be congruous with the neighbourhood development. It offers a unique and iconic project that is synonymous with grandeur. The site is located in a very fast developing area of Hyderabad city which has multi-use developments, and is surrounded by several gated communities of high-rise apartments and individual villa projects.
Poulomi Palazzo offers every aspect of luxury to ensure you live life king-sized. The flats have been designed to have 600 sq. ft. of garden space, staggered from north to south at each level.
The project’s separate clubhouse spanning six floors offers several amenities, including a reading deck, senior citizen corner, walking track, experiential gardens with themes, active
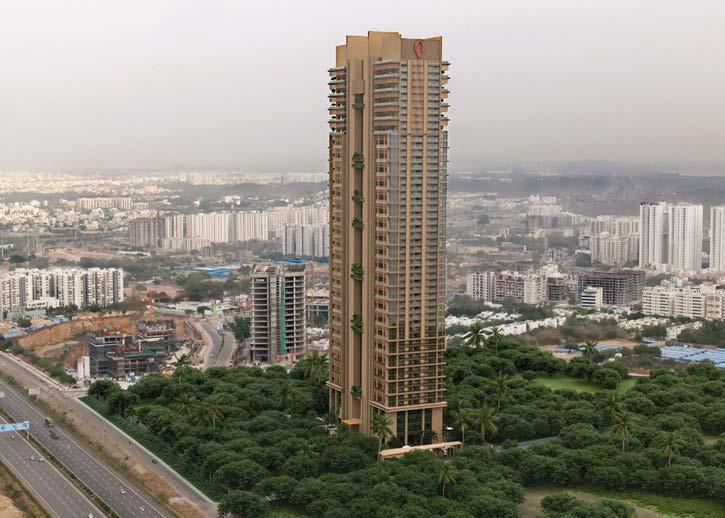
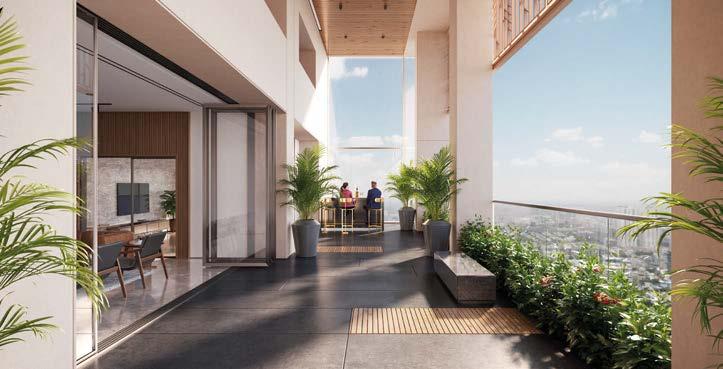
play courts, among many other features. The three levels of the clubhouse are integrated into a single tower, highlighting the concept of villas in the sky with private garden spaces.
The Poulomi Palazzo boasts a five-floor lobby, making a striking first impression, and its grandeur sets the luxurious tone of the project. The flats have two exclusive lifts, private lobby space, and detached staff living quarters. The 47th-floor infinity pool offers a breathtaking view of the city. The Banquet Hall at the Palazzo is a unique venue that serves as an in-house destination for upscale parties and celebrations. It is equipped with all the necessary amenities to accommodate various occasions. As the host, you will truly shine in this exceptional venue.
At Poulomi Palazzo, you are surrounded by the best of everything. The project is climate and context conscious, and is a landmark in the fast-developing metropolis of Hyderabad.
2023-2024
Genesis Planners Pvt.Ltd Laxmi Towers, Plot No.559, Road 92 Phase-111, Jubilee Hills Hyderabad Telangana, India
t: +919100222611
+914066977777
e: info@genesisplanners.in ritesh@genesisplanners.in w: www.genesisplanners.in
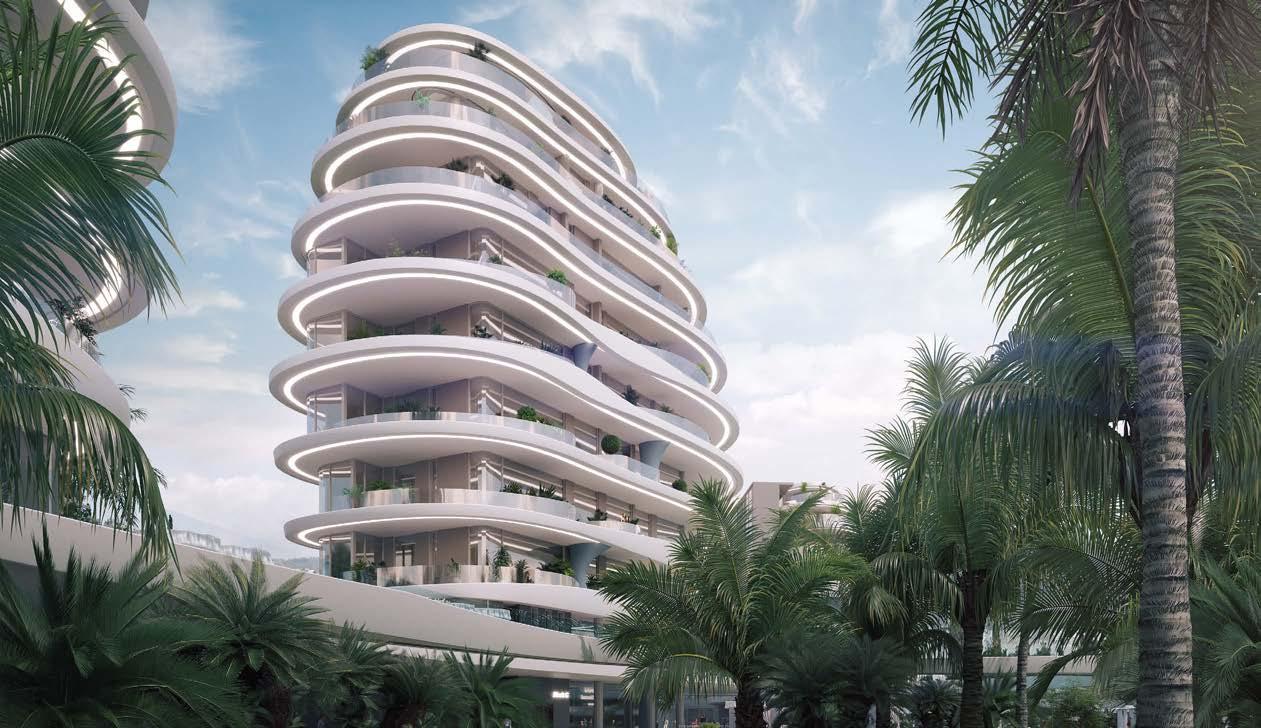
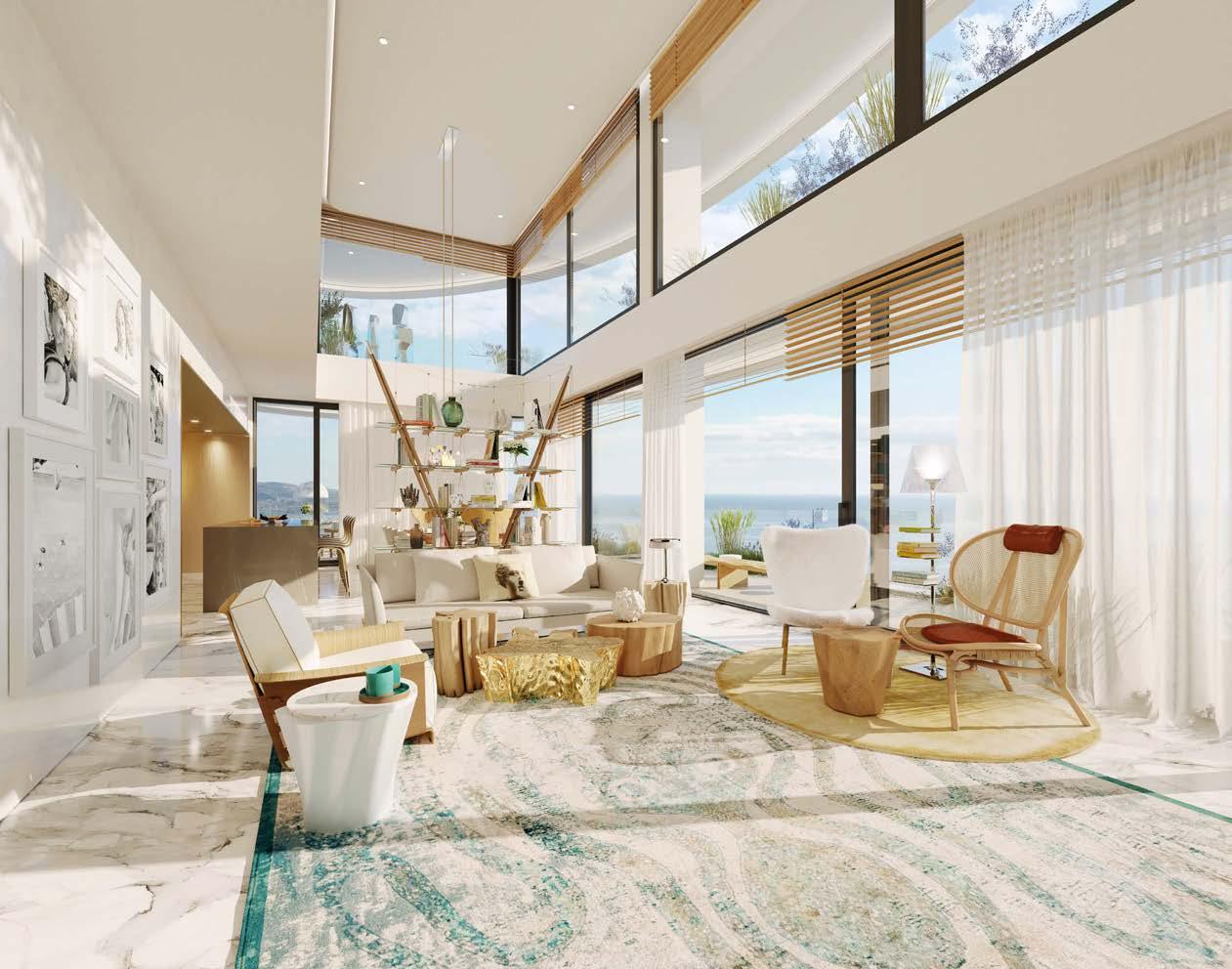


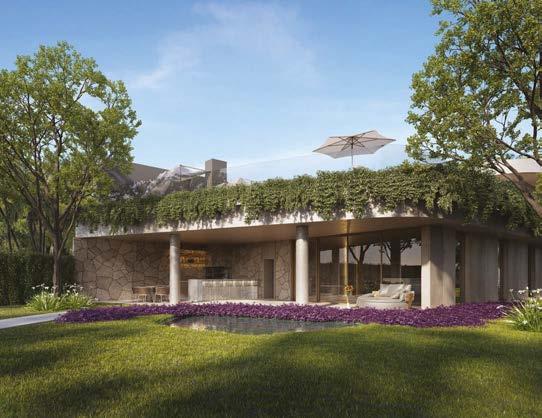
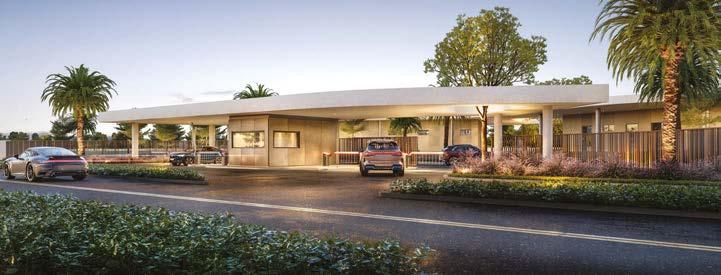
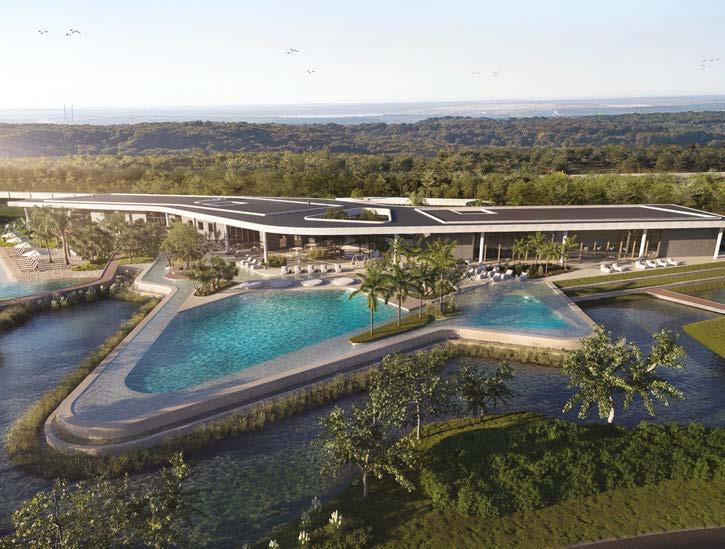
Dorata Empreendimentos embarked on a mission to create a project of exceptional architectural and design standards in Brazil. Seasons, situated along the Rio Grande do Sul coast, was conceived as the epitome of condominium excellence, marked by expansive leisure spaces and minimal land usage. Spanning 30 hectares and comprising 221 lakeside plots ranging from 450m² to 900m², it stands out in a region where average plot sizes fall far short, at around 350m².
Nestled in Xangri-lá, on the northern coast of Rio Grande do Sul, Seasons enjoys a strategic location, offering proximity to key attractions and commanding a privileged view of the western mountains. The development is thoughtfully divided into various zones, including the central Clubhouse, the heart of the project. In addition to the Clubhouse, the complex features an exclusive-access party hall,
a helipad, a covered sports complex, an open sports complex, and the Beach Club. Together, these spaces comprise over 3,300m² of leisure areas, making it the most extensive social club along the coast.
The Clubhouse itself is a testament to innovative architecture seamlessly integrated into the urban context. It provides an immersive visual experience, flooded with natural light and framed by captivating views of the surrounding greenery. This connection with nature promotes tranquillity and wellbeing, accentuated by a landscape design that complements the architectural concept with graceful curves, sinuous contours, green spaces, and flower beds.
The residential experience offered by Seasons is equally remarkable, with lush greenery providing stunning views and a serene, nature-connected ambiance.

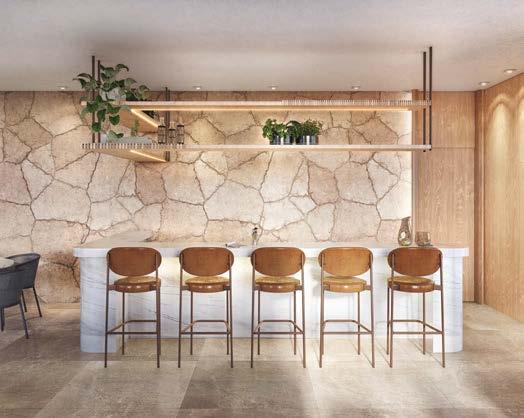
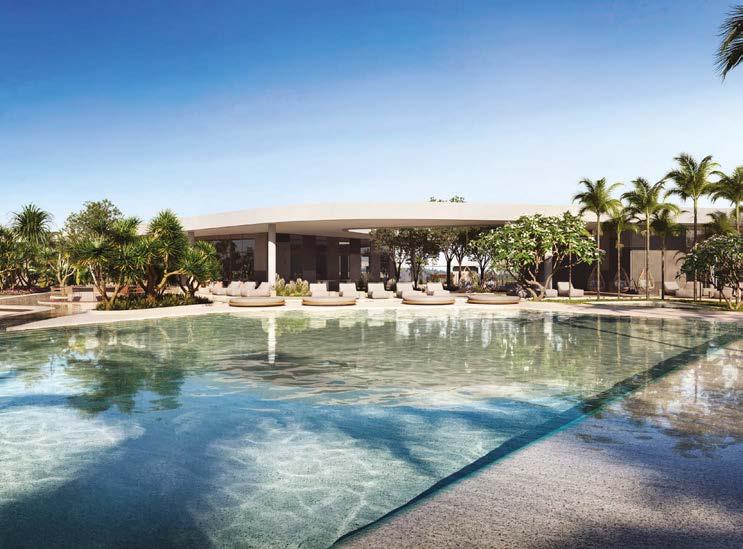
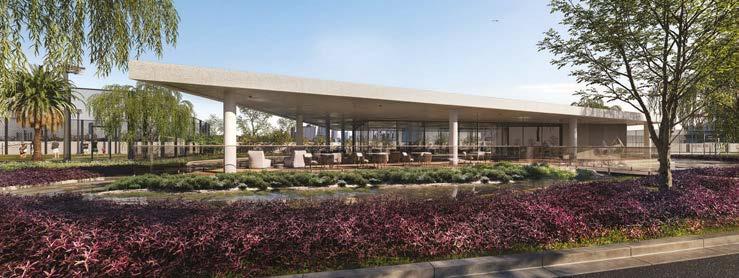
Towering mountains in the backdrop add to the breathtaking setting, and generous plot sizes allow for spacious layouts. The project’s distinctive design is enriched by the expertise of local landscapers who have created a harmonious and enchanting natural landscape.
The Beach Club, occupying a 900m² plot, offers panoramic ocean views and rooftop flower beds that enhance thermal comfort and ambiance. With a second-floor infinity pool merging seamlessly with Xangri-lá beach, it offers a unique vista and experience.
A sophisticated party hall surrounded by a water mirror and a helipad positioned in front of the main entrance add both convenience and style to residents and visitors. The indoor sports centre seamlessly blends with its
surroundings, adorned with climbing plants and corten steel panels, while the open sports complex amidst lush landscaping provides a variety of outdoor sports options. Children’s areas stimulate imagination and creativity with play structures, vibrant colours, and interactive materials, while the main entrance, marked by modern lines, reflects the project’s exclusivity and sophistication, creating an indelible first impression for all who enter.
The project is a testament to exceptional design and unparalleled living experiences. With its harmonious blend of architecture, nature, and leisure, it stands as a unique and sophisticated project along the Rio Grande do Sul coast, setting new standards in condominium excellence.
2023-2024
Dorata Empreendimentos
Rua Rio jacui
623 XANGRI-LÁ/RS, Brazil
t: + 55 51 99975-5777
e: dorataempreendimentos@hotmail.com
w: www.dorataempreendimentos.com.br


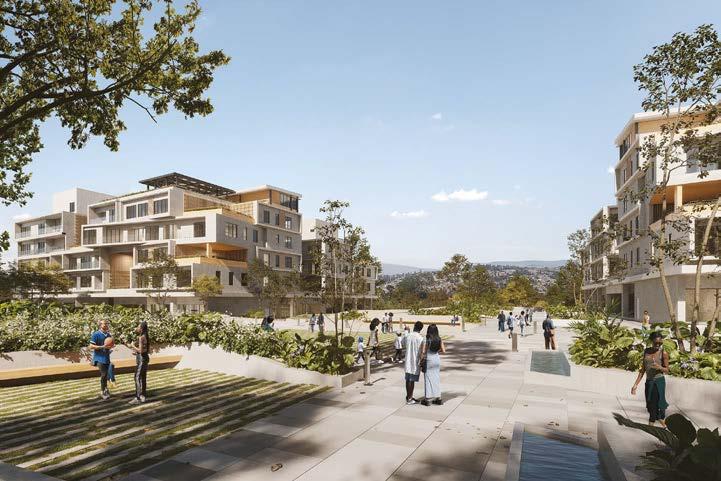
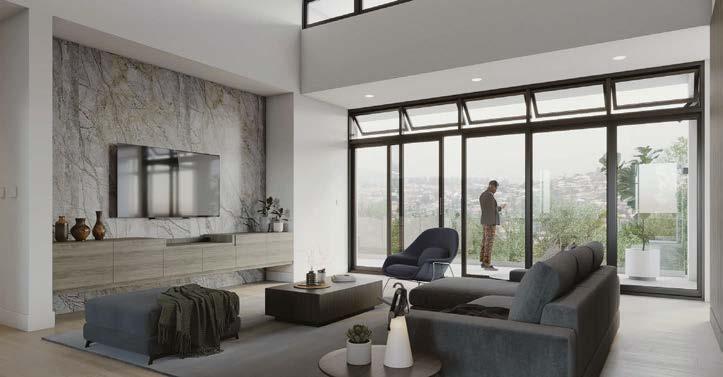
Ultimate Developers Ltd, renowned for their innovative projects, proudly present Vision City Phase 2, an epitome of luxury living and sustainability in Rwanda. Following the success of Phase 1, completed in 2017, this ambitious venture aims to redefine upscale living with its expansive scope and eco-conscious design.
Vision City Phase 2 sprawls across approximately 40.7 hectares, offering a diverse range of housing options including apartments, rowhouses, townhouses, and villas, totalling nearly 1,500 units. Complementing the residential offerings are various commercial properties and amenities, fostering a selfsufficient and vibrant community within the neighbourhood.
Central to Vision City Phase 2’s ethos is its commitment to sustainability and wellness. The development integrates green technologies such as photovoltaic solar panels
and rainwater harvesting systems to minimize its environmental impact. High-performance materials like energy-efficient glass and environmentally friendly insulation further enhance energy efficiency while reducing carbon footprint.
Moreover, waste management practices within the community ensure responsible disposal and recycling, promoting a cleaner and greener environment for residents. The incorporation of renewable energy sources, including a robust solar panel system, underscores the project’s dedication to reducing reliance on non-renewable energy.
Vision City Phase 2 not only epitomises luxury living but also sets a new standard for sustainable development in Rwanda. With its green initiatives, smart technologies, and holistic approach to wellness, it stands as a beacon of progress and environmental stewardship in the region.

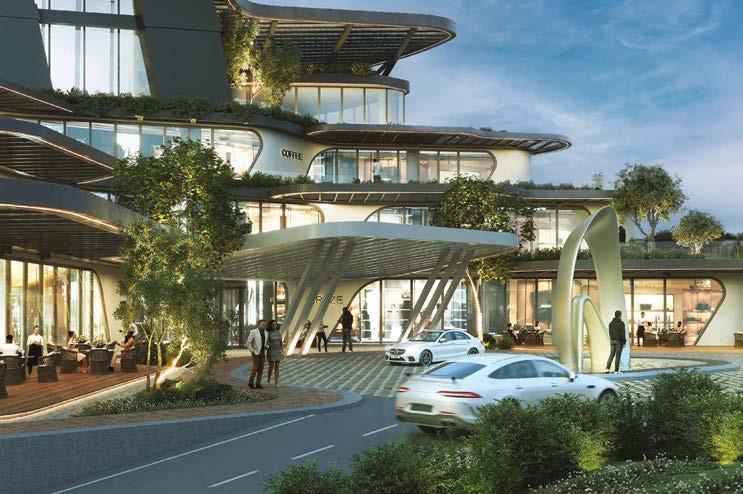
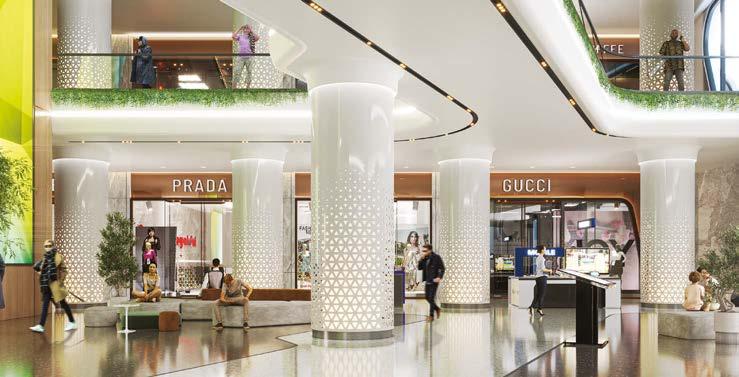
The company’s Kigali Green Complex project stands as a ground-breaking marvel, with an aim to redefine Rwanda’s architectural landscape. Poised to claim the title of Rwanda’s tallest building, this pioneering project is not just a towering structure but a symbol of sustainable innovation and cultural resonance.
Located near the bustling Kigali City Main roundabout, this ambitious endeavour encompasses 29 storeys, promising to be the first Gold-rated LEED and Well MixedUse Complex in the country. Spanning an impressive 7,619m2, it will house a multifunctional expanse, boasting banking facilities, retail outlets, office spaces, and ample parking for 430 vehicles.
Embracing a holistic approach to sustainability, the project integrates a myriad of energy-saving strategies. From meticulous energy modelling analyses to optimise HVAC
systems, to the incorporation of high-efficiency equipment and renewable energy sources like solar panels, every facet is meticulously designed to minimise environmental impact and enhance efficiency.
Yet the Kigali Green Complex is not merely a testament to technological prowess; it’s a celebration of Rwandan heritage. Drawing inspiration from the graceful movements of the Intore dance and the intricate Amasunzo hairstyle, its fluid massing and organic forms pay homage to indigenous artistry.
The architectural marvel seamlessly merges tradition with modernity, embodying Rwanda’s rich culture while heralding a sustainable future. With its innovative and modern design, the Kigali Green Complex not only redefines skylines but also sets a new standard for sustainable urban development in Rwanda and beyond.
Ultimate Developers Ltd
9th Floor RSSB Tower II Building, Kiyovu, Kigali, Rwanda
t: +250 782016168
e: info@udl.rw
w: www.udl.rw
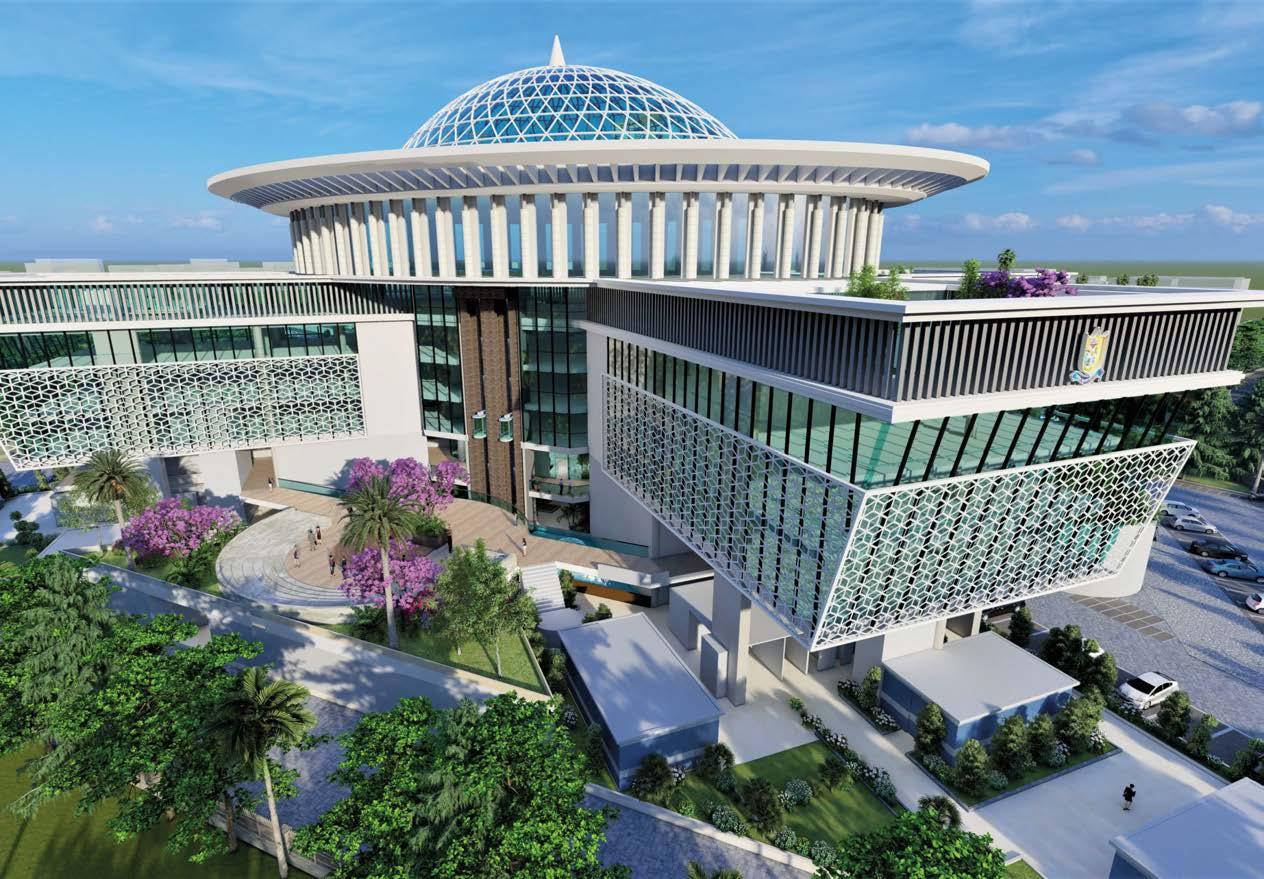
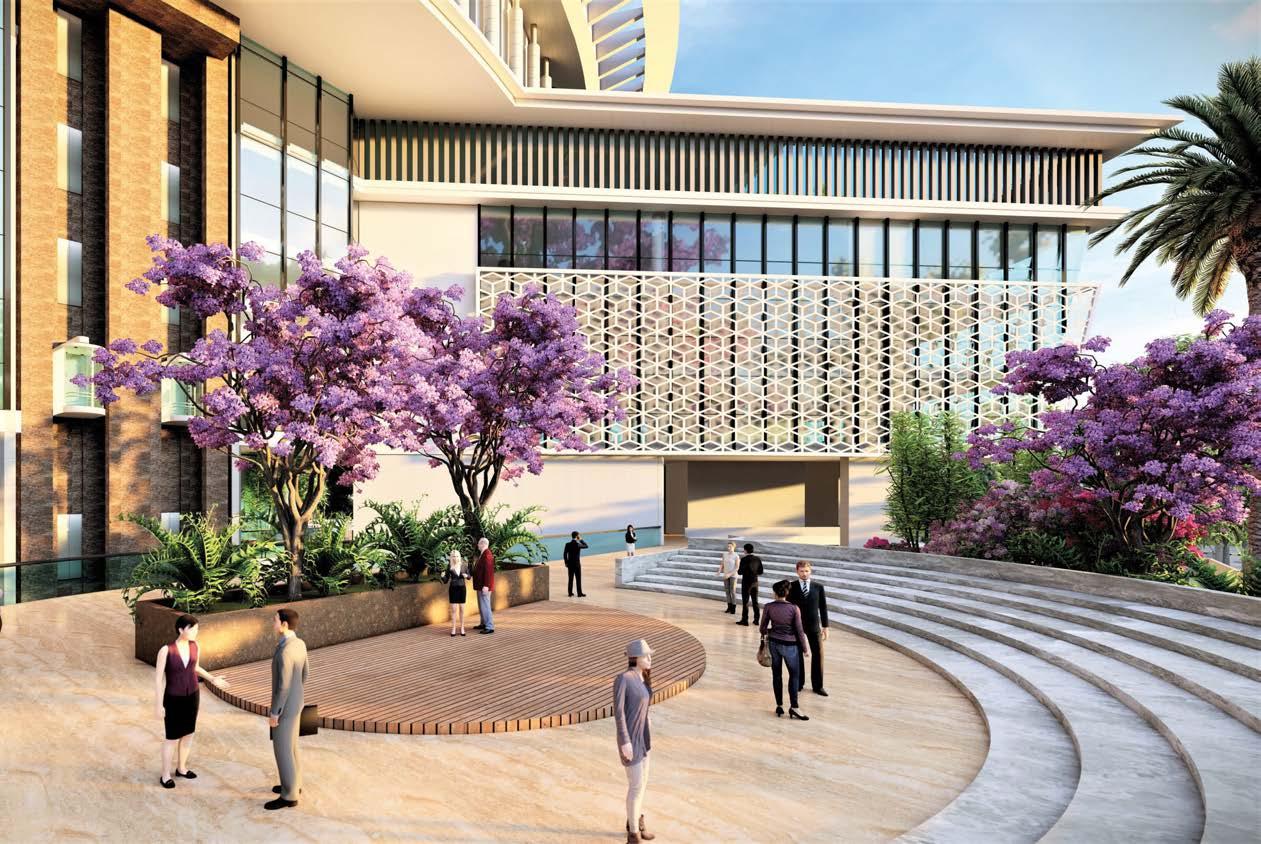 BEST INTERNATIONAL PUBLIC SERVICE ARCHITECTURE
Panvel Municipal Corporation by Hiten Sethi and Associates
BEST INTERNATIONAL PUBLIC SERVICE ARCHITECTURE
Panvel Municipal Corporation by Hiten Sethi and Associates

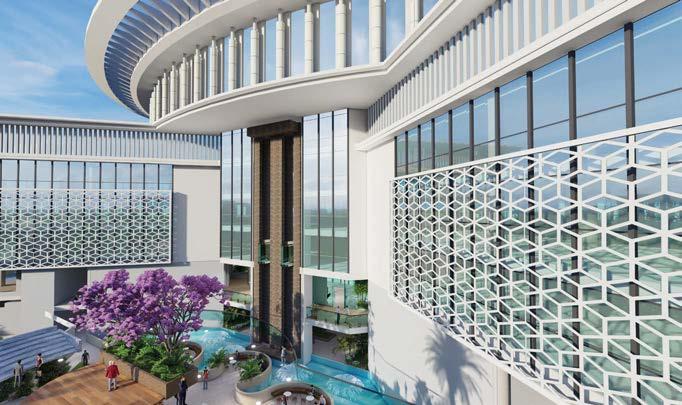
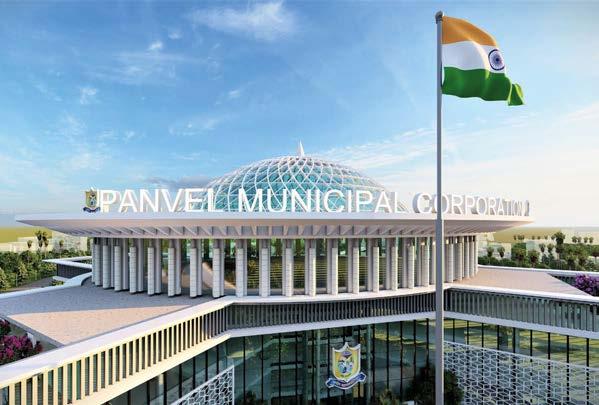
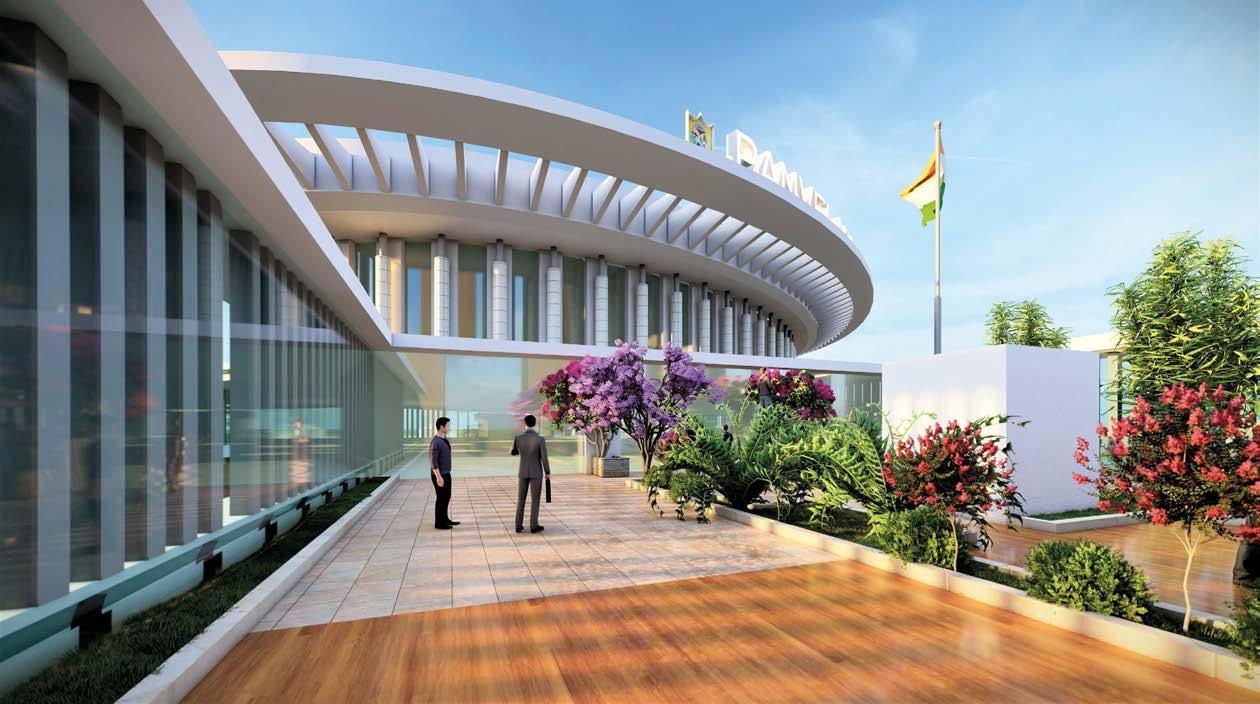

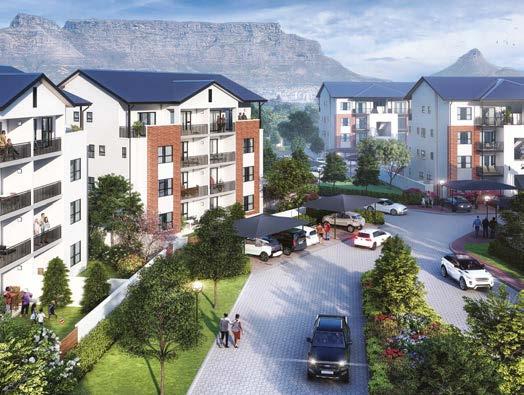
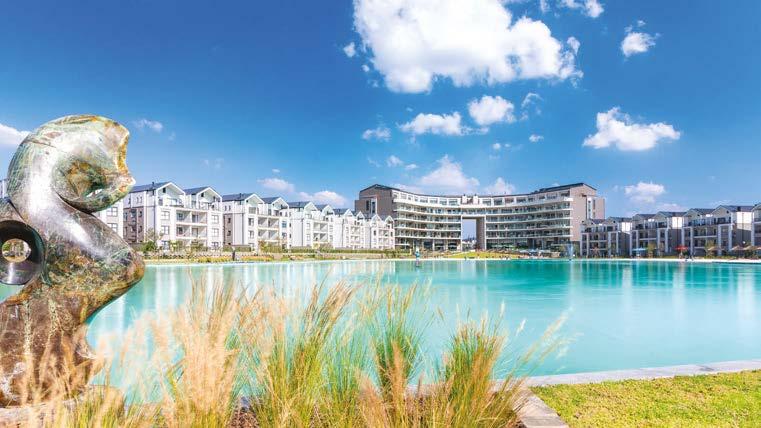
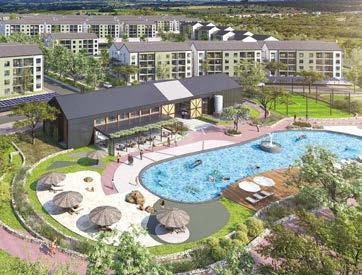
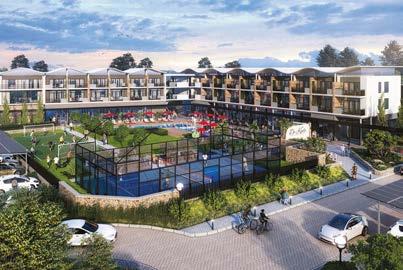
Balwin Properties is at the forefront of property development, with a portfolio of exceptional projects designed to elevate the South African living experience.
2023-2024
Balwin Properties
105 Corlett Drive, Melrose, Johannesburg, South Africa
t: + 27 11 450 2818
e: lisas@balwin.co.za
w: www.balwin.co.za
De Aan-Zicht embraces the beauty of Cape Town’s Table Mountain. This project features 14 apartment blocks, catering to the evergrowing demand for one- and two-bedroom apartments in Milnerton.
De Kuile sets a new standard for wholesome living. This project seamlessly blends quality construction standards with a vibrant environment, promising a convenient and family-friendly lifestyle. Construction is well underway, with the first three phases currently being sold.
Green-Kloof, located in the expanding suburbs east of Pretoria, offers access to a wide range of leisure activities, top educational facilities, shopping and dining options. It’s a hub for both relaxation and convenience.
Munyaka boasts two ultra luxurious penthouses of over 1200 square meters each, with views of the crystal clear lagoon and state of the art amenities. The architecture, lagoon, and facilities create an unparalleled living experience in South Africa.
Thaba-Eco Village introduces an ecofriendly lifestyle to residents. Boogertman and Partners Architects have designed a fourstorey walk-up block, blending the uppermiddle-class market’s needs. The project embraces its historical context and strives to create a timeless, community-centric living environment.
Balwin Properties consistently delivers quality, innovation, and a commitment to enhancing the lives of South Africans. These projects exemplify their dedication to providing homes and lifestyles that exceed expectations and set new standards for sustainable and luxurious living.
BEST INTERNATIONAL LEISURE DEVELOPMENT AFRICA Munyaka, Waterfall City by Balwin Properties
BEST LEISURE DEVELOPMENT SOUTH AFRICA Munyaka, Waterfall City by Balwin Properties
NOMINEE BEST LEISURE ARCHITECTURE AFRICA De Kuile by Balwin Properties BEST LEISURE ARCHITECTURE SOUTH AFRICA De Kuile by Balwin Properties
NOMINEE BEST APARTMENT / CONDOMINIUM AFRICA Munyaka Penthouse, Waterfall City by Balwin Properties
BEST APARTMENT / CONDOMINIUM SOUTH AFRICA Munyaka Penthouse, Waterfall City by Balwin Properties
NOMINEE BEST RESIDENTIAL PROPERTY AFRICA De Aan-Zicht by Balwin Properties
BEST RESIDENTIAL PROPERTY SOUTH AFRICA De Aan-Zicht by Balwin Properties
BEST ARCHITECTURE MULTIPLE RESIDENCE
Thaba-Eco Villiage by Balwin Properties
AFRICA Green-Kloof by Balwin Properties
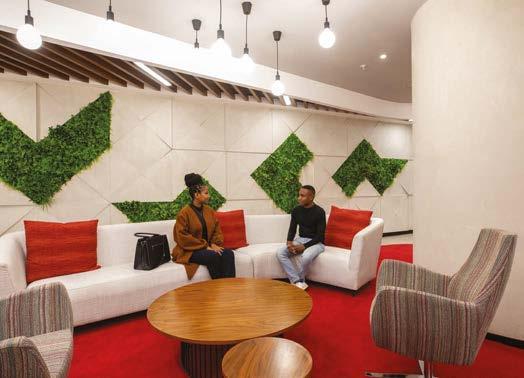

Bain & Company, a leading management consulting firm based in Johannesburg’s Sandton CBD, embarked on a transformative journey with their project, Giant Leap, to construct a dynamic 1200m² office space in Tower 1 of The MARC, a sustainable development. With a commitment to Africa’s growth, Bain has nurtured over 60 companies in sub-Saharan Africa, encapsulating their dedication to creating lasting positive change.
Giant Leap collaborated closely with Bain’s global team to craft a workspace tailored to local needs while aligning with global standards. Dubbed “From Dust till Dawn,” the design theme encapsulates bold ideas and extraordinary teams, drawing inspiration from South Africa’s diverse landscapes and cultures.
The office reflects a harmonious blend of functionality and aesthetics. Bold, inviting colours dominate the reception and waiting area, complemented by vibrant living walls, creating a welcoming ambiance. The work
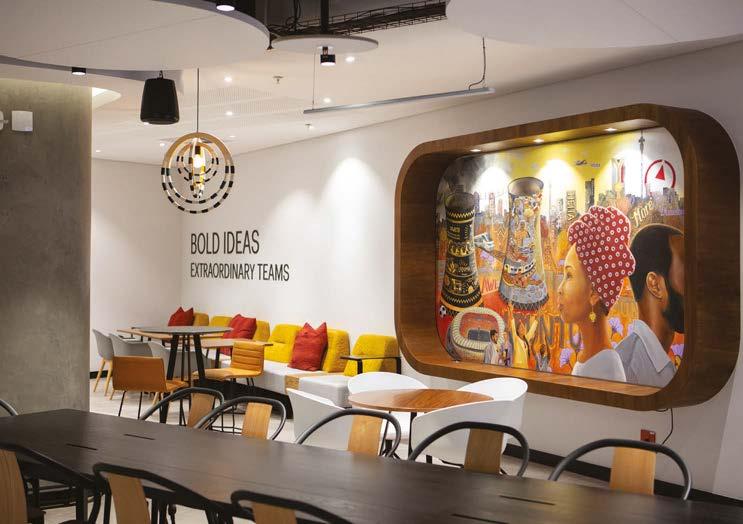
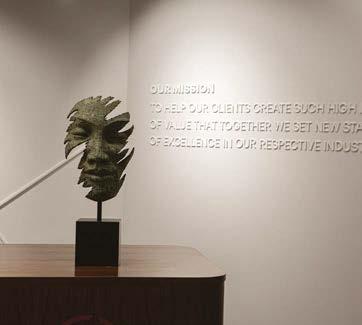

café, a vibrant hub designed for connectivity, features multifunctional spaces bathed in natural light, promoting employee well-being and productivity.
Art plays a pivotal role in showcasing South Africa’s rich culture, with a curated collection representing various ethnic groups adorning the walls. From the hallway with its local artwork to the eight-seater meeting room exhibiting elegance and functionality, every space has a unique charm.
Embracing biophilic design principles, the office integrates elements of nature to enhance staff morale and creativity. Moreover, ergonomic considerations ensure a balanced and conducive work environment, fostering productivity and employee satisfaction.
Incorporating a blend of modern amenities with local influences, Bain & Company’s new workspace not only reflects their global stature but also pays homage to the vibrant spirit of South Africa, symbolising a leap forward towards innovation and sustainability.
Giant Leap
20 Chaplin Road, Illovo, Sandton, Gauteng, 2196, South Africa
t: +27 (0)11880 1490
e: info@leap.co.za
w: www.giantleap.co.za

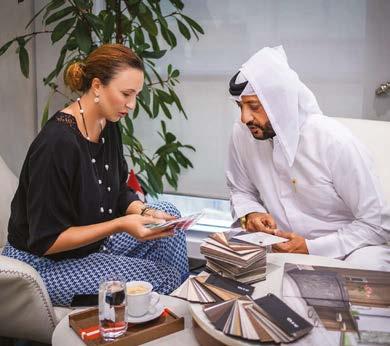
Key One Realty Group
Office 601, Al Zarouni Business Centre, Sheikh Zayed Road
Dubai, United Arab Emirates
t: + 971 58 607 5608
e: info@keyonerealtygroup.com
w: www.keyonerealtygroup.com
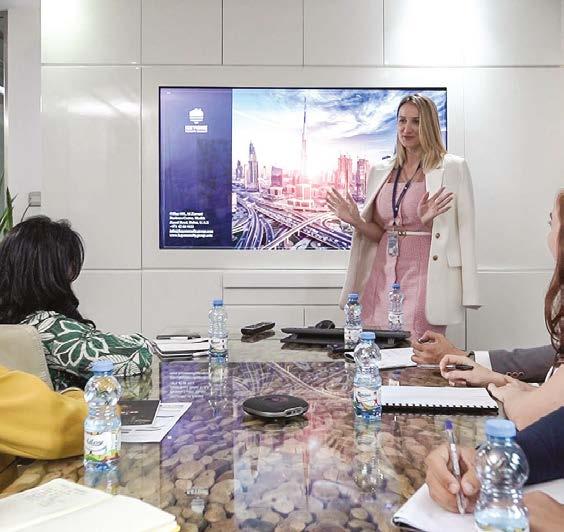


Key One Realty Group offers a full spectrum of real estate solutions in Dubai’s real estate sector. From real estate brokerage, property management, short-term rentals, and interior design, they deliver high-quality services crafted to meet the distinctive requirements of every client.
Key One Realty Group isn’t just another name in Dubai’s real estate scene. They’re a consistently top-ranked agency, recognised for excellence by the prestigious International Property Awards. Led by award-winning CEO Diana Magariu (“Real Estate Agent Dubai”), the company received a Five Star award for “Best Lettings Agency Dubai” and Award Winner status for “Real Estate Agency Website” and “Best Lettings Agency Arabia.” These titles underscore the company’s ongoing mission and commitment to redefining the
standards of quality and professionalism within the real estate industry.
Apart from its success in the lettings market, Key One Realty Group distinguishes itself with its array of services, making them a dominant force in Dubai’s real estate sector. Key One Property Management offers comprehensive management for residential, commercial, and retail properties, maximising their value through services like exceptional property evaluation and financial reporting.
Key One Holiday Homes provides a diverse selection of high-quality short-term rentals, tailored to various budgets and preferences, ensuring memorable stays. Additionally, Key One Design Solution’s skilled team is dedicated to surpassing its clients’ expectations by transforming spaces into highly functional sanctuaries.
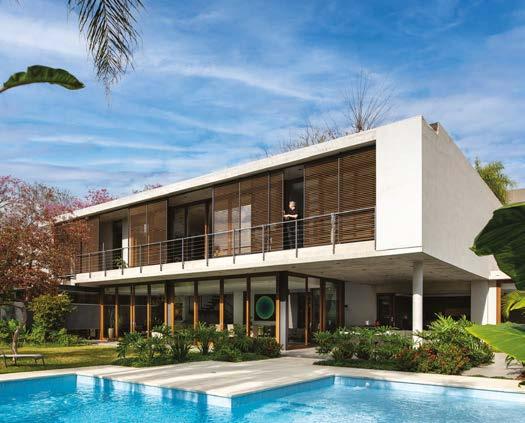
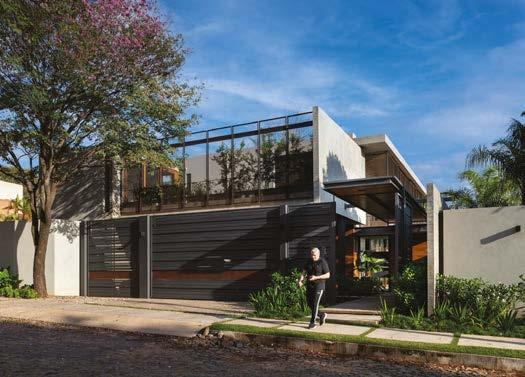
M+ Estudio De Arquitectura y Diseño has masterfully crafted two distinct projects, each tailored to meet the unique needs of its occupants while harmonising with its surroundings.
The Vivienda b/f project in Paraguay stands as a testament to thoughtful design amidst the lush landscape of Las Lomas neighbourhood in Asuncion. Spanning two lots, this residence elegantly balances social spaces for gatherings with private sanctuaries for the family. Embracing the verdant environment, the design seamlessly integrates indoor and outdoor living, with a significant garden and pool serving as focal points. Through innovative placement and orientation, the house fosters a connection to nature while maintaining privacy, offering a sanctuary within the bustling city.
In contrast, the OVS Corporate Building project embodies a vision of modernity and
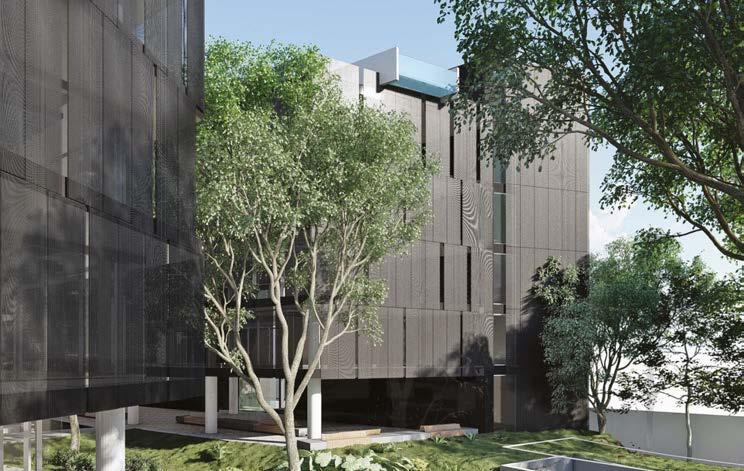
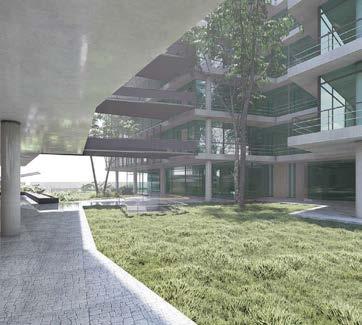
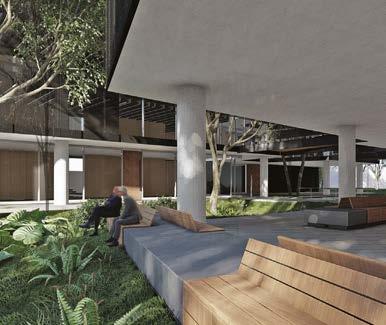
functionality. Designed to house multiple pharmaceutical companies under one roof, the building reflects the values of quality, technology, and a deep care for employees. By embracing the natural elements of the site, including majestic native trees, the architects have created a workspace that promotes collaboration and well-being. Through open, accessible architecture and lush interior gardens, the design fosters connectivity and creativity, transcending the traditional office environment.
Both projects showcase M+ Estudio De Arquitectura y Diseño’s commitment to excellence and innovation, marrying form and function to create spaces that inspire and delight. From the intimate haven of a family home to the dynamic hub of a corporate complex, their designs elevate the human experience while respecting the environment they inhabit.
m+ estudio de arquitectura y diseño Avda, Molas Lopez 1130 Asunción, Paraguay t: + 595 2129 9812 e: paolamoure@moure.com.py w: www.instagram.com/paolamoure_mmas
OVS Corporate Building Project by Arquitecta Paola Moure – m+ estudio de arquitectura y diseño, Arquitectos Asociados: Pilar Briales, Ricardo del Amo - Briales del Amo Arquitectos
OVS Corporate Building Project by Arquitecta Paola Moure – m+ estudio de arquitectura y diseño, Arquitectos Asociados: Pilar Briales, Ricardo del Amo - Briales del Amo Arquitectos
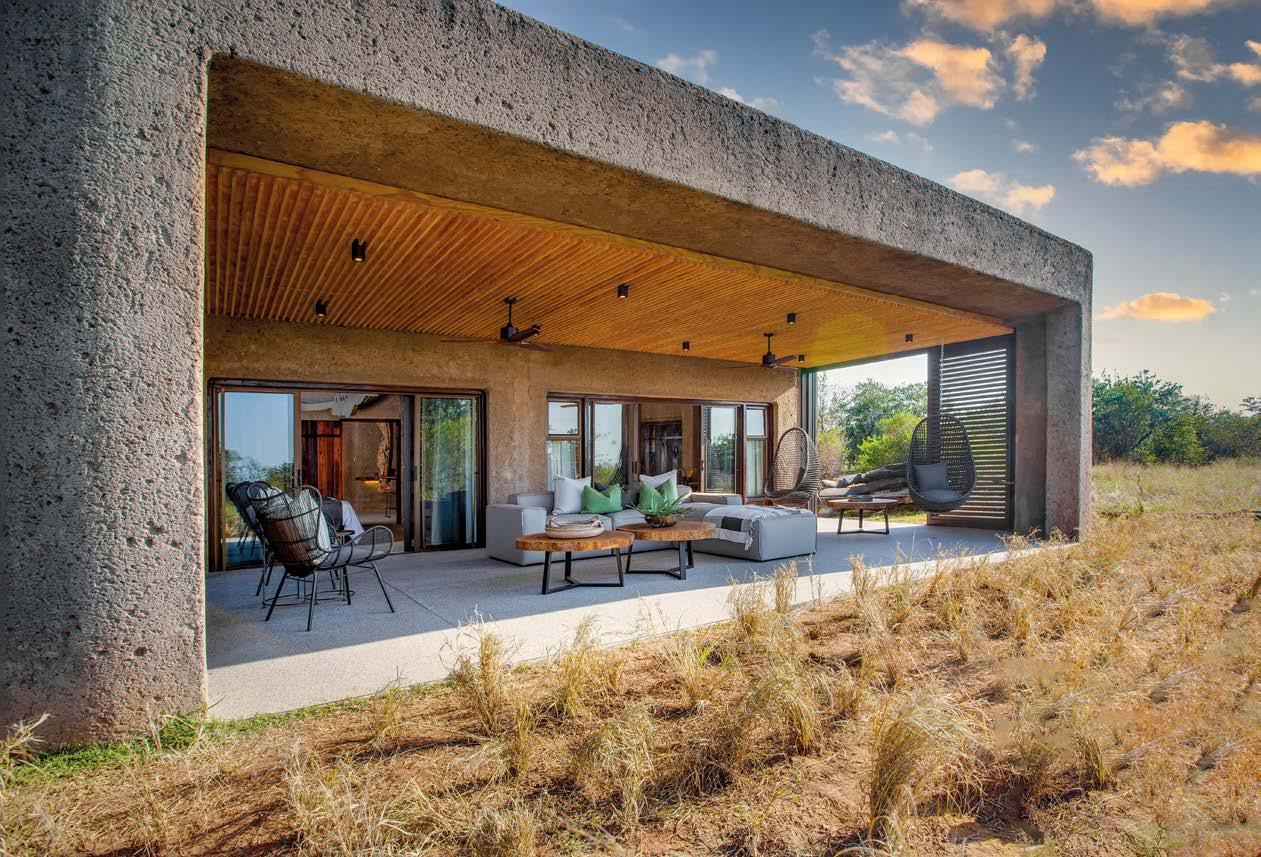
BEST
 INTERNATIONAL HOTEL SUITE INTERIOR
Amber Villa at Earth Lodge, Sabi Sabi Earth Lodge by Dakota Design
INTERNATIONAL HOTEL SUITE INTERIOR
Amber Villa at Earth Lodge, Sabi Sabi Earth Lodge by Dakota Design
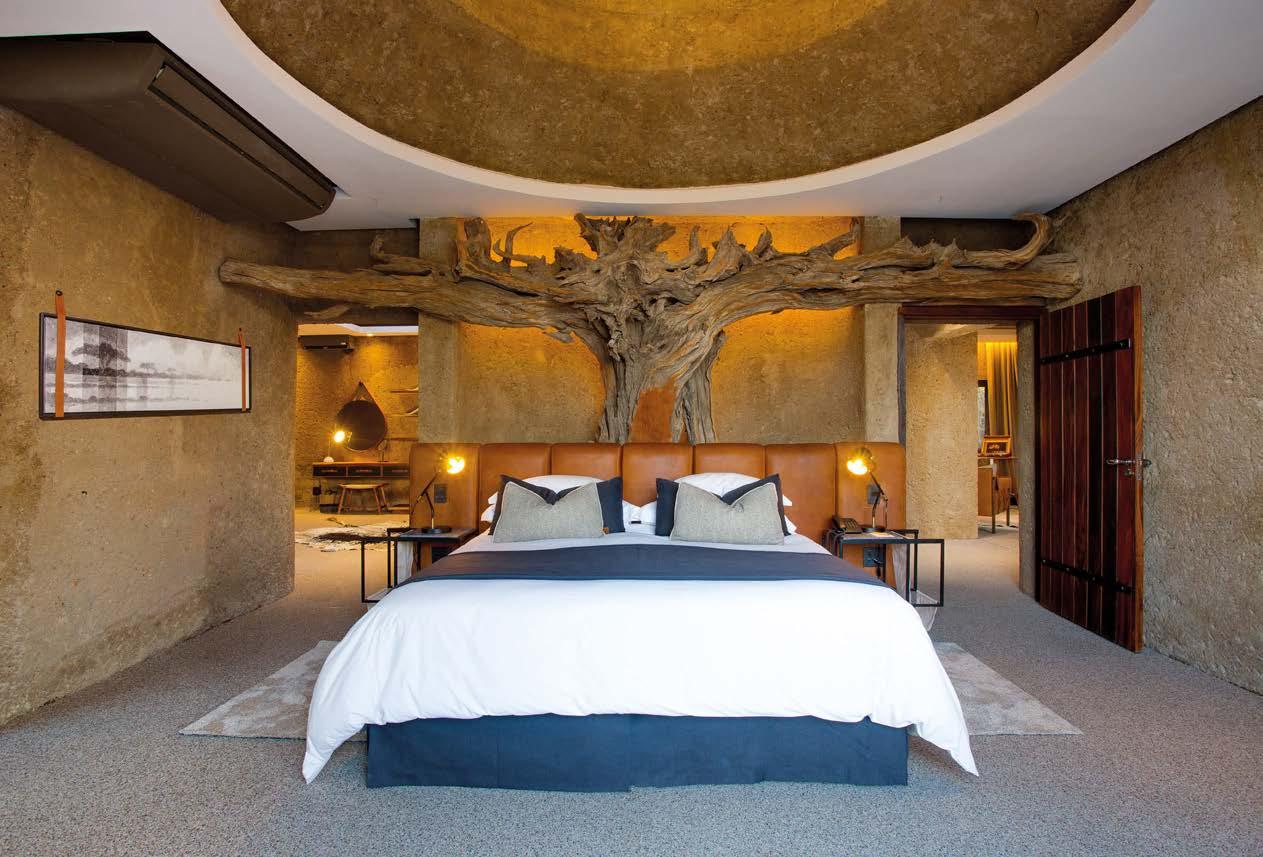
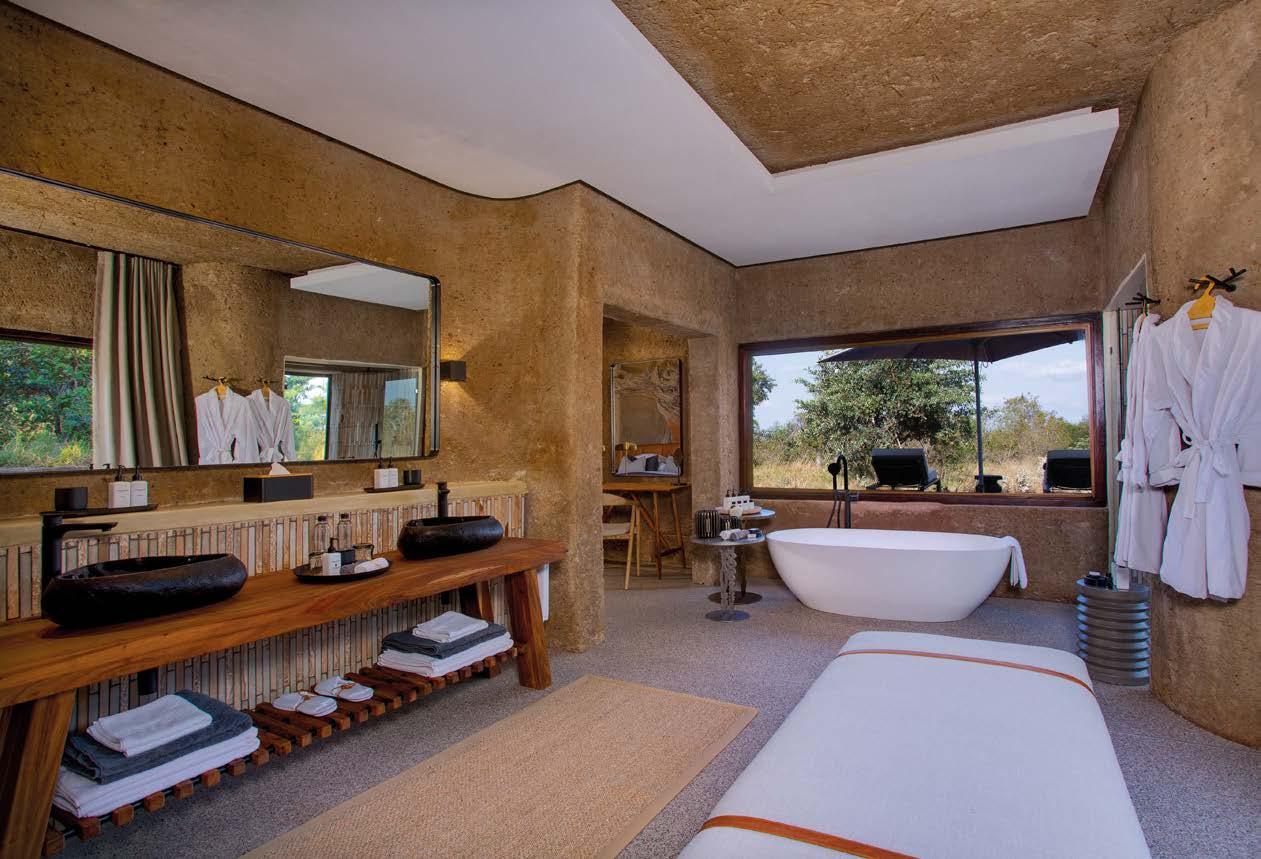
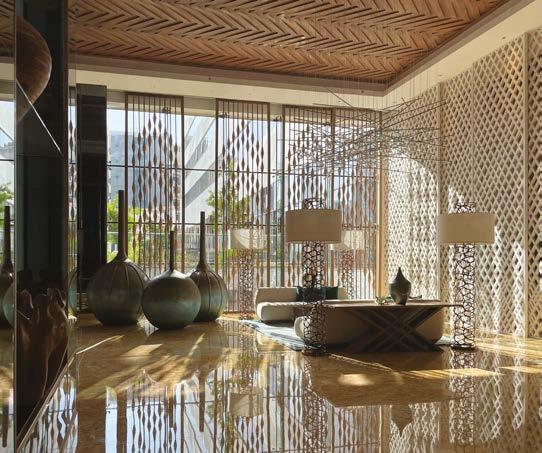

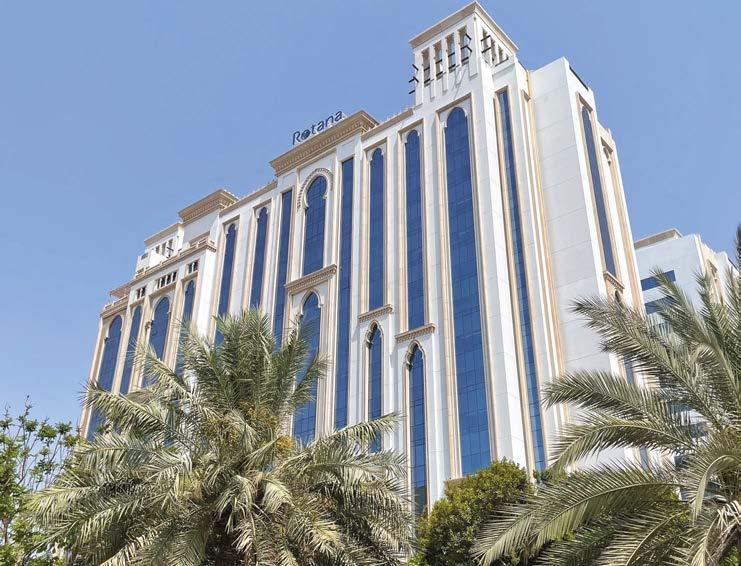
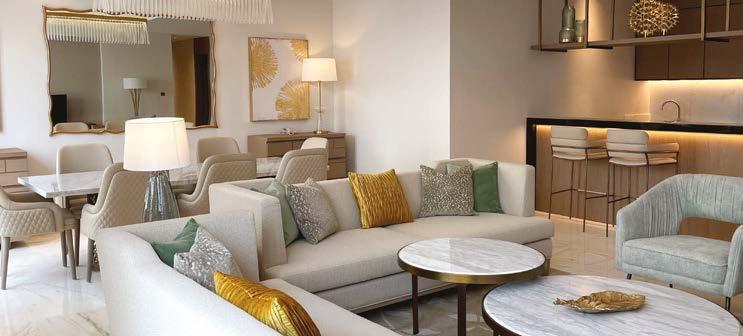
Al Jaddaf Rotana Suite Hotel, a visionary project by WA International, draws inspiration from the natural splendour of the nearby Ras Al Khor Wildlife Sanctuary in Dubai. The property is located less than 4 kilometres from this unique wetland reserve, which became the inspiration and narrative for the hotel.
WA International
PO Box 42, Dubai
Abdulla Kamber Business Centre Office 204, 2nd Floor
Salah Al Din St. Deira
United Arab Emirates
t: + 971 4 266 3050
e: info@wai.ae
w: www.wa-international.com
The owner’s wish for generously oversized suites, ranging from 60m2 to 232m2, reflects a commitment to providing spacious luxury in Dubai’s competitive high-end market. WA International’s design director Claire Craig explains: “Throughout the hotel our references to the magnificent nearby mangroves with their tangled roots and rich colours can be found in our interior architectural patterns and finishes. Our custom designed screens, furniture pieces and lighting all reflect the organic nature of the stunning Ras Al Khor Wildlife Sanctuary.” For
the hotel’s ‘All Day Dining’ Claire adds, “Our client’s vision for the restaurant was not only to cater to the morning breakfast ritual but become a destination venue in the evening; the food concept was high-end Italian. In contrast to the rest of the hotel’s narrative we decided to create a unique classic Italian dining room. The floors are polished marble and oversized Italianate crystal chandeliers are suspended from the double height spaces.” For the apartments, Claire further explains, “In the studio and one-bedroom apartments, headboards feature hand embroidered scenes of the mangroves. Carpets are designed with leafy patterns. In the living rooms, organic plaster reliefs embellish the ceilings.” All of which contribute to the curated luxury evident throughout the Rotana Suite property, making it a stand-out destination in Dubai’s hospitality landscape.
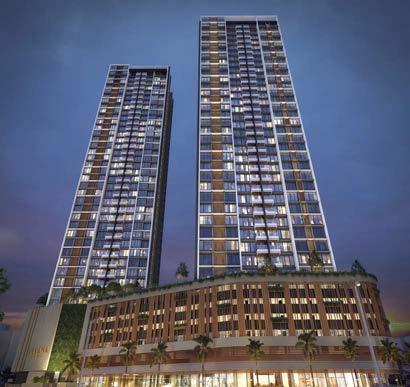
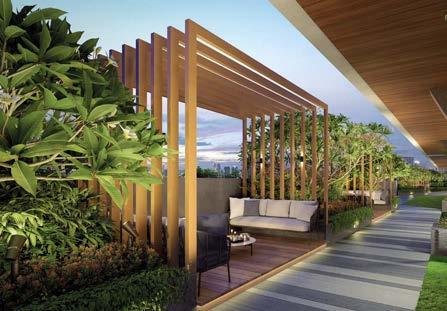

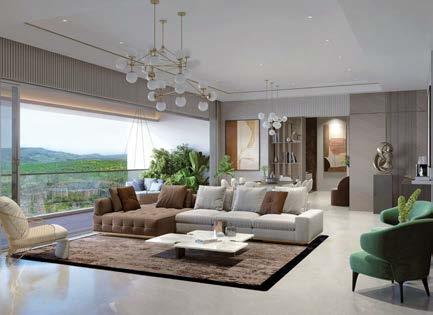

Viceroy Pri VÉ – located in the heart of Thakur Village, Kandivali East – has been meticulously crafted to redefine urban living. Designed by RSP Consultants, one of the world's foremost architectural firms, the development seamlessly integrates its natural surroundings with its builtin environment, emphasising purposeful luxury with impeccable craftsmanship and top-notch materials. Moreover, as a single signature tower of only 61 apartments and duplexes within a gated community, Viceroy Pri VÉ offers unparalleled exclusivity and a unique living experience, especially in Mumbai's Western Suburbs.
Interestingly, the vision behind Viceroy Pri VÉ was to create an oasis of tranquillity, shielding its residents from the relentless hustle and bustle of the city. As such, taking
inspiration from sustainable architecture prevalent in Singapore and leveraging its immediate proximity to (and its breathtaking views of) the Sanjay Gandhi National Park, Viceroy Pri VÉ incorporates lush green landscapes into its high-rise structure. Given Mumbai’s humid climate, the mere integration of such green architecture and natural ventilation is a luxury available only to a few.
Right beside Viceroy Pri VÉ, Viceroy SaVĀna , also strategically located in Kandivali East, offers an array of carefully selected amenities and purposeful luxury harmoniously blending understated aesthetics with a palette of light colours.
Viceroy Properties' commitment to excellence and its vision for creating contemporary spaces has resulted in these exceptional projects that epitomise luxury living in Mumbai, India.
BATHROOM DESIGN ASIA PACIFIC Viceroy SAVANA by Viceroy Properties LLP
DESIGN INDIA Viceroy
Viceroy Properties
Free Press House 13th Floor
Free Press Journal Marg Nariman Point Mumbai 400 021, India. e: contact@viceroyproperties.in w: www.viceroyproperties.in
by Viceroy Properties LLP
BEST ARCHITECTURE MULTIPLE RESIDENCE INDIA Viceroy SAVANA by Viceroy Properties LLP
BEST MIXED USE DEVELOPMENT INDIA Viceroy SAVANA by Viceroy Properties LLP
RESIDENTIAL INTERIOR SHOW HOME INDIA Viceroy SAVANA by Viceroy Properties LLP
Winner RESIDENTIAL DEVELOPMENT 20+ UNITS INDIA Viceroy PRIVÉ by Viceroy Properties LLP
Winner RESIDENTIAL HIGH RISE DEVELOPMENT INDIA Viceroy PRIVÉ by Viceroy Properties LLP
APARTMENT /
RISE
DEVELOPMENT INDIA Viceroy PRIVÉ by Viceroy Properties LLP
INDIA Viceroy SAVANA by Viceroy Properties LLP

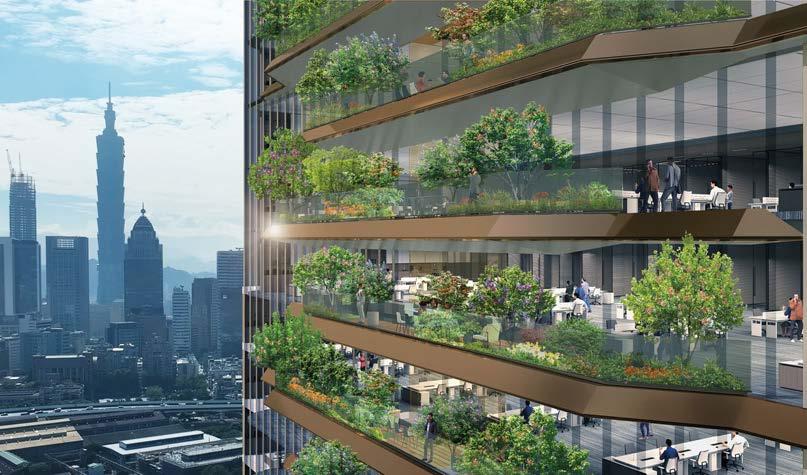


CCorporation’ Core Pacific Plaza is more than just a commercial project – it’s a symbol of Taiwan’s commitment to sustainable construction and innovative design. By 2025, the 16,485m tower will stand tall in Taipei’s Songshan District, setting a high standard for the city’s urban landscape.
B1F, No.12, Dongxing Rd., Shongshan Dist., Taipei City, Taiwan (R.O.C.)
t: +886 2 87876999
e: dydc_service@dydc.com.tw
w: www.dydc.com.tw
But what sets this project apart is its dedication to fulfilling ESG’s sustainable development criteria. Core Pacific Plaza will receive international construction certificates such as LEED and WELL, as well as Taiwan’s Green Building Label, Intelligent Building Label, and Structure Accreditation Building certification. These outstanding certifications will ensure that the building meets the best and highest environmental, health, intelligence and safety standards.
But that’s not all. Core Pacific Plaza has achieved contribution incentives for its resilience, liveability and intelligence, thanks
to several innovative design features. The basement and first floor offer retail functions, while the public halls on the first and second floors feature stand-out high ceilings. The first basement level contains a cinema, conference hall, food court and dining spaces, while the third to nineteenth floors are dedicated to grade A offices.
What’s more, the plaza’s pedestrianfriendly streets contribute to its liveability and resilience, while the arbor greenery on the east side of Dongning Road shapes the viewing of the national historic site. The south side of the base is set back to an open space with an average depth of about 25 metres, while the west side of the base is combined with leisure and commercial trails to create an open space for large-scale public activities.
The Core Pacific Plaza, once completed, will become a new landmark in the city, reminding us of the importance of sustainable development and innovative design.






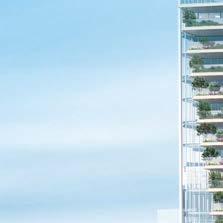









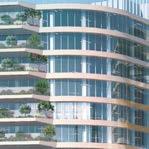




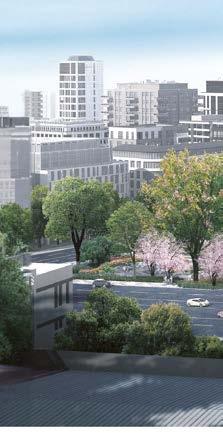






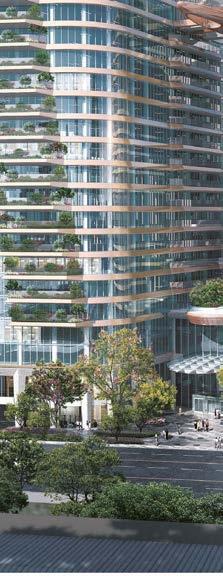







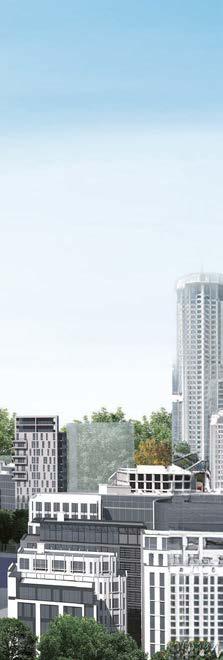



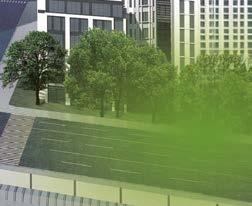




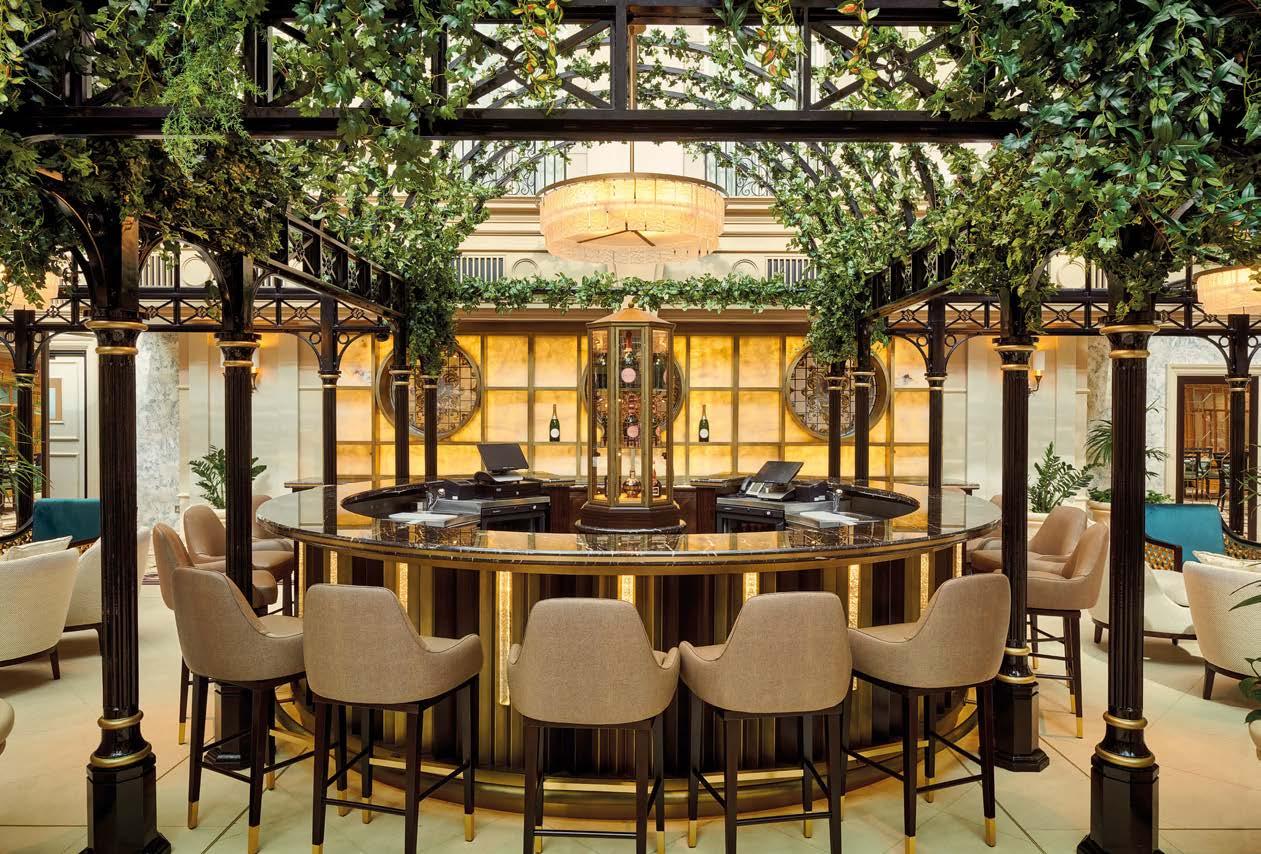
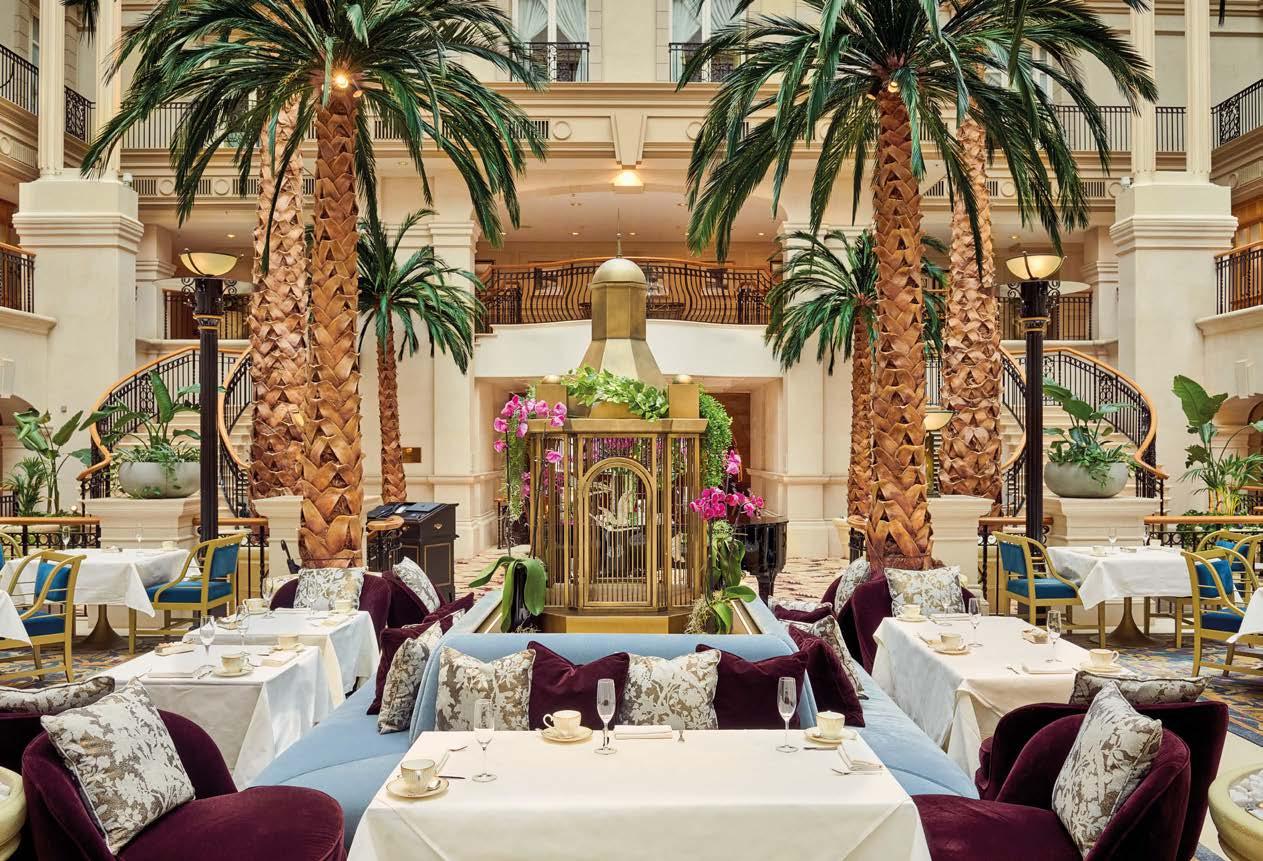
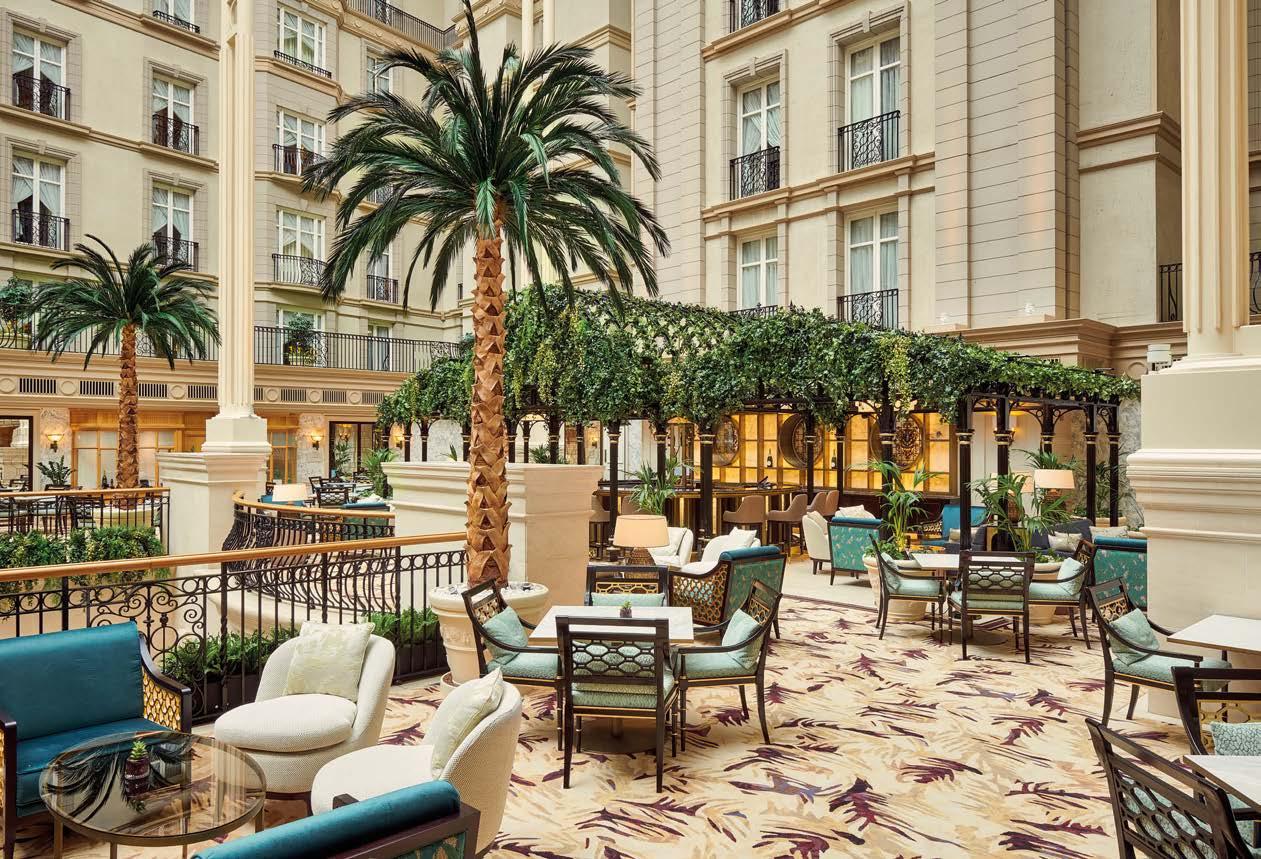 BEST INTERNATIONAL HOTEL LOBBY INTERIOR
The Winter Garden, The Landmark Hotel by Alex Kravetz Design
BEST INTERNATIONAL HOTEL LOBBY INTERIOR
The Winter Garden, The Landmark Hotel by Alex Kravetz Design


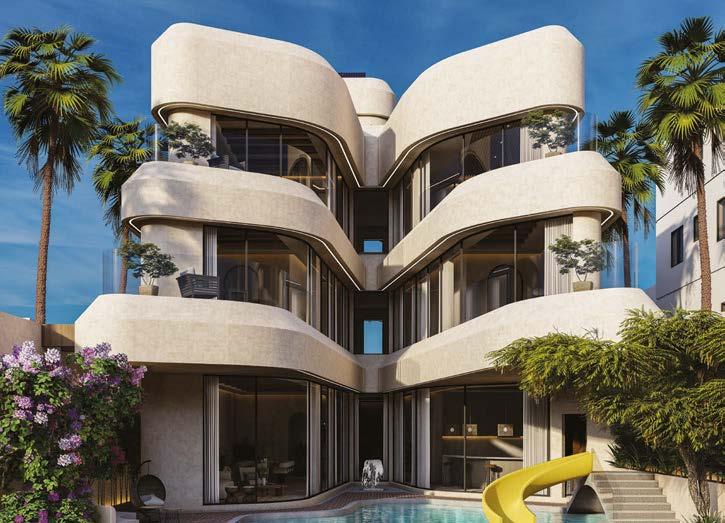
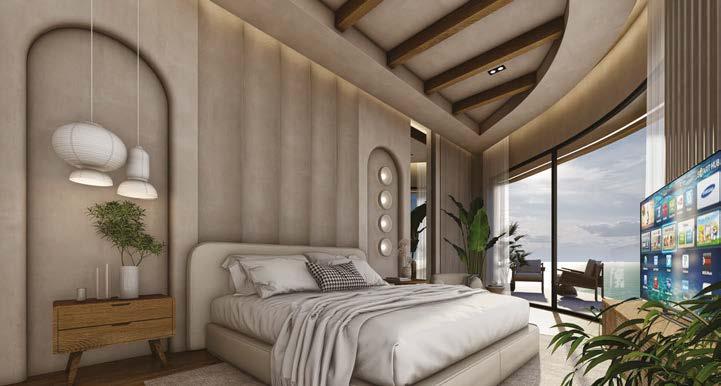
The Ocean Beach Villa by Yousef Alkoot Design & Build stands as a harmonious fusion of nature, luxury, and tranquility. Inspired by the Japanese philosophy of “wabi-sabi,” it celebrates imperfection and authenticity while reflecting the client’s deep connection to nature and love for the sea.
This magnificent beachfront villa, resembling a yacht, offers a perpetual sense of journeying while providing the cosy comforts of home. Situated in Pearl City, Kuwait, its step-like design maximizes sea views from every floor, honouring the client’s affinity for the oceans.
The interior follows wabi-sabi principles, using organic shapes and minimalist furnishings to create a serene atmosphere. The villa accommodates the client, their spouse,
and three children in master bedrooms, each with its own closet and comfort room. Balconies offer picturesque vistas. Common areas include a spacious living room, dining area, and a family kitchen, complemented by a swimming pool, cinema, and billiard hall. The rooftop features a seating area, garden, jacuzzi, and a bathroom with panoramic sea views, perfect for outdoor gatherings.
Materials and finishes enhance the villa’s aesthetic, with smart glass windows ensuring sea views from every corner. Adobe exterior walls connect seamlessly with the surrounding desert and sea. This magnificent beach villa is a testament to architectural excellence, a sanctuary where the beauty of imperfection and the allure of the sea converge seamlessly. In the heart of Kuwait City, Assima Mall

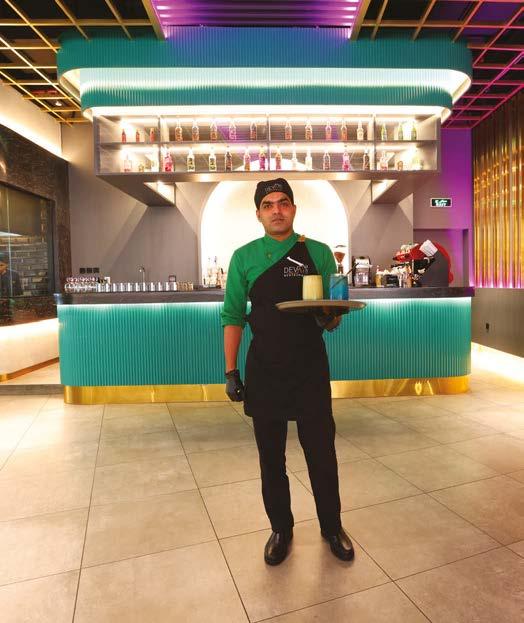
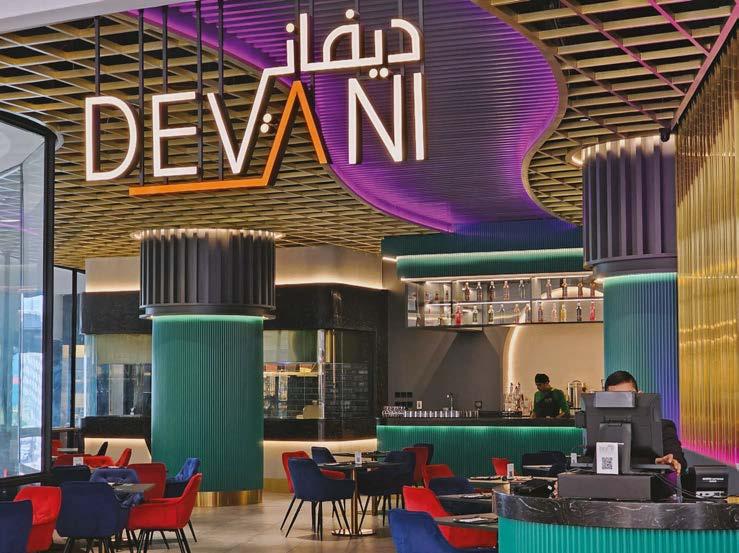
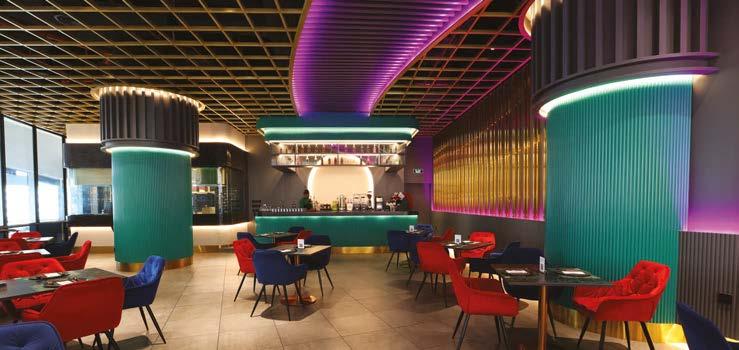
stands as a bustling hub of activity, surrounded by iconic landmarks like the Opera House, National Library, and the historic Mubarakiya Market. The mezzanine floor of Assima Mall has become the canvas for a returning client’s vision – Devani Restaurant, a modern Indian dining experience with a touch of London’s culinary charm.
The client’s dream for this space encompasses dynamic RGB lighting to set the mood and create a unique atmosphere for guests. However, the mezzanine floor required substantial work, including finishing touches for the ceiling and flooring. This set the stage for a project that needed to be executed promptly.
The approved design layout thoughtfully balances aesthetics and functionality, replacing circular tables with rectangular ones to
accommodate larger groups and infuse a contemporary touch. The design boasts vertical brass accents, fluted wall cladding, and precise lighting arrangements, casting a timeless modern appeal. The exterior facade blends seamlessly with Assima Mall’s beauty, while the interior boasts captivating lighting and breathtaking decor. The main entrance serves as a pivotal element, shaping the initial impression of the restaurant. Lighting plays a crucial role, not only enhancing aesthetics but also creating a comfortable environment for patrons. The bar counter stands as the magnetic centrepiece, harmonising comfort and functionality for both staff and guests. Devani Restaurant promises to be a unique Indian dining journey, where modern design, innovative materials, and captivating lighting combine to create an unparalleled experience.
Yousef Alkoot
Design & Build
14 Panasonic Tower, 27 Floor, Office 93, Kuwait City, Kuwait, 14000
t: + 965 6662 0004
e: co@yousefalkoot.com
w: www.yousefalkoot.com
Instagram: @yk.interior
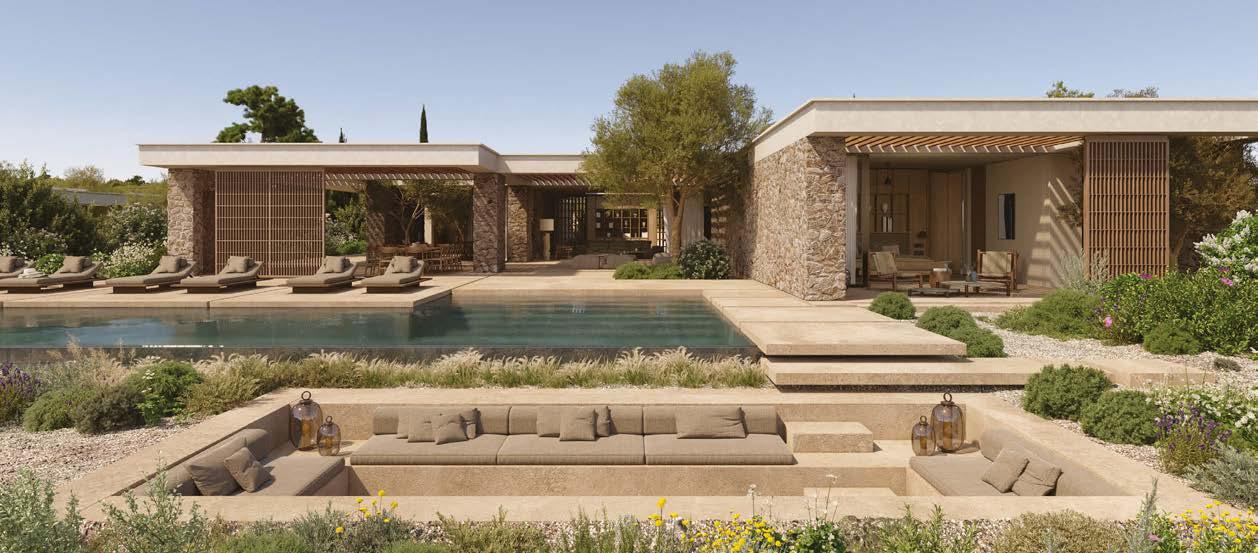


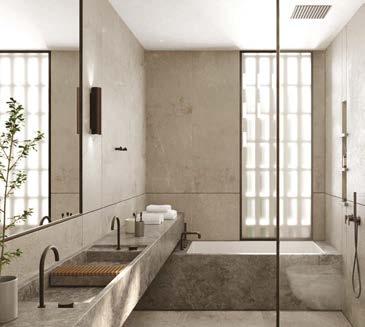
Located in the picturesque southwest Peloponnese region of Greece, Costa Navarino is a captivating destination that has stolen the hearts of travellers from around the world. With its unspoiled coastal landscapes and a history dating back over 4,500 years, this Mediterranean gem offers a unique and eco-friendly retreat for those seeking a breathtaking experience.
At the heart of Costa Navarino, you’ll discover a collection of world-class amenities, including four luxurious five-star hotels, stateof-the-art conference facilities, rejuvenating spas, and a thalassotherapy centre. Golf enthusiasts can revel in their passion on four signature golf courses that cater to golfers of all skill levels.
For lovers of art and culture, Navarino Agora serves as a vibrant hub for creative expression, featuring a curated marketplace and an incubator for artistic talent. Costa
Navarino is divided into distinct areas, each possessing its own unique charm. Navarino Dunes is home to two luxury five-star hotels, The Romanos, a Luxury Collection Resort, and The Westin Resort Costa Navarino, along with Greece’s inaugural signature golf course, The Dunes Course. Navarino Bay, on the other hand, presents The Bay Course and the Mandarin Oriental, Costa Navarino, providing an unparalleled luxury experience.
On the other side of the Bay of Navarino, for those seeking an adult-centric atmosphere, the W Costa Navarino, that opened its doors in 2022, is a stylish and chic resort which caters exclusively to adults offering a vibrant and delightful setting.
The development of Costa Navarino stems from the visionary dreams of its founder, Captain Vassilis C. Constantakopoulos, who sought to showcase the natural beauty and cultural heritage of Messinia. Today,

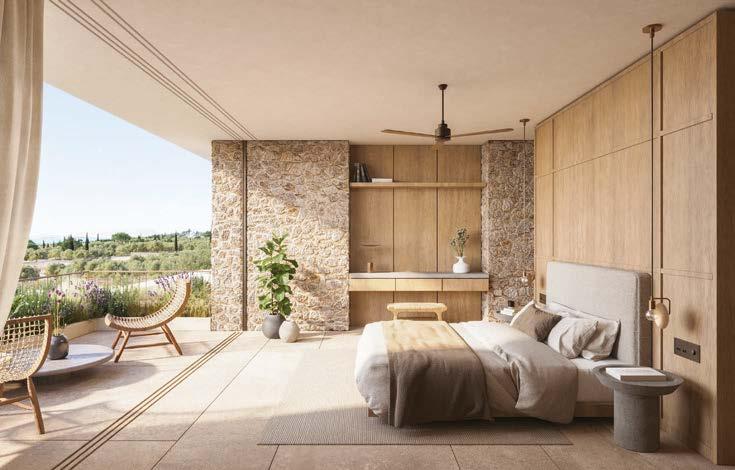
the Constantakopoulos family upholds this commitment to sustainability and community welfare, ensuring that Costa Navarino remains a beacon of environmental preservation and cultural appreciation.
TEMES S.A., the driving force behind Costa Navarino, stands as a prominent investor, developer, and operator in Greece’s high-end tourism and real estate sector.
Costa Navarino Residences, a collection of luxury villas, offers an exclusive residential experience for those seeking a permanent home in this idyllic destination. Residents enjoy privileged access to resort services, sports facilities, and a range of benefits. These exquisite villas are meticulously designed to blend harmoniously with the natural landscape, embodying the principles of bioclimatic architecture. Situated within Costa Navarino, the Villas in Olive Grove provide an additional level of luxury and

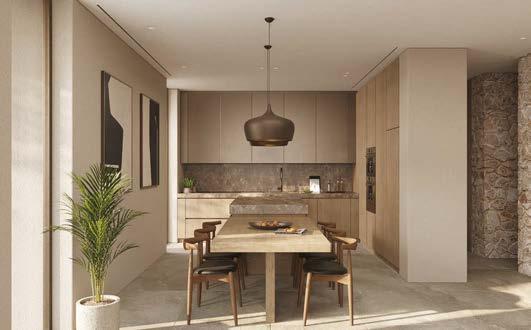
exclusivity. Designed by the internationally acclaimed architectural firm K-Studio, these villas epitomize elegance and freedom. With meticulous attention to detail and a blend of tradition, materiality, and contemporary aesthetics, the villas in Olive Grove offer a truly exceptional living environment.
The villa types within Olive Grove include both semi-detached and detached options, ranging from three to five bedrooms. Situated in scenic locations within the Olive Grove neighbourhood, these turn-key villas offer stunning views of the golf greens and the mesmerizing Ionian Sea.
Each villa boasts a unique design that maximizes space, light, colour, and texture, creating a harmonious and luxurious living experience. Costa Navarino continues to be an enticing investment opportunity, with its remarkable growth trends and long-term development plans.
TEMES S.A.
5 Pentelis Street 17564 Athens Greece
t: +30 211 016 0200
e: info@navarinoresidences.com
w: www.costanavarino.com/ navarinoresidences
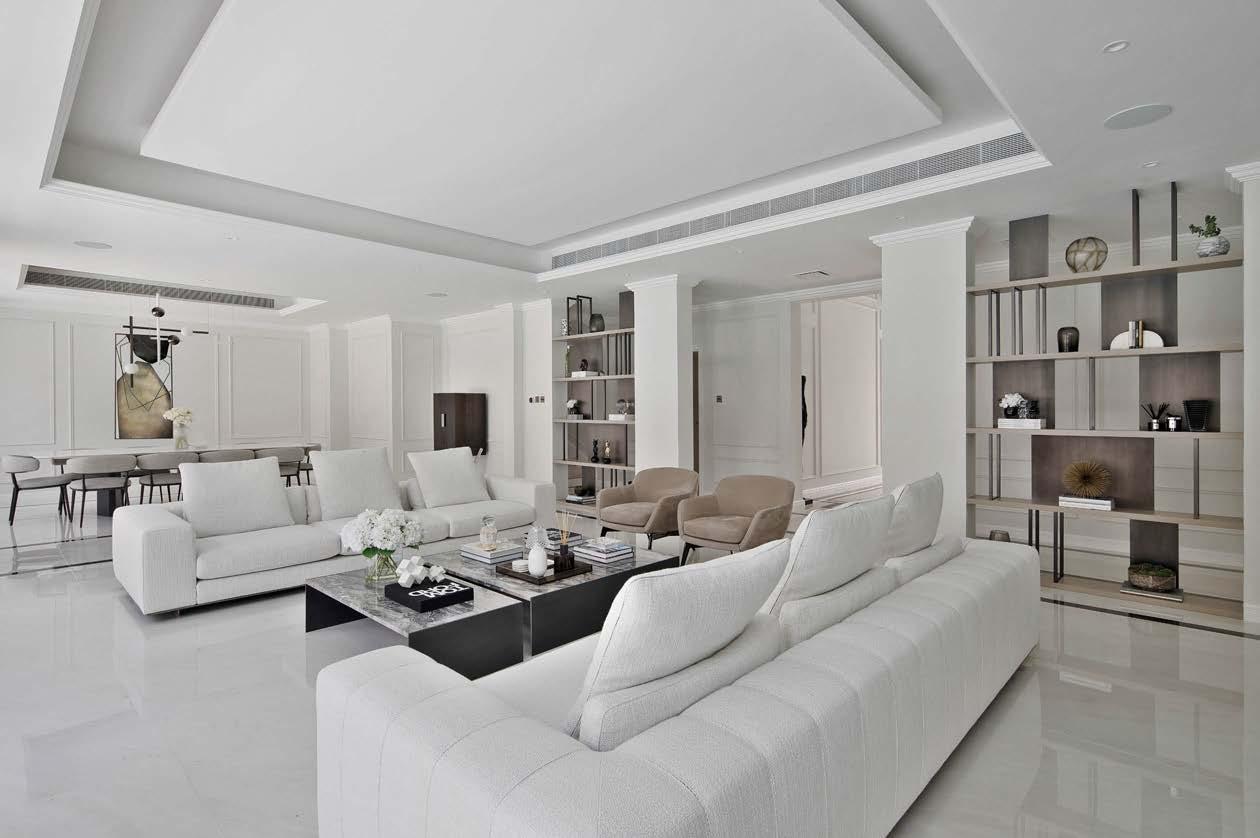
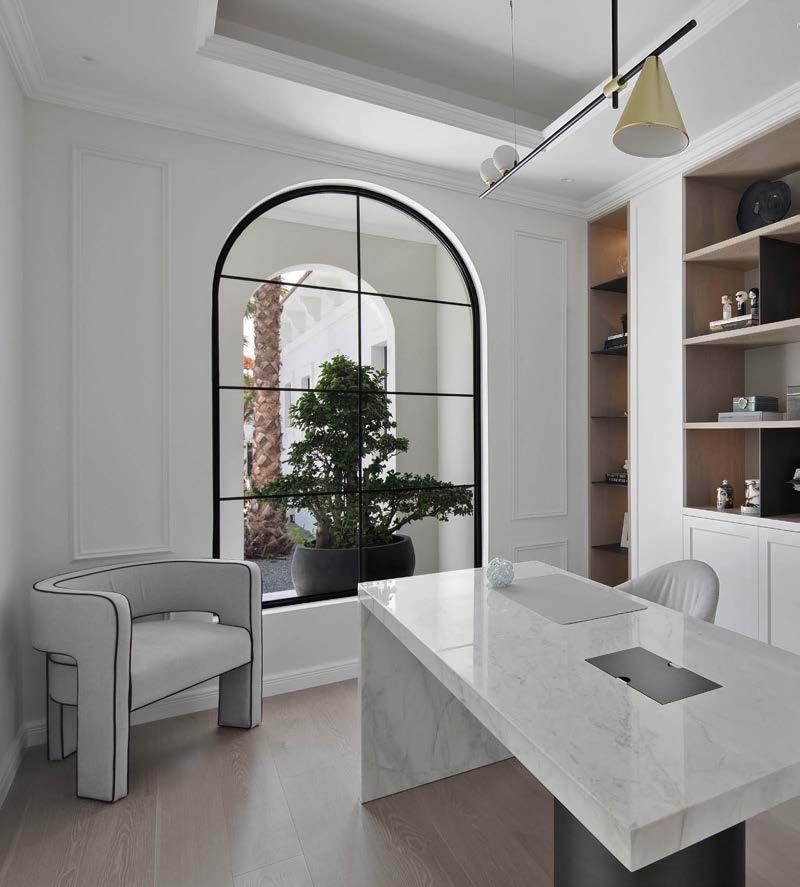
 Casa Blanca by Creating Homes Interiors and Contracting LLC
Casa Blanca by Creating Homes Interiors and Contracting LLC
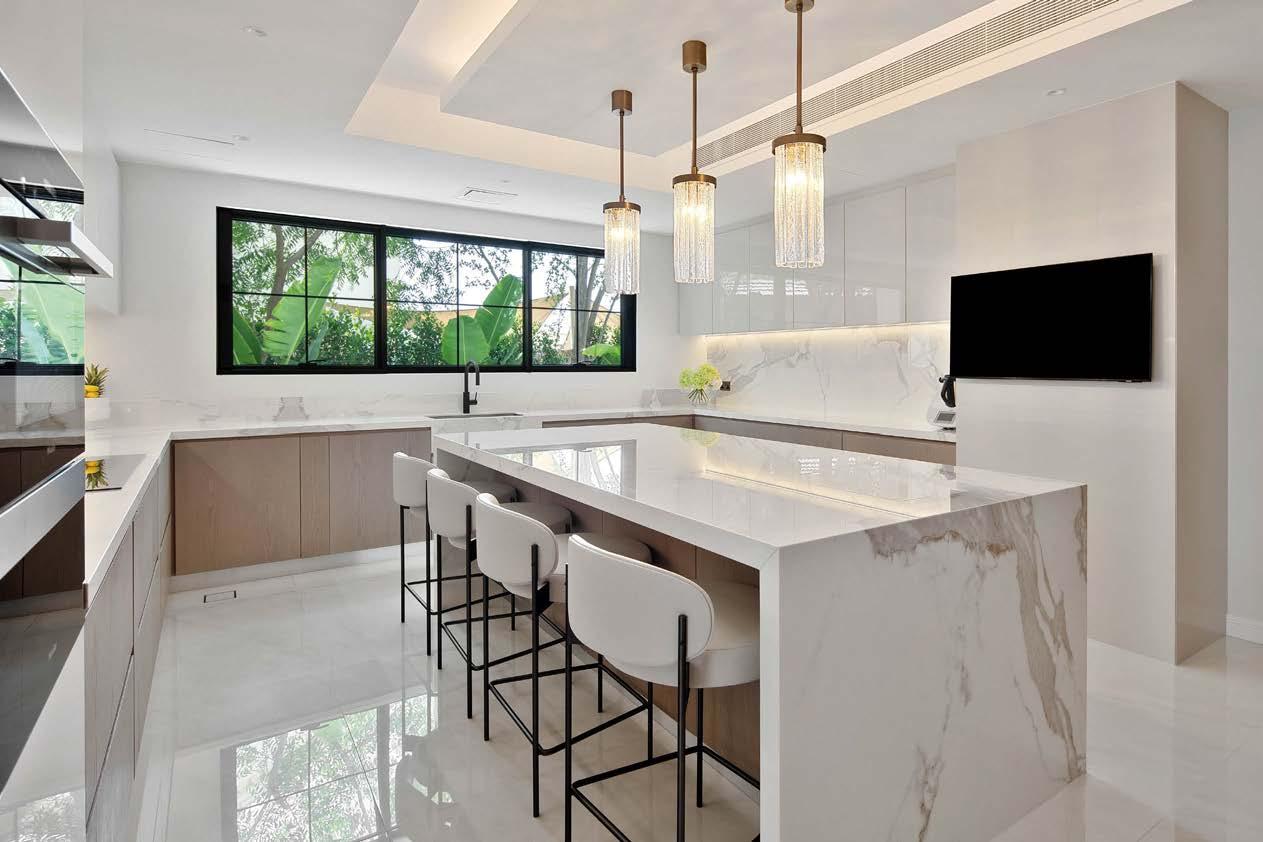
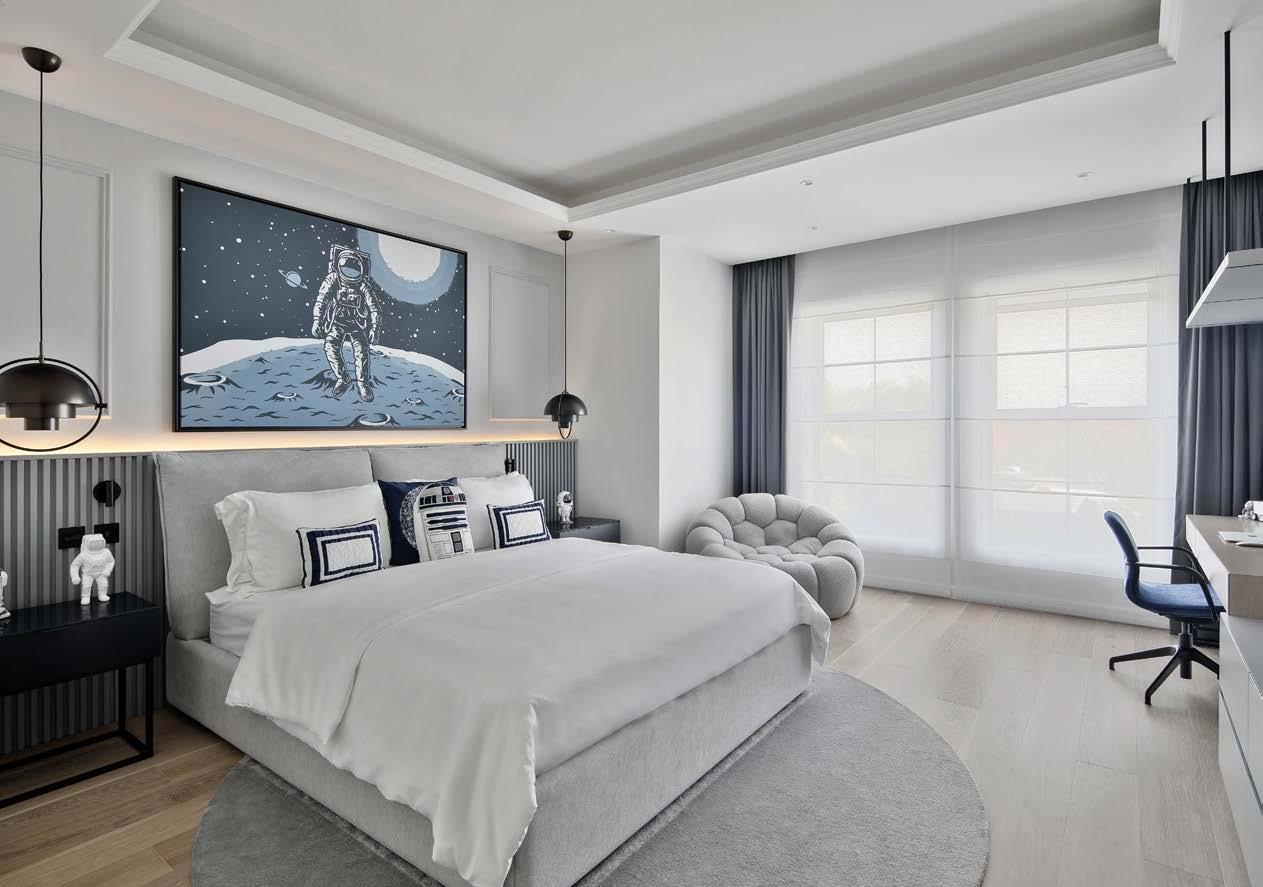


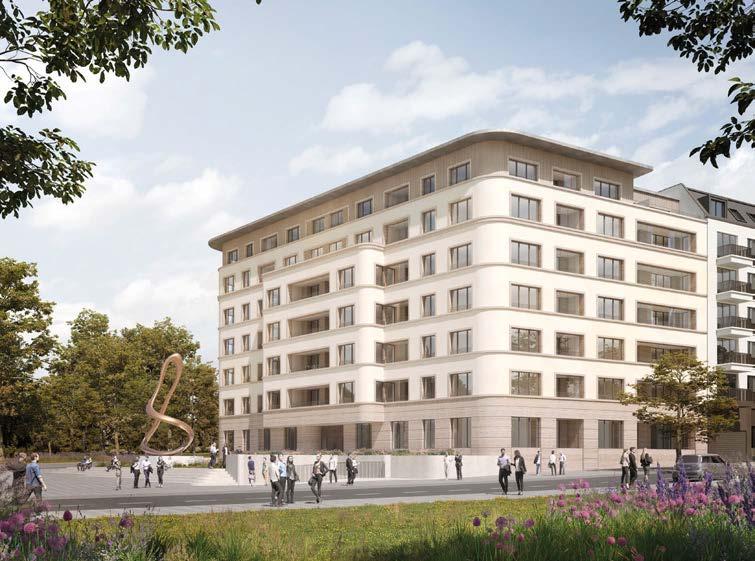
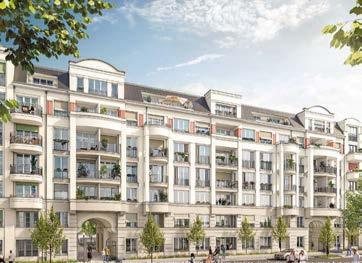
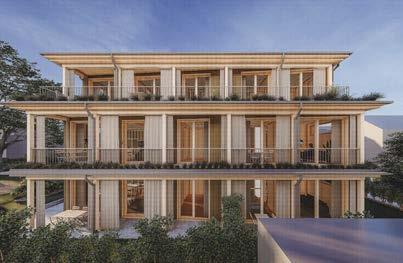
Founded in 2014, Best Place Immobilien GmbH & Co’s head office is located in the German capital, Berlin, at Unter den Linden 39. With additional showrooms in Munich, at Max-Joseph-Straße 7, and in Alicante, Spain, the company will soon be opening a new showroom in Frankfurt am Main. Best Place currently markets more than 85 projects comprising around 2,700 apartments. The company specialises in highquality residential properties in prime locations throughout Germany and Spain.
Unter den Linden 39 10117 Berlin
t: +49 30 443519 60
e: info@bestplace-immobilien.de
w: www.bestplace-immobilien.de
Best Place Immobilien GmbH & Co’s Berlin showroom, the Best Place Property Center, offers prospective buyers the opportunity to explore the company’s entire portfolio in Berlin’s first-ever digital real estate experience. Here, they can use state-of-the-art technology to discover the unique features of the company’s latest property developments. The digital showroom also serves as the perfect venue for real estate industry and trade association events.
Best Place provides property developers with comprehensive advice and support, assisting them in identifying ideal properties, conducting location and competition analyses, designing new products, optimising prices and projects, refining marketing and sales strategies, preparing sales launches, managing PR campaigns, drafting notarisation documents, and much more.
Prospective buyers can look forward to bestin-class customer service. Best Place provides a unique customer journey for both domestic and international buyers. For clients from Berlin and the surrounding area, Best Place offers a chauffeur service, project presentation, and site inspection, as well as offering neighbourhood tours and a chauffeur service back to their home address. For international and domestic clients, Best Place arranges hotel bookings, restaurant recommendations, chauffeur services, project presentations, and construction site tours.

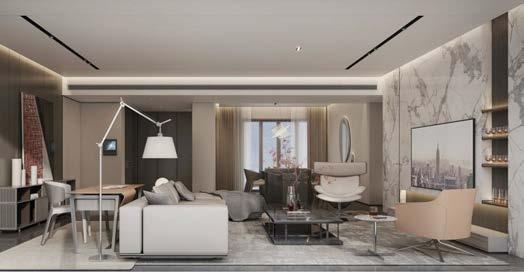



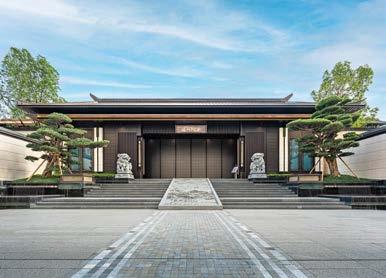
Located in the captivating city of Xian in China, Huafa Chang’an Manor is a luxurious blend of residential, retail, amenities, and kindergarten. The masterplan layout is organised around a retail hub in the north, flanked by various types of residential buildings on each side, forming a welcoming yet enticing grand central courtyard, offering a serene and peaceful communal space. The articulation between the private and public domains is meticulously designed, ensuring that the two work harmoniously together as a whole without compromising each other. Designing with nature in mind, all residential units adopt a north-south orientation, promoting natural airflow through cross-ventilation.
Nestled along the banks of the Huanyang River in Doumen District, Zhuhai City, Guangdong Province, China, lies Huafa Villa. The project represents a harmonious fusion of diverse cultural influences, culminating in the charm of the Yangtze River with the elegance of Lingnan style as a captivating embodiment of oriental aesthetics. The Huafa Villa demonstrates the majestic “Taoyuan” concept, expressing its distinctive roof corner cornices and water stone courtyards. The architecture does not merely revive the Lingnan culture but also embraces the essence of eclectic oriental spiritual living. Set in a natural peninsula with breathtaking landscapes, this exclusive enclave boasts 18 single-family villas in premium-grand size, 53 villas in standard size, and 65 double-family villas in boutique size.
2023-2024
Huafa Properties Co., Ltd No.155, ChangSheng Road Zhuhai, Guangdong China t: +86 756 8883298 e: contact@huafagroup.com w: www.cnhuafag.com
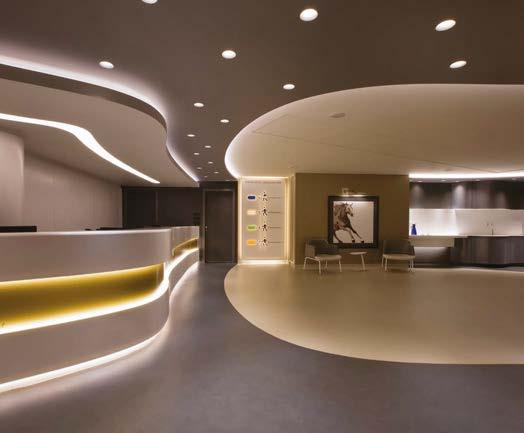
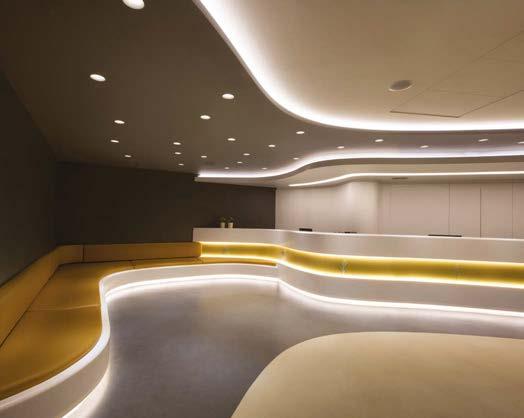

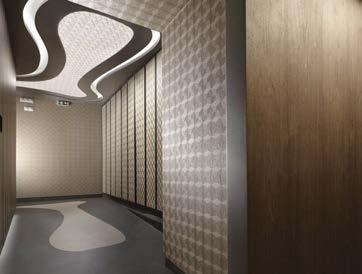
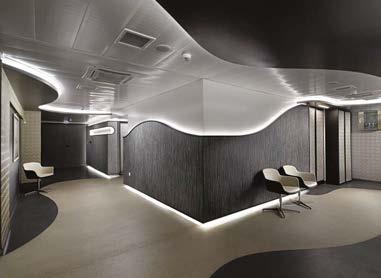
The Healing Ribbon project by Bllend Design & Research Office brings a profound and transformative touch to the IASO Medical Group’s radiotherapy oncology wing in Maroussi, Attica, Greece.
2023-2024
Bllend Design Office
75A Alimou Avenue & Irous 2 Alimos
17455, Athens, Greece
t: +30 210 9904255
e: projects@bllend.com
w: www.bllend.com
Spanning 500m2, the existing wing underwent a substantial retrofit, seamlessly integrating a new 297m2 sector while modernising the entire unit into a pleasantly supportive and therapeutic environment.
To achieve this, extensive research and collaboration were undertaken. Bllend’s team, in coordination with the medical group’s technical department, harmonised the design with cutting-edge technology, ensuring minimal disruption to daily operations. Empirical data collection and analysis, including interviews and observations, informed every aspect of the design process. Considering research in innovative healthcare design, biophilic design and the impact of light and colour on human psychology and
wellness, a healing space was designed for all the participants of the healthcare services.
The final design is a testament to meticulous attention to detail. Geometric volumes are softened, and emotional wellbeing is promoted through visual stimuli from Mediterranean herbs and aromatics. Lighting plays a crucial role, with indirect illumination accentuating curvature and alternating materials and colours. Signage design, often overlooked in healthcare settings, is re-imagined to guide patients optimistically through the space.
Every element, from materials to lighting to signage, is methodically applied to enhance the therapeutic effect, creating a beautifully serene and holistic healing environment. The project serves as a powerful case study of applied research and methodology in health infrastructure design, demonstrating how thoughtful design can have an immense impact on patient well-being and recovery.
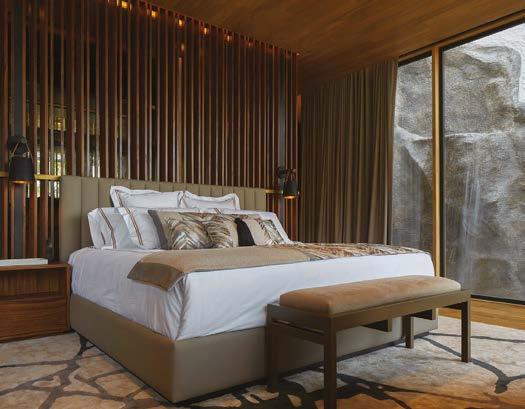
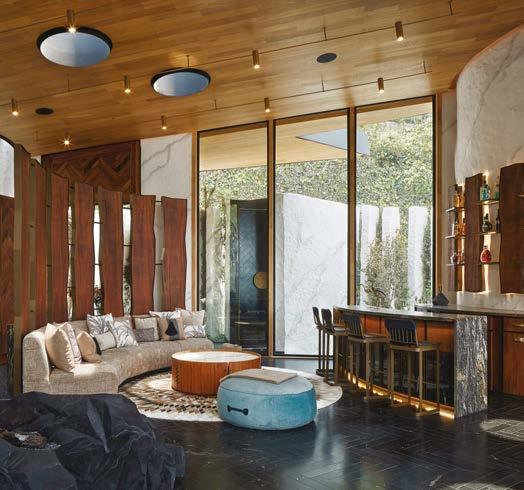
In the picturesque valle de bravo, the Ruta del Lago project, skilfully executed by Gerbilsky Wainberg architects, is a fusion of natural beauty, elegance, and modernity.
Spanning 12,000 sq. ft., the four-tiered architecture, adorned with a marble-like facade, seamlessly integrates public and private spaces, ensuring every area enjoys the aweinspiring vistas. The addition of a guest house and a clubhouse, providing easy lake access, enhances the property’s charm.
The living room with its cosy fireplace flows into an interior kitchen, leading to a spacious dining area that can accommodate ten guests. An expansive terrace boasts an outdoor kitchen, a comfortable lounge, and a jacuzzi hanging daringly over the edge. A circular stairwell with branch-like luminaries crafted from brass adds a touch of artistry.
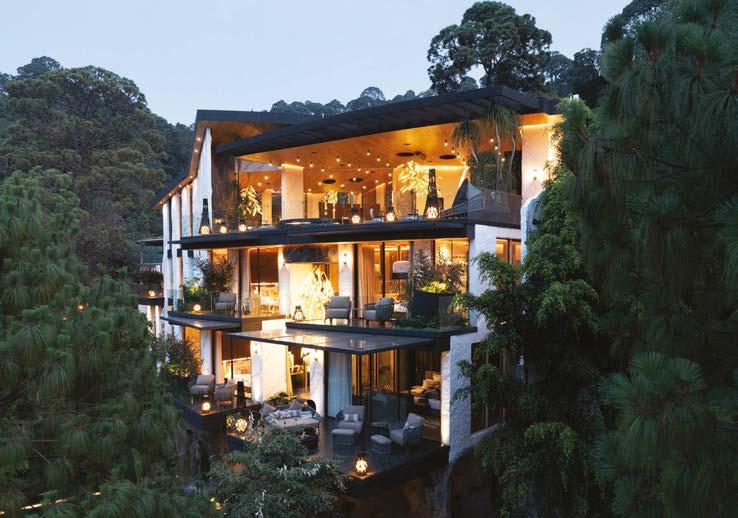
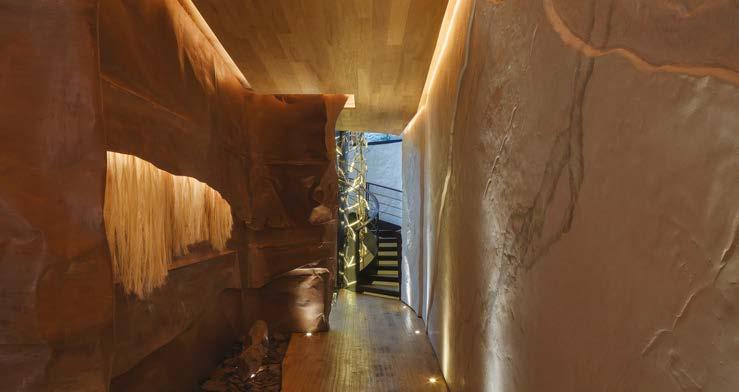
The private areas of Ruta del Lago are equally well-conceived, with four bedrooms, each featuring a bathroom and balcony with lake-facing views. For entertainment and relaxation, the lower levels house a high-tech multimedia room, a pool bar, and a wine cellar.
Situated on Mexico’s prestigious Rubén Dario Street, the outstanding RUBEN DARIO 225 project provides impressive views of Chapultepec Park, setting a new standard for luxurious urban living.
The 365m2 apartment within RUBEN DARIO 225, features a primary suite with his and her bathrooms and closets, a kids’ bedroom, an additional guest room, a stateof-the-art kitchen, a spacious dining room, a comfortable living room, a cosy family lounge, and a terrace offering unrivalled views of Chapultepec Park. Natural oak flooring lends a sense of continuity and elegance to the interior.
2023-2024
GERBILSKY WAINBERG ARQUITECTOS
Blvd. Palmas Hills 1 (Edicificio Wework) Piso 11, Oficina 101, Valle De Las Palmas, 52763 Ciudad De México, México. t: + (55) 886-94418
e: info@gerbilsky-wainberg.com
w: www.gerbilsky-wainberg.com
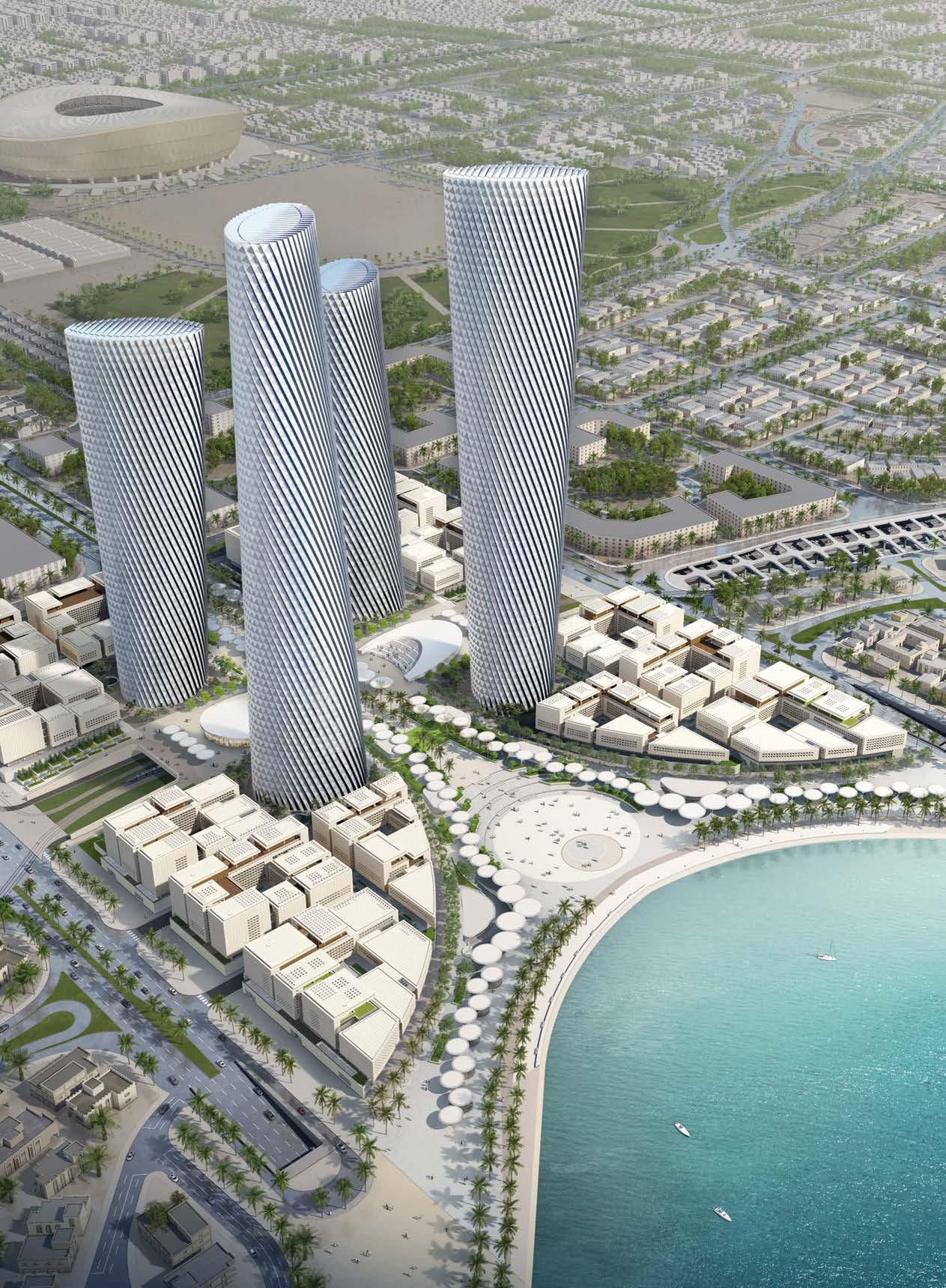

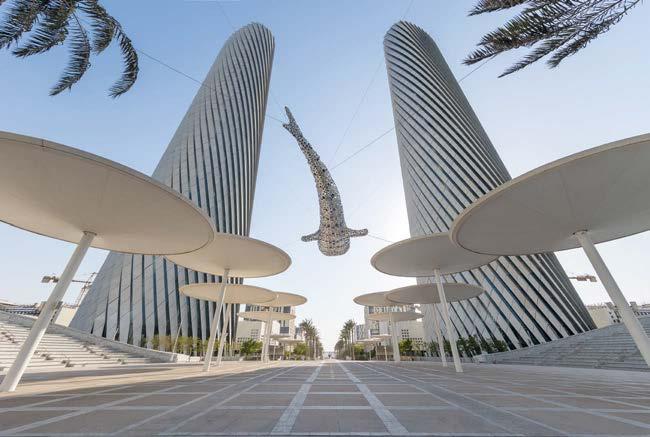
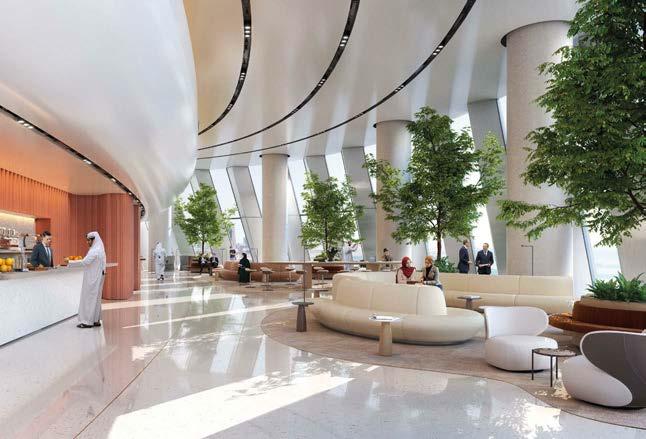

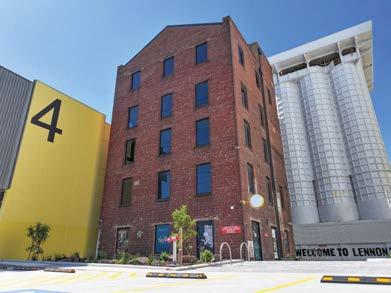
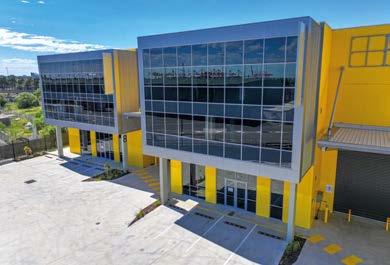
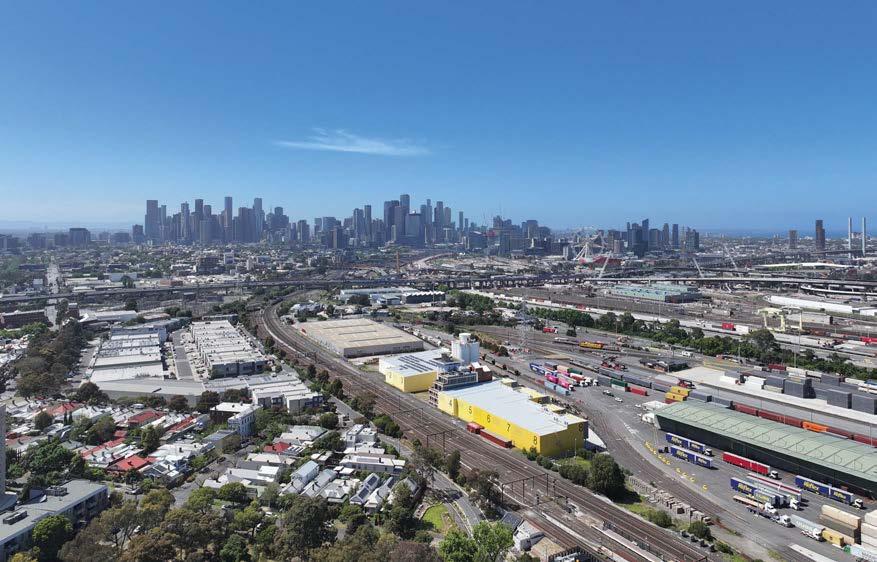
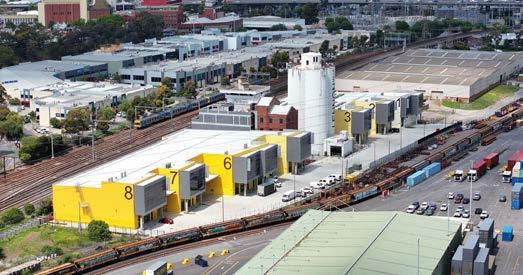
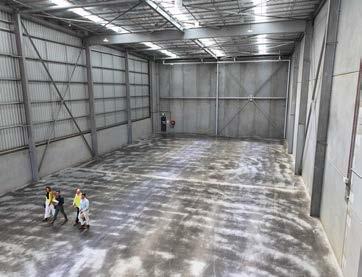
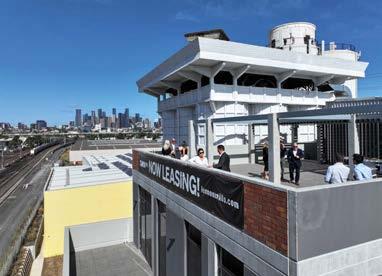
Perri Projects & Wingate’s Lennon Mills project stands as a testament to their steadfast dedication to creating extraordinary one-of-a-kind spaces and enduring communities.
2023-2024
Perri Projects
10/60 Albert Rd
South Melbourne
VIC 3205
Australia
t: +61 3 8609 9060
e: despina@perriprojects.com
w: perriprojects.com
Lennon Mills, driven by cutting-edge design, technology, and infrastructure, is positioned to become one of Melbourne’s premier commercial destinations. This visionary project seamlessly integrates data-driven insights with a strong emphasis on wellness, offering unrivalled connectivity and amenities tailored to the needs of forward-thinking businesses. Within a fully refurbished space, the offices have exposed services design, unique views over a working railyard, with office space featuring a concrete polish finish, exposed brick walls and polished timber floors, while maintaining the historic features of the pioneering silo of yesteryear.
Benefiting from exceptional access to Melbourne’s economic and demographic hub through a well-connected network of roads and
railways, Lennon Mills not only revitalises the legacy of its site but also reimagines the future of enterprise. Located just 5 minutes’ from the CBD, the estate offers unique amenities and features and for its tenants including a roof top terrace with BBQ, an onsite hotel style gym, end of trip facilities including showers, bike racks and day lockers, plus a Loft style board room and meeting facility and an award winning café and bakery by The Talisman Group.
The warehouse design is distinctly unique, boasting a higher proportion of warehouse space in comparison to the market standard. This design choice fosters flexibility and enables a broader range of uses for the space. With an emphasis on efficiency, the eye-catching high ceilings accommodate racking up to six to seven racks high, depending on the tenant’s requirements. Additionally, the inclusion of translucent sheeting in the warehouse roof promotes an abundance of natural light, creating a beautifully pleasant and inviting workspace.
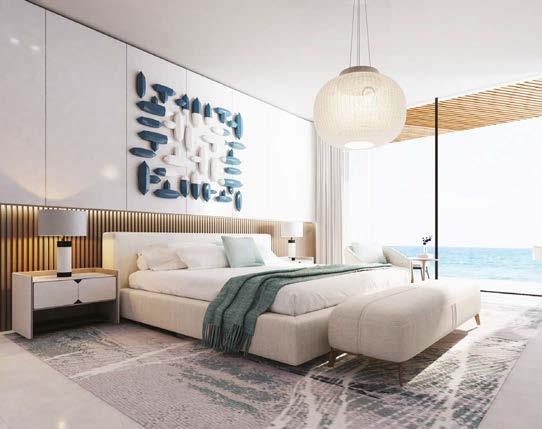
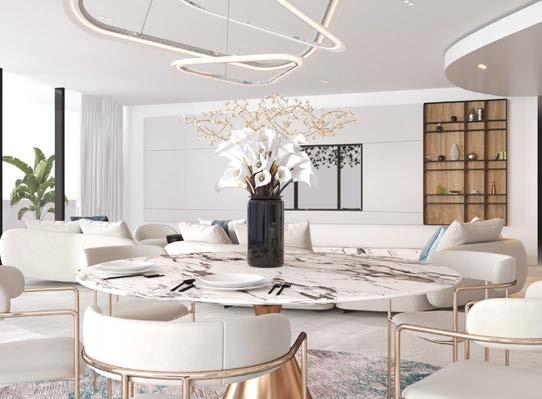
Sea La Vie, a prestigious residential project by Nine Yards Real Estate Development, is located in the Yas South area of Yas Bay, Abu Dhabi, offering an unparalleled standard of luxury and desirability in living. This prime location in Yas South is enticing for its close proximity to an array of captivating attractions, including Ferrari World, Warner Bros, the Etihad Arena, and the serene Yas Bay Waterfront.
Comprising four uniquely designed residential towers, Sea La Vie ensures that each resident enjoys optimal sea views. The distinctive triangular shape of these towers allows for unobstructed vistas of the waterfront. The architectural design introduces breaks at various levels, crafting high-end duplexes and loft apartments while lending an element of fluidity to the overall facade.


A hallmark of this development is its emphasis on outdoor spaces, offering private terraces and semi-private community areas atop the podium. The stunning infinity pool stands out as a central focal point for the community.
Natural light is maximised, and the design seamlessly integrates with the surrounding environment, establishing a profound connection with nature. The Sea La Vie project transcends conventional features, incorporating pioneering and sustainable housing concepts that promote community well-being and an elevated quality of life.
In essence, Sea La Vie epitomises a lifestyle that combines opulence, sustainability, and a profound connection to the natural world, offering a new standard in living in the heart of Yas Bay.
289 3726
e: ahmed.afifi@NineYards.ae w: www.nineyards.ae

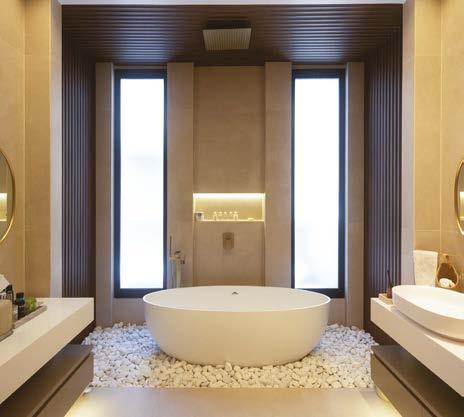

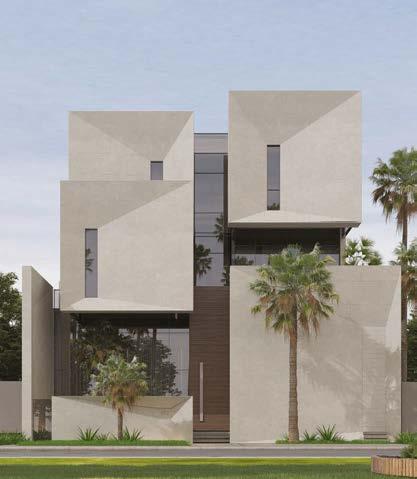
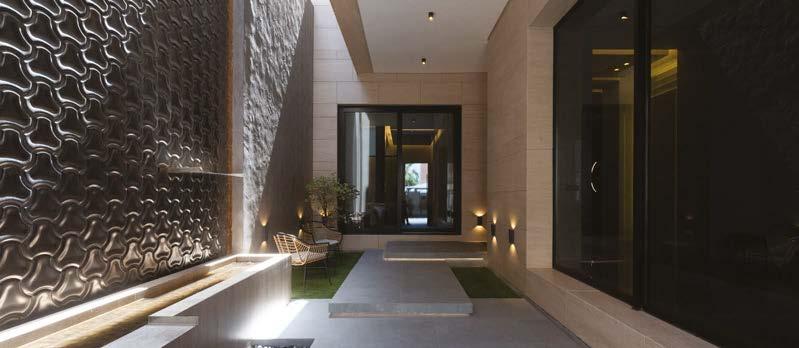
Core-db’s projects in Kuwait reflect the team’s dedication to crafting living spaces that transcend traditional boundaries and cater to the unique needs and aspirations of their clients.
The “Timeless House” project is a celebration of Kuwaiti charm and contemporary design. Offering a range of meticulously designed apartments, it caters to various tastes and needs, from cosy studios to spacious multi-bedroom units. The focus on exquisite finishes and state-of-the-art amenities ensures a luxurious living experience.
RB Residence reflects Core-db’s commitment to crafting interiors that anticipate the future. The design is a symphony of elements that shape how we live and work. The living room has abundant natural light and features a carefully curated lighting scheme, creating a space that stands the test of time. The fusion of sustainable materials and cuttingedge technologies sets this residence apart.
Al Soor Street, Sama Tower, 16 Floor
t: + 9655 0450 077
e: islam@core-db.co
w: www.facebook.com/coredesignbuild
In the “Black & White House” project, the Core-db team has created a residence that epitomises refined opulence. The design seamlessly blurs the boundaries between indoor and outdoor living, offering a sense of openness and fluidity. Spa-like amenities and serene outdoor spaces add a dimension of rejuvenation and wellness to this luxurious living space.
The RB Bathroom project showcases an oasis of indulgence and relaxation. Lavishly appointed, the bathroom boasts exquisite marble, gilded accents, and polished chrome fixtures. It fulfils the client’s desire for a spalike sanctuary in the master suite, where he can unwind after a long day. The lighting design creates an ambiance that transitions from soft and relaxing to bright and invigorating.
In all of these projects, Core-db’s dedication to detail, use of high-quality materials, and a keen understanding of their clients’ needs shine through.
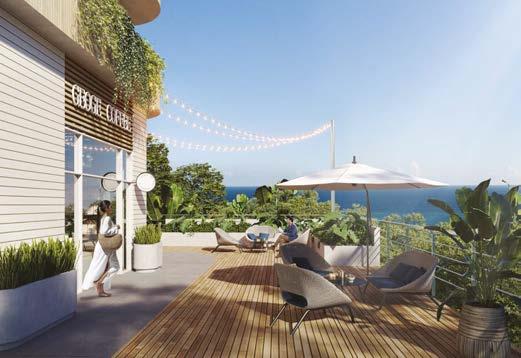
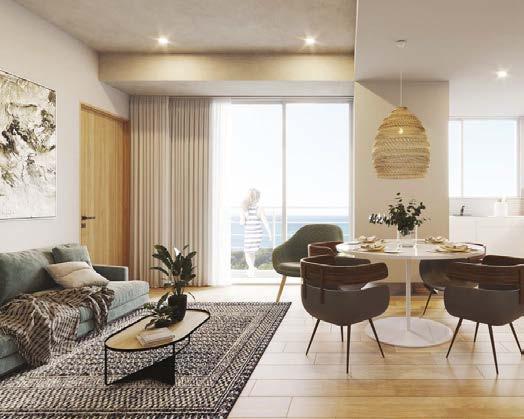
Apolo Group, with over 15 years of experience, offers comprehensive real estate development services, including planning, architecture, project development, and construction. Their portfolio covers commercial, residential, and industrial projects, delivering personalised, efficient, and professional services with a focus on longterm investments and a commitment to safety, health, and sustainability.
In collaboration with Apolo Group is Honduras Próspera Inc., a pioneering Special Economic Zone (SEZ) partner (www. prospera.co). They are known for creating a new generation of SEZs with an exceptional legal, regulatory, and fiscal ecosystem while upholding human rights. Their first project, located on Roatán Island, Honduras, is expected to generate over 10,000 jobs by 2025, contributing significantly to the nation’s economy, and they prioritise hiring locally with competitive wages.
Designed by Taller ACÁ, DUNA Residences is an exceptional project that offers a unique

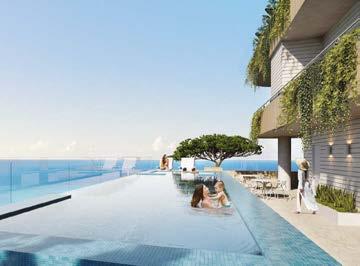
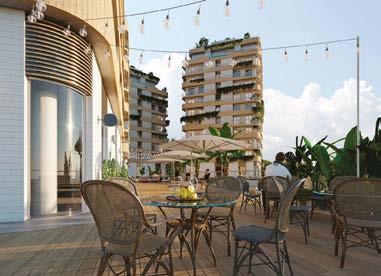
blend of living, working, and playing. Situated in St. John’s Bay on Roatán Island, Honduras, it provides unobstructed ocean views, proximity to the beach, and access to the world’s secondlargest coral reef.
DUNA Residences caters to young families and professionals, situated within a tropical rainforest and offering modern amenities. It is part of Central America’s first fullyintegrated private city, strategically located near key attractions like West Bay Beach, the Roatán Institute of Deepsea Exploration, Mahogany Bay Cruise Port, and the Black Pearl Golf Course. The development includes residential apartments, office spaces, and a retail area, emphasising integrated living. Residents have access to a well-equipped gym, a rooftop with a drone delivery service, a 10thfloor infinity pool, and a state-of-the-art gym for their fitness and wellness needs.
DUNA Residences sets a new standard for convenience and coastal living in Central America and the Caribbean, offering a blend of innovative and forward-thinking services.
2023-2024
Apolo Group
St. John’s Bay, Roatan, Islas de la Bahia, Honduras t: + (504) 9918-1777
e: proyectos@apolohn.com w: www.apolohn.com

BEST MIXED USE DEVELOPMENT EUROPE
RAMS Beyond Istanbul by RAMS Global
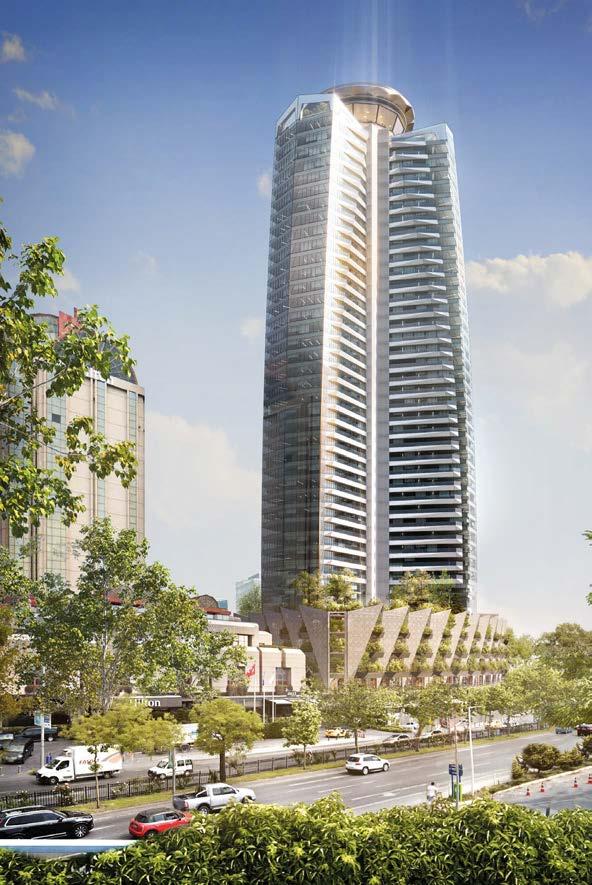
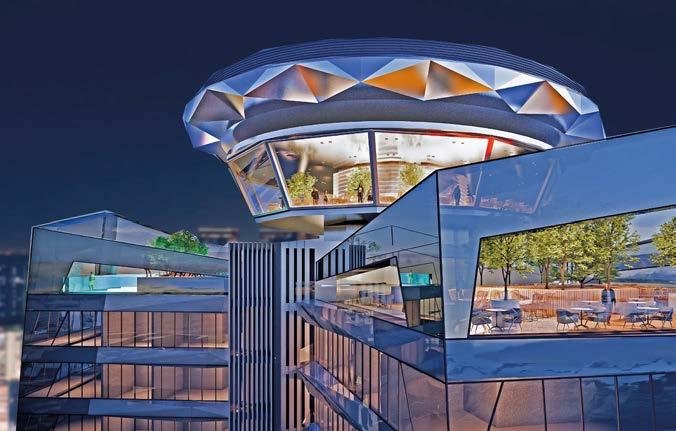
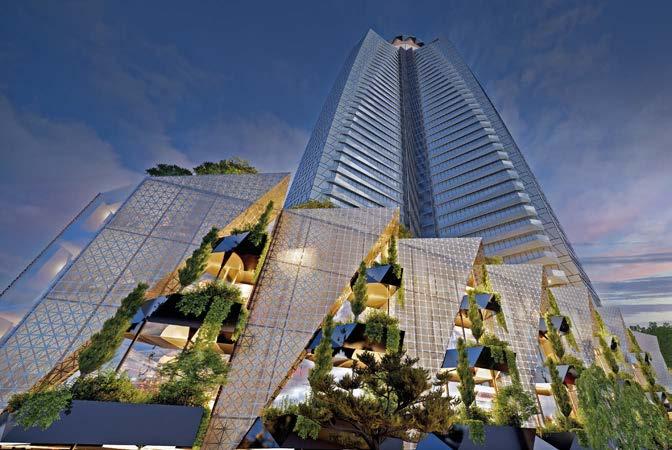
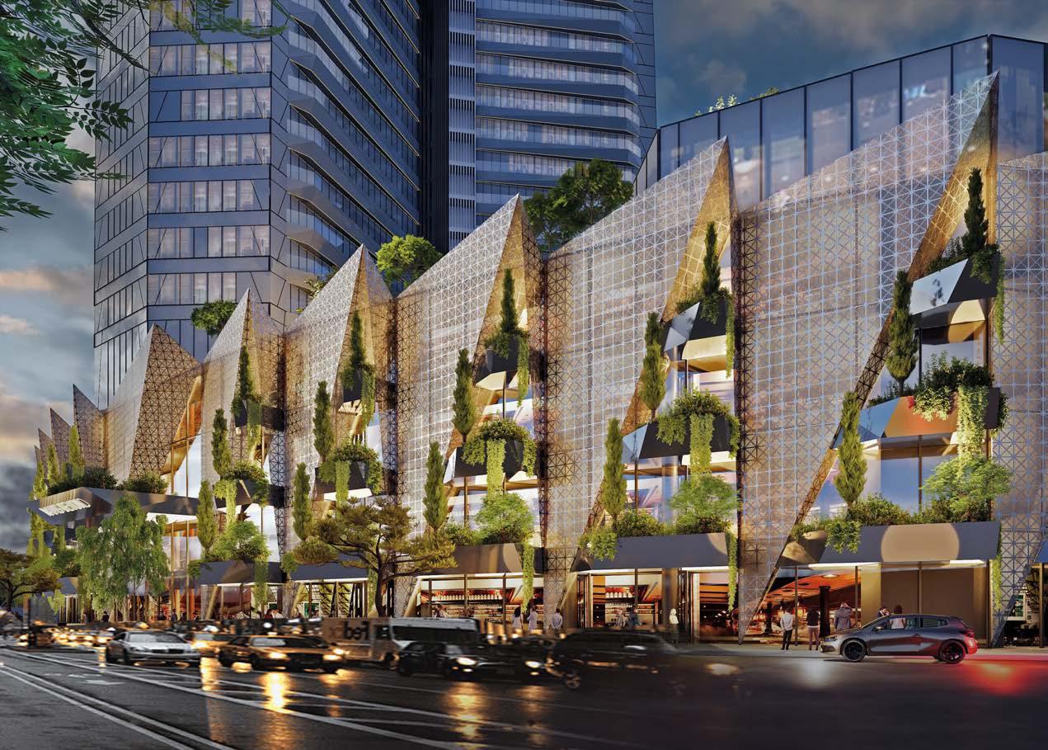
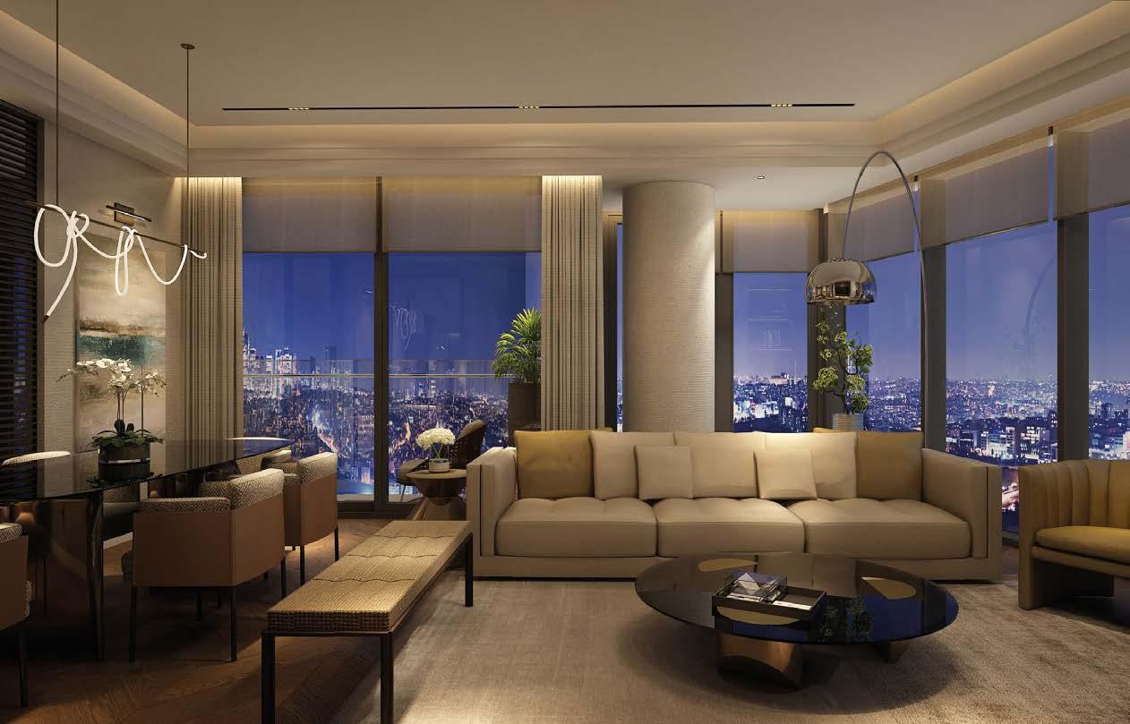
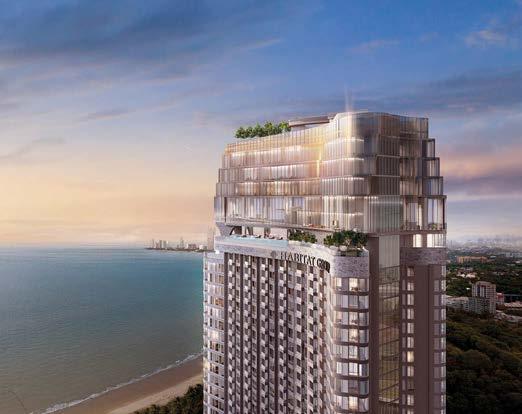
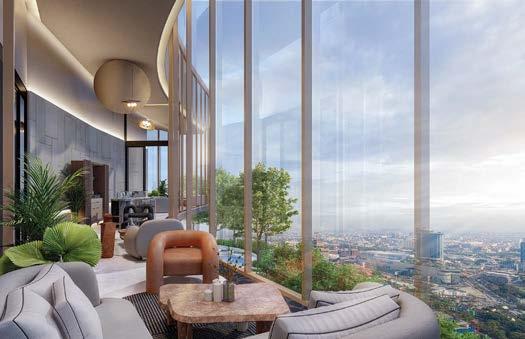
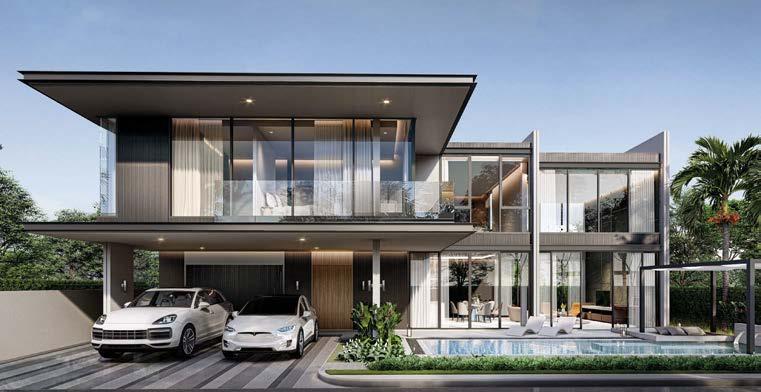
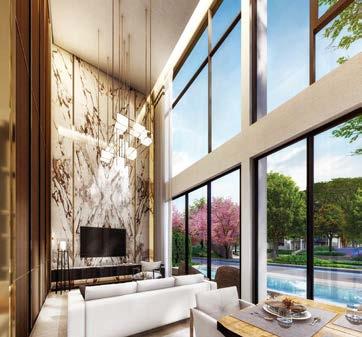
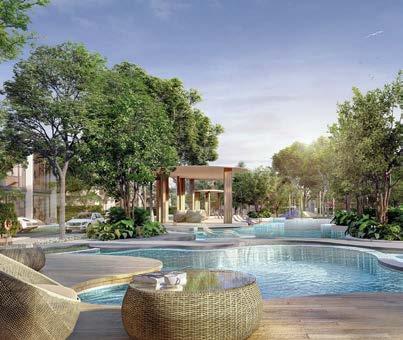
THE WYNDHAM Residences
Wongamat Pattaya is located on the coveted Wongamat Beach in North Pattaya. With its privileged location just 250 metres from Wongamat Beach and a mere 900 metres from the Terminal21 Pattaya Shopping Mall, this is a destination that embodies the epitome of luxury living.
Highland Park Pool Villas, an exceptional project brought to you by Habitat Group, is situated in Banglamung, Chonburi. This stunning development boasts natural mountain terrain, breathtaking surroundings, and convenient access to the heart of Pattaya, a renowned tourist destination.
Habitat Group
Athenee Tower, 15th Floor Room 1502/2 - 1503, 63 Wittayu Rd Lumpini, Pathumwan Bangkok 10330
Thailand
t: +66 2 168 8266
e: info@habitatgroup.co.th
w: habitatgroup.co.th
Created by renowned architect firms in Thailand, including Atom Design, PIA, and Landscape Collaboration, the design is inspired by the crescent shape of Wongamat Beach and the Ocean Waves. The building seamlessly blends the natural splendour of Wongamat Bay with the evolving urban landscape. The juxtaposition of straight lines and gentle curves creates spaces that are truly unique, showcasing charm and elegance at every turn. Bathed in natural light, the ambiance fosters relaxation and well-being, transforming each day spent here into a rejuvenating retreat.
Creating a tranquil oasis within the project, the houses have been crafted with utmost care, ensuring a soul-stirring experience reminiscent of a luxury resort. Warm earth tones adorn the interior walls, enveloping you in a cosy and relaxing ambiance. The grand double-height windows capture the natural scenery surrounding the house, enhancing the connection to nature and providing panoramic views of the picturesque landscape. The project’s timeless beauty, impeccable design, and strategic location converge to create a truly remarkable living experience.
NOMINEE BEST RESIDENTIAL HIGH RISE DEVELOPMENT ASIA PACIFIC Wyndham Grand Residences Wongamat Pattaya by Habitat Group
RESIDENTIAL
RISE DEVELOPMENT THAILAND Wyndham Grand Residences Wongamat Pattaya by Habitat Group NOMINEE BEST RESIDENTIAL
RISE ARCHITECTURE ASIA PACIFIC Wyndham Grand Residences Wongamat Pattaya by Habitat Group
THAILAND Wyndham Grand Residences Wongamat Pattaya by Habitat Group
MULTIPLE RESIDENCE ASIA PACIFIC Wyndham Grand Residences Wongamat Pattaya by Habitat Group
THAILAND Wyndham Grand Residences Wongamat Pattaya by Habitat Group
Wyndham Grand Residences Wongamat Pattaya by Habitat Group
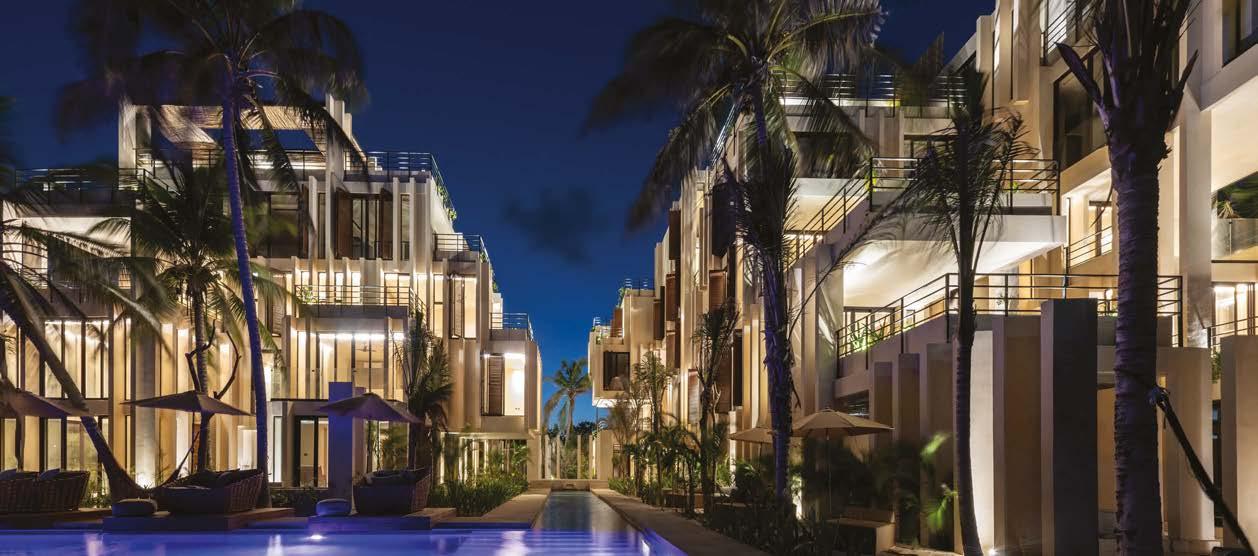
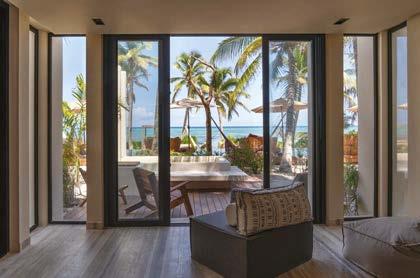

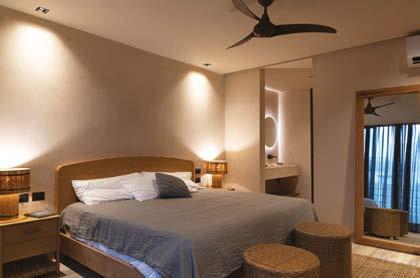
The Bespoke, a Desarrollos Sempiterno project, is an exclusive beachfront real estate development in Tulum. Its architecture seamlessly integrates the natural beauty of the Caribbean Sea, mangroves, and tropical jungle, creating a stunning work of art.
Spanning a 3,824m2 plot of land, The Bespoke boasts a prime location at the entrance to Tankah Bay, with 50 metres of direct beachfront access. Its proximity to the Tulum archaeological zone, just 9km away, necessitated the integration of exclusivity and tailor-made service, commonly found in boutique hotels, into a real estate development. For this task, Sempiterno enlisted the expertise of Muro Rojo Arquitectura, renowned for their work in the Riviera Maya, boutique hotels, and luxury residential architecture.
From the outset, the project was envisioned as “tailor-made,” offering 22 unique housing units, ranging from one to two levels and
spanning 100 to 400m2. To further enhance the experience, the development includes amenities such as a beach club, bar, spa with a Nordic circuit, and a fully equipped gym.
The design of The Bespoke Villas draws inspiration from the Mayan worldview, symbolising the emergence of the earth from the sea and the cosmology of the Mayan universe. The integration of ceiba trees, representing the pillars supporting each direction, creates a dialogue with the stars.
The project blends seamlessly with the surrounding environment, engaging with both the turquoise Caribbean Sea and the lush tropical jungle. It offers new dimensions of luxury and exclusivity unique to Tulum, showcasing meticulous craftsmanship and a commitment to quality.
The Bespoke Villas redefine luxury living in Tulum, offering a harmonious blend of architecture, nature, and culture that promises to leave a lasting impression.
2023-2024
Desarrollos Sempiterno
Manuel Gonzalez 427 Sur San Pedro Garza Garcia, Nuevo Leon, Mexico, CP 66230 t: +52 81 8031 2404 e: rosa@puntatankah.com w: thebespoke.com
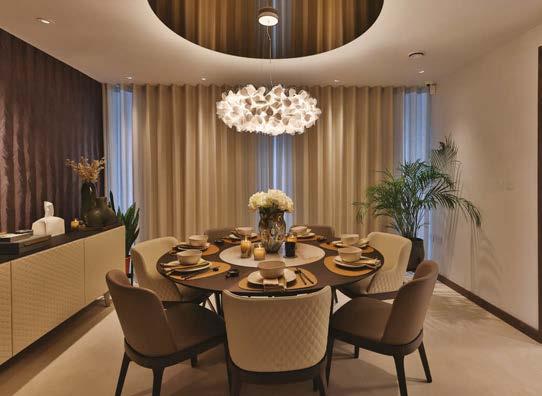
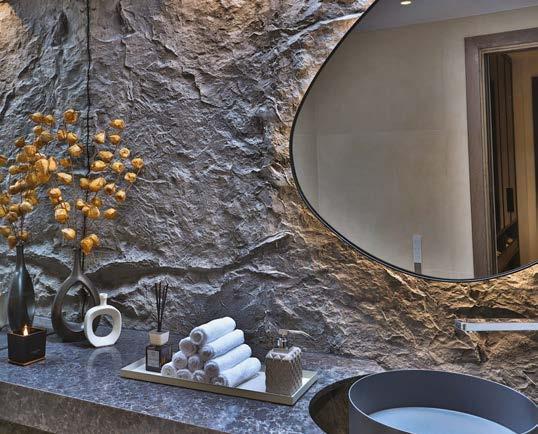
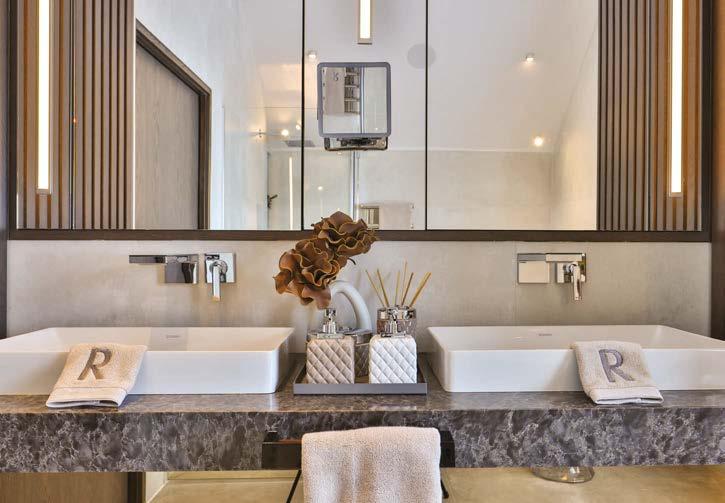
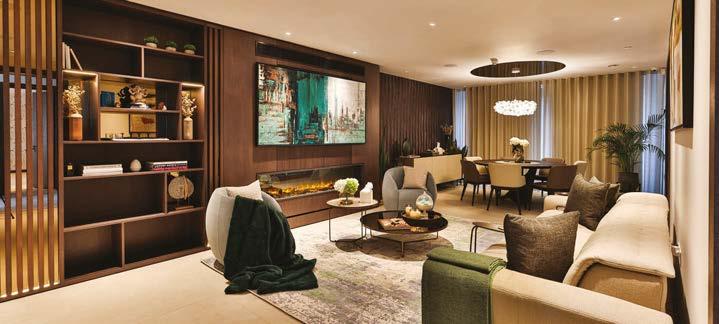
Moderno Interiors completed a breathtaking project, transforming a new-build property into a blend of functionality, personalisation, and timelessness. Headed by interior designers
Kajal Patel and Kajal Karena, the project focused on allocating the budget to various rooms based on square footage, ensuring special attention to key areas like the master bedroom suite, kitchen, living room, dining room, and entertainment spaces.
Thoughtfully designed lighting and meticulous attention to detail were central to the project, enhancing the overall ambiance of the home. The design incorporated bespoke joinery, modern furniture, and a mix of new materials and textures, creating statement interiors that place emphasis on luxury and sophistication.
Client preferences played a pivotal role throughout the design process, from the desired open spaces with abundant natural
light to incorporating personal touches like displaying images of ‘Morari Bapu’ and a passion for abstract art.
Storage solutions were a key focus, finding unique ways to discreetly store items, especially in the kitchen area. The design also considered the clients’ love for greenery, incorporating plants to soften spaces and improve air quality. In the kitchen, Moderno Interiors achieved both functional and visually appealing illumination, carefully selecting lighting features and utilising a Lutron control system for flexibility. The kitchen design displayed sustainability with the inclusion of a Quooker tap for energy-efficient water.
The main stairwell showcased wood panels with integrated LED lighting, showcasing different levels and bringing texture to life. The design element extended throughout the property, creating a cohesive and modern look.
The home office design prioritised ergonomics, ensuring a comfortable and

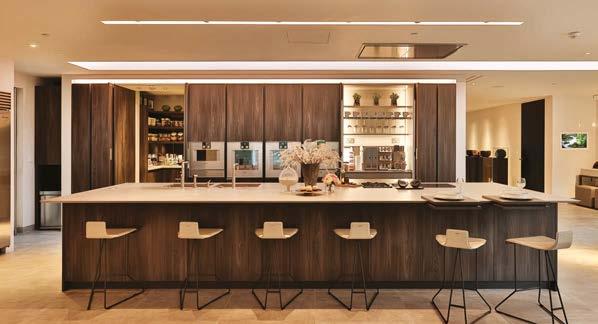
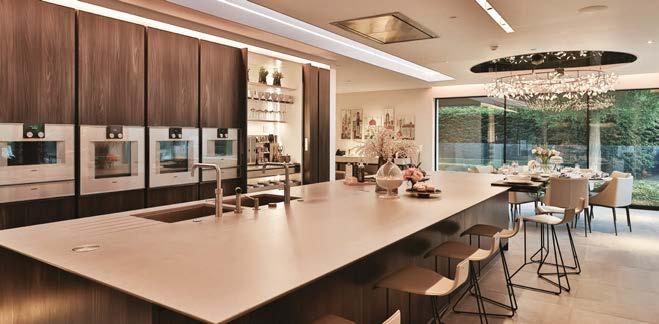
supportive working environment. The incorporation of an electronically operated adjustable table and an ergonomically shaped chair contributed to a functional and aesthetically pleasing home office.
Moderno Interiors has once again showcased its design prowess with the completion of the Linksway project, a high-end residential, detached new-build spanning over 13,297 sq. ft. across five floors. Owned by the Patel family where Kajal Patel, both owner and interior designer, envisioned a seamless kitchen with hidden storage and pantry. Collaborating with Venetti, London, the result is a spacious, modern, and durable kitchen
The project focused on creating a multifunctional kitchen that acts as a social hub, office, and dining space. The open-plan design integrates seating for eight to ten people, high-end appliances, and easy access
to hot/filtered water. Emphasis was placed on the importance of an easy-to-use layout with ample storage, low maintenance materials, and excluded shiny surfaces in the primary kitchen area. Thoughtful details include strategic storage placement for easy retrieval of ingredients, bins for food waste disposal, and sockets with USB ports for various kitchen appliances. The kitchen design adheres to the classic ‘kitchen triangle’ principle and features high-quality Italian porcelain tiles for safety, durability, and easy cleaning.
The overall design concept, guided by Kajal Patel, reflects a timeless aesthetic, achieved through a neutral palette with brown-grey tones and contrast accent colours. Sustainability was a key consideration, influencing material choices such as Dekton for its durability, wear resistance, and ecofriendly features.
Interiors 20 Links Way, Northwood HA6 2XB , United Kingdom t: + 44 77117 15373 e: Enquiries@Moderno-Interiors.co.uk
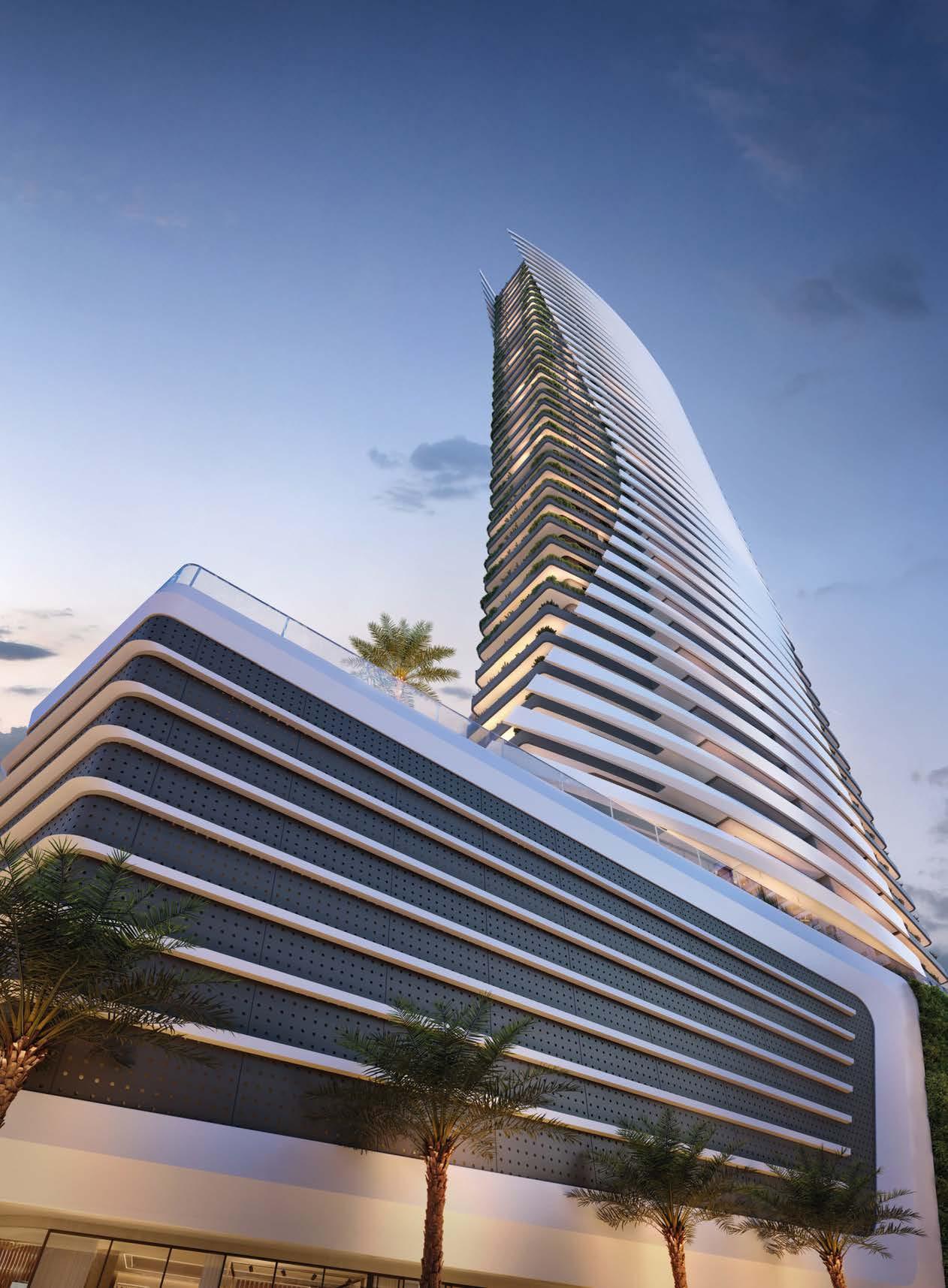
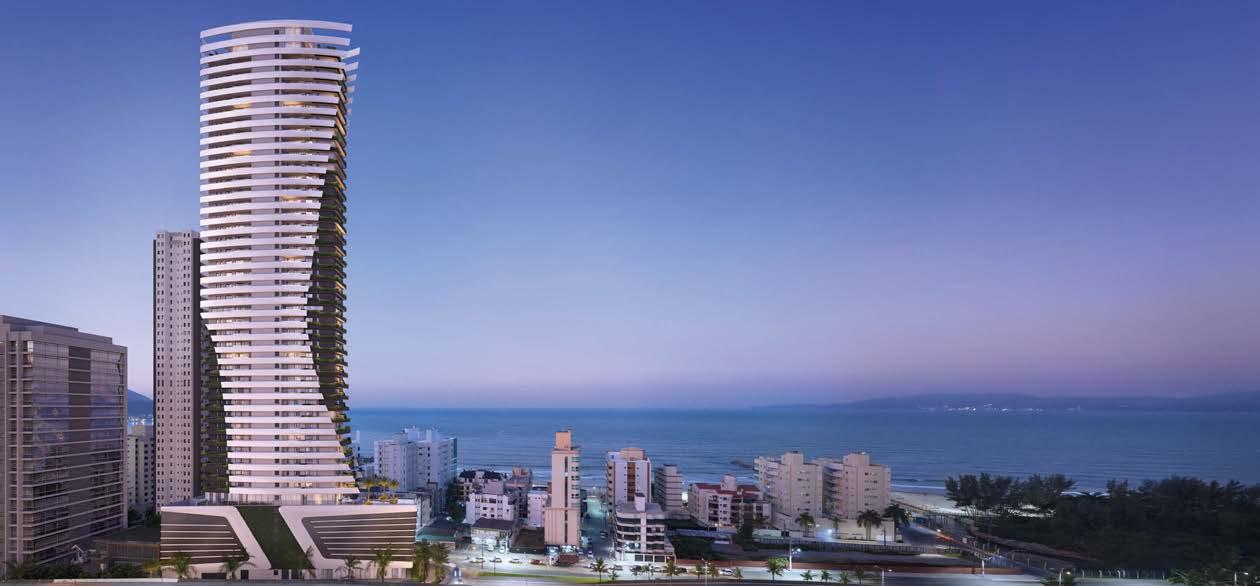
BEST RESIDENTIAL HIGH RISE ARCHITECTURE AMERICAS Era by Sunprime Empreendimentos
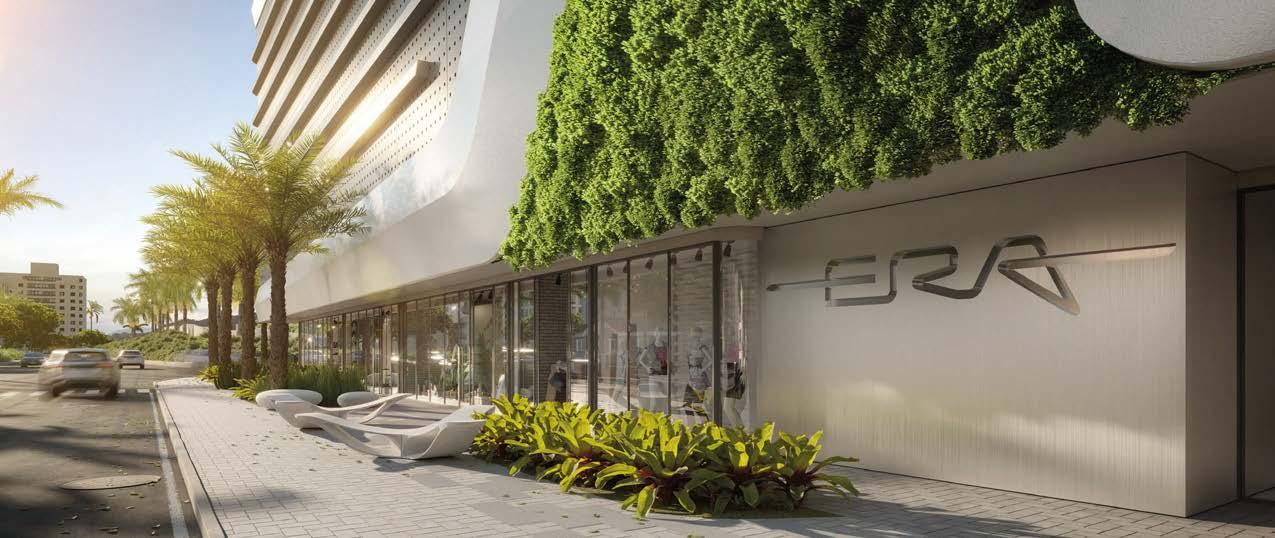
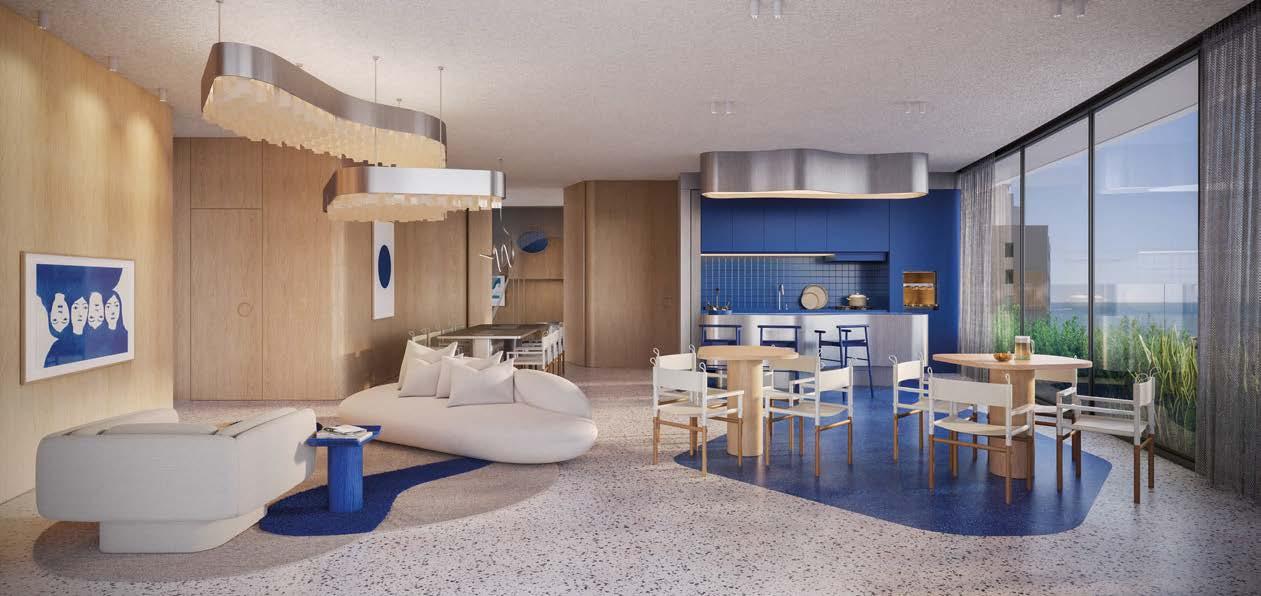
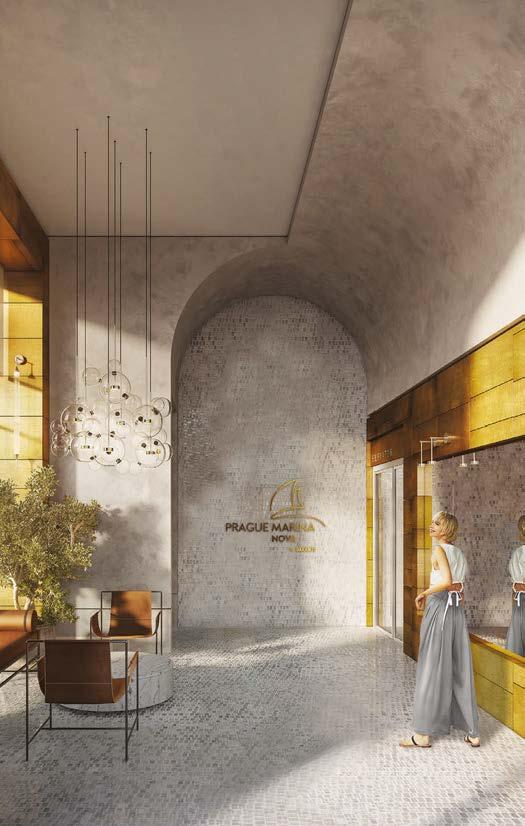

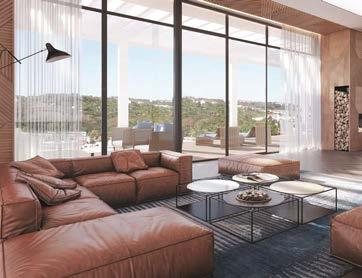
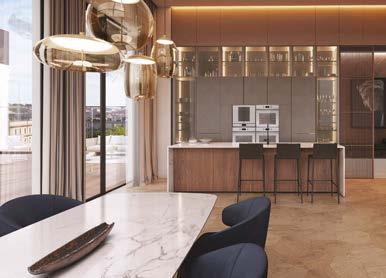
Prague Marina Nova is a project that caters to those who seek exclusivity, privacy and a prestigious address.
The penthouses in this development are especially appealing to individuals who desire spacious and high-quality accommodation with breathtaking panoramic views of the city and the river. The impressive terraces and proximity to the water and nature offer an opportunity for seamless indoor-outdoor living, making it a perfect choice for those who enjoy outdoor activities and draw inspiration from their surroundings.
This project aims to provide an exceptional living experience by offering luxurious amenities, meticulously designed layouts, top-notch finishes, captivating views and a prime location by the city’s marina.
being at the heart of the action and enjoying an improved living standard with access to nature.
The penthouse layout, spanning the entire 10th floor, creates a sense of privacy and luxury. Facing east, this penthouse offers stunning views of the sunrise above the marina and the picturesque hilly landscape beyond. Stepping out onto the generous 69m2 terrace feels like floating above water, providing a breathtaking vista that includes Prague Zoo, Troja Castle, and gardens, as well as the vibrant city life in the distance.
Daramis Management S.R.O
Jankovcova 1595/14
Holešovice
170 00 Praha
t: +420773 573 888
e: james@daramis.com
w: www.daramis.com
Situated on the banks of the Prague Marina, and only a short 7-minute drive from the historic city centre and bustling business districts, this location is ideal for young professionals and families who value both
With 151 new apartments and abovestandard amenities, Prague Marina Nova is designed to exceed expectations. The reception areas, designed by Ynon Goren, founder of GoArchitects, are a rare feature among Prague’s residential developments. The addition of a private communal garden and commercial units within the project further enhance the attractiveness of the neighbourhood and provide added convenience for residents.

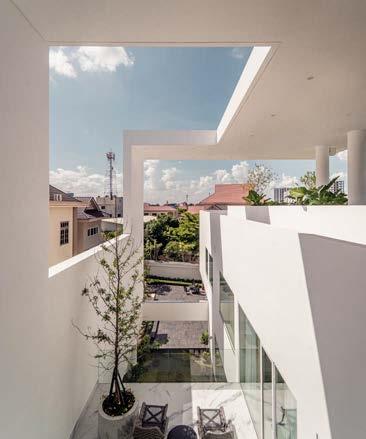
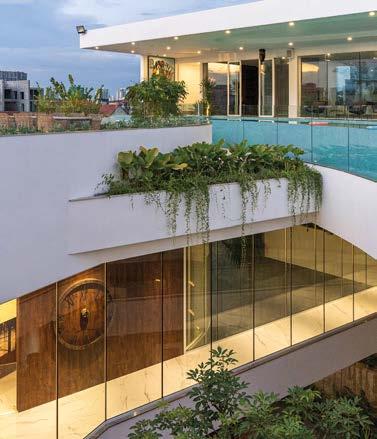
ARCHICAM’S KOH KROBEY
Weekend Home project offers a serene retreat just outside the bustling capital city of Phnom Penh. Located in the Koh Krobey district along the Bassac River, this modern and minimalistic house provides a much-needed escape for a client and his family.
The client’s main desire was to incorporate the river view into the master bedroom and living room, while also enhancing the overall enjoyment of the family.
Careful planning is evident in the arrangement of various functions, including the backyard, riverside house, swimming pool, minibar, porch, dining room, cooking area, and parking lot. The Veil house design features a layer of screens and facades that maintain a connection between the inhabitants and their surroundings, while also offering privacy when needed.
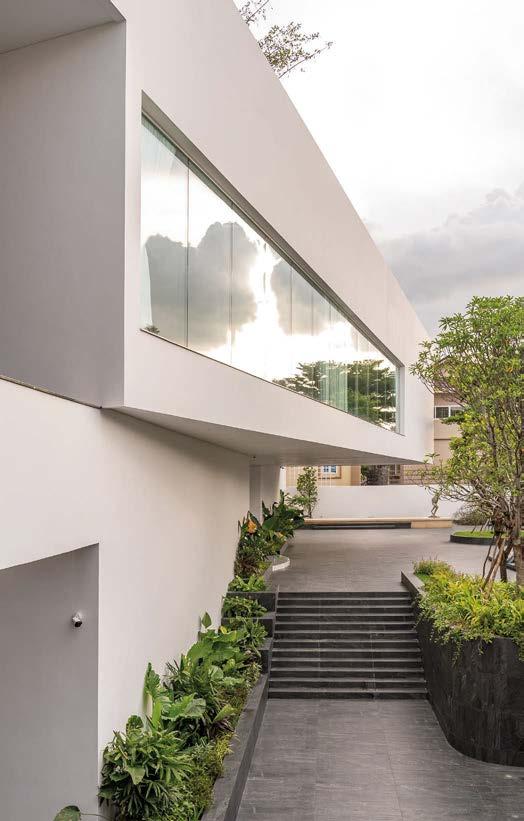
Villa 42 stands as a contemporary architectural masterpiece in the Toul Kork district of Phnom Penh. Designed for a client seeking privacy, the architects combined contemporary lines and sophisticated materials, integrating nature into the design. The building follows district regulations, with a setback of over seven metres from the street, respecting the surrounding views. The ground floor features two distinct areas: the staff section and the homeowner’s area. The open floor plan connects the living area, playground, dining room, and kitchen, with a corridor leading to the bedrooms. The first floor houses a significant master bedroom and three additional bedrooms.
Villa 42’s top floor is designed for relaxation and recreation, featuring a gym hall with a glass wall facing the central swimming pool, whilst a private rooftop garden adds a serene green space in the heart of the city.
2023-2024
#21, Street 352, Beoung Keng Kang 2 Phnom Penh Cambodia
t: +855 76 710 0001
e: archicam.inckh@gmail.com w: www.archicam.asia

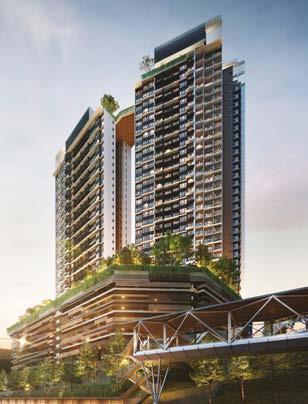
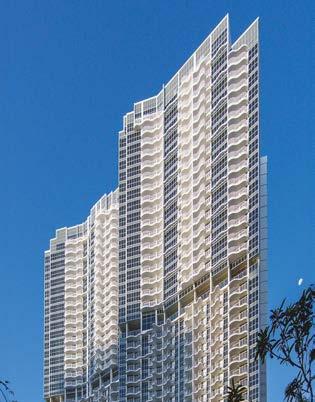


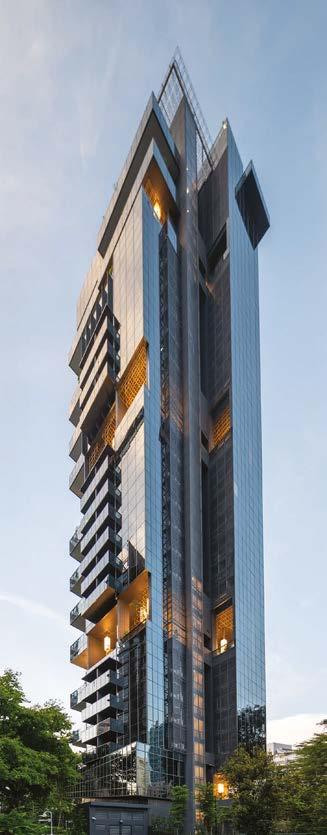
AGA Architects Private Limited is an experienced and evolving architectural practice with a portfolio of projects spanning a few decades. Since its inception in 1979, AGA remains committed to building an architectural practice that provides contemporary and adaptive solutions to meet current aspirations.
Throughout its 45 years of practice, AGA constantly addresses emerging imperatives. Underlying their projects are varying levels of awareness and implementation of ideas that emerge from their work.
Professionalism in rendering their responsibilities is of paramount importance to them. They take pride in their working relationships with their clients and fellow professional consultants to create projects which are both contextual and inspiring. They firmly believe in a collaborative approach to ensure good design solutions and successful realisation of their projects.
AGA Architects Pte Ltd
250 Tanjong Pagar Road 06-01 St Andrew’s Centre Singapore 088541
t: +65 6224 3166
e: aga@aga.com.sg
w: aga.com.sg
At AGA, projects are crafted through a process of exploration of strategies. They strive to find integrated solutions to multiple issues. Their aim is to find the right integrated design which incorporates a holistic methodology and vocabulary that best expresses their thoughts and aims of their projects.
Even though AGA anticipate obstacles ahead, they believe in pushing boundaries by embracing diverse architectural endeavours. Continuously striving to excel, they actively seek opportunities that surpass their expectations. With this belief, AGA is mapping new directions in a range of projects both locally and abroad. AGA’s projects mirrors the intensity of their commitment and underscores their vision of an evolving and dynamic architectural practice.
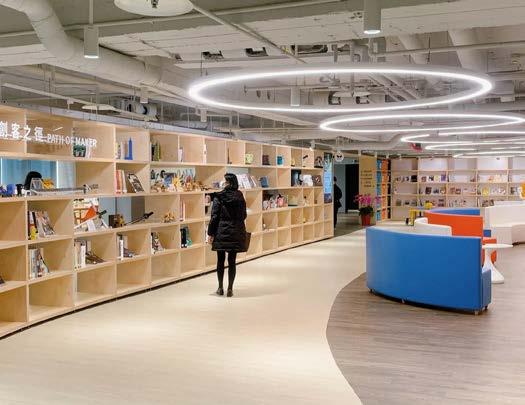
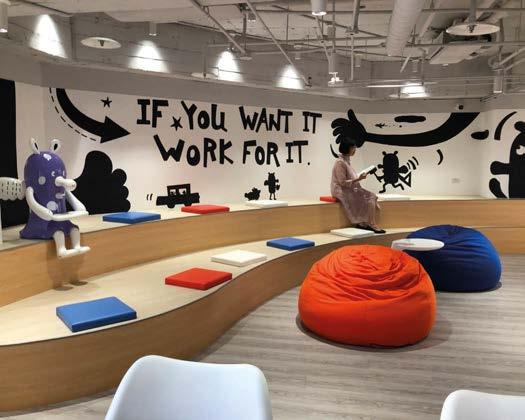
The Open Lab Multimedia Center of National Central Library, designed by Key-Stone United Architectural Firm, is an exciting new project located on the 14th floor of a 40-year-old business building in Taipei. Formerly the office of the Environment Protection Administration, the site is adjacent to the popular Ximending Shopping District and the Red House, with the Ximen MRT station just around the corner.
The location of the Open Lab is on Zhonghua Road, which used to be a trendy and popular district in Taipei. Now, with new urban design, it has become an attractive scene that is popular among teenagers and young artists. With the aim of creating a multi-functional space that is colourful, open-minded, attractive, and friendly, the Open Lab is perfect for its target audience.
Designed for young artists and learners, the Open Lab features comic book collections,

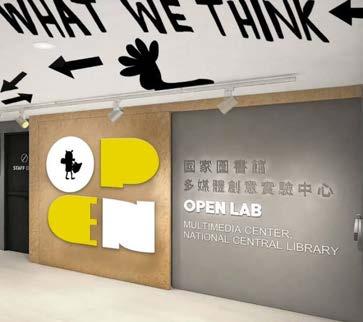

multi-media, and language learning materials. Users are free to explore and share the space and hardware to get a hands-on experience. The multi-function room space is flexible and features a foldable door with a carpenter studio located in the right-hand corner.
To emphasise the creative spirit of Open Lab, local artist Mr Chieh-Wem Hsieh was invited to design images for the project. The big octopus and its tentacles represent different talents and interests, encouraging people to keep on learning and exploring, while the little alien figures symbolise humanity’s desire for innovative knowledge and technology.
The arc-shaped bookshelves flowing through the entire space create an interesting visual and connect different areas of the lab. With this new interior renovation, the project has become a colourful, creative, and inviting space, perfect for young artists and learners to explore and share.
KEY-STONE United Architectural Firm 5F., No.105, Sec. 3, Minsheng E. Rd., Songshan Dist., Taipai City 105007
Taiwan (R.O.C.) t: +886 935 871 570 e: dodoson1013@gmail.com w: enwww.ncl.edu.tw
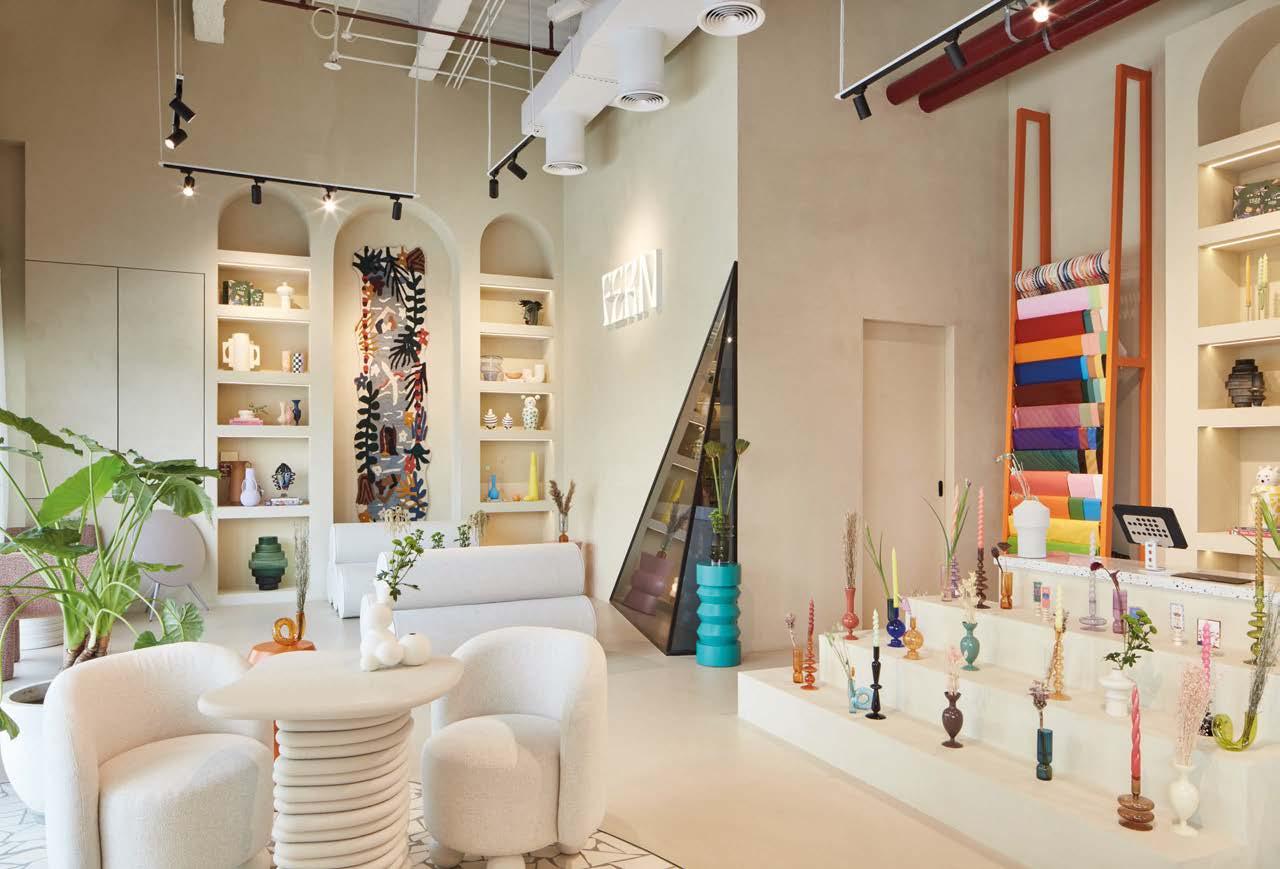
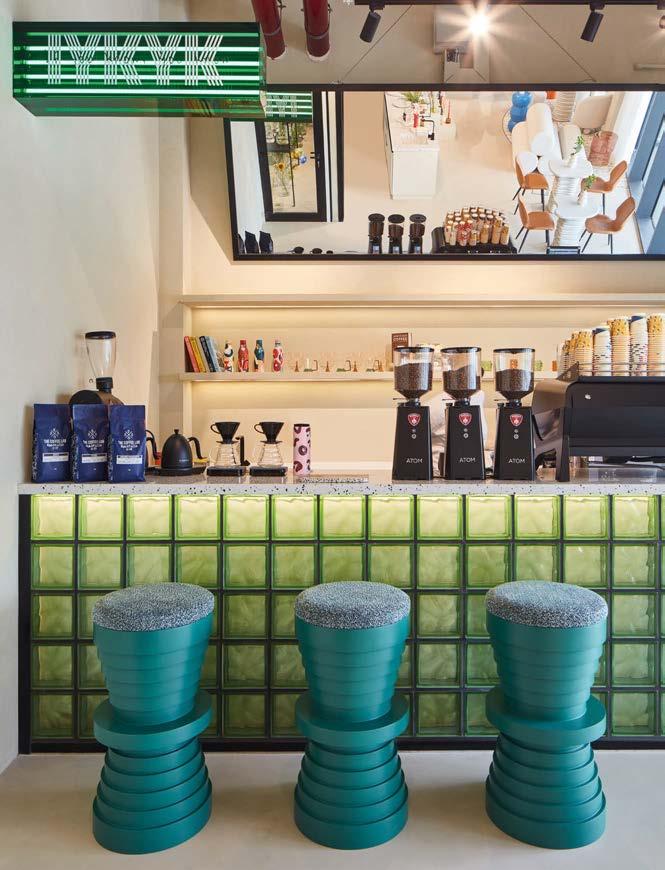
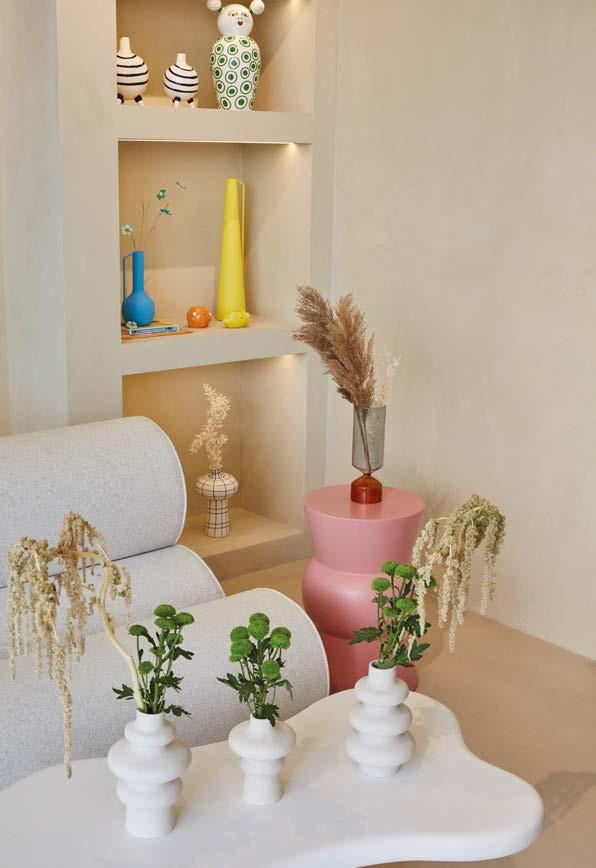 BEST RETAIL INTERIOR ARABIA Fern by ELE Interior
BEST RETAIL INTERIOR ARABIA Fern by ELE Interior



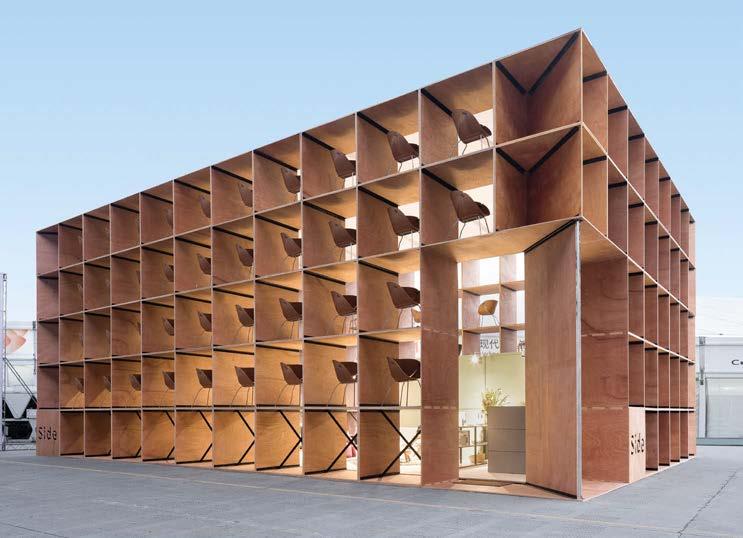
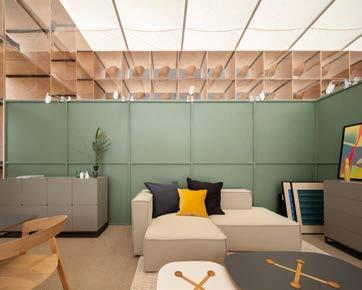

ROOI Design and Research, a prominent design firm, undertook the task of crafting an extraordinary interior for Pavillion S located in Beijing municipality, China.
2023-2024
ROOI Design And Research
Beijing,1-1-2, Building 137
Wanxiangxintian, Changying
Chaoyang District, China, 100024
t: +8613661295327
e: zuoqianwang@rooidesign.com
w: www.rooidesign.com
The client’s vision was to create a furniture showroom that expresses approachability, authenticity, and boldness. The goal was to showcase the brand’s key furniture products with utmost visibility while leaving a lasting impression on visitors through the embodiment of the brand’s sustainable concept. The exhibition hall had to be constructed within a tight timeframe of 48 hours, with minimal environmental impact and the use of recyclable materials that could be repurposed at the end of their life cycle.
The exterior of the exhibition hall presented a vast, unused space that yearned for a vibrant centrepiece during the exhibition. The project aimed to transform this vacant area into more
than just a furniture showroom; it would serve as a meeting point and a restful oasis for visitors during their exploration of the exhibition.
The architect opted for plywood as the primary construction material, a familiar component in furniture manufacturing. This choice allowed for easy recycling and secondary use of the materials once the exhibition concluded. With 821 pieces of market-standard plywood, the construction process adhered to an economical design structure that significantly reduced both construction time and costs.
Furthermore, the architect embraced the ethos of recycling by repurposing the entire building to create 410 sets of tables and chairs for rural communities in the most costeffective manner. By incorporating designs that encouraged interaction and fun, these furniture pieces served to enrich community activities and foster interpersonal relationships within these small rural areas.
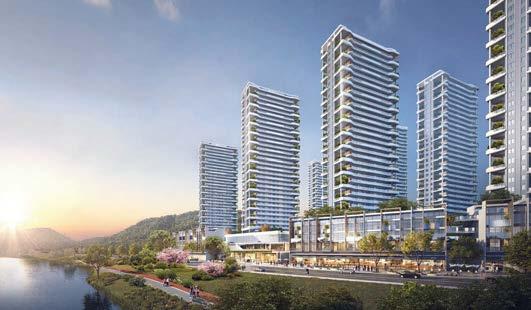
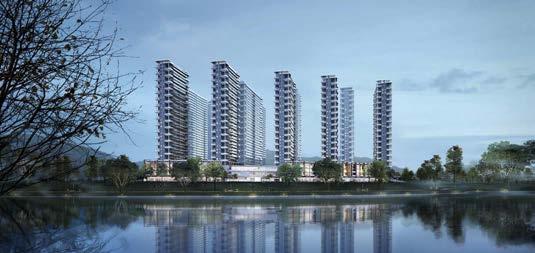
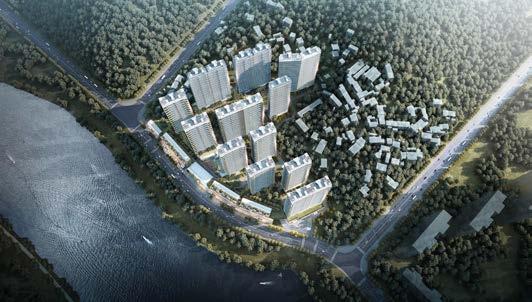
Zhixiong Yang, founder of Shanghai Lingke Architectural Design Company (ALK Design), boasts a UK education with Distinction grades and extensive experience at renowned design firms. ALK specialises in luxury residences, innovation headquarters, and industrial communities, earning recognition with foreign design awards. Notably, ALK recently completed an impressive project in Xinhua County, Hunan Province, China.
The project is a high-grade residential development located along the Zijang River, covering an area of 57,300m2 with a total construction area of 236,800m2 . It comprises 10 high-rise residences with double-height gardens, seven high-rise houses with spacious balconies, a community club in the central lot with a stepped garden, and 21 townhouses, the ground floor of which is used for commercial purposes. The design of this project was inspired by
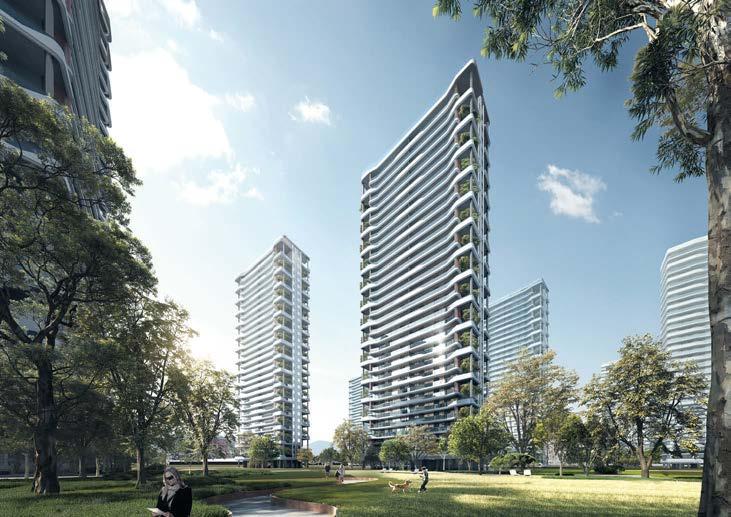
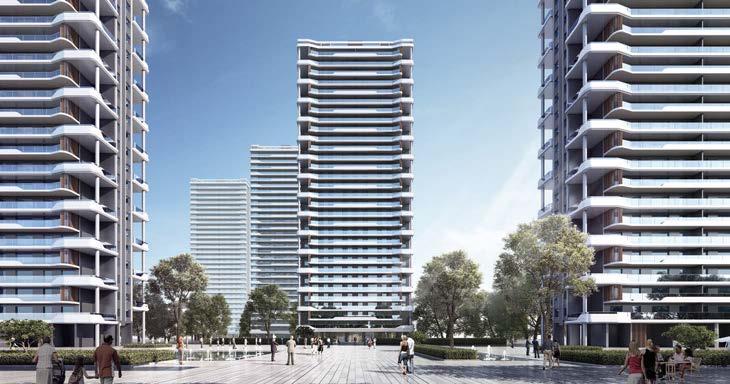
the local landscapes, specifically the terraced landscape. It was created to form a beautiful city skyline and a vivid architectural group by incorporating the image of this famous local landscape. Moreover, the design aimed to differentiate itself from traditional residential projects by providing more natural space both indoors and outdoors.
The facade is modern, and the floor plan is efficient. The volume is fully responsive to urban design guidelines, featuring elegant hanging gardens, whilst the double-height balcony ensures the best views.
One of the significant advantages of the project is its location along the Zijang River. The houses primarily face the river, while the secondary direction is the north hill peak, which provides a mountain backdrop.
This project serves as an excellent example of a residential community that combines urban planning concepts with local landscapes.
2023-2024
Shanghai Lingke Architectural Design Co., LTD (ALK DESIGN) & Hunan Jindi Hongsheng Real Estate Development Co.LTD Room 902 No. 62 Weicheng Road
Shanghai, China
t: +86 18516589655
e: shanghai@alk-design.cn w: www.alk-design.com
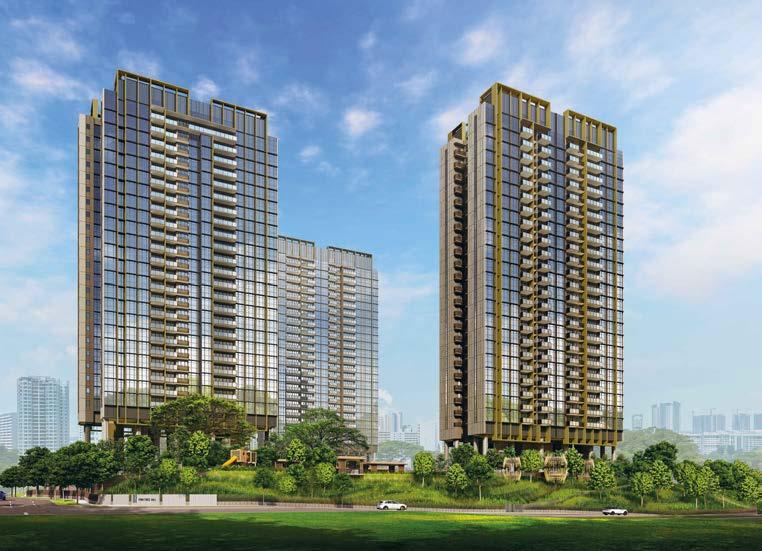
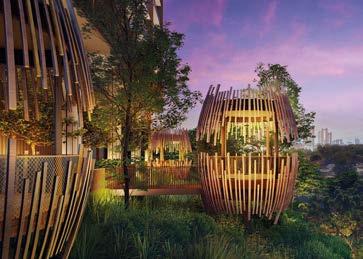
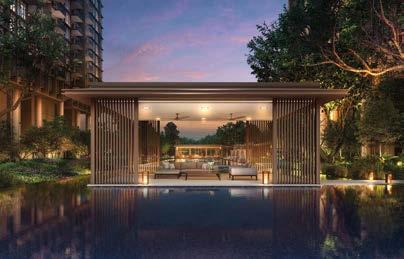
UOL Group Limited, a prominent Singapore-listed property and hospitality group, has brought forth the magnificent Pinetree Hill project, adding another jewel to its diverse portfolio.


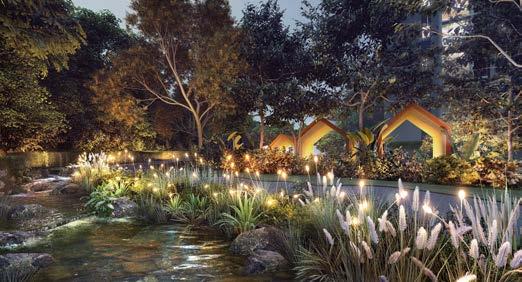
creating an exceptional and charming resortlike residence. Pinetree Hill, a remarkable testament to UOL Group’s commitment to excellence, sets a new benchmark for luxurious and harmonious living.
t:
w:
2023-2024
Pinetree Hill, located on a sprawling 2.25-hectare site on an elevated terrain, unveils a stunning 520-unit condominium. Located within the Mount Sinai/Pandan Valley private residential enclave, this exclusive residential enclave offers a plethora of services and amenities.
The development enjoys close proximity to business hubs - One-North and Science Park, as well as retail and lifestyle amenities at Holland Village, Dempsey Hill and Orchard Road shopping belt. It is surrounded by nature with Clementi Forest right at the doorstep and access to various green spots via many nature trails. The development is designed as a harmonious extension of nature,
AMO Residence, an exquisite development consisting of two 25-storey residential towers, offers an exceptional living experience with its 372 units, ranging from two to five bedrooms, and three exclusive penthouses. The limited edition four- and five-bedroom units, as well as the penthouses, boast private lifts, ensuring unparalleled privacy and exclusivity.
The design maximises the views of the adjacent public park and reservoir, instilling a sense of connection with nature. The communal areas are spacious, inviting families to gather and providing space for children to play. Residents can indulge in a host of amenities, including a 50-metre lap pool, kid’s pool, tennis court, and function rooms.
Pinetree Hill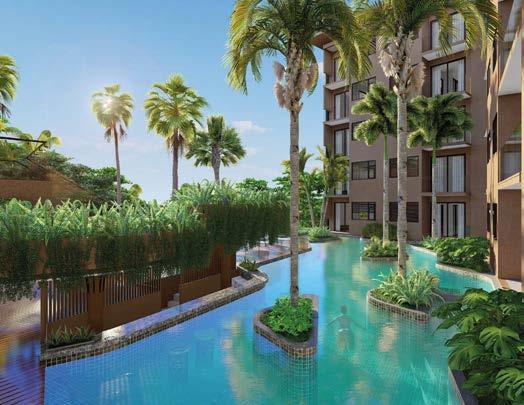
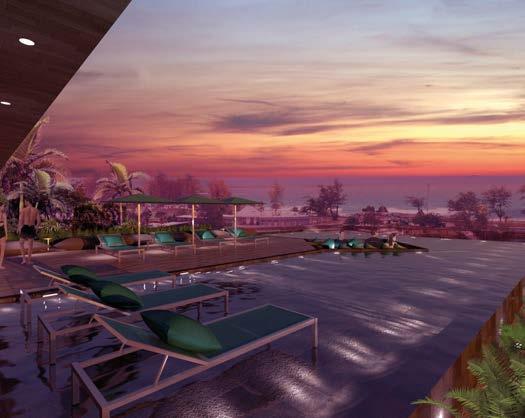
For years, Art House Development company has been a shining star in Thailand’s real estate market, known for its impeccable reputation for honesty and transparent transactions. The company has established high professional standards and values, which it upholds in all its business dealings. Art House’s success can also be attributed to the expertise of its staff who work tirelessly to ensure that potential customers and investors find the perfect product or project to invest in without the risk of wasting money.
One of Art House’s flagship projects is The Proud Residence, located in the heart of Karon, Thailand. This stunning condominium is within walking distance from white sandy beaches and offers the highest standards of architecture and interior design. The building’s
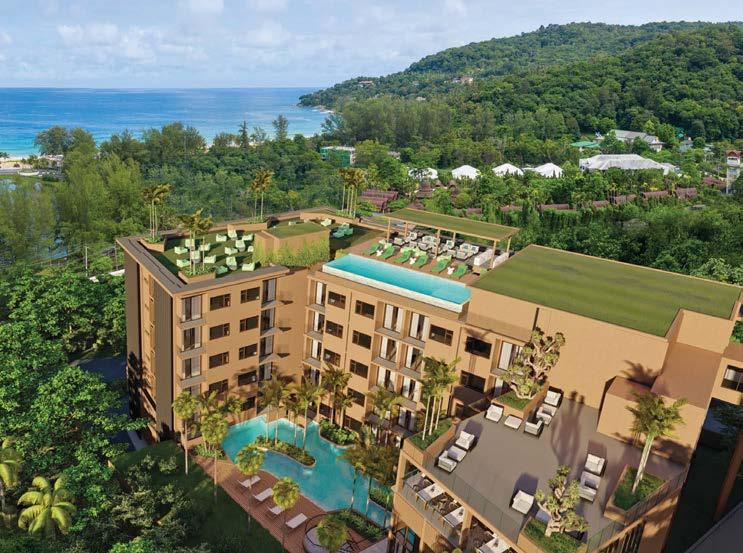
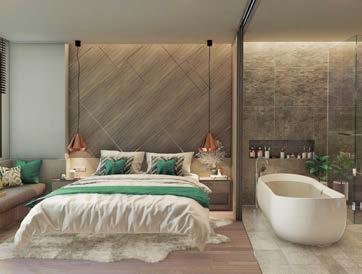

contemporary style, with its emphasis on maximising views, captivates a feeling of intimacy, calmness, and absolute serenity.
The inspiration for this development came from the natural surroundings, which Art House used to produce a simple yet stunning building. The design uses a combination of the highest quality materials, including original stone, the finest teak woods, and tiling with a dash of European and local materials, ensuring the finest of finishing touches.
The aesthetics of the project are a true reflection of its location, with a unique fusion of light colours, simplicity of shapes, and characterful interiors that give a real feeling of spaciousness. It’s a true appreciation of local heritage and culture, and it is evident that Art House has put its heart and soul into this project.
2023-2024
Arthouse Development Company
126/22 moo5 Rassada Arthouse Group, Muang TH-83, 8300 t: +66 0 864144559
e: natcha@arthouse.asia w: www.arthouse.asia
Development
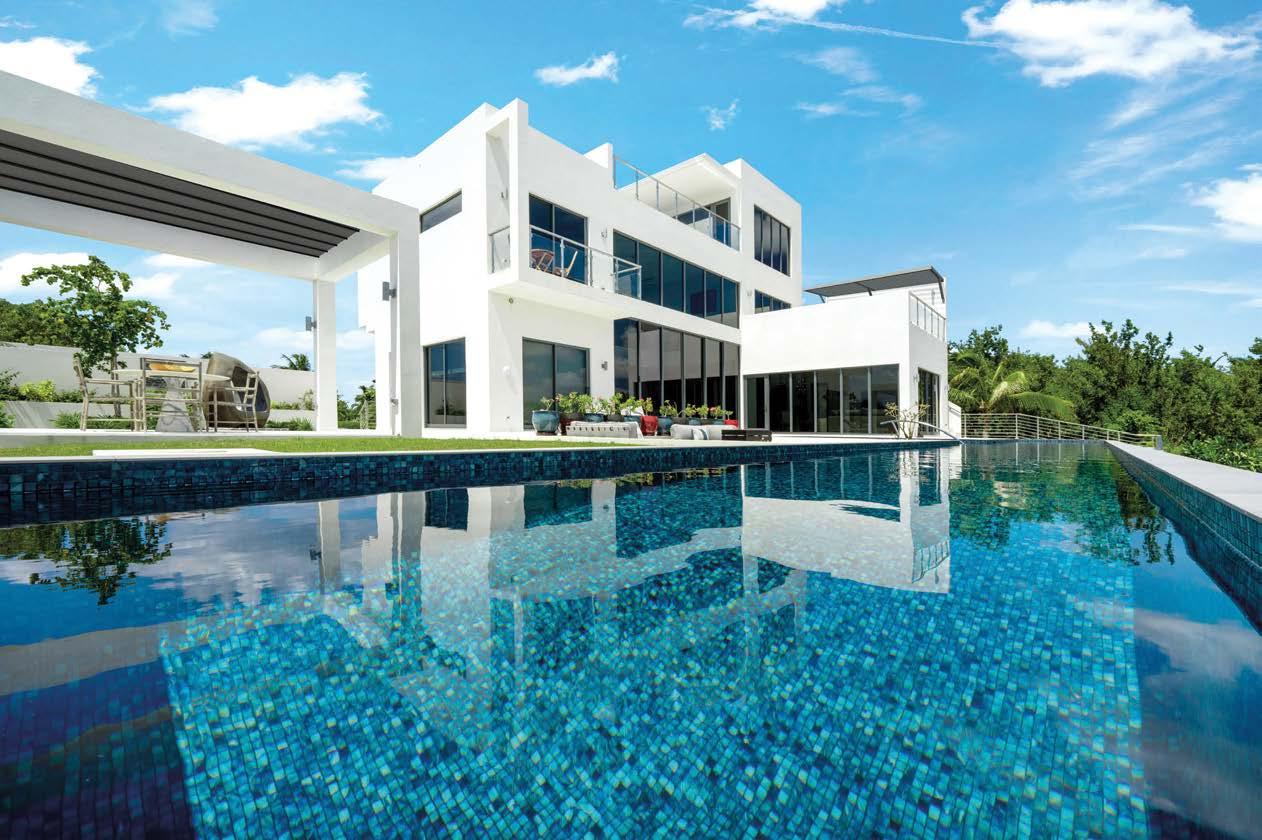
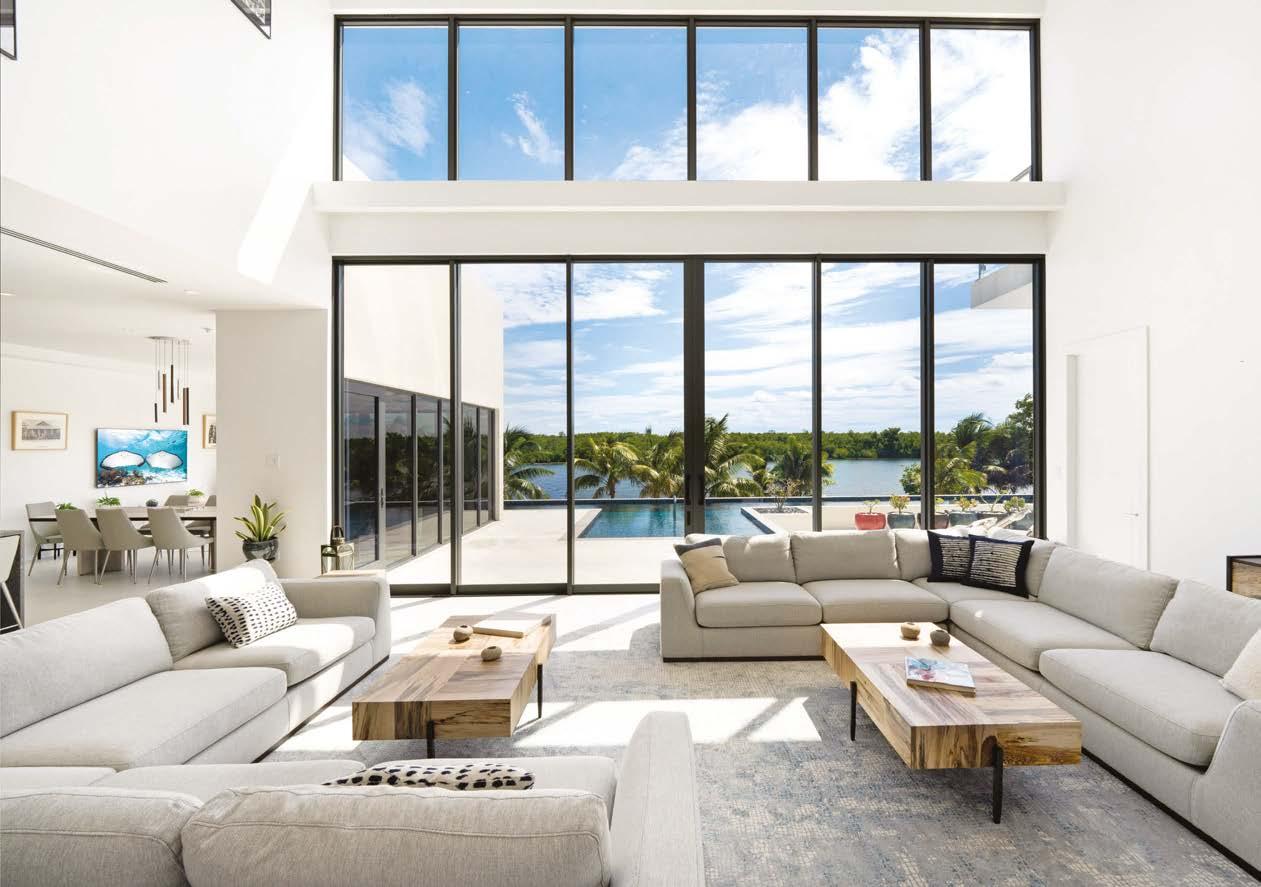 BEST RESIDENTIAL PROPERTY AMERICAS
Seaclusion by Robert Towell Architect
BEST RESIDENTIAL PROPERTY AMERICAS
Seaclusion by Robert Towell Architect
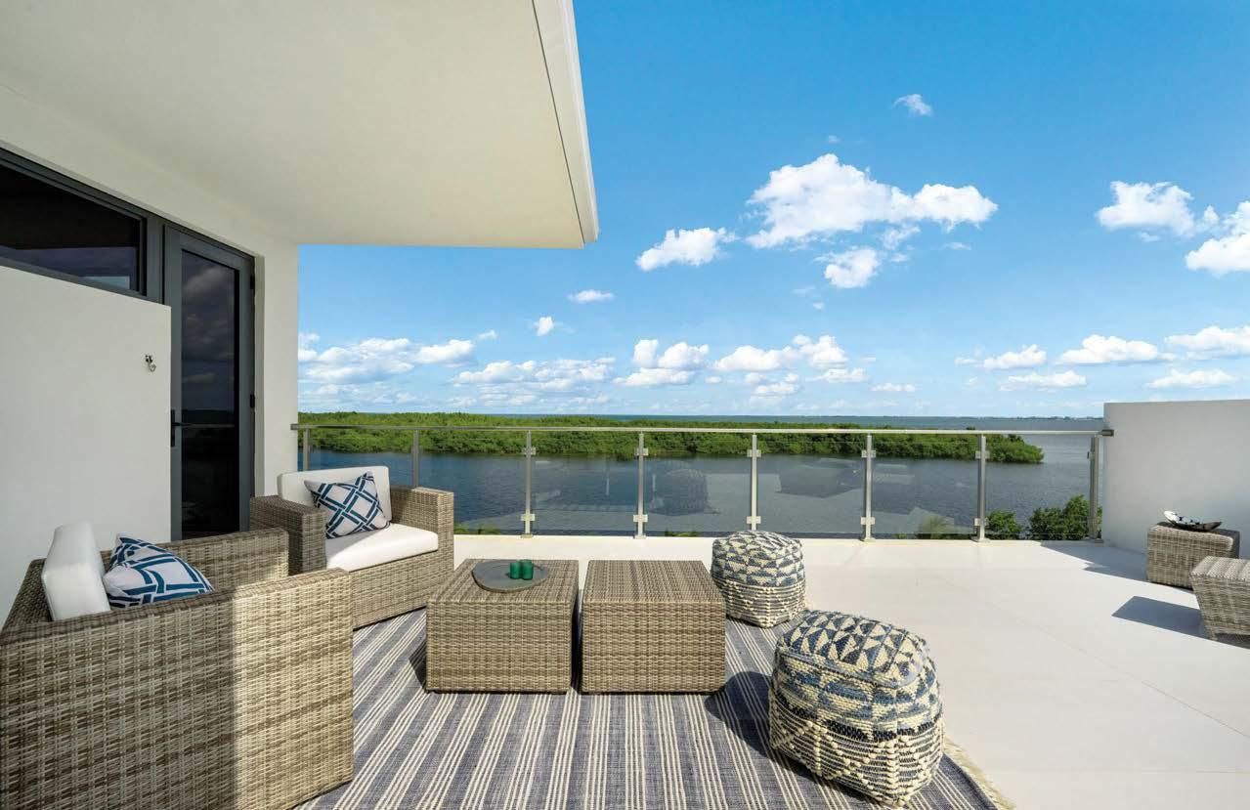
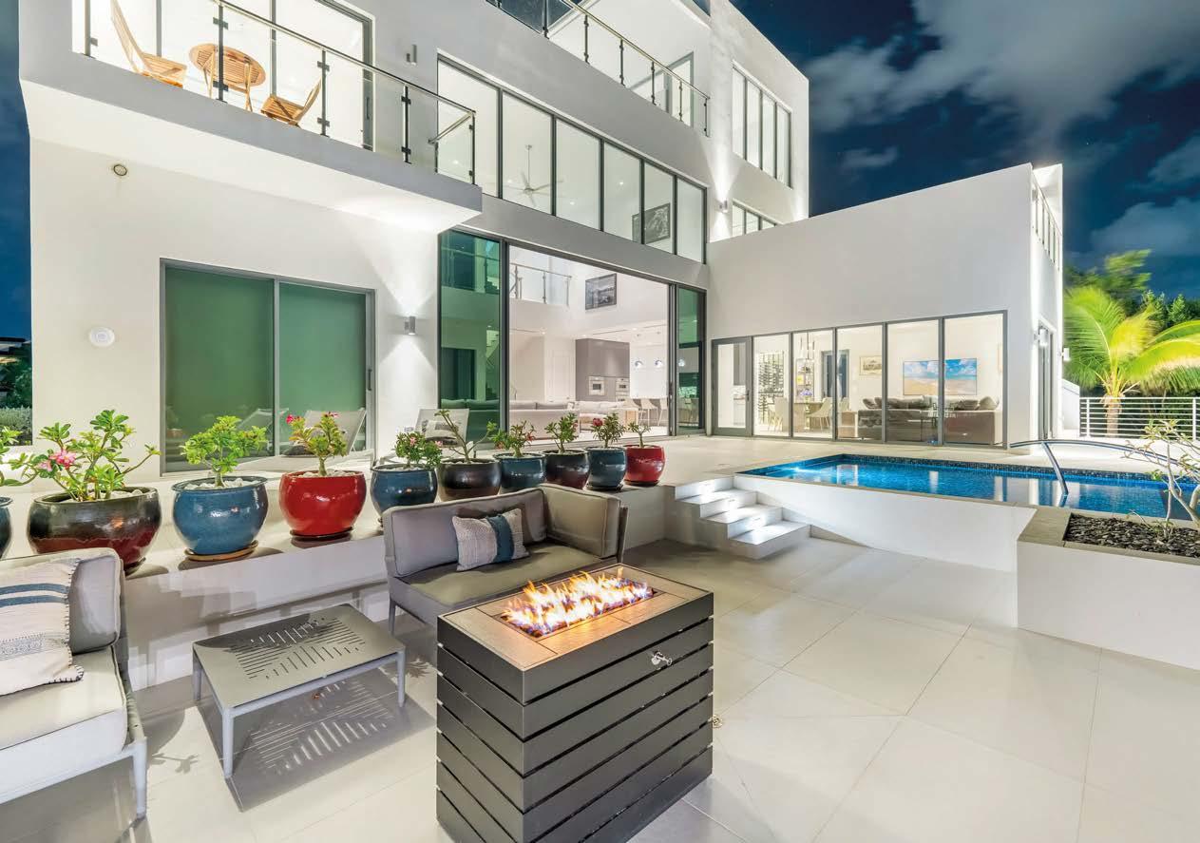
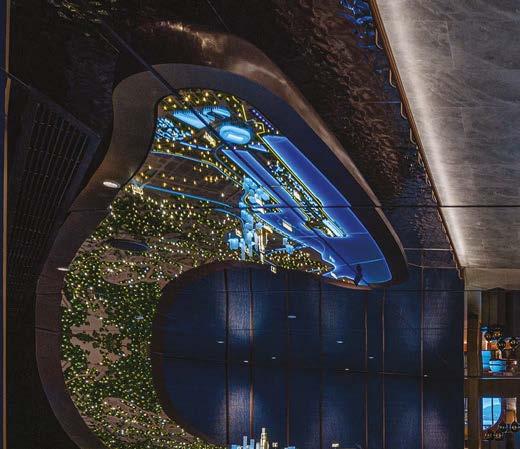

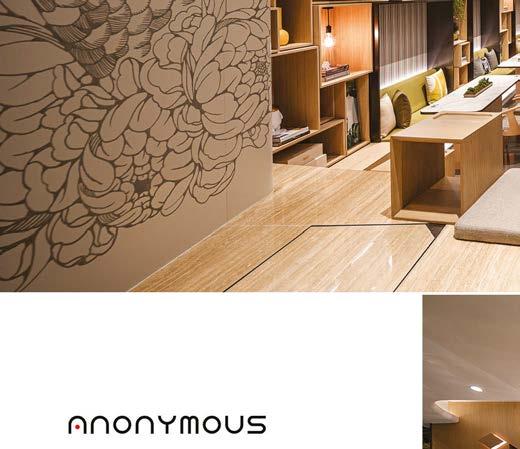

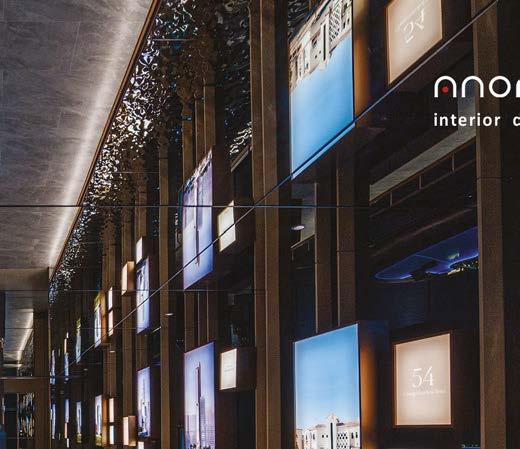
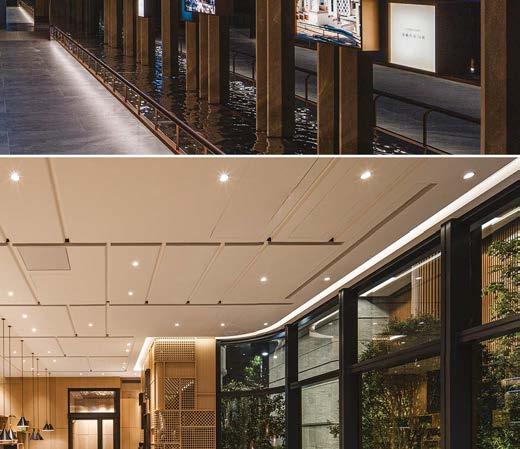

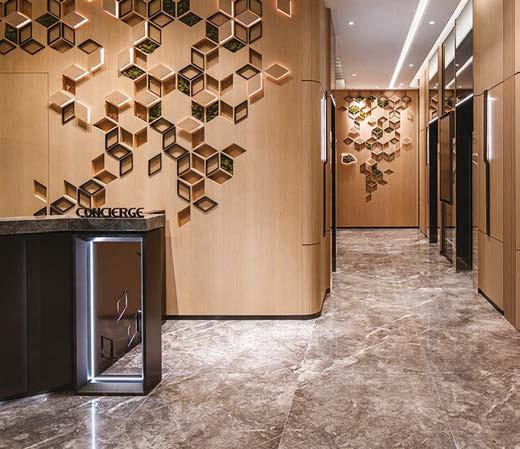


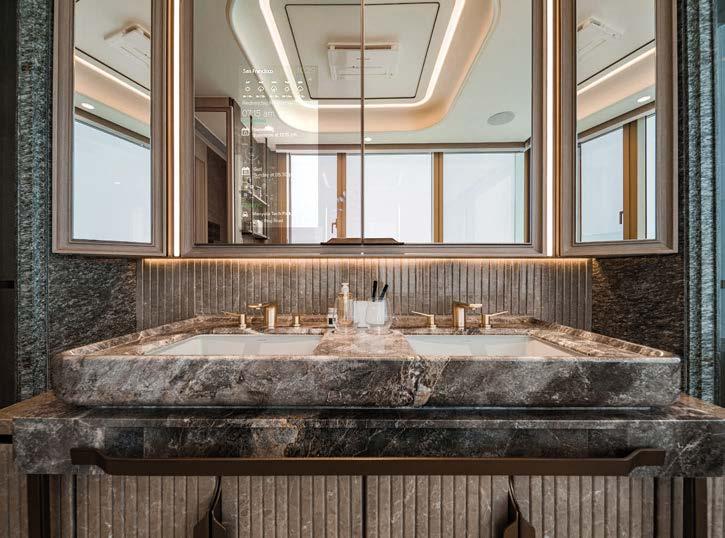

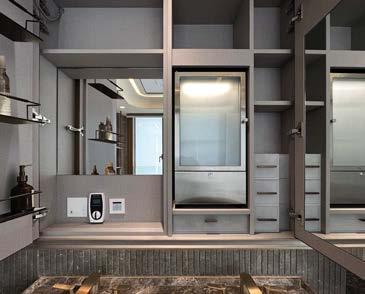
Sand refinement with Pano Harbour, an extraordinary residential masterpiece envisioned by China Resources Land & Poly Property in the heart of Kai Tak. Anonymous designed the bathrooms to match the stunning harbour views, following the concept of “A Living by the Sea”. Symmetry and matched materials, colours, textures and details echo the surroundings, creating understated luxury and unparalleled comfort. Marble-framed mirror cabinets and water basins, granite-look marble, and maximised storage space with tilted side mirrors were used.
A free-standing bathtub and floor-mounted faucet were placed beside a curtain window wall to maximise sea views. A rectangular concealed light trough with a smooth profile was adopted to deliver harmonious lighting. e project offers light-filled spaces along the 11km waterfront promenade, providing harbour views and exclusive sea views from each residence.

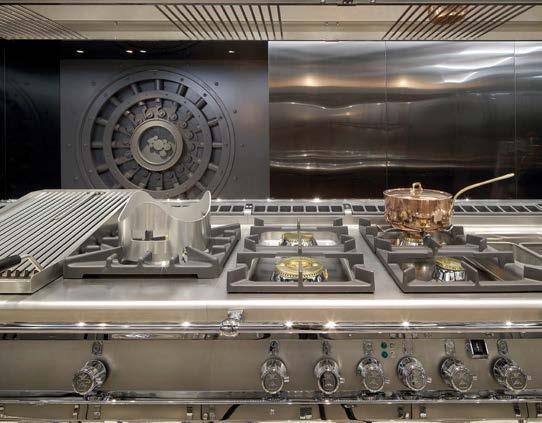
Officine Gullo, a renowned kitchen and appliance manufacturer, requested a design concept for their retail interior showroom. Anonymous Design Commune, a creative design studio, proposed the unique idea of a bank vault as the entrance to the kitchen showroom. e idea behind the concept was to provide a thrilling and adventurous experience to the visitors.
e design used beautifully-designed hand-hammered stainless steel with chromeplated brass trims and glazed in bright enamel, giving the showroom a luxurious and elegant look. e brief from the client emphasised Officine Gullo’s culinary tradition and craftsmanship. erefore, the design theme was intended to showcase these characteristics and their value. e kitchen showroom is divided into two areas, one featuring a large central island with the finest professional cooking appliances, and the other with a linear kitchen and a functional area.
2023-2024
Anonymous Design Commune Co.Ltd.
Unit B, 6/F, Block A, Hop Hing Industrial Building, 702 Castle Peak Road
Lai Chi Kok, Kowloon, Hong Kong
t: +852 3102 0304
e: info@anonymous.com.hk w: www.anonymousdesign.org
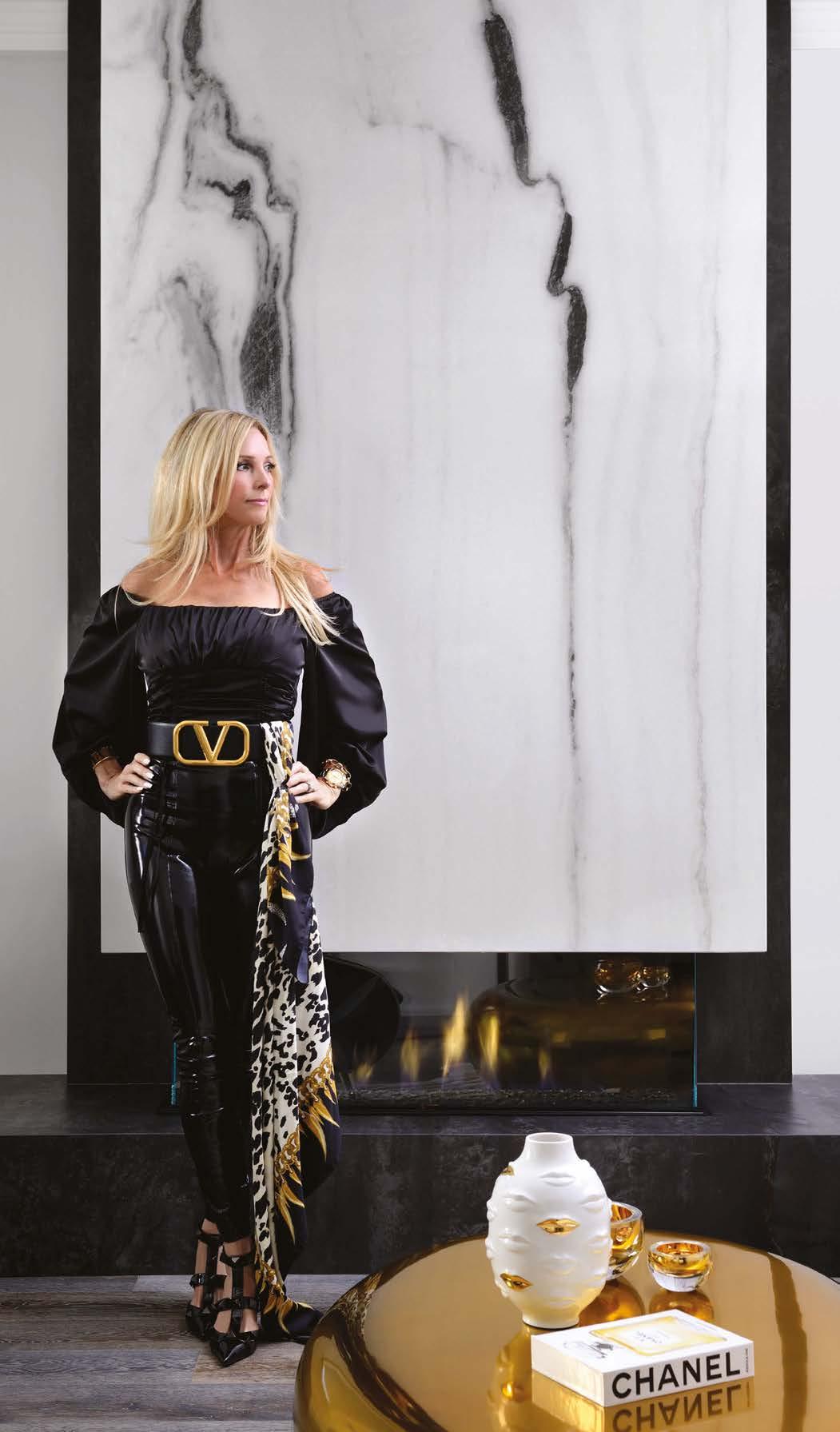
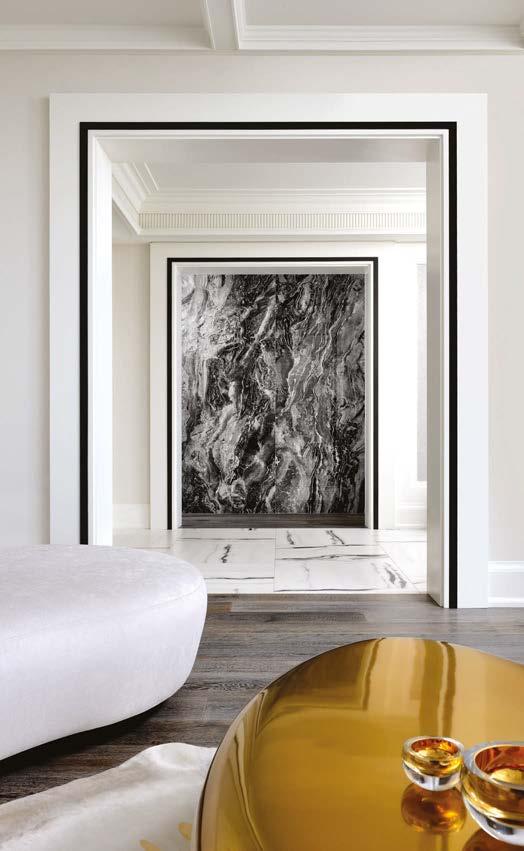
Segreti Design Inc, an award-winning Toronto Interior Design firm with over 25 years of experience, led the design of this luxurious private residence in Ontario, Canada. Principal Heather Segreti’s extensive background in both commercial and residential interior design allowed her to bring innovative ideas to this custom project.
The clients were passionate about creating a unique and upscale look for their new build. They were keen on selecting flooring that could withstand the demands of an active family.
Segreti Design sourced a taupe-grey engineered floor with gold highlights for the wood portion and paired it with a porcelain tile featuring a neutral white/grey base with meandering ribbons of grey and black, catering to the client’s penchant for animal print.
Upon entry, the residence’s elegant entry hall establishes symmetry with benches and sconces against a striking graphic floor. A dark

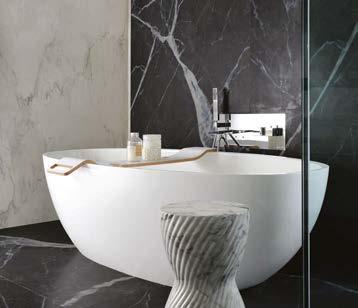
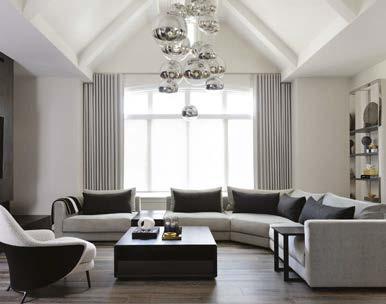
charcoal front door adds drama and aligns with stone archway inserts.
Leopard-textured wall coverings in the entry and rotunda’s offer an unexpected yet vibrant atmosphere. Oversized artwork titled ‘silent whisper’ combines drama and serenity.
The great room impresses with cascading custom glasswork, highlighted by a captivating dropped sphere. Gold accents and a Minotti accent chair add sophistication.
The powder room showcases elegance with charcoal grass cloth walls, a high-gloss vanity, and oversized luxury sink. The main stair hall boasts a unifying theme of mixed metals and a captivating LED fixture. The kitchen features high-gloss lacquer cabinets, a Dekton island, and brushed gold counter stools, while the primary en suite is a luxurious retreat with custom shower and vanity. This stunning fusion of aesthetics and practicality leaves a lasting impression on all who enter.
2023-2024

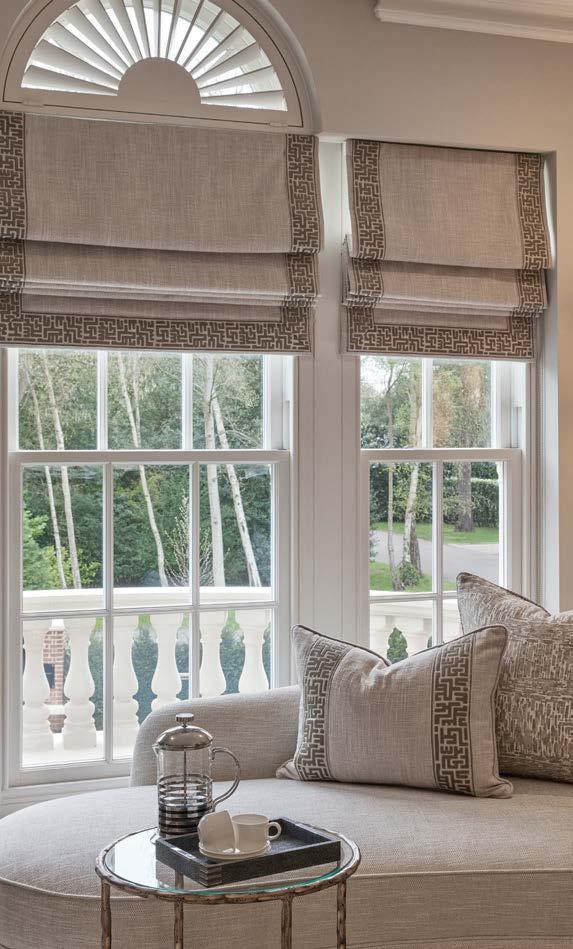
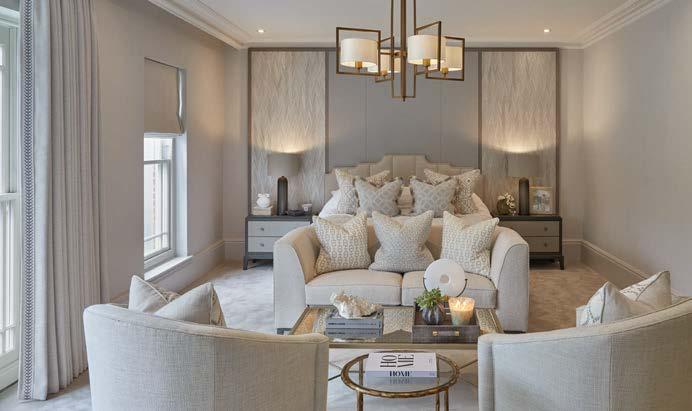
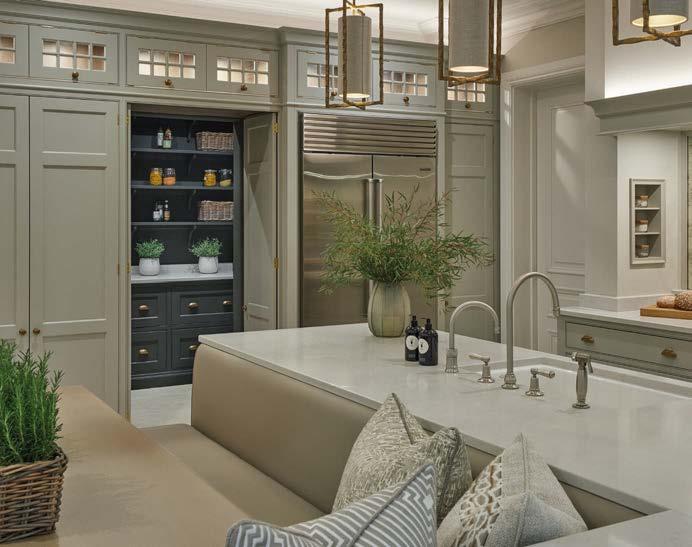
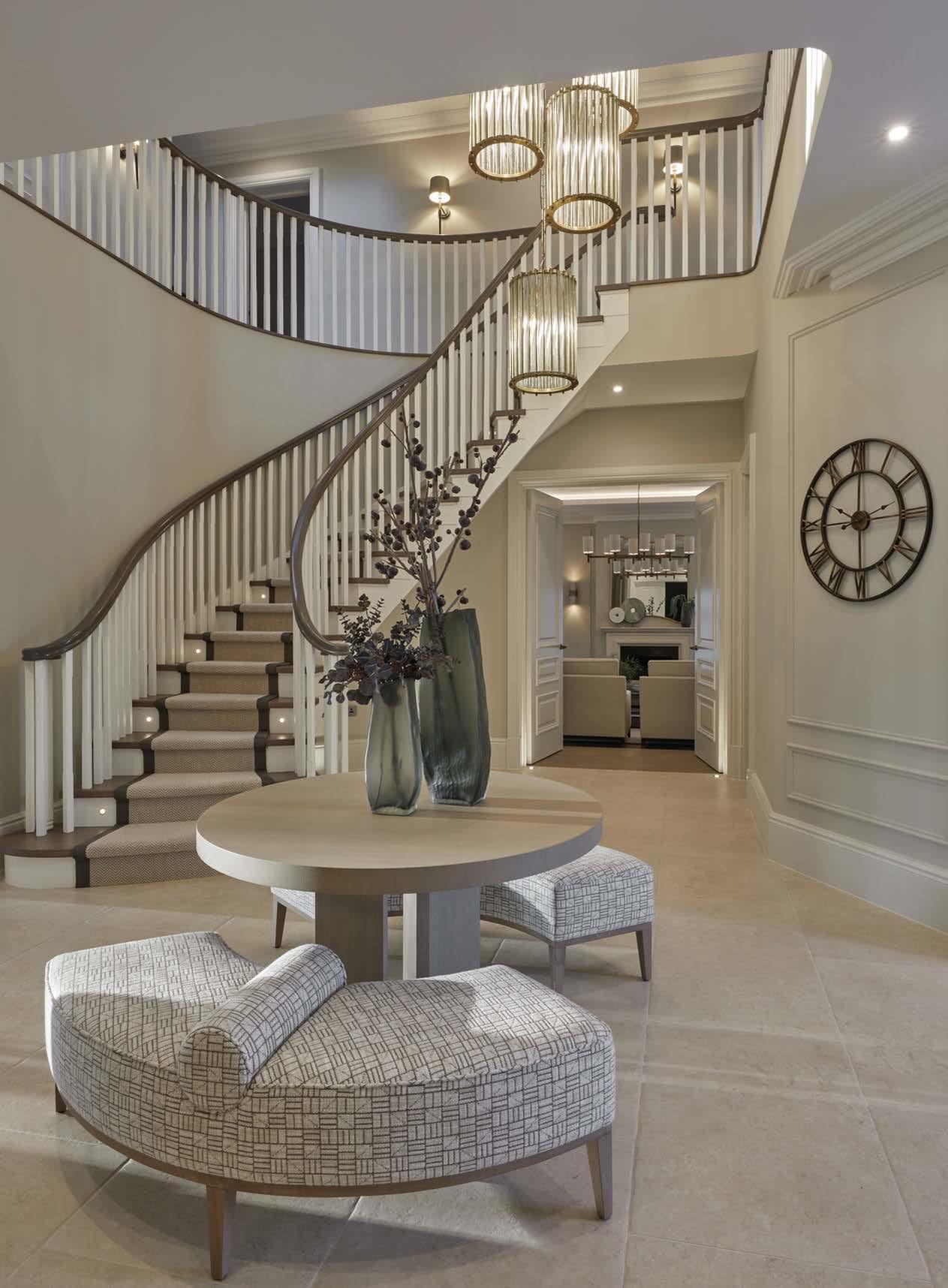
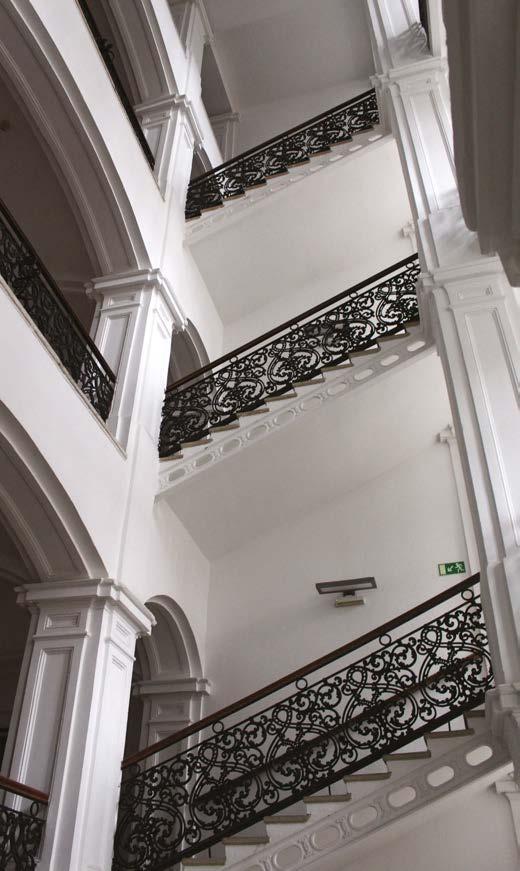
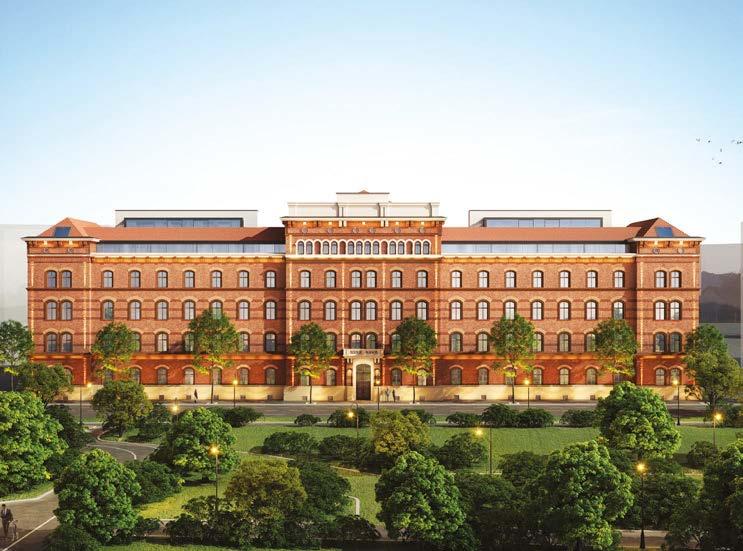
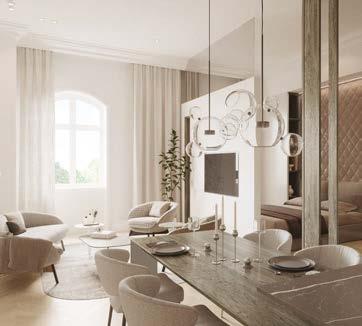
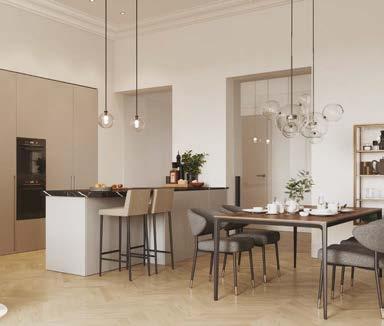
Das Artmann is an exclusive residential project located in Vienna’s 2nd district, in a listed brick building on Obere Donaustraße 19. The project offers 75 luxurious condominiums, ranging from one to seven rooms and 41 to 288m2 of living space.
The ground floor is reserved for commercial use, while the upper floors offer sunny balconies facing the quiet inner courtyard and extensive terraces in the penthouses. The building’s art nouveau staircase is impressive and adds to its charm.
In addition to the building’s own underground parking garage and the elevators, which provide barrier-free access to the regular floors and two attic floors, the apartments also boast floor heating, air conditioning, and high-quality brand-name bathroom fittings, and sanitary products.
preserving its original fabric while incorporating modern furnishings and intelligent room concepts. The result is a successful combination of old and new that offers the coveted old-building flair. The herringbone parquet flooring, elaborate skirting boards, and beautiful stucco underline the charm of these flats.
t:
e:
w: www.cuubuus.at
The residential project has paid great attention to detail in restoring the building,
Residents at Das Artmann can enjoy a wellness area and fitness room for relaxation, as well as office and guest apartments for personal and professional needs. The in-house concierge service ensures individual needs are met. Furthermore, the building incorporates sustainable technologies, including a water heat pump for heating and air conditioning, green electricity sourcing, and an in-house photovoltaic system. Geothermal energy from the Danube Canal is also used. The project is certified with klimaaktiv GOLD, achieving a significant annual reduction in CO2 emissions.
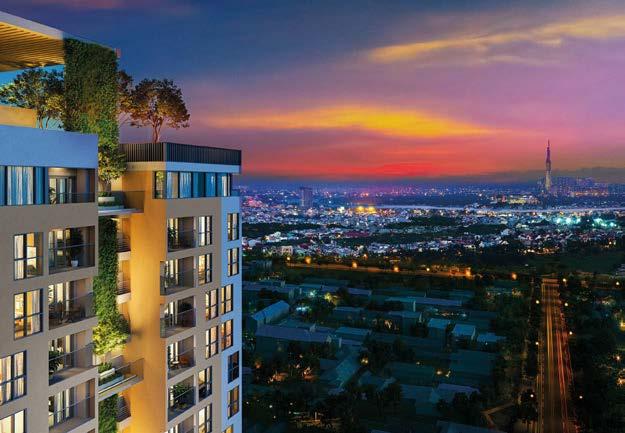
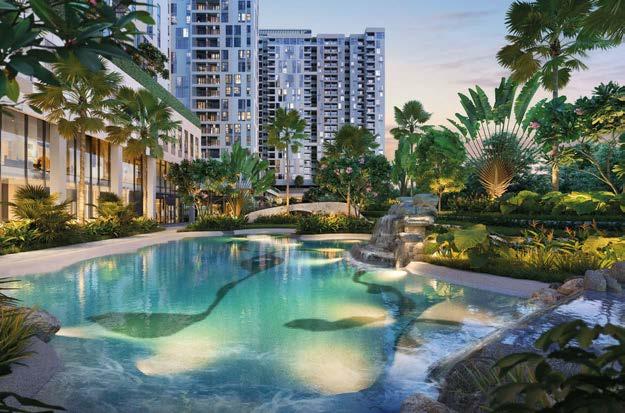
Urban green, developed by Kusto Home, offers plenty of green space, and various healthcare amenities. With a construction density of only 32.33%, the project is like an oasis surrounded by generous green space.
The project includes two towers: Aster with 177 exclusive nature-oriented residential units and high-class amenities, and Bliss with open spaces and various internal amenities for gatherings with family and friends.
Additionally, Urban Green Walk is a combination of beautifully designed shophouses located at the podium of The Aster and The Bliss towers. This place will provide a series of entertainment, culinary, shopping, and healthcare services for all Urban Green residents and the surrounding community.
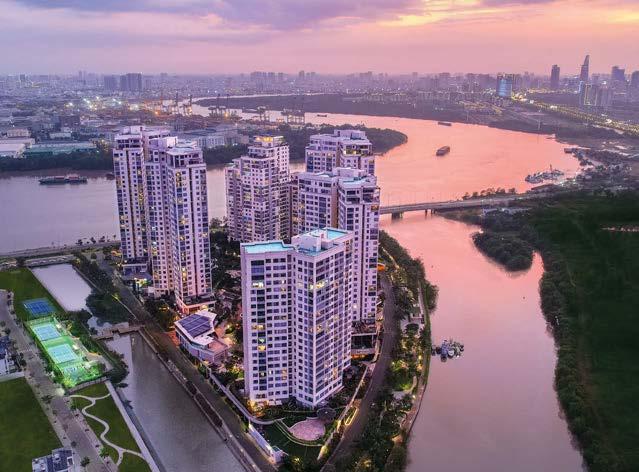
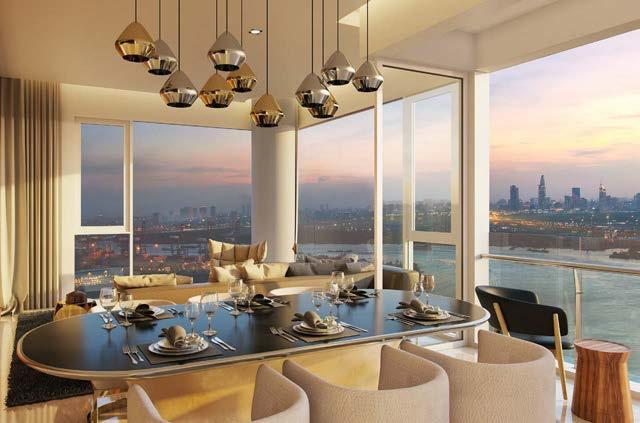
Diamond Island, a luxurious condominium project, has revolutionised Vietnam’s real estate market by introducing resort living standards. With a modern design consisting of six towers, Kusto Home has focused on creating beautiful vast green spaces and amenities to maximise the land area.
Located by the Saigon River and Giong Ong To River, Diamond Island offers a unique home resort concept. After phase 1, Diamond Island has become the benchmark of luxurious riverside residences in Ho Chi Minh City.
The project’s second phase, known as Family Island, offers a wonderful foundation for every generation to live a happy life, bringing daily freshness and health benefits to its residents.

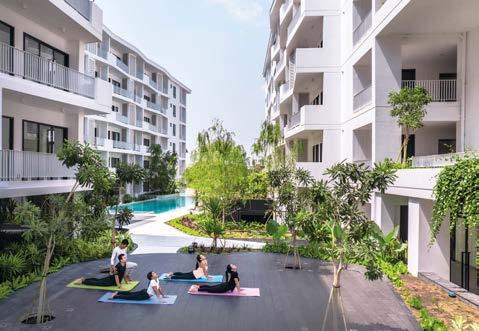
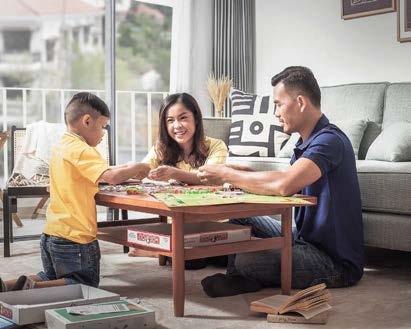
R2023-2024
t: +855 0 99 282 119
e: hello@urbanlivingsolutions.com
w: urbanlivingsolutions.com
ose Apple Square is a project by Urban Living Solutions (ULS), founded in 2016 by Cambodian entrepreneur Mr. Kimleang Kean. The project is a unique mixeduse community development intentionally designed for the next generation of urban professionals moving to Siem Reap, Cambodia. Everything a resident needs can be found in the first truly mixed-use development in the city.
The goal of Rose Apple Square was to bring an international-level development to the town of Siem Reap – a city known primarily for Angkor Wat, its tree-shaded river running through the town centre, a wide selection of restaurants and nightlife, and the welcoming smiles of the locals.
Spanning 6,400m², Rose Apple Square is a versatile hub with four distinct sections. Rose Apple Residences offers 207 units in four sizes for permanent or part-time living in Siem Reap. Offering flexible workspace solutions for businesses of all sizes, Rose Apple Offices
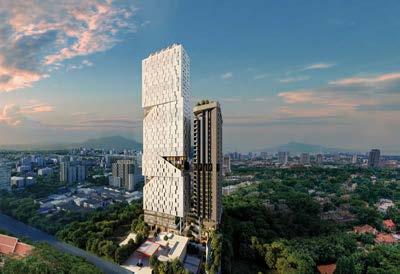
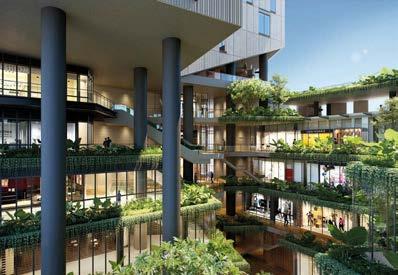
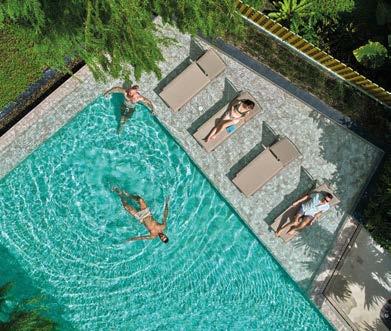
introduces Siem Reap’s first strata-titled office space for sale, totalling 1,863m². Rose Apple Square will also cater to the modern professional with a vibrant 950m² co-working space. This space offers flexible solutions, including meeting rooms, three lecture halls, and a modern 130-seat theatre. Siem Reap’s first co-living experience, Rose Apple Commune, offers 40 private units with a shared 140m² lounge and communal kitchen.
Another exquisite project by Urban Living Solutions is Odom, an eye-catching mixeduse skyscraper in the capital’s swankiest neighbourhood. Odom is set to be the new architecture gold standard within Phnom Penh’s ever-evolving and one-of-a-kind urban landscape. With two towers connected by a five-floor podium and combined residential, commercial, and office spaces, this beautiful Singaporean-designed complex brings the community feeling of traditional Khmer villages into the future.
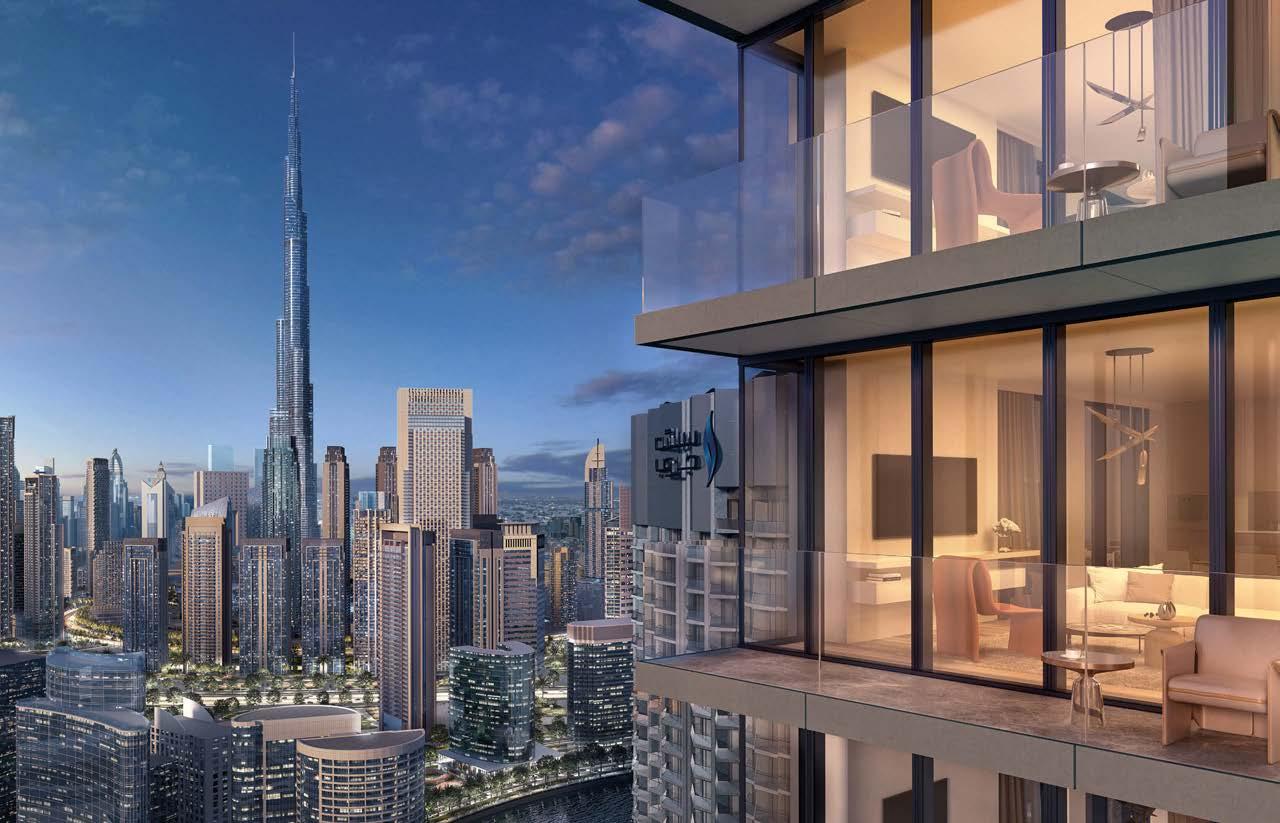
 BEST MIXED USE ARCHITECTURE ARABIA
Peninsula Four, The Plaza by BSBG
BEST MIXED USE ARCHITECTURE ARABIA
Peninsula Four, The Plaza by BSBG

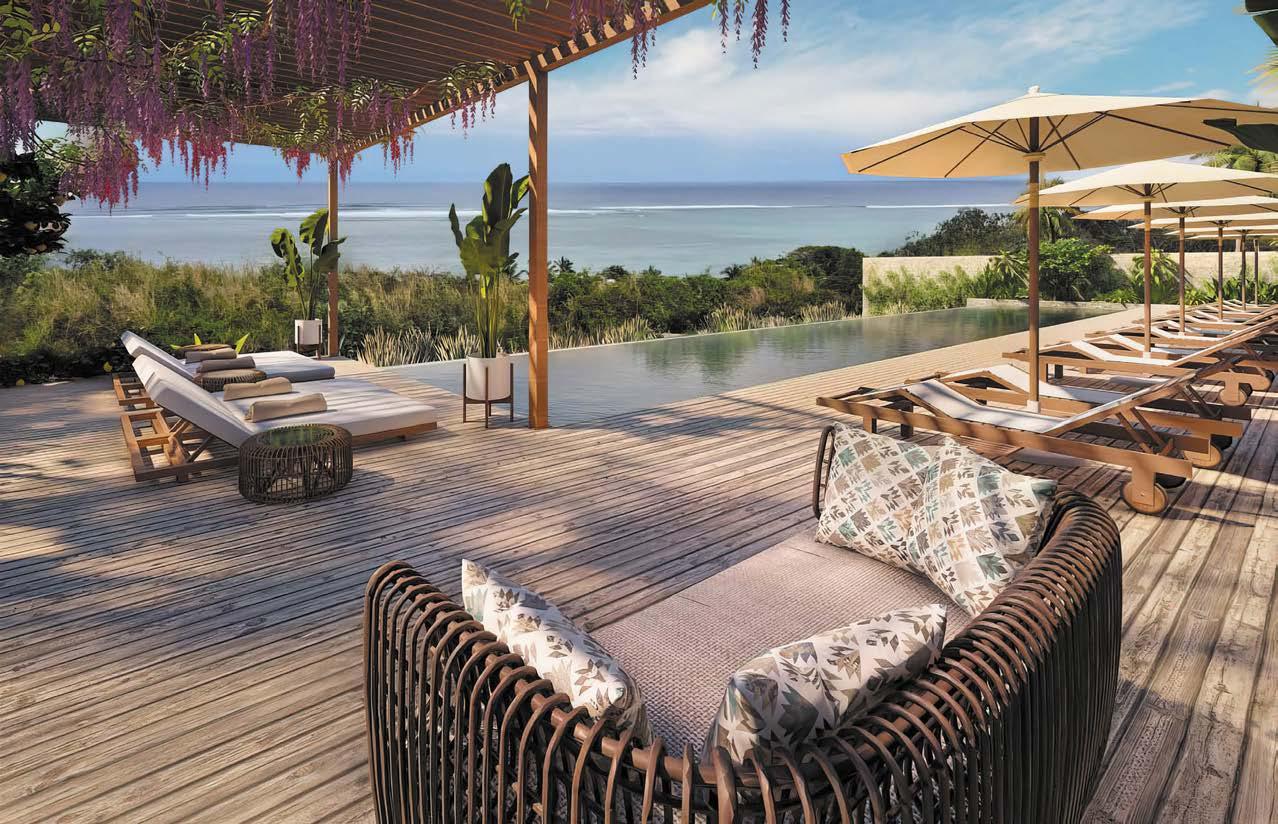
REGIONAL & INTERNATIONAL WINNERS 2023-2024
ARCHITECT WEBSITE
Africa www.creativacorp.com by Creativa Life Limited
Arabia www.nadalshibaconsultants.com by Nad Al Shiba Engineering Consultants
Asia Pacific www.inodesthetotaldesigners.com by Inodes - The Total Designers
Europe www.westerndesignarchitects.com by Western Design Architects
International www.westerndesignarchitects.com by Western Design Architects
ARCHITECTURAL CGI COMPANY
Africa KARIM CG Visuals
Arabia BINYAN Studios
Europe BINYAN Studios
International BINYAN Studios
ARCHITECTURE MULTIPLE RESIDENCE
Africa Cité Jardin de Ouaga New City Yennenga Ouagadougou by Agence EJ - El Karkouri Jamal
Americas Chelsea Residence by Haute Architecture DPC
Arabia Private Villas Compound by ASALI
Asia Pacific Waterpoint - Park Village by Nam Long Investment Corporation
Europe The Waterfront by Benchmark Architects Ltd / London Land Group
International Waterpoint - Park Village by Nam Long Investment Corporation
ARCHITECTURE SINGLE RESIDENCE
Africa Senchi Ville by Incept Architectural Consult
Americas Lands End House by Swallowtail Architecture
Arabia DHB Villas - The Palm Jumeirah by Naga Architects Designers & Planners
Asia Pacific Private Jet Villa by Bali Investments
Europe 35:35 Slope House by 77 Studio architektury
International DHB Villas - The Palm Jumeirah by Naga Architects Designers & Planners
COMMERCIAL & MANUFACTURING ARCHITECTURE
Asia Pacific Novus Business Park Glenmarie by Milestone Land Sdn Bhd
Europe Office Building and Television Studios for NOVA BROADCASTING GROUP by Atelier Serafimov Architects
International Novus Business Park Glenmarie by Milestone Land Sdn Bhd
COMMERCIAL HIGH RISE ARCHITECTURE
Asia Pacific Zhiliantai Industrial Park Urban Renewal Design by Aedas
International Zhiliantai Industrial Park Urban Renewal Design by Aedas
GRAND ENTRANCE DESIGN
Asia Pacific XT Ekkamai by That is ITH Interior
International XT Ekkamai by That is ITH Interior
HOTEL ARCHITECTURE
Americas ONE | GT by Trio Architecture
Arabia Buruj Hotel by DLR Group
Asia Pacific Artyzen Singapore by Artyzen Hospitality Group
Europe The Madrid EDITION Hotel by Ruiz-Larrea Arquitectura & OAB Office of Architecture in Barcelona
International ONE | GT by Trio Architecture
LANDSCAPE ARCHITECTURE
Africa Rabat Intelligent Park by More Z Architects
Arabia Marasi Al Khobar by Retal Urban Development Company
Asia Pacific Pano Harbour by Adrian L. Norman Limited
Europe Cheshire Garden @ No.52 by Barnes Walker Ltd
International Cheshire Garden @ No.52 by Barnes Walker Ltd
LEISURE ARCHITECTURE
Africa Ebonylife Place by Consultants Collaborative Partnership
Arabia RIXOS Resort at Emerald Shores, KAEC by Solaiman Abdullah Elkhereiji (SAK) Consultant Company
Asia Pacific Sun Beauty Onsen by Sun Group Property Joint Stock Company
International RIXOS Resort at Emerald Shores, KAEC by Solaiman Abdullah Elkhereiji (SAK) Consultant Company
MIXED USE ARCHITECTURE
Africa Waterfall City by Waterfall Management Company
Americas 7001 Burnet Road by Gomez Vazquez International
Arabia Peninsula Four, The Plaza by BSBG
Asia Pacific V-One Hotel & Apartments by Le MACON
Europe NV Tower by A&A Architects
International Waterfall City by Waterfall Management Company
OFFICE ARCHITECTURE
Africa The Strand by Architects Studio Ltd
Americas OVS Corporate Building Project by arquitecta paola moure - m+ estudio de arquitectura y diseño, arquitectos asociados Pilar Briales, Ricardo del AmoBriales del Amo arquitectos
Arabia Lusail Plaza Towers - Al Sa’ad Plaza by Qatari Diar Real Estate Company
Asia Pacific Tenth Avenue - Office by Palmer & Turner (THAILAND) LTD
Europe 22PALMS by Owner: Dismer Solutions S.L., Developer: R.EVOLUTION
International Lusail Plaza Towers - Al Sa’ad Plaza by Qatari Diar Real Estate Company
PUBLIC SERVICE ARCHITECTURE
Africa Nelson Mandela Cruise Terminal by Elphick Proome Architecture
Arabia Marassi Bay by MSCEB
Asia Pacific Panvel Municipal Corporation by Hiten Sethi and Associates
Europe Samsun Metropolitan Municipality Library by Ven Architecture
International Panvel Municipal Corporation by Hiten Sethi and Associates
RESIDENTIAL HIGH RISE ARCHITECTURE
Africa Empire Court by Consultants Collaborative Partnership
Americas Era by Sunprime Empreendimentos
Arabia Lavida Development by DLR Group
Asia Pacific Raghava IRIS by Genesis Planners Pvt Ltd
Europe The HiLight by Ghelamco
International Lavida Development by DLR Group
RETAIL ARCHITECTURE
Africa City Plaza Mall by Nad Al Shiba Engineering Consultants
Arabia ENOC Future Mobility Station - Dubai Expo 2020 by Aedas Architects Fz LLC & ENOC Emirates
National Oil Company
Asia Pacific Hangzhou Binhe Digital Industrial Park Project by Aedas
Europe IKEA - The good neighbour by querkraft architekten / IKEA
International Hangzhou Binhe Digital Industrial Park Project by Aedas
APARTMENT / CONDOMINIUM
Africa The Peninsula - Les Salines by Edenrock Property Developers
Americas Seasons by Dorata Empreendimentos
Arabia One Crescent Residences by AHS Properties
Asia Pacific Tropicana Cenang by Cenang Resort SDN BHD
Europe YOO Limassol by Property Gallery
International YOO Limassol by Property Gallery
APARTMENT / CONDOMINIUM DEVELOPMENT
Africa Les Vues D’Anbalaba by Bouigue Développement
Americas Milhaus Condo Rentals by MONDEV CONSTRUCTION
Arabia EYWA by R.Evolution
Asia Pacific Banyan Tree Grand Residences by Banyan Tree Group Property
Europe Palo Alto by Martin Palo Alto SL
International EYWA by R.Evolution
COMMERCIAL & MANUFACTURING DEVELOPMENT
Asia Pacific Novus Business Park Glenmarie by Milestone Land Sdn Bhd
Europe HelloParks Páty Budapest West - PT1 by HelloParks
Partnership C.V. Magyarországi Fióktelepe
International Novus Business Park Glenmarie by Milestone Land Sdn Bhd
COMMERCIAL HIGH RISE DEVELOPMENT
Africa Forbes International Tower by Magnom Properties
Asia Pacific Pearl International Financial Center by WoWA Architects
International Forbes International Tower by Magnom Properties
COMMERCIAL RENOVATION / REDEVELOPMENT
Americas Palacio Avenida by Banco Bradesco SA
Asia Pacific Xinli City by Yitong Design
Europe Akoya by Oktra
International Akoya by Oktra
DEVELOPER WEBSITE
Africa waterfallcity.co.za by Waterfall Management Company and Attacq
Americas www.selvaescondida.mx by Grupo Miraro Land Developers
Arabia www.barakadevelopment.ae by Baraka Real Estate Development
Asia Pacific www.hld.com by Henderson Land Development Company Limited
Europe www.gajapark.pl by Gaja Park
International waterfallcity.co.za by Waterfall Management Company and Attacq
DEVELOPMENT MARKETING
Africa Waterfall City by Waterfall Management Company and Attacq
Americas Dream Courtneypark by Syed Zarif Samdani, Lee & Associates Toronto
Arabia Sultan Haitham City by Fifth Estate
Asia Pacific Ode, Double Bay by Top Spring Australia and Brand & Co
Europe LAKE11 Home & Park by ATENOR Hungary Kft. - Lake Greens Kft.
International Ode, Double Bay by Top Spring Australia and Brand & Co
LEISURE DEVELOPMENT
Africa Munyaka, Waterfall City by Balwin Properties
Arabia FIVE LUXE by FIVE
Asia Pacific ANARA BINH TIEN - Ocean Leisure Sanctuary by NALUX Development
Europe Aphrodite Hills Resort by Aphrodite Hills Real Estate Ltd
International ANARA BINH TIEN - Ocean Leisure Sanctuary by NALUX Development
MIXED USE DEVELOPMENT
Africa Forbes International Tower by Magnom Properties
Americas Distrito Armida by GM Capital
Arabia One Za’abeel by One Za’abeel
Asia Pacific Heartland 66 by Hang Lung Properties
Europe RAMS Beyond Istanbul by RAMS Global
International Forbes International Tower by Magnom Properties
NEW HOTEL CONSTRUCTION & DESIGN
Africa Doubletree By Hilton Addis Ababa Haya Hulet Hotel & Spa by Bentel Associates International (Pty) Ltd
Americas ONE | GT by Trio Architecture
Asia Pacific Maia Resort Quy Nhon by VinaLiving
Europe Hilton Rijeka Costabella Beach Resort & Spa by JTH Costabella d.o.o.
International Maia Resort Quy Nhon by VinaLiving
Africa Adumuah Place by Gateway Real Estate Africa
Arabia Al Mouj Business Park by Al Mouj Muscat
Asia Pacific UOB Plaza Bangkok by UOB Thailand
Europe 22Palms by Dismer Solutions S.L., R EVOLUTION
International UOB Plaza Bangkok by UOB Thailand
PUBLIC SERVICE DEVELOPMENT
Africa Artemis Curepipe Hospital by Gateway Real Estate Africa
Americas Maraey Hospitality Business School by EHL Group by IDB Brasil S.A.
Arabia Sanad Village by Sanad Village
Asia Pacific Horse Mascots by Blue World City by Blue World City
Europe Pass Pavilion - Haringey Sixth Form by Thornwood Design and Build Limited
International Maraey Hospitality Business School by EHL Group by IDB Brasil S.A.
RESIDENTIAL DEVELOPMENT 2-9 UNITS
Africa Le Béton by Svelte Bespoke
Asia Pacific Ansaya Phuket by 32 Prosperity Co., Ltd.
Europe Harmony Villas by VDMD Real Estate Ltd
International Harmony Villas by VDMD Real Estate Ltd
RESIDENTIAL DEVELOPMENT 10-19 UNITS
Africa Avora by Vintage Real Estate Limited
Americas The Beach Houses by Elmsbridge
Asia Pacific Avadina Hills by Anantara by Minor International and Kajima
Europe Lipova Living by Albero Invest Sp. z o.o.
International Avadina Hills by Anantara by Minor International and Kajima
RESIDENTIAL DEVELOPMENT 20+ UNITS
Africa The Peninsula - Les Salines by Edenrock Property Developers
Americas Edén By Blancarena by Bantimex
Arabia Jubail Island by Jubail Island Investment Company (JIIC)
Asia Pacific The Ocean Villas Quy Nhon by VinaLiving
Europe Dionysus Greens by Aphrodite Hills Real Estate Ltd
International The Peninsula - Les Salines by Edenrock Property Developers
RESIDENTIAL HIGH RISE DEVELOPMENT
Africa Heritage 100 by Golden Coast Developers
Americas Sollum by Construtora Sudoeste
Arabia EYWA by R.Evolution
Asia Pacific Montego Bay by Minmetals Land Limited
Europe One Nine Elms by R&F ONE (UK) Limited
International One Nine Elms by R&F ONE (UK) Limited
RESIDENTIAL PROPERTY
Africa Oliver Green Villa by NFA
Americas Seaclusion by Robert Towell Architect
Arabia Aseeb by Thabat Real Estate Development
Asia Pacific The Loft at Mujahid Farms and Stables by Mujahid Properties
Europe AN 2.20 House + by VM Studio + Architects
International The Loft at Mujahid Farms and Stables by Mujahid Properties
RESIDENTIAL RENOVATION / REDEVELOPMENT
Arabia Casa Blanca by Creating Homes Interiors and Contracting LLC
Asia Pacific Sunneva Island by Sun Group Property Joint Stock Company
Europe Sundara by Cullen Homes
International Casa Blanca by Creating Homes Interiors and Contracting LLC
RETAIL DEVELOPMENT
Africa ZED El Sheikh Zayed by Ora Developers Egypt for Real Estate Investment
Asia Pacific MixC Wuhan by Lead8
International MixC Wuhan by Lead8
SUSTAINABLE COMMERCIAL DEVELOPMENT
Africa Unity House, the Precinct by Gateway Real Estate Africa
Arabia Retal Business Court Riyadh by Retal Urban Development Company
Asia Pacific Ramanujan Intellion Park by Tril Infopark Ltd
Europe City of Dreams Mediterranean by Melco Resorts & Entertainment
International City of Dreams Mediterranean by Melco Resorts & Entertainment
SUSTAINABLE RESIDENTIAL DEVELOPMENT
Africa Vision City Phase 2 by Ultimate Developers Ltd (UDL)
Arabia The Sustainable City by SEE Holding
Asia Pacific Six Senses Residences The Forestias by Magnolia Quality Development Corporation Limited
Europe Mimosa Community Villas by Somium Premium Properties
International Mimosa Community Villas by Somium Premium Properties
BATHROOM DESIGN
Asia Pacific Viceroy Savana by Viceroy Properties LLP
Europe Ben Hughes Bathroom by Nicholas Anthony
International Ben Hughes Bathroom by Nicholas Anthony
HOME STAGING
Europe Queens Gate Terrace by Burbeck Interiors
International Queens Gate Terrace by Burbeck Interiors
HOTEL INTERIOR
Africa JW Marriott Masai Mara Lodge by Kristina Zanic Consultants
Arabia Al Jaddaf Rotana Suite Hotel by WA International
Asia Pacific Kimpton Kitalay Samui by P49 Deesign Ltd
Europe Georgian Suites Collection, Claridge’s Hotel by Maybourne Hotel Group
International Kimpton Kitalay Samui by P49 Deesign Ltd
HOTEL LOBBY INTERIOR
Asia Pacific The Westin Yokohama Lobby by G.A Group
Europe The Winter Garden, The Landmark Hotel by Alex Kravetz Design
International The Winter Garden, The Landmark Hotel by Alex Kravetz Design
HOTEL RESTAURANT INTERIOR
Asia Pacific VIVACE • Ice & Fire at Regala Skycity Hotel by Alexander Wong Architects Limited
International VIVACE • Ice & Fire at Regala Skycity Hotel by Alexander Wong Architects Limited
HOTEL SPA INTERIOR
Asia Pacific Melia Chiangmai by Melia Chiangmai
Europe Concorde De Luxe Resort by Misirlioglu Design Group - Cuneyt Dari
International Concorde De Luxe Resort by Misirlioglu Design Group - Cuneyt Dari
HOTEL SUITE INTERIOR
Africa Amber Villa at Earth Lodge, Sabi Sabi Earth Lodge by Dakota Design
Arabia Address Boulevard VIP Suite by Mouhajer International Design & Contracting
Europe Le Meridien Lav by Le Meridien Lav Suite
International Amber Villa at Earth Lodge, Sabi Sabi Earth Lodge by Dakota Design
INTERIOR DESIGNER WEBSITE
Africa spazioideale.com by Spazio Ideale
Asia Pacific www.adohk.com by ADO Limited
Europe www.hdplusvk.com by hd+vk
International www.hdplusvk.com by hd+vk
KITCHEN DESIGN
Americas Casa Matancia by JenPen Interior Design Studio
Arabia Ellington House by Ellington Properties Development LLC
Asia Pacific One Tree Hill Kitchen by Design Intervention
Europe Georgian Splendour by Grid Thirteen
International One Tree Hill Kitchen by Design Intervention
LEISURE INTERIOR
Africa Roof Top Restaurant and Bar @ Icon Ebene by Domus Design Ltd
Americas Swingers Navy Yard by Zachary Pulman Design Studio
Arabia Ula by Broadway Interiors LLC
Asia Pacific The Owners Box 6 by Inarc Design Hong Kong Limited
Europe Douce by Layrd Design Ltd
International The Owners Box 6 by Inarc Design Hong Kong Limited
MIXED USE INTERIOR
Arabia Bahrain Bay Prayer Rooms by JG Interiors and Design Studio
Asia Pacific Lake Legend Chaengwattana by HongKong Land, Property Perfect, PTang Studio Limited
Europe Bromley Old Town Hall by Fusion Interiors Group (FIG)
International Lake Legend Chaengwattana by HongKong Land, Property Perfect, PTang Studio Limited
OFFICE INTERIOR
Africa Bain & Company by Giant Leap
Arabia Modern Working by XBD Collective
Asia Pacific The Enchanted World by Prestige Global Designs
Europe Shibolet Law Firm Offices by Setter Architects LTD
Asia Pacific The Enchanted World by Prestige Global Designs
PUBLIC SERVICE INTERIOR
Americas Dr Dhir Facial Plastic Surgery Clinic by Prototype Design Lab
Arabia Dr Costi House of Beauty by CConcept
Asia Pacific Okazaki Birth Clinic by Ozi Design Works inc.
Europe LPP Contact Center by Design Anatomy - Construction+
International Okazaki Birth Clinic by Ozi Design Works inc.
RESIDENTIAL INTERIOR APARTMENT
Africa Palm Court Project by EllenDavis Interior Design
Americas Opulence in the Clouds by Lori Morris Design
Arabia Almalqa Apartment by Bothina Suliman
Asia Pacific A Jewel Box Of Multicultural Elegance by Design Intervention
Europe Serenity Lake Apartment by Isra Interior Design Solutions
International A Jewel Box Of Multicultural Elegance by Design Intervention
RESIDENTIAL INTERIOR PRIVATE RESIDENCE
Africa Tenyané Residence by JDV Interior Designers (Pty) Ltd
Americas The BLVD in Kleinburg by Kelly Harvey Living
Arabia Solar House by XBD Collective
Asia Pacific Tanglin Hill Good Class Bungalow by SuMisura
Europe Surrey Private Estate Residence by Hill House Interiors
International Solar House by XBD Collective
RESIDENTIAL INTERIOR SHOW HOME
Arabia St. Regis Experience Center by XBD Collective
Asia Pacific Reproduce the Artistic Memory of the Nature by W.Studio
Europe The Garratt Collection by Higgins Homes Plc
International St. Regis Experience Center by XBD Collective
RETAIL INTERIOR
Africa Poetry at Tygervalley Mall by Dakota Design
Arabia Fern by ELE Interior
Asia Pacific Far Eastern Department Store - Zhubei by Lead8
Europe Knights of Beaconsfield Retail Showroom by Knights of Beaconsfield
International Far Eastern Department Store - Zhubei by Lead8
SMART HOME
Asia Pacific A Wonderland Where The Sun Never Sets by Yuli Design
International A Wonderland Where The Sun Never Sets by Yuli Design
LETTINGS AGENCY
Africa Landsdowne Property Group
Arabia Key One Realty Group LLC
Asia Pacific Nest Property Limited
Europe Philippa Sole Ltd
International Landsdowne Property Group
PROPERTY AGENCY / CONSULTANCY
Africa .beachfront Real Estate & Investment LLC
Americas Luxury Locations
Arabia OXE GROUP Real Estate Brokers
Asia Pacific PT Leads Property Services Indonesia
Europe Athens Economics Ltd - JLL Alliance Partner
International Athens Economics Ltd - JLL Alliance Partner
PROPERTY AGENCY / CONSULTANCY MARKETING
Arabia MmBrand
Asia Pacific Nam Long Real Estate Transaction Floor Co. Ltd.
Europe T.H.E. Capital
International MmBrand
PROPERTY AGENCY / CONSULTANCY WEBSITE
Africa www.atmosphereproperty.co.za by Atmosphere Property Group
Americas www.faithwilson.com by faithwilson | Christie’s International Real Estate
Arabia www.bhomesqatar.com by Better Homes
Europe www.monserrateinmobiliaria.com by Monserrate Premium Home Agents
International www.faithwilson.com by faithwilson | Christie’s International Real Estate
REAL ESTATE AGENCY SINGLE OFFICE
Africa Horizon Properties Limited
Americas Luxury Locations
Arabia Penthouse.ae
Asia Pacific Nam Long Real Estate Transaction Floor Co. Ltd.
Europe Hendrich Real Estate GmBH
International Penthouse.ae
REAL ESTATE AGENCY 2-4 OFFICES
Africa Park Lane Properties
International Park Lane Properties
REAL ESTATE AGENCY 5-20 OFFICES
Asia Pacific Colliers
International Colliers
REAL ESTATE AGENCY OVER 20 OFFICES
Africa Pam Golding Properties
Europe Lucas Fox
International Pam Golding Properties
REAL ESTATE AGENCY MARKETING
Africa Byron Thomas Properties
Americas faithwilson | Christie’s International Real Estate
Arabia SP Invest Real Estate
Asia Pacific Oliver Road Luxury Real Estate
Europe Drumelia Real Estate
International Drumelia Real Estate
REAL ESTATE AGENCY WEBSITE
Africa www.pamgolding.co.za by Pam Golding Properties
Arabia prime.su by Prime Dubai
Asia Pacific www.habitat-property.com by Habitat Property Limited
Europe www.drumelia.com by Drumelia Real Estate
International www.drumelia.com by Drumelia Real Estate
REAL ESTATE AGENT
Americas Jerry Hammond
Arabia Amine Bennani
Europe Evelyn Hendrich
International Jerry Hammond
Hangzhou Binhe Digital Industrial Park Project by Aedas
WORLD’S BEST INTERIOR DESIGN
VIVACE • Ice & Fire at Regala Skycity Hotel by Alexander Wong Architects Limited
WORLD’S BEST PROPERTY
EYWA by R.Evolution
The Mill House, Bishop Hall Lane, Chelmsford, Essex CM1 1LG, United Kingdom
Telephone: +44 (0)1245 250981
Email: info@propertyawards.net
Web: www.propertyawards.net
PUBLISHER: Stuart Shield
DIRECTOR OF OPERATIONS: Paul Wright
EDITORIAL TEAM
Editor-in-Chief: Helen Shield
Editor: Victoria Taylor
DESIGN TEAM
Andrew Cockburn, Emma Baxter, Jo Higgs
PROPERTY AWARDS TEAM
Kierra Borrett, Simon Broomhead, Sindy Chen, George Clarke, Elaine Elvey, Izzy Gaine, Mary Garbett, Etholle George, Dominika Gortatowicz, Anna Huang, Ankit Khurana, Alex Longhurst, Gracie O’Malley, Martin Palmer, Viana Pillay, David Podgorski, Ivetta Povhan, Tina Ross, Steven Scott, Philip Sims, Jasmine Stewart, Elizabeth Tattersall, Karina Turner, Mark Turner, Jane Williams
SUPPORT TEAM
Chris Charlery, Lynne Heaton, Natalie King
Accounts: Alison Gunn, Claire Collins
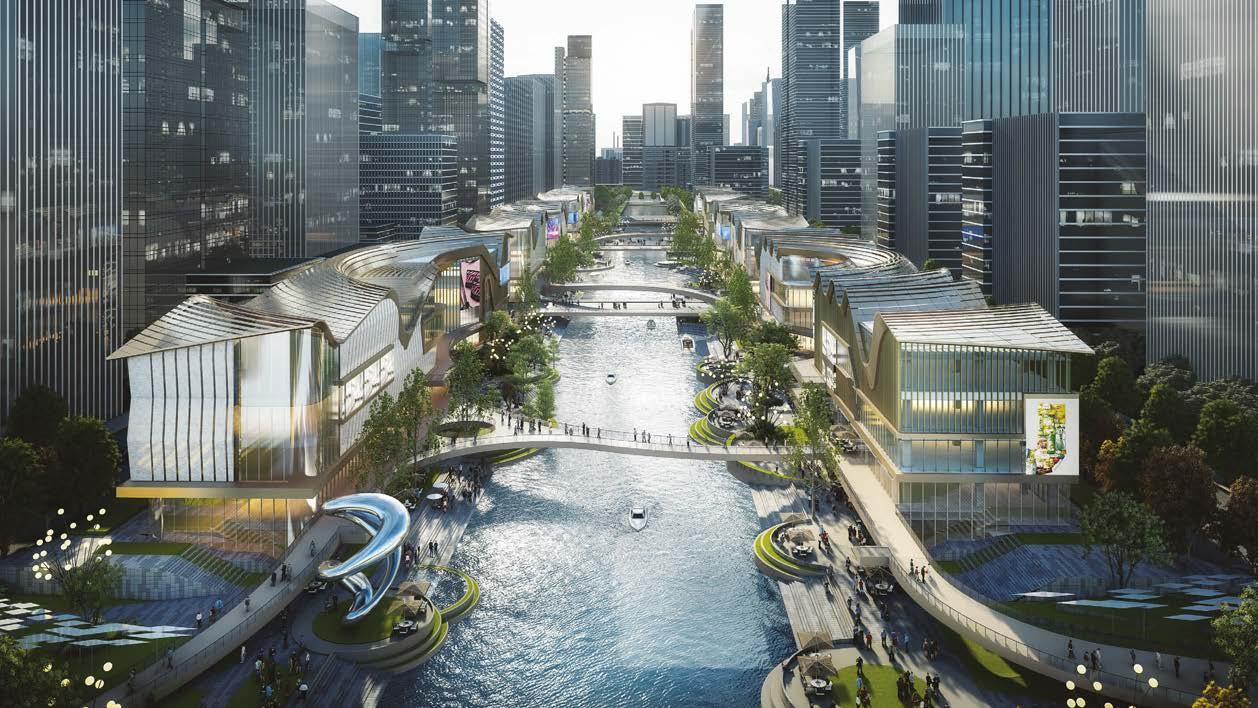
WORLD’S BEST ARCHITECTURE
 Hangzhou Binhe Digital Industrial Park Project by Aedas
Hangzhou Binhe Digital Industrial Park Project by Aedas

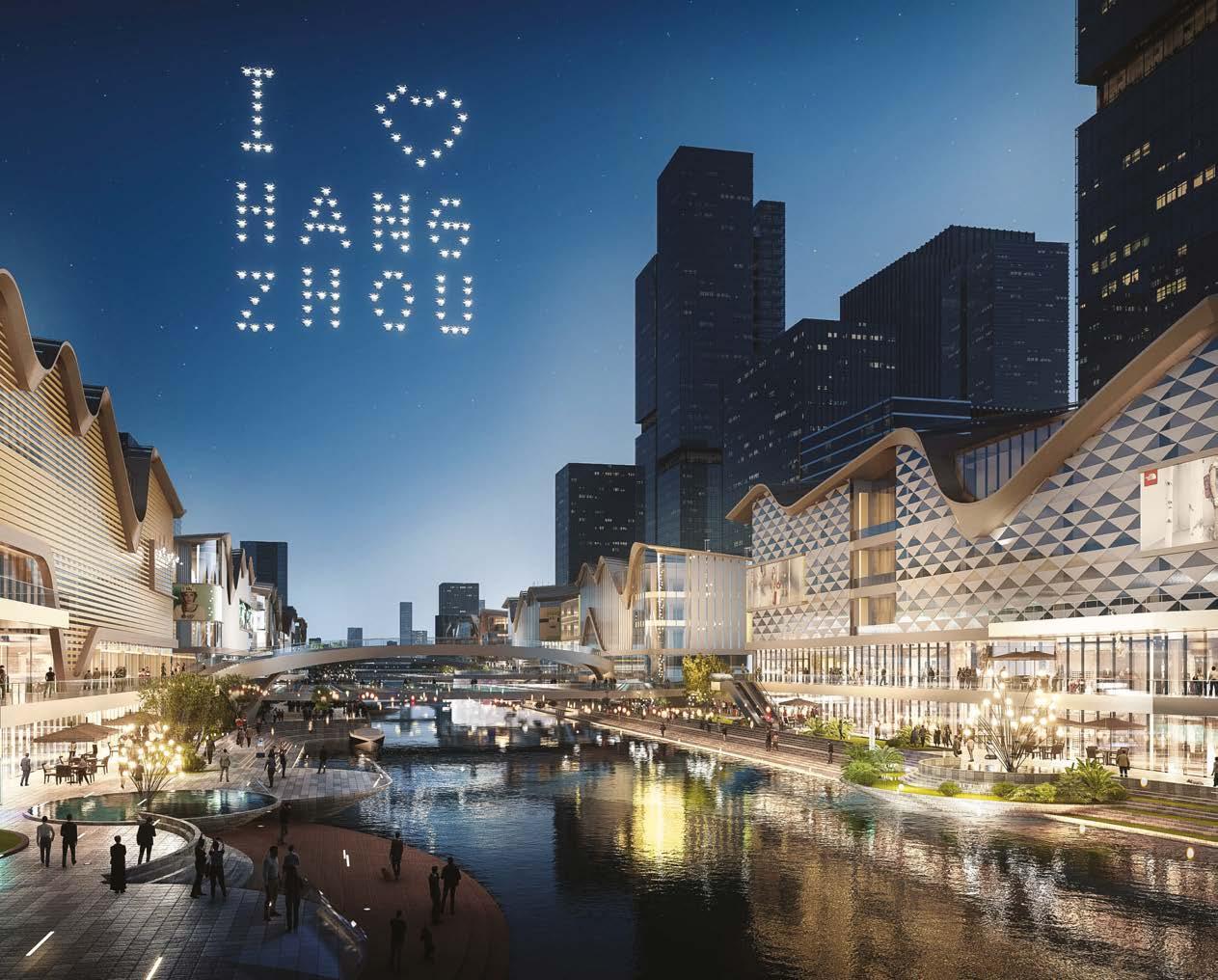

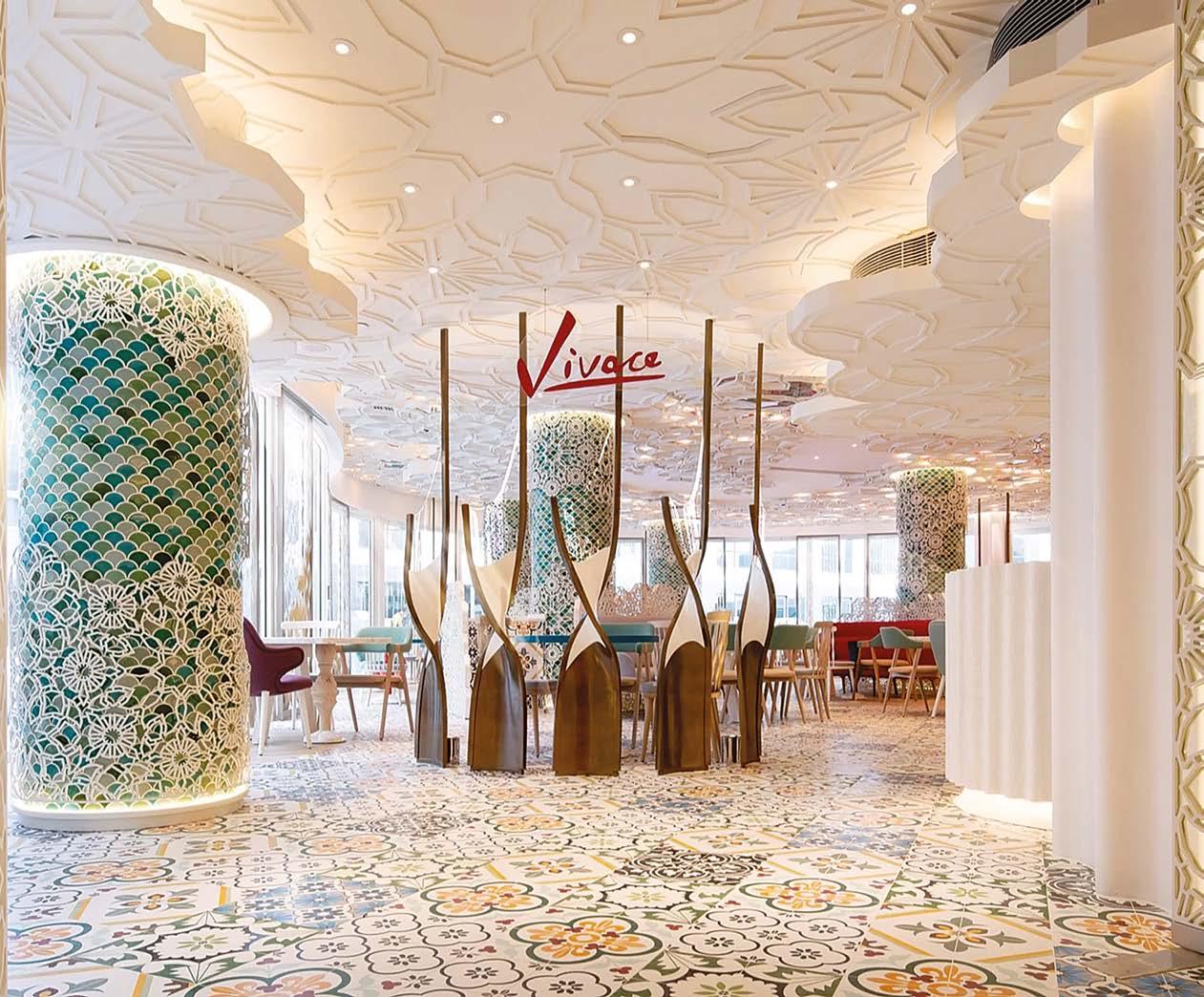
 WORLD’S BEST INTERIOR DESIGN
VIVACE • Ice & Fire at Regala Skycity Hotel by Alexander Wong Architects Limited
WORLD’S BEST INTERIOR DESIGN
VIVACE • Ice & Fire at Regala Skycity Hotel by Alexander Wong Architects Limited
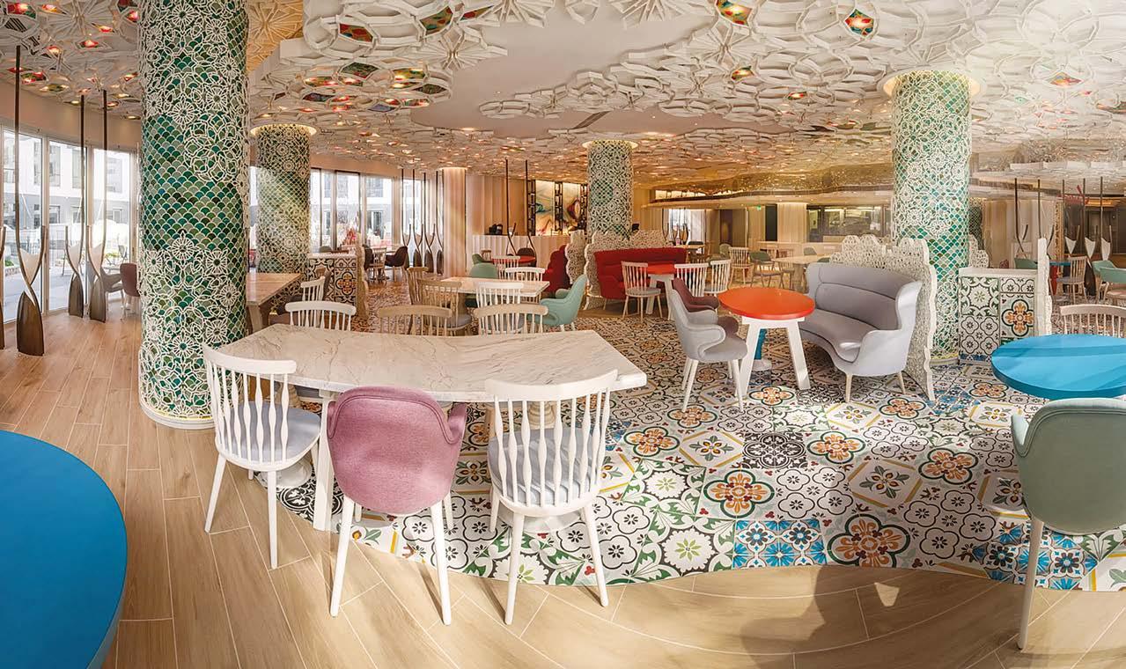
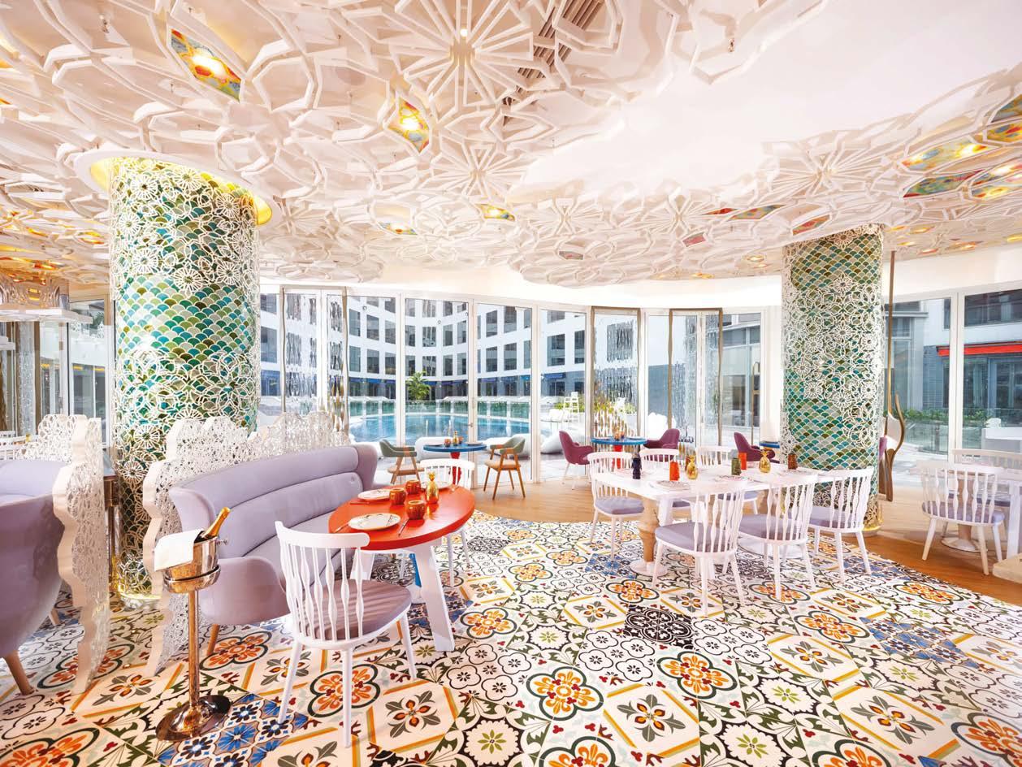
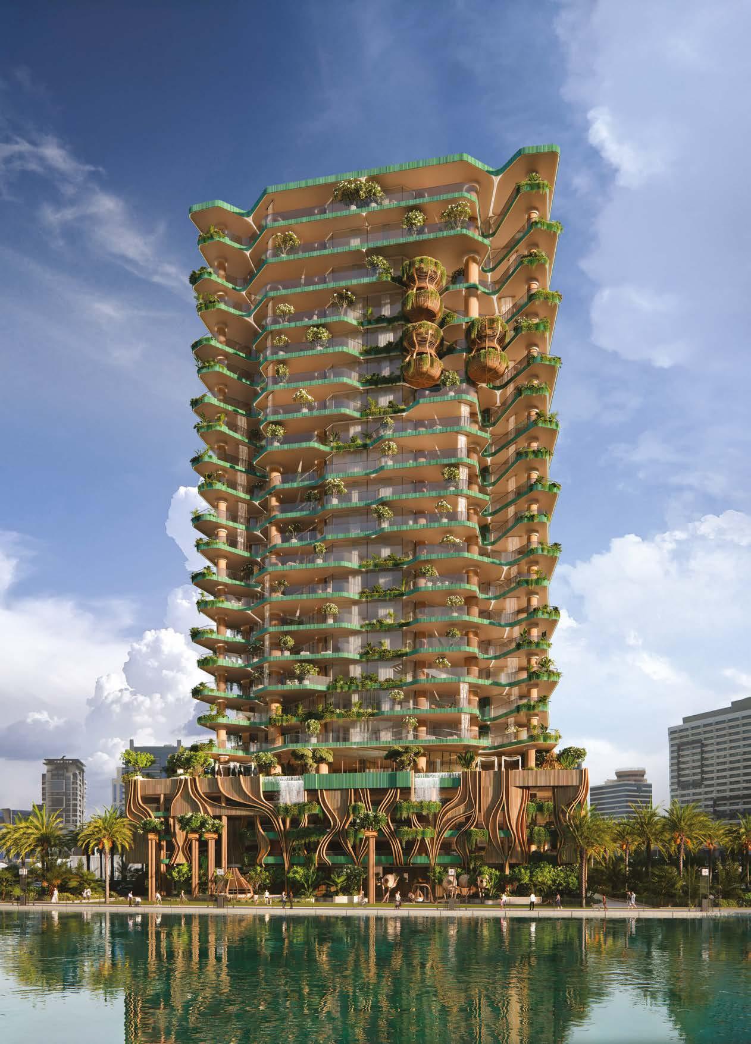
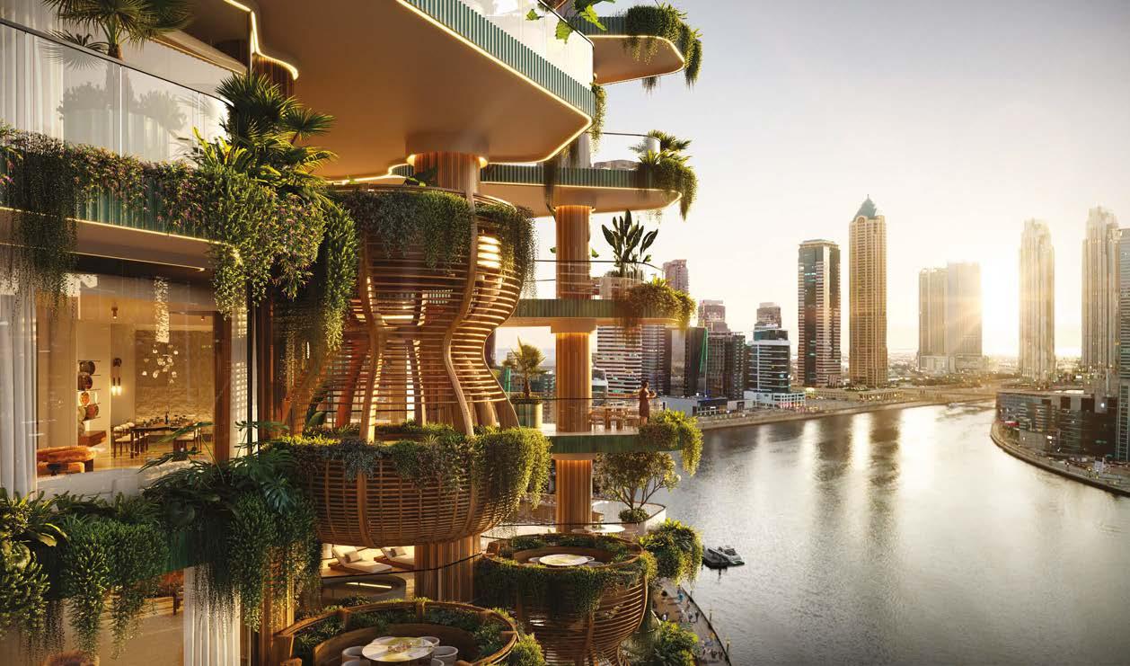

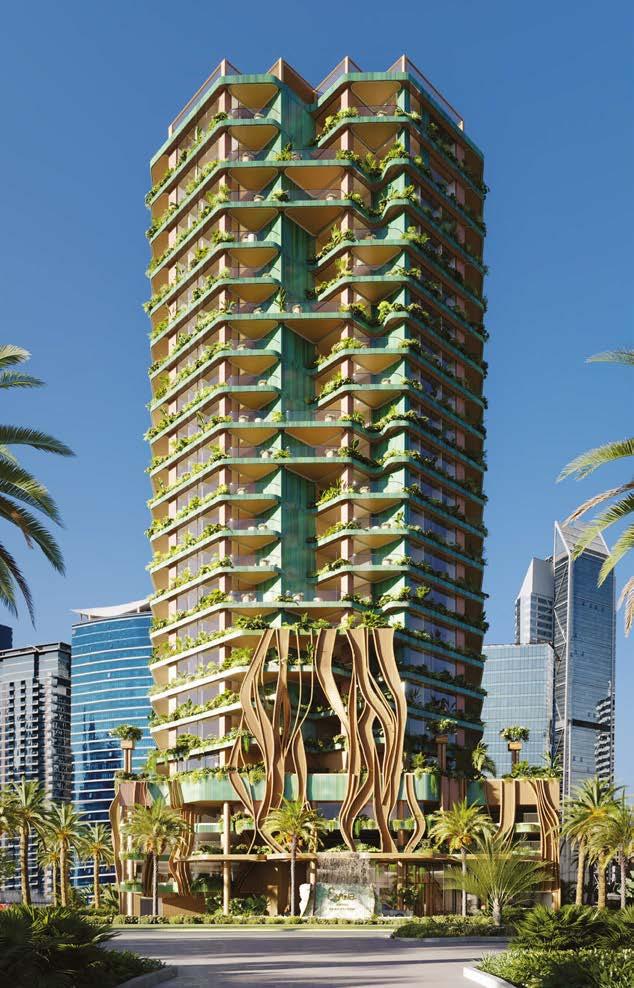 WORLD’S BEST
WORLD’S BEST
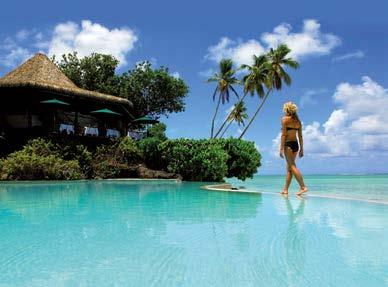

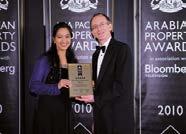

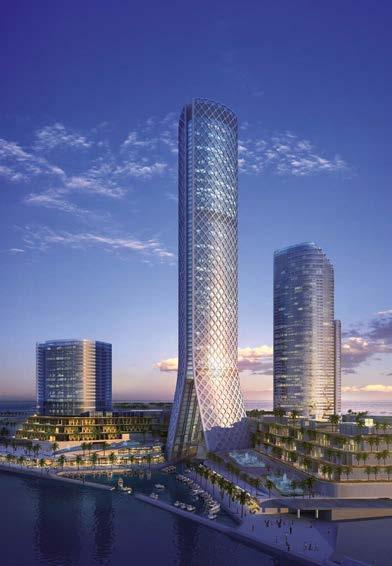

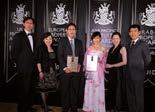

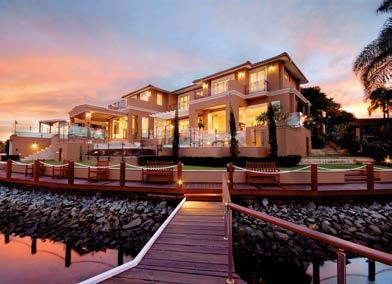
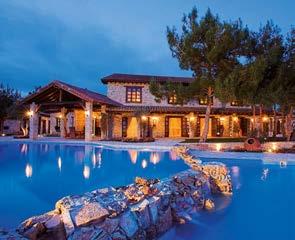
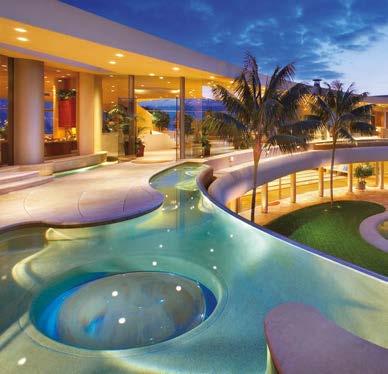

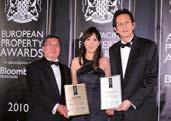

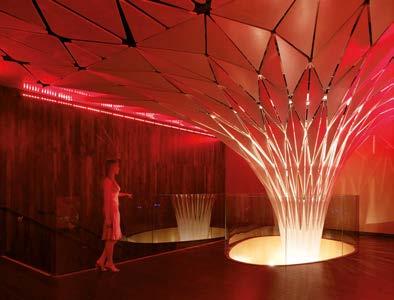
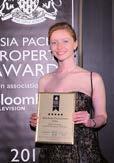
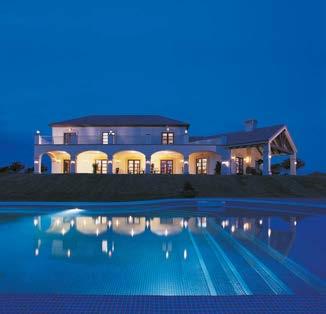

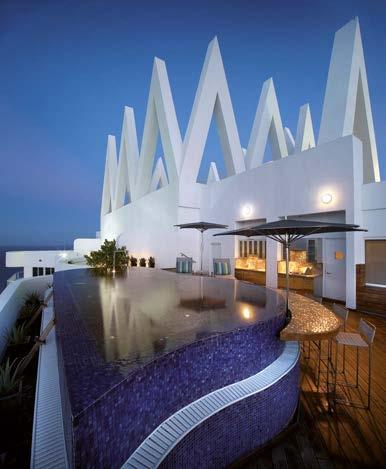
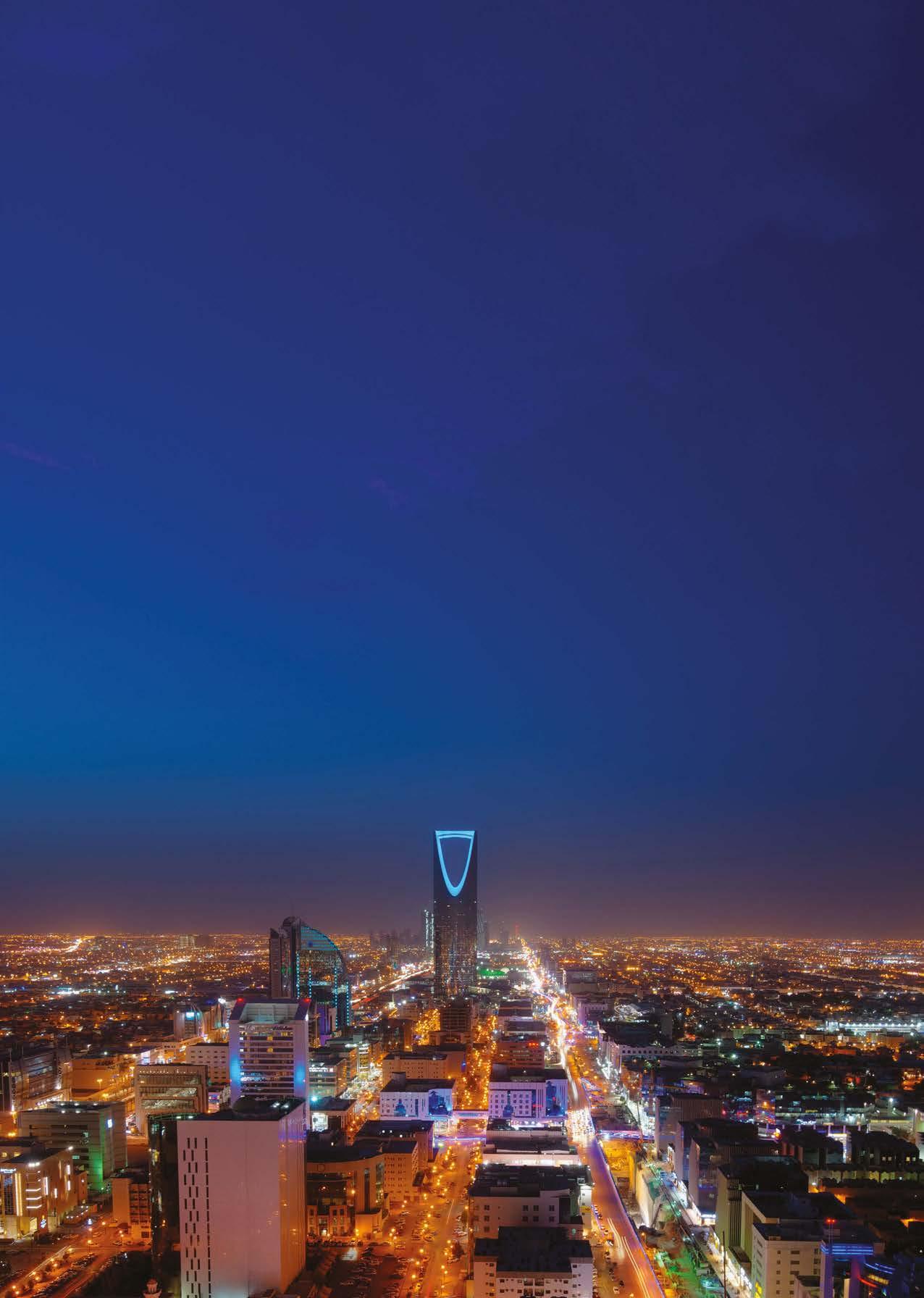
Eywa is a game-changer in the real estate market. It’s more than a building – it’s a living breathing ecosystem designed to enhance every precious moment of life – ancient knowledge combined with the most advanced modern technologies to ensure well-being, health and longevity. For those who yearn for positivity, seek originality, and crave a deep connection to nature, Eywa elevates luxury to an unprecedented level – Wild Luxury. Simply put, a life that is head and shoulders above the rest.
With only 48 exclusive 2 to 5-bedroom waterfront residences with sizes ranging from 3,064 to 16,256 sq ft, nestled on the banks of the Dubai Water Canal in Business Bay, Eywa enjoys a prime location in close proximity to the city’s finest restaurants, shopping centres and attractions and offers a combination of magnificent views of the water and Downtown Dubai with the Burj Khalifa. A home where well-being is truly the essence of living.
Each residence is a light-filled spacious haven, with floor-to-ceiling windows framing breath-taking cityscapes. Seamlessly blending contemporary design with stunning natural elements, each unit features greenery, a private pool and waterfall , and unique stone slabs, fostering a deep connection to nature.
A cut above the rest – the Sky Collection units are located on Eywa’s higher floors, levels 14-17. The super-spacious units feature nest-like balconies, suspended on the façade of the building facing the canal. For the select few.
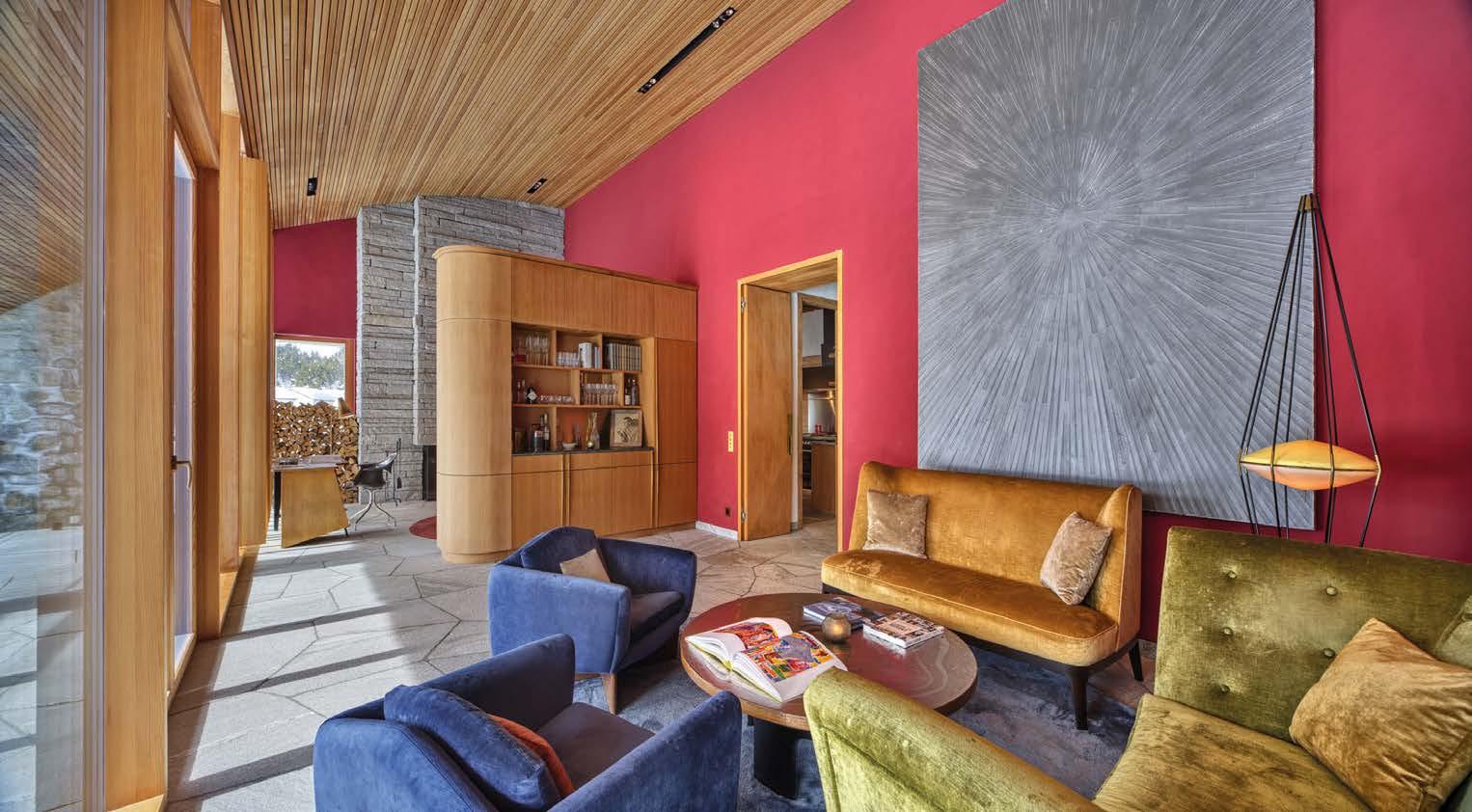
Your Gateway to Extraordinary Real Estate and MAXIMUM WELLBEING
Whether