BEST 2022-2023 AMERICA’S
ARCHITECTS DEVELOPERS DESIGNERS AGENTS
2022-2023


It is with great pleasure that we announce the winners of the 2022-2023 Americas Property Awards.
From breathtaking architectural designs to sustainable and socially responsible developments, this year’s winners represent the very best of what the industry has to offer. Their work is a testament to the power of creativity and innovation, showcasing the limitless possibilities that exist when talent and vision come together.
The judging process for the International Property Awards is meticulous and involves a team of independent industry experts who carefully evaluate each entry based on a set of rigorous criteria. Some of these exceptional projects included 1 Hotel San Francisco – Vitale and Hotel Ziggy which received two Five Star awards each. Dawson Design Associates ensured that the two projects consisted of interior design elements that were aesthetically pleasing.
F&T Group and SCG America won two Five Star accolades for their Tangram project located in New York. This exciting mixed-use project is poised to be the new, vibrant heart of the city. On the other hand, Multiplan Real Estate Asset Management won two Five Star awards for 57 Ocean Miami Beach. Located in the heart of Miami Beach’s iconic Millionaire’s Row, 57 Ocean is the latest addition to this pristine and highly sought-after stretch of beachfront real estate.
Congratulations to everyone listed in this publication. We wish you all the best in your future endeavours and look forward to seeing more of your exceptional work in the years to come.
Helen Shield Managing Director, International Property Awards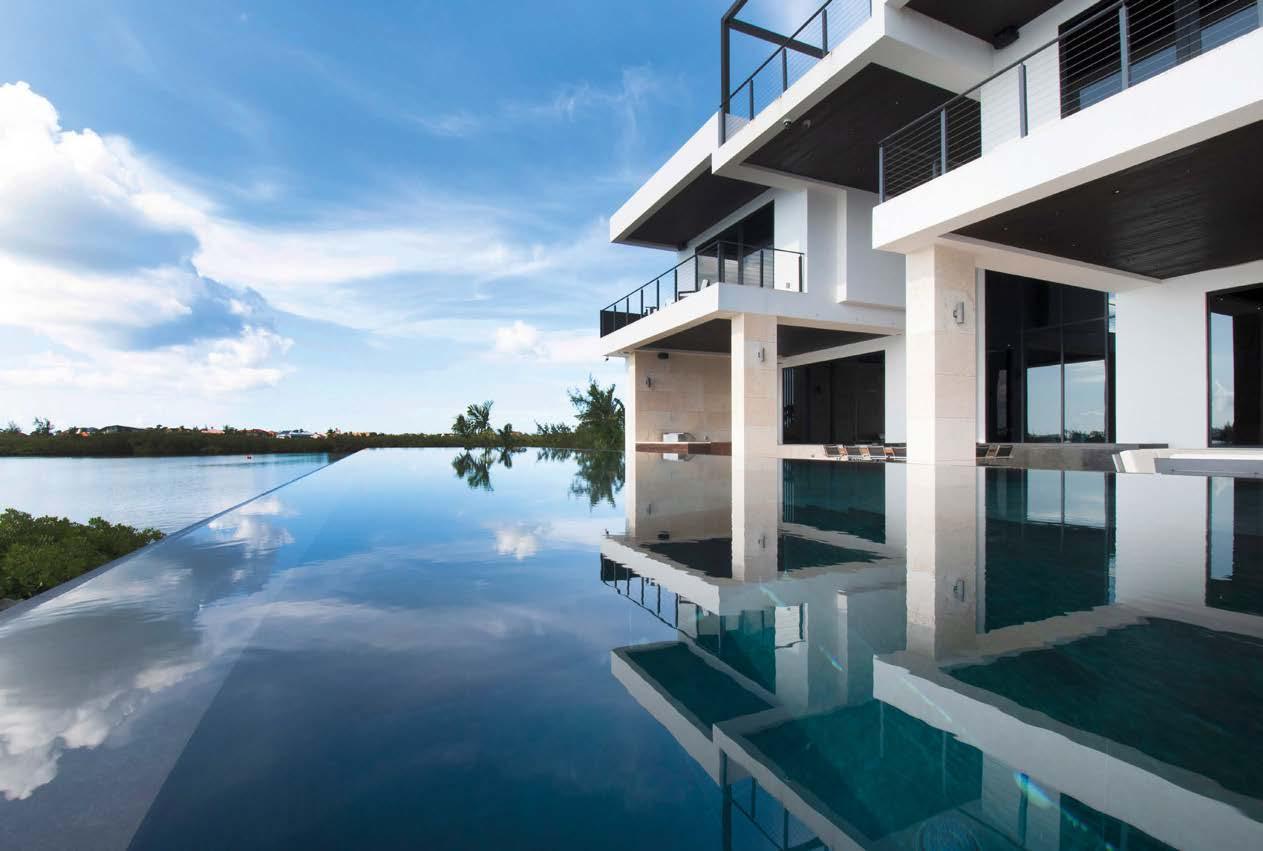
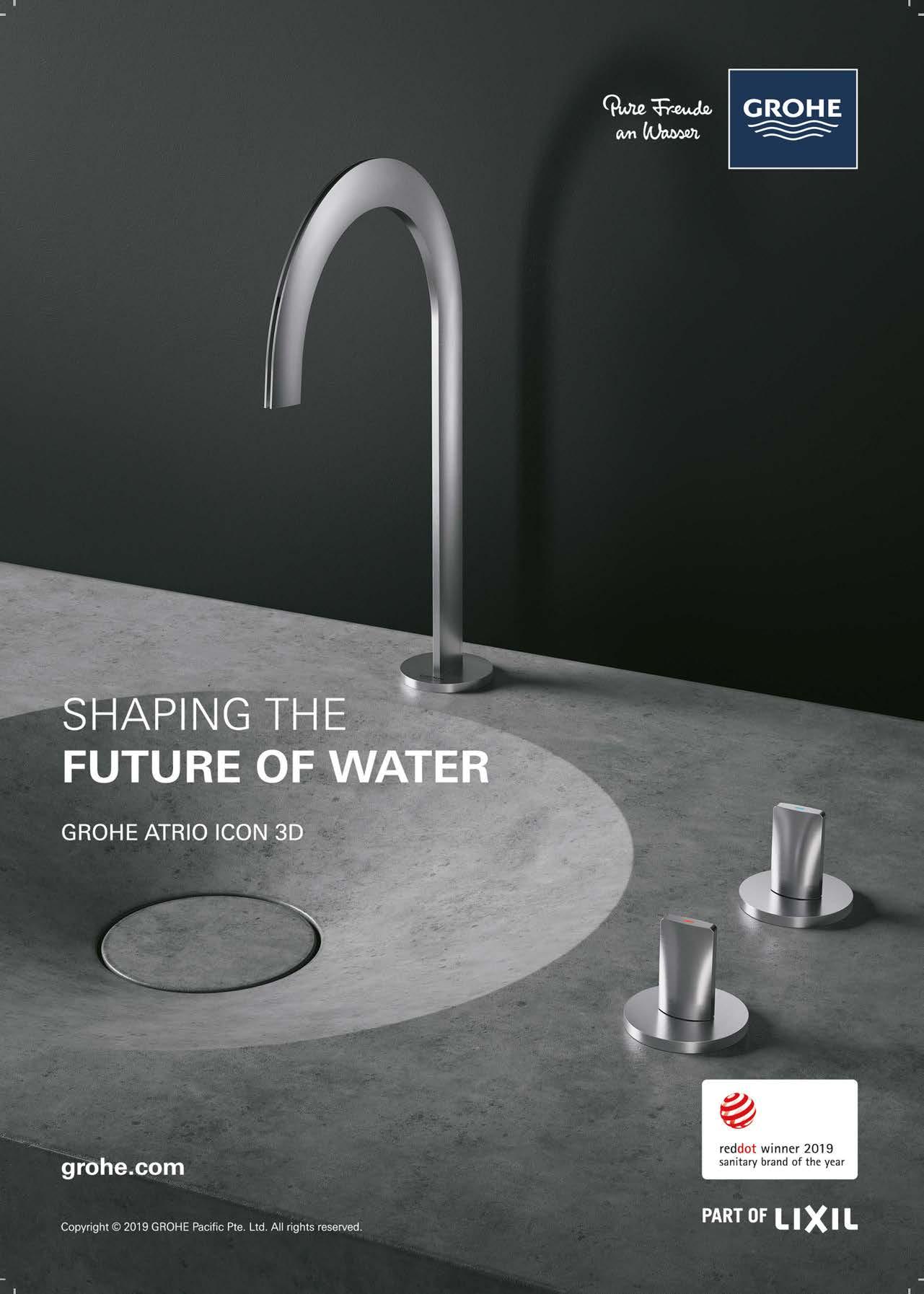

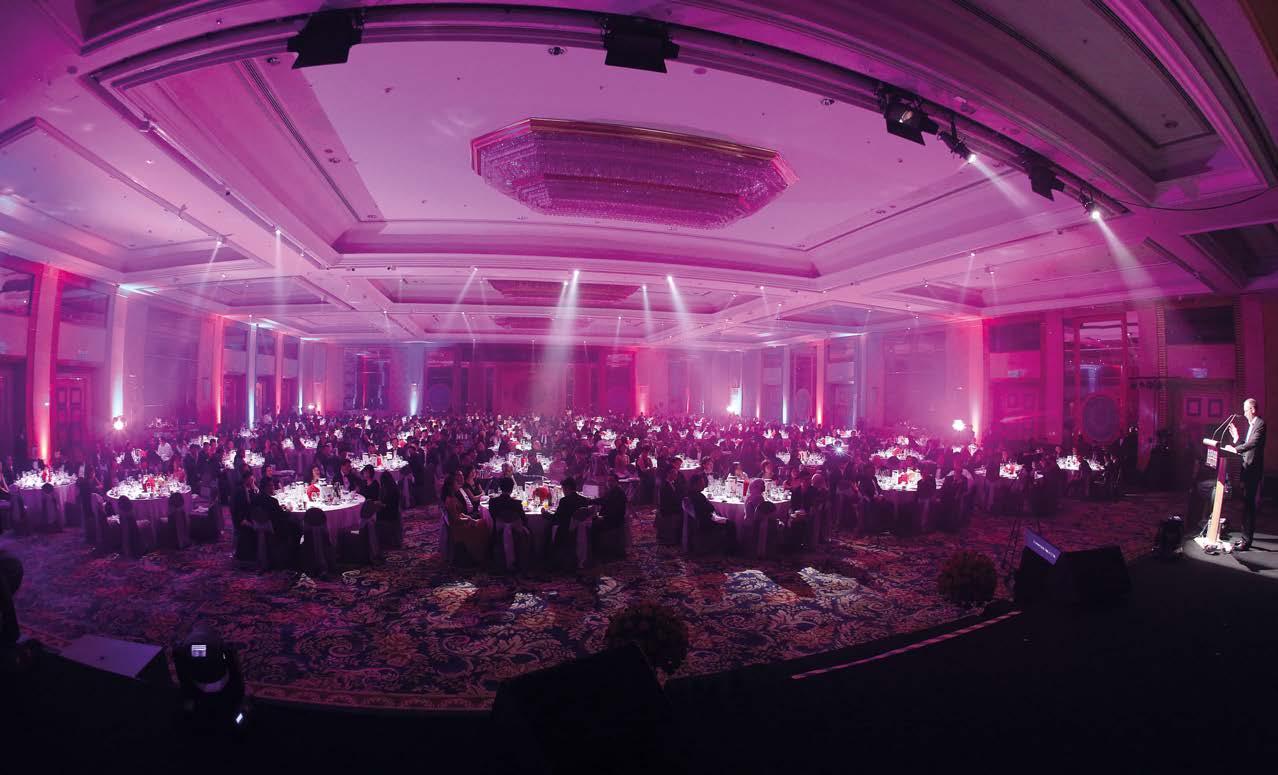
Embodying the best of design and technology, Acacia Supasleek™ features pared down proportions, shapes and form. Tailored for the sophisticated urban dweller with a penchant for modern minimalism.
Find out more about how American Standard can enhance your projects, please email AmericanStandardAsia@lixil.com
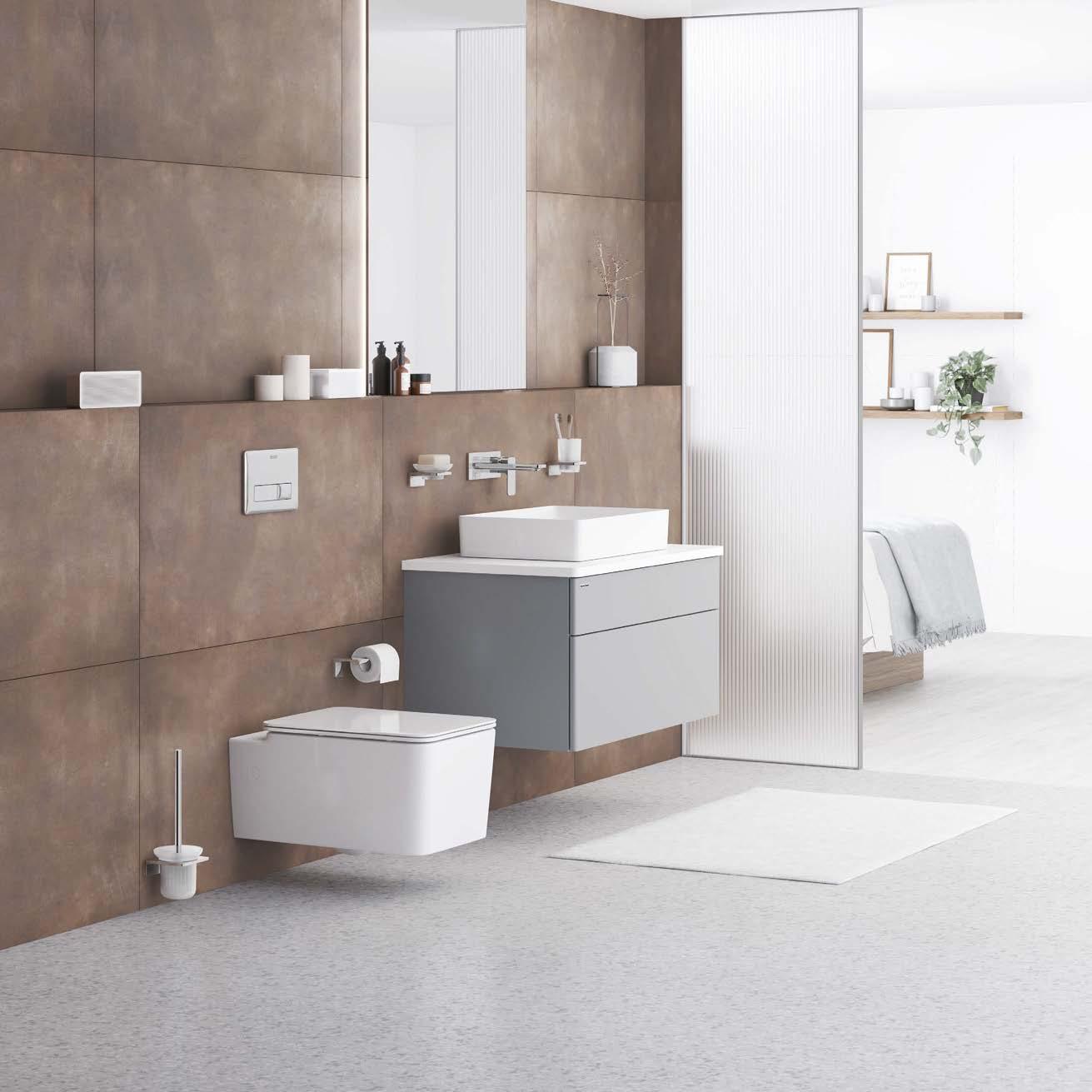
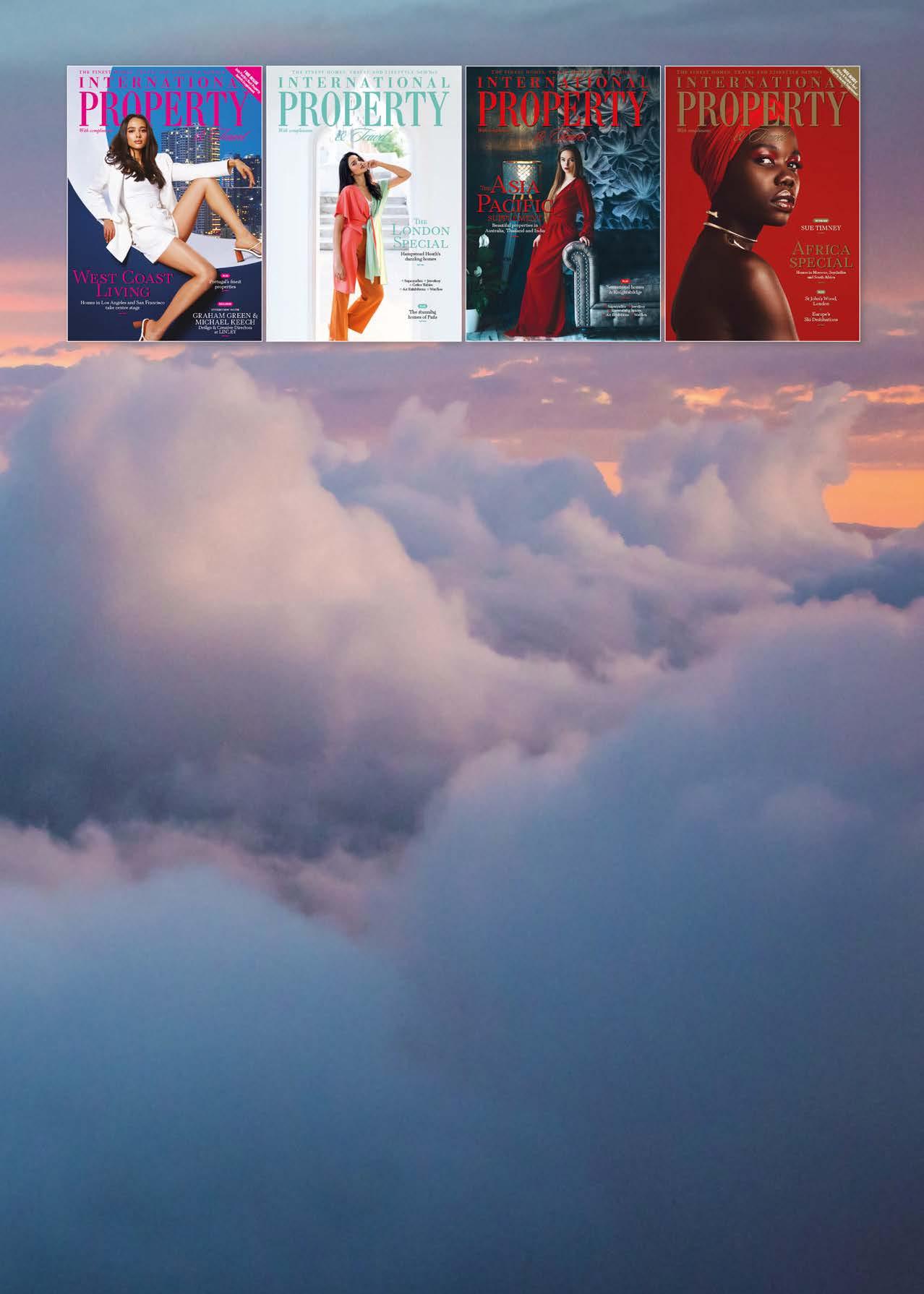
The judging panel for the International Property Awards is composed of experts and experienced members across a wide range of disciplines and property-related specialities.
Fawas Abdulhamead Alharbi Director of Urban Planning, PIF
Judith Baker Independent Consultant
Kunle Barker Founder, Barker-Walsh
David Bentheim Architecture & Interior & Exhibition Design
Nick Bentley Co Founder, Uniform
Li Boatwright Founder, Storrington PR
Peter Bolton-King Consultant and Trainer
Russell Bragg Founder and Director, Bragg & Co.
Richard Briffa Director, Nucleus Design Studio
Xavier Calloc’h Publisher, Yacht Investor
Victoria Chazova Associate Director, Savills
T.K. Chu Founder, T.K. Chu Design Group & T.K. Home
Matthew Clare Executive Director, Trident Building Consultancy
Andy Costa Partner - Costa + Wolf
Richard Cotton Non Executive Chairman, AHR Architects
Kevin Crawford MD, Crawford Architectural
Geoff Cresswell MD, RDG Planning & Design
Caroline Donaghue Business Development Director, V1
Maggie Draycott CEO, MDA Associates
Jon Eaglesham MD, Barr Gazetas
Nick Farrow National President & Chairman, Farrows Ltd
Imtiaz Farookhi Former Chief Executive, NHBC
Frederick Fischer MD, Lalique UK
Matt Gaskin Head of School of Architecture, Oxford Brookes
Will Gibbs KLC School of Design
Nishant Grover COO, Asset World
Fei Gu Deputy General Manager, Sunac Shanghai Regional Product Centre
Jo Hamilton MD, Jo Hamilton Interiors
Simon Hamilton Director, Simon Hamilton Creative
Annie Hampson Chief Planning Officer & Development Director
Sean Hatcher Design Director, MCM Architecture
Niall Healy MD, Healy Cornelius Design Consultancy
Justin Hogbin Independent Marketing Communications Consultant
Del Hossain MD, Adrem Group
Ilker Hussein Global Projects Corporate Director ROCA GROUP
Gaohua Huang Founder, DesiDaily
Steven Hedley MD, MCIAT
Ken Ip Assistant General Manager, BSC Group
Mike Jordan Independent Consultant
Muslim Kanji Independent Consultant
Yama Karim Partner, Studio Libeskind
Jill Keene Former Editor, International Property & Travel Magazine
Dawn Kitchener Design Influencer
Nick Lee Founder, Niche PR
Dicky Lewis Founder, White Red Architects
Paul Lewis Founder, Altham Lewis Architects
Roy Ling MD, RL Capital Management
Andrew Link Head of Operations, FTSQUARED
Hugh Lumby Independent Consultant
Lord John Lytton All Parliamentary Group for Healthy Homes and Buildings
Steve Macfarlane Director, Metro Projects
Evan Maindonald Founder, MELT Property
Mr Majid Al Marri Senior Director, Real Estate Promotion Department, Real Estate Management & Promotion Centre
Serhii Makhno Founder, Sergey Makhno Architects
Guy Medd Independent Consultant
Bill McClintock MD, McClintocks Ltd
Shalini Misra Founder, Shalini Misra Ltd.
Christian Morris Director, Boyle and Summers
Katherine O’Shea Strategic Solutions, Financial Advice & Investments, Coutts
Edward Park Director, Park Designed
Penny Patterson FRSA, Interior Consultant
Hilary Philpott Corporate Director, Kempinski
Gregory Phillips MD, Gregory Phillips Architects
Richard Rawlings Real Estate Trainer
David Reynolds Owner, Bloomsbury Project Management
Nadya Ruvinsky Internal Projects Design & Consultancy, Rusigner
Julien Sannier Commercial Director, Liang & Eimil
Sophie Sannier Owner, Jack & Tara
Celia Sawyer Founder, Celia Sawyer Interior & Architecture
Christian Schulz-Wulkow Head of Real Estate, Hospitality and Construction, Germany, Switzerland and Austria; Managing Partner Ernst and Young GMbH
Nigel Sellars Associate Director, Global Property Standards, RICS
Kevin Sew Director, HODESCO
Randle Siddeley, The Lord Kenilworth Chairman, Randle Siddeley Landscape
Architecture
David Smith MD, DS Property Specialists
Jill Stanley-Grainger Head of Content, Proof Content
Frank Stephenson Design Director, Frank Stephenson
Patrick Story Chartered Architect, Design Director, Sequoia London
Jason Tebb CEO, On The Market
Tricia Topping Director, Carlyle Consultants
Paul Tayler Chartered Surveyor, Consultant Valuer
Mark Taylor Area Manager, SilentGliss
Andrew Thompson Senior Lecturer in Building Surveying, ARU
Sue Timney Director, BIID
Lucy Urwin Contract & Luxury Manager, DEDAR
Paul Vick Founder, Paul Vick Architects
Honour Wainwright Marketing Manager, Boodles
John Walker Executive Director, CTF Local
Andrea Watson Freelance Property, Arts & Lifestyle Journalist
Gillian Wheatcroft Head of PR & Marketing, Janine Stone
Eddie Weir Principal Partner, MCIAT, Architectural Design Partnership
Tony Whitbread MCIAT
Ed Williams Partner, Fletcher Priest Architects
Stuart Wilsdon Interior Designer
Georgina Wood Head of Interior Design, Taylor Howes Designs
Dr Ping Xu Founder and Design Director, PH Alpha Design Ltd
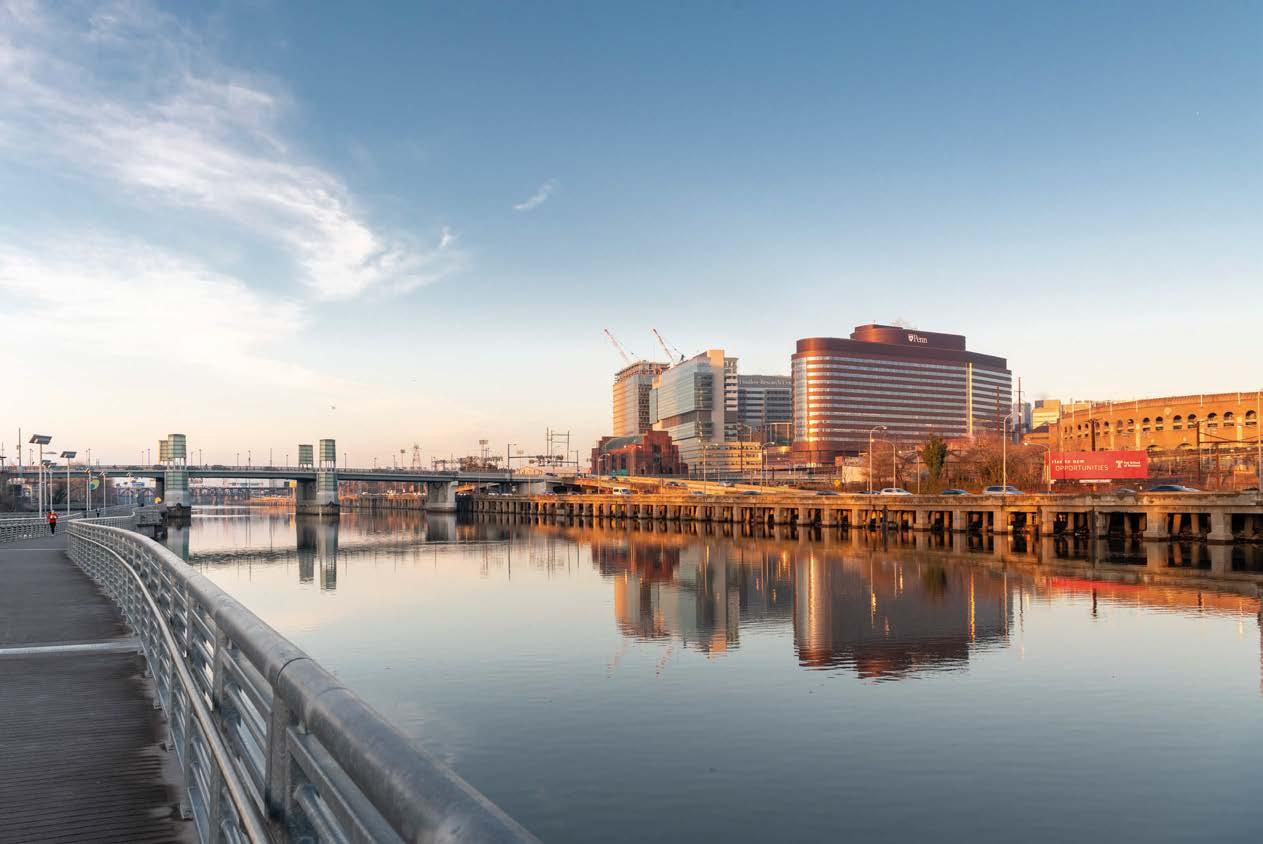
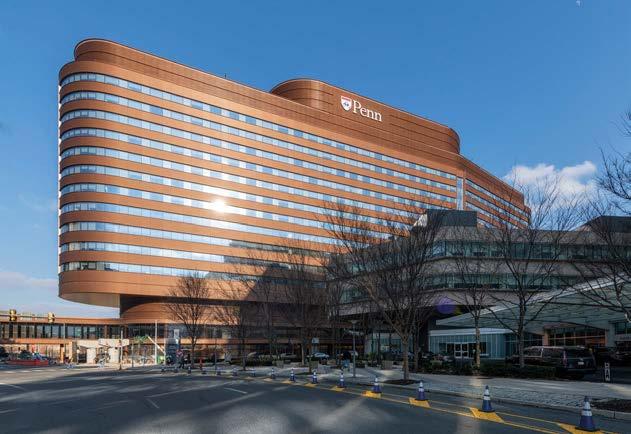
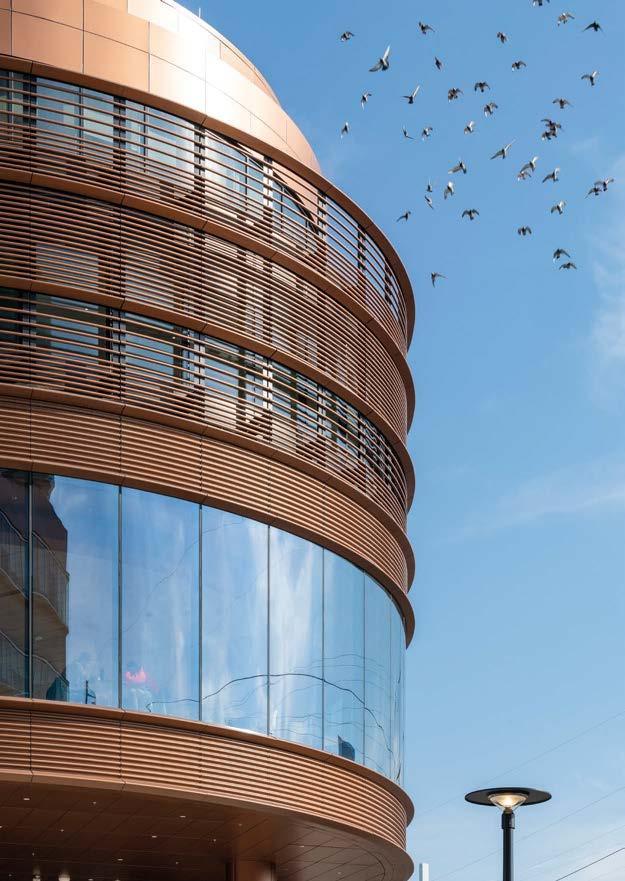
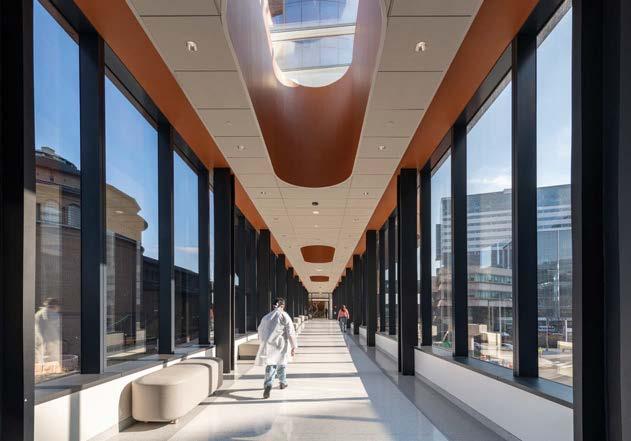
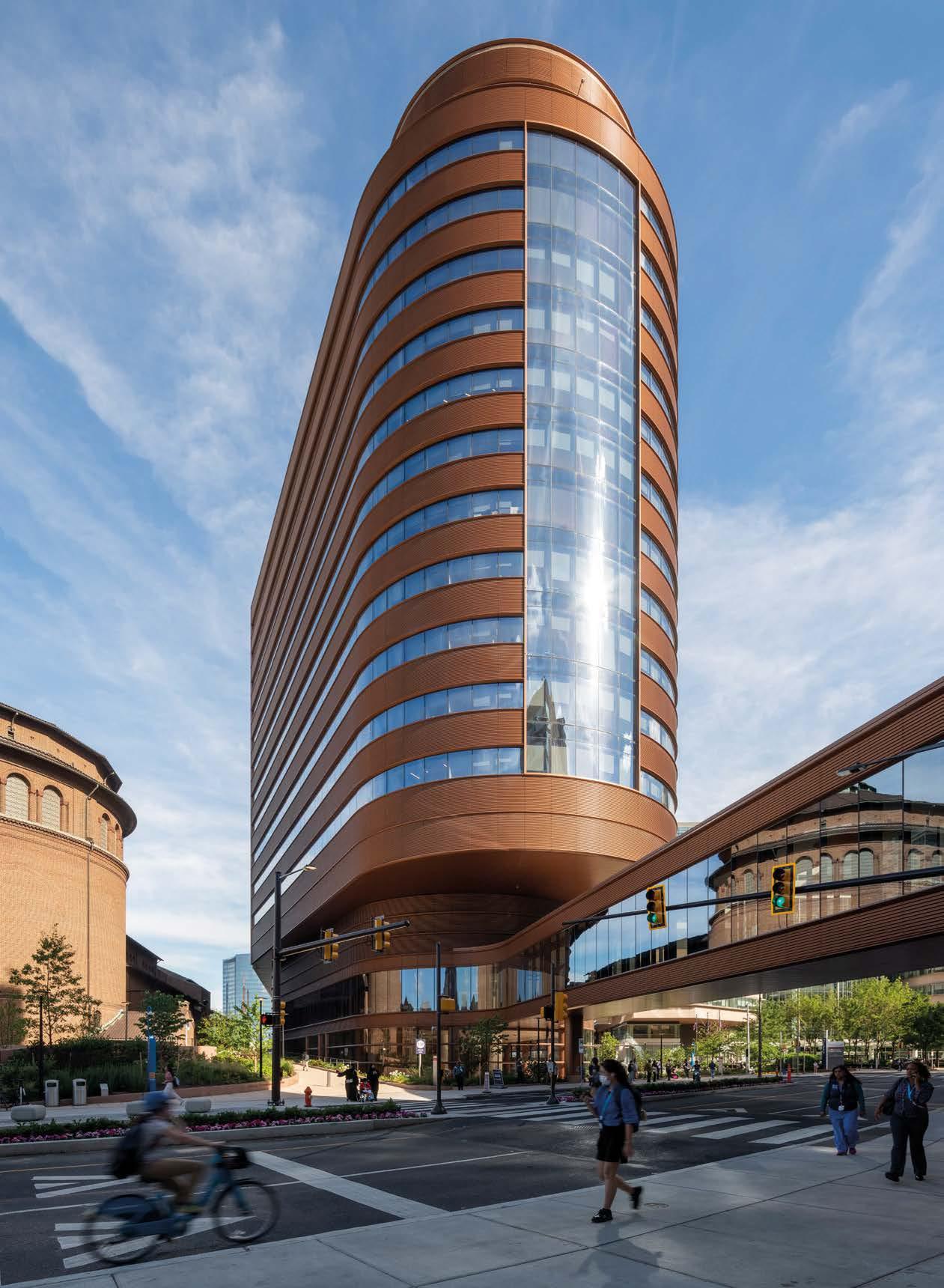
Palestra Italia – Allianz Parque Project was developed by Ed Rocha Arquitecturas together with WTorre Group. Created in 1981, WTorre is one of the biggest conglomerates in Brazil.
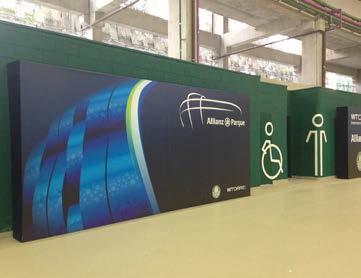
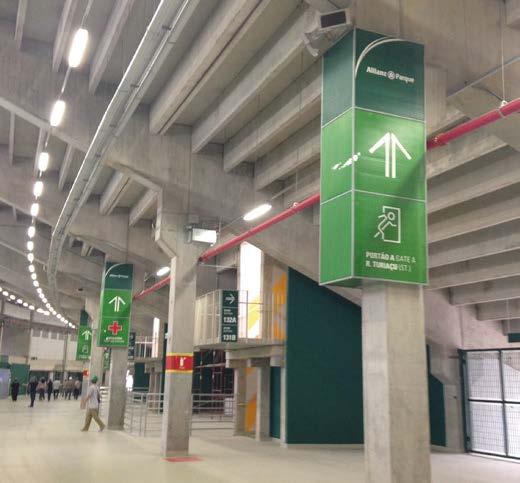
The company operates in different areas, including construction, commercial properties, real estate development, logistics centres, entertainment, shopping centres, and infrastructure. The company’s completed developments total nearly 10 million m2 of built area. They have the ability to identify market needs and bring new engineering solutions and business models to Brazil.
Allianz Parque is a project managed by WTorre, with naming rights negotiated with Allianz Seguros, which was chosen in a popular vote by the European website Stadium DB as the most spectacular arena in the world.
The inauguration of Allianz Parque, in November 2014, transformed the entertainment market in Brazil by creating a unique space in the country, where the greatest national passion, football, coexists harmoniously with concerts by the biggest bands in the world. With the purpose of changing people’s lives for the better, through sport and culture, the arena has become an icon of the city of São Paulo and has already attracted around 4 million visitors in its first three years of operation.
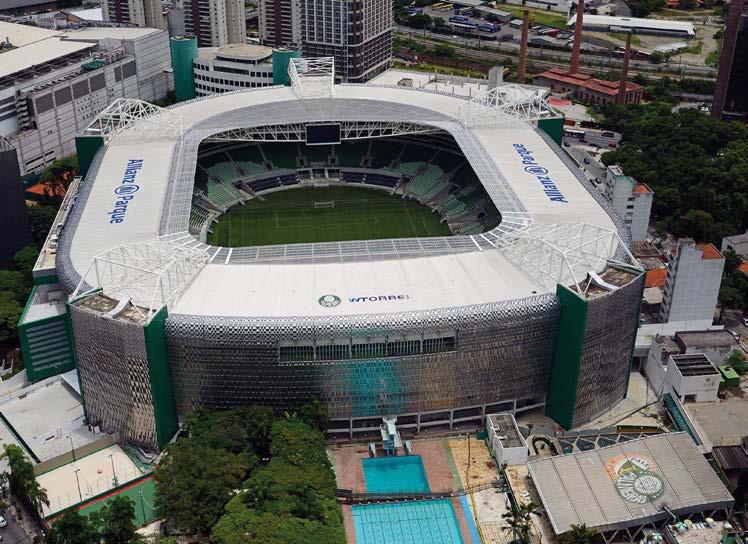
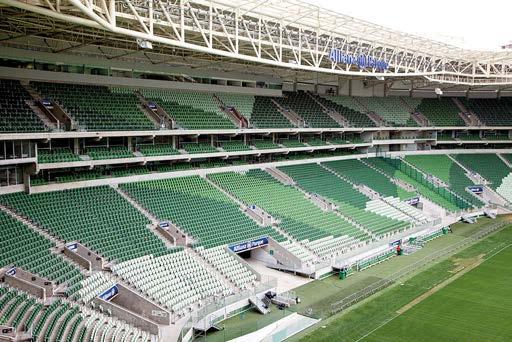
The project’s imposing facade covers a stadium with 42,000 covered seats, which has an amphitheater for up to 18,000 people, a convention centre, 160 boxes and 6 lounges. For the comfort of its visitors, the arena has more than 500 Wi-Fi antennas, international standard catering service and parking for more than 2,000 vehicles.
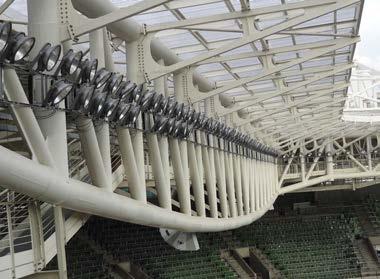
The innovative management of Allianz Parque makes the arena the only multipurpose one in the country. This is due to its diversified operation, which is permanently looking for ways to surprise its visitors. Today the venue, in addition to hosting Palmeiras games and major concerts, also hosts product launches, lectures, children’s parties, weddings, photo shoots, and graduations. That is, the arena always has a playful and exciting setting for any type of event.
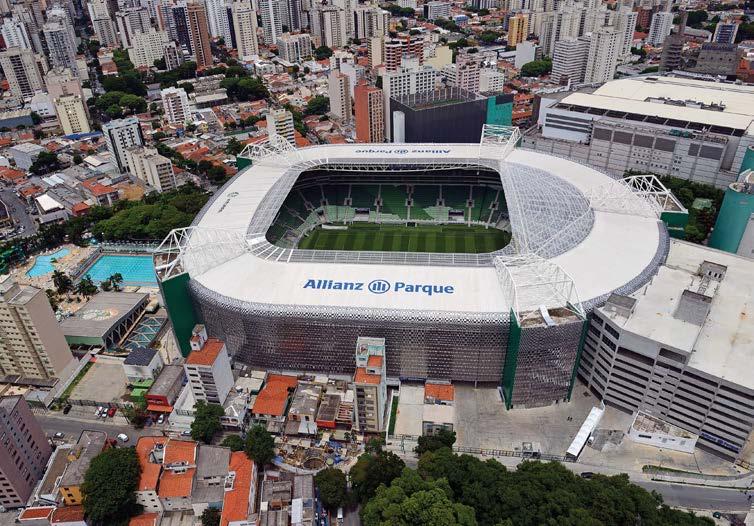
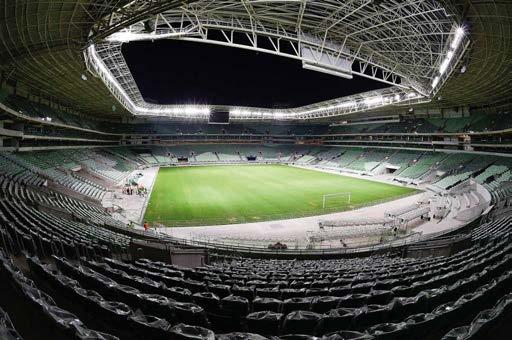
The design features beautiful contemporary elements, with a focus on the heating and soundproof systems, aimed at providing comfort for visiting guests. The project was designed to be one of the best multipurpose arenas in the world, however, the biggest challenge was to create as much space to host thousands of guests.
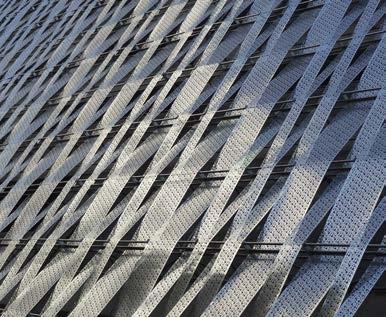
Built over the site of the former stadium, the structure of the arena is sturdy owing to its stainless-steel facade. The arena has seats in its lower ring, two intermediate levels of VIP boxes and chairs in the upper ring. In the place where the original stands were preserved, a fully covered amphitheatre was designed, with a special focus on its flexibility. This means that when an event is held, the amphitheatre stage can be removed while a football match is being played.
The stadium seats have three different shades of green. Seen from above it gives the impression of an endless green forest.
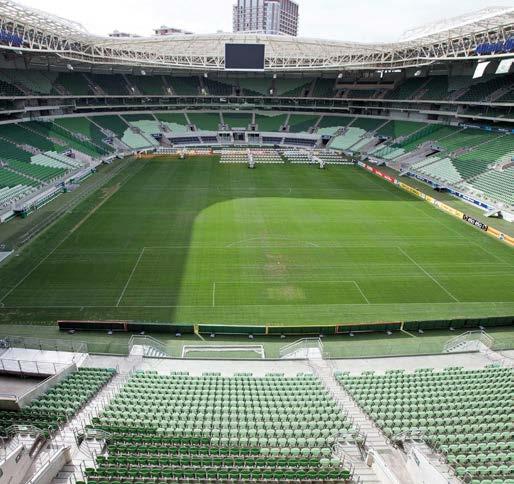
Snack bars, shops, a convention centre, panoramic restaurant, space for up to 1,000 media professionals, a themed museum, and a trophy room complete this magnificent project.
Edo Rocha Arquiteturas
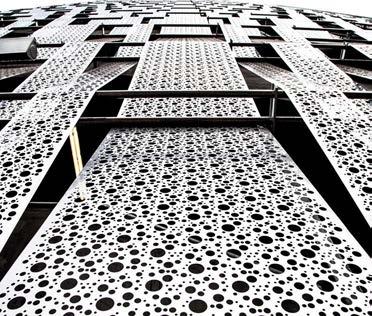
Rua Dr. Paes de Barros, 778 04530-000-São Paulo-SP
Brazil
t: +55 11 5505-1255
whatsapp: + 55 11 91656-6660
e: edo@edorocha.com.br
w: www.edorocha.com.br
instagram: edorochaarquiteturas
The Alpha Building is a triple AAA development, with LEED Gold certification, and has an estimated built area of around 78,099m2, six basements, 980 parking spaces and one helipad.
Housing the headquarters of Bradesco Seguros, this building incorporates sustainable technological solutions to offer a greater sense of well-being and comfort to users and visitors.
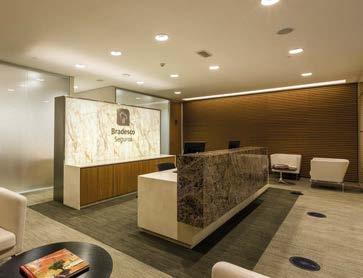
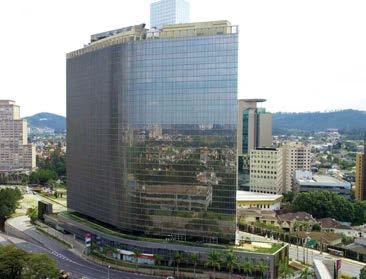
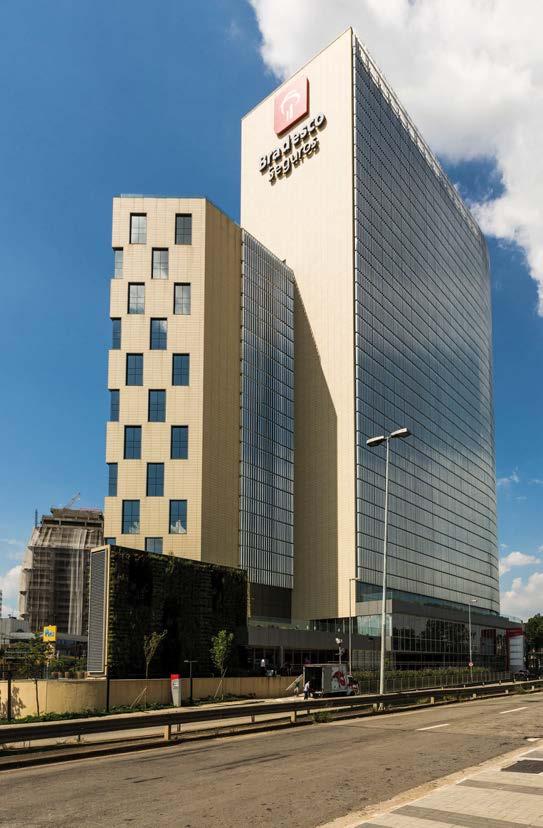
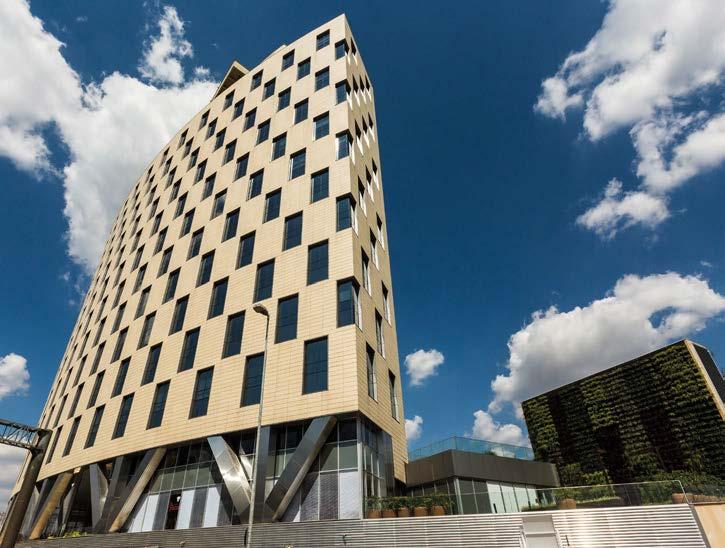
Bradesco Seguros operates in Brazil and Latin America. The company focuses on client and service features that include web and mobile channels and call centres. They offer services such as Mew DoutorNovamed clinics to Bradesco Saude and Mediservice insured parties, providing outpatient care, medical appointments, laboratory tests and imaging tests. The shape of the terrain was a big challenge that Edo Rocha Arquitecturas
had to overcome. The company therefore sought to create adjoining buildings, one with an ellipse facade to solve this problem.
On the east facade, which goes from the ground floor to the 12th floor, the use of light-coloured ventilated ceramics met the needs of energy conservation and thermal comfort, in addition to being a self-cleaning product. Having this external insulation system reduces the building’s energy consumption, both in low and high temperatures. On the west facade, from the ground floor to the 18th floor, which receives the afternoon sun, and has the largest number of people working, a vertical brise soleil allows the control of the entry of light and is highly effective in terms of energy conservation. The 13th floor has a landscaped slab that provides a pleasant place for the restaurant and auditorium.
Other features of the building include a containment system with anchored diaphragm walls; reinforced concrete structure mixing flat slabs in the basements, and pre-stressed and ribbed slabs in the standard floors; ceramic ventilated facades, which allows for a better performing air conditioning system and better thermal comfort even in the face of sudden temperature variations typical of São Paulo; an air conditioning system, cooled with a cold water network with chillers, which have sectorised control of insufflation by floor, with automated temperature control and automated dampers on the perimeter of the facade, which allows the increase or decrease of insufflation according to solar incidence and temperature.
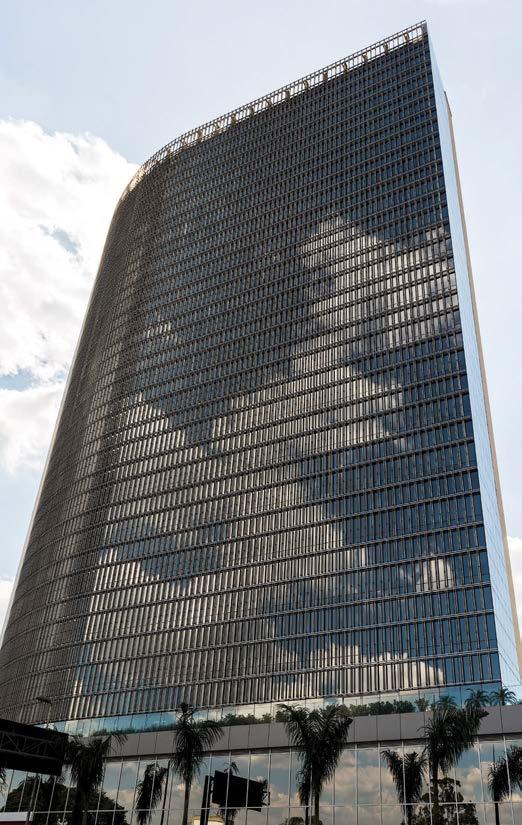
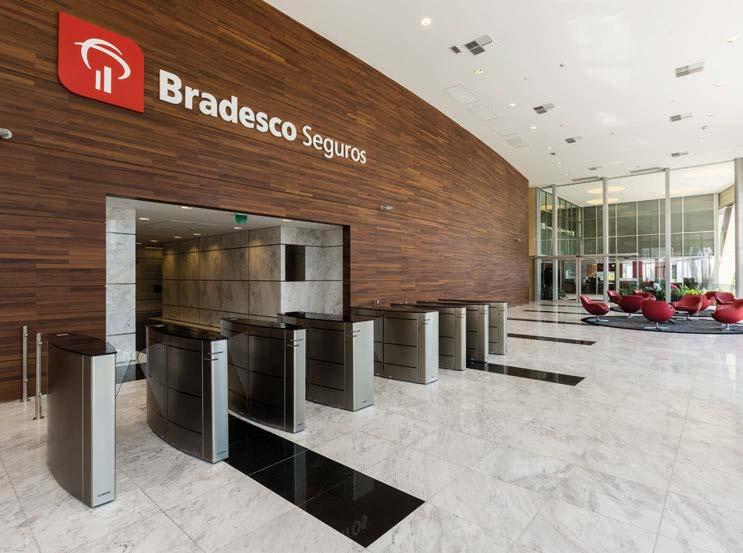
Edo Rocha Arquitecturas also implemented an electrical distribution system with a fully automated KNX System, and a light
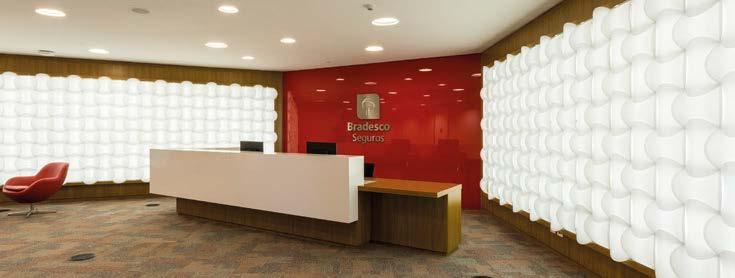
sensor close to the facades, which allows the automatic operation of lamps according to the intensity of natural light. There is also a remote measurement system showcasing energy consumption by floor and by sector, and a fully manageable structured cabling system, with LAN rooms on all floors.
In order to conserve water, a reuse water system with a gray water treatment station was introduced for the reuse of water for the gardens and toilet flushing. The buildings are also equipped with 17 elevators and six state-of-the-art escalators with a regenerative braking system.
Lastly, the project has brought benefits to the surroundings with an area open to the public for offices, a gym, shops, restaurants, cafés, a bank brand, and the construction of a walkway for pedestrian safety. This allows for the integration of employees and visitors.
Edo Rocha Arquiteturas
Rua Dr. Paes de Barros, 778 04530-000-São Paulo-SP
Brazil
t: +55 11 5505-1255
whatsapp: + 55 11 91656-6660
e: edo@edorocha.com.br
w: www.edorocha.com.br
instagram: edorochaarquiteturas
Edo Rocha Arquiteturas
Rua Dr. Paes de Barros, 778
04530-000-São Paulo-SP Brazil
t: +55 11 5505-1255
whatsapp: + 55 11 91656-6660
e: edo@edorocha.com.br
w: www.edorocha.com.br
instagram: edorochaarquiteturas
Edo Rocha Arquitecturas’ Allianz Seguros project is a triple AAA development, with LEED Gold certification. With a built area of 42,480m2, 16 floors, five basements, 670 car parking spaces and 130 bicycle and motorcycle spaces, and one helipad, the structure provides a professional and eye-catching environment for its employees.
The Allianz Group, present in more than 70 countries, is one of the world leaders in insurance and asset management, with more than 100 million customers, both private and corporate worldwide.
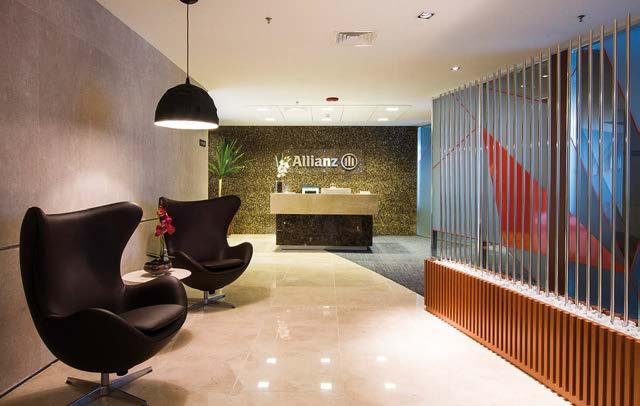
Allianz customers benefit from a wide range of insurance packages for individuals and companies. These include property, life, health and credit insurance, as well as assistance services to credit insurance and global business insurance. The Allianz Group understands life’s twists and turns, so are on hand every step of
the way to provide exception service. Allianz is one of the world’s largest investors, managing around €793 billion for its insurance clients. In addition, their Asset Managers PIMCO and Allianz Global Investors (AllianzGI) manage over €1.8 trillion of third-party assets. The project was built to meet the needs of Allianz Seguros’ corporate headquarters with a BTS built-to-suit development. With 10 floors dedicated to accommodating 1,100 employees, the layout of each floor varies according to the function of each department.
Coloured panels on the glass partitions give a visually-appealing vibe to the office interior. These one-of-a-kind features ensure that each floor is strikingly different. On the rooftop, an executive restaurant above the presidency’s floor allows for private meetings. To complete the development, there are areas for training, additional restaurants and meeting rooms.
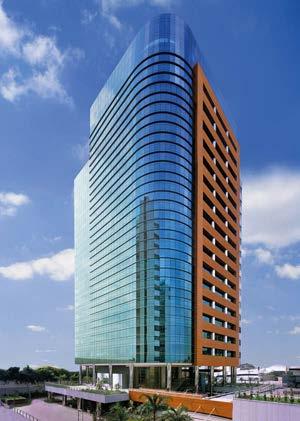
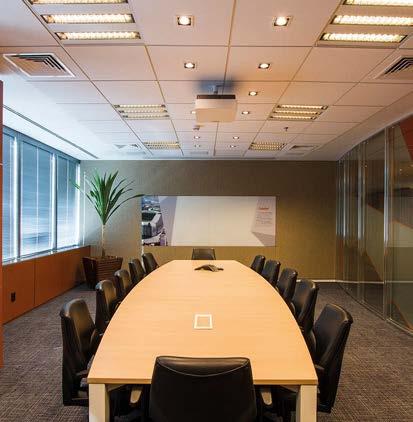
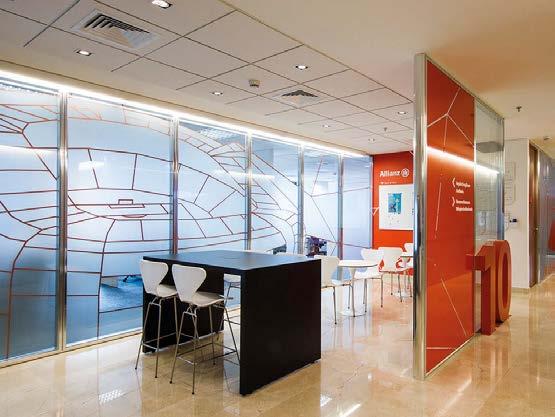
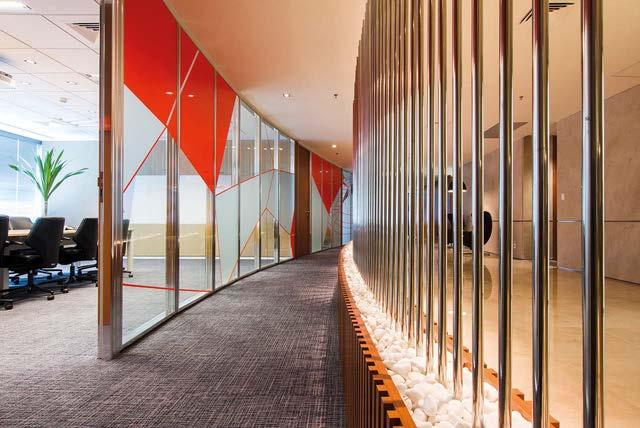
With a history of almost 70 years, JBS S.A. is a Brazilian multinational company, acknowledged as one of the worldwide food industry leaders. Headquartered in Sao Paulo, the company is present in in more than 20 countries.
In all locations where it operates, more than 250,000 team members follow the same guidelines concerning economic, social and environmental sustainability aspects, innovation, quality and food safety, and adopting best practices.
This Triple AAA development, with LEED certification, a built area of 16,180m2, three floors, one basement and 120 parking spaces was designed to meet the needs of the JBS corporate headquarters.
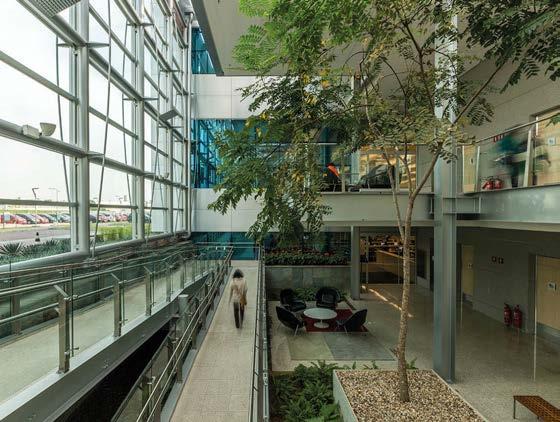
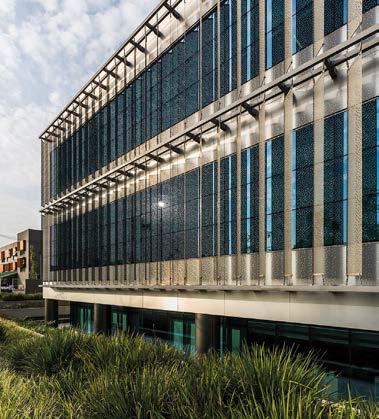
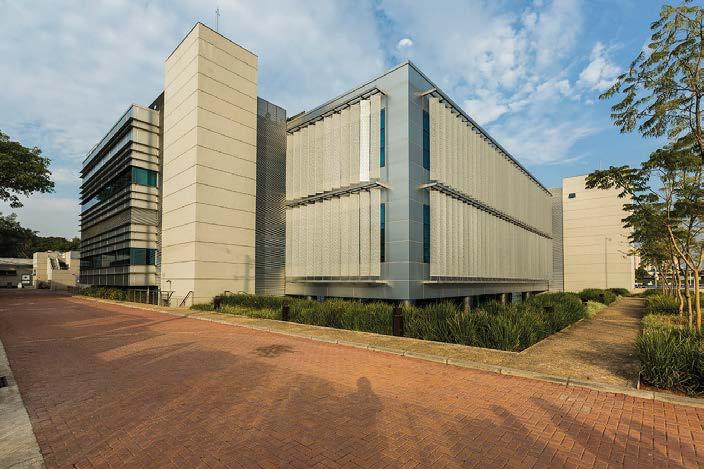
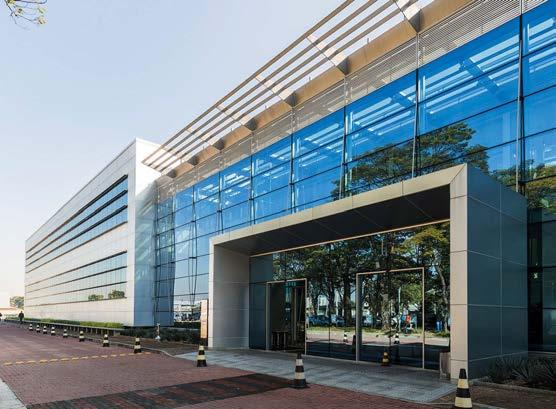
The main request was an open space design with minimal structural interference. This was achieved with four columns spaced
17.5m apart. The entire building was designed with perfect thermal insulation on the facade using composite aluminium plates, rock wool insulation, and glass with high-efficiency ultraviolet and infrared filtering.
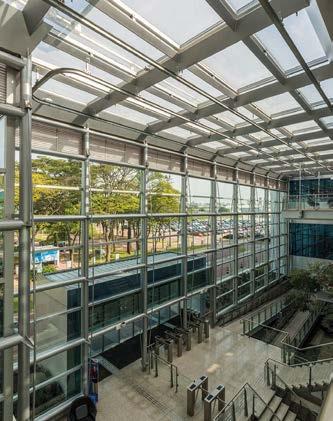
The building has a gray water treatment plant which is reused for the irrigation system. On one of the west facades lies solar protection panels made of perforated stainless-steel. The air conditioning system uses absorption chillers in addition to a highly efficient enthalpy and air filtration system. There is also an Aircuity temperature control system that allows automatic temperature control and quality control of CO2 and contamination within work environments.
Being an interior and architecture pioneer, Edo Rocha Arquitecturas strives to promote sustainability and safe spaces to ensure businesses have the best work-life balance.
The J&F Institute, a Business Education Centre, is a nonprofit organisation, maintained by the J&F Group, which supports social and educational projects that have direct connection to the main strategy of the company. The J&F Group invests knowledge and financial resources to maximise opportunities and prosperity for young people. The main project is Germinare Business School with the mission to train young business administrators and citizens through a unique and entirely free integral education. Additionally to the Germinare Business School, the Institute also has the Germinare Tech School focused on software development teaching. Moreover, it supports a community-oriented project aimed at public schools through financial support and continuing education for 50,000 children,
2,500 teachers and 300 educational managers. To run all these projects, the J&F Institute includes a set of three buildings: a school, administrative area, and a gym.
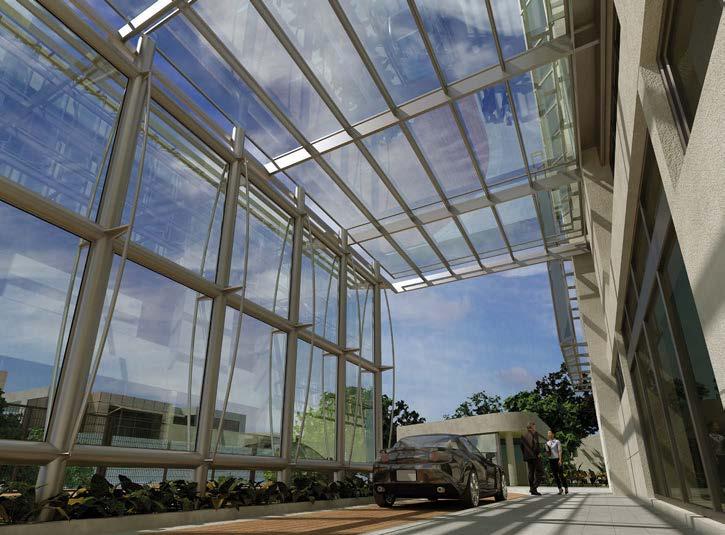
With regards to the Germinare Business School, it is an institution approved by MEC – Ministry of Education – and recognised by UNESCO. The school has 1,000 students between the ages of 11 and 17, who from the age of 14 begin interning at JBS or other J&F companies. The focus is to effectively train individuals for their professional lives, offering extensive content for professional skills development and the opportunity to choose from the following business sectors: digital business, financial, retail, commodities, and consumer goods.
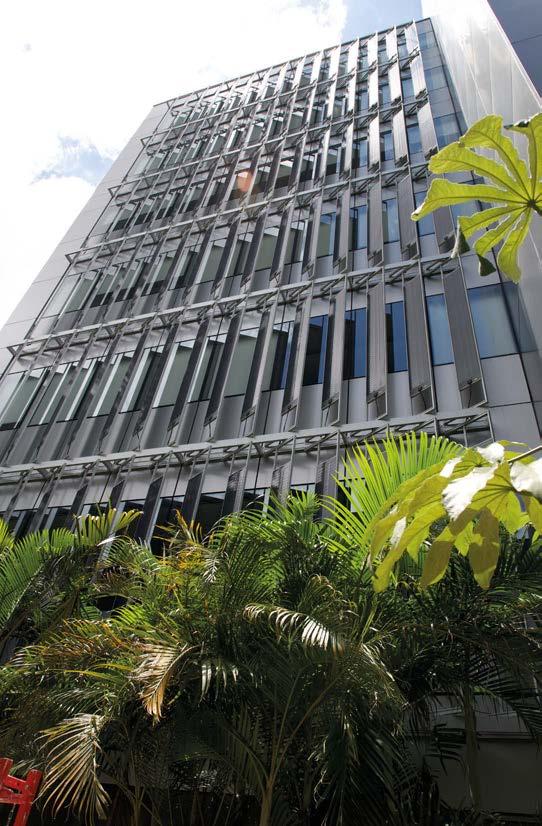
The students carry out, on a permanent basis, management projects, visits to
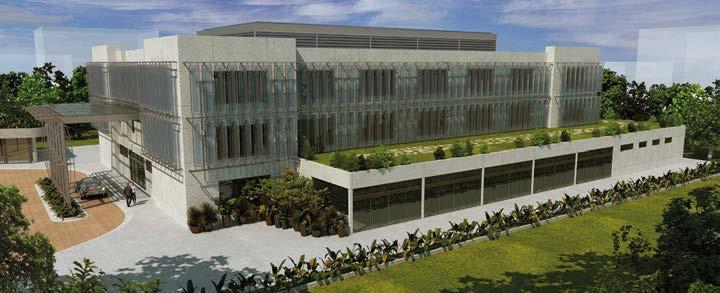
productive environments, and read 20 business management books. Aimed at students from the 6th year of Elementary School to the 3rd year of High School, the institution has been running for 13 years. The paid internships within the JBS and J&F’s other companies are the guiding principle of the academic plan: they awaken young people by introducing them to business principles and help them to develop critical thinking, negotiation skills, teamwork, leadership, and accountability. The internships also increase income for young people, who often become breadwinners for the family. The school also seeks to give full support to children and their families to ensure a fulfilled educational and psychological development. There are followup workshops so the families understand how they can positively support their children’s
education, as 39% of students come from lowincome homes.
Students are admitted through several examinations. There is no tuition and students are given a variety of complementary benefits, including laptops and healthy meals throughout the whole day. Students’ academic performance, behaviour, and lifetime productivity therefore improve. This educational project is unique and was created from the vision that young people need highquality education to prepare them for the real challenges of professional life.
Edo Rocha used their skills in architecture, interior architecture, design and technical managing and construction managing to elevate Institute Germinare’s design. The project comprises a set of three buildings: a school, an administrative building and
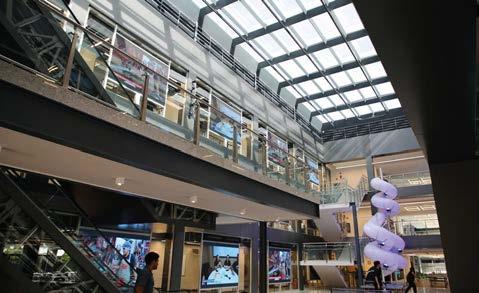
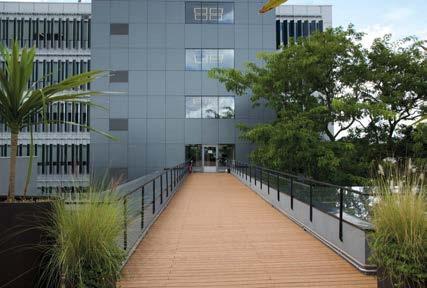
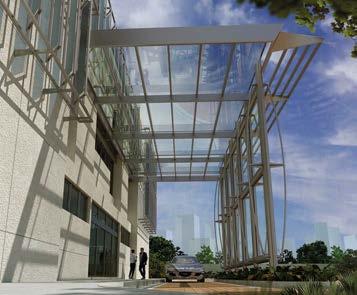
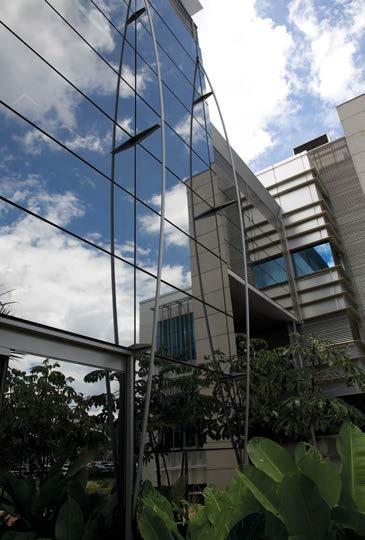
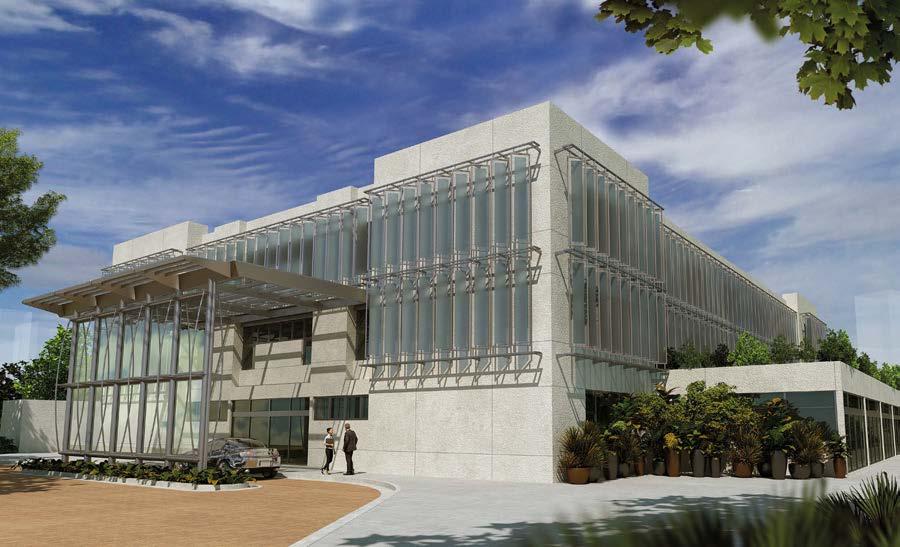
Rua Dr. Paes de Barros, 778 04530-000-São Paulo-SP
Brazil
t: +55 11 5505-1255
whatsapp: + 55 11 91656-6660
e: edo@edorocha.com.br
w: www.edorocha.com.br
instagram: edorochaarquiteturas
academies, and a gymnasium with a total constructed area of 13,800 m². The retrofit of the school (building 1) increased the number of classrooms, adding a new kitchen, laboratories, and one atrium which connects to the J&F offices building Block III. The client requested that the school’s design replicate the layout of the J&F Group’s offices to ensure a natural and easy transition from student to professional life. This meant that spaces needed to be as open as possible, without the use of doors.
Despite the need for open spaces, Edo Rocha also had to come up with a suitable solution to ensure that students in one room wouldn’t be distracted by what was happening in the class next door.
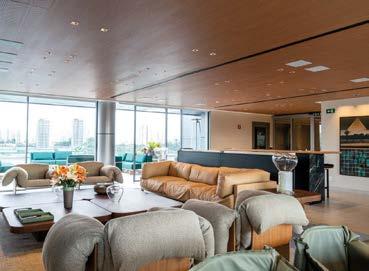
In each classroom, five round tables had to be implemented to accommodate 25 students,
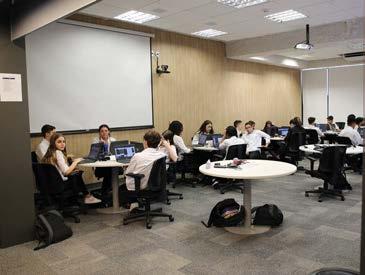
to allow for integration and collaboration. Their classrooms also had to be equipped with the latest digital equipment, while auditoriums and meeting rooms of varying capacities should allow groups of all sizes to meet. In this sense, Germinare students are constantly engaged in business management projects. In 2022, the J&F Institute started an e-learning model to complement students’ trainings, and for this purpose a total of five recording studios were created in the administrative building.
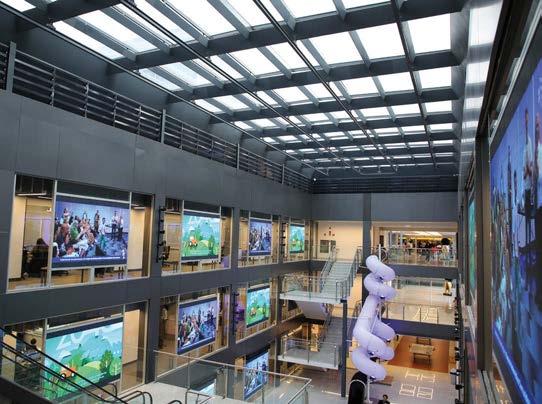
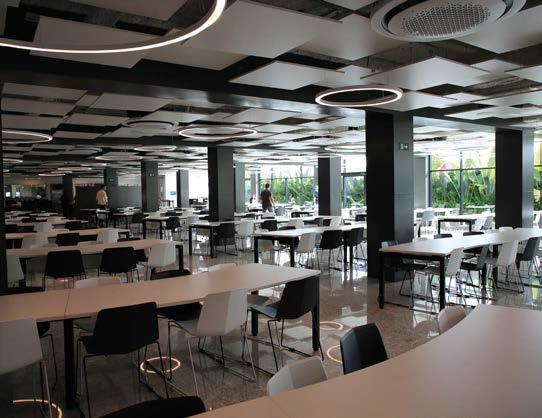
Edo Rocha dealt with the architectural and interior design plan for building 2 (the administrative space). The company created a truly inspiring net zero building with a metallic structure in just five months. Building 3, which is the gymnasium, has a geothermal system for the air conditioning in addition
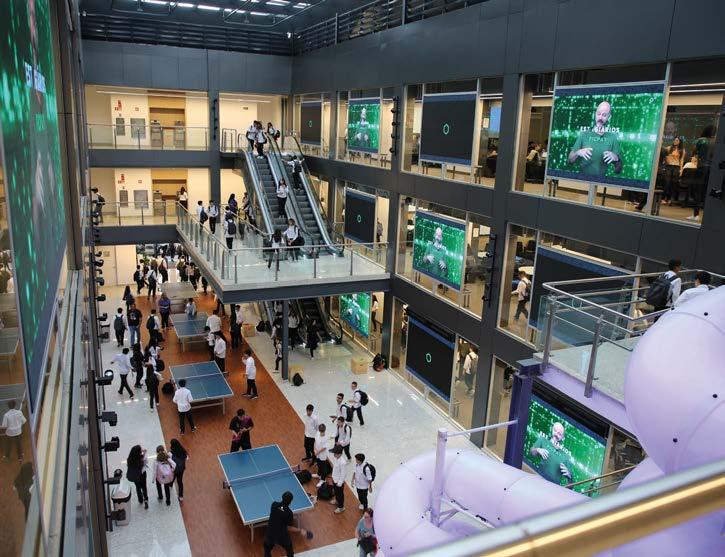
to an enthalpy wheel and free cooling. With the insufflation of air conditioning through the floor and the E.M.S. Energy Management System, it was entirely possible to reduce the buildings’ energy consumption by more than 60%.
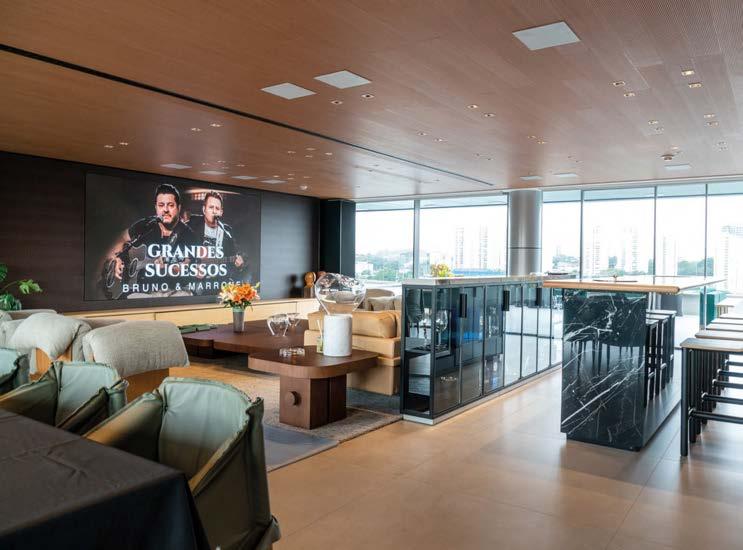
The school and the administrative area had to be connected to the JBS Bloco III building through a walkway and atrium, allowing integration between the students and the company’s employees. The result is that students can gain useful skills by being in close contact with those that have relevant work life experience.
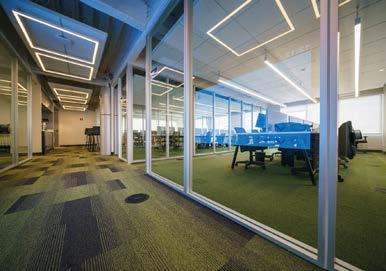
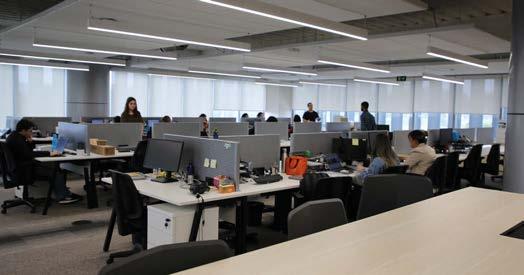
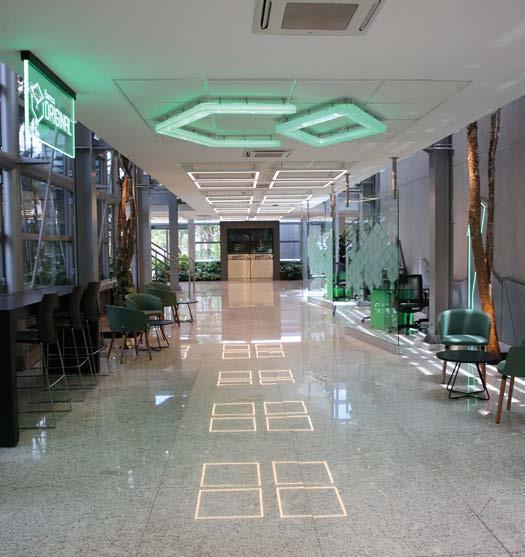
The building also has photovoltaic panels in the form of sun protection louvers around the entire building, producing all the energy needed for the air conditioning system to operate effectively, and reducing the size
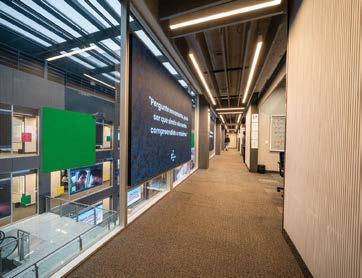
of the equipment by 35% less than the conventional system.
The project was developed by arch. Edo Rocha, and was built over a seven-month period. This included the fit-out done by Lock Constructor. All brise-soleils were made from photovoltaic panels designed by Edo Rocha and installed by GS Garantia Solar BIPV. The panels produce virtually all the energy needed for the school and administrative building.
The J&F Institute has already contributed to the lives of more than 400 young people, generating knowledge, maximising job opportunities and satisfaction, enhancing prosperity, and contributing to the individual happiness of each student, while ensuring that they have a seamless transition into the working world.
Rua Dr. Paes de Barros, 778 04530-000-São Paulo-SP
Brazil
t: +55 11 5505-1255
whatsapp: + 55 11 91656-6660
e: edo@edorocha.com.br
w: www.edorocha.com.br
instagram: edorochaarquiteturas
Rua Dr. Paes de Barros, 778
04530-000-São Paulo-SP
Brazil
t: +55 11 5505-1255
whatsapp: + 55 11 91656-6660
e: edo@edorocha.com.br
w: www.edorocha.com.br
instagram: edorochaarquiteturas
Another interior project offering by Edo Rocha Arquitecturas is the American British Tobacco Souza Cruz. Pioneering innovation, responsibility and commitment to quality and sustainability, and with a history based on these concepts, BAT Brasil is today the leader of the national cigarette market.
This building in downtown Rio de Janiero was designed by one of the largest architecture firms in Rio de Janeiro: Studio MMM Mauricio Roberto Architects. The building has a built area of 9,240m2, 12 floors, one basement and 10 car parking spaces.
Having initially been built in the 1960s, the building was dilapidated and needed a complete overhaul – the facade had completely deteriorated. In 2003, Edo Rocha
Arquitecturas did a full retrofit of the building and changed the facade. The elevators were upgraded and another floor was built to house a penthouse. The company also included air conditioning throughout, new furniture, and a new restaurant and gym.
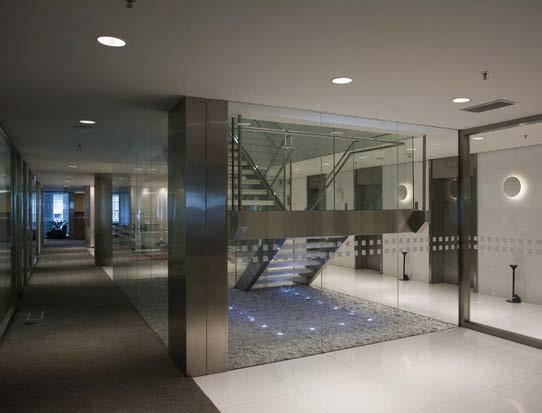
In 2017 the company started a new internal retrofit, changing the entire interior architecture. There was a new distribution of furniture, and all tables were equipped with a task light and USB connection. The floors were divided into three basic colours; orange, green, and blue. Various work spaces were created, allowing for greater integration and fluidity.
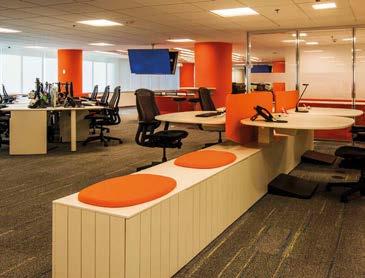
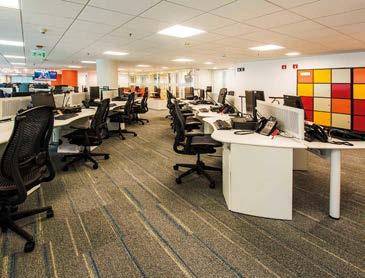
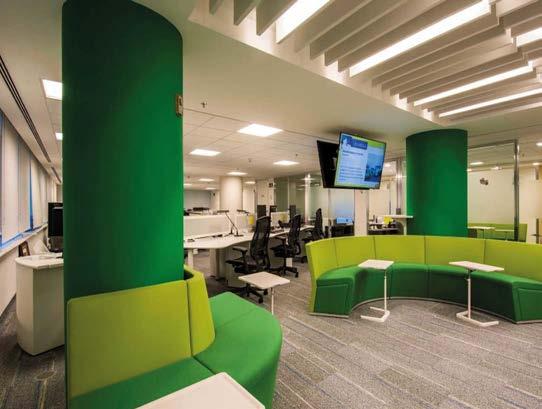
The final result of this project is an office interior that breaks traditional norms and promotes a design that is exciting for employers and employees.
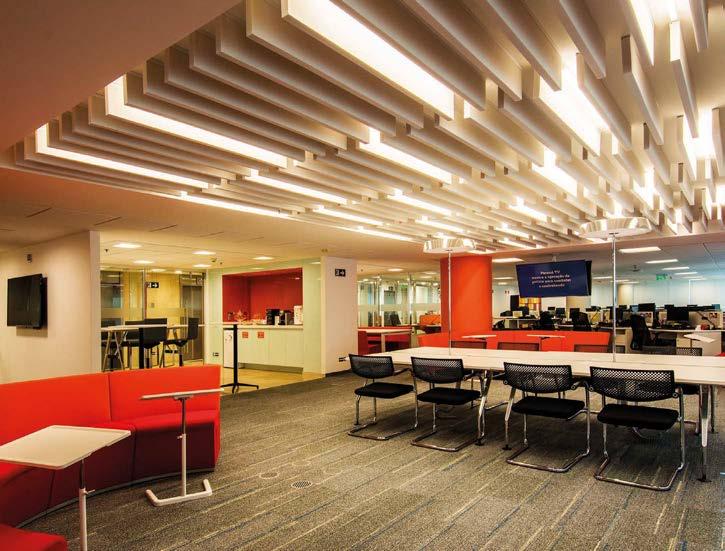
Consorcio JGL-Casatua is the result of a merger between experienced companies with solid knowledge of the construction industry. The company’s mission is to offer solutions for a sophisticated and high-end clientele. They have the ability to understand the local market, develop innovative solutions and build trust-based relationships with their stakeholders.
Casa M brings a new way of living in Asunción., Paraguay. Timeless, elegant and exquisite, the project is a high-class boutique building. With only 20 residential apartments, an unbeatable location and the utmost in comfort and quality, the project is truly one-ofa-kind. With 18 units and two penthouses on offer, residents will also have access to doubleparking spots, a private hall, a terraced balcony and exclusive amenities. Located in the heart of the most sought-after area of Villa Morra, Casa
M is in close proximity to luxurious hotels, bars and upmarket restaurants. The area is regarded as one of the most important and fastestgrowing in Asunción.
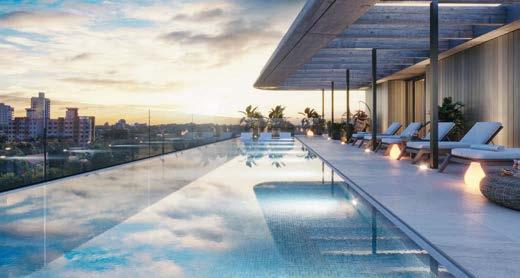
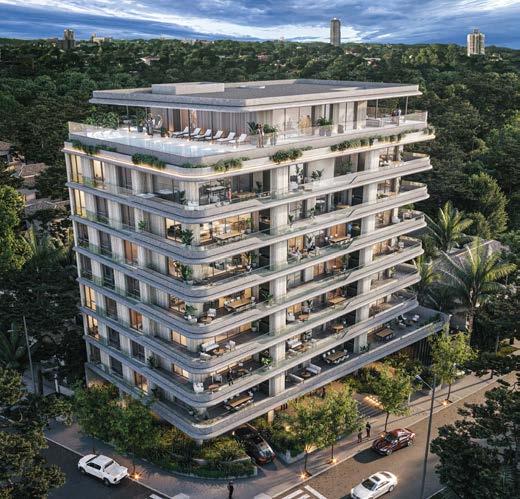
In each kitchen, Silestone quartz countertops from Cosentino were used, while the cabinets have melamine shells and veneered fronts. Appliances include a ceramic glass electric hob, built-in electric oven, and integrated dishwasher and fridge, and a freestanding washer and dryer. The bathrooms come fully equipped with floating veneered undercounter furniture, light wood-coloured plastic laminate, and large format rectified enamelled porcelain for the floor and walls.
The overall key to achieving this design was to combine contemporary architecture, beautiful elements, innovative construction techniques, along with eye-catching brands and outstanding suppliers.
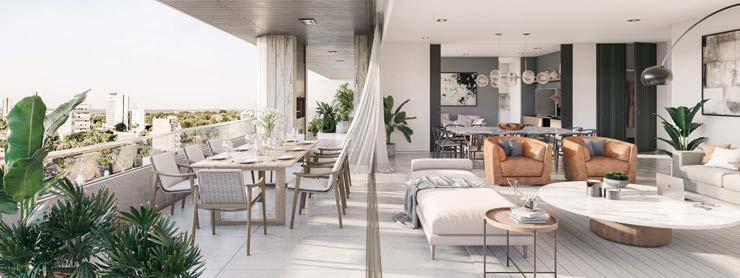
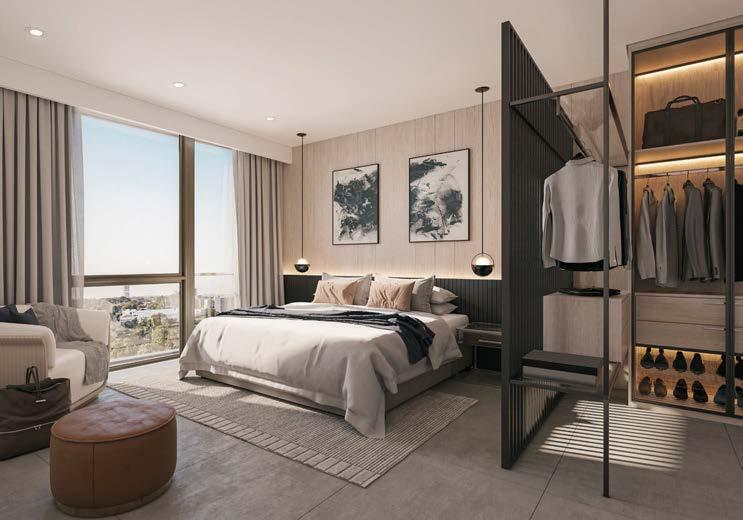
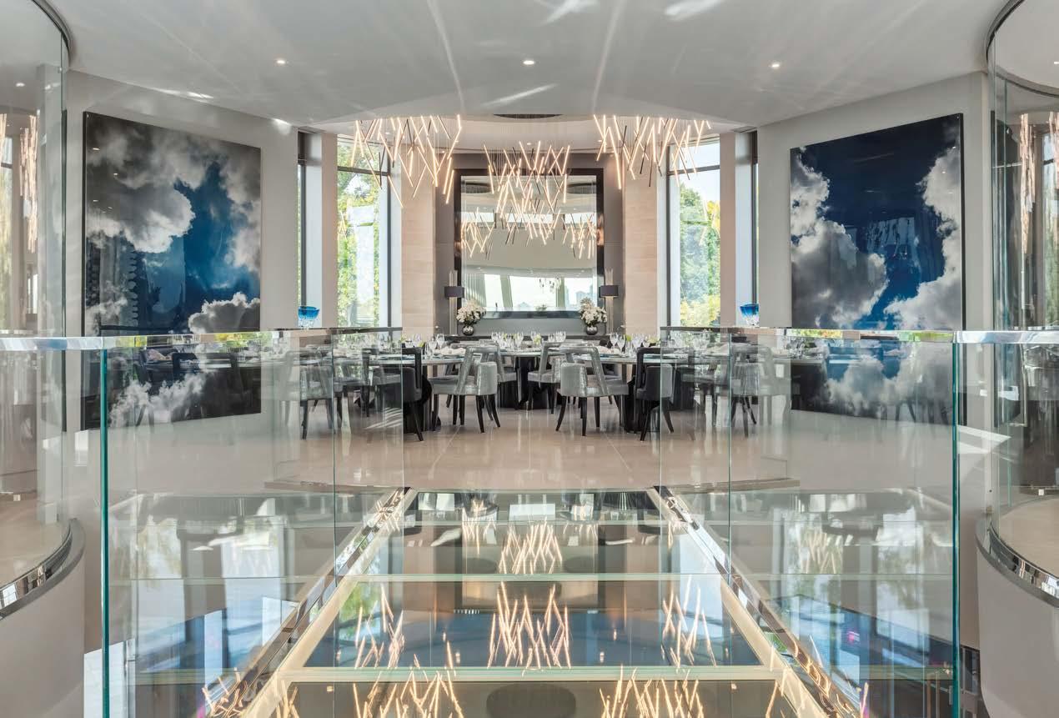
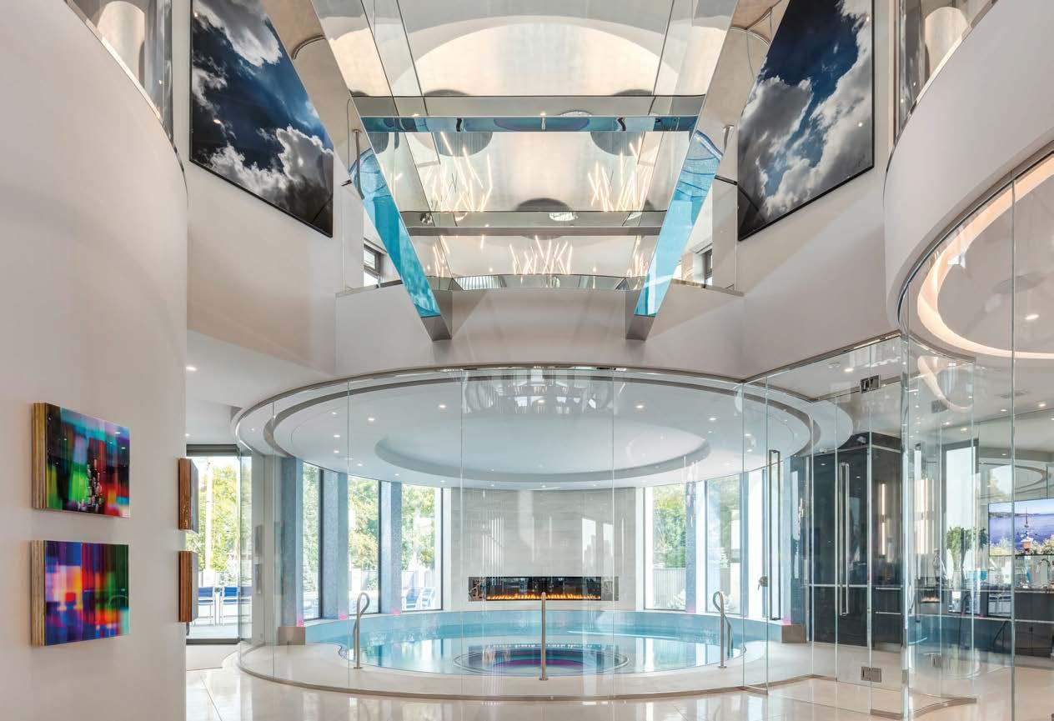
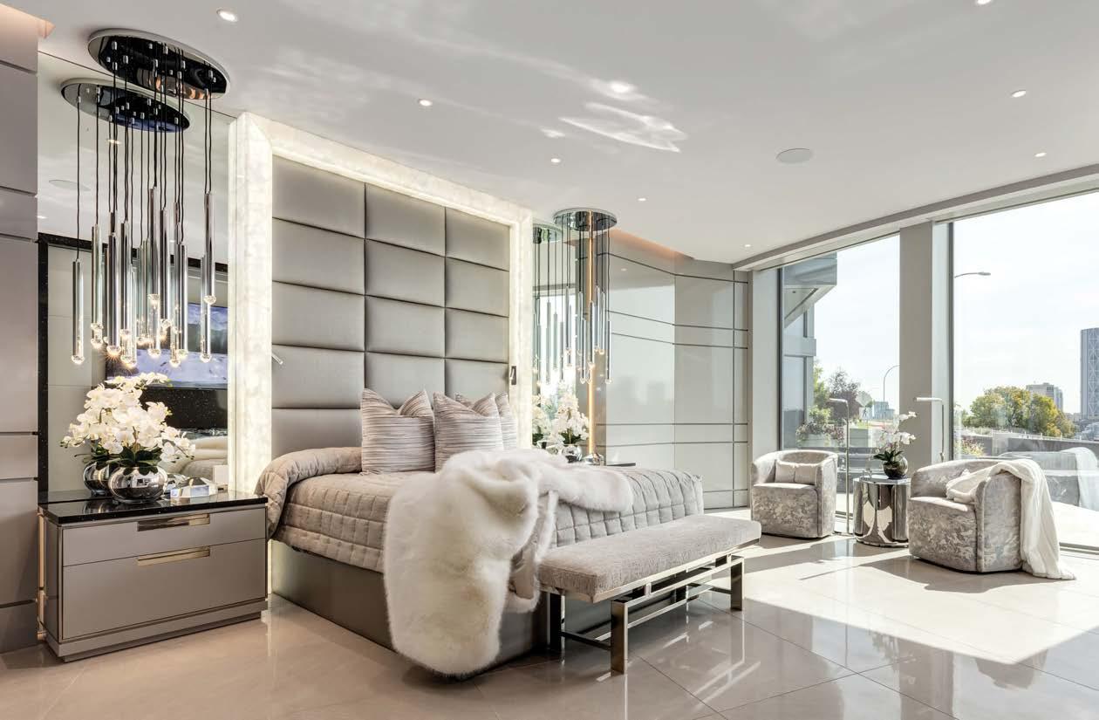
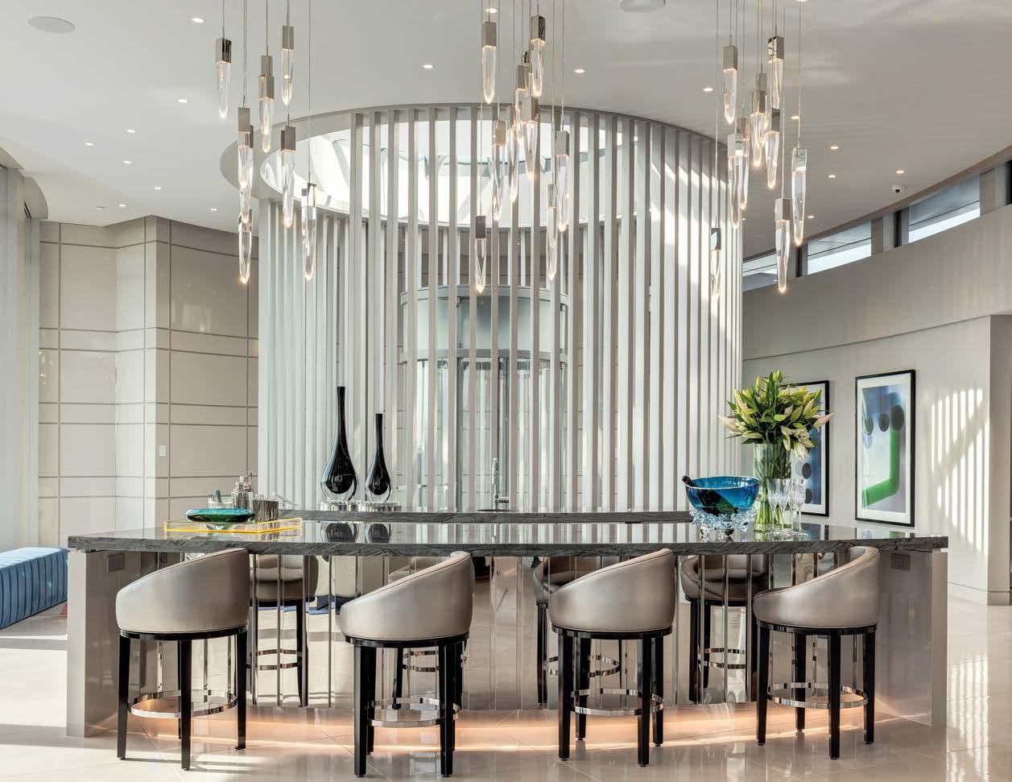
2022-2023
Faithwilson | Christie’s International Real Estate is a full-service real estate brokerage specialising in the buying, marketing and selling of homes in the Pacific Northwest, Canada. This premiere boutique agency has gained a reputation for their unique approach to white glove service.
The company has dedicated real estate professionals offering an unmatched level of client service. The brokerage redefines the value a boutique real estate agency offers to buyers and sellers in Vancouver, the Greater Vancouver area, and the Okanagan.
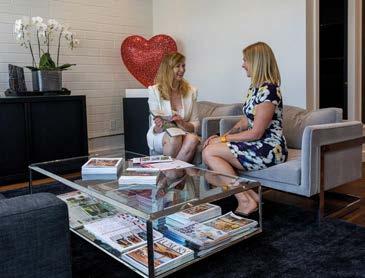
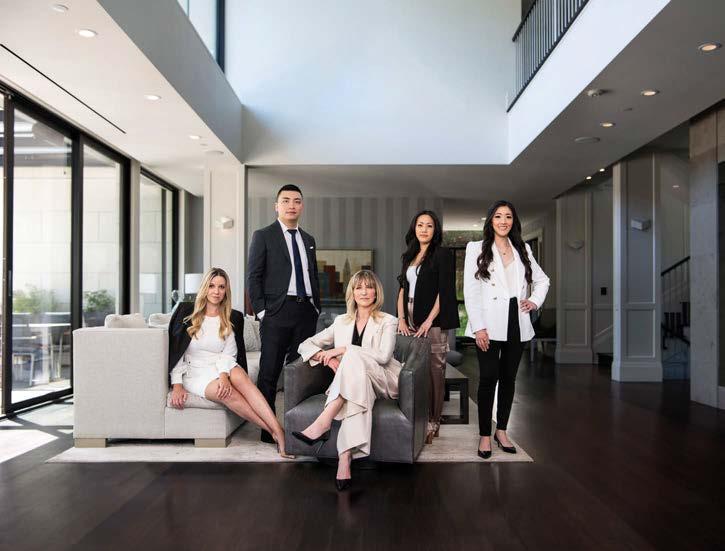
As an affiliate of Christie’s, the firm’s network of digital communication channels is superior in its reach, geographic breadth and language diversity with respect to reaching buyers locally and internationally. When it comes to the marketing of high-calibre homes faithwilson | Christie’s International Real
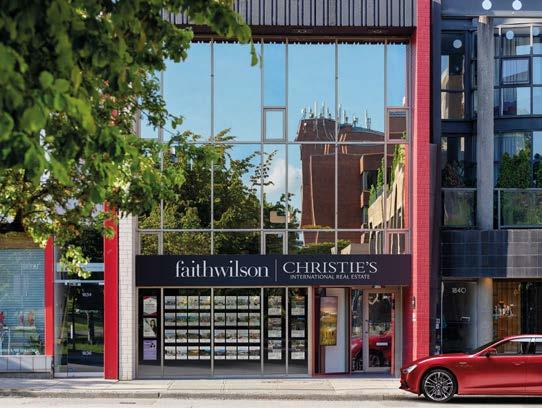
Estate exceeds every expectation. Homes of the highest calibre rarely come to the market, but when they do they create a stir. Creating a home of this mastery takes many years and superb focus to ensure that when all the thoughtful details come together, they create a beautiful expression of luxury, unforced elegance, and refined taste.
When it came to Minto Estate in Canada, the agency analysed the development and brainstormed to source new and innovative ways to position the property.
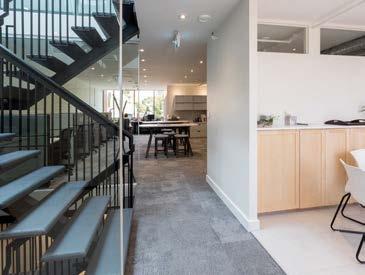
Fashioned in a rich European design with a classic limestone exterior, this visionary architectural masterpiece creates a rare blend of modern grandeur combined with a welcoming ambiance. A stunning great room encompasses a state-of-the-art kitchen, dining and living rooms, while a comprehensive gym, golf simulator, media rooms, a home office,
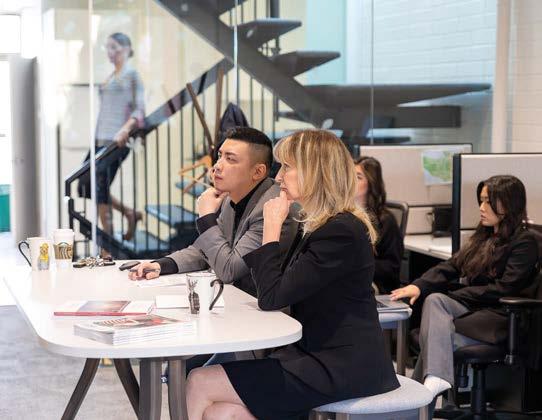
a four-car garage and four sumptuouslyensuited bedrooms along with a luxurious principal bedroom suite, offering a symphony of family delights.
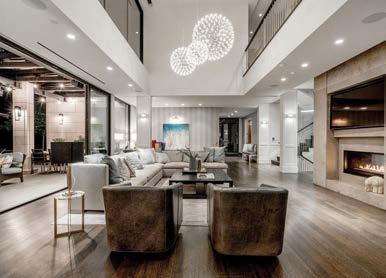
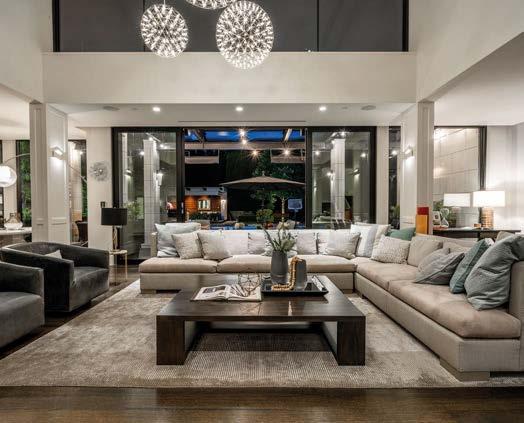
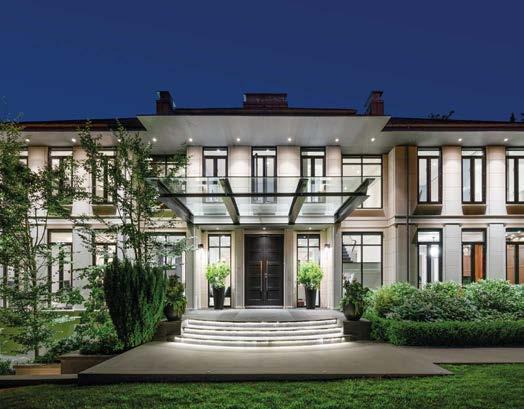
The goal as always is to sell in a timely manner and for as high a price as can be achieved in the current market. To this end, the agency’s specialised listings, marketing and sales teams have developed a promotional plan that addresses the peculiar challenges and outstanding opportunities that this property represents. To attract the right buyer for such a unique property requires simultaneously casting a wide net, geographically speaking, and being laserfocused, demographically.
With the vast majority of buyers starting their property search online, the company proven property marketing process utilises a multi-faceted, multi-lingual, multi-site and
web-focused strategy to connect qualified buyers from around the country and the world to their listings.
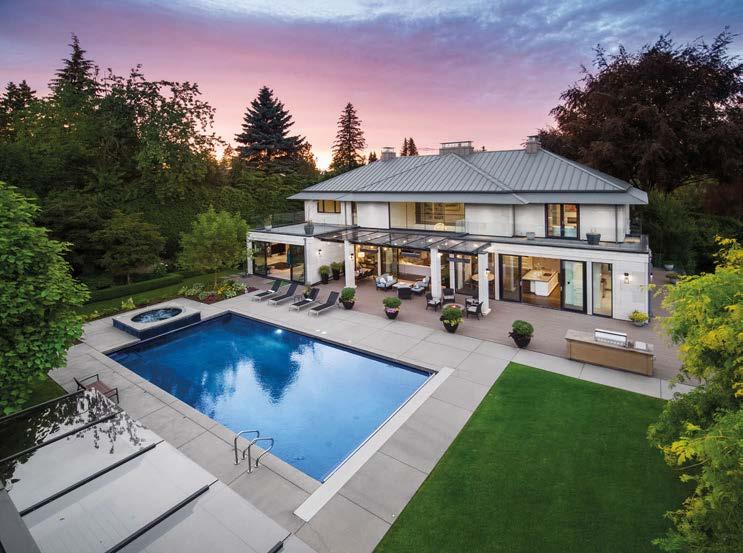
At the heart of this multi-site strategy is faithwilson.com, the launch point for their Christie’s International Listing syndication network. Supported by the esteemed art business, Christie’s is a global network offering exclusive home and luxury real estate services to buyers and sellers worldwide. To further enhance and elevate the properties, faithwilson | Christies International Real Estate works alongside strategic partners to promote them through various news outlets.
faithwilson | Christie’s International Real Estate agents are second-to-none when it comes to creating awareness, building interest and imparting an emotional response that entices the buyer to view and purchase.
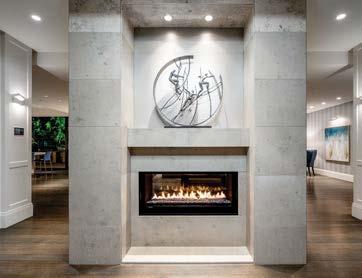
2022-2023
When Multiplan founder Jose Isaac Peres decided it was time to return to Miami, he would settle for nothing less than a legacy project that would lay the foundation for a larger real estate platform in the city he has loved since he first built residential II Villaggio two decades ago.
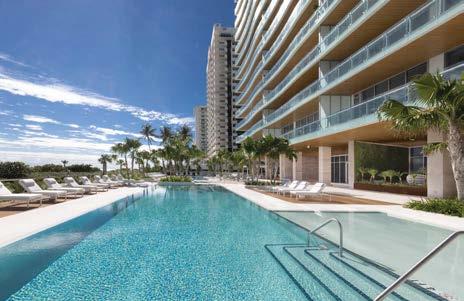
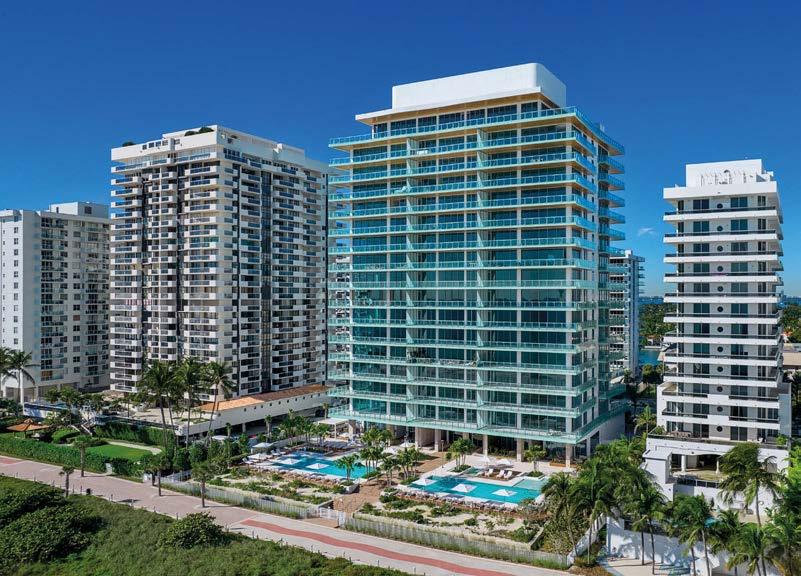
Mr. Peres envisioned a quiet, reserved, contemporary building that emphasised healthy living, right on the Atlantic. The challenge was to locate a piece of land that highlighted the city’s best assets: access to major traffic arteries, direct placement on the beach, and enough space to offer owners numerous ways to live a full and well-balanced life.
57 Ocean catalysed that vision on a 220-foot oceanfront site, bringing to life a one-of-akind boutique tower that is connected to
nature in meaningful ways – through its use of natural materials, elegant architecture, intelligent design, indigenous landscaping, and the most coveted amenity in the world: direct access to the ocean.
The distinctive project houses 69 residences that sparkle among its peers. Award-winning architectural firm Arquitectonica partnered with world-class designers to create a residence that is in complete harmony with its surroundings. Every aspect of the design – including the use of materials, the soft undulating facade, the flow of its interiors – is in constant dialogue with the sea.
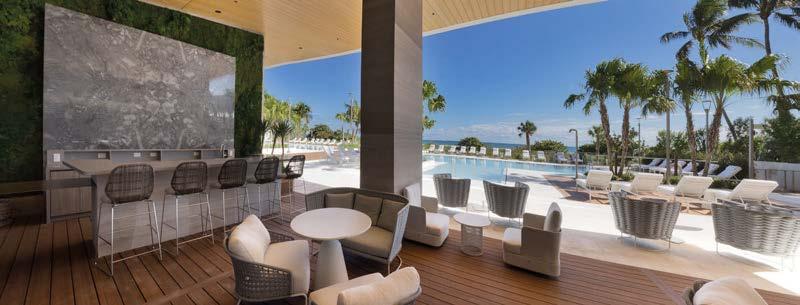
From the moment you arrive, the ocean beckons. Grand vertical gardens guide you from the porte-cochere through a doubleheight lobby awash with natural stone, past the pools and meditation gardens, straight to
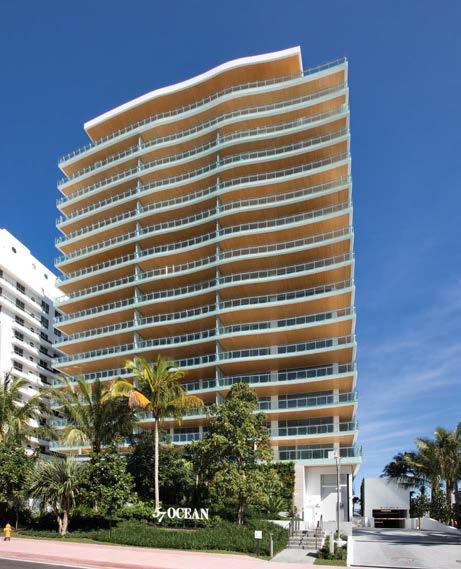
the sand. The transition has never been more seamless: from city, to home, to ocean.
Floor-to-ceiling windows are invitations to nature beyond. Each residence has an open floor plan that allows the living, dining, and kitchen areas to merge into one great room, which then spills out onto an expansive terrace – to become a true outdoor living room, ready for relaxing or entertaining.
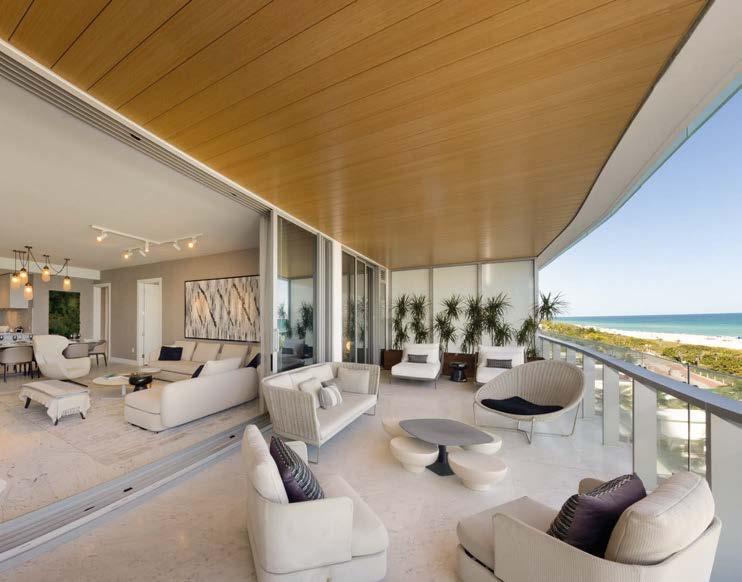
Among each residence’s private spaces, master bedrooms dazzle with generous proportions that provide his and her bathrooms, open-plan walk-in closets and a tropical, modern design.
At 57 Ocean, every amenity has been planned to ensure a healthy lifestyle. The private spa presents owners with cutting-edge therapies, soothing massages and a thermal suite.
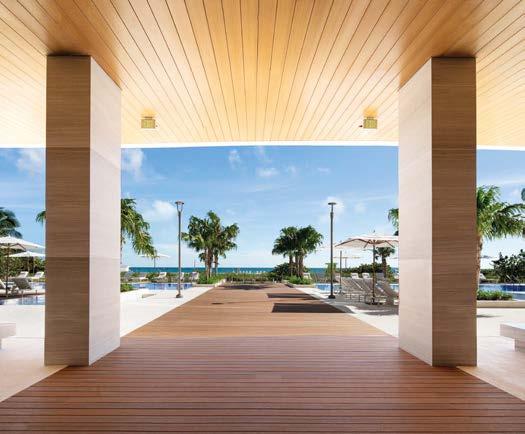
Residents and their guests can spend time in the club room that is complete with a chef’s
kitchen and outdoor summer kitchen, in the outdoor bar and lounge, or simply reading in the library. Two infinity swimming pools overlook the beach, which is only a few steps away.
The vision behind the project was very clear – it had to be something Miami had not yet seen. When you arrive at 57 Ocean, it had to be as if residents left that busy atmosphere and arrived at a quiet beach retreat. Multiplan, in line with its well-known legacy approach, has recently finished the construction of Ocean Park, a high-end boutique condominium located in Ocean Drive in the South of Fifth neighbourhood. Additionally, Multiplan has obtained the necessary approvals for their upcoming waterfront development in Surfside, which is known as Miami’s most exclusive beachfront location.
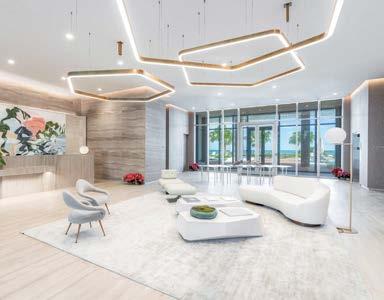
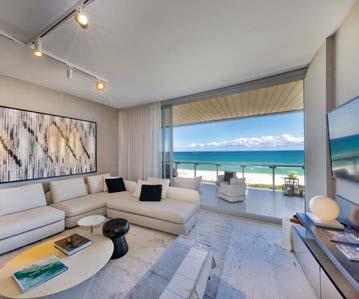
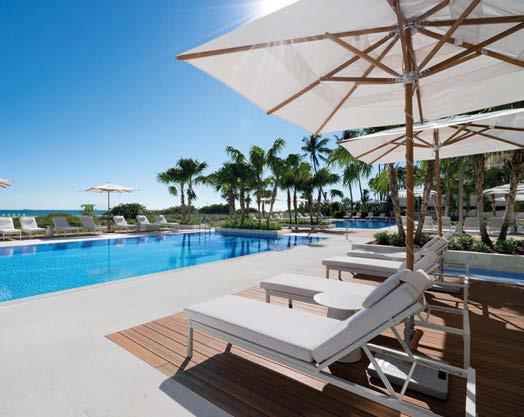
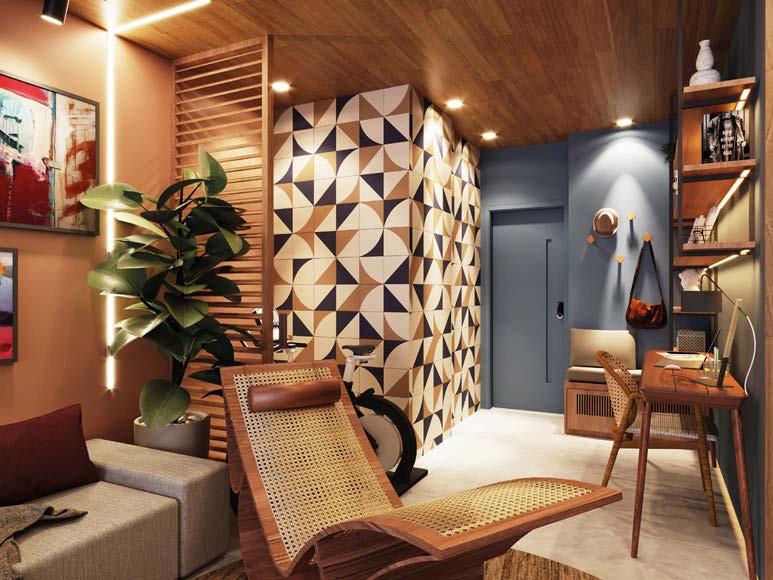
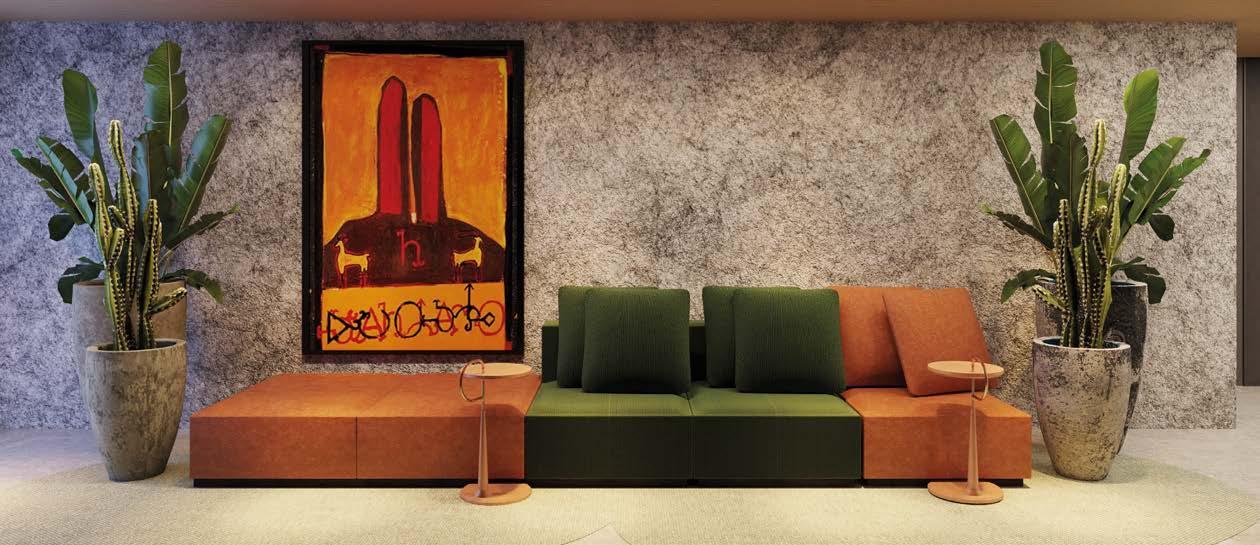
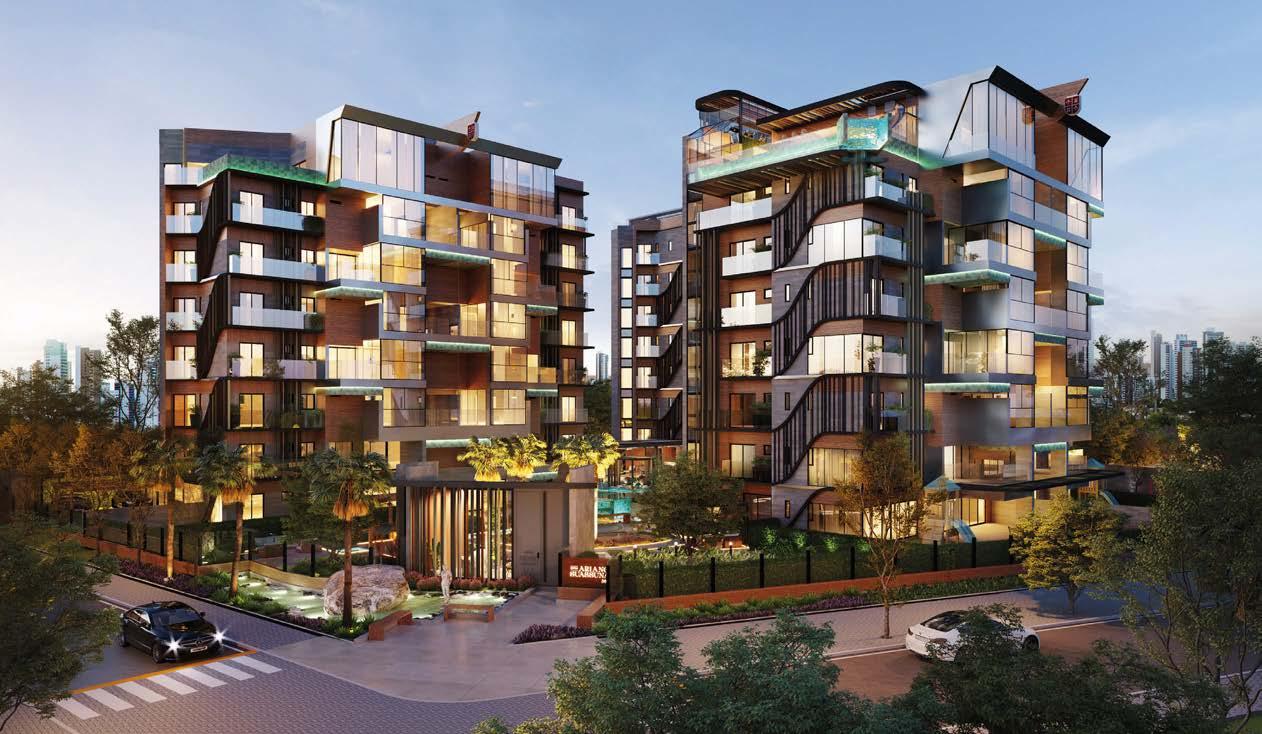
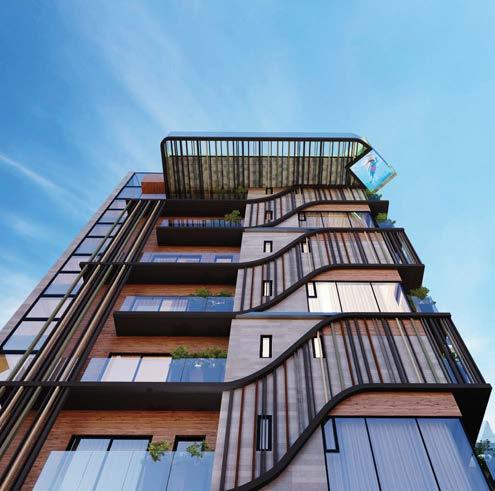
APARTMENT / CONDOMINIUM
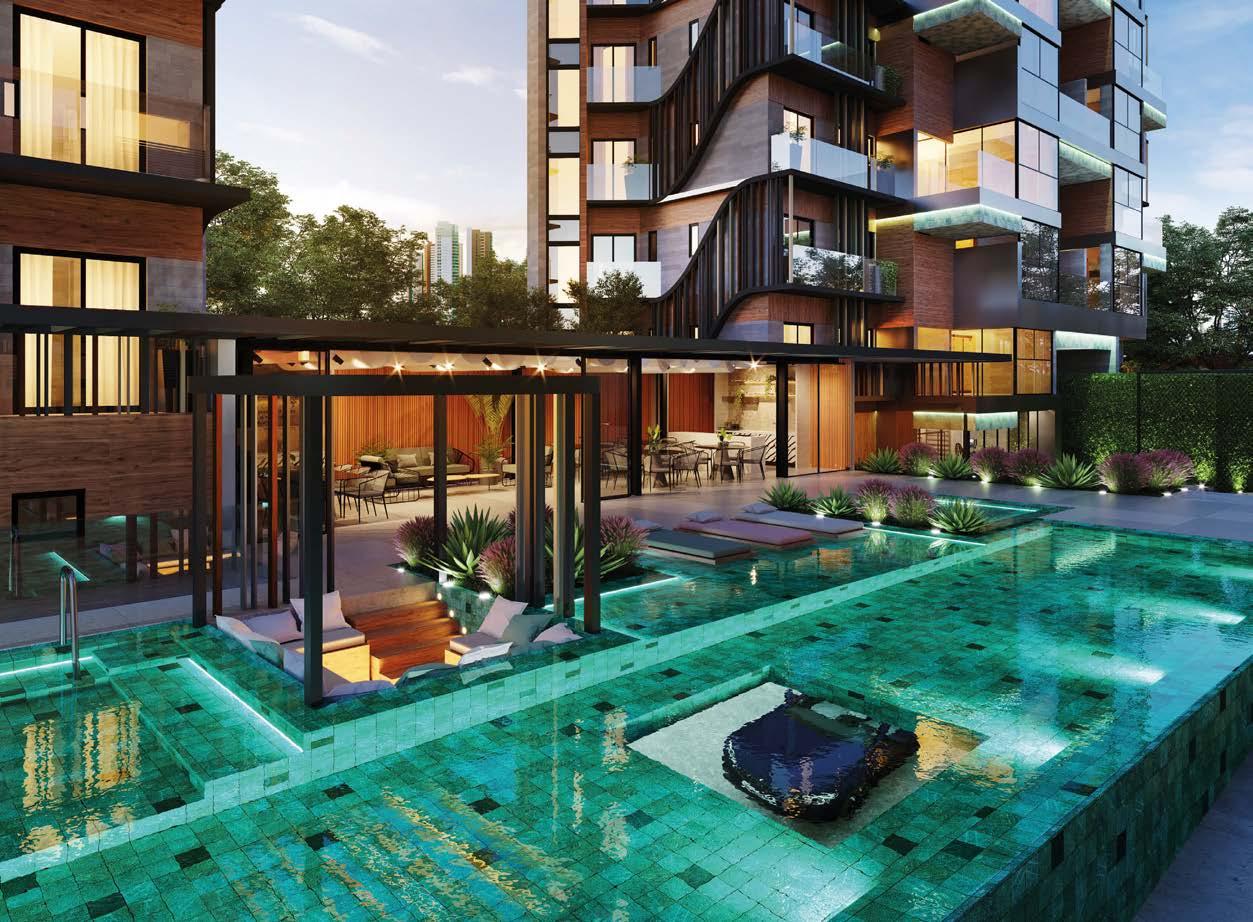
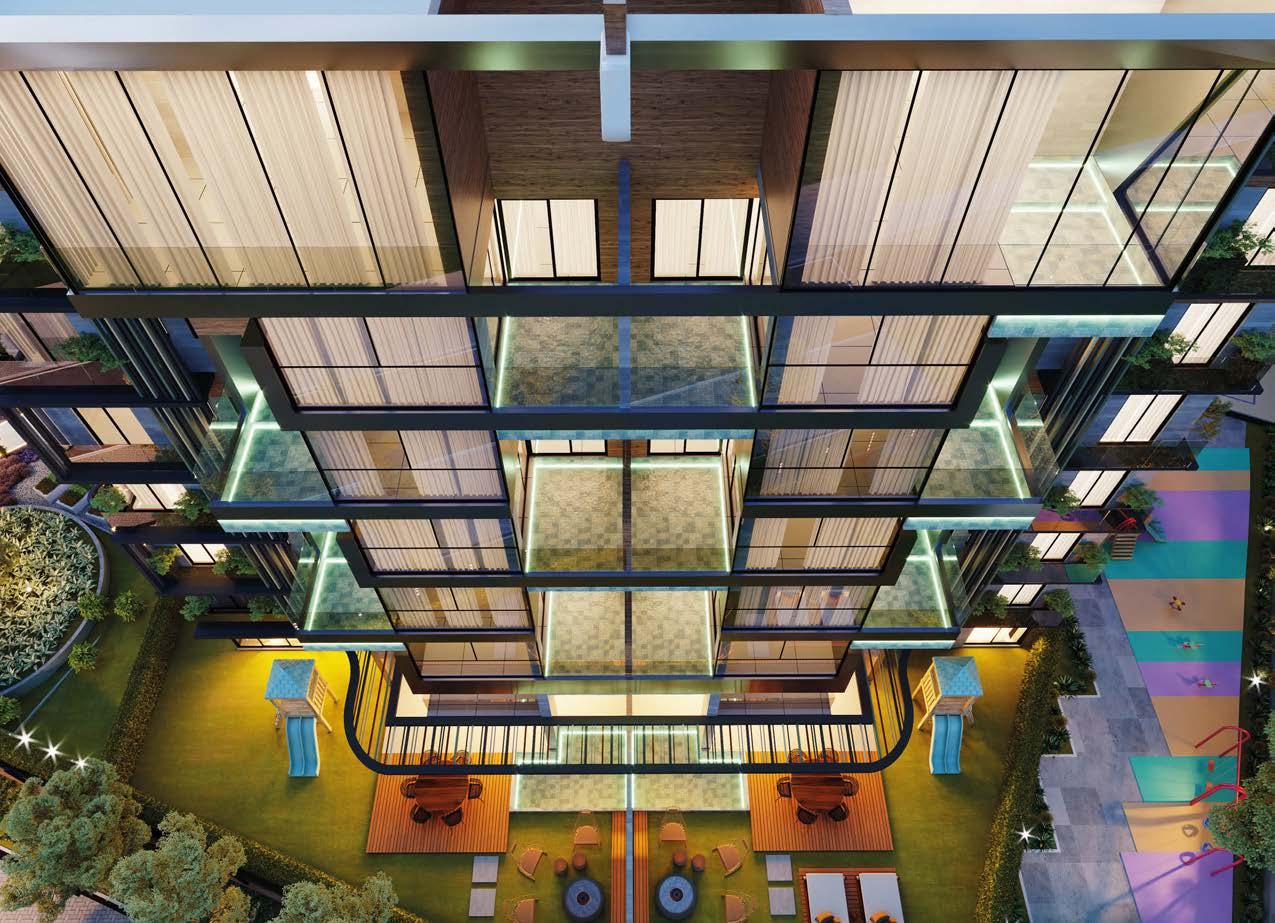
S Hotel, Jamaica
7 Jimmy Cliff Boulevard
Montego Bay Jamaica
t: 1-876-979-0000
e: info@shotelJamaica.com
hello@antrobusdesign.com

w: www.antrobus-collective.design
When Christopher Issa first approached Antrobus Design Collective to renovate the old Breezes Hotel, now known as The S Hotel, that lined the famous Doctor’s Cave Beach in Montego Bay, Jamaica, the company didn’t think twice about taking on such a wonderful project.
With the saturation of foreign-owned allinclusive hotels along its coast, both the client and Antrobus Design Collective felt a social responsibility in maintaining the rich local culture throughout the language of design and operations of this venture.
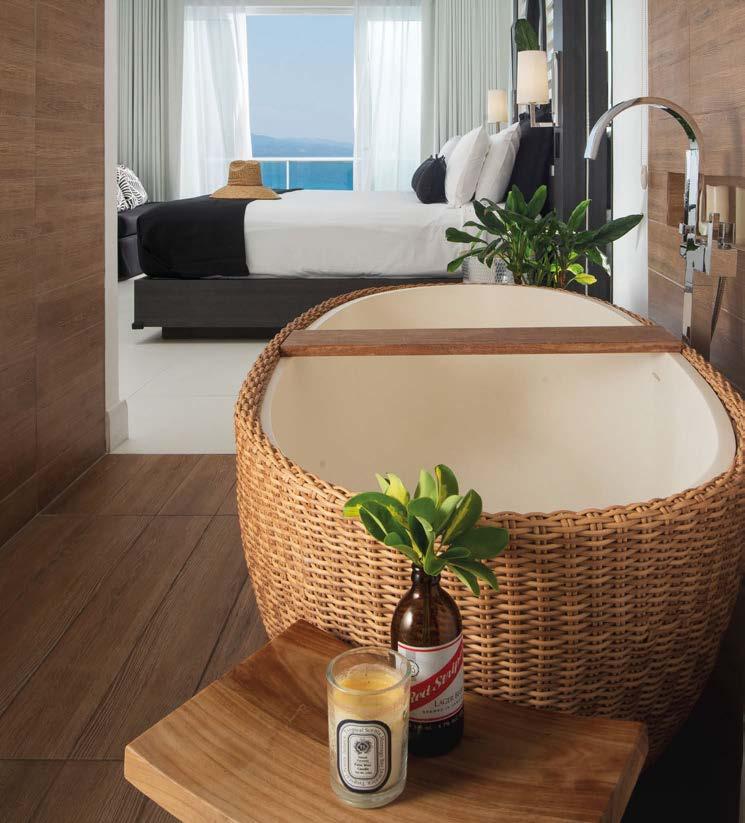
To achieve this goal in the design of one hotel bathroom in particular, the company layered elements of materials, art, geography, and architecture, reflective of Jamaica, as a respectful nod to the location of The S Hotel.
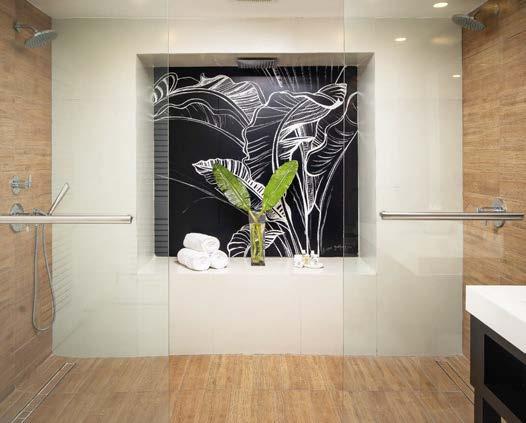
With the narrative paying homage to the local context through interior design, Antrobus Design Collective intentionally used textures, and materials as inspired by the local basket-weaving craft as an inspiration for the bespoke bathtub design in the hotel bathroom. The company commissioned the work of local artist Fiona Godfry to create a mural on the back wall of the grand double shower. Fiona painted ‘Ferne Flora’ of Jamaica in a bold and modern combination of black and white.
The geography of the view from the hotel room governed the layout of the bathroom. As a result, the floor plan of the bathroom offers a visual connection between the bespoke tub and the grand double shower to the majesty of the view of the ocean and the hills beyond.
Terrace estate 12 is located in one of the most beautiful areas Curaçao has to offer. Right beneath the Tafelberg, it has stunning views in all directions.
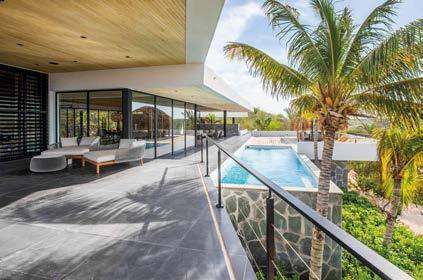
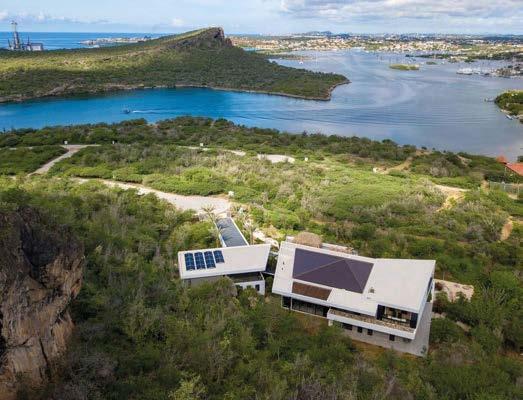
In Terrace Estate 12, every detail is meticulously designed. The interiors catered specifically to its location and the client. The kitchen had to be the most important part of the villa and is thus placed centrally in the floor plan, overlooking much of the estate. Including outside terraces and the swimming pool, it is one of the few rooms that have both a view of the water and the mountain. The living room is lowered and located on the basement level but is still connected with the kitchen through a large void. The nine-metre-tall ceiling gives the living room a grand and spacious feel, blending spaces together and allowing the building to breathe.
The master bedroom is oriented to the water for exquisite views, while the master bathroom faces the mountain for privacy and serenity. Here particularly, architecture embraces nature in a unique way, literally bringing the Tafelberg inside. By letting in some of the local rocks and integrating this into the architecture, residents can fully embrace the context and its tranquillity. This same detail is carried through in the study area, thus bringing nature into the main space.
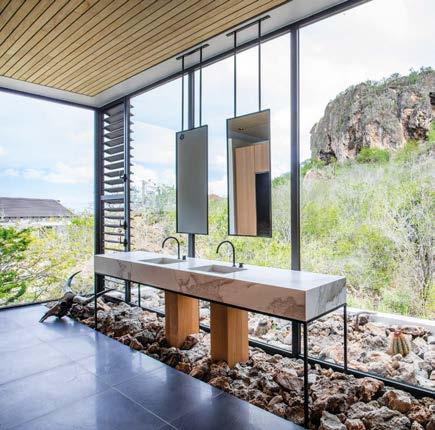
The expressive architectural lines serving as overhangs and terraces create interesting outdoor spaces too. By opening the minimal 10-metre glass sliding doors entirely, the line between interior and exterior blurs. Curaçao has the perfect climate for blending indoor and outdoor spaces and Terrace Estate 12 takes full advantage of this.
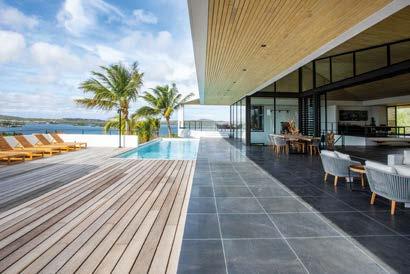
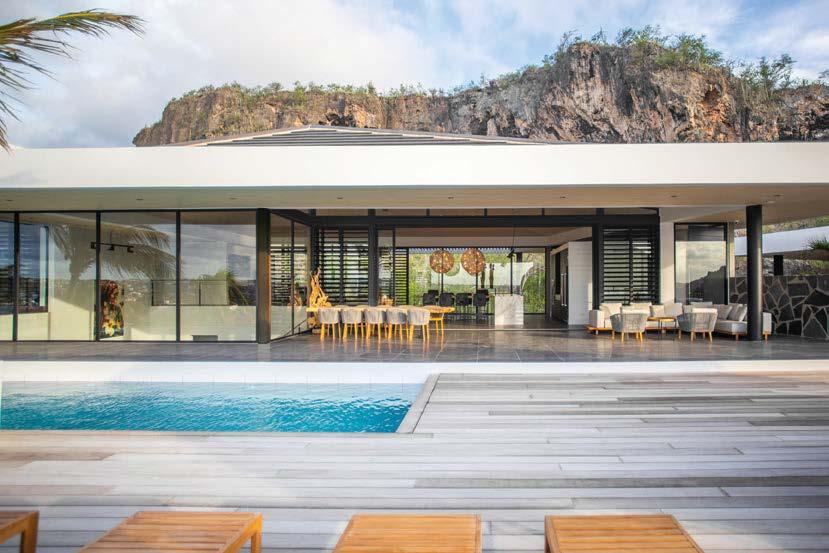
2022-2023
Blue Print Management is an influential collective of architects, engineers, project managers and designers. With over 25 years in the industry, the company is proud to say they have transformed the way people connect, live and work.
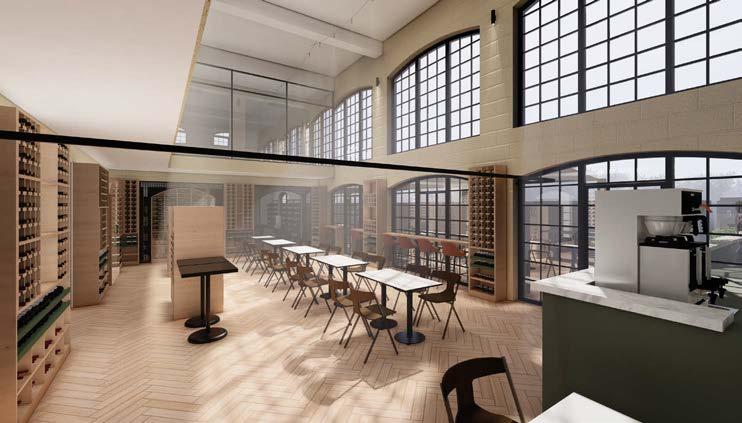
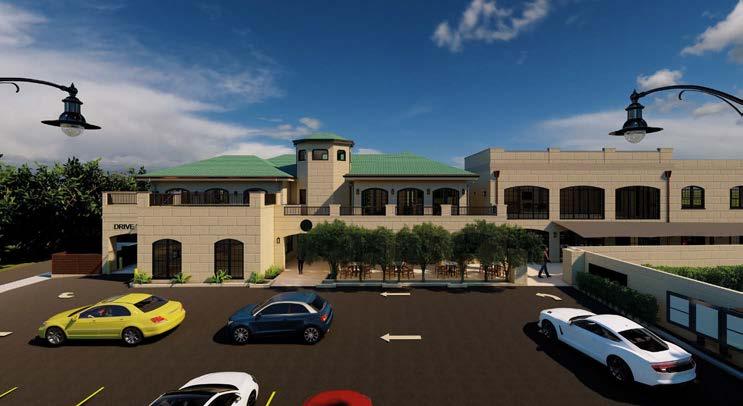
JFK House is one of Blue Print’s residential renovation projects comprising four bedrooms, 4.5 bathrooms, one living space, one media room, an entrance foyer, one kitchen, an upper deck and an expansive lower deck of 7126 sq. ft. Located in Polo Ridge on the Island’s Platinum Coast, JFK House is a striking monument that fuses form and function. Many of the breathtaking villas on Polo Ridge have jaw-dropping views of the Caribbean Sea, and JFK House is certainly no exception.
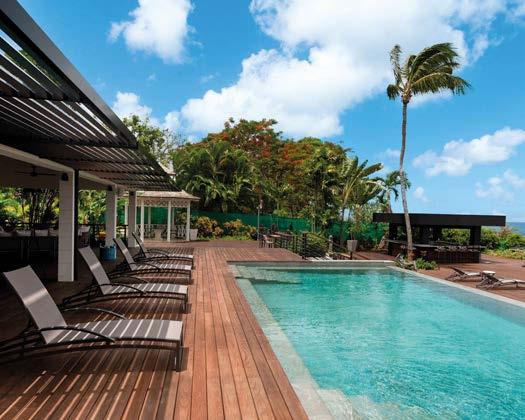
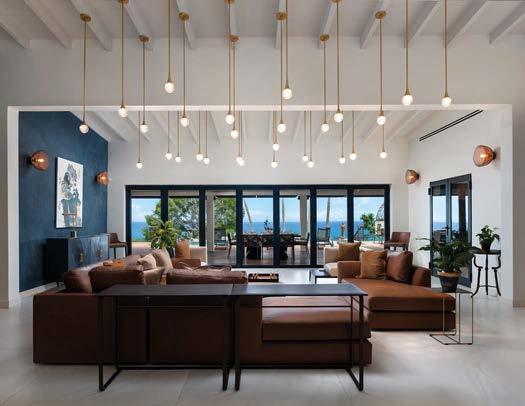
The clients requested an extensive deck along with adaptations that catered to their specific requirements. The thoughtful design
afforded a compact office in the master bedroom, improvement of all internal spaces, an upgrade to the surrounding landscape, and a cottage expansion to make room for a gym, bedroom and bathroom.
El Sueño is another of Blue Print’s amazing creations. Translated to ‘The Dream’ in English, the structure was originally built in 1910 in Worthing. With a mandate of undertaking restoration works to the property’s feature tower, the design includes the creation of retail spaces, apartments, a restaurant and an outdoor seating area. The building’s Spanishstyle exterior was enhanced with modern yet timeless elements that are complementary to the aesthetics of indigenous architecture. The apartments feature hints of industrialism portrayed through the use of white ceilings and concrete grey kitchen cabinets. All these elements seamlessly blend together, evoking a sense a luxury that the clients truly love.
Baraud Development is a leading real estate development company in the Cayman Islands, creating superior building and living experiences in the Caribbean. Known for luxury residential property construction and new developments in Grand Cayman, you can find Baraud Development’s luxury villas, townhomes and residential properties strategically placed in prime locations including Governor’s Harbour, Seven Mile Corridor, South Sound, and the waterfront communities of Prospect.
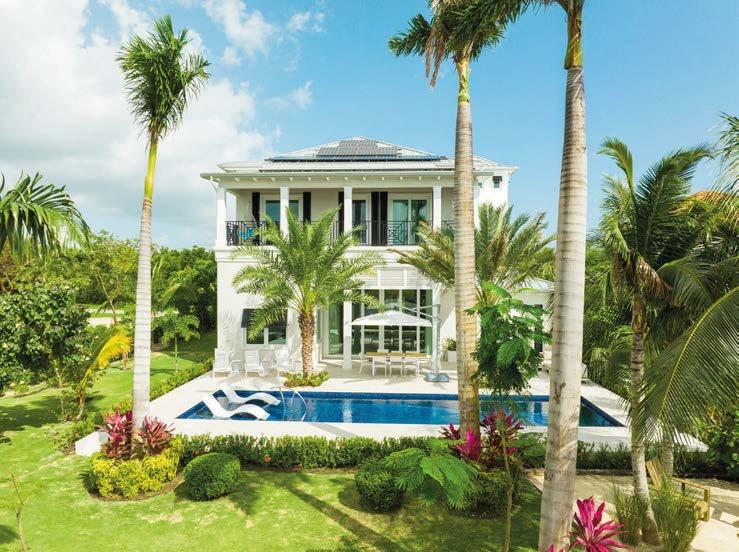
The kitchen is a room of great attention for interior designers and Baraud Development took it upon themselves to design a beautiful kitchen for the Winter White House project in the Cayman Islands. The overall theme for the interiors was classic and timeless but very much in vogue. The completed French-inspired
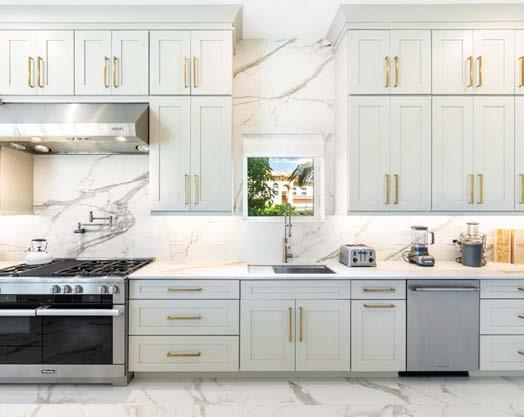
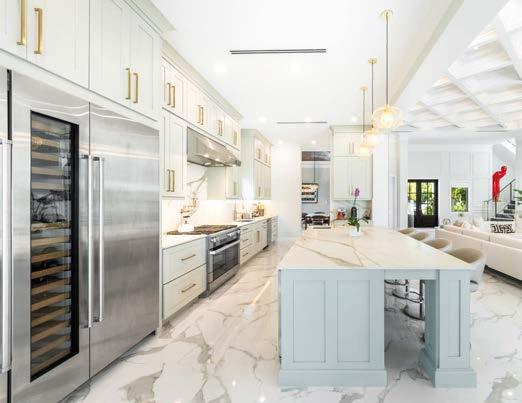
kitchen features warm soft palettes on the cabinetry, allowing for a timeless antique feel.
The space is accentuated with eye-catching brushed fixtures throughout, including top-of-the-line appliances. The large island, breakfast nook and open concept provides the client with the perfect area for entertaining family and guests.
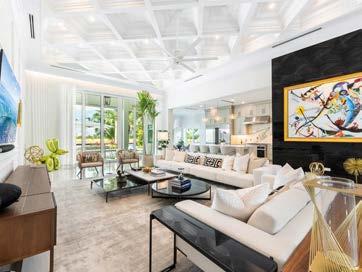
In keeping with the classic and timeless theme, the rest of this beautiful home includes 4.8-meter-tall ceilings with massive ornate Victorian crown moulding, custom Venetian plaster and millwork and imported wallpapers, including gold Swarovski wallpaper in the main living and entertaining areas. Baraud Development also placed marble flooring and herringbone wood floors throughout; the perfect elements for any family wanting a luxe feel in their home.
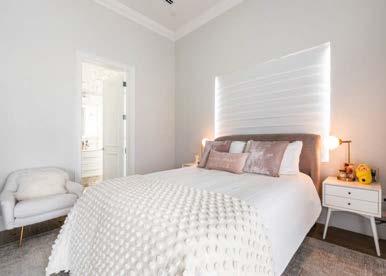
Blue Zone Realty International was founded in Costa Rica in 2012. Tim Fenton, the president and founder, has been working in real estate since 1989.
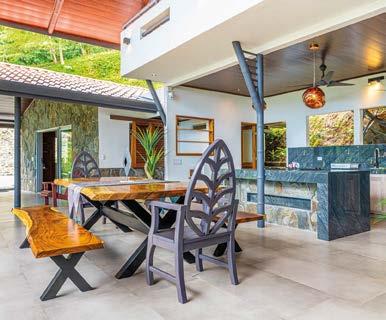
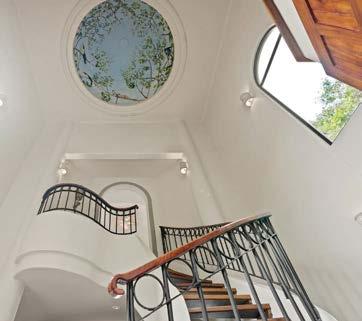
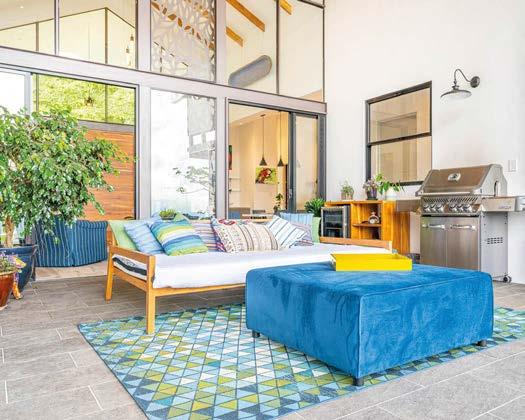
The company is a full-service conciergestyle real estate company, providing professional listings and marketing services to clients wishing to sell their property in the Southern Pacific region of Costa Rica. Blue Zone Realty also provides customised and personal services to clients who are looking to purchase property in this region. Because over 90% of their buyers are foreigners, Blue Zone Realty understands that buying property in another country can be stressful.
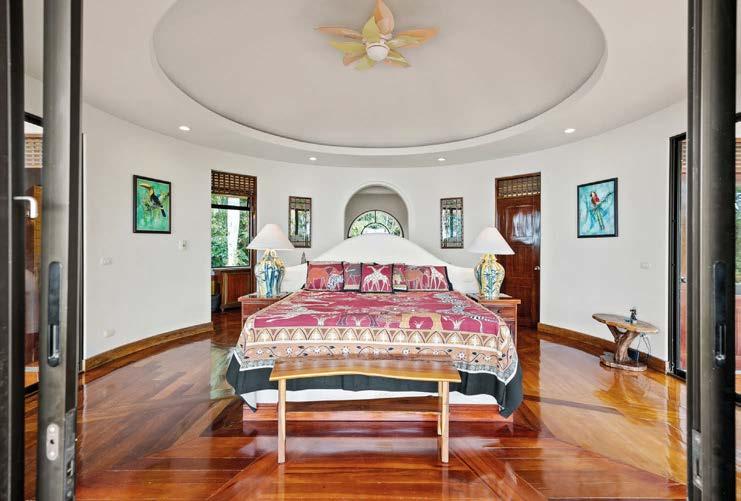
Whether they are serving a high-net-worth buyer who is acquiring a second or third vacation home, or someone looking to retire in paradise, the company takes a great deal of pride in educating their clients on the benefits
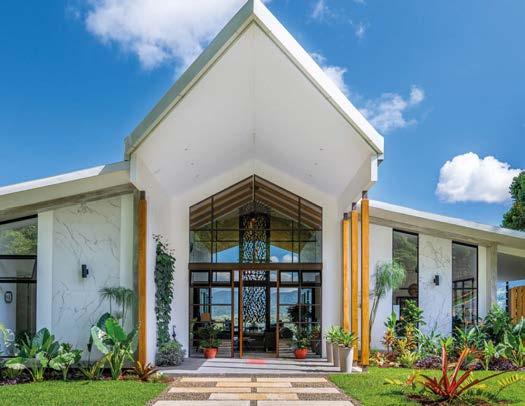
and the processes involved in owning real estate in Costa Rica.
Founded on a handful of principles, including personalised and customised services for each client, Blue Zone Realty’s team are also attentive and professional, at every stage and at every point of contact. The hard work doesn’t stop there as the company provides diligent and attractive marketing strategies to promote listings. These include local, national, and international exposure in more than 78 countries, and with strategies that include print, video, photography, and social media, and a vast network of referral agents.
In 2022 Blue Zone Realty International published their first edition of Real Estate Life & Style Costa Rica Magazine, which is distributed locally as well as at the international yacht shows in Ft. Lauderdale, West Palm Beach, and Miami Florida.
Design and architecture have the power to transform spaces and create new possibilities. This is exactly what Fabio Santoriello and Ezgi Fitos, both from Designology, did when they took on the challenge of designing and building a spec home on a long, narrow corner lot in El Portal, Miami. The result is a stunning residence that seamlessly integrates the lush tropical landscape with the indoor-outdoor lifestyle of the residents.
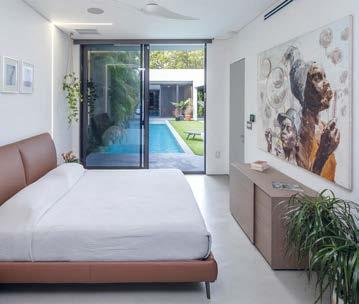
The house is designed around a central courtyard, which takes inspiration from the ancient structures of Pompeii. This selfcontained design maximises privacy while allowing for ample natural light and direct interactions with the rest of the house. The courtyard is enhanced by a water element and lush tropical greenery that creeps up the pure white walls, creating a harmonious contrast
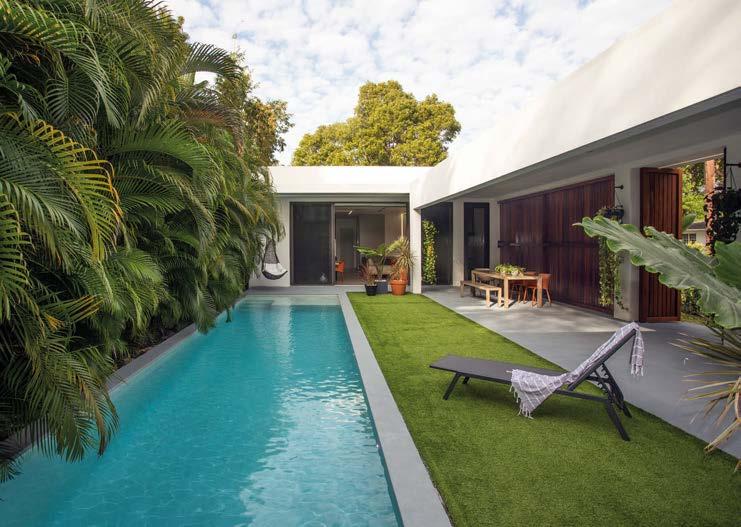
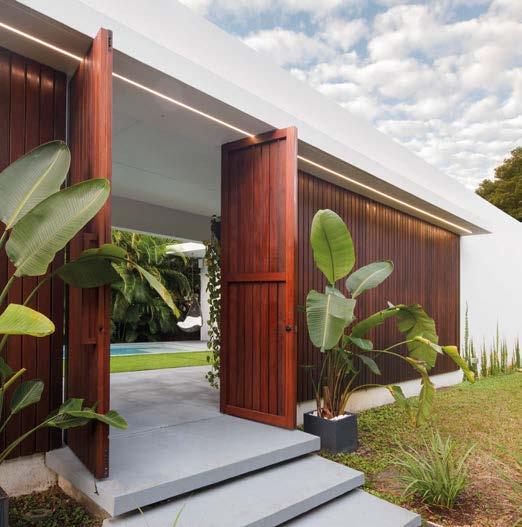
between the minimalist architecture and the natural landscape.
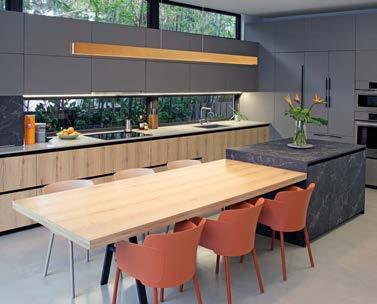
The house is comprised of a night wing and a day wing, interconnected by a wrap-around portico/breezeway. All the main rooms of the house have direct access to the courtyard garden and the water, creating a seamless flow between the indoor and outdoor living spaces. The plain, thick pure white walls and linear wood screens allow the tropical landscape to flourish in contrast.
This spec home in El Portal, Miami is a stunning example of how contemporary design can be integrated into the context of a historic neighbourhood. With its clutter free environment and intricate detailing, this house offers a harmonious and tranquil retreat for the residents, and a true work of art for anyone who appreciates the beauty of design.
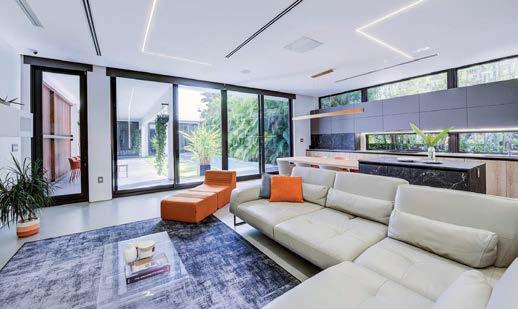
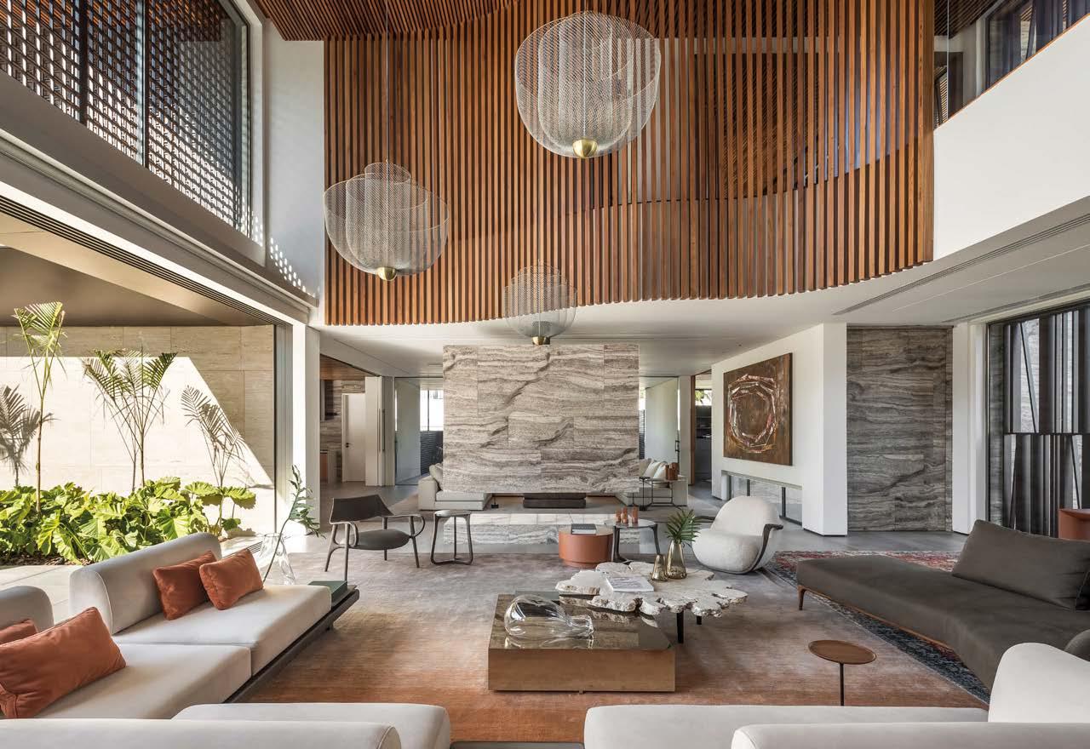
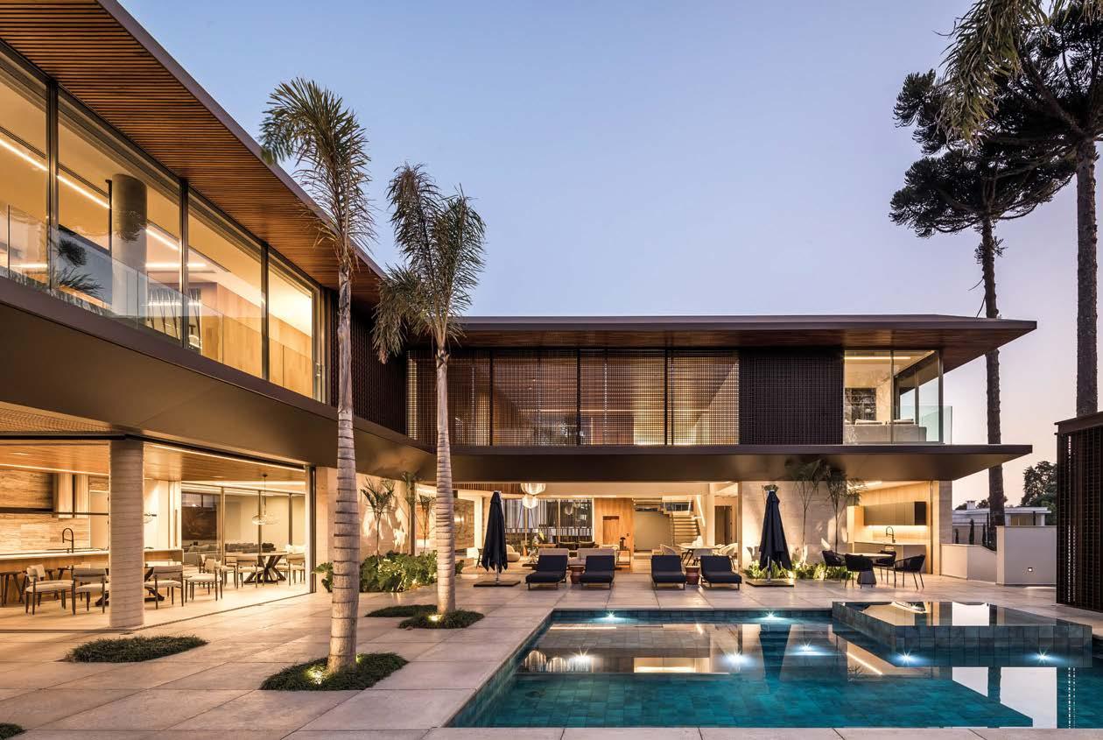
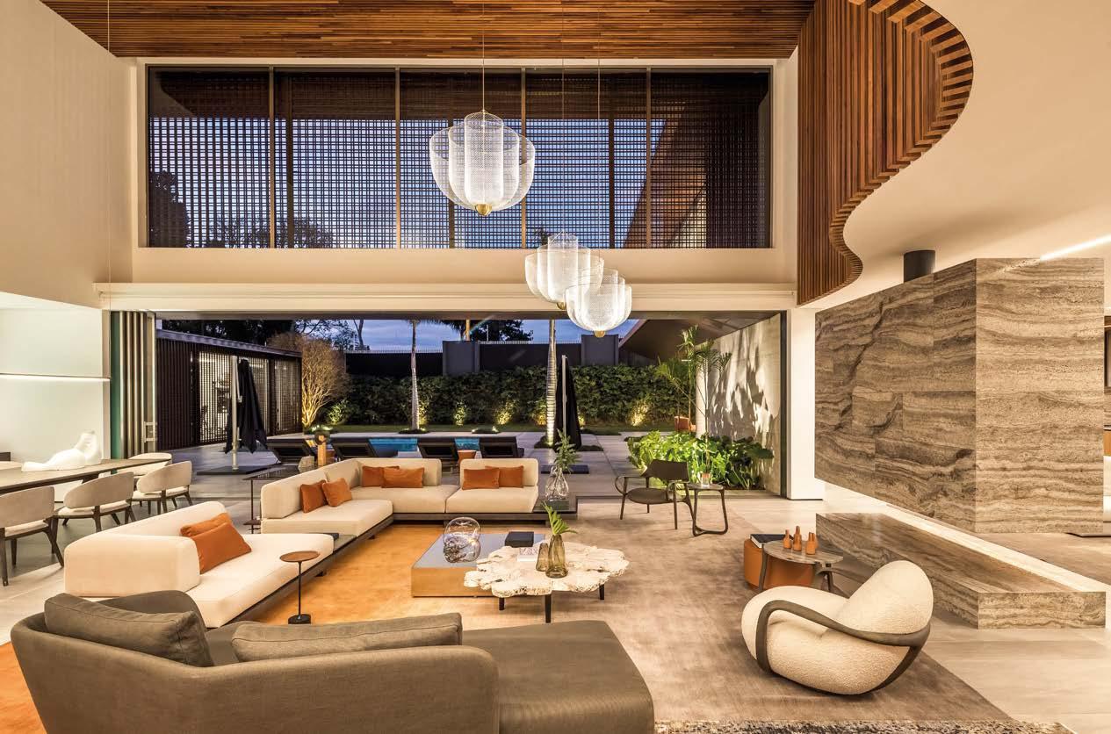
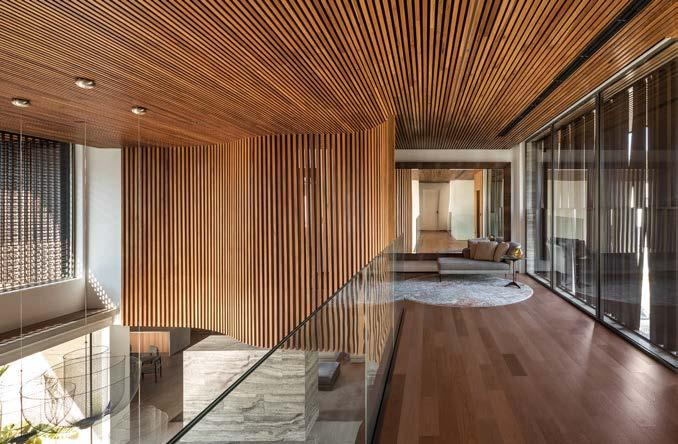
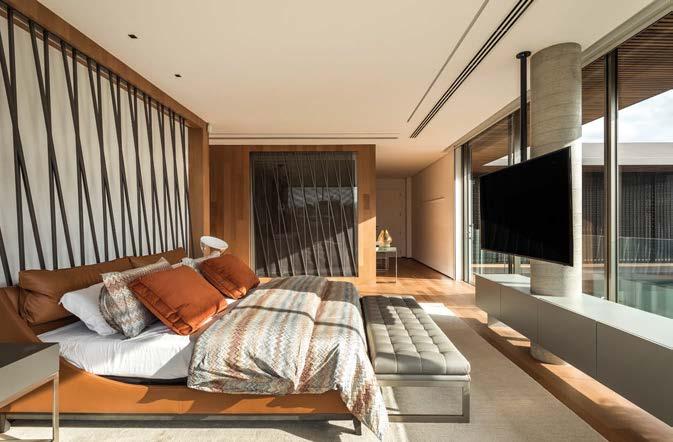
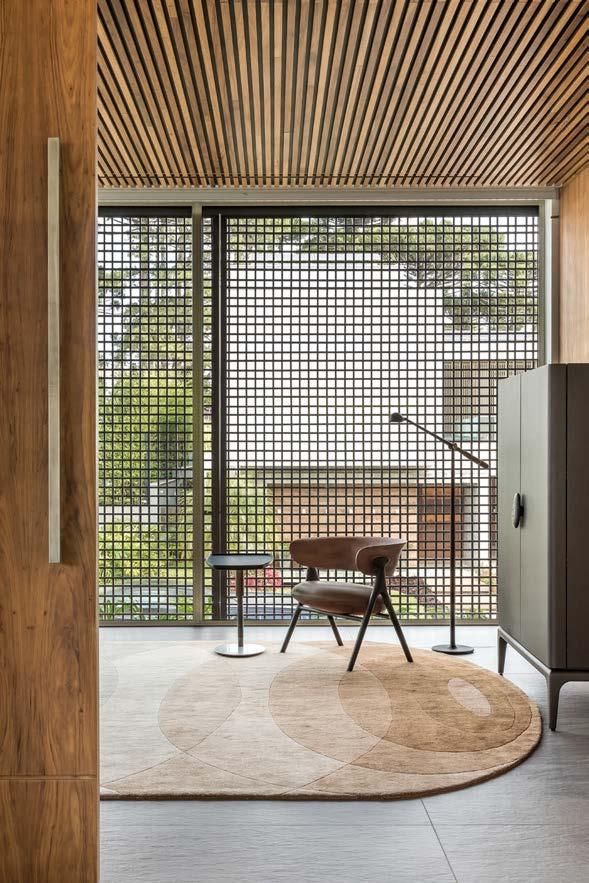
Alberta
Kitchen Design Tailored Elegance by Paul Lavoie Interior Design
Residential Interior Private Residence
Hilltop by Paul Lavoie Interior Design
British Columbia
Development Marketing
Minto Estate by faithwilson | Christie’s International Real Estate
Property Agency / Consultancy Website
Award Winner www.faithwilson.com by faithwilson | Christie’s International Real Estate
Real Estate Agency Single Office
British Columbia by faithwilson | Christie’s International Real Estate
Real Estate Agency Website
Award Winner faithwilson.com by faithwilson | Christie’s International Real Estate
Residential High Rise Development
Award Winner One Central by Aoyuan International
Ontario
Development Marketing
Exploration Labs at 700 University by Colliers Canada
Property Agency / Consultancy Website
www.collierscanada.com by Colliers Canada
Real Estate Agency 5-20 Offices
Canada, Ontario by Harvey Kalles Real Estate Ltd., Brokerage
Real Estate Agency Marketing
Harvey Kalles Real Estate Ltd., Brokerage
Award Winner Luxury Listings by Hammond International Properties Ltd Brokerage
Real Estate Agency Single Office
Ontario/Toronto by Hammond International Properties Ltd Brokerage
Real Estate Agency Website
www.harveykalles.com by Harvey Kalles Real Estate Ltd., Brokerage
Award Winner www.hammondinternationalproperties.com by Hammond International Properties Ltd Brokerage
Real Estate Agent
Award Winner Canada, Ontario, Toronto by Jerry Hammond
Residential Interior Private Residence
Chateau Avant-Garde by Lori Morris
Award Winner Urban Oasis by Studio 8 Design Inc.
Award Winner House No. 21 by Tiarch Architect Inc.
Retail Interior
Award Winner Vue Vision by Hedgeford & Berkley
Quebec
Mixed Use Architecture
Award Winner S-pace 1628 by 1628
Public Service Architecture
Kindergarten / CPE Tout-petit, Toute-petite by 1628
Canada Overall
Development Marketing Minto Estate by faithwilson | Christie’s International Real Estate
Canada Overall (cont.)
Kitchen Design
Tailored Elegance by Paul Lavoie Interior Design
Property Agency / Consultancy Website
www.collierscanada.com by Colliers Canada
Public Service Architecture
Kindergarten / CPE Tout-petit, Toute-petite by 1628
Real Estate Agency 5-20 Offices
Canada, Ontario by Harvey Kalles Real Estate Ltd., Brokerage
Real Estate Agency Marketing
Harvey Kalles Real Estate Ltd., Brokerage
Real Estate Agency Single Office
Ontario/Toronto by Hammond International Properties Ltd Brokerage
Real Estate Agency Website
www.harveykalles.com by Harvey Kalles Real Estate Ltd., Brokerage
Residential Interior Private Residence
Chateau Avant-Garde by Lori Morris
Barbados
Architecture Single Residence
JFK House by Blueprint Management Ltd. (Barbados)
Mixed Use Architecture
Award Winner El Sueno by Blueprint Management Ltd. (Barbados)
Cayman Islands
Architecture Multiple Residence
Award Winner Kapok by Dart
Architecture Single Residence
Serenity House - Lalique Point by Robert Towell Architect
Developer Website
Award Winner www.barauddevelopment.com by Baraud Development Ltd
Kitchen Design
Winter White House by Baraud Development Ltd
Landscape Architecture
Award Winner Kapok by Dart Office Development
60 Nexus by Dart
Residential Interior Private Residence
Winter White House by Baraud Development Ltd
Residential Property
Serenity House - Lalique Point by Robert Towell Architect
Award Winner Winter White House by Baraud Development Ltd
Curaçao
Architect Website
Award Winner www.stateofarchitecture.com by STATE of Architecture
Architecture Single Residence
TE 12 Residence by STATE of Architecture
Grenada
Architecture Single Residence Belle Isle Residence by IK Architecture
Residential Property
Belle Isle Residence by IK Architecture
Jamaica
Hotel Bathroom Interior
The S Hotel, Montego Bay by Antrobus Design Collective
Real Estate Agency Marketing
Jamaica Sotheby’s International Realty
Real Estate Agency Single Office
Jamaica Sotheby’s International Realty
Saint Lucia
Apartment / Condominium
Cas en Bas Beach Resort by Dream Hotel Group by Cameron Inc
Development Marketing
Cas en Bas Beach Resort by Graham Associates
Trinidad And Tobago
Architecture Single Residence
Award Winner Casa Roca Negra by KK Construction & Designs Ltd
Argentina
Architecture Multiple Residence
Milennia by Ihan Arquitectos
Brazil
Apartment / Condominium
Ariano Suassuna by Suassuna Fernandes Engenharia
Architecture Multiple Residence
Parque Global by MCAA Arquitetos Ltda
Award Winner Ariano Suassuna by Molegolar
Architecture Single Residence
Casa Guaimbê by Schuchovski Arquitetura
Award Winner Lego House by Fernanda Marques Arquitetura
Award Winner Jatoba House by Studio Guilherme Torres
Mixed Use Architecture
Award Winner Modules for eating, medical support and services area - Bradesco Bank
Headquarters by DMDV Arquitetos
Award Winner Palestra italia - Allianz Parque Project by Edo Rocha Arquiteturas
Mixed Use Development
MARAEY Rio de Janeiro by IDB Brasil
Award Winner Vértice by Vokkan
Office Architecture
Award Winner Alpha Building Bradesco Seguros by Edo Rocha Arquiteturas
Award Winner JBS Headquarters Block 3 by Edo Rocha Arquiteturas
Office Interior
Roche: Innovation healthcare through Architecture by Athié Wohnrath
Award Winner Allianz Seguros by Edo Rocha Arquiteturas
Award Winner American British Tobacco Souza Cruz by Edo Rocha Arquiteturas
Public Service Architecture
Instituto J&F Germinare School by Edo Rocha Arquiteturas
Public Service Interior Instituto J&F Germinare School by Edo Rocha Arquiteturas
Residential Development 20+ Units
Ariano Suassuna by Suassuna Fernandes Engenharia
Residential High Rise Architecture
Figueira by J.J. Abrão Arquitetura e Decoração
Award Winner Parque Global by MCAA Arquitetos Ltda
Residential High Rise Development
Award Winner Singapura by Latitude Incorp
Residential Interior Apartment
Award Winner Apartamento Camila Siaulys by Brunete Fraccaroli Arquitetura e Interiore
Residential Property
Award Winner CM Residence by Dado Castello Branco Architecture
Colombia
Office Interior
Hubspot by AEI Spaces
Real Estate Agency Marketing
Innovation in Real Estate in Colombia by Innobiliaria
Costa Rica
Architecture Single Residence
Villa Avellana by SARCO Architects
Real Estate Agency Single Office
Blue Zone Realty International
Mexico
Architecture Multiple Residence Lucrisa High Towers Querétaro by Lucrisa Construcciones S.A. DE C.V.
Architecture Single Residence
Fortaleza Residence by BV arquitectura - Jorge Borja
Award Winner 5 Elementos by Bonnin Full House Architecture
Award Winner Casa Valle by Taller C7 Arquitectos
Commercial & Manufacturing Architecture
Award Winner Rosa Negra Los Cabos Restaurant by BV Arquitectura - Jorge Borja
Leisure Architecture Valle San Nicolás - Clubhouse by Sordo Madaleno
Leisure Interior
Señora Tanaka Masaryk by Filipao Nunes Arquitectos
Residential Development 20+ Units
Lucrisa High Towers Querétaro by Lucrisa Construcciones S.A. DE C.V.
Panama
Architecture Multiple Residence
Ocean Pearl by GVI - Gomez Vazquez International
Paraguay
Apartment / Condominium
Casa M by Consorcio JGL-Casatua
Architecture Multiple Residence
Casa M by Consorcio JGL-Casatua
Architecture Single Residence
n+b house... A home for a tree by M+ estudio de arquitectura diseño S.R.L
Residential Development 20+ Units
Casa M by Consorcio JGL-Casatua
Residential Property
Floating House by Aquaalta Sistemas S.A.
Uruguay
Mixed Use Architecture
Cala del Yacht by Gómez Platero Architecture & Urbanism
Arizona
Architecture Single Residence Palo Verde Residence by Carson Architecture and Design
California
Architecture Single Residence
Hollywood House by Horst Architects
Hotel Interior
Hotel Ziggy by Dawson Design Associates
Award Winner The West Hollywood EDITION by The West Hollywood EDITION
Hotel Restaurant Interior
Award Winner Ardor by The West Hollywood EDITION
Hotel Suite Interior
1 Hotel San Francisco - Vitale by Dawson Design Associates
Residential Property
Hollywood House by Horst Architects
Connecticut
Real Estate Agency Single Office
Klemm Real Estate
Delaware
Architecture Single Residence
Chalet Moderno by Turnstone Custom Homes
Residential Interior Private Residence
Award Winner Chalet Moderno by Turnstone Custom Homes
Residential Property
Award Winner Chalet Moderno by Turnstone Custom Homes
Florida
Architecture Single Residence Casa Pompei by Designology - Ezgi Fitos
Real Estate Agency Website
Award Winner www.miamiluxuryrealestates.com by Miami Luxury Real Estate
Residential Development 10-19 Units
The Links Estates at Fisher Island by Fisher Island Holdings, LLC
Residential High Rise Development
57 Ocean Miami Beach by Multiplan Real Estate Asset Management
Residential Property
Casa Pompei by Designology - Ezgi Fitos
New Jersey
Leisure Interior
1776 by David Burke featuring Topgolf Swing Suite by Michael Graves Architecture & Design
New York
Architecture Single Residence
Great Neck Residence by Haute Architecture dpc / Haute Interior llc
Kitchen Design
New York Suburban Kitchen by Theresa Seabaugh Interiors
Award Winner Brooklyn City Kitchen by Theresa Seabaugh Interiors
Leisure Interior
Award Winner Swingers NoMad by Zachary Pulman Design Studio
Mixed Use Development
Tangram by F&T Group and SCG America
New York (cont.)
Residential Interior Apartment Upper East Side Apartment by Haute Architecture dpc / Haute Interior llc
Residential Interior Private Residence
Manhattan Sun by Rusk, Inc. & JSA/MIX Design
North Carolina
Architecture Single Residence
High Tech: Modern Residence by Dawn Christine, Architect PLLC
Pennsylvania
Public Service Architecture
Pavilion, Penn Medicine by PennFIRST (Foster + Partners, HDR, BR+A, LF Driscoll, Balfour Beatty and Penn Medicine)
South Carolina
Architecture Single Residence
Dune Crest House by Swallowtail Architecture
Hotel Lobby Interior
The Loutrel by The Loutrel
Texas
Bathroom Design
Award Winner Smart Wellness Spa Bath by The Nielsen Collection of Interiors, LLC
Office Architecture
Award Winner Blanco Offices by GVI - Gomez Vazquez International
USA Overall
Architecture Single Residence
Hollywood House by Horst Architects
Hotel Interior
Hotel Ziggy by Dawson Design Associates
Hotel Lobby Interior
The Loutrel by The Loutrel
Hotel Suite Interior
1 Hotel San Francisco - Vitale by Dawson Design Associates
Kitchen Design
New York Suburban Kitchen by Theresa Seabaugh Interiors
Leisure Interior
1776 by David Burke featuring Topgolf Swing Suite by Michael Graves Architecture & Design
Mixed Use Development
Tangram by F&T Group and SCG America
Public Service Architecture
Pavilion, Penn Medicine by PennFIRST (Foster + Partners, HDR, BR+A, LF Driscoll, Balfour Beatty and Penn Medicine)
Real Estate Agency Single Office
Klemm Real Estate
Residential Development 10-19 Units
The Links Estates at Fisher Island by Fisher Island Holdings, LLC
Residential High Rise Development
57 Ocean Miami Beach by Multiplan Real Estate Asset Management
Residential Interior Apartment
Upper East Side Apartment by Haute Architecture dpc / Haute Interior llc
Residential Interior Private Residence
Manhattan Sun by Rusk, Inc. & JSA/MIX Design
Residential Property
Casa Pompei by Designology - Ezgi Fitos