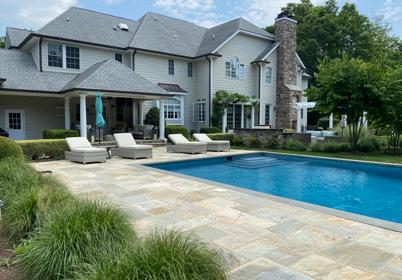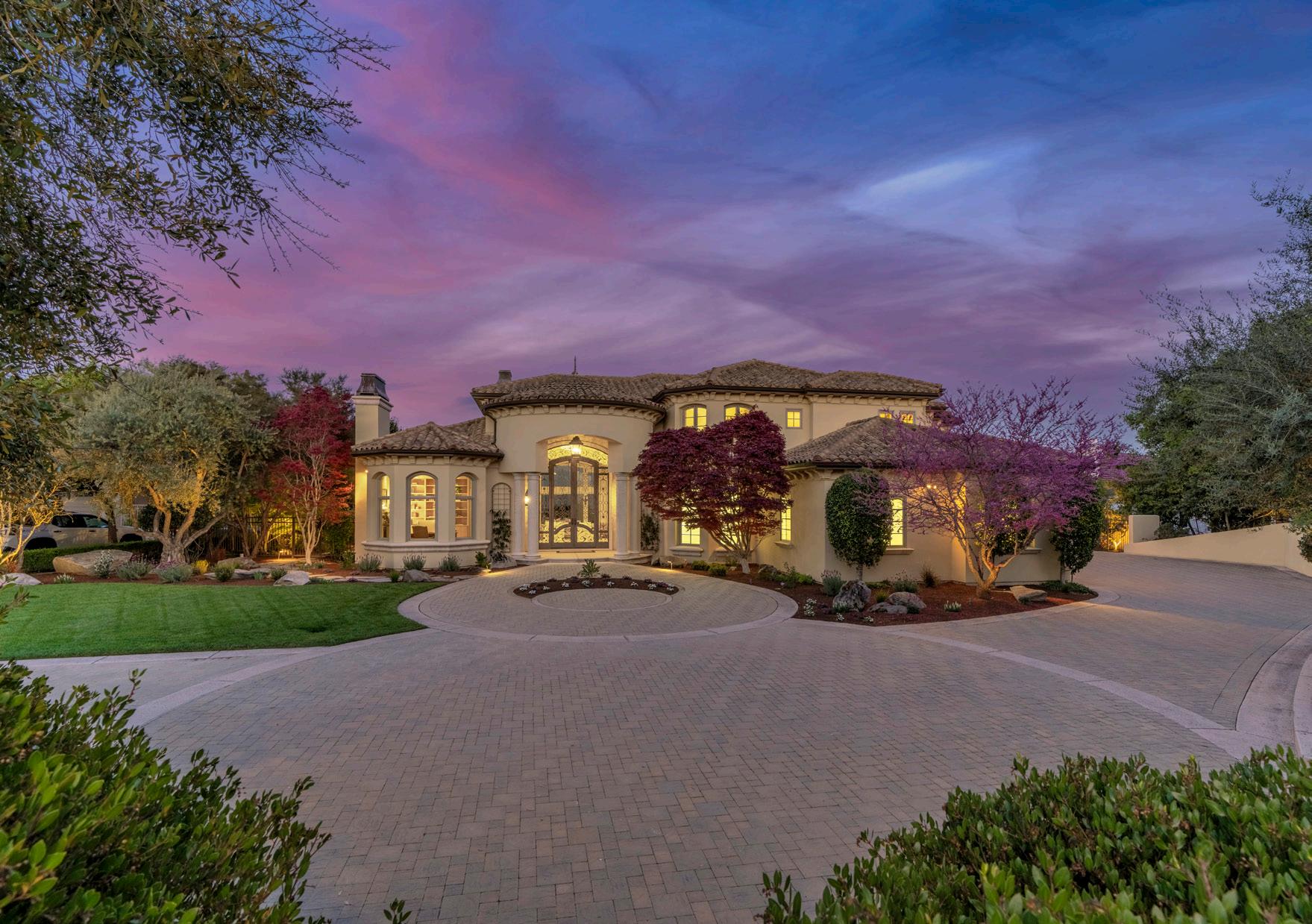
MEDITERRANEAN STYLE WITH CONTEMPORARY FINISHES







8350 VERBENA DRIVE
GILROY, CA 95020
$ 3,250,000
4 BEDROOMS • 3.5 BATHROOMS • APPROX. 5,389 SQ. FT. • APPROX. 24,829 SQ. FT. LOT
Rare opportunity to own a custom home in The Forest, an intimate gated community. Enjoy stunning city light vistas. Entertain in style with an infinity pool and spa, outdoor kitchen, BBQ, and pizza oven-all overlooking the mesmerizing views. Experience a seamless blend of modern design and Mediterranean flair, accented by top notch finishes. The phenomenal kitchen includes a gas range, built in expresso maker and steam oven. Indulge in the temperature controlled wine cellar. With an expansive 5-car garage featuring workshop space and ample parking, this home is a rare gem waiting to be discovered. Viewing is essential!







2661 CAROL DRIVE
SAN JOSE, CA 95125
$ 4,799,888
5 BEDROOMS • 5½ BATHROOMS • APPROX. 4,048 SQ. FT. • APPROX. 30,492 SQ. FT. LOT
ONE OF A KIND VIEWS IN SJ! Indulge in the awe-inspiring vistas of Silicon Valley from this upcoming jewel in Willow Glen! Nestled in the beating heart of San Jose, with Downtown, Willow Glen, and Communications Hills embracing you, this new construction promises an unparalleled living experience. Immerse yourself in a country-like setting perched on a private and quiet street in the hills of San Jose. This haven is just moments away from an array of conveniences be it shopping, fine dining, entertainment, or swift access to major freeways. Discover the epitome of Silicon Valley executive living right here!
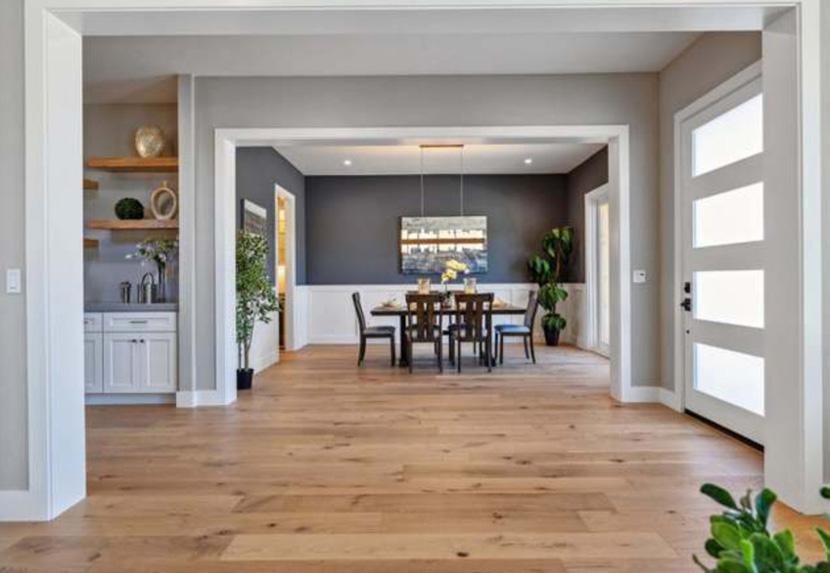





MLS# 81949604

1139 LINCOLN AVENUE
CALISTOGA, CA 94515
$ 4,495,000
5 BEDROOMS • 5 BATHROOMS • APPROX. 1,819 SQ. FT. • APPROX. 15,740 SQ. FT. LOT
This property has 2 parcels totaling 15,740 Sq. Ft. located in Downtown Calistoga and includes a Bed & Breakfast (B&B) called Embrace Calistoga with 5 suites, 8 apartments, and 1 residence. Embrace Calistoga is located on Lincoln Avenue, Calistoga’s main street, that is lined with shops, tasting rooms, and eateries. The B&B offers 5 rooms individually designed and each room has a private marble bathroom and gas fireplace. All bedrooms have bathrooms, some with an oversized soaking tub with separate shower while others contain a walk-in shower surrounded by elegant marble walls and floors.






MLS# 81915844

$ 3,299,800
5 BEDROOMS • 6 BATHROOMS
APPROX. 5,450 SQ. FT.
APPROX. 128 ACRE LOT
This elegantly designed home offers a luxurious and comfortable living experience from the arched entryways and windows, the exposed wood beams to the custom cabinetry and lighting. One of the highlights of this property is its breathtaking panoramic views from almost any room in the house. This custom home offers a fully equipped gourmet kitchen, butler’s pantry and wine room area. An elegant dining area opens to a spacious living room, perfect for entertaining. The recent addition of 2 bedroom ensuites with their own bath and balcony is ideal for guests and extended family. Relax under the veranda with views extending far into San Juan Valley, or entertain guests with the outdoor BBQ area. This grand house is perfect blend of sophistication and natural beauty, within a tranquil and serene setting. Explore the close by award-winning wineries, scenic hiking trails, Pinnacle National Park and Hollister Hills SVRA. Close proximity to Monterey and the Bay Area.







Valley’s finest location nestled next to breathtaking Jobs Peak. This stunning custom-built residence sits on a sprawling 10-acre lot, offering a picturesque setting for horse enthusiasts with water rights and 9 irrigation gates. You will be captivated by the impeccable craftsmanship and exquisite finishes found throughout this home. Hardwood flooring graces the main living areas, high ceilings, linear fireplace and wall of windows staring at the mountains in the great room. Ideal location with close access to Tahoe, Carson City and Reno. GARDNERVILLE, NV 89460 885 BASS WAY


$ 3,200,000





364 BLACKWELL DRIVE
LOS GATOS, CA 95032
$ 2,849,000
5 BEDROOMS • 4 BATHROOMS • APPROX. 3,166 SQ. FT. • APPROX. 6,600 SQ. FT. LOT
Remodeled Los Gatos Property with 3 Separate Living Spaces with Private Separate Entrances in Family Friendly Neighborhood! 1st Floor Features: 3 Bedrooms, 2 bathrooms, Abundant Living Space. Gourmet Kitchen Features: White Custom Cabinetry, Quartz Counter Tops, 6 Burner Stainless-Steel BOSCH Gas Stove / Wall Pot Filler Faucet, Separate BOSCH European Convection Oven, Microwave, Refrigerator & Dishwasher! 2nd Floor Features: One - 2 Bedrooms, 1 Bathroom Unit with Full Kitchen. One - Studio, 1 Bathroom Unit with Remodeled Kitchen. Both Units have Sliding Doors to Private Patio Decks and Exterior Staircases. Great Schools! Excellent Location Close to Silicon Valley Companies, Shopping, Downtown Los Gatos, Parks!






MLS# 81954780

1390
SANTA CLARA, CA 95050
6 BEDROOMS • 5 BATHROOMS • APPROX. 3,324 SQ. FT. • APPROX. 8,712 SQ. FT. LOT
Welcome to the historic Madison Street Inn! The main house has approx. 2600 sq. ft., 6 Beds, 5 Baths (4 ensuite baths), sitting areas/parlor, dining nook with plenty of natural light, and fully functional/permitted commercial kitchen. There is also a 2nd unit on the property above the garage w/ approx 660 sq. ft., 1 bedroom, 1 bath, office, living area and a gourmet kitchen adorned with granite countertops, stainless steel appliances, and an island w/ breakfast bar. The grounds are stunning with multiple lounge areas, fire pit, pizza oven, synthetic turf grass, and sparkling pool/spa all situated on an almost 10K sq. ft. corner lot.







1668 PINENUT ROAD
GARDNERVILLE, NV 89410
4 BEDROOMS • 4½ BATHROOMS • APPROX. 6,320 SQ. FT. • APPROX. 26.95 ACRE LOT
$ 2,395,000
Nestled in the heart of Gardnerville, NV, this remarkable 26.95-acre ranch-style estate boasts breathtaking panoramic views of the Sierra Nevada and Pinenut Mountain ranges. The main residence, a 6320-square-foot designer’s masterpiece, has been meticulously remodeled to offer both comfort and opulence. The first floor features soaring vaulted skylight ceilings, an expansive open floor plan encompassing a living room, a formal dining area, 2 fireplaces, a nook area and a chef’s kitchen equipped with top-of-the-line Z-Line appliances and granite countertops. The luxurious master bedroom retreat showcases a vaulted ceiling, fireplace, a spacious master bathroom with a walk-in shower and jacuzzi bathtub, and a generous walk-in closet. Additionally, two large bedrooms with private full baths and ample closets provide accommodation for family members or guests.







Coastal entertainers dream perfectly situated between two very popular beach communities: La Selva Beach & Seascape Beach. Renovated in 2019, the single level, open floor plan boasts vaulted ceilings and abundant natural light throughout. Two large master suites are conveniently separated by the main living area. Home bar area and game room provide fun and relaxing spaces to spend time with family and friends. Close proximity to breathtaking beaches, Seascape Resort, restaurants, shops, sports club, world renowned mountain biking trails and surf spots. Ample storage and parking complete with Tesla charger. Eligible as a vacation rental. LA SELVA BEACH, CA 95076 1880 SAN ANDREAS ROAD


$ 1,999,999


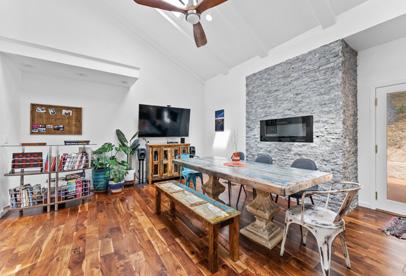

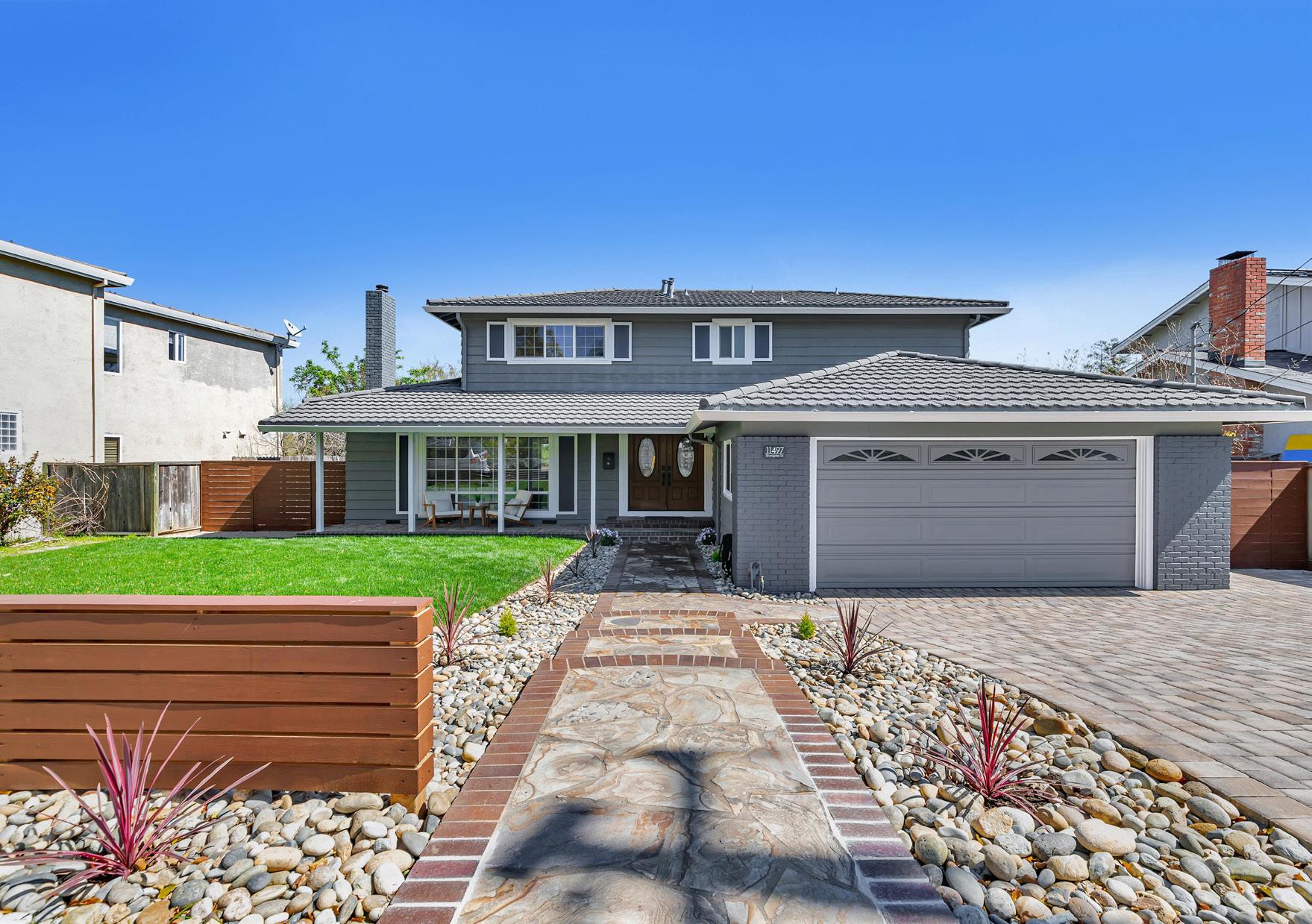
4 BEDROOMS • 3 BATHROOMS
APPROX. 2,220 SQ. FT.
APPROX. 8,369 SQ. FT. LOT
Locating in a well-sought after neighborhood, this completely fully renovated 2-story single family home in West Dublin is truly movein ready. With 4 bedrooms, 3 baths, and a den, there is plenty of space for a growing family or for entertaining guests. A much-desired bedroom on the first floor adds convenience and flexibility to the layout. The open floor plan is accented with a model touch, showcasing new paint, appliances, cabinets, and flooring throughout. Enjoy relaxing on the front porch or in the backyard, surrounded by many fruit trees. The pavers lined driveway adds to the curb appeal of the property, while the 220V charging in the garage makes it easy to keep your electric vehicle powered up. Its proximity to shopping, restaurants, and renowned schools makes it an ideal location for families looking for both comfort and convenience. Don’t miss this gem!







$ 1,588,000
Indulge in luxury living in the prestigious Hillsborough Gateway, where this exceptional penthouse unit awaits. As you enter, be greeted by the grandeur of a wide entry foyer adorned with elegant arch doorways. The primary suite boasts three large closets, lofty ceilings, and an exclusive bathroom complete with a tub, stall shower, skylight, and linen closet. The second bedroom offers ample space and privacy, situated at the opposite end of the hall. This residence provides a welcoming family room that flows onto a charming outdoor patio. Further enhancing the allure is the spacious living room, featuring high ceilings and a fireplace. The kitchen is illuminated by a skylight, and outfitted with built-in ovens, refrigerator, and dishwasher. The formal dining room sets the stage for elegant entertaining and memorable occasions. Prime location and walking distance to Downtown San Mateo. Secure bldg. with amenities: exercise room and outdoor pool.







SAN BRUNO, CA 94066 2115
3 BEDROOMS • 2 BATHROOMS • APPROX. 1,350 SQ. FT. • APPROX. 5,495 SQ. FT. LOT
Nestled within Crestmoor Park, this charming home offers an ideal location at the heart of the Peninsula, providing effortless access to both San Francisco and Silicon Valley. This elevated rancher spans 1350 sqft and boasts freshly painted interiors, hardwood floors, and central A/C. The inviting living and dining area, adorned with expansive windows offers awesome views of the Airport and The Bay. The cozy wood-burning fireplace, creates a bright and welcoming space. Generous sized eat-in kitchen with stainless steel appliances and ample storage is perfect for enjoying meals, while three well-appointed bedrooms, including a serene primary suite with a walk-in closet, offer ample accommodation. Downstairs offers a Bonus office/den space adding about 150 sq. ft for a total of 1500 sq. ft of living space and versatility to the home. Outside, with no neighbors behind, the backyard backs onto the peaceful Crestmoor Canyon.
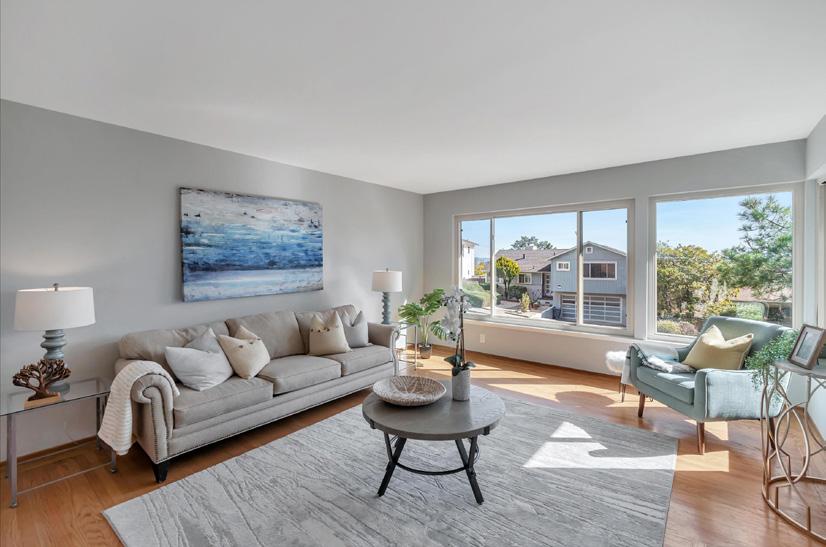



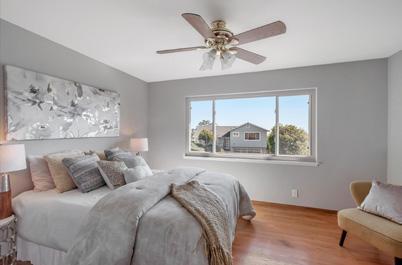


Ridgemark Golf & Country Club - Check out this architecturally custom home with impressive features for your most picky buyers. For starters, this home includes an attached unit (ADU) w kitchen and separate entrance. The home features owned solar, EV charger & newer HVAC. The impressive wood beams that frame the entrance welcomes you into the open living space that flows into the gourmet kitchen. The kitchen features include a wood beamed ceiling and high-end Thermador appliances. A stone wall adds texture and ambiance in the formal dining room and it features a wine closet. Volume ceilings, wood doors and windows give the home additional warmth & charm. Retreat to the luxurious primary suite, where tranquility awaits. The en-suite bathroom is a private oasis, adorned w elegant cabinetry, a large dual head shower and soaking tub. Venture outside to the meticulously landscaped grounds.







$ 1,090,000
3 BEDROOMS • 4 BATHROOMS
Gorgeous property! Elegant Shenandoah Wine Country custom home. Situated in a peaceful, serene and private setting. Just minutes away to outstanding wineries and an hour to Kirkwood Ski Resort. There is a stunning main home, a fully updated guest house and a separate building ideal for a gym, office, art studio or home theater. This spacious and open floorplan boasts large windows with views of local vineyards, local mountains and beautiful sunsets. The ample primary bedroom and bath on are the main level and includes a fireplace, a luxury soaking tub and a private deck. The updated kitchen features newer appliances, granite counters and a stone fireplace. This home was recently updated with hardwood flooring, custom lighting, fresh paint, new HVAC and a new water heater.







45 RALPHS WAY
HOLLISTER, CA 95023
4 BEDROOMS • 3 BATHROOMS • APPROX. 2,491 SQ. FT. • APPROX. 10,920 SQ. FT. LOT
$ 1,050,000
Welcome to Ridgemark Golf & Country Club, where your ideal home awaits! This stunning property is designed to surpass the expectations of even the most discerning buyers. The formal entry sets the tone for the entire home, leading you to the heart of the residence - the impeccably designed gourmet kitchen! Complete with Bosch SS appliances, bright white cabinetry, & spacious pantry, this kitchen is a dream come true. The kitchen flows into the dining area & living room, where a gas sealed fireplace creates a cozy ambiance. The beautiful views from the covered patio offer a tranquil setting accessed from the kitchen & primary suite. The primary suite offers an ensuite bathroom w dual sinks, walk-in shower & generously sized walk-in closet. With 3 addl bedrooms & 2 full bathrooms, there’s plenty of space for everyone. The large laundry room features a utility sink & is located near the 3-car garage.







View setting for this ‘Tahoe-style’ home with soaring wood ceilings and expansive mountain and valley panoramas! Open living inside and out with plenty of room for all! There is a beautiful 4 stall barn with tack and turnouts plus an RV barn. The 4.75 acres can be completely fenced for more room for livestock. Just off Highway 88 and a short distance to the Carson Valley or Lake Tahoe. Enjoy miles of horse back or ATV riding and minutes to the Carson River. MARKLEEVILLE, CA 96120






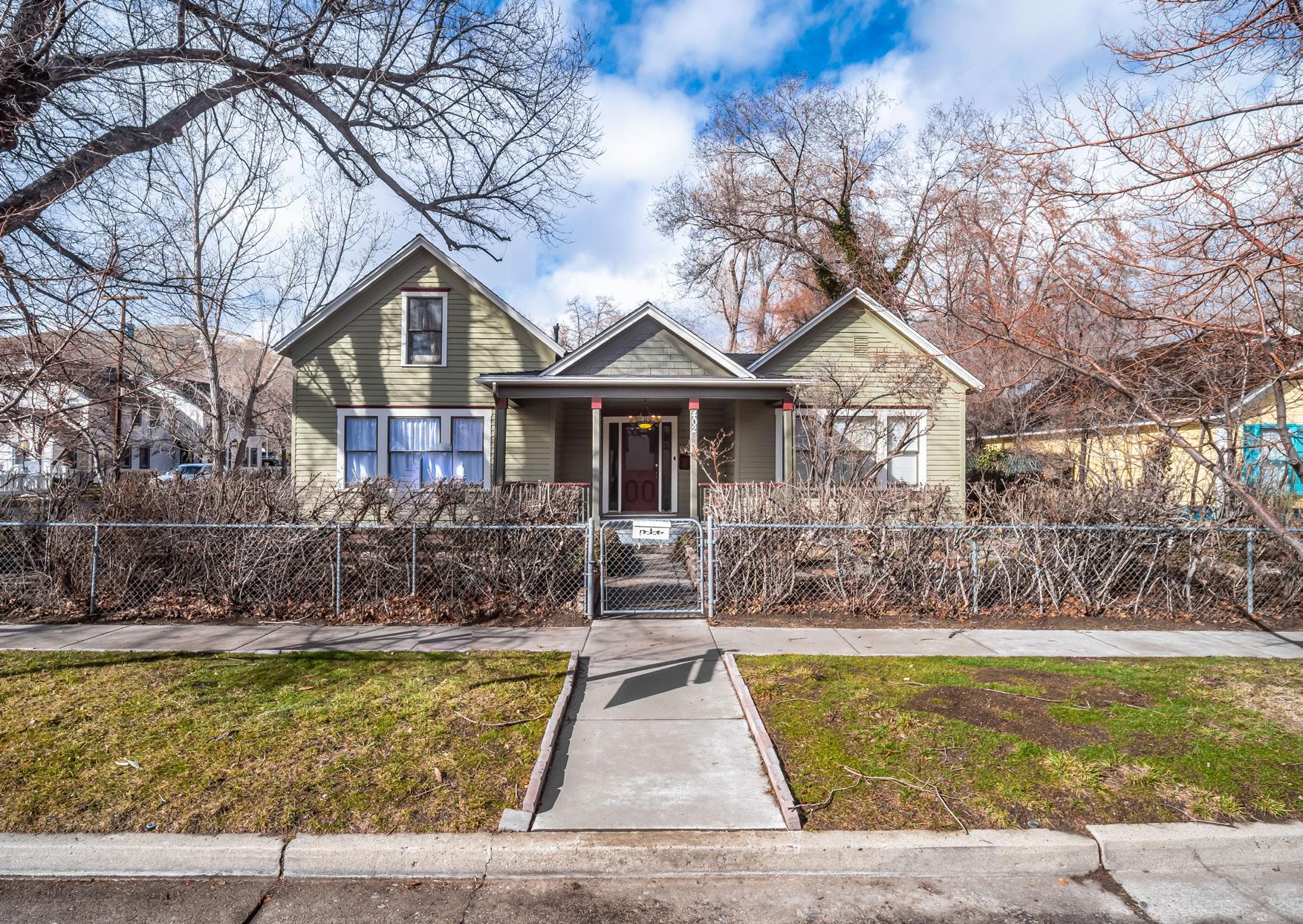
2 BEDROOMS
Own a piece of Carson City’s rich history on the prestigious west side. Queen Anne style mansion has been completely remodeled and brought back to its once vibrant life. Built back in 1872 this home has some of the best architectural details of it’s time. Tall ceilings with floor top to bottom wood cased windows. Two separate living quarters walking distance to Carson city’s redone downtown.




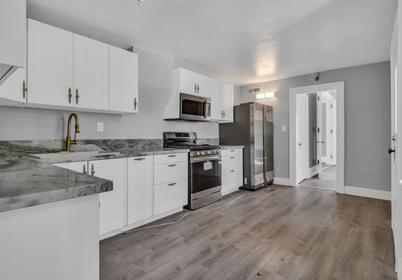








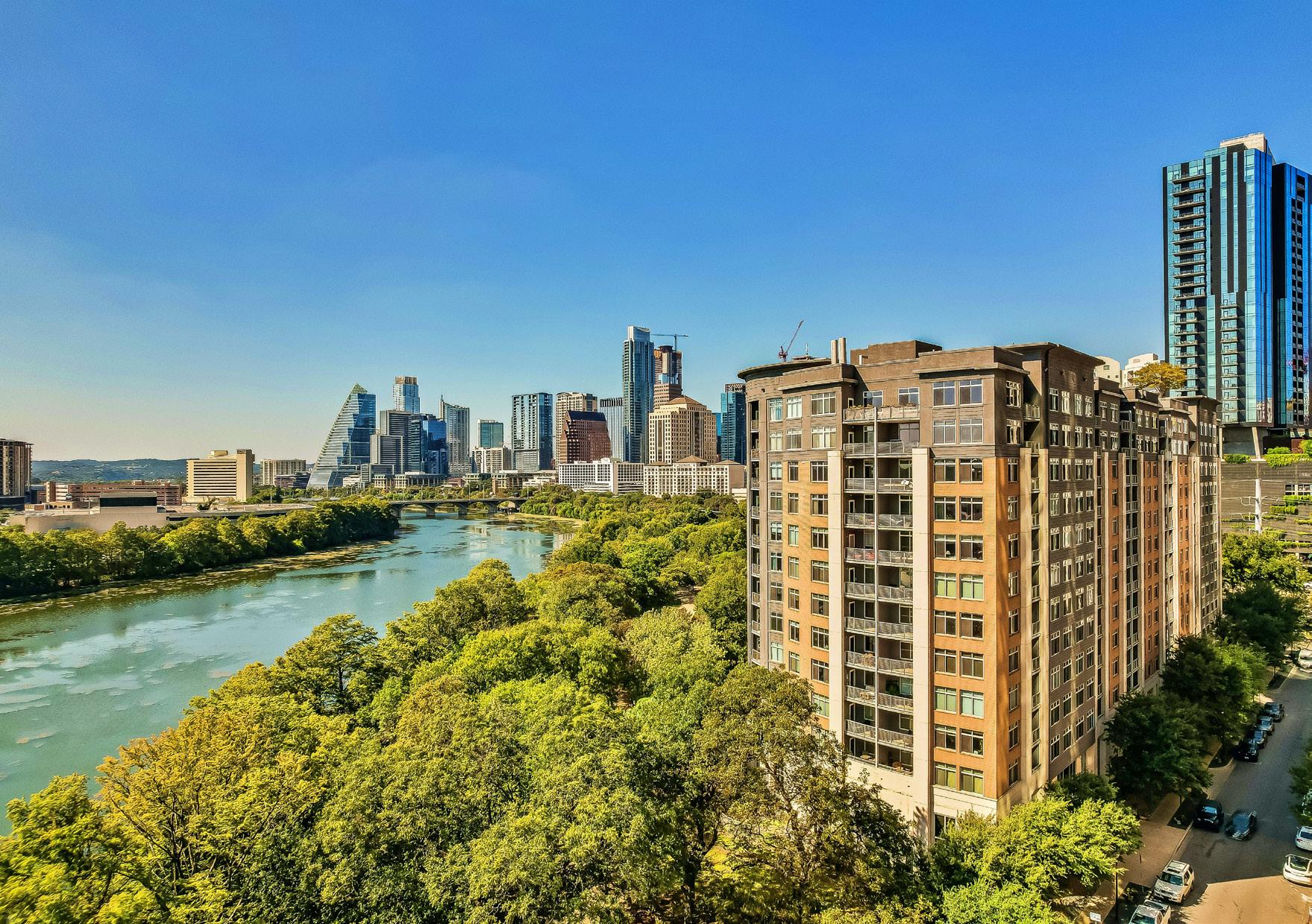
AUSTIN, TX 78701 54
2 BEDROOMS • 2 BATHROOMS • APPROX. 1,289 SQ. FT. • APPROX. 1,289 SQ. FT. LOT
$ 700,000
Experience the unparalleled charm of watching the sun sink into the horizon from your own serene haven on Lady Bird Lake in Austin, Texas. Embrace the opportunity to own a slice of waterfront paradise at an accessible price point! Elevate your lifestyle with outdoor adventures along the Hike and Bike Trail—whether it’s strolling, jogging, fishing, canoeing, kayaking, stand-up paddleboarding, birdwatching, or simply observing the vibrant scene from your 4th-floor terraces. Nestled in the tranquil south end of Rainey Street, Milago offers a refined living experience with its 13-story mid-rise condominium building comprising 240 units including a 24-hour concierge. Unit#401 presents a generously sized 2 bedroom, 2 bath layout with two parking spots—an ideal choice whether you’re new to the area or transitioning within the city. Revel in the convenience of residing within walking distance of eclectic bungalow bars, upscale hotels, and live music venues, ensuring relaxation and entertainment are always within reach. (*Square footage based on Builder Plan).






MLS# 1720660

613 INDIAN COVE
PALM DESERT, CA 92260
5 BEDROOMS • 7 BATHROOMS • APPROX. 12,925 SQ. FT. • APPROX. 0.87 ACRE LOT
$ 17,850,000
This palatial Casbah Cove home manages to use a global infusion of Moroccan magic. From its 20-seat entertaining lounge to its lush interior courtyard protected by a retractable glass ceiling, and its incorporation of intricate, artisanal design elements, Casbah Cove combines a luxurious spa experience with Moroccan mainstays. The approximate 12,925-square-foot home left no detail to chance. Custom woodwork and symmetrical, geometric design elements. Exquisite indoor-outdoor living incorporating an interior courtyard. The verdant, indoor arboretum creates a bespoke canvas for entertaining. Multiple, unique fireplaces, two swimming pools, and 2 spas.








4836 EAST WHITE GATES DRIVE
PHOENIX, AZ 85018
$ 7,399,000
4 BEDROOMS • 5½ BATHROOMS • APPROX. 7,100 SQ. FT. • APPROX. 51,366 SQ. FT. LOT
Peacefully quiet and private mountainside Mediterranean Villa Estate with Casita. Gated on Camelback Mountain overlooking the entire Valley from an exclusive private and elevated lot. Unobstructed sunset, downtown skyline and mountain views. High ceilings throughout split 4 en suite bedrooms, and office. Enjoy kitchen island, Wolf+SubZero wine cellar, 4 fireplaces, patio misters, pool and spa, BBQ, Minigolf, home theater and more! Original builder maintained Turnkey condition.







$ 4,699,000
PARADISE VALLEY, AZ 85253
3 BEDROOMS • 3½ BATHROOMS
4,540 SQ. FT.
Professionally designed by Taddey Karlin of Beverly Hills & nestled in the foothills of the iconic Camelback Mountain, this impeccable residence exudes timeless elegance. The heart of this Jewel Box home is the captivating Great Room with gas fireplace & 20ft ceiling graced by cathedral wood beams. Upper & lower Master Suites allow for functional elegance. The chef’s kitchen is adorned with top-ofthe-line Viking appliances, Caesarstone counters, picture-perfect views beckoning culinary enthusiasts. Seamlessly merging indoor & outdoor living, a private interior courtyard as well as a large backyard & jacuzzi.






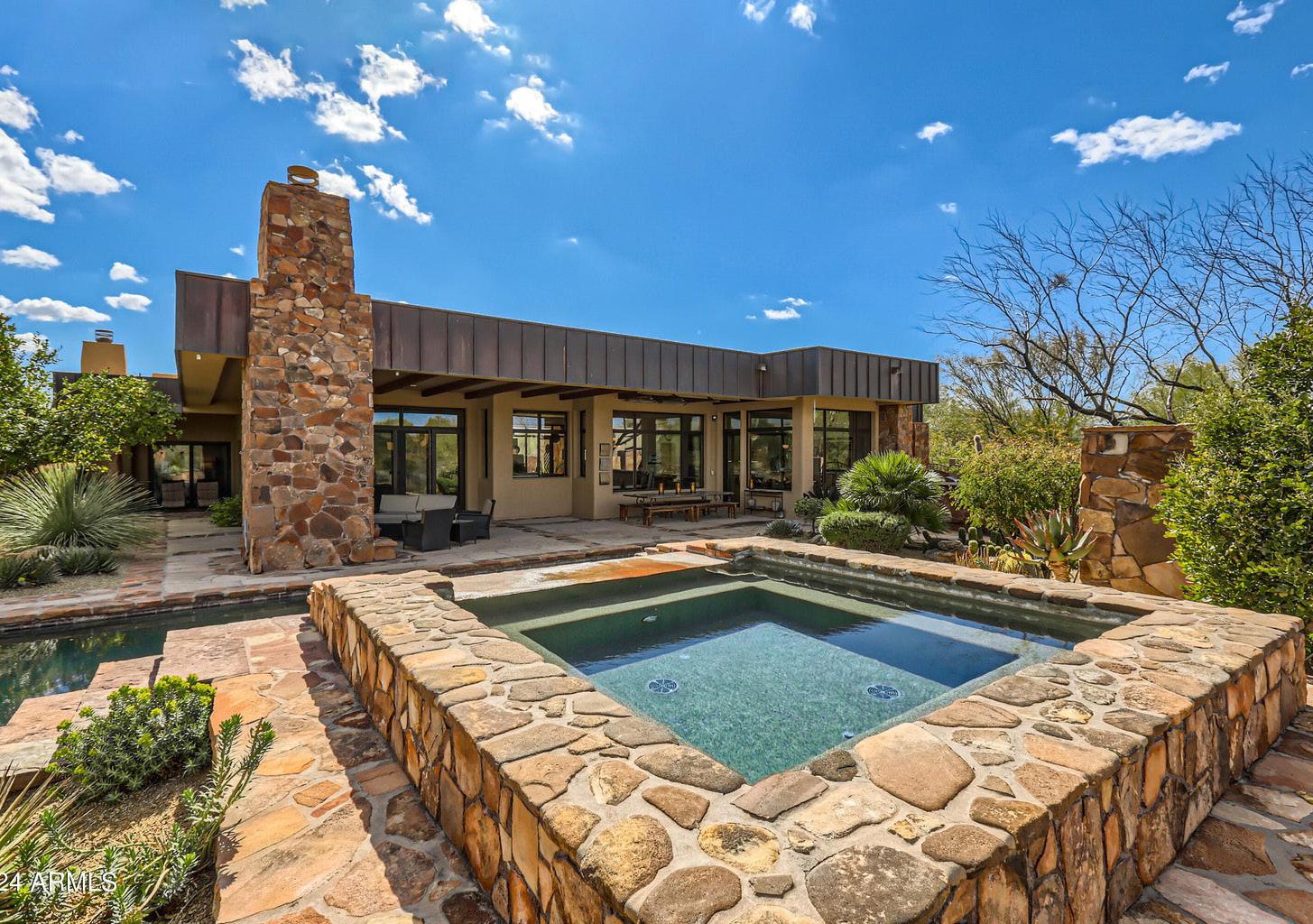
34767 NORTH 79TH WAY
SCOTTSDALE, AZ 85266
$ 2,795,000
5
BEDROOMS
• 4½ BATHROOMS • APPROX. 5,960 SQ. FT. • APPROX. 48,968 SQ. FT. LOT
A custom-designed metal and glass entry door ushers you into the open great room with 20+ high ceilings with cove lighting, stone flooring and an impressive fireplace. The Chef’s kitchen is equipped with top-tier Sub-Zero refrigeration, Wolf gas stove and oven, Asco dishwasher, microwave, and warming drawer. Enjoy exquisite formal dining off the great room or the casual Arizona indoor-outdoor lifestyle in the open dining space off the kitchen with patio access. Enjoy true single level living with all main living areas, great room, owners wing, office, casita, and indoor/outdoor living spaces all on one level.






MLS# 6673031

2793 S PINYON VILLAGE DRIVE
GOLD CANYON, AZ 85118
$ 2,450,000
5 BEDROOMS • 5½ BATHROOMS • APPROX. 5,726 SQ. FT. • APPROX. 44,714 SQ. FT. LOT
Southwest inspired custom home, located inside the community at Superstition Mountain Golf & Country Club along the edge of the legendary Superstition Mountains. The house contains two detached casitas. The primary suite offers a charming gas fireplace and sitting area. French doors seamlessly lead to your private patio and garden. Two ensuite guest bedrooms on the other side of the main house, both lead to outdoor patio areas and courtyards. The gourmet kitchen is equipped with double islands and Dacor, Viking & SubZero appliances. 10’ Bifold Patio Doors that create a seamless transition from indoor to a landscaped outdoor space.






MLS# 6641073

SCOTTSDALE, AZ 85255
3 BEDROOMS • 3 BATHROOMS
LOT
This home is being sold turnkey for an easy move-in and sits on nearly 1 acre with mountain views & desert landscaping in a private, resortlike setting. Front courtyard leads to a foyer where you are greeted by natural light that fills the great room & formal dining room. The chef’s kitchen contains top-of-the-line appliances including a Wolf 4-burner gas range w/gas oven, 2nd wall convection oven, convection oven microwave and subzero refrigerator. This home features 2 primary ensuite bedrooms with fully equipped bathrooms. The 3rd bedroom is split with an adjacent full bath & can multi-function as an office. Outdoors relax in the spool.







6211 EAST CARRIAGE DRIVE
CAVE CREEK, AZ 85331
$ 2,295,000
4 BEDROOMS • 4½ BATHROOMS • APPROX. 3,903 SQ. FT. • APPROX. 50,270 SQ. FT. LOT
Entry Foyer with custom bar opens to split floorplan. Primary Suite with sitting area overlooking panoramic views, bath with Steam Shower and jetted soaking tub. Separate guest suite/study with ensuite/Pool Bath. Gourmet Kitchen with Island, Wolf/Subzero stainless appliances, walk-in pantry and spacious Breakfast Nook. Formal Dining, and Great Room with stone fireplace, custom wood ceiling detail. Upper level with Loft , 2 ensuite Guest Suites, each with balcony. Designed for outdoor entertaining, outdoor Kitchen, Ramada with fireplace, pool, spa with soothing waterfall, pool patio and terrace for dining.






MLS# 6599792

14402 NORTH LOST TANK TRAIL
FORT MCDOWELL, AZ 85264
4 BEDROOMS • 4½ BATHROOMS • APPROX. 3,503 SQ. FT. • APPROX. 5 ACRE LOT
$ 1,285,000
Authentic adobe home located in Goldfield Ranch in Fort McDowell bordered by the Tonto National Forest. The open floor plan has high ceilings, wood beams, stone wood burning fireplace, flagstone floors and attention to architectural detail throughout the home. The secluded backyard is an entertainers dream and features a covered patio, saltwater pool, heated spa, built-in BBQ and fruit trees. The 5-acre property has endless possibilities and includes a private well, RV hookup, fenced corral, plus a 22x22 building equipped with electric and water that can be utilized as a barn/garage/workshop for the car and/or horse enthusiast.







$ 1,195,000
SCOTTSDALE, AZ 85262
3 BEDROOMS • 2½ BATHROOMS
APPROX. 2,447 SQ. FT. • APPROX. 6,273 SQ. FT. LOT
Welcome to Ironhorse! This prestigious gated community between Pinnacle Peak and Troon Mountain offers refined North Scottsdale living. Enjoy a contemporary home with no interior steps, featuring an open-concept design and retractable sliders for seamless indoor/ outdoor living. Relax in the heated pool/spa and entertain with a built-in BBQ grill amidst stunning views. Inside, find 3 beds, 2.5 baths, a private den, and a gourmet kitchen with top-tier appliances and quartz countertops. The primary suite boasts luxury amenities and direct backyard access. Plus, a spacious garage with storage. Experience luxury living near Four Seasons Resort, Troon Country Club, hiking trails, and more. Welcome home to Ironhorse - where sophistication meets comfort.






PALM SPRINGS, CA 92262 911
5 BEDROOMS • 7 BATHROOMS
Serenely nestled within the private gated Rose Hill enclave of Las Palmas Heights sits an iconic residence, steeped in history, and displaying the epitome of timeless architectural glamour. Situated at one of the most scenic points in Palm Springs, this Buff & Hensman designed masterpiece was originally built for Jerry Zarowitz, of Caesar’s Palace, and has been thoughtfully upgraded for today’s technological and aesthetic tastes. Celebrities such as Frank Sinatra and friends have enjoyed the breathtaking views and complete privacy afforded within gated confines of the over 1.31ac Estate. Fast forward through 5 years of major restoration & addition with the Designer’s uncompromising efforts to restore & authenticate a 1972 home to today’s expectations while maintaining the property’s bold architectural significance.







5 BEDROOMS • 7½ BATHROOMS • APPROX. 7,827 SQ. FT. • APPROX. 63,162 SQ. FT. LOT
To be wholly integrated with the peaceful sanctuary that is our desert mountainside and to be entranced by awe-inspiring views of muted flights, windmills, the valley floor, and cities beyond; This is 2400 Southridge. A transcending experience, unlike any other, that can only be truly appreciated in person. Situated just below the Bob Hope House in the historic guard gated enclave that is Southridge, this extraordinary contemporary masterpiece, The ‘’Round House’’, as it is known, is an architectural expression of ingenuity and the ultimate in creative design. Completely dismantled and reimagined in 2012 from below the ground up, this massive undertaking was completed to perfection as displayed the moment you open the front door. The sweeping curves of the roofline, the walls of glass showcasing our beautiful desert and surrounding desertscape seamlessly integrate the home into the hillside. PALM SPRINGS, CA 92264 2400


$ 8,499,000





735 NORTH PRESCOTT DRIVE
PALM SPRINGS, CA 92262
5 BEDROOMS • 7½ BATHROOMS
$ 5,990,000
Experience the epitome of luxury living in this unique and meticulously restored 2-story Spanish Colonial nestled on approximately 1 acre of prime land within the highly sought-after Old Las Palmas neighborhood of Palm Springs. Originally stripped down to its core in 2001, this property has since been thoughtfully expanded by acquiring an adjacent half lot, creating a private family haven that radiates timeless elegance. No expense has been spared in the restoration of this architectural gem, evident from the moment you step inside. Every detail exudes opulence, a testament that must be witnessed firsthand to truly appreciate. With its distinctive Spanish Revival design, this home channels the spirit of a WALLACE NEFF masterpiece. This spacious 5-bedroom, 9-bathroom dwelling offers an expansive 6,577 square feet of living space, featuring not one but two master suites, three guest suites, a dedicated theater room.







Experience luxury living in this modern masterpiece nestled in Hidden Hills. Enjoy breathtaking city views from this ¾ acre lot. Sustainable features include dual 2-car garages with electric charging stations and a full solar system. Inside, 22-ft ceilings, a great room with pocket doors, and a chef’s kitchen make entertaining effortless. The primary suite boasts a private balcony and lavish bathroom. With four bedrooms, a home theater, and outdoor amenities including a pool and BBQ area, this estate offers unparalleled comfort and elegance.







466
PALM SPRINGS, CA 92262
5 BEDROOMS • 4 BATHROOMS • APPROX. 3,077 SQ. FT. • APPROX. 10,019 SQ. FT. LOT
$ 2,975,000
Distinctive and extraordinary in Palm Springs. This unique, custom Mediterranean style home offers a fresh look from the ordinary. With 5 bedrooms (3 downstairs, 2 up), garage space for 3 cars, owned solar and 2 kitchens, this is the perfect dwelling in the heart of town. Keep it all for yourself and entertain as you wish or make it a multi-generational home. The cobalt blue tile pool sets the tone as you enter the property showing a higher level of lux not often found today. The stylish arches add a sophisticated air inside and out. The timeless natural beauty of the ever-shifting San Jacinto mountains can be viewed by the pool, in the pool, from the balcony and the covered patio. Take in the moody panorama of the Little San Bernadino and Chocolate mountains from the spacious upper deck while you lounge and linger away the day. This architectural delight has been featured in Dirt.com, Robb Report and the Wall Street Journal for its history and character. Close to hiking trails, restaurants, and Palm Springs events. Come and capture the full spectrum of this desert oasis.
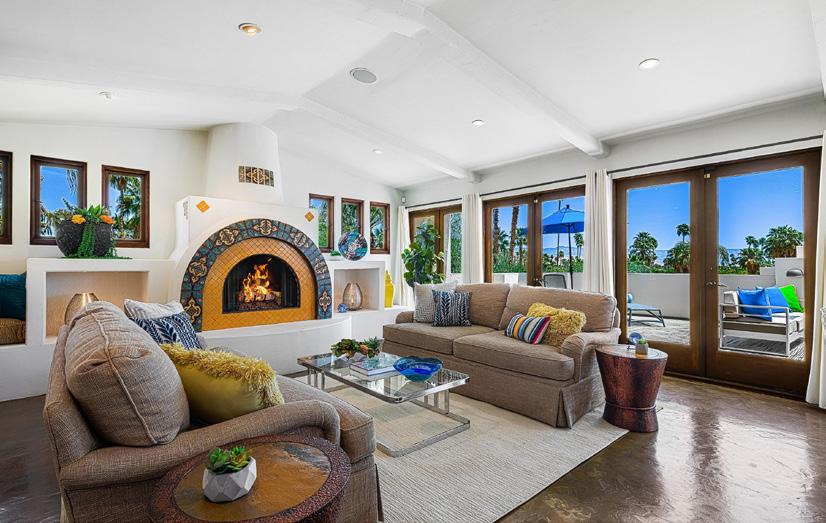






4 BEDROOMS • 5 BATHROOMS
APPROX. 4,692 SQ. FT.
APPROX. 21,780 SQ. FT. LOT
Location, Luxury and Lifestyle, three words that epitomize this extraordinary home located in the gated community of Parc Andreas. This distinguished residence welcomes those who relish solitude and relaxation amid the stunning backdrop of the San Jacinto Mountains. Whether you enjoy entertaining on a grand scale or simply like having a few friends over, this home is the perfect venue for either. French doors in the breakfast room and adjoining family room open onto the covered patio, the ideal spot for al fresco dining. The serene backyard with sparkling pool and spa and panoramic views, creates a magical setting for everyday living or spectacular celebrations! The exceptional Primary Suite offers a jumbo walk-in closet plus an additional smaller walk-in too and an en-suite with phenomenal views from the bathtub and shower. Three more bedrooms plus bonus room, on the opposite end of the home, provides plenty of space for guests as well as privacy. Enjoy resort style living from the comfort of your own home; your desert oasis awaits you.







RANCHO MIRAGE, CA 92270 215
4 BEDROOMS • 4
BATHROOMS • APPROX. 2,475 SQ. FT. • APPROX. 10,454 SQ. FT. LOT
$ 1,395,000
Elegant Spanish styled home with some contemporary touches! The Main House has 3 Bedrooms & 2.50 Baths, plus a Casita with 1+1, located in Legacy at Mission Hills Country Club. Backyard has a Rebuilt in 2023 salt water pool & spa, plus covered patio, numerous palm trees and lush landscaping. Specular Views of tranquil large MHCC Pond with various birds visiting, and a partial view of the Gary Player Course 7th Hole & Fairway. New custom gate doors lead into the Front Courtyard and New custom metal & glass Front Door. Spacious Open Concept Great Room with built-in bookcases, fireplace & Wet Bar, and an adjoining Dining Area. Kitchen has granite counters, white wood cabinets, NEW dark stainless-steel appliances, and breakfast bar. Primary Bedroom has sweeping backyard views, and plantation shutters for privacy. 3rd Bedroom is currently setup as an Office. Casita has French Doors leading to spacious bedroom & private bath. Garages have new 2023 garage doors & epoxy flooring. Legacy ownership includes MHCC Social & Fitness Membership.







3 BEDROOMS • 3
Elevate your lifestyle with this rare chance to own a coveted corner penthouse at Waldorf Astoria Las Vegas. Enjoy breathtaking panoramic views of the Strip, where neon lights dance against the desert sky, creating an immersive experience. Witness the Las Vegas Formula One from your sky-high sanctuary, combining race thrills with high-speed glamour. Sophisticated en-suite bedrooms offer tranquility, while the spacious floor plan seamlessly connects living spaces for unforgettable moments. Luxury upgrades reflect discerning taste, while Waldorf Astoria amenities and attentive staff ensure utmost opulence. Don’t miss this opportunity!







83 FOREST LANE
WILTON, CT 6605
$ 2,995,000
5 BEDROOMS • 6½ BATHROOMS • APPROX. 6,631 SQ. FT. • APPROX. 10,000 SQ. FT. LOT
Stunning “STATE OF THE ART” new construction like nothing else you can find on the market! Built by one of the most established and respected home builders, this luminous residence embodies effortless and gracious living. The expansive kitchen and breakfast nook, equipped with top-tier appliances, complement the airy design. A double-height great room featuring show stopping 2 story windows, fireplace and built-ins, along with versatile spaces for dining, living, and remote work, enhance the appeal of this home. Boasting 6,631 SF of finished living space, this residence exudes spaciousness. Five generous bedrooms, 6.5 baths, 9’ ceilings, and gorgeous oak floors throughout contribute to the home’s elegance. High-end fixtures and finishes elevate the interior, while innovative healthy home technology ensures optimal air quality with fresh air exchangers, low VOC paints, and water-based varnishes.







MLS# 170623380

577 MILLWOOD ROAD
CHAPPAQUA, NY 10514
5 BEDROOMS • 5 FULL, 4 HALF BATHROOMS • APPROX. 7,055 SQ. FT. • APPROX. 7.29 ACRE LOT
$ 10,495,000
A magnificent, move-in-ready modern classic that feels grand yet warm, welcoming and young. With Ritz-Carlton-caliber luxury details throughout, this newly constructed Jeff Taylor-designed compound is sited on 7.29 private acres in the Chappaqua school district. It’s ideal location is minutes from Bedford, the Saw Mill River Parkway and Metro North to NYC. Each space is a sanctuary of serenity, taste and quality, epitomized by 10-foot coffered ceilings, paneled walls, mahogany doors and oak floors. A separate Greek Revival-style guesthouse/ office is accessed by an elegant, sun-drenched breezeway with tall glass windows on both sides.







1494 TREELINE DRIVE
MALVERN, PA 19355
$ 9,875,000
9 BEDROOMS • 19 BATHROOMS • APPROX. 22,452 SQ. FT. • APPROX. 104,544 SQ. FT. LOT
Nestled on 2.4 tranquil acres, Valley Creek Estate, is an imposing mansion. Filled with exotic mahogany, imported Chinese marble, massive fireplaces and custom woodwork, this distinctive residence is adorned with the finest materials and sophisticated architectural designs. Overflowing with the finest array of amenities, features include cathedral ceilings, an abundance of windows, marble whirlpool baths, steam showers and an elevator. Additional amenities in this “smart house” include a fitness center, walk-in glass walled wine cellar, home theater, commercial catering kitchen, 6-car heated garage, and outdoor pool with three waterfalls.







7515
MARGATE, NJ 08402
An entertainer’s dream home, this bay-front mansion offers water views from every window and a well-appointed eat-in kitchen with sliding doors that open to the outside fun. Enjoy breathtaking sunsets from the nearly 90 feet of gorgeous open bay frontage, large swimming pool, built-in Jacuzzi, and the extra wide deck with an additional 8 feet extended legally past the bulkhead. Amenities include a wine cellar, home theater, a beautiful master suite with an amazing gym area, laundry room with 2 washers and dryers, dramatic high cathedral ceilings, mahogany garage doors, a full house generator, lifetime roof, and the list goes on and on and on!







847 PROVIDENCE ROAD
MALVERN, PA 19355
$ 6,100,000
5 BEDROOMS • 5½ BATHROOMS • APPROX. 5,409 SQ. FT. • APPROX. 2,234,628 SQ. FT. LOT
Gorgeous equestrian property located across from the Radnor Hunt Club on Philadelphia’s Main Line. Situated on 51+ acres in Willistown Township, this custom-built E. B. Mahoney home, designed by acclaimed architect Ann Capron, features 5 Bedrooms/5.1 Baths, an attached 3-car garage with apartment above, a detached 3-car garage, 2 fenced horse pastures, run in shed with tack room, spectacular views, and loads of privacy. Protected with a conservation easement through Willistown Conservation Trust; potential for 1 subdivision.






MLS# PACT2054096

10
NEWTOWN, PA 18940
$
Between the bustle of New York City and Philadelphia resides an exceptional home with an exclusive location. This stunning estate on 13 acres in historic Bucks County, PA offers scenic views from every window. Overlooking the rolling hills of New Jersey to the east and meadows to the west, this lot preserves the land’s natural beauty while offering the advantages of community living. The 10,000sf stone manor home features soaring ceilings, graceful curves, warm woods and other quality materials. It has 5 bedrooms, a gourmet kitchen and a host of high end amenities making it an heirloom property guaranteed to be enjoyed for generations.







210 WEST RITTENHOUSE #2106-07
PHILADELPHIA, PA 19103
$ 3,950,000
2 BEDROOMS • 3½ BATHROOMS • APPROX. 3,489 SQ. FT.
High above the bustle and excitement of Rittenhouse Square, an oasis of calm awaits you. The Alfred Residence offers award-winning design, flawlessly executed, in the Rittenhouse Hotel and Condominium, one of just a few five-star white-glove buildings in Philadelphia. Designed by Alfred Dragani and Concetta Martone, the husband and wife duo of dMas Architects, this home is a perfectly curated, timeless masterpiece that’s minimalist in style.







7 BEDROOMS
8 BATHROOMS
APPROX. 7,251 SQ. FT. • APPROX. 87,207 SQ. FT. LOT
Custom designed & built, every inch of this home speaks of unparalleled quality & style. 10’ ceilings throughout the 1st floor, arch doorways, coffered ceilings, oversized crown moldings, decorative columns & mahogany wood inlays are just some of the special features you’ll find in this one-of-a-kind home. The custom kitchen with butler’s pantry, dual kitchen islands & custom-made cabinetry. The backyard oasis features a saltwater swimming pool/spa, professionally landscaped gardens & a quartzite stone patio. An outdoor kitchen, covered porch, Walpole pergola, Sonos sound system & an outdoor fireplace create the perfect outdoor living space.





