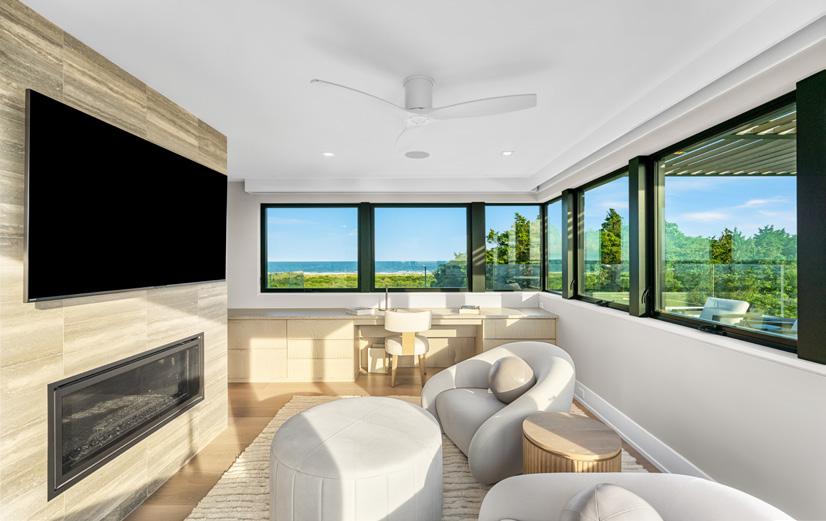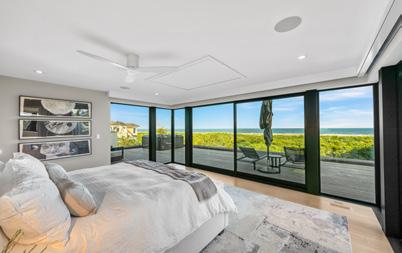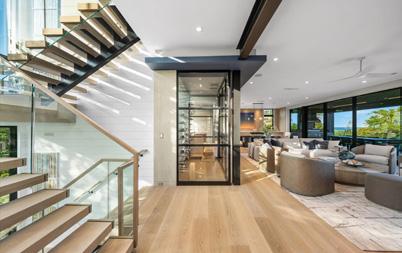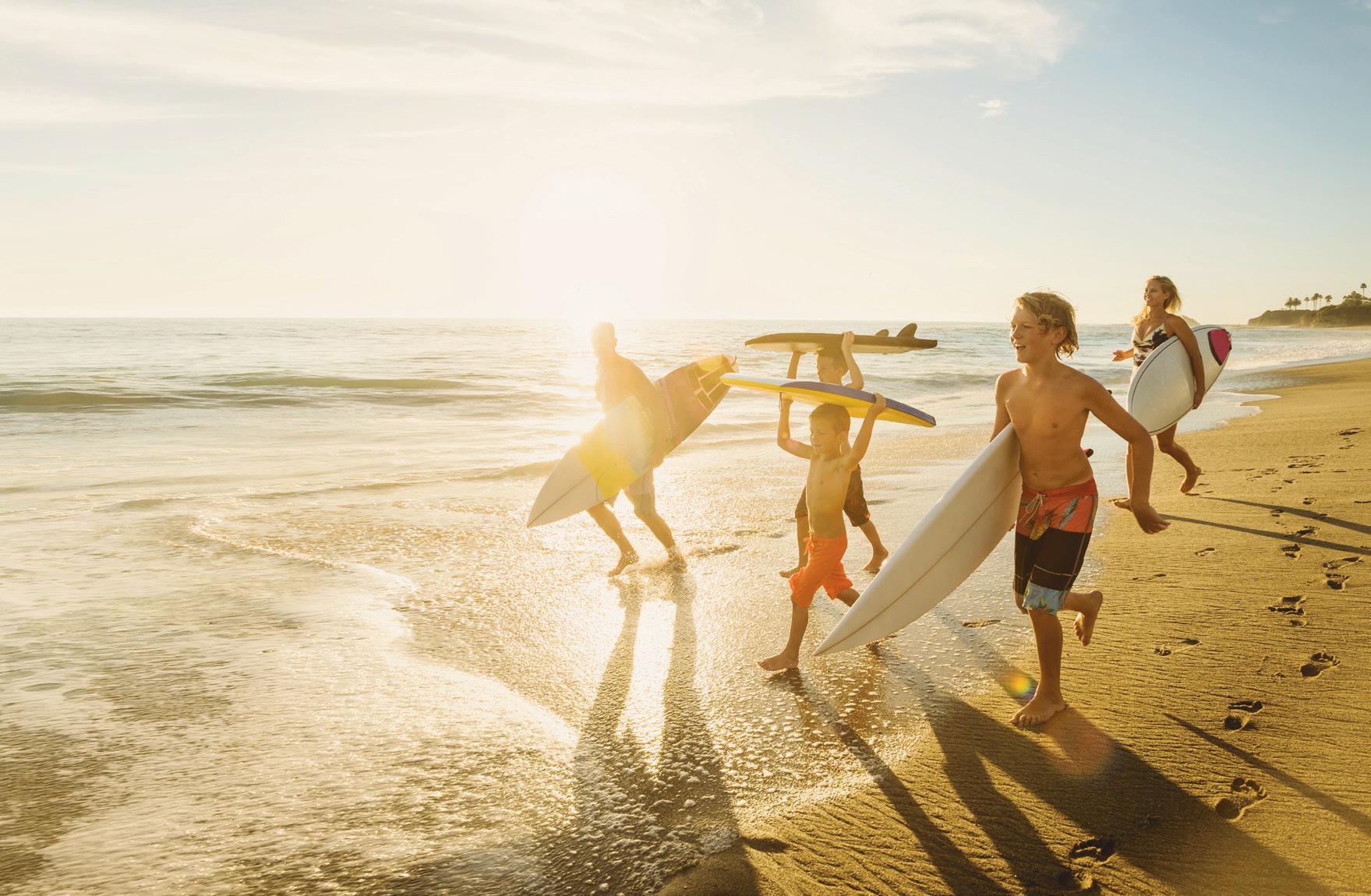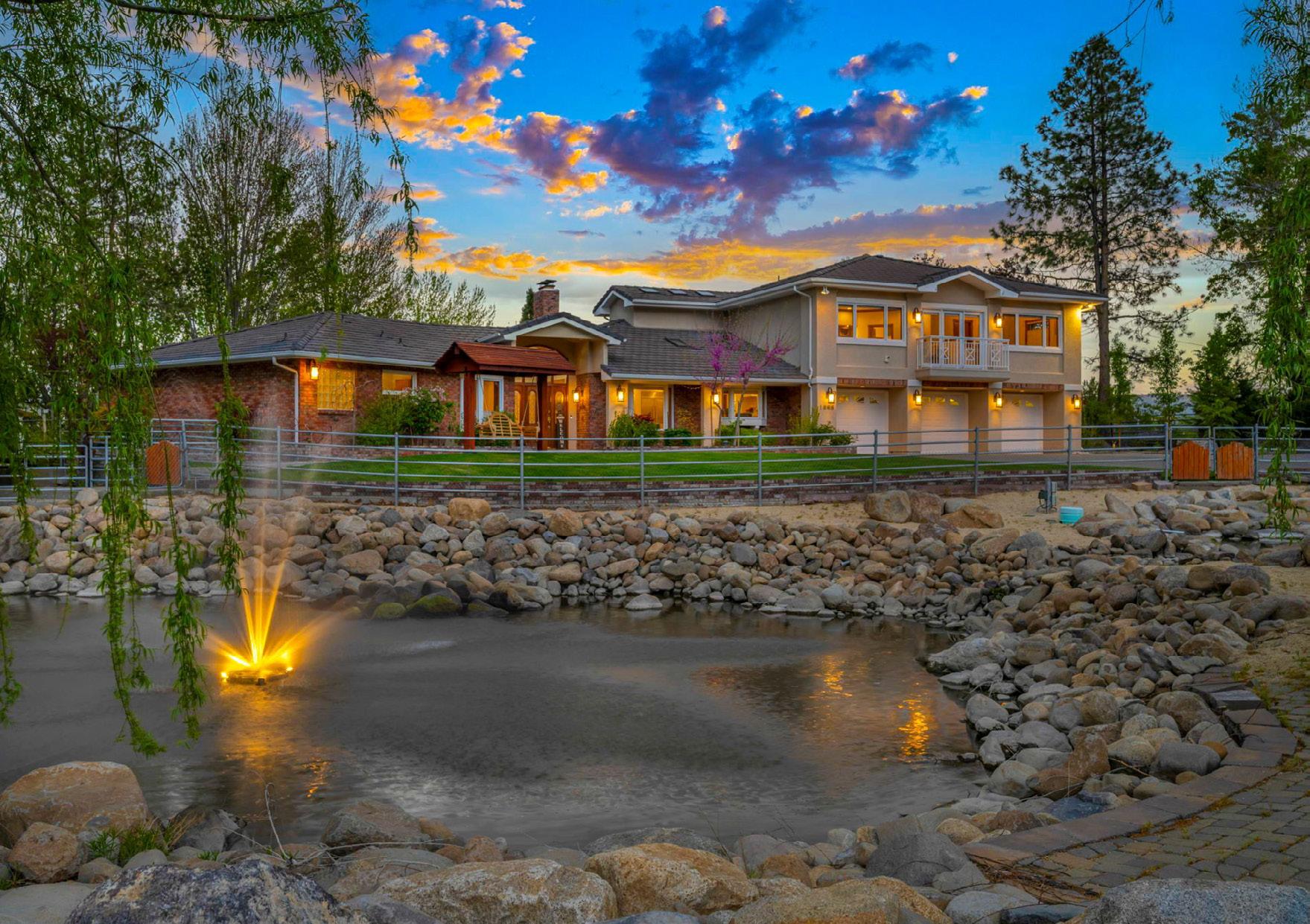
Reno, NV 89511


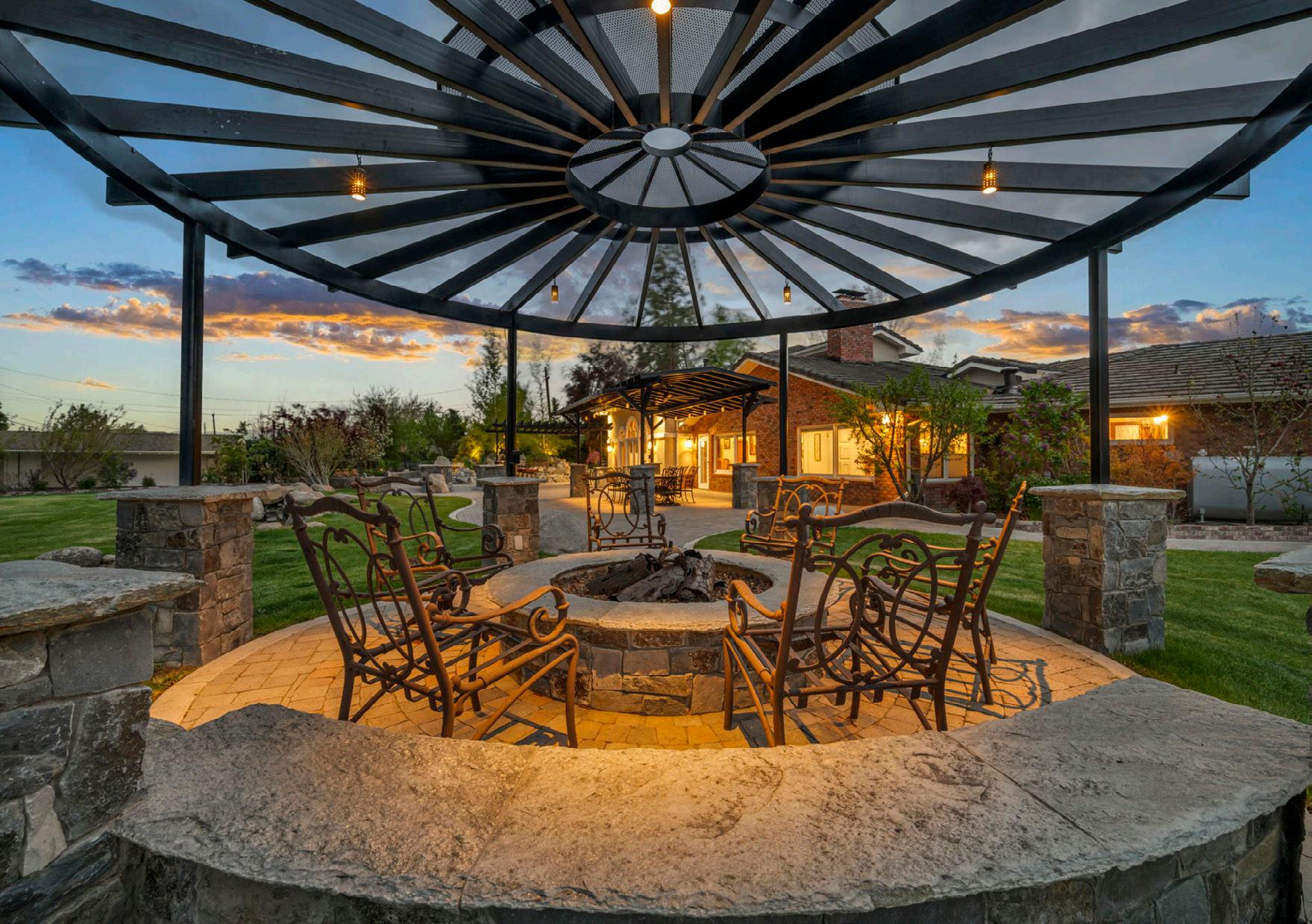

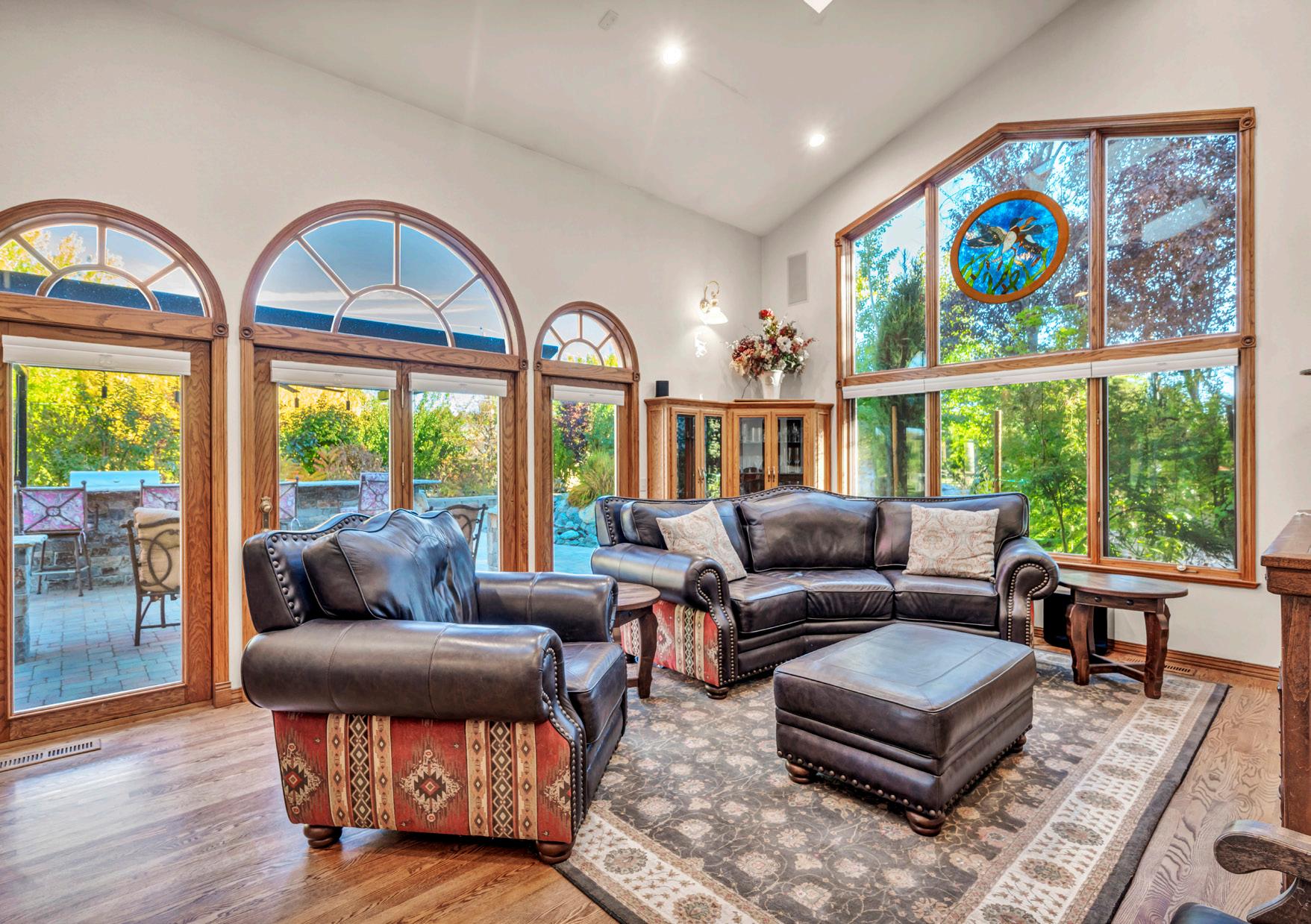


$3,349,000
4 Bedrooms • 3½ Bathrooms • Approx. 4,988 Sq. Ft. • Approx. 2.79 Acre Lot Southwest Reno foothills Masterpiece on 2.78 acres with water rights, 4988 Sq. ft., 4bed/3.5bath estate, 5 stall horse barn, 2 large fountain ponds, 1/2 acre pasture (freshly seeded Orchard Grass), arena, round pen, new landscaping throughout with 600+ Sq. ft. greenhouse, 3 custom pergolas, large fire pit, full outdoor kitchen, large waterfall feature, 30 mature fruit trees, shops building, pump house, tack room, hay storage, wood shed and much much more... Reno, NV 89511
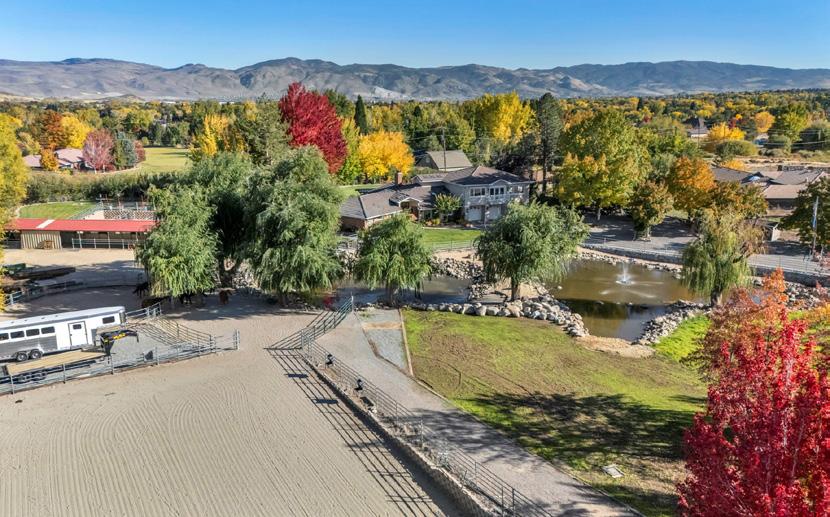


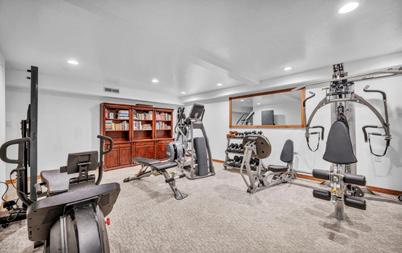
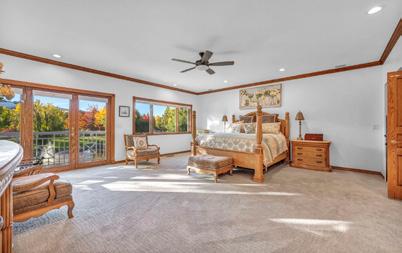
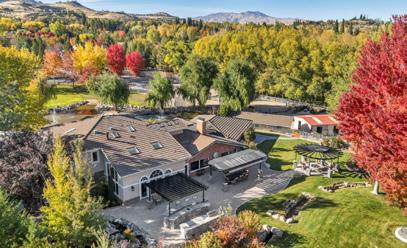

Cupertino, CA 95014 10108 Crescent Court
5 Bedrooms • 4 Bathrooms • Approx. 3,919 Sq. Ft. • Approx. 13,175 Sq. Ft. Lot
$4,898,000
Luxurious Monta Vista Home with Expansive Deck and Pool. Nestled in a private cul-de-sac, this elegant residence offers vaulted ceilings, crown molding, and a bright, open layout. Perfect for multigenerational living, the main level features two bedrooms (including an en-suite) plus an office, while upstairs includes three more bedrooms highlighted by a lavish primary suite. The backyard retreat has a sparkling pool, spacious deck, and serene mountain views. Close to Cupertino Main Street, Monta Vista schools, Apple Park, and with easy access to Hwy 85 & 280.
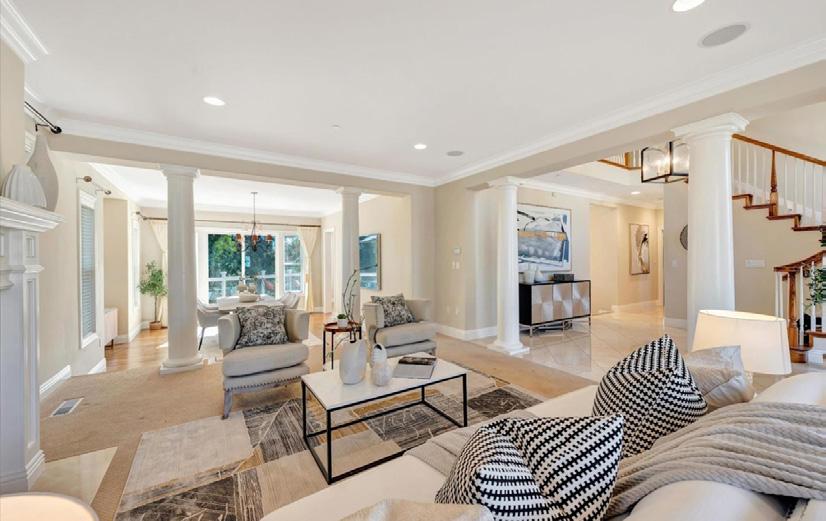


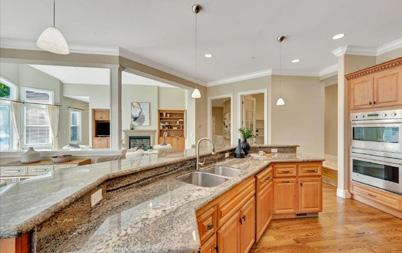
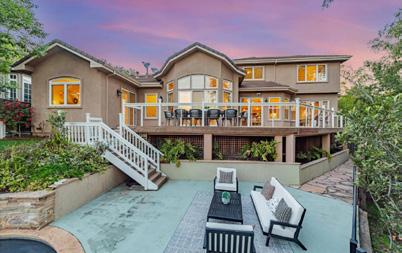
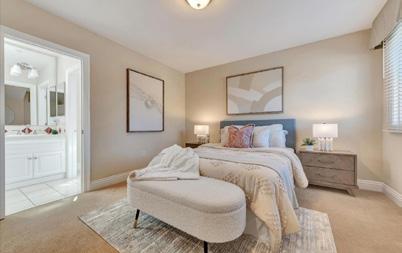
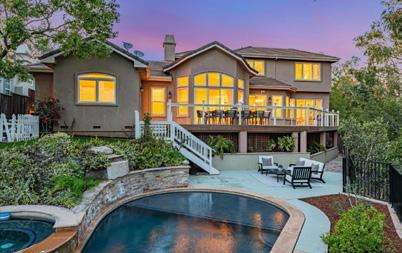
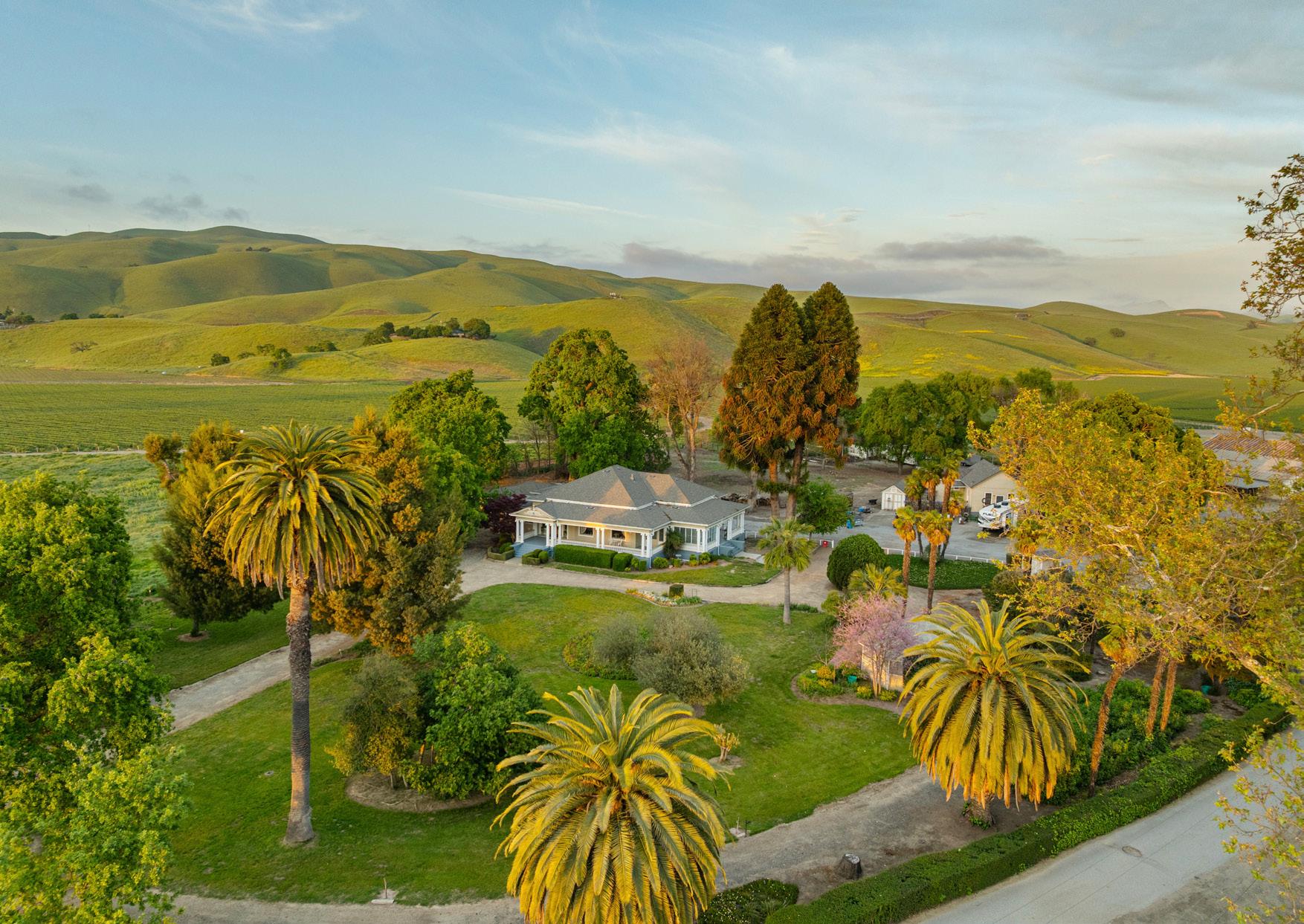
$4,400,000
Gilroy, CA 95020
5 Bedrooms • 3 Bathrooms • Approx. 5,000 Sq. Ft. • Approx. 10 Acre Lot
This is a rare opportunity to Own a Piece of California History. Step back in time with this extraordinary colonial estate, a timeless treasure with a legacy as rich as its architecture. Initially built by the distinguished Dunne family, this grand residence was featured in the 1907 Gilroy Advocate as one of the finest homes south of San Jose. Once part of a vast, sprawling ranch, the estate now rests on 10 beautifully preserved acres, offering a rare glimpse into California’s past. The stately primary residence spans nearly 5,000 square feet with a partially finished basement. It showcases classic colonial design, intricate moldings, detailed carvings, a graceful wraparound porch, and stunning grounds with character and charm. The estate also includes a charming 3-bedroom, 1-bath cottage ideal for guests or extended family, and a 6-stall barn with a tack room and hay storage, offering exceptional versatility for equestrian or ranching pursuits. More than just a home, this is a living legacy, an opportunity to own a historic estate that has stood the test of time for over a century.


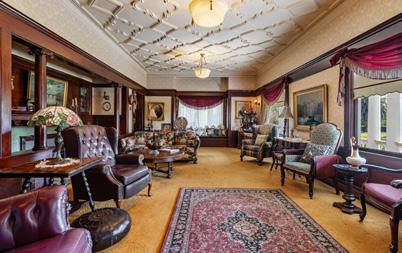
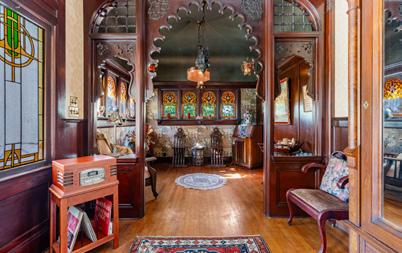



$3,300,000
Gilroy, CA 95020
4 Bedrooms • 4 Bathrooms • Approx. 3,600 Sq. Ft. • Approx. 291,852 Sq. Ft. Lot
Elevated Country Living along Gilroy’s wine trail! This is where modern farmhouse charm meets luxury on 6.7 acres. Think Chip & Joanna Gaines iconic Waco estate! This stunning property offers the perfect blend of elegance and functionality. Key features include a private gated entrance, owned solar, whole house propane generator, wraparound porch, gorgeous interior shiplap walls, wood floors, formal dining room, kitchen with Thermador appliances; quartz countertops, breakfast bar, nook with built-in seating, pantry, a downstairs primary suite with French doors and a cast iron tub with porcelain finish, downstairs guest room, loft/bonus room, upstairs bedrooms offer generously sized walk-in closets, family room with high ceilings and French doors that lead to the in-ground salt water solar heated pool! Exterior amenities feature an outdoor covered kitchen with gas fireplace, bocce ball court, fire pit, garden with raised beds and garden shed, arena with 3 boarding stables, round pen and washroom, 150+ mature oak trees for serene privacy, and direct access to Uvas Creek - think of it as your natural retreat! Fish, enjoy nature or just enjoy all the beauty that surrounds this one-of-a-kind property!
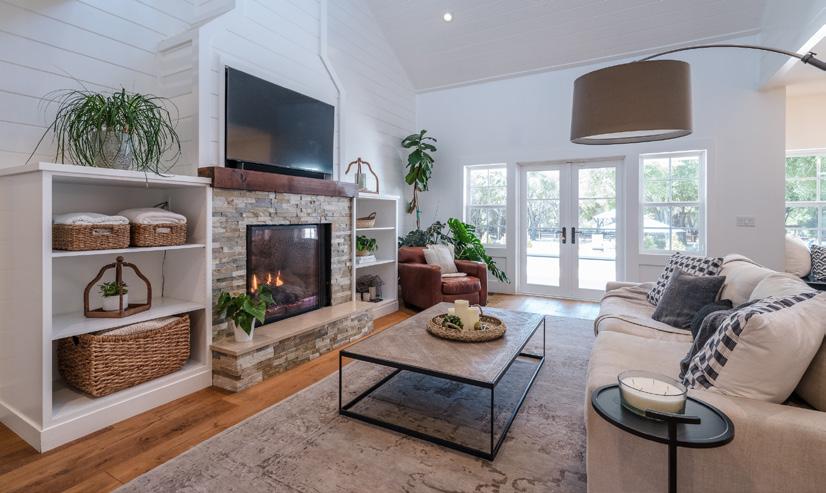

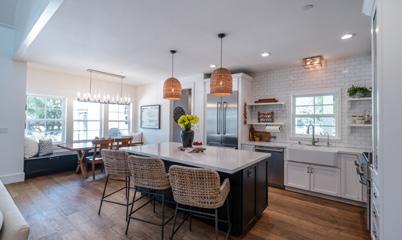
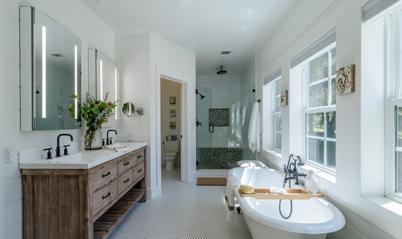

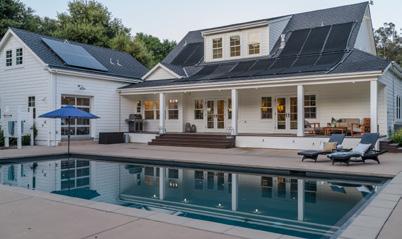

12320 Highland Estates Lane
San Martin, CA 95046
$3,100,000
6 Bedrooms • 6 Bathrooms • Approx. 4,659 Sq. Ft. (3,470 Main, 1,189 ADU) • Approx. 5.99 Acre Lot
Beautifully secluded estate with a total of 6 beds, 6 baths, and a 2019-built ADU built on 5.99 acres of flat land. Surrounded by 160 redwood trees, the main home offers 4 beds, 4 baths, 4-car garage, new paint, refinished hardwood floors, formal living, family room, office, and chef’s kitchen with Subzero, Dacor, GE, and KitchenAid appliances. Backyard features pool, lawn, play area, and equestrian amenities: 2 corrals, 3-stall barn, and dog run. The ADU has 2 beds, 2 baths, wraparound porch, hot tub, fenced backyard, duck pond, garden beds, and patio—ideal additional home for guests, family, or rental income. Truly a one of a kind property!
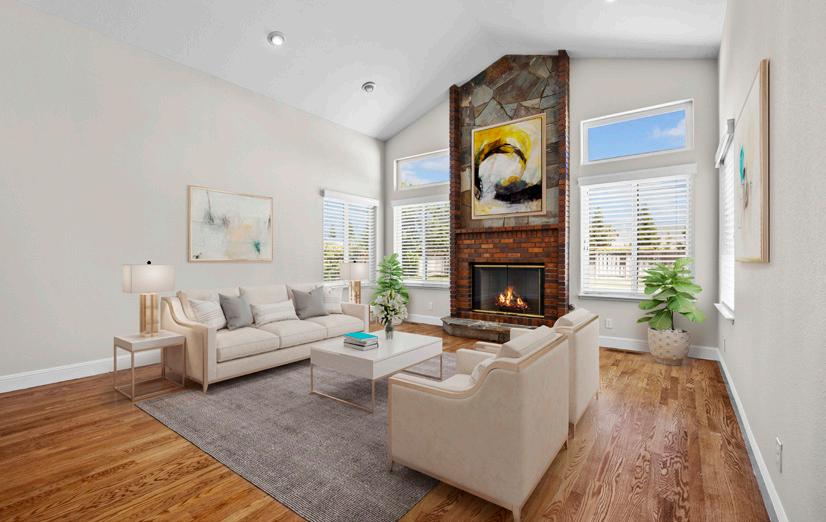

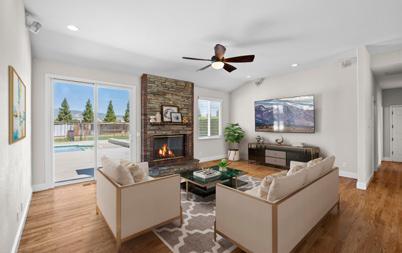

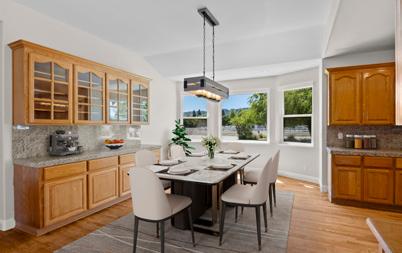
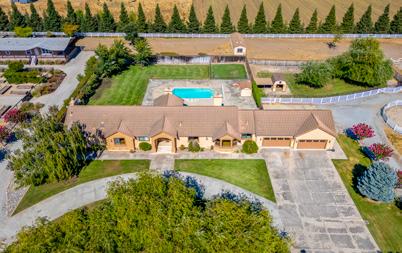

$2,874,800
Los Gatos, CA 95033
5 Bedrooms • 3½ Bathrooms • Approx. 4,262 Sq. Ft. • Approx. 107,157 Sq. Ft. Lot
Nestled on a 2.46-acre lot, this architecturally stunning retreat blends country charm with modern luxury, just minutes from Downtown Los Gatos. Enter through striking double doors into a travertine-tiled foyer, leading to a family room with vaulted wood-inlay ceilings, hardwood floors, and expansive forest views. The high-end epicurean kitchen showcases JennAir appliances, maple cabinetry, granite counters, and a breakfast bar including a prep sink and an induction fondue cooktop. The home features 4 bedrooms, a dedicated den, and a versatile loft (5th bedroom/craft room). The primary suite offers vaulted ceilings, a gas fireplace, dual walk-in closets, private deck, and a modern spa-like bathroom with radiant floors, floating vanities, and a steam shower. Smart amenities include triple-zone NEST climate control, Sonos-controlled speakers, owned solar, a tankless & a solar water heater, and a private well. Enjoy a finished 3-car garage and a climate-controlled gym. Multiple decks invite relaxation, while a gazebo-covered hot tub sits beside a cascading waterfall and serene lily-pad pond. A pellet stove-warmed barn/workshop welcomes year-round projects. Served by top schools, including Los Gatos High, this retreat offers nature, technology, and craftsmanship in perfect harmony.
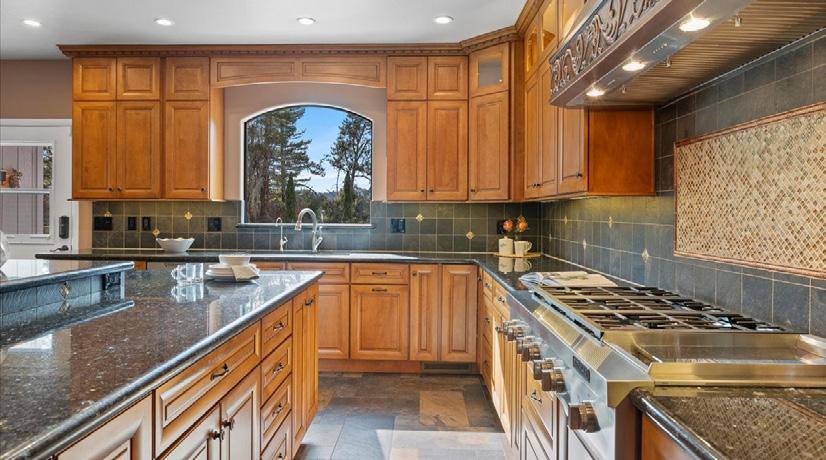

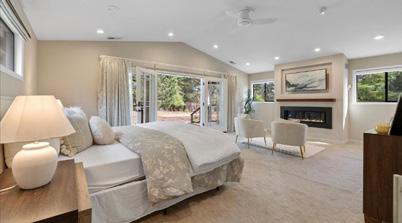

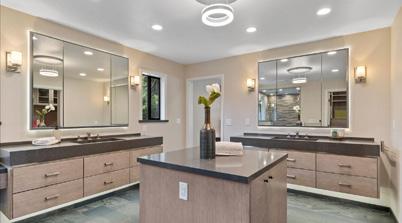
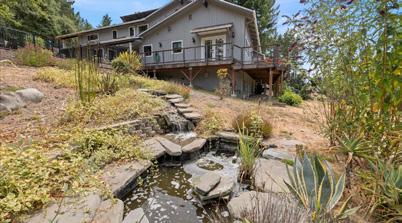
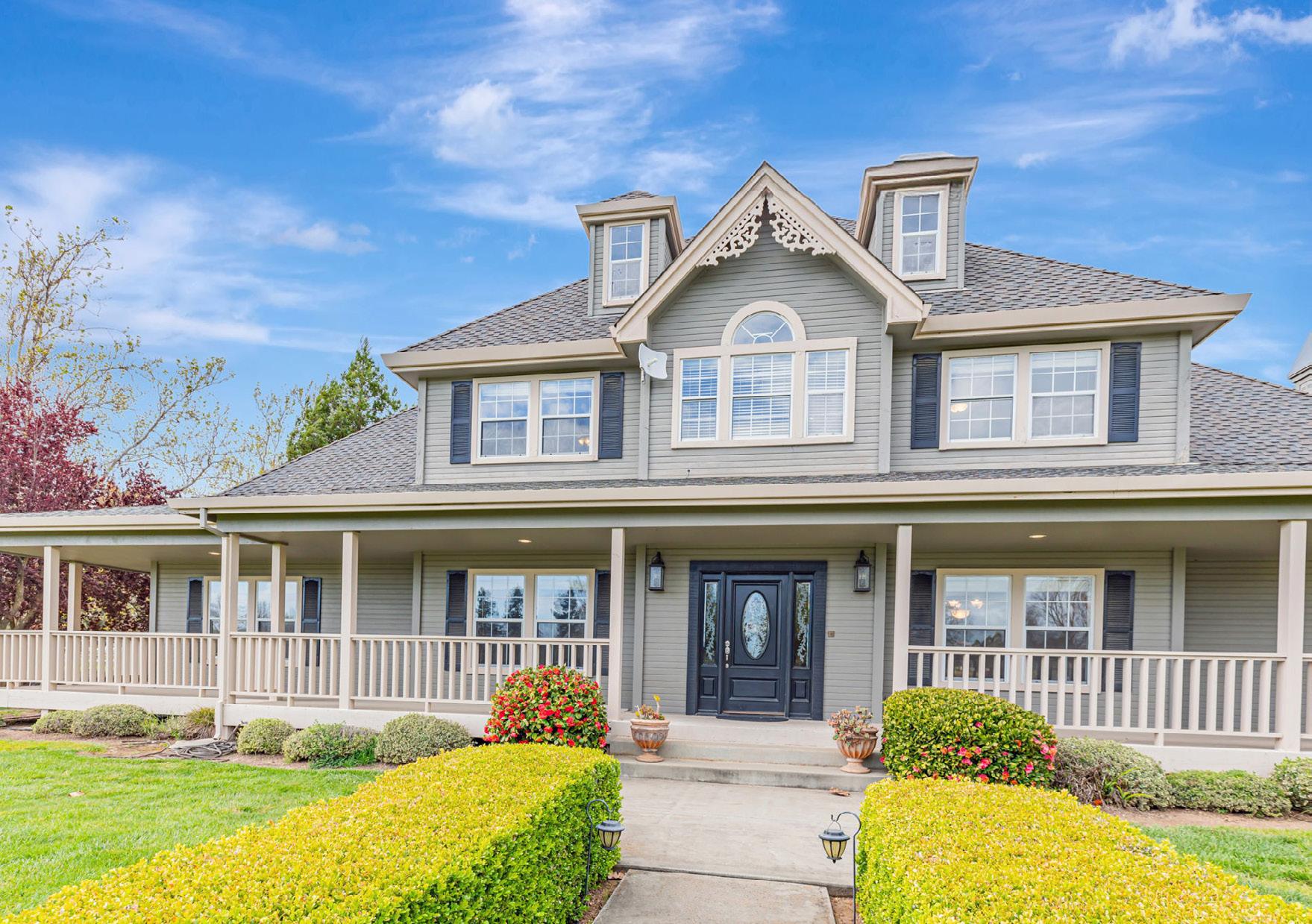
$2,099,800
Hollister, CA 95023
5 Bedrooms • 4 Bathrooms • Approx. 3,645 Sq. Ft. • Approx. 217,800 Sq. Ft. Lot
LUXURY ESTATE ON 5 ACRES An Exquisite Equestrian Property with Pool, ADU & Owned Solar! Discover this beautiful 5-bedroom, 3½-bathroom estate spanning 3,645 sq. ft. on 5 pristine acres. Every detail of this home has been thoughtfully created, producing a turn-key luxury retreat with equestrian amenities and modern upgrades throughout. MAIN HOME Master Suite on Main Level Gas fireplace & easy access to the backyard. Gourmet Kitchen, Quartz countertops, white cabinetry w/ black hardware, Wolf 5-burner cooktop, KitchenAid double ovens, new refrigerator (2025), & trash compactor. Reverse Osmosis System in Kitchen + Whole-House Water Filtration. Dual Zone High-Efficiency HVAC Systems. Ultimate man cave/game room with wine bar! Perfect for entertaining, featuring a spacious layout, custom lighting, and stylish finishes. Additional space Ideal for guests, rental income, or multi-gen living. 7-Stall Barn w/ Runs + Tack Room Hay & Tractor Storage Barn + Sand Arena. 5 Separate Pasture Turnouts Fully fenced & gated horse area. Inground Pool w/ Diving Board Fully fenced for safety. Gazebo, Walking Distance to CA Distinguished PreK-8th Spring Grove School Tranquil country setting. An incredible opportunity to own a move-in ready luxury estate with top-tier equestrian facilities!


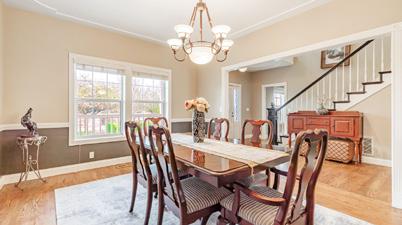
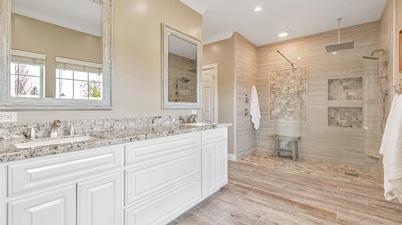
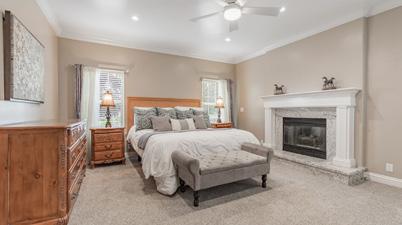
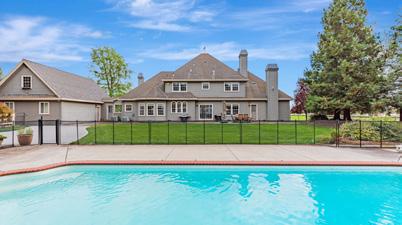

$1,849,000
Soquel, CA 95073
4 Bedrooms • 4 Bathrooms • Approx. 3,183 Sq. Ft. • Approx. 56,018 Sq. Ft. Lot
Discover the perfect blend of privacy, convenience, and luxury in this spacious retreat nestled among majestic redwoods—just minutes from Casalegno’s Market, Soquel Village, Capitola Beach, and short drive to Silicon Valley. With thoughtfully designed living space the home offers seamless indooroutdoor flow, including a 700 sq. ft. wraparound deck for BBQs, forest views, and starry nights. The chef’s kitchen features a 6-burner gas range, granite counters, walk-in pantry, and access to homegrown produce from and many 20 fruit trees. Enjoy a theater room, app-controlled pool and spa, a poolside full bathroom and the tranquility of redwood living.
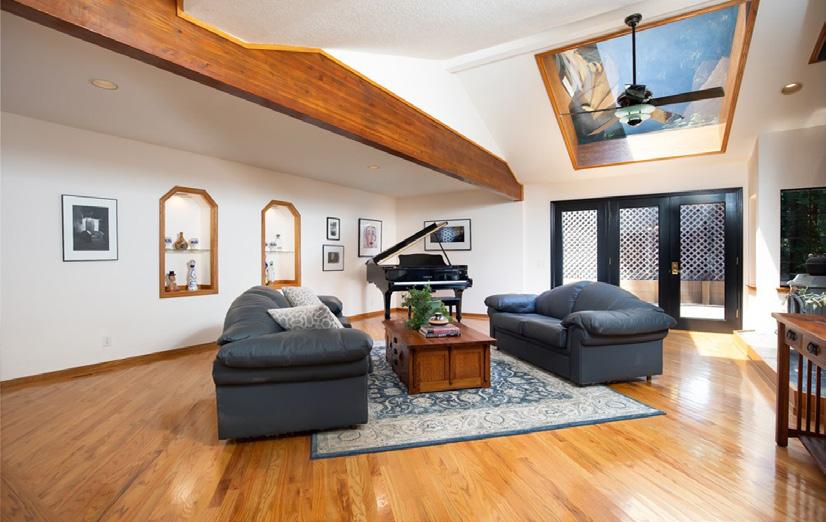

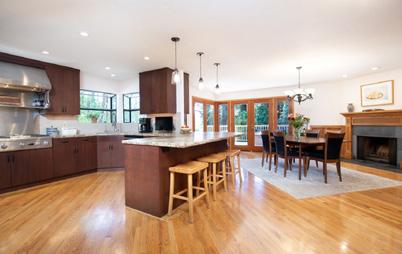

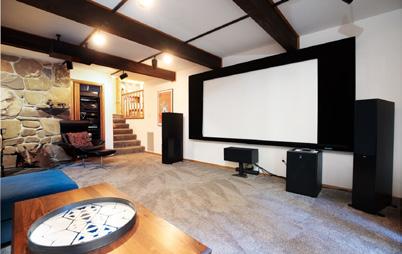
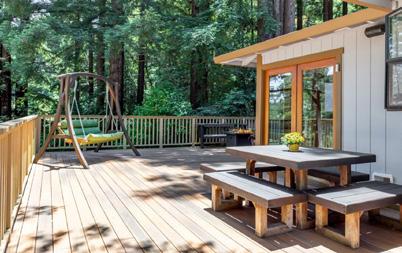

Orinda, CA 94563 59 Davis Road
$1,748,000
3 Bedrooms • 2 Bathrooms • Approx. 1,892 Sq. Ft. • Approx. 30,000 Sq. Ft. Lot
Welcome to 59 Davis Rd, first time on the market in over 50 years. Nestled on a serene and expansive 30,000 sqft lot, this rare Orinda property features 2 bedrooms and 2 full bathrooms on the main level of a thoughtfully designed living space. Updated kitchen and refinished hard wood floors throughout. An attached third room with a private separate entrance adds flexibility and function, ideal as a guest suite, home office, or income-producing rental. The star of this property is the land itself; private, lush, and filled with potential. Whether you’re dreaming of expanding the existing home, building an ADU, or designing an outdoor oasis, this lot provides the space and freedom to bring your vision to life. Set in a quiet, established neighborhood, you’re just minutes from top rated Orinda schools, local shopping, BART, and Hwy 24 for an easy San Francisco commute. This is a rare chance to own a slice of Orinda history with room to grow, invest, and reimagine. Don’t miss your opportunity to make 59 Davis Rd your own.
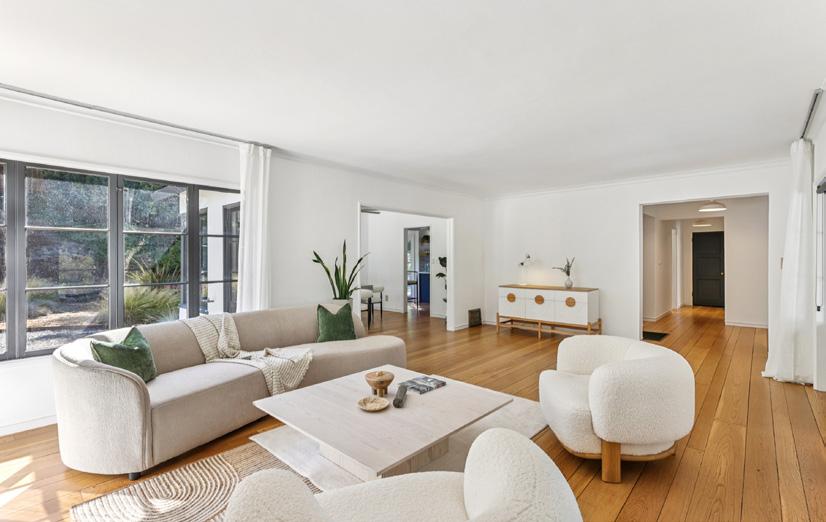


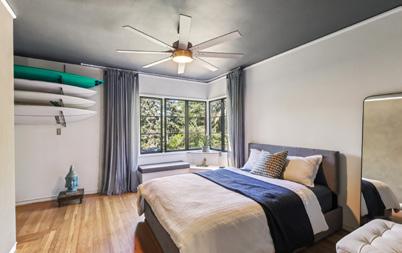



$1,599,999
Watsonville, CA 95076
4 Bedrooms • 3 Bathrooms • Approx. 3,729 Sq. Ft. • Approx. 4.16 Acre Lot
Experience unparalleled luxury & breathtaking panoramic views of Monterey Bay from this exquisite 4 bedroom, 4 bathroom custom estate, boasting 3,279 sq. ft. of sophisticated living space. Nestled on a vast 4.16 acre lot, this property seamlessly combines privacy, comfort & functionality. On the main floor enjoy 2 bedrooms, including primary retreat w/ private bath, guest bath, living room w/ vaulted ceilings, separate dining room overlooking large outdoor balcony w/ views & gourmet kitchen w/ stainless steel appliances & breakfast bar! Private deck off the living room is amazing for viewing those marvelous sunsets! Top story has a cozy office area, living room, full bath, reading/library nook & plenty of storage space. Bottom level has 2 large rooms, private deck, laundry hookup, radiant floor heating & an abundance of storage space. The 4 car detached garage has a loft above & is surrounded by massive deck w/ beautiful views. Below away from the home is a detached 3 car garage & 1200 c shop, plus a small storage shed w/ access to a five freight container bunker underneath. Home has over 3,000 feet of decking with two gas hookups for outside entertaining. Copper gutters throughout, fire resistance siding and numerous windows to view the abundant wildlife & spectacular views!


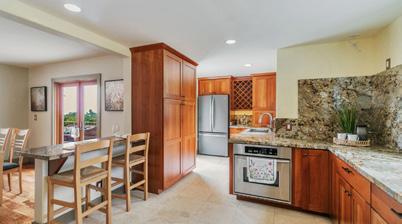

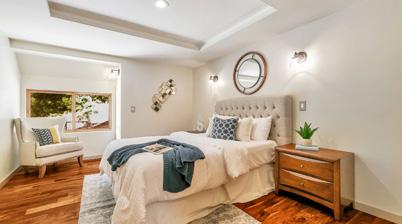

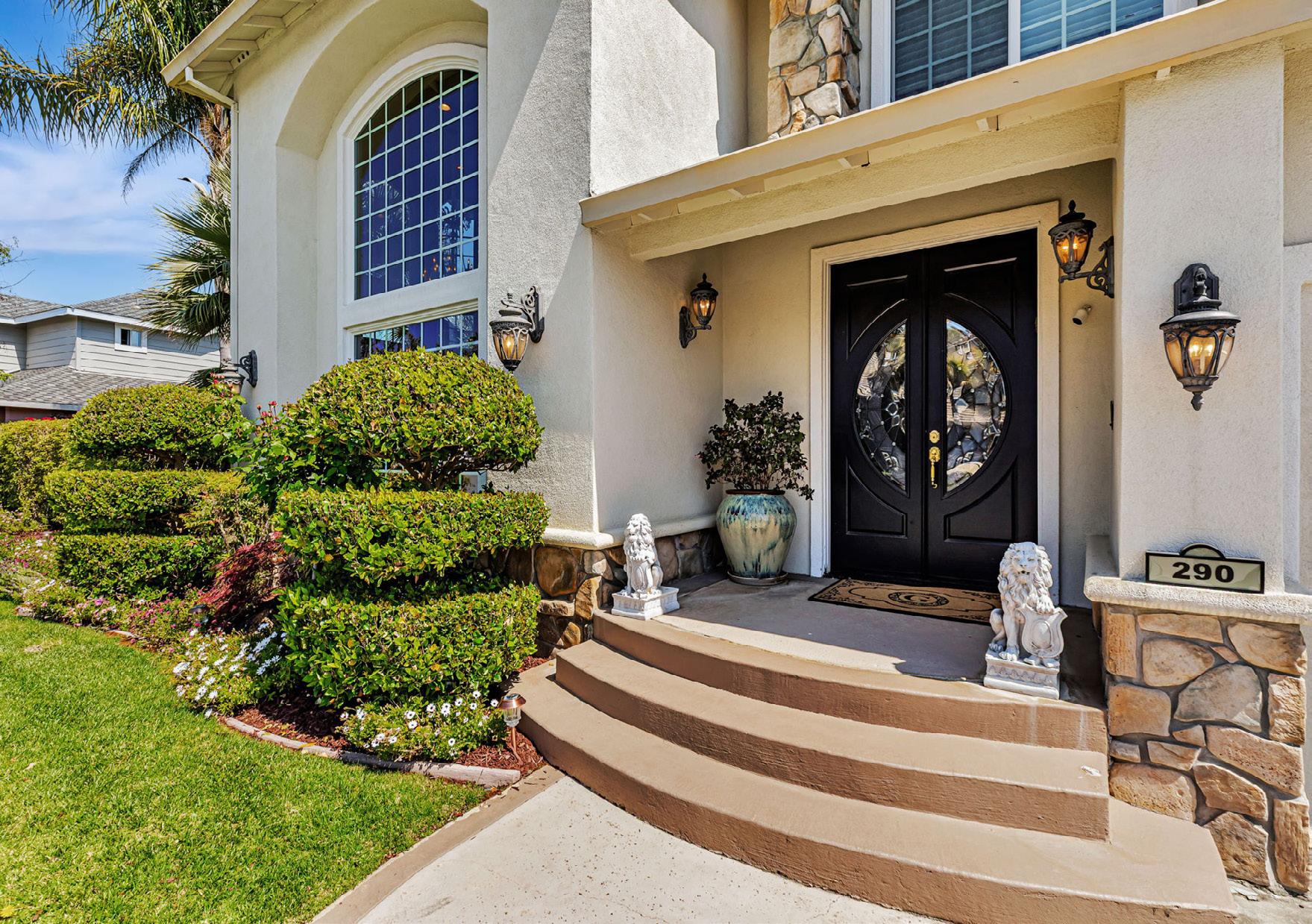
$1,625,000
Hollister, CA 95023
4 Bedrooms • 3 Bathrooms • Approx. 3,850 Sq. Ft. • Approx. 9,069 Sq. Ft. Lot
Luxury Living at Its Finest in Ridgemark Golf & Country Club overlooking the 13th hole. Step into sophistication with this grand executive-style home where elegance and function meet in perfect harmony. From the sweeping staircase to the marble floors, every inch of this home exudes refinement. *LightFilled & Lavishly Appointed Soaring ceilings and oversized windows fill the home with sunshine, while French doors open up to your own backyard retreat complete with a sparkling pool, relaxing spa, and manicured patio ideal for hosting gatherings. Fireplaces add a cozy touch of ambiance, while custom built-ins and intricate finishes bring personality to every space. For the Culinary Enthusiast-A Professional Grade Kitchen built for performance and beauty with extensive cabinetry, high-end finishes, French door oven, Sub Zero, generous counter space, and two sinks for added convenience. Every detail is built with both form and function in mind. Retreat-Worthy Bedrooms-Every en suite is a private sanctuary, featuring spa-like baths, jetted showers. Extras That Make Life Easier: Dual-zone A/C & heating, Central vacuum, Tankless Water heater, 21k Solar System. This grand-scale home is truly one of a kind designed for entertaining, relaxing, and living exquisitely.


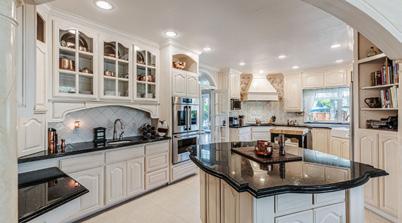



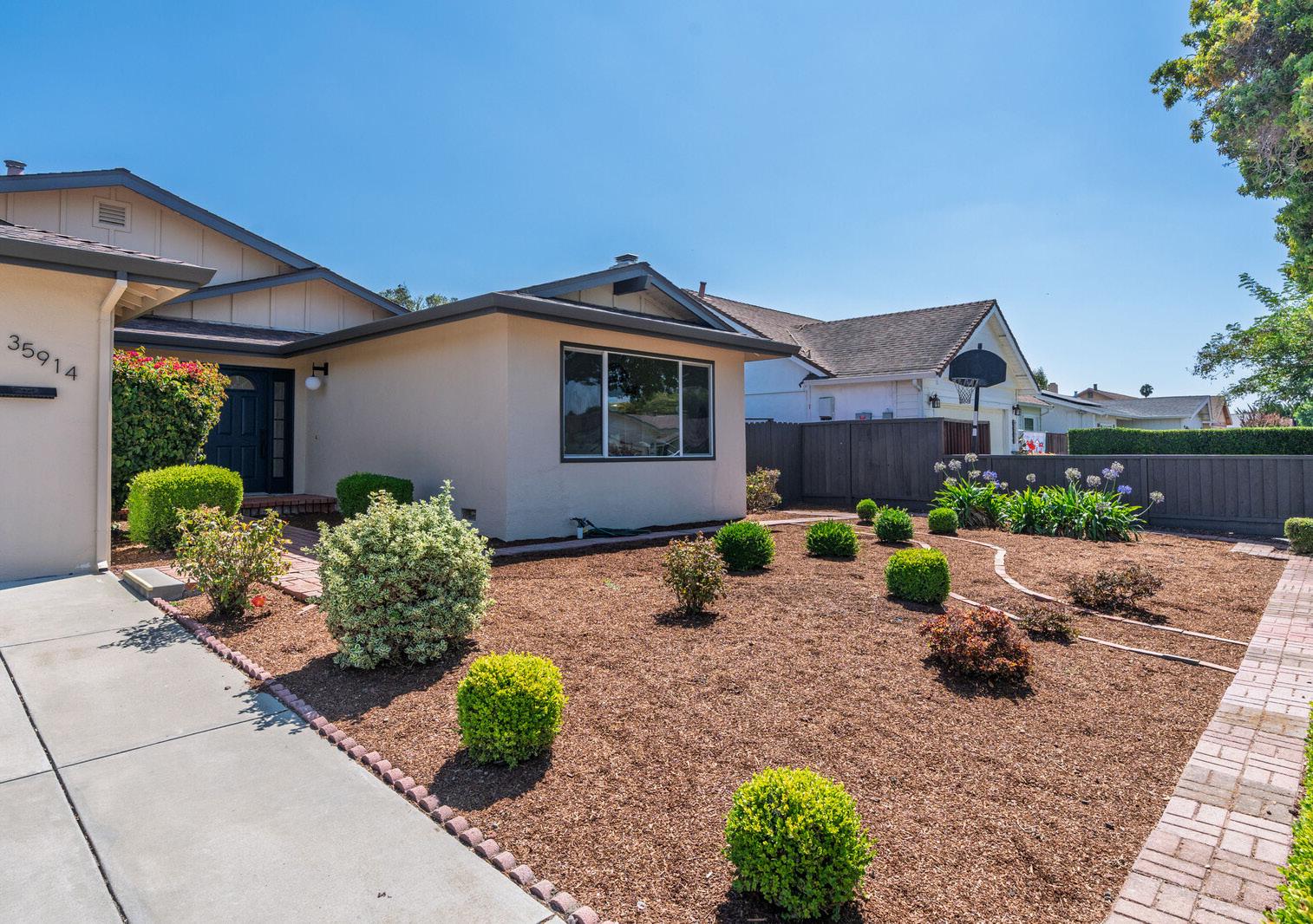
$1,595,000
Newark, CA 94560
3 Bedrooms • 2 Bathrooms • Approx. 2,001 Sq. Ft. • Approx. 8,400 Sq. Ft. Lot
Beautifully updated home, where every detail has been thoughtfully designed! The expansive family room is the perfect gathering space, with new luxury vinyl floors, modern lighting, and easy access to the backyard. A gorgeous kitchen boasts sleek new countertops, stainless steel appliances and a clean, contemporary feel. Enjoy memorable meals in the elegant dining room, highlighted by a chic new chandelier and convenient built-in storage. Retreat to the primary suite, with dual walk-in closets plus an additional closet for linens or extras. The ensuite bath is pure luxury with dual sinks, a brandnew vanity top, updated lighting, and a modern showerhead for a spa-like experience. The inviting living room shines with a large picture window, cozy fireplace with electric insert, and recessed lighting. Original hardwood floors have been beautifully refinished, while new luxury vinyl plank flooring adds stylish durability to the family room and bathrooms. Sitting on a generous 8,400 sq. ft. lot in a prime neighborhood location.
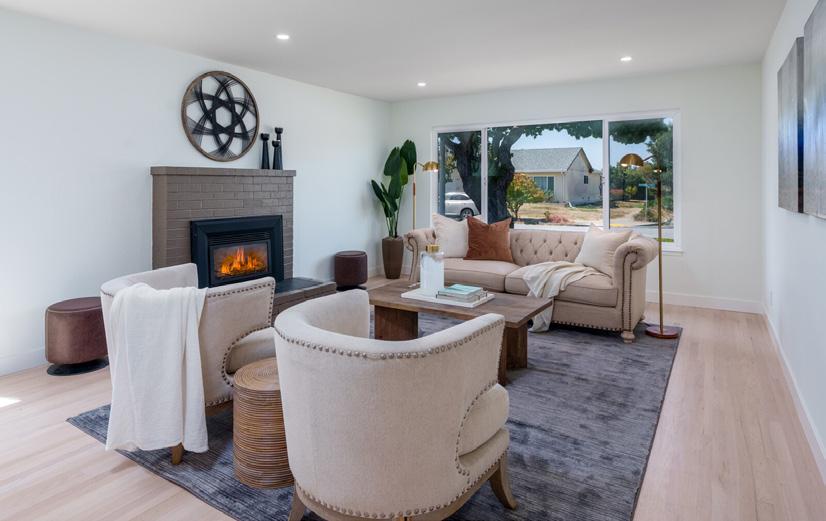

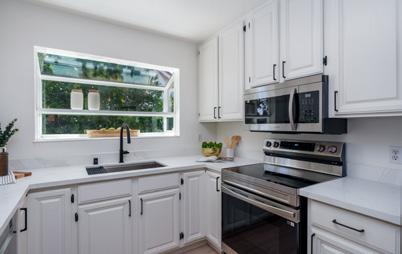
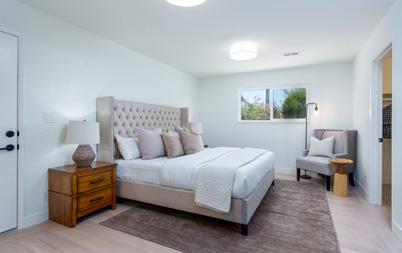
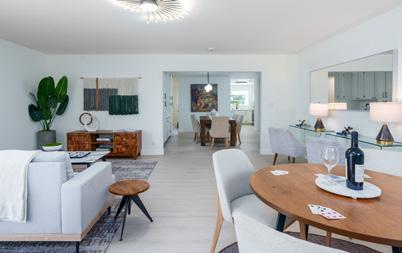

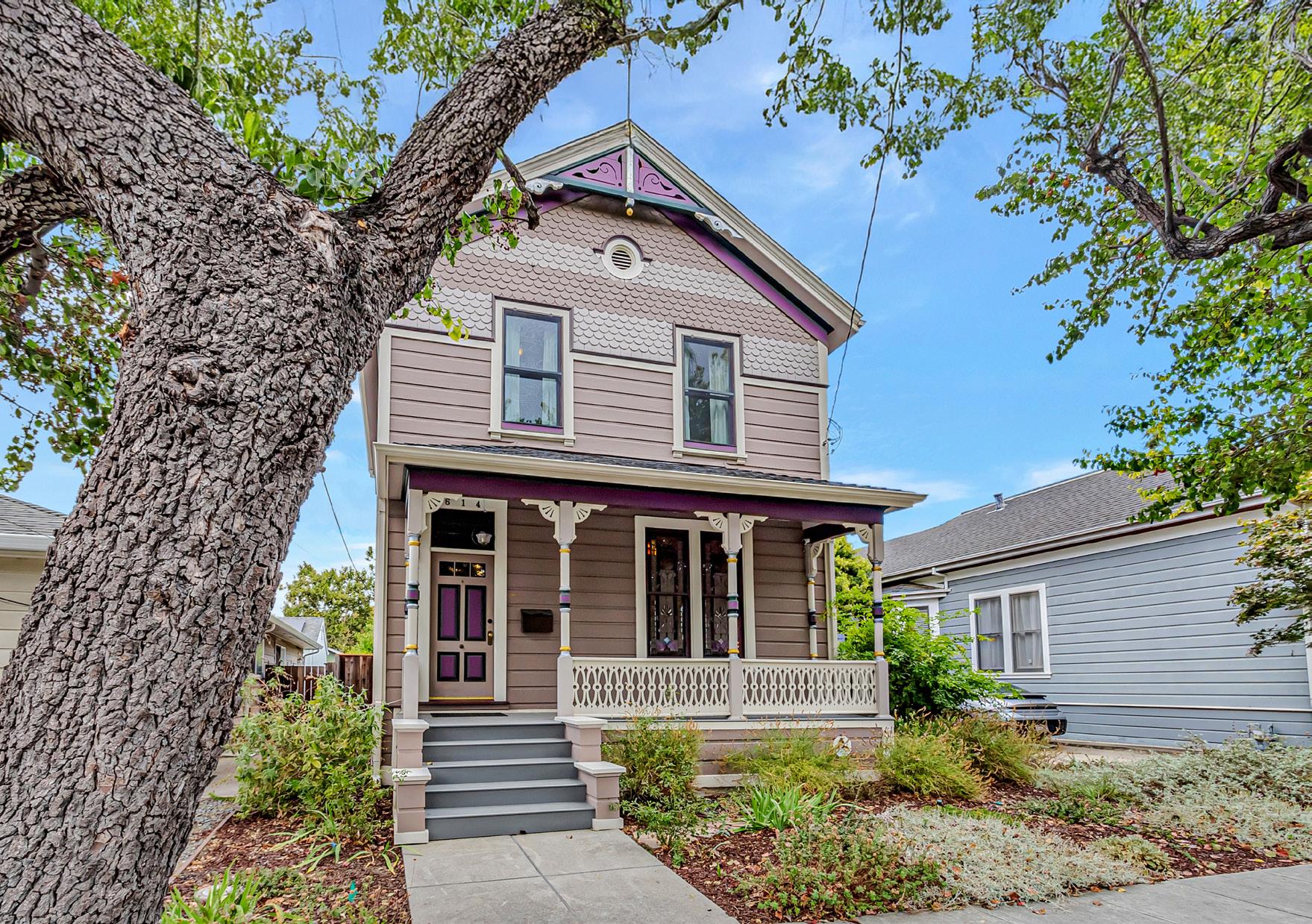
614 S 12th Street
San Jose, CA 95112
$1,499,000
4 Bedrooms • 2 Bathrooms • Approx. 1,543 Sq. Ft. • Approx. 5,733 Sq. Ft. Lot
Step into timeless elegance at this majestic Victorian home. Impeccably restored, improved, upgraded, updated, and enhanced in Naglee Park! A truly one-of-a-kind property that is ready for the discerning eye of historic home enthusiasts with an overwhelming abundance of modern-day conveniences. Features include gleaming oak hardwood flooring with walnut inlays, high ceilings, restored decorative moldings and door frames, and large wood frame DP windows. Several unique custom-made stained-glass windows including amazing art pieces in the living room. Exquisite light fixtures including bronze chandelier and sconce with Murano hand-blown glass globes. Spacious kitchen upgraded but kept with period detail include butler pantry, cherry cabinets, soapstone counters, and Wolf range included with the high-end SS appliances adjacent to laundry room with LG appliances.
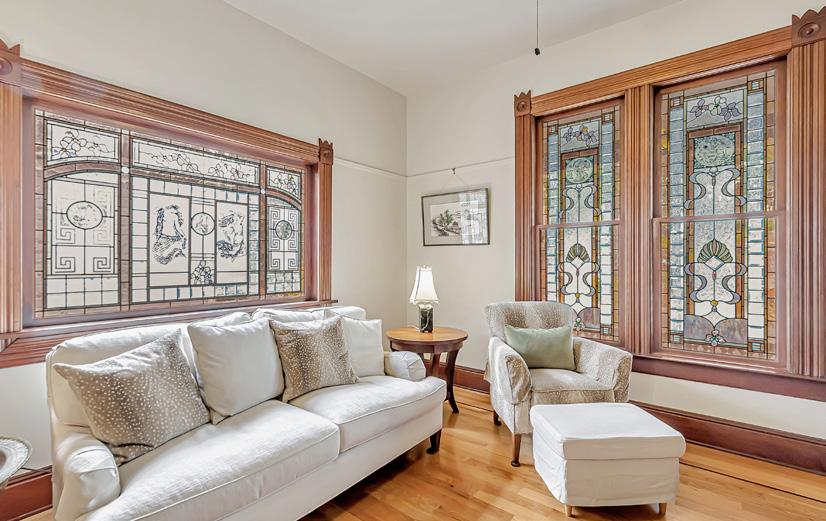

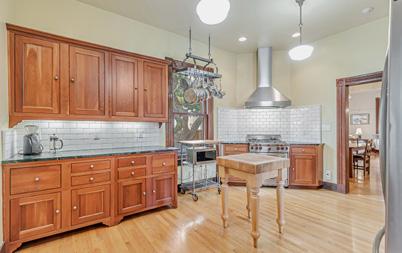

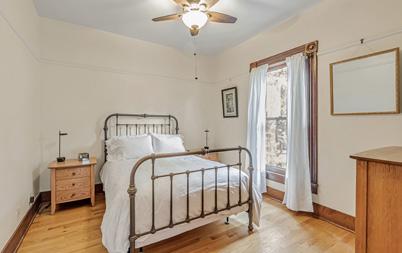


$1,399,900
Hollister, CA 95023
4 Bedrooms • 3 Bathrooms • Approx. 2,650 Sq. Ft. • Approx. 65,340 Sq. Ft. Lot
Mediterranean Retreat on acreage with Sweeping Views...Welcome to this beautifully maintained single-story home in the desirable Hollister Ranch Estates. Situated on 1.5 acres, this property offers 4 spacious bedrooms and 3 full bathrooms, including a primary retreat with a walk-in closet, large soaking tub, and separate shower all located on one side of this gorgeous home. As you approach this well maintained home, you will notice the mature landscape. Once inside experience comfort, space. You immediately notice the formal dining room, and extra large great room which opens to the expansive deck as you enter. The great room features a fireplace to create an inviting atmosphere! The kitchen features a gas cooktop, breakfast bar, abundant cabinet space, along with an eat-in area for casual dining. An expansive deck stretches across the back of the home, the perfect setting for outdoor entertaining. Additional features include an inside laundry room and ample storage throughout. The rear yard is fenced if you want to have pets. Experience comfort, space, and views all in one exceptional property.
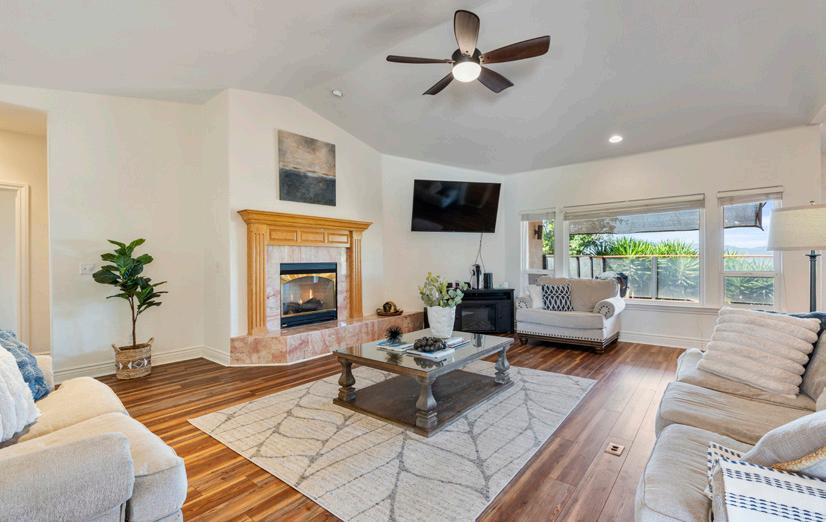

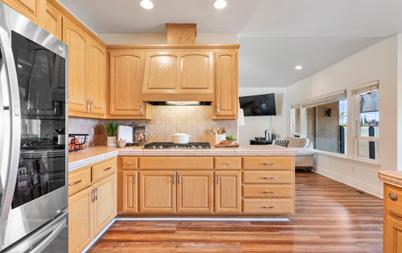



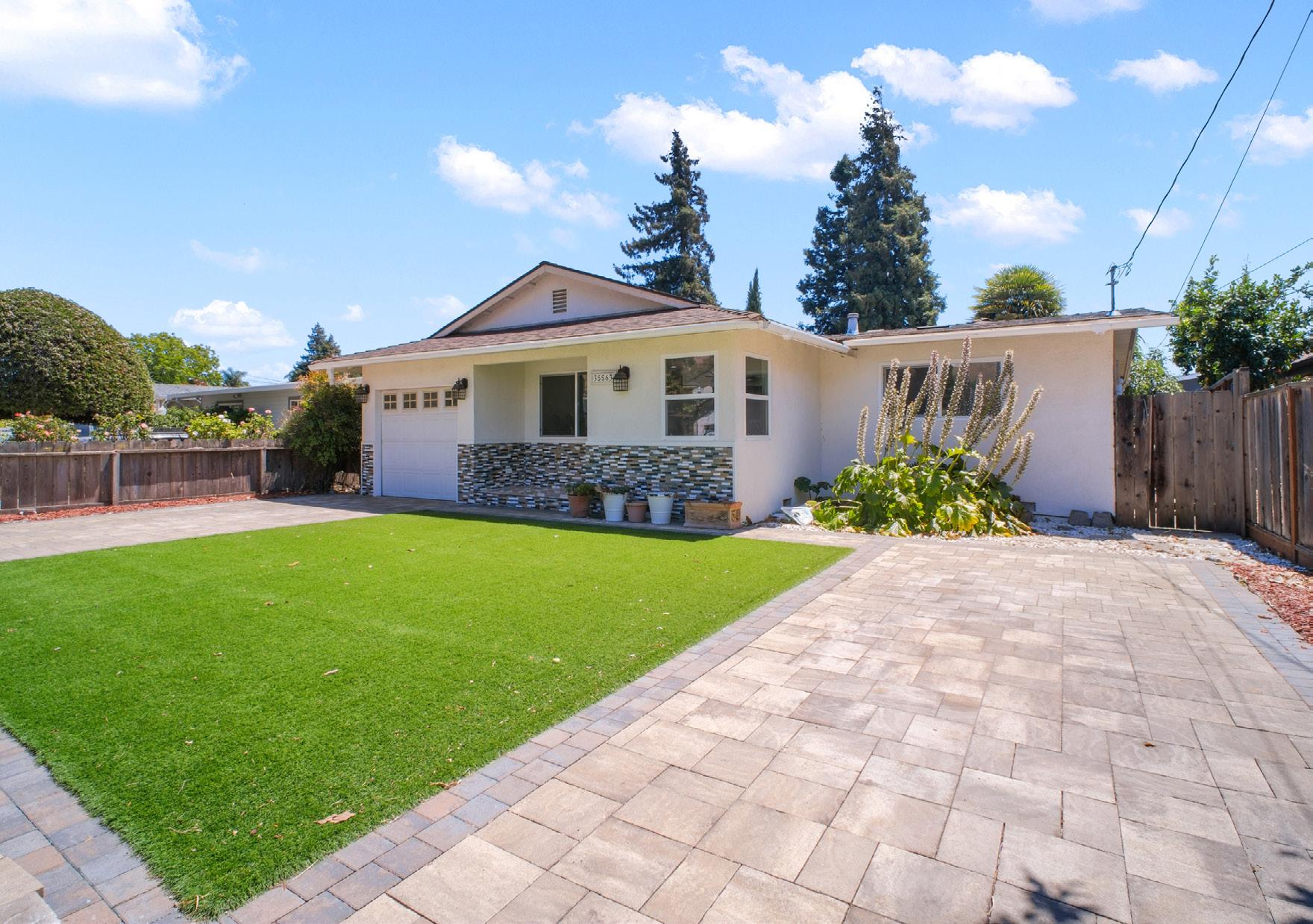
Fremont, CA 94536
$1,440,000
Welcome to this charming single-story 3-bedroom, 2-bath home, thoughtfully updated for modern living. The home offers a total of 1,387 Sq. ft., including a 500 Sq. ft. permitted addition completed in 2020. Featuring an open and functional floor plan, this home boasts a spacious primary suite, stylishly renovated bathrooms, and abundant natural light throughout.


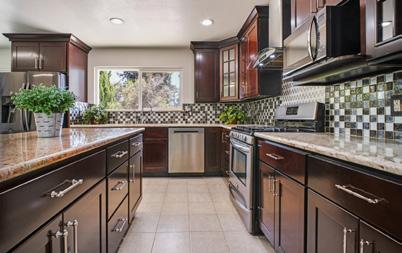
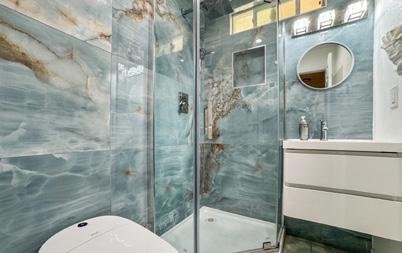
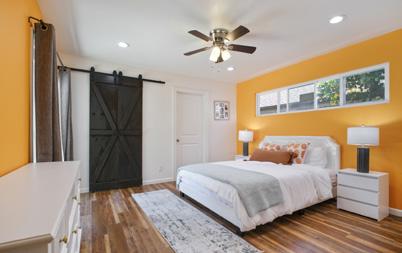

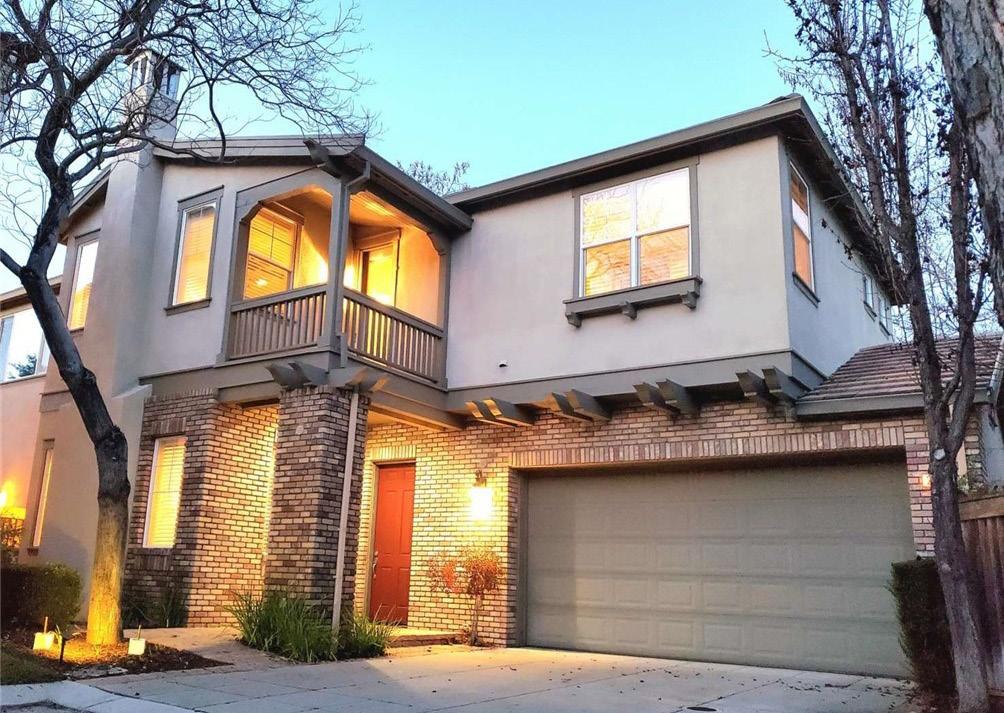
$1,399,000
Gilroy, CA 95020
4 Bedrooms • 2½ Bathrooms • Approx. 2,594 Sq. Ft. • Approx. 4,560 Sq. Ft. Lot
Beautiful 4 bed/2/1in the prestigious Eagle Ridge Golf Course. Grand two-story foyer leads to formal living & dining rooms. Paid in full $53,000 solar with 2 Tesla batteries and these features keep utilities costs low. Gourmet Chef’s Kitchen, with smart refrigerator. Resort-style backyard with a saltwater pool and spa. Gated security, well maintained landscaping ,proximity to golf, community pool, bocce, pickleball, tennis and clubhouse. Convenient access to schools, shopping and Silicon Valley.


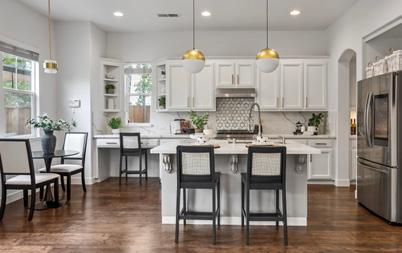
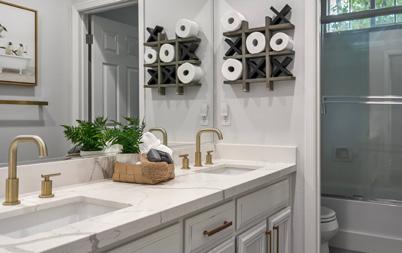



$1,150,000
San Bruno, CA 94066
3 Bedrooms • 2 Bathrooms • Approx. 1,240 Sq. Ft. • Approx. 5,976 Sq. Ft. Lot
Welcome to this beautifully maintained 3-bedroom, 2-bathroom home located in the highly desirable Rollingwood area of San Bruno. Offering 1,240 square feet of comfortable living space, this charming residence features a thoughtfully updated kitchen with stainless steel appliances, gleaming hardwood floors, double-pane windows, fresh paint, and modern lighting throughout. Set on a spacious 5,976 square foot lot, the property boasts a large backyard perfect for outdoor entertaining, a generous driveway, and a 2-car garage. Nestled in a peaceful neighborhood, you’ll enjoy the quiet surroundings while still being conveniently close to shopping, dining, and public transportation. Commuters will also appreciate the easy access to Highways 280, 380, and 101 making travel throughout the Bay Area effortless. Don’t miss your opportunity to own this wonderful home. Schedule your visit today!
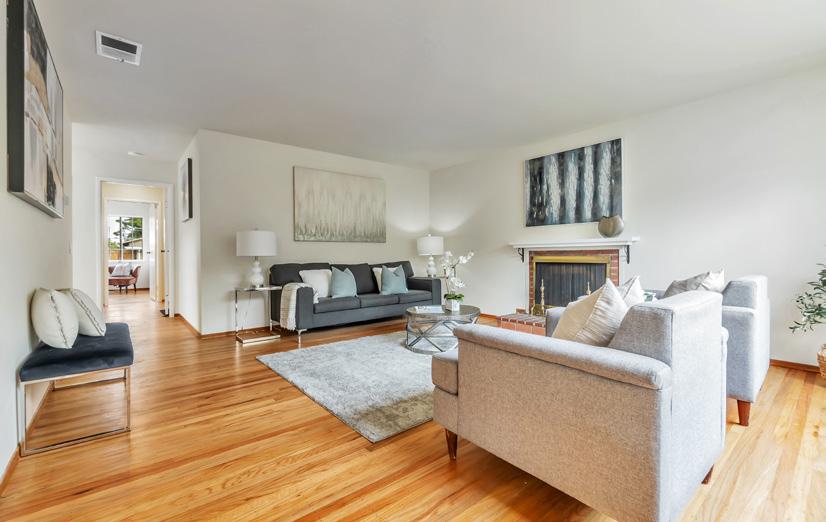

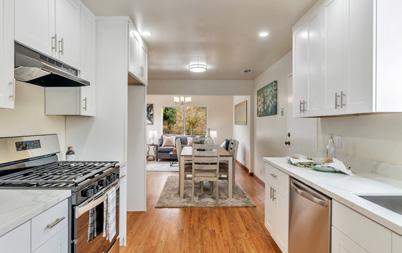
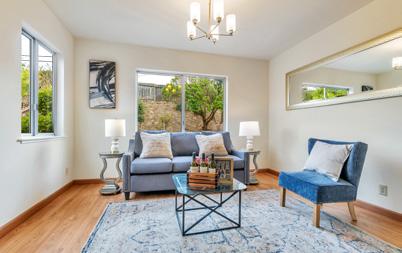
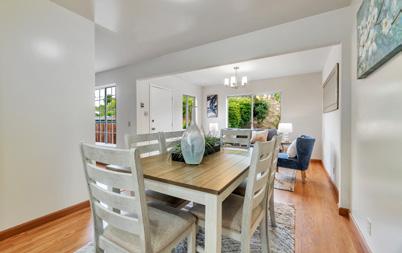
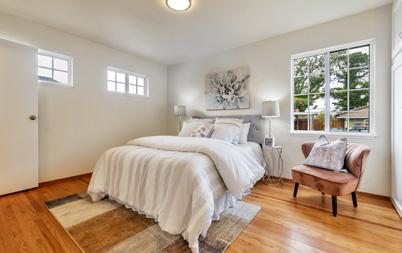
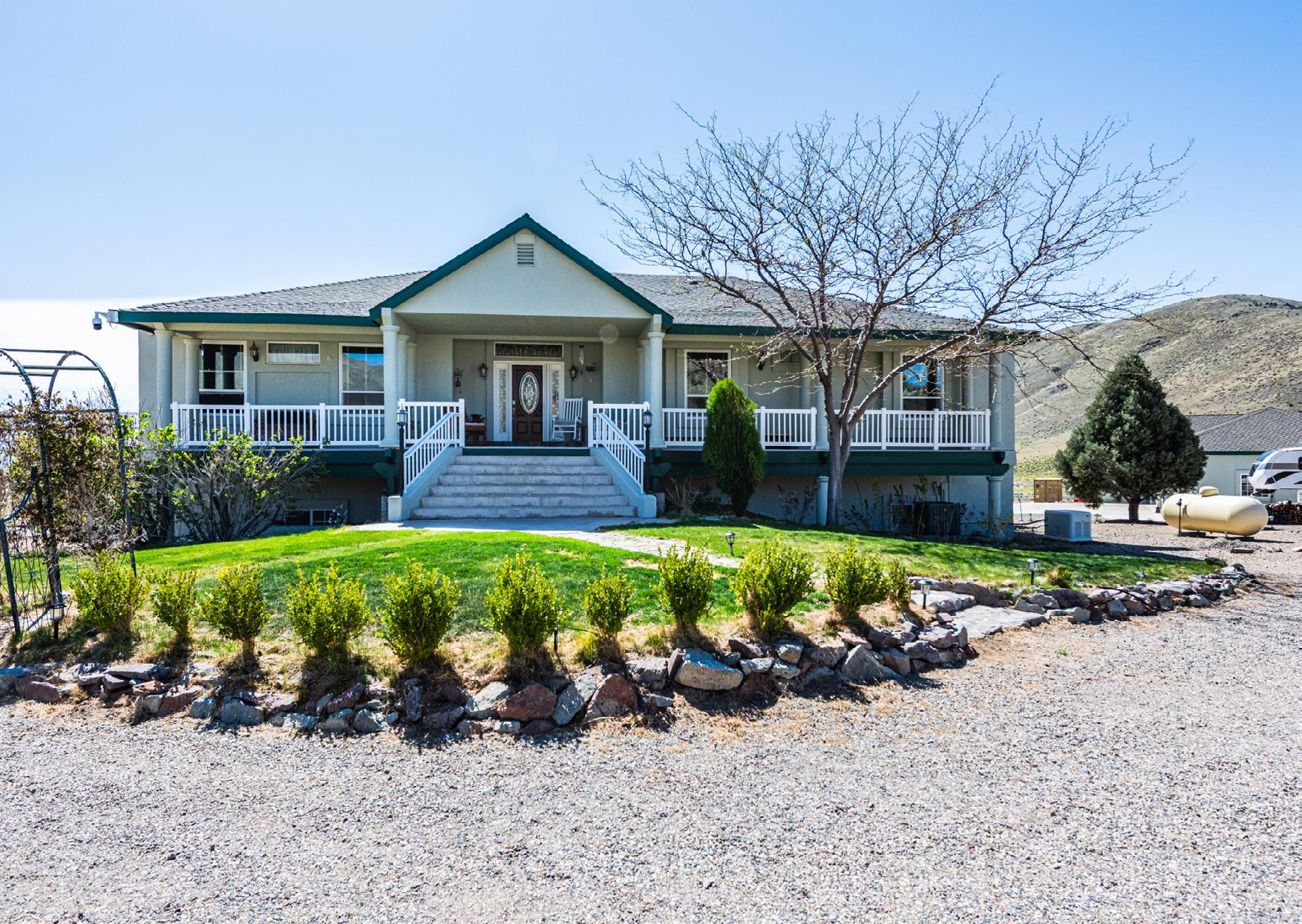
3701 SR 208
Wellington, NV 89444
5 Bedrooms • 3½ Bathrooms • Approx. 5,624 Sq. Ft. • Approx. 30 Acre Lot
$1,075,000
TRULY ONE OF A KIND HOME...a must see to appreciate and believe! Starting with a walk-out basement featuring 8” concrete walls, this 5 bedroom home has so much to offer! Built atop this sturdy concrete structure is a spacious home which is comprised of a master suite with sitting area, private balcony and huge bathroom, an office, guest bedroom plus a family room and living room with gas fireplace. The updated kitchen has newer appliances and a massive walk-in pantry. The home is completely stucco with fresh paint. The front composite deck is completely covered with views of the orchard and Pinenut mountains to the North. The rear deck expands the entire length of the home. The downstairs features a craft room with sink, 1.5 bathrooms, 3 bedrooms, a ‘safe’ room and storage room, a covered patio to enjoy the massive blue sky views, green pastures all on 30 acres of land!
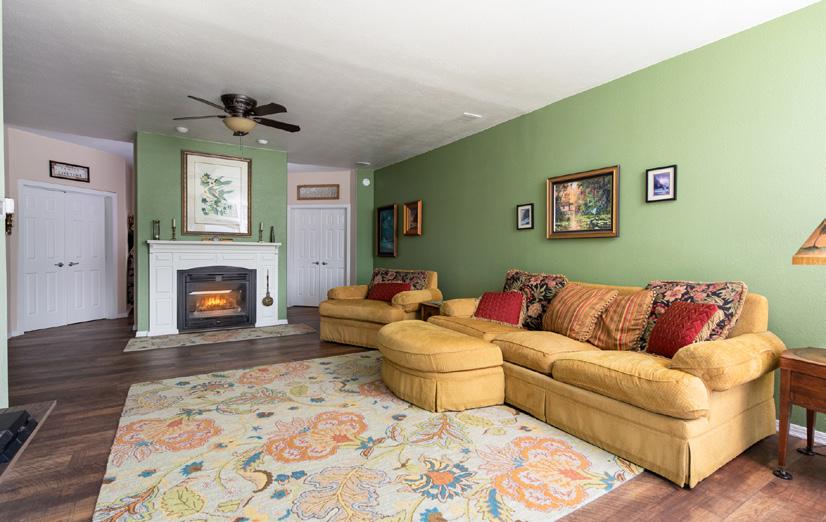



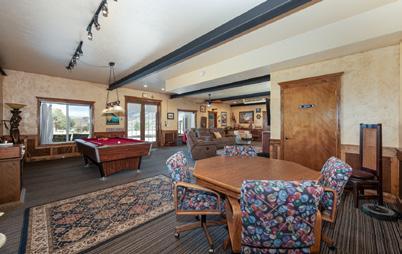
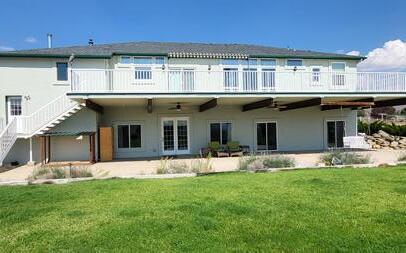
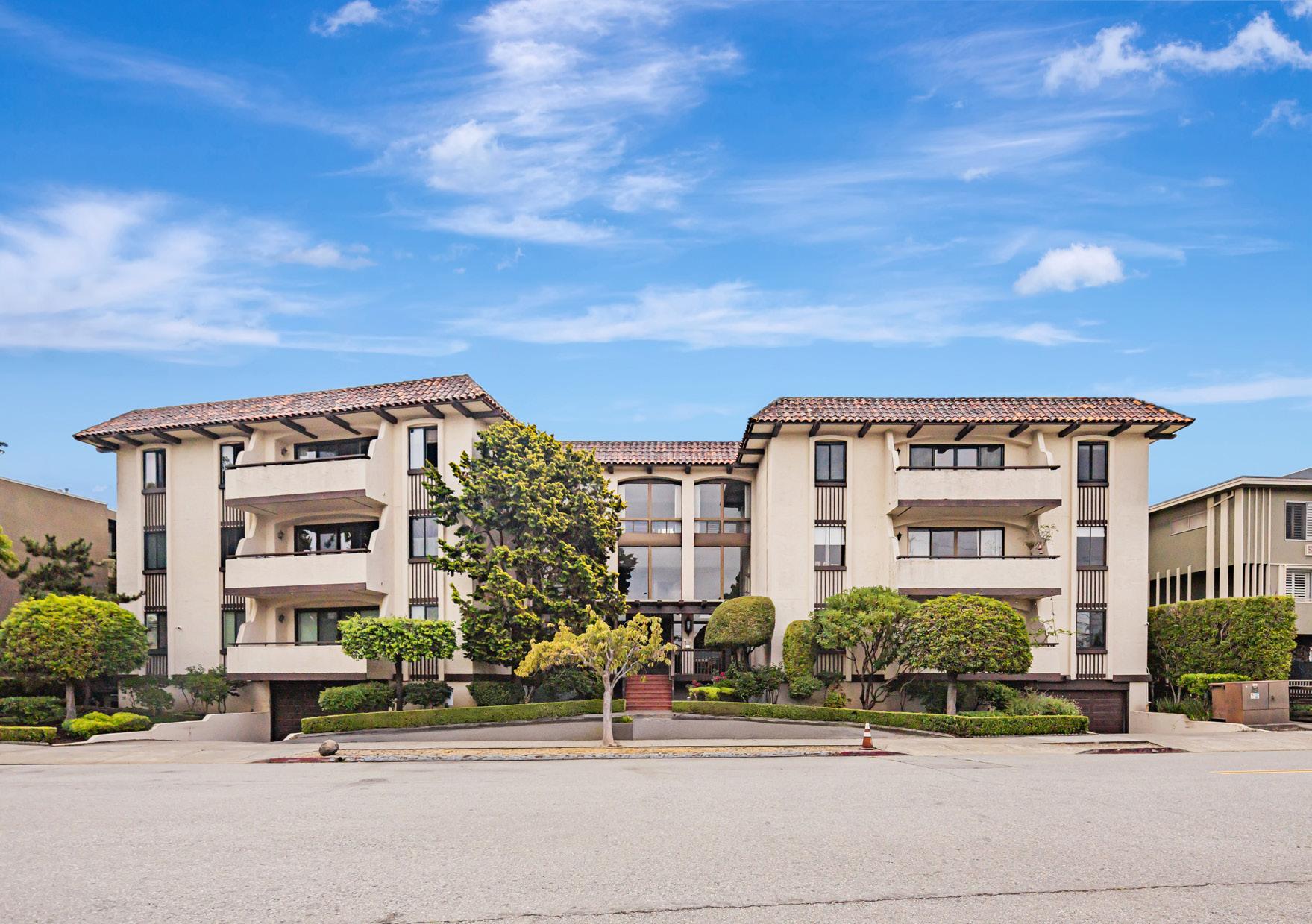
Burlingame, CA 94010
2 Bedrooms • 2 Bathrooms • Approx. 1,357 Sq. Ft.
Welcome homeowners and investors! Prime Location Meets Comfortable Living! Just steps from vibrant Burlingame Avenue, this top-floor 2-bedroom, 2-bath condo offers unbeatable access to a diverse selection of restaurants and shops, along with the public library, top-rated schools, scenic parks, the Caltrain station, and more. Offering 1,357 sq. ft. of bright, open living space, this home features a generous living and dining area, two oversized bedrooms with double closets, and a well-appointed kitchen with stainless steel appliances. Step outside to a large private deck with peaceful views of the pool perfect for relaxing or entertaining. Freshly painted with brand-new carpet throughout, this move-in ready unit includes two deeded garage parking spaces and two storage closets. Community amenities include a sparkling pool, sauna, social lounge with a pool table, workshop, and fitness room. Plus, the laundry room is conveniently located just steps from your front door. Don’t miss this incredible opportunity to own a beautifully updated property in one of the most desirable locations in Burlingame! Rentals are OK if 6-month lease or longer.
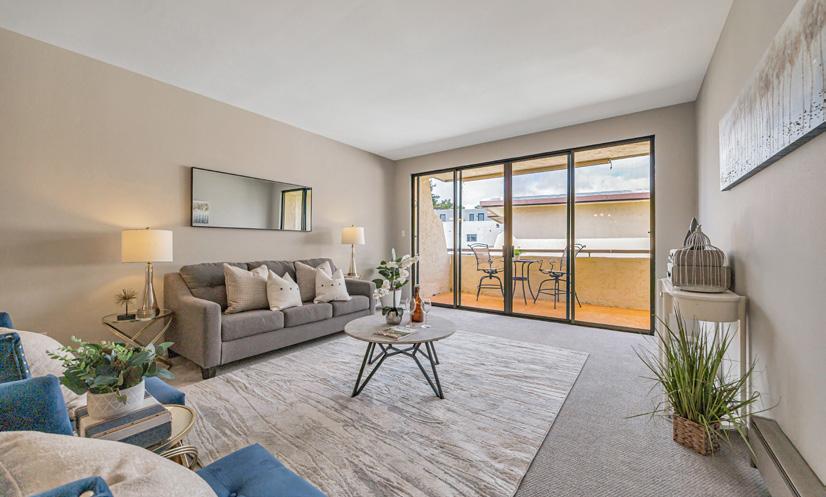

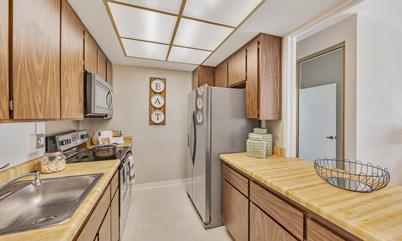
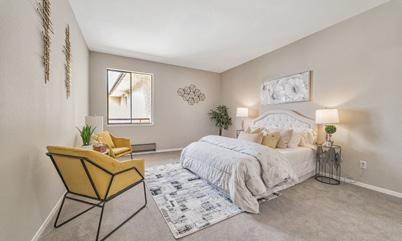

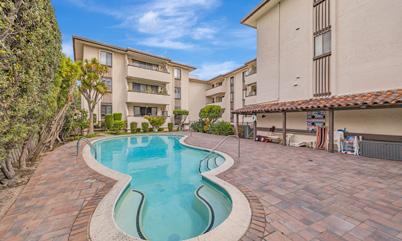
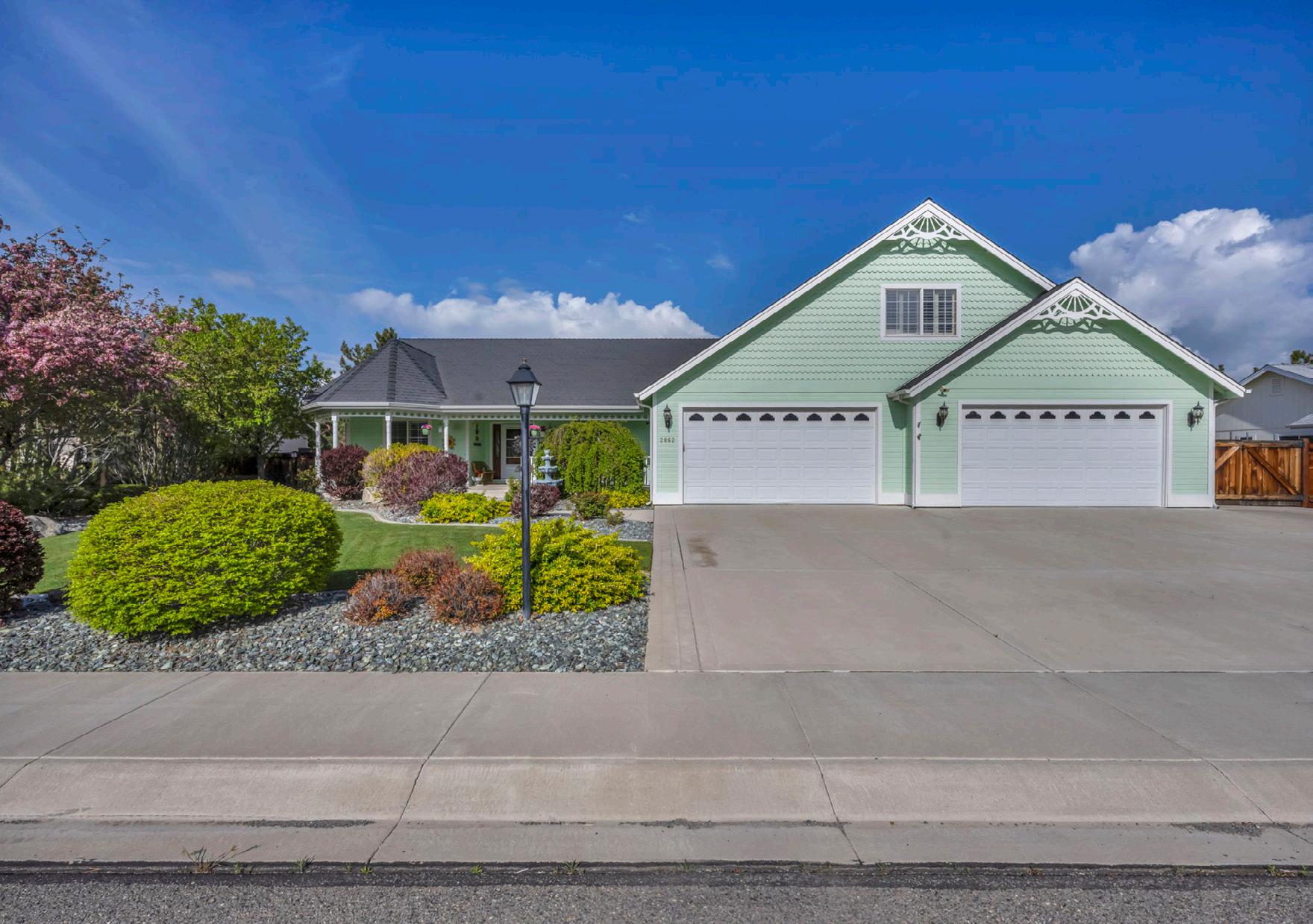
$955,000
Minden, NV 89423
3 Bedrooms • 2 Bathrooms • Approx. 2,545 Sq. Ft. • Approx. 0.34 Acre Lot
Located in the desirable Saratoga Springs neighborhood of Minden, NV, this beautifully maintained 3-bedroom, 2-bathroom home offers spacious living on a 0.34-acre lot. With 2,545 sq. ft. of thoughtfully designed living space, the home features a versatile bonus room—perfect for a home office, gym, or media room. The layout is ideal for both relaxing and entertaining. Outdoors, enjoy a fully landscaped yard with a putting green, hot tub, outdoor BBQ, and a patio area ready for gatherings. RV hookups are already in place, making it easy to accommodate guests or travel with ease. Car enthusiasts and hobbyists will appreciate the oversized 4-car garage complete with custom cabinetry, offering ample storage and workspace. Located just 30 minutes from Lake Tahoe, 45 minutes from Reno, and minutes from the Sierra Nevada foothills, this home puts you close to world-class skiing, hiking, and fishing. Whether you’re exploring the trails, hitting the slopes, or enjoying the serene beauty of the Carson Valley, this property offers the perfect balance of comfort, convenience, and outdoor adventure.



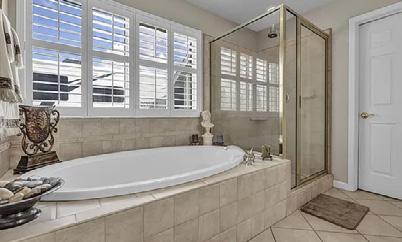

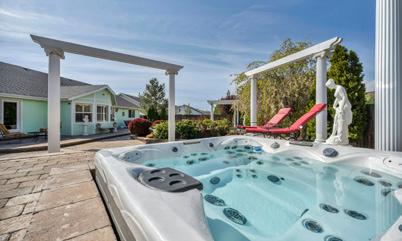
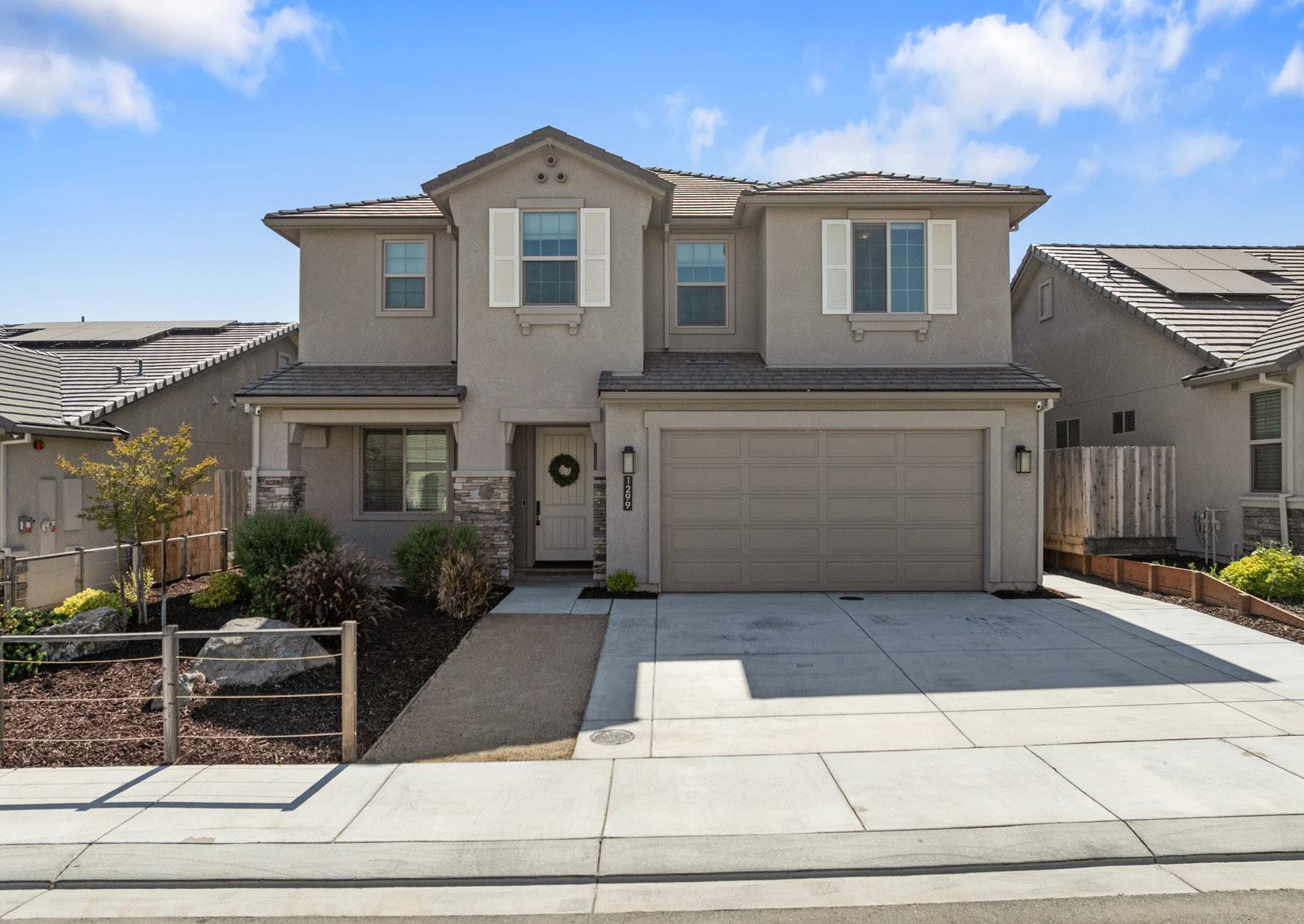
Hollister, CA 95023
5 Bedrooms • 3 Bathrooms • Approx. 2,698 Sq. Ft. • Approx. 5,241 Sq. Ft. Lot
Welcome to this spacious 2,698 sq. ft. home located in the charming city of Hollister. The Anderson Home property offers 5 bedrooms, including a convenient ground floor bedroom, and 3 full bathrooms, with features like double sinks and an oversized tub in the primary bathroom. The kitchen is L-Shaped with a large island, equipped with a gas cooktop, quartz countertops, and matching appliances including a dishwasher, microwave, and selfcleaning oven. Enjoy meals at the breakfast bar or in the dining area connected to the living room. The living room seamlessly connects with the kitchen with a gas fireplace, creating an inviting space for gatherings. High ceilings and large east facing windows provide ample morning sunlight. The owner’s bedroom suite has sitting area with views of the mountain tops. The large owner bathroom has a separate shower stall, tub, dual sink, and large walk-in closet. The home has laminate, tile, and carpet flooring throughout. and central AC for comfort. Laundry room downstairs with space to personalize for your needs. Driveway extension to utilize front yard vehicle potential. Inviting backyard with patio cover, modern cement square patio, and play structure. Located within the Hollister Elementary School District. Solar owner - 5.25KW system.
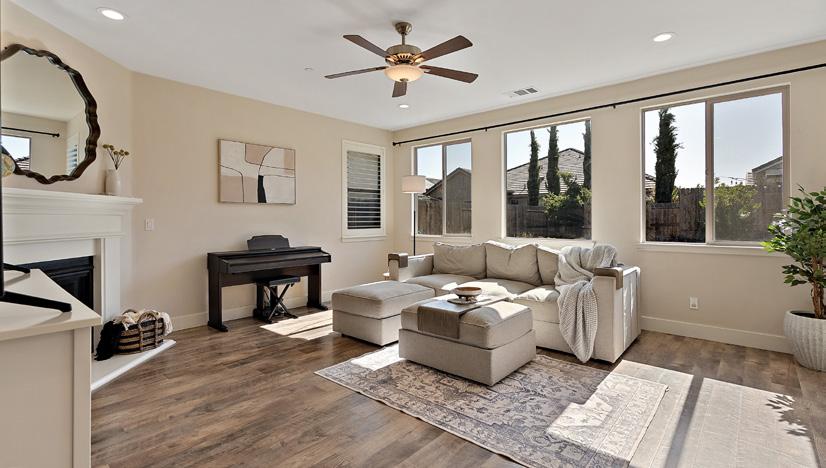

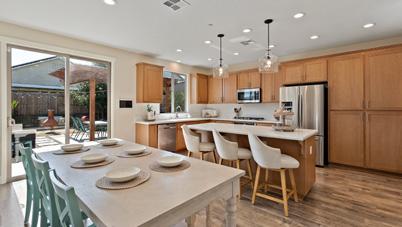


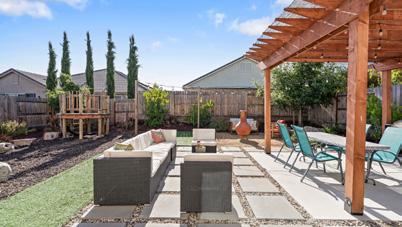
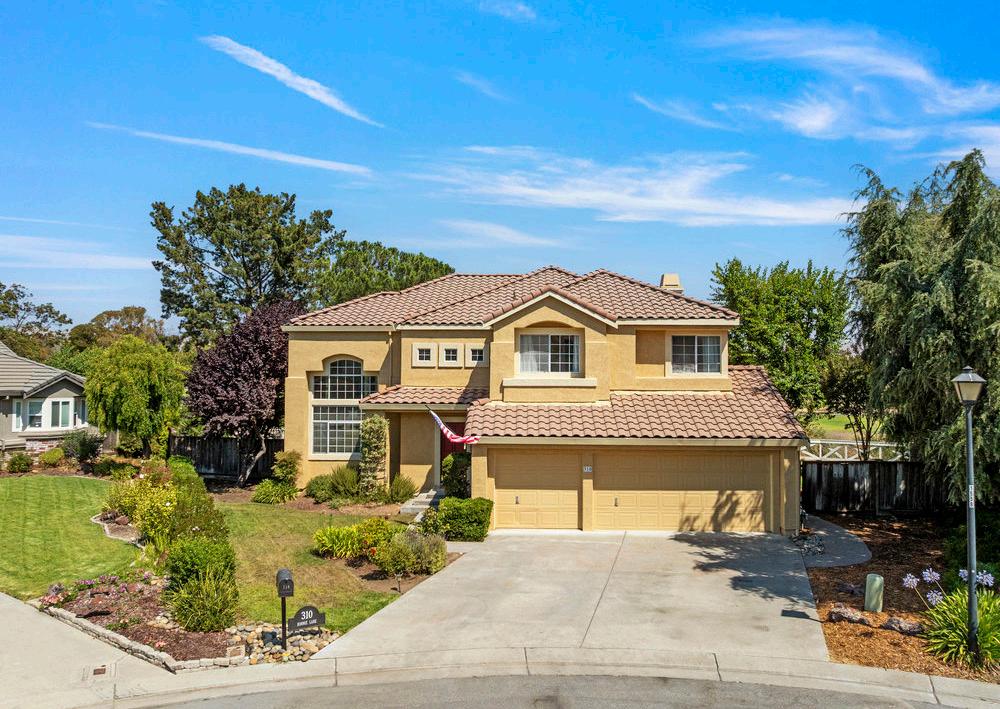
$899,000
Hollister, CA 95023
3 Bedrooms • 3 Bathrooms • Approx. 2,687 Sq. Ft. • Approx. 10,045 Sq. Ft. Lot
Fairway Living with Stunning Views! Nestled along the fairway in a gated community, this beautiful home offers the perfect blend of comfort, style and scenic tranquility. Step inside to find bright, sunlit interiors enhanced by large windows that capture golf course views and fill the home with natural light. The spacious downstairs is wonderful for entertaining with formal living and dining areas that lead to the Tuscan style kitchen. Freshly painted exterior, the home also boasts a spacious deck overlooking the greens, perfect for outdoor entertaining and relaxing. In addition to the 3 bedrooms is your own personal office located next to a full bath. Room for cars and more with 3 car garage. This home is your retreat in a sought-after community, Ridgemark Golf Country Club.
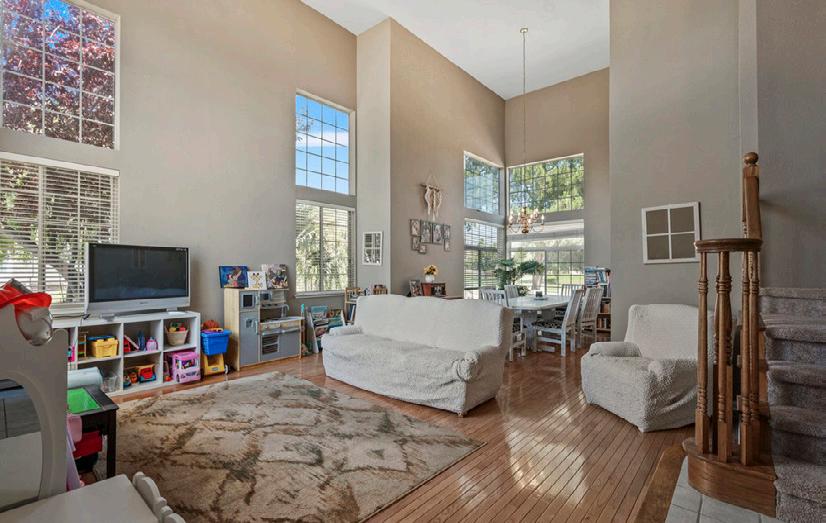

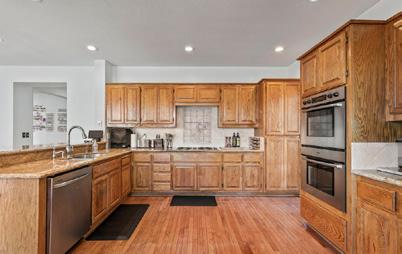
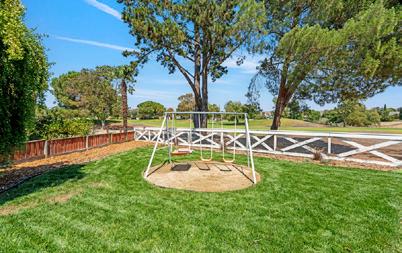

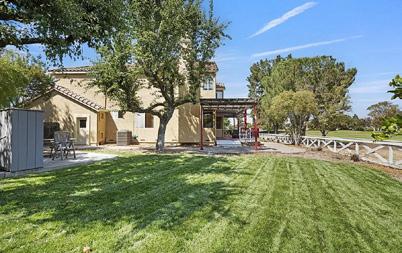

$820,000
Smith Valley, NV 89430
2 Bedrooms • 1 Bathrooms • Approx. 900 Sq. Ft. • Approx. 20.18 Acre Lot
Discover the ideal setup for country living, equestrian use, or a multi-purpose rural retreat on this fully fenced 20.18-acre property in scenic Smith Valley, NV. Enjoy sweeping mountain and valley views from the comfortable 900 sq. ft. living area, featuring durable metal siding and a metal roof for lowmaintenance living. The property is perfectly equipped for horses with an arena, multiple stalls, and a large hay barn (12x36x15). A massive 3,200 sq. ft. shop with plumbing offers space for projects, storage, or business needs. Additional features include a full RV hookup with dump station, a 1,500-gallon septic system, and two owned 330-gallon propane tanks. The property is ideally located near BLM land and trails, offering endless opportunities for horseback riding, off-road adventures, and outdoor recreation. Water rights may be acquired, and the property already includes a setup for water delivery. Whether you’re looking for a functional horse property, shop space, or off-grid potential, this one has the infrastructure in place to make it happen.
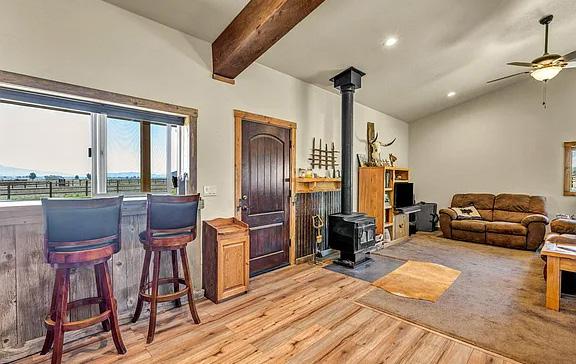



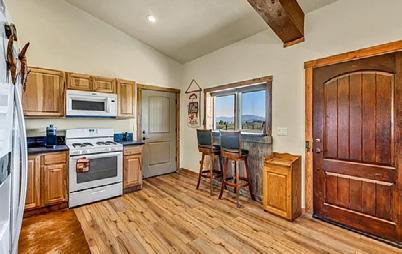
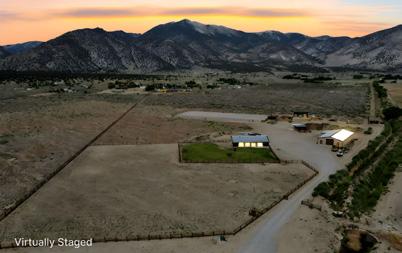
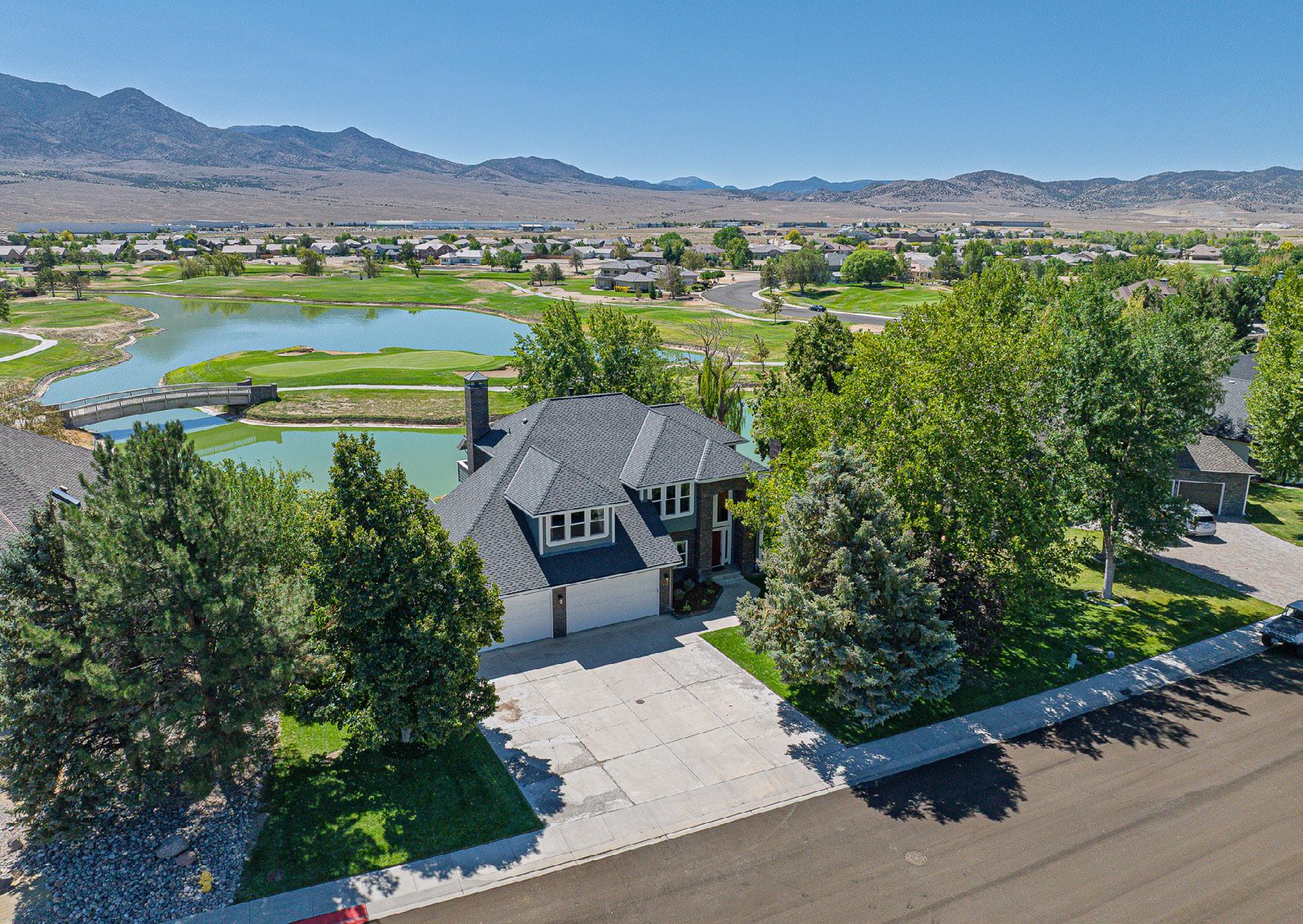
Dayton, NV 89403
4 Bedrooms • 4 Car Garage • 2½ Bathrooms • Approx. 3,314 Sq. Ft. • Approx. 0.32 Acre Lot
Master the Course on Augusta Court! Exceptional Home on the 6th Green at Dayton Valley CC. Gourmet kitchen with granite counters, 6 burner Dacor gas cooktop, Dacor double ovens, Bosch dishwasher and the fridge included! Custom cabinets with pullout shelves Family Room is adjacent to the kitchen with a fireplace and view of the course. Off the family room is a full laundry room with cabinets and sink. The Washer and Dryer are included. Opposite the Kitchen is a formal dining room with a picture window overlooking the course. Hardwood floors from the dining room extend to the formal living area with a fire place and elevated ceilings. To cap off the lower floor there is a pantry, 1/2 bath and an office/bedroom. The lit staircase winds up to the master suite with a sliding glass door to a private balcony overlooking the water and 6th green. The master bath has a large jetted tub, separate shower, double sinks and a massive walk-in closet for all your Green Jackets! The auxiliary bedrooms are large and have ample closet space. Lush, mature landscaping with large shade trees, roses, and thick lawn. 2 big decks, a concrete patio/courtyard that is perfect for BBQing and a storage area complete the back yard.



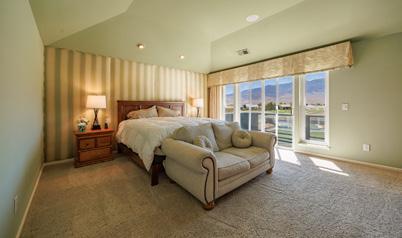

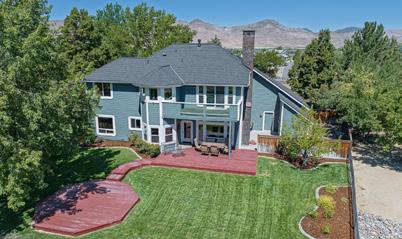
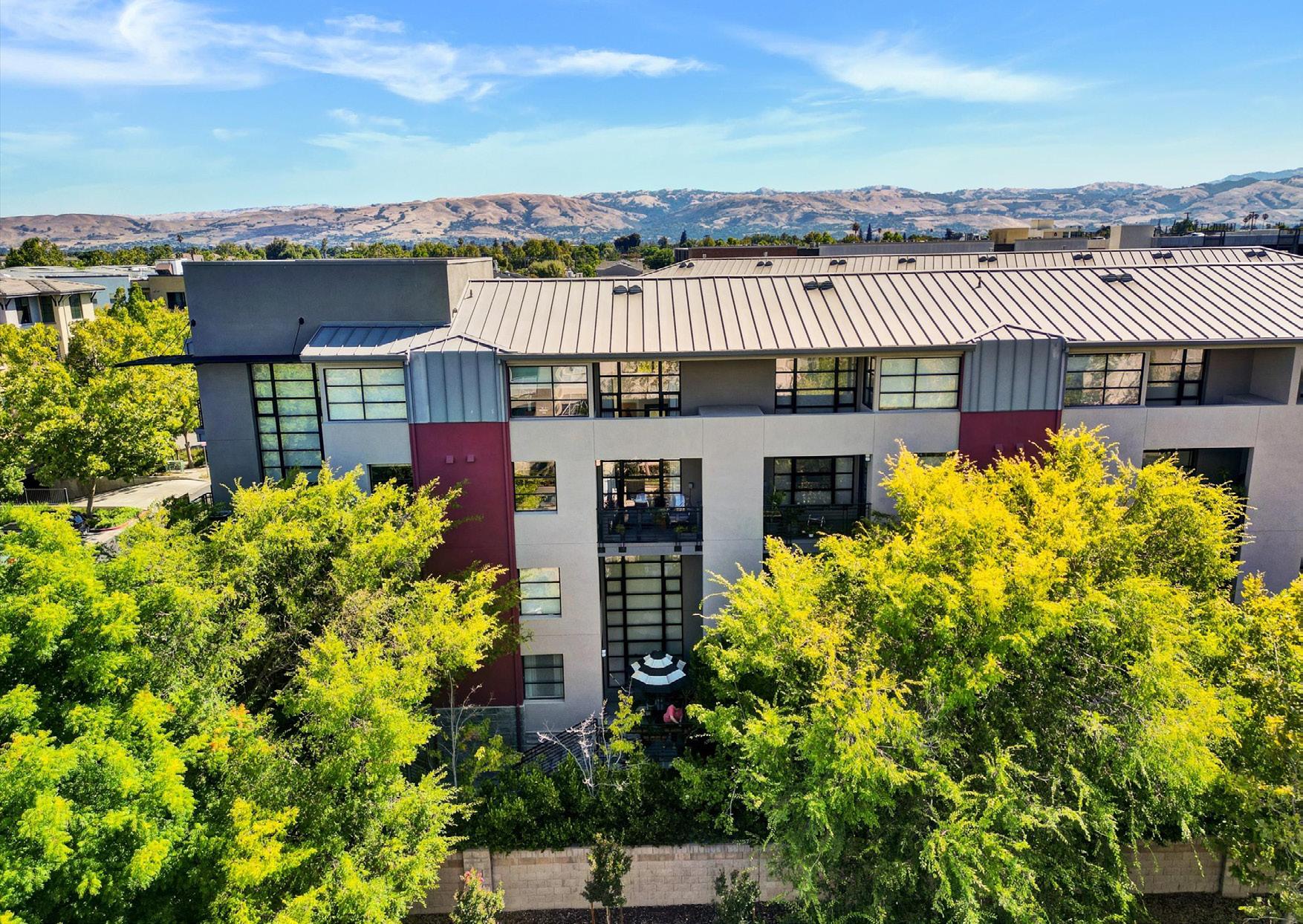
$625,000
San Jose, CA 95112
1 Bedrooms • 1½ Bathrooms • Approx. 1,077 Sq. Ft. • Approx. 1,077 Sq. Ft. Lot
Stylish Japantown Loft with Soaring Ceilings & Modern design. Experience the perfect blend of elegance and urban style in this stunning loft at Markethouse Lofts building, located in the vibrant heart of San Jose’s historic Japantown. This light-filled home boasts 19-foot ceilings, dramatic windows, and a sleek, modern design. The open-concept layout features a spacious living area, a contemporary kitchen, and flexible loft bedroom space that enhances the sense of volume and flow. Additional highlights include extra storage, gated and secure parking, and the rare convenience of free off-street parking. Bernal Park is right across the street, offering green space just steps from your door. Enjoy secure building access, close proximity to dining, shopping, light rail, and San Jose International Airport (SJC), with easy access to downtown San Jose, highways, and major tech campuses.
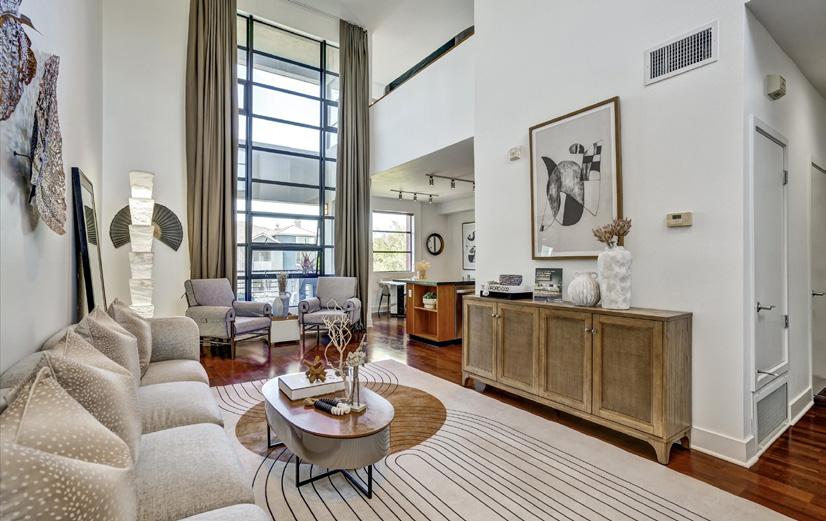

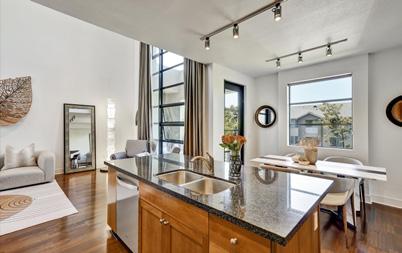



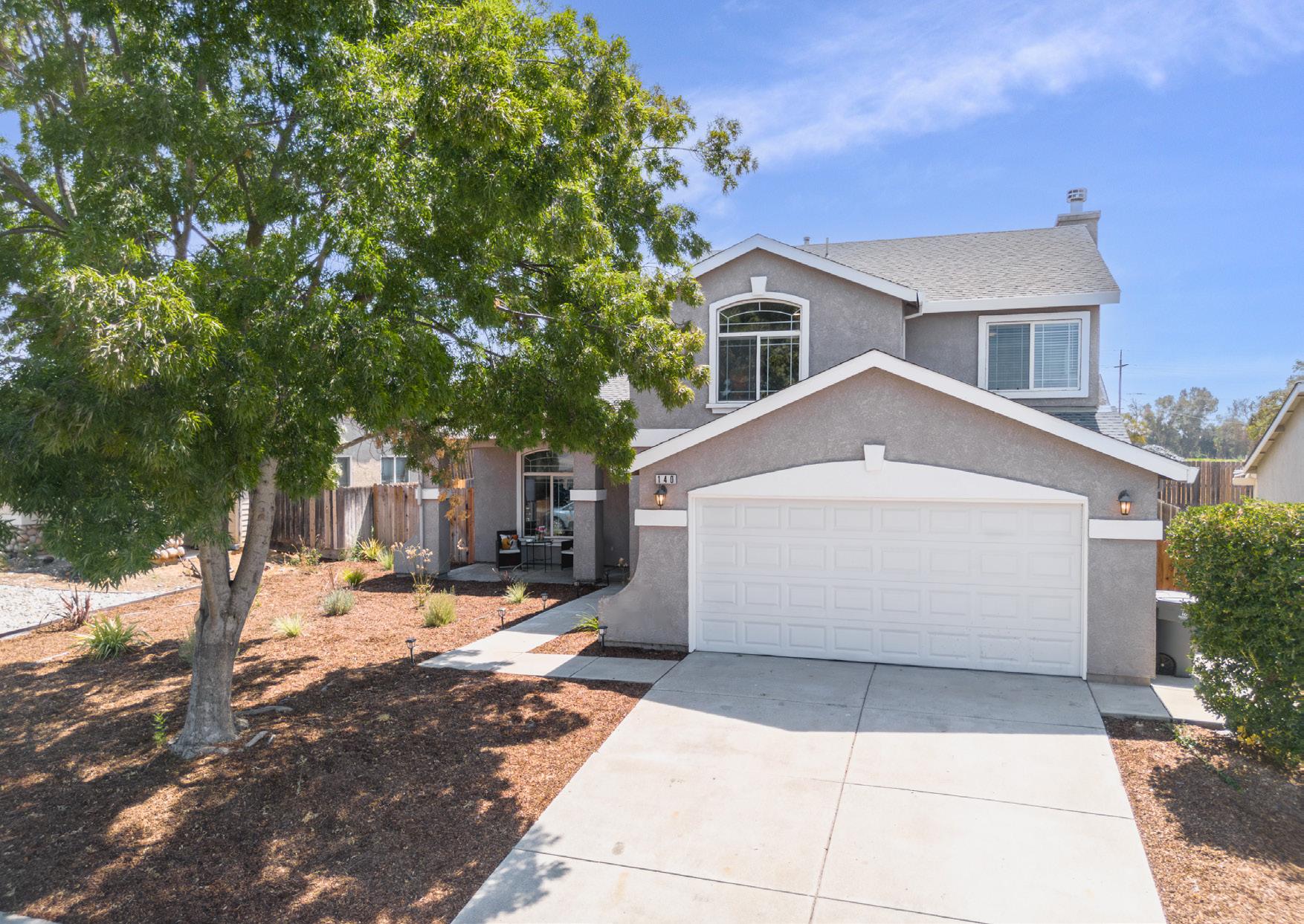
Wheatland, CA 95692
4 Bedrooms • 3 Bathrooms • Approx. 2,231 Sq. Ft. • Approx. 5,760 Sq. Ft. Lot
Welcome to a beautifully updated 4-bed, 3-bath home in the charming community of Wheatland, CA. This 2-story residence is designed for comfort and functionality, with one bedroom and full bath conveniently located on the first floor. Soaring ceilings and large, windows fill the home with natural light and create a bright, airy atmosphere. Upgrades include luxury plank flooring, fresh carpet, updated lighting, fresh interior paint, and zero-scape landscaping. The backyard features a custom in-ground pool with waterfall. Minutes from Highways 65 and 70, easy access to Roseville, Lincoln, and Sacramento. Camp Far West Lake, Toyota Amphitheatre, and Bishop’s Pumpkin Farm all close by. Sacramento Airport only 32 min away.
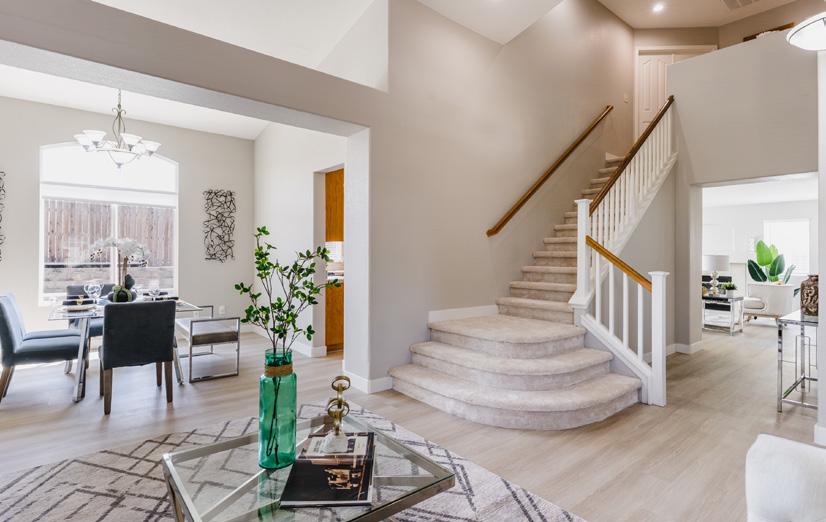

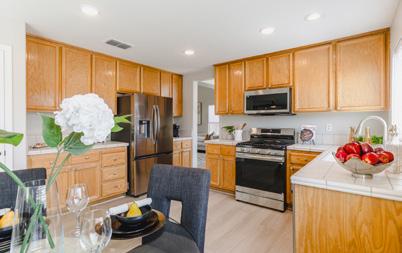
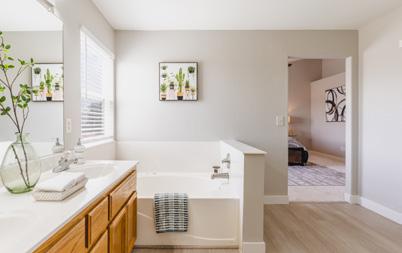
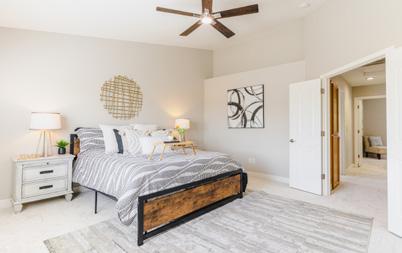
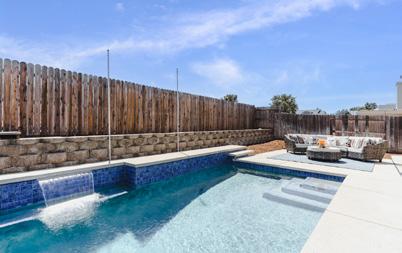
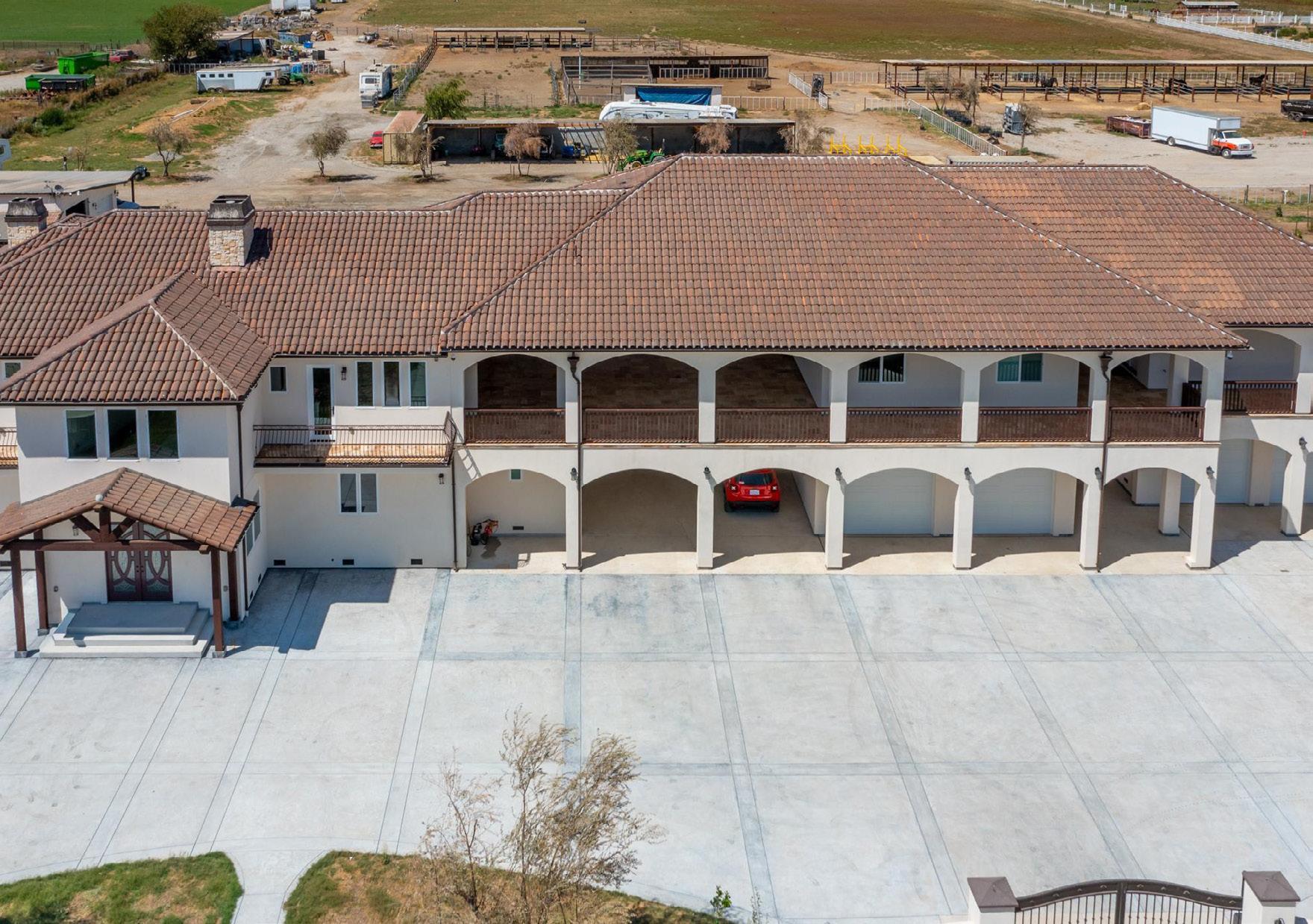
8440 Lovers Lane
Hollister, CA 95023
$2,895,000
4 Bedrooms • 6½ Bathrooms • Approx. 8,000 Sq. Ft. • Approx. 17 Acre Lot
Discover unparalleled luxury in this stunning, nearly new gated estate nestled on over 17 expansive, flat acres. Perfectly designed for entertaining and hosting high-end events, this magnificent home boasts over 8,000 square feet of exquisite living space, featuring 7 spacious bedrooms and 6.5 elegant bathrooms. The estate includes an impressive 1,700+ square foot garage with 12-foot-high ceilings, ideal for car enthusiasts or additional storage needs. Step onto the expansive second-floor breezeway and terraces, spanning over 3,000 square feet-- an entertainer’s dream, perfectly suited for a sports bar or alfresco gatherings. Surrounded by lush landscaping, the property is adorned with more than 60 mature olive trees, alongside thriving avocado, citrus (lemon, orange, mandarin), guava, and pomegranate trees, as well as striking agave plants, creating a serene and picturesque environment. Experience the perfect blend of elegance, comfort, and nature in this exceptional estate-- and an extraordinary opportunity to own a private sanctuary designed for both luxurious living and memorable entertaining. Schedule your private tour today and step into a world of luxury, comfort, and natural beauty.
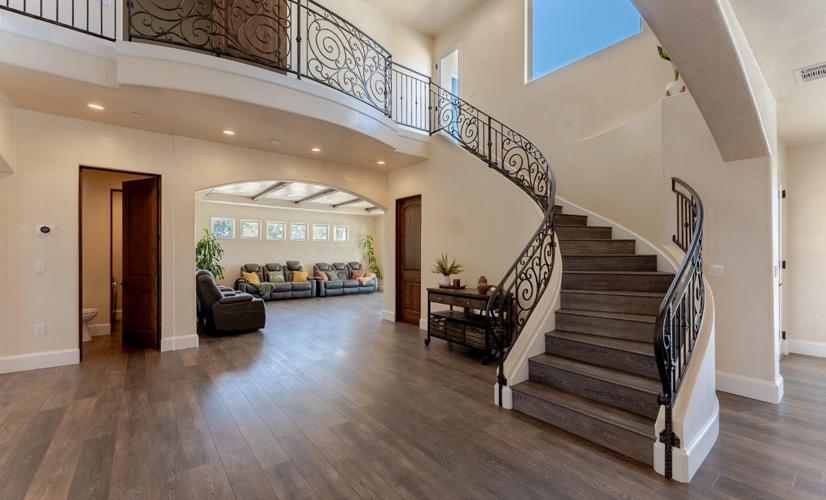


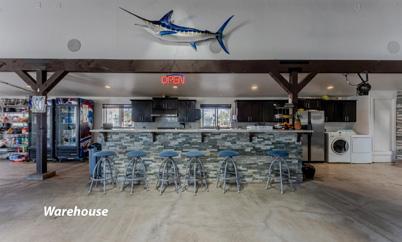


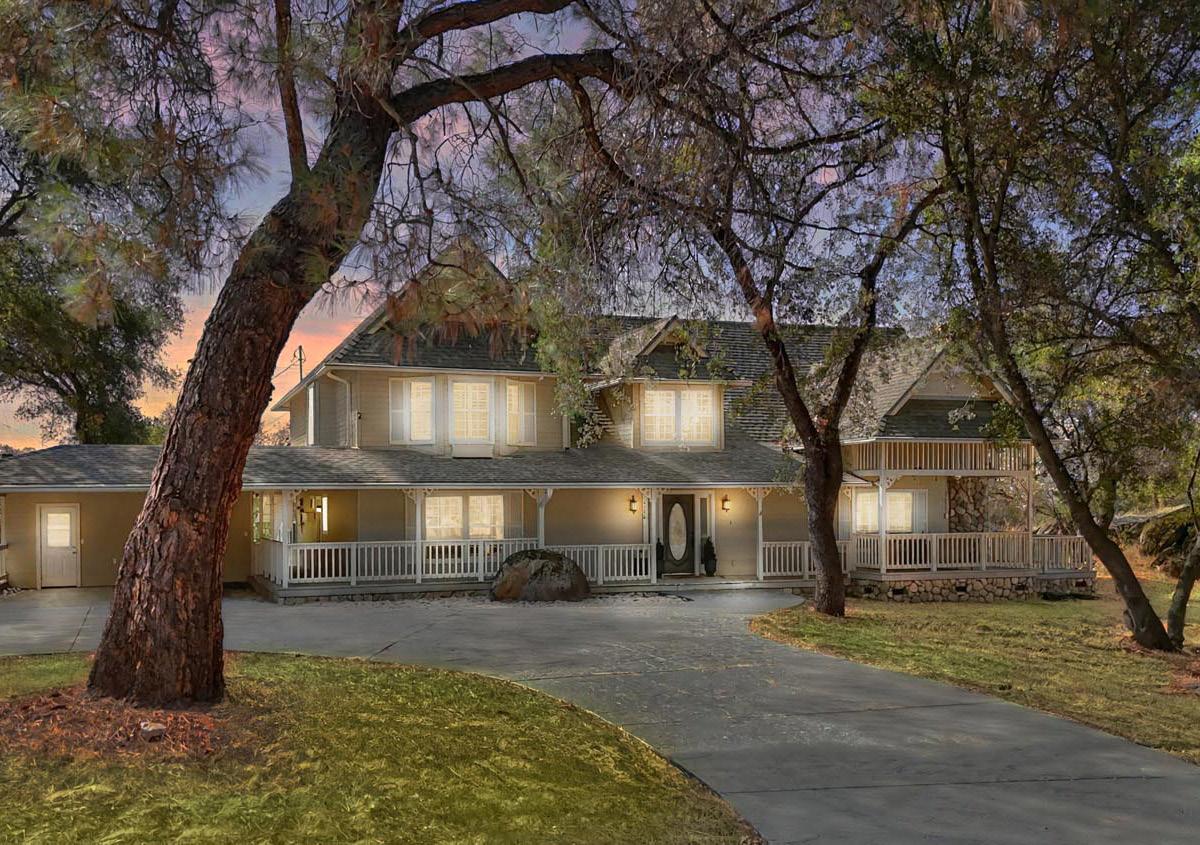
$1,525,875
This classic Loomis farmhouse on 5 acres captures timeless charm with a wraparound porch, vaulted ceilings, and sunlit living spaces. Natural landscaping and rolling hills create a peaceful retreat, while the oversized 4+ car garage with workshop and loft potential offers endless versatility. Located in the highly sought-after Loomis Union & Del Oro High area, this rare property blends comfort, character, and opportunity in one beautiful setting. Loomis, CA 95650
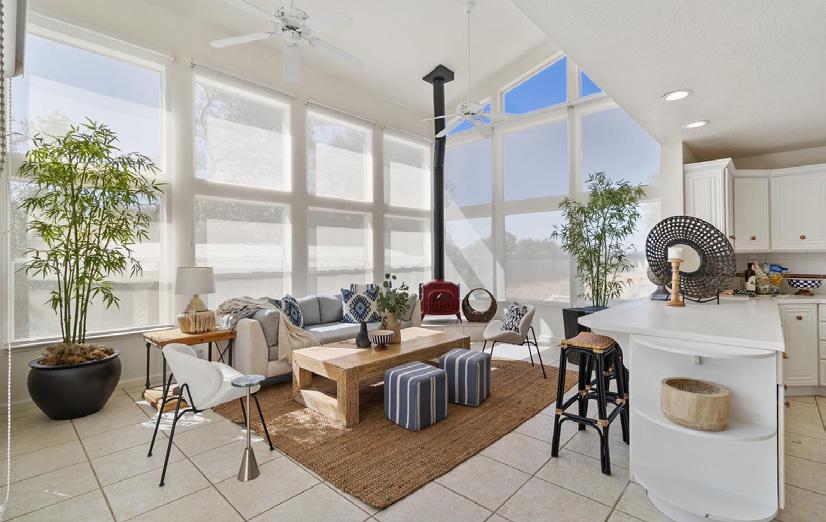


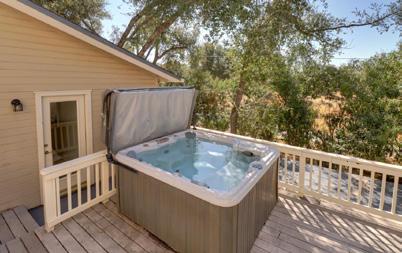

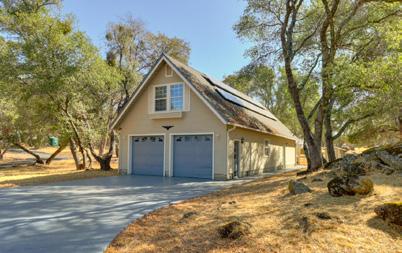
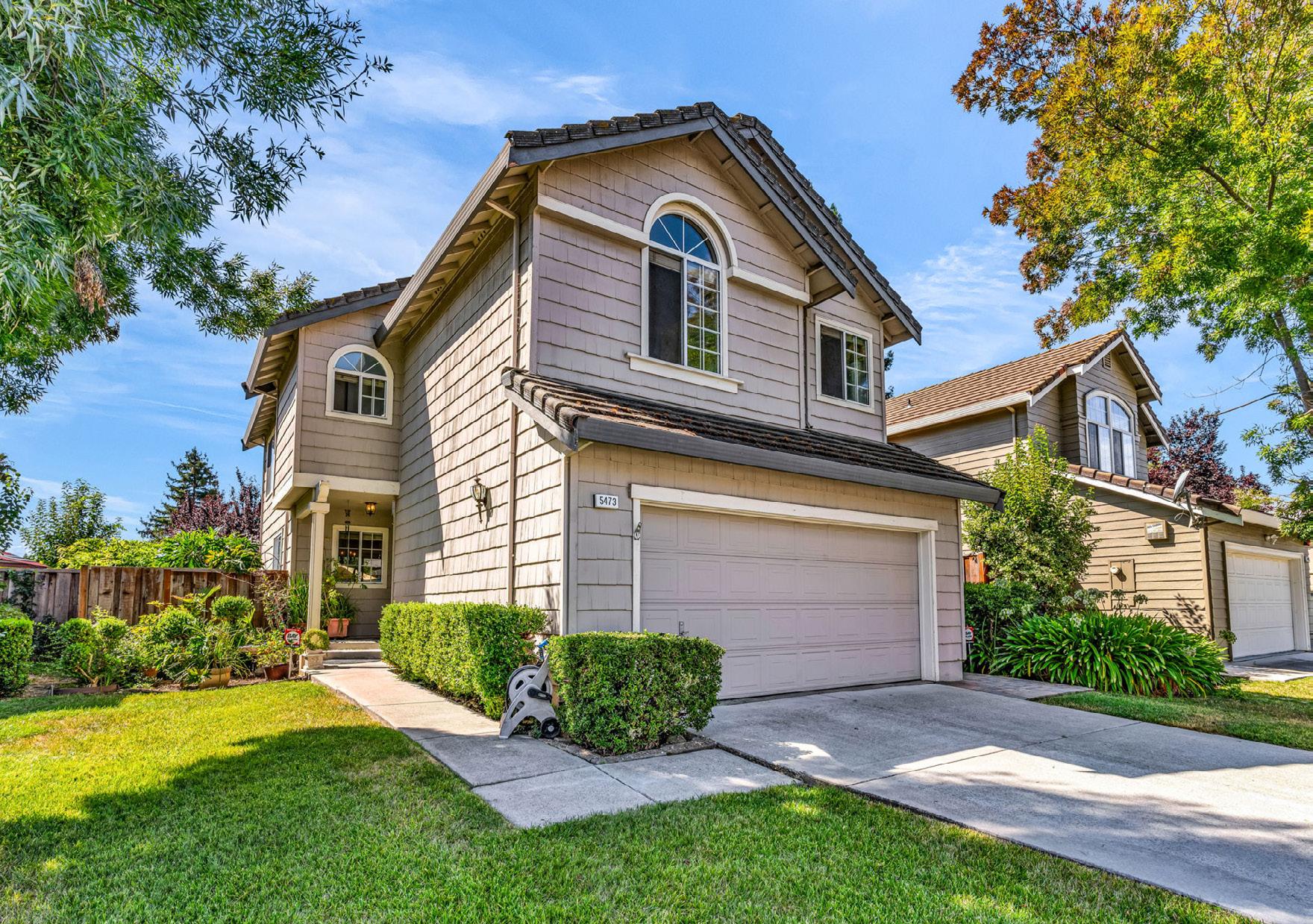
5473 Rainflower Drive
Livermore, CA 94551
$1,189,900
3 Bedrooms • 2½ Bathrooms • Approx. 1,567 Sq. Ft. • Approx. 4,411 Sq. Ft. Lot
Tucked into a serene, tree-lined street, this charming contemporary gem invites you to experience comfort, connection, and California lifestyle at its best. Inside, you’ll be greeted by soaring vaulted ceilings and expansive windows that flood the open-concept living area with natural light. Whether cozying up near the wood-burning fireplace or hosting friends in the open living/dining space, you’ll love how this layout lives. The spacious primary suite offers true retreat vibes—with high ceilings, a generous walk-in closet, and an ensuite bath with dual vanities. Additional bedrooms are perfect for family, guests, or remote work. Step outside to your private backyard oasis: a covered patio, garden beds bursting with blooms, a fenced dog run, and lush landscaping that attracts hummingbirds, butterflies, and peace of mind. Can you feel the Zen? Modern touches like luxury vinyl plank flooring, smart home features, and ceiling fans make this home move-in ready, while the central location close to shopping, highways, and top-rated schools makes life easy. And with NO HOA, you can truly make this home your own.
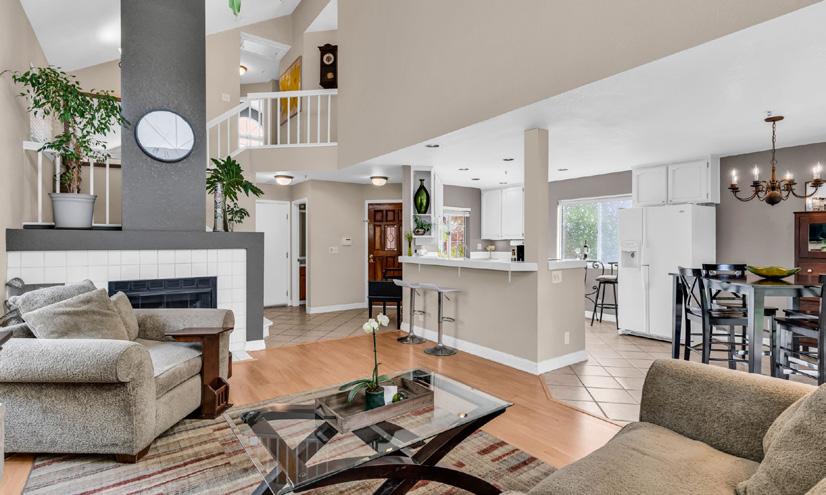


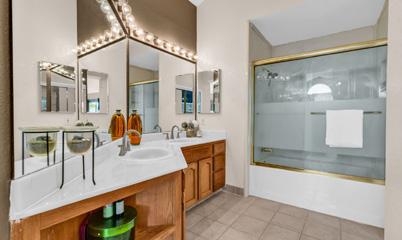

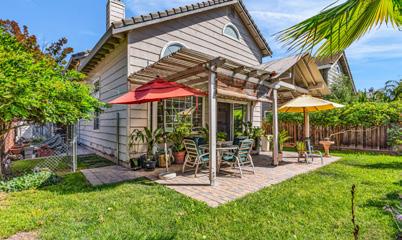
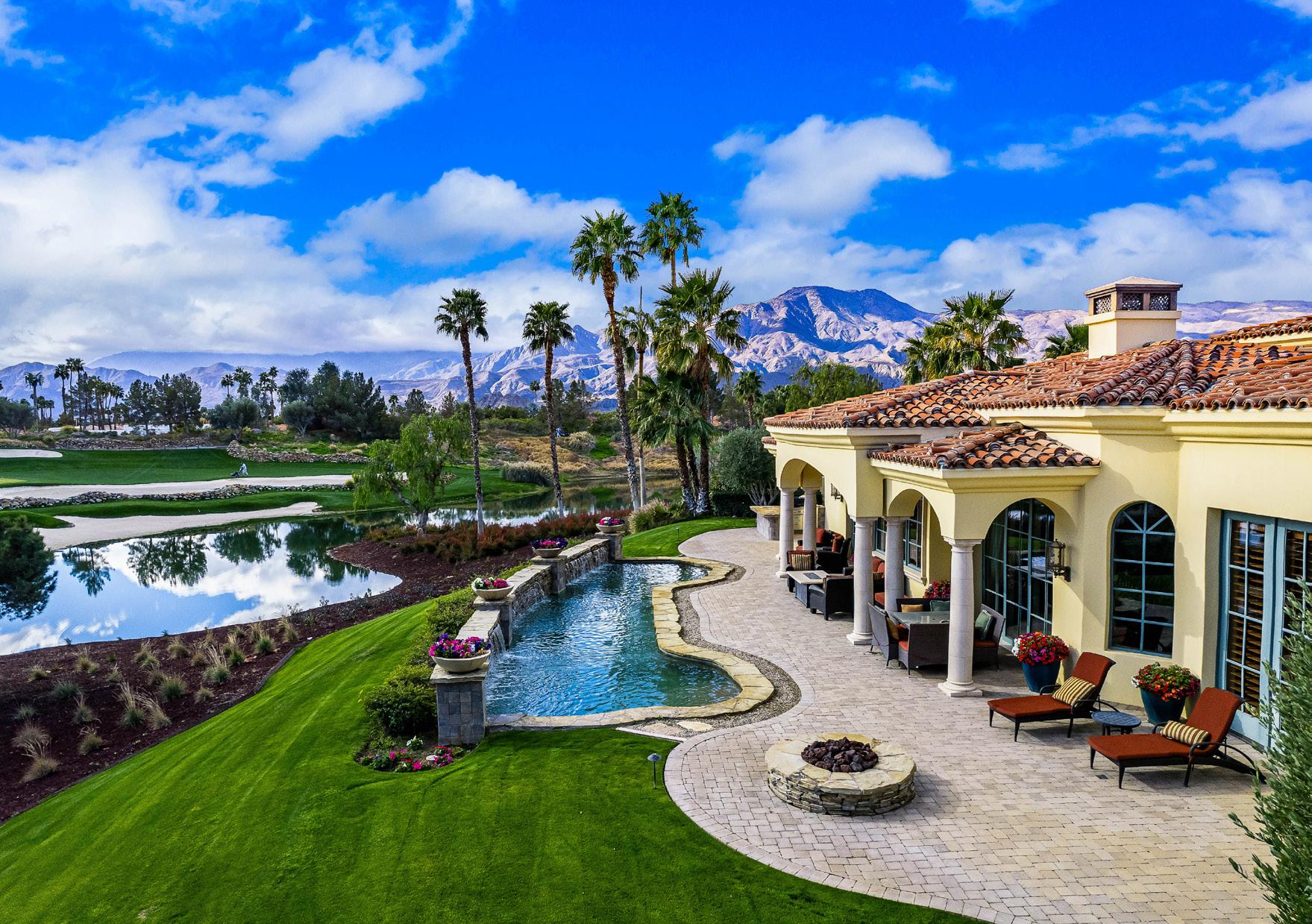
La Quinta, CA 92253 53748 Via Dona
$5,250,000
5 Bedrooms • 5½ Bathrooms • Approx. 6,388 Sq. Ft. • Approx. 18,731 Sq. Ft. Lot
Incredible custom home located behind the private gates of The Hideaway. This home sits on a cul-de-sac with courtyard entry that leads to one of two pools on the property and direct access to the guest house with a sitting room, kitchenette, and bath. The courtyard staircase leads to the second casita that offers a large bedroom, private bath, and balcony. Iron and glass double-doors lead to the formal entry and living area with fireplace, travertine flooring, and large windows. Culinary kitchen with warm wood cabinetry, granite slab counters, 2 islands, and stainless appliances. The dining area and family room located off the kitchen offer a fireplace, wet bar, and walk-in wine vault. Large primary suite with hardwood flooring and sitting area with fireplace. There is a private office with warm finishings including wood flooring and custom wood built-ins. Additional space in the main house is currently being used as a media room. The second pool is located in the back of the property, offering a paver patio, flowing water features, built-in BBQ island, fire pit, and plenty of room for dining. Stunning panoramic views of the fairway, lake, and mountains. Long paver driveway leading to a 2-car garage and an additional golf cart garage.




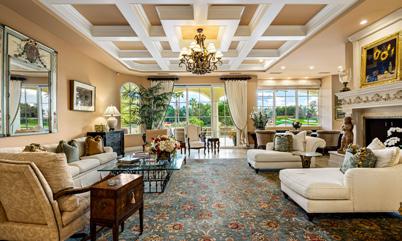
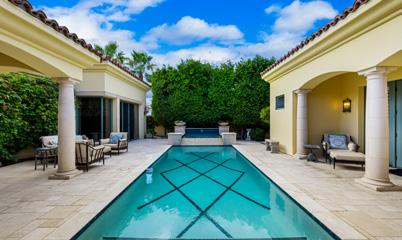
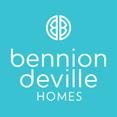

$8,500,000
Dana Point, CA 92629
4 Bedrooms • 4½ Bathrooms • Approx. 3,714 Sq. Ft. • Approx. 22,547 Sq. Ft. Lot
Discover 32311 Caribbean Drive, a showpiece single-level estate in Monarch Bay Terrace with sweeping ocean, Catalina, and sunset views. Meticulously renovated, it offers a grand open layout with floor-to-ceiling glass, chef’s kitchen, formal dining, custom-built wine cellar, and elegant fireplace. The oceanview primary suite boasts a double-sided fireplace, spa-inspired bath, and dual walk-in closets. Outdoor living includes a covered terrace with heaters, fire pit, built-in BBQ, and lush landscaped courtyards with serene fountains. Coastal luxury at its finest.
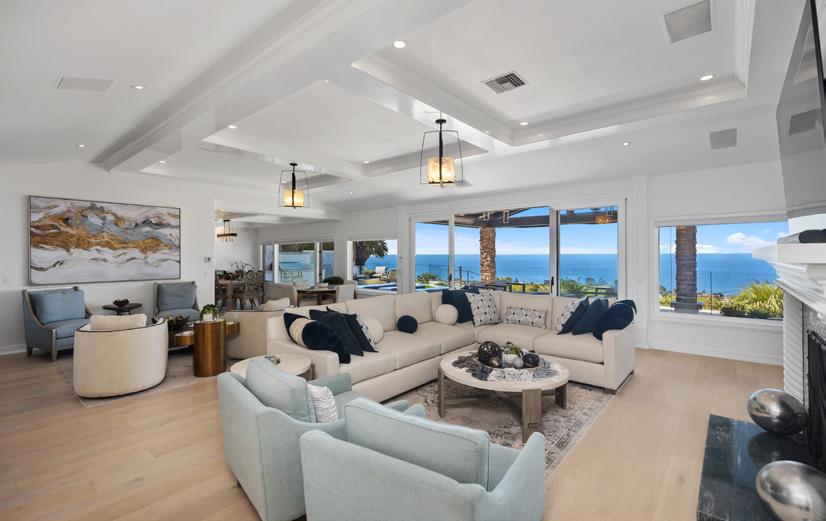

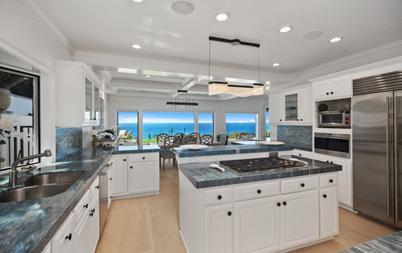

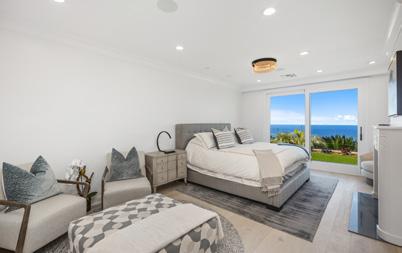


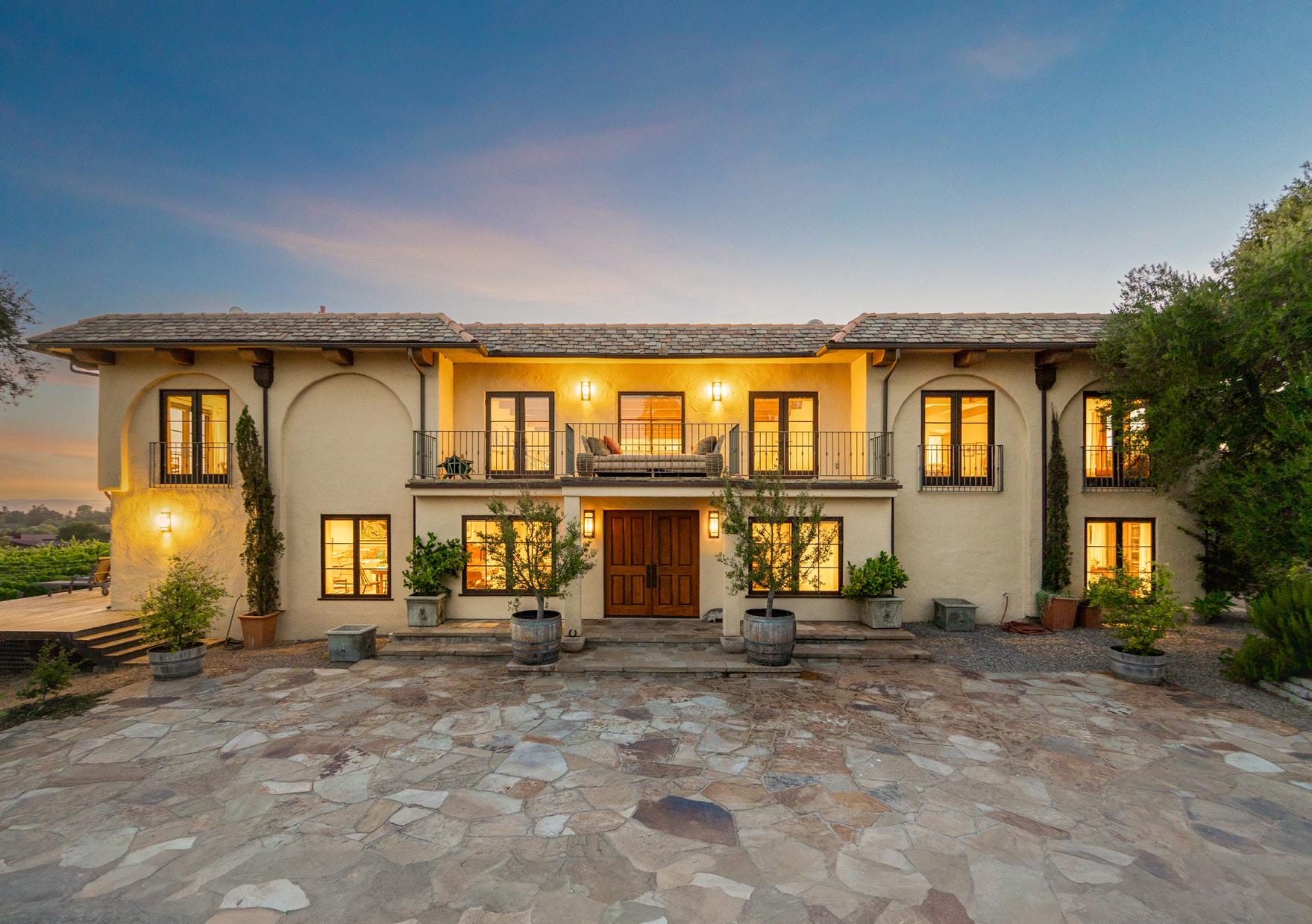
$7,500,000
Santa Ynez, CA 93460
6 Bedrooms • 6 Full Baths & 2 Half Baths • Approx. 6,236 Sq. Ft. • Approx. 19.63 Acre Lot
Commanding Hilltop Estate in Santa Ynez Wine Country. Elevated on nearly 20± acres of spectacular, unspoiled land, this estate stands as a force of nature— private, powerful, and impossible to overlook. With uncompromising 360° views, a working vineyard, and a deeply luxurious residence, this is not simply a home—it’s a stronghold of elegance and self-sufficiency. The 6,236± sq. ft. main residence was fully reimagined, merging scale, sophistication, and structure. Massive wood-beamed ceilings crown a grand living room anchored by a formidable stone fireplace and framed by wrought iron chandeliers. Walls of French doors and picture windows pull the landscape inward—flooding every space with light and purpose. A chef’s kitchen built to perform features a granite-clad island with seating, commercial-grade appliances, and a walk-in pantry. Formal and casual living areas flow effortlessly to the outdoors—designed for both high-impact entertaining and quiet seclusion. Six bedrooms, six full baths & two half baths deliver space, scale, and autonomy. Dual primary suites offer private wings with deep soaking tubs, walk-in showers, gym or office space, and breathtaking views to the surrounding landscape. Heated floors and UV-protected doors and windows. Every inch has been considered.




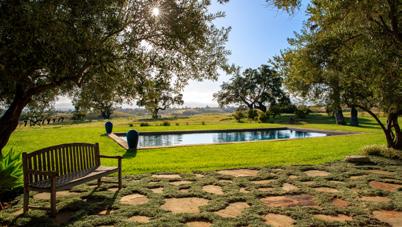



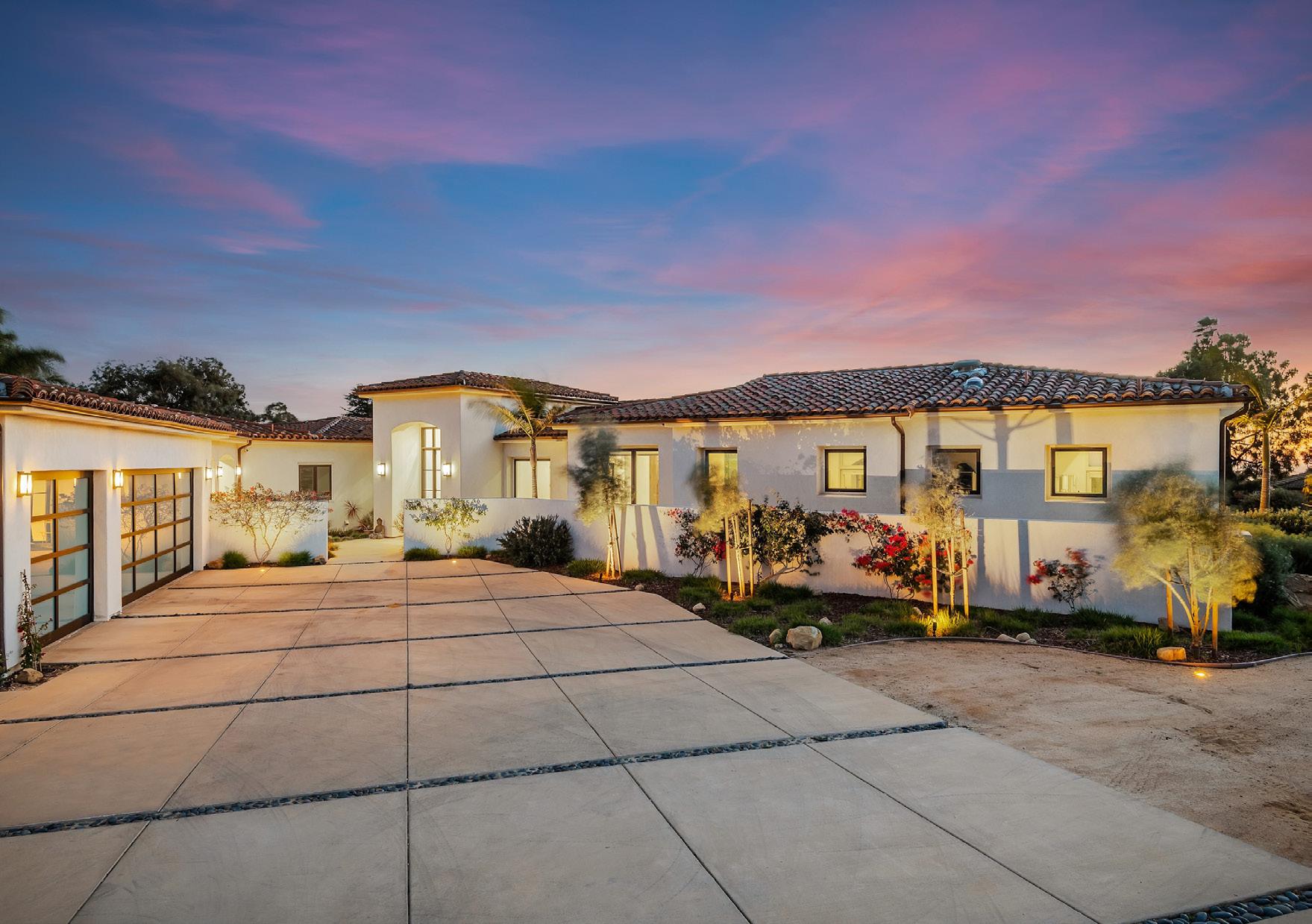
Santa Barbara, CA 93111 1367 Via Veneto
$6,500,000
6 Bedrooms • 7 Bathrooms • Approx. 5,453 Sq. Ft. • Approx. 0.57 Acre Lot
Modern Zen at La Romana Estates Where breathtaking views and refined living meet. Discover serenity in this contemporary retreat, nestled within the exclusive gated community of La Romana Estates. Surrounded by miles of hiking trails and 11 acres of preserved open space, this home blends modern luxury with natural beauty. Featuring 6 spacious bedrooms (including a luxurious primary suite with sauna shower), an office, and a private Casita with full kitchen, this residence offers flexibility for family, guests, or rental. Walls of glass and accordion-style doors create seamless indoor-outdoor living, enhanced by solar power and Sonos surround sound throughout. Entertain by the Zen Jet pool with swim-against-current system and outdoor bath, or simply relax in your own private sanctuary. Modern Zen—elevated California living, redefined.
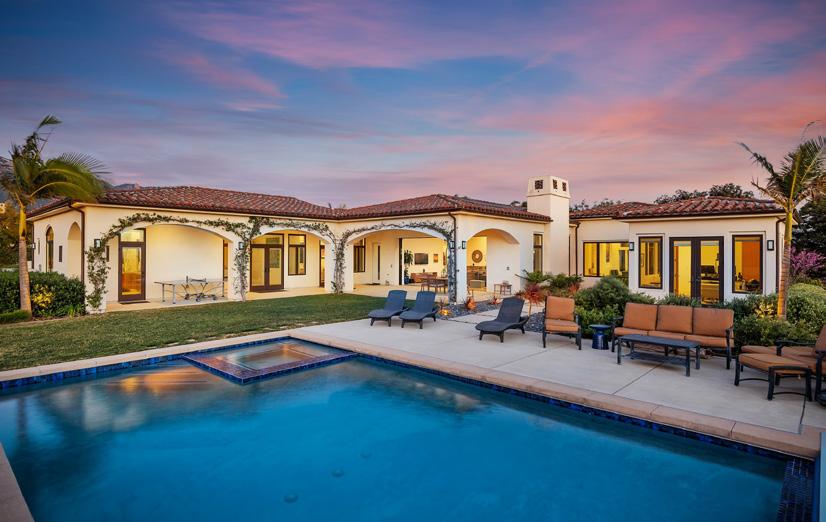


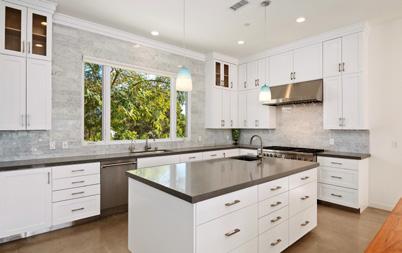
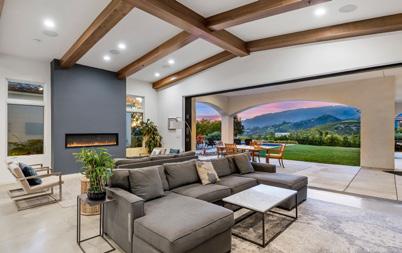
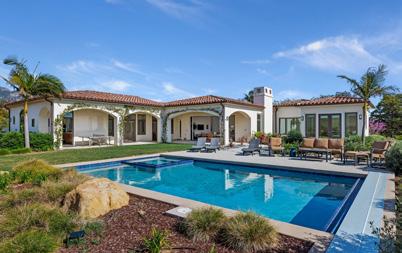

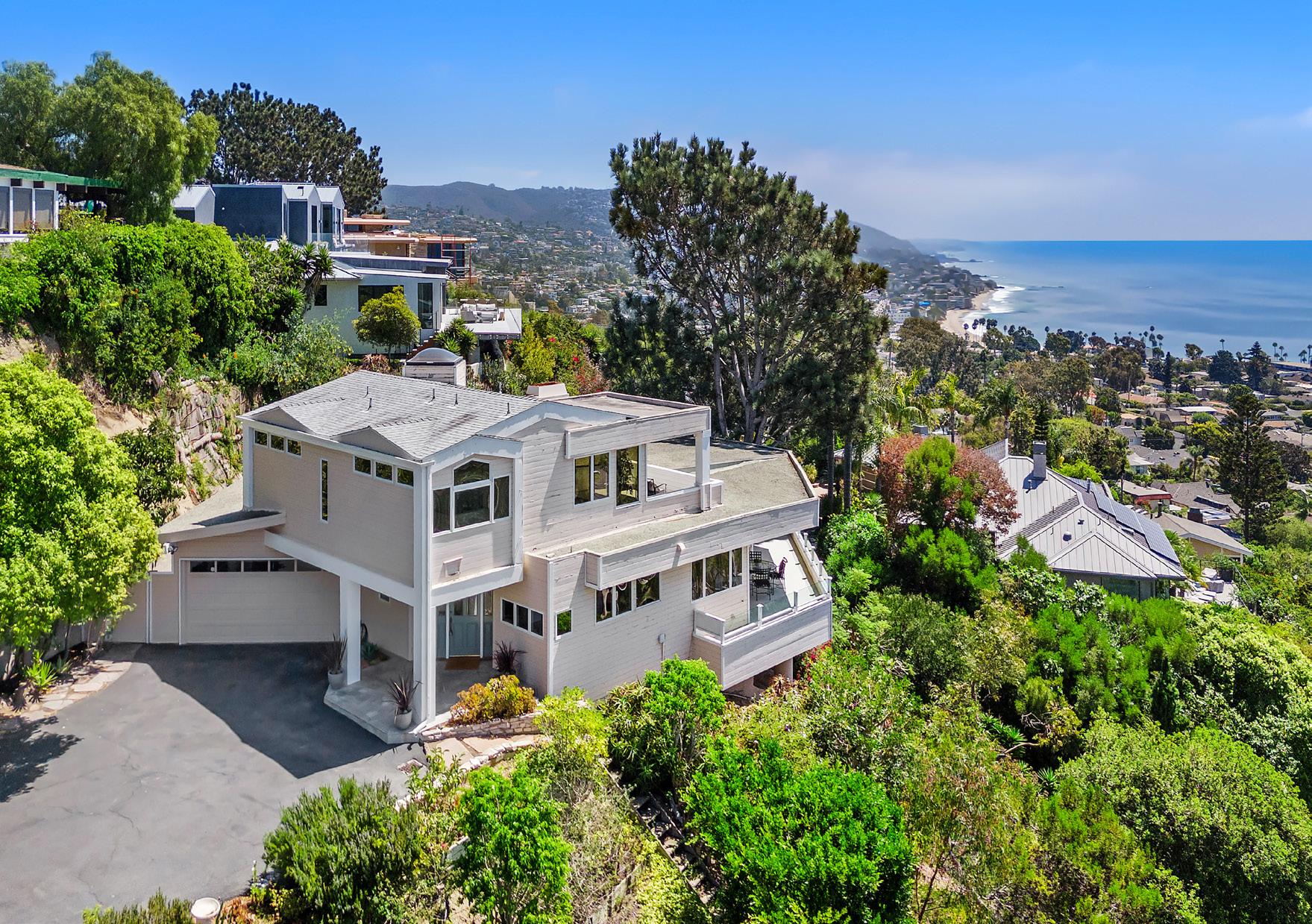
$6,450,000
Laguna Beach, CA 92651
3 Bedrooms • 3½ Bathrooms • Approx. 3,056 Sq. Ft. • Approx. 21,532 Sq. Ft. Lot
Perched within the gated enclave of Allview Terrace, this rare offering captures the very best of Laguna Beach living — sweeping ocean, coastline, and hillside views paired with privacy and seclusion, all while being just moments from downtown and the beach. A long, private driveway sets the stage for this special residence, creating a sense of arrival and exclusivity. Upon entry, you’re greeted by expansive living spaces oriented to take in 280° views stretching from the southern coastline and Hotel Laguna to Catalina Island, North Laguna, Shaw’s Cove, and the green hills of the Dartmoor Hiking Trail. Walls of Andersen windows and oversized sliding glass doors flood the interiors with light and seamlessly connect to spacious view decks — perfect for entertaining or simply enjoying Laguna’s famed sunsets beneath the silhouette of a Torrey pine. The main living area features wood flooring, a centerpiece fireplace with a custom mantle, and a wet bar, while the adjacent dining area and kitchen are designed to maximize the panoramic setting. A powder room and laundry are also on this level. The cozy library/den, complete with floor to ceiling built-in shelving, fireplace and skylight, offers a quiet retreat for reading or work.
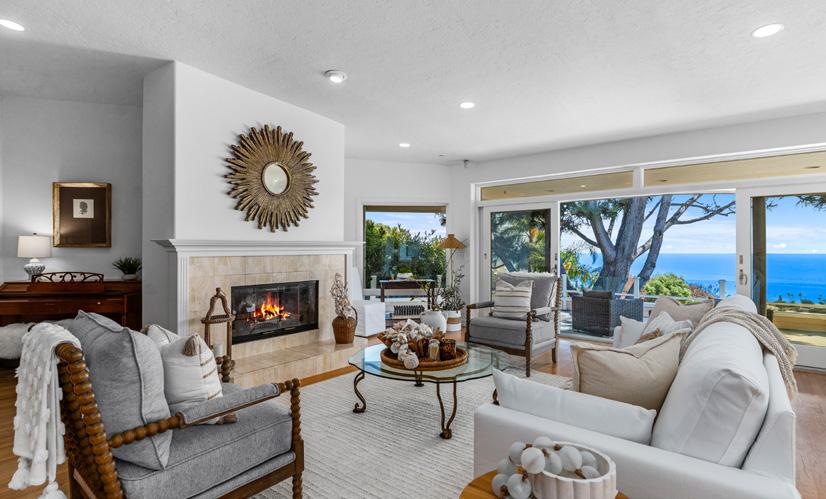


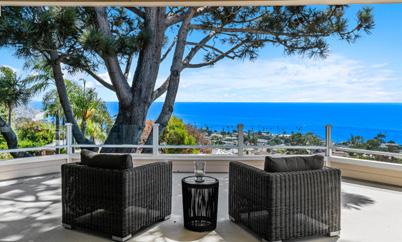
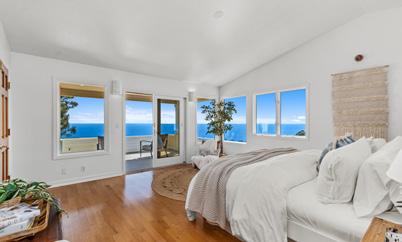
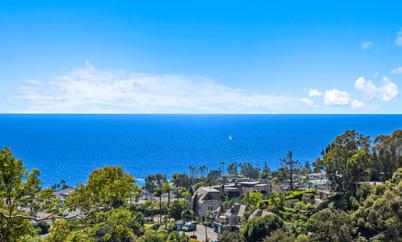

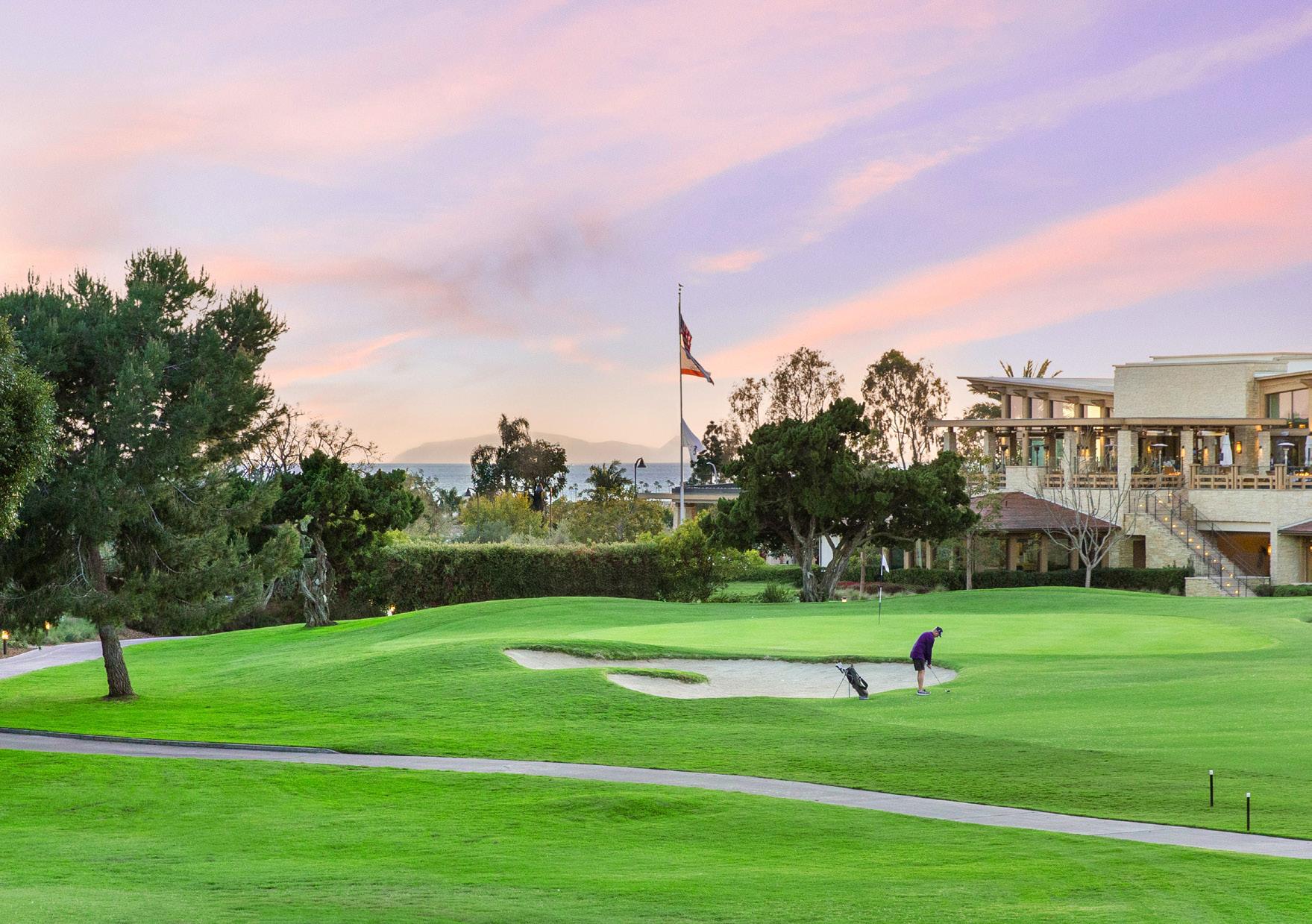
$5,995,000
Newport Beach, CA 92660
2 Bedrooms • 2½ Bathrooms • Approx. 2,866 Sq. Ft.
GOLFER’S DREAM on the 9th fairway of Newport Beach Country Club, this one-of-a-kind contemporary custom-built Granville estate offers 180° views of the course, ocean, and Catalina. Walls of glass open to a 320+ sq. ft. lounge for seamless indoor-outdoor living. Chef’s kitchen boasts Wolf & Sub-Zero appliances and sleek, contemporary cabinetry with an abundance of storage. Separate wine room with alabaster backlit display for 200+ bottles. The lavish primary suite features a spa bath, custom walk-in closet, and private access. Fully automated smart home just minutes from Balboa Island and Fashion Island.


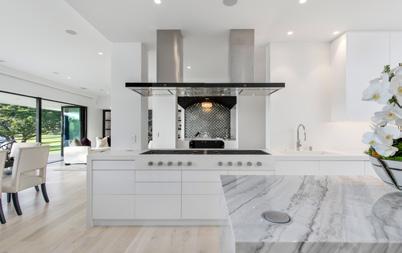
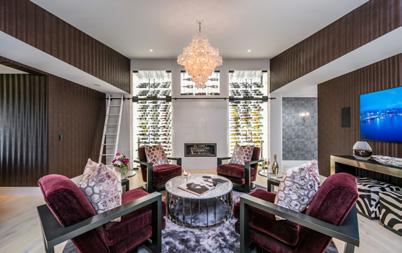



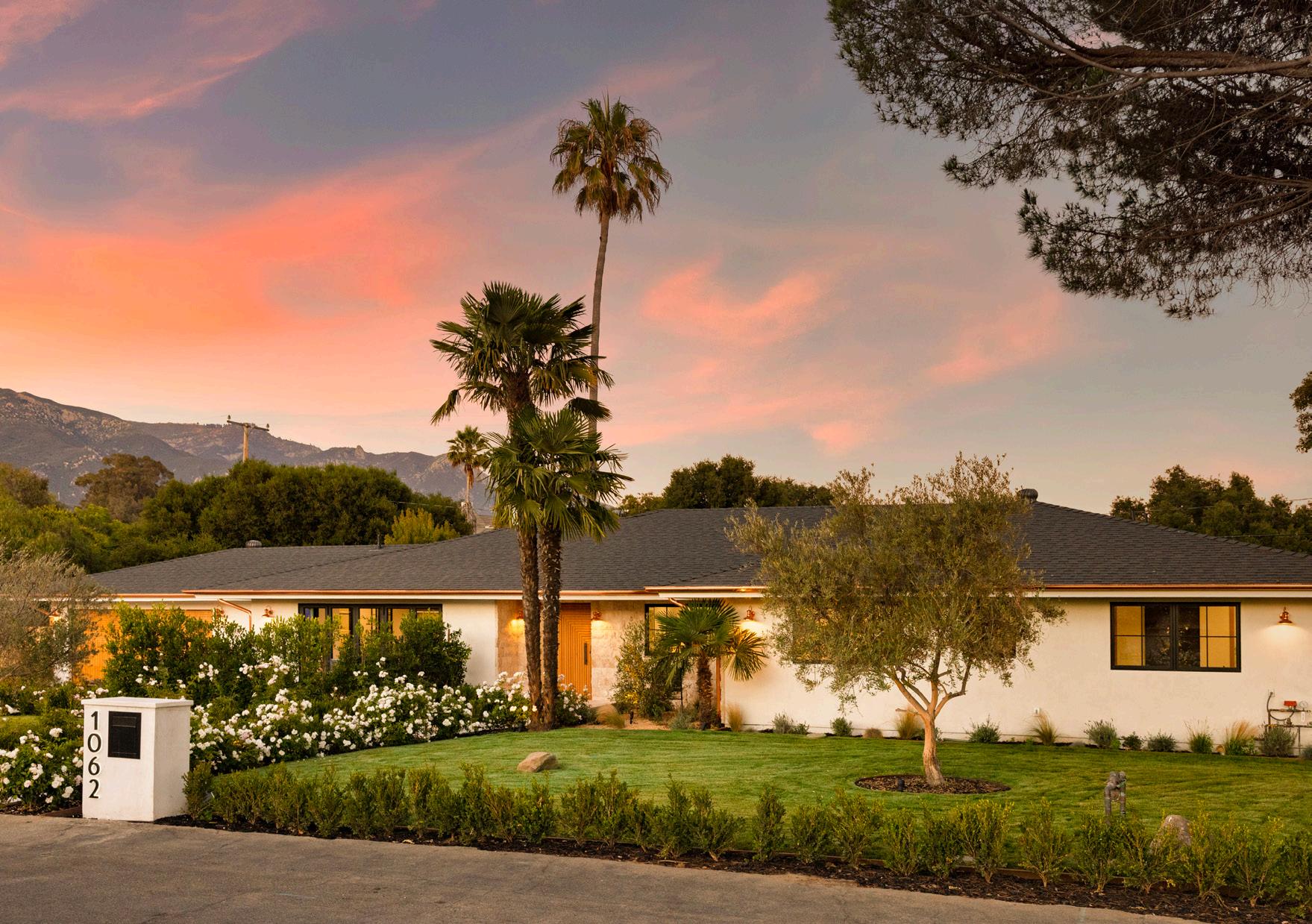
$4,995,000
Santa Barbara, CA 93110
5 Bedrooms • 5½ Bathrooms • Approx. 3,476 Sq. Ft. • Approx. 22,216 Sq. Ft. Lot
Set in the heart of Santa Barbara, Casa de Verano is a stunning revival by Matic Design & Build, blending modern luxury with timeless design. The 4BD/5BA main home features all-new infrastructure, custom cabinetry, high-end appliances, and seamless indoor-outdoor flow through expansive bi-fold doors. A brand new pool, putting green, bocce court, and double-sided stone fireplace create a private resort feel. The 1BD ADU with soaring ceilings and full kitchen offers the perfect retreat for guests, work, or play.



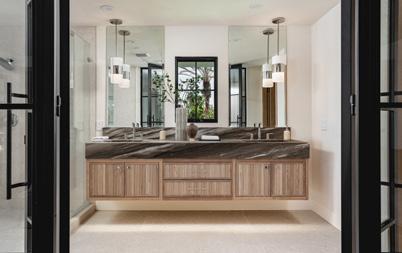
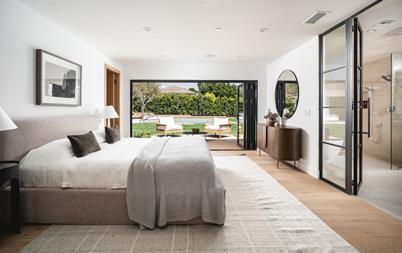
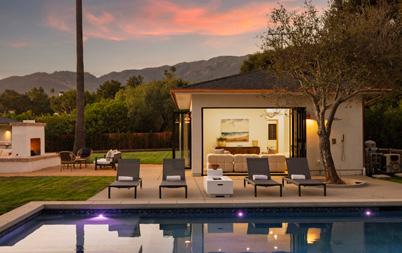


$4,750,000
Goleta, CA 93117
5 Bedrooms • 5 Bathrooms • Approx. 4,511 Sq. Ft. • Approx. 10.27 Acre Lot
Welcome to the exclusive coastal gated community at El Capitan Ranch. This 4500-sf contemporary ranch home is also privately-gated and features 5 bedrooms and 4.5 baths, including a lower-level guest suite and media/game room. The home is open, light, and bright, with vaulted ceilings, a chef’s kitchen, a 3000-bottle temperature-controlled wine room, and Tesla charging. The lush, parklike setting is breathtaking, with a running stream, 15-foot waterfall, swimming hole, tropical walkways, oaks, and sycamores — a true one-of-a-kind property. The El Capitan Ranch community also offers access to a private beach with lagoon and picnic area.
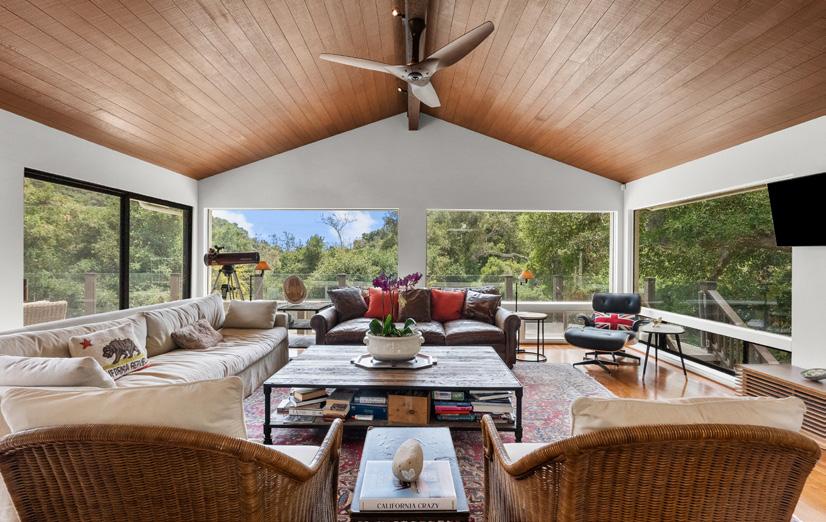

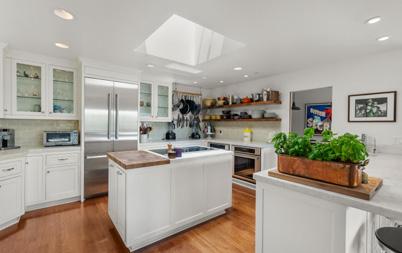
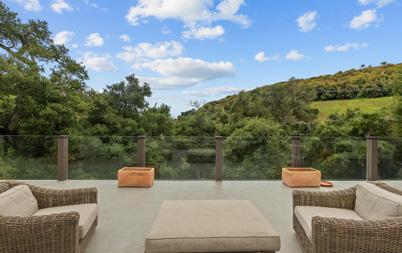

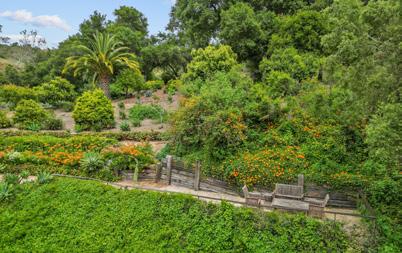

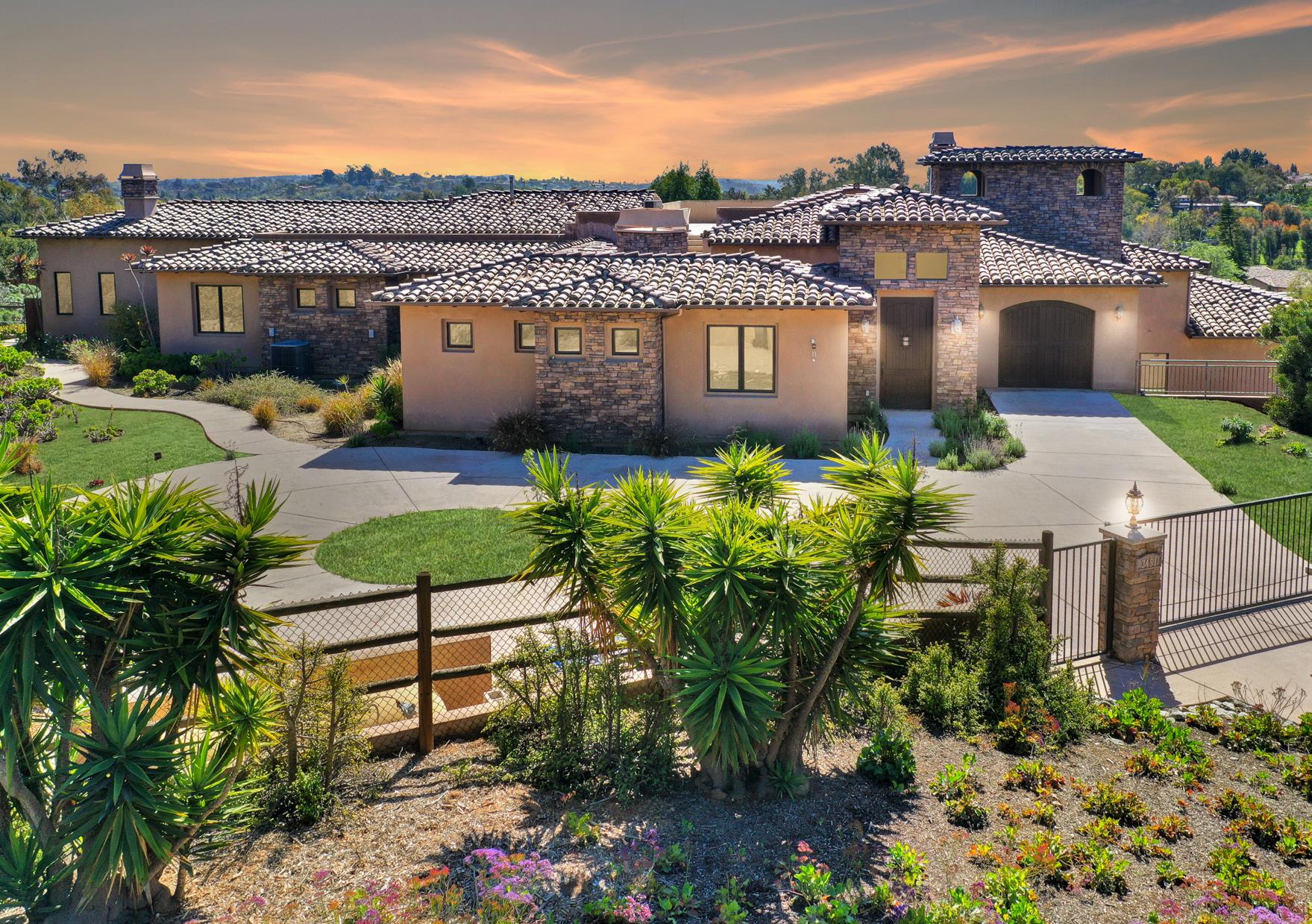
Dove Hollow Road
Encinitas, CA 92024
$4,745,000
6 Bedrooms • 5½ Bathrooms • Approx. 5,630 Sq. Ft. • Approx. 3.5 Acre Lot
PRICE IMPROVEMENT! Don’t miss this rare chance to own a 6-bed, 5.5-bath, 5,630 sq. ft. Encinitas estate on 3.5 acres. Highlights include a chef’s kitchen, main-level primary suite, private guest suite, elevator, rooftop deck with panoramic views, courtyard, owned solar, multi-zone HVAC, and RV parking. The expansive grounds offer versatility with potential for an ADU, lot split, or development (buyer to verify). This property blends elegance, modern amenities, privacy, and coastal charm.
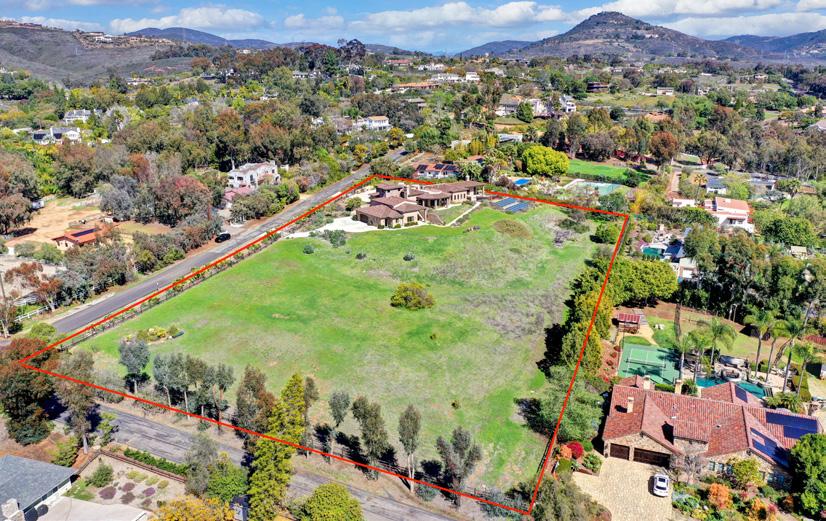

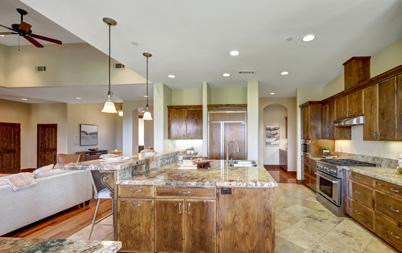
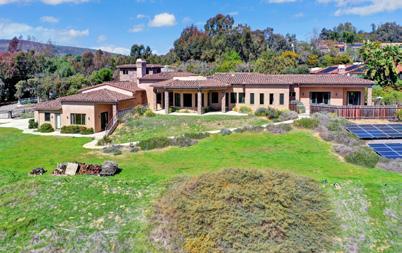




$3,995,000
Santa Barbara, CA 93105
3 Bedrooms • 3½ Bathrooms • Approx. 2,323 Sq. Ft. • Approx. 24,394 Sq. Ft. Lot
Hidden at the end of a private lane in San Roque, this reimagined Paul Greene-designed home is a masterful blend of mid-century roots and contemporary organic luxury. Set on over half an acre, it features custom walnut cabinetry, a chef’s kitchen with marble waterfall island, floor-to-ceiling glass, and seamless indoor-outdoor flow. The private primary suite offers a spa bath and designer walk-in closet. With lush grounds, dual decks, a built-in BBQ, and designer finishes throughout, this is a rare, serene retreat in a coveted Santa Barbara neighborhood.
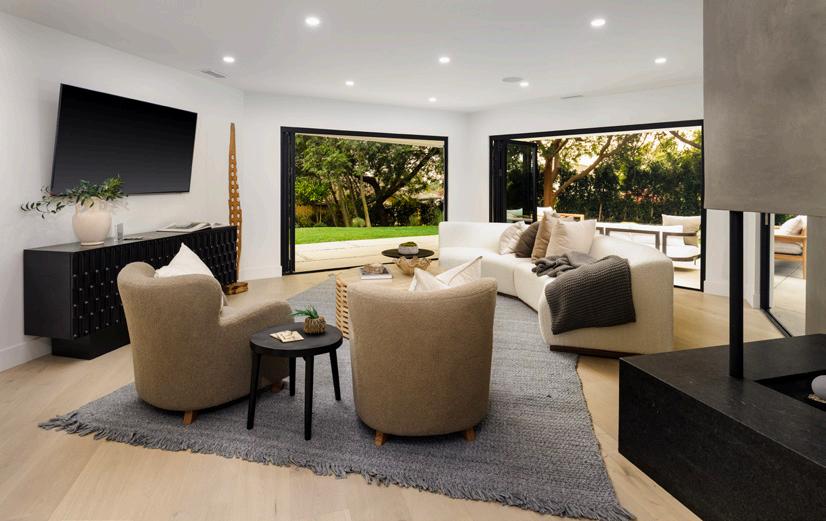

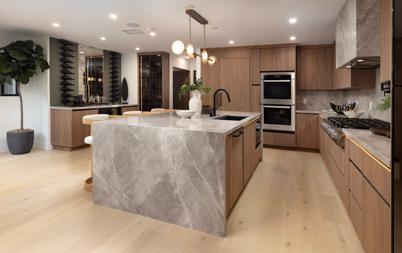


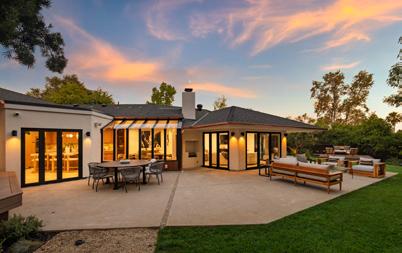

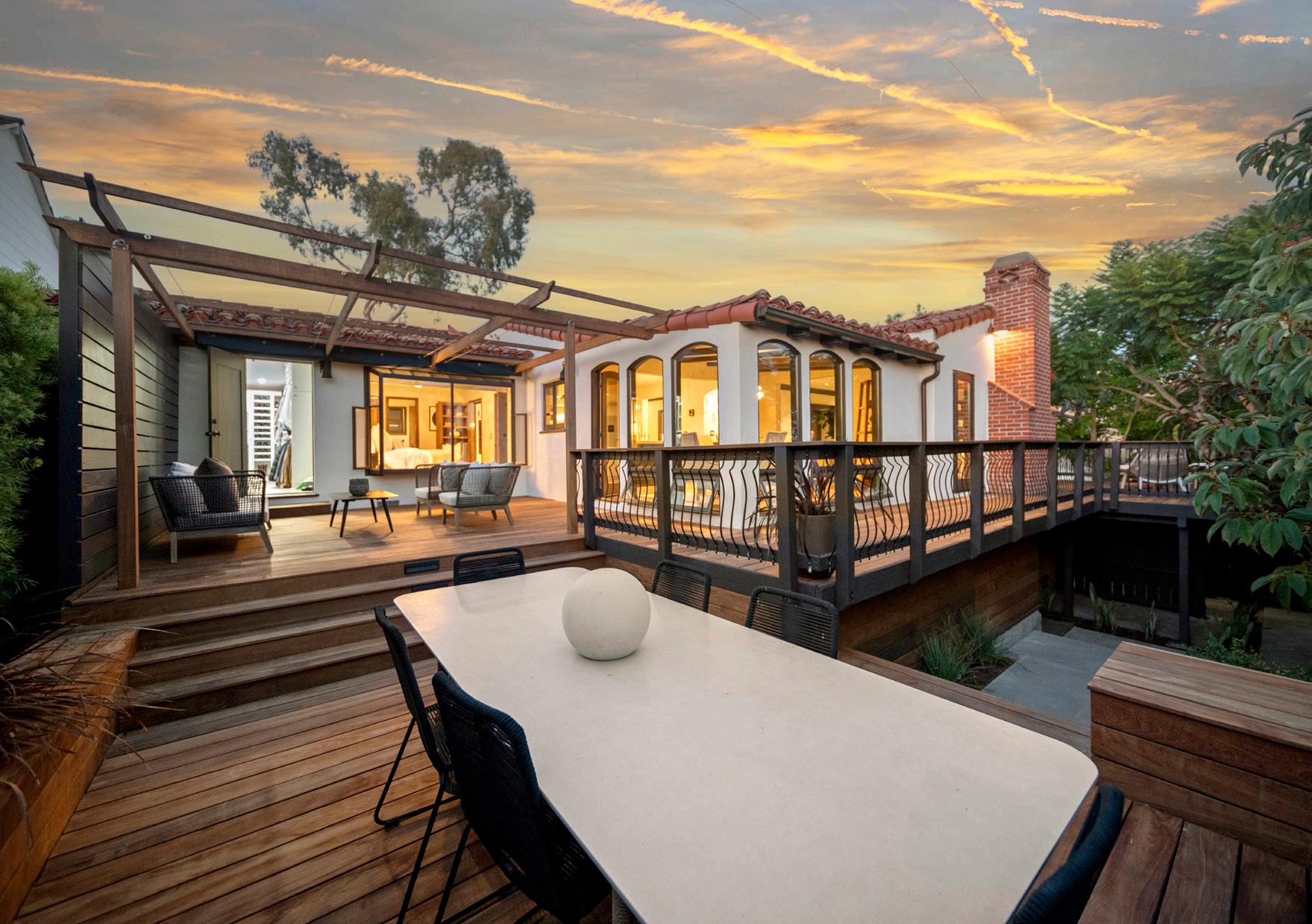
$3,549,000
Laguna Beach, CA 92651
3 Bedrooms • 2½ Bathrooms • Approx. 1,447 Sq. Ft. • Approx. 5,625 Sq. Ft. Lot
This single-level North Laguna residence in the Tree Streets embodies timeless California coastal living with a blend of privacy, craftsmanship, and character. Resting on a secluded corner lot along prestigious High Drive, the home is framed by hedges, mature trees, and curated gardens that create an immediate sense of serenity. Originally built in 1937, the property has been thoughtfully updated while honoring its architectural roots. Beyond the original front door, interiors showcase refinished hardwood floors, Venetian plaster walls, Alder wood doors, exposed beams, and crown molding, all illuminated by abundant windows and crystal-accented lighting. Offering three bedrooms and two and a half baths, the residence balances historic charm with modern function. The chef’s kitchen features a Wolf range, island, subway tile backsplash, and double pantry, while a custom bar discreetly integrates a home theater and Sonos audio. The primary suite enjoys garden views and a spa-like bath with soaking tub and walk-in shower.Outdoors, an IPE wood deck captures ocean views, complemented by a covered patio for entertaining. A substantial bonus area below provides expansion opportunity, a rare advantage in North Laguna’s Tree Streets.


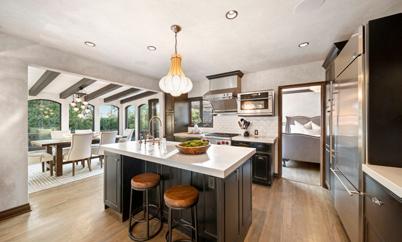




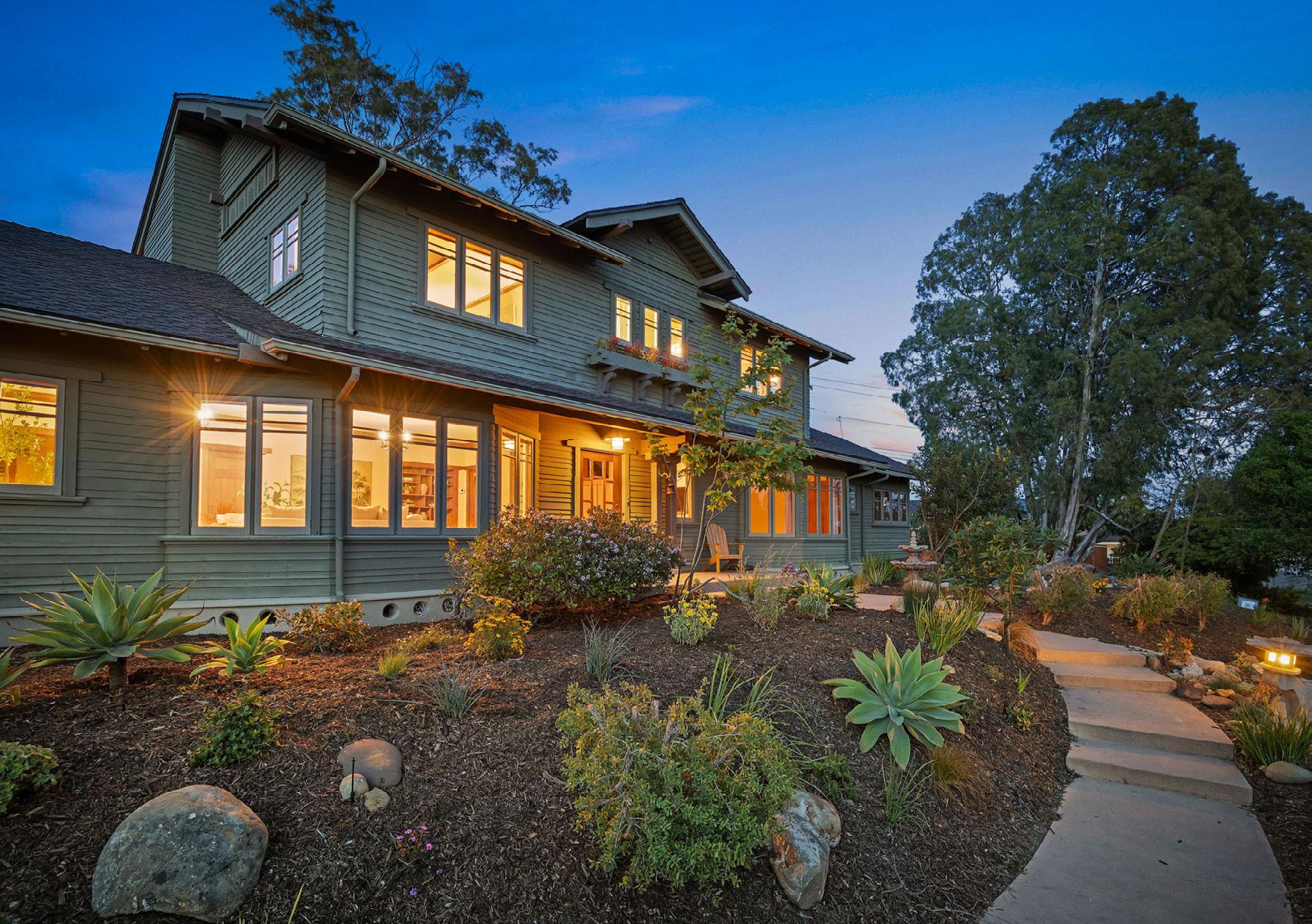
$3,500,000
Ventura, CA 93003
5 Bedrooms • 4½ Bathrooms • Approx. 4,299 Sq. Ft. • Approx. 1.75 Acre Lot
The Gould House, a rare Greene & Greene masterpiece by Henry Mather Greene, crowns 1.75 acres in Ventura with sweeping views of the Pacific and Channel Islands. This five-bedroom, four-bath estate is filled with bespoke artistry, from exquisite built-ins, woodwork, mirrors, and light fixtures to luminous art glass—making it a true work of art. Listed on the National Register of Historic Places, it offers architectural significance and tax-saving advantages, with grounds designed by renowned horticulturist Theodore Payne, now a certified wildlife preserve.







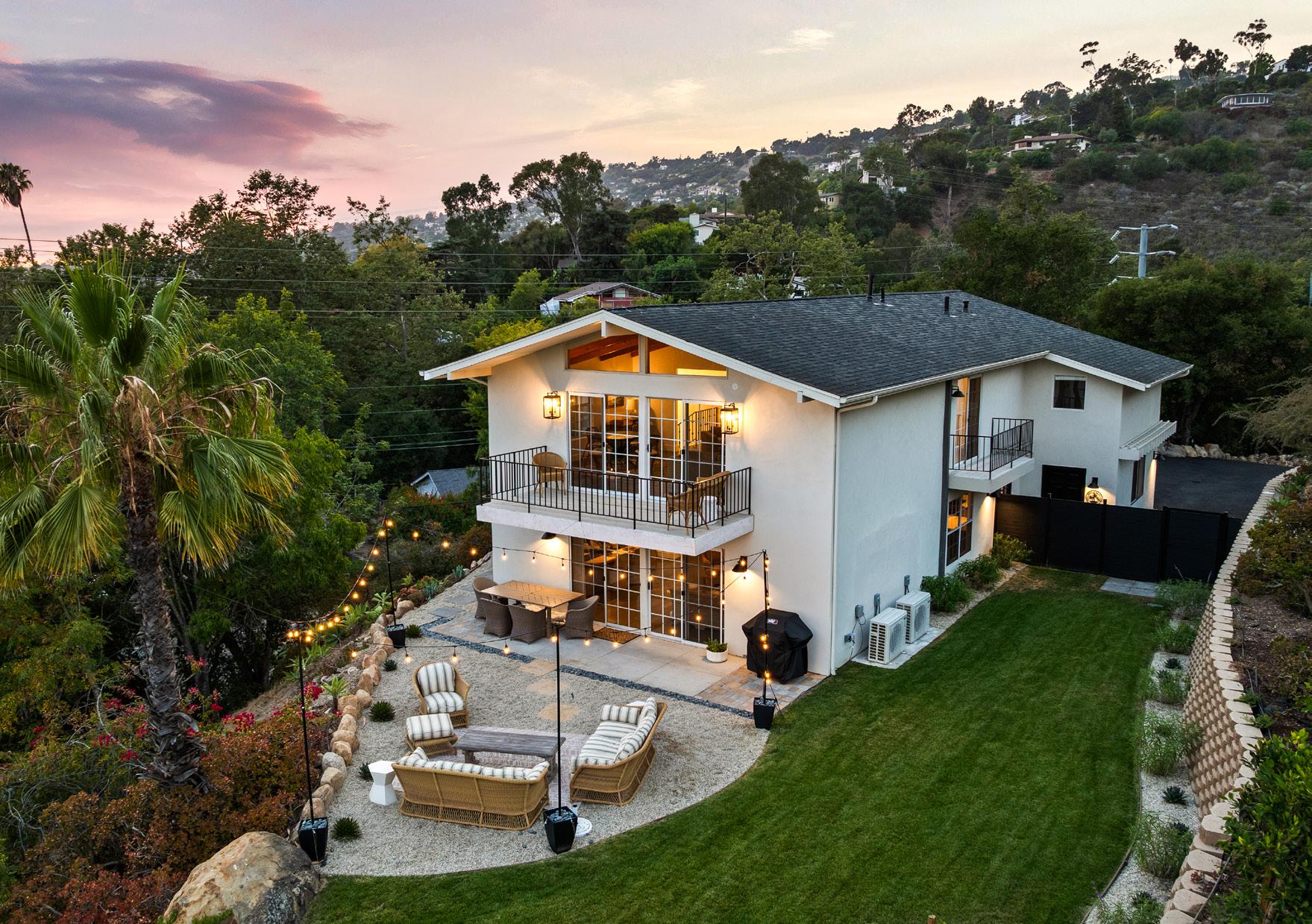
$3,300,000
Santa Barbara, CA 93108
4 Bedrooms • 4 Bathrooms Main House + 1 Guest Casita with 1 Bedroom & 1 Bathroom • 4,042 Total Living Space
Experience refined living in one of Santa Barbara’s most sought-after settings. Nestled in the serene beauty of Sycamore Canyon, this residence blends timeless style with modern comfort. Spacious living areas flow seamlessly, creating an inviting atmosphere for both daily living and entertaining. Abundant natural light, private outdoor spaces, and thoughtful details enhance the home. Mountain views and ocean glimpses offer a serene backdrop, while Montecito, downtown, and beaches are just minutes away. A rare chance to own the essence of Santa Barbara living.
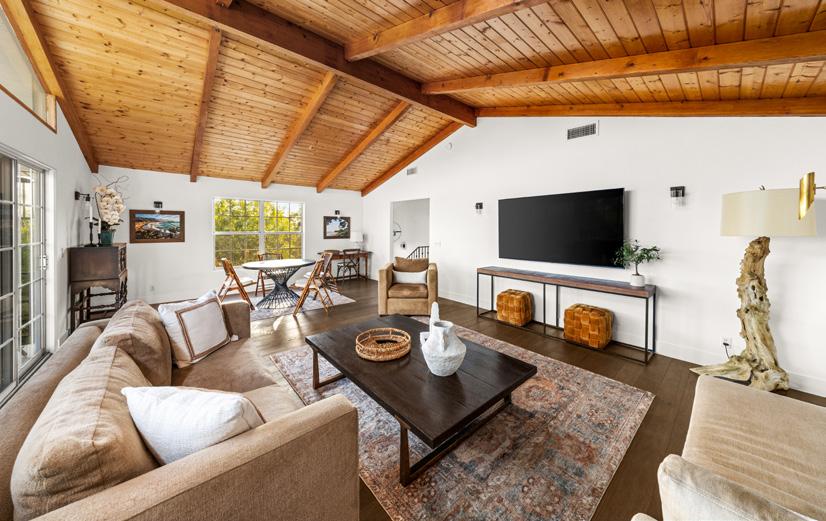

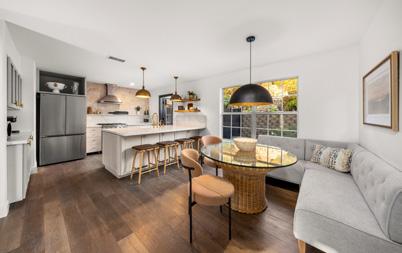

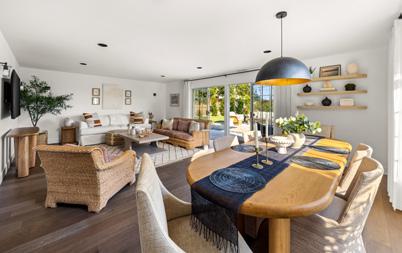


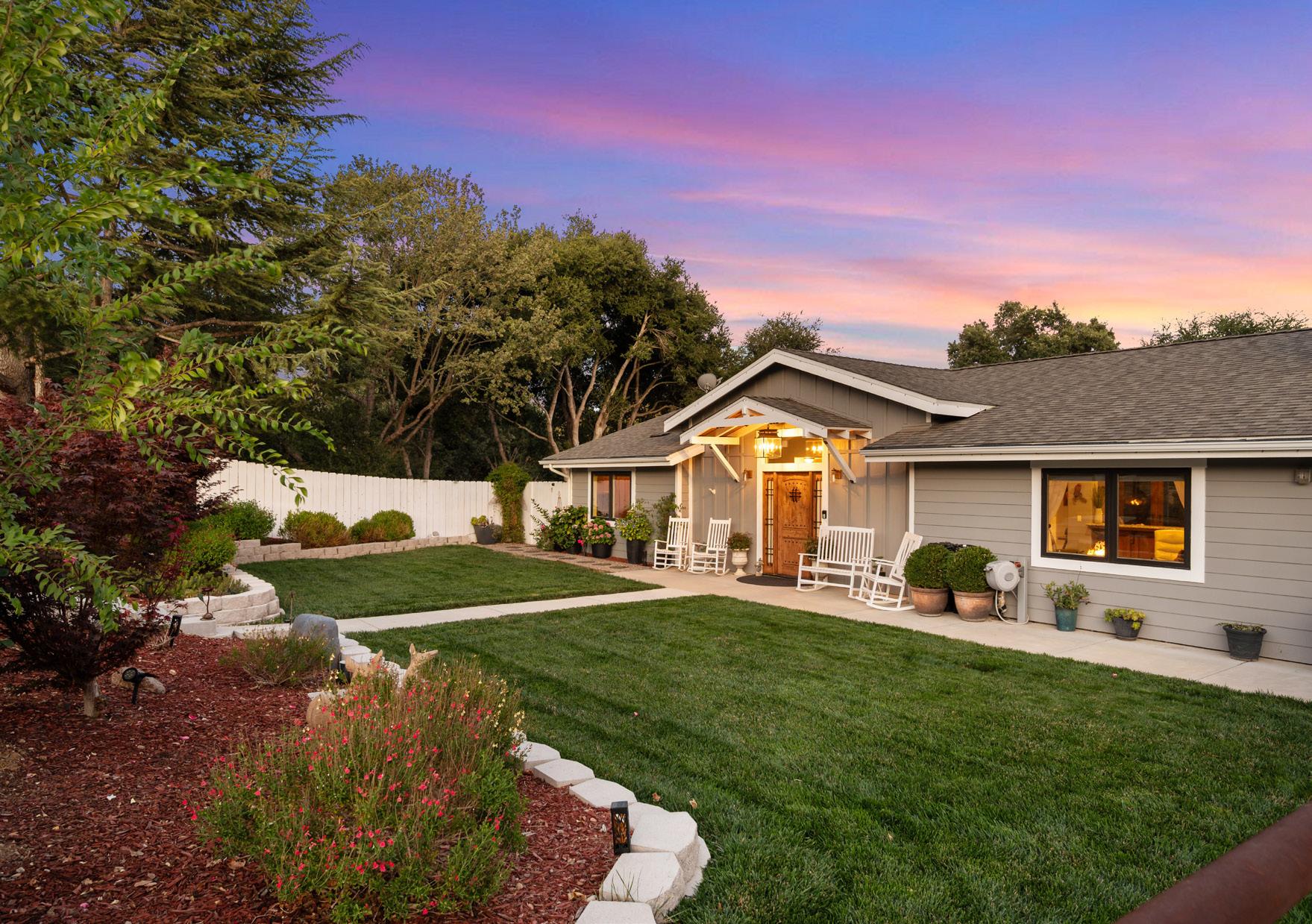
Solvang, CA 93463 2550
4 Bedrooms • 3 Bathrooms • Approx. 3,185 Sq. Ft. • Approx. 2 Acre Lot
$2,850,000
Experience the best of the Santa Ynez Valley in this stunning ranch-style retreat with mountain views, vaulted ceilings, and a gourmet kitchen designed for entertaining. The flexible split-wing layout includes a guest suite and a luxurious primary with spa bath and yard access. Energy-efficient upgrades add comfort and savings, while the landscaped oasis offers gardens, fruit trees, an outdoor kitchen, fire pit, and equestrian facilities. With RV parking, a workshop, and proximity to Solvang, wineries, golf, and Ballard schools, this home truly has it all.


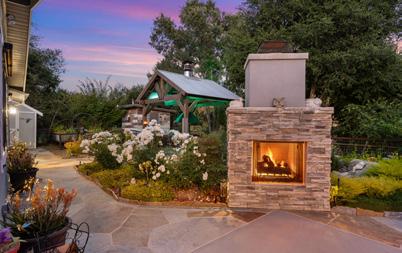
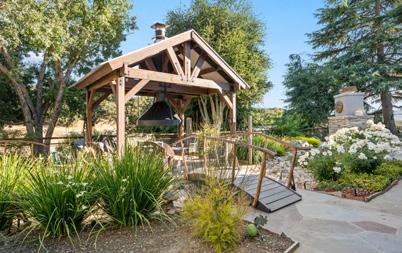
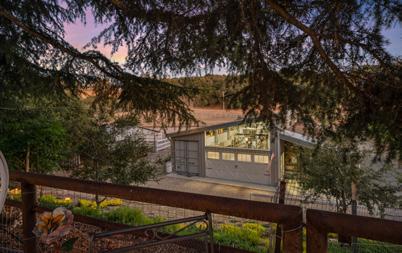



$6,000,000
Croton-on-Hudson, NY 10520
5 Bedrooms • 7 Bathrooms • Approx. 5,680 Sq. Ft. • Approx. 106.26 Acre Lot
Rolling Stone Farm. A truly rare, extraordinary 106+ acre sprawling estate, overlooking the Hudson River, just 37 miles from Manhattan. Marvelous grounds with sweeping lawns, formal English gardens, specimen trees, rolling pastures, enchanting cottages, and equestrian facilities. European style stone and wood shingle home, originally built in the 1930’s for the Sears and Roebuck family, offers exceptional details and room scale throughout. The farm features an 1800’s bank barn with tack room, feed room, wash stall, hayloft, workshop, two bedroom grooms’ apartment, an irrigated outdoor riding arena with Lawton Adams footing, an 8 horse hot walker, and several paddocks with run-in sheds, water, and electricity. The property also features riding trails with direct access to the Croton Aqueduct hiking path. Fully fenced and gated, this exceptional estate offers unparalleled privacy with phenomenal accessibility to NYC, nearby parks and all of the amenities the Hudson Valley has to offer. A remarkable offering.



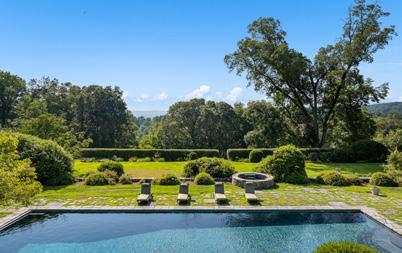
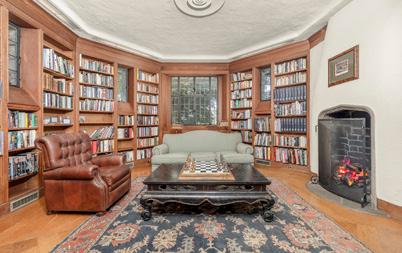
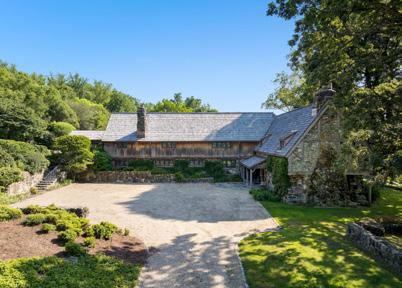

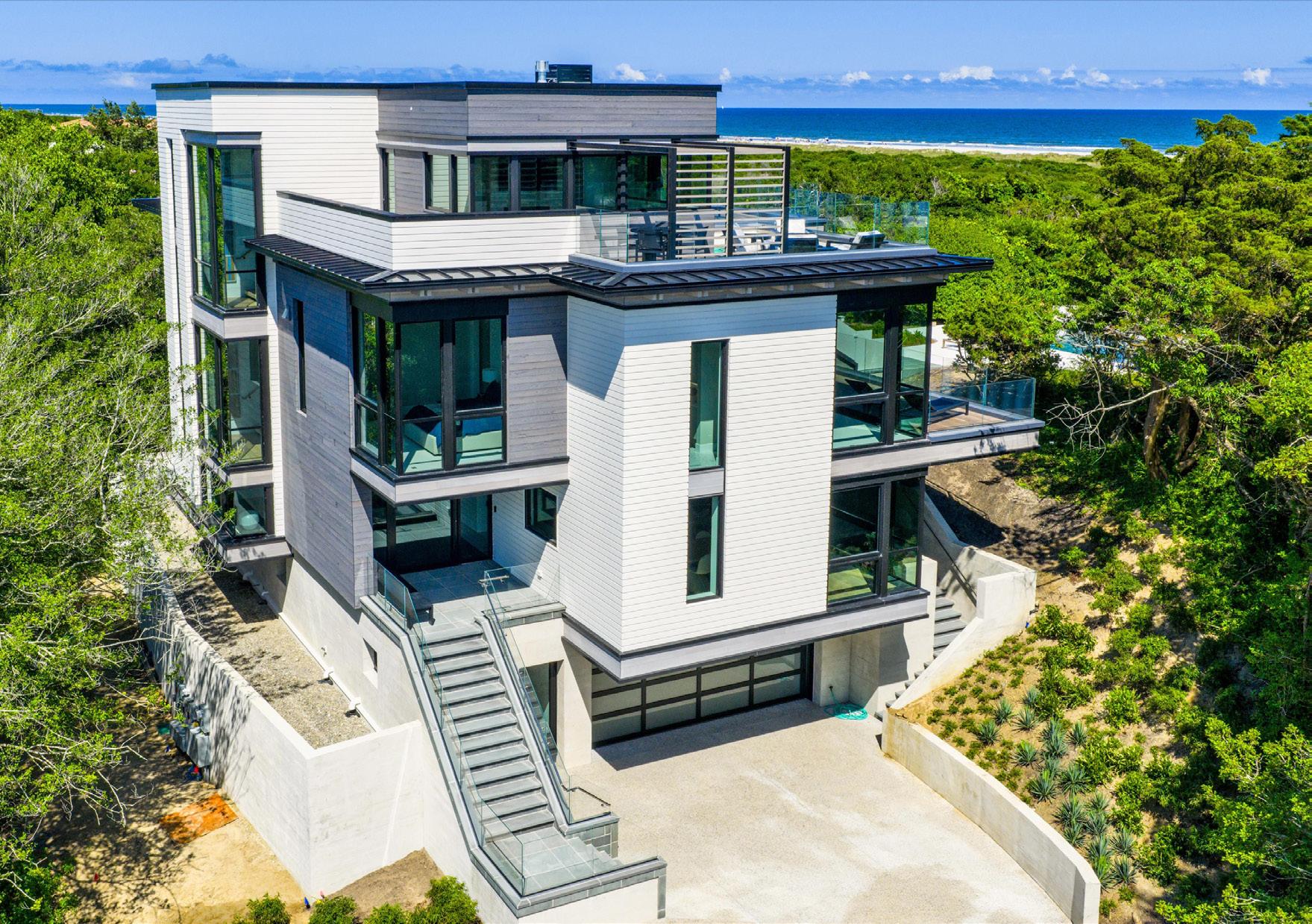
$26,500,000
Avalon, NJ 8202
6 Bedrooms • 7 Full Baths, 2 Half Baths • Approx. 7,240 Sq. Ft. • Approx. 27,702 Sq. Ft. Lot
EXCEPTIONAL ELEVATION, PEERLESS PRIVACY - Take advantage of this once-in-a-lifetime opportunity to watch the sun rise over the Atlantic and set on Great Sound from the privacy of your seashore retreat. Located on a massive 27,702 sq. ft. lot in the exclusive High Dunes section of Avalon, this stunning 7,240-sq. ft. Malibu-style home commands perhaps the island’s highest elevation, and offers unobstructed 360-degree views from its wrap-around 3rd-floor deck as well as complete privacy in an unspoiled maritime forest setting. Designed by architect Mark Asher, who is known for timeless details, fine craftsmanship and elegant simplicity, and meticulously constructed by Joseph Popper and decorated by Fury Design, Inc. interiors the home features six bedrooms, each with en suite bath; an elevator, multiple decks with ocean views; a gym, sauna, lap pool and soaking pool - and an enviable lifestyle.
