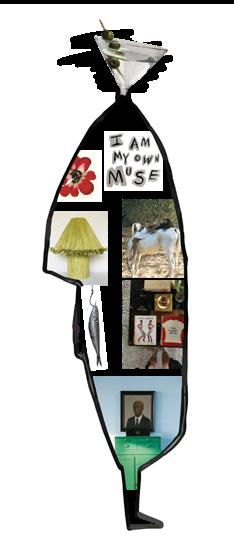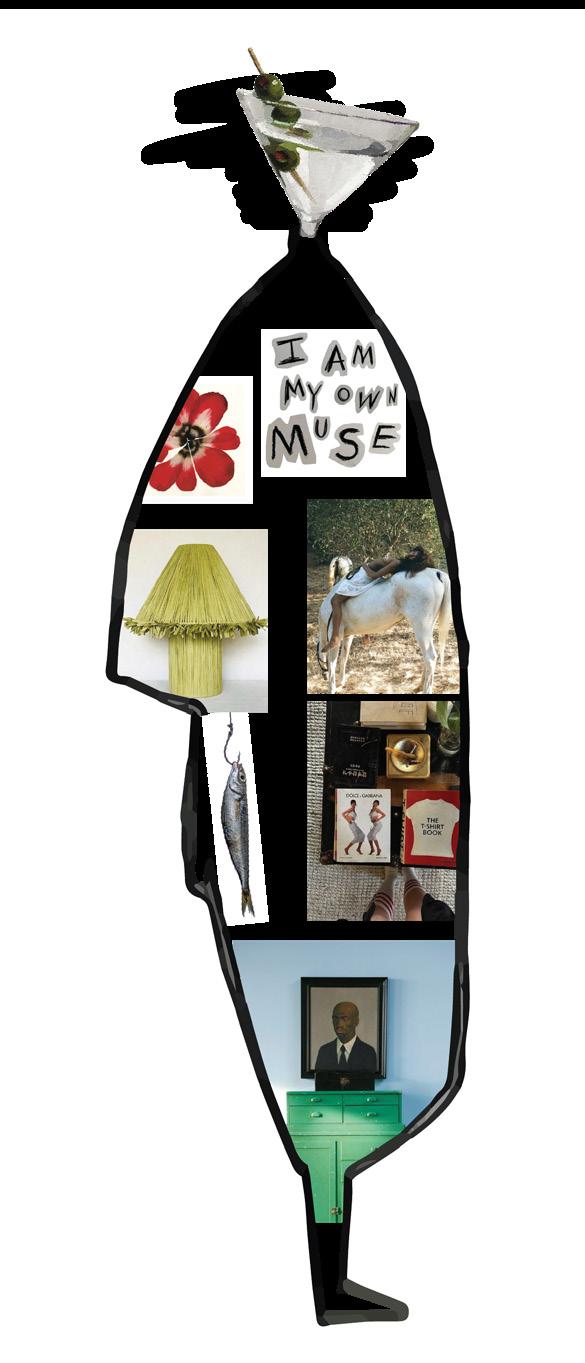

CURICULUM VITAE
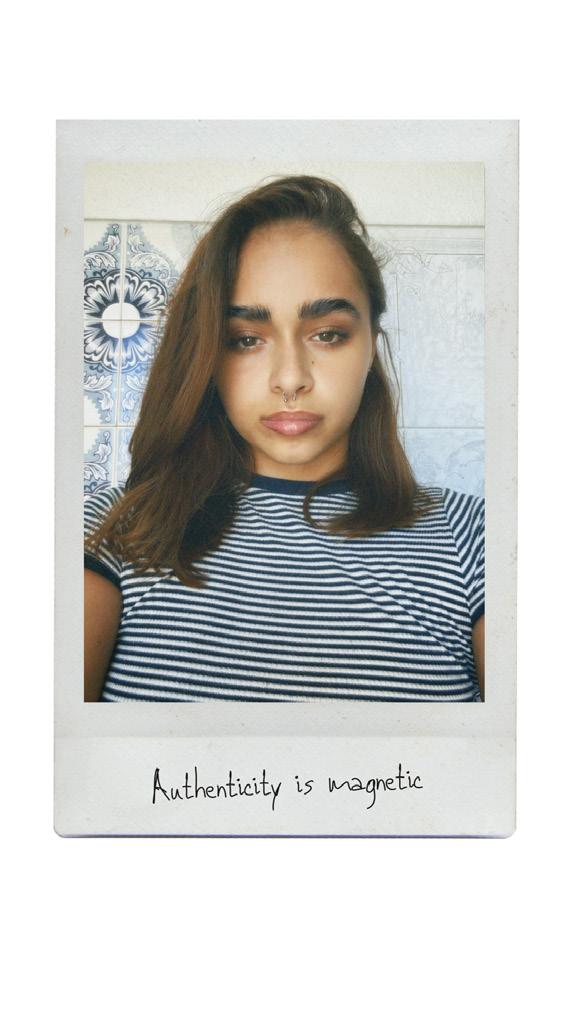
ABOUT ME
From Lisbon, Portugal
8 | May | 2005
barbaracnds01@gmail.com
+351 934 813 907
MY VALUES
Creativety | Dedication | Responsability
Passion | Honesty | Involvement
LANGUAGES
SketchUp | V-Ray | AutoCad | Photoshop
Illustrator | Indesign | Excel
EDUCATION
2020-2023
SKILLS EXPERIENCE
2023
2 months
Portuguese + + + + +
English + + + + +
Spanish + + +
Vocational course of interior & exterior design | Escola Profissional Magestil
ERASMUS INTERNSHIP IN SEVILLA, SPAIN | Decero Interiorismo
I was in charge of the creative process and the 3D model proposals of three projects.
BÁRBARA CANDEIAS

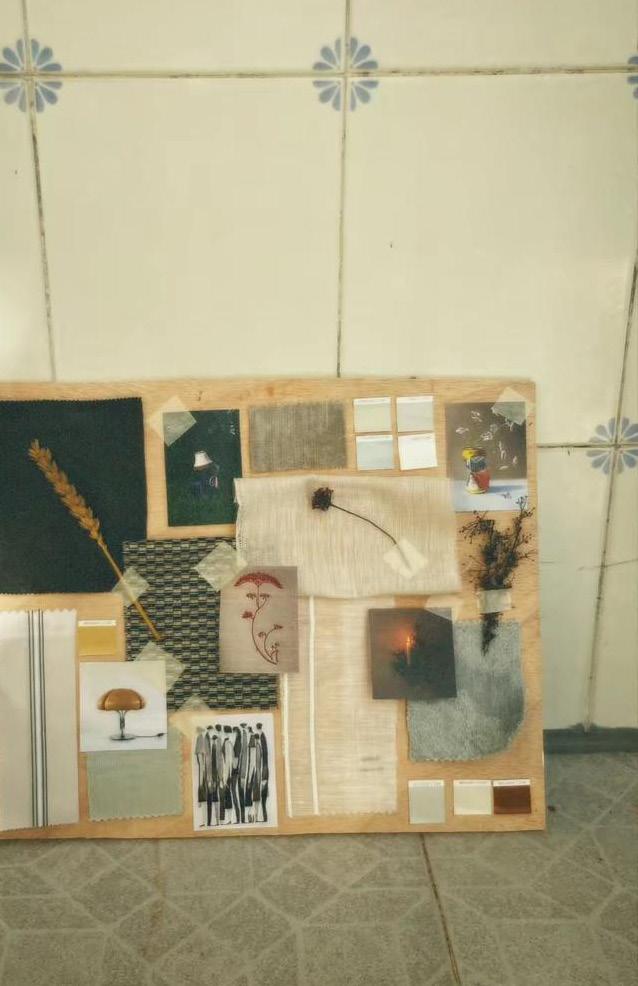
Situated in the city, Earthly Greens Organic Grocery Store stands as a testament to organic architecture’s conscious shoppers inside. The sleek concrete and warm wood reflect modernity in tune with nature, establishes a visual dialogue with the urban context, inviting pedestrians to engage. The star feature is This living roof embodies the store’s commitment
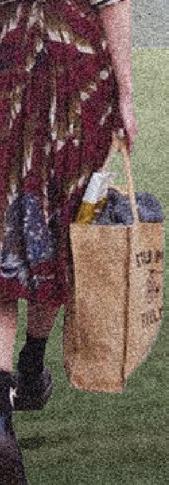
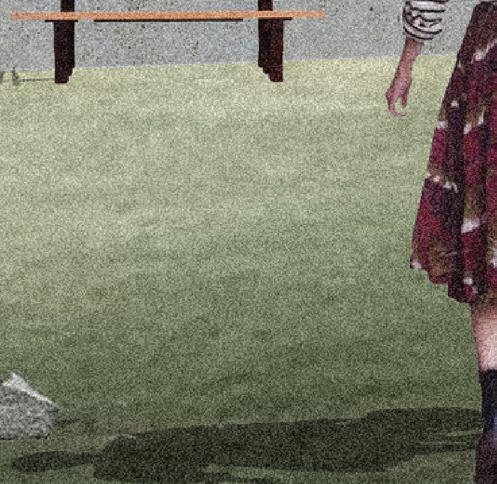

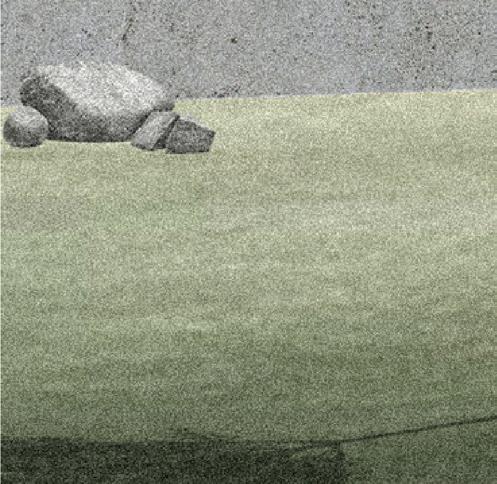
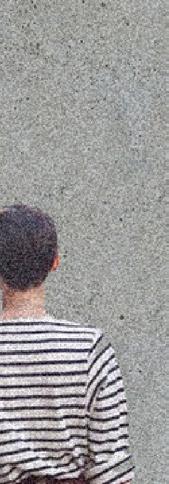
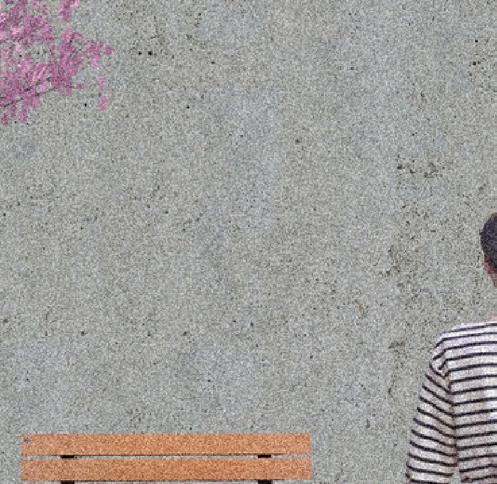
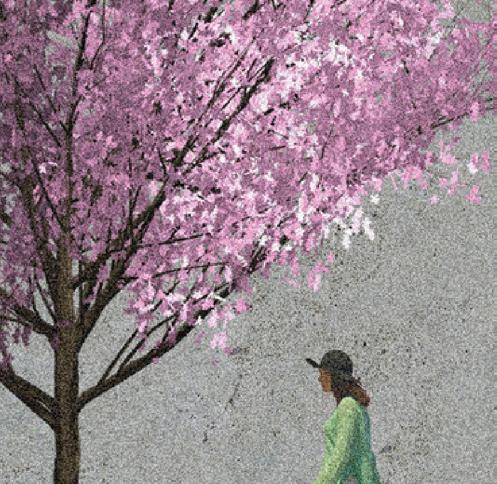
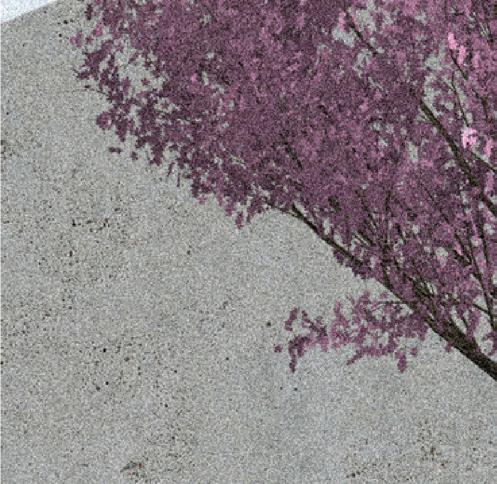
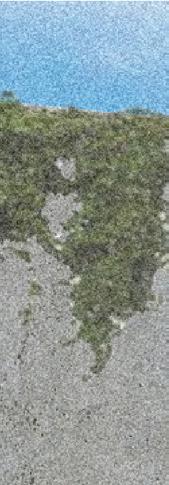

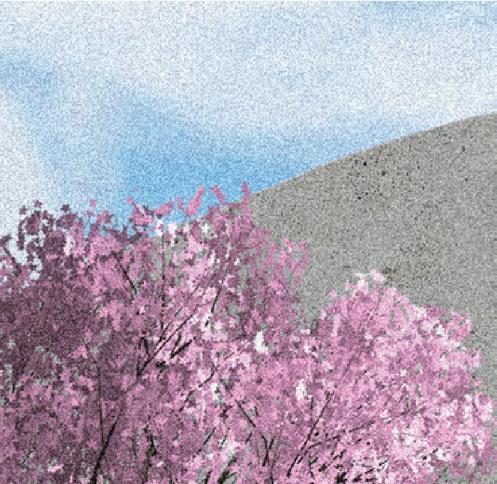
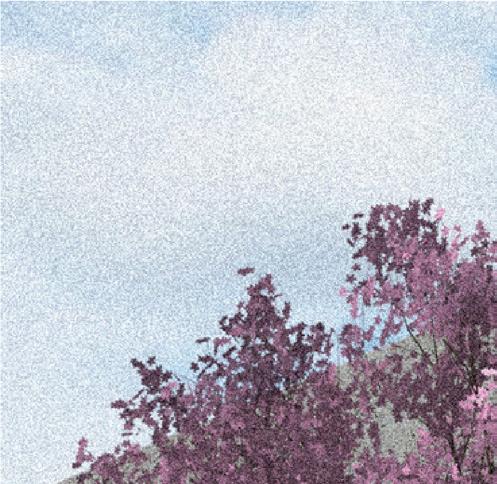
architecture’s integration with sustainable design. Mixing reclaimed wood and natural touches, it invites nature, the intentional use of these materials not only pays homage to organic architecture but also is a lush green roof, covered in local plants that insulate the store and offer a habitat for local wildlife. commitment to rejuvenation and preservation.

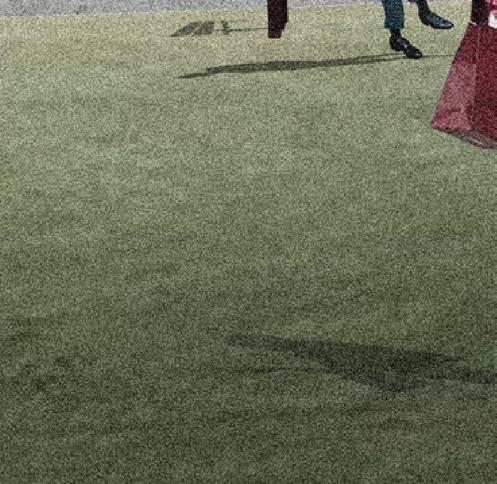

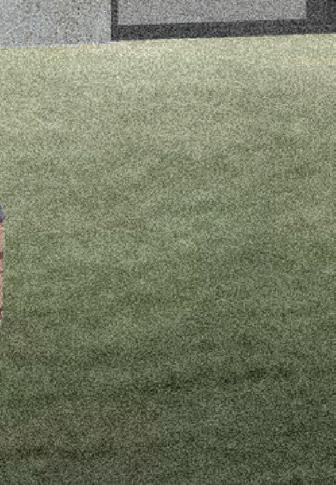
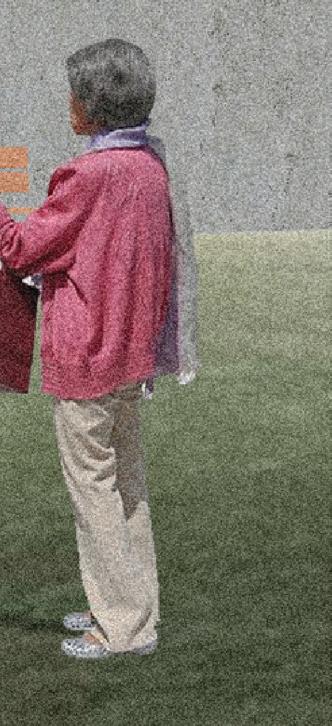
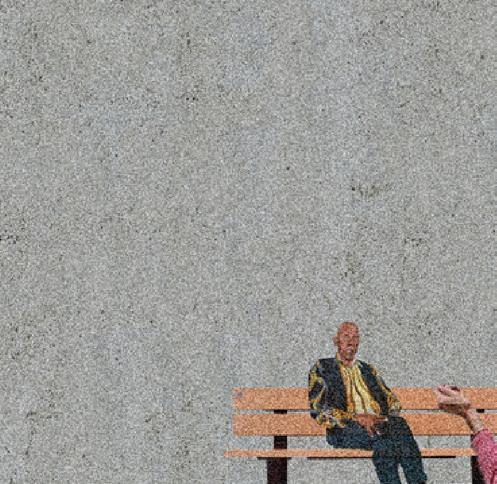
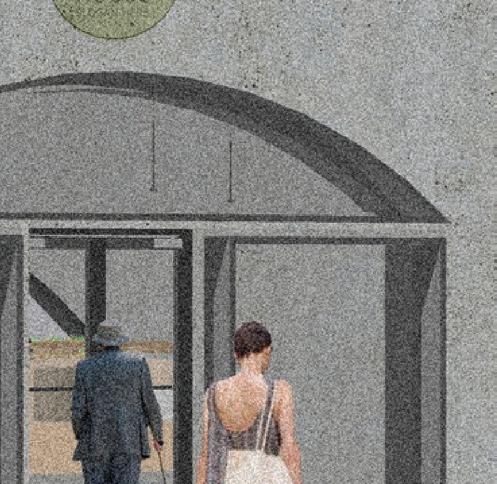

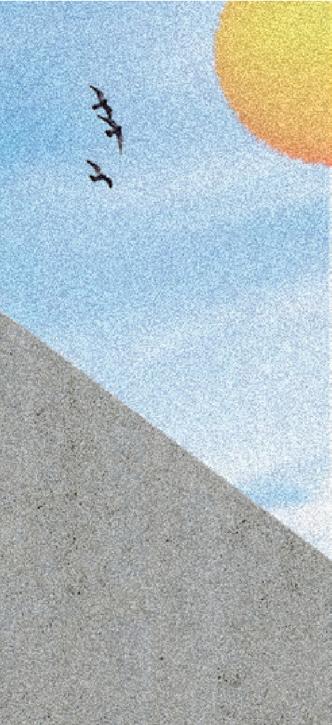
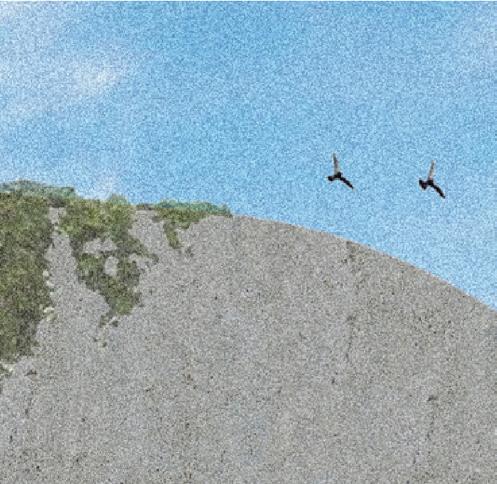
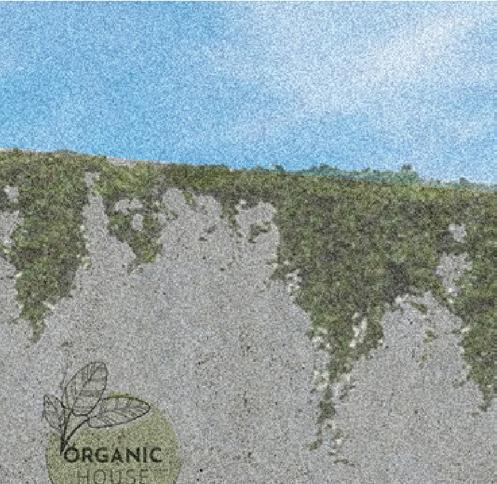

8 This spacious bedroom was designed to cater to the needs of a couple. The room’s defining feature is the shed ceiling, a contemporary architectural touch that imparts a sense of openness and uniqueness to the space. The room’s layout optimizes the space, creating a canvas for both comfort and design elements that are set up to ensure an uncluttered and balanced ambiance.
At the heart of the room is a bespoke bed that becomes a central focal point, inviting rest and relaxation in a setting designed for both visual appeal and comfort.
For a couple that values functionality, a desk finds its place within the room. It offers a dedicated workspace that faces the window. This desk becomes a versatile addition, serving as a space for work, creativity, or quiet contemplation.
In front of the canopy bed a pendant chandelier hangs as a statement piece, adding an elegant touch that complements the room. As you step into this beautifully curated space, the interplay of architectural elements, lighting, layout, and functional design choices combine to create an environment that embraces both the practicalities of everyday life and the aspirations of exceptional design.
For this bedroom, the aim was to blend traditional and modern seamlessly. The colorful The bespoke canopy bed, with the striped fabric, not only introduces texture but also The result is a space that feels both sophisticated and welcoming,
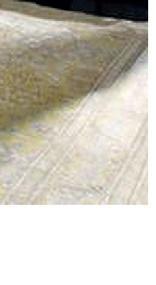


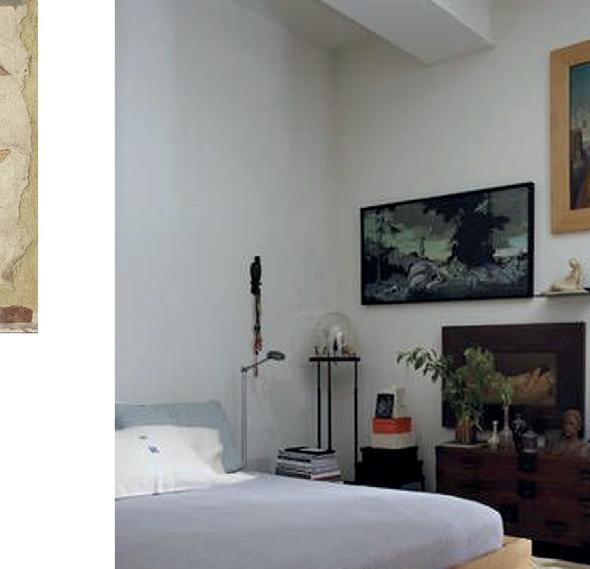
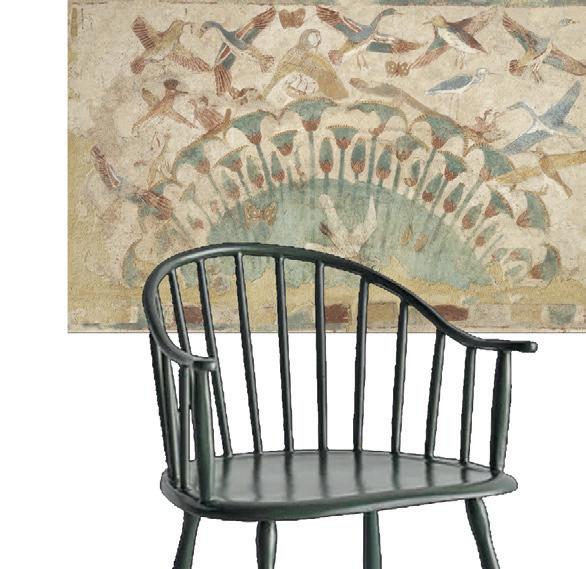

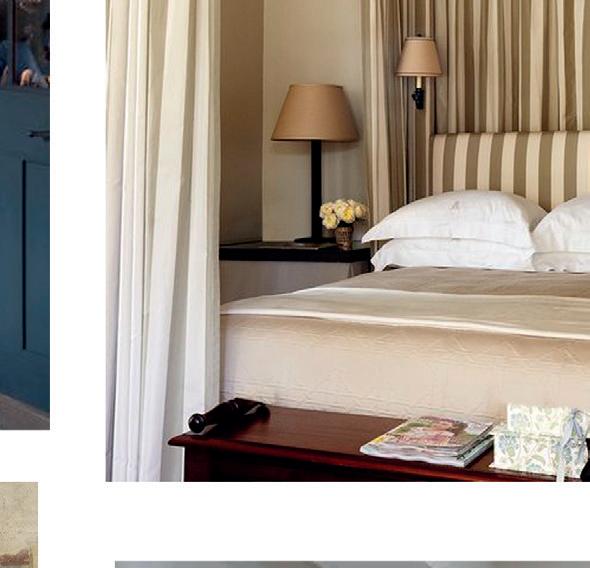
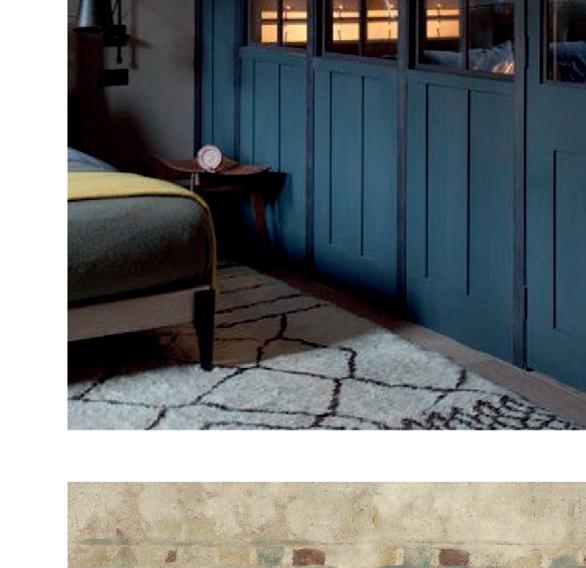

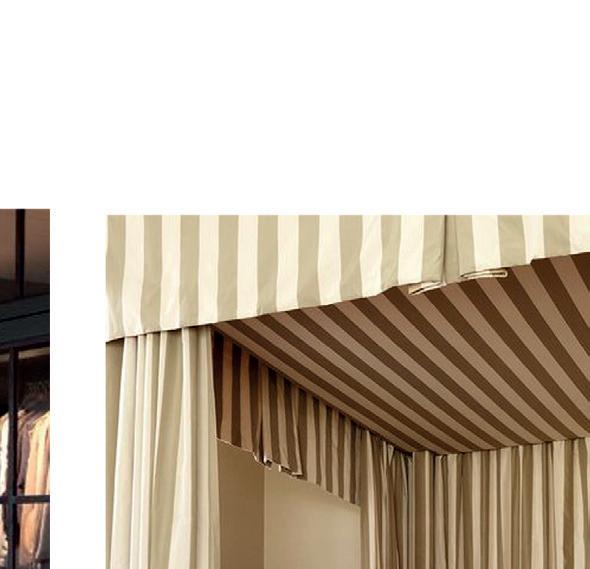
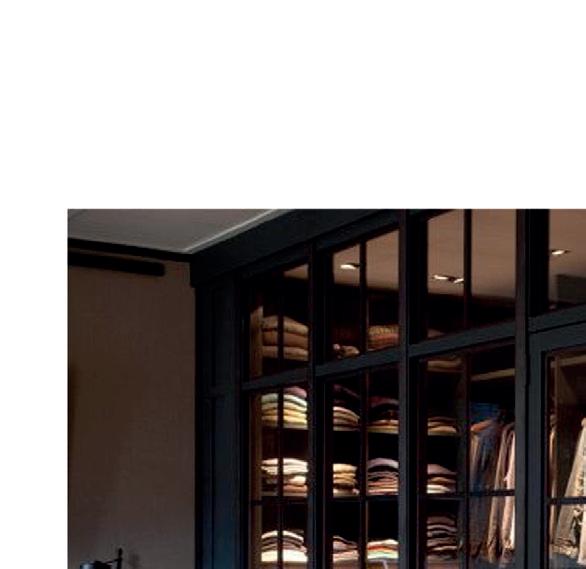
colorful artwork by the artist Johnson Ocheja adds a lively and playful touch to the room. also amplifies the room’s elegance, offering the couple a taste of high-end comfort. welcoming, with a touch of timeless charm and modern flair.

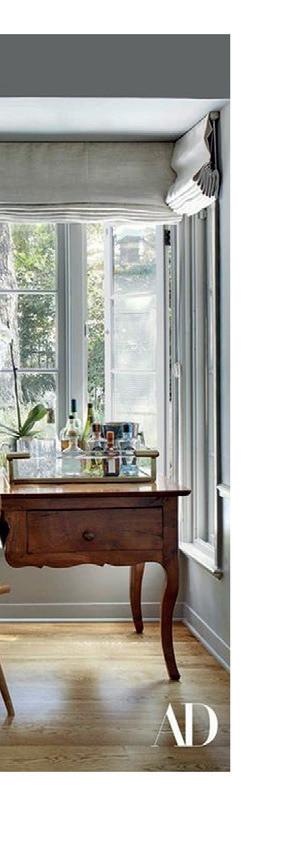
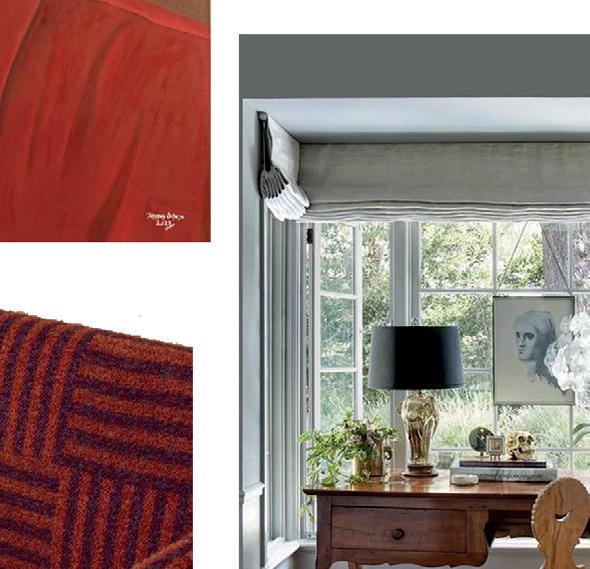
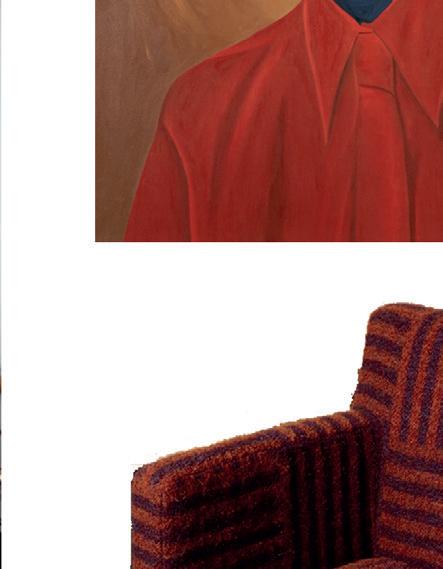
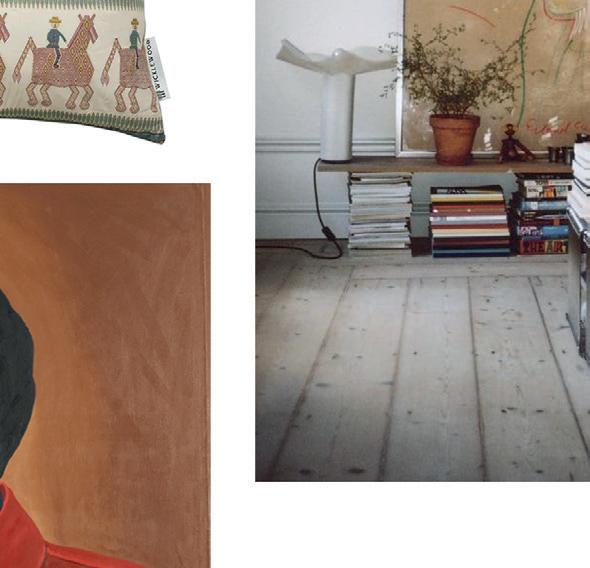
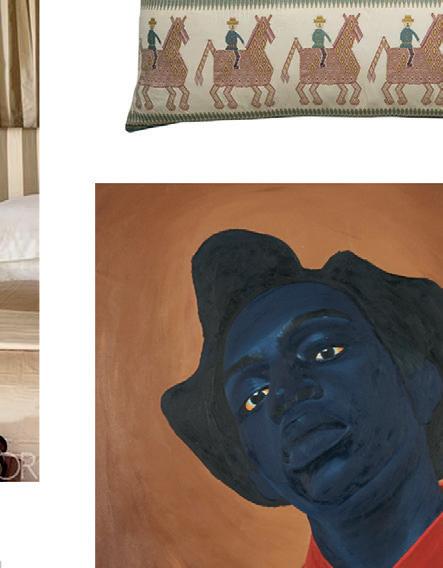

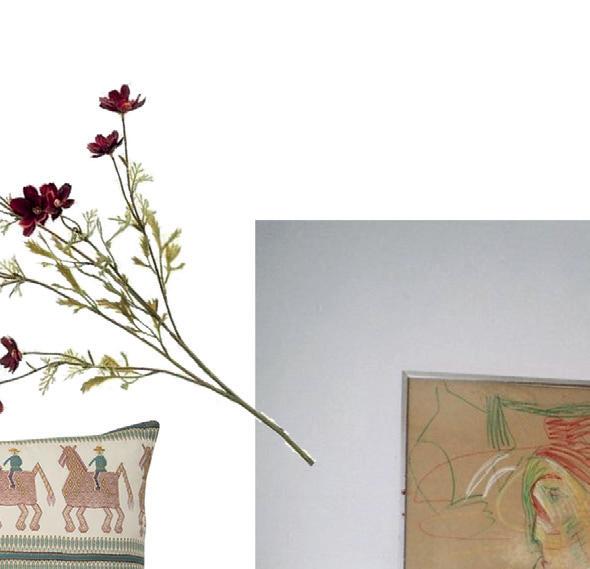
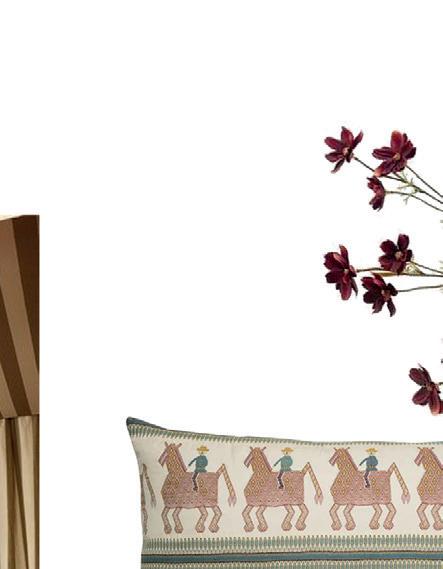
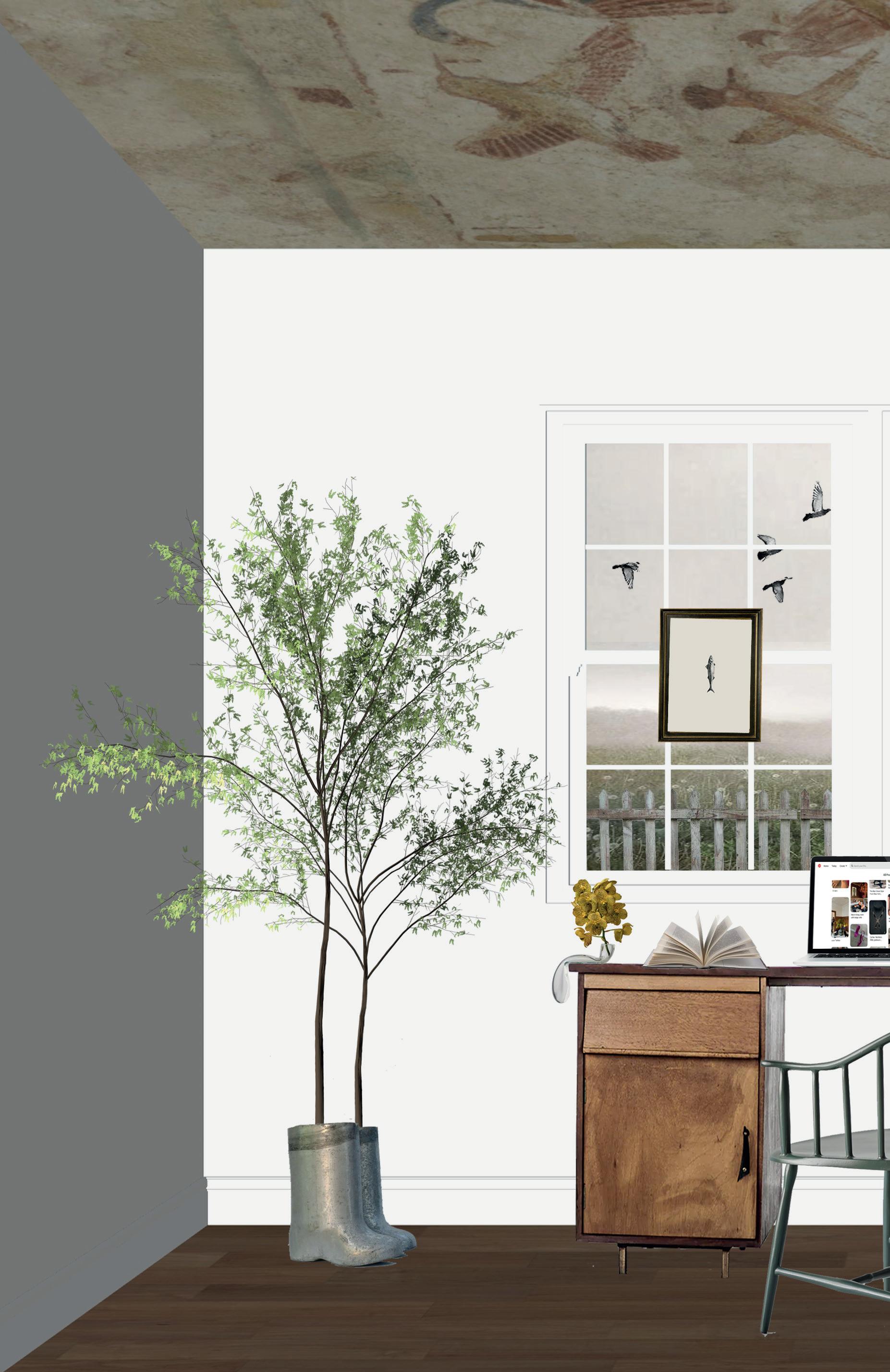
A thoughtfully placed vintage wood desk gazes out to the window, inviting moments of inspiration from the ever-changing world outside. Yet it’s the ceiling that truly surprises and captivates. Covered in a stunning wallpaper, it becomes a canvas of artistry above.
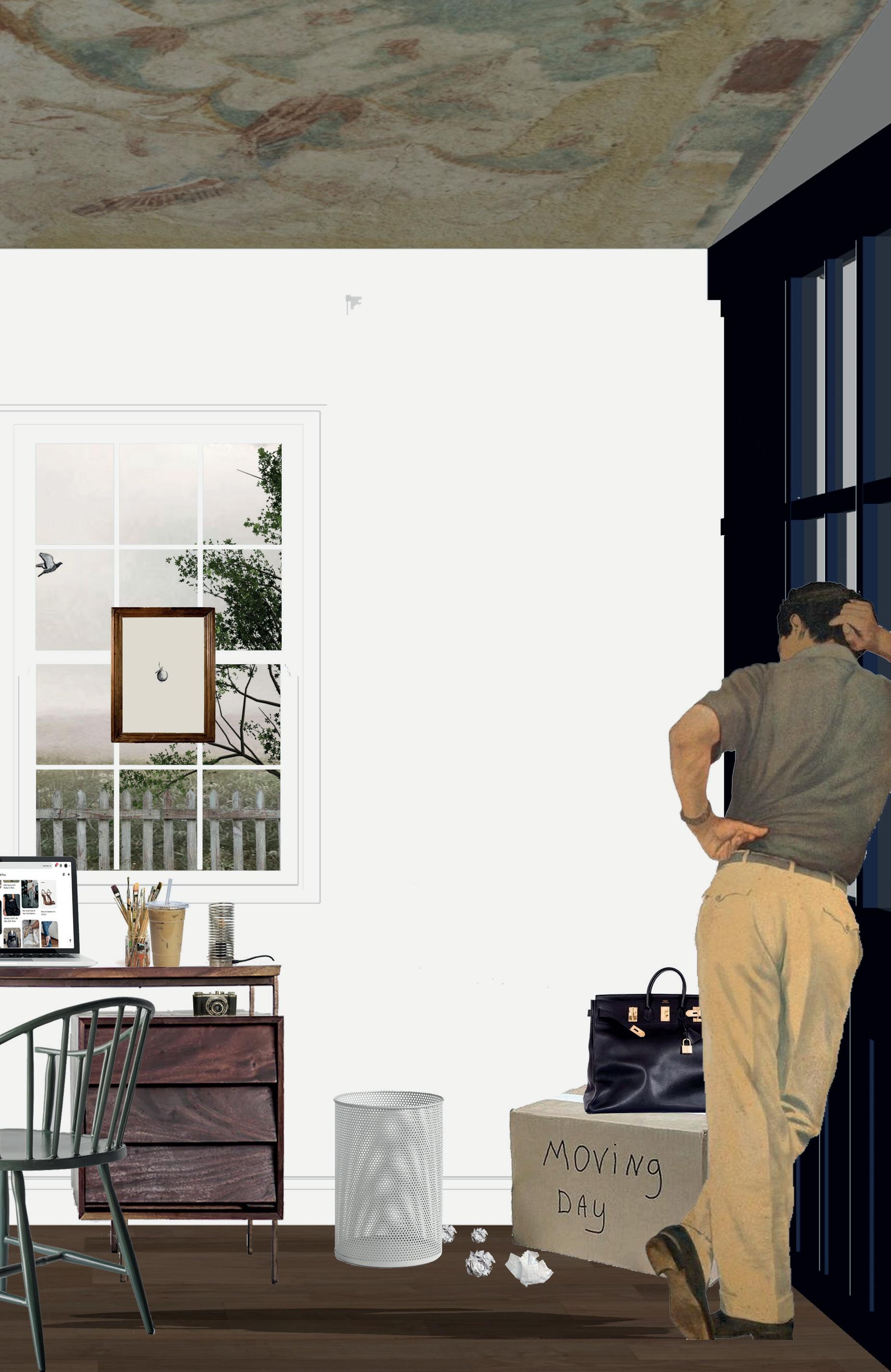
Secluded within the serene countryside, this 3-bedroom, 2.5-bathroom residence was crafted exclusively for a family of three, with a penchant for art and an appreciation for the finest materials
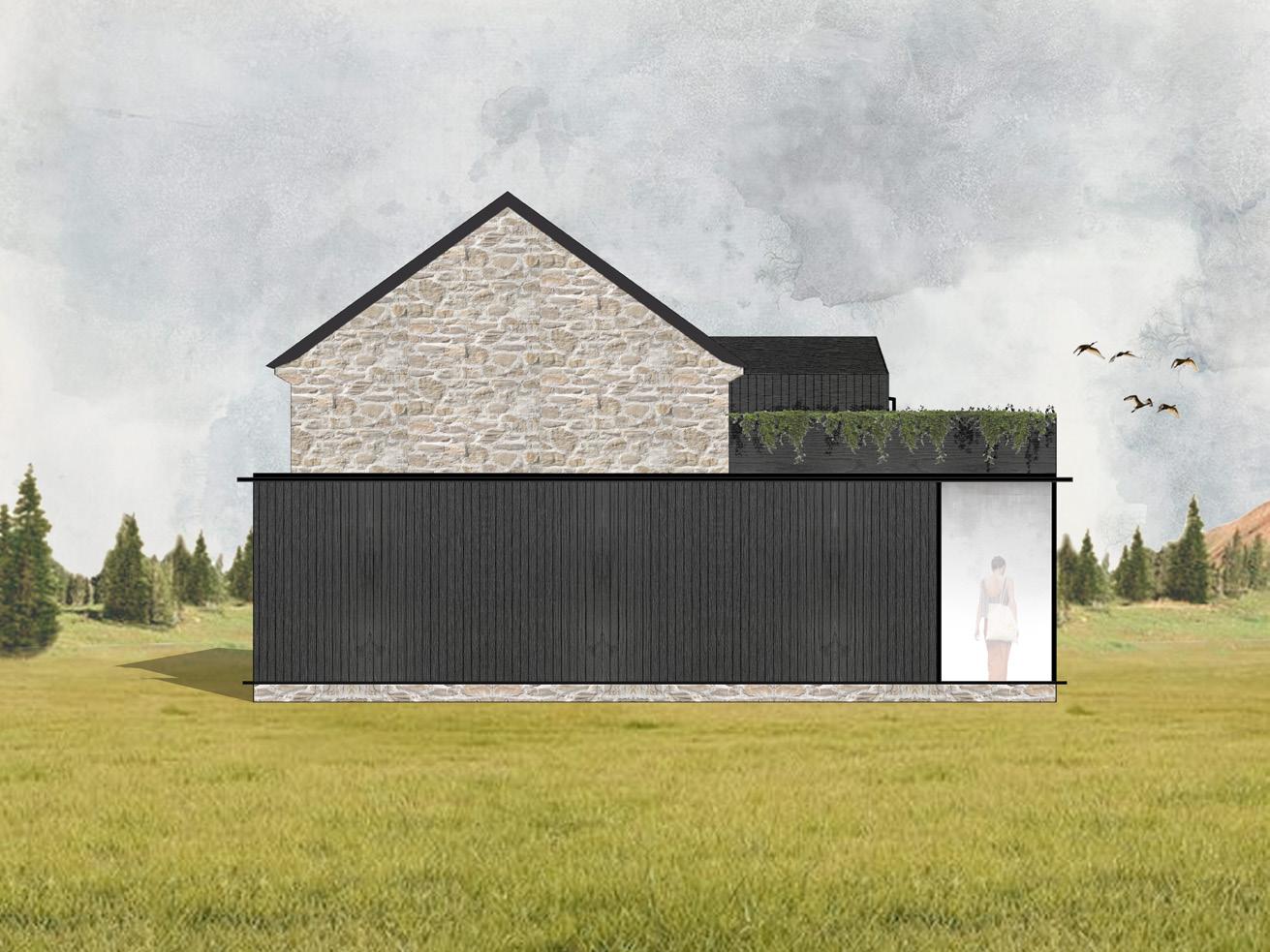
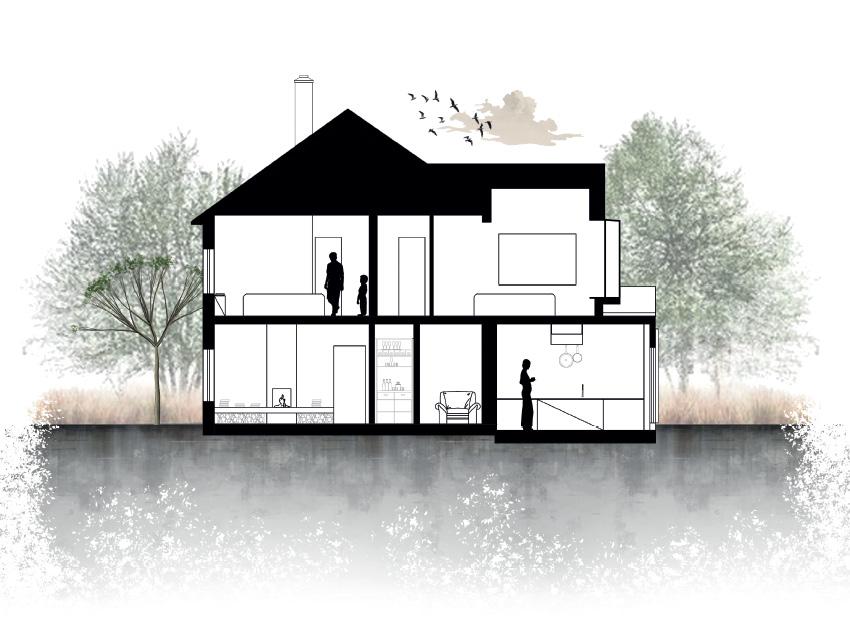
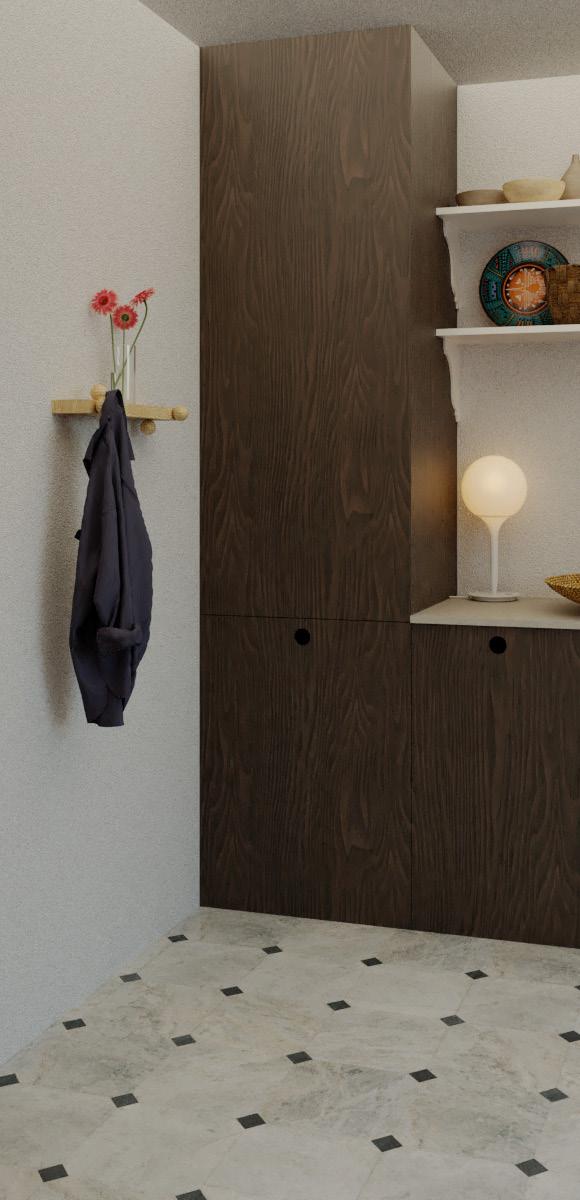
way of maximizing the utility of the available space. The flooring showcases an exquisite introduce warmth to the space, while a playful striped skirt conceals the washing machines.
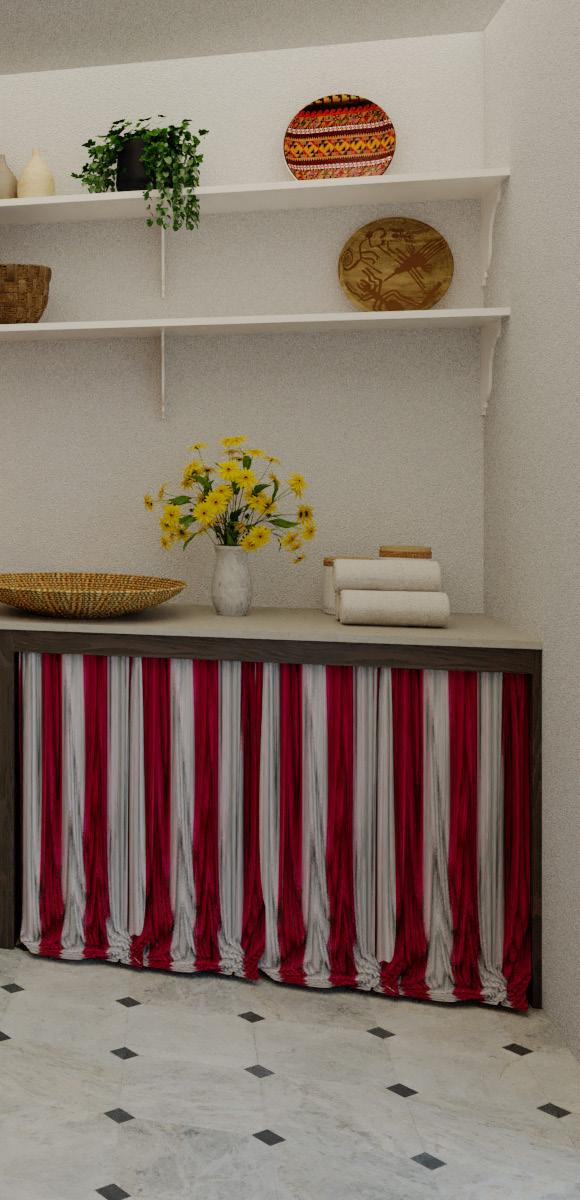
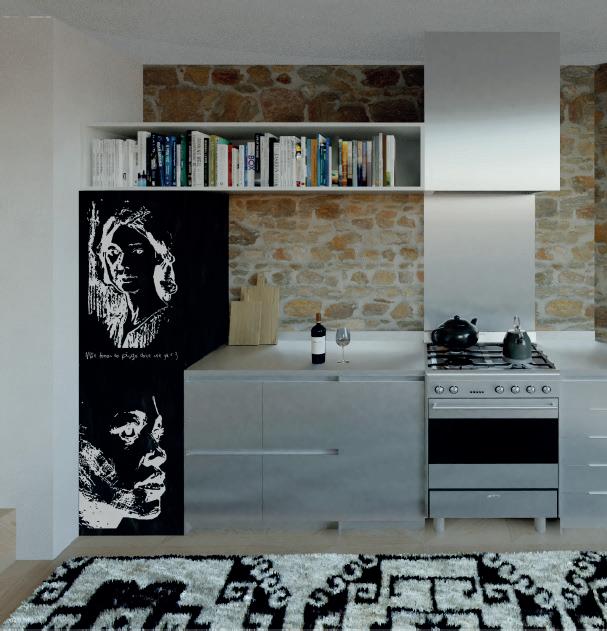
The goal for this kitchen was to blend contemporary functionality with artistic expression while respecting the house’s character. Choosing a stainless-steel kitchen not only infuses an industrial feel but also imparts a sense of casual sophistication, this is notably attributed to the material’s durability.
To nurture the clients’ artistic souls, chalkboard cabinets take center stage. These matte black cabinets encourage spontaneous creativity, from recipe notes to sketches, transforming the act of cooking into an interactive experience. In a tribute to the house’s genuine character, the original stone backsplash stands as a testament to preserving its authenticity.
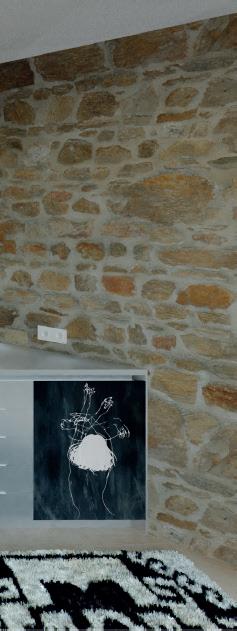
The spare room was an exciting opportunity to design the walk-in closet of bespoke storage solutions, ensuring every clothing
their dreams. The room’s layout was optimized to accommodate an array of clothing item and accessory had its designated place.
This café’s design concept is centered around the idea of “retro-futuristic nostalgia.” This concept aims to capture the essence of the 1950s vision of the future as depicted in “Mon Oncle,” while infusing it with modern comfort and functionality. The primary source of inspiration is the film’s imaginative portrayal of modernist architecture and the innovative use of concrete as a key design element.
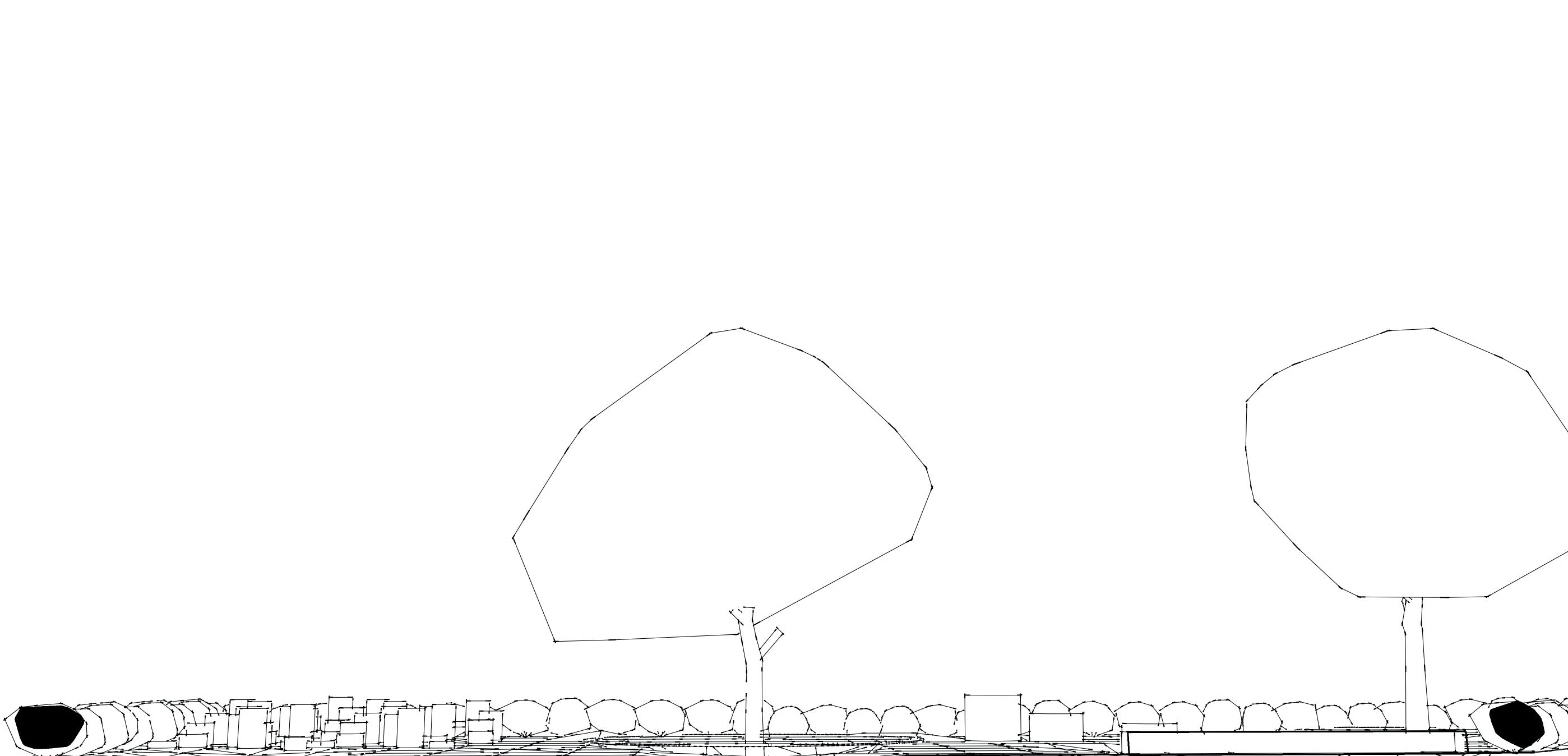

The design concept revolves around creating an atmosphere of “casual elegance.” gatherings while maintaining a cozy and comfortable ambiance. In place of conventional presense of big lush greenery. It’s an open invitation to lounge and chat, creating an tiles on the floor bring in a burst of color and
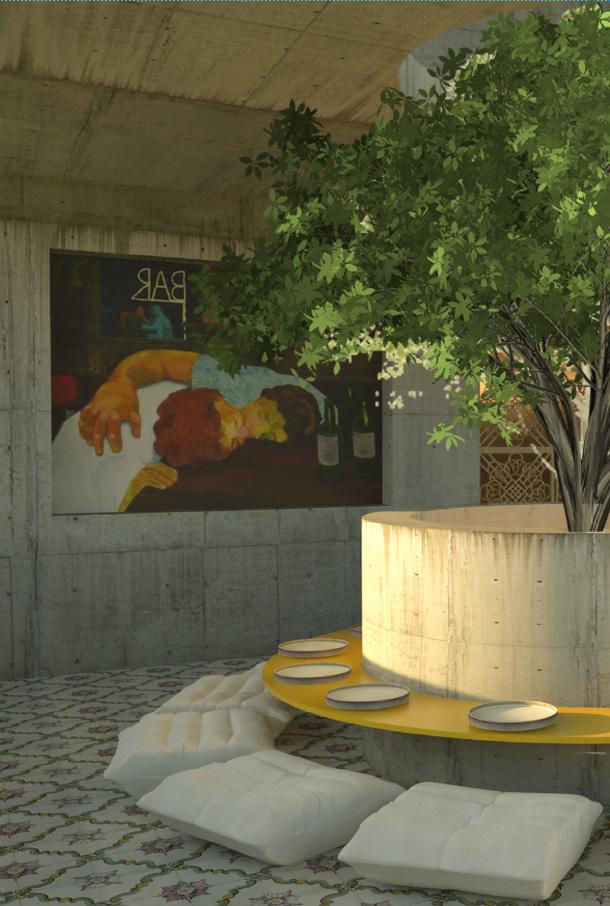
The goal was to establish an inviting space that effortlessly accommodates bigger conventional chairs, cushions were arranged around a bespoke, low-sitting table with the an easygoing atmosphere. The walls embrace a touch of concrete, but the Spanish and character, breaking up the industrial feel.
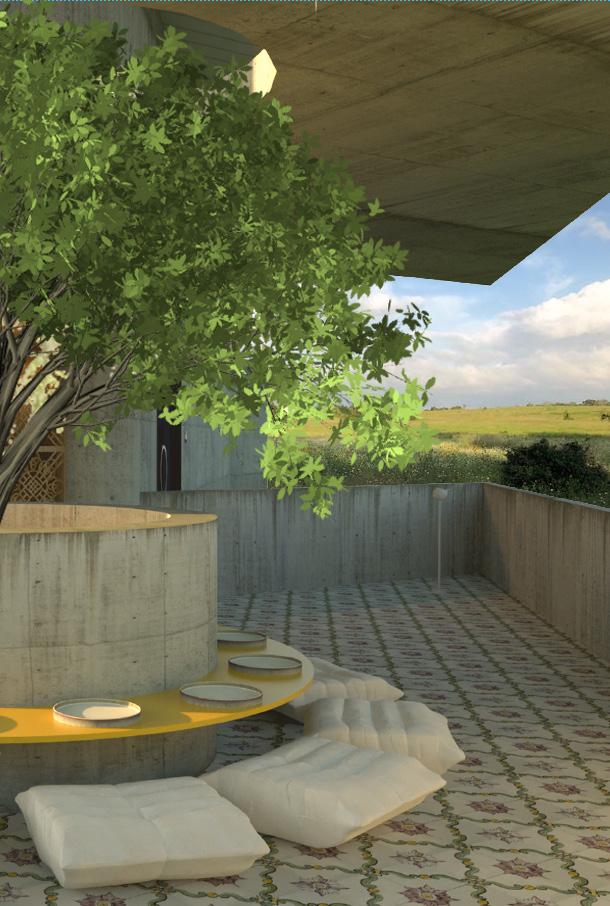
I’ve developed a brand name and packaging concept inspired by the vibrant art scene of Lisbon, resulting in “Déli,” a Belgian organic chocolate brand. Drawing inspiration of Lisbon’s iconic doors, tiles, and captivating urban art found on its streets. With this limited edition, “Déli” encapsulates a fusion of artistic expressions of different cultures.
This captivating artwork

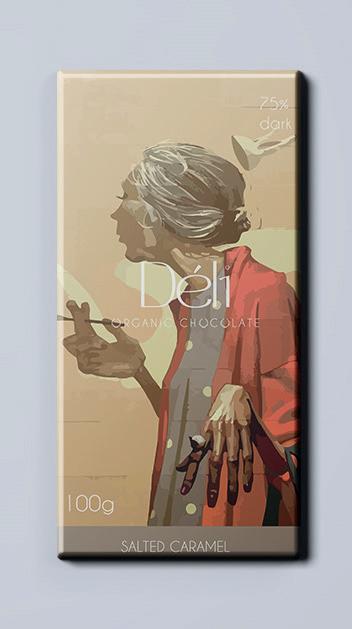
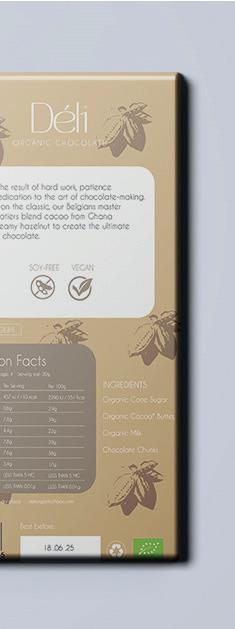
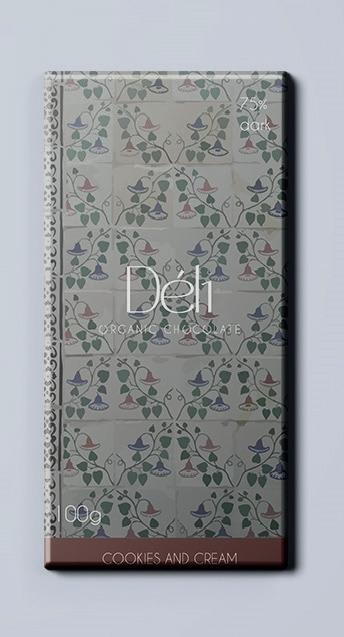
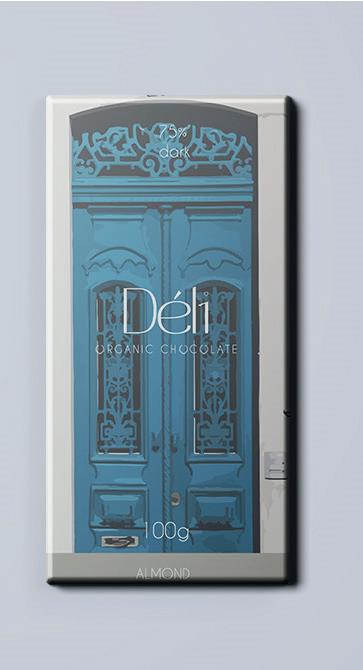
I created a distinctive brand identity, complete with a sleek logo for this art gallery owned visual identity that embodies their shared journey and their website, business cards,
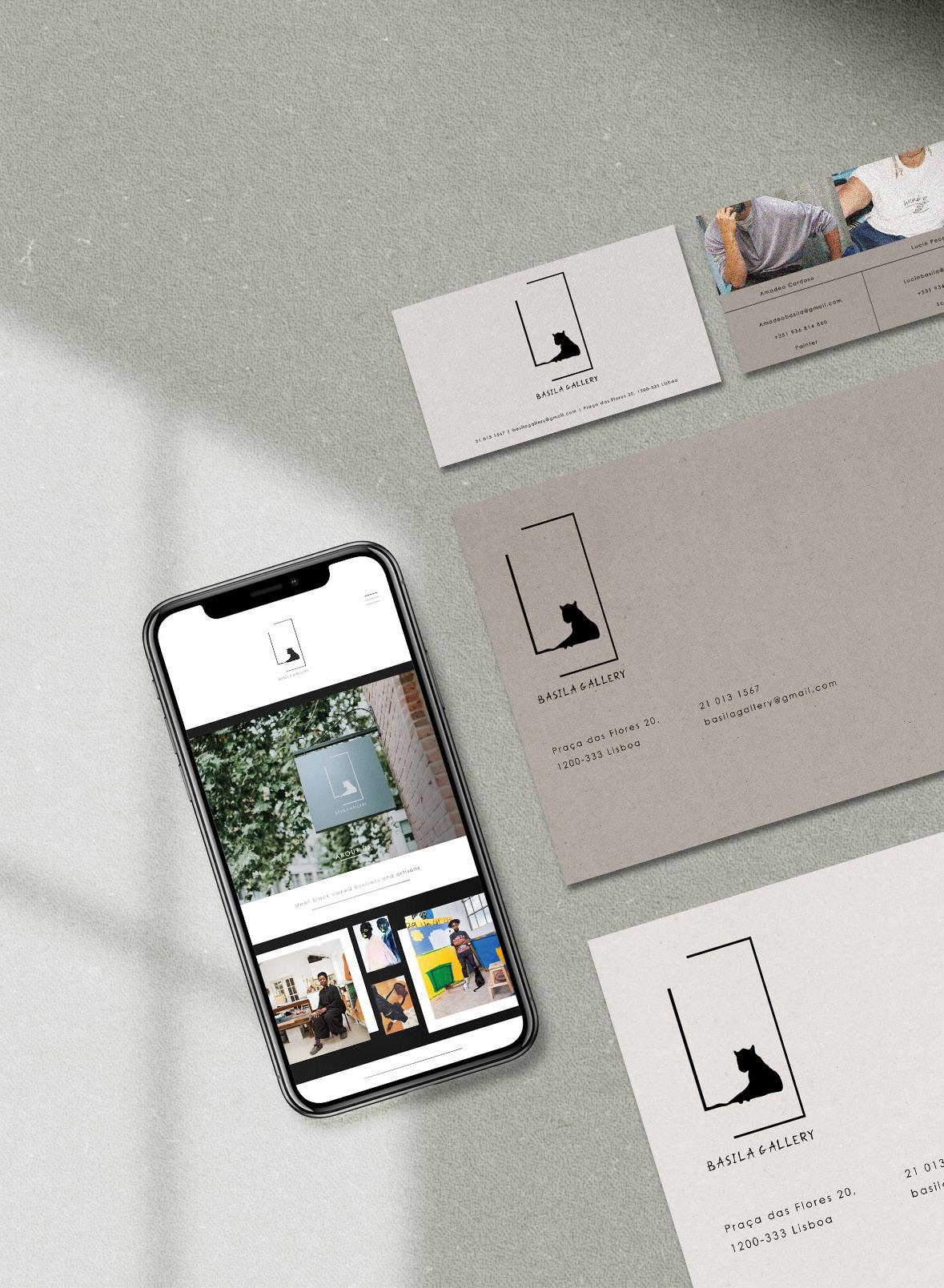
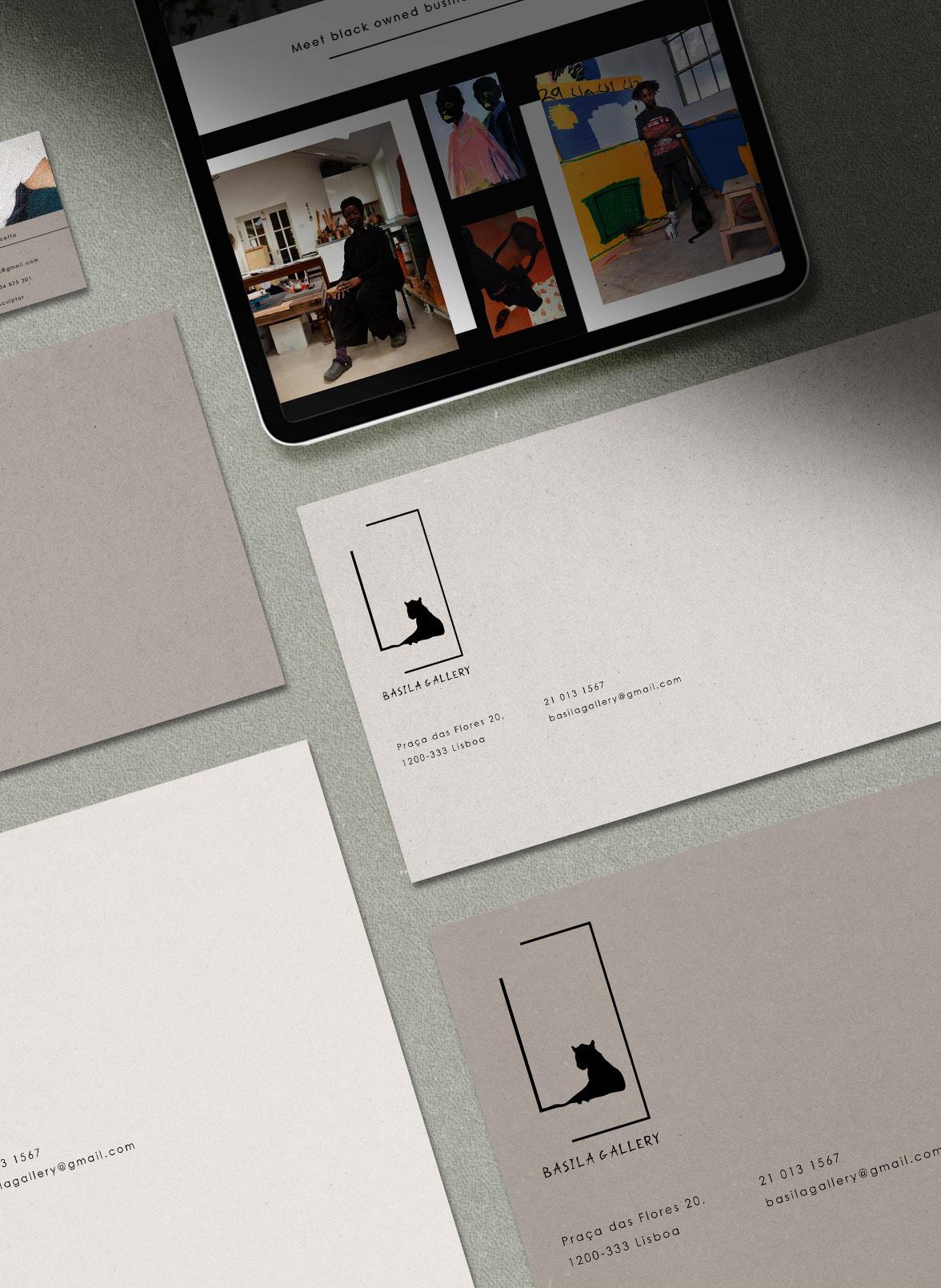
Please note that all the subsequent projects are exclusively academic proposals.
