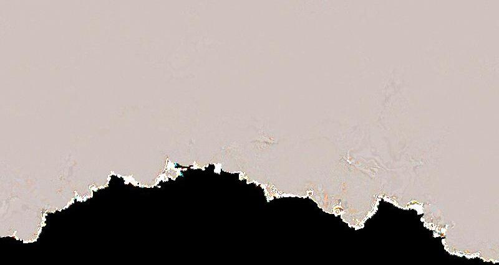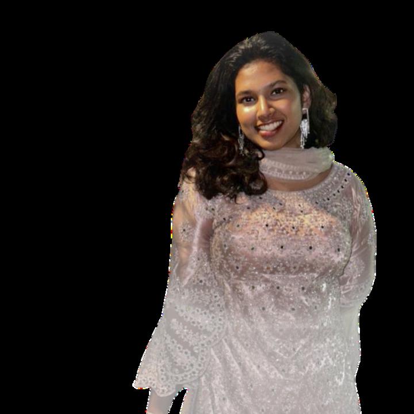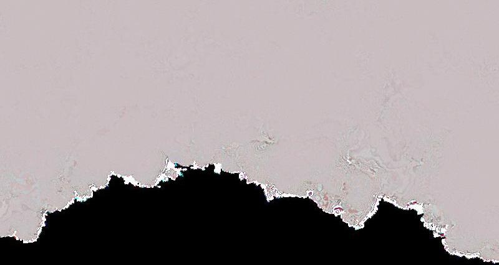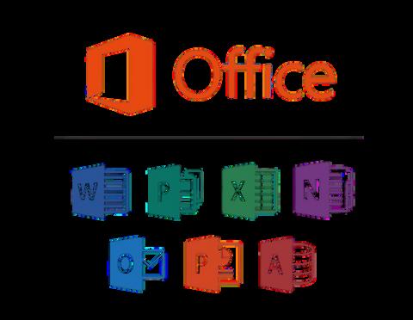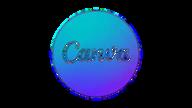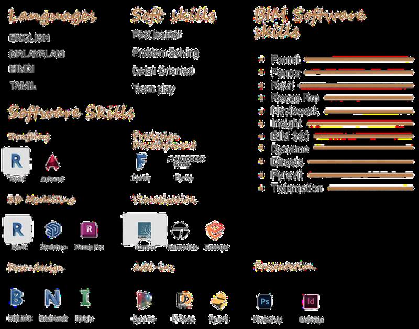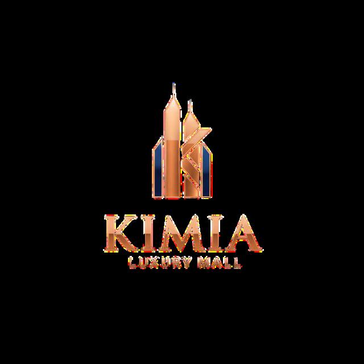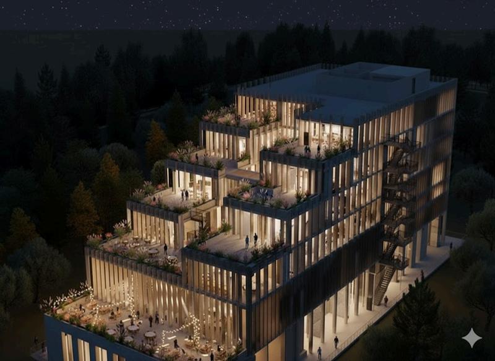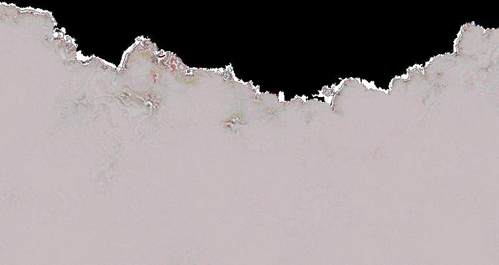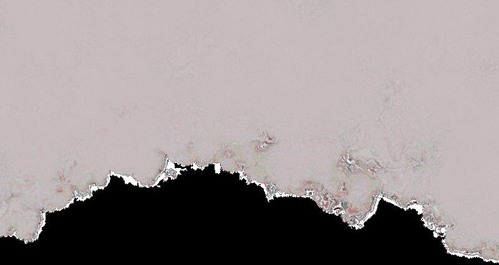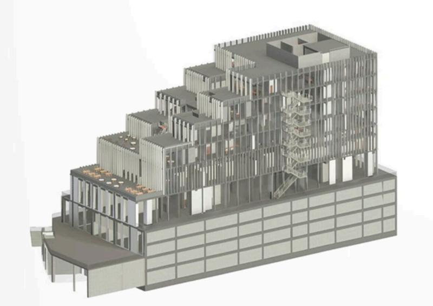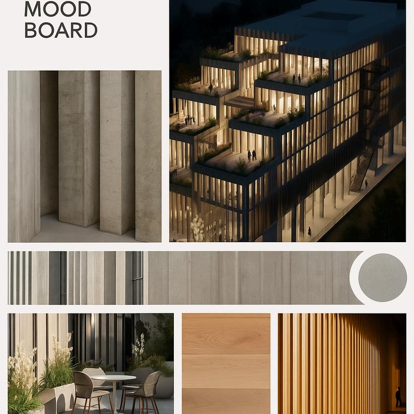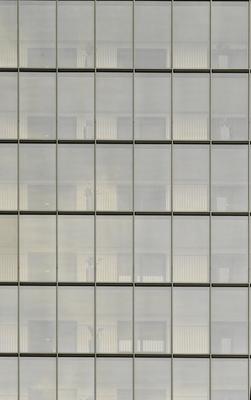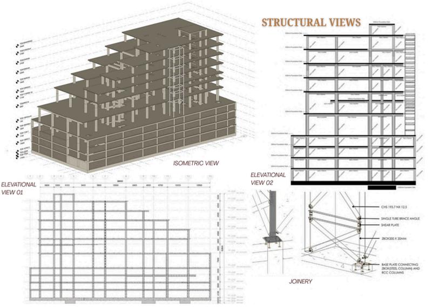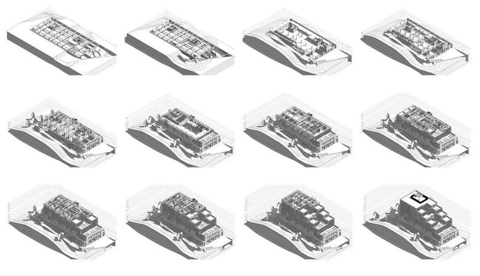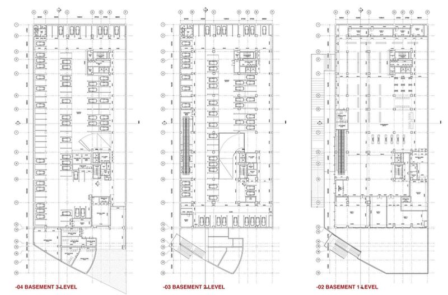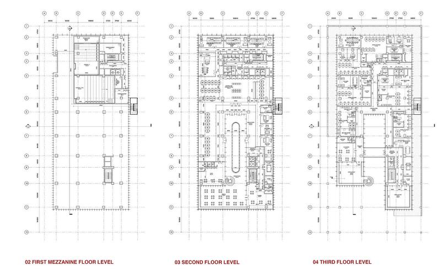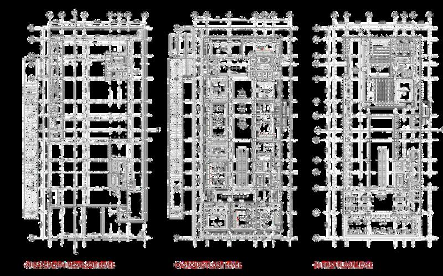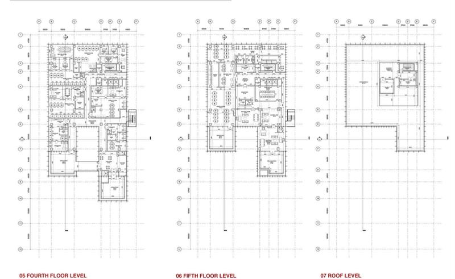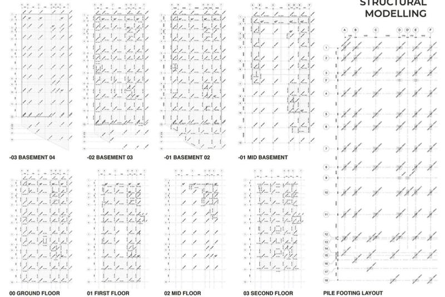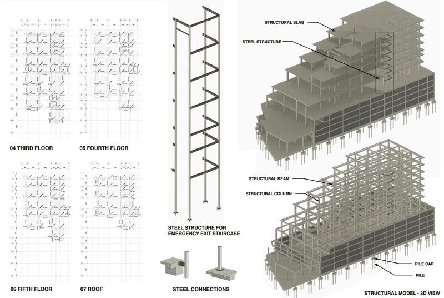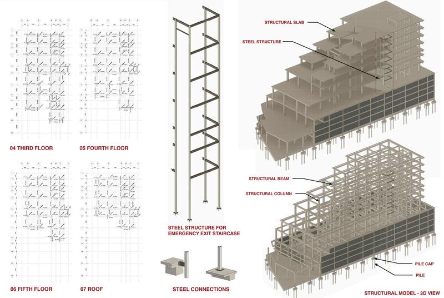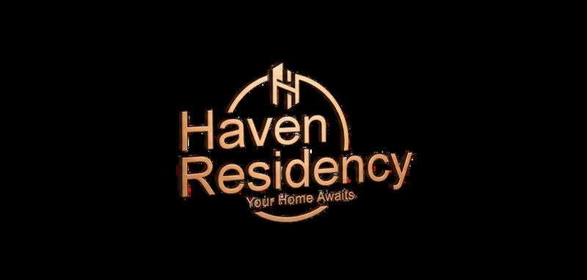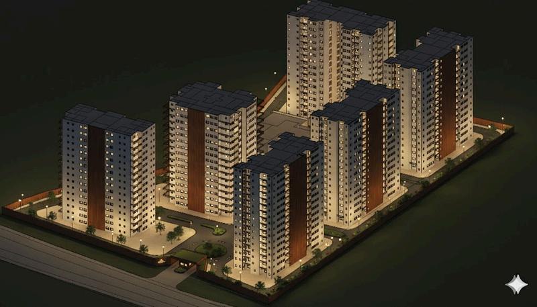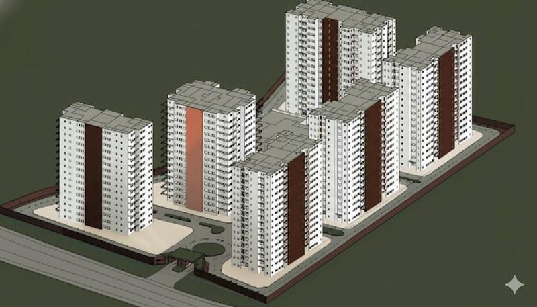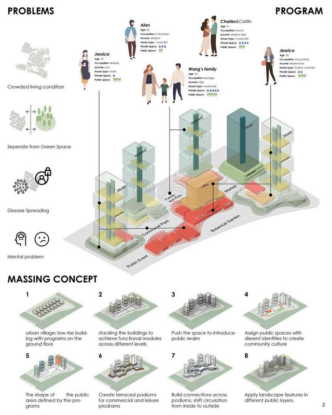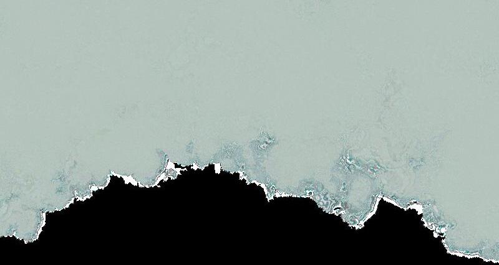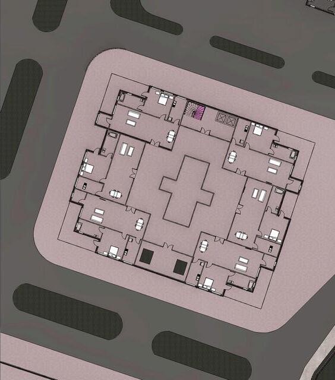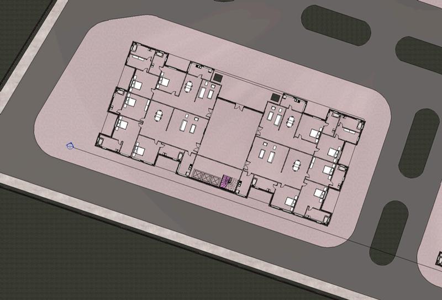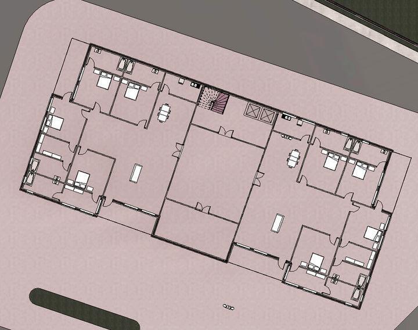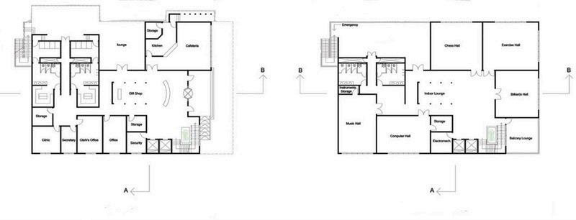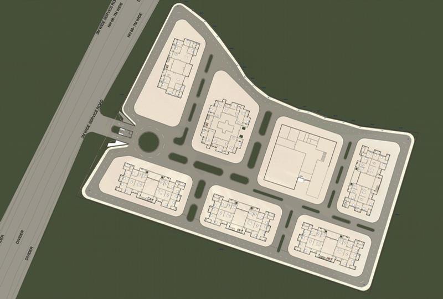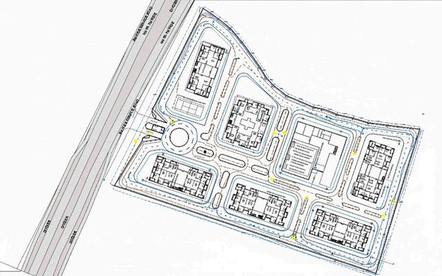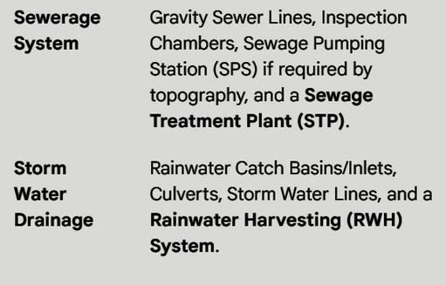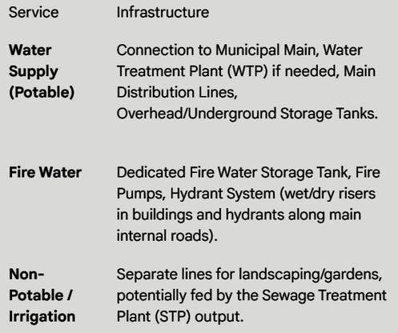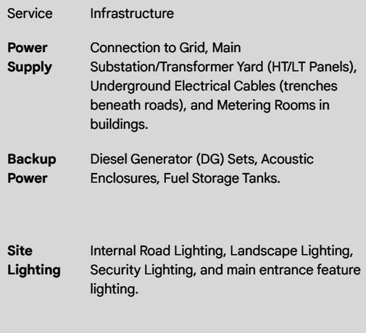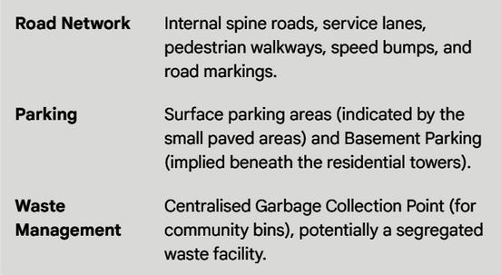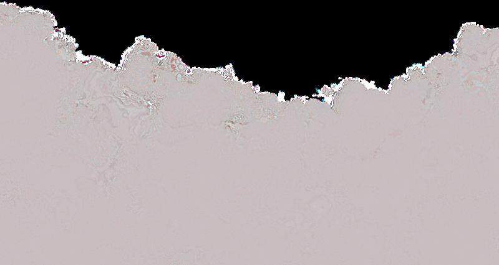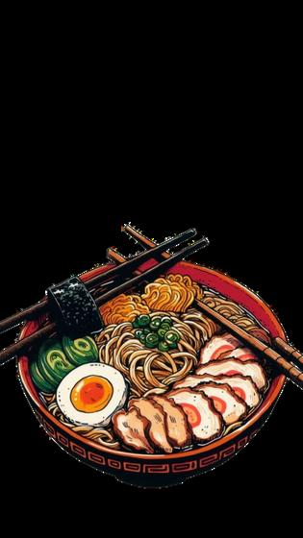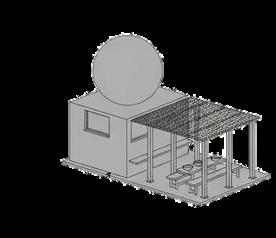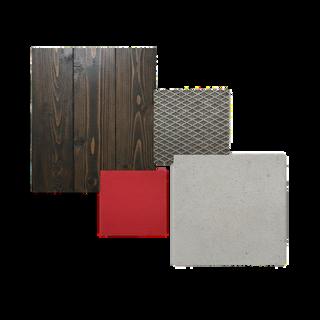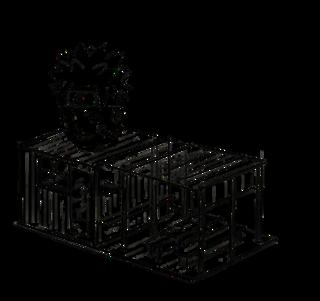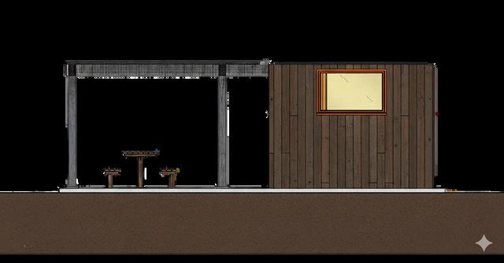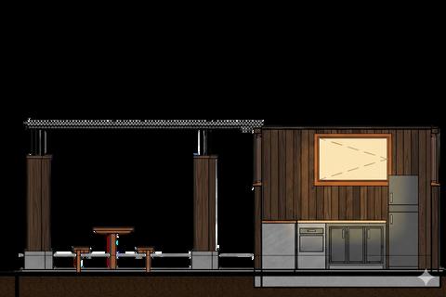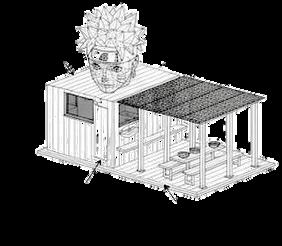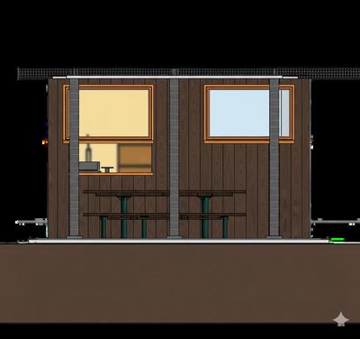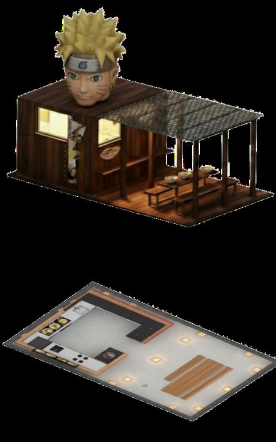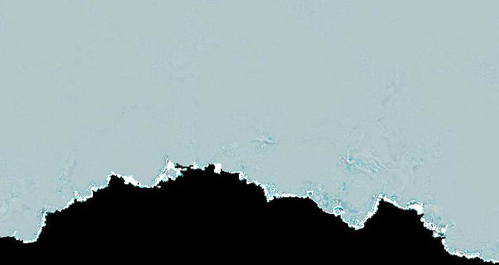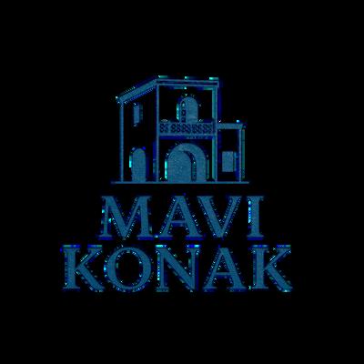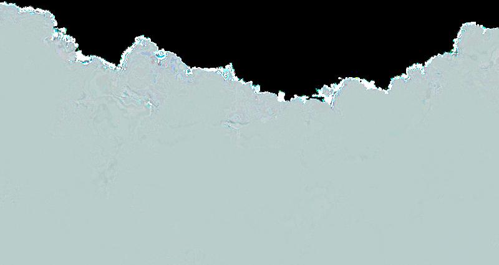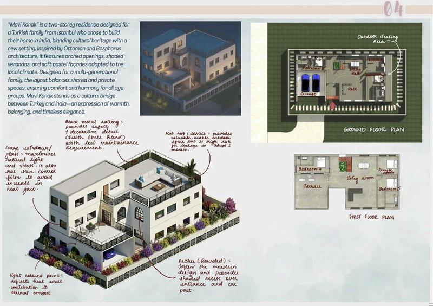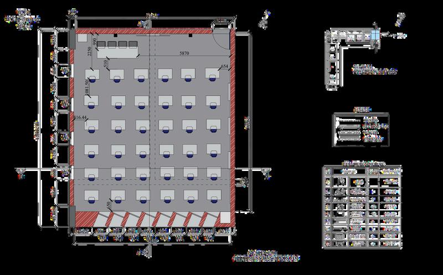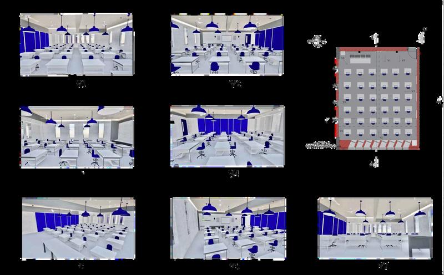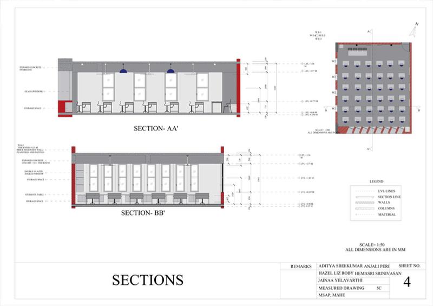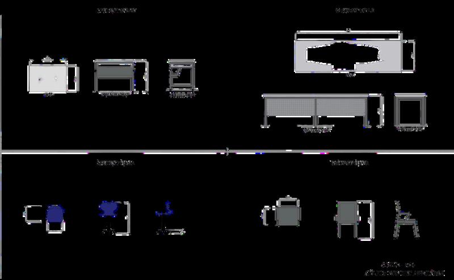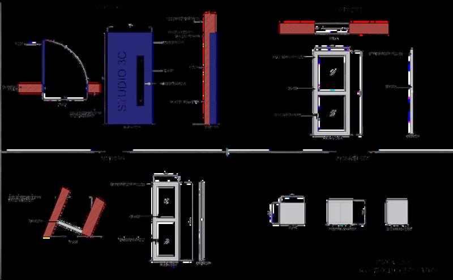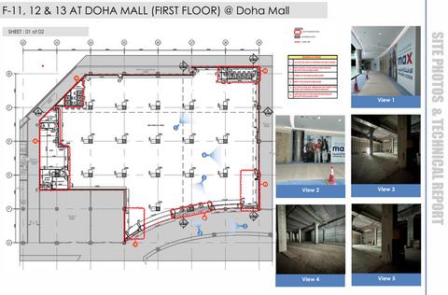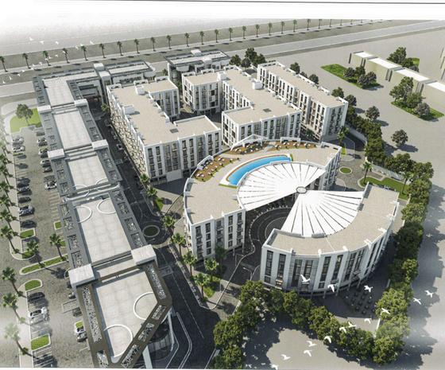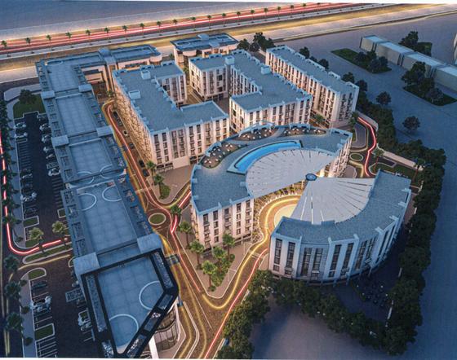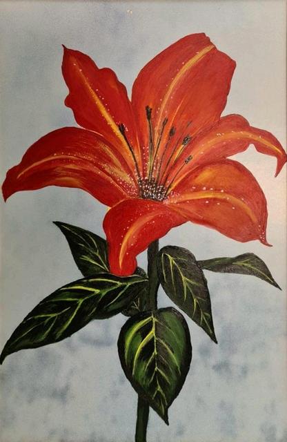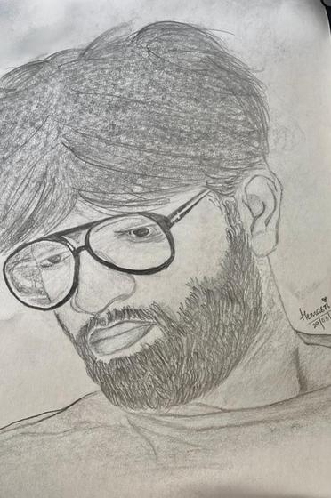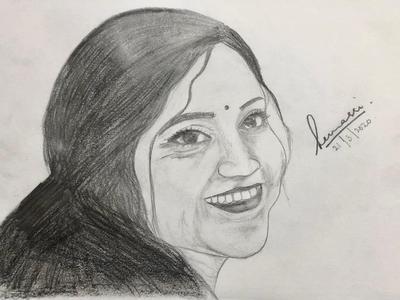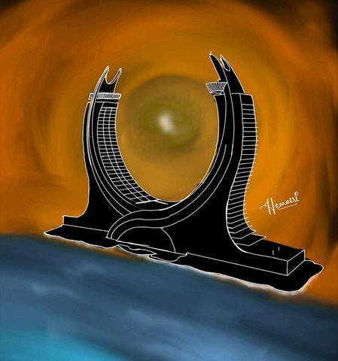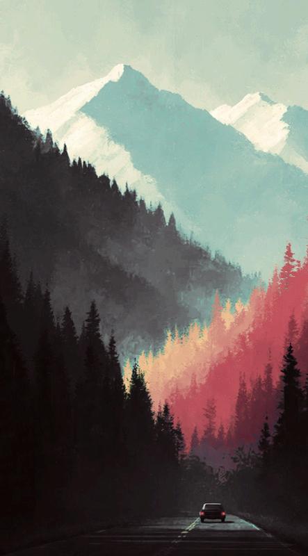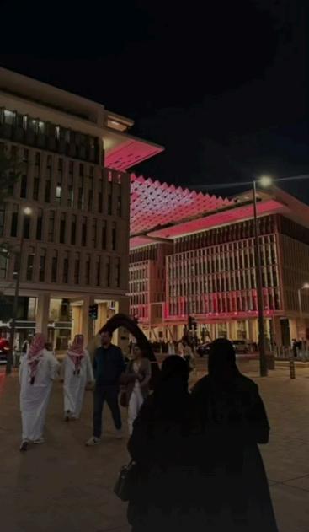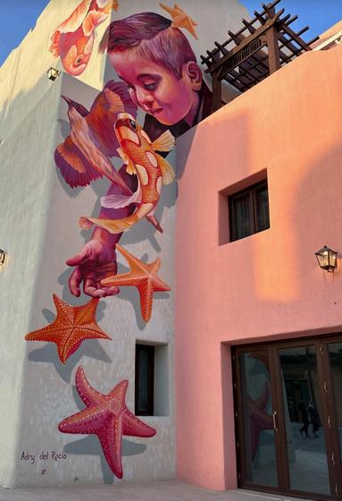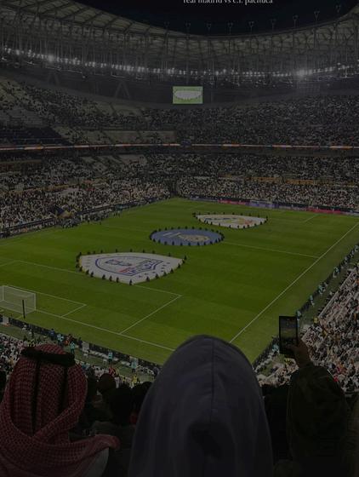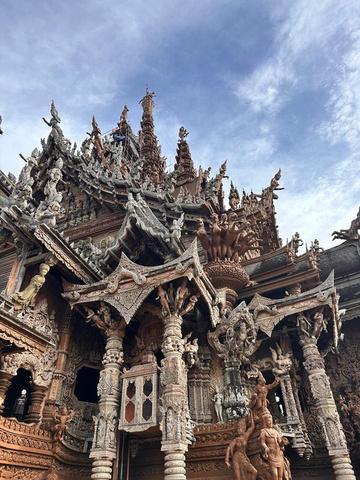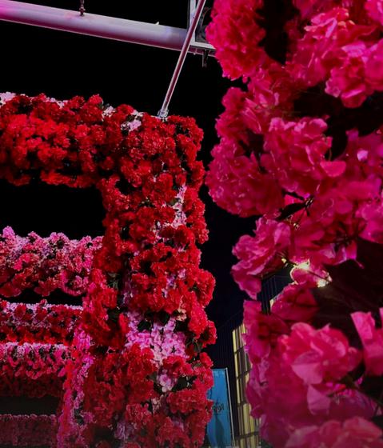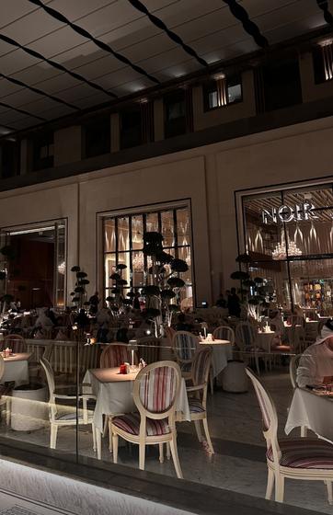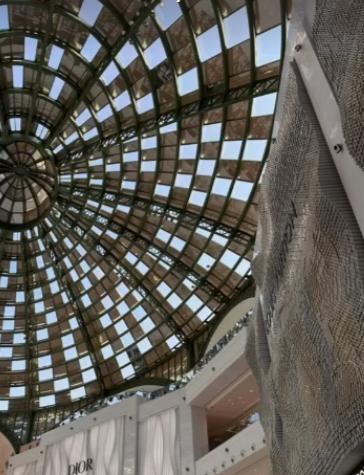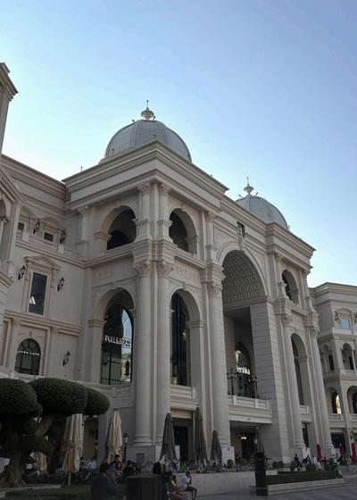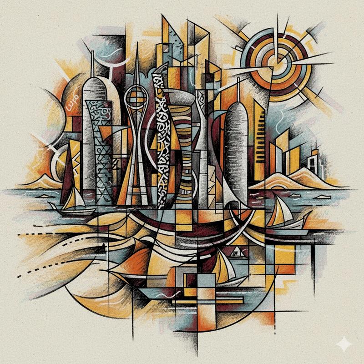selected works 2022-2025
by, Hemasri Srinivasan
CERTIFICATIONS AND TRAINING PROGRAMS
Professional Revit & BIM Certification Program (ONGOING)
(On26July,2025-26Nov,2025)
Parametric Modelling in Rhino for Designers (On19July,2025)
Facade Design Masterclass for Students and Architects (On8September,2023)
V-Ray Rendering for Interior & Architecture Students (On 20 December 2024)
Photoshop–Architectural Sheet Presentation Masterclass (On15July,2025)
How to Win an Architectural Competition (On9September,2023)
Guide to Site Analysis & Climate Study for Architects (On24July,2025)
EXPERIENCE
Qatar Design Consortium, Doha, Qatar (Summer Internship)
(May 2023 – June 2023)
Worked majorly on interior designing and architectural detailing for Al Gharafa Commercial & Retail Complex. Coordinated with multiple material vendors for selection and samples.
Supported project team with drawings, layouts, and presentations.
LANGUAGES
English–C2 Level (Proficient)
Tamil-A2 Level (Native)
French–A2 Level (Elementary)
Hindi-A1 Level (Beginner)
EDUCATION
BachelorOfArchitecture
Manipal School Of Architecture And Planning,Karnataka,India (2022-2027)
MajorInvolvements:
-Captainofmyuniversity’stabletennisteam
-MemberoftheMSAPfootballteam
School
Al Khor International School, Doha, Qatar (2008-2022)
MajorCompetitionsandEvents:
-AchievedameritscoreinMathematicsintheeducational assessmentconductedbyUNSWCollege,Sydney.
-Secured3rdintheAliceProgrammingCompetition2020,organized byCollegeofNorthAtlantic-Qatar,fordesigningananimation.
-WinneroftheartcompetitionattheUtkarshSamman2020 organizedbytheIndianCultureCenterinDoha,Qatar.
-ParticipatedinvariousModelUnitedNationseventsacrossthe country.
Ontheathleticfront,IrepresentedmyschoolintheClusterCBSE Competitions-Qatar,SchoolsOlympicPrograms,SwimmingGala)
-Captainofthetabletennisteamfor7consecutiveyears.(Qualified forCBSEClusterNationalsin2019&2020)
-Memberoftheschool’sfootballandtheswimmingteam
T A B L E O F C O N
BIM Training
Location Chabahar, Iran
Site Area: 60,000 m²
DESIGN CONCEPT: Contemporary Biophilic Minimalism
minimalism
Theseoutdoorspacesnotonlyoptimizethebuildingsnaturallightandventilationbutalsoserveasimportantpublicand recreationalareas,establishingthecomplexasafunctional,visuallyappealing,andwell-integratedcommercialhub.
ELEVATIONS
curtain walls concrete facade
ColumnBaseConnectionDetail,particularlyfeaturing aboltedbaseplateandconnectionpointsfordiagonal bracingelements.
base plate connecting steel column and RCC columns
STRUCTURAL SLAB
STRUCTURAL STRUCTURE
STRUCTURAL BEAM
STRUCTURAL COLUMN
STEEL STRUCTURE FOR EMERGENCY EXIT STAIRCASE
PILES CAP PILES
Site Area: 30,756 m² (7.6 acres)
FAR: 2.5
Total Built-Up Area (Max): 75,000 m²
Location: Udupi, Karnataka, India
Context: Situated near NH66, surrounded by residential plots and small-commercial uses.
2 AND 3 BHK APARTMENT
Optimizedcirculationandopenings ensuregooddaylight,crossventilation,andlowmaintenance
Abalancedfloorplatewithtwo2-BHKsandtwo3-BHKsina compactlayout.
CLUBHOUSE
Operationally,the clubhousecentralizes bookings,notices,and emergencycoordination, andstrategically,itlifts projectappealandlongtermpropertyvalues.
Eachhomegetsdual-aspectlight,cross-ventilation,andprivate balconies.
Spacious 4-BHK residences with a clear private–public split: large living–dining opening to a balcony, ensuite bedrooms, and a dedicated utility/servant space for premium comfort.
1BHK APARTMENT
4 BHK APARTMENT
Vehicular: A loop road around the towers provides smooth entry, exit, and drop-off, with curved turns ensuring easy movement and fire access.
Pedestrian: The central landscaped plaza acts as the main pedestrian core, with safe walkways linking towers and peripheral tracks for jogging.
Semester 01
Location: 13°21'10.5"N
74°47'28.6"E
Manipal Institute of Technology UdupiKarkala Rd, Eshwar Nagar, Manipal, Karnataka 576104, India
Site Area: 60m²
IchirakuRamenisacompactkioskdesignedforpeoplewhocravebold,comfortingramen. Itiselevatedbyananime-forwardbrandstrategyinspiredbyNarutotoigniteinstant recognitionandsocialbuzz.Morethanafoodstop,Ichirakuisaselfie-worthy,fandompoweredmagnetthatconvertsfootfallintoaloyalcommunity oneslurpatatime.
TheNarutothemefor StrategicBranding,turningthe mascotintoanarchitectural landmarkforinstant recognitionandhighvisibility.
PROJECT OBJECTIVES
1.SpacialCirculation
2.LowMaintainace
3.Branding
4.Profitability
FORM DEVELOPMENT
DESIGN CONCEPT:
and high-
COLOR PALETTE
warmtimberbox acharcoalsteel pergolaframes servicewindow (whereguestsare servedcustom bowlsfromrich broths,springy noodles,layered toppings,and crunchyadd-ons.)
Focusesonminimizingcirculation spaceandmaximizing counter/equipmentareaforspeed andthroughput(akeyobjective).The U-layoutisidealforoneortwochefs.
Therefore,durable finishes,efficient ventilation,andsmartutilitieskeep operationslean,whilerecyclablepackaging andenergy-savingappliancesmakeit conscientious.
The Rustic Yatai Structure
efficiency core reflect the simple, consistent hard work and dedication required to master a single craft (like the Ichiraku ramen itself)
Location: Manipal End Point Park 46, Agumbe-Udupi Hwy, Eshwar Nagar, Manipal, Karnataka 576104
Site Area: 405m²
“Mavi Konak” is a two-storey residence designed for a Turkish family from Istanbul who chose to build their home in India, blending cultural heritage with a new setting.. Designed for a multi-generational family, the layout balances shared and private spaces, ensuring comfort and harmony for all age groups. Mavi Konak stands as a cultural bridge between Turkey and India an expression of warmth, belonging, and timeless elegance.
DESIGN CONCET:
Nazar Boncuğu (Evil Eye Amulet)
This color, associated with water and the sky, symbolically invokes protection, tranquility, and good fortune while perfectly complementing the coastal setting of Udupi. This blend ensures the home is not only visually stunning but also spiritually grounded, connecting modern style with ancient wisdom.
FLOOR PLAN
MISCELLANEOUS
SUMMER INTERNSHIP
QATAR DESIGN CONSORTIUM (DOHA,QATAR)
WorkedontheGharafamixed-usehousingproject,developing3Dmodelsand spatialoptionstosupportdesigndecisions. Coordinatedwithvendorsand reviewedmaterialsubmittals,and joinedsitevisitsforinteriorfit-outs atDohaMall(MAXrenovation). Contributedtodocumentationand clientpresentationsacrossmultiple projects,strengtheningtechnical rigor,communication,anddelivery.
HAND SKETCHES & PAINT WORKS
Istudyform,light,andmateriality throughhandsketchesandpaint.Using graphite,ink,watercolor,andgouache,I translatearchitectureandeveryday scenesintoexpressivestudiesthat refinemood,proportion,spatial hierarchy,andmydesignstorytelling.
IcreatedigitalartworksusingProcreateasamediumtoexplorecomposition,color harmony,andmoodthroughlayeredstorytelling.Myworkrangesfromarchitectural sketchesandconceptualrenderstoexpressiveillustrationsthatmergerealismwith stylizedaesthetics.Thisprocessallowsmetovisualizeideasquickly,experimentwith lightingandtextures,anddevelopuniqueartisticnarrativesthatcomplementmy designthinking.
CREATIVE PHOTOGRAPHY
(MINOR ELECTIVE)
Semester 05
Iampassionateaboutphotography,withafocusonperspective-driven compositionsthatleveragelines,light,andvanishingpoints.Mywork examinesarchitecturalgeometry,scale,andhumanpresenceinspace, usingleadinglinesandsymmetrytodirecttheeyeandcommunicate clear,minimalistnarratives.
