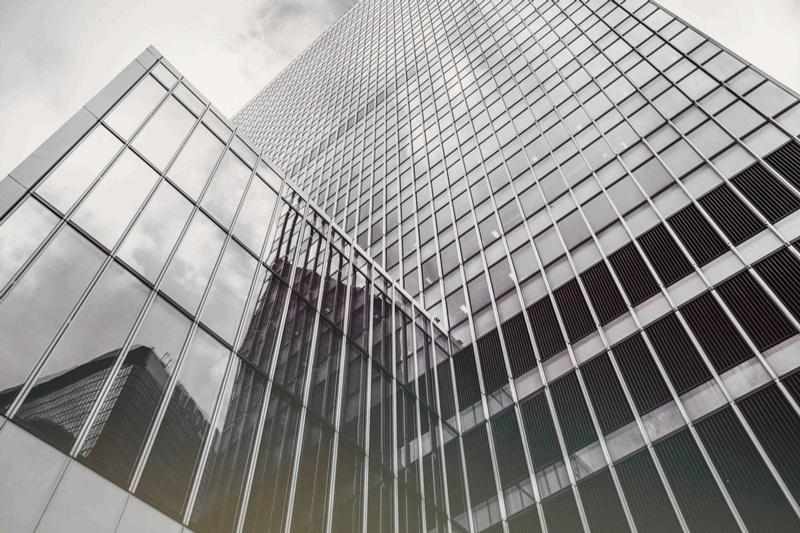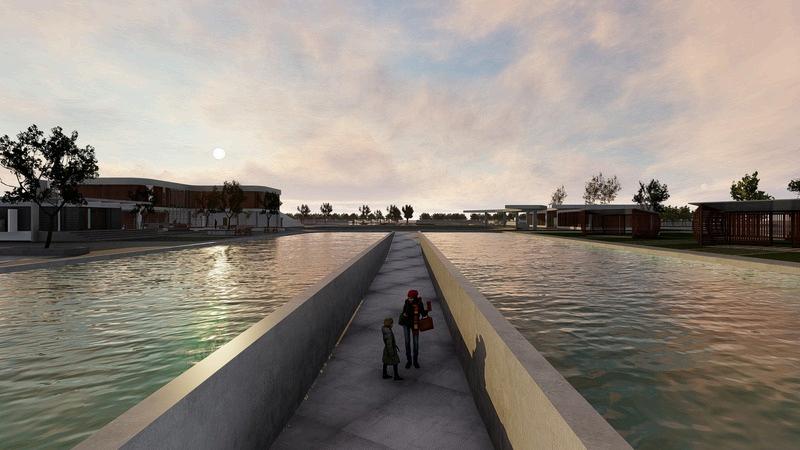

PORTFOLIO
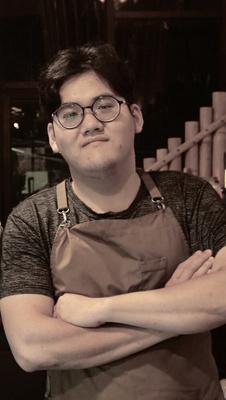
HELLO, I’M IVAN IWJAYA ALSO KNOWN AS IVAN HELLO, I’M IVAN IWJAYA ALSO KNOWN AS IVAN
Growing up in an environment that emphasized in academic excellence, I discovered my passion for design as a means to break free from the repetitive cycle of traditional education. This journey led me to architecture - a field where creativity meets practically and offers endless opportunities for growth. During my studies at Gadjah Mada University, I honed my design and technical skills using tools like AutoCAD, SketchUp, Lumion, and Adobe Suite, while embracing collaboration and diverse perspectives. My portfolio showcases projects that reflect my dedication to creating impactful, user-centered designs, blending functionally with innovation.
Place and Date of Birth
07 April 2000 07 April 2000
Address
Tanjung Duren, West Jakarta Tanjung Duren, West Jakarta
www.linkedin/in/ivanwijaya070400 www.linkedin/in/ivanwijaya070400
+62 821-2560-4652
+62 821-2560-4652
iivan.wijaya070400@gmail.com van.wijaya070400@gmail.com
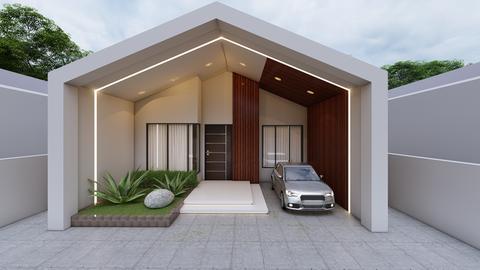
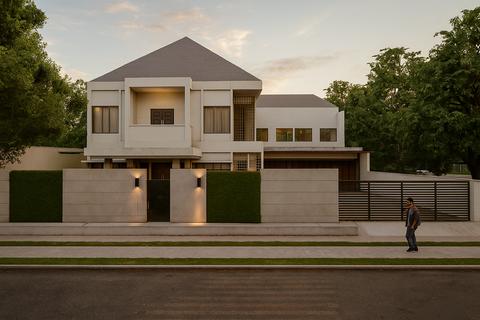
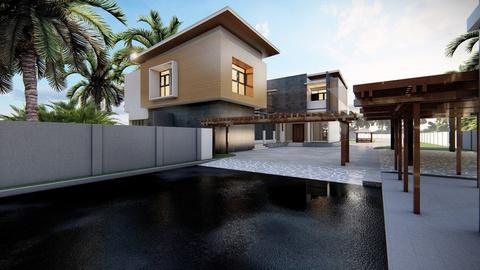
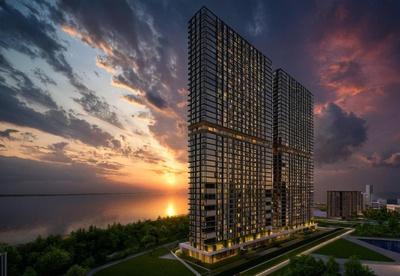
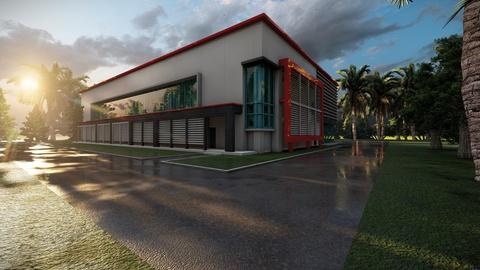
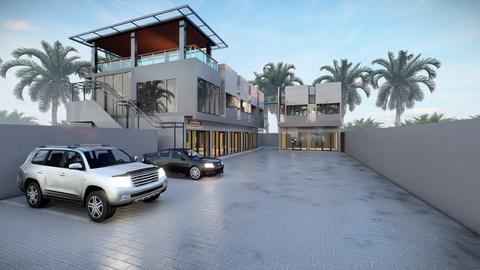
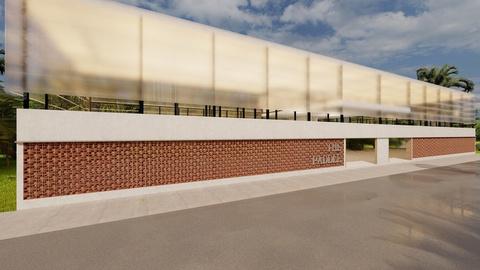
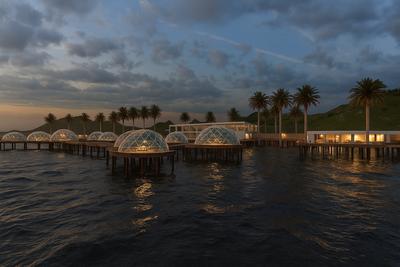
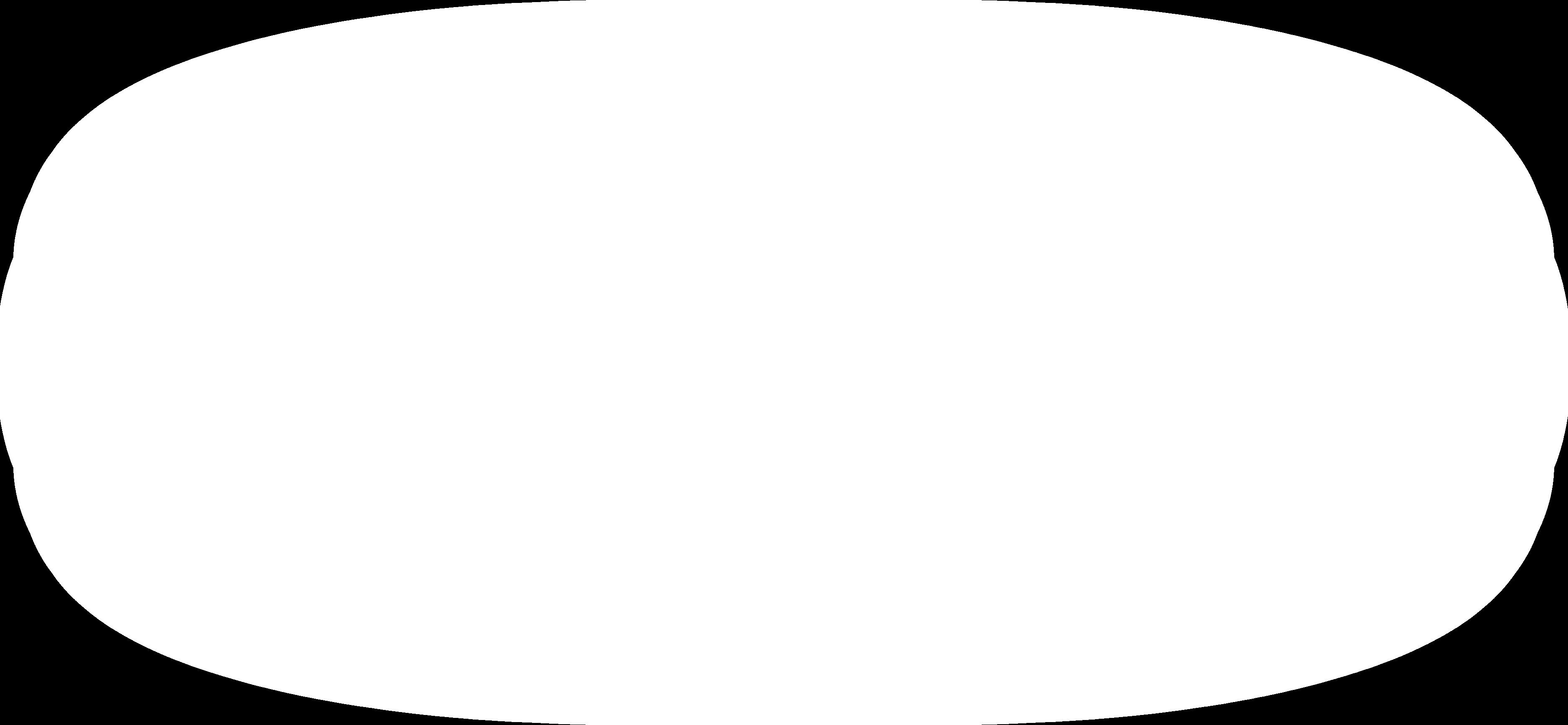
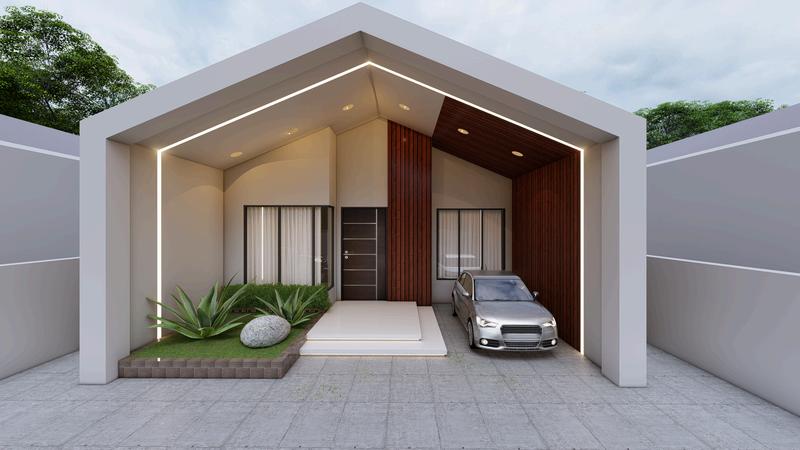
01
KH HOUSE KH HOUSE
Location : Belitung, Indonesia
Project Type : Residential
This 70-square-meter house features an elegant white modern design that combines simplicity and funcnionality. The white exterior gives a clean, spacious feel, while the triangular roof ensures optimal ventilation for a cool interior in the tropical climate. With its minimalist style and eco-friendly materials, this home pffers both comfort and beauty, making it an ideal choice for modern families
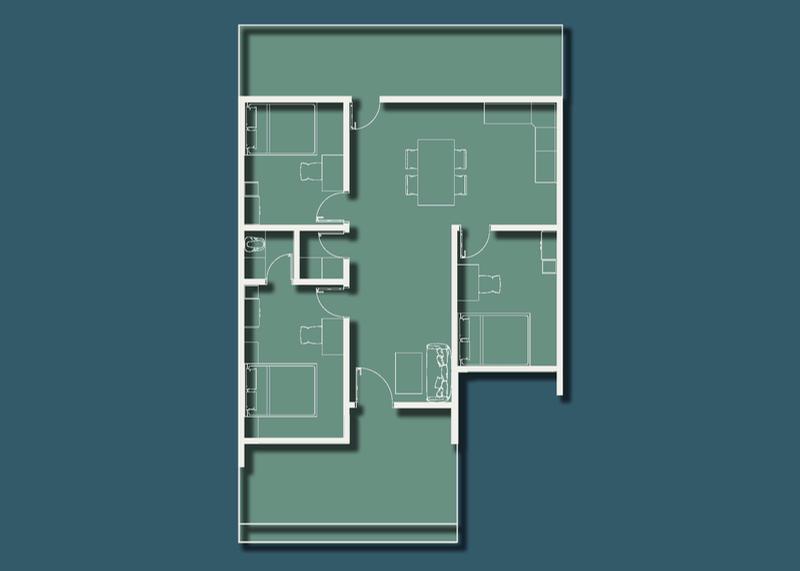
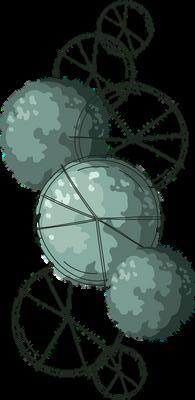
KH HOUSE KH HOUSE
01. TERRACE 02. LIVING ROOM 03. BEDROOM 04. BEDROOM 05. BEDROOM 06. TOILET 07. TOILET
01. TERRACE 02. LIVING ROOM 03. BEDROOM 04. BEDROOM 05. BEDROOM 06. TOILET 07. TOILET
08. KITCHEN
08. KITCHEN
09. BACKYARD
09. BACKYARD
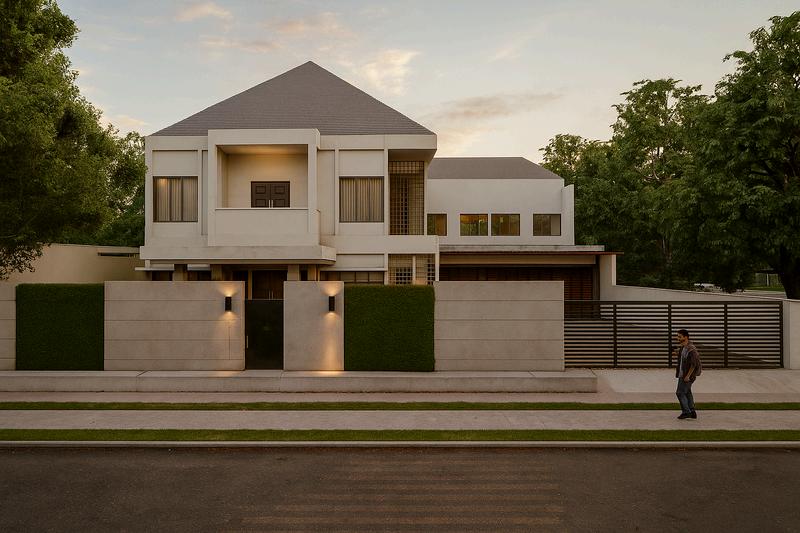

BALTS HOUSE BALTS HOUSE
Location : Medan, Indonesia
Project Type : Residential
Renovation of a modern home with a white color palette, combined with natural materials like stone and wood, creates a sleek yet warm aesthetic. The white walls serve as a clean and minimalist backdrops, while the natural stone adds texture and depth, offering an earthy contrast. Wood elements, whether in the form of flooring, beams, or accents, bring warmth and a sense of coziness to the space, creating a balance between modern design and nature. This fusion of contemporary style with organic materials not only enhances the home’s isual appeal but also promotes a calming harmonious atmosphere, reflecting a blend of sophistication and nature inspired beauty
COMBINATION OF WHITE & WOOD MATERIALS COMBINATION OF WHITE & WOOD MATERIALS
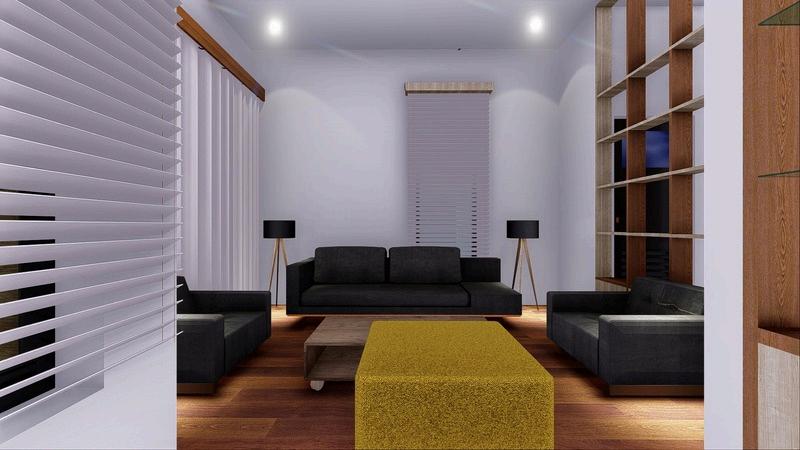
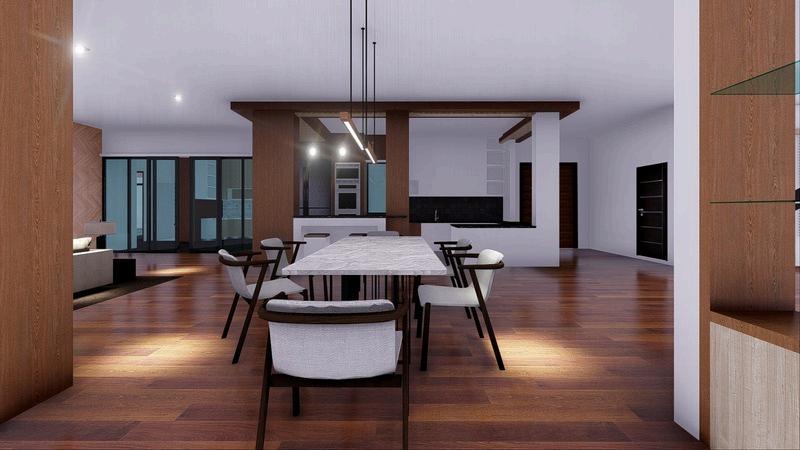
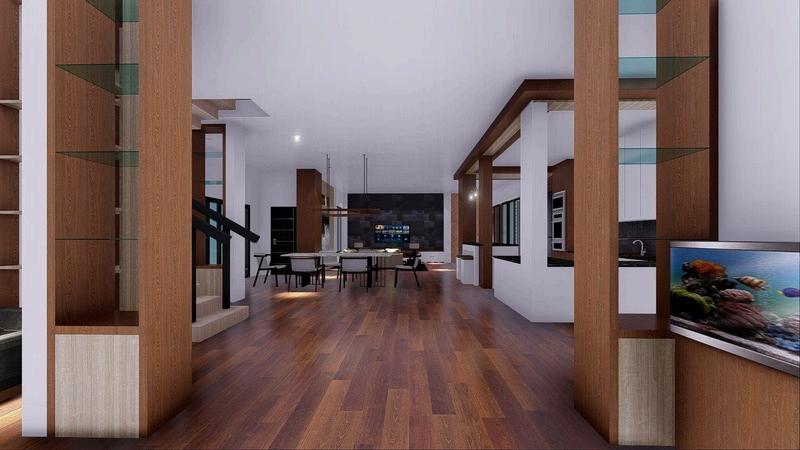
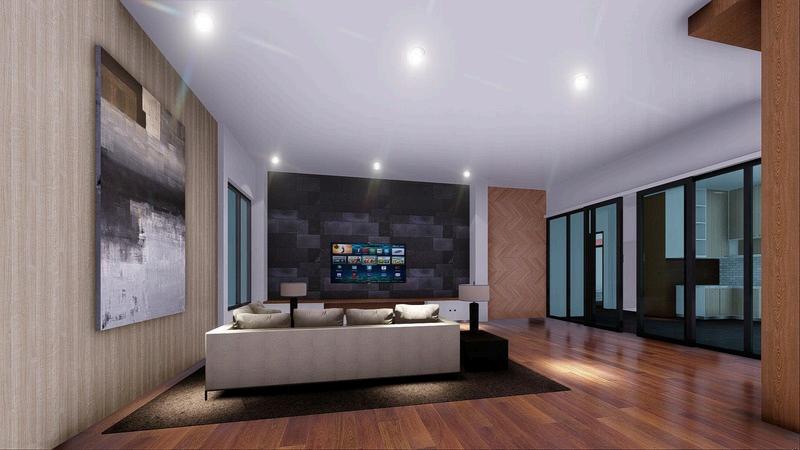
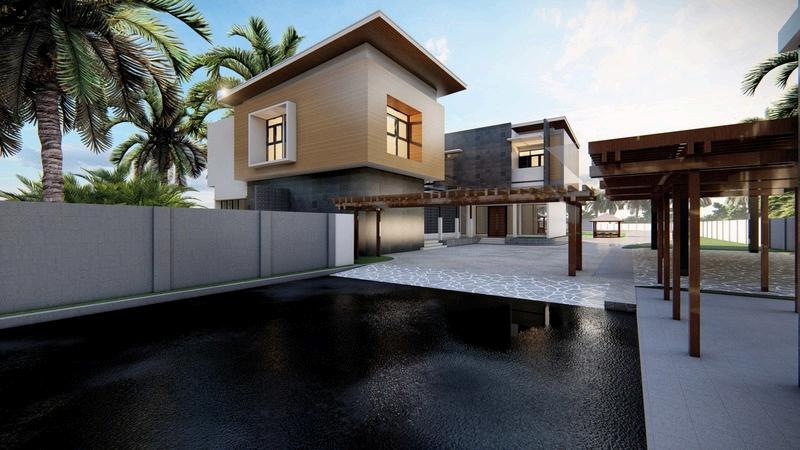
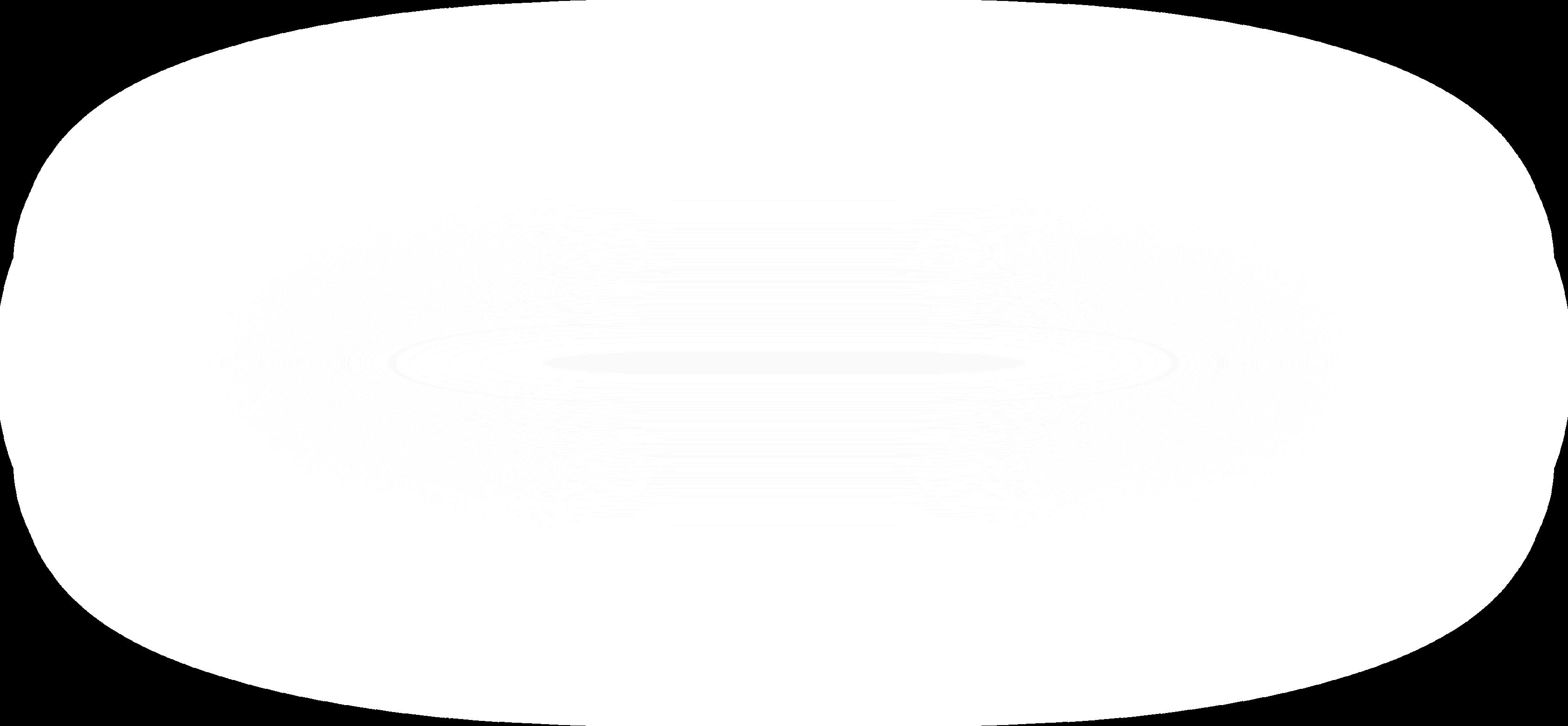
Location : Langkat, Indonesia
Project Type : Villa and Parkl
The architectural concept for this area, consisting of several buildings, is designed with a focus of both residents and visitors. All the buildings are arranged with an open design approach, considering antural airflow and lighting, while integrating natural elements to create a balance between modern comfort and enviromental sustainability
BUBBLE DIAGRAM BUBBLE DIAGRAM
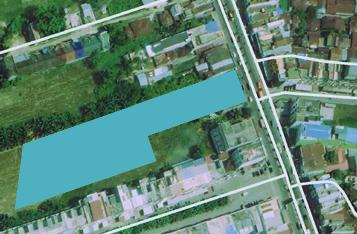
Geographically, Stabat has mostly flat areas with some hilly terrain, which facilitates infrastructure development and drainage management. The tropical climate with high rainfall is an important factor in planning an efficient drainage system to prevent potential flooding. In terms of accessibility, the Stabat area is already equipped with a road network connecting it to the city center of Langkat and surrounding regions.
CONCEPT CONCEPT
IISSUES SSUES DESIGN STRATEGIES DESIGN STRATEGIES
The heavy rainfall has caused frequent flooding
Rainwater harvesting system to collect rainwater for reuse, such as for irrigation or other non-potable purposes, reducing the environmental impact of heavy rainfall
High sun intensity can lead to higher energy consumption
The use of sloped roofing materials that can reflect sunlight can reduce the heat absorbed by the building and decrease the need for cooling
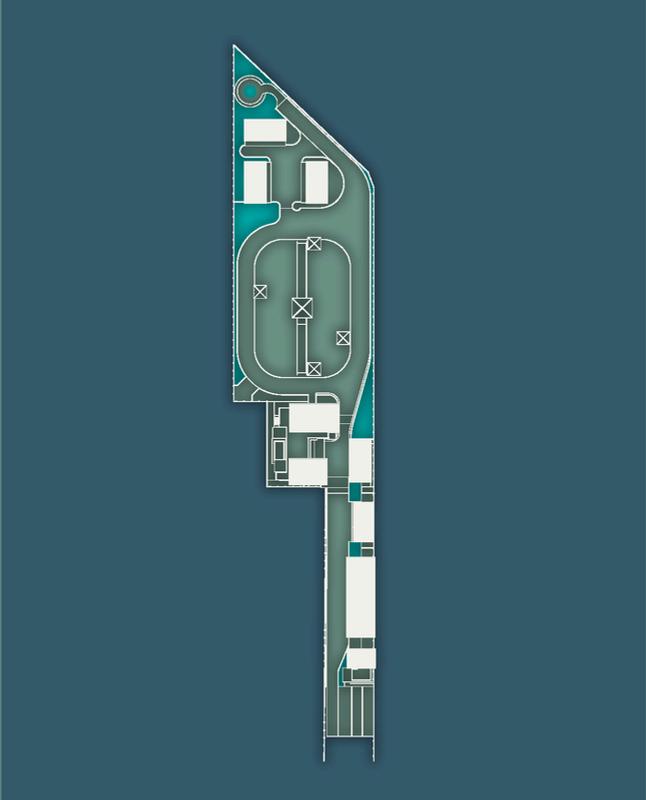
SPACE DESCRIPTION FEATURES
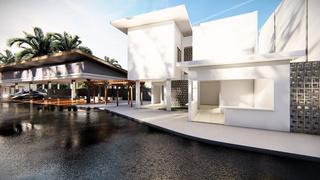
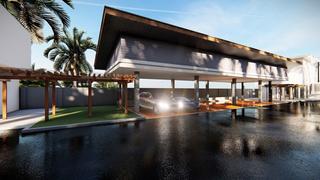
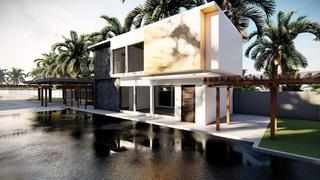
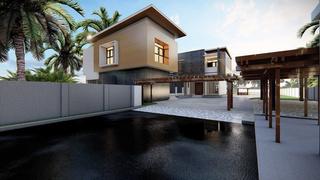
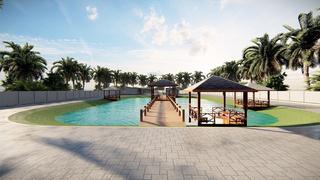
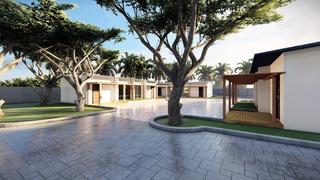
SECURITY OFFICE
Located at the front of the site, near the villa's main gate This post should be large enough to accommodate one or two security personnel, along with space for surveillance equipment. The security post can be a small building with transparent walls to allow for good visibility, while still maintaining the privacy of the villa area
PARKING AREA
Located slightly further inside the villa's grounds. The parking area should be large enough to accommodate several vehicles, both those of villa residents and guests This parking area should be placed on the side or rear of the villa to avoid obstructing the main view
OFFICE
Placed near the parking area or on a more private side of the villa Its function is as an administrative space or work area for the villa s management. The office design can be minimalist but should prioritize comfort with natural lighting and good ventilation
MAIN HOUSE
The main house is the focal point of the villa. As the primary living space, the design of the main house should emphasize comfort and the beauty of the tropical environment. Positioned deeper into the land to ensure optimal privacy The building could consist of several open spaces that connect the interior to the surrounding garden
PARK & FISHING AREA
A spacious, lush garden behind the main house, offering a refreshing green ambiance. This tropical garden is equipped with various tropical plants, a fish pond, and open spaces for relaxation. In the center of the garden, place a fishing pond designed with natural features, such as a small wooden bridge for access
GUEST HOUSE
Located at the far end of the plot, offering more space and privacy for guests, but still easily accessible via walking paths or garden trails. This guest house is designed to offer comfort similar to the main house but with a higher degree of privacy
Semi-open roof (for good air circulation) Easy access to the main road
Semi-covered parking area with roofing to cover rain and overheat
An indoor workspace that is not too large, with a desk, chairs, and some shelves for books and documents
Lliving room with high ceilings, dining area, open kitchen, master bedroom Outdoor spaces like terrace or balcony with view to the garden
Fishing pond connected to the garden, with gazebos and benches for relaxation
Consists of several bedrooms, a private terrace and also includes en suite bathroom facilities

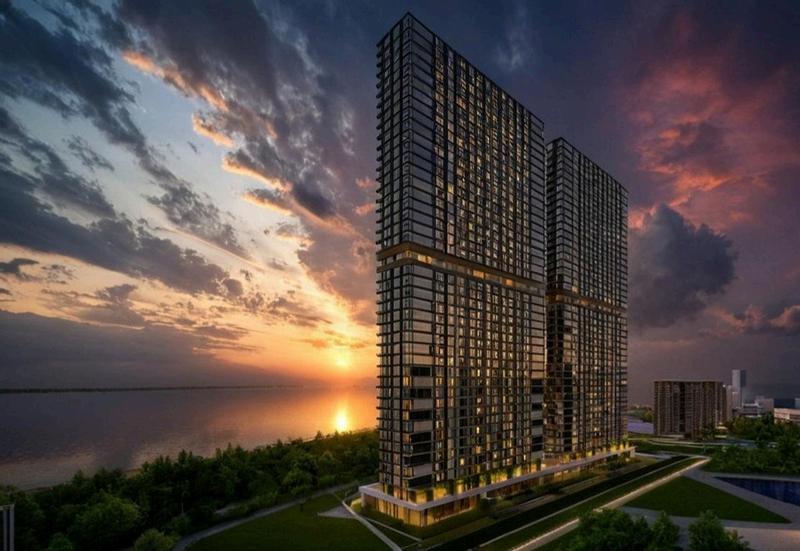
04 GRAND KAMALA LAGOON GRAND KAMALA LAGOON
Location : Bekasi, Indonesia
Project Type : Apartment & Commercial
Crafted to strike a balance between modern comfort and the peacefulness of nature. With stunning lake views, each unit provides a soothing atmosphere, merging effortlessly with the natural surroundings. The design focuses on expensive open spaces, abundant natural light, and elements that create a seamless connection, between the interior and exterior
Situated near convenient highway access, the apartment combines easy mobility with tranquillity, making it the perfect choice for those looking for a peaceful yet practical living space that remains well-connected to urban site.
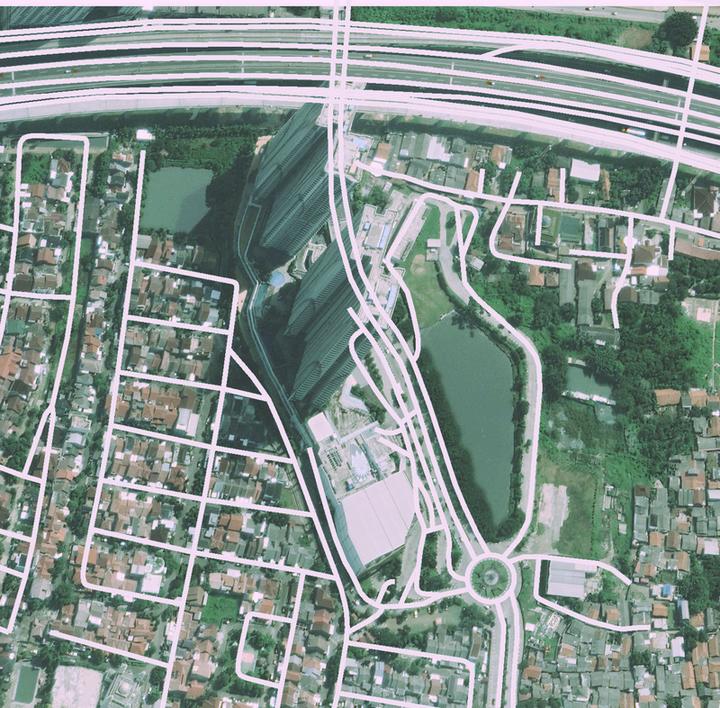
MASS CONCEPT MASS CONCEPT
The apartment site offers easy access to the Jakarta-Bekasi toll road, ensuring excellent connectivity to the city With stunning lake views, it combines urban convenience with natural tranquility, providing the ideal balance for modern living Whether commuting or enjoying peaceful surroundings, this location offers both practicality and serenity
CONCEPT CONCEPT
IISSUES SSUES DESIGN STRATEGIES DESIGN STRATEGIES
Living in a densely populated urban area
Each unit is designed with multi functional furniture, maximizing the use of limited space while ensuring comfort
The cost of housing that is considered expensive
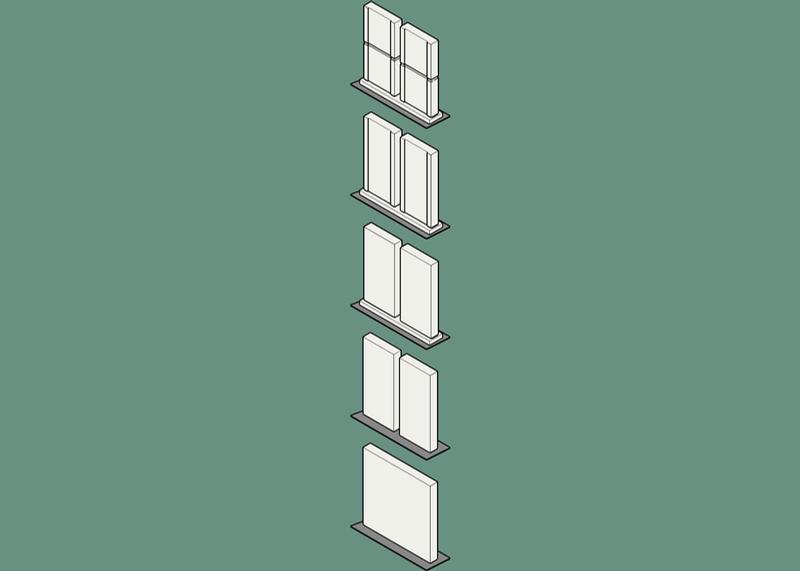
Offer shared facilities that can be used by all residents, such as communal lounges, fitness centers, and working space This helps reduce the cost of providing amenities in each unit while still ensuring comfort for the residents
The addition of a refuge to the building is a response to safety and security regulations
The addition of mass to both ends of the building aims to provide reinforcement to the structure and maximize residential units
The addition of mass to the podium aims to improve circulation and reduce the load on the building
The mass of the building is divided into 2 as a response to the wind and to maximize occupancy and security
The building s response to the site, with an elongated mass and oriented to face north and south
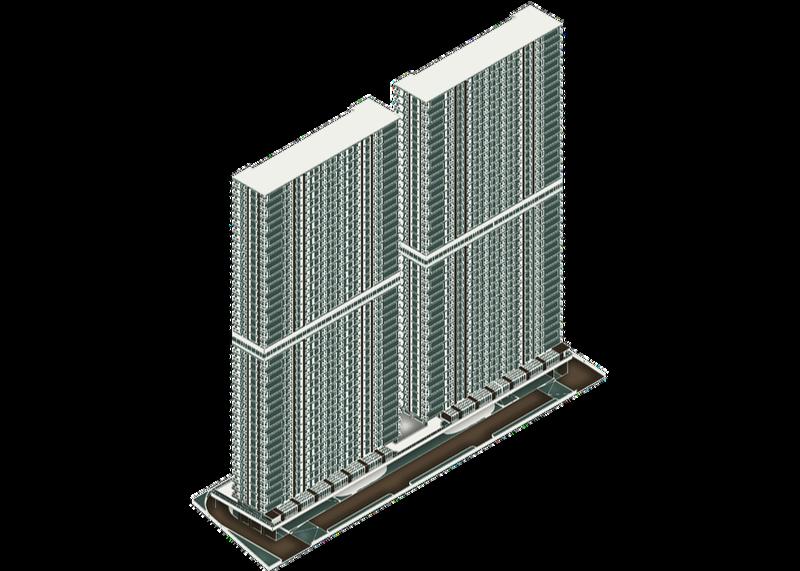

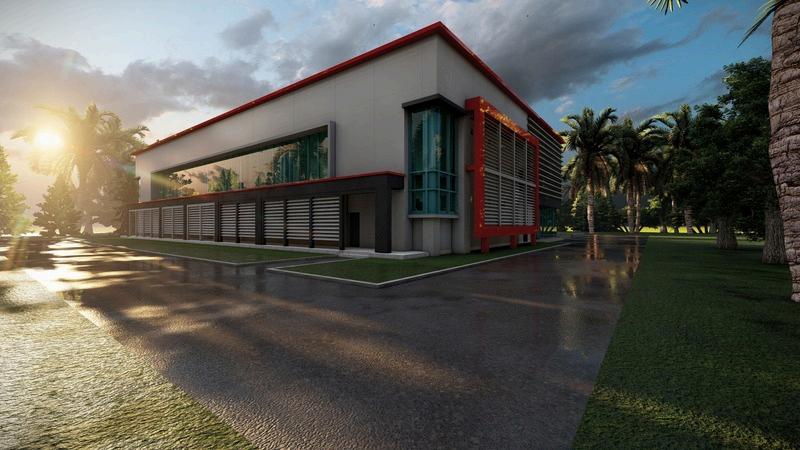
BELAWAN OFFICE BELAWAN OFFICE
Location : Belawan, Indonesia
Project Type : Apartment & Commercial
The building owner desires a modern office that not only functions as a workspace but also creates an environment that is comfortable, productive, and innovative for its occupants. With a focus on optimal acoustics and energy efficiency, the building design incorporates an elegant facade using Aluminium Composite Panel (ACP), along with an effective acoustic solution through the use of Alderon Twin Wall in the ballroom and large meeting spaces. This office design is expected to create a calm and professional atmosphere, where every element, from the facade an spatial layout to material selection, contributes to the comfort and functionality of an enclosed, enviromentally-friendly, and efficient space.
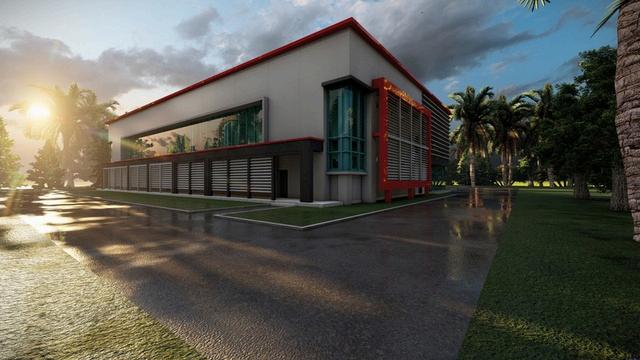
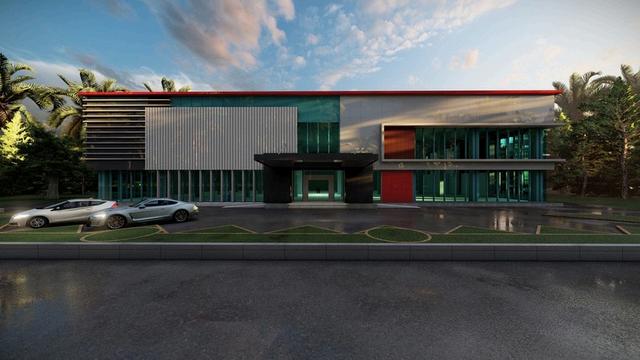
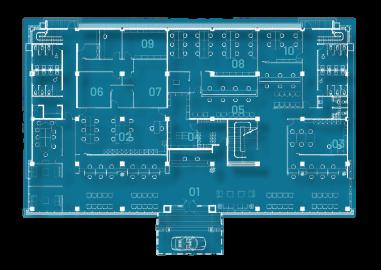
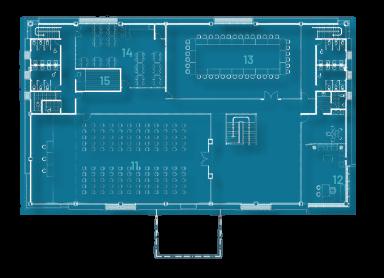
01.
02.
03.
06. RESEARCH ROOM
07. RESEARCH ROOM
08. CUSTOMS ADMIN ROOM
09. SAMPLE ROOM
10. BILLING ROOM
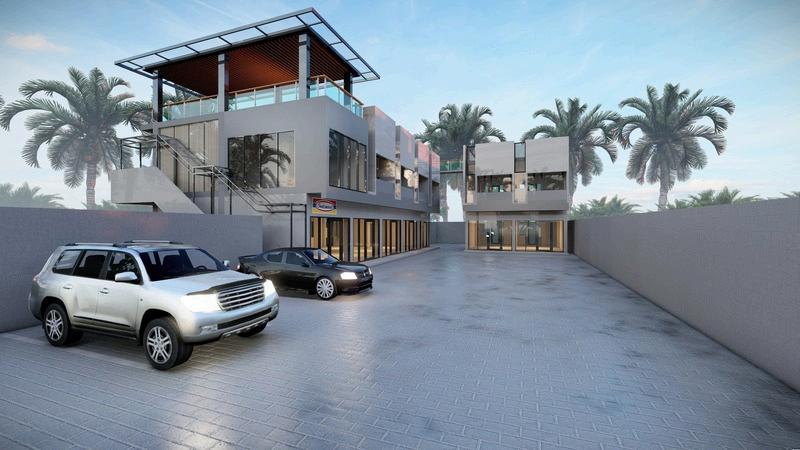

PJ SHOPHOUSE PJ SHOPHOUSE
Location : Belitung, Indonesia
Project Type : Commercial
This multifunctional building is designed to combine commercial and social functions in a single strategic location. With a communal concept, the project integrates a supermarket on the first floor, rental office units on the second floor. Each element is carefully crafted to emphasize spatial flexibility, user comfort, and modern aesthetics, meeting the needs of contemporary businesses. This project serves s an innovative solution for the development of dynamic and sustainable urban areas.
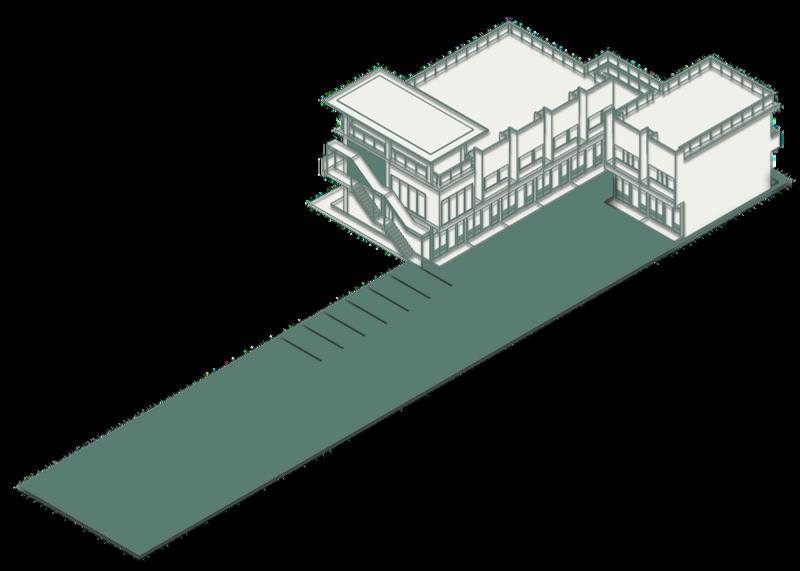
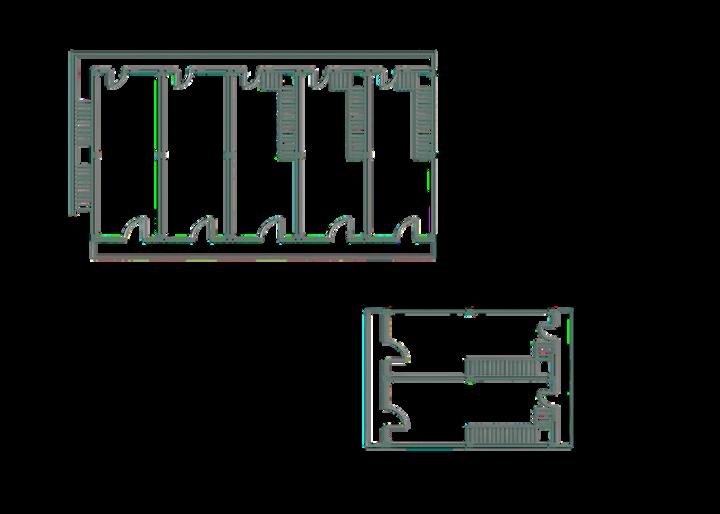
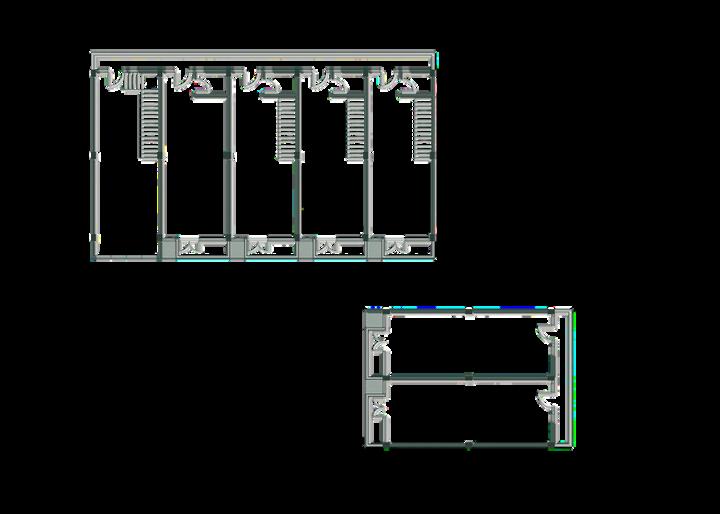
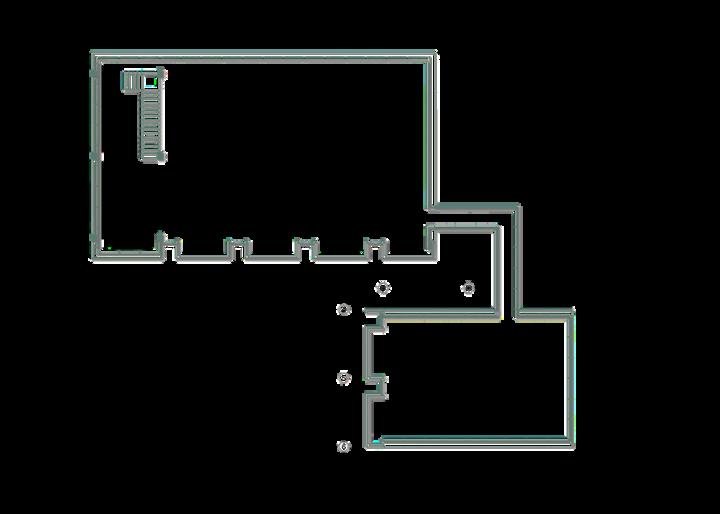

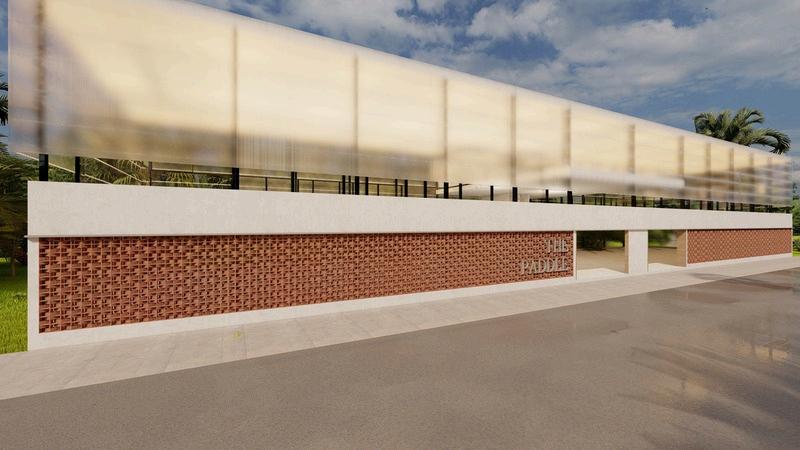
THE PADDLE THE PADDLE
Location : Jakarta, Indonesia
Project Type : Paddle Court
This paddle sports building has a modern look with a facade made of translucent polycarbonate panels. These panels let in soft natural light while still keeping privacy for the people playing inside. Below them, brick blocks with open gaps add a warm texture and help fresh air flow into the building. The mix of light modern materials and natural bricks gives the building a stylish but friendly appearance. The long horizontal design also makes the place feel open and active, matching the fun and energetic spirit of paddle sports.
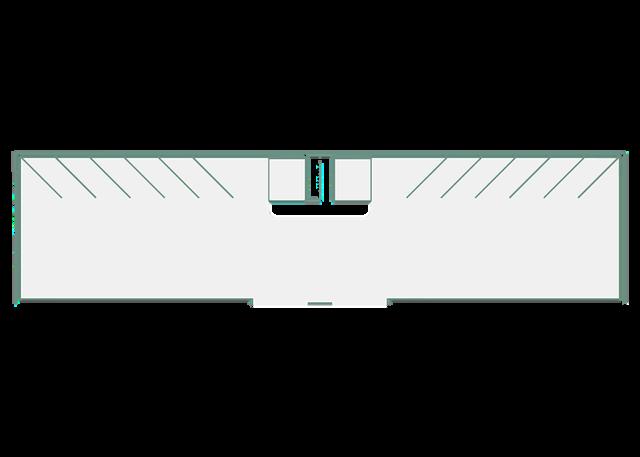
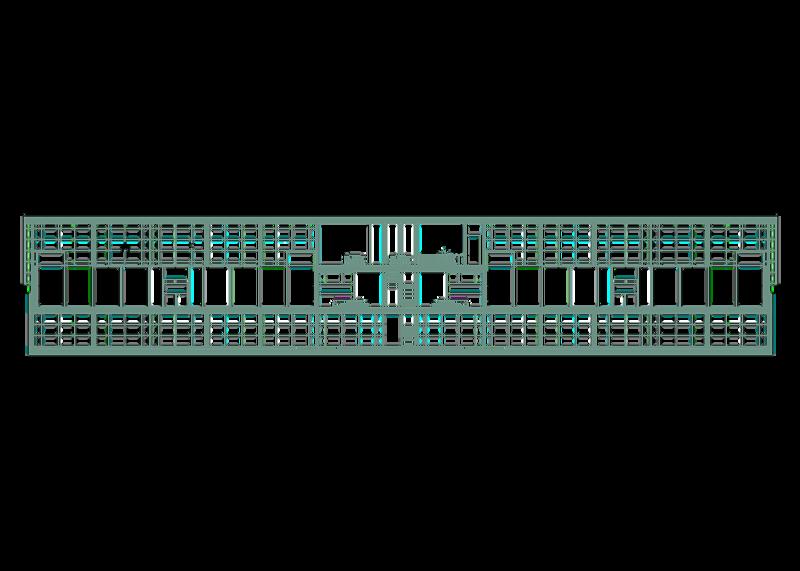
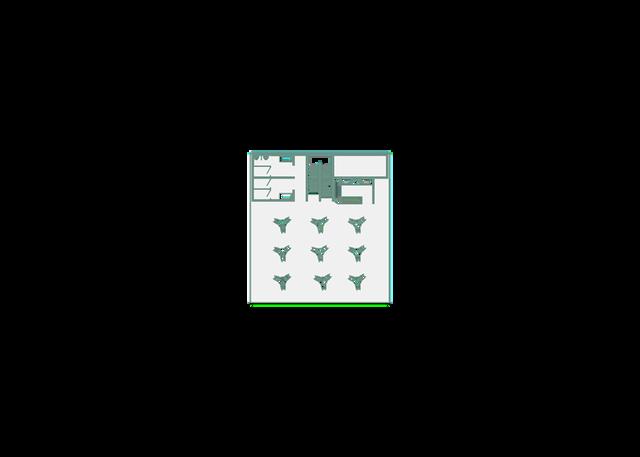
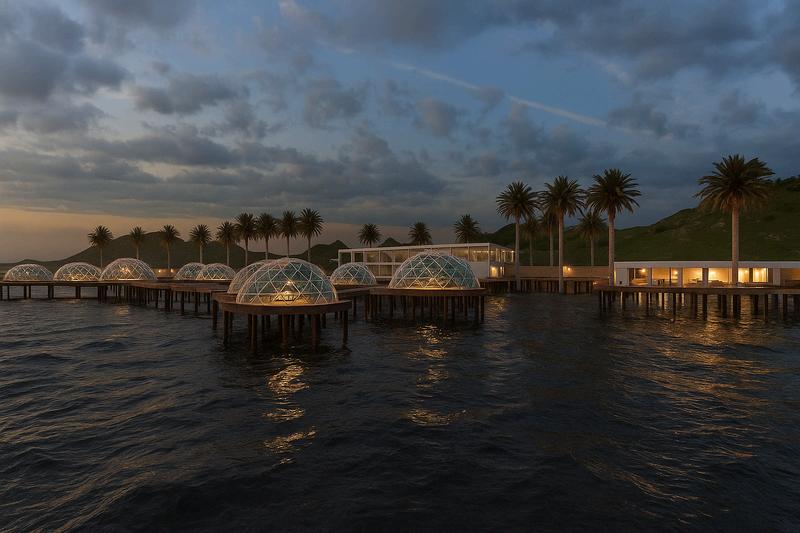
08 BELITUNG BEACH CLUB BELITUNG BEACH CLUB
Location : Belawan, Indonesia
Project Type : Beach Club
This beach club’s architecture offers a luxurious and seamless blend of modern design and natural beauty, featuring thoughtfully designed spaces such as lounges, private cabanas, and an infinity pool that overooks the ocean. The layout integrates a vibrant cafe, bar, and restaurant, providing guests with a varietyof experiences while embracing the surrounding coastal ambiance Carefully crafted to enhance comfort and relaxation, the design emphsize open spaces, clean lines, and strategic positioning to maximize views, creating a sophisticated yet welcoing destination for visitors seeking both leisure and elegance.
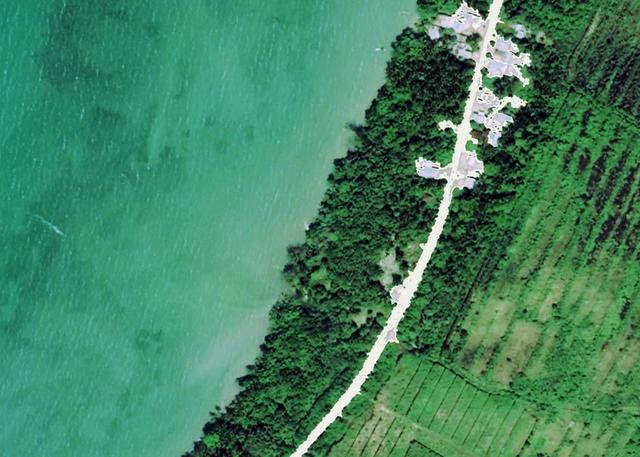
The site analysis for the proposed beach club in Membalong, Belitung, focuses on its strategic location along the pristine coastline, characterized by white sandy beaches, granite rock formations, and clear turquoise waters
The area boasts unobstructed ocean views and abundant sunlight, ideal for a vibrant and relaxing beach club atmosphere Wind patterns and tidal movements have been studied to ensure optimal placement of structures and facilities while minimizing environmental impact The tropical climate and native vegetation offer opportunities for sustainable design, incorporating natural shading and ventilation to enhance guest comfort Additionally, the site's accessibility and proximity to local attractions make it a prime destination for both tourists and locals, ensuring the beach club aligns seamlessly with its surrounding environment
FLOOR PLAN FLOOR
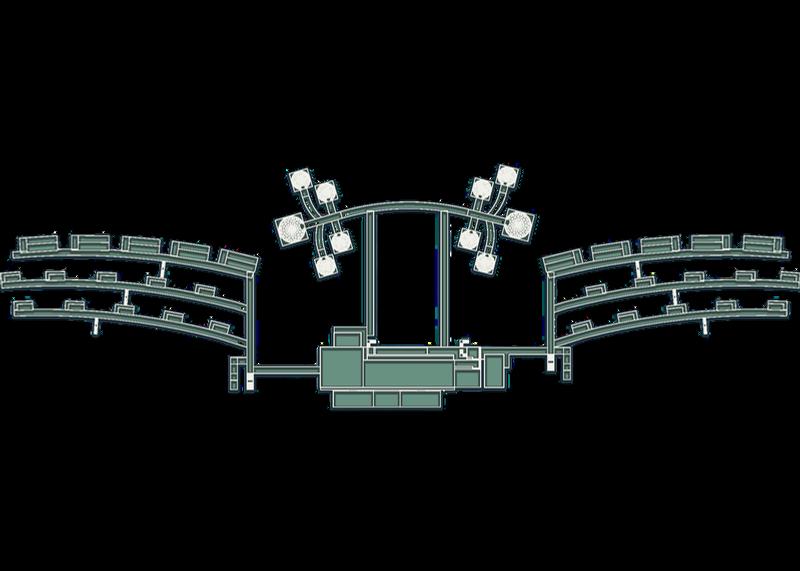
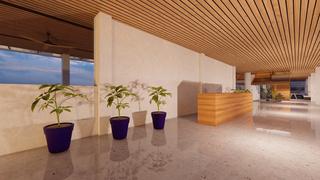
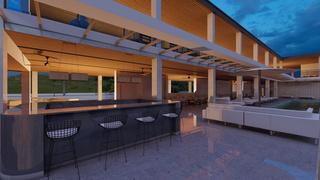
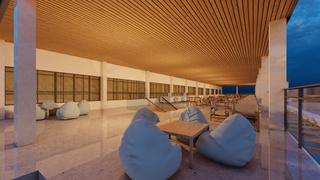
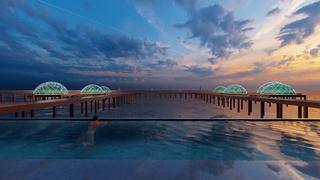
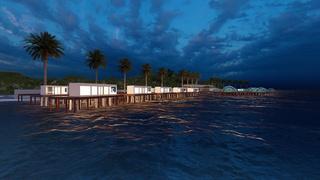
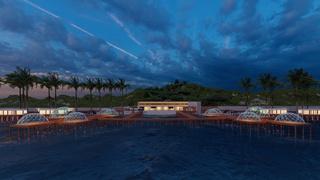
LOBBY & LOUNGE
Welcoming space that sets the tone for the beach club experience. Blends modern coastal design with a relaxed atmosphere, offering a seamless transition from arrival to leisure
BAR & KITCHEN
A vibrant hub for handcrafted cocktails and gourmet bites, designed for casual interaction and lively energy. Positioned to capture sunset views, with an open layout for a dynamic dining experience
CAFE & RESTAURANT
A cozy yet elegant dining area for all-day service, offering a mix of casual café vibes and upscale dining. Perfect for breakfast, lunch, or romantic dinners with beachside views
INFINITY POOL
A breathtaking infinity pool that visually merges with the ocean horizon, offering guests a luxurious and tranquil retreat. Centrally located within the beach club, this pool creates a focal point for relaxation and indulgence, surrounded by the beauty of nature
PRIVATE CABANA
Elevated over the water, offering an exclusive retreat with a seamless connection to the sea. These modern structures prioritize comfort, privacy, and luxury while maintaining a minimalist design that complements the natural surroundings
EVENT AREA
The event area is a series of dome-shaped glass pavilions elevated above the water, designed for hosting private gatherings, weddings, or corporate events. The transparent structure creates a seamless connection between the guests and the surrounding ocean views while maintaining a modern and elegant aesthetic
High ceilings with natural wood beams and airy, open spaces
Comfortable seating areas with ocean views
Reception desk with personalized concierge services
Island-style bar with open space and beach view
Open kitchen concept with live cooking stations
Timber pergolas with hanging plants for dappled sunlight in outdoor areas
Ambient lighting and natural decor elements with rattan furniture
A seamless edge that blends the pool into the ocean view
Durable, textured stone tiles for a sleek, organic finish, complementing the coastal environment
Clean lines, flat roofs, and a contemporary white exterior
Large frameless windows on multiple sides allow uninterrupted ocean views and skylight
The dome-shaped structures are made of steel frames and tempered glass panels, providing a panoramic 360-degree view of the ocean and surrounding environment
