INTAN AULIA AUGUSTINA
Hi, my name is Intan Aulia Augustina, I am an architecture student at Bina Nusantara University. I really like to find a solution to a problem I also really like sustainable architecture and especially interior design I am excited to learn and network in this internship opportunity..

PERSONAL DETAILS
Intan
18 Agustus 2001
+6281299231566
@intanaagst on Instagram
Intan Augustina on Linkedin
intanaulia166@gmailcom
Jakarta, Indonesia
SMPN 228 Jakarta (2013 - 2016)
SMAS TAMAN MADYA 1 Jakarta (2016 - 2018)
BINUS University (2020 - Present)
EDUCATION
WORKING EXPERIENCE
Intern at IDO (Infrastructure Development and Optimization ( 2 Sept 2022 - 27 Jan 2023 )
Site Supervisor : Ir. Rivanus Dewanto, M. Arch, IAI, GP
Certificate of Completion (ARCHICAD BASIC SKILL) - 2022
AWARDS SKILLS
Sketchup Enscape Archicad
Autocad
Lumion
Microsoft Power Point
Microsoft Word
Photoshop
Form-It
LANGUAGE
Indonesia
English ( Basic )
Toraja Cultural Gallery
Cultural Gallery
Architectural Design III





Lumi Beach Resort
4 - Star Resort Hotel
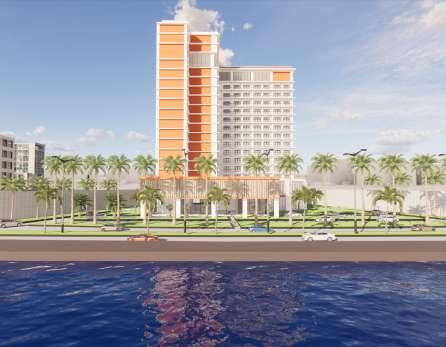
Architectural Design IV
Harumi Coffee
Redesign restaurant interior of Studio Denny Setiawan Project

Interior Design Principle
Study Room
Interior Design Principle

TORAJA CULTURAL GALLERY
PROJECT DATA
OVERVIEW
The creative economy is currently one of the largest sources of state revenue, one of which is related to cultural tourism. This cultural tourism is proven to be able to drive the local economy by attracting both foreign and domestic tourists, which in turn will improve the local economy The presence of tourists will trigger the growth of the hotel sector, service sector, and various other sectors. Indonesia has very many cultures, spread from Sabang to Merauke. This culture is a great potential whose management has not yet been maximized. In fact, not many tourists know about various cultures in Indonesia Therefore, it is necessary to have a showcase that shows the local culture, along with all material and intangible wealth, so a gallery and workshop facilities are needed in this facility














TRADITIONAL DESIGN CONCEPT ELEVATION






LUMI BEACH RESORT







SUSTAINABLE ASPIRATION









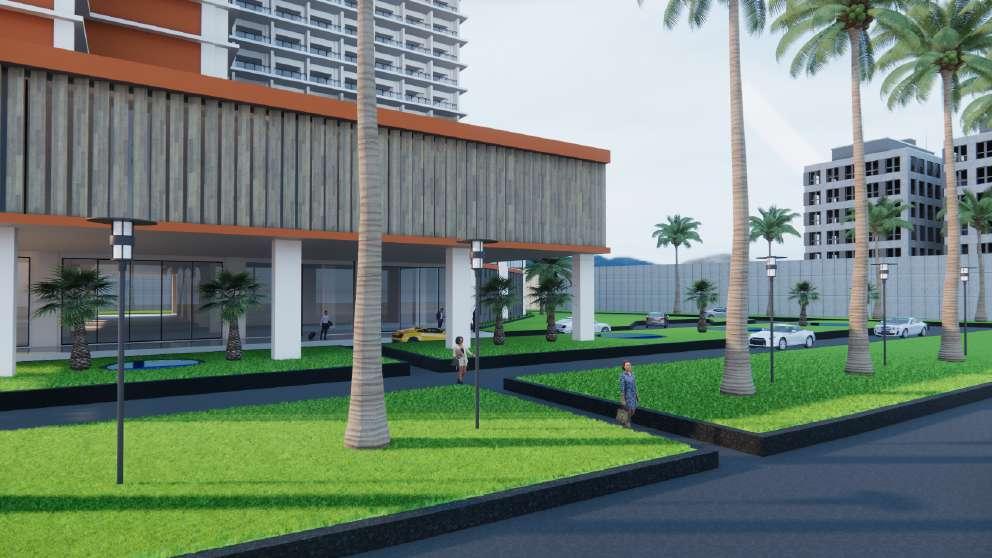


















STANDARD ROOM INTERIOR


STANDARD ROOM




DELUXE ROOM INTERIOR


DELUXE ROOM (KING BED)

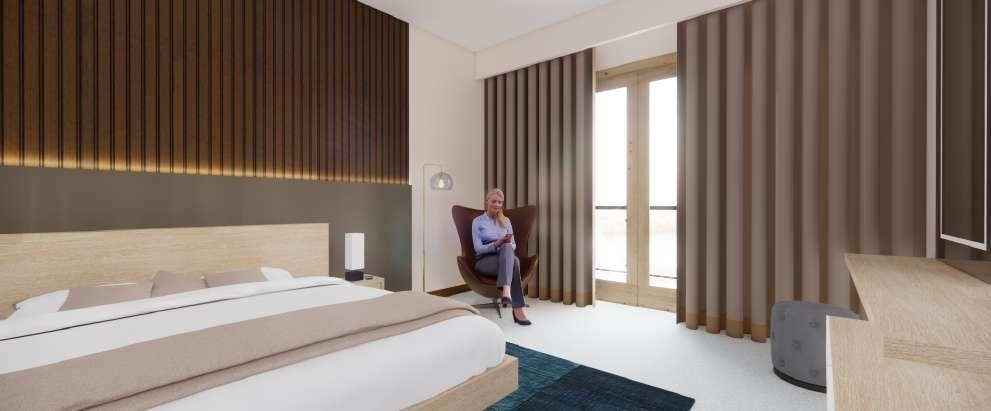



GYM ROOM
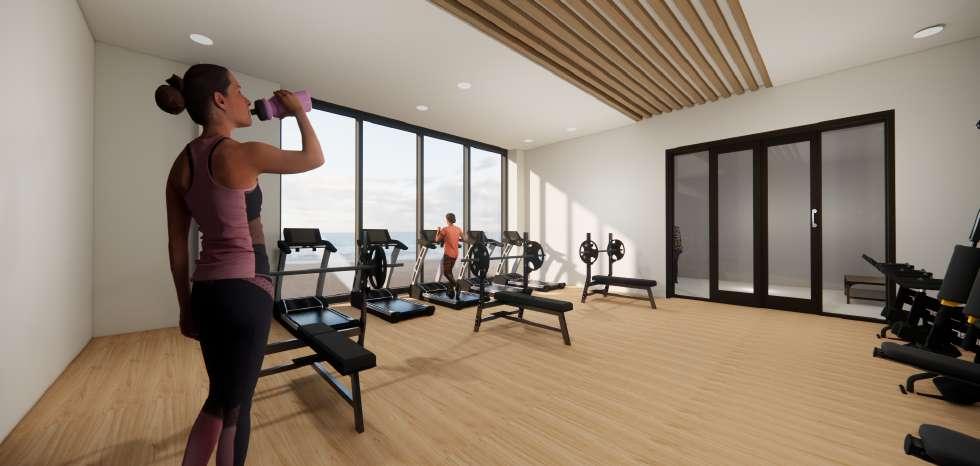


HARUMI COFFEE
PROJECT DATA
Location Type : : Manado, Sulawesi Selatan Redesign Restaurant Interior
OVERVIEW
Harumi Coffee is a restaurant interior redesign project by Denny Setiawan, IAI. The owner of this restaurant wants the design concept and food sold to match Therefore, a relaxed Japanese-style concept was created.
The concept used for the interior design of the restaurant is “Japandi”, this concept combines simplicity with aesthetics (Scandinavian style functionality combined with Japanese aesthetics). The material used is predominantly wood.
RESTAURAN MOODBOARD

LAYOUT






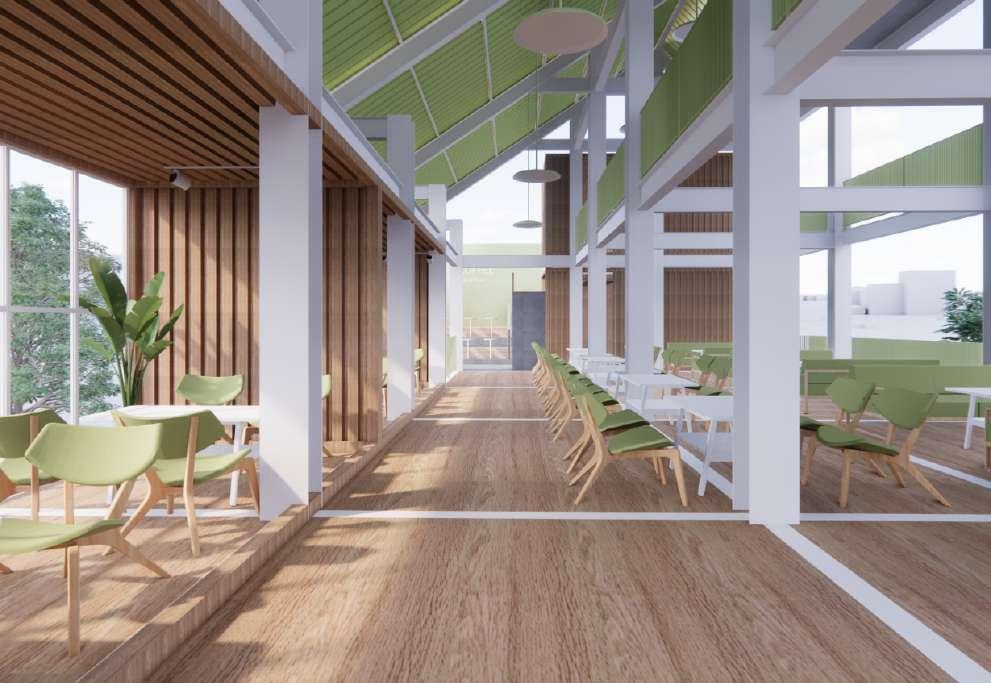

STUDY ROOM
PROJECT DATA
Type : : Study Room
Status Not Built
OVERVIEW
In this project, the task is to make a study room design measuring 3 x 3 m. The expected criteria is to have a simple design and look clean Simple which means, not too much furniture in the room and only a few sides are given furniture.
Moodboard CONCEPT
To give a broad impression to a small space, therefore a minimalist concept was chosen and minimal use of furniture. The desired design concept is a study table and bookshelves that blend directly with the relaxing area.




Color PALLETTE
 #E8D7C7 #9C4331
#AFCO94
#E8D7C7 #9C4331
#AFCO94
Scale 1 : 100
Section S-02

Scale 1 : 50
 Floor Plan
Floor Plan





