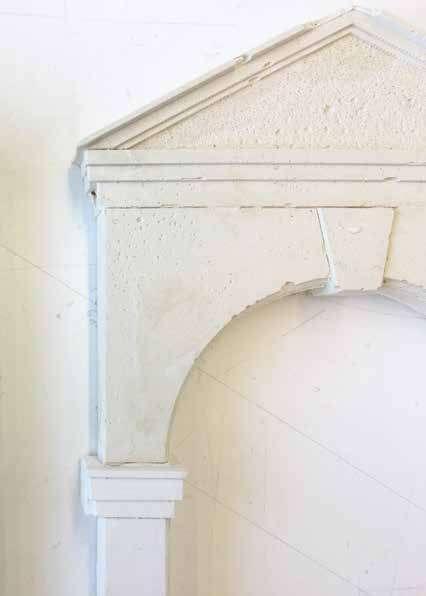

I am master’s degree in Architecture at University of Seville, that after completing my studies, I have developed my graphic design skills and then moved to The Netherlands to continue in the field of Interior Architecture in Maastricht.
I have spent two years working at a studio on the Costa del Sol as a freelance and the moved to Majorca to the rewarded studio OHlab where I have been working since 2020.
My working experience covers stages 0 to early 6, retail, housing, hospitality.
Therfore, I am able to say that I am an active person, organized and with the capability to adapt to different tasks in an individual or team working environment.
contact
+34 610 826 987
inmacarroquino@gmail.com
Carroco
languages
Spanish Native
skills
Professional Personal
Coordinating with Others Creative
Project Management Organized
Photography Purposeful
Fast Learner Positive
software skills
Drawing/BIM
AutoCAD
Revit
CypeMEP
3ds Max
Rhinoceros
Grasshopper
Editing/Graphic
Photoshop
Illustrator
InDesign
Render
Producction
Laser printer
Model making
Hand drawing
Measurements and Quotation
Presto
Architect | NEGRE (Majorca, SPAIN).
Preparation of projects in all phases, coordination of structures and facilities, coordination with external collaborators. Writing technical documentation for organizations. Interior design projects. Supervision and preparation of documents in the construction phase.
Architect | OHLAB (Majorca, SPAIN).
Preparation of projects in the Preliminary, Basic and Technical phase, measurements, coordination of structures and installations in residential and tertiary buildings. Writing technical documentation for organizations. Interior design projects, editorial layout, 3D modeling, bidding phase, competition development. Supervision and preparation of documents in the construction phase.
Graphic Designer | Web Passivhaus Costa del Sol.
Web created for the dissemination of the Passivhaus Standard. Collaboration in editorial design and content.
Architect + Passive House Designer | Cacopardo Architects (Estepona, SPAIN).
Coordination and development of residential projects during Basic and Technical phases, from conceptual design, report writing for institutions and technical supplies, calculation of facilities and diverse planimetry.
Design under the Passivhaus Standard, as well as application of Breeam or Leed Certification. Editorial Design for publications: studio and exhibitions or competitions.
education & training
Certified Passive House Designer
Zero Energy / Colegio Oficial de Arquitectos de Málaga (Malaga, SPAIN).
Professional Graphic Design
Escuela de Arte Granada (Granada, SPAIN).
Master’s degree Architecture
Escuela Técnica Superior de Arquitectura, University of Seville (Seville, SPAIN).
further training
Passivhaus Thermal Bridges, 12 hours, Zero Energy (Malaga, SPAIN).
Passivhaus Tradesperson, 21 hours, Zero Energy (Malaga, SPAIN).
Interiur Architectuur (first year), ZUYD Hogeschool Maastricht (Maastricht, THE NETHERLANDS).
City of Stone, TU Delft Workshop in Houses Threshold in Maastricht with Kunrander Stone, 45 hours, ZUYD Hogeschool Maastricht (Masstricht, THE NETHERLANDS).
International Workshop on Sustainability in the Urban Built Environment, 80 hours, University of California / Universidad de Sevilla (Seville, SPAIN).
Energy Rating in Building, 30 hours, Universidad de Sevilla (Seville, SPAIN).
Training Basic Level Course in Risk Prevention Working , 50 hours, Universidad de Sevilla (Seville, SPAIN).
Passivhaus housing in Son Vida that adapts to the pronounced topography of the mountain. With a contemporary reading of traditional construction such as escars, vaults are generated that enter the terrain and generate patios that connect the interior with the panoramic views.
With this architecture, it takes advantage of the thermal inertia of the terrain and the cross ventilation of the openings that occur with the vaults. The vegetation is part of the house itself that is introduced into the patios and crosses the roofs, integrating the house naturally with the hillside.
Work performed: Stages 2 to 4, 3D modeling, rendering, interior design project, sales documents, tender and measurements and quotations.
Software used for images: Rhinoceros, 3DSMax, Corona Renderer, Photoshop.
Self-made images.
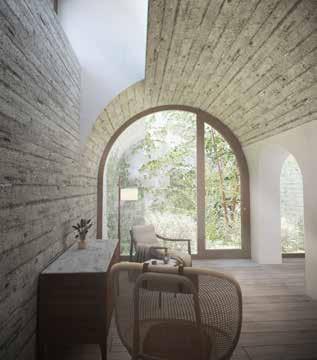



Wave House
Passivhaus housing in Cala de Mijas. Certified project, it is designed with a North-South axis through a longitudinal stone wall that breaks the geometry and this being the route of the house, opening to the South in a double-height space. A set of shadows is created that are distributed around the house for solar control.
Taking into account the situation of the project on the Costa del Sol, solar protection must be considered with a sixth principle to be assessed for the Passivhaus standard.
Work performed: Stages 4 to 5, interior design project, sales documents.
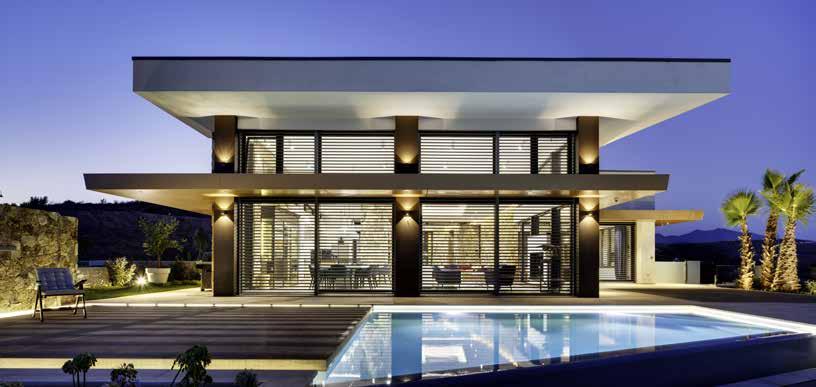

03
Watchmaking
Comprehensive renovation of a building in the historic center for commercial premises for jewelry. With several floors, different spaces are proposed for clients and workers, such as an exhibitor area, meeting room, bar and watchmakers’ workshops.
Being a business where the most recognized brands have their space, the building has different environments, from a brass staircase, a workshop with fluted wooden paneling or with oak wood moldings for the more public areas, tufted upholstery or curtains that They envelop the walls and ceiling, giving the brand a character with its own personality.
Work performed: Stage 4 and interior design project.
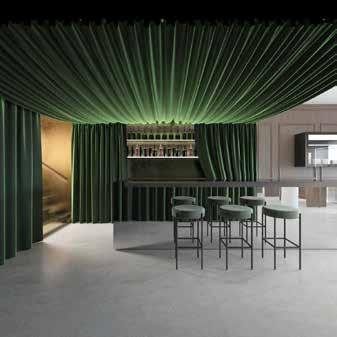
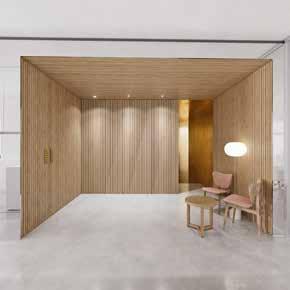
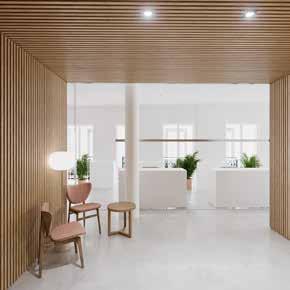
Passivhaus single-family home. Located next to a lake, this house is designed according to the vernacular architecture of the interior area of the island, being a construction typical of the Pla farmers.
Its configuration is made up of two volumes that are twinned perpendicularly, one being double height where the daytime uses are housed as a living room, kitchen and a loft as a reading area, and the night area where the bedrooms are in the smaller volume.
Work performed: Stages 0 to early 6, 3D modeling, interior design project, measurements, bidding and on-site monitoring.
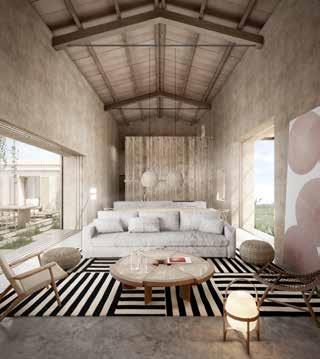


Extract of construction and furniture details made for execution projects and interior design projects.
Carpentry detail
Display case with wooden moldings and bar island
Carpentry and stonework detail kitchen island
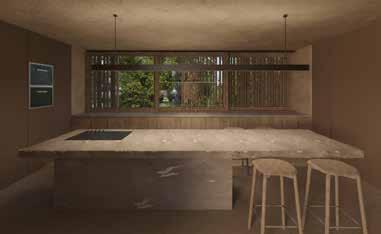
Illustrations
Illustrations made for class work and dissemination.
To see more illustrations, visit my page on Behance Carroco.
Material used: Graphite, ink, watercolor, Illustrator.
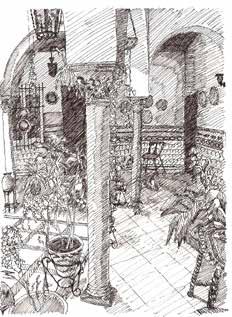
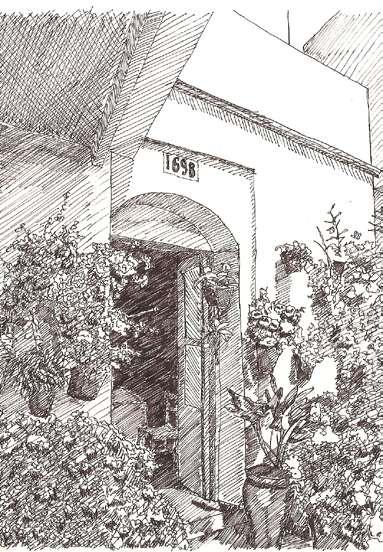


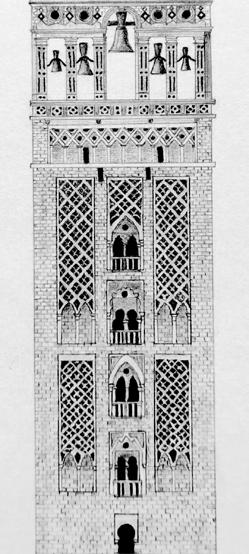
Inmaculada Carroquino
Architectural Portfolio 2024 +34 610 826 987
inmacarroquino@gmail.com
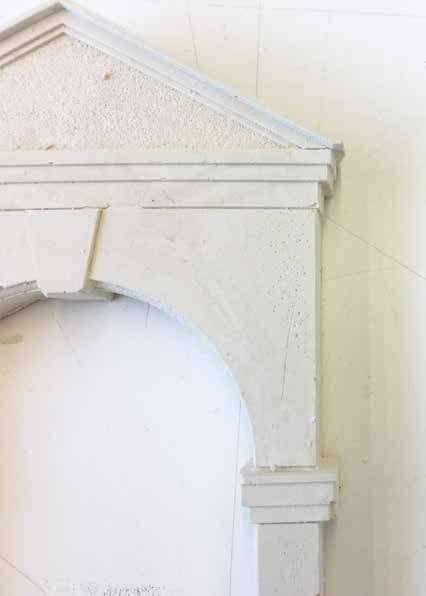
inma carroquino architecture portfolio 2024 +34 610 826 987
inmacarroquino@gmail.com
