
Architecture Portfolio
Barghiel Ingrid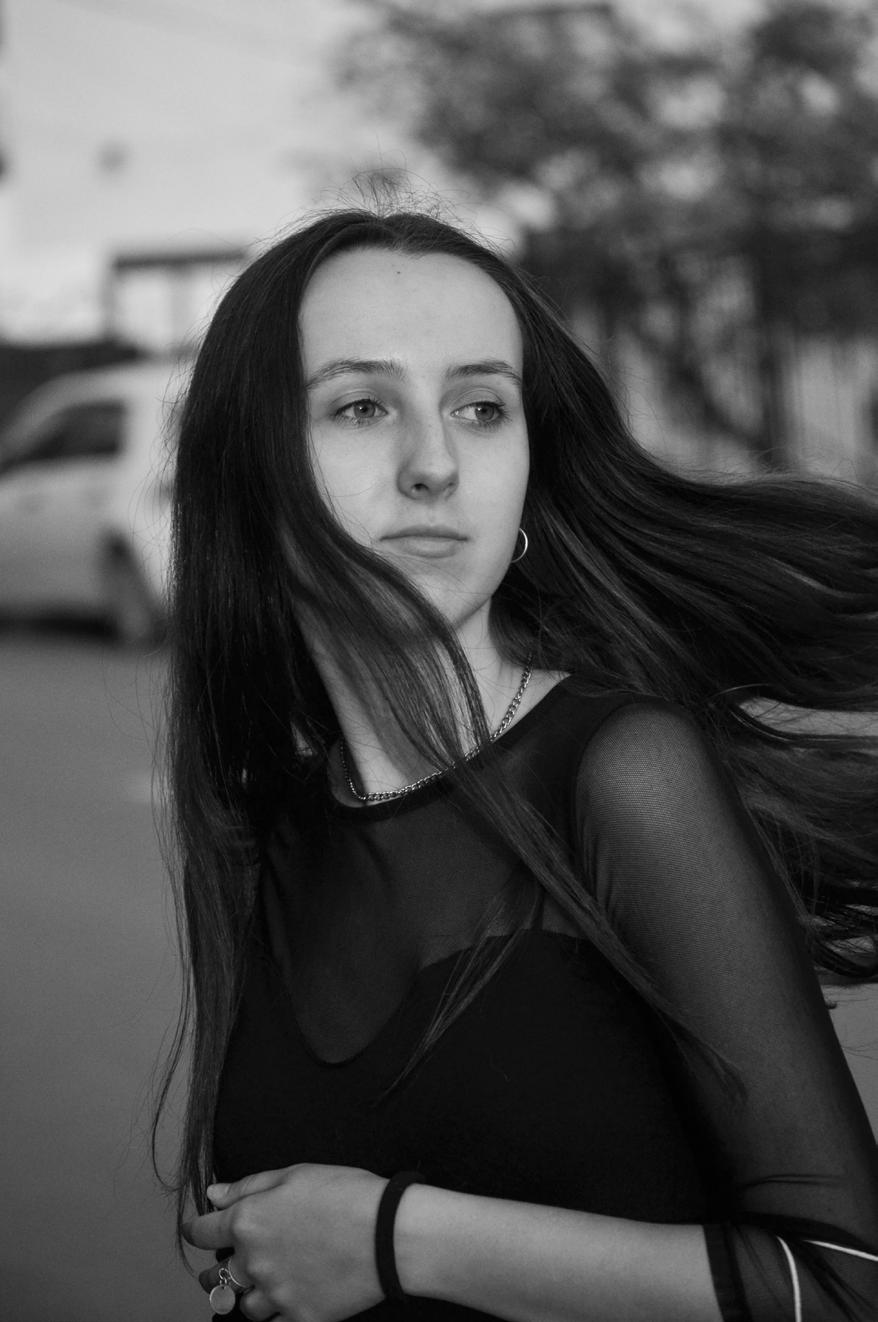
Barghiel Ingrid
date of birth : 09.05.2001
EDUCATION
2012 - 2020
2020 - 2026 (ongoing)
2023 - 2024
Colegiul Național Iaşi
middle school & high school
Gheorghe Asachi Technical University of Iaşi - România
university - Master’s Degree in Architecture
INSA Strasbourg - France
Erasmus+ experience for the 7th semester
SKILLS
CAD / BIM
Modeling
Illustration
Adobe CC
AutoCAD / ArhiCAD / Revit
SketchUp / Rhino + Grasshopper / model making
Photoshop / hand drawing
Photoshop / Lightroom / InDesign
LANGUAGES
Romanian native
B2 A2 English French
CONTACT
email | barghiel.ingrid@gmail.com
telephone | +40749306526
adress | Iași, Ro
linked-in | @ingridbarghiel
EXPERIENCE
Studying abroad
Strasbourg, France
• Charrettes: Working in a group of 7 people to further develop and finish a graduation project for one month straight. Tasks division, cooperation, time management, problem solving, creativity, comunication.
• ARCHI-FOLIES 2024: Designing a pavillion for the 2024 Summer Olympics in Paris. Working in a team of 6 people to create a concept. Competing and winning against 4 other teams to further develop our project. Working in the atelier with 30 people for 3 weeks to build a 1:4 scale prototype and a 1:1 section of the pavillion.

Contemplating Villa Savoye
The project’s theme centered around the creation of a pavilion adjacent to Villa Savoye, envisioned to be in harmony with its spirit. Rather than designing a singular architectural object that might overshadow or distract from Le Corbusier’s architectural monument, we opted for an approach that would accentuate the Villa.
We decided to design a park or a complex that would prominently feature Villa Savoye. As a result, the “park” includes a café, a multifunctional and exhibition space, a “chapel”, and an architectural sculpture, all interconnected to create a circuit offering various perspectives of the villa from different heights, thereby making it the focal point.




SECTIONS





AXONOMETRY
This illustration showcases all four elements of the ensemble, complementing each other alongside Villa
and
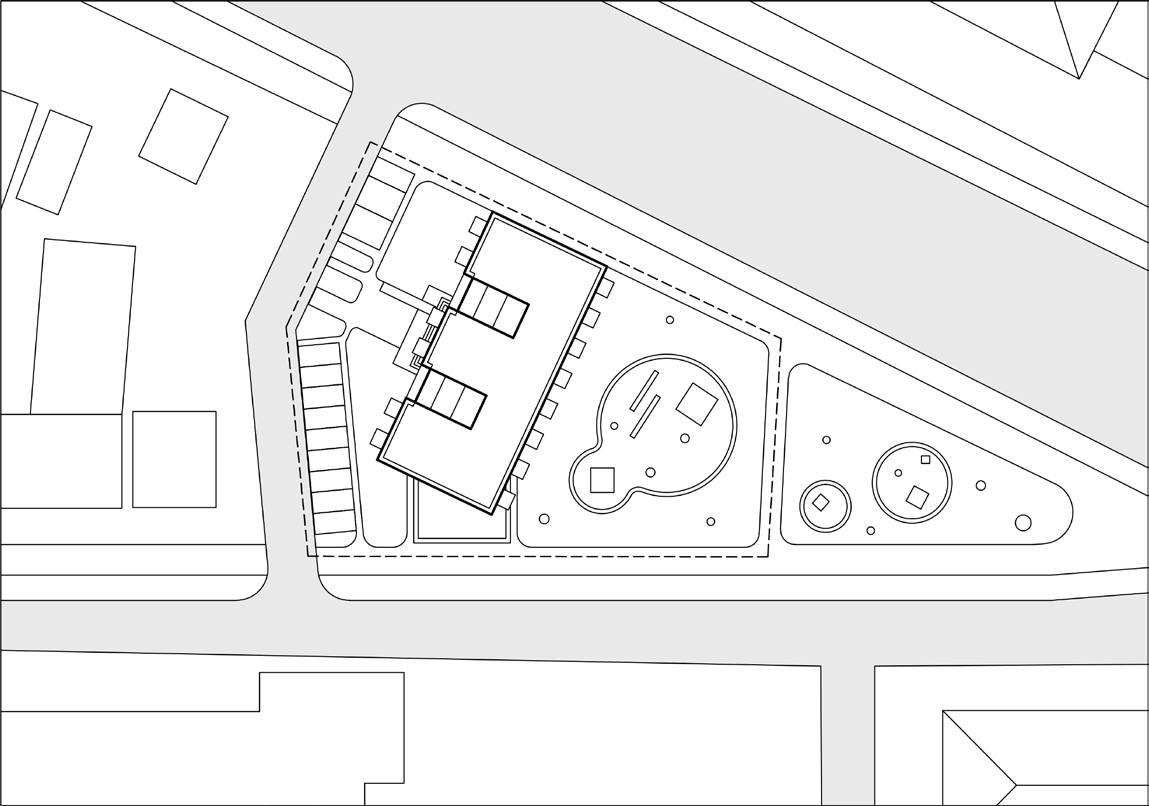
Blok Apartments
• Iași, RomâniaThe project consisted of designing a low-rise apartment building with complementary functions on the ground floor.
The two guiding principles behind the project were functional diversity and a permanent connection with the exterior. Consequently, I designed apartments with one, two, or three rooms, as well as loft apartments spanning two levels. Each apartment features at least one spacious balcony measuring 2 meters by 2 meters, always facing either the small children’s playground in the back of the building or the neighboring houses in the front, but never the streets. On the ground floor, easily accessible from the street, are a café with a large terrace and a dog grooming salon.



GROUND FLOOR
• cafe
• bike parking
• main entrance and hallway
• storage & maintenance rooms
• terrace
• dog grooming saloon
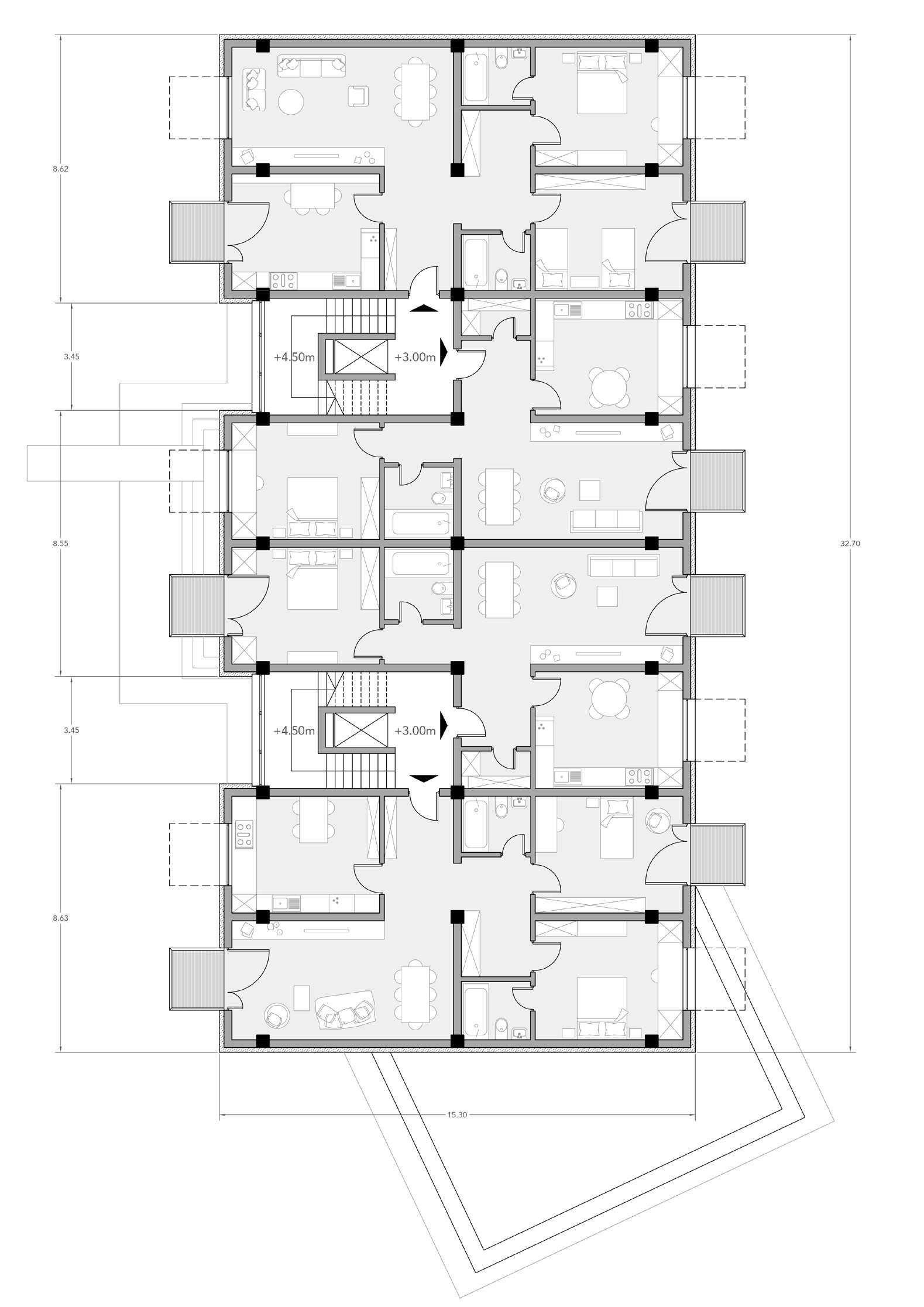
1st FLOOR
• two 2-room apartments with double orientation
• two 3-room apartments with double orientation

2nd FLOOR
• two 1-room apartments with single orientation
• one 3-room apartment with double orientation
• two 2-stroy apartments with double ceiling height and single orientation

3rd FLOOR
• two 1-room apartments with single orientation
• one 3-room apartment with double orientation
• second levels of the loft apartments


Office & Commercial Center

The multifunctional complex, consisting of a commercial center and office spaces, is located in the former industrial zone of the city, right next to a residential area with high and low appartment buildings. Situated at the crossroads of two busy and heavily trafficked streets, the complex has been strategically positioned away from this intersection, creating a spacious plaza that compensates for the lack of green spaces in the vicinity.
The complex hosts a variety of amenities, including shops, restaurants, cafes, a bookstore, and interior greenhouses. Office areas are thoughtfully integrated with relaxation spaces, spread across two towers of 13 and 7 levels, as well as throughout the rest of the complex, on the 2nd and 3rd floor. All offices have acces to a large green rooftop terrace.



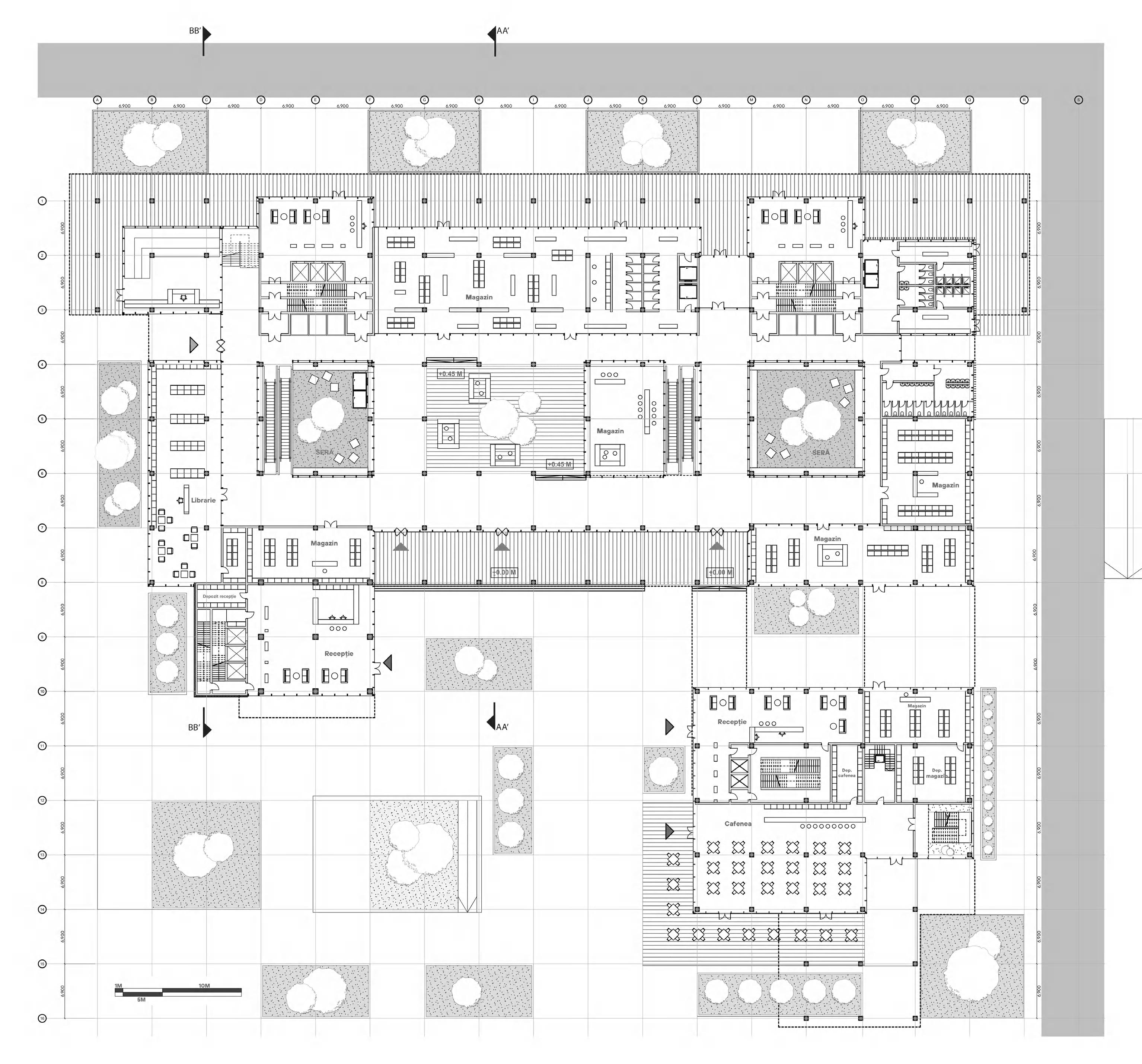





South-West FAÇADE

North-East FAÇADE


Live Outside the City
• Suceava, România
Located in the resort town of Vatra Dornei, Suceava County, L.O.C. is a tourist complex consisting of 6 holiday cottages and a common space, shared by all guests. Each of the two types of temporary accommodations is designed around a large glass screen that provides and connects each room with the view of exceptional mountain scenery. All cottages are connected by a corten ribbon wall that folds in multiple ways to create different “moments”, such as play areas, seating spots, and relaxation spaces.
This illustration shows how the cottages interact with each other and the surroundings. All of them are facing the same way, towards the descending valley.






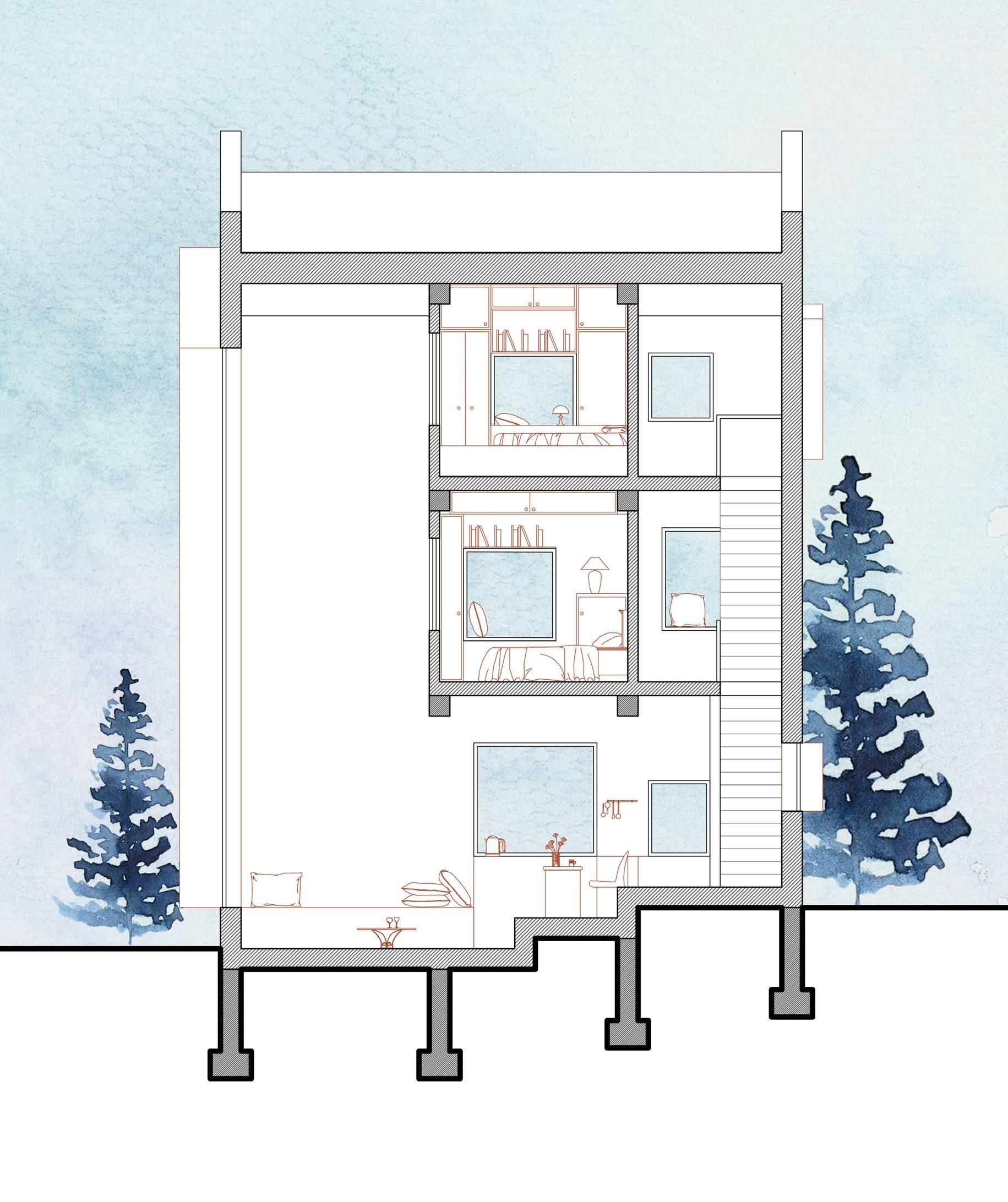
The large glass screen is doubled by the small windows of each bedroom. The distance between the bedrooms and the screen creates a dramatic height in the living area.




Each room is connected to the same glass screen to allow the landscape to be seen from everywhere inside the cottage. This creates a spacial cieling in the living area.



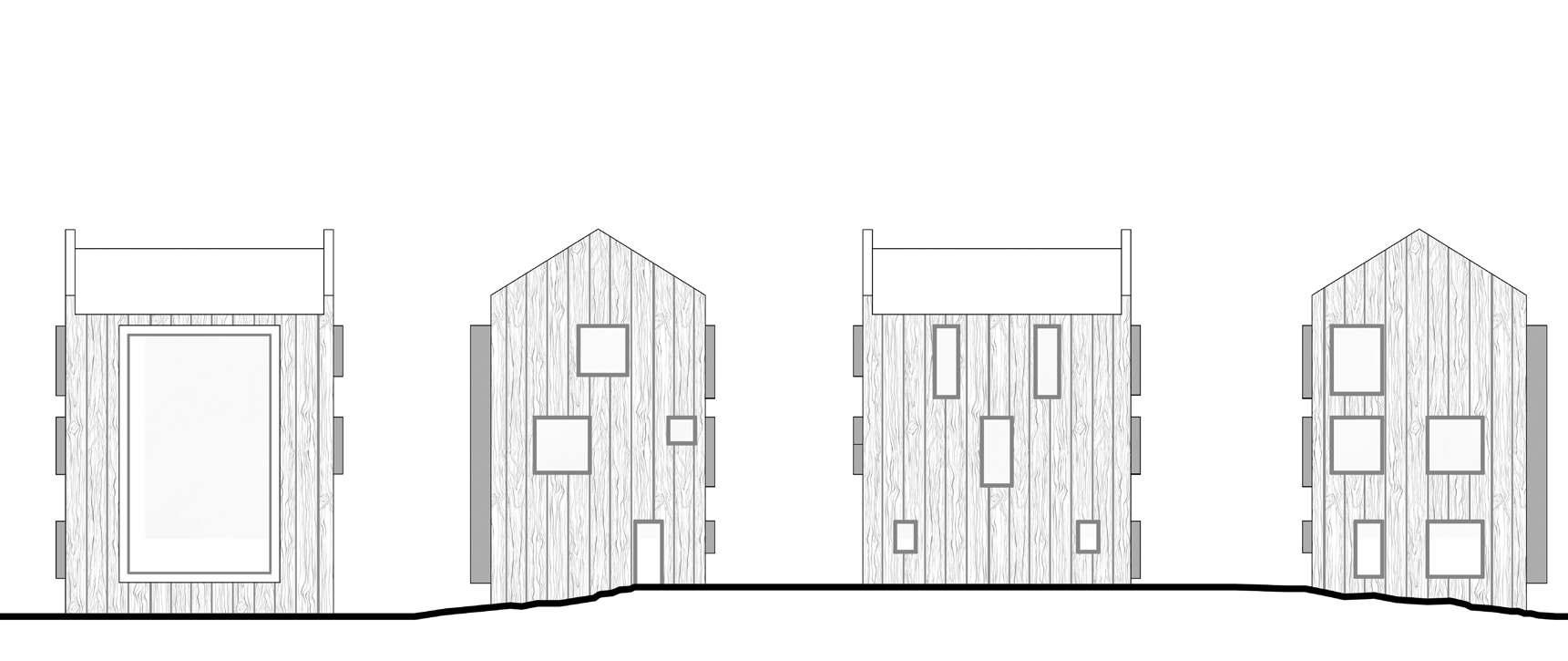






Model making | Hand drawings | Illustrations



The task was to create an observation tower over 10 meters high to serve as a center of interest for locals and visitors. We opted for simplicity and functionality, producing a 1:20 scale model made out of balsa. The tower offers four distinct viewpoints, each at a different height with a diffrent orientation.
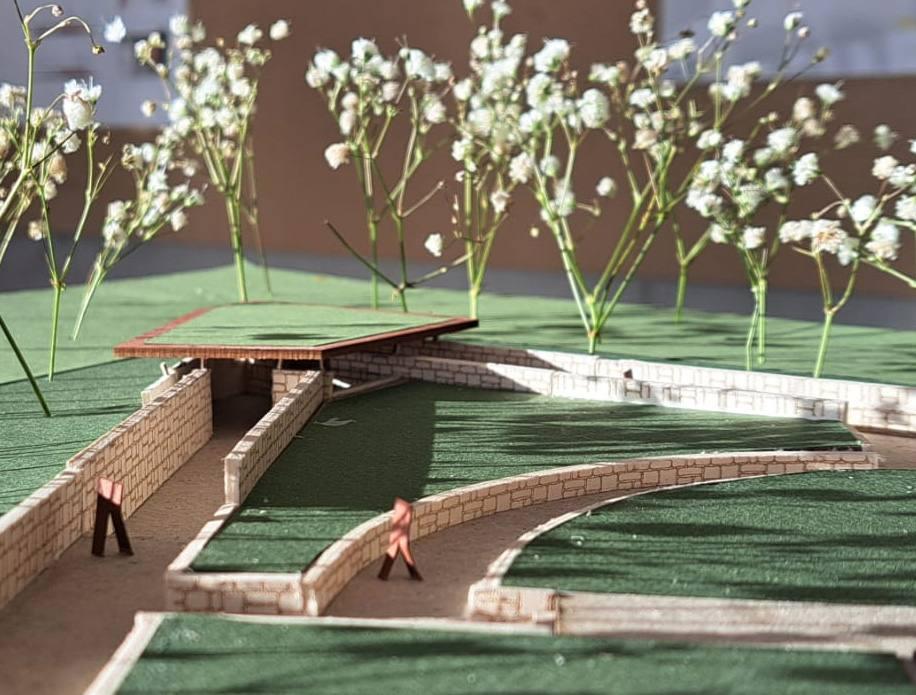



The model of “Contemplating Villa Savoye” had to be done on a smaller scale than usual in order to fit the entire site and include every “object” of our composition. At 1:200, we managed to produce an extremely detailed model with a lot of depth, color, materiality, vegetation and people.



DIGITAL ILLUSTRATIONS
My first month of my Erasmus+ experience in Strasbourg, France was dedicated to helping one of the graduating students finish her final architectural project. The tasks were divided between 6 other younger students, each focusing on either model making or designing and working on the final boards. While I also helped with the concept and the design, my main task was to come up with three series of illustrations to better showcase the ideas behind the project.

The project revolves around the concept of “Reinvesting in the valley through the commons, mobilizing built and natural resources,” with a specific focus on revitalizing the small Basque village of Urepel. This involves restoring and repurposing a series of old buildings, designing a new extension, and reconnecting all the villages of the valley through a multifunctional trail.
UREPEL, VERS UN VILLAGE COOPÉRATIF ET NOURRICIER
Réinvestir la vallée par les communs, en mobilisant les ressourses bâties et naturelles

FROM PHOTO TO ILLUSTRATION

The illustration of the reabilitated farm started from this picture of the model. I studied the traditional houses of the basque region to better understand how to add the details and make it look authentic. Done in Photoshop using graphics tablet.

Reactivating the village: Creation of a community centre and tourist hub.



Un usage productif au fil de l’eau

Un chemin agricole au fil de la piste cyclo-productive

Un usage récréatif au fil de l’eau


Une alternative mobilitaire au fil de la piste cyclo-productive
La place du village réinvestie et végétalisée



Les terrasses des jardins communaux
Les pré-vergers du bourg



Les bains de rivière

Architecture Portfolio
2020-2024
Barghiel Ingrid