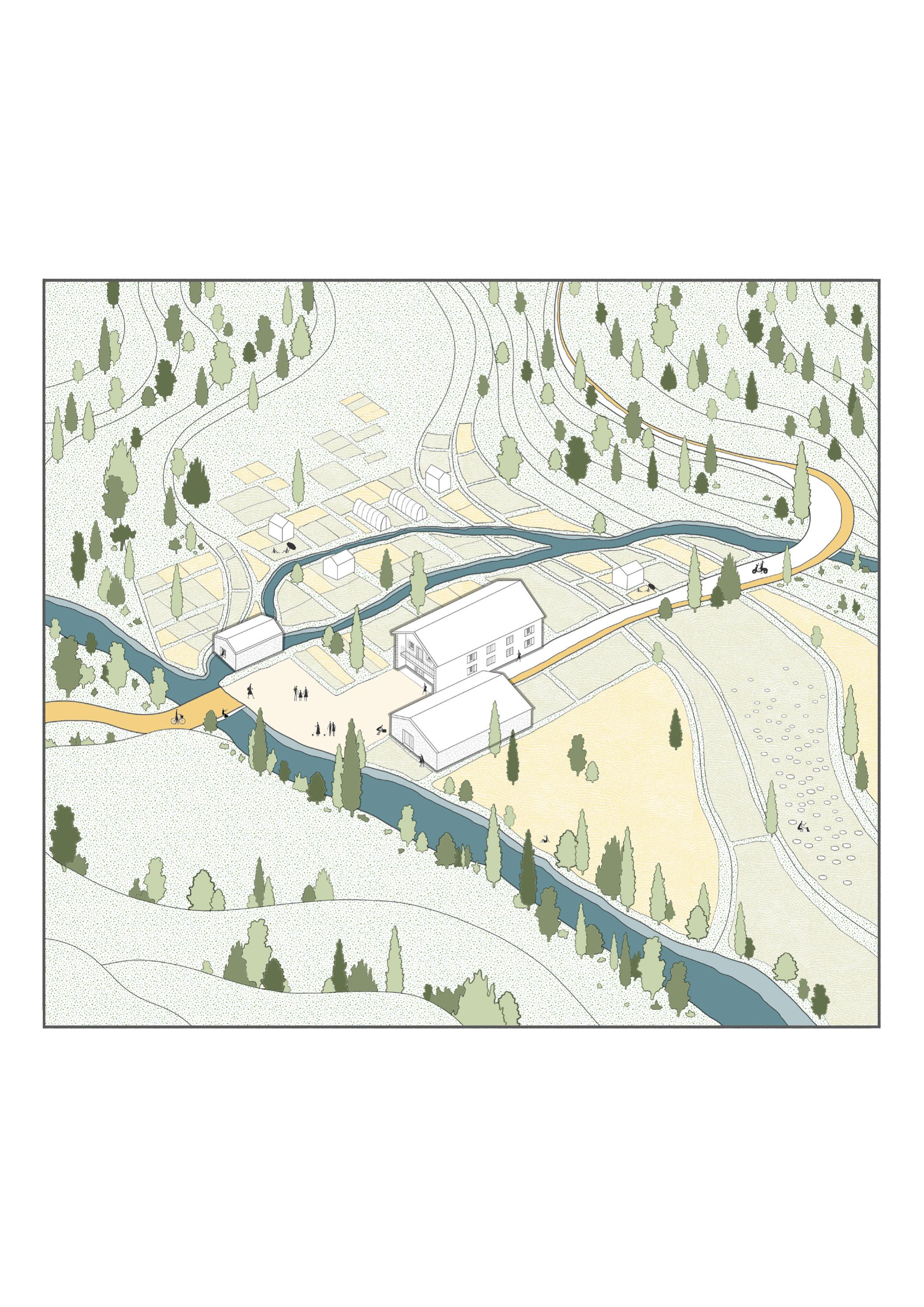
Architecture Portfolio




Ren Ito Arq
2024
Porto, Portugal
INSA Strasbourg
2023
Strasbourg, France
2012 - 2020
2023 - 2024
2020 - 2026
CAD / BIM
Modeling
Illustration
Adobe CC
Building on the Alameda Campus of IST Summer internship
Helsinki’s New Museum of Architecture and Design
Projects - developingproposalsanddesignconcepts,creatingtechnicalanddetail drawings, digital 3D models, illustrations and presentation boards; taking on-site measurements and producing accurate architectural drawings
Studying abroad
Charrette - working in a group of seven people to further develop and finish a graduation project for one month straight
ARCHI-FOLIES 2024 - designing a pavillion for the 2024 Summer Olympics in Paris
Colegiul Național Iaşi - middle school & high school
INSA Strasbourg, France - Erasmus+ experience for the 7th semester
Gheorghe Asachi Technical University of Iasi, Romania - M. Arch.
AutoCAD / ArchiCAD / Revit
SketchUp / Rhinoceros 3D + Grasshopper / model making
Photoshop / Illustrator / hand drawing
Photoshop / Illustrator / InDesign / Lightroom
• Helsinki, Finland

In designing the Museum of Architecture and Design, the building is divided into four volumes to maintain and enhance public connections within Helsinki’s historic harbor. This approach integrates exterior and interior spaces, such as the northern square and lobby, ensuring a seamless urban experience. The sculptural form, inspired by trad itional wooden sailing ships, blends local materials with modern design. The adaptable spaces and strategic views offer a unique sensory journey, while the design respects local traditions and introduces contemporary elements, enhanced connectivity, sustainability, and harmony with the sea.
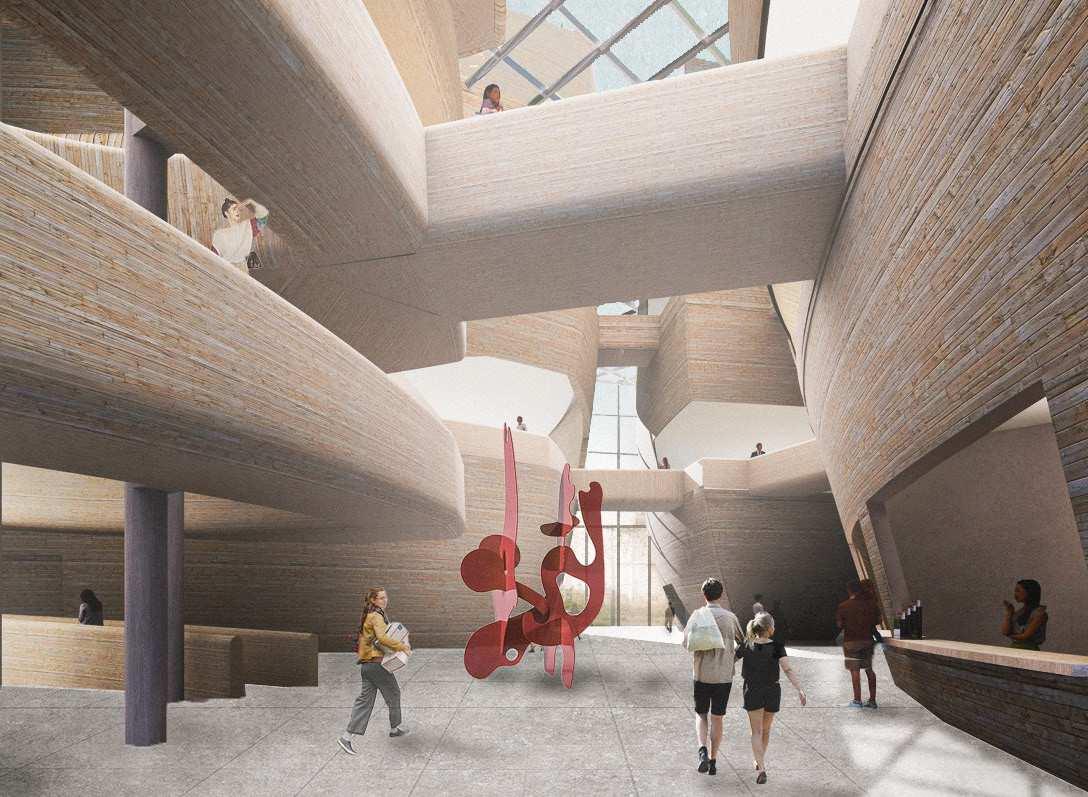

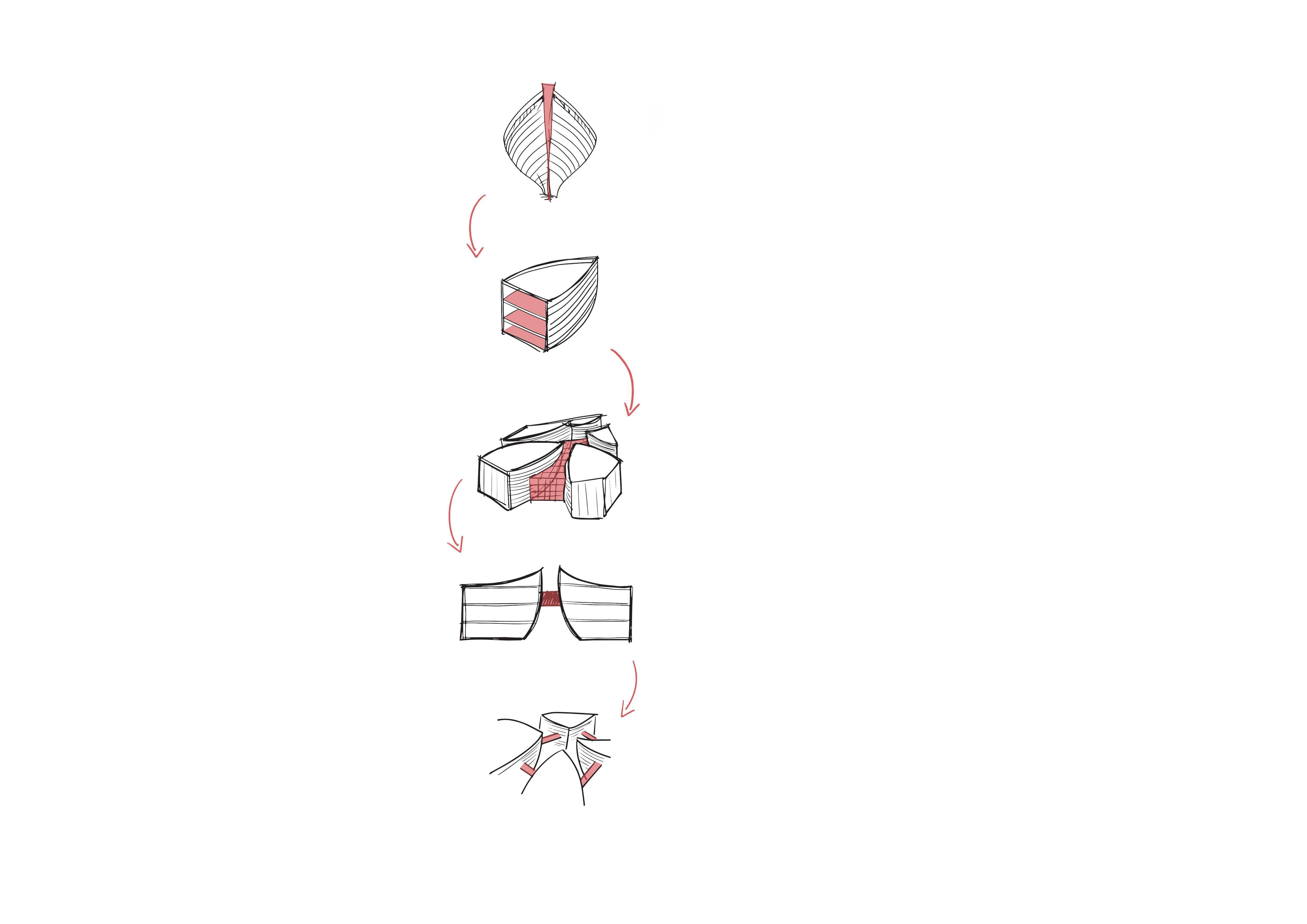


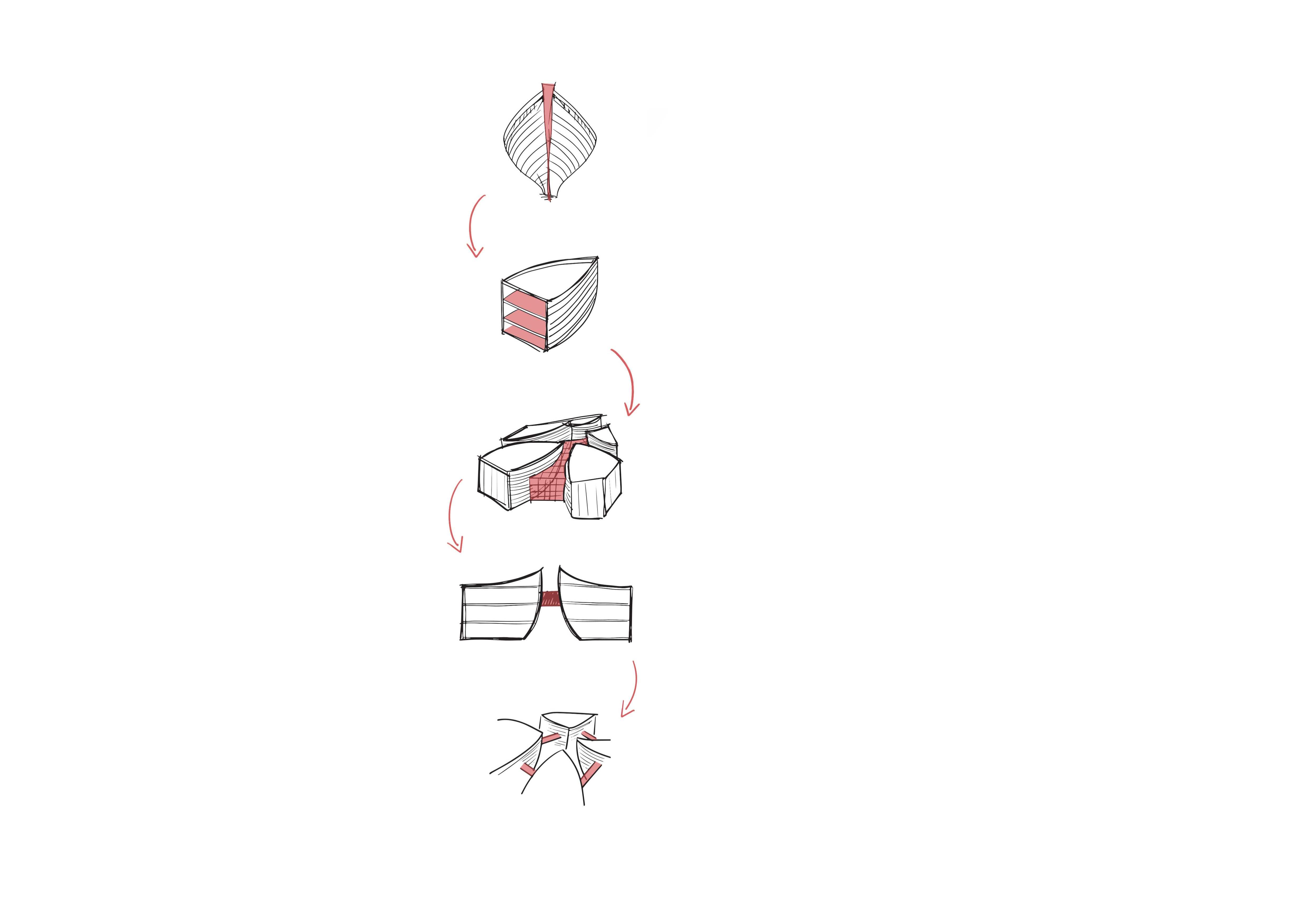

• Lisbon, Portugal
The project for the new building, located on Avenida de António José de Almeida,aimstorevitalizetheacademicspacebyreplacingthecurrentinadequate building and removing the wall that isolates the campus. Designed as a gateway for integration, the new building will feature a suspended and permeable central section, blending the academic space with the urban fabric. The building will not only promote universal accessibility but will also create an inclusive and dynamic environment, redefining the campus experience as a vibrant and interconnected space.
It will employ sustainable materials and strategies, such as smart lighting systems, integrated photovoltaic panels, and water-filled glass, aiming for a balance between technology and ecology.


1) PainÈis fotovoltaicos
2) AI IluminaÁ„o
3) Isolamento com WFG
4) Permutador de calor
5) GÙndola de limpeza de fachadas
6) Isolamento ac˙stico com WFG
7) ReutilizaÁ„o de ·guas pluviais
8) Tanque pulm„o
9) Tanque de expans„o
10) Bomba de calor
11) Permutadores de calor ar-solo
12) Energia solar fotovoltaica (BIPV)































In addition to assisting with the building design, my main task for this competition was to create illustrations that clearly convey the ideas behind our proposal. This included AI illumination, sustainable solutions and the water-filled glass diagrams. In addition to working with the explanations provided, I conducted my own research on the topic to better understand the most effective approach to illustrating these concepts.




















RadiaÁ„o
£gua em circulaÁ„o
RadiaÁ„o
ConvecÁ„o
ConduÁ„oConduÁ„o
A) Water-filled Glass
B) Permutador de calor
C) Tanque pulm„o
D) Bomba de calor
E) Tanque de expans„o
F) Permutadores de calor ar-solo
G) Energia solar fotovoltaica (BIPV)


Sketches illustrating how the Water-filled Glass system operates and integrates with the other sustainable solutions.

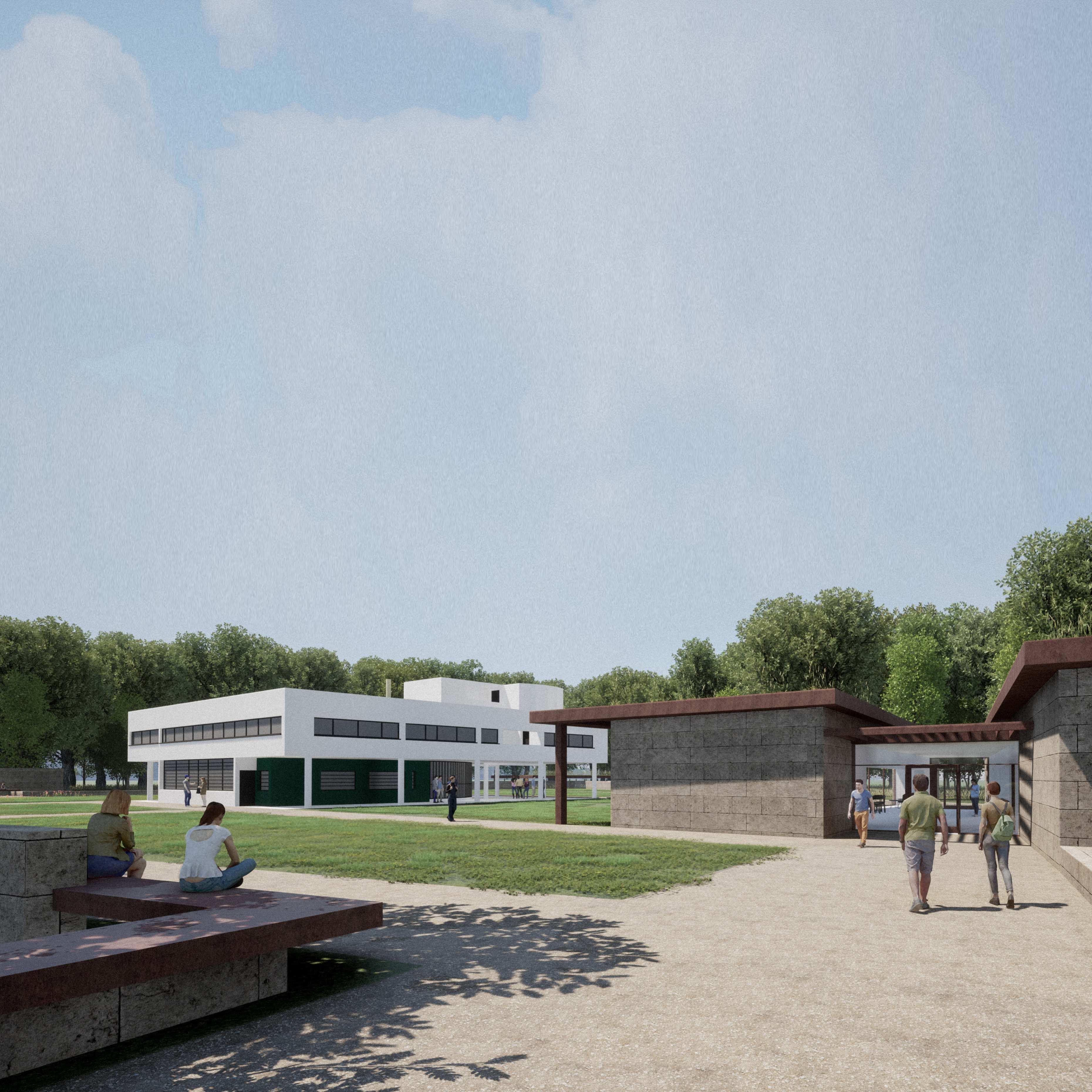
• Poissy, France
The project’s theme centered around the creation of a pavilion adjacent to Villa Savoye, envisioned to be in harmony with its spirit. Rather than designing a singular architectural object that might overshadow or distract from Le Corbusier’s architectural monument, we opted for an approach that would accentuate the Villa.
Wedecidedtodesignaparkoracomplexthatwouldprominentlyfeature Villa Savoye. As a result, the “park” includes a café, a multifunctional and exhibitionspace,a“chapel”,andanarchitecturalsculpture,allinterconnected to create a circuit offering various perspectives of the villa from different heights, thereby making it the focal point.
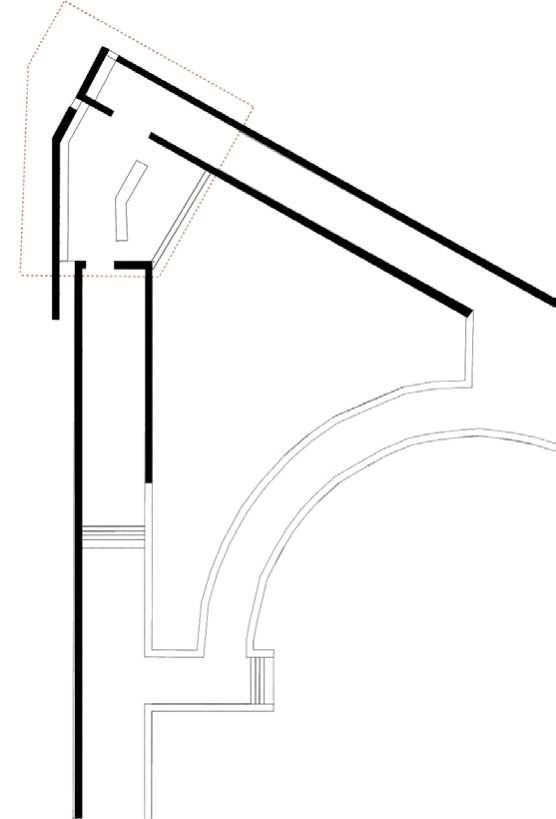




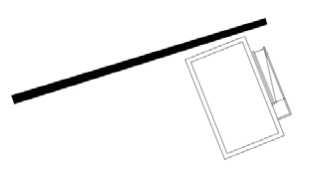




The


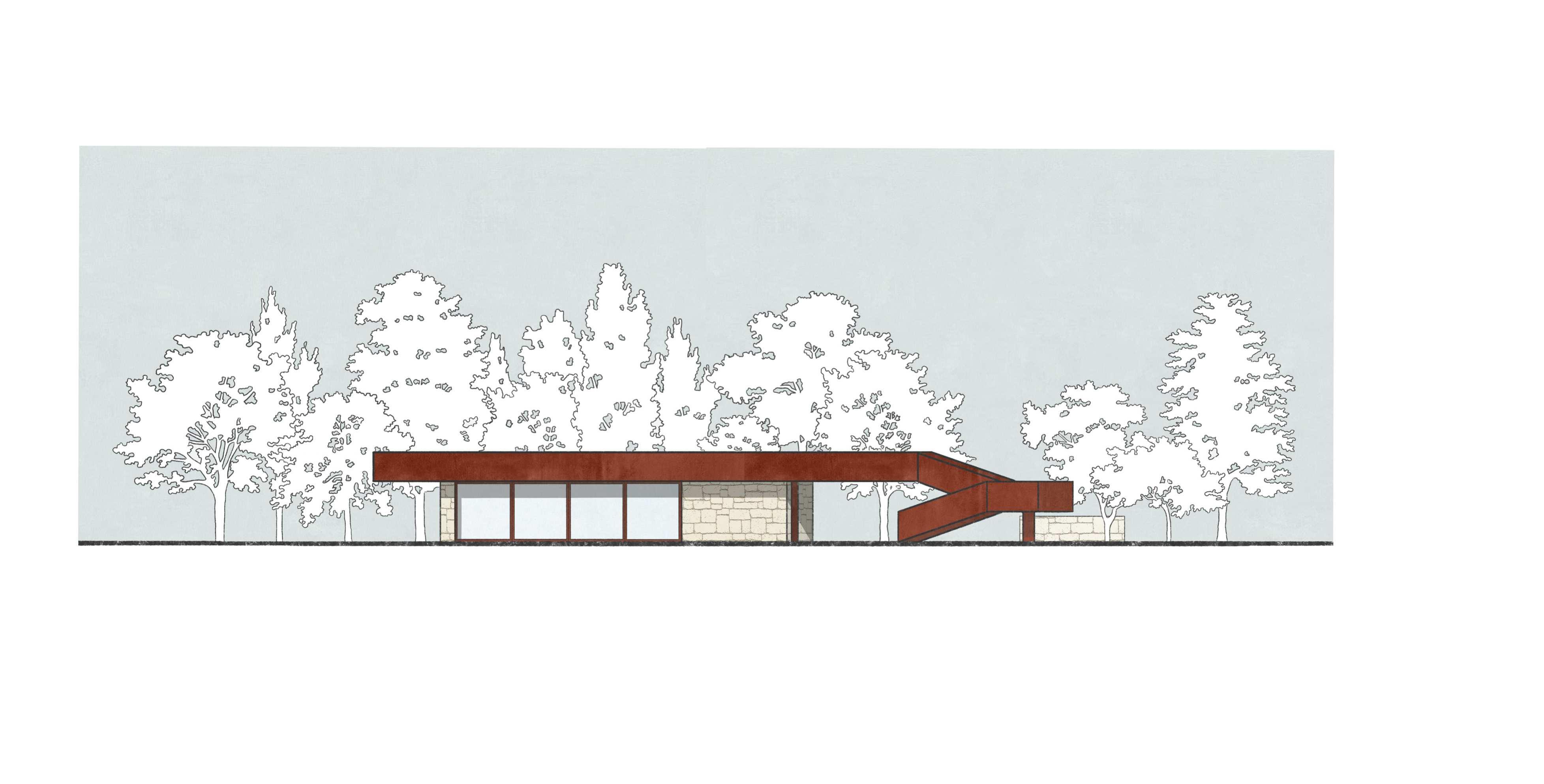



This illustration showcases all four elements of the ensemble, complementing each other alongside Villa Savoye and La Maison du Jardinier.

• Iași, România
The site is located in a very busy and loud urban setting, next to the city entrance. To address this, we opted for a U-shaped layout in order to create an interior garden that serves as quiet oasis within the city. To soften the rigidity of the main form, we introduced some volumetric play, creating common spaces and adding dynamism to the architectural solution.






LEGENDĂ:
-scară
The hotel includes a very spacios co-working area available to both hotel guests and outside individuals. Spanning four levels,itincludesdedicated workspaces, a media library, relaxation areas, a café, conference rooms and a terrace, providing a versatile and productive environment.
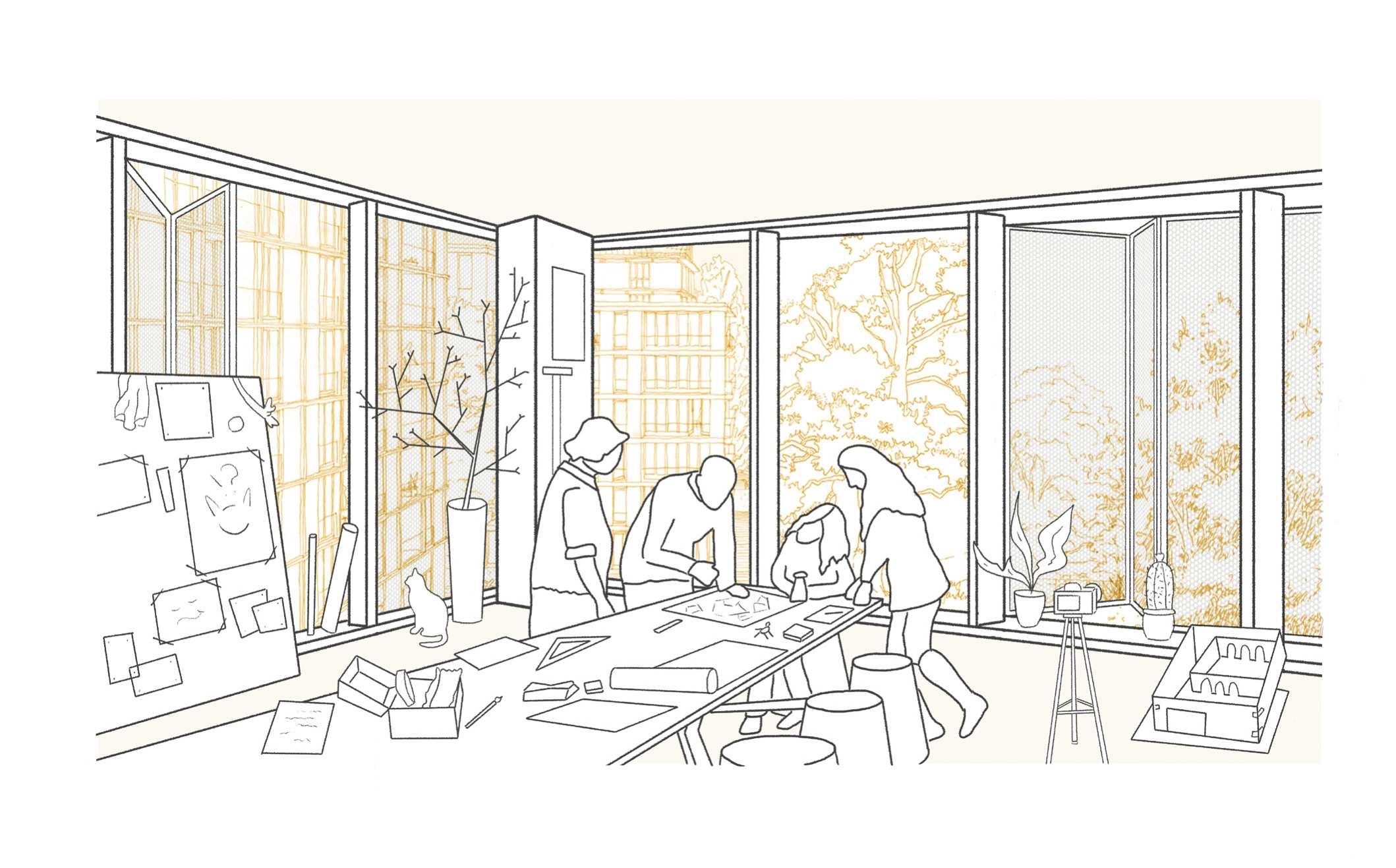
-lift
-grup sanitar
-grup sanitar
persoane dizabilități
-zonă relaxare
-cabină video call
-sală conferințe
-depozitare sală conferințe
LEGENDĂ:
-grup sanitar
-grup sanitar
persoane dizabilități
LEGENDĂ:
-scară -lift
-grup sanitar
-grup sanitar persoane dizabilități
-zonă relaxare (pergolă)
LEGENDĂ:
-zonă relaxare
-grup sanitar
-grup sanitar persoane dizabilități
-zonă relaxare (pergolă)
-zonă relaxare
3rd FLOOR
2nd FLOOR




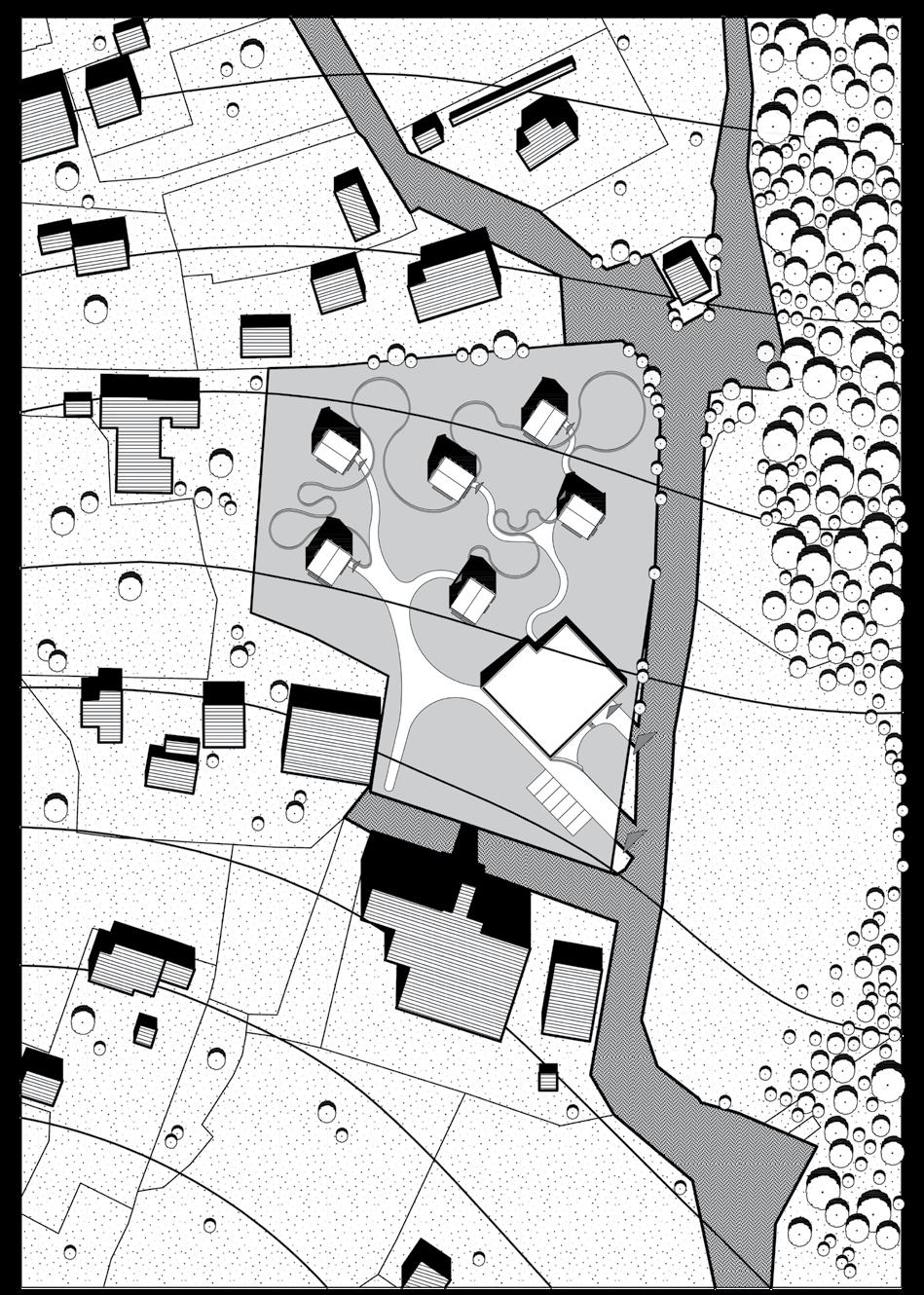
• Suceava, România
Located in the resort town of Vatra Dornei, Suceava County, L.O.C. is a tourist complex consisting of 6 holiday cottages and a common space, shared by all guests. Each of the two types of temporary accommodations is designed around a large glass screen that provides and connects each room with the view of exceptional mountain scenery. All cottages are connected by a corten ribbon wall that folds in multiple ways to create different “moments”, such as play areas, seating spots, and relaxation spaces.
This illustration shows how the cottages interact with each other and the surroundings. All of them are facing the same way, towards the descending valley.


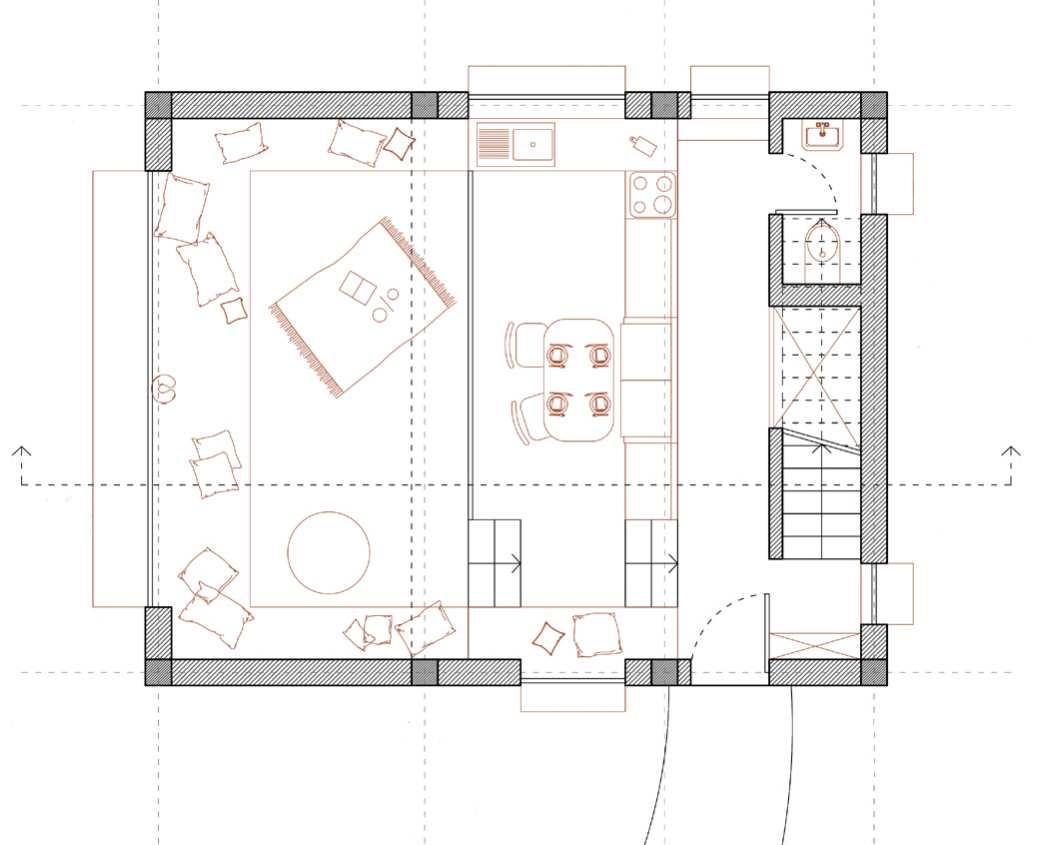
GROUND FLOOR

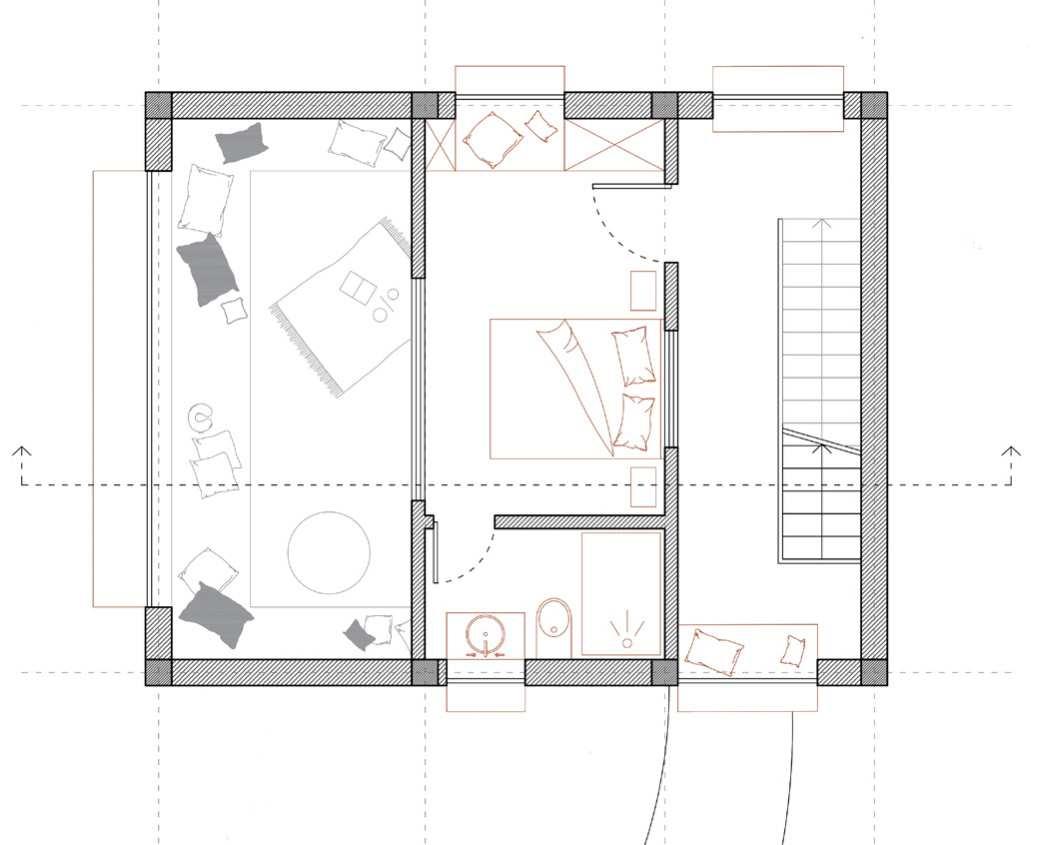

1st FLOOR



GROUND FLOOR SECTION
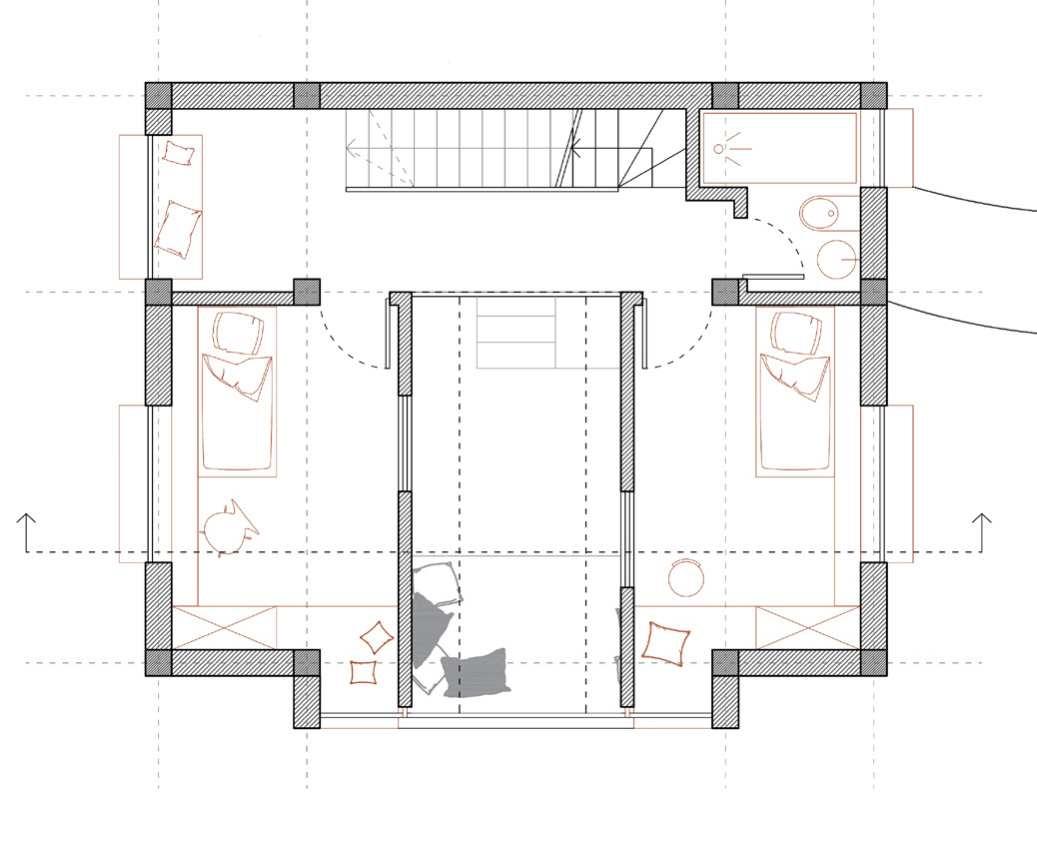

1st FLOOR

The large glass screen is doubled by the small windows of each bedroom. The space between the bedrooms and the screen creates a dramatic height in the living area.


Each room is connected to the same glass screen to allow the landscape to be seen from everywhere inside the cottage. This creates a spacial cieling in the living area.


Model making | Hand drawings | Illustrations | Hands-on work
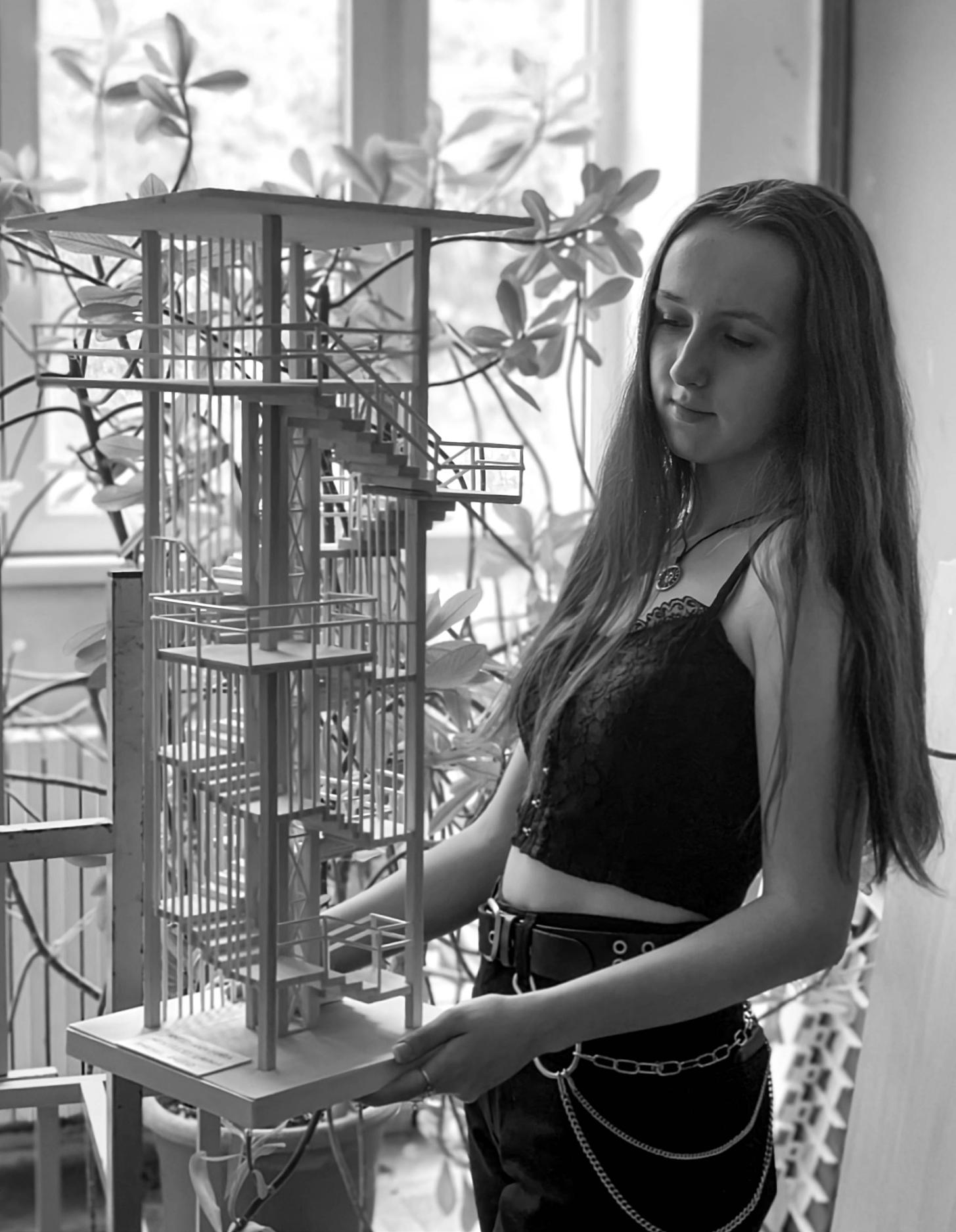


The task was to create an observation tower over 10 meters high, offering a unique experience for both locals and tourists. We opted for simplicity and functionality, producing a 1:20 scale model made out of balsa. It has four distinct viewpoints, each at a different height with a diffrent orientation.
Model making | Contemplating
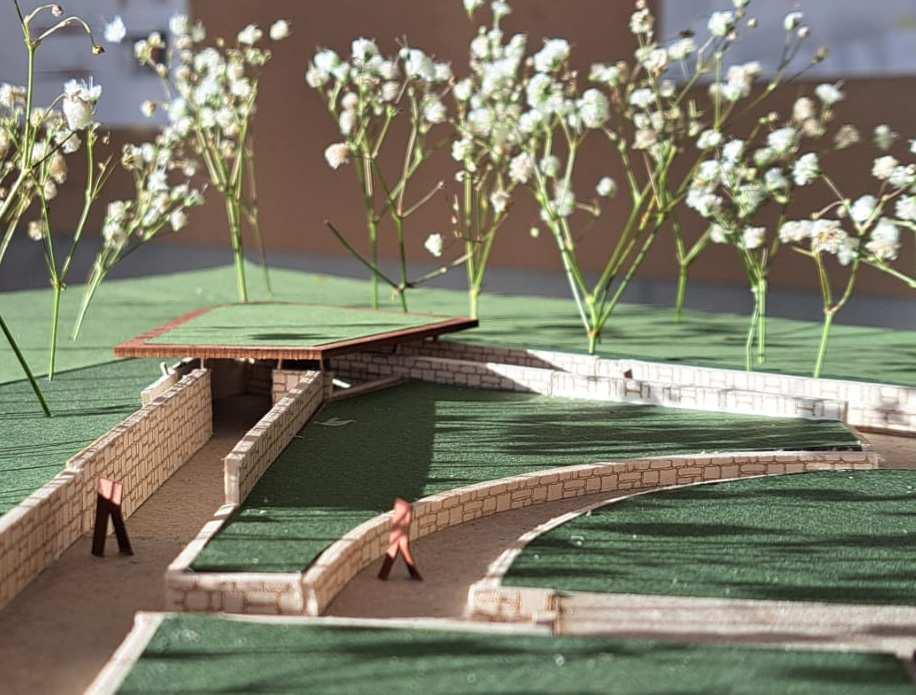



The model of “Contemplating Villa Savoye” had to be done on a smaller scale than usual in order to 昀椀t the entire site and include every “object” of our composition. At 1:200, we managed to produce an extremely detailed model with a lot of depth, color, textures, vegetation and people.
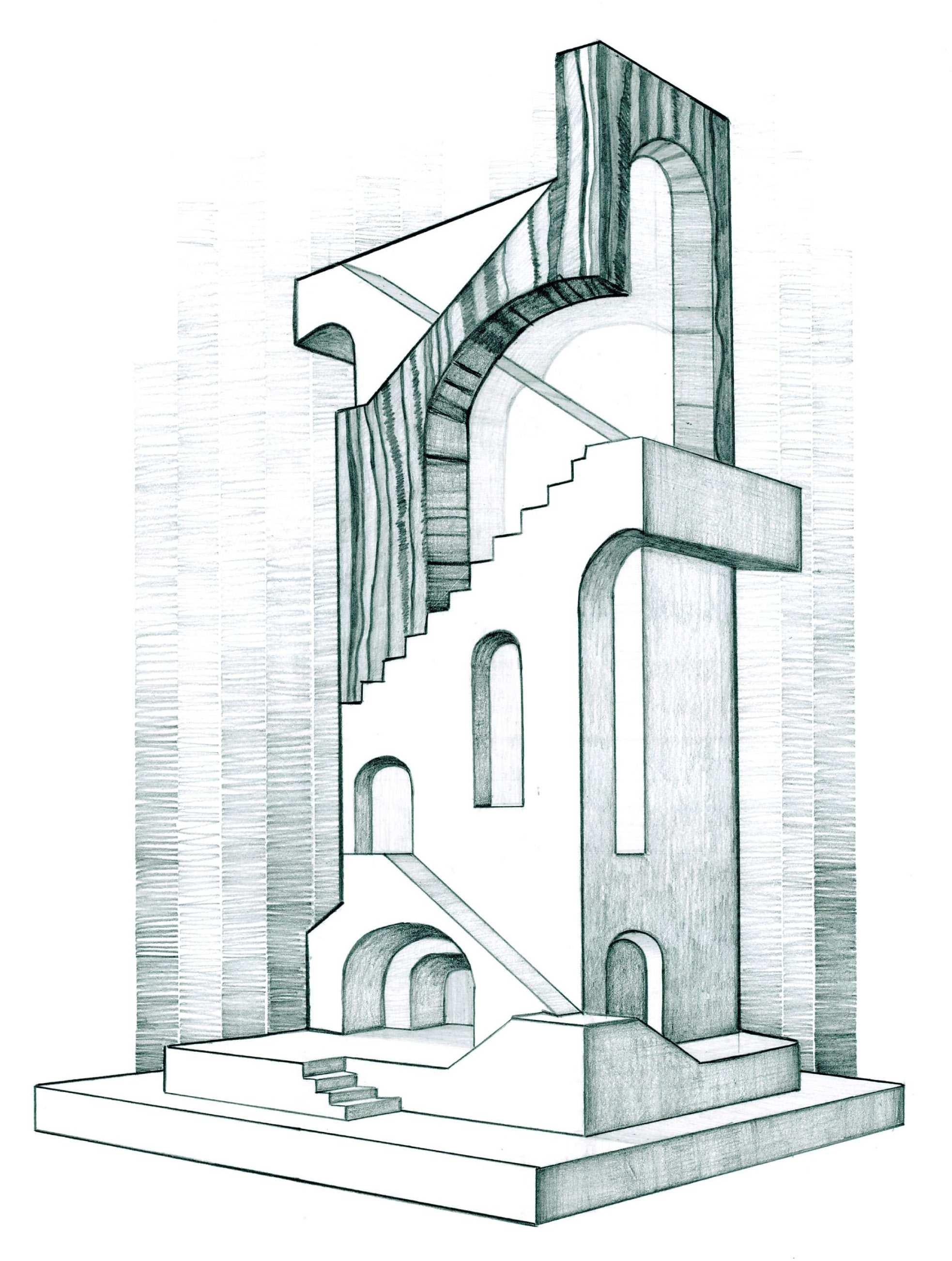



My firstmonthofmyErasmus+experienceinStrasbourg, France was dedicated to helping one of the graduating students finish her final architectural project. The tasks were divided between 6 other younger students, each focusing on either model making or designing and working on the final boards. While I also helped with the concept and the design, my main task was to come up with three series of illustrations to better showcase the ideas behind the project.

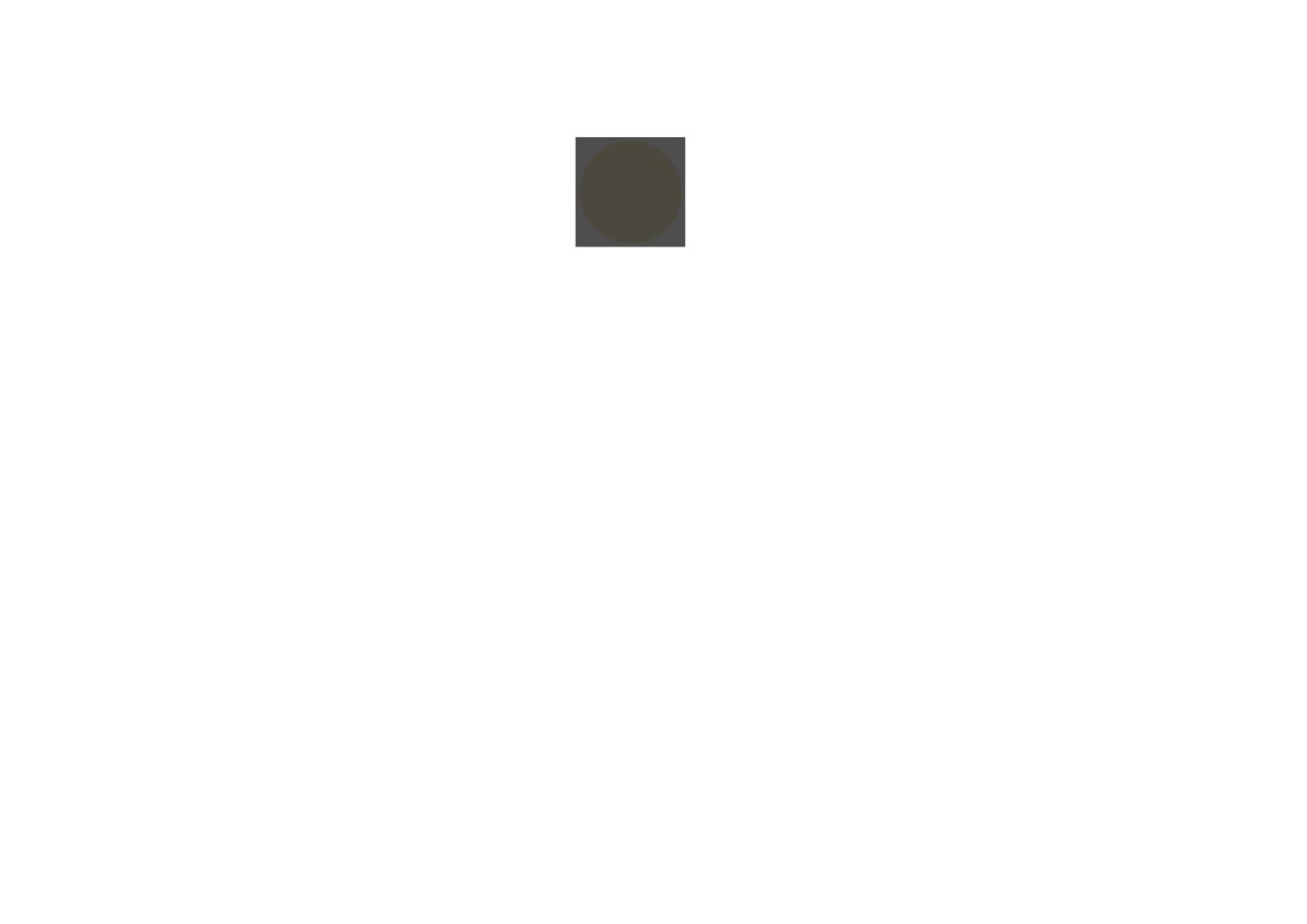

The project revolves around the concept of “Reinvesting in the valley through the commons, mobilizing built and natural resources,” with a specific focus on revitalizing the small Basque village of Urepel. This involves restoring and repurposing a series of old buildings, designing a new extension, and reconnecting all the villages of the valley through a multifunctional trail.
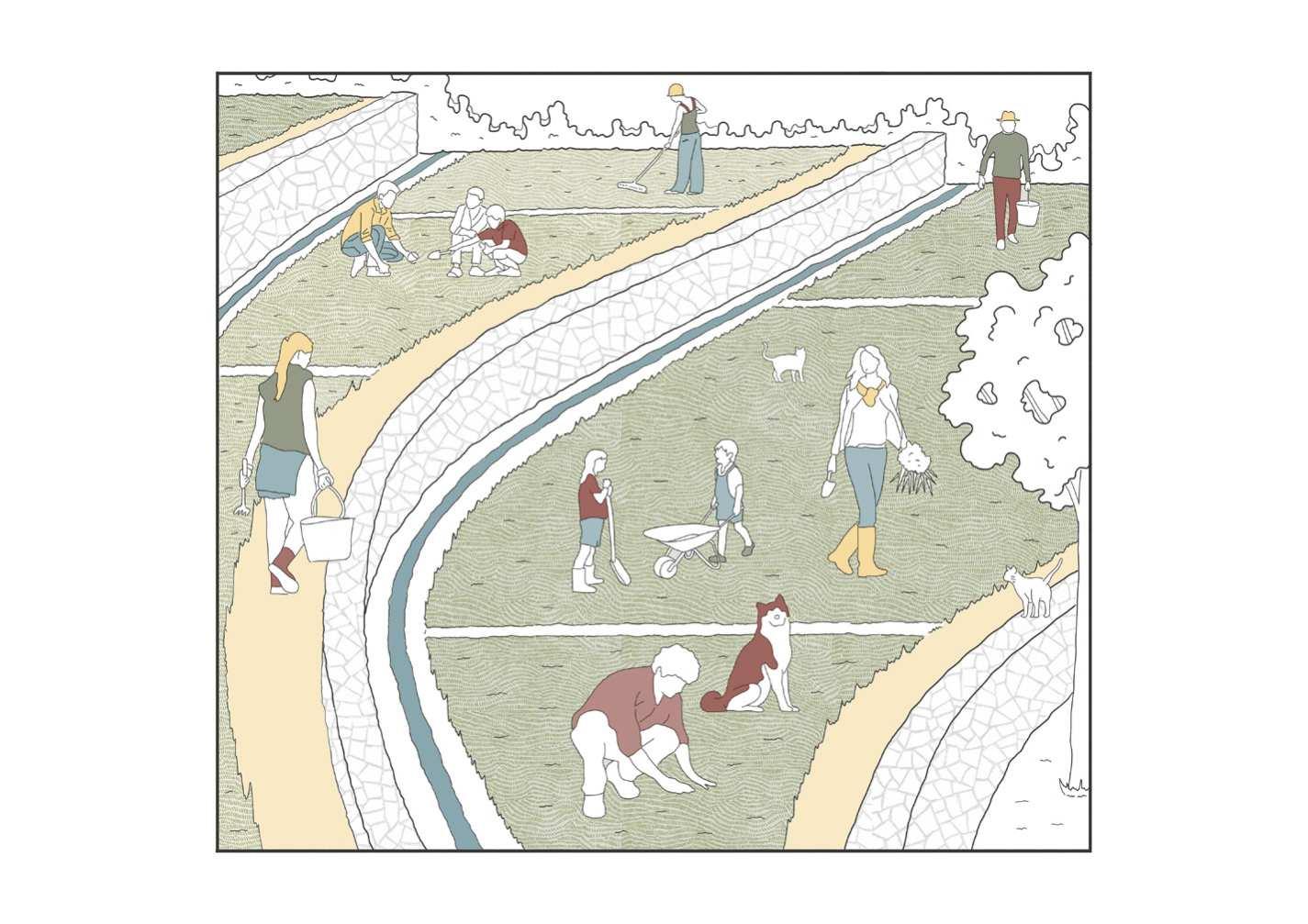

Reactivating the village: Creation of a community centre and tourist hub.

The illustration of the reabilitated farm started from this picture of the model. I studied the traditional houses of the basque region to better understand how to add the details and make it look authentic. Done in Photoshop using graphics tablet.


Un usage productif au fil de l’eau

Un chemin agricole au fil de la piste cyclo-productive

Un usage récréatif au fil de l’eau

Une alternative mobilitaire au fil de la piste cyclo-productive

The aim of the project is to act efficiently for the preservation of the immovable heritage by safeguarding certain important heritage items that are in an advanced state of decay or precollapse.
Built by Saxons in the 15th-16th centuries,theevangelicalchurchensemble in Roadeș, Brașov County, Romania, has a very special, architectural, artistic and environmental value. It is a noteworthy example of Saxon architecture part of a well-de昀椀ned cultural landscape.
The intervention consisted in replacing the degraded elements of the portico and tower roof and 昀椀lling-in the western wall of the tower with bricks.

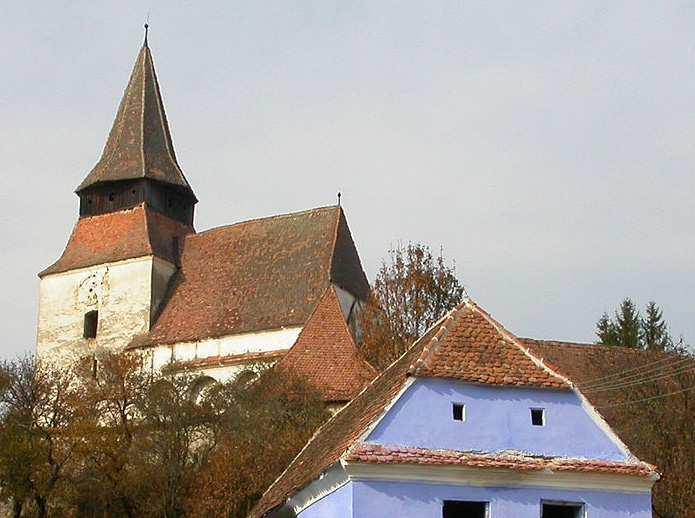
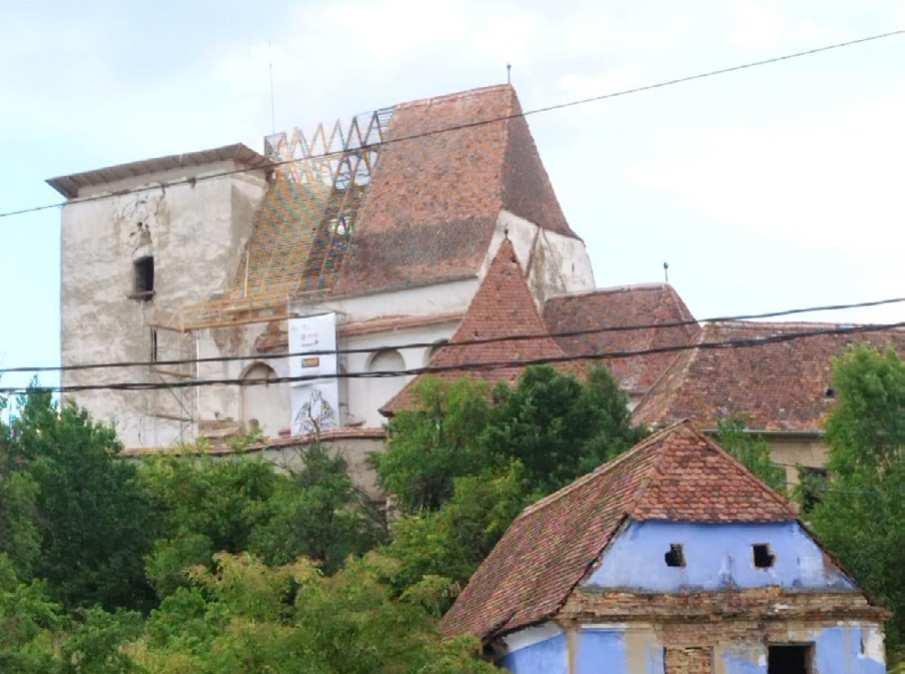

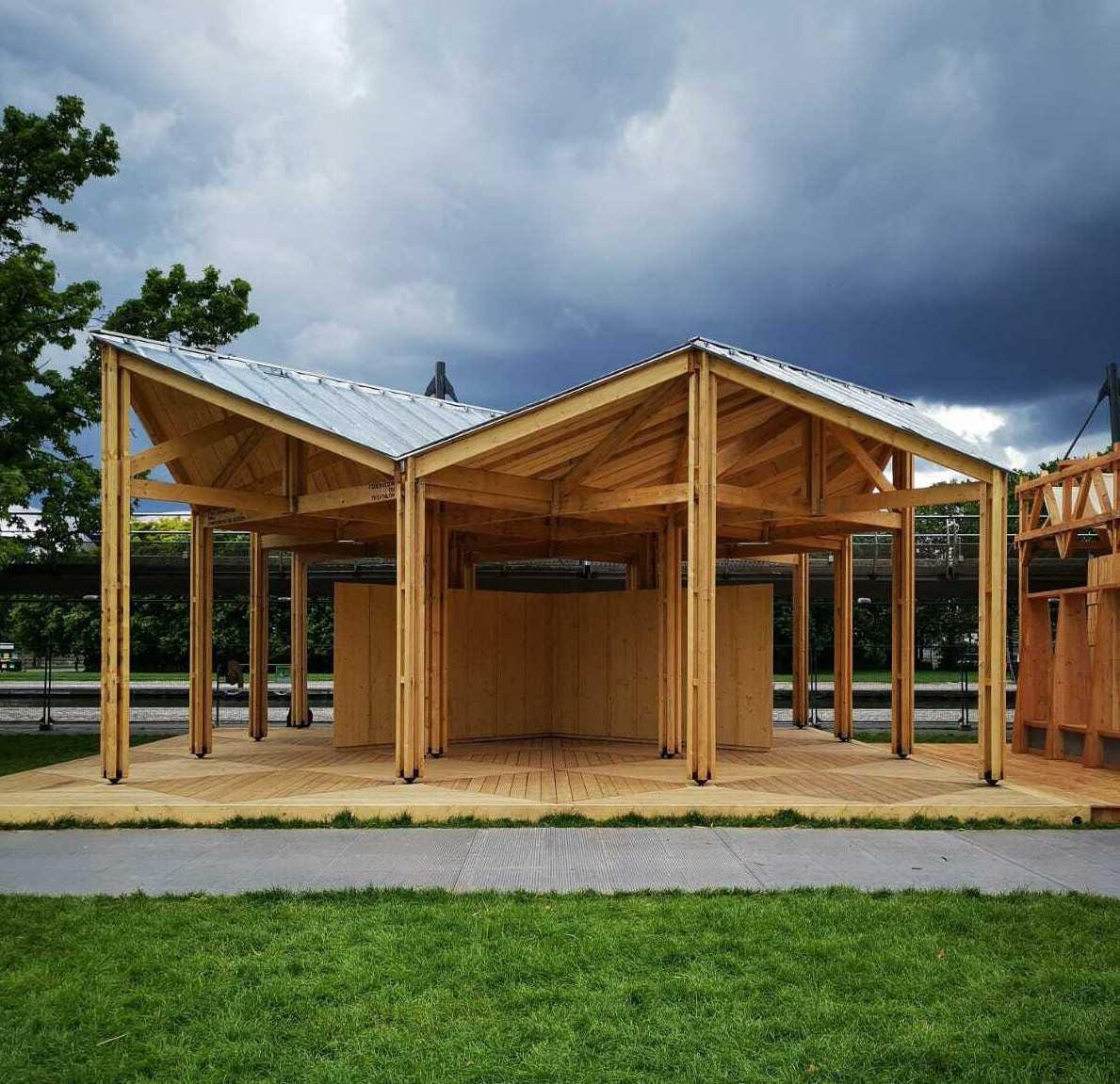



During my 7th semester at INSA Strasbourg, I had the opportunity to take part in the Archi-Folies competition, a national project held in the context of the 2024 Summer Olympics in Paris. Me and 昀椀ve other students developed a concept for a pavilion. Our proposal was selected as the winningentryamong昀椀vecompeting teams, giving us the chance to further develop our project. Followingthedesignphase,in whichall30studentswereinvolved,I took part in an intensive three-week atelier where we collaboratively built a 1:4 scale prototype and a full-scale 1:1 section of the pavilion. The pavilion was later build in Parc de la Villette, Paris.

Architecture Portfolio
2020-2025