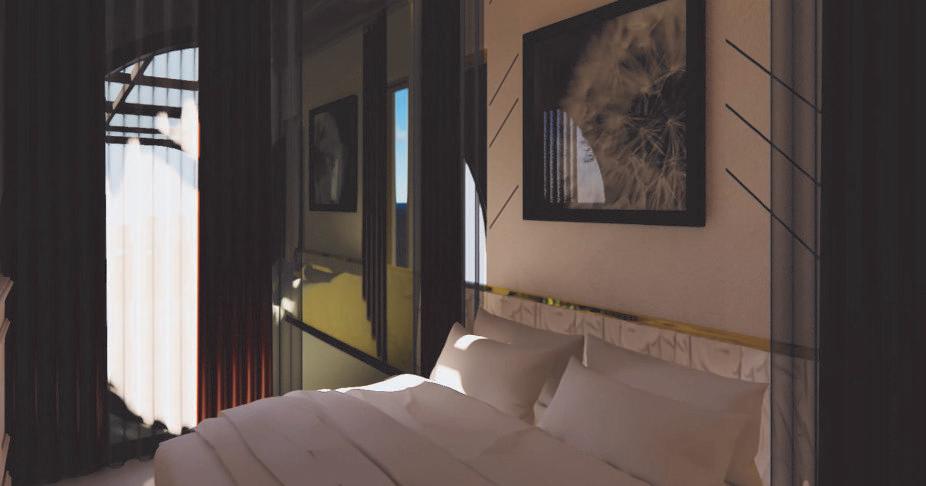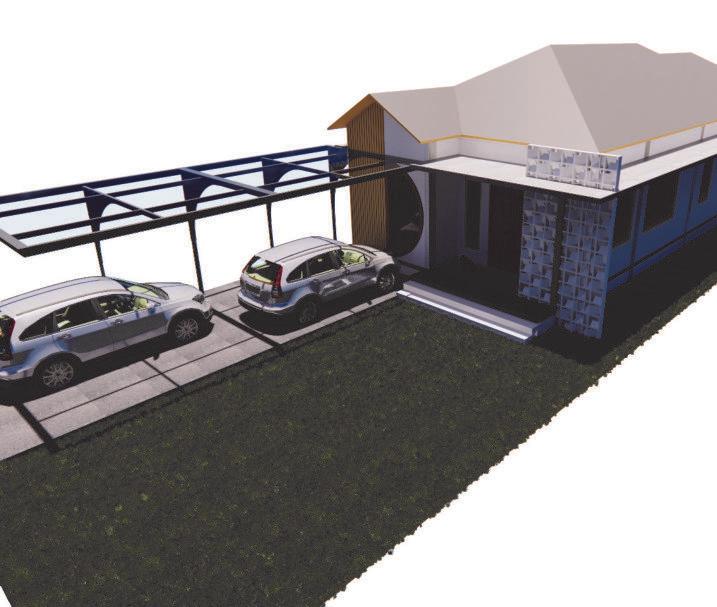INGGRID BRIGITTA GURNING
DETAIL ORIENTED
PROBLEM SOLVER
CREATIVE
QUICK LEARNER
ABOUT ME
Address : Komplek Tugu Permai Blok B1 No.34 Koja - Jakarta Utara
Phone : 082273780465

E-mail : inggrid179@gmail.com
LinkedIn : www.linkedin.com/in/inggrid-brigitta-gurning
EDUCATION
Bachelor in Architecture
September 2018 - June 2022
Universitas Sumatera Utara, Medan, North Sumatera
CGPA : 3,60
WORK EXPERIENCE
Design Engineer
January 2021 – February 2022
In-Charge of HVAC Design Residential in Medan
In-Charge of Site Engineer HVAC on the RAPP Project
Making BQ of Every Project
Teacher
March 2022 – August 2023
Making subject material that has been used for teaching
Make sure that every student understands the lesson.
SOFTWARE SKILLS
Autodesk AutoCAD
Autodesk Revit
Sektch Up
Esncape
Adobe Photoshop
Adobe InDesign
Adobe Illustrator
Adobe Premiere Pro
Procreate
COMPETITION
FINAL PROJECT FREELANCE
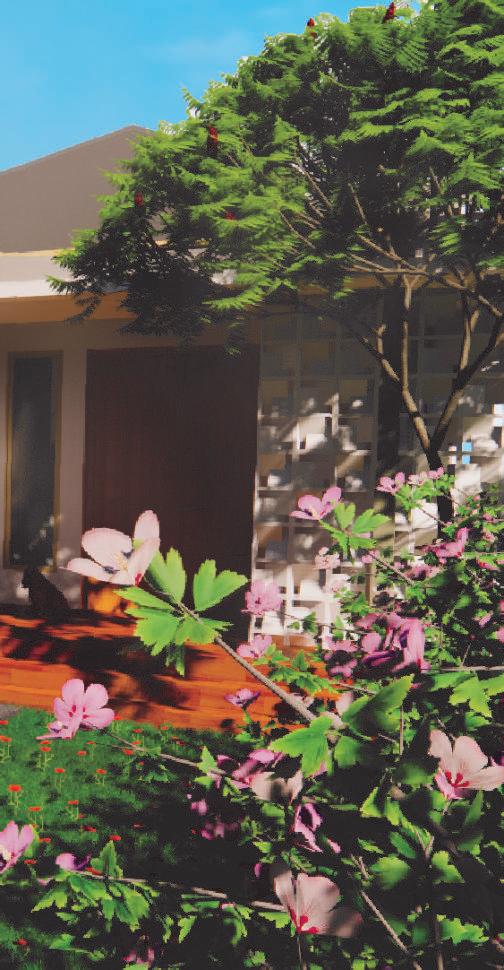



ARYA KINDERGARTEN
Final Project -2022
Jl. Ring Road , Sei Sikambing B, Kec. Medan Sunggal, Kota
Medan, Sumatera Utara 20122
2,5 Ha
ARYA KONDERGATEN is a kindergarten that used a green building approach with an international concept after the COVID-19 pandemic. This kindergarten is designed to be environmentally friendly, using green buildings in their concept. The green building criteria that are used for this kindergarten are a green roof, natural lighting with skylights, natural air, cross ventilation, water recycling, and using environmentally friendly materials.
This kindergarten garden is designed to develop the creativity, innovation, and experiential design that children need at their age. According to the pandemic era, this school is also providing enough ventilation, vegetation, lighting, and handwashing areas for the kids. This kindergarten was designed with many factors in mind.
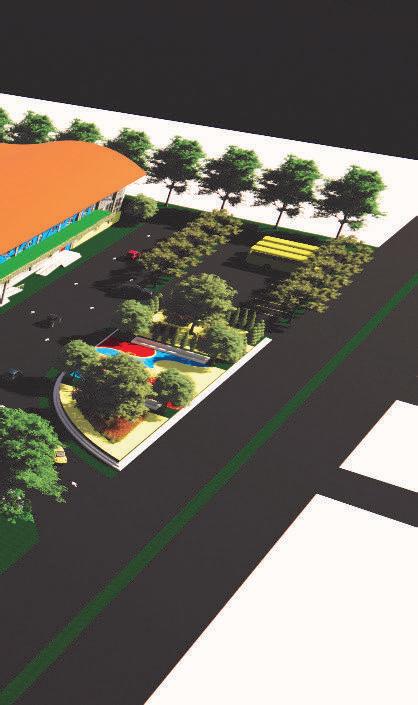



FRONT ELEVATION


RIGHT SIDE ELEVATION
LEVEL 2
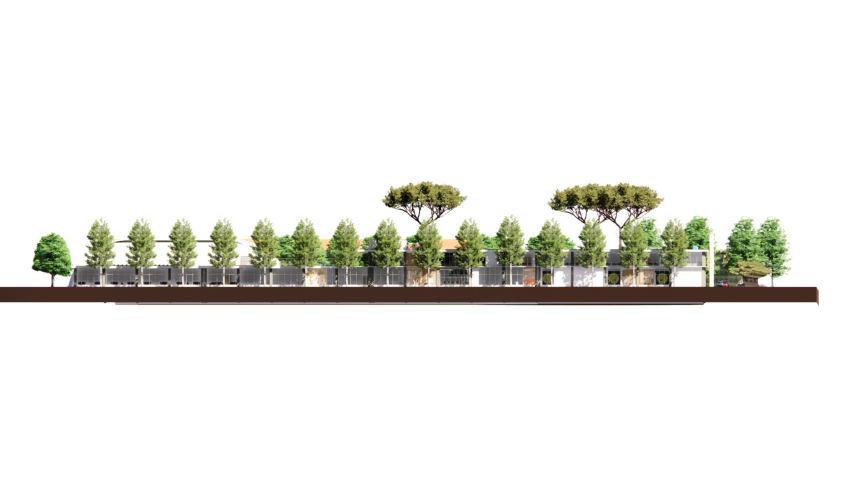




LEFT SIDE ELEVATION
LEVEL 1
BACK ELEVATION


BASEMENT

SECTION


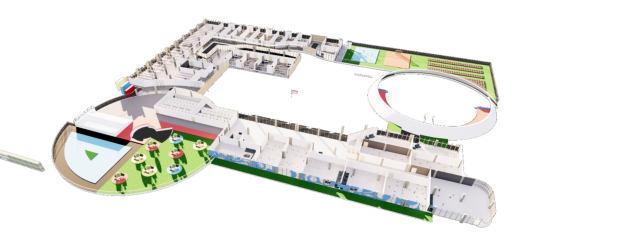





SUDUT

MIMAR SECTION -2021
Member of the team : Emia Sebayang, Evryanti Rumahorbo, Inggrid Gurning
Persimpangan Jl. Iskandar Muda dan Jl. Gatot Subroto, Sekip, Kec. Medan Petisah, Kota Medan, Sumatera Utara
697,75 m2
SUDUT is one of the public spaces designed in Iskandar Muda Street and Gatot Subroto Street. This location is a commercial area like a mall and street food, where many people come to that place and make crwd. Besides that, this place is also a point where public transportation stops. That makes this place more crowded. In the COVID-19 era, this condition is very dangerous for public health. To answer that problem, SUDUT is designed.


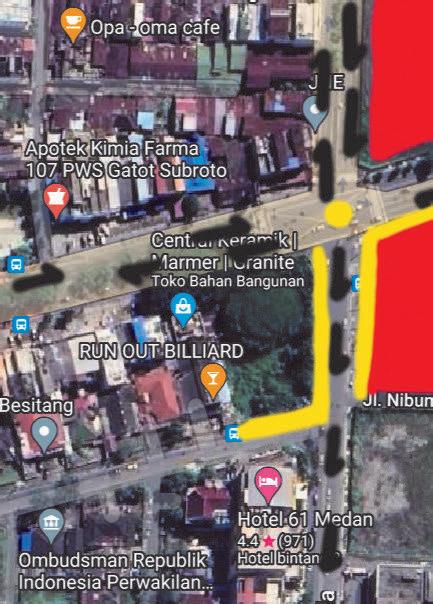
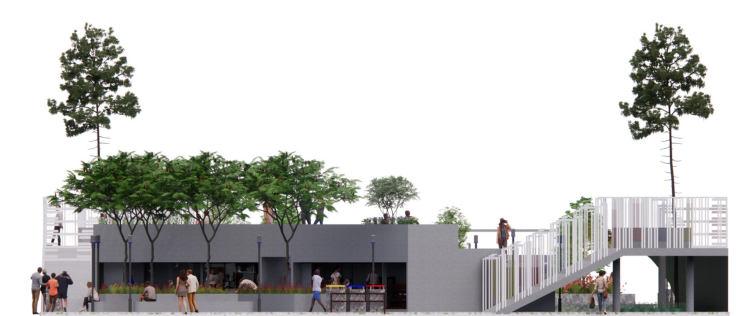
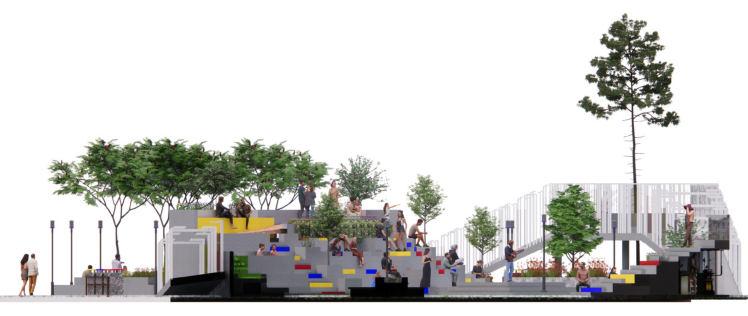
Make Builing

Garden Area
Street Walk
SUDUT has problems with many activities near the site. We can draw the conclusion that we should spare the commercial area and make a new pedestrian area, so this public space is designed to make the transportation system better and protect people from any physical issues.
Jogging Track

MATERIAL

RUMPUT


PAVINGBLOCK




BATU
BESI
JOGGING TRACK


AMPHITHEATER
LAMPU
TEMPAT SAMPAH

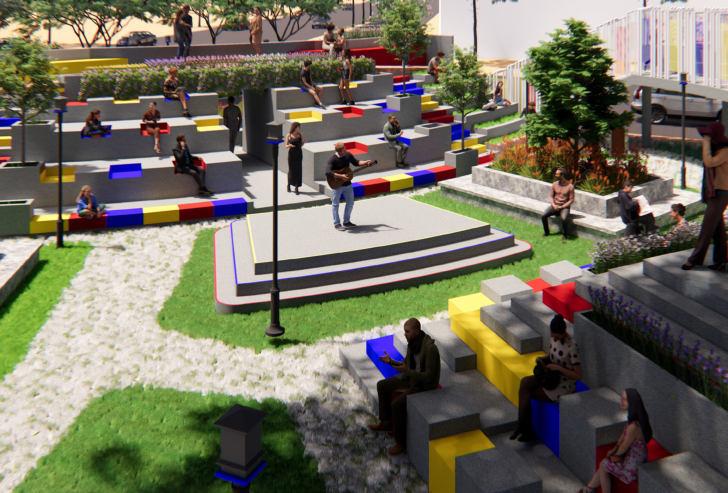
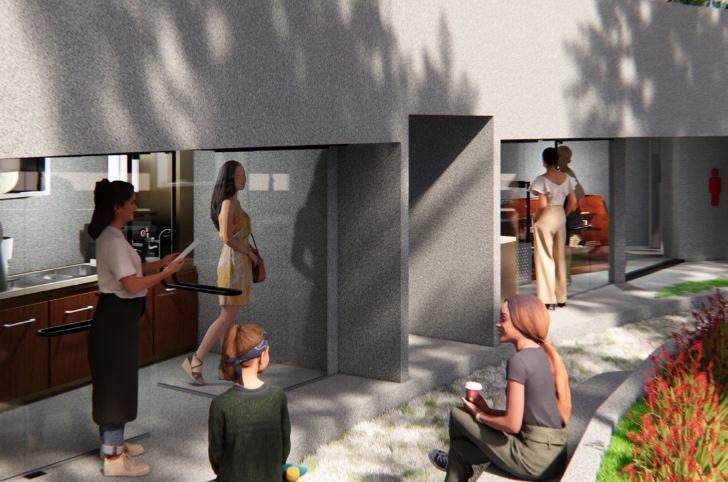

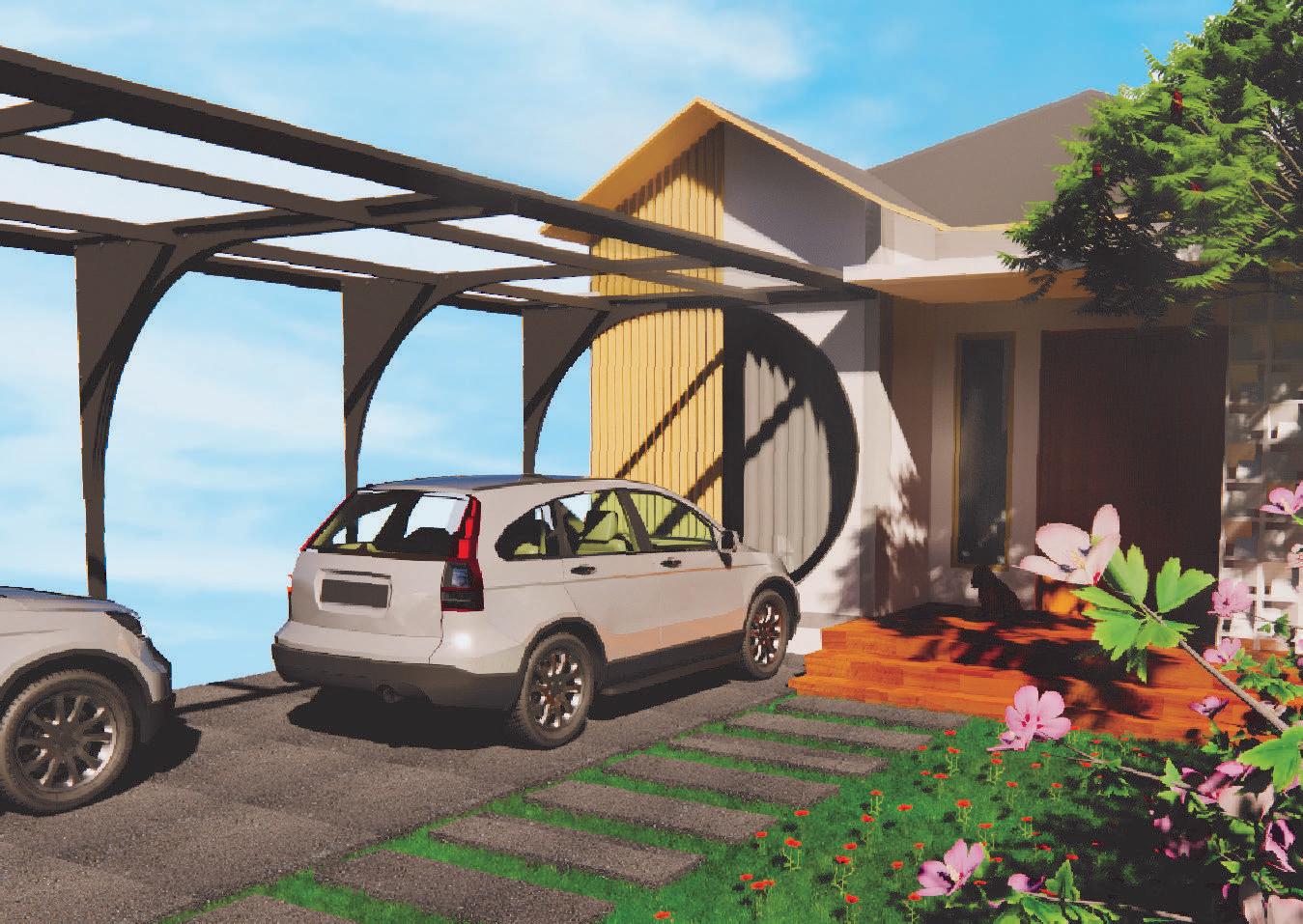
MARTINUS SINAGA’S HOUSE
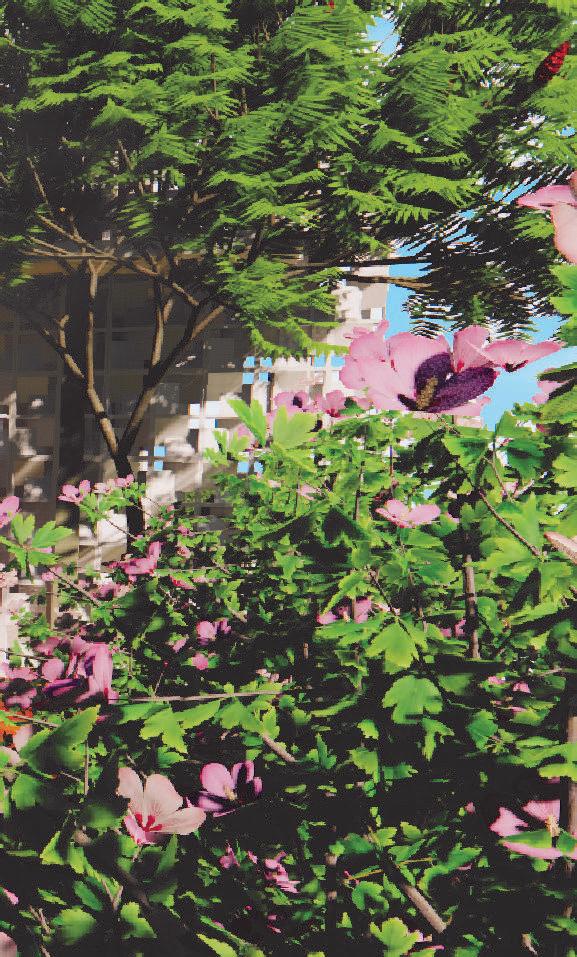
FRELANCE -2023
Parbuluan V, Kec. Parbuluan, Kabupaten Dairi, Sumatera Utara 22282
600 m2
This house was adopted as a growing house concept for the building, located in a rural area for two kids and one master bedroom. This house is designed based on an analysis of the site and the needs of the people who live in it.


