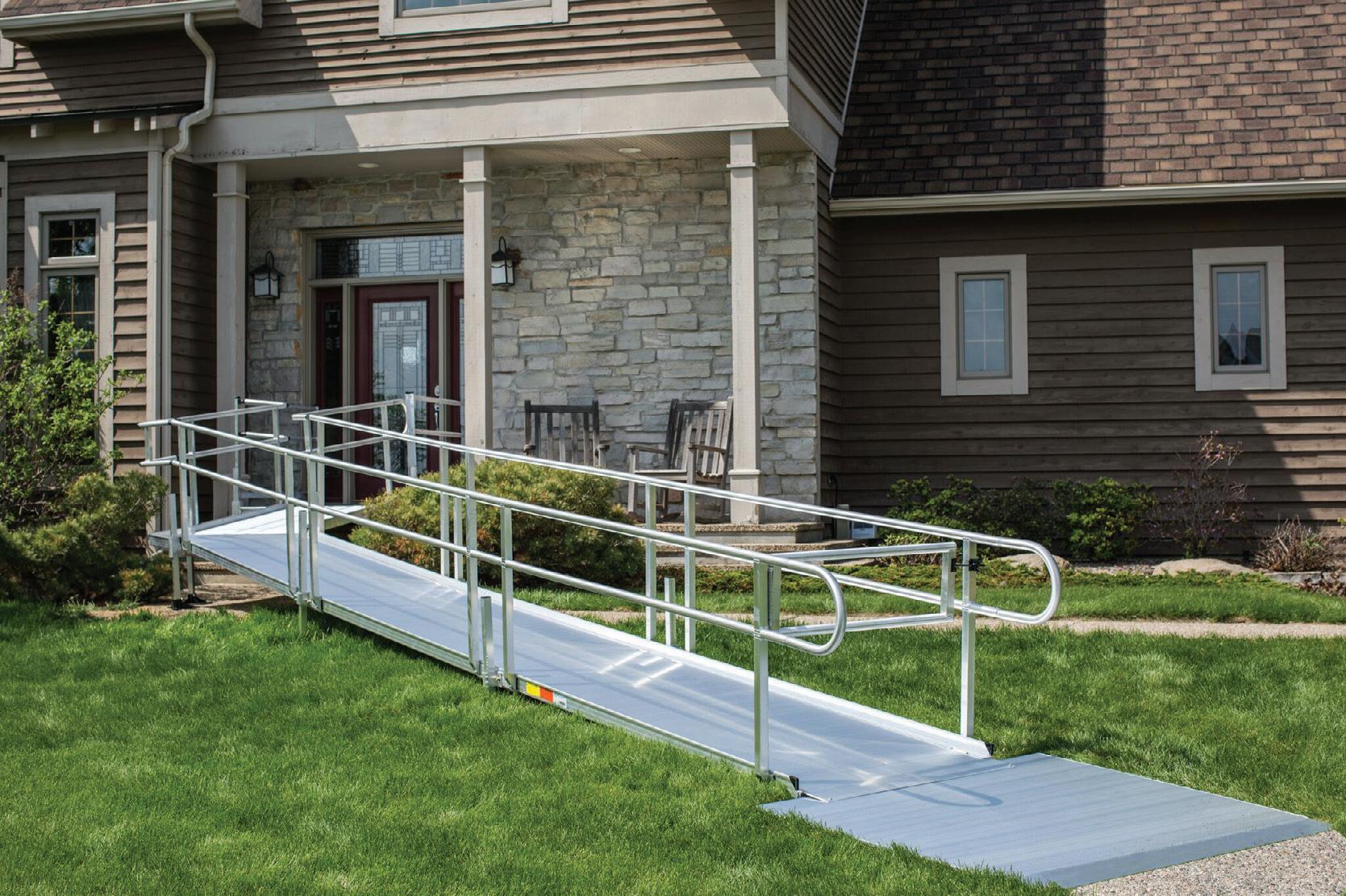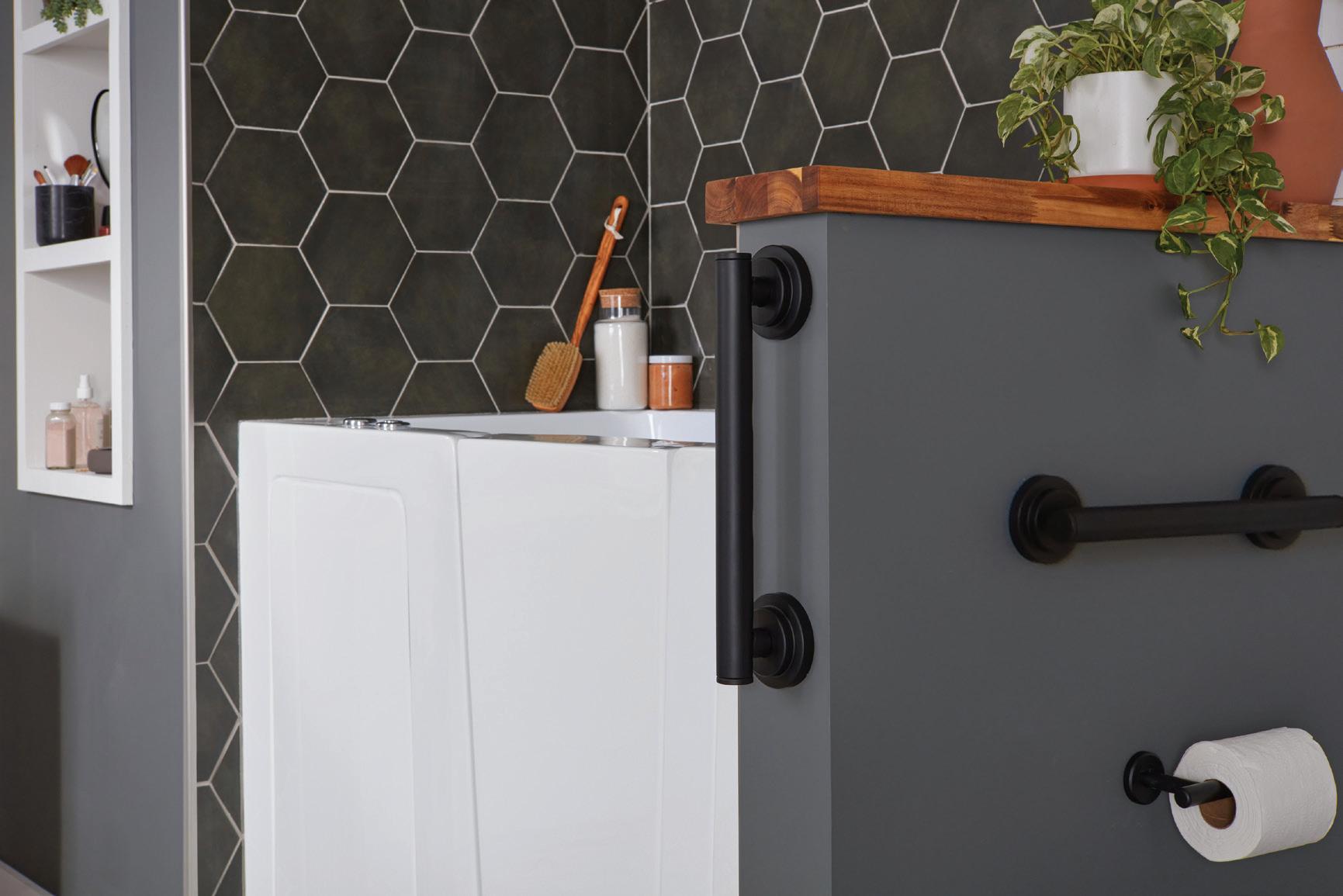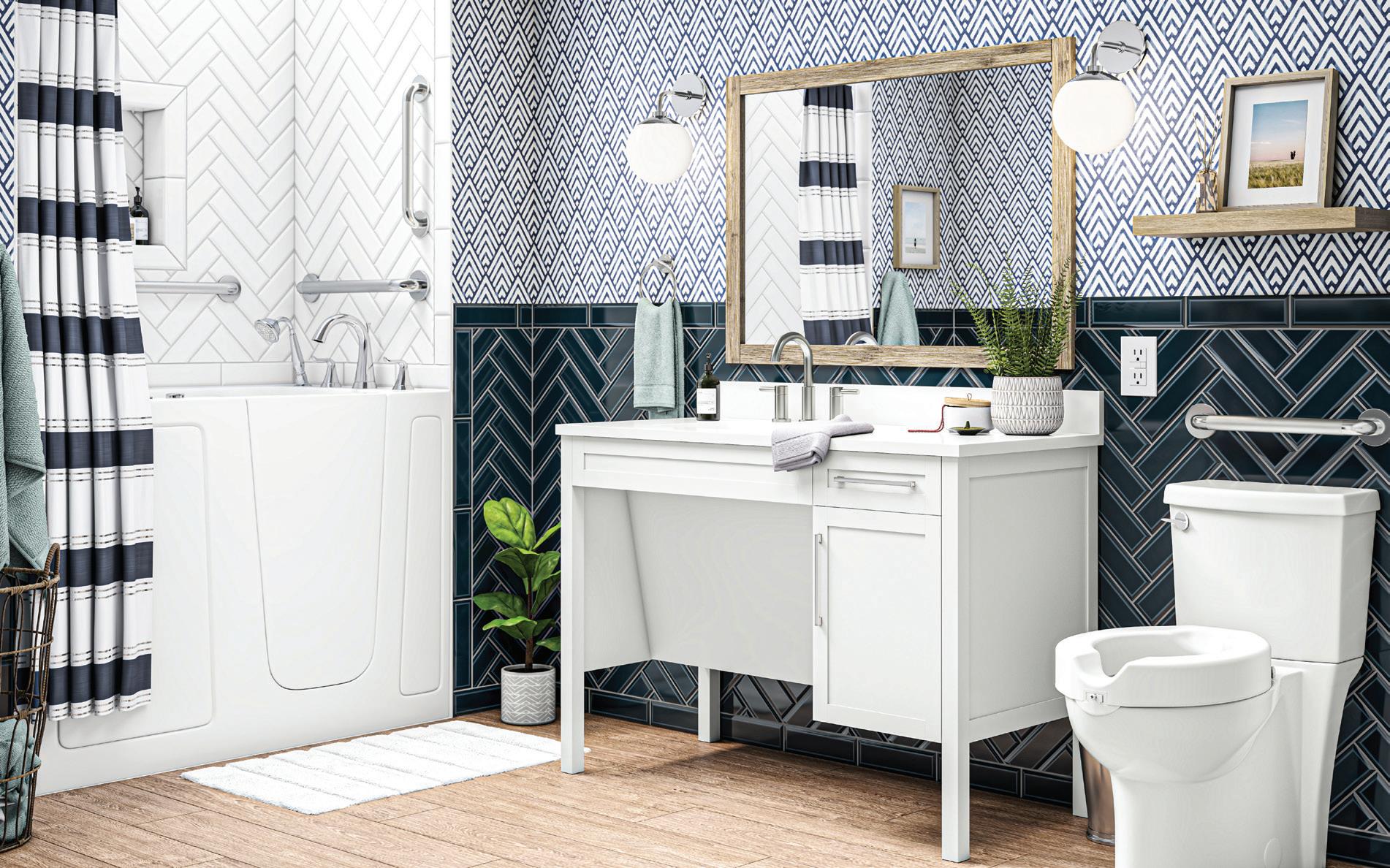ACCESSIBLE LIVING
INSIDE: Spotlighting Accessible Home Doors & Hardware
In-depth Look at Accessible Closet Design
Kitchens for Living in Place

INSIDE: Spotlighting Accessible Home Doors & Hardware
In-depth Look at Accessible Closet Design
Kitchens for Living in Place
Functional color design for aging-in-place interiors
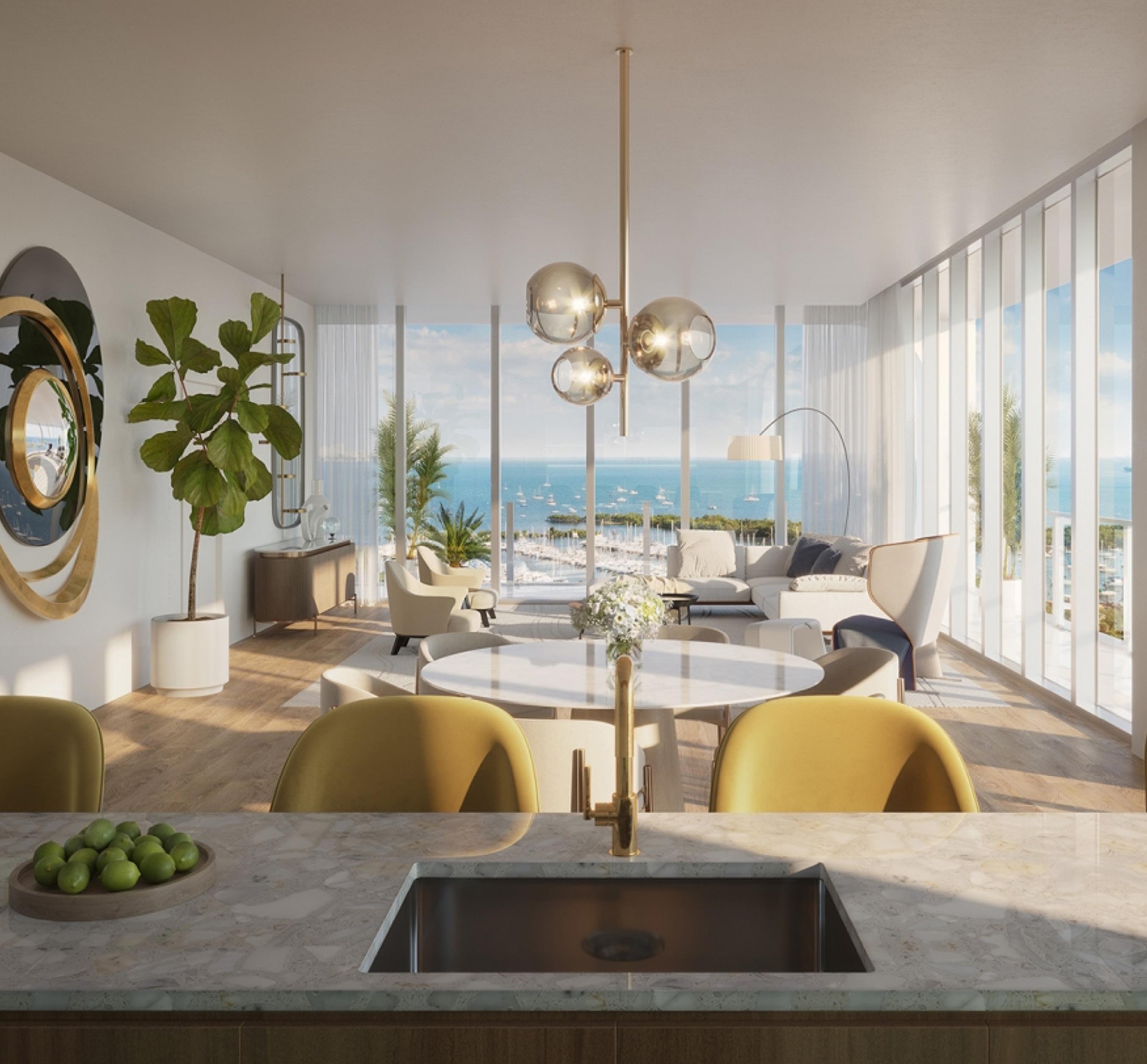
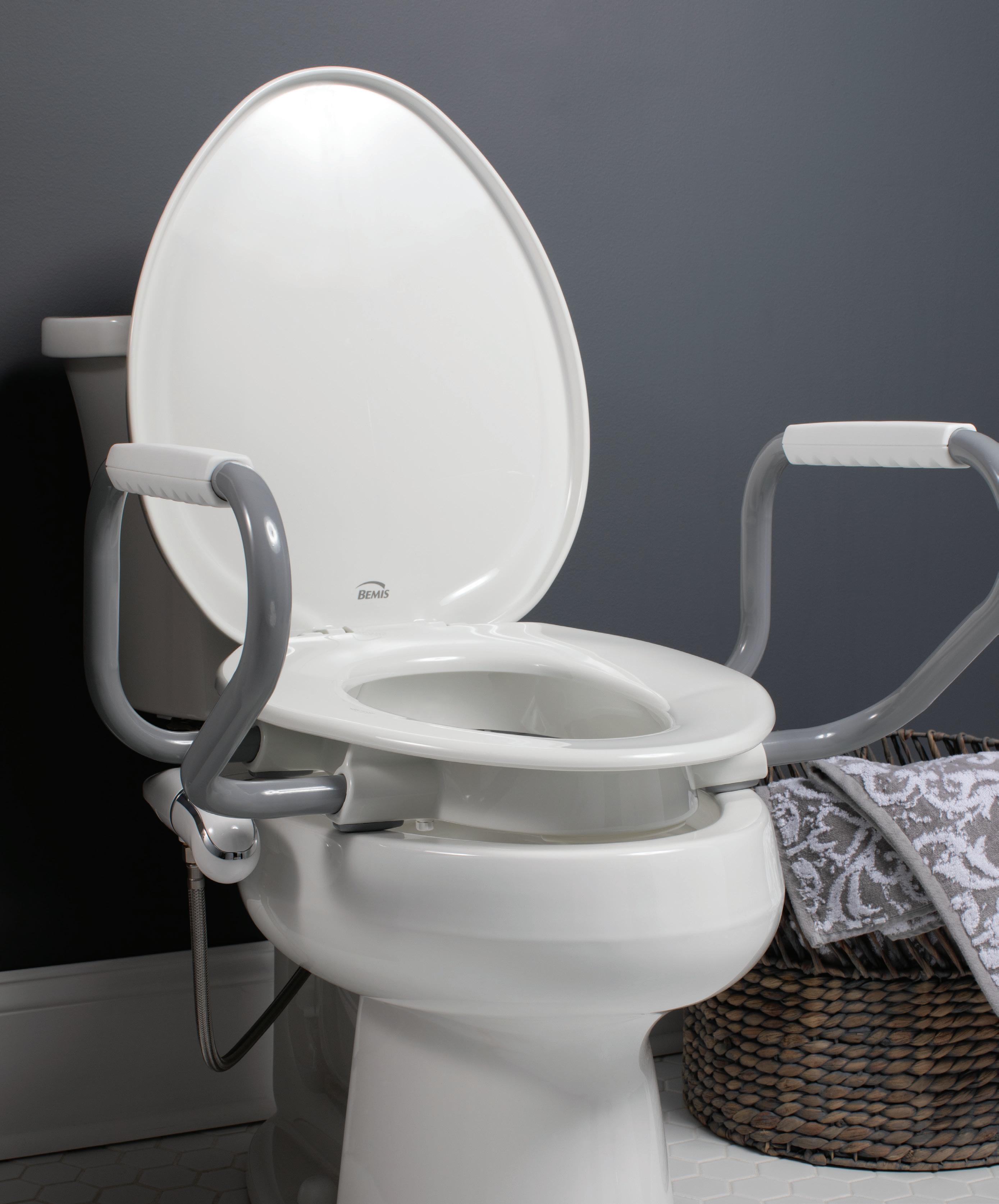


Hello, again! It has been a bit, but we are happy to present the second issue of Accessible Living, with a twist: we have gone to a fully digital format. This is based on initial feedback received upon the launch of our premier issue. Even with the format change, we are still dedicated to providing the latest news on accessible living trends, products and any related legislation in the works. This is still a fast-growing and underrepresented market. Aging in place continues to be a much-talked about market, but one area I’d like to discuss is the overall housing market for those with disabilities. Let’s first take a look at some numbers.
According to recent research published by Urban Institute and The Kelsey, 18 million disabled people living in the U.S. are eligible for federal housing assistance but are not receiving it. The bottom line: disabled people are housing instable and housing insecure.
Although slowly, progress is being made to address this. On our website (buildaccessible.com) you will find the latest development news on apartments specifically designed and built for residents with disabilities. For example, the first disability-forward housing community broke ground this summer in San Francisco, California. The development, called The Kelsey Civic Center, will be affordable to people with and without disabilities and accessible to people with a spectrum of support, mobility, sensory and cognitive access needs.
Now, let’s talk short-term rentals.
At the end of 2022, Matterport Property Intelligence leveraged technology to analyze and verify a collection of Airbnb homes to ensure they met accessibility standards for guests with mobility needs.
And in this issue, learn all about how a 1950s small home in Conway, Arkansas was transformed into a short-term rental showcasing well-designed accessible features throughout. The “Little Yellow House,” as it is affectionately known, is listed as a short-term rental on both VRBO and Airbnb.
If you have a story or news to share, feel free to reach out to me directly at mtennis@informpublishing.com. Also, if you haven’t already, sign up for our eNews at buildaccessible.com.
In the meantime, enjoy the issue!
Managing Editor
Michelle Tennis mtennis@informpublishing.com
Art Director
Rachel Tullio
Advertising Coordinator
Lily Fuller
 Michelle Tennis, Managing Editor
Michelle Tennis, Managing Editor

FOR ADVERTISING INQUIRIES
Stuart Mann (480) 361-6300 ext. 115 smann@informpublishing.com
Jim Oestmann | 847-924-5497 joestmann@buildaccessible.com
Lisa Naugle | 847-867-6252 lnaugle@informpublishing.com
Beth Emerich | 781-710-4745 bemerich@informpublishing.com
EDITORIAL PURPOSE: Accessible Living provides the reader with insights and information related to aging-in-place and spaces that address disabilities or other lifestyle challenges in the residential built environment. SUBSCRIPTIONS: Accessible Living is published four times a year, quarterly, by Inform Publishing Group LLC, 8040 E. Morgan Trail, Ste. 23 Scottsdale, AZ 85258. Annual subscriptions are free for qualified requesters. EDITORIAL NOTICE: The articles and opinions expressed in Accessible Living do not necessarily reflect those of Inform Publishing Group, LLC. COPYRIGHT: Copyright 2023 by Inform Publishing Group LLC. All rights reserved. No part of this publication may be reproduced, stored, displayed or transmitted in any form without the prior written permission from Inform Publishing Group, LLC.
14
How occupational therapists can maximize home accessibility projects.

18
Located in in Conway, Arkansas, the “Little Yellow House” creates the gold standard in accessible short-term rentals.
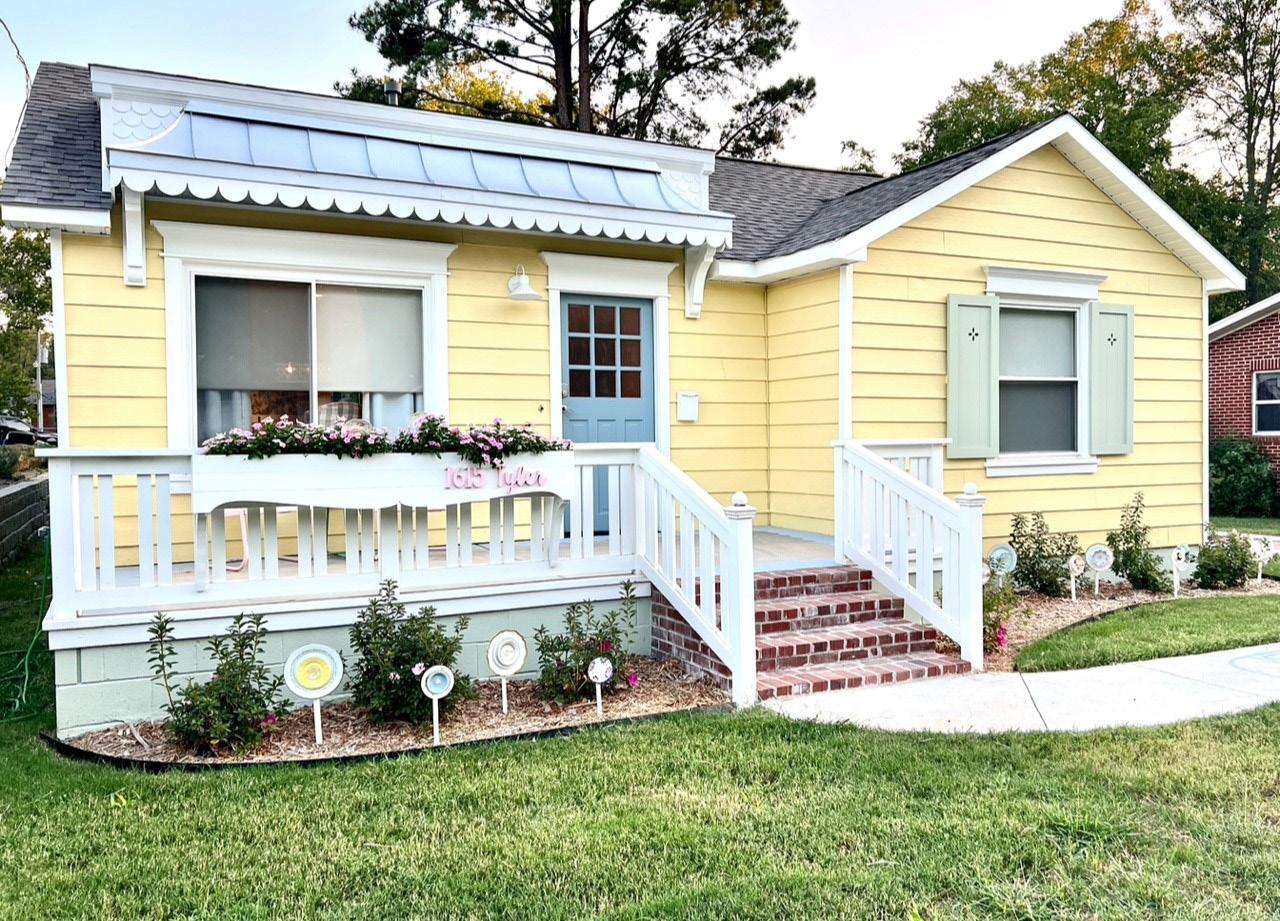
16
An in-depth look at accessible closet design and key considerations.
22
An exploration of how functional color design can aid in creating safety and well-being in desired mood, emotion and behavior for aging-in-place populations.
26
Multifamily design can facilitate accessible and efficient environments for remote employees with disabilities.
ALSO IN THIS ISSUE
PULSE: 8 Market & Industry News
TRENDS: 10 FOSTERING INDEPENDENCE – The latest smart home technology for elderly and disabled residents.
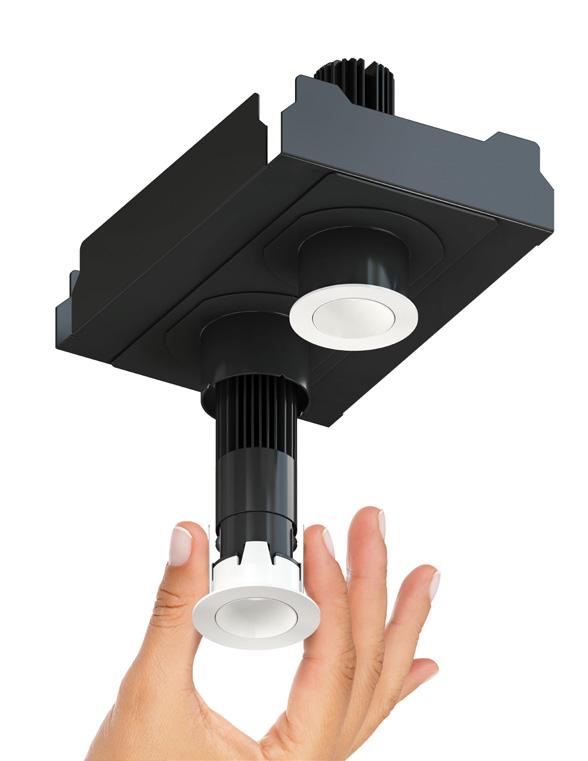
SPOTLIGHT: 12 OPENING THE DOOR TO POSSIBILITIES
– Trends to watch and explore with accessible home doors and hardware. 13 DOORS & HARDWARE PRODUCTS
INSPIRATION: 28 Accessible living products; 30 WHAT’S COOKING – Kitchens (and products) designed for Living In Place prove value as homeowners’ needs change.
CALENDAR: 32 Tradeshows, seminars, webinars and podcasts


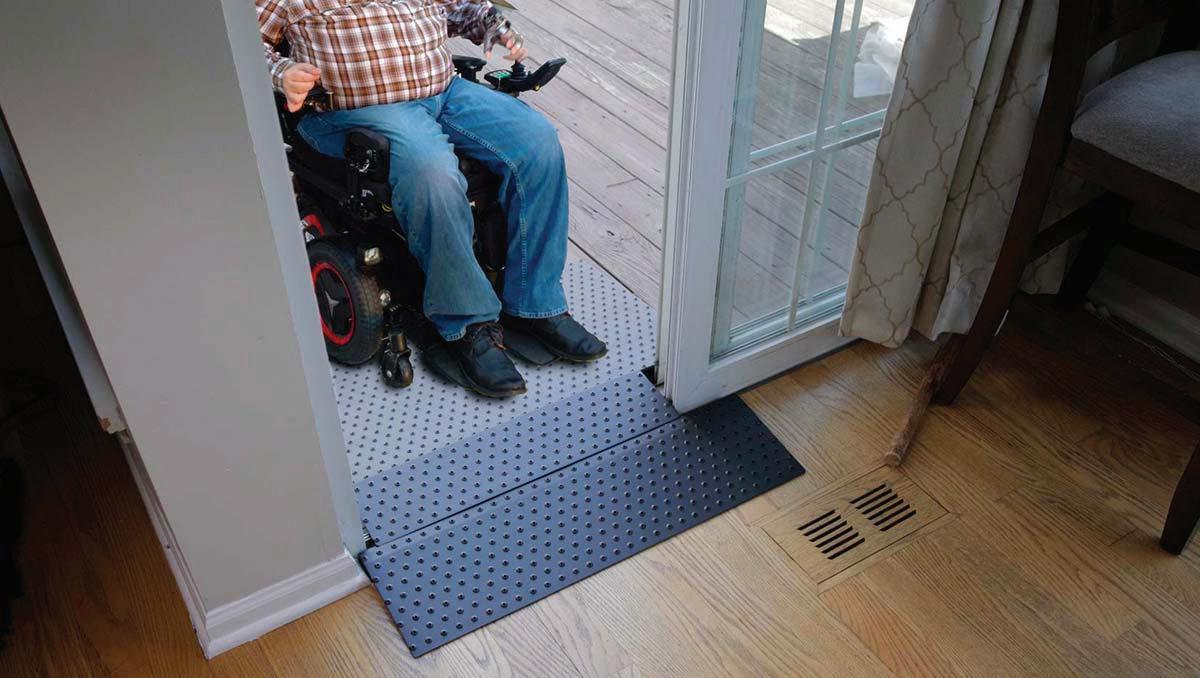

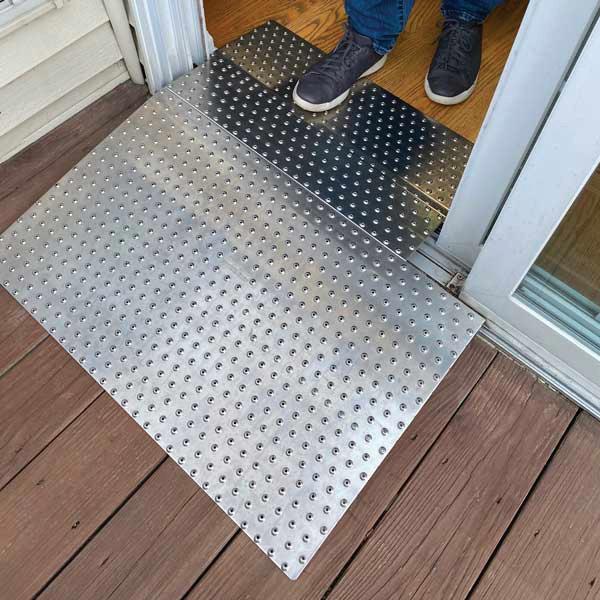

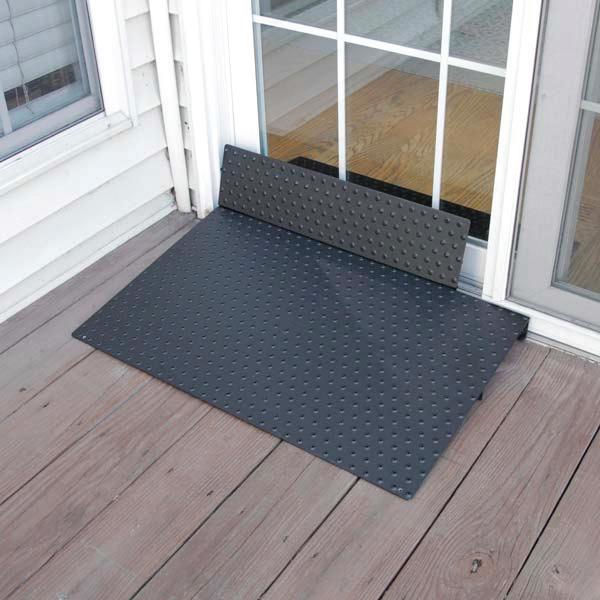

1. SIERRA COUGHLIN is senior product marketing manager of ASSA ABLOY Group’s Smart Residential (Yale and August Home) division. She has been working in marketing for smart home products for over eight years.


2. BRIDGET SCHEIDLER EdD, OTR, CAPS, is a clinical assistant professor for Baylor University’s Occupational Therapy Doctorate program. As an occupational therapist for over 16 years, she specializes in working with older adults. She became a Certified Aging-in-Place Specialist through the National Association of Home Builders in 2013.
3. MELISSA GIBSON is a freelance writer specializing in home solutions for those with disabilities or who are aging in place. In her free time, she enjoys spending time with her three children, caring for her adult sister with special needs and doing DIY projects in her home.
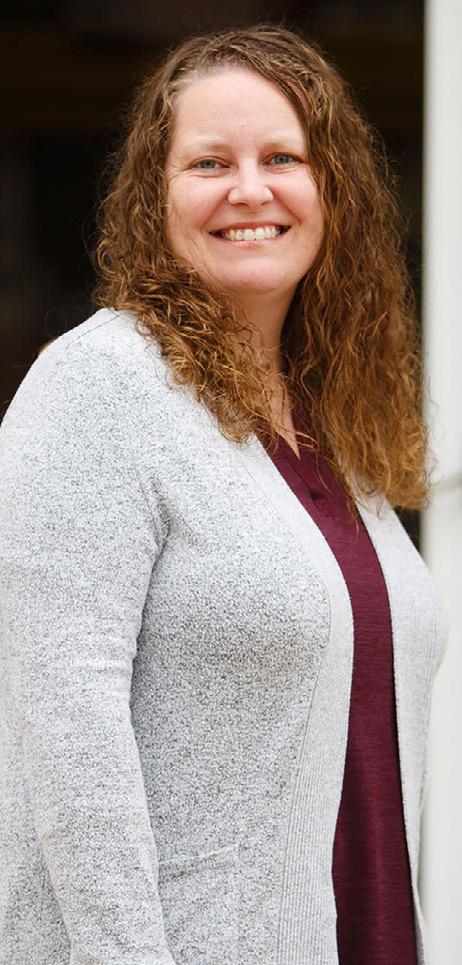
4. MAURA HORTON is the CEO and founder of MagnaReady, an accessible clothing line. She has a background in children’s clothing design and used her knowledge of the fashion industry to help inspire her to invent a magnet shirt to aid her husband in his battle with Parkinson’s disease. Horton is frequently a guest speaker for Parkinson’s and caregivers’ events nationwide.
5. BLIMA EHRENTREU is CEO and founder of The Designers Group, a multidisciplinary interior design firm with offices in New York, Miami and Toronto. She is invested in the community and supporting women in the construction industry. Last year, she launched TDG Gives Back, an initiative to offer complimentary design services to nonprofits. In addition, she serves as a Women in Construction Ambassador.

6. LOUIE DELAWARE is president and co-founder of the Living in Place Institute. The organization trains homebuilding, remodeling and design professionals to create homes that will sustain residents as they age and as their capabilities change. His knack for describing home safety issues in easy-to-understand terms comes after 22 years in the field of research and development for technological, medical and analytical devices.

7. KATHRYN GRUBE, MID, NCIDQ, LEED AP, is the founder of Functional Color Solutions, LLC. She is an IACC internationally accredited color designer, NCIDQ nationally certified interior designer and tenured associate professor specializing in functional color design and color design education.


8. KIRSTEN DAVIN OTD, OTR/L, ATP, SMS, is a clinical assistant professor and the academic fieldwork coordinator for Baylor University’s Occupational Therapy Doctorate program. She has been an occupational therapist since 2001, obtained her OTD in 2007 and holds two specialty certifications in seating, positioning and assistive technology.

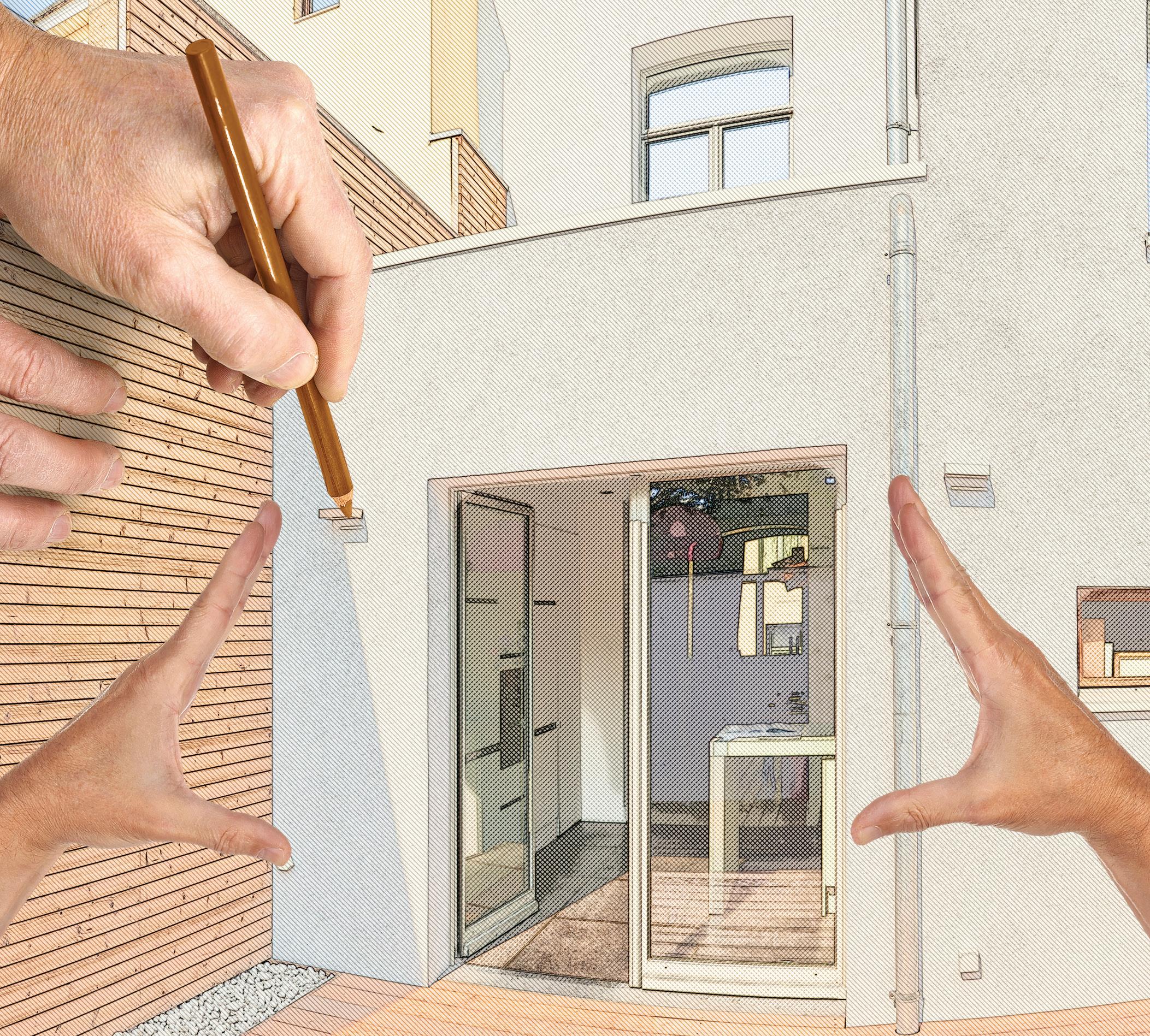
The fully revised, 4th edition of NKBA’s Planning Guidelines is available in both digital and print. The guide is written, illustrated and prepared by a group of NKBA’s Certified Master Kitchen & Bath Designers, registered architects and educators. It is the most complete collection of illustrations and planning recommendations available in one source for design professionals, dedicated to the planning and installation of code-compliant kitchens and baths. Learn more at nkba.org. Accessible design is addressed and revised in the new edition of the guidelines. Barrierfree, accessible design, inclusive design and universal design are all intermingled. Updates in the guidelines focus on one approach, regardless of physical or cognitive ability, age or gender. Kitchen, bath and support spaces are used by everyone at all stages in life, recovery periods and abilities.
AARP has released its latest survey results on how consumers over 50 are using technology in the newly published report, “2023 Tech Trends and Adults 50+”.
KEY FINDINGS
23%
Consumers ages 18–49 and 50+ are equally likely to be caregivers, and both groups are interested in using tech to help them with caregiving needs.
+78%
The vast majority of those who own smart home tech use it daily, with significant increases in daily usage among those in their 60s and 70s.
While home safety tech continues to be a niche market, overall use of home safety devices among 50+ consumers, particularly those used for health or medical purposes, is comparable to that of younger consumers.
35%
Home safety tech devices, such as doorbell cameras, that encourage independence and safety are most popular, particularly among consumers 50–59.
12%
Small electronic devices that can turn off appliances,turn lights on or off and regulate temperature are most popular among older consumers aged 70+.
To learn more, visit aarp.org
Five Universal Design projects have been recognized in the National Association of the Remodeling Industry’s Contractor of the Year awards. The awards are presented each year by NARI Headquarters to its members who have demonstrated outstanding work through their remodeling projects. Judged by a diverse and impartial panel, CotY winners demonstrate exceptional results in remodeling projects. Projects entered into the national awards program are eligible to win a regional award among 48 categories in seven regions nationwide. One national CotY winner is selected from amongst the regional winners in each category. View photo galleries of the award-winning projects at remodeling doneright.nari.org
CotY award winners
> Greater Home Services, Beverly Hills, Michigan; National/Regional winner
– Universal Design, Bath
> Realty Restoration, Austin, Texas; Regional –Universal Design, Bath
> Creative Living, Rydal, Georgia; Regional winner
– Universal Design, Bath
> CHR Home Services, Oreland; Pennsylvania, Regional winner – Universal Design, Bath
> Brown Bear Contracting, Cedar Park, Texas; Regional winner – Universal Design, Kitchen
3i HoME, a nonprofit creating affordable living options for adults with disabilities, was awarded $509,000 in federal funding to design assistive smart home technology for disabled residents in Maine. The funds will be used to design, implement and analyze the impact of user-friendly, person-centered assistive/smart home technology and telehealth applications for low-income people with complex needs and disabilities. The pilot project will be located in a new residential and
commercial development being created at the site of the former Scarborough Downs racetrack 7 miles south of Portland, Maine.
3i HoME, and project partner Preservation of Affordable Housing, plan to build approximately 50 rental apartments that will include a common living area for social


REBUILDING TOGETHER AND LOCKHEED MARTIN have formed a partnership to provide essential home repairs and accessibility modifications for veterans in need. Through the Veterans at Home program, Rebuilding Together and Lockheed Martin are aiding veterans with no-cost home accessibility modifications and repairs to improve safety and accessibility, increase independence, facilitate aging in place and revitalize nonprofits and community centers that serve and support veterans.
To kick off the partnership, the home of a U.S. Navy veteran in Colorado Springs, Colorado was rehabbed with help from Rebuilding Together Colorado and 20 Lockheed Martin employees. Lockheed Martin is supporting more than 50 home projects and revitalization of community centers in Marietta, Georgia, Littleton and Colorado Springs, Colorado, Dallas-Fort Worth, Texas, Tampa and Orlando, Florida, Sunnyvale, California and Falls Church, Virginia.
activities, designated work spaces for service providers and other related amenities. The development, which will be designed according to Universal Design principles, is in the planning and approval processes. If approved for state funding, the development will break ground in 2024 and will begin welcoming residents in 2025.
MCSHANE ASHLAUR JOINT VENTURE (comprised of McShane Construction Company and Ashlaur Construction) broke ground on The Foglia Residences at The Chicago Lighthouse in Chicago, Illinois, for clients Brinshore Development and The Chicago Lighthouse. The new multifamily development will incorporate 76 affordable units for residents who are blind, visually impaired, disabled and veterans. The development will be the first Low-Income Housing Tax Credit building in the nation for the blind community. The nine-story structure will feature podium construction with three levels of parking, first-floor retail space and six levels of units. Units will be offered in studio, one- and twobedroom floorplans. To make the residence fully accessible for its tenants, the common areas will offer contrasting colors, lit braille unit signage, handrails on both sides of the corridors and braille wallpaper. Completion of the project is expected in May 2024. LBBA is the architect.
CONNECTED LIVING
According to AARP, 77% of adults 50 and older wish to remain in their homes. In addition, The Arc, a national organization advocating for and with those with physical, intellectual and developmental disabilities, says there are approximately 4.8 million noninstitutionalized individuals with a disability facing a housing crisis as their aging caregivers will eventually leave them with little options.
For caregivers, the fear of lacking safety, security and long-term solutions for their loved ones is never ending, however, there may be solutions that help tremendously and don’t break the bank compared to retirement or nursing homes, group homes and other options.
One example, Dan Killinger of Zionsville, Indiana launched Intelligent Living Solutions in 2013, starting with outdoor automation, lighting, sound systems and other early technology.
The needs of many have inspired a variety of smart home technologies that could come in handy when a person wishes to live as independently as possible, for as long as possible.
“This technology revolves around mom wanting to be self-sufficient, but adult children
wanting to know mom is safe without having to be at her home all the time,” Killinger said.
Safety first
Safety is one of the top trends driving new smart home technologies.
“Safety is a big one,” Killinger said. “You can do cameras inside and out of the home. The video doorbells are great and lighting can be set up for motion, so if mom gets up in the middle of the night, she’s not going to trip in the dark.”
Taking safety a step further, if someone tends to get into the medicine cabinet, forgets to turn off the gas stove or is likely to answer the door to a stranger, there are solutions for those situations.
“My mother-in-law is in the early stages of Alzheimer’s and we have put automated locks on the medicine, cleaning and liquor cabinets,” Killinger said. “Mom can’t get into the medication but when the nurse stops by, she can unlock the cabinet from a code on her mobile device.”
Technology can be applied with an automated shutoff valve for the stove, giving a caregiver access to cook a meal when using a
Keep up with the latest news and trends, and don't miss future issues of Accessible Living. Visit buildaccessible.com/ subscribe to get on our mailing list.
similar code, but when left alone, the individual won’t be able use the stove and accidently leave it on. In addition, anytime a code is used for the cabinets or stove, the caregiver receives a notification. New appliances being introduced to the market also feature smart controls that can be controlled via Wi-Fi and a smartphone.
All doors, including the garage door can feature keypad entry. Not only does the caregiver know when the nurse or housekeeper has entered the home, they also know when everything is locked up and safe for the evening. Keypad features can assist in several different scenarios.
“If mom falls and needs assistance, the caregiver can unlock the front door for the paramedics or fire department,” Killinger said. “Motion detectors can be put in place that remember a typical activity pattern. For example, if mom typically gets up at the same time every morning, goes into the kitchen and then sits down in the living room, you can get
a notification if the typical activity didn’t happen this morning.”
If the loved one seems overly concerned with the thermostat, they can unknowingly have the temperature in the home too high or too low. Smart home technology allows caregivers to not only remotely set the thermostat but to also disable it if there is a fight over the temperature.
Killinger said he’s had some unique requests, as well. For example, if a loved one is concerned about the mail, smart home technology allows for a device to be secured to the mailbox, alerting the homeowner and caregiver
when mail has arrived.
For others with pets and finding it difficult to let the pet outside when needed, a chip can be placed in their collar that tells the door to open when they want out and to let them back in when they return.
This same technology helps an individual using a wheelchair or walker. Simply push the button on a keychain and those doors will open automatically.
“I think many don’t realize all the capabilities out there,” Killinger said. “It can be costly to automate your home, but thousands can be saved over moving to an assisted living facility and meanwhile, the loved one has more independence and comfort in their own home.”
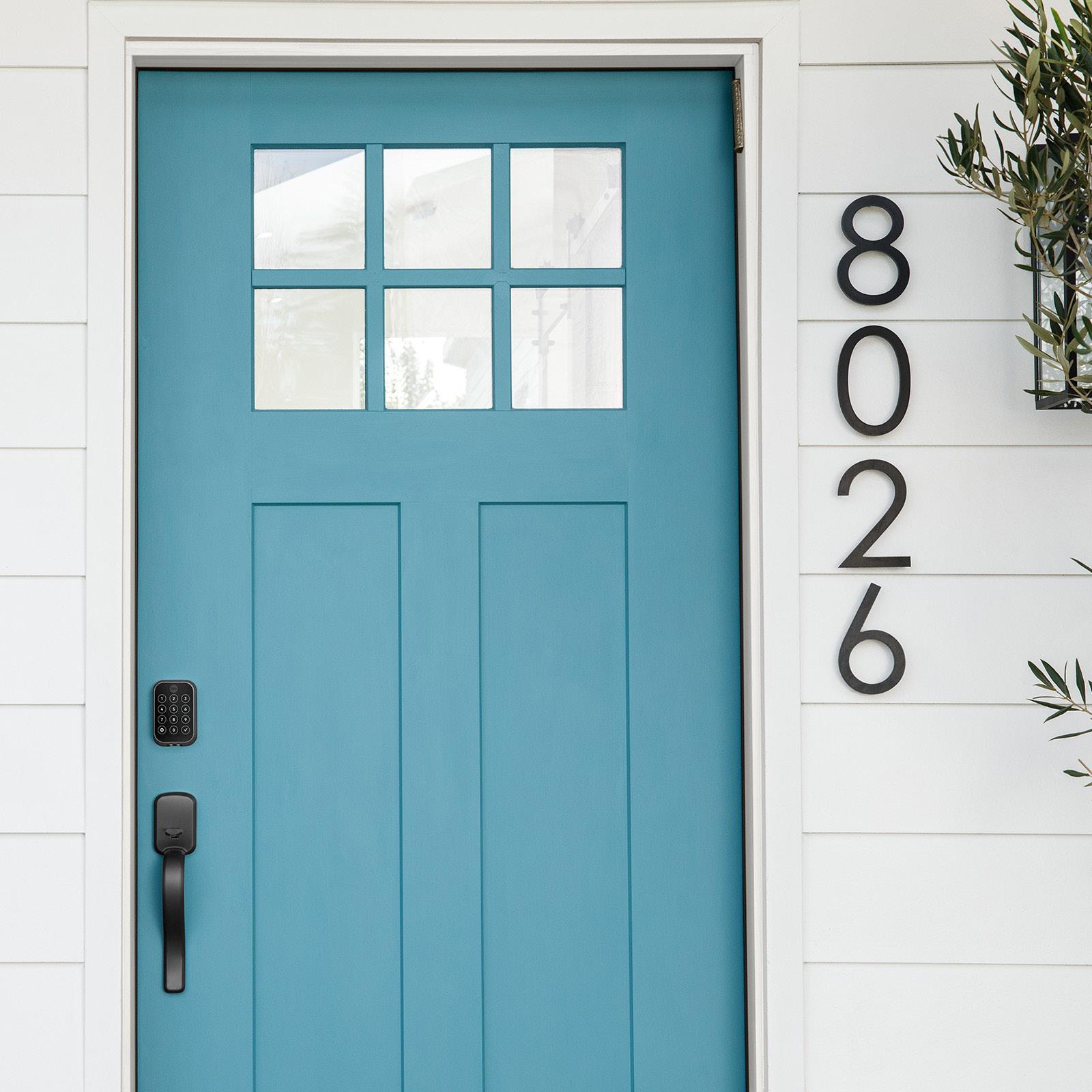 BY SIERRA COUGHLIN
BY SIERRA COUGHLIN
When it comes to accessible living, occupant comfort is the No. 1 priority. However, there is a delicate balance between designing a safe, secure environment and maintaining independence and convenience. From daylighting and more open atmospheres to smart locks and wayfinding, the following are some of the trends in accessible doors and hardware to watch in 2023 and beyond.
Daylighting and the use of natural sunlight has proven to promote healthier environments by improving moods and morale and lessening fatigue. In addition, natural light helps with eye strain, reduces energy consumption and enhances the quality and aesthetics of the space. That’s why homeowners, architects and general contractors continue to incorporate more glass features into spaces. The additional daylighting that glass provides produces a greater sense of openness and happiness, stimulates interaction and inspires creativity. And even though daylighting means more glass, that doesn’t mean security is compromised. In fact, proper door frames, hardware and access control options can safeguard these spaces effectively without compromising the integrity of the glass design, door functionality and aesthetics.
Smart locks like those with keypads and credential readers increase security and peace of mind, offering the ability to authorize and track entry for caregivers and family. Homeowners can generate unique codes for each guest for either ongoing or one-time use, depending on how frequently the authorized person needs access.
One of the most common challenges can be safely securing medications, liquor,
Yale Home’s new Yale Assure
Lock 2, is the company’s newest flagship collection of smart locks, reimagined with the latest smart home technology. The collection boasts an all-new sleek and compact design and brings the best of Yale’s smart capabilities to each model, right out of the box. Assure Lock 2 models are up to 30% smaller than their predecessors. The locks present a modern, universal look with tapered angles, domed surfaces and fingerprint-resistant matte keypads for added security. Each lock can seamlessly complement any residence, making accessing the home noticeably easier without being noticeable. Assure Lock 2 is easy to install and works with doors of varying thicknesses and borehole sizes.
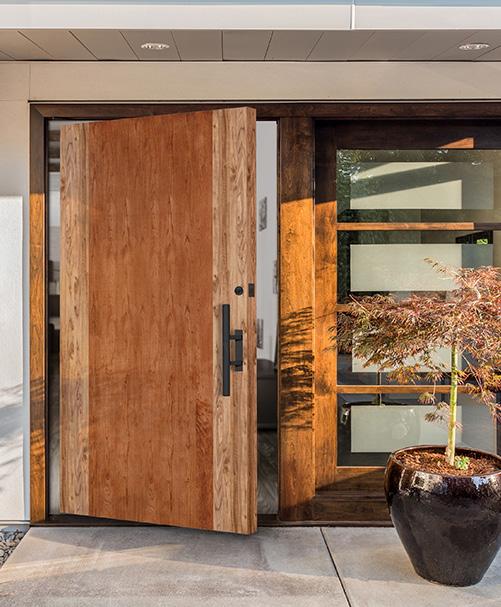
Simpson Door Company is taking customization and efficiency to new heights with its Pivot Door System. The Monster XL-size doors can be custom-made to span up to 10 feet tall and up to 5 feet wide to create a statement-making entrance. An alternative to traditional assemblies, the company’s latest offering makes it possible to deliver the look and functionality of an oversized door on a pivot hinge. The Pivot Door System comes complete with weatherstripping on all sides, including an integrated drop seal at the bottom of the door. The multipoint locking system, plus oversized door pulls, combines both style and utility. The door’s functionality is fully incorporated into the included door, jamb and sill with no special subfloor or jobsite prep needed, making it easy for home builders to purchase and install a one-of-akind door for universal design or aging-in-place projects.
The new Schlage Encode Smart WiFi Lever is the latest smart lock designed to work on standard single borehole doors. Ideal for accessible homes, homeowners can control the lock using Google/Amazon Alexa or their smartphone. This allows homeowners with mobility issues to let guests into their home without having to get up. The product also helps users struggling from lack of dexterity in their hands; homeowners simply ask their smart device to unlock/lock doors as needed. The lever is offered in traditional and contemporary designs that deliver quality and craftsmanship to complement a variety of personal styles.
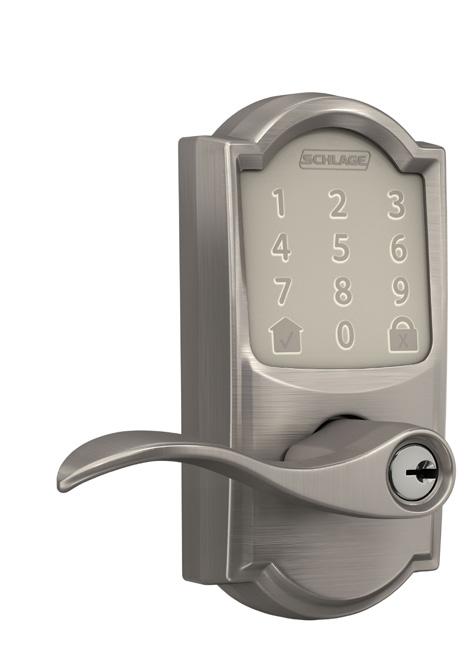
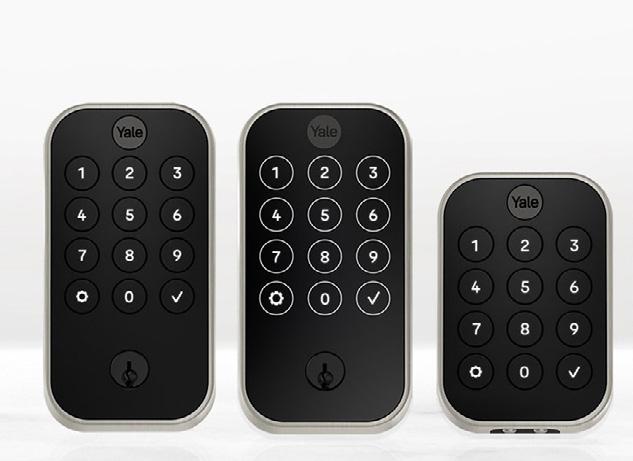
important documents and cleaning supplies, but smart cabinet locks are a discreet way to protect valuable or harmful items. Available for most cabinets and drawers, these smart locks allow key-free access and even work with voice assistants. Users can also grant access for trusted guests and access activity trackers to see when the cabinets or drawers have been opened and closed, providing additional peace of mind.
If ordering supplies, groceries, or other personal items online, smart delivery boxes are a convenient way to secure packages. These boxes live outside the front door where
packages are typically received, and lock once a package is dropped in the box and the lid is closed. Plus, the app will notify the user once the package has arrived.
Studies have shown that color can improve our ability to focus, learn, heal and behave within an environment and can even improve visual memory and enhance a sense of well-being and quality of life. Whether applied to doors, frames and hardware, in biophilic or primary palettes, color can contribute to the built environment by helping homeowners find their

INOX’s latest hardware solution, the TL7 Magnetic Tubular Latch for interior doors, uses magnetism to latch the door rather than an oldfashioned strike-plate lip. This solution provides quieter, sleeker mechanical movement and additional aesthetic options. The latch is activated with a 28-degree turn of the lever, which is ergonomically easy to use and ADAcompliant. The TL7 Magnetic Tubular Latch keeps the bolt retracted when the door is open. Then, magnets composed of the rare-earth element neodymium located in the strike latch instantly and quietly snap the bolt in place to latch the door, rendering both the latch and the strike completely invisible. Turning the lever retracts the bolt for easy passage.
way easier and enhancing their experience in a space.
Colored doors, frames and hardware can be especially helpful by creating visually distinctive “landmarks” and pathways. In fact, color-coding can enhance navigation in ways that traditional signage and other standard informational wayfinding cannot.
The opportunities to enhance the safety, security, efficiency and overall experience of an accessible home through doors and hardware are endless. Creative approaches and innovative solutions are available for all budgets and timelines.
At every stage in life, an individual’s day is made up of occupations. As a child, occupations primarily consist of play. When transitioning to adulthood, occupations include home management, money management, social engagement, cooking, cleaning and more.
The roles often dictate these everyday activities. An older adult may have the role of a volunteer,
homemaker, grandmother, friend and caregiver to his or her partner. Illness or injury may disrupt and make occupations and roles quite challenging. Often, a key component to successful performance of occupation and participation in roles involves careful review of the home and work environments to ensure safety and accessibility.
Occupational therapists specialize in assisting individuals in
the performance of occupation and participation in roles. Occupational therapy emerged as a profession in 1917, with the founding principle that everyday activities hold curative properties.
As the profession grew, its scope of practice widened to include additional treatment modalities and practice areas, including environmental assessment. For example, in recent years, OTs gained a strong hold in the aging-in-place market. Occupational therapists work with clients, their families and a large realm of interprofessional stakeholders, such as contractors, designers and architects to assist individuals to
Baylor occupational therapy students learn home accessibility needs, along with how to offer solutions for user-friendly home design options that maximize independence.

engage and to age in their home safely and independently.
Occupational therapists pose a unique ability to accessible living as they can tailor home design to the client’s specific needs. Unlike designing a room, home, or office space to adhere to ADA standards, OTs are skilled and knowledgeable in diseases, disabilities and their progressions. With this knowledge, OTs can not only assist stakeholders with home accessibility needs, but can offer solutions to user-friendly home design options that may be needed by the consumer(s) in the future.
Client’s that want to age in place encounter new challenges,
such as low vision or the need for wheelchair accessibility, and clients with different sensory needs, such as children and adolescents are just a few examples of specific consumers that OTs offer clientcentered accessibility design options. Overall, OTs can help home accessibility projects in the following areas:
Ergonomics: Clients can request ergonomic assessments from an OT. The OT will provide a robust assessment on the environment and offer solutions for injury prevention, such as musculoskeletal disorders from repetitive-use injuries or poor posture. OTs can also assist with workingfrom-home adaptations after an accident or injury.
Low vision: Client’s with low or worsening vision may require modifications to their home to increase accessibility and safety. For example, an OT may collaborate with an interior designer to add task lighting around the kitchen, living room, office, etc.


Wheelchair accessibility: A client that uses a wheelchair for ambulation may require significant accessibility redesign to their home environment due to moving, or a progressive disease or new injury that now requires the use of a wheelchair. Access to different levels of the home, sinks in the kitchen and bathroom, shower, toilet, turning space availability and reach height/depth are just a few considerations that will go into the home design. The OT will collaborate with the contractor and architect to maximize
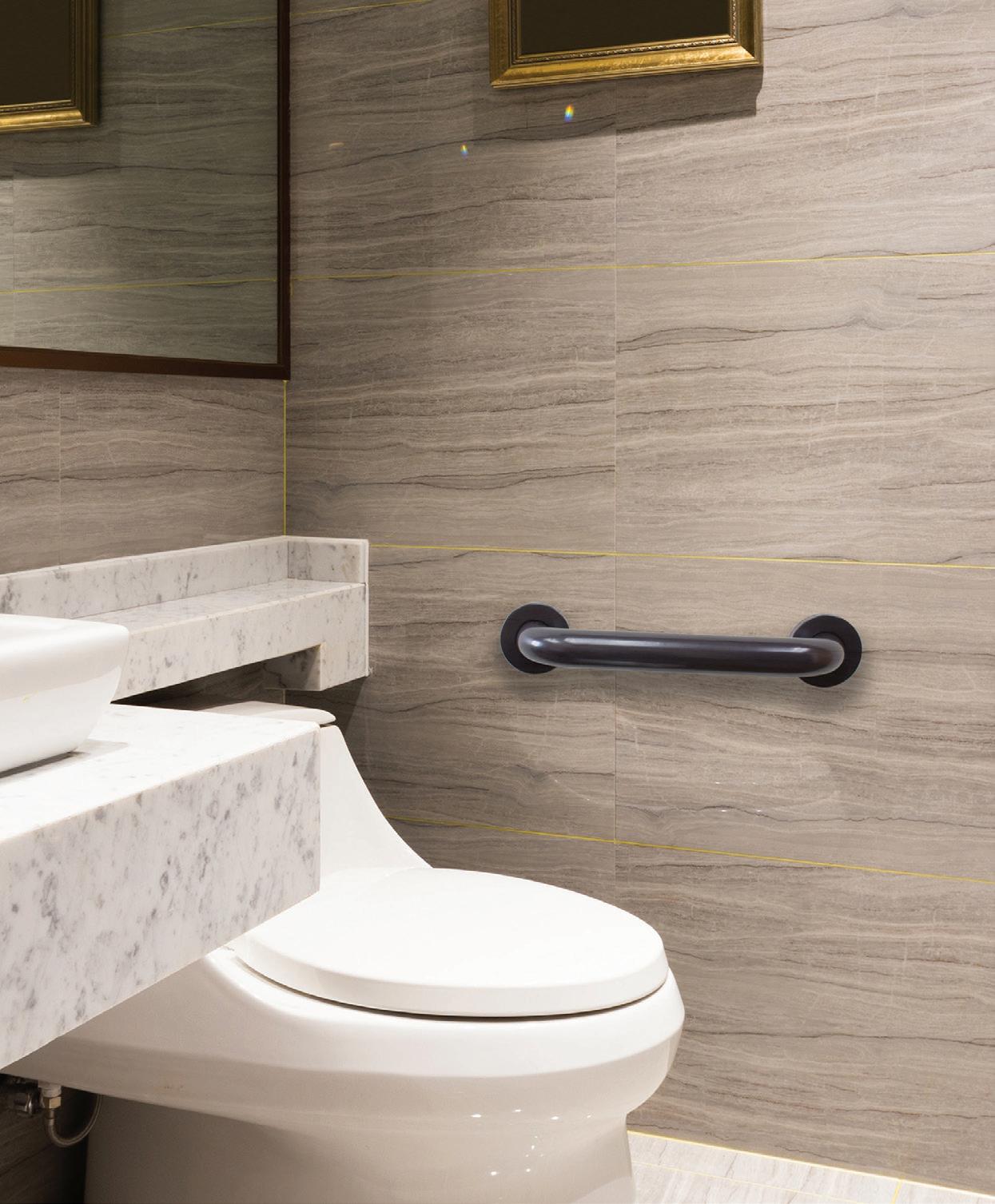
the client’s accessibility and safety.
Sensory needs: Clients with sensory-seeking or sensory-avoiding behaviors may want to design a sensory room or incorporate appropriate modifications throughout their home to maximize focus, decrease undesirable behaviors, or provide needed sensory input. OTs may work with equipment companies, interior designers and contractors to help develop these client-centered spaces.
To achieve these modifications, OTs are skilled and knowledgeable in a variety of low-and high-tech solutions. Based on the consumers’ needs and their financial means, the OT can work with all stakeholders to provide accessible living spaces.

Some occupational therapists choose to pursue additional specialty certifications to enhance their practice. An OT may achieve the designation of an assistive technology professional, otherwise known as an ATP. The ATP is a specialty certification, developed via the Rehabilitation, Engineering and Assistive Technology Society of North America (RES -
NA.org) to recognize advanced competency in analyzing the needs of consumers with disabilities, selecting assistive technology for the consumers’ needs and providing training in the use of the


selected devices.
The certified aging-in-place specialist designation through the National Association of Home Builders (nahb.org) emphasizes the technical and customer service skills essential to identifying home accessibility challenges and recommending home modifications for the aging-in-place population. The NAHB website offers an easy search engine to find an OT with a CAPS designation.
When looking to improve the health and well-being, safety and engagement for a client, an occupational therapist is the perfect project partner, maximizing the unique accessibility needs of the environment.
One area of the home that is often overlooked when planning for aging-in-place or adaptive design are closets.
There is a growing need for accessible design. According to the AARP, nearly 90% of adults over 65 want to remain in their homes as they grow older. Currently, 40% of older adults report having mobility issues, and according to the CDC one in four U.S. adults has a disability with mobility ranking as the most common functional disability.
Usually, when a home is being designed to be more accessible, people first think about making changes in kitchens and bathrooms where a lot of time is spent and people living in the home could encounter hazards like wet floors. Universal design ensures that a space is accessible for a person with disabilities of any age. This can include wider doorways, lower countertops, electrical outlets and light switches placed at a height that can be reached from a wheelchair, and doors that are either barn or pocket doors.
When creating a space that is universally accessible, the challenge for designers is to think of every need an individual may potentially have and to structure every design decision with those needs in mind. One area of the home that is often overlooked when planning for aging-inplace or adaptive design are closets.

Getting dressed in the morning is an activity most people take for granted. Opening a drawer and pulling out socks, walking into a closet and selecting a shirt and pants are tasks completed without a second thought. But for people with disabilities and limited mobility due to health conditions or aging, these daily living tasks can be impossible to do without assistance in the traditionally built home.
Regardless of a resident’s age or ability, it is important to plan for any future needs. Closets should have wider doorways, enough space to fit a wheelchair or walker without knocking into hangers or bumping into walls and aisleways that are free of obstructions. Doorways should also be free of transitions between flooring types to eliminate potential trip and fall hazards.
A young person or an older person, alike, who uses canes, crutches or other walking aides can be hindered by spaces that are too narrow, multi-level, have loose rugs or flooring that is too slick or soft for easy navigation.
An in-depth look at accessible closet design + key considerationsPHOTO: SOUTHERN LIVING/LAUREN W. GLENN
In addition to the structure of the closet, the hardware is also a very important accessibility factor. Pulling open a door, even a sliding barn door, can be difficult if a person has arthritis, an upper body limb difference, or is recovering from surgery, for example.
Doors should be lightweight, with large hardware and easy to grip. Self-closing drawers can be difficult to pull open for a person with limited upper body strength and may need to be avoided. Drawer hardware should also be easy to grip but should not have sharp edges that protrude from the drawer front and could cause cuts and bruises on limbs. Instead of stationary hanging racks, closets should be equipped with adjustable racks that can be pulled down manually to a lower level using a rod or automatically
using a remote. This option maximizes storage space in the closet without limiting accessibility.
Storage at floor level can be as challenging as storage that is located too high if a person has difficulty bending over and balancing. Raised shoe racks and drawers at a mid-level height can help eliminate the need for strenuous movements.
Another important design factor for adaptive closets is lighting. Motion-sensing lighting or placing a light switch outside the closet can help reduce risks for injury that could occur if someone is entering a closet in the dark. Additional lighting along floors and even in drawers can make it easier to locate items if a homeowner has diminishing vision.
Designing an adaptive closet from scratch
allows for more accommodations than altering an existing home. Obviously, there are more opportunities to design larger closets, but there are also opportunities to include blocking in the walls to make it easy to add grab bars in certain locations if needed in the future.
Doorways can also be placed in areas that make it easier to open the door and enter the closet. But any existing closet can also be remodeled to fit the needs of the homeowner. The important considerations to keep in mind when creating universally accessible designs are grip strength, range of motion, reachability and safety.
While opportunities are abound for designing accessibility into a home, the closet is one area with plenty of untapped potential. By keeping the aforementioned design tips in mind, clients’ closets can remain accessible for years to come.

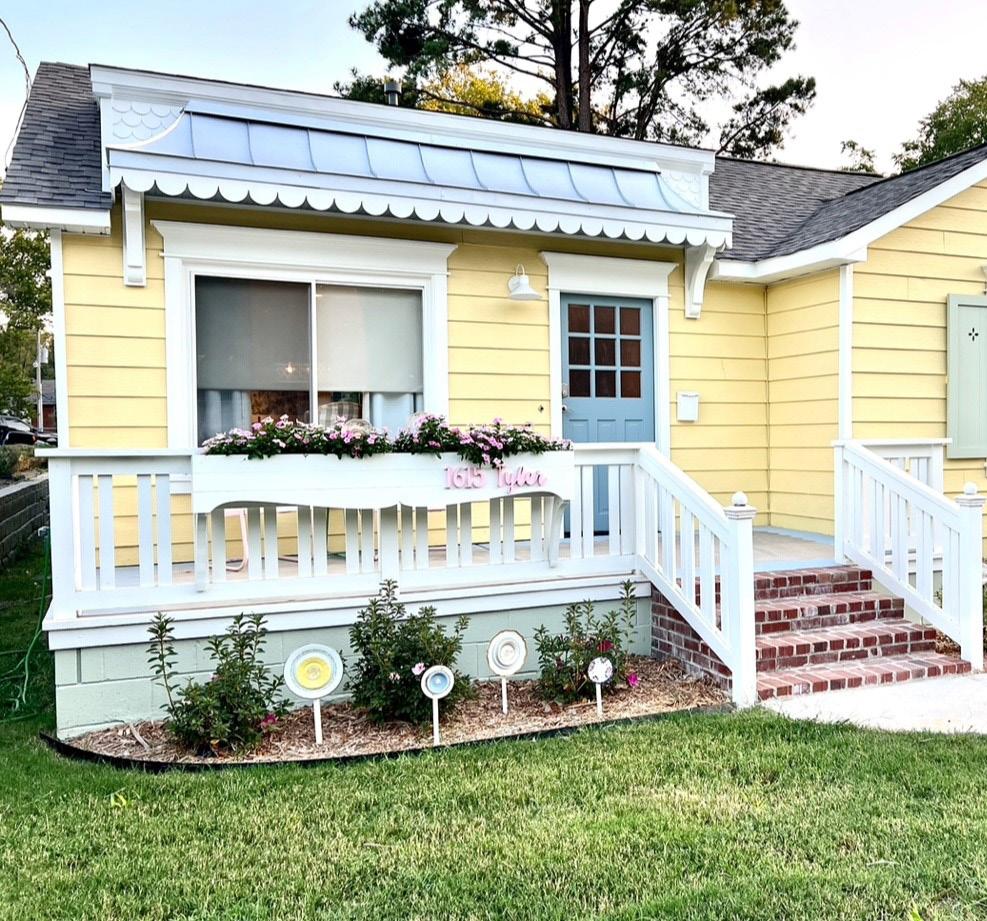

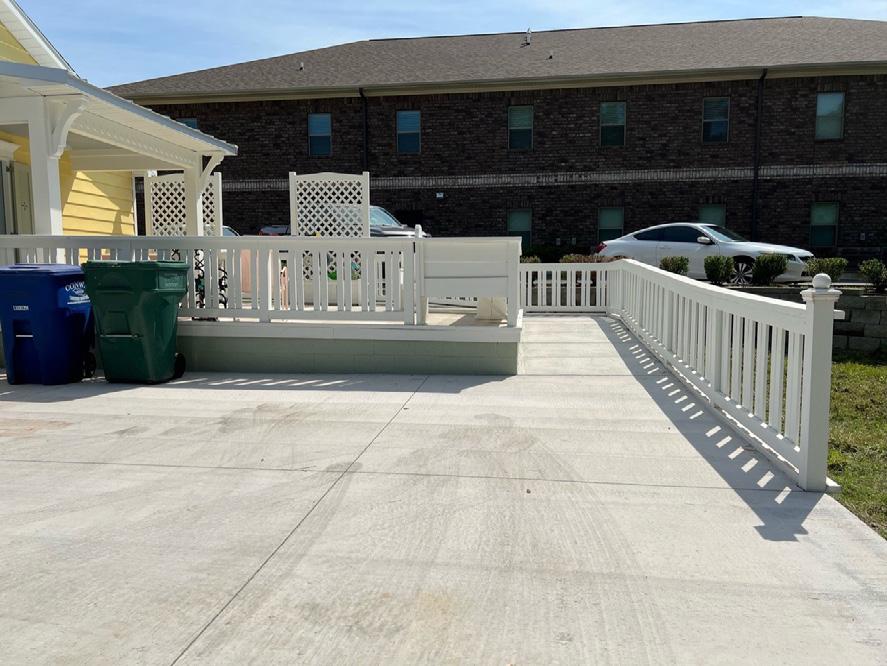
Asweet 1950s charmer might be small at 1,200 square feet, but is exceptional when it comes to accessibility for individuals and families with disabilities.
More than just wheelchair accessible, the property, located at 1615 Tyler St. in Conway, Arkansas, showcases welldesigned accessible features beautifully incorporated into every room.


The house also packs a lot of punch in accommodating a wide variety of disabilities, including those related to vision, hearing, autism and intellectual and developmental disabilities.
The “Little Yellow House” as it is affectionately known is part of the work of Becoming rentABLE, a company dedicated to advocating for accessible short-term vacation rentals and changing the way we think of accessibility to be more fully inclusive. The company, created in 2021, is the brainstorm of founder Lorraine Berry Woodward, a Conway native, whose own
story includes years of frustration trying to find accessible short-term vacation rentals for her family of four, three of whom have mobility issues due to muscular dystrophy.
“If you are one of the more than 63 million Americans with some form of disability, you likely know how difficult it is to find an accessible short-term rental to meet your needs as they are in great demand but in short supply,” said Woodward. “That’s why my team and I took action to start Becoming rentABLE.”
Becoming rentABLE strives to bring visibility to the need for accessible, short-term rentals through education about accessible design, construction and renovation.
The “Little Yellow House” leads by example. Originally a 900-square-foot mid-century American style cottage home, it was purchased with the sole purpose of transforming the space into a fully accessible short-term rental. The property was expanded to 1,200 square feet and has multiple accessibility features to accommodate all tasks of daily living, allowing it to serve as an educational tool to showcase
‘Little Yellow House’ creates gold standard in accessible short-term rentals
accessible renovation.
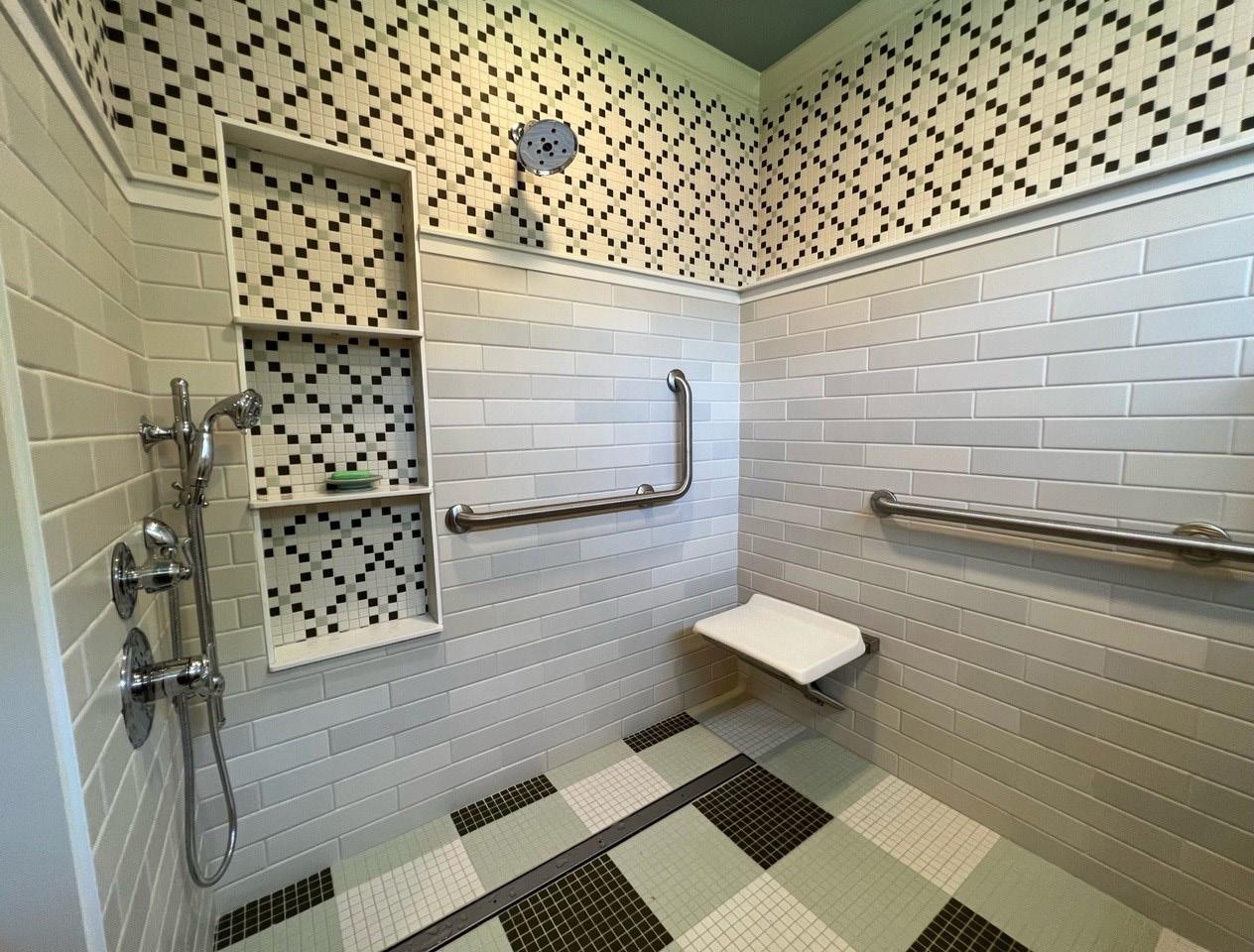
“We not only wanted to create a comfortable place for travelers who need more than standard hotel room accommodations, but also a place where medical professionals and students could get hands-on practical learning experience about accessibility in daily living, “said Woodward, adding “There’s a lot this place can teach occupational therapy and physical therapy students. And we want to show property owners and property managers what is achievable with a little planning.”
Accessible features include:
Exterior: Hard surface driveway, wheelchair van accessible parking, gently ramped entry with a clear path from parking area to door, keyless locks
Interior: Secondary child safety locks on exit doors, 36-inch doorways with zero threshold throughout, levered door handles throughout, wheelchair accessible electrical outlets, USB ports, light switches, ceiling fan, hard surface flooring (no rugs or carpeting)
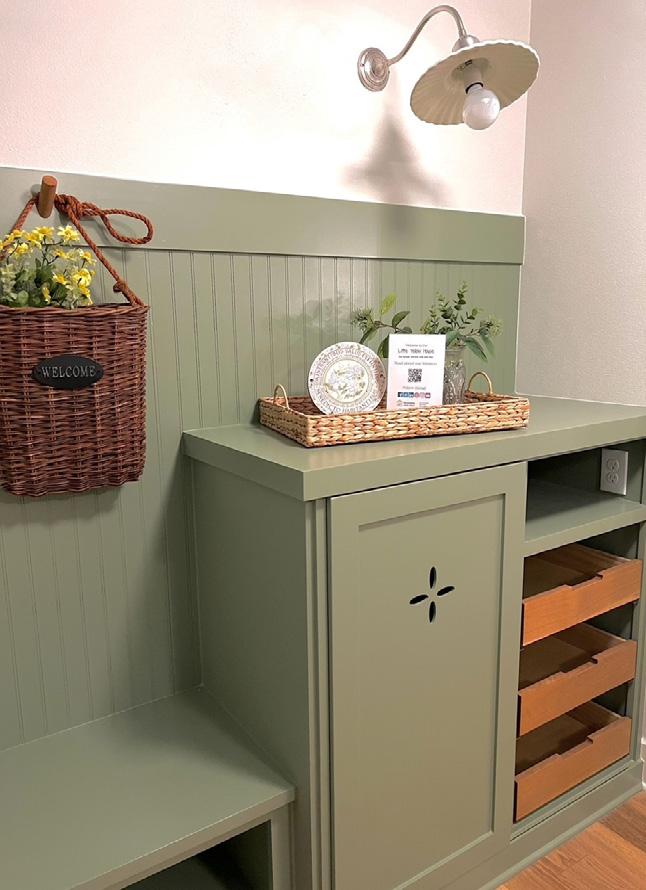
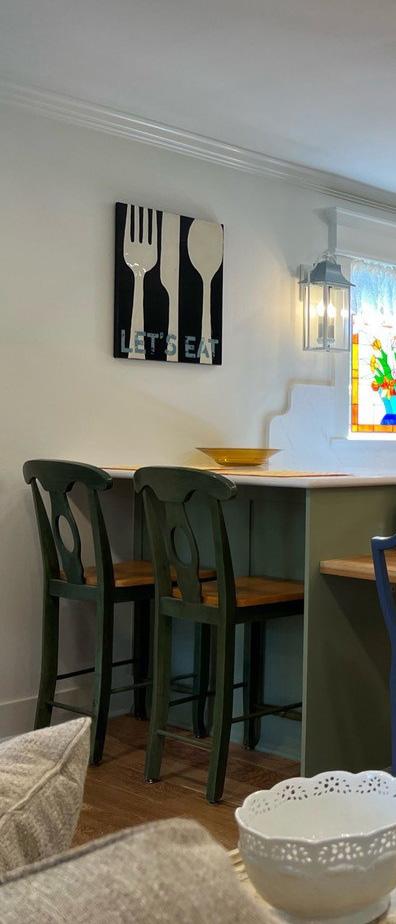

Kitchen: Wheel-under custom kitchen table, wheel-under kitchen sink, accessible
microwave, wheelunder accessible stove with up-front controls, frontloading dishwasher, wheel-under accessible oven, elevated dishwasher, accessible cabinet toe kick area for coffee bar, wheelchair accessible open pantry with easy pullout drawers, pullout food prep workspaces, floor-level pullout drawer with built-in water and food station bowls for service animals Mud Room: Front-loading elevated washer and dryer
Bathroom: Wheel-under bathroom sink, lever faucet handles, accessible mirror, electric lift toilet, toilet grab bars, roll-in shower, shower grab bars, handheld shower head, mounted shower bench, two linear shower drains, rolling shower chair
Bedroom: Adjustable bed in both bedrooms, a Hoyer lift, electrical/USB outlets reachable from bedside, blackout window coverings in bedrooms, noise machine
Autism/IDD focus: Safety covers on outlets, locked chemical storage, LED lighting (no fluorescent lighting), dimmer switches, night
lights, TVs securely anchored to the wall, blackout curtains in the bedrooms and living room, weighted blanket, strobing alarms/ audio alarm detectors, muted color scheme, easily detectible switch plates, anti-glare surfaces, patio glider, low-E noise-canceling insulated glass windows, high R-value noise-canceling wall and attic insulation, soft accessible climate control
Woodward explains the targeted areas for Becoming rentABLE to promote accessible short-term rentals includes college and
1. The bathroom features a roll-in shower, grab bars, handheld shower head, a mounted bench, two linear shower drains and a rolling shower chair.
2. This short-term rental in Conway, Arkansas welcomes guests with wide variety of disabilities, including those related to vision, hearing, autism and intellectual and developmental disabilities.
3. The kitchen features an accessible cabinet toe kick area for a coffee bar, and lower-level pullout drawers for storage and food prep workspaces.
4. In the kitchen, guests will find a wheelunder custom kitchen table, wheel-under kitchen sink, accessible microwave, wheel-under accessible stove with up-front controls and an elevated dishwasher.

university environments, as well as vacation destinations. Conway, known as the city of colleges, has three: Hendrix College, the University of Central Arkansas and Central Baptist College. There was previously no existing fully accessible short-term rental in the region.
“The area was also well-known to us, as the ‘Little Yellow House’, is just blocks away from my childhood home and is just around the corner from my alma mater, Hendrix College,” said Woodward, adding, “A property such as this is unique in a unique place.”
 BY KATHRYN GRUBE
BY KATHRYN GRUBE
The true meaning of a house being a “home” is a place surrounded by the things we love in order to rejuvenate, revitalize and recharge, or at least it should be. The first rule of good design begins from its functional qualities to provide conveniences for everyday tasks and needs throughout the spaces being used.
To achieve this, there is no more powerful design element than the strategic use of functional color. Although complex in its science and understanding, it is commonly known that color has an impact on the way we feel. Functional color design is the strategic use of hues within the three planes (walls, floors and
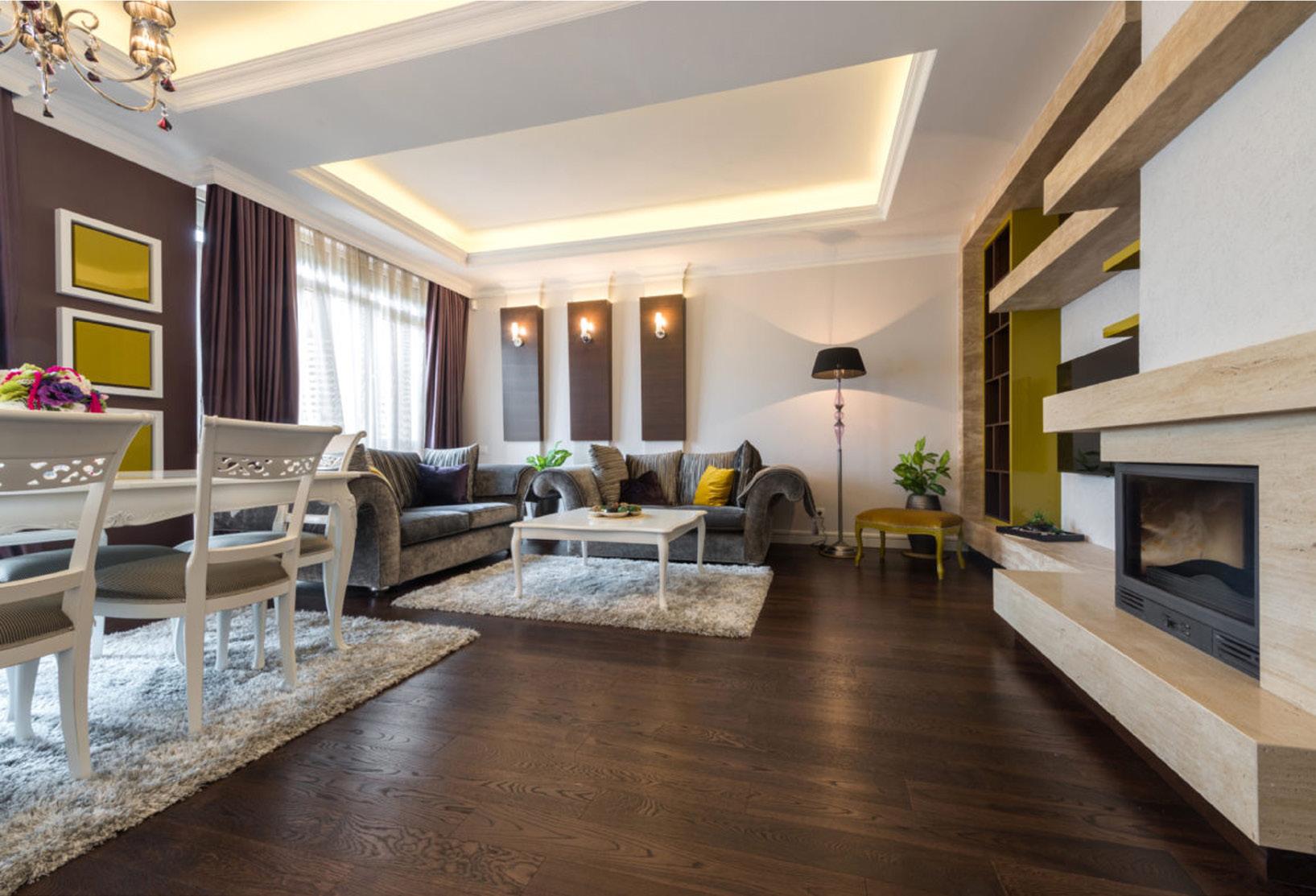
ceilings) to best promote performance, safety and comfort within spaces allowing positivity to flourish in mind, body and emotion.
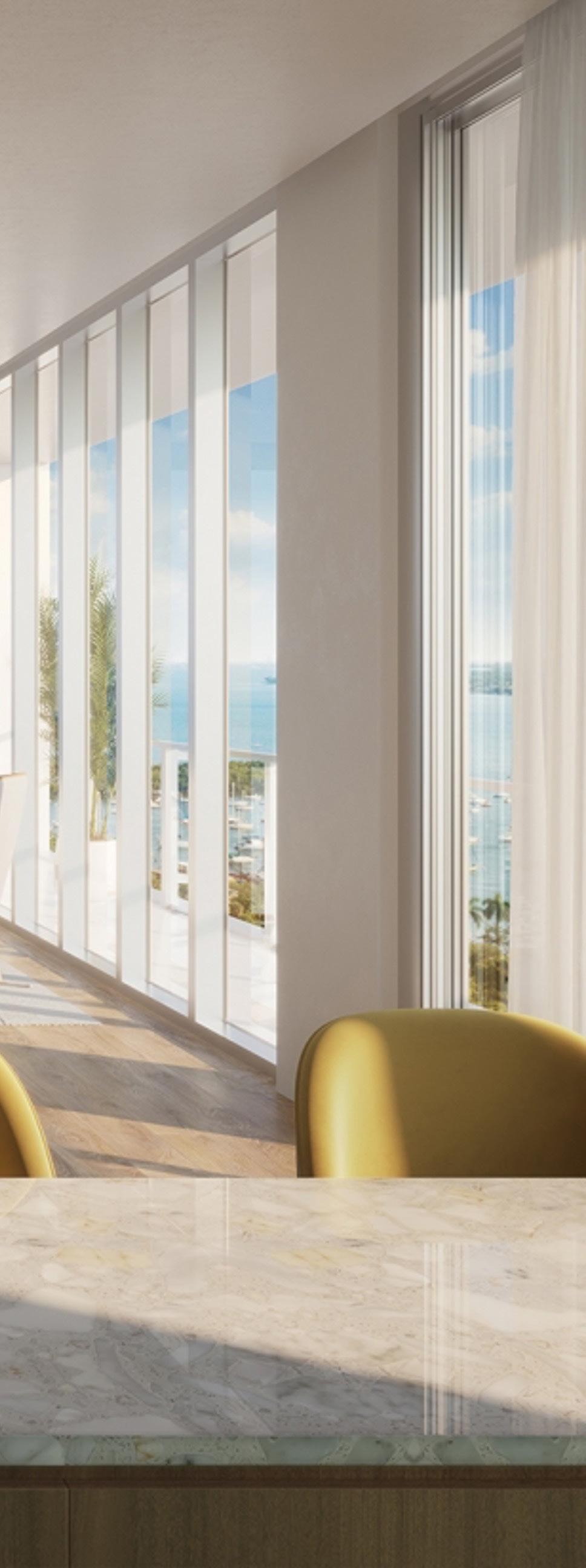
Aging in place within our homes is a process. As we grow older, our vision changes causing loss in clarity, depth perception and the ability to distinguish between colors. The eye’s cornea and lens begin to thicken and shift into amber tones, providing a field of vision similar to viewing the world through a yellow piece of cellophane. Yellows appear white and cool colors of blue, green and violet wash out and appear gray. It is important to understand that color is ultimately reflected light. Sunlight is comprised of the seven colors of the spectrum (R.O.Y.G.B.I.V.) and when fused
From left: Use of lighter colors in universal design or aging-in-place projects helps open up and expand a space. These lighter colors allow for brighter light to reflect and flood the room, sanctioning functional tasks. > Contrast in hues separating walls and floors can provide more open accessibility in homes. As a rule of thumb, flooring should always be a minimum of two shades darker than the wall color to provide stability under foot.
Functional color used appropriately to aid in accessible environments can be a strategy to assist in everyday living with wayfinding, safety of travel paths and increase comfort and security.
together emit white light. When the light bends, we see the reflection off an object, and it allows us to see color.
Color is also energy. Our eyes are made up of three-color receptors called cones that translate reflected light into specific wavelengths. Each of the seven spectral hues emit a different wavelength frequency that not only is seen, but also absorbs into our skin. Each
wavelength can have profound effects on our mood, emotion and behavior. As we age, the brain is challenged to transpose true color wavelengths resulting in color vision deficiency.
Functional color used in agingin-place environments can be a strategy to assist everyday living
with wayfinding, safety of travel paths and increase comfort and security. Highly saturated colors paired with more muted hues give way for balance and allow the eye to be guided through the space. Contrast in hues separating walls and floors can provide smoother wayfinding and more open accessibility to areas. Flooring should always be a minimum of two shades darker than the

wall color to provide an anchor of stability under foot. Lighter colors open up and expand a space. They provide a vehicle for brighter light to reflect and flood the room sanctioning functional tasks. Darker hues used in furnishings or accent walls have heavier visual mass and can be more easily seen when combined with muted or brighter contrasting hues.
It is important to understand that psychological and physiological effects of color stem from wavelength reflection from the greatest amount of color seen at eye level. In an interior environment, this represents the wall plane. With color being derivative of its true form of reflective sunlight, proper artificial lighting applications are essential for functional color design to have successful outcomes. Light is comprised of two entities: temperature in degrees kelvin and its color rendering index, or visual appearance of its truest form. CRI is scaled at 0-100 with sunlight having a 100% CRI.
The lower the temperature, the warmer and more yellow the light. The higher the temperature, the cooler and bluer the light. Most off-the-shelf light bulbs do not provide a CRI value for the consumer. They only offer the temperature. Choices are typically warm, soft light around 2,700K with an 80% CRI progressing to “daylight” bulbs in the 5,000K+ range.



Although the daylight bulbs are indeed brighter, they also only hold a CRI of 80%, graying out the appearance of true color that can cause eye strain and fatigue through emitted glare.

The reasoning for this is that our national building standard only holds an 80% CRI requirement leaving a vital 20% left out. Using bulbs with a 95+ CRI and a 4,100K temperature is a good start to balance clarity in sight and allow
color to do its job to help promote well-being.
Responsible use of various values of blues, greens and violets can lower blood pressure, promote focus and relax muscles. Warmer colors of reds, oranges and yellows are stimulating and can promote mental activity, and increase appetite and
socialization. Having a firm grasp on what colors not to select is as important as understanding which colors should be and why.
When looking to design interiors for aging in place or any other type of end user, hiring a skilled and professionally trained functional color designer is key to transforming spaces into the best they can be for health, safety and mental and emotional wellness.


Functional color used in aging-in-place environments can be a strategy to assist everyday living with wayfinding, safety of travel paths and increase comfort and security. Highly saturated colors paired with more muted hues give way for balance and allow the eye to be guided through the space.
The remote work model has opened the door to new career opportunities for the 61 million adults living in America with disabilities. While technological advancements have allowed for increasingly accessible work environments for years, remote employment models have highlighted an opportunity for the architecture and design industry to further push the boundaries of inclusive design. If the challenge of a physical commute was what held someone back from the job of
their pre-pandemic dreams, they now have enhanced opportunities to go after the types of jobs they’ve always wanted.
Given the increase in demand for multifamily housing powered by mortgage rates, it’s more important than ever to design these multiunit developments to bring every member of a community together under one roof. Americans with Disabilities Act compliance presents a great roadmap for designers to stay mindful of accessibility, but in order to be truly inclusive,
they must think beyond crafting specially designated areas, instead opting to apply these elements to make every aspect of a project available to all.
Designers can utilize these elements to craft floorplans designed for a home workplace; curating an all-encompassing experience for tenants to live and work in an environment that caters directly to them.

From a multifamily design perspective, the work-from-home craze and enhanced job accessibility has already begun to shift current and future models. In particular, what tenants are looking for in their units is different from what they might have wanted from a home before the pandemic. For example, a well-appointed space where residents could place a desk is not only desirable, but necessary.
Even more so, an area where they can visualize a successful and supported work-from-home set-up, such as having access to natural light with a simple and clean background for video conferencing that isn’t too revealing of their personal home life.
If the unit is too small to accommodate a desk or comfortable workstation, multifamily developers need to think of other ways to support remote workers of all kinds — which might include a business center, conference rooms, breakout areas or rentable office spaces within the building. While navigating these new considerations, developers must keep in mind that the business center or office space within the multifamily development must remain accessible to all. A few key considerations include:
> Access to an elevator if the business center or workspace is
Multifamily properties continue to enhance accessibility of remote work
on a different floor
> Appropriate clearances for doorways and corridors
> Ramps where needed
> Adjustable seating and desk systems
> Thoughtful cord placement to guarantee safety (i.e., outlets, cables and power cords discreetly placed in a way that is accessible, but not hazardous to individuals using the space).
There’s also a greater dependency on technology to consider. Remote work requires a well-equipped space with technology that makes it simple to plug in for the day; multifamily properties must be able to anticipate and accommodate those tenant needs. It’s important that units feature at the very basic level a multitude of wall sockets and USB ports — not just in the kitchen and bathroom — to serve beyond the typical household appliance needs. The idea is a resident can bring their laptop or phone with them wherever they are in their unit so that they can work from different rooms within their apartment.
ADA prohibits places of public accommodation from discriminating against individuals with disabilities, setting the minimum standards for accessibility for alterations and new construction.
Therefore, developers must be mindful of facilitating the accessibility of not just units, but every common space and amenity on the property.
This is particularly impactful amid a work-from-home model, as it allows tenants to work from different areas to diversify their workspace. If the development has
a lobby, larger entrance, or gathering space, prospective tenants will love the idea that they can get out of their units, come down to the ground floor, and plug in when they’d like. It’s a small but critical component that tenants have access to USB ports and charging stations in these common areas (similarly to how these expecta-
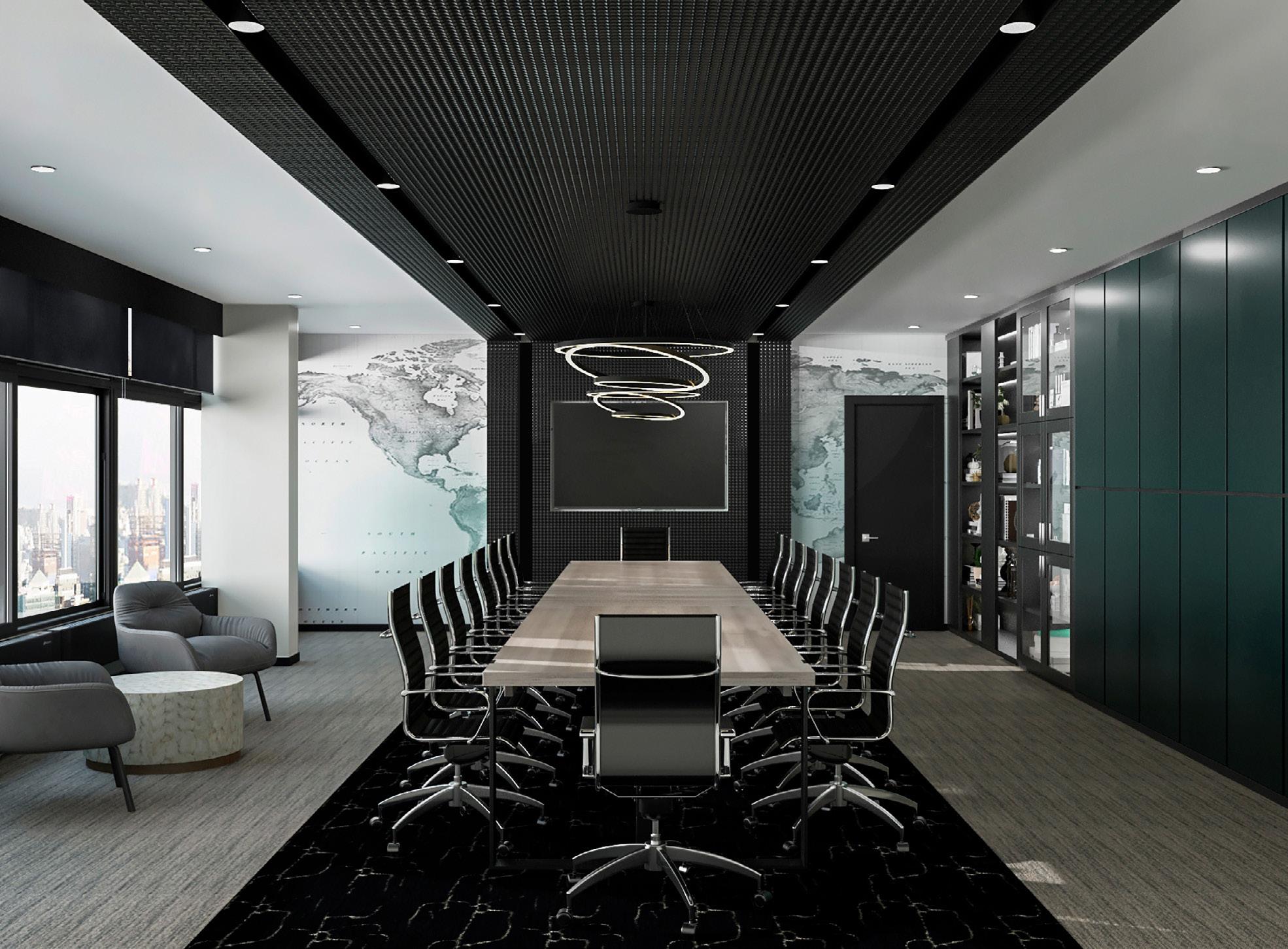
tions have shifted in hotels, restaurants and airports over the years).
For the remote workforce, both disabled and able-bodied, a sense of community is a very significant part of fostering environments of inclusivity. Virtual and athome offices provide a beacon of accessibility, paving the way for a more equitable workforce that
From left: When possible, using open floorplans in shared spaces is a great way of simplifying a site’s navigation. > Providing an array of table heights within shared spaces, and/or dedicated office space, is crucial to ensure accessibility. Varied tabletops must be available to residents to meet them where they are from a seated position. > Level flooring and clear pathways are a key consideration for ADA-compliant design and maintenance. If floor levels shift within the space, designers should use indicators, such as signage or the use of color to communicate a level change or inclination.
is no longer being held back by the physical restrictions of a daily commute to the office.
Multifamily owners and developers have the unique opportunity to continue facilitating and supporting residents with disabilities through thoughtfully designed remote workspaces. It’s an exciting time to break away from traditional multifamily concepts and push toward more progressive and accessible designs for all.
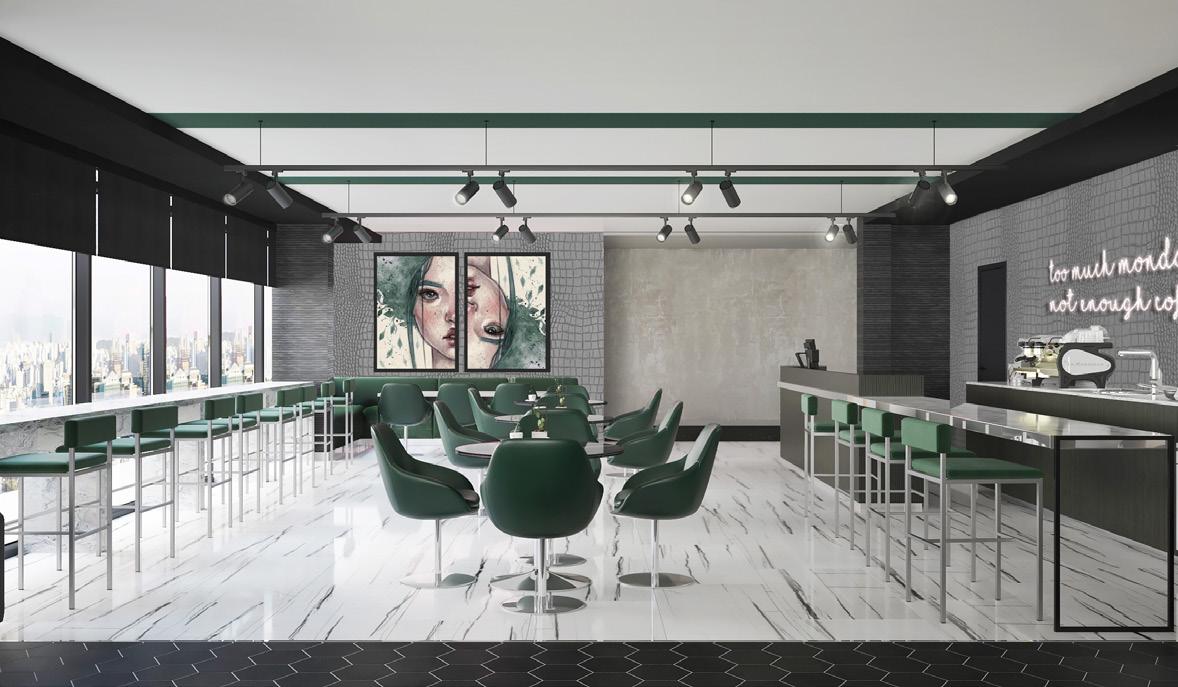
For those with accessibility issues, voice control can become a powerful tool for controlling home functions. Smart Light ing with Netatmo, new from Legrand, can connect with voice assistants like Alexa, Google Home or Apple HomeKit to control home functions and even be used to program specific notifications for those aging in place. If a homeowner forgets to turn off the back porchlight before going to bed, the lights can easily be turned off from a phone or by using a simple command through voice control. While simple, this level of customization allows an integrator to identify specific pain points in a homeowner’s daily routine and develop specific, individualized aging-in-place automation.
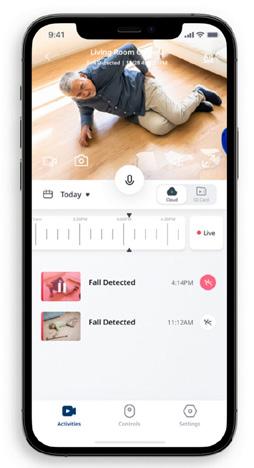
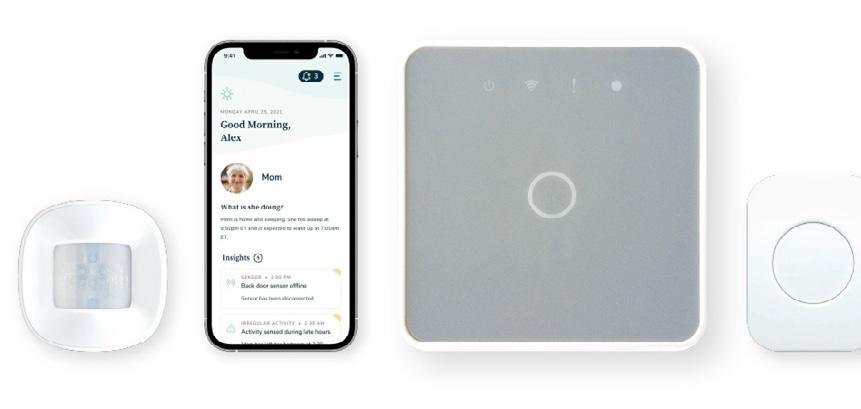
Recessed fixture collection achieves even wall lighting for navigating pathways

USAI Lighting expands its LittleOnes collection of tiny but mighty recessed fixtures with LittleOnes Micro Doubles: two miniature downlights that double LittleOnes luminosity. Designed with diminutive 1.25-inch apertures and delivering up to 1,600 lumens, the power couple packs a punch, while offering the brand’s glarecontrol technology and barely-there design appearance. Double Downlights provide superior general ambient illumination with superior glare control providing optimal light levels quietly. Double Wall Wash features LittleOnes Micro’s proprietary four-part optical system to achieve even wall lighting for navigating pathways in homes.
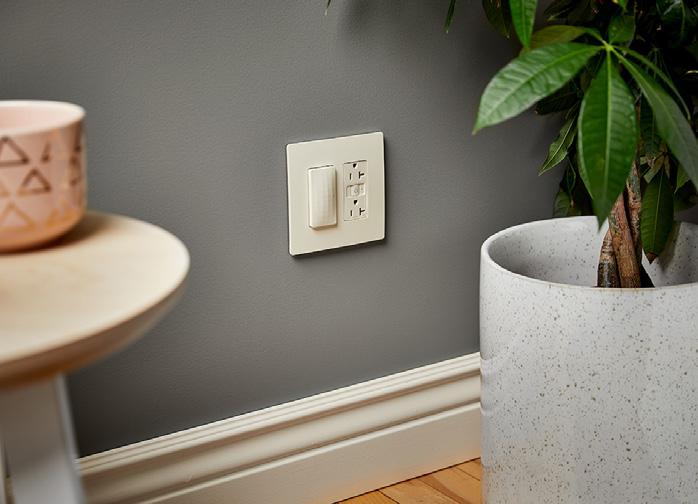

Task Lighting & Power, a Hardware Resources company, has introduced a new Doppler motion sensor switch that can be installed behind a non-metallic barrier up to 2-inches thick and detect motion within a 15-foot range. Residential designers embracing universal design principles can incorporate the sensor anywhere hands-free lighting activation would be not only a nice aesthetic, but also a safety feature. The motion sensor switch emits harmless waves that reflect off nearby objects. The sensor looks for a Doppler (frequency) shift in the wave when it returns to the detector, which indicates the wave has hit a moving object. When the sensor detects a Doppler shift, it activates to turn on the light.
FALL DETECT BY KAMICARE is an AI fall detection and assistance system that does not require a wearable or pull alarm. The company, SMB and consumers, helps detect and prevent senior fall risk by using affordable vision AI, twoway audio, private verification of incidents and more. The system uses vision AI technology and a team of qualified experts to identify and confirm falls within 90 seconds. The system reduces fall risk by 60%, prevents unnecessary and costly hospitalizations by as much as 80% and empowers caregivers to act quickly and prevent future incidents. The subscription includes multiple sensors that enable family members, friends or caregivers to be instantly alerted when falls are detected, mobilizing teams to coordinate care.
QUIL ASSURE is an all-in-one platform for personal safety, home safety and caregiving insights designed for independent seniors and their loved ones. The technology helps people successfully age in place on their own terms, and fosters connections with those who support them. The solution leverages an artificial intelligence platform for homes and communities, enabling Quil’s personalized approach to aging and caregiving. The platform utilizes ambient sensors, placed strategically around a senior’s living space, to discreetly monitor daily routines and notify a senior’s care circle of any irregular behavior or trends.
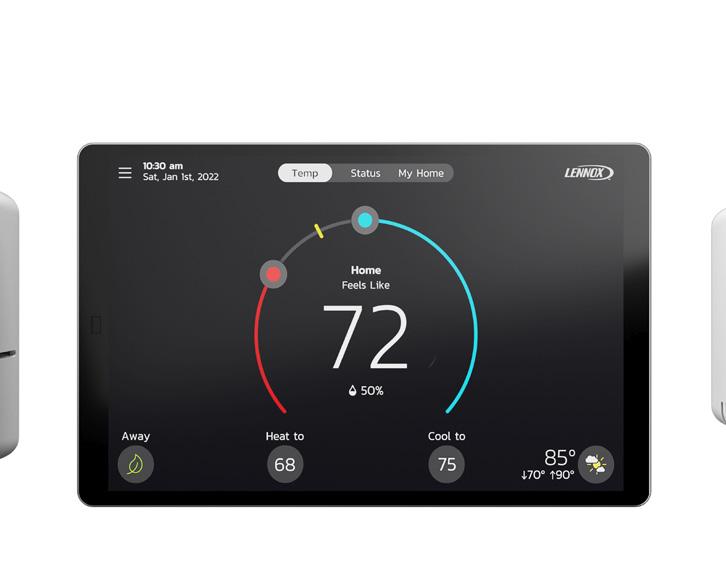
Lennox Industries unveiled the Lennox S40 Smart Thermostat and accessories, including the Lennox Smart Air Quality Monitor. The monitor enables on-demand ventilation, purification and filtration based on real-time air quality readings. The Lennox S40 Smart Thermostat and accessories go beyond “smart” by detecting air pollutants, customizing comfort by room, providing maintenance reminders and service alerts and more. Plus, proprietary technology ensures the thermostat and connected equipment run as efficiently as possible by maintaining comfort when the home is occupied and saving energy when it is not, without the need for homeowner interaction.

Promenaid handrails offer a sleek, contemporary design and unmatched installation simplicity delivered with lightningfast lead times. With adjustable bends and brackets that lock in place in an instant, the handrails require no special tools or training for installation. Suitable for any indoor or outdoor project, the handrails are ADA, commercial- and residentialcode compliant and come with modular components and intuitive mounting technology. The handrails can be used anywhere from hallways, stairs and bathrooms to walkways and ramps, in dry or wet conditions. Promenaid blends with any style of décor and come in an array of satin-anodized aluminum finishes or TrueWood, a never-warping aluminum railing wrapped in real oak or walnut.

Developed in collaboration with healthcare interior designers, Altro Aquarius flooring now offers six neutral colors specifically created with base colors to match Sherwin-Williams colors. In addition, the chip colors in Altro Aquarius were selected to include both warm and cool elements to allow greater design flexibility. Altro Aquarius is a 2.0mm safety floor that has been extensively tested on a variety of shoe types and bare feet, to ensure the best performance in a multitude of home environments requiring accessibility modifications. These environments include, but not limited to, bathrooms and changing areas.
ClosetMaid’s ShelfTrack system has been redesigned with enhancements, creating ShelfTrack EVO. The system is available in three new designer finishes: Frosted Birch, Golden Oak and Mountain Ash. ShelfTrack EVO, which meets ADA requirements for adjustable systems, is ideal for residents with disabilities or who are aging in place. The system features a seamless combination of wire and wood. Flexible design configurations offer customization to fit a variety of spaces with one system. Shelves can be cut to size and finished with custom edge-banding.
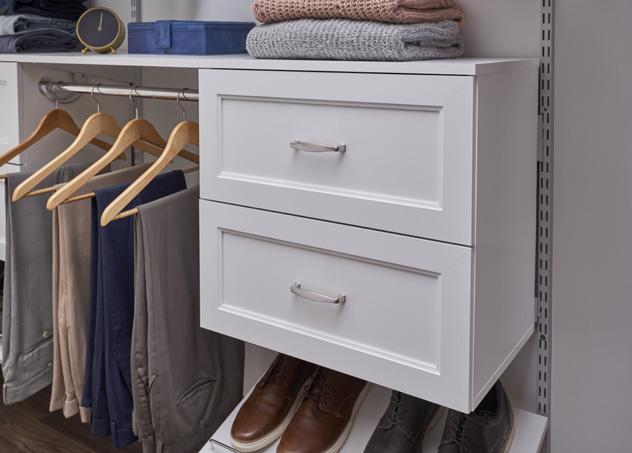
Touchstone Home Products expands its product line with the new Sideline Gold Recessed Smart Electric Fireplace, accented with a modern brushed brass gold frame and built-in Wi-Fi connectivity. Featuring multiple flame and heat settings, the Sideline Gold 50-inch 86275 Recessed Smart Electric Fireplace is stylish and safe to use in any room. The fireplace can be inserted into a wall or mounted directly on a wall. Without a need for a chimney or gas line, this energy-efficient vent-free electric fireplace plugs into a standard electrical outlet or can be hardwired. It also features a built-in heater, thermostat and two heat settings. The fireplace’s cool-to-the-touch front glass display is a safer alternative to a gas or wood burning fireplace.
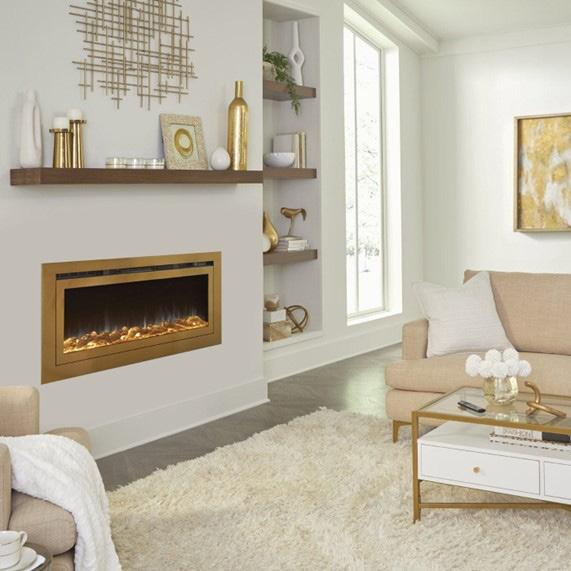
Signature Kitchen Suite’s new design of its induction cooktop greatly reduces the danger of fire and injury that users with impairments might face with conventional gas or electric cooktops.
 BY LOUIE DELAWARE
BY LOUIE DELAWARE
Out of all the spaces that comprise a home, kitchens stand out for the amount of time an owner spends living and working there. Yet homeowners and homebuyers typically give inordinate attention to aesthetic characteristics of a kitchen, rather than to the safety and functionality that will be needed in the future.
As in other parts of a home, design aspects that will prove to be super important in coming years tend to get less attention compared to eye-candy attractions that are
often the focus of marketing.
Certified Living In Place
Professional and Certified Master Kitchen and Bath Designer Maria Stapperfenne, a Living In Place Institute instructor, has designed the kitchen for the Living In Place Institute Idea Home, which recently began construction in Louisville, Colorado.
“When laying out a kitchen, clients need to be conscious not only of their own needs, but also for those of family, guests and others that will be using that kitchen in coming years,” she says. “Kitchens
are no longer hidden behind closed doors anymore, but have become part of the visible living space where people gather.
That extra attention and the budget considerations required will pay off greatly as homeowners age.
“However, homeowners often have little appreciation for what is necessary to make a kitchen suitable for all stages of life,” Stapperfenne adds. “People expect to have a kitchen last 25-40 years. That’s much more than twice as long as their next two vehicles will be expected to last, but they’re hoping
to pay half as much for it and will work it twice as hard.”
The following are special considerations being worked into the Living In Place Institute Idea Homes’ kitchen, to allow everyone to use it over years to come:
Traffic flow: Buyers need to consider real situations of kitchen traffic flow and how those are impacted by appliances, drawers and cabinets. A functional design requires imagining the worst-case scenario when others are using the same workspace.
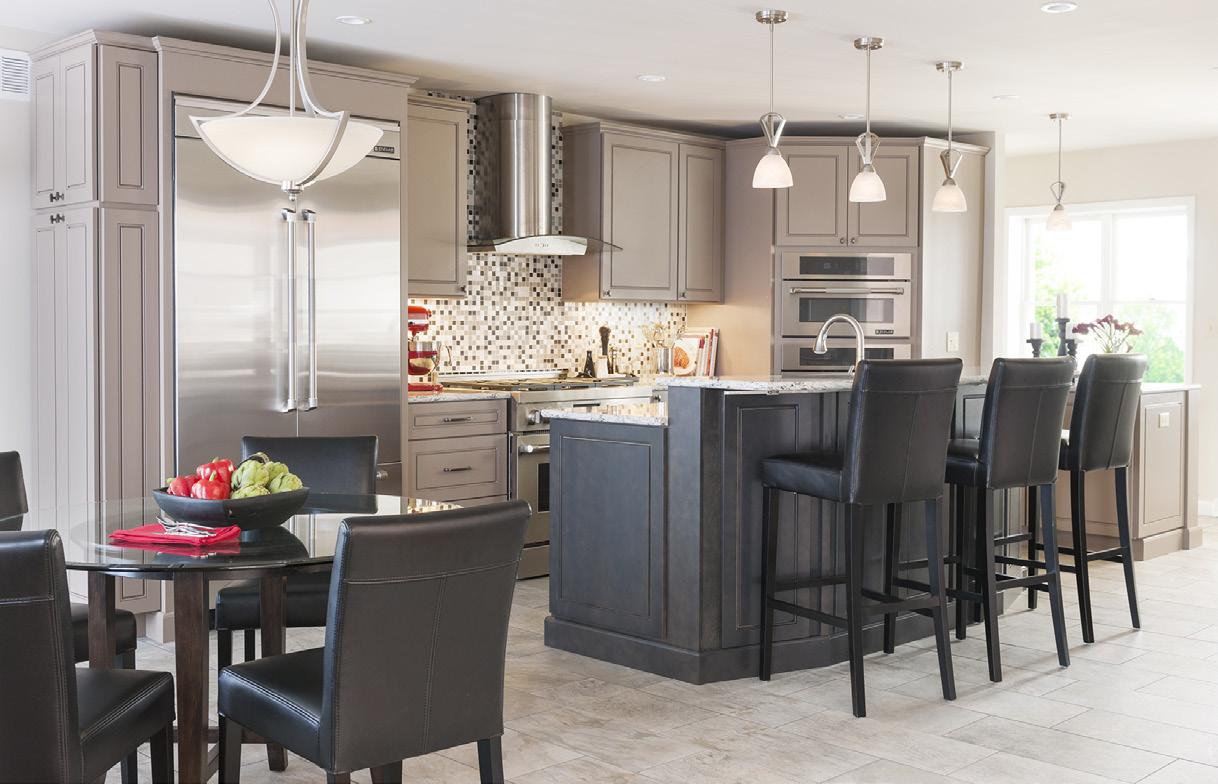
Drawers and cabinets: Cabinetmakers offer design choices that give users much better access as their needs change, or as unexpected health challenges arise. “I tell clients that their most-used items need to be stored between the eyes and the thighs,” says Stapperfenne. “If they’re stored higher than eyes, you have to reach for it; if it’s lower than the thighs you have to bend for it.”
In the Idea Home, she is specifying shelving units from Rev-A-Shelf, offering pulldowns and drawer organizers to make things more easily accessible. That might be a wall cabinet with a pulldown shelf that reveals the equivalent of two or three shelves of cans or cookware, before retracting up and out of the way.

Fixtures and appliances: Smart/connected kitchen faucets, such as those offered by Brizo, that can activate with touch or voice, rather than needing to be turned on and off manually are ideal for accessible kitchens. “No one wants to touch a faucet with a hand that just touched raw meat,” says Elle Millard at Delta/Brizo. “These faucets dispense specified amounts without needing to be by
From top: Extra consideration given to kitchen design upfront will prove valuable as users age and encounter new living situations. > Pull-down faucets from the new Jason Wu for Brizo Kitchen collection allow users to activate waterflow with a tap. The faucets are also compatible with VoiceIQ technology, which allows users to issue voice commands to a connected home device to activate waterflow. > This new swivel shelf base cabinet pullout from Rev-A-Shelf features two swiveling shelves, a built-in-self-centering system and chrome railing. An extension lock keeps the pullout from sliding back into the cabinet while it is being accessed.
removed, a safety feature for those with a gas or conventional electrical cooktop who forget that it is still on.”
Positioning the dishwasher: Counters should have varying heights to allow for different capabilities of users. Stapperfenne, who is also a designer at Tewksbury Kitchen & Bath, opens clients’ dishwashers and pulls out the racks to create an example.
“Around 80% will be items they unload every single time,” she notes. “Raising the dishwasher reduces having to bend over to reach items and grasping that very low door.” If clients already have a difficult time bending, Stapperfenne will recommend two separate drawer dishwashers — one on either side of the sink.
Choosing materials: Selections of tiles and countertops are typically an eye-appeal issue, but can greatly affect functionality as vision problems occur.
“Lower-sheen counters with a matte or honed finish will prevent glare from sunlight and under cabinet lighting, an effect that some users find to be confusing,” she notes. “Zero- or low-maintenance products, which do not require sealing, are preferred.”
Extra consideration given to kitchen design will prove valuable as users age and encounter new living situations.
the faucet, through a connected smart speaker.” She adds that the faucet, which is being incorporated in the Idea Home, has a visible color cue to indicate whether the water is hot, as a safety feature.
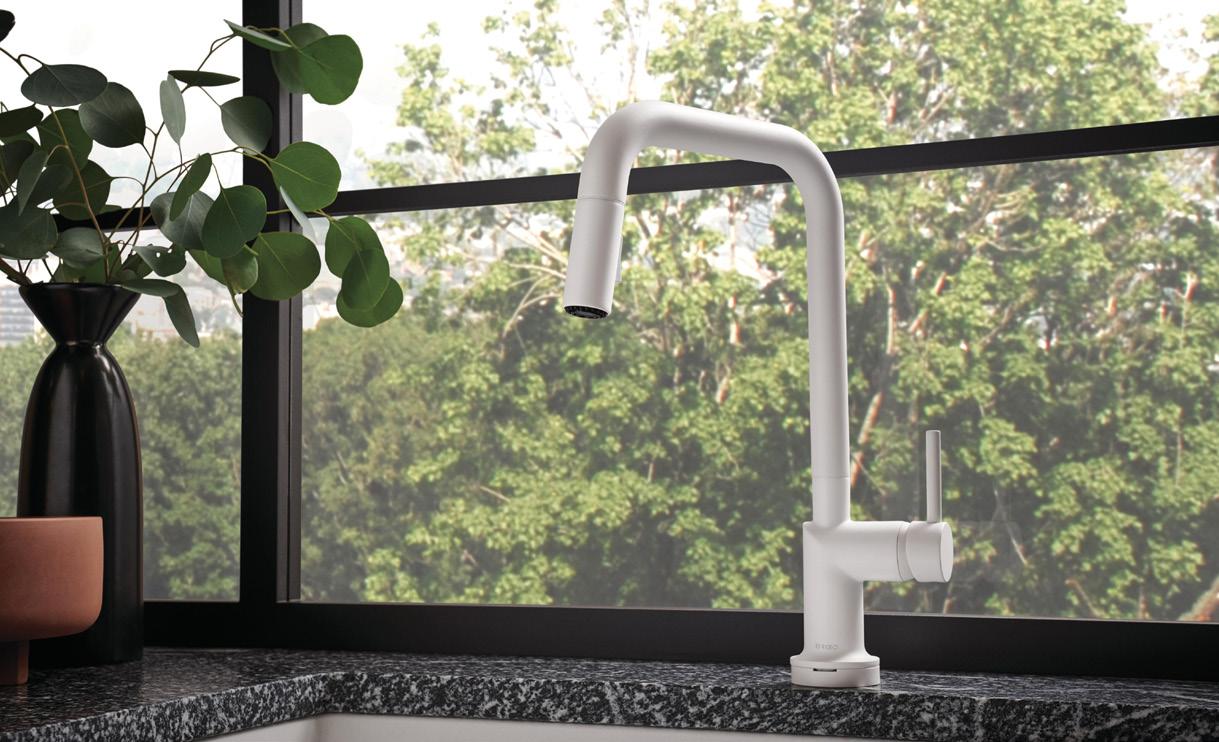
Signature Kitchen Suite is providing a new design of its induction cooktop that greatly reduces
the danger of fire and injury that users with impairments might face with conventional gas or electric cooktops.
“They’re wonderful,” says Stapperfenne. “They electromagnetically heat the food in the cooking vessel cookware; the surface is safe to touch almost immediately after cooking, and they are very energy efficient. They even turn off automatically if a pan has been
“My favorite compliment is when a client goes on vacation and realizes that things aren’t set up the way they are at home,” says Stapperfenne.
Editor’s Note: The Living in Place Institute offers builders, designers, real estate and other professionals a 16-hour Certified Living In Place Professional course. Learn more at LivingInPlace.Institute.
Remodelers Summit, Sept. 20-21, Chicago, Ill., remodelerssummit.com
AIANY Design for Aging Committee Meeting, 6 p.m. Sept. 28, Zoom, calendar.aiany.org
NARI Fall Conference, Oct. 2-3, Las Vegas, Nev., nari.org
Closing The Gap (Annual Assistive Technology) Conference, Oct. 11-13, Minneapolis, Minn., closingthegap.com

AIA Custom Residential Architects Network Symposium 2023, Oct. 11-15, Salt Lake City, Utah, aia.org
NAHB Building Systems Housing Summit, Oct. 15-17, Washington, D.C., nahb.org
The Quadcast: soundcloud.com/user-278228749
How To Move Your Mom: podcasts.apple.com/us/ podcast/how-to-move-your-mom/id1576610243
Home Designs for Life: buzzsprout.com/1921120
Accessible Housing Matters with Stephen Beard: podcasts. apple.com/us/podcast/accessible-housing-matters/ id1566583221
Good Fit Poor Fit Podcast from The Universal Design Project: universaldesign.org/goodfitpoorfit
CABA’s Intelligent Buildings & Connected Homes Podcast Series: caba.org/caba-intelligent-buildings-and-connectedhomes-podcast/
Accessibility Solutions: accessibility-solutions.captivate.fm
Embrace It with Lainie & Estela — Smashing Disability Stigmas: buzzsprout.com/382705
Quest podcast, presented by the Muscular Dystrophy Association: mdaquest.org/quest-podcast
NAHB Virtual Townhall Meetings, Aug. 30, nahb.org
NARI Certified Kitchen and Bath Remodeler Online Prep Course, Aug. 31, nari.org
AOTA webinar: Toileting –Identifying and Treating the Unspoken ADL, Aug. 31, aota.org
Assistive Technologies Fundamentals online course, Sept. 5-Sept. 28, resna.org
Accessible Residential Housing webinar, Sept. 7, accessibilityonline.org
CEDIA Expo 2023, Sept. 7-9, Denver, Colo., cediaexpo.com
ASID NC-SC Chapter Smart Technology CEU w/Swell Home, Sept. 14, Belville, N.C., asid.org
Assistive Technologies Fundamentals online course, Oct. 16-Nov. 8, resna.org
AOTA Specialty Conference: Adult Rehabilitation, Oct. 2021, Baltimore, Md., aota.org
NARI Universal Design Certified Prep Course, Oct. 24, online, nari.org
2023 Healthcare Design Conference & Expo, Nov. 4-7, New Orleans, La., HCDexpo.com
The Arc’s National Convention, Nov. 6-8, New Orleans, La., convention.thearc.org
Coalition for Home Repair ReFrame Annual Conference, Nov. 8-10, Kingsport, Tenn., coalitionforhomerepair.org
AOTA Education Summit, Nov. 10-11, Denver, Colo., aota.org

