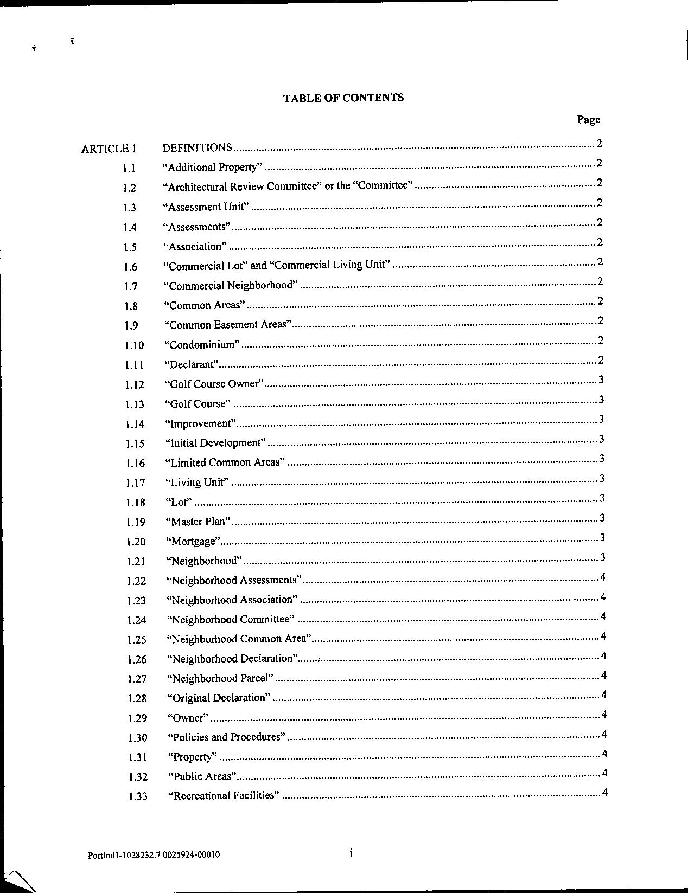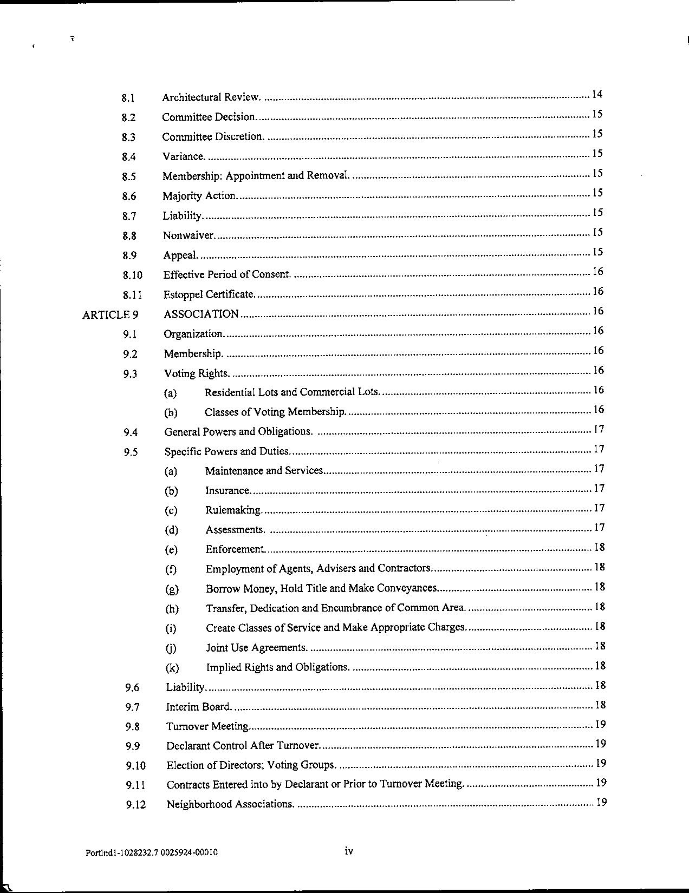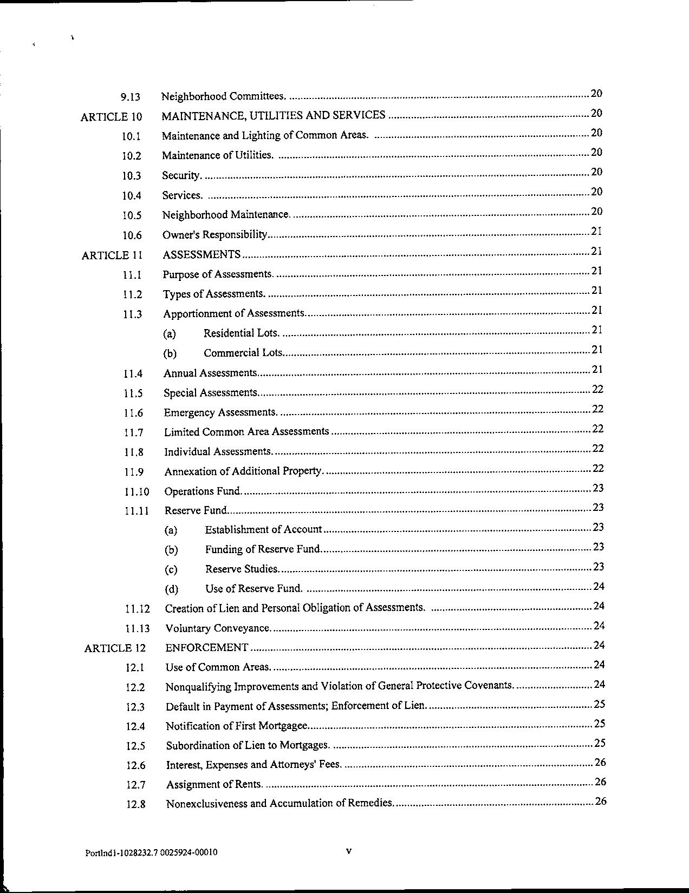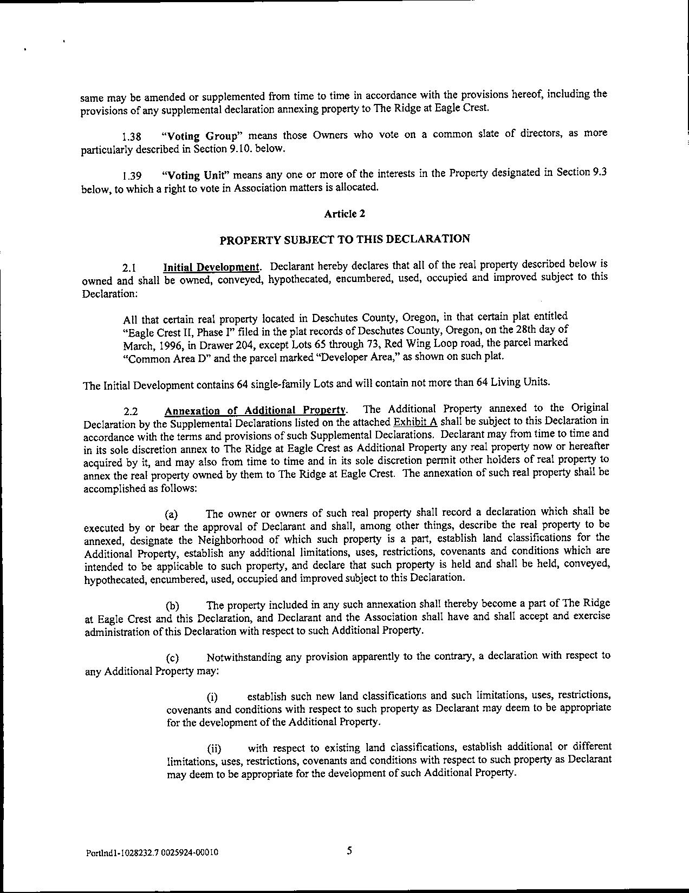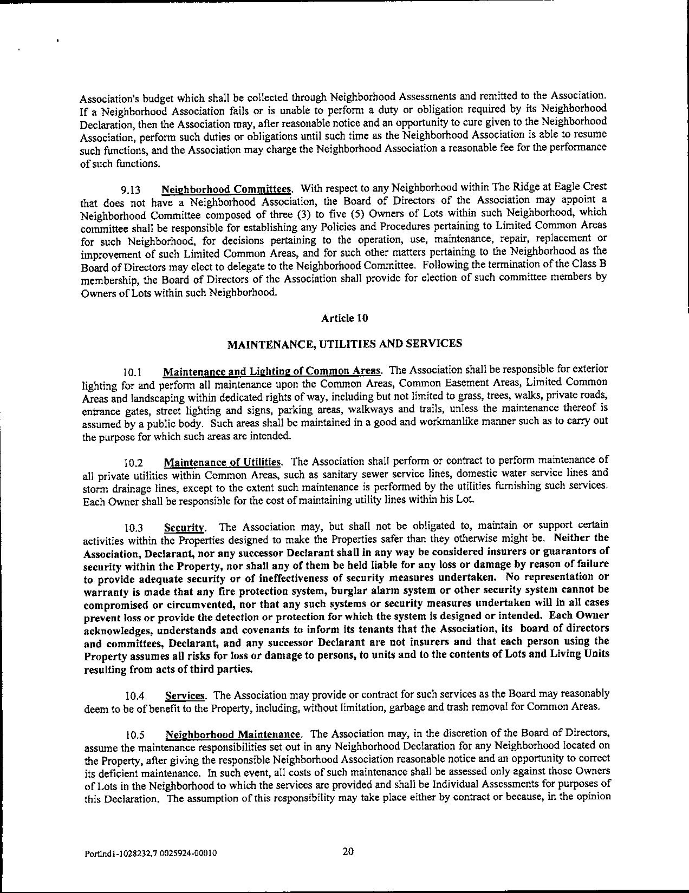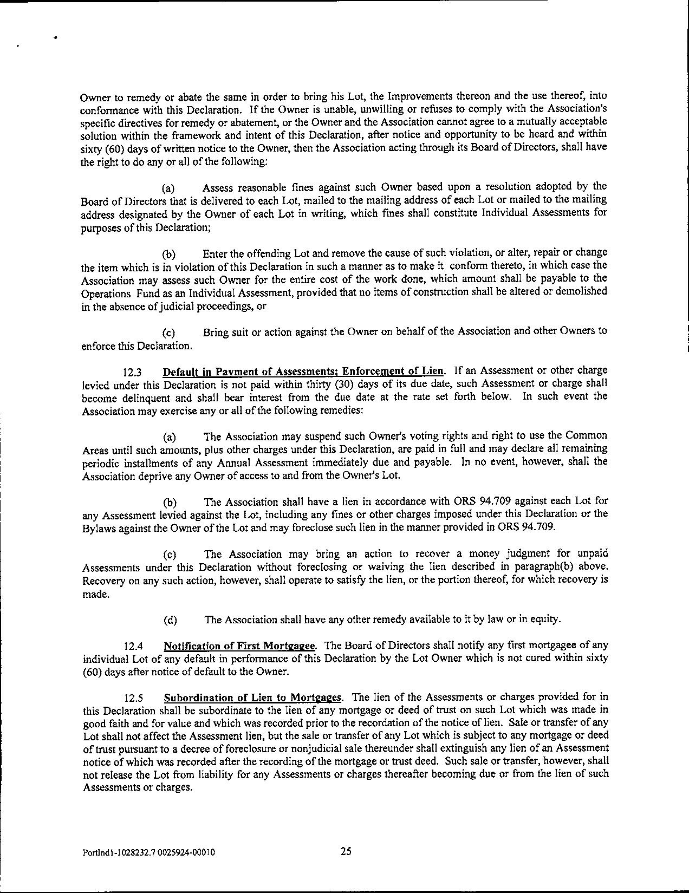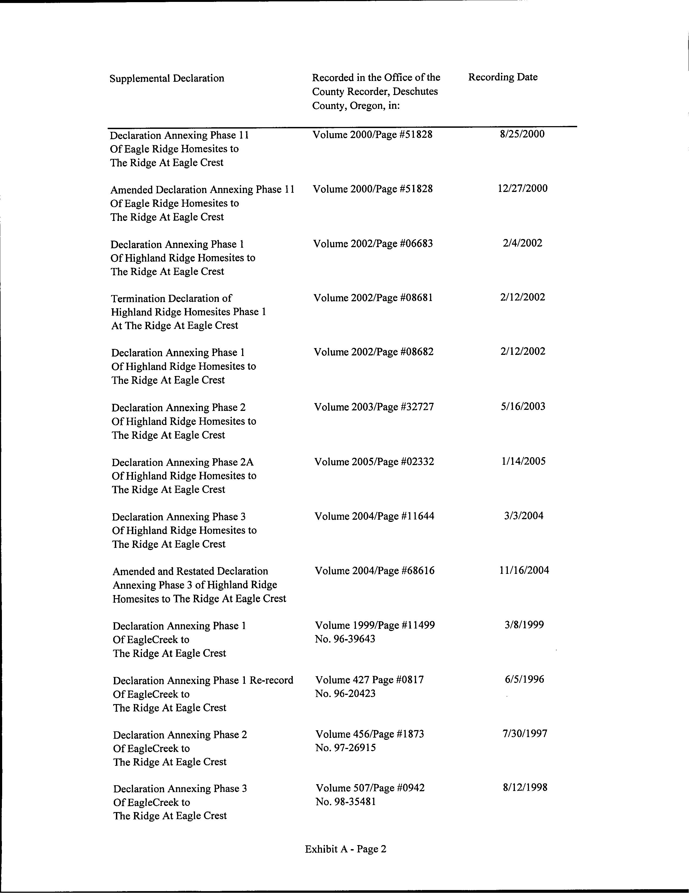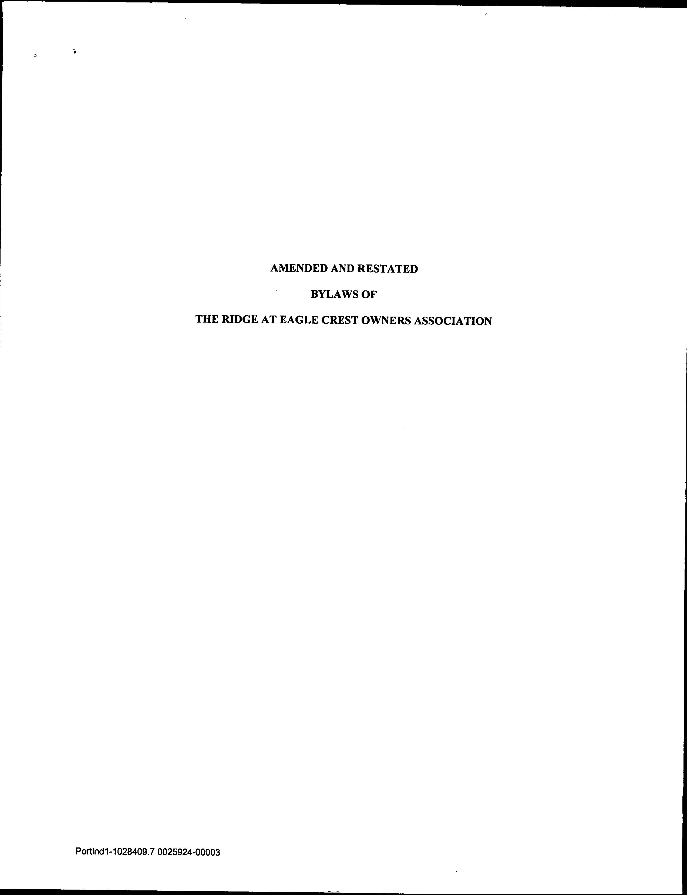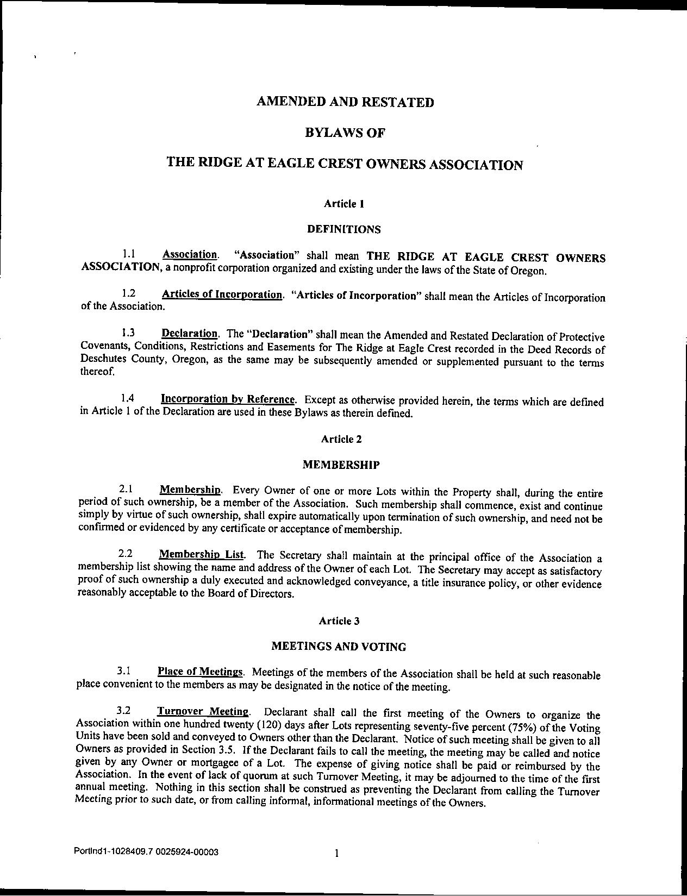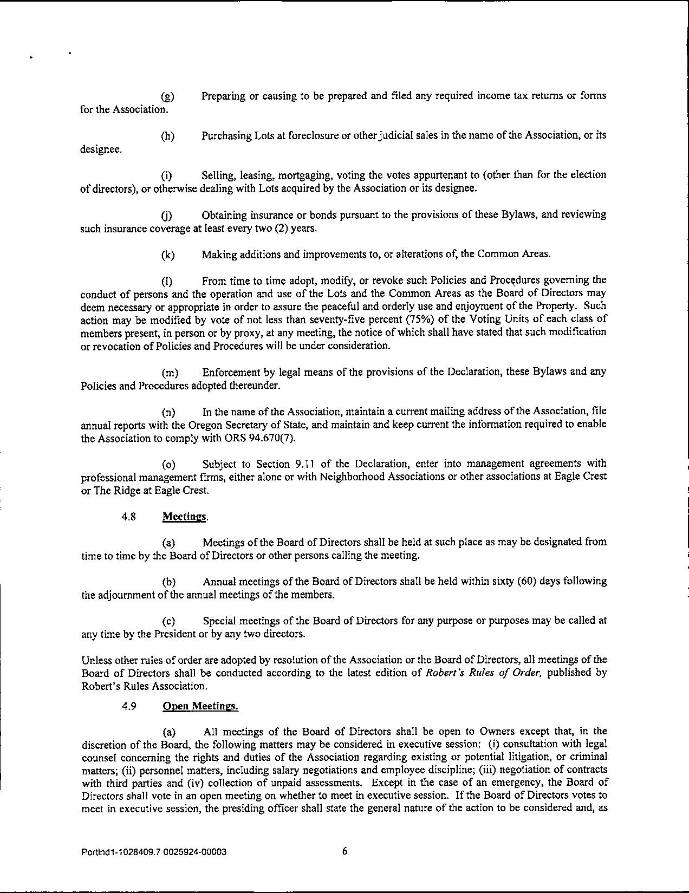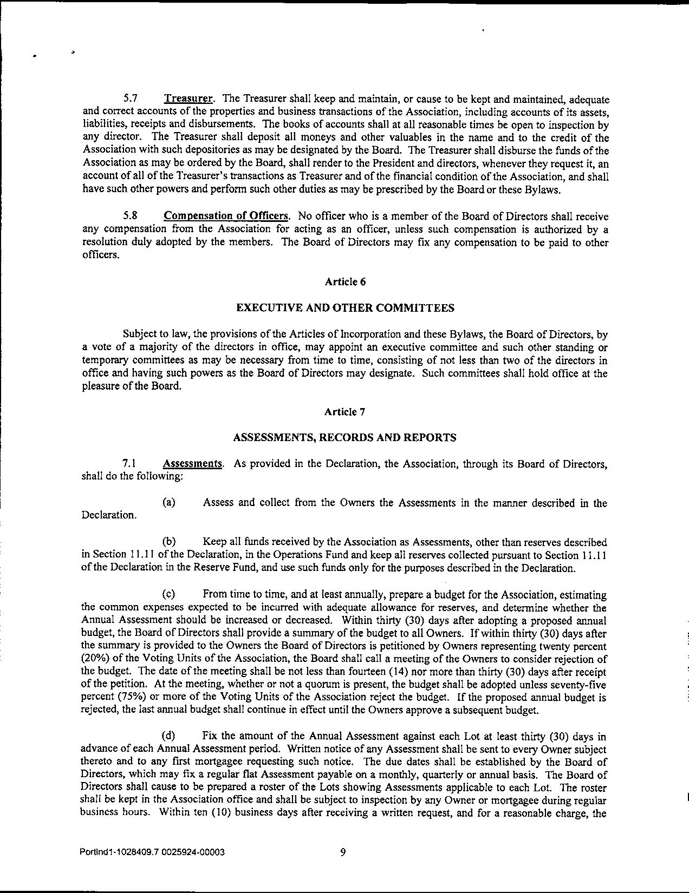RIDGE AT EAGLE CREST 56
LOCATED IN THE NORTHWEST 1/4, AND THE SOUTHWEST 1/4 OF SECTION 16, TOWNSHIP 15 SOUTH, RANGE 12 EAST, WILLAM T E ERIDIAN, DESCHUTES COUNTY, OREGON JULY 26, 2004
APPROVALS: THE RIDGE BEEN EXAMINED AND APPROVED DUNTY CONMISSONER 18/1 2001 DARD NSTITUTES ACCEPTANCE DEDICATION
NARRATIVE:
THE PURPOSE OF THIS SURVEY IS TO SUBDIVIDE THOSE PORTIONS OF THE NORTHWEST 1/4, AND THE SOUTHWEST 1/4 OF SE SOUTH, RANGE 12 EAST, WILLAMETTE MERIDIAN, AS DESCRIBED IN THE SURVEYOR'S CERTIFICATE INTO PRIVATE WAYS, LOTS AND HE BASIS OF BEARING WAS HE IHELD THE FOUND MONUMENTS PHASES TO ESTABLISH
SURVEYORS CERTIFICATE: BRUNO, DO HERERY OGEGST HAVE CORRECTLY SURVEYED AND MARKED WTH PROPER PROFESSIONAL LAND SURVEYOR IN THE STATE OF OREGON, MONUMENTS, THE LAND SHOWN ON THIS PLAT OF "RIDGE AT EAGLE CREST 56", TO THE NORMAL STANDARD OF CARE OF PROFESSIONAL LAND SURVEYORS PRACTICING IN T
A PARCEL OF LAND LOCATED IN SECTION 16, TOWNSHIP 15 SOUTH, RANGE 12 EAST, WILLAMETTE MERIDIAN, DESCHUTES COUNTY, OREGON, BEING MORE PARTICULARLY DESCRIBED AS FOLLOWS:
BEGINNING AT THE INITIA YELLOW PLASTIC CAP MARKED W&cH PA SOUTHWEST CORNER OF LOT 103, RID CREST 38, AS RECORDED IN DESCHUTES COUNTY RECORDS CS15370, AND A CHUTES COUNRTHNDARY OF RIDGE AT EAGLE CREST 39, AS RECORDED SOUTH 8556'04 WEST, 1132.15 FEET TO THE EASTERLY BOUNDARY OFLIOENDAR EAGLE CREST 54, AS RECORDED IN DESCHUTES COUNTY STERLY BOUNDA OWING 1" EAST. THENCE NOR EAST, 145.90 FEET TO THE SOUTHERLY BOUNDARY OF RIDGE AT EAGLE CREST 55, AS IN DESCHUTES COUNTY RECORDS CS15865; THEN SOUTHERLY BOUNDARY THE FOLLOWING 13 COURSES, SOUTH 38'40'40" EAST, 83.37 NORTH
CONTAINING: 384,060
NOTES: THE PARCELS WITHIN AT HAVE -MUNICIPAL WATER RIGH PERMIT NO. G-11762, AN IRRIGATION AND COMMERCIAL WATER RIGHT BUTTE UTILUTY COMPANY
2. EST, INC. RESERVES EASEMENTS FOR ROAD PURPOSES OVER ALL PRIVATE WAYS, AND FOR GOLF COURSE PURPOSES, INCLUDING SIGNS, IRRIGATION SYSTEMS, THE RIGHT OF INGRESS AND EGRESS FOR CONSTRUCTION AND MAINTENANCE AND FOR PLAYERS DURING THE REGULAR COURSE OF PLAY ON THE GOLF COURSE
EAGLE CREST, INC. RESERVES EASEMENTS OVER ALL COMMON LOTS FOR A USES POST-MONUMENTATION CERTIFICATE I, LYNN J. BRUNO, CERTIFY THAT POST MONUMENTATION O L COMPLETED ON OR BEFORE AUGUST 1. 200
LEGEND BOUND
FOUND 5/8" REBAR WITH YELLOW P MARKED "W&H PACIEIC" OR AS NOTED
FOUND 5/8" REBAR WITH YELLOW PLASTIC CAP BE SET PE MONUMENTATION
FOUND 5/8" REBAR WITH YELLOW PLAST ER REFERE
MARKED "W&H PACIFIC" OR AS NOTED
5/8"x30" REBAR WTH YELLOW PLASTIC CAP MARKED TO BE SET PER POST MONUMENTATION NOTE
SET 5/8 x30" REBAR WTH YELLOW PLASTIC
MARKED "W&H PACIFI
SET 5/8 x30 REBAR WITH ALUMINUM
RIDGE AT EAGLE CREST 56
LOCATED IN THE NORTHWEST 1/4, AND THE SOUTHWEST 1/4 OF SECTION 16, TOWNSHIP 15 SOUTH, RANGE 12 EAST, WILLAMETTE MERIDIAN, DESCHUTES COUNTY, OREGON JULY 26, 2004
LOT SUMMARY
CURVE TABLE
REFERENCES
(A)CORRIDGENAT EAGLE CREST 54 BY W&H PACIFIC. AS CS 15656 RECORDED IN DESOUTESCOUNTY SY WAH PACIFIC AS CS 15865 (C) "RIDGE AT EAGU HPACIFIC, AS CS 15370 (D) "RIDGE AT EAGL SURVEY RECORDS AS CS 15786
AFTER RECORDING, RETURN TO:
Ms. Lesley Edwards
Resort Resources, Inc.
PO Box 1466
Bend, OR 97709
DECLARATION ANNEXING PHASE 4 OF CREEKSIDE TO THE RIDGE AT EAGLE
CREST
THIS DECLARATION is made this t_ day of October 2004, by EAGLE CREST, INC., an Oregon corporation, successor to Eagle Ridge Partners, LTD., ("Declarant").
RECITALS
A. Declarant is the Declarant under that certain Declaration of Protective Covenants, Conditions, Restrictions and Easements for The Ridge At Eagle Crest, dated June 5, 1996 and recorded June 5, 1996 in the records of Deschutes County, Oregon, as Document No. 96-20423 (the "Master Declaration").
B. The Master Declaration provides that additional properties may be annexed to The Ridge At Eagle Crest pursuant to the provisions of Section 2.2 of the Master Declaration.
C. Declarant wishes to annex the real property described in the plat of Ridge at Eagle Crest 56, (the "Additional Property") to the Master Declaration upon the terms and conditions set forth in this Declaration and to designate the Additional Property as Phase 4 of the Creekside Project.
NOW, THEREFORE, Declarant does hereby declareand provide as follows:
1. DEFINITION, As used in this Declaration, the terms set forth below shall have the following meanings:
1.1 Additional Property. Additional Property means all the real property described in Exhibit A.
1.2 Master Declaration. Master Declaration means the Declaration of Protective Covenants, Conditions, Restrictions and Easements for The Ridge At Eagle Crest, dated June 5, 1996, and recorded June 5, 1996, in the records of Deschutes County, Oregon, as Document No. 96-20423.
1.4 Incorporation by Reference. Except as otherwise specifically provided in this Declaration, each of the terms defined in Article 1 of the Master Declaration shall have the meanings set forth in such Article.
2. ANNEXATION, The Additional Property is hereby annexed to The Ridge At Eagle Crest and made subject to the Master Declaration on the terms and conditions set forth in this Declaration.
3. PROJECT. The Additional Property shall be Phase 4 of the Project known as Creekside.
4. LAND CLASSIFICATIONS, The Additional Property is included in one or another of the following classifications:
4.1 Residential Lots. All platted numbered lots within the Additional Property, but excluding any tract labeled as "Common Area" or "Common Lot" on the plat of Ridge at Eagle Crest 56, shall be Residential Lots as defined in Section 1.34 of the Master Declaration.
4.2 Common Areas, Village Loop within the plat of Ridge at Eagle Crest 56, shall be Common Area as defined in Section 1.8 of the Master Declaration. Within Village Loop, the Owner of each Lot shall have the exclusive use of the parking space or spaces assigned to such Lot by the Association and non exclusive use of any walkway connecting to such Lot.
4.3 Project Common Areas, Common Area "L" and Common Area "M" shall be Project Common Areas as defined in Section 1.27 of the Master Declaration. Within the Project Common Areas, the Owner of each Lot shall have the exclusive use of the parking space or spaces assigned to such Lot by the Association and non exclusive use of any walkway connecting to such Lot.
4.4 Other Classifications. There are no Common Easement Areas, Limited Common Areas as defined in Section 1.8 of the Master Declaration.
5. MASTER DECLARATION. The Additional Property shall be subject to all of the terms and provisions of the Master Declaration, except that Section 7.16 (Minimum Dwelling Size) and Section 7.20 (Time-Sharing or Fractional Interest Ownership) shall not be applicable to the Additional Property.
6. ADDITIONAL RESTRICTIONS. The Additional Property shall be subject to the following additional restrictions:
6.1 Access at Reasonable Hours. For the purpose of performing the maintenance provided for in this Declaration, the Association, through its duly authorized agents or
employees, shall have the right, after reasonable notice to the Owner, to enter uponany Lot or Living Unit at reasonable hours. The Association shall also have a rightof entry for purposes of effecting emergency repairs or action to prevent imminent damage or injury to the Living Unit, other Living Units, to other Owners and their guests or invitees, or to the Project Common Areas. Insuch instances, the Association shall give notice by telephone if reasonably possible prior to entry.
6.2 Noise; Exterior Lighting and Noise-making Devices. Occupants of Living Units shall exercise extreme care not to make noises which may disturb occupants ofother Living Units. Except with the consent of the Association and the Architectural Review Committee, no exterior lighting or noise-making devices shall be installed or maintained on any Lot within Creekside. Owners shall not tamperwithexterior lighting except to replace expended bulbs with similar new bulbs.
6.3 Windows, Decks, Porches, Outside Walls and Yards. Inordertopreserve the attractive appearance of Creekside, theAssociationmay regulate the nature of items which may be placed in or on windows, decks, entry porches, outside walls and yards so as to not bevisible from outside oftheLot. Garments, rugs, laundry andothersimilar items may not be hung from windows, facades, porches or decks.
6.4 Alterations. Owners are expressly prohibited from painting or changing the exterior ofthe building or otherstructurewithoutwritten permission of theArchitecturalReview Committee and the Association. No fences or other structures maybe installed outside ofthe Living Unit withoutthe prior written approval of the Association and the Architectural Review Committee.
6.5 No Increased Insurance. Nothing shallbe done or kept on any Lot or Project CommonArea whichwill increase the costof insurance on the Living Units or Project Common Areas. No Owner shall permit anything to be done or kept inhis Living Unit or inthe Project CommonAreaswhich would result in cancellation of insurance on any Lot or any part of the Project Common Areas.
6.6 Landscape. All exterior landscape installationsand plantings must be approved by theAssociationand theArchitecturalReview Committee.
6.7 Project Policies and Procedures. In addition, theAssociationfrom time totime may adopt, modify or revoke such policies and procedures governing the conduct of persons in the operation and use of Lots, Living Units and Project Common Areas within Creekside as it maydeemnecessary or appropriate in order to assure the peaceful and orderly use and enjoyment of Creekside. A copy of the Policies and Procedures, upon adoption, and a copy of each amendment,modification or revocation thereof, shallbe furnished by the Association Board of Directors to eachOwnerwithinCreekside and shall be binding upon all Owners and occupants Declaration Annexing Creekside Phase 4 3
of allLots within Creekside upon thedate of delivery. The method of adoption of such Policies and Procedures shall be as provided in the Bylaws of the Association.
6.8
Exterior Maintenance. TheAssociationshallbe responsible for maintaining the Project Common Areas of Creekside, including septic tanks, and septic tank pumps, and all parking lots, landscaping and landscape irrigation systems (including water and power forsuch systems) within Project Common Areas. The roof (replacement only) and exterior surfaces of each Living Unitwithin Creekside (exterior painting) shall be maintained by the Association as determined by the Board of Directors pursuant to the provision of Section 11.11 of the Master Declaration. Each Owner, however, shall be responsible for repairing, restoring or rebuilding any damage that wouldbe insured against by the insurance the Owner is required to carry under Section 6.9 below. All such damage shall berestored as promptly as possible to its original appearance. Any change to such appearance must be approved by theArchitectural Review Committee and the Association.
6.9
Insurance. The Association, through the Board of Directors, shall obtain and maintain at all times and shall pay for out of Project Assessments the following insurance covering both the Project Common Areas and the Living Units within Creekside, including fixtures, equipment, and other property which would ordinarily be required tobe covered by a holderof a first mortgage:
(a) Property insurance including, but not limited to, fire, extended coverage, vandalism, andmalicious mischief, and
(b) Insurance covering the legal liability of the Association, the Owners individually and the manager, including but not limited to, the Association Board of Directors, the public and the Owners and their invitees or tenants, incident to ownership, supervision, control or use of Creekside. There may be excluded from the policy required under this subsection, coverage of an Owner, otherthan coverage as a member of the Association or Board of Directors, for liability arisingout of the acts or omissions of that Owner and the liability incident to the ownership or use of the part ofCreekside as to which that Owner has the exclusive use or occupancy. Liability insurance required underthis subsection shall be issued on a comprehensive liability basis and shall provide a cross liability endorsement providing that the rights of named insured under the policy shall not prejudice any action against another named insured.
Notwithstanding any of the foregoing provisions and requirements relating to property or liability insurance, there may be named as an insured, on behalfofthe Association, the Association's authorized representative, including any trusteewithwhom the Association may enter into any insurance trust agreement or any successor to such trustee (each of whom shallbe referred to in this Declaration as the "Insurance Trustee"), whoshallhave exclusive authority to negotiate losses under any policy providing such property or liability insurance.

Each Owner appoints any Insurance Trustee or substitute Insurance Trustee designated by the Association, as an attorney-in-fact for the purpose of purchasing and maintaining such insurance, including: thecollectionand appropriate disposition of the proceeds thereof; the negotiation of losses and execution of releases of liability; the execution of all documents; and the performance ofall other actsnecessary to accomplish suchpurpose. The Association or any InsuranceTrustee shall receive, hold, or otherwise properly dispose of any proceeds of insurance intrustforOwners andtheir first mortgage holders, as their interests may appear.
6.10 Damage or Destruction. If any Living Unit within Creekside is destroyed and the Owners of all Living Units situated in the affected building elect not to rebuildand if the electionnot to rebuild is approved by a seventy-five percent (75%) voteof the Owners within Creekside,the affected Lots shall be cleared of debris and Living Units of an alternate design maybe constructed subject to approval ofDeclarantand theArchitectural Review Committee.
6.11 Easements. That portion of each Lotwithin Creekside outside ofthe Living Unit located on suchLot shall be subject to a blanket easement in favor of all of the Lots within Creekside forwater,sewer,power, telephone, cable, television andother utility and communication lines, septic tanks, pumps and lines, and propanetanks and lines serving other Lots withinCreekside.
6.12 Project Assessments. The costsofmaintenance and insurance as set forthin Sections 6.8 and 6.9, together with the costs of enforcing the restrictions contained in this Declaration, including reasonable administrative costs relating thereto, shall be assessed to each Lot within Creekside on an equal basis as Project Assessments and enforced as Individual Assessments under the MasterDeclaration.
6.13 Project Association. Declarant, the Association or the Owners within Creekside (by majorityvote)mayelect to establish a ProjectAssociationfor Creekside. In suchevent, Declarant or the Association shall adopt Articles of Incorporation and initial Bylaws for the Project Association and supervise the organization of and election of directors for the Project Association. Upon establishment of the Project Association, the Project Association shall be responsible for enforcement of the restrictions contained in this Declaration in the manner provided intheMaster Declaration, adoption of Project Policiesand Procedures, maintenance of the Project Common Areas and exterior of Living Units within Creekside as provided in this Declaration, and assessment and collection of Project Assessments in the same manner as provided intheMaster Declarationfor assessment and collection of assessments thereunder. The Project Association shall have the same classes of membership and the same voting rights as provided in the Master Declaration fortheMaster Association.
7. PARTY WALLS.
7.1 Party WallDeclaration. The dividing wall adjacent to the Living Unitssituated in the same building is hereby declared to be a partywall. The cost of maintaining the party wall shallbe borne equally by theOwners of the adjacent Living Units.
7.2 Damage to Party Wall. Inthe event of damage or destructionof any party wall from any cause, otherthan the negligence of an adjacent Owner, the Association shall repair or rebuildtheparty wall, and each Owner, his successors and assigns, shall havethe right to the full use ofthe party wall so repaired or rebuilt. If an adjacent Owner's negligence shall cause damage to or destruction of the party wall and if such damage or destruction isnot covered by insurance, such negligent partyshallbeartheentire cost of repair or reconstruction. Ifany negligent Owner shall neglect or refuse to payhis share within fifteen (15) days after written demand by the Association, theAssociation shall be entitled to have a lien on the Living Unit ofthe negligent Owner forthe amount of such defaulting party's share of the repair or replacement cost. Any such lien may beforeclosedinthe samemanneras an Individual Assessment.
7.3 Drilling Through Party Wall. With the prior written consent of the Architectural Review Committee, either adjacent Owner shall have the right to break through the partywall for the purpose of repairing or restoring sewerage, water, or utilities, subject to the obligation to restore the party wall to its previous condition at his own expense and the payment to the adjoining Owner of any damages caused thereby.
7.4 Destructionof Living Unit. If one or more of the buildings are damaged, destroyed, or partially condemned,theAssociationBoard ofDirectors shall immediately proceed to rebuild andrestorethe building or buildings so damaged, destroyed, or partially condemned so that the same will be returnedto substantiallythe same condition inwhichthe building or buildings existed prior to such damage, destruction, or partial condemnation. Each Living Unit shall have substantially the same verticalandhorizontalboundaries as before. If the insurance proceeds are insufficient to rebuild and restore, the Ownersshallbe liable forassessment for any deficiency.
7.5 Easement. NoOwnershallalter or change a party wallin any manner, interior decoration excepted. Eachparty wall shall always remain inits present location. Each adjacent Owner shallhave a perpetual easement in that part of the Living Unitofthe adjacent Owner on which the party wall is located, for party wall purposes.
8. AMENDMENT. ThisDeclaration may beamended by Declarant atany time prior to the closing ofthe sale of thefirstlotintheAdditional Property. Thereafter, this Declaration may only be amended by the vote or written consent of Owners owning not less than seventy-five percent (75%) of theLots within Creekside, together with the written consent of the Class B member of theAssociation, or if a Project Association hasbeen established, the written consent of the Class Bmember of the Project Associationfor Creekside, if such Class B membership has not beenterminated. Any suchAmendment shall become effective only upon recordation inthe Deed Records of Deschutes County, Oregon, of a certificate ofthe President or Secretary
of the Association, or of the Project Association if a Project Association hasbeen established, setting forth in full theamendments so approved and certifying that the Amendment has been approved in the manner required by this Declaration. In no event shall such an Amendment create, limit or diminish Special Declarant rights without Declarant'swrittenconsent.
9. BINDING EFFECT, TheAdditional Property, including all Lots, Common Areas, and Project Common Areas therein, shall be held, conveyed, hypothecated, encumbered, used, occupied, and improved only in accordance with the provisions ofthe Master Declaration, as modified by this instrument, which easements, covenants, restrictions, and charges shall run with theAdditional Property and shall be binding upon all parties having or acquiring any right, title or interestintheAdditional Property, or any part thereof, and shall inuretothebenefit of eachOwner thereof. Declarantmay assign its status as Declarant under this Declaration to a Successor Declarant for Creekside.
IN WITNESS WHEREOF, Declarant has executed thisDeclaration as ofthe day and year first set forth above.
EAGLE CREST, INC., an Oregon corporation
By: lle Its: Asst secritarhet seeretany
STATE OF OREGON
County of Deschutes
)Ss.
The foregoing instrument was acknowledged before me this 1th day of Octoker asst.Secretuns 2004 by laun mule
the of EAGLE CREST, INC., an Oregon corporation.
hesley D. Edwrants Notary Publie for Oregon My commission expires: 6/3/2007














