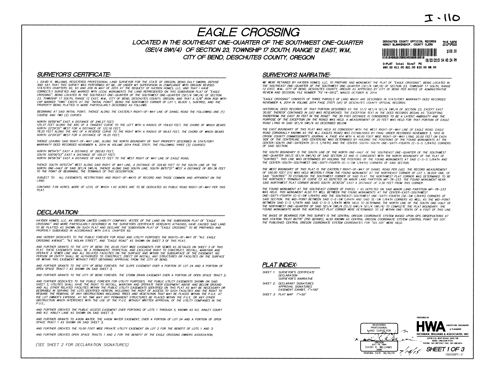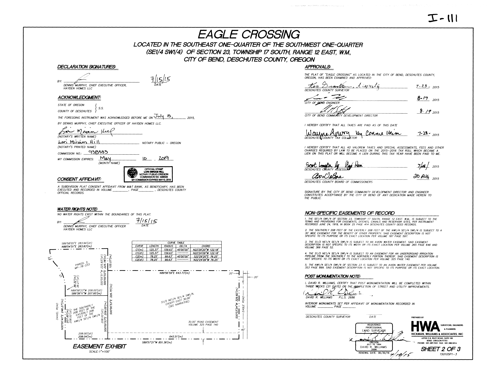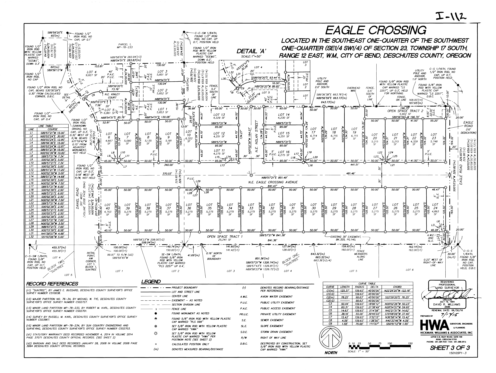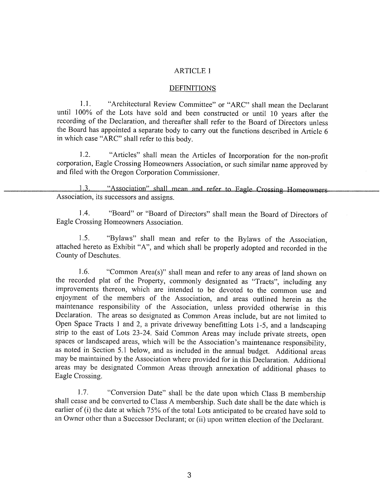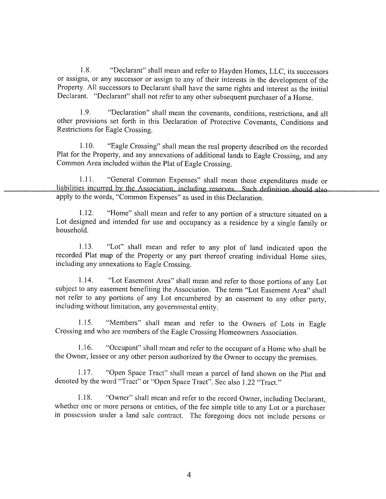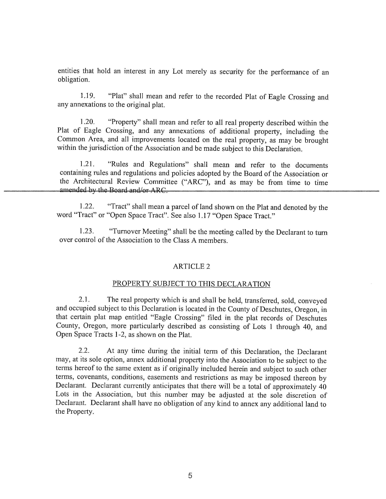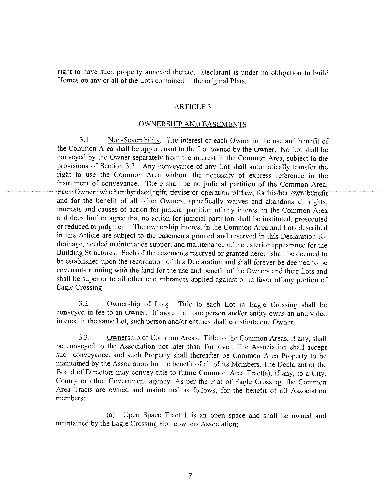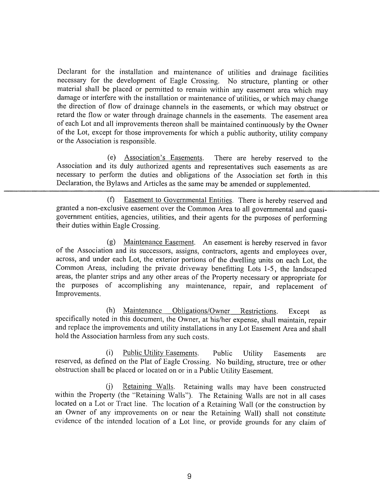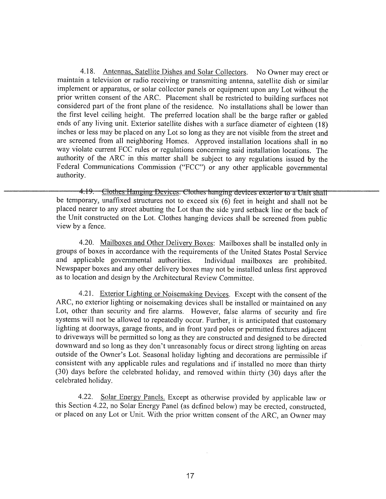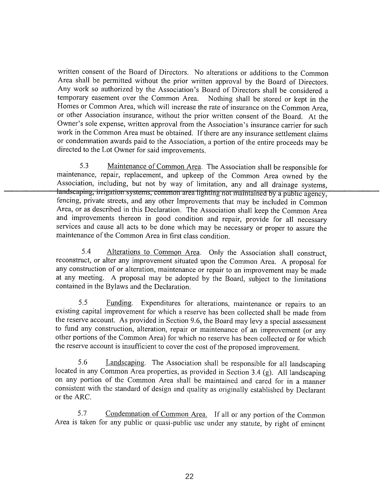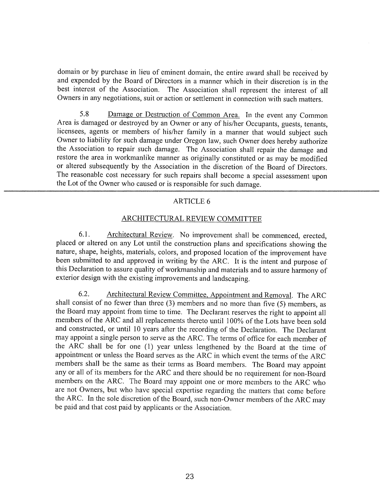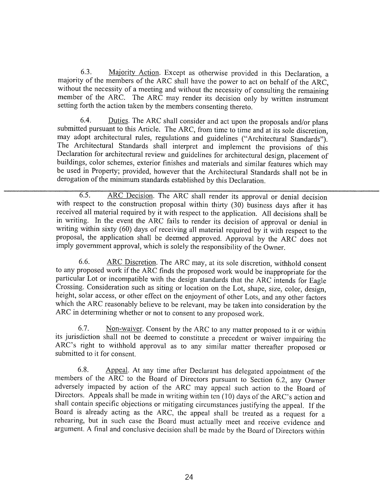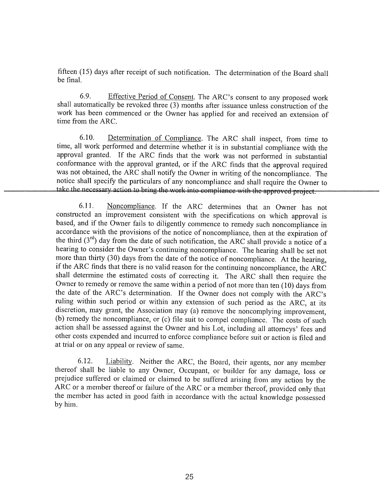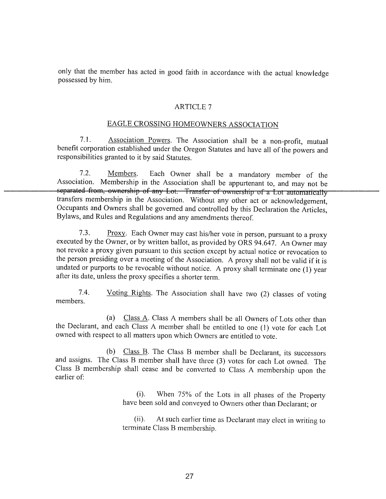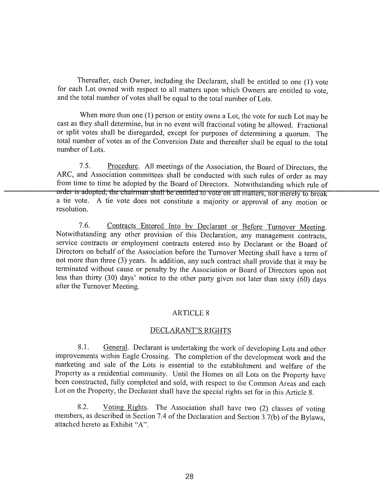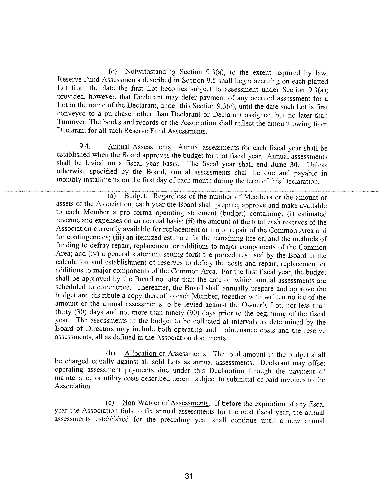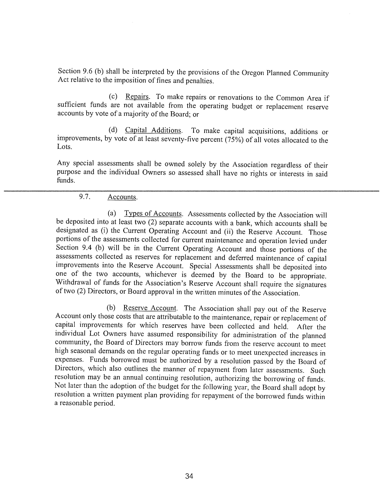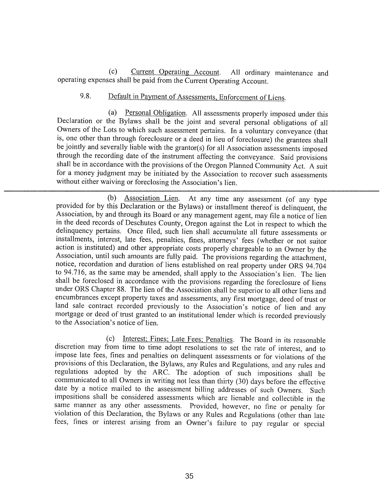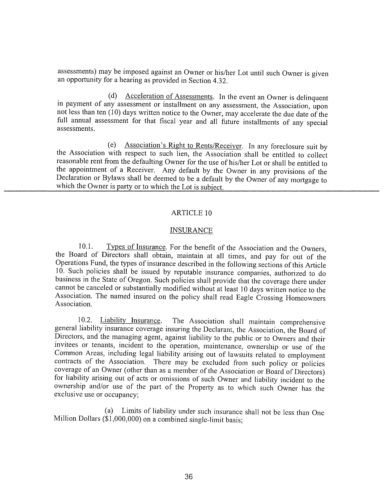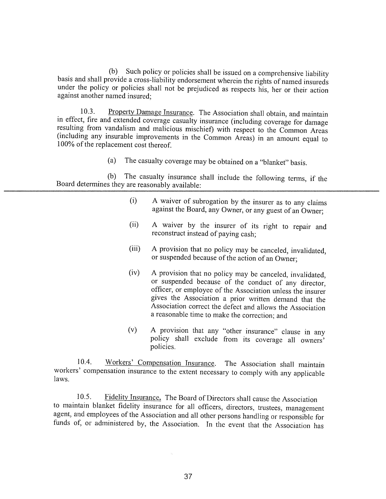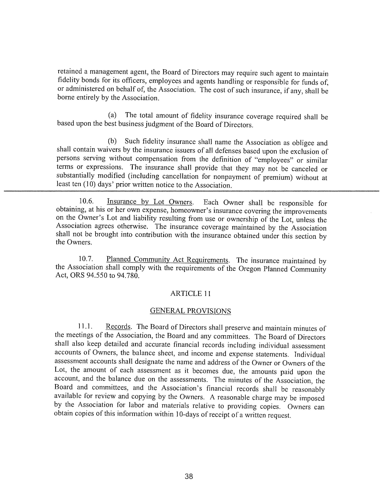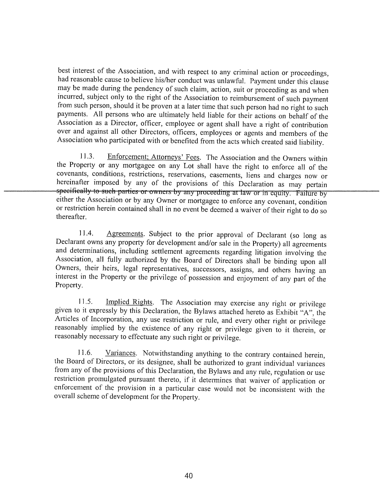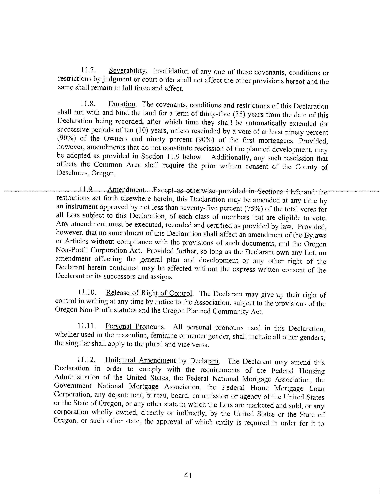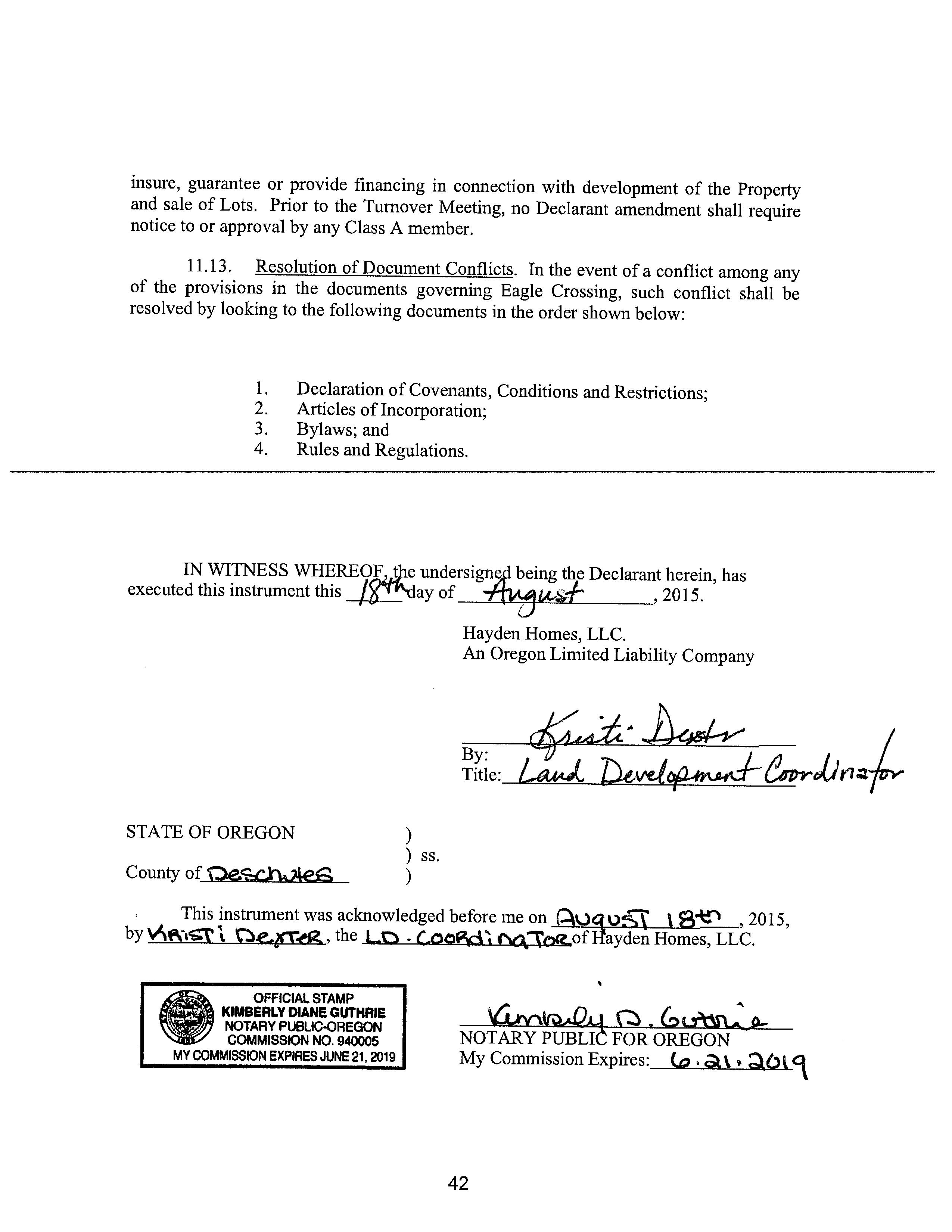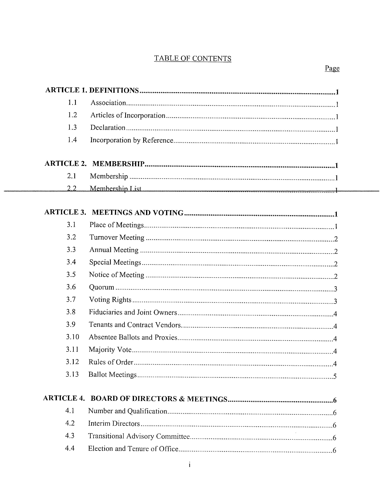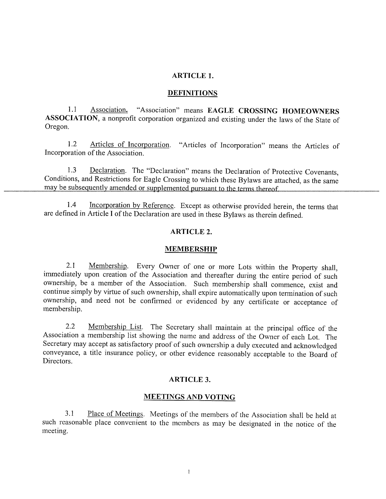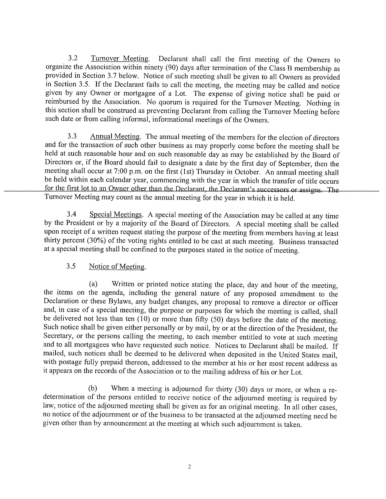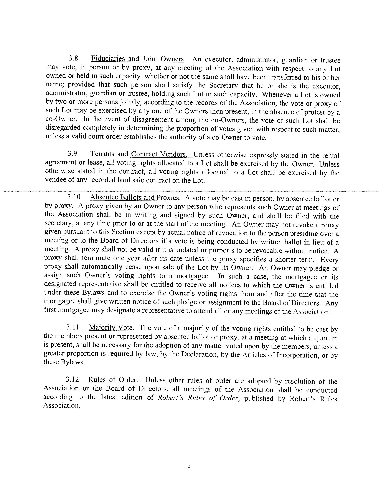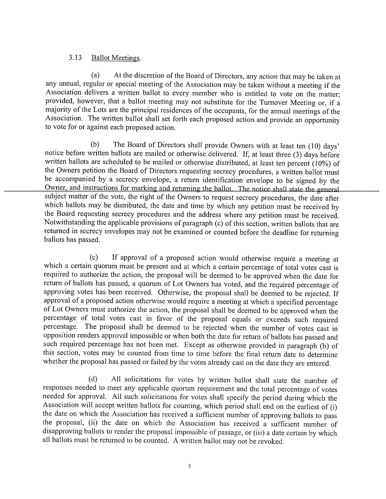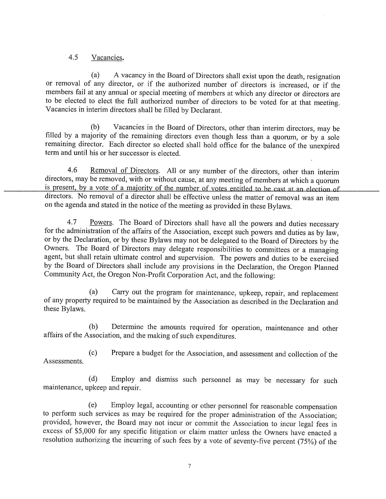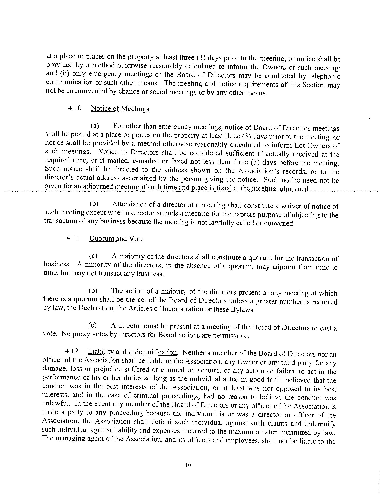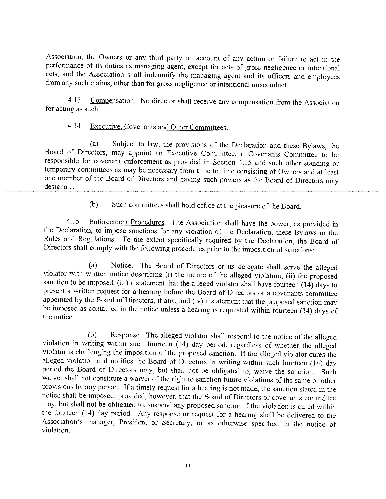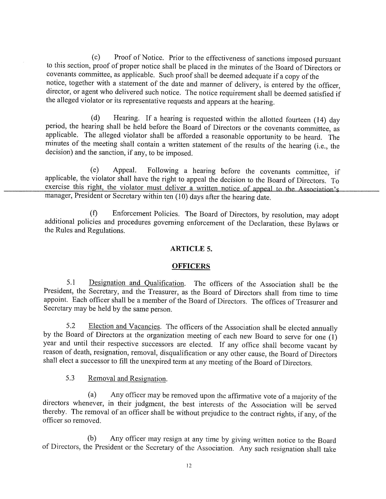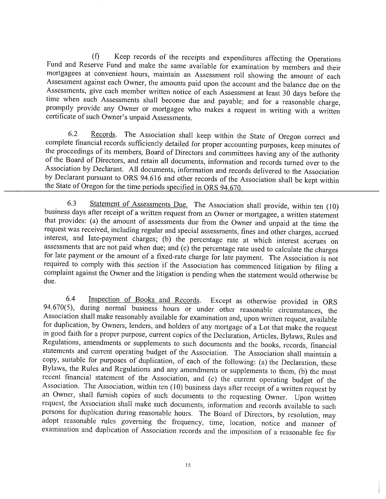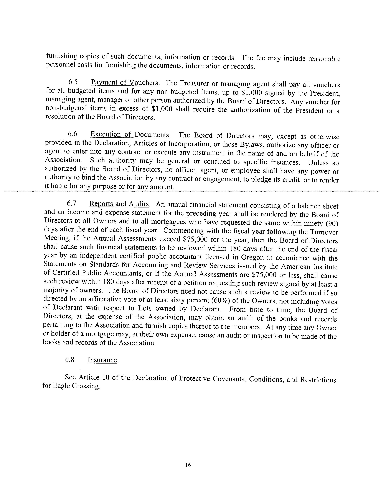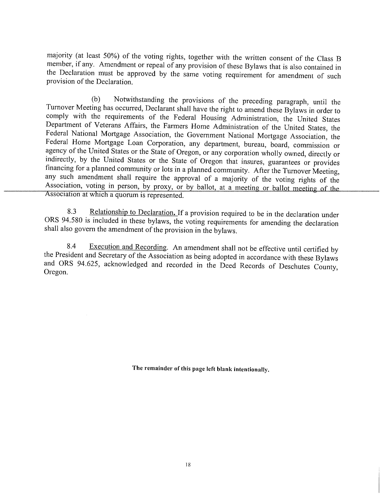EAGLE CROSSING
LOCATED IN THE SOUTHEAST ONE-QUARTER OF THE SOUTHWEST ONE-QUARTER (SE1/4 SW1/4) OF SECTION 23, TOWNSHIP 17 SOUTH, RANGE 12 EAST, W.M.,
CITY OF BEND, DESCHUTES COUNTY, OREGON
SURVEYOR'S CERTIFICATE
I, DAVID R. WLLIAMS, REGISTERED PROFESSIONAL LAND SURVEYOR FOR THE STATE OF OREGON, BEING DULY SWORN, DEPOSE AND SAY THAT THIS SURVEY WAS PERFORMED BY ME, OR UNDER MY SUPERVISION IN COMPLIANCE WITH OREGON REVISED STATUTES CHAPTERS 92, 93 AND 209 IN MAY OF 2015 AT THE REQUEST OF HAYDEN HOMES, LLC, AND THAT I HAVE CORRECTLY SURVEYED AND MARKED WITH LEGAL MONUMENTS THE LAND REPRESENTED ON THIS SUBDIVISION PLAT OF "EAGLE CROSSING", BEING LOCATED IN THE SOUTHEAST ONE-QUARTER OF THE SOUTHWEST ONE-QUARTER (SE1/4 SW1/4) OF SECTION 23, TOWNSHIP 17 SOUTH, RANGE 12 EAST, W.M., CITY OF BEND, DESCHUTES COUNTY, OREGON, AND THAT A 5/8" IRON ROD WITH CAP MARKED "HWA" EXISTS AT THE "INITIAL POINT", BEING THE NORTHWEST CORN BLOCK 1, SUNTREE, AND THE PROPERTY BEING PLATTED IS MORE PARTICULARLY DESCRIG THE NORTHWEST COM
BEGINNING AT SAID INITIAL POINT; THENCE ERLY RIGHT-OF-WA
BEGINNI 0 (2)
NORTH
125.37 FE E AR
SURVEYOR'S NARRATIVE:
WE WERE RETAINED BY HAYDEN HOMES, LLC, TO PREPARE AND MONUMENT THE PLAT O NG", BEING LOCATED IN THE SOUTHEAST ONE-QUARTER OF THE SOUTHWEST ONE-QUARTER (SE1/4 SW1/4) ISHIP
12 EAST WM CITY OF REND DESCHUTES COUNTY OREGON AS APPROVED RY CT ADMINISTR REVEWAND DECISION, FILE NUMBER "PZ 14-0512", AILED OCTOBER 8, 2014 "EAGLE CROSSING" CONSISTS OF THREE PARCELS OF LAND WHICH TORY REC 14 11 2014 PAGE 37071 (d1) OF DESC HIST RECORD PORTION DESCR T EAST FOLLOWING ONE (1)
LEFT WITH A RADIUS OF 159.63 FEET, THE CHORD OF WHICH BEARS
NORTH 78.25 FEET ALONG THE F A REVE TO THE RIGHT WITH A RADIUS OF 99.63 FEET, THE CHO NORTH 22*29'20" A DIST 76.25
EAVING THA ANTY DEED REC URSES BEARS
NORTH ONE-HALF OF SAID SE1/4 SW1/4; THENG AID SOUTH LINE, SOUTH 89'57'21" WEST A DISTA FEET TO THE POINT RMINL
SUBJECT TO: ALL EASEMENTS, RESTRICTIONS AND RIGHT-OF-WAYS OF RECORD AND THOSE COMMON AND APPARENT ON THE LAND.
CONTAINS 7.09 ACRES, MORE OF LESS, OF WHICH 1.42 ACRES ARE TO BE DEDICATED AS PUBLIC ROAD RIGHT-OF-WAY PER THIS PLAT
DECLARATION:
HAYDEN HOMES, LLC, AN OREGON LIMITED LIABILITY COMPANY, VESTEE SUBDIMISION PLAT OF "EAGLE LARLY DESCRIBED IN THE SURVEYORS CERTIFICATE HEREUNTO ATTACHED, HAVE CAUSED SAID LAND TO BE PLATTED AS SHOWN ON SUCH PLAT AND DECLARE THE SUBDIVISION PLAT OF "EAGLE CROSSING" TO BE PREPARED AND PROPERLY SUBDIMDED IN ACCORDANCE WITH O.R.S. CHAPTER AND HEREBY DEDICATES PUBLIC FOREVER FOR ROAD AND UTILITY PURPOSES THE RIGHTS-OF- "N.E. EAGLE CROSSING AVENUE", "N.E NOLAN STREET", AND
AND FURTHER GRAN FBEND THE 20.0
PERSON OR EN STRUCTURE OR WITHIN WITHOU APPROVAL TY OF BEND ND FURTHER OPEN SPACE SHEET AND FURTHE SHER FOREVER, FACE CHT TO INSTALL MAINTAIN AND OPERATE THEIR AND ALL OTHER RELATED FACILUTIES WTHIN THE PUBLIC UTILTY EASEMENTS IDENTIFIED ON E NECESS DESIRABLE IN SERVING THE LOTS IDENTIFIED HEREON. INCLUDING THE RIGHT OF ACCESS TO SUCH FAGILITIES AND THE REQUIRE THE REMOVAL OF ANY OBSTRUCTIONS INCLUDING TREES AND VEGETATION THAT MAY BE PLACED WITHIN THE PUE AT OWNER'S EXPENSE. AT NO TIME MAY ANY PERMANENT STRUCTURE WITHIN OBSTRUCTION WHICH INTERFERES WITH THE USE OF THE P.U.E. WTHOUT WRITTEN APPROVAL OF THE UTILITY COMPANIES INN TH THE LO OBSTROCT
AND FURTHER CREATES THE PUBLIC ACCESS EASEMENT OVER PORTIONS OFLOTS 1 THR LEY COURT SAID SHEET AND FURTHER GRANTS TO AVON WATER, THE AVION WATER EASEMENT, OVER A PORTION OF LOT 24 AND A PORTION OF OPEN EET.
AND FURTHER CREATES THE 10.00 FOOT WIDE PRIVATE UTILITY EASEMENT ON LOT 2 FOR THE BENEFIT OF LOTS 1 AND 3: AND FURTHER CREATES OPEN SPACE TRACTS 1 AND 2 FOR THE BENEFIT OF THE EAGLE CROSSING OWNERS ASSOCIATION;
(SEE SHEET 2 FOR DECLARATION SIGNATURES)
30.00 THE TAINED IN (d1) WAS RESEARCHED. THE EXCEPTION TEXT IN THE DEED RECORDS BEGAN AS "EXCEPTING THE EAST 30 FEET IN THE ROAD". THE 30 FOOT DISTANCE IS CONSIDERED TO BE AMBIGUITY AND THE PURPOSE OF THE EXCEPTION (IN THE ROAD) WAS HELD. UREMEN EAGLE AD LYING IN DESCRIBED BELOW THIS PLA RIGINALLY KNOW EAGLES ROAD) WAS A FINAL ORDER RA VEME Y COMMISSIONER'S JOURNAL 4, PAGE 414 WITH A 40.00 FOOT WIDE RIGHT-OF-WAY LYN ACH THE CENTERLINE. SAID CENTERLINE WAS DETERMINED BY HOLDING THE POSTTIONS OF SECTION
OTH BOUNDARY SOUTH OUTHWEST ONE-QUARTER (N1/2 SE1/4 S COINCIDENT WITH THE NORTH BOUN PLAT OF INTREE". THIS LINE WAS DETERMINED BY HOLDING THE POSIT FOUND MONUMEN -S 1/64TH AND E CENTER-SOUTH-SOUTHWEST ONE-SIXTY-FOURTH (C-S-SW 1/64TH) CORNERS OF SAID SECTION.
BOUNDARY S PLA E EASTERLY RIGH ORD MEASUREMENT 100.00 NORTHEAST CORNER OF LOT 1, BLOCK ONE, OF CORNER WAS DETERNINED TO RE NORTHERLY TERMINUS OF 3-233 THE FOUND MONLIMENT NEAR SAID NORTHWEST CORNER BEARS SOU FEET
THE FOUND MONUMENT AT THE SOUTHEAST CORNER OF AS DEPICTED ON SAID MINOR LAND PARTITLON SIXTY-FOURTH (-SWSOEBETH FOOND MONOMENTS AT THE CENTER-EAS ONE-SIXTY-FOURTH (C-E-SW 1/64TH) AND THE SOUTHEAST-SOUTHWEST ONE-SIXTY-FOURTH (SE-SW SAID SECTION. THE MID-POINT BETWEEN SAID C-E-SW 1/64TH AN E-SW 1/64TH CORNER BETWEEN SAID C-S 1/16TH AND SAID C-S-S 1/64TH WERE HELD TO DETERMINE THE NORTH LINE OF THE SO ALF O THE NORTHWEST ONE-QUARTER OF SAID SE1/4 SW1/4 (S1/2 N W1/4) TO COMP FOUND MONUMENTS NEAR THE NORTHEAST PLAT CORNER WERE DET -POINT LINE.
THE BASIS OF BEARINGS FOR THIS SURVEY CEN REGON COORDINA BASED OBSERVATIONS NGS STATION PILOT BUTTE' (PID QD1681). ALS COORDINATE SYSTEM CONTROL POINT 'GIS 031'. THE PUBLISHED CENTRAL OREGON COORDINATE ORDIN
PLAT INDEX:
SHEET 1: SURVEYOR'S CERTIFICATE
SURVEYOR'S NARRATIVE
SHEET 2: DECLARANT SIGNATURESSIGNATUR EASEMENT EXHIBIT, 1"=100'
SHEET 3: PLAT MAP 1"=50'
DECLARATION SIGNATURES:
BY DENNIS MURPHY, CHIEF EXECUTIVE OFFICER, HAYDEN HOMES LLO
ACKNOWLEDGMENT:
ARTICLE 1
DEFINITIONS
1.1. "Architectural Review Committee" or "ARC" shall mean the Declarant until 100% of the Lots have sold and beenconstructed or until 10 years after the recording of the Declaration, and thereafter shall refer to the Board of Directors unless the Board hasappointed a separate body to carry out the functions described in Article 6 in which case "ARC" shall refer to this body.
1.2. "Articles" shall mean the Articles of Incorporation forthe non-profit corporation, Eagle Crossing Homeowners Association, or such similar name approved by and filed with the Oregon Corporation Commissioner.
1.3. "Association"shall mean and refer to Eagle Crossing Homeowners Association, its successors and assigns.
1.4. "Board" or "Board of Directors" shall mean the Board of Directors of Eagle Crossing Homeowners Association.
1.5. "Bylaws" shall mean and refer to the Bylaws of the Association, attached hereto as Exhibit "A", and which shall be properly adopted and recorded in the County of Deschutes.
1.6. "Common Area(s)" shall mean and refer to any areas of land shown on the recorded plat of the Property, commonly designated as "Tracts", including any improvements thereon, which are intended to be devoted to the common use and enjoyment of the members of the Association, and areas outlined herein as the maintenance responsibility of the Association, unless provided otherwise in this Declaration. The areas so designated as Common Areas include, but are not limited to Open Space Tracts 1 and 2, a private driveway benefitting Lots 1-5, and a landscaping strip to the east of Lots 23-24. Said CommonAreas may include private streets, open spaces or landscaped areas, whichwill be the Association's maintenance responsibility, as noted in Section 5.1 below, and as included in the annual budget. Additional areas may bemaintained by the Association where provided for in this Declaration. Additional areas may be designated Common Areas through annexation ofadditional phases to Eagle Crossing.
1.7. "Conversion Date" shall be the date upon which Class B membership shall cease and be converted to Class A membership. Such date shall be the date which is earlier of (i) the date at which 75% of the total Lots anticipated to be created have sold to an Owner other than a Successor Declarant; or (ii) upon written election of the Declarant.
1.8. "Declarant" shall mean and refer to Hayden Homes, LLC, its successors or assigns, or any successor or assign to any of their interests in the development of the Property. All successors to Declarant shall have the same rights andinterest as the initial Declarant. "Declarant" shall not refer to any other subsequent purchaser of a Home.
1.9. "Declaration" shall mean the covenants, conditions, restrictions, and all other provisions set forth in this Declaration of Protective Covenants, Conditions and Restrictions for Eagle Crossing.
1.10. "agleCrossing"shall mean the real property described on the recorded Plat for the Property, and any annexations of additional lands to Eagle Crossing, and any Common Area included within the Plat of Eagle Crossing.
1.11. "General Common Expenses" shall mean those expenditures made or liabilities incurred by the Association, including reserves Such definition should also apply to the words, "Common Expenses" as used in this Declaration.
1.12. "Home" shall mean and refer to any portion of a structure situated on a Lot designed and intended for use and occupancy as a residence by a single family or household.
1.13. "Lot" shall mean and refer to any plot of land indicated upon the recorded Plat map of the Property or any part thereof creating individual Home sites, including any annexations to Eagle Crossing.
1.14. "Lot Easement Area" shall mean and refer to those portions of any Lot subject to any easement benefiting the Association. The term "Lot Easement Area"shall not refer to any portions of any Lot encumbered by an easement to any other party, including without limitation, any governmental entity.
1.15. " embers"shall mean and refer to the Owners ofLots in Eagle Crossing and who are members of the Eagle Crossing Homeowners Association.
1.16. "ccupant"shall mean and refer to the occupant of a Home who shall be the Owner, lessee or any other person authorized bythe Owner to occupy the premises.
1.17. "penSpace Tract" shall mean a parcel of land shown on the Plat and denoted by the word "Tract" or "Open Space Tract". See also 1.22 "Tract."
1.18. "Owner"shall mean and refer to the record Owner,including Declarant, whether one ormore persons or entities, of the fee simple title to any Lot or a purchaser in possession under a landsale contract. The foregoing does not include persons or
entities that hold an interest in any Lot merely as securityfor the performance of an obligation.
1.19. "Plat" shall mean and refer to therecorded Plat of Eagle Crossing and any annexations to the originalplat.
1.20. "Property" shall mean and refer to all real property describedwithin the Plat of Eagle Crossing, and any annexations of additional property, including the Common Area, and all improvements located on the real property, as may be brought within the jurisdiction of the Association and be made subject to this Declaration.
1.21. "Rules and Regulations" shall mean and refer to the documents containing rules and regulations and policies adopted by the Board of the Association or theArchitectural Review Committee ("ARC"), and as may be from time to time amendedby the Board and/or ARC.
1.22. "Tract" shall mean a parcel of land shown on the Plat and denoted by the word "Tract" or "Open Space Tract". See also 1.17 "Open Space Tract."
1.23. "TurnoverMeeting" shall be the meeting called by the Declarant to turn over control of the Association to the Class A members.
ARTICLE 2
PROPERTY SUBJECT TO THIS DECLARATION
2.1. The real property which is and shall be held, transferred, sold, conveyed and occupied subject to this Declaration is located in the County ofDeschutes, Oregon, in that certain plat map entitled "EagleCrossing" filed inthe plat records ofDeschutes County, Oregon, more particularly described as consisting of Lots 1 through 40, and Open Space Tracts 1-2, as shown on the Plat.
2.2. At any time during the initial term of this Declaration, the Declarant may, at its sole option, annex additional property into the Association to be subject to the terms hereof to the same extent as if originally included herein and subject to such other terms, covenants, conditions, easements and restrictions as may be imposed thereon by Declarant. Declarant currently anticipatesthattherewillbe a total of approximately 40 Lots in the Association, butthis number may be adjusted at the sole discretion of Declarant. Declarantshall have no obligation of any kind to annex any additionalland to the Property.
(a). Eligible Property. There is no limitation on the number of Lots, which Declarant may annex to the Property, or the right of Declarant to annex common property, except as may be established by applicable ordinances, agreements, or land use approvals.
(b). Consent or Joinder Not Required. No consent or joinder of any Class A member as defined in the Bylaws, attached hereto as Exhibit "A"or other party except the record owner of the land being annexed shall be necessary to effect any annexation made pursuant to this Section.
(c). Declaration of Annexation. Annexation shall be evidenced by a written Declaration of Annexation executed by the Declarant, or (in the case of an annexation by action of members) by the Boardandthe owners ofthe property being annexed, setting forth the legal description of the property being annexed and any additional covenants, conditions and restrietions to be applied to such anmexed property. Notwithstanding any provision apparently to the contrary, a declaration with respect to any annexed property may:
(i). establish such new landclassifications and Types of Lots and such limitations, uses, restrictions, covenants and conditions with respect thereto as Declarant may deem to be appropriate for the development of the annexed property;
(ii). with respect to existing land classifications, establish additional or differentlimitations, uses, restrictions, covenants and conditions with respect thereto as Declarant may deem to be appropriate for the development of such annexed property; and/or
(iii). contain provisions necessary or appropriate to comply with any condition, requirement, or imposition of any governmental or regulatory authority.
(d). Voting Rights; Allocation of Assessments. Upon annexation, additional Lots so annexed shall be entitled to voting rights and shall be responsible for payment of assessments as required for that fiscal year. At the beginning of the next fiscal year, assessments for the general common areas shall be apportioned equally based upon the total number of Lots following such annexation, but assessments that are relative to a specific product type will be spread equally over only the units of that type.
(e). No Duty to Annex. Nothing herein contained shall establish any duty or obligation on the part of the Declarant or any member to annex any property into the Association and no owner of property excludedfrom the Association shallhave any
right to have such property annexed thereto. Declarant is under no obligation to build Homes on any or all of the Lots contained in the original Plats.
ARTICLE 3
OWNERSHIP AND EASEMENTS
3.1. Non-Severability. The interest of each Owner in the use and benefit of the Common Area shall be appurtenant to the Lot owned by the Owner. No Lot shall be conveyedby the Owner separately from the interest in the CommonArea, subject to the provisions ofSection 3.3. Any conveyance of any Lot shall automatically transferthe right to use the Common Area without the necessity of express reference in the instrument of conveyance. There shall be no judicial partition of the Common Area. Each Owrer, whether by deed, gift, devise or operation of law, for his/her own benefit and for the benefit ofall other Owners, specifically waives andabandons all rights, interests and causes of action for judicial partition of any interest in the Common Area and does further agree that no action forjudicial partition shall be instituted, prosecuted or reduced to judgment. The ownership interest in the Common Area and Lots described in this Article are subject to the easements granted and reserved in this Declaration for drainage, needed maintenance support and maintenance of the exterior appearance for the Building Structures. Each of the easements reserved or granted herein shall be deemed to be established upon the recordation of this Declaration and shall forever be deemed to be covenants running with the land for the use and benefit of the Owners and their Lots and shall be superior to all other encumbrances applied against or in favorofanyportion of Eagle Crossing.
be
3.2. Ownership of Lots. Title to each Lot in Eagle Crossing shall conveyed in fee to an Owner. If more than one person and/or entity owns an undivided interest in the same Lot, such person and/or entities shall constitute one Owner.
3.3. Ownership of Common Areas. Title to the Common Areas, if any, shall be conveyed to the Association not later than Turnover. The Association shall accept such conveyance, and such Property shall thereafter be Common Area Property to be maintained by the Association for the benefit of all of its Members. The Declarant or the Board of Directors may convey title to future Common Area Tract(s), if any, to a City, County or other Government agency. As per the Plat of Eagle Crossing, the Common Area Tracts are owned and maintained as follows, for the benefit of all Association members:
(a) Open Space Tract 1 is an open space and shall be owned and maintained by the Eagle Crossing Homeowners Association;
(b) Open SpaceTract "2"is an open space and shall be owned and maintained by the Eagle Crossing Homeowners Association;
(c) The landscape strip located in the public right of way to the east of Lots 23-24, specifically between the sidewalk and the road, shall be owned and maintained by the Eagle Crossing HomeownersAssociation. No fencing in that area shall be maintained by the Association;
(d) The private driveway benefitting Lots 1-5 will be owned and maintained by theEagle Crossing Homeowners Association, andshall contain a drywell. All Lots in the association will contribute equally to the cost of maintaining said private driveway.
3.4. Easements. Individual deeds to Lots may, but shall not be required to set forth the easements specified in this Article.
(a) Easements on Plat. The Lots and OpenSpace Tracts are subject to the easements and rights of way illustrated, or noted, on the Plat of Eagle Crossing. These shall include, but are not limited to, sewer, utility, irrigation, and access easements.
(b) Easements for Common Area. Every Owner shall have a nonexclusive right and easement of use and enjoyment in and to the Common Area, which shall be appurtenant to and shall pass with the title to every Lot.
(c) Easements Reserved by Declarant. So long as Declarant owns any Lot, Declarant reserves an easement over, under and across the Common Areas in order to carry out sales activities necessary or convenient for the sale of Lots. In addition, Declarant hereby reserves to itself, and for its successors and assigns, a perpetual easement and right-of-way for access over, upon and across the Common Areas for construction, utilities, communication lines, drainage, and ingress and egress for the benefit of the Lots or other property owned by Declarant. Declarant,for itself and its successors and assigns, hereby retains a right and easement of ingress and egress over, in, upon, under and across the Common Area and the right to store materials thereon and to make such other use thereof as may be reasonably necessary or incident to the construction of the improvements on the Property or other real property owned by Declarant in such a way as to not unreasonably interfere with the occupancy, use, enjoyment or access to an Owner's Lot by that Owner or his/her family, tenants, guests or invitees.
(d) Additional Easements. Notwithstanding anything expressed or implied to the contrary, this Declaration shall be subject to all easements granted by
Declarant for the installation and maintenance of utilities and drainage facilities necessary for the development of Eagle Crossing. No structure, planting or other material shall be placed or permitted to remain within any easement area which may damage or interferewiththe installation or maintenance ofutilities, or which may change the direction of flow of drainage channels in the easements, or which may obstruct or retard the flow or water through drainage channels in the easements. The easement area of each Lot and all improvements thereon shall be maintained continuously by the Owner of the Lot, except for those improvements for which a public authority, utility company or the Association is responsible.
(e) Association's Easements. There are hereby reserved to the Association and itsduly authorized agents and representatives such easements as are necessary to perform the duties and obligations of the Association set forth in this Declaration, the Bylaws and Articles as the same may be amended or supplemented.
(f) Easement to Governmental Entities. There is hereby reserved and granted a non-exclusive easement over the Common Area to all governmental and quasigovernment entities, agencies, utilities, and their agents for the purposes of performing their duties within Eagle Crossing.
(g) Maintenance Easement. An easement is hereby reserved in favor of theAssociation and its successors, assigns, contractors, agents and employees over, across, and under each Lot, the exterior portions of the dwelling units on each Lot, the Common Areas, including the private driveway benefitting Lots 1-5, the landscaped areas, the planter strips and any other areas of the Property necessary or appropriate for the purposes of accomplishing any maintenance, repair, and replacement of Improvements.
(h) Maintenance Obligations/Owner Restrictions. Except as specifically noted in thisdocument,the Owner, at his/her expense, shall maintain, repair and replace the improvements and utility installations in any Lot Easement Area and shall hold the Association harmless from any such costs.
(i) Public Utility Easements. Public Utility Easements are reserved, as defined on the Plat of Eagle Crossing. No building, structure, tree or other obstruction shall be placed or located on or in a Public Utility Easement.
(j) Retaining Walls. Retaining walls may have been constructed within the Property (the "Retaining Walls"). The Retaining Walls are not in all cases located on a Lot or Tract line. The location of a Retaining Wall (or the construction by an Owner of any improvements on or near the Retaining Wall)shall not constitute evidenceof the intended location of a Lot line, or provide grounds for any claim of

adverse possession or prescriptive easement. Each Lot upon which any portion of a Retaining Wall is located shall be subject to an easement, for the benefit of all other Lots, for the purposes of support by and natural drainage from such Retaining Wall. Retaining Walls may or may not have been designed by a professional engineer, and no Owner shall take any action to add, construct or place any improvement on the Lot so that it may, in the judgment of the Association: result in disturbance of, weakening of, or damage to the Retaining Walls; increase any engineered load or alter design criteria; or cause damage to the wall and surrounding properties. Any improvements on Lot will need prior approval of Architectural Review Committee. Regardless ofsuch approval, any Lot Owner who takes such action shall be responsible for all resulting costs of repair and restoration of the Retaining Wall. Otherwise, neither the Association nor any other Owner shall have any affirmative obligation to maintain or repair the Retaining Walls. However, should they elect to do so, the Association, any Owner whose Lot is adjacent to a Retaining Wall, and their duly authorized agents and representatives, shall have the right to enter the property upon which any portion of a Retaining Wall is located for the purpose of making any necessary repair to or maintenance of the RetainingWall.
ARTICLE 4
LOTS AND HOMES
4.1. Residential Use. Lots shall be used for residential purposes only. Except with the consent of the Board of Directors, no trade, craft, business, profession, commercial or similar activity of any kind shall be conducted on any Lot, nor shall any goods, equipment, vehicles, materials or supplies used in connection with any trade, service or businessbe kept or stored on any Lot. Nothing in this paragraph shall be deemed to prohibit the following:
(a) Commercial Activities of Individual Residences. The right of the Owner of a Lot to maintain his/her professional or personal library, keephis/her personal business or professional records or accounts, handle his/her personal business or professional telephone calls or confer with business or professional associates, clients or customers, in his/her residence, so long as such activity is not observable outside of the residence, does not significantly increase parking or vehicular traffic, or is in violation of applicable local government ordinances. The mere parking on a Lot or in the street, of a vehicle bearing the name of a business shall not, in and of itself,constitute a violation of this provision. The Board of Directors shall not approve commercial activities otherwise prohibited by this paragraph unlesstheBoard determines that only normal residential activities would be observable outside of the residence and that the activities would not be in violation of applicable local government ordinances.
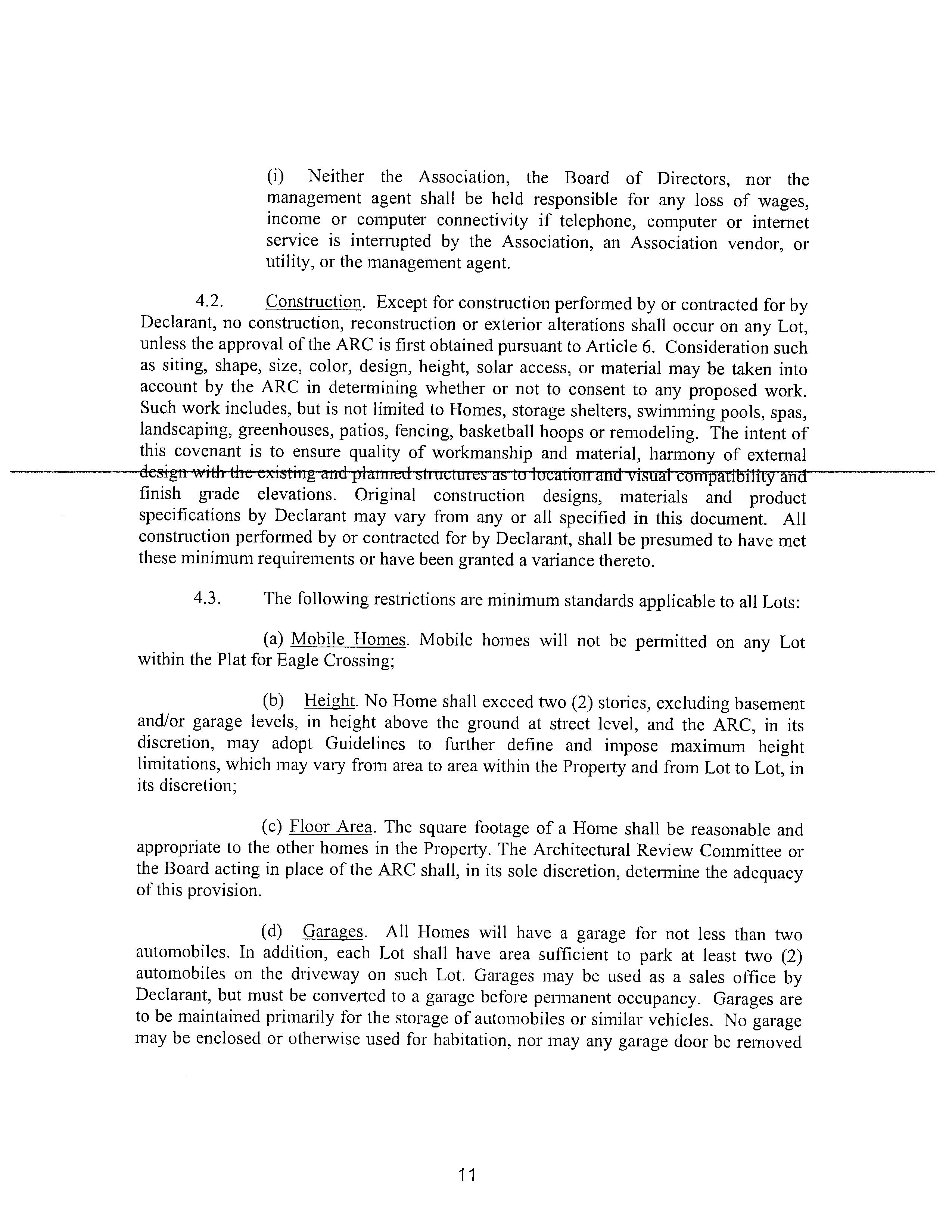
(i) Neither the Association, the Board of Directors, nor the management agent shall be held responsible for any loss of wages, income or computer connectivity if telephone, computer or internet service is interrupted by the Association, an Association vendor, or utility, or the management agent.
4.2. Construction. Except for construction performed by or contracted for by Declarant, no construction, reconstruction or exterior alterations shall occur on any Lot, unless the approval of the ARCis first obtained pursuant to Article 6. Consideration such as siting, shape, size, color, design, height, solar access, or material may be taken into account by theARCin determining whether or not to consent to any proposed work. Suchwork includes, butis not limited to Homes, storage shelters, swimming pools, spas, landscaping, greenhouses, patios, fencing, basketball hoops or remodeling. The intent of this covenant is to ensure quality of workmanship and material, harmony ofexternal design withthe existingand plammed structures as to tocation and visual compatibility and finish grade elevations. Original construction designs, materials and product specifications by Declarant may vary from any or all specified in this document. All construction performed by or contracted for by Declarant, shall be presumed to have met these minimum requirements or have been granted a variance thereto.
4.3. The following restrictions are minimum standards applicable to all Lots:
(a) Mobile Homes. Mobile homes will not be permitted on any Lot within the Plat for Eagle Crossing;
(b) Height. No Home shall exceed two (2) stories, excluding basement and/or garage levels, in height above the ground at street level, and the ARC, in its discretion, may adopt Guidelines to further define and impose maximum height limitations, whichmay vary from area to area within the Property and from Lot to Lot, in its discretion;
(c) Floor Area. The square footage of a Home shall be reasonable and appropriate to the other homes in the Property. The Architectural Review Committee or the Board acting in place of the ARC shall, in its sole discretion, determine the adequacy ofthis provision.
(d) Garages. All Homes will have a garage for not less than two automobiles. In addition, each Lot shall have area sufficient to park at least two (2) automobiles on the driveway on such Lot. Garages may be used as a sales office by Declarant,but must be converted to a garage before permanent occupancy. Garages are to be maintained primarily for the storage of automobiles or similarvehicles. No garage may be enclosed or otherwise used for habitation, nor may any garage door be removed
except when necessary to repair or replace a garage door with the same type of garage door.
(e) Security Doors/Windows and Screen Doors. No security doors and no exterior security bars or devices on windows and doors shall be installed without the prior written approval of the ARC. If the ARC approves any type security door or window security, such approval shall encourage or require a single style forallHomes so they will maintain a uniform and aesthetic appearance.
4.4. Completion of Construction. The construction of any building on any Lot, including painting and all exterior finish, shall be completed within six (6) months from the beginning of the construction so as to present a finished appearance when viewed from any angle. In the event of undue hardship due to weather conditions, this provision may be extended for a reasonable length of time upon written approval from the ARC. The Lot and building area shallbe kept reasonably clean and in workmanlike order, free of litter,during the construction period with a garbage disposal facility located on site during such construction period. If construction has not commenced within three (3) months after the project has been approved by the ARC, the approval shallbedeemed revoked unless the Owner has applied for and received an extension of time from the ARC. All provisions of this Article 4 shall exclude any construction by Declarant.
4.5. Landscaping. Declarant reserves the right to install and maintain landscape improvements on Lots for sales and marketing purposes, and hereby reserves a landscape easement on the front yards of said Lots and the street side yards for this purpose. Declarant is not obligated to provide any landscaping in said areas noted in this section. All remaining landscaping is to be completed within six (6) months of occupancy. In the event of undue hardship due to weather conditions, this provision may be extended upon written approval from the Architectural Review Committee. Landscape completion shall also include provision for adequate surface water drainage to prevent unnecessary discharge onto adjoining Lots or over sidewalks and driveways. All landscaping in such areas must be watered sufficiently to maintain it in good condition at alltimes except to the extent that an applicable watering restrictionprogram of the water provider or a governing authorityis in effect. Declarant is not responsible for trees, vegetation or soil condition on any lot.
4.6. Rental of Homes. An Owner shall be entitled to rent or lease his/her residence, subject to the following:
(a) Written Rental Agreements. A written rental or lease agreement is required, specifying that: (i) the tenant shall be subject to all provisions of the Declaration, Bylaws and Rules and Regulations, and (ii) failure to comply with any
