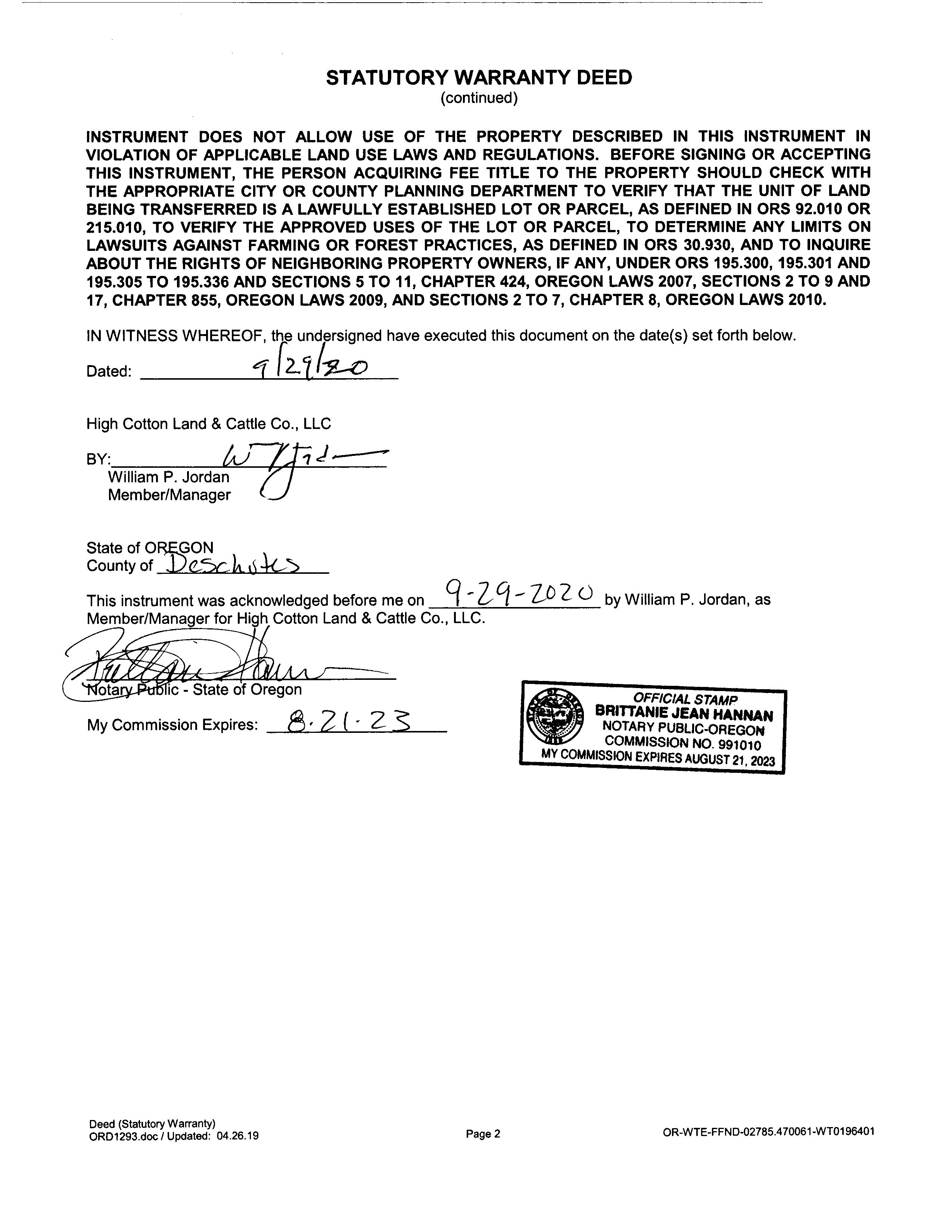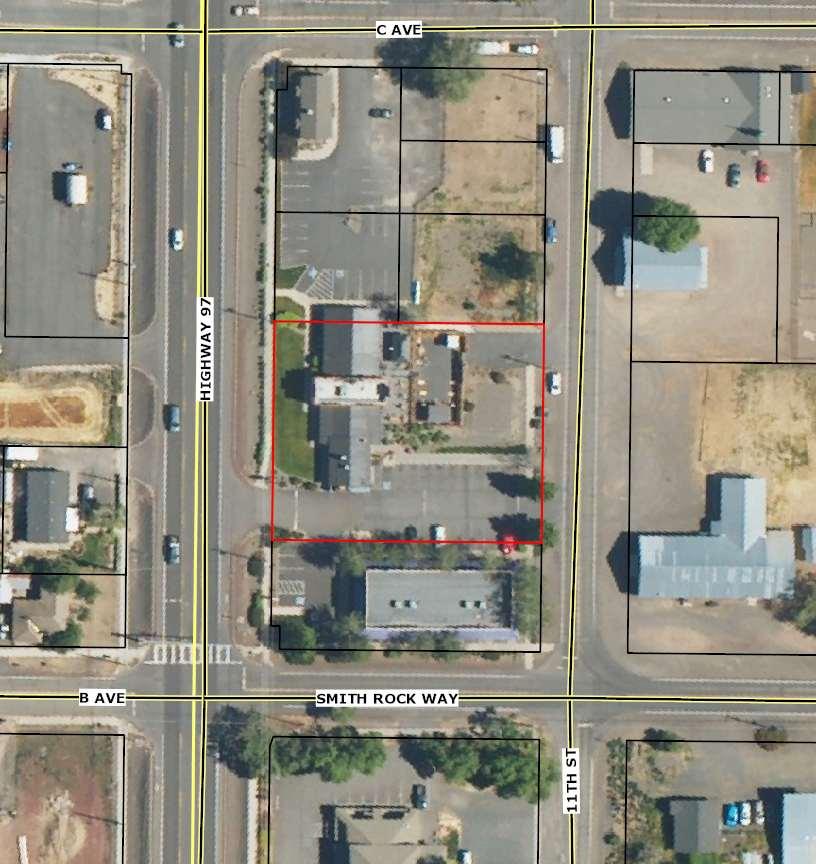Property Profile Summary

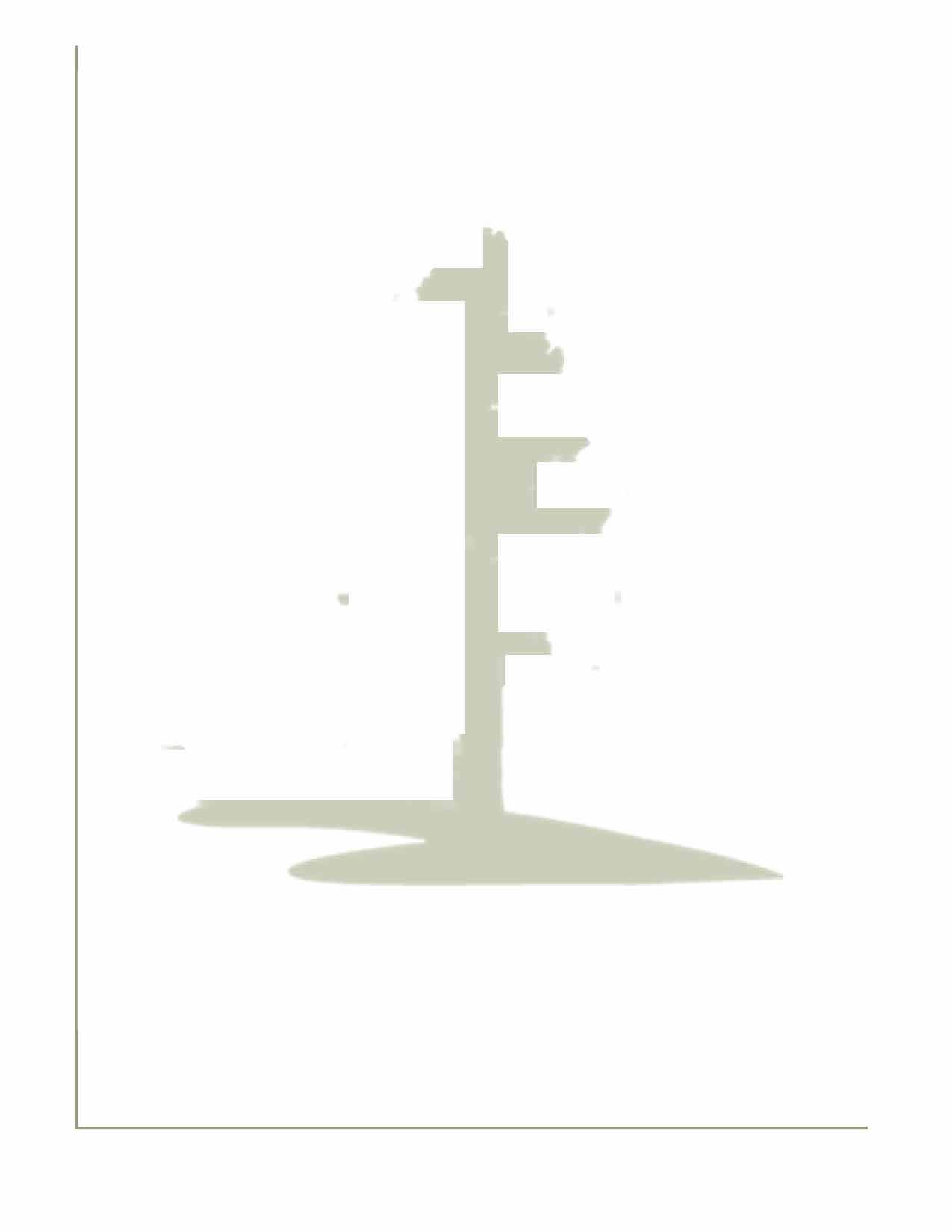
SUBJECT PROPERTY
134422,134425,134424,134426, 134427
Deschutes County
ADDRESS 8320 N Hwy97
Terrebonne,OR97760
OWNER West Coast Property Management LLC
DATE 07/23/2025
PREPARED BY Danetta
Rider danettar@deschutestitle.com
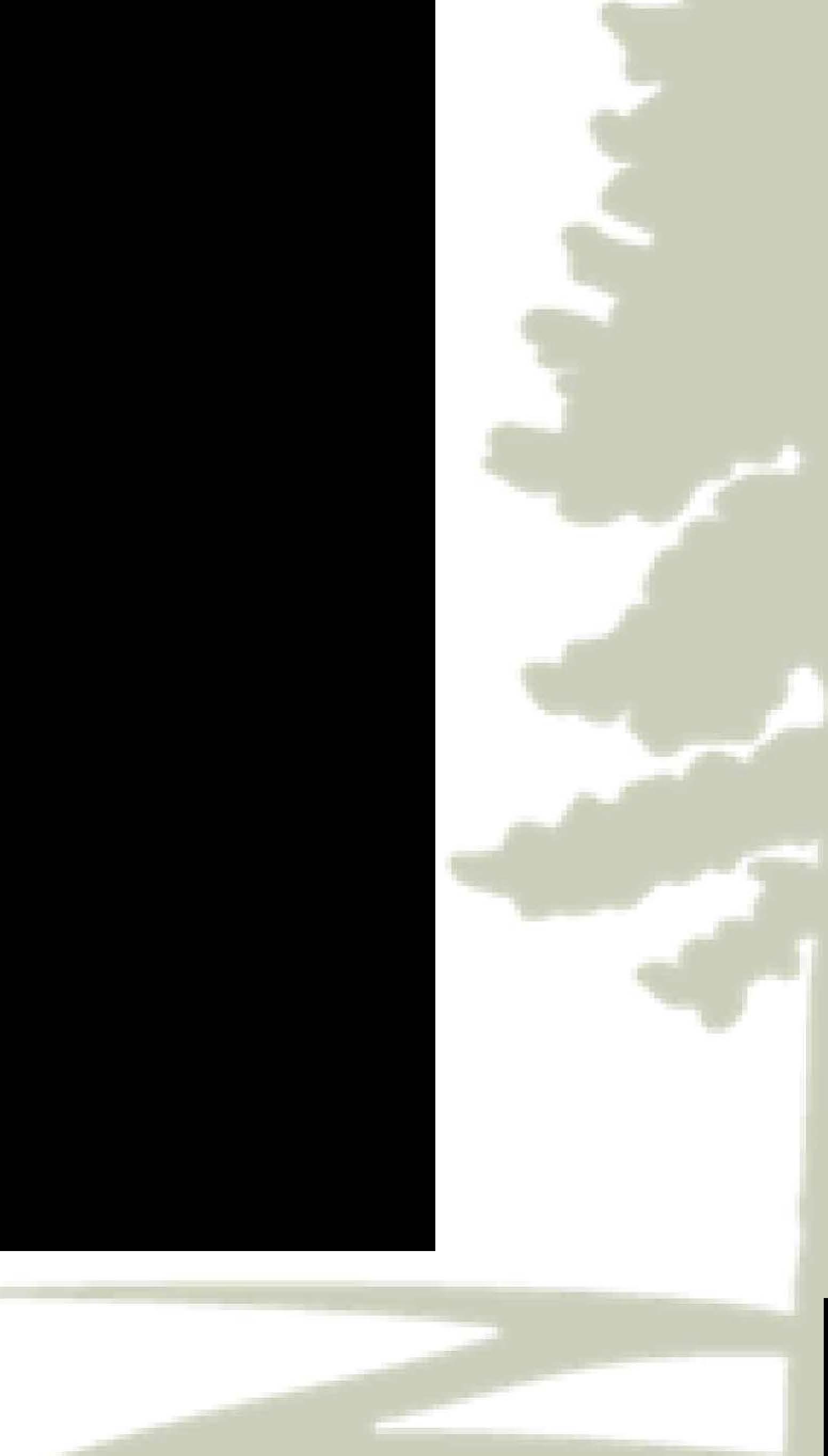
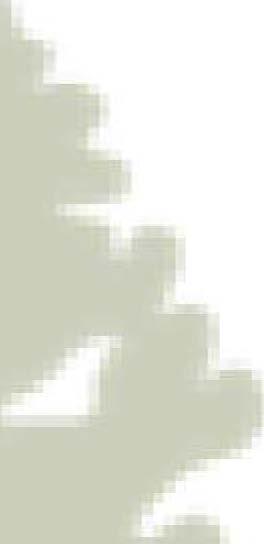
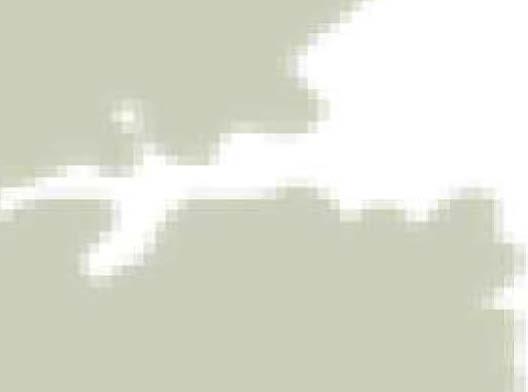
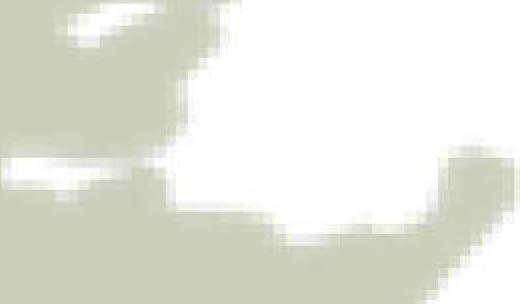
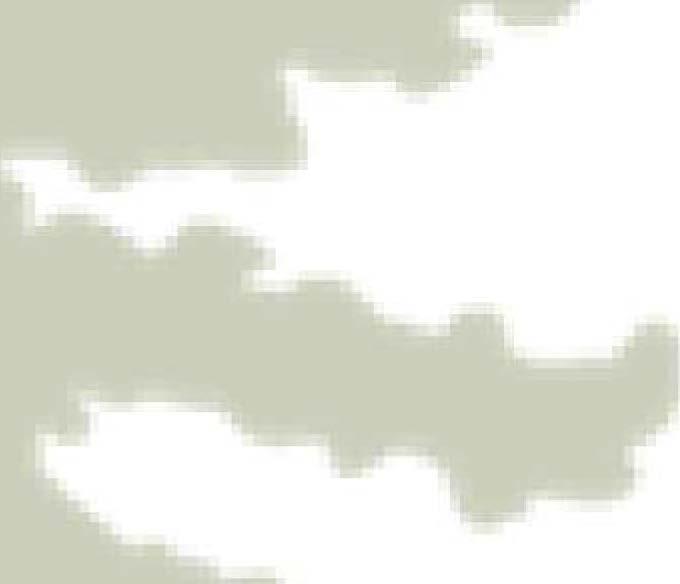
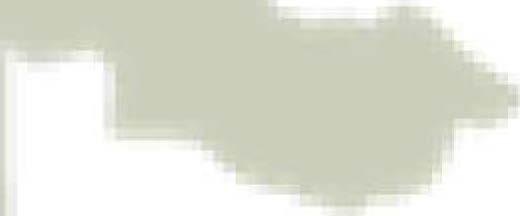

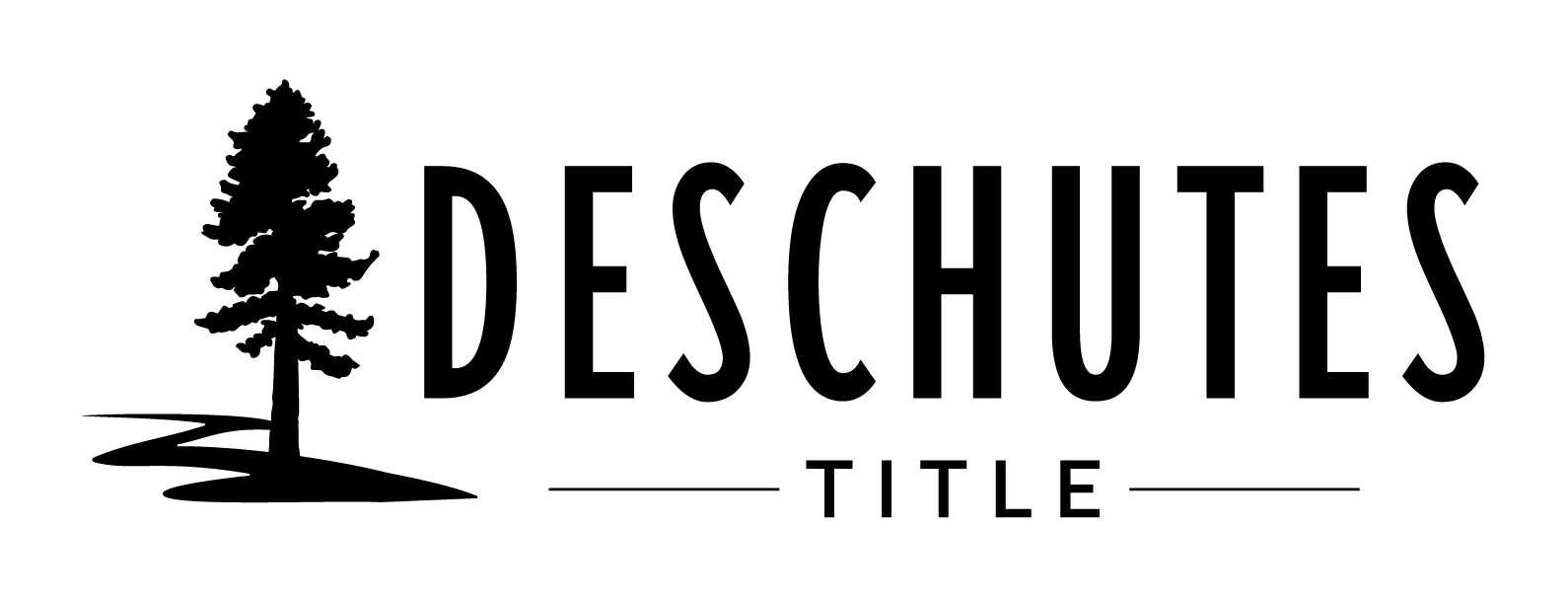
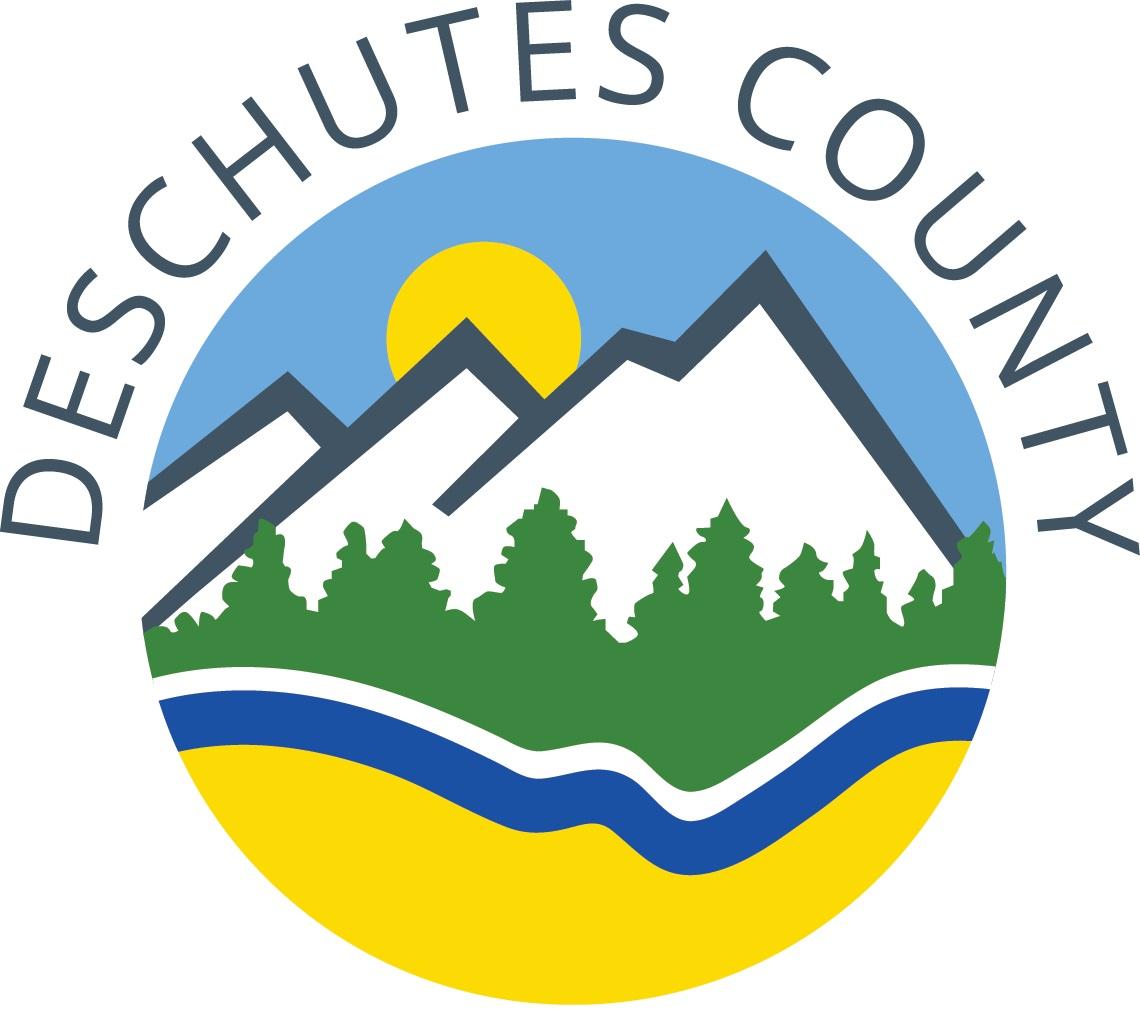



SUBJECT PROPERTY
134422,134425,134424,134426, 134427
Deschutes County
ADDRESS 8320 N Hwy97
Terrebonne,OR97760
OWNER West Coast Property Management LLC
DATE 07/23/2025
PREPARED BY Danetta
Rider danettar@deschutestitle.com









Report Date: 7/14/2025 4:07:06 PM
The information and maps presented in this report are provided for your convenience. Every reasonable effort has been made to assure the accuracy of the data and associated maps. Deschutes County makes no warranty, representation or guarantee as to the content, sequence, accuracy, timeliness or completeness of any of the data provided herein. Deschutes County explicitly disclaims any representations and warranties, including, without limitation, the implied warranties of merchantability and fitness for a particular purpose. Deschutes County shall assume no liability for any errors, omissions, or inaccuracies in the information provided regardless of how caused. Deschutes County assumes no liability for any decisions made or actions taken or not taken by the user of this information or data furnished hereunder.
Property Class: 201 -- COMMERCIAL
Review of digital records maintained by the Deschutes County Assessor’s Office, Tax Office, Finance Office, and the Community Development Department indicates that there are no special tax, assessment or property development related notations associated with this account. However, independent verification of the presence of other Deschutes County tax, assessment, development, and additional property related considerations is recommended. Confirmation is commonly provided by title companies, real estate agents, developers, engineering and surveying firms, and other parties who are involved in property transactions or property development. In addition, County departments may be contacted directly to discuss the information.
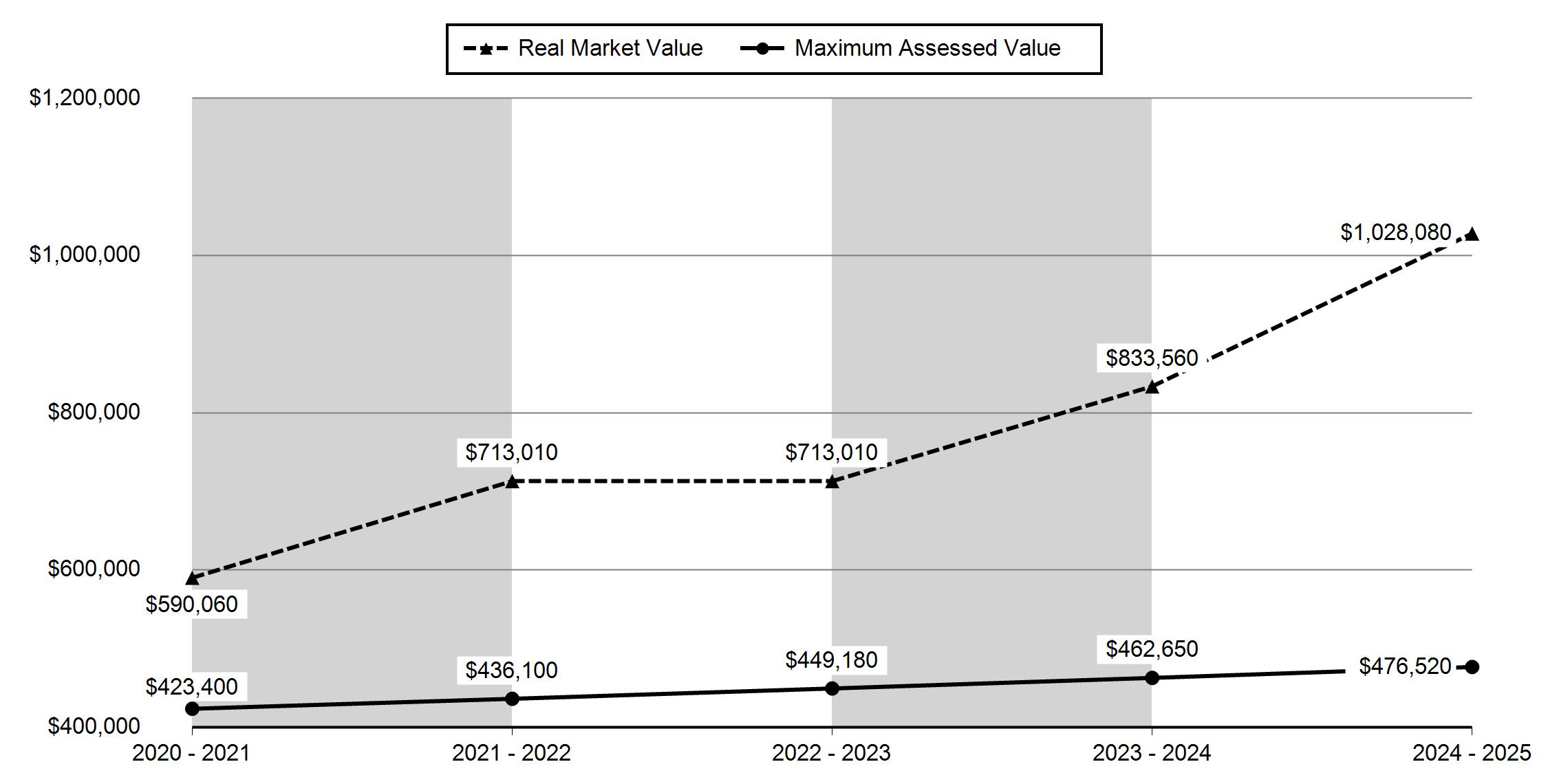
ELEMENTARY SCHOOL ATTENDANCE AREA
MIDDLE SCHOOL ATTENDANCE AREA
HIGH SCHOOL ATTENDANCE AREA
TERREBONNE COMMUNITY SCHOOL (541) 923-4856 1199 B ST, TERREBONNE, OR 97760
ELTON GREGORY MIDDLE SCHOOL (541) 526-6440 1220 NW UPAS AVE, REDMOND, OR 97756
REDMOND HIGH SCHOOL (541) 923-4800 675 SW RIMROCK, REDMOND, OR 97756
EDUCATION SERVICE TAX DISTRICT HIGH DESERT EDUCATION SERVICE DISTRICT (541) 693-5600 145 SE SALMON AVE, REDMOND, OR 97756
COLLEGE TAX DISTRICT
PARK & RECREATION DISTRICT
CENTRAL OREGON COMMUNITY COLLEGE (541) 383-7700 2600 NW COLLEGE WAY, BEND, OR 97703
REDMOND AREA PARK & RECREATION DISTRICT (541) 548-7275 465 SW RIMROCK DR, REDMOND, OR 97756
LIBRARY DISTRICT DESCHUTES PUBLIC LIBRARY (541) 617-7050 601 NW WALL ST, BEND, OR 97703
WATER TAX DISTRICT TERREBONNE DOMESTIC WATER DISTRICT (541) 548-2727 8300 NW 5TH ST, TERREBONNE, OR 97760
WATER SERVICE PROVIDER TERREBONNE DOMESTIC WATER DISTRICT ,
LIVESTOCK DISTRICT
IRRIGATION DISTRICT
GARBAGE & RECYCLING
DESCHUTES COUNTY LIVESTOCK DISTRICT NUMBER 4 (541) 388-6623 1300 NW WALL ST, BEND, OR 97703
CENTRAL OREGON IRRIGATION DISTRICT (541) 548-6047 1055 SW LAKE CT, REDMOND, OR 97756
(541) 548-4984 1090
County Development Details Wetland (National or Local): Conservation Easement:
Ground Snow Load: 36 #/sq. ft. Deschutes County Permits
Inspections
Date Init. Comments
10/12/2012 DKP 1999 Final Building**INSPECTION COMMENTS: CONFERENCE ROOM REMODEL FINAL APPROVED. 99 OCCUPANT LIMIT TO BE POSTED -- Insp Completed : Approved 10/10/2012 RLS DKP TO OBTAIN ITEM #1 FROM PLAN REVIEW LETTER. Space will be limited to a maximum of 99 occupants at all times per Section 1004.1.1 Exception, 2010 OSSC. Provide written confirmation of acceptance of this occupant load.
09/26/2012 MAS GC PER PLR, TSDCs DO NOT APPLY
09/21/2012 RLS September 21, 2012 High Cotton Land & Cattle Co. Attn: Bill Jordan P.O. Box 599 Terrebonne, OR+97760 Ph. 541-5485036+Fx. 541-548-5039 RE: Wind River Banquet & Meeting Room. Upon Examination of the plans for permit B71615, I found the plans to be incomplete. I will need the following information to continue this plans examination. 1.+Space will be limited to a maximum of 99 occupants at all times per Section 1004.1.1 Exception, 2010 OSSC. Provide written confirmation of acceptance of this occupant load. 2.+Provide details for meeting the required separation of occupancies per Table 508.4-2010 OSSC. 3. +Provide details of any membrane penetrations. Sections 715 & 716-2010 OSSC. 4.+Provide details of illuminated exit signage per Section 1011-2010 OSSC. 5.+Provide details of panic hardware per Section 1008.1.9.1-2010 OSSC. 6.+Provide details of lever hardware per Section 1008.1.9.1-2010 OSSC. 7.+Provide details of doors swinging in the direction of egress travel per Section 1008.1.2-2010 OSSC. 8.+Provide details of means of egress illumination per Section 1006-2010 OSSC. 9.+Provide details of meeting the required plumbing fixtures per Table 29-A-2010 OSSC. 10.+Provide details for meeting the requirements of Section 3411-2010 OSSC. If you have any question, please contact me either by phone 541-317-3137, fax 541- 385- 1764 and or E-mail; randy_scheid@co.deschutes.or.us Sincerely Randy Scheid Fire & Life Safety Deschutes County BUILDING SAFETY DIVISION David K. Pedersen, Director 09/12/2012 MAS THIS IS FOR A MEETING/BANQUET ROOM REMODEL. APPLICANT STATED FOOD WILL BE BROUGHT IN, NO COOKING IN PREMISES. PEB TO SIGN OFF, WILL CHECK W/ PLR RE TSDCs
Building Permit Details
247-B67888
Permit Number: THE PUMP HOUSE Permit Name: OWNER Contractor: 09/29/2008 Application Date: 11/20/2008 Issue Date: 06/25/2009 Final Date: Finaled Status:
Inspections
Date Init. Comments
07/10/2009 TAG C OF O MAILED TO OWNER
07/07/2009 TAG PER CBB: OK TO ISSUE C OF O
06/25/2009 RLS 1999 Final Building -- Insp Completed : Approved 06/22/2009 RLS 1999 Final Building**NOT READY FOR INSPECTION ADA PARKING, HANDRAILS. -- Insp Cancelled : Denied
06/05/2009 DKP 1260 Framing -- Insp Completed : Approved
06/04/2009 RLS DECK PLAN APPROVED. $14,220.00 OF ADDITIONAL VALUATION, OR CHARGE HOURLY PLAN REVIEW VIEW.
05/21/2009 JKH BROUGHT IN DECK PLANS FOR THE REAR OF THE RESTAURANT.
04/02/2009 RLS GC-- PLAN REVIEW FOR COMMERCIAL KITCHEN HOODS TYPE ONE AND TYPE TWO. HOODS TO BE SUPPORTED BY UNI-STRUT PER MFG. INSTALLATION INSTRUCTIONS. HOOD DESIGN AND FLOWS FOR MEDIUM DUTY COOKING APPLIANCES MAX. 300 CFM PER LINEAR FOOT OF HOOD. 1HR PLAN REVIEW FEE.
04/01/2009 JKH ADDENDUM FOR THE TYPE 1 HOOD AND FIRE SUPPESSION
03/31/2009 RLS 1550 Firewall/Fire Resistance Rated Wall**INSPECTION COMMENTS: 1ST. LAYER 5/8 TYPE X AT SOUTH TYPE 1 HOOD LOCATION. -- Insp Completed : Approved
03/09/2009 DKP 1260 Framing -- Insp Cancelled : Information Only
03/04/2009 SEF 1550 Firewall/Fire Resistance Rated Wall**INSPECTION COMMENTS: NORTHSIDE LOWER WALL -- Insp Completed : Approved
03/02/2009 RLS 1440 Insulation Ceiling**INSPECTION COMMENTS: FIRST LAYER, LOWER NORTH WALL. -- Insp Completed : Approved
03/02/2009 RLS 1550 Firewall/Fire Resistance Rated Wall**INSPECTION COMMENTS: FIRST LAYER, LOWER NORTH WALL. -- Insp Completed : Approved
02/27/2009 DKP 1430 Insulation Wall -- Insp Cancelled : Information Only
02/27/2009 DKP 1440 Insulation Ceiling -- Insp Cancelled : Information Only
02/17/2009 RLS 1550 Firewall/Fire Resistance Rated Wall**INSPECTION COMMENTS: 2ND LAYER OF SOUTH SIDE LOWER. OK -- Insp Completed : Approved
02/13/2009 RRN 1550 Firewall/Fire Resistance Rated Wall**INSPECTION COMMENTS: 1ST LAYER ON NORTH SIDE OF SOUTH WALL APPR. -- Insp Completed : Approved
02/05/2009 RLS 1260 Framing**INSPECTION COMMENTS: FRAMING IN NEW NORTH END ADDITION APPROVED. -- Insp Completed : Approved
02/02/2009 RLS 1550 Firewall/Fire Resistance Rated Wall**INSPECTION COMMENTS: FINAL LAYER IN ATTIC APPROVED. MECHANICAL FIRE DAMPERS HAVE BEEN INSTALLED. -- Insp Completed : Approved
01/29/2009 RRN 1550 Firewall/Fire Resistance Rated Wall**INSPECTION COMMENTS: FIRST LAYER IN ATTIC SOUTH FACE, OK. -- Insp Completed : Approved
01/27/2009 RLS 1550 Firewall/Fire Resistance Rated Wall**INSPECTION COMMENTS: 2ND LAYER ATTIC OK. -- Insp Completed : Approved
01/26/2009 RLS 1550 Firewall/Fire Resistance Rated Wall**INSPECTION COMMENTS: FIRST LAYER IN ATTIC NORTH FACE, OK. -- Insp Completed : Approved
12/22/2008 CEG 1150 Slab/Flatwork -- Insp Completed : Approved
11/26/2008 DKP 1114 Block Stem Wall Pre Grout -- Insp Completed : Approved
11/24/2008 DKP 1110 Footing -- Insp Completed : Approved
11/17/2008 RLS Conditions of Approval for B67888 The Pump House Restaurant Terrebonne 1. Provide compliance with all required sections of Chapter 11 of the 2007 OSSC. Provide code compliant ADA Parking, Entrance, Accessible Route and Restrooms with a valuation up to 25% of remodel/addition. Reference Section 1113 2007 OSSC. All exterior ramps must comply with Sections 1010 and 1109.7 2. Provide two copies of the roof truss layout and engineering, prior to installation. 3. Provide exit signs per Section 1011 of the 2007 OSSC. 4. Provide emergency illumination per section 1006.3 #4 & #5 of the 2007 OSSC. 5. Provide detectable warnings per Section 1103.2.3 of the 2007 OSSC where a vehicular way crosses the accessible route. 6. Coordinate type and location of all portable Fire Extinguishers with County Building Inspector and Redmond Fire & Rescue per section 906 of the 2007 OFC. 7. Coordinate location of Key Lock Box with Redmond Fire & Rescue per Section 506 of the 2007 OFC. 8. Post Occupant loads for both assembly areas per Section 1004.3 of the 2007 OSSC. 48 occupants maximum for the restaurant side of the Fire barrier and 93 occupants maximum for the tavern side of the fire barrier. 9. The proposed 2 hour rated fire barrier wall will require 1.5 hour rated doors to be in compliance. Provide listed assemblies for inspection. Best regards, Randy Scheid November 17, 2008 541-317-3137
11/17/2008 RLS GC-- A-2 1152 SQ. FT. ADDITION PLUS INTERRIOR REMODEL. OWNERS ESTIMATE $350,000.00 OK. + F&LS PLAN REVIEW FEE.
11/10/2008 JKH ADDENDUM SUBMITTED -
10/22/2008 RLS Date: October 20, 2008 Name: Americana Partners LLC Address: P.O. Box 599 City: Terrebonne State: OR Zip: 97760 Phone: 541-548-5036 Fax: NA RE: B67888 Tavern addition Upon Examination of the plans for permit B67888, I found the plans to be incomplete. I will need the following information to continue this plans examination. 1. As noted on sheet 2 of the plans, due to the additional floor space and an estimated occupant load of 141 people total, this necessitates a change in occupancy from B to A2 and the structure will need to comply with the requirements of an A2 occupancy. Reference Section 106.3.5 and Chapter 3. 2. Sliding doors, unless qualifying with Exception #7 of Section 1008.1.2 do not meet the requirements for an egress door. Provide a side hinged door for the required egress or, provide details of meeting the exception noted. 3. Plans appear to have associated engineering, as noted in shearwall tables and references to a sheet 7. Provide one original copy of engineering and one copy. 4. Plans on sheet 2 reference "relocated cooler" where is the cooler relocated from? Is it a listed and labeled unit? Provide details. 5. Plans on sheet 2 reference the removal of four round posts. Provide detail clarifying if these are structural support columns and the proposed means of carrying any associated loads. 6. Provide details of how the ADA required seating will be accomplished. Show scaled details of bar service counters. ADAAG 58 7. Provide code compliant ADA Parking, Entrance, Accessible Route and Restrooms with a valuation up to 25% of remodel/addition. Reference Section 1113 2007 OSSC 8. Provide two copies of the roof truss layout and engineering. 9. Provide details for meeting the requirements for a fire sprinkler system per section 903.2.1.2 or, details of fire barrier wall construction and location that will reduce the occupant load below the threshold for this requirement. 10. Provide details of type, size and location of all portable fire extinguisher. 11. Provide location of the nearest fire hydrant. B107 2007 OFC. If you have any question, please contact me either by phone 541317-3137, fax 541- 923- 3097 and or E-mail; randy_scheid@co.deschutes.or.us
Sincerely Randy Scheid Fire & Life Safety Plans Examiner & Building Inspector BUILDING SAFETY DIVISION Dennis A. Perkins, Director
09/29/2008 JKH DOING AN INTERIOR REMODEL TO EXISTING BUILDING AND ADDING A 36X32 AREA ONTO THE TAVERN SECTION OF THE BUILDING/WILL BE MEETING WITH GDC FOR THE REST PLAN REVIEW.
Building Permit Details
247-B64313
Permit Number: AMERICANA PARTNERS LLC
Permit Name:
01/11/2007 Application Date: 06/01/2007 Issue Date:
Finaled Status:
Class:
Class of Work: TI FOR UNIT 1 REAL ESTATE OFFICE
Inspections
Date Init. Comments
06/14/2007 DKP 1810 Accessibility Inspection -- Insp Completed : Approved
06/06/2007 DKP 1999 Final Building -- Insp Completed : Approved
05/23/2007 RLS GC-- S-1 990 SQ. FT. X ($53.77X.20) = $10,646.46 01/11/2007 JKH THIS IS FOR THE TI APPLICATION FOR BILL JORDAN REALTY LOCATED IN THE NORTH SIDE OF THE BUILDING. THIS IS IN CODE ENFORCEMENT AND WILL REQUIRE DOUBLE FEES
Building Permit Details
247-B64314
Permit Number: AMERICANA PARTNERS LLC
Permit Name:
FOR RETAIL SPACE IN UNIT 2
Inspections
Date Init. Comments
06/14/2007 DKP 1810 Accessibility Inspection -- Insp Completed : Approved 05/23/2007 RLS GC-- M 990 SQ. FT. X ($53.77X.20) = $10,646.46
Building Permit Details
247-B64315 Permit Number:
PARTNERS LLC Permit Name:
Inspections
Building Permit Details
Inspections
Date Init. Comments
06/14/2007 DKP 1810 Accessibility Inspection -- Insp Completed : Approved
05/23/2007 RLS GC-- M 990 SQ. FT. X ($53.77X.20) = $10,646.46
01/11/2007 JKH THIS IS FOR UNIT 4 THE UNIT ON THE SOUTH SIDE OF THE BUILDING CURRENTLY BEING UTILIZED AS A RETAIL CLIMBING BUSINESS. THIS BUILDING IS CURRENTLY IN CODE ENFORCEMENT AND PERMIT WILL REQUIRE DOUBLE FEES.
Building Permit Details
Permit Number:
Permit Name:
Contractor:
247-B57076
AMERICANA PARTNERS LLC
DISTINCTIVE CONCEPTS INC
Commercial Building Class: New Construction Class of Work:
11/09/2004 Application Date: 11/23/2004 Issue Date: 03/23/2006 Final Date: Expired Status:
Inspections
Date Init. Comments
03/23/2006 SYS GC Permit expired by system
09/20/2005 JMM 180 DAY EXTENSION GRANTED
02/14/2005 DKP CORRECTIONS/FINAL: NO FOOTINGS APPROVAL, NO RECORD OF ELECTRICAL PERMIT
11/10/2004 MGR SIGN APPROVED VALUED AT $ 3,488
11/09/2004 DRK PLANNER TO CHECK ZONING AND SETBACKS 11/09/2004 DRK SIGN PERMIT FOR MONUMENT SIGN FOR TERREBONNE SQUARE
Building Permit Details
Permit Number:
Permit Name:
Contractor:
247-B54098
AMERICANA PARTNERS LLC
BLACKHAWK BUILDERS & DEVELOP CO INC
Commercial
02/05/2004 Application Date: 04/22/2004 Issue Date: 03/23/2006 Final Date: Expired Status:
Inspections
Date Init. Comments
03/23/2006 SYS GC Permit expired by system
03/09/2006 DKP 1925 Consultation - Building -- Insp Cancelled : Information Only 04/13/2005 1999 Final Building**CORRECTIONS-FINAL: 1. PROVIDE DISABLED PARKING AND GRAB BARS IN RESTROOM 2. OBTAIN PERMITS FOR TI WORK 3. POST ADDRESS
04/12/2005 1999 Final Building -- Insp Cancelled : Information Only
08/24/2004 1540 Gypsum Board/Lath/Drywall**DRYWALL APPROVED
08/19/2004 1460 Insulation**APPROVED INSULATION
07/12/2004 1260 Framing**APPROVED FRAMING
05/14/2004 1220 Underfloor framing**APPROVED U/F FRAME
05/04/2004 1114 Block Stem Wall Pre Grout**STEMWALL APPROVED
04/23/2004 1925 Consultation - Building**APPROVED FOOTING, UFER OK
04/22/2004
04/22/2004
STS GC OLD SITUS= 8283 11TH ST, TE
STS GC OLD SITUS= 8320 N HWY 97, TE
04/22/2004 STS WPCF PERMIT OK PER DEQ/NO FOOD SERVICE OR RESTAURANT FACILITIES ALLOWED. LTR FROM TERREBONNE WTR DIST IN FILE, SEE CONDITIONS OF APPROVAL. DRIVEWAY ACCESS PERMIT RESOLVED. OK TO ISSUE PER CTW. MOVED PERMITS TO TAX LOT 1200 PER CARTOGRAPHY
03/30/2004
B
03/24/2004 JKH ADDENDUM SUBMITTED ON DRAFT STOPS TO MGR
03/16/2004 LJP ADDENDUM SUBMITTED/CDDR/MGR
02/26/2004 MAS ADDENDUM SUBMITTED FOR BEEM & HEADER CALC'S BY ERIC CALVIN @ 318-1140
02/12/2004 MGR PLANS ON HOLD FOR 7 ITEMS NEEDED
02/05/2004 STS 4000 SQ FT SHELL FOR OFFICE/RETAIL SPACE. TENANT IMPROVEMENT PERMITS WILL BE REQUIRED FOR IN FILL
02/05/2004 STS NEED DEQ APPROVAL FOR WPCF PERMIT/SEE LETTER IN FILE FROM ANDERSON ENG RE DEQ SYSTEM CAPACITY
02/05/2004 STS OK TO TAKE IN PER DLH/ROUTE TO ASSIGNED PLANNER FOR SP043, LEGAL LOT, SETBACKS, SOLAR, LM. PER APPLICANT, WILL USE EXISTING DRIVEWAY ON TO HWY 97 FOR TIME BEING, ANOTHER DRIVEWAY OFF 11TH--PER ETP OK TO USE 11TH ST ADDRESS
02/05/2004 STS PERMIT FEE BASED ON APPROX. VALUATION OF $200,000 (NO PC AVAILABLE). VALUATION PER ERIC CALVIN, DESIGNER BASED ON $60/SQ FT = $240,000 02/05/2004 STS REQUESTED WATER DIST FORM FROM TERREBONNE WATER DIST
Building Permit Details
Permit Number:
Permit Name:
Contractor:
of
Inspections
247-B40198
ADAME,MARIA L
RIPADCO CONSULTING SERVICES
Residential
EMPTY RESIDENCE
Date Init. Comments
04/24/1997 Application Date: 04/24/1997 Issue Date: 09/26/1997 Final Date:
10/04/2010 LEF Property ID/Situs Update through Property File Program
09/26/1997 DEB APPEARS BUILDING IS GONE. FINAL APPROVED.
Building Permit Details
Permit Number:
Permit Name:
Contractor:
247-B40167
ADAME,MARIA L
RIPADCO CONSULTING SERVICES
Commercial Building Class: Remodel Class of Work: ENTRY/REST AND LOUNGE ADD Building Use:
Inspections
Date Init. Comments
10/04/2010 LEF Property ID/Situs Update through Property File Program 02/09/1998 JMM MAILED C OF O PER DENNIS
01/29/1998 DKP FINAL APPROVED. ISSUE C OF O 10/23/1997 DAP SHEETROCK NAILING APPROVED.
10/14/1997 DKP INSULATION APPROVED. 10/10/1997 DKP FRAMING APPROVED.
08/14/1997 DKP INSPECTION NOTICE--U/F FRAMING INSP. 1. PROVIDE UNDERFLOOR ACCESS PER PLAN. 2. PROVIDE 6 MIL VAPOR BARRIER PER PLANS. OK TO DECK AFTER CORRECTIONS COMPLETE AND PLUMBING APPROVED. REINSPECTION IS REQUIRED
08/05/1997 CEW FOOTINGS AND SETBACKS OK 06/11/1997 ARS GC/ ADDENDUM RECEIVED AND ROUTED TO DAD
Building Permit Details
Permit Number:
Permit Name:
247-B37927
ADAME,MARIA L
OWNER Contractor:
01/25/1996 Application Date: 01/25/1996 Issue Date: 06/02/1997 Final Date:
Expired Status:
Commercial Building Class: Demolition Class of Work: DEMOLITION OF OLD CAFE
Building Use:
Inspections
Date Init. Comments
10/04/2010 LEF Property ID/Situs Update through Property File Program
06/02/1997 SYS GC Permit expired by system
07/29/1996 SYS GC Permit expired by system
Building Permit Details
Permit Number:
247-B26518
Permit Name: ASPEN ENT INC.
SCHEER JOHN H ETUX
Contractor:
Inspections
Date Init. Comments
03/09/2012 LEF Property ID/Situs Update through Property File Program
01/26/2012 MAS GC OLD SITUS=8310 N HWY 97,TE OLD SERIAL # 134420
10/04/2010 LEF Property ID/Situs Update through Property File Program
12/19/1989 WRN CORRECTIONS COMPLETED, FINAL APPROVED.
12/14/1989 WRN FINAL,L.C.N. POST NUMBERS ON BUILDING,COMPLETE HANDICAP REQUIREMENTS. BUILDING IS APPROVED FOR TEMPORARY OCCUPANCY,ALL ITEMS TO BE COMPLETED AND FINAL APPROVED PRIOR TO 12/22/89.
12/13/1989 LRR CHECK OF INSPECTION REQUESTS REVEALED THAT NO INSPECTION REQUESTS HAVE BEEN RECEIVED SINCE 5-1889 (FOOTING).
12/13/1989 LRR WALK THRU: NOT READY FOR INSPECTION. WAS INFORMED THAT BUSINESS WILL BE OPENING ON FRIDAY, 12-15-89. ALL REQUIRED INSPECTIONS MUST BE COMPLETED AND APPROVED PRIOR TO OCCUPANCY.
12/05/1989 LRR JOB CHECK: NO PLANS OR PERMITS AT SITE. AREAS DISCUSSED: 1-FIRE SUPPRESSION SYSTEM & TESTING FOR TYPE 1 HOOD. 2-MAKE-UP AIR FOR TYPE 1 HOOD. 3-COMBUSTION AIR & VENTING FOR WATER HEATER. 4-TYPE 2 HOOD FOR DISHWASHING EQUIPMENT. 5-EXIT SIGNS.
09/28/1989 RVS OK TO INSULATE GET FRAMING ON INSULATION.
05/18/1989 LRR FOOTING APPROVED. SETBACKS TO BUILDERS STAKES.
Building Permit Details
Permit Number:
247-B10612
LASIESTA Permit Name: OWNER
Contractor:
Commercial Building Class: Remodel Class of Work: STORAGE RM & BATH
Building Use:
Inspections
Date Init. Comments
08/11/1983 OLD FINAL APPROVED WITHOUT WATER HEATER
05/17/1983 OLD INSUL APPROVED
05/12/1983 OLD FRAMING APPROVED
04/19/1983 Application Date: 04/19/1983 Issue Date: 08/11/1983
Finaled Status:
Final Date:
Square Feet: Bedrooms: 1 Stories: N On Sewer: $1,500
02/08/2010 JKH GC OLD SITUS=8340 HWY 97, TE OLD SERIAL # 134423
05/12/1983 OLD PLBG APPROVED - HOWEVER LEFT RED TAG ON WATER HEATER. ENERGY TYPE REQ'D WITH RELIEF VALVE.
04/29/1983 WRN FOOTINGS APPROVED SETBACKS TO BLDRS STAKES.
Building Permit Details
Permit Number:
247-B6756
Permit Name: SAME Contractor:
ADAME,JAVIER & MARY
Residential Building Class: New Construction Class of Work: Building Use:
01/01/1979 Application Date: 10/01/1979 Issue Date: 11/14/1979 Final Date:
Finaled Status:
Inspections
Date Init. Comments
10/04/2010 LEF Property ID/Situs Update through Property File Program
11/14/1979 OLD FRAME AND FINAL OK TO COVER.
10/26/1979 OLD SLAB PLUMBING OK.
10/23/1979 OLD BUILDING ON PIER BLOCKS MUSRT HAVE 12 X 12 X 6 CONCRETE BASE.
Electrical Permit Details
Permit Number:
247-23-006640-ELEC
Permit Name: MEDFORD ALARM & SIGNAL COMPANY
WEST COAST PROPERTY MANAGEMENT LLC
Contractor:
10/02/2023 Application Date: 10/02/2023 Issue Date: 11/14/2023 Final Date:
Commercial Building Class: Addition - Commercial Class of Work: LOW VOLTAGE CAMERA SYSTEM
Service Description:
Limited or restricted energy
Inspections
Date Init. Comments
Building Use: Linked Permit:
11/14/2023 John 4999 Final Electrical -- Insp Completed : Approved John 4999 Final Electrical -- Insp Cancelled : Cancelled
Electrical Permit Details
247-17-000242-ELEC
Permit Number: HIGH COTTON LAND & CATTLE CO LLC
Contractor:
Permit Name: TERREBONNE ELECTRIC INC
Commercial
Building Class: Alteration - Commercial Class of Work:
Service Description:
Branch circuits without service or feeder
Inspections
Date Init. Comments
Building Use: Linked Permit:
01/23/2017 Application Date: 01/24/2017 Issue Date: 03/15/2017 Final Date:
Remodel of kitchen
Finaled Status:
03/15/2017 Owen 4999 Final Electrical -- Insp Completed : Approved
Electrical Permit Details
Permit Number:
247-15-004170-ELEC
Permit Name: CARRICK INC
HIGH COTTON LAND & CATTLE CO LLC
Contractor:
Commercial
Building Class: New - Commercial Class of Work:
Service Description:
Sign or outline lighting
Inspections
Date Init. Comments
Building Use: Linked Permit:
08/03/2015 Application Date: 08/03/2015 Issue Date: 08/20/2015 Final Date:
Connect sign to existing circuit
Finaled Status:
08/07/2015 Inspect or 4999 Final Electrical**Oregon Lottery sign with disconnect. -- Insp Completed : Approved
Electrical Permit Details
Permit Number:
Permit Name:
Contractor:
247-E104297
AMERICANA PARTNERS LLC
PATRICK POWER & LIGHT
Commercial Building Class: New Construction Class of Work:
Service Description:
06/22/2009 Application Date: 06/22/2009 Issue Date: 07/10/2009 Final Date:
Building Use: 67888 Linked Permit:
LIMITED/PUMP HOUSE
COMMERCIAL LIMITED ELECTRICAL/INTERCOM & PAGING SYSTEMS
Inspections
Date Init. Comments
07/10/2009 RED 4230 Circuits/feeders -- Insp Completed : Approved
Electrical Permit Details
Permit Number:
Permit Name:
Contractor:
247-E104298
AMERICANA PARTNERS LLC
PATRICK POWER & LIGHT
06/22/2009 Application Date: 06/22/2009 Issue Date: 07/10/2009 Final Date:
Finaled Status:
Finaled Status:
Commercial Building Class: New Construction Class of Work: LIMITED/PUMP HOUSE
Service Description:
Building Use: 67888 Linked Permit:
COMMERCIAL LIMITED ELECTRICAL/DATA TELECOMMUNICATION INSTALLATIONS
Inspections
Date Init. Comments
07/10/2009 RED 4230 Circuits/feeders -- Insp Completed : Approved
Electrical Permit Details
247-E104299 Permit Number:
Permit Name:
Contractor:
AMERICANA PARTNERS LLC
PATRICK POWER & LIGHT
Commercial Building Class: New Construction Class of Work:
Service Description:
06/22/2009 Application Date: 06/22/2009 Issue Date: 07/10/2009 Final Date:
Building Use: 67888 Linked Permit:
LIMITED/PUMP HOUSE
Finaled Status:
COMMERCIAL LIMITED ELECTRICAL/FIRE ALARM INSTALLATION
Inspections
Date Init. Comments
07/10/2009 RED 4230 Circuits/feeders -- Insp Completed : Approved
Electrical Permit Details
Permit Number:
247-E104291
Permit Name: PATRICK POWER & LIGHT
PARTNERS LLC
Contractor:
Commercial Building Class: New Construction Class of Work:
Service Description:
06/19/2009 Application Date: 06/19/2009 Issue Date: 07/01/2009 Final Date:
Building Use: 67888 Linked Permit:
REMODEL
OTHER INSPECTIONS NOT LISTED ABOVE, (PORTAL TO PORTAL) MINIMUM 1 HR
Inspections
Finaled Status:
Date Init. Comments
07/01/2009 RED 4905 Reinspection Electrical -- Insp Completed : Approved
06/26/2009 RED 4230 Circuits/feeders**SEE CORRECTION NOTICE AT JOB SITE 1) PROVIDE FIELD INSTALLED ARC FLASH LABELS PER 110.16 2) PROVIDE DISCONNECT AT POLE MOUNTED SIGN 3) PROVIDE GFCI PROTECTION FOR ALL 15 AND 20 AMP RECEPTACLE OUTLETS AT KITCHEN 4) PROVIDE RECEPTACLE OUTLET WITHIN 25' OF RTU'S PER 210.63 -- Insp Cancelled : Denied
06/25/2009 RED 4230 Circuits/feeders -- Insp Cancelled : Denied
06/23/2009 JKH PERMIT CHANGED TO A #20 TO ALLOW NEW CONTRACTOR TO RESUME WORKING ON THE PROJECT, ORIGINAL CONTRACORS PERMIT IS VOIDED AND ALL WORK IS TO CONTINUE UNDER THIS PERMIT.
06/19/2009 MAS THIS IS A STARTER PERMIT TO ALLOW WORK WORK STARTER UNDER E-103046 TO BE COMPLETED (DIFFERENT ELECTRICIAN THAN CHET'S ELEC)
Electrical Permit Details
247-E103419
Permit Number: AMERICANA PARTNERS LLC
Contractor:
Permit Name: CHET'S ELECTRIC INC
Commercial Building Class: New Construction Class of Work:
Building Use: Linked Permit:
Service Description: COMMERCIAL LIMITED ELECTRICAL/PROTECTIVE SIGNALING
Inspections
Date Init. Comments
02/04/2009 Application Date: 02/04/2009 Issue Date: 06/18/2009 Final Date:
LIMITED/SECURITY
10/04/2010 LEF Property ID/Situs Update through Property File Program
06/18/2009 RED 4910 Progress Inspection**INSPECTION COMMENTS: PERMIT IS VOID PER MIKE HODGES SUPERVISING ELECTRICIAN FOR CHETS ELECTRIC - CHETS IS NOT FINISHING INSTALLTION -- Insp Cancelled : Denied 02/27/2009 RED 4140 Underground Electric**INSPECTION COMMENTS: COVER AT NEW ADDITION -- Insp Completed : Approved
Electrical Permit Details
247-E103046
Permit Number: THE PUMP HOUSE
Permit Name:
Contractor:
CHET'S ELECTRIC INC
Commercial Building Class: Remodel Class of Work:
Service Description:
11/19/2008 Application Date: 11/20/2008 Issue Date: 06/18/2009 Final Date: Void Status:
Building Use: 67888 Linked Permit:
REST REMODEL
201 AMPS TO 400 AMPS/SERVICE/FEEDERS: INSTALLATION, ALTERATION OR RELOCATION EACH BRANCH CIRCUIT WITH PURCHASE OF SERVICE OR FEEDER
2OO AMPS OR LESS/SERVICES/FEEDERS: INSTALLATION, ALTERATION OR RELOCATION 401-600 AMP SERVICE/FEEDERS, INSTALLATION, ALTERATION OR RELOCATION
Inspections
Date Init. Comments
10/04/2010 LEF Property ID/Situs Update through Property File Program
06/18/2009 RED 4910 Progress Inspection**INSPECTION COMMENTS: PERMIT IS VOID - PER MIKE HODGES SUPERVISING ELECTRICIAN FOR CHETS ELECTRIC - CHETS IS NOT FINISHING INSTALLATION -- Insp Cancelled : Denied
06/05/2009 RED 4210 Service change -- Insp Completed : Approved
06/04/2009 RED 4210 Service change -- Insp Cancelled : Denied
05/21/2009 JKH UPGRADED PERMIT
03/23/2009 RED 4140 Underground Electric -- Insp Completed : Approved
02/27/2009 RED 4140 Underground Electric**INSPECTION COMMENTS: COVER AT NEW ADDITION -- Insp Completed : Approved
02/06/2009 RED 4140 Underground Electric**SEE CORRECTION NOTICE AT JOB SITE OK TO INSULATE EXTERIOR WALLS & CEILING -Insp Completed : Approved
12/18/2008 RED 4200 Reconnect Service -- Insp Completed : Approved
12/18/2008 RED 4230 Circuits/feeders -- Insp Cancelled : Information Only
12/16/2008 RED 4200 Reconnect Service -- Insp Cancelled : Denied
12/16/2008 RED 4230 Circuits/feeders -- Insp Cancelled : Information Only
12/15/2008 JKH GC OLD SITUS=8283 11TH ST,TERREBONNE OLD SERIAL # 134422
Electrical Permit Details
Permit Number:
247-E97479
LA SIESTA REST Permit Name: GOWDY BROS ELECTRIC INC
Contractor:
Commercial Building Class: New Construction Class of Work:
Service Description:
07/19/2007 Application Date: 07/19/2007 Issue Date: 02/06/2008 Final Date:
Building Use: NONE Linked Permit:
REST EXTERIOR LIGHTS
BRANCH CIRCUIT/NEW, ALTER OR EXTEND 1 CIRCUIT-WITHOUT NEW SERVICE
Inspections
Date Init. Comments
10/04/2010 LEF Property ID/Situs Update through Property File Program
02/06/2008 SYS GC Permit expired by system
Electrical Permit Details
Permit Number:
247-E94426
Expired Status:
Permit Name: WIRED ELECTRIC
AMERICANA PARTNERS LLC
Contractor:
Commercial Building Class: New Construction Class of Work:
Service Description:
01/02/2007 Application Date: 01/02/2007 Issue Date: 01/02/2008 Final Date:
SIGN Building Use: Linked Permit:
EACH SIGN OR OUTLINE LIGHTING..DOES NOT INCLUDE THE SERVICE
Inspections
Date Init. Comments
01/02/2008 SYS GC Permit expired by system 07/03/2007 MAS 180 DAY EXTENSION GRANTED
Electrical Permit Details
Permit Number:
Permit Name:
Contractor:
247-E80562
AMERICANA PARTNERS LLC
CENTRAL OREGON HEATING & COOLING IN
Commercial Building Class: New Construction Class of Work:
Service Description: COMMERCIAL LIMITED ELECTRICAL/HVAC
Inspections
Date Init. Comments
04/05/2005 Application Date: 04/06/2005 Issue Date: 03/23/2006 Final Date:
Building Use: 57076 Linked Permit:
MALL THERMASTAT
Expired Status:
Expired Status:
03/23/2006 SYS GC Permit expired by system 04/13/2005 GTJ GC ELECTRICAL INSPECTION NOT REQUESTED
Electrical Permit Details
Permit Number:
247-E78821
Permit Name: ALLEN ELECTRIC
AMERICANA PARTNERS LLC
Contractor:
Residential
Building Class: New Construction Class of Work:
12/29/2004 Application Date: 12/29/2004 Issue Date: 09/21/2005 Final Date:
Building Use: 54098 Linked Permit:
COMMERCIAL BLD
Finaled Status:
Service Description:
OTHER INSPECTIONS NOT LISTED ABOVE, (PORTAL TO PORTAL) MINIMUM 1 HR
Inspections
Date Init. Comments
09/21/2005 RED *FINAL APPROVED*
04/13/2005 GTJ GC ELECTRICAL INSPECTION NOT REQUESTED
04/12/2005 GTJ CN 1. PREVIOUS CORRECTIONS HAVE NOT BEEN MADE-REMOVING A FUSE AT TERMINAL STRIP DOES NOT NEGATE THE MINIMUM REQUIREMENT FOR AMPACITY TO ROOF TOP UNIT.
04/06/2005 RED CN 1. ROOF-TOP UNITS TO BE WIRED PER LISTING LABEL ON UNIT-110.3(B). 2. FOR 1-CIRCUIT INSTALLATIONSMINIMUM CIRCUIT AMPACITY TO BE 105AMP-MAXIMUM OVERCURRENT DEVICE TO BE 110 AMP. 3. FOR 2 CIRCUIT INSTALLATION-MINIUM BRANCH CIRCUIT RATING FOR HEAT STRIP TO BE 75AMP-MAX OVERCURRENT 80AMP-MOTOR LOADS-MINIMUM CIRCUIT AMPACITY TO BE 30 AMP-MAX OVERCURRENT TO BE 50 AMP.
04/04/2005 RED CN 1. SIZE CONDUCTORS & OVERCURRENT PROTECTION PER LISTING LABEL. 2. HVAC CONTRACTOR TO POST SIGNED LIMITED ENERGY PERMIT. 3. HVAC CONTRACTOR TO REMOVE STAT WIRE FROM PLENUM AT ROOF TOP UNITS. 4. HVAC CONTRACTOR TO SUPPORT HVAC CABLE TO CODE AT ROOF TOP UNITS.
03/18/2005 GTJ CN 1. TANNING BED TIMER CORD NOT PERMITTED TO PASS THROUGH DOOR OPENING. 2. PROVIDE TRANSFORMER WIRING DIAGRAM AND WINDING RATINGS. GC RECEIVED TRANSFORMER BUCK BOOST DATA, OVERCURRENT AND WINDING AMPACITY COMPLY WITH CIRCUIT REQUIREMENTS. ROOF TOP UNITS MAX OVERCURRENT LISTED AS 50 AMP MAXIMUM.
03/07/2005 RED CN 1. WASHER & DRYER INFRINGES ON WORKING CLEARANCE AT BEAUTY SHOP. 2. TANNING BED NOT CONNECTED AT BEAUTY SHOP. 3. POST SIGNED LIMITED ENERGY LOG FOR HVAC. 4. PROVIDE ACCESS TO ROOF TOP FOR INSPECTION.
02/22/2005 RED CN 1. PROVIDE SEAL-OFF AT WET-WELL FOR SEPTIC. 2. LIMITED ENERGY PERMIT REQUIRED FOR HVAC. 3. REMOVE C/2 STAT CABLE FROM HVAC DUCT WORK. 4. PROVIDE LIGHT AT PANEL AREA AT BEAUTY SHOP. 5. WASHER/DRYER CAN NOT INFRINGE ON WORKING CLEARANCE FOR PANEL BOARD. 6. FILL OUT ALL PANEL DIRECTORIES. 7. INSTALL PARKING LOT LIGHTING
01/25/2005 RED APPROVED FINAL EAST TENNANT SPACE-WILL CHECK ORIGINAL PLAN SUBMITTED TO DETERMINE SCOPE AT WORK COVERED UNDER ORIGINAL PERMIT
12/29/2004 JKH THIS IS TO REPLACE E73203 FOR THE JORDAN BUILDING
Electrical Permit Details
247-E73203
Permit Number: AMERICANA PARTNERS LLC Permit Name: WIRED ELECTRIC
Contractor:
02/05/2004 Application Date: 04/22/2004 Issue Date: 12/28/2004 Final Date: Void Status:
Residential Building Class: New Construction Class of Work: JORDAN BLDG
Service Description:
Building Use: 54098 Linked Permit:
2OO AMPS OR LESS/SERVICES/FEEDERS: INSTALLATION, ALTERATION OR RELOCATION 401-600 AMP SERVICE/FEEDERS, INSTALLATION, ALTERATION OR RELOCATION EACH BRANCH CIRCUIT WITH PURCHASE OF SERVICE OR FEEDER
Inspections
Date Init. Comments
12/29/2004 JKH PERMIT E78821 ISSUED TO REPLACE THIS PERMIT 12/28/2004 RED PERMIT VOID WIRE ELEC IS NO LONGER DOING WORK.
08/27/2004 GTJ SERVICE APPROVED
08/17/2004 RED ROUGH APPROVED
08/05/2004
JKH PLANS BROUGHT IN BY WIRED ELECTRIC
04/22/2004 STS GC OLD SITUS= 8283 11TH ST, TE
04/22/2004 STS GC OLD SITUS= 8320 N HWY 97, TE
04/08/2004 LJP E=899.00, ESC=62.93, PCE=224.75 TOTAL 1186.68 04/08/2004 LJP PER RED 1. ALL OTHER ELECTRICAL WORK NOT SHOWN AND/OR COVERED UNDER THIS PERMIT IS TO BE PERMITTED SEPARATELY. 2. ALL LOW VOLTAGE SYSTEMS EXCEPT TELEPHONE AND TV CIRCUITS ARE TO BE PERMITTED SEPARATELY. (OREGON LICENSES REQUIRED). 3. EACH SIGN OR OUTLINE LIGHTING TO BE PERMITTED SEPARATELY BY THE INSTALLER.
Electrical Permit Details
247-E64299
Permit Number: ADAME,MARIA L
Contractor:
Permit Name: CHETS ELECTRIC INC
Application Date: 09/20/2002
09/20/2002
Issue Date: 09/23/2002 Final Date:
Finaled Status:
Commercial
Building Class: New Construction Class of Work: BLD SIGN Building Use: Linked Permit:
Service Description:
BRANCH CIRCUIT/NEW, ALTER OR EXTEND 1 CIRCUIT-WITHOUT NEW SERVICE (1)
Inspections
Date Init. Comments
10/04/2010 LEF Property ID/Situs Update through Property File Program 09/23/2002 RED *FINAL APPROVED
Electrical Permit Details
Permit Number:
247-E57412
ADAME,MARIA L
Permit Name: CHETS ELECTRIC INC
Contractor: 12/14/2000 Application Date: 12/14/2000 Issue Date: 06/19/2001 Final Date: Finaled Status:
Permit:
Service Description: BRANCH CIRCUIT/NEW, ALTER OR EXTEND 1 CIRCUIT-WITHOUT NEW SERVICE (1)
Inspections
Date Init. Comments
10/04/2010 LEF Property ID/Situs Update through Property File Program 06/19/2001 RED FINAL APPROVED 06/18/2001 RED REST CLOSED ON MONDAYS/RESCHEDULE FOR 6-19-01
Electrical Permit Details
Permit Number:
247-E41837
ADAME,MARIA L
Permit Name: CROOKED RIVER ELECTRIC
Contractor:
Commercial Building Class:
04/21/1997 Application Date: 07/29/1997 Issue Date: 12/09/1997 Final Date:
Finaled Status:
New Construction Class of Work: REMODEL ON RESTAURANT
Service Description:
Building Use: 40167 Linked Permit:
2OO AMPS OR LESS/SERVICES/FEEDERS: INSTALLATION, ALTERATION OR RELOCATION(2) 201 AMPS TO 400 AMPS/SERVICE/FEEDERS: INSTALLATION, ALTERATION OR RELOCATION(1) EACH BRANCH CIRCUIT WITH PURCHASE OF SERVICE OR FEEDER(22)
Inspections
Date Init. Comments
10/04/2010 LEF Property ID/Situs Update through Property File Program 12/09/1997 RED FINALED WITH NIC
12/04/1997 RED INSPECTION NOTICE: 1.INSTALL PANEL BLANK. 2. SIGN POSTED PERMIT. WILL FINAL WITH NIC.
10/13/1997 RED COVER APPROVED
10/09/1997 JCM INSPECTION NOTICE: 1. BOND ALL METAL OUTLET & SW BX (EAST WALL) 2.ACCESS TO J BOX IN CEILING ABOVE PANEL NOT NOTED
09/30/1997 RED INSPECTION NOTICE: 1. INSTALL PLASTIC BUSHING AT NEW FEEDER PANEL. 2. LEAVE PANEL COVERS ON. SERVICE APPROVED.
09/29/1997 RED CORRECTIONS 1) INSTALL IGB ON CHASE NIPPLE BETWEEN METER BASE AND J BOX 2) BOIND J BOX PER 25094 TO SERVICE NEUTRAL 3) INSTALL GROUND BUSS AND ISOLATE NEUTRAL AT NEW FEEDER PANEL 4) ISOLATE NEUTRAL AT EXISTING FEEDER PANEL 4) ISOLATE NEUTRAL AT EXISTING FEEDER PANEL 05/07/1997 ARS E-223.00 ESC-11.15 PCE-55.75 TOTAL = 289.90
Electrical Permit Details
247-E15206
Permit Number: ADAMS RUDY
Permit Name: 09/10/1991 Application Date: 09/10/1991 Issue Date:
Finaled Status:
ELECTRIC
Residential Building Class: New Construction Class of Work:
Building Use: Linked Permit:
Service Description: 101-400 AMP SERVICES/FEEDERS INSTALLATION,ALTERATIONS OR RELOCATION(1)
Inspections
Date Init. Comments
09/26/1991 CER SERVICE APPROVED AND FINALED
09/20/1991 CER CANT FIND
09/10/1991 LEL OK TO ISSUE PER HONEY/THIS SERVICE WILL BE USED FOR A MANUF. HOME IN THE FUTURE/RV STATEMENT IN FILE FROM PERMIT E 11124.
Electrical Permit Details
Permit Number:
247-E12401
ADAME MARIA L Permit Name: REDMOND SIGN CO Contractor:
Commercial Building Class: New Construction Class of Work:
Service Description:
Building Use: Linked Permit:
02/08/1991 Application Date: 02/08/1991 Issue Date: 02/13/1991 Final Date:
EACH SIGN OR OUTLINE LIGHTING..DOES NOT INCLUDE THE SERVICE(1)
Inspections
Date Init. Comments
10/04/2010 LEF Property ID/Situs Update through Property File Program
02/12/1991 JJD SIGN INSTALLATION APPROVED & FINALED 02/08/1991 LEL SIGN PERMIT S-90-30
Electrical Permit Details
Permit Number:
247-E11124
ADAMS RUDY Permit Name:
CHET'S ELECTRIC Contractor:
Residential Building Class: New Construction Class of Work:
Building Use: Linked Permit:
09/25/1990 Application Date: 09/25/1990 Issue Date: 10/03/1990 Final Date:
Service Description: 100 AMP SERVICE,FEEDERS, INSTALLATION, ALTERATIONS OR RELOCATION(1)
Inspections
Date Init. Comments
10/02/1990 JJD RV SERVICE FINALED 09/26/1990 JJD NO SUCH ADDRESS
Electrical Permit Details
Permit Number:
247-E8678
ADAME RUDY Permit Name:
CHET`S ELECTRIC Contractor:
Commercial Building Class: New Construction Class of Work:
Service Description:
Building Use: Linked Permit:
04/19/1990 Application Date: 04/19/1990 Issue Date: 04/20/1990 Final Date:
Finaled Status:
Finaled Status:
Finaled Status:
Inspections
Date Init. Comments
02/08/2010 JKH GC OLD SITUS=8340 N HWY 97,REDMOND OLD SERIAL # 134423
04/20/1990 JJD SERVICE CHANGE FINALED
Electrical Permit Details
Permit Number:
247-E4723
SCHEER JOHN H ETUX
Permit Name: GOWDY BROS ELECTRIC
05/17/1989 Application Date: 05/17/1989
Contractor:
Commercial
Building Class: New Construction Class of Work:
Service Description:
Expired Status:
Issue Date: 04/23/1993
Final Date:
Building Use: 26518 Linked Permit:
TWO OR MORE NEW CURCUITS,ALTERATIONS OR EXTENSIONS(1)
Inspections
Date Init. Comments
03/09/2012 LEF Property ID/Situs Update through Property File Program
01/26/2012 MAS GC OLD SITUS=8310 N HWY 97,TE OLD SERIAL # 134420
10/04/2010 LEF Property ID/Situs Update through Property File Program
04/23/1993 SYS Mass deleted per DH IF OLDER THAN 01/01/1990 AND NO RECENT COMMENTS
12/19/1989 CFD NOT READY
12/14/1989 CFD NEED TO HOOK UP ROOF UNIT
09/26/1989 GCA COVER ..SERVICE APP.PADDLE FAN NEEDS METAL BOX .
Land Use Permit Details
Permit Number: Gompers Gin LLC
247-22-000583-OLCC
Permit Name:
Owner:
07/15/2022 Submit Date: Application Complete Date: Closed Status:
Request: Gompers Gin LLC No
Conservation Easement Required:
Conservation Easement Recording Number:
Conservation Easement Description: Conservation Easement Comments:
247-15-000259-S
Land Use Permit Details 06/18/2015
Permit Number: Alison Smyth
Permit Name:
Owner:
05/19/2015 Submit Date: Application Complete Date:
Request: Addition to approved freestanding sign (La Siesta Cafe; 1990; no sign permit no. on scanned docs) No
Conservation Easement Required:
Conservation Easement Recording Number:
Conservation Easement Description:
Conservation Easement Comments:
247-LL0864-PL
Permit Number: AMERICANA PARTNERS
Land Use Permit Details 07/17/2008
Permit Name: AMERICANA PARTNERS LLC
07/07/2008 Submit Date: Application Complete Date: Finaled Status:
Owner:
Conservation Easement Required:
Request: CONSOLIDATE TAX LOT 1200 (bLOCK 93 LOTS 1-9 AND 24-32; AND BLOCK 93 LOT 10 No
Conservation Easement Recording Number:
Conservation Easement Description:
Conservation Easement Comments:
Permit Number:
247-LL0865-PL
Land Use Permit Details 07/17/2008
Permit Name:
Owner:
AMERICANA PARTNERS, LLC
AMERICANA PARTNERS LLC
07/07/2008 Submit Date: Application Complete Date:
Finaled Status:
Request: CONSOLIDATE HILLMAN LOTS 1-10 AND 24-32 WITH BLOCK 93 LOT 23 No
Conservation Easement Required:
Conservation Easement Recording Number:
Conservation Easement Description:
Conservation Easement Comments:
Permit Number:
247-LL0866-PL
Land Use Permit Details 07/17/2008
Permit Name:
Owner:
AMERICANA PARTNERS, LLC
AMERICANA PARTNERS LLC
07/07/2008 Submit Date: Application Complete Date: Finaled Status:
Request: CONSOLIDATE HILLMAN BLOCK 93 LOTS 1-10 AND 23-32 (TAX LOT 1200) WITH HILLMAN BLOCK 93 LOT 11 No
Conservation Easement Required:
Conservation Easement Recording Number:
Conservation Easement Description:
Conservation Easement Comments:
Permit Number:
Land Use Permit Details 11/05/2004
247-S0412-PL
REDMOND SIGN COMPANY
Permit Name: AMERICANA PARTNERS LLC
Owner:
Request: GROUNDMOUNTED SIGN-DIRECTORY SIGN No
Conservation Easement Required:
Conservation Easement Recording Number:
Conservation Easement Description: Conservation Easement Comments:
Land Use Permit Details
Permit Number:
Permit Name:
Owner:
247-S0413-PL
REDMOND SIGN COMPANY
AMERICANA PARTNERS LLC
Request: SIGN PERMIT FOR WALL SIGNS No
Conservation Easement Required:
Conservation Easement Recording Number:
Conservation Easement Description:
Conservation Easement Comments:
Permit Number:
247-S028-PL
Land Use Permit Details 04/12/2002
Permit Name:
REDMOND SIGN COMPANY
03/15/2002 Submit Date: Application Complete Date:
Finaled Status:
ADAME,MARIA L Owner:
Request: NEON SIGN ON SIDE OF BUSINESS No
Conservation Easement Required:
Conservation Easement Recording Number:
Conservation Easement Description:
Conservation Easement Comments:
Permit Number:
247-PS978-PL
02/06/1997
Land Use Permit Details 02/06/1997
ADAME,MARIA Permit Name:
ADAME,MARIA L Owner:
Request: SIGN OFF ON DEQ APPLICATION No
Conservation Easement Required:
Conservation Easement Recording Number:
Conservation Easement Description:
Conservation Easement Comments:
Permit Number:
247-SP9643-PL
MARY ADAME Permit Name:
Land Use Permit Details 05/29/1996
ADAME,MARIA L Owner:
Request: SITE PLAN REVIEW FOR RESTAURANT REVIEW No
Conservation Easement Required:
Conservation Easement Recording Number:
Conservation Easement Description:
Conservation Easement Comments:
Land Use Permit Details
Permit Number:
Permit Name:
247-MC943-PL
LA SIESTA CAFE
ADAME,RAMON Owner: 04/21/1994 Submit
Request: MODIFICATION OF CONDITION #3-C OF SP-89-23 No
Conservation Easement Required:
Conservation Easement Recording Number:
Conservation Easement Description:
Conservation Easement Comments:
Land Use Permit Details
247-S9030-PL
Permit Number: DISTINCTIVE CONCEPTS INC
Permit Name:
ADAME MARIA L Owner: 06/07/1990
Conservation Easement Required:
Conservation Easement Recording Number:
Conservation Easement Description:
Conservation Easement Comments: Request: No
Land Use Permit Details
Permit Number: 01/12/1990 Submit Date: Finaled Status:
247-S901-PL
Permit Name:
Owner:
ADAME MARY L
ADAME MARY L
Request: FREE STANDING SIGN, CARLSON SIGN C/O JANELLE No
Conservation Easement Required:
Conservation Easement Recording Number:
Conservation Easement Description:
Conservation Easement Comments:
Permit Number:
247-SP8923-PL
04/03/1989
Land Use Permit Details 04/04/1989
Permit Name:
Owner:
ADAME MARY
ADAME MARY L
Submit Date: Application Complete Date:
Finaled Status:
Request: SITE PLAN No
Conservation Easement Required:
Conservation Easement Recording Number:
Conservation Easement Description:
Conservation Easement Comments:
Mechanical Permit Details
Permit Number:
247-16-007591-MECH
Permit Name: BULLSEYE TEMP CONTROL LLC
HIGH COTTON LAND & CATTLE CO LLC
Contractor:
Commercial Building Class:
Replacement - Commercial Class of Work:
Service Description:
12/06/2016 Application Date: 12/07/2016 Issue Date: 01/24/2017 Final Date:
Finaled Status:
Building Use: Linked Permit:
Commercial mechanical permit (based on mechanical job value)
Inspections
No inspection records found.
Mechanical Permit Details
Permit Number:
247-15-001263-MECH
Permit Name: BULLSEYE TEMP CONTROL LLC
HIGH COTTON LAND & CATTLE CO LLC
Contractor:
Commercial Building Class: Replacement - Commercial Class of Work:
Service Description:
03/19/2015 Application Date: 03/19/2015 Issue Date: 03/20/2015 Final Date:
Building Use: Linked Permit:
Commercial mechanical permit (based on mechanical job value)
Inspections
No inspection records found.
Mechanical Permit Details
Permit Number:
Permit Name:
Contractor:
247-15-000153-MECH
HIGH COTTON LAND & CATTLE CO LLC
AIR PROS REDMOND LLC
01/13/2015 Application Date: 01/14/2015 Issue Date: 06/22/2015 Final Date:
Finaled Status:
Finaled Status:
Commercial
Building Class: Replacement - Commercial Class of Work:
Service Description:
Building Use: Linked Permit:
Commercial mechanical permit (based on mechanical job value)
Inspections
No inspection records found.
Mechanical Permit Details
247-M46438
Permit Number: THE PUMP HOUSE RESTAURANT
Contractor:
Permit Name: CENTRAL OREGON HEATING & COOLING IN
Building Class: Remodel Class of Work:
Commercial
Service Description: ISSUANCE FEE
Building Use: Linked Permit:
01/11/2012 Application Date: 01/11/2012 Issue Date: 12/26/2012 Final Date:
AIR-HANDLING UNIT TO AND INCLUDING 10,000 CF, INCLUDING DUCTS ATTACHED THERETO
Inspections
No inspection records found.
Mechanical Permit Details
247-M43153
Expired Status:
Contractor:
Permit Number: THE PUMP HOUSE Permit Name: HERITAGE SERVICE CORP
Commercial
Building Class: New Construction Class of Work:
Service Description: ISSUANCE FEE
09/30/2009 Application Date: 09/30/2009 Issue Date: 10/08/2009 Final Date:
Finaled Status:
Building Use: Linked Permit:
GAS PIPING SYSTEM OF ONE TO FOUR OUTLETS - PER OUTLET
Inspections
No inspection records found.
Mechanical Permit Details
247-M42497
Permit Number: THE PUMP HOUSE Permit Name: ALL AMERICAN FIRE PROTECTION INC
Contractor: 04/02/2009 Application Date: 04/13/2009 Issue Date: 06/25/2009 Final Date:
Commercial Building Class: Remodel Class of Work:
Service Description: ISSUANCE FEE
Finaled Status:
Building Use: Linked Permit:
INSTALLATION OR RELOCATION OF FORCED-AIR OR GRAVITY-TYPE FURNACE OR BURNER, INCLUDING DUCT & VENTS ATTACHED TO SUCH APPLIANCE OVER 100,000 BTU/H INSTALLATION OF HOOD WHICH IS SERVICED BY MECHANICAL EXHAUST, INCLUDING DUCT FOR HOOD EVAPORATIVE COOLER OTHER THAN PORTABLE GAS PIPING SYSTEM OF ONE TO FOUR OUTLETS - PER OUTLET
Inspections
Mechanical Permit Details
247-M41647
Permit Number: THE PUMP HOUSE
Contractor:
Permit Name: CENTRAL OREGON HEATING & COOLING IN
Commercial Building Class:
New Construction Class of Work:
Service Description:
ISSUANCE FEE
09/02/2008 Application Date: 09/05/2008 Issue Date: 06/25/2009 Final Date:
Finaled Status:
Building Use: Linked Permit:
INSTALLATION OR RELOCATION OF FORCED-AIR OR GRAVITY-TYPE FURNACE OR BURNER, INCLUDING DUCT & VENTS ATTACHED TO SUCH APPLIANCE UP TO AND INCLUDING 100,000 BTU/H REPAIR OF, ALTERATION OF, OR ADDITION TO HEATING APPLIANCE, REFRIGERATION UNIT, COOLING UNIT, ABSORPTION UNIT, OR HEATING, COOLING ABSORPTION OR EVAPORATIVE COOLING SYSTEM, INCLUDING INSTALLATION OF CONTROLS
Inspections
No inspection records found.
Mechanical Permit Details
Permit Number:
Permit Name:
Contractor:
247-M28833
AMERICANA PARTNERS LLC
CENTRAL OREGON HEATING & COOLING IN
Commercial Building Class: New Construction Class of Work:
Service Description:
ISSUANCE FEE
02/05/2004 Application Date: 04/22/2004 Issue Date: 04/13/2005 Final Date:
Finaled Status:
Building Use: Linked Permit:
INSTALLATION OR RELOCATION OF FORCED-AIR OR GRAVITY-TYPE FURNACE OR BURNER, INCLUDING DUCT & VENTS ATTACHED TO SUCH APPLIANCE OVER 100,000 BTU/H VENTILATION FAN CONNECTED TO SINGLE DUCT GAS PIPING SYSTEM OF ONE TO FOUR OUTLETS (MIN. 2.00)
Inspections
No inspection records found.
Mechanical Permit Details
247-M14614
Permit Number: ADAME,MARIA L
Contractor: 04/21/1997 Application Date: 07/29/1997 Issue Date: 01/29/1998 Final Date:
Finaled Status:
Permit Name: BEND HEATING & SHT MTL
Commercial Building Class: New Construction Class of Work:
Service Description: ISSUANCE FEE (1)
Building Use: Linked Permit:
INSTALLATION OR RELOCATION OF FORCED-AIR OR GRAVITY-TYPE FURNACE OR BURNER, INCLUDING DUCTS AND VENTS ATTACHED TO SUCH APPLIANCE OVER 100,000 BTU/H (2) VENTILATION SYSTEM WHICH IS NOT A PORTION OF ANY HEATING OR AIR-CONDITIONING SYSTEM AUTHORIZED BY A PERMIT (4)
Inspections
No inspection records found.
Mechanical Permit Details
247-M2102
Permit Number: 05/17/1989 Application Date: Finaled Status:
Permit Name:
Contractor:
SCHEER JOHN H ETUX
STONE PLUMBING,GARY
Commercial Building Class: New Construction Class of Work:
Service Description:
05/17/1989 Issue Date: 12/19/1989 Final Date:
Building Use: Linked Permit:
ISSUANCE FEE (1) NEW INSTALL SUSPENDED HEATER (2) GAS CONNECTION WITHOUT APPLIANCE (1TO4) 2.00 EACH (3) HOOD AND EXHAUST COMMERCIAL (1)
Inspections
No inspection records found.
Plumbing Permit Details
247-P38416
Permit Number: HIGH COTTON LAND & CATTLE CO LLC
Contractor:
Permit Name: TRIPLE G CONSTRUCTION LLC
Commercial Building Class: New Construction Class of Work: Linked Permit:
Service Description:
BASE FEE (1-3 FIXTURES) FLOOR DRAINS/FLOOR SINKS
Inspections
Date Init. Comments
10/24/2013 Dave 3999 Final Plumbing -- Insp Completed : Approved 10/23/2013 Dave 3999 Final Plumbing -- Insp Completed : Approved
Plumbing Permit Details
247-P35049
Permit Number: THE PUMP HOUSE
09/09/2013 Application Date: 09/09/2013 Issue Date: 10/28/2013 Final Date:
Finaled Status:
Permit Name: GARY STONE PLUMBING
Contractor: 11/19/2008 Application Date: 11/20/2008 Issue Date: 06/19/2009 Final Date: Finaled Status:
Commercial Building Class: Remodel Class of Work:
Service Description:
BACKFLOW PREVENTION DEVICE
SINK - KITCHEN, BAR, LAUNDRY LAVATORY - BATHROOMS ONLY WATER CLOSETS
DISHWASHERS
Inspections
Date Init. Comments
67888 Linked Permit:
06/19/2009 RRN 3999 Final Plumbing -- Insp Completed : Approved 06/18/2009 SFJ 3999 Final Plumbing -- Insp Cancelled : Denied
02/05/2009 SFJ 3170 Underfloor Plumbing**SEE CORRECTION NOTICE AT JOB SITE 1. PROVIDE FOR RUNNING TEST ON PLUMBING DRAIN, CONTRACTOR WILL VERIFY TEST. -- Insp Completed : Approved 02/05/2009 SFJ 3500 Rough Plumbing**SEE CORRECTION NOTICE AT JOB SITE 1. PROVIDE FOR RUNNING TEST ON PLUMBING DRAIN, CONTRACTOR WILL VERIFY TEST. -- Insp Completed : Approved with Conditions 12/22/2008 SFJ 3170 Underfloor Plumbing -- Insp Completed : Approved 12/10/2008 SFJ 3170 Underfloor Plumbing**SEE CORRECTION NOTICE AT JOB SITE INSTALL FLOOR SINKS AS PER SECTION 1006.0 -Insp Completed : Approved with Conditions 12/09/2008 SFJ 3170 Underfloor Plumbing -- Insp Cancelled : Denied
Plumbing Permit Details
Permit Number:
Permit Name:
Contractor:
247-P24791
JORDAN,BILL
TOTAL RESOURCE INC
Commercial Building Class: New Construction Class of Work:
Service Description:
BASE FEE (4-10 FIXTURES)
BACKFLOW PREVENTION DEVICE
SINK - KITCHEN, BAR, LAUNDRY LAVATORY - BATHROOMS ONLY WATER CLOSETS
Inspections
Date Init. Comments
03/23/2006 SYS GC Permit expired by system
08/04/2004 DJS ROUGH APPROVED
02/05/2004 Application Date: 05/13/2004 Issue Date: 03/23/2006 Final Date:
54098 Linked Permit:
05/17/2004 DJS U/FLOOR APPROVED 05/05/2004 JKH P-517.50 PSC- 36.23 PCP-155.25 TOTAL/708.98
Plumbing Permit Details
Permit Number:
247-P13120
ADAME,MARIA L
Expired Status:
Contractor:
Permit Name: KENNY PLUMBING CO
04/21/1997 Application Date: 07/29/1997 Issue Date: 01/09/1998 Final Date:
Permit:
Service Description: BACKFLOW PREVENTION DEVICE (1)
SINK - KITCHEN, BAR, LAUNDRY (2) LAVATORY - BATHROOMS ONLY (3) WATER CLOSETS (2) WATER HEATER (1)
Inspections
Date Init. Comments
10/04/2010 LEF Property ID/Situs Update through Property File Program
01/09/1998 DDK FINAL APPROVED
09/23/1997 DDK ROUGH IN PLUMBING APPROVED 08/14/1997 DDK UNDERFLOOR PLUMBING APPROVED 05/21/1997 ARS 6 - C18 = 1 HOSE BIBB, 1 URINAL AND 4 TRAP PRIMERS 05/21/1997 ARS P-363.00 PSC-18.15 PCP-90.75 TOTAL = 471.90
Plumbing Permit Details
Permit Number:
247-P9785
ADAME,MARIA L
Permit Name: HICKSON,ROBERT Contractor:
Commercial Building Class: New Construction Class of Work: Linked Permit:
Service Description: WATER SERVICE/1ST 100 FT, COMMERCIAL (1)
Inspections
03/03/1995 Application Date: 03/03/1995 Issue Date: 03/07/1995 Final Date:
Finaled Status:
Finaled Status:
Date Init. Comments
10/04/2010 LEF Property ID/Situs Update through Property File Program
03/07/1995 DDK WATER SERVICE APPROVED. (NO CARD ON SITE TO SIGN) 03/03/1995 STS REPLACING EXISTING WATER LINE/LA SIESTA CAFE
Plumbing Permit Details
Permit Number:
247-P2001
SCHEER JOHN H ETUX
Permit Name: STONE PLUMBING,GARY
Contractor:
Residential
05/17/1989 Application Date: 05/17/1989 Issue Date: 12/19/1989 Final Date:
Building Class: New Construction Class of Work: 26518 Linked Permit:
Service Description:
SINK - KITCHEN,BAR,LAUNDRY (2) LAVATORY - BATHROOMS ONLY (2) WATER CLOSETS (1)
DISHWASHER (1) WATER HEATER (1)
Inspections
Date Init. Comments
03/09/2012 LEF Property ID/Situs Update through Property File Program
01/26/2012 MAS GC OLD SITUS=8310 N HWY 97,TE OLD SERIAL # 134420
10/04/2010 LEF Property ID/Situs Update through Property File Program
12/19/1989 WRN CORRECTIONS COMPLETED,FINAL APPROVED. 09/28/1989 RVS PLG. TOPOUT APPROVED.
Permit Number:
Permit Name:
Owner:
247-SW4636
ERIC CALVIN
AMERICANA PARTNERS LLC
Building Class: Driveway Class of Work:
Road Access Permit Details Driveway Access Type:
Septic Permit Details
247-S35893 Permit Number:
ADAME,MARIA L
03/10/2004 Application Date: Issue Date: 04/21/2004
Asphalt Surface Type: C AVE,TERREBONNE Cross Street: 250' Distance to Cross Street:
Permit Name: HANSEN EXCAVATION
Contractor:
Commercial Building Class: Repair Class of Work: REST Building Use: Tank
Inspections
Date Init. Comments
07/08/1994 Application Date: 02/27/1995 Issue Date: 03/09/1995 Final Date:
10/04/2010 LEF Property ID/Situs Update through Property File Program 12/01/1994 JSK APPLICANT NEEDS TO DIG FRESH TEST PITS, DRAW A PLOT PLAN SHOWING AVAILABLE AREA FOR ADDITIONAL DISPOSAL AREA. ALSO SUBMIT WATER USE RECORDS. ROUTED TO TDS.
12/01/1994 JSK APPLICANT REQUESTED COPY OF PERMIT. I TOLD HER THE PERMIT CONDITIONS WILL NOT BE DETERMINED UNTIL THE CONDITIONS ABOVE ARE ADDRESSED.
08/16/1994 JSK OWNERS WILL CALL WHEN READY.
08/16/1994 JSK SITE VISIT WITH DARYL JOHNSON. DIG A TEST PIT BESIDE THE TANK. DIG 3 TEST PITS IN THE PROPOSED REPLACEMENT AREA. SUBIT WATER USE RECORDS FROM JANUARY 1993 TO PRESENT. SUBMIT A DETAILED POLICY AND PROCEEDURE FOR PREVENTING GREASE FROM ENTERING THE SEPTIC SYSTEM.
07/12/1994 JSK LEFT MESSAGE WITH MARIA (548-4848) TO SET UP AN APPT SOMETIME AFTER THE 20TH OF JULY.
07/08/1994 JKH OWNER OF THE LA SIESTA REST IN REPORTING THEY ARE HAVING PROBLEMS WITH THE SYSTEM FOR THE BUILDING/WE HAVE NO RECORDS ON THE SYSTEM
Septic Permit Details
247-S26638
Permit Number: SCHEER JOHN H ETUX Permit Name: Contractor:
Commercial Building Class: Authorization Notice Class of Work: REST Building Use:
Linked Feasibility Permit:
Inspections
Date Init. Comments
Tank Material:
04/07/1989 Application Date: 04/12/1989 Issue Date: 04/12/1989 Final Date:
Finaled Status:
DEQ Approval Number: Authorization Notice, field visit required Service Code: Maximum Trench
System Type
03/09/2012 LEF Property ID/Situs Update through Property File Program 01/10/2012 MUM GC OLD SITUS=8310 N HWY 97,TE OLD SERIAL # 134420
10/04/2010 LEF Property ID/Situs Update through Property File Program
Septic Permit Details
247-S3207 Permit Number: LASIESTA Permit Name: OWNER Contractor:
Commercial Building Class: New System Class of Work: REST Building Use:
04/19/1983 Application Date: 04/19/1983 Issue Date: 04/19/1983 Final Date: Expired Status:
Tank Material: DEQ Approval Number: Service Code:
Trench Depth: Trench Length:
Flow Rate: System Type Linked Feasibility Permit:
Inspections
Date Init. Comments
02/08/2010 JKH GC OLD SITUS=8340 HWY 97, TE OLD SERIAL # 134423
247-S8918
Permit Number: JONES,FRANK M
Permit Name:
Contractor:
Building Class: Class of Work: Building Use:
Septic Permit Details Tank Capacity: Daily Flow Rate: System Type Linked Feasibility Permit:
Inspections
Date Init. Comments
03/04/1981 Application Date: 03/04/1981 Issue Date: Final Date: Expired Status:
Tank Material: DEQ Approval Number: Service Code: Maximum Trench Depth: Trench Length:
07/01/2010 MAS GC OLD SITUS=8283 11TH ST, TE OLD SERIAL # 134421
Septic Permit Details
247-FS1913 Permit Number: AMERICANA PARTNERS LLC
Permit Name:
Contractor:
Residential Building Class: Class of Work:
06/10/1980 Application Date: Issue Date: Final Date: Finaled Status:
Tank Material: DEQ Approval Number:
Maximum Trench Depth: Trench Length:
Building
Linked Feasibility Permit:
Inspections
No inspection records found.
Special Inspection Details
Building Class: Service Codes and Descriptions
Issue Date:
Inspection Date:
Final Date:
Commercial
01/02/2007
01/02/2008
Special Inspection Details
01/02/2007
SPS: SPECIAL BUILDING INSPECTION/MIN.FEE
SPP: PLUMBING SPECIAL INSPECTION/MIN.FEE
01/02/2008 Commercial SPE: SPECIAL ELECTRICAL INSPECTION/MIN.FEE Issue Date:
Assessor's Office Supplemental Information
Legal Description:
Property Class:
Subdivision: HILLMAN Lot: PTS 4-9, 24-29 Block: 93
JULY 1, 2024 TO JUNE 30, 2025 DESCHUTES COUNTY, OREGON
WEST COAST PROPERTY MANAGEMENT LLC PO BOX 32 TERREBONNE
141316-DC-01200 CODE: 2012
8320 N HWY 97 TERREBONNE SITUS ADDRESS:
93 PTS 4-9, 24-29
(RMV)
your net taxable value has grown by more than 3% from last year and you have any questions, please contact the Assessor's office at +1 (541) 388-6508.
Please include this coupon with payment. Please do not staple, paper clip or tape your payment.
Please select payment option
Full Payment (3% Discount)
Two-Thirds Payment (2% Discount)
Please make checks payable to Deschutes County Tax Collector Full Payment with 3% Discount Discount is lost after due date and interest may apply PAYMENT OPTIONS: * Online * By Mail to Deschutes County
$7,696.04
Payment Due November 15, 2024
ACCOUNT: 134422 (Mailing address change form on reverse)

Roa d Map Map an d Tax l ot: 141 31 6D C01200




Report Date: 7/23/2025 2:42:46 PM
The information and maps presented in this report are provided for your convenience. Every reasonable effort has been made to assure the accuracy of the data and associated maps. Deschutes County makes no warranty, representation or guarantee as to the content, sequence, accuracy, timeliness or completeness of any of the data provided herein. Deschutes County explicitly disclaims any representations and warranties, including, without limitation, the implied warranties of merchantability and fitness for a particular purpose. Deschutes County shall assume no liability for any errors, omissions, or inaccuracies in the information provided regardless of how caused. Deschutes County assumes no liability for any decisions made or actions taken or not taken by the user of this information or data furnished hereunder.
Review of digital records maintained by the Deschutes County Assessor’s Office, Tax Office, Finance Office, and the Community Development Department indicates that there are no special tax, assessment or property development related notations associated with this account. However, independent verification of the presence of other Deschutes County tax, assessment, development, and additional property related considerations is recommended. Confirmation is commonly provided by title companies, real estate agents, developers, engineering and surveying firms, and other parties who are involved in property transactions or property development. In addition, County departments may be contacted directly to discuss the information.

Land Description Acres Land Classification Commercial Lot 0.15
Service Providers Please contact districts to confirm.
COUNTY SERVICES DESCHUTES COUNTY (541) 388-6570 1300 NW WALL ST, BEND, OR 97703
POLICE SERVICES DESCHUTES COUNTY SHERIFF'S OFFICE (541) 693-6911 63333 HIGHWAY 20 WEST, BEND, OR 97703
FIRE DISTRICT REDMOND FIRE AND RESCUE (541) 504-5000 341 NW DOGWOOD AVE, REDMOND, OR 97756
SCHOOL DISTRICT REDMOND SCHOOL DISTRICT (541) 923-5437 145 SE SALMON AVE, REDMOND, OR 97756
ELEMENTARY SCHOOL ATTENDANCE AREA TERREBONNE COMMUNITY SCHOOL (541) 923-4856 1199 B ST, TERREBONNE, OR 97760
MIDDLE SCHOOL ATTENDANCE AREA ELTON GREGORY MIDDLE SCHOOL (541) 526-6440 1220 NW UPAS AVE, REDMOND, OR 97756
HIGH SCHOOL ATTENDANCE AREA REDMOND HIGH SCHOOL (541) 923-4800 675 SW RIMROCK, REDMOND, OR 97756
EDUCATION SERVICE TAX DISTRICT HIGH DESERT EDUCATION SERVICE DISTRICT (541) 693-5600 145 SE SALMON AVE, REDMOND, OR 97756
COLLEGE TAX DISTRICT CENTRAL OREGON COMMUNITY COLLEGE (541) 383-7700 2600 NW COLLEGE WAY, BEND, OR 97703
PARK & RECREATION DISTRICT REDMOND AREA PARK & RECREATION DISTRICT (541) 548-7275 465 SW RIMROCK DR, REDMOND, OR 97756
LIBRARY DISTRICT DESCHUTES PUBLIC LIBRARY (541) 617-7050 601 NW WALL ST, BEND, OR 97703
WATER TAX DISTRICT TERREBONNE DOMESTIC WATER DISTRICT (541) 548-2727 8300 NW 5TH
WATER SERVICE PROVIDER TERREBONNE DOMESTIC WATER DISTRICT , LIVESTOCK DISTRICT DESCHUTES COUNTY LIVESTOCK DISTRICT NUMBER 4 (541) 388-6623 1300 NW WALL ST, BEND, OR 97703 IRRIGATION DISTRICT
& RECYCLING SERVICE
Development Summary
Jursidiction:
County Development Details
Wetland (National or Local):
100 Year Flood Plain:
COUNTRY DISPOSAL (541) 548-4984 1090 NE HEMLOCK AVE, REDMOND, OR 97756
Deschutes County Permits Permit ID Permit
Land Use Permit Details
Permit Number:
247-LL0864-PL
AMERICANA PARTNERS
Permit Name: AMERICANA PARTNERS LLC
Owner:
Request: CONSOLIDATE TAX LOT 1200 (bLOCK 93 LOTS 1-9 AND 24-32; AND BLOCK 93 LOT 10 No
Conservation Easement Required:
Conservation Easement Recording Number:
Conservation Easement Description:
Conservation Easement Comments:
Land Use Permit Details
Permit Number:
247-LL0866-PL
AMERICANA PARTNERS, LLC
Owner:
Permit Name: AMERICANA PARTNERS LLC
Request: CONSOLIDATE HILLMAN BLOCK 93 LOTS 1-10 AND 23-32 (TAX LOT 1200) WITH HILLMAN BLOCK 93 LOT 11 No
Conservation Easement Required:
Conservation Easement Recording Number:
Conservation Easement Description:
Conservation Easement Comments:
Permit Number:
247-LL0870-PL
Land Use Permit Details 07/17/2008
Permit Name:
Owner:
AMERICANA PARTNERS, LLC
AMERICANA PARTNERS LLC
07/07/2008 Submit Date: Application Complete Date:
Finaled Status:
Request: CONSOLIDATE HILLMAN LOTS 13-16 WITH LOT 12 No
Conservation Easement Required:
Conservation Easement Recording Number:
Conservation Easement Description: Conservation Easement Comments:
Permit Number:
247-SP089-PL
Land Use Permit Details 05/14/2008
Permit Name:
Owner: 04/04/2008 Submit Date: Application Complete Date: Finaled Status:
DAVID D. ABBAS, WEST RIDGE DEVELOPMENT SERVICES
AMERICANA PARTNERS LLC
Request: SITE PLAN FOR REMODELED RESTAURANT, REVISED PARKING AREA, AND OFFICE BUILDING No
Conservation Easement Required:
Conservation Easement Recording Number:
Conservation Easement Description:
Conservation Easement Comments:
Assessor's Office Supplemental Information
Legal Description:
Subdivision: HILLMAN Lot: 10,11,12 Block: 93
SITUS ADDRESS:
8344 N HWY 97 REDMOND
If your net taxable value has grown by more than 3% from last year and you have any questions, please contact the Assessor's office at +1 (541) 388-6508.
Please include this coupon with payment. Please do not staple, paper clip or tape your payment.
Please select payment option
Please make checks payable to Deschutes County Tax Collector Full Payment with 3% Discount Discount is lost after due date and interest may apply PAYMENT OPTIONS: * Online * By Mail to Deschutes County Tax, PO Box 7559 Bend OR 97708-7559 * Drop Box located at 1300 NW Wall Street, Bend or 411 SW 9th Street, Redmond *
Payment Due November 15, 2024
(Mailing address change form on reverse) Full Payment (3% Discount) Two-Thirds Payment (2% Discount) Next Payment Due One-Third Payment (No Discount) Next Payment Due

Roa d Map Map an d Tax l ot: 141 31 6D C00900
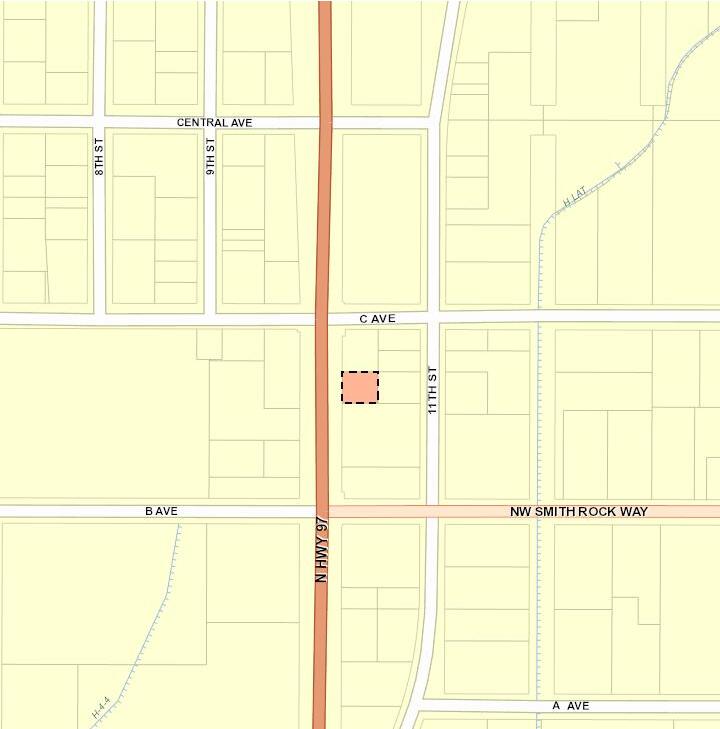



Report Date: 7/23/2025 3:06:11 PM
The information and maps presented in this report are provided for your convenience. Every reasonable effort has been made to assure the accuracy of the data and associated maps. Deschutes County makes no warranty, representation or guarantee as to the content, sequence, accuracy, timeliness or completeness of any of the data provided herein. Deschutes County explicitly disclaims any representations and warranties, including, without limitation, the implied warranties of merchantability and fitness for a particular purpose. Deschutes County shall assume no liability for any errors, omissions, or inaccuracies in the information provided regardless of how caused. Deschutes County assumes no liability for any decisions made or actions taken or not taken by the user of this information or data furnished hereunder.
Review of digital records maintained by the Deschutes County Assessor’s Office, Tax Office, Finance Office, and the Community Development Department indicates that there are no special tax, assessment or property development related notations associated with this account. However, independent verification of the presence of other Deschutes County tax, assessment, development, and additional property related considerations is recommended. Confirmation is commonly provided by title companies, real estate agents, developers, engineering and surveying firms, and other parties who are involved in property transactions or property development. In addition, County departments may be contacted directly to discuss the information.
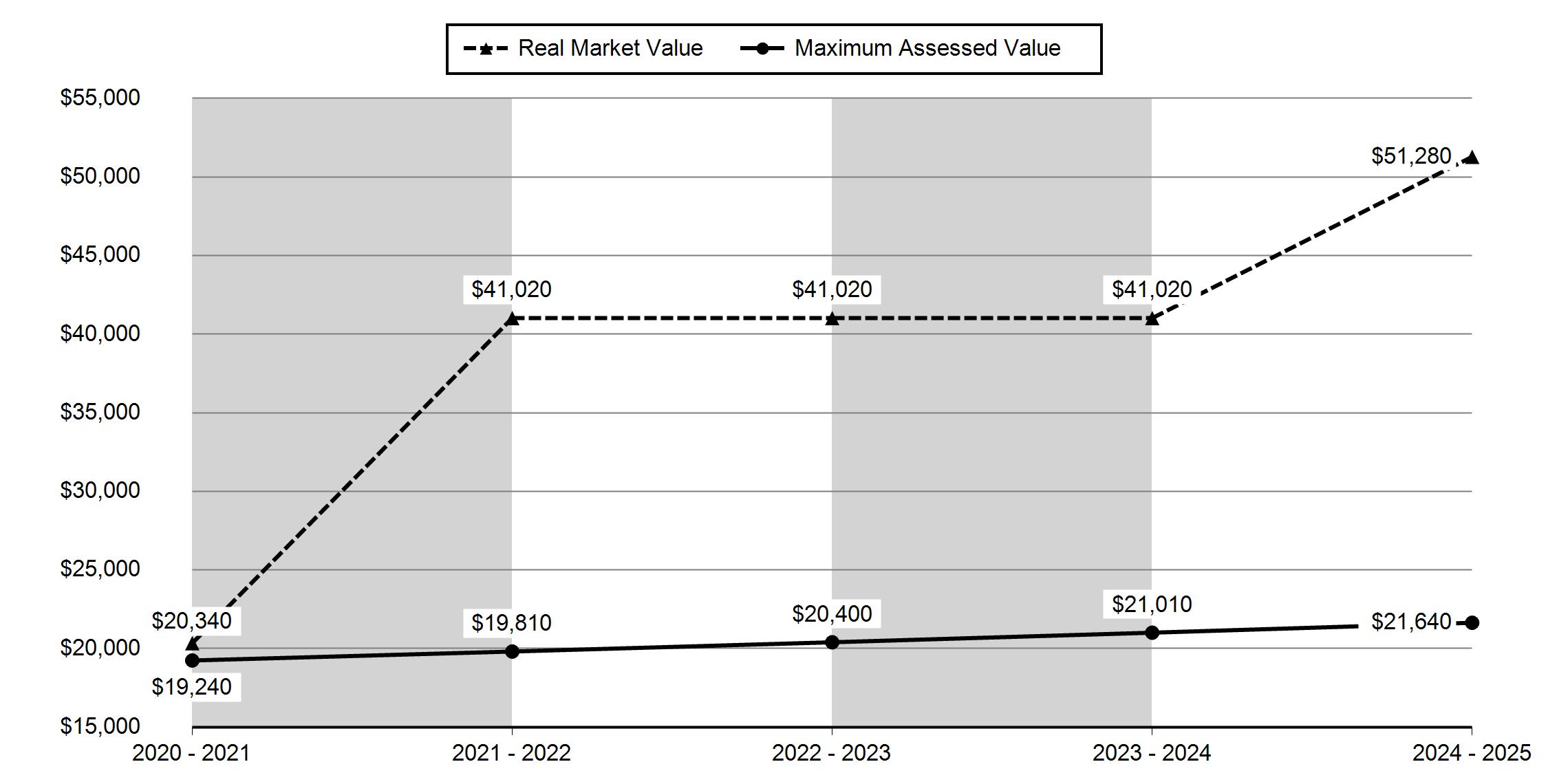
REDMOND, OR 97756
EDUCATION SERVICE TAX DISTRICT HIGH DESERT EDUCATION SERVICE DISTRICT (541) 693-5600 145 SE SALMON AVE, REDMOND, OR 97756
COLLEGE TAX DISTRICT CENTRAL OREGON COMMUNITY COLLEGE (541) 383-7700 2600 NW COLLEGE WAY, BEND, OR 97703
PARK & RECREATION DISTRICT REDMOND AREA PARK & RECREATION DISTRICT (541) 548-7275 465 SW RIMROCK DR, REDMOND, OR 97756
LIBRARY DISTRICT DESCHUTES PUBLIC LIBRARY (541) 617-7050 601 NW WALL ST, BEND, OR 97703
WATER TAX DISTRICT TERREBONNE DOMESTIC WATER DISTRICT (541) 548-2727 8300 NW 5TH ST, TERREBONNE, OR 97760
WATER SERVICE PROVIDER TERREBONNE DOMESTIC WATER DISTRICT ,
LIVESTOCK DISTRICT DESCHUTES COUNTY LIVESTOCK DISTRICT NUMBER 4 (541) 388-6623 1300 NW WALL ST, BEND, OR 97703
IRRIGATION DISTRICT CENTRAL OREGON IRRIGATION DISTRICT (541) 548-6047 1055 SW LAKE CT, REDMOND, OR 97756
GARBAGE & RECYCLING SERVICE HIGH COUNTRY DISPOSAL (541) 548-4984 1090 NE HEMLOCK AVE, REDMOND, OR 97756 Service Providers Please contact districts to confirm.
Development Summary Planning Jursidiction: Urban Reserve Area: Urban Growth Boundary: Deschutes County No No
County Development Details
Wetland (National or Local):
Conservation Easement:
FEMA 100 Year Flood Plain:
TDC/PRC Restrictive Covenant:
Not Within a Mapped Wetland
Conservation Easement Recorded
Not Within 100 Year Flood Plain
TDC/PRC Restrictive Covenant Found
Ground Snow Load: 36 #/sq. ft.
Deschutes County Permits
Permit ID
247-LL0865-PL
Land Use Permit Details
247-LL0865-PL
Permit Number: AMERICANA PARTNERS, LLC
Owner:
Permit Name: AMERICANA PARTNERS LLC
Conservation
Land Use Permit Details
Permit Name:
Owner:
Assessor's Office Supplemental Information
DESCHUTES COUNTY TAX COLLECTOR
141316-DC-01000
8315 11TH ST TERREBONNE SITUS ADDRESS:
If your net taxable value has grown by more than 3% from last year and you have any questions, please contact the Assessor's office at +1 (541) 388-6508.
Please include this coupon with payment. Please do not staple, paper clip or tape your payment.
Please select payment option
(3% Discount)
One-Third Payment (No Discount) Next Payment Due
Two-Thirds Payment (2% Discount) Next Payment Due
Please make checks payable to Deschutes County Tax Collector Full Payment with 3% Discount Discount is lost after due date and interest may apply PAYMENT OPTIONS: * Online * By Mail to Deschutes County Tax, PO Box 7559 Bend OR 97708-7559 * Drop Box located at 1300 NW Wall Street, Bend or 411 SW 9th Street, Redmond * In
Payment Due November 15, 2024

Roa d Map Map an d Tax l ot: 141 31 6D C01000




Report Date: 7/23/2025 3:18:56 PM
The information and maps presented in this report are provided for your convenience. Every reasonable effort has been made to assure the accuracy of the data and associated maps. Deschutes County makes no warranty, representation or guarantee as to the content, sequence, accuracy, timeliness or completeness of any of the data provided herein. Deschutes County explicitly disclaims any representations and warranties, including, without limitation, the implied warranties of merchantability and fitness for a particular purpose. Deschutes County shall assume no liability for any errors, omissions, or inaccuracies in the information provided regardless of how caused. Deschutes County assumes no liability for any decisions made or actions taken or not taken by the user of this information or data furnished hereunder.
Review of digital records maintained by the Deschutes County Assessor’s Office, Tax Office, Finance Office, and the Community Development Department indicates that there are no special tax, assessment or property development related notations associated with this account. However, independent verification of the presence of other Deschutes County tax, assessment, development, and additional property related considerations is recommended. Confirmation is commonly provided by title companies, real estate agents, developers, engineering and surveying firms, and other parties who are involved in property transactions or property development. In addition, County departments may be contacted directly to discuss the information.

Service Providers Please contact districts to confirm.
OR
SCHOOL ATTENDANCE AREA REDMOND HIGH SCHOOL (541) 923-4800 675 SW RIMROCK, REDMOND, OR 97756
EDUCATION SERVICE TAX DISTRICT HIGH DESERT EDUCATION SERVICE DISTRICT (541) 693-5600 145 SE SALMON AVE, REDMOND, OR 97756
COLLEGE TAX DISTRICT CENTRAL OREGON COMMUNITY COLLEGE (541) 383-7700 2600 NW COLLEGE WAY, BEND, OR 97703
PARK & RECREATION DISTRICT REDMOND AREA PARK & RECREATION DISTRICT (541) 548-7275 465 SW RIMROCK DR, REDMOND, OR 97756
LIBRARY DISTRICT DESCHUTES PUBLIC LIBRARY (541) 617-7050 601 NW WALL ST, BEND, OR 97703
WATER TAX DISTRICT TERREBONNE DOMESTIC WATER DISTRICT (541) 548-2727 8300 NW 5TH ST, TERREBONNE, OR 97760
WATER SERVICE PROVIDER TERREBONNE DOMESTIC WATER DISTRICT ,
LIVESTOCK DISTRICT DESCHUTES COUNTY LIVESTOCK DISTRICT NUMBER 4 (541) 388-6623 1300 NW WALL ST, BEND, OR 97703
IRRIGATION DISTRICT CENTRAL OREGON IRRIGATION DISTRICT (541) 548-6047 1055 SW LAKE CT, REDMOND, OR 97756
GARBAGE & RECYCLING SERVICE HIGH COUNTRY DISPOSAL (541) 548-4984 1090 NE HEMLOCK AVE, REDMOND, OR 97756
County Development Details
Wetland (National or Local):
Conservation Easement:
FEMA 100 Year Flood Plain: Not Within a Mapped Wetland
TDC/PRC Restrictive Covenant:
TDC/PRC Restrictive Covenant Found Not Within 100 Year Flood Plain
Ground Snow Load: 36 #/sq. ft.
Deschutes County Permits
Permit
247-SP089-PL
Permit Name:
Permit Number: DAVID D. ABBAS, WEST RIDGE DEVELOPMENT SERVICES
Owner:
DESCHUTES COUNTY TAX COLLECTOR
23-Jul-2025
8347 11TH ST TERREBONNE SITUS ADDRESS:
(RMV)
If your net taxable value has grown by more than 3% from last
* By Mail to Deschutes County Tax, PO Box 7559 Bend OR 97708-7559
* Drop Box located at 1300 NW Wall Street, Bend or 411 SW 9th Street, Redmond * In Person
Please include this coupon with payment. Please do not staple, paper clip or tape your payment.
Please select payment option
Please make checks payable to Deschutes County Tax Collector Full Payment with 3% Discount Discount is lost after due date and interest may apply PAYMENT OPTIONS: * Online
Payment Due November 15, 2024
134426 (Mailing address change form on reverse) Full Payment (3% Discount) Two-Thirds Payment (2% Discount) Next Payment Due One-Third Payment (No Discount) Next Payment Due

Roa d Map Map an d Tax l ot: 141 31 6D C00802
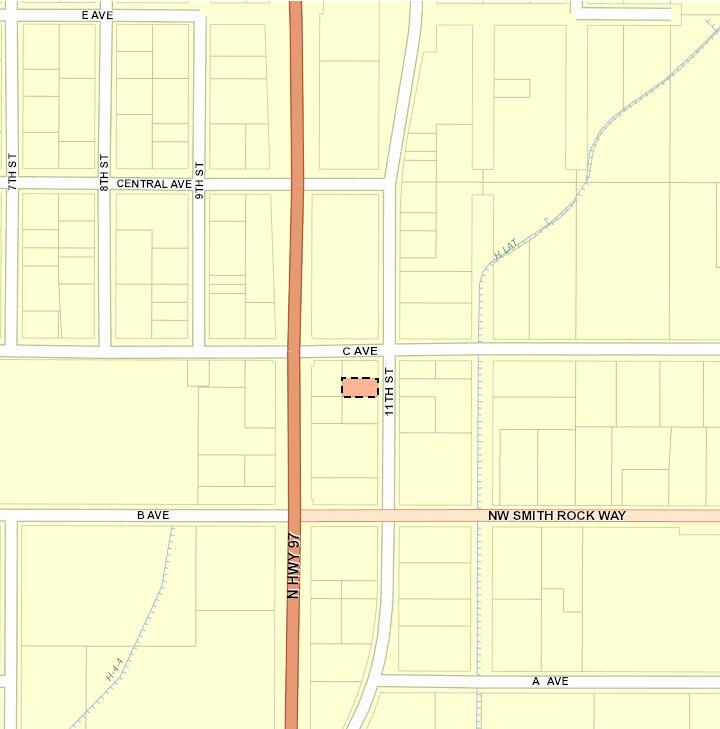



Report Date: 7/23/2025 3:21:08 PM
The information and maps presented in this report are provided for your convenience. Every reasonable effort has been made to assure the accuracy of the data and associated maps. Deschutes County makes no warranty, representation or guarantee as to the content, sequence, accuracy, timeliness or completeness of any of the data provided herein. Deschutes County explicitly disclaims any representations and warranties, including, without limitation, the implied warranties of merchantability and fitness for a particular purpose. Deschutes County shall assume no liability for any errors, omissions, or inaccuracies in the information provided regardless of how caused. Deschutes County assumes no liability for any decisions made or actions taken or not taken by the user of this information or data furnished hereunder.
Review of digital records maintained by the Deschutes County Assessor’s Office, Tax Office, Finance Office, and the Community Development Department indicates that there are no special tax, assessment or property development related notations associated with this account. However, independent verification of the presence of other Deschutes County tax, assessment, development, and additional property related considerations is recommended. Confirmation is commonly provided by title companies, real estate agents, developers, engineering and surveying firms, and other parties who are involved in property transactions or property development. In addition, County departments may be contacted directly to discuss the information.
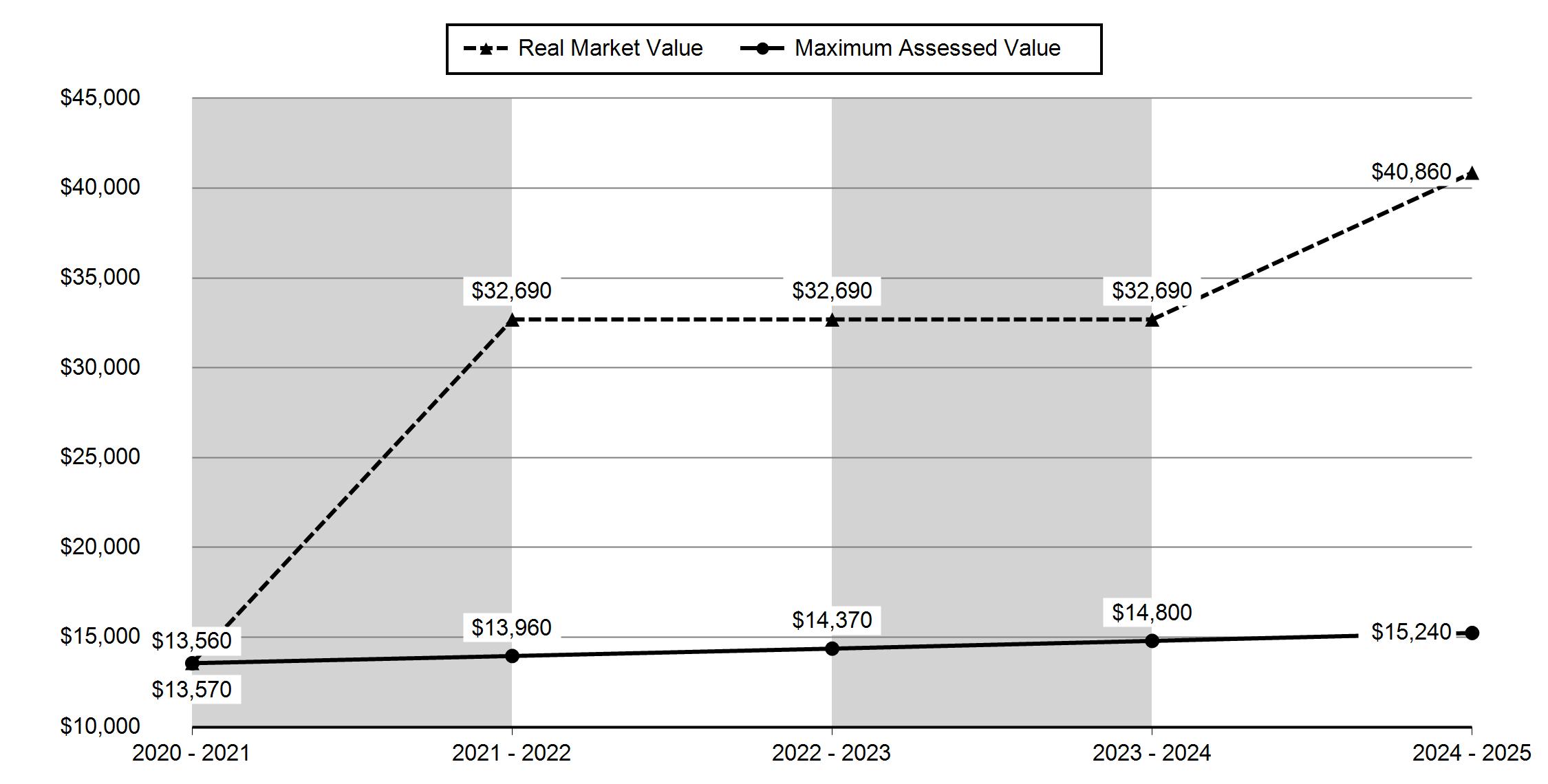
REDMOND, OR 97756
EDUCATION SERVICE TAX DISTRICT HIGH DESERT EDUCATION SERVICE DISTRICT (541) 693-5600 145 SE SALMON AVE, REDMOND, OR 97756
COLLEGE TAX DISTRICT CENTRAL OREGON COMMUNITY COLLEGE (541) 383-7700 2600 NW COLLEGE WAY, BEND, OR 97703
PARK & RECREATION DISTRICT REDMOND AREA PARK & RECREATION DISTRICT (541) 548-7275 465 SW RIMROCK DR, REDMOND, OR 97756
LIBRARY DISTRICT DESCHUTES PUBLIC LIBRARY (541) 617-7050 601 NW WALL ST, BEND, OR 97703
WATER TAX DISTRICT TERREBONNE DOMESTIC WATER DISTRICT (541) 548-2727 8300 NW 5TH ST, TERREBONNE, OR 97760
WATER SERVICE PROVIDER TERREBONNE DOMESTIC WATER DISTRICT ,
LIVESTOCK DISTRICT DESCHUTES COUNTY LIVESTOCK DISTRICT NUMBER 4 (541) 388-6623 1300 NW WALL ST, BEND, OR 97703
IRRIGATION DISTRICT CENTRAL OREGON IRRIGATION DISTRICT (541) 548-6047 1055 SW LAKE CT, REDMOND, OR 97756
GARBAGE & RECYCLING SERVICE HIGH COUNTRY DISPOSAL (541) 548-4984 1090 NE HEMLOCK AVE, REDMOND, OR 97756 Service Providers Please contact districts to confirm.
Development Summary Planning Jursidiction: Urban Reserve Area: Urban Growth Boundary: Deschutes County No No
County Development Details
Wetland (National or Local):
Conservation Easement:
FEMA 100 Year Flood Plain:
TDC/PRC Restrictive Covenant:
Not Within a Mapped Wetland
Conservation Easement Recorded
Not Within 100 Year Flood Plain
TDC/PRC Restrictive Covenant Found
Ground Snow Load: 36 #/sq. ft.
Deschutes County Permits
Permit ID
247-SP089-PL
Land Use Permit Details
Permit Number:
247-SP089-PL
Permit Name: AMERICANA PARTNERS LLC
DAVID D. ABBAS, WEST RIDGE DEVELOPMENT SERVICES
Owner:
Conservation Easement Required:
Conservation Easement Recording Number:
Conservation Easement Description: Conservation Easement Comments: Request: SITE
Septic Permit
Contractor:
Assessor's Office Supplemental Information
DESCHUTES COUNTY TAX COLLECTOR
928 C AVE TERREBONNE SITUS ADDRESS:
If your net taxable value has grown by more than 3% from last year and you have any questions, please contact the Assessor's office at +1 (541) 388-6508.
* By Mail to Deschutes County Tax, PO Box 7559 Bend OR 97708-7559
* Drop Box located at 1300 NW Wall Street, Bend or 411 SW 9th Street, Redmond * In Person
Please include this coupon with payment. Please do not staple, paper clip or tape your payment.
Please select payment option
(3% Discount)
One-Third Payment (No Discount) Next Payment Due
Two-Thirds Payment (2% Discount) Next Payment Due
Please make checks payable to Deschutes County Tax Collector Full Payment with 3% Discount Discount is lost after due date and interest may apply PAYMENT OPTIONS: * Online
Payment Due November 15, 2024

Roa d Map Map an d Tax l ot: 141 31 6D C00801



