














Report Date: 8/21/2025 11:38:19 AM
The information and maps presented in this report are provided for your convenience. Every reasonable effort has been made to assure the accuracy of the data and associated maps. Deschutes County makes no warranty, representation or guarantee as to the content, sequence, accuracy, timeliness or completeness of any of the data provided herein. Deschutes County explicitly disclaims any representations and warranties, including, without limitation, the implied warranties of merchantability and fitness for a particular purpose. Deschutes County shall assume no liability for any errors, omissions, or inaccuracies in the information provided regardless of how caused. Deschutes County assumes no liability for any decisions made or actions taken or not taken by the user of this information or data furnished hereunder.
Subdivision:
Review of digital records maintained by the Deschutes County Assessor’s Office, Tax Office, Finance Office, and the Community Development Department indicates that there are no special tax, assessment or property development related notations associated with this account. However, independent verification of the presence of other Deschutes County tax, assessment, development, and additional property related considerations is recommended. Confirmation is commonly provided by title companies, real estate agents, developers, engineering and surveying firms, and other parties who are involved in property transactions or property development. In addition, County departments may be contacted directly to discuss the information.
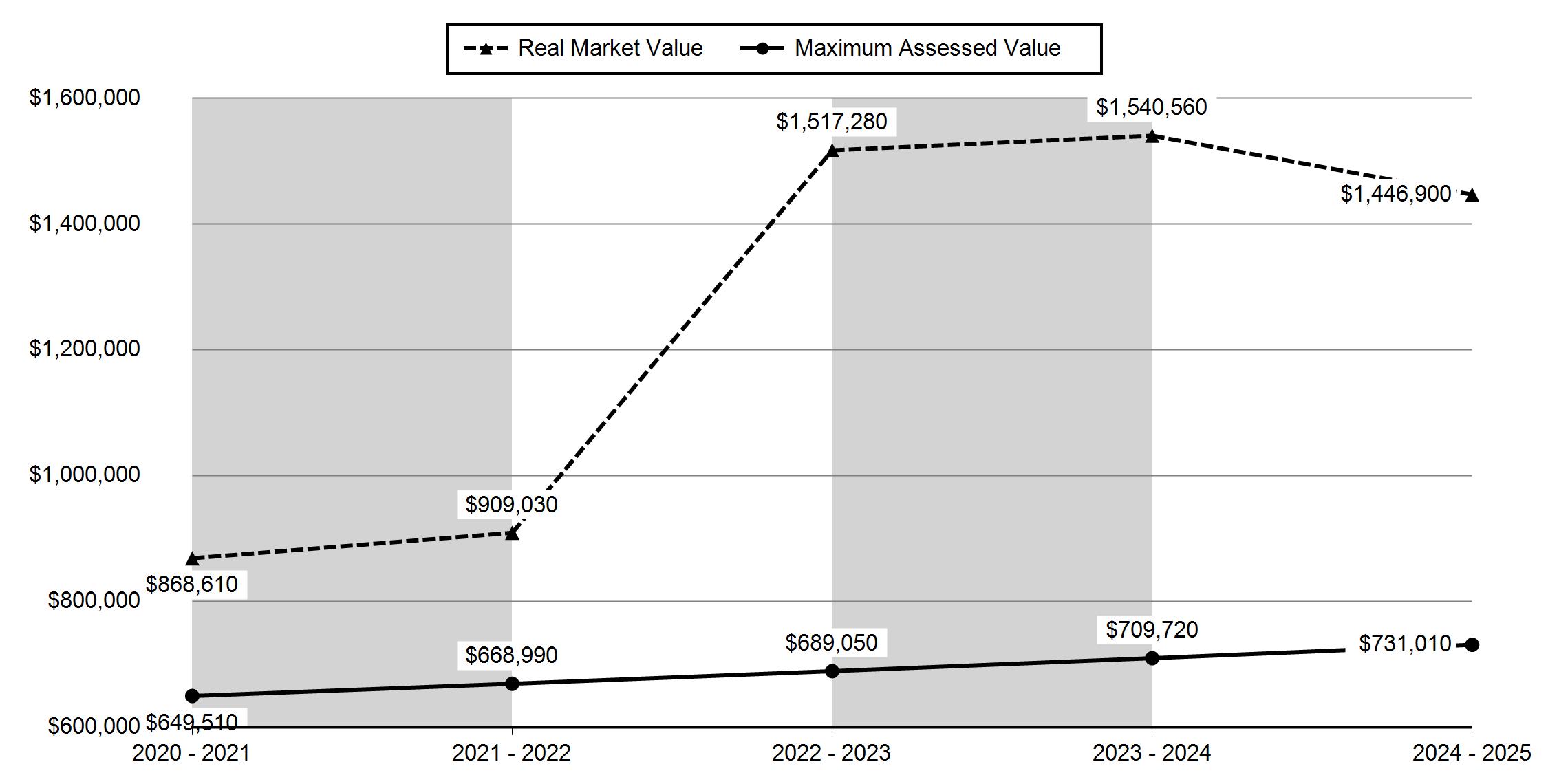
Related accounts apply to a property that may be on one map and tax lot but due to billing have more than one account. This occurs when a property is in multiple tax code areas. In other cases there may be business personal property or a manufactured home on this property that is not in the same ownership as the land.
Service Providers Please contact districts to confirm.
SCHOOL ATTENDANCE AREA ELTON GREGORY MIDDLE SCHOOL (541) 526-6440 1220 NW UPAS AVE, REDMOND, OR 97756
HIGH SCHOOL ATTENDANCE AREA REDMOND HIGH SCHOOL (541) 923-4800 675 SW RIMROCK, REDMOND, OR 97756
EDUCATION SERVICE TAX DISTRICT HIGH DESERT EDUCATION SERVICE DISTRICT (541) 693-5600 145 SE SALMON AVE, REDMOND, OR 97756
COLLEGE TAX DISTRICT CENTRAL OREGON COMMUNITY COLLEGE (541) 383-7700 2600 NW COLLEGE WAY, BEND, OR 97703
PARK & RECREATION DISTRICT REDMOND AREA PARK & RECREATION DISTRICT (541) 548-7275 465 SW RIMROCK DR, REDMOND, OR 97756
LIBRARY DISTRICT DESCHUTES PUBLIC LIBRARY (541) 617-7050 601 NW WALL ST, BEND, OR 97703 WATER SERVICE PROVIDER REDMOND WATER DEPARTMENT (541) 504-2000 423 E ANTLER AVE #100, REDMOND, OR 97756
IRRIGATION DISTRICT CENTRAL OREGON IRRIGATION DISTRICT (541) 548-6047 1055 SW LAKE CT, REDMOND, OR 97756
GARBAGE & RECYCLING SERVICE HIGH COUNTRY DISPOSAL (541) 548-4984 1090 NE HEMLOCK AVE, REDMOND, OR 97756
Development Summary
Date Init. Comments
10/29/2010 LEF Property ID/Situs Update through Property File Program
10/16/2001 DKP FINAL APPROVED 10/02/2001 DAN TURN OF THE NUT METHOD INSP APPROVED. BOLT TEST OK PER CARLSON TESTING, INC. 9-12-01. REPORT IS IN ADDRESS FILE.
07/19/2001 DKP APPROVED FOOTING
03/01/2001 CEW GC - S-2 OCC. / II-N CONST...2,400 SF X 23.48 = 56,324.00
02/22/2001 JKH THIS BUILDING IS BE DISASSEMBLED FROM THE LOCATION IN BEND AND REASSEMBLED AT THE NEW LOCATION.
Building Permit Details
247-B34802
Permit Number: WIPRUD,WILLIAM L TRUSTEE WILLIAM L WIPRUD DEFINED BENEFIT TRUST
Contractor:
Permit Name: OWNER
Inspections
Date Init. Comments
10/29/2010 LEF Property ID/Situs Update through Property File Program 08/26/1994 DEB FINAL APPRVD ON 8.24.94
08/24/1994 DEB NO STRUCTURES ON PROPERTY. FINAL APPROVED.
Building Permit Details
Permit Number: WICKIUP LLC
711-23-001003-SD
Permit Name: SEE PROPERTY OWNER INFORMATION
Contractor: 05/01/2023
Commercial Building Class:
New - Class of Work:
Building Use:
Re: P.110020 - 810 NE HEMLOCK AVE REDMOND OR 97756 NARRATIVE:
PLACEMENT: PLACEMENT STARTS FROM HH 775: PULL NEW 72CT FIBER FROM HH 775 TO THE BASE OF POLE 1 (TAG: A1148485) THROUGH EXISTING CONDUIT. AT POLE 1 (TAG: A1148485), TRANSITION AERIALLY VIA NEW 4" RISER. OVERLASH NEW 72CT FIBER CABLE PLUS SAG FROM POLE 1 (TAG: A1148485) TO POLE 2 (TAG: A1148397) VIA EXISTING COPPER FACILITIES. AT POLE 2 (TAG: A1148397), TRANSITION UNDERGROUND VIA NEW 4" RISER. TRENCH 10' WITH NEW CONDUIT FROM POLE 2 (TAG: A1148397) TO NEW 17X30 HH 1. PULL NEW 72CT FIBER WITH TRACER WIRE THROUGH NEWLY PLACED CONDUIT (TRENCH IN DIRT). BORE 55' WITH NEW 4" CONDUIT FROM NEW 17X30 HH 1 TO NEW 17X30 HH 2. PULL NEW 72CT FIBER WITH TRACER WIRE THROUGH NEWLY PLACED CONDUIT. PULL NEW 12CT FIBER FROM NEW 17X30 HH 2 TO POE TO MPOP THROUGH EXISTING 2" CBO. PLACE NEW CIENA 3916 AND 12 PORT FDP ON EXISTING BACKBOARD ON SOUTHTH WALL OF MPOP. SPLICING: AT POF MH 1-430: SPLICE LRM02,115116 FROM 48CT [A1HWG] TO 48CT [BW53]. MH [A1BP8] , SPLICE LRM02,115-116 FROM 48CT [BW53] TO 48CT [BY71]. HH 775, SPLICE LRM02,115-116 FROM 48CT [BY71] TO NEW 72CT STUB TO NEW 72CT FIBER. NEW 3048 HH 2, SPLICE LRM02,115-116 FROM NEW 72CT FIBER TO NEW 12CT FIBER. MPOP: TERMINATE LRM02,115-116 TO NEW 12 PORT FDP AS PER ATTACHED DOCUMENTS.
Square Feet:
Bedrooms: Stories:
On Sewer: $0 Permit Valuation:
Inspections
No inspection records found.
Building Permit Details
Permit Number:
711-B72909
QUAIL INVESTMENTS TWO LLC
Permit Name: CKS CONSTRUCTION SERVICES
Contractor:
Commercial Building Class:
Class of Work:
Building Use:
Inspections
09/13/2013 Application Date: 10/08/2013 Issue Date: 11/26/2013 Final Date: Finaled Status:
COMM TI: ADDING PAINT SPRAY BOOTH 918 SF
COMM TI: ADDING PAINT SPRAY BOOTH 918 SF
Date Init. Comments
01/10/2023 JMOO N • Permit documents kept in CDD file room until ready for destruction.
11/27/2013 PMT EMAIL FROM DAVID P ADV THIS:Engineering/PW approves the final CO David Pilling NO COFO IS REQUIRED.
11/26/2013 GWL 1999 Final Building -- Insp Completed : Approved
10/03/2013 PMT I CALLED KENT JONES TO ADV THIS PERMIT IS READY TO PICK UP & ADV OF AMT OWING. LM ON VM, CONTRACTOR COPY IN ROLLING BIN UNDER C FOR CKS CONSTRUCTION, BLDG FILE GIVE TO VOLUNTEER TO SCAN APPLICATIONS & FILE BLDG FILE IN ACTIVE FILES.
10/03/2013 PMT REVIEWING PERMIT FOR ISSUANCE WE NOW HAVE ALL DEPTS COMMENTS OK TO ISSUE.
10/01/2013 PMT DAVID SENT EMAIL TO MOLLY ASKING THIS:Molly - could you tell me the meter size and if this property has SDC or EDU credits? Tax lot 15-13-10CA-100 810 NE Hemlock Ave. Thanks, David Pilling
10/01/2013
10/01/2013
PMT REC COPY OF EMAIL FROM MOLLY:1" meter installed @ 810 NE Hemlock Ave No EDU credits
PMT REC EMAIL FROM DAVID ADV THIS:Pamela - proposed paint booth TI located on tax lot 15-13-10CA-100 at 810 NE Hemlock Ave. #102. Proposed use of unit #102 is consistent with the existing light industrial building. No Water, Sewer or Transportation SDC's. No Water or Wastewater/Stormwater comments. David Pilling
09/26/2013 PMT SEAN ADV NO PLANNING REQUIRED.
09/25/2013
PMT SENT EMAIL TO SEAN TO REVIEW FOR PLANNING, DON'T THINK PLANNING NEED ANYTHING BUT JUST CHECKING.
09/24/2013 GWL APPROVED AND RETURNED TO BIN #19
09/20/2013
PMT REC EMAIL FROM DAVID:Any record of SDC credits or notes? David Pilling 09/13/2013 PMT REC APPLICATION FOR PAINT BOOK & FS BUT THE FS PERMIT HAD PROBLEMS DEBUGGER I EMAILED DIANA & EMERY TO ADV OF PROBLEM SENT EMAIL TO GARY AND PLACED PLANS IN BIN#19.
Building Permit Details
Permit Number:
Permit Name:
711-FS358
Contractor: 09/13/2013
QUAIL INVESTMENTS TWO LLC
SPRINKLERS INC
Commercial Building Class: COMM TI: ADDING PAINT SPRAY BOOTH 918 SF Class of Work: COMM TI: ADDING PAINT SPRAY BOOTH 918 SF Building Use:
Inspections
Date Init. Comments
09/23/2013 PMT HAD PROBLEMS WITH DEBUGGER SO WHEN BLDG PERMIT CAME IN W/FS PLACED FS IN BIN BUT DIDN' THAVE FS #, ENTERED # & FS PERMIT IS IN BIN#19.
Building Permit Details
Permit Number:
Permit Name:
Contractor:
711-FS280
QUAIL INVESTMENTS TWO LLC
SPRINKLERS INC
Commercial Building Class: TI: INSTALL COMMERCIAL SPRAY PAINT BOOTH Class of Work: TI: INSTALL COMMERCIAL SPRAY PAINT BOOTH Building Use:
Inspections
Date Init. Comments
03/09/2011 GWL APPROVED AND PLANS RETURNED TO BIN 2.
03/09/2011 RFS APPL'N SCANNED. FILED SCANNED APPL'N W/APPROVED BLDG COPY W/BLDG FILE.
03/09/2011 RFS CONNIE WILL RETURN SOMETIME TODAY TO PAY THIS ADD'L FEE THAT I FORGOT TO COLLECT @ TIME OF ISSUANCE.
03/09/2011 RFS I MISSED GARY'S E-MAIL THAT HE HAD COMPLETED HIS PLAN REVIEW ON THIS BUT TO ALSO DOUBLE FEE. I FORGOT TO DO THIS SO I CALLED & SPK W/CONNIE.
03/02/2011 RFS F/S PLAN REVIEW IN PROGRESS W/GARY L.
02/11/2011
PMT CHUCK FROM AMERICAN SPRIINKLER CAME IN W/3 COPIES OF HYDRAULICS INFO. SENT TASK TO GARY TO REVIEW & PLACED IN BIN#2.
02/08/2011 PMT I CALLED LISTED CONTACT PERSON TRAVIS LM ON VM WE STILL NEED SOME INFO TO COMPLETE PLAN REVIEW.
02/08/2011
PMT REC PLANS BACK FROM FIRE DEPT NO NOTES. SENT EMAIL TO TRACI & CLARA ASKING THEM IF THEY APPROVED. PLANS WERE SPRAY ZONE.NET INFO & FLOOR PLAN SHOWING PLACEMENT OF SPRAY BOOTH. TRACI DID ADV FIRE DEPT WAS OK W/THIS SPRAY BOOTH.
01/19/2011 PMT GARY SENT EMAIL TO GENE @ GENE.HOSKIN@GMAIL.COM. HE ASKED FOR A RESPONSE TO A QUESTION.
01/19/2011 PMT SENT EMAIL TO GARY TO REMIND HIM OF THIS PLAN REVIEW.
01/12/2011 PMT SENT TASK TO GARY. PLACED PLANS IN BIN#2.
01/12/2011 PMT TOOK IN 3 SETS OF PLANS. PLACED IN BIN#2 & SENT TASK TO GARY TO REVIEW PLANS.
Building Permit Details
711-B70009
Permit Number: QUAIL INVESTMENTS TWO LLC
Contractor:
Permit Name: GENE W HOSKIN CONSTRUCTION LLC
Commercial Building Class:
12/03/2010 Application Date: 01/11/2011 Issue Date: 03/16/2011 Final Date: Finaled Status:
Class of Work: TI: INSTALL COMMERCIAL SPRAY PAINT BOOTH
Inspections
TI: INSTALL COMMERCIAL SPRAY PAINT BOOTH
Date Init. Comments
05/03/2023 JMOO N • Permit documents kept in CDD file room until ready for destruction. C of O is viewable in DIAL.
03/17/2011 PMT ALL FINALS HAVE BEEN COMPLETED GAVE COFO TO GARY HE SIGNED IT. I SCANNED COFO & FILED COPY IN BLDG FILE TO BE FILED IN ARCHIVING ROOM. I CALLED GENE HOSKIN ADV COFO IS READY TO PICK UP & PLACED IN COFO PICK UP BOX. LM ON VM FOR GENE.
03/16/2011 RLS 1999 Final Building**INSPECTION COMMENTS: PAINT BOOTH FINALED. -- Insp Completed : Approved
01/11/2011 PMT GENE CAME IN W/LETTER FROM OWNER APPROVING WORK.
01/11/2011 PMT I SENT EMAIL TO TRACI & CLARA & ASKED IF THEY COULD ADVISE ON STATUS OF THE REVIEW OF CUT SHEETS FOR THIS SPRAY BOOTH.
01/11/2011 PMT MECHANICAL CONTRACTOR CAME IN TO DISCUSS WORK TO BE DONE. I ADV RICHARD THAT THERE ARE NO PERMITS ON SITE REALLY SHOULD WANT UNTIL WE HAVE ALL PERMITS ON SITE. I KNOW GENE IS WORKING ON THIS. I CALLED GENE TO CONFIRM HE SAID THAT HE SHOULD BE OVER THIS MORNING WITH OWNERS PERMISSION. 01/07/2011 GWL APPROVED AND RETURNED TO BIN #1.
01/07/2011
01/07/2011
01/06/2011
01/04/2011
12/30/2010
12/29/2010
12/28/2010
12/20/2010
12/17/2010
12/16/2010
PMT AS I WAS SCANNING INFORMATION I NOTICED THAT GENE IS NOT THE LISTED OWNER OF THE BUILDING AND THE OWNER DIDN'T SIGN ANY OF THE PERMIT APPLICATIONS SO I CALLED GENE AGAIN & SPW GENE ADV WE NEED A LETTER FROM THE OWNER OF THE BLDG THAT THEY ARE AWARE OF THE WORK THEY ARE DOING IN THE BUILDING AND THEY ARE OK WITH THE WORK. I PLACED FILE BACK IN BIN#2.
PMT I CALLED LM ON VM FOR GENE PLACED PERMIT IN ROLLING BIN UNDER H FOR HOSKING. KEPT BLDG DEPT COPY ON DESK. I WILL CONFIRM ALL DOCS HAVE BEEN SCANNED & FILE PERMIT AWAY IN ACTIVE FILES.
PMT GENE HOSKIN CAME IN CHECKING ON STATUS OF PERMIT. HE ASKED IF TRACI & CLARA HAS RESPONDED. I CALLED CLARA & TRACI THEY ARE BOTH IN A MEETING. GENE TALKED W/GARY. GARY ADV HE IS ALMOST READY TO ISSUE PERMIT JUST NEED TO CHECK W/FIRE.
PMT SENT EMAIL TO GARY TO ADVISE THAT GENE HAD COME IN ON 12/30 LOOKING FOR STATUS OF PERMIT.
PMT GENE CAME IN TO CHECK ON STATUS ADV PLANS WENT TO FIRE DEPT & GARY HAS TO REVIEW PLANS. GENE SAID HE WILL CALL TRACI TO SEE IF SHE HAS ANY QUESTIONS.
PMT TERRI FROM FIRE PICKED UP THE CUT SHEETS FOR MATERIALS TO BE USED IN PAINT BOOTH FOR TRACI TO REVIEW.
PMT GENE CAME IN WITH PLANS SENT TASK TO GARY & PLACED PLANS IN BIN#1. 2 SETS OF REVISED PLANS & CUT SHEETS OF PAINT MATERIALS FOR REVIEW.
PMT MOVED PLANS TO BIN#1.
PMT GENE CAME IN W/2 COPIES OF ELECTRICAL PLANS. SENT EMAIL TO RAY DUMMITT TO ADV WE HAVE THE PLANS HERE IN OUR PICK UP BIN FOR DESCHUTES COUNTY FOR HIM TO REVIEW PLANS.
PMT REC ELECTRICAL PERMIT APPLICATION FAXED OVER BY C & G ELECTRIC THE ELECTRICAL REQUIRED A PLAN REVIEW SO I CALLED SPW CINDY SHE SAID THEY WERE AWARE IT NEEDS A PLAN REVIEW. I ASKED IF SHE KNEW WHEN THE PLANS WOULD BE SUBMITTED SHE SAID NOT SURE BUT THEY DO KNOW THEY NEED TO SUBMIT PLANS.
12/15/2010 PMT GENE CAME IN SAID HE WILL HAVE C&G EMAIL APPLICATION FOR ELECTRICAL TO MONA FOR SOME LIGHTS THEY WANT TO DO & HE WILL DO A SEPARATE PERMIT FOR THE SPRAY BOOTH.
12/14/2010 PMT RAY DUMMIT CALLED SAID GARY WANTED HIM TO DO A PLAN REVIEW HE WILL COME OVER TODAY TO PICK UP THESE PLANS.
12/13/2010 PMT GARY SAID HE IS WORKING ON AN INCOMPLETE LETTER & HE WILL CALL GENE. GENE WILL HAVE TO HAVE AN ELECTRICAL PLAN REVIEW ON THIS SPRAY BOOTH.
12/06/2010 RFS GARY ADVISED GENE HOSKIN THAT HE WAS MISSING THE DETAILS TO THE SPRAY BOOTH VENTILATION REQ.
12/06/2010 RFS GENE RETURNED W/(2) SETS OF ADDITIONAL DETAILS TO THE SPRAY BOOTH. MARRIED UP W/BLDG SUBMITTAL IN BIN 3. SENT TASK TO GARY L. & FYI: PAMELA.
12/03/2010 PMT GENE HOSKIN BROUGHT IN PLANS FOR TI. SENT TASK TO GARY TO REVIEW PERMIT. GENE MENTIONED HE GAVE PAPERWORK TO TRACI ABOUT THE SPRAY BOOTH AND SHE WAS RESEARCHING IT. HE ASKED ABOUT THE BUSINESS LICENSE & I GAVE HIM A BUSINESS LICENSE APPLICATION & HE WILL BE PAYING IN JAN WHEN THEY START UP THE BUSINESS. SENT TASK TO GARY, TRACI & CLARA TO REVIEW PLANS.
Building Permit Details
Permit Number:
Permit Name:
Contractor:
711-B68832
D&P FRANKE LLC
OWNER
09/11/2009 Application Date: 09/16/2009 Issue Date: 09/21/2009 Final Date: Finaled Status:
Commercial Building Class: INSTALL WALL SIGN Class of Work: INSTALL WALL SIGN
Building Use:
Date Init. Comments
Square Feet: Bedrooms: Stories: Y On Sewer: $200 Permit Valuation:
09/21/2009 SFJ 1999 Final Building -- Insp Completed : Approved 09/16/2009 JMA SPW JARED/HE RCV'D EMAIL FROM PROP MNGT GRANTING AUTHORIZATION/TOLD HIM THAT WOULD WORK/HE WILL BRING WITH HIM
09/16/2009 PMT JARED CAME IN W/LETTER FROM WINDERMERE ADV AS REP FOR LANDLORD THEY ARE AUTHORIZING JARED TO DO THIS WORK. FILED LTR IN W/PERMIT.
09/15/2009 JMA SPW JARED/HE WILL BRING IN AUTH LETTER FROM PROP MANAGEMENT COMPANY/TOLD HIM THAT WOULD BE FINE
09/15/2009 RFG CONTACTED JARED ADVISED PERMIT READY FOR PICK UP W/AMT. OWING. I ALSO REMINDED HIM TO EITHER BRING IN LETTER OF AUTHORIZATION FROM THE PROPERTY OWNER; OR RECHECK HIS LEASE AGREEMENT IF IT GIVES HIM PERMISSION TO INSTALL THE SIGN ON THE BLDG. 09/15/2009 RFG CONTRACTORS APPROVED COPY IN ROLLING BIN UNDER "J", JARED. 09/14/2009 GWL APPROVED. RETURNED TO BIN 52
09/11/2009 JMA SIGN APPROVED PENDING AUTH FROM BLDG OWNER/FWD TO BIN 52/EMAIL TO GARY 09/11/2009 RFG FORWARDED SIGN SUBMITTAL TO PLANNING, JACKIE ABSLAG. 09/11/2009 RFG I ADVISED JARED THAT PRIOR TO SIGN PERMIT ISSUANCE, WE NEED A LETTER AUTHORIZATION FROM THE OWNER OF THE BUILDING, DAVE FRANKE, GIVING HIM PERMISSION TO INSTALL THE WALL SIGN. 09/11/2009 RFG SCANNED BOTH BLDG & SIGN PERMIT APPL'N.
Building Permit Details
Permit Number:
711-B64383
Permit Name: DISTINCTIVE CONCEPTS INC
D&P FRANKE LLC, (SIGN FRANKE)
Contractor:
Building Class:
Class of Work:
01/23/2007 Application Date: 03/01/2007 Issue Date: 05/16/2007 Final Date:
Finaled Status:
Commercial
SIGN PERMIT: FRANKE INDUSTRIAL COMPLEX
SIGN PERMIT: FRANKE INDUSTRIAL COMPLEX Building Use:
Inspections
Date Init. Comments
05/16/2007 RWW 1999 Final Building -- Insp Completed : Approved
05/02/2007 RFG JEAN CALLED AGAIN. SHE STILL DID NOT GET ANYTHING FROM THE CITY TO CONFIRM THAT THIS SIGN PERMIT HAD BEEN FINALED.
04/20/2007 RFG JEAN CALLED NEED STATUS ON FINAL REQUESTED 03.05.07; I LEFT MESSAGE W/RICHARD WRIGHT 610.3144 ON INSPECATION RESULT?
04/11/2007 PMT JEAN CALLED SAID THEY HAVE LOST THEIR INFORMATION ASKED FOR COPY OF INSPECTION CARD & PERMIT INFO PLACED IN PICK UP BIN FOR HER TO PICK UP.
03/05/2007 RWW 1999 Final Building -- Insp Cancelled : Information Only
02/08/2007 JMA SPW JEAN/PERMIT READY FOR P/U AND AMT OWED/FILED IN ROLLING BIN UNDER "R"
01/26/2007 JEC Distinctive Concepts IS licensed as Redmond Sign
01/26/2007 JEC Finance approval not required for Sign permit
01/25/2007 KLB PLANNING APPROVED; FWD TO BLDG FOR REVIEW
01/23/2007 JMA RCV'D SIGN PERMIT/FWD ALL TO GAIL
Permit Number:
711-FA82
D&P FRANKE LLC
Permit Name: WATCHDOG SECURITY
Contractor: 12/14/2006 Application Date: 01/11/2007 Issue Date: 01/12/2007 Final Date:
Commercial Building Class: New Construction Class of Work:
Building Use:
Inspections
No inspection records found.
Permit Number:
711-FS95
D&P FRANKE LLC
Permit Name: HIGH DESERT SECURITY & FIRE
Contractor:
09/27/2006 Application Date: 10/23/2006 Issue Date: 01/09/2007 Final Date:
Commercial
Building Use:
Inspections
Date Init. Comments
01/10/2007 JMA RCV'D SPRINKLER/ALARM TEST FROM JESSICA MEYER/PLACED IN FILE
10/20/2006
JMA SPW CRYSTAL/PERMIT IS READY FOR P/U AND AMT OWED/FILED IN ROLLING BIN UNDER "H"
10/19/2006 JMA CHANGED VALUE PER MEC'S PLAN REVIEW 10/19/2006
JMA RECEIVED FILE FROM CDDB 10/18/2006 DAN PLANS TO CDDB MEC 10/18/2006 MEC CDDB TO CDDRDM PAMELA
10/18/2006 MEC GC-- FIRE SPRINKLERS; 20358 SQFT X $2.14 = $43,566.00 09/28/2006 CMA CDDRDM PLANS IN CDDB OFFICE FOR REVIEW 09/27/2006 RFG FORWARDED (2) SETS OF FIRE SPRINKLER PLANS W/CALC'S TO DAN; AND 3RD SET FIRE. 09/27/2006 RFG ROUTED (1) SET TO FIRE & (2) SETS TO BLDG.
Building Permit Details
Permit Number:
Permit Name:
Contractor:
711-B63177
D&P FRANKE LLC, WRANGLER ENTERPRISES INC
WRANGLER ENTERPRISES INC
Commercial
07/31/2006 Application Date: 08/30/2006 Issue Date: 01/12/2007 Final Date: Finaled Status:
Inspections
Date Init. Comments
03/13/2023 JMOO N • Permit documents kept in CDD file room until ready for destruction. C of O is viewable in DIAL.
01/24/2011 RFS RETURNED BLDG FILE TO ARCHIVE ROOM.
12/15/2009
08/06/2009
05/03/2007
05/01/2007
PMT FOUND A FILE W/REDMOND FIRE ON IT W/SPINKLER/ALARM TEST FOR THIS PROJECT IN IT WILL FILE IN BLDG FILE.
PMT ISSUED COFO,COPY TO BE FILED IN FILE,FILE TO BE ARCHIVED. CALLED DAVE FRANKE AT 420-5986 ADV COFO IS READY,HE ASKED US TO MAIL TO HIM AT 11303 SW HOUSTON LAKE RD POWELL BUTTE,OR 97753.
PMT GAVE FILE & COFO INFO TO GARY I NEED THE OCCUPANCY LOAD & OCCUPANCY SIGN TO ISSUE COFO.
03/26/2007 RFG PER CARL ISHAM: NICK PETERSEN MADE A SITE VISIT FOR CARL ISHAM AND DETERMINED THAT THE STORM DRAINAGE HAD BEEN CORRECTED AND MEETS WHAT WAS DESIGNED BY THERE ENGINEER. THEREFORE CERT OF OCCUP MAY BE RELEASED.
02/09/2007 PMT BILL ADAMS ADV OK FOR FULL COFO.
02/07/2007 RFG COPY OF SIGNED & NOTARIZED LANDSCAPING IMPROVEMENT AGREEMENT PLACED IN BLDG FILE.
01/25/2007
PMT REC EMAIL FROM BILL ADV THAT SITE VISIT DONE BY STEVE WILSON DETERMINED THAT THE SWALES ALONG NE 9TH AND NE HEMLOCK COULD BE BETTER CONSTRUCTED TO RETAIN THE STORM RUN OFF, AND THE APPLICANT NEEDS TO TELL US, VIA THROUGH CDD IF THEY INTEND TO BUILD THE REQUIRED IMPROVEMENTS TO NE 9TH ST AND NE HEMLOCK AVE OR PROVIDE CASH DEPOSIT. COFO WON'T SIGN OFF UNTIL RESOLVED
01/16/2007 PMT SENT EMAIL TO TRACI,JESSICA,CARL & STEVE TO SEE IF OK FOR COFO,EMAIL WAS ALREADY SENT TO BILL & JEAN ON 01/12/07.
01/12/2007 RWW 1999 Final Building -- Insp Completed : Approved
12/04/2006 RWW 1430 Insulation Wall -- Insp Completed : Approved
11/29/2006 RWW 1260 Framing -- Insp Completed : Approved
10/13/2006
PMT TRACI CALLED ADV THE FIRE SPRINKLER SYSTEM NEEDS AN ALARM FS95 SO I CHECKED THE BOX ON THIS PERMIT ADV ALARM REQUIRED. I ALSO ADDED TO THE COFO COMMENTS THAT FIRE ALARM REQUIRED.
10/12/2006 TGC SPRINKLER SYSTEM DESIGNED FOR MAX OF 12 FT. STORAGE ONLY
10/12/2006 TGC SPRINKLER SYSTEM HAS OVER 20 HEADS THEREFORE WILL REQUIRE MONITORING SYSTEM.
08/30/2006 PMT DAVE NEWBY IN OFFICE TO CHECK ON STATUS OF PERMIT OK TO ISSUE GAVE HIM COPY OF SUMMERY FOR FEES. ADV NEED TO GET ELEC PERMIT.
08/29/2006 CGI TRANS CODE 100 $2728.00 PER TGSF * (19.656SF) = TRANS SDC $53,622.00 SEWER AND WATER SDC'S PER SUBMITTALS
08/29/2006 RFG CARL ISHAM RETURNED ACCEPTED REVISED CIVIL PLANS TO CDD. MARRIED UP W/BLDG FILE & FORWARDED TO PMT.
08/28/2006 PMT DAVE NEWBY CAME IN WANTS TO GET A COPY OF THE SITE IMPROVEMENT AGREEMENT 420-2232.
08/28/2006 RFG SIGNED & NOTARIZED SITE IMPROVEMENT AGREEMENT PLACED IN BLDG FILE.
08/28/2006 SAW FORWARDED REVISIONS TO CARL ISHAM. VOLUME QUANTITIES PROVIDED MEET OUR REQUIREMENTS AS SHOWN
08/25/2006 PMT CALLED DAVE TO SEE IF WE RECEIVED THE NEW PLANS YET,ARCHITECT HAS THE PLANS THEY SHOULD HAVE THEM IN TO US TODAY,PLACED PLANS IN INCOMPLETE BIN,WHEN WE RECEIVE THESE PLANS THEY NEED TO GET TO ENGINEERING FOR REVIEW SO ENGINEERING CAN SIGN OFF.
08/25/2006
08/22/2006
PMT RECEIVED 2 SETS OF REVISED SITE PLAN W/CHANGES FROM DRYWELL TO SWALES,SENT OVER TO ENGINEERING TO STEVE FOR REVIEW
PMT BILL CALLED SAID THEY HAVE NOT SUBMITTED SITE IMPROVEMENT AGREEMENT YET,CALLED DAVE NEWBY ADV NEED AGREEMENT.
08/22/2006 PMT DAVE NEWBY CAME IN SAID THE ORIGINAL SITE PLAN WAS APPROVED W/SWALES,THE PLANS WERE CHANGED MID STREAM & THE PLANS SUBMITTED TO BLDG INCLUDED DRYWELL INFO & ENGINEERING WANT THE DRYWELL REGISTRATION BEFORE ISSUANCE,IT ISN'T DRYWELL SO THEY ARE GOING TO COME IN W/2 NEW PLANS W/SWALE INFO TO BE GIVEN TO ENGINEERING,LM ON VM FOR BILL ADAMS TO SEE WHY HE HASN'T SIGNED OFF PERMIT.
08/18/2006
PMT CALLED SPW DAVE NEWBIE ASKED IF THEY HAD THE DRYWELL REGISTRATION YET, HE SAID THEY HAVE CHANGED THE PLANS,THEY WON'T BE HAVING DRYWELLS THEY ARE GOING TO HAVE SWALES,ASKED IF THEY SUBMITTED CHANGES NOT ONLY TO PLANNING BUT TO BLDG,HE THOUGHT THEY HAD HE WILL CHECK INTO IT.
08/17/2006 DAN SHELL ONLY PLANS TO CDDRDM PMT
08/17/2006
08/17/2006
08/15/2006
KLB RCVD PLANS FROM CDDB; FORWARDED TO PMT FOR PROCESSING
PMT DAN HORTON CALLED HE IS TRYING TO FINISH UP PLAN REVIEW WANTED TO KNOW WHO TO CONTACT ON THIS FILE,GAVE HIM DAVE NEWBY'S PHONE NUMBER.
PMT DAVE NEWBY CAME IN CHECKING ON STATUS ADV FIRE FLOW WAS APPROVED ACCORDING TO STEVE WILSON,STILL NEED DRYWELL REGISTRATION & CONDITIONS OF APPROVAL MET FOR PLANNING,CALLED SPW DAN HORTON ADV NEED PLANS BACK HE WILL FIND THEM & GET THEM BACK TO US,ONCE WE RECEIVE NEED TO CALL DAVE CONTACT NUMBER FOR STATUS. DAVE 420-2232.
08/11/2006 CEW F-1 / S-1 OCC, 19656 SF X 30.63 = 602,063 / SPRINKLERS, 19656 SF X 2.18 = 46,850.00 SHELL ONLY.
08/10/2006
CMA CDDRDM PLANS TO CDDB /CEW
08/09/2006 RFG PLACED BLDG FILE W/BOTH SETS OF STRUCTURAL PLANS IN CDD-B BIN W/INTEROFFICE MEMO ATTN: C. WOOLSEY.
08/09/2006
RFG REC'VD (4) COPIES FOR HYDRANT 506 FIRE FLOW. PLACED (1) IN BLDG FILE FOR C. WOOLSEY, 1) TO ENG/S. WILSON, (1) TO PLANNING/B. ADAMS, AND (1) TO FIRE/T. COOPER.
08/09/2006 SAW RETURN BLDG FILE TO ENG. W/DRYWELL REGISTRATION & CONDITIONS OF APPROVAL.
08/03/2006
PMT GAVE FILE TO BILL TO REVIEW FOR PLANNING,THERE ARE SOME OUTSTANDING ISSUES,FORWARDED PLANS & FILE TO ENGINEERING.
08/02/2006 JEC Per Review:Net Assets & Reimbursement Spreadsheet no outstanding City liens found
08/02/2006 PMT CALLED DAVE ADV STRUCTURAL REVIEW HAS TO BE STARTED BEFORE WE CAN SAY IF A FOUNDATION ONLY CAN BE ISSUED. EMAILED FIRE,ENGINEERING & PLANNING ASKING IF THEY WILL BE OK W/FOUNDATION ONLY,PLACED FILE & PLANS IN FIRE BIN.
08/02/2006 RFG DAVE, 541.420.2232, WOULD LIKE BLDG APPROVAL FOR FOUNDATION APPROVAL WHILE STRUCTURAL REVIEW IS IN PLACE.
08/01/2006 JMA FORWARDED ALL TO PMT
08/01/2006 JMA RECEIVED 2 SETS/ENERGY CODE FORM, MARRIED UP W/FILE
08/01/2006 JMA RECEIVED 3RD FLOOR PLAN FOR SCANNING
08/01/2006 KLB RCVD REVISED PLANS FOR POWER; SHOWS THE WRONG LOCATION ON SUBMITTAL; FWRD TO PMT FOR PROCESSING
Electrical Permit Details
247-E60160
Permit Number: WIPRUD,WILLIAM L TRUSTEE WILLIAM L WIPRUD DEFINED BENEFIT TRUST
Contractor:
Permit Name: TOMCO ELECTRIC INC
Residential Building Class: New Construction Class of Work:
Service Description:
Building Use: Linked Permit:
08/24/2001 Application Date: 08/24/2001 Issue Date: 10/15/2001
Finaled Status:
Final Date:
2OO AMPS OR LESS/SERVICES/FEEDERS: INSTALLATION, ALTERATION OR RELOCATION (2) EACH BRANCH CIRCUIT WITH PURCHASE OF SERVICE OR FEEDER (8)
Inspections
Date Init. Comments
10/29/2010 LEF Property ID/Situs Update through Property File Program
10/15/2001 RED FINAL APPROVED. CONTRACTOR INSTALLED SHEILD INSIDE HID FIXTURES.
10/11/2001 RED INSPECTION NOTICE: 1. EXTERIOR HPS FIXTURES TO MEET COUNTY LIGHTING ORDINANCE - DIRECTED SHEILDED. 2. INSTALL STRAP ON 3/4" CONDUIT AT SOUTH EXIT LIGHT.
09/28/2001 RED SERVICE APPROVED
08/31/2001 RED APPROVED CONDUIT AND GROUNDS AT TRENCH
08/29/2001 RED GC CANCELLED BY CONTRACTOR
08/24/2001 TAG PER TERRY @ TOMCO: OWNER IS CENTRAL OREGON READY MIX
Electrical Permit Details
247-E59249
Permit Number: CENTRAL OREGON REDI-MIX
Contractor:
Permit Name: TOMCO ELECTRIC INC
Commercial Building Class: New Construction Class of Work:
Service Description:
02/22/2001 Application Date: 06/20/2001 Issue Date: 04/17/2002 Final Date:
Building Use: 47115 Linked Permit:
STORAGE BLD
2OO AMPS OR LESS/SERVICES/FEEDERS: INSTALLATION, ALTERATION OR RELOCATION (1) EACH BRANCH CIRCUIT WITH PURCHASE OF SERVICE OR FEEDER (2)
Inspections
Date Init. Comments
10/29/2010 LEF Property ID/Situs Update through Property File Program 04/17/2002 SYS GC Permit expired by system
Electrical Permit Details
Permit Number: WICKIUP LLC
711-25-000512-ELEC
Expired Status:
Finaled Status:
Contractor:
Permit Name: HOSS ELECTRIC INC
Commercial Building Class:
Class of Work:
Alteration - Commercial
Service Description:
Branch circuits without service or feeder
Inspections
Building Use: Linked Permit:
03/19/2025 Application Date: 04/02/2025 Issue Date: 04/29/2025 Final Date:
Hemlock Electrical - SUITE #103 Install 240V/30Amp Dryer circuit next to the hand sink. Install 120V/20Amp Washer circuit next to the hand sink. Install 120V/20Amp GFCI convenience outet next to the hand sink. Install new dedicated 50Amp
Date Init. Comments
04/29/2025 Morris 4999 Final Electrical -- Insp Completed : Approved
Electrical Permit Details
Permit Number:
Permit Name:
Contractor:
711-E113532
QUAIL INVESTMENTS TWO LLC
QUAIL INVESTMENTS TWO LLC
Commercial Building Class:
COMM TI: ADDING PAINT SPRAY BOOTH 918 SF Class of Work:
Service Description:
Inspections
Date Init. Comments
Building Use: Linked Permit:
09/13/2013 Application Date: 10/08/2013 Issue Date: 11/26/2013 Final Date:
Finaled Status:
COMM TI: ADDING PAINT SPRAY BOOTH 918 SF
11/26/2013 DJB 4999 Final Electrical -- Insp Completed : Approved
Electrical Permit Details
Permit Number:
Permit Name:
Contractor:
711-E107637
QUAIL INVESTMENTS TWO LLC
QUAIL INVESTMENTS TWO LLC
01/13/2011 Application Date: 01/13/2011 Issue Date: 01/14/2011 Final Date:
Finaled Status:
Building Use: Linked Permit:
Commercial Building Class: SPRAY PAINT BOOTH Class of Work: SPRAY PAINT BOOTH
Service Description:
Inspections
Date Init. Comments
01/14/2011 RED 4999 Final Electrical -- Insp Completed : Approved 01/13/2011 RFS APPL'N SCANNED & FILED IN B70009 BLDG FILE. INFORMED PAMELA THAT GENE WOULD BE ON HIS WAY TO PAY FOR THIS PERMIT PER GARY DALE. 01/13/2011 RFS PLACED LABEL W/ELECTRICAL SUMMARY SHEET IN ROLLING BIN UNDER "H", HOSKIN. 01/13/2011 RFS RCVD FAXED ELECTRICAL APPL'N FROM GARY DALE. HE SAID THAT GENE HOSKIN WILL STOP BY THIS AFTERNOON TO PAY & PICK UP LABEL FOR HIM.
Electrical Permit Details
711-E107514
Permit Number: QUAIL INVESTMENTS TWO LLC
Contractor:
Permit Name: QUAIL INVESTMENTS TWO LLC
12/16/2010 Application Date: 01/03/2011 Issue Date: 01/14/2011 Final Date: Finaled Status:
Service Description:
Inspections
Date Init. Comments
01/14/2011 RED 4999 Final Electrical -- Insp Completed : Approved 01/04/2011 RFS I RECEIPTED GENE HOSKIN'S ELECTRICAL PERMIT & PDF'D HIS RECEIPT TO HIS ATTENTION. 01/03/2011 RFS GENE HOSKIN STOPPED BY TO PICK UP HIS APPROVED ELECTRICAL CONTRACTOR COPY; IT WAS AFTER 4:30P.M. SO I ADVISED HIM THAT I WOULD RECEIPT HIS PERMIT 1ST THING TOMORROW A.M. 12/28/2010 PMT PLACED APPROVED SET OF PLANS W/BLDG PLANS IN BIN#1. 12/27/2010 PMT RAY BROUGHT BACK PLANS & COPY OF PERMIT APPLICATION HE ADV TO CHARGE FOR 4 BRANCH CIRCUITS.
12/23/2010 PMT GENE BROUGHT IN 2 NEW SETS OF DRAWINGS SIGNED BY SUPERVISING ELECTRICIAN THE OTHER SET WASN'T SIGNED. EMAILED RAY WE HAVE NEW PLANS & PLACED IN PICK UP BOX FOR DESCHUTES CO.
12/21/2010 PMT GENE HOSKINS BROUGHT IN DRAWINGS DONE BY GARY THE SUPERVISING ELECTRICIAN. THE DRAWINGS ARE NOT SIGNED GARY IS SICK RIGHT NOW. I CALLED RAY LM ON VM THAT PLANS ARE HERE FOR HIM TO PICK UP & I PLACED IN DESCHUTES CO PICK UP BOX.
12/20/2010
PMT RAY CALLED SAID THAT THE PLANS WERE LISTED AS DRAWN BY GRANT HOSKIN,THE PLANS HAVE TO BE DONE BY A LICENSED PROFESSIONAL ELECTRICAL ENGINEER OR THE SIGNING ELECTRICAL SUPERVISOR. I CALLED GENE HE SAID THAT GRANT HAD REDRAWN THE PLANS THAT GARY DALE HAD DRAWN THAT WERE DONE IN PENCIL AND HARD TO READ. HE SAID HE WILL BRING IN THOSE PLANS.
12/17/2010 PMT GENE CAME IN W/2 COPIES OF ELECTRICAL PLANS FOR PLAN REVIEW. SENT EMAIL TO RAY DUMMITT TO ADV WE HAVE THE PLANS HERE IN OUR PICK UP BIN FOR DESCHUTES COUNTY FOR HIM TO REVIEW PLANS.
12/16/2010 PMT REC FAXED COPY OF PERMIT. I CALLED SPW CINDY AT C & G I ADV THIS REQUIRES A PLAN REVIEW. SHE SAID THEY ARE AWARE OF THAT. I ASKED IF SHE KNEW WHEN THE ELECTRICAL PLANS WOULD BE COMING IN SHE SAID NO BUT THEY KNOW WE NEED THEM. I FILED ELECTRICAL APPLICATION W/BLDG PERMIT IN BIN#3.
Electrical Permit Details
Permit Number:
Permit Name:
Contractor:
711-E94795
D&P FRANKE LLC
D&P FRANKE LLC
Commercial Building Class:
7 BRANCH CIRCUITS Class of Work:
Service Description:
Inspections
Date Init. Comments
Building Use: Linked Permit:
01/31/2007 Application Date: 01/31/2007 Issue Date: 04/13/2007 Final Date:
7 BRANCH CIRCUITS
04/13/2007 RED 4999 Final Electrical -- Insp Completed : Approved
Electrical Permit Details
Permit Number:
Permit Name:
Contractor:
711-E94321
D&P FRANKE LLC
D&P FRANKE LLC
12/21/2006 Application Date: 12/21/2006 Issue Date: 01/10/2007 Final Date:
Finaled Status:
Finaled Status:
Building Use: Linked Permit:
Commercial Building Class: LOW VOLT:HVAC Class of Work: LOW VOLT:HVAC
Service Description:
Inspections
Date Init. Comments
01/10/2007 GTJ 4999 Final Electrical -- Insp Completed : Approved 12/22/2006 GTJ 4550 Limited Energy**WORK NOT READY FOR INSPECTION AS PER ORSC SECTION R109.3 OR OSSC SECTION 109.5 WILL INSPECT LIMITED WHEN ALL SYSTEM ARE READY -- Insp Cancelled : Denied
Electrical Permit Details
Permit Number:
Permit Name:
711-E94225
Contractor: 12/14/2006 Application Date: 12/14/2006 Issue Date: 01/10/2007 Final Date:
D&P FRANKE LLC
D&P FRANKE LLC
Commercial Building Class: LOW VOLT: FIRE ALARM Class of Work:
Service Description:
Inspections
Date Init. Comments
Building Use: Linked Permit:
01/10/2007 GTJ 4999 Final Electrical -- Insp Completed : Approved
LOW VOLT: FIRE ALARM
Finaled Status:
Electrical Permit Details
Permit Number:
Permit Name:
Contractor:
Class of Work:
711-E93316
D&P FRANKE LLC
D&P FRANKE LLC
Commercial Building Class: 9-200 AMP SERVICE,1-OVER 1000 AMP,74 CIRCUITS
Building Use: Linked Permit:
10/17/2006 Application Date: 11/06/2006 Issue Date: 01/10/2007 Final Date:
Finaled Status:
9-200 AMP SERVICE,1-OVER 1000 AMP,74 CIRCUITS
Service Description:
Inspections
Date Init. Comments
01/10/2007
GTJ 4999 Final Electrical -- Insp Completed : Approved
11/22/2006 GTJ 4500 Rough Electrical**INSPECTION COMMENTS: OFFICES-RESTROOMS & RISER ROOM COVER APPROVED -- Insp Completed : Approved
11/16/2006 GTJ 4500 Rough Electrical**INSPECTION COMMENTS: SERVICE AND FEEDERS APPROVED-VERIFY WATER PIPING BOND WHEN PIPING IS EXTENDED AND AVAILABLE. -- Insp Completed : Approved
10/20/2006 JMA RECEIVED PLAN REVIEW FROM GTJ
10/20/2006 JMA SPW ALLEN/PERMIT IS READY FOR P/U AND AMT OWED/FILED IN ROLLING BIN UNDER "R" 10/17/2006 JMA FORWARDED PLANS TO GTJ FOR PLAN REVIEW
Electrical Permit Details
Permit Number:
711-E90821
Contractor:
Permit Name: JIMMY D WILSON REVOCABLE TRUST, ;PENSCO TRUST COMPANY FBO STEVEN
JIMMY D WILSON REVOCABLE TRUST, ;PENSCO TRUST COMPANY FBO STEVEN
Service Description:
Inspections
No inspection records found.
Electrical Permit Details
711-E79588 Permit Number: ALVES,MAYNARD
Permit Name: ALVES,MAYNARD Contractor:
06/23/2006 Application Date: 06/23/2006 Issue Date: 06/30/2006 Final Date:
Finaled Status:
02/11/2005 Application Date: 02/11/2005 Issue Date: 03/10/2005 Final Date: Finaled Status:
Service Description:
Inspections
No inspection records found.
Mechanical Permit Details
247-M22015
Permit Number: CENTRAL OREGON REDI-MIX Permit Name:
02/22/2001 Application Date: 06/20/2001 Issue Date: Finaled Status:
Commercial
Building Class: New Construction Class of Work:
Service Description:
ISSUANCE FEE (1)
Building Use: Linked Permit:
VENTILATION FAN CONNECTED TO SINGLE DUCT (1)
ISSUANCE OF SUPPLEMENT PERMIT (1)
INSTALLATION OR RELOCATION OF SUSPENDED HEATER, RECESSED WALL OR FLOOR-MOUNTED UNIT HEATER (2)
Inspections
No inspection records found.
Mechanical Permit Details
Permit Number: WICKIUP LLC
711-22-000551-MECH
Permit Name: ACCUAIR INC
Contractor:
Commercial Building Class: Replacement - Commercial Class of Work:
Service Description:
Building Use: Linked Permit:
Commercial mechanical permit (based on mechanical job value)
Inspections
No inspection records found.
Mechanical Permit Details
Permit Number: WICKIUP LLC
711-22-000200-MECH
Permit Name: ACCUAIR INC
Contractor:
Commercial Building Class: Replacement - Commercial Class of Work:
Service Description:
Building Use: Linked Permit:
Commercial mechanical permit (based on mechanical job value)
Inspections
No inspection records found.
Mechanical Permit Details
711-M49698 Permit Number: QUAIL INVESTMENTS TWO LLC
Contractor:
Permit Name: QUAIL INVESTMENTS TWO LLC
Commercial Building Class: COMM TI: ADDING PAINT SPRAY BOOTH 918 SF Class of Work:
Service Description:
Inspections
Building Use: Linked Permit:
Application Date: 03/11/2022 Issue Date: 03/31/2022 Final Date:
03/11/2022
Finaled Status:
01/28/2022
Application Date: 01/28/2022 Issue Date: 02/17/2022 Final Date: Finaled Status:
09/13/2013 Application Date: 10/08/2013 Issue Date: 11/26/2013 Final Date: Finaled Status:
No inspection records found.
Mechanical Permit Details
Permit Number:
Permit Name:
Contractor:
711-M45017
QUAIL INVESTMENTS TWO LLC
QUAIL INVESTMENTS TWO LLC
Commercial Building Class: TI:VENTING TO PAINT BOOTH Class of Work:
Service Description:
Inspections
No inspection records found.
Mechanical Permit Details
Permit Number:
Permit Name:
Building Use: Linked Permit:
12/27/2010 Application Date: 01/11/2011 Issue Date: 03/16/2011 Final Date:
Finaled Status:
711-M44905
Contractor: 12/06/2010 Application Date: 12/06/2010 Issue Date: 01/14/2011 Final Date:
QUAIL INVESTMENTS TWO LLC
QUAIL INVESTMENTS TWO LLC
Commercial Building Class:
ADD/REPLACE TANKLESS WATER HEATER Class of Work:
Service Description:
Inspections
No inspection records found.
Mechanical Permit Details
Permit Number:
711-M36638
Building Use: Linked Permit:
Finaled Status:
D&P FRANKE LLC
Contractor:
Permit Name: D&P FRANKE LLC
Commercial Building Class: MULTI-TENANT: Class of Work:
Service Description:
Inspections
No inspection records found.
Plumbing Permit Details
Permit Number:
Permit Name:
Building Use: Linked Permit:
07/31/2006 Application Date: 08/30/2006 Issue Date: 01/12/2007 Final Date: Finaled Status:
711-P36470
Contractor: 12/06/2010 Application Date: 12/06/2010 Issue Date: 01/14/2011 Final Date: Finaled Status:
QUAIL INVESTMENTS TWO LLC
QUAIL INVESTMENTS TWO LLC
Commercial Building Class: ADD/REPLACE TANKLESS WATER HEATER Class of Work:
Linked Permit:
Service Description:
Inspections
Date Init. Comments
01/14/2011 SFJ 3920 Miscellaneous Plumbing -- Insp Completed : Approved 12/07/2010 RFS I DID NOT SCAN THE PLUMBING & MECH. PERMIT APPL'NS AFTER ISSUANCE; MARRIED UP W/BLDG SUBMITTAL IN BIN 3.
Permit Number:
711-P30979
D&P FRANKE LLC
Contractor:
Permit Name: D&P FRANKE LLC
Commercial
Building Class: MULTI-TENANT: Class of Work:
Service Description:
Inspections
Date Init. Comments
Linked Permit:
07/31/2006 Application Date: 08/30/2006 Issue Date: 01/12/2007 Final Date:
Finaled Status:
01/12/2007 JAD 3999 Final Plumbing -- Insp Completed : Approved
11/30/2006 SFJ 3502 Top Out Rough Plumbing -- Insp Completed : Approved 11/29/2006 SFJ 3502 Top Out Rough Plumbing**INSPECTION COMMENTS: 1. ADD NAIL PLATES TO PROTECT DWV & H20 FROM MECHANICAL DAMAGE. 2. ALL PLUMBING WITHIN 1" TO FACE STUD. 3. NO TEST ON DWV, H20 TEST FAILED. -- Insp Cancelled : Denied
11/28/2006 SFJ 3502 Top Out Rough Plumbing**INSPECTION COMMENTS: 1ST 4 UNITS APPROVED -- Insp Completed : Approved 11/27/2006 SFJ 3502 Top Out Rough Plumbing -- Insp Cancelled : Information Only
09/29/2006 SFJ 3300 Water Service -- Insp Cancelled : Information Only 08/17/2006 DAN PLUMB RATE SHEET COMPLETED.
247-S14210
Permit Number: TICKLE,JOHN Permit Name: UNKNOWN
Contractor:
Building Class: New System Class of Work:
Building Use:
Linked Feasibility Permit:
Inspections
Date Init. Comments
Tank Material:
01/30/1981 Application Date: Issue Date: 01/30/1982 Final Date: Expired Status:
DEQ Approval Number: Service Code:
System Type
Maximum Trench Depth: Trench Length:
Tank Capacity: Daily Flow Rate:
Assessor's Office Supplemental Information
Legal Description:
Maintenance Area: Property Class:
Study Area:
Subdivision: PP2002-58 Lot: PT PARCEL 3 Block:
10/29/2010 LEF Property ID/Situs Update through Property File Program 06/03/2004 SYS EXPIRED BY THE SYSTEM 015 06 2 301 -- INDUSTRIAL
Neighborhood:
SITUS ADDRESS:
810 NE HEMLOCK AVE REDMOND
Payment with 3% Discount Discount is lost after due date and interest may apply PAYMENT OPTIONS:
Online
By Mail to Deschutes County Tax, PO Box 7559 Bend OR 97708-7559 * Drop
Payment Due November 15, 2024
Payment (No Discount)
Payment
Payment Due Please make checks payable to Deschutes County Tax Collector

Roa d Map
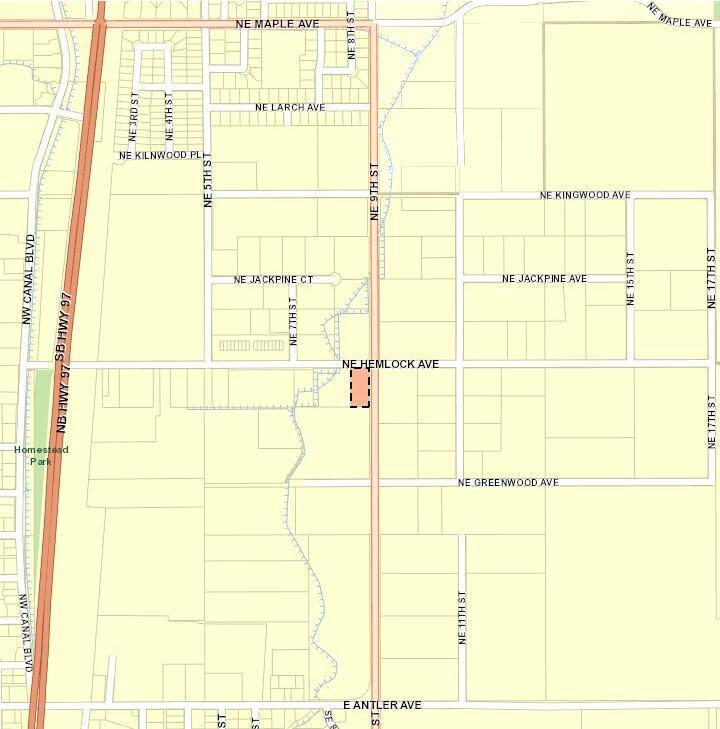

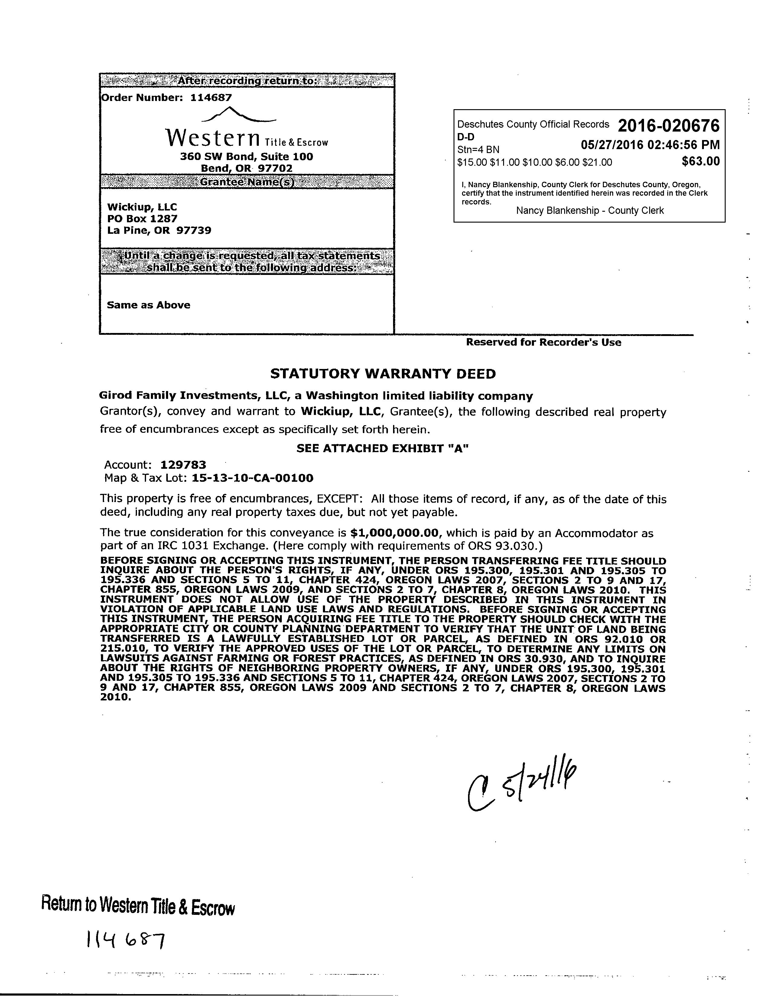
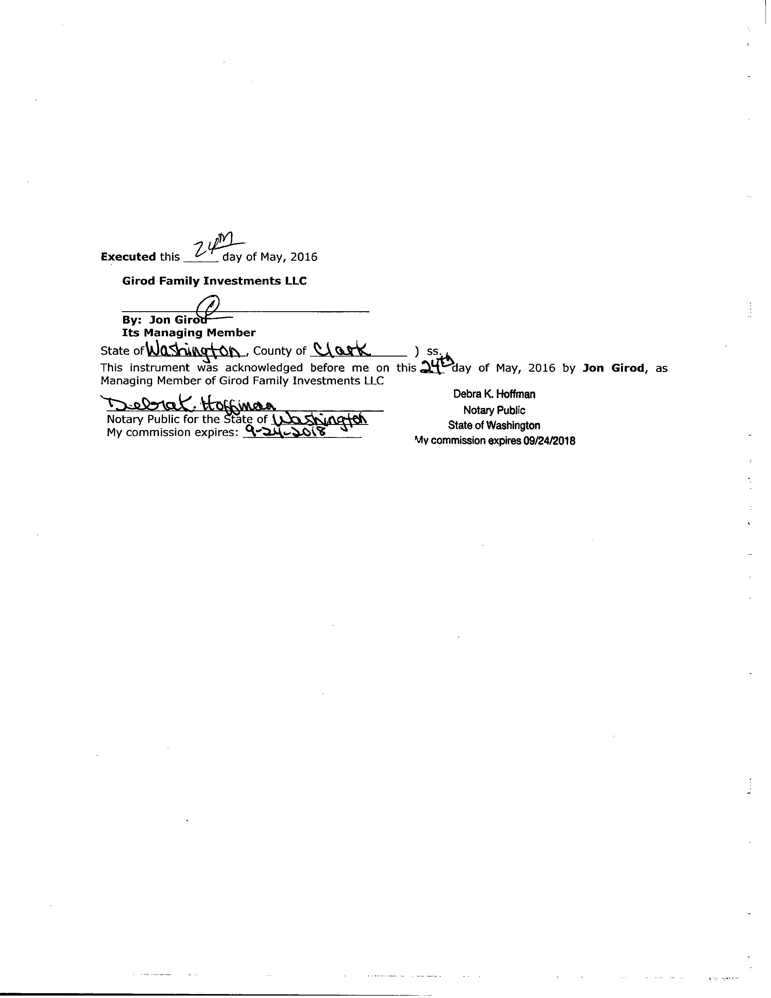

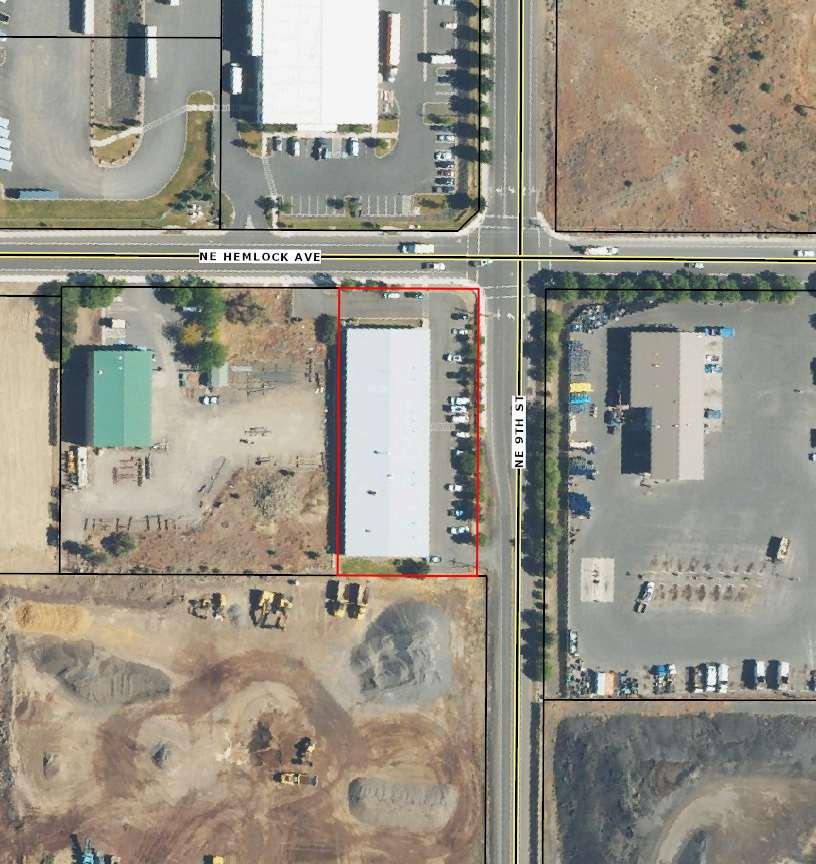

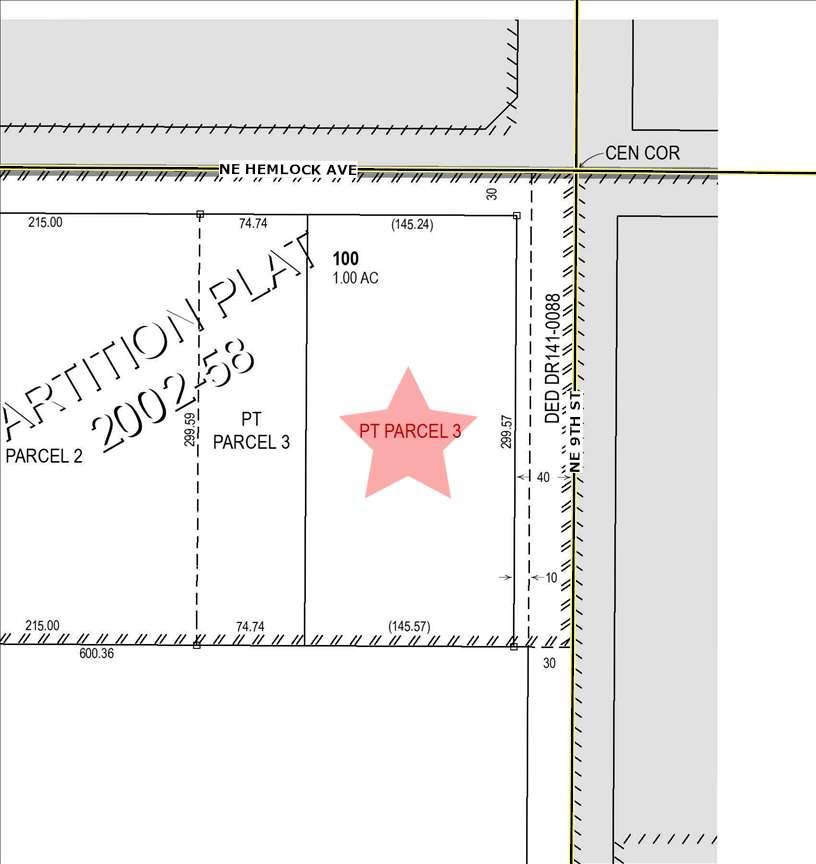

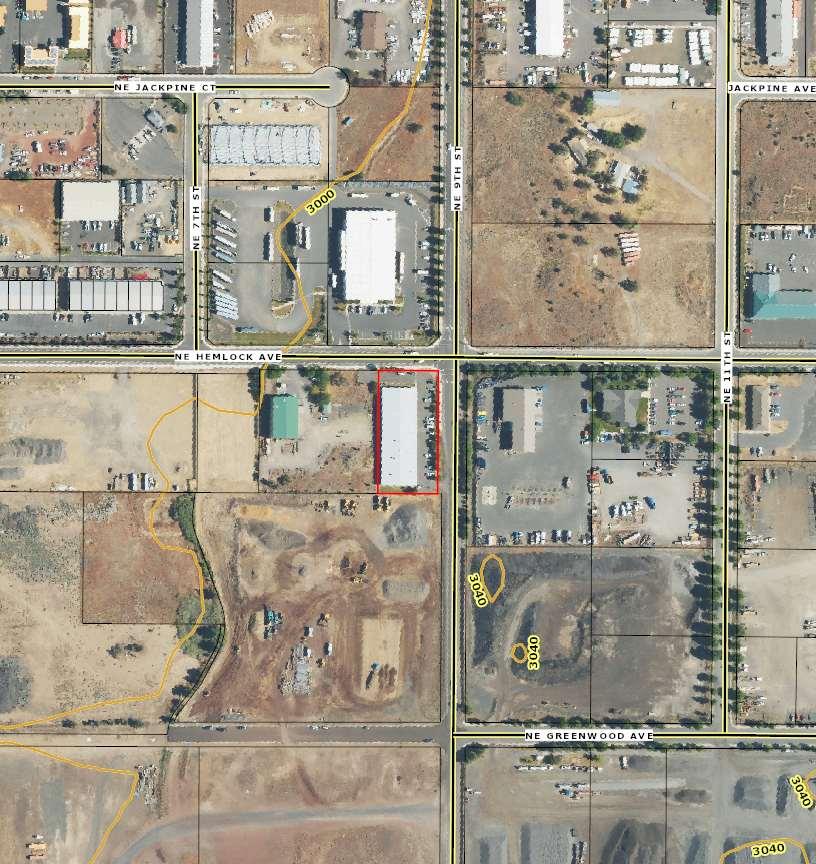

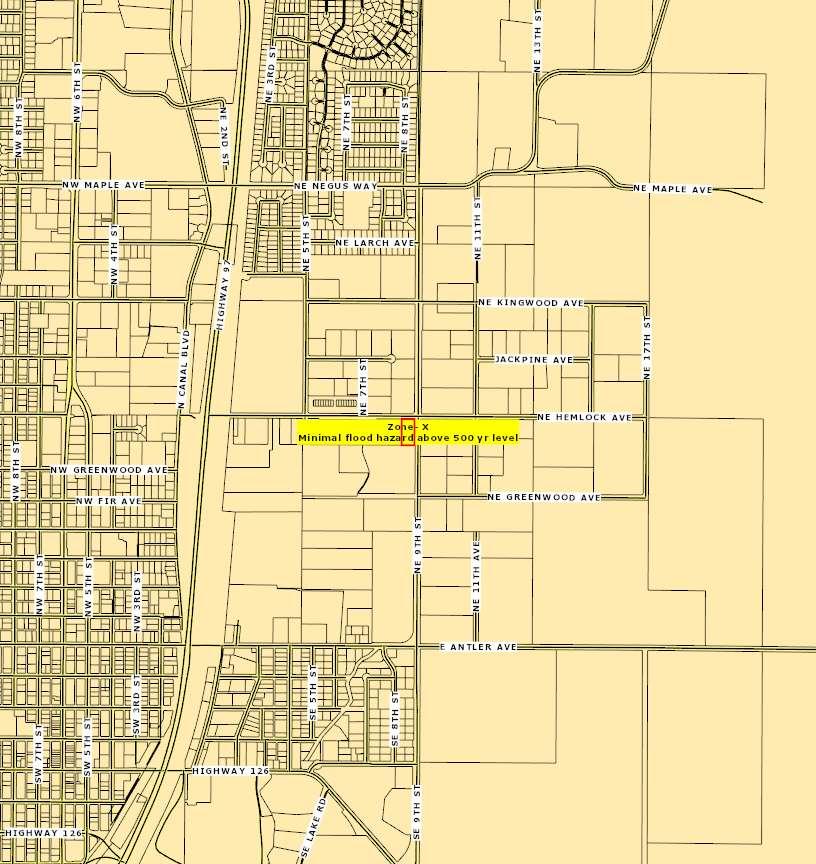



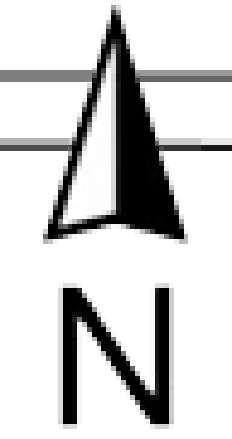

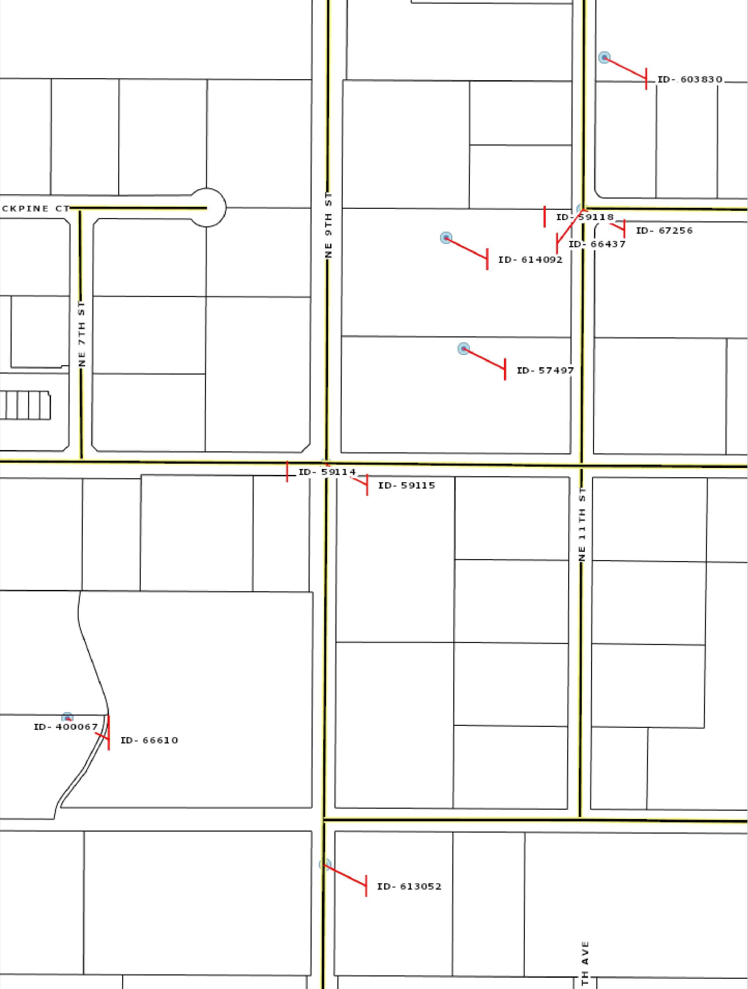

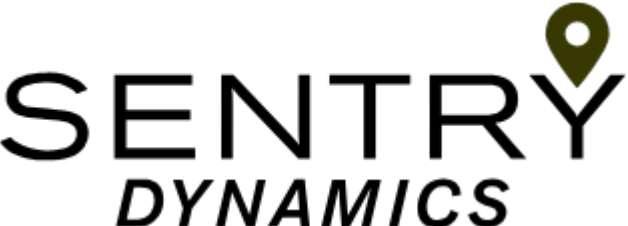
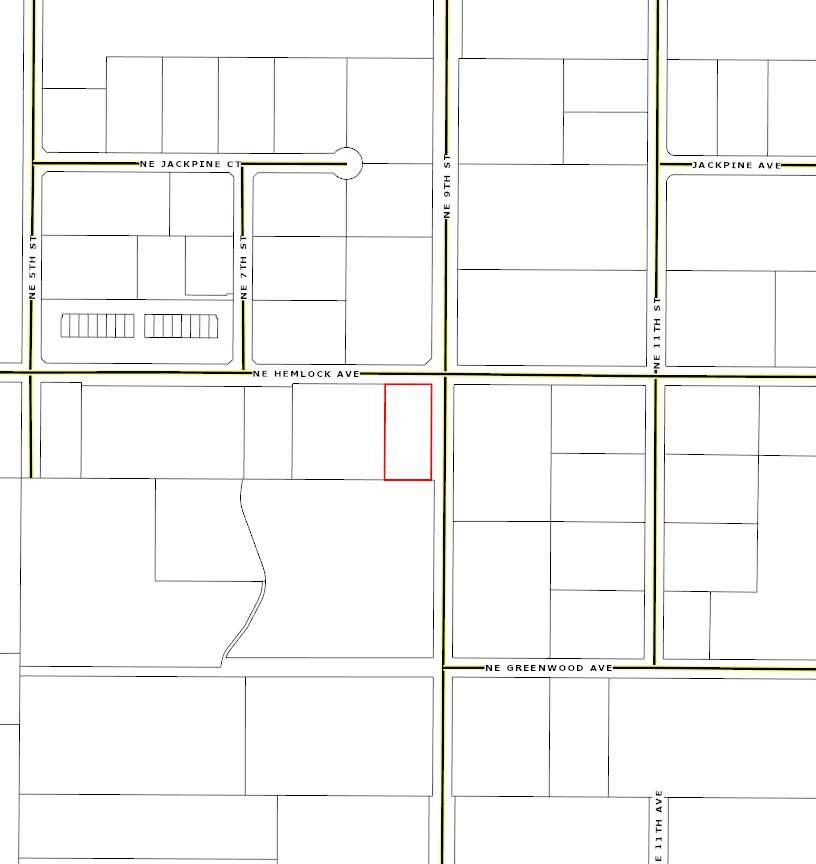

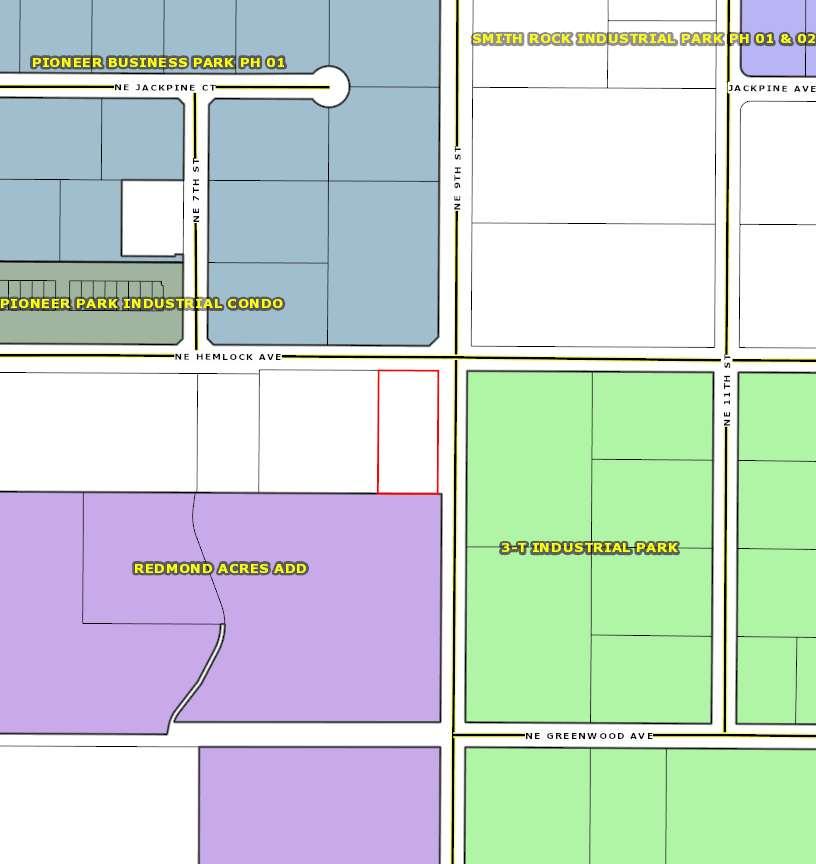

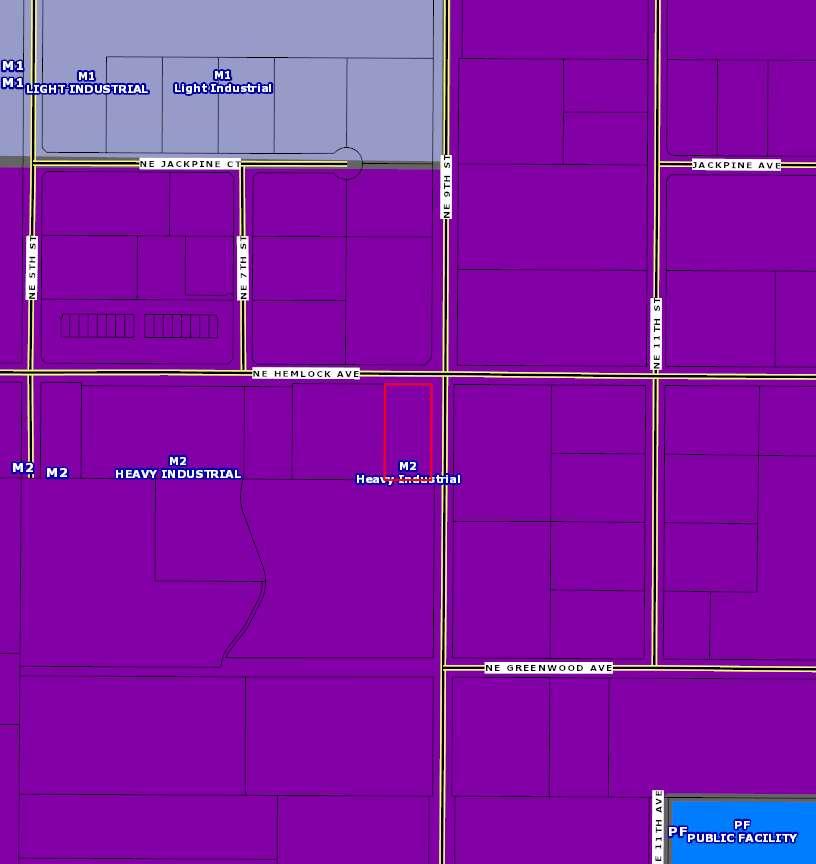

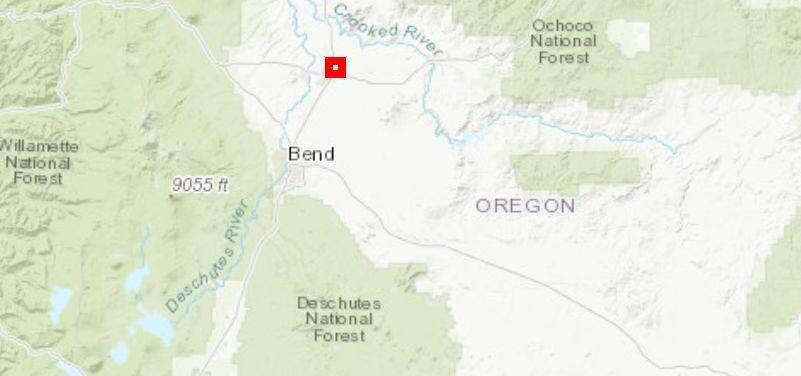

The contents of Chapter Development Regulations can be found here:
https://www.redmondoregon.gov/home/showpublisheddocument/3426/638091
082331730000
https://deschutescounty.municipalcodeonline.com/book?type=ordinances#name

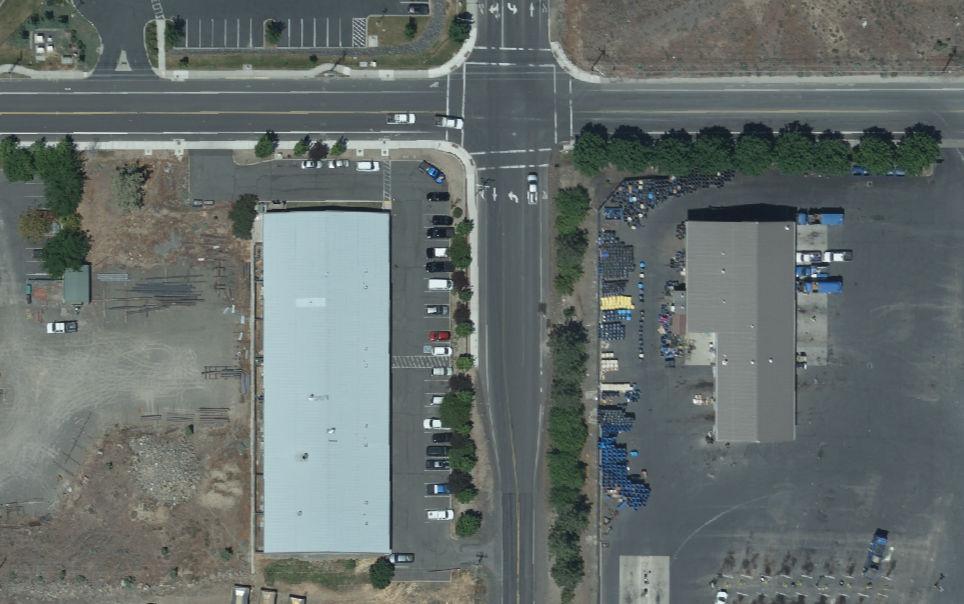
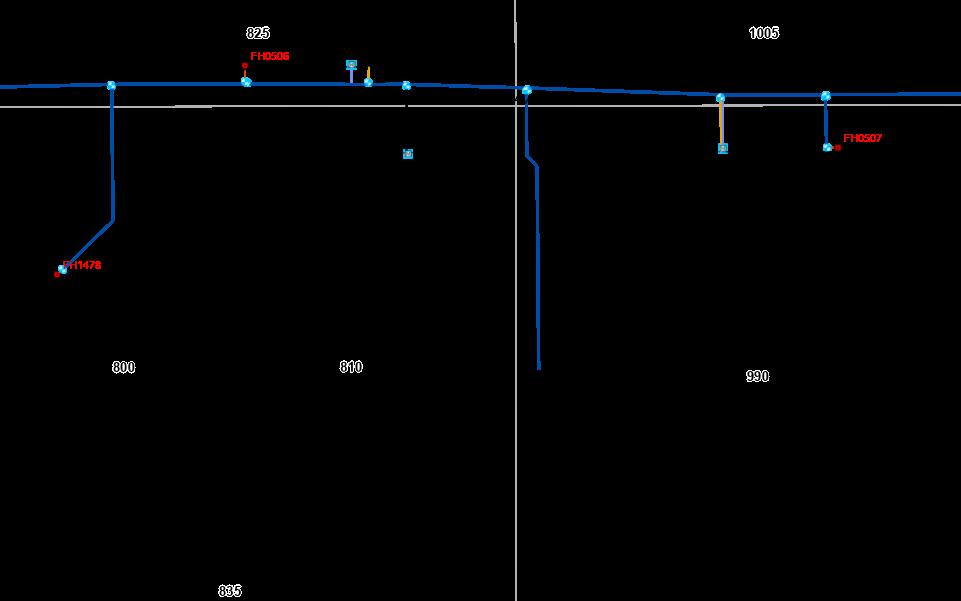

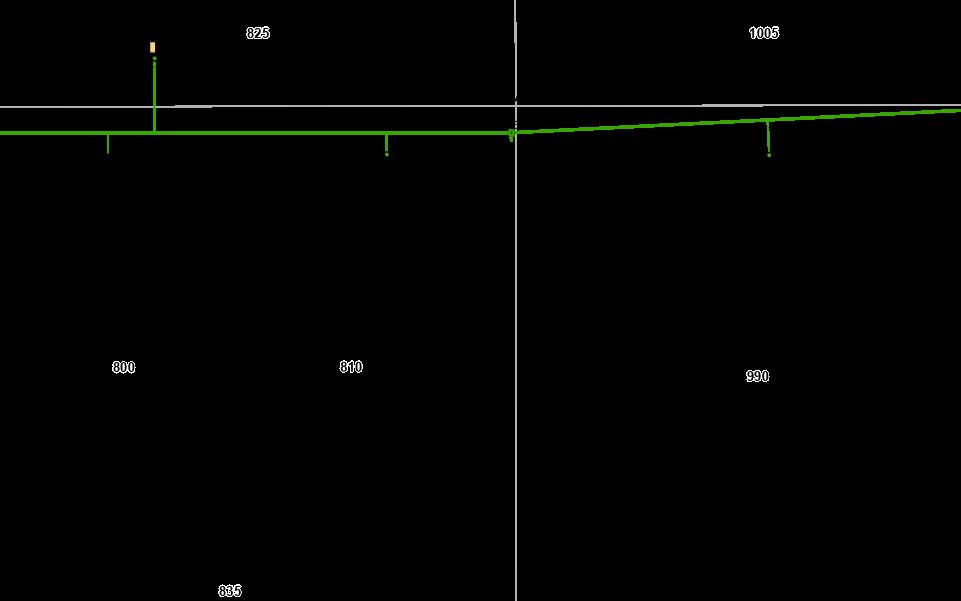






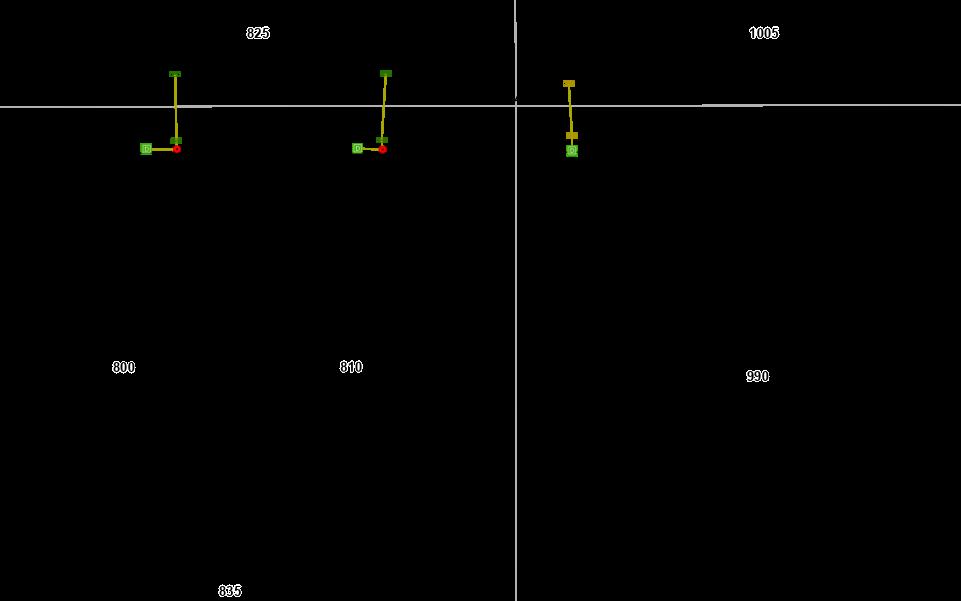



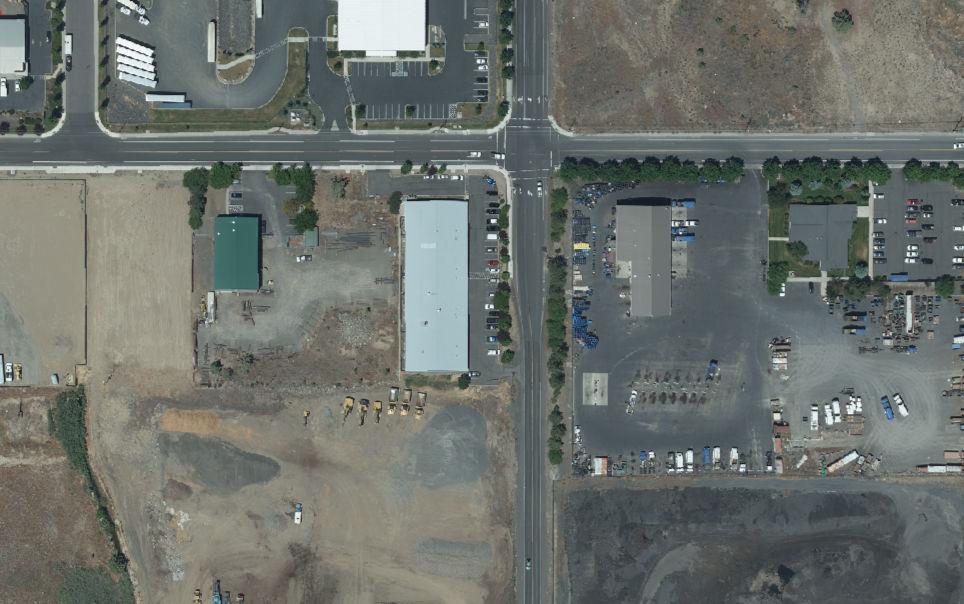
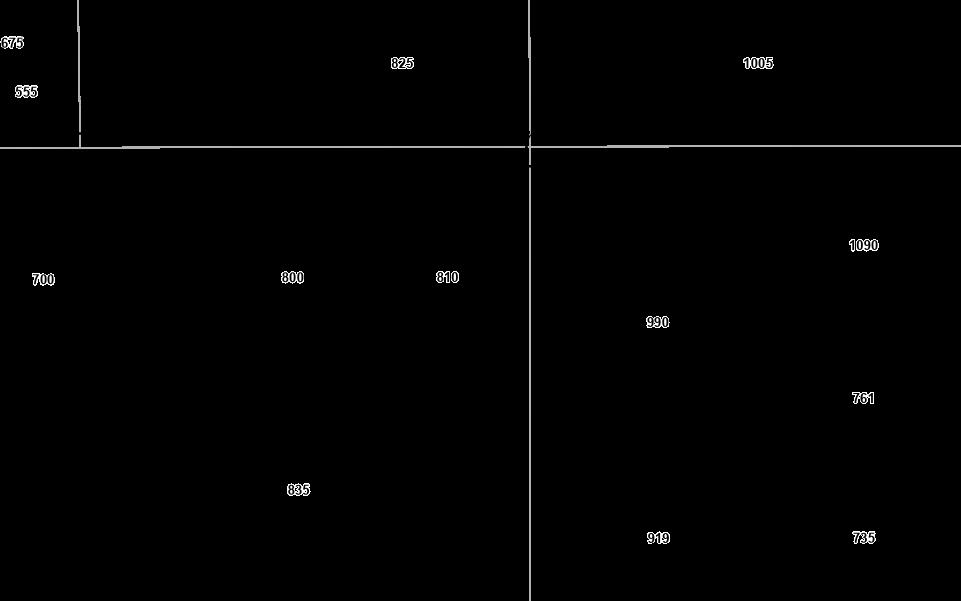



810 NE Hemlock Ave, Redmond, Oregon, 97756

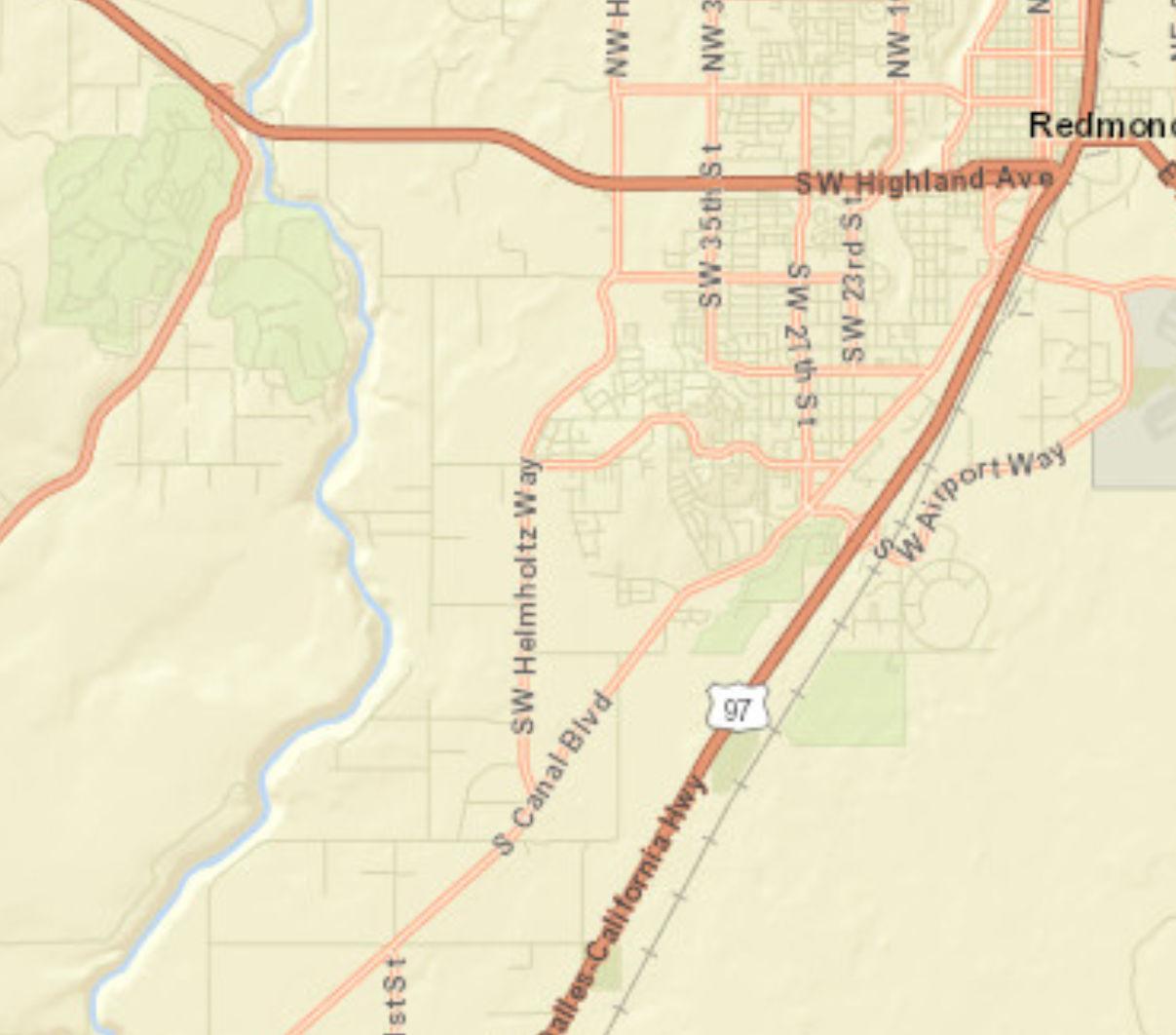
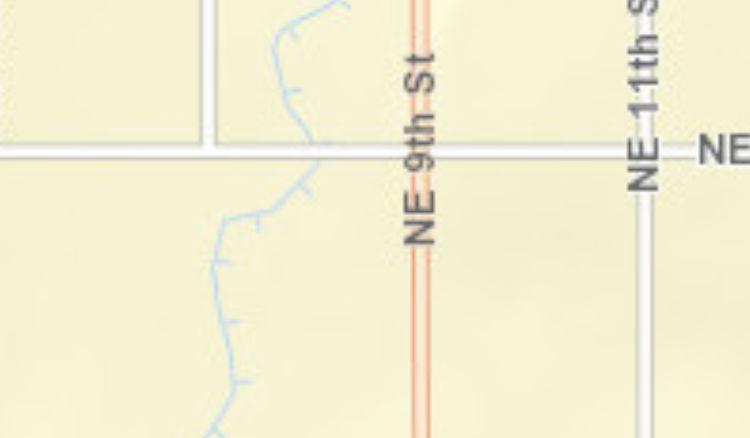
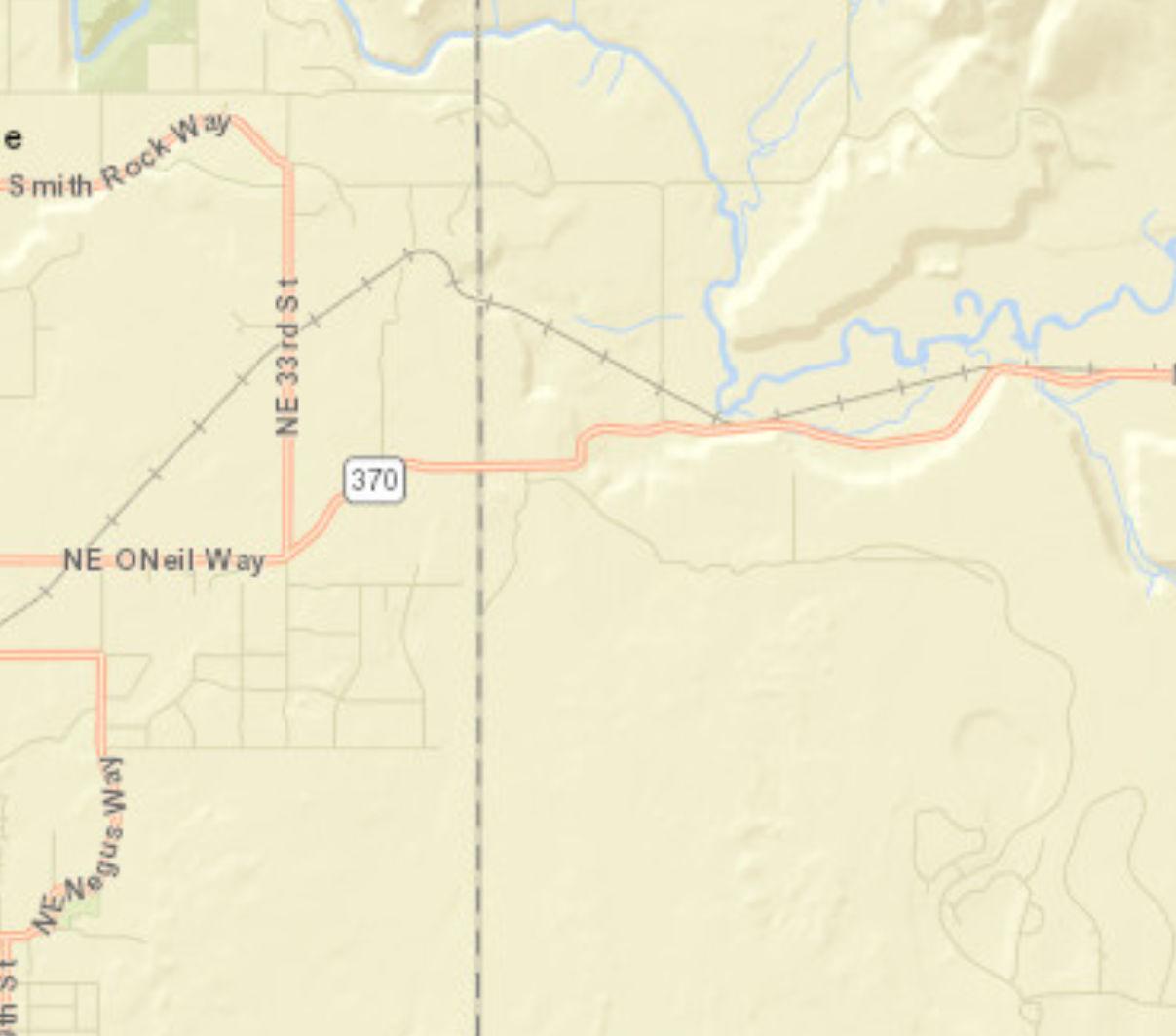
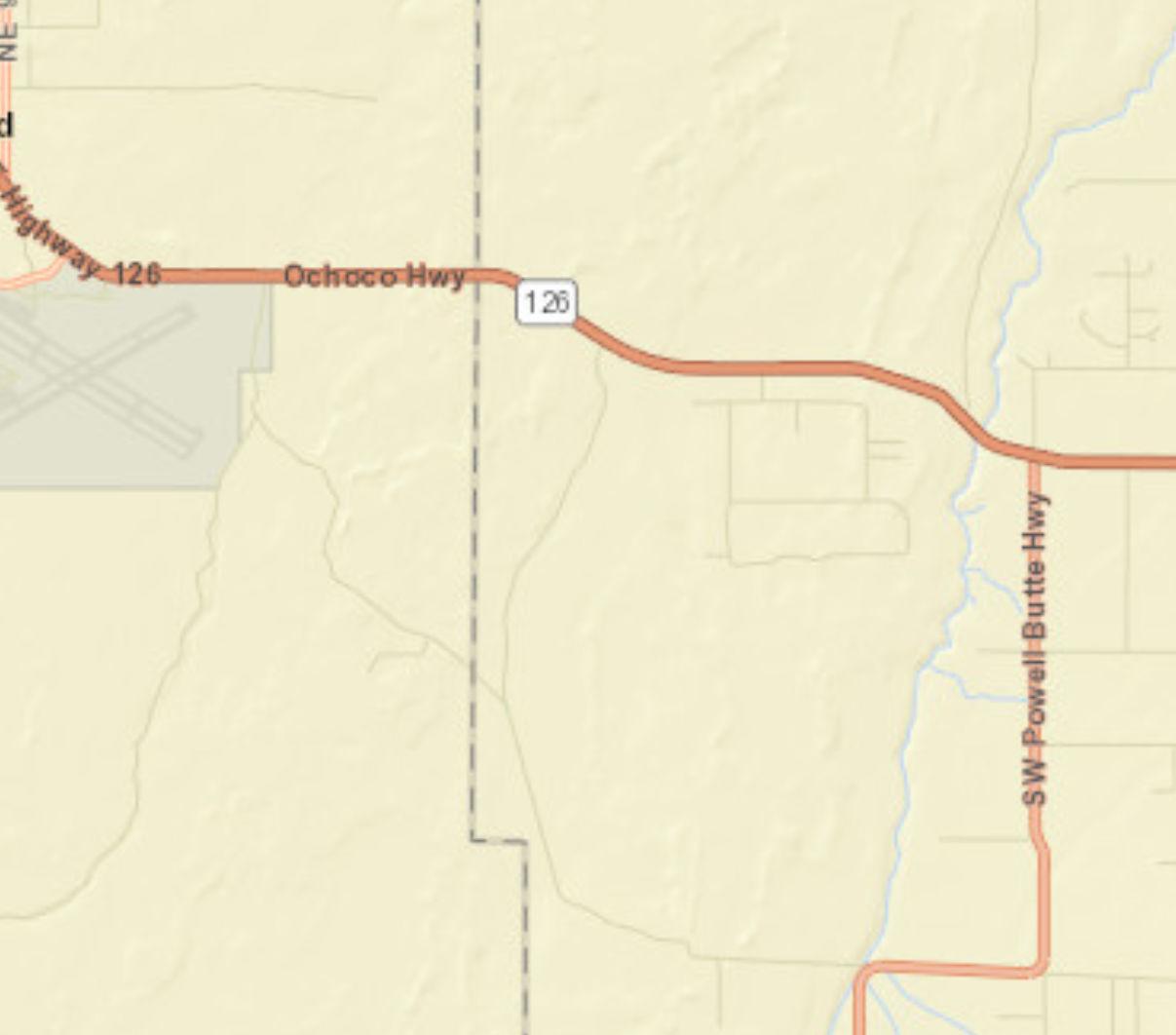
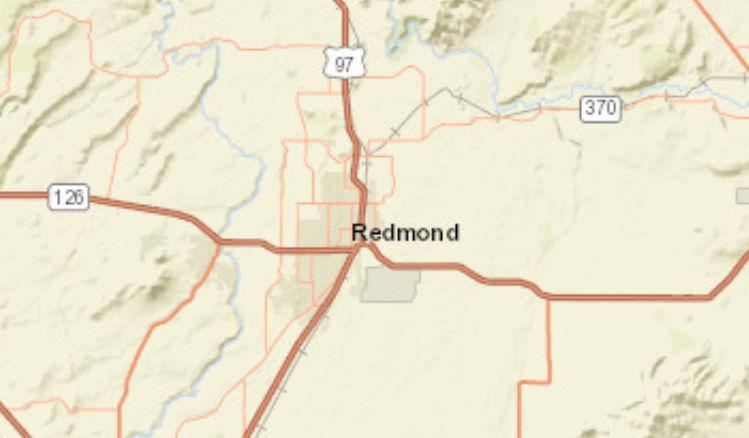

810 NE Hemlock Ave, Redmond, Oregon, 97756
Ring: 1 mile radius

810 NE Hemlock Ave, Redmond, Oregon, 97756
Ring: 1 mile radius
HOUSEHOLDS BY PRESENCE OF PEOPLE UNDER 18 YEARS BY HOUSEHOLD TYPE
HOUSEHOLDS BY PRESENCE OF PEOPLE 65 YEARS AND OVER,
HOUSEHOLD TYPE BY RELATIVES AND NONRELATIVES FOR POPULATION IN HOUSEHOLDS

810 NE Hemlock Ave, Redmond, Oregon, 97756
Ring: 1 mile radius
POPULATION AGE 5+ YEARS BY LANGUAGE SPOKEN AT HOME AND ABILITY TO SPEAK ENGLISH
5 to 17 years
Source: ACS

810 NE Hemlock Ave, Redmond, Oregon, 97756
Ring: 1 mile radius
WORKERS AGE 16+ YEARS BY PLACE OF WORK

810 NE Hemlock Ave, Redmond, Oregon, 97756
Ring: 1 mile radius
WORKERS AGE 16+ YEARS BY MEANS OF TRANSPORTATION TO WORK
WORKERS
FEMALES AGE 20-64 YEARS BY AGE OF OWN CHILDREN AND EMPLOYMENT STATUS
Source: ACS

810 NE Hemlock Ave, Redmond, Oregon, 97756
Ring: 1 mile radius

810 NE Hemlock Ave, Redmond, Oregon, 97756
Ring: 1 mile radius
BY RATIO OF INCOME TO POVERTY
CIVILIAN POPULATION AGE 18 OR OLDER BY VETERAN STATUS
CIVILIAN VETERANS AGE 18 OR OLDER BY PERIOD OF
HOUSEHOLDS BY POVERTY STATUS

810 NE Hemlock Ave, Redmond, Oregon, 97756
Ring: 1 mile radius
Data Note: N/A means not available. Population by Ratio of Income to Poverty Level represents persons for whom poverty status is determined. Household income represents income in 2023, adjusted for inflation.
2019-2023 ACS Estimate: The American Community Survey (ACS) replaces census sample data. Esri is releasing the 2019-2023 ACS estimates, five-year period data collected monthly from January 1, 2019 through December 31, 2023. Although the ACS includes many of the subjects previously covered by the decennial census sample, there are significant differences between the two surveys including fundamental differences in survey design and residency rules.
Margin of error (MOE): The MOE is a measure of the variability of the estimate due to sampling error. MOEs enable the data user to measure the range of uncertainty for each estimate with 90 percent confidence. The range of uncertainty is called the confidence interval, and it is calculated by taking the estimate +/- the MOE. For example, if the ACS reports an estimate of 100 with an MOE of +/- 20, then you can be 90 percent certain the value for the whole population falls between 80 and 120.
Reliability: These symbols represent threshold values that Esri has established from the Coefficients of Variation (CV) to designate the usability of the estimates. The CV measures the amount of sampling error relative to the size of the estimate, expressed as a percentage.
High Reliability: Small CVs (less than or equal to 12 percent) are flagged green to indicate that the sampling error is small relative to the estimate and the estimate is reasonably reliable.
Medium Reliability: Estimates with CVs between 12 and 40 are flagged yellow. Use with caution.
Low Reliability: Large CVs (over 40 percent) are flagged red to indicate that the sampling error is large relative to the estimate. The estimate is considered very unreliable.
Source: ACS Reliability: high medium low August 21, 2025

810 NE Hemlock Ave, Redmond, Oregon, 97756
Ring: 3 mile radius
AGE 3+ YEARS BY SCHOOL ENROLLMENT
HOUSEHOLDS BY TYPE AND SIZE

810 NE Hemlock Ave, Redmond, Oregon, 97756
Ring: 3 mile radius
HOUSEHOLDS BY PRESENCE OF PEOPLE UNDER 18 YEARS BY HOUSEHOLD TYPE
HOUSEHOLDS BY PRESENCE OF PEOPLE 65 YEARS AND OVER,
by

810 NE Hemlock Ave, Redmond, Oregon, 97756
Ring: 3 mile radius
POPULATION AGE 5+ YEARS BY LANGUAGE SPOKEN AT HOME AND ABILITY TO SPEAK ENGLISH
5 to 17 years
18 to 64 years
65 years and over

810 NE Hemlock Ave, Redmond, Oregon, 97756
by Esri Ring: 3 mile radius
WORKERS
HOUSEHOLDS AND INTERNET SUBSCRIPTIONS

810 NE Hemlock Ave, Redmond, Oregon, 97756
Ring: 3 mile radius
WORKERS AGE 16+ YEARS BY MEANS OF TRANSPORTATION TO WORK
WORKERS AGE 16+ YEARS (WHO

810 NE Hemlock Ave, Redmond, Oregon, 97756
Ring: 3 mile radius

810 NE Hemlock Ave, Redmond, Oregon, 97756
Ring: 3 mile radius
BY RATIO OF INCOME TO POVERTY
CIVILIAN POPULATION AGE 18 OR OLDER BY VETERAN STATUS
CIVILIAN VETERANS AGE 18 OR OLDER BY PERIOD OF
Source:

810 NE Hemlock Ave, Redmond, Oregon, 97756
Ring: 3 mile radius
Data Note: N/A means not available. Population by Ratio of Income to Poverty Level represents persons for whom poverty status is determined. Household income represents income in 2023, adjusted for inflation.
2019-2023 ACS Estimate: The American Community Survey (ACS) replaces census sample data. Esri is releasing the 2019-2023 ACS estimates, five-year period data collected monthly from January 1, 2019 through December 31, 2023. Although the ACS includes many of the subjects previously covered by the decennial census sample, there are significant differences between the two surveys including fundamental differences in survey design and residency rules.
Margin of error (MOE): The MOE is a measure of the variability of the estimate due to sampling error. MOEs enable the data user to measure the range of uncertainty for each estimate with 90 percent confidence. The range of uncertainty is called the confidence interval, and it is calculated by taking the estimate +/- the MOE. For example, if the ACS reports an estimate of 100 with an MOE of +/- 20, then you can be 90 percent certain the value for the whole population falls between 80 and 120.
Reliability: These symbols represent threshold values that Esri has established from the Coefficients of Variation (CV) to designate the usability of the estimates. The CV measures the amount of sampling error relative to the size of the estimate, expressed as a percentage.
High Reliability: Small CVs (less than or equal to 12 percent) are flagged green to indicate that the sampling error is small relative to the estimate and the estimate is reasonably reliable.
Medium Reliability: Estimates with CVs between 12 and 40 are flagged yellow. Use with caution.
Low Reliability: Large CVs (over 40 percent) are flagged red to indicate that the sampling error is large relative to the estimate. The estimate is considered very unreliable.
Source: ACS Reliability: high medium low August 21, 2025

810 NE Hemlock Ave, Redmond, Oregon, 97756
Ring: 5 mile radius
AGE 3+ YEARS BY SCHOOL ENROLLMENT

810 NE Hemlock Ave, Redmond, Oregon, 97756
Ring: 5 mile radius
HOUSEHOLDS BY PRESENCE OF PEOPLE UNDER 18 YEARS BY HOUSEHOLD TYPE
HOUSEHOLDS BY PRESENCE OF PEOPLE 65 YEARS AND OVER,

810 NE Hemlock Ave, Redmond, Oregon, 97756
Ring: 5 mile radius
POPULATION AGE 5+ YEARS BY LANGUAGE SPOKEN AT HOME AND ABILITY TO SPEAK ENGLISH
5 to 17 years
18 to 64 years
65 years and over

810 NE Hemlock Ave, Redmond, Oregon, 97756
Ring: 5 mile radius
WORKERS AGE 16+ YEARS BY PLACE OF WORK
POPULATION IN HOUSEHOLDS AND PRESENCE OF A COMPUTER

810 NE Hemlock Ave, Redmond, Oregon, 97756
Ring: 5 mile radius
WORKERS AGE 16+ YEARS BY MEANS OF TRANSPORTATION TO WORK
WORKERS AGE 16+ YEARS (WHO DID NOT WORK FROM HOME)

810 NE Hemlock Ave, Redmond, Oregon, 97756
Ring: 5 mile radius

810 NE Hemlock Ave, Redmond, Oregon, 97756
Ring: 5 mile radius
BY RATIO OF INCOME TO POVERTY
CIVILIAN POPULATION AGE 18 OR OLDER BY VETERAN STATUS
CIVILIAN VETERANS AGE 18 OR OLDER BY PERIOD OF MILITARY SERVICE
HOUSEHOLDS BY POVERTY STATUS

810 NE Hemlock Ave, Redmond, Oregon, 97756
Ring: 5 mile radius
Data Note: N/A means not available. Population by Ratio of Income to Poverty Level represents persons for whom poverty status is determined. Household income represents income in 2023, adjusted for inflation.
2019-2023 ACS Estimate: The American Community Survey (ACS) replaces census sample data. Esri is releasing the 2019-2023 ACS estimates, five-year period data collected monthly from January 1, 2019 through December 31, 2023. Although the ACS includes many of the subjects previously covered by the decennial census sample, there are significant differences between the two surveys including fundamental differences in survey design and residency rules.
Margin of error (MOE): The MOE is a measure of the variability of the estimate due to sampling error. MOEs enable the data user to measure the range of uncertainty for each estimate with 90 percent confidence. The range of uncertainty is called the confidence interval, and it is calculated by taking the estimate +/- the MOE. For example, if the ACS reports an estimate of 100 with an MOE of +/- 20, then you can be 90 percent certain the value for the whole population falls between 80 and 120.
Reliability: These symbols represent threshold values that Esri has established from the Coefficients of Variation (CV) to designate the usability of the estimates. The CV measures the amount of sampling error relative to the size of the estimate, expressed as a percentage.
High Reliability: Small CVs (less than or equal to 12 percent) are flagged green to indicate that the sampling error is small relative to the estimate and the estimate is reasonably reliable.
Medium Reliability: Estimates with CVs between 12 and 40 are flagged yellow. Use with caution.
Low Reliability: Large CVs (over 40 percent) are flagged red to indicate that the sampling error is large relative to the estimate. The estimate is considered very unreliable.
Source: ACS
Reliability: high medium low August 21, 2025

Data Note: Household population includes persons not residing in group quarters. Average Household Size is the household population divided by total households. Persons in families include the householder and persons related to the householder by birth, marriage, or adoption. Per Capita Income represents the income received by all persons aged 15 years and over divided by the total population.
Source: Esri forecasts for 2025 and 2030. U.S. Census Bureau 2000 and 2010 decennial Census data converted by Esri into 2020 geography. August 21, 2025

810 NE Hemlock Ave, Redmond, Oregon, 97756
Rings: 1, 3, 5 mile radii
$1,000,000
Data Note: Income represents the preceding year, expressed in current dollars. Household income includes wage and salary earnings, interest dividends, net rents, pensions, SSI and welfare payments, child support, and alimony.
Source: Esri forecasts for 2025 and 2030. U.S. Census Bureau 2000 and 2010 decennial Census data converted by Esri into 2020 geography. August 21, 2025

810 NE Hemlock Ave, Redmond, Oregon, 97756
Source: Esri forecasts for 2025 and 2030. U.S. Census Bureau 2000 and 2010 decennial Census data converted by Esri into 2020 geography. August 21, 2025

810 NE Hemlock Ave, Redmond, Oregon, 97756
Rings: 1, 3, 5 mile radii
Data Note: Persons of Hispanic Origin may be of any race. The Diversity Index measures the probability that two people from the same area will be from different race/ethnic groups.
Source: Esri forecasts for 2025 and 2030. U.S. Census Bureau 2000 and 2010 decennial Census data converted by Esri into 2020 geography. August 21, 2025

810 NE Hemlock Ave, Redmond, Oregon, 97756
Rings: 1, 3, 5 mile radii
2020 Population by Relationship and Household Type
Source: Esri forecasts for 2025 and 2030. U.S. Census Bureau 2000 and 2010 decennial

810 NE Hemlock Ave, Redmond, Oregon, 97756
Rings: 1, 3, 5 mile radii
Source: Esri forecasts for 2025 and 2030. U.S. Census Bureau 2000 and 2010 decennial

810 NE Hemlock Ave, Redmond, Oregon, 97756
Rings: 1, 3, 5 mile radii
Data Note: Households with children include any households with people under age 18, related or not. Multigenerational households are families with 3 or more parent-child relationships. Unmarried partner households are usually classified as nonfamily households unless there is another member of the household related to the householder. Multigenerational and unmarried partner households are reported only to the tract level. Esri estimated block group data, which is used to estimate polygons or non-standard geography.
Source: Esri forecasts for 2025 and 2030. U.S. Census Bureau 2000 and 2010 decennial Census data converted by Esri into 2020 geography. August 21, 2025

810 NE Hemlock Ave, Redmond, Oregon, 97756
Data Note: Consumer spending shows the amount spent on a variety of goods and services by households that reside in the area. Expenditures are shown by broad budget categories that are not mutually exclusive. Consumer spending does not equal business revenue. Total and Average Amount Spent Per Household represent annual figures. The Spending Potential Index represents the amount spent in the area relative to a national average of 100.
Source: Consumer Spending data are derived from the 2022 and 2023 Consumer Expenditure Surveys, Bureau of Labor Statistics. Esri. Source: Esri forecasts for 2025 and 2030. U.S. Census Bureau 2000 and 2010 decennial Census data converted by Esri into 2020 geography. August 21, 2025

810 NE Hemlock Ave, Redmond, Oregon, 97756

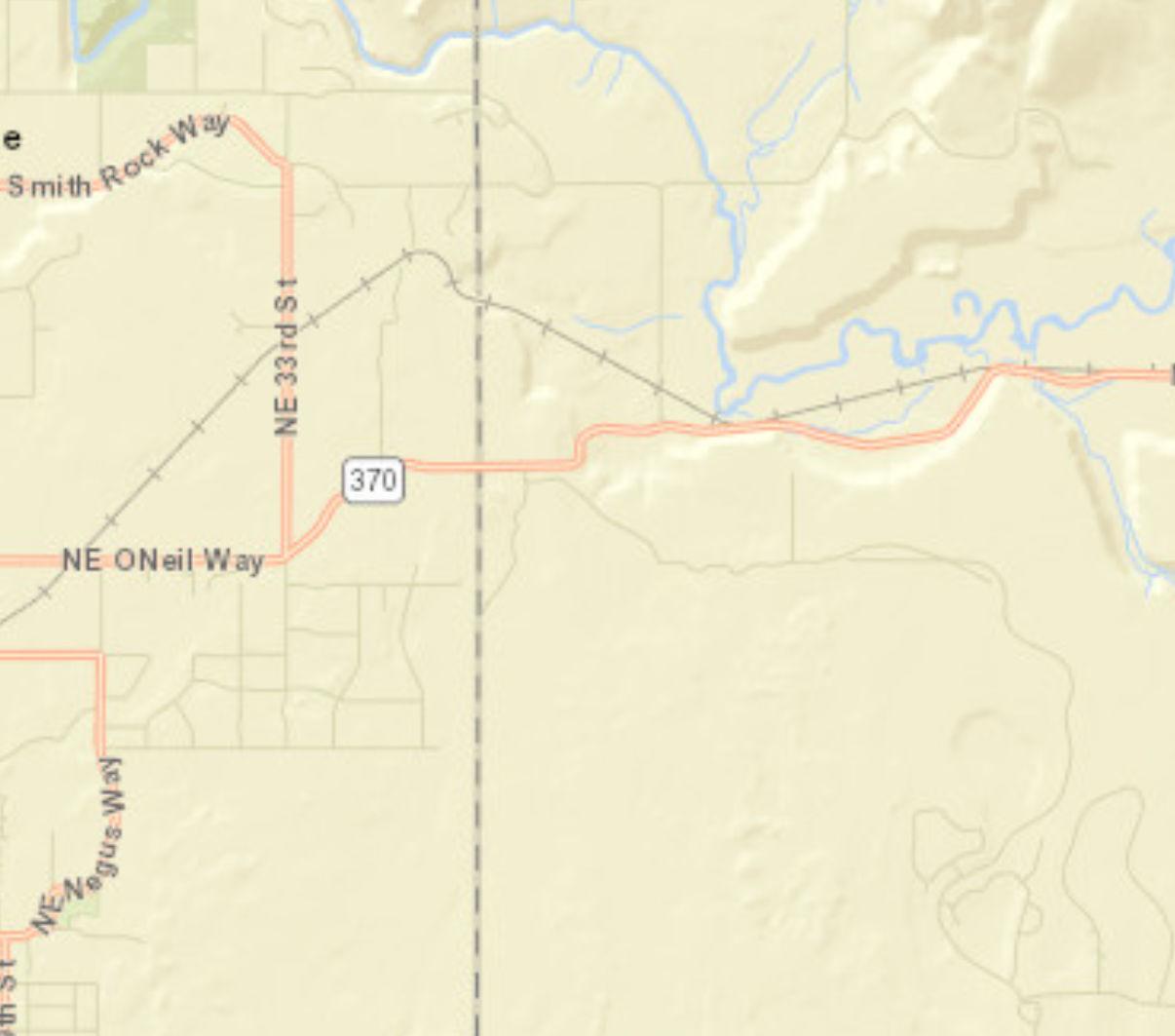


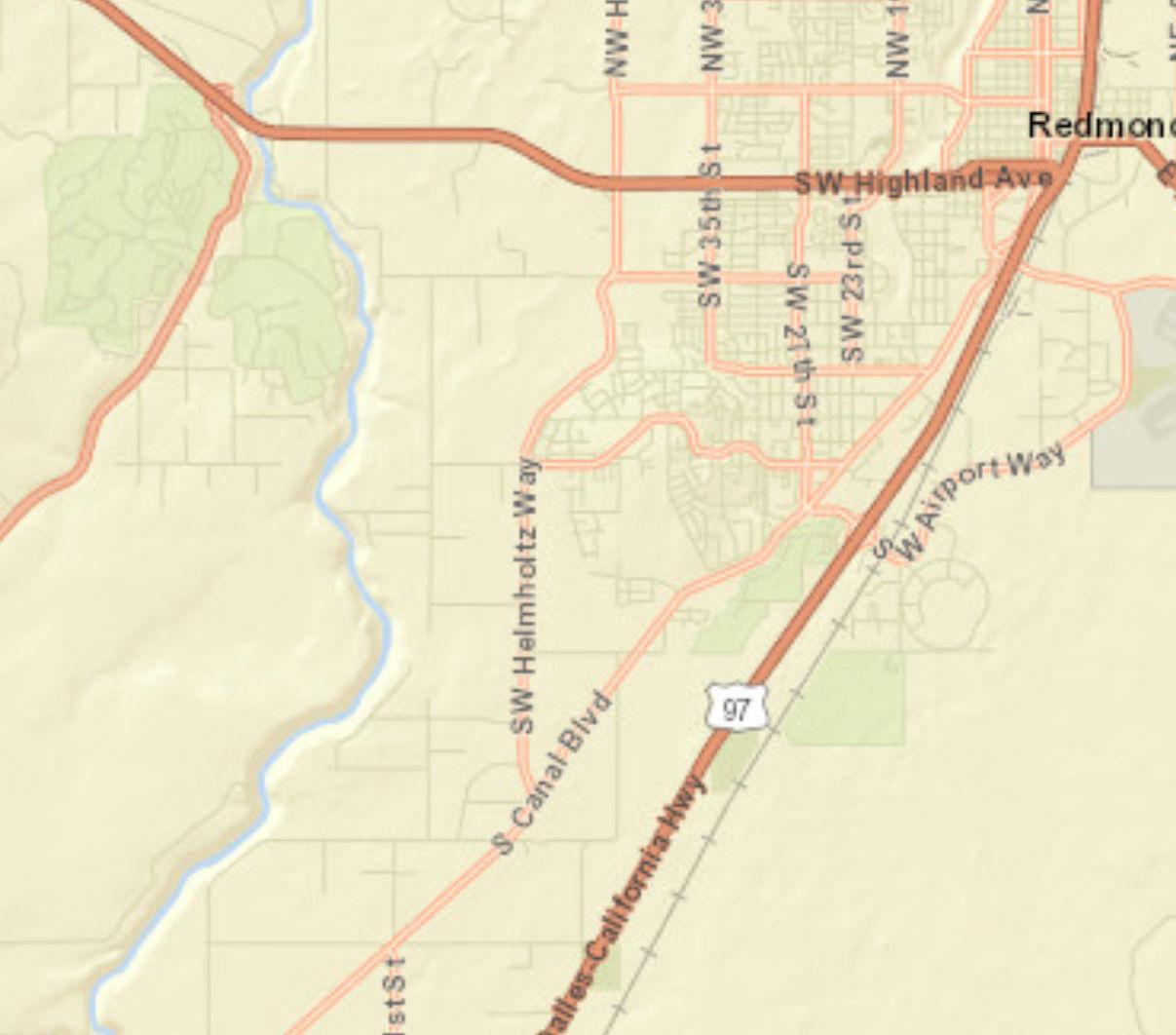
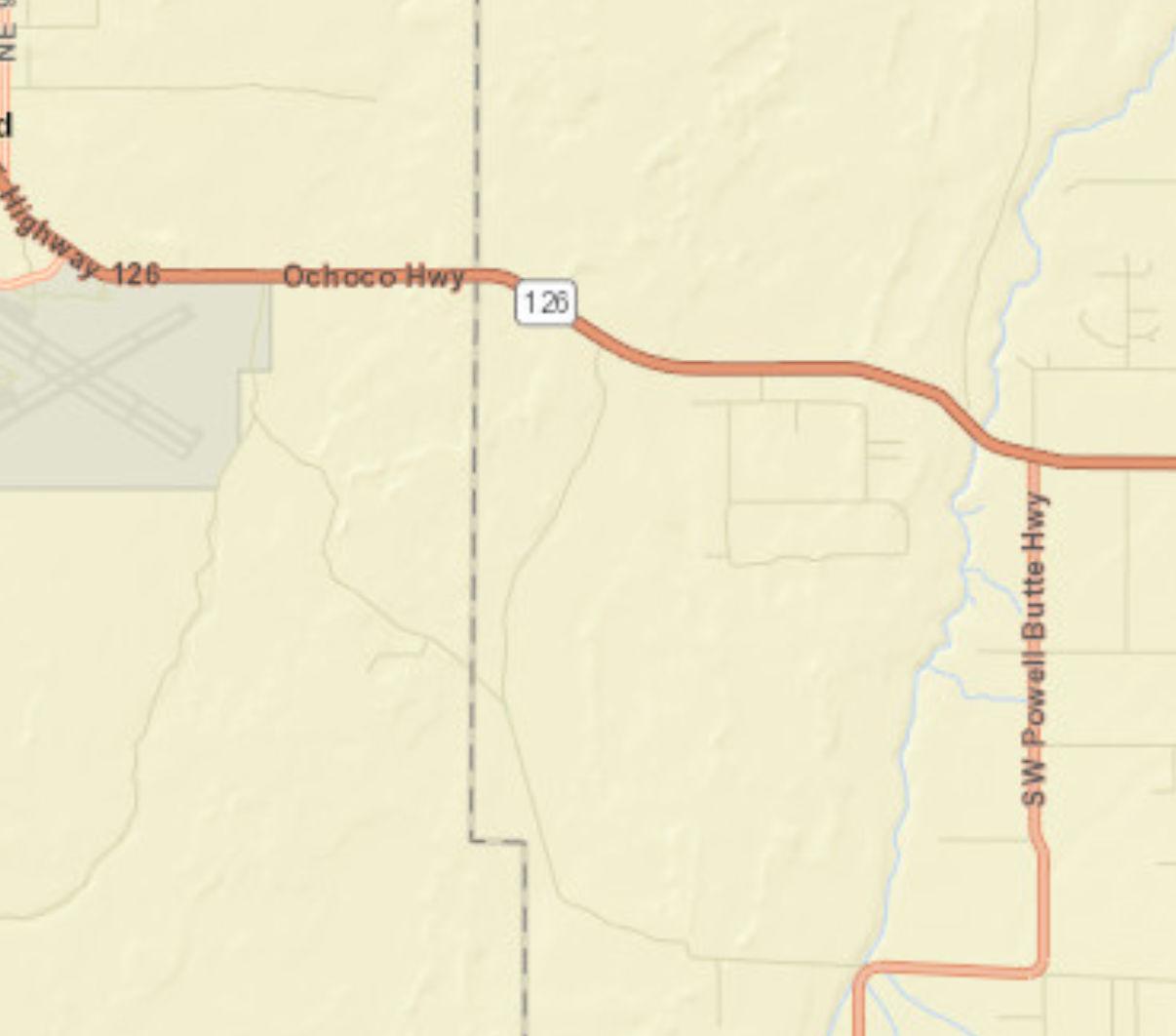

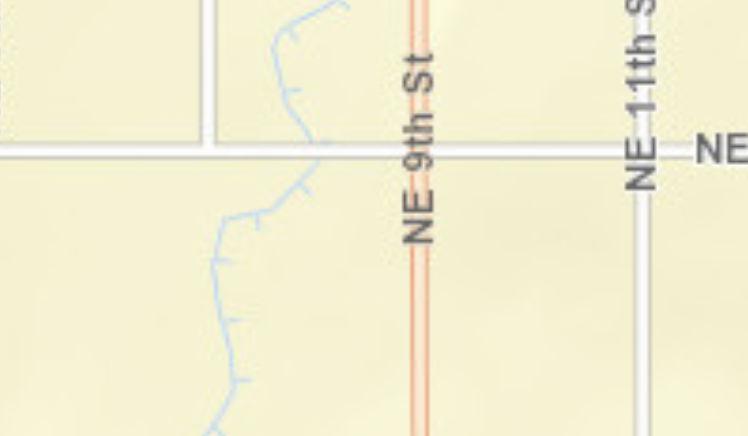
Source: ©2025 Kalibrate Technologies (Q1 2025).
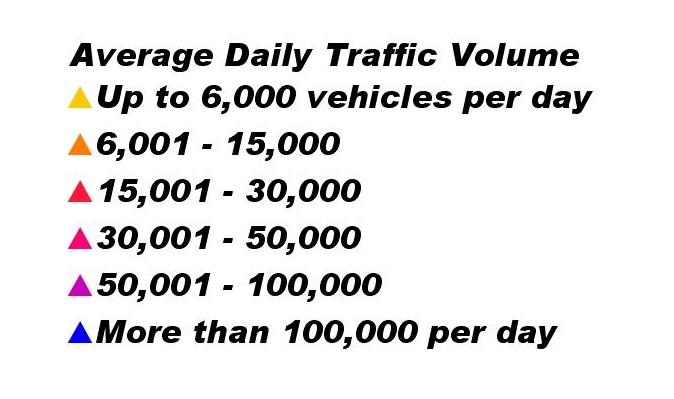
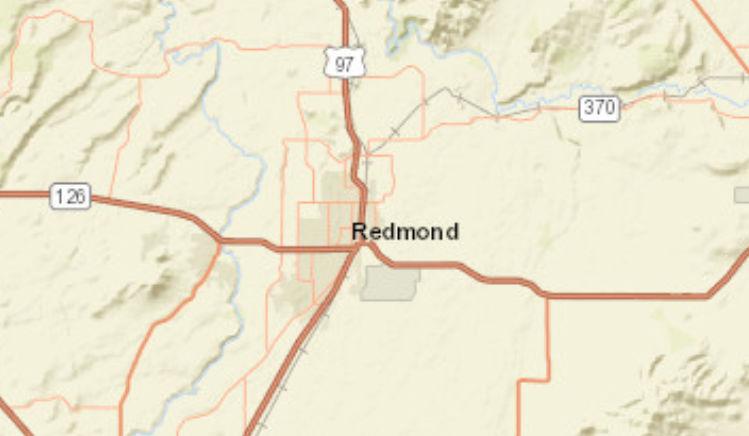
August 21, 2025