

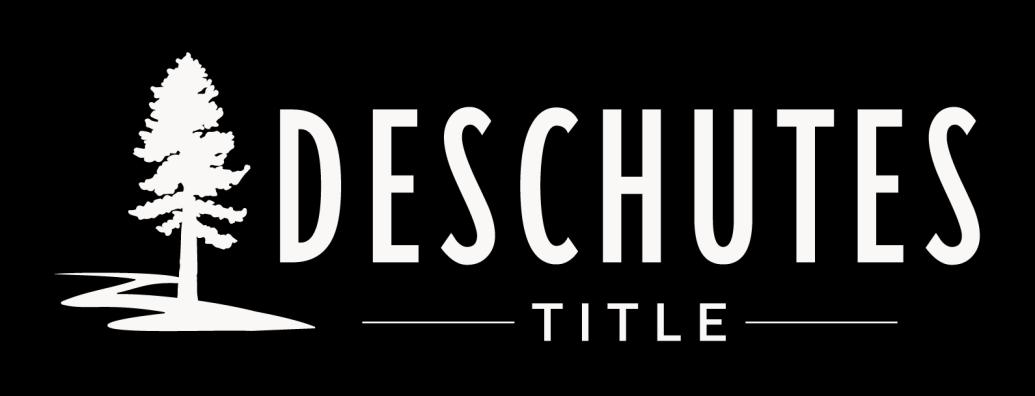

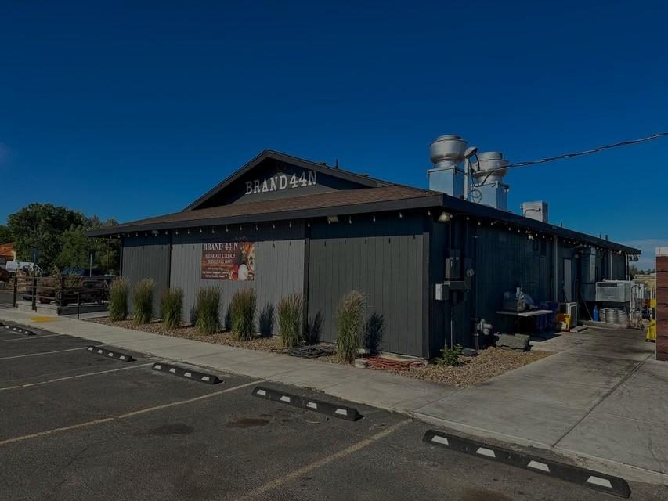

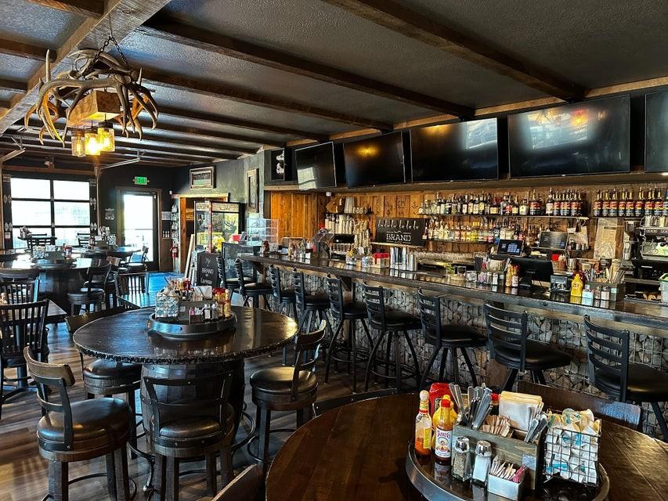


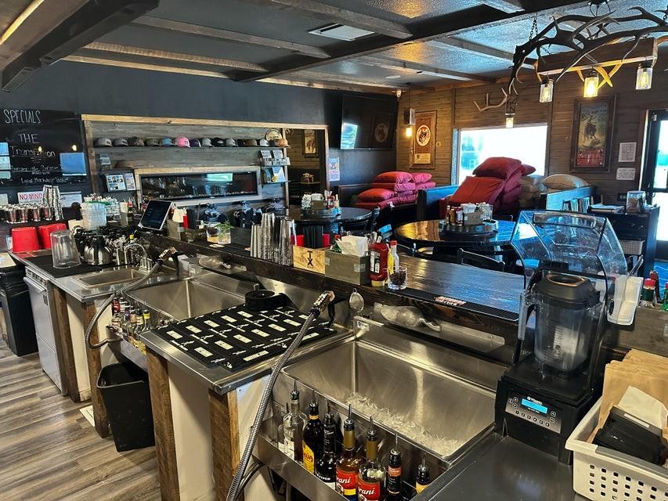
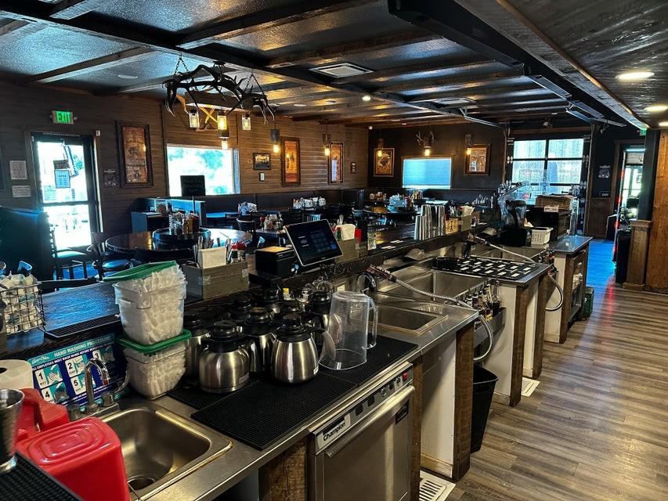


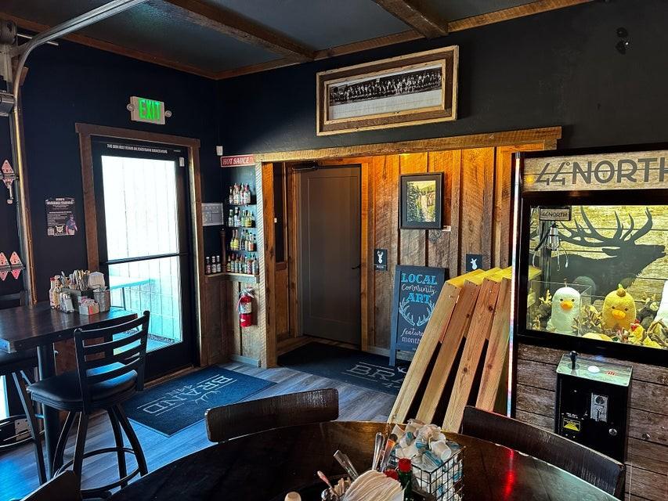
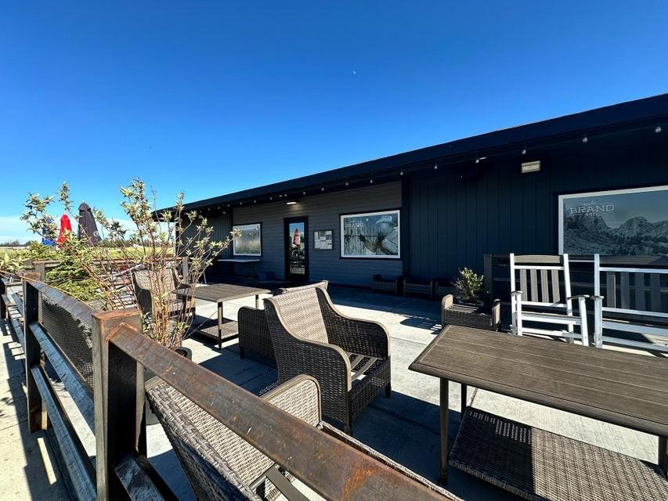







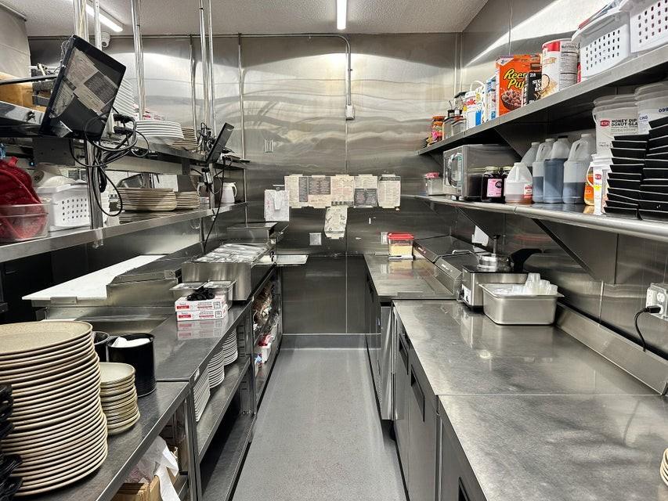
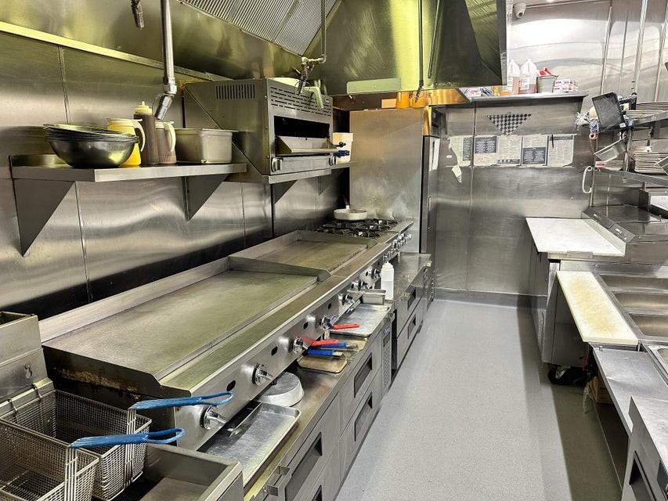
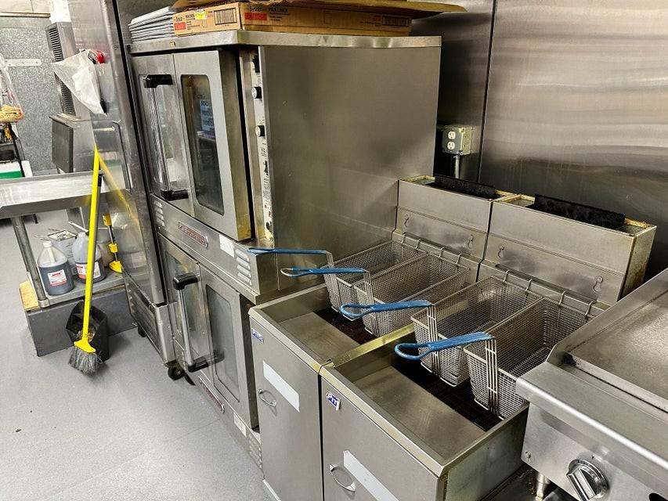
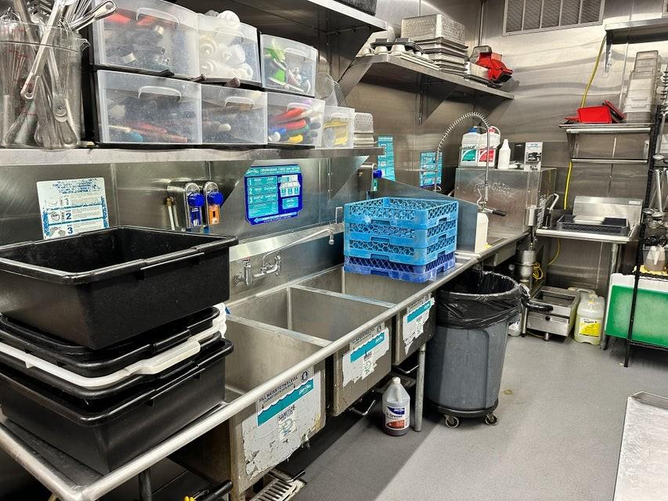


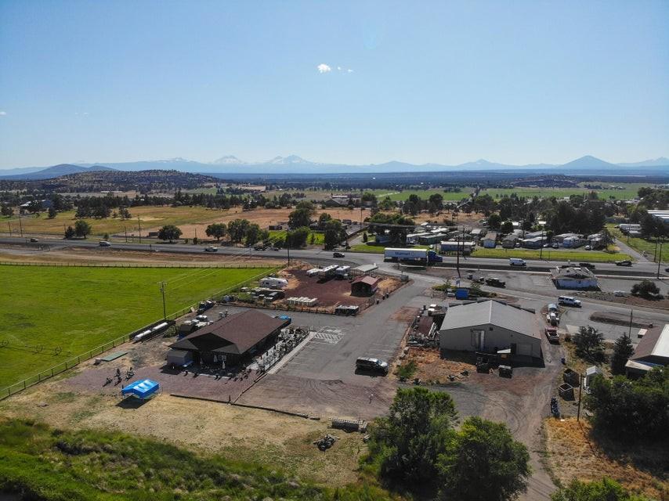



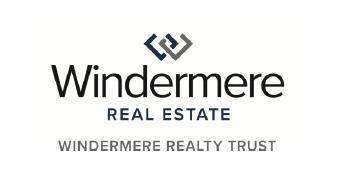
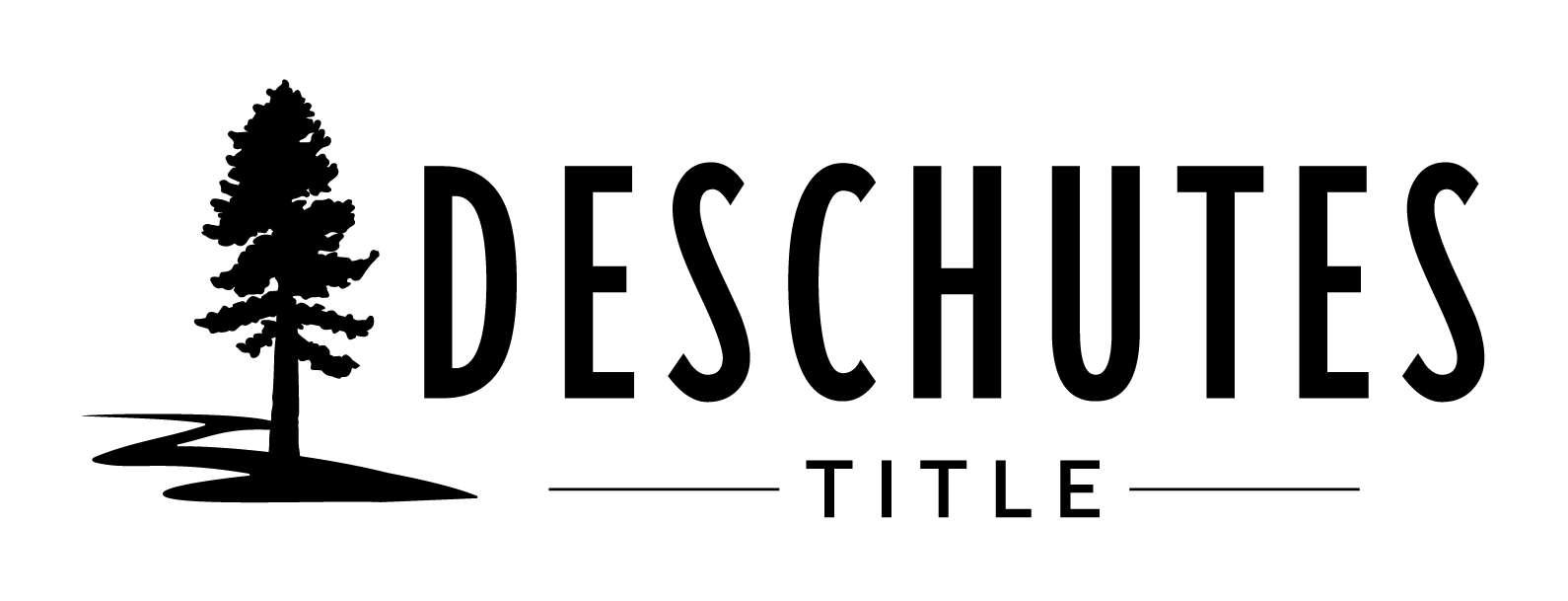
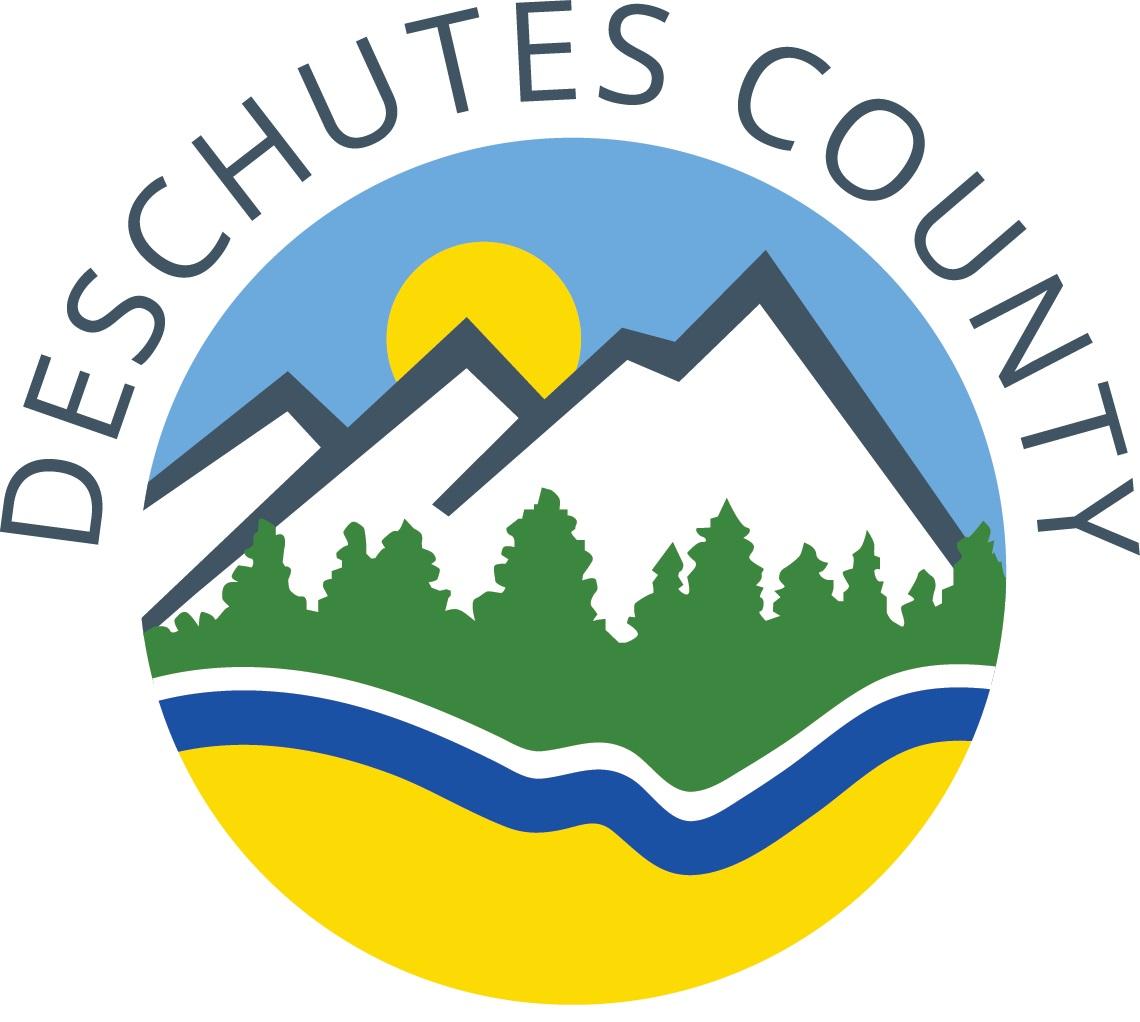




































Report Date: 7/15/2025 11:11:14 AM
The information and maps presented in this report are provided for your convenience. Every reasonable effort has been made to assure the accuracy of the data and associated maps. Deschutes County makes no warranty, representation or guarantee as to the content, sequence, accuracy, timeliness or completeness of any of the data provided herein. Deschutes County explicitly disclaims any representations and warranties, including, without limitation, the implied warranties of merchantability and fitness for a particular purpose. Deschutes County shall assume no liability for any errors, omissions, or inaccuracies in the information provided regardless of how caused. Deschutes County assumes no liability for any decisions made or actions taken or not taken by the user of this information or data furnished hereunder.
Subdivision:
Property
Review of digital records maintained by the Deschutes County Assessor’s Office, Tax Office, Finance Office, and the Community Development Department indicates that there are no special tax, assessment or property development related notations associated with this account. However, independent verification of the presence of other Deschutes County tax, assessment, development, and additional property related considerations is recommended. Confirmation is commonly provided by title companies, real estate agents, developers, engineering and surveying firms, and other parties who are involved in property transactions or property development. In addition, County departments may be contacted directly to discuss the information.

County Development Details
Wetland (National or Local): Conservation Easement:
Year
Restrictive Covenant:
Plain:
Deschutes County Permits
Permit Number:
Permit Name:
Contractor:
247-23-001736-STR
TERREBONNE TAVERN PROPERTY MGMT LLC
Commercial Building Class:
Addition - Commercial Class of Work:
Building Use:
SIGN PERMIT-Building mounted business sign. Mounted to Gable end of building (west side) Site Plan for reference and not to scale drawing representing sign.
Inspections
No inspection records found.
Building Permit Details
Permit Number:
Permit Name:
Contractor:
247-21-003320-STR-REV-02
TERREBONNE TAVERN PROPERTY MGMT LLC
LOG AND LUMBER CONCEPTS INC
Commercial Building Class:
- Class of Work:
Building Use:
REVISION TO SITE PLAN (MOVING 96SF STORAGE SHED AND 80SF WALK IN FREEZER), EXTENDING LP LINE TO EAST SIDE OF BUILDING FOR EXTERIOR FIREPLACES, REVISED INTERNAL PLAN SET., RE-POUR SOUTH SIDEWALK AND 25' X 32' SLAB) TI - ADDING OVERHEAD DOOR, CHANGING OTHER DOOR AND ALTERING EXISITNG COUNTER FOR NEW BUSINESS.
Inspections
No inspection records found.
Building Permit Details
Permit Number:
Permit Name:
Contractor:
247-21-003320-STR-REV-01
TERREBONNE TAVERN PROPERTY MGMT LLC
LOG AND LUMBER CONCEPTS INC
Commercial Building Class: - Class of Work:
Building Use:
REVISION PAPER COPY (CHANGING ONE WALKTHROUGH DOOR TO SWING FULLY BOTH WAYS) TI - ADDING OVERHEAD DOOR, CHANGING OTHER DOOR AND ALTERING EXISITNG COUNTER FOR NEW BUSINESS.
Inspections
No inspection records found.
Building Permit Details
Permit Number:
Permit Name:
Contractor:
247-21-003320-STR
TERREBONNE TAVERN PROPERTY MGMT LLC
LOG AND LUMBER CONCEPTS INC
Commercial Building Class: Alteration - Commercial Class of Work:
Building Use:
03/21/2023
Application Date: 04/05/2023 Issue Date: 10/13/2023 Final Date: Expired
04/26/2021 Application Date: 06/17/2022 Issue Date: 03/24/2023 Final Date:
TI - 44 NORTH TAVERN- ADDING OVERHEAD DOOR, CHANGING OTHER DOOR AND ALTERING EXISITNG COUNTER FOR NEW BUSINESS.
Inspections
Date Init. Comments
03/24/2023
03/23/2023
03/16/2023
03/14/2023
Rainer 1999 Final Building -- Insp Completed : Approved
Rainer 1999 Final Building**Ada parking not as the drawings -- Insp Cancelled : Denied
Rainer 1260 Framing -- Insp Completed : Approved
Rainer 1260 Framing**Header covered up at garage door provide approved set for inspection Can not read detail for truss fix -- Insp Cancelled : Denied
Building Permit Details
247-B44860
Permit Number: DESERT SKY DEVELOPMENT
Contractor: 09/21/1999 Application Date: 10/06/1999 Issue Date: 11/22/1999 Final Date: Finaled
Permit Name: ELLIS,BARTON M
Commercial Building Class: Remodel Class
Inspections
Date Init. Comments
11/22/1999 DKP *FINAL APPROVED 10/20/1999 DKP FRAMING APPROVED. WINDOW FRAMING APPROVED. CONTRACTOR WILL OBTAIN ELECTRICAL, PLUMBING AND MECHANICAL PERMITS FOR WORK BEING DONE. NO FURTHER BUILDING ISSUES.
09/23/1999 CEW GC - B OCC./ V-N COSNT. PERMIT BASED ON $1,000.00 VALUE. 09/21/1999 JKH ADDING WINDOWS INTO AN EXISTING WALL THAT IS NON BEARING.
Electrical Permit Details
Permit Number:
Permit Name:
Contractor:
247-23-006652-ELEC
TERREBONNE TAVERN PROPERTY MGMT LLC
MEDFORD ALARM & SIGNAL COMPANY
Commercial Building Class: Alteration - Commercial Class of Work:
Service Description:
Limited or restricted energy
Inspections
Date Init. Comments
Building Use: Linked Permit:
10/02/2023 Application Date: 10/02/2023 Issue Date: 11/14/2023 Final Date:
LOW VOLTAGE CAMERA SYSTEM
11/14/2023 John 4999 Final Electrical -- Insp Completed : Approved 10/24/2023 John 4999 Final Electrical**Building not open no one on site. -- Insp Cancelled : No Access
Electrical Permit Details
Permit Number:
Permit Name:
Contractor:
247-22-009011-ELEC
TERREBONNE TAVERN PROPERTY MGMT LLC
KRONSBERG ELECTRIC INC
Commercial Building Class: New - Commercial Class of Work:
Service Description:
Branch circuits without service or feeder
Building Use: Linked Permit:
12/07/2022 Application Date: 12/09/2022 Issue Date: 03/23/2023 Final Date:
Finaled Status:
Finaled Status:
44 NORTH TAVERN- Install 12 new circuits for restaurant
Inspections
Date Init. Comments
03/23/2023 Owen 4999 Final Electrical -- Insp Completed : Approved 03/22/2023 John 4999 Final Electrical**Heat pump circuits? NEC 110.3
Box extensions. NEC 313
Gfci’s in the kitchen. Cook line. NEC 210.8
Freezer information. NEC 110.3 -- Insp Cancelled : Denied
Electrical Permit Details
Permit Number:
Permit Name:
Contractor:
247-22-004890-ELEC
TERREBONNE TAVERN PROPERTY MGMT LLC
DAVID WALLACE ELECTRIC AND MARINE INC
Commercial Building Class: New - Commercial Class of Work:
Service Description:
Branch circuits without service or feeder
Inspections
No inspection records found.
Electrical Permit Details
Permit Number:
Permit Name:
Contractor:
Building Use: Linked Permit:
06/22/2022 Application Date: 06/22/2022 Issue Date: 12/08/2022 Final Date:
***WITHDRAWN*** 12 New circuits in bar
247-21-000638-ELEC
TERREBONNE TAVERN PROPERTY MGMT LLC
KRONSBERG ELECTRIC INC
Commercial Building Class: Alteration - Commercial Class of Work:
Service Description:
Services 200 amps or less Branch circuits with service or feeder each circuit
Inspections
Date Init. Comments
Building Use: Linked Permit:
01/29/2021 Application Date: 02/03/2021 Issue Date: 09/24/2021 Final Date:
Relocate panels. New branch circuits
Withdrawn Status:
Expired Status:
03/18/2021 John 4500 Rough Electrical -- Insp Completed : Approved 02/09/2021 John 4200 Reconnect Service**Service only. -- Insp Completed : Approved 02/04/2021 John 4220 Electrical Service**Call on reconnect day. -- Insp Cancelled : Not Ready
Electrical Permit Details
Permit Number:
247-E113035
BASSCAMP PIZZA
Permit Name: MOUNTAIN VIEW VENTURES INC
Contractor:
Commercial Building Class: Remodel Class of Work:
Service Description:
Building Use: Linked Permit:
07/31/2013 Application Date: 07/31/2013 Issue Date: 08/07/2013 Final Date:
PIZZA RESTAURANT
BRANCH CIRCUIT/NEW, ALTER OR EXTEND 1 CIRCUIT-WITHOUT NEW SERVICE EACH ADDITIONAL BRANCH CIRCUIT - WITHOUT NEW SERVICE
Inspections
Date Init. Comments
08/07/2013 DJB 4230 Circuits/feeders -- Insp Completed : Approved
Finaled Status:
07/31/2013 MUM LINKED TO MECHANICAL PERMIT - M4884907/31/2013 MUM PURCHASED OVER THE PHONE BY ELECTRICAL CONTRACTOR 07/31/2013 MUM THIS IS FOR A HOOD AND MIXER
Electrical Permit Details
247-E52809
Permit Number: DESERT SKY DEVELOPMENT
Contractor:
Permit Name: SCOTT,RANDOLPH M
Commercial
10/21/1999 Application Date: 10/21/1999 Issue Date: 11/29/1999 Final Date:
Building Class: New Construction Class of Work: REST REMODEL Building Use: 44860 Linked Permit:
Service Description: BRANCH CIRCUIT/NEW, ALTER OR EXTEND 1 CIRCUIT-WITHOUT NEW SERVICE(1) EACH ADDITIONAL BRANCH CIRCUIT - WITHOUT NEW SERVICE(7)
Inspections
Date Init. Comments
11/29/1999 RED FINAL APPROVED 10/26/1999 JCM ROUGH APPROVED. INSP MADE BY JERRY FLETCHER
Feasibility Permit Details
247-FS10186
Permit Number: FERGUSON,DERYL
Permit Name: 08/26/1988 Application Date: 08/26/1988 Issue Date: 09/15/1988 Final Date:
Approved System Type Code: Approved System Type:
Finaled Status:
Finaled Status:
Inspections
Date Init. Comments 05/11/1995 LEL GC OLD SITUS= 8090 11TH ST,TERREBONNE
Feasibility Permit Details
247-FS6351
Permit Number: TERREBONNE GROCERY
Permit Name:
Inspections
No inspection records found.
Permit Number: Fuller, Danielle
247-23-000090-MC
Permit Name:
Owner: 02/13/2023 Submit Date: Application Complete Date:
Land Use Permit Details Conservation Easement Required: Conservation Easement Recording Number:
Conservation Easement Description:
Conservation Easement Comments:
Permit Number:
247-21-001085-SP
Land Use Permit Details 04/05/2022
Permit Name:
Owner:
TERREBONNE TAVERN PROPERTY MGMT LLC
12/15/2021 Submit Date: Application Complete Date:
Closed Status:
Request: Site Plan Review for Restaurant (44 North Tavern) No
Conservation Easement Required:
Conservation Easement Recording Number:
Conservation Easement Description: Conservation Easement Comments:
Permit Number:
247-21-001086-S
Land Use Permit Details 03/31/2022
Permit Name:
Owner:
TERREBONNE TAVERN PROPERTY MGMT LLC
12/15/2021 Submit Date: Application Complete Date: Closed Status:
Request: Sign for Restaurant (44 North Tavern) No
Conservation Easement Required:
Conservation Easement Recording Number:
Conservation Easement Description:
Conservation Easement Comments:
Land Use Permit Details
Permit Number: Danielle Fuller
247-20-000810-PS
Permit Name:
Owner:
12/03/2020 Submit Date: Application Complete Date: Withdrawn Status:
Request: LUCS Sign Off- OLCC Liquor License (Base Camp Pizza) No
Conservation Easement Required:
Conservation Easement Recording Number:
Conservation Easement Description: Conservation Easement Comments:
Land Use Permit Details
247-19-000618-PS
Permit Name:
Permit Number: Debbie Masten, Blackrock Contracting
Owner:
08/05/2019 Submit Date: Application Complete Date:
Closed Status:
Request: Permit Sign Off DEQ LUCS No
Conservation Easement Required:
Conservation Easement Recording Number:
Conservation Easement Description:
Conservation Easement Comments:
Mechanical Permit Details
Permit Number:
247-23-001029-MECH
Permit Name: WELL PLUMBED LLC
TERREBONNE TAVERN PROPERTY MGMT LLC
Contractor:
02/21/2023 Application Date: 03/03/2023 Issue Date: 03/22/2023
Finaled Status: Commercial
Final Date:
New - Commercial Class of Work:
Service Description:
Linked Permit:
Commercial mechanical permit (based on mechanical job value)
Inspections
No inspection records found.
Mechanical Permit Details
Permit Number:
247-21-003320-MECH-01
Permit Name: WELL PLUMBED LLC
TERREBONNE TAVERN PROPERTY MGMT LLC
Contractor:
Commercial
Building Class: Alteration - Commercial Class of Work:
Service Description:
Inspections
No inspection records found.
Mechanical Permit Details
Permit Number:
Permit Name:
Contractor:
02/21/2023 Application Date: Issue Date: 02/21/2023 Final Date:
Building Use: Linked Permit:
247-23-000431-MECH
TERREBONNE TAVERN PROPERTY MGMT LLC
DANIEL JAMES URIZ & TAMERA ANN URIZ
Commercial Building Class: Replacement - Commercial Class of Work:
Service Description:
01/26/2023 Application Date: 01/26/2023 Issue Date: 03/21/2023 Final Date:
Withdrawn Status:
Finaled Status:
Building Use: Linked Permit:
Commercial mechanical permit (based on mechanical job value) Mechanical plan review
Inspections
No inspection records found.
Mechanical Permit Details
Permit Number:
247-22-005421-MECH
Permit Name: ALL AMERICAN LLC
TERREBONNE TAVERN PROPERTY MGMT LLC
Contractor:
Commercial Building Class: New - Commercial Class of Work:
Service Description:
Building Use: Linked Permit:
Commercial mechanical permit (based on mechanical job value) Mechanical plan review
Inspections
No inspection records found.
Mechanical Permit Details
07/12/2022 Application Date: 09/27/2022 Issue Date: 03/22/2023 Final Date:
Finaled Status:
Permit Number:
Permit Name:
Contractor:
247-M48849
BASECAMP PIZZA
TAYLOR EQUIPMENT SALES
Commercial Building Class: New Construction Class of Work:
Service Description:
Inspections
No inspection records found.
Mechanical Permit Details
247-M19394
Permit Number: DESERT SKY DEVELOPMENT
Building Use: Linked Permit:
05/30/2013 Application Date: 05/30/2013 Issue Date: 08/07/2013
Finaled Status:
Final Date:
Contractor: 10/27/1999 Application Date: 10/27/1999 Issue Date: 11/22/1999
Finaled Status:
Permit Name: RHR INC
Commercial Building Class: New Construction Class of Work:
Service Description: ISSUANCE FEE (1)
Final Date:
Building Use: Linked Permit:
INSTALLATION OR RELOCATION OF FORCED-AIR OR GRAVITY-TYPE FURNACE OR BURNER, INCLUDING DUCT & VENTS ATTACHED TO SUCH APPLIANCE UP TO AND INCLUDING 100,000 BTU/H (1)
REPAIR OF, ALTERATION OF, OR ADDITION TO HEATING APPLIANCE, REFRIGERATION UNIT, COOLING UNIT, ABSORPTION UNIT, OR HEATING, COOLING ABSORPTION OR EVAPORATIVE COOLING SYSTEM, INCLUDING INSTALLATION OF CONTROLS (1) VENTILATION SYSTEM WHICH IS NOT A PORTION OF ANY HEATING OR AIR-CONDITIONING SYSTEM AUTHORIZED BY A PERMIT (1)
Inspections
No inspection records found.
Mechanical Permit Details
247-M12023
Permit Number: RODRIGUES,EDMUND P
Contractor:
Permit Name: CENTRAL OREGON GAS PIPING
Commercial Building Class: New Construction Class of Work:
Service Description: ISSUANCE FEE (1)
Building Use: Linked Permit:
DOMESTIC TYPE INCINERATOR AND WOOD STOVE (1) GAS CONNECTION WITHOUT APPLIANCE (1TO4) 2.00 (1)
Inspections
No inspection records found.
Plumbing Permit Details
Permit Number:
247-22-008871-PLM
Permit Name: WELL PLUMBED LLC
TERREBONNE TAVERN PROPERTY MGMT LLC
Contractor:
Commercial Building Class: Alteration - Commercial Class of Work:
Linked Permit:
Application Date: 12/11/1995 Issue Date: 12/20/1995 Final Date:
12/11/1995
Finaled Status:
Application Date: 01/12/2023 Issue Date: 03/23/2023 Final Date:
11/30/2022
Finaled Status:
Service Description:
Dishwasher
Floor drain/floor sink/hub drain
Interceptor/grease trap
Sink/basin/lavatory
Urinal
Inspections
Date Init. Comments
03/23/2023
03/13/2023
03/03/2023
02/06/2023
Rainer 3999 Final Plumbing -- Insp Completed : Approved
Rainer 3500 Rough Plumbing**Dish washing wall -- Insp Cancelled : Partial
Rainer 3500 Rough Plumbing -- Insp Cancelled : Cancelled
Rainer 3300 Water Service**Provide insulation to hot water lines as per energy code Test ok to insulate and recall -- Insp Cancelled : Partial
Rainer 3500 Rough Plumbing -- Insp Cancelled : Cancelled
Rainer 3610 Grease Trap/Interceptor -- Insp Cancelled : Cancelled
Plumbing Permit Details
247-P25225
Permit Number: SMITH ROCK RESTAURANT
Permit Name:
Contractor:
OWNER
Commercial Building Class: Remodel Class of Work: Linked Permit:
Service Description:
REMODEL/U1 ISSUANCE FEE INTERCEPTORS
Inspections
Date Init. Comments
07/08/2004 SFJ *FINAL APPROVED*
Plumbing Permit Details
Permit Number:
247-P17130
06/28/2004 Application Date: 06/28/2004 Issue Date: 07/08/2004 Final Date: Finaled Status:
Expired Status:
Permit Name: STONE,GARY E
DESERT SKY DEVELOPMENT CO
Contractor:
Commercial Building Class: New Construction Class of Work:
Service Description:
BASE FEE (4-10 FIXTURES) (1) SINK - KITCHEN, BAR, LAUNDRY (4) DISHWASHERS (1) WATER HEATER (1) FLOOR DRAINS/FLOOR SINKS (2)
Inspections
Date Init. Comments
11/01/1999 Application Date: 11/01/1999 Issue Date: 05/30/2000 Final Date:
44860 Linked Permit:
05/30/2000 SYS GC Permit expired by system 11/22/1999 SFJ CORRECTIONS: NOT READY.
Road Access Permit Details
Permit Number:
247-22-003740-DA
Permit Name: TERREBONNE TAVERN PROPERTY MGMT LLC
Owner:
Driveway Building Class: Class of Work:
05/13/2022 Application Date: 05/18/2022 Issue Date: 05/18/2022 Final Date:
Finaled Status:
Permit Number:
247-S53222
Permit Name: MASTEN CONTRACTING
DESERT SKY DEVELOPMENT CO
Contractor: 10/26/2004 Application Date: 10/27/2004 Issue Date: 06/02/2005 Final Date:
Commercial Building Class: Repair Class of Work: SMITH ROCK REST Building Use:
Tank Material:
DEQ Approval Number: Repair permit, tank/D-box/solid pipe only Service Code:
Finaled Status:
Inspections
Date Init. Comments
06/01/2005 GDC FINAL SEPTIC INSP APPROVED--NEED AS-BUILT TO FINAL.
06/01/2005 MHL RECEIVED AS BUILT, MATERIAL LIST & WATER TIGHTNESS TEST & SCHEULED INSPECTION REQUEST. FORWARDED TO GDC.
03/30/2005 GDC INSTALLER STATES THAT EXISTING DOSING TANK IS ABOUT 2500 GALLONS IN VOLUME. OKAY TO INSTALL ONE NEW TANK AT 2000 GALLONS.
10/27/2004 GDC NO RECORDS FOR EXISTING SEPTIC SYSTEM. RESTAURANT HAS 60 SEATS. TANK SIZING IS 60 SEATS X 40 GPD/SEAT (DEQ TABLE 2) X 2 (TANK TO BE 2X PEAK GPD) = 4800 GALLONS. EFFY FILTER REQUIRED.
10/26/2004 JKH THIS IS FOR THE TANK REPLACEMENT
Assessor's Office Supplemental Information
Subdivision: Lot: Block: Legal Description:
Property Class:
8060 11TH ST TERREBONNE SITUS ADDRESS:
Please include this coupon with payment. Please do not staple, paper clip or tape your payment.
Please select payment option
Please make checks payable to Deschutes County Tax Collector Full Payment with 3% Discount Discount is lost after due date and interest may apply PAYMENT OPTIONS: * Online * By Mail to Deschutes County Tax, PO Box 7559 Bend OR 97708-7559 * Drop Box located at
One-Third Payment (No Discount) Next Payment Due
Payment Due November 15, 2024
address change form on reverse) Full Payment (3% Discount) Two-Thirds Payment (2% Discount)
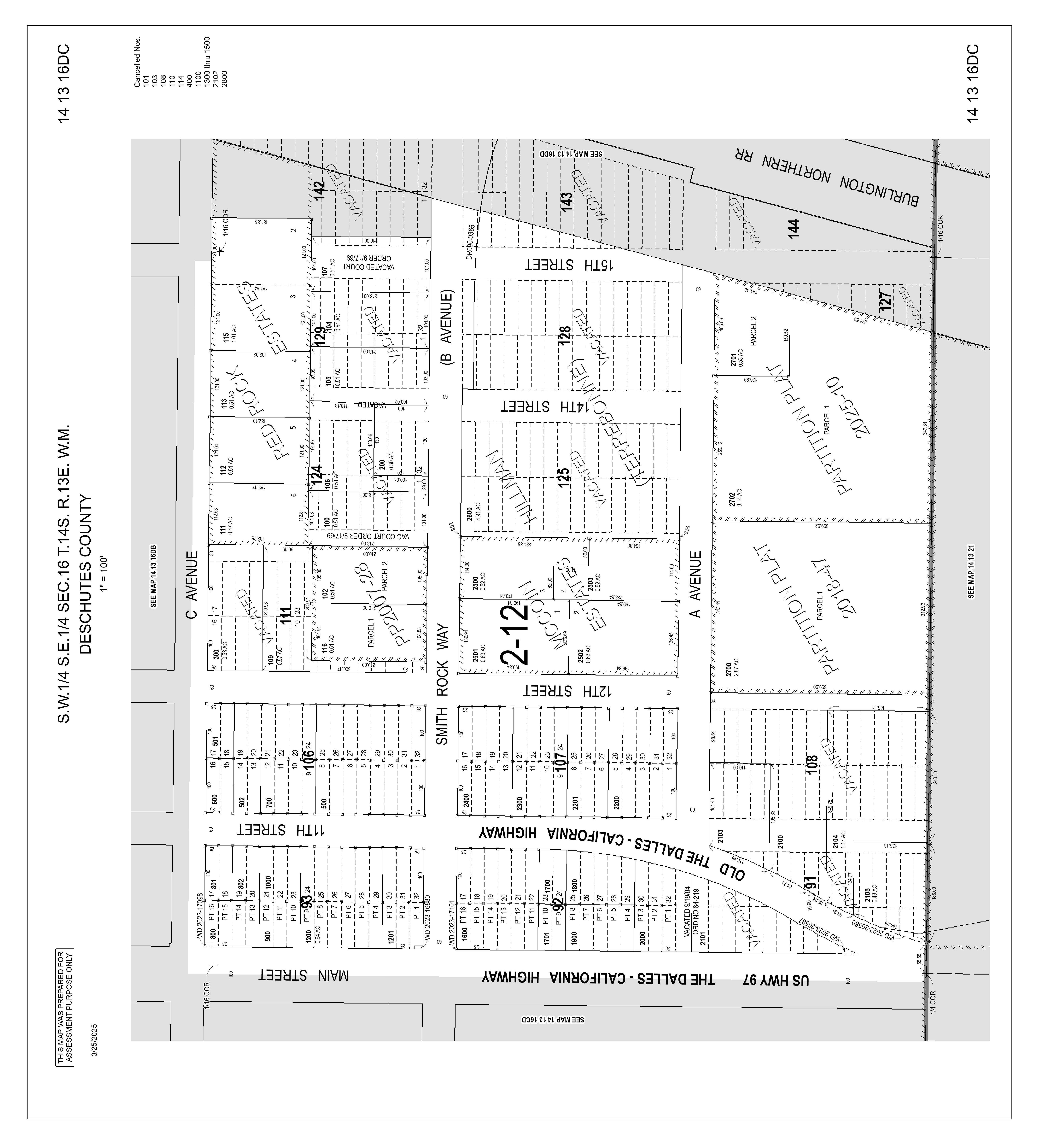
Roa d Map
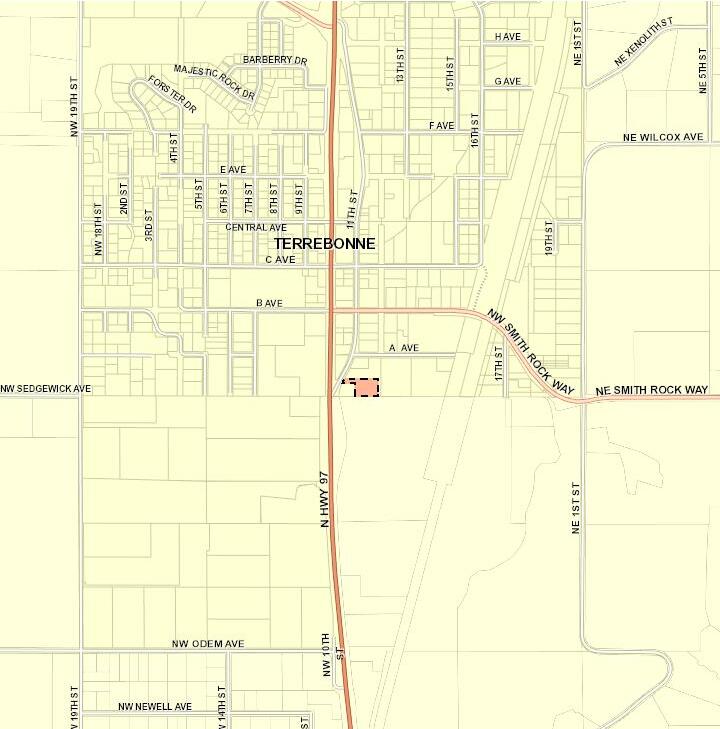





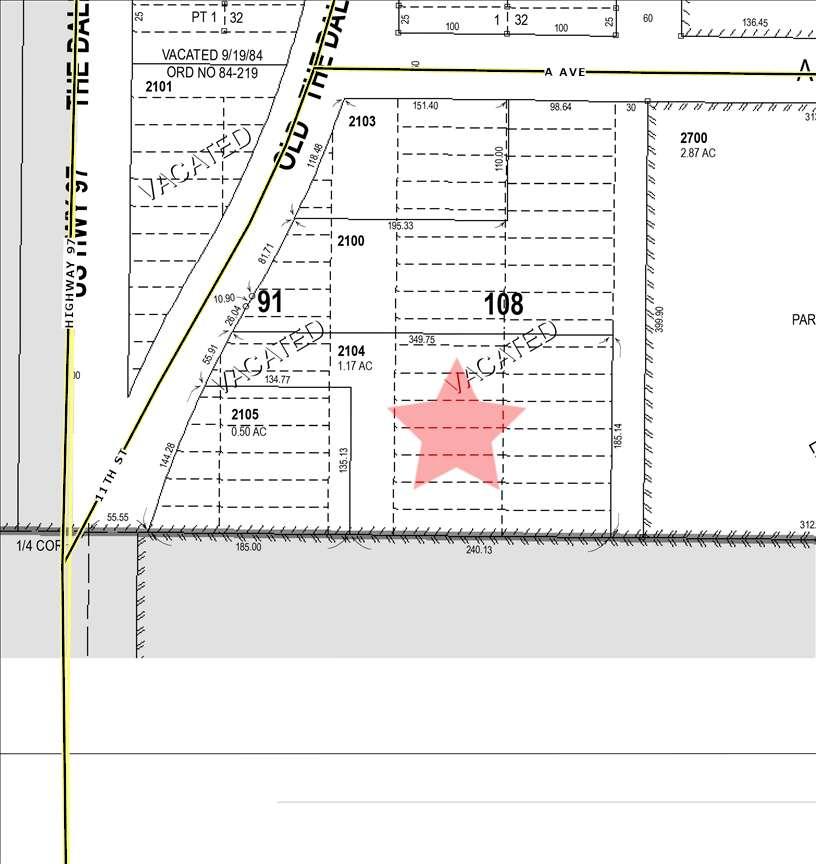

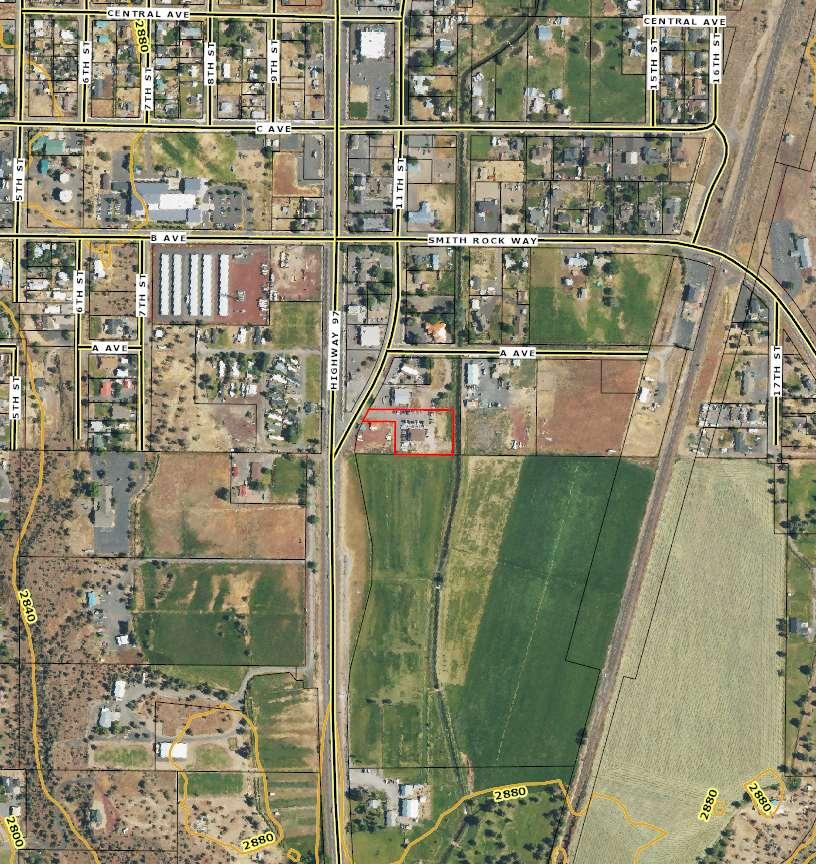



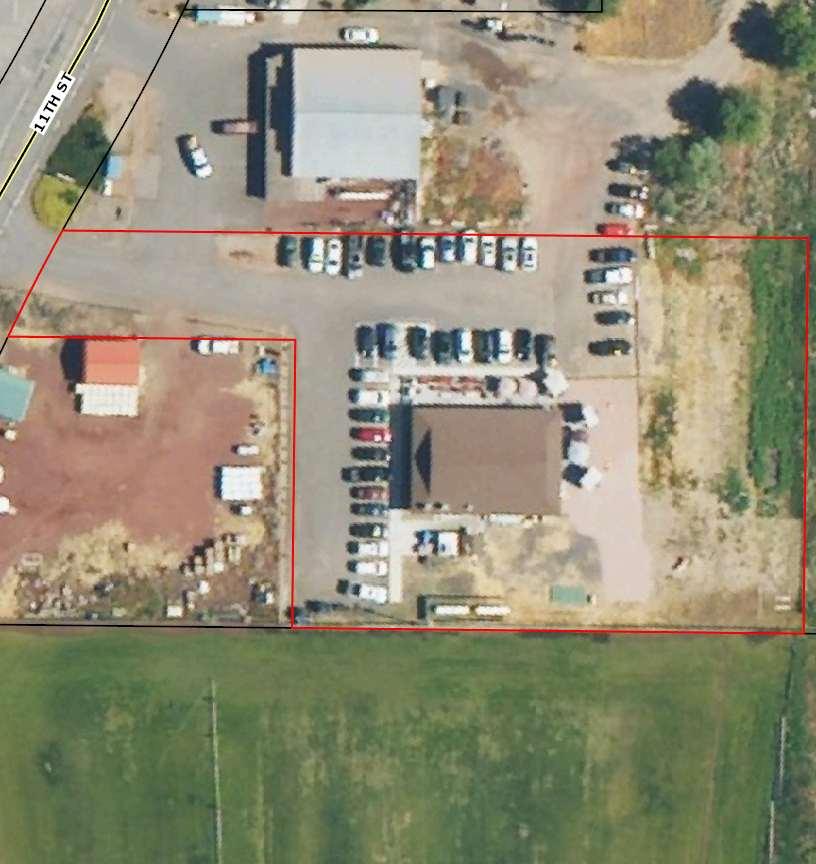

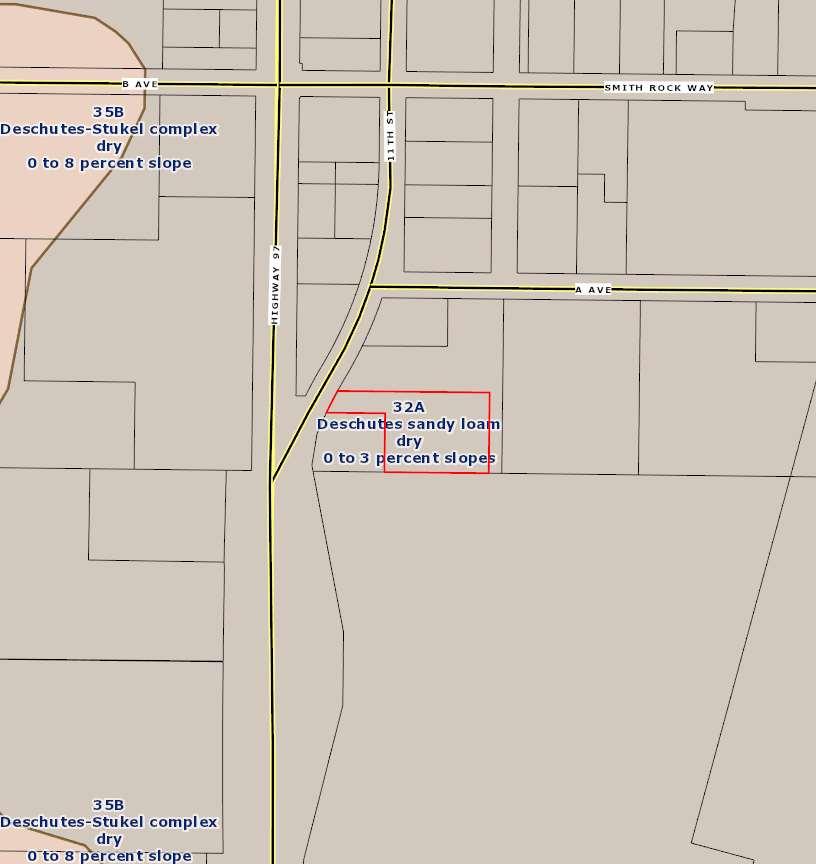


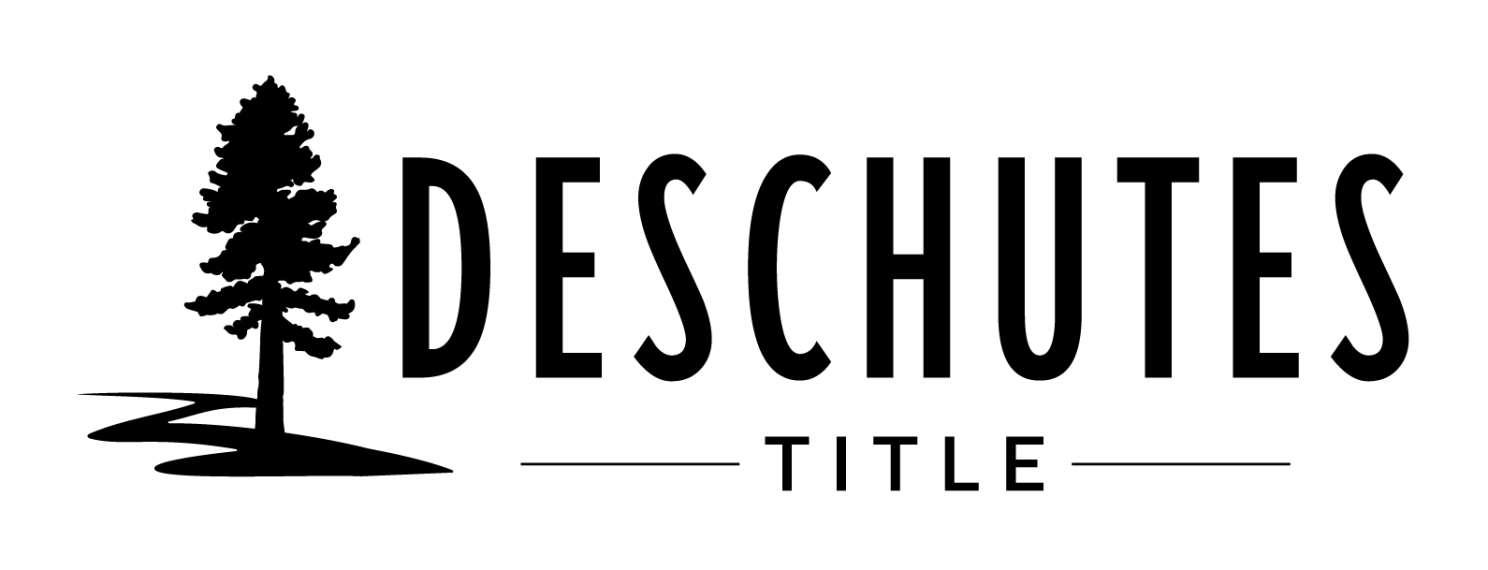

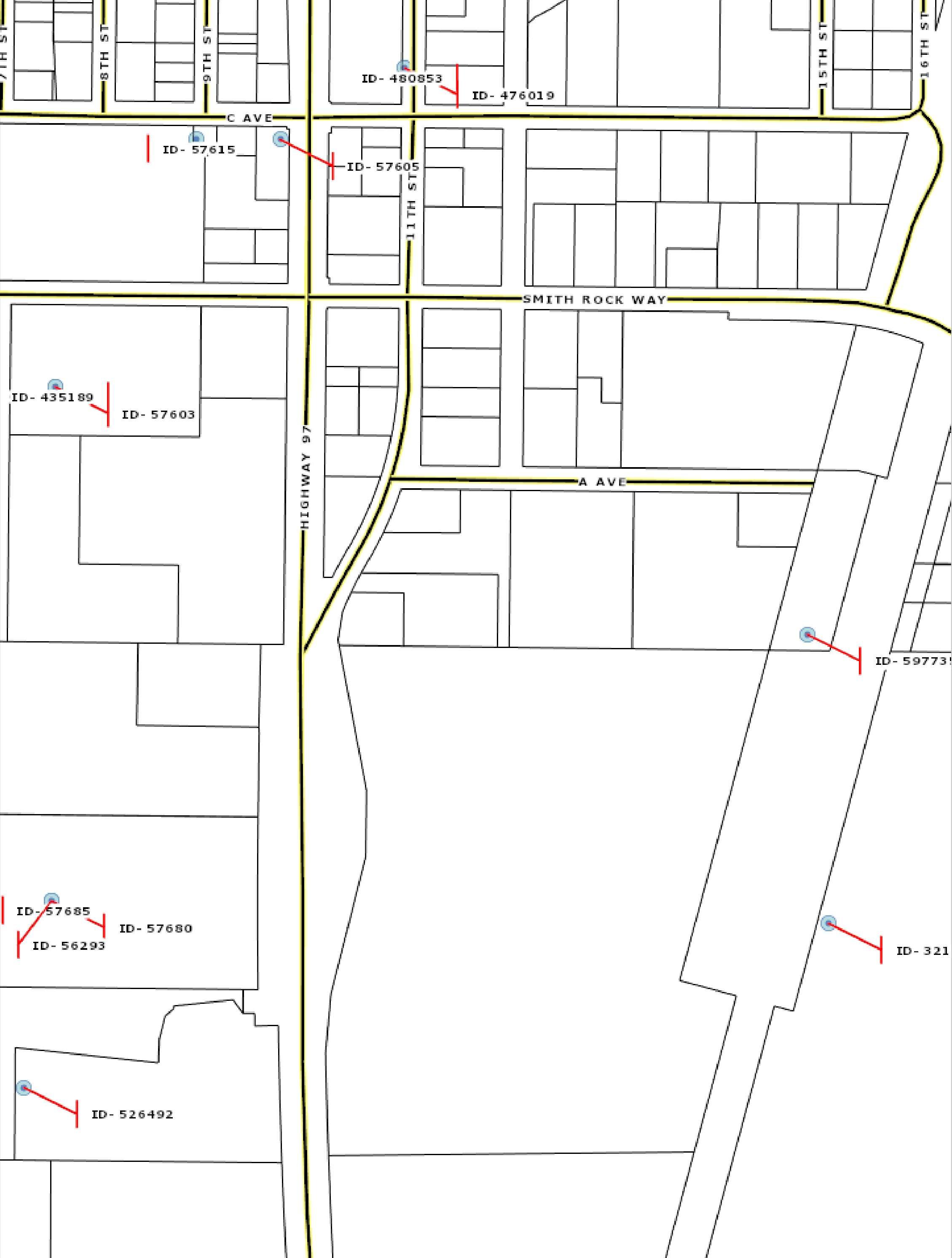


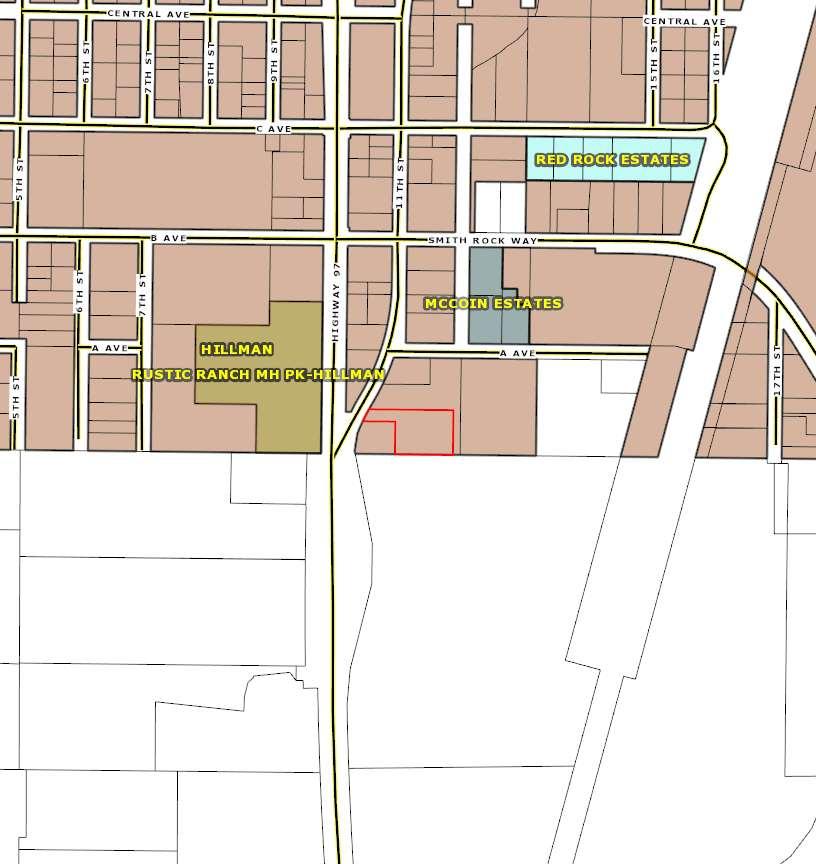





https://deschutescounty.municipalcodeonline.com/book?type=ordinances#name=TITLE_18_C
https://dial.deschutes.org/Real/Permits/168473

8060 11th St, Terrebonne, Oregon, 97760
Rings: 1, 3, 5 mile radii Latitude: 44.34907
Longitude: -121.17744
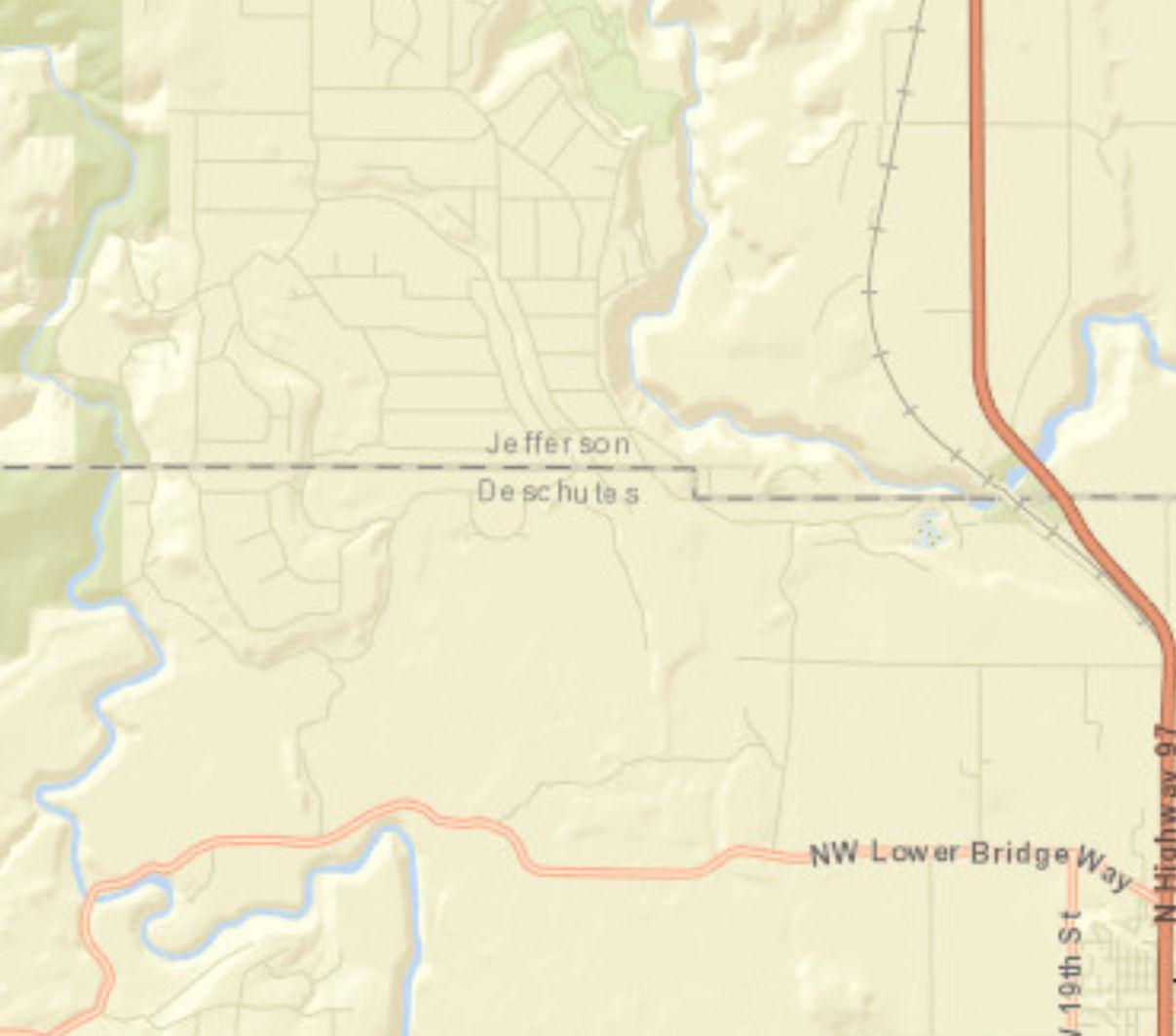
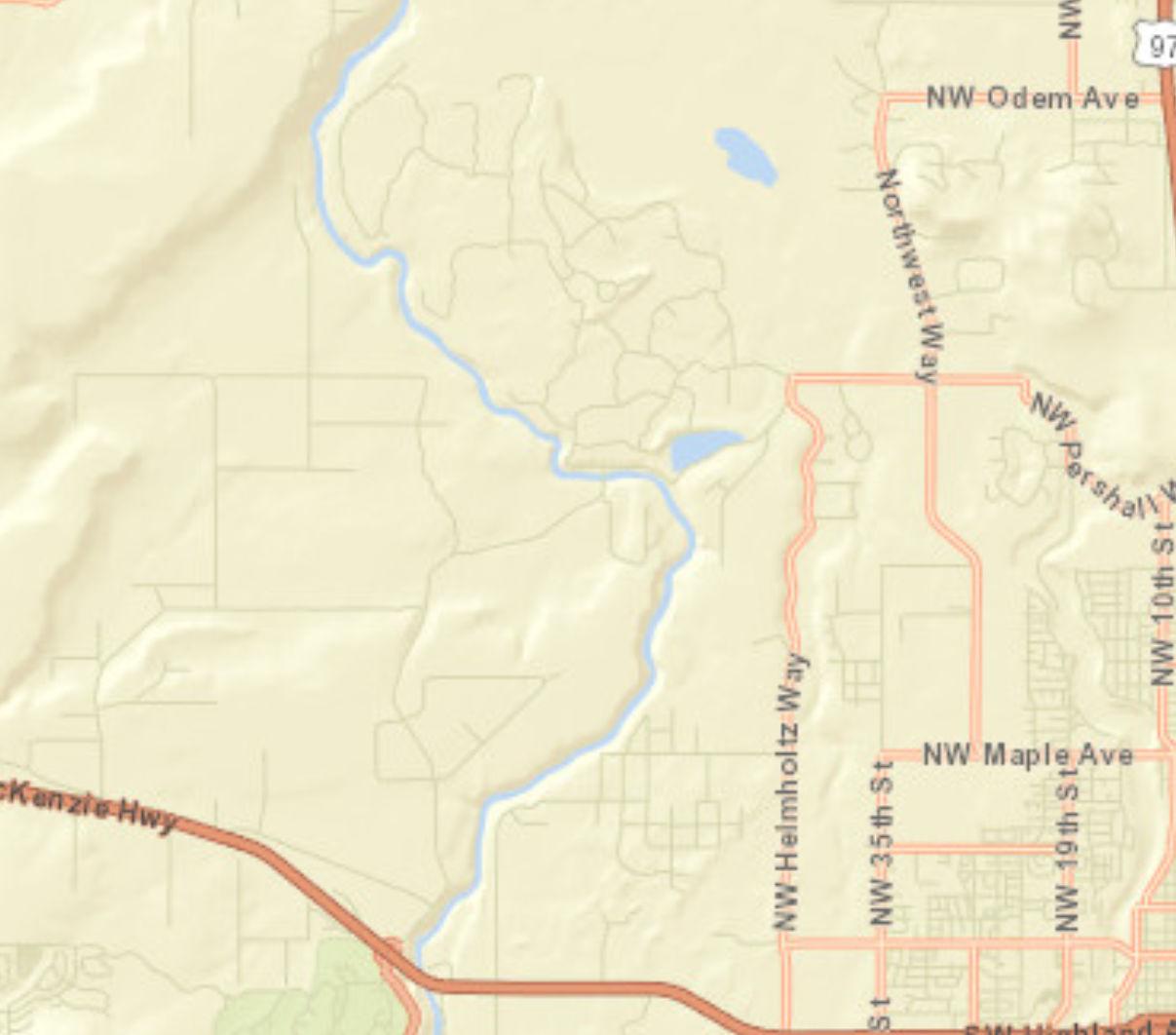

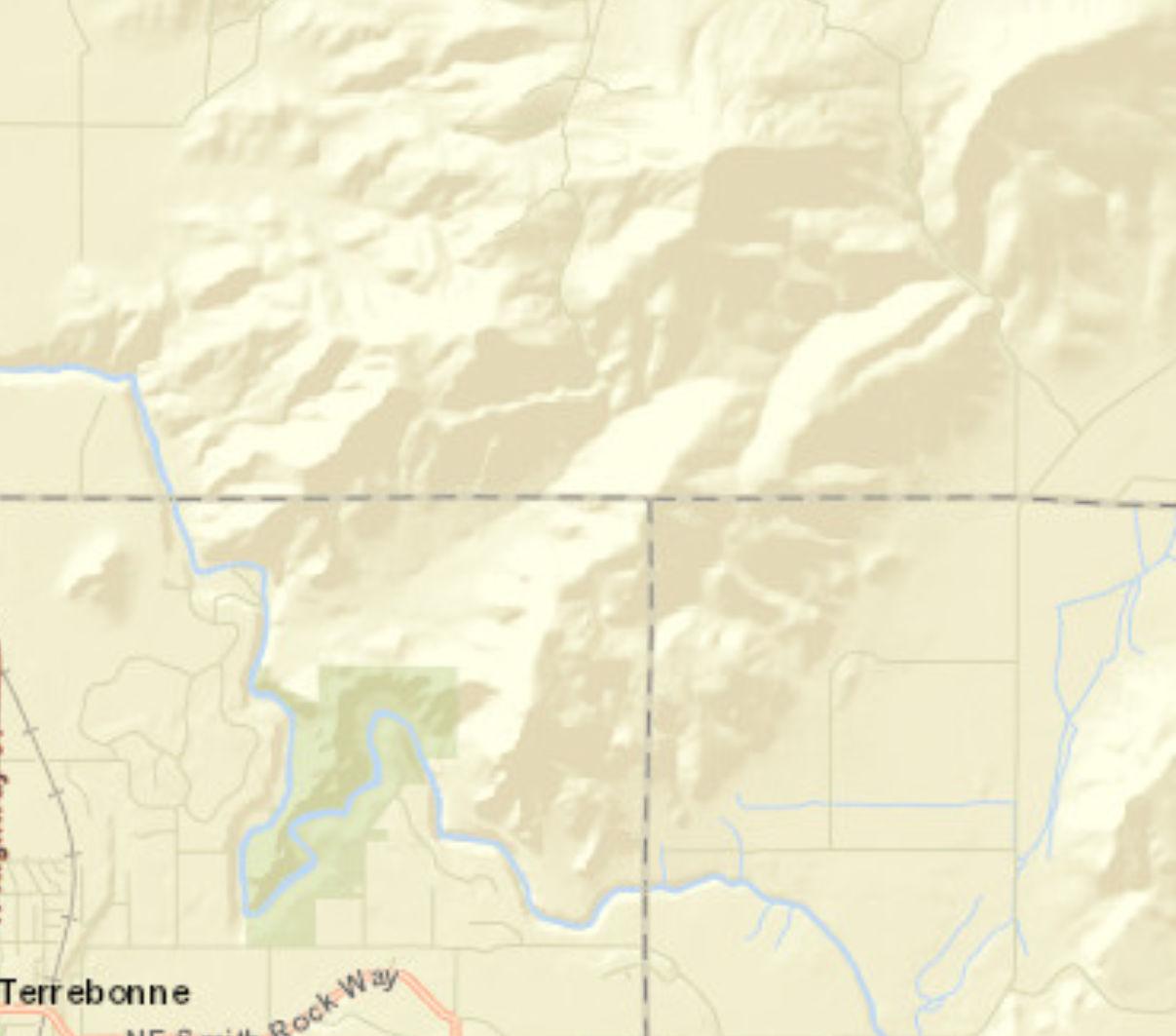
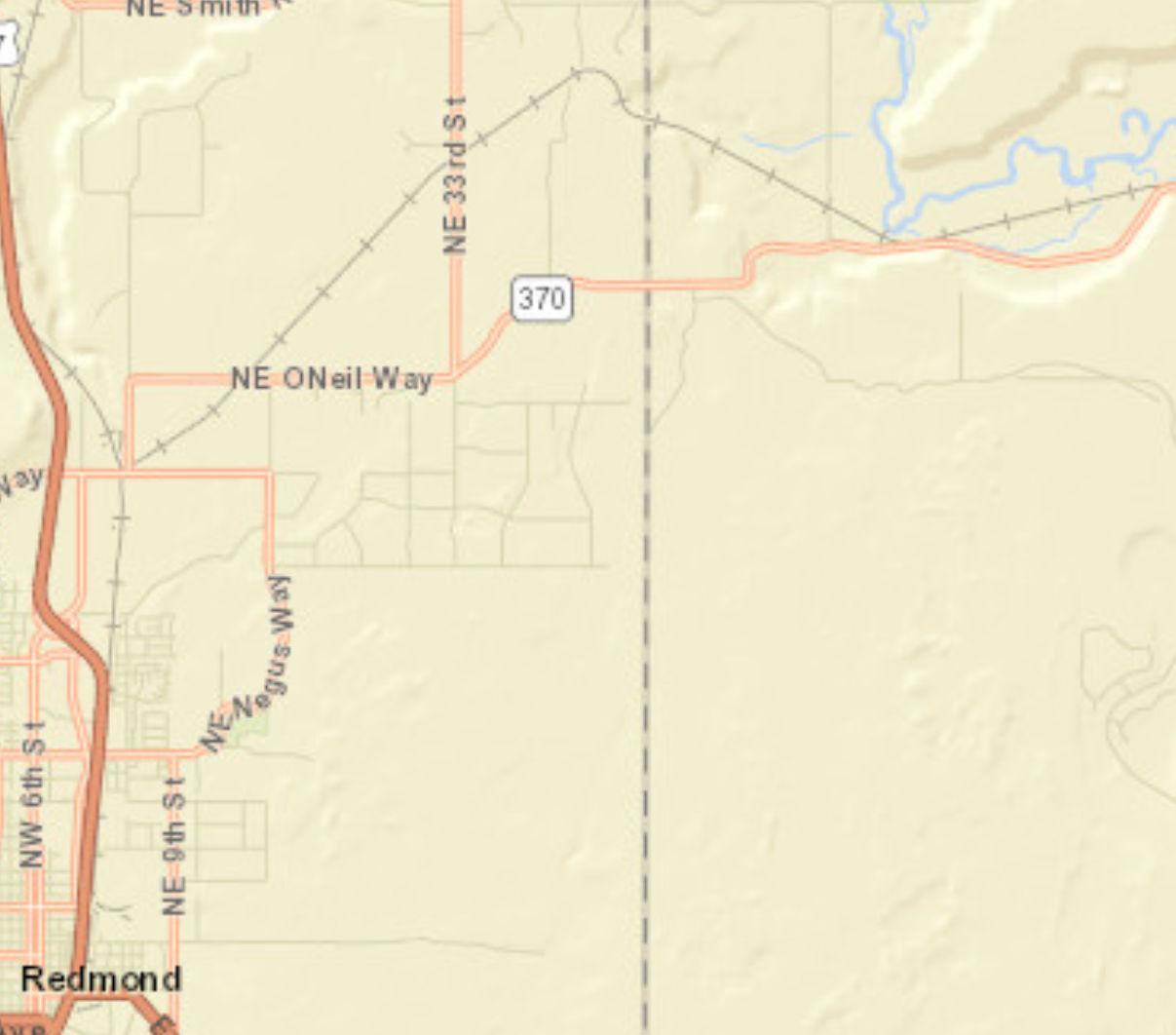


8060 11th St, Terrebonne, Oregon, 97760
Ring: 1 mile radius

8060 11th St, Terrebonne, Oregon, 97760
Ring: 1 mile radius
HOUSEHOLDS BY PRESENCE OF PEOPLE UNDER 18 YEARS BY HOUSEHOLD TYPE
HOUSEHOLDS BY PRESENCE OF PEOPLE 65 YEARS AND OVER,
HOUSEHOLD TYPE BY RELATIVES AND NONRELATIVES FOR POPULATION IN HOUSEHOLDS

8060 11th St, Terrebonne, Oregon, 97760
Ring: 1 mile radius
POPULATION AGE 5+ YEARS BY LANGUAGE SPOKEN AT HOME AND ABILITY TO SPEAK ENGLISH
18 to 64 years
Source: ACS
Speak
by Esri

8060 11th St, Terrebonne, Oregon, 97760
Ring: 1 mile radius
WORKERS AGE 16+ YEARS BY PLACE OF WORK

8060 11th St, Terrebonne, Oregon, 97760
Ring: 1 mile radius
WORKERS AGE 16+ YEARS BY MEANS OF TRANSPORTATION TO WORK
WORKERS
FEMALES AGE 20-64 YEARS BY AGE OF OWN CHILDREN AND EMPLOYMENT STATUS
Source: ACS

8060 11th St, Terrebonne, Oregon, 97760
Ring: 1 mile radius
CIVILIAN NONINSTITUTIONALIZED POPULATION BY AGE & TYPES

8060 11th St, Terrebonne, Oregon, 97760
Ring: 1 mile radius
POPULATION BY RATIO OF INCOME TO POVERTY
CIVILIAN POPULATION AGE 18 OR OLDER BY VETERAN STATUS
CIVILIAN VETERANS AGE 18 OR OLDER BY PERIOD OF

8060 11th St, Terrebonne, Oregon, 97760
Ring: 1 mile radius
Data Note: N/A means not available. Population by Ratio of Income to Poverty Level represents persons for whom poverty status is determined. Household income represents income in 2023, adjusted for inflation.
2019-2023 ACS Estimate: The American Community Survey (ACS) replaces census sample data. Esri is releasing the 2019-2023 ACS estimates, five-year period data collected monthly from January 1, 2019 through December 31, 2023. Although the ACS includes many of the subjects previously covered by the decennial census sample, there are significant differences between the two surveys including fundamental differences in survey design and residency rules.
Margin of error (MOE): The MOE is a measure of the variability of the estimate due to sampling error. MOEs enable the data user to measure the range of uncertainty for each estimate with 90 percent confidence. The range of uncertainty is called the confidence interval, and it is calculated by taking the estimate +/- the MOE. For example, if the ACS reports an estimate of 100 with an MOE of +/- 20, then you can be 90 percent certain the value for the whole population falls between 80 and 120.
Reliability: These symbols represent threshold values that Esri has established from the Coefficients of Variation (CV) to designate the usability of the estimates. The CV measures the amount of sampling error relative to the size of the estimate, expressed as a percentage.
High Reliability: Small CVs (less than or equal to 12 percent) are flagged green to indicate that the sampling error is small relative to the estimate and the estimate is reasonably reliable.
Medium Reliability: Estimates with CVs between 12 and 40 are flagged yellow. Use with caution.
Low Reliability: Large CVs (over 40 percent) are flagged red to indicate that the sampling error is large relative to the estimate. The estimate is considered very unreliable.
Source: ACS
Reliability: high medium low July 15, 2025

8060 11th St, Terrebonne, Oregon, 97760
Ring: 3 mile radius

8060 11th St, Terrebonne, Oregon, 97760
Ring: 3 mile radius
HOUSEHOLDS BY PRESENCE OF PEOPLE UNDER 18 YEARS BY HOUSEHOLD TYPE
HOUSEHOLDS BY PRESENCE OF PEOPLE 65 YEARS AND OVER,
HOUSEHOLD TYPE BY RELATIVES AND NONRELATIVES FOR POPULATION IN HOUSEHOLDS

8060 11th St, Terrebonne, Oregon, 97760
Ring: 3 mile radius
POPULATION AGE 5+ YEARS BY LANGUAGE SPOKEN AT HOME AND ABILITY TO SPEAK ENGLISH
Source: ACS

8060 11th St, Terrebonne, Oregon, 97760
Ring: 3 mile radius
WORKERS AGE 16+ YEARS BY PLACE OF WORK

8060 11th St, Terrebonne, Oregon, 97760
Ring: 3 mile radius
WORKERS AGE 16+ YEARS BY MEANS OF TRANSPORTATION TO WORK

8060 11th St, Terrebonne, Oregon, 97760
Ring: 3 mile radius

8060 11th St, Terrebonne, Oregon, 97760
Ring: 3 mile radius
BY RATIO OF INCOME TO POVERTY
CIVILIAN POPULATION AGE 18 OR OLDER BY VETERAN STATUS
CIVILIAN VETERANS AGE 18 OR OLDER BY PERIOD OF

8060 11th St, Terrebonne, Oregon, 97760
Ring: 3 mile radius
Data Note: N/A means not available. Population by Ratio of Income to Poverty Level represents persons for whom poverty status is determined. Household income represents income in 2023, adjusted for inflation.
2019-2023 ACS Estimate: The American Community Survey (ACS) replaces census sample data. Esri is releasing the 2019-2023 ACS estimates, five-year period data collected monthly from January 1, 2019 through December 31, 2023. Although the ACS includes many of the subjects previously covered by the decennial census sample, there are significant differences between the two surveys including fundamental differences in survey design and residency rules.
Margin of error (MOE): The MOE is a measure of the variability of the estimate due to sampling error. MOEs enable the data user to measure the range of uncertainty for each estimate with 90 percent confidence. The range of uncertainty is called the confidence interval, and it is calculated by taking the estimate +/- the MOE. For example, if the ACS reports an estimate of 100 with an MOE of +/- 20, then you can be 90 percent certain the value for the whole population falls between 80 and 120.
Reliability: These symbols represent threshold values that Esri has established from the Coefficients of Variation (CV) to designate the usability of the estimates. The CV measures the amount of sampling error relative to the size of the estimate, expressed as a percentage.
High Reliability: Small CVs (less than or equal to 12 percent) are flagged green to indicate that the sampling error is small relative to the estimate and the estimate is reasonably reliable.
Medium Reliability: Estimates with CVs between 12 and 40 are flagged yellow. Use with caution.
Low Reliability: Large CVs (over 40 percent) are flagged red to indicate that the sampling error is large relative to the estimate. The estimate is considered very unreliable.
Source: ACS Reliability: high medium low

8060 11th St, Terrebonne, Oregon, 97760
Ring: 5 mile radius
TOTALS
POPULATION AGE 3+ YEARS BY SCHOOL ENROLLMENT

8060 11th St, Terrebonne, Oregon, 97760
Ring: 5 mile radius
HOUSEHOLDS BY PRESENCE OF PEOPLE UNDER 18 YEARS BY HOUSEHOLD TYPE
HOUSEHOLDS BY PRESENCE OF PEOPLE 65 YEARS AND OVER,
HOUSEHOLD TYPE BY RELATIVES AND NONRELATIVES FOR POPULATION IN HOUSEHOLDS
Source:

8060 11th St, Terrebonne, Oregon, 97760
Ring: 5 mile radius
POPULATION AGE 5+ YEARS BY LANGUAGE SPOKEN AT HOME AND ABILITY TO SPEAK ENGLISH
18 to 64 years
65 years and over
Source: ACS

8060 11th St, Terrebonne, Oregon, 97760
Ring: 5 mile radius
WORKERS AGE 16+ YEARS BY PLACE OF WORK
HOUSEHOLDS AND INTERNET SUBSCRIPTIONS

8060 11th St, Terrebonne, Oregon, 97760
Ring: 5 mile radius
WORKERS AGE 16+ YEARS BY MEANS OF TRANSPORTATION TO WORK
WORKERS AGE 16+

8060 11th St, Terrebonne, Oregon, 97760
Ring: 5 mile radius
CIVILIAN NONINSTITUTIONALIZED POPULATION BY AGE & TYPES

8060 11th St, Terrebonne, Oregon, 97760
Ring: 5 mile radius
BY RATIO OF INCOME TO POVERTY
CIVILIAN POPULATION AGE 18 OR OLDER BY VETERAN STATUS
CIVILIAN VETERANS AGE 18 OR OLDER BY PERIOD OF

8060 11th St, Terrebonne, Oregon, 97760
Ring: 5 mile radius
Data Note: N/A means not available. Population by Ratio of Income to Poverty Level represents persons for whom poverty status is determined. Household income represents income in 2023, adjusted for inflation.
2019-2023 ACS Estimate: The American Community Survey (ACS) replaces census sample data. Esri is releasing the 2019-2023 ACS estimates, five-year period data collected monthly from January 1, 2019 through December 31, 2023. Although the ACS includes many of the subjects previously covered by the decennial census sample, there are significant differences between the two surveys including fundamental differences in survey design and residency rules.
Margin of error (MOE): The MOE is a measure of the variability of the estimate due to sampling error. MOEs enable the data user to measure the range of uncertainty for each estimate with 90 percent confidence. The range of uncertainty is called the confidence interval, and it is calculated by taking the estimate +/- the MOE. For example, if the ACS reports an estimate of 100 with an MOE of +/- 20, then you can be 90 percent certain the value for the whole population falls between 80 and 120.
Reliability: These symbols represent threshold values that Esri has established from the Coefficients of Variation (CV) to designate the usability of the estimates. The CV measures the amount of sampling error relative to the size of the estimate, expressed as a percentage.
High Reliability: Small CVs (less than or equal to 12 percent) are flagged green to indicate that the sampling error is small relative to the estimate and the estimate is reasonably reliable.
Medium Reliability: Estimates with CVs between 12 and 40 are flagged yellow. Use with caution.
Low Reliability: Large CVs (over 40 percent) are flagged red to indicate that the sampling error is large relative to the estimate. The estimate is considered very unreliable.
Source: ACS Reliability: high medium low July 15, 2025

8060 11th St, Terrebonne, Oregon, 97760
Data Note: Household population includes persons not residing in group quarters. Average Household Size is the household population divided by total households. Persons in families include the householder and persons related to the householder by birth, marriage, or adoption. Per Capita Income represents the income received by all persons aged 15 years and over divided by the total population.
Source: Esri forecasts for 2025 and 2030. U.S. Census Bureau 2000 and 2010 decennial Census data converted by Esri into 2020 geography. July 15, 2025

8060 11th St, Terrebonne, Oregon, 97760
Rings: 1, 3, 5 mile radii
$1,000,000 - $1,499,999
Data Note: Income represents the preceding year, expressed in current dollars. Household income includes wage and salary earnings, interest dividends, net rents, pensions, SSI and welfare payments, child support, and alimony.
Source: Esri forecasts for 2025 and 2030. U.S. Census Bureau 2000 and 2010 decennial Census data converted by Esri into 2020 geography.

8060 11th St, Terrebonne, Oregon, 97760
Rings: 1, 3, 5 mile radii
Source: Esri forecasts for 2025 and 2030. U.S. Census Bureau 2000 and 2010 decennial Census data converted by Esri into 2020 geography. July 15, 2025

8060 11th St, Terrebonne, Oregon, 97760
Rings: 1, 3, 5 mile radii
Data Note: Persons of Hispanic Origin may be of any race. The Diversity Index measures the probability that two people from the same area will be from different race/ethnic groups.
Source: Esri forecasts for 2025 and 2030. U.S. Census Bureau 2000 and 2010 decennial Census data converted by Esri into 2020 geography. July 15, 2025

8060 11th St, Terrebonne, Oregon, 97760
Rings: 1, 3, 5 mile radii
2020 Population by Relationship and Household Type
Source: Esri

8060 11th St, Terrebonne, Oregon, 97760
Rings: 1, 3, 5 mile radii
Source: Esri forecasts for 2025 and 2030. U.S. Census Bureau 2000 and 2010 decennial

8060 11th St, Terrebonne, Oregon, 97760
1, 3, 5 mile radii
Data Note: Households with children include any households with people under age 18, related or not. Multigenerational households are families with 3 or more parent-child relationships. Unmarried partner households are usually classified as nonfamily households unless there is another member of the household related to the householder. Multigenerational and unmarried partner households are reported only to the tract level. Esri estimated block group data, which is used to estimate polygons or non-standard geography.
Source: Esri forecasts for 2025 and 2030. U.S. Census Bureau 2000 and 2010 decennial Census data converted by Esri into 2020 geography. July 15, 2025

8060 11th St, Terrebonne, Oregon, 97760
Rings: 1, 3, 5 mile radii
Data Note: Consumer spending shows the amount spent on a variety of goods and services by households that reside in the area. Expenditures are shown by broad budget categories that are not mutually exclusive. Consumer spending does not equal business revenue. Total and Average Amount Spent Per Household represent annual figures. The Spending Potential Index represents the amount spent in the area relative to a national average of 100.
Source: Consumer Spending data are derived from the 2022 and 2023 Consumer Expenditure Surveys, Bureau of Labor Statistics. Esri. Source: Esri forecasts for 2025 and 2030. U.S. Census Bureau 2000 and 2010 decennial Census data converted by Esri into 2020 geography. July 15, 2025

8060 11th St, Terrebonne, Oregon, 97760
Rings: 1, 3, 5 mile radii
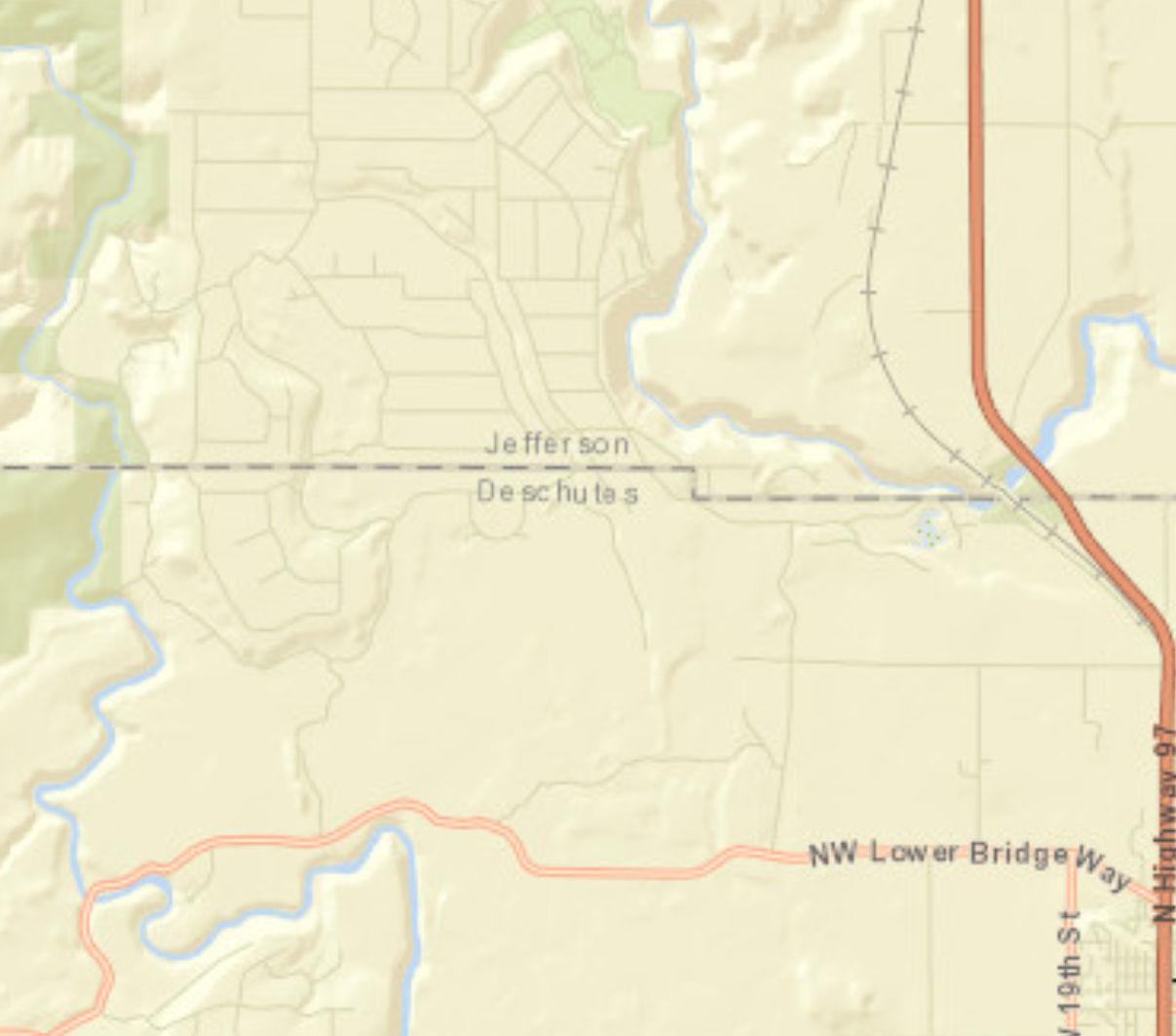






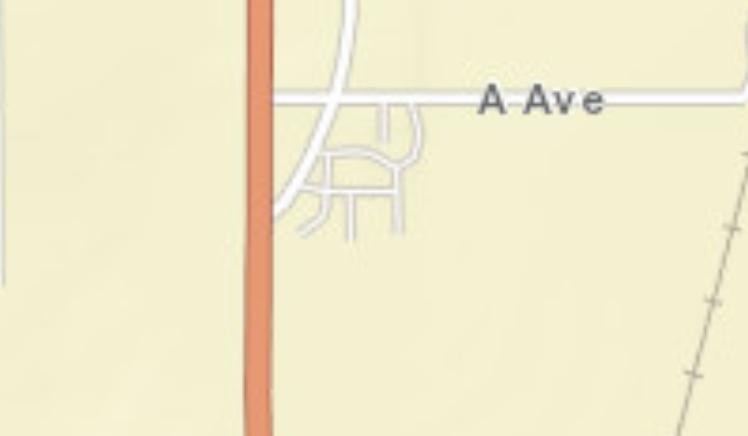
Source: ©2025 Kalibrate Technologies (Q1 2025).
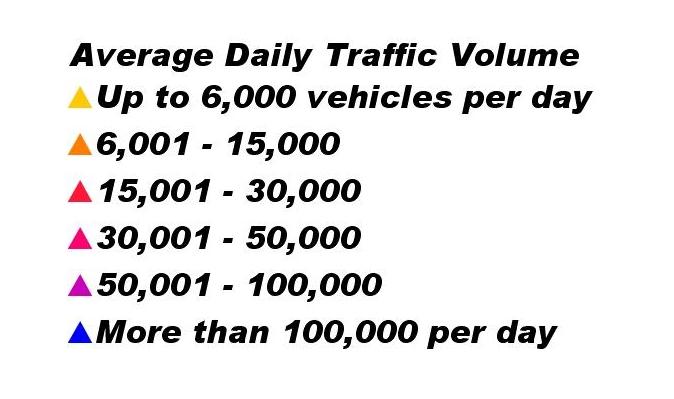
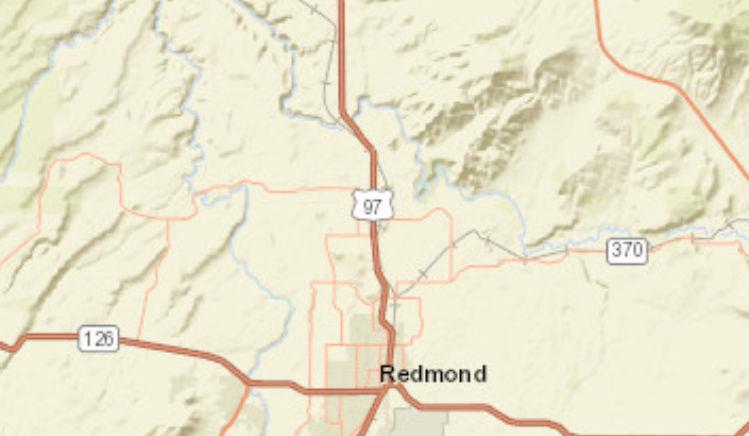
July 15, 2025
The Terrebonne Commercial District is intended to allow a range of commercial and limited industrial uses to serve the community and surrounding rural area.
1. Permitted Uses. The following uses and their accessory uses are permitted outright and do not require site plan review under DCC 18.124:
1. A single-unit dwelling or duplex on a lot or parcel existing on June 4, 1997.
2. A manufactured dwelling on a lot or parcel existing on June 4, 1997, subject to DCC 18.116.070.
3. Type 1 Home Occupation, subject to DCC 18.116.280.
4. Class I and II road or street project subject to approval as part of a land partition, subdivision, or subject to the standards of DCC 18.66.070 and 18.116.230.
5. Class III road or street project.
6. Operation, maintenance, and piping of existing irrigation systems operated by an Irrigation District except as provided in DCC 18.120.050.
7. Residential home on a lot or parcel existing on June 4, 1997.
2. Uses Permitted Subject to Site Plan Review. The following uses and their accessory uses are permitted subject to the applicable provisions of DCC 18.66, 18.116, and 18.1248:
1. A building or buildings not exceeding 4,000 square feet of floor area to be used by any combination of the following uses:
1. Retail or service business.
2. Eating or drinking establishment.
3. Offices.
4. Veterinary clinic and kennel entirely within an enclosed building.
5. A dwelling unit permitted outright or conditionally, in the same building as a use permitted by DCC 18.66.040(B)(1).
6. Marijuana wholesaling, office only. There shall be no storage of marijuana items or products at the same location.
2. Anyoftheusesallowedunder DCC18.66.040proposingtooccupymorethan4,000square feet of floor area in a building or buildings, subject to provisions of DCC 18.66.040(E).
3. Child care facility and/or preschool.
3. Conditional Uses. The following uses and their accessory uses are permitted subject to the applicable provisions of DCC 18.66, 18.116, 18.124 and 18.128:
1. Motel,withamaximumof 35units,onlyifservedbyacommunitysewer systemasdefined in OAR 660-22-010(2).
2. Recreational vehicle park.
3. Religious institutions or assemblies.
4. Type 2 or Type 3 Home Occupation, subject to DCC 18.116.280.
5. Public or private school.
6. Park.
7. Public or semi-public building.
8. Medical center in a building or buildings not exceeding 4,000 square feet of floor area.
9. Utility facility.
10. Water supply or treatment facility.
11. Vehicle and trailer sales, service, repair. or rental in a building or buildings not exceeding 4,000 square feet of floor area.
12. Uses listed below carried on in a building or buildings not exceeding 4,000 square feet of floor area with no exterior displays or storage of industrial equipment, industrial vehicles or industrial products:
1. Manufacturing and production.
2. Wholesale sales.
3. Mini-storage.
13. Wireless telecommunications facilities, except those facilities meeting the requirements of DCC 18.116.250(A) or (B).
14. Surface mining of mineral and aggregate resources in conjunction with the operation and maintenance of irrigation systems operated by an Irrigation District, including the excavation and mining for facilities, ponds, reservoirs, and the off-site use, storage, and sale of excavated material.
15. Marijuana retailing, subject to the provisions of DCC 18.116.330.
16. Psilocybin service centers, subject to the provisions of DCC 18.116.380.
4. Use Limitations. The following use limitations shall apply to the uses listed in DCC 18.66.040(B) and (C).
1. Sewer and Water Requirements. Applicant must obtain approval for an on-site sewage disposal system, or if applicable, obtain a Department of Environmental Quality (DEQ) Waste Water Pollution Control Facility (WPCF) permit before approval or as condition of approval of the land use permit.
2. The County shall notify the Terrebonne Domestic Water District of land use actions made under DCC 18.66.
5. Requirements for Large Scale Uses.
1. All uses listed in DCC 18.66.040(B) and 18.66.040(C)(12) may have a total building floor area exceeding 4,000 square feet if the Planning Director or Hearings Body finds:
1. Theuseisintendedto servethe communityand surroundingrural area or the travel needs of people passing through the area;
2. The use will primarily employ a work force from the community and surrounding rural area; and
3. It is not practical to locate the use in a building or buildings with a floor area of 4,000 square feet or less.
2. For purposes of DCC 18.66.040, the surrounding rural area includes the area described by the Terrebonne zip code, which extends south to the boundary of the Redmond zip code, west to the boundary of the Sisters zip code, east into Crook County to the boundary of the Prineville zip code and north into Jefferson County to include Crooked River Ranch.
6. Design Standards.
Ground Floor Windows. The following criteria for ground floor windows apply to all new commercial buildings in the TeC District except those containing uses listed in DCC 18.66.040(C)(13). The provisions of DCC 18.124 also apply.
1. The window area shall equal at least 50 percent of the length and 25 percent of the height of the ground level wall area. Ground level wall area includes all exterior wall area up to nine feet above the finished grade. The window requirement applies to the ground level of exterior building walls that abut sidewalks or roads.
2. Required window areas shall be windows that allow views into either working areas, lobbies, pedestrian entrances or display windows.
7. Lot Area Requirements. The minimum lot area is 10,000 square feet. In addition, the lot area requirementsforthisdistrict willbedeterminedbyspatialrequirementsforon-sitesewagedisposal, required landscaped areas, and off-street parking.
8. Lot Coverage. No lot coverage requirements, provided spatial requirements for parking, sewage disposal, and landscaping are satisfied.
9. Setback Standards.
1. Front Setbacks. The front setback shall be a maximum of 15 feet, except as otherwise allowed by DCC 18.124.070(D)(3). The front setback for buildings may be reduced, but not increased, to the average building setback distance of buildings on abutting lots or parcels.
2. Side Setback. No requirement, subject to DCC 18.66.040(I)(4).
3. Rear Setback. No specific requirements, subject to DCC 18.66.040(I)(4).
4. Exceptions to Setback Standards.
1. Lot lines abutting a residential district. Any new structure requiring a building permit, sited on a lot or parcel abutting a residential district, shall have a minimum setback of 15 feet from any shared lot line. The required setback shall be increased by one foot for each foot by which the structure height exceeds 20 feet.
2. Lot lines abutting an EFU zone. Any new structure requiring a building permit, on a lot or parcel abutting EFU-zoned land receiving special assessment for farm use, shall have a minimum setback of 100 feet from any shared lot line.

