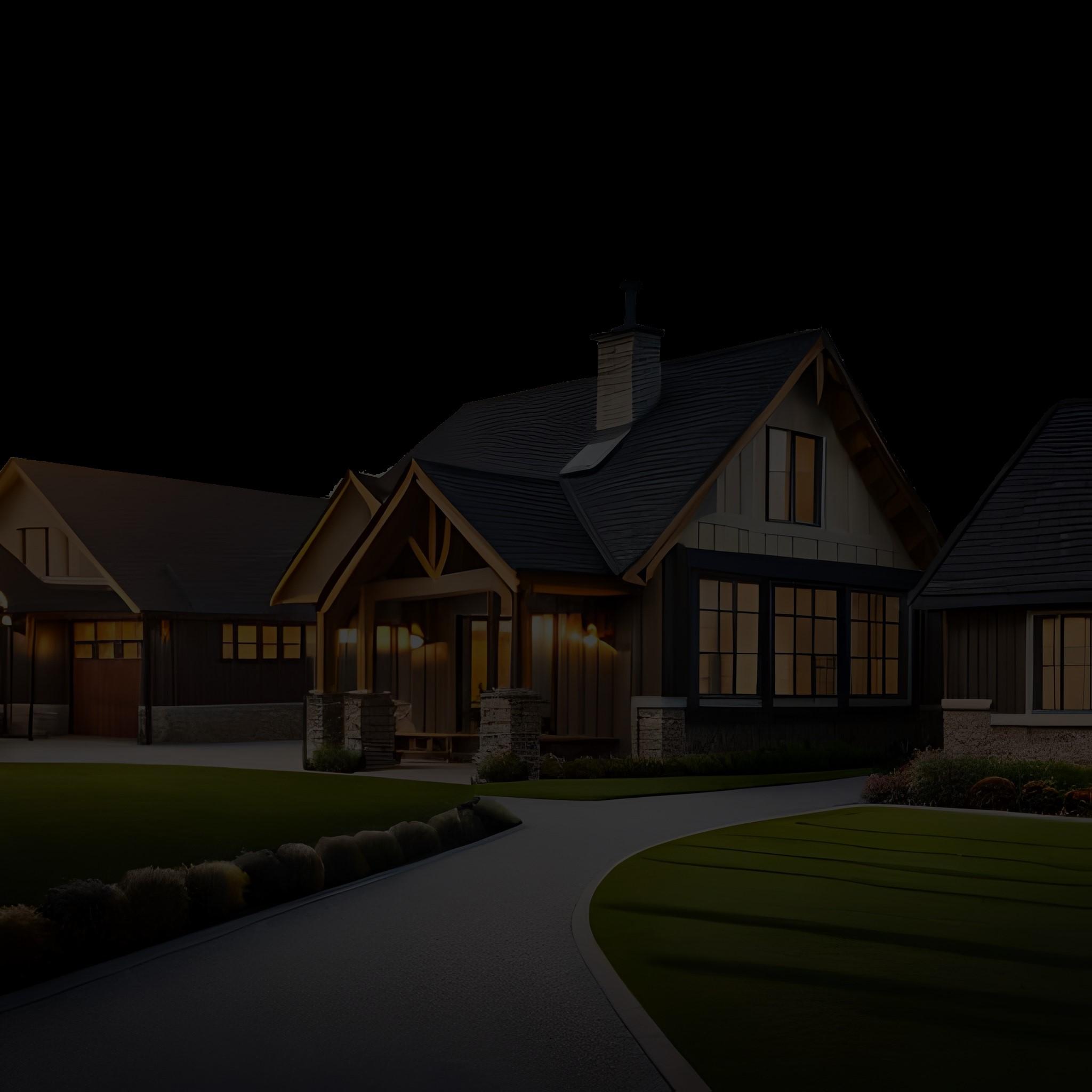



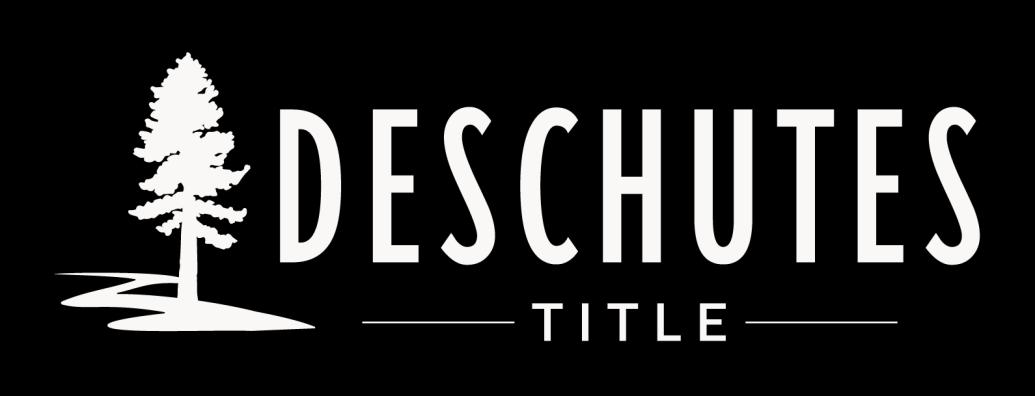
Subject Property: 1555 NW 6th St|Redmond, Oregon | 97756 Tax Lot # 151309AB00108 Prepared By: Danetta Rider 845 SW Veterans Way Redmond, OR 97760 Office: 541-527-1274 Email: danettar@deschutestitle.com “Service is the Difference” Property Development Packet DISCLAIMER: Deschutes County Title has provided this information as a courtesy and assumes no liability for errors, omissions, or the accuracy of the data and does not warranty the fitness of this product for any particular purpose. Bend 397 SW Upper Terrace Dr Bend, Oregon 97702 Office: 541.389.2120 Fax: 541.389.2180 Redmond 845 SW Veterans Way Redmond, Oregon 97756 Office: 541.527.1274 Fax: 541.527.1281 La Pine 51515 Huntington Rd La Pine, Oregon 97739 Office: 541.876.6990 Fax: 541.876.2740 St Helens 240 South First Street St. Helens, Oregon 97051 Office: 503.397.2587 Fax: 503.366.1708 Prepared for Pete Rencher & Bruce Barrett pete@windermere.com (541) 923-4663 barrettrealestate@gmail.com (541)410-3484
DESCHUTESCOUNTYPROPERTYPROFILEINFORMATION
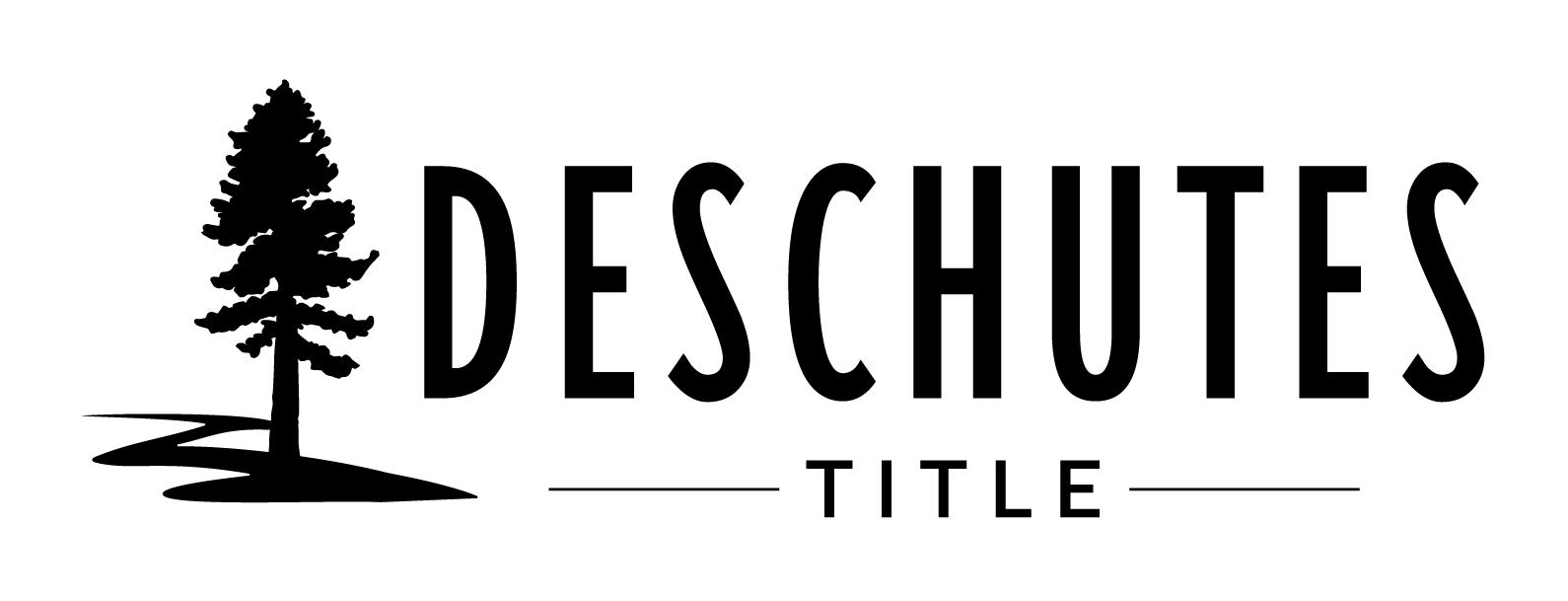
Parcel#:151374
TaxLot:151309AB00108
Owner:SmallProperties2LLC
CoOwner:
Site:1555NW6thSt
RedmondOR97756
Mail:POBox1885
RedmondOR97756
LandUse:200-Commercial-Vacant
StdLandUse:CMSC-CommercialMiscellaneous
Legal:
Twn/Rng/Sec:T:15SR:13ES:09Q:NEQQ:NW
ASSESSMENT&TAXINFORMATION
MarketTotal:$143,590.00
MarketLand:$143,590.00
MarketImpr:
AssessmentYear:2022
AssessedTotal:$90,140.00
Exemption:
Taxes:$1,726.90
LevyCode:2-001
LevyRate:19.1581
SALE&LOANINFORMATION
SaleDate:12/10/2021
SaleAmount:
Document#:68233
DeedType:Deed
LoanAmount:$200,00000
Lender:CUMMINGS
LoanType:PrivatePartyLender
InterestType:
TitleCo:WESTERNTITLE
SentryDynamics,Inc
PROPERTYCHARACTERISTICS
YearBuilt:
EffYearBuilt:
Bedrooms:
Bathrooms:
#ofStories:
TotalSqFt:
Floor1SqFt:
Floor2SqFt:
BasementSqFt:
Lotsize:0.33Acres(14,375SqFt)
GarageSqFt:
GarageType:
AC:
Pool:
HeatSource: Fireplace:
BldgCondition:
Neighborhood:000
Lot:
Block:
Plat/Subdiv:N/A
Zoning:C1-StripServiceCommercial
SchoolDist:2J-Redmond
Census:2010-000800
Recreation:
anditscustomersmakenorepresentations,warrantiesorconditions,expressorimplied,astotheaccuracyorcompletenessofinformationcontainedinthis report
Deschutes County Property Information
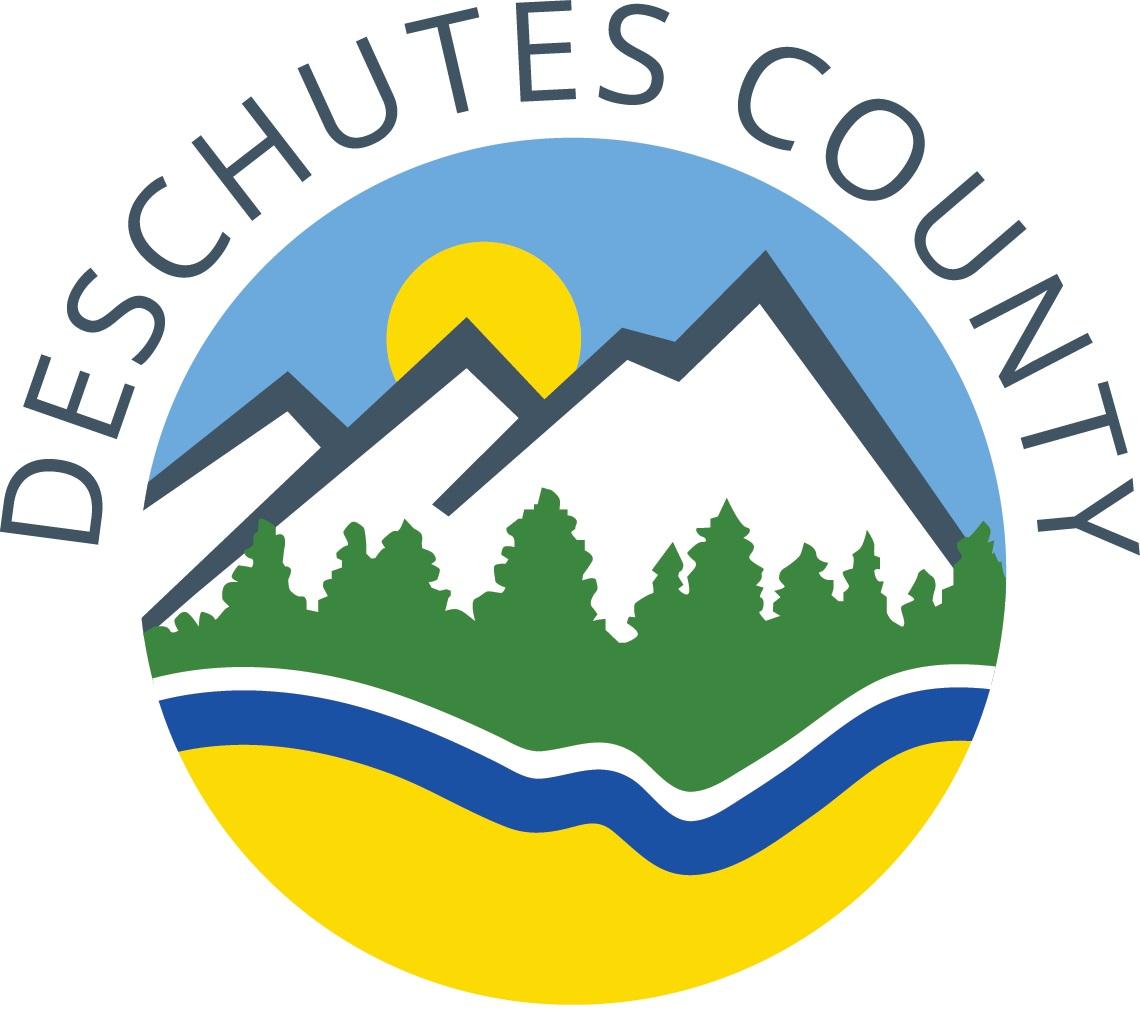
Report Date: 8/25/2023 12:30:23 PM
Disclaimer
The information and maps presented in this report are provided for your convenience. Every reasonable effort has been made to assure the accuracy of the data and associated maps. Deschutes County makes no warranty, representation or guarantee as to the content, sequence, accuracy, timeliness or completeness of any of the data provided herein. Deschutes County explicitly disclaims any representations and warranties, including, without limitation, the implied warranties of merchantability and fitness for a particular purpose. Deschutes County shall assume no liability for any errors, omissions, or inaccuracies in the information provided regardless of how caused. Deschutes County assumes no liability for any decisions made or actions taken or not taken by the user of this information or data furnished hereunder.
Account Summary
Account Information
SMALL PROPERTIES 2 LLC
Ownership
Mailing Address:
SMALL PROPERTIES 2 LLC
PO BOX 1885
REDMOND, OR 97756
1555 NW 6TH ST, REDMOND, OR 97756
Subdivision:
Lot:
Block:
Property Class: 200 -- COMMERCIAL
Warnings, Notations, and Special Assessments
Land Structures
Total $143,590
Current Assessed Values:
Maximum Assessed
Assessed Value
Real Market Values as of Jan. 1, 2022 $90,140 $90,140
Veterans Exemption
Review of digital records maintained by the Deschutes County Assessor’s Office, Tax Office, Finance Office, and the Community Development Department indicates that there are no special tax, assessment or property development related notations associated with this account. However, independent verification of the presence of other Deschutes County tax, assessment, development, and additional property related considerations is recommended. Confirmation is commonly provided by title companies, real estate agents, developers, engineering and surveying firms, and other parties who are involved in property transactions or property development. In addition, County departments may be contacted directly to discuss the information.
Map and Taxlot: Account: Situs Address: Mailing Name: Tax Status: 151309AB00108 151374
Assessable
Property Taxes Assessment Tax Code Area: Current Tax Year:
$1,726.90 0.33
Assessor Acres:
2001
$0
Valuation $143,590
2018 - 2019 2019 - 2020 2020 - 2021 2021 - 2022 2022 - 2023 Real Market Value - Land $143,400 $149,140 $153,610 $188,940 $143,590 Real Market Value - Structures $0 $0 $0 $0 $0 Total Real Market Value $143,400 $149,140 $153,610 $188,940 $143,590 Maximum Assessed Value $80,110 $82,510 $84,980 $87,520 $90,140 Total Assessed Value $80,110 $82,510 $84,980 $87,520 $90,140 Veterans Exemption $0 $0 $0 $0 $0 Valuation History All values are as of January 1 of each year. Tax year is July 1st through June 30th of each year. Deschutes County Property Information Report, page 1
Tax Payment History
Sales History
No
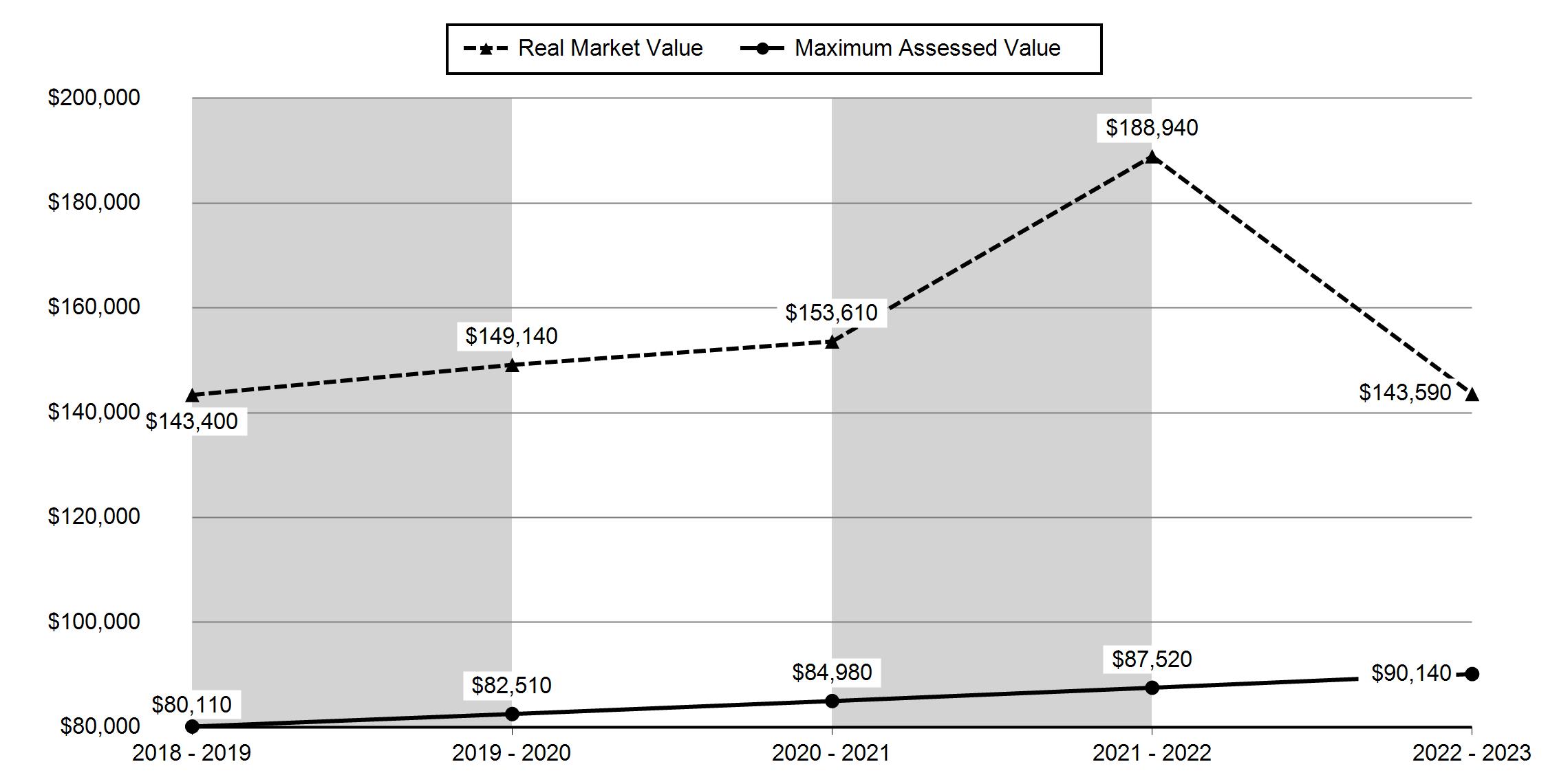
Year Date Due Transaction Type Transaction Date As Of Date Amount Received Tax Due Discount Amount Interest Charged Refund Interest 2022 11-15-2022 PAYMENT 11-22-2022 11-15-2022 $1,675.09 ($1,726.90) $51.81 $0.00 $0.00 2022 11-15-2022 IMPOSED 10-12-2022 11-15-2022 $0.00 $1,726.90 $0.00 $0.00 $0.00 Total: $0.00 2021 11-15-2021 PAYMENT 11-19-2021 11-15-2021 $1,571.20 ($1,619.79) $48.59 $0.00 $0.00 2021 11-15-2021 IMPOSED 10-11-2021 11-15-2021 $0.00 $1,619.79 $0.00 $0.00 $0.00 Total: $0.00 2020 11-15-2020 PAYMENT 07-12-2021 07-12-2021 $1,649.86 ($1,546.74) $0.00 $103.12 $0.00 2020 11-15-2020 IMPOSED 10-09-2020 11-15-2020 $0.00 $1,546.74 $0.00 $0.00 $0.00 Total: $0.00
Sale Date Seller Buyer Sale Amount Sale Type Recording Instrument 10/06/2017 FAULKNER,NORMAN H & VIVIAN A SMALL PROPERTIES 2 LLC (CB) $5 06-GRANTEE IS RELATED/FRIENDS/BUSINES S ASSOCIATES 2017-40899 04/28/2008 FAULKNER,NORMAN H & VIVIAN A SMALL PROPERTIES LLC (CB) 06-GRANTEE IS RELATED/FRIENDS/BUSINES S ASSOCIATES 2008-20967 08/28/2002 FAULKNER,NORMAN H & VIVIAN A SMALL PROPERTIES 2 LLC $150,000 12-DEED RESULTING FROM CONTRACT BEING PAID 2021-67421 08/28/2002 FAULKNER,NORMAN H WILLETT,ARTHUR P $150,000 33-CONFIRMED SALE 2002-47746 07/14/1987 UNKNOWN $50,000 33-CONFIRMED SALE 1987-1481039
Structures Found. Deschutes County Property Information Report, page 2 (For Report Disclaimer see page 1)
Ownership
Related Accounts
Related accounts apply to a property that may be on one map and tax lot but due to billing have more than one account. This occurs when a property is in multiple tax code areas. In other cases there may be business personal property or a manufactured home on this property that is not in the same ownership as the land.
Development Summary
Land Description Acres Land Classification Commercial Strip 0.33
Land Characteristics
Name Type Name Ownership Type Ownership Percentage OWNER SMALL PROPERTIES 2 LLC, OWNER Account ID Owner Name Record Type 280160 EL PATRON MEXICAN KITCHEN LLC Personal Property
Category Name Phone Address COUNTY SERVICES DESCHUTES COUNTY (541) 388-6570 1300 NW WALL ST, BEND, OR 97703 FIRE DISTRICT REDMOND FIRE AND RESCUE (541) 504-5000 341 NW DOGWOOD AVE, REDMOND, OR 97756 SCHOOL DISTRICT REDMOND SCHOOL DISTRICT (541) 923-5437 145 SE SALMON AVE, REDMOND, OR 97756 ELEMENTARY SCHOOL ATTENDANCE AREA JOHN TUCK ELEMENTARY SCHOOL (541) 923-4884 209 N 10TH ST, REDMOND, OR 97756 MIDDLE SCHOOL ATTENDANCE AREA ELTON GREGORY MIDDLE SCHOOL (541) 526-6440 1220 NW UPAS AVE, REDMOND, OR 97756 HIGH SCHOOL ATTENDANCE AREA REDMOND HIGH SCHOOL (541) 923-4800 675 SW RIMROCK, REDMOND, OR 97756 EDUCATION SERVICE TAX DISTRICT HIGH DESERT EDUCATION SERVICE DISTRICT (541) 693-5600 145 SE SALMON AVE, REDMOND, OR 97756 COLLEGE TAX DISTRICT CENTRAL OREGON COMMUNITY COLLEGE (541) 383-7700 2600 NW COLLEGE WAY, BEND, OR 97703 PARK & RECREATION DISTRICT REDMOND AREA PARK & RECREATION DISTRICT (541) 548-7275 465 SW RIMROCK DR, REDMOND, OR 97756 LIBRARY DISTRICT DESCHUTES PUBLIC LIBRARY (541) 617-7050 601 NW WALL ST, BEND, OR 97703 WATER SERVICE PROVIDER REDMOND WATER DEPARTMENT (541) 504-2000 423 E ANTLER AVE #100, REDMOND, OR 97756 LIVESTOCK DISTRICT DESCHUTES COUNTY LIVESTOCK DISTRICT NUMBER 6 (541) 388-6623 1300 NW WALL ST, BEND, OR 97703 IRRIGATION DISTRICT CENTRAL OREGON IRRIGATION DISTRICT (541) 548-6047 1055 SW LAKE CT, REDMOND, OR 97756 GARBAGE & RECYCLING SERVICE HIGH COUNTRY DISPOSAL (541) 548-4984 1090 NE HEMLOCK AVE, REDMOND, OR 97756
Jurisdiction City Zoning Description Redmond C1 STRIP SERVICE COMMERICALREDMOND UGB City of Redmond Permits Permit ID Permit Type Applicant Application Date Status 711-B52912 Building FAULKNER,NORMAN H;FAULKNER,VIVIAN A 08/21/2003 Void 711-22-001522STR Building SMALL PROPERTIES 2 LLC 06/28/2022 Withdrawn 711-22-001251STR Building SMALL PROPERTIES 2 LLC 06/02/2022 Expired 711-B02-19401 Building 04/02/2002 Finaled 711-B57863 Building ROBERTS,THEODORE H;ROBERTS,PATRICIA A 02/22/2005 Finaled 711-B54185 Building FAULKNER,NORMAN H;FAULKNER,VIVIAN A 02/13/2004 Finaled 711-E78379 Electrical FAULKNER,NORMAN H;FAULKNER,VIVIAN A 12/02/2004 Finaled
Service Providers Please contact districts to confirm.
Planning Jursidiction: Urban Reserve Area: Urban Growth Boundary: Redmond No Redmond Deschutes County Property Information Report, page 3 (For Report Disclaimer see page 1)
Permit Detail
711-22-001522-STR
Carpet Cleaning and Auto Detailing-Carport constructed for auto detailing service with gas generator. 900 sf building with one bay for carpet cleaning and one bay for auto detailing.
Inspections
No inspection records found.
Building Permit Details
711-22-001251-STR
SMALL PROPERTIES 2 LLC
NORTH AMERICA LLC
Inspections
No inspection records found.
Building Permit Details
Permit Number: ROBERTS,THEODORE H;ROBERTS,PATRICIA A
711-B57863
Commercial Building Class: PLACING COFFEE HUT - IVR NUMBER = 711100012173 ~ IVR PHONE = 1-888-299-2821
Building Use:
Class of Work: PLACING COFFEE HUT - IVR NUMBER = 711100012173 ~ IVR PHONE = 1-888-299-2821
Inspections
Init. Comments 12/07/2022 JMOO
• Permit documents (C of O, plans, perm apps, etc) kept in CDD file room until ready for destruction. C of O scanned into Accela 07/10/2006 PMT CALLED SPW TERRY ZIEGENBEIN ADV COFO STILL HERE,SHE ASKED US TO MAIL TO HER AT 2644 NW 15TH ST REDMOND.
06/23/2006 KLB SPW TERRY THEY WILL PICK UP COFO NEXT WEEK
Deschutes County Property Information Report, page 4 (For Report Disclaimer see page 1)
711-E71217 Electrical ROBERTS,THEODORE H;ROBERTS,PATRICIA A 11/13/2003 Void 711-E104712 Electrical FAULKNER,NORMAN H;FAULKNER,VIVIAN A 08/20/2009 Finaled 711-E87522 Electrical ROBERTS,THEODORE H;ROBERTS,PATRICIA A 02/07/2006 Finaled 711-18-000213DDS Land Use Sierra, Santos 09/13/2018 Closed 711-19-000013-PD Land Use Sierra, Santos 01/24/2019 Closed 711-19-000001-PD Land Use Brandon Grip, HA McCoy Engineering 01/02/2019 Closed 711-15-001237PLM Plumbing FAULKNER,NORMAN H & VIVIAN A 09/09/2015 Expired
Permit Number: SMALL
Permit Name: SEE
Contractor: 06/28/2022 Application Date: Issue Date: 01/06/2023 Final Date: Withdrawn Status: Building Permit Details Commercial
New
Class of Work: Santos
Building Use: 0 Square Feet: Bedrooms: 0 Stories: On Sewer: $2,000 Permit Valuation:
PROPERTIES 2 LLC
PROPERTY OWNER INFORMATION
Building Class:
- Commercial
Permit
Permit Name: BUILDING
Contractor: 06/02/2022 Application Date: Issue Date: 12/17/2022 Final Date: Expired Status:
Number:
Commercial Building Class: New - Commercial Class of Work: El
Building Use: 200 Square Feet: Bedrooms: 1 Stories: On Sewer: $12,652 Permit Valuation:
Patron-10x20 shed bring used for dining area
Permit
Contractor: 02/22/2005 Application Date: 03/04/2005 Issue Date: 03/07/2005 Final Date: Finaled Status:
Name: OWNER
Square
Bedrooms:
Y On Sewer: $8,000 Permit Valuation:
Feet:
Stories:
Date
N
05/08/2006 PMT SPK W/TERRY @ 788-0506, INFORMED THAT THE C OF O IS READY TO PICK UP & FILE IS ACHIVED /S.MILLS
05/02/2006 PMT RECEIVED EMAIL THEY HAVE A MOBILE UNIT FOOD OPERATING LICENSE FROM GARTH @ HEALTH DEPT.
03/25/2005 PMT TERRI CALLED BACK SAID TO MAIL THE PLANS TO 2644 NW 15TH ST REDMOND,OR 97756. I WAS TRYING TO PULL UP THE PERMIT THE ADDR WAS NOT COMING UP,S. HWY 97 WAS COMING UP,SHE SD MONA FIXED THE COMPUTER FOR THE CORRECT ADDR,I SAID I WOULD DO SOME RESEARCH & IF THERE WAS ANYTHING I NEEDED TO CALL HER BACK I WOULD HER TELEPHONE NUMBER IS 788-0506,I FOUND THE FILE WAS PLACED IN ACTIVE FILES & A COPY OF THE PERMIT WAS PLACED IN NON LINK FILES,COMBINED THE TWO FILES & EMAILED ED PECORARO AT THE CO TO GET THE ADDR CORRECTED IN DIAL SO WE CAN LOCATE THIS IN ACCUTERM IN THE FUTURE,MAILED COPY OF PLANS TO APPLICANT,MONA SD WE GAVE HER A 3RD SET OF PLANS THAT WE HAD THAT WERE STAMPED CONTRACTOR BUT I WENT AHEAD & MAILED THE COPY THAT WAS STAMPED CONTRACTORS COPY TO THE ADDR ON 15TH ST PER TERRI'S REQUEST.
03/22/2005 PMT PERMIT WAS ISSUED IN A HURRY & THE PLANS WERE NOT GIVEN TO THE APPLICANT WHEN ISSUED,CALLED LM FOR APPLICANT ASKED TO CALL & ADV IF THEY WANT US TO MAIL THEM TO THEM OR COME PICK THEM UP,CONTRACTOR'S COPY IS IN FILE.
03/16/2005 CEW SET-UP COFFE HUT MOBILE UNIT..PERMIT BASED ON STATED VALUE..$8,000.00
03/07/2005 PMT RECEIVED MESSAGE FROM GARTH OK TO ISSUE NO PLAN REVIEW REQ IF THEY DON'T PLACE ON FOUNDATION.
03/04/2005 PMT GARTH CALLED SAID THEY NEED TO CONTACT HIM FOR PLAN REVIEW BEFORE WE CAN ISSUE THIS PERMIT,TRIED CALLING THE NUMBER ON THE APPLICATION LM ON VM FOR TERRY GAVE HER GARTH'S TELEPHONE NUMBER TO CALL,PLACED IN INCOMPLETE BIN,MAILED INCOMPLETE LETTER.
03/04/2005 PMT LM FOR GARTH COOK TO SEE IF HEALTH DEPT OK WITH THIS UNIT,LM ON VM FOR GARTH COOK.
03/03/2005 RFG FORWARDED BLDG PERMIT TO PMT
03/01/2005 CGI NO ADDITIONAL SDC'S AT THIS TIME
02/24/2005 PMT ONE SET OF PLANS IN FIRE BIN,2ND SET SENT OUT TO PW'S.
02/23/2005 PMT THIS WAS DISCUSSED W/WAYNE I BELIEVE REGARDING A SITE & DESIGN THAT WAS APPROVED FOR THIS SITE & THIS BLDG WAS MOVED & THEY ARE PLACING THE SAME BLDG BACK ON THE SITE.
Building Permit Details
Permit Number: FAULKNER,NORMAN H;FAULKNER,VIVIAN A
Class:
711-B54185
Class of Work: SPECIAL INSPECTION TO FINAL OLD
INSPECTION TO FINAL OLD PERMIT/ESPRESSO HUT - IVR NUMBER = 711100006061 ~ IVR PHONE = 1-888-299-2821
PERMIT/ESPRESSO HUT - IVR NUMBER = 711100006061 ~ IVR PHONE = 1-888-299-2821
Building Permit Details
711-B52912
COFO LETTER RETURNED AND IN FILE. FILE ARCHIVED..
LETTER TO VANC, WA ADDRESS
FAULKNER,NORMAN H;FAULKNER,VIVIAN A
Commercial Building Class: DF ALUMINUM SIGN: 50" X 72" - IVR NUMBER = 711100004147 ~ IVR PHONE = 1-888-299-2821
Building Use:
Class of Work: DF ALUMINUM SIGN: 50" X 72" - IVR NUMBER = 711100004147 ~ IVR PHONE = 1-888-299-2821
PMT LINDA VOIDED OUT SIGN PERMIT,WE VOIDED OUT BUILDING PERMIT ALSO.
Building Permit Details
Permit Number:
711-B02-19401
Permit Name: OWNER Contractor: 02/13/2004 Application Date: 02/13/2004 Issue Date: 02/17/2004 Final Date: Finaled Status:
Commercial Building
SPECIAL
Building
Square
0 Bedrooms: Stories: N On Sewer: $12,000 Permit Valuation: Inspections Date Init. Comments 06/13/2005 TLG
05/31/2005 tlg MAILED
05/23/2005 PMT
Use:
Feet:
SECOND
COFO
MAILED COFO LETTER
Permit
Permit Name: OWNER Contractor: 08/21/2003 Application Date: Issue Date: Final Date: Void Status:
Number:
Square
Bedrooms: Stories: N On Sewer: $0 Permit Valuation:
Date Init.
Feet:
Inspections
Comments 02/01/2005
Permit
04/02/2002 Application
04/29/2002 Issue Date: Finaled Status:
Name:
Date:
Information Report, page 5 (For Report Disclaimer see page 1)
Deschutes County Property
Contractor: Final Date:
Commercial Building Class:
Class of Work:
Building Use:
Inspections
EXPRESSO FOUNDATION - IVR NUMBER = 711900018164 ~ IVR PHONE = 1-888-299-2821
No inspection records found.
Electrical Permit Details
Permit Number:
711-E104712
FAULKNER,NORMAN H;FAULKNER,VIVIAN A Permit Name: FAULKNER,NORMAN H;FAULKNER,VIVIAN A
Commercial Building Class:
Class of Work:
TRAFFIC SIGNAL / SEC BUSINESS 97 & MAPLE AVE - IVR NUMBER = 711100030073 ~ IVR PHONE = 1-888-299-2821
Service Description: Inspections
Building Use:
Linked Permit:
Square Feet: Bedrooms: Stories:
On Sewer: $0 Permit Valuation:
TRAFFIC SIGNAL / SEC BUSINESS 97 & MAPLE AVE
Init. Comments 11/29/2010 RED 4999 Final Electrical -- Insp Completed : Approved
11/23/2010 PMT THERESA CALLED SAID TO PLEASE CALL FOR FINAL THIS JOB IS DONE WAS NEVER CALLED FOR INSPECTION.
08/21/2009 PMT REC APPLICATION FROM MONA TO ASSIGN LABEL # & CALL APPLICANT,CALLED SPW TERRY ADV PERMIT IS READY & AMT OWING,PLACED UNDER T FOR TOMCO ELECTRIC & IMAGED APPLICATION & FILED IN ELEC NON LINK BOOK.
Electrical Permit Details
Permit Number:
711-E87522
ROBERTS,THEODORE H;ROBERTS,PATRICIA A
ROBERTS,THEODORE H;ROBERTS,PATRICIA A
Commercial Building Class:
Class of Work:
RELOCATING SERVICE - IVR
NUMBER = 711100018639 ~
IVR PHONE = 1-888-299-2821
Service Description:
Inspections
RELOCATING SERVICE Building Use:
Linked Permit:
Date Init. Comments 03/22/2006 GTJ 4999 Final Electrical -- Insp Cancelled : Information Only
Electrical Permit Details
Permit Number:
Permit Name:
711-E78379
FAULKNER,NORMAN H;FAULKNER,VIVIAN A
FAULKNER,NORMAN H;FAULKNER,VIVIAN A
SERVICE ONLY Building Use:
Class of Work:
Commercial Building Class: SERVICE ONLY - IVR NUMBER = 711100011028 ~
IVR PHONE = 1-888-299-2821
Service Description:
Linked Permit:
Application
08/21/2009 Issue
11/29/2010 Final
Contractor: 08/20/2009
Date:
Date:
Date: Finaled Status:
Date
Permit Name:
Contractor: 02/07/2006 Application Date: 02/08/2006 Issue Date: 03/22/2006 Final Date: Finaled Status:
12/02/2004 Application Date: 12/03/2004 Issue Date: 11/14/2003 Final Date: Finaled Status:
Contractor:
Deschutes County Property Information Report, page 6 (For Report Disclaimer see page 1)
Inspections
Date Init. Comments
12/02/2004 PMT GAVE APPLICATION TO HAROLD OF THT TO GET SUPERVISORS SIGNATURE.
Electrical Permit Details
Permit Number: ROBERTS,THEODORE H;ROBERTS,PATRICIA A
711-E71217
Permit Name: ROBERTS,THEODORE H;ROBERTS,PATRICIA A Contractor:
Commercial Building Class: SERVICE ONLY - IVR NUMBER = 711100005253 ~ IVR PHONE = 1-888-299-2821
Class of Work:
Service Description:
Inspections
Date Init. Comments
SERVICE ONLY Building Use: Linked Permit:
12/02/2004 PMT VOIDED PERMIT DUE TO SUPERVISORS LIC LAPS,WILL NEED #20 TO COMPLETE SEE E78379
08/03/2004 GEP CHANGED TAX LOT & ADDRESS ON PERMIT//WAS SHOWING AS S HWY 97, NOT NORTH
711-19-000013-PD Permit Number: Sierra, Santos
Request: Santos Carpet Cleaning: Place carport on commercial lot No
Conservation Easement Required: Conservation Easement Recording Number: Conservation Easement Description: Conservation Easement Comments:
711-19-000001-PD
Number: Brandon Grip, HA McCoy Engineering
Request: Drive-thru coffee stand. Modify access along Maple Ave. Maintain existing access along NW 6th St. No
Conservation Easement Required: Conservation Easement Recording Number: Conservation Easement Description: Conservation Easement Comments:
711-18-000213-DDS Permit Number: Sierra, Santos
Application
Void
11/13/2003
Date: 11/13/2003 Issue Date: Final Date:
Status:
Permit Name: Owner: 01/24/2019 Submit Date: Application Complete Date: Closed Status: Land
Use Permit Details
Permit
Owner: 01/02/2019 Submit Date: Application Complete Date: Closed Status:
Permit
Name:
Land Use Permit Details
Submit
Application
Closed
Conservation
Deschutes County Property Information Report, page 7 (For Report Disclaimer see page 1)
Permit Name: Owner: 09/13/2018
Date:
Complete Date:
Status: Land Use Permit Details Conservation Easement Required: Conservation Easement Recording Number:
Easement Description: Request: Santos Carpet Cleaning No
Conservation Easement Comments:
Plumbing Permit Details
711-15-001237-PLM Permit
H & VIVIAN A
FAULKNER,NORMAN
Permit Name: Contractor: 09/09/2015 Application Date: 09/22/2015 Issue Date: 10/03/2022 Final Date: Expired Status: Commercial Building Class: Tenant ImprovementCommercial Class of Work: Linked Permit:
Number:
Service Description: Interceptor/grease trap Inspections No inspection records found. 000 04 2 200 -- COMMERCIAL Neighborhood: Study Area: Maintenance Area: Property Class: Subdivision: Lot: Block: Legal Description: Assessor's
Supplemental
Deschutes County Property Information Report, page 8 (For Report Disclaimer see page 1)
Office
Information
STATEMENT OF TAX ACCOUNT
2022 ADVALOREM $0.00 $0.00 $0.00 $0.00 $1,726.90 Nov 15, 2022 2021 ADVALOREM $0.00 $0.00 $0.00 $0.00 $1,619.79 Nov 15, 2021 2020 ADVALOREM $0.00 $0.00 $0.00 $0.00 $1,546.74 Nov 15, 2020 2019 ADVALOREM $0.00 $0.00 $0.00 $0.00 $1,479.22 Nov 15, 2019 2018 ADVALOREM $0.00 $0.00 $0.00 $0.00 $1,442.43 Nov 15, 2018 2017 ADVALOREM $0.00 $0.00 $0.00 $0.00 $1,408.17 Nov 15, 2017 2016 ADVALOREM $0.00 $0.00 $0.00 $0.00 $1,388.81 Nov 15, 2016 2015 ADVALOREM $0.00 $0.00 $0.00 $0.00 $1,346.55 Nov 15, 2015 2014 ADVALOREM $0.00 $0.00 $0.00 $0.00 $1,311.15 Nov 15, 2014 2013 ADVALOREM $0.00 $0.00 $0.00 $0.00 $1,274.52 Nov 15, 2013 2012 ADVALOREM $0.00 $0.00 $0.00 $0.00 $1,265.65 Nov 15, 2012 2011 ADVALOREM $0.00 $0.00 $0.00 $0.00 $1,206.12 Nov 15, 2011 2010 ADVALOREM $0.00 $0.00 $0.00 $0.00 $1,162.16 Nov 15, 2010 2010 FEE $0.00 $0.00 $0.00 $0.00 $325.62 Nov 15, 2010 2009 ADVALOREM $0.00 $0.00 $0.00 $0.00 $1,144.21 Nov 15, 2009 2008 ADVALOREM $0.00 $0.00 $0.00 $0.00 $1,021.15 Nov 15, 2008 2007 ADVALOREM $0.00 $0.00 $0.00 $0.00 $984.98 Nov 15, 2007 2007 FEE $0.00 $0.00 $0.00 $0.00 $284.88 Nov 15, 2007 2006 ADVALOREM $0.00 $0.00 $0.00 $0.00 $974.52 Nov 15, 2006 2005 ADVALOREM $0.00 $0.00 $0.00 $0.00 $974.56 Nov 15, 2005 2004 ADVALOREM $0.00 $0.00 $0.00 $0.00 $951.97 Nov 15, 2004 2003 ADVALOREM $0.00 $0.00 $0.00 $0.00 $944.52 Nov 15, 2003 2002 ADVALOREM $0.00 $0.00 $0.00 $0.00 $942.91 Nov 15, 2002 2002 FEE $0.00 $0.00 $0.00 $0.00 $0.00 Nov 15, 2002 2001 ADVALOREM $0.00 $0.00 $0.00 $0.00 $908.53 Nov 15, 2001 2000 ADVALOREM $0.00 $0.00 $0.00 $0.00 $888.72 Nov 15, 2000 1999 ADVALOREM $0.00 $0.00 $0.00 $0.00 $873.66 Nov 15, 1999 1998 ADVALOREM $0.00 $0.00 $0.00 $0.00 $848.69 Nov 15, 1998 1997 ADVALOREM $0.00 $0.00 $0.00 $0.00 $826.22 Dec 15, 1997 1996 ADVALOREM $0.00 $0.00 $0.00 $0.00 $928.09 Nov 15, 1996
DESCHUTES COUNTY TAX COLLECTOR DESCHUTES SERVICES BUILDING BEND OR 97703 (541) 388-6540 25-Aug-2023 151374 Tax Account # Account Status Roll Type Situs Address A Real 1555 NW 6TH ST REDMOND OR 97756 Tax Summary Tax Year Tax Type Total Due Current Due Interest Due Discount Available Original Due Due Date 2001 Aug 25, 2023 Lender Name Loan Number Property ID Interest To $0.00 $0.00 $0.00 $0.00 Total Deschutes County Property Information Report, page 9 (For Report Disclaimer see page 1)
REAL PROPERTY TAX STATEMENT
JULY 1, 2022 TO JUNE 30, 2023
DESCHUTES COUNTY, OREGON - 1300 NW WALL ST STE 203, BEND, OR 97703
TAX BY DISTRICT
TAX ACCOUNT: 151374
PROPERTY DESCRIPTION
SITUS ADDRESS: MAP: 200 CLASS: 151309-AB-00108
LEGAL:
CODE: 2001 VALUES:
1555 NW 6TH ST REDMOND
For Property Information: dial.deschutes.org
Full Payment with 3% Discount
Discount is lost after due date and interest may apply
PAYMENT OPTIONS:
* Online
www.deschutes.org/tax
* By Mail to Deschutes County Tax, PO Box 7559 Bend OR 97708-7559
* Drop Box located at 1300 NW Wall Street, Bend or 411 SW 9th Street, Redmond
* In Person 1300 NW Wall Street, Ste 203, Bend (2nd Floor)
Please include this coupon with payment. Please do not staple, paper clip or tape your payment.
Please select payment option
Full Payment (3% Discount)
No Additional Payment Due
Two-Thirds Payment (2% Discount)
Next Payment Due
One-Third Payment (No Discount)
Next Payment Due
Payment Due November 15, 2022
SMALL PROPERTIES 2 LLC PO BOX 1885 REDMOND OR 97756
TAX ACCOUNT: 151374
Change my Mailing Address
(Mailing address change form on reverse)
AMOUNT ENCLOSED $
Please make checks payable to Deschutes County Tax Collector
Deschutes County Tax Collector PO Box 7559 Bend OR 97708-7559
LAND STRUCTURES TOTAL
TOTAL
VETERAN'S EXEMPTION NET TAXABLE: TOTAL PROPERTY TAX: LAST YEAR THIS YEAR 188,940 0 188,940 143,590 0 143,590 87,520 0 87,520 1,619.79 90,140 0 90,140 1,726.90 TAX QUESTIONS ASSESSMENT QUESTIONS (541) 388-6540 (541) 388-6508 $1,675.09
REAL MARKET (RMV)
RMV
ASSESSED VALUE
05/15/23 02/15/23 $575.64 $1,128.24 $1,675.09
09100001513740000057564000011282400001675099 90,140 87,520 MAXIMUM ASSESSED VALUE
REDMOND OR
SMALL PROPERTIES 2 LLC PO BOX 1885
97756
SCHOOL DISTRICT #2J 420.00 C O C C 51.86 HIGH DESERT ESD 8.07 EDUCATION TOTAL: 479.93 DESCHUTES COUNTY 101.83 COUNTY LIBRARY 45.98 COUNTYWIDE LAW ENFORCEMENT 87.77 COUNTY EXTENSION/4H 1.88 9-1-1 30.24 CITY OF REDMOND 368.59 REDMOND DWNTWN URBAN RENEWAL 86.44 REDMOND SOUTH 97 URBAN RENEWAL 15.05 REDMOND FIRE & RESCUE 146.62 REDMOND FIRE & RESCUE LOCAL OPTION 24.34 REDMOND AREA PARK & REC DISTRICT 31.07 GENERAL GOVT TOTAL: 939.81 COUNTY LIBRARY BOND 30.41 CITY OF REDMOND BOND 2022 65.19 SCHOOL #2J BOND 2004 67.62 SCHOOL #2J BOND 2008 116.01 SCHOOL #2J BOND 2021 21.02 C O C C BOND 6.91 BONDS - OTHER TOTAL: 307.16 Deschutes County Property Information Report, page 10 (For Report Disclaimer see page 1)
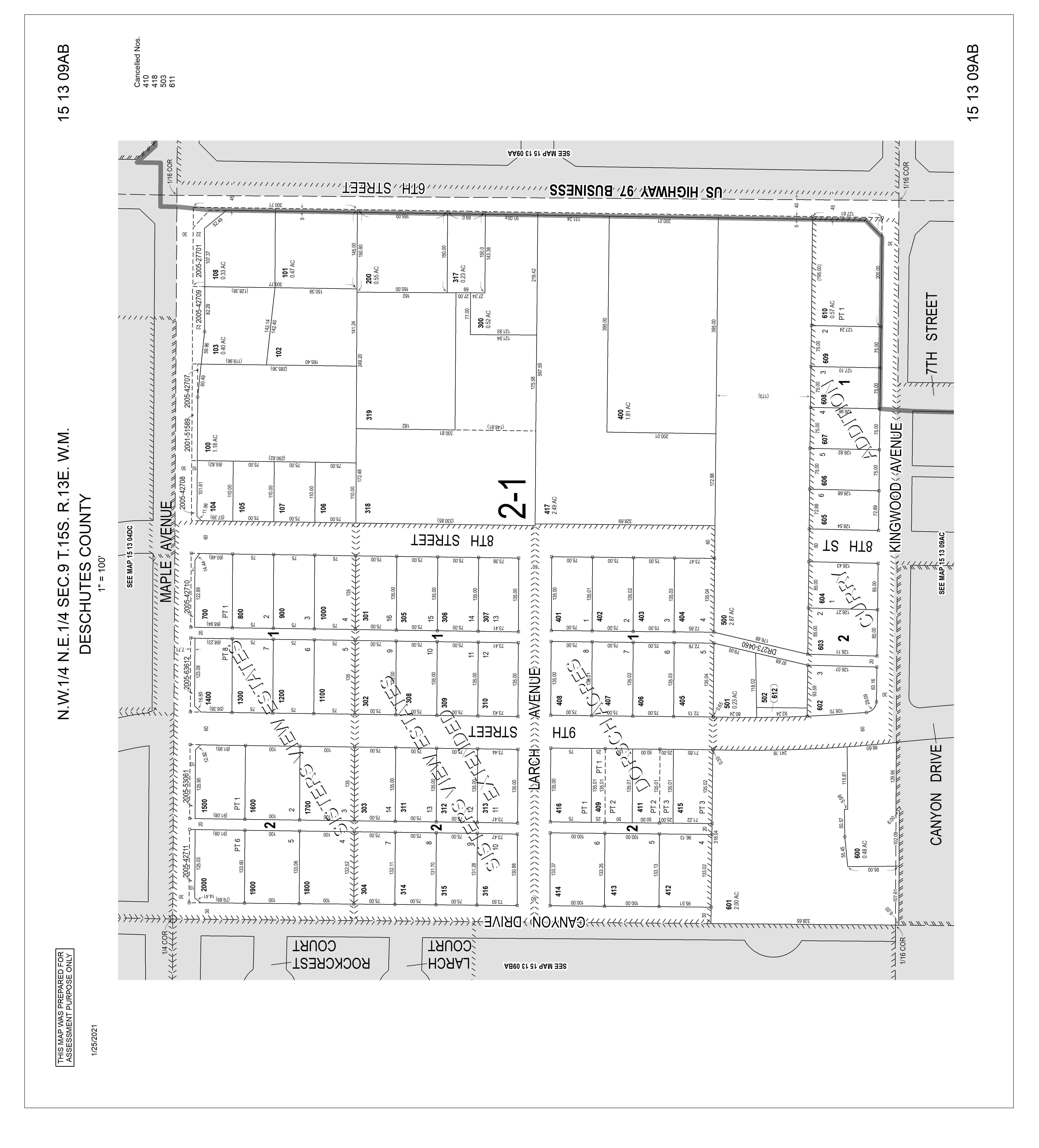
Deschutes County Property Information Report, page 11 (For Report Disclaimer see page 1)
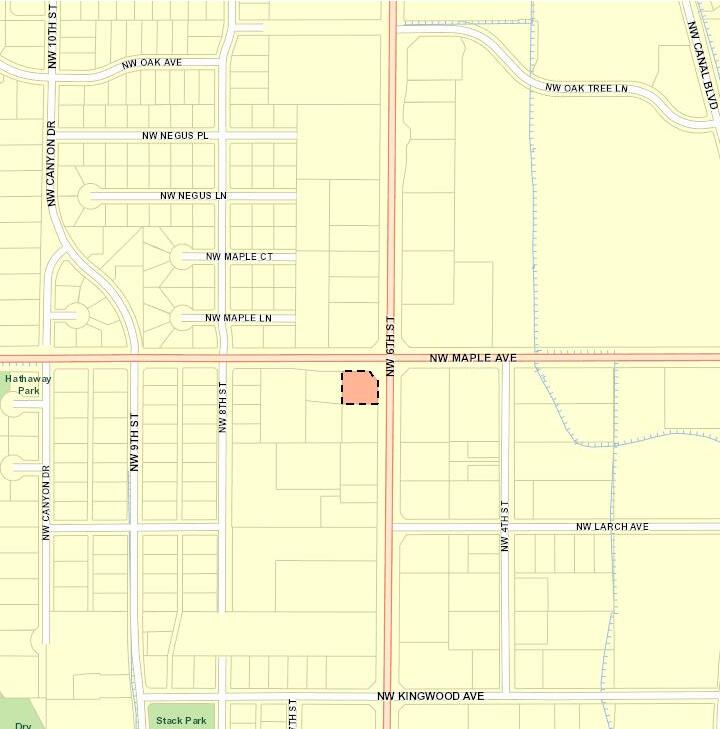

De sc h u te s C o u n ty GIS De sc hu t es Cou nt y P rop er t y I nf orm at i on - Di al Roa
Map and Ta x l ot: 151 30 9A B 00108 Deschutes County Property Information Report, page 12 (For Report Disclaimer see page 1)
d Map

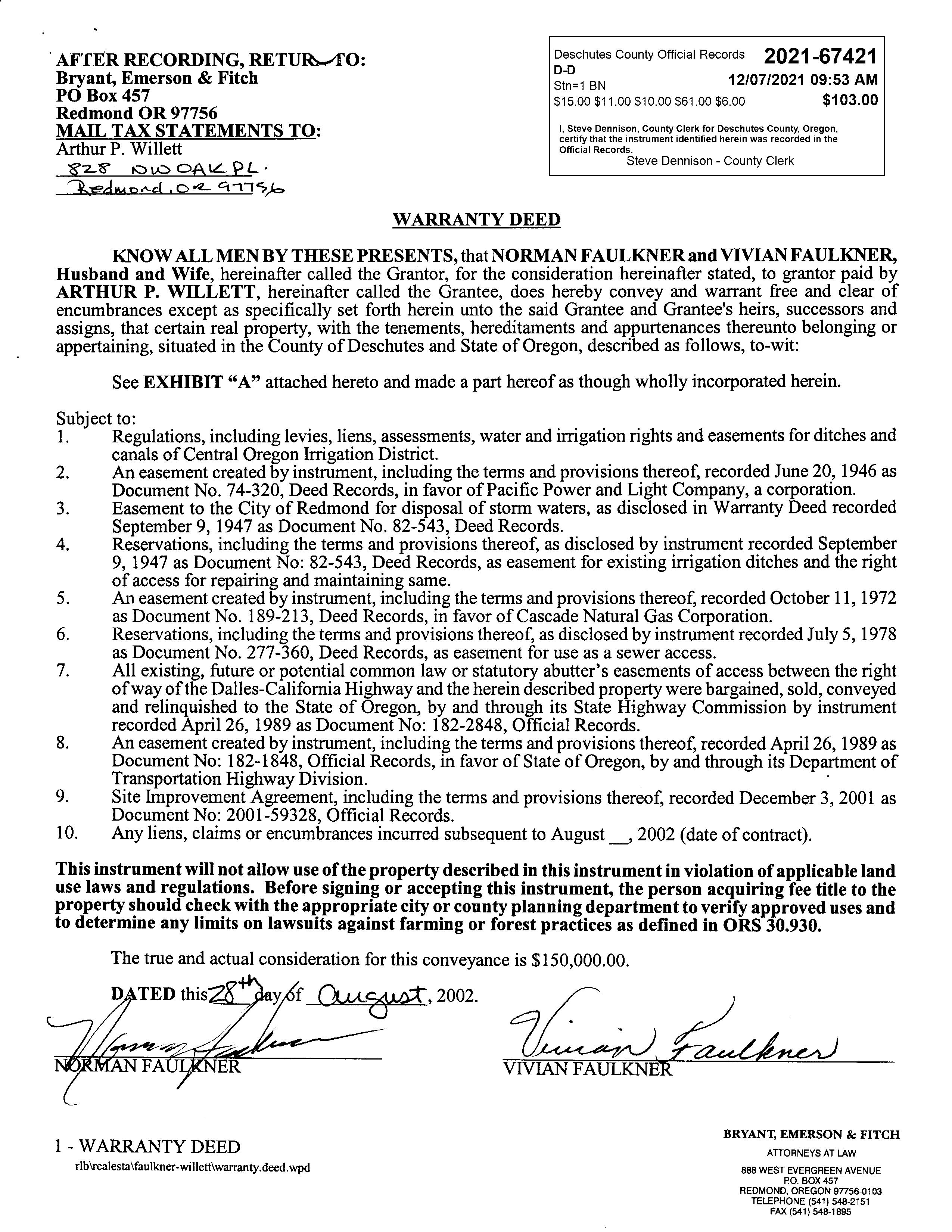


AerialMap
ParcelID:151374
TaxAccount#:151309AB00108

1555NW6thSt, RedmondOR97756
Thismap/plat isbeingfurnishedasanaidinlocatingtheherein describedlandinrelationtoadjoiningstreets,natural boundariesandotherland,andisnot asurveyoftheland depicted Except totheextent apolicyoftitleinsuranceis expresslymodifiedbyendorsement,ifany,thecompanydoes not insuredimensions,distances,locationofeasements, acreageorothermattersshownthereon

AssessorMap

ParcelID:151374
TaxAccount#:151309AB00108

1555NW6thSt, RedmondOR97756
Thismap/plat isbeingfurnishedasanaidinlocatingtheherein describedlandinrelationtoadjoiningstreets,natural boundariesandotherland,andisnot asurveyoftheland depicted Except totheextent apolicyoftitleinsuranceis expresslymodifiedbyendorsement,ifany,thecompanydoes not insuredimensions,distances,locationofeasements, acreageorothermattersshownthereon

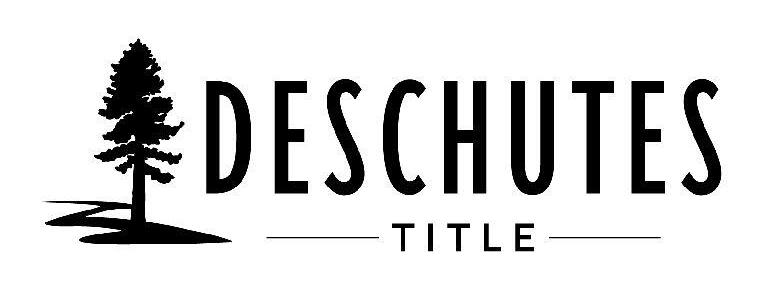
2900 3000 3 0 0 0 3000 Contours Map 15 55 NW 6th St BEND LA PIN E SISTERS REDMOND SUNR IVER 20 97 126 20 20 97 Map Data is deemed reliable but not guaranteed Deschutes County Tit e accepts no respons bility for accuracy 0 1,250 2,500 625 Feet 151309AB00108
FloodMap
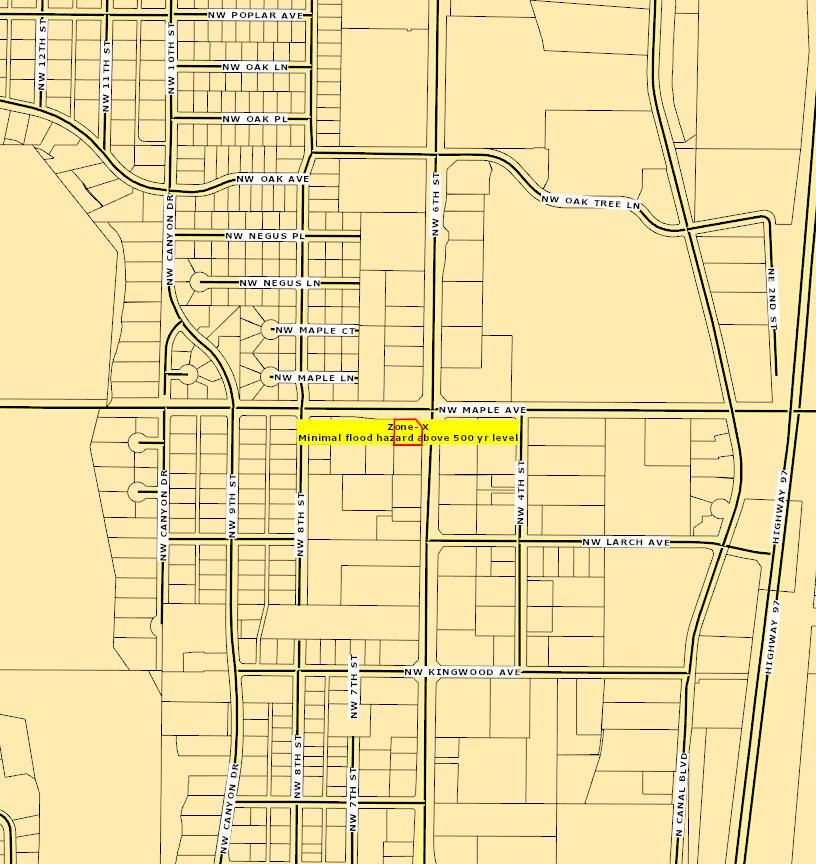
ParcelID:151374
TaxAccount#:151309AB00108

1555NW6thSt, RedmondOR97756
Thismap/plat isbeingfurnishedasanaidinlocatingtheherein describedlandinrelationtoadjoiningstreets,natural boundariesandotherland,andisnot asurveyoftheland depicted Except totheextent apolicyoftitleinsuranceis expresslymodifiedbyendorsement,ifany,thecompanydoes not insuredimensions,distances,locationofeasements, acreageorothermattersshownthereon
AerialMap
ParcelID:151374
TaxAccount#:151309AB00108

1555NW6thSt, RedmondOR97756
Thismap/plat isbeingfurnishedasanaidinlocatingtheherein describedlandinrelationtoadjoiningstreets,natural boundariesandotherland,andisnot asurveyoftheland depicted Except totheextent apolicyoftitleinsuranceis expresslymodifiedbyendorsement,ifany,thecompanydoes not insuredimensions,distances,locationofeasements, acreageorothermattersshownthereon
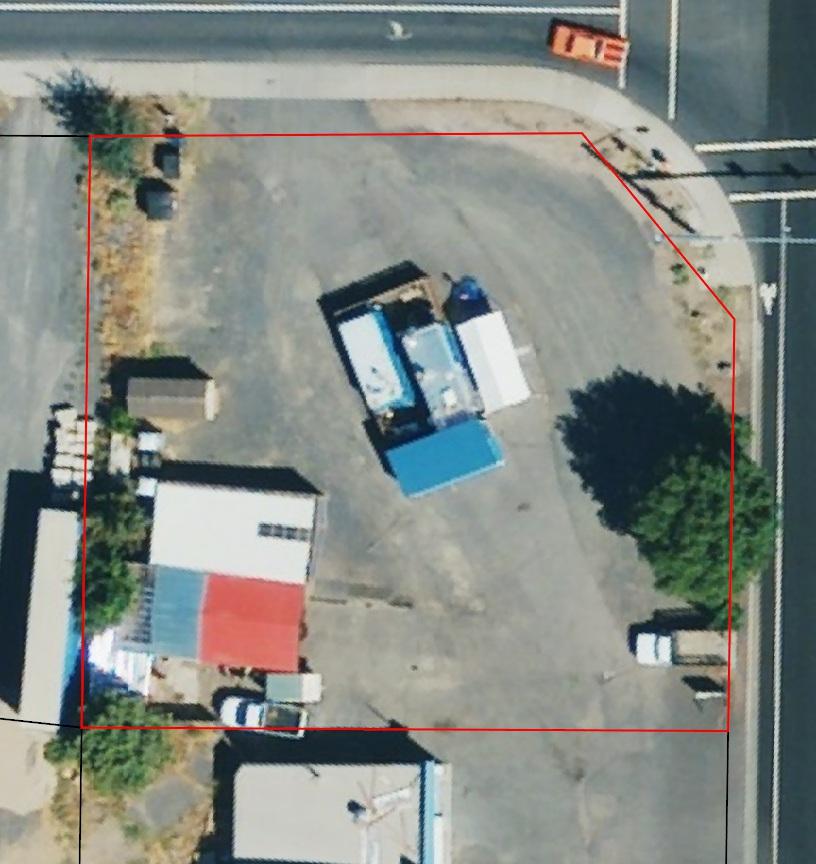
ParcelID:151374
TaxAccount#:151309AB00108

1555NW6thSt, RedmondOR97756
Thismap/plat isbeingfurnishedasanaidinlocatingtheherein describedlandinrelationtoadjoiningstreets,natural boundariesandotherland,andisnot asurveyoftheland depicted Except totheextent apolicyoftitleinsuranceis expresslymodifiedbyendorsement,ifany,thecompanydoes not insuredimensions,distances,locationofeasements, acreageorothermattersshownthereon
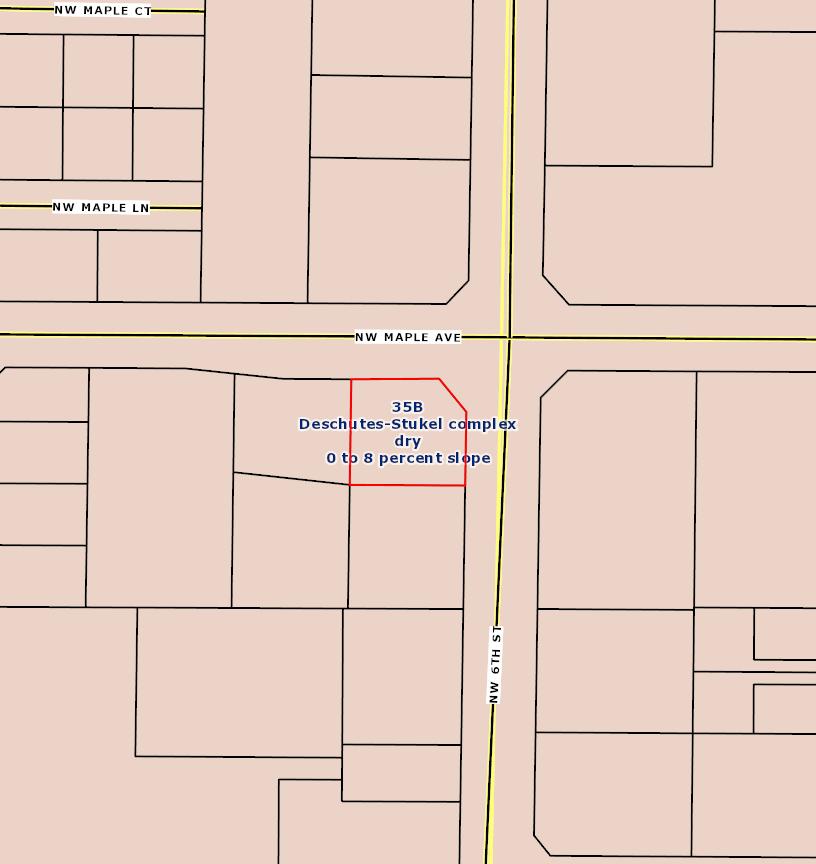
SoilMap
ParcelID:151374
TaxAccount#:151309AB00108

1555NW6thSt, RedmondOR97756
Thismap/plat isbeingfurnishedasanaidinlocatingtheherein describedlandinrelationtoadjoiningstreets,natural boundariesandotherland,andisnot asurveyoftheland depicted Except totheextent apolicyoftitleinsuranceis expresslymodifiedbyendorsement,ifany,thecompanydoes not insuredimensions,distances,locationofeasements, acreageorothermattersshownthereon
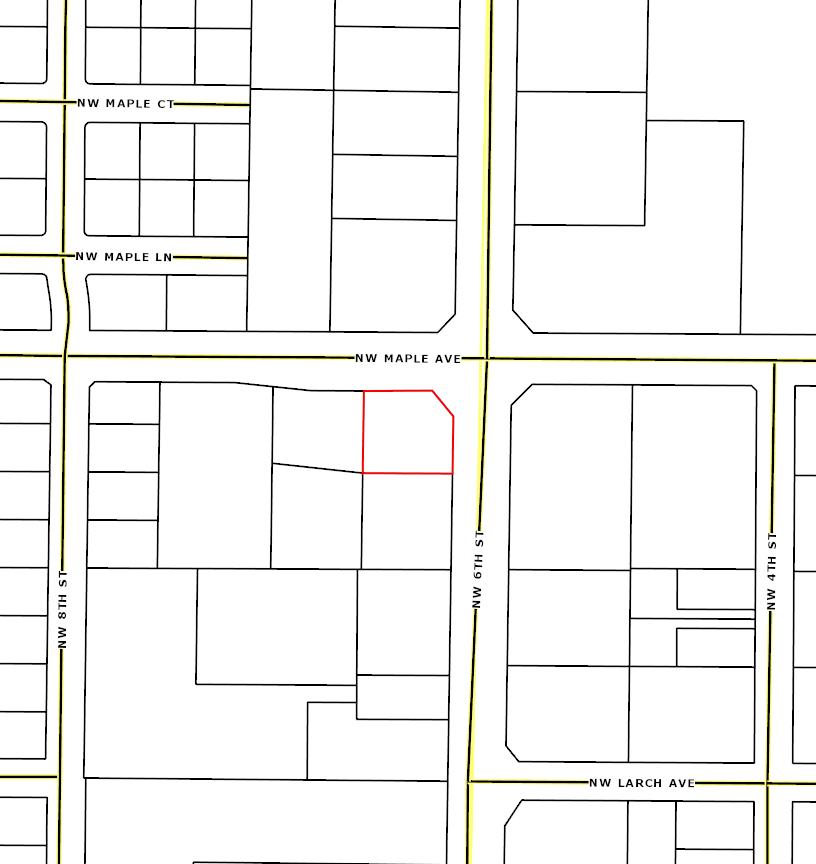
StreetMap
ParcelID:151374
TaxAccount#:151309AB00108

1555NW6thSt, RedmondOR97756
Thismap/plat isbeingfurnishedasanaidinlocatingtheherein describedlandinrelationtoadjoiningstreets,natural boundariesandotherland,andisnot asurveyoftheland depicted Except totheextent apolicyoftitleinsuranceis expresslymodifiedbyendorsement,ifany,thecompanydoes not insuredimensions,distances,locationofeasements, acreageorothermattersshownthereon

SubdivisionMap
ParcelID:151374
TaxAccount#:151309AB00108

1555NW6thSt, RedmondOR97756
Thismap/plat isbeingfurnishedasanaidinlocatingtheherein describedlandinrelationtoadjoiningstreets,natural boundariesandotherland,andisnot asurveyoftheland depicted Except totheextent apolicyoftitleinsuranceis expresslymodifiedbyendorsement,ifany,thecompanydoes not insuredimensions,distances,locationofeasements, acreageorothermattersshownthereon

TransportationMap
ZoningMap
ParcelID:151374
TaxAccount#:151309AB00108

1555NW6thSt, RedmondOR97756
Thismap/plat isbeingfurnishedasanaidinlocatingtheherein describedlandinrelationtoadjoiningstreets,natural boundariesandotherland,andisnot asurveyoftheland depicted Except totheextent apolicyoftitleinsuranceis expresslymodifiedbyendorsement,ifany,thecompanydoes not insuredimensions,distances,locationofeasements, acreageorothermattersshownthereon

CHAPTER 8
REDMOND CODE
The contents of Chapter Development Regulations can be found here: https://www.redmondoregon.gov/home/showpublisheddocument/3426/638091 082331730000
DEVELOPMENT REGULATIONS
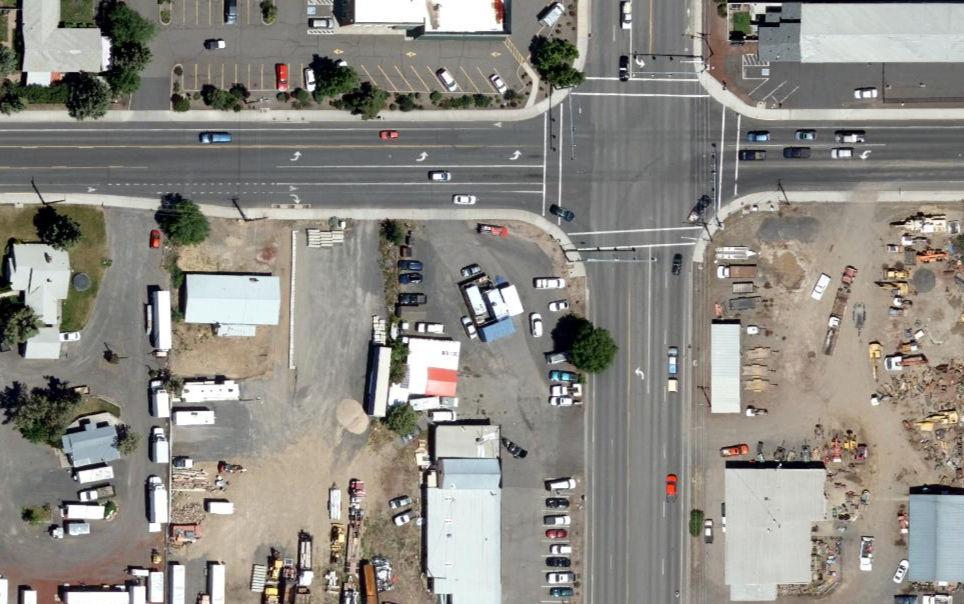
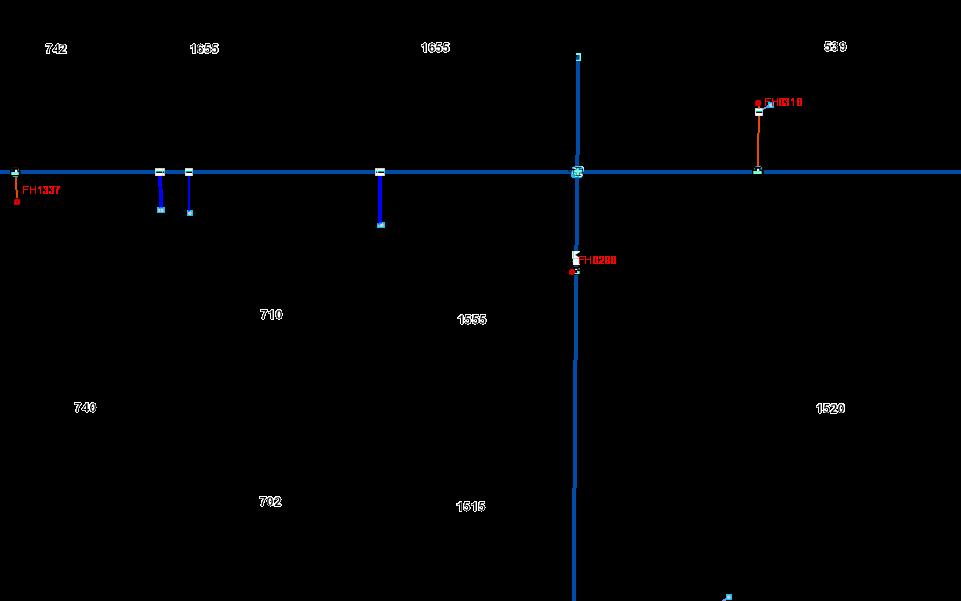
aple Ave W Maple A Water Distribution System for 1555 NW 6th Street Esri Community Maps Contributors, Oregon State Parks, State of Oregon GEO, © OpenStreetMap, Microsoft, Esri, HERE, Garmin, SafeGraph, REDMOND TAXLOTS WATER LATERAL Commercial Domestic Fire HydrantLaterals Industrial Irrigation System Commercial/Fire GRAVITY MAIN SYSTEM VALVE FITTINGS Bend Cap Coupling Cross ExpansionJoint 8/25/2023, 2:36:46 PM 0 0.01 0.02 0.01 mi 0 0.02 0.04 0.01 km 1:1,128 Web AppBuilder for ArcGIS Esri Community Maps Contributors, Oregon State Parks, State of Oregon GEO, © OpenStreetMap, Microsoft, Esri, HERE, Garmin, SafeGraph, GeoTechnologies, Inc, METI/NASA, USGS, Bureau of Land Management, EPA, NPS, US Census Bureau, USDA | Esri

aple Ave W Maple A
1555 NW 6th Street Esri Community Maps Contributors, Oregon State Parks, State of Oregon GEO, © OpenStreetMap, Microsoft, Esri, HERE, Garmin, SafeGraph, REDMOND TAXLOTS WATER LATERAL Commercial Domestic Fire HydrantLaterals Industrial Irrigation System Commercial/Fire GRAVITY MAIN SYSTEM VALVE FITTINGS Bend Cap Coupling Cross ExpansionJoint 8/25/2023, 2:38:43 PM 0 0.01 0.02 0.01 mi 0 0.02 0.04 0.01 km 1:1,128 Web AppBuilder for ArcGIS Esri Community Maps Contributors, Oregon State Parks, State of Oregon GEO, © OpenStreetMap, Microsoft, Esri, HERE, Garmin, SafeGraph, GeoTechnologies, Inc, METI/NASA, USGS, Bureau of Land Management, EPA, NPS, US Census Bureau, USDA | Esri
Water Distribution System no Aerial for
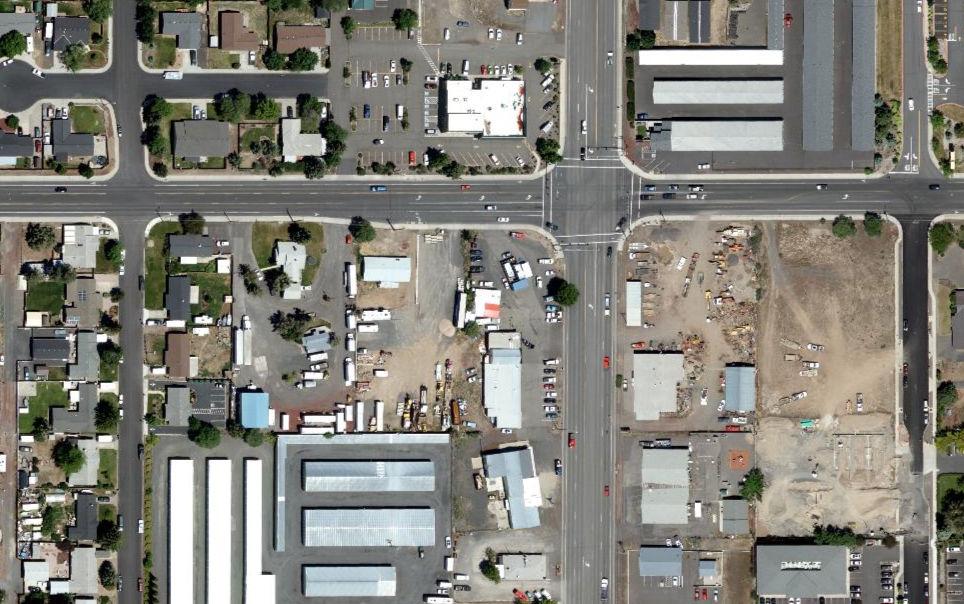
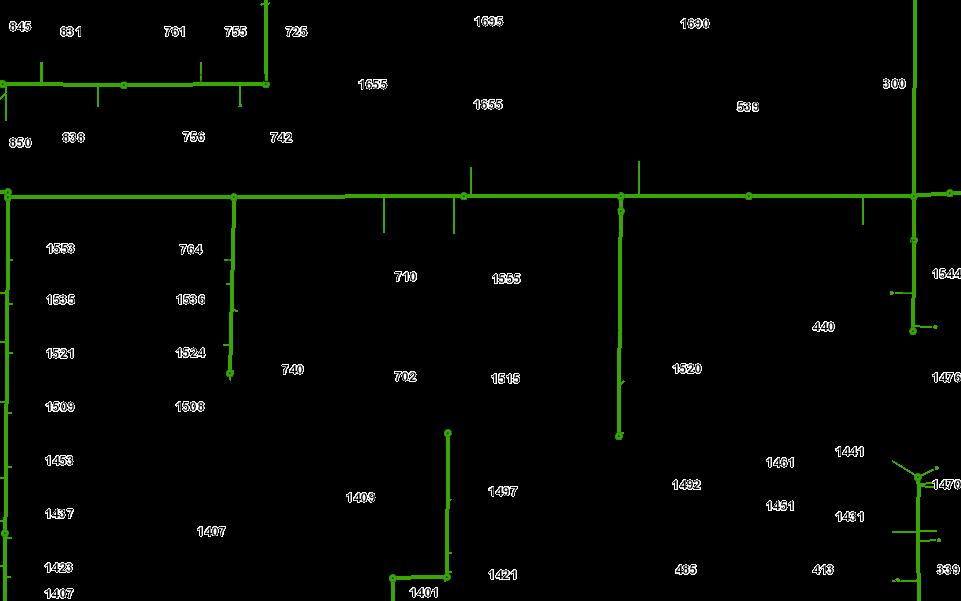
N W 8 N W 4 Waste Water Collection System for 1555 NW 6th Street Esri Community Maps Contributors, Oregon State Parks, State of Oregon GEO, © OpenStreetMap, Microsoft, Esri, HERE, Garmin, SafeGraph, COLLECTION MAIN SERVICE LATERAL CLEAN OUT MANHOLE PRESSURE MAIN PUMP STATION REDMOND TAXLOTS 8/25/2023, 2:43:38 PM 0 0.03 0.05 0.01 mi 0 0.04 0.08 0.02 km 1:2,257 Web AppBuilder for ArcGIS Esri Community Maps Contributors, Oregon State Parks, State of Oregon GEO, © OpenStreetMap, Microsoft, Esri, HERE, Garmin, SafeGraph, GeoTechnologies, Inc, METI/NASA, USGS, Bureau of Land Management, EPA, NPS, US Census Bureau, USDA | Esri
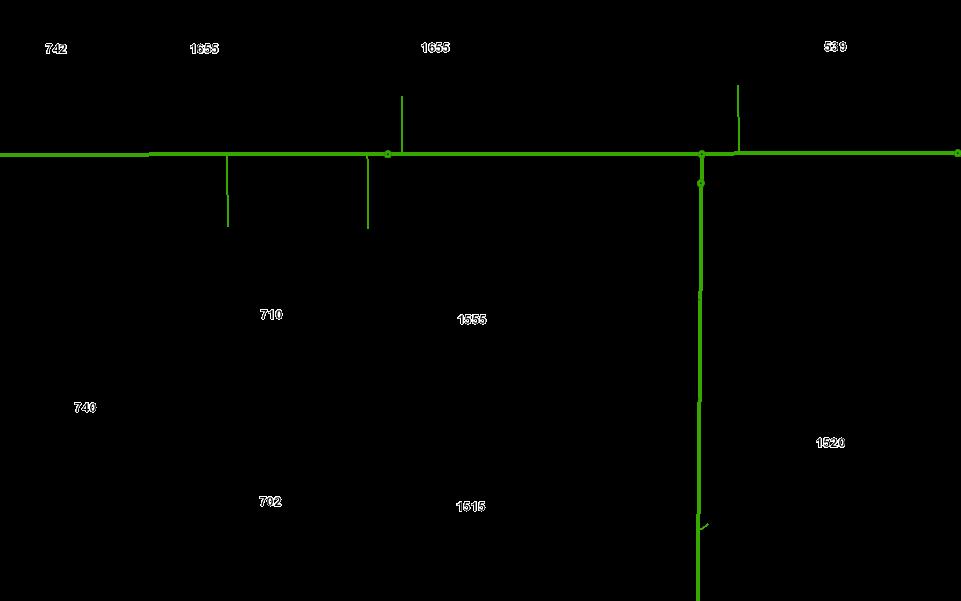
aple Ave W Maple A Waste Water Collection System no Aerial for 1555 NW 6th Street Esri Community Maps Contributors, Oregon State Parks, State of Oregon GEO, © OpenStreetMap, Microsoft, Esri, HERE, Garmin, SafeGraph, COLLECTION MAIN SERVICE LATERAL CLEAN OUT MANHOLE PRESSURE MAIN PUMP STATION REDMOND TAXLOTS 8/25/2023, 2:42:29 PM 0 0.01 0.02 0.01 mi 0 0.02 0.04 0.01 km 1:1,128 Web AppBuilder for ArcGIS Esri Community Maps Contributors, Oregon State Parks, State of Oregon GEO, © OpenStreetMap, Microsoft, Esri, HERE, Garmin, SafeGraph, GeoTechnologies, Inc, METI/NASA, USGS, Bureau of Land Management, EPA, NPS, US Census Bureau, USDA | Esri

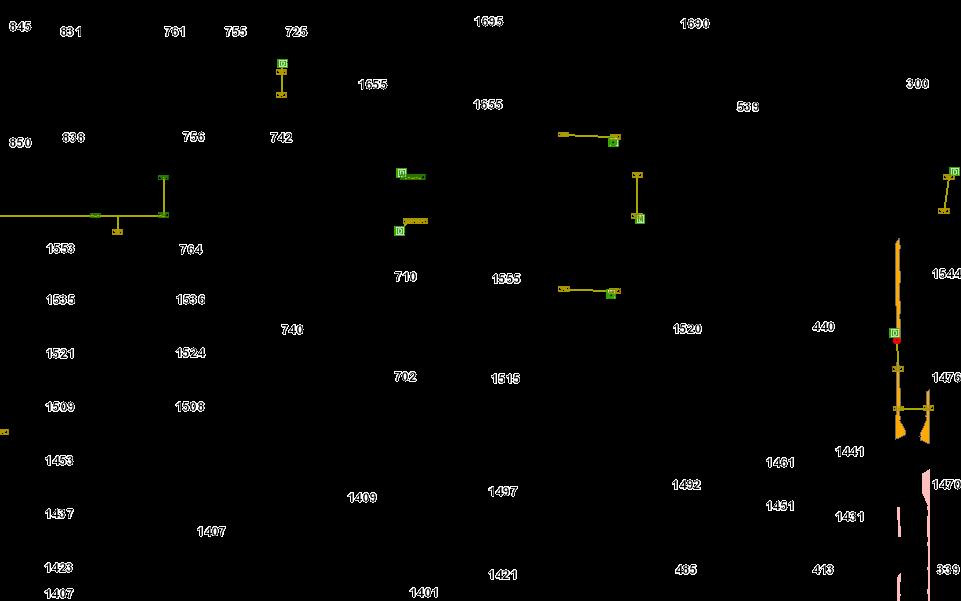
N W 8 N W 4 Stormwater for 1555 NW 6th Street Esri Community Maps Contributors, Oregon State Parks, State of Oregon GEO, © OpenStreetMap, Microsoft, Esri, HERE, Garmin, SafeGraph, DETENTION BASINS INFILTRATION BASIN POND SWALE STORM PIPE ACCESS POINTS CLEANOUT MANHOLE OTHER SEDIMENTATION MANHOLE VAULT STORM UIC FACILITIES DRILL HOLE DRYWELL FRENCH DRAIN 8/25/2023, 2:44:48 PM 0 0.03 0.05 0.01 mi 0 0.04 0.08 0.02 km 1:2,257 Web AppBuilder for ArcGIS Esri Community Maps Contributors, Oregon State Parks, State of Oregon GEO, © OpenStreetMap, Microsoft, Esri, HERE, Garmin, SafeGraph, GeoTechnologies, Inc, METI/NASA, USGS, Bureau of Land Management, EPA, NPS, US Census Bureau, USDA | Esri
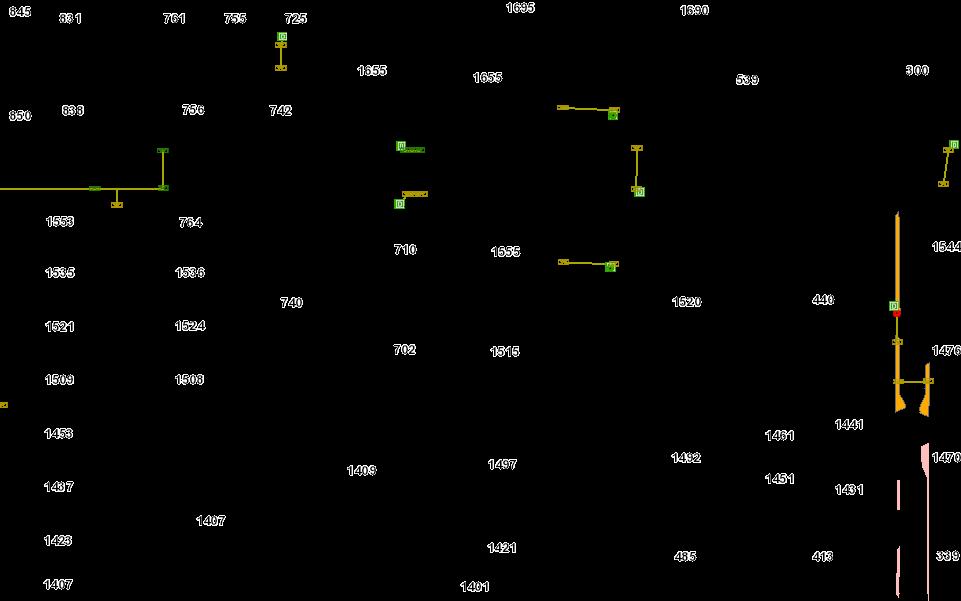
Stormwater no Aerial for 1555 NW 6th Street Esri Community Maps Contributors, Oregon State Parks, State of Oregon GEO, © OpenStreetMap, Microsoft, Esri, HERE, Garmin, SafeGraph, DETENTION BASINS INFILTRATION BASIN POND SWALE STORM PIPE ACCESS POINTS CLEANOUT MANHOLE OTHER SEDIMENTATION MANHOLE VAULT STORM UIC FACILITIES DRILL HOLE DRYWELL FRENCH DRAIN 8/25/2023, 2:45:48 PM 0 0.03 0.05 0.01 mi 0 0.04 0.08 0.02 km 1:2,257 Web AppBuilder for ArcGIS Esri Community Maps Contributors, Oregon State Parks, State of Oregon GEO, © OpenStreetMap, Microsoft, Esri, HERE, Garmin, SafeGraph, GeoTechnologies, Inc, METI/NASA, USGS, Bureau of Land Management, EPA, NPS, US Census Bureau, USDA | Esri
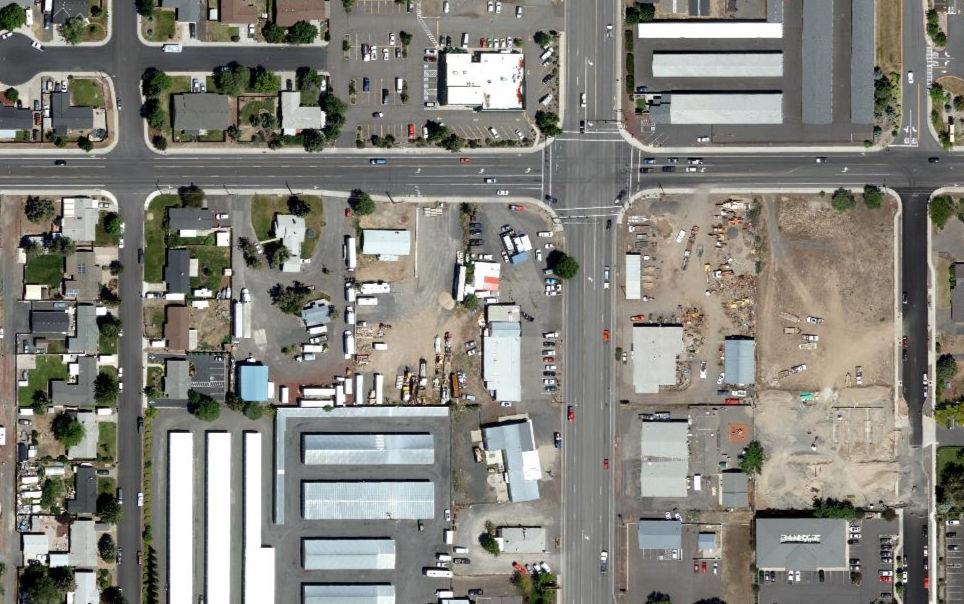

Natural Gas for 1555 NW 6th Street Esri Community Maps Contributors, Oregon State Parks, State of Oregon GEO, © OpenStreetMap, Microsoft, Esri, HERE, Garmin, SafeGraph, NATURAL GAS REDMOND TAXLOTS 8/25/2023, 2:48:00 PM 0 0.03 0.05 0.01 mi 0 0.04 0.08 0.02 km 1:2,257 Web AppBuilder for ArcGIS Esri Community Maps Contributors, Oregon State Parks, State of Oregon GEO, © OpenStreetMap, Microsoft, Esri, HERE, Garmin, SafeGraph, GeoTechnologies, Inc, METI/NASA, USGS, Bureau of Land Management, EPA, NPS, US Census Bureau, USDA | Esri

Natural Gas no Aerial for 1555 NW 6th Street Esri Community Maps Contributors, Oregon State Parks, State of Oregon GEO, © OpenStreetMap, Microsoft, Esri, HERE, Garmin, SafeGraph, NATURAL GAS REDMOND TAXLOTS 8/25/2023, 2:46:51 PM 0 0.03 0.05 0.01 mi 0 0.04 0.08 0.02 km 1:2,257 Web AppBuilder for ArcGIS Esri Community Maps Contributors, Oregon State Parks, State of Oregon GEO, © OpenStreetMap, Microsoft, Esri, HERE, Garmin, SafeGraph, GeoTechnologies, Inc, METI/NASA, USGS, Bureau of Land Management, EPA, NPS, US Census Bureau, USDA | Esri
Site Details Map
City: Redmond
County: Deschutes County

State: Oregon
ZIP Code: 97756
Census Tract: 41017000800
Census Block Group: 410170008001
CBSA: Bend, OR Metropolitan Statistical Area

of Land Management, State of Oregon GEO, State of Oregon, Esri, HERE, Garmin, INCREMENT P, NGA, USGS, U.S. Forest Service 0 0.8 1.6 mi
Bureau
NW 6th St, Redmond, Oregon, 97756 Prepared by Esri Rings: 1, 3, 5 mile radii Latitude: 44.29056 Longitude: -121.17451
1555
This site is located in:
August 25, 2023 ©2023 Esri Page 1 of 1
ACS Population Summary

1555 NW 6th St, Redmond, Oregon, 97756 Prepared by Esri Ring: 1 mile radius Latitude: 44.29056 Longitude: -121.17451 2017-2021 ACS Estimate Percent MOE(±) Reliability TOTALS Total Population 8,664 672 Total Households 3,494 229 Total Housing Units 3,665 233 POPULATION AGE 3+ YEARS BY SCHOOL ENROLLMENT Total 8,466 100.0% 648 Enrolled in school 1,858 21 9% 269 Enrolled in nursery school, preschool 131 1 5% 41 Public school 82 1.0% 44 Private school 49 0.6% 35 Enrolled in kindergarten 9 0.1% 16 Public school 9 0.1% 16 Private school 0 0.0% 0 Enrolled in grade 1 to grade 4 438 5.2% 105 Public school 425 5.0% 104 Private school 14 0.2% 25 Enrolled in grade 5 to grade 8 475 5.6% 113 Public school 387 4 6% 110 Private school 89 1.1% 44 Enrolled in grade 9 to grade 12 427 5 0% 138 Public school 371 4.4% 138 Private school 56 0.7% 27 Enrolled in college undergraduate years 308 3.6% 120 Public school 284 3.4% 124 Private school 25 0.3% 64 Enrolled in graduate or professional school 70 0 8% 56 Public school 41 0.5% 45 Private school 29 0.3% 33 Not enrolled in school 6,608 78.1% 420 POPULATION AGE 65+ BY RELATIONSHIP AND HOUSEHOLD TYPE Total 1,609 100.0% 128 Living in Households 1,601 99 5% 125 Living in Family Households 1,180 73 3% 113 Householder 575 35 7% 67 Spouse 485 30 1% 59 Parent 20 1.2% 29 Parent-in-law 31 1.9% 99 Other Relative 46 2.9% 27 Nonrelative 24 1.5% 47 Living in Nonfamily Households 421 26 2% 73 Householder 411 25.5% 71 Nonrelative 10 0.6% 28 Living in Group Quarters 8 0 5% 27 Source: U.S. Census Bureau, 2017-2021 American Community Survey Reliability: high medium low August 25, 2023 ©2023 Esri Page 1 of 24
ACS Population Summary

1555 NW 6th St, Redmond, Oregon, 97756 Prepared by Esri Ring: 1 mile radius Latitude: 44.29056 Longitude: -121.17451 2017-2021 ACS Estimate Percent MOE(±) Reliability HOUSEHOLDS BY TYPE AND SIZE Family Households 2,390 68 4% 239 2-Person 1,123 32.1% 130 3-Person 525 15 0% 184 4-Person 389 11 1% 124 5-Person 285 8 2% 97 6-Person 41 1.2% 29 7+ Person 27 0.8% 65 Nonfamily Households 1,104 31 6% 126 1-Person 900 25 8% 112 2-Person 188 5.4% 63 3-Person 16 0.5% 94 4-Person 0 0.0% 0 5-Person 0 0.0% 0 6-Person 0 0.0% 0 7+ Person 0 0.0% 0 HOUSEHOLDS BY PRESENCE OF PEOPLE UNDER 18 YEARS BY HOUSEHOLD TYPE Households with one or more people under 18 years 867 24.8% 124 Family households 867 24.8% 124 Married-couple family 670 19.2% 115 Male householder, no wife present 91 2.6% 58 Female householder, no husband present 106 3.0% 48 Nonfamily households 0 0.0% 0 Households with no people under 18 years 2,628 75.2% 216 Married-couple family 1,245 35.6% 209 Other family 279 8.0% 95 Nonfamily households 1,104 31.6% 126 HOUSEHOLDS BY PRESENCE OF PEOPLE 65 YEARS AND OVER, HOUSEHOLD SIZE AND HOUSEHOLD TYPE Households with Pop 65+ 1,131 32.4% 96 1-Person 384 11.0% 70 2+ Person Family 721 20.6% 75 2+ Person Nonfamily 27 0.8% 18 Households with No Pop 65+ 2,363 67.6% 247 1-Person 516 14.8% 110 2+ Person Family 1,670 47.8% 232 2+ Person Nonfamily 177 5.1% 62 HOUSEHOLD TYPE BY RELATIVES AND NONRELATIVES FOR POPULATION IN HOUSEHOLDS POPULATION IN HOUSEHOLDS Total 8,626 100.0% 668 In Family Households 7,300 84 6% 696 In Married-Couple Family 5,614 65 1% 675 Relatives 5,518 64 0% 647 Nonrelatives 96 1.1% 78 In Male Householder-No Spouse Present-Family 425 4.9% 209 Relatives 348 4 0% 151 Nonrelatives 77 0.9% 70 In Female Householder-No Spouse Present-Family 1,260 14 6% 337 Relatives 1,181 13.7% 317 Nonrelatives 80 0.9% 65 In Nonfamily Households 1,326 15 4% 170 Source: U.S. Census Bureau, 2017-2021 American Community Survey Reliability: high medium low August 25, 2023 ©2023 Esri Page 2 of 24
ACS Population Summary

1555 NW 6th St, Redmond, Oregon, 97756 Prepared by Esri Ring: 1 mile radius Latitude: 44.29056 Longitude: -121.17451 2017-2021 ACS Estimate Percent MOE(±) Reliability POPULATION AGE 5+ YEARS BY LANGUAGE SPOKEN AT HOME AND ABILITY TO SPEAK ENGLISH Total 8,298 100.0% 635 5 to 17 years Speak only English 1,231 14 8% 202 Speak Spanish 117 1.4% 87 Speak English "very well" or "well" 66 0.8% 52 Speak English "not well" 51 0.6% 61 Speak English "not at all" 0 0 0% 0 Speak other Indo-European languages 0 0.0% 0 Speak English "very well" or "well" 0 0.0% 0 Speak English "not well" 0 0.0% 0 Speak English "not at all" 0 0 0% 0 Speak Asian and Pacific Island languages 0 0.0% 0 Speak English "very well" or "well" 0 0.0% 0 Speak English "not well" 0 0.0% 0 Speak English "not at all" 0 0 0% 0 Speak other languages 0 0.0% 0 Speak English "very well" or "well" 0 0.0% 0 Speak English "not well" 0 0.0% 0 Speak English "not at all" 0 0 0% 0 18 to 64 years Speak only English 4,796 57.8% 579 Speak Spanish 387 4.7% 131 Speak English "very well" or "well" 329 4 0% 153 Speak English "not well" 58 0.7% 54 Speak English "not at all" 0 0 0% 0 Speak other Indo-European languages 148 1.8% 78 Speak English "very well" or "well" 148 1 8% 78 Speak English "not well" 0 0.0% 0 Speak English "not at all" 0 0 0% 0 Speak Asian and Pacific Island languages 11 0.1% 19 Speak English "very well" or "well" 11 0.1% 19 Speak English "not well" 0 0.0% 0 Speak English "not at all" 0 0 0% 0 Speak other languages 0 0.0% 0 Speak English "very well" or "well" 0 0.0% 0 Speak English "not well" 0 0.0% 0 Speak English "not at all" 0 0 0% 0 65 years and over Speak only English 1,512 18 2% 124 Speak Spanish 80 1.0% 38 Speak English "very well" or "well" 31 0.4% 64 Speak English "not well" 24 0.3% 47 Speak English "not at all" 25 0 3% 78 Speak other Indo-European languages 17 0.2% 34 Speak English "very well" or "well" 17 0.2% 34 Speak English "not well" 0 0.0% 0 Speak English "not at all" 0 0 0% 0 Speak Asian and Pacific Island languages 0 0.0% 0 Speak English "very well" or "well" 0 0.0% 0 Speak English "not well" 0 0.0% 0 Speak English "not at all" 0 0 0% 0 Speak other languages 0 0.0% 0 Speak English "very well" or "well" 0 0.0% 0 Speak English "not well" 0 0.0% 0 Speak English "not at all" 0 0 0% 0 Source: U.S. Census Bureau, 2017-2021 American Community Survey Reliability: high medium low August 25, 2023 ©2023 Esri Page 3 of 24

1555 NW 6th St, Redmond, Oregon, 97756 Prepared by Esri Ring: 1 mile radius Latitude: 44.29056 Longitude: -121.17451 2017-2021 ACS Estimate Percent MOE(±) Reliability WORKERS AGE 16+ YEARS BY PLACE OF WORK Total 3,950 100.0% 372 Worked in state and in county of residence 3,756 95.1% 364 Worked in state and outside county of residence 166 4 2% 58 Worked outside state of residence 27 0.7% 14 SEX BY CLASS OF WORKER FOR THE CIVILIAN EMPLOYED POPULATION 16 YEARS AND OVER Total: 4,103 100.0% 437 Male: 1,984 48 4% 300 Employee of private company workers 1,371 33 4% 230 Self-employed in own incorporated business workers 259 6.3% 85 Private not-for-profit wage and salary workers 60 1.5% 36 Local government workers 151 3.7% 96 State government workers 36 0.9% 29 Federal government workers 50 1.2% 49 Self-employed in own not incorporated business workers 57 1.4% 27 Unpaid family workers 0 0.0% 0 Female: 2,119 51 6% 224 Employee of private company workers 1,203 29 3% 204 Self-employed in own incorporated business workers 141 3 4% 55 Private not-for-profit wage and salary workers 415 10 1% 141 Local government workers 155 3.8% 47 State government workers 57 1.4% 18 Federal government workers 37 0.9% 31 Self-employed in own not incorporated business workers 103 2.5% 52 Unpaid family workers 7 0 2% 21 POPULATION IN HOUSEHOLDS AND PRESENCE OF A COMPUTER Total 8,626 100.0% 668 Population <18 in Households 1,714 19 9% 232 Have a Computer 1,714 19 9% 238 Have NO Computer 0 0.0% 0 Population 18-64 in Households 5,311 61 6% 582 Have a Computer 5,280 61 2% 582 Have NO Computer 31 0 4% 88 Population 65+ in Households 1,601 18 6% 125 Have a Computer 1,557 18.1% 124 Have NO Computer 44 0 5% 38 HOUSEHOLDS AND INTERNET SUBSCRIPTIONS Total 3,494 100.0% 229 With an Internet Subscription 3,199 91.6% 234 Dial-Up Alone 16 0 5% 28 Broadband 2,514 72 0% 222 Satellite Service 237 6.8% 58 Other Service 15 0 4% 27 Internet Access with no Subscription 70 2.0% 34 With No Internet Access 225 6 4% 81 Source: U.S. Census Bureau, 2017-2021 American Community Survey Reliability: high medium low August 25, 2023 ©2023 Esri Page 4 of 24
ACS Population Summary
ACS Population Summary

1555 NW 6th St, Redmond, Oregon, 97756 Prepared by Esri Ring: 1 mile radius Latitude: 44.29056 Longitude: -121.17451 2017-2021 ACS Estimate Percent MOE(±) Reliability WORKERS AGE 16+ YEARS BY MEANS OF TRANSPORTATION TO WORK Total 3,950 100.0% 372 Drove alone 2,531 64 1% 276 Carpooled 691 17 5% 172 Public transportation (excluding taxicab) 34 0.9% 99 Bus or trolley bus 34 0.9% 99 Light rail, streetcar or trolley 0 0.0% 0 Subway or elevated 0 0.0% 0 Long-distance/Commuter Train 0 0.0% 0 Ferryboat 0 0.0% 0 Taxicab 18 0.5% 30 Motorcycle 12 0.3% 24 Bicycle 12 0.3% 24 Walked 91 2.3% 53 Other means 16 0.4% 30 Worked at home 545 13 8% 195
AGE
BY TRAVEL TIME TO WORK Total 3,404 100.0% 348 Less than 5 minutes 138 4.1% 55 5 to 9 minutes 613 18.0% 203 10 to 14 minutes 649 19 1% 97 15 to 19 minutes 385 11 3% 103 20 to 24 minutes 273 8.0% 115 25 to 29 minutes 270 7 9% 72 30 to 34 minutes 682 20.0% 151 35 to 39 minutes 90 2 6% 54 40 to 44 minutes 147 4.3% 61 45 to 59 minutes 51 1 5% 45 60 to 89 minutes 68 2.0% 78 90 or more minutes 38 1 1% 35 Average Travel Time to Work (in minutes) N/A N/A
WORKERS
16+ YEARS (WHO DID NOT WORK FROM HOME)
EMPLOYMENT
Total 2,882 100.0% 344 Own children under 6 years only 203 7.0% 101 In labor force 144 5 0% 85 Not in labor force 59 2.0% 78 Own children under 6 years and 6 to 17 years 119 4 1% 57 In labor force 74 2.6% 59 Not in labor force 45 1.6% 43 Own children 6 to 17 years only 510 17.7% 94 In labor force 416 14 4% 87 Not in labor force 94 3.3% 45 No own children under 18 years 2,050 71 1% 333 In labor force 1,464 50.8% 290 Not in labor force 586 20 3% 141 Source: U.S. Census Bureau, 2017-2021 American Community Survey Reliability: high medium low August 25, 2023 ©2023 Esri Page 5 of 24
FEMALES AGE 20-64 YEARS BY AGE OF OWN CHILDREN AND
STATUS

1555 NW 6th St, Redmond, Oregon, 97756 Prepared by Esri Ring: 1 mile radius Latitude: 44.29056 Longitude: -121.17451 2017-2021 ACS Estimate Percent MOE(±) Reliability CIVILIAN NONINSTITUTIONALIZED POPULATION BY AGE & TYPES OHEALINSURANCE COVERAGE OF HEALTH INSURANCE COVERAGE Total 8,660 100.0% 670 Under 19 years: 1,838 21 2% 244 One Type of Health Insurance: 1,678 19 4% 250 Employer-Based Health Ins Only 897 10 4% 218 Direct-Purchase Health Ins Only 45 0 5% 38 Medicare Coverage Only 0 0.0% 0 Medicaid Coverage Only 575 6 6% 165 TRICARE/Military Hlth Cov Only 162 1.9% 160 VA Health Care Only 0 0.0% 0 2+ Types of Health Insurance 89 1.0% 42 No Health Insurance Coverage 71 0.8% 77 19 to 34 years: 1,644 19.0% 287 One Type of Health Insurance: 1,411 16.3% 248 Employer-Based Health Ins Only 1,119 12 9% 244 Direct-Purchase Health Ins Only 45 0.5% 28 Medicare Coverage Only 0 0.0% 0 Medicaid Coverage Only 195 2 3% 102 TRICARE/Military Hlth Cov Only 51 0.6% 50 VA Health Care Only 0 0 0% 0 2+ Types of Health Insurance 173 2.0% 129 No Health Insurance Coverage 60 0 7% 46 35 to 64 years: 3,569 41 2% 424 One Type of Health Insurance: 2,715 31 4% 386 Employer-Based Health Ins Only 1,881 21 7% 374 Direct-Purchase Health Ins Only 338 3 9% 91 Medicare Coverage Only 55 0.6% 43 Medicaid Coverage Only 406 4 7% 108 TRICARE/Military Hlth Cov Only 29 0.3% 15 VA Health Care Only 5 0 1% 9 2+ Types of Health Insurance 481 5.6% 123 No Health Insurance Coverage 373 4.3% 125 65+ years: 1,608 18.6% 125 One Type of Health Insurance: 516 6.0% 92 Employer-Based Health Ins Only 14 0.2% 27 Direct-Purchase Health Ins Only 0 0.0% 0 Medicare Coverage Only 502 5.8% 91 TRICARE/Military Hlth Cov Only 0 0 0% 0 VA Health Care Only 0 0.0% 0 2+ Types of Health Insurance: 1,092 12 6% 101 Employer-Based & Direct-Purchase Health Insurance 0 0.0% 0 Employer-Based Health & Medicare Insurance 221 2 6% 73 Direct-Purchase Health & Medicare Insurance 440 5.1% 65 Medicare & Medicaid Coverage 102 1 2% 37 Other Private Health Insurance Combos 0 0.0% 0 Other Public Health Insurance Combos 25 0.3% 18 Other Health Insurance Combinations 304 3.5% 62 No Health Insurance Coverage 0 0.0% 0 Source: U.S. Census Bureau, 2017-2021 American Community Survey Reliability: high medium low August 25, 2023 ©2023 Esri Page 6 of 24
ACS Population Summary
ACS Population Summary

CIVILIAN POPULATION AGE 18 OR OLDER BY VETERAN STATUS
CIVILIAN VETERANS AGE 18 OR OLDER BY PERIOD OF
1555 NW 6th St, Redmond, Oregon, 97756 Prepared by Esri Ring: 1 mile radius Latitude: 44.29056 Longitude: -121.17451 2017-2021 ACS Estimate Percent MOE(±) Reliability POPULATION BY
Total 8,625 100.0% 663 Under 50 398 4.6% 144 50 to 99 440 5 1% 256 1 00 to 1 24 296 3.4% 95 1 25 to 1 49 875 10 1% 295 1 50 to 1 84 172 2.0% 77 1 85 to 1 99 107 1 2% 95 2 00 and over 6,337 73 5% 648
RATIO OF INCOME TO POVERTY LEVEL
Total 6,950 100.0% 571 Veteran 700 10.1% 135 Nonveteran 6,250 89.9% 525 Male 3,059 44 0% 319 Veteran 620 8 9% 123 Nonveteran 2,439 35 1% 272 Female 3,891 56 0% 334 Veteran 80 1.2% 113 Nonveteran 3,811 54 8% 331
Total 700 100.0% 135 Gulf War (9/01 or later), no Gulf War (8/90 to 8/01), no Vietnam Era 156 22 3% 126 Gulf War (9/01 or later) and Gulf War (8/90 to 8/01), no Vietnam Era 0 0.0% 4 Gulf War (9/01 or later), and Gulf War (8/90 to 8/01), and Vietnam Era 0 0.0% 0 Gulf War (8/90 to 8/01), no Vietnam Era 83 11.9% 73 Gulf War (8/90 to 8/01) and Vietnam Era 0 0.0% 0 Vietnam Era, no Korean War, no World War II 195 27 9% 51 Vietnam Era and Korean War, no World War II 0 0.0% 0 Vietnam Era and Korean War and World War II 0 0.0% 0 Korean War, no Vietnam Era, no World War II 38 5.4% 32 Korean War and World War II, no Vietnam Era 0 0 0% 0 World War II, no Korean War, no Vietnam Era 0 0.0% 0 Between Gulf War and Vietnam Era only 179 25 6% 80 Between Vietnam Era and Korean War only 50 7.1% 21 Between Korean War and World War II only 0 0.0% 0 Pre-World War II only 0 0.0% 0 HOUSEHOLDS
STATUS Total 3,494 100.0% 229 Income in the past 12 months below poverty level 390 11.2% 91 Married-couple family 68 1.9% 80 Other family - male householder (no wife present) 0 0.0% 0 Other family - female householder (no husband present) 65 1.9% 43 Nonfamily household - male householder 103 2.9% 78 Nonfamily household - female householder 154 4.4% 55 Income in the past 12 months at or above poverty level 3,104 88 8% 220 Married-couple family 1,846 52 8% 231 Other family - male householder (no wife present) 131 3.7% 66 Other family - female householder (no husband present) 280 8.0% 89 Nonfamily household - male householder 276 7.9% 64 Nonfamily household - female householder 571 16 3% 99 Poverty Index 90 Source: U.S. Census Bureau, 2017-2021 American Community Survey Reliability: high medium low August 25, 2023 ©2023 Esri Page 7 of 24
MILITARY SERVICE
BY POVERTY
ACS Population Summary
Data Note: N/A means not available Population by Ratio of Income to Poverty Level represents persons for whom poverty status is determined. Household income represents income in 2021, adjusted for inflation
2017-2021 ACS Estimate: The American Community Survey (ACS) replaces census sample data. Esri is releasing the 2017-2021 ACS estimates, five-year period data collected monthly from January 1, 2017 through December 31, 2021. Although the ACS includes many of the subjects previously covered by the decennial census sample, there are significant differences between the two surveys including fundamental differences in survey design and residency rules
Margin of error (MOE): The MOE is a measure of the variability of the estimate due to sampling error. MOEs enable the data user to measure the range of uncertainty for each estimate with 90 percent confidence. The range of uncertainty is called the confidence interval, and it is calculated by taking the estimate +/- the MOE. For example, if the ACS reports an estimate of 100 with an MOE of +/- 20, then you can be 90 percent certain the value for the whole population falls between 80 and 120.
Reliability: These symbols represent threshold values that Esri has established from the Coefficients of Variation (CV) to designate the usability of the estimates. The CV measures the amount of sampling error relative to the size of the estimate, expressed as a percentage

High Reliability: Small CVs (less than or equal to 12 percent) are flagged green to indicate that the sampling error is small relative to the estimate and the estimate is reasonably reliable.
Medium Reliability: Estimates with CVs between 12 and 40 are flagged yellow-use with caution.
Low Reliability: Large CVs (over 40 percent) are flagged red to indicate that the sampling error is large relative to the estimate. The estimate is considered very unreliable.
Source: U.S. Census Bureau, 2017-2021 American Community Survey
Reliability: high medium low
1555 NW 6th St, Redmond, Oregon, 97756 Prepared by Esri Ring: 1 mile radius Latitude: 44.29056 Longitude: -121.17451 2017-2021 ACS Estimate Percent MOE(±) Reliability HOUSEHOLDS BY OTHER INCOME Social Security Income 1,324 37 9% 138 No Social Security Income 2,170 62.1% 238 Retirement Income 994 28 4% 127 No Retirement Income 2,500 71 6% 226 GROSS RENT AS A PERCENTAGE OF HOUSEHOLD INCOME IN THE PAST 12 MONTHS <10% of Income 47 5.0% 55 10-14 9% of Income 93 9.8% 85 15-19 9% of Income 57 6 0% 16 20-24 9% of Income 51 5.4% 47 25-29.9% of Income 107 11.3% 60 30-34 9% of Income 100 10 5% 50 35-39 9% of Income 25 2 6% 27 40-49 9% of Income 113 11 9% 112 50+% of Income 355 37 4% 71 Gross Rent % Inc Not Computed 0 0.0% 0 HOUSEHOLDS BY PUBLIC ASSISTANCE INCOME IN THE PAST 12 MONTHS Total 3,494 100.0% 229 With public assistance income 151 4.3% 83 No public assistance income 3,343 95.7% 221 HOUSEHOLDS BY FOOD STAMPS/SNAP STATUS Total 3,494 100.0% 229 With Food Stamps/SNAP 416 11.9% 71 With No Food Stamps/SNAP 3,078 88.1% 232 HOUSEHOLDS BY DISABILITY STATUS Total 3,494 100.0% 229 With 1+ Persons w/Disability 1,223 35.0% 156 With No Person w/Disability 2,271 65.0% 239
August 25, 2023 ©2023 Esri Page 8 of 24
ACS Population Summary

1555 NW 6th St, Redmond, Oregon, 97756 Prepared by Esri Ring: 3 mile radius Latitude: 44.29056 Longitude: -121.17451 2017-2021 ACS Estimate Percent MOE(±) Reliability TOTALS Total Population 29,317 1,618 Total Households 11,169 579 Total Housing Units 11,539 597 POPULATION AGE 3+ YEARS BY SCHOOL ENROLLMENT Total 28,266 100.0% 1,592 Enrolled in school 6,328 22 4% 660 Enrolled in nursery school, preschool 439 1 6% 183 Public school 273 1.0% 180 Private school 166 0 6% 63 Enrolled in kindergarten 229 0.8% 107 Public school 225 0 8% 108 Private school 3 0.0% 7 Enrolled in grade 1 to grade 4 1,552 5.5% 319 Public school 1,223 4.3% 300 Private school 329 1 2% 182 Enrolled in grade 5 to grade 8 1,627 5.8% 346 Public school 1,408 5 0% 325 Private school 219 0.8% 117 Enrolled in grade 9 to grade 12 1,533 5 4% 330 Public school 1,392 4.9% 318 Private school 141 0 5% 93 Enrolled in college undergraduate years 814 2.9% 222 Public school 707 2.5% 200 Private school 108 0.4% 100 Enrolled in graduate or professional school 133 0 5% 79 Public school 55 0.2% 50 Private school 78 0.3% 61 Not enrolled in school 21,938 77.6% 1,009 POPULATION AGE 65+ BY RELATIONSHIP AND HOUSEHOLD TYPE Total 4,140 100.0% 472 Living in Households 4,086 98 7% 470 Living in Family Households 2,664 64 3% 408 Householder 1,337 32 3% 229 Spouse 1,002 24 2% 183 Parent 33 0.8% 36 Parent-in-law 126 3 0% 129 Other Relative 104 2.5% 55 Nonrelative 63 1.5% 59 Living in Nonfamily Households 1,422 34 3% 318 Householder 1,336 32.3% 298 Nonrelative 86 2.1% 83 Living in Group Quarters 55 1 3% 44 Source: U.S. Census Bureau, 2017-2021 American Community Survey Reliability: high medium low August 25, 2023 ©2023 Esri Page 9 of 24
ACS Population Summary

1555 NW 6th St, Redmond, Oregon, 97756 Prepared by Esri Ring: 3 mile radius Latitude: 44.29056 Longitude: -121.17451 2017-2021 ACS Estimate Percent MOE(±) Reliability HOUSEHOLDS BY TYPE AND SIZE Family Households 7,095 63 5% 488 2-Person 2,630 23.5% 341 3-Person 1,923 17 2% 389 4-Person 1,355 12 1% 245 5-Person 763 6 8% 220 6-Person 334 3.0% 146 7+ Person 90 0.8% 48 Nonfamily Households 4,074 36 5% 516 1-Person 2,903 26 0% 435 2-Person 922 8.3% 300 3-Person 223 2 0% 141 4-Person 26 0.2% 62 5-Person 0 0.0% 0 6-Person 0 0.0% 0 7+ Person 0 0.0% 0 HOUSEHOLDS BY PRESENCE OF PEOPLE UNDER 18 YEARS BY HOUSEHOLD TYPE Households with one or more people under 18 years 3,553 31.8% 369 Family households 3,546 31.7% 369 Married-couple family 2,504 22.4% 320 Male householder, no wife present 321 2.9% 98 Female householder, no husband present 721 6.5% 347 Nonfamily households 8 0.1% 19 Households with no people under 18 years 7,616 68.2% 562 Married-couple family 2,861 25.6% 367 Other family 688 6.2% 196 Nonfamily households 4,066 36.4% 516 HOUSEHOLDS BY PRESENCE OF PEOPLE 65 YEARS AND OVER, HOUSEHOLD SIZE AND HOUSEHOLD TYPE Households with Pop 65+ 3,073 27.5% 360 1-Person 1,204 10.8% 298 2+ Person Family 1,726 15.5% 272 2+ Person Nonfamily 143 1.3% 86 Households with No Pop 65+ 8,097 72.5% 572 1-Person 1,699 15.2% 340 2+ Person Family 5,369 48.1% 467 2+ Person Nonfamily 1,028 9.2% 319 HOUSEHOLD TYPE BY RELATIVES AND NONRELATIVES FOR POPULATION IN HOUSEHOLDS POPULATION IN HOUSEHOLDS Total 29,187 100.0% 1,611 In Family Households 23,516 80 6% 1,603 In Married-Couple Family 17,777 60 9% 1,635 Relatives 17,576 60 2% 1,604 Nonrelatives 201 0.7% 114 In Male Householder-No Spouse Present-Family 1,629 5.6% 433 Relatives 1,126 3 9% 311 Nonrelatives 503 1.7% 155 In Female Householder-No Spouse Present-Family 4,111 14 1% 1,213 Relatives 3,702 12.7% 1,043 Nonrelatives 409 1 4% 279 In Nonfamily Households 5,670 19 4% 844 Source: U.S. Census Bureau, 2017-2021 American Community Survey Reliability: high medium low August 25, 2023 ©2023 Esri Page 10 of 24
ACS Population Summary

1555 NW 6th St, Redmond, Oregon, 97756 Prepared by Esri Ring: 3 mile radius Latitude: 44.29056 Longitude: -121.17451 2017-2021 ACS Estimate Percent MOE(±) Reliability POPULATION AGE 5+ YEARS BY LANGUAGE SPOKEN AT HOME AND ABILITY TO SPEAK ENGLISH Total 27,721 100.0% 1,557 5 to 17 years Speak only English 4,230 15 3% 593 Speak Spanish 879 3.2% 435 Speak English "very well" or "well" 767 2.8% 399 Speak English "not well" 112 0.4% 113 Speak English "not at all" 0 0 0% 0 Speak other Indo-European languages 0 0.0% 0 Speak English "very well" or "well" 0 0.0% 0 Speak English "not well" 0 0.0% 0 Speak English "not at all" 0 0 0% 0 Speak Asian and Pacific Island languages 19 0.1% 35 Speak English "very well" or "well" 0 0.0% 0 Speak English "not well" 19 0.1% 35 Speak English "not at all" 0 0 0% 0 Speak other languages 0 0.0% 0 Speak English "very well" or "well" 0 0.0% 0 Speak English "not well" 0 0.0% 0 Speak English "not at all" 0 0 0% 0 18 to 64 years Speak only English 16,166 58.3% 1,119 Speak Spanish 1,876 6.8% 475 Speak English "very well" or "well" 1,396 5 0% 460 Speak English "not well" 419 1.5% 258 Speak English "not at all" 62 0 2% 122 Speak other Indo-European languages 326 1.2% 170 Speak English "very well" or "well" 326 1 2% 170 Speak English "not well" 0 0.0% 0 Speak English "not at all" 0 0 0% 0 Speak Asian and Pacific Island languages 85 0.3% 59 Speak English "very well" or "well" 74 0.3% 52 Speak English "not well" 11 0.0% 26 Speak English "not at all" 0 0 0% 0 Speak other languages 0 0.0% 0 Speak English "very well" or "well" 0 0.0% 0 Speak English "not well" 0 0.0% 0 Speak English "not at all" 0 0 0% 0 65 years and over Speak only English 3,820 13 8% 420 Speak Spanish 123 0.4% 94 Speak English "very well" or "well" 40 0.1% 60 Speak English "not well" 31 0.1% 49 Speak English "not at all" 52 0 2% 78 Speak other Indo-European languages 190 0.7% 204 Speak English "very well" or "well" 190 0 7% 210 Speak English "not well" 0 0.0% 0 Speak English "not at all" 0 0 0% 0 Speak Asian and Pacific Island languages 7 0.0% 13 Speak English "very well" or "well" 7 0.0% 13 Speak English "not well" 0 0.0% 0 Speak English "not at all" 0 0 0% 0 Speak other languages 0 0.0% 0 Speak English "very well" or "well" 0 0.0% 0 Speak English "not well" 0 0.0% 0 Speak English "not at all" 0 0 0% 0 Source: U.S. Census Bureau, 2017-2021 American Community Survey Reliability: high medium low August 25, 2023 ©2023 Esri Page 11 of 24

1555 NW 6th St, Redmond, Oregon, 97756 Prepared by Esri Ring: 3 mile radius Latitude: 44.29056 Longitude: -121.17451 2017-2021 ACS Estimate Percent MOE(±) Reliability WORKERS AGE 16+ YEARS BY PLACE OF WORK Total 14,392 100.0% 1,014 Worked in state and in county of residence 13,316 92.5% 1,001 Worked in state and outside county of residence 967 6 7% 316 Worked outside state of residence 109 0.8% 54 SEX BY CLASS OF WORKER FOR THE CIVILIAN EMPLOYED POPULATION 16 YEARS AND OVER Total: 14,746 100.0% 1,035 Male: 7,477 50 7% 660 Employee of private company workers 5,312 36 0% 638 Self-employed in own incorporated business workers 526 3.6% 213 Private not-for-profit wage and salary workers 238 1.6% 115 Local government workers 294 2.0% 142 State government workers 159 1 1% 100 Federal government workers 211 1.4% 99 Self-employed in own not incorporated business workers 736 5 0% 302 Unpaid family workers 0 0.0% 0 Female: 7,269 49 3% 618 Employee of private company workers 4,424 30 0% 548 Self-employed in own incorporated business workers 378 2 6% 156 Private not-for-profit wage and salary workers 1,138 7.7% 279 Local government workers 628 4.3% 209 State government workers 182 1.2% 116 Federal government workers 97 0.7% 52 Self-employed in own not incorporated business workers 403 2.7% 139 Unpaid family workers 20 0 1% 24 POPULATION IN HOUSEHOLDS AND PRESENCE OF A COMPUTER Total 29,187 100.0% 1,611 Population <18 in Households 6,724 23 0% 703 Have a Computer 6,615 22 7% 699 Have NO Computer 109 0.4% 147 Population 18-64 in Households 18,377 63 0% 1,207 Have a Computer 18,127 62 1% 1,216 Have NO Computer 250 0.9% 165 Population 65+ in Households 4,086 14 0% 470 Have a Computer 3,910 13.4% 461 Have NO Computer 176 0 6% 101 HOUSEHOLDS AND INTERNET SUBSCRIPTIONS Total 11,169 100.0% 579 With an Internet Subscription 10,292 92.1% 578 Dial-Up Alone 65 0 6% 53 Broadband 8,083 72 4% 598 Satellite Service 1,217 10 9% 319 Other Service 59 0 5% 40 Internet Access with no Subscription 125 1.1% 63 With No Internet Access 752 6 7% 240 Source: U.S. Census Bureau, 2017-2021 American Community Survey Reliability: high medium low August 25, 2023 ©2023 Esri Page 12 of 24
ACS Population Summary
ACS Population Summary
WORKERS AGE 16+ YEARS (WHO DID NOT WORK FROM HOME)

1555 NW 6th St, Redmond, Oregon, 97756 Prepared by Esri Ring: 3 mile radius Latitude: 44.29056 Longitude: -121.17451 2017-2021 ACS Estimate Percent MOE(±) Reliability
AGE 16+ YEARS BY MEANS OF TRANSPORTATION TO WORK Total 14,392 100.0% 1,014 Drove alone 11,085 77 0% 947 Carpooled 1,473 10 2% 261 Public transportation (excluding taxicab) 107 0.7% 107 Bus or trolley bus 107 0 7% 107 Light rail, streetcar or trolley 0 0.0% 0 Subway or elevated 0 0.0% 0 Long-distance/Commuter Train 0 0.0% 0 Ferryboat 0 0.0% 0 Taxicab 35 0.2% 47 Motorcycle 15 0.1% 25 Bicycle 29 0.2% 33 Walked 221 1 5% 111 Other means 186 1.3% 232 Worked at home 1,242 8 6% 297
WORKERS
BY TRAVEL TIME TO WORK Total 13,151 100.0% 975 Less than 5 minutes 537 4.1% 193 5 to 9 minutes 2,243 17.1% 450 10 to 14 minutes 2,263 17 2% 393 15 to 19 minutes 1,151 8 8% 268 20 to 24 minutes 1,585 12 1% 384 25 to 29 minutes 1,753 13 3% 593 30 to 34 minutes 2,315 17.6% 400 35 to 39 minutes 329 2 5% 152 40 to 44 minutes 359 2.7% 116 45 to 59 minutes 288 2 2% 143 60 to 89 minutes 163 1.2% 126 90 or more minutes 164 1 2% 104 Average Travel Time to Work (in minutes) N/A N/A
20-64
OF OWN CHILDREN AND EMPLOYMENT STATUS Total 9,433 100.0% 680 Own children under 6 years only 1,020 10.8% 357 In labor force 834 8 8% 348 Not in labor force 186 2.0% 109 Own children under 6 years and 6 to 17 years 489 5 2% 167 In labor force 319 3.4% 153 Not in labor force 169 1 8% 110 Own children 6 to 17 years only 1,946 20.6% 307 In labor force 1,617 17 1% 280 Not in labor force 329 3.5% 128 No own children under 18 years 5,978 63 4% 623 In labor force 4,676 49.6% 587 Not in labor force 1,302 13 8% 238 Source: U.S. Census Bureau, 2017-2021 American Community Survey Reliability: high medium low August 25, 2023 ©2023 Esri Page 13 of 24
FEMALES AGE
YEARS BY AGE

1555 NW 6th St, Redmond, Oregon, 97756 Prepared by Esri Ring: 3 mile radius Latitude: 44.29056 Longitude: -121.17451 2017-2021 ACS Estimate Percent MOE(±) Reliability CIVILIAN NONINSTITUTIONALIZED POPULATION BY AGE & TYPES OHEALINSURANCE COVERAGE OF HEALTH INSURANCE COVERAGE Total 29,279 100.0% 1,617 Under 19 years: 7,076 24 2% 724 One Type of Health Insurance: 6,630 22 6% 686 Employer-Based Health Ins Only 2,125 7.3% 514 Direct-Purchase Health Ins Only 526 1 8% 273 Medicare Coverage Only 0 0.0% 0 Medicaid Coverage Only 3,792 13 0% 553 TRICARE/Military Hlth Cov Only 187 0.6% 167 VA Health Care Only 0 0.0% 0 2+ Types of Health Insurance 352 1.2% 196 No Health Insurance Coverage 95 0.3% 79 19 to 34 years: 6,321 21.6% 862 One Type of Health Insurance: 5,001 17.1% 645 Employer-Based Health Ins Only 3,255 11 1% 542 Direct-Purchase Health Ins Only 458 1 6% 275 Medicare Coverage Only 0 0.0% 0 Medicaid Coverage Only 1,209 4 1% 323 TRICARE/Military Hlth Cov Only 74 0.3% 49 VA Health Care Only 6 0 0% 15 2+ Types of Health Insurance 668 2.3% 342 No Health Insurance Coverage 652 2 2% 295 35 to 64 years: 11,763 40 2% 881 One Type of Health Insurance: 8,511 29 1% 786 Employer-Based Health Ins Only 5,353 18 3% 641 Direct-Purchase Health Ins Only 1,210 4 1% 320 Medicare Coverage Only 211 0.7% 91 Medicaid Coverage Only 1,567 5 4% 348 TRICARE/Military Hlth Cov Only 94 0.3% 64 VA Health Care Only 75 0 3% 50 2+ Types of Health Insurance 1,877 6.4% 431 No Health Insurance Coverage 1,375 4.7% 344 65+ years: 4,118 14.1% 470 One Type of Health Insurance: 1,224 4.2% 270 Employer-Based Health Ins Only 58 0.2% 56 Direct-Purchase Health Ins Only 0 0.0% 0 Medicare Coverage Only 1,166 4.0% 267 TRICARE/Military Hlth Cov Only 0 0 0% 0 VA Health Care Only 0 0.0% 0 2+ Types of Health Insurance: 2,887 9 9% 437 Employer-Based & Direct-Purchase Health Insurance 0 0.0% 0 Employer-Based Health & Medicare Insurance 389 1 3% 150 Direct-Purchase Health & Medicare Insurance 1,332 4.5% 383 Medicare & Medicaid Coverage 257 0 9% 135 Other Private Health Insurance Combos 0 0.0% 0 Other Public Health Insurance Combos 47 0.2% 28 Other Health Insurance Combinations 862 2.9% 184 No Health Insurance Coverage 7 0.0% 13 Source: U.S. Census Bureau, 2017-2021 American Community Survey Reliability: high medium low August 25, 2023 ©2023 Esri Page 14 of 24
ACS Population Summary
ACS Population Summary

CIVILIAN POPULATION AGE 18 OR OLDER BY VETERAN STATUS
CIVILIAN VETERANS AGE 18 OR OLDER BY PERIOD OF MILITARY SERVICE
1555 NW 6th St, Redmond, Oregon, 97756 Prepared by Esri Ring: 3 mile radius Latitude: 44.29056 Longitude: -121.17451 2017-2021 ACS Estimate Percent MOE(±) Reliability POPULATION BY RATIO OF
TO POVERTY LEVEL Total 29,193 100.0% 1,614 Under 50 1,206 4.1% 418 50 to 99 1,368 4 7% 305 1 00 to 1 24 1,149 3.9% 625 1 25 to 1 49 2,541 8 7% 953 1 50 to 1 84 2,088 7.2% 641 1 85 to 1 99 613 2 1% 528 2 00 and over 20,227 69 3% 1,441
INCOME
Total 22,585 100.0% 1,234 Veteran 1,830 8.1% 343 Nonveteran 20,755 91.9% 1,117 Male 10,373 45 9% 718 Veteran 1,632 7 2% 329 Nonveteran 8,741 38 7% 649 Female 12,212 54.1% 741 Veteran 198 0.9% 106 Nonveteran 12,014 53 2% 740
Total 1,830 100.0% 343 Gulf War (9/01 or later), no Gulf War (8/90 to 8/01), no Vietnam Era 384 21 0% 228 Gulf War (9/01 or later) and Gulf War (8/90 to 8/01), no Vietnam Era 51 2.8% 40 Gulf War (9/01 or later), and Gulf War (8/90 to 8/01), and Vietnam Era 0 0.0% 0 Gulf War (8/90 to 8/01), no Vietnam Era 243 13.3% 135 Gulf War (8/90 to 8/01) and Vietnam Era 0 0.0% 0 Vietnam Era, no Korean War, no World War II 539 29 5% 135 Vietnam Era and Korean War, no World War II 0 0.0% 1 Vietnam Era and Korean War and World War II 0 0.0% 0 Korean War, no Vietnam Era, no World War II 49 2.7% 31 Korean War and World War II, no Vietnam Era 0 0 0% 0 World War II, no Korean War, no Vietnam Era 15 0.8% 58 Between Gulf War and Vietnam Era only 481 26 3% 197 Between Vietnam Era and Korean War only 67 3.7% 43 Between Korean War and World War II only 0 0.0% 0 Pre-World War II only 0 0.0% 0
Total 11,169 100.0% 579 Income in the past 12 months below poverty level 1,141 10.2% 267 Married-couple family 146 1 3% 71 Other family - male householder (no wife present) 52 0.5% 79 Other family - female householder (no husband present) 193 1 7% 98 Nonfamily household - male householder 270 2.4% 159 Nonfamily household - female householder 479 4.3% 188 Income in the past 12 months at or above poverty level 10,028 89 8% 564 Married-couple family 5,219 46 7% 488 Other family - male householder (no wife present) 372 3.3% 111 Other family - female householder (no husband present) 1,113 10.0% 386 Nonfamily household - male householder 1,126 10.1% 280 Nonfamily household - female householder 2,199 19 7% 406 Poverty Index 82 Source: U.S. Census Bureau, 2017-2021 American Community Survey Reliability: high medium low August 25, 2023 ©2023 Esri Page 15 of 24
HOUSEHOLDS BY POVERTY STATUS
ACS Population Summary
Data Note: N/A means not available Population by Ratio of Income to Poverty Level represents persons for whom poverty status is determined. Household income represents income in 2021, adjusted for inflation
2017-2021 ACS Estimate: The American Community Survey (ACS) replaces census sample data. Esri is releasing the 2017-2021 ACS estimates, five-year period data collected monthly from January 1, 2017 through December 31, 2021. Although the ACS includes many of the subjects previously covered by the decennial census sample, there are significant differences between the two surveys including fundamental differences in survey design and residency rules
Margin of error (MOE): The MOE is a measure of the variability of the estimate due to sampling error. MOEs enable the data user to measure the range of uncertainty for each estimate with 90 percent confidence. The range of uncertainty is called the confidence interval, and it is calculated by taking the estimate +/- the MOE. For example, if the ACS reports an estimate of 100 with an MOE of +/- 20, then you can be 90 percent certain the value for the whole population falls between 80 and 120.
Reliability: These symbols represent threshold values that Esri has established from the Coefficients of Variation (CV) to designate the usability of the estimates. The CV measures the amount of sampling error relative to the size of the estimate, expressed as a percentage

High Reliability: Small CVs (less than or equal to 12 percent) are flagged green to indicate that the sampling error is small relative to the estimate and the estimate is reasonably reliable.
Medium Reliability: Estimates with CVs between 12 and 40 are flagged yellow-use with caution.
Low Reliability: Large CVs (over 40 percent) are flagged red to indicate that the sampling error is large relative to the estimate. The estimate is considered very unreliable.
Source: U.S. Census Bureau, 2017-2021 American Community Survey
Reliability: high medium low
1555 NW 6th St, Redmond, Oregon, 97756 Prepared by Esri Ring: 3 mile radius Latitude: 44.29056 Longitude: -121.17451 2017-2021 ACS Estimate Percent MOE(±) Reliability HOUSEHOLDS BY OTHER INCOME Social Security Income 3,660 32 8% 417 No Social Security Income 7,509 67.2% 563 Retirement Income 2,294 20 5% 305 No Retirement Income 8,875 79 5% 592 GROSS RENT AS A PERCENTAGE OF HOUSEHOLD INCOME IN THE PAST 12 MONTHS <10% of Income 142 3 9% 125 10-14 9% of Income 283 7.7% 108 15-19 9% of Income 561 15 3% 238 20-24 9% of Income 382 10 4% 152 25-29.9% of Income 460 12.6% 190 30-34 9% of Income 295 8.1% 106 35-39 9% of Income 387 10 6% 271 40-49 9% of Income 295 8.1% 175 50+% of Income 810 22 1% 229 Gross Rent % Inc Not Computed 45 1.2% 41 HOUSEHOLDS BY PUBLIC ASSISTANCE INCOME IN THE PAST 12 MONTHS Total 11,169 100.0% 579 With public assistance income 382 3.4% 151 No public assistance income 10,787 96.6% 583 HOUSEHOLDS BY FOOD STAMPS/SNAP STATUS Total 11,169 100.0% 579 With Food Stamps/SNAP 1,793 16.1% 287 With No Food Stamps/SNAP 9,376 83.9% 562 HOUSEHOLDS BY DISABILITY STATUS Total 11,169 100.0% 579 With 1+ Persons w/Disability 3,148 28.2% 390 With No Person w/Disability 8,021 71.8% 613
August 25, 2023 ©2023 Esri Page 16 of 24
ACS Population Summary

1555 NW 6th St, Redmond, Oregon, 97756 Prepared by Esri Ring: 5 mile radius Latitude: 44.29056 Longitude: -121.17451 2017-2021 ACS Estimate Percent MOE(±) Reliability TOTALS Total Population 40,571 2,422 Total Households 15,736 790 Total Housing Units 16,187 802 POPULATION AGE 3+ YEARS BY SCHOOL ENROLLMENT Total 39,295 100.0% 2,357 Enrolled in school 8,229 20 9% 998 Enrolled in nursery school, preschool 602 1 5% 242 Public school 359 0.9% 192 Private school 243 0 6% 150 Enrolled in kindergarten 247 0.6% 179 Public school 236 0 6% 179 Private school 11 0.0% 24 Enrolled in grade 1 to grade 4 1,897 4.8% 528 Public school 1,453 3.7% 427 Private school 444 1 1% 320 Enrolled in grade 5 to grade 8 2,155 5.5% 413 Public school 1,913 4 9% 385 Private school 241 0.6% 145 Enrolled in grade 9 to grade 12 1,888 4 8% 446 Public school 1,746 4.4% 436 Private school 142 0 4% 97 Enrolled in college undergraduate years 1,257 3.2% 306 Public school 1,106 2.8% 290 Private school 150 0.4% 102 Enrolled in graduate or professional school 183 0 5% 82 Public school 55 0.1% 50 Private school 128 0 3% 66 Not enrolled in school 31,066 79.1% 1,436 POPULATION AGE 65+ BY RELATIONSHIP AND HOUSEHOLD TYPE Total 7,096 100.0% 608 Living in Households 6,976 98 3% 605 Living in Family Households 4,909 69 2% 553 Householder 2,529 35 6% 300 Spouse 1,908 26 9% 252 Parent 49 0.7% 39 Parent-in-law 126 1 8% 129 Other Relative 211 3.0% 101 Nonrelative 86 1.2% 82 Living in Nonfamily Households 2,067 29 1% 348 Householder 1,939 27.3% 330 Nonrelative 129 1.8% 86 Living in Group Quarters 119 1 7% 73 Source: U.S. Census Bureau, 2017-2021 American Community Survey Reliability: high medium low August 25, 2023 ©2023 Esri Page 17 of 24
ACS Population Summary

1555 NW 6th St, Redmond, Oregon, 97756 Prepared by Esri Ring: 5 mile radius Latitude: 44.29056 Longitude: -121.17451 2017-2021 ACS Estimate Percent MOE(±) Reliability HOUSEHOLDS BY TYPE AND SIZE Family Households 10,293 65.4% 701 2-Person 4,428 28.1% 463 3-Person 2,758 17 5% 490 4-Person 1,704 10 8% 425 5-Person 814 5 2% 256 6-Person 452 2.9% 217 7+ Person 137 0.9% 98 Nonfamily Households 5,443 34 6% 601 1-Person 3,927 25 0% 485 2-Person 1,199 7.6% 358 3-Person 263 1 7% 168 4-Person 54 0.3% 68 5-Person 0 0.0% 0 6-Person 0 0.0% 0 7+ Person 0 0.0% 0 HOUSEHOLDS BY PRESENCE OF PEOPLE UNDER 18 YEARS BY HOUSEHOLD TYPE Households with one or more people under 18 years 4,617 29.3% 569 Family households 4,590 29.2% 569 Married-couple family 3,218 20.4% 531 Male householder, no wife present 522 3.3% 186 Female householder, no husband present 851 5.4% 357 Nonfamily households 26 0.2% 49 Households with no people under 18 years 11,119 70.7% 693 Married-couple family 4,733 30.1% 464 Other family 970 6.2% 291 Nonfamily households 5,417 34.4% 601 HOUSEHOLDS BY PRESENCE OF PEOPLE 65 YEARS AND OVER, HOUSEHOLD SIZE AND HOUSEHOLD TYPE Households with Pop 65+ 4,955 31.5% 429 1-Person 1,729 11.0% 313 2+ Person Family 3,009 19.1% 340 2+ Person Nonfamily 217 1.4% 136 Households with No Pop 65+ 10,781 68.5% 790 1-Person 2,198 14.0% 396 2+ Person Family 7,284 46.3% 690 2+ Person Nonfamily 1,299 8.3% 378 HOUSEHOLD TYPE BY RELATIVES AND NONRELATIVES
POPULATION IN HOUSEHOLDS POPULATION IN HOUSEHOLDS Total 40,350 100.0% 2,417 In Family Households 32,844 81 4% 2,416 In Married-Couple Family 25,243 62 6% 2,395 Relatives 24,864 61 6% 2,369 Nonrelatives 379 0.9% 135 In Male Householder-No Spouse Present-Family 2,356 5.8% 772 Relatives 1,697 4 2% 519 Nonrelatives 659 1.6% 368 In Female Householder-No Spouse Present-Family 5,246 13 0% 1,402 Relatives 4,772 11.8% 1,256 Nonrelatives 473 1 2% 284 In Nonfamily Households 7,506 18 6% 1,019 Source: U.S. Census Bureau, 2017-2021 American Community Survey Reliability: high medium low August 25, 2023 ©2023 Esri Page 18 of 24
FOR
ACS Population Summary

1555 NW 6th St, Redmond, Oregon, 97756 Prepared by Esri Ring: 5 mile radius Latitude: 44.29056 Longitude: -121.17451 2017-2021 ACS Estimate Percent MOE(±) Reliability POPULATION AGE 5+ YEARS BY LANGUAGE SPOKEN AT HOME AND ABILITY TO SPEAK ENGLISH Total 38,505 100.0% 2,305 5 to 17 years Speak only English 5,432 14 1% 929 Speak Spanish 1,034 2.7% 464 Speak English "very well" or "well" 922 2.4% 431 Speak English "not well" 112 0.3% 113 Speak English "not at all" 0 0 0% 0 Speak other Indo-European languages 0 0.0% 0 Speak English "very well" or "well" 0 0.0% 0 Speak English "not well" 0 0.0% 0 Speak English "not at all" 0 0 0% 0 Speak Asian and Pacific Island languages 19 0.0% 35 Speak English "very well" or "well" 0 0.0% 0 Speak English "not well" 19 0.0% 35 Speak English "not at all" 0 0 0% 0 Speak other languages 0 0.0% 0 Speak English "very well" or "well" 0 0.0% 0 Speak English "not well" 0 0.0% 0 Speak English "not at all" 0 0 0% 0 18 to 64 years Speak only English 22,190 57.6% 1,600 Speak Spanish 2,171 5.6% 627 Speak English "very well" or "well" 1,541 4 0% 529 Speak English "not well" 532 1.4% 316 Speak English "not at all" 98 0 3% 122 Speak other Indo-European languages 449 1.2% 231 Speak English "very well" or "well" 449 1 2% 230 Speak English "not well" 0 0.0% 0 Speak English "not at all" 0 0 0% 0 Speak Asian and Pacific Island languages 114 0.3% 87 Speak English "very well" or "well" 97 0.3% 76 Speak English "not well" 17 0.0% 27 Speak English "not at all" 0 0 0% 0 Speak other languages 0 0.0% 0 Speak English "very well" or "well" 0 0.0% 0 Speak English "not well" 0 0.0% 0 Speak English "not at all" 0 0 0% 0 65 years and over Speak only English 6,618 17 2% 563 Speak Spanish 222 0.6% 119 Speak English "very well" or "well" 136 0 4% 90 Speak English "not well" 34 0.1% 49 Speak English "not at all" 52 0 1% 78 Speak other Indo-European languages 190 0.5% 204 Speak English "very well" or "well" 190 0 5% 210 Speak English "not well" 0 0.0% 0 Speak English "not at all" 0 0 0% 0 Speak Asian and Pacific Island languages 66 0.2% 53 Speak English "very well" or "well" 52 0.1% 67 Speak English "not well" 15 0.0% 38 Speak English "not at all" 0 0 0% 0 Speak other languages 0 0.0% 0 Speak English "very well" or "well" 0 0.0% 0 Speak English "not well" 0 0.0% 0 Speak English "not at all" 0 0 0% 0 Source: U.S. Census Bureau, 2017-2021 American Community Survey Reliability: high medium low August 25, 2023 ©2023 Esri Page 19 of 24

1555 NW 6th St, Redmond, Oregon, 97756 Prepared by Esri Ring: 5 mile radius Latitude: 44.29056 Longitude: -121.17451 2017-2021 ACS Estimate Percent MOE(±) Reliability WORKERS AGE 16+ YEARS BY PLACE OF WORK Total 19,652 100.0% 1,435 Worked in state and in county of residence 17,957 91.4% 1,426 Worked in state and outside county of residence 1,458 7 4% 362 Worked outside state of residence 237 1.2% 99 SEX BY CLASS OF WORKER FOR THE CIVILIAN EMPLOYED POPULATION 16 YEARS AND OVER Total: 20,027 100.0% 1,454 Male: 10,354 51 7% 870 Employee of private company workers 7,185 35 9% 828 Self-employed in own incorporated business workers 903 4.5% 241 Private not-for-profit wage and salary workers 366 1.8% 123 Local government workers 370 1.8% 143 State government workers 240 1 2% 107 Federal government workers 245 1.2% 146 Self-employed in own not incorporated business workers 1,042 5 2% 407 Unpaid family workers 4 0.0% 20 Female: 9,674 48 3% 896 Employee of private company workers 5,895 29 4% 798 Self-employed in own incorporated business workers 508 2 5% 180 Private not-for-profit wage and salary workers 1,362 6.8% 389 Local government workers 921 4.6% 280 State government workers 285 1.4% 125 Federal government workers 103 0 5% 86 Self-employed in own not incorporated business workers 571 2.9% 224 Unpaid family workers 28 0 1% 26 POPULATION IN HOUSEHOLDS AND PRESENCE OF A COMPUTER Total 40,350 100.0% 2,417 Population <18 in Households 8,551 21 2% 1,097 Have a Computer 8,437 20 9% 1,097 Have NO Computer 114 0.3% 149 Population 18-64 in Households 24,823 61 5% 1,694 Have a Computer 24,492 60 7% 1,701 Have NO Computer 331 0.8% 168 Population 65+ in Households 6,976 17 3% 605 Have a Computer 6,490 16.1% 596 Have NO Computer 487 1 2% 208 HOUSEHOLDS AND INTERNET SUBSCRIPTIONS Total 15,736 100.0% 790 With an Internet Subscription 14,435 91.7% 785 Dial-Up Alone 83 0 5% 81 Broadband 11,392 72 4% 789 Satellite Service 1,772 11 3% 360 Other Service 90 0 6% 60 Internet Access with no Subscription 196 1.2% 71 With No Internet Access 1,105 7 0% 273 Source: U.S. Census Bureau, 2017-2021 American Community Survey Reliability: high medium low August 25, 2023 ©2023 Esri Page 20 of 24
ACS Population Summary
ACS Population Summary
WORKERS AGE 16+ YEARS (WHO DID NOT WORK FROM HOME)

1555 NW 6th St, Redmond, Oregon, 97756 Prepared by Esri Ring: 5 mile radius Latitude: 44.29056 Longitude: -121.17451 2017-2021 ACS Estimate Percent MOE(±) Reliability
AGE 16+ YEARS BY MEANS OF TRANSPORTATION TO WORK Total 19,652 100.0% 1,435 Drove alone 14,753 75 1% 1,303 Carpooled 1,920 9 8% 445 Public transportation (excluding taxicab) 134 0.7% 131 Bus or trolley bus 134 0 7% 131 Light rail, streetcar or trolley 0 0.0% 0 Subway or elevated 0 0.0% 0 Long-distance/Commuter Train 0 0.0% 0 Ferryboat 0 0.0% 0 Taxicab 57 0.3% 81 Motorcycle 92 0.5% 104 Bicycle 141 0.7% 134 Walked 279 1 4% 117 Other means 204 1.0% 232 Worked at home 2,072 10 5% 410
WORKERS
BY TRAVEL TIME TO WORK Total 17,579 100.0% 1,364 Less than 5 minutes 846 4.8% 238 5 to 9 minutes 2,700 15.4% 539 10 to 14 minutes 2,937 16 7% 589 15 to 19 minutes 1,803 10 3% 327 20 to 24 minutes 2,288 13 0% 529 25 to 29 minutes 2,158 12 3% 703 30 to 34 minutes 2,946 16.8% 502 35 to 39 minutes 428 2 4% 168 40 to 44 minutes 539 3.1% 174 45 to 59 minutes 435 2 5% 154 60 to 89 minutes 279 1.6% 141 90 or more minutes 220 1 3% 121 Average Travel Time to Work (in minutes) N/A N/A FEMALES AGE 20-64 YEARS BY AGE OF OWN CHILDREN AND EMPLOYMENT STATUS Total 12,555 100.0% 973 Own children under 6 years only 1,249 9.9% 412 In labor force 1,045 8 3% 385 Not in labor force 204 1.6% 153 Own children under 6 years and 6 to 17 years 698 5 6% 292 In labor force 447 3.6% 227 Not in labor force 251 2 0% 185 Own children 6 to 17 years only 2,382 19.0% 494 In labor force 1,979 15 8% 461 Not in labor force 402 3.2% 179 No own children under 18 years 8,227 65 5% 851 In labor force 6,279 50.0% 795 Not in labor force 1,948 15 5% 351 Source: U.S. Census Bureau, 2017-2021 American Community Survey Reliability: high medium low August 25, 2023 ©2023 Esri Page 21 of 24

1555 NW 6th St, Redmond, Oregon, 97756 Prepared by Esri Ring: 5 mile radius Latitude: 44.29056 Longitude: -121.17451 2017-2021 ACS Estimate Percent MOE(±) Reliability CIVILIAN NONINSTITUTIONALIZED POPULATION BY AGE & TYPES OHEALINSURANCE COVERAGE OF HEALTH INSURANCE COVERAGE Total 40,483 100.0% 2,421 Under 19 years: 9,112 22 5% 1,134 One Type of Health Insurance: 8,383 20 7% 1,101 Employer-Based Health Ins Only 2,860 7.1% 626 Direct-Purchase Health Ins Only 682 1 7% 399 Medicare Coverage Only 0 0.0% 0 Medicaid Coverage Only 4,644 11 5% 875 TRICARE/Military Hlth Cov Only 196 0.5% 231 VA Health Care Only 0 0.0% 0 2+ Types of Health Insurance 597 1.5% 276 No Health Insurance Coverage 133 0.3% 99 19 to 34 years: 7,998 19.8% 1,042 One Type of Health Insurance: 6,386 15.8% 828 Employer-Based Health Ins Only 4,132 10 2% 663 Direct-Purchase Health Ins Only 597 1 5% 319 Medicare Coverage Only 0 0.0% 0 Medicaid Coverage Only 1,547 3 8% 425 TRICARE/Military Hlth Cov Only 96 0.2% 89 VA Health Care Only 14 0 0% 20 2+ Types of Health Insurance 833 2.1% 358 No Health Insurance Coverage 779 1 9% 324 35 to 64 years: 16,309 40 3% 1,361 One Type of Health Insurance: 11,791 29 1% 1,161 Employer-Based Health Ins Only 7,663 18 9% 1,020 Direct-Purchase Health Ins Only 1,683 4 2% 472 Medicare Coverage Only 217 0.5% 125 Medicaid Coverage Only 2,025 5 0% 474 TRICARE/Military Hlth Cov Only 109 0.3% 81 VA Health Care Only 93 0 2% 74 2+ Types of Health Insurance 2,530 6.2% 570 No Health Insurance Coverage 1,988 4.9% 518 65+ years: 7,063 17.4% 605 One Type of Health Insurance: 2,506 6.2% 395 Employer-Based Health Ins Only 102 0.3% 57 Direct-Purchase Health Ins Only 0 0.0% 0 Medicare Coverage Only 2,404 5.9% 393 TRICARE/Military Hlth Cov Only 0 0 0% 0 VA Health Care Only 0 0.0% 0 2+ Types of Health Insurance: 4,550 11 2% 513 Employer-Based & Direct-Purchase Health Insurance 0 0.0% 0 Employer-Based Health & Medicare Insurance 692 1 7% 166 Direct-Purchase Health & Medicare Insurance 1,890 4.7% 409 Medicare & Medicaid Coverage 371 0 9% 162 Other Private Health Insurance Combos 0 0.0% 0 Other Public Health Insurance Combos 143 0 4% 71 Other Health Insurance Combinations 1,454 3.6% 262 No Health Insurance Coverage 7 0.0% 13 Source: U.S. Census Bureau, 2017-2021 American Community Survey Reliability: high medium low August 25, 2023 ©2023 Esri Page 22 of 24
ACS Population Summary
ACS Population Summary

CIVILIAN POPULATION AGE 18 OR OLDER BY VETERAN STATUS
CIVILIAN VETERANS AGE 18 OR OLDER BY PERIOD OF MILITARY SERVICE
1555 NW 6th St, Redmond, Oregon, 97756 Prepared by Esri Ring: 5 mile radius Latitude: 44.29056 Longitude: -121.17451 2017-2021 ACS Estimate Percent MOE(±) Reliability POPULATION BY RATIO OF
TO POVERTY LEVEL Total 40,319 100.0% 2,418 Under 50 1,609 4.0% 442 50 to 99 1,933 4 8% 610 1 00 to 1 24 1,548 3.8% 645 1 25 to 1 49 3,162 7 8% 1,167 1 50 to 1 84 2,699 6.7% 955 1 85 to 1 99 831 2 1% 536 2 00 and over 28,537 70 8% 2,181
INCOME
Total 31,972 100.0% 1,709 Veteran 2,805 8.8% 439 Nonveteran 29,167 91.2% 1,604 Male 14,791 46 3% 959 Veteran 2,566 8 0% 393 Nonveteran 12,225 38 2% 907 Female 17,181 53.7% 1,054 Veteran 239 0.7% 188 Nonveteran 16,942 53 0% 1,039
Total 2,805 100.0% 439 Gulf War (9/01 or later), no Gulf War (8/90 to 8/01), no Vietnam Era 548 19 5% 296 Gulf War (9/01 or later) and Gulf War (8/90 to 8/01), no Vietnam Era 72 2.6% 46 Gulf War (9/01 or later), and Gulf War (8/90 to 8/01), and Vietnam Era 0 0.0% 0 Gulf War (8/90 to 8/01), no Vietnam Era 256 9.1% 137 Gulf War (8/90 to 8/01) and Vietnam Era 3 0.1% 18 Vietnam Era, no Korean War, no World War II 964 34 4% 187 Vietnam Era and Korean War, no World War II 5 0.2% 18 Vietnam Era and Korean War and World War II 0 0.0% 0 Korean War, no Vietnam Era, no World War II 163 5.8% 76 Korean War and World War II, no Vietnam Era 0 0 0% 0 World War II, no Korean War, no Vietnam Era 35 1.2% 60 Between Gulf War and Vietnam Era only 559 19 9% 242 Between Vietnam Era and Korean War only 199 7.1% 52 Between Korean War and World War II only 0 0.0% 0 Pre-World War II only 0 0.0% 0
Total 15,736 100.0% 790 Income in the past 12 months below poverty level 1,509 9.6% 333 Married-couple family 224 1 4% 127 Other family - male householder (no wife present) 107 0.7% 92 Other family - female householder (no husband present) 266 1 7% 112 Nonfamily household - male householder 306 1.9% 173 Nonfamily household - female householder 606 3.9% 216 Income in the past 12 months at or above poverty level 14,227 90 4% 780 Married-couple family 7,727 49 1% 684 Other family - male householder (no wife present) 561 3.6% 187 Other family - female householder (no husband present) 1,409 9.0% 442 Nonfamily household - male householder 1,654 10.5% 328 Nonfamily household - female householder 2,877 18 3% 475 Poverty Index 77 Source: U.S. Census Bureau, 2017-2021 American Community Survey Reliability: high medium low August 25, 2023 ©2023 Esri Page 23 of 24
HOUSEHOLDS BY POVERTY STATUS
ACS Population Summary
Data Note: N/A means not available Population by Ratio of Income to Poverty Level represents persons for whom poverty status is determined. Household income represents income in 2021, adjusted for inflation
2017-2021 ACS Estimate: The American Community Survey (ACS) replaces census sample data. Esri is releasing the 2017-2021 ACS estimates, five-year period data collected monthly from January 1, 2017 through December 31, 2021. Although the ACS includes many of the subjects previously covered by the decennial census sample, there are significant differences between the two surveys including fundamental differences in survey design and residency rules
Margin of error (MOE): The MOE is a measure of the variability of the estimate due to sampling error. MOEs enable the data user to measure the range of uncertainty for each estimate with 90 percent confidence. The range of uncertainty is called the confidence interval, and it is calculated by taking the estimate +/- the MOE. For example, if the ACS reports an estimate of 100 with an MOE of +/- 20, then you can be 90 percent certain the value for the whole population falls between 80 and 120.
Reliability: These symbols represent threshold values that Esri has established from the Coefficients of Variation (CV) to designate the usability of the estimates. The CV measures the amount of sampling error relative to the size of the estimate, expressed as a percentage

High Reliability: Small CVs (less than or equal to 12 percent) are flagged green to indicate that the sampling error is small relative to the estimate and the estimate is reasonably reliable.
Medium Reliability: Estimates with CVs between 12 and 40 are flagged yellow-use with caution.
Low Reliability: Large CVs (over 40 percent) are flagged red to indicate that the sampling error is large relative to the estimate. The estimate is considered very unreliable.
Source: U.S. Census Bureau, 2017-2021 American Community Survey
Reliability: high medium low
1555 NW 6th St, Redmond, Oregon, 97756 Prepared by Esri Ring: 5 mile radius Latitude: 44.29056 Longitude: -121.17451 2017-2021 ACS Estimate Percent MOE(±) Reliability HOUSEHOLDS BY OTHER INCOME Social Security Income 5,703 36 2% 515 No Social Security Income 10,033 63.8% 760 Retirement Income 3,460 22 0% 392 No Retirement Income 12,276 78 0% 798 GROSS RENT AS A PERCENTAGE OF HOUSEHOLD INCOME IN THE PAST 12 MONTHS <10% of Income 146 3 1% 127 10-14 9% of Income 420 8.8% 226 15-19 9% of Income 609 12 8% 247 20-24 9% of Income 499 10 5% 189 25-29.9% of Income 517 10.9% 224 30-34 9% of Income 325 6.8% 154 35-39 9% of Income 431 9 1% 278 40-49 9% of Income 483 10 2% 187 50+% of Income 1,202 25 3% 288 Gross Rent % Inc Not Computed 123 2.6% 68 HOUSEHOLDS BY PUBLIC ASSISTANCE INCOME IN THE PAST 12 MONTHS Total 15,736 100.0% 790 With public assistance income 491 3.1% 174 No public assistance income 15,245 96.9% 793 HOUSEHOLDS BY FOOD STAMPS/SNAP STATUS Total 15,736 100.0% 790 With Food Stamps/SNAP 2,341 14.9% 369 With No Food Stamps/SNAP 13,396 85.1% 782 HOUSEHOLDS BY DISABILITY STATUS Total 15,736 100.0% 790 With 1+ Persons w/Disability 4,670 29.7% 532 With No Person w/Disability 11,067 70.3% 819
August 25, 2023 ©2023 Esri Page 24 of 24
Market Profile
Data Note: Household population includes persons not residing in group quarters. Average Household Size is the household population divided by total households. Persons in families include the householder and persons related to the householder by birth, marriage, or adoption. Per Capita Income represents the income received by all persons aged 15 years and over divided by the total population Source: Esri forecasts for 2023 and 2028 U.S. Census Bureau 2000 and 2010 decennial Census data converted by Esri into 2020 geography. August 25, 2023

1555 NW 6th St, Redmond, Oregon, 97756 Prepared by Esri Rings: 1, 3, 5 mile radii Latitude: 44.29056 Longitude: -121.17451 1 mile 3 miles 5 miles Population Summary 2010 Total Population 8,011 24,470 32,946 2020 Total Population 9,667 29,968 40,918 2020 Group Quarters 89 135 163 2023 Total Population 10,464 32,903 44,676 2023 Group Quarters 89 135 163 2028 Total Population 10,954 34,460 46,850 2023-2028 Annual Rate 0.92% 0.93% 0.95% 2023 Total Daytime Population 9,938 31,831 40,934 Workers 4,141 14,902 17,298 Residents 5,797 16,929 23,636 Household Summary 2010 Households 3,069 9,270 12,628 2010 Average Household Size 2.60 2.62 2.58 2020 Total Households 3,686 11,379 15,699 2020 Average Household Size 2.60 2.62 2.60 2023 Households 3,961 12,522 17,180 2023 Average Household Size 2.62 2.62 2.59 2028 Households 4,170 13,216 18,148 2028 Average Household Size 2.61 2.60 2.57 2023-2028 Annual Rate 1.03% 1.08% 1.10% 2010 Families 2,157 6,380 8,814 2010 Average Family Size 3.04 3.07 3.01 2023 Families 2,692 8,393 11,633 2023 Average Family Size 3.11 3.11 3.07 2028 Families 2,823 8,809 12,230 2028 Average Family Size 3.10 3.09 3.05 2023-2028 Annual Rate 0.95% 0.97% 1.01% Housing Unit Summary 2000 Housing Units 1,868 6,103 8,748 Owner Occupied Housing Units 68.2% 62.6% 66.0% Renter Occupied Housing Units 27.4% 32.5% 28.4% Vacant Housing Units 4.4% 4.8% 5.6% 2010 Housing Units 3,339 10,198 14,100 Owner Occupied Housing Units 58.7% 51.2% 55.0% Renter Occupied Housing Units 33.2% 39.8% 34.6% Vacant Housing Units 8.1% 9.1% 10.4% 2020 Housing Units 3,775 11,825 16,618 Vacant Housing Units 2.4% 3.8% 5.5% 2023 Housing Units 4,040 13,032 18,162 Owner Occupied Housing Units 74.4% 61.8% 65.8% Renter Occupied Housing Units 23.6% 34.3% 28.8% Vacant Housing Units 2.0% 3.9% 5.4% 2028 Housing Units 4,225 13,652 19,028 Owner Occupied Housing Units 76.0% 62.9% 67.0% Renter Occupied Housing Units 22.7% 33.9% 28.4% Vacant Housing Units 1.3% 3.2% 4.6% Median Household Income 2023 $75,421 $75,039 $76,102 2028 $86,585 $82,853 $84,896 Median Home Value 2023 $466,975 $455,583 $487,844 2028 $524,178 $523,956 $563,912 Per Capita Income 2023 $33,918 $33,234 $35,275 2028 $40,330 $38,764 $41,364 Median Age 2010 36.1 33.9 36.8 2023 38.2 35.9 38.8 2028 37.5 35.9 38.9
©2023 Esri Page 1 of 7
Market Profile
Data Note: Income represents the preceding year, expressed in current dollars. Household income includes wage and salary earnings, interest dividends, net rents, pensions, SSI and welfare payments, child support, and alimony. Source: Esri forecasts for 2023 and 2028 U.S. Census Bureau 2000 and 2010 decennial Census data converted by Esri into 2020 geography.

1555 NW 6th St, Redmond, Oregon, 97756 Prepared by Esri Rings: 1, 3, 5 mile radii Latitude: 44.29056 Longitude: -121.17451 1 mile 3 miles 5 miles 2023 Households by Income Household Income Base 3,961 12,522 17,180 <$15,000 7.8% 6.2% 7.1% $15,000 - $24,999 4.6% 5.0% 5.3% $25,000 - $34,999 5.4% 5.6% 5.5% $35,000 - $49,999 15.8% 14.6% 13.1% $50,000 - $74,999 16.0% 18.6% 17.7% $75,000 - $99,999 17.5% 19.2% 18.1% $100,000 - $149,999 22.6% 21.4% 21.7% $150,000 - $199,999 5.9% 6.4% 7.1% $200,000+ 4.4% 3.0% 4.1% Average Household Income $90,245 $87,570 $91,498 2028 Households by Income Household Income Base 4,170 13,216 18,148 <$15,000 6.9% 5.4% 6.1% $15,000 - $24,999 3.4% 3.8% 3.8% $25,000 - $34,999 4.0% 4.2% 4.0% $35,000 - $49,999 12.1% 12.1% 11.0% $50,000 - $74,999 13.9% 16.8% 16.2% $75,000 - $99,999 17.9% 19.7% 18.5% $100,000 - $149,999 27.3% 24.8% 24.8% $150,000 - $199,999 8.6% 9.2% 10.1% $200,000+ 6.0% 4.1% 5.4% Average Household Income $106,685 $101,357 $106,508 2023 Owner Occupied Housing Units by Value Total 3,007 8,057 11,957 <$50,000 3.7% 3.0% 2.3% $50,000 - $99,999 0.7% 3.8% 2.8% $100,000 - $149,999 0.7% 1.6% 1.1% $150,000 - $199,999 2.0% 3.8% 2.8% $200,000 - $249,999 1.7% 3.6% 2.6% $250,000 - $299,999 4.5% 5.6% 4.3% $300,000 - $399,999 11.5% 14.8% 11.6% $400,000 - $499,999 37.7% 24.8% 25.5% $500,000 - $749,999 32.3% 33.1% 36.9% $750,000 - $999,999 4.5% 4.8% 7.3% $1,000,000 - $1,499,999 0.4% 0.6% 1.9% $1,500,000 - $1,999,999 0.3% 0.4% 0.4% $2,000,000 + 0.0% 0.1% 0.4% Average Home Value $484,594 $465,116 $515,770 2028 Owner Occupied Housing Units by Value Total 3,209 8,583 12,746 <$50,000 0.4% 0.2% 0.1% $50,000 - $99,999 0.0% 0.9% 0.6% $100,000 - $149,999 0.0% 0.0% 0.0% $150,000 - $199,999 0.0% 0.1% 0.1% $200,000 - $249,999 0.0% 0.3% 0.2% $250,000 - $299,999 0.0% 0.3% 0.2% $300,000 - $399,999 4.2% 13.1% 8.9% $400,000 - $499,999 40.8% 30.7% 27.4% $500,000 - $749,999 47.4% 44.4% 48.3% $750,000 - $999,999 5.6% 7.0% 9.1% $1,000,000 - $1,499,999 0.7% 1.3% 3.4% $1,500,000 - $1,999,999 0.9% 1.4% 1.2% $2,000,000 + 0.1% 0.2% 0.3% Average Home Value $568,995 $569,752 $608,961
©2023 Esri Page 2 of 7
August 25, 2023
Market Profile

1555 NW 6th St, Redmond, Oregon, 97756 Prepared by Esri Rings: 1, 3, 5 mile radii Latitude: 44.29056 Longitude: -121.17451 1 mile 3 miles 5 miles 2010 Population by Age Total 8,011 24,468 32,947 0 - 4 7.5% 8.0% 7.2% 5 - 9 8.0% 7.9% 7.3% 10 - 14 8.2% 7.6% 7.4% 15 - 24 11.3% 13.1% 12.2% 25 - 34 13.4% 14.9% 13.5% 35 - 44 13.8% 13.8% 13.4% 45 - 54 12.8% 12.3% 13.1% 55 - 64 11.0% 10.1% 11.7% 65 - 74 7.8% 6.4% 7.8% 75 - 84 4.5% 3.9% 4.4% 85 + 1.7% 1.9% 2.0% 18 + 71.8% 71.9% 73.7% 2023 Population by Age Total 10,466 32,903 44,678 0 - 4 6.6% 7.1% 6.4% 5 - 9 7.0% 7.3% 6.6% 10 - 14 6.8% 7.1% 6.6% 15 - 24 12.8% 13.0% 12.1% 25 - 34 12.7% 14.3% 13.1% 35 - 44 13.6% 14.1% 13.3% 45 - 54 12.3% 11.7% 11.8% 55 - 64 11.0% 10.6% 11.9% 65 - 74 9.8% 8.9% 10.8% 75 - 84 5.4% 4.4% 5.4% 85 + 2.0% 1.6% 1.8% 18 + 74.9% 74.3% 76.3% 2028 Population by Age Total 10,954 34,460 46,849 0 - 4 6.7% 7.2% 6.4% 5 - 9 7.0% 7.2% 6.6% 10 - 14 7.2% 7.4% 6.9% 15 - 24 11.8% 12.6% 11.6% 25 - 34 14.1% 14.3% 13.2% 35 - 44 12.7% 14.1% 13.3% 45 - 54 12.5% 11.7% 11.8% 55 - 64 10.3% 9.9% 11.1% 65 - 74 9.3% 8.7% 10.8% 75 - 84 6.3% 5.1% 6.3% 85 + 2.2% 1.7% 2.1% 18 + 74.7% 74.1% 76.2% 2010 Population by Sex Males 3,900 11,865 16,069 Females 4,112 12,605 16,877 2023 Population by Sex Males 5,096 16,088 21,918 Females 5,368 16,815 22,758 2028 Population by Sex Males 5,300 16,804 22,919 Females 5,654 17,656 23,931 Source: Esri forecasts for 2023 and 2028 U.S. Census Bureau 2000 and 2010 decennial Census data converted by Esri into 2020 geography. August 25, 2023 ©2023 Esri Page 3 of 7
Market Profile
Data Note: Persons of Hispanic Origin may be of any race The Diversity Index measures the probability that two people from the same area will be from different race/ ethnic groups
data converted by Esri into 2020

1555 NW 6th St, Redmond, Oregon, 97756 Prepared by Esri Rings: 1, 3, 5 mile radii Latitude: 44.29056 Longitude: -121.17451 1 mile 3 miles 5 miles 2010 Population by Race/Ethnicity Total 8,012 24,468 32,946 White Alone 90.9% 89.1% 90.1% Black Alone 0.4% 0.4% 0.4% American Indian Alone 1.0% 1.3% 1.2% Asian Alone 0.9% 0.8% 0.7% Pacific Islander Alone 0.2% 0.2% 0.2% Some Other Race Alone 4.0% 5.3% 4.7% Two or More Races 2.6% 3.0% 2.8% Hispanic Origin 10.6% 12.3% 10.9% Diversity Index 32.9 37.4 34.3 2020 Population by Race/Ethnicity Total 9,667 29,968 40,918 White Alone 81.7% 81.0% 82.6% Black Alone 0.4% 0.6% 0.5% American Indian Alone 1.2% 1.2% 1.1% Asian Alone 0.9% 1.1% 1.1% Pacific Islander Alone 0.1% 0.2% 0.2% Some Other Race Alone 5.6% 5.9% 5.0% Two or More Races 10.1% 10.0% 9.6% Hispanic Origin 13.5% 14.1% 12.5% Diversity Index 47.8 49.2 45.8 2023 Population by Race/Ethnicity Total 10,465 32,904 44,675 White Alone 80.9% 80.1% 81.7% Black Alone 0.4% 0.5% 0.5% American Indian Alone 1.2% 1.2% 1.1% Asian Alone 0.9% 1.2% 1.1% Pacific Islander Alone 0.1% 0.2% 0.1% Some Other Race Alone 6.0% 6.3% 5.4% Two or More Races 10.5% 10.5% 10.0% Hispanic Origin 14.3% 15.0% 13.3% Diversity Index 49.5 51.0 47.6 2028 Population by Race/Ethnicity Total 10,954 34,461 46,849 White Alone 79.6% 78.8% 80.5% Black Alone 0.4% 0.5% 0.5% American Indian Alone 1.2% 1.3% 1.2% Asian Alone 1.0% 1.2% 1.2% Pacific Islander Alone 0.1% 0.2% 0.2% Some Other Race Alone 6.5% 6.8% 5.8% Two or More Races 11.2% 11.2% 10.7% Hispanic Origin 15.3% 16.0% 14.2% Diversity Index 51.8 53.3 49.8 2010 Population by Relationship and Household Type Total 8,011 24,470 32,946 In Households 99.6% 99.2% 99.0% In Family Households 84.9% 83.6% 83.9% Householder 26.7% 26.0% 26.8% Spouse 20.1% 18.6% 20.1% Child 32.1% 32.2% 30.6% Other relative 2.9% 3.2% 3.1% Nonrelative 3.2% 3.6% 3.4% In Nonfamily Households 14.7% 15.6% 15.1% In Group Quarters 0.4% 0.8% 1.0% Institutionalized Population 0.0% 0.4% 0.5% Noninstitutionalized Population 0.4% 0.4% 0.4%
Source: Esri forecasts for 2023 and 2028 U.S. Census Bureau 2000
2010 decennial Census
August 25,
©2023 Esri Page 4 of 7
and
geography.
2023
Market Profile

1555 NW 6th St, Redmond, Oregon, 97756 Prepared by Esri Rings: 1, 3, 5 mile radii Latitude: 44.29056 Longitude: -121.17451 1 mile 3 miles 5 miles 2023 Population 25+ by Educational Attainment Total 6,990 21,587 30,470 Less than 9th Grade 2.2% 3.1% 3.0% 9th - 12th Grade, No Diploma 4.7% 5.5% 5.3% High School Graduate 24.0% 21.0% 22.8% GED/Alternative Credential 4.2% 4.2% 3.7% Some College, No Degree 28.5% 25.5% 25.1% Associate Degree 11.2% 13.3% 12.5% Bachelor's Degree 18.9% 19.7% 19.8% Graduate/Professional Degree 6.1% 7.6% 7.8% 2023 Population 15+ by Marital Status Total 8,331 25,856 35,896 Never Married 20.9% 28.8% 26.4% Married 56.4% 49.8% 52.5% Widowed 5.3% 5.1% 5.9% Divorced 17.3% 16.4% 15.2% 2023 Civilian Population 16+ in Labor Force Civilian Population 16+ 4,969 17,166 22,704 Population 16+ Employed 95.5% 94.6% 94.0% Population 16+ Unemployment rate 4.5% 5.4% 6.0% Population 16-24 Employed 12.9% 13.2% 12.2% Population 16-24 Unemployment rate 24.4% 20.3% 20.9% Population 25-54 Employed 69.6% 68.4% 67.3% Population 25-54 Unemployment rate 0.3% 2.8% 3.1% Population 55-64 Employed 13.0% 13.4% 14.8% Population 55-64 Unemployment rate 2.2% 2.7% 6.3% Population 65+ Employed 4.5% 4.9% 5.7% Population 65+ Unemployment rate 2.3% 0.7% 0.5% 2023 Employed Population 16+ by Industry Total 4,744 16,238 21,331 Agriculture/Mining 1.2% 1.3% 1.7% Construction 9.5% 12.9% 12.7% Manufacturing 2.9% 4.9% 5.3% Wholesale Trade 1.2% 1.3% 1.7% Retail Trade 16.4% 14.1% 14.9% Transportation/Utilities 9.6% 7.1% 5.9% Information 1.4% 1.2% 1.0% Finance/Insurance/Real Estate 3.6% 3.5% 3.1% Services 51.2% 50.5% 50.4% Public Administration 2.8% 3.1% 3.2% 2023 Employed Population 16+ by Occupation Total 4,745 16,239 21,330 White Collar 63.2% 57.6% 57.3% Management/Business/Financial 15.4% 14.8% 15.3% Professional 21.6% 19.6% 19.6% Sales 11.7% 9.4% 9.8% Administrative Support 14.5% 13.8% 12.7% Services 15.8% 18.0% 18.4% Blue Collar 21.1% 24.4% 24.3% Farming/Forestry/Fishing 0.0% 0.2% 0.2% Construction/Extraction 5.8% 8.1% 7.7% Installation/Maintenance/Repair 4.2% 3.0% 3.5% Production 3.9% 4.1% 3.7% Transportation/Material Moving 7.3% 8.9% 9.3% Source: Esri forecasts for 2023 and 2028 U.S. Census Bureau 2000 and 2010 decennial Census data converted by Esri into 2020 geography. August 25, 2023 ©2023 Esri Page 5 of 7
Market Profile

Data Note: Households with children include any households with people under age 18, related or not. Multigenerational households are families with 3 or more parentchild relationships. Unmarried partner households are usually classified as nonfamily households unless there is another member of the household related to the householder. Multigenerational and unmarried partner households are reported only to the tract level. Esri estimated block group data, which is used to estimate polygons or non-standard geography. Source: Esri forecasts for 2023 and 2028 U.S. Census Bureau 2000 and 2010 decennial Census data converted by Esri into 2020 geography.
August 25, 2023
1555 NW 6th St, Redmond, Oregon, 97756 Prepared by Esri Rings: 1, 3, 5 mile radii Latitude: 44.29056 Longitude: -121.17451 1 mile 3 miles 5 miles 2010 Households by Type Total 3,069 9,270 12,628 Households with 1 Person 22.6% 23.3% 23.0% Households with 2+ People 77.4% 76.7% 77.0% Family Households 70.3% 68.8% 69.8% Husband-wife Families 53.0% 49.2% 52.2% With Related Children 24.6% 23.5% 22.5% Other Family (No Spouse Present) 17.2% 19.6% 17.6% Other Family with Male Householder 5.2% 5.7% 5.2% With Related Children 3.7% 4.2% 3.7% Other Family with Female Householder 12.1% 14.0% 12.4% With Related Children 8.9% 10.6% 9.1% Nonfamily Households 7.1% 7.8% 7.2% All Households with Children 38.1% 39.0% 36.1% Multigenerational Households 3.1% 3.6% 3.4% Unmarried Partner Households 8.5% 9.3% 8.5% Male-female 7.9% 8.7% 7.9% Same-sex 0.6% 0.7% 0.6% 2010 Households by Size Total 3,070 9,270 12,629 1 Person Household 22.6% 23.3% 23.0% 2 Person Household 35.2% 34.2% 36.7% 3 Person Household 16.6% 17.1% 16.3% 4 Person Household 14.1% 13.9% 13.3% 5 Person Household 7.3% 7.4% 6.9% 6 Person Household 3.0% 2.8% 2.6% 7 + Person Household 1.2% 1.3% 1.2% 2010 Households by Tenure and Mortgage Status Total 3,068 9,271 12,628 Owner Occupied 63.9% 56.3% 61.4% Owned with a Mortgage/Loan 48.8% 44.4% 47.0% Owned Free and Clear 15.1% 11.9% 14.4% Renter Occupied 36.1% 43.7% 38.6% 2023 Affordability, Mortgage and Wealth Housing Affordability Index 66 68 64 Percent of Income for Mortgage 37.2% 36.5% 38.5% Wealth Index 70 62 73 2010 Housing Units By Urban/ Rural Status Total Housing Units 3,339 10,198 14,100 Housing Units Inside Urbanized Area 0.0% 0.0% 0.0% Housing Units Inside Urbanized Cluster 90.6% 90.9% 80.4% Rural Housing Units 9.4% 9.1% 19.6% 2010 Population By Urban/ Rural Status Total Population 8,011 24,470 32,946 Population Inside Urbanized Area 0.0% 0.0% 0.0% Population Inside Urbanized Cluster 90.7% 91.1% 82.5% Rural Population 9.3% 8.9% 17.5%
©2023 Esri Page 6 of 7
Market Profile
Data Note: Consumer spending shows the amount spent on a variety of goods and services by households that reside in the area Expenditures are shown by broad budget categories that are not mutually exclusive. Consumer spending does not equal business revenue. Total and Average Amount Spent Per Household represent annual figures The Spending Potential Index represents the amount spent in the area relative to a national average of 100
Source: Consumer Spending data are derived from the 2019 and 2020 Consumer Expenditure Surveys, Bureau of Labor Statistics. Esri.
Source: Esri forecasts for 2023 and 2028 U.S. Census Bureau 2000 and 2010 decennial Census data converted by Esri into 2020 geography.
August 25, 2023

1555 NW 6th St, Redmond, Oregon, 97756 Prepared by Esri Rings: 1, 3, 5 mile radii Latitude: 44.29056 Longitude: -121.17451 1 mile 3 miles 5 miles Top 3 Tapestry Segments 1. Middleburg (4C) Middleburg (4C) Middleburg (4C) 2. Old and Newcomers (8F) Urban Edge Families (7C) The Great Outdoors (6C) 3. Down the Road (10D) Front Porches (8E) Urban Edge Families (7C) 2023 Consumer Spending Apparel & Services: Total $ $7,315,943 $22,646,592 $31,856,323 Average Spent $1,846.99 $1,808.54 $1,854.27 Spending Potential Index 84 82 84 Education: Total $ $5,375,150 $17,111,896 $24,528,995 Average Spent $1,357.02 $1,366.55 $1,427.76 Spending Potential Index 76 76 80 Entertainment/Recreation: Total $ $12,746,686 $38,683,606 $55,826,883 Average Spent $3,218.05 $3,089.25 $3,249.53 Spending Potential Index 85 82 86 Food at Home: Total $ $22,476,148 $69,749,085 $99,931,431 Average Spent $5,674.36 $5,570.12 $5,816.73 Spending Potential Index 83 82 86 Food Away from Home: Total $ $12,531,508 $38,794,055 $54,794,209 Average Spent $3,163.72 $3,098.07 $3,189.42 Spending Potential Index 85 83 86 Health Care: Total $ $25,485,160 $76,131,642 $110,619,660 Average Spent $6,434.02 $6,079.83 $6,438.86 Spending Potential Index 87 83 88 HH Furnishings & Equipment: Total $ $10,021,494 $30,549,711 $43,696,263 Average Spent $2,530.04 $2,439.68 $2,543.44 Spending Potential Index 86 83 86 Personal Care Products & Services: Total $ $3,210,254 $9,910,804 $14,086,044 Average Spent $810.47 $791.47 $819.91 Spending Potential Index 85 83 86 Shelter: Total $ $81,111,457 $254,756,715 $364,378,837 Average Spent $20,477.52 $20,344.73 $21,209.48 Spending Potential Index 83 82 86 Support Payments/Cash Contributions/Gifts in Kind: Total $ $10,822,875 $32,275,133 $47,080,331 Average Spent $2,732.36 $2,577.47 $2,740.42 Spending Potential Index 87 82 88 Travel: Total $ $7,633,890 $23,230,288 $33,314,183 Average Spent $1,927.26 $1,855.16 $1,939.13 Spending Potential Index 86 82 86 Vehicle Maintenance & Repairs: Total $ $4,529,576 $13,868,966 $19,836,838 Average Spent $1,143.54 $1,107.57 $1,154.65 Spending Potential Index 87 85 88
©2023 Esri Page 7 of 7

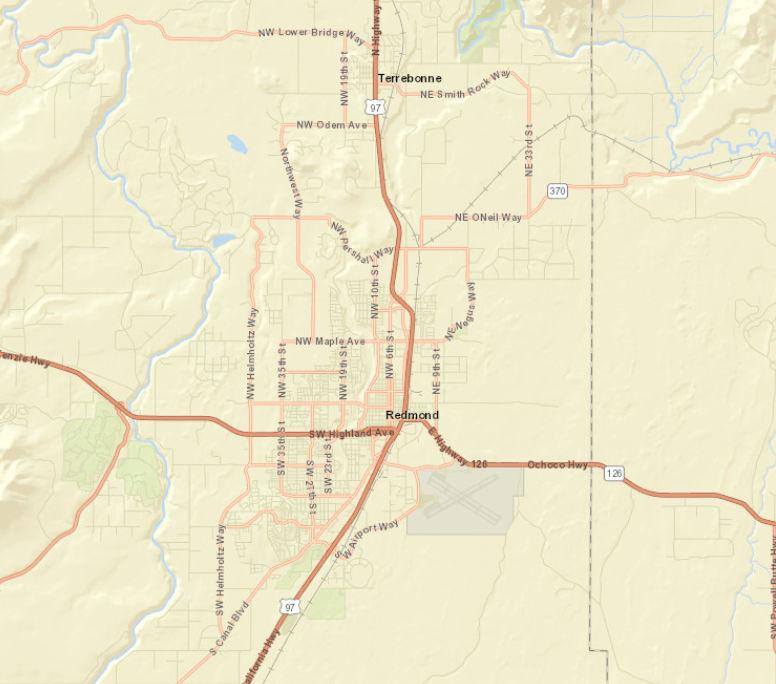
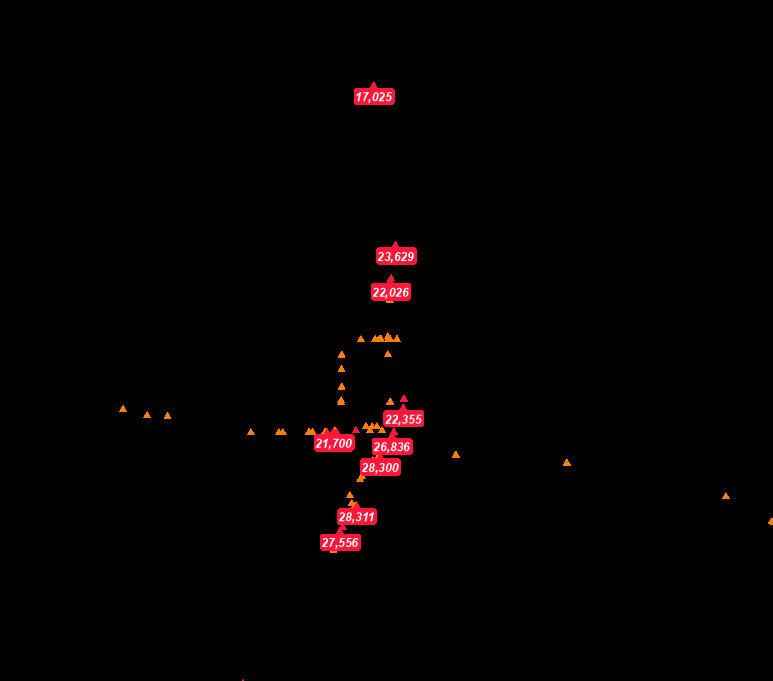



Bureau of Land Management, State of Oregon GEO, State of Oregon, Esri, HERE, Garmin, INCREMENT P, NGA, USGS, U.S. Forest Service 0 0.8 1.6 mi
Count Map 1555 NW 6th St, Redmond, Oregon, 97756 Prepared by Esri Rings: 1, 3, 5 mile radii Latitude: 44.29056 Longitude: -121.17451 Source: ©2023 Kalibrate Technologies (Q2 2023). August 25, 2023 ©2023 Esri Page 1 of 1
Traffic
COMMERCIAL USE AND INDUSTRIAL USE ZONES
8.0150Strip-Service Commercial C-1 Zone.
8.0155Central Business District Commercial (CBD) C-2 Zone.
8.0160Special-Service Commercial C-3 Zone.
8.0165Limited Service Commercial C-4Zone.
8.0166Limited Service Commercial C-4A Zone: Except as provided in 8.0190 and 8.0195, the standards and criteria for development in the C-4A Zone shall apply to development in the C-4A Zone.
8.0170Tourist Commercial C-5 Zone.
8.0175Downtown Overlay District. In the DowntownOverlay District, the following regulations shall apply:
1. Purpose. The purposeof the Downtown Overlay District is to promote and sustain:
A. Economic Growth - Assure opportunities for a stable, vital, diverse, and competitive economy in the heart of the city.
B. Vibrant Downtown - Strengthen downtown as avibrant, mixed-use district that draws a wide spectrum of residents and visitors.
C. Downtown Appearance - Improve and enhancethe appearance of the built environment and natural features throughout downtown, especially along primary commercial corridors, and other major arterials.
D. Historic Character - Preserve and retain historic structures and cultural resourcesthroughout downtown.
E. Pedestrian Environment - Improve and enhance the pedestrian environment throughout downtown, as well as the pedestrianconnections to surrounding neighborhoods and civic resources.
2. Intent. The intent of the Downtown Overlay District is to:
A. Encourage avibrant mix of pedestrian-oriented uses, including residential, shopping and entertainment uses;
B. Increase the density and intensity of development;
C. Establish height, bulk, and lot coverage regulations that balance existing urban fabric with a desired character for downtown;
D. Promote active ground floors by regulating the quantity and location of doors and windows;
E. Establish standards for setbacks and landscaping that encourage and promote a strong pedestrian environment.
F. Establish parking and access standards that support pedestrian activity.
3. Uses Permitted (Please see 8.0190 TableC)
4. Development Standards. In the Downtown Overlay District, the following dimensional standards shall apply:
A. Minimum Building Setback: Two (2) feet. Surface treatment needs to be of similar nature as adjoining sidewalk.
B. Maximum Building Setback: Ten (10) feet. Surface treatment beyond two feet from the sidewalk needs to be landscaped or treated with decorative pavers. Asphalt is prohibited. For full-block developments, a minimum of 50% of the primary street-facing building façade must be located at the minimum two (2) feet setback as described in4.A.
C. Minimum LandscapedArea: No minimum landscaping requirement.
D. Ground Floor Windows: Ground floor windows must be at least 50% of the building length and 50%of the street-facing façade to a minimum height of -
CHAPTER 8 DEVELOPMENT REGULATIONS 62
above finished right-of-way. If the site has two or more frontages, the Ground Floor Window standards is only required on the primary façade. The other façade has a minimum requirement of 50% of the building length and 25% of the ground floor wall area. Windows arerequired tobe transparent.
Please note: Ground floor wall area is defined as all wallareas up to ten (10) feet above the finished grade.
Ground Floor Windows Residential Use: 25% of the ground floor wall area must be transparent.
E. Main Entrance: The front door to all buildings must be oriented to the primary street. In the event that a building is located on the corner, the front door should be oriented directly to the corner or located within fifty (50) feet of the corner of the primary street.
F. Pedestrian Connection from Front Door to theStreet: Create a straight-line connection from the front door tothe primary street sidewalks.
G. Exterior Display and Storage: Permanent storage between the building and the street is prohibited.
H. Screening HVAC Equipment: Screen rooftop mechanical equipment through extended parapets or other roof forms that are integrated into the overall composition of the building. Screen ground floormechanical equipment. Renewable energy generation devicesmay be exempt from screening, subject to site and design review by a hearings body.
I. Parking andAccess: Parking between the building and the primary street is prohibited.
5. Building Height. The intent of the building height standards is to set guidelines to assist the development in the downtowncore that increase economic activity, capital value and encourage investment in the downtown core. The following guidelines provide performance standards that encourage innovative design and development techniques within specific parameters. They are generally prioritized to include the following: Compatibility withexisting downtownbuildings andsurrounding residential neighborhoods; Human scale related to building design, including height and massing, and its impact on solar access and views; Multi-story and mixed-use buildings for increased density and diversified use on premium land intheurban core; Development incentives for increased height, based on Performance Bonuses.
A. Maximum Height: Themaximum height allowed for the downtown overlay district for all structures that are not within one full city block of aresidential zone and west of SW 5th Street is sixty (60) feet, and east of SW 5th Street is 75 feet. The maximum height of structures east of 5th Street may be increased if a Conditional Use Permit for the structure is approved by a Hearings Body. The following standards shall apply to structures inthe Downtown OverlayDistrict.
1. Street Wall Height: Maximum street wall façade height for the downtown overlay district for all structures that are not within one full city block of aresidential zone is forty-five (45) feet.
2. Upper-floor Setback: Buildings taller than forty-five (45) feet must step back upper stories by at least 10 feet measured from the façade of the street wallfacing the street, public park, or open space.
3. Residential Buffer Zone: All buildings in the Downtown Overlay District within one full city blockadjacent to a residential zone shall be considered to be part of the Residential Buffer Zone, wherein the following height
CHAPTER 8 DEVELOPMENT REGULATIONS 63
standards apply:
a. Maximum Height: The maximum height allowed for all structures within the Residential Zone Buffer is fifty (50) feet.
b. Street Wall Height: Maximum street wall façade height for structures withinthe Residential Zone Buffer is thirty-five (35) feet.
c. Upper Floor Setback Requirements: Buildings taller than thirtyfive (35) feet must step back upper stories by at least 10 feet measured from the façade of the street wall facing the street, alleyway, public park, or open space.
B. Architectural Standards for Buildings Taller Than 45 Feet: In addition to the existing Site and Design Review criteria and Downtown Overlay District Design Standards, the following architectural standards will apply to all buildings taller than forty-five(45) feet.
1. On upper floors use windows and/or architectural features that provide interest on all four sides of the building when permitted within the building code.
2. Abrupt changes in building heights and/or roof orientation should be diminished by offsets of building form and mass.
3. Use recesses and projections to visually divide building surfaces into smaller scaleelements.
4. Use color tovisually reduce the size, bulk, and scale of the building.
5. Buildings sixty feet or over shall provide rooflines with articulated features.
6. Location of back flow prevention devices and the fire sprinkler riser must be identified on project plans submitted for site and design review and shall be located inside the building.
C. Buildings within the Downtown Overlay District shall only be permitted to exceed 75 feet if they comply with the standards set forthbelow.
1. Performance Bonus: Additional building height above 75 feet may be approved if the project achieves a minimum of twelve (12) points from the following:
Affordable Housing: The project provides affordable housing, per City standards, for low- and moderate-income households, as a percentage of the total number of residential units built. 3points for 10%, 4 points for 15%, and 5 points for 20% of total number of residential units built for affordable housing.
Workforce Housing: The project provides workforce housing, per City standards. 1 point for 10%, and 2points for 20% of total number of residential uses built for workforce housing.
Public Plaza: The project incorporates a public plaza which is at least 5% of the gross site area. Theplaza shall be on the street side of the building, and open and free to the public at alltimes and shallremain for a period of at least ten years. 1 point per 5% public plaza space, with a maximum of 4points.
Public Art: 0.5% of the overall project budget is set aside for an on-site public art project that shallremain for the life of the building, or 1.0% of the overall project budget is provided to the City for off-site public art shall be awarded 2 points. Increasing thesepercentages to 0.75 % and 1.5% respectively increases the number of points awarded to 3. Increasing these percentages to
3 - 5 pts.
1 2 pts.
1 - 4 pts.
2 - 4 pts.
CHAPTER 8 DEVELOPMENT REGULATIONS 64
1.0% and 2.0 % respectively increases the points awarded to 4.
View Access and Preservation: The project provides a public viewing deck or decks, or similar features, whichare at least 5% of the gross site area. The viewing deck(s) should be located at least sixty (60) feet above ground level and provide significant free public access to views of surrounding Central Oregon features, such as the Cascade Mountains and Smith Rocks, and shall remainfor a period of at least ten years.
Economic Vitality: The project provides additional economic benefit tothe City by providing retail sales and/or hospitality uses on multiple levels. Total floor area dedicated to entertainment, eating anddrinking, retail services, and service commercial uses as presented in Section 8.0190, Table C of the Redmond Development Code, must equal or exceed 75% of the building footprint and shall remain for a period of 5 years will be awarded 4 points. One additional point will be awarded for each additional 25% of floor area (as defined by the building footprint) for retail, entertainment or hospitality uses up to amaximum of 8 points.
Historic Preservation: The project provides for preservation or adaptive reuse of all buildings on the Cit tory of Historic Resources located on the project site in amanner consistent with the Secretary of the Interio rds for the Treatment of Historic Resources shallbeawarded 2 points. The Hearings Body may increase the points up to 4 points for projects on the National Register of Historic Places. As an alternative, 1.0% of the overall project budget is provided for a specific historic preservation project that will be completed within a specific timeframe in the Cityof Redmond or is provided to the Redmond Historic Commission for historic Redmond projects (not operations) shallbe awarded 2 points. The provision of 2% of the overall project budget will receive 4 points.
Sustainable Building: Project is built to LEED standards, or equivalent green building practices. It will be up tothe applicant toprovide material supporting equivalent building practices. (Certified is awarded 2 points, Silver certification is awarded 3 points, Gold certification is awarded 4 Points, and Platinum is awarded 5 points.)
Parking: In addition to the required parking for the development, the project provides at least 7 on-site parking spaces for public use between 8:00 6:00 PM that shall remain for the life ofthe building. 1 point per 7 public parking spaces, with amaximum of 5 points.
1 pt.
4 - 8 pts.
2 - 4 pts.
2 - 5 pts.
1 - 5 pts.
Total: 36 pts.
2. Building Bulk for Buildings over 60 feet in Height:
a. Floor Area Ratio (FAR): Buildings between sixty (60) feet and eighty-five (85) feet shall have a maximum floor area ratio of 4.0. Buildings eighty-five (85) feet and taller shall have a maximum floor area ratio of 5.0. Floor Area Ratio (FAR) is a method of
CHAPTER 8 DEVELOPMENT REGULATIONS 65
calculating allowable floor area in a development as a means of con an massing of larger developments, often encouraging setbacks and step backs, and progressively slender upper floors.
3. Application Requirements for Buildings Over 75 Feet: Planning applications submitted for new buildings over 75 feet tall shall include the following additional items to assist the City in the analysis and decisionmaking process.
a. Three-Dimensional Digital Model: A complete threedimensional digital model of the proposed building.
b. Solid WasteManagement Plan: A solid wastemanagement plan to showhow the project meets or exceed Solid Waste Guidelines, to the approval of the Utilities Director.
c. Utilities InfrastructureAnalysis: on of existing utilities infrastructure and recommendations to ensurethat the project will have adequate water pressure for domestic use and fire flows andthat the collection system inthe area surrounding the proje impact.
d. Emergency Services Access Plan: A written and graphic plan, created in consultation wit eMarshal to showhow access to site and upper floors for emergency response personnel will be provided.
e. Public Safety Plan: A security plan, created in consultation with the Police Department for all proposed buildings that include publicly accessible areas such as parking garages, courtyards, public stairways, elevators, and decks.
4. Height Design Departure: In addition to the availability of variances as noted in 8.0700 8.0720, a design departure procedure will be established to allow a project to achieve flexibility in the application of prescriptive development standards and height performance bonuses (limited to two height performance bonuses). A 20% departure may be granted administratively. In order to allow a departure from a code standard, an applicant must demonstrate that it would result in a development that better meets the intent of the purpose of the regulation and applicable design guidelines.
6. Design Standards. Any change to the exterior of a building or a property shallbe reviewed by the Community Development Department pursuant to Article IV Section 8.3040 of the Redmond Development Code.
7. Off-Street Parking. In addition to the standards of 8.0505 8.0515, the following standards shall apply for off-street parking in theDowntown Overlay District:
A. Off-Street Parking Requirements(Number ofSpaces):
1. Residential: Per State Condominium Code
2. Non-Residential: 1 parking space per 500 net square feet
3. For buildings over 75 feet in height: 1 parking space per 1000 net square feet.
B. Fee-In-Lieu of Parking: The purpose of these provisions is to allow development in the Downtown Overlay District to reduce the number of off-street parking spaces through payment of a fee in order to meet the parking requirements set forth in this Code. These provisions may be utilized for parking required for new construction or for an increase in required parking resulting from the change of use of an existing building.
CHAPTER 8 DEVELOPMENT REGULATIONS 66
Payment made to the City in-lieu of supplying the required off-street parking spaces for a project in the Downtown Overlay District may be provided as follows:
1. By the one-time payment of a non-refundable parking and mobility improvement fee to the ee Schedule, paid prior to the issuance of Certificate of Occupancy. Fees collected shall be used to fund parking, street improvements or facilities to improve mobility or enhance pedestrian connectivity and safety in the Downtown Overlay District.
2. From time to time the City shall establish the value of off-street parking facilities on a per parking space basis, used to establish the above parking and mobility improvement fee.
3. The City Engineering shall evaluate development proposals requesting to pay an in-lieu fee through conducting a Transportation System Analysis or parking study.
4. Any such request for parking in-lieu may be denied or reduced by the Community Development Director, or designee. The Director, or designee, shall determine:
a. Whether there is sufficient alternative parking within a two to fourblock radius of the project location.
b. Whether approval of the request would have an adverse effect on surrounding neighborhoods.
c. Whether the request meets the Purpose and Intent of the Downtown Overlay District Zone.
d. Compliance with the Redmond Comprehensive Plan 2040 and support plans, as amended.
[Section 8.0175 amended by Ord. #2016-17 passed January 31, 2017]
[Section 8.0175 amended by Ord. #2022-04 passed June 28, 2022]
[Section 8.0175 amended by Ord. #2022-09 passed December 13, 2022]
8.0180Light Industrial (M-1) Zone.
8.0182General Industrial (M-1.5) Zone.
8.0185Heavy Industrial (M-2) Zone.
8.0186Large Lot Industrial (LLI) Zone.
1. LLI Zone Regulations. The following standards and regulations apply inthe LLI Zone:
A. The lot shall adhere to the designation as acknowledged by the Central Oregon IntergovernmentalCouncil.
B. No property that is zoned LLI can be rezoned to another zone within ten years of the LLI designation.
C. The minimum lot size is 50 acres. Division or separation of lots or parcels within the site to new lots or parcels less than the minimum lot size is not allowed until the site is developed with a primarytraded sector use requiring a large lot.
D. Allowed uses are tradedsector uses as provided in Section 2.
E. Uses allowed tosupport a primary userincluded:
1. Subordinate industrial uses that rely upon and support the primary traded sector use;
2. Service commercial uses that support the traded sector uses if they are limited to7500 square feet per use; and
CHAPTER 8 DEVELOPMENT REGULATIONS 67
3. Retail uses accessory to a traded sector use and limited to 7500 square feet.
F. Conceptual Phased Site Development Plan. A Conceptual Phased Site Development Plan is required for each primary traded-sector use as part of the Site and Design Review process in addition to the criteria and requirements outlined in Article IV of this code. In addition to the requirements outlined in Section 8.3025, the following elements shall be considered as part of the Conceptual Phased SiteDevelopment Plan:
1. Open Space. Generally identify land provided for openspace onthe site.
2. Connectivity and Trail Networks. A conceptual transportation plan for streets, pedestrians connectivity and trail networks. E.g., Connection of bicycle routes and pedestrian network for utility and recreational purposes.
3. Site Design. Describe how the design elements (i.e., streets, open spaces, signage, and architecture) are integrated and coordinated throughout the site.
4. Analysis of Anticipated Utility Consumption by Phase. Analysis of the anticipated utility consumption by phase for wastewater, water, power, natural gas, and other utility infrastructure necessary to support the development.
2. LLI Zone Uses Permitted. The following uses are allowed outright or conditionally in the Large Lot Industrial Zone:
O PerORS285B.280,tradedsectormeansindustriesinwhich memberfirmsselltheirgoodsorservicesintomarketsforwhich nationalorinternationalcompetitionexists,aswellasusesand servicesthatdirectlybenefittradedsectoruses.Alloweduses includemanufacturing,processingplants,distributioncenter, warehousing,researchanddevelopment,andhighereducation institutions
O
C
Afteraprimarytraded-sectorusehasbeensited,subordinate industrialusesareallowed.Subordinatemeansindustriesthat relyuponandsupportaprimarytradedsectoruse
Afteraprimarytraded-sectorusehasbeensited,service commercialusesareallowedthatsupportthetradedsectoruses andshallbelimitedto7500squarefeetperstructure
C Afteraprimarytraded-sectorusehasbeensited,retailuses,and eatinganddrinkingestablishmentsareallowedasaconditional useandshallbelimitedto7500squarefeetperuseinthe structure.
O=Outrightuses,C=ConditionalUses
3. Minimum Standards. See Table D, 8.0195.
[Section 8.0186 added by Ord. #2015-11 passedSeptember 22, 2015]
[Section 8.0186 amended by Ord. #2022-09 passed December 13, 2022]
CHAPTER 8 DEVELOPMENT REGULATIONS 68
Land Use: Zone: RESTRICTIONS AND REQUIREMENTS: Traded-Sector Usage
Subordinate Industrial Uses
Service Commercial Uses
Retail Uses
CHAPTER 8 DEVELOPMENT REGULATIONS
8.0190Table C, Uses Permitted. The following uses identified below are allowed outright or conditionally in each of the Commercial and Industrial zones. Outright or conditional uses in the M-1.5 zone may be permitted Conditionally in the M-1 or M-2 zones; this allowance does not apply for uses Not Allowed ( N ).
69
means Permitted Outright eans Permitted Conditionally means Not Allowed Commercial/Industrial: C-1 C-2 C-3 C-4 C-4A C-5 M-1 M-1.5 M-2 DOD Restrictions and Requirements: Apartments N N N N N N N N N N SeeMulti-Family complexes. AssistedLivingFacility O O O O O O N N N C BedandBreakfast C C C C N N N N N C BoardingHouse O O O O C C N N N O Caretaker C N N C N C C C O N Mustliveonsite. Condominium N N N O N N N N N O Stateregulated. Dairy N N N N N N N N N O HomelessShelter O C C C N N O C N N ManufacturedHomePark C N N C N N N N N N Multi-FamilyComplex O O O O O O N N N O* *ResidentialUseonground floorrestrictedto<25%and shallnotbeinfrontof building. PlannedUnit Development C C C C C C C C C C ResidentialUseabove groundfloor O O O O N N N N N O ResidentialUseon groundfloor<25% N O O O N N N N N O Notinfrontofbuilding. ResidentialUseon groundfloor>25% N N N N N N N N N N Residentialcarefacility O C O C N N N N N C Residentialcarehome O O O O N N N N N O SingleFamilyDetached Dwelling(including ADUs) andDuplexeson ground floor C O* C N N N N N N O* *Onlypermittedforthose usespre-datingthe adoptionoftheC-2Zone Amendmentsand DowntownOverlayDistrict onAugust12,2008. AttachedSingleFamily andtriplexand quadplex abovegroundfloor O O O O O O N N N O Resumptionofa residentialuse O O O O O O N N N C Onlyaspreviously established. Eating and Drinking: C-1 C-2 C-3 C-4 C-4A C-5 M-1 M-1.5 M-2 DOD Restrictions and Requirements: Bakery(retail/sit-down) O O O O O* O O O O O Bar,Lounge,Tavern, Nightclub O O C O O* O O O O O Café,Restaurant(sitdown),Diner, BrewPub O O O O O* O O O O O Deli'sarelistedunder"retail uses." Café,Restaurant, Espresso(drivethrough) O O O O O* O O O O O Deli'sarelistedunder"retail uses." Entertainment: C-1 C-2 C-3 C-4 C-4A C-5 M-1 M-1.5 M-2 DOD Restrictions and Requirements:
70 AmusementPark C N N N O O N N N N ArenaforIndoorSports Events O C N C O O N N N C Largerthanindoor commercialrecreational use. DrivingRange O N N N N O N N N N GolfCourse N N N N N O N N N N IndoorCommercial Recreation O O O O O O C C C O MiniatureGolf, "Pitch&Putt" O N N N N O N N N N OutdoorCommercial Recreation C C N C O C N N N C Walk-inMovieTheater O O O O O O N N N O Automobile, Trucks, RV's: C-1 C-2 C-3 C-4 C-4A C-5 M-1 M-1.5 M-2 DOD Restrictions and Requirements: AutoDetailing O C N O O* N O O N C** Noautobodywork permittedas"detailing". **Grandfatheredasa ConditionalUseforexisting businessespriortoAugust 12,2008. AutoPainting, AutoBodyWork O N N N O* N O O O N AutoRepair O C N C O* N O O O C** Definedinpartbysomeonsiteautostorage. **Grandfatheredasa ConditionalUseforexisting businessespriortoAugust 12,2008. AutoSales(newand used);AutoRentals C C N O N N N N N C** **Grandfatheredasa ConditionalUseforexisting businessespriortoAugust 12,2008. AutoService O C N O O* N N N O C** Includesautolubeshops ('sameday'service). **Grandfatheredasa ConditionalUseforexisting businessespriortoAugust 12,2008. RecreationalVehicleor BoatSalesandService C N N C C N C C N N Includesmotorcycles, ATVs,otherrecreational vehicles. CarWash O O O O O O O O O C** Steamcleaningpermitted intheindustrialzones. **Grandfatheredasa ConditionalUseforexisting businessespriortoAugust 12,2008. GasStationsIncluding CardLock O O N O O O O O O C** **Grandfatheredasa ConditionalUseforexisting businessespriortoAugust 12,2008. TireSalesandService O O N O O N N N N N TruckStop O N N N O N O O O N TruckTerminal N N N N N N O O O N Automobileand RecreationalVehicle Storage/TowingYard N N N N N N C C C N Includesimpoundyards, autofleets. Industrially Related Uses: C-1 C-2 C-3 C-4 C-4A C-5 M-1 M-1.5 M-2 DOD Restrictions and Requirements: Aircraft/AirportService, ParkingLot, Maintenance N N N N N N O N O N
CHAPTER 8 DEVELOPMENT REGULATIONS
71 AutoWrecking,Recycling N N N N N N C C O N Bakery,Wholesale Distribution C N N N N N O O O N BatchPlants (Asphalt/Concrete) N N N N N N N C O N Commercial Manufacturing(Retail Support,Craftsmen) O O O O O O O O O O Mustbefullyenclosedin "C"zonesthatpermitthis use. Concrete&Concrete Products,Stone-cutting N N N N N N C C O N DistributionCenter N N N N O N O O O N Dump,Landfill N N N N N N N N C N EnclosedWarehousing andManufacturing N N N N N N O O O N Upto50%retailallowedin IndustrialZones. Junkyard N N N N N N N N O N AutoWreckingYard'isa separatecategory. LandscapingSupply (Bulk) N N N N N N O O O N Outdoorstorageofbulk landscapingmaterial. LumberMill N N N N N N N C O N Manufacturing (HeavyIndustrial) N N N N N N N C O N Manufacturing (LightIndustrial) N N N N N N O O O N SubjecttoDEQ requirementsand neighborhoodcompatibility. MedicalResearchFacility O O O O O O O O O O Excludesresearchusing biohazardousmaterial. PrecisionMachineShop C N N C N N O O O N Mustbefullyenclosedin "C"zonesthatpermitthis use. RetailUsesinsupportof primaryIndustrialUse N N N N N N O O O N Mustbelessthan50%of thegrossfloorarea. RockCrushing/Recycling N N N N N N C C O N Slaughterhouse N N N N N N N N O N Tanning,Curing, StoringofHides N N N N N N N C O N WholesalePrintingand Distribution N N N N N N O O O N WoodProduct Manufacturingand Assembly N N N N N N O O O N Offices and Office Products: C-1 C-2 C-3 C-4 C-4A C-5 M-1 M-1.5 M-2 DOD Restrictions and Requirements: Office O O O O O O C C N O OfficeServiceand Supplies O O O O O* O N C N O Officesrelatedto IndustrialUse N N N N N N O O O N Printing,Publishing O O O O O O O O N O Telemarketing,Call Center O O O O O O C C N N Public and Semi Public Uses: C-1 C-2 C-3 C-4 C-4A C-5 M-1 M-1.5 M-2 DOD Restrictions and Requirements: AgriculturalUses N N N N N N N N N N Churches,Religious Institutions C C C C C C C C N C ConventionCenter O O N O N O N N N O Hospital N N O N N N N N N N
CHAPTER 8 DEVELOPMENT REGULATIONS
72 Lodge,Club, Non-profit/frat.Org. C C C C C C C C N C Park,PublicorPrivate O O O O O O O O O O ParkingGarage, PublicorPrivate O O O O O O O O O O PublicTransportation Station O O O O O O O O O O RVPark,PublicorPrivate C N N C N C C C N N Referto8.0615(14) PoliceorFireStation: PublicSafetyor EmergencyServices O O O O O O O C C C Schools,PublicorPrivate C C C C C C C C N C CityOwnedUtilityor PublicFacility O O O O O O O O O O Retail Uses: C-1 C-2 C-3 C-4 C-4A C-5 M-1 M-1.5 M-2 DOD Restrictions and Requirements: BicycleSalesandService O O N O O* O N O N O BulkyRetail (includingfurniture) O O N O O O N O N O Excludesequipmentand heavyequipment. ContractorSupplies (enclosed) O O N O O N O O O O AlsocalledBuilding Supplies(nonlandscaping). ContractorSupplies (outdoors) O C N C O N N O N C Delicatessen O O O O O* O C C N O DrugStore,Pharmacy O O O O O* O N O N O EquipmentSales,Service &Rental O O N O O N N O N C ExcludesHeavyEquipment SalesandService. Florist O O O O O* O N O N O Gallery,Studio O O N O O O N O N O GeneralRetail O O N O O* O N N N O Gift/CardShop O O O O O* O N N N O GroceryStore,Market O O N O O** O N N N O HardwareStore O O N O O* O N C N O HeavyEquipmentSales O N N N N N O C O N Onlypermittedw/primary serviceuseinMZone. HeavyEquipmentService O N N N N N O C O N HeavyEquipment Storage (outdoor) N N N N N N N C O N MedicalSupplies(Retail) O O O O O N N C N O Mobile/Manufactured HomeSales&Service O N N C N N N N N N Novelty,Specialty, VarietyStore O O C O O* O N N N O Includesmusic,artsupply, electronicequipment, sportinggoods. OutdoorMerchandise Display,Other O C N O O N N C N C Nonstoragerelated;for retailsales. PetShop O O N O O O N N N O PlantNursery O N N O O O N C N N ThriftStore-1 O O O O N O N N N O Service Commercial Uses: C-1 C-2 C-3 C-4 C-4A C-5 M-1 M-1.5 M-2 DOD Restrictions and Requirements:
CHAPTER 8 DEVELOPMENT REGULATIONS
CHAPTER 8 DEVELOPMENT REGULATIONS
O*Maximumsize=10,000squarefeet
O**Maximumsize=20,000squarefeet
[Section 8.0190 amended by Ord. #2012-10 passed August 14, 2012]
[Section 8.0190 amended by Ord. #2015-04 passed May 19, 2015]
[Section 8.0190 amended by Ord. #2016-17 passed January 31, 2017]
[Section 8.0190 amended by Ord. #2017-12 passed December 12, 2017]
[Section 8.0190 amended by Ord. #2018-09 passed September 11, 2018]
[Section 8.0190 amended by Ord. #2020-15 passed November 10, 2020]
[Section 8.0190 amended by Ord. #2022-04 passed June 28, 2022]
[Section 8.0190 amended by Ord. #2022-09 passed December 13, 2022]
73 ApplianceandComputer Repair O O N O O* N N N N O Includesstereos,electronic equipment,residential appliances. Bank,FinancialInstitution O O N O O C N N N O Beauty&BarberShops& Salons(Includingspas) O O O O O* O N N N O ContractorService O N N O O N O O O N Enclosedwithinabuilding (exceptinM-2zone); includesequipmentrentals andsales. Contractor'sYard C N N N N N C O O N Includesoutdoorstorageof equipmentandbuilding supplies. ChildCareFacility O O O O O O C C N O Ifafacilityispartofan industrialdevelopmentand withinthemanufacturing structure,aconditionaluse permitisnotrequired. DryCleaner(drop-off only) O O N O O* O N C N O DryCleaner(fullservice) O C N C O* N N C N C Kennel C N N C N N O C O N Laundromat O O N O O O N C N O MiniStorage C N N C N N C C N N SeeSection8.0615(17). Mortuary,FuneralHome O O O N N O N C N O Motel,Hotel O O C O O O C N N O PrintingandCopying Store O O N O O* O N C N O VeterinarianServices O O O O O O O C O C FullyenclosedinCzones; nooutdoorkennels.
CHAPTER 8 DEVELOPMENT REGULATIONS
8.0195Table D, Minimum Standards. The following minimum standards are required in each of the Commercialand Industrial zones as follows (all distances aremeasured in feet):
*Theminimumlotsizeshallbedeterminedbasedondemonstrationoftheabilitytodevelopthesiteinaccordancewiththezonestandards,offstreetparkingstandards,Site&DesignReviewStandards,landscapingrequirementsandotherapplicableDevelopmentCodeprovisionswithout adverseimpacttowaterandlandresourcequalityandadjoiningproperties.
*ResidentialusespermittedinCommercialzonesshallbesubjecttothedensitystandardsfortheR-5zone,exceptfortheC-2,C-3zoneand DowntownOverlayDistrict,forwhichthereisnomaximumdensitystandard.
A Arearyardabuttinganalleyshallbe25feetfromthepropertylinetofoundationwhenthealleyisusedtoservicethecommercialestablishment and10feetinothercases.
B Maximumbuildingheightislimitedto45feetforallstructureswithinonefullcityblockofaresidentialzone.Whereallowedbuildingsover45feet shallconformtheUpperFloorSetbackStandardsintheDowntownOverlayZoneSiteandDesignStandardsinSection8.0175(5).
C RearyardsalongthenorthsideofHighlandAvenue/Highway126betweenSW23rdandSW27thStreetsshallhaveaminimumarterialsetback of25feet.Allotherrearsetbacksadjacenttoarterialsshallbe50feet.
D TheminimumsetbackbetweenastructureandanexistinguseintheC-5zoneshallbe5feetfromthepropertylineand10feetfromany adjacentstructureonthesubjectsiteoradjacentproperty.
74
C-1 C-2 C-3 C-4 C-4A C-5 M-1 & M-1.5 M-2 LLI DOD Minimum Yard Setbacks Front LocalStreet 10 H 5 10 10 10 10 10 10 10 H 2 Collector 25 25 25 25 25 25 25 25 Arterial 50 50 50 50 50 50 50 50 InteriorSide Standard D 5 F 10-15 F 1015 10-15 AdjacenttoR-Zone 25 25 25 25 Street Side LocalStreet 10 10 10 10 50 10 10 10 Collector 25 25 25 25 50 25 25 25 Arterial 50 25 50 50 50 50 50 50 Rear Interior D 5 10 10 10 LocalStreet 10 10 10 10 50 10 10 10 Collector 25 25 25 25 50 25 25 25 Arterial 50 25 C 25/50 25 50 50 50 50 AdjacenttoR-Zone 25 25 25 25 50 Adjacenttoalley A 10/25 A 10/25 A 10/25 A 10/25 Maximum FrontYard Setback I 15 I 10 Maximum Building Height 60 B 50/60 60 60 60 60 60 60 60 G 50/60/75 Minimum Street Frontage StandardStreet 50 50 50 50 50 50 50 50 50 Cul-de-sac 30 30 30 30 30 30 30 30 30 Minimum Landscaping 15% J 15% 15% 15% 15% 15% 15% 15% 15% 0% Minimum Lot Size* 200acres for1st Lot.50 acres
CHAPTER 8 DEVELOPMENT REGULATIONS
E Nouselocatedinanindustrialzoneadjacenttooracrossthestreetfromaresidentialzoneshallexceed60%ofthelotareaincludingbuildings, storageorfacilities,andoff-streetparkingandloading.Mostofthelandscapingrequiredonindustriallotsthatabutresidentialzonesispermittedin betweentheindustrialuse/residentialuses.
F Theminimumsideyardinanindustrialzoneshallbe10feetfor1and2storybuildingsand15feetfor3storybuildings.
G Maximumbuildingheightislimitedto50feetforallstructureswithinonefullcityblockofaresidentialzone.Whereallowed,buildingsover50 feetshallconformtheDowntownOverlayDistrictSiteandDesignStandardsinSection8.0175(5).Themaximumbuildingheightforstructures westofSW5th Streetis60feet.Themaximumbuildingheightforstructureseastof5th Streetis75feetandmaybeincreasedabove75feetifa ConditionalUsePermitforthestructureisapprovedbyaHearingsandReviewAuthority.
H Existingzero-lotlinestructuresasofAugust12,2008,shallbeexemptfromthisstandard.Atthetimethefrontfaçadeofabuildingorabuilding isdemolishedasdefinedbythisCode,thenthebuildingshallcomplywiththisstandardunlessavarianceisapproved.
I Fullblockdevelopmentsrequireaminimumof50percentofthebuildingfaçadetobedevelopedtotheminimumsetback.Asphaltisprohibitedin thefrontyardsetback(concrete,pavers,landscapingareallowed).
J Maybemetthroughwalkways,playareas,plazas,pocketparks,andpicnicareas.
[Section 8.0195 amended by Ord. #2012-10 passed August 14, 2012]
[Section 8.0195 amended by Ord. #2014-12 passed May 27, 2014]
[Section 8.0195 amended by Ord. #2015-11 passed September 22, 2015]
[Section 8.0195 amended by Ord. #2018-09 passed September 11, 2018]
[Section 8.0195 amended by Ord. #2020-15 passed November 10, 2020]
[Section 8.0195 amended by Ord. #2022-04 passed June 28, 2022]
75











































