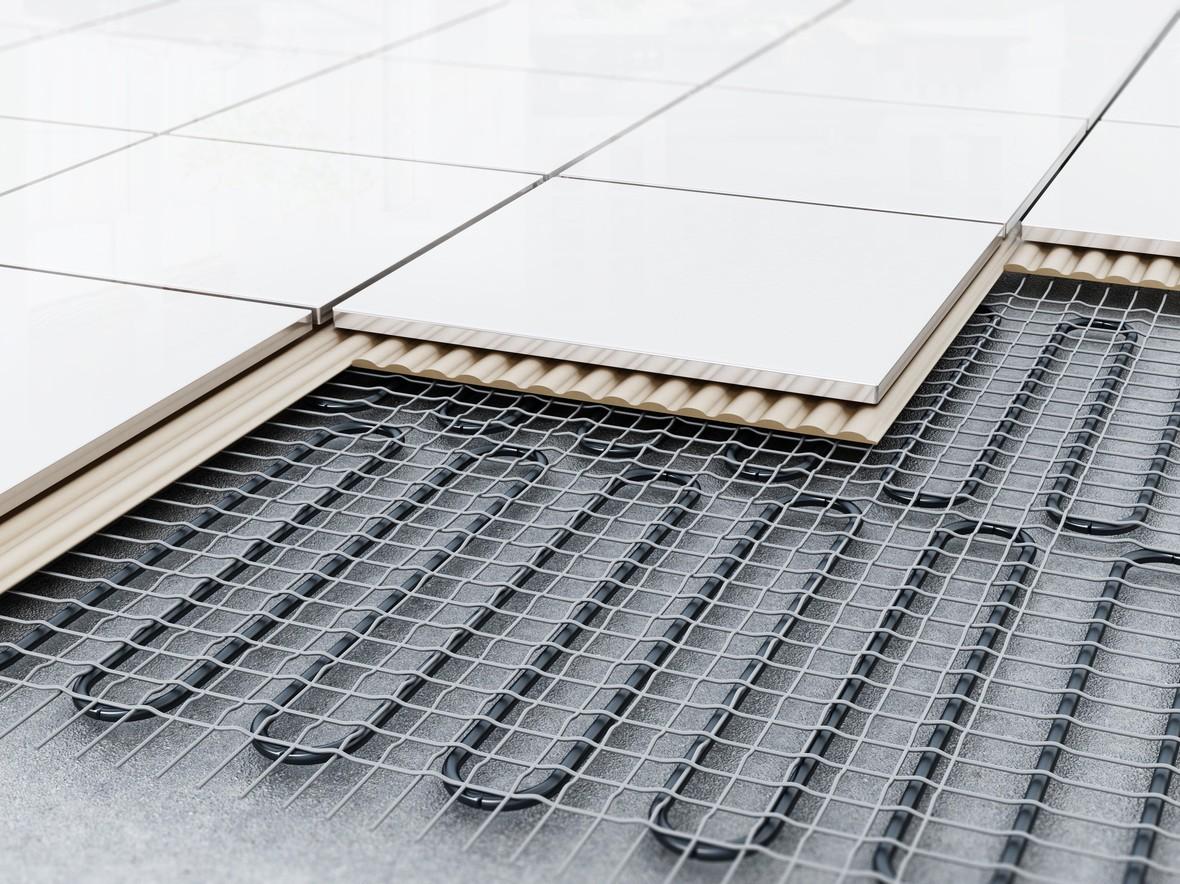Can
Radiant In-Floor Heating Systems Be Retrofitted? What Older Homes Need to Know
Retrofitting older homes with modern systems often seems like a challenge, but when it comes to radiant in-floor heating systems, it's not only possible— it’s increasingly popular. Homeowners who want better comfort, lower energy bills, and cleaner air are looking at radiant heating as a smart upgrade.
The good news? You don’t need to tear down your home to enjoy a floor radiant heating system. With the right planning, experienced professionals, and careful material selection, many existing homes can be retrofitted without major disruption.
Let’s break down what homeowners need to know before starting a retrofit project.

Why Retrofitting Radiant Heating Is Gaining Traction
There are a few clear reasons why radiant heating is no longer just for new builds:
● Older homes often have cold floors, drafty rooms, and uneven heating.
● Radiant heat solves these issues by warming surfaces evenly.
● Many Canadians want alternatives to noisy, inefficient forced-air systems.
● Energy prices are rising, and radiant systems reduce monthly utility costs.
These benefits make it worth considering, especially when planning other upgrades like new flooring or basement renovations.
What Makes a Home Suitable for Radiant Retrofit?
Not every home is the same, so retrofit potential depends on a few key factors:
● Floor Structure: Homes with access to subfloors or unfinished basements are ideal.
● Ceiling Height: Some retrofit systems slightly raise the floor height. Higher ceilings help absorb that.
● Existing Heat System: Switching from electric baseboards or forced air can affect the design.
● Flooring Type: Hard surfaces like tile and engineered hardwood are more compatible than thick carpet.
An expert assessment helps determine the best method and system layout.
Retrofit Methods: What Are Your Options?
Depending on your current structure and renovation goals, radiant systems can be installed in a few different ways:
1. Above-Subfloor Panels
● Thin panels with pre-routed channels for tubing
● Fast to install over existing floors
● Great for second floors or renovations where you can't access below
2. Below-Subfloor Installation
● Tubing is attached underneath the subfloor from below (e.g., in basement ceilings)
● No floor height changes
● Good for homes with unfinished basements
3. Concrete Overpour Systems
● Ideal for basement retrofits or slab-on-grade homes
● A thin layer of concrete or self-leveling compound is poured over the tubing
● Best for major renovations or new basement flooring projects
Each method has different installation timeframes, performance levels, and cost impacts.

How Radiant Retrofit Projects Affect Budget
Many homeowners worry about cost. While radiant systems aren’t the cheapest option, they provide long-term savings. Here’s what affects your investment:
● Material Type: PEX tubing, insulation boards, and control systems vary in price.
● Installation Complexity: Floor access and layout impact labour time.
● Zoning: More zones mean more control—but also more thermostats and valves.
● Boiler or Water Source: If you already have a boiler, costs may be lower.
Still, retrofitting radiant in- floor heating systems can be more affordable when paired with a flooring upgrade or remodel.

