

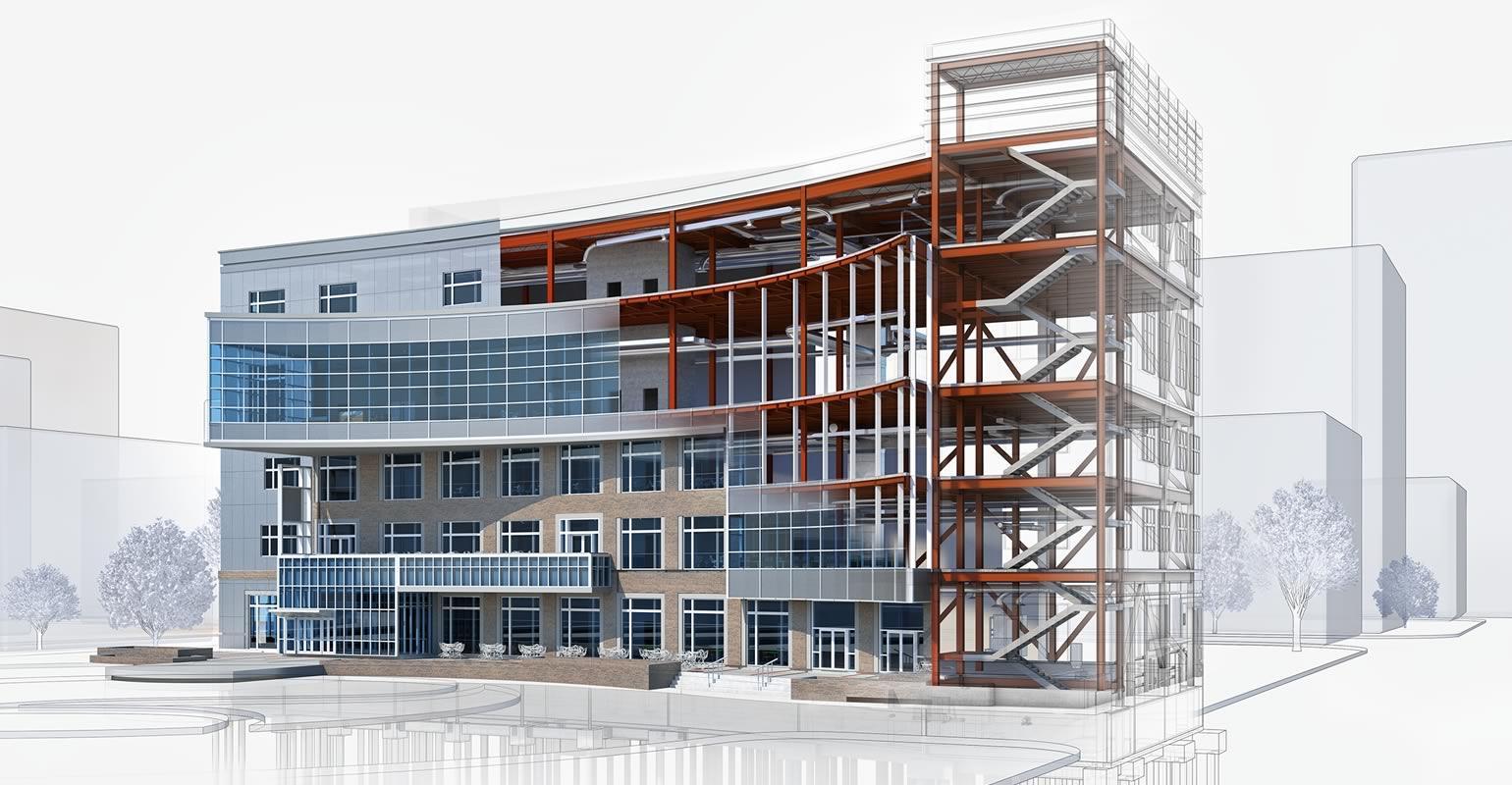

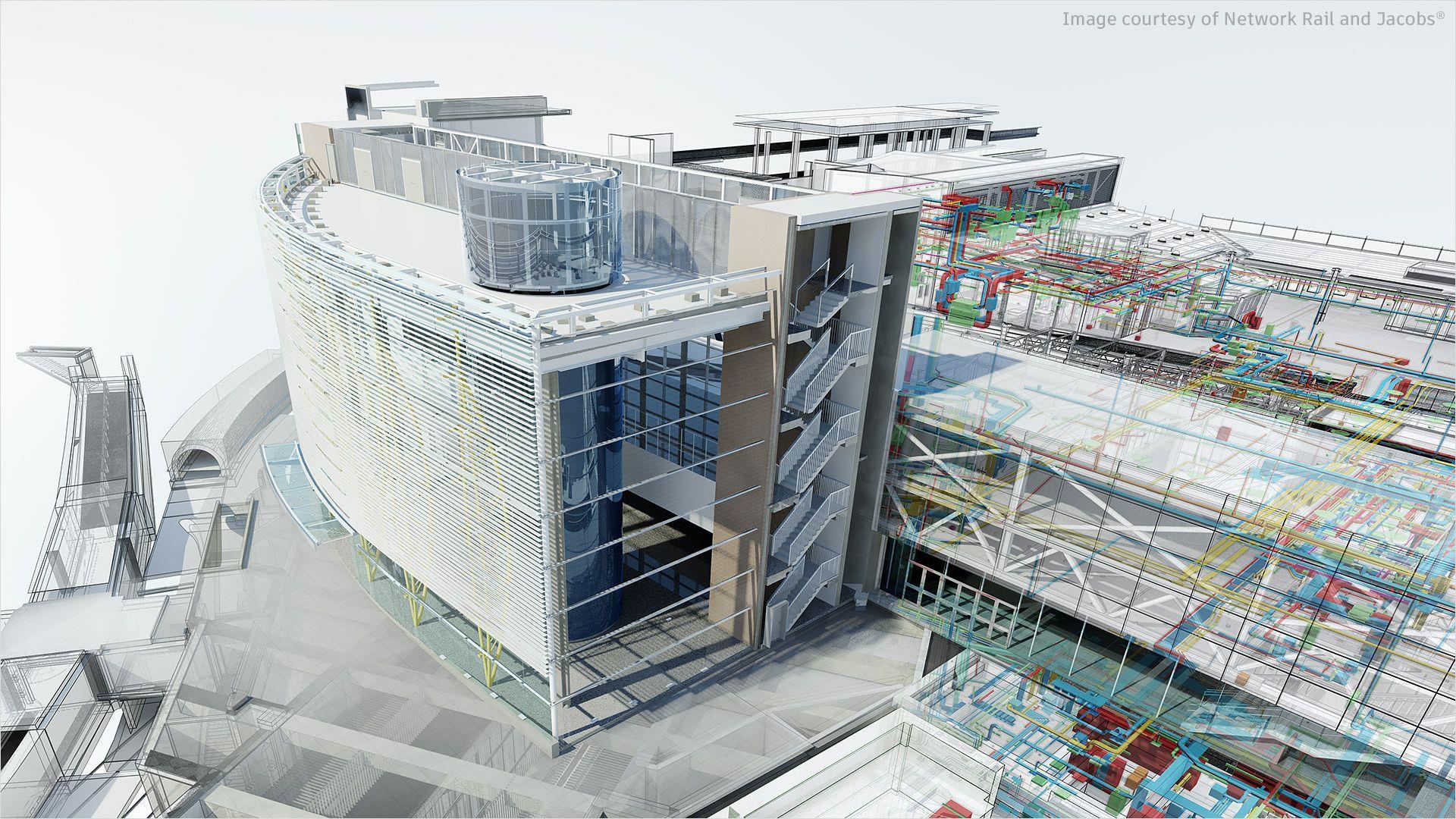


Engineering Design Consultant
Profile 2024
Company

About Us
At Infinity Structures, we provide integrated design, planning and engineering management services for industrial, commercial, warehouse and residential developments We take a holistic approach to engineering, considering not only the technical aspects of a project but also its broader implications for safety, sustainability, and cost-effectiveness From initial concept development to final construction, we work closely with our clients to deliver customized solutions that meet their unique needs and exceed industry standards
Who We Are
We are a team of highly skilled young professionals, experienced in all kinds of Architectural and Structural engineering services based in Chennai & Bangalore We are specialized in designing factories, manufacturing plants and production facilities for world renowned Japanese brands
Why Choose Us

Attention to Detail
Every millimetre matters, so we work with such precision that it ensures clash-free compliance at the actual construction site.

Engineering at its Fineness
We always push engineering to its limits, resulting in more efficient designs, which contributes to sustainability.

Quality of Deliverables
The quality standards of our engineering drawings and other deliverables are unmatched in the industry

Seamless Coordination
Coordination is built into the very roots of our design process, thus enabling us to achieve consistency in all design disciplines
Our Services
Architectural
• Site Layout & Massing
• Coordination Layout
• Detail Drawings
• Corporate Interior Design
• 3D Modelling & Rendering
• Building Information Modelling (BIM Integration)
Structural
• Structural Modelling
• Analysis & Design
• RCC, Steel & PEB Structures
• Stability Certifications
• Feasibility Study
• Drafting

Our Team
Raja Kathiravan, the lead Architect of the firm is a member of the Council of Architects. He is a registered Urban Planner and holds a Master degree in “Urban Design” from IIT, Karagpur Made significant contribution in designing some of the iconic projects in India and has closely worked with international design consultants such a Nikken Sekkei With his passion for architecture, he is constantly creating new ideas and solutions to the design challenges at Infinity Structures
Raja Kathiravan | (Principal Architect)
Dinesh Rajan is the founder of Infinity Structures, with more than a decade of experience in handling various design related responsibilities for multi disciplinary construction projects. He is an Associate Member of the Institute of Engineers India and holds the title of “Chartered Engineer” awarded by the same institution. Before starting consulting and advisory services, he was associated with a leading Japanese engineering & construction company
Dinesh Rajan | (Chief Structural Engineer)
Prakash is an Architect specialized in Computational designs, when it comes to renders and walkthrough his works are unmatched. His enthusiasm for “Parametric Design” gave him the opportunity to work with the world renowned firm MAD Architects at Beijing, China Currently delivering excellence at Infinity Structures, with his problemsolving skills and technical proficiency to translate their creative vision into practical and functional designs
Prakash Rajan | (Senior Architect)

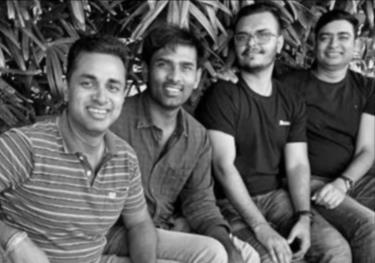
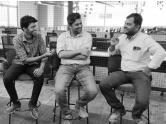
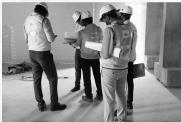
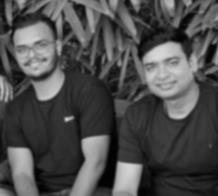


Accomplishments
We started our journey back in 2018 and have travelled a long way, with a lot of highs and lows. Each step taught us a lot and here we are today, taking pride with the following achievements.
4.0Lac Sq.ft Residential Designs
2.4M Sq.ft Industrial Designs
Ranging from individual villas of 2000 sq.ft to several acres of gated communities
1.2M Sq.ft Commercial Developments
Warehouses, factories, manufacturing plants with PEB and conventional steel structures
3.0M Sq.ft Institutional Building Designs
Multi-story corporate office buildings, shopping malls with flat slab
Includes seminar halls, convention centres, admin blocks etc. for a reputed university.

Our Clients
Client importance lies at the core of our company's ethos They are not merely recipients of our services; they are our partners in progress Every decision we make, every innovation we pursue, and every solution we offer is driven by our commitment to serving their needs and exceeding their expectations Their satisfaction is our ultimate measure of success, and their trust is the foundation upon which we build enduring relationships At Infinity Structures, we recognize the invaluable role our clients play in shaping our journey, and we remain steadfast in our dedication to their success
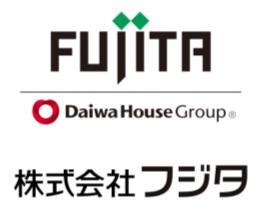
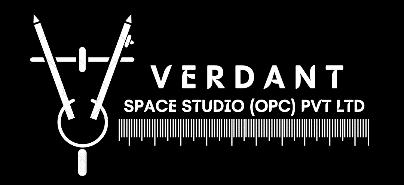
Testimonials
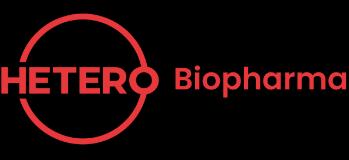




“Infinity Structures” has provided professional engineering services to “Verdant Space Studio” a number of years. They have always been a dedicated partner, responsive and client-conscious professionals “Infinity Structures” creates a relationship rather than a business atmosphere
- Karthik (Principal Architect | Verdant Space Studio Pvt Ltd )
We’ve enjoyed working with Infinity Structures over the past few years on a handful of jobs. We’re particularly happy with their abilities to work with us creatively, and come back with multiple design options. Based on our experiences so far, I could say we would collaborate with them in the future for many more projects.
- Praveen Hiremath (General Manager | Fujita Engineering India Pvt. Ltd.)

Projects
HETERO LABS INDIA PVT. LTD.
Narsapur, Bangalore

A state of the art pharmaceutical production and storage facility which spans across an area of 23 acres. The architectural and structural design for expansion of packaging area, warehouse and gas yard was undertaken with a massive challenge of not effecting the existing structure The entire design was done in such a way that even during the execution of the structure the plant was fully operational
Phase II expansion of the facility is being designed from scratch including all the infrastructure, stretching for an area of 25 acres.
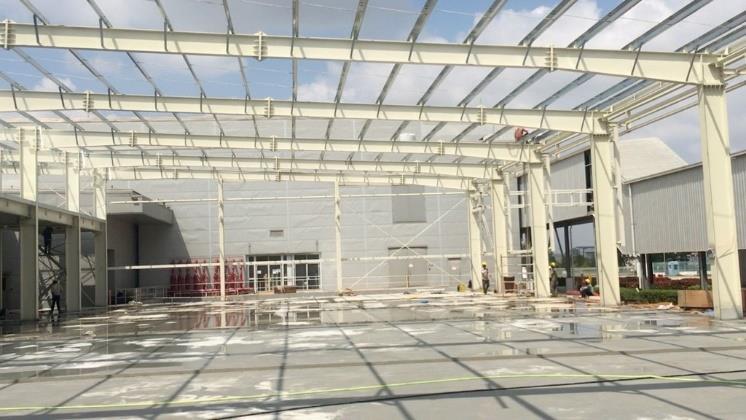

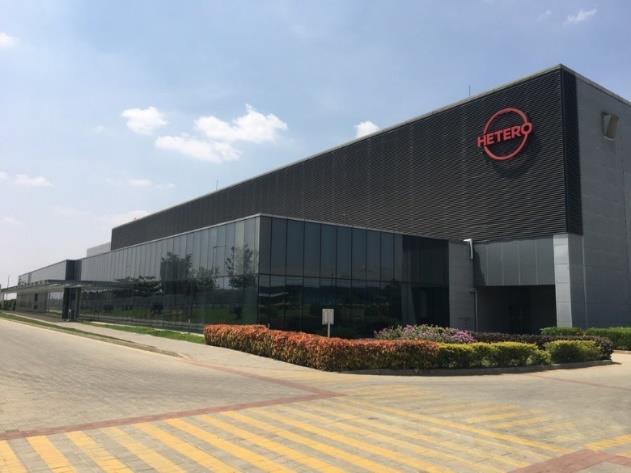


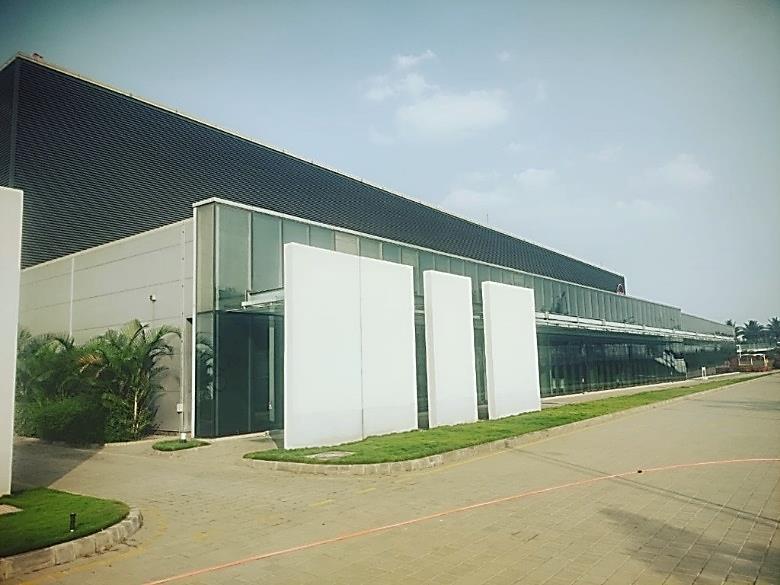

Projects
Indian Institute of Technology
Dharwad, Karnataka
Infinity Structures had the opportunity to work with one of the widely recognized and reputed universities, Indian Institute of Technology (IIT) We were responsible for the complete structural design of Admin block, Academic block, Knowledge centre and a few other ancillary buildings
3D renders with multiple elevation options and walkthrough animations were also done as a part of the scope. Interiors of important areas such as seminar halls, conference room, director’s room etc. were designed and detailed in such a way that its reflects and culture and heritage of the university
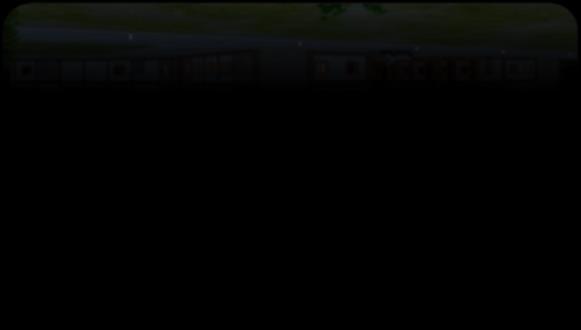
Knowledge Centre
G+4 | 1,03,000 Sq.ft Built-up area
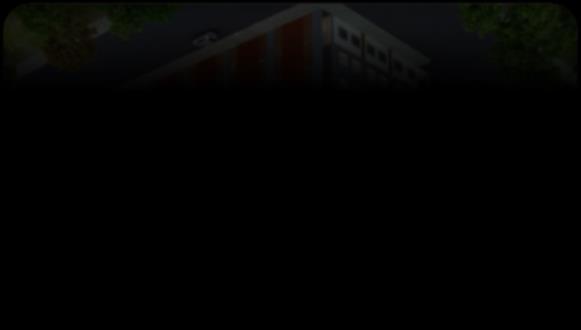
Admin Block
G+6 | 1,25,000 Sq.ft Built-up area
Conference Room
Interior design & detailing


Academic Block
G+4 | 94,000 Sq.ft Built-up area

Projects
Maval Industrial & Logistics Park
Malur, Bangalore
Grade A warehouse development for an indigenous conglomerate, stretching to an area of 39 acres
Four individual blocks with all modern amenities contributing to a total of 6,00,000 sq ft
Designed all the RCC and PEB structural elements of the project, including retaining walls for the boundary and SWD networks
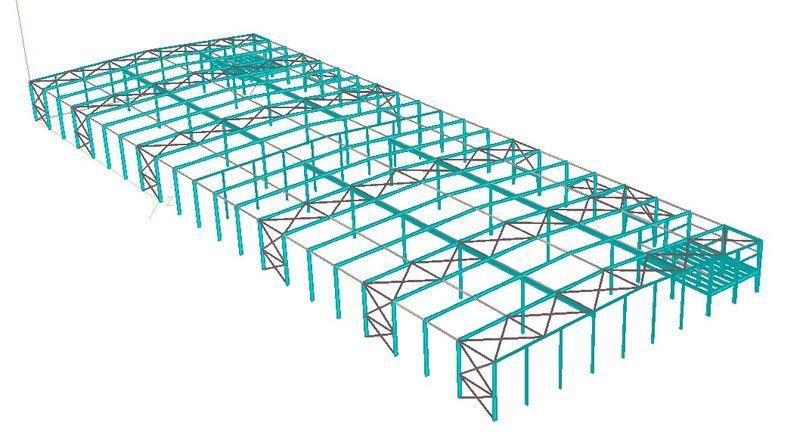

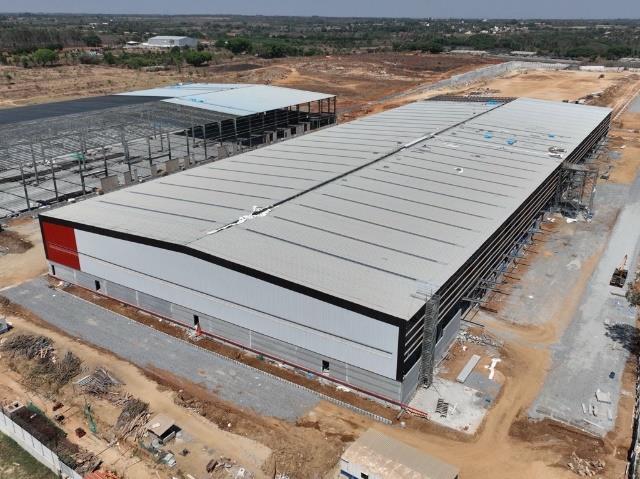
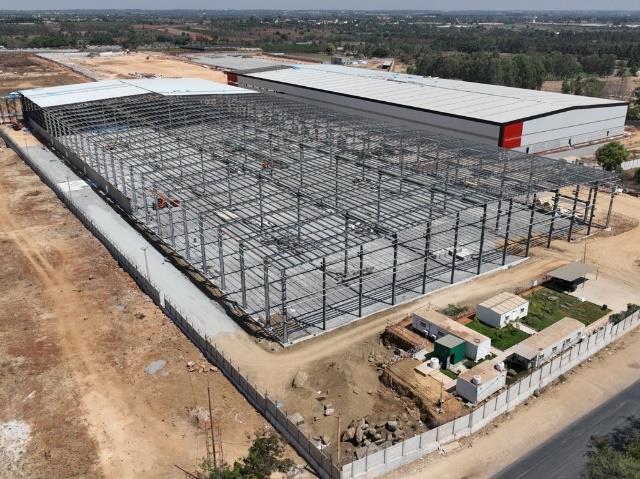

YONEX INDIA PVT. LTD.
Mysore Road, Bangalore
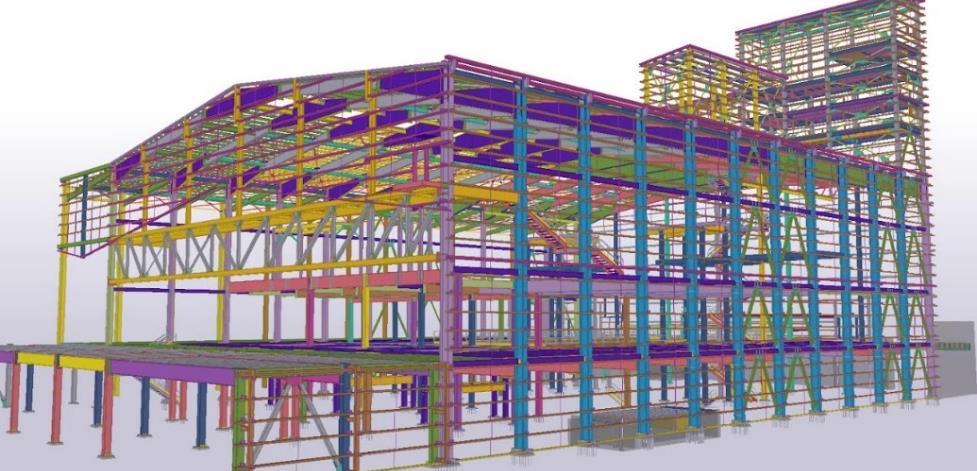
Manufacturing unit for a leading Japanese sports equipment manufacturer Designed according to the specific requirements of the client with PEB structures and mezzanine floors. The available plot area was only 2.5 acres, so we have utilized every millimetre and managed to design a 2,75,000 sq.ft facility, in that tight space.
Projects


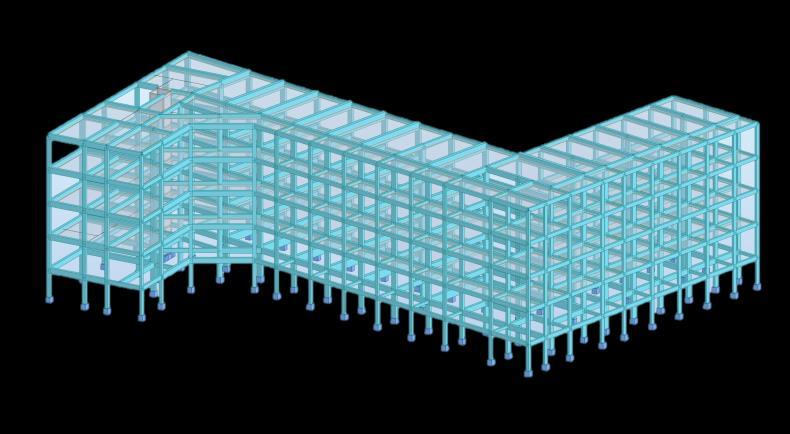
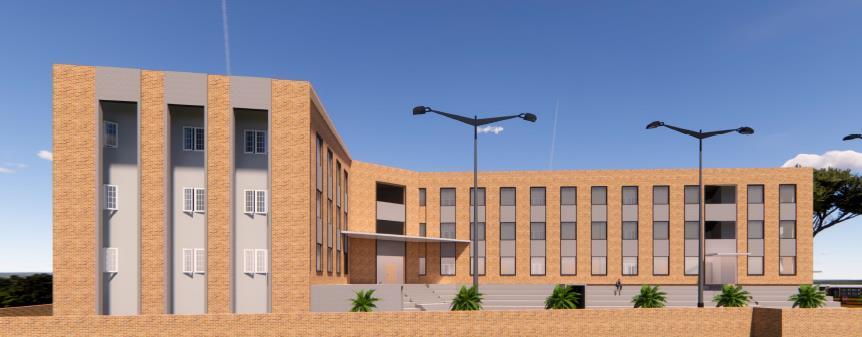
Nethra Multi-speciality Hospital Arakonam
Structural design of a G+4 Hospital building, with a total built-up area of 38,000 Sq ft Floating columns are strategically provided to accommodate different layouts in consecutive floors Seismic analysis was performed to ensure the structural performance of the floating columns during an earthquake event
Good Shepherd International School Sriperambudur, Chennai
Structural design of a G+4 School building, a total built-up area of 56,000 Sq ft The structure was designed in such way that only fewer column were provided to increase the utilization of available space
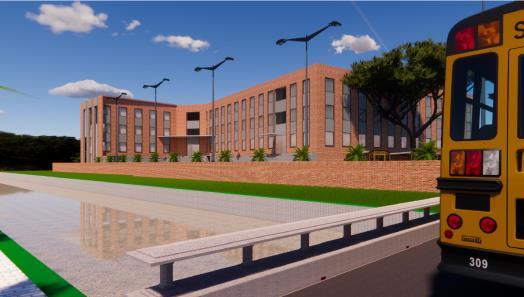

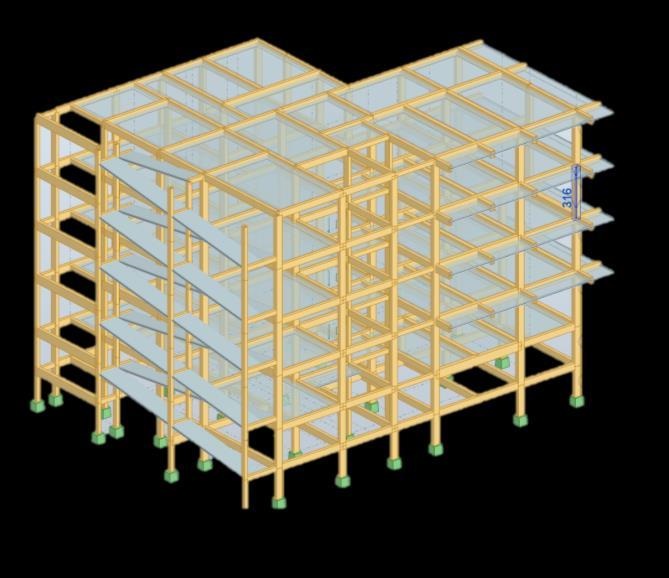

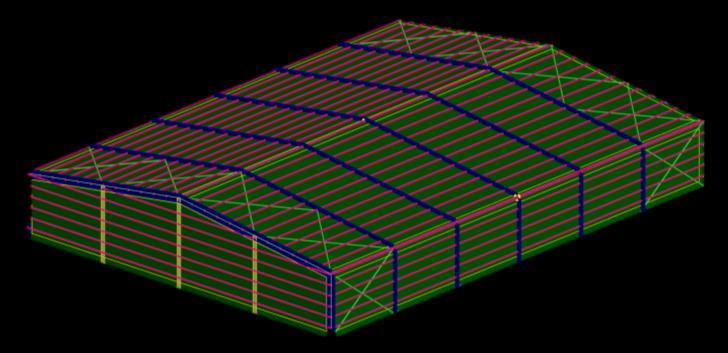
Water Treatment Plant Pondichery
Industrial building designed using standard steel sections for a drinking water treatment packing plant. All steel members were designed for efficiency and therefore reducing overall cost of the structure

Our Work Flow
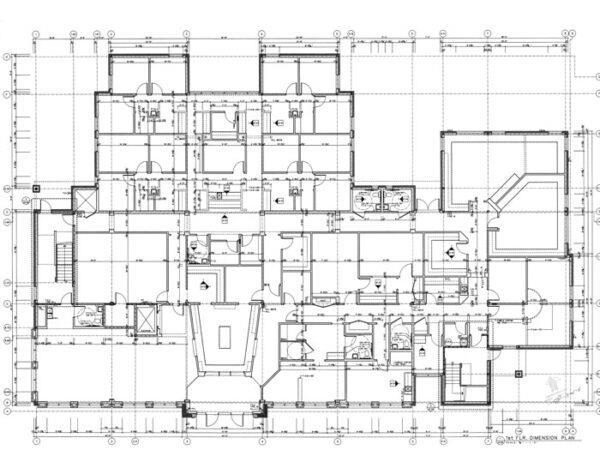
Concept Drawings
Application Used : AutoCAD
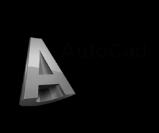
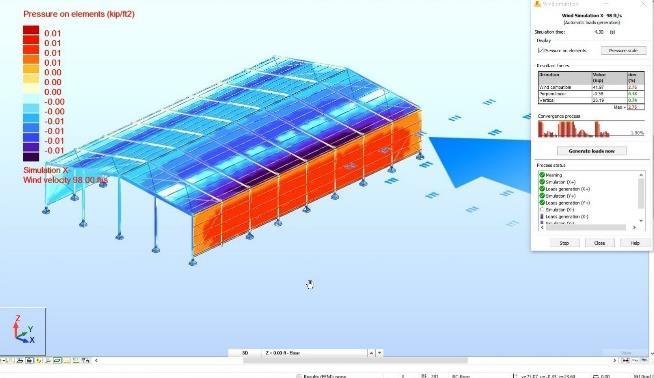
Structural Modelling & Analysis
Application Used : STAAD. Pro, Robot Structural Analysis, ETABs

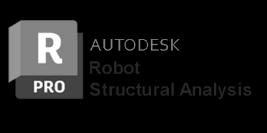

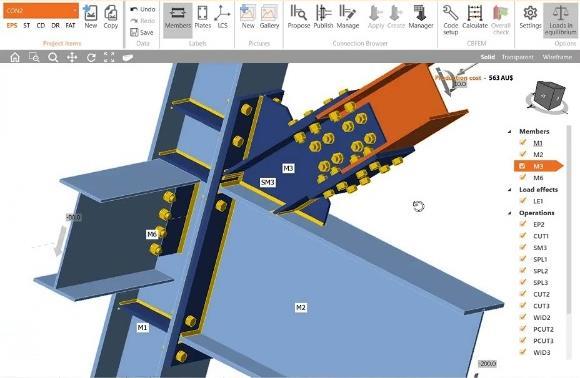
Connection Design
Application Used : IDEA Statica, RAM Connections


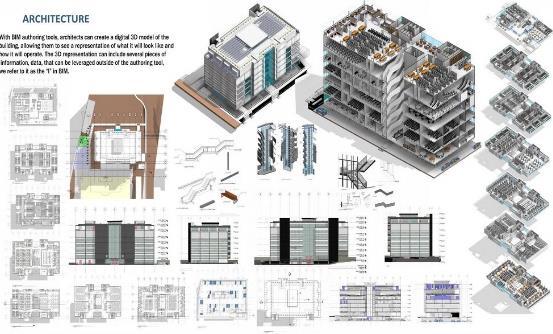
Final Architectural Drawings & Model
Application Used : AutoCAD, Revit


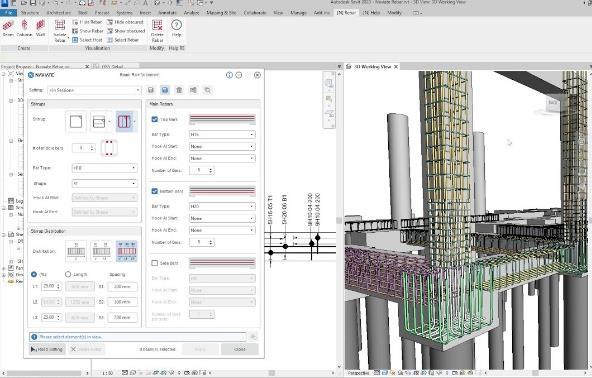
Design of Members
Application Used : RCDC, Robot Structural Analysis, Spread Sheets



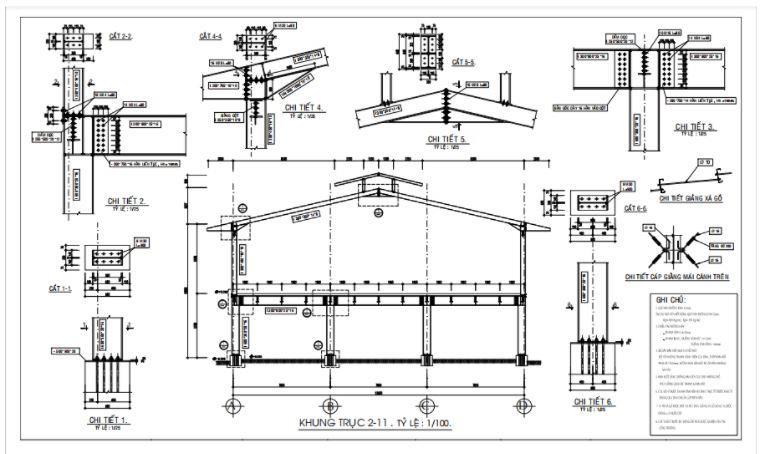
Final Structural GFC Drawings
Application Used : AutoCAD Revit






Infinity Sturctures 1/200, Anna salai, Pallavakam, Chennai 600042. +91-9677724067 +91-9717534358 info@infinitystructures.in Check our socials
Let’s Connect







































































