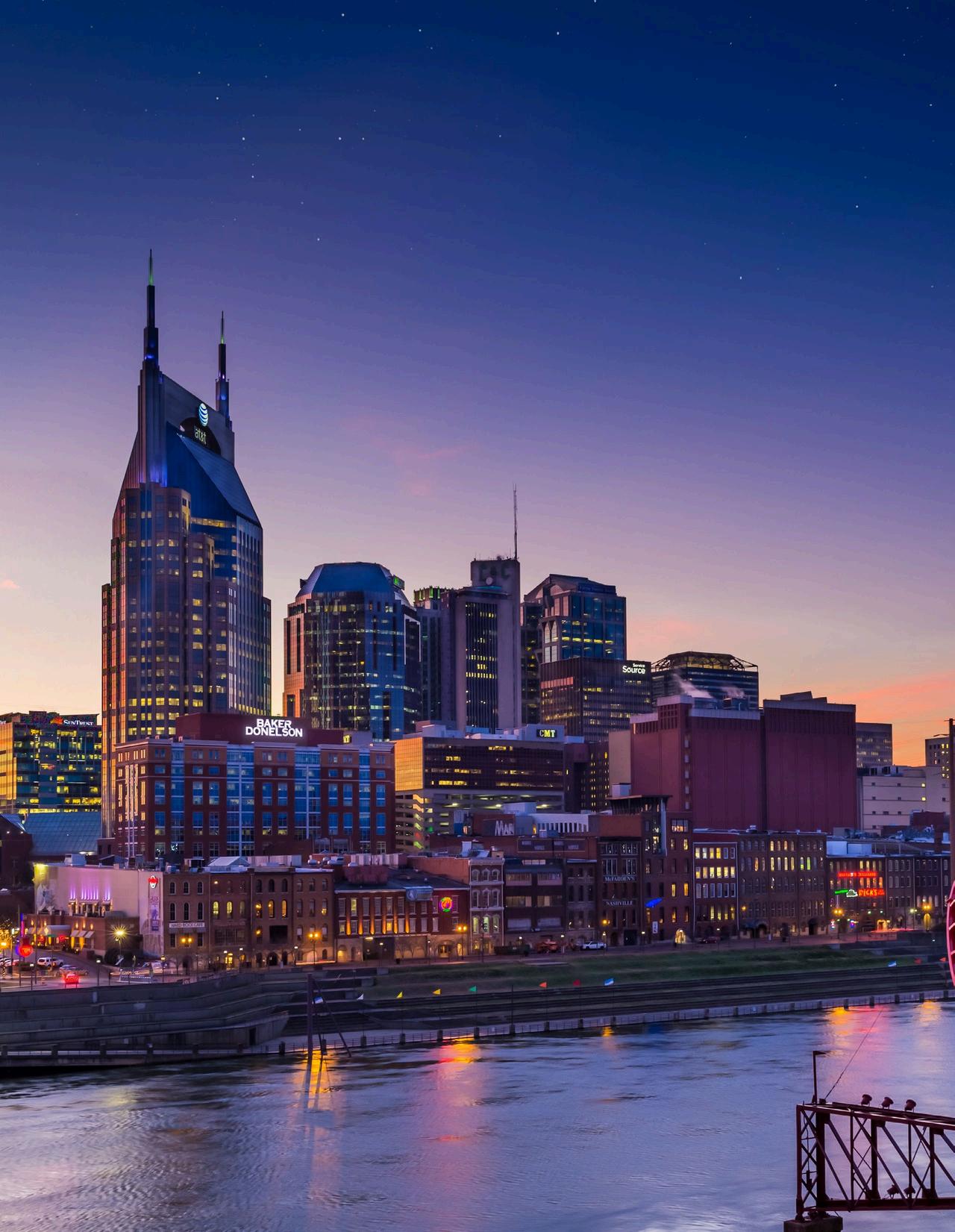

DOWNTOWN VENUE GUIDE









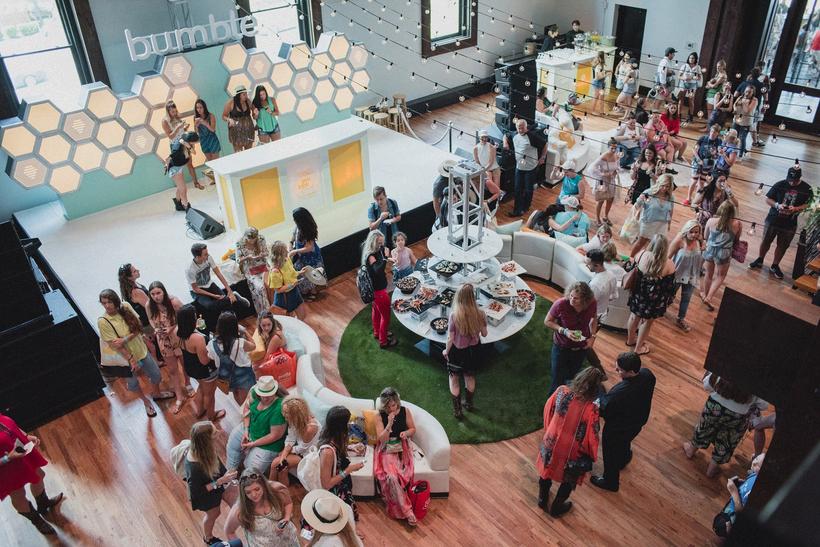


Located on the riverfront in downtown Nashville, this historic landmark is the premier destination for your celebration! The Bridge Building features unique event spaces that can be combined to allow for complete customization. From the spacious elegance of the Cumberland space, and the tranquil ambiance of our Riverfront Terrace, to the Dyer space and the breathtaking views atop the Observatory, our rooftop patio, every corner of our venue exudes charm and sophistication With so many incredible spaces to choose from, and room for up to 1,000 guests, your dream event is limited only by your imagination
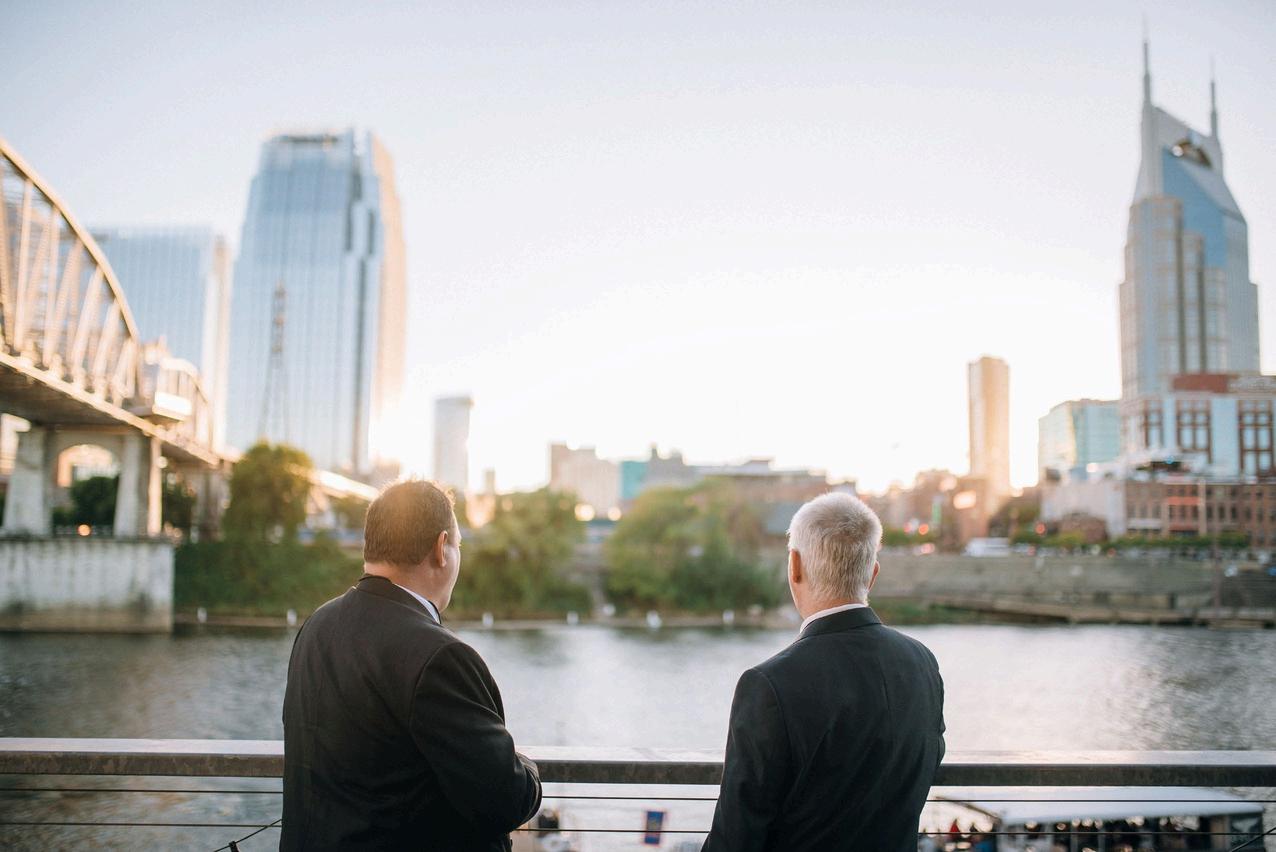
H I S T O R Y O F
the Bridge Building
Perched on the east bank of the Cumberland River, The Bridge Building Event Spaces has a storied history dating back to 1902 when Arthur Dyer founded the Nashville Bridge Company (NABRICO) Initially focused on bridge construction, NABRICO quickly expanded to other major projects like the steel framework for The Arcade in downtown Nashville By 1908, a six-story office building was erected to accommodate the company’s growth, setting the stage for decades of infrastructure contributions across the Southeast and beyond
The Bridge Building sat vacant until a revitalization plan emerged in 2006 After surviving the 2010 flood, Hastings Architecture Associates spearheaded its transformation, achieving LEED Platinum certification with innovative energy features and preservation of historical elements
Today, The Bridge Building is internationally recognized as one of the greenest buildings and a premier Nashville event venue, offering customizable spaces for everything from graduation ceremonies to corporate gatherings, all with breathtaking riverfront views




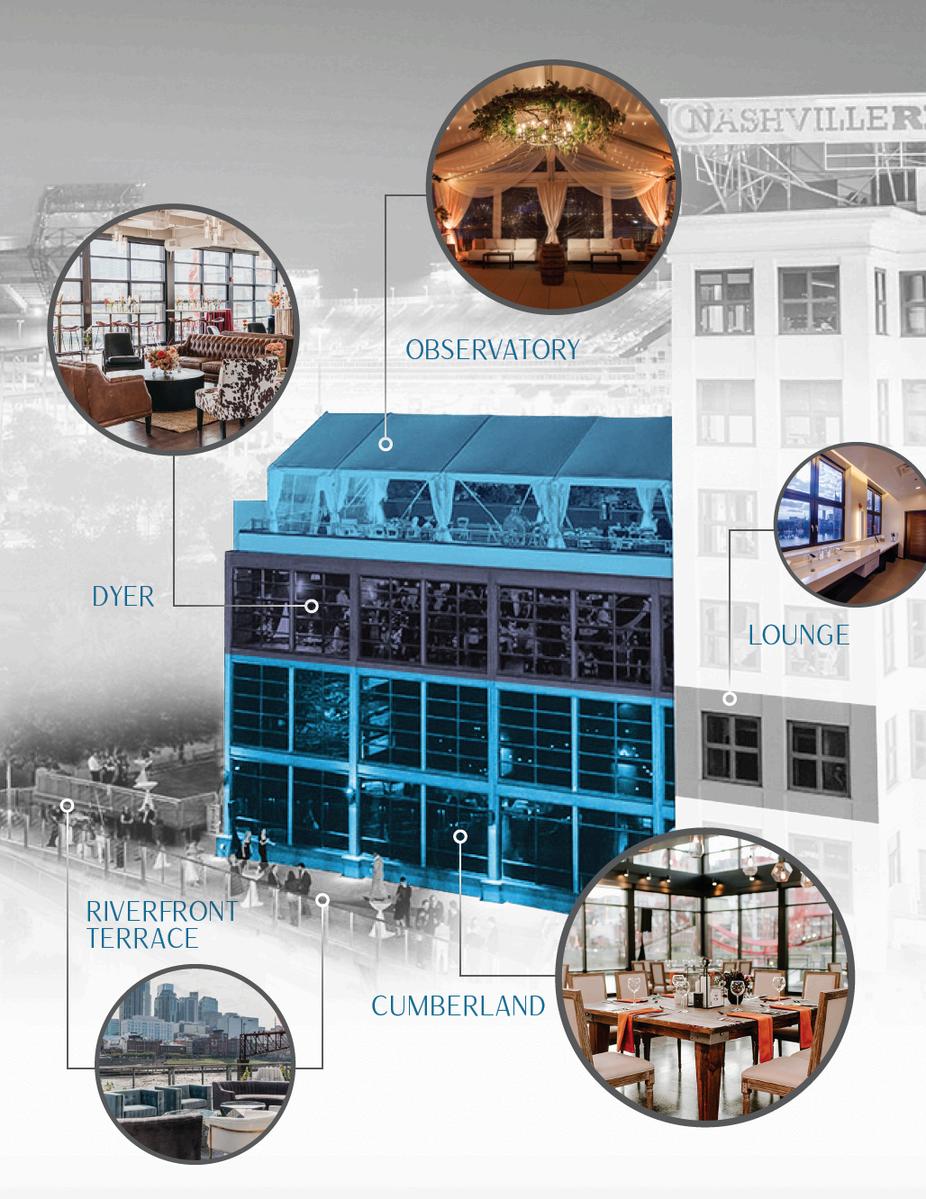

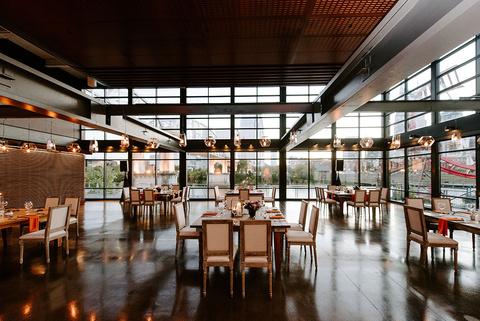
CUMBERLAND
The first floor event space has a riverside view of the Nashville skyline, stunning floor-to-ceiling windows, industrial beams, and a tented side patio Booking the Cumberland also gives you access to our second floor lounges, perfect for relaxing away from the excitement of your event



riverfront terrace
Aside from the stunning and ever-changing skyline featuring the Batman Building, guests can take in the John Seigenthaler Pedestrian Bridge to the left, the bright red "Ghost Ballet" installation by artist Alice Aycock to the right, as well as the green grass and walkways of Cumberland Park right out front


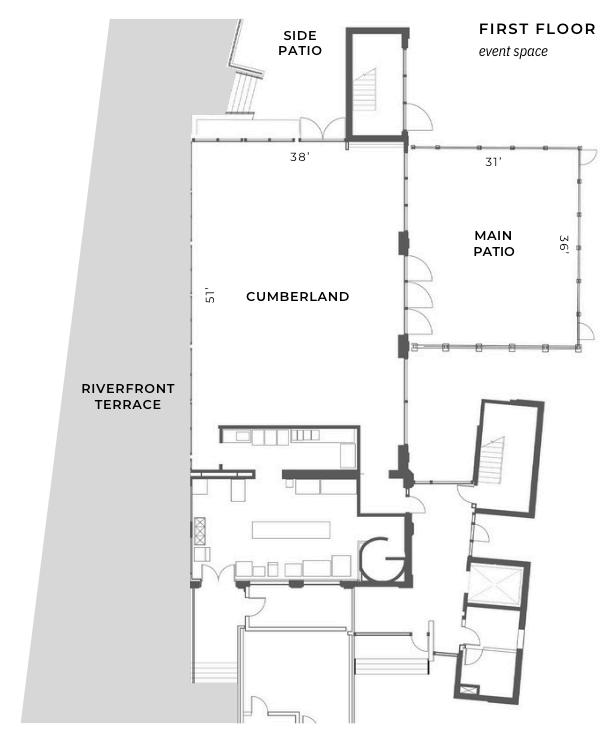

Cumberland Lounges
Second Floor
Located on the second floor of The Bridge Building Event Spaces are three private lounges Floor length mirrors, flat screen TVs, and windows overlooking the city make these lounges the perfect spot for one-on-one conversation or simply relaxing away from the event



LOUNGE
LOUNGE

SECOND FLOOR
bathrooms & lounges
LOUNGE
The Bridge

Dyer
Third Floor
Located on the third floor, Dyer features floor-to- ceiling windows, hardwood floors, and a sweeping view of the city Connected to the space is a lounge that can be used for a bar, a green room for entertainment acts, an area for VIP guests, and more



DYER

THIRD FLOOR event space
LOUNGE

Observatory
Fourth Floor
The fourth floor rooftop patio boasts the best view of the Nashville skyline and the famed Pedestrian Bridge With a climate-controlled tent in place, you can rest easy knowing that your celebration is sheltered from the elements

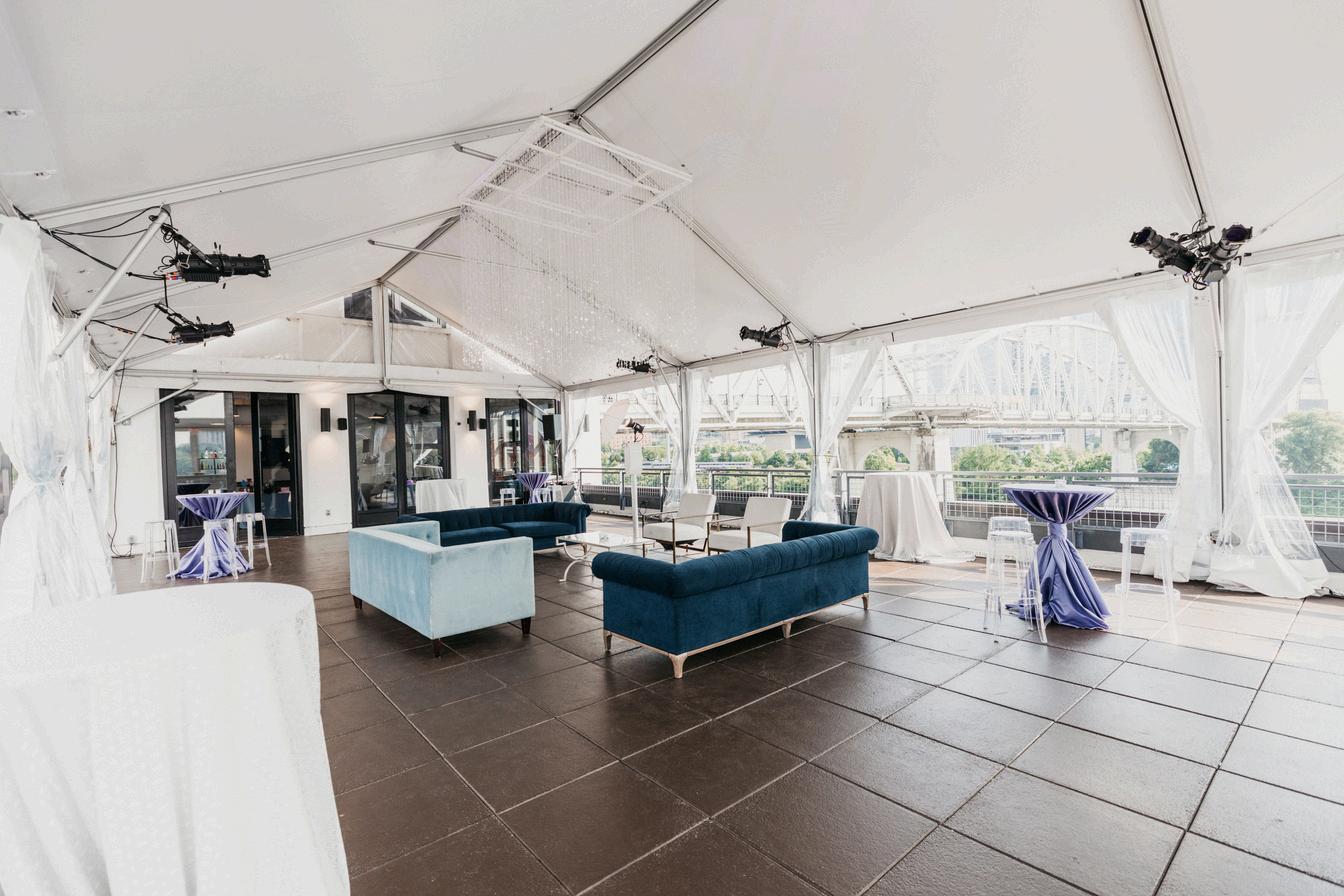
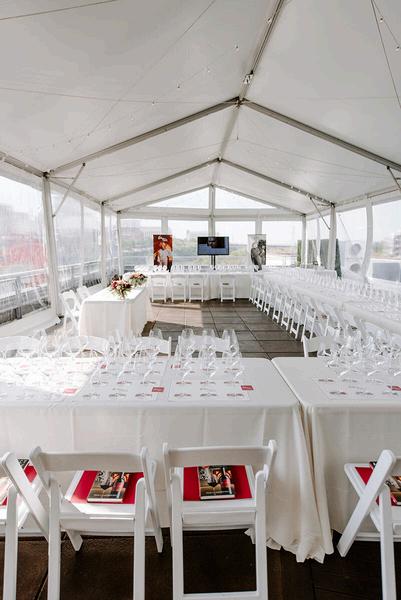
OBSERVATORY

FOURTH FLOOR event space
ATRIUM
The Bridge





Nashville’ s oldest downtown event space, dating back to 1874, has been transformed into a spacious contemp
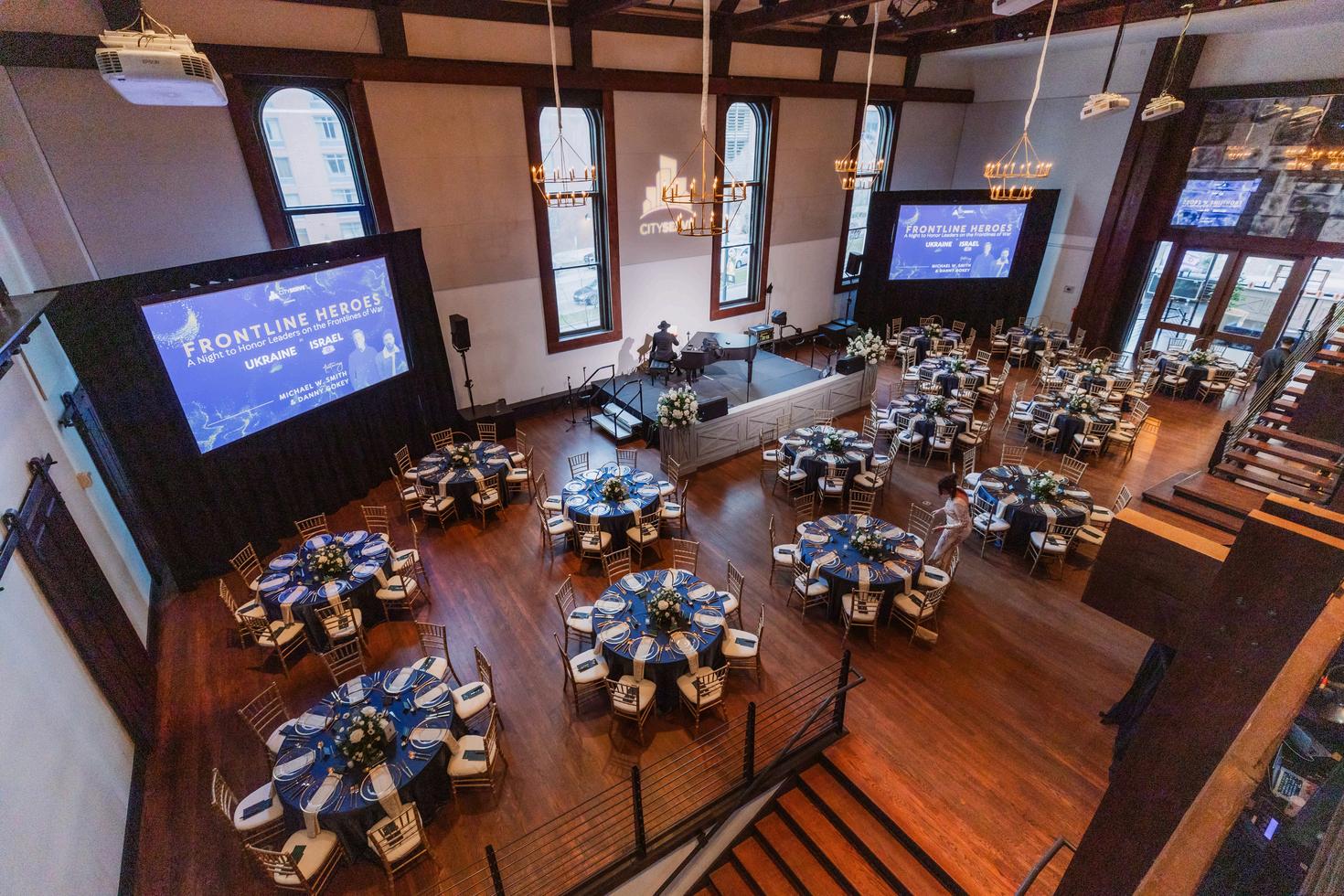
HISTORY OF The Bell Tower
The building dates back to 1874 when the area was referred
to as Black Bottom after the dark, muddied streets caused
by periodic river flooding. With a conglomeration of
saloons, brothels, and gambling joints, the notable African-
American neighborhood was culturally rich and lively It' s
even believed famed writer Zora Neale Hurston got some of her ideas on black urban life from walking the streets of
Black Bottom.
The Bell Tower was one of the first churches built in
Nashville by freed slaves after the Civil War; it was called the
Saint Paul African Methodist Episcopal (AME) Church
Most of the neighborhood was demolished following
World War II, and The Bell Tower is one of the last
remaining structures dating back to the Black Bottom era.
The property functioned as Saint Paul AME Church until
the late 1950s when it relocated Since then, the building has served as a night club, warehouse, and most recently housed offices for EOA Architects.
At the end of 2012, singer-songwriter Brett James,
purchased and redesigned the property The redesign maintained much of the building’ s history and character, such as the original beams, downstairs stonework, and original sub-flooring, which is comprised of salvaged wood from homes destroyed during the Civil War. The newlynamed Bell Tower then opened in November of 2014.
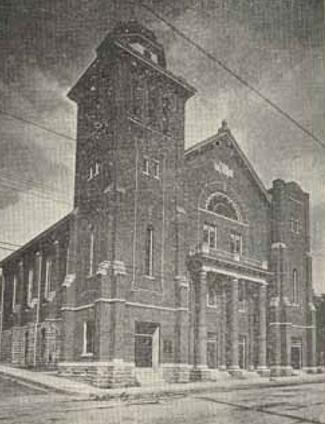




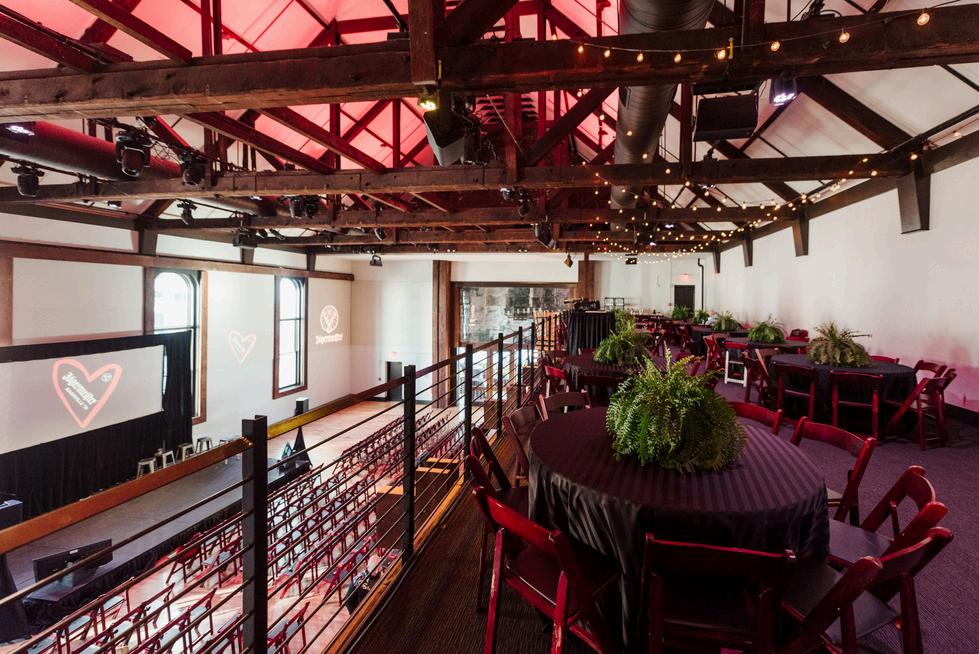


The main space




MAIN SPACE
PATIO

The Patio




I O
PAT
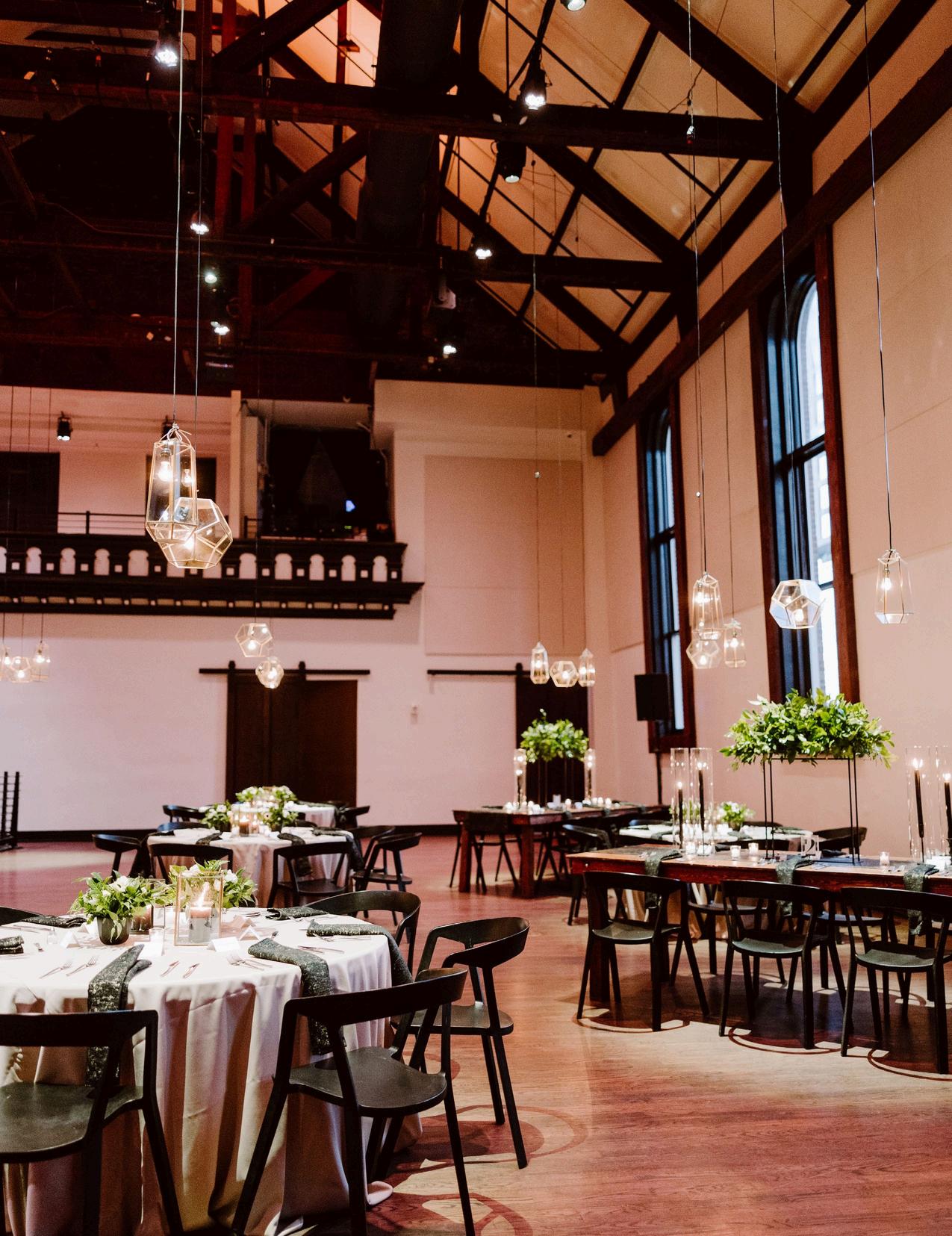

The Mezzanine
Originally a choir loft, the upper level mezzanine boasts hardwood floors, original beams, and a perfect bird’ s-eye view of the main space

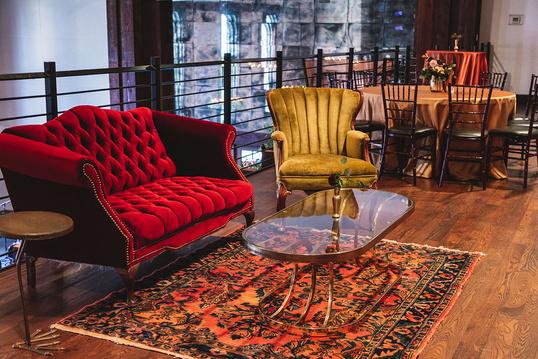


MEZZANINE


Two lounges located on the first floor of The Bell Tower can be transformed into VIP areas, greenrooms for entertainment and can also serve as a private space to get away during the event




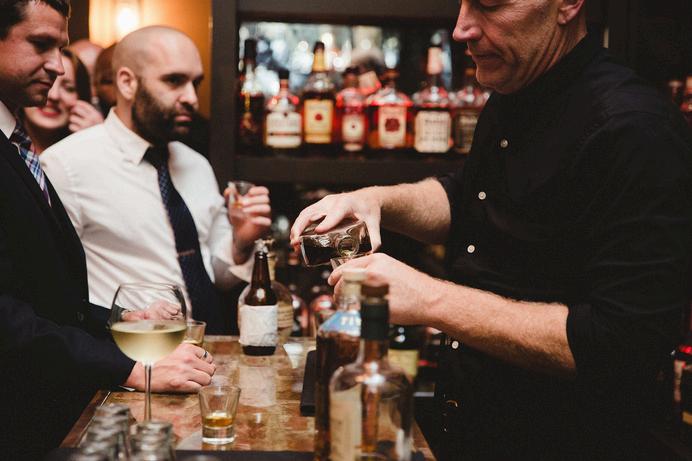

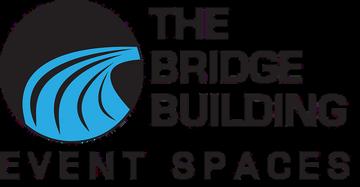

Conveniently located, right in the heart of Downtown Nashville!

NASHVILLE LIGHTING + PRODUCTION
Event Production & Design

SERVICES
Gigabit Fiber Internet Service
Live Streaming
Broadcasting Services
Video & Audio Recording
Live Music Tracking
Presentation Services
Digital Displays
Confidence Monitors

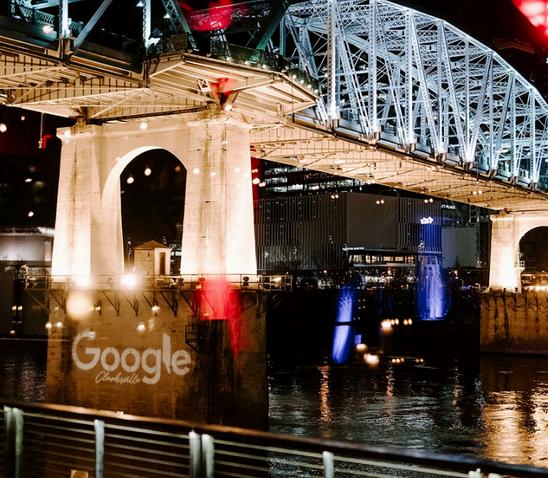
Teleprompters
Projection
Led Video Walls
Live Sound Reinforcement
Artist Technical Advancing
Instrument Backline
Rider Flexibility
Trussing, Rigging, & Fabrication
Lighting Design
Power Distribution & Support
DJ & Entertainment Booking
Pro Audio Visual Integration

