

VENUE GUIDE
The Bridge Building
The Bell Tower
The Estate at Cherokee Dock
Saddle Woods Farm










Located on the riverfront in downtown Nashville, this historic landmark is the premier destination for your celebration! The Bridge Building features unique event spaces that can be combined to allow for complete customization. From the spacious elegance of the Cumberland space, and the tranquil ambiance of our Riverfront Terrace, to the Dyer space and the breathtaking views atop the Observatory, our rooftop patio, every corner of our venue exudes charm and sophistication With so many incredible spaces to choose from, and room for up to 1,000 guests, your dream event is limited only by your imagination

HISTORY OF the Bridge Building
Perched on the east bank of the Cumberland River, The Bridge Building Event Spaces has a storied history dating back to 1902 when Arthur Dyer founded the Nashville Bridge Company (NABRICO) Initially focused on bridge construction, NABRICO quickly expanded to other major projects like the steel framework for The Arcade in downtown Nashville By 1908, a six-story office building was erected to accommodate the company’s growth, setting the stage for decades of infrastructure contributions across the Southeast and beyond
The Bridge Building sat vacant until a revitalization plan emerged in 2006 After surviving the 2010 flood, Hastings Architecture Associates spearheaded its transformation, achieving LEED Platinum certification with innovative energy features and preservation of historical elements
Today, The Bridge Building is internationally recognized as one of the greenest buildings and a premier Nashville event venue, offering customizable spaces for everything from graduation ceremonies to corporate gatherings, all with breathtaking riverfront views



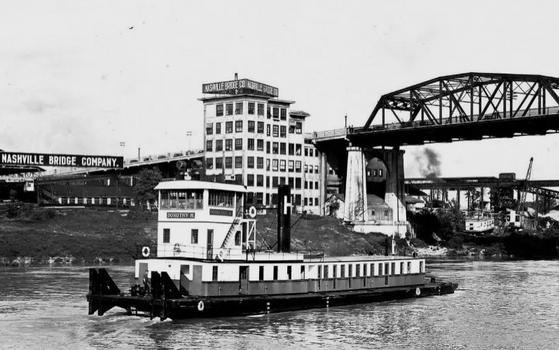



CUMBERLAND
The first floor event space has a riverside view of the Nashville skyline, stunning floor-to-ceiling windows, industrial beams, and a tented side patio Booking the Cumberland also gives you access to our second floor lounges, perfect for relaxing away from the excitement of your event



riverfront terrace
Aside from the stunning and ever-changing skyline featuring the Batman Building, guests can take in the John Seigenthaler Pedestrian Bridge to the left, the bright red "Ghost Ballet" installation by artist Alice Aycock to the right, as well as the green grass and walkways of Cumberland Park right out front




Cumberland Lounges
Second Floor
Located on the second floor of The Bridge Building Event Spaces are three private lounges Floor length mirrors, flat screen TVs, and windows overlooking the city make these lounges the perfect spot for one-on-one conversation or simply relaxing away from the event



LOUNGE
LOUNGE

SECOND FLOOR
bathrooms & lounges
LOUNGE

Dyer
Third Floor
Located on the third floor, Dyer features floor-to- ceiling windows, hardwood floors, and a sweeping view of the city Connected to the space is a lounge that can be used for a bar, a green room for entertainment acts, an area for VIP guests, and more



DYER

THIRD FLOOR event space
LOUNGE
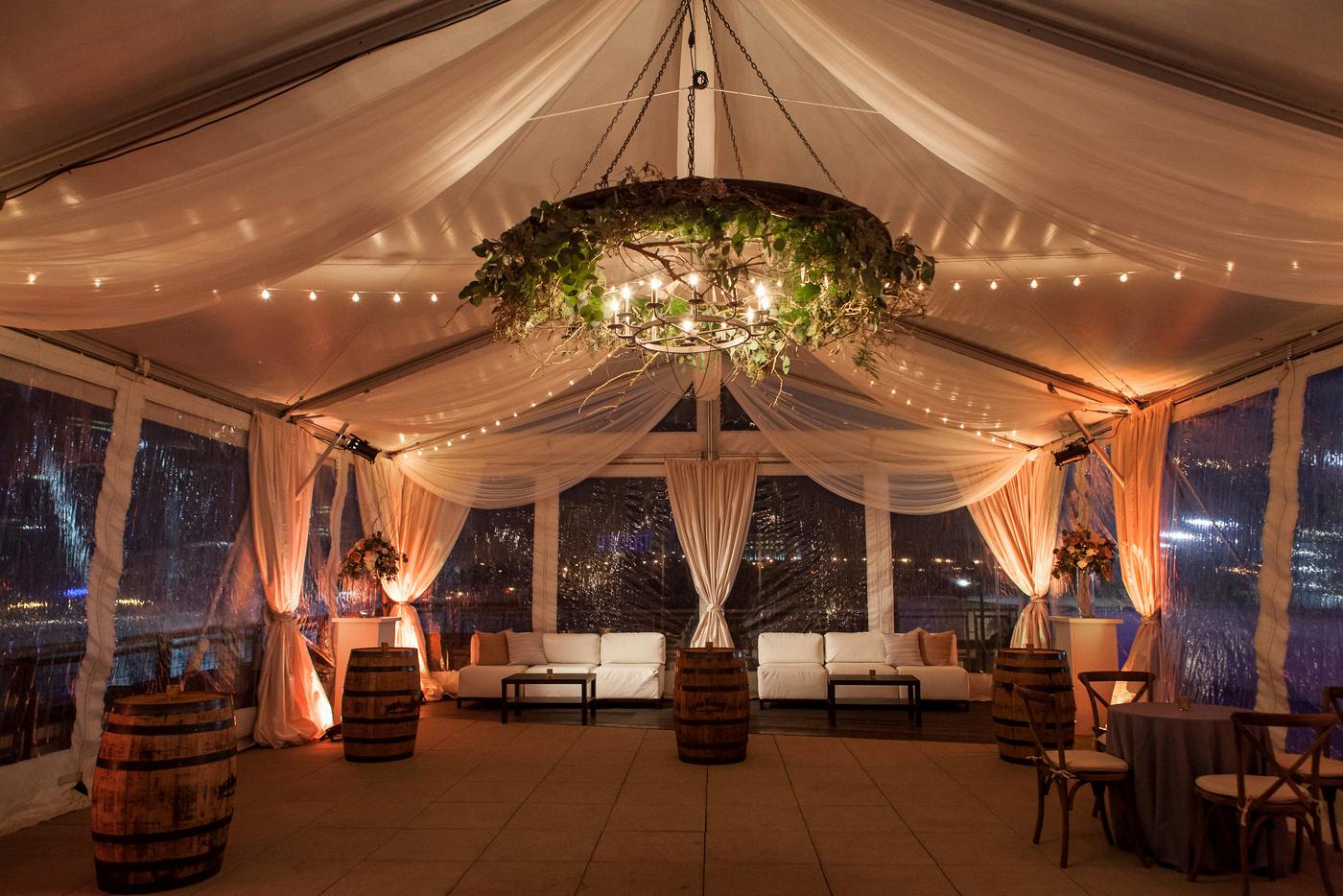
Observatory
Fourth Floor
The fourth floor rooftop patio boasts the best view of the Nashville skyline and the famed Pedestrian Bridge With a climate-controlled tent in place, you can rest easy knowing that your celebration is sheltered from the elements



OBSERVATORY

FOURTH FLOOR event space
ATRIUM
First Floor
Second Floor Lounges
Riverfront Terrace
Seasonal VENUE RATES
January | February | March
July | August
Third Floor OBSERVATORY
Rooftop Patio
Fourth Floor ENTIRE VENUE All Floors
Dyer+Observatory
Third Floor
Fourth Floor
Rooftop Patio
5th Floor Lounge
$1,500 $2,250 $3,250 $1,500 $2,250 $3,250 $9,000 $3,000 $4,000 $6,000
Riverfront Terrace
*$100,000MinimumEventSpendRequired
Morning: 9:00AM-2:00PM | Evening: 3:00PM-1200AM | All Day 900AM-12:00AM





Nashville’ s oldest downtown event space, dating back to 1874, has been transformed into a spacious contemp

HISTORY OF The Bell Tower
The building dates back to 1874 when the area was referred
to as Black Bottom after the dark, muddied streets caused
by periodic river flooding. With a conglomeration of
saloons, brothels, and gambling joints, the notable African-
American neighborhood was culturally rich and lively It' s
even believed famed writer Zora Neale Hurston got some of her ideas on black urban life from walking the streets of
Black Bottom.
The Bell Tower was one of the first churches built in
Nashville by freed slaves after the Civil War; it was called the
Saint Paul African Methodist Episcopal (AME) Church
Most of the neighborhood was demolished following
World War II, and The Bell Tower is one of the last
remaining structures dating back to the Black Bottom era.
The property functioned as Saint Paul AME Church until
the late 1950s when it relocated Since then, the building has served as a night club, warehouse, and most recently housed offices for EOA Architects.
At the end of 2012, singer-songwriter Brett James,
purchased and redesigned the property The redesign maintained much of the building’ s history and character, such as the original beams, downstairs stonework, and original sub-flooring, which is comprised of salvaged wood from homes destroyed during the Civil War. The newlynamed Bell Tower then opened in November of 2014.








The main space
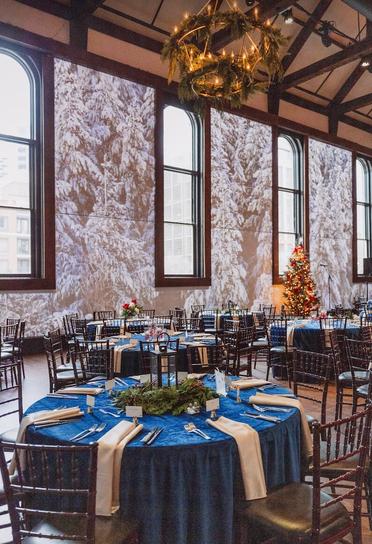



MAIN SPACE
PATIO

The Patio
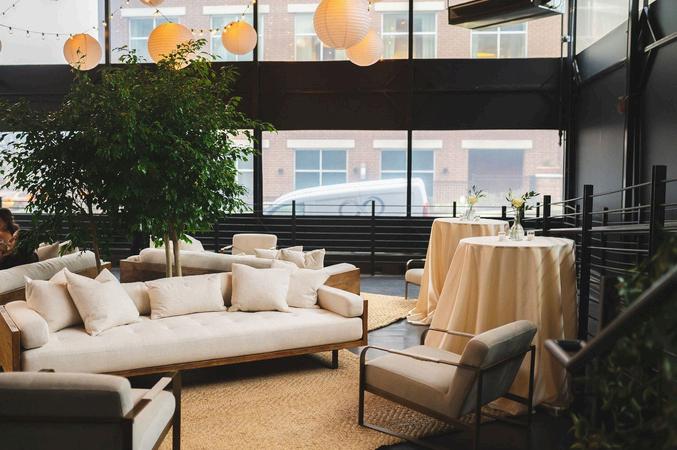



I O
PAT


The Mezzanine
Originally a choir loft, the upper level mezzanine boasts hardwood floors, original beams, and a perfect bird’ s-eye view of the main space




MEZZANINE

Two lounges located on the first floor of The Bell Tower can be transformed into VIP areas, greenrooms for entertainment and can also serve as a private space to get away during the event lounges







VENUE RATES
SEASONAL VENUE RATES


Conveniently located, right in the heart of Downtown Nashville!


A LUXURY LAKESIDE VENUE & RESORT
for the event of your dreams
An unforgettable event begins with an unforgettable setting, and there is nothing quite as exquisite as celebrating amidst the beautiful backdrop of The Estate at Cherokee Dock.

Originally built in 1960, the nearly 13,000 sq. ft. Southern Colonial mansion is most widely recognized as the former home of country music icon, Reba McEntire
Secluded on 20 acres, the award-winning estate and venue exudes the charm and grandeur guests would expect from an exclusive luxury resort With ample lush green landscape, the Estate also boasts various entertaining spaces, both indoors and out, including a lakeside dock, gardens, a pool house, a game room, and more

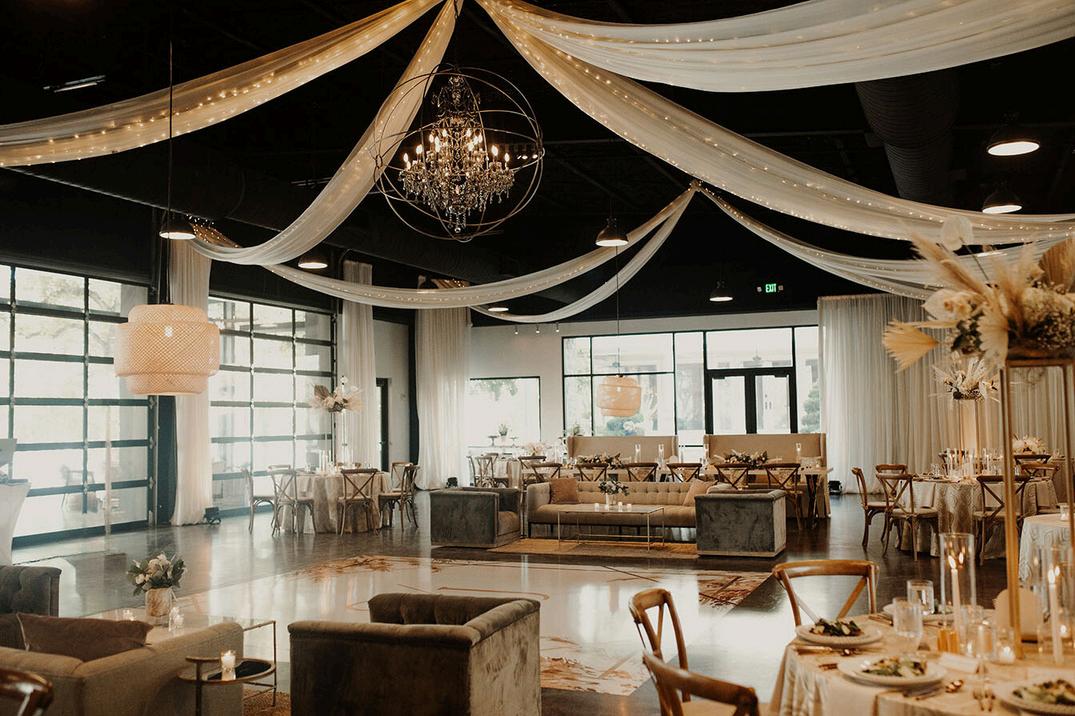
Lakeview Event Center
A luxurious state-of-the-art event center on the bank of the Cumberland River Retractable glass doors welcome in ample natural light and have breathtaking views The event center is accompanied by a covered outdoor patio, catering kitchen, lounge, and bathrooms

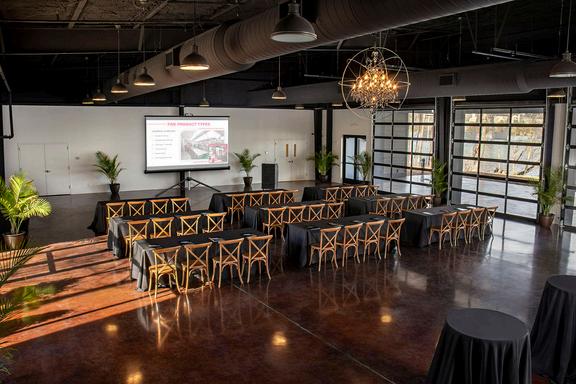

PATIO
EVENT CENTER

Lakeside Lawn
A wide open, stretching lawn perfect for cocktail hour and more; with direct access to Old Hickory Lake and the Cumberland River





Carriage House Stables
Located beneath the Carriage House Loft, the Stables offer a cozy and intimate setting. An unforgettable dinner or cocktail hour here is the perfect way to welcome your guests to the Estate.


THE STABLES
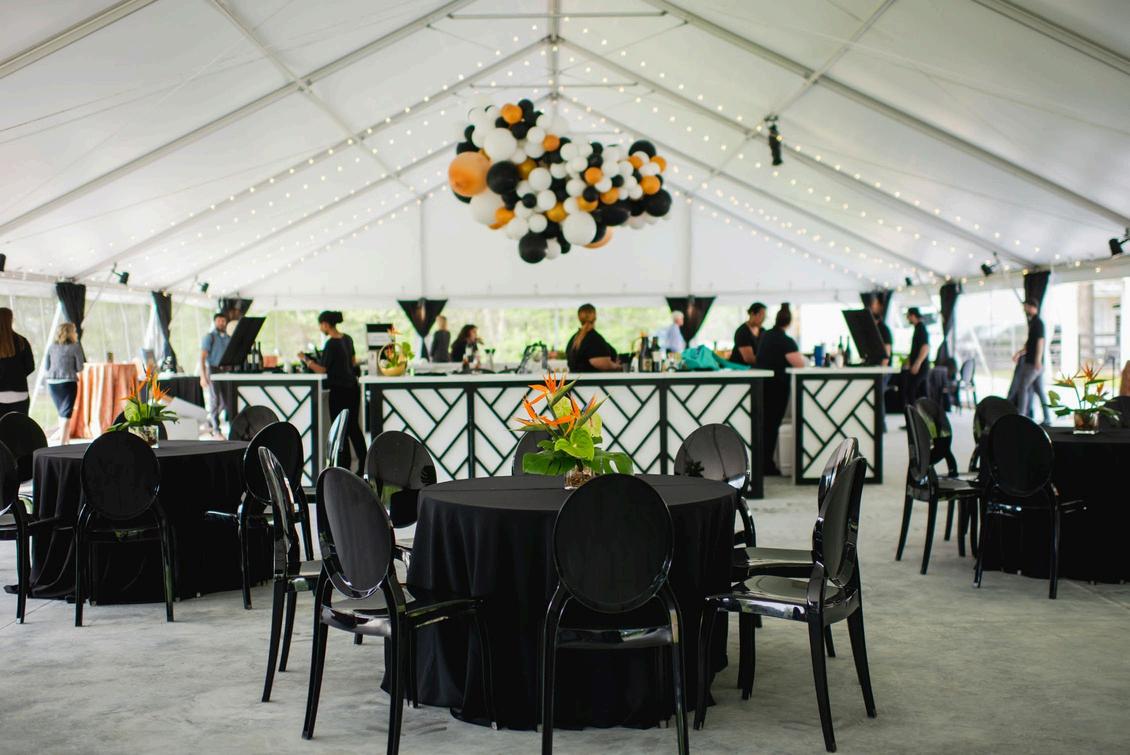
Sunset Terrace
An expansive framed tent atop finished concrete floors This option offers you a blank canvas to choose the decor that best suits you Located on the west side of the property, it offers stunning photo opportunities as the sun sets over the Cumberland River


SUNSET TERRACE

LODGING AT the Mansion
The Estate includes multiple indoor entertaining spaces including a home theater, wine cellar, game room, and separate family and formal living rooms.
Two private balconies are complete with an outdoor sofa, dining tables and lounge chairs for relaxing and enjoying the view The Reba Suite balcony is also equipped with a stunning wood-burning fireplace




POOLSIDE PROMENADE
A large guitar-shaped pool with a hot tub surrounded by beautiful, lush gardens. With Sonos speakers, lounge chairs, and a fire pit, it’s the perfect place to relax. The accompanying pool house includes bathrooms, a swimsuit dryer, and a climate-controlled bar and lounge area
HOME THEATER
With stadium seating, a large screen, oversized leather chairs with convenient built-in tables, recessed lighting, and seating for 12, our home theater is the perfect spot to relax and watch a movie or a slideshow of memories.
ARCADE
A deluxe game room fully-equipped with a pool table, dart board, Pacman, board games, flat screen TV and more


THE REBA SUITE
King Bed
Fireplace
Private Living Space
En Suite Bathroom
Shared Balcony




THE GARTH BROOKS
Queen Bed
Shared Balcony
Sitting Areas
THE JOHNNY CASH
King Bed
Private Balcony
Flat Screen TV Desk
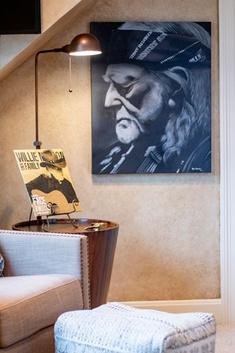

THE WILLIE NELSON
Queen Bed
Flat Screen TV
Sitting Area
Keurig


THE DOLLY PARTON
Queen Bed
Shared En Suite Bathroom
Flat Screen TV
Desk




THE PATSY CLINE
Queen Bed
Shared En Suite Bathroom
Flat Screen TV Desk
THE LORETTA LYNN
Queen Bed
Twin Trundle Bed
En Suite Bathroom
Flat Screen TV Desk

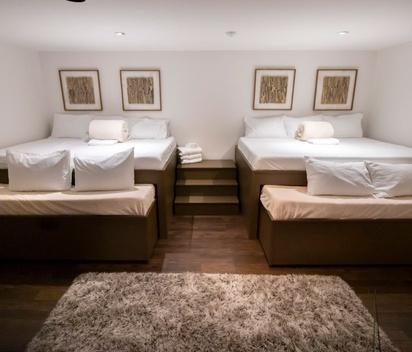
BONUS BEDROOM
Two Queen Beds
Two Twin Beds
En Suite Bathroom
Flat Screen TV

LODGING AT the Carriage House
The Stable Loft, located directly above the stables in the Carriage House, has three bedrooms including a primary suite and five bunks, with additional rollaway cots available for larger parties It is equipped with a kitchen, two full bathrooms, a 60” TV, and two balconies as well as a parlor with countertop seating for socializing.





PRIMARY BEDROOM
King Bed
Flat Screen TV
Private Balcony
Bedding & Linens
BUNKS
Five Twin Beds
Additional Rollaway Beds
Bedding & Linens
KITCHEN
Stainless Steel Appliances
Marble Counters
Countertop Seating
Cooking Essentials
LIVING ROOM
Private Balcony
Dining Area
Sectional Sofa
Flat Screen TV
THE GATEHOUSES AT Cherokee Meadows
Located next door to the Estate, the Gatehouses at Cherokee Meadows are the perfect spot for guests to stay during your event weekend and can accommodate up to 18 more guests



GATEHOUSE 135
Spacious four bedroom home built in 2018 features an open concept kitchen and living area with a fireplace and hardwood floors, premium bedding, and a covered porch with outdoor kitchen and pergola with a fireplace for your enjoyment. A large, upstairs entertainment room for movies and lounging is stocked with games, shuffleboard, and darts







GATEHOUSE 155
This home features a two-story foyer, a stylish living area with a fireplace, premium bedding, and a covered porch overlooking a wide open backyard. A gourmet kitchen includes granite counter tops, stainless steel appliances, and hardwood floors
While an entertainment room for movies and lounging features a foosball table, shuffleboard, and darts.


Activities & Concierge Services
While the Estate has a myriad of activities and amenities on-hand, the possibilities are endless. From private massages, to personal training sessions, to cooking demonstrations and whiskey tastings We can help create a custom itinerary and plan any experience that suits the needs of you and your guests








WELLNESS EXPERIENCES

FISHING
YOGA
GOLF
BOAT RENTAL
SPA SERVICES
MOVIE THEATER
HORSEBACK RIDING
SERVICES MENU
Tarot Party
Individual tarot readings for your group, combined with an intro to tarot cards
Astrology Readings &
Workshop
Personalized birth charts and mini-readings for each guest.
Psychic Readings
Fun and approachable psychic readings for group events
Soundbath
Relaxing meditation sessions using crystal sound bowls
Private Yoga or Pilates
Tailored yoga or Pilates classes for all skill levels, with options for hangover cure or energizing sessions.
Ultimate Wellness Journey
A full wellness experience combining yoga, sound baths, and your choice of tarot, astrology, or psychic readings


Luv Collective curates unforgettable in-person experiences designed to bring wellness, creativity, and connection to your event. From yoga sessions to custom workshops, their offerings add a unique, personal touch that helps your guests unwind, get inspired, and truly enjoy the moment. Perfect for weddings, retreats, and everything in between!

RENTAL
EVENT VENUE
Entire Property
VENUE RATES
April | May | June
September | October November | December RATES
SEASONAL VENUE RATES
January | February| March July | August
RENTAL
LODGING WEEKEND
Entire Property & The Gatehouses at Cherokee Meadows
VENUE RATES
April | May | June
September | October November | December RATES
SEASONAL VENUE RATES
January | February | March July | August




Barn
Crafted with exquisite cedar wood, this spacious barn features six windows on the west side and three large sliding doors on the east, facilitating seamless transitions between indoor and outdoor spaces. Inside, guests are greeted by soaring 36 ft. ceilings adorned with three dazzling iron and crystal chandeliers. Luxurious amenities include upscale restrooms with copper sinks and granite countertops, along with an on-site kitchen. From its immaculate design to its versatile layout, the barn provides the perfect backdrop for realizing your event dreams


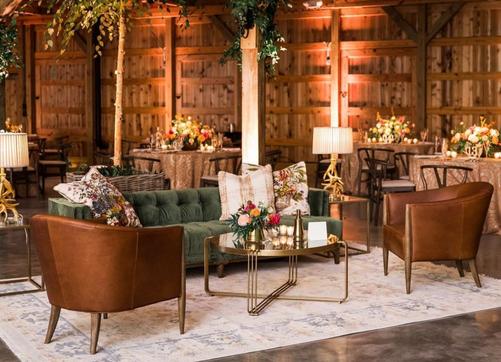
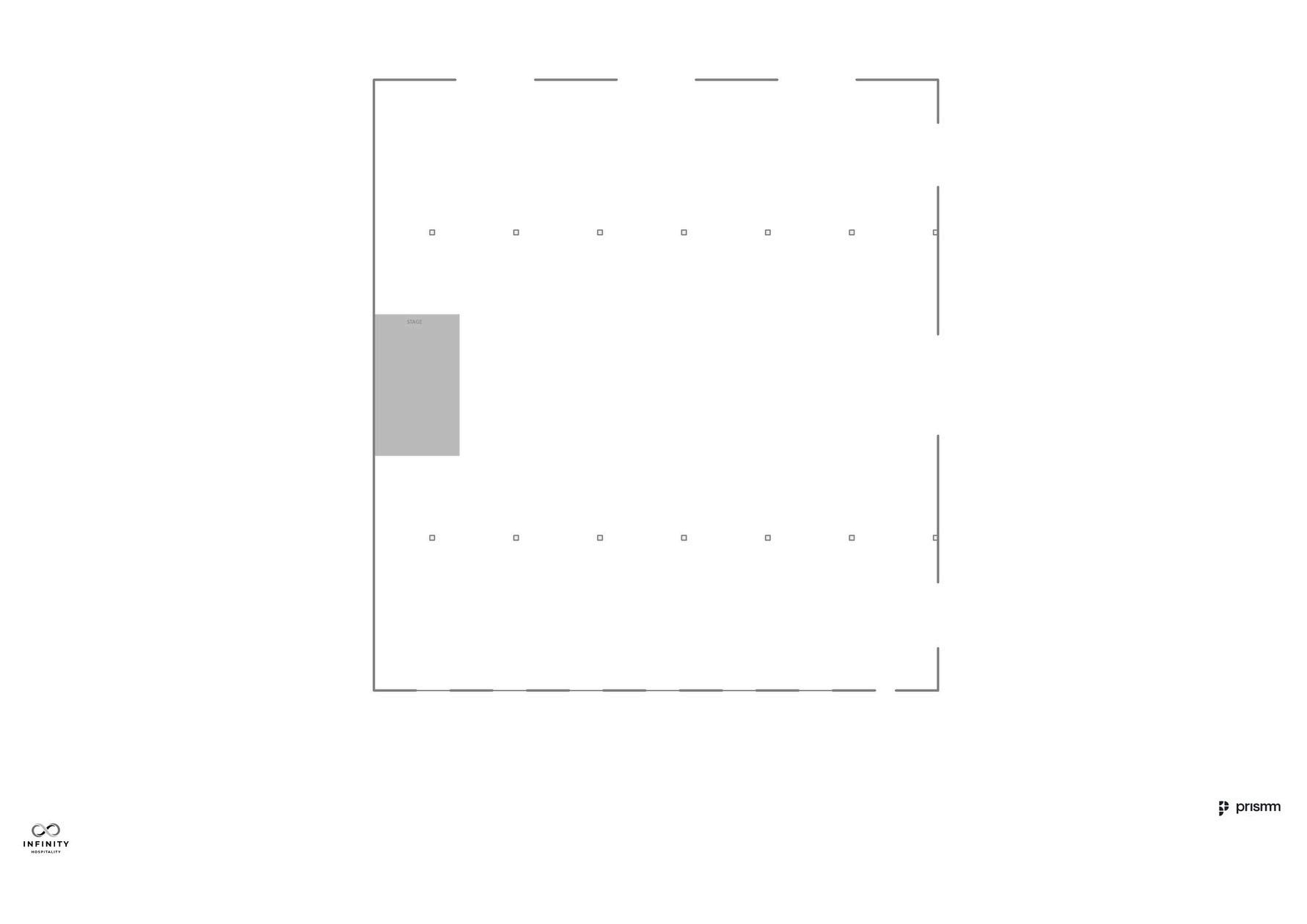
STAGE

Terrace
There ' s an undeniable magic to our sprawling 25-acre estate and its lush green forest backdrop. With a diverse array of outdoor settings, you 'll find the perfect spot for your cocktail hour, entertainment or dinner.



A Glimpse Inside the New Saddle Woods Farm









By Spring 2025, Saddle Woods F
upgrades that enhance its na
creating a picturesque sett

Featuring intricate wooden beams and ambient lighting, this pavilion will provide a beautiful and versatile space for your gathering. It offers a perfect indoor/outdoor experience, combining the natural beauty of the countryside with the comfort of a welldesigned, sheltered venue. This pavilion will be an enchanting centerpiece, ensuring your day is both memorable and magical






VENUE RATES
|
SEASONAL VENUE RATES
JANUARY | FEBRUARY | MARCH JULY | AUGUST
INFINITY HOSPITALITY
Event Coordination & Design
In the event industry, the Infinity Experience is unlike any other Our full-service event planning and design team will guide you every step of the way, ensuring a stress-free planning experience from start to finish When it’s the big day, our staff will work tirelessly to guarantee your day is effortless and unforgettable
VENDOR MANAGEMENT
Contract execution, payments, coordinate and attend vendor meetings, confirm load in/out schedule, ensure accurate quantities needed, and more.
Catering & Bar
Florals
Photography & Videography
Entertainment
Production Design
Draping Rentals
Cakes & Sweets
Paper Goods
Invitations / Menus Programs / Place Cards / Custom Cocktail
Napkins
Signage
Escort Cards / Table Numbers / Seating Charts / Welcome Signs / Chair Signs
Favors
Create the perfect take-away for your guests
Welcome Bags
Create custom welcome bags and deliver to the hotels and AirBnbs for you.
Transportation & Parking
Guest Accommodations
BUDGET MANAGEMENT
Construct and maximize your budget.
EVENT DAY TIMELINE
Create a detailed timeline of your day.
EVENT DESIGN
Vision Board
Carefully curated vision board and color palette inspired by your unique vision.
Floor Plan Design
Construct a floor plan based on your vision and guest count.
Tablescape Design
Centerpieces, flatware, dinnerware, glassware, and complementary linen selection.
EVENT STYLING
Execution of design scheme, placement of personal touch items.
DAY-OF COORDINATION
Cue guests and entertainment for important aspects of the event such as speeches, toasts, awards, dances, and more. Assist with all important aspects of event, as well as event wrap-up.
NASHVILLE LIGHTING + PRODUCTION
Event Production & Design

SERVICES
Gigabit Fiber Internet Service
Live Streaming
Broadcasting Services
Video & Audio Recording
Live Music Tracking
Presentation Services
Digital Displays


Confidence Monitors
Teleprompters
Projection
Led Video Walls
Live Sound Reinforcement
Artist Technical Advancing
Instrument Backline
Rider Flexibility
Trussing, Rigging, & Fabrication
Lighting Design
Power Distribution & Support
DJ & Entertainment Booking
Pro Audio Visual Integration

