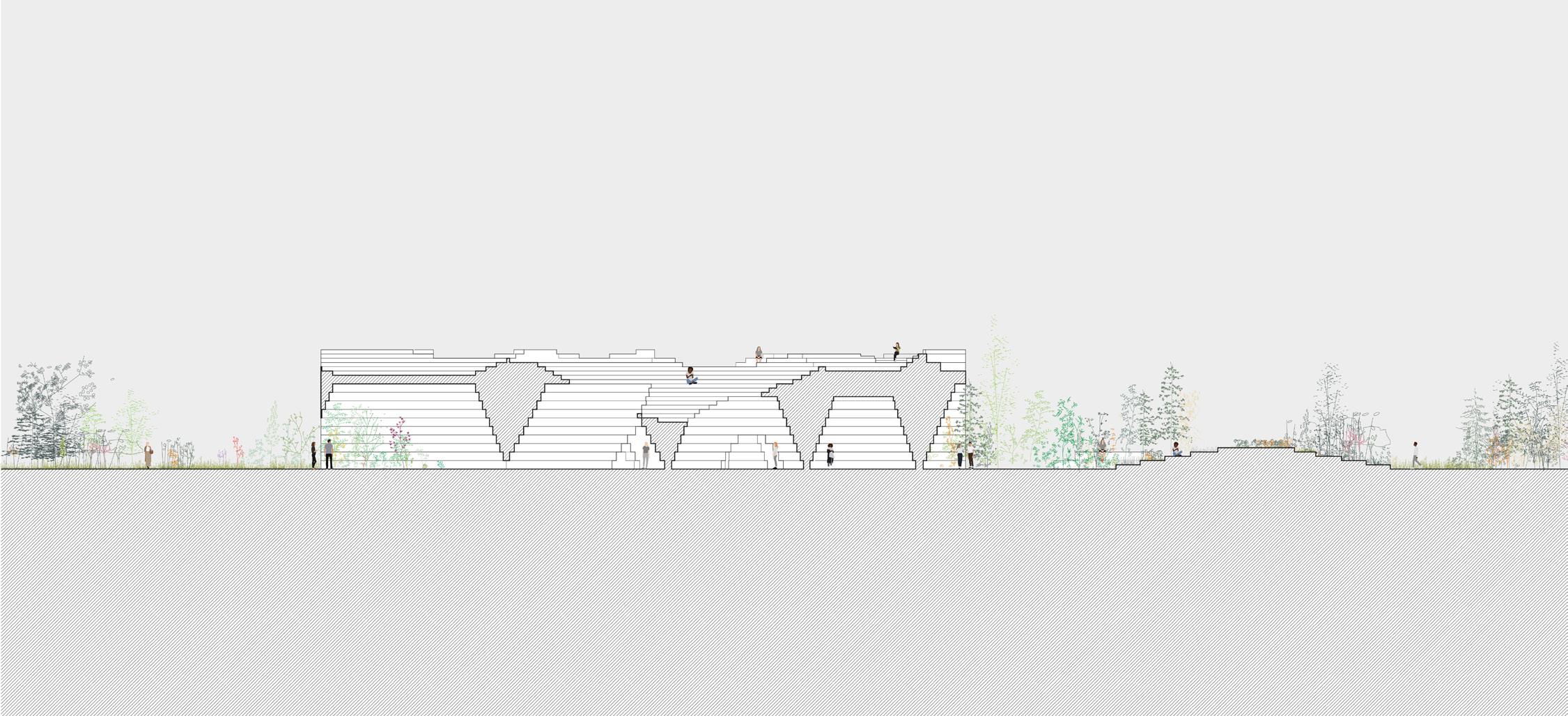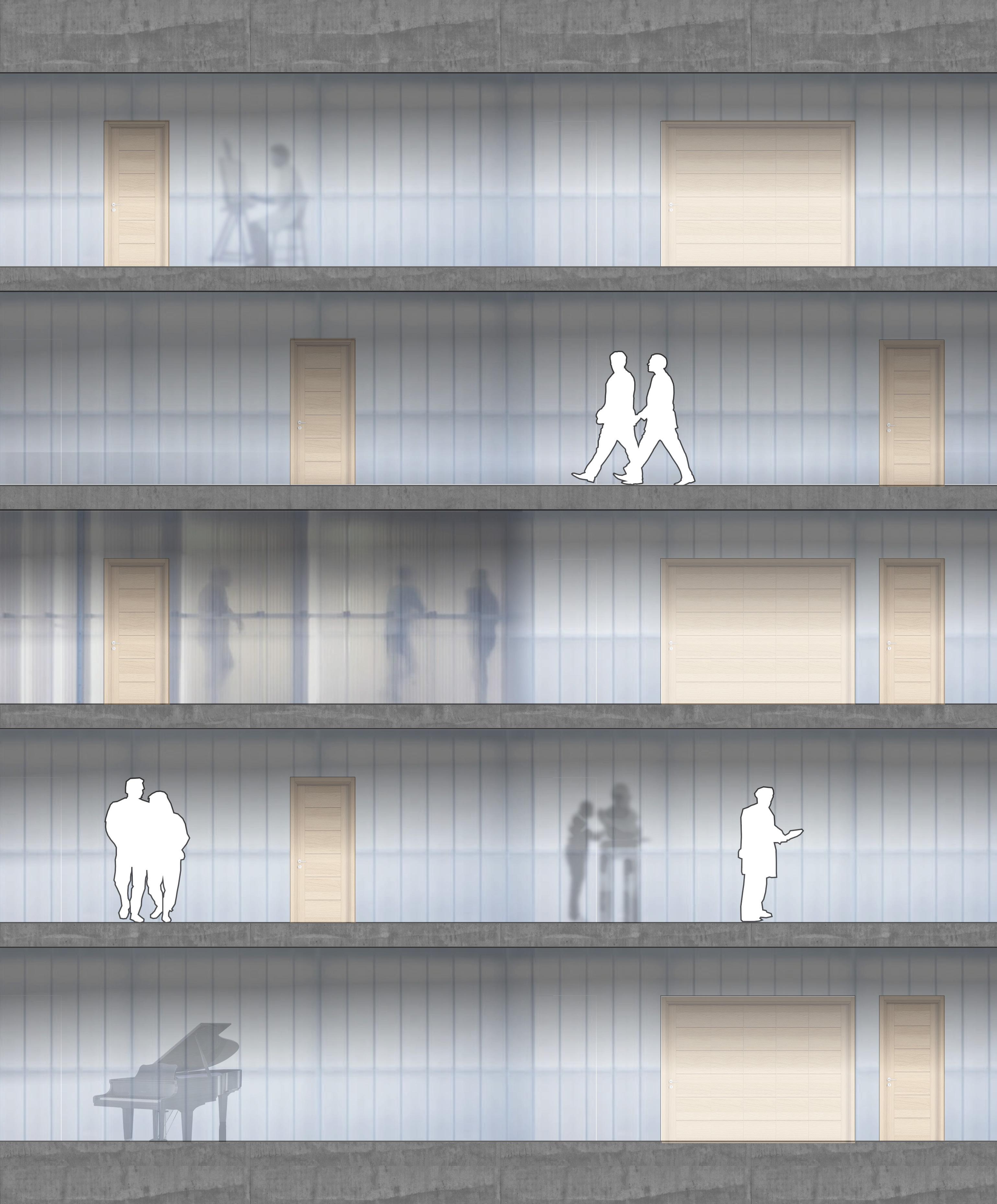
This mixed-use artist housing project centers around interaction not only within its residents, but the community of Syracuse, NY. The ground floor activates the urban community by providing spaces for gathering and for artists to display and sell their work, while lighter suspended masses, bridged between 2 primary masses, house artist studios and workspaces fostering collaboration and creative expression. Another key design principle is material reuse. The building relies on a structural system composed of recycled steel plate girders salvaged from highway demolition occurring within the city. This structure is fully visible to the public, allowing people to engage with and feel apart of an overarching system. The theme of reuse extends to the diverse materiality of the units. Recycled polycarbonate panels placed in the internal circulation facades allow light and shadow to penetrate while maintaining privacy. Varied wood and window facades cater to the needs of different users, reflecting their artistic individuality. The second floor includes public classrooms and artist studios to promote learning and the cultivation of the arts. By bringing together a diverse community through artistic expression and shared knowledge, the project fosters inclusivity and creativity.
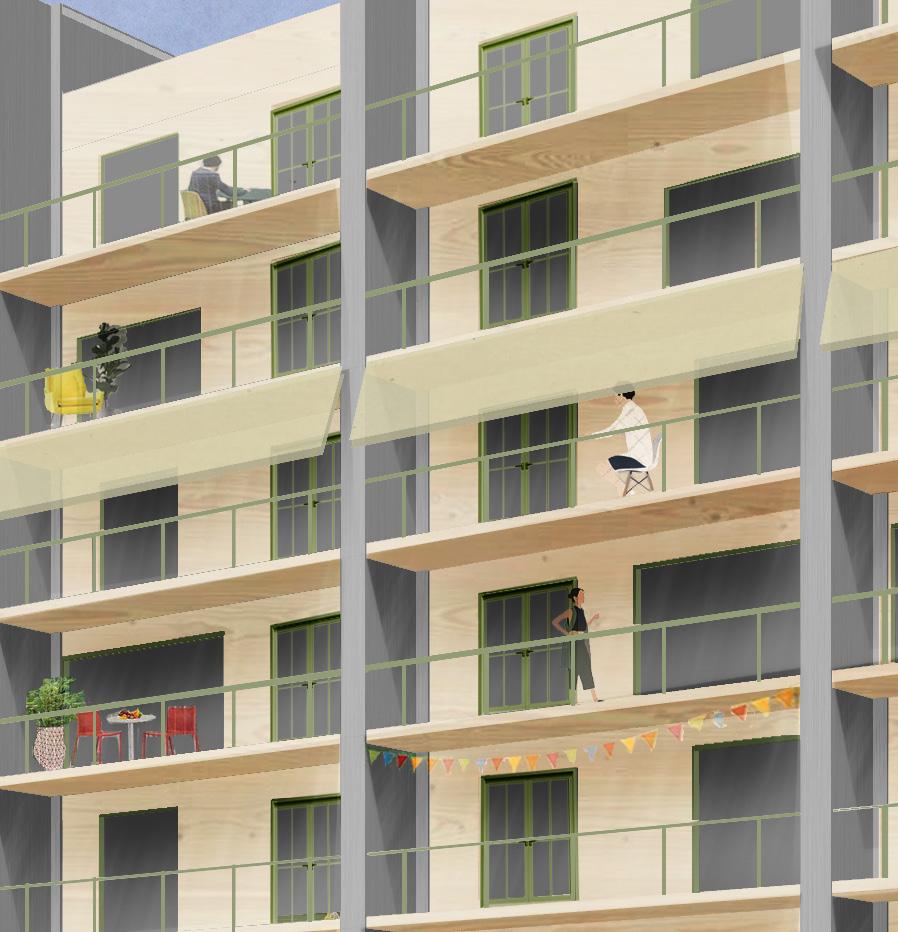
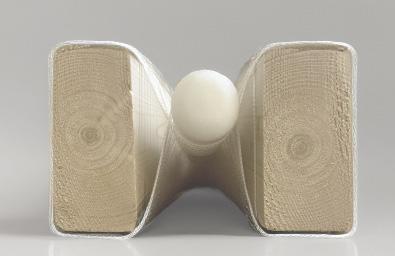
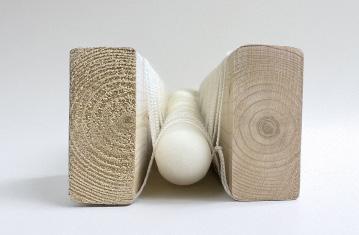
This residence housing draws its massing concept from the initial models where two solid masses shape a central open space, featuring a lighter suspended mass.
Ground Floor Plan
The building offers two types of units—single-family and studio apartments—designed to accommodate both new and long-term Syracuse residents who contribute to the city’s artistic culture. Each unit includes an open area for public-facing activities and a more secluded private zone, providing flexibility to meet the unique needs of artists. Within these unit types, materiality and layouts are tailored to serve four primary artist groups: musicians, sculptors, painters, and flexible creatives. The northern volume features lofted units that alternate floors, encouraging cross-sectional relationships, while in the Southern Mass User types are separated by floor creating communities of similar interests.
Residential Floor Plan
Flexible User (Carpeting)
Unit Package
Painters (Wood Flooring)
Sculptors (Concrete Flooring)
Musicians (Carpeting)
Submerging
Through an analysis of landforms and precedents, including an atoll and The Guna House by Pezo von Ellrichshausen, the operations of piling, sinking, and carving emerged as key design strategies. By combining these operations, I developed a system-ground construct that inverted the conventional forces of piling and submersion. Over time, this system evolved into a more irregular form, breaking away from the initial perfect circles. Using the inverted dynamics of piling and submersion, I shaped an elliptical form that became the foundation for a stacked structure, framing and creating diverse spatial experiences. The piling process generated fully enclosed rooms, exterior courtyards, baths for water collection, and transitional spaces that blur the boundaries between interior and exterior. Meanwhile, the concept of submersion introduced a sectional hierarchy, allowing the site to be explored across varying elevations, including the roof.
Mediums: Rhino, Adobe Illustrator, Adobe Photoshop, Rockite Casting, CNC Milling, Laser Cutting
Synthesis Drawing
Grids and Grounds Interac ons: Pilling and Carving
Ines Juguet
Study Model Interior Perspective
Study Model Interior Perspective
Site Section
Chunk Axon
Spatial
Chunk Model
Chunk Model
This Project proposes a fashion school, runway, and pop-up store whose structural tectonic system is a thick wood framing that dominates the site defining towards the back corner and diffusing onto the site. The overarching and simple piling of parallel masses is broken through the angling of a singular volume. This design choice is emphasized by the contrast between the glass and steel against the more natural feel of wood and drywall. This moment allows for an area of celebration and display as the lightness and visibility of the space invites collaboration. Drawing inspiration from SO-IL’s Kukje Gallery, the design embodies a gradient from density to lightness, symbolized by a bold architectural gesture: a thick wood framing structure embracing the central corner of the site.
Model Photo
Intial Study Model created from interlocking scrap wood, and minimal nails. This model demonstrates the conceptual start of the idea of a dominating wood framing that diffuses from one corner to the other. The Mesh acts as a contrasting material to create a variety of spacial condition with different visual and sensory effects.
Study Model Photos
This Library Located in NYC attempts to create an oasis of courtyards within the city. This is done through several moves in the design choices. One being carving out volumes from the back of the building further drawing out the void created by the adjacent building and forming courtyard patios on each floor. Another being the public, exterior ground floor. The primary programmatic volume has been elevated by a floor and is supported by a wall on the streets corner and a smaller volume on the opposing side of the site. The public space that is then formed on the ground floor is semi regulated by a set back glass wall, defining its entrance and providing some security as it is located in NYC. The building also has a brick facade, which features perforations in particular locations to visual connections, and the penetration of light and acoustics.
Sections
Diagram
Structural Diagram
Structural Diagram
Diagram Circulation and Facade Diagram
Diagram
Still Life, Charcoal Drawing
Oil Painting
Instillation, Wood, Film
Clay Sculpture
Clay Sculpture






























































