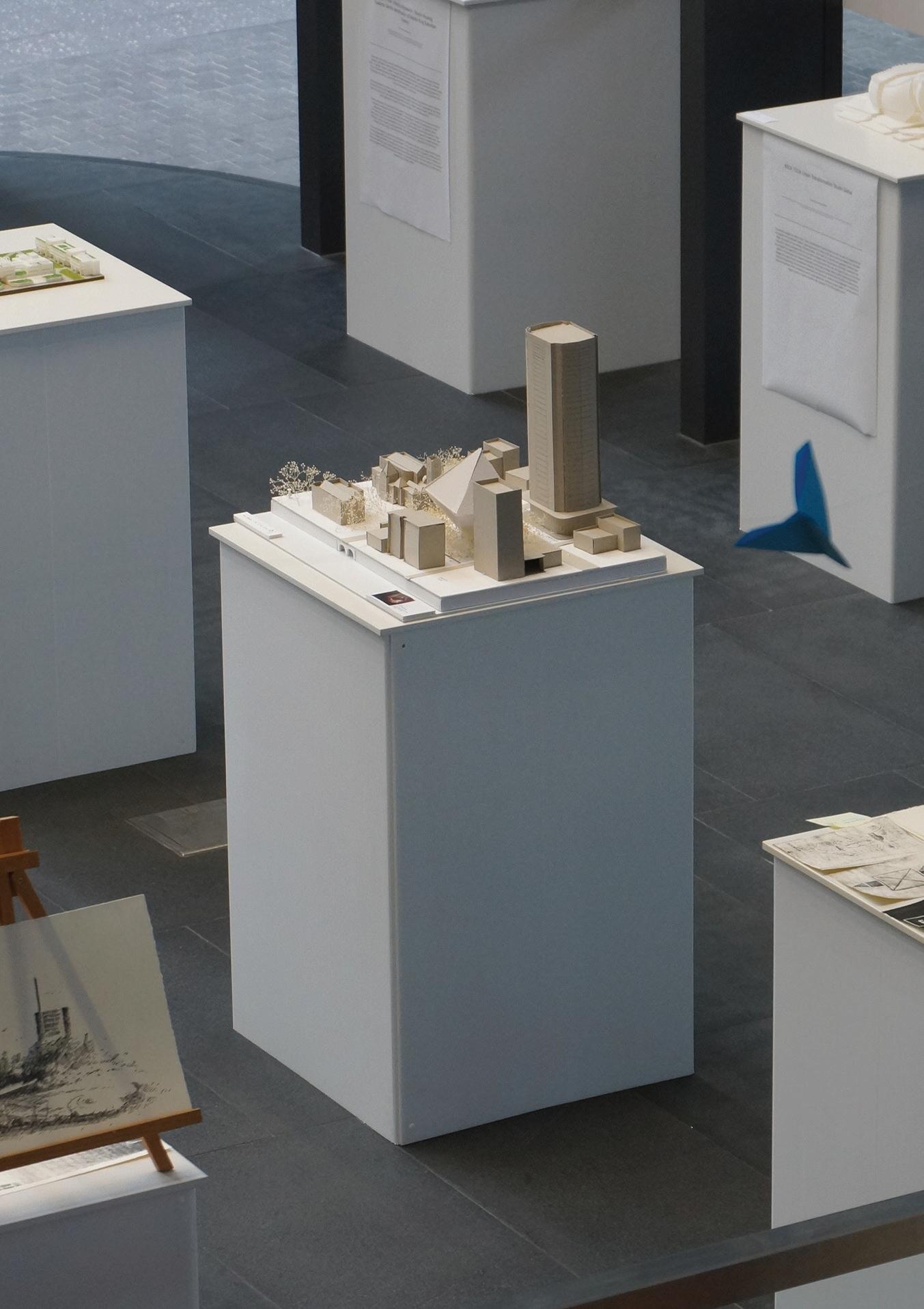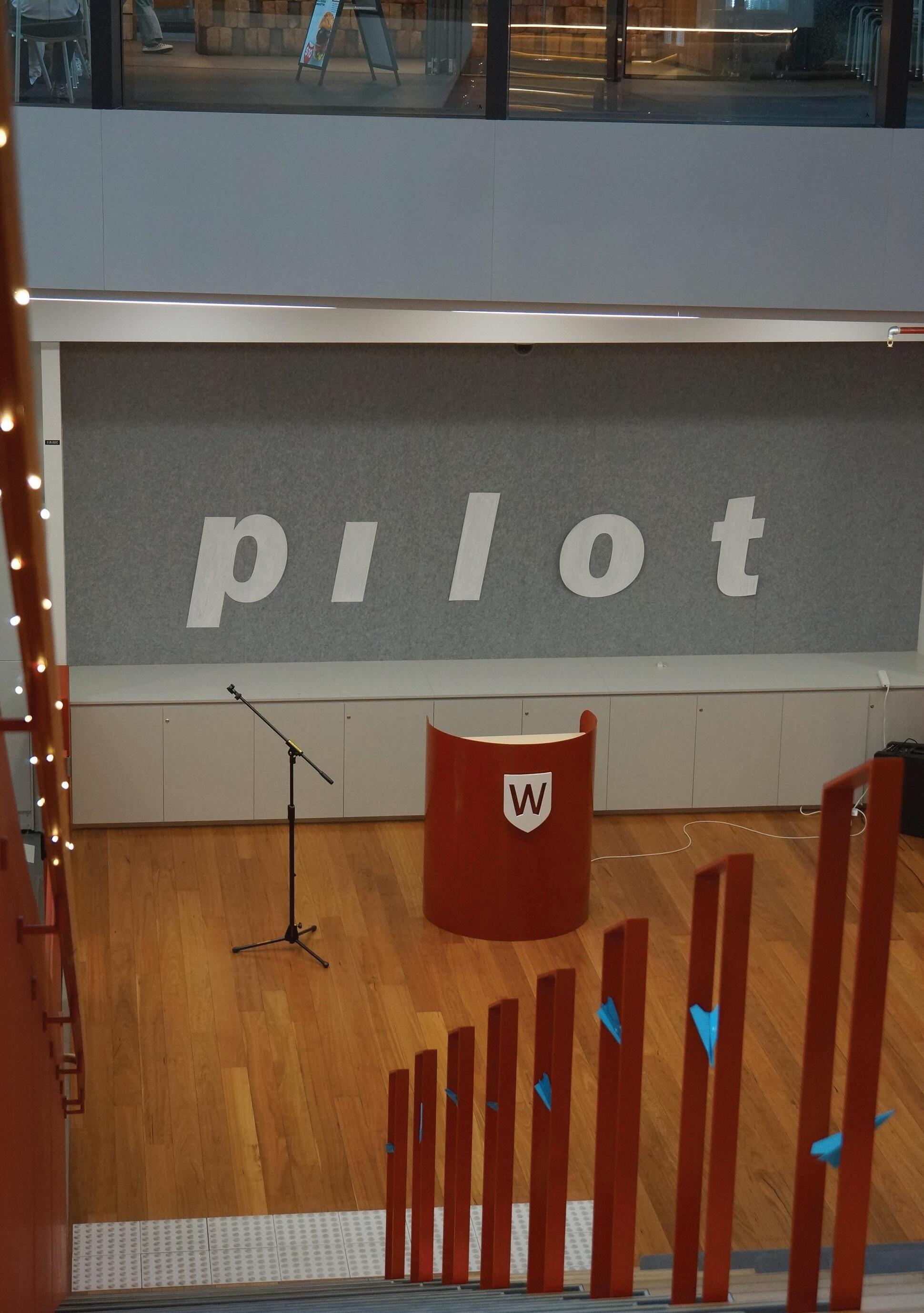
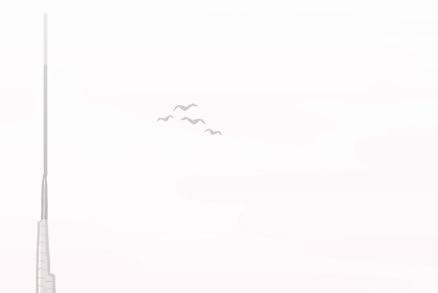

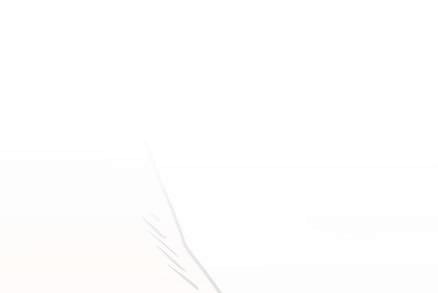





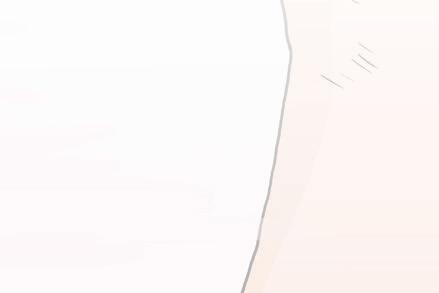
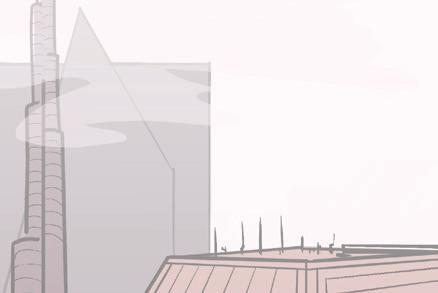
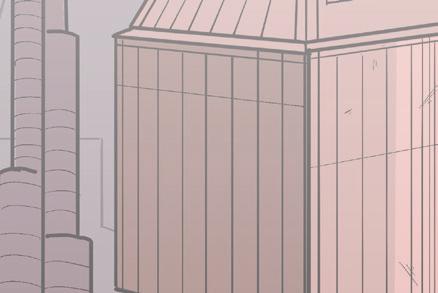
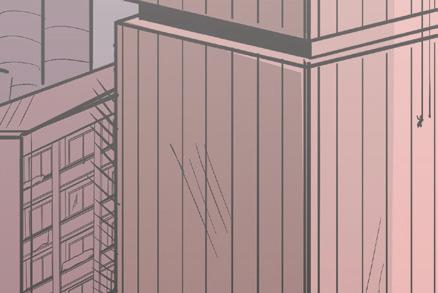
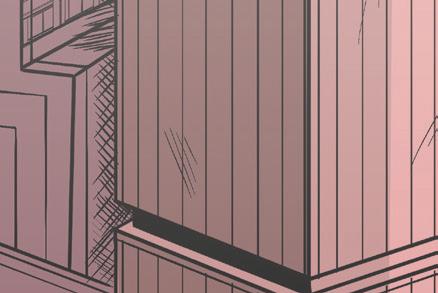
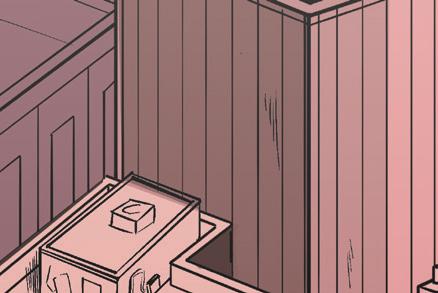
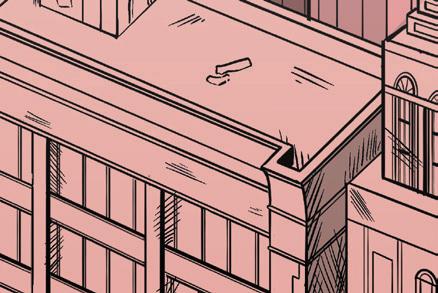
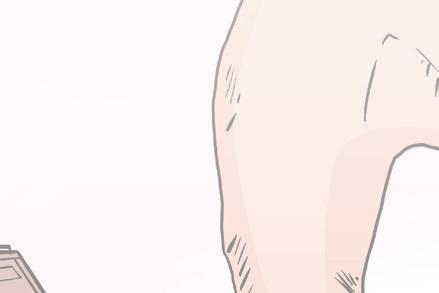
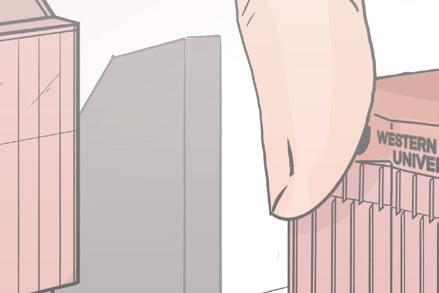
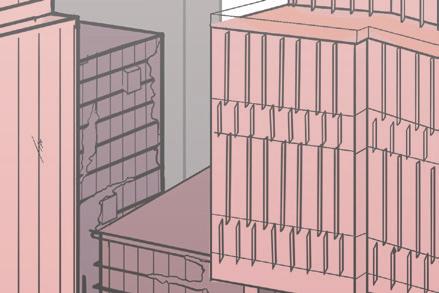
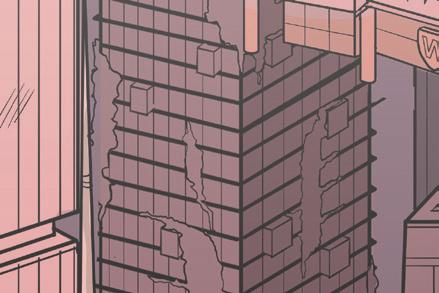
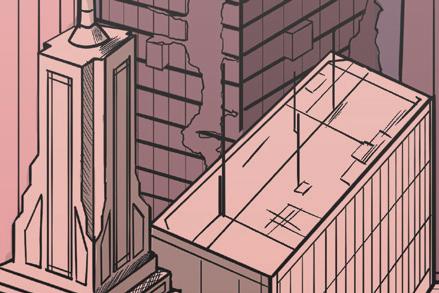
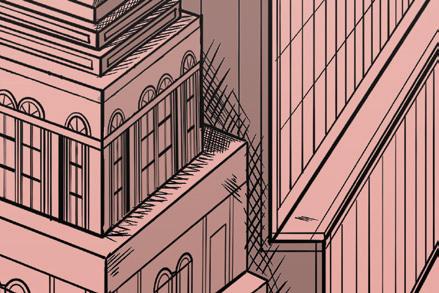


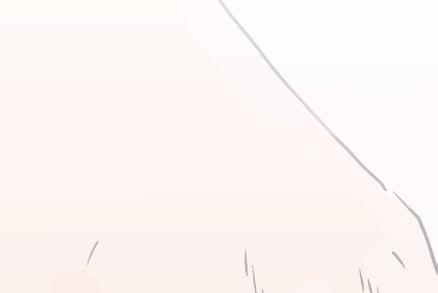
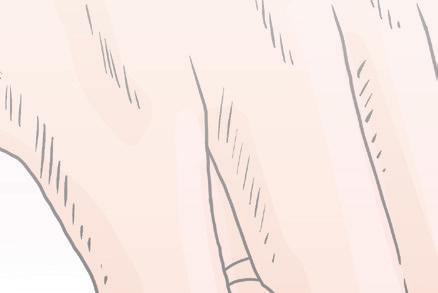
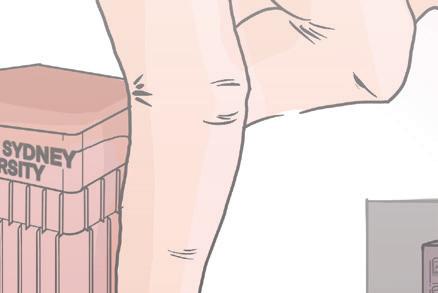
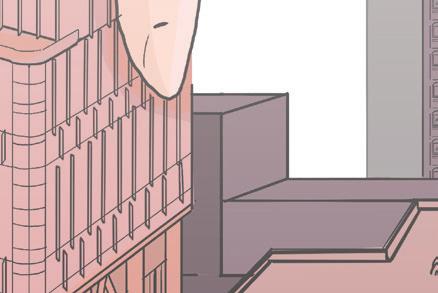
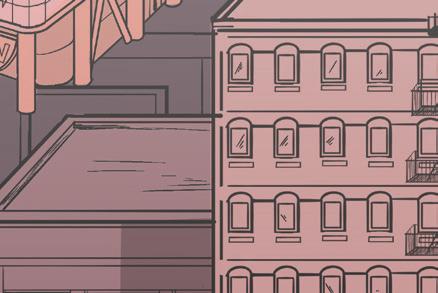
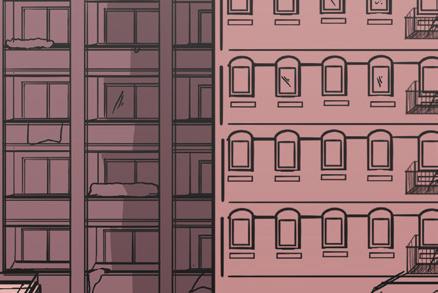
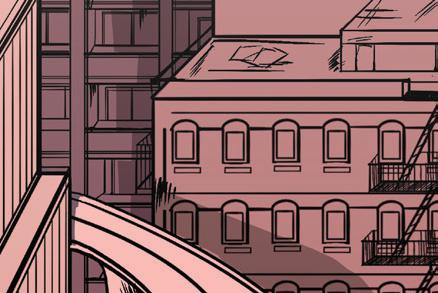

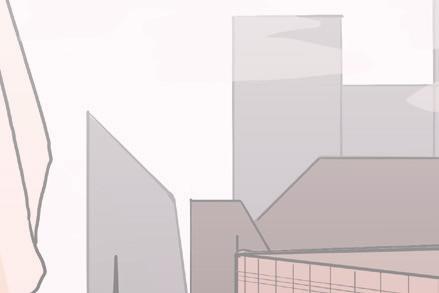
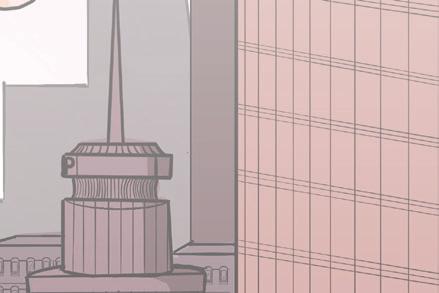
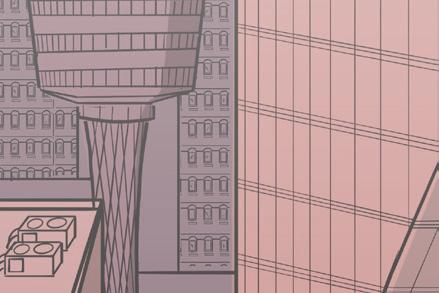
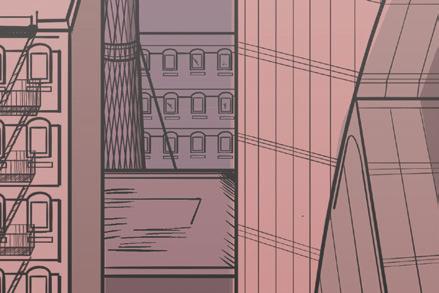
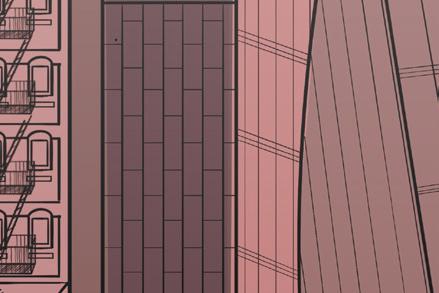
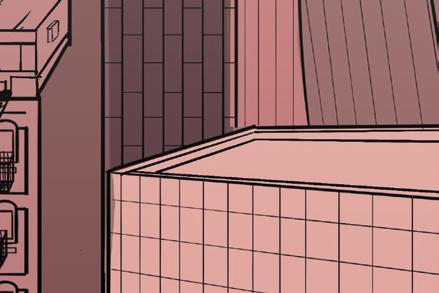

IN DUE TIME is a publication featuring a group of students passionate about designing for Western Sydney. This is a place of knowledge sharing, experimentation, of execution of ideas, exploration and discovery, and of course design.
In WSU, we are investigating and questioning the patterns and changes of living in the west. Urban Transformations guide our studies, as we measure the challenges and opportunities of designing for the future of Sydney’s West.
My spirit fell through the page like yours, first impressions that has us stored.
Hence, In Due Time presents The Beyond Architecture Exhibition Booklet for 2023.
Beyond Architecture acknowledges the Dharug people, the traditional custodians of the land on which the university building stands. We pay our respect to Aboriginal Elders past, present and emerging, and extend that respect to First Nations people.
An exhibtion at the Western Sydney University ‘Innovation hub’ building.
Address: 6 Hassall St, Parramatta NSW 2150
For publications enquire In Due Time Magazine at induetime.magazine@gmail.com or via instagram @induetime_magazine To view latest issue see; https://in-due-time-magazine.webflow.io/
For student architecture-group related items enquire beyondarchitecture@student.westernsydney. edu.au or via instagram @b.eyondarchitecture, or visit linkedIn at Beyond Architecture WSU Architecture Club
@ In Due Time 2023
The architecture program at Western Sydney is one of the youngest, but most important in Australia, servicing the third largest economy in the country, and a huge geographical and demographic area of immense and continual change. Underpinned by diversity, Western Sydney is now the centre of many of the most interesting and provocative architectural projects in Sydney at the moment and, combined with the transformations in infrastructure and cultural investment, is witnessing a period of unprecedented growth, expansion and adaptation. The importance of architecture in these broader cycles of urban transformation is immense, not only shaping the quality of buildings that we work and live in, but also the urban spaces we share as a community. I am delighted to be a part of the project of architecture in Western Sydney and to work with the talented pool of students that the program attracts. As the program continues to grow, and its graduates move
IN DUE TIME,
Prof. Michael Chapman, PhD Chair of Architecture and Design M.Chapman@westernsydney.edu.au
into the workforce, these students will shape the communities, environments and architecture of this important region as well as many others. This exhibition, in the heart of the Parramatta CBD, is the start of an important and ongoing conversation in which young, talented people can engage creatively with the significant issues and pressures of the built environment and frame architectural proposals for its most important sites. It is a privilege to welcome you to our first “PILOT” exhibition featuring work across all years of our architecture programs.
“Beyond Architecture” aims to test the limits of our potential and traditional architecture norms in order to explore new worlds of design, materials and concepts. Here we foster a vibrant community of aspiring architects and design enthusiasts who are united by a shared passion for innovations, creativity, and driven ambition. We are committed to providing opportunities for our fellow peers and changing the future of architecture through cooperation, mentorship, growth, education, and broadening skills beyond the academic. Welcome to a space where architecture can transform, connect and create.
Mary Anne Yosuf President of Beyond Architecture Student Group Master of Architecture (Urban Transformations)
The purpose of this magazine is provide you all with a voice, a place to pass on knowlegde and information to the next generation of students. This is a platform to explore ideas, to question our architectural landscape and beyond, to be a place for dialogue and discussion of issues that are affecting us today. This will also be a space that shares and highlights your amazing work and any pieces that may inspire, guide or encourage our friends and peers. This is our time Western Sydney students!
Amanda Eessa Director of In Due Time Master of Architecture (Urban Transformations)
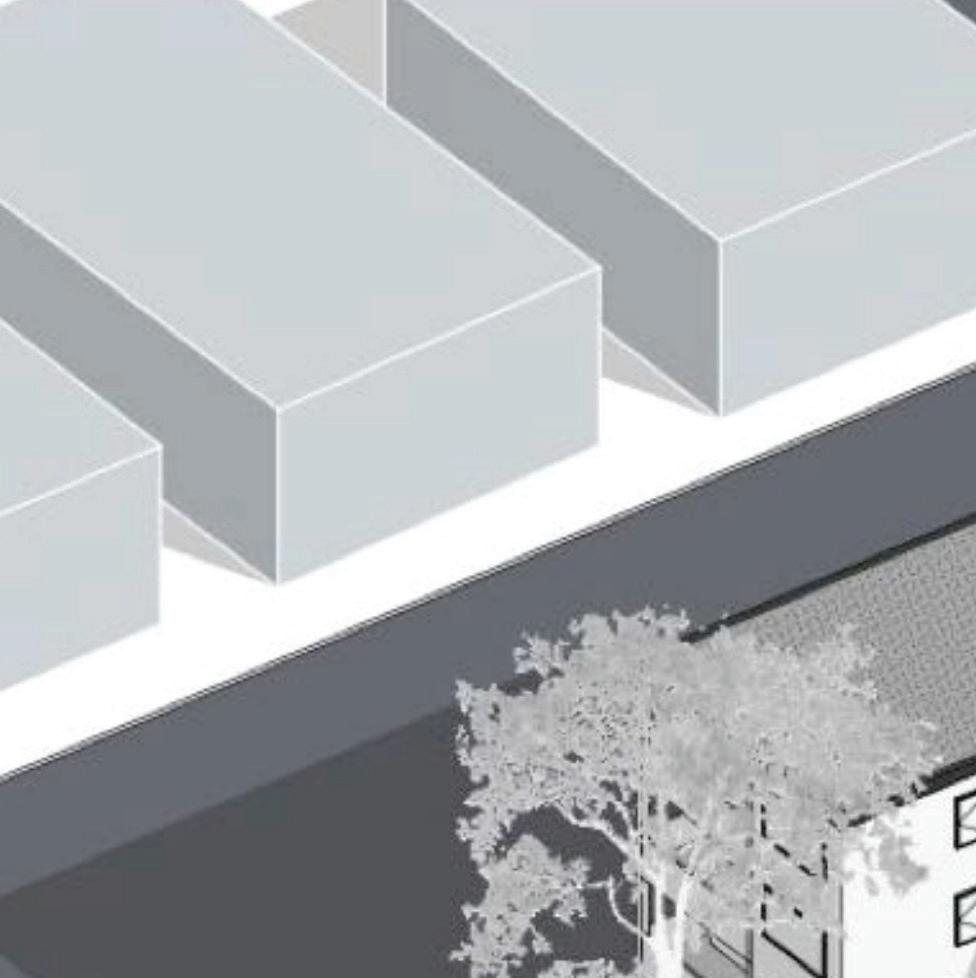
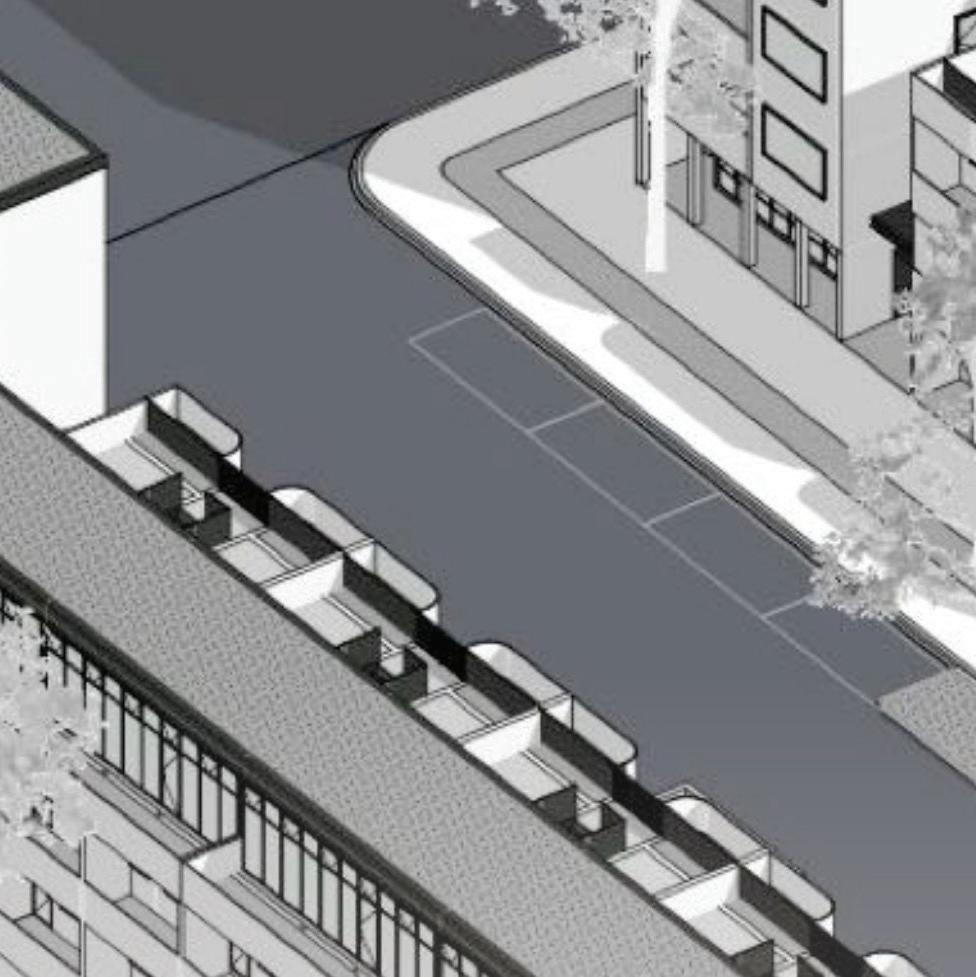
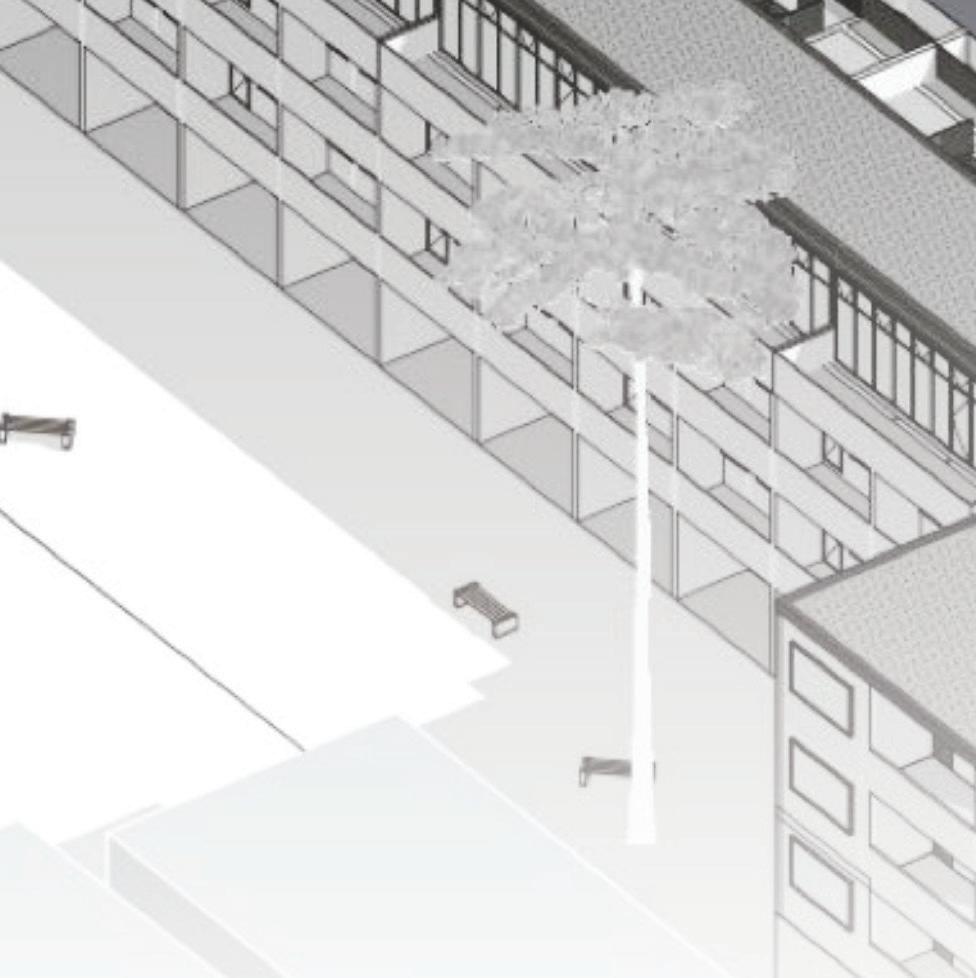
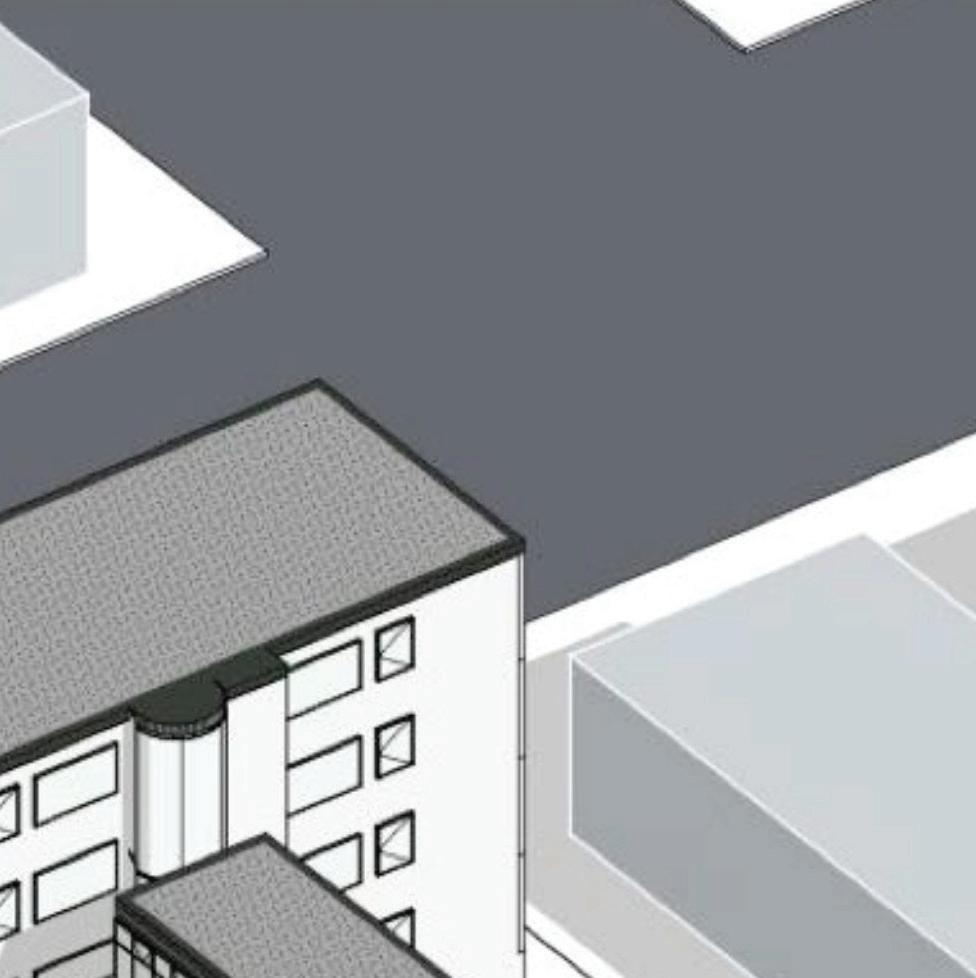
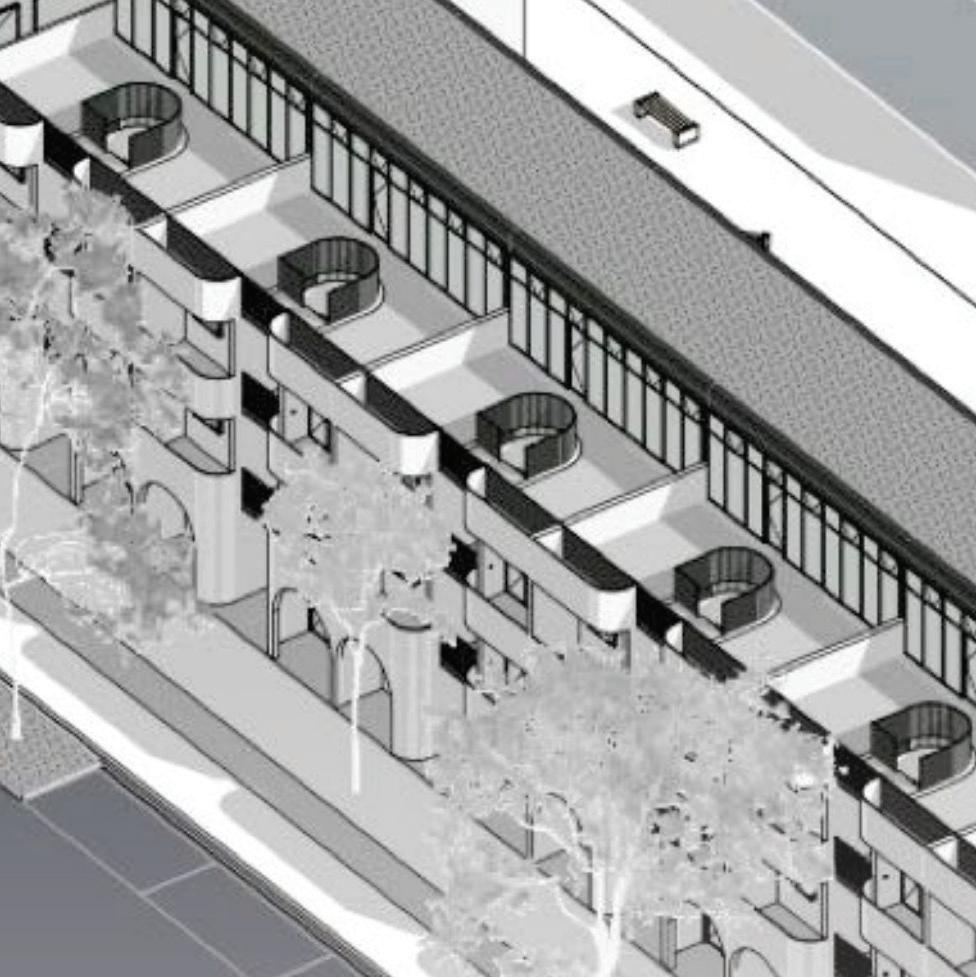
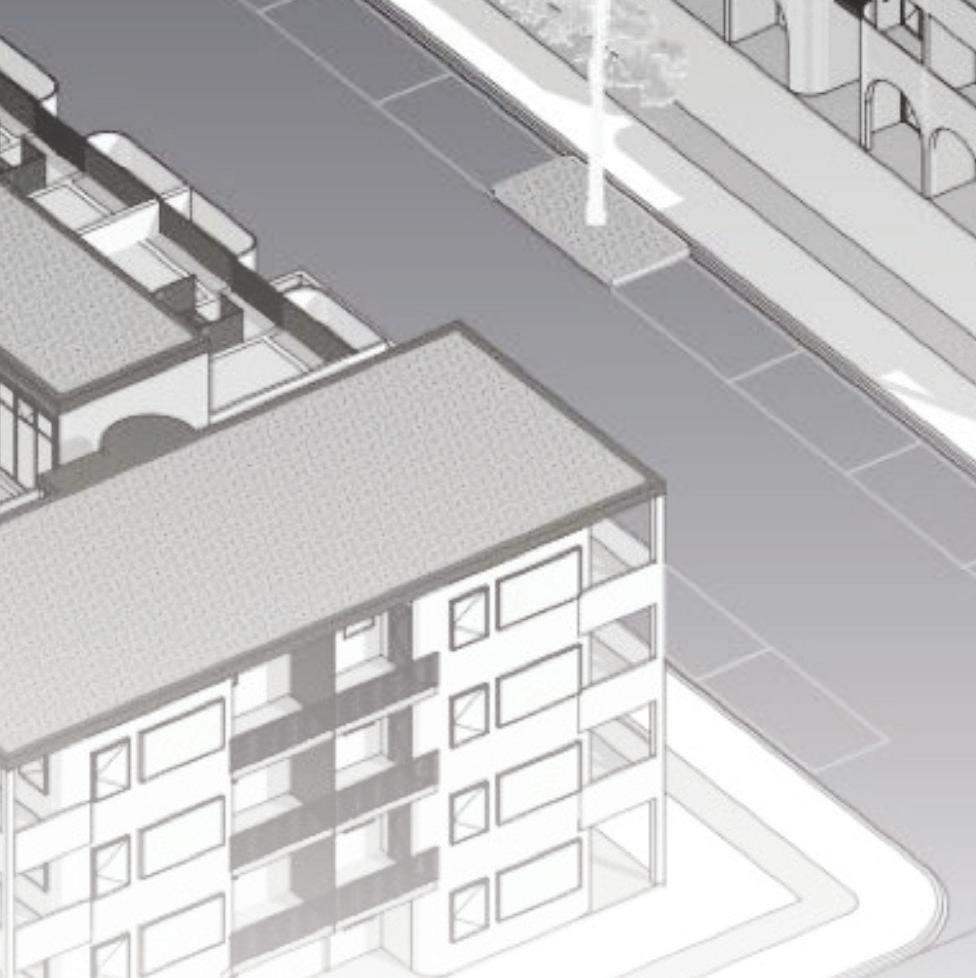



First Year Master Project Master of Architecture (Urban Transformations) 2023

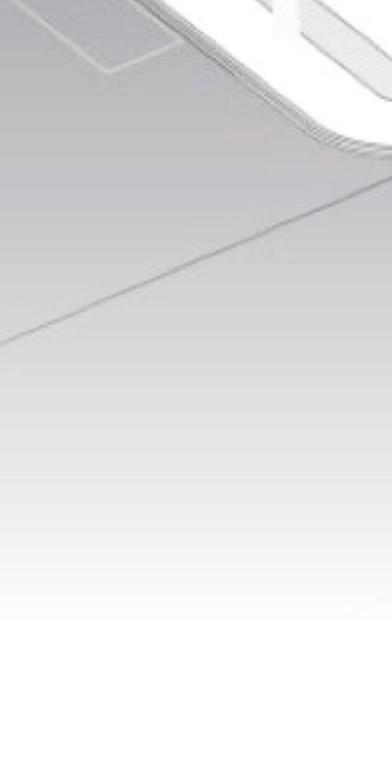
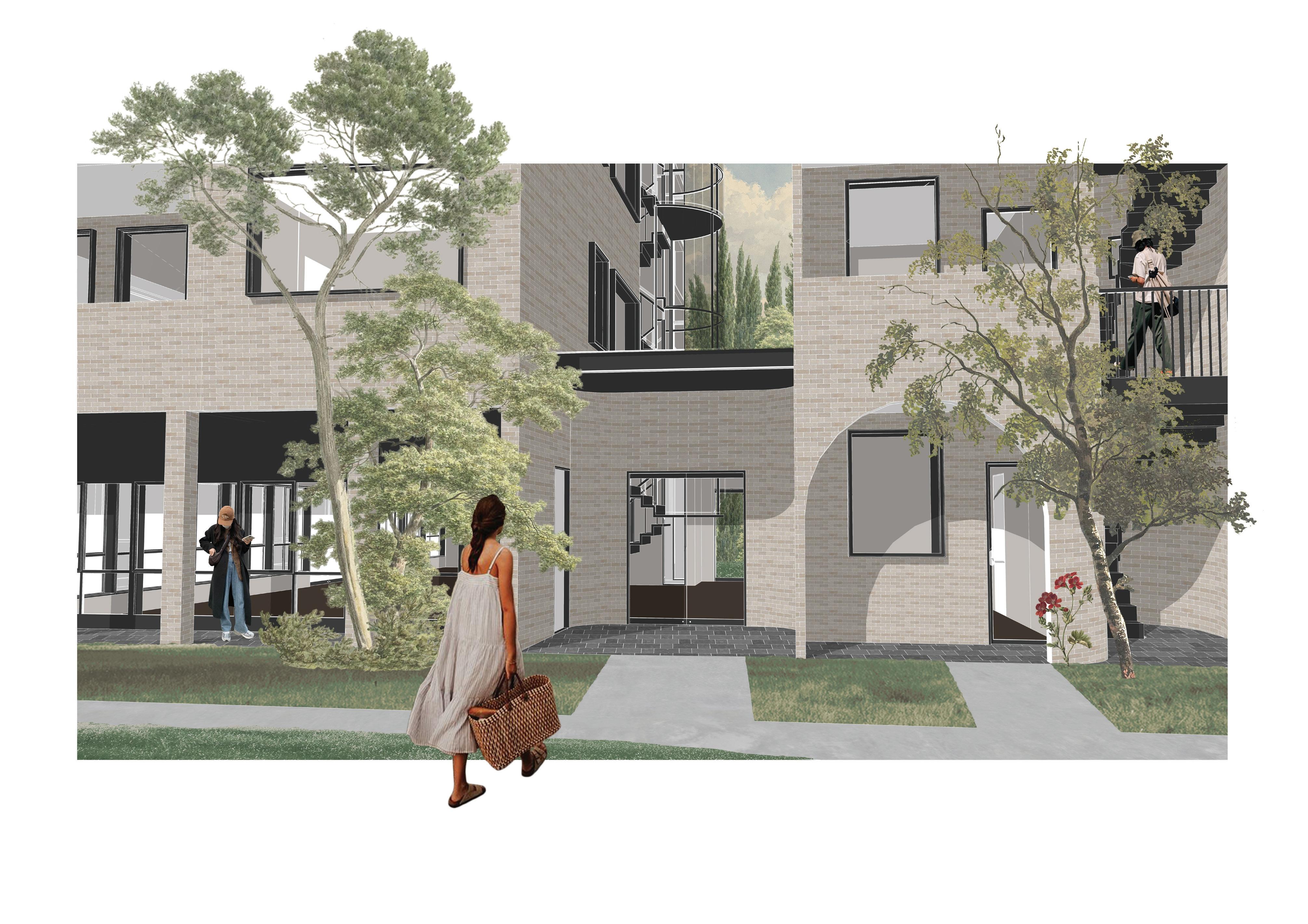
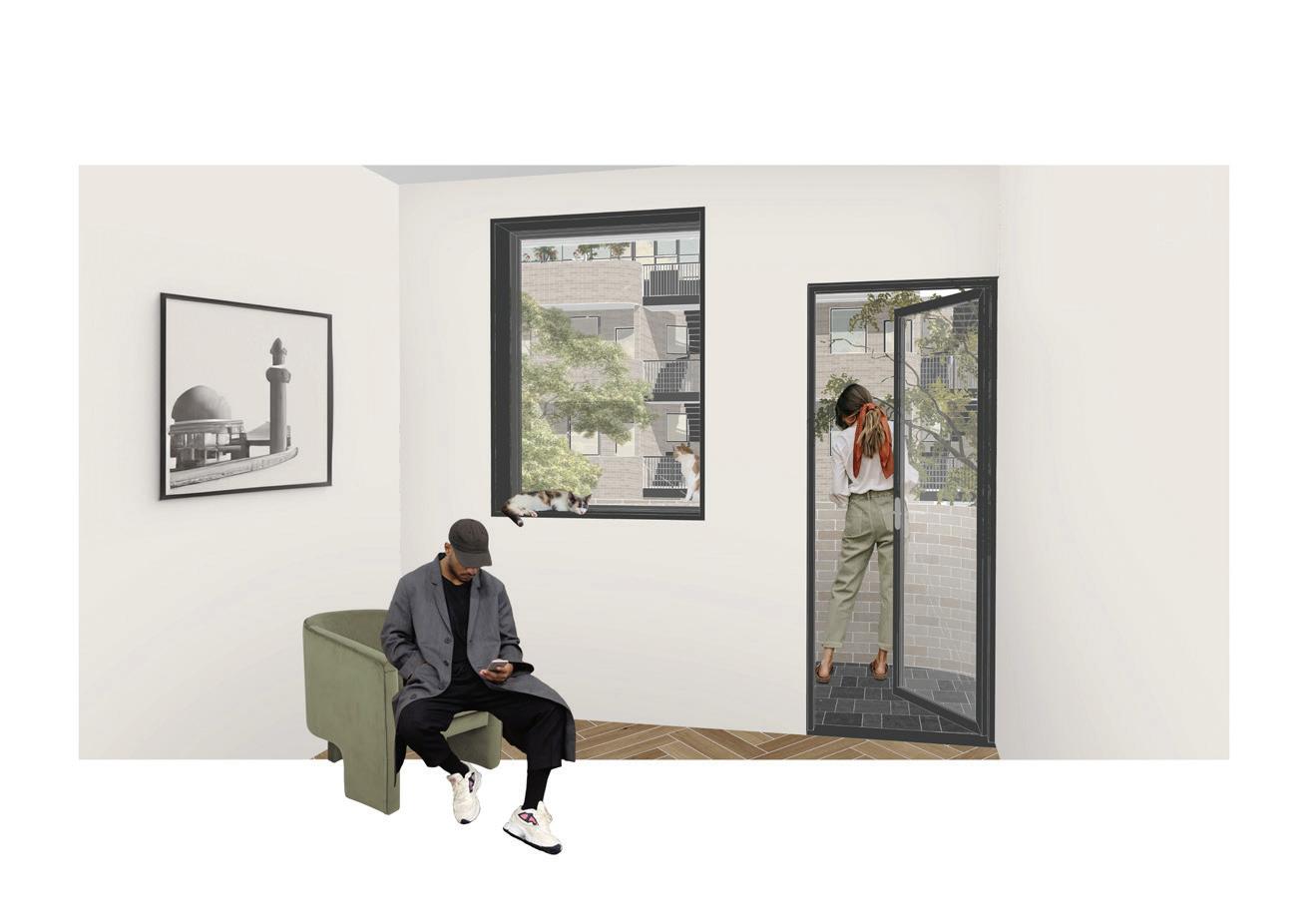
Nestled opposite the Auburn Botanic Gardens, lies a new urban development that promises to transform the area. This project aims to redefine connectivity and modern living in the area, breathing new life into the neighbourhood. At the heart of this development is the creation of a dynamic public street, an inviting thoroughfare that extends seamlessly from the existing Pine Road. This newly created street will not only enhance accessibility but also serve as a pivotal link to a brand-new bus route, offering residents convenient access to transportation options that connect them to the nearby train station and beyond.
Flanking this thoroughfare are four-storey and five storey apartment blocks that house a variety of residences, ranging from spacious threebedroom units to cozy twobedroom homes. These modern apartments also prioritise convenience with underground parking facilities, ensuring a clutter-free and organised environment and bike storage. All residences within this project are designed to maximise access to natural sunlight and ample cross ventilation, fostering a healthy and comfortable living
environment. Sustainability is also a core ideal integrated throughout the entire project with design components integrated to promote factors such as passive cooling. Beyond aesthetics and comfort, this development is dedicated to meeting the diverse housing needs of the community, with options for market-rate housing, social housing, and affordable housing, creating a truly inclusive and well-rounded community.
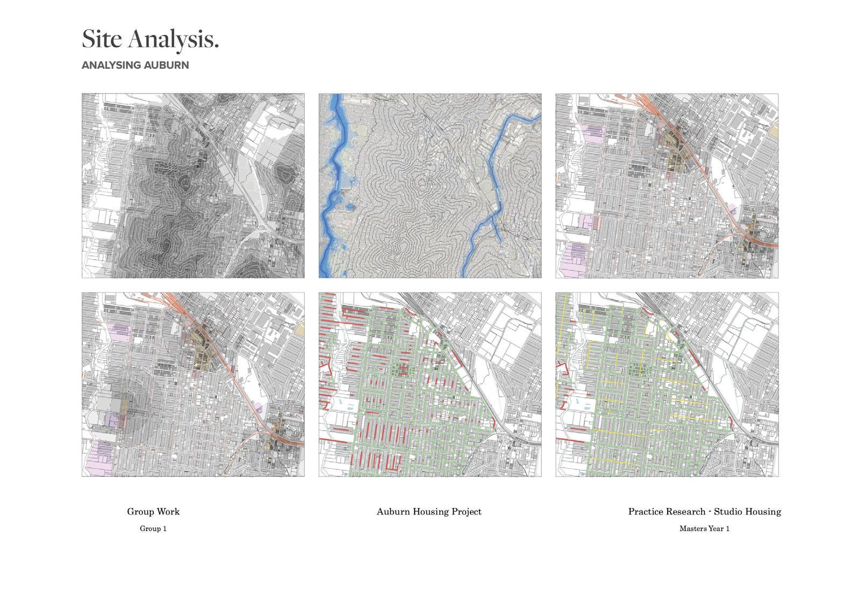
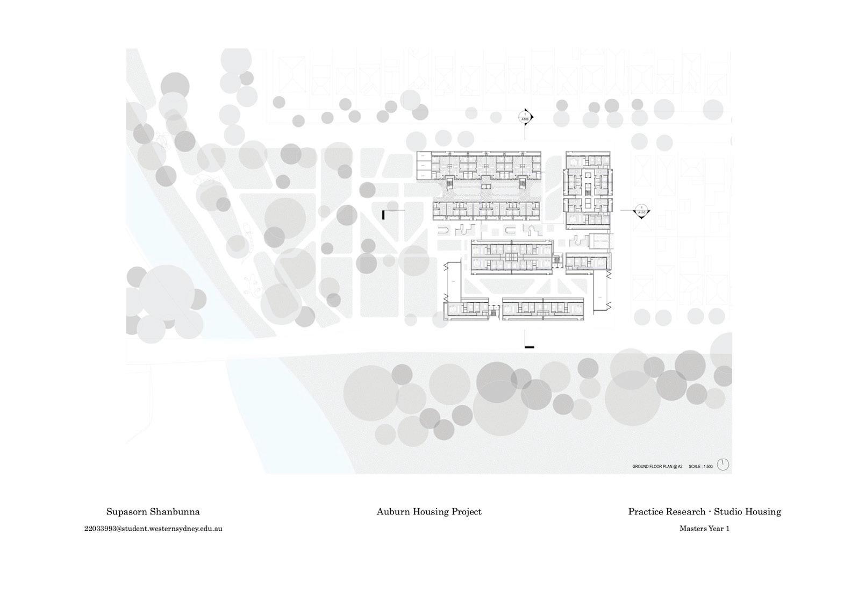
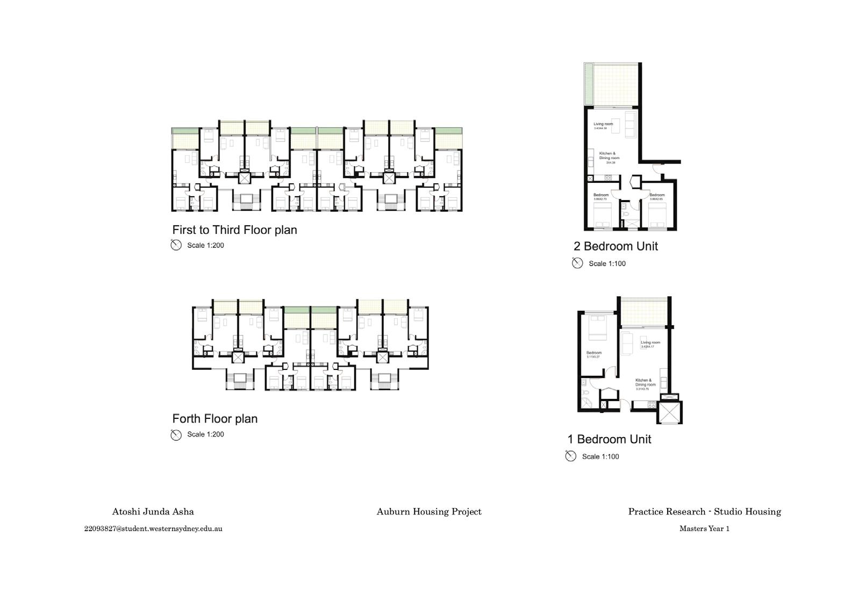
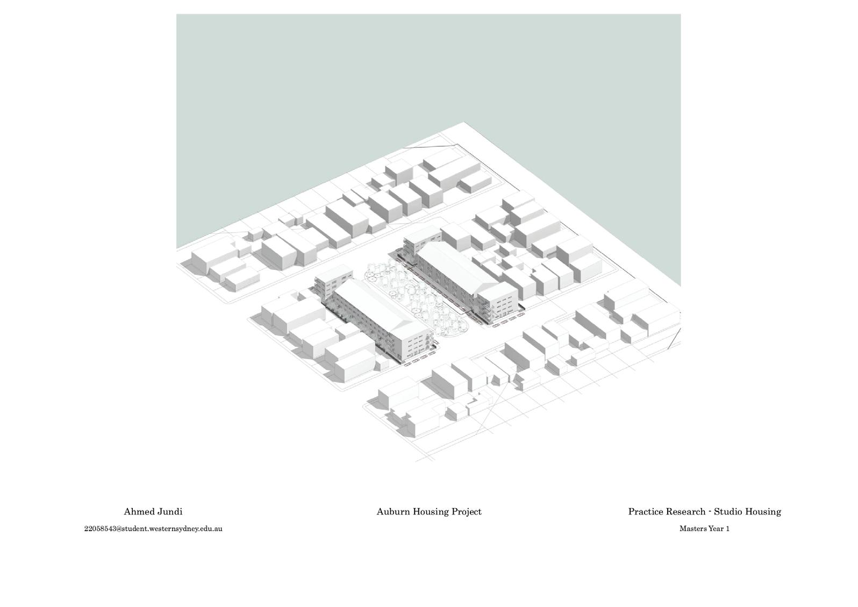
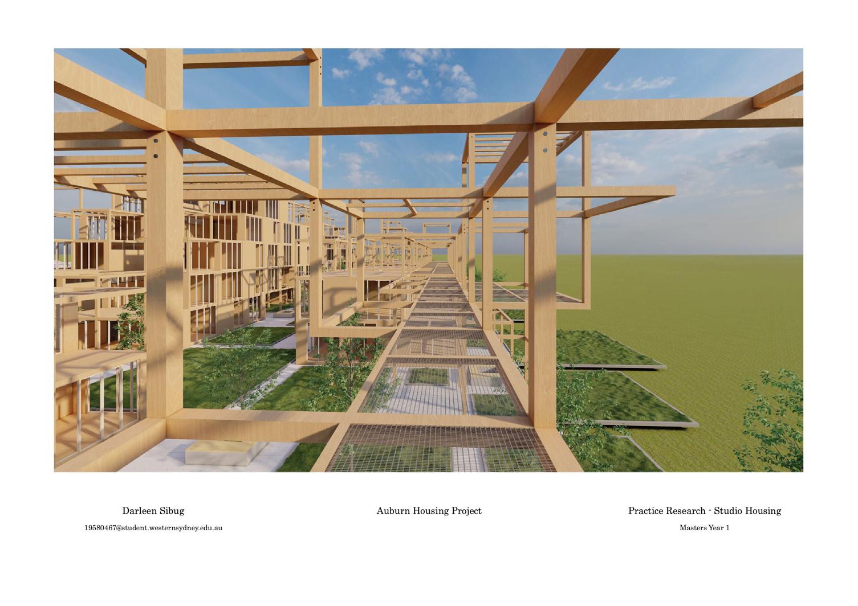
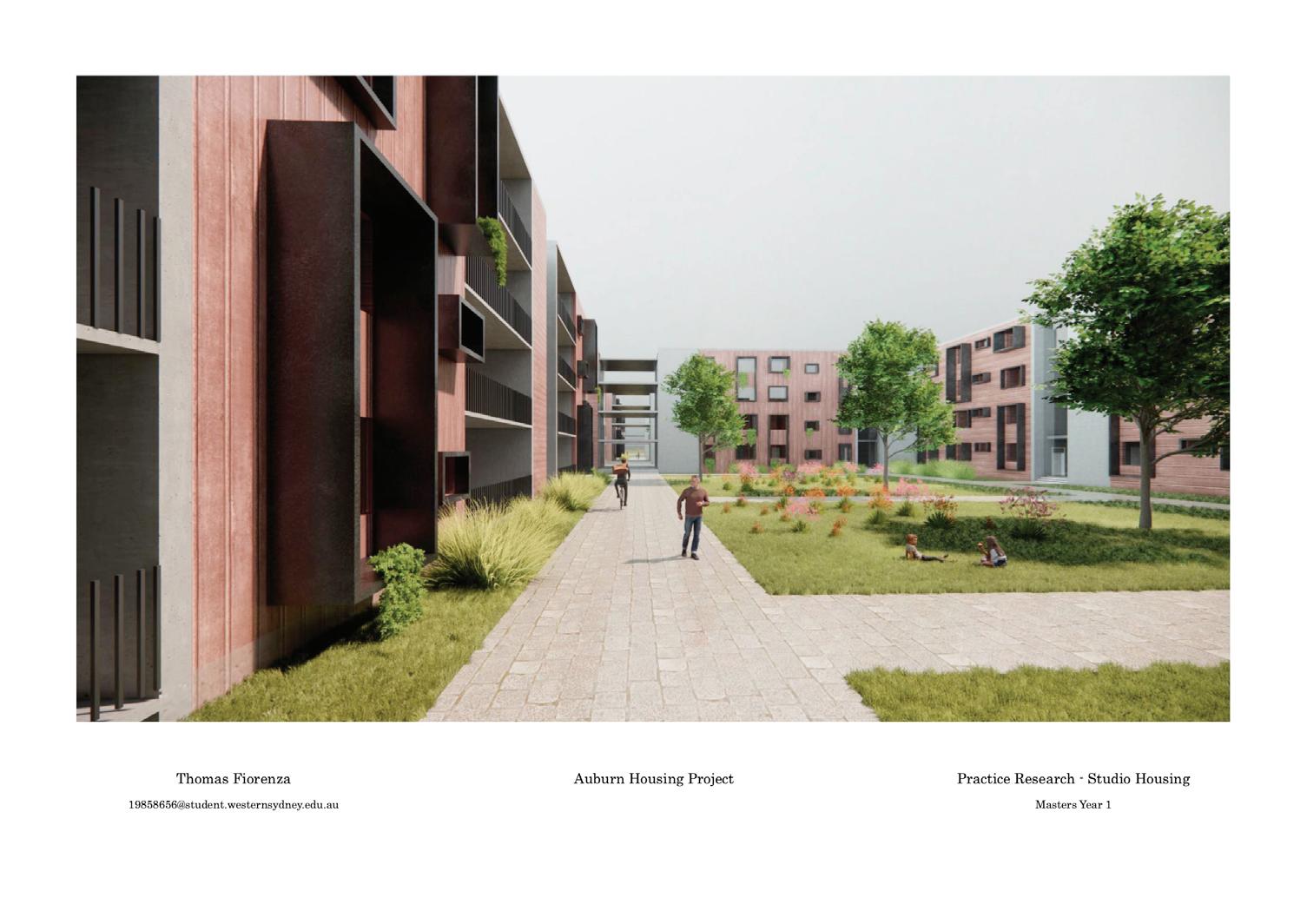
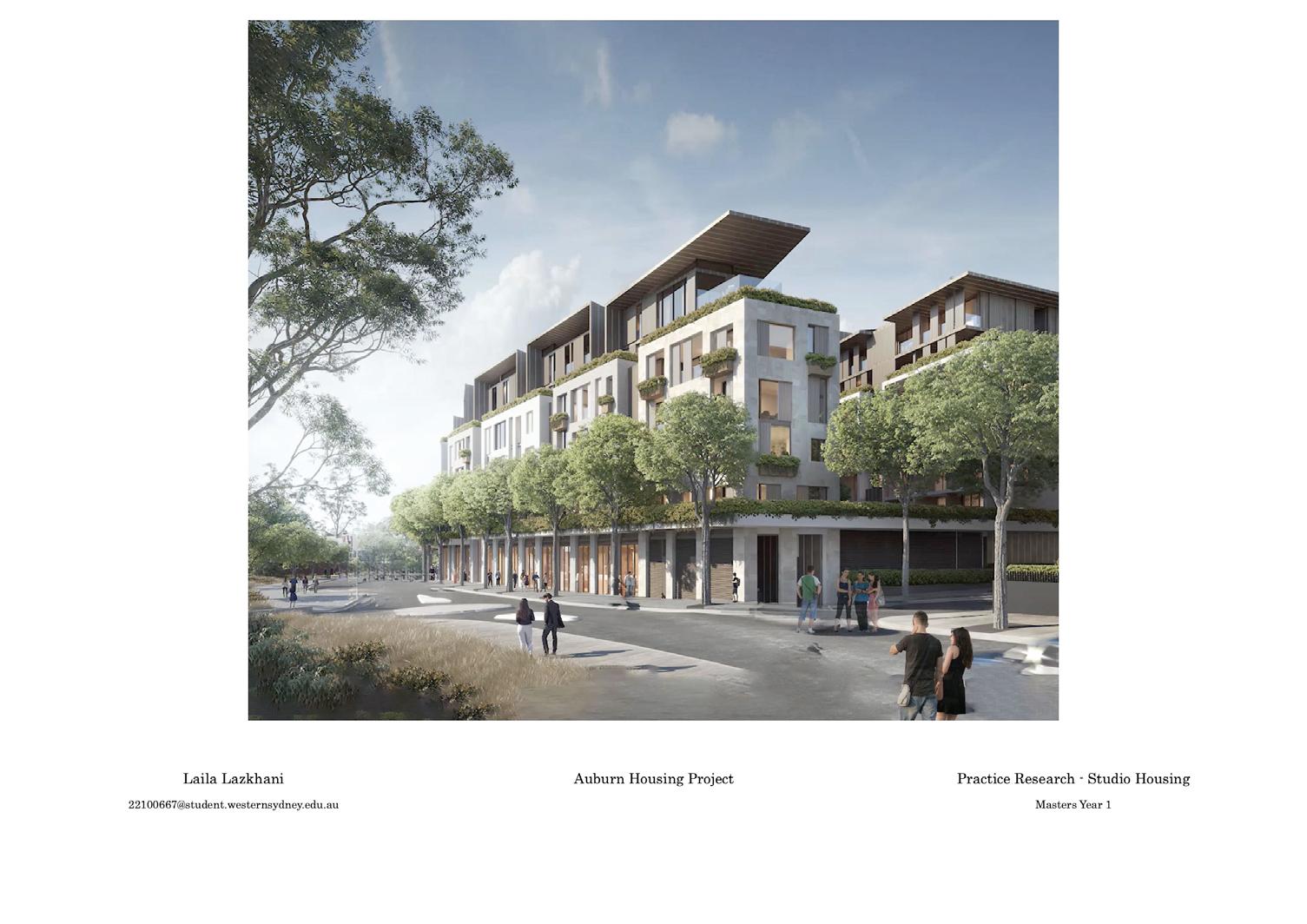
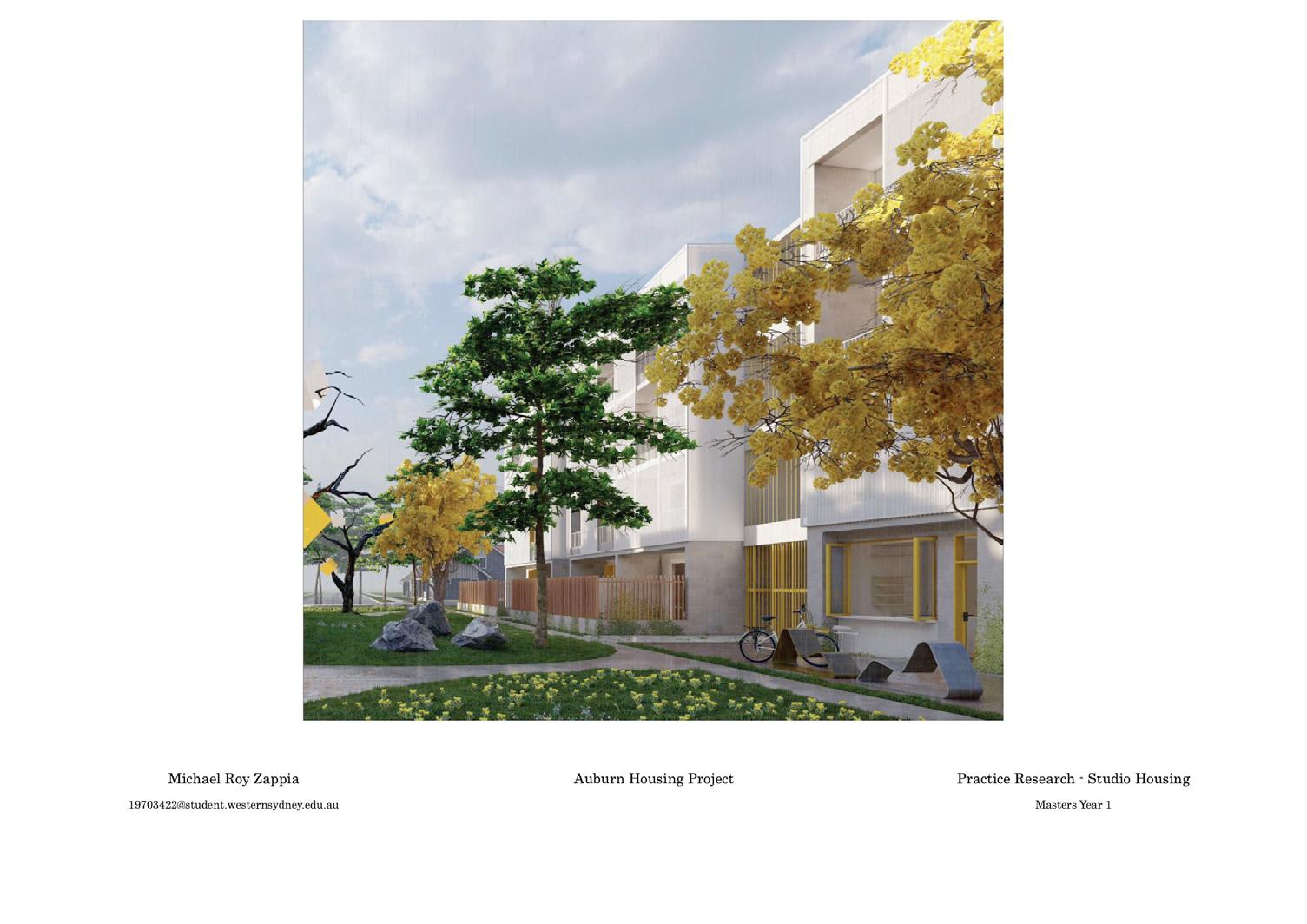
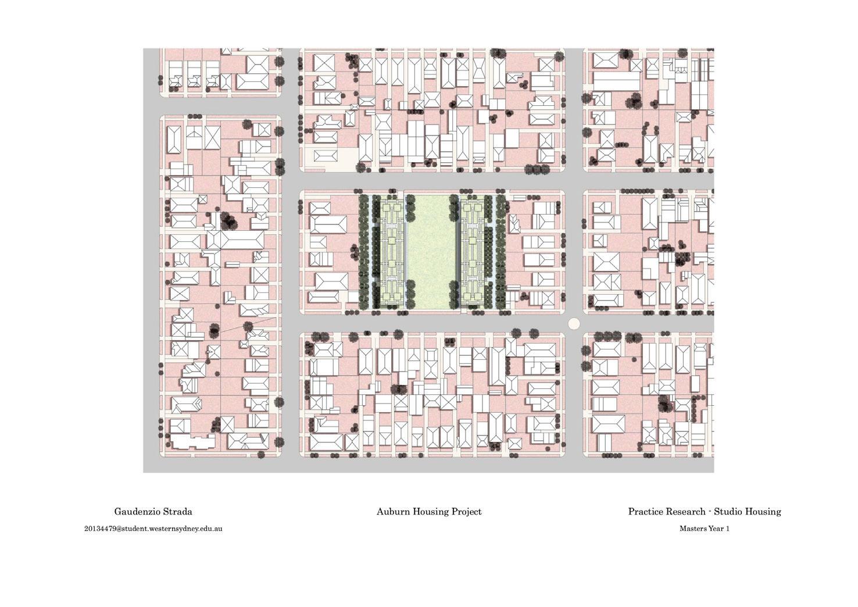
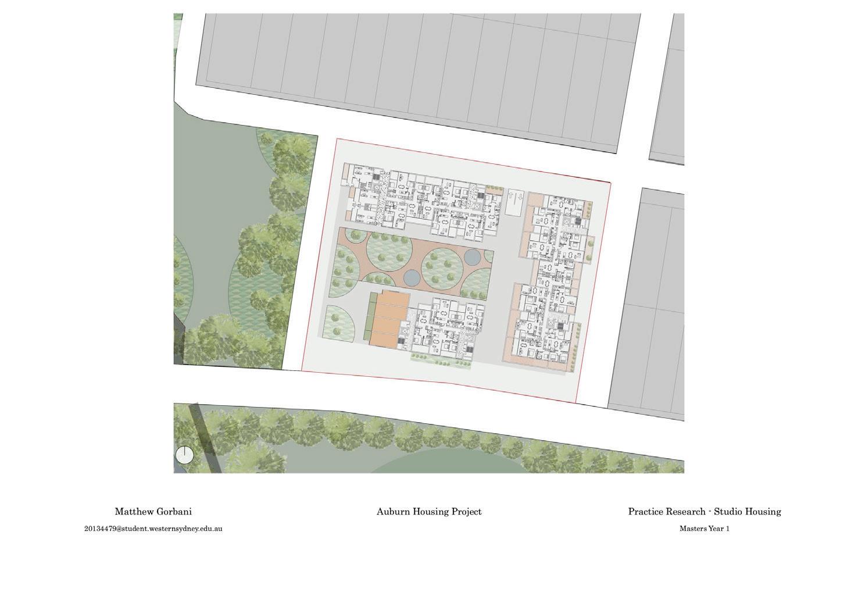
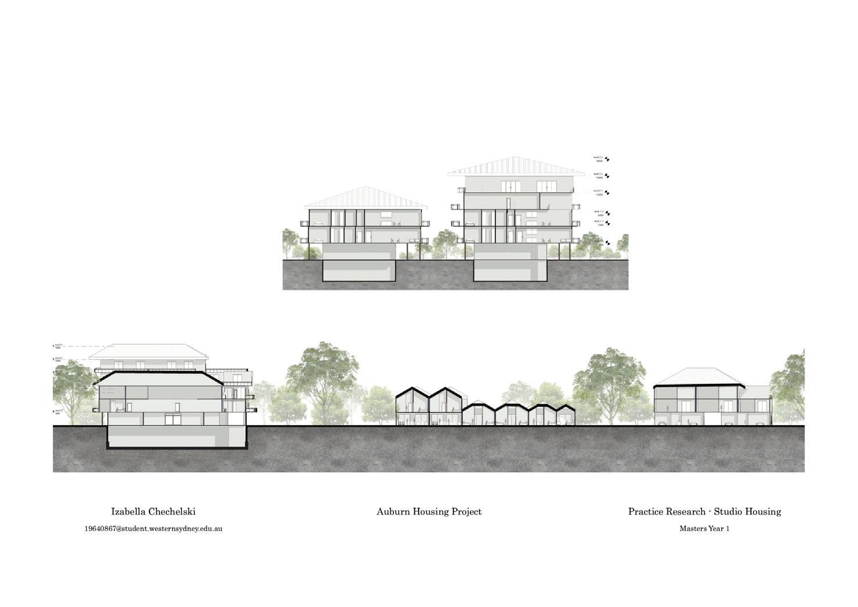
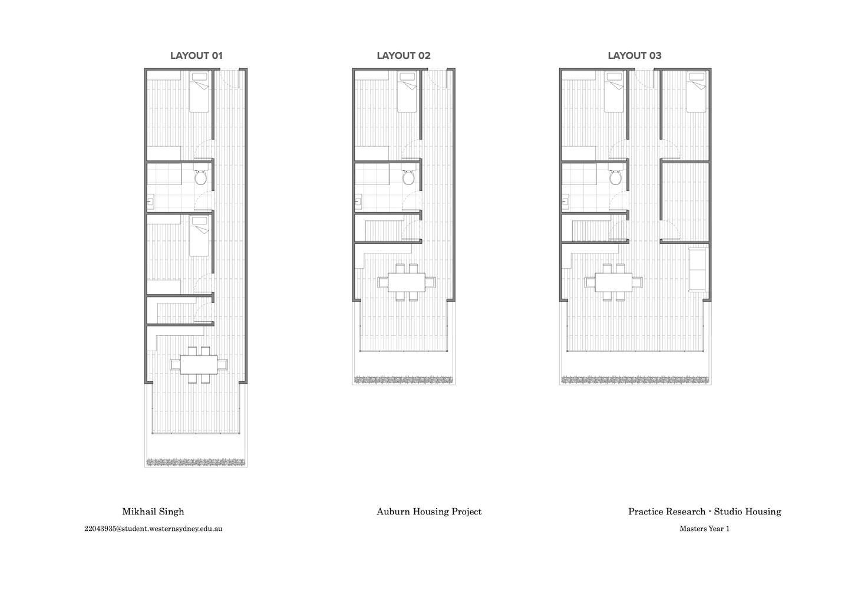
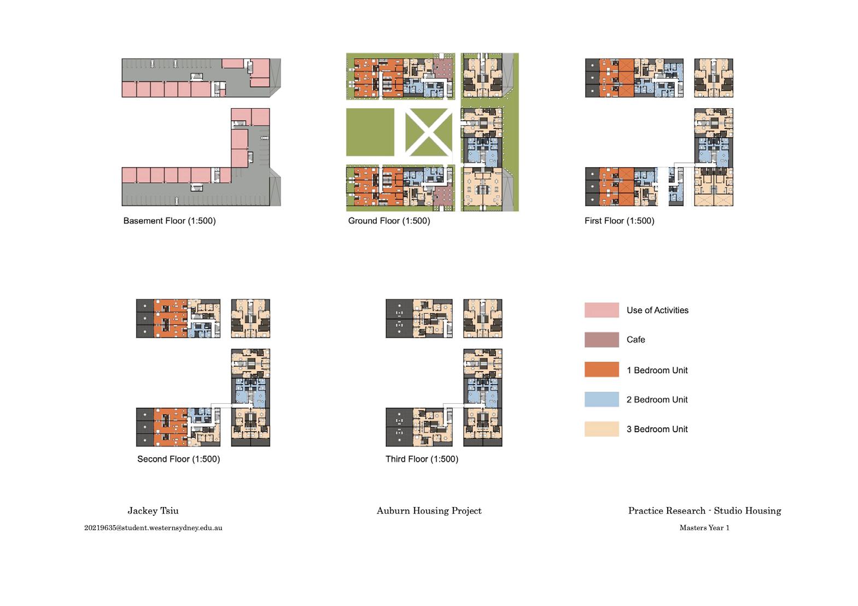
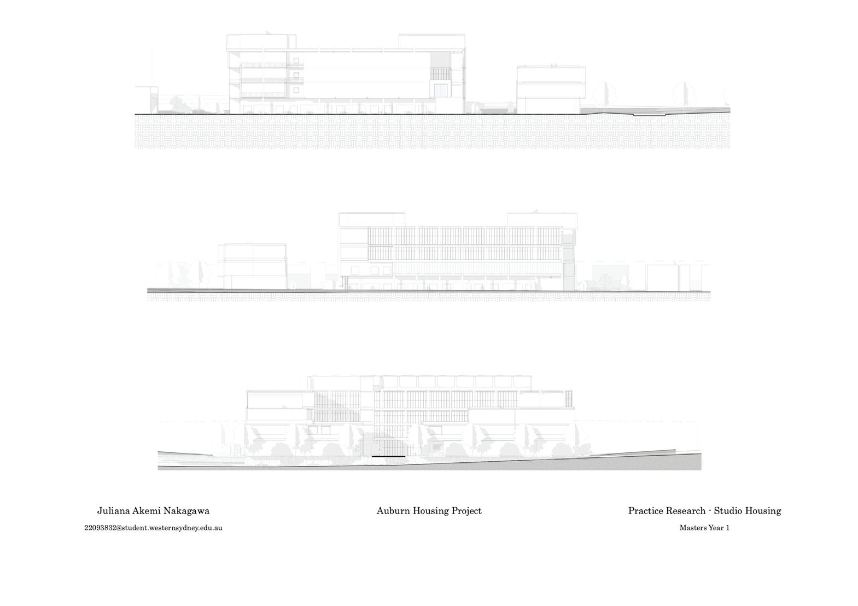

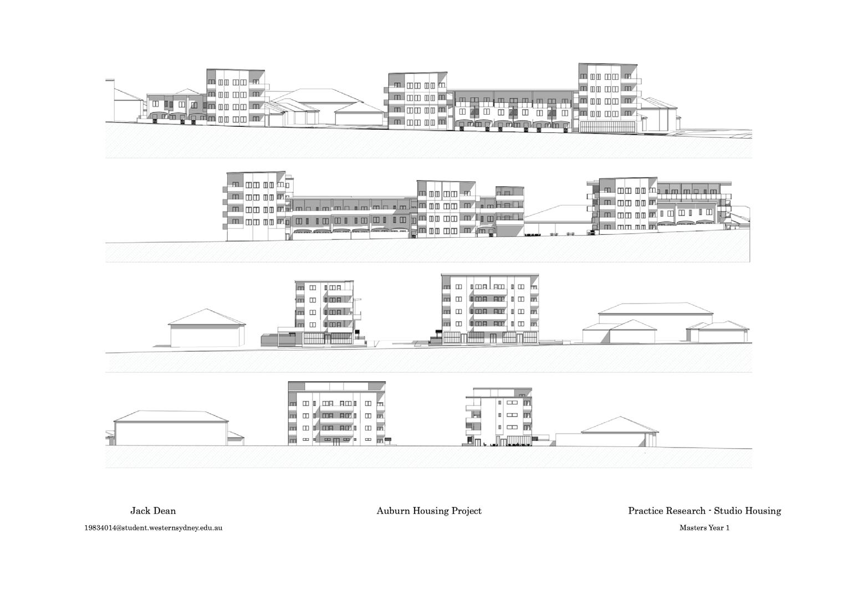
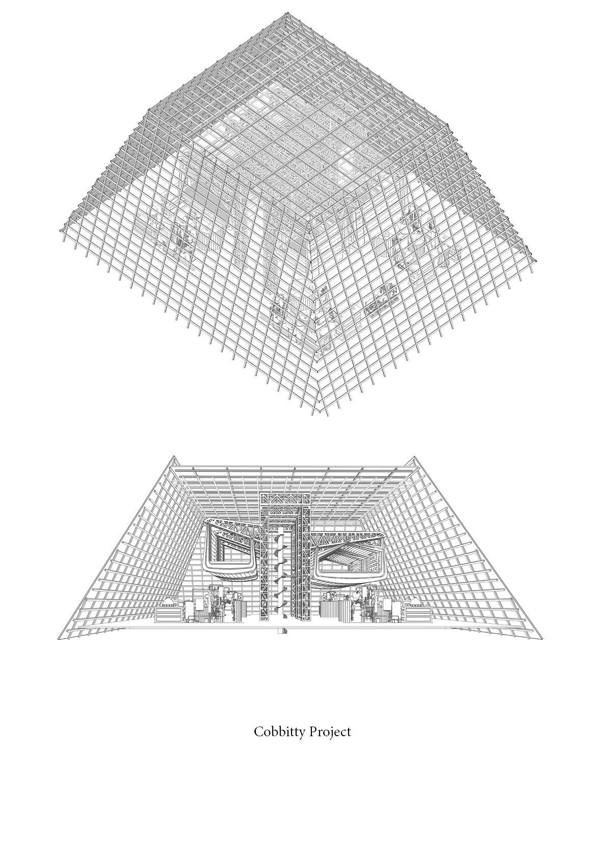
Manpreet Kaur
Second Year Master Project Master of Architecture (Urban Transformations)
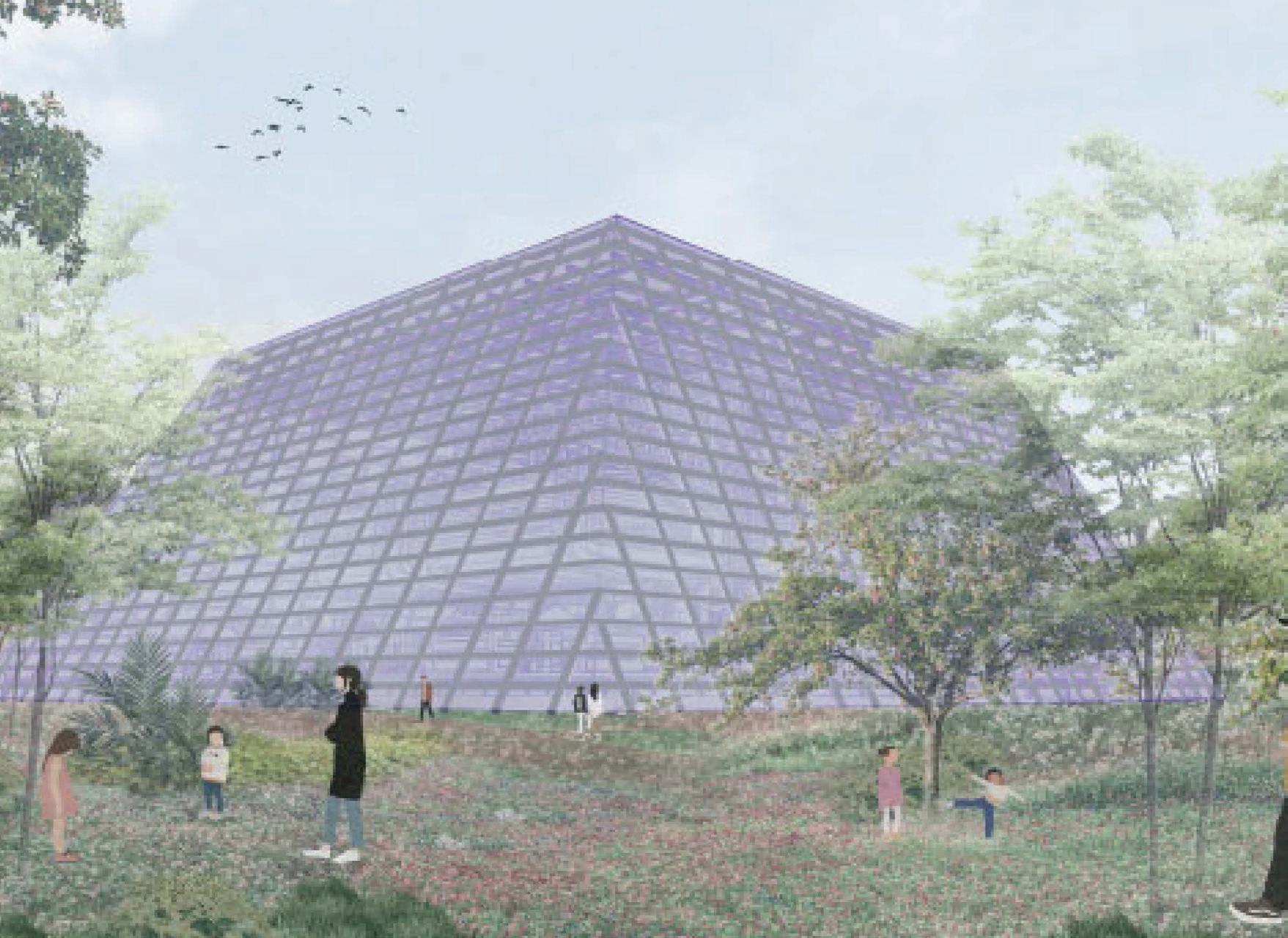
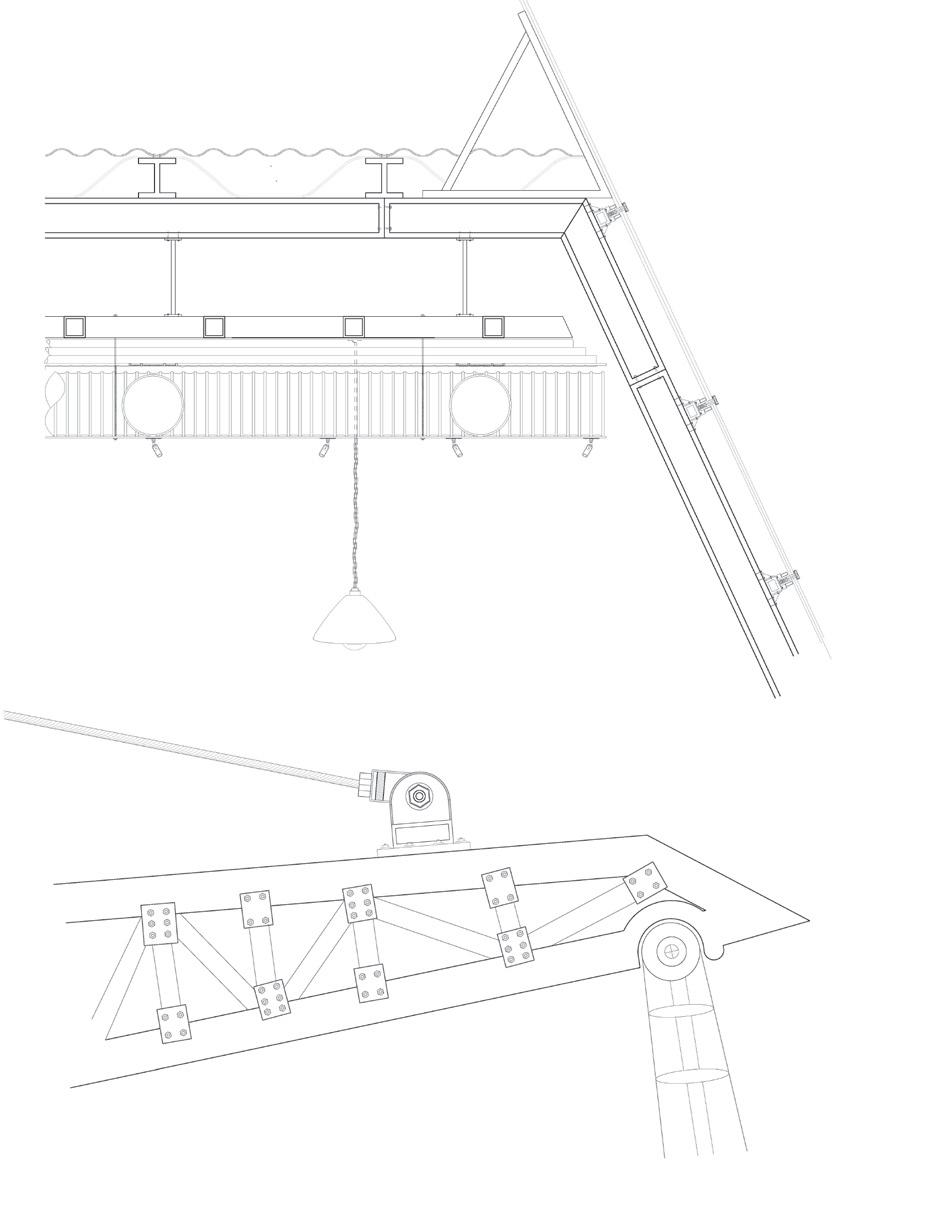
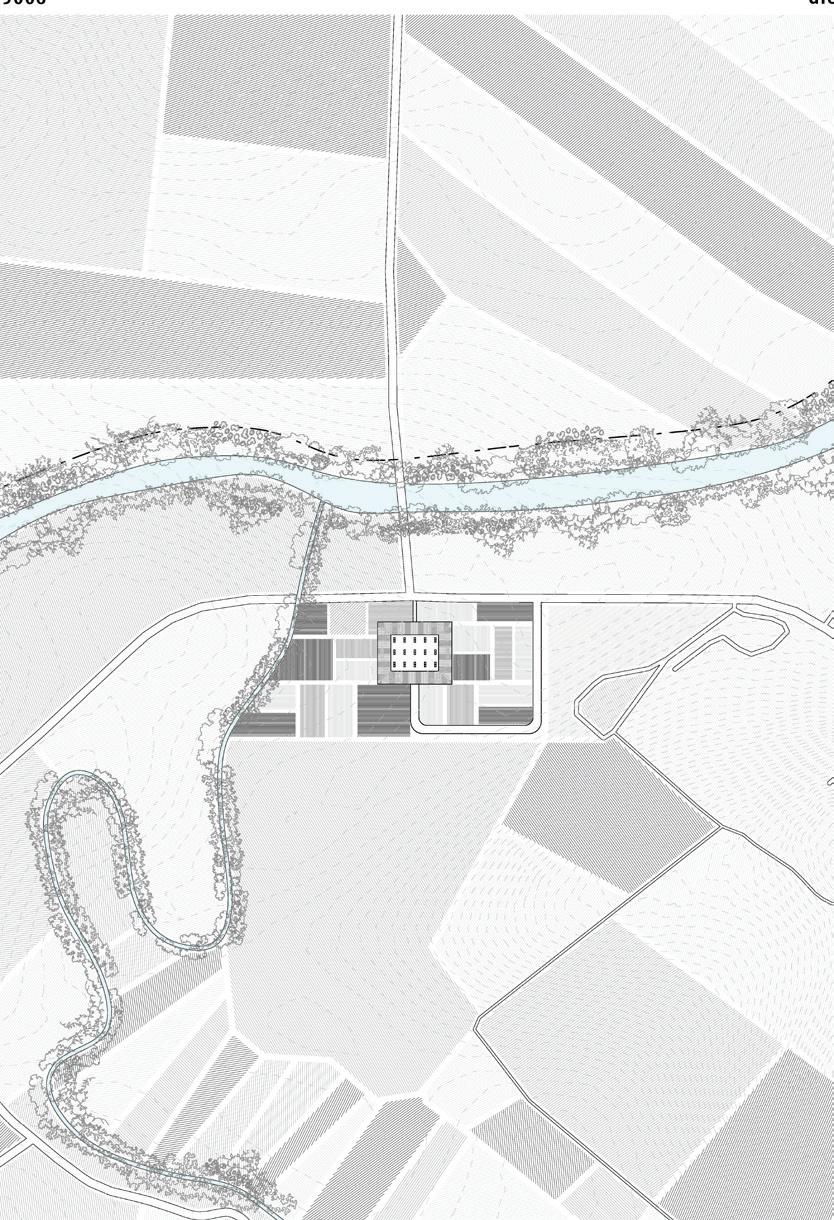
The studio asks students to imagine what a sustainable community hub on Sydney’s peri-urban fringe looks like. In contrast to the situation described above, how might we design for local communities that encourage a relationship and positive interaction between agriculture and the communities these lands sit adjacent too. Conventional land use strategy argues for the seperation of agriculture and communal space. Challenging this, the studio asks what an adaptable agriculture and multi functional communal space looks like.
Situated between the scale of a regional agriculture building and a local farmers market, the building will provide for communal tactivities and small scale farming operations. While researching the prodominant forms of agriculture, students will eventually choose a form of farming to occur in their building. The building needs to allow for farmers’ markets (place of commerce), to demonstrate the thesis of the studio of bringing agriculture and local community together under the same roof. Sydney’s urban sprawl has now reached into the lands of the
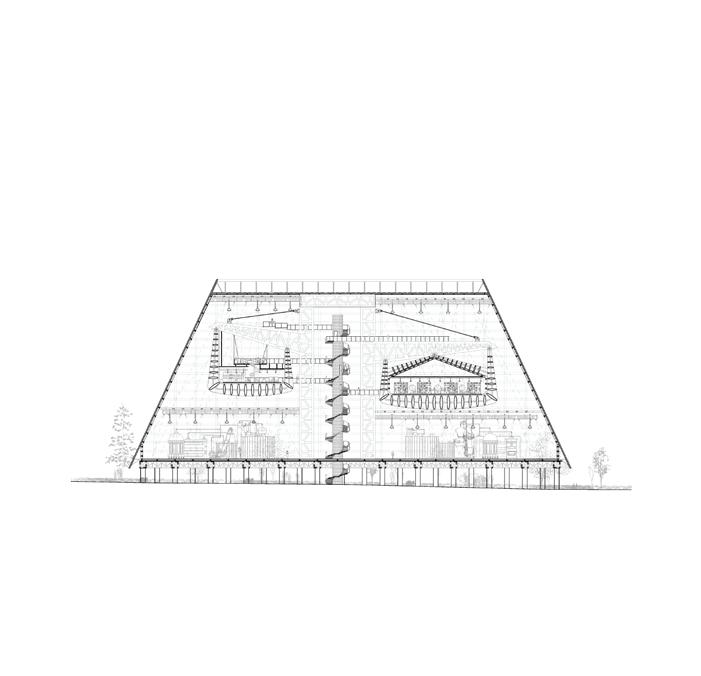
agricultural food bowl of the greater metropolitan region. We are interested in the adjacency of these two seemingly disparate forms of occupying land: Housing and Agriculture. The studio explores the typology of the industrial shed as a form of local vernacular ubiquitous across regional Australia. The ‘Shed’ is an umbrella termstudents develop their proposals of what a shed is in the context of small scale farming operations, a farmers market and local community hub.
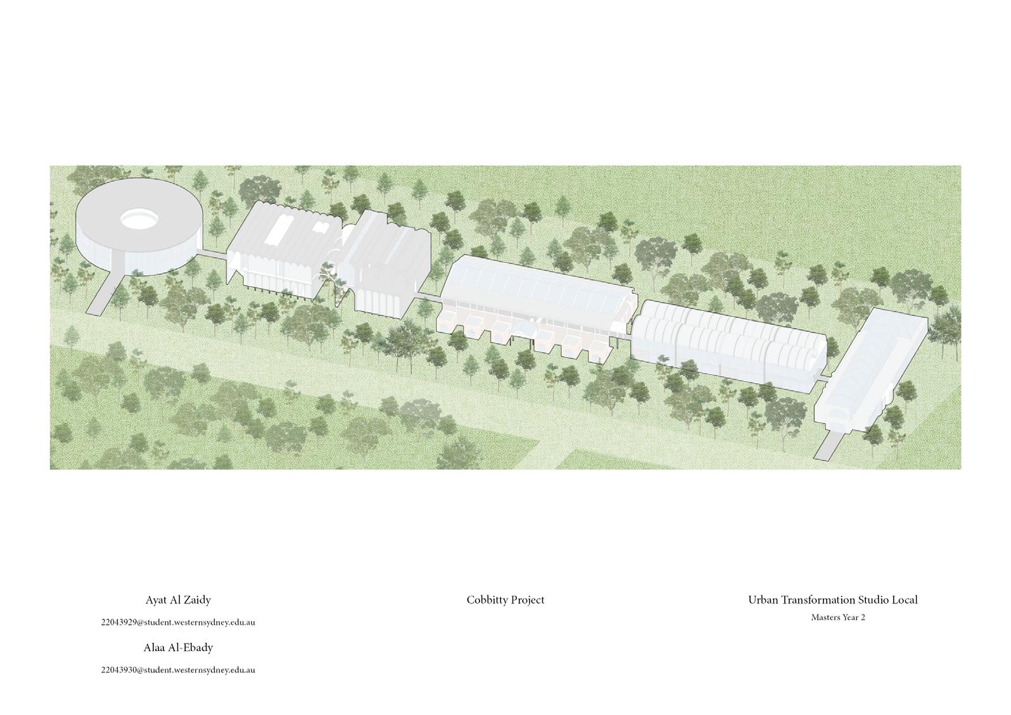
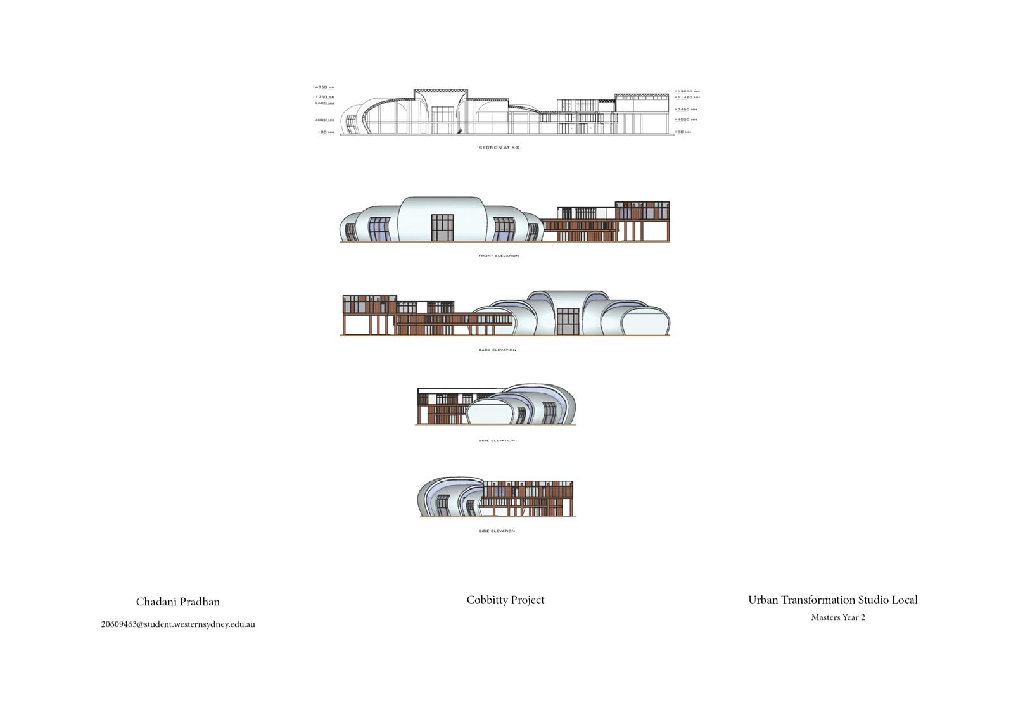
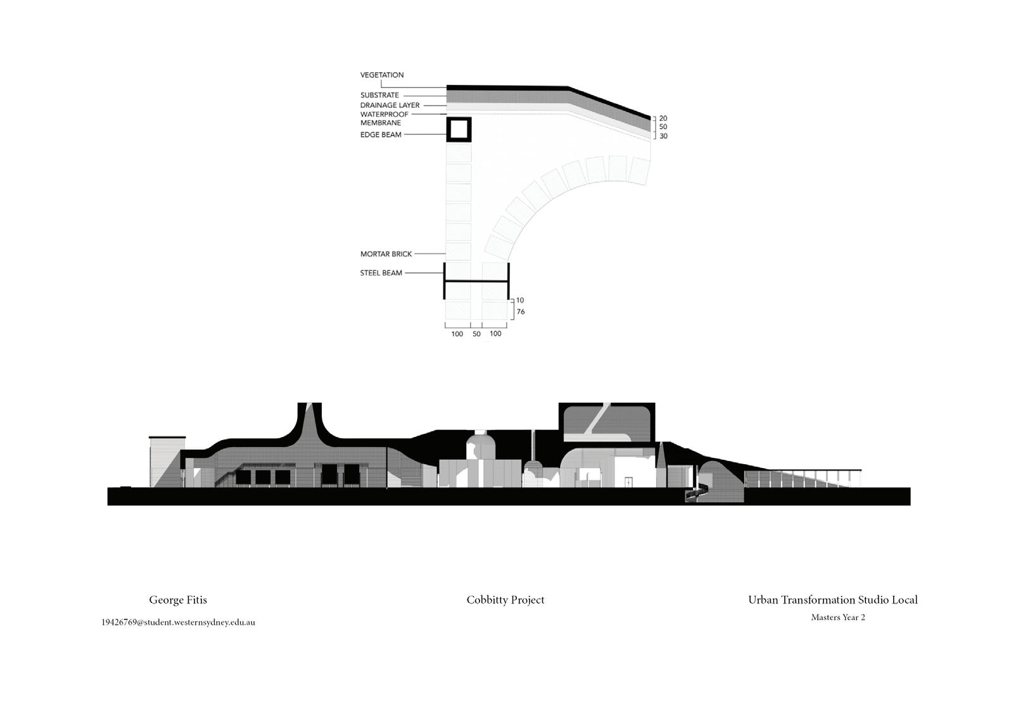
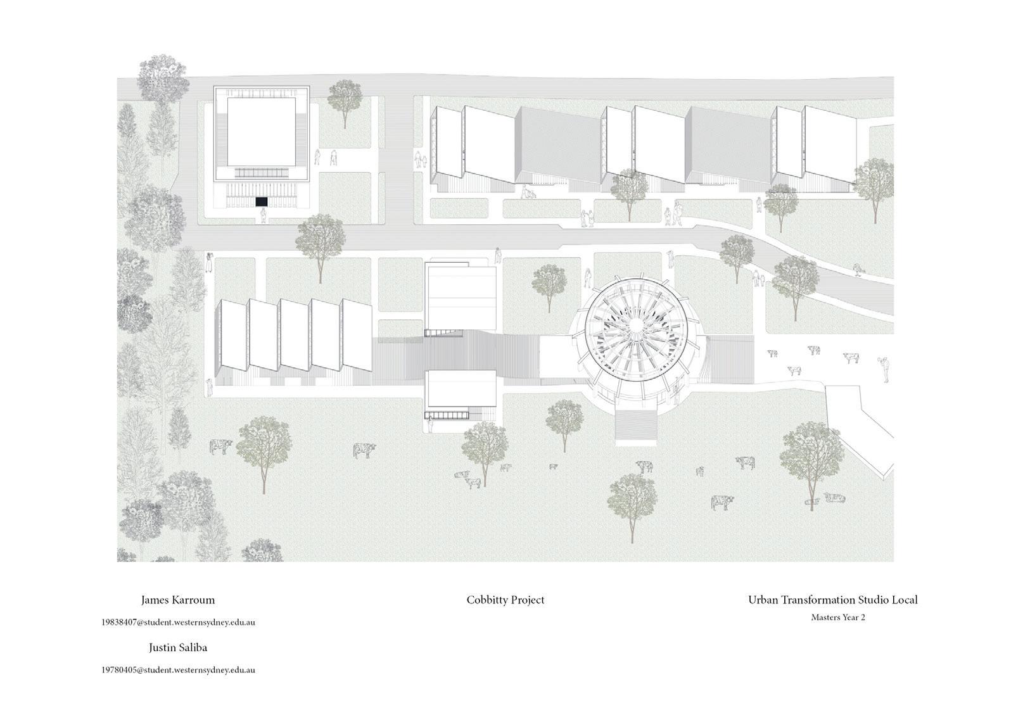
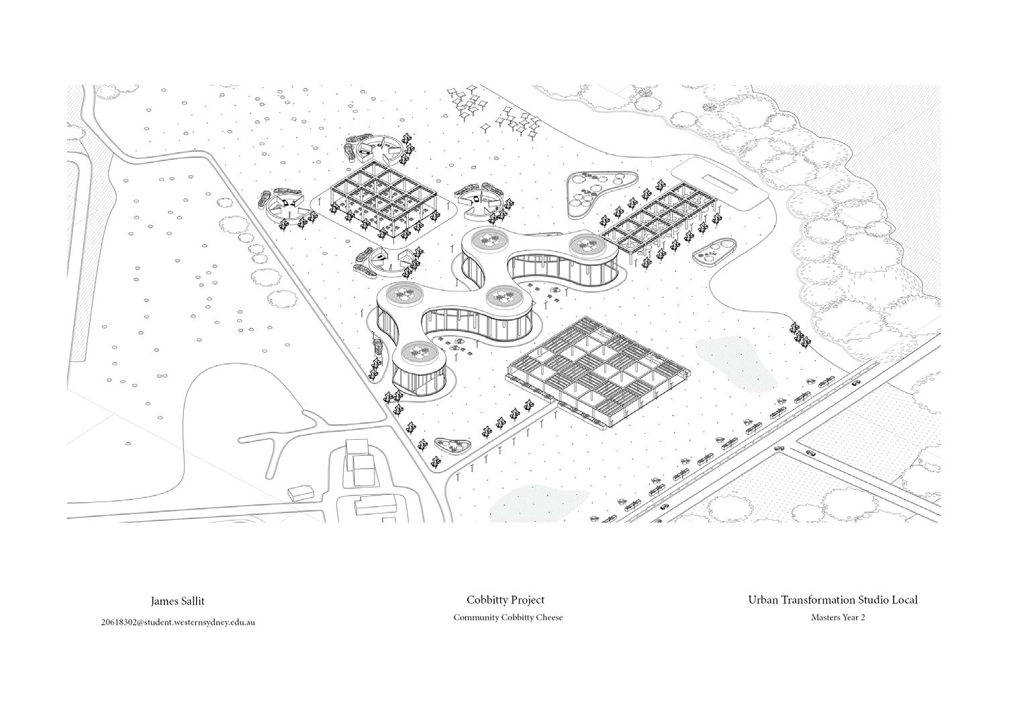
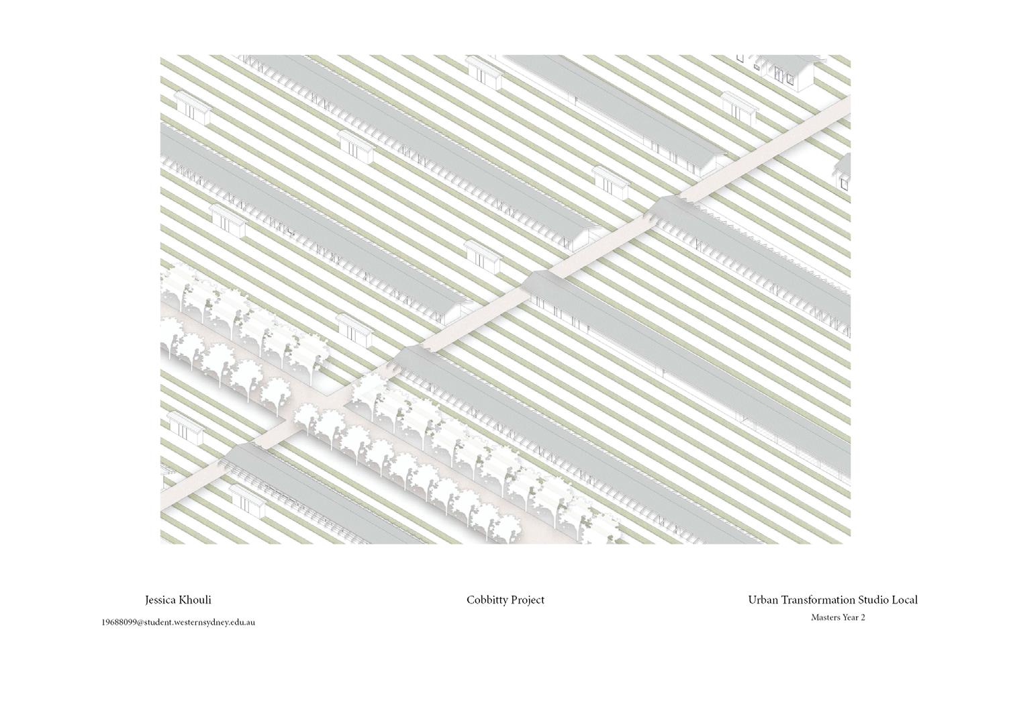
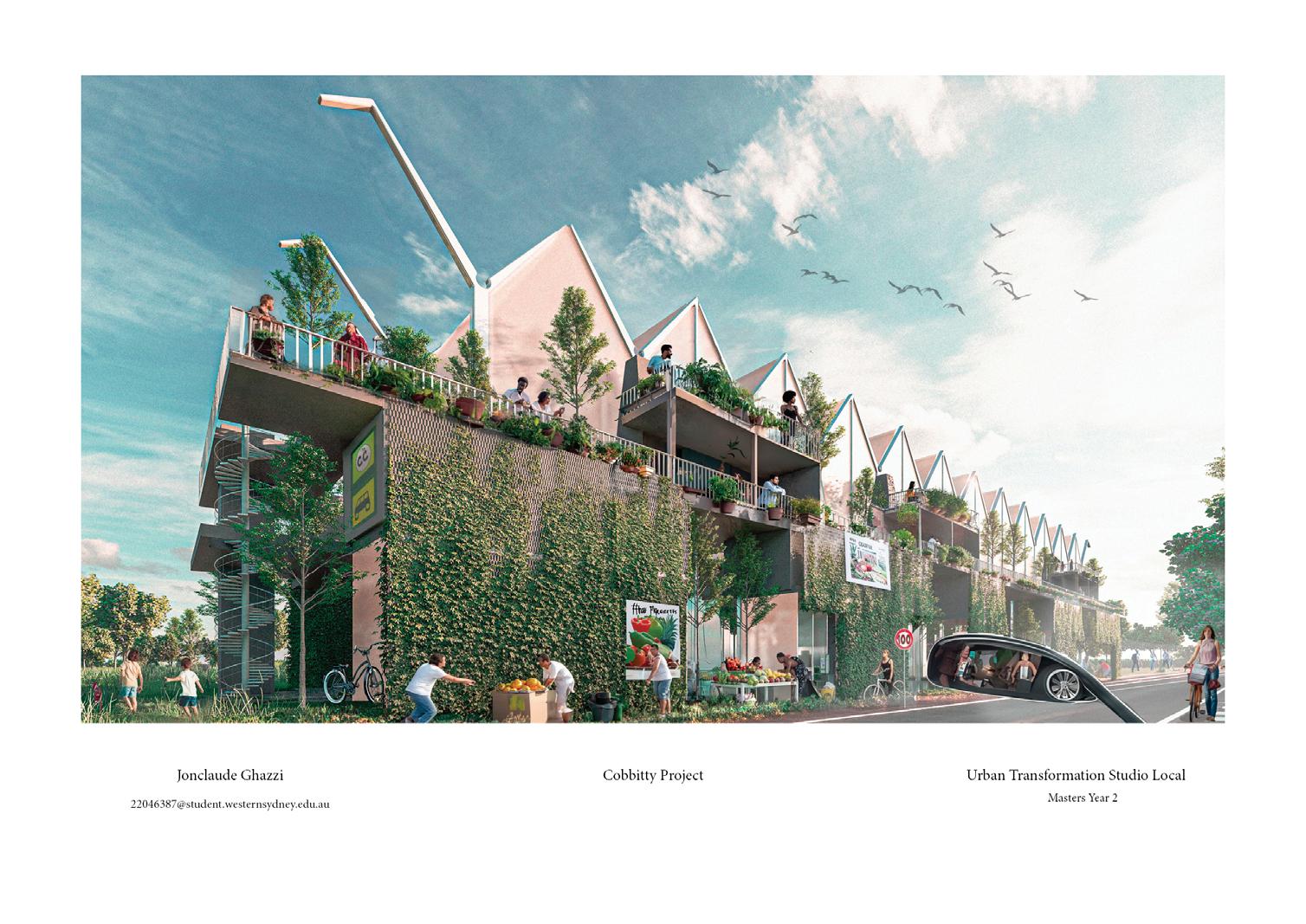
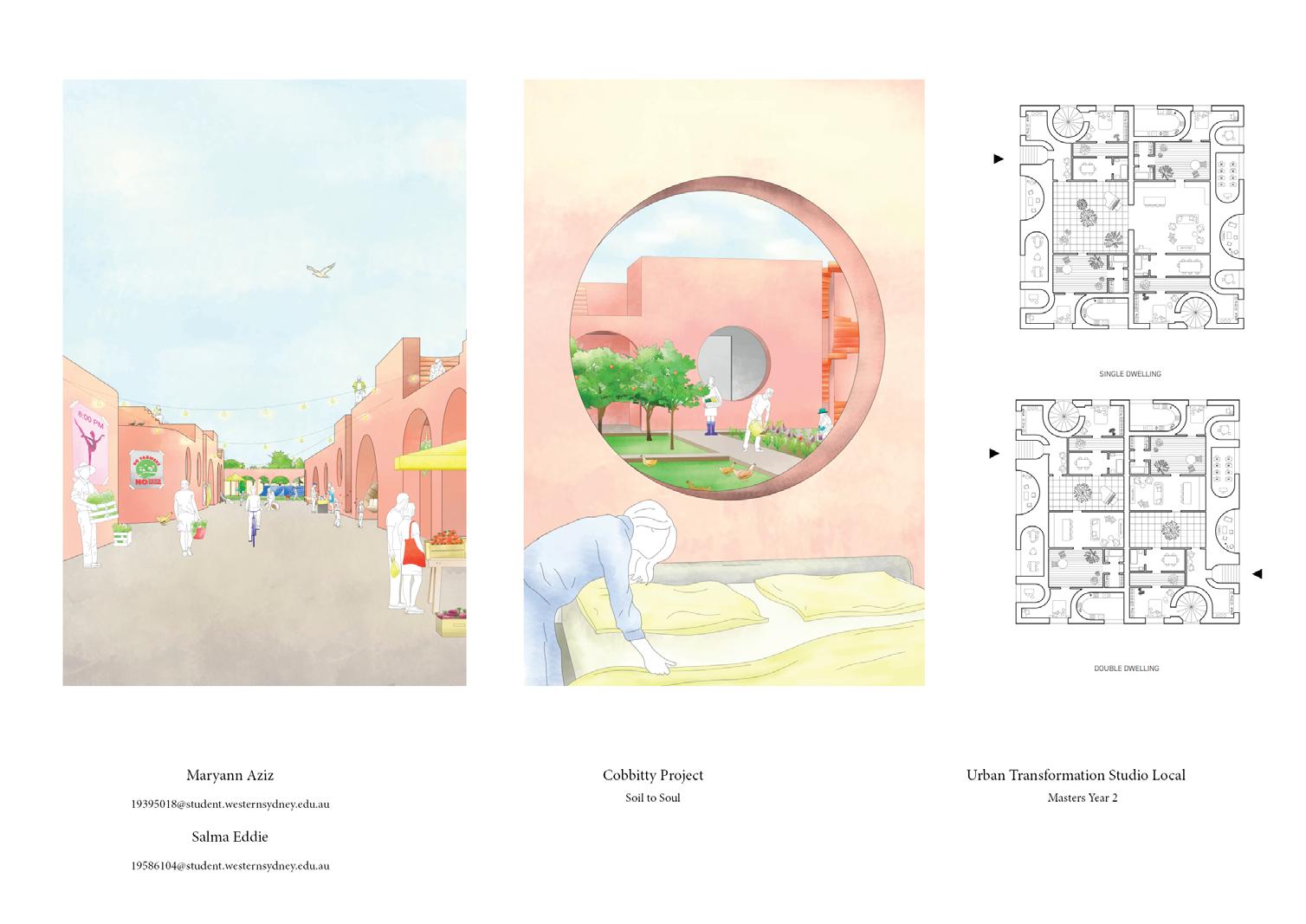
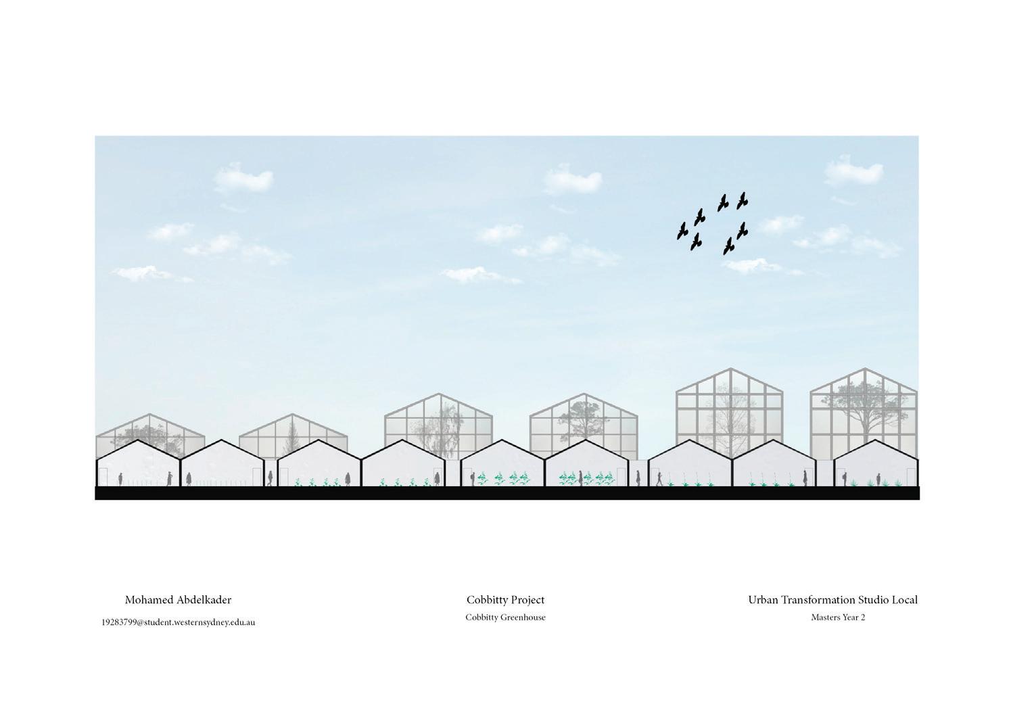

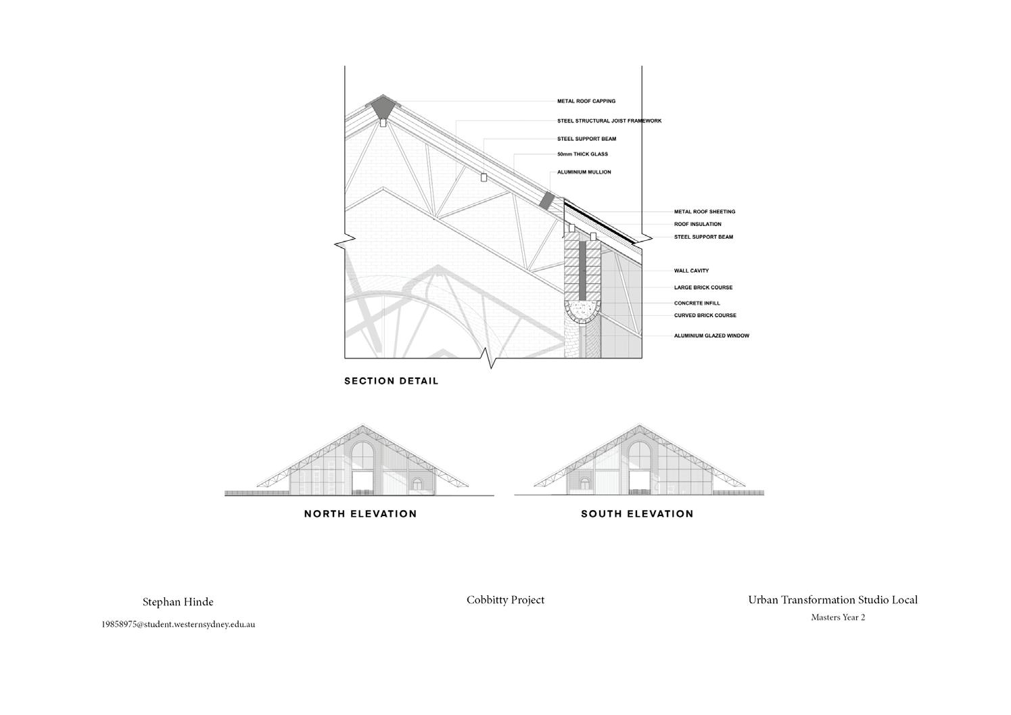
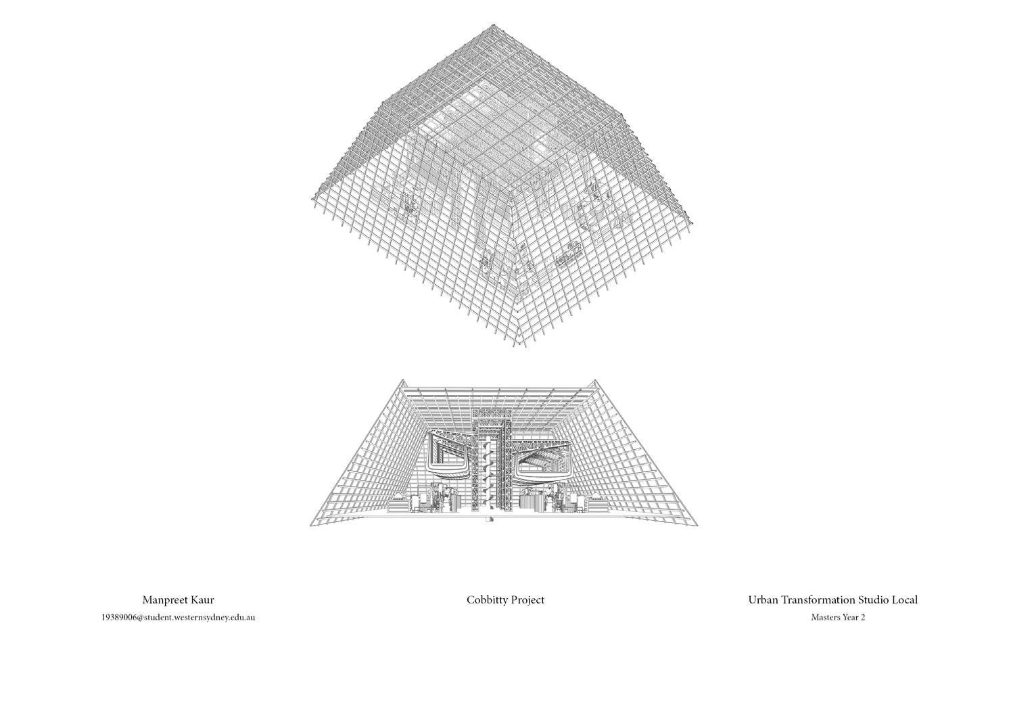
Infusions: Studio Intensive investigated an important and strategic site to the west of Sydney’s harbour, close to both the city and harbour foreshore, and currently in a process of redevelopment. The project looked specifically at the still operating Bushells coffee factory on the harbour site in Concord, originally built to produce tea. The monolithic brick building is a key landmark in low-density suburban Concord, and the vertical space of the central tower creates a unique opportunity for a range of adaptative re-use programs that can integrate its powerful vertical mass. Students worked in groups with a combination of WSU and Waseda students, spending three intensive days developing propositions and models for the site, developing a program and sectional architecture for this tower in both model and drawn form. As well as the emphasis
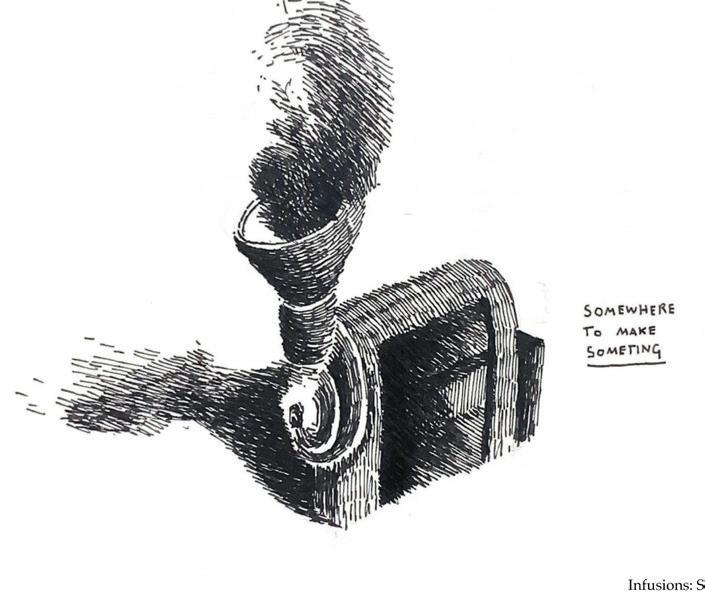
on modelling, students were introduced to processes of printmaking. The student work focused on the spatial opportunities of this iconic building as well as the historical relationships and patterns of industrialisation in Western Sydney and how these can be preserved and amplified through adaptive re-use.
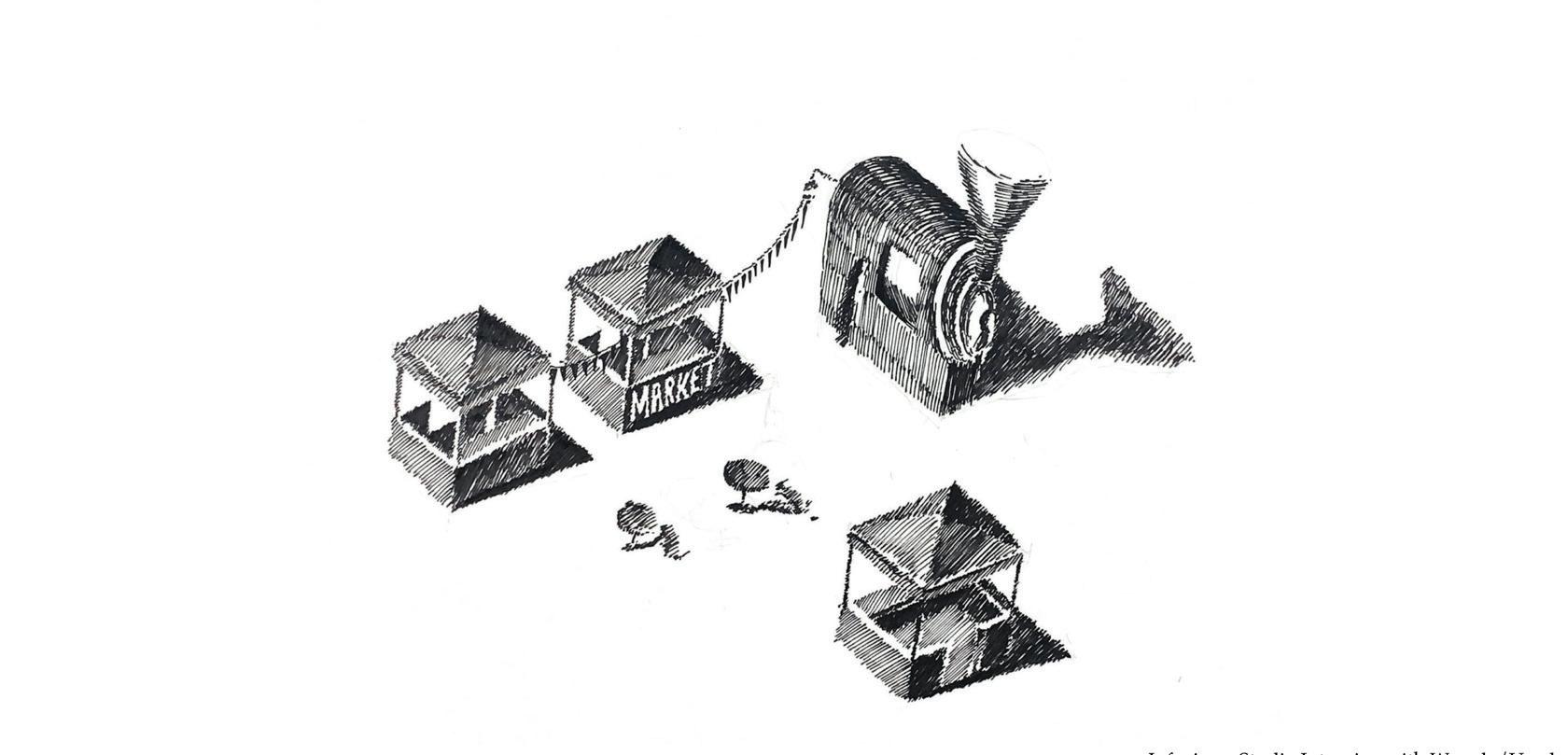
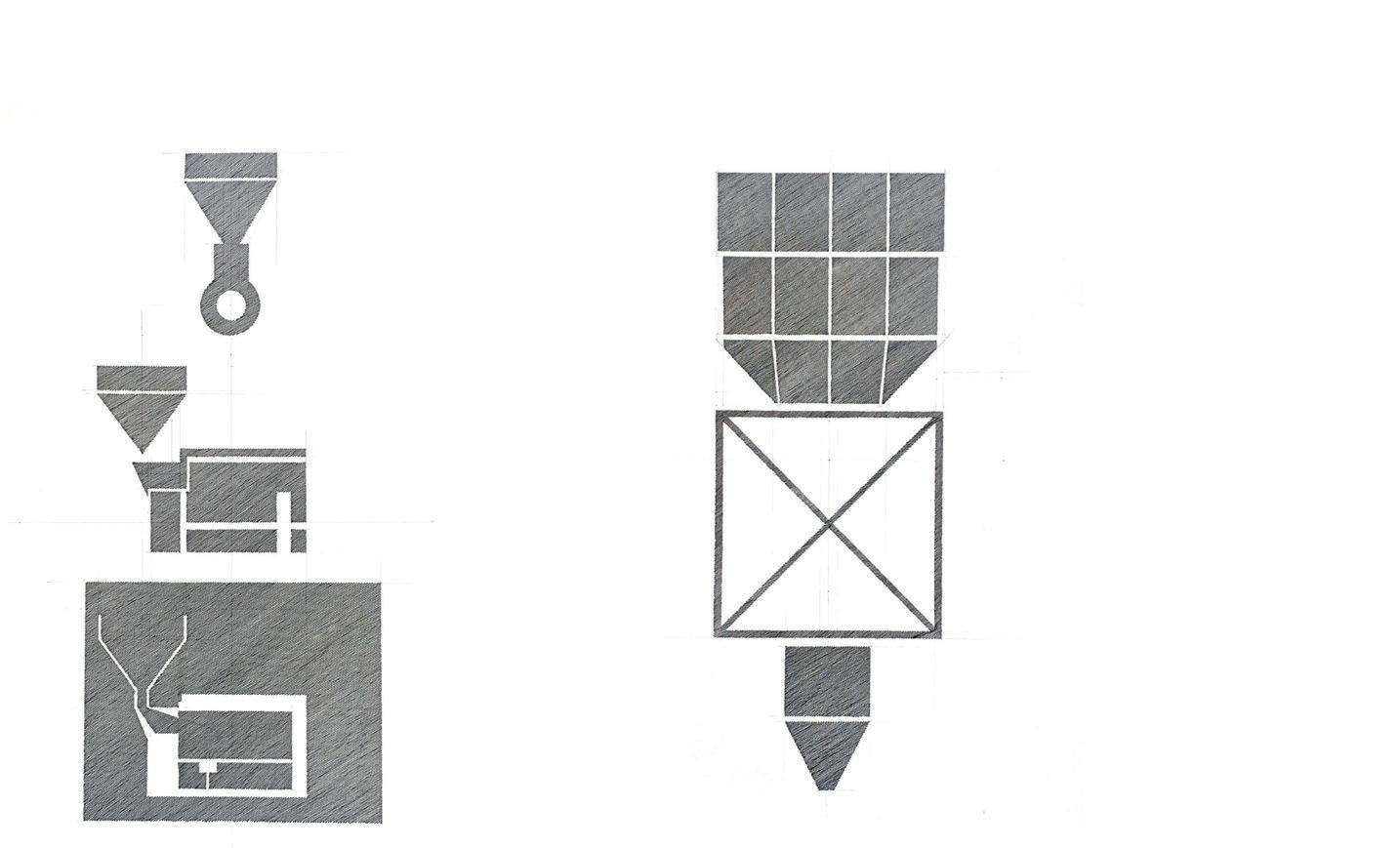
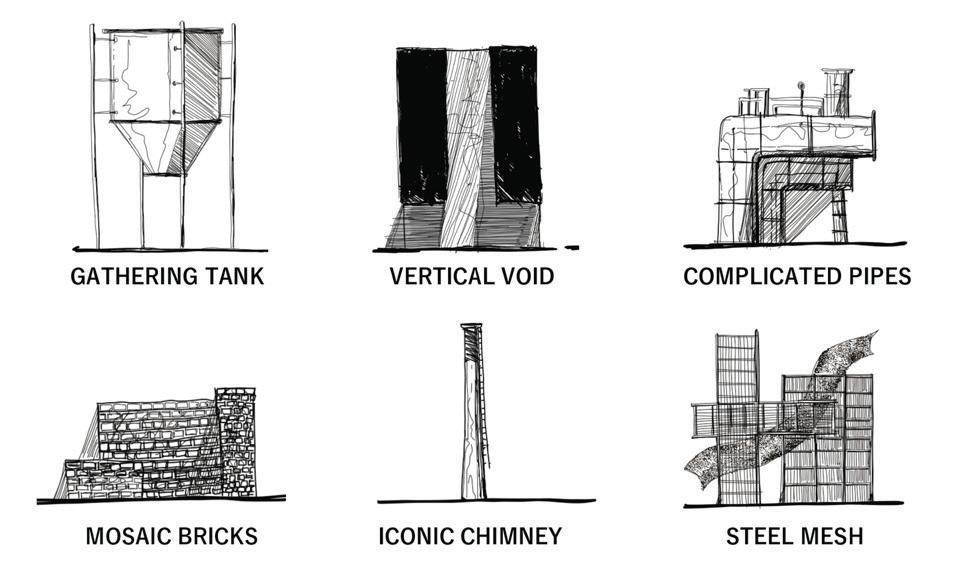
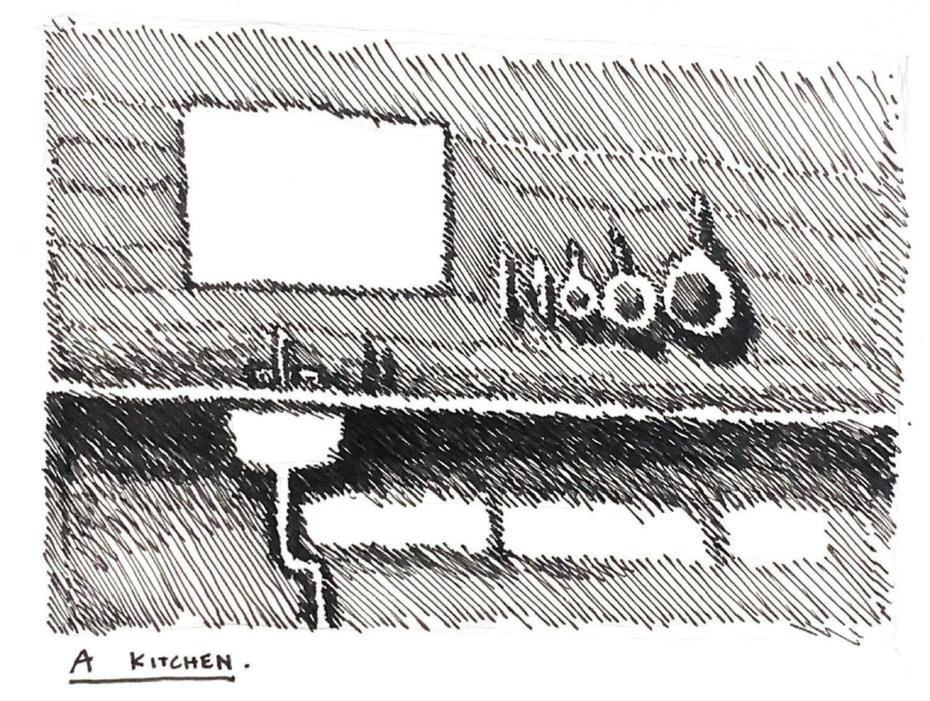

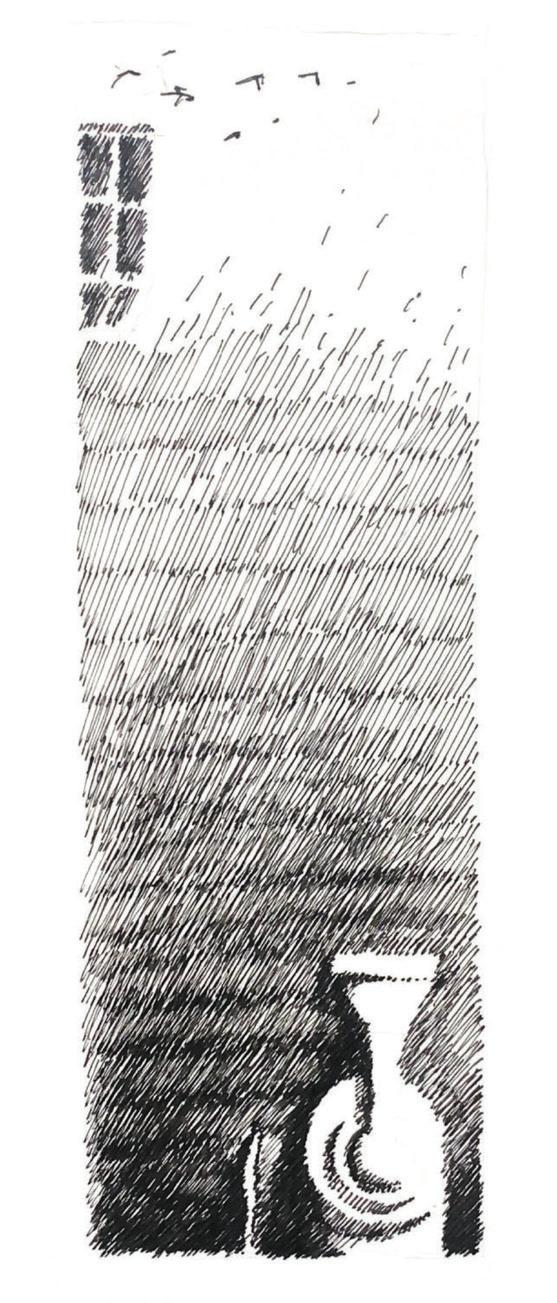
Showcased are some highlights of the exhibition night that displayed various works from talented architecture students. The ‘PILOT’ exhibition marked the first architecture student exhibition of WSU. Thanks to the support of uni coordinators and the Beyond Architecture Team, the night was a success. Stay tuned and keep an eye out on 2024 exhibition!
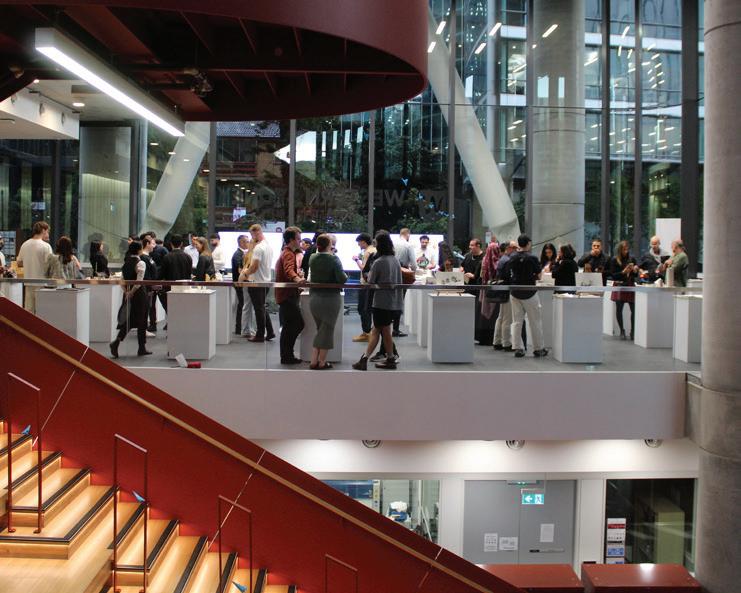
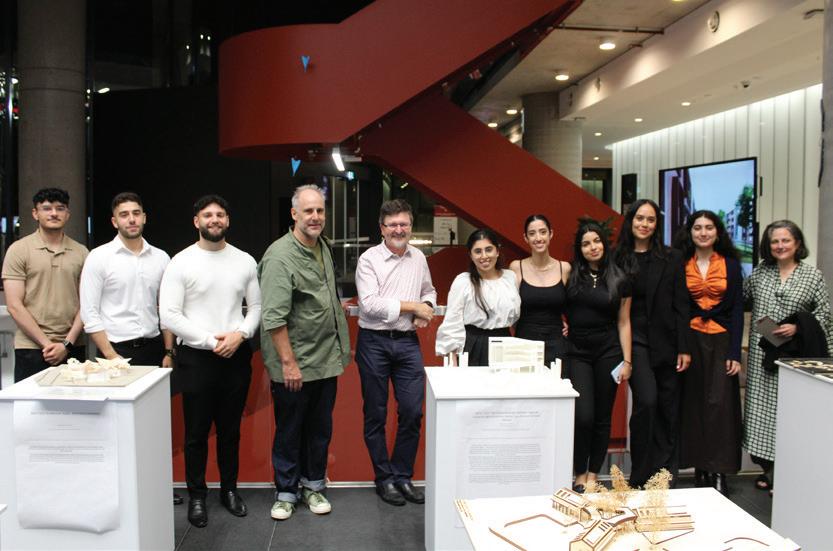
Photographers: Georgis Ishak Insta@ candidbygeorgis Arseen Yonan
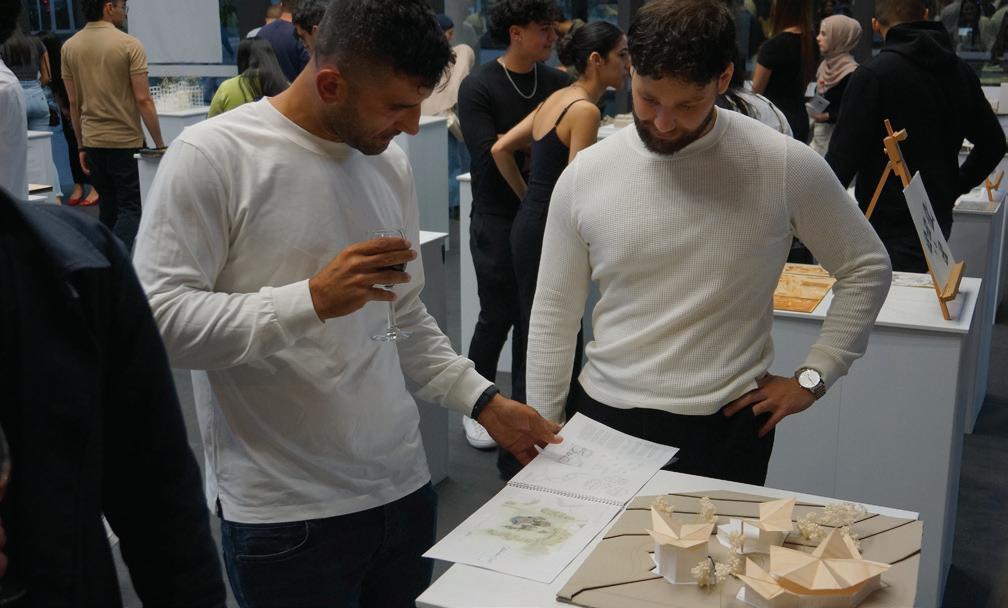
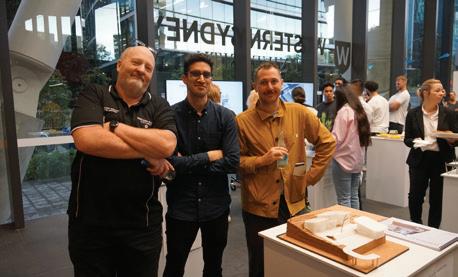
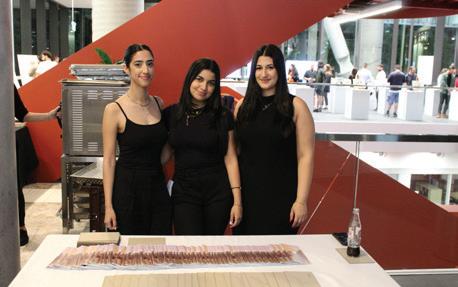
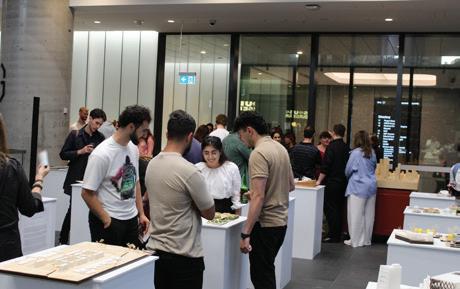
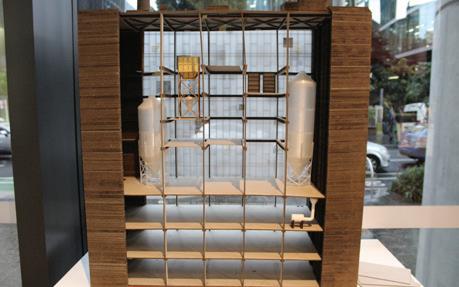
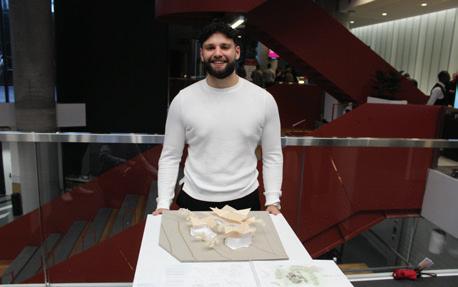
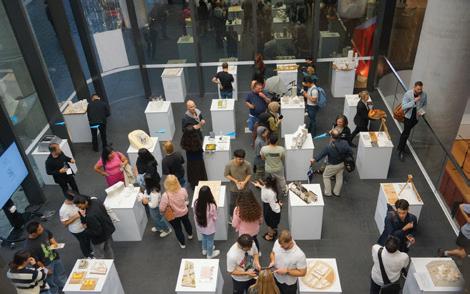
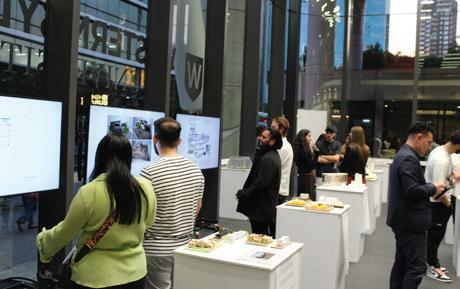
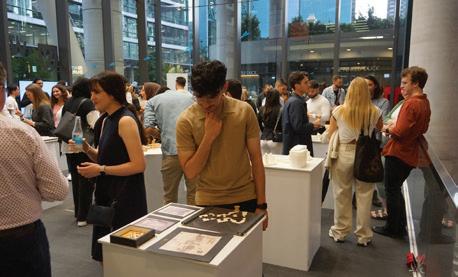
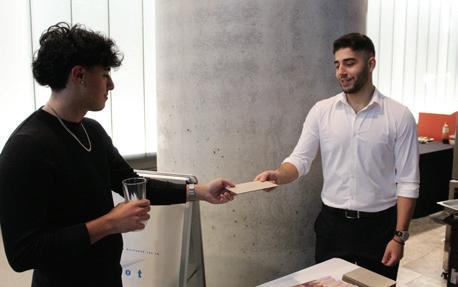
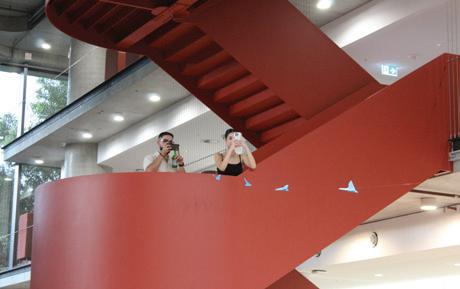
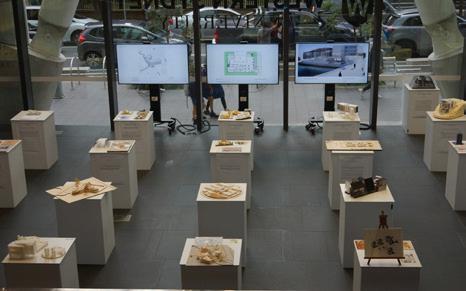
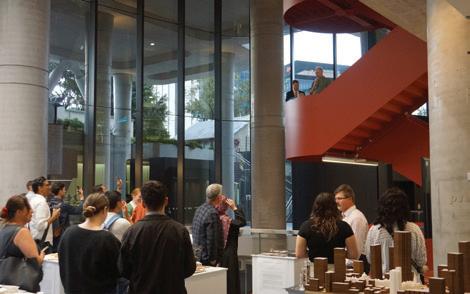
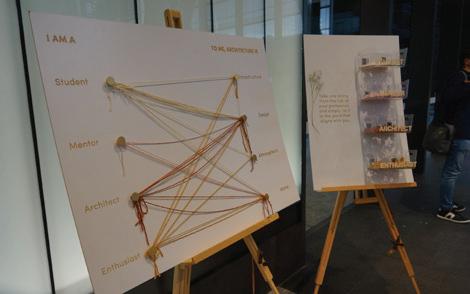
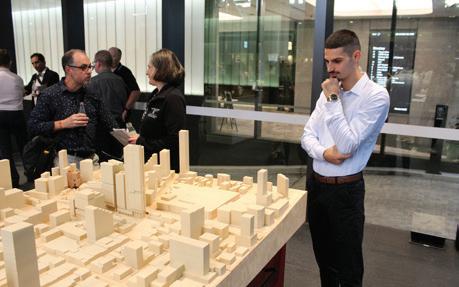
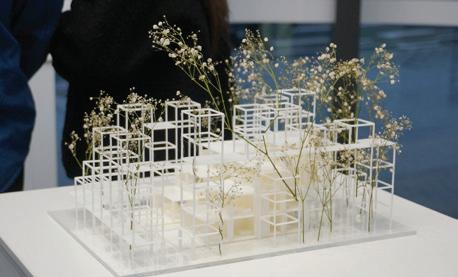
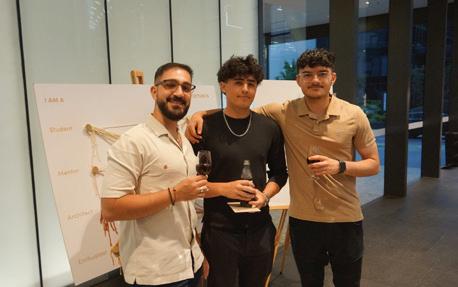
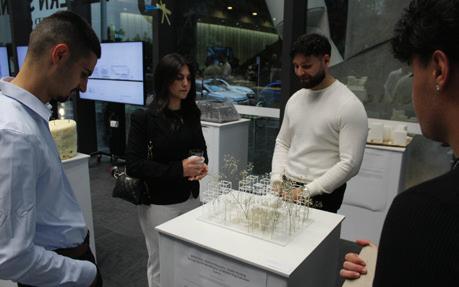
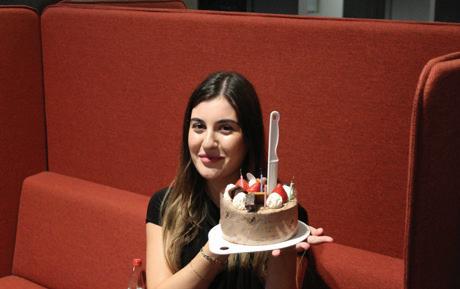
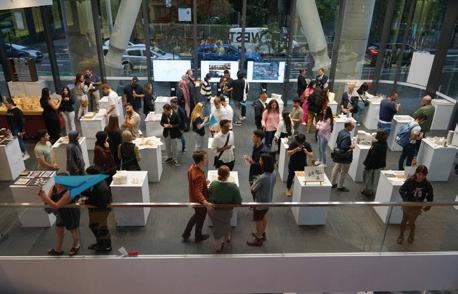
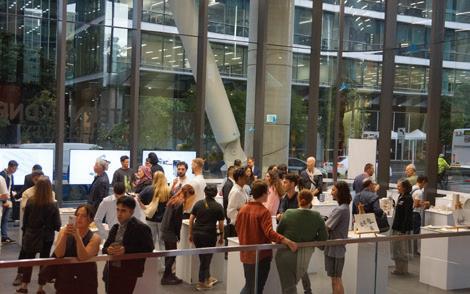
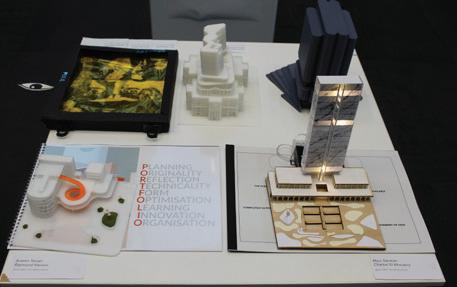
OF CONTRIBUTERSTHANKS
Special thanks to the architecture cohort for the amazing work showcased and Prof. Michael Chapman, Rob Meyerson and Trevor Johnstone for supporting our ambition.
Beyond Architecture Team
Mary Anne Yofef
Amanda Eessa
Giovanna Yaku
Elissa Sarkis
Latesha Neufeldt
Samira Hamad
Baraah Khateib
Amy Gilyana
Leo Shbla
Marc Sleiman
Arseen Yonan
Raymond Haroon
Nassim Zolfaghari
Photographers
Georgis Ishak
Insta@ candidbygeorgis
Arseen Yonan
Thank you all for supporting this magazine!
Graphics Designers
Aengus Sherriff aengussherriff.squarespace.com
Leo Shbla insta@ ultimate_comicz
Sponsors of Exhibition:
Lahznimmo architects
Hill thalis
MIMA Architects
Woods Bagot
Anthony St. John Parsons
MHNDUNION
SJB
