





EDUCATION
2023 - 2024 Master of Architecture (Distinction)
RMIT University – School of Architecture and Urban Design
2022 Bachelor of Fine Arts (First Class Honours)
RMIT University – School of Art
2019 - 2021 Bachelor of Architectural Design Monash University – Faculty of Art, Design and Architecture
2018 Diploma of Art and Design Monash College
Industry experience in:
Rhino 3D, Unreal Engine, Illustrator, and Premiere Pro
CAD/BIM – Rhino 3D, AutoCad, Sketchup, Revit
Adobe Suite – Illustrator, Premiere Pro, Indesign, Photoshop, Lightroom
Visualisation – Unreal Engine, Rhino Render
Documentation – Four years of experience in project documentation and 3D rendering
Video Production – Proficiency in filmmaking, editing & storytelling
Proposal Writing – Expertise in writing project proposals
Communication – Expertise in visual, verbal & digital communication
Time Management – Planning, scheduling & balancing jobs
2022
LANGUAGES
English [Superior]
Bahasa Indonesia
Bahasa Melayu
Mandarin [Basic]
RMIT Cultural Visions Grant
2022 Liquid Architecture Graduate Prize
2022 Vice-Chancellor’s List for Academic Excellence
ACHIEVEMENTS
• Selected participant in Melbourne Design Week: HARD (2023) by invitation and Echoes of Arrival (2024) via successful proposal.
• Selected for three international exhibitions in Berlin across two galleries: Schwules Museum (2024–ongoing, as featured on Berlin’s official tourism website visitBerlin.de), Kunstraum Kreuzberg/Bethanien (2023), and a film screening with a talk at Sinema Transtopia (2023).
• Finalist in Non Architecture’s Waterless World Competition (2021).
2024 Co-Designer and Lead Project Manager, Echoes of Arrival
Melbourne Design Week – with Asish Mohapatra and Alex Patawaran
• Initiated and submitted the successful exhibition proposal to National Gallery of Victoria, securing a slot in the heavily-curated Melbourne Design Week 2024.
• Assembled and led a multidisciplinary team of collaborators; managing timelines, task delegation, and production needs from concept to delivery.
• Acted as the primary point of contact with NGV’s public programs team, coordinating all communications, logistics, and project requirements.
• Produced fabrication strategies, installation plans, and design documentation for the Melbourne Design Week satellite program within tight scheduling and spatial constrains.
2024
2023
Architectural Assistant
RMIT University – with Lauren Garner
• Contributed to exhibition curation and spatial layout for 2024 End of Year Major Project Exhibition.
• Contributed to the printed thesis catalogue design, balancing editorial design and production constraints.
• Coordinated design elements with academic staff and students, ensuring consistency across the exhibition.
Architectural Assistant
RMIT University – with Prof. Tomislav Kovac
• Contributed to cataloguing of the 17th and 18th Venice Architecture Biennale’s CityX Virtual Pavilion.
• Developed workflows for digital archiving, aligning with international design curation standards.
• Gained exposure to global design discourse and cross-disciplinary collaboration.
2021 - Present
Interdisciplinary Visual Artist
• Exhibited projects and while working closely with curators and institutions in prominent Australian events and international galleries, including Melbourne Design Week, Berlin’s Kunstraum Kreuzberg/Bethanien, and Schwules Museum.
• Invited to speak as a panelist and guest speaker in public programs, including symposiums and Q&A sessions connected to exhibitions and screenings in Australia and Germany.
• Designed and developed spatially-driven conceptual briefs into fully realised projects exhibited in gallery and festival contexts, often managing tight budgets and timelines.
• Cultivated and maintained a broad network within the independent arts sector in Melbourne and Berlin, collaborating flexibly in interdisciplinary approaches with diverse artists, designers, and institutions to bring projects to life.
Select Exhibitions :
2024 – 2025 Young Birds from Strange Mountains
Schwules Museum | Berlin, DE
2024 Future Anterior
PHOTO2024 | Melbourne, AU 2023 Viewing Copy
Kunstraum Kreuzberg/Bethanien | Berlin, DE 2023 Unison West Space | Melbourne, AU 2023 HARD
Melbourne Design Week | Melbourne, AU
• Panellist – West Space “Unison” Symposium
• Invited Speaker – Sinema Transtopia (Berlin, DE)
• Guest Critic – RMIT Architecture Level 6 Reviews
• Guest Critic – Monash Spatial Design Year 2 Reviews
• Student Representative – Monash Architecture Bachelor Studios
• Committee Member – Monash Art, Design, and Architecture Student Society
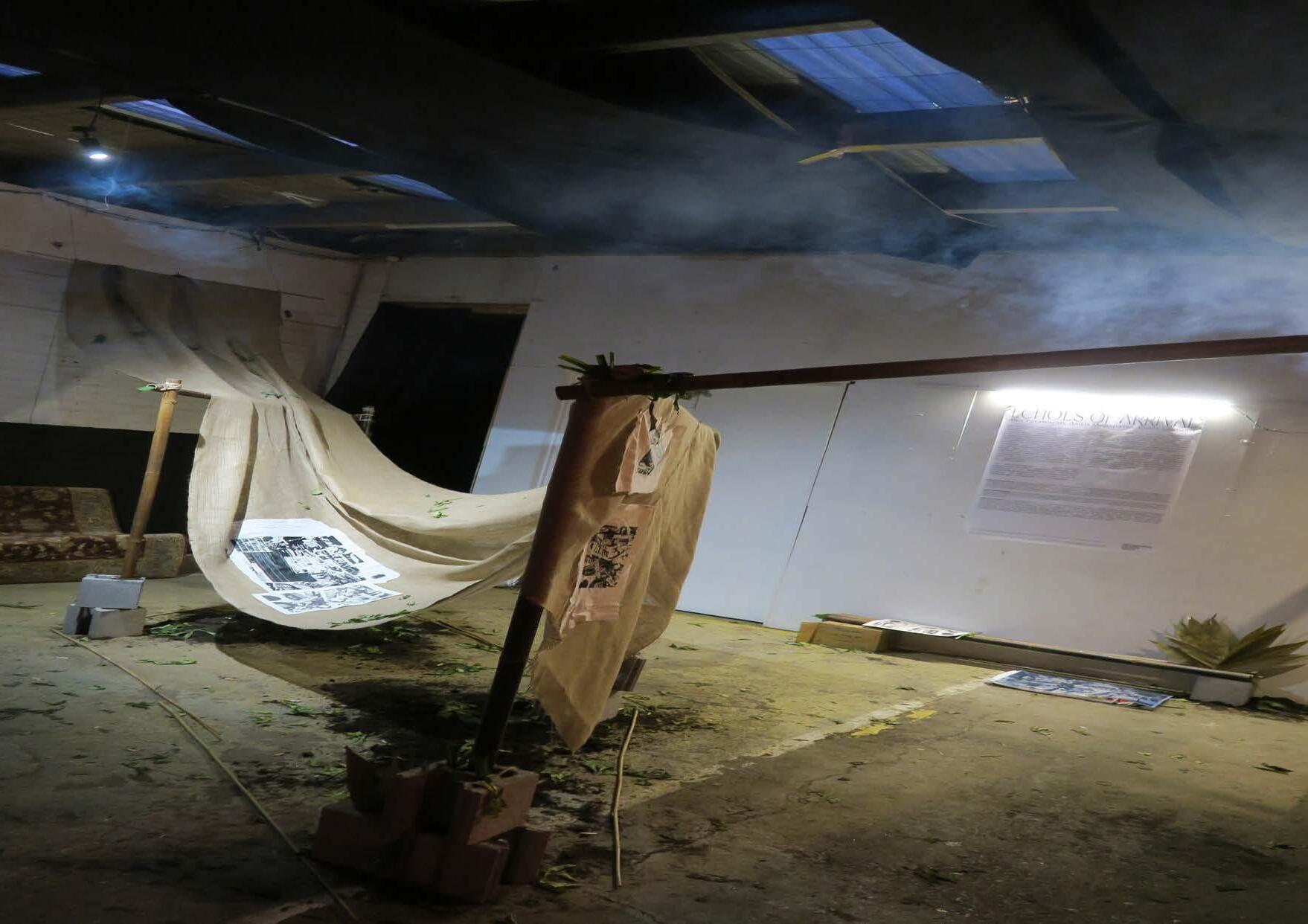
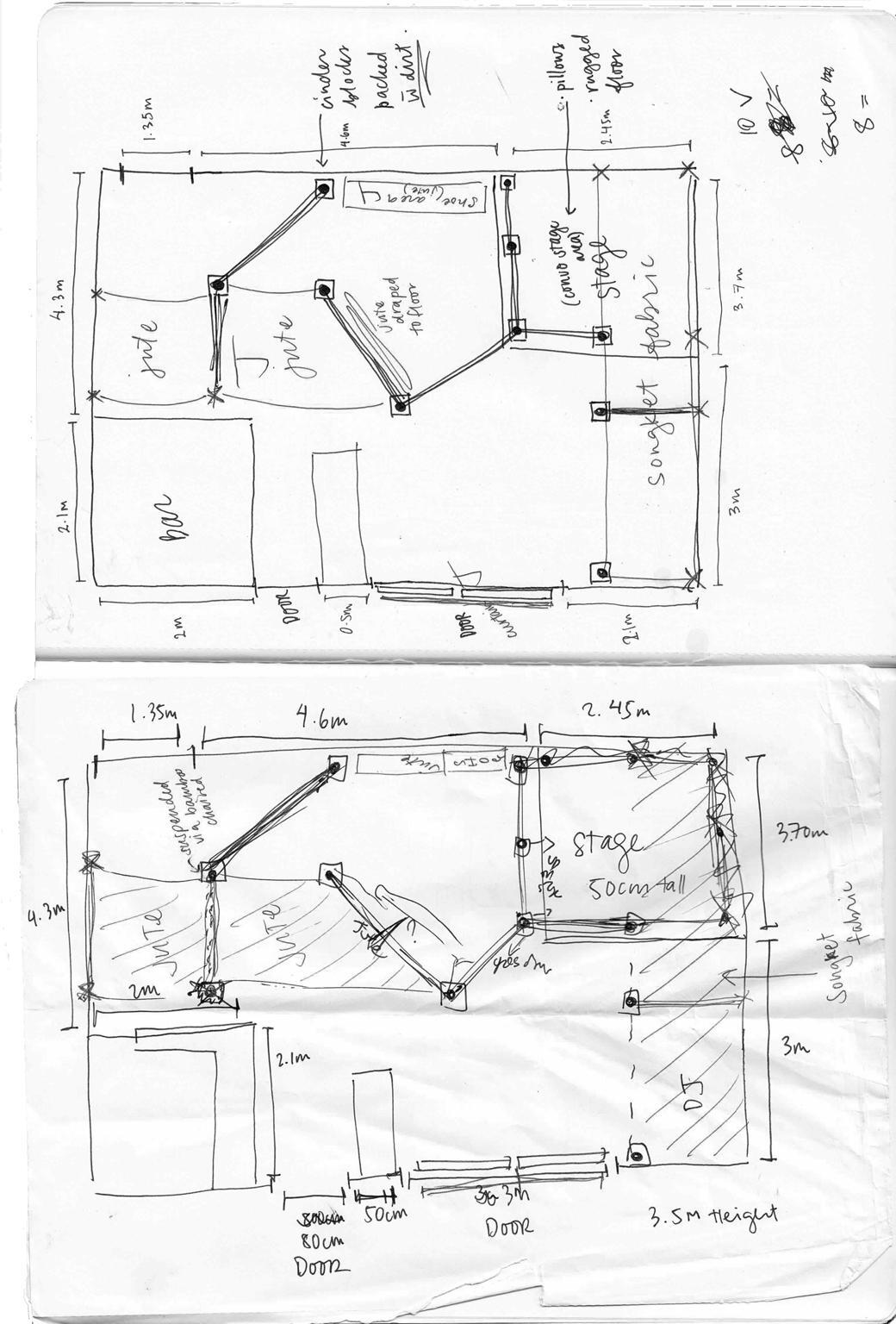
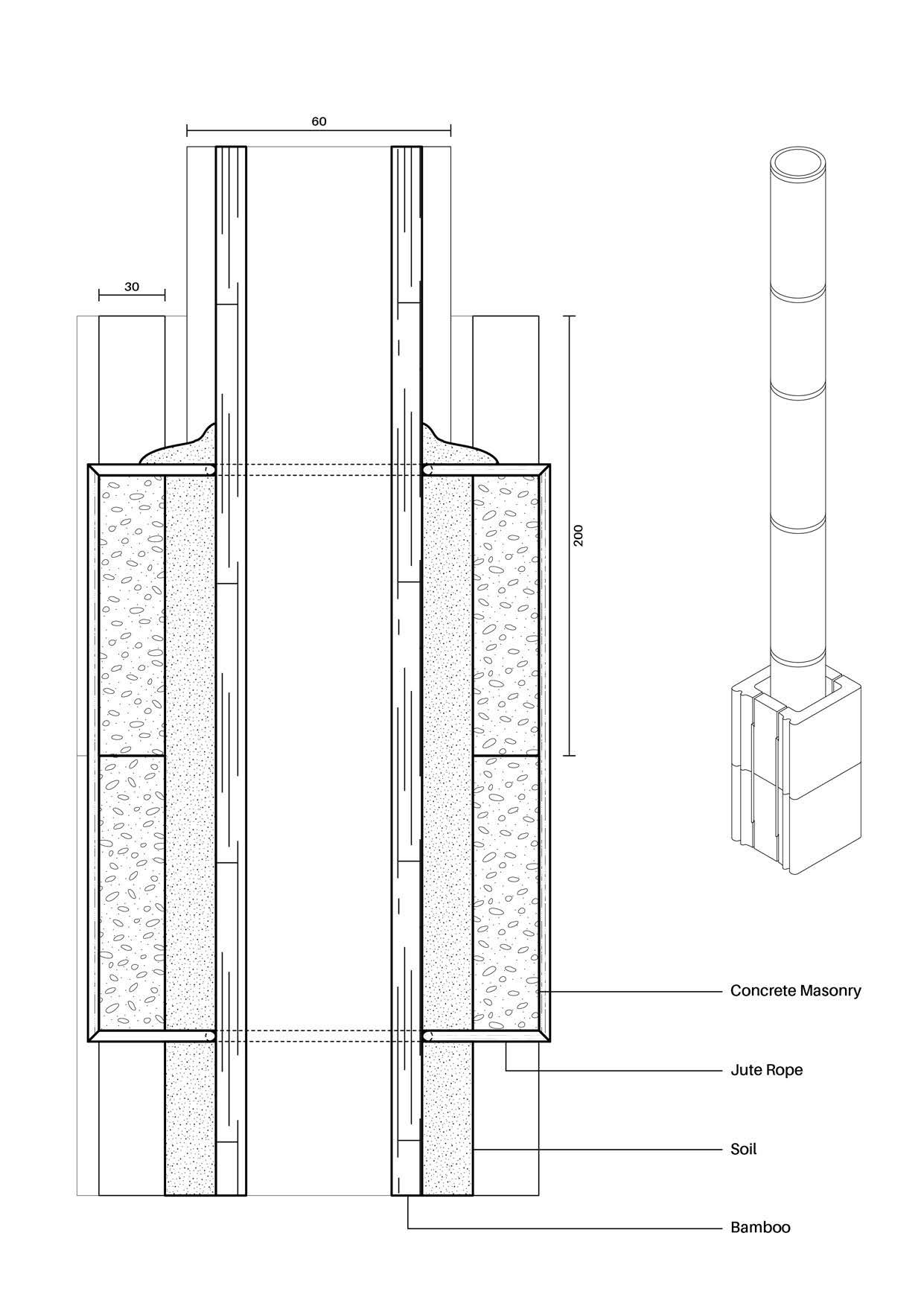
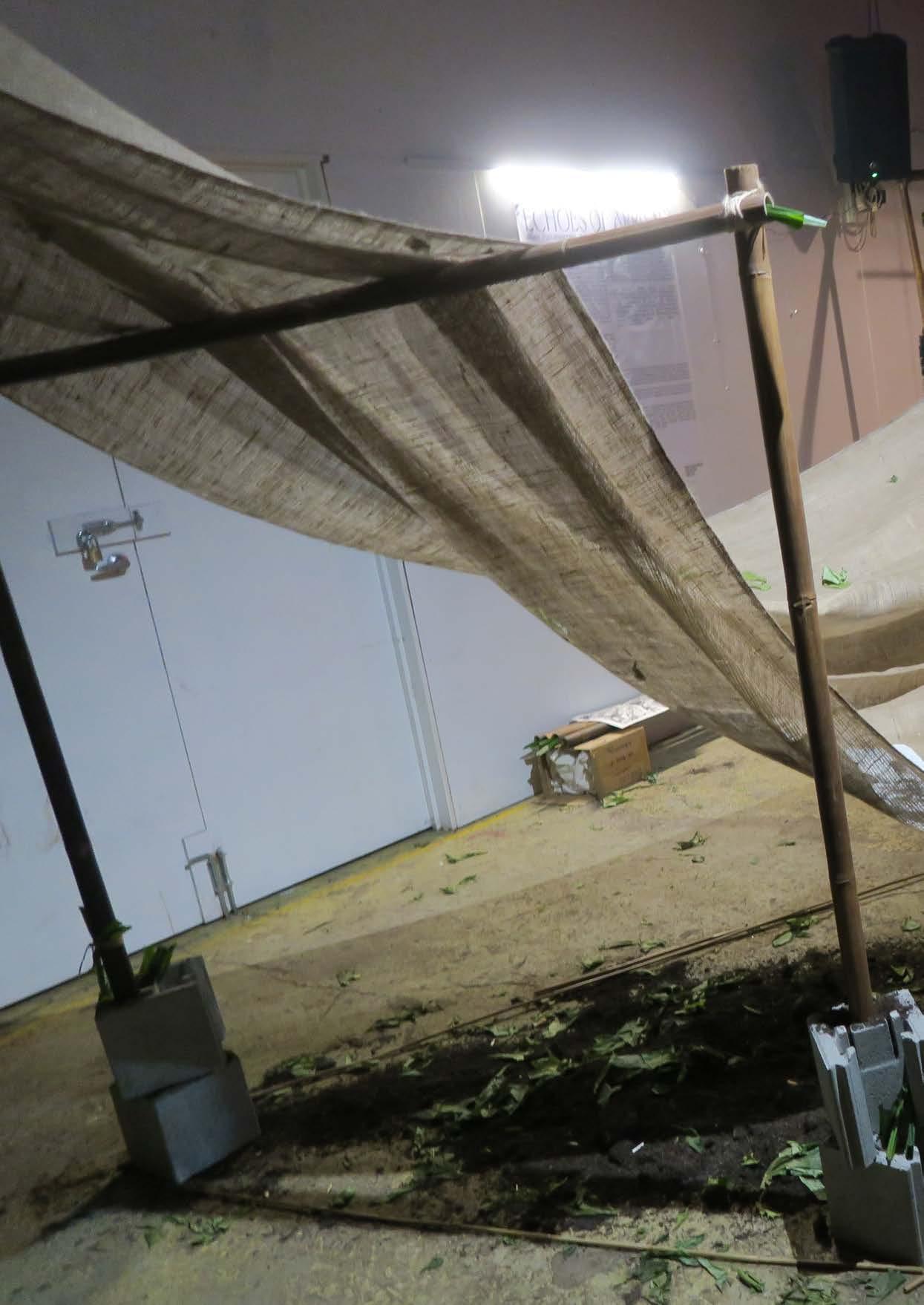
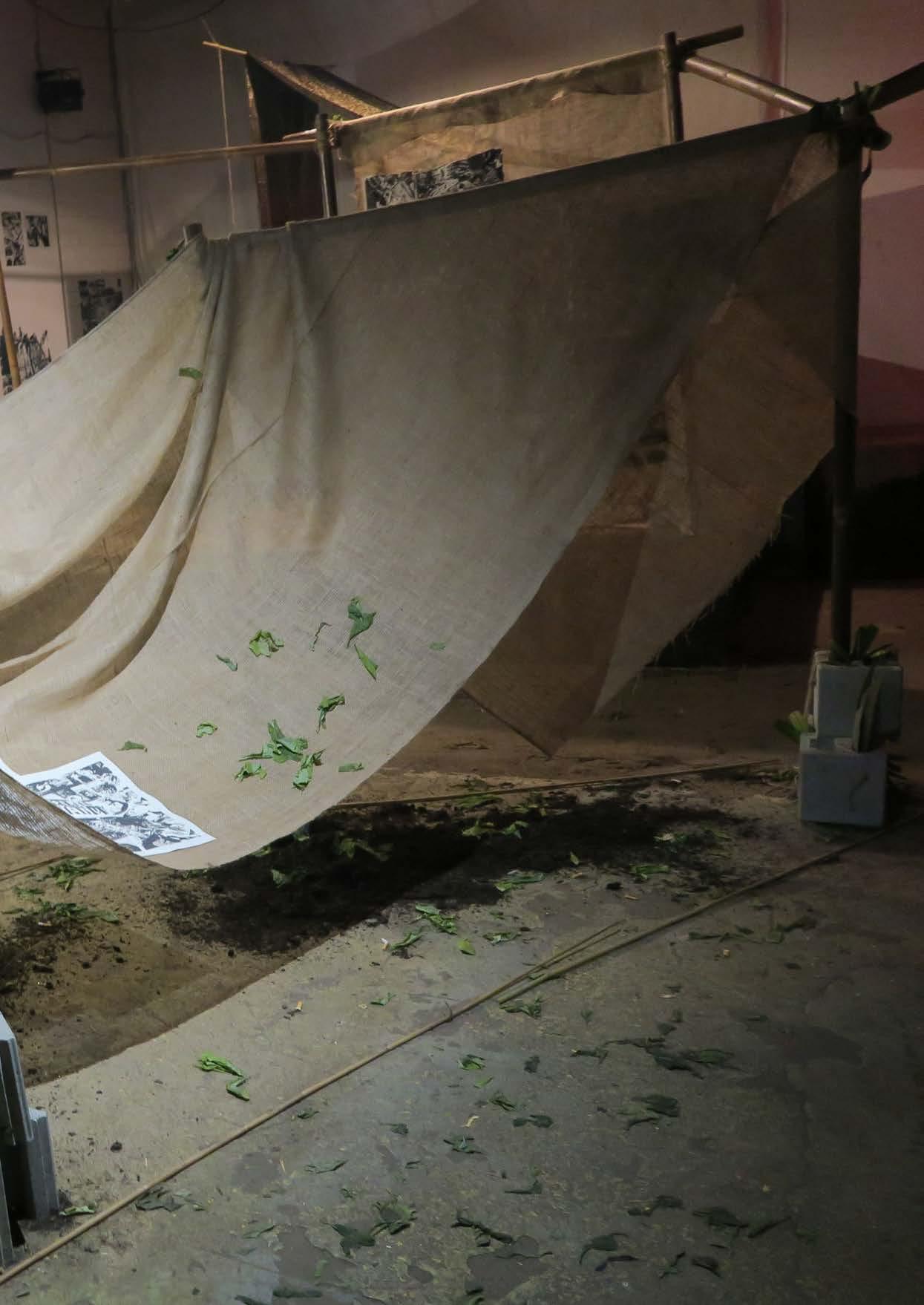
Year Schwules Museum Berlin, DE 2022, replicated in 2024
Location
Medium One channel video, plywood (1200 x 3000 x 14), acrylic paint, steel, tape
Budget Grant of $3000, with an additional international artist's fee of €600
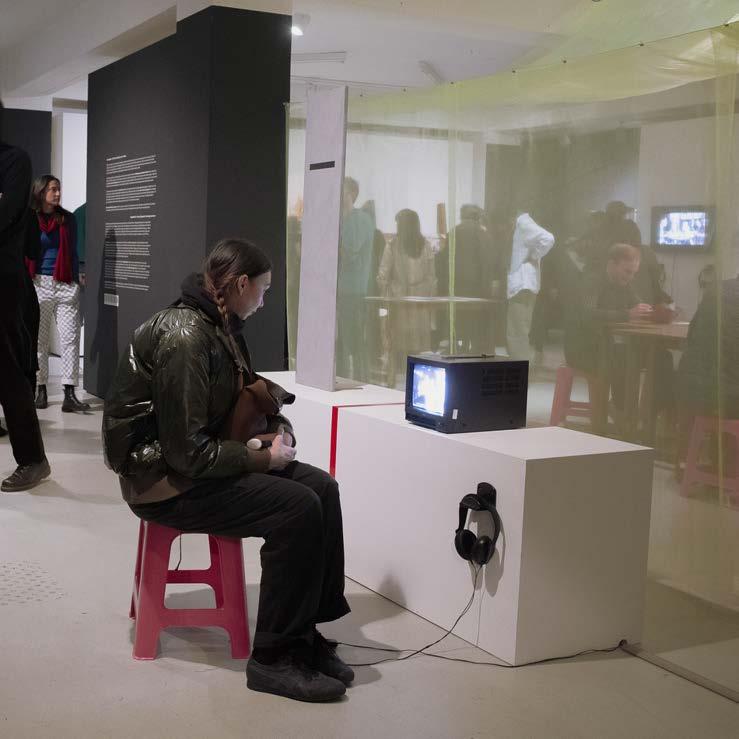
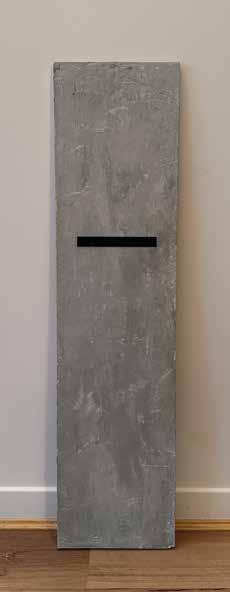
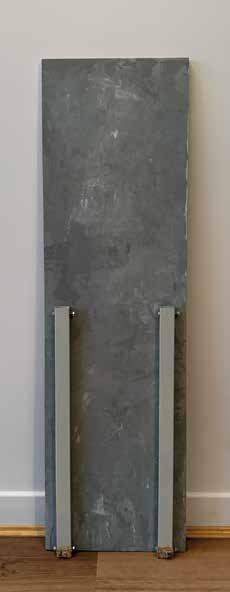


Supervisor Laura Bailey
Void Pulse is an architectural manifestation of the intersection among queer nightlife, techno culture, and Béton Brut. Informed by eclectic architectural styles, the project reimagines techno nightclub typologies – emerging as a mythologised refuge of pulsating beats soaring within the Southern Celestial Hemisphere. This project responds to the absence of subcultures intersecting with Brutalist architecture in Australia – and therefore derives itself from the radical clubbing scenes of Berlin and former Eastern Bloc capitals. Layered semiotics embedded within the tectonics of this speculative project enable Void Pulse to embody both defiance and sanctuary. Opposing itself to reclaiming pre-existing architectures or attempting to create a “new” architecture, the project engages in the process of “recasting” recognisable architectural forms that exist in Australia. These familiar elements are adapted to encapsulate ideologies of escapism, sanctuary, and resistance. Each space is sonically and atmospherically tuned, providing ritualistic experiences that offer a euphoric escape from the confines of conventional society. Fundamentally, Void Pulse stands as a testament to the transformative power of architecture to create spaces that celebrate the complexities of identity, community, and resistance – inviting all to transcend conventional confines and ascend into a space where euphoria and resilience converge.
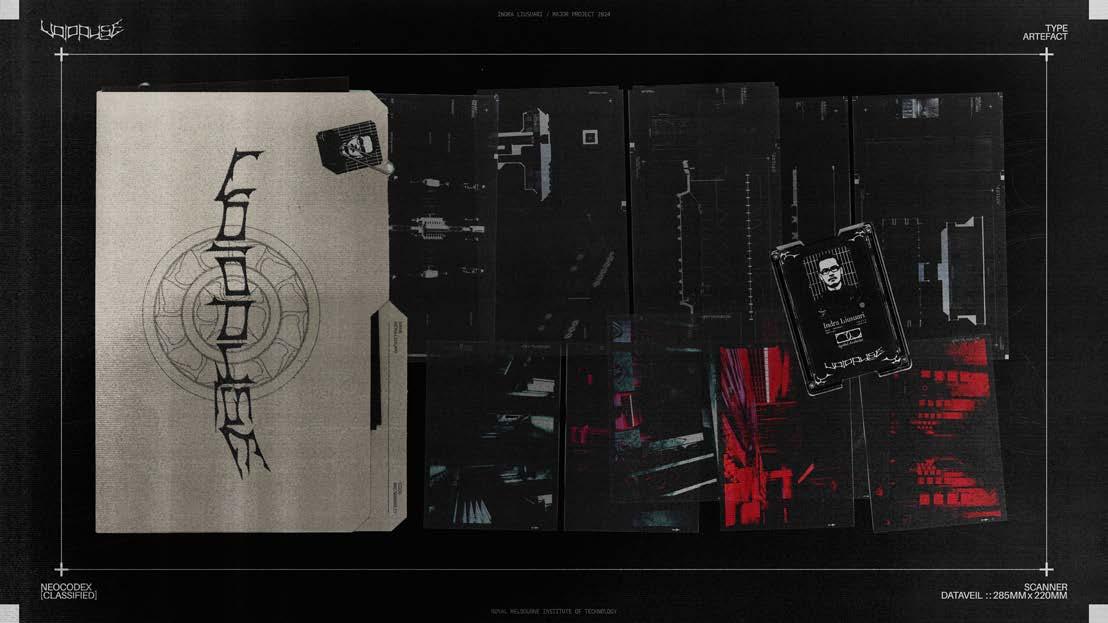
The project rises as a floating citadel in the sky—a temple of nocturnal rites composed of four dreamlike chambers, each echoing the language of the nightclub. At its core lies the Pulsekeep, the thrumming heart of light and movement where the human experience reaches its peak through four-on-the-floor music. To the north drifts the Traumaltar, a shadowed sanctum for intimacy and trance. Flanking the Pulsekeep are spaces of respite: to the east, the Allevisca, a zone where bodies and minds find soft release; and to the west, the Victuaris, a chamber of conversation and quiet indulgence—an echo of Berghain’s Eisbar. Together, they form a celestial circuit: ritual, release, and return.
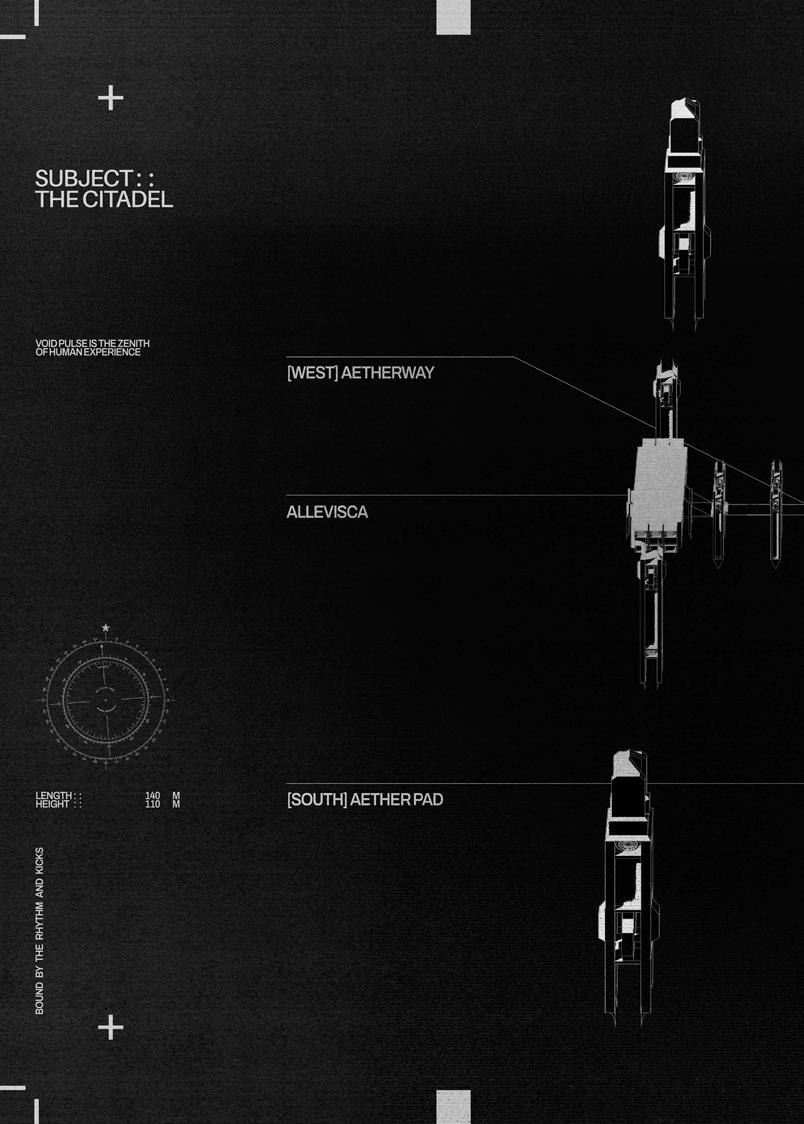

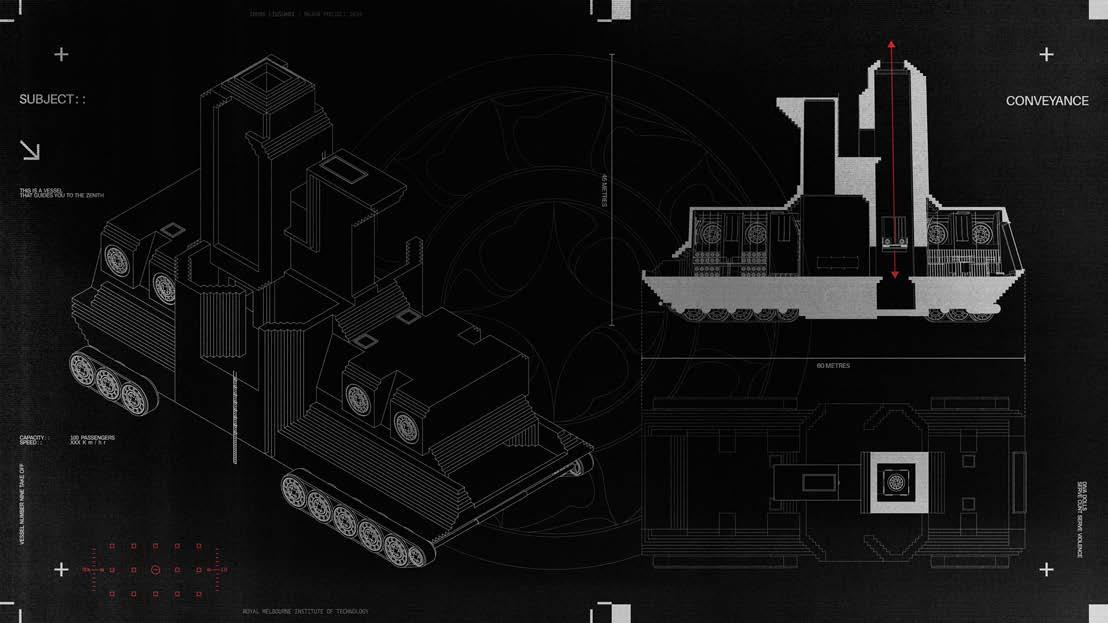
Access to the Citadel is granted through an Ascender that departs from Conveyances—monolithic terrestrial vessels where a laundrochamber hums beside a metallic bar, with a miniature Allevisca murmuring solace in steam and shadow.
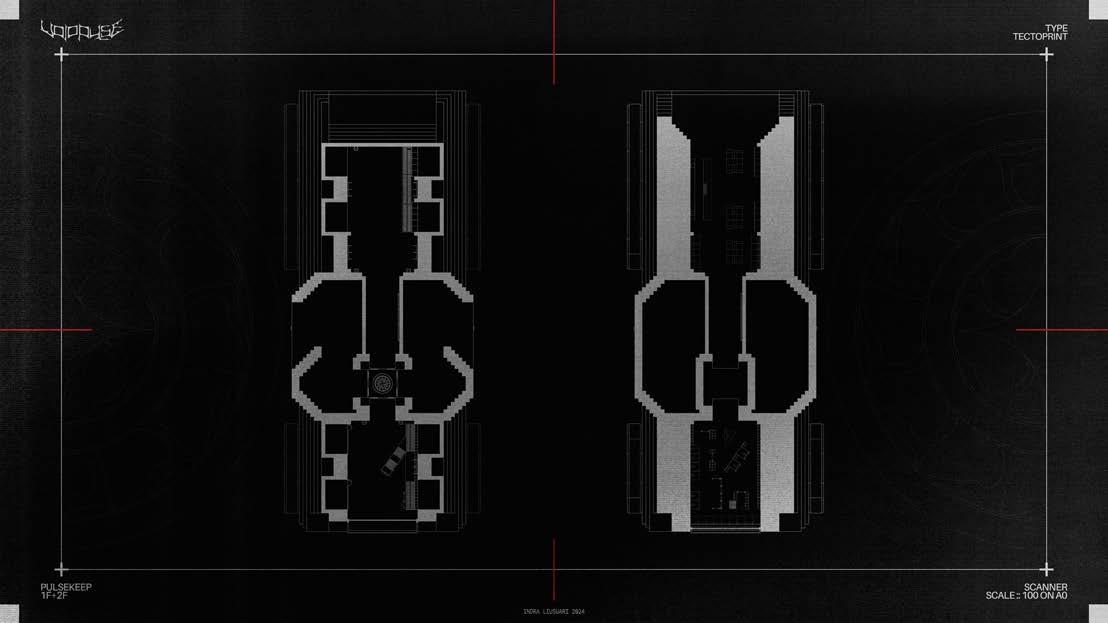
The pulsating core of the citadel where the the main dancefloor, the Nave of Euphoria, provides a ritual of bodies colliding under sonic eclipses.

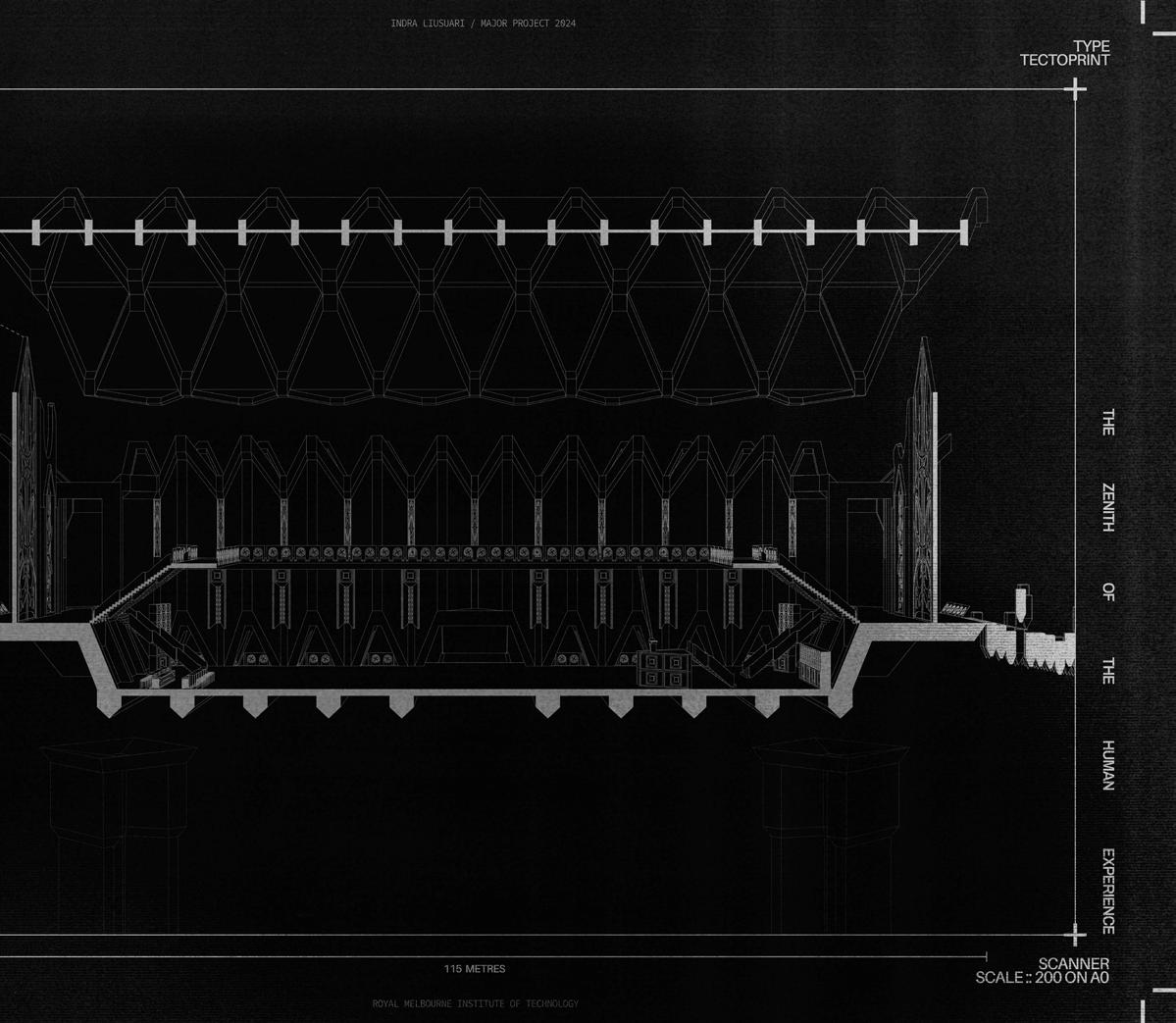
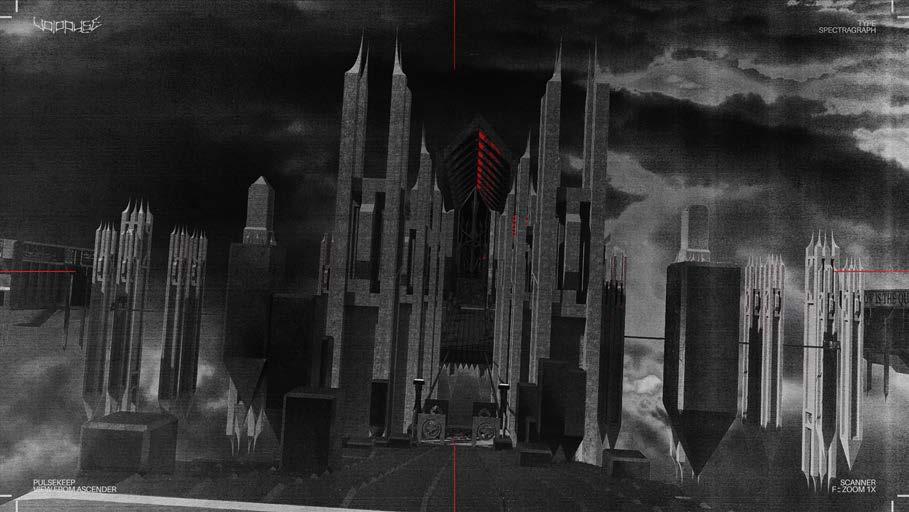
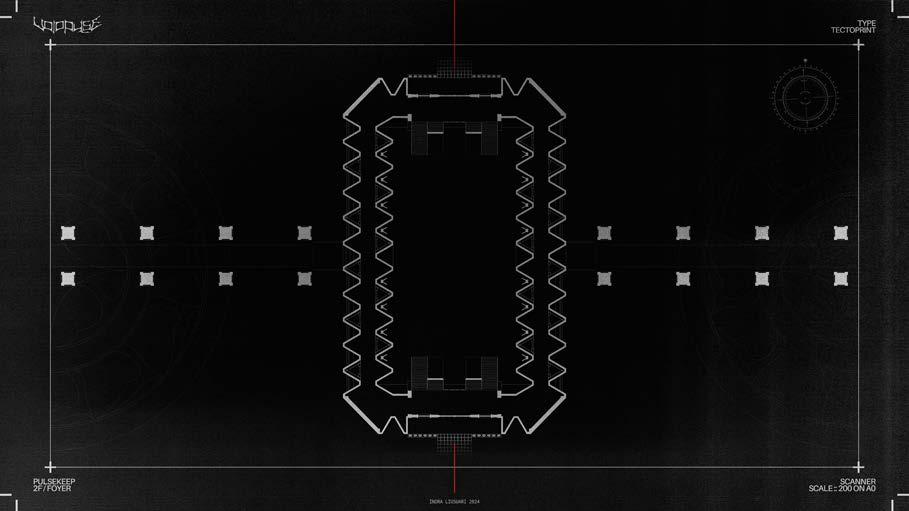
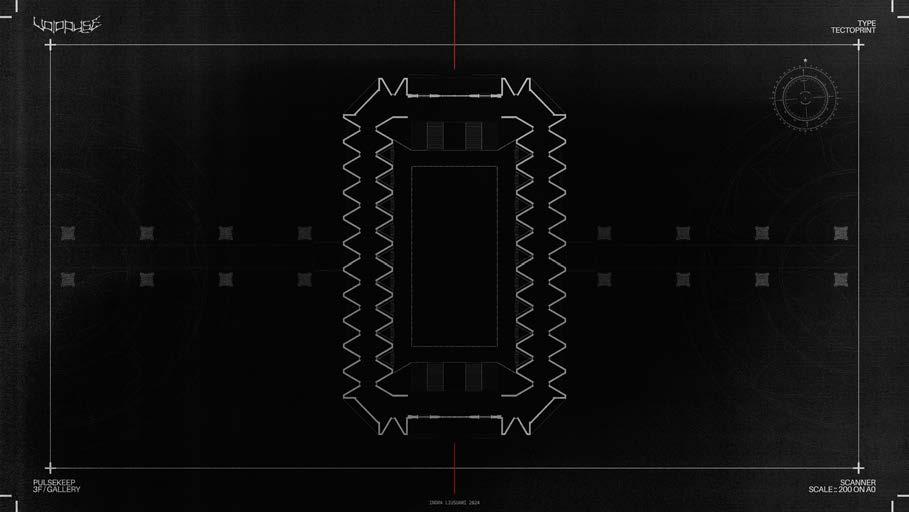

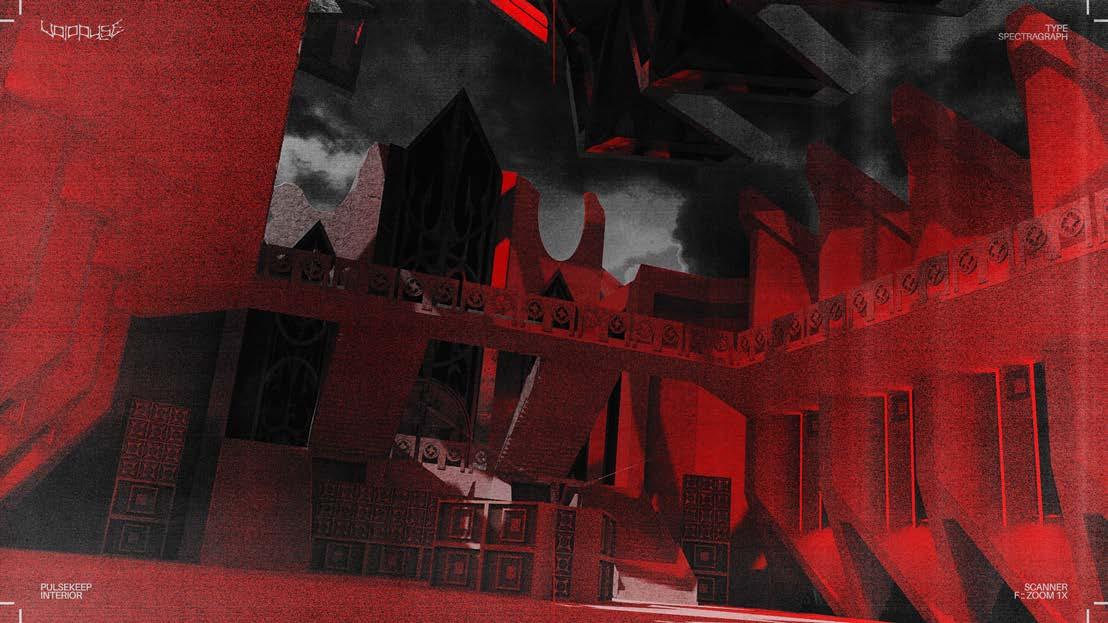
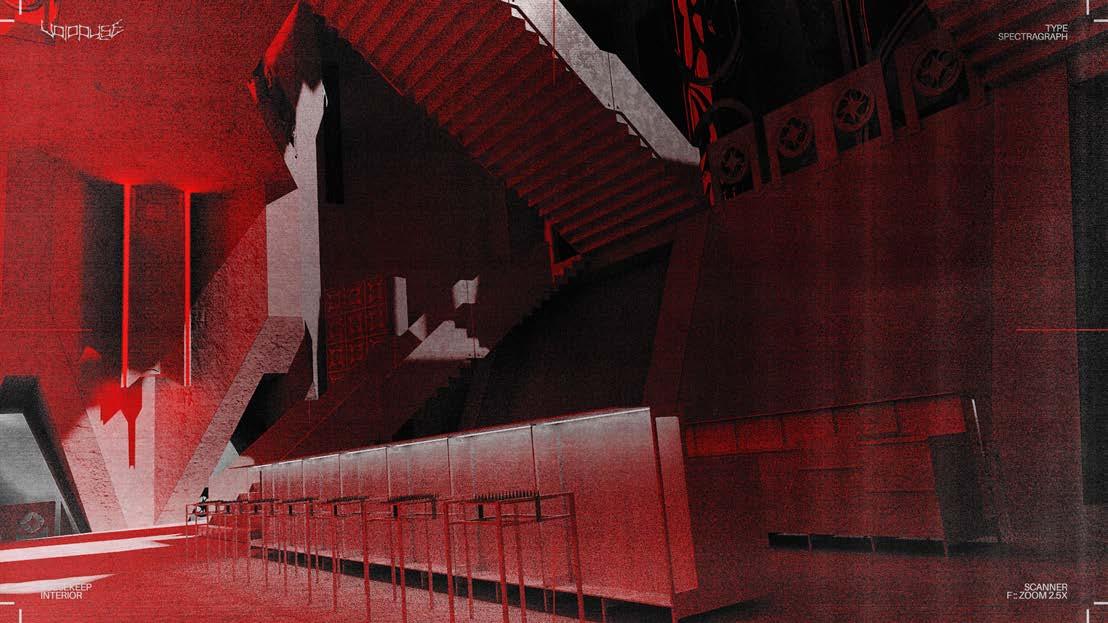
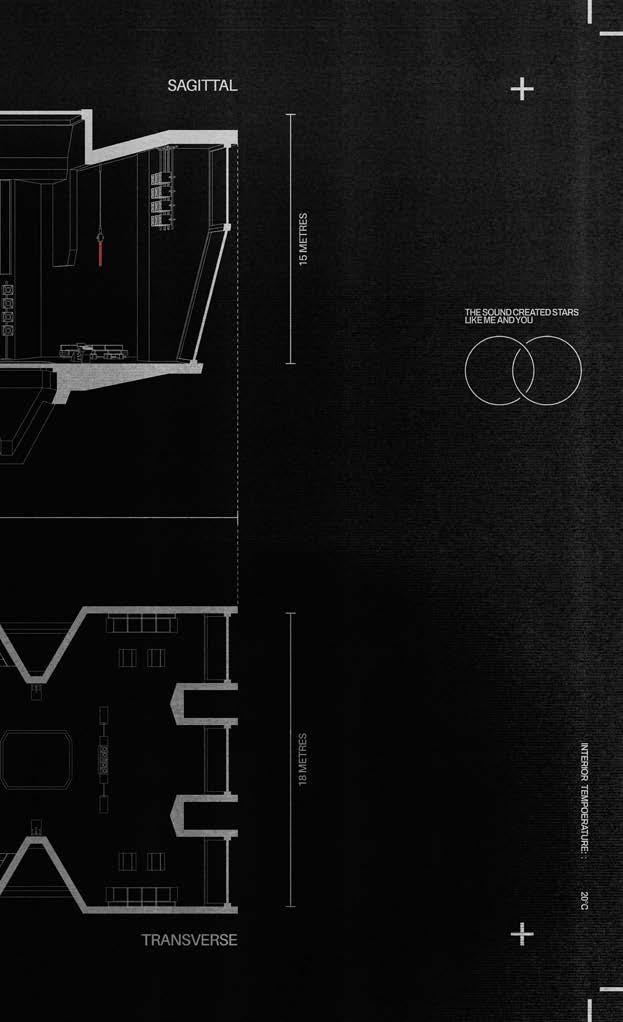
The shadowed sanctuary to the north of the Pulsekeep, tuned to slower pulses and private rhythms.
The Traumaltar provides a space of intimacy, trance, and reverie.
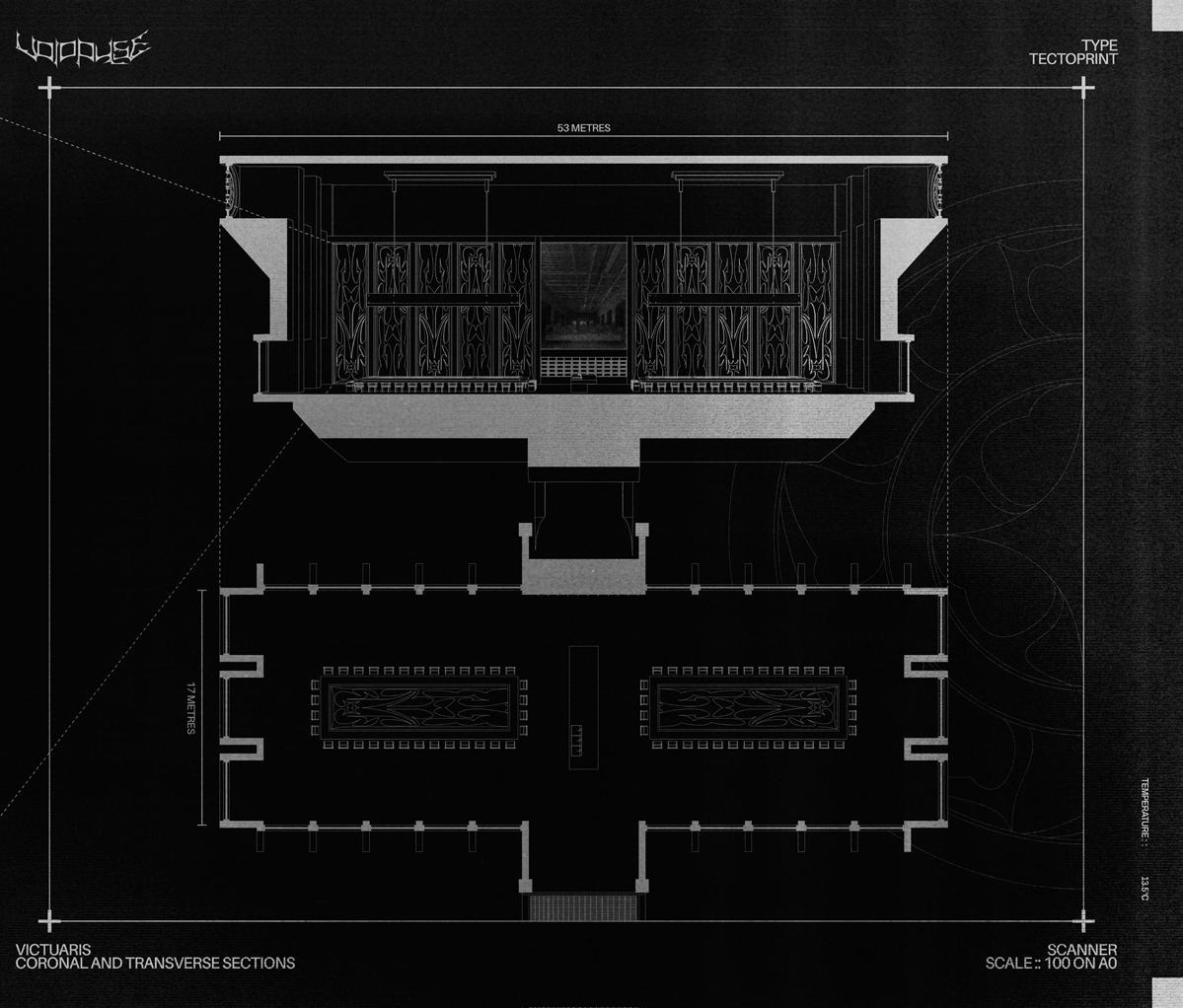

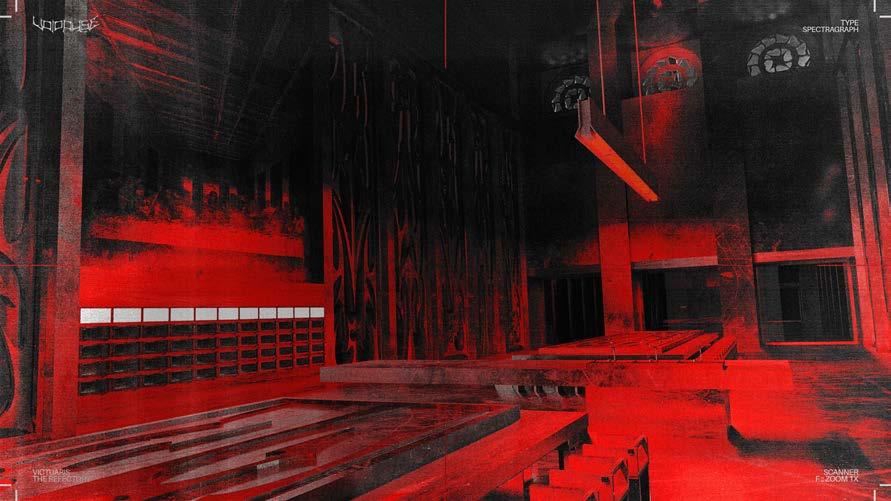
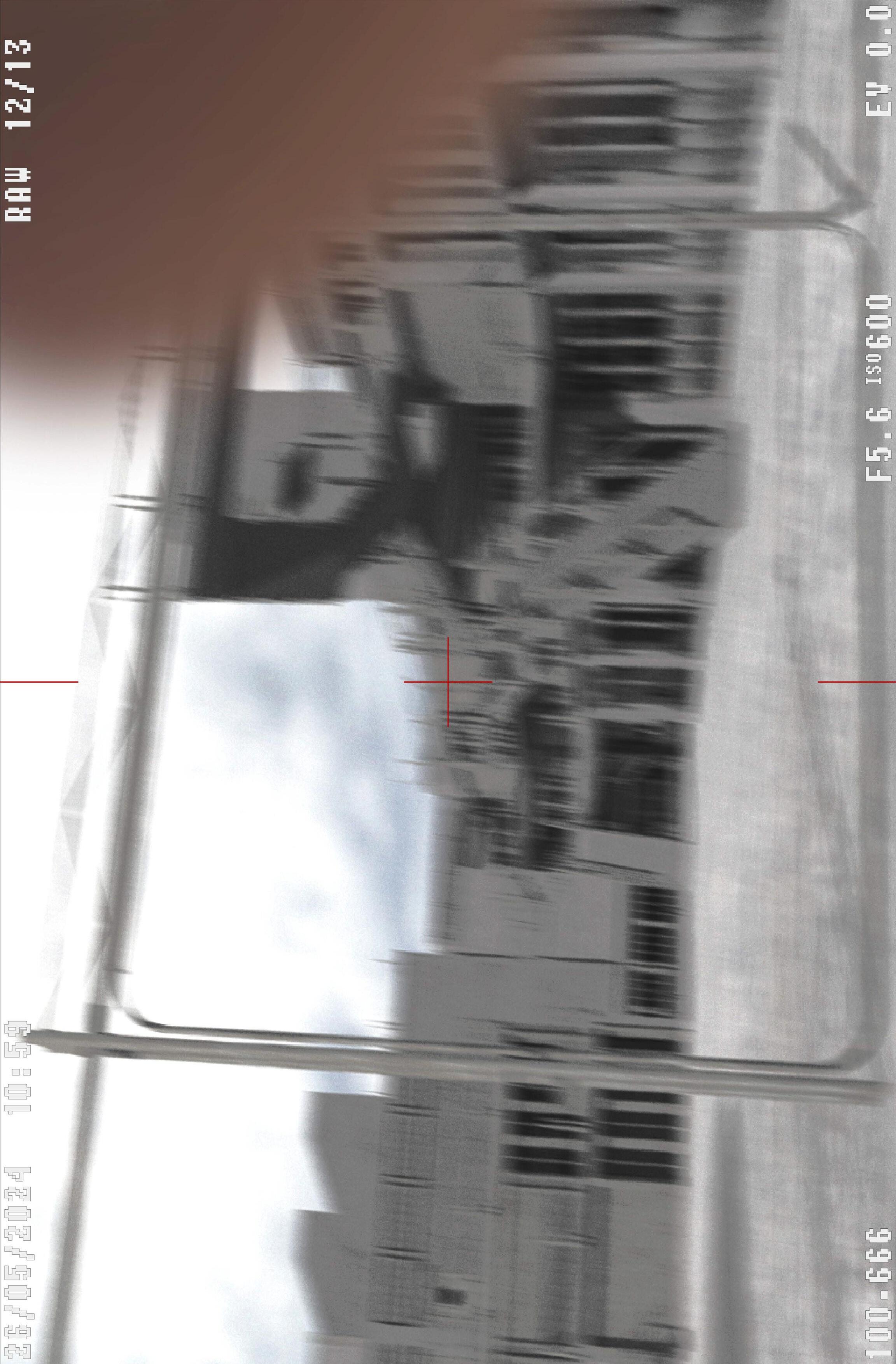
School Year Royal Melbourne Institute of Technology 2024
Studio Lifework
Die Höhle is a provocative apartment complex in Brunswick that defies most of the crucial codes on the Victorian Apartment Design Guidelines to reflect and exaggerate the gritty, exclusive lifestyle of Melbourne’s inner-north creative scene. Drawing inspiration from Berlin’s hedonistic subcultures and industrial aesthetics, the project features neo-brutalist elements, unexpected structural interventions, and communal spaces that foster social gatherings. While it markets itself as an inclusive housing complex, its aggressive, begrimed, and eyesore-ish features subtly signal to an exclusive demographic of trendy, party-driven residents through specific spatial language and cultural cues. With ground-floor tenancies including a rave-friendly wine bar, Die Höhle ultimately satirises the performative community ethos of its milieu, acting as an exaggerated celebration of the lifestyle’s exclusivity and hedonistic allure through architecture.
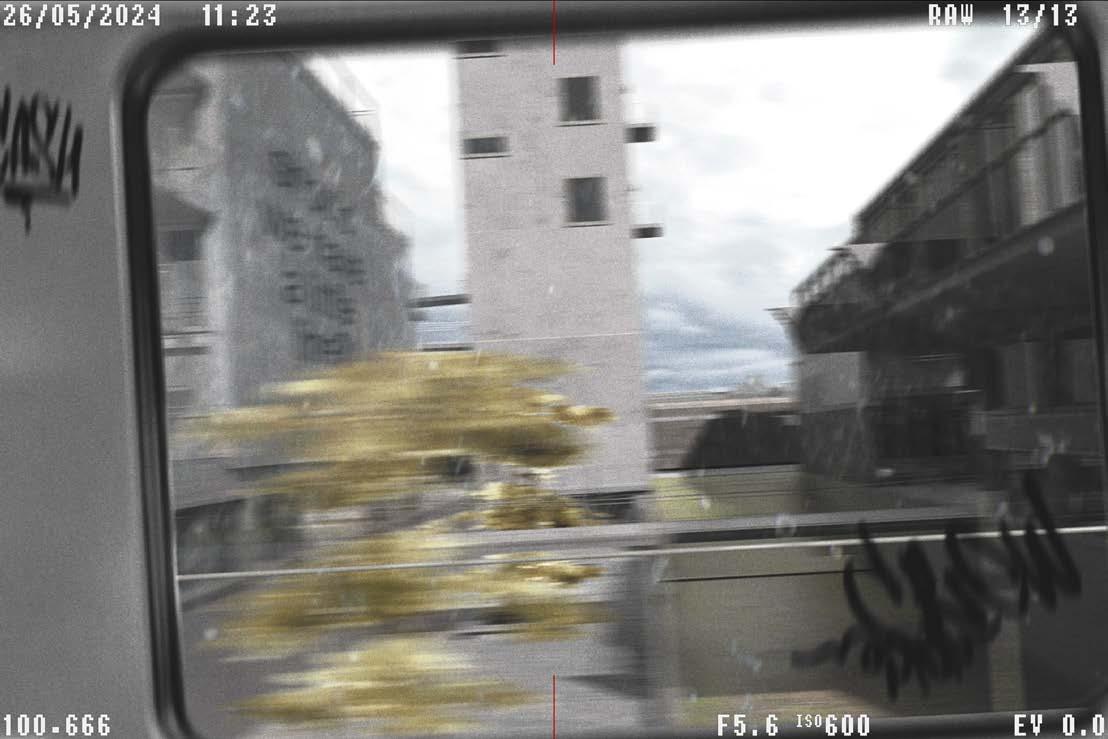
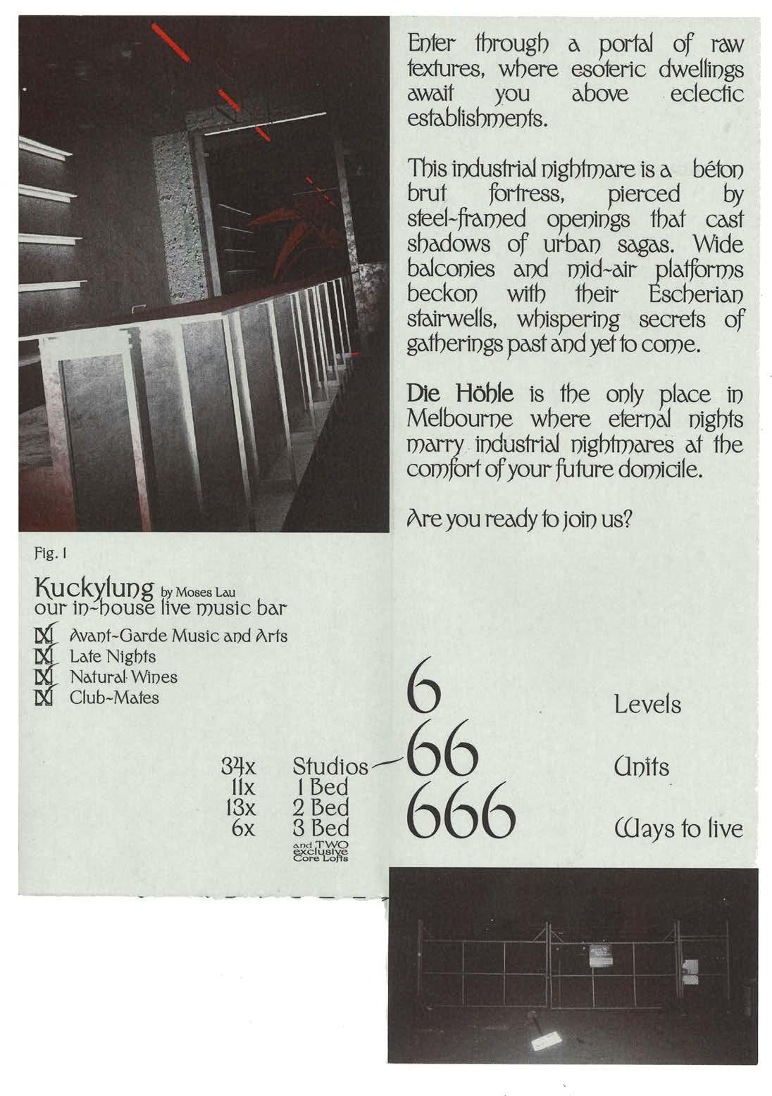

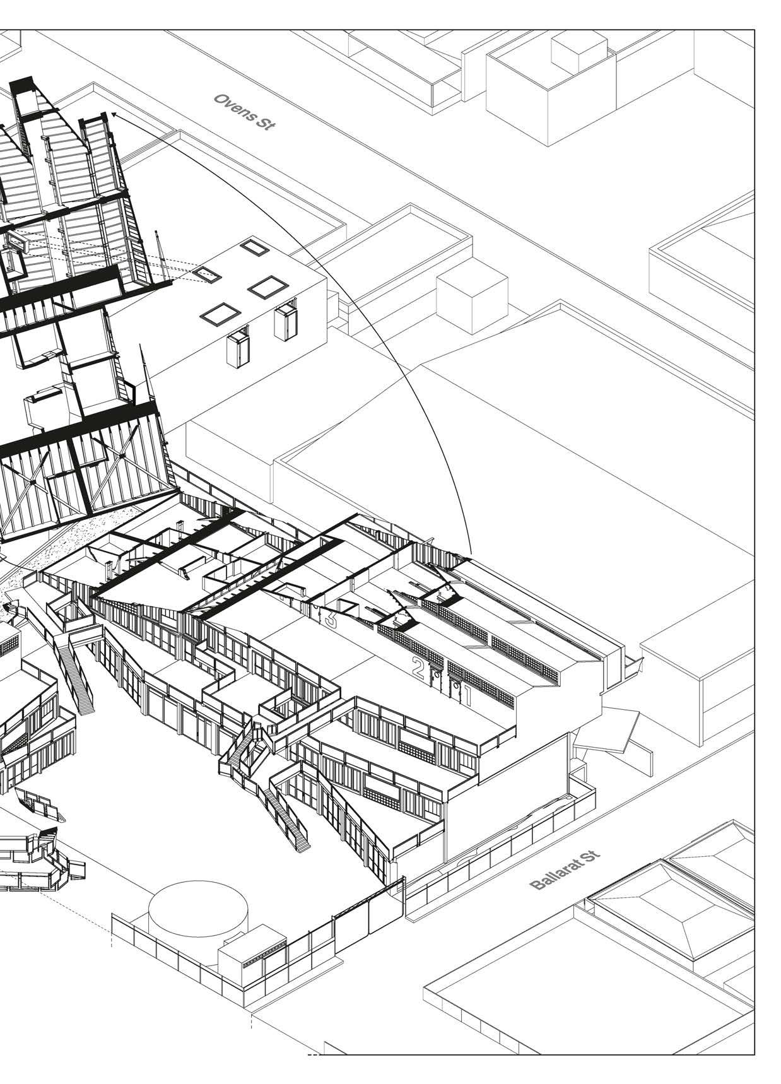
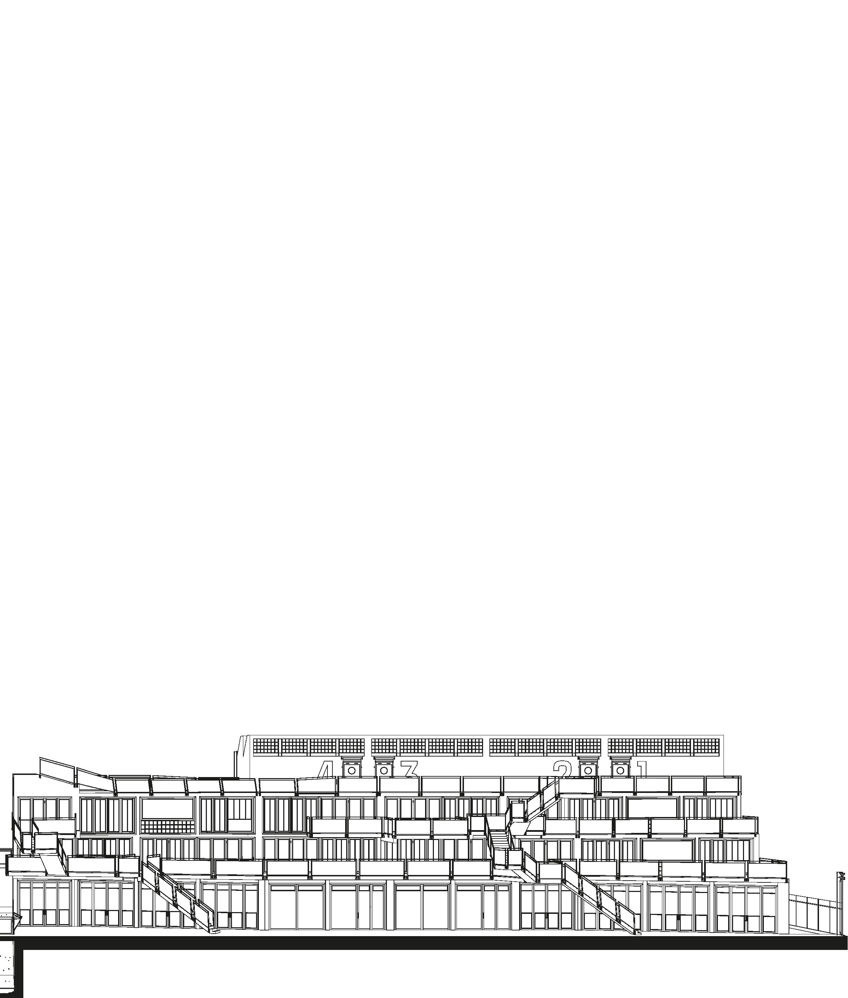
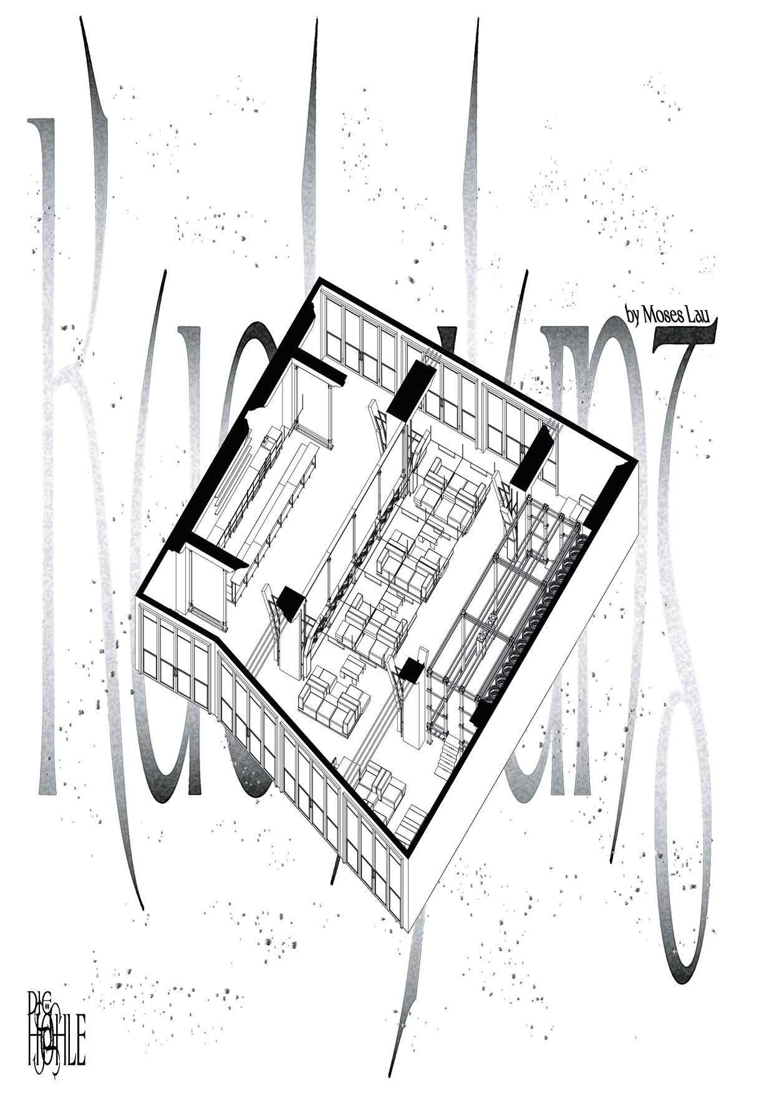
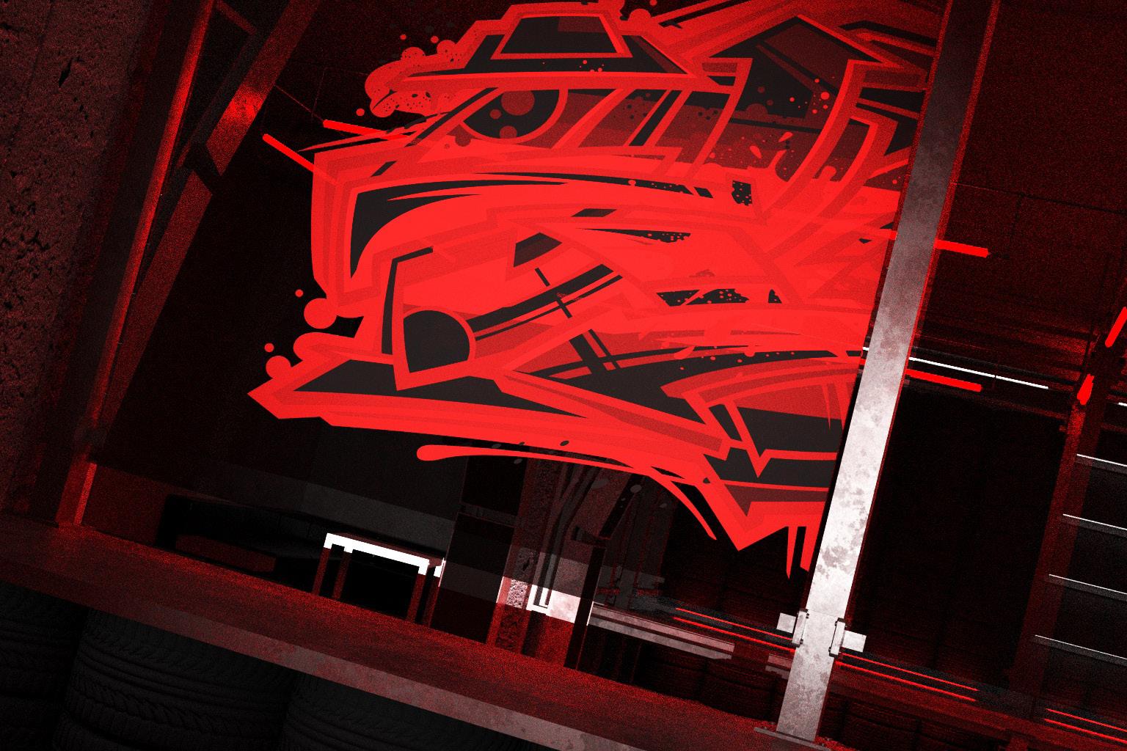
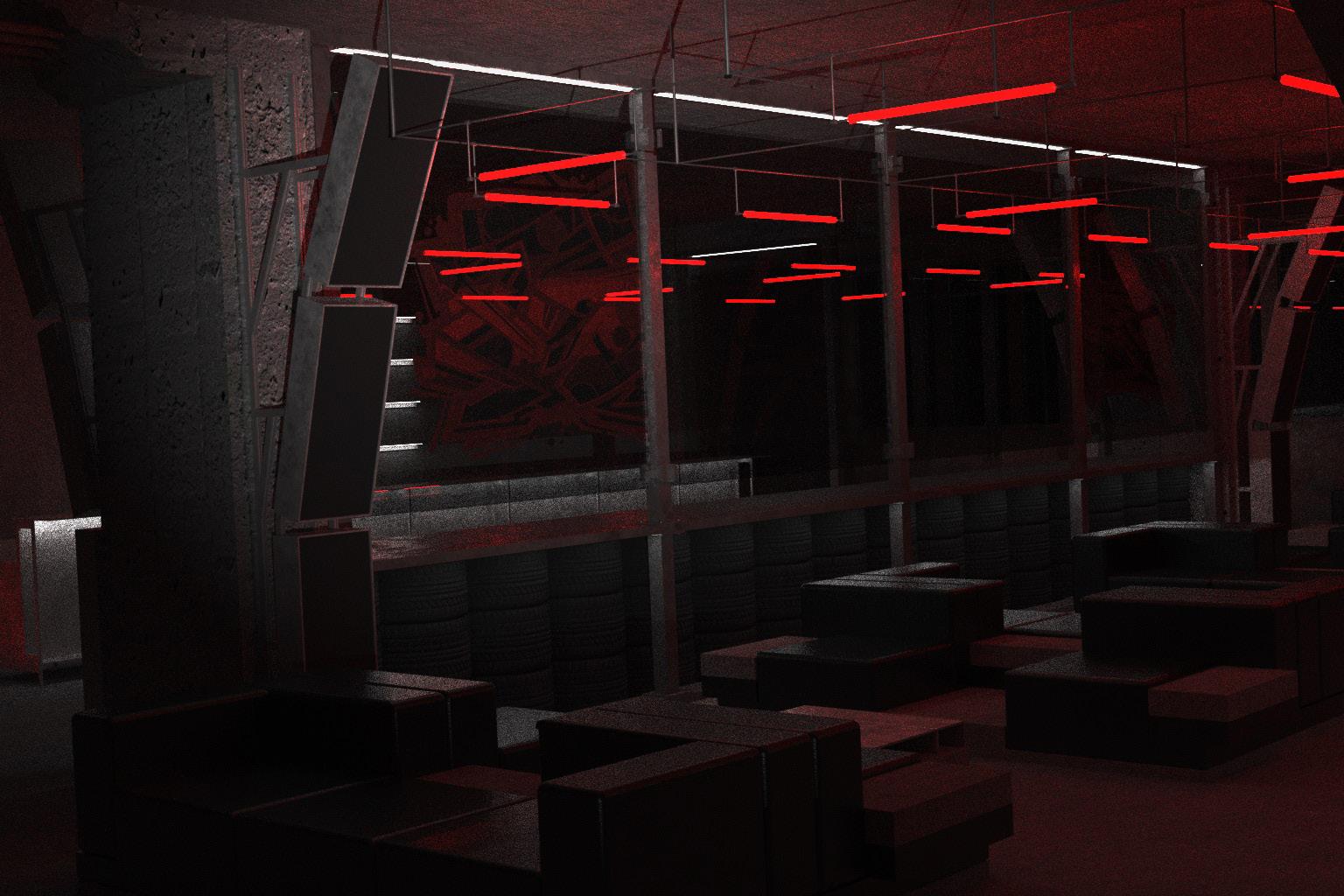
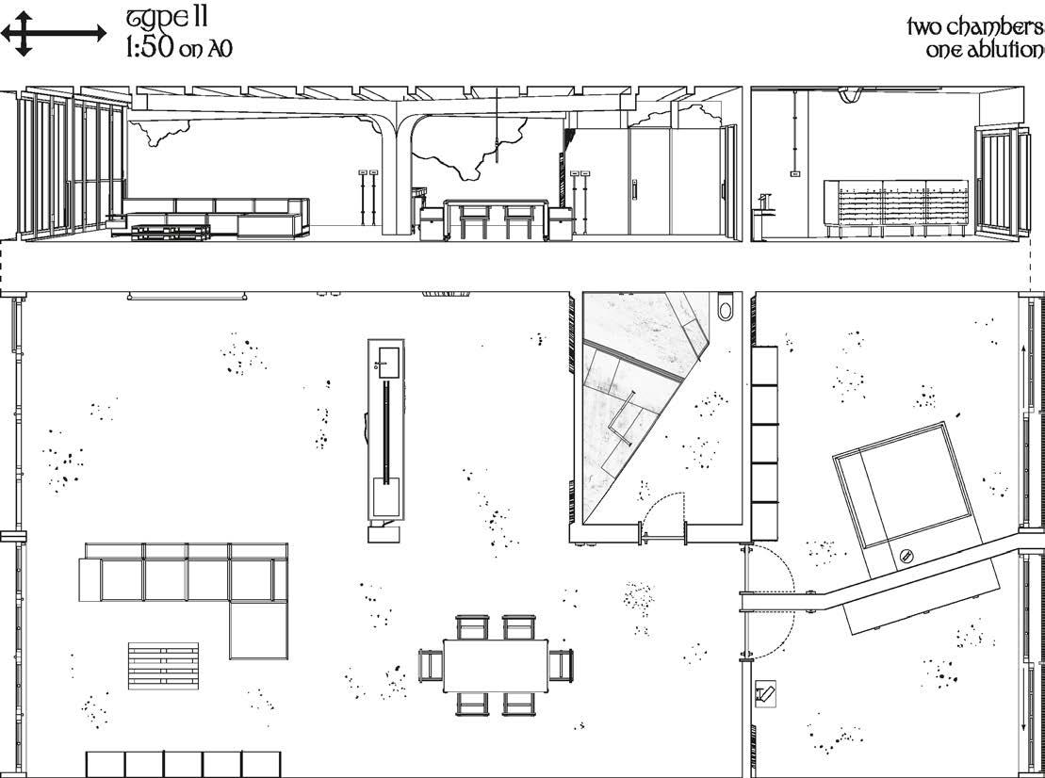
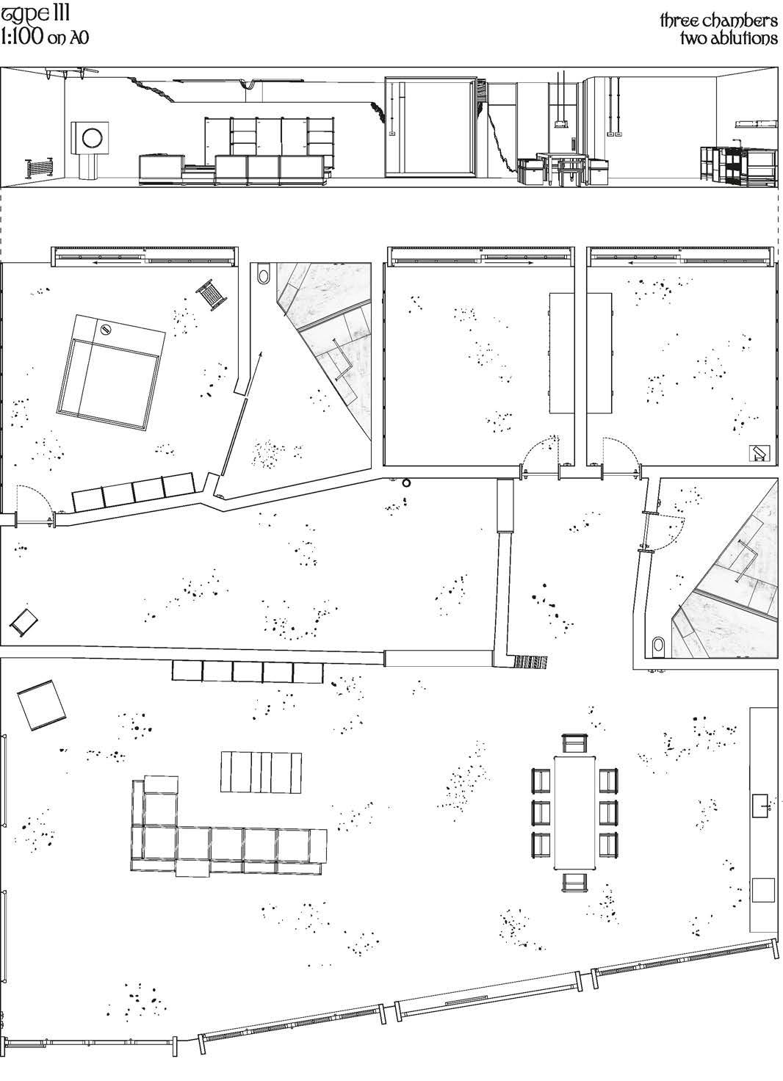
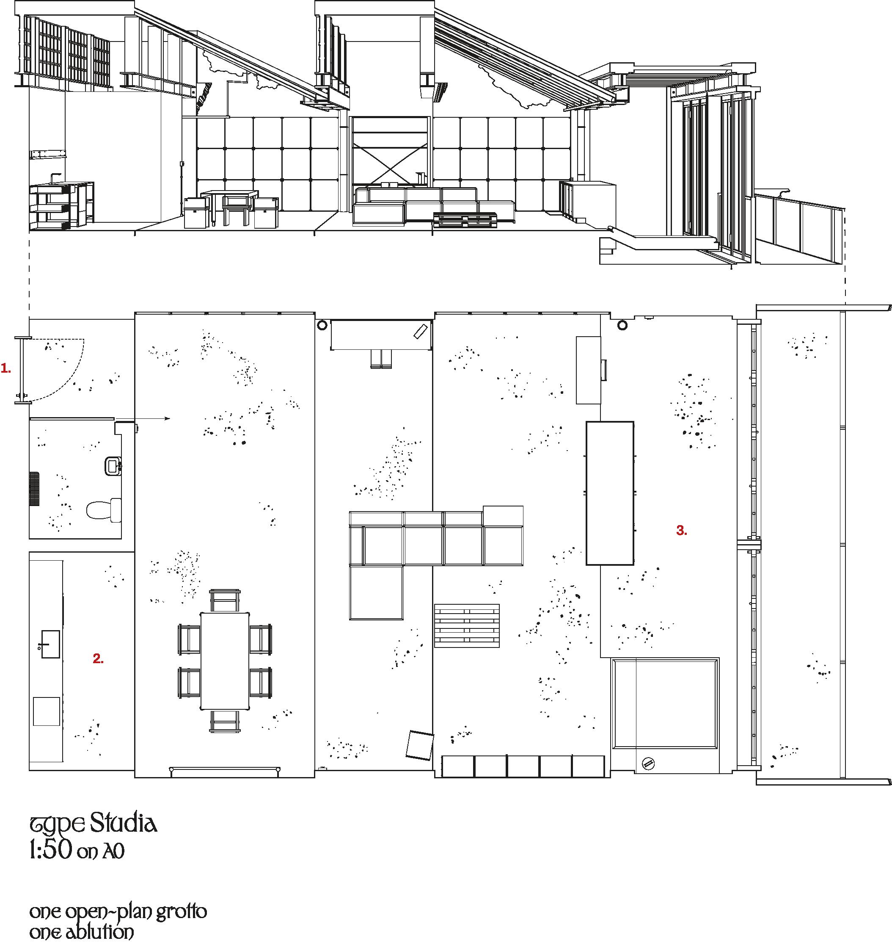


School Year
2024
Royal Melbourne Institute of Technology
Studio Lifework
The XXX Loftwohnung is a speculative domestic sanctuary designed for a fictional Berlin-based, Indonesian-born artist and escort named Moses, whose life is a seamless blur of techno, sex, and personal performance. Located within a power plant apartment conversion, the loft mirrors the industrial aesthetics and sexual openness of Berlin’s club scene through its open-plan layout, exposed materials, and spatial hierarchy based on Moses’ rituals and social circles. Moses, known for his brooding persona and services, lives a life of curated detachment—visibly stripped of cultural roots, yet architecturally framed for voyeurism and indulgence. Key features like the Urospatium (a two-level golden shower chamber), semiopen bathroom (viewable for a fee), and a playroom with only partial privacy emphasize the project's aim to blur the lines between public and private, labor and pleasure. XXX Loftwohnung challenges the sanitisation of sexuality in domestic design while celebrating the unapologetically perverse and performative lifestyles of urban hedonism.
Client's Lifestyle Diagram
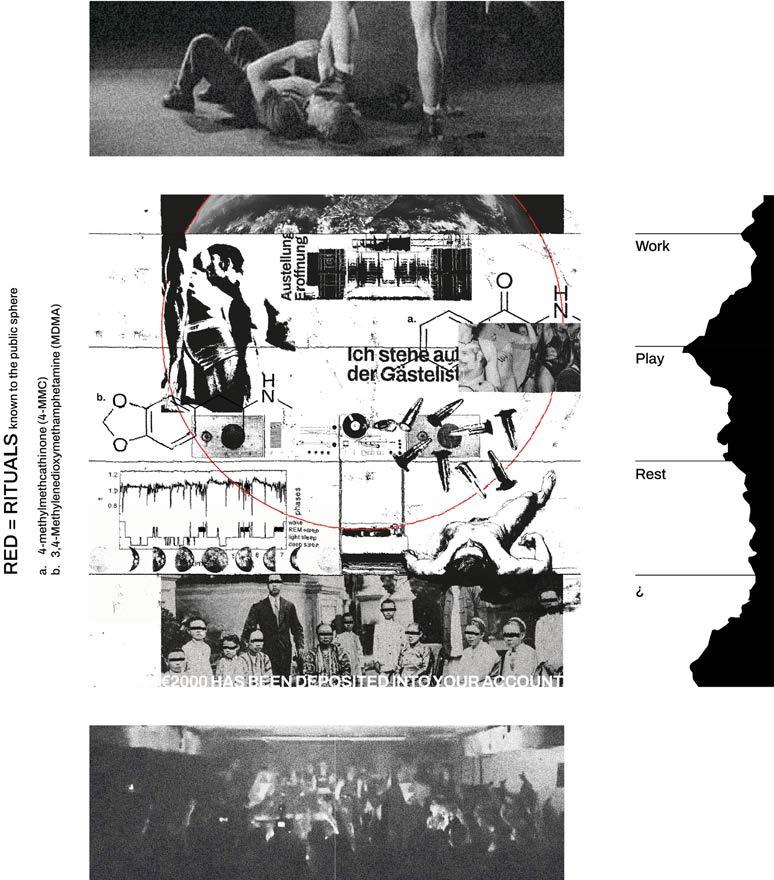
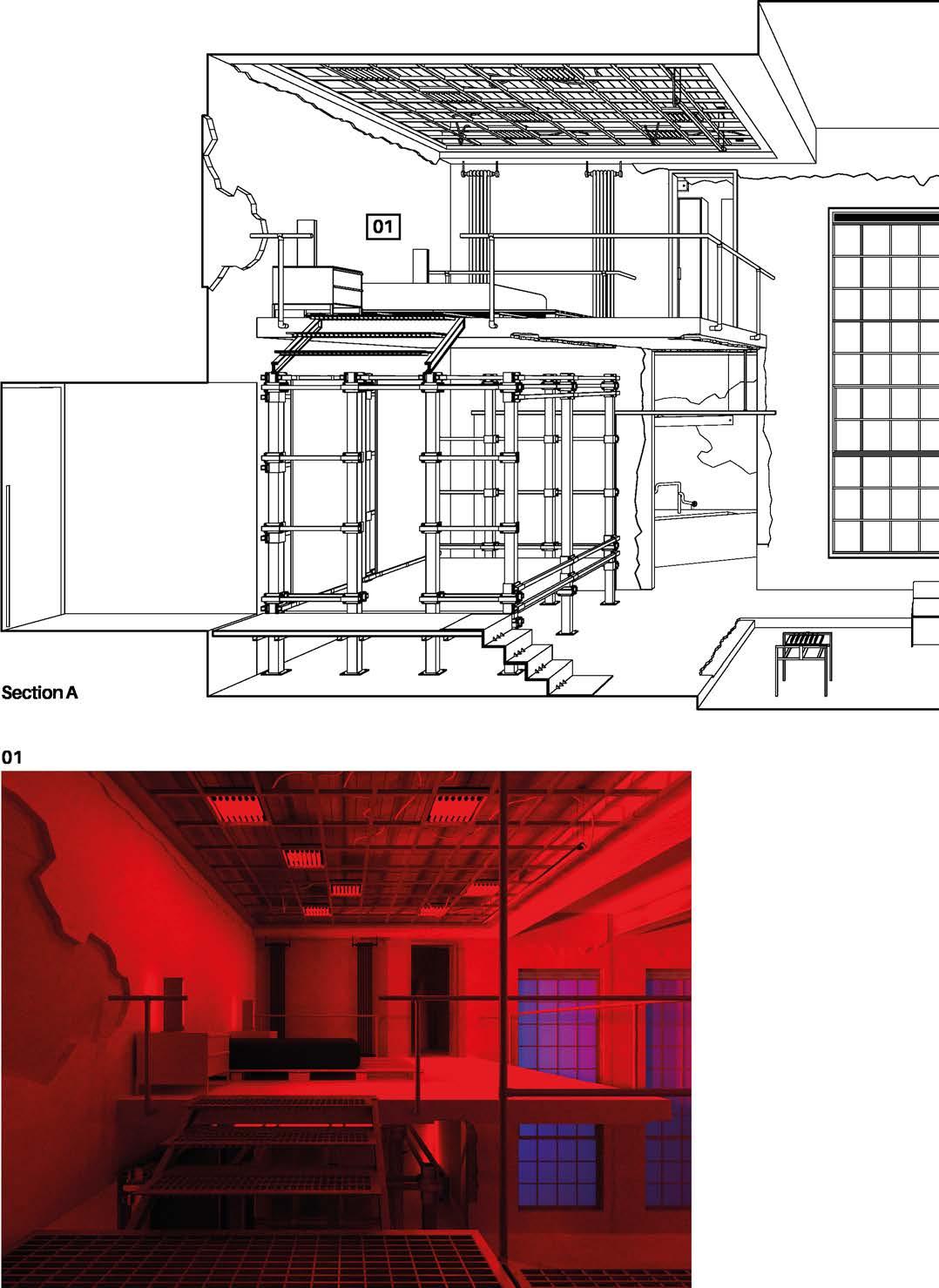
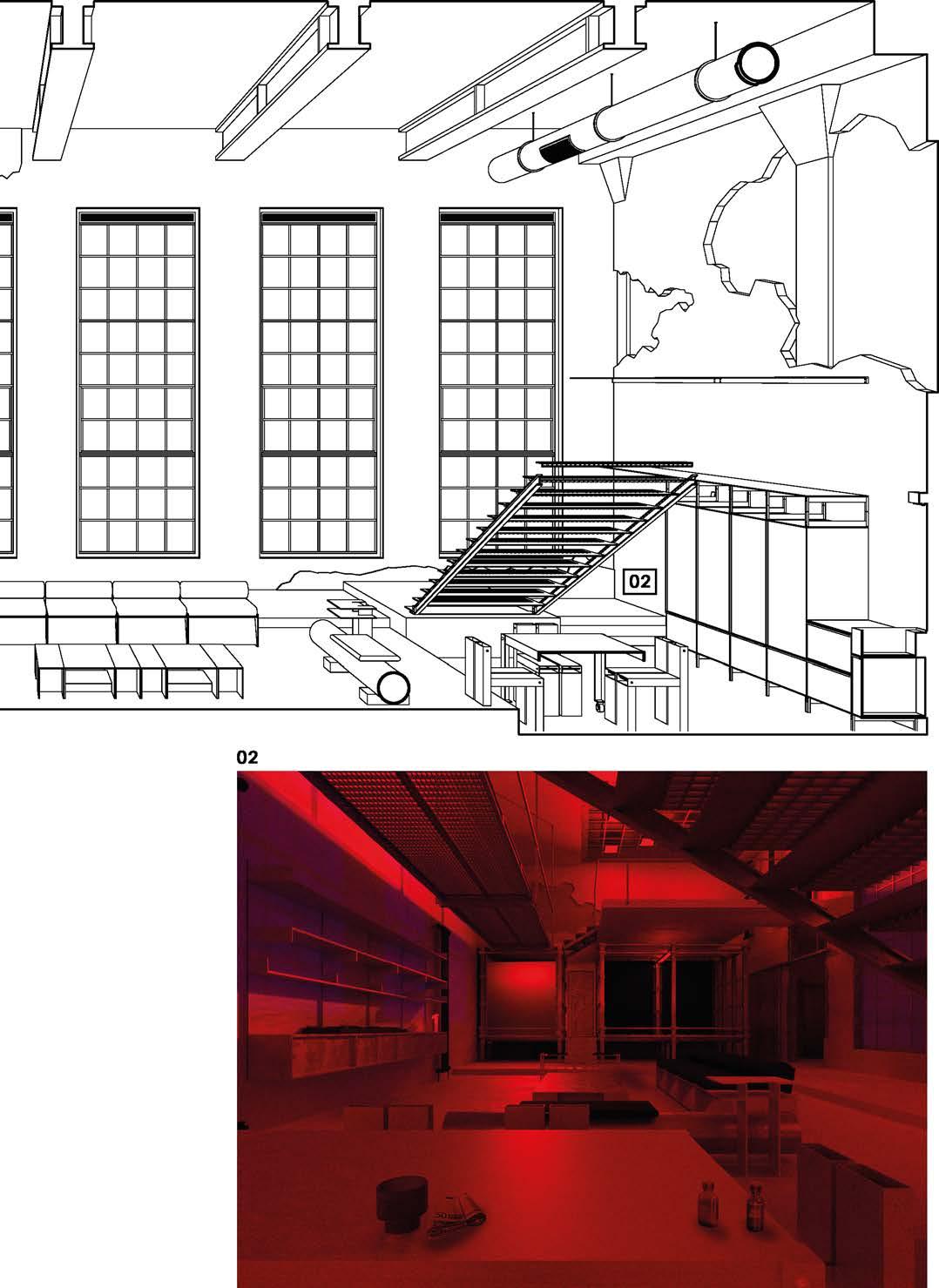
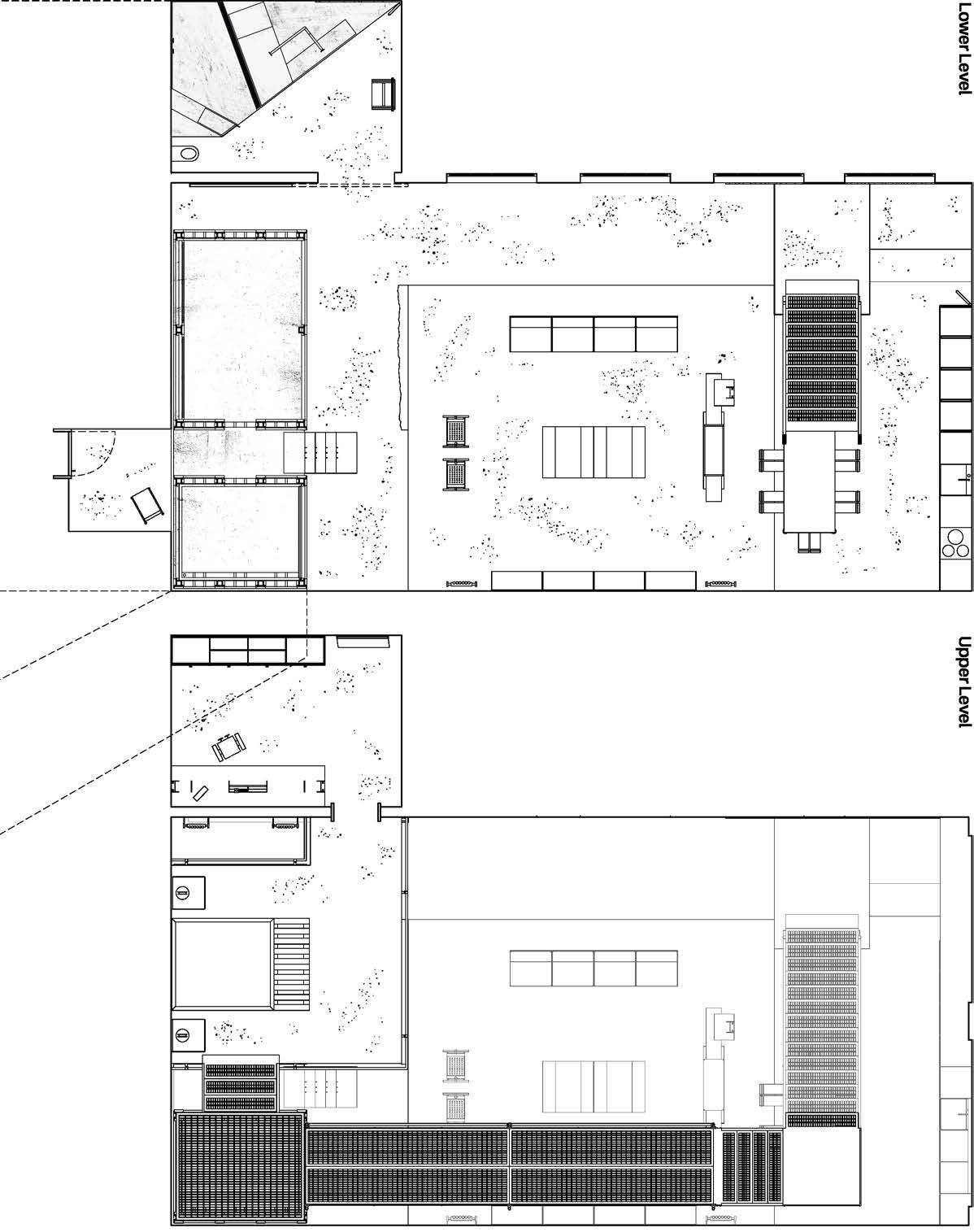
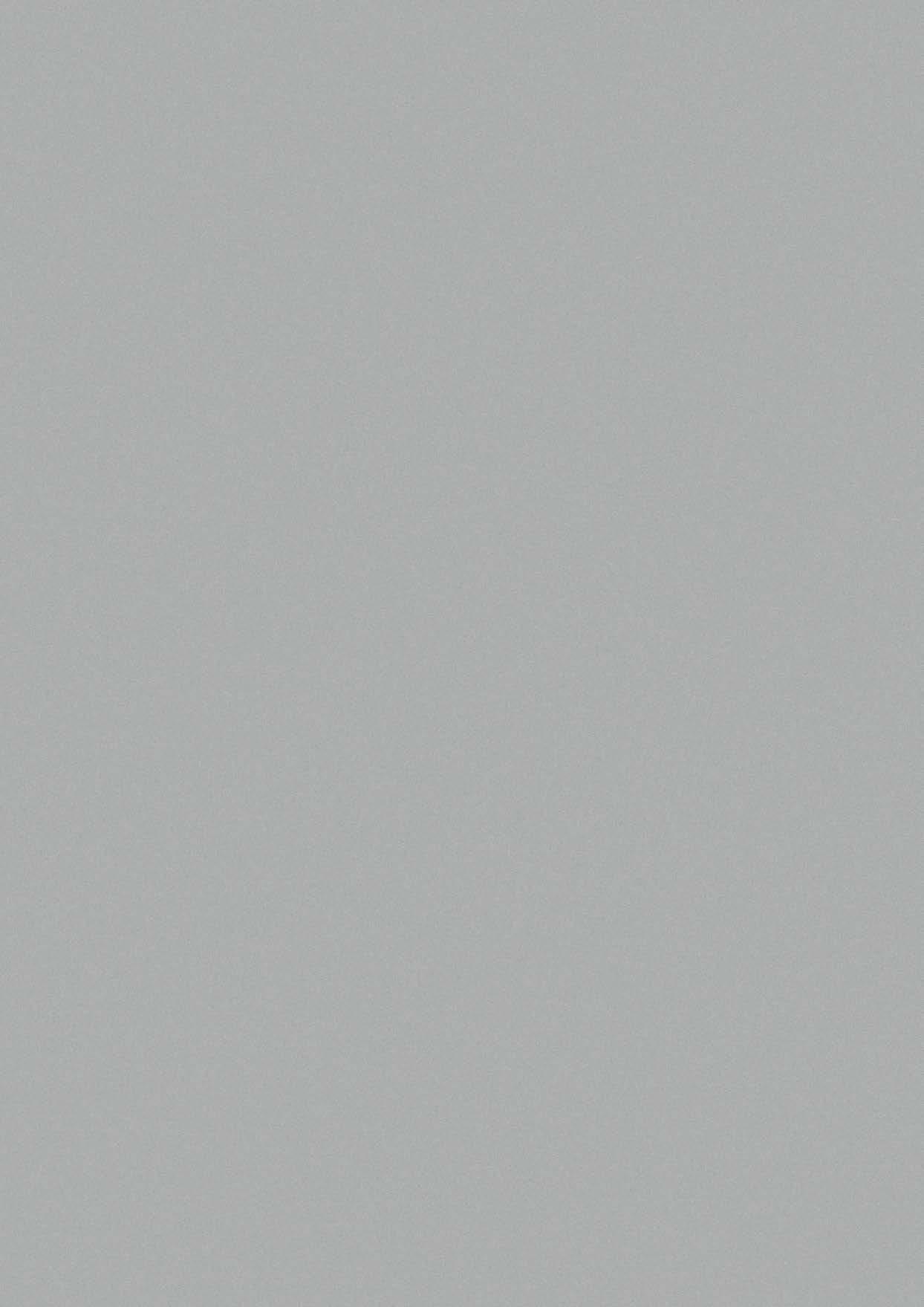
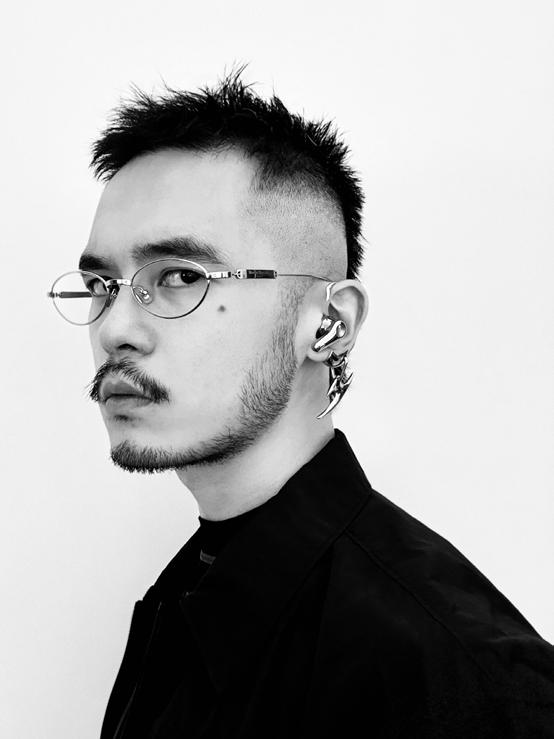
Indra Liusuari (b. 2000) is a distinguished graduate of architecture and interdisciplinary designer whose practice includes audio-visual media, documented performances, site-interventive installations, and print media. Conceptually, Liusuari is focused on critical discourses around the presence of white supremacy in contemporary lifestyles, which manifest via absurdist exaggeration and satirical self-exotification. Brutalist architecture and industrial design, audio-visual remnants of the late 1990s and early 2000s, and underground rave scenes have become paramount influences in Liusuari's practice.
Liusuari has presented work locally with Melbourne Design Week, PHOTO2024, Blindside, West Space, Bus Projects, and in Berlin with Kunstraum Kreuzberg/Bethanien, Sinema Transtopia, and Schwules Museum.