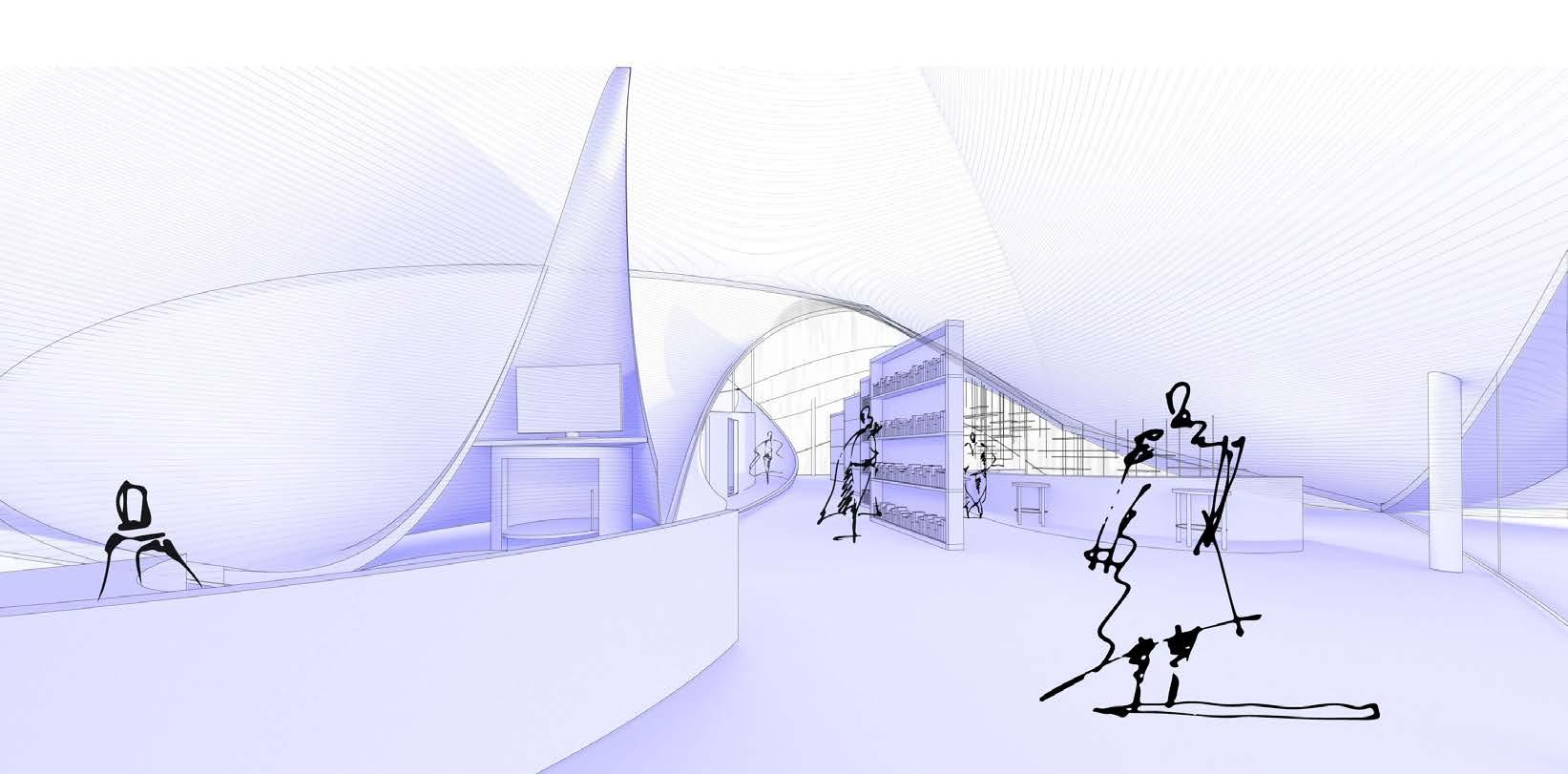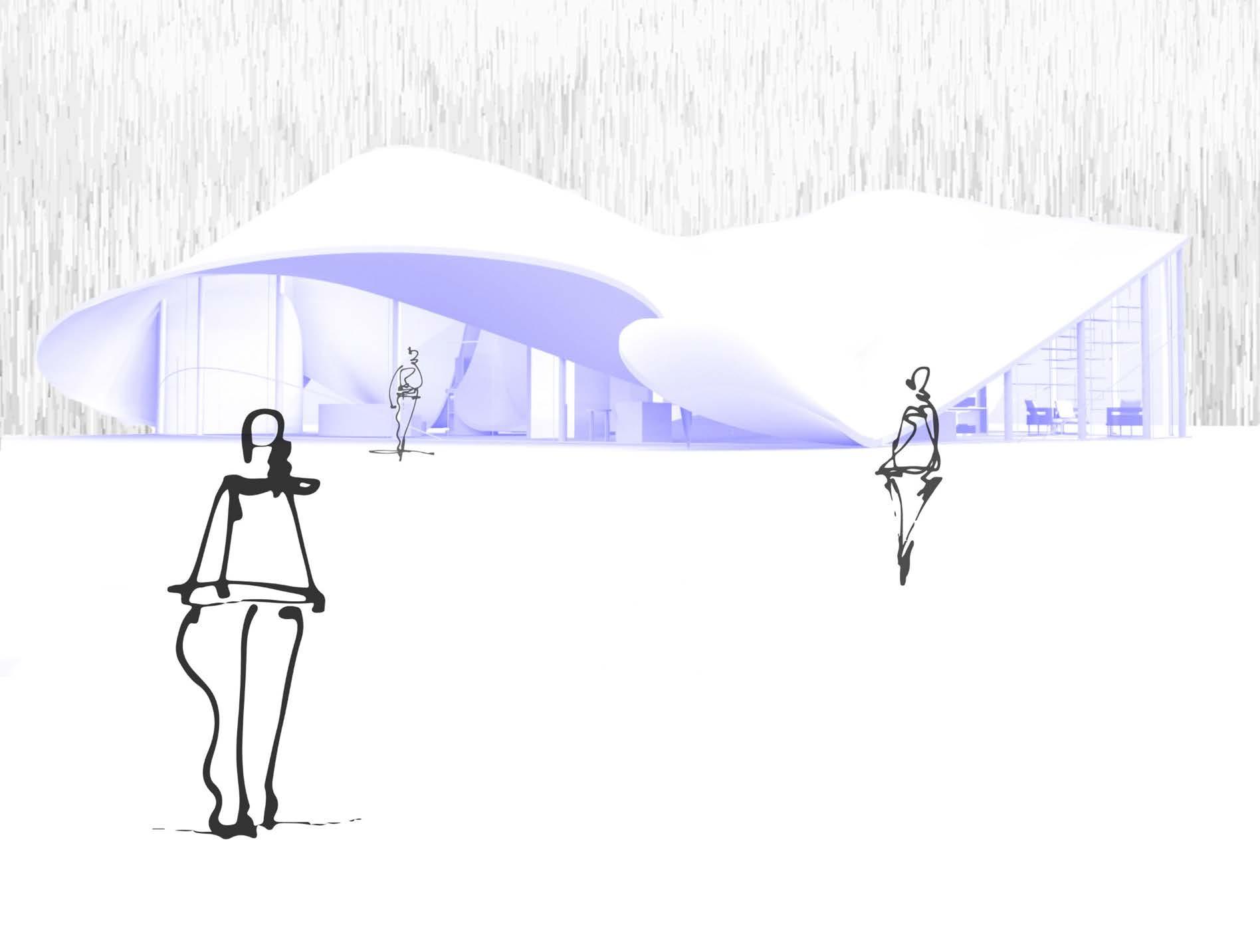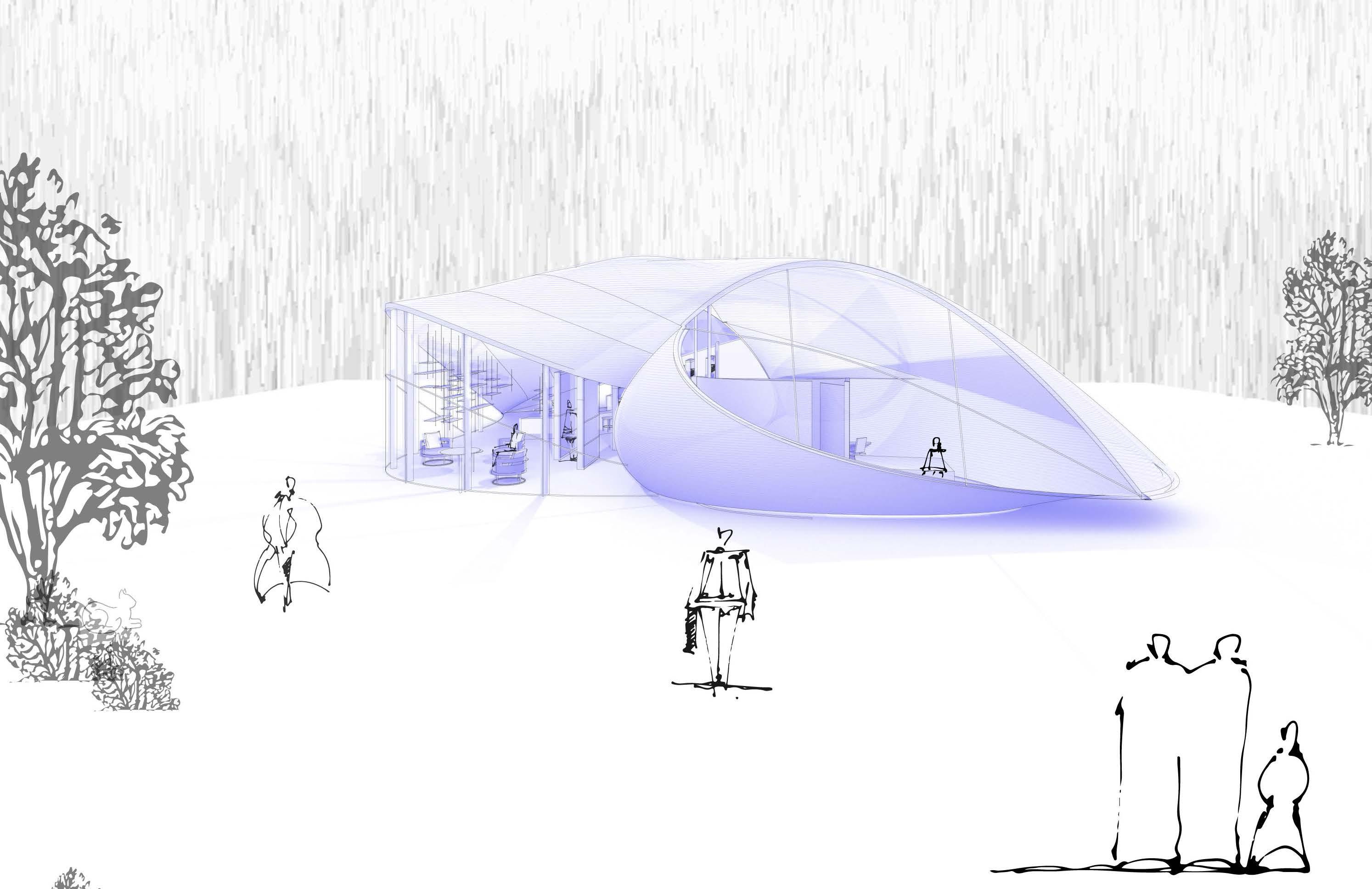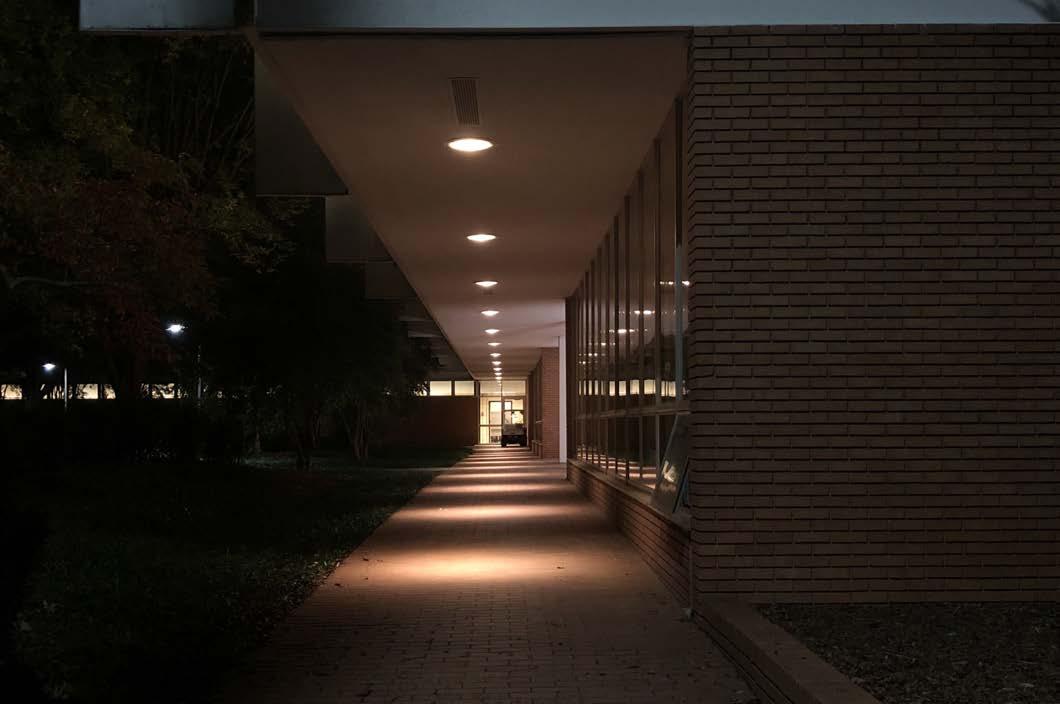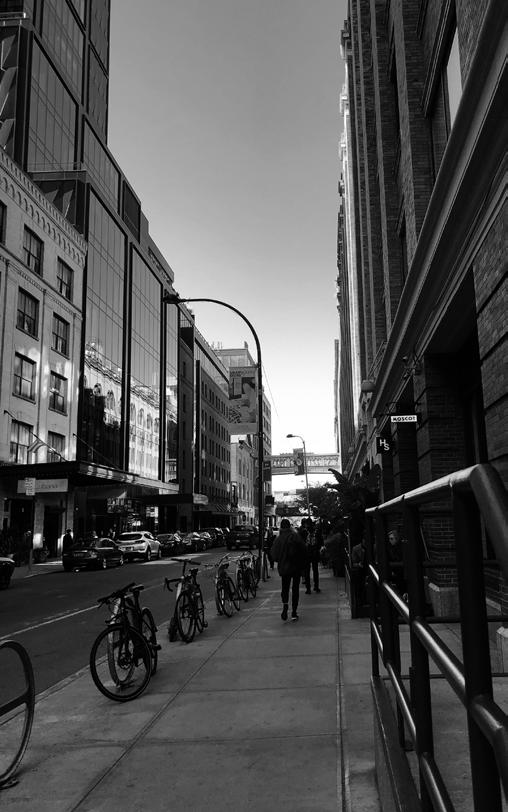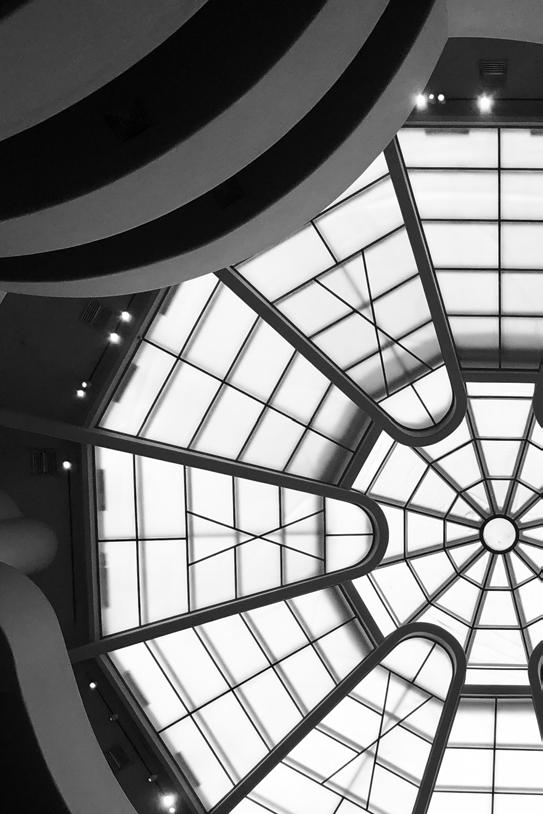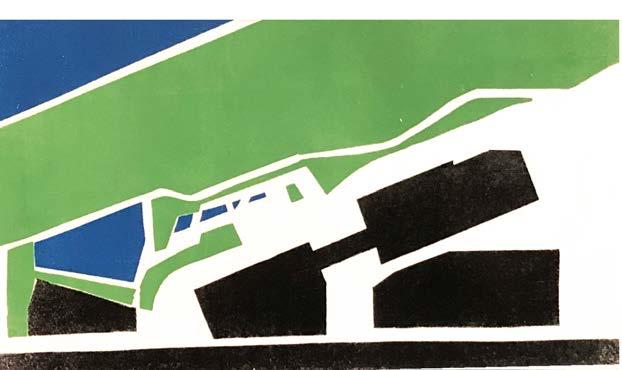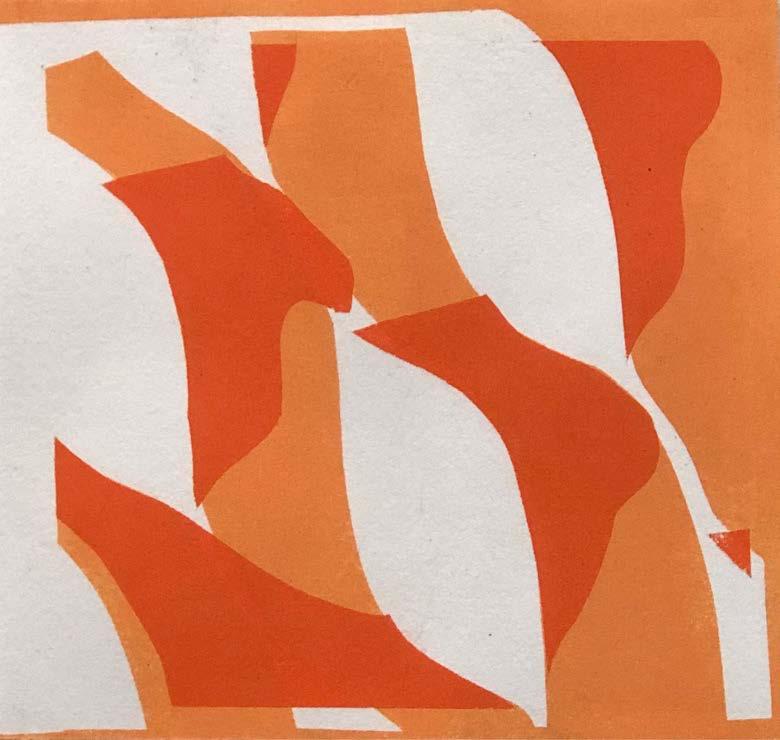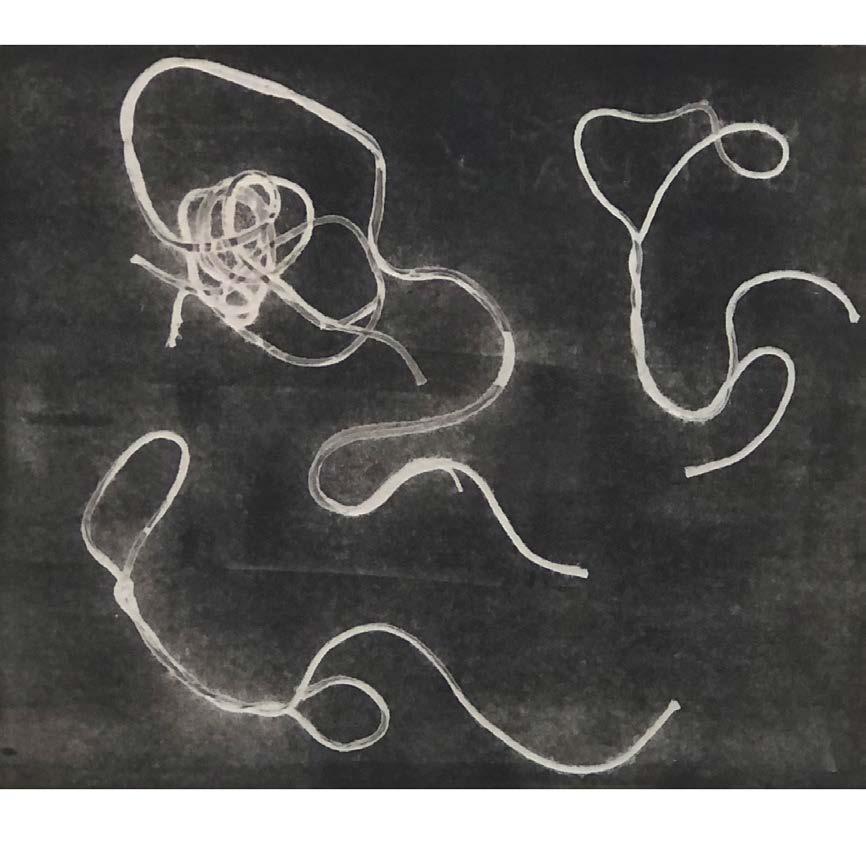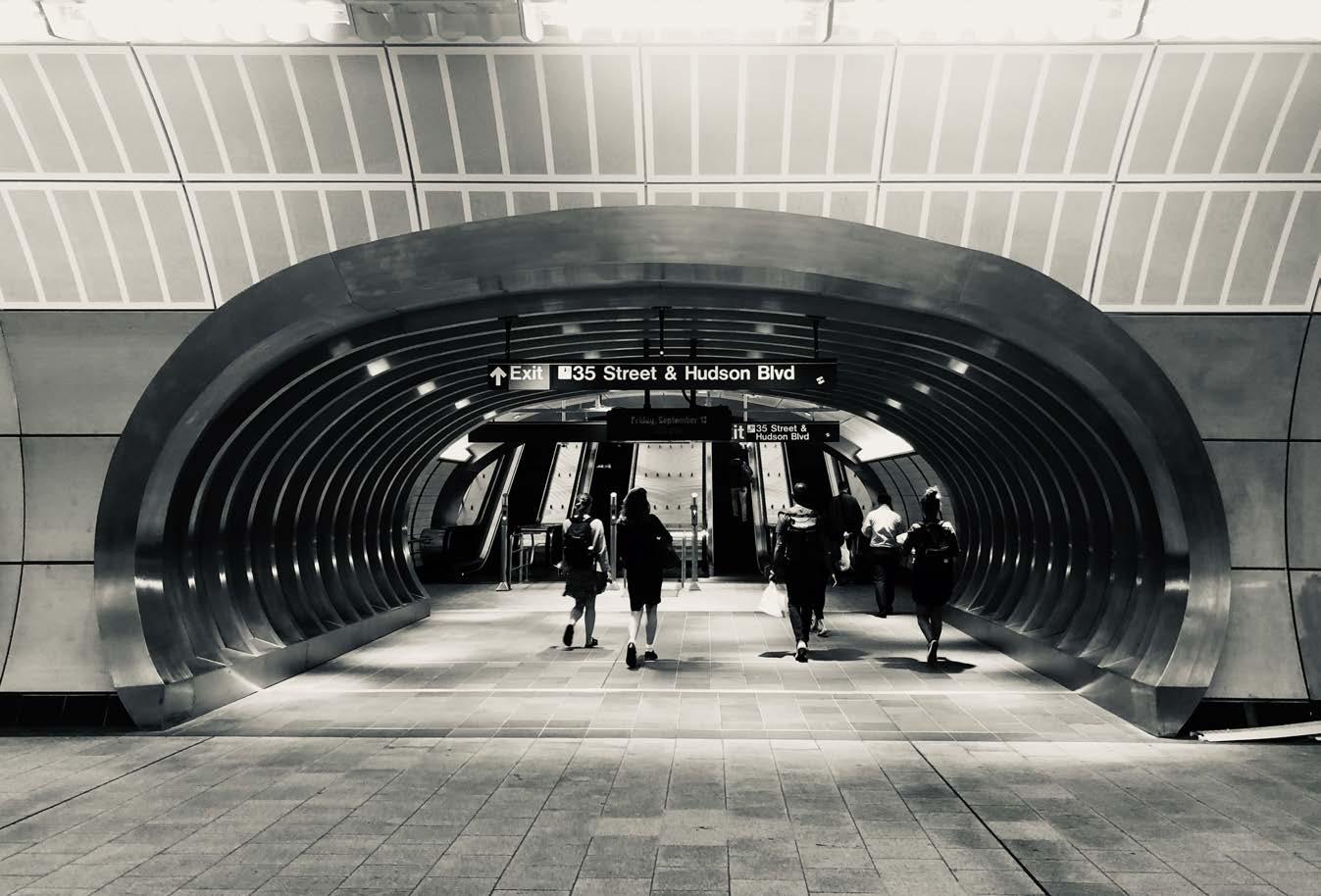
Young Architectural Portfolio
India
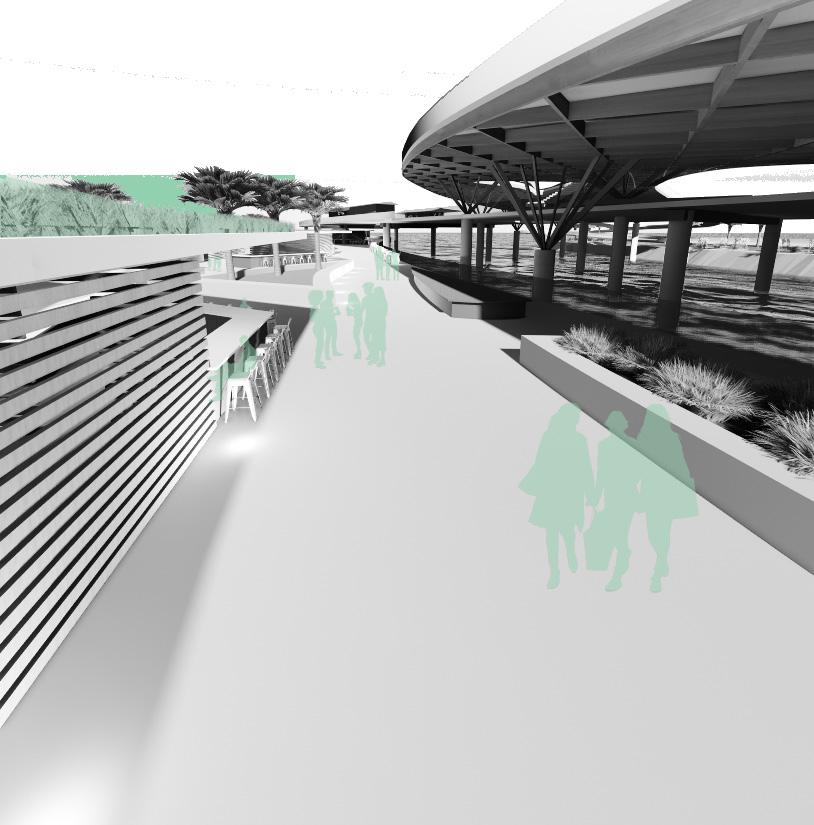
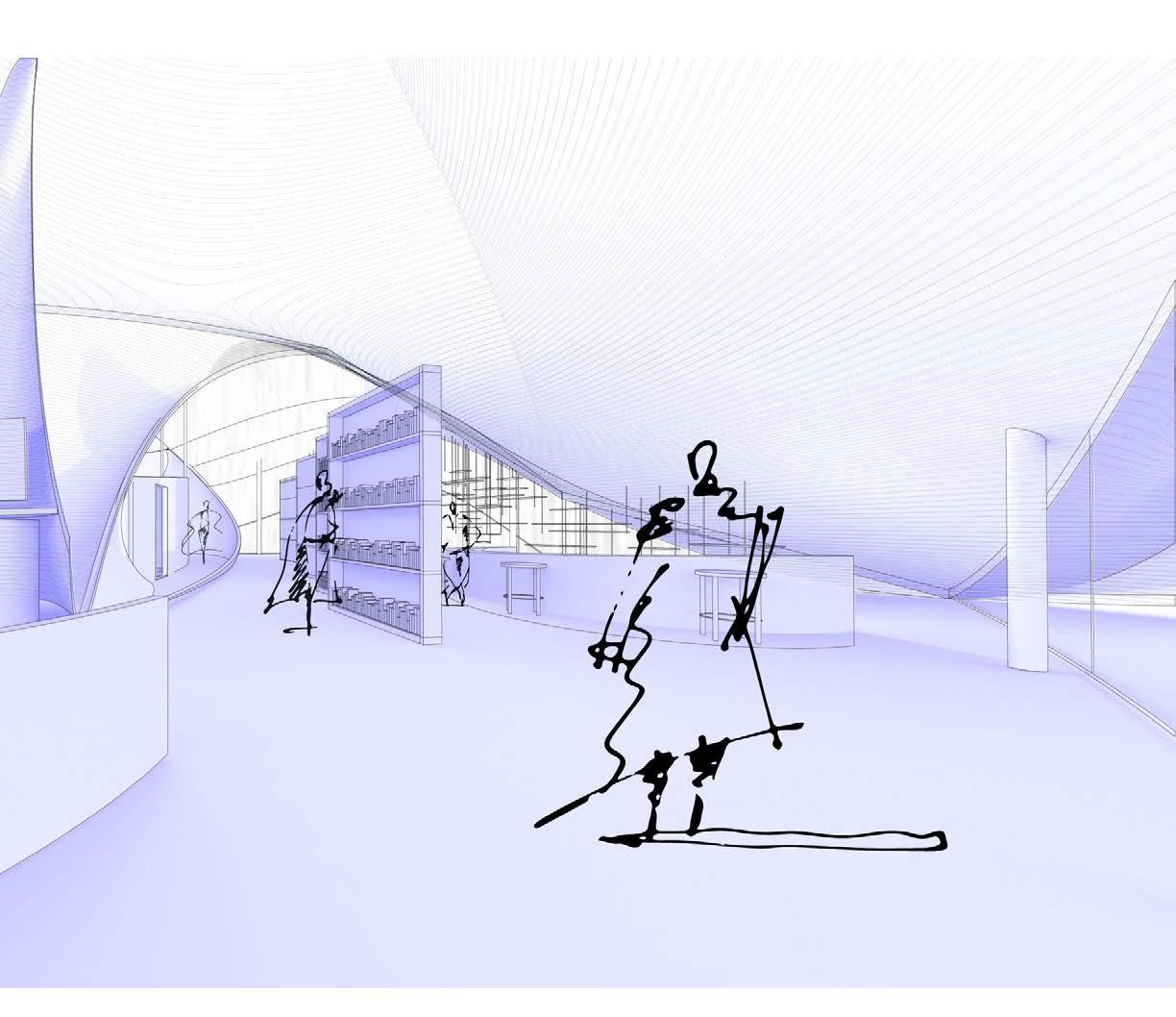
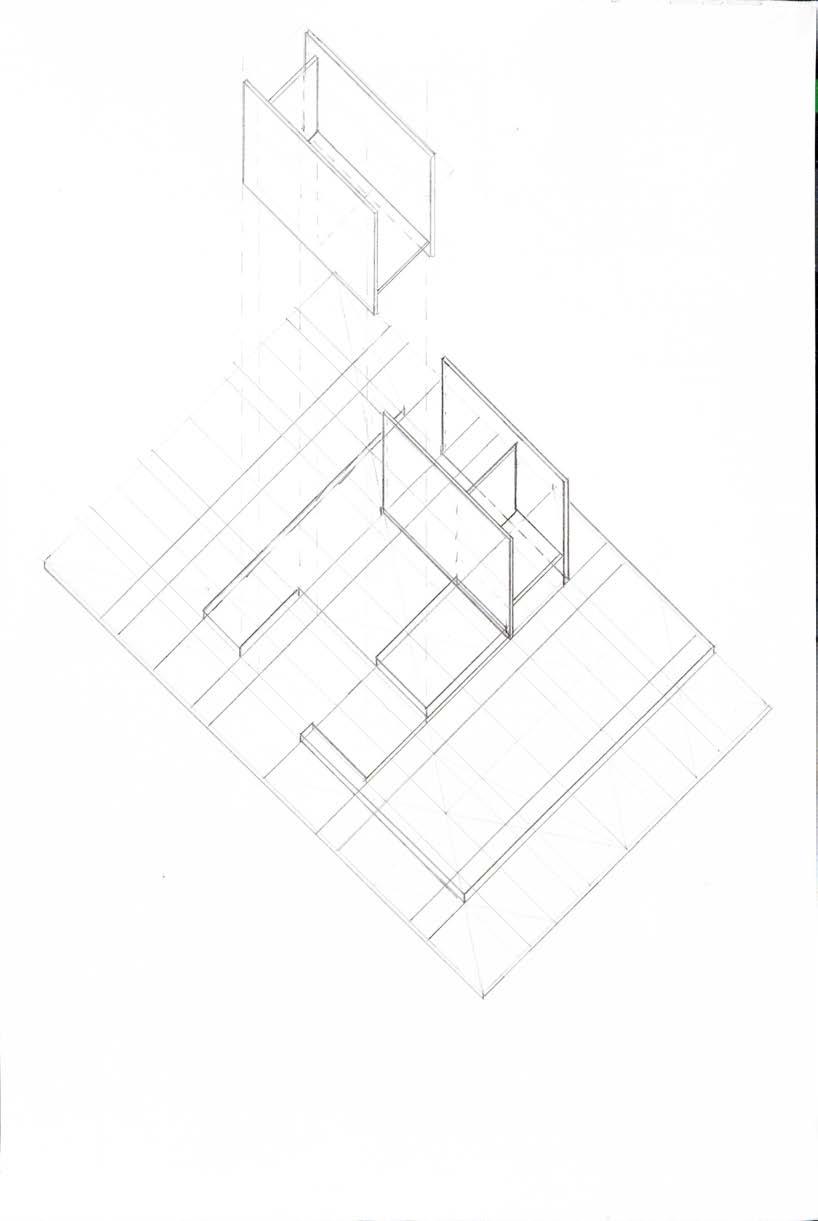
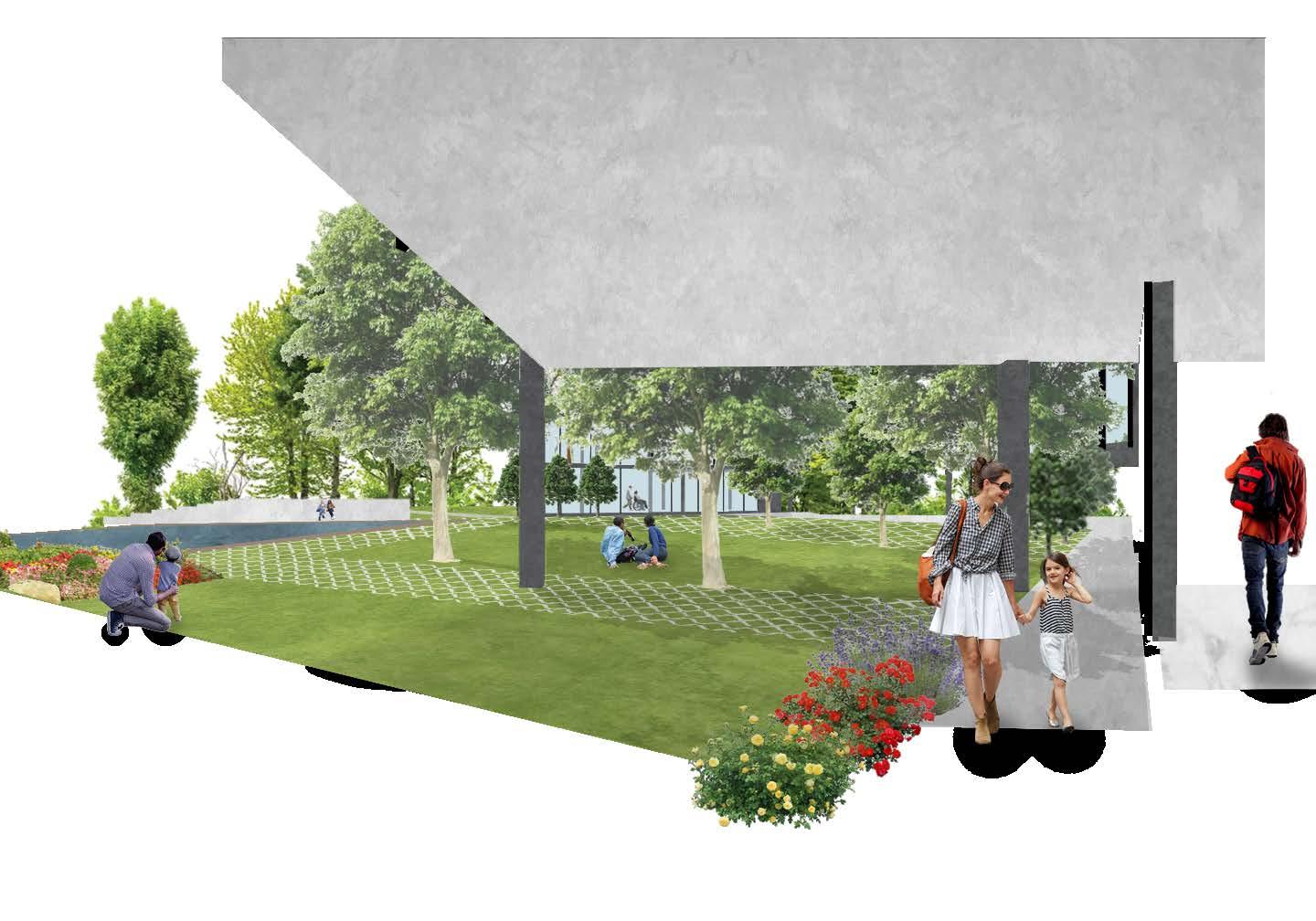
Contents A stop at Mercado Delta. Discovering the Coastal Plains at Trinity Fields Building Dwelling Evoking Another Perspective Part Three Part Four Part One Part Two 3 13 17 23
Trinity Fields
Connecting with the Outdoors
As a group of three, our goal is to create an unobtrusive and sustainable design that is both efficient and enriches the ecological state of our site. Our design has a light touch, aware of its environment, and inclusive for all incoming visitors on the site. Within our program we have flexible gathering spaces from indoor to outdoor, public and private, and within these spaces we increase opportunity for movement throughout the site through the interconnection of three buildings.

Part
One
Are we going to the museum today Grandma?
Yes, the Discovery Museum just opened their new addition and its only a few minutes away, so lets go!
3 4
How to create an unobtrusive and sustainable design that is both efficient and enriches the ecological state of the site?
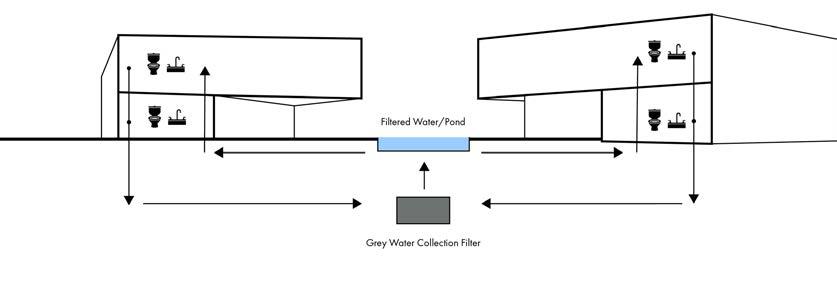

The placement of the 3 northern buildings emerged from the geometry of the site. When viewing the area in plan, the angle of the tree line emerges with a direct view to the sacred field. Here you will find the main building, education building and the gallery building. By splitting the program into 3 builidings allowed the opportunity to sculpt into the landscape and not drastically disrupt the historical surroundings.


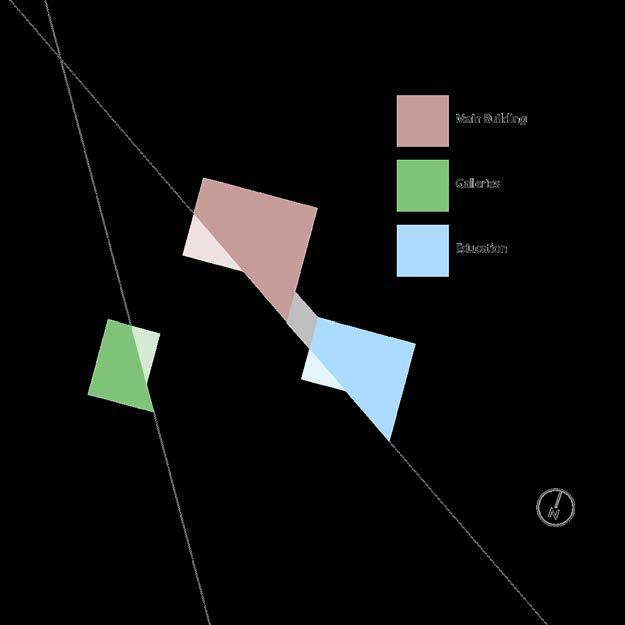
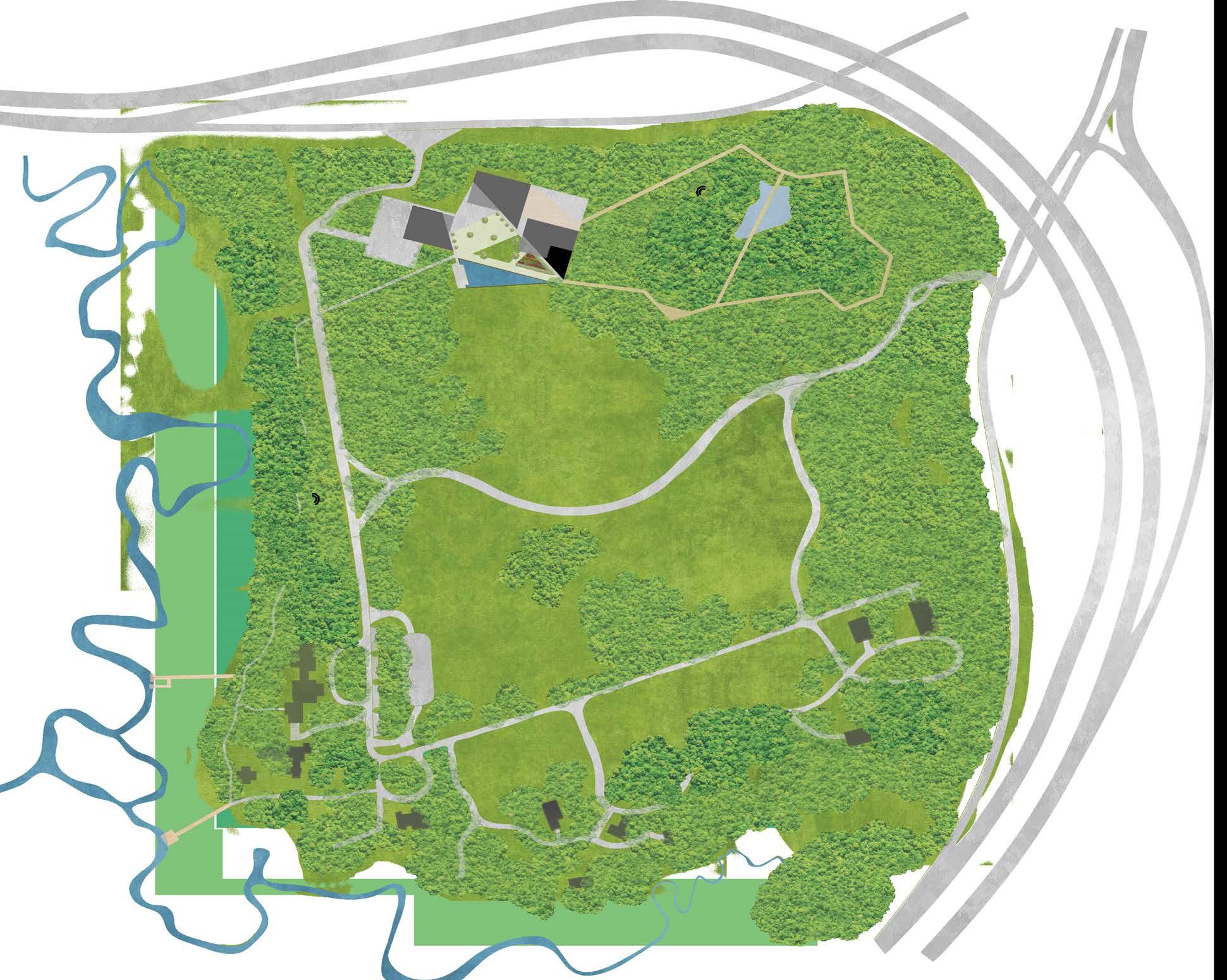
Cross Island Pkwy-278 Jarvis Creek William Hilton Pkwy Entrance Exhibit Event/Flex Closed Services Library/Mezzanine New Discovery Museum Buildings (NW) Old Discovery Museum Buildings (SE)
Aligned to Site Angle Education Galleries Main Building Building Process Geometry Plan Guide
Light Analysis Greywater System Double Height Subtract Summer Sun Winter Sun Subtract and Rotate Roof Lift
Site Diagrams
Program Filtered Water/Pond Grey Water Collection Filter 3pm-8pm 8am-10am East West South North 5 6 70 Honey Horn Dr, Hilton Head Island, SC 29926
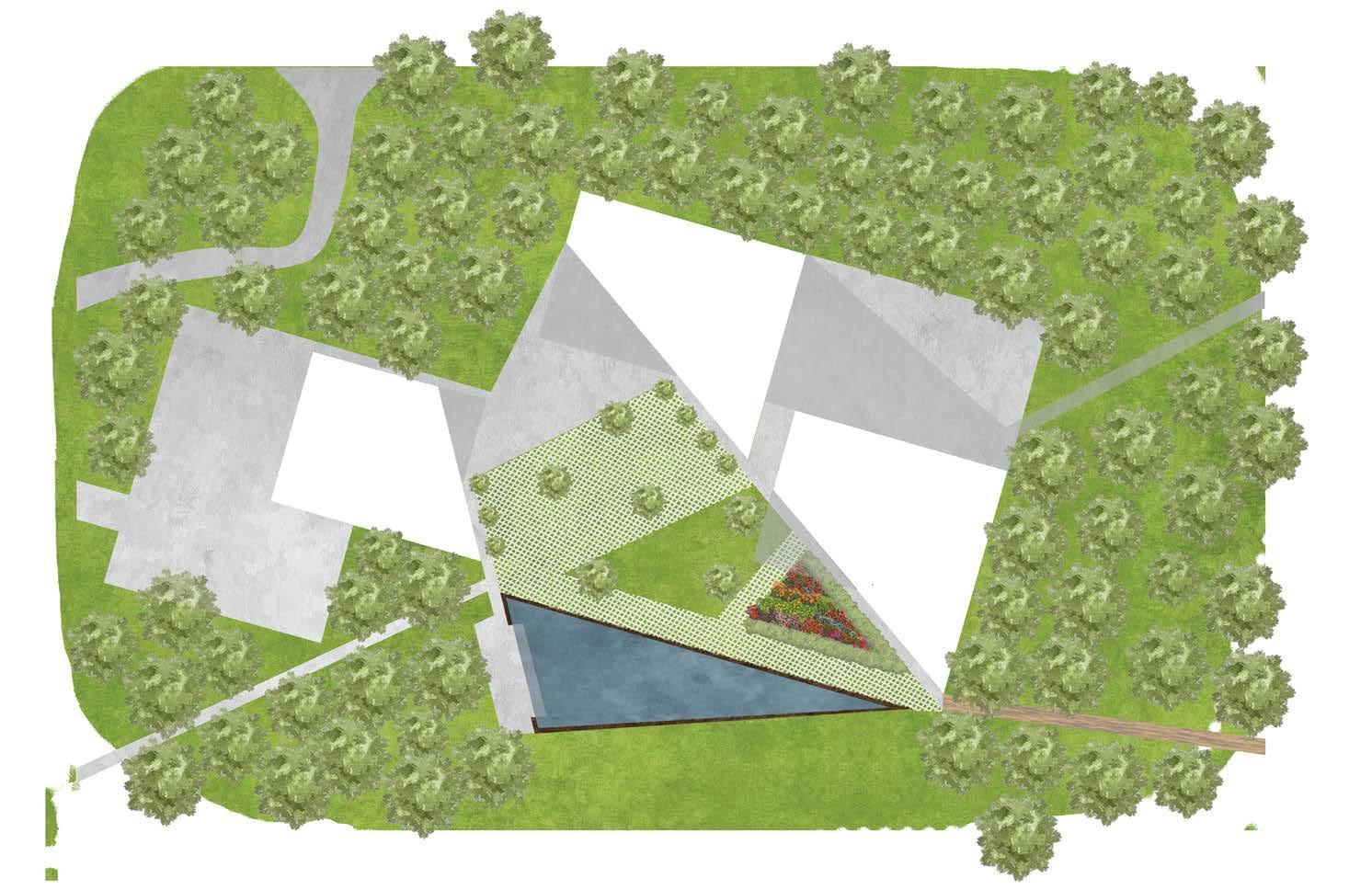

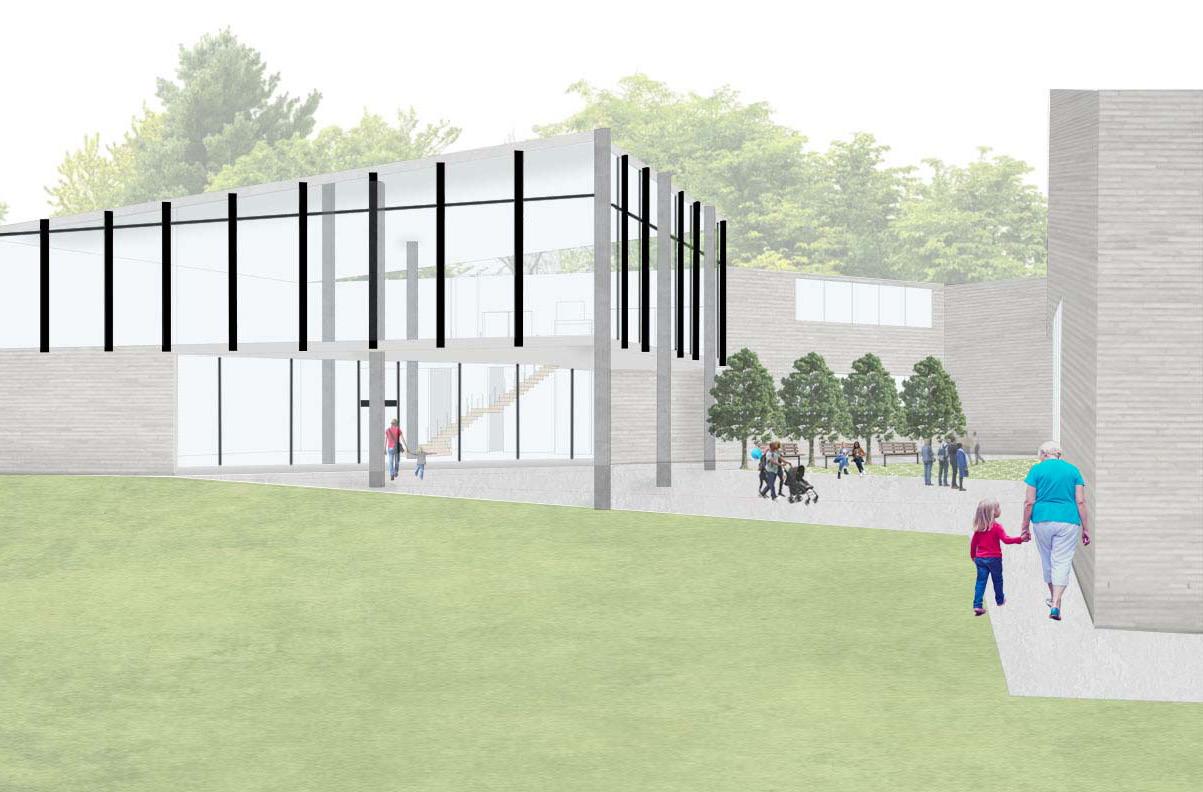

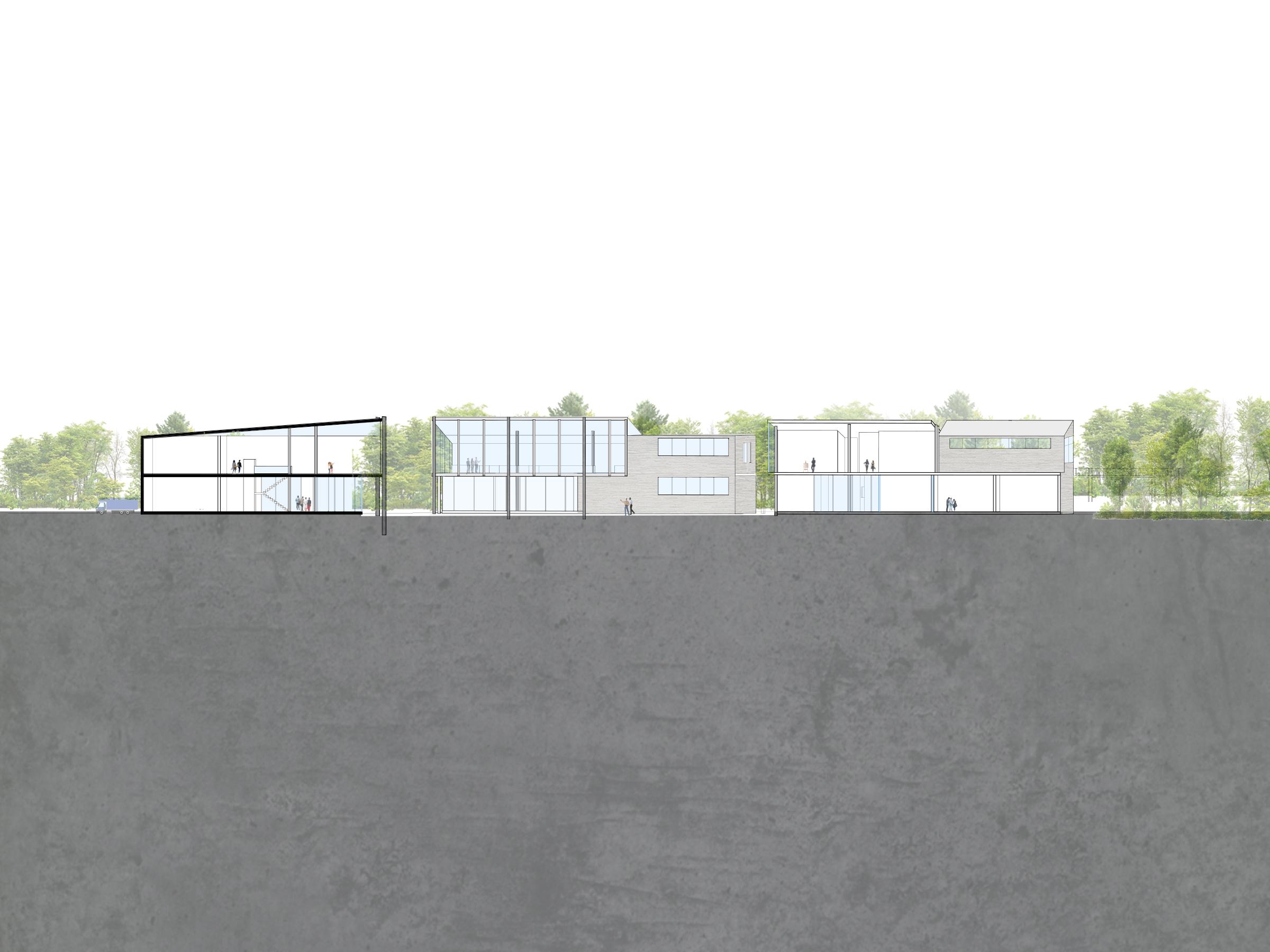

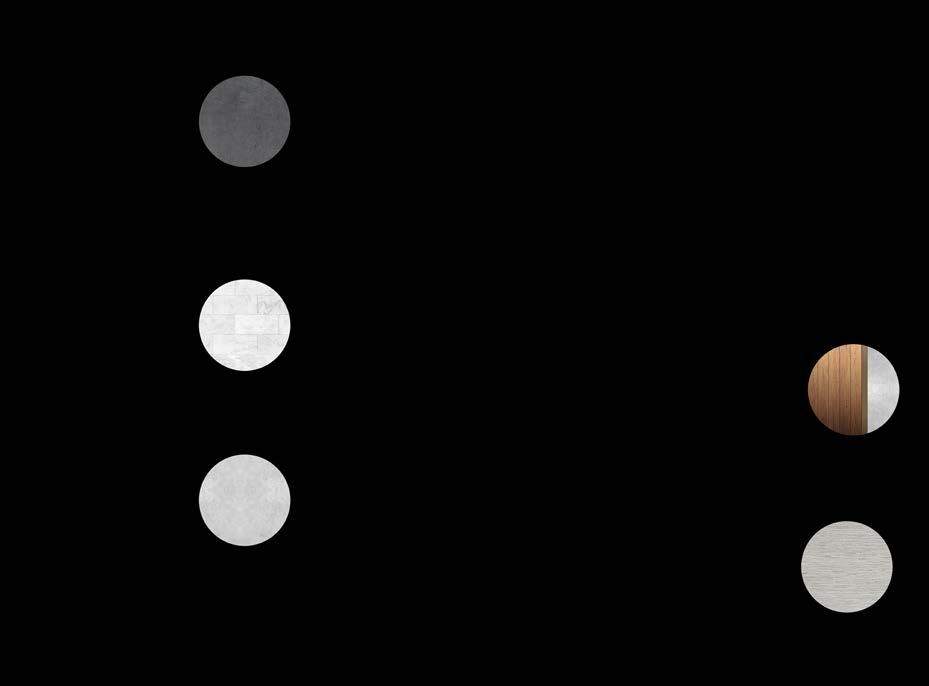
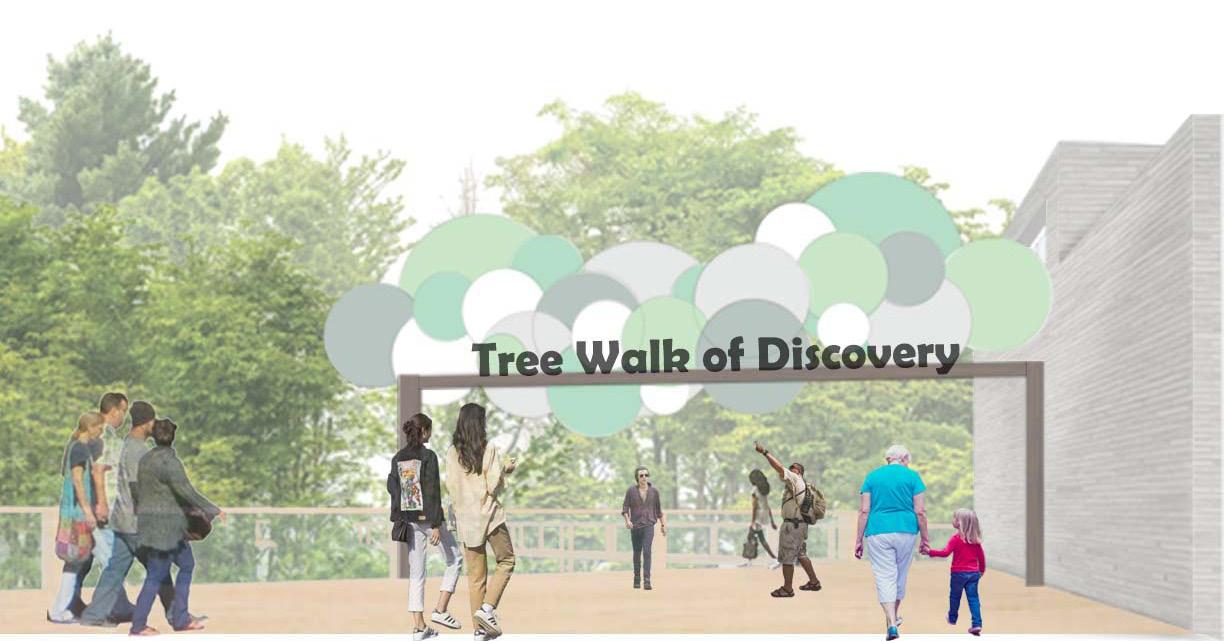
Ground Floor Building Material Second Floor Tree Walk Entrance Site Key Site Key 1 B B B B A A 10 2 3 5 7 14 11 12 16 18 15 8 9 6 13 4 1. Parking 2. Paved Event Space 3. Permeable Paved Event Space 4. Open Recreational Space 5. Garden 6. Covered Event Space 7. Shell Ring Inspired Reflection Pond 8. Amphitheater 9. Ground Level Tree Walk 10. Gallery Space 11. Open Exhibit 12. Administration 13. Auditorium 14. Upper Level Tree Walk Entrance 15. Library 16. Mezzanine 17. Art Studio/Makerspace 18. Gallery Space
Building Section A Gallery Main Center Education Main Building View Main Building Interior View from Open Exhibit 7 8
Floorplan Floorplan
Let’s walk on over to the Gallery Building.
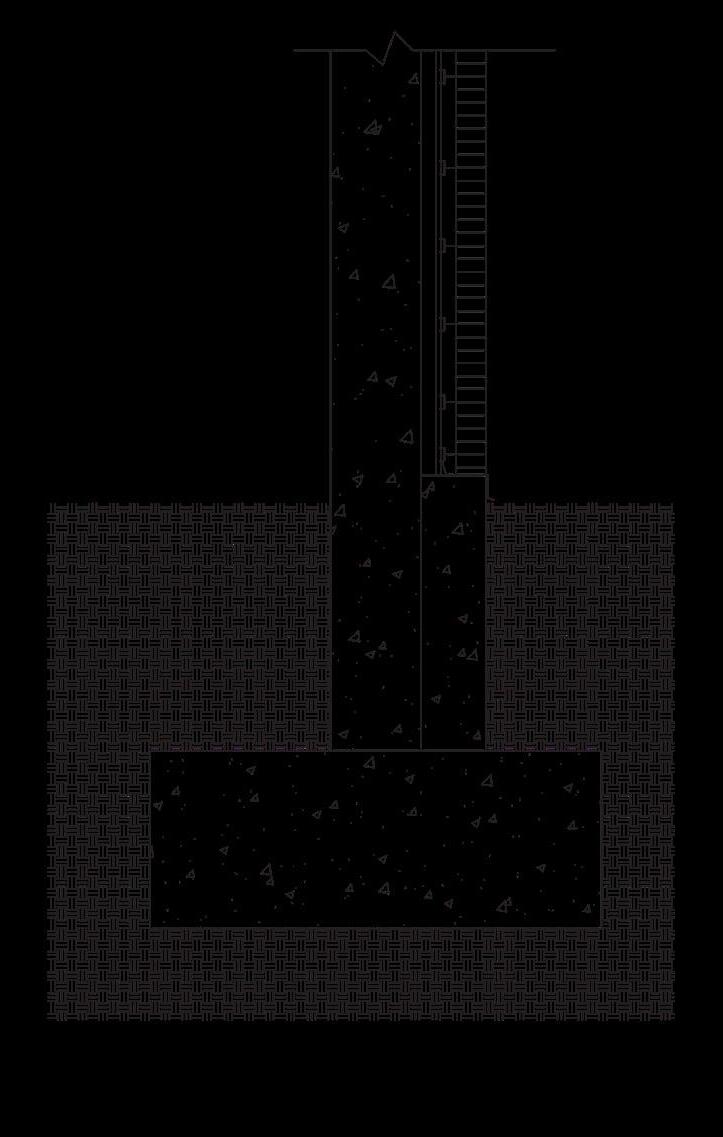
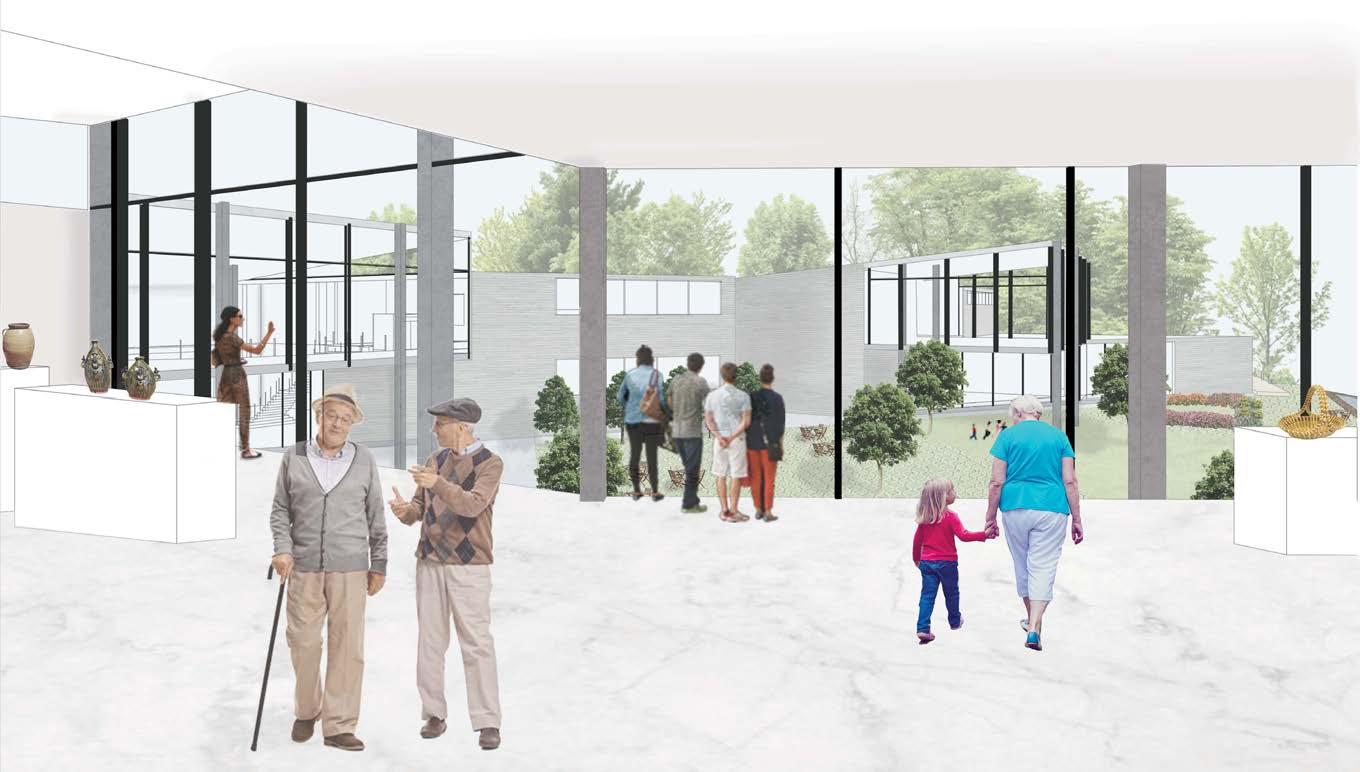
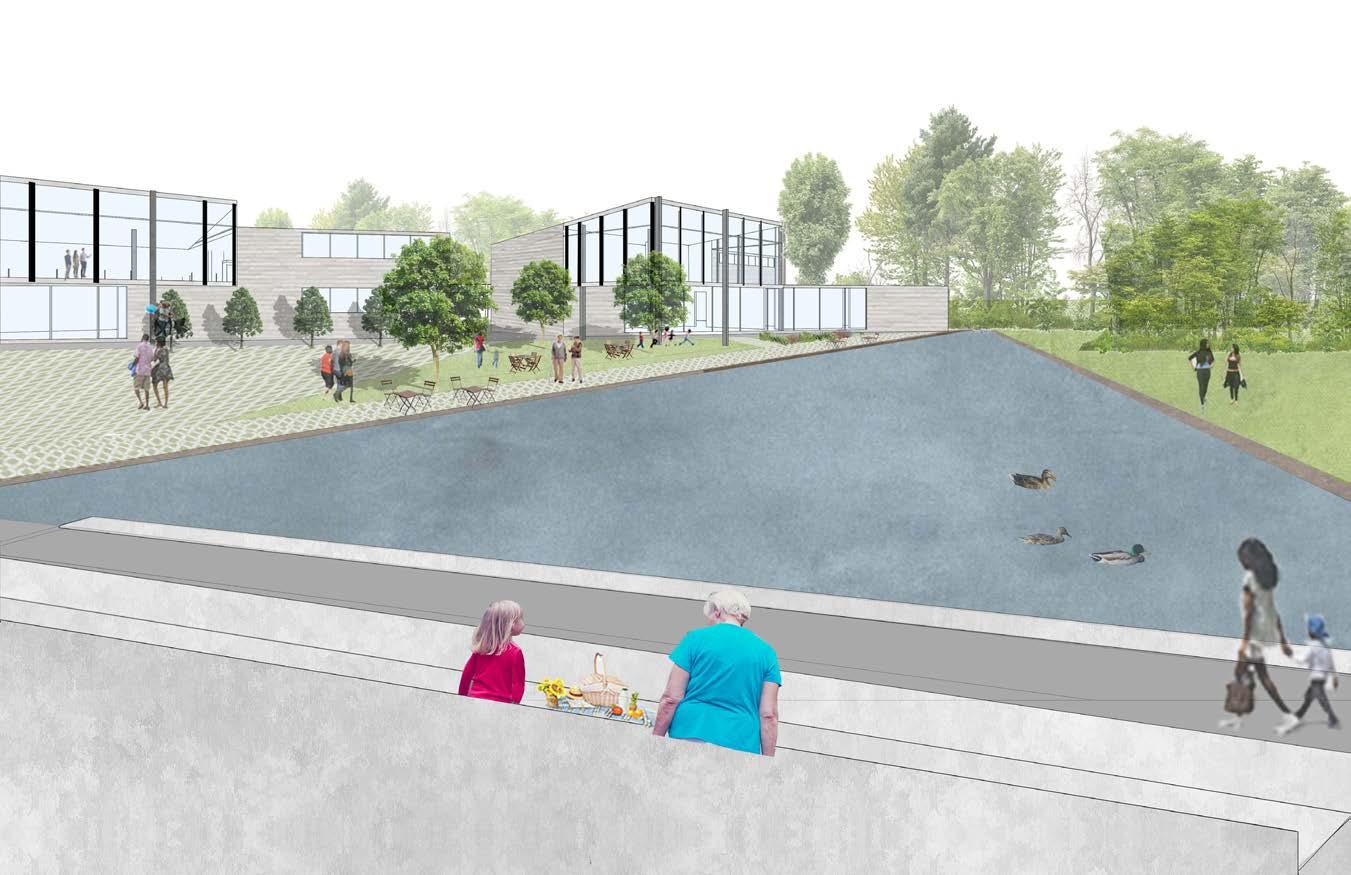
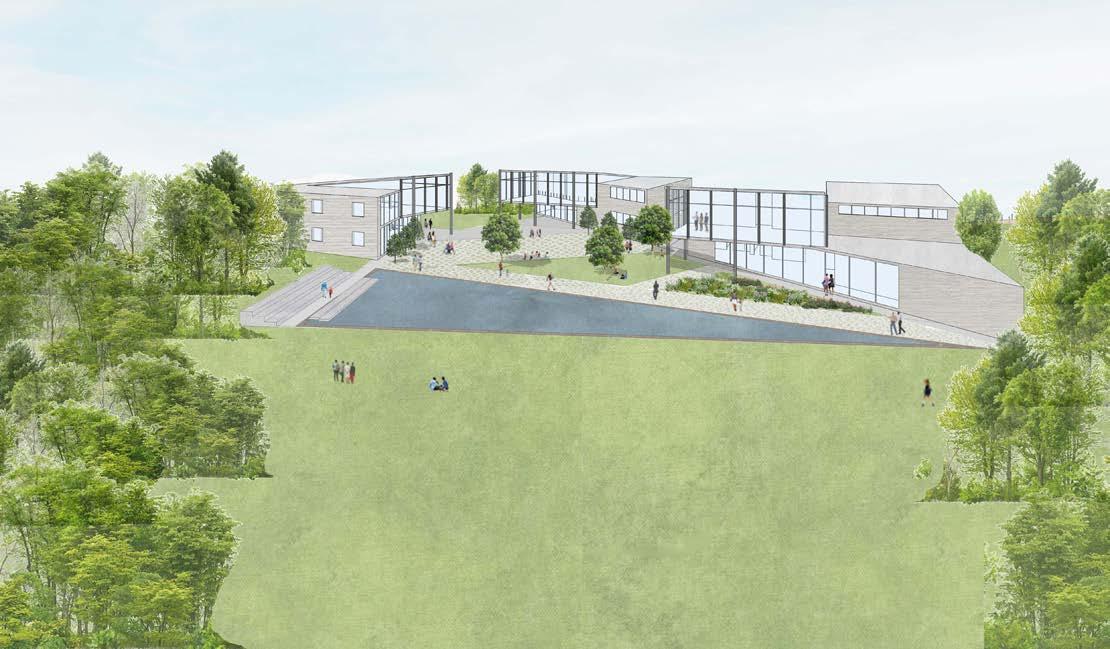

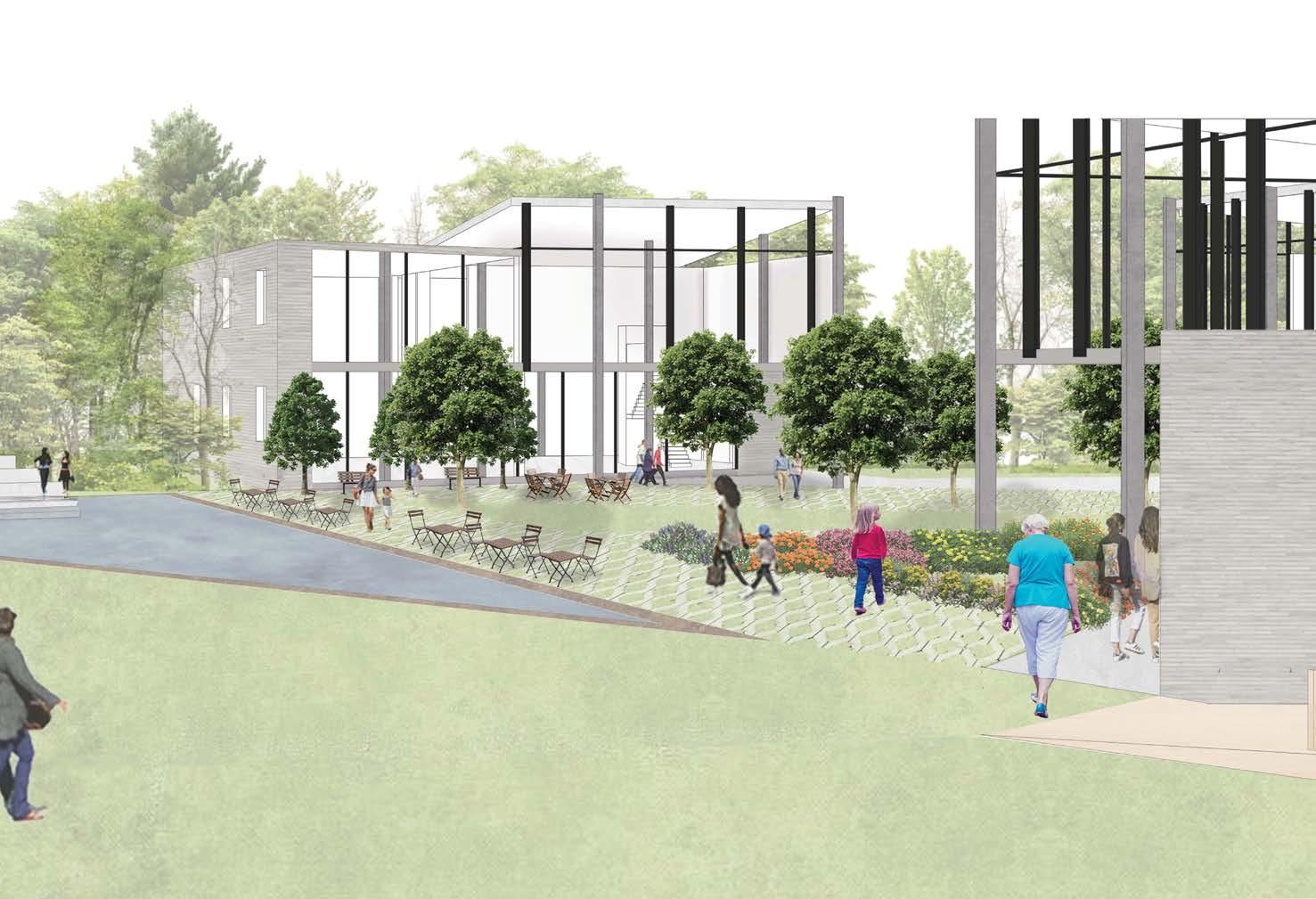
The tree walk was fun Grandma! What’s next?
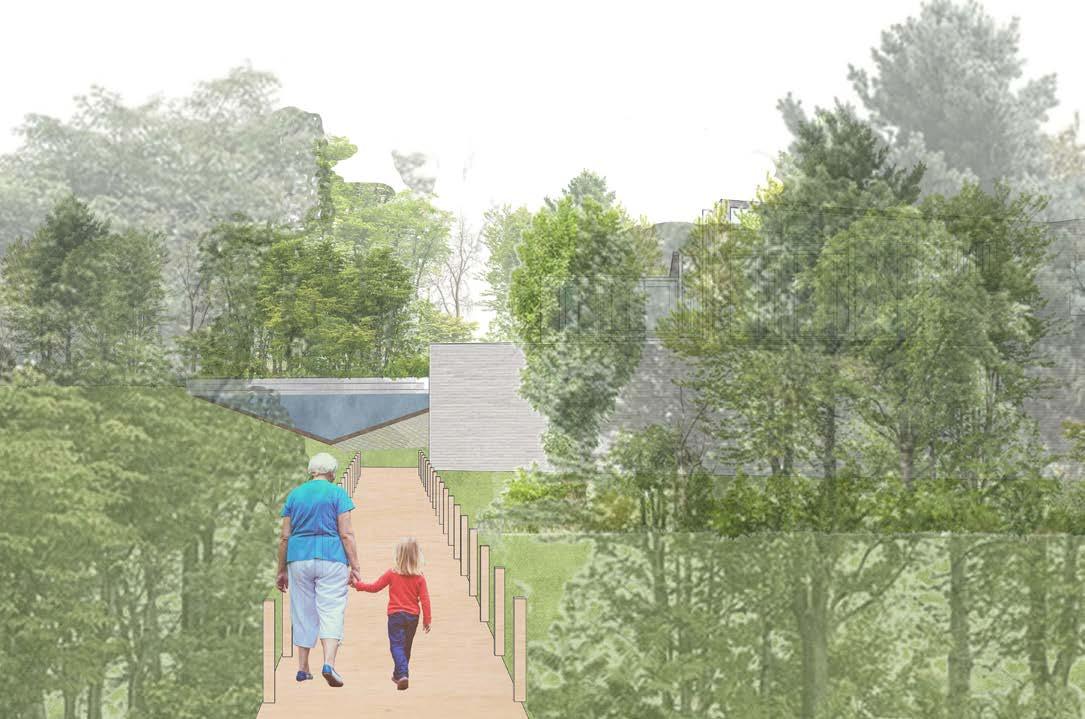
Yes! When are we coming back?
Did you have fun today?

Flashing Membrane Insulation Interior Wall Concrete Blocking Flashing Sheathing Insulation Brick Ties Air Space Thin Brick
View from the Field
View of the Pond
Tree Walk Exterior View from Upper Gallery
9 10
End of Tree Walk/View of Garden and Gallery Building Wall Section Wall Detail Building Section B Views
The Pedestrians
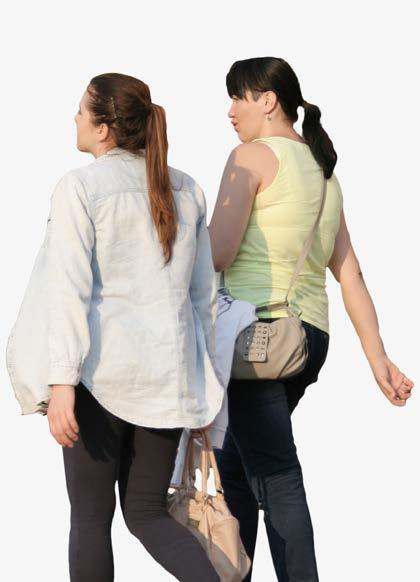
Mercado Delta
Tourists
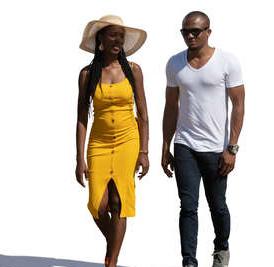


del·ta / ‘del-tə/
A delta is an area of low, flat land shaped like a triangle, where a river splits and spreads out into several branches before entering the sea.
Family
Friends Active
Locals

Mercado Delta is a partner project that was designed for the people of Barcelona. It contains over 20 vendor stalls, and ample space for recreation, leisure, and connections. Barcelona is known for its accesibility and walkability. Therefore,


Mercado Delta was created with the intent to continue the ease of an endless passage from the city to the water.

Part Two
The Pedestrian’s Threshold to the Sea.
11 12
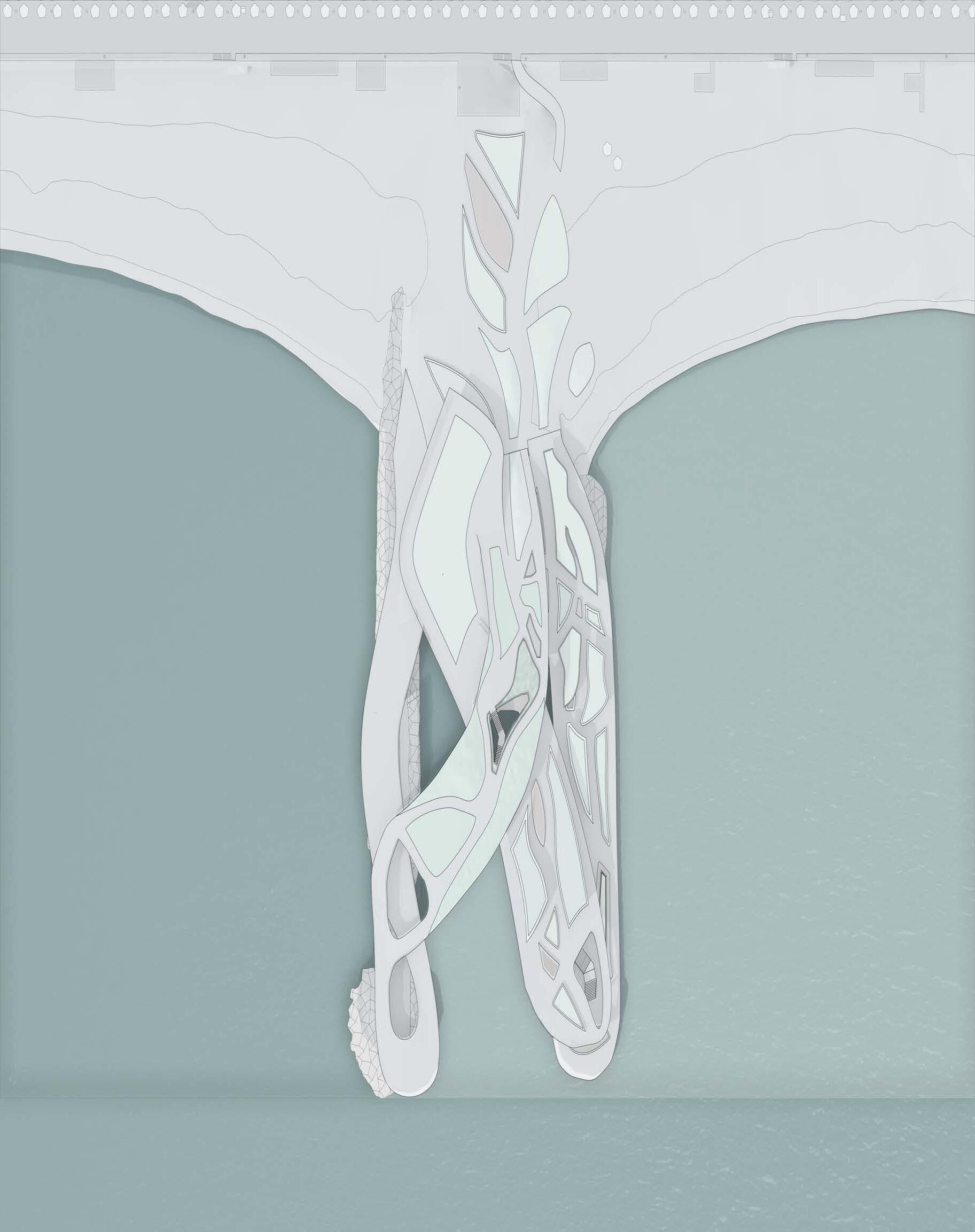

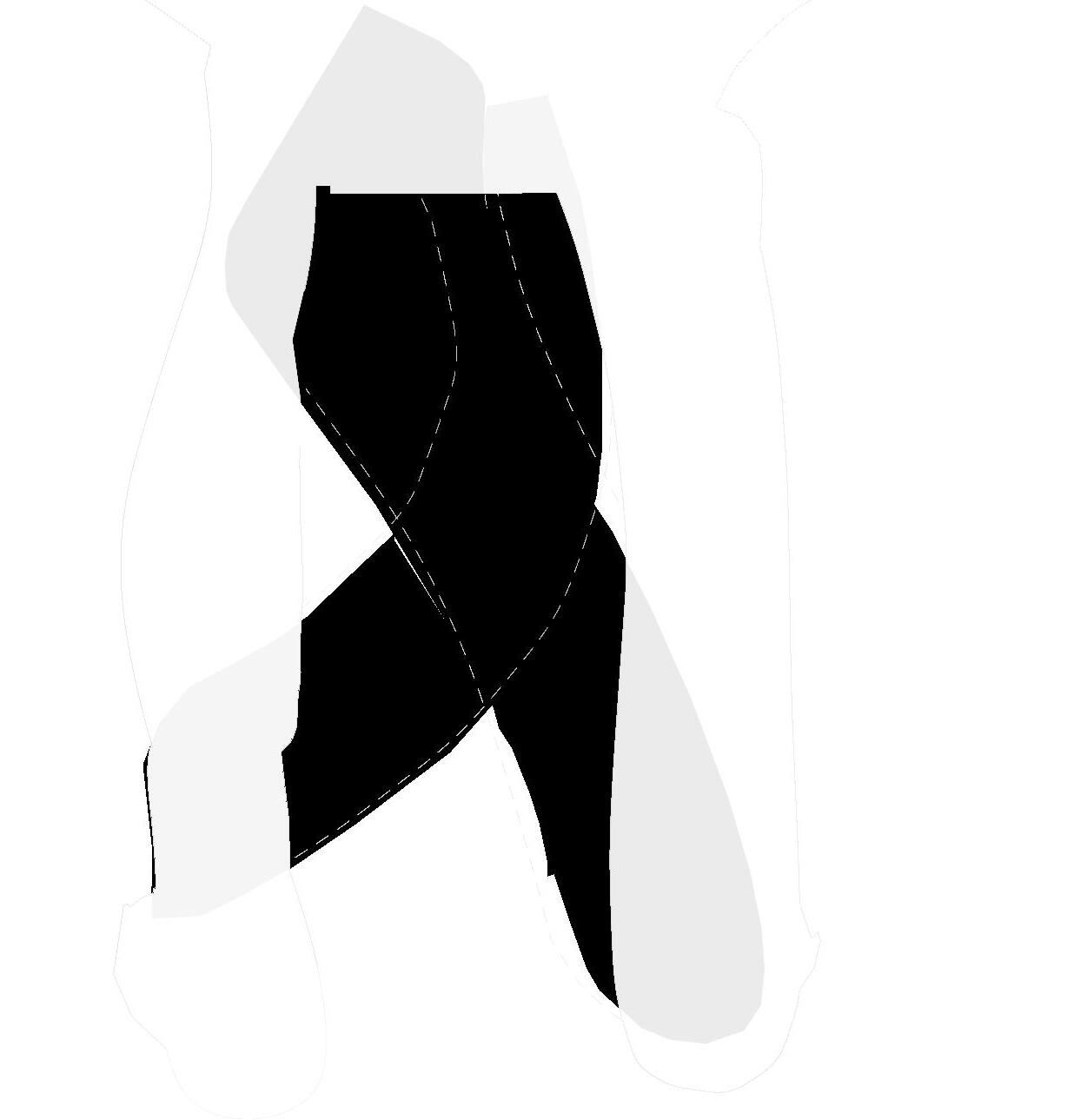
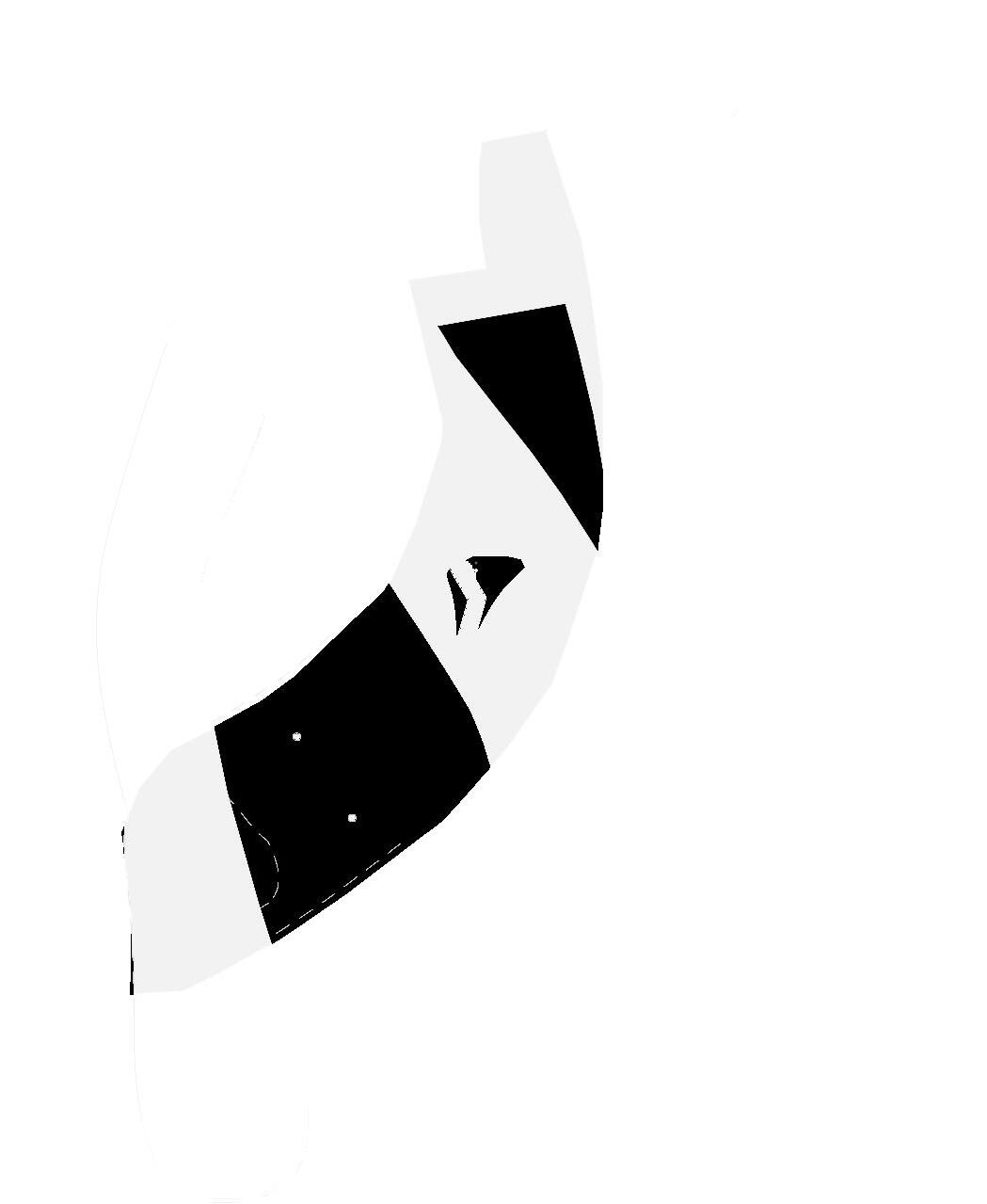
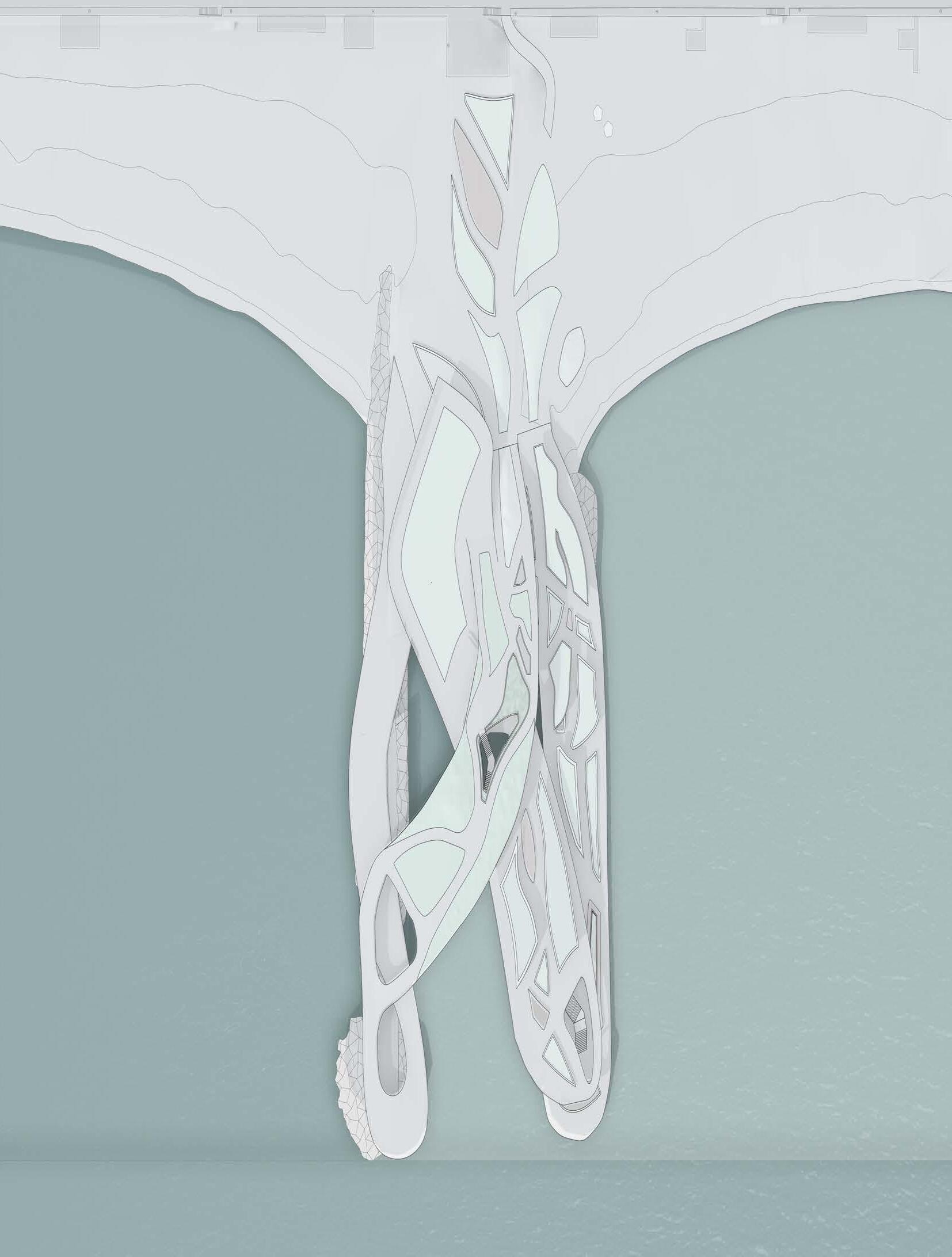

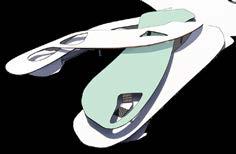
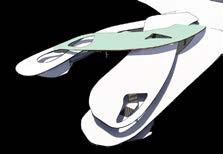
Site Floorplans Vendor Space Leisure Recreation Uses Level 1 - Vendor Stalls Level 2 - Vendors / Leisure Level 3 - Green Space / Leisure SPECIFICATIONS - 23 Vendor Stalls - 1,330 Sq. Meters of Leasable Space - Over 1,900 Sq. Meters of flexible green space - Total space on Platforms 18,700 Sq. Meters A 13 14
Barceloneta Beach, Barcelona

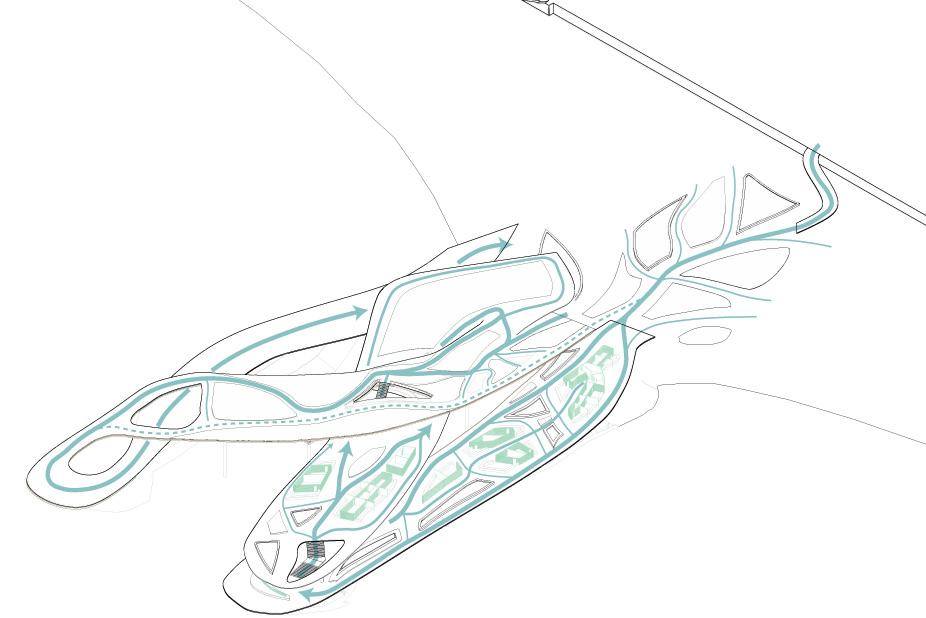

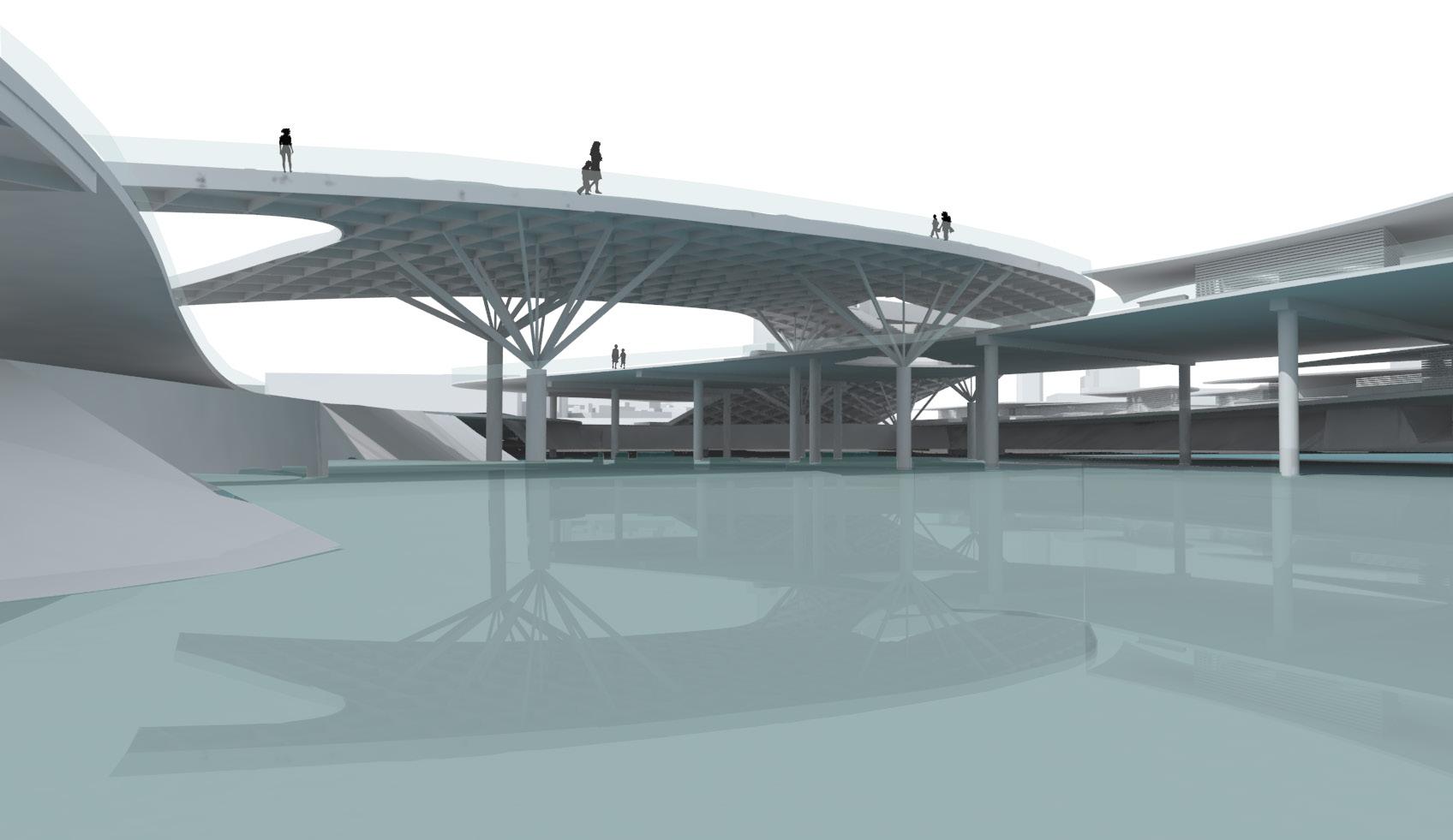


Axonometric
Third
Views Diagrams Building Section A
View of
Level
15 16
Circulation
View from Second Level to the city Bird’s Eye View
Concrete Column Wooden Grid Frame Wooden Supports Structure Detail
EVO House
x = (v)((u)(v)(sin(u)))+((v)(cos((u)+(0.50u)))
y = (cos(4u)/4+u(cos(v)))(u)+(sin(6u)14)+((u)(cos(u))+((v)(cos(u+u))) z=(sin(u+v))(4+(sin(v/6))(sin(u))+11)
The Evo House became a home for a one of a kind lifestyle. The intriguing factor was not only designing for someone, but desiging for someone by usuing technology and mathmatical coding. Learning how to manipulate the code to create shapes in 2D form and then in 3D. Continuing with a single shape, where used the software, Rhino, to my advantage and evolved my creation into Evo House.
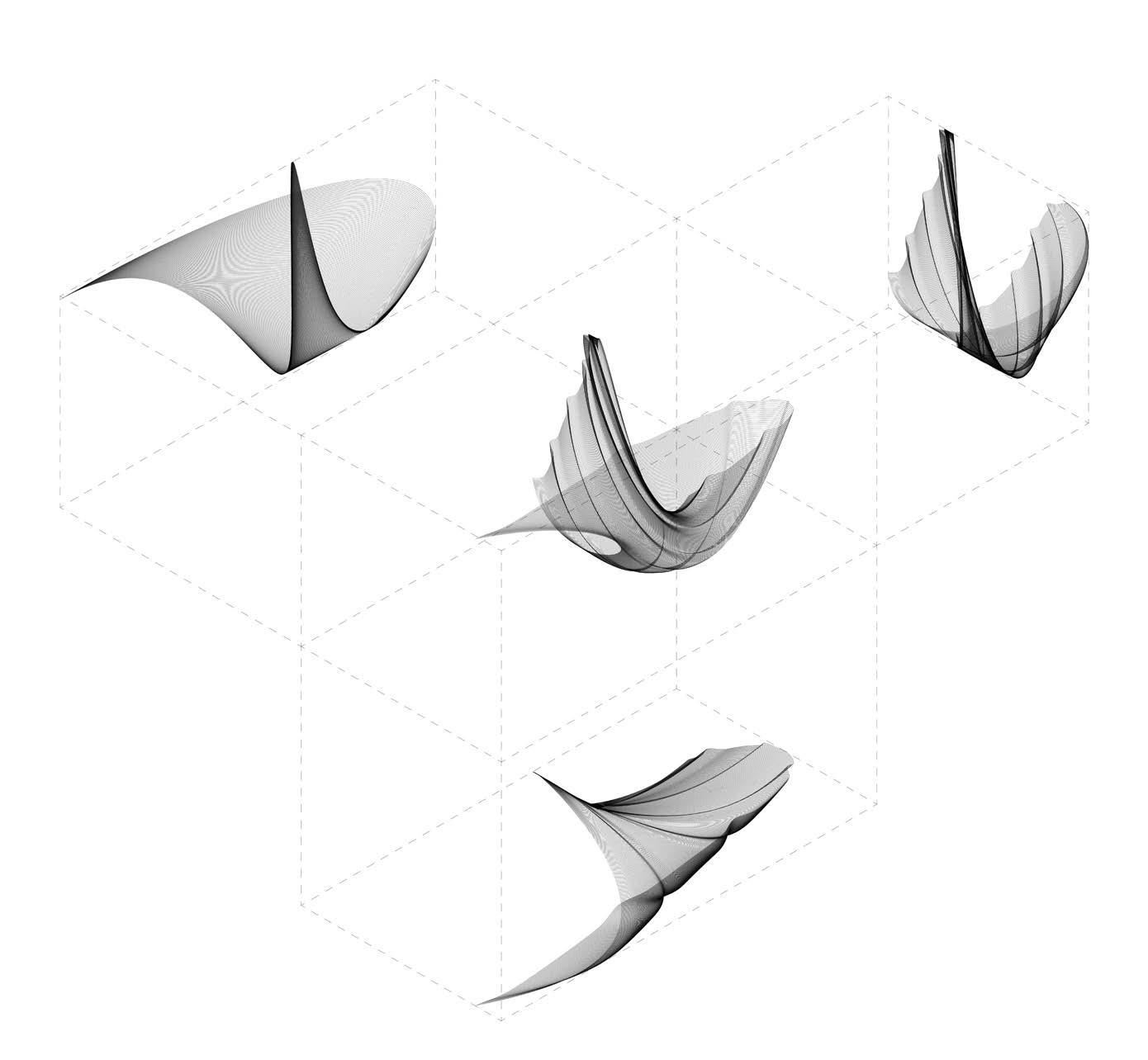
Final Parametric Equation { (u,v) | 1.10 ≤ u ≤ 1.25π, 0 ≤ v ≤ 1.25π }
Part Three
Axonometric 17 18
3D Taxonomy
Final Shape
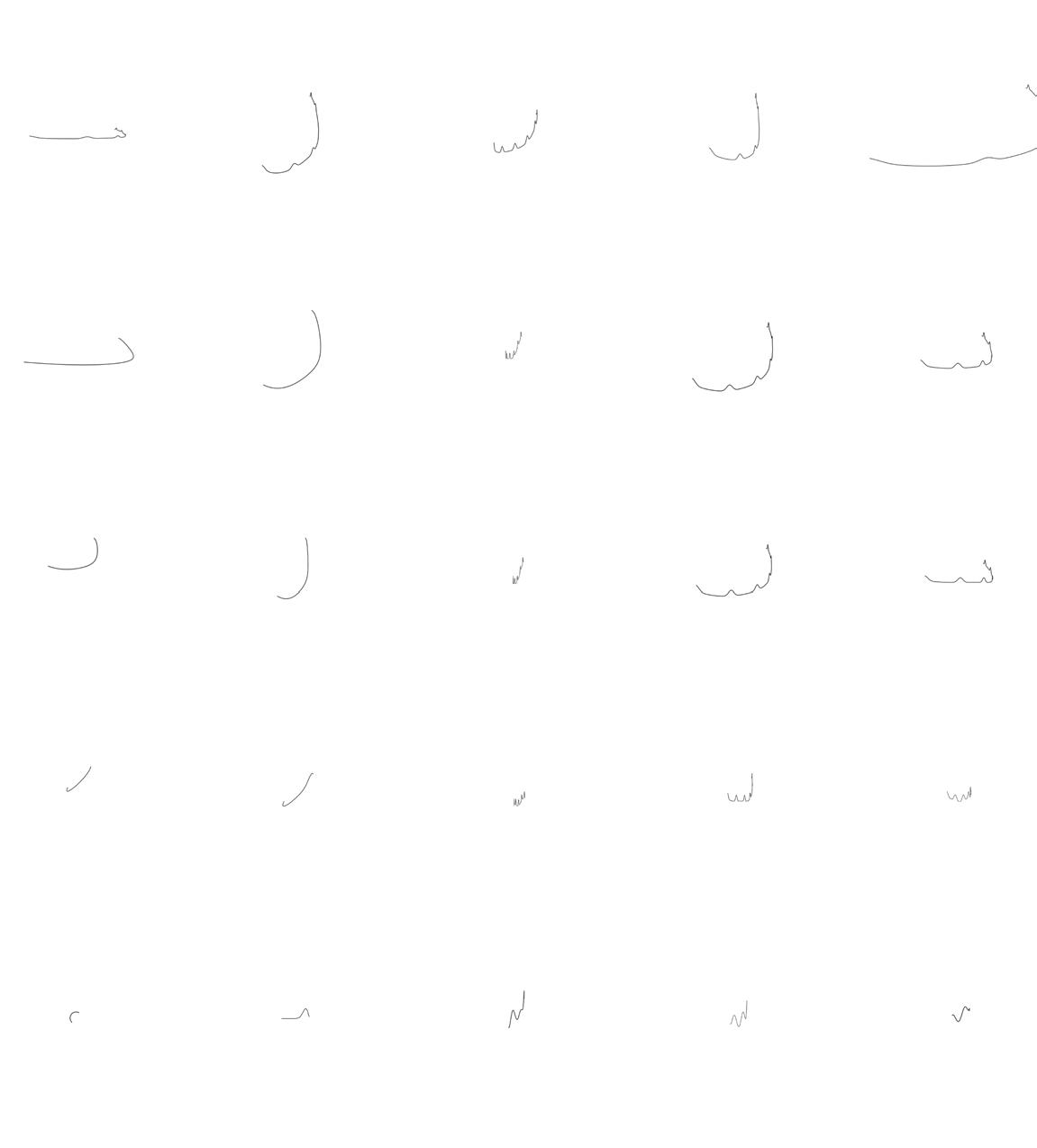
The final shape can be found within the home three times and the rest of the curvature is inspired by the shape itself.
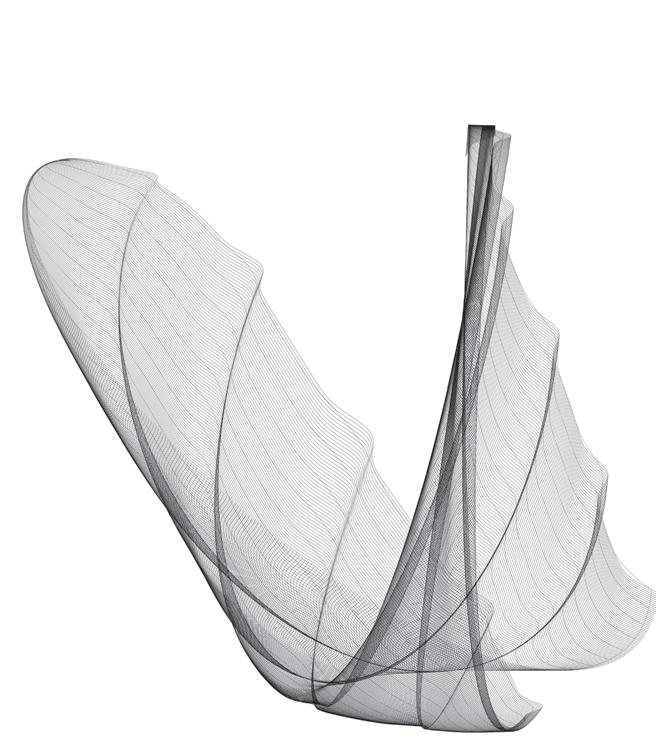





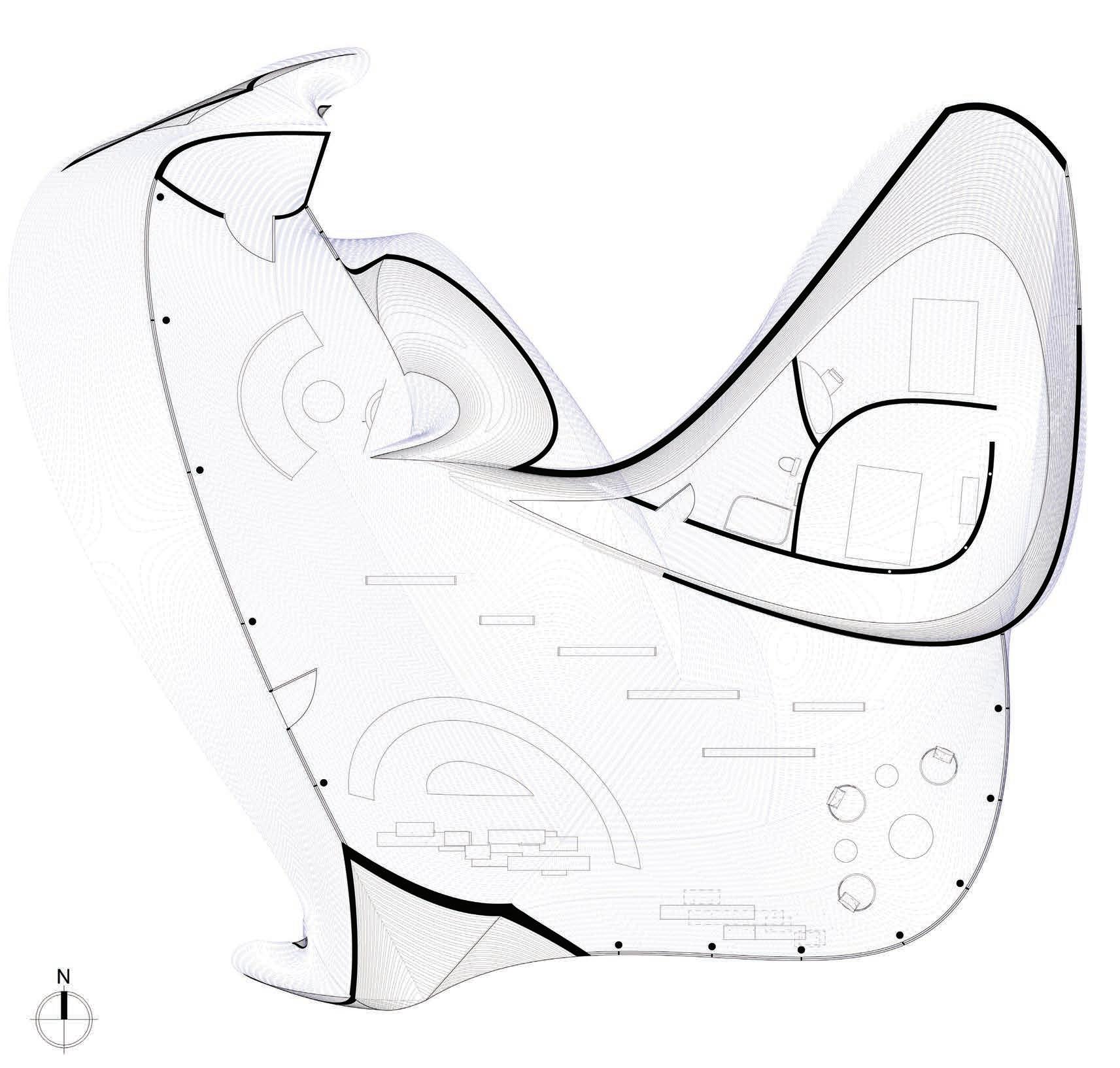
2D Taxonomy
Floorplan
19 20 * * *
*
Another Perspective
Being Defining Reasoning
When situations affect everyday life, we find new meanings
And what once was is now that and more, or never to be seen as a singular use again
An Update
An intertwining of worlds
A digital within a physical
Images through a screen creating a tangible world
...Metaverse
Where are we dwelling?
Are we no longer in search of it?
Only excepting the minuscule of moments that are captured in spaces with no names
Because we can have it anywhere with the right accommodations
Accommodations that are easily placed, accessed, and conjured
Demanding and controlling through a screen
An inevitable advancement and an understandable one for recent time
But in the attempt to reconnect there is interference In the new age of tech and communication
Yet there is still the urge for physicality, Until there is not
The processing of space, location, safety, staying reasonable, having ease
As we open new ways of being, there are attempts at balancing both ends of the spectrum
What is receding and what is emerging is changing in all aspects of work and life
Designing for the living with means of place, when the term is fitting into spaces that were never considered before
How are we dwelling?
In spaces
In locations of any distance
In reason of safety
In alignment to our everyday lives
Reasoning with ourselves so we are able to dwell
To live, to be free and at peace.
- IndiaYoung
This part of the book is dediticated to other peices of work have done over the years. From expressing myself through other artistic activites, to my enjoyment of architecture alone. do have an interest in poetry and above is an exerpt of a short poem wrote after spending a semester deep dive into Martin Heidegger and writing my own take of his short story ‘Building Dwelling Thinking’.
Part Four
23 24




























































