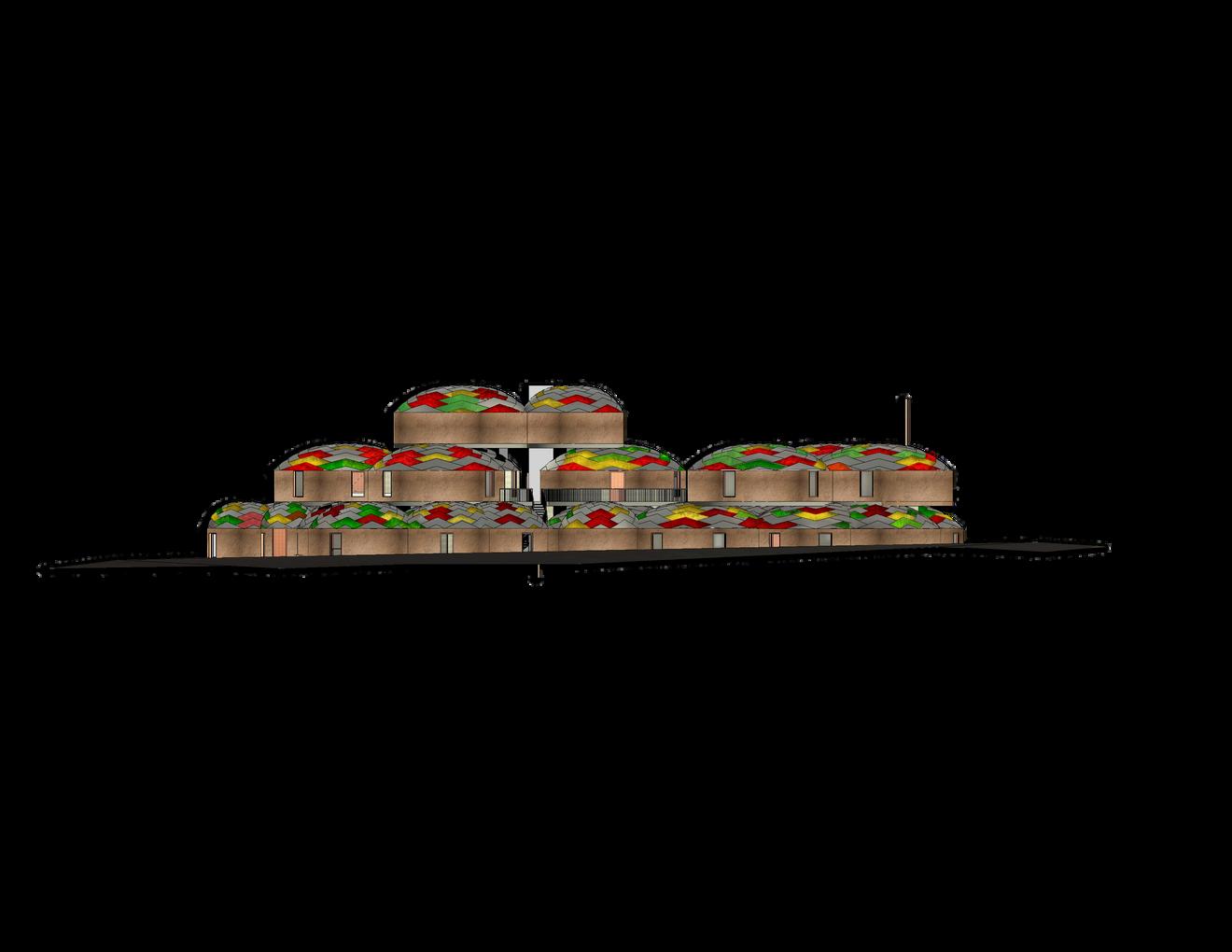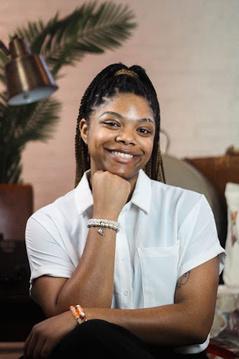
The Robert R. Taylor School of Architecture and Construction Science PORTFOLIO
WORK EXPERIENCE




Dec 2024Present
Kansas City, Missouri
indiascott0214@gmail.com
816.859.3937
https://www.linkedin.com/in/indiascott-285a56199/
Summer 2022
Resilience Studies Consortium Student Proposal
Student Lead
Finalize design and site se ection through co laborat ve workshops with students and facu ty
PERSONAL STATEMENT
I am a fifth-year undergraduate architecture student at Tuskegee University with a strong belief that integrating life and work enhances the quality of life for users. I am passionate about incorporating community culture into the design process, bringing vibrancy and authenticity to my work. With a focus on adaptive reuse, urban design, and cultural heritage, I strive to create thoughtful and innovative designs that honor community identities while improving functionality and sustainability.
I am characterized by my gregarious nature, collaborative spirit, and altruism, with strengths and experience in event coordination and management. Currently, I am working on my thesis, which explores adaptive reuse in promoting health and vitality. I believe that an entry-level position with an architecture firm that emphasizes cultural awareness, urban design, and adaptive reuse would be a transformative opportunity in my development as an architecture professional.
EDUCATION
Aug 2021Present Jun 2023 - Dec 2023
Aug 2019May 2021
National Trust of Historic Preservation
Fe lowship Intern
Develop an understand ng of historic bui ding preservation and assist in the creation of an HSR-l te document
Travel to project site to gather nformation on p anning, zon ng, construction safety, and advance in technology device use
Essence of Australia
Creative Marketing Intern
Advance in Photoshop and Il ustrator renderings to create marketing designs for company products
Pract ce the art of planning and creating interior environments to nvoke hea thy socia responses
Tuskegee University | Tuskegee, Alabama
Architecture
University of Missouri-Kansas City | Kansas City, MO
Architecture
Avai able upon request.
Adobe Photoshop
2024 - Present Resilience Studies Consortium Student Proposal Team Lead
2024 - Present 2023 - Present American Institution of Architecture Students Events Coordinator Member
2023 - Present NOMA HBCU Professional Development Program Member
2024 - Present 2023 - Present Council of National Service Organizations Fundraising Chair Member
2023 - Present Delta Phi Delta Dance Fraternity Inc.
Fundraising Chair Member
Architectural Design
Architectural Drawings
Hand Drafting & Modeling Sustainable Design Urban Planning Environmental Control System Restoration
2023Present VOLUNTEER
2023Present Oct
Sketching Photography English
2022 - 2023
2021 - 2023 National Organization of Minority Architect Students Events Coordinator Member
5k Fun Run
Provide support to 5K participants by volunteer ng and offering encouragement to runners throughout the race
Tuskegee Public Elementary School
Assist students in enhancing the r read ng and writ ng skills through iteraturefocused support
Council of National Service Organization
Provide and conduct campus and highway c eanups, to letry donations, and campus’ community service opportunities
LANGUAGE
Skating, Dancing, Simulation Video Games, Traveling, Photography Advanced






Phoenix 52 is Inspired by the iconic 52nd Street corridor, a cultural hub in West Philadelphia Phoenix 52 encourages social connection and col aboration By offering a modern, inclusive environment, the lounge fosters revitalized community engagement, providing a hub for social interaction, cultural expression, and shared experiences that inspire col ective growth and urban renewal The lounge is dedicated to managing social and environmental concerns, while thoughtfully considering the emotional well-being of citizens

fostering socia interact on, with multiple spaces cater ng to various moods.
The outs de sitting area and bar are standout features, offering a relaxed, open-air environment. This space inc udes picnic-style seating, twinkling str ng lights, and a fu l-service bar, making t dea for enjoy ng Savannah’s mild c imate
The setup encourages group gatherings and a community fee , blend ng seamlessly with the city’s
of
and charm







The repurpose park is created with the intentions to be a community beacon for social inf uences w th the use of pavil ons, gardens, and courtyards My concept s to reconnect the community through nature and social interaction. Ex sting materia s that are adjacent to the site are aimed to be reused n the project, setting the precedent for the inventive, reuse, and repurposing of materials across the city My focus s to reimagined the lost community park as a series of interactive landscapes and practices connecting the pub ic realm to the personal l fe





















The site presents severa challenges that require thoughtful solutions. One significant issue is the wind, with strong gusts coming from the southwest and affecting the southeast section, though not direct y from the east. To address this, w nd cancellations wil be strateg cal y placed to mit gate the impact.
Another challenge is noise po lut on from traffic a ong the southern view To counter this, nat ve trees such as red map e, sugar map e, and sweet birch wil be p anted, as they are effective in absorbing noise. Addit onally, native plants and flowers ike red cardinal, butterfly weed, coneflower, and buttonbush w ll be introduced to create a serene env ronment
Water shortage s also a concern, which w ll be addressed by implement ng rainwater capture systems to ensure a sustainab e water supp y The site wil be designed to attract various community groups by ncorporating diverse features A garden pav lion wi l engage both elders and children, while stages w ll provide a space for mus cal y inc ined individuals. There wil also be pavilions with a var ety of seat ng options for comfort and exercise stations to promote phys cal activity, ensur ng the space is inclusive and welcom ng to al
1 Pavil on 4 Exercise Stat on
2. Inclined Seat ng
5. Musical Stage
3 Garden







Kansas C ty, M ssour
indiascott0214@gmail com
816 859 3937
https://www.l nkedin.com/in/india-scott-285a56199/