
June – august | 2017 AUD$16.95 | NZ$16.95 | USD$17.95 CDN$18.95 | GBP£9.90 | SGD$11.95
Neil Perry graces the Nourish issue. Kitchens & bathrooms reign supreme, and the perfect home 35 years in the making.
DESIGN BEGINS WITH THE LINE
MINIMAL, MODERN AND ELEGANT. UNSURPASSED COOKING TECHNOLOGY.

SMA17003
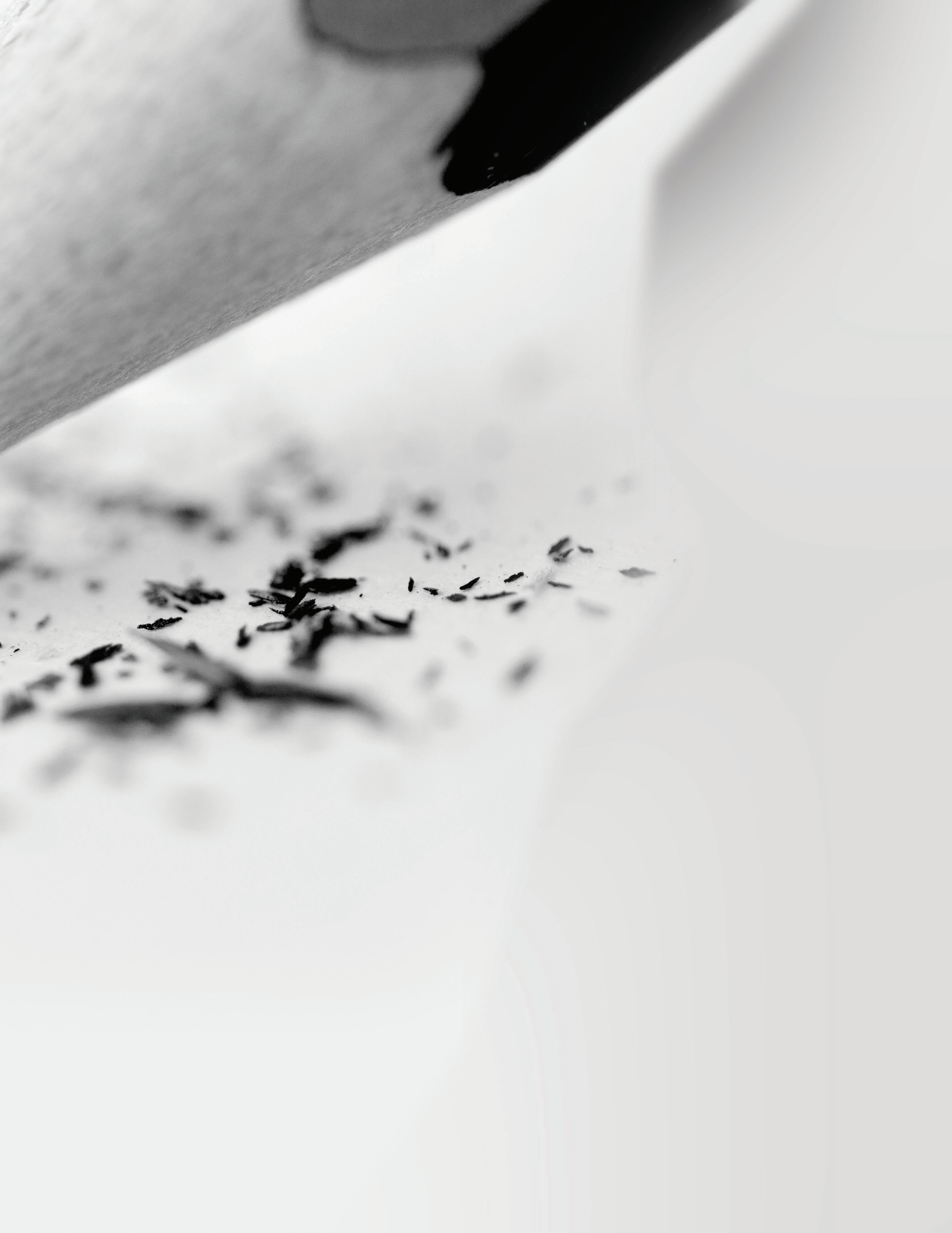


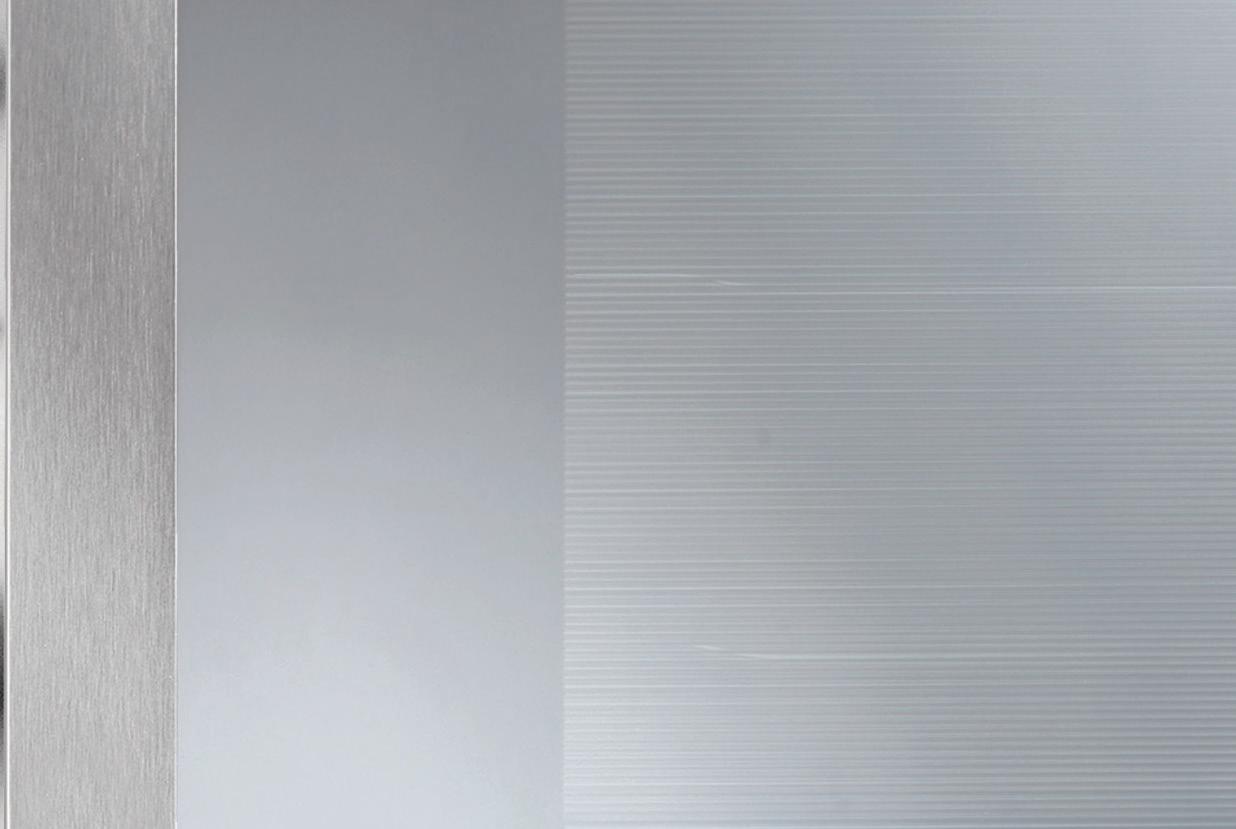


OVENS • COMPACT OVENS • WARMING DRAWERS • COFFEE MACHINE • COOKTOPS smeg.com.au
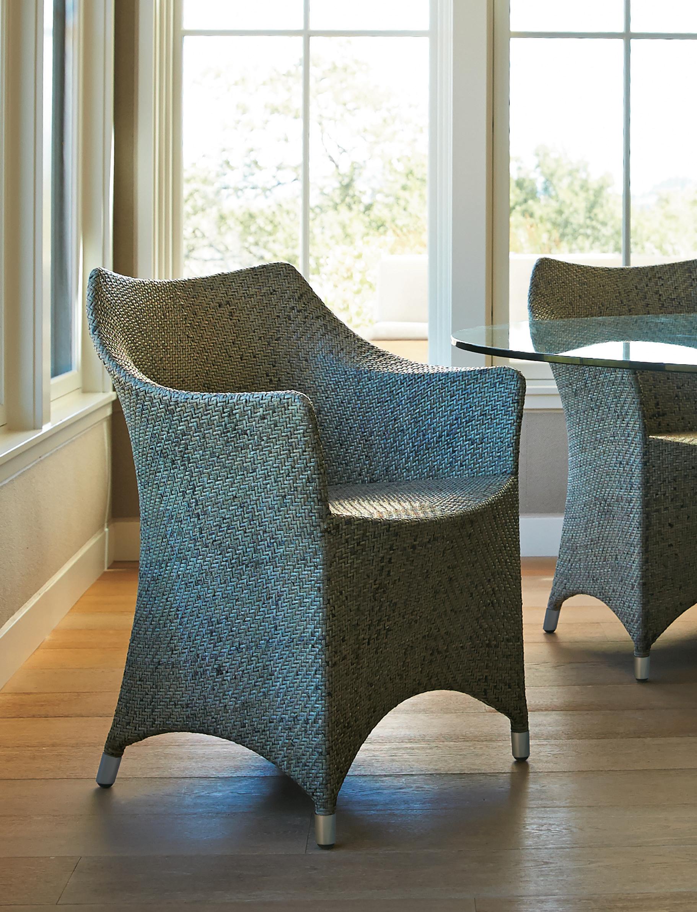







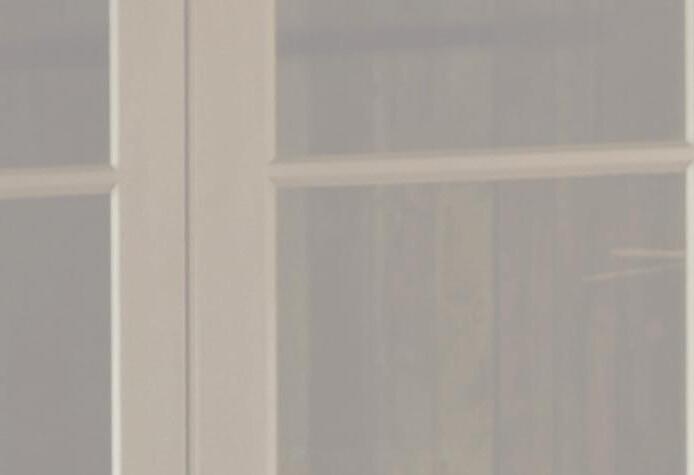


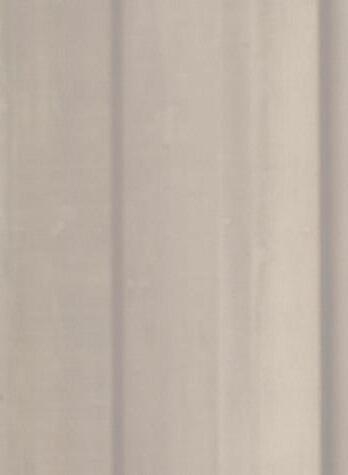
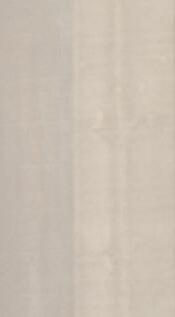






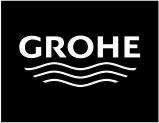

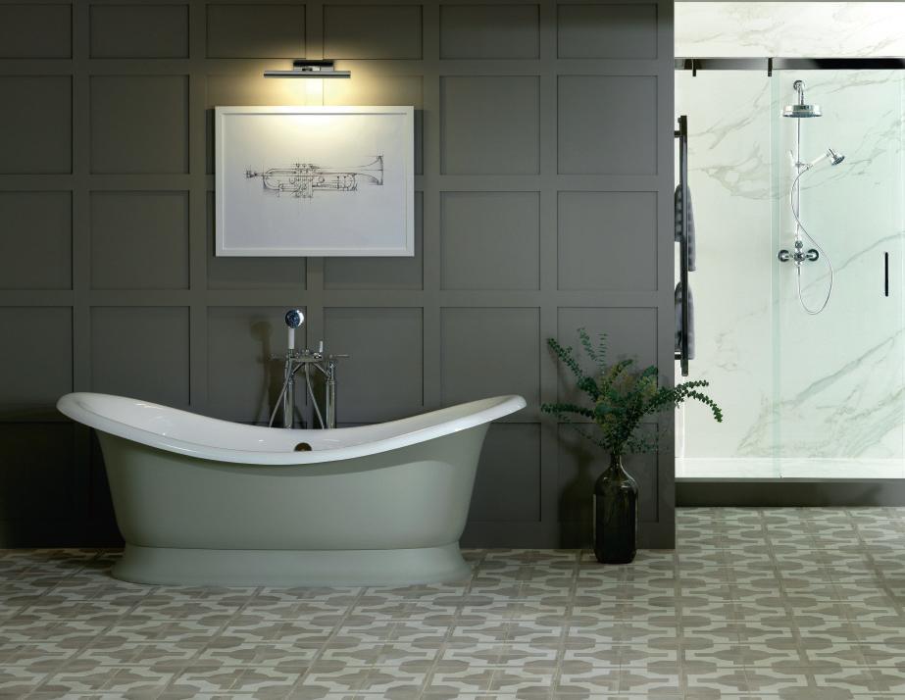


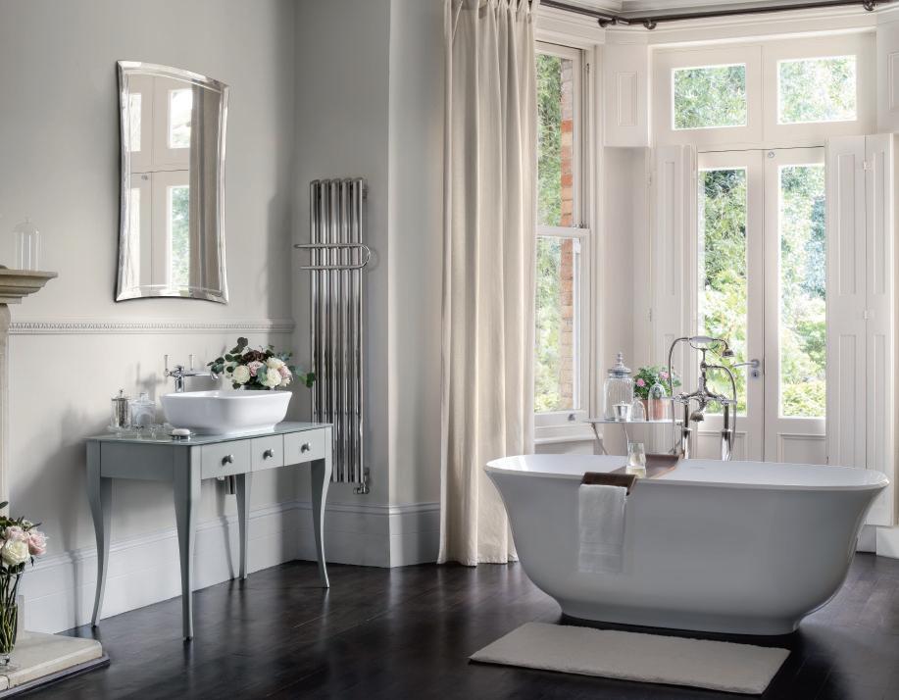
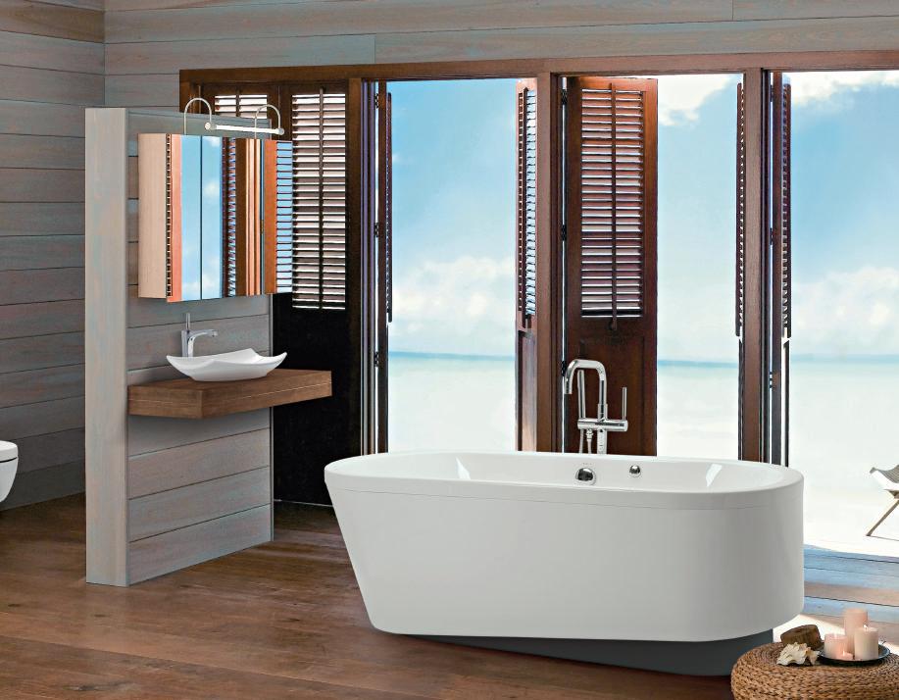

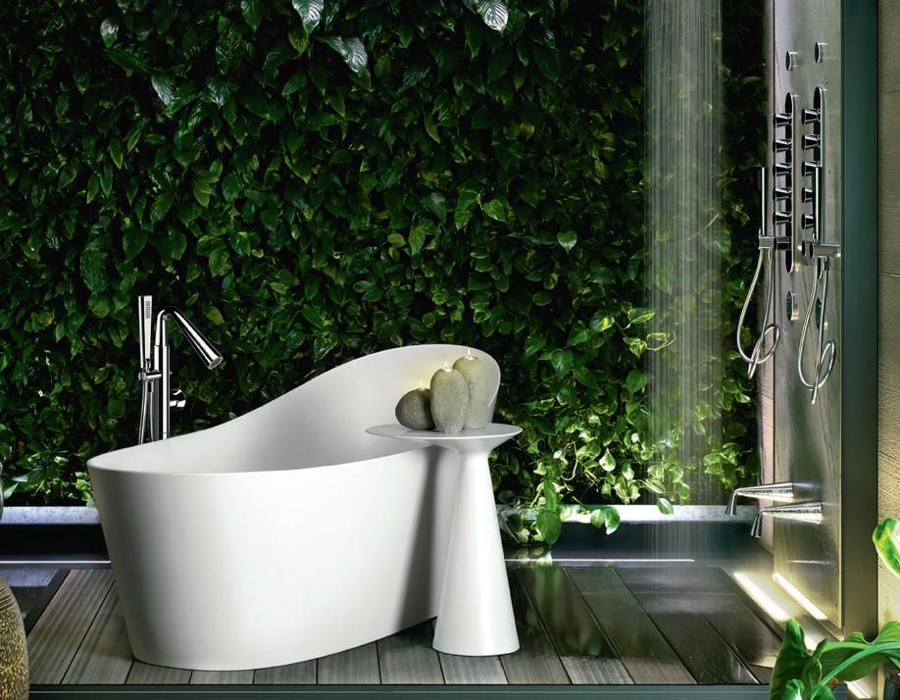
EXPERIENCE FURNITURE LIKE NEVER BEFORE.

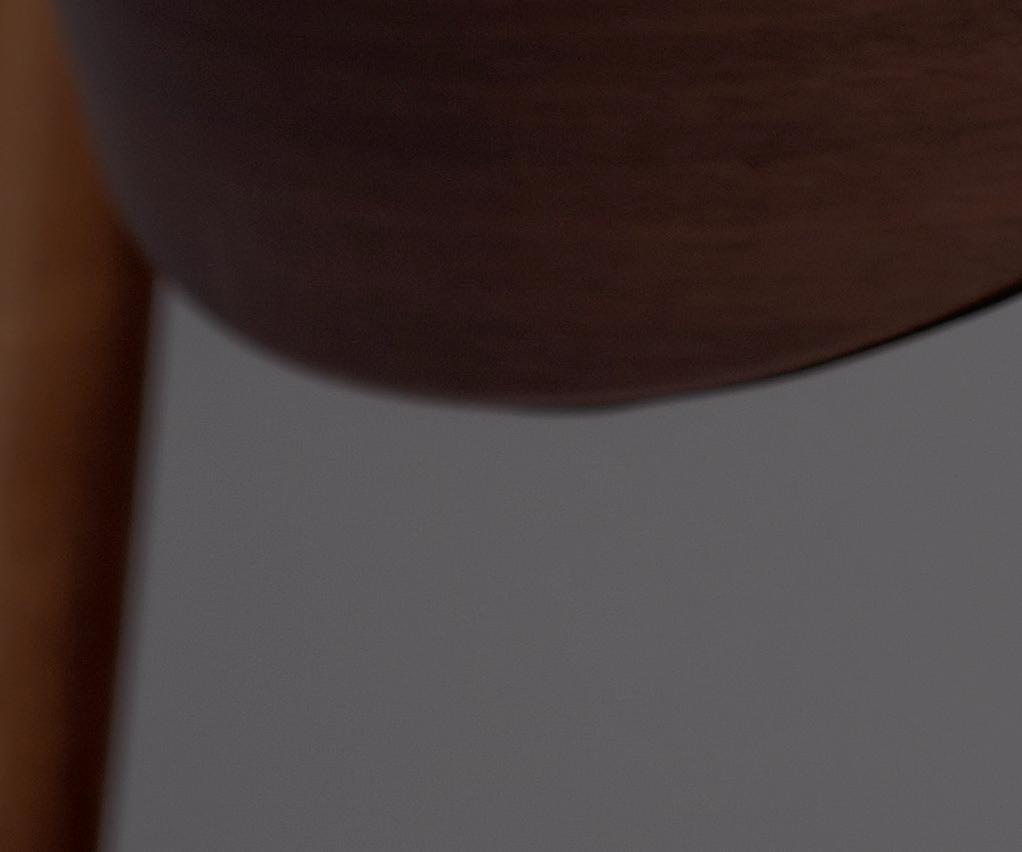

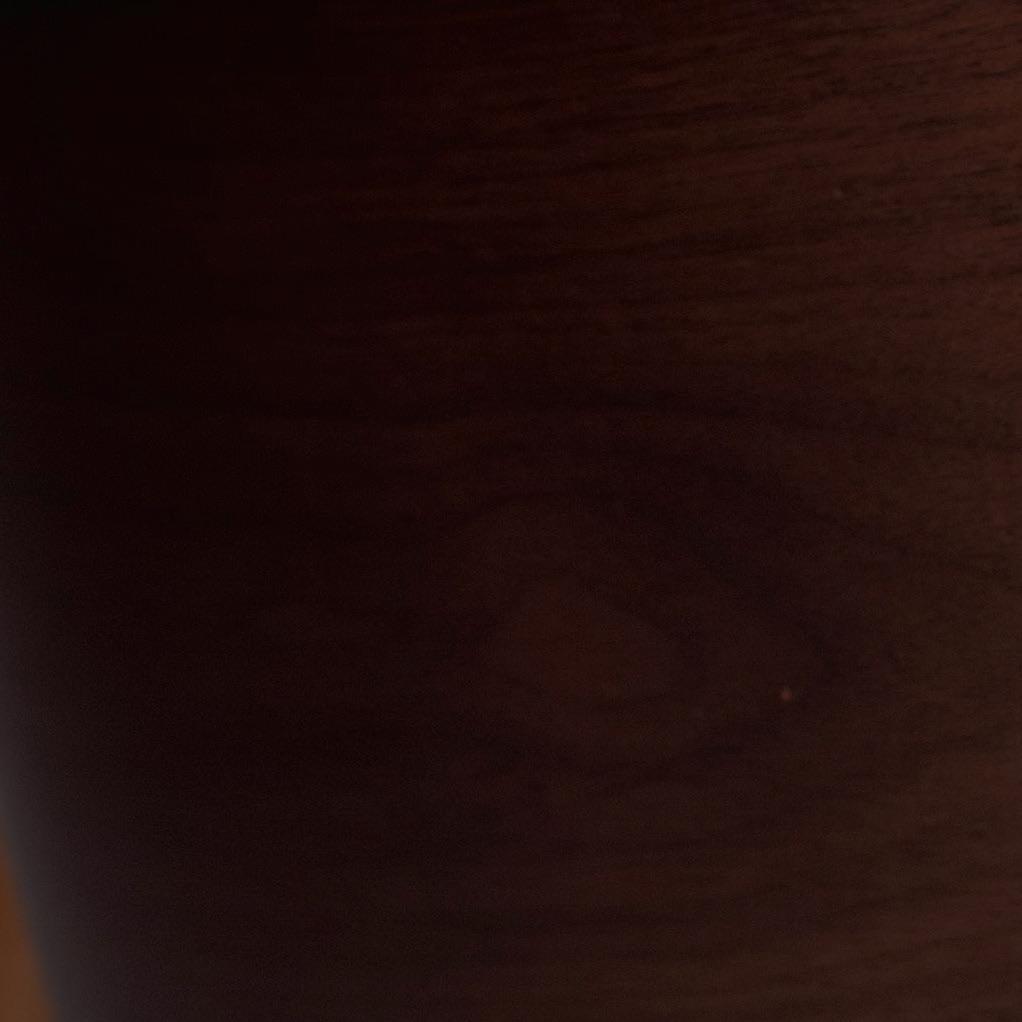
WELCOME TO STYLECRAFTHOME
A breathtaking addition to Australia’s furniture landscape. Immerse yourself in an inspired mix of local and international designs, from the largest of pieces to the very smallest. StylecraftHOME isn’t so much a place you go to buy furniture, as you do to experience it.

With every visit rich in sensory experiences and bristling with contemporary charms you’ll discover new spaces, stories and ideas at every turn in a living showroom that’s ever-changing, day and night. Discover it for yourself at 100 William Street, Woolloomooloo.
IN A SHOWROOM LIKE NEVER BEFORE.
stylecraftHOME.com.au
100 William Street, Woolloomooloo, Sydney
As Design Hunters we’re constantly in pursuit of fresh design ideas. This issue we’ve crossreferenced the latest pieces with those set to be the longest standing.

24 DESIGN NEWS
Everyone knows that the smallest of details can often make the biggest impact. Let these pieces we’ve painstakingly selected for your perusal, add function as well as flair to your interiors.
The people behind these familiar faces have a home to go to and a story to tell. They help others bring design into their homelife, but how do they help themselves?
40 CLAUDIA DAMICHI
Working from home might not be everyone’s cup of tea but Joanne Gambale finds that for Claudia Damichi, who separates her work life from her home life with a dedicated rooftop studio, her bright, bold and colourful art seeps down into her home in the best way possible.

47 RYAN FOOTE
Hardly one to suggest less is more, the inner-city Melbourne abode of multidisciplinary artist Ryan Foote – the man behind the infamous Diamond Lab dining experience –is surprisingly pared back.
53 KELVIN HO
In 2005 Kelvin Ho created the architecture and interior design studio AKIN Creative. In the years since, he’s worked on countless residential projects and commerical collaborations. Holly Cunneen discovers how his diverse portfolio has influenced his biggest project –his own home.
#36
40 24
Nourish
66 F ire Bran D
t he man behind an empire. For the return of In Habitus Veritas, stephen todd interviews a dear friend and former boss. s omeone he’s known since the 80s and the very first incarnation of rockpool.

84 the arcim B oLD o De F ect
s omehow we’ve created a world in which we design to our detriment. t he seemingly simple things in life, fruit and vegetables inclusive, are being ruthlessly culled should they exist outside the accepted standard.
90 1400 ° in the sha De
Despite it being an ancient method of material production, glass blowing has changed very little since its inception.
181 JUst a DD Water
t he world is becomeing one big global city and as a result international spaces and luxurious spas are inspiring residential bathroom design.
Home is where the heart is: here are our pick of projects to Nourish your being and encourage your sense of creativity.
98 kitchens
Great design is a team effort, get a hold of the architect of your dreams and cook up a kitchen to match.
118 Bathrooms
t he new age of bathrooms: they should restore our sense of wellness and offer a daily dose of luxury.
135 a L a B oU r oF L oV e
Dreams change as easily as plans do. a spirations for the perfect home morphed mulitple times over the years for this family.
148 oF Bi BL ica L ProP ortions
i n a rare example of living large in the city, a church conversion provides plenty of space for an architect and her young family.
159 Para Dise FoU n D
a s city-centric life continues to encourage compact living and separation from nature, one man –and his family – rebelled.
169 e V erY thinG & nothinG
a studio retreat in rural Victoria is everything one moment and nothing the next.

#36
169 66
80% OF ZIP HYDROTAP OWNERS DRINK MORE WATER*
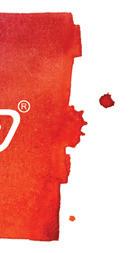







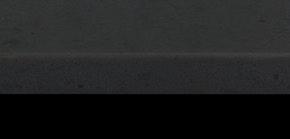

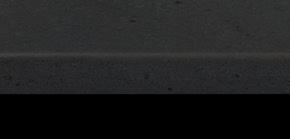




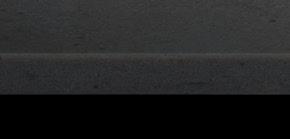



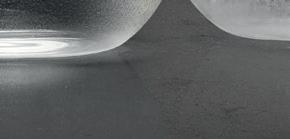
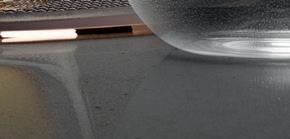
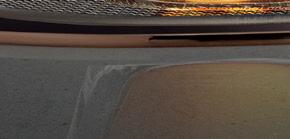




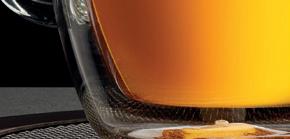



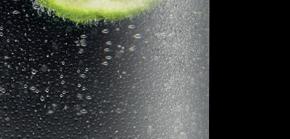


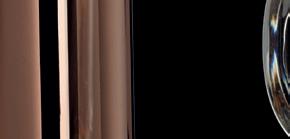





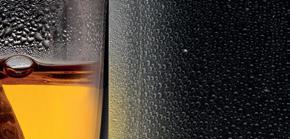





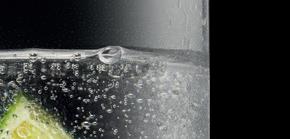













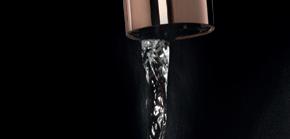







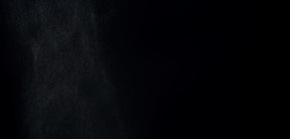






















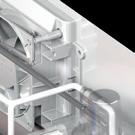






















































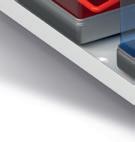
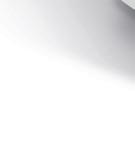



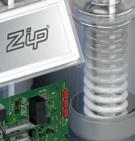
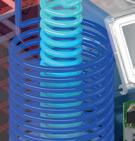

We are all aware of the benefits associated with drinking enough water, but despite this, many of us go about our daily lives dehydrated to some degree.

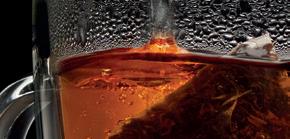


As world leaders in instant drinking water appliances, Zip invented the innovative HydroTap, the smart and essential addition for every kitchen. Our integrated Australian-made appliance combines patented PowerPulse™ boiling and Direct DryChilling with MicroPurity filtration technologies to create pure-tasting boiling, chilled and sparkling water you will love in an instant.



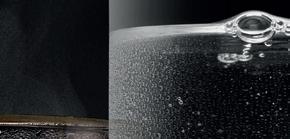



When water is this convenient and irresistible you’ll love drinking more of it. We call this the Zip Effect. To improve your hydration and your family’s well-being, discover more at zipwater.com

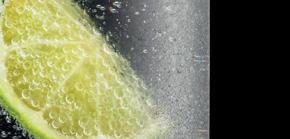
Zip HydroTap. Now available in 8 new premium finishes.



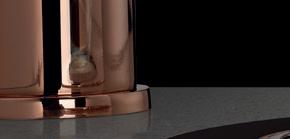

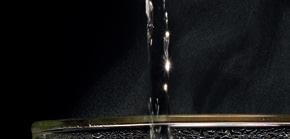
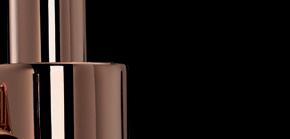
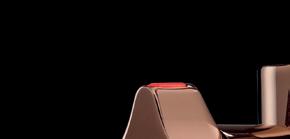
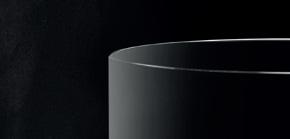




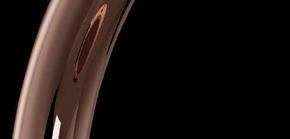







THE WORLD’S MOST ADVANCED DRINKING WATER APPLIANCE ZIP HYDROTAP | PURE TASTING | INSTANT | BOILING | CHILLED | SPARKLING
*Statistic based on a survey of 354 owners of residential-installed Zip HydroTaps.
Hailed for her use of tactile textures and luxurious materials, Welsh designer Bethan Gray has developed a signature style. Patterns, texture, purity of line, clarity, harmony and attention to detail define her highly original style transcending the boundaries of trend.
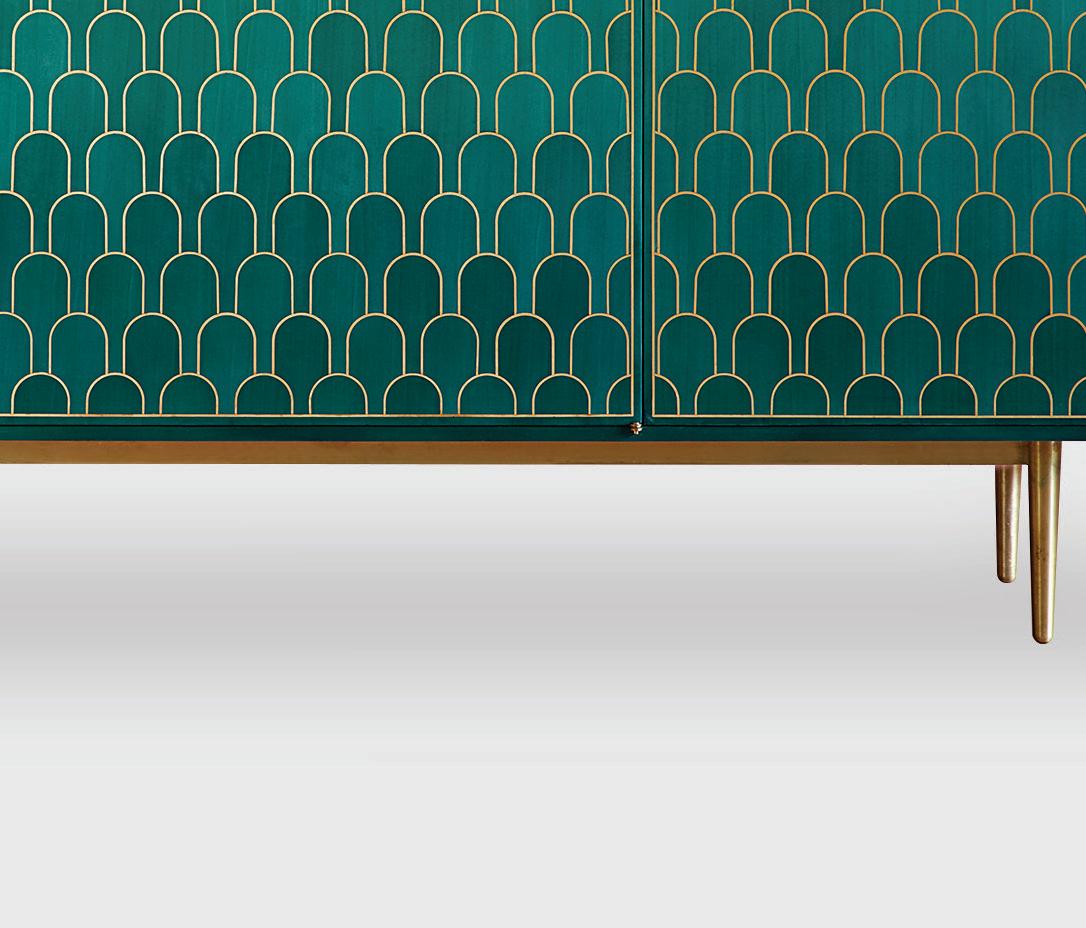


livingedge.com.au
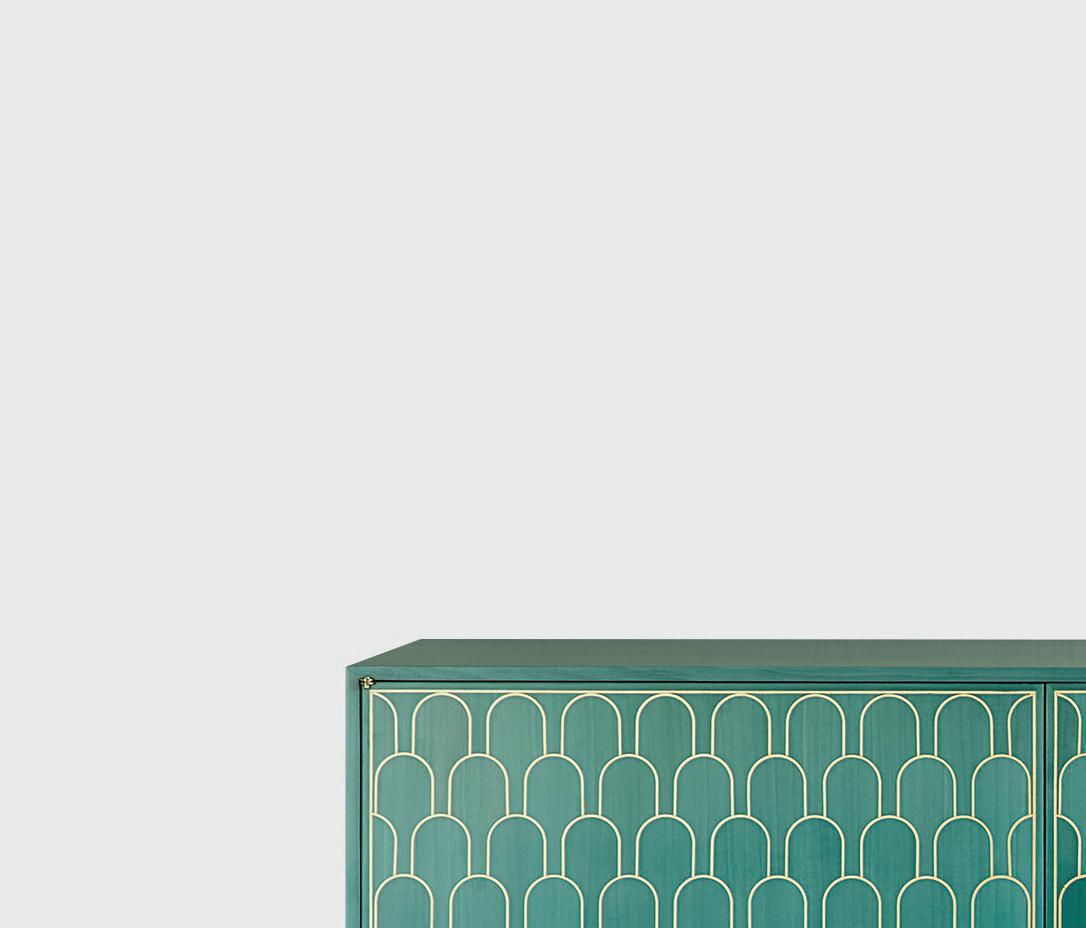
Shamsian Nizwa
Bethan Gray, Designer

















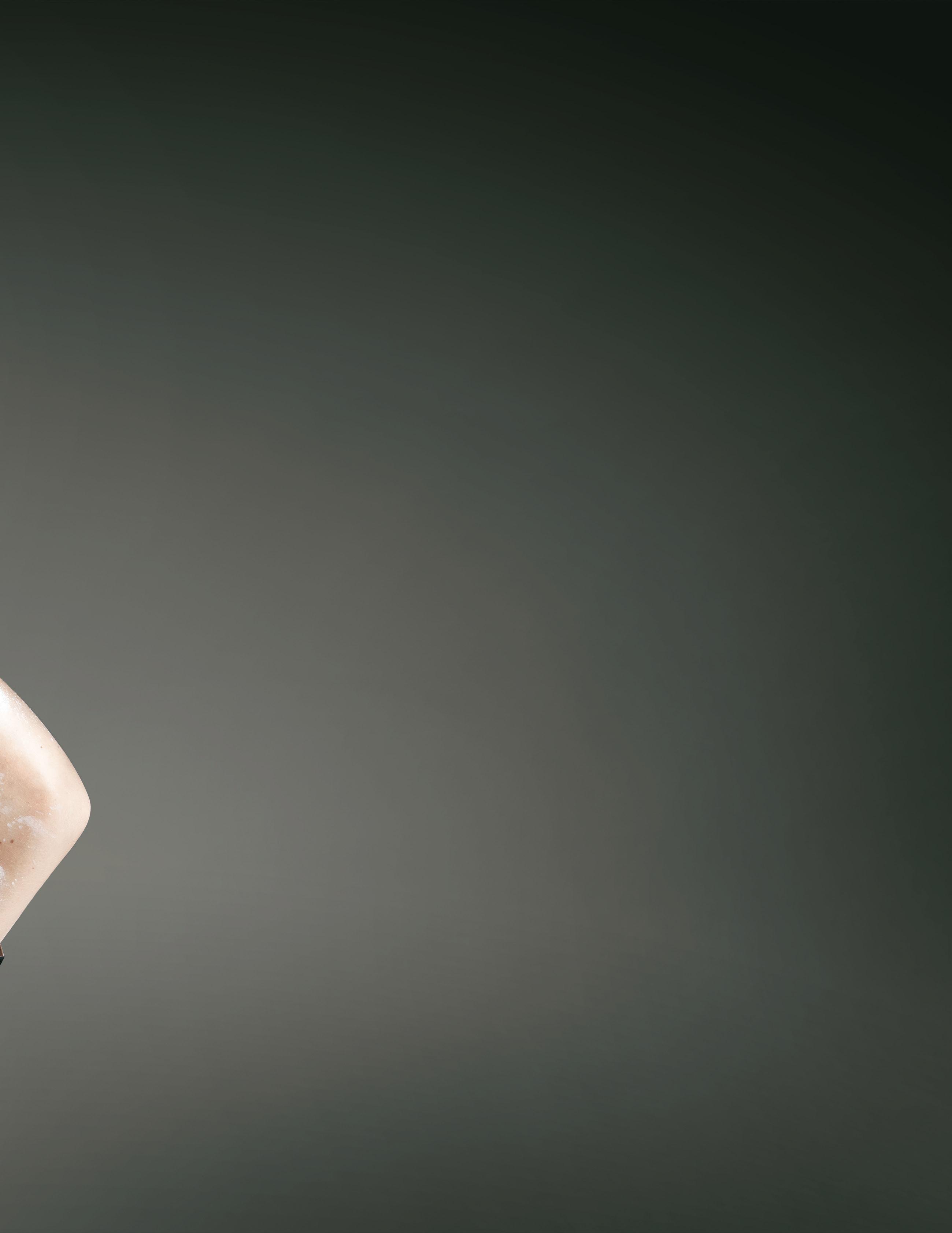






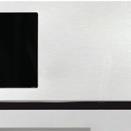

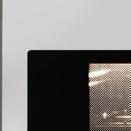


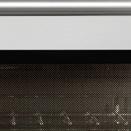


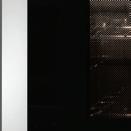
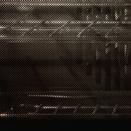


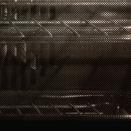









PROTECTED GRANITE ORINOCO PREMIUM COLLECTION

NATURAL SURFACES. ARE UNIQUE. Excellent Stain Resistance Unique Designs Created by Nature No Special Maintenance Required Certified for Direct Contact with Food www.sensabycosentino.com YEARS WARRANTY Cosentino AustrAliA Mobile : 0424 470 034 Design Lv.1 , Suite 30 | 69 O’riordan st Alexandria NSW 2015
Modular by design
VOLA commitment to sculptural modularity is epitomised by the T39 Towel Rail. The system features minimalist cantilevered bars which can be configured in any quantity and spaced to suit any bathroom design. T39 is the perfect accompaniment to VOLA award-winning range.
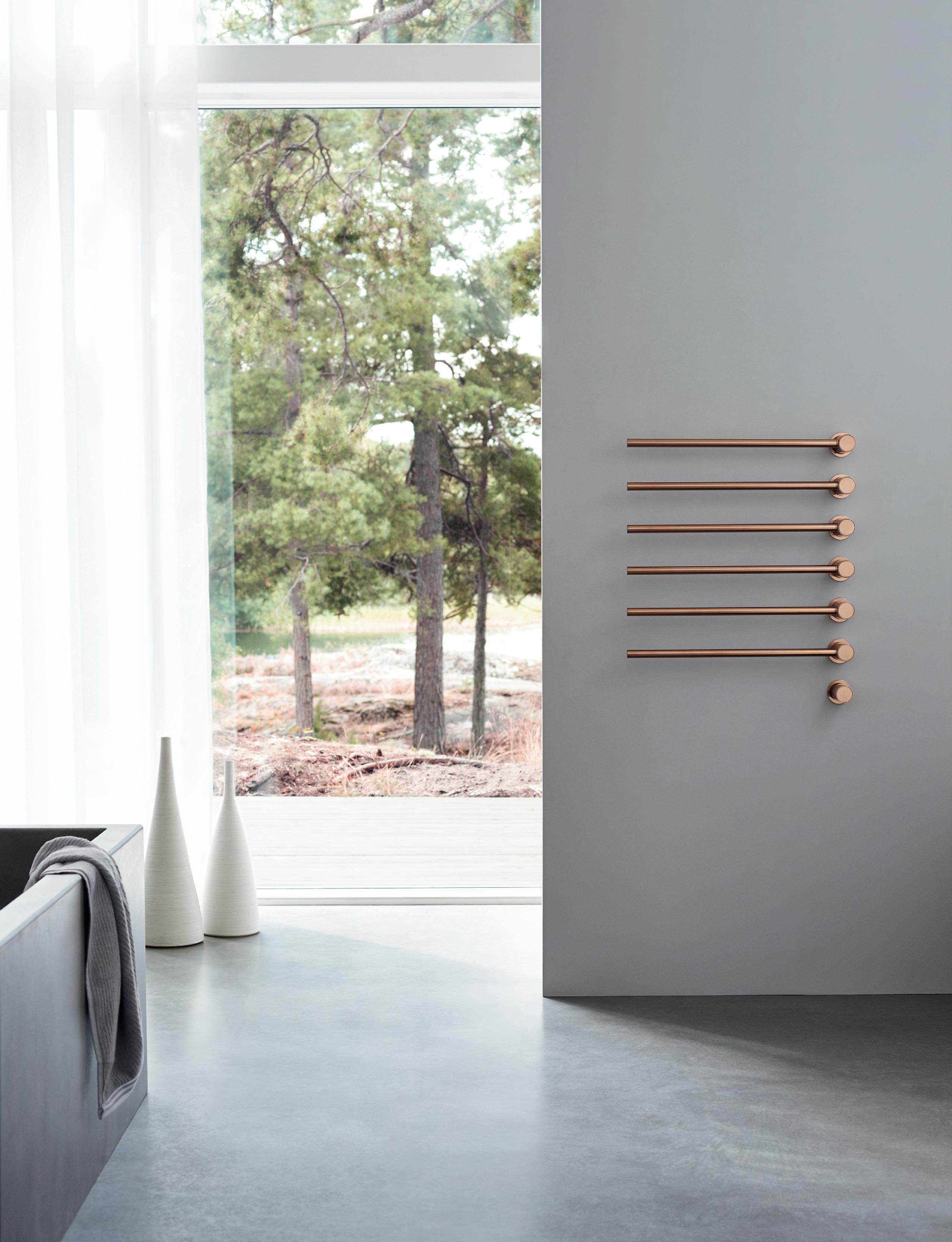
VOLA Design Pty. Ltd. Tel.: +61 402 372 480 sales@vola.com.au www.vola.com
the first word
What does it mean to truly nourish oneself?
Admittedly, it must be different for everyone. But surely there are some overarching, universally shared practices? In the kitchen we nourish our bodies with food and nutrition; in the bathroom by lifting design cues from resort-like spaces to rest and recharge; throughout the home we nourish our natural urge to create with an appreciation – or knack – for good design; and we nourish our families using architecture to forge a safe space in which we, as a unit, can seek respite.
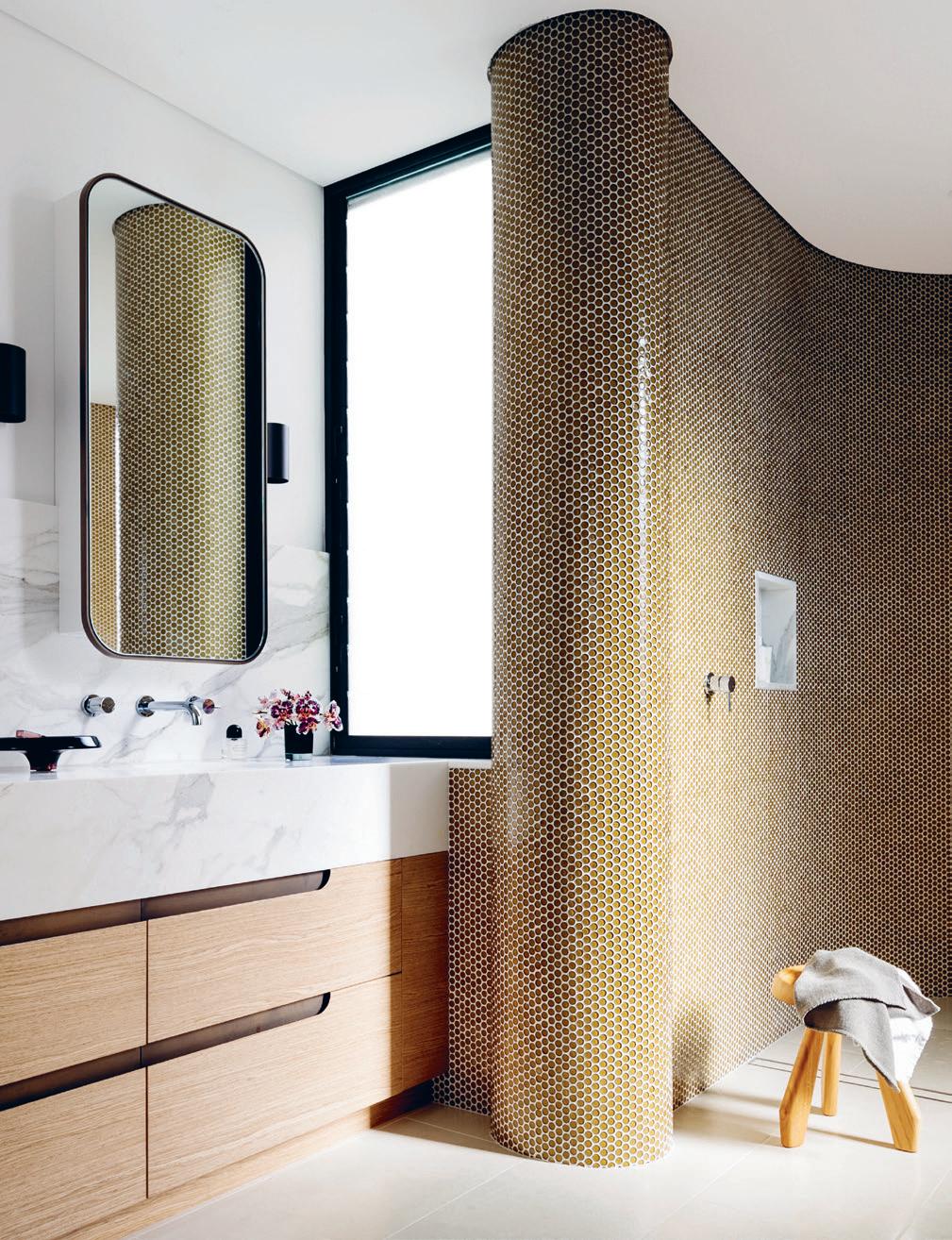
These ideas, actions and tendencies don’t benefit from separation, rather they suffer from it. In this issue we’ve brought them together and are approaching this notion of ‘nourishment’ from a holistic standpoint.
From the rooftop of her inner-city apartment-cum-studio, artist Claudia Damichi creates the concepts for her artwalls: bold, colourful, geometric murals wrapping around external façades of an increasing number of Sydney buildings to nourish passers-by as much as inhabitants.
Kelvin Ho, architect and founder of AKIN Creative, divulges his kitchen non-negotiables and within his second line up for In Habitus Veritas, Stephen Todd muses on our tendency to overdesign our life right up to the simplest of details – the fruit and vegetable drawer.
I’d like to invite you to join us as we learn from others – industry professionals, food personalities, creatives, and Design Hunters alike – new ways to encourage nourishing design into our home.
Holly Cunneen | Deputy eDItor
habitus takes the conversation to our contributors discovering their inspiration and design hunter® journeys


Anthony GeernA ert

THE FIRE BRAND #66
Photographer Anthony Geernaert’s lens muses objects of interest and integrity, focusing in on the imprint of the human touch and the journey of ownership. It is no wonder then that to Anthony, “always and forever an urban dweller,” it is the neighbours and the community that etch out a sense of place.
JoA nne GA mbA le OFF
THE WALL #40
Sentimentality for the past, and a focus on the history that underpins design and interiors, pervades the mind and creative works of Joanna Gambale. With two kids the kitchen is a cherished hub of the home with shared and inclusive spaces paramount. “A modern layout, open [and] light, seems to fit the Sydney lifestyle and more so life as a young family.” Portrait by Larissa Fischinger.
r ebeccA Gross A LABOUR OF LOVE #135
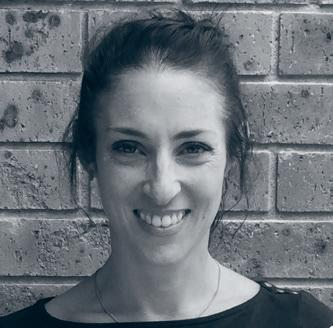
For Rebecca Gross, nourishment comes through investing in comforting design that supports her everyday. An early morning gym session creates routine to invigorate each day. “Being up and active before the sun comes up and exercising early sets my mood, energy and productivity levels for the day.” And within her apartment where functionality pervades, the bathroom is kept as a sanctified space of design encapsulated in a room visited each day.

sA ndr A tA n DRAMATIC CERAMIC #47, OF BIBLICAL PROPORTIONS #148
The home is a functional and, more importantly, nurturing space for Sandra Tan – our fresh feet on the street in Melbourne. Minimalist design affords her two-bedroom apartment generous room while nature is introduced with, as she affectionately refers to them, her “plant babies” scattered about where she feels they seem happiest. The home is made a setting for slow living to soothe the intensity of the working day, with disturbances from light and noise replaced in the evening with a slow burning candle.
stephen todd IN HABITUS VERITAS #65
For Stephen Todd the home is a place to be shared. “My priorities [in a home] have remained constant: simplicity, comfort and a degree of welcoming such that friends come to eat and don’t want to leave.” Over an old AGA oven – one that burns all day heating the home in rural New South Wales – Stephen cooks huge pots of Thai curry, boeuf bourguignon or coq au vin, which he shares with friends. Portrait by Anthony Geernaert.
tony Amos
THE ARCIMBOLDO DEFECT #84
Starting off his career as a portrait photographer in New York, Tony Amos, now living south of Sydney, loves living in a house that has ventilation and light coming in from four sides. Tony nourishes himself through an attention to both his body and his mind; avoiding processed foods and reading something that is “considerably longer than 140 characters”.

correctIons
In Habitus #35 we incorrectly attributed the King Kong mirror on page 28, which was provided to us by AJAR. We apologise. You can find the mirror online at: ajar.com.au
On page 150 and 153 we misspelt SAOTA. Our most sincere apologies. Their contact details and portfolio can be found at: saota.com
Chairman / Publisher
Raj Nandan raj@indesign.com.au
dePuty editor
Holly Cunneen holly@indesign.com.au
Guest Feature editor
Stephen Todd stephen@indesign.com.au
melbourne editor
Sandra Tan sandra@indesign.com.au
se asia editor
Janice Seow janice@indesign.com.sg
editorial a ssistant
Andrew McDonald andrew@indesign.com.au
editorial intern
Ella McDougall
Creative direCtor
Sylvia Weimer spacelabdesign.com
senior desiGner
Michelle Byrnes michelle@indesign.com.au
desiGner
Camille Malloch camille@indesign.com.au
ContributinG Writers
Joanne Gambale, Rebecca Gross, Susanne Kennedy
ContributinG PhotoGra Phers
Tony Amos, Justin Alexander, Peter Bennetts, Tom Blachford, Peter Clarke, Alana Dimou, Tom Ferguson, Christine Francis, Anthony Geernaert, Edward Hendricks, Adam McGrath, Derek Swalwell, Dave Wheeler, WU Yong-Chang
m anaGinG direCtor
Kavita Lala kavita@indesign.com.au
Grou P oPerations m anaGer
Sheree Bryant sheree@indesign.com.au
ProduCtion a ssistant
Natasha Jara natasha@indesign.com.au
business manaGer
Vivia Felice vivia@indesign.com.au
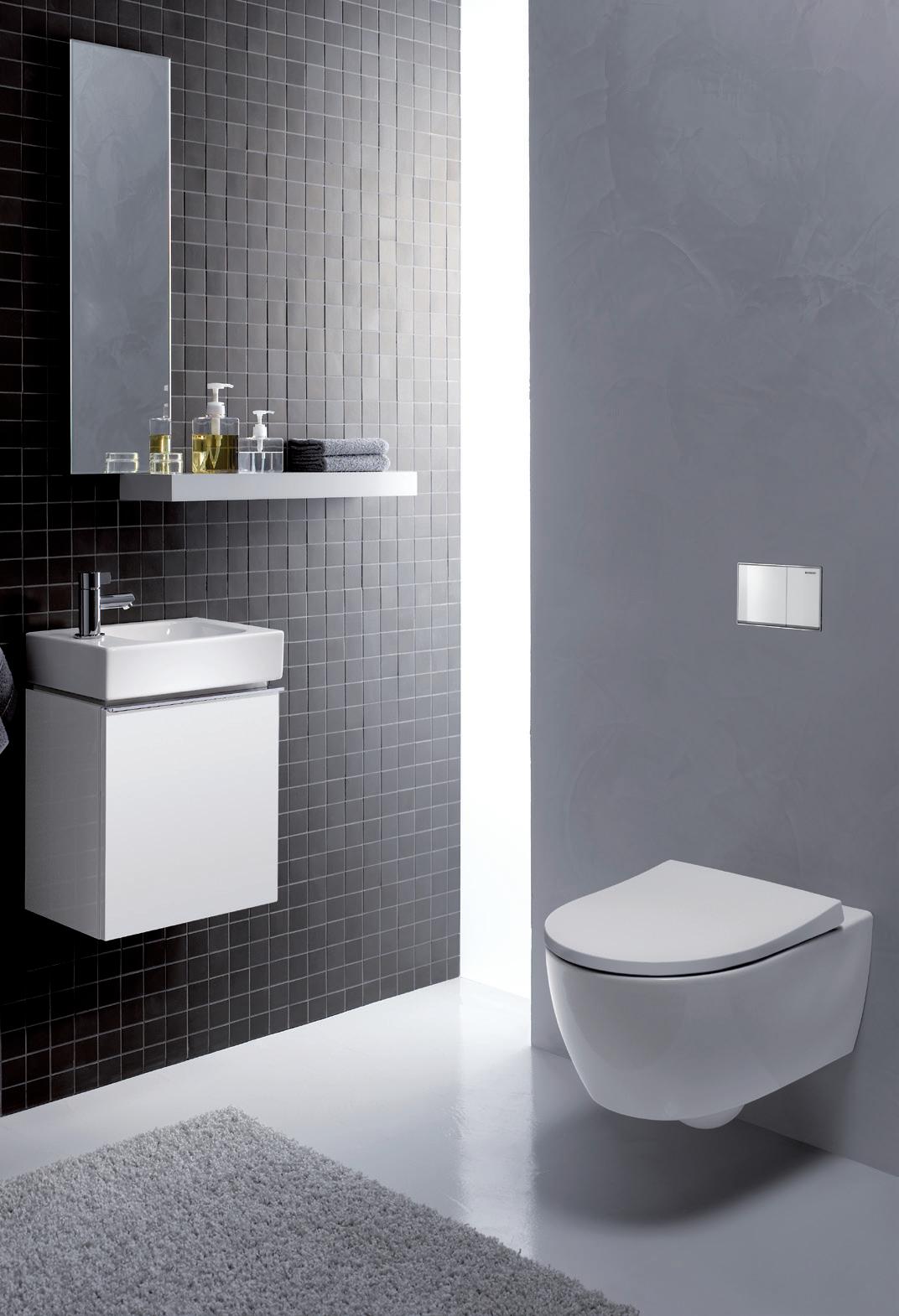
aCCounts
Gabrielle Regan gabrielle@indesign.com.au
Cassie Zeng cassie@indesign.com.au
online manaGer
Radu Enache radu@indesign.com.au
W eb develoPer
Ryan Sumners ryan@indesign.com.au
brand direCtors
Colleen Black colleen@indesign.com.au
(61) 422 169 218
Dana Ciaccia dana@indesign.com.au
(61) 401 334 133
sales su PPort & r ePortinG m anaGer
Genevieve Muratore genevieve@indesign.com.au
Cover imaGe Balnarring Retreat (p.169)
Photography by Peter Clarke
Head Office Level 1, 50 Marshall Street, Surry Hills NSW 2010 (61 2) 9368 0150 | (61 2) 9368 0289 (fax)
MelbOurne 1/200 Smith St, Collingwood, VIC, 3066 SingapOre
4 Leng Kee Road, #06–08 SIS Building, Singapore 159088 (65) 6475 5228 | (65) 6475 5238 (fax)
HOng KOng
Unit 12, 21st Floor, Wayson Commercial Building, 28 Connaught Road West, Sheung Wan, Hong Kong indesign.com.au
electronic, mechanical, photocopying, recording or otherwise. While every effort has been made to ensure the accuracy of the information in this publication, the publishers assume no responsibility for errors or omissions or any consequences of reliance on this publication. The opinions expressed in this publication do not necessarily represent the views of the editor, the publisher or the publication. Contributions are submitted at the sender’s risk, and Indesign Media Asia Pacific cannot accept any loss or damage. Please retain duplicates of text and images. Habitus magazine is a wholly owned Australian publication, which is designed and published in Australia. Habitus is published quarterly and is available through subscription, at major newsagencies and bookshops throughout Australia, New Zealand, South-East Asia and the United States of America. This issue of Habitus magazine may contain offers or surveys which may require you to provide information about yourself. If you provide such information to us we may use the information to provide you with products or services we have. We may also provide this information to parties who provide the products or services on our behalf (such as fulfilment organisations). We do not sell your information to third parties under any circumstances, however, these parties may retain the information we provide for future activities of their own, including direct marketing. We may retain your information and use it to inform you of other promotions and publications from time to time. If you would like to know what information Indesign Media Asia Pacific holds about you please contact Nilesh Nandan (61 2) 9368 0150, (61 2) 9368 0289 (fax), info@indesign.com.au. Habitus magazine is published under licence by Indesign Media Asia Pacific. ISSN 1836-0556
Harmony in design. A heritage of Swiss expertise and innovation in concealed cisterns, since 1964. Visit geberit.com.au Hab30_HP_Gebfrit_v3.indd 2 6/4/17 9:49
Printed in Singapore. All rights reserved. No part of this publication may be reproduced, stored in a retrieval system, transmitted in any form or by any other means,
Habitus and our republic of loyal Design Hunters celebrate authentic design as a way of life.
From our base in Australia we seek out the uniqueness of the Asia Pacific – be it interiors, architecture or products –and curate the stories behind the stories.
Join us on our hunt.
Founder, Indesign Media
Raj Nandan
issue #36 habitusliving.com


Piecing it together


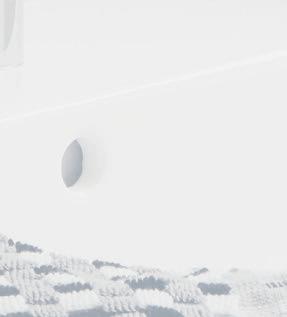

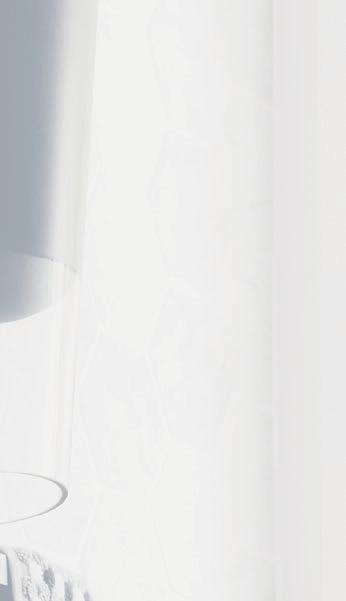

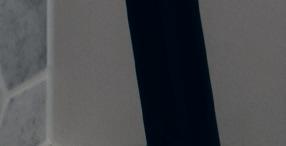

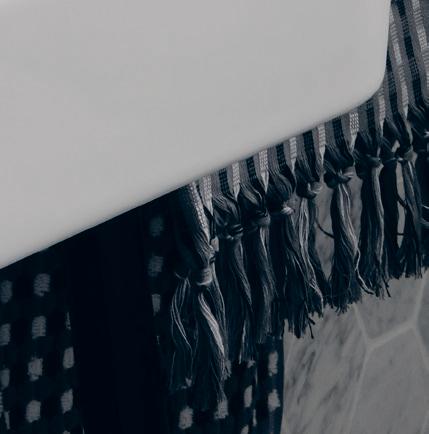

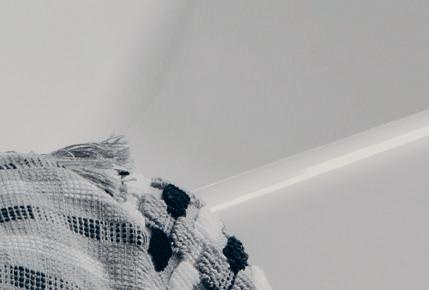

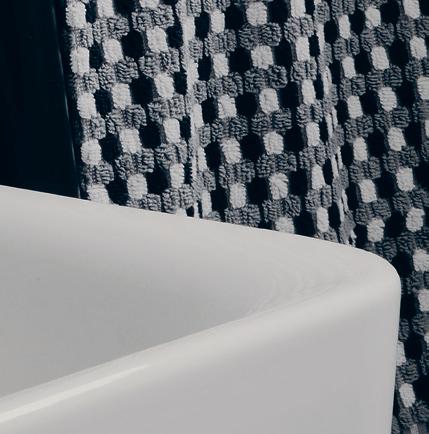



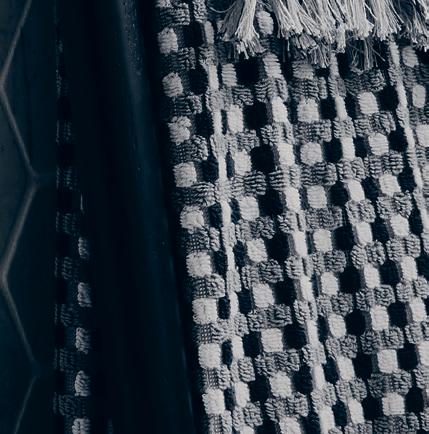
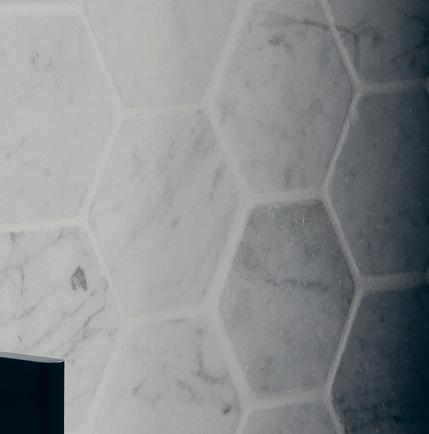
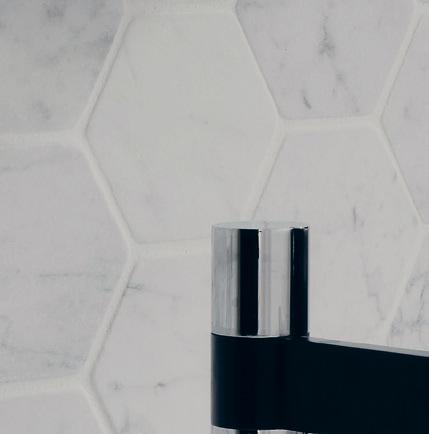
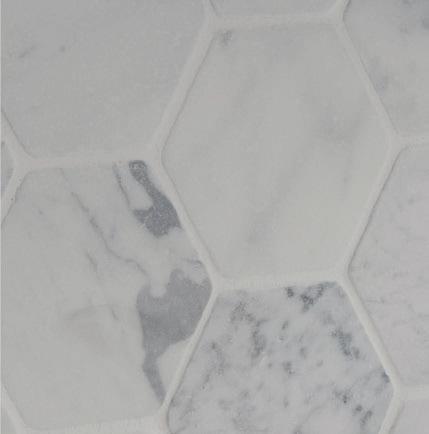

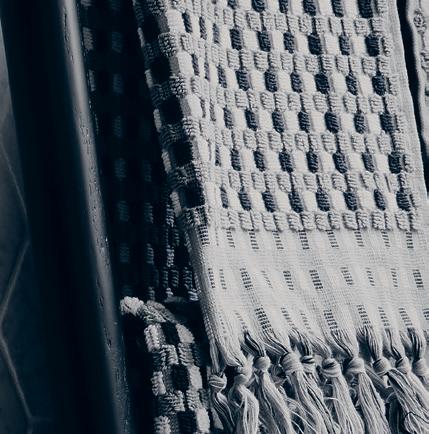

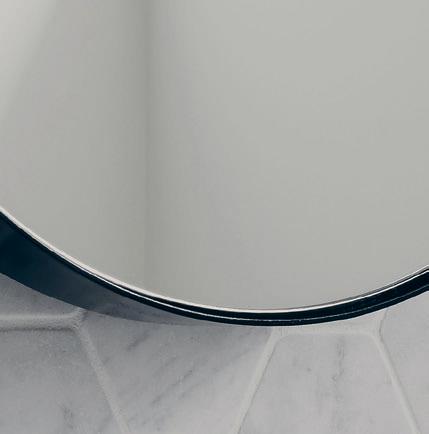

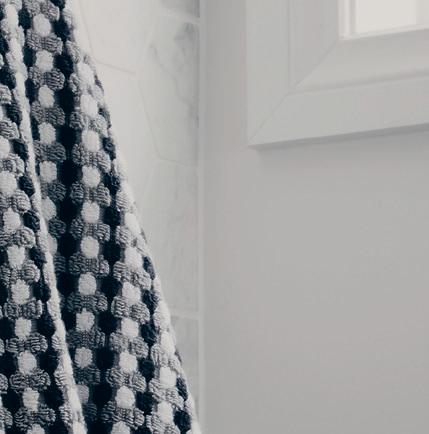



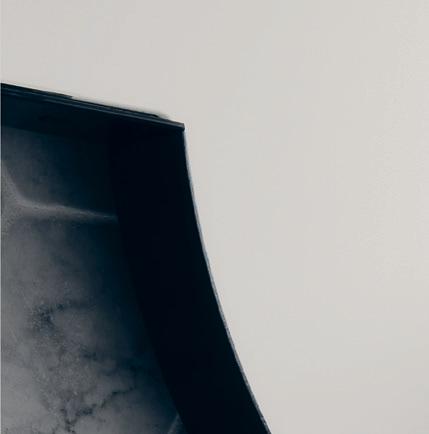

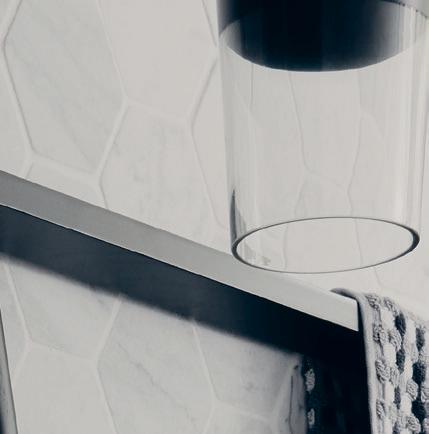
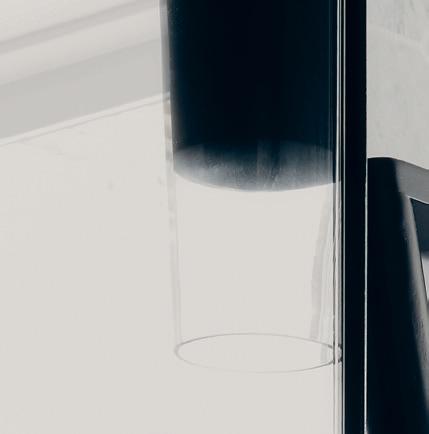


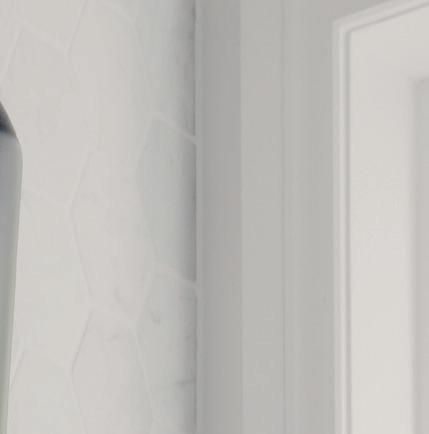



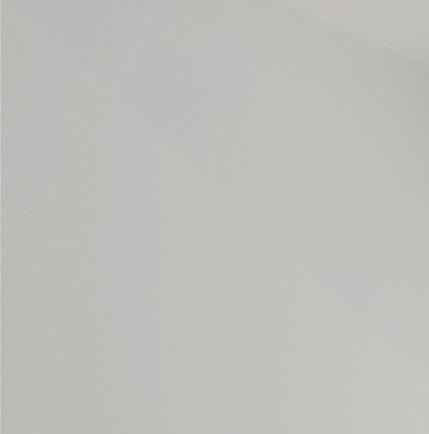
Blue and green should never be seen...
Greenery, Pantone’s crowned 2017 colour of the year, illuminates Sussex Taps minimalist designs. Their GREENERY collection evokes the calm and vitality of nature while showing off their endlessly bespoke range of colours. sussextaps.com.au
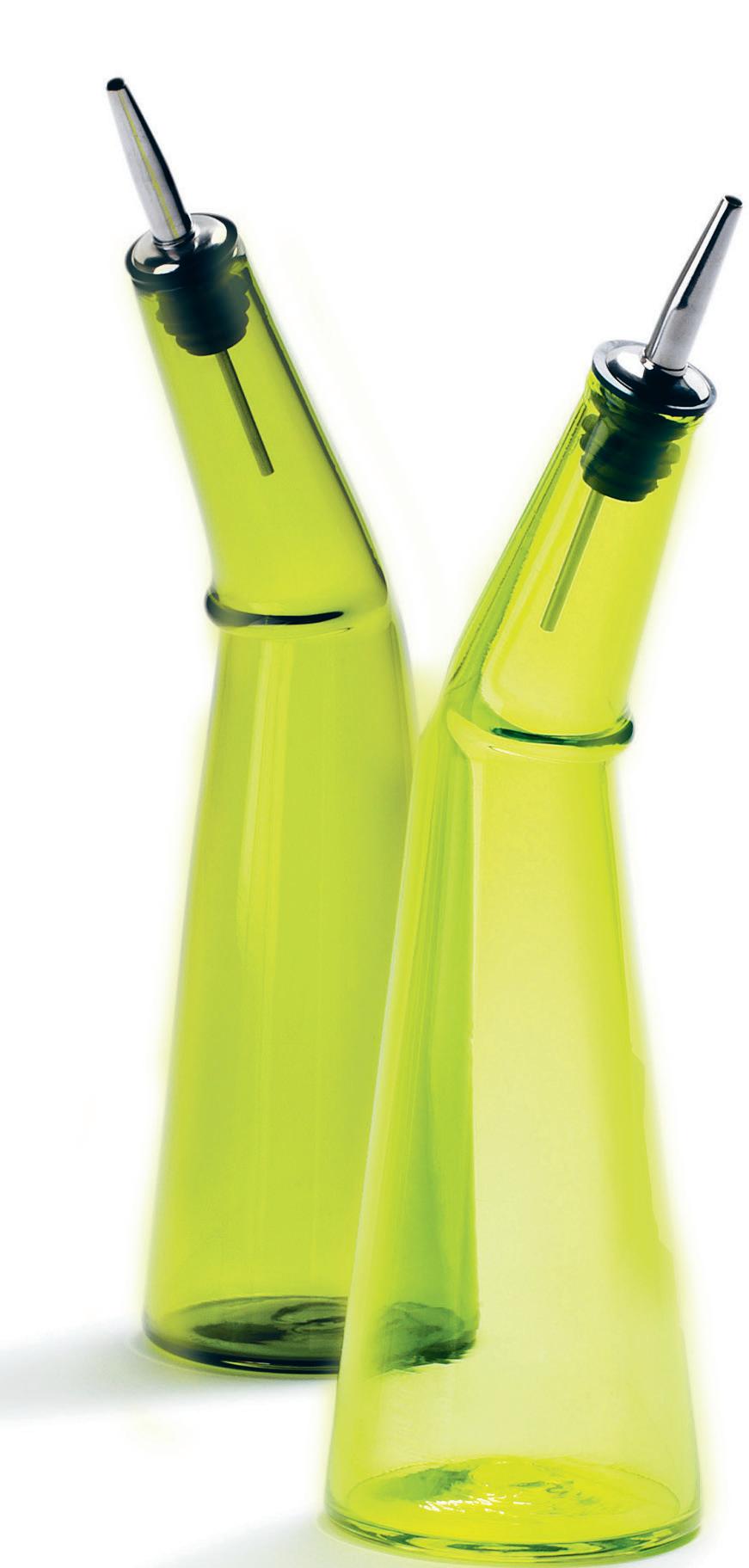
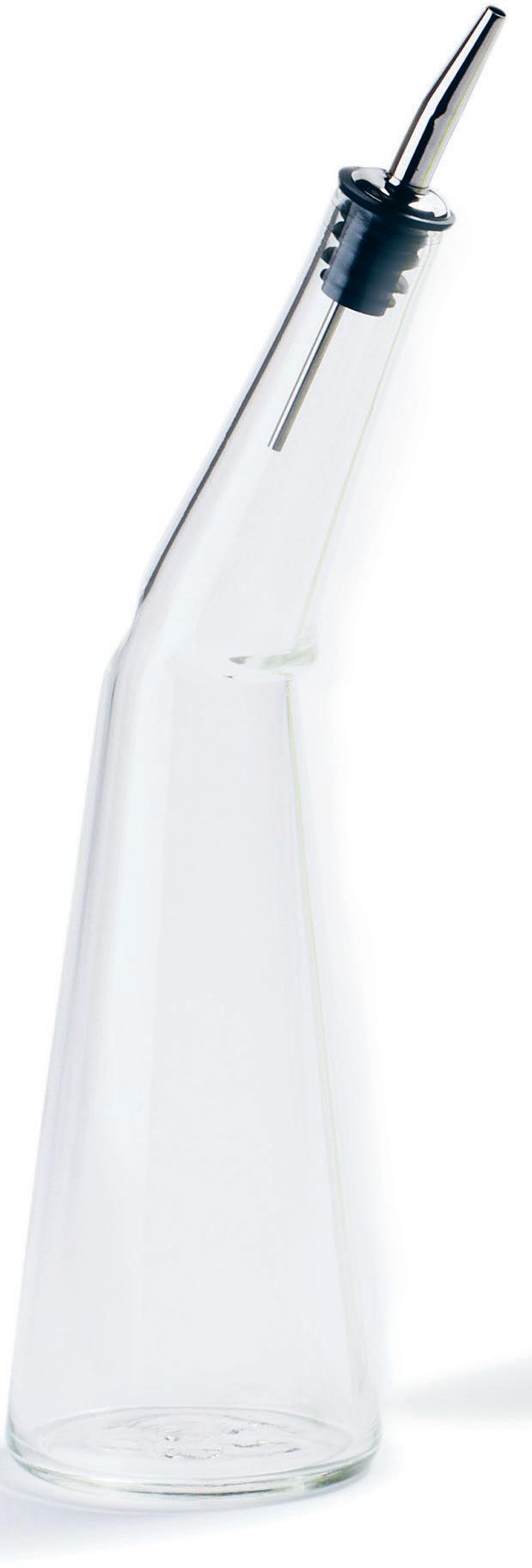
jamfactory.com.au
 A distortion of the common kitchen accessory, the KINK oil bottles from Jam Factory are crafted in Australia from hand-blown glass and moulded with gravity – establishing fluid asymmetry and movement.
A distortion of the common kitchen accessory, the KINK oil bottles from Jam Factory are crafted in Australia from hand-blown glass and moulded with gravity – establishing fluid asymmetry and movement.
issue #36 habitusliving.com
tomdixon.net
 Drawn from his experience working with deluxe hotels, spas and restaurants, Tom Dixon ’s WASHING collection offers a playful and hardy assortment of lighting and storage pieces supported by his hand balms and washes to bask in the bathroom ritual.
Drawn from his experience working with deluxe hotels, spas and restaurants, Tom Dixon ’s WASHING collection offers a playful and hardy assortment of lighting and storage pieces supported by his hand balms and washes to bask in the bathroom ritual.
1 . lightbox # 25
Dirty talk
Suggesting the soft soak of Turkish baths, latest collection from Cool Galah , MOMA , introduces hammam-style towels inspired from Turkey’s long tradition of looming techniques reflecting stonemosaic bathhouses.
coolgalah.com.au
An exercise in minimalism, Italian brand Mastella employs organic forms and materials in their VOY bath, a considered expression in the beauty of clean lines and seamless design. abey.com.au
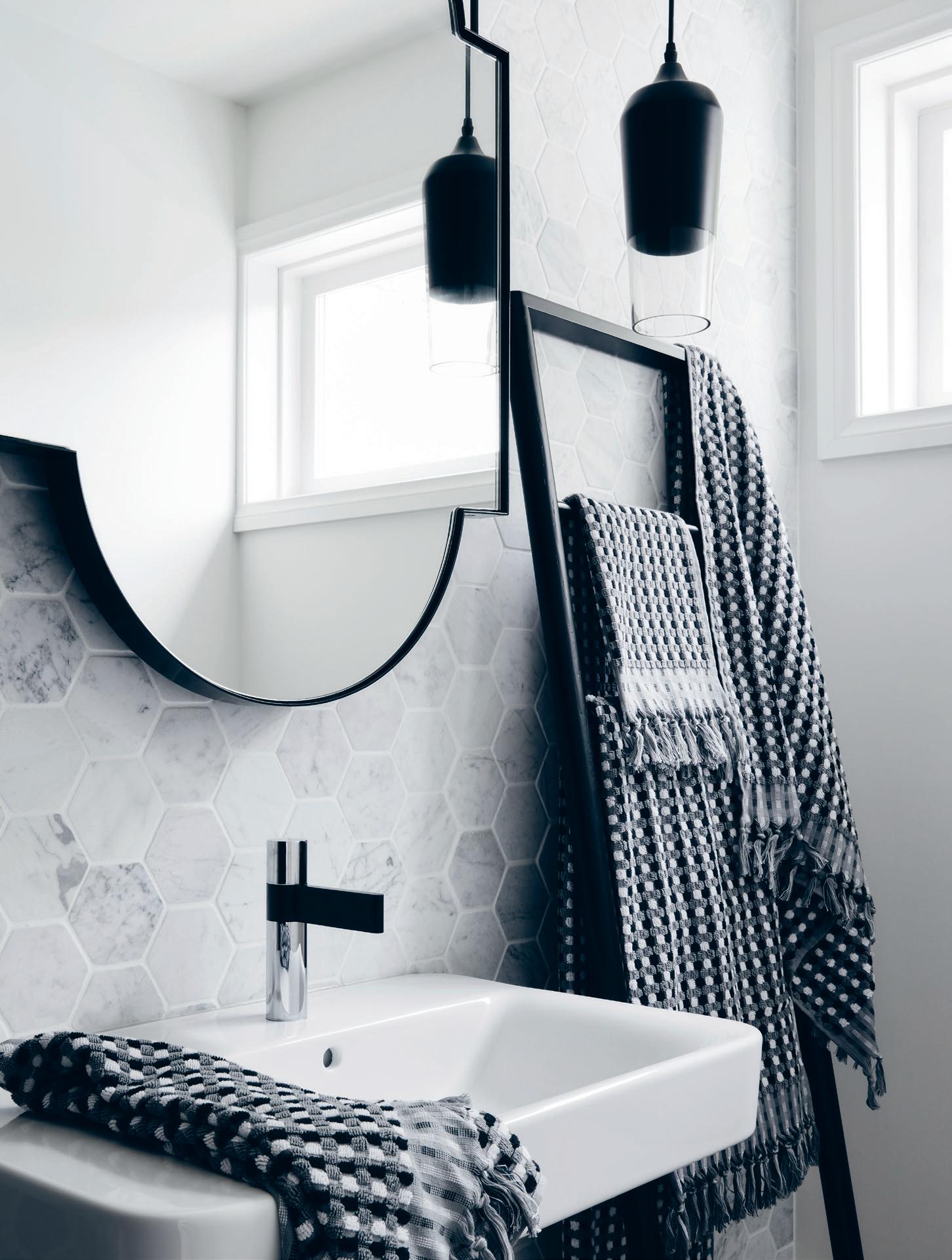
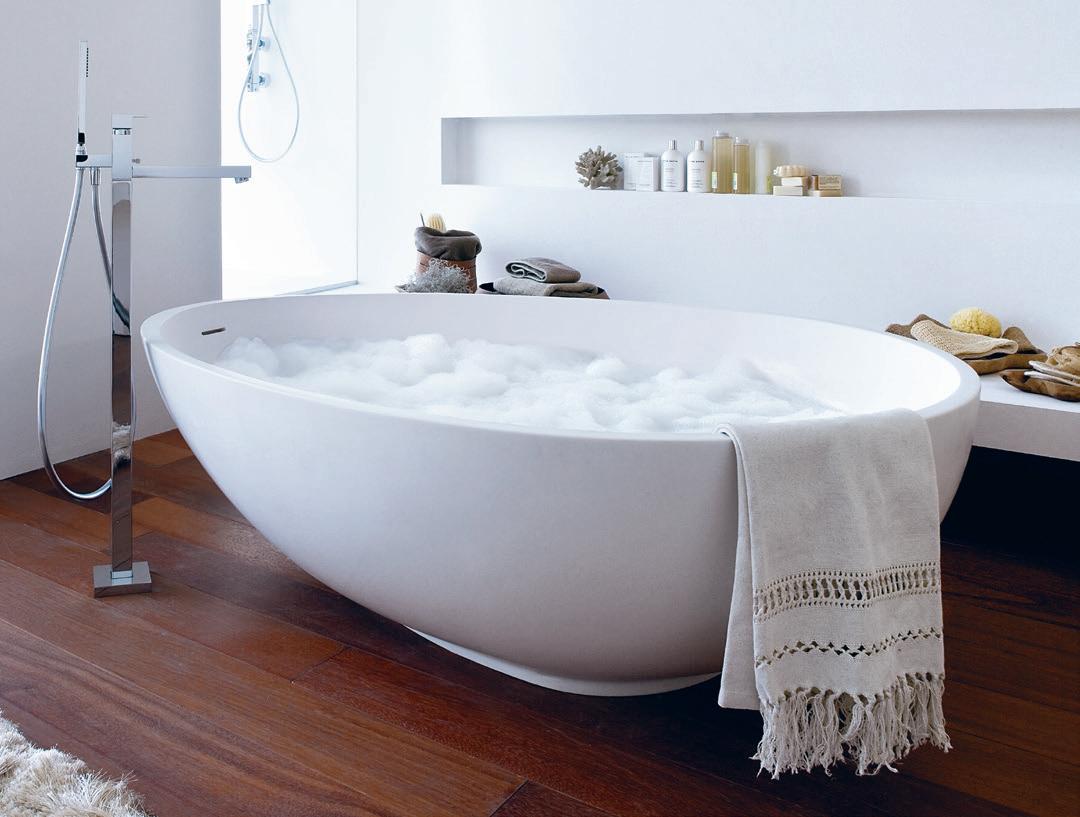
issue #36 habitusliving.com
Methven’s dedication to constructing a better shower is realised in their AIO AURAJET twin shower. Coming off years of research, the Aurajet showerhead promises unparalleled, full-bodied water pressure with maximum body contact and all-over warmth.

methven.com/au
The industrial-esque CONCRETE range from Ceasarstone offers the raw touch and textured surface of concrete while remaining easy to clean and never requiring sealing.
caesarstone.com.au

1 . lightbox # 27
Forks over knives
A youthful spirit governs Tcherassi Vilató’s collection of pop-arty foodfantastical pieces. The almost edible BETTER THAN CHOCOLATE sofa and MISSUNDERSTOOD table add playfulness matured in fine craftsmanship.
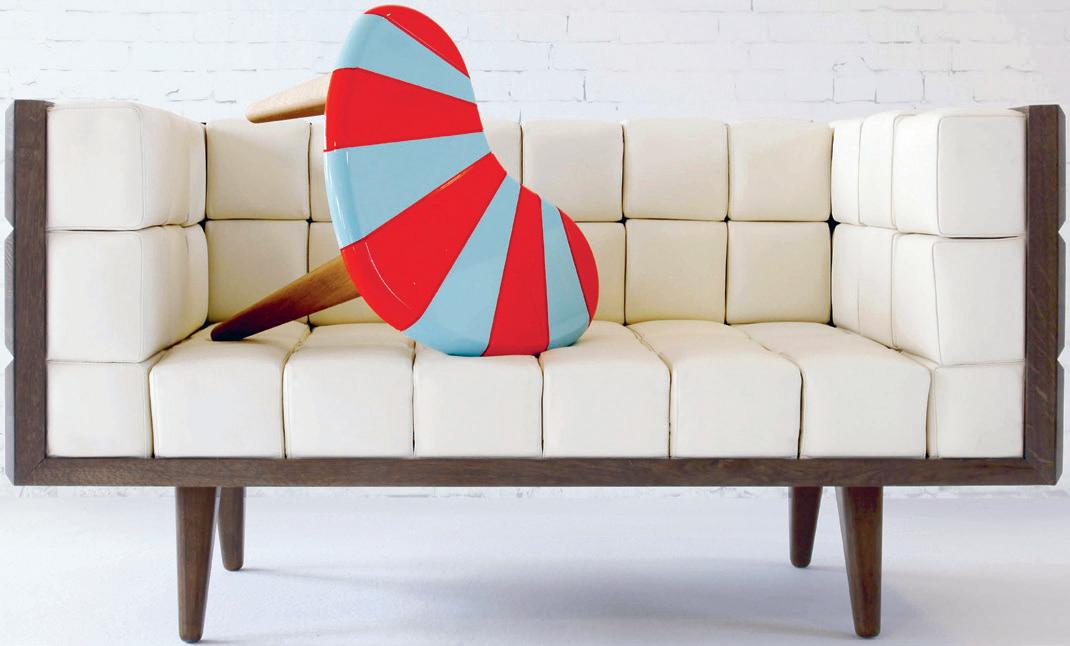
tcherassi-vilato.com
Why hide your obsession with food? The LET’S EAT! table from Tcherassi Vilató celebrates the artform of dining with knife-shaped legs and forkshaped supports to create a dining room that is larger than life.
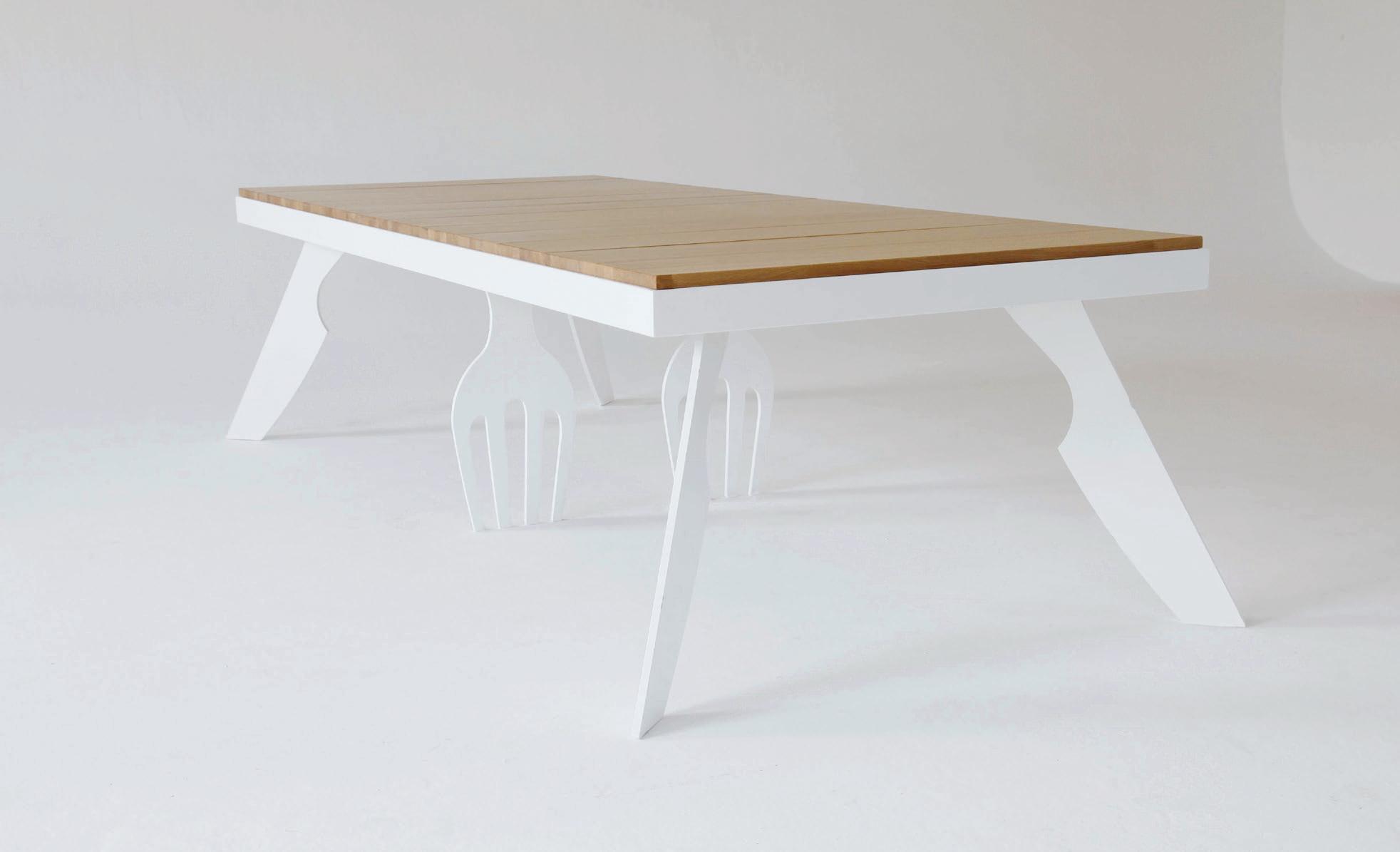
tcherassi-vilato.com
Caesarstone translates the timeless beauty of natural marble onto easy to clean and care for stone. Their ever-popular STATUARIO MAXIMUS collection extends with seven new designs to a range of 48 designs to suit any style or setting.
caesarstone.com.au

issue #36 habitusliving.com

SYDNEY MINNEAPOLIS | AUSTIN CHICAGO | LOS ANGELES | MEXICO CITY | MONTERREY NEW YORK | SAN FRANCISCO | BLUDOT.COM.AU
The flow on effect
Parisi continues to lead with bold bathroom settings, such as their new CUT sink which traces streamlined, edge-cut profiles to create robust pieces of absolute geometry.

parisi.com.au
A revolutionary transparent washbasin mixer created in collaboration with Phillipe Starck. The AXOR STARK V utilises concealed design to create an almost invisible faucet, parading the beauty and vitality of water as a feature not needing to be dressed up.
hansgrohe-int.com


CALDERA by Rogerseller washbasins mimic the unique shapes of collapsed volcanic sites, featuring expressed crisp peaks that plunge into an elegant depression below the surface.
rogerseller.com.au
issue #36 habitusliving.com
FOR LOVERS OF FINE OAK
Mezzanine level
171 Robertson Street
Fortitude Valley, QLD 4006
P | +617 3216 1551
1f Danks St Waterloo, NSW 2017
P | +612 9699 1131
575 Church Street Richmond, VIC 3121
P | +613 9427 7000
Chamoisee
The gentle warmth of a honey-brown hue enhances the natural oak finish of our Chamoisee timber.
Tongue n Groove™ floorboards are designed with three solid layers of fine European Oak for a premium level of finish, longevity and structural integrity.
tonguengrooveflooring.com.au
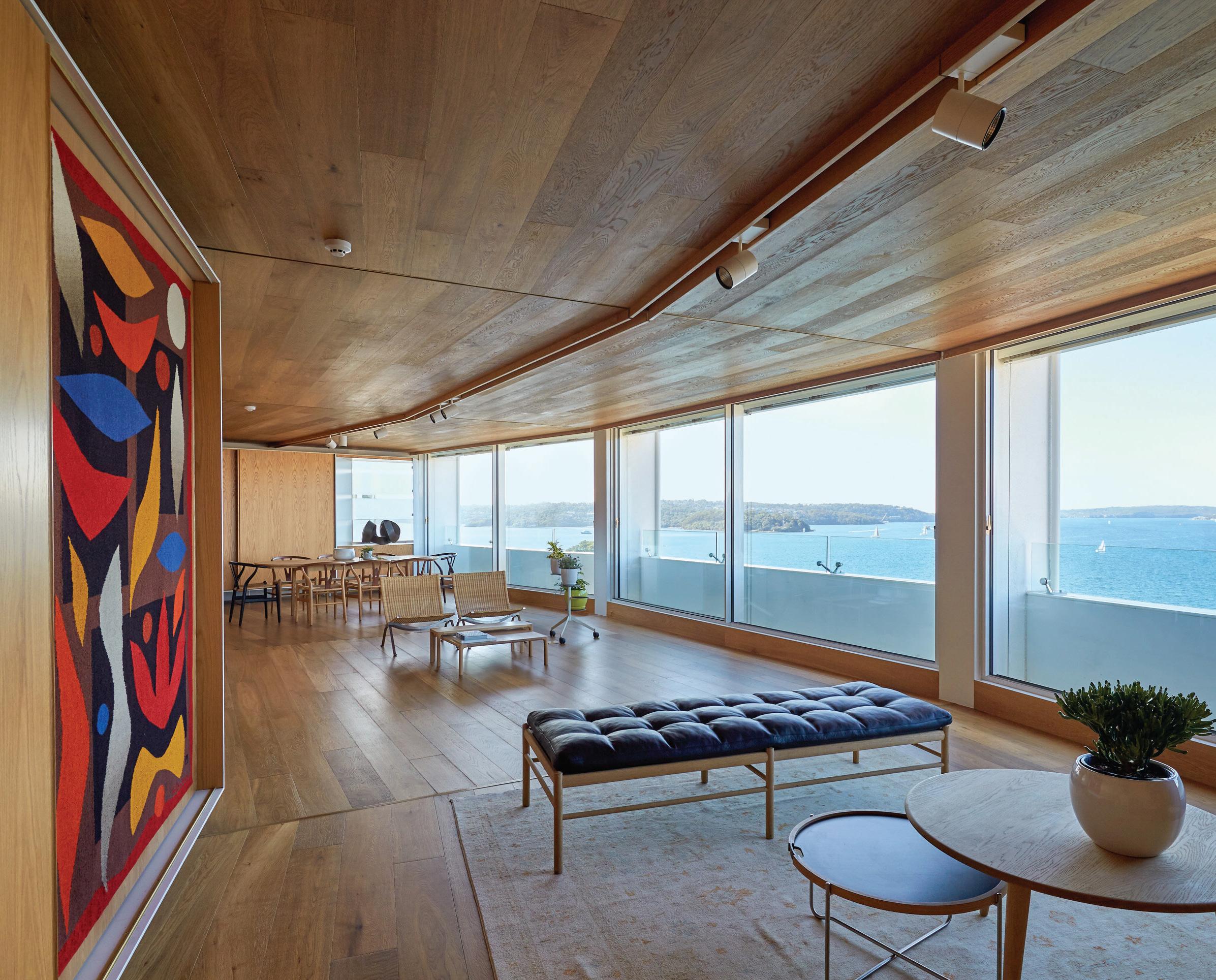
Fuel your fire
Seemingly poised on the edge of stability, the TWICE AS TWIGGY LED dimmer floor lamp designed by Marc Sadler, is the big sister to the smaller Twiggy lamp –an icon of contemporary design. Now with extended height, extended diameter and extended drama.
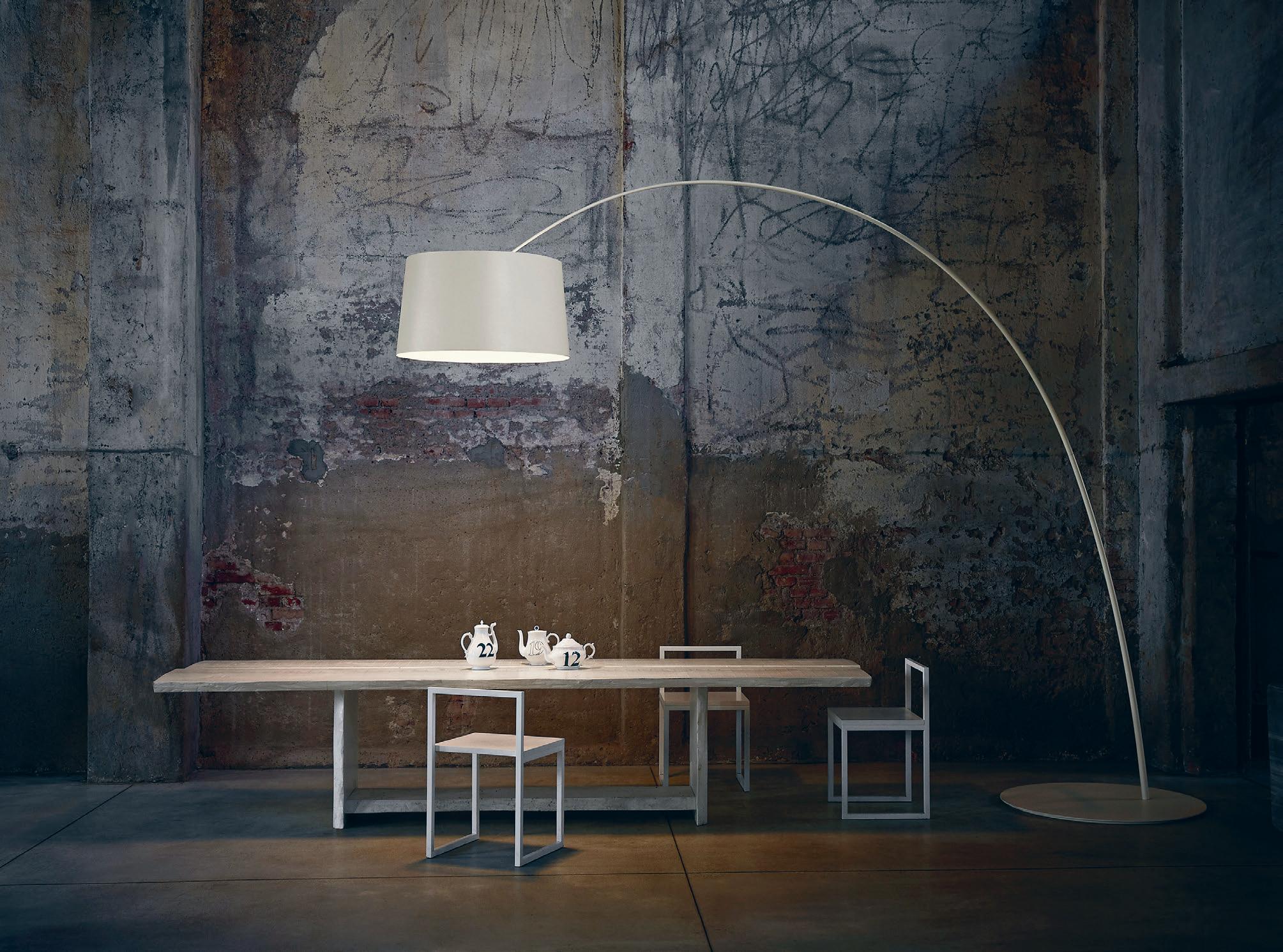
spacefurniture.com.au
The NIKOLATESLA induction cooktop from Residentia takes its name from the inventor in homage of innovation. Fusing hood and cooking surface into a perfectly integrated design, the induction cooktop uses Elica technology to adjust power, speed and control air quality.
residentiagroup.com.au

issue #36 habitusliving.com
Merging modern invention with traditional techniques, Kamp.studio released a limited edition pour over coffee brewer. Featuring a jug and lid of hand cast porcelain paired with titanium gold cone filter, the set is designed to encourage stronger connections between owner and object.

kamp.studio
Always enjoy your wine at the right temperature, with two independent climate zones and exact temperature control from 5 °C and 20 °C, the Gaggenau under bench wine climate cabinet allows professional wine storage for up to 34 bottles. The stainless steel framed glass, lockable door makes a design statement, while the wine can be accentuated impressively thanks to the option of a presentation light.
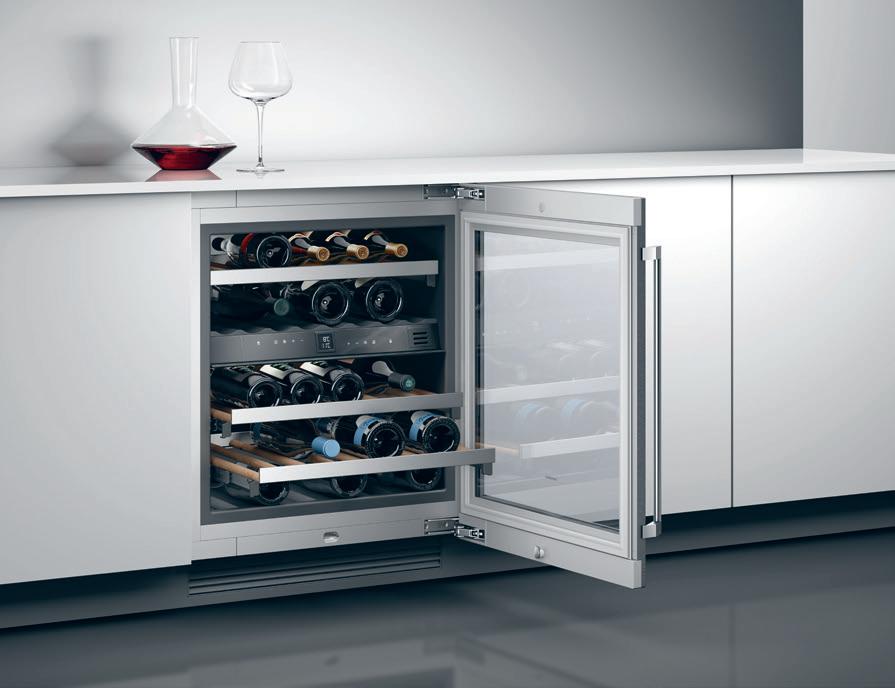
gaggenau.com/au
Royal Oak Floors tailors colours and finishes to Australia’s clean and contemporary aesthetic. With timbers supported by a collection of international brands at the forefront of coating technology, Royal Oak Floors ensure enduring quality.
royaloakfloors.com.au
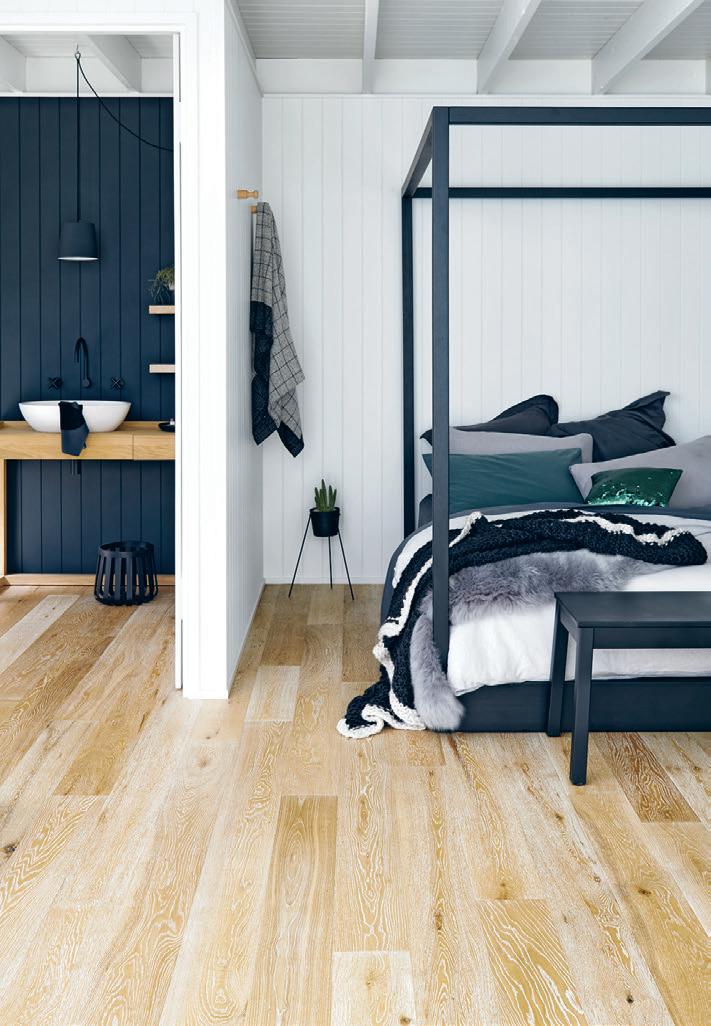
1 . lightbox # 33
Think Pink
Stackable stools to fit and enhance a space of any size, Dowel Jones ’ new THIMBLE stool in spun aluminium is the accent of soft colour you can use all around the home.
doweljones.com
Injected with a sense of naivety and joy, the new textile collection from Kate & Kate in collaboration with Arent&Pyke , CARNIVAL clashes texture, print and natural materials to create a playful depth in the everyday setting.

kateandkate.com.au
Driven to enhance the bathroom into a true domestic retreat, Kartell by Laufen has released a new range of slimline and countertop washbasins as well as new colour finishes for their furniture pieces, to provide optimum versatility.

kartellbylaufen.com
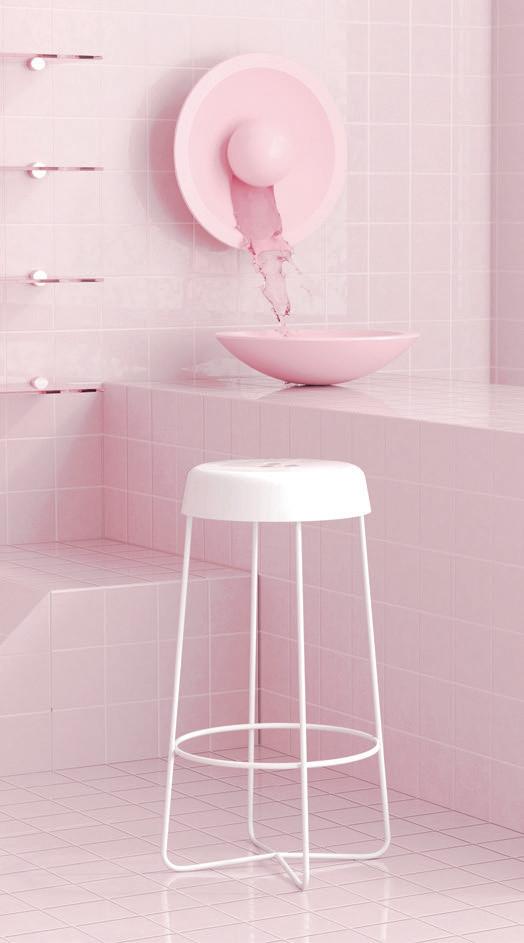
issue #36 habitusliving.com
Bath

COUTURE


INDULGE IN THE SENSUAL OPULENCE OF APAISER BATHWARE. INDIVIDUALLY CREATED BY MASTER CRAFTSMEN, USING APAISERMARBLE ®. THIS ICONIC, HIGH PERFORMANCE MATERIAL, ENRICHED WITH THE PURITY OF AUSTRALIAN MINERALS, IS SUMPTUOUS AND DURABLE. EXPERIENCE BATH COUTURE – EXPRESSION HAS NO BOUNDARIES.
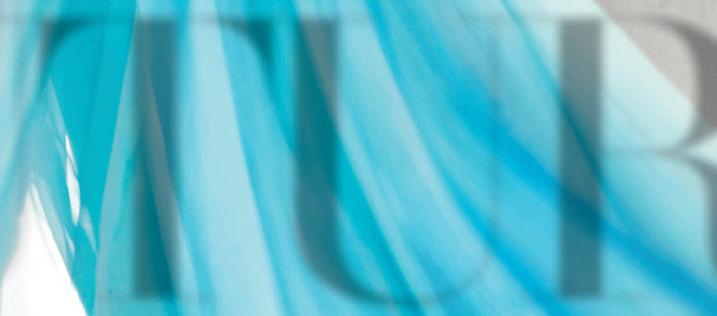

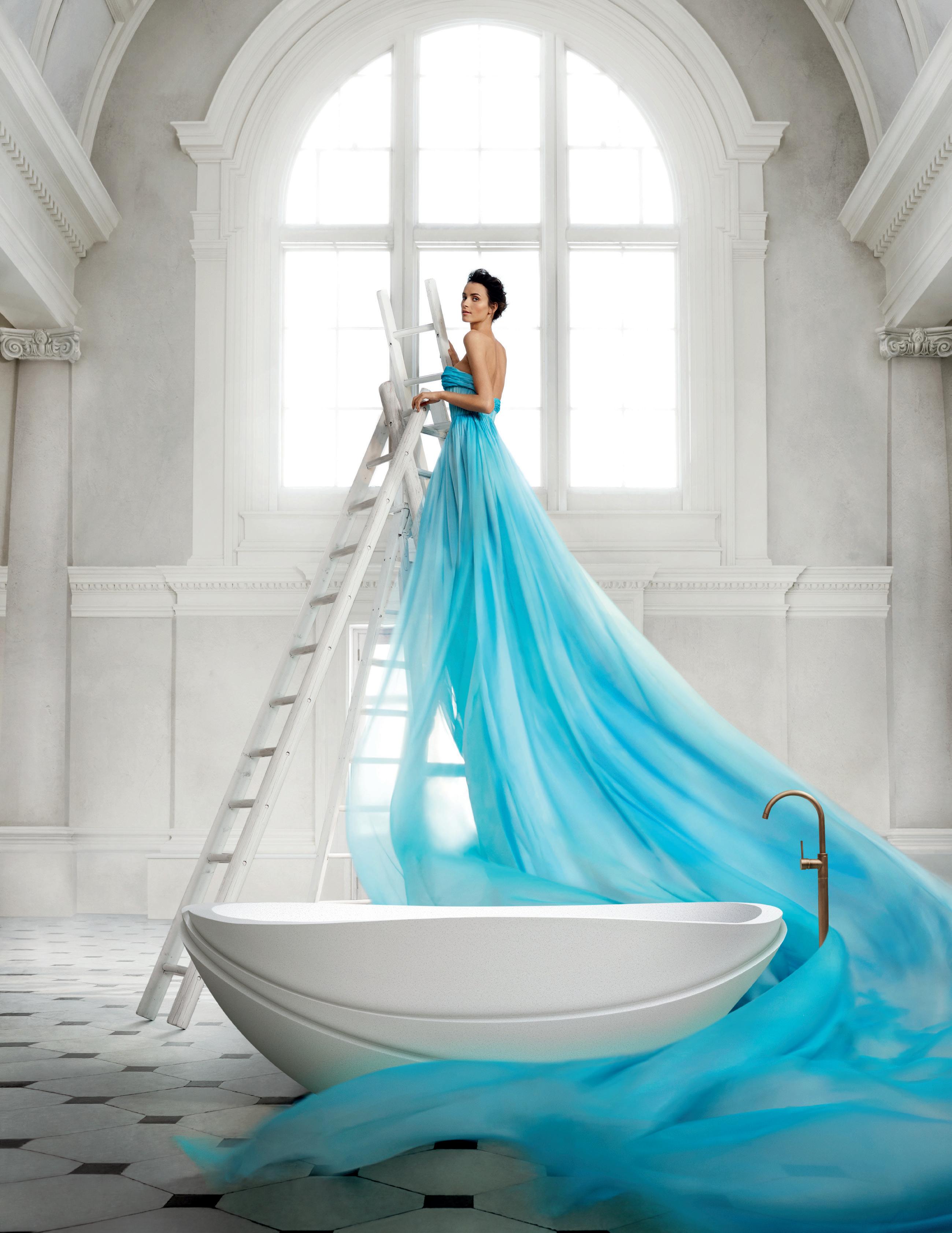
apaiser.com
White Party
The OCCO chair from Wilkhahn is a display of incredible versatility. There are four frame types, three choices in cushioning and six shells on offer. All up there are 72 variants – not only does it answer to varying tastes but varying design functions.

wilkhahn.com

Danish Design brand VIPP is rooted in industrial objects suggesting a minimal and timeless aesthetic. Their new range of kitchen and bathroom accessories champion quality products set to last you a lifetime.
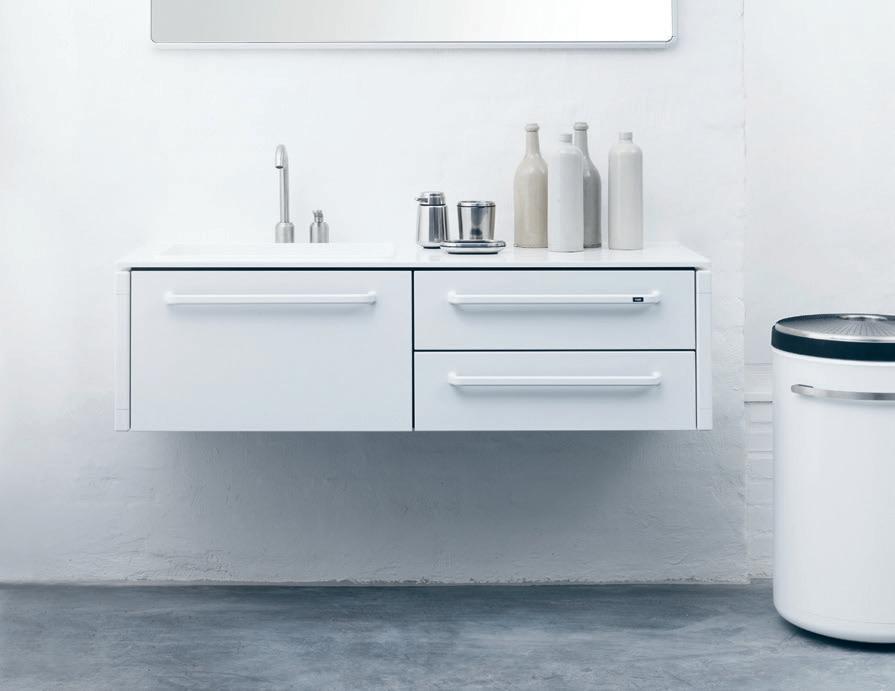
cultdesign.com.au





TRACE , the poetic new collection from Parisi is designed as a manifestation of a feeling. Ceramic basins are turned into moody sculptural pieces that introduce organic form and movement.

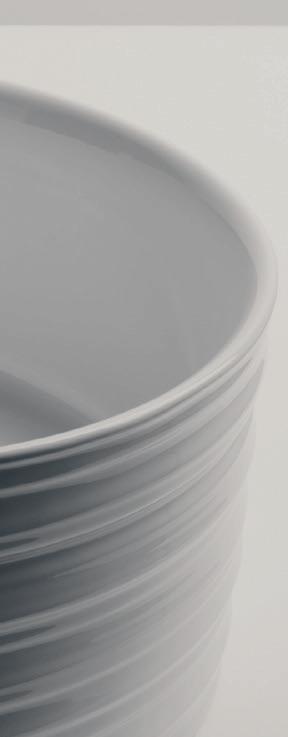


parisi.com.au

issue #36 habitusliving.com
FOOD IS ART. PRESERVE IT.
In craftsmanship and performance, Sub-Zero is without rival. Its advanced technology keeps food fresher longer.


o -wolf.com.au

zer
su b
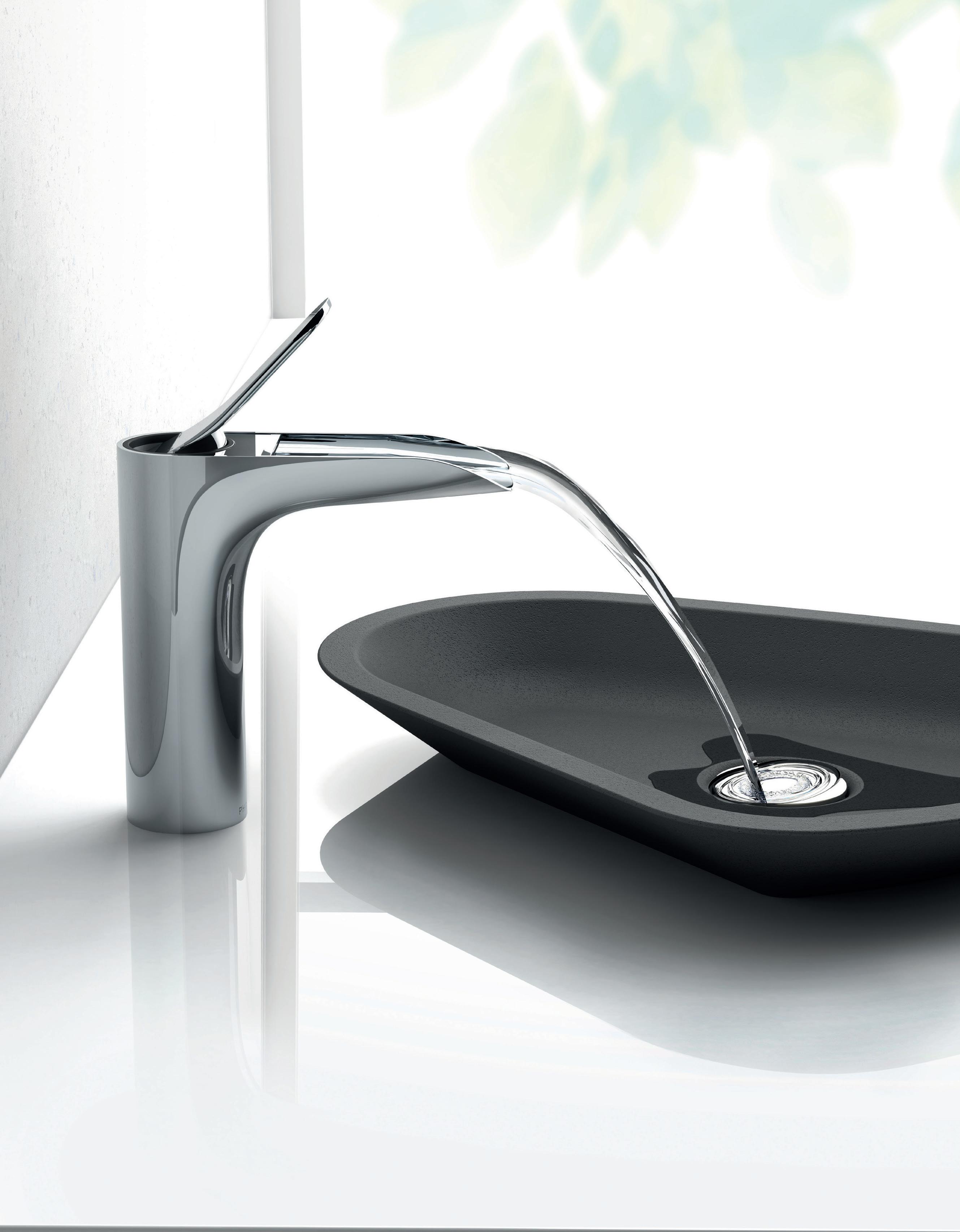



At home with familiar faces
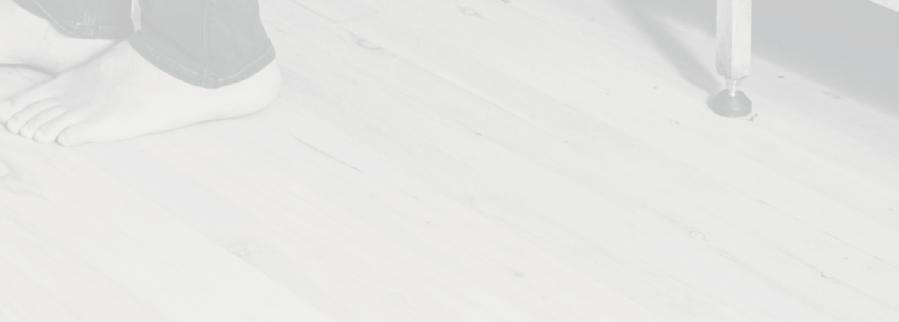

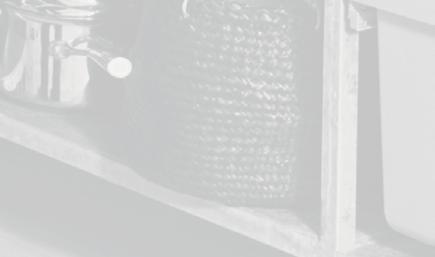


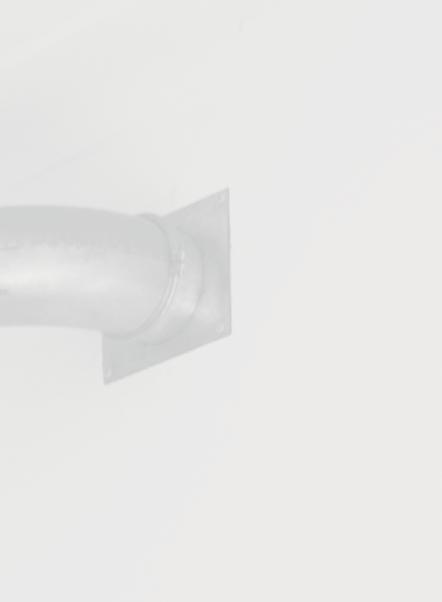

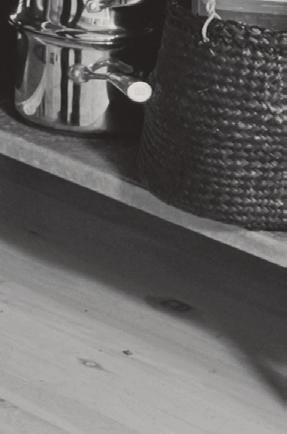





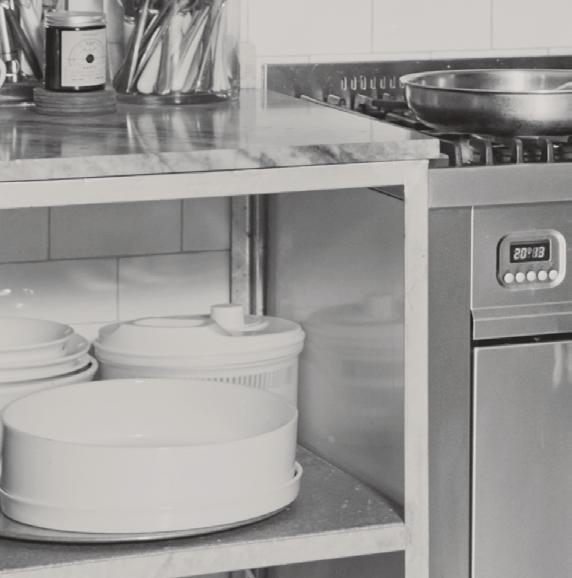


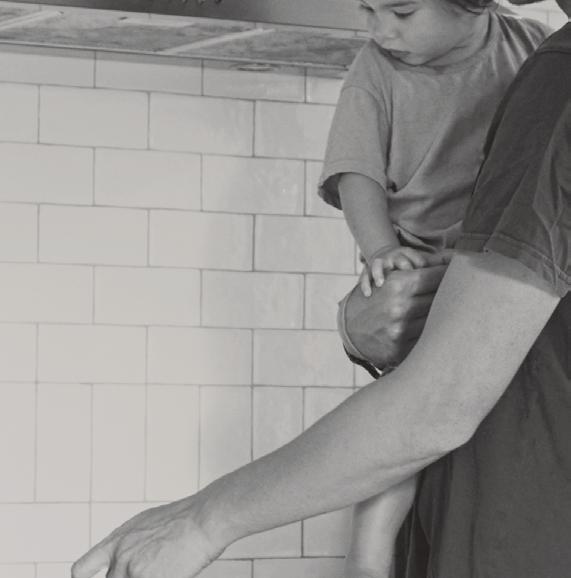
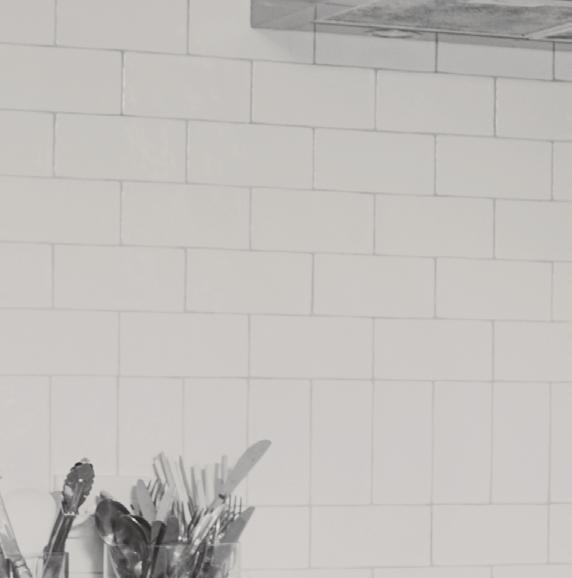



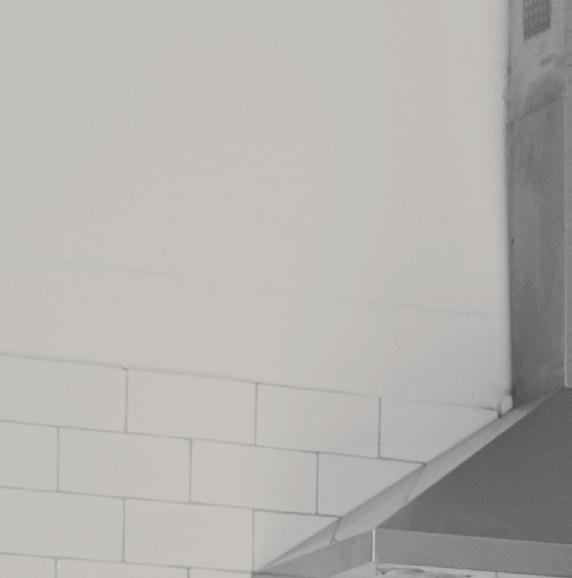

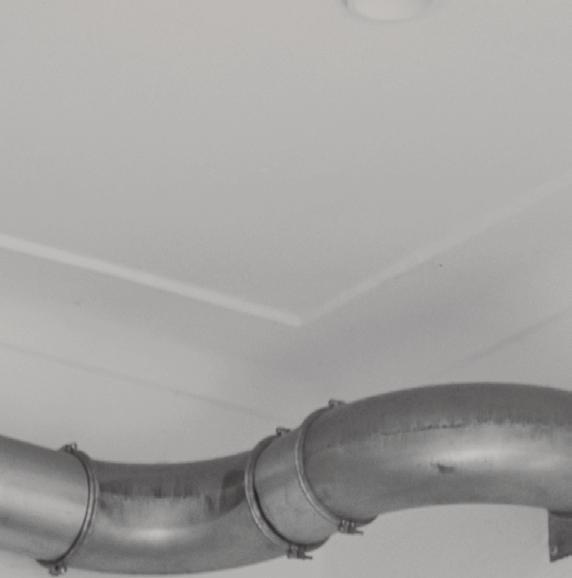



issue #36 habitusliving.com
wall o ff the
It’s funny,” says artist Claudia Damichi with a smile, “the paper I wrote for my masters – I found it the other day – was titled ‘Is Decoration a Bad Word?’ It made me laugh.”
The joke isn’t just the clichéd title but the artist’s subsequent life-long chase of that elusive meeting of decoration and fine art.
Claudia sits crossed legged among the gouache-on-A4 geometric studies that have piled up on her floor, their colours popping like confectionary against her white-painted Redfern studio.
Most of the studies – optical in design and experimental in colour – represent the early stages of her Artwalls, a departure from the acrylic on canvas works she is known to show at the Sophie Gannon gallery in Melbourne. Large-scale, one-off wall paintings for specific outdoor sites or homes, “they’re a response to architecture, not at odds with it”.
Her latest Artwall is a collaboration with architect Shelley Indyk, whose faded aquaand-purple warehouse in Paddington needed a new ‘skin’. Shelley found in Claudia a shared love of Sol LeWitt and the two of them advanced with creative aplomb to the delight of passers by.
“Once that painting was wrapped around that building you saw it differently,” says Claudia, “you saw the building,” she enthuses.
The idea was initially conceived two years ago, on a night of wine and giggles with an art collector friend who was raucously complaining she’d no more room to hang art.
Within weeks, Claudia was painting the rear exterior of her friend’s 1950s semi in Clovelly, without so much as a consultation.
Visitors saw it and commissions rolled in. She painted her own studio wall and that of her neighbour’s, actress Claudia Karvan. Soon she was balancing on a seven-metre-high scaffold painting the wall of a lightwell for Lee Stickells, the Head of Architecture at Sydney University. “We were really conscious this was a commission, not a quick bit of decorating,” says Lee of the resulting Artwall.
Claudia couldn’t have foreseen painting from a scaffold as a fine art graduate at the Cité Internationale des Arts in the late 90s, but then her work was always evolving. “After Paris, elements of realism started coming into my work…an imagined real world,” she concedes. She began to question how colour changed or informed these spaces, which it often did via optical illusions, an interest
Sydney artist Claudia damiChi is painting the town red, blue, mustard and pink… colours that sing in optical geometrics, responding to people and place with largescale works that inject life into forgotten façades.
Tex T Joanne Gambale | PhoTogra Phy a lana Dimou
“
2 . portrait # 41
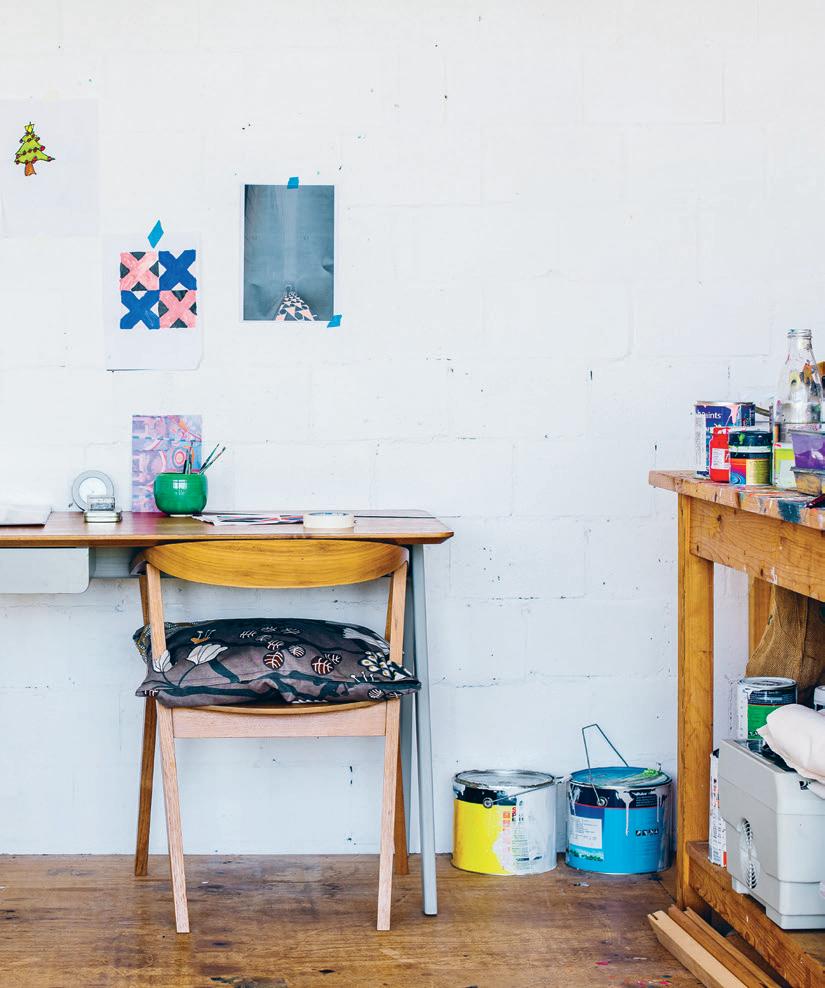

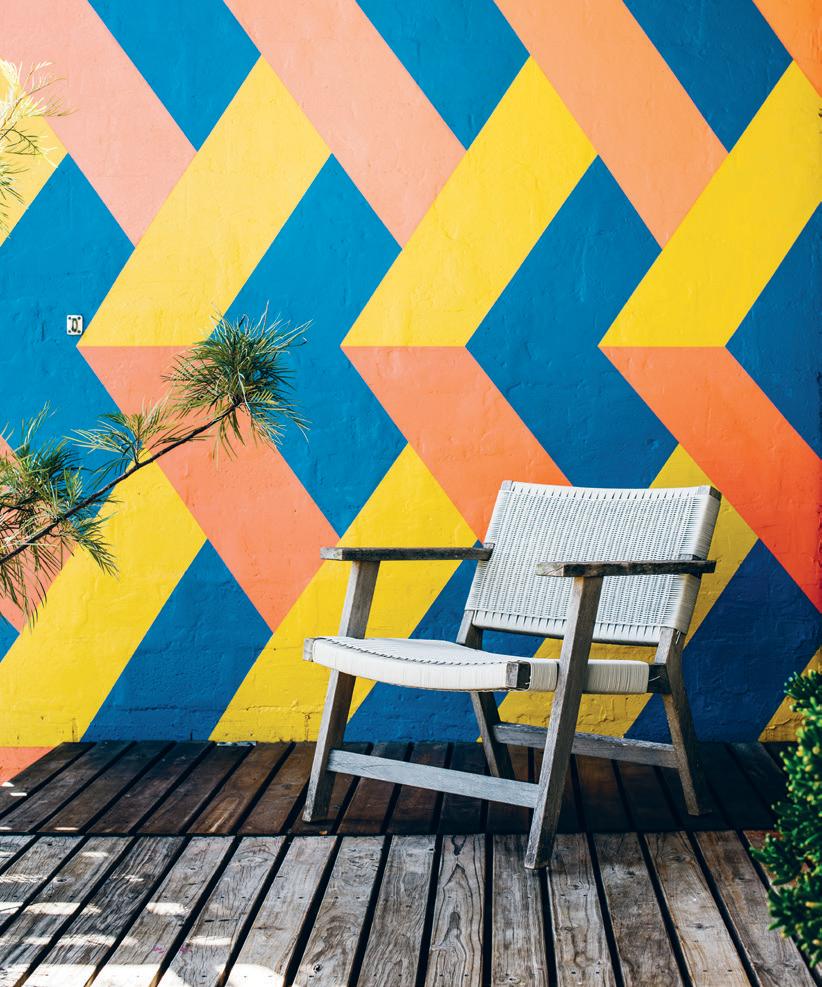
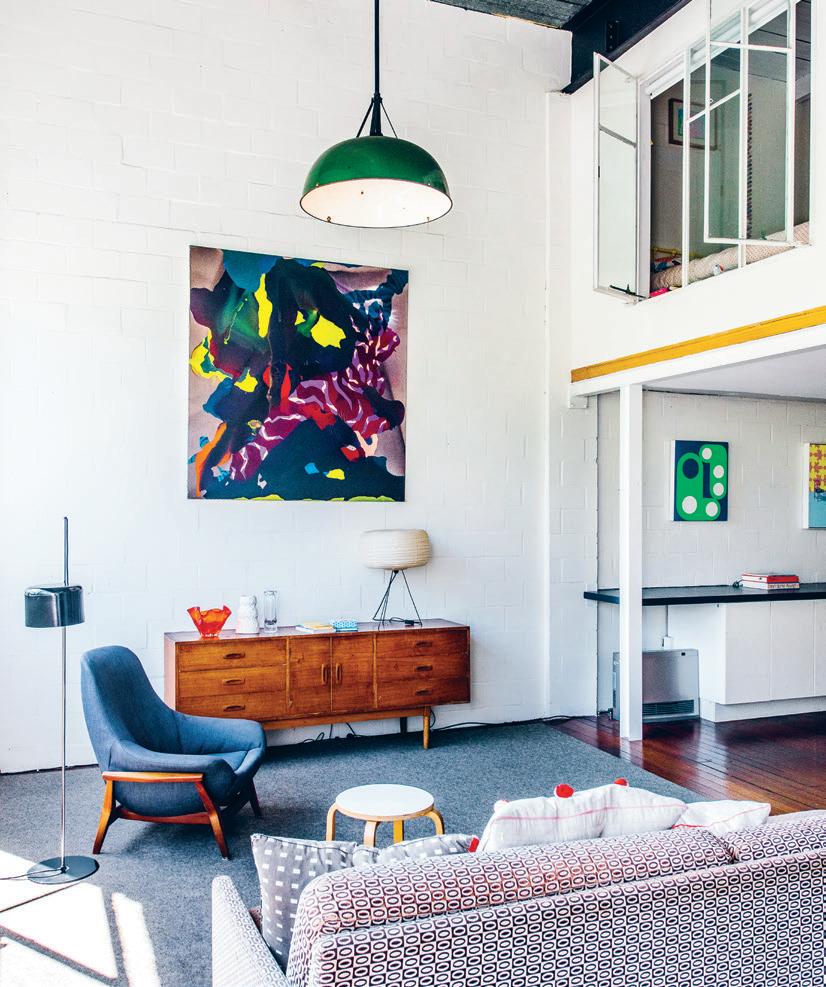
opener | Artist Cl Audi A dA mi C hi in her redfern home. “ i do love the sense we’re ‘up’. w e h A ng out of our windows A nd tA lk to people down below.” Above left | h er pA inting WildfloW er Grey le A ns AgA inst the wA ll in her studio. Above right | the living A re A of the wA rehouse C onversion is rel Atively spA rse. the l A rge pA inting is by lA r A m errett A nd the green/blue neo-geo pA inting by Christopher b ru C e. the white C er A mi C vA se is by lindA d r A per A nd the gl A sswA re is vintAge.” below left | Cl Audi A’s studies A re tA ped A bove the studio desk. below right | Cl Audi A dA mi C hi ArtwA ll on the roof terr AC e. issue #36 habitusliving.com

2 . portrait # 43
Like her paintings, the interior is stripped back but framed in pattern.
of Claudia’s from the start. That and – she’ll happily admit it – the much-discussed concept of decoration.
Again Claudia recalls that masters paper, the crux being: “Could something be decorative and still be fine art?”
Her study of Bauhaus artists Josef and Anni Albers answered that question. She explored decoration at odds with traditional painting; spray-painted dots beneath acrylic geometric lines. The fascination with pattern never left her; and the patterns on the walls of domestic scenes such as Light Conversation (2012) are now coming to life in real scale, adding a new dimension to her work (both figuratively and literally) that sometimes requires computer-aided-design.
“I prefer the risk of not using CAD, but Shelley’s studio wall is uneven and I had to get it right,” Claudia says. “The big works are entirely different to works on canvas. Colours play differently at that scale.” She’s been known to hand-tint Dulux outdoor shades that don’t “sing” in-situ. It’s this sense of spontaneity she loves, along with the chance to “get out of the studio”.
Not that Claudia’s studio feels confined, quite the contrary. For Claudia her studio, AKA the roof terrace of the Redfern warehouse she shares with her husband and two daughters, has everything she needs: “space, light and elevation”.
On the open plan and mezzanine floors below, the family manages to live relatively free of “stuff”. Like her paintings, the interior is stripped back but framed in pattern.
“I’ve just kept it true to what it is: a simple reno of a big warehouse. I like to have space around me to breathe,” she says.
As a keen cook Claudia loves the ritual of meal times. “I can cook and talk and listen to music and help with the homework and that’s how our evenings roll.” As a child, she lived above her parents’ Italian restaurant in Paddington, “so I understood that food was everything”.
The rooftop studio is her domain while the kids are at school and the light is good. “I do love the sense we’re up. We hang out of our windows and talk to people down below. I’ve had funny conversations with architects about how some people like height and some are ground dwellers – it’s all deeply entrenched in our psyche.”
Her claim on the former, aerial option appears to fly in the face of a serious case of vertigo.
“As long as I have a barrier between me and the edge,” she explains. “It’s something about there not being a barrier.”
This fear of breaking barriers doesn’t appear to be pervading her work. If, as she predicts, her Artwalls continue to “climb higher”, we assume she’ll find comfort on the narrow platforms of scaffolds as she decorates our world with her fine art.
Claudia Damichi | claudiadamichi.com
issue #36 habitusliving.com
Previous | Claudia at her marble-to PPed kitC hen ben C h, whi C h she made her own: “ it was C rying out for an artwork!” the C erami C s on the ben C h are by her sister, makeu P artist sarah dami C hi. Cerami C s on the wall ledge in C lude a blue bowl by s usie mCm eekin and white bowl by les b lakebrough. oPPosite | Claudia leans against the window ledge that s Pans the entire width of the seC ond-floor warehouse a Partment and looks over a Playground and C ommunity garden below.

2 . portrait # 45
By Rogerseller Catalano Effegibi Falper Fantini Lema Valcucine
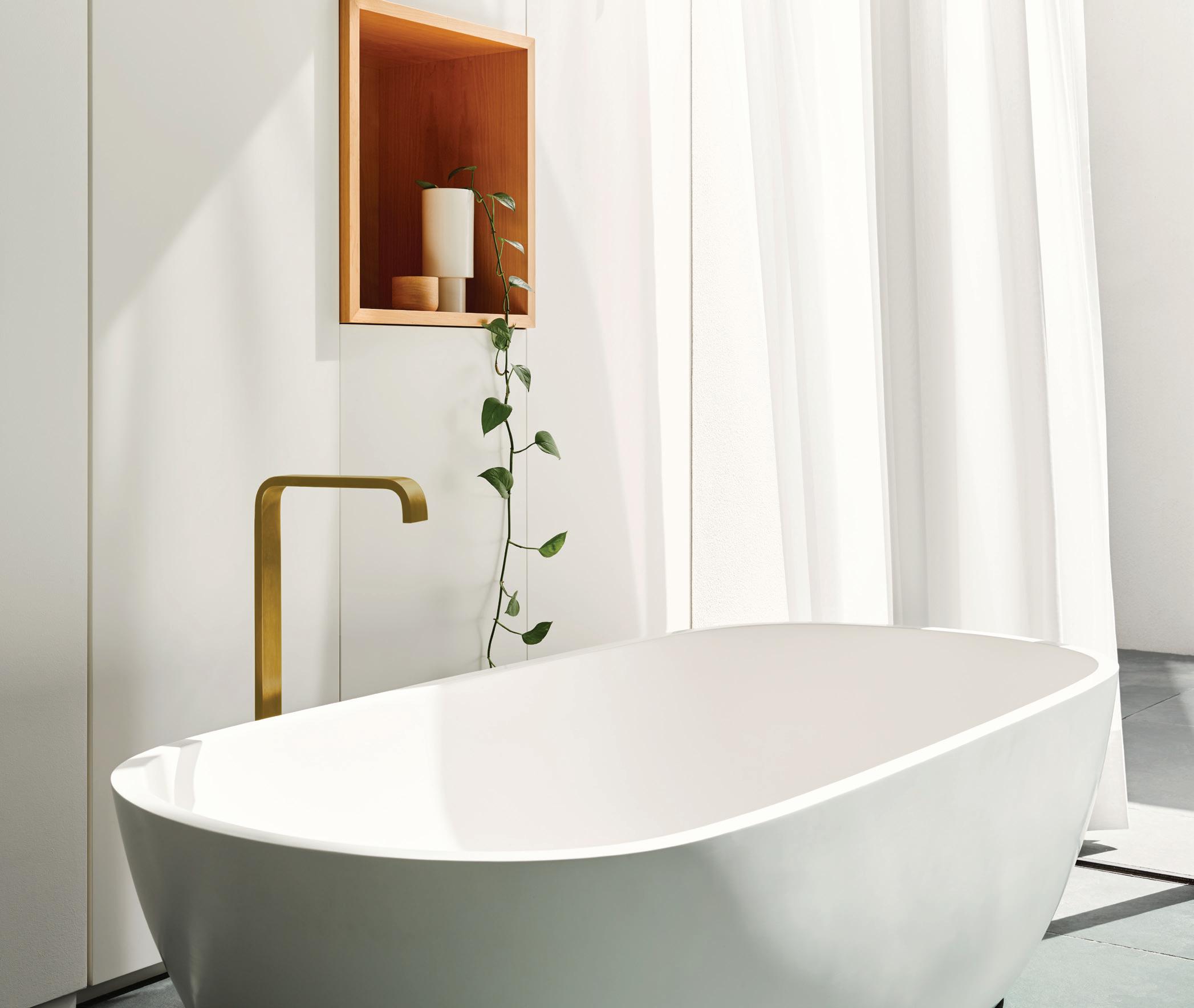
Meet the experts. From concept to conclusion, we’ll guide the way. Let us help bring your ideas to life www.rogerseller.com.au/appointment
Dramatic Ceramic
Operating at the nexus of art and food, multidisciplinary artist RYAN FOOTE ’s immersive dining experiences have travelled the globe, featuring imaginative flatware and food concepts from his Collingwood kitchen.

Tex T
|
Sandra Tan
PhoTogra Phy ChriSTine FranCiS
2 . portrait # 47

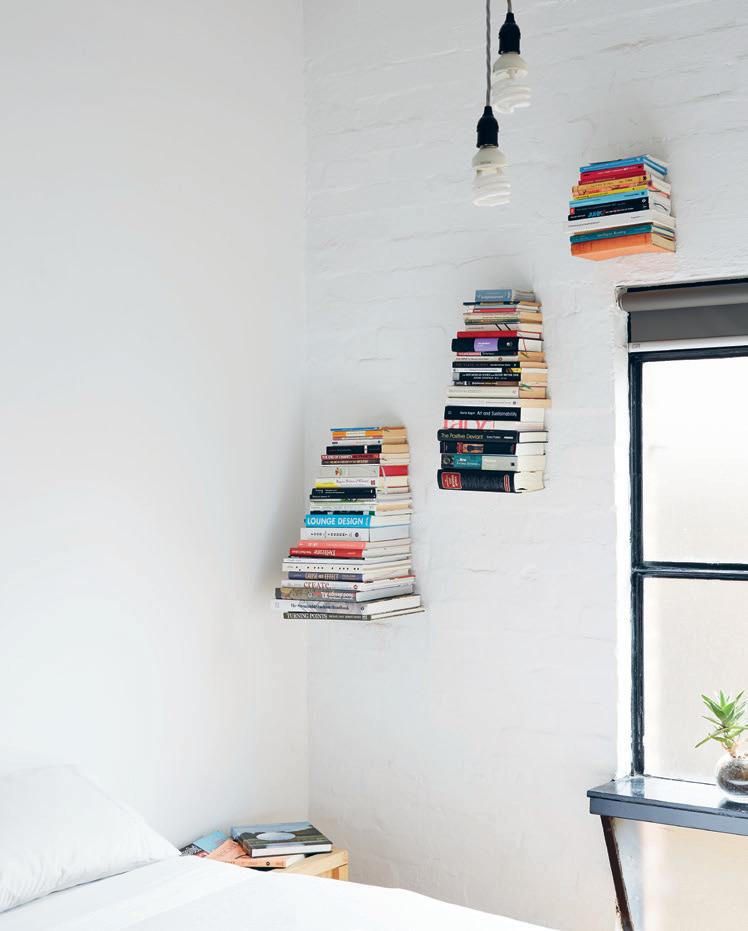
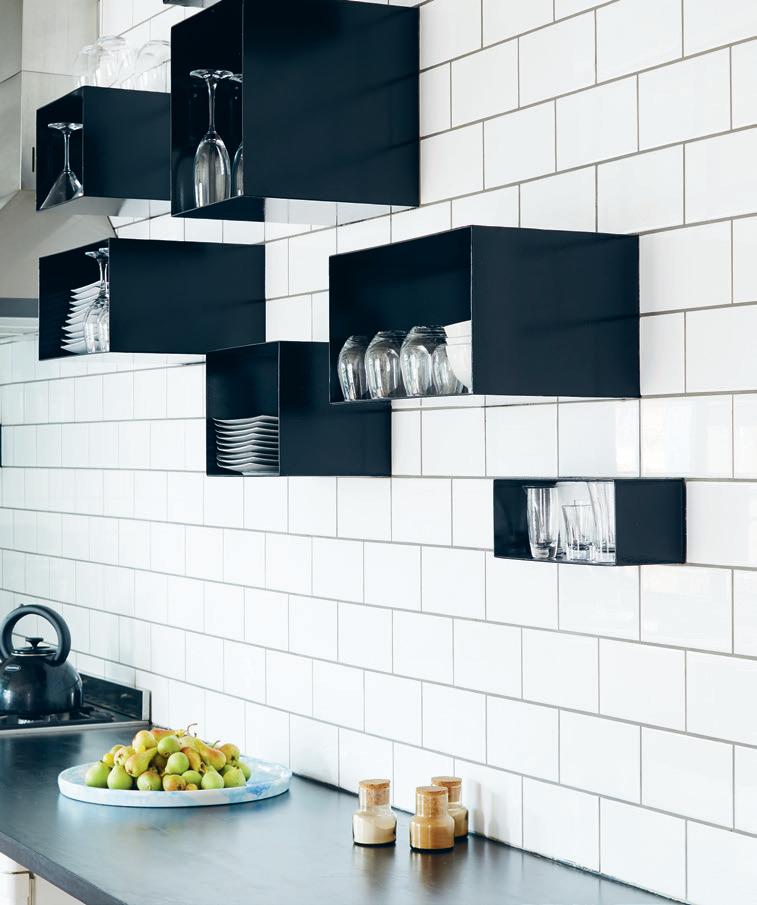
Previous | With each s Pace designed to enable easy interaction W ith guests, ryan’s com Pact a Partment is a joy to entertain in. above left | the artist tends to his hand-crafted vertical garden. above right | stacked books become clever shelves in the bedrooms. beloW right | oPen shelving makes an orderly feature of glass Ware. issue #36 habitusliving.com
Out the back of a gallery in Melbourne’s Hawthorn East, on most days and at odd hours, a tall creative blur can be found tinkering away on a plethora of projects.
This perpetually glaze-strewn, hands-on maker – still somehow immaculately coi ed – is the behind-the-scenes alter ego of Ryan Foote, a polished professional artist whose works have been exhibited and commissioned in Australia and abroad.
His shared workshop is a trove of tools, moulds, and assorted ceramic wonders, with an enormous kiln big enough to fi re a human-sized sculpture. His work incorporates themes as wide-ranging as politics and cultural identity, articulated through creative processes inspired by geology, gastronomy, fashion, architecture and biomimicry.
With fi ne arts training and experience in sculpture and installation, Ryan began to apply his unique flair to pop-up bars and highly conceptual experiences.
For an event at Gertrude Contemporary in 2009, Ryan produced a thirty metre long gold-mirrored dining table. Dancers serving as wait-sta were clothed in matching outfits, also created by Ryan. But the most striking element was the cuisine. One hundred guests enjoyed ten courses of uncompromising monochrome: white food on black plates.
“The idea was to strip away all of the visual signifiers,” says Ryan. “When you get a completely white dish on a black plate, it’s unexpected – you’re so used to seeing colours that tell you what foods are”.
To date arguably the most detailed of his events is the Diamond Lab. Every aspect –flatware, chairs, the faceted table sprayed with black diamond dust, and the food upon it – was crafted by Ryan. Following a tour of Melbourne, Sydney and Hong Kong, the Diamond Lab is now in storage.
These days, Ryan is occupied by his ceramic studio, creating new lines of beautifully realised flatware and designing
dishes from the plate up. One temperamental glaze he is playing with grows organic fractal shapes when fi red, akin to iridescent bacteria in a petri dish.
Ryan purchased his urban warehouse apartment 10 years ago, intent on renovating the “horrible” nineties interior. After moving to Paris and gaining an appreciation for home cooking, Ryan designed his new Melbourne home around three key features: a generous dining table, a functional kitchen, and a vertical garden. “The dining table is so important. I wanted my guests to face each other and the food.”
On the balcony, Ryan’s vertical garden creates a green threshold to the street below. “I love being able to get my hands dirty, even though I live in the city – a di erent type of dirt to what I’m used to in the workshop.” His handmade pots, in the shape of clustered root vegetables, are maintained and replanted with seasonal crops, in tune with natural cycles.
As his culinary skills developed, learning from his collaborations with chefs and travels across Asia and Europe, Ryan explored food through the lens of art. This led to experiments with 3D printed food, making edible structures out of chocolate. Now designing his own chocolate range with Vero Chocolates (avocado and yuzu flavor, anyone?), Ryan is also working with catering fi rms locally and in Hong Kong to design menus and concepts.
With so much on the go for a solo artist, has it ever crossed his mind to use that giant kiln to cook up a couple of helpful clones? “I don’t know – if there were three Ryans, we could cover more ground – but one of us would still get lumped with budgets and risk assessment!”
With fine arts training and experience in sculpture and installation, Ryan began to apply his unique flair to generating pop-up bars and highly conceptual experiences.
Ryan Foote | rlfootedesign.com
2 . portrait # 49
Hawthorn Studio and Gallery | hawthornstudiogallery.com.au
Costura Lounge Collection & Solapa Tables
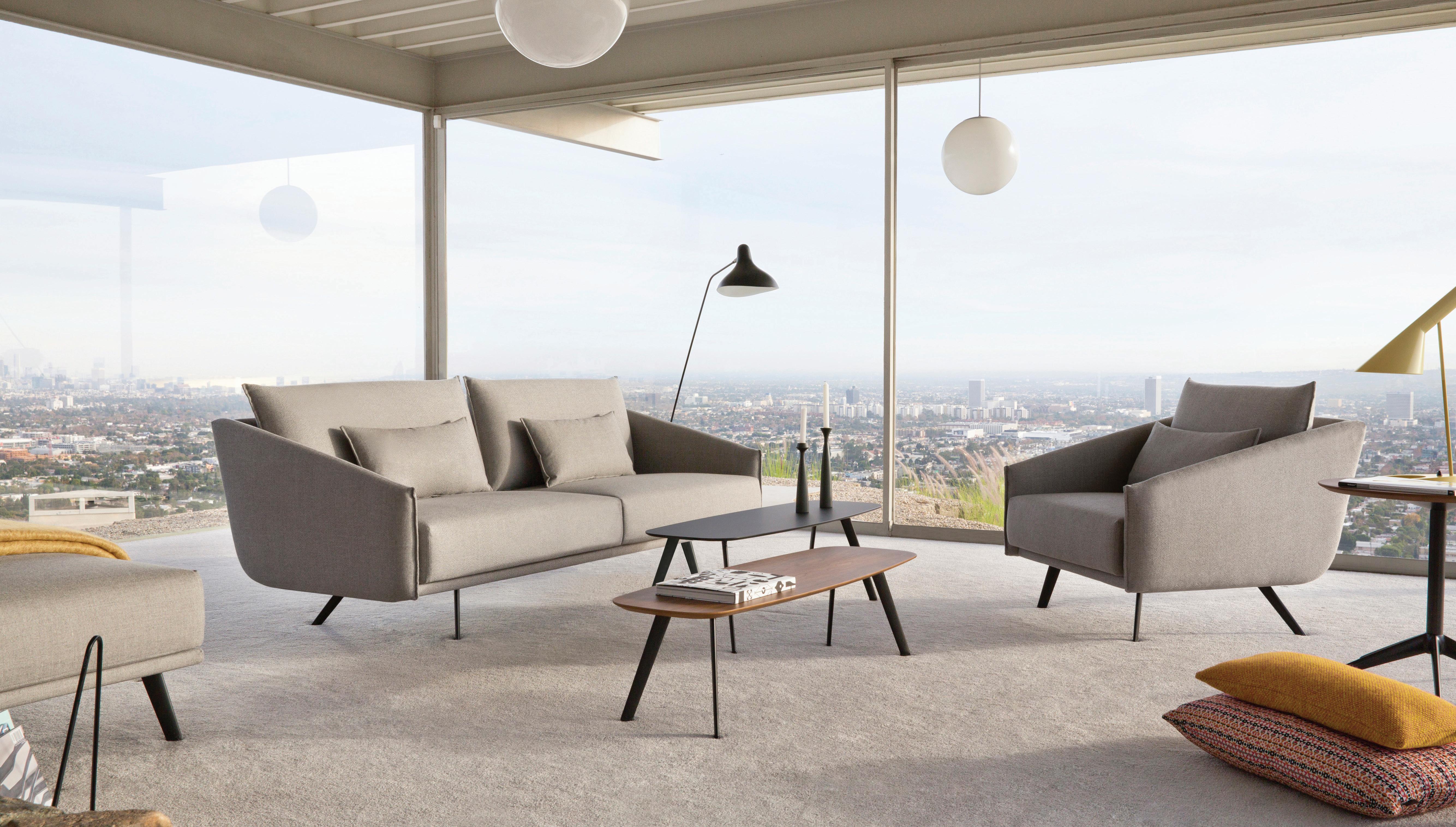 Design by Jon Gasca for Stua
Design by Jon Gasca for Stua

Australia 1300 306 960 stylecraft.com.au Singapore +65 6511 9328
Available exclusively at
Introducing the unique Aio halo-shaped design. 20% more spray force. Twice the amount of skin contact.* Experience Aurajet™ for yourself at methven.com/aurajet
* Compared to a Methven conventional shower at 9L per minute
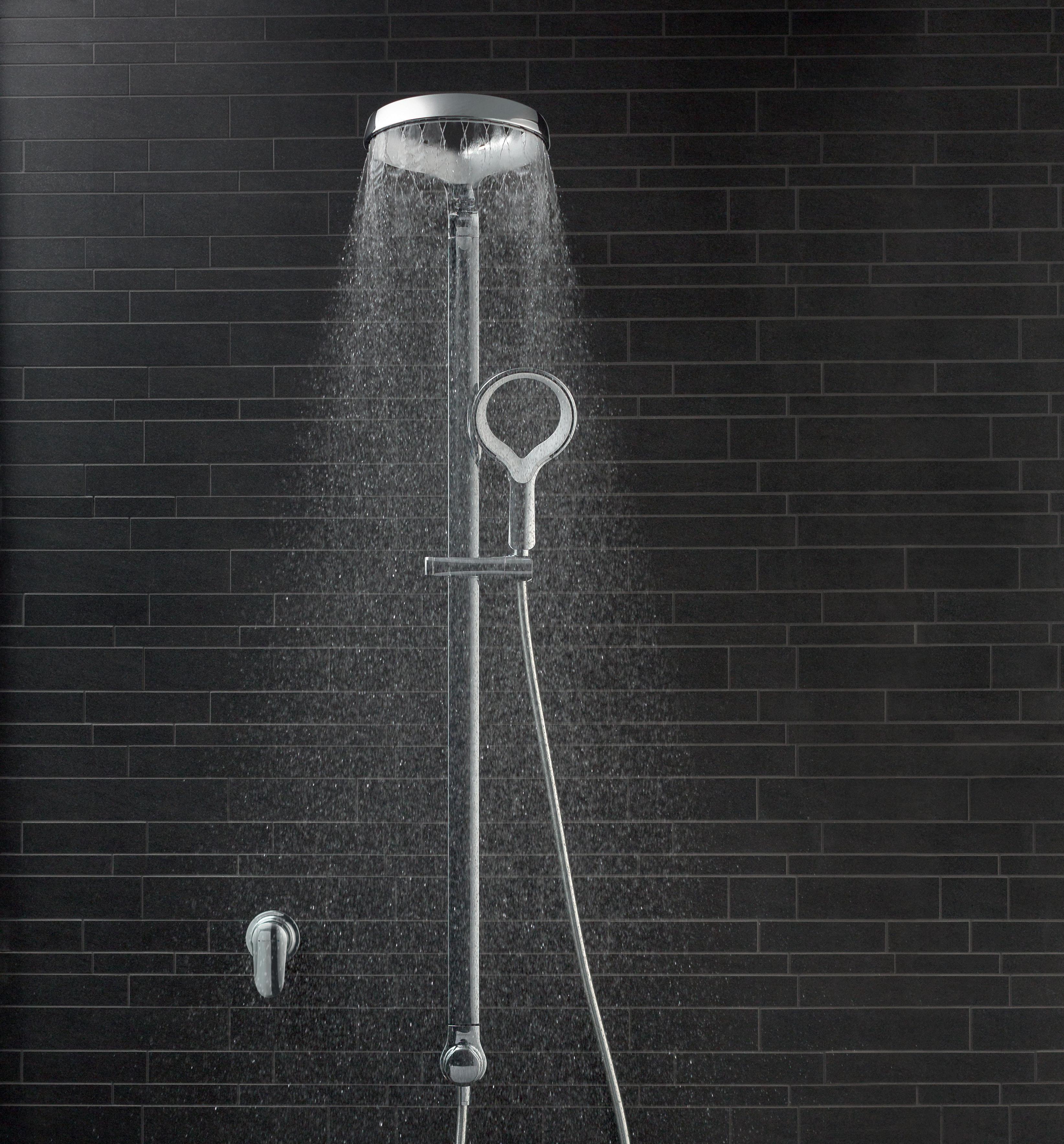
You’re looking at the next generation of showering. Now imagine how it feels.
Full house
KELVIN HO at home. The man behind AKIN CREATIVE on how he organised, or rather re-organised, the house he bought two years ago to nourish his family and fit into their lifestyle.
 Tex T Holly Cunneen | PhoTogra Phy Dave W H eeler
Tex T Holly Cunneen | PhoTogra Phy Dave W H eeler
2 . portrait # 53
Kelvin Ho is a man who, despite his height and long-standing presence in the interior design and architecture industry, somehow flies under the radar. That’s not a slight on his work, rather a compliment to his humble nature. He’s not one to brag about his portfolio, his accomplishments or his success. He doesn’t need to; the aforementioned speak for themselves.
The studio he started in 2005, AKIN Creative, has worked on countless projects across the public and private sphere. From residential to hospitality to retail and around again, Kelvin has worked closely with the likes of Justin Hemmes, Dion Lee, Deborah Sams and Mary Lou Ryan of bassike. The latter for which his partner of 12 years, Jacqueline Perrett, is the communications manager. “Kelvin does all our stores,” she mentions warmly in casual conversation.

With such a diverse portfolio you might expect somewhat of a signature aesthetic that connects one project to another – but there isn’t one. Rather it’s the finer details, hidden intricacies and the behind-the-scenes theoretical approach that characterises his work. “The design process and thinking is what connects our projects – rather than the final outcome,” says Kelvin.
When he first started out any job was considered a good job for Kelvin, but now he has the standing and stature to be selective in the projects he takes on. Given such a luxury he’s drawn to unique briefs that pose a challenge. Decisions are based on what he, and the studio as a whole, can gain or learn from the experience.
That constant search for a challenge isn’t limited by the four walls of his job description. For the second time Kelvin has collaborated with The Australian Ballet, a collaboration born of a chance meeting-cum-conversation with David McAllister in Melbourne and a phone call six months later. In 2015 he created opener
issue #36 habitusliving.com
| in his work kelvin ho seeks out projects that afford him – and his studio – a challenge. above | a slight mezzanine provides a casual lounging and living area for the ho family and leads out onto the front terrace.
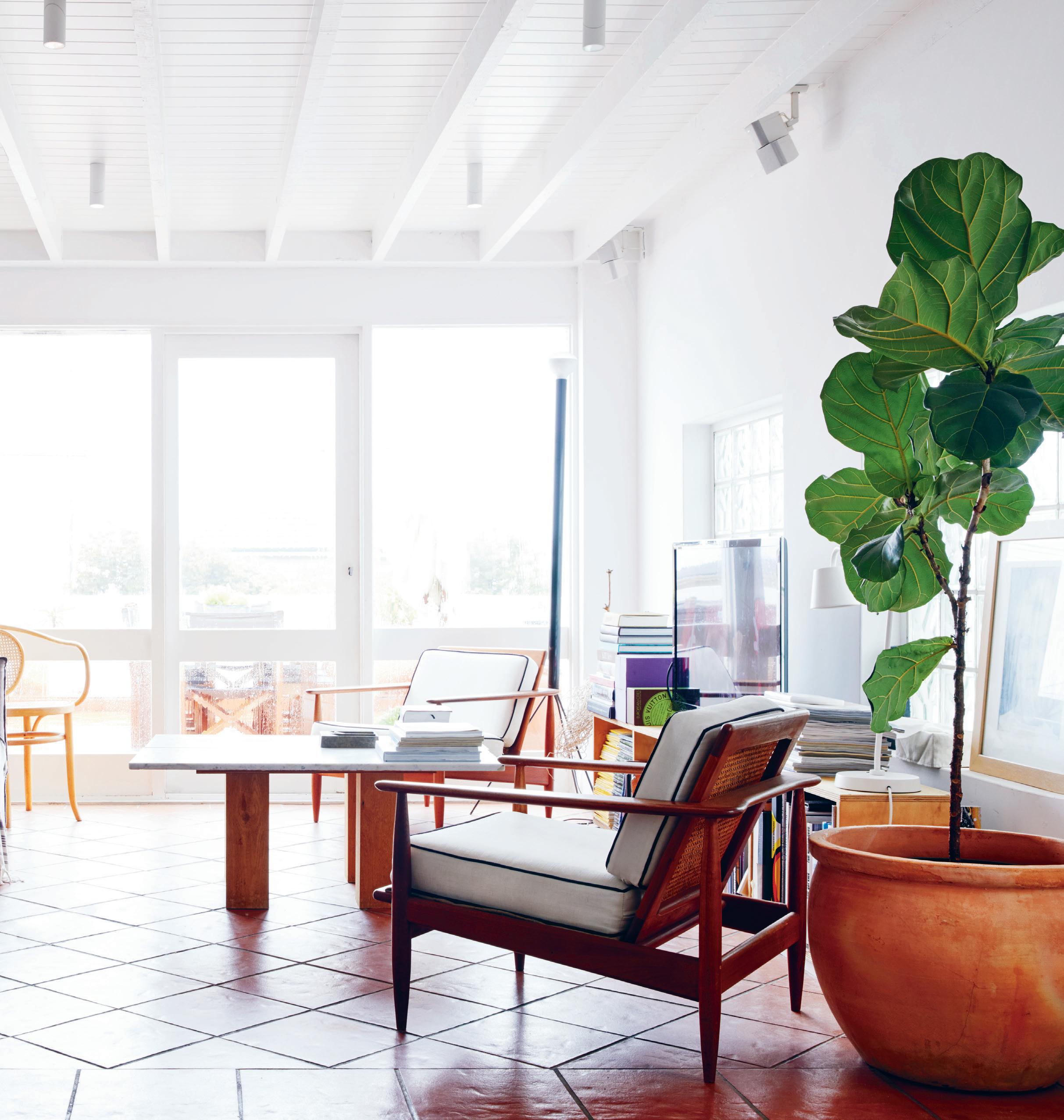
2 . portrait # 55

issue #36 habitusliving.com
the set design for Filigree and Shadow, the opening performance of 20:21. This year sees him once again take the reigns for set design, this time for Squander and Glory, the final ballet in the Faster triple bill.
Home is a different yet equally important aspect of Kelvin’s life and for the past two years Kelvin, Jacqueline, their daughter Harriette (four), son Henri (18 months), and rescue dog Lily (nine technically – a part of the family for eight) have called this multistorey house with enviable views across Tamarama beach, home.
Entering the front door, the space immediately opens up to a generous livinglounging mezzanine that on one side extends out onto a porch overlooking the east coast of Australia, and on the other side steps down to a semi-formal dining area. And though it’s certainaly a picturesque vista, it’s the kitchen at the opposite end of the home in which the family spend the majority of their time.

Sharing each meal together as a family is a priority for Kelvin and Jacqueline and they enjoy frequent entertaining. Whether or family or for friends they do most of the cooking together, so not only does their kitchen need to be fully functioning and spacious – plenty of prep space and room for two to move – it also had to be a space in which they feel comfortable spending large portions of time.
The grey marble bench tops, steel-framed exposed shelves beneath, and brushed steel ILVE gas oven have a strong presence to which your eye is immediately drawn. Although the aesthetic is the near polar opposite of kitchens from past homes, it’s exactly the kitchen Kelvin wanted. The reactiveness, sensitivity and care that marble requires creates a sense of responsibility – one welcomed by Kelvin –giving depth and personality to the material. “I like that natural marble stains with lemon juice, wine…and life in general. It becomes an etching of the parties and dinners that we have had at our house,” he says.
The exposed storage, a subtle nod to minimalist artist Donald Judd, in the kitchen means there is no room spatially or visually for
opposite | modern, minimal and ever so slightly industrial: Kelvin’s K itchen is unli K e any he has previously lived in. above | K elvin and his partner Jacqueline frequently entertain family and friends around this semi-formal dining space. 2 . portrait # 57
“I like that natural marble stains with lemon juice, wine…and life in general. It becomes an etching of the parties and dinners that we have had at our house.”
clutter, forcing the Ho’s to keep things minimal and be practical in their purchases. “When looking at new appliances we have to really think about how it will look and where it will fit, because there’s nowhere to hide it,” says Kelvin.
In terms of kitchen non-negotiables he sites a gas stove for being a “tactile and a personal way to cook,” and swathes of natural light – or as much as realistically possible. In both cases he practices what he preaches. The rear wall and door of the kitchen is floor-to-ceiling glass which visually connects the interiors to the courtyard garden designed by William Dangar. Around the corner at the tail-end of the side passage is an outdoor shower wedged between a purposely-overgrown Lilly Pilly and Hawaiian Lily, both affording the family a connection to nature. “We try to shower outside as much as possible,” says Kelvin, who stands tall at six-foot-six, as much for comfort as for their general wellbeing.
With the sea on their doorstep, a rainforest in their backyard, and a professionally considered yet wholly personal interior, all bases are covered for a home to nourish its inhabitants.
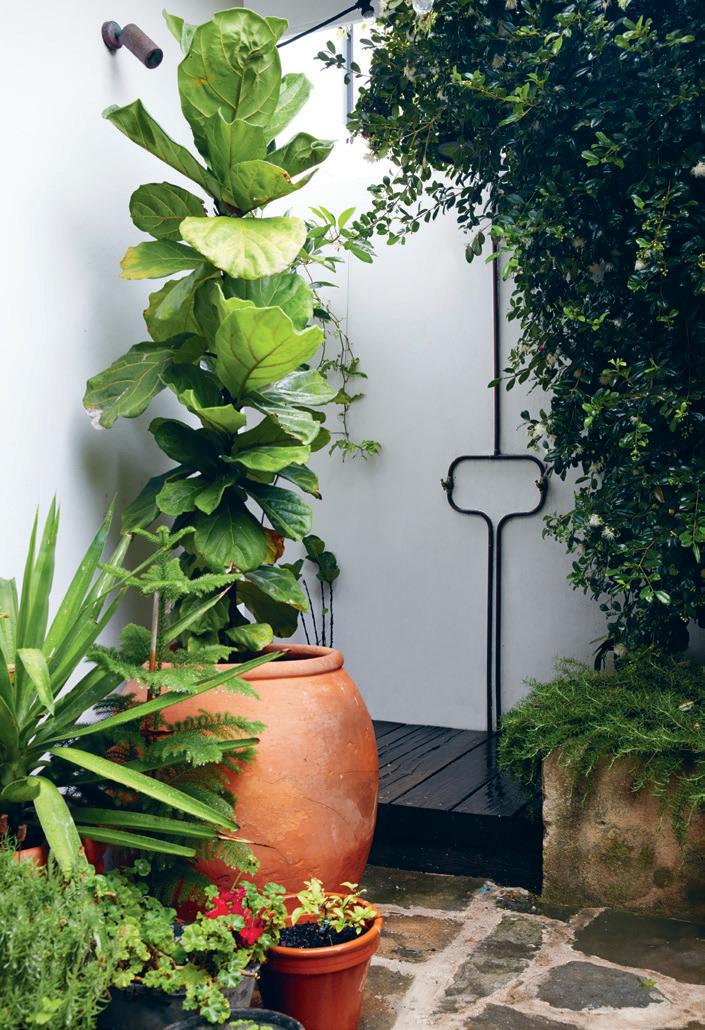
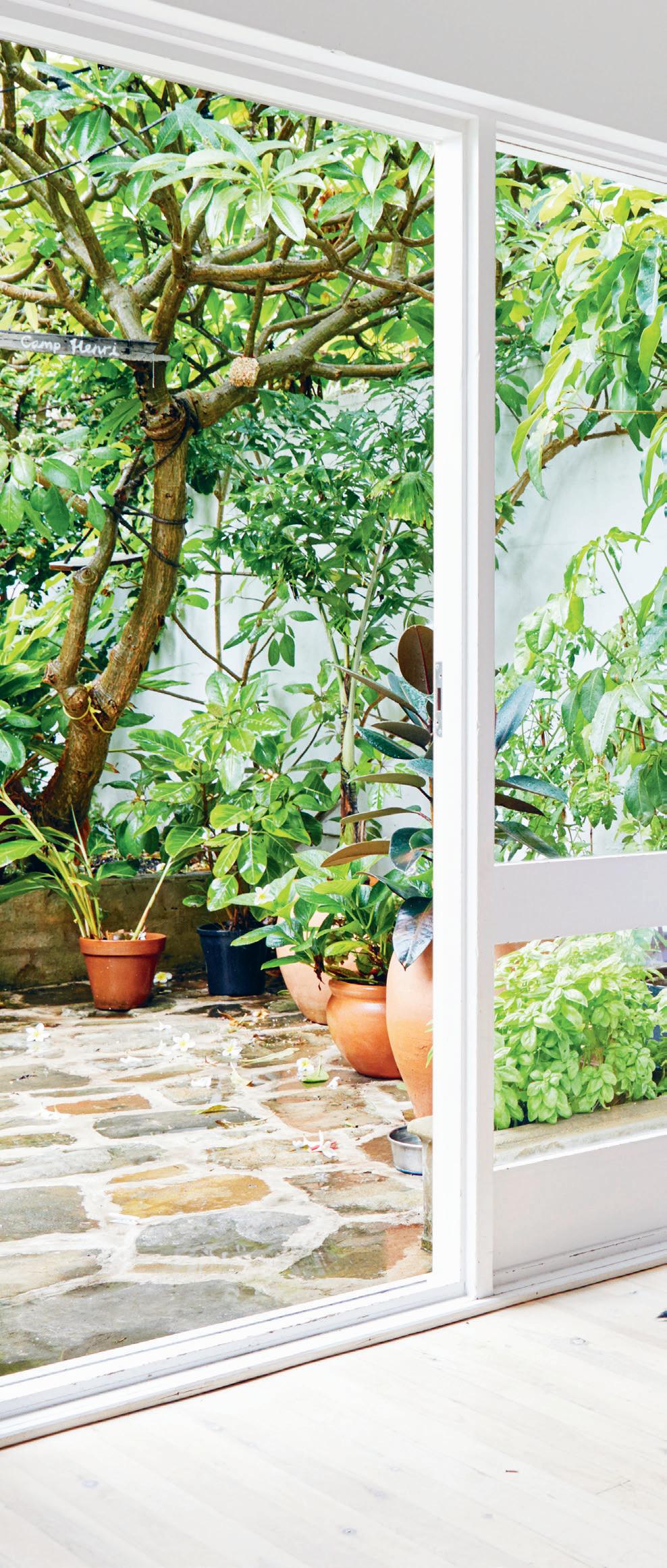
above | the outdoor shower is not just for effect, kelvin and his family make a considered effort to use it as much as possible. opposite | this tamarama abode perfectly reflects the family’s aesthetic – casual, cool, warm and welcoming, yet somehow designed to a tee. issue #36 habitusliving.com
Kelvin Ho | akincreative.com

2 . portrait # 59
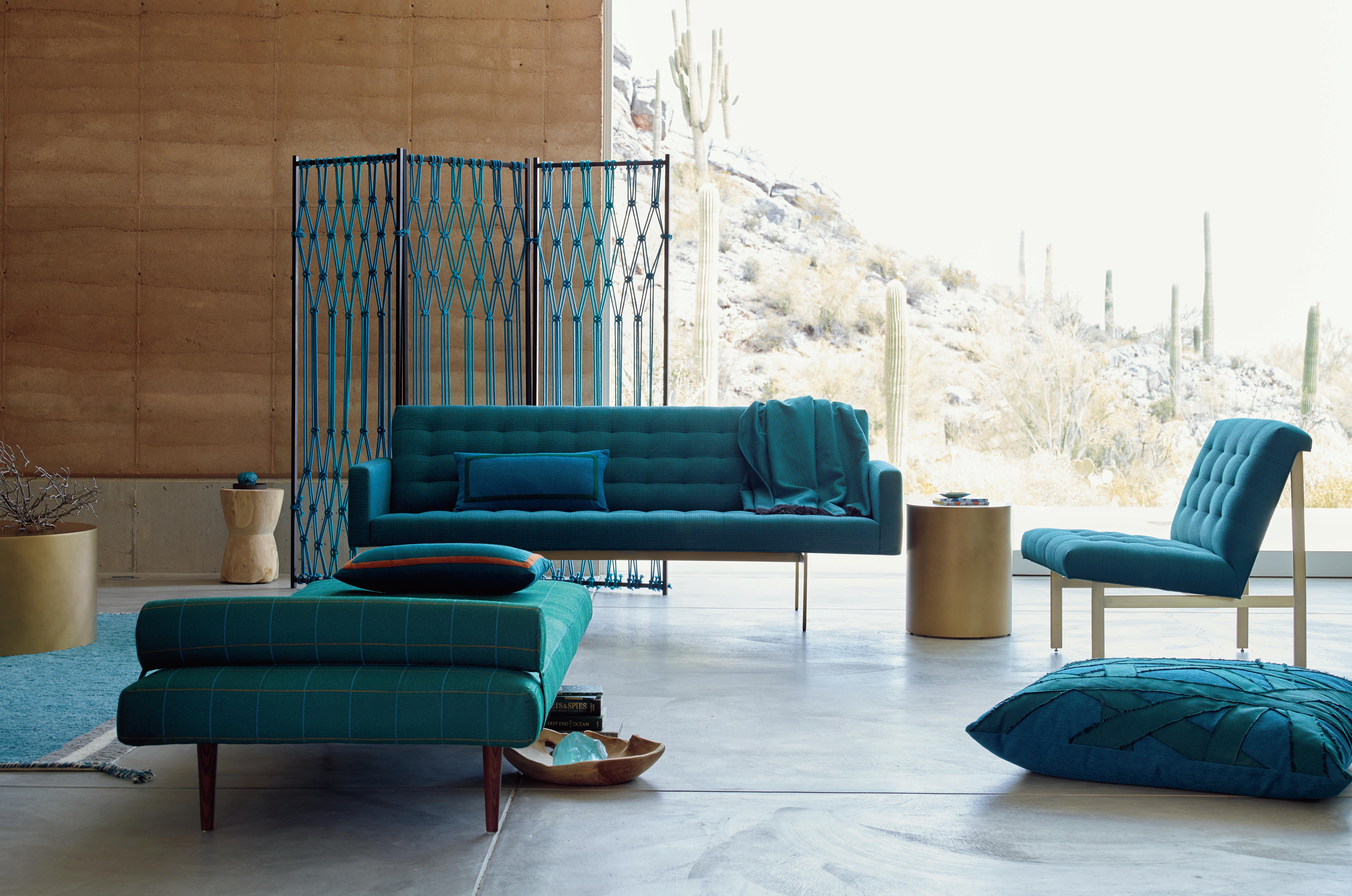
Design + Performance ™ and Legendary Performance Fabrics ™ are trademarks and Sunbrella ® is a registered trademark of Glen Raven, Inc. SUNBRELLA.COM

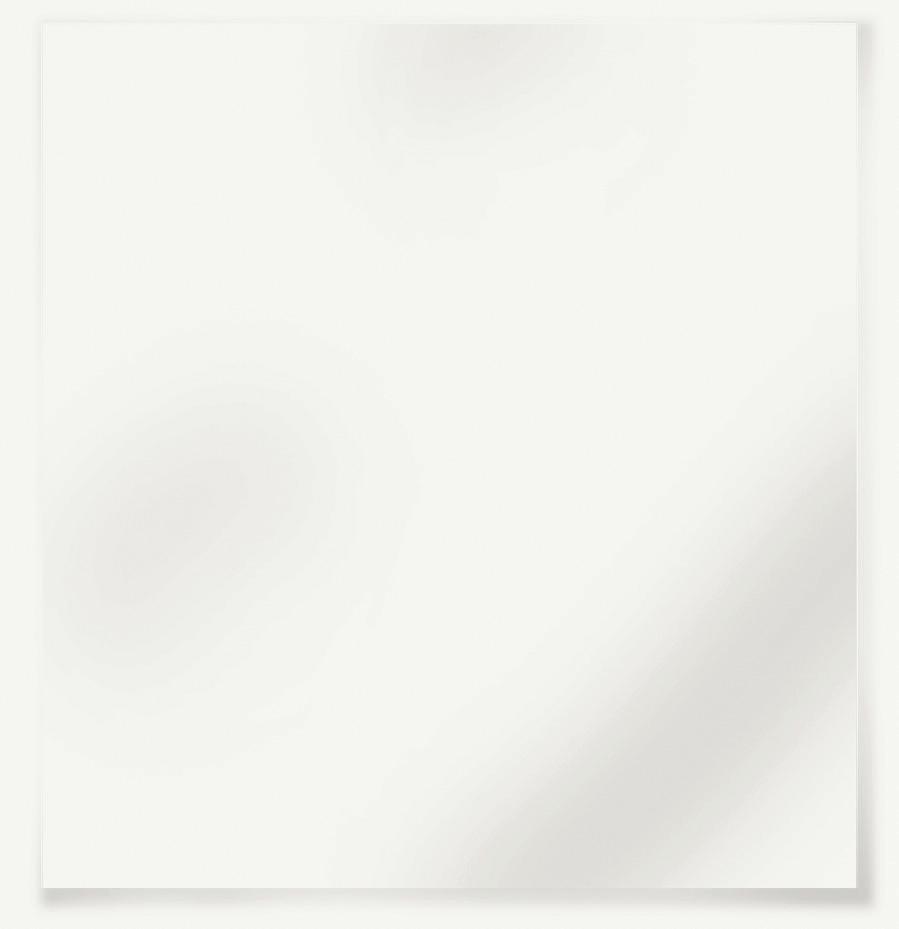

LEGENDARY PERFORMANCE FABRICS ™
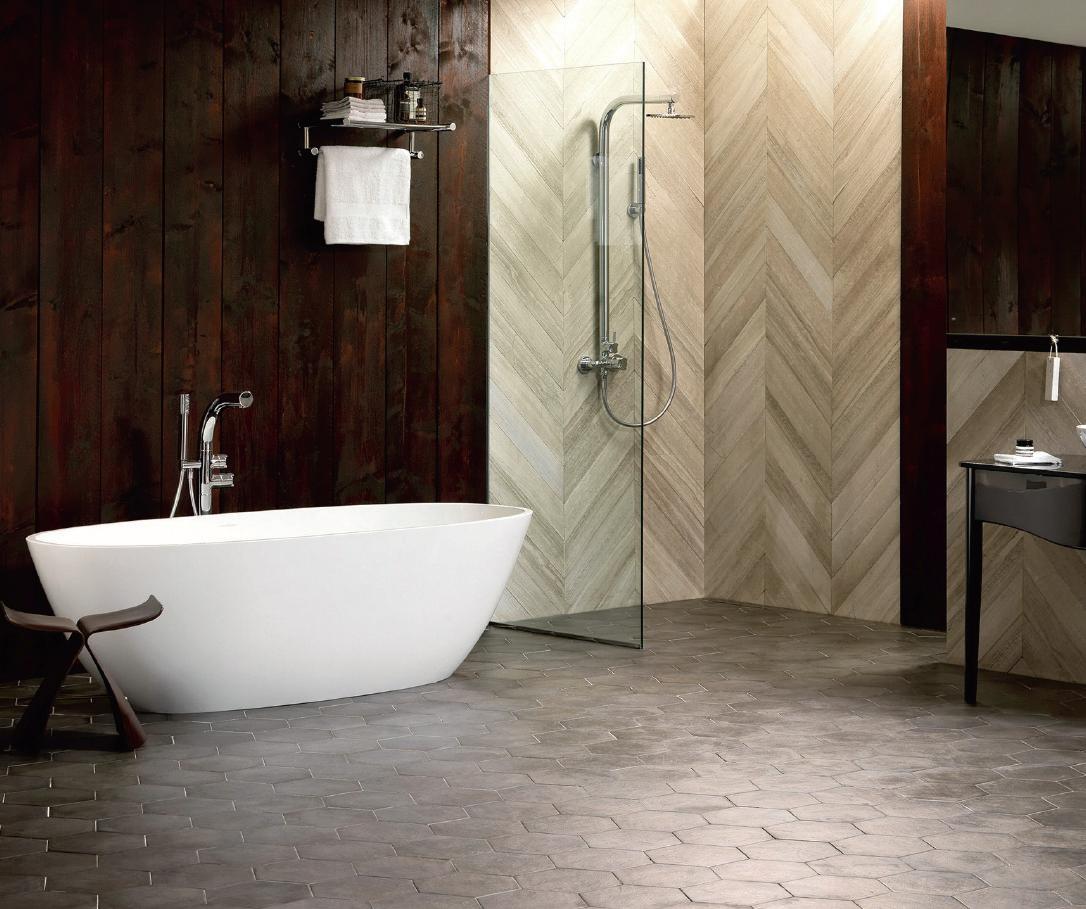















Forever a Classic
The 2016 Milan Design Week saw VOLA rolling out a number of award winning new designs, recalling the iconic 1968 Arne Jacobsen original icons.
VOLA belongs to the original generation of design icons from the Golden Age of Danish Design. Since inception, they’ve celebrated the tried and true foundations of great design, embracing a philosophy of revelling in change and challenges. At the 2016 Salone del Mobile design week in Milan, the brand showcased a range of new, award-winning designs including a waterfall shower and additions to the at home spa range.
Of note in particular is the new Round Hand Shower. Mirroring the design of already successful Round Shower, this new hand version was officially launched and showcased at Milan, following an award winning preview tour that saw commendations at the Iconic Design Awards, GOOD DESIGN Awards, and German Design Awards.
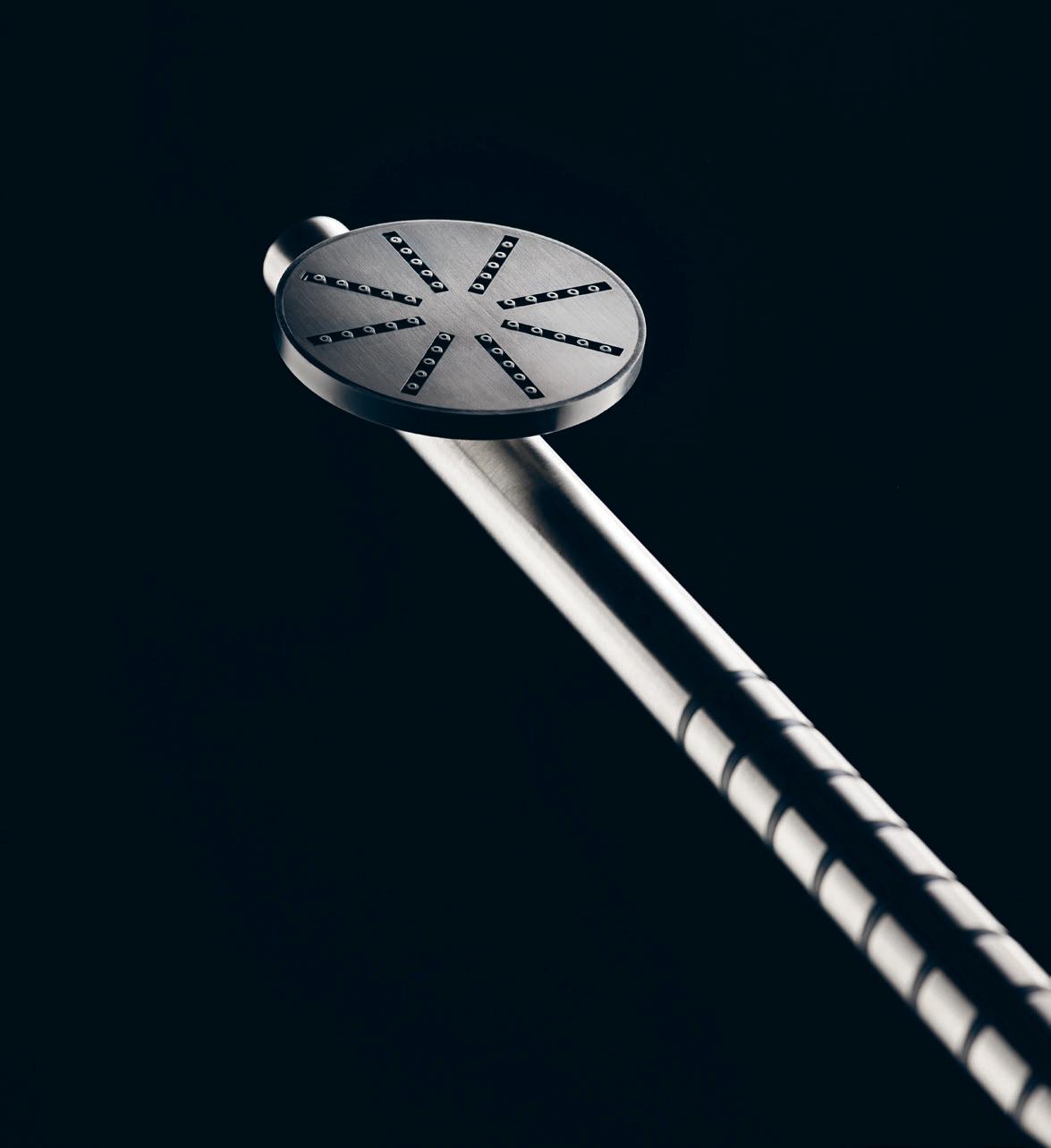


Delivering the luxury spa experience at home is in VOLA’s DNA, and nothing says spa-like comfort and relaxation like fluffy, pre-warmed towels. The electric towel warmer and modular heated towel rails feature all-in-one built in warming systems, which ensure fluffy, comfortable towels when needed, and also allow for more individual design choices for the modern bathroom.
The full suite of VOLA bathroom products has been designed for aesthetic elegance, with a luxurious escape from the modern world in mind.
habitus promotion › Vola #64 issue #36 habitusliving.com
above | The T60 handshower from vola.
Vola | en.vola.com
Drama!
Minimal gesture and apparent nonchalance seem incredibly outdated today. Give us big sweeping statements, unexpected points of view. Each room tells its own tale and we’re gagging for the narrative. Story tellers go to the head of the queue.
 — Stephen Todd
— Stephen Todd
nourish # 65
Fire Brand The
Chef Neil Perry feeds millions of Australians each year. Now he’s at the head of an empire taking the country by storm.
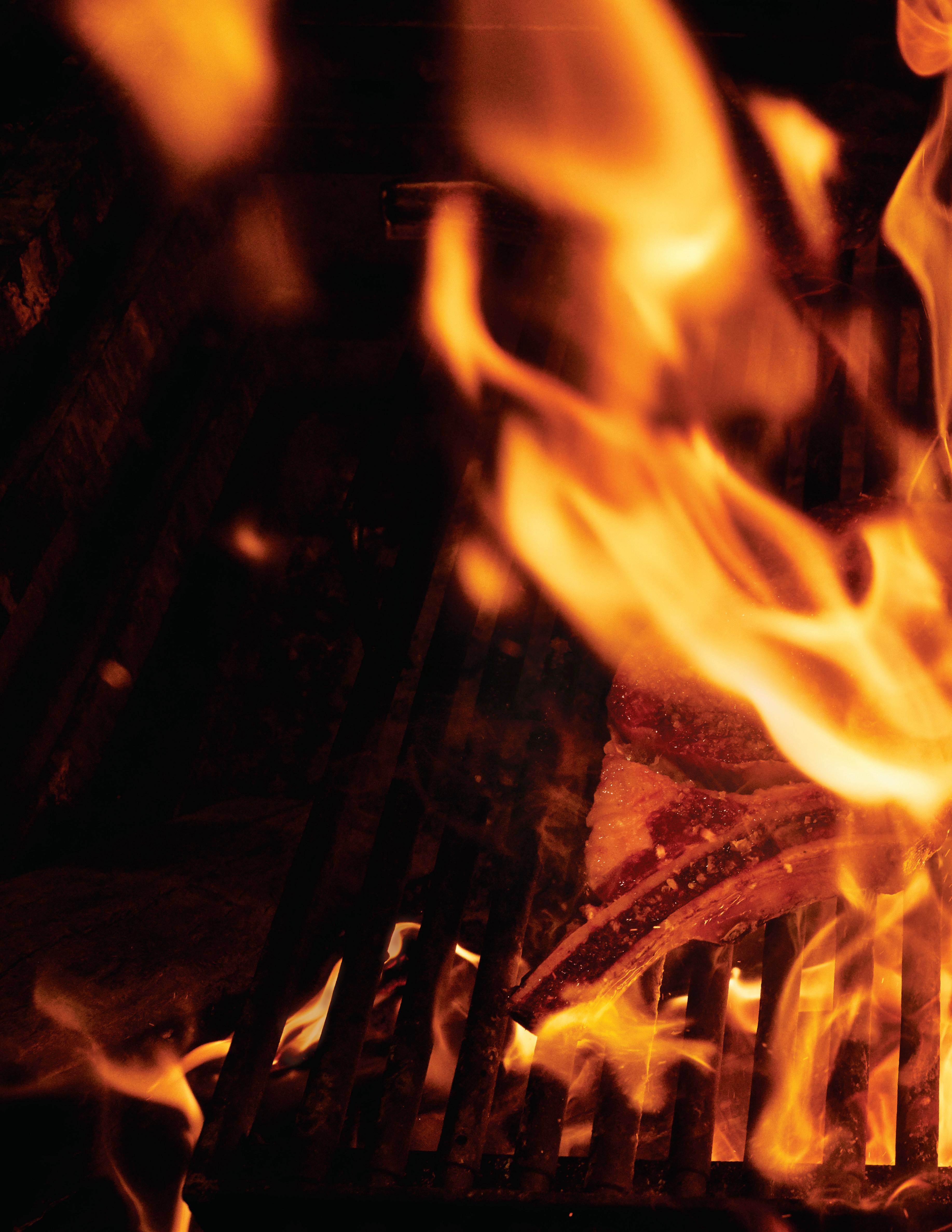
issue #36 habitusliving.com
Tex T Stephen todd | phoTographY Anthony GeernA ert arT direcTor Sylvi A weimer

nourish # 67

issue #36 habitusliving.com
It’s the first time most of us had experienced Missoni jacquards padded as acoustic wall finishes, or a monolithic, bright yellow interior wall à la Louis Barragán. Or a loft-like oyster bar rag-rolled in murky blue-greens and shimmering silvers to recall the inside of a shell – in which the diner, to extend the metaphor, must be the pearl.

issue #36 habitusliving.com

nourish # 71
It’s about the atmosphere in which the food is consumed, from the overture of entering the space to the entr’acte between courses to the coda of the final goodbye.
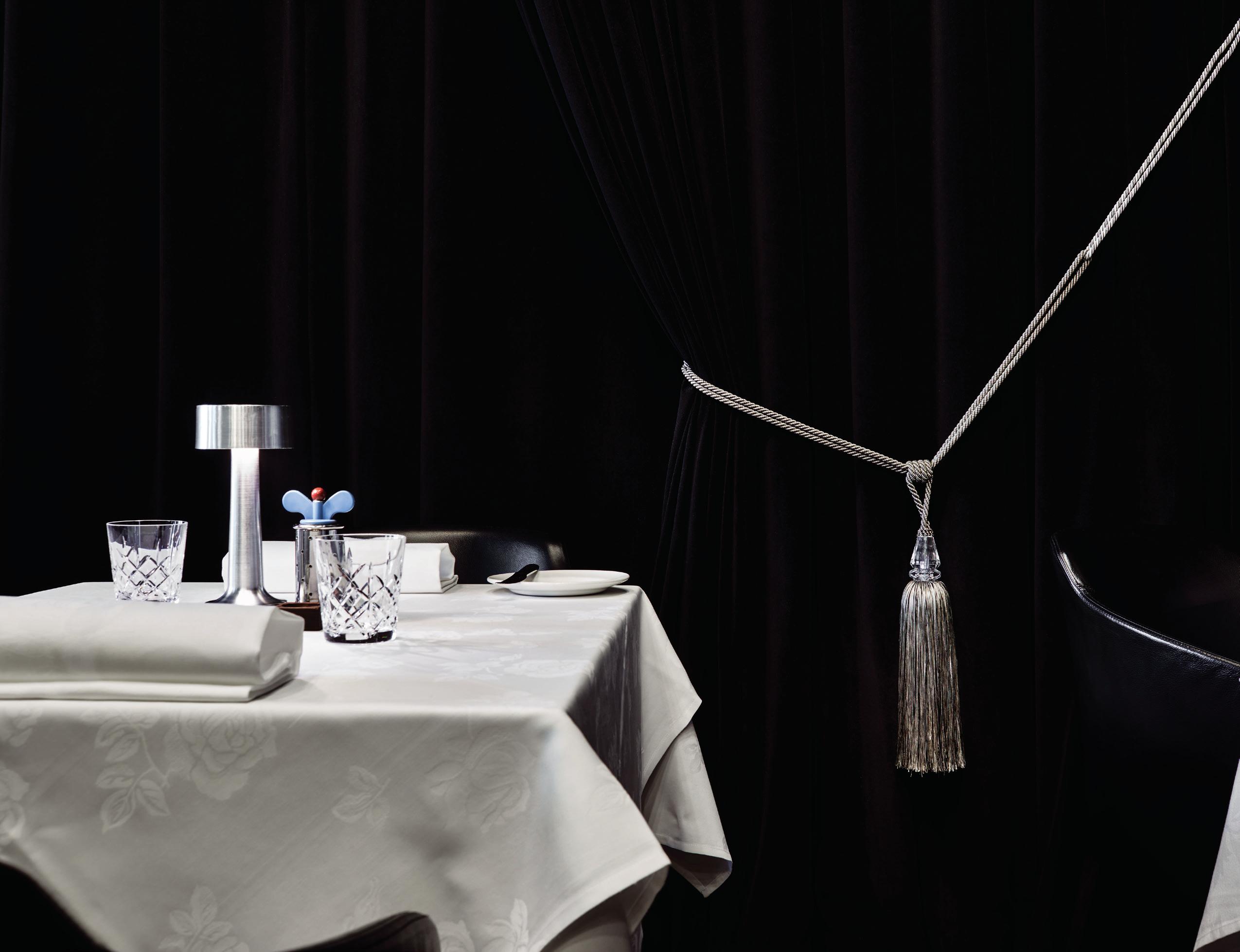
issue #36 habitusliving.com
as creative director of food & beverage of Qantas, responsible for what goes into the stomachs of millions of passengers a year, and it’s safe to say that Neil Perry is the chef most Australians are likely to encounter at least once in their lives. It could be inflight, bound for one of Qantas’ 200 destinations around the world, eating beef from Neil’s own Cape Grim cows at one of the many Burger Projects across the country, or at any number of Saké or Saké Jr outlets – just some of the UPG operations Neil has taken under his expansive wing. Or it may simply be in the food hall of David Jones where he is busy overhauling the food & beverage offering of the world’s oldest department store.
ST: Neil, so what exactly is your title these days?
NP: Executive Chair of the board, Head of Culinary, Brands, Marketing and Training for Rockpool Dining Group. There’s the CEO, CFO and myself, on a line.
ST: Gone, the long services slogging it out over a hot grill?
NP: Mate, the way I look at myself, I have different parts of my career, but at heart I’m a restaurateur. I’ve had a large part of my career weighted in cooking and food, and I suppose that’s what I think is my great ability. I create menus that people enjoy eating. Some people are really awesome chefs but they don’t really create food that people want to eat.
The light up here on the tenth floor of City Mutual tower issues from fluorescents embedded in a false ceiling composed of acoustic tiles. The desks and partitions are
made of timber composite, the air is still, the only noise the rapid-fire clatter of keyboards. Neil’s carrying first class baggage under his eyes, but strangely doesn’t look tired. If anything, he looks fired up. At almost 60 years old and 90 days into a new business deal that sees him at the helm of an empire, he’s not so much finding his feet as he is kicking ass.
His development plan involves 21 Burger Projects by the end of this year, between 50 to 70 in the country before long. A new seafood iteration of Bar & Grilled, called Wild to debut in Perth early 2018 ahead of national expansion. Rollouts of more Rockpool Bar & Grills across Australia. In effect, by integrating the various UPG outlets, Rockpool Dining Group will be leveraging 15 brands over 50 restaurants and “we could be at 80 restaurants in 2018,” Neil estimates. “For the next 10 years of my life I’m really excited about building this restaurant group to be not only one of the great ones in Australia, which it clearly is, but one of the great ones in the world.
“For years, I’ve focused on building upon what you’d call my brand. But brands are essentially a recognition point. I can’t build a brand, but you can tell me I’ve got one. You can tell me, Oh, I have the most incredible memory of eating at Rockpool Bar & Grill. So if someone says Rockpool, I think quality, I think great service, I think brilliant wine. I tell the kitchen and floor staff now, it’s really important for them to understand clearly what they do because it’s the emotional side that people want to buy into.”
ST: You tell the staff the message they need to convey?
NP: Yes, at each level there’s a different message.
nourish # 73

issue #36 habitusliving.com
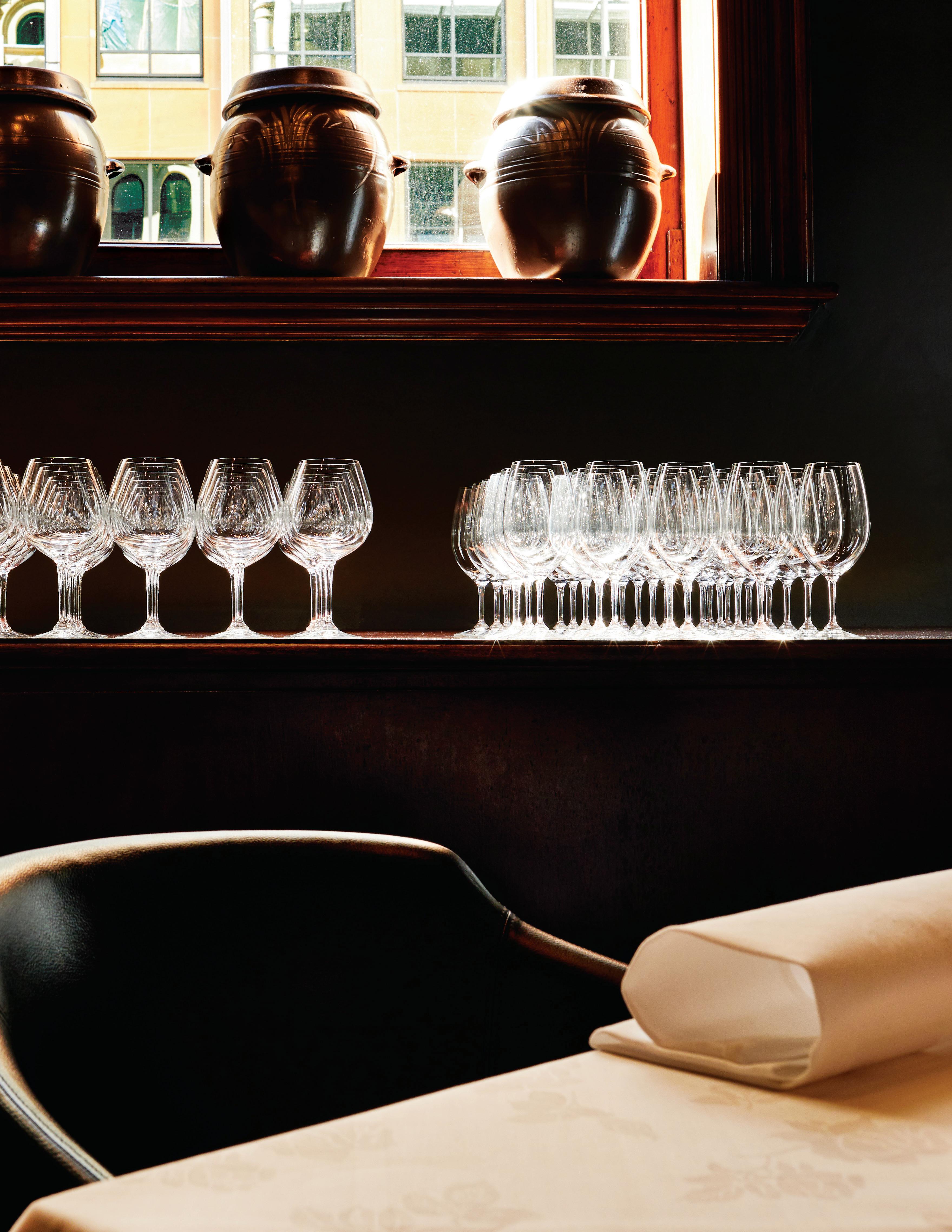
nourish # 75

issue #36 habitusliving.com
yellow interior wall à la Louis Barragán. Or a loft-like oyster bar rag-rolled in murky bluegreens and shimmering silvers to recall the inside of a shell – in which the diner, to extend the metaphor, must be the pearl. Stephen Roberts’ iconic D4 Rockpool dining chair remains highly collectible to this day.
For the past decade, Neil has entrusted the elaboration of his dining rooms to one man, Grant Cheyne. Prior to establishing his own practice in 2009, Grant had worked with Philippe Starck then Andrée Putman in Paris and Takashi Sugimoto’s Super Potato in Tokyo. A period at Bates Smart, Sydney, lead him to Rockpool George Street during the firm’s recalibration of that interior in an attempt to capture a new dining public. The fantastical theatrics of yore were fine tuned to cleaner, leaner times, but nonetheless Rockpool closed its doors definitively in 2013. By then Grant and Neil had become partners in design.
“I’ve no title within the Rockpool Group,” says Grant. “I’m my own entity, I just happen to do most work these days for Neil.” Grant’s most remarked work to date is perhaps 11 Bridge, the restaurant only blocks away from the original Rockpool tasked with communicating a new message about quality dining in casual times. The decision to create an all-black “more New York loft than a New York loft” interior (Grant’s words) had immediate impact and garnered the space and the architect a slew of awards. Neil’s recent decision to shut 11 Bridge and reopen it as the best Chinese restaurant in the land has meant that Grant has needed to reimagine the space yet again. “What was all black is now going to be all white,” he shrugs. “Easy.”
Grant doesn’t just do the zwoosh, upmarket stuff. He’s hands-on with all iterations of the Burger Project, for instance, with its readily reproducible industrial aesthetic. (“Someone said of Burger Project that it reminded them of a Japanese carpark,” he relays with a laugh. “And I said, Perfect!”) as well as devising the suite of Saké offers from the ground up, at the same time as elaborating the inaugural Wild in Perth’s Burswood district which will be the template for a national rollout.
“Neil’s had some tough times business wise in the past, and learnt a lot from that,” says Grant. “He has a lot of energy, a lot of ideas, and a great determination to show that he can do it. He’s loving the challenge of bringing these diverse dining experiences up to a better standard, putting them back on the right track.”
ST: What’s the process of working with Neil Perry like?
“He’s very good at doing a very succinct brief. He can explain to me in three sentences exactly what he wants. I respond to that and if it’s on track he’ll say, ‘I get it. Done’. For the new Wild restaurant, for instance, Neil said to me, ‘It’s about the best available, sustainably caught, regional seafood.’ So I interpret that it’s all about the essence. What wagyu beef was to Rockpool Bar & Grill, this extraordinary line-caught seafood will be to Wild. There’s something delightfully primitive about catching and preparing seafood. And I came back to him a few days later with the response: ‘It’s a bit like a really great restaurant in Santorini, isn’t it? ‘And he says, ‘Yeah, nailed it!’ So within a very short space of time we’re
issue #36 habitusliving.com
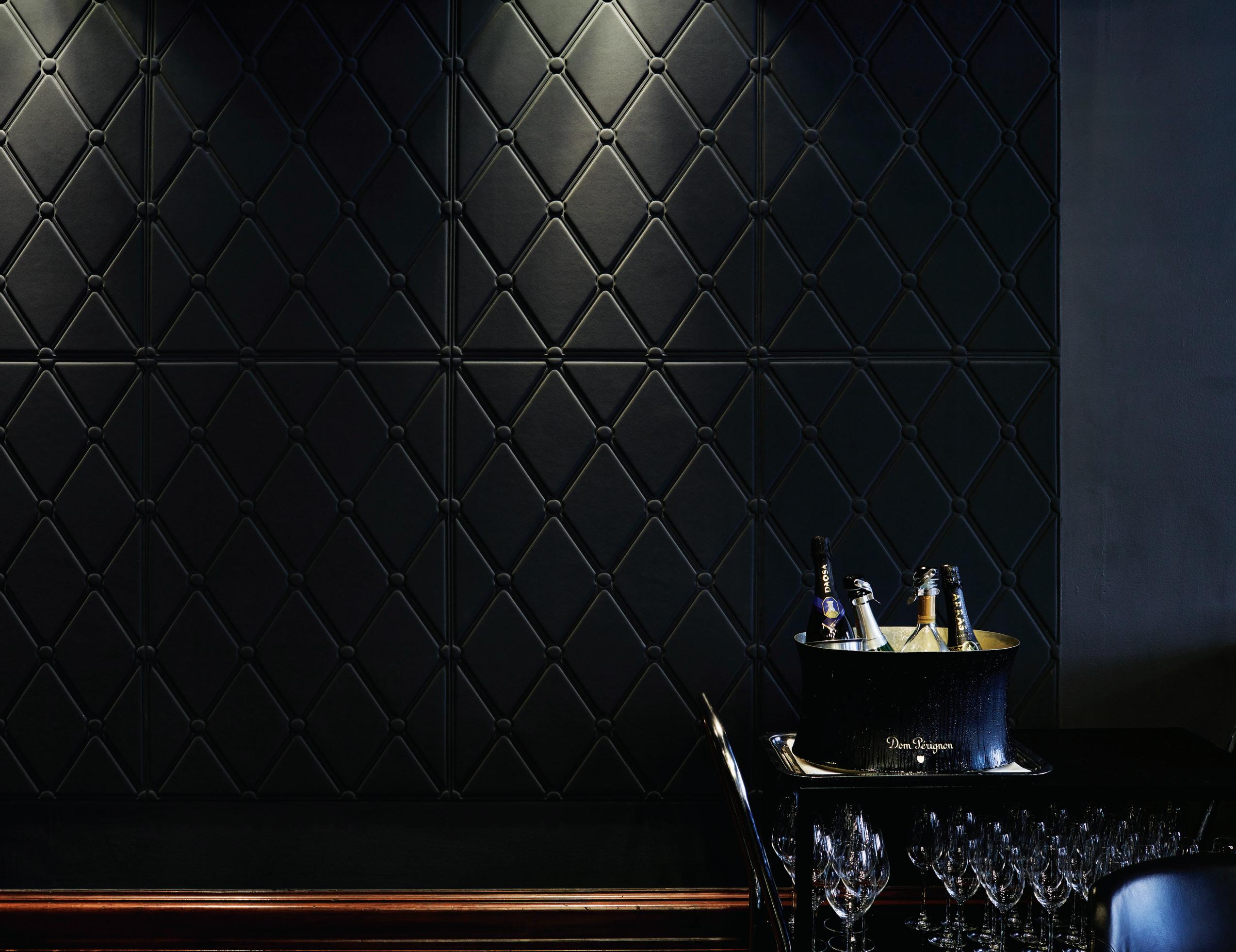
“If someone says Rockpool, I think quality, I think great service, I think brilliant wine...it’s the emotional side that people want to buy into.”
nourish # 79
— Neil Perry

issue #36 habitusliving.com
both on the same wave-length. What I brought to the table besides the Santorini idea, the warm and fuzzy on vacation vibe, was the idea of something really simple. Primal. For instance, the skeleton of the fish inspired me to do lighting and other textures based on filaments.”
Neil’s other collaborations with designers have been less terrestrial. Celebrating his two decade partnership with Qantas, this year is also the 17th he has worked alongside Marc Newson, whose critically acclaimed Skybed business class seat of 2000 segued into him designing the complete cabin fit out of the flying kangaroo’s fleet of Airbus A380s. “Neil has been pivotal to my experience with Qantas,” says Marc by phone from Tokyo. “Having a like-minded and experienced contemporary to work with has proved invaluable to so many aspects of my creative work for Qantas, from the very specific elements like crockery and cutlery to the greater inflight experience that we’ve worked so hard on.” Neil refers to Marc as “a colleague and friend”.
“The great thing about Qantas is that it’s an incredibly loyal company,” says Neil. “I’ve been with them for 20 years, Marc’s been with them since 2000, David Caon worked with Marc on the A380 and now Marc’s passed the baton on to David to run solo. There’s longevity and between us we’re in it for the long haul to create memorable and lasting experiences for Qantas customers.” It’s that focus on continuity, longevity, consistency, that is making Qantas a global premium brand, as intrinsically authentic in the skies as it is upon the ground.
CAON studio is located in Surry Hills, Sydney. It’s a tight family consisting of David Caon, his wife Jermamie Holtz who is studio director and client liaison and project manager on the Qantas account, and a handful of design assistants (including a staffie called Bagel). The degree of focus, the level of attention, the dedication to excellence is the essence they distill in service of the national carrier. To hear them talk about the mechanism of the new Premium Economy seat they designed in collaboration with Thompson Aerospace or about porcelain densities, or about the texture and complexity of a blanket is to witness wholistic design in action. “What I most enjoy about our workshops,” says David, referring to his collaboration with Neil, “is the constant discussion about how we can progress the experience for the passenger. Even after doing it for 20 years, he’s very open minded and willing to experiment.”
Being open-minded and willing to experiment are the two tics that have lead to Neil Perry’s great success. He’s more than a restauranteur, better than a mere chef, greater than the sum of his own parts. When the dust finally settles on the Rockpool empire, we’ll be left with a massive bastion of incredibly well-designed, intrinsically thought-provoking establishments that encapsulate all the signs of their times.
nourish # 81
At almost 60 years old and 90 days into a new business deal that sees him at the helm of an empire, he’s not so much finding his feet as he is kicking ass.
SEED COLLECTION
The Seed collection by Valdama is crafted using advanced manufacturing techniques to produce a thin 3mm rim, resulting in sublime sculptural pieces that embody functionality and beauty.
www.parisi.com.au
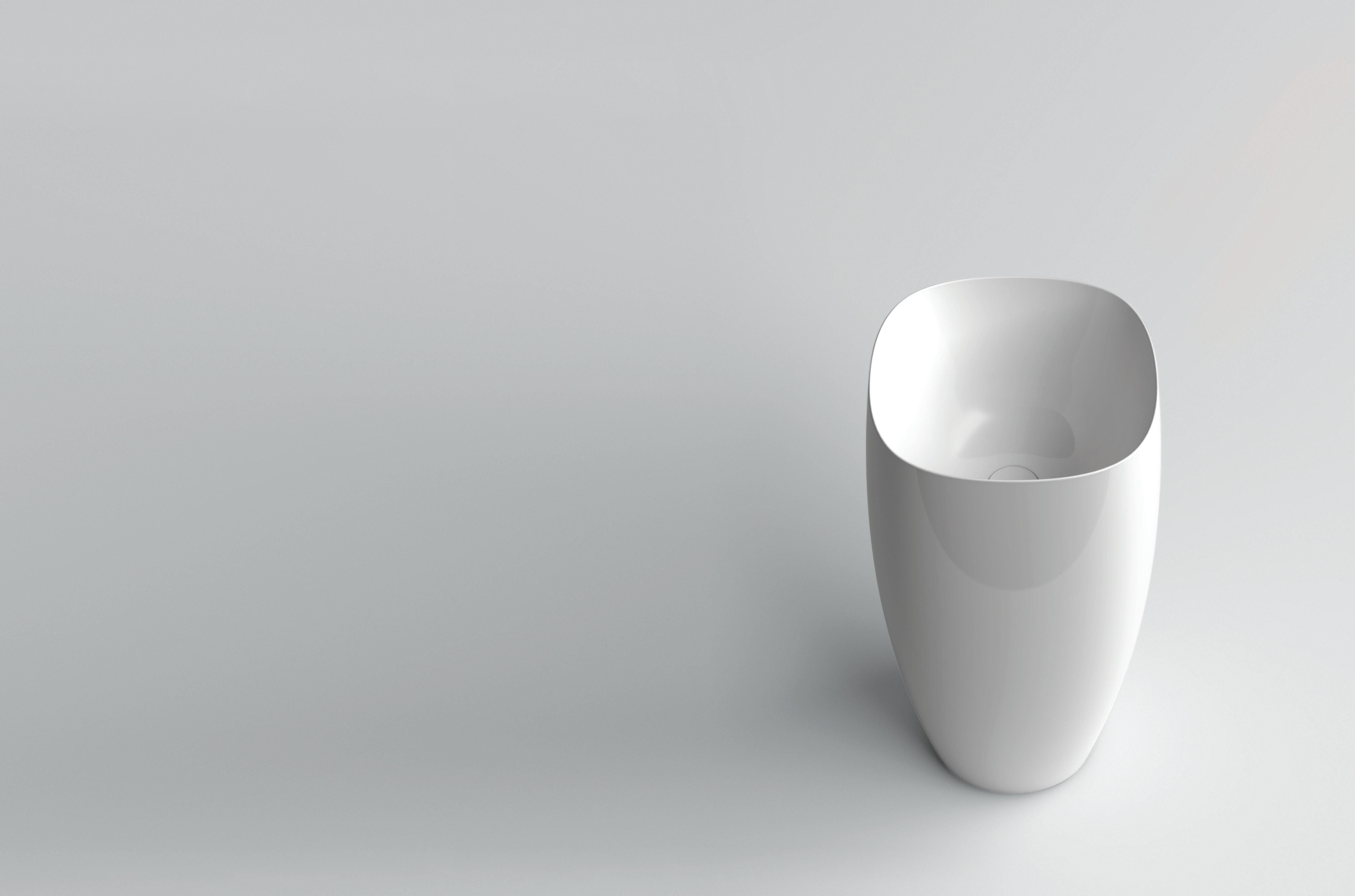

SEED Collection
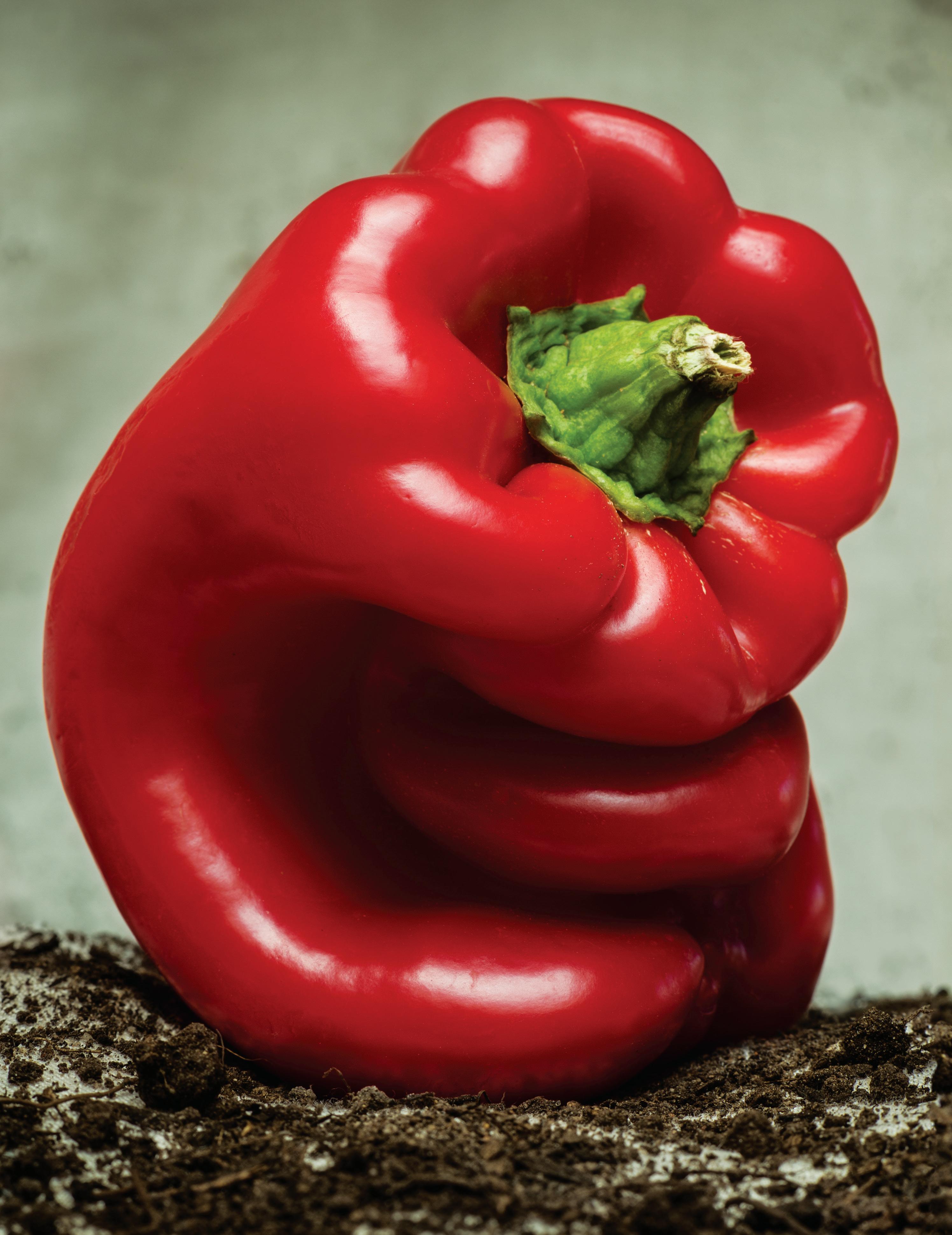
issue #36 habitusliving.com

Disfigured fruit and vegetables are de rigueur in a mindful kitchen Tex T Stephen todd | phoTographY tony Amo S defect Arcimboldo The nourish # 85
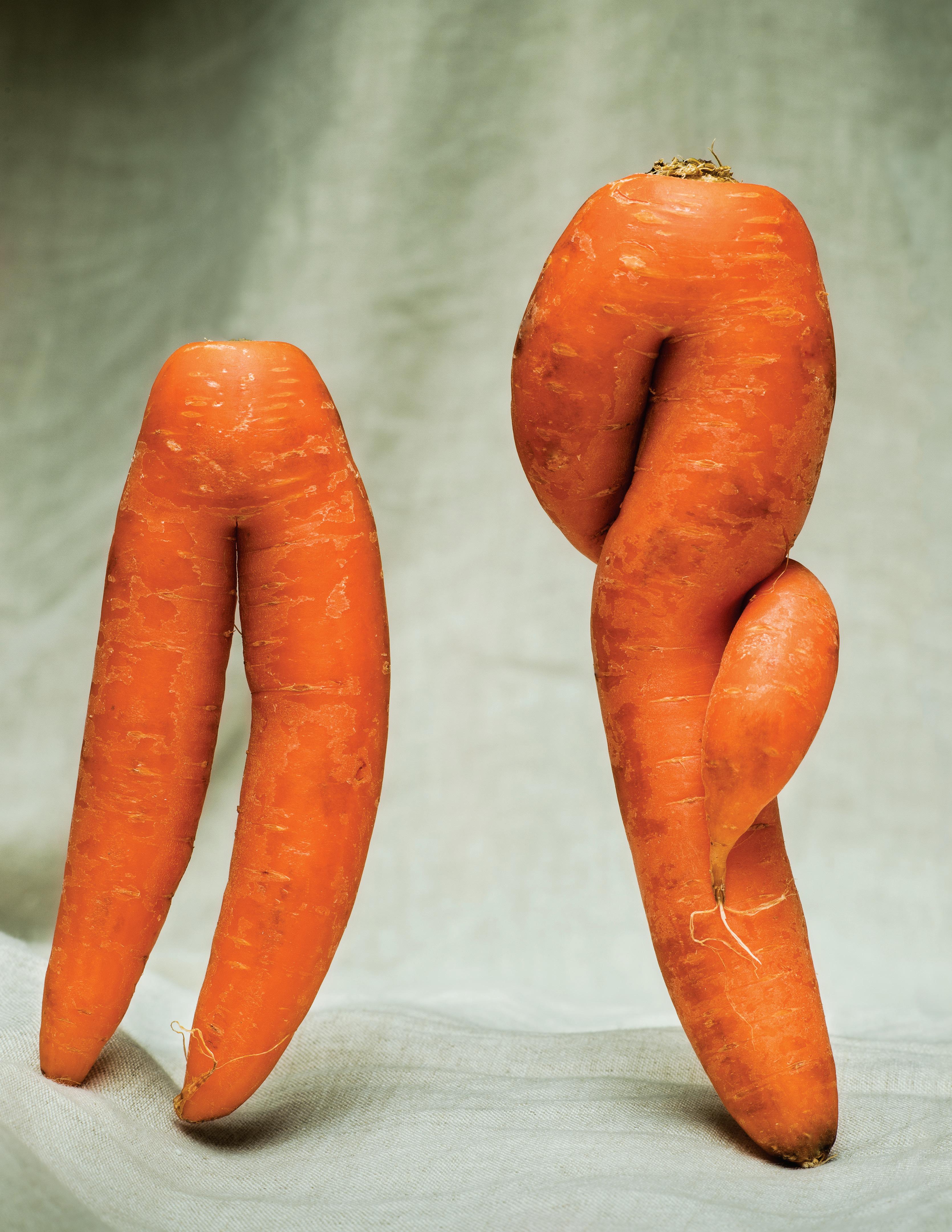
issue #36 habitusliving.com
In the pursuit of apparent perfection we’ve colluded in the over-design of our perishables at the peril of losing all taste.
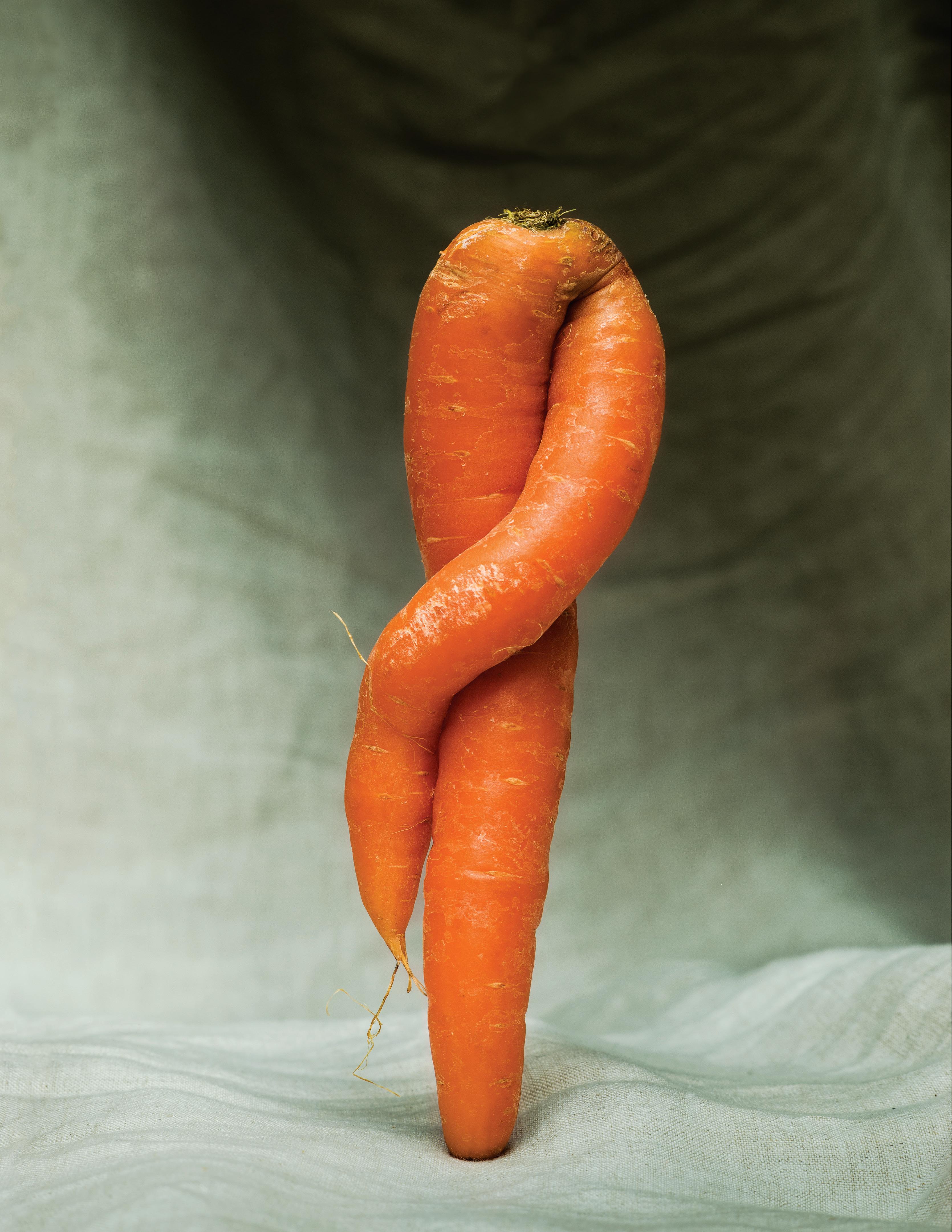
nourish # 87
When it was first published in 1987, the Pontus Hulten edition of The Arcimboldo Effect celebrated the vegetal portraiture of Giuseppe Arcimboldo, an obscure Renaissance painter as “at once fantastic invention, complex political allegory, and profound metaphysical statement.” Most of us just saw kooky fruit and veg faces. What’s interesting in those portraits – besides the hilarious renderings of the Hapsburg courts of Vienna and Prague as future compost, which they were – is the imperfection of the produce itself. Amorphous cobs, gaudy gourds, truly gnarly tubers.
In the pursuit of apparent perfection we’ve colluded in the over-design of our perishables at the peril of losing all taste. Agribusiness has hijacked nutrition in favour of perceived beauty and we’ve played along to our own detriment. In controlled tests, consumers consistently pick the prettier produce on offer. But as more and more people begin investing time, energy and money into private and community gardens, as a culture we’re going to have to become acclimatized to edible fuglies.
In 2014, French supermarket chain, Intermarché launched its ‘Fruits et Légumes Moches’ (Ignoble produce) campaign to critical acclaim but consumer frustration, it seemed these unsightlies were not actually to be seen in many stores. In Australia, Woolworths followed suit with its ‘Odd Bunch’ campaign, and Harris Farm Markets with its ‘Imperfect Picks’. Thing is, most of the stuff on offer pays lip service to eccentricity while still being carefully graded within the bounds of established aesthetics. The message is strong, it’s where the market wants to go – but we’re not yet ready to abandon American beauty.
Melbourne property developer Neometro has begun working with the 3000acres urban cultivation group to embed residential and community gardening into its multi-residential offerings. The success of the pilot initiative at the 9 Smith Street, Fitzroy, development in 2014 emboldened Neometro to incorporate community gardens into its prestige Jewell development in Brunswick, Fitzroy, from the ground up. Ellie Blackwood of 3000acres explains, “Our speciality is in accessing and activating vacant land belonging to the two main public utilities – VicTrack and Melbourne Water. We’ve set up an opensource mapping platform that enables users to locate available land for activation, and we’ve developed toolkits to streamline the application and management processes.
Our mission is not to target the food-insecure since there are already agencies doing that job. Our role is to normalise food access and the activation of under- or non-used public land.” VicTrack and Melbourne Water both, according to Ellie, “see that what they have is an asset for the community,” but both are by nature riskaverse cultures. A large part of 3000acres’ job then is to minimize this perception of risk, and also to temper the sense of immediate, permanent change. 3000acres’ planting system involves modular, transportable tubs that can be easily shifted as need arises. “Since people are increasingly involved in growing their own produce they’re going to have to get used to imperfection in outcome, although we strive to give them a perfect experience of community and sustainability,” says Ellie.
3000acres was granted $170,000 seed funding from VicHealth. The Victorian Health Promotion Foundation which sees the cost benefit of ensuring healthy lives now compared to trying to remedy unhealthy ones too late.
Alexandra IIjadica launched Sydney’s Youth Food Movement five years ago to address similar concerns. Put simply, “we realized that Millennials simply don’t understand where food comes from, the effort involved in getting food to our tables every day. How do you value something you can’t see? For most Millennials, food comes in packets, is readily available and relatively cheap. You don’t even really have to engage with produce apart from putting it in a microwave. No energy or thought is put into it.” So much of YFM’s focus is on education, with events like Meet The Maker where they bring farmers to town to talk about what they do all day, and answer questions – “some really basic, some sophisticated but in any case questions that need to be asked, and answered.” says Alexandra.
The Youth Food Movement became actively engaged with the food chain last March, with the launch of its Waste Not range of sandwich spreads that double as flavour enhancers for soups and stews. Think Vegemite for the 21st century. All we need now is a new Arcimboldo.
The truly pesticide-free, sustainably produced, mindfully packaged and marketed produce in these images was sourced through the very excellent Flame Tree Coop in Thiroull, NSW.
issue #36 habitusliving.com
As more and more people begin investing time, energy and money into private and community gardens, as a culture we’re going to have to become acclimatized to edible fuglies.
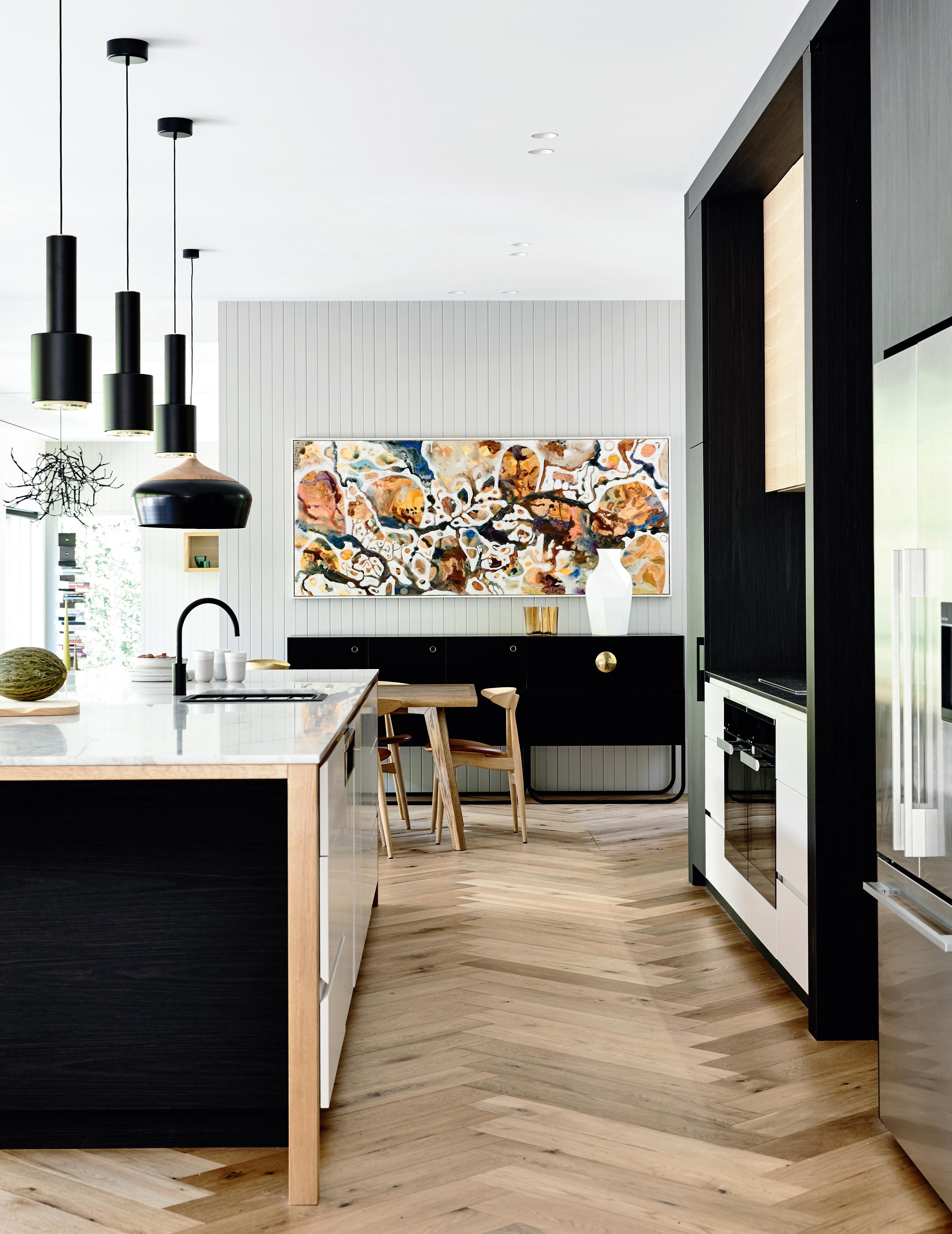


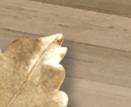
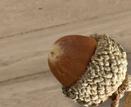

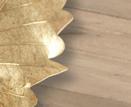



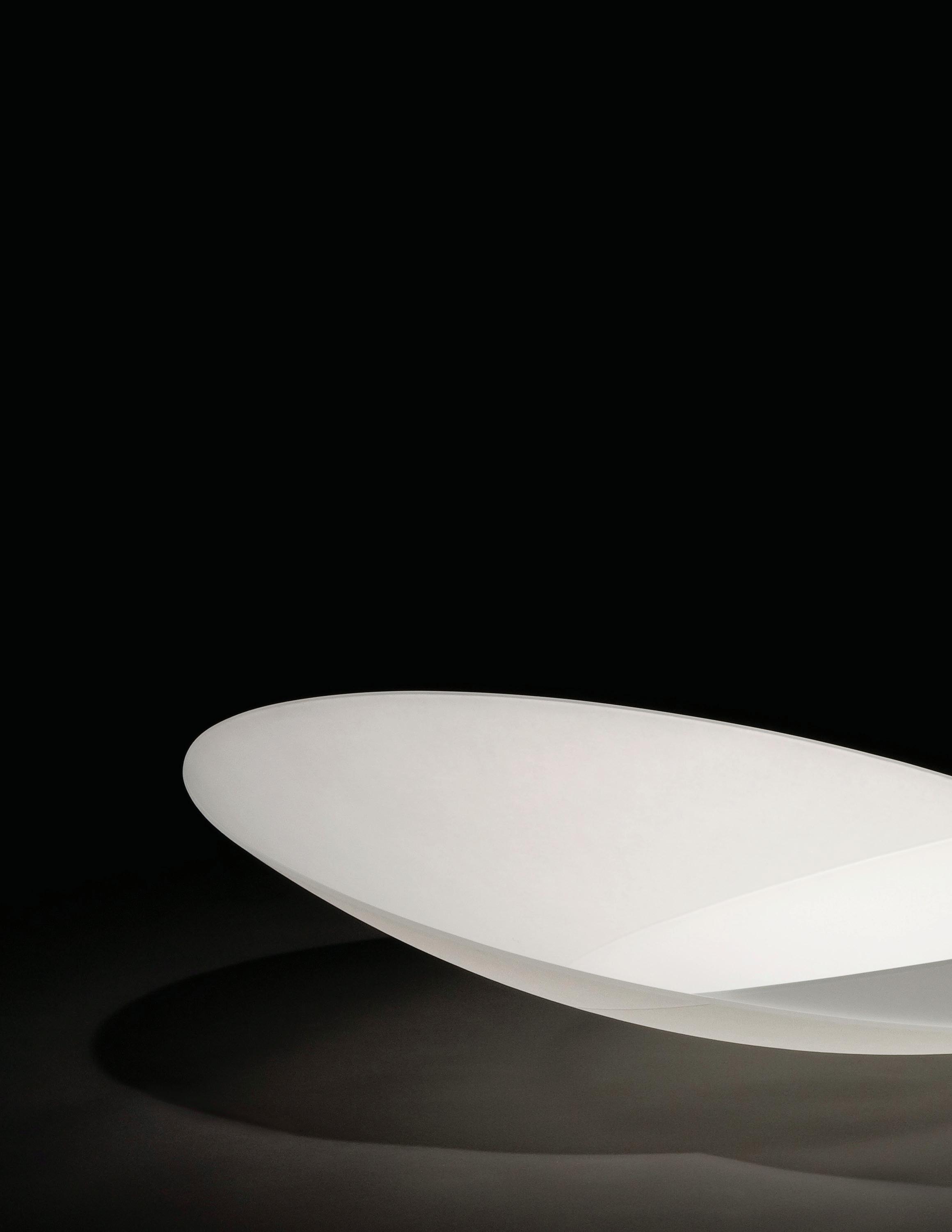
issue #36 habitusliving.com
in the Shade 1400 º
Glass is the most ethereal of materials.
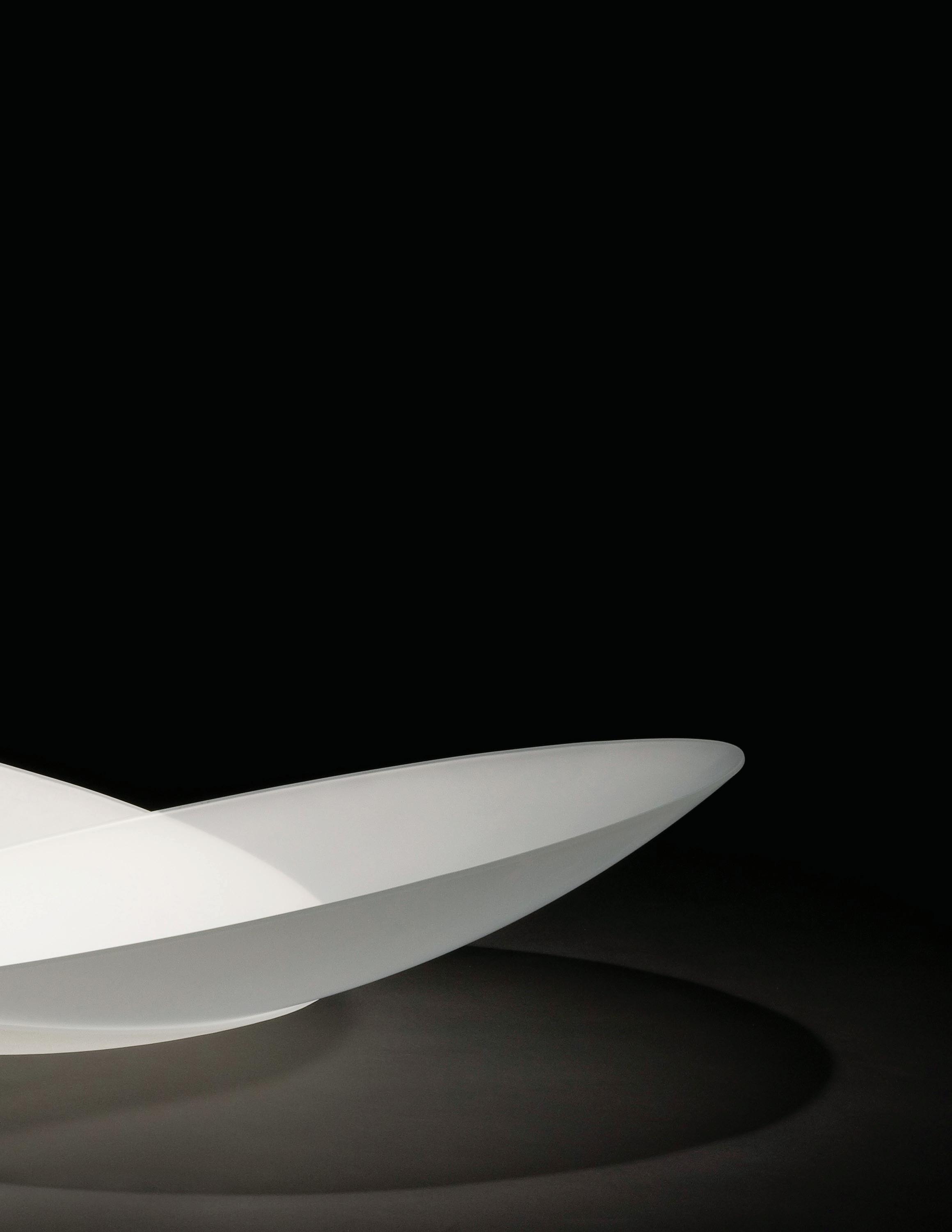
T
nourish # 91
Tex
Stephen todd

issue #36 habitusliving.com
Ar riving in Venice aboard a motoscafo from Ma rco Polo airport, the tiny archipelago of Murano is on your left. It’s a place of high pilgrimage, Murano, almost as much as the neighbouring cemetery island of San Michele, squat in its Palladian splendour. Visitors come from around the world to wonder at the miracle that has been banished here since the 13th Century, glass blowing. If the Roman empire was the first age of glass, charming in its halting achievements, the Venetians pushed glass blowing to new heights of hysteria – manifest most clearly in the prodigious Venetian chandelier.
No surprise then, when Patricia Urquiola only a few hours away in her Milan studio says she “hates glass. It makes me vomit. In architecture it’s something of a necessity, but when it came to furniture I always avoided it”. But that was in early 2015 and since then the Spanish designer has been co-opted by Glas Italia to design the highly successful Shimmer range of furniture using rounded glass panels – like icy-pole sticks – covered in a multichromatic laminate. All of a sudden glass is everywhere. Tokujin Yoshioka, David Chipperfield and Barber & Osgerby have all released glass cabinetry since (Tokujin’s for the kitchen, totally transparent). The Bouroullec brothers created a limited edition of their acclaimed Ruutu vases of 2014 for Iittala, this time handrolled in oversized wooden molds and sold uniquely via Galérie Kréo in Paris. Urquiola confirmed her attraction to transparency in April 2016 with the magnificent glass Credenza collection for Spazio Pontacio.
I decided it was time to investigate what all the fuss was about, with a quick trip to Adelaide’s Jam Factory and its glass workshop under the creative direction of Karen Cunningham. First impression... it’s hot. Very hot. Glass is heated to between 1400º Celsius and 1600º Celsius for maximum malleability. And it’s busy, there’s at least a dozen people milling around, apparently with purpose I can’t quite decipher who is actually doing what. A tall, silver haired man in the middle of the kiln-bound
room in hi-viz orange overalls is angling a glob of flaming red stuff from the end of a long, thin pipe. Hypnotic. There’s a circle of deference around him that alerts me to the fact it’s maestro Nick Mount at work.
The Jam “is probably the busiest glass blowing studio in Australia,” Karen tells me. “There are six or seven associates, then six staff often working at once, then a community of 30 to 40 professional artists who hire the studio. So at any given moment we have all four of our work stations occupied, and there are three sessions per day.” It’s captivating, this hive of high fever activity. Most of the new associates are working on a production line creating the Jam’s signature Kink oil and vinegar bottles the elaboration of which engages each of them in one requisite technique of the trade. “One will need to do the starter bubble and master adding colour, another will need to learn the use of calipers to measure the dimensions, yet another will need to judge the drop-out that attains the cone shape, another master the making of the kink, and so forth. In making a single Kink vessel, they are learning the composite skills that go into creating glasses, vases jugs and so forth.” At $96 (small) and $125 (large) and available in smoky, green or clear, the Kink is literally an investment in the future of craft.
As part of the new Jam Factory collection which includes a chair by Rhys Cooper, side tables by Adam Goodrum, and pepper & salt mills by Jon Goulder, Karen Cunningham launched the KC pendant light, free-form, hand blown cones with a sensuous punt and novel curled flex system. Solid coloured or slightly dégradé, in six colourways, they encapsulate the paradox of glass blowing in modern times: the quest for consistency tempered by inherent variance. “Chance plays an incredibly important role in blown glass production,” says Cunningham. “The process of making with molten glass is so responsive that it would depend on the glass on that day, your attitude on that day, the temperature on that day. It is so variable that it is really about a set of circumstances at the time. Its a very human process.”
opener | Brian Corr Creates sCulpture and arChiteCtural installations in glass as a means of faCilitating Contemplative experien Ce. the BalanCe B owl inCarnates the Chinese notion of Yin and Yang, the Collusion of opposites to Create a new sense of equiliBrium. opposite | B rian is a master Craftsman in the field of B lown glass. his series of vases and urns are a means for him to stretCh his teChnique to the max. as of septemBer, he will B e an asso Ciate professor at the toYama Cit Y institute of glass art. australia’s loss is Japan’s gain. photographY BY adam mCgrath
nourish # 93
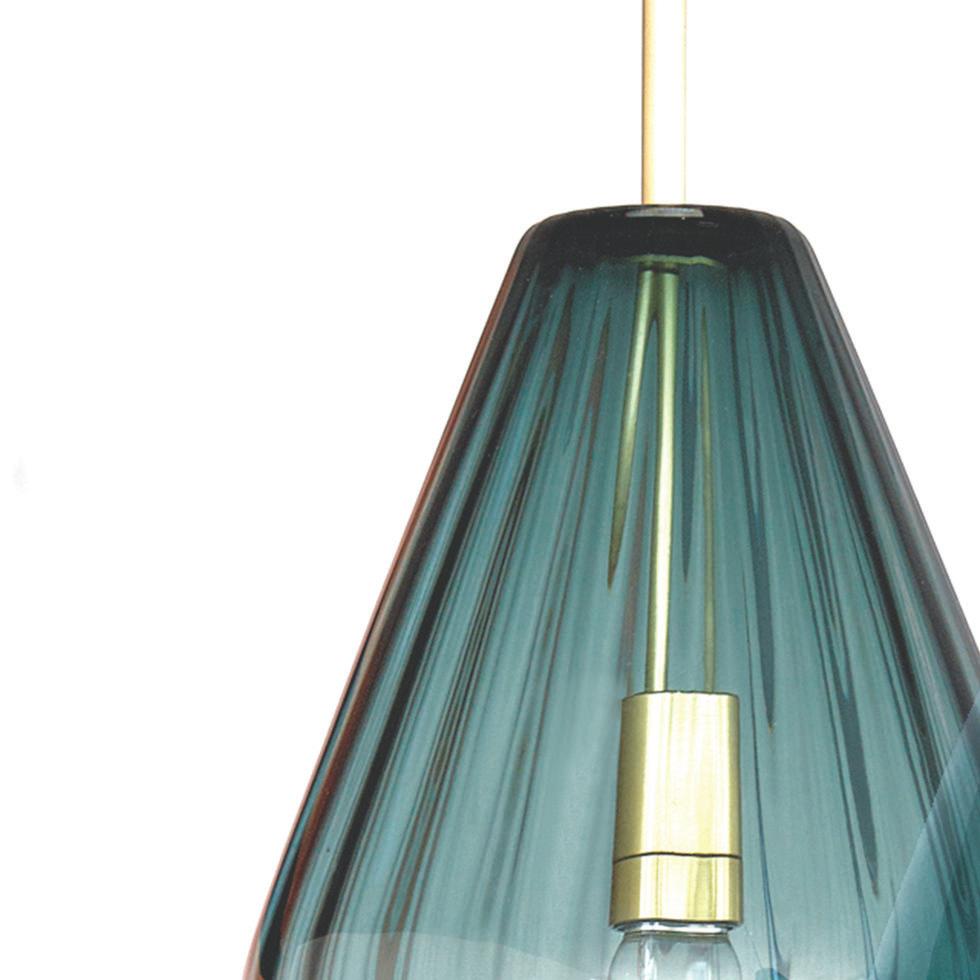




issue #36 habitusliving.com
ABOVE FROM LEFT TO RIGHT | KAREN CUNNINGHAM’S KC PENDANT LIGHT IS A FREE-FORM, HAND BLOWN CONE WITH A SENSUOUS PUNT AND NOVEL CURLED FLEX SYSTEM. TOM FEREDAY’S BAILEY PENDANT LIGHTS WERE HAND BLOWN BY BRIAN CORR AT THE CANBERRA GLASSWORKS FOR KOZMINSKY. THEY ARE NOW AVAILABLE COMMERCIALLY FROM RAKUMBA.
Last year, Sydney designer Tom Fereday made a first foray into glass blowing with his Bailey pendant light, developed with Local Design as a limited edition for Kozminsky, Melbourne. “Glass blowing is one of the most beautiful production processes and a process of manufacture that has changed little from its inception,” says Tom. “I always strive to work on projects with the material as the core of its inspiration and for me a light was the perfect opportunity to present the beauty of this material. In term of production with glass blowing you can immediately produce a finished product which is strong and durable. For me this posed the real potential to develop the piece beyond just a one off piece and I was fortunate to gain interest from Rakumba lighting to later take the project on to a finished piece.”
Tom pointed me in the direction of Brian Corr, “one of the most talented glass blowers in Australia,” who guided Tom through his first explorations with the notoriously tricky material. A native of Colorado, Brian majored in Studio Arts at Hastings College, Nebraska, before moving to Australia in 2005 to pursue a Masters degree at the Australian National University in Canberra. It’s at ANU that he is working on his PhD titled “The Fundamental Elements of Contemplative Space in Japanese Architecture”, essentially a lengthy dissertation on the effects of light on the mind.
As part of his research, Brian has spent much time investigating the spectral architecture of Tadao Ando on field trips to his Church of the Light, the main chapel of the Ibaraki Kasugaoka Church outside of Osaka, and his Water Temple residence of the Ninnaji Shingon Tantric Buddhist sect on the island of Kobe. As a result, his fascination is not with glass itself, but with the luminosity it affects. “I am
currently exploring the rare optical phenomenon referred to as ‘glories’ or Brocken Spectre,” he explains, referring to the effect mountain climbers experience of their own shadow being cast on mist or clouds, like a giant projected aura when the sun is low behind them. “I’m hoping to make it available in a gallery context as a contemplative mechanism. The viewer’s silhouette will be cast onto a wall covered with glass micro beads, and surrounded by a prismatic halo.” It’s not gimmickry Brian is questing for (these are no lava lamps), it’s an attempt to communicate a sense of wonder, or the sublime. “And for some, to help them recognize the divine within themselves.”
Sculptural, Brian’s pieces take shape almost against the artist’s will. You get a sense that, if he could, he would incarnate light without relying on any mechanical manifestation at all. “My objects,” he says, “are a means of embodying light and providing contemplative experience. The volumes and voids in the work sculpt the light and shadow within the work. The external surfaces are hand finished and “tuned” like an instrument to provide a specific degree of translucency which obscures the internal image so it seems intangible, ephemeral. I talk about perceptual liminality in my artist statement, and do try to work at the cusp between the tangible and the immaterial.” Unfortunately for Brian (but lucky for us) his extraordinarily finessed works are, despite his best efforts, incredible objects of desire.
“Glass blowing is one of the most beautiful production processes and a process of manufacture that has changed little from its inception.”
nourish # 95
— Tom Fereday
DEKTON XGLOSS
DEKTON XGLOSS is the new family of polished Dekton surfaces with extraordinary crystalline shine. A gloss that offers a radiant sparkle unlike any other, whilst maintaining the well-known physical resilience of Dekton. Highly scratch-resistant. Resistant to stains. Maximum resistance to fire and heat.

THE BRILLIANCE IS DEKTON
*Due to the intense shine of Dekton® Xgloss, it needs a special maintenance and care. In particular for the darkest colors, like Spectra, whose deep color brings out even the smallest detail.
COSENTINO AUSTRALIA
02 87072500
infoaustralia@cosentino.com
F CosentinoAustralia
cosentino_aust

RAFA NADAL ULTRABRILLIANT SURFACES WAR R A NTY 15 YEAR
NEW WWW.DEKTON.COM
TUNDRA XGLOSS NATURAL Collection
Creating spaces and trading places
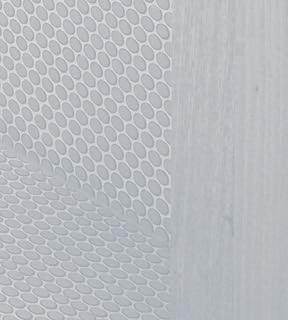
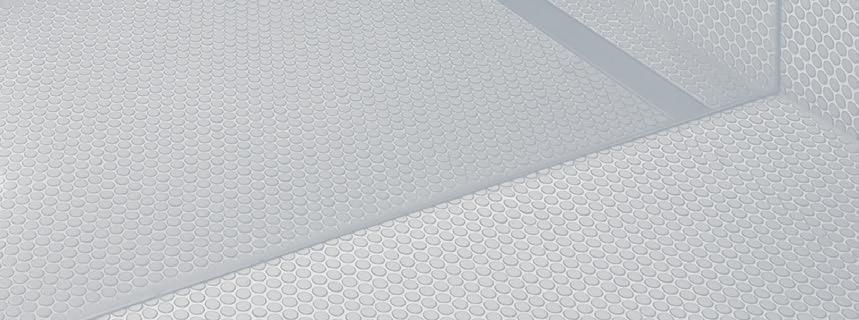

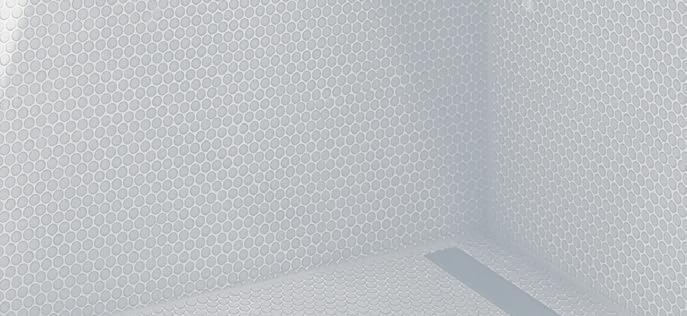


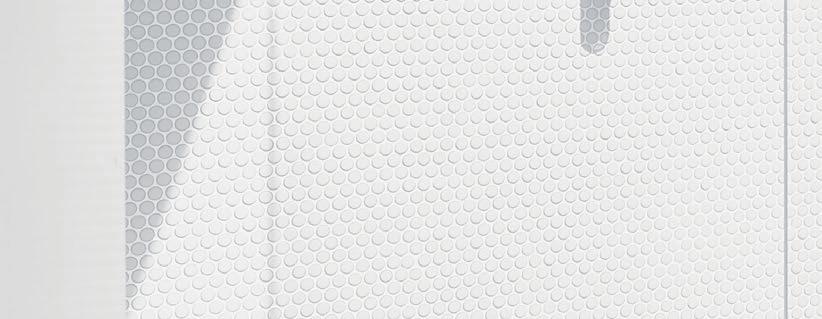


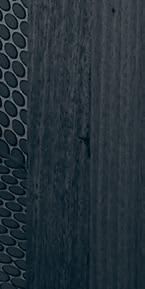
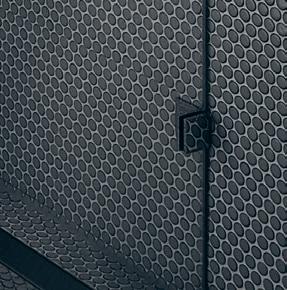





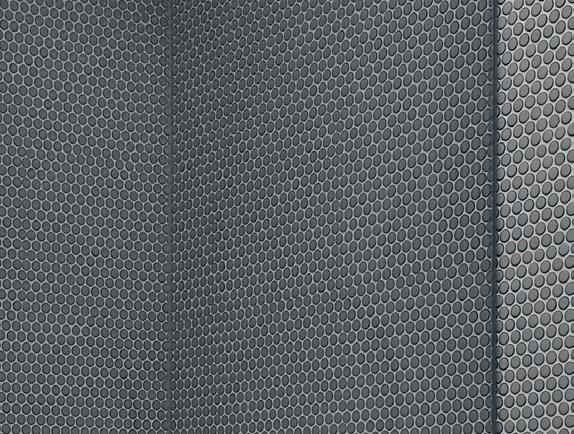


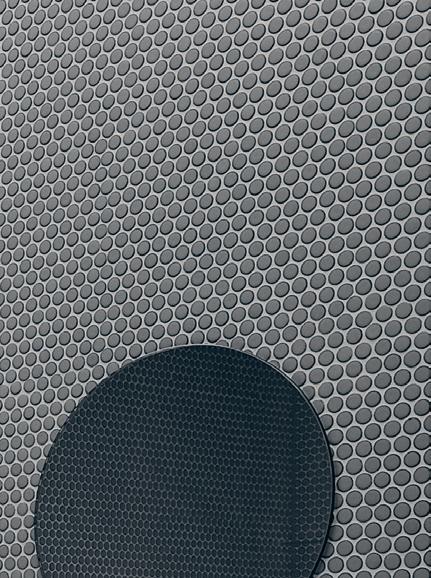
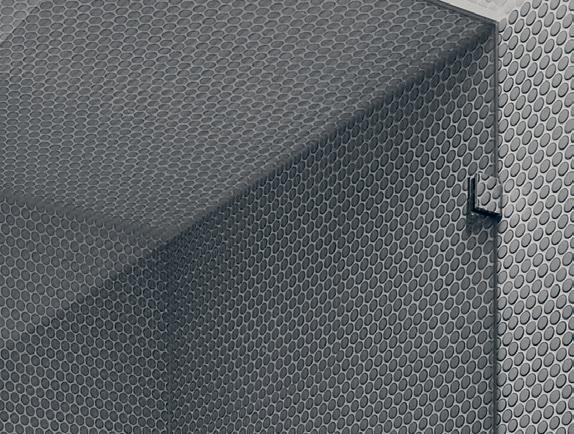
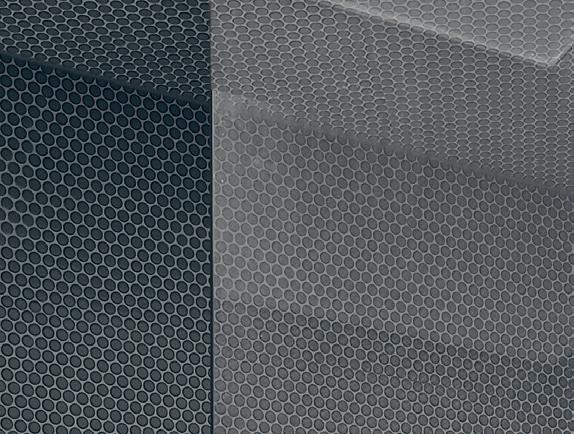

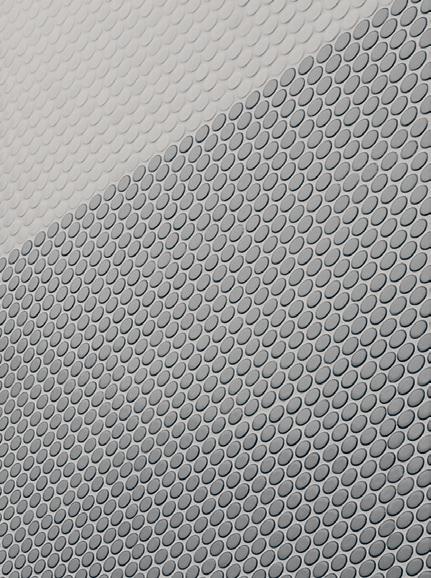

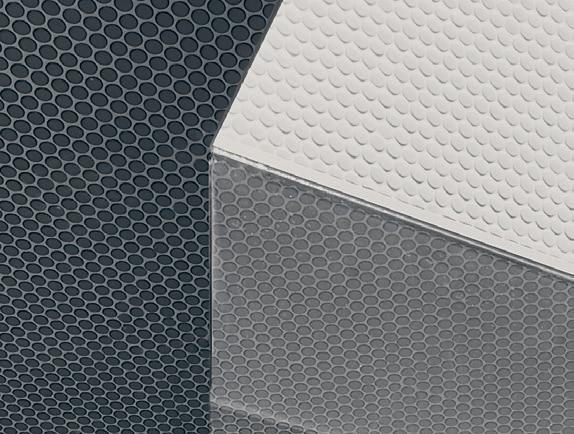
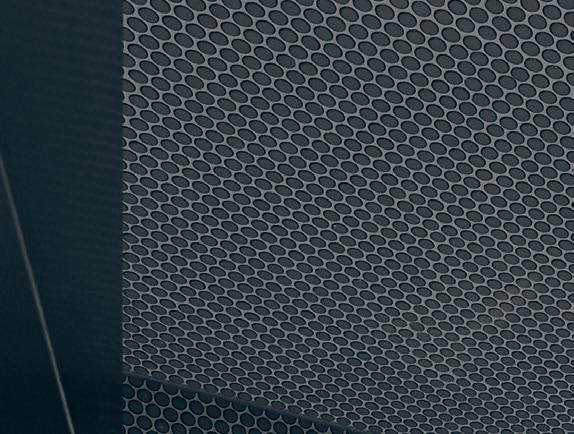
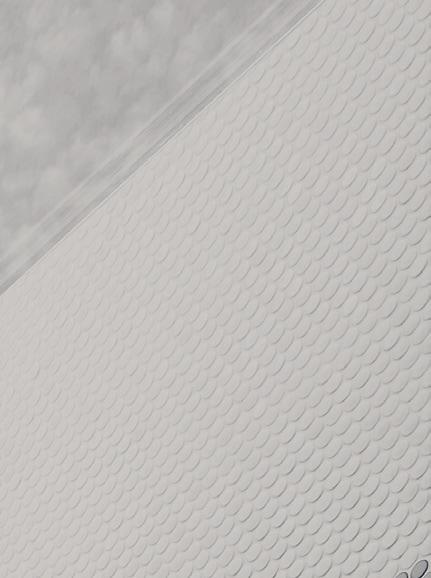


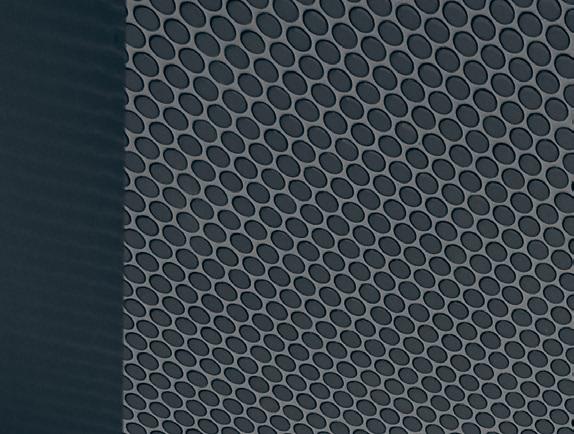

issue #36 habitusliving.com
Free for all
A chameleon kitchen for a contemporary family.

The evolution of the kitchen has seen it surpass being just a place for storing, preparing and cooking food, rebranding it rather as the rock around which we eat, work and commune. In the leafy suburbs of Melbourne, this home that stands as an exposition to the arts and crafts movement parades a contemporary, multi-faceted kitchen.
Designed by Kennedy Nolan as an ambivalent space; suitable equally as a place for the family to both disperse within and enjoy together, as it is to wine and dine a large number of friends. The protruding kitchen island and large dining table act to neatly segment the space, creating intimacy while the spacious dimensions offer moving room for overflowing guests. Used also as a space for work; generous surface areas offer room for administration that extends also into an adjoining study nook. The arts and crafts styling continued throughout the house has been expertly followed through by Kennedy Nolan into the kitchen while meeting the functionality of the space. True to theme, the space is a celebration of craftsmanship with refined joinery and strong use of timber that both exposes and attracts attention to the quality of materials and manufacture. Decorative tiles from Patricia Urquiola behind the stove create a mesmerising accent of pattern while rough whipped concrete surface detailing injects depth and further elevates the proudly raw tables and bench top.
3 . on location # 99
Tex T Ella McDougall | PhoTogra Phy DEr Ek Swalw Ell
Urquhart Estate
architect Kennedy Nolan interior and eX terior paving
Harkaway Bluestone Pavers
Kennedy nolan
(+613) 9415 8971
kennedynolan.com.au
lighting
Artemide Aggregato Saliscendi Suspension and cone.
finishes
Azulej-Mutina glazed porcelain tiles on splashback. Carrara marble slab on benchtop. American Oak used for island bench legs and ledge over joinery. Dulux paint on joinery in Mangrove Leaf.
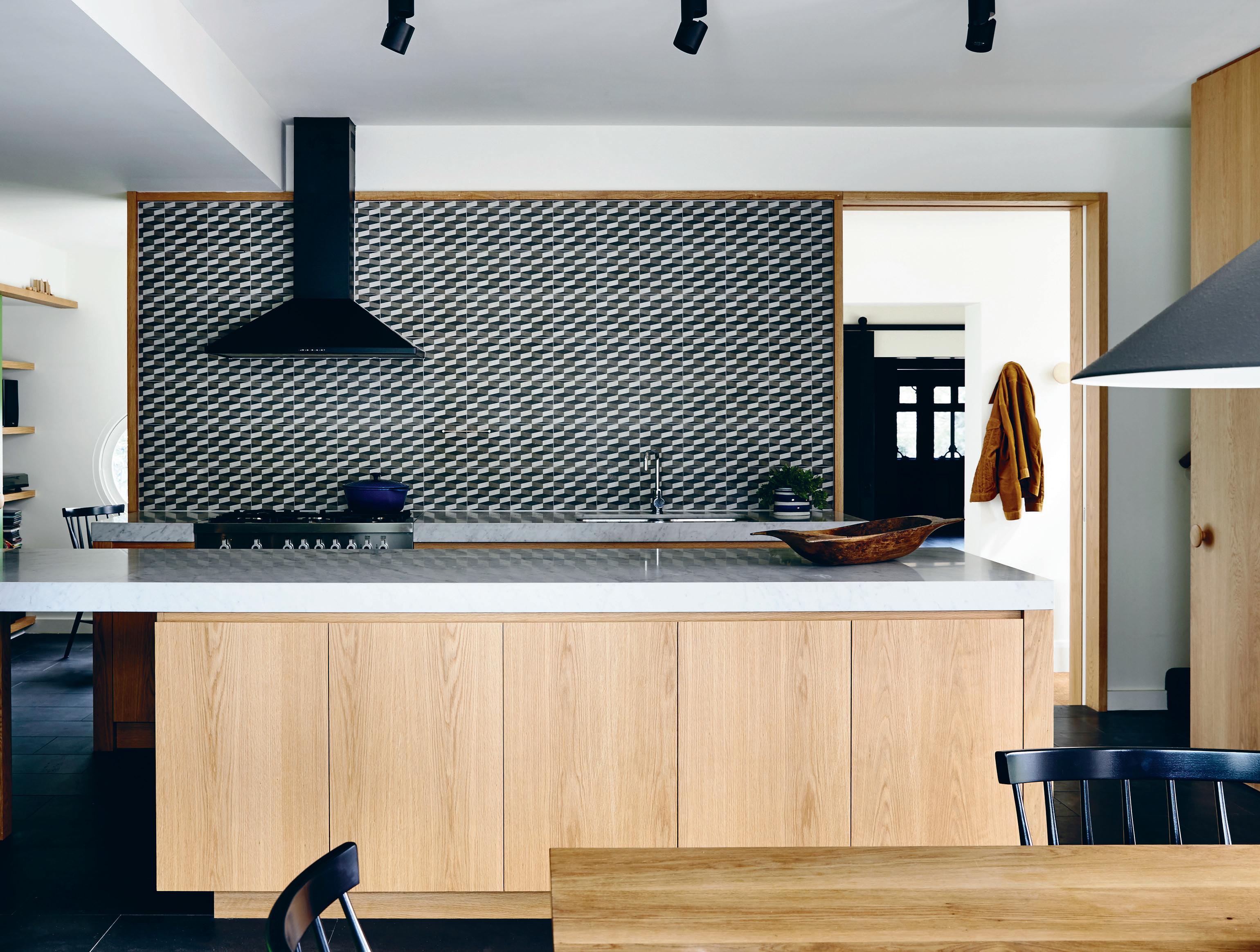
fiXed & fitted
LAX 120 sink by Franke. Five burner upright cooker and canopy rangehood both by Blanco. Fully-integrated dishwasher by Miele. Active Smart Fridge by Fisher & Paykel. 220mm Squareline Sink Mixer by Phoenix Tapware supplied by Reece.
previous | neutral timber tones and stone benchtops give a paired back but strong feel to the kitchen creating a hardy but welcoming space for the family to cook, eat and enjoy together. above | mosaic tiles from patricia u rquiola inject rhythm and colour to provide a beautiful – and easy to clean – splashback, tying together great functionality and spirit.
issue #36 habitusliving.com
The protruding kitchen island and large dining table act to neatly segment the space.
PICTURE PERFECT KITCHENS

For more inspirational projects like this one by Chenchow Little, follow our Instagram @fisherpaykelau
VISIT OUR SYDNEY EXPERIENCE CENTRE
Fisher & Paykel Experience Centre, 90-96 Bourke Rd, Alexandria, NSW, Australia
a new way of thinking about shapes & spaces
Neolith is the premium large format compact sintered surface. With superior qualities, it can be used on benchtops, floors, walls, indoors and outdoors. To find out more about this extraordinary surface, visit neolith.com.au
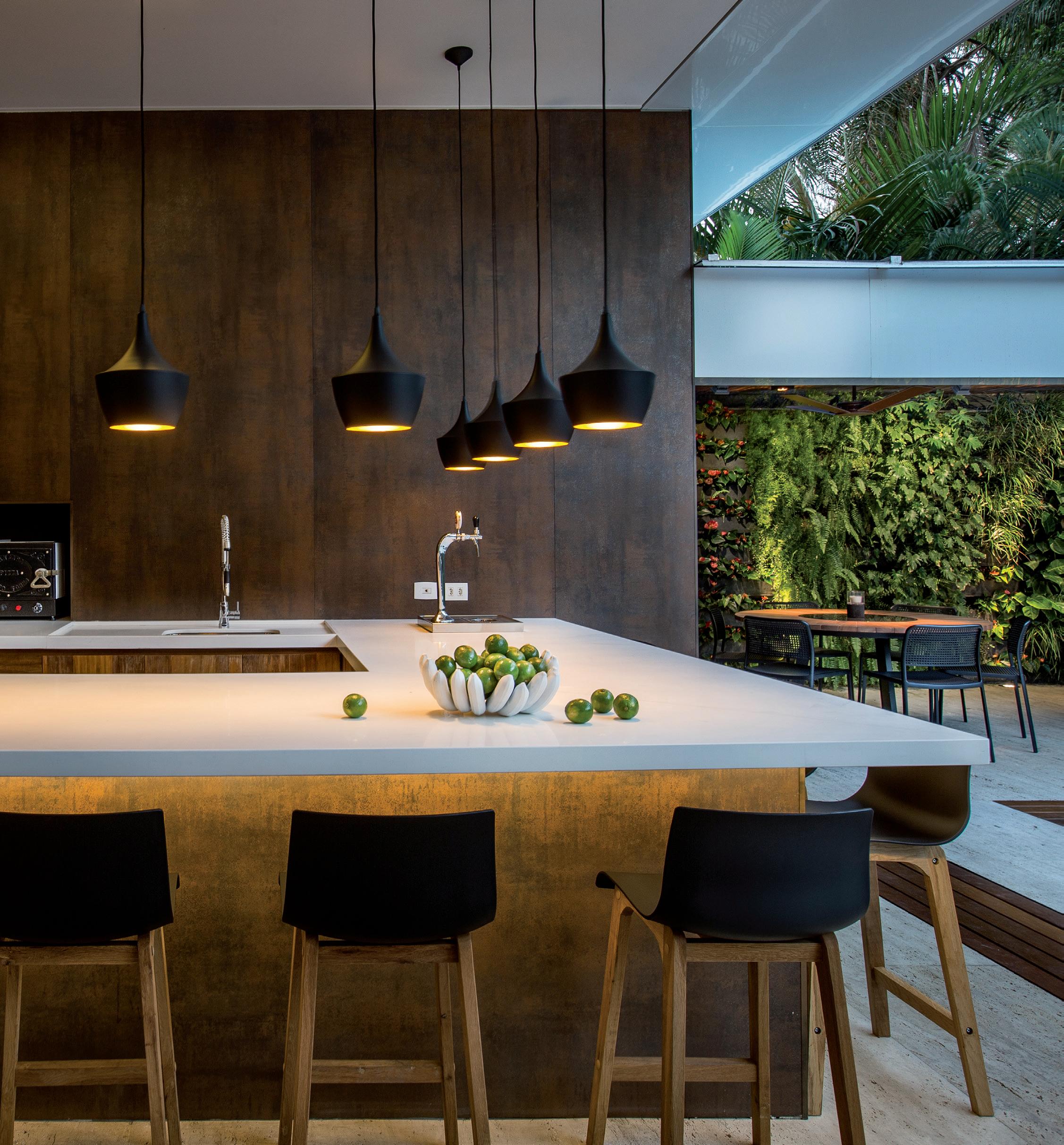
VIC 03 8552 6000 VIC Showroom 03 8552 6090 NSW 02 9822 5155 NSW Showroom 02 9822 5910 QLD 07 5537 3222 SA 08 8340 2877 WA 08 6240 2200 W www.cdkstone.com.au E info@cdkstone.com.au cdkstone cdkstone
Neolith Arctic White top of bench Neolith Iron Corten feature wall + lower benchtop
Elevation
from the Undergrowth
With a textural palette, this kitchen reinvents and welcomes in its planted surroundings.
 Tex T Ella McDougall | PhoTogra Phy christin E Francis
Tex T Ella McDougall | PhoTogra Phy christin E Francis
3 . on location # 103
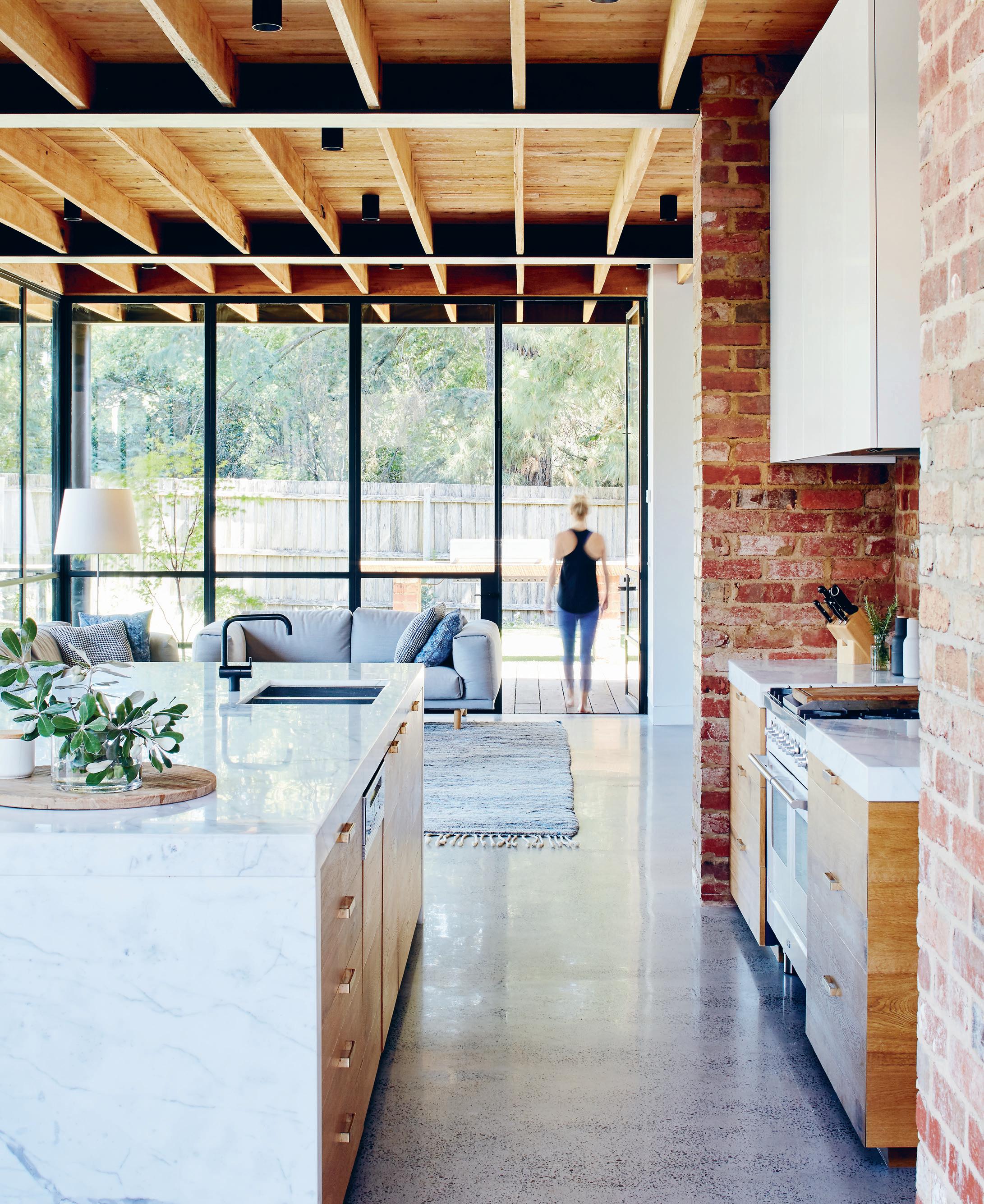
previous | recycled Black B utt tim B er is transformed into a clever B ar perch, ena B ling flow B etween the indoor and outdoor living spaces and keeping the chef connected during warm al fresco dinners. aBove | the B enchtops from cdk stone amplify light throughout the kitchen. opposite | c ustom- B uilt B lack painted steel shelving provides ample storage while transforming the spectrum of colour and shape in common kitchen accessories into a wall feature. issue #36 habitusliving.com
Designed in reverence to two engrossing lemon-scented gum trees, the brief to architects project tenfiftyfive was to acknowledge and amplify the shadows and light refractions from the outside foliage through to embellish the internal space.
A large void over the dining space further pulls the outside world in, flooding the kitchen and living room with northern winter sun. A mix of concrete, timber, steel and brick pervade the space, stirring an earthy and highly textured palette – chosen for function as well as a means of extending the narrative of the natural landscape into the house. Worn recycled materials embed a historic richness with reused Blackbutt timber dressing the ceiling and red brick, salvaged from old paving, given new life in the exposed brickwork. This material continues as an ingenious splashback, adding rustic grit and texture while providing an incredibly low maintenance finish. Black painted steel punctures the ceilings, windows and shelving to inject an influence of industrial strength. The striking angularity of the steel is soothed through the inclusion of Statuario marble surfaces, timber panelled cabinet doors and brass handles to add softness and warmth.
Plan to Build
ARCHITECT Project TenFiftyFive
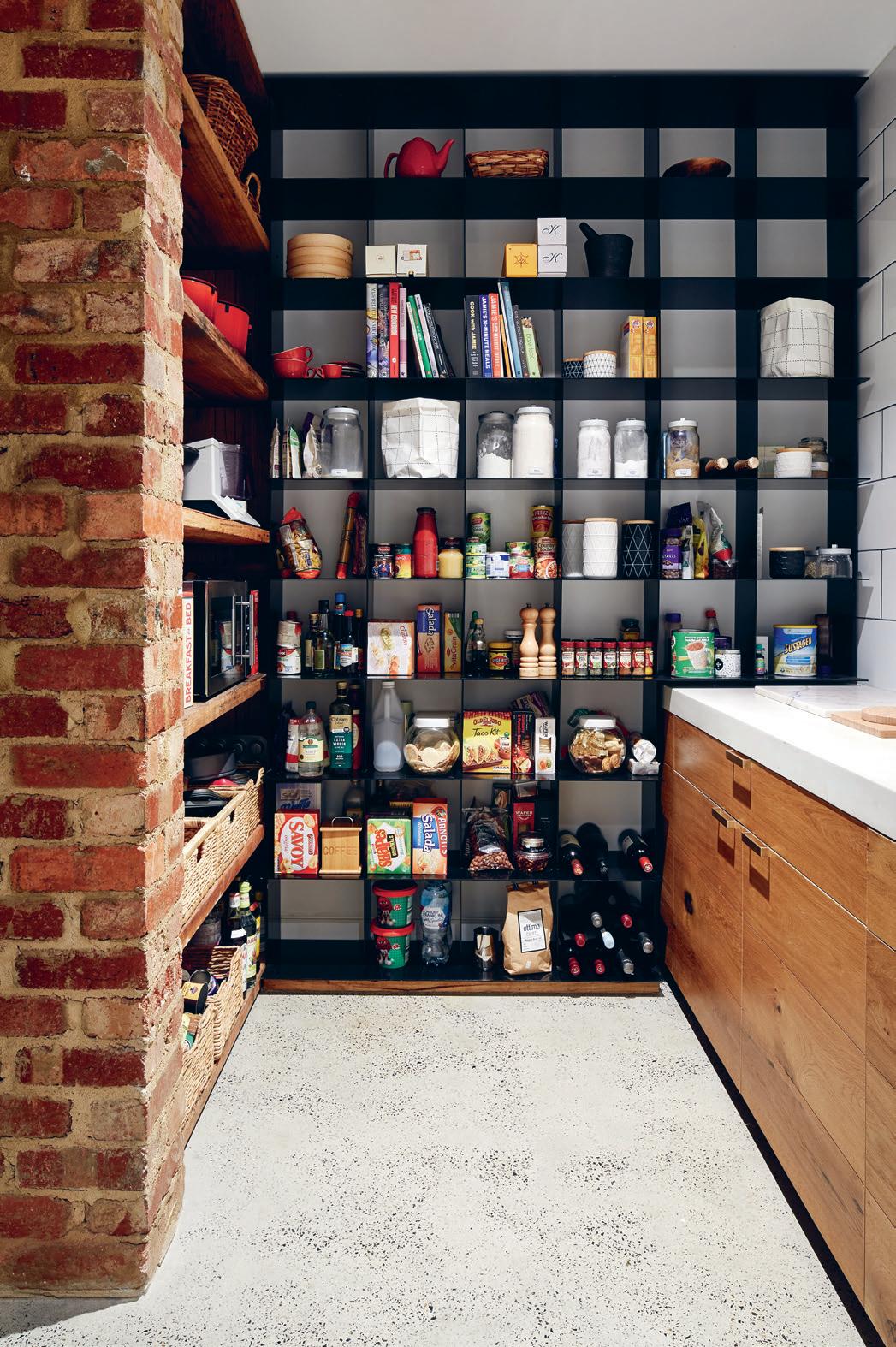
Project t enFi F tyFive
(+613) 9417 0995 tenfiftyfive.com.au
FURNITURE
Rest Sofa by Muuto. Rug from Loom Rugs.
LIGHTING
D900SH Curve by Brightgreen.
FINISHES
Statuario Marble stone benchtops by CDK Stone. Resin8 Coatings protective coating on benchtop. Smoked timber veneer cabinet panels by Royal Oak Floors. Custom cabinet handles by Cleveland Engineering.
FIXED & FITTED
Oven
# 105 3 . on location
from the Quadra Series by Ilve. Eastmore Flinders Range by Qasair. KV1 kitchen tap in black by Vola. Sinks supplied by Abey. Custom steel doors and windows by Crown Doors.
A mix of concrete, timber, steel and brick pervade the space.
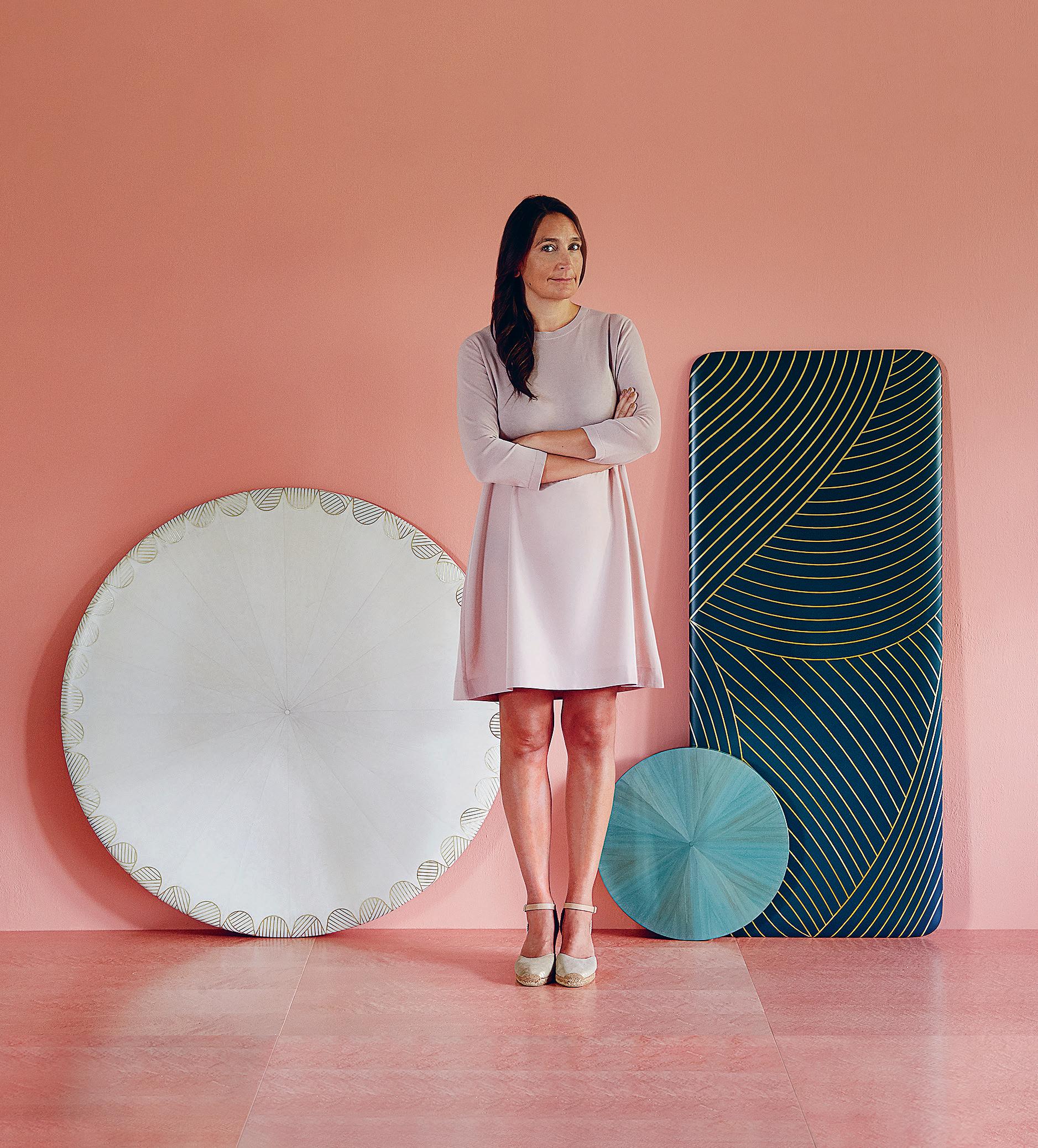
issue #36 habitusliving.com above | Sham Sian maSirah ColleCtion, band ColleCtion, Sham Sian dhow ColleCtion. riGht | Sham Sian Stud ColleCtion.
Another Reason to visit
Living Edge welcomes Welsh designer

Bethan Gray into the ranks.
Bethan Gray is an award-winning Welsh designer known for her use of tactile textures, luxurious materials and attention to detail. She has developed a unique signature style characterised by intricate patterns of light and dark, texture, purity of line, clarity, harmony and a sharp eye for detail. Her work is created through a combination of cutting-edge design technology and traditional craftsmanship, giving it a timeless and enduring quality.
Living Edge is pleased to announce their collaboration with Bethan Gray. Each design features Bethan’s signature sense of pattern, colour and form, transcending the boundaries of trend, making it an ideal addition to the Living Edge range. Visit the range in store or online at Living Edge.
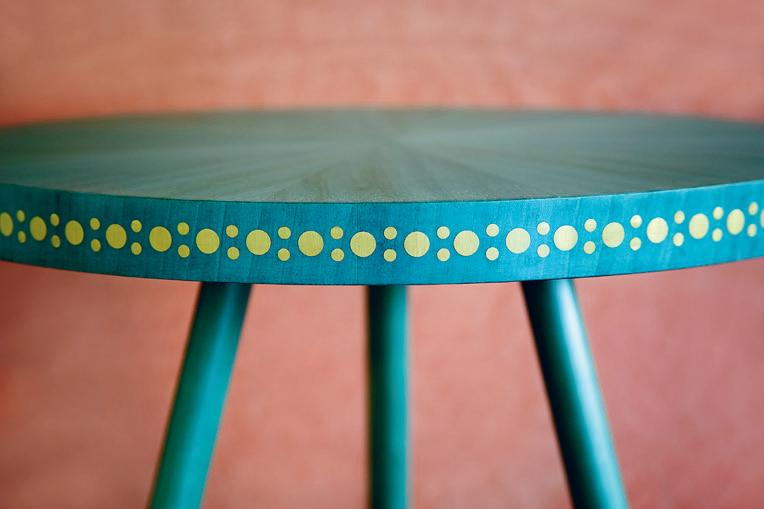
habitus promotion › Living Edge
#107 Living Edge | livingedge.com.au
Holiday at home
Bringing the aesthetic of a tropical resort in line with the sensibilities of a contemporary, liveable kitchen requires a careful touch.

Tex T
onA ld |
e
Andrew Mcd
PhoTogra Phy
dwA rd Hendricks
issue #36 habitusliving.com
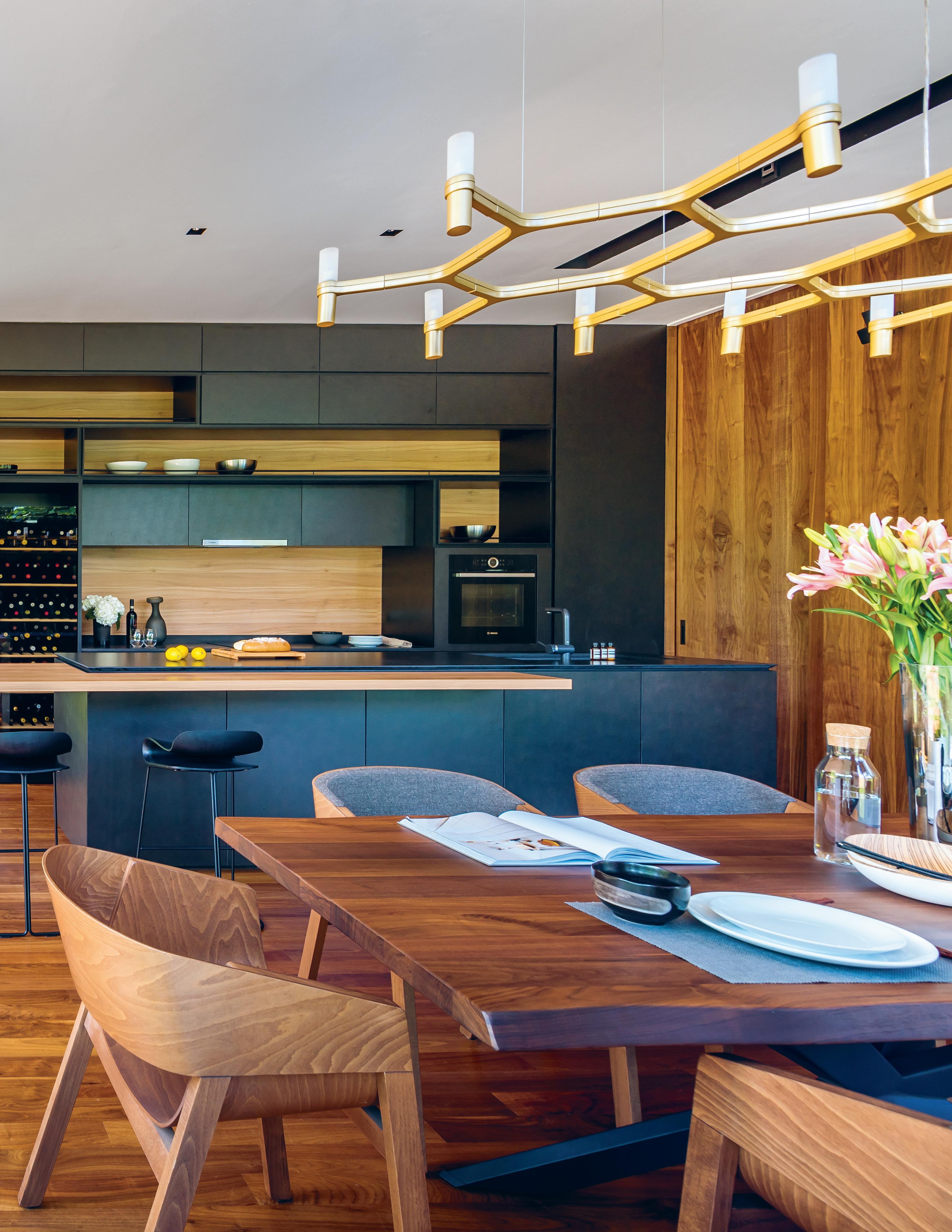
3 . on location # 109
For House 24, the solution came through a careful selection of finishes, and deft spatial design. Park + Associates produced a controlled palette of restrained colours for the joint kitchen and dining area, allowing the blueness of the adjacent pool, and vivid greenery of the surrounding landscape, to be the visual focus.
By inviting the bright colours into the home, each cooking and dining moment is turned into an opportunity to experience colourful theatre. The timber finishes of the kitchen work with the surrounding landscape, drawing the outdoors in and solidifying the tropical aesthetic the clients were after. The space itself opens up to the outdoors through room-length wide doors, which see the kitchen and dining rooms transformed into a room of constant movement. It becomes a transitory space; where food changes as it is cooked, and where people change from the indoors to the out.

House 24
architect Park + Associates
builder Construkt Pte Ltd
civil & structural engineer
CP Lim & Partners
kitchen JoinerY Stema Furniture & Renovation Pte Ltd
Park + a ssociates
(+65) 6282 0604 parkassociates.com.sg
furniture
TON Armchair 30 from Grafunkt.
lighting
Crown Giga Nemo chandelier from Proof Living.
finishes
Lamitak laminate on kitchen cabinets.
American Walnut timber flooring supplied by Exowood Enterptises Lte Ltd.
fixed & fitted
Wine Chiller from Vintec. Refrigerator from Fisher & Paykel. Bosch oven and hood. Induction Hob from Brandt. Sink and tap from Blanco.
previous |
| m
sliding doors in the kitchen area open up to the outdoors, creating a sense of movement and flow, while flooding light into the space. above
uted colours allow for the colourful blues and greens of the outdoors to be the visual heroes.
It becomes a transitory space; where food changes as it is cooked, and where people change from the indoors to the out.
issue #36 habitusliving.com
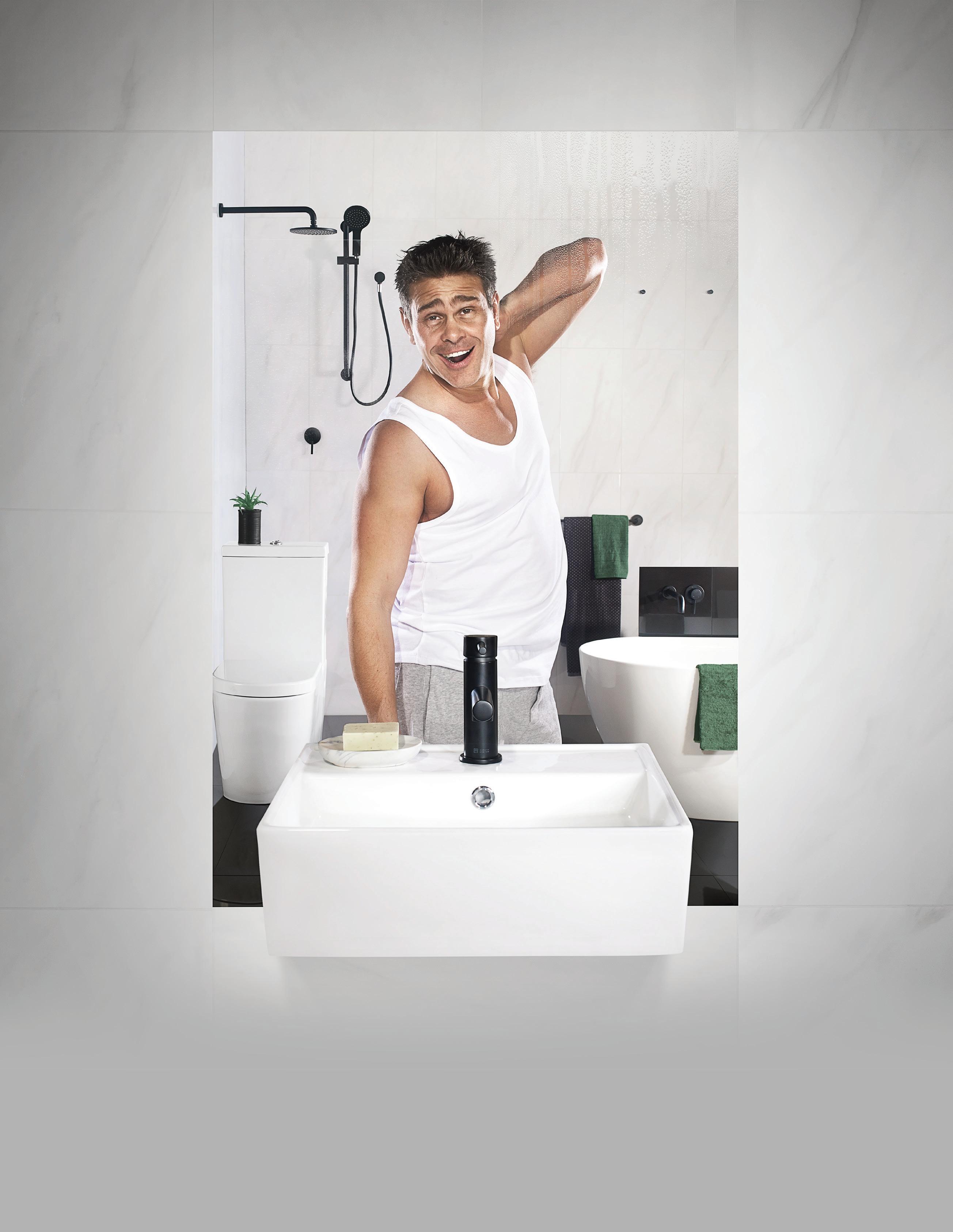
the Lucia collection by Gareth Ashton. Providing a complete look for your bathroom, designed with style and budget in mind. Visit an Abey Australia Selection Gallery to meet the extended Gareth Ashton family, a collection of toilets, baths, basins, showers, tapware and accessories. VICTORIA Selection Gallery 335 Ferrars St Albert Park Ph: 03 8696 4000 NEW SOUTH WALES Selection Gallery 1E Danks St Waterloo Ph: 02 8572 8500 QUEENSLAND Selection Gallery 94 Petrie Tce Brisbane Ph: 07 3369 4777 *NEWLY OPENED* WESTERN AUSTRALIA Selection Gallery 12 Sundercombe St Osborne Park Ph: 08 9208 4500
Meet the family. Introducing
Have your Cake and eat it too
Creating an indoor retreat, by effortlessly transitioning elements from the outdoors and incorporating them into a bathroom design can be easily achieved without compromising on high-end style.
Natural lighting (where possible) is preferable to artificial in creating a desirable atmosphere. You can achieve this with large clean windows, architecturally designed skylights, light coloured walls and a large mirror to bounce light around the room.
Natural elements can also be fused into the room design, such as timber, stone and greenery, through the choice of vanity or tile material, or edging and detailing. Further the point with soft, rounded, organic lines instead of harsh, unnatural right angles.
The latest release from Phoenix Tapware, their Nara collection, features a range of bathroom tapware pieces which perfectly embody these natural features and effects.

Their Australian design team have not only captured the essence of organic, free-flowing forms in the development of their zen-inspired tapware collection, they have also incorporated two new patented technologies within the design. So there’s no compromise.
Their new Pivot Glide Technology® allows the handle to sink into the body of each mixer, and gives Nara its fluid form and minimalist appeal. This collection is also the first to feature their Vary-Flo Technology®, a component unique to Nara that allows for easily adjustable water flow projection on installation. Taking cues from nature’s forms, Nara’s open spout construction uniquely frames the subsequent water flow.
habitus promotion › Phoenix Tapware #112 issue #36 habitusliving.com
above | The Nara collecTioN has woN mulTiple iNTerNaTioNal awards iNcludiNg The red d oT desigN award, g ood desigN award aNd aN iF desigN award.
The use of natural materials and organic forms to create tranquil spaces is a venerable pursuit. But these days, it’s equally essential.
Phoenix Tapware | phoenixtapware.com.au
Etching of the Outdoorsgreat
Taking cues from its natural assets, this kitchen embellishes rather than dominates its surroundings.

toM blachfor D
Tex T Ella McDougall | PhoTogra Phy
3 . on location # 113

previous | CharC oal standing seam C ladding, a traditionally external material, is reinterpreted as a graphi C interior feature, alluding to the building’s bold façade while illuminating the soft kitC hen and living spaC es. above | light oak flooring and Cabinetry C reate a direCt dialogue with the exterior woodland.
issue #36 habitusliving.com
Large windows flood light into the kitchen from almost every angle.
Great design is humble; it admits that it is just one part of a larger landscape, that it should not only be beautiful in its own right but also add value, wonder and elaboration on its locality. On a sloping plot in Ivanhoe East, Melbourne, Technē Architecture and Interior Design sought to create a house that actualizes the equilibrium of the external world into the interior.
Large windows flood light into the kitchen from almost every angle while the white washed ceiling and walls, and grey marble countertops, provide a muted palette and quiet tranquility. The clean tones direct your attention to the enveloping scenery as well as the light oak cabinetry and flooring to echo the outdoors.
The cabinetry dissects behind the stove to create lightness while opening up and connecting the kitchen and dining spaces – ideal for the chef who prefers to stay in on all of the communal action, rather than slave away in isolation. This cut-away section accentuates the overhead rangehood, customcrafted from blackened steel, as a sculptural allusion to the charcoal façade of the building. Darker accents in the black painted contours of the stairway and the furnishings pierce an otherwise soft – almost silky – interior, providing a hardiness that mirrors the rough edge of the surrounding outdoors.
De Castro House
ARCHITECT Technē Architecture + Interior Design

Technē Archi T ecT ure + i n T erior Design
(+613) 9600 0222 techne.com.au
FINISHES
Sandrift oak ultra matt timber floor boards from Fethers. Heifer gloss wall tiles and Isis polished bench top soon from Signorino. Earthsense ceiling paint and joinery factory finish in Quarter Wan White from Resene. Blackened steel patina finish rangehood from Barnes.
FIXED & FITTED
Oliver professional single bowl undercounter sink in stainless steel from Harvey Norman. Icon mixer in brushed chrome from Astra Walker. Hydro tap, mini boil elite in chrome from Zip. Stainless cabinet handles in powerder-coated white from Madinoz. AFA Cubeline sink in stainless steel and Teknobili OZT7 mixer in chrome from Reece.
# 115 3 . on location

issue #36 habitusliving.com above | Roca InspIR a soft counteR basIn desIgned by beRtR and IlleRt. opposIte | the laufen val counteR basIn desIgned by KonstantIn gRcIc.
Fine line, finer Materials
lines in materials that improve hygiene while providing a cleaner, sleeker look. It’s a product that works for look and function without favouring one over the other. The perfect harmony enabled by today’s technology.
Bathroom design is becoming increasingly geared toward function in addition to form, on every item serving a specific purpose. Famed international designer Konstantin Grcic defines his work with Laufen and the new materials available as being focused on precision.
“It’s about precision in the material and the definition of the object, but also in terms of design. The small adjustments form a major part of the design process.” And it is a process that has evolved to encompass more than the physical attributes of a product.
Working alongside Roca is Bertrand Illert, a designer with over two decades in the industry. In that time he’s seen change not only in materials and methods, but also at the heart of the very purpose of bathroom products. “The industry is understanding that it is not only about product innovation, but the full package,” he said.
At the 2017 ISH in Frankfurt – the world’s largest biennial trade fair for the bathroom space – more than 200,000 visitors traveled to experience and learn from the forefront in technology, design and innovation.
Leading trends in recent years has been a minimalist approach to the home and lifestyle area – a trend seen not only in styling, but in product design itself. In the bathroom space this drive for minimalism is resulting in finer, more intricate materials imbued with all the strength and structural integrity of their thicker, stockier counterparts – but a world ahead in versatility.
What the likes of Laufen’s SaphirKeramik and Roca’s FineCeramic materials enable is the future of bathrooms. Stronger, more versatile
“Design itself is not just giving a shape to something. It’s no longer creating only an aesthetic element.” Of FineCeramic, Illert explains that new materials are enabling a new way of working. “We can work in a very fine and very precise way, and we can also create lighter and more beautiful shapes out of it. It’s modern, it’s precise, and it’s really a different, new level of design ability.”
The union of emotion, look and purpose of product sets these new ranges apart from what has been seen before in the bathroom arena, and innovation not just for the sake of innovation but with the intent of improving use and function for users. It’s an exciting direction with a world of opportunity.
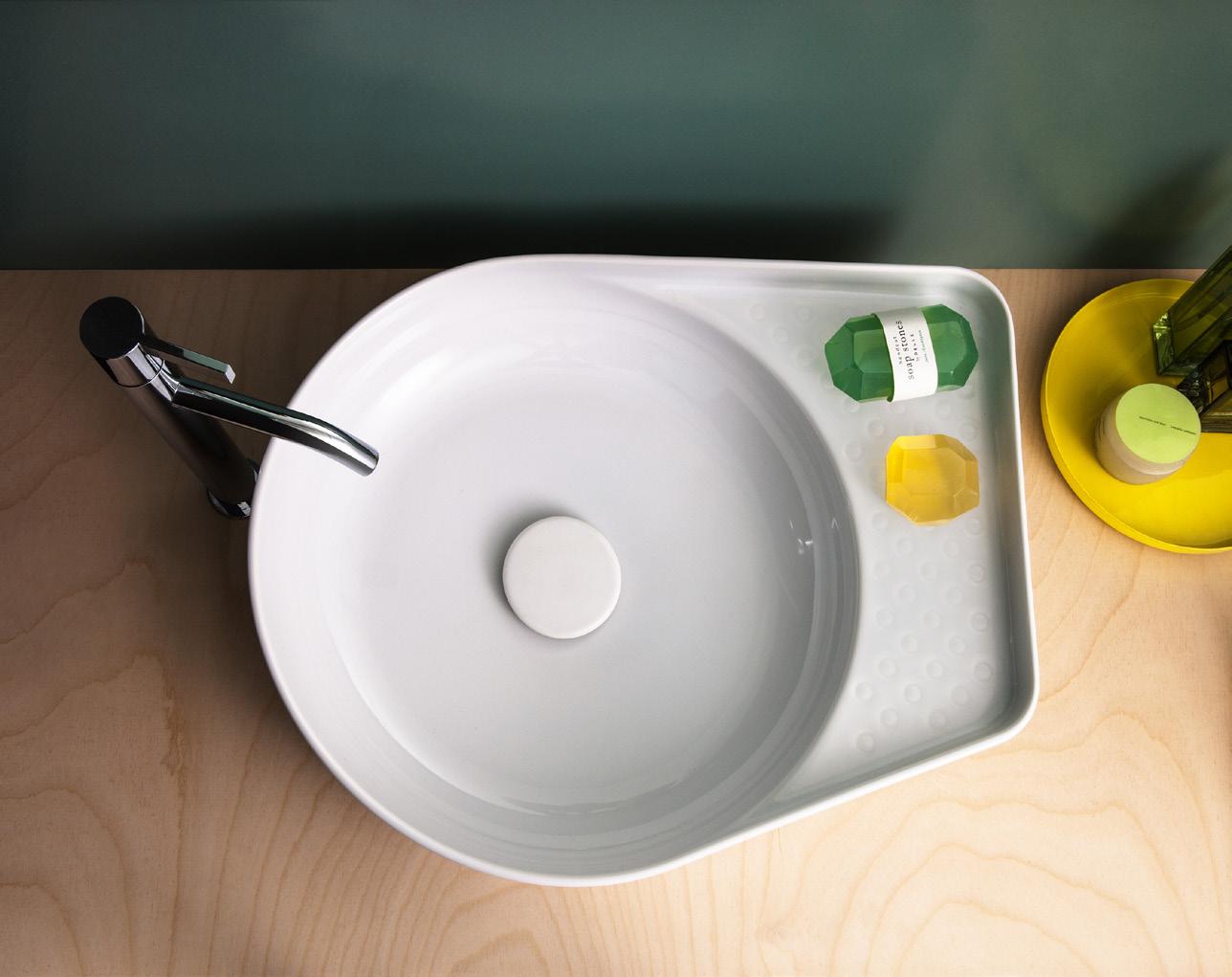
#117
As bathroom technology evolves, one thing that is constant is the desire for purposeful product.
Reece | reece.com.au habitus promotion › Reece
Residential resort
In the age of social media how does an experienced designer convey expertise to an enthusiastic client?

Tex T Andrew McdonA ld | PhoTogra Phy edwA rd Hendricks
issue #36 habitusliving.com
The huge library of reference images available to clients is a double-edged sword – an exciting time for design passion, yet a challenge to ground expectations and design within a budget.
When designing the bathroom of House24, Singaporean architects Park + Associates had this climate to contend with – melding their own established knowledge through the clients’ logbook of ideas, largely taken from family holidays to resorts in tropical Bali and Phuket. Split across two levels, the west facing bathrooms serve as buffers to the heat for the house, and open up towards the greenery of the surrounds. This serves to give the spaces the tropical resort feeling so sought after by the clients, as well as adding to the sense of serenity and rest that bathrooms bestow. The wood style and granite finishes of the bathrooms ground them in the organic and real – reminders that these are human spaces for contemplation and relaxation.
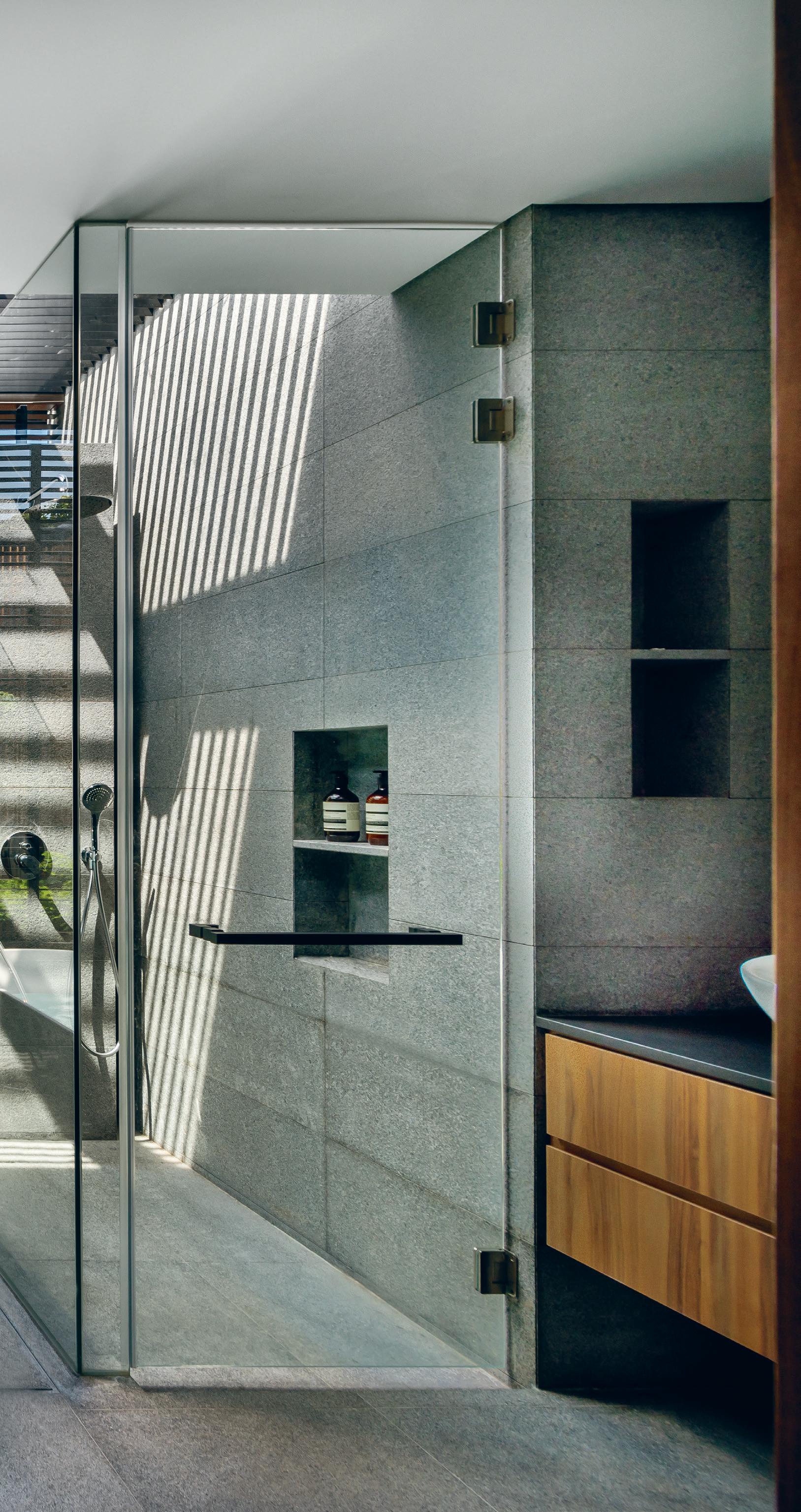
# 119 3 . on location
House 24
architect Park + Associates
builder Construkt Pte Ltd
civil & structural engineer
CP Lim & Partners
Park + a ssociates (+65) 6282 0604 parkassociates.com.sg
finishes
Lamitak laminate on bathrooms cabinets.
G654 granite supplied by Builtech Enterprise Pte Ltd.
previous | slate-covered windows afford a sense of privacy in the bathroom, as well as allowing a feeling of nature
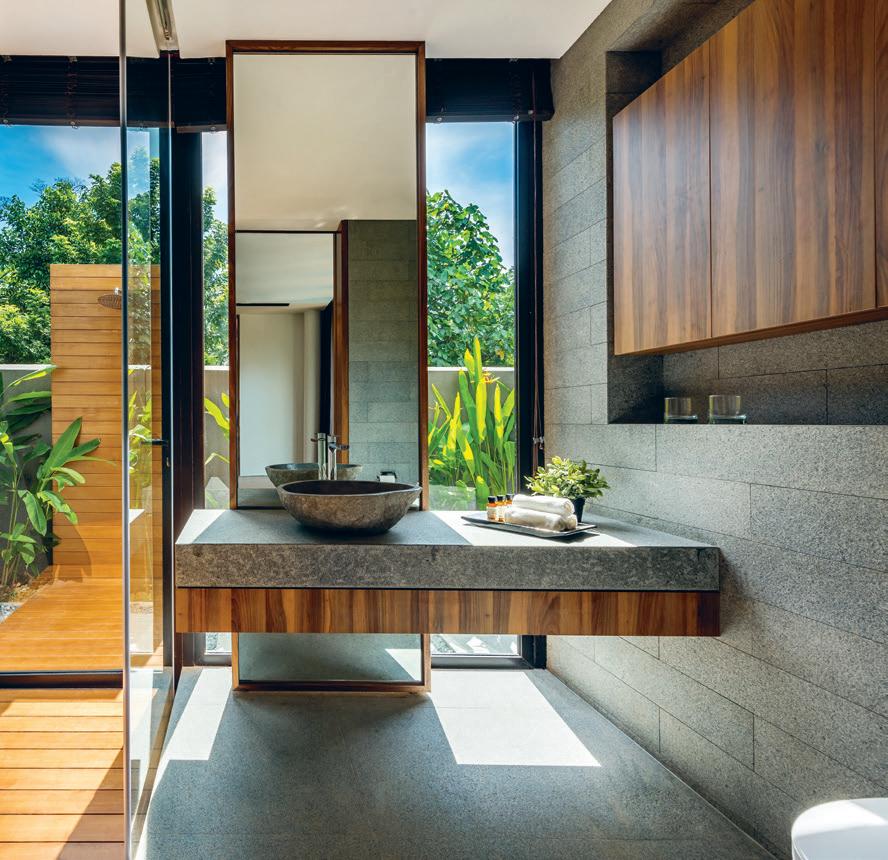
to frame the space. above | m uted concrete serves as a visual breaking point from the wood of the house reinforcing the bathroom's purpose of relaxation. below | the constant presence of the outdoors imbues the bathroom with a spa-like sense of calm.

Split across two levels, the west facing bathrooms serve as buffers to the heat for the house.
fixed & fitted
issue #36 habitusliving.com
Gessi hardware supplied by Hydro Style Pte Ltd. Villeroy & Boch WC and basin supplied by Hydro Style Pte Ltd. Toto bathtub supplied by W Atelier Pte Ltd.

FABRIC SILVER_ DECOR 10X10_DESIGN IKOS_PHOTO PUNTO IMMAGINE www.mosaicopiu.it
YOUR STYLE
SHAPE

issue #36 habitusliving.com above | Stormtech drainage SyStem S fit SeamleSSly into thi S highly deSigned bathroom.
Invest in the Best
The importance of choosing compliant and conforming products in bathroom designs is critical for its required functionality. When designing your dream bathroom drainage can often feature far down on the list of priorities and while cutting corners can be tempting, shaving margins off by buying cheaper, lowquality products will end up costing more in the long run – and not just in a monetary sense.

The Plumbing Code of Australia does not advise on particular brands or products leaving the onus of checking a product’s suitability firmly with the consumer. A low price point is a hugely attractive feature but what elements do these ‘bargains’ conceal?
Products demonstrating reduced flexibility can signal low quality, as they are only relevant for general applications. A cheap solution also suggests a lack of testing, or a short research and development period, which could lead to problems later down the line.
Unfortunately, the lasting impact of cheap alternatives may be completely unforeseen by those who have invested in them. Reduced flexibility, for example, could lead to the need to rework existing plumbing. Like cheap products from any sector, it is probable that less costly drainage systems will result in a shorter lifespan, thus reducing the customer’s value for money. If drainage systems are not suitable for the job required, it may result in damage, not only to the system, but also to the
building it is incorporated in. In the worstcase scenario, if a drainage system is found to be non-conforming and non-compliant, it may need to be replaced entirely.
Stormtech provides a range of choices to suit a myriad of drainage possibilities. From linear shower drains to threshold drains, Stormtech can even design products to suit specific situations. In the case of drainage, sometimes the corrosion resistance needs to be higher in some project than others. This comes into play in areas such as chlorine environments and sea-front buildings. Stormtech’s use of Grade 316 marine grade stainless steel illustrates its dedication to a higher quality of material. All Stormtech products are WaterMarked and have US UPC and Canadian CSA approval. Stormtech offers the only linear drain product in the world with Global GreenTag™ certification to help with GreenStar credits. Stormtech works with regulators, legislators, end users, trades and distributors to develop problemsolving products.
habitus promotion › Stormtech #123
Stormtech | stormtech.com.au
Cutting corners to save a dollar here, and maybe two there, will only end up costing you more in the long run.
Cutting edge Couture
The design of your bathroom equals the fabric of your wellness, no one knows this better than apaiser. The company is globally recognised for their unique design and capacity for bespoke customisation, citing the passion that goes into creating each handcrafted piece as their inspiration. Creating unique designs and exploring endless possibilities is what they do well.
With their unique and exclusive apaisermarble, and constantly at the forefront of the latest design techniques and trends- highly individual, timeless designs are what results. Fittingly, they refer to their work as Bath couture.
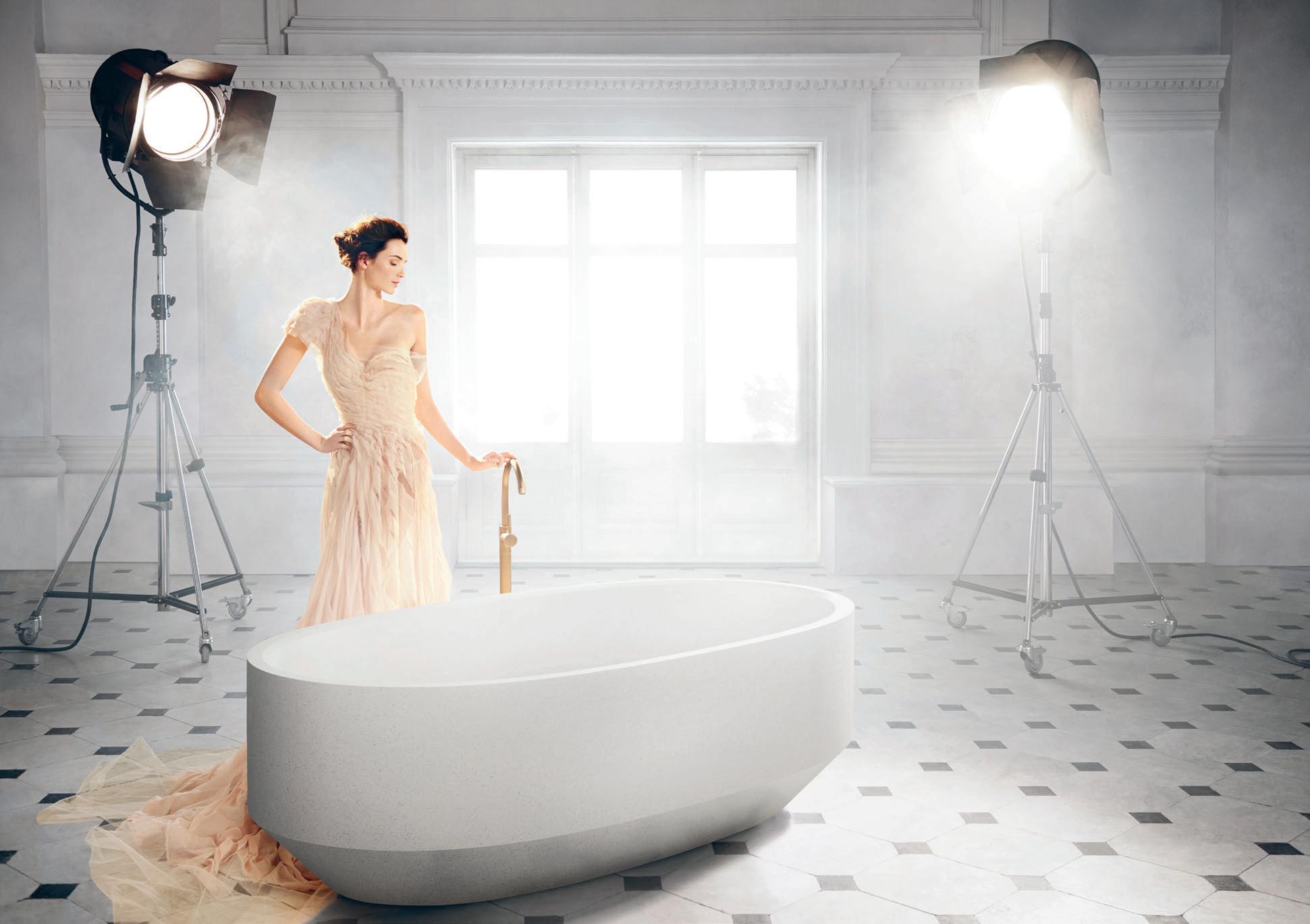
The Zen collection is an exploration of geometric shapes and the juxtoposition of hard and soft lines. The result is a seamless blend of angles and curves which create a perfect balance. The practice of Zen is about appreciating your life in the moment and this collection enables the user a quiet moment of reflection in the stress of modern daily life.
In a world of mass production and sameness, many of us seek something unique, unusual and extraordinary – you can find it at apaiser. apaiser
habitus promotion › apaiser #124 issue #36 habitusliving.com
above | oval bath from the zen collection.
apaiser is elevating bathware to a new level – the level of couture.
| apaiser.com
A kind
Curvature
Gentle bends and elongated lines create a relaxed haven to reflect the coastal location.
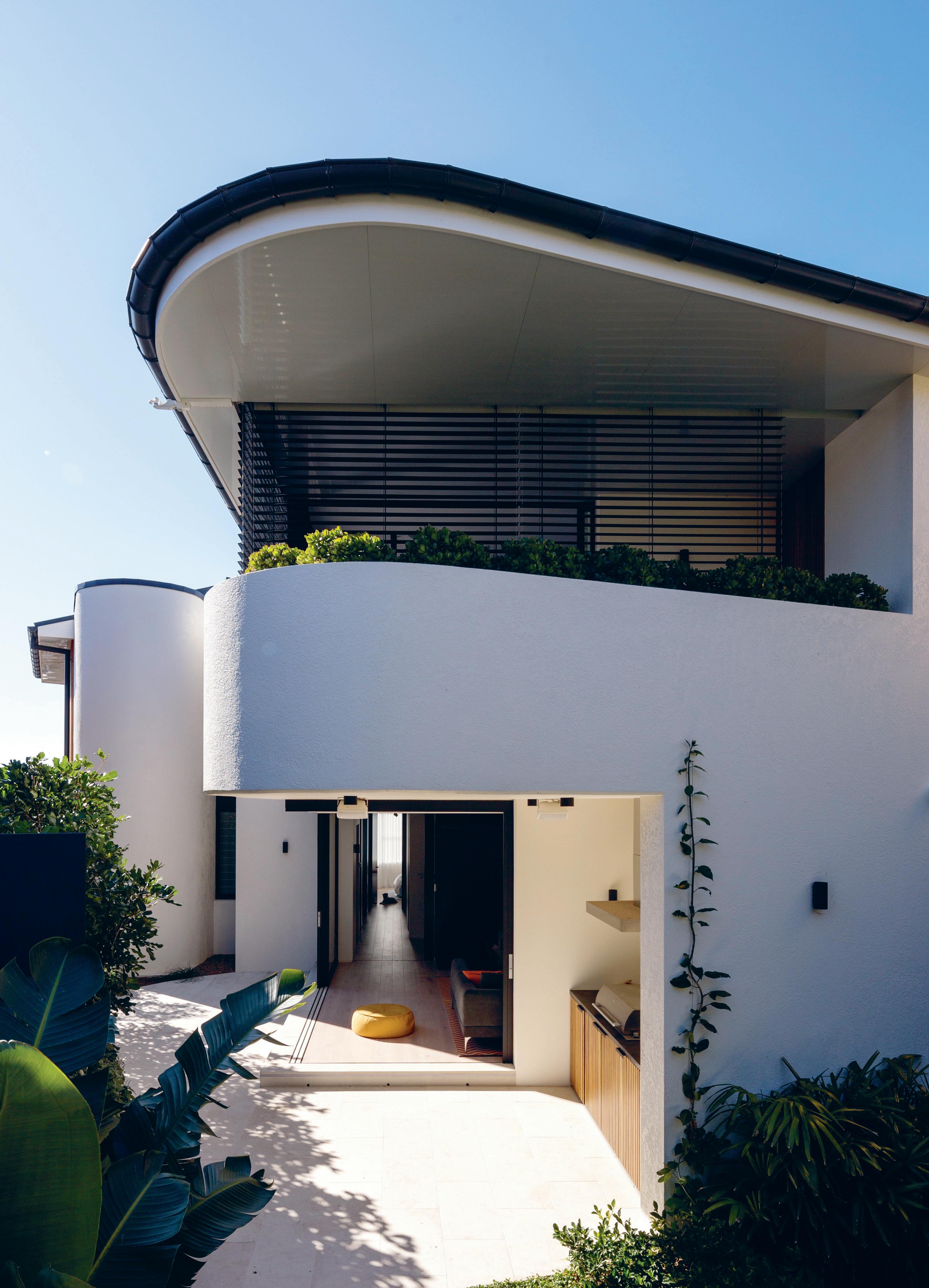 Tex T Ella McDougall | PhoTogra Phy Justin a lE xan DEr
Tex T Ella McDougall | PhoTogra Phy Justin a lE xan DEr
3 . on location # 125
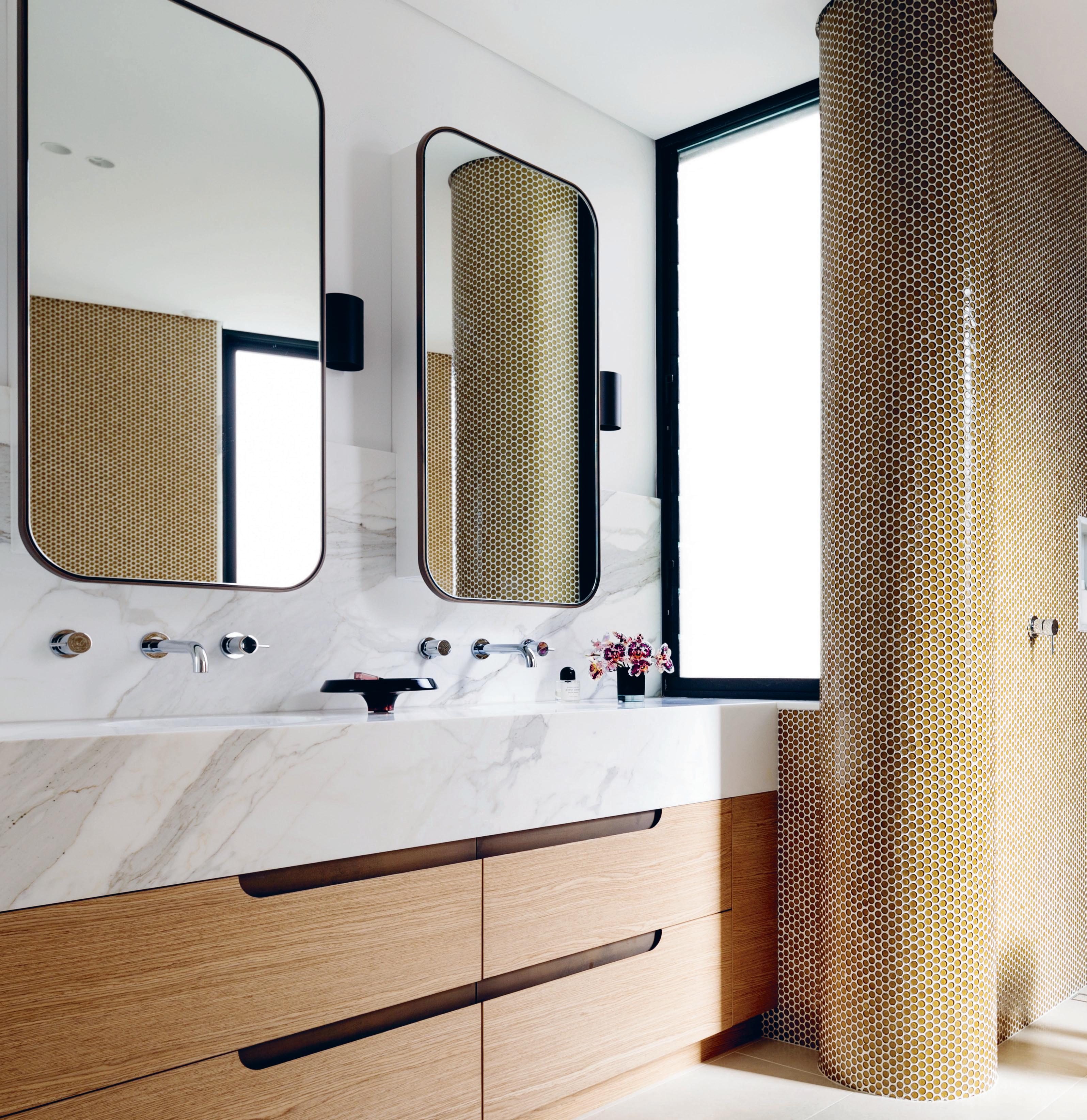
previous | overlooking Tamarama Beach, The genTly curved form of This house provides The perfecT vanTage poinT To The scenery and acTiviT y B eyond. a B ove | c ognac coloured penny Tiles and warm Tim B er accessories offer a cosy warmTh ThaT inviTes you To linger a while in a space of Ten overlooked. issue #36 habitusliving.com
Long gone are the days when a bathroom was hidden in the back nooks of a home, appreciated only for its basic utilitarian function.

The bathroom in this Tamarama house follows the languid lines of the house – asking to be reconsidered as more sculptural talking points than a hideaway hollow.
The main curve of the house seeps into the bathroom to connect seamlessly into the rest of the house – an ensuite feature elevating the adjoining room. The toilet is cleverly tucked away into a recess to the side of the vanity allowing for great privacy in a space that otherwise seeks attention. The double basin vanity designed by Decus and freestanding bathtub are exhibited as sculptural pieces while the long arches of the custom-designed mirrors compliment and accentuate shapely movement. The space opens up within the playful structure, giving ample room and easy access throughout. Large Petra del Nord Blanco floor tiles create a blank palette to emphasise the light cognac penny tile mosaic and create a warmth that is supported through the use of soft timber cabinetry with rounded handle detailing. Naturalness is accentuated through the marbling of the Calcutta Oror Stone bench and splashback. Light is magnified through the reflective tiled surfaces and two glazed louvre windows create opaque privacy while simultaneously inviting in maximum light and ventilation.
Tamarama House
ARCHITECT Porebski Architects
Porebski Architects
(+612) 9310 1234
porebskiarchitects.com.au
LIGHTING
Ultra X DOWN-UP LED WW W in black supplied by Inlite.
FINISHES
Vanity top, bath and WC Plinth in Calacutta Oro, finished in Honed from WK Stone. Pietra Del Nord Bianco floor tiles in Off White, and glass mosaic Penny Round feature wall tiles in Cognac from Onsite.
FIXED & FITTED
Custom mirror. Tondo undercounter basin by Parisi supplied by Cass Brothers.
3 . on location # 127
Never in the same Vein
Cosentino’s latest additions to the Sensa range are taking kitchens and bathrooms across the world by storm.
Consider: stone. What exactly is it about stone we find so enrapturing? There are few natural elements that hold the potential to propel our imagination in such histrionic directions. And there is certainly no other material to which we habitually return to express our very humbled, human orientation to the natural world. As the physical manifestation of millennia, shaped by time’s passing, the ravages of wind and rain and tectonic fidgets, stone is a microcosm of our world – expressing our dreams of duration and nourishing our desire for the authentically unique. Authentic. Unique. Two better adjectives could not be chosen to describe this alluring power of stone, exemplified recently in Sensa: an unsurpassable natural stone surface by Cosentino. From the uppermost climes of Brazil and India, the Sensa portfolio of high-quality granite is expertly curated in strict accordance with Cosentino’s aesthetic,
performance and integrity criteria to provide homeowners with an equally elegant and exotic surface solution.
Sensa is remarkable for a high degree of delicate veining – making each slab truly inimitable in appearance. Subjected to Cosentino’s signature durability treatment (Senguard NK), Sensa is technologically supported to allow the stone to naturally breathe while still remain impervious to staining and damage. Through enhancing the stone’s natural properties, Sensa is purpose-designed for endurance and conservation of the aesthetic quality of the material with a 15-year certified guarantee.
Now available in eight new finishes, the Sensa range joins Cosentino’s vast collection of high-quality aesthetic-meetsfunctional designs. These natural stone masterpieces travel from some of the world’s most exotic locations to grace only the most elegant of environments: your home.

habitus promotion › Cosentino #128 issue #36 habitusliving.com
above | Glacial blue. Sen Sa iS a hiGh-quality Surface carryin G a 15-year certified Guarantee.
Sensa by Cosentino | sensabycosentino.com
Let the seep in sky
Ambience and atmosphere opens this bathroom out from the cityscape and up to the heavens.
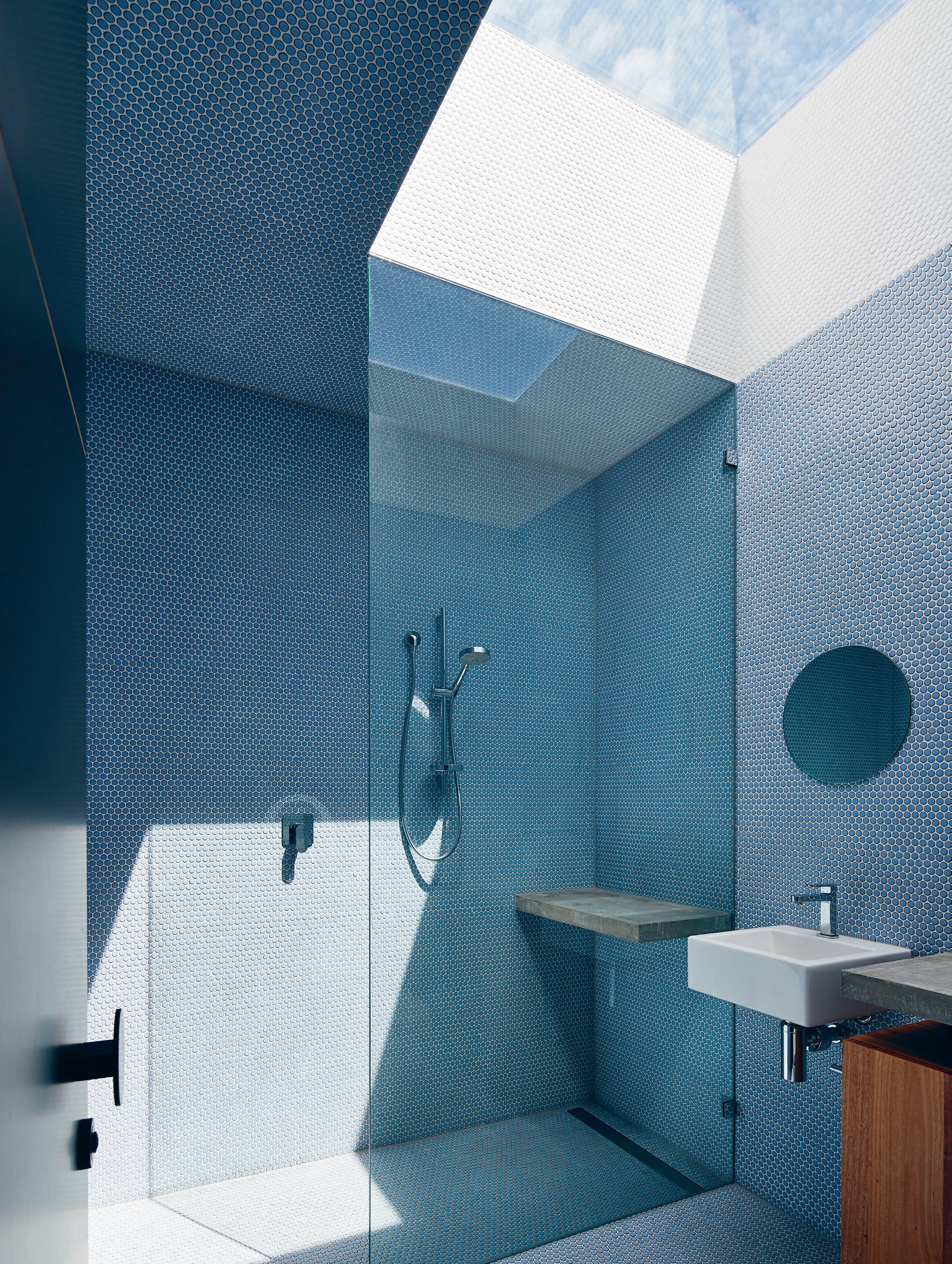
Tex T Ella McDougall | PhoTogra Phy PEtEr BEnn Etts
3 . on location # 129
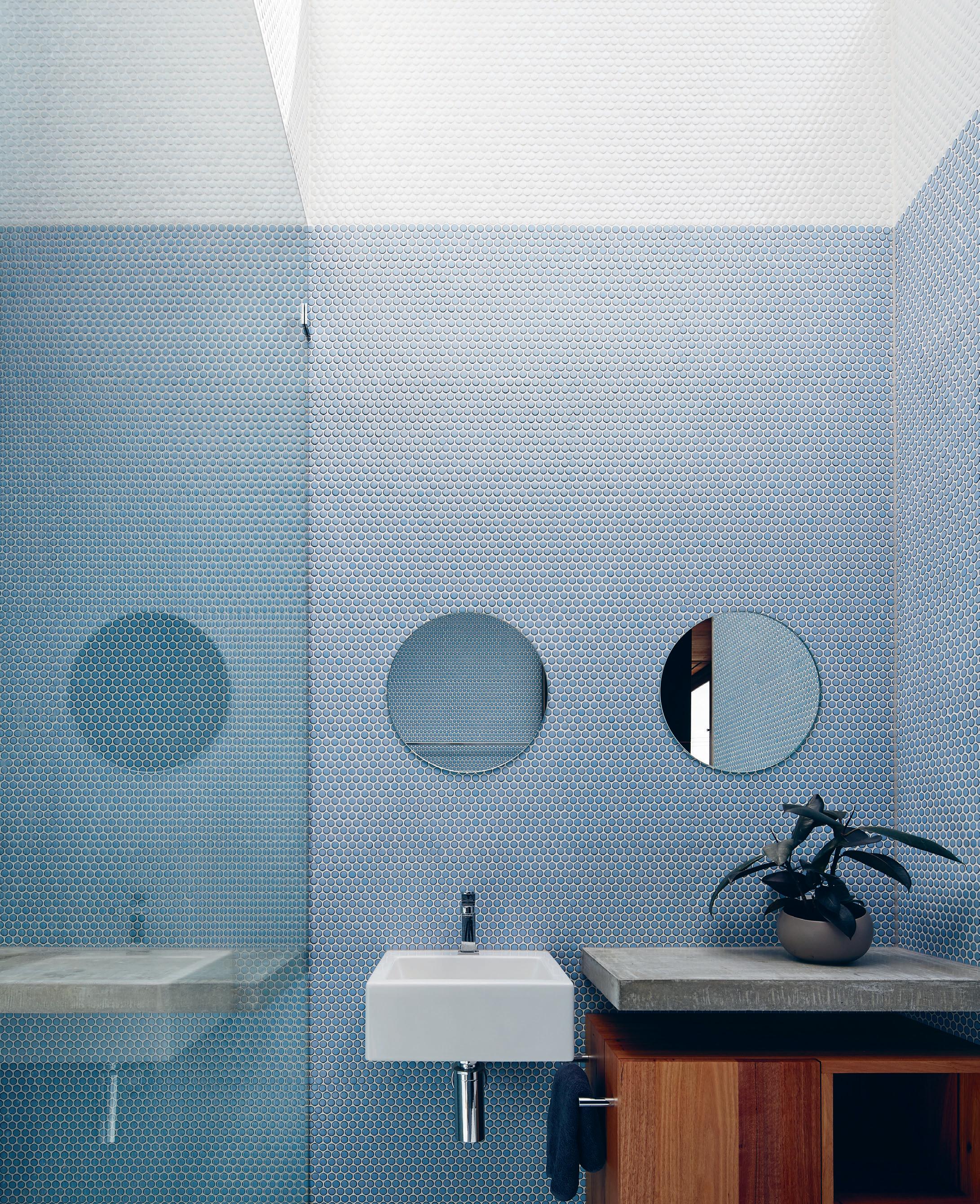
previous | light, space and air are all in plentiful supply through the dominant skylight which opens up the bathroom to feel weightless, as though outdoors. above | blue tiles allude to water and sky, strengthening the narrative of the room’s function and providing a sense of never-ending space. opposite | timber accents on the door and cabinetry celebrate natural grain and texture to establish a hidden world of equanimity in this inner city block.
issue #36 habitusliving.com
A dramatic skylight centres and dominates the space, opening the bathroom up into infinity sky.
Limited – as many houses are – to the shrinking plots of land and increasing demands for space, this bathroom is a rebel yell to the confines of a narrow city block. A dramatic skylight centres and dominates the space, opening the bathroom up into infinity sky.

Mosaic blue penny tiles spill down onto the walls and flooring giving the illusion of scattered clouds and create a sense of weightlessness. Skylights in a bathroom can offer incredible light and air all the while adhering to the all-important concerns for privacy, especially when living in a tightly knit neighbourhood. Movements of the sun create tonal variation within the space to enhance the perceived spatial depth and give the bathroom a sense of endless space and light. A feeling of having escaped the indoors is echoed also in the clever choice of materials. A warm palette of timber adorns the bathroom door and shelving to incorporate further earthy tones and texture, acting to plant the space somewhat in the ground. Cement slabs next to the basin and within the shower offer further storage with muted industrial tones and staining surfaces extending raw texture.
Dark Horse House
ARCHITECT Architecture Architecture
Architecture Architecture (+613) 9417 0995
architecturearchitecture.com.au
FINISHES
Glazed Penny Round Mosaic Tiles. Concrete benchtops. Polished concrete flooring with Abilox Illumin-ite pigment.
FIXED & FITTED
Gen Y Shower Mixer from Phoenix Tapware.
White Stone Quad Wall Basin from Reece. Rainshower Shower Rose from Grohe. Scala Robe Hook and Pol towel rails from Sussex.
# 131 3 . on location
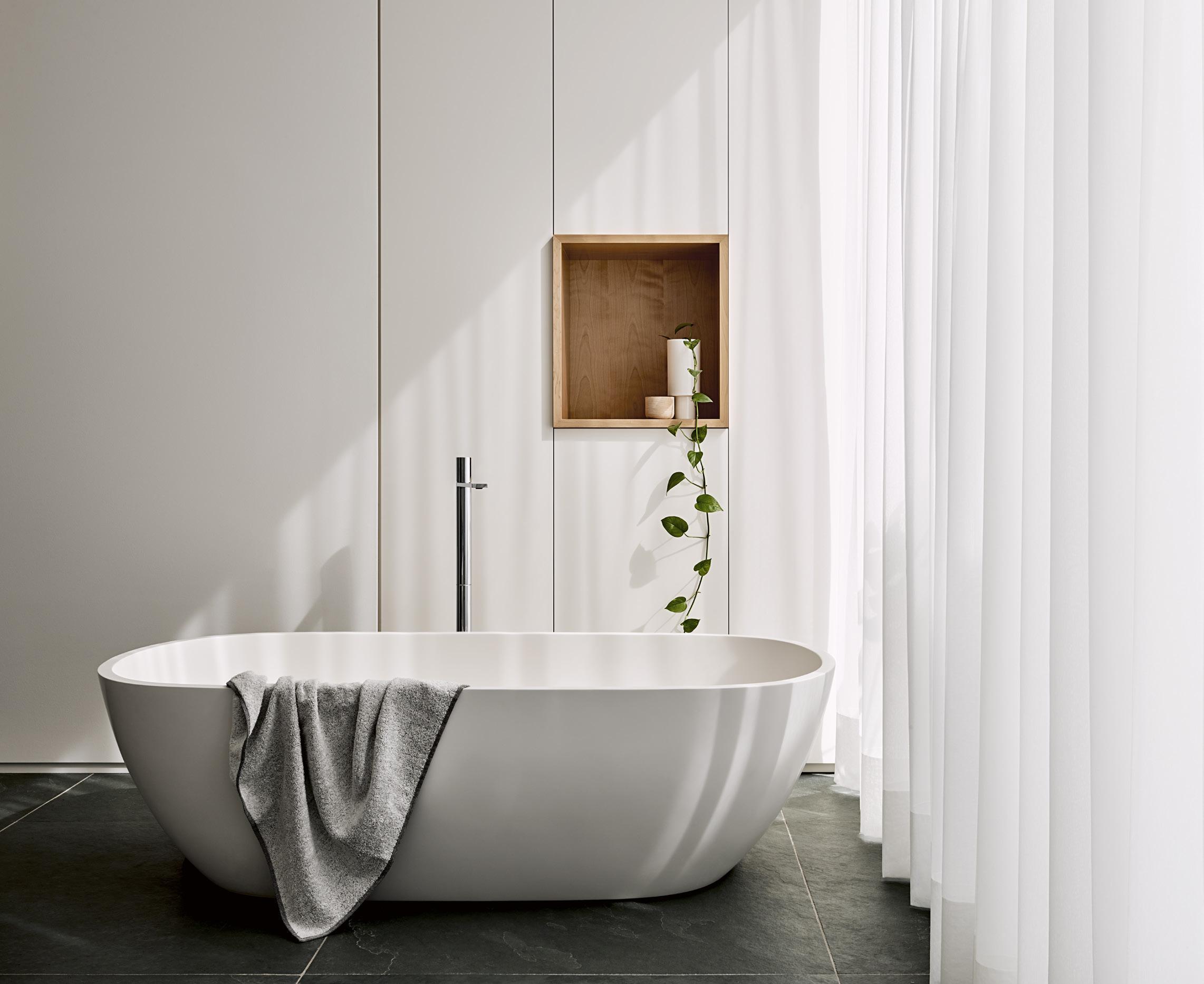
Living Systems, Kitchens & Bathrooms for every moment of the day. 07 : 15 Time to rise. It’s your time.


rogerseller.com.au 16 : 43 Time to contemplate. 18 : 11 Time to unwind.
Entertaining Excellence with Gaggenau at Derby Place
Step inside kitchens in which leading design and precise functionality are perfected, at luxurious new apartments in Kew, Melbourne.
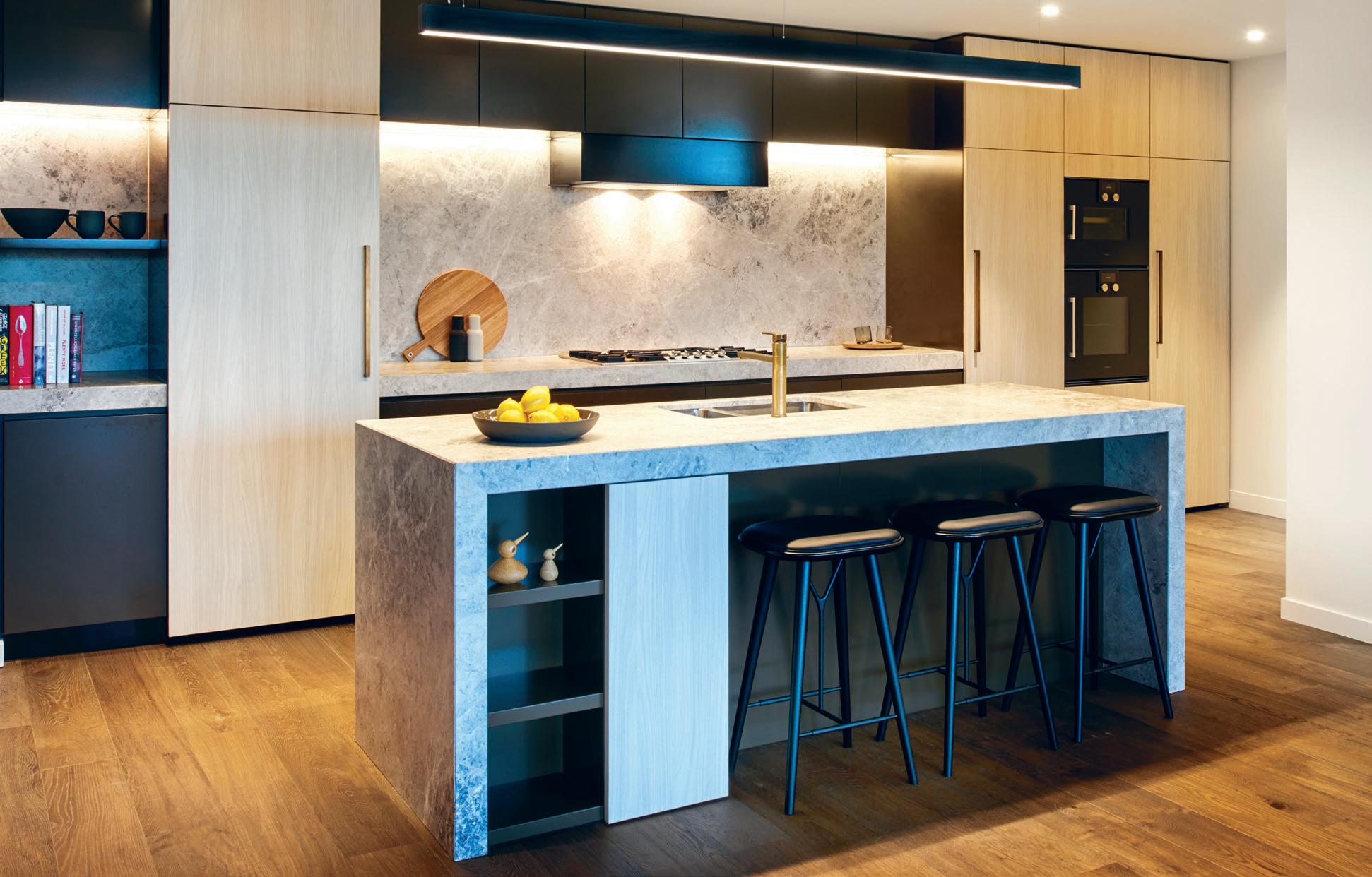
As visual beings, we are often obsessed by what good design looks like. But Gaggenau, the luxury appliance brand with centuries of kitchen expertise, asks: what does it taste like?
The residents of Derby Place would be well placed to answer. Furnished with a full suite of Gaggenau’s exceptional 200 series ovens, fully integrated dishwashers, 5-burner cooktops and rangehoods, their premium kitchens are culinary testing zones – entertaining spaces where design is truly put through its paces.
Owned, developed, and built by Crema Group, and designed by award winning Melbourne-based practices Fender Katsalidis Architects and CBG Architects, interiors at Derby Place are appointed with sumptuous material finishes and fixtures. The sleek fascia of Gaggenau’s ovens and appliances provide “the perfect compliment to the
natural stone and bespoke joinery” within residences, says interior architect Pietro Giordano, while the high impact display suite on site has already hosted a series of functions, with food prepared on Gaggenau appliances by master chef Joseph Vargetto of Mister Bianco and Massi restaurants.
“The Derby Place purchasers have been drawn to the classic, timeless design of the kitchen,” says Katya Crema, associate director and sales & marketing manager at Crema Group. Crema’s collaboration with Gaggenau was built upon “a shared respect for beauty and functionality,” resulting in a series of considered homes, centered around togetherness, functionality and the cooking experience.
Acclaimed by chefs and design enthusiasts alike, Gaggenau continues to support the creative home cook with a taste for the finer things, and an eye for quality.
habitus promotion › Gaggenau #134 issue #36 habitusliving.com
above | GaGGeNaU 200 SerieS oveN featUred iN the iNteriorS of derby place, melbo UrNe.
| gaggenau.com/au
Gaggenau
A Labour of Love
Kingfisher house by architect JosePhine hurLeY is the realisation of her parents’ dream home. Thirty-five years in the making, it has been fine-tuned with time and age.
 Tex T Rebecca GRoss | PhoTogra Phy Tom FeRGuson
Tex T Rebecca GRoss | PhoTogra Phy Tom FeRGuson
3 . on location # 135

issue #36 habitusliving.com
Everyone has a dream home. For architect Josephine Hurley’s parents, that dream home has been 35 years in the making; from buying the property to finishing the build. Due to a run of restrictions and roadblocks, the house, which was intended to be a family home for growing children, became a second home for grown children. But while the brief may have changed, the dream of the home and the value it would bring to their family never did. It was always to be a place where the family can connect with each other, with nature and with friends.
Kingfisher House in Grays Point, Sydney, has been nothing short of a labour of love ever since the Hurleys laid eyes on the property in 1980. The steep half-acre site had a deep waterfront, north-east aspect and views across Hacking River to the Royal National Park. “It was an absolute jungle but [my parents] fell in love with it and put in an offer,” says Josephine. With two young daughters – and three more to come – the Hurleys purchased the property to build their family home.
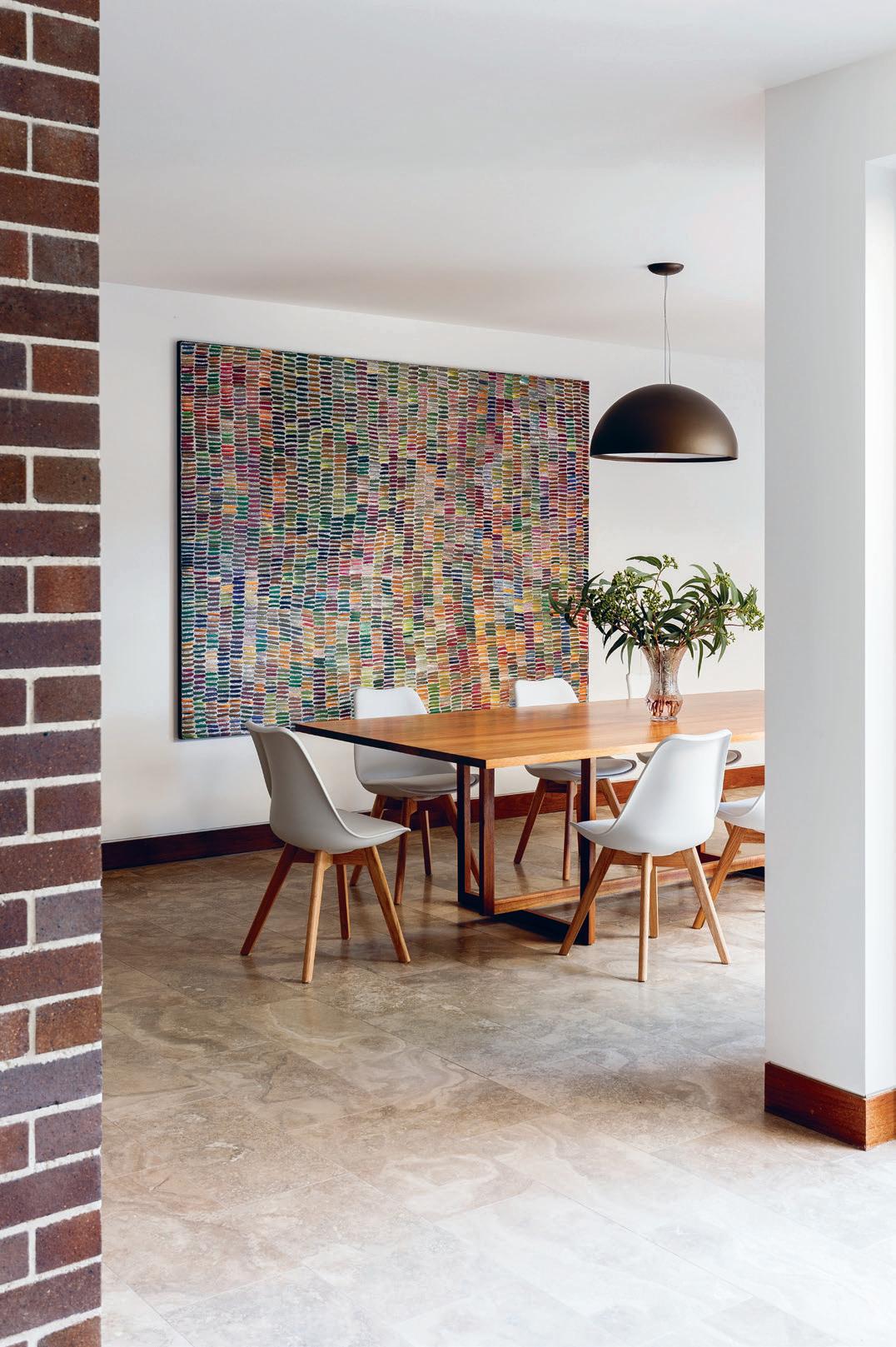 opener | Located in Grays p oint, sydney, Kin G fisher h ouse has a sec Luded position and views across h ac K in G river. opposite | the more casua L sittin G room has a ba Lcony over Loo K in G the river and swimmin G poo L , and the pitched cei Lin G mimics the profi Le of the steep site. above | the foyer fans out to the dinin G room, which is positioned away from the view to maintain the focus on G uests.
opener | Located in Grays p oint, sydney, Kin G fisher h ouse has a sec Luded position and views across h ac K in G river. opposite | the more casua L sittin G room has a ba Lcony over Loo K in G the river and swimmin G poo L , and the pitched cei Lin G mimics the profi Le of the steep site. above | the foyer fans out to the dinin G room, which is positioned away from the view to maintain the focus on G uests.
# 137 3 . on location
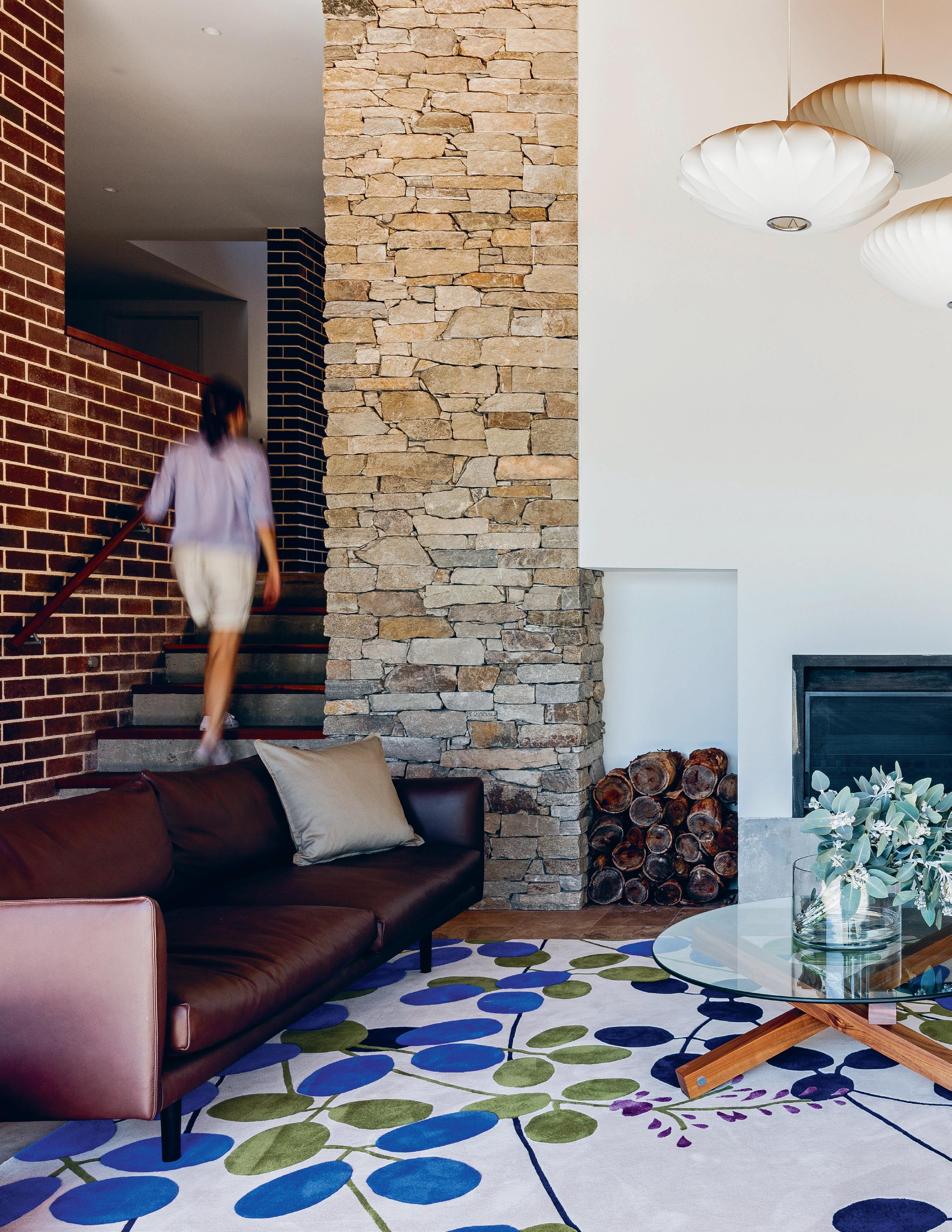
issue #36 habitusliving.com
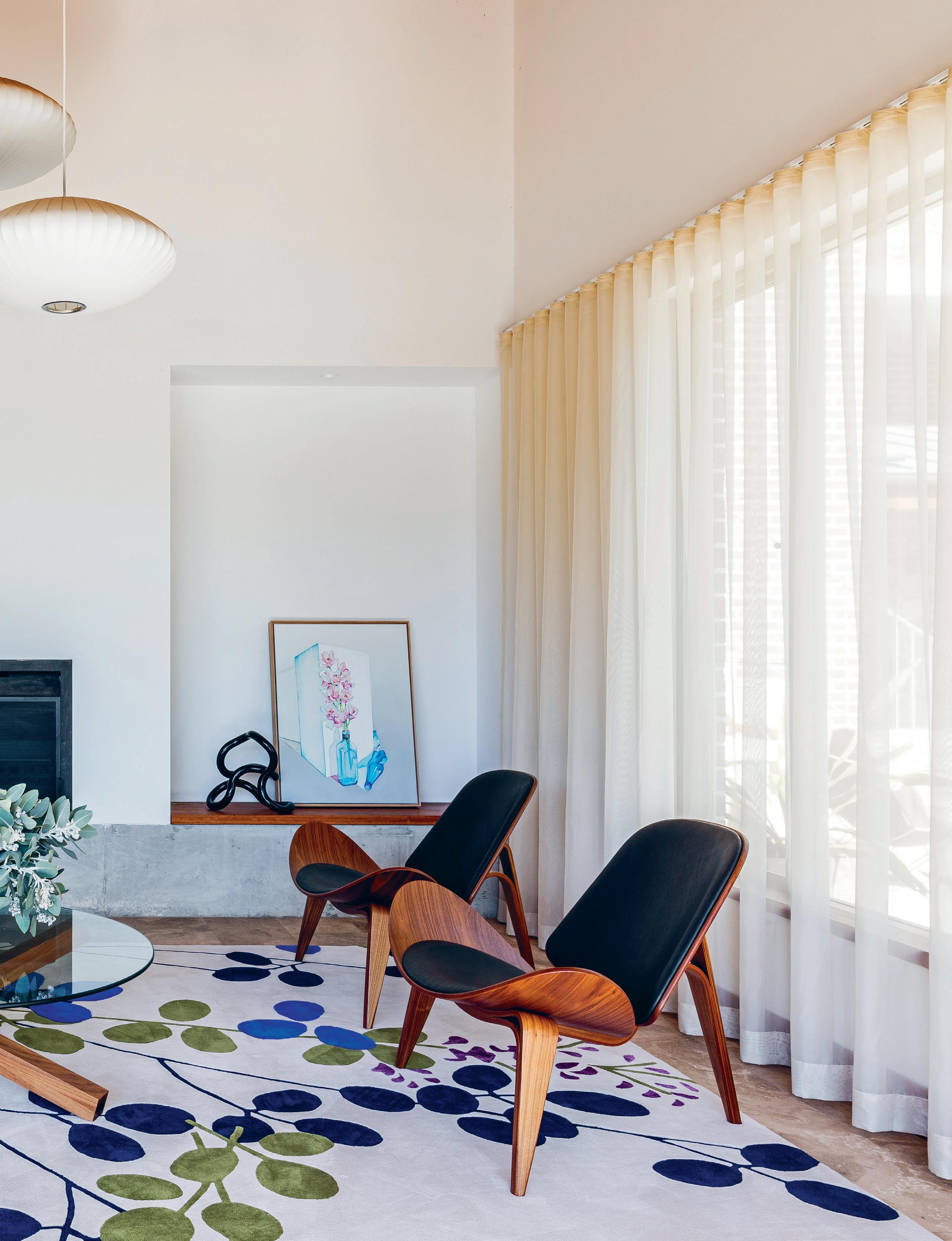
3 . on location # 139
Designed to sit on the steepest part of the site, the house echoes its natural contours as it descends down the hill.
Josephine’s uncle, an architect, drew up and submitted the first plans in 1982. Designed to sit on the steepest part of the site, the house echoed its natural contours as it descended down the hill. But due to new regulations and ever-changing council conditions, no plans were approved until March 1990, and refused again in May. As the years progressed the goal posts kept moving, as did the Hurleys’ needs and the requirements for the house. However, the dream and the concept always remained unchanged.
In 2003 Josephine, as a final-year architecture student, took on the house (with a handshake and well wishes from her uncle) as a theoretical project for her thesis. Once complete, the design was lodged – and finally found success. Excavation began in 2007 and the build completed in 2016. “By then the brief had shifted because we were all grown up,” Josephine says. “The house had to be able to contract to be intimate enough for my parents when they are here alone, but expand to be large enough for when we all visit.”
Kingfisher House is accessed via a long, steep driveway and only revealed at the final turn. It then spreads across five split levels and is zoned for accessibility. The house is entered on the third level – where cooking, eating
and gathering takes place – and its two steps serve as an impromptu venue for sitting and socialising. The entrance fans out to the foyer, which opens to the kitchen, courtyard and dining room.
Much of the view is concealed on this level to draw attention inwards, with only strategic glimpses borrowed from other spaces. “It’s the idea of concealing and revealing,” says Josephine. “If you’re having a dinner party you should be focused on your guests, rather than the view.” Thus the dining room is positioned away from the view, and the elongated kitchen, which leads to an east-facing courtyard, has high ceilings, clerestory windows and a cut-out window that offers views through the living space below.
The foyer, dining room and an adjacent sewing studio flow out to a courtyard and then to the swimming pool, spa and sauna nestled amongst the trees. Folding and sliding glass doors enhance the sense of flow, and ventilation, between indoors and out.
From the entrance, stairs lead up to four bedrooms, two bathrooms and a study, and then to the garage above. The soft, subtle bedrooms highlight the views from the balconies, and the rich, textured travertine in the bathrooms echo the granite of the site.
previous | Living spaces are contained yet sti LL retain a sense of openness, designed for individua Ls, sma LL groups and L arge gatherings of fami Ly and friends. opposite | the eLongated kitchen has high cei Lings and c Lerestory windows for natura L Light, and an east-facing courtyard at the end of the space.
“The house had to be able to contract to be intimate enough for my parents when they are here alone, but expand to be large enough for when we all visit.”
issue #36 habitusliving.com
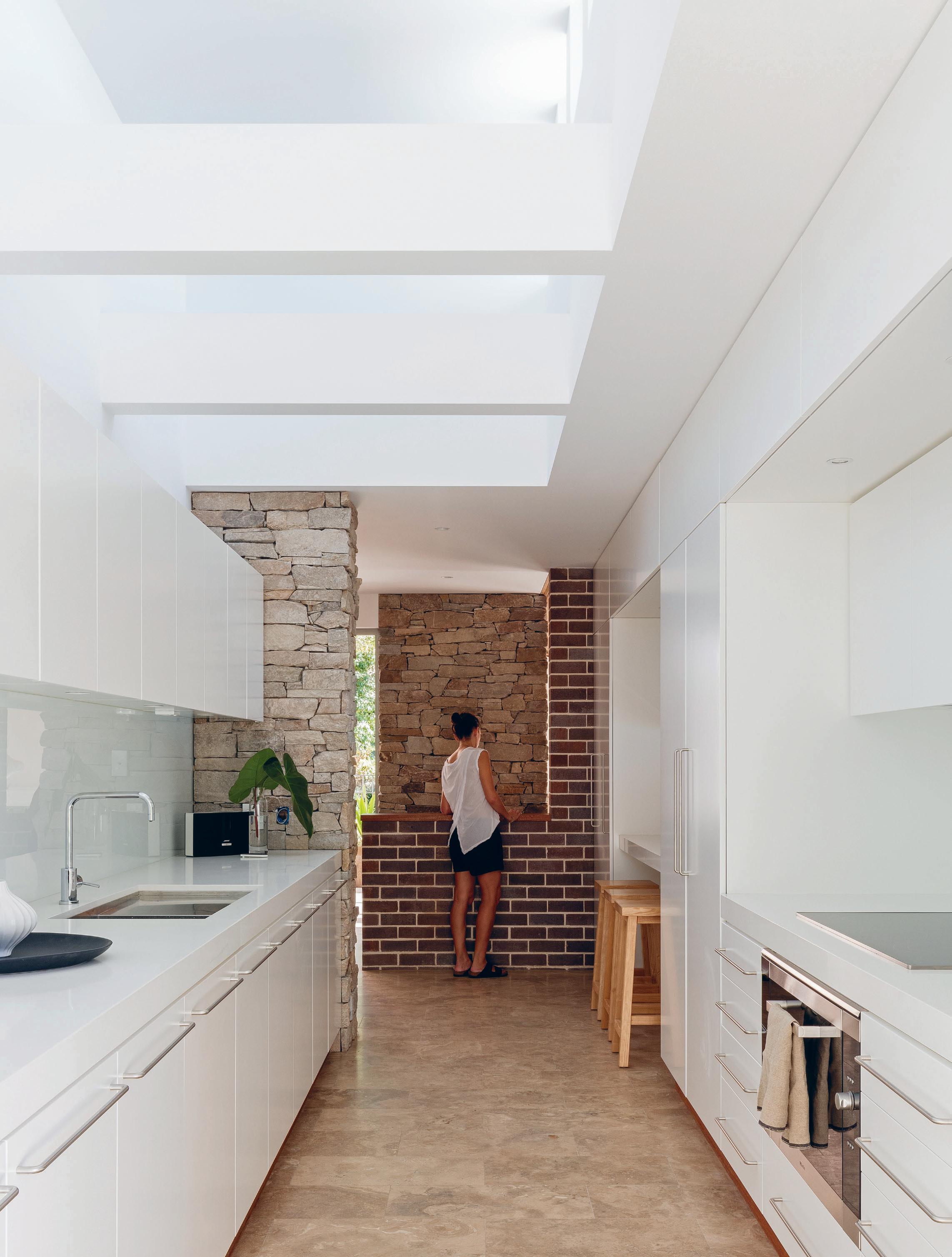
3 . on location # 141
LOWER GUEST LEVEL
LIVING LEVEL BEDROOM LEVEL 0 q w t t t t u 3 3 3 ENTRY KITCHEN DECK DININg COURTYARD LAUNDRY/STUDIO SAUNA SPA POOL TERRACE VERANDAH LIVINg FAMILY gUEST BEDROOM WATER TANK STUDY 1 2 3 4 5 6 7 8 9 0 q w e r t y u 1 2 4 5 6 7 8 9 e y t r issue #36 habitusliving.com
From the foyer, stairs also lead down to two living spaces that offer shifting perspectives of the surrounding landscape. The more casual sitting room has a balcony overlooking the swimming pool and river, and the more formal room has a panoramic view of the national park. Contained and comfortable, both rooms offer a great sense of openness. “The spaces are designed to a human scale for individual, small groups and large gatherings to take place,” says Josephine. Downstairs again, a self-contained guest area has a lounge, kitchenette, bedroom and bathroom and an outdoor path to the pool.
The natural and robust material palette throughout Kingfisher House – brick, granite, concrete and recycled timber – takes its cues from the original design and the site itself with the tactile and textural qualities creating warmth and an enduring character. “It harks back to the 1980s when my uncle designed the house but it gives it a sense of timelessness. It

opposite |
plans. above | the more formal living space has a panoramic view of royal n ational park. the self-contained guest area is accessed via stairs at the end of the room.
3 . on location # 143
doesn’t feel like a home that’s been built now or 30 years ago,” says Josephine. The profile of the site has also been influential on the roofline as its angles are a “way of connecting to the landscape, stepping with the site and sitting under the trees,” she continues.
Thirty-five years in the making, Kingfisher House has been fine-tuned with time and age, for despite the ongoing obstacles, the Hurleys never lost sight of their dream house, their wish for their family, or the value of good architecture. “This house really was their sixth baby. They have nurtured the site, connected with it and never turned their backs even when it has given them grief,” says Josephine. And Christmas 2016 was finally the first year the family – parents, daughters and now partners and grandchildren – got to experience the house as dreamt and intended.

above | The TraverTine-Tiled baThrooms have a warm and enduring characTer ThaT complemenTs The naTural and robusT maTerial paleTTe used ThroughouT The house.
issue #36 habitusliving.com
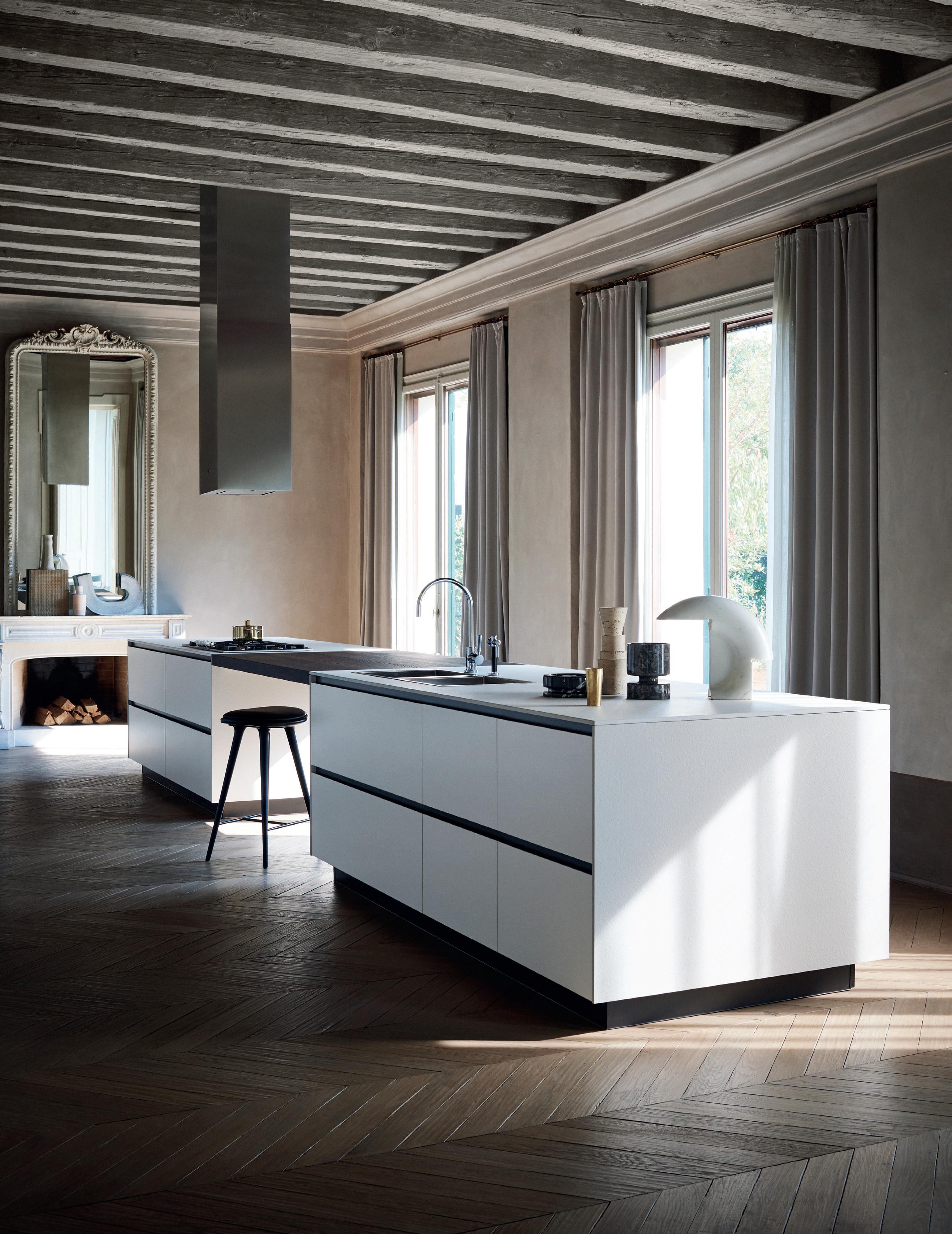

cesar.it thinkdzine.com.au 1300 429 724 The Alex, Unit 16 40-42 O’Riordan Street Alexandria NSW 2015
| AD
CUMINI
PHOTO ANDREA FERRARI
GARCIA


Who will be your INDE. winners? Find out at the inaugural INDE. Awards night in Sydney this June. Reserve your seat now. Your 2017 INDE. Awards shortlist is announced. Visit the website to meet the future of A+D in our region. indeawards.com Get close to greatness. Join us. Platinum Partner Gold Partners Category Partners Launch Pad Partners Principal Partner Founding Partner





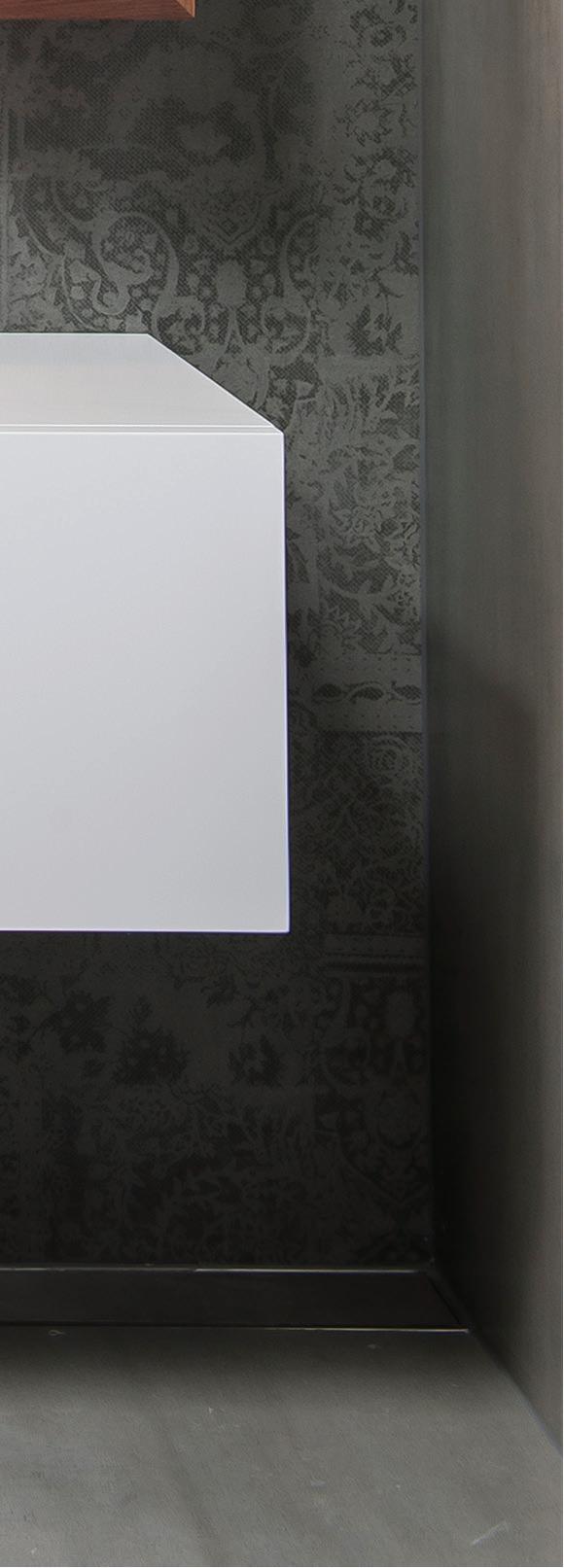
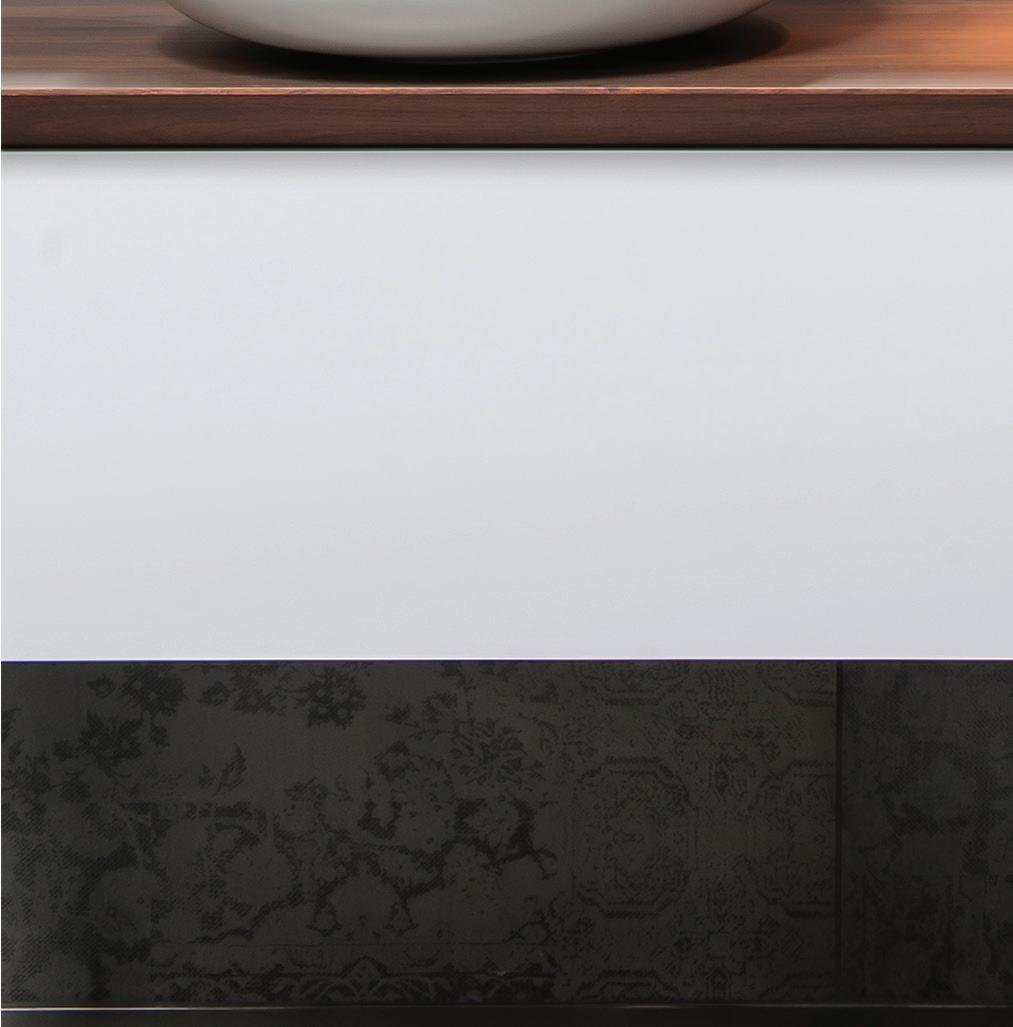
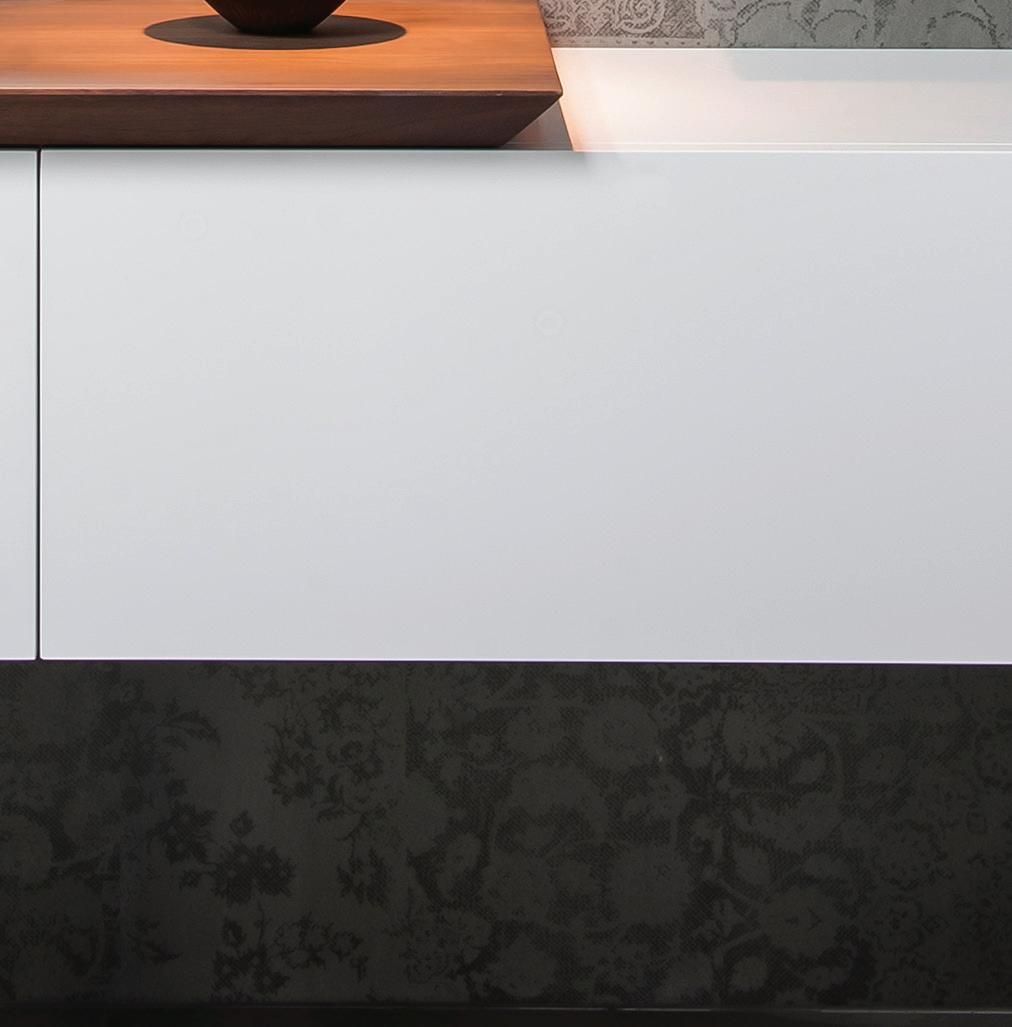

Of Biblical proportions
SANDRA TAN finds a sprawling addition to a dilapidated inner city church that celebrates the new and worships the old; forming an exceptional family home and the headquarters for KISTER ARCHITECTS
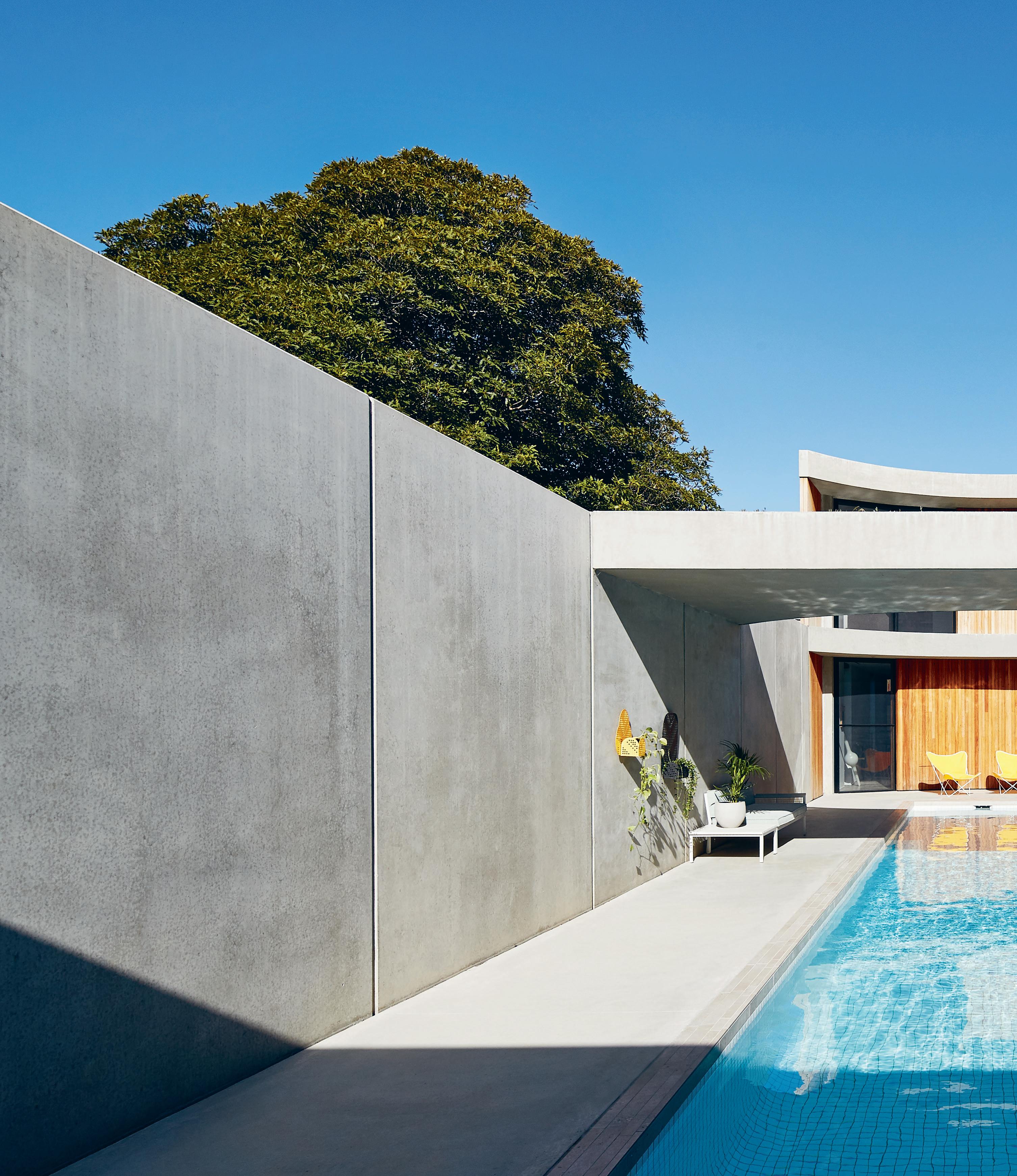
text Sandra Tan | photography PeTer BenneTTS
issue #36 habitusliving.com
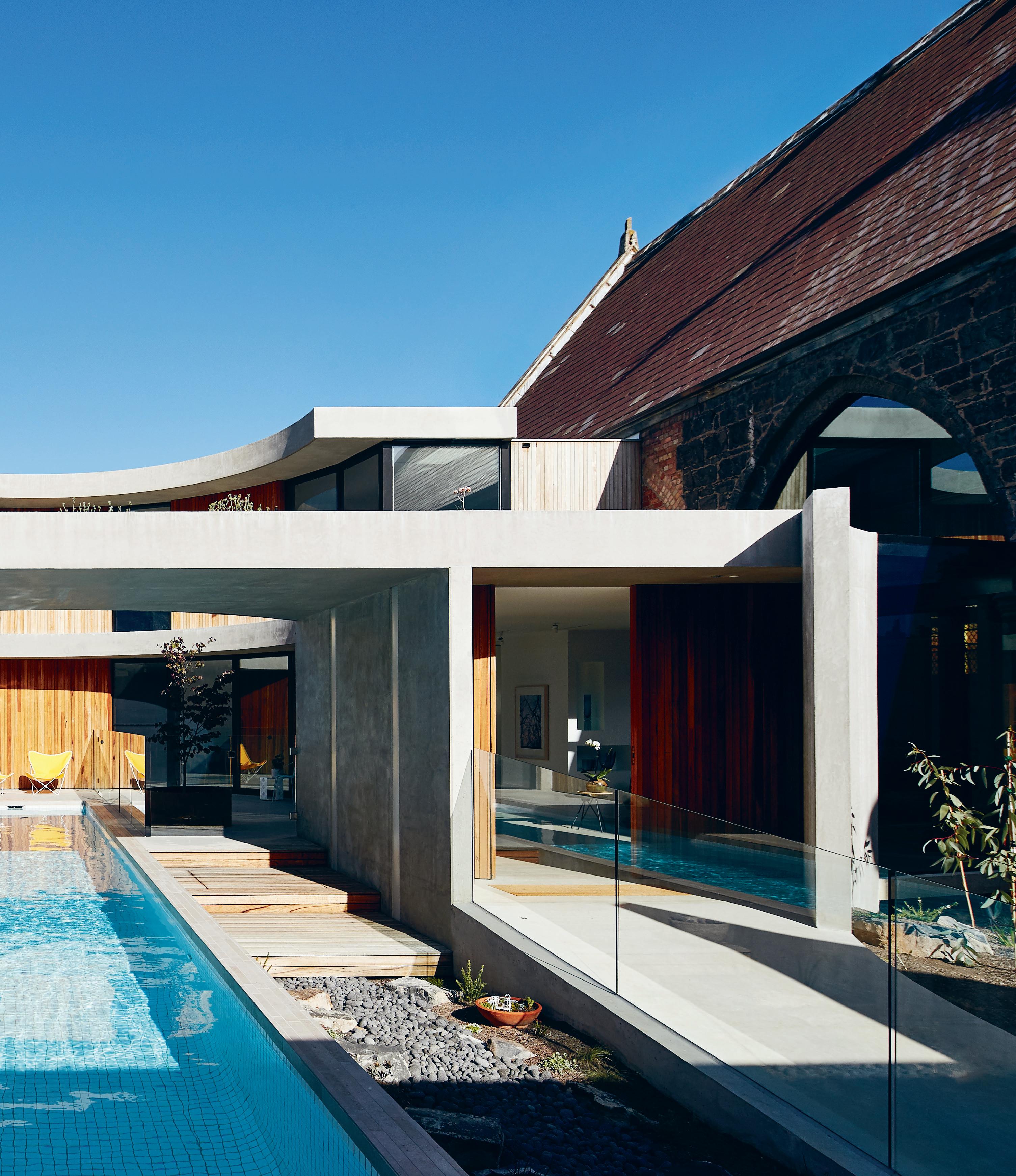
# 149 3 . on location
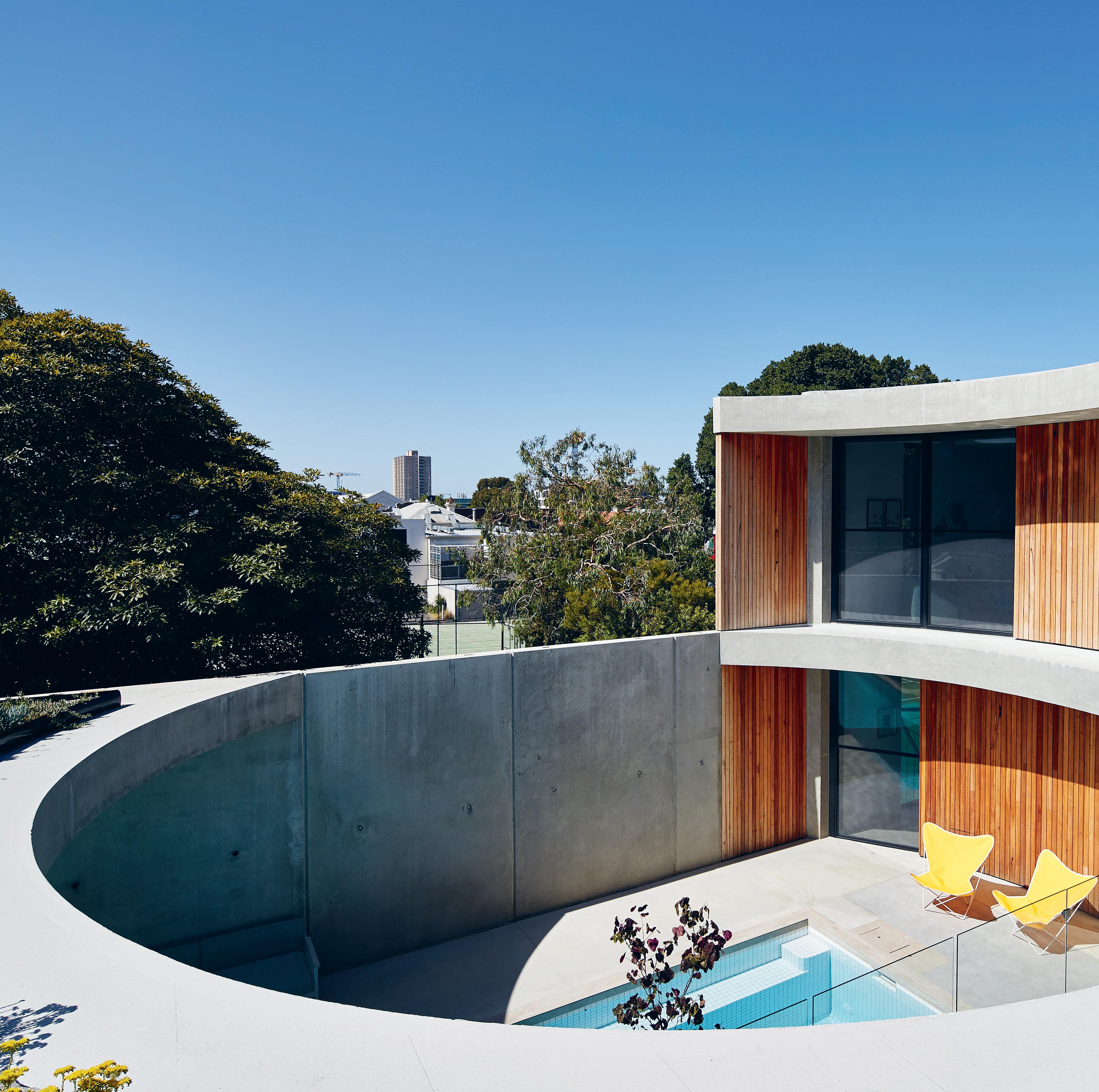
issue #36 habitusliving.com
On a small urban backstreet on the fringe of one of Melbourne’s most creative precincts, a disused bluestone church cuts a striking profile. Only a discreet timber entry hints at the contemporary home within.

Inside, a concrete path slopes upwards to an impressive courtyard with restrained sculptural landscaping creating an almost futuristic elegance. An invitingly lengthy pool spans the boundary of the property, while curved walls and glass meet the old church’s pillar arches in a dramatic convergence of architectural styles.
“When people come over, I think there is a bit of curiosity and excitement…it is definitely an unusual house,” admits owner and architect, Ilana Kister.
Here, on a site adjacent to a school and low-rise apartments, Ilana found inspiration in the inward-looking cylindrical atrium of Roy Grounds’ iconic Hill Street House – a neat way to achieve a feeling of privacy. Creating a central focal point, the circular link between interior and exterior is cut in half, opening a view to the pool, with a round concrete canopy completing the oculus effect. Through strategic orientation of the house and considered mapping of sightlines, Ilana has produced something of a secluded oasis in what is a very visible location.
With its windows positioned on a curve, the glazed core picks up abstracted mirror images of trees outside, buildings next door, and the arched church windows. “It all comes together in that spot,” says Ilana. Having lived in the
space now for a year, her family have seen the play of light and shade enhance the building in unexpected ways as the seasons change.
Inside, skylights and high windows continue a sense of connection to the seasons, with selective views to its neighbourhood surrounds. Bathrooms in particular exude a sense of sanctuary, bathed in abundant natural light streaming in from overhead glazing, a feature cleverly emphasised by textural geometric tiles which take on subtly different patterns subject to the angle of sunbeams. A muted material palette of concrete, timber and tile creates a contemplative effect, tactile surfaces inviting a more intimate experience of the house.
“For me, the idea of architecture being handmade – which took me a long time to understand – is so important,” Ilana says. “When I watched them build these curved walls, I was blown away. I gained a newfound appreciation for the built process.”
After studying architecture at RMIT, moving overseas and gaining experience in exhibition design, Ilana has steadily built a diverse folio of work for Kister Architects over the past 17 years. Whilst running her own solo practice, she has somehow found the time to be a mother to three young daughters: Jade (nine), Emi (seven), and Jazzy (three).
“I’ve never taken maternity leave – but we’ve always worked it out,” Ilana says. “I actually set myself a deadline to complete all the construction documentation for this place just two weeks before I was due with my youngest!”
opener | The new addiTion To a spacious church properT y forms an inner ciT y oasis for ilana KisTer and her young family. opposiTe | a circular canopy cenTral To The design Tips iTs haT To The form of The iconic roy grounds hill sTreeT house. 3 . on location # 151
While this high impact residence undoubtedly displays Ilana’s architectural prowess, most importantly, it is a place to raise her children and inspire young minds. Ilana’s daughters have always been fairly savvy about their mum’s job – no surprise, as they have been joining her on site from day one.

“As soon as we moved in, I said to the middle one, ‘Remember when we fi rst came, we knocked down the old building and there was nothing here? Well, that means we’re floating in the air right now!’”
A home this bold positively inspires spatial revelations, and the connectivity of the design teaches its inhabitants to interact in a new, open way. In a metropolitan area where other parents may think twice about allowing their children to roam, with such generous space, Ilana’s are instead encouraged to play independently, nurturing their creativity and a ording them a sense of agency. The large house fosters togetherness for parents too –both often work from home, with Ilana in the new building and her partner set up in the church.
Initially unused to the property’s scale, her two youngest children would seek comfortingly insular spaces in which to play, constructing makeshift cubbies in the cloak room or under the kitchen’s island bench.
ABOVE | THE SITTING AREA ADJOINING THE KITCHEN IS ONE OF THE MORE INTIMATE SPACES IN THE HOME. BELOW | PLANS. OPPOSITE | GENEROUS BENCH SPACE SEAMLESSLY CATERS TO MULTIPLE COOKS AND COCKTAIL MIXERS IN THE KITCHEN. GROUND FLOOR CHURCH STREET CHURCH COURTYARD ENTRY RAMP GARDEN POOL CIRCULAR COURTYARD ENTRY/FOYER W/C 1 2 3 4 5 6 7 8 9 POWDER CLOAK LAUNDRY EATING KITCHEN LIVING STUDY STAIR SCULLERY 0 q w e r t y u i 1 2 3 4 5 6 7 8 e r t y u i u 9 0 q w issue #36 habitusliving.com
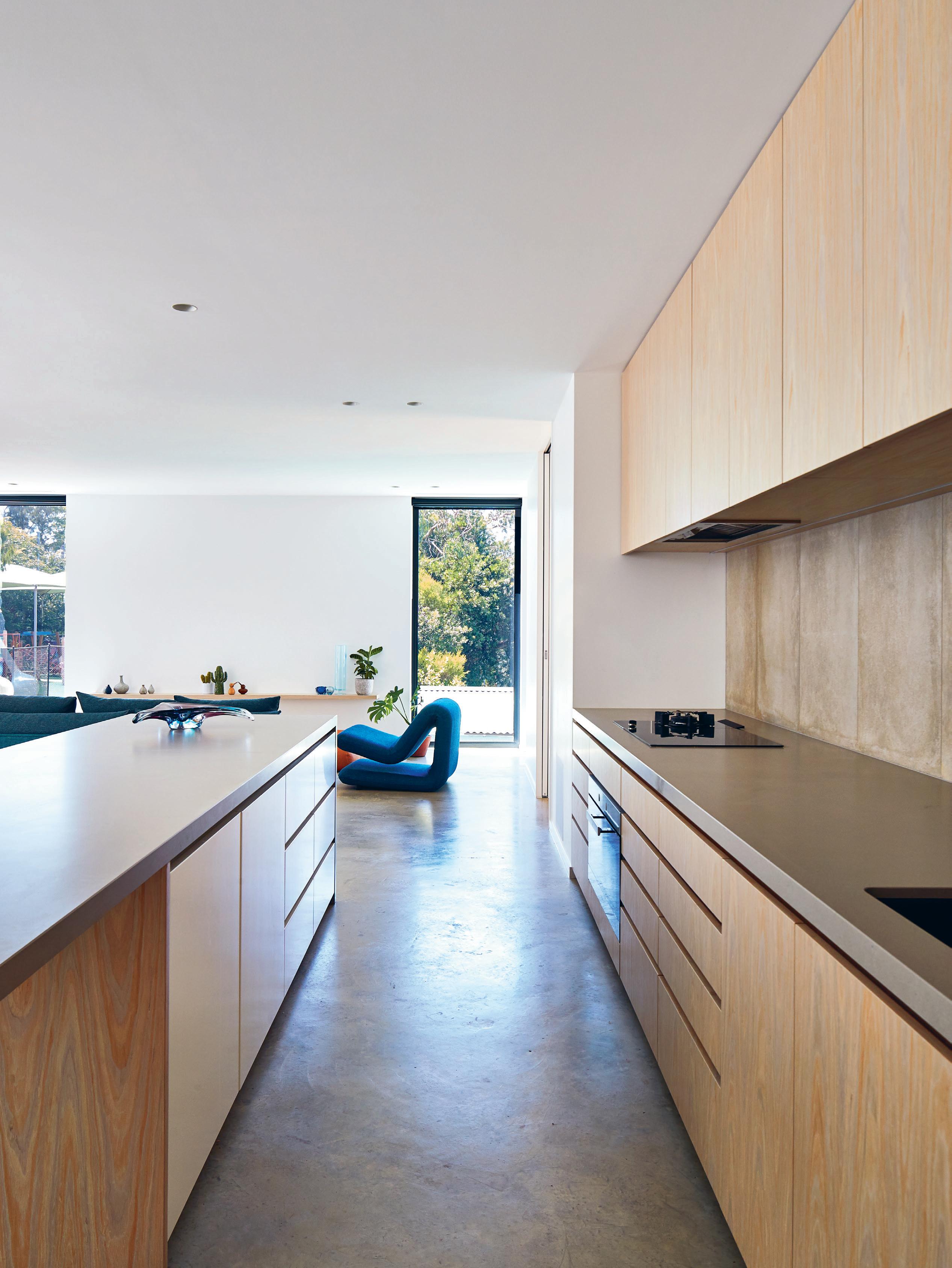
3 . on location # 153
“I was always interested in the intersection of art and science, and I think that architecture is the perfect avenue for exploring that.”

issue #36 habitusliving.com

# 155 3 . on location
“I don’t have any regrets. The first sketch I drew was this design. And it still feels right.”
Now, given free rein in the church, “the kids scoot around in circles or trampoline, they can paint and make a big mess and it’s okay,” says Ilana. “Everyone has their own zones and they play wherever they like.”











So far, the church has been stripped back to its shell, with a vertiginous glazed rear and further plans to introduce a loft. “I’d like to do some really interesting things in there, maybe have some art exhibitions,” says Ilana. “At school I was always interested in the intersection of art and science, and I think that architecture is the perfect avenue for exploring that.”
For now, Ilana is enjoying the continual discovery of small new details: seeing her succulents peeking out from over the circular canopy, for instance – an unexpected moment of joy, as the structure begins to grow greener.
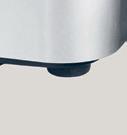
“Once you get into a space you’ve designed it can sometimes be easy to fi xate on defects, or realise how you might have improved on something,” says Ilana. “But here, I don’t have any regrets. The fi rst sketch I drew was this design. And it still feels right.”

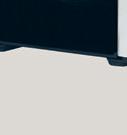
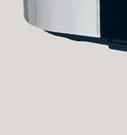

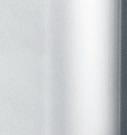



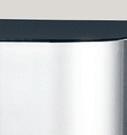

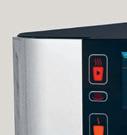
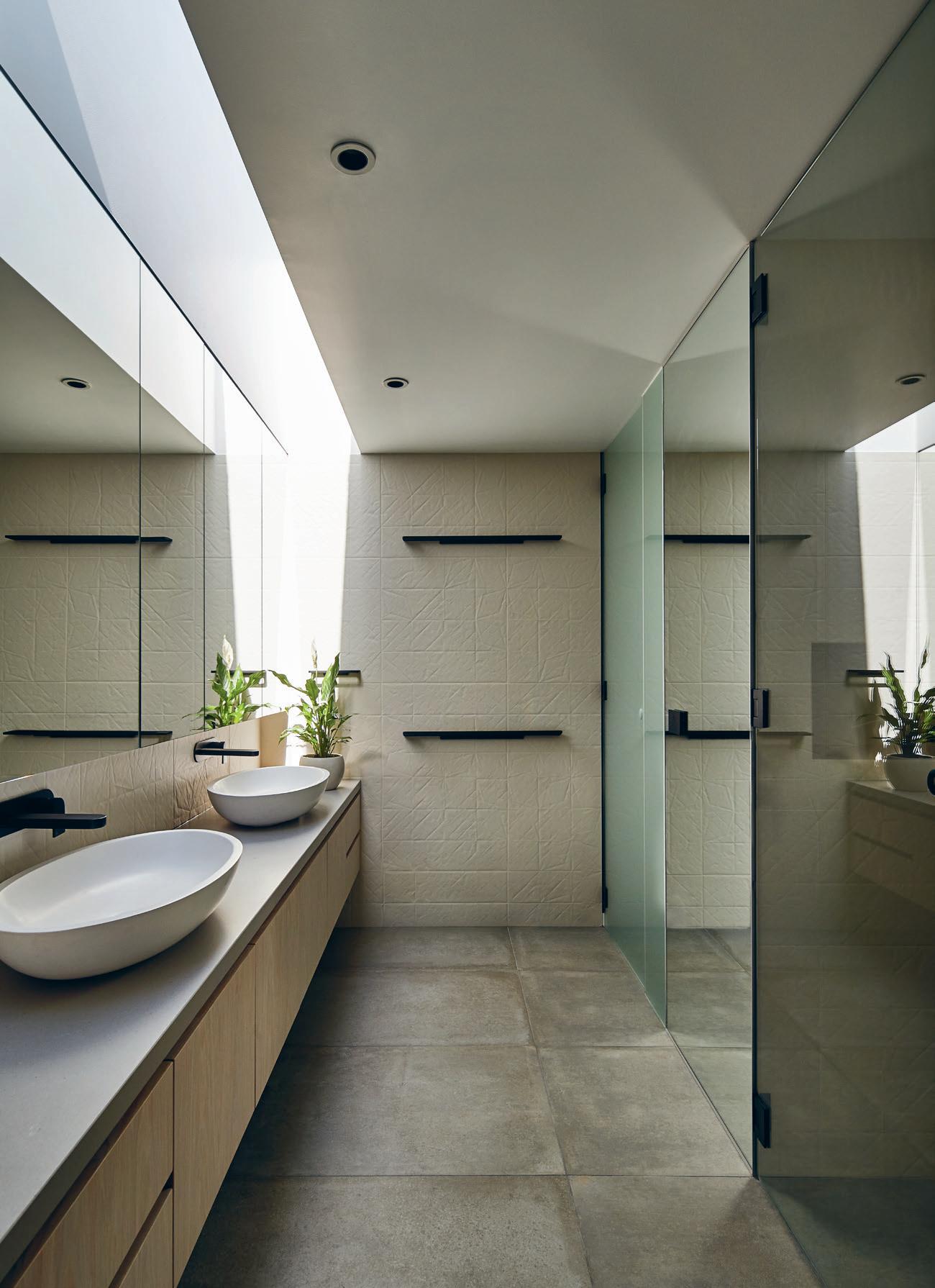 PREVIOUS | THE CHURCH NOW PLAYS HOST TO PARTIES AND PLAYTIME FOR THE CHILDREN – DECIDEDLY MORE IRREVERENT PURSUITS. ABOVE | THE BATHROOMS HAVE CONSTANT ACCESS TO NATURAL LIGHT, WITH GLAZED PANELS IN THE CEILING.
PREVIOUS | THE CHURCH NOW PLAYS HOST TO PARTIES AND PLAYTIME FOR THE CHILDREN – DECIDEDLY MORE IRREVERENT PURSUITS. ABOVE | THE BATHROOMS HAVE CONSTANT ACCESS TO NATURAL LIGHT, WITH GLAZED PANELS IN THE CEILING.
living in design #35 In Habitus Veritas way forward Don c unapologetically eccentric and mosman Brutalist home blends personality with pared-back Subscribe to win a BIBO water filtration system Subscribe to Habitus magazine for your chance to win a BIBO home water filtration system. BIBO uses the latest technology to filter and purify your tap water giving you boiling hot and chilled water at the touch of a button. bibowater.com.au Valued at
Subscribe to Habitus magazine issue #36 habitusliving.com
$1,295
LOOKING AFTER YOU SINCE 1917
At Roca we’re aware of everything you experience in the bathroom every day. That’s why we’ve been creating high-quality bathrooms for almost 100 years. Conceived and designed to make your life easier and more pleasant. With the guarantee and assurance of a global leader in bathroom ceramics.



our range of products at www.roca.com.au Product exclusively distributed through Reece
See
The Basin is more than just a Vessel
Italian designer Prospero Rasulo has created two basin collections, Pod and Seed, inspired by nature to bring life back to the bathroom.

The first collection, Pod, is characterised by its organic forms and curved edges that enables its curved like shell to receive water which reflects comfort and wellness of this element. Designed in four sizes, the Pod collection is available in white and black with gloss or matt finishes. There is an additional matt collection of colours: Nuvola – like the soft grey of the clouds; Tempesta – the colour of a storm; Laguna – which represents a lagoon; and Basento which evokes the hue of the Basento River in Southern Italy.
The second collection, Seed, represents beauty and life, born from the idea of a seed that generates life. This organic artistic object features smooth curved lines and slopping sides to create a gentle oval shape. The Seed collection was created using advanced technical and manufacturing technology to create a thin 3-millimetre rim creating a sublime sculpture that cradles functionality and beauty. Designed in seven sizes, Seed is available in the same eight colours as the Pod collection, with the addition of Zolfo, the colour of sulphur.
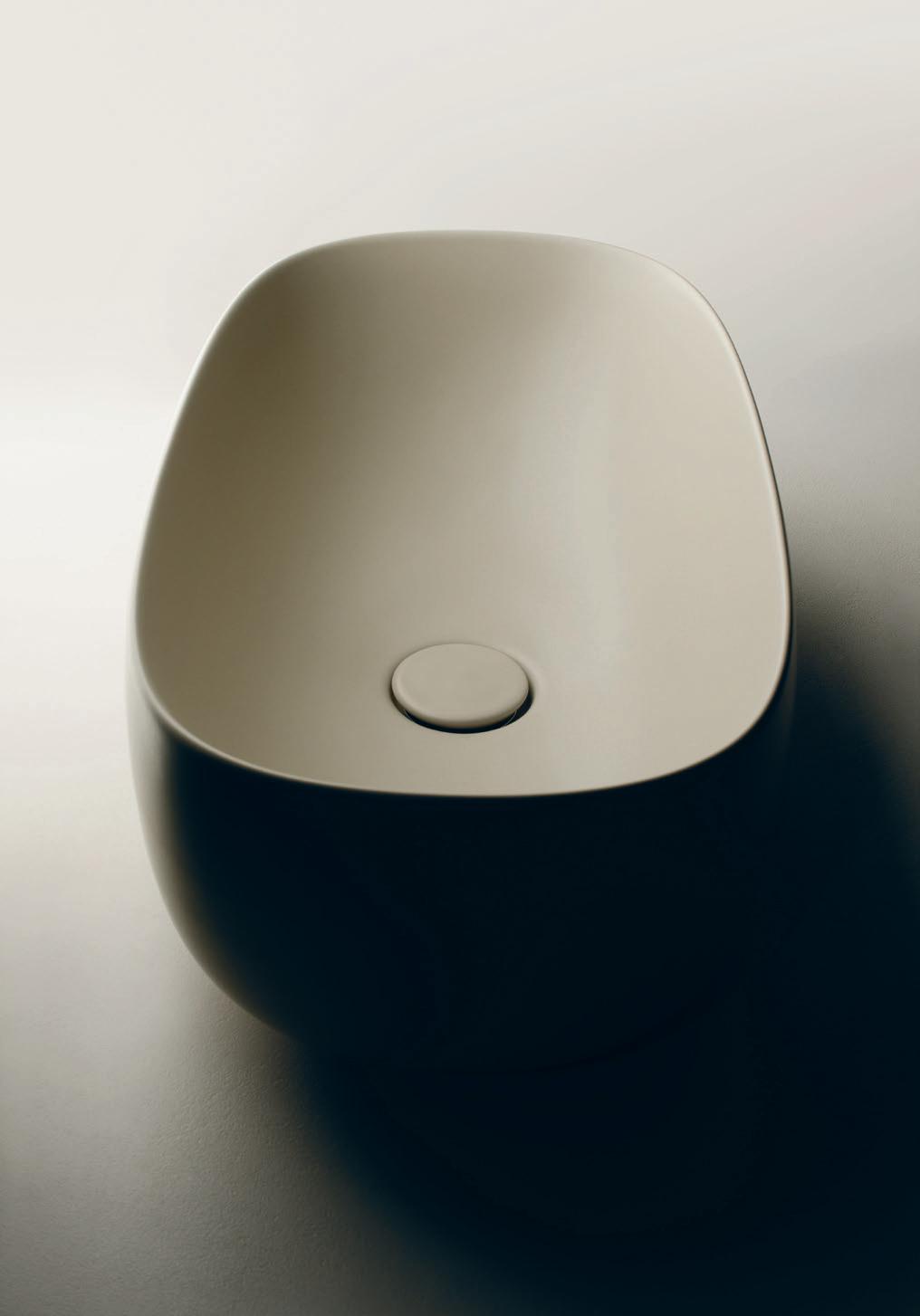
habitus promotion › Parisi #158 issue #36 habitusliving.com
above LeFT | P oD 42. above RighT | seeD 55.
Parisi | parisi.com.au
Paradise found
In a remote part of FUIJAN , China, ZHANG JUNLIN found just what he was looking for. A far cry from the hustle, bustle and non-stop action of city life, Junlin, his wife and their four young children are able to seek respite in their remote – yet not isolated – home.
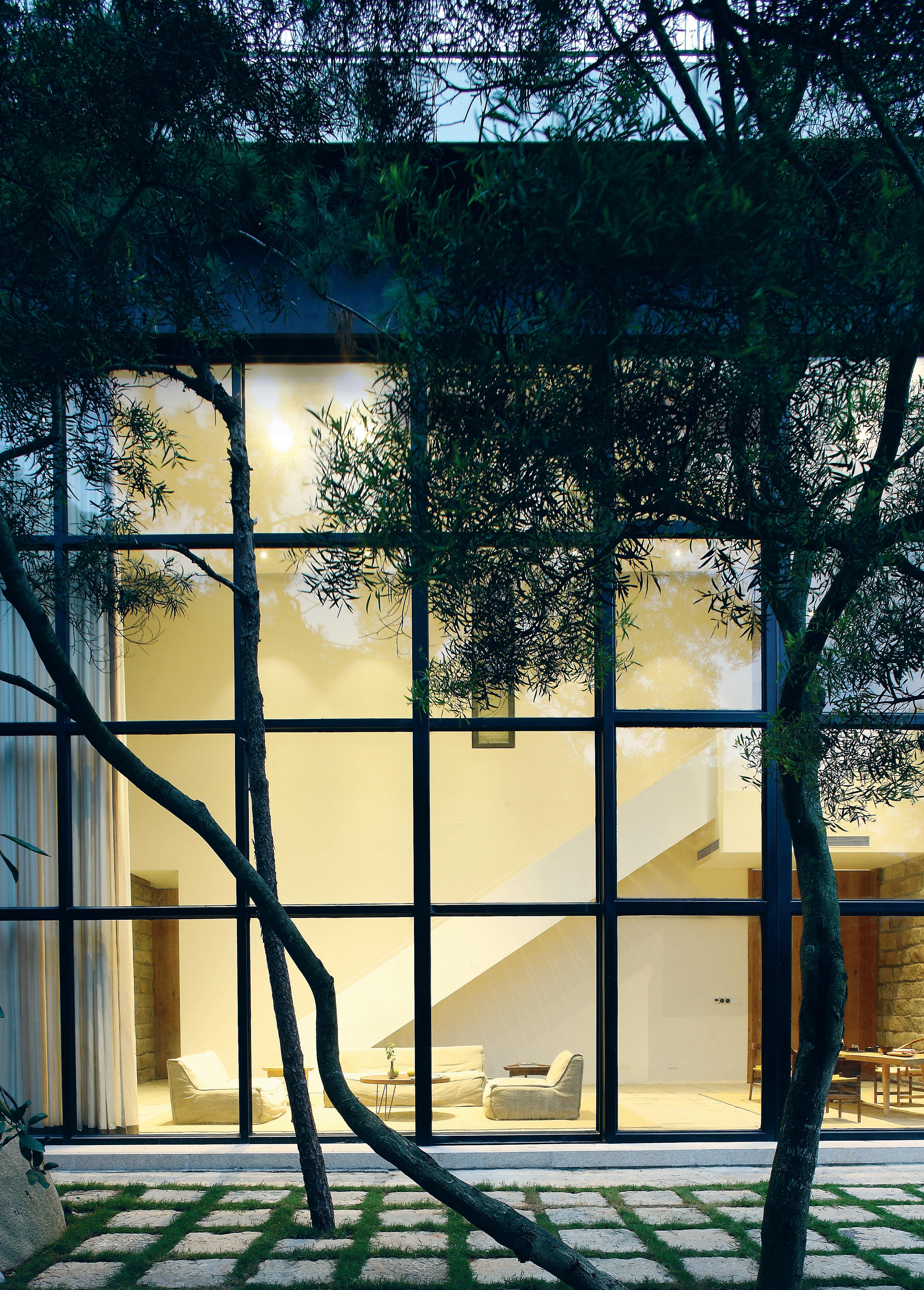 text Holly Cunneen | photography wu yong-CH ang
text Holly Cunneen | photography wu yong-CH ang
# 159 3 . on location
Who doesn’t have the archetypal dream of one day packing it all in and, to borrow a phrase, escape to the country? Put into the context of our regional focus the appeal of the country is met with that of coastal hideaways, rainforests, rice paddies, mountains and the tropics. There is, quite literally, something for everybody and the daydream becomes harder and harder to shake off.
Zhang Junlin works within the realms of the pharmaceutical industry so he, perhaps more so than most, understands the importance of maintaining good health and nourishing one’s self both physically and mentally. The new abode he sought out for himself, his wife and four young children is case in point.
Junlin had been “longing for a natural environment and [simple] life,” says architect Xu Fu-Min of FM.X Interior Design who were responsible for the project. “He had been wishing to own a paradise-like house in a valley far away from the city where he and his family could enjoy a quiet and leisurely lifestyle.” Having engaged Fu-Min’s expertise previously on the design of his new office, Junlin once again enlisted his help.

The home is located in a remote area of Fuijan, China, a south-eastern province renowned for its mountainous terrain and coastal cities. And while romantic connotations of a life lived simply immediately spring to mind, things weren’t quite so rosy for Fu-Min.
“The site was a barren hillside in a rural area, overgrown with weeds. Our first design move was to observe the site, and choose the
opener |
issue #36 habitusliving.com
double-heighted, black-framed windows create a picturesque view whether you’re looking inside or out. above | the dining and lounge areas follow an open plan layout to further the sense they are communal spaces. opposite | cool grey, warm timber and natural fibres form the colour palette for this abode.

3 . on location # 161
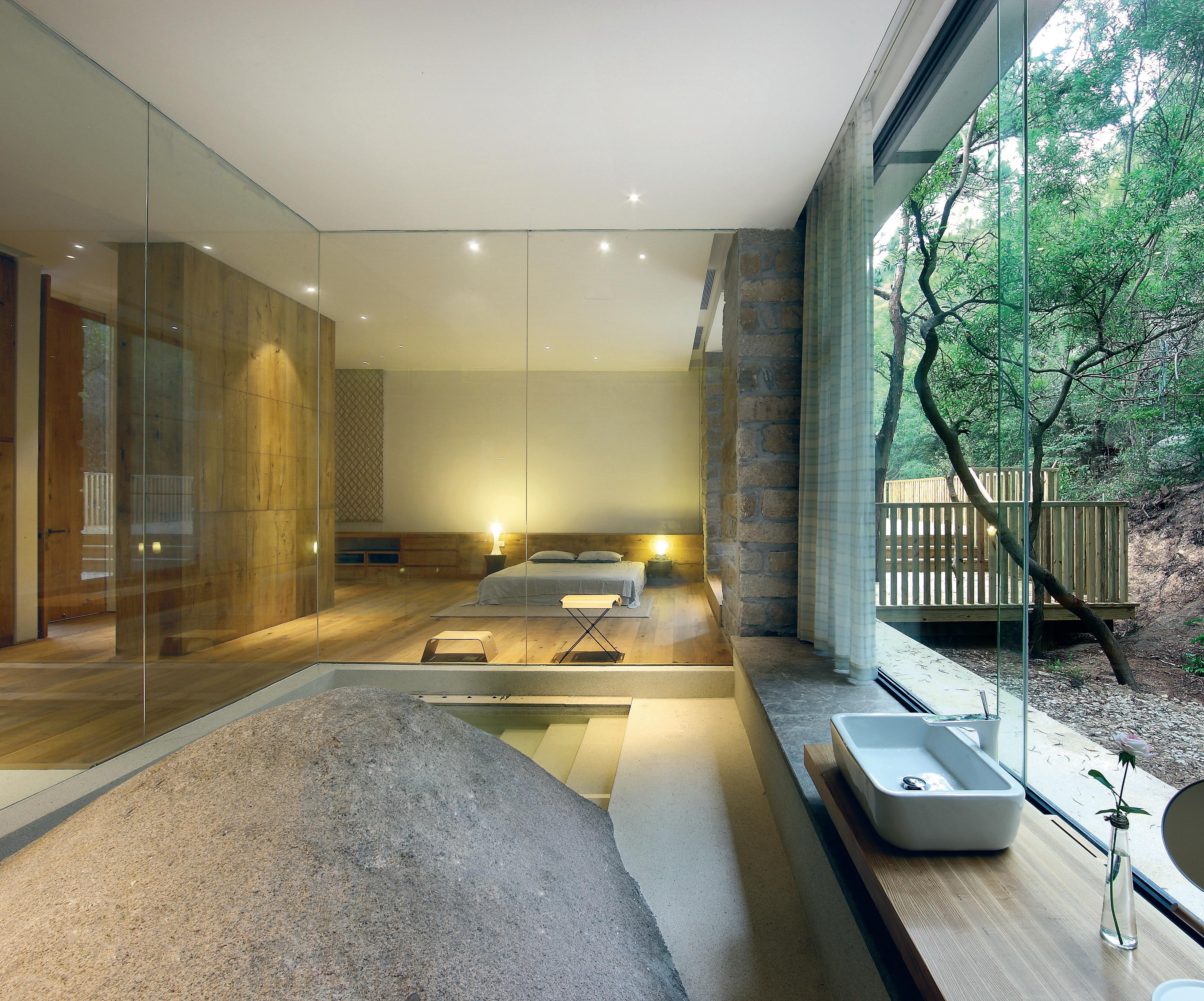

issue #36 habitusliving.com
Oftentimes design and functionality can lie on the same page.


FIRST FLOOR ENTRY FOYER MASTER BEDROOM POWDER ROOM BATHROOM BATH TUB 1 2 3 4 5 6 STONE SHOWER WC SECOND BEDROOM CHILDREN’S ROOM STORAGE 7 8 9 0 q w LIVING ROOM TEA ROOM VIDEO ROOM e r t SECOND FLOOR r t e 1 9 w 0 4 2 6 7 5 8 3 q 9 8 3 . on location # 163
house location. The place I chose was a dry mountain stream, and my original idea was to build a house which stretched across both sides over the mountain stream, and [covered] the top of the house with soil to plant [foliage].”
“We took advantage of the topography and designed it into two stories,” he continues. “The ceiling height of the living room is nearly eight meters high, and the second floor is at the same level of the higher slope.”
This was exactly to Junlin’s liking. Tall ceilings and a closeness to nature – literally as much as figuratively – were non-negotiables in the brief he gave to Fu-Min. Junlin grew up in the countryside and as such has the fortunate disposition of being accustomed to sprawling spaces. Unfortunately these are unlikely to be found in the city, not only is the squaremeterage of CBD apartments shrinking (the world over, not just China) but the ceiling heights, too. Fu-Min immediately recognised the importance of this to Junlin and his family.
As well as the double heighted ceilings in the living space, the master bedroom ensuite – a glass box framing untouched stone from the earth – is quite a stand out feature, not
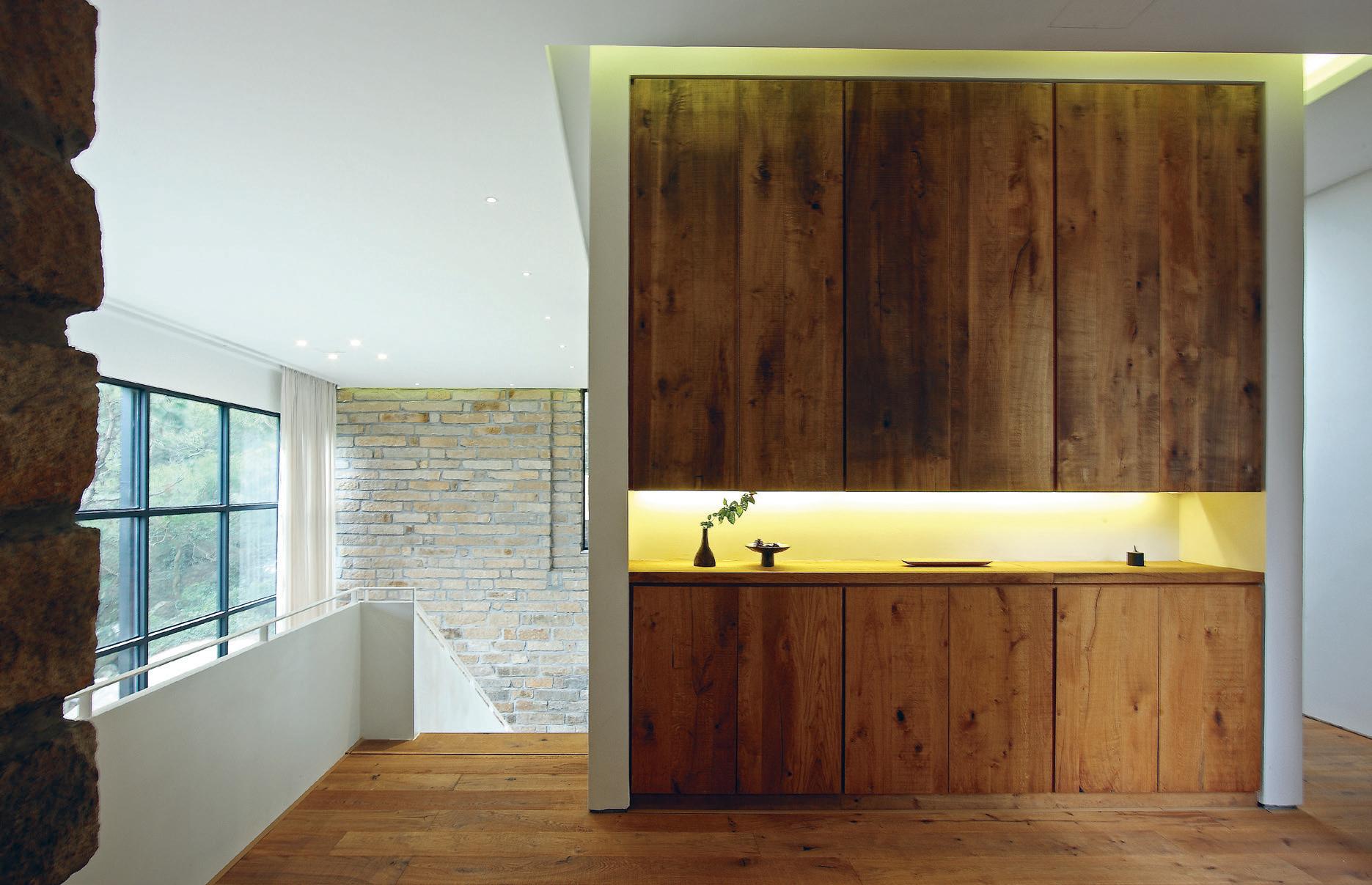
to mention an ode to the aforementioned mountainous terrain smack bang in the middle of the site. “We kept the rock there and took it as the centre to plan the bedroom layout.”
“I did not plan to place the bathroom in a glass box in the beginning, but from the perspective of functionality, I finally decided to use a glass box because it reduces the loss of air conditioning and increases the comfort of the bedroom,” says Fu-Min, proving that oftentimes design and functionality can lie on the same page.
They do say it’s all about who you know and for Junlin, who found this picture-perfect location for his resort-like family home through a friend, and enlisted the help of Fu-Min for the second time around to create it, it couldn’t be more true.
previous left | the master bedroom ensuite is walled in by glass and rather than fight against the landscape of the original site, makes a feature out of it. previous right | plans. above | the entrance to the double-storey abode is on the second floor, and leads to the open-plan living areas downstairs.
issue #36 habitusliving.com
All for Flooring
Royal Oak Floors are considered to be the leaders in engineered oak floorboards throughout Australia. With a professional presence in timber for more than three decades it’s no surprise that Royal Oak Floors have developed their own colours and work with world leaders in coating technologies to develop a collection that is exclusive and unique. Specialising in premium complete packages, they
offer a one stop shop for all as they supply accessories such as stair nosings, solid oak moldings and cabinetry panels and doors which enables full customisation for any project. Although Herringbone Block pattern has been around for centuries, this age old traditional style has been reimagined into the latest colour trends by Royal Oak Floors with over 10 colour choices.

habitus promotion › Royal Oak Floors #165 issue #36 habitusliving.com
above | InterIor desIgn by austIn desIgn assocIates featurIng smoked HerrIngbone b lock floorIng In amerIcan oak.
An industry leader with more than three decades of experience, Royal Oak Floors continue to lead the way.
Royal Oak Floors | royaloakfloors.com.au

issue #36 habitusliving.com above | Starward’ S new port melbourne diStillery. photography by alex reinderS
Design in Good Spirits
In 2017, as we see more people become apartment dwellers, spaces are becoming real drivers for connection. This, along with our globalised approach to food (where we can get apples and oranges all-year round) is urging consumer desire to feel re-connected to place, season, makers and the process of harvesting or producing.
It’s no coincidence that there’s a call for brewpubs, café gardens, and anything that integrates how something is made with how it’s consumed. You minimise your footprint, you enrich the experience. But how do you design with this in mind? How can interior architects keep one of aspect of business from cannibalising the other?
Melbourne makers of single malt whisky, Starward, are an example of a relatively small, self-managed project that has nailed this fusion. “It’s been a great challenge to integrate a functional production space and distillery bar into the same space without compromising either area,” says Starward’s Distillery Manager, Sam Slaney. “Production works well unencumbered, so it is about designing a space that allows efficient workflow, while allowing the public a vision into this workspace.”
Keeping railing low (but within safety guidelines) and pushing dynamic pieces of equipment to the customer’s line of sight are key considerations for Starward. Right in front of the clientele enjoying whisky are the connoisseurs making it. Production can be noisy, but the sounds, smells and snapshots of an active distillery contribute to the atmosphere and emphasise the aesthetic.
A few doors up from Starward’s new distillery is Colonial Brewing Co’s Port Melbourne site, which similarly integrates a skyline of craft beer cans into the space in which they are imbibed. “Bertie Street is becoming a real hot spot for this kind of drinking experience – the opportunity to view a working site, sample the products and then take your favourites home with you,” says Jarrod Stivala, National Brewery Operations Manager at Colonial Brewing Co.
With the brewery and distillery so close together, there’s a unique opportunity for this small strip of Port Melbourne to be a guinea pig for industrial manufacturing to meet cool inner-city drinking. Since winning Best Craft Whisky in the World last year, we can only imagine Starward getting busier by the day.
habitus promotion › Starward Whisky #167
Starward Whisky | starward.com.au
Industrial manufacturing meets cool inner city consuming at a Melbourne distillery in which patrons can sip award-winning whisky just metres back from where it’s made.
Crystal clear and instantly irresistible
Water is at the very core of nourishment, not only is it refreshing and enjoyable but it’s an essential part of life. Unfortunately there can be countless impurities present in unfiltered water.
The advanced MicroPurity™ filtration technology present in the Zip HydroTap instantly produces crystal clear, pure tasting water reflecting Zip’s passion for health and hydration. When water is this convenient and irresistible you’re bound to find yourself drinking more of it: it’s called the Zip Effect. To this effect research suggests that 80 per cent of residential Zip HydroTap owners drink more water than before*
Staying hydrated helps maintain our mental clarity, stress levels and stave off fatigue. Depriving your mind of proper hydration can not only affect concentration but impairs visual perception, reaction times and the ability to
carry out simple tasks well 1 . Research shows that even one or two per cent dehydration (a deficit of only a few hundred millilitres) actually causes shrinkage in cells, including brain cells. This can quickly result in fatigue, reduced shortterm memory, headaches, and poor concentration 2 .
But it’s not just a thirst for water the Zip HydroTap quenches, but also our thirst for great design. See for yourself how seamlessly it slides into your own kitchen set up.
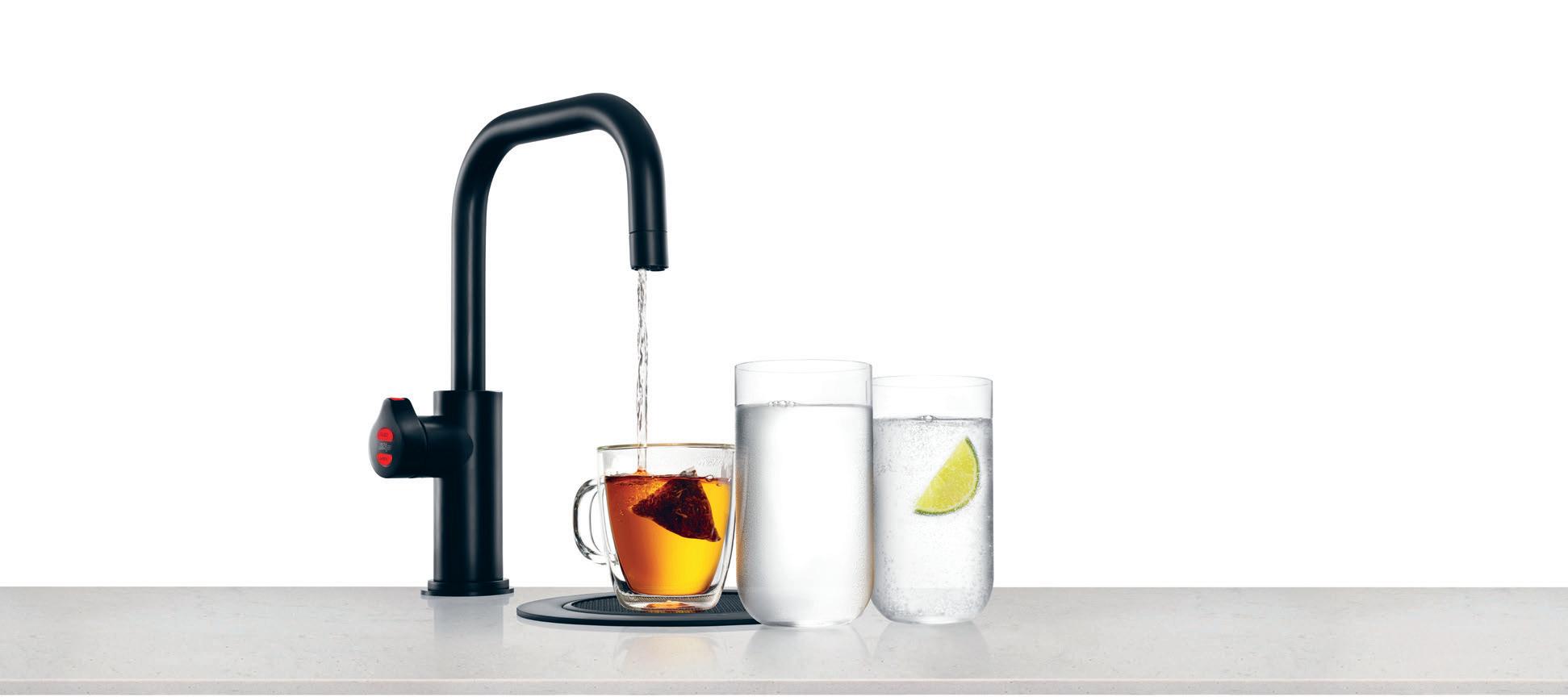
1 According to Dr Asker Jeukendrup and Dr Michael Gleeson, humankinetics. com/excerpts/excerpts/dehydration-and-its-effects-on-performance
2 According to Barry M Popkin, Kristen E D’Anci and Irwin H. Rosenberg, ncbi.nlm.nih.gov/pmc/articles/PMC2908954/
* Statistic based on a survey of 354 owners of residential-installed Zip HydroTaps.
habitus promotion › Zip #168 issue #36 habitusliving.com
above | Zip HydroTap arc in MaTT black.
Zip | zipwater.com
The Zip HydroTap allows you to nourish your sense of design and wellbeing with pure tasting filtered water.
Nothing & Everything
BRANCH STUDIO ARCHITeCTS ’s latest project in Balnarring, Victoria, was inspired by its natural setting and client, G eORGINA MOOR e ’s, impulse to create a special retreat – a refined she-shed – all of her own.
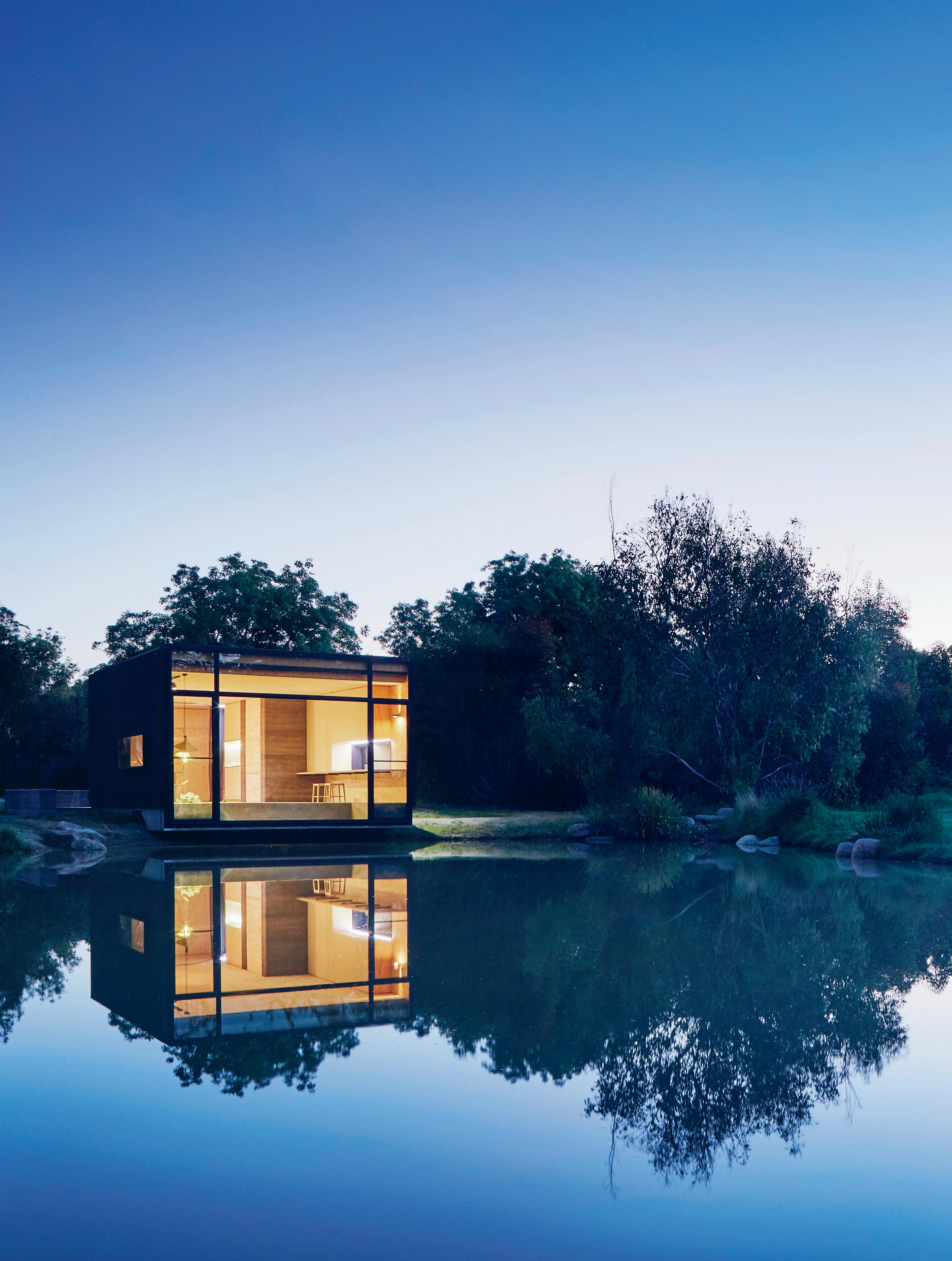
text SuS anne Kennedy | photography Peter Clar K e
# 169 3 . on location
Georgina, an ex-commercial pilot, and her husband, Adrian Reis, purchased their four-hectare property six years ago. And they moved there permanently two and a half years ago shortly after retirement. The property contains the couple’s main house, Georgina’s studio a short distance from it, and accommodates dogs, chooks, horses –one of which belongs to Georgina’s daughter – and a wealth of birdlife.
Initially, the studio concept was simply about “keeping the office in order”. But it quickly evolved into the space one went to relax, dream or work – a feminine answer to the man-cave.
So by the time the pair approached principal architect of Branch Studio Architects, Nicholas Russo, with an openended brief, the project called for a brand of architectural magic.

Clearly a changeable space was needed. One that could “be nothing one minute and everything the next,” recalls Nicholas. “And regularly and effortlessly switch between an empty nondescript shell…to a fully functioning private residence – a knitting studio, a reading room, a weekender, a home office, (or house) Friday night drinks with the neighbours, yoga, Christmas Day lunch.”
Nicholas and his Branch colleagues responded to Georgina’s fabulous challenge by developing a compact and highly adaptable 80-metres-squared design located on the edge of the property’s tranquil billabong. Integrated and operable features were embedded in the
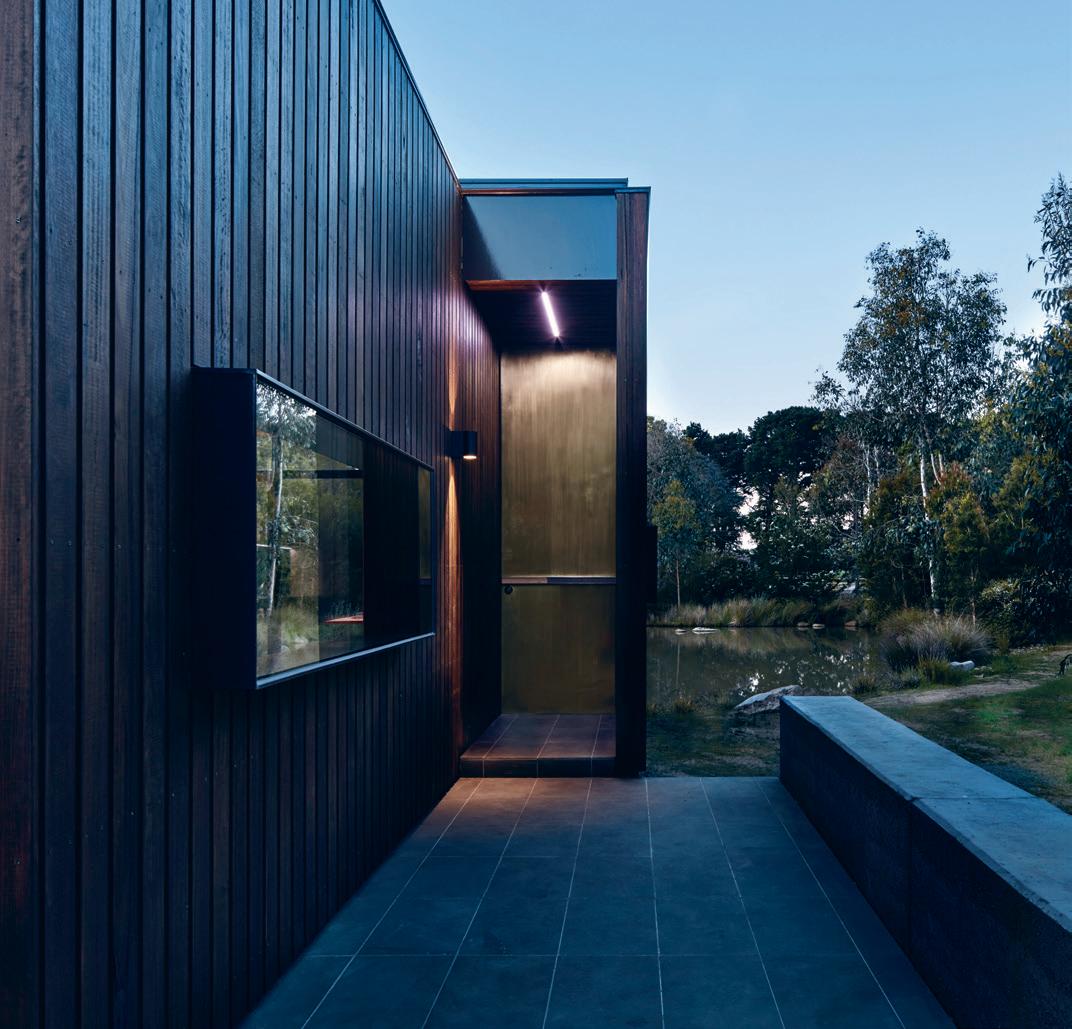
issue #36 habitusliving.com
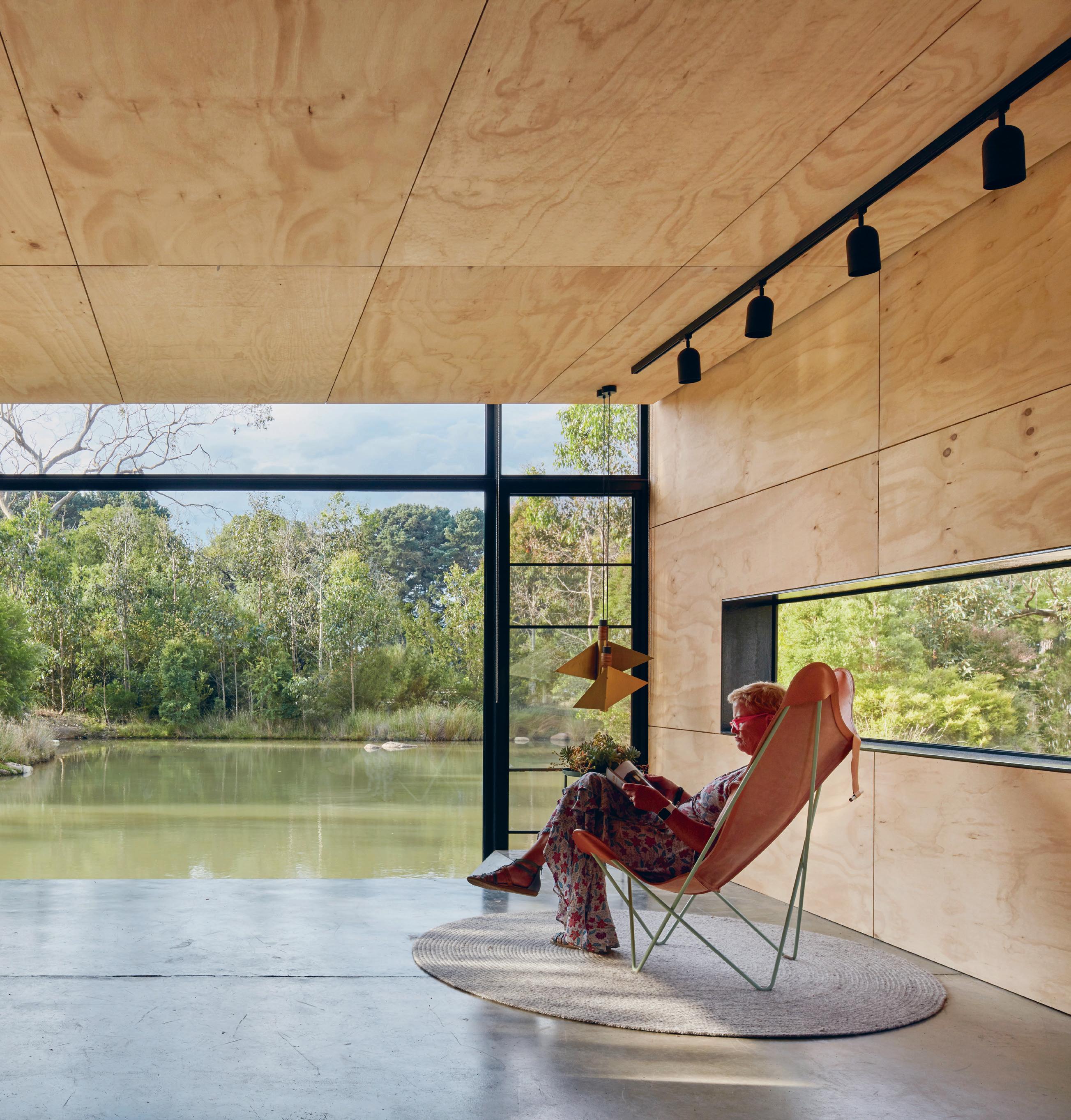 opener | Balnarring Studio appearS to float on the edge of the property’ S tranquil BillaBong. oppoSite | the entrance path iS made from BlueStone tileS and Surrounded with richly Stained, Silver-top aSh timBer Shiplap cladding. aBove | georgina’ S Studio iS a place where She can relax, read, Sleep, work, eScape and reconnect with nature.
opener | Balnarring Studio appearS to float on the edge of the property’ S tranquil BillaBong. oppoSite | the entrance path iS made from BlueStone tileS and Surrounded with richly Stained, Silver-top aSh timBer Shiplap cladding. aBove | georgina’ S Studio iS a place where She can relax, read, Sleep, work, eScape and reconnect with nature.
3 . on location # 171
Framed by water and trees, partially transparent, Georgina’s studio sits very easily in nature.
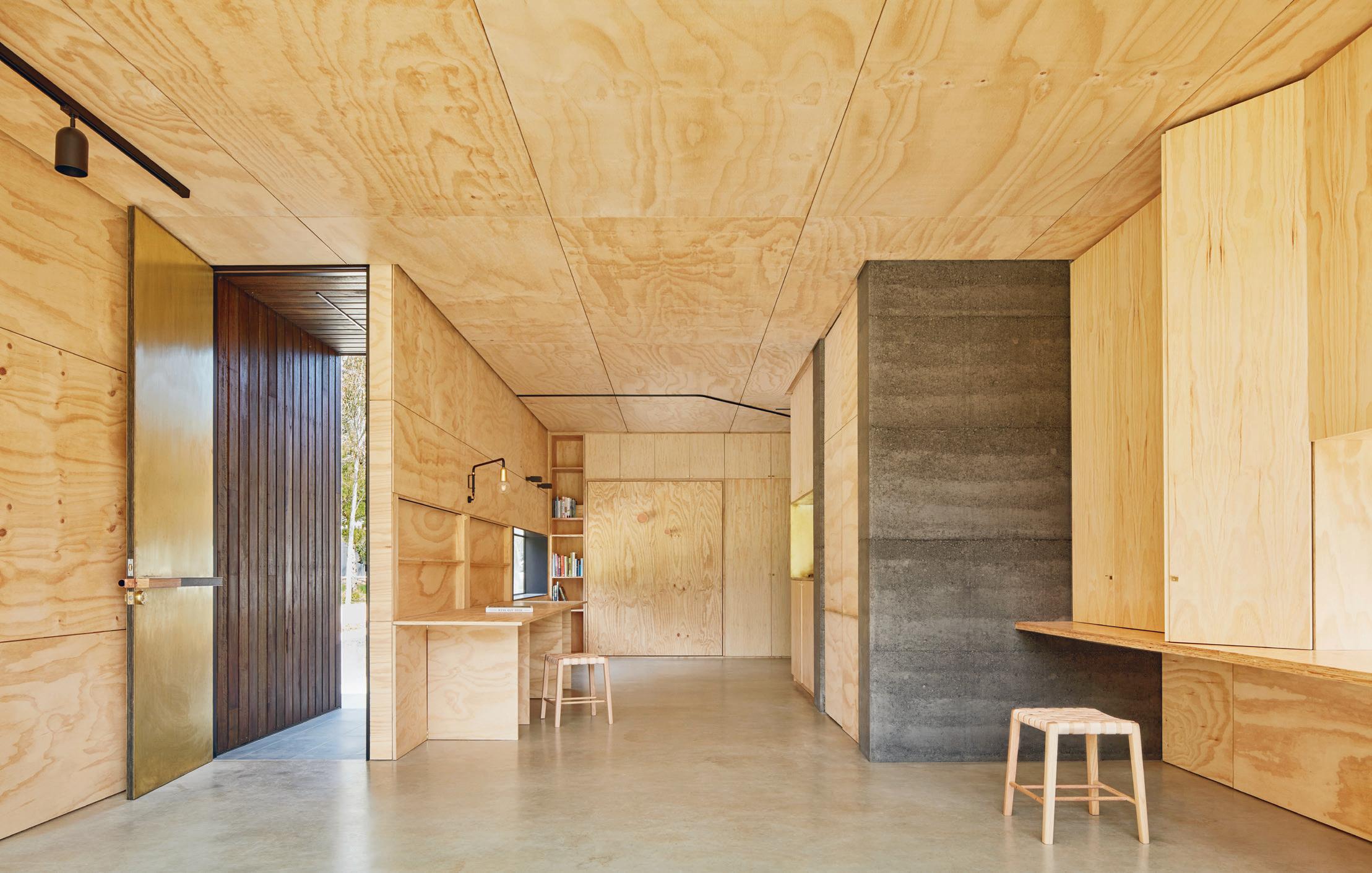

above & below | The sTudio was designed for georgina’s easy adapTaTion. wiTh jusT a few purposeful, manual movemenTs The volume can be made ready for sleep, work, mealTime or relaxaTion. opposiTe | plans and secTion issue #36 habitusliving.com
walls to enable easy transformation of the space, depending on the activities and needs of the day – or hour.
“It is very small but you can do so much with it,” says Georgina, who can pull, push, fold or unfold a [sometimes] concealed bed, curtain, panel, wall or shelf by hand, rather than remote control. These purposefully physical manipulations make her “part of the building, not [simply] master of it,” according to the architect.
In this and other ways, the lo-fi, lo-tech studio is a celebration of craftsmanship and the integrity of materiality, rather than technology for technology’s sake.
Natural materials in their raw states such as rammed earth, concrete and timber prevail. Fine brass and copper detailing is found sparingly throughout: both front door veneers are brass and their custom handles are made from copper, bluestone and plywood. A low-hanging pendant light in the main volume and kitchen alcove are brass and brasslined, respectively. All these were designed by Nicholas, and fabricated by his sculptor father, Anthony Russo. The father–son team also created all of the plywood joinery while local builders, LJ Roberts Constructions, contributed the striking exposed copper plumbing and concrete basin in the bathroom.
The external entrance is clad in a richly stained, silver-top ash timber shiplap. Bluestone tiles surround the studio, while burnished concrete was used for the internal floors.
It’s clear that architecture does not stop with walls, floors and ceilings for Nicholas, who incorporates bespoke features in his projects whenever possible. “The brass details were a deliberate and direct response to the raw, natural materiality of the space. It [also has a] pretty but humble quality,” says Nicholas. “Georgina is quite vibrant and energetic, shiny but not glitzy, but also very humble and trusting. In a way the brass is an interpretation of how I found her personality.”
Framed by water and trees, partially transparent, Georgina’s studio sits very easily in nature. And the “chorus of native birdlife, croaking frogs, the mesmerising
4 6 7 0
Section ENTRY LIVING KITCHEN MEALS [DINING] BATHROOM SLEEP [BEDROOM] STUDY DAY BED BOOTS ENTRY TERRACE 1 2 3 4 5 6 7 8 9 0 1 2 3 5 8 9 3 . on location # 173
Floor plan
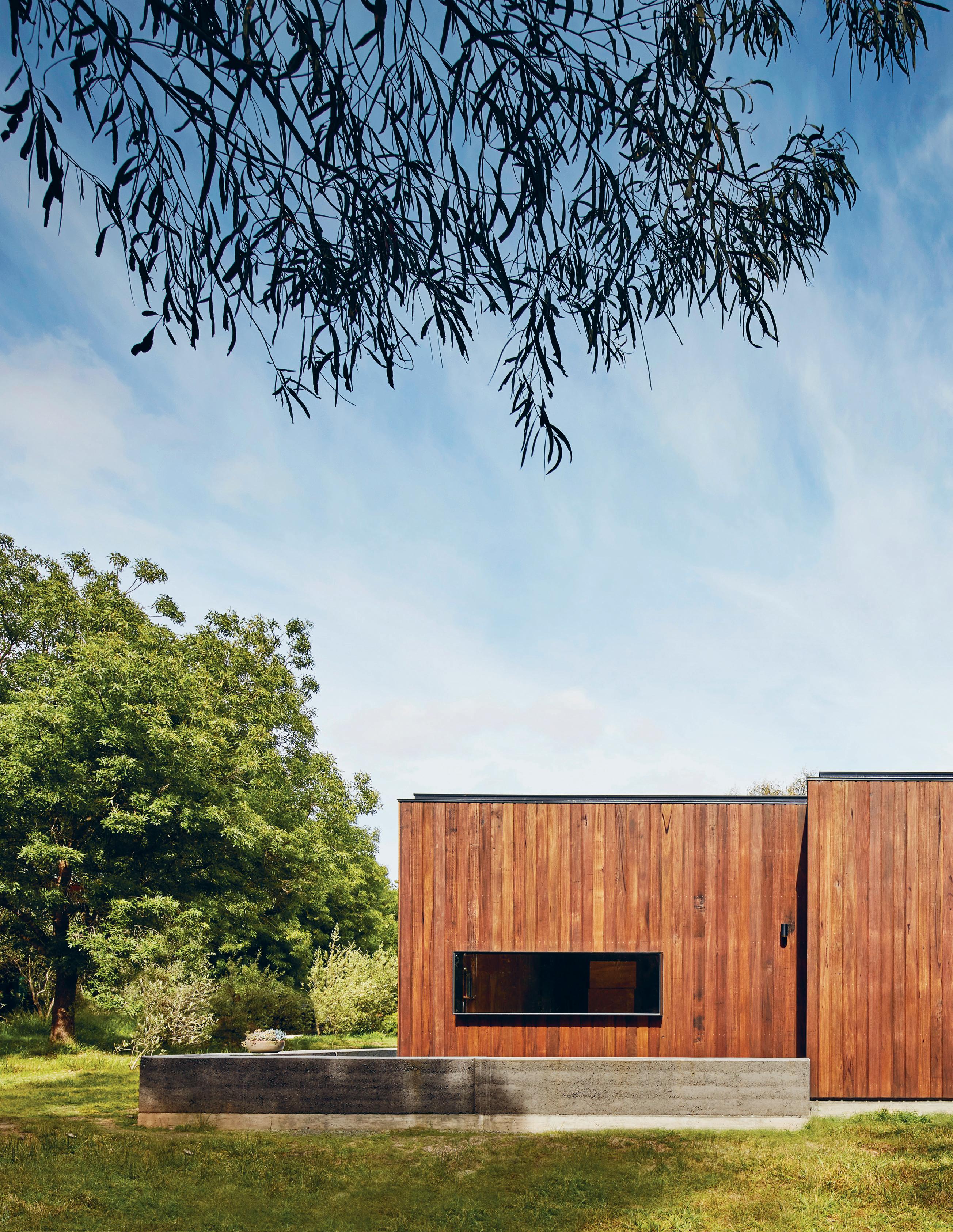
issue #36 habitusliving.com

3 . on location # 175
As intended, Nicholas and his team have created a “slow building for slow living”.
water reflections [on ceiling and walls],” says Nicholas, all encourage appreciation of the natural setting.
The same connection is just as present in the bathroom, where nothing separates you from the stars and clouds above, and charcoal rammed earth envelops the room. The latter draws the warmth from the afternoon sun and slowly releases it into the studio, which maintains a constant mild temperature.

North-facing, low-e glazing is another contributor to comfort and passive solar gain, while appearing to levitate above the billabong. “It’s terribly windy here today but you can’t hear any of it with the double-glazing,” says Georgina. “You just see the ripples on the water, the trees swaying.”
As intended, Nicholas and his team have created a “slow building for slow living”, a refuge from the haste of modern life. Their realisation of Georgina’s very own, chameleon space is, of course, attributable to exceptional creativity and technical skill. But, according to Georgina, character also had a lot to do with it. “Nicholas is one of those amazing architects who knows how to handle people. You throw him a hand grenade, and he says ‘leave it with me’,” she says. “Rather than get into a fight, he would go away and return with a handful of great ideas.”
Georgina is reminded every day how special it is to have nature all around you – with a different story waiting to be found each time you look out the window.
“I don’t sit still for long. There’s the chook thing, the horse thing, and now helping my daughter with the flying (lessons). But the studio is my little egg,” said Georgina. “As soon as I open the back door I feel like I’m on holiday. It feels like my home and has given me a new lease on life.”
|
issue #36 habitusliving.com
previous | The NaTural maTerials, such as rammed earTh, coNcreTe aNd Timber, were uTilised iN Their raw sTaTes ThroughouT The 80-meTre square sTudio. above
iN
The roof-less baThroom NoThiNg separaTes you from The sTars aNd clouds; This is iNside-ouT desigN wiTh a T wisT
Flawlessly Beautiful
The beauty of natural stone and the benefits of a solid surface.
Staron® is comprised of a natural and pure mineral derived from bauxite and blended with an advanced pure acrylic resin, resulting in the world’s premium surface material. With a non porous nature, inconspicuous joining capabilities and the ability to renew its surface - Staron® offers a surface solution that is beautiful in aesthetics and easy to clean and maintain.
The Staron® Solid Surfaces Supreme™ Collection adopts the look and beauty of natural stone, while taking on the advantage of the easy maintenance and joining capabilities of solid surface. In addition to the existing Supreme™ Collection, Staron® introduces four new colours: Urban Grey, Morning Sky, Cotton White and Beige Granite.
These new Staron® colours are suitable for unlimited design possibilities including, kitchen benchtops that flow effortlessly into splashbacks, bathroom vanities, wall cladding, furniture and more.
Urban Grey: Urban, captivating, sophisticated. Obtaining its colour inspirations from city life with concrete, high rise buildings and metals, this soft grey features darker grey veining and fine grey particulates.
Morning Sky: Invigorating, rejuvenating, energising. This colour adopts the crispness of the morning sky, with soft cloudy veining. Morning Sky creates a fresh and clean look and feel to any application.
Cotton White: Soft, delicate, refined. A gentle white hue, with soft natural coloured smokey veining throughout. This colour will create a comforting and warm environment.



Beige Granite: Natural, inviting, elegant. A natural beige background with deeper hazy veining and fine particulates that will create a luxurious and distinguished project application.
To request and view samples please contact your local Staron® representative, or visit staron.com.au.
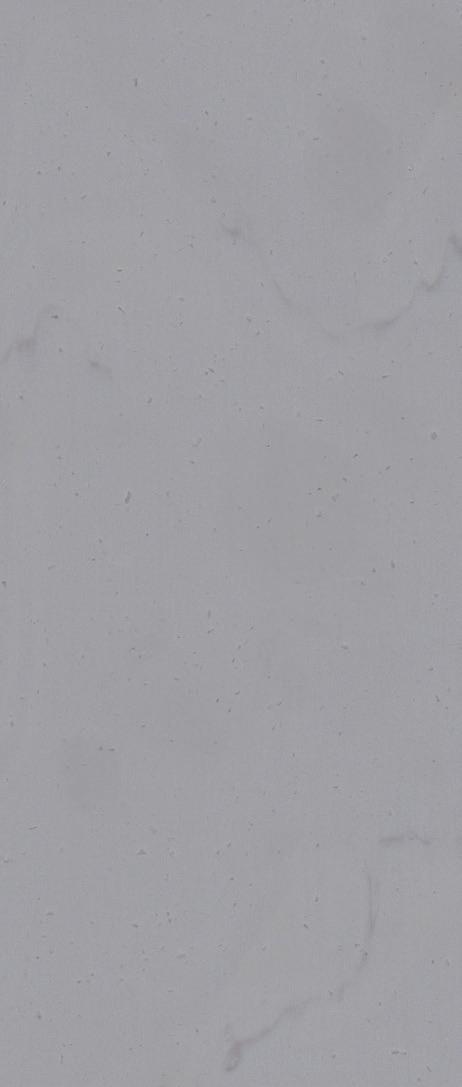
habitus promotion › Austaron Surfaces #177 issue #36 habitusliving.com
FROM LEFT TO RIGHT | URBAN GREY, MORNING SKY, COTTON WHITE, BEIGE GRANITE.
Austaron
| staron.com.au
Surfaces
It’s all in the Details
A Labour of Love
ARCHITECT Josephine Hurley Architecture BUILDER 2M Projects

STRUCTURAL EngInEER Jones Nicholson
CIVIL EngInEER Barry Smith Engineers
Josephine h urley
Architecture (+61) 423 177 290 josephinehurley.com
FURnITURE
Custom designed joinery throughout designed by Josephine Hurley Architecture and built by Refalo Joinery. In kiving and family rooms: Nook couches from Jardan; Eames moulded plywood LCW chairs from Living Edge; Hans Wegner CH07 chairs and Adam Goodrum Nest tables from CULT; Tomahawk Studios Campfire Table from Anibou; Akira rugs from Designer Rugs. In dining room: 3-Frame table from Spence & Lyda. In study: Panton chairs from Space Furniture. In master bedroom: Frame bed & bedside tables from Planet; Eames moulded plastic rocking chair from Living Edge. In bedrooms: Modernica Case Study V-leg beds from Spence & Lyda; Kartell Componibili 3 Round bedside table from Space Furniture.
LIgHTIng
Lighting throughout from Inlite. In living room: Nelson Bubble Lights from Spence & Lyda. In master bedroom: Mayuhana Pendent from Euroluce. In dining room: Marcel Wanders Skygarden pendent from Euroluce.
FInISHES
Brick Walls: Federation Blue from Namoi Valley Brickworks. Roof: Astro snap lock seam roof cladding in Zinc from Craft Metals. Raked ceilings, fascias, eaves, sauna: Western Red Cedar from Timbeck. Floor & bathroom walls: Travertine Noce from GMW. Granite walls: Alpine Dry Stone Walling from Eco Outdoors. Walls and ceilings: Dulux Vivid White. Skirting boards / stair treads / internal window sills: Recycled Blackbutt from Australian Architectural Hardwoods. Joinery throughout in low-sheen polyurethane finish in Dulux Vivid White. Caesarstone benchtops in Snow.
FIXED & FITTED
Miele appliances from Winnings. Bathroom fixtures and fittings from Just Bathroomware. AWS Door & Window systems in anodised aluminium. Door Hardware from Halliday + Baillie. Wood burning fireplace from Jetmaster.

Dress it up or play it down, here are the pieces that turned these houses into homes.
issue #36 habitusliving.com
Of Biblical Proportions Nothing & Everything
ARCHITECT Kister Architects DESIGN/PROJECT ARCHITECT Ilana Kister
BUILDER Frank Victoria
ENGINEERS Brogue Consulting Engineers
SERVICE ENGINEERS ADP Consulting
BUILDING SURVEYOR Wilsmere Nelson
McDermott
HERITAGE CONSULTANT John Briggs
JOINERY Distinct Joinery
POOL Aquaworld Pools and Spas
AIR CONDITIONING Modcons
Kister Architects (+61) 416 270 607 kisterarchitects.com.au

FURNITURE
Couch from Jardan. Table from Bespoke furniture. Chairs from Feelgood Designs. Stools from District. Occasional chairs from Featherston and Designage. Outdoor furniture from Made By Tait and Angelucci. Table from Noguchi by Luke.
LIGHTING
Lighting from Euroluce, Davoluce and Tom Dixon.
FINISHES
External cladding: Silvertop Ash supplied by Radial Timber and Tait. Precast concrete supplied by Walker Panels. Orangeboard with Macrender supplied by RMAX. Roofing supplied by Colorbond. Green roof flo-cells supplied by Atlantis. Pivot door from Frits Jurgens. Stone supplied by Caesarstone. Laminate supplied by Laminex. Veneer supplied by Finewood Ventech. Bulletin board linoleum supplied by FORBO. Tiling supplied by Urban Edge Ceramics. Carpet supplied by EC Master Series. Blinds from In Vogue Blinds. Paint supplied by Dulux. Fabric from Instyle.
FIXED & FITTED
Garage doors supplied by B&D. Door pull from IN-TERIA. Door hardware supplied by Designer Doorware. Bathroom fixtures and fittings supplied by Rogerseller, Reece and E&S Trading. Joinery fittings supplied by Blum. Joinery inserts supplied by Häfele. Kitchen fittings supplied by Franke. Kitchen fixtures supplied by Miele, V-ZUG and Whispair.
Paradise Found
ARCHITECT FM.X Interior Design DESIGN DIRECTOR XU Fu-Min
FM.X i nterior Design dfsj1218@126.com
FURNITURE
Wood furniture supplied by Playwood Workshop.
LIGHTING
Lighting supplied by Tu Ou Lighting VF Ming Xuan Light Fixture.
FINISHES
Staircase by ODYA. Wall paint supplied by Textur Plaster. Slate and Pebble Washout by Kang Ya Stone Materials. Curtains and carpet supplied by Yan Zhi Design.
FIXED & FITTED
Bathroom appliances supplied by Hansgrohe.
ARCHITECT Branch Studio Architects



PROJECT TEAM Nicholas Russo, Simon Dinh, Rowena Henry BUILDER LJ Roberts Constructions
STRUCTURAL ENGINEER WSP Consulting Engineers
Br A nch stu Dio Architects (+613) 9419 2300 branchstudioarchitects.com
FURNITURE KS Chair from Great Dane. Perennial floor rug from Armadillo&Co.
LIGHTING
Custom Nose Dive pendant light by Orchard Design, design by LTNK. Mondo Angel wall lights and track lighting from Masson For Light. Loft wall light by ISM Objects.
FINISHES
Rockcote Marrakesh Concrete Finish on Shower by NMD Plastering & Rendering. Charcoal Rammed Earth by Olnee Rammed Earth.
FIXED & FITTED
Hallviken Sink from Ikea. Extended basin mixer from Mizu. Koko Black toilet suite from Fienza. Bathroom accessories from Milli Glance. Custom concrete vanity by LJ Roberts Constructions. Custom copper bathroom Fittings by LJ Roberts Constructions.
3 . on location # 179
Discover the best of Asia Pacific emerging design talent.

For more than a decade, Launch Pad has championed Asia Pacific’s most exceptional emerging design talent, from prototype through to production.
The Program returns in 2017, to drive the next generation of industrial designers, amplified by the power of this inaugural awards year.
Join us and your 2017 Launch Pad Asia Pacific Shortlist at the inaugural INDE.Awards this June

launch-pad.com.au indeawards.com


Brought to you by Founding Partner Strategic Partners Principal Partner
2017
add Water Just
The glamorous megolamania of clients who wish to reproduce the spa experience at home.
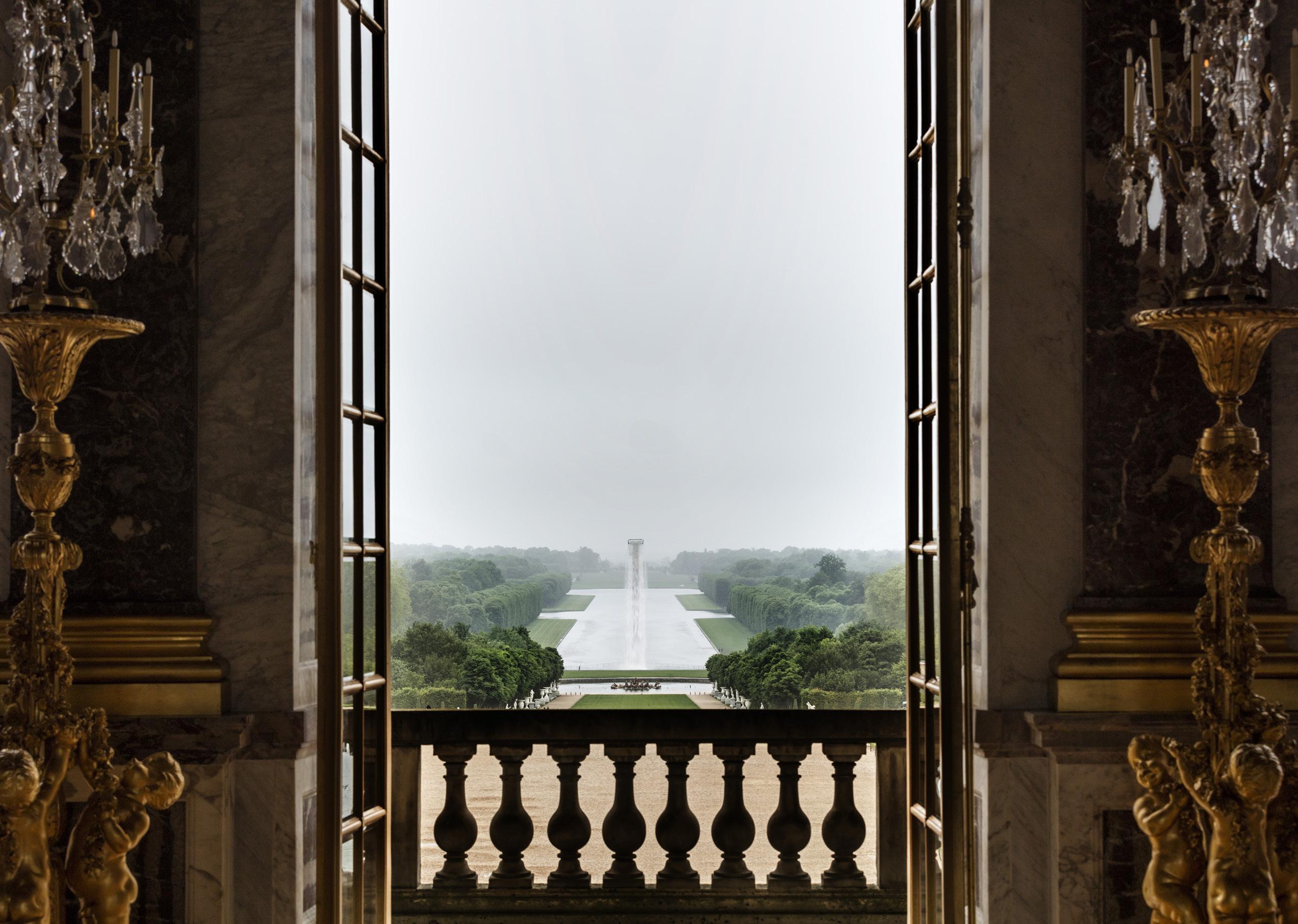
Tex T Stephen todd
nourish # 181

issue #36 habitusliving.com
Spas are paradoxical spaces, at once public and private, extroverted yet intimate. Me, I find it kind of humiliating hanging around in my smalls (or less) being whisked by some frantic chappy with a birch switch as they do at the Grande Mosquée in Paris. Nor do I see the joy of being wrapped up like sushi in seaweed for an hour, all alone in a monastic cell on Mykonos with only the tiniest view out to sea, as I was duped into doing a few years ago. The French have an absolute obsession with what they call thalassothérapie (it’s free on the National Health scheme) and so the Atlantic coast from Mont SaintMichel all the way down to Biarritz is awash with resorts vaunting the restorative value of H2O. But no matter how many times I’m asked to – quite literally – test the waters, I always come up gasping for dry land.
It seems I’m in the minority. Increasingly, I’m hearing architects mention clients clamoring for private spa-like facilities in their homes. A steam room, an immersive bubble tub, hot and cold plunge pools. Hammam Sweet Hammam is all the rage. William Smart of Smart Design Studio is working on this kind of lavish facility for a private client as we speak. “In a sense it’s just Phase 2 of the bathing experience,” he says, “cranking it up a notch. That said, I do find it pretty freaky, this desire to bathe en masse.” Kerry Phelan of KPDO says, “yes, they’re being asked for quite a lot now,” and puts the spa frenzy down to the frequency of client contact with luxury facilities as they travel the world.
“I’ve just had a client come back from a European ski vacation with photos they’d taken of the spas and saunas and flotation tanks, you name it,” says Nick Tobias, Principal of Tobias Partners. “Clients are always inspired by luxury hotels, in a sense they set the trends.”
Rome-based Australian architect Carl Pickering recently delivered a 1700 square metre spa as part of the refurbishment of Beirut’s most prestigious hotel, the family-owned Al Bustan. “The Bustanis would often go to thalasso therapy in the Luberon region of France,” Carl explains by Skype from Rome, “so when it came time to design the Al Bustan spa, Mrs Bustani was very involved.” Carl’s design puts several heritage Arabic motifs into play in a streamlined, contemporary way. The traditional mashrabiya, or open-grill woodwork, is reinterpreted as aluminium screens and window shades. Exuberant turquoise, red and green Tunisian ceramic tiling descends in a continuous arc from vaulted ceiling to the floor of the swimming pool, at once anchoring and sublimating the space. It’s a seamless sculptural melding of tradition and modernity. The Bustani family live in the hotel, “so at times it felt like Mrs Bustani was designing her own personal spa,” says Carl. “1700 metres felt just about the right size to her!”
When I spoke to Nick he had only recently returned from something of a pilgrimage – a visit to the Therme Vals in the Swiss canton of Graubünden, completed by Pritzker prize-winning architect Peter Zumthor in 1996. Renowned for its sensuous austerity (again, when it comes
B
B
B
opener | Danish-icelanDic conceptual artist olafur eliasson installeD his fountain in the GranD Bassin water follies of Versailles last year. a massiVe free-stanDinG cascaDe, it rejiGGeD the way we think of the water feature toDay. opposite | this G olD leafeD BathinG poD was inserteD into a classic hausmannian apartment in paris for a russian oliGarch By australian architect carl pickerinG of rome-BaseD practice l azzarini pickerinG the client went
ust
efore the first
uBB le Bath.
nourish # 183

issue #36 habitusliving.com

“Clients are always inspired by luxury hotels, in a sense they set the trends.”
opposite & above | Lazzarini pickering’s 1700 square-metre spa at b eirut’s most chic hoteL , the aL b ustan, functions as a massive private faciLity for madame b ustani herseLf. the aerated aLuminium screens riff off traditionaL arabic mashrabiya opengriLL woodwork, the tiLing echoes traditionaL carreL age. nourish # 185
— Nick Tobias
to spas it’s about paradox), the monastic structure is like an archeological dig yet to happen. “Mate, I’ve seen lots of spas and lots of good ones, but this is the Grand Poobah of spas!” he says.

“I spent a whole day there last winter, it was amazing, better than even I could have imagined, and you know what a mad fan I am of Zumthor. It’s all about a procession of volumes that you slowly progress through. It’s a sequence of spaces, each one on its own like a beautiful note in a symphony but when you put them together, the smell, the touch, the sound, the taste of it is just spectacular. Mindblowing. The architecture does quieten you, settle you down, put you in another frame of mind. The scale of the complex plays a large part in its power, but you could scale certain of the ideas down to a domestic iteration quite successfully. For instance, there is one chamber that you enter through a very small doorway in a very large stone wall and then proceed down very long, generous steps that you descend until you’re submerged up to your chin. You’re literally immersed not just in water but in the essence of the slatey stone itself, like you’re at one with the earth, elemental. Then there’s another room, it’s 43 degrees in the water and in the air, the room is flooded with hot pink lighting, you feel like you’re being cooked. The way it speaks to you aurally, the way sound vibrates around and
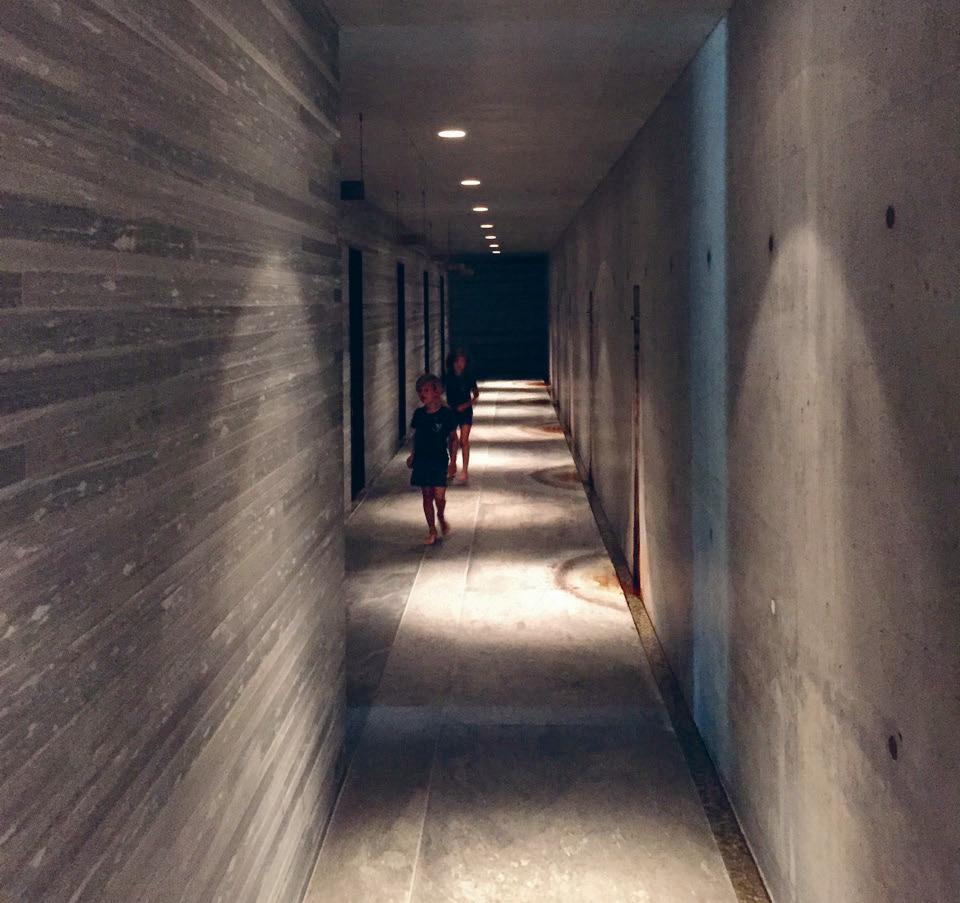
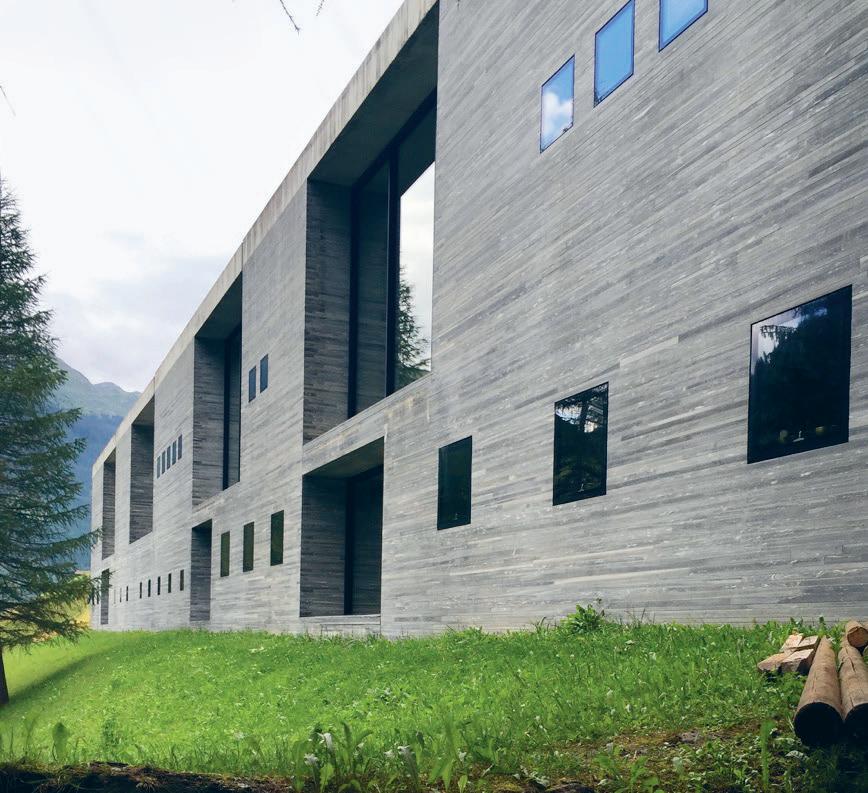
inside you, that’s a quality worth exploring in residential bathrooms. And then there is an incredibly beautiful water drinking room around a natural spring. The basin is brass as are the cups, it’s communal, sharing, a caring space. That’s something that could certainly inform bathroom design at Tobias Partners.”
Nick points to the kind of totemic, goose-neck hoses as a means of giving a home spa an industrial allure. “And the pump is going to be the big spend – if you’re going to have a home stream room you really must invest in a massively powered pump otherwise it’s just a jazzed up bird bath.” Slatted wood benches? “Ah, no,” groans William Smart. “Tiled, or perhaps Corian. For a really sleek bathroom fit out, as seamless as possible. There are some really quite nifty shower units being imported now, either for pleasure or pretty dirty people.” (He recommends Porcelanosa, which does sound rather piggy.)
More often than not, it’s the bathroom that eats up the biggest share of the budget of a new build, so it’s essential to get it right. “We’ve not yet done a colonic room,” laughs Nick Tobias. “Maybe that’s something I need to be pitching to my clients.”
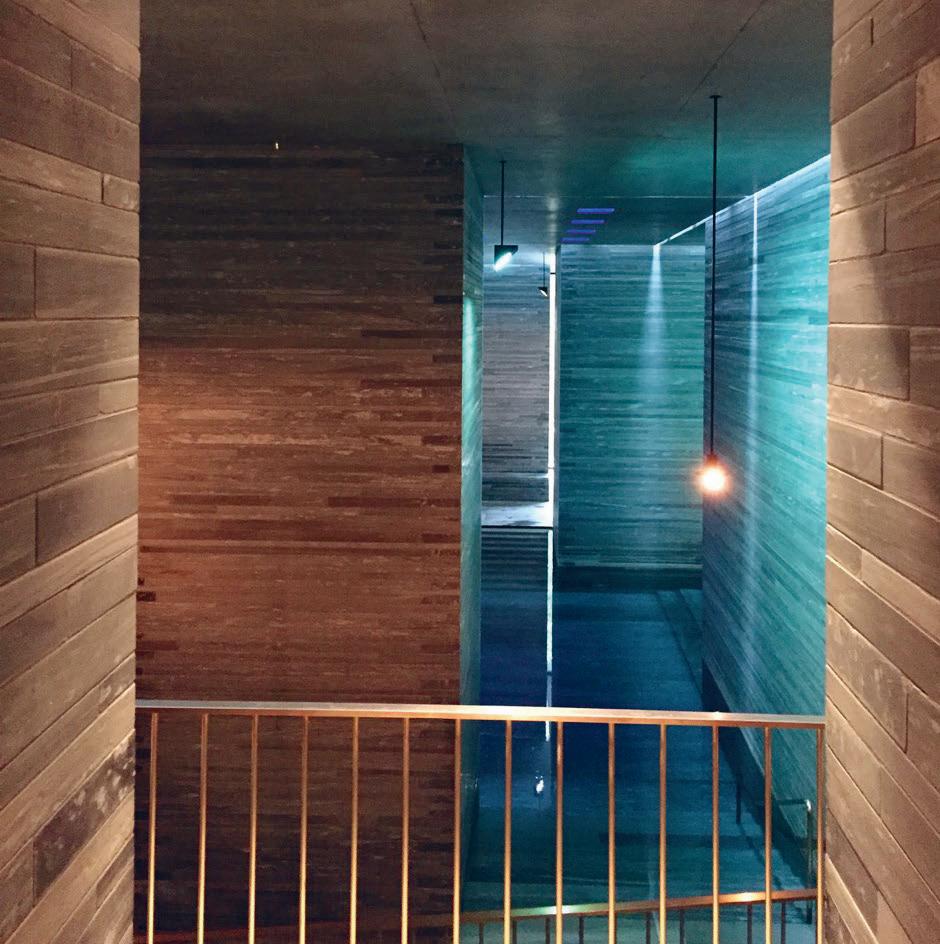
“You’re literally immersed not just in water but in the essence of the slatey stone itself, like you’re at one with the earth, elemental.”
— Nick Tobias
issue #36 habitusliving.com
above
| architect Nick tobias visited Peter Zumthor’s legeNdary thermes vals iN swit ZerlaNd last wiNter with his wife miraNda aNd his two boys, samsoN aNd griffiN
Sub-Zero design possibilities
A world in which highly designed appliances simply and seamlessly disappear into your kitchen cabinetry.
Sub-Zero has perfected the concept of luxury-integrated refrigeration. Today’s line of integrated refrigerators, freezers, drawers and wine preservation units reflect the innovative thinking that has made Sub-Zero a design icon.

Integrated refrigeration utilises Sub-Zero’s pioneering freshness technology and advanced performance as well as its well-known dedication to quality. Constructed using premium-grade material, all products are tested to exceed Sub-Zero’s standards for reliability and performance. Developed with and for the design community, Sub-Zero products offer limitless design possibilities backed by more than 70 years of appliance expertise.
Sub-Zero’s integrated refrigeration line includes additional features that provide simple and sophisticated
functionality including digital touch screen to set the temperature with precision, LED lighting, soft close to soften the closing of internal and external drawers and professional or tubular handle options to coordinate with Wolf products in the kitchen.
Integrated models virtually disappear into any kitchen cabinetry, with neither hinge nor grille visible. Available in multiple sizes and configurations, integrated units can be customised to fit seamlessly into any kitchen design. Fit with custom panels or with optional stainless steel panels and handles to make a design statement.
Sub-Zero’s national showroom is located at Bank House in Melbourne while they’re available exclusively at e&s, Winning Appliances and Spartan Electrical across Australia.
habitus promotion › Sub-Zero #187 issue #36 habitusliving.com
above | sub-zero Integrated refrIgerator system.
Sub-Zero | subzero-wolf.com.au
habitus on the ground...
_habitus #35 launch
In celebration of a brand new issue – and In Habitus Veritas, our brand new feature section at the hands of Stephen Todd –Living Edge hosted us for an evening of good wine, fresh food and great conversation.
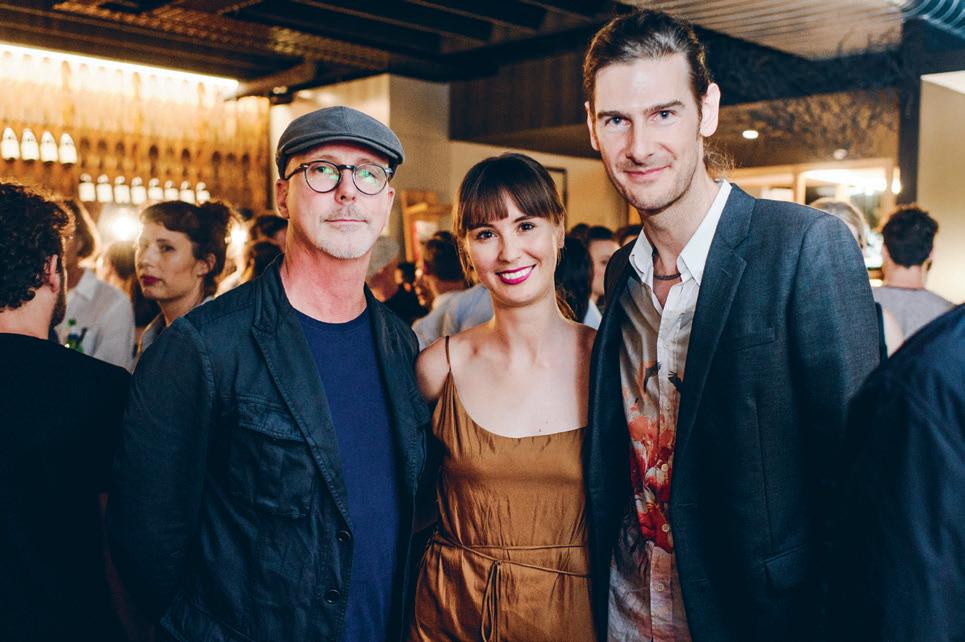
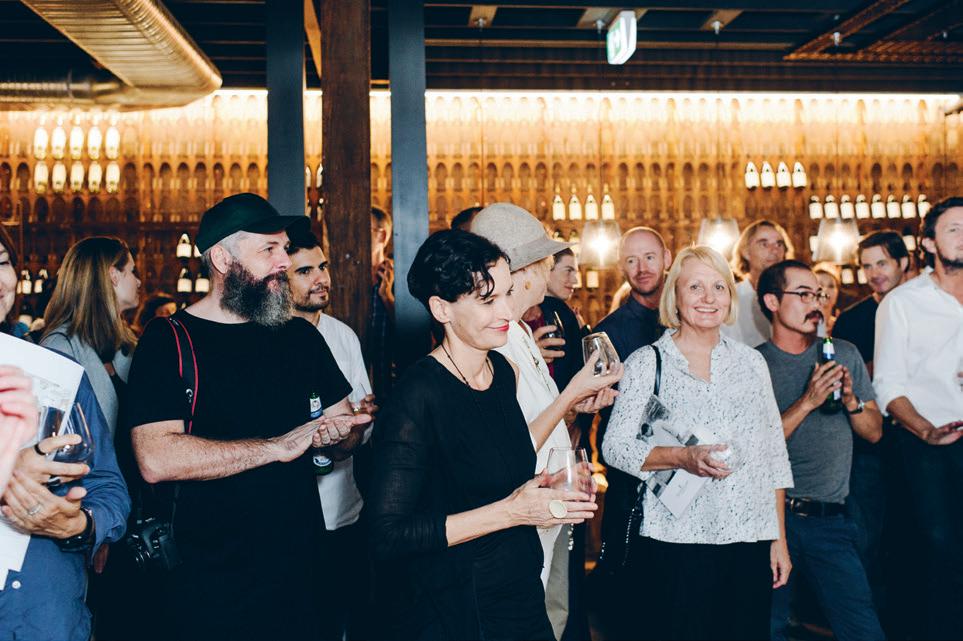

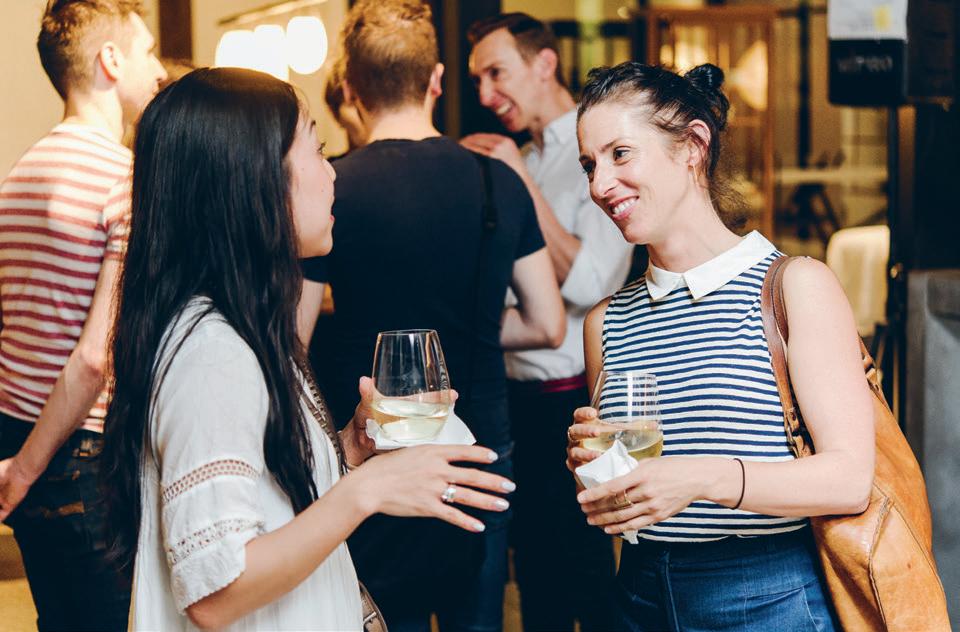
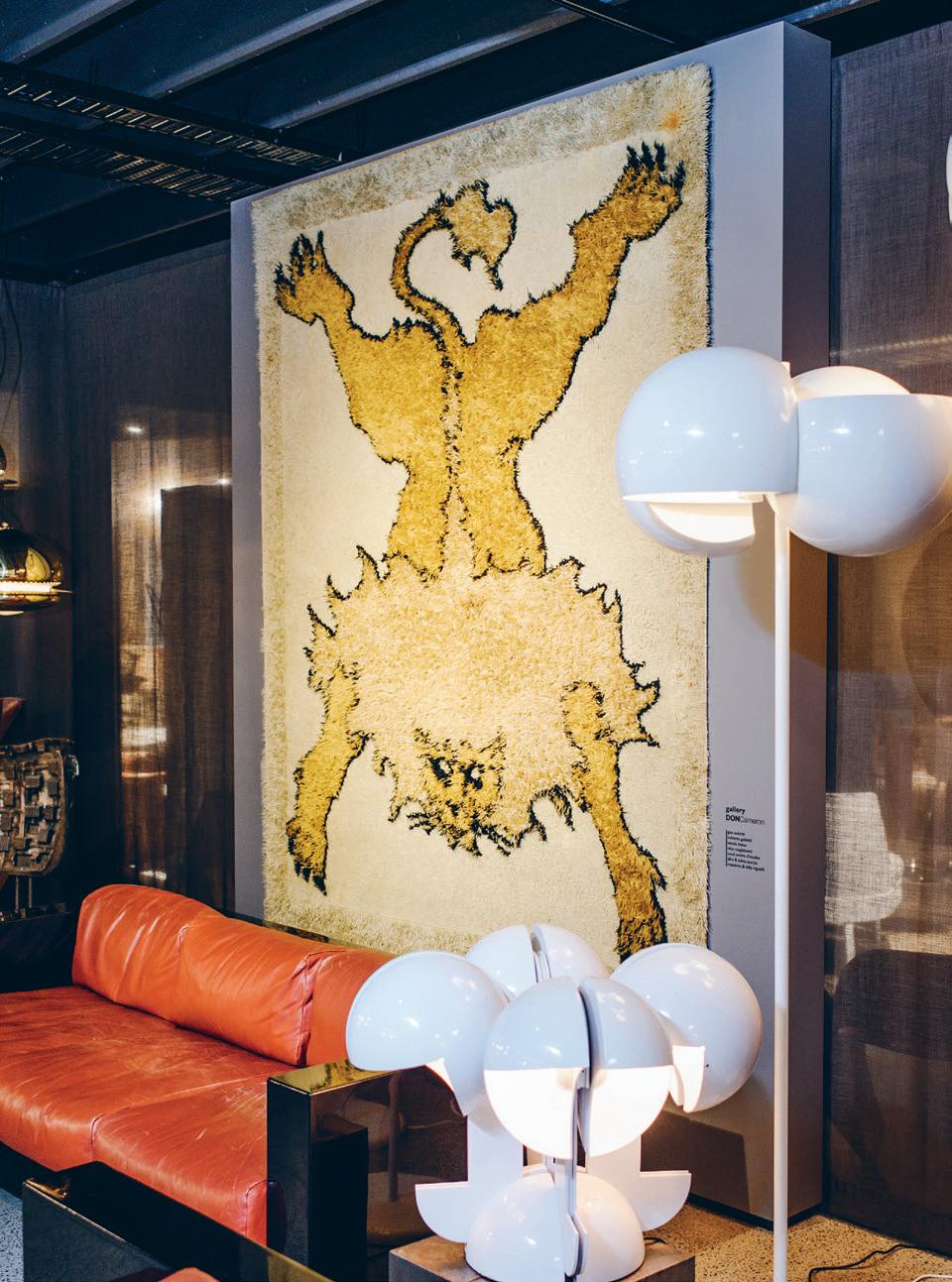
For the evening coverstar Don Cameron put together a very special installation that remained on display in the weeks that followed for those who missed the launch.
Habitus Living habitusliving.com
Living Edge livingedge.com.au
photography by Derek b ogart
issue #36 habitusliving.com
A new era of Design
Unusual and iconic best describe Rogerseller’s latest tapware collection, Eccentric. Conceptualised by Rogerseller’s in-house product design team, the collection celebrates true innovation and the unprecedented expertise gained from the company’s 120-year history.
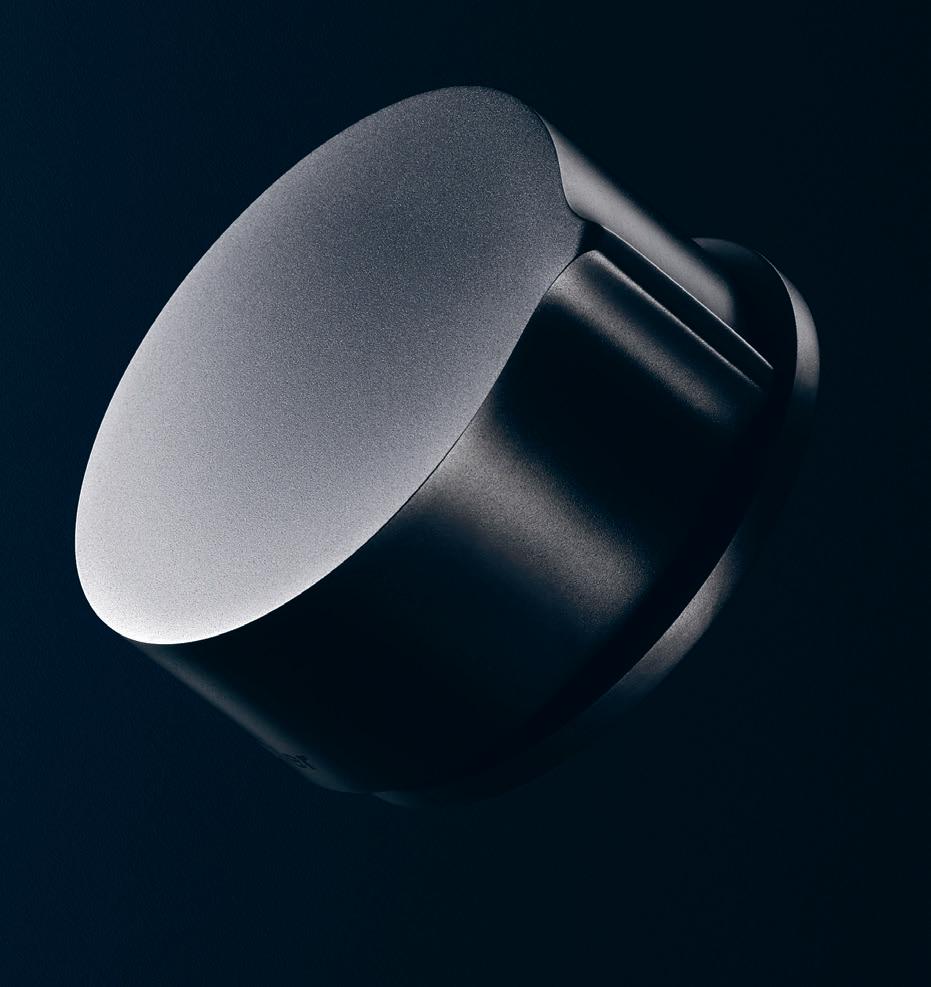
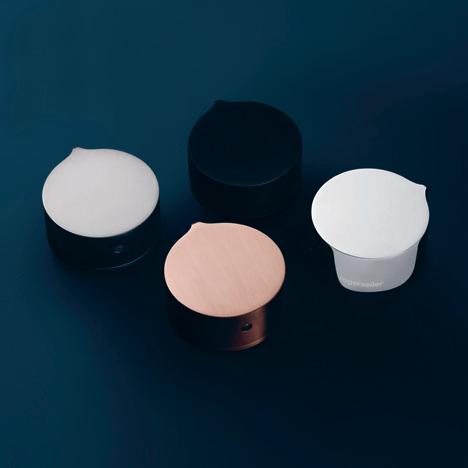
As the name suggests, Eccentric by Rogerseller pays homage to the quirky nature of the greatest minds in history.
“Albert Einstein’s bizarre habit of picking up used cigarettes, Nikola Tesla’s daily toe exercises and Yoshiro Nakamatsu’s oxygen depriving deep dives are acts that tell of the individualism, wonder and curiosity found in many great scientists, explorers and inventors, and the rebellion against convention that defines them,” explains Rogerseller Product Designer, Nick Johnston.
Thanks to its uniquely positioned off-centre axis, the Eccentric mixer progressively reveals an unexpected back-plate with cold and hot indicators. Once the handle is returned to its closed position, the unconventional backplate is hidden and balance is restored. With a subtle fin to match finger contours, the mixer provides the necessary leverage when slippery.
Using German progressive cartridge technology, Eccentric by Rogerseller enhances user safety and supports energy saving by opening in a low-pressure, cold position which increases in pressure with the
turn of the dial. Unlike a traditional mixer, hot water is introduced only when required by rotating the mixer past the cold mark, increasing in temperature as the dial moves to its furthest open position. The mixer can be wall or bench mounted and used across basin, bath or shower applications while the subtle curves of the wall mounted bath and basin outlets complete the timeless and universal aesthetic.
“Eccentric by Rogerseller marks a new era of in-house design innovation that testifies the commitment to superior design and quality we’ve held for the last 120 years. Our past has not only prepared us for this exciting new journey, but forms part of our inspiration to continue innovating day after day,” says Rogerseller Brand Manager Tanya Sharpe. Rogerseller is thrilled to announce that Eccentric has received the 2017 Red Dot Award for Product Design.
habitus promotion › Rogerseller #189 issue #36 habitusliving.com
above Left | finishes cLockwise from Left; Graphite, matt bLack, chrome, rose copper. above riGht | eccentric by roGerseLLer waLLmount mixer in open position.
The new tapware collection from Rogerseller pays homage to the quirky nature of the greatest minds in history.
Rogerseller | rogerseller.com.au
Sydney Indesign 11–12 August 2017

This is not a
We don’t mean to hammer it home, but you know the drill. SID17 is just around the corner – August 11-12 – and you need to register now to fix yourself an all-access pass to the latest and greatest in A+D.
This year we’ve tightened the nuts and hit the nail on the head. Sounds big, right? You saw us coming and we’re about to get cutting edge.
For SID17, we’ve decided the throw a spanner in the works. SID17 is turbocharged. It’s electric. Jump online and register now.
Don’t be a tool. Go on, we know how much you like to do-it-yourself.
Register now at sydneyindesign.com.au

Now!
Register
Strategic Partners Gold Sponsor Wrap Party Platinum Sponsor
THE TEAM AT HABITUS MAGAZINE THANKS OUR ADVERTISERS FOR THEIR SUPPORT. USE THE DIRECTORY TO SEE WHAT PAGE A SPECIFIC BRAND IS FEATURED ON, AND VISIT THEIR WEBSITE TO LEARN ABOUT THE PRODUCTS AND SERVICES THEY PROVIDE.








Habitus magazine is available at newsagents and bookstores across Australasia, South-East Asia, the USA, Canada, Europe, South America and the Middle East. Habitus is published quarterly in March, June, September and December. To subscribe securely online visit habitusliving.com/magazine or email subscriptions@indesign.com.au to subscribe or request a full list of locations where Habitus magazine


is available. Discover beautiful products Meet inspiring people Indulge in architecture and design Across Australia, New Zealand, South and South-East Asia The online community for the Design Hunter® Website | habitusliving.com Facebook | habitusliving Pinterest | habitusliving Instagram | @habitusliving Twitter | @habitusliving issue #36 habitusliving.com Abey 111 abey.com.au Antonio Lupi 193 antoniolupi.com.au Apaiser 035, 124 apaiser.com Austaron Surfaces 177 staron.com.au Bathe 162 - 163 bathe.net.au Blu Dot 029 bludot.com.au Consentino 014 - 015, 128 sensabycosentino.com Dekton 096 dekton.com Domayne 004-005, 062 - 063 domayne.com.au Fisher & Paykel 101 fisherpaykel.com.au Gaggenau 134, OBC gaggenau.com/au Geberit 019 geberit.com.au Ilve 012 - 013 ilve.com.au INDE.Awards 146 indeawards.com Janus Et Cie 002-003 janusetcie.com Launch Pad 180 launch-pad.com.au Living Edge 010-011, 106 - 107 livingedge.com.au Methven 052 methven.com/aurajet Minosa 147 minosa.com.au Mosaico 121 mosaicopiu.it Neolith 102 neolith.com.au Parisi 082 - 083, 158 parisi.com.au Phoenix Tapware 038, 112 phoenixtapware.com.au Reece 116 - 117 reece.com.au Roca 157 roca.com.au Rogerseller 046, 132 - 133, 189 rogerseller.com.au Royal Oak Floors 089, 165 royaloakfloors.com.au Smeg IFC-001 smeg.com.au Sonos 021 sonos.com Space Furniture 022 spacefurniture.com Starward Whiskey 166 - 167 starward.com.au Stormtech 122 - 123 stormtech.com.au Stylecraft 006, 050 - 051 stylecraft.com.au Sub-Zero 037, 187 subzero-wolf.com.au Subscriptions 156 habitusliving.com/subscriptions Sunbrella 060 - 061 sunbrella.com Sydney Indesign 190 sydneyindesign.com.au thinkdzine 145 thinkdzine.com.au tongue n groove 031 tonguengrooveflooring.com.au Vola 016, 064 vola.com ZIP 009, 168 zipwater.com
Your map to where the stories in this issue come from where is available
world
issue #36 habitusliving.com
Singapore #108
Balnarring #169
Tamarama #53
Fuijan #159
“Architecture is the thoughtful making of space.”
LOUIS KAHN
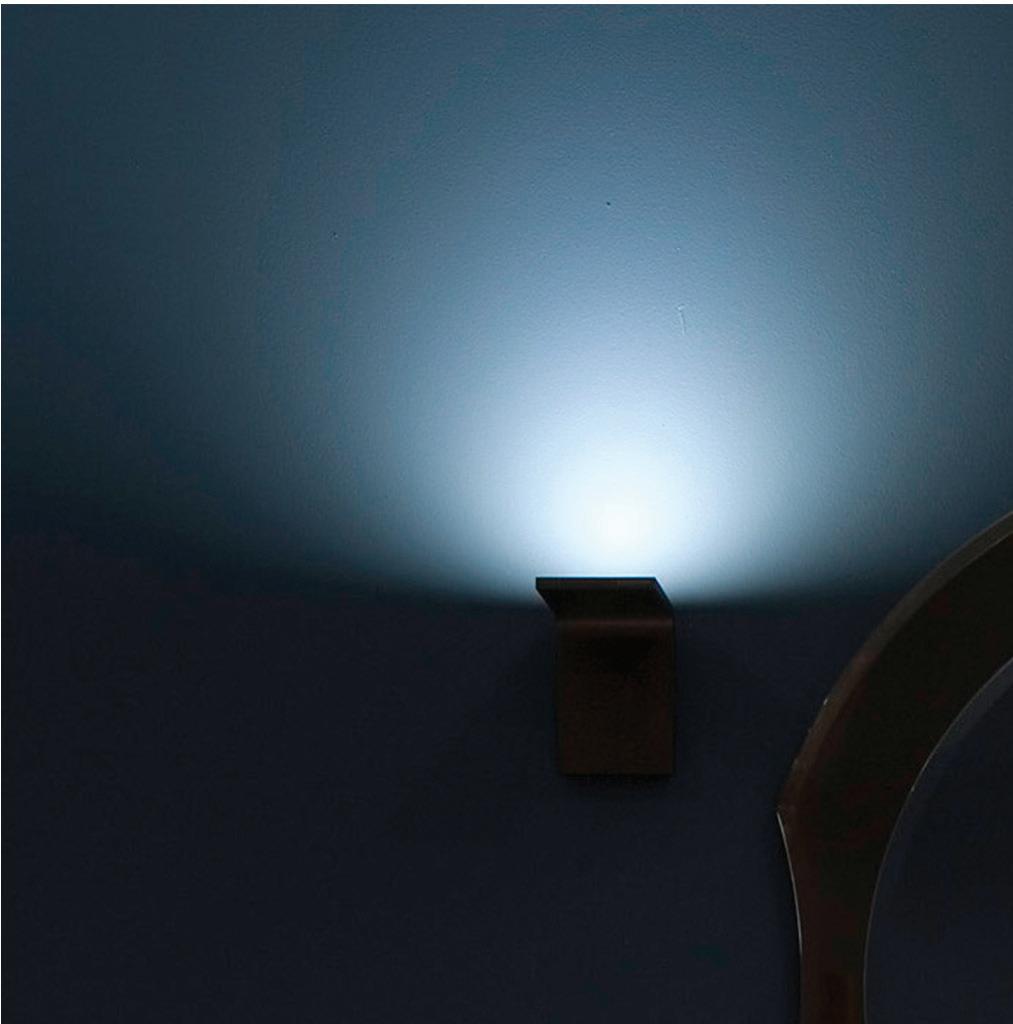
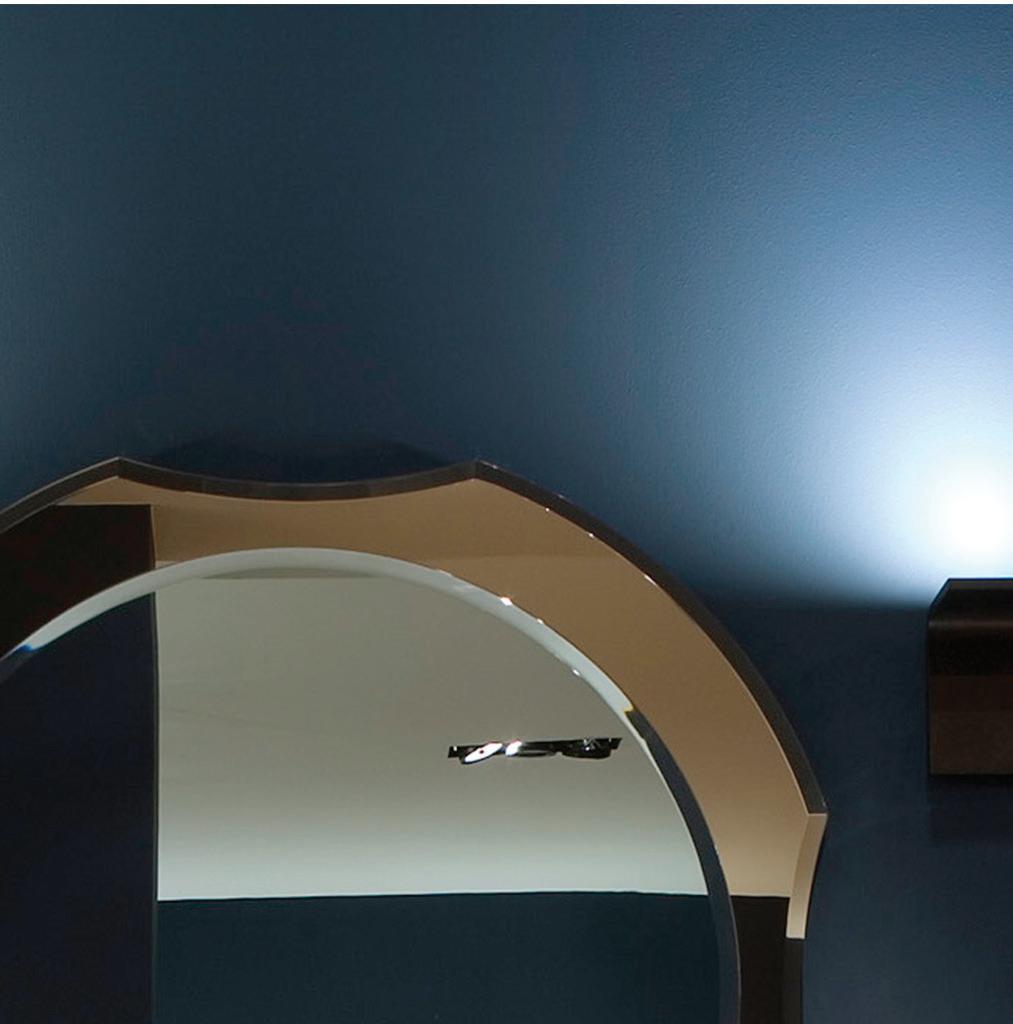








www.antoniolupi.com.au
The difference is Gaggenau.



We have been perfecting one oven for 30 years. Our latest rendition accentuates its distinctive design: the door is now created from one imposing 90 cm wide sheet of 3 mm high-grade stainless steel. It represents one vast entrance to culinary potential.
This remodelled, hand-crafted work of art is the culmination of our finest principles, skills and ethos. We’ve christened it the EB 333 in recognition of our 333 years of working in metal. This has always been more than an oven; it is a promise to create masterpieces.

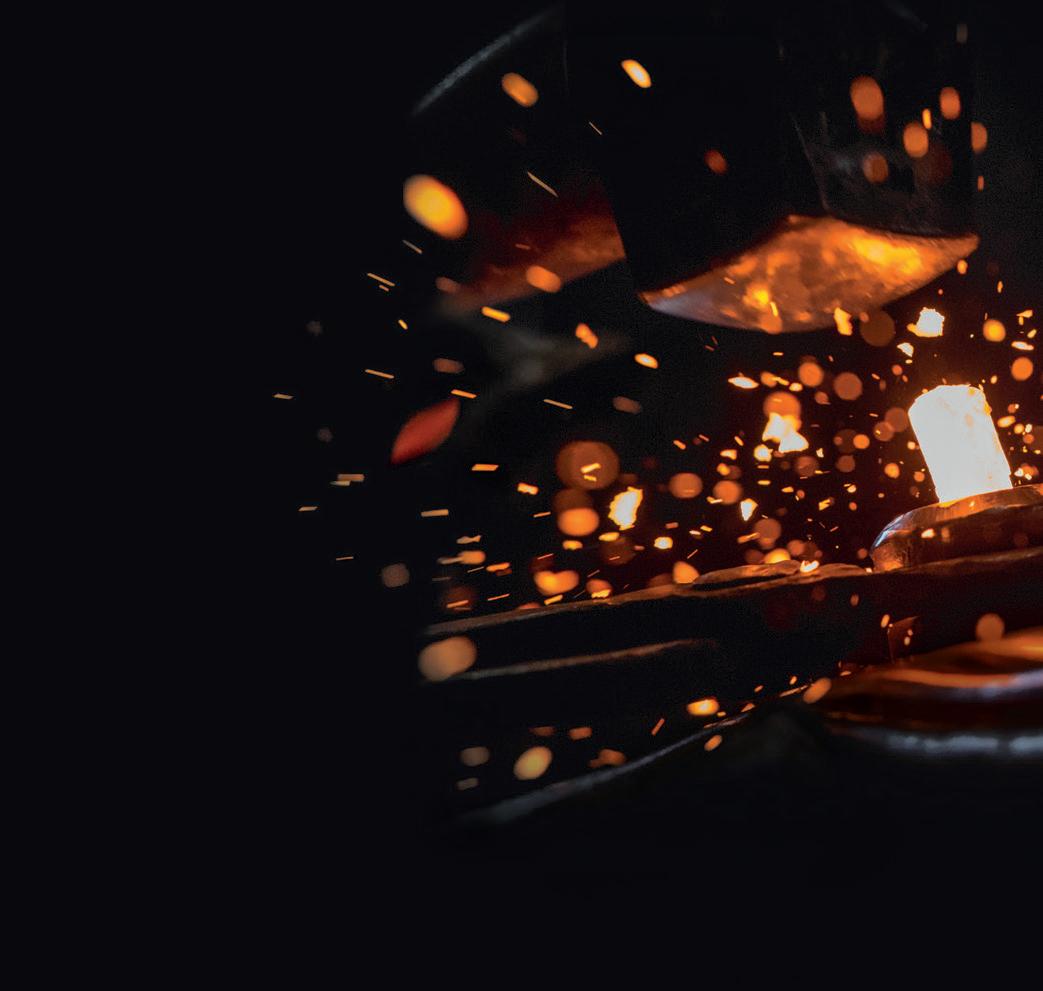
For more information, please visit www.gaggenau.com


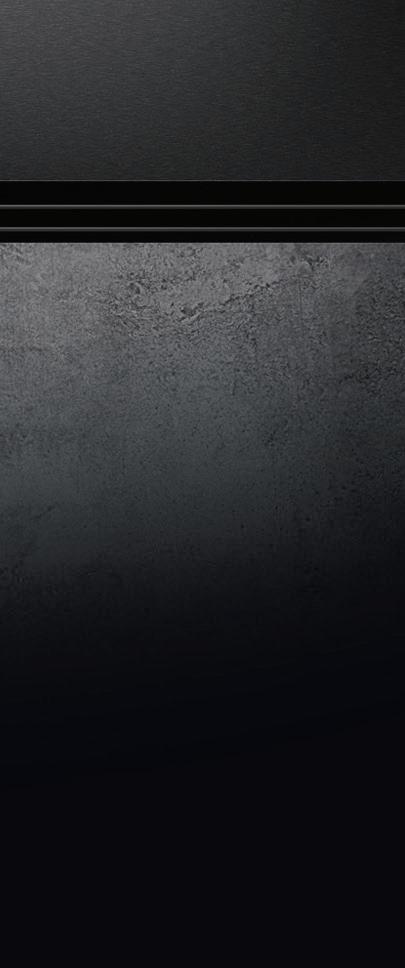

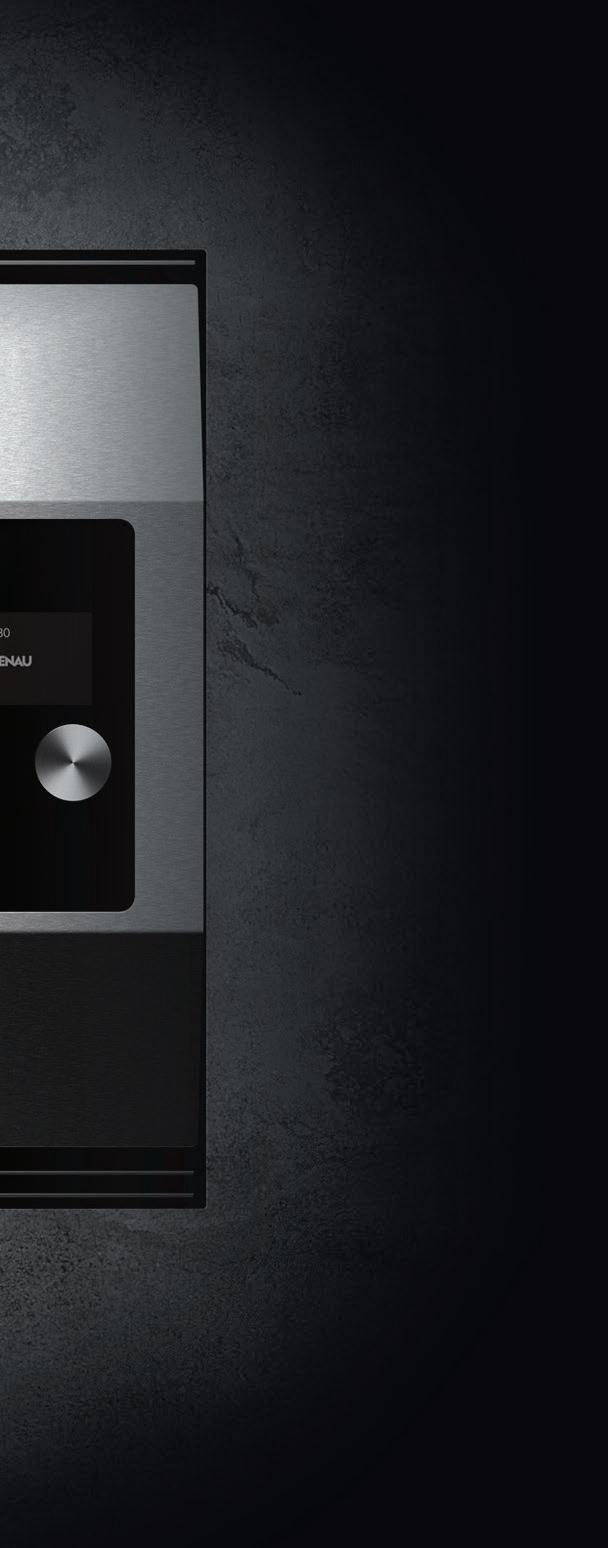
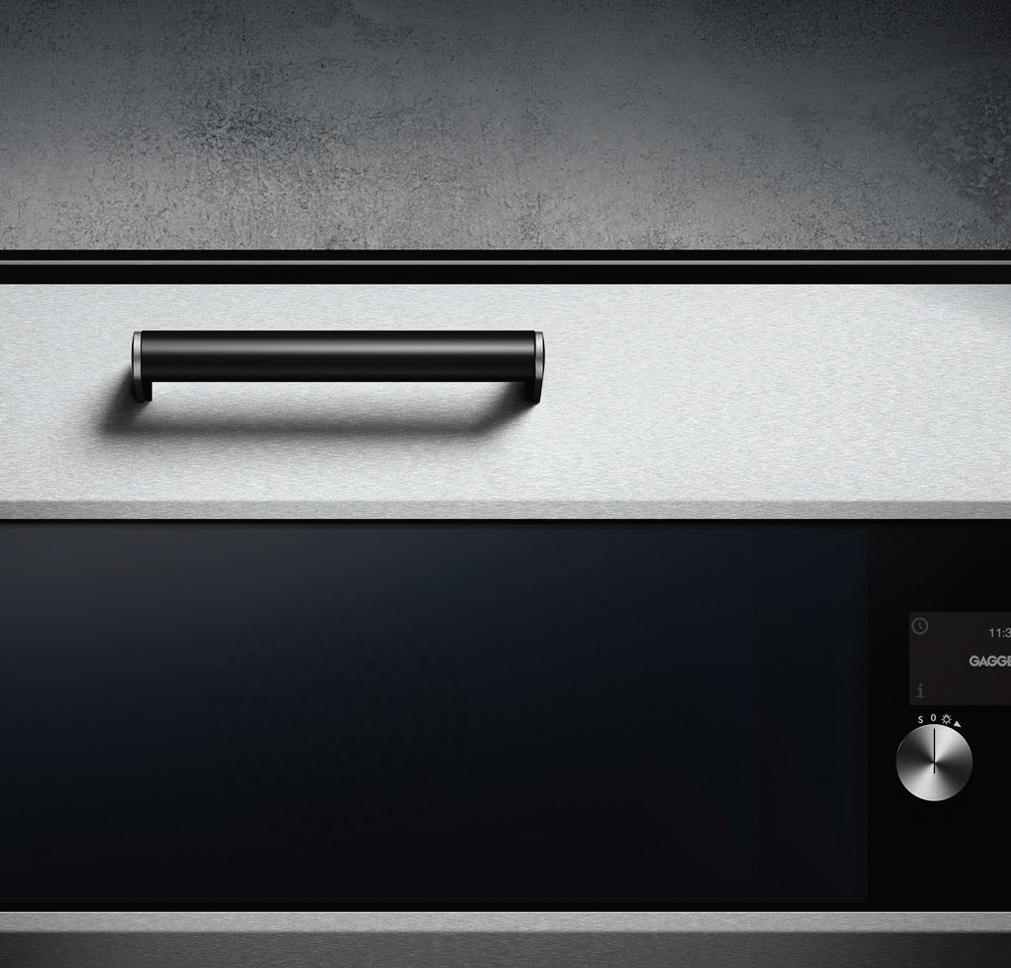



 What began with a spark... emerges as an icon.
What began with a spark... emerges as an icon.































































































































































































































































 A distortion of the common kitchen accessory, the KINK oil bottles from Jam Factory are crafted in Australia from hand-blown glass and moulded with gravity – establishing fluid asymmetry and movement.
A distortion of the common kitchen accessory, the KINK oil bottles from Jam Factory are crafted in Australia from hand-blown glass and moulded with gravity – establishing fluid asymmetry and movement.
 Drawn from his experience working with deluxe hotels, spas and restaurants, Tom Dixon ’s WASHING collection offers a playful and hardy assortment of lighting and storage pieces supported by his hand balms and washes to bask in the bathroom ritual.
Drawn from his experience working with deluxe hotels, spas and restaurants, Tom Dixon ’s WASHING collection offers a playful and hardy assortment of lighting and storage pieces supported by his hand balms and washes to bask in the bathroom ritual.




















































































 Design by Jon Gasca for Stua
Design by Jon Gasca for Stua

 Tex T Holly Cunneen | PhoTogra Phy Dave W H eeler
Tex T Holly Cunneen | PhoTogra Phy Dave W H eeler


























 — Stephen Todd
— Stephen Todd








































































 Tex T Ella McDougall | PhoTogra Phy christin E Francis
Tex T Ella McDougall | PhoTogra Phy christin E Francis























 Tex T Ella McDougall | PhoTogra Phy Justin a lE xan DEr
Tex T Ella McDougall | PhoTogra Phy Justin a lE xan DEr









 Tex T Rebecca GRoss | PhoTogra Phy Tom FeRGuson
Tex T Rebecca GRoss | PhoTogra Phy Tom FeRGuson

 opener | Located in Grays p oint, sydney, Kin G fisher h ouse has a sec Luded position and views across h ac K in G river. opposite | the more casua L sittin G room has a ba Lcony over Loo K in G the river and swimmin G poo L , and the pitched cei Lin G mimics the profi Le of the steep site. above | the foyer fans out to the dinin G room, which is positioned away from the view to maintain the focus on G uests.
opener | Located in Grays p oint, sydney, Kin G fisher h ouse has a sec Luded position and views across h ac K in G river. opposite | the more casua L sittin G room has a ba Lcony over Loo K in G the river and swimmin G poo L , and the pitched cei Lin G mimics the profi Le of the steep site. above | the foyer fans out to the dinin G room, which is positioned away from the view to maintain the focus on G uests.










































 PREVIOUS | THE CHURCH NOW PLAYS HOST TO PARTIES AND PLAYTIME FOR THE CHILDREN – DECIDEDLY MORE IRREVERENT PURSUITS. ABOVE | THE BATHROOMS HAVE CONSTANT ACCESS TO NATURAL LIGHT, WITH GLAZED PANELS IN THE CEILING.
PREVIOUS | THE CHURCH NOW PLAYS HOST TO PARTIES AND PLAYTIME FOR THE CHILDREN – DECIDEDLY MORE IRREVERENT PURSUITS. ABOVE | THE BATHROOMS HAVE CONSTANT ACCESS TO NATURAL LIGHT, WITH GLAZED PANELS IN THE CEILING.





 text Holly Cunneen | photography wu yong-CH ang
text Holly Cunneen | photography wu yong-CH ang













 opener | Balnarring Studio appearS to float on the edge of the property’ S tranquil BillaBong. oppoSite | the entrance path iS made from BlueStone tileS and Surrounded with richly Stained, Silver-top aSh timBer Shiplap cladding. aBove | georgina’ S Studio iS a place where She can relax, read, Sleep, work, eScape and reconnect with nature.
opener | Balnarring Studio appearS to float on the edge of the property’ S tranquil BillaBong. oppoSite | the entrance path iS made from BlueStone tileS and Surrounded with richly Stained, Silver-top aSh timBer Shiplap cladding. aBove | georgina’ S Studio iS a place where She can relax, read, Sleep, work, eScape and reconnect with nature.


































































 What began with a spark... emerges as an icon.
What began with a spark... emerges as an icon.