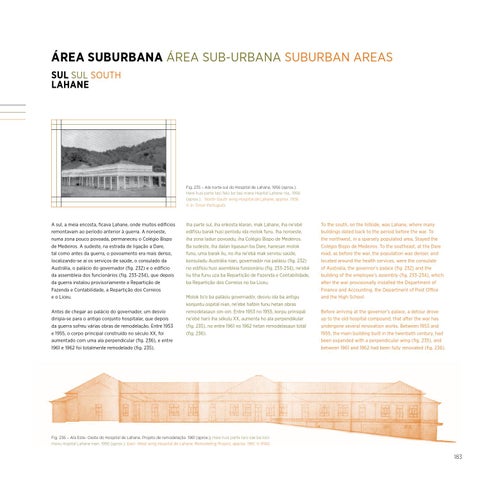Área SUBurbana Área SUB-urbanA Suburban Areas SUL SUL SOUTH Lahane
Fig. 235 – Ala norte-sul do Hospital de Lahane, 1956 (aprox.). Hare husi parte tasi feto ba tasi mane Hopital Lahane nia,. 1956 (aprox.). North-South wing Hospital de Lahane, approx. 1956 © In Timor Português.
A sul, a meia encosta, ficava Lahane, onde muitos edifícios remontavam ao período anterior à guerra. A noroeste, numa zona pouco povoada, permaneceu o Colégio Bispo de Medeiros. A sudeste, na estrada de ligação a Dare, tal como antes da guerra, o povoamento era mais denso, localizando-se aí os serviços de saúde, o consulado da Austrália, o palácio do governador (fig. 232) e o edifício da assembleia dos funcionários (fig. 233-234), que depois da guerra instalou provisoriamente a Repartição de Fazenda e Contabilidade, a Repartição dos Correios e o Liceu. Antes de chegar ao palácio do governador, um desvio dirigia-se para o antigo conjunto hospitalar, que depois da guerra sofreu várias obras de remodelação. Entre 1953 e 1955, o corpo principal construído no século XX, foi aumentado com uma ala perpendicular (fig. 236), e entre 1961 e 1962 foi totalmente remodelado (fig. 235).
Iha parte sul, iha enkosta klaran, mak Lahane, iha ne’ebé edifísiu barak husi períodu ida molok funu. Iha noroeste, iha zona ladun povoadu, iha Colégio Bispo de Medeiros. Ba sudeste, iha dalan ligasaun ba Dare, hanesan molok funu, uma barak liu, no iha ne’ebá mak servisu saúde, konsuladu Austrália nian, governadór nia palásiu (fig. 232) no edifísiu husi asembleia funsionáriu (fig. 233-234), ne’ebé liu tiha funu uza ba Repartição de Fazenda e Contabilidade, ba Repartição dos Correios no ba Liceu. Molok to’o ba palásiu governadór, desviu ida ba antigu konjuntu ospitál nian, ne’ebé hafóin funu hetan obras remodelasaun oin-oin. Entre 1953 no 1955, korpu prinsipál ne’ebé harii iha sékulu XX, aumenta ho ala perpendikular (fig. 235), no entre 1961 no 1962 hetan remodelasaun totál (fig. 236).
To the south, on the hillside, was Lahane, where many buildings dated back to the period before the war. To the northwest, in a sparsely populated area, Stayed the Colégio Bispo de Medeiros. To the southeast, at the Dare road, as before the war, the population was denser, and located around the health services, were the consulate of Australia, the governor’s palace (fig. 232) and the building of the employee’s assembly (fig. 233-234), which after the war provisionally installed the Department of Finance and Accounting, the Department of Post Office and the High School. Before arriving at the governor’s palace, a detour drove up to the old hospital compound, that after the war has undergone several renovation works. Between 1953 and 1955, the main building built in the twentieth century, had been expanded with a perpendicular wing (fig. 235), and between 1961 and 1962 had been fully renovated (fig. 236).
Fig. 236 – Ala Este- Oeste do Hospital de Lahane. Projeto de remodelação. 1961 (aprox.). Hare husi parte loro sae ba loro monu Hopital Lahane nian. 1956 (aprox.). East- West wing Hospital de Lahane. Remodeling Project, approx. 1961. © IPAD.
183
