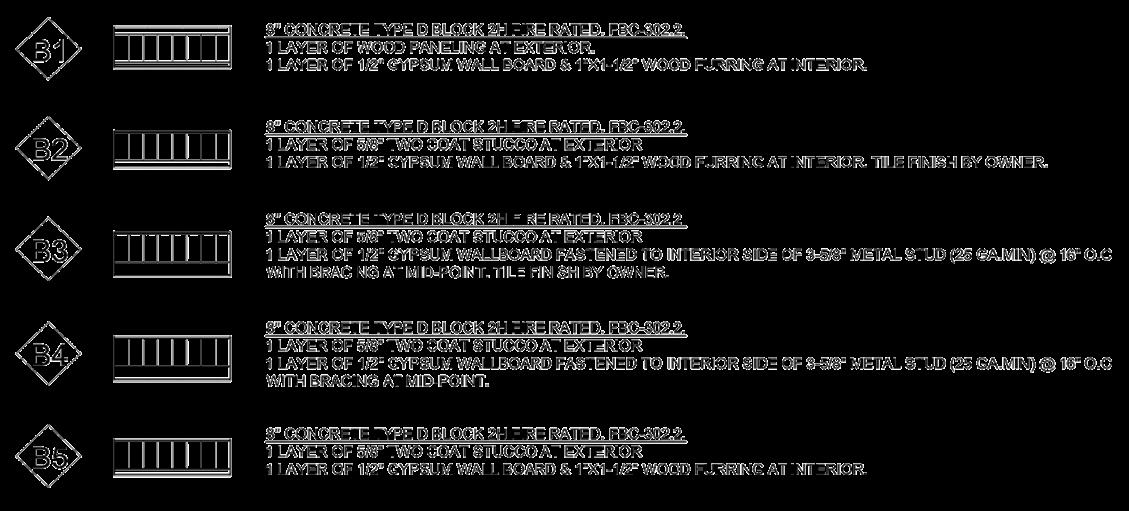Education
Inchara Alaghatta
669 777 8283 | inchara.alaghatta@gmail.com
Designer everlearning and passionate about her career in architecture. Her interests within the field lie in urban planning and inclusivity translated through design.
Masters of Architecture (May 2023 | Miami, FL)
Florida International University (FIU) GPA 3.93
Honors & Awards
Dean’s List 2018 - 2023
Blue and Gold Scholarship
2023 Award of Commendation for Academic Excellence
2023 Master’s Project Award
2023 Award of Service
Barcelona Study Abroad Program, Summer 2021
Relevant Coursework:
Theory of Urban Design LAA 6245
Placemaking ARC 5935
Skills
AutoCAD
Sketchup
Rhino
Revit
Adobe Suite
Lumion
Microsoft Suite
3D Printing
Lasercutting
CNC Milling
Projects
Accessory Dwelling Unit
Participated in all design phases (SD, DD, CD). Created SketchUp models to refine façade and fenestration strategies. Led the permitting process through approval. Started inclusion in the Miami-Dade “cookie cutter” program as a pre-approved ADU design.
S.T.E.P
Collaborated on a student architectural competition, creating a master plan to reconnect an underserved neighborhood divided by highway construction. Contributed to design development, presentation materials, and physical modeling, culminating in a team presentation in Nashville.
Experience
Architectural
Associate/ Project
Manager FOR Architecture (Nov. 2022 - Present)
Coordinate with engineers of all disciplines to complete permit sets for submission. Ensure that moves made in the design process are feasible with the Florida Building Codes. Build study models for the firm to use in their design process. Daily office management and administrative tasks. Curate social media posts to promote the company and publicize projects
NOMA(S) Marketing Officer
FIU (May 2022 - Dec. 2024)
Publicize the organization to promote a diverse equal opportunistic future in architecture through volunteer programs, mentorships, social media, and architecture related events
Mentorship Program Gensler University Connect (Feb 2022 - March 2022)
Mentored by Senior Architect for an eight week period. Gaged expectations of the workplace and how architecture is translated in the real world
Sports Supervisor
FIU Recreation Center (March 2021 - May 2022)
Worked in a collaborative team to carry out intramural sports and other rec activities
Intern Geo-Urban Consulting LLC (June 2021 - Aug. 2021)
Created a 3D model for an urban project in Hialeah using Rhino Created 5 renders for the project proposal using Photoshop and Illustrator
Project List
7726 Twin Home
Barcelona Brick Pavilion
S.T.E.P
Ritz Carlton Miami Beach
Accessorry Dwelling Unit

7726 Twin Home
FOR Architecture Co. Project -
Location -
Softwares -
Permitted
Miami, FL
AutoCAD
Twin Home is a mirrored duplex designed to balance symmetry and individuality within a single architectural form. Split along a central axis into left and right units, the design emphasizes a clean, contemporary aesthetic with a unified identity. The front facade features four sculptural, angled shadow boxes that frame the windows, creating depth and dynamic light play throughout the day. Louvers at each entry provide privacy and passive cooling, while the rear of each unit opens onto a private terrace and landscaped backyard—supporting a seamless indooroutdoor lifestyle essential to Miami living. This project explores duality through mirrored geometry, material rhythm, and functional elegance.





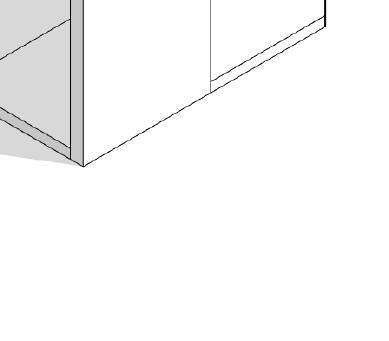

Barcelona Brick Pavilion
Studio -
Professors -
Location -
Program -
Site -
Softwares -
Comprehensive
Studio and Integrated Building Systems
Thomas Spiegelhalter | Abraham Alucio
Rio de Besos | Barcelona Community Center
900 SQM
Revit | Rhino | AutoCAD | Lumion | Adobe Softwares
This project sits right off the mouth of the Rio de Besos in Barcelona, Spain. A community center that engages the residents of Spain with a coastal building and utilizes materials that are traditional but modernized. The building itself creates masses of open space and program using the column grid. The masses are pronounced with material changes or lack thereof.




Flex
Brick
Flex brick is a relatively new material to architecture. It is essentially a screen wall made of thin brick tiles attached with a metal chain. The thinness of the tile facilitates the curving of the wall.
Prolifit Channel Glass is a more common material that uses U-shaped glass pieces interlocked to create a thick opaque glass wall.
Prolifit Glass Panel
Prolifit Channel Glass
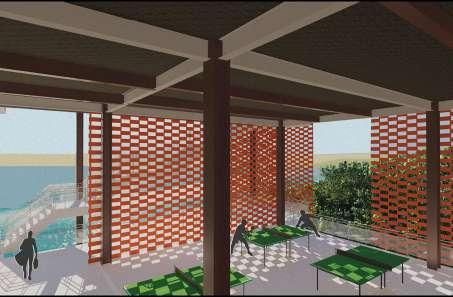



S.T.E.P
Stitching Tomorrow’s Existing Pathways
StudioProfessors -
Location -
Program -
Softwares -
Partners -
Barbara G. Laurie Student Design Competition
China Carr
Nashville, TN
Urban Compplex
Rhino | AutoCAD | Lumion | Adobe Softwares
Amaya Cameron | Nate White | Alex Lecon | Emely Acobo
Adrice Galloway | Shavani PAriag | Thomas Rodriguez
The S.T.E.P. proposal for the annual NOMAS competition seeks to reconnect Nashville’s fractured community, torn apart by the I-40. The highway turned a vibrant music district into a forgotten space, leaving behind a predominantly Black neighborhood grappling with neglect, gentrification, and decay. Nestled beneath Jefferson Street, the heart of Nashville’s music scene, our design draws inspiration from the once-thriving culture. We envisioned a space where all residents could gather—whether for work, leisure, or refuge—creating a true “third place.” Central to this vision is a pedestrian bridge that spans the highway, reconnecting the divided sites. The bridge symbolizes our hope for the future, uniting streets that were once meant to connect.
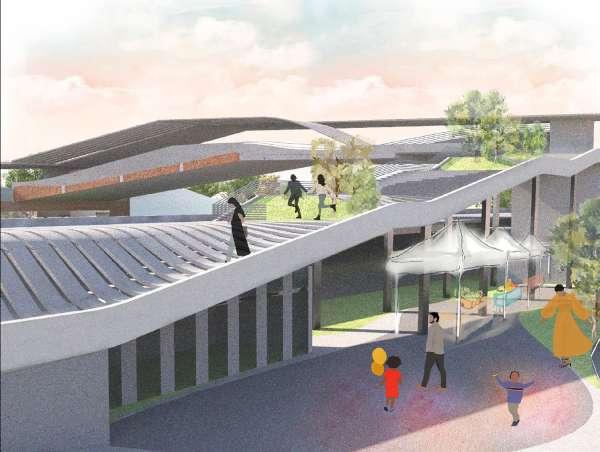


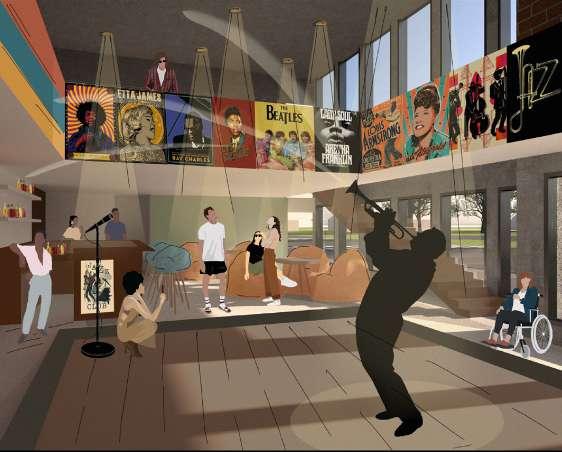



Ritz Carlton |Miami Beach
FOR Architecture Co. Project -
Location -
SoftwaresCompleted
Miami Beach, FL
Sketchup | AutoCAD
The recent furniture and landscape renovation at The Ritz-Carlton, Miami Beach redefines luxury through a contemporary coastal lens. The project enhances the property’s iconic waterfront setting with curated outdoor furnishings, lush tropical plantings, and refined material palettes that echo Miami’s natural beauty. Seamlessly blending comfort and sophistication, the refreshed spaces invite guests to relax and connect, reinforcing the condominium’s identity as a serene yet vibrant urban resort.
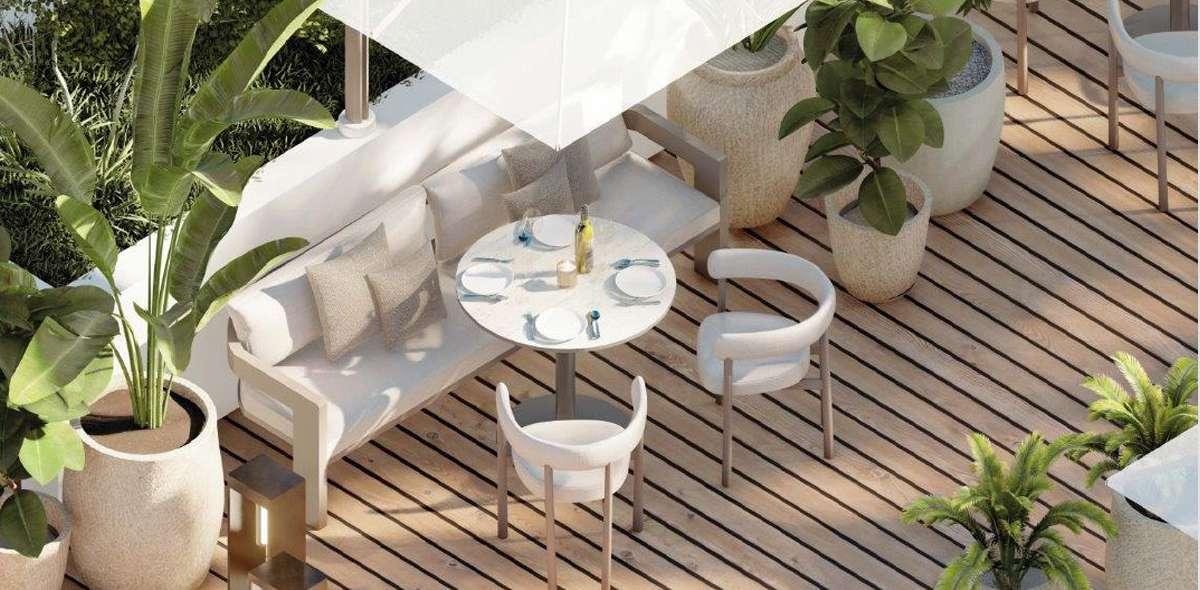
Collaborated with the landscape design team at The Ritz-Carlton, Miami Beach on the rooftop restaurant renovation, focusing on plant selection, spatial integration, and environmental performance. The scope included identifying species well-suited to Miami’s heat and seasonal rainfall, as well as coordinating drainage solutions and appropriate container sizing to ensure longterm viability. This work was carried out in tandem with the proposed new furniture layout, achieving a cohesive and functional outdoor dining experience that aligns with the property’s luxury standards.

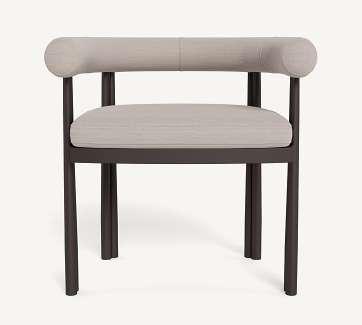
Dining Chair
Siesta Ivory and Aluminum Taupe
Harbour Furniture Cove Collection
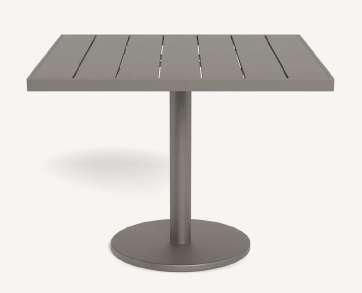
Bistro Table
Aluminum Taupe
Harbour Furniture Vienna Collection

Siesta Ivory and Aluminum
Harbour Furniture Cove Collection

Dining Table
Travertine Natural and Aluminum Taupe
Harbour Furniture Cove Collection





Accessory Dwelling Unit
FOR Architecture Co. Project -
Location -
Softwares -
Permitted
Miami, FL
Sketchup | AutoCAD
Nestled in the vibrant pulse of Miami, this ADU proposal blends modern simplicity with natural warmth, offering a serene escape within the city’s embrace. A façade of vertical wood planks whispers of nature’s beauty, contrasting with the cool sheen of metal—two materials in harmonious conversation. The heart of the home is found within its compact, yet thoughtful arrangement: two bedrooms, two baths, and an open kitchen and dining space at its core, where light and air flow freely, creating a sense of openness in a modest frame. Here, in this compact retreat, the rhythms of city life and the tranquility of home find their perfect balance. This ADU is more than a residence; it is a sanctuary of light, wood, and metal—a modern refuge designed to embrace Miami’s warm, tropical spirit with effortless grace.

