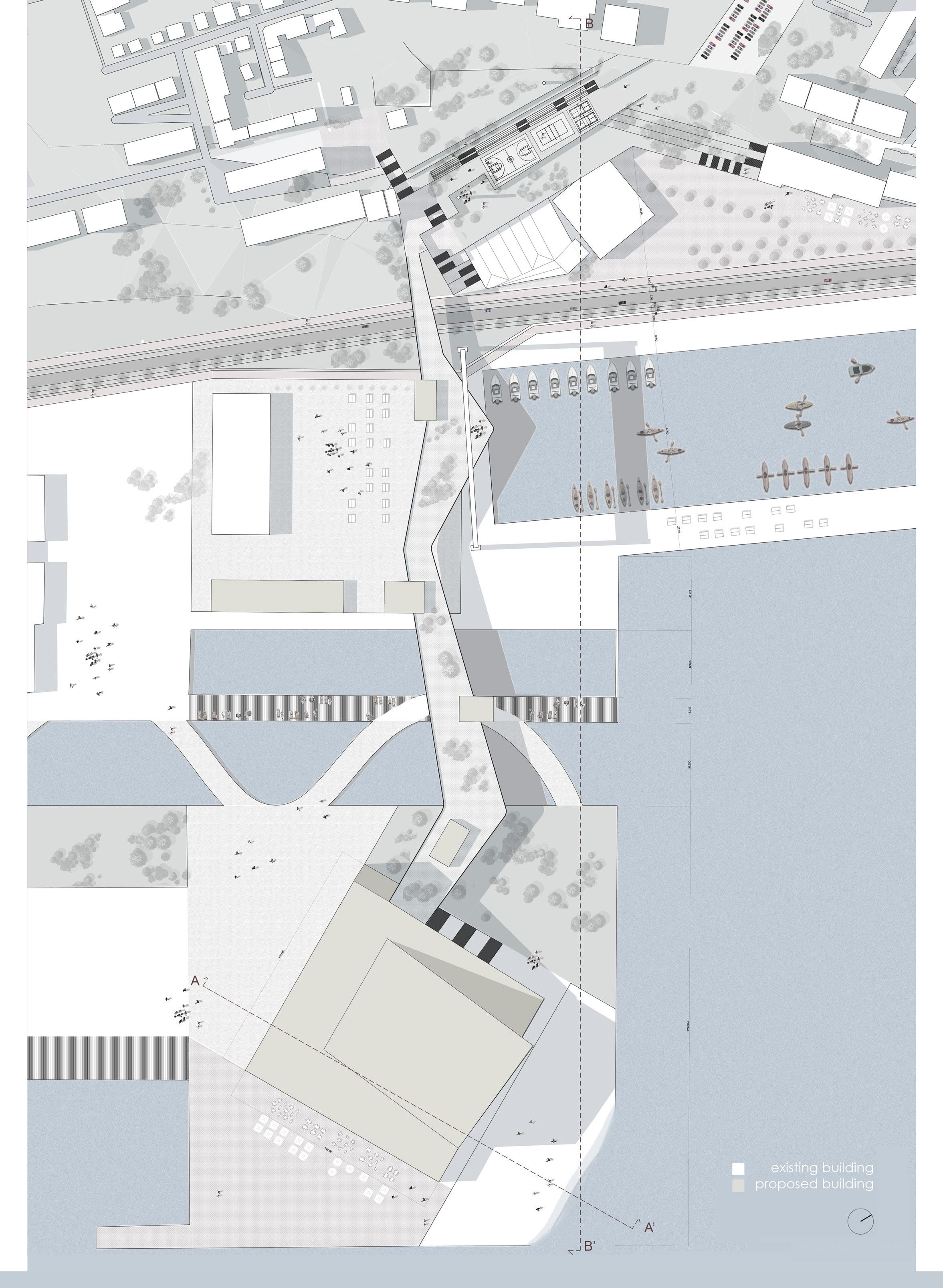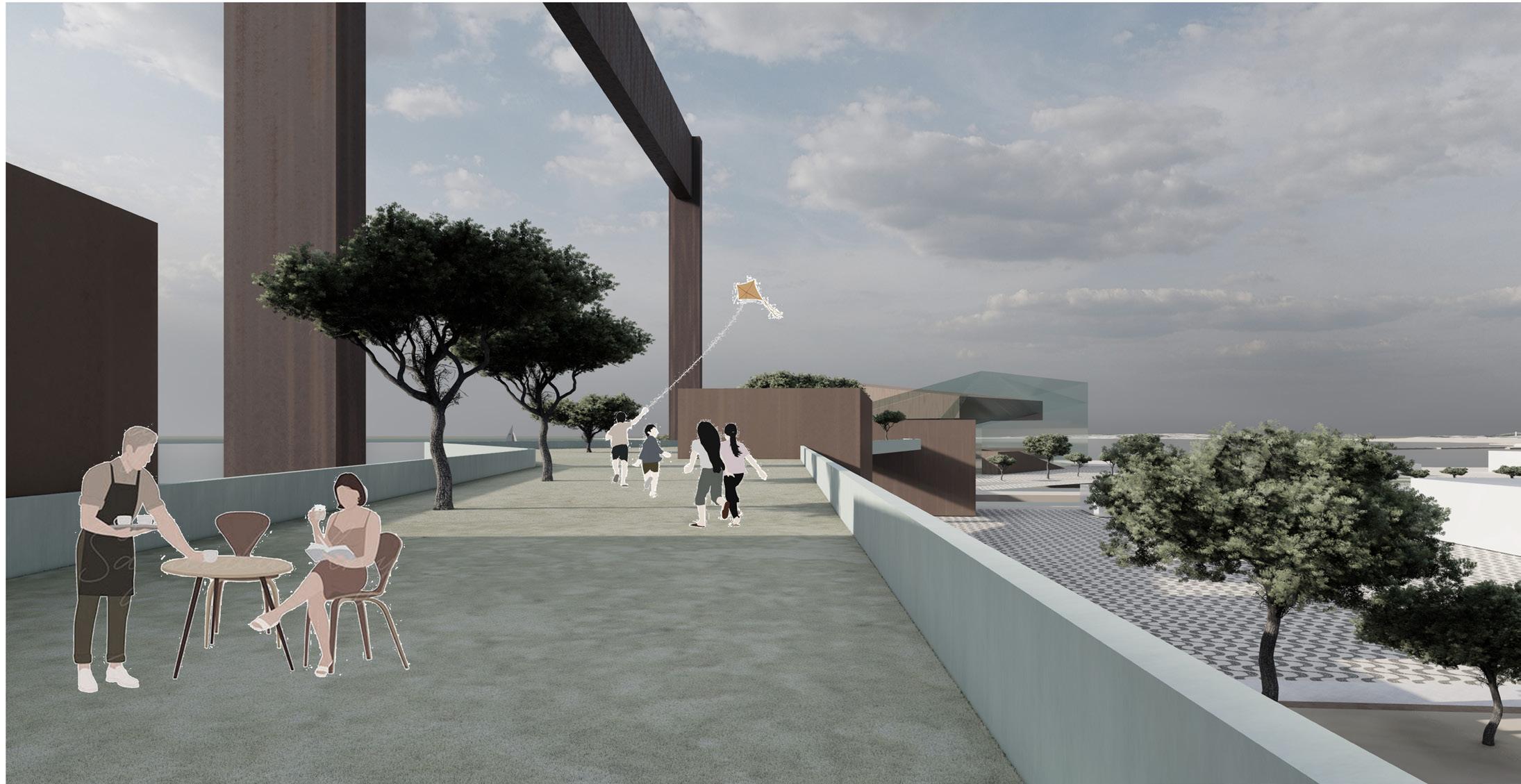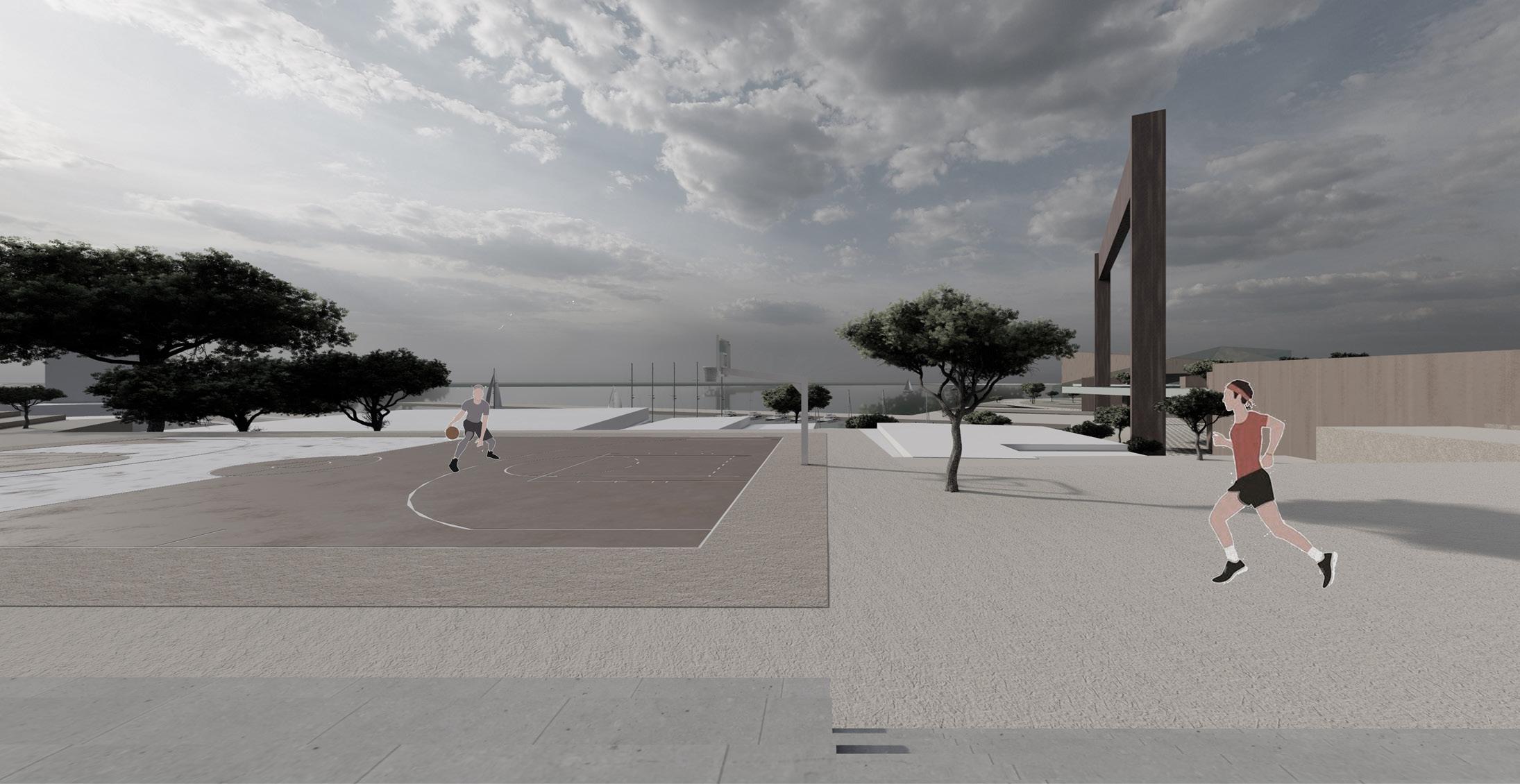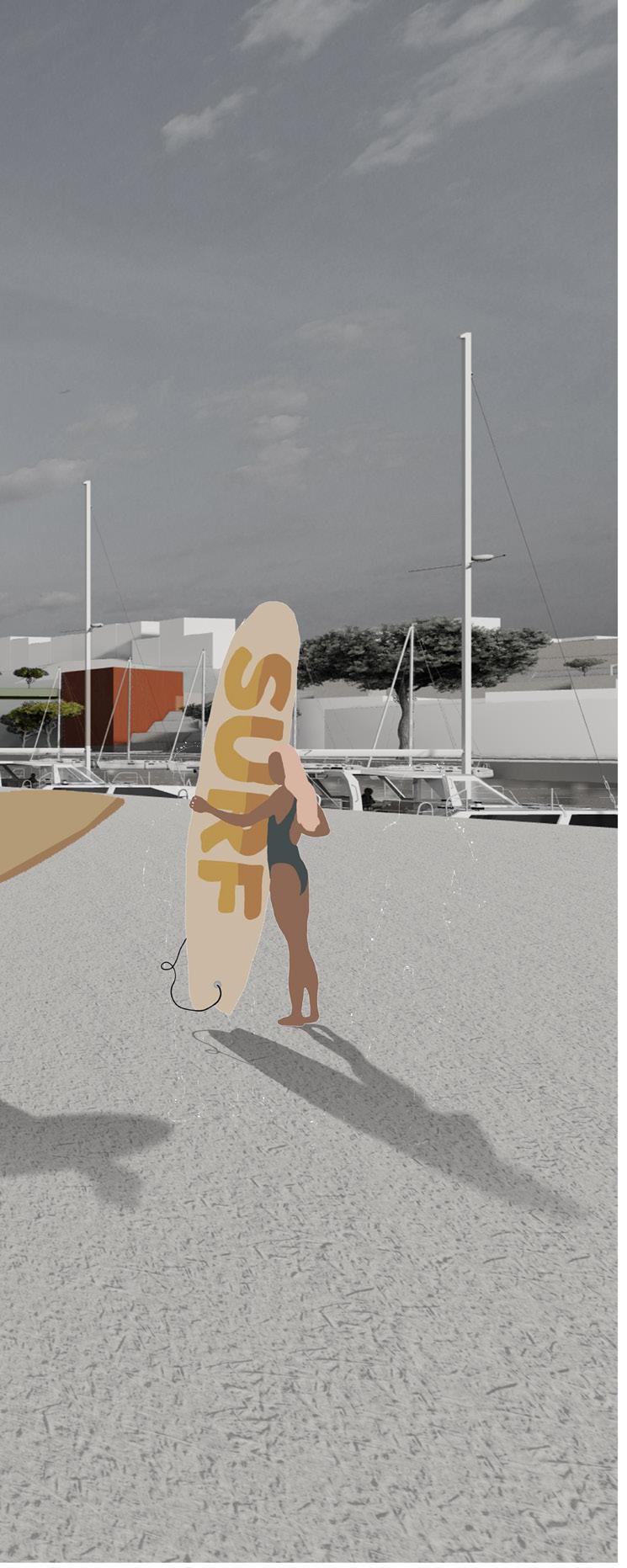
My passion for architecture started when I was young, as I grew up around the profession. I have always been considered a creative person, and yet pragmatic at the same time due to my inclinations towards mathematical sciences, qualities that led me towards this field. A good architect (or architect student) is aware of the responsibility they have and of the continuous study and attention to detail they Wmust show. With these aspects in mind, I continue to study and advance in my architecture journey.

EDUCATION & TRAINING
2014 - 2018
10/2018 - ongoing
09/2021 - 07/2022
09/2022 - 02/2023
OTHER EXPERIENCE
2018
2019
2022
2021-2022
LANGUAGE SKILLS
Romanian
English
DIGITAL SKILLS
CAD / BIM
Rendering
Adobe CC
MS Office
Mathematics and Informathics Graduated with Diploma
“Avram Iancu” Theoretical Highschool, Cluj-Napoca, Romania
Technical University of Cluj-Napoca, Romania
Faculty of Architecture and Urban Planning
KU Leuven, Brussels, Master of Architecture
ERASMUS mobility
Instituto Superior Tecnico, Lisbon, Master of Architecture
ERASMUS mobility
Summer School Programme in Heritage Preservation - Medias –The Prince of Wales’s Foundation Romania
Advanced Certification for Allplan Architecture – Allbim Net
IMUAU Summer School Schönberg 2022 - practical intervention on a farm and a stable, in a specific Saxon household
worked in an architecture office (Arhitectonica SRL, Romania)
native speaker
C2 - proficient user
Archicad | Revit | Allplan
Lumion | Twinmotion
Adobe Photosop | Adobe Indesign
Word | Powerpoint | Excel
Vice president of the cultural projects department of AStA (Architecture Students Association Cluj) - organized and moderated conferences on architecture and related subjects. (2020-2021)
rehabilitating the Film Warehouse Cluj
TIFF-Transylvania International Film Festival Cluj-Napoca
ZAIN design expressions Cluj-Napoca
BATRA-Biennial of Architecture Transylvania
active member of AStA- Architecture Students Association Cluj
sports - swimming (relay national champion 2012-2013)
travelling drawing / visual arts
u r b a n h o u s e
individual housing in an existing urban tissue
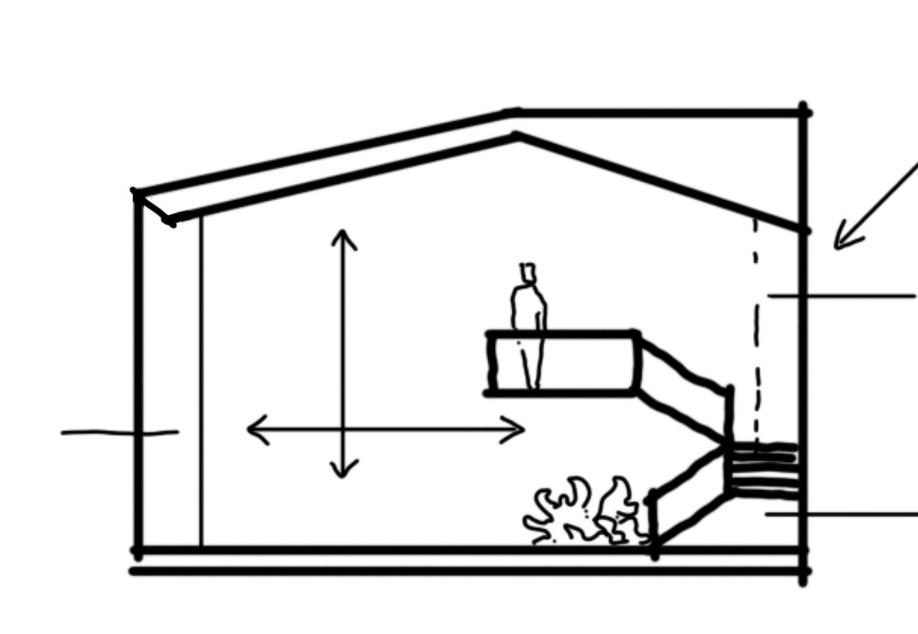
year:
mentors:
location:
2019
Assoc. Prof. Dr. Arch. Cristina Purcar Assist. Dr. Arch. Alex Sabau
Cluj-Napoca, Romania
COURTYARD RELATION
Inspired by the facades of the interbellic architecture in the Grigorescu and Andrei Muresanu neighborhoods, but also by the classic layout of Vila Rotonda, the proposed house has a central plan, with three bays in each direction. The central bays are the ones that contain the horizontal and vertical circulations and the secondary spaces, thus leaving the main spaces (bedrooms, living room, kitchen) in the double lit corners. The concept resides in a compact partition and short circulations.


The middle bays are glazed, thus establishing the visual relationship and communication with the yard/garden. The orthogonal structure of the axes was distorted by the parallelism of the facades of the house with those of the site, allowing coming closer to the boundaries of the plot in favor of a more extended garden towards the sun. Pedestrian and car access is from the less traveled street, as far as possible from the intersection. The house communicates with the garden through the access terrace to the south, the terrace to the west and throughtheupstairsloggiaattachedtothechildren’s area. The interior space communicates fluidly and continuously between the day and night areas throughafreestaircaseandadouble-heightopening.




main functions

annexes
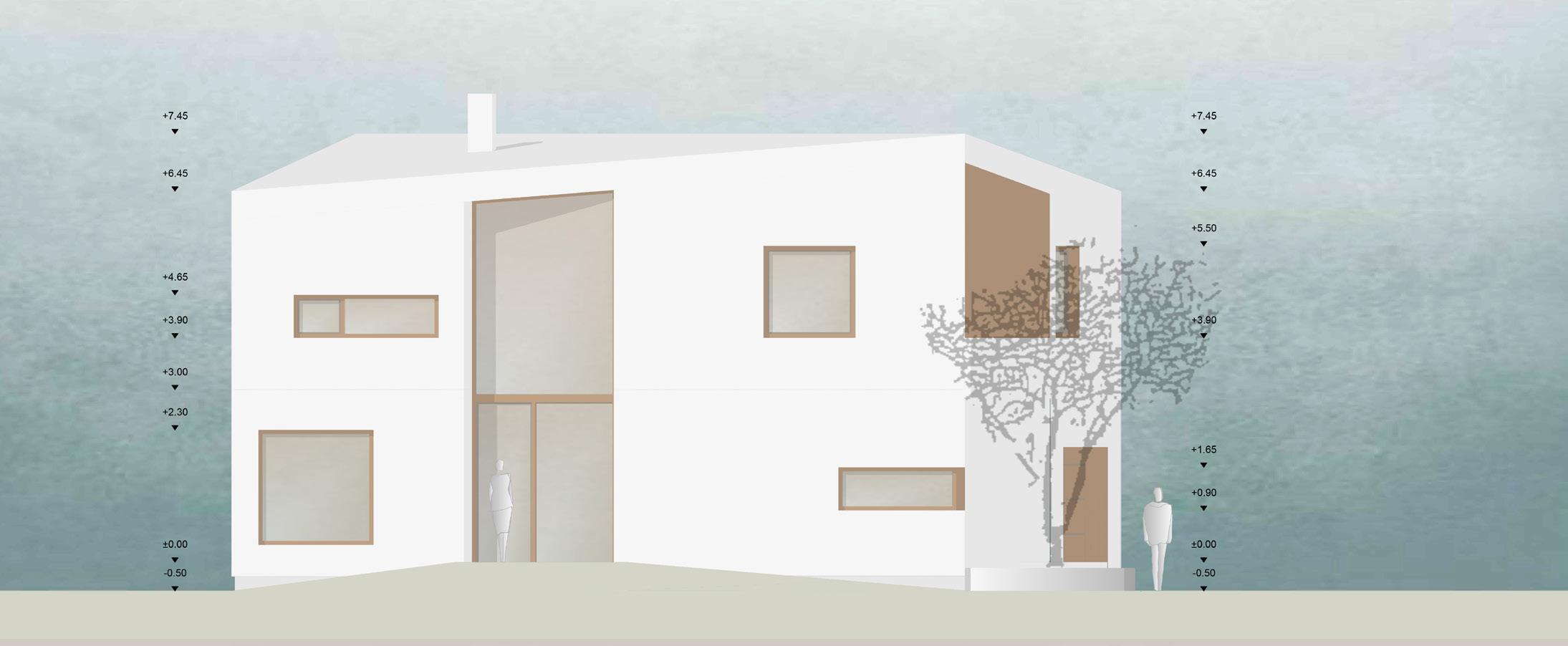
vertical circulation horiz. circulation
3 bays
site plan withdrawals from the limits
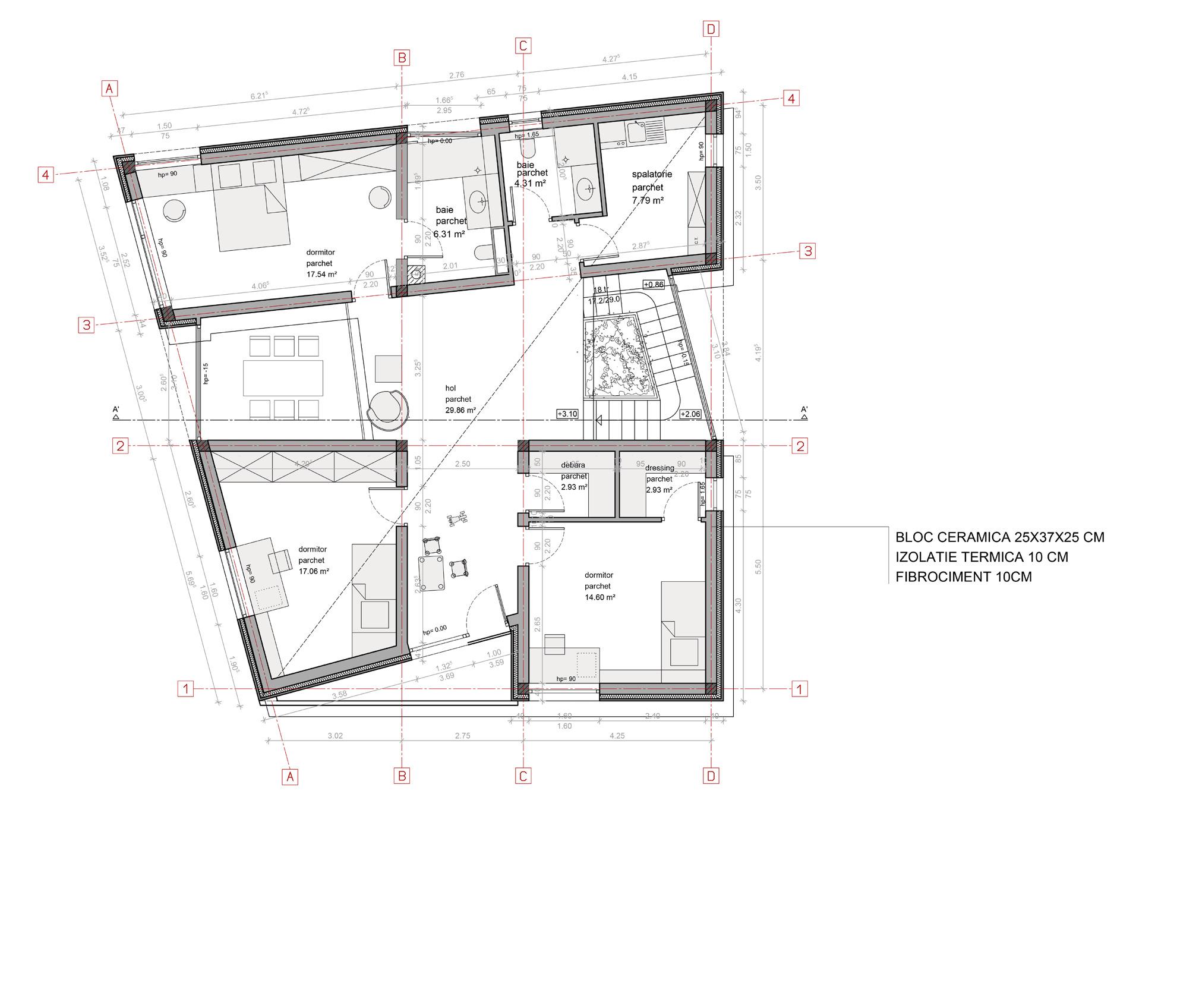
walnut tree
covered terrace marking the entrance
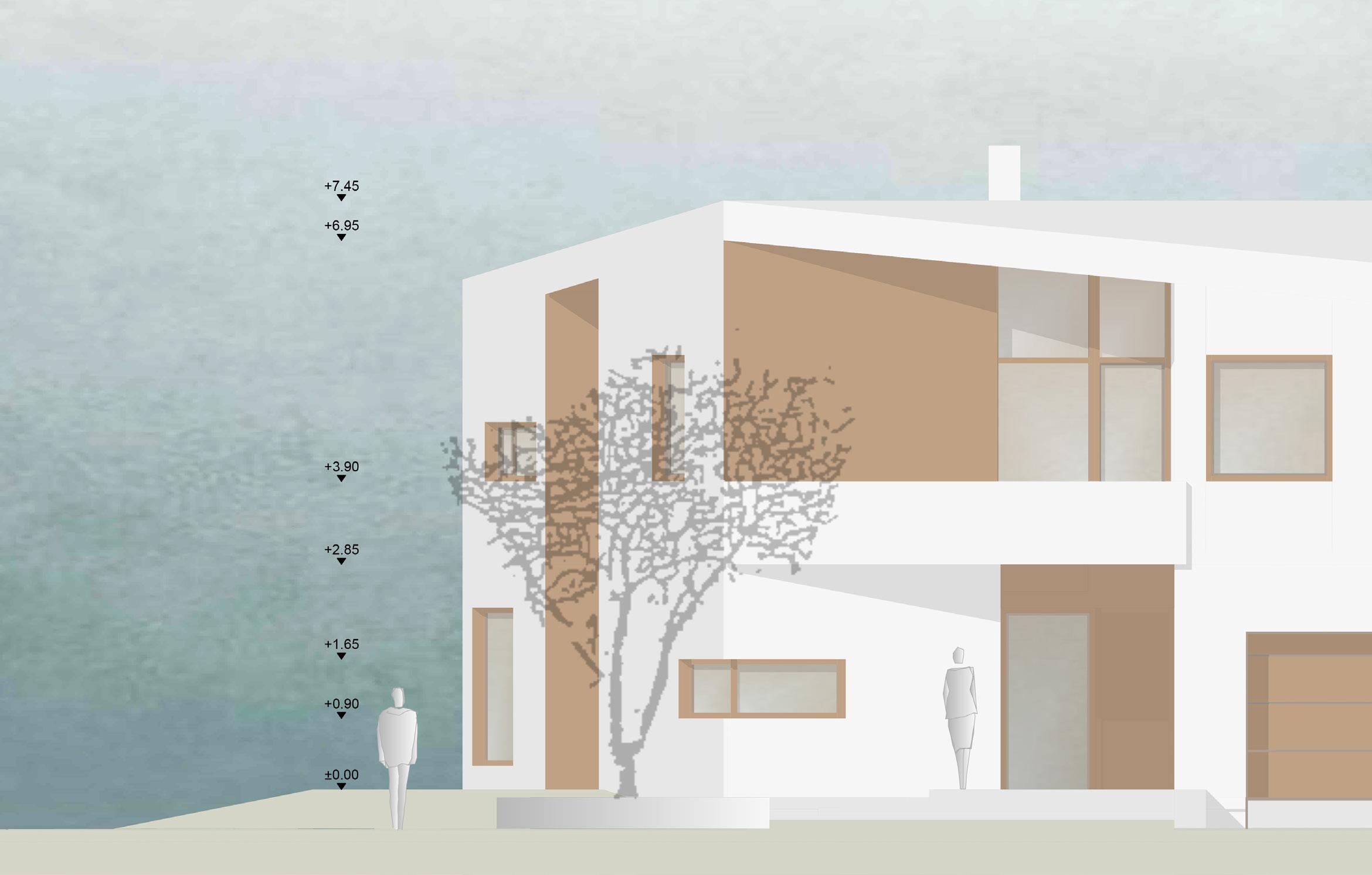

C|A|S|A c o n t e s t
individual housing complemented by another public function

year:
mentors:
location:
2020
Assoc. Prof. Dr. Arch. Serban Tiganas Assist. Dr. Arch. Paul Moldovan Constanta, Romania
House & lighthouse
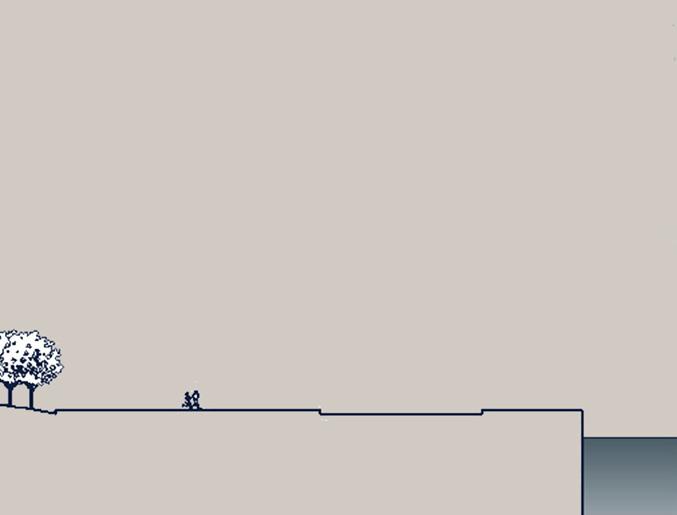
Much as the calm water of a harbour embodies a final resting place for a ship, the café-bar/ café-far represents the final resting place for the traveller at the end of the street. The public function of a coffee house, a melting point of different cultures at the gate of the orient, has been designed as a signal. Drawing people from the street for a coffee-to go on their way to the beach, relaxing on the sitting stairs in the garden watching the seagulls hover close to the waves or climbing to the top seeking the line where the sky touches the sea, the lighthouse has it all.
Light and water are the elements defining the design of the two buildings linked through a discreet glass walkway. The private function of a family house was designed having in mind these two elements. The house fully benefits of the light both zenithally and through generous windows and sliding doors, resulting in a sea view from every important room. In addition to all the necessary spaces for its members, a winter garden with the possibility to open into a shaded terrace in summer or close into a dining area protected from wind in winter. The water mirror right in front of the living room’s sitting place and the infinity pool mark the transition to the sea, whilst their surface reflects the morning sun light. The sitting stairs in the garden speculate the slope of the site, continuing the stairs to the beach.
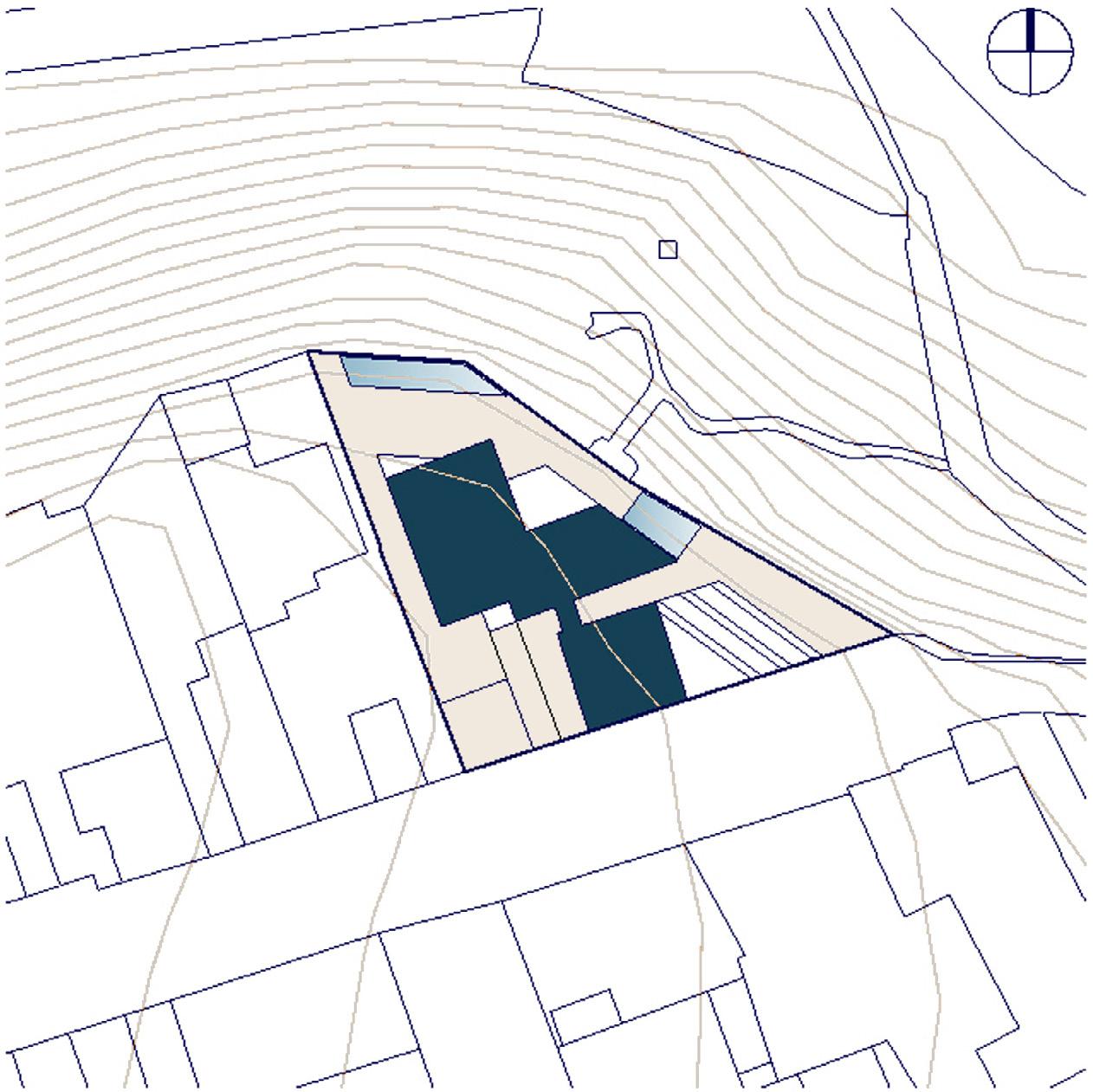




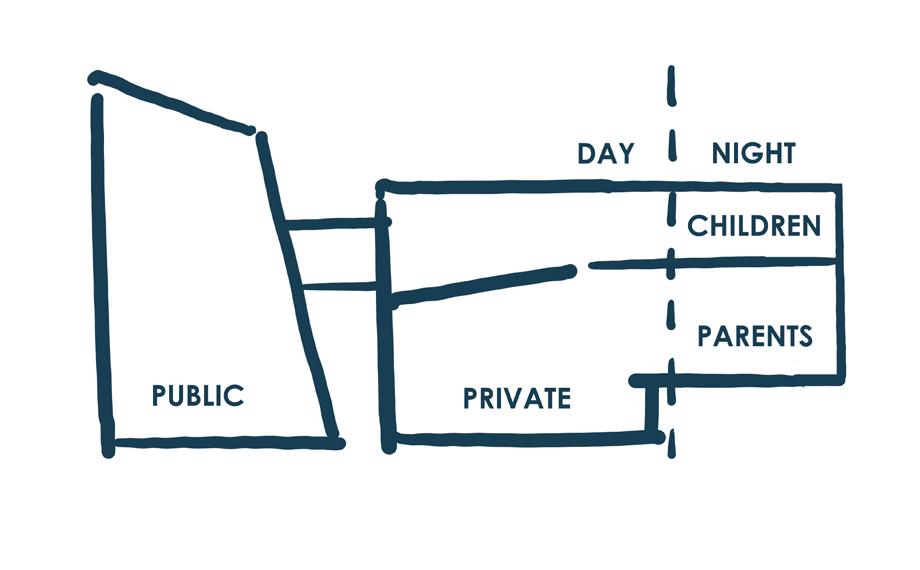
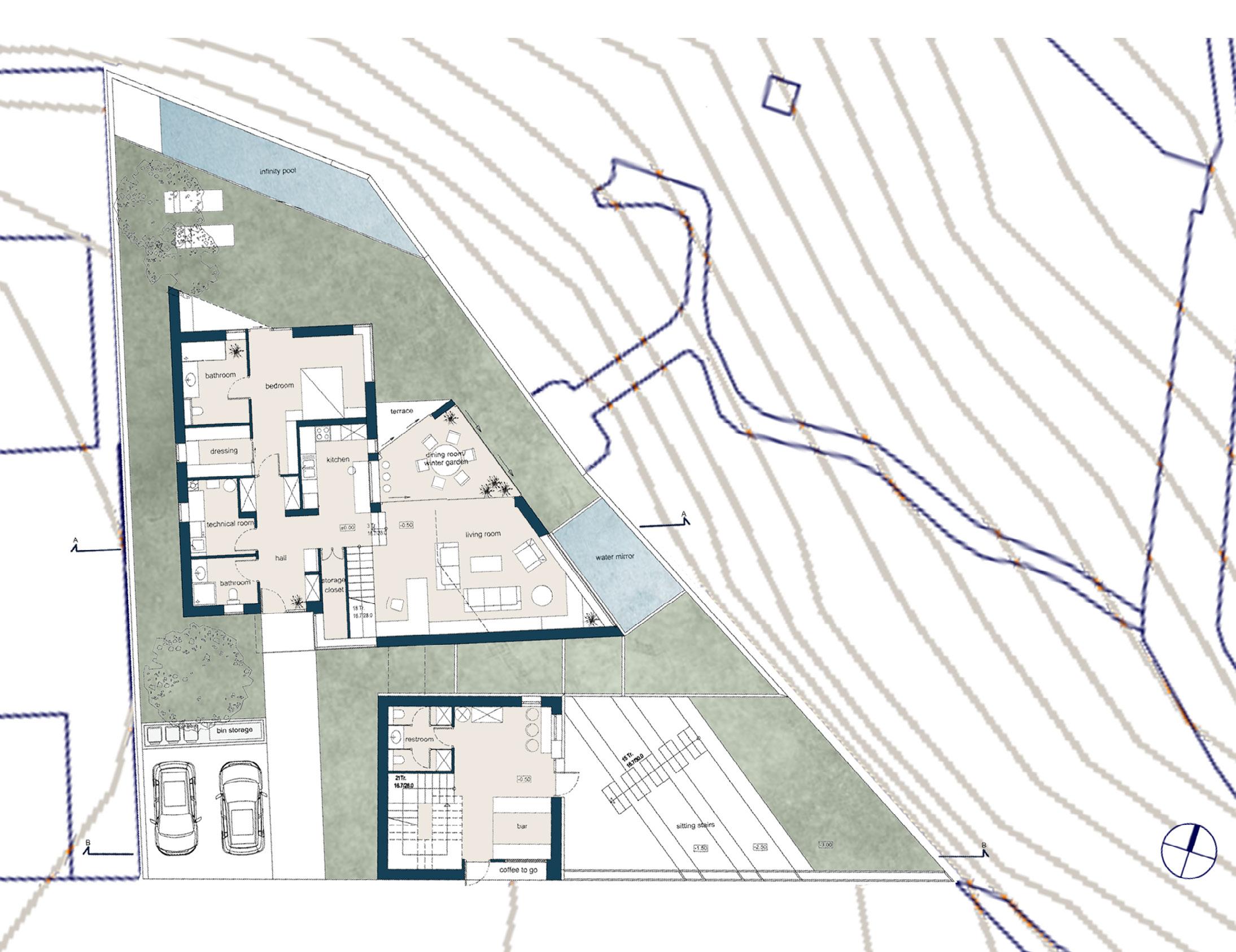
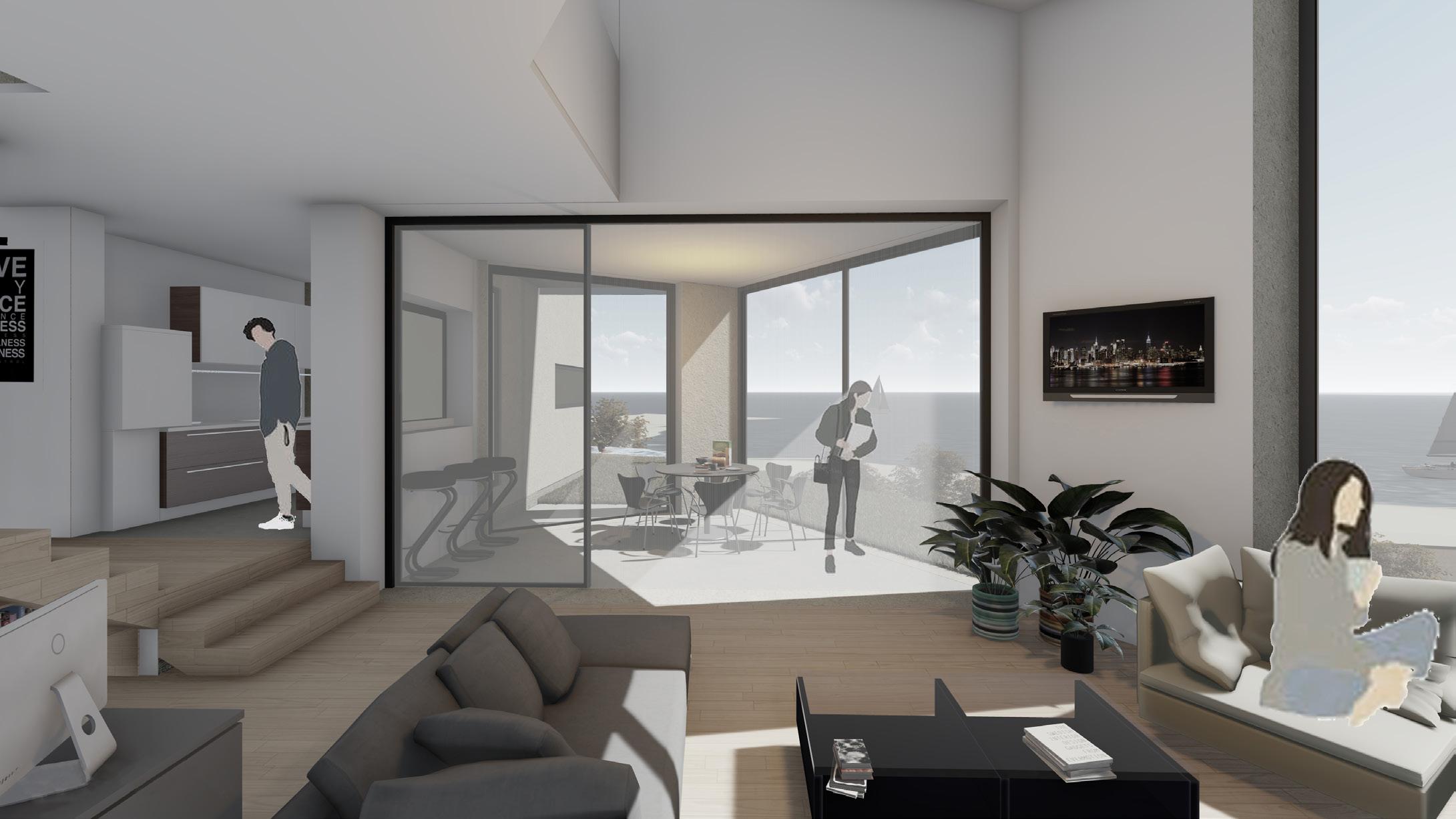
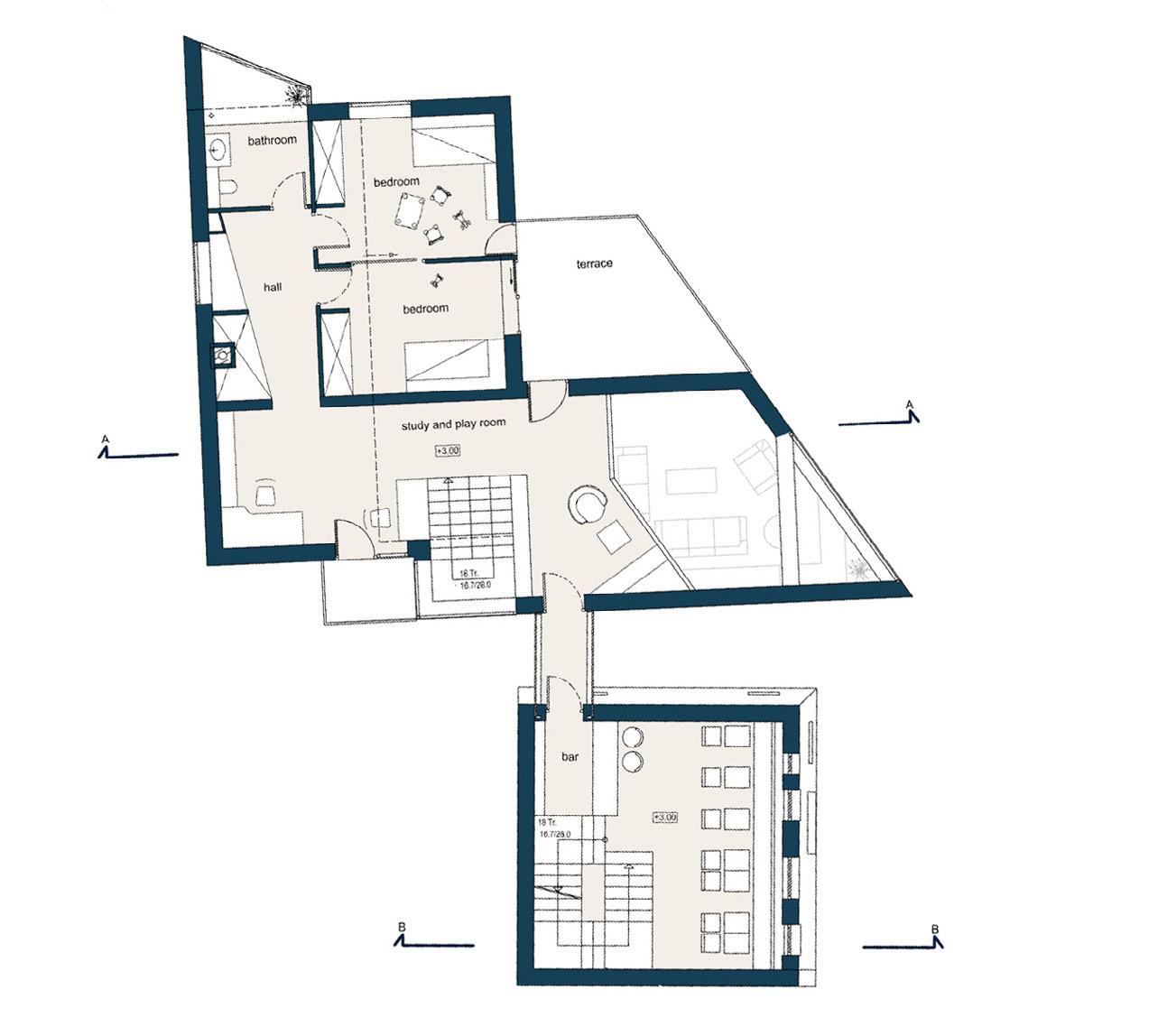
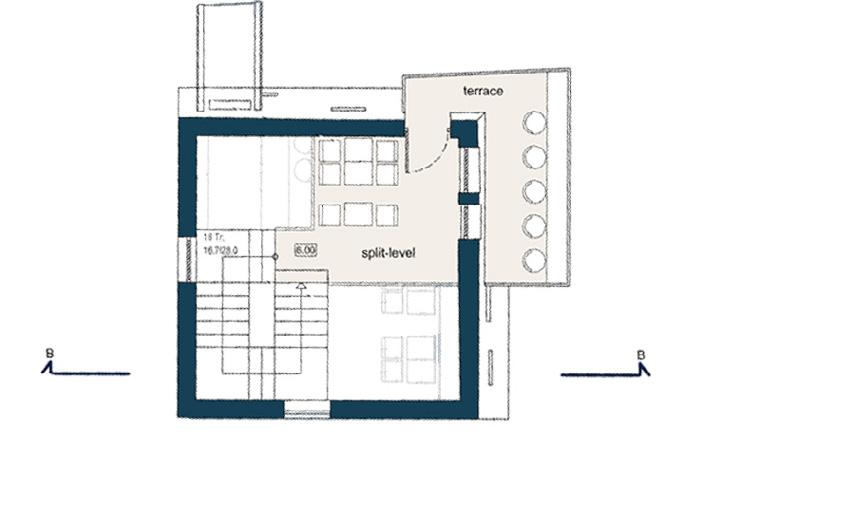

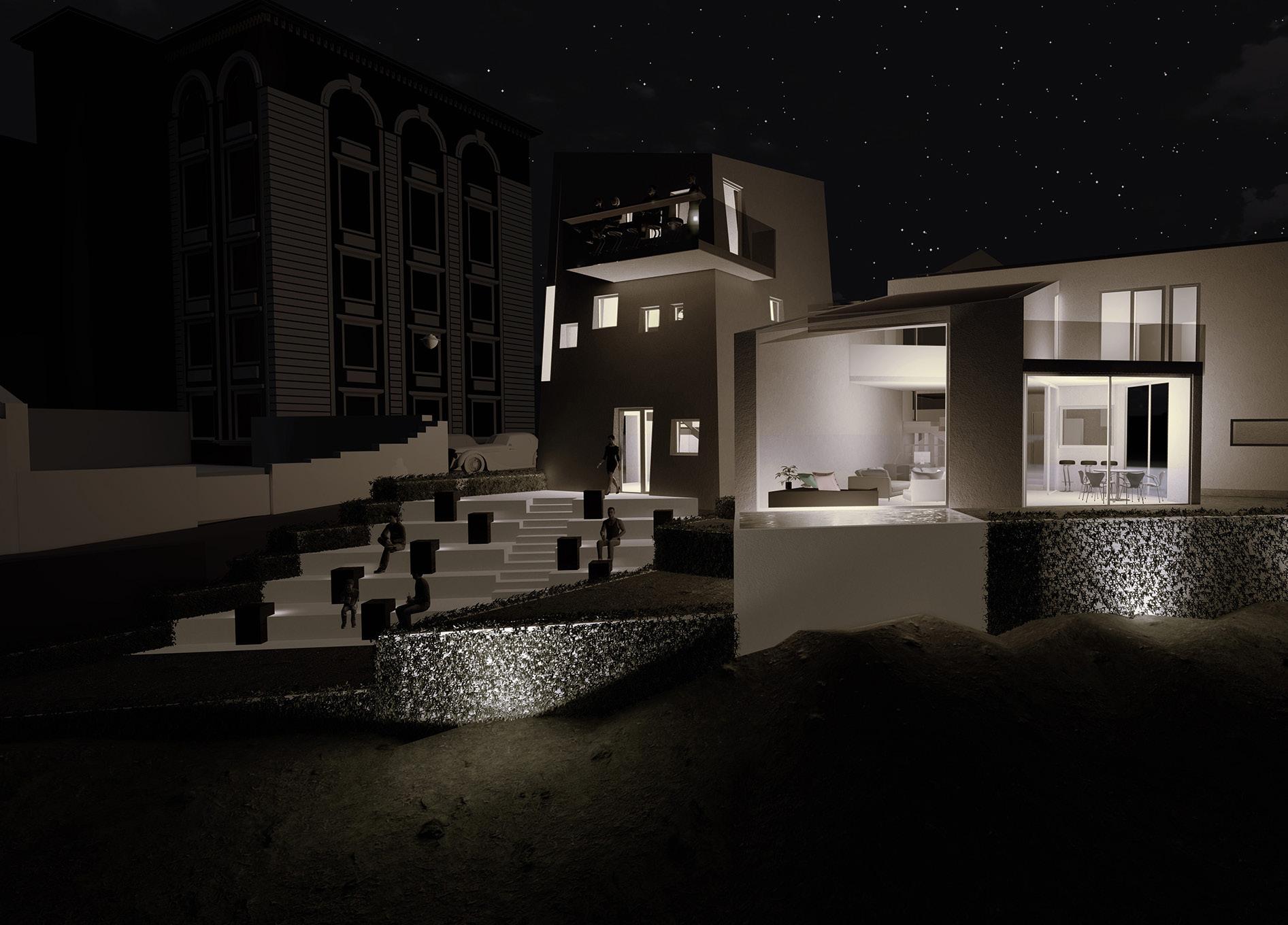
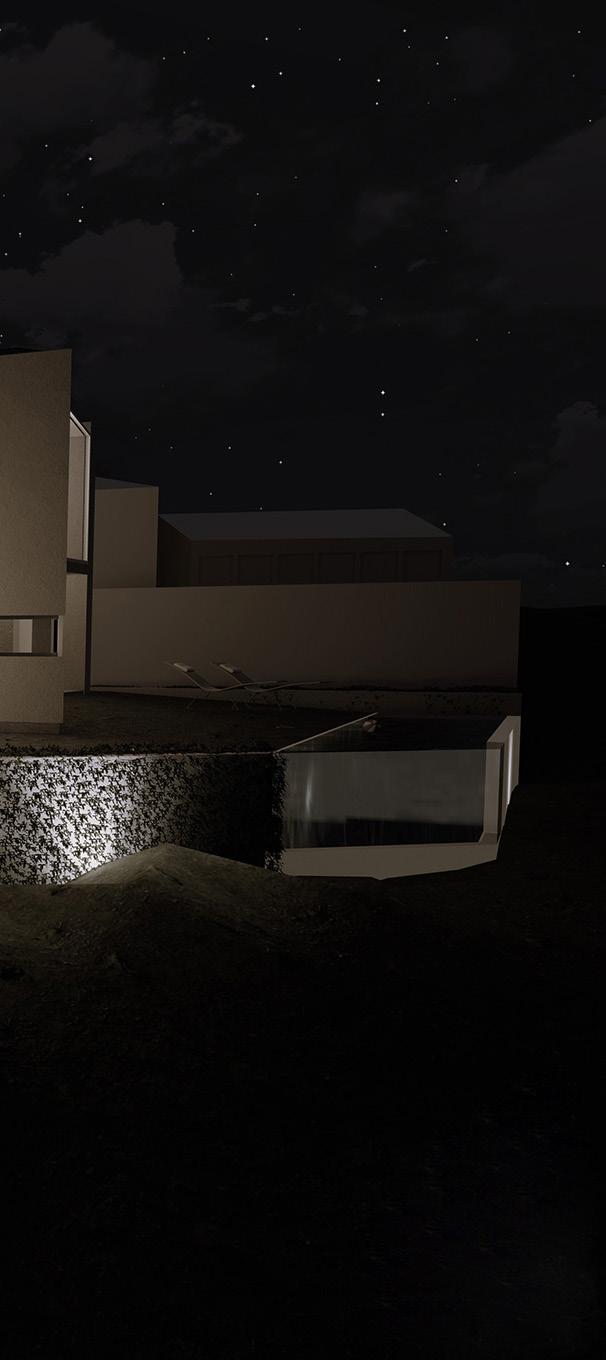
c o o p – h o u s i n g
ansamble of affordable housing in a cooperative regime
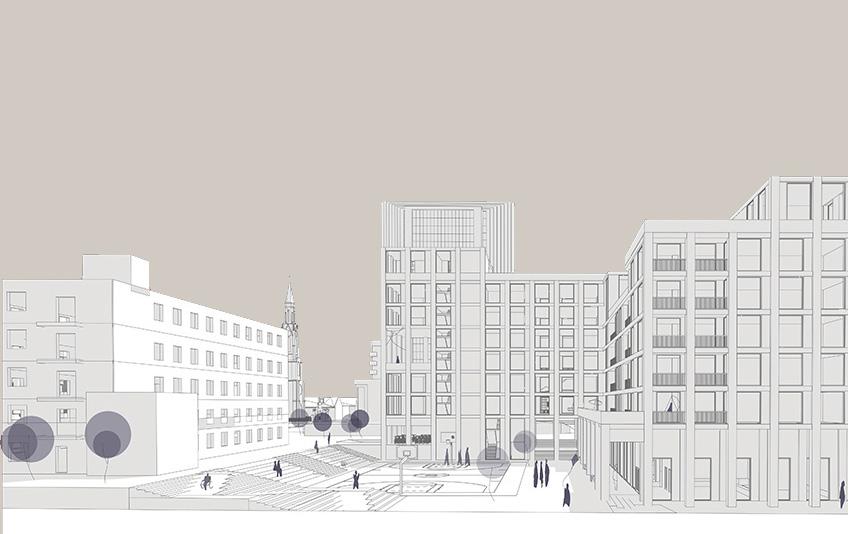
year:
in collaboration with:
mentors:
location:
2021 stud. Burian Maria Dr. Arch. Alexandru Fleseriu Assist. Dr. Arch. Andrei Kiss Cluj-Napoca, Romania
Our coop-housing concept was translated from the first exercises and analyzes on the site with the help of the “game”. This leitmotif will be further translated into the making of the puzzle pieces, the checkers game and the making of the study model. The concept of a puzzle allowed us to split the site both horizontally and vertically, creating a good relationship with the neighbors and with the most important limit - Canalul Morii (The Mill’s Channel).


By playing with study models, we reached the best relationships both inside and outside the site, approaching a predominantly public architecture, an architecture “without fences”. The final version is similar to a game of checkers, creating a winding route that tackles the gradual passage through several courtyards with different characters until the main event of the site, the courtyard next to the river. The position of the courtyards gives their character, the level decreasing the closer you get to the northern limit. Establishing the rules of the game from the beginning, we ended up delimiting the areas with the help of a main piece, a common denominator that became our 6.6 m x 6.6 m module, thus striving for a more sustainable architecture.
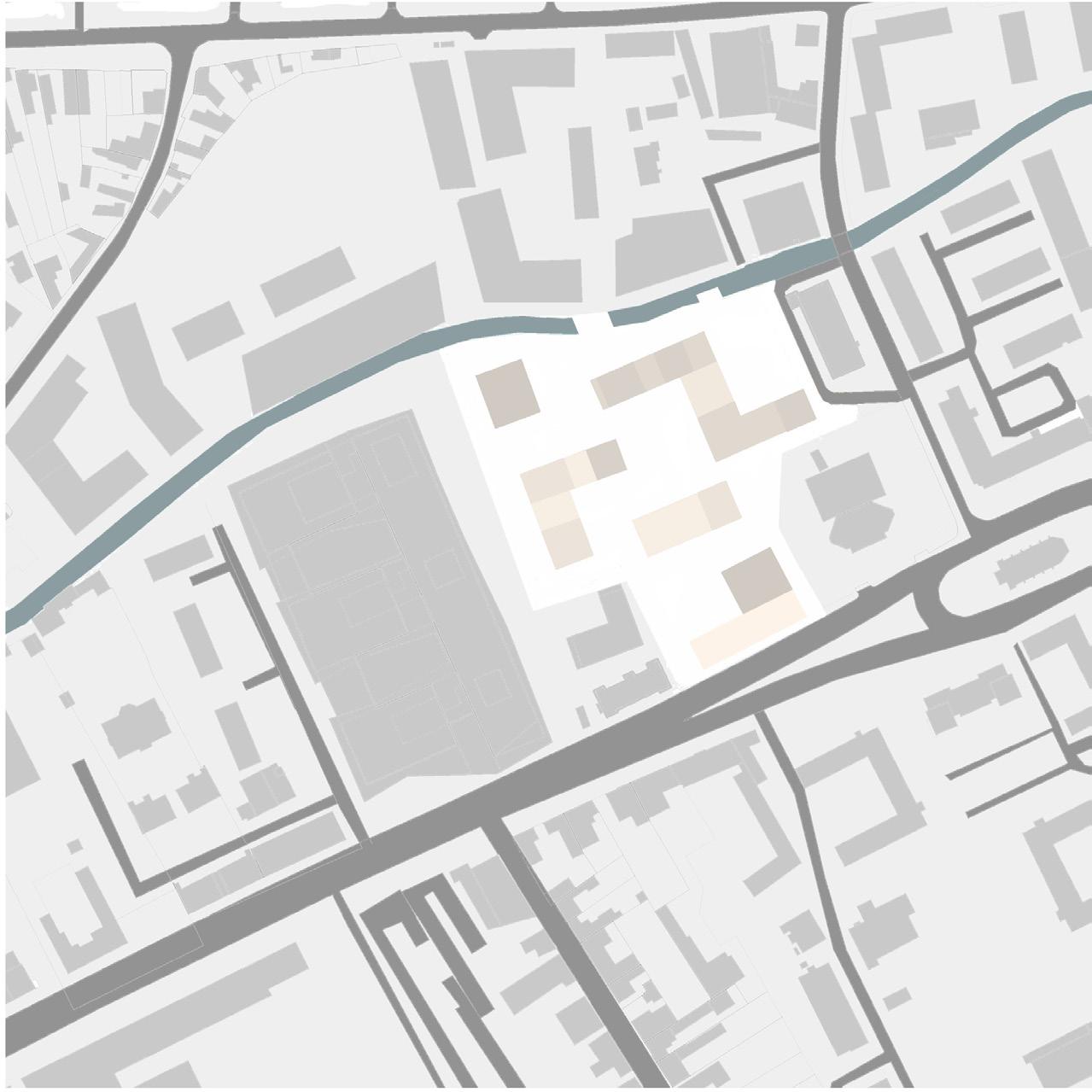
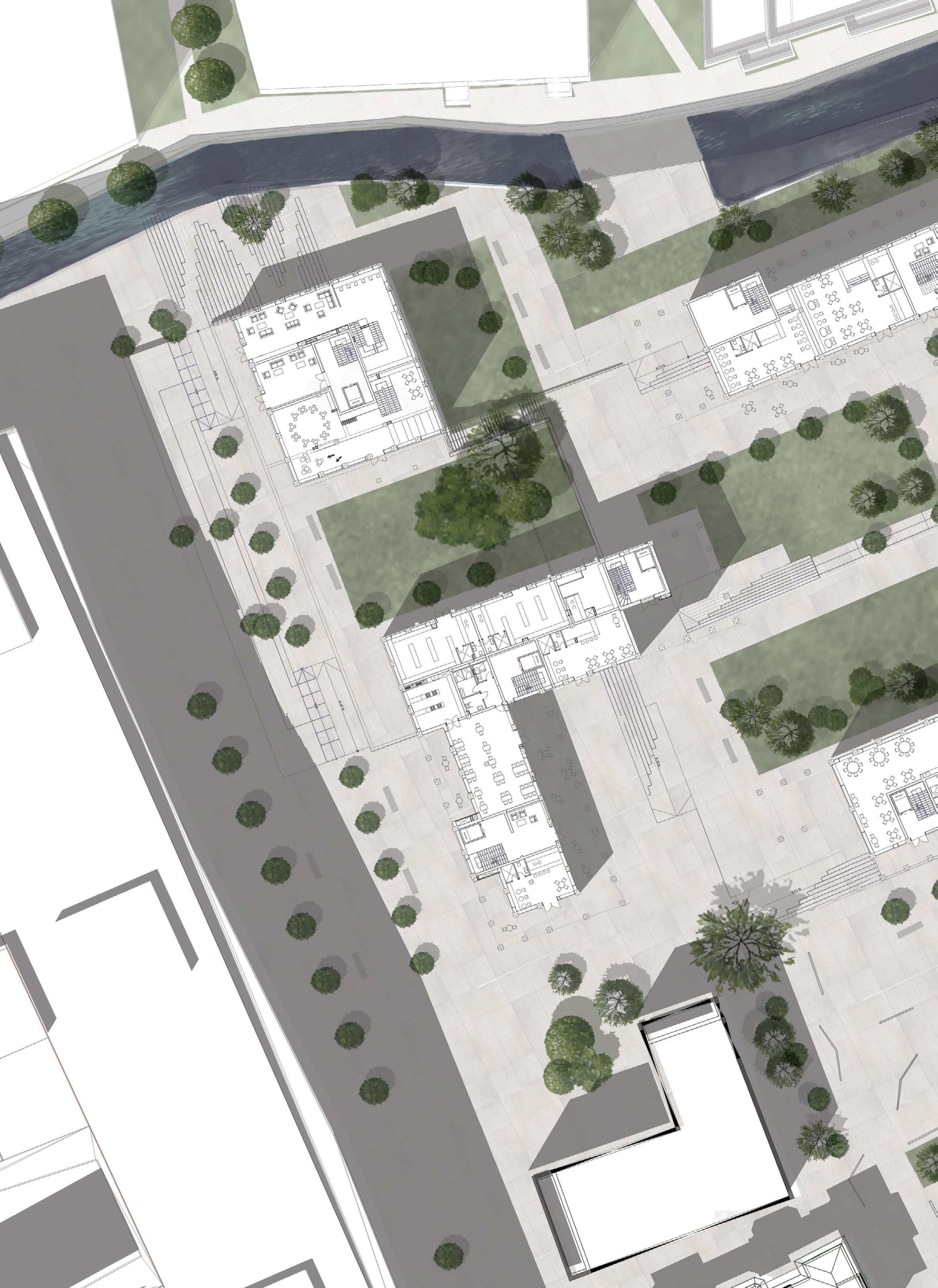


urban tiles height
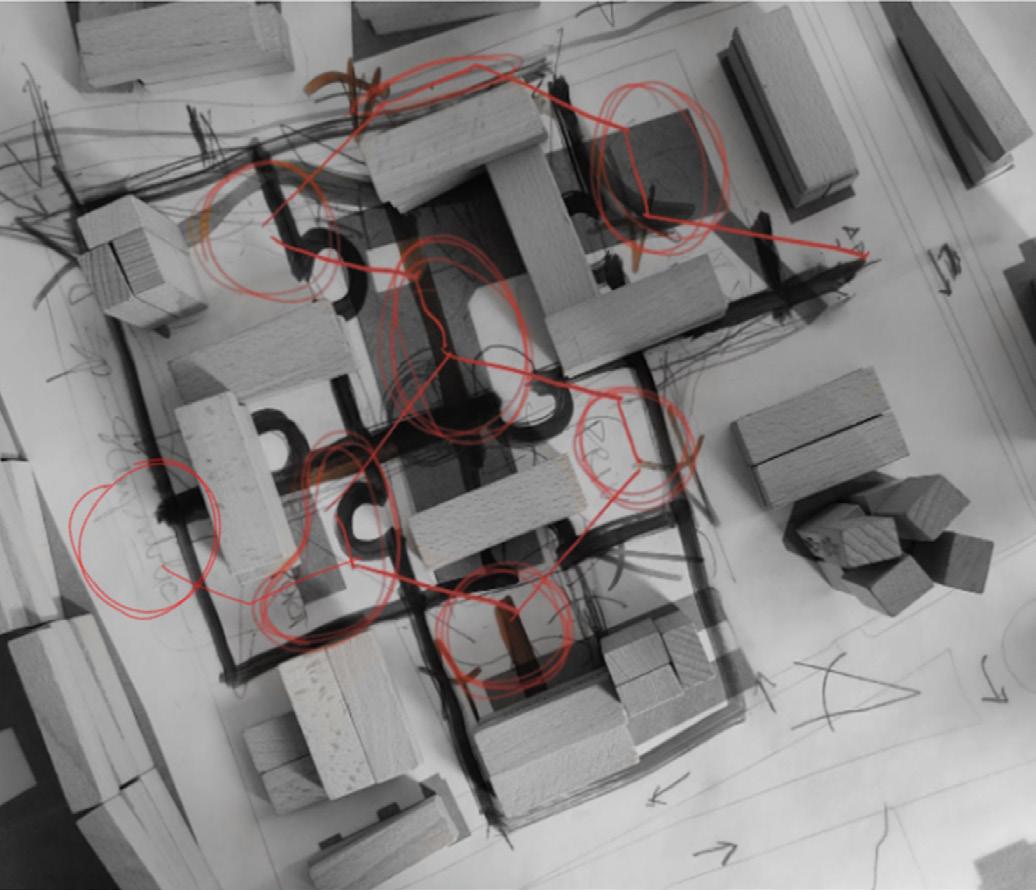
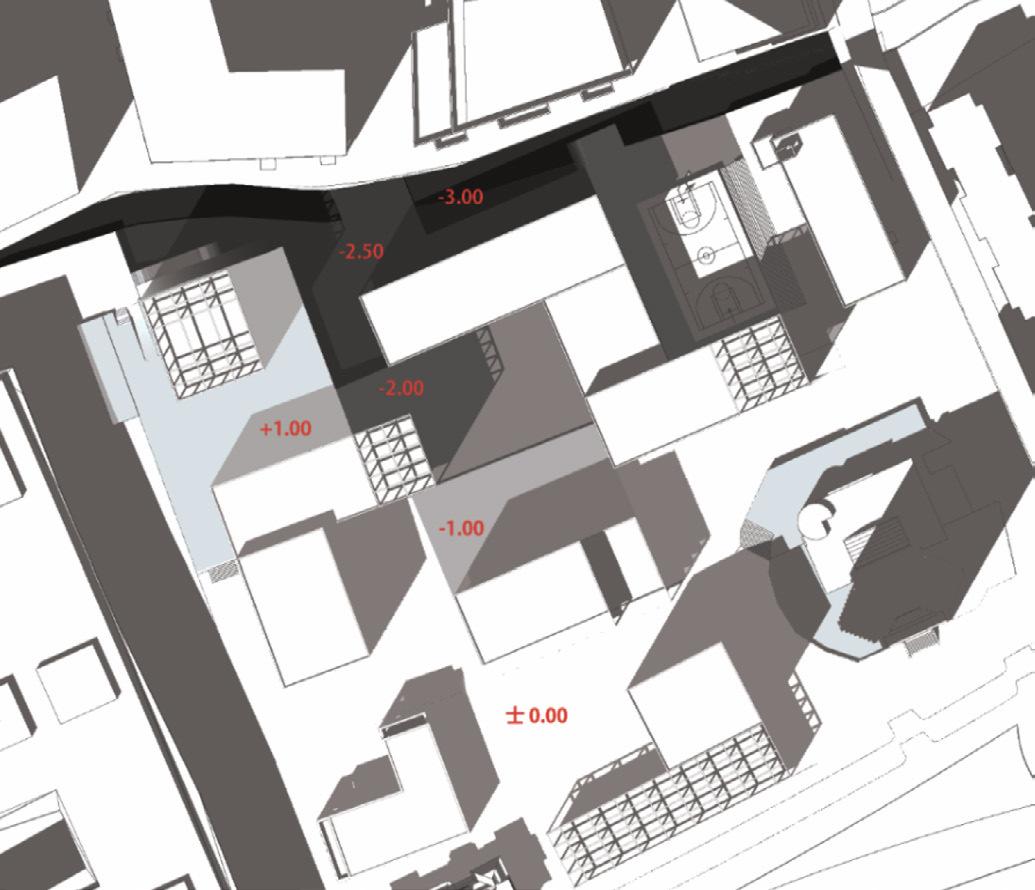
river promenade perspective
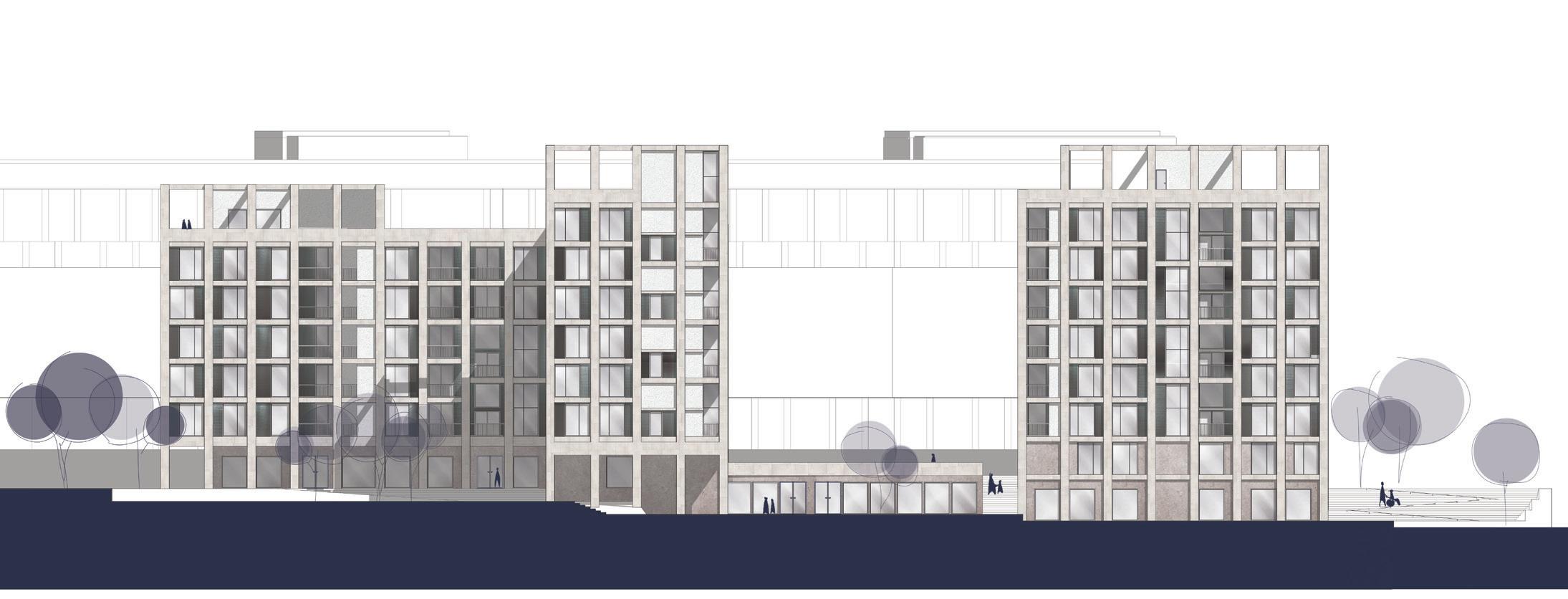

children’s sq.
river sq. community’s sq.
sport sq.
restaurants sq.
main sq.
eastern facade
eastern facade
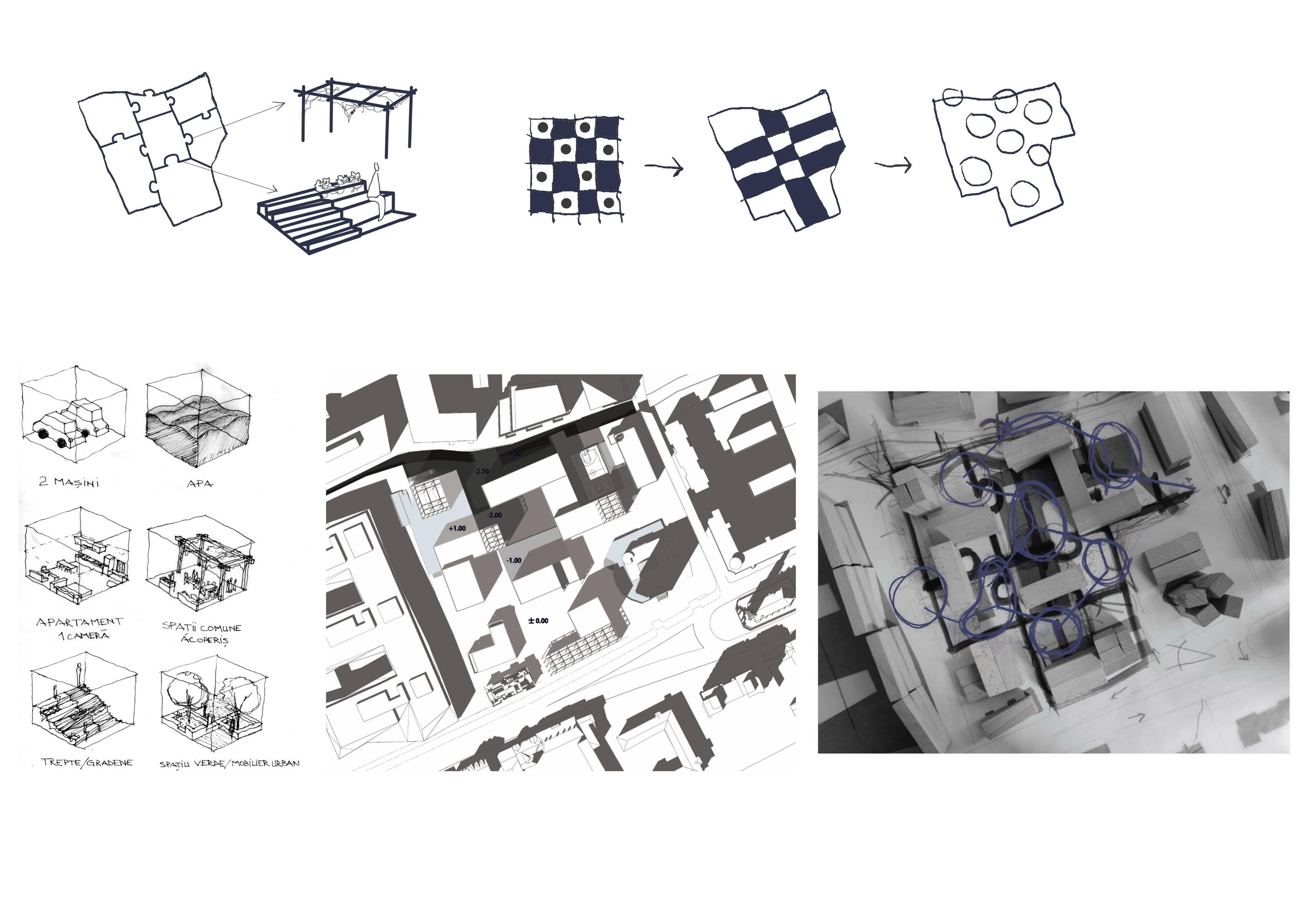




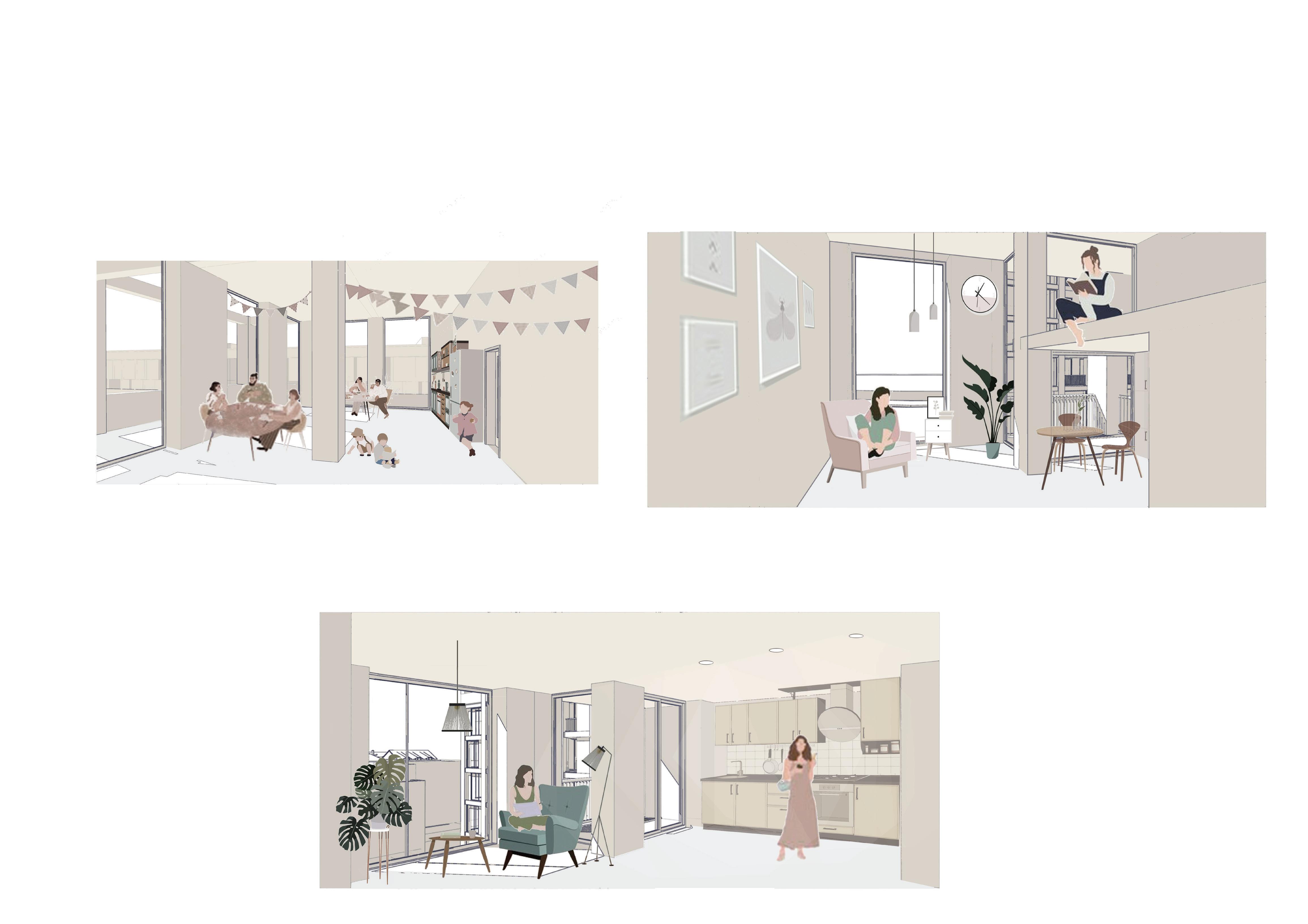
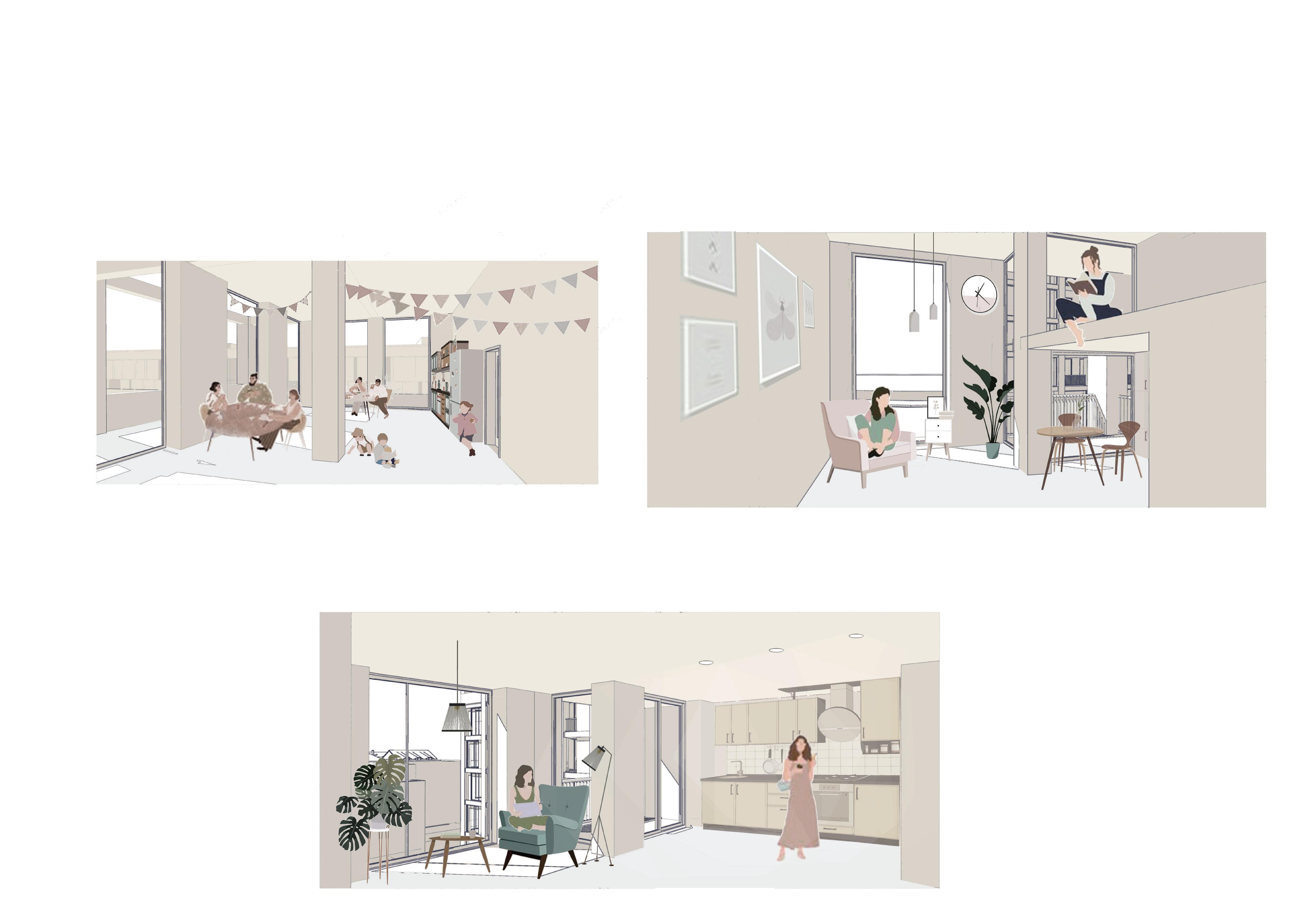


B X L M I D
I H U B
F u t u r e p l a c e s
year:
mentors:
location:
2021

Arch. Roeland Dudal
Arch. Bob De Wispelaere Brussels, Belgium

Train stations are the entry to the city, important landmarksandmeetingplacesspreadthroughoutthe city.InBrussels,88%ofthepassengerstravelmediumor long distances which speaks about the international character of the place. Brussels Midi station is the busiest, biggest and most international station in the capital, but at the moment it merely resembles an unfriendly, unclean, passing station. So how do we realize the potential of physical human interaction in order to achieve wider economy and social goals? The stations in Brussels are through stations, meaning most trains pass in both directions moving on to other destinations. Can a through station become an end station, a destination for not only travelers but the community as well?


Nowadays live experiences are one of the best ways to activate a public space. Taking advantage of the vast under-rail unused space, the intervention aims to provide a replicable approach in the adjacent public area, using container architecture. The new open-air auditoriums, public green space and a “Highline” promenade, are all connected through the container modules, providing leisure, work and commercespaces.Thesupportareaaimstoconsider the future flexible use of the underground space, where light is brought through the cylindrical skylights signalingthetrainpassengersevenbeforetheygetoff.


facilitate social interactions between internationals

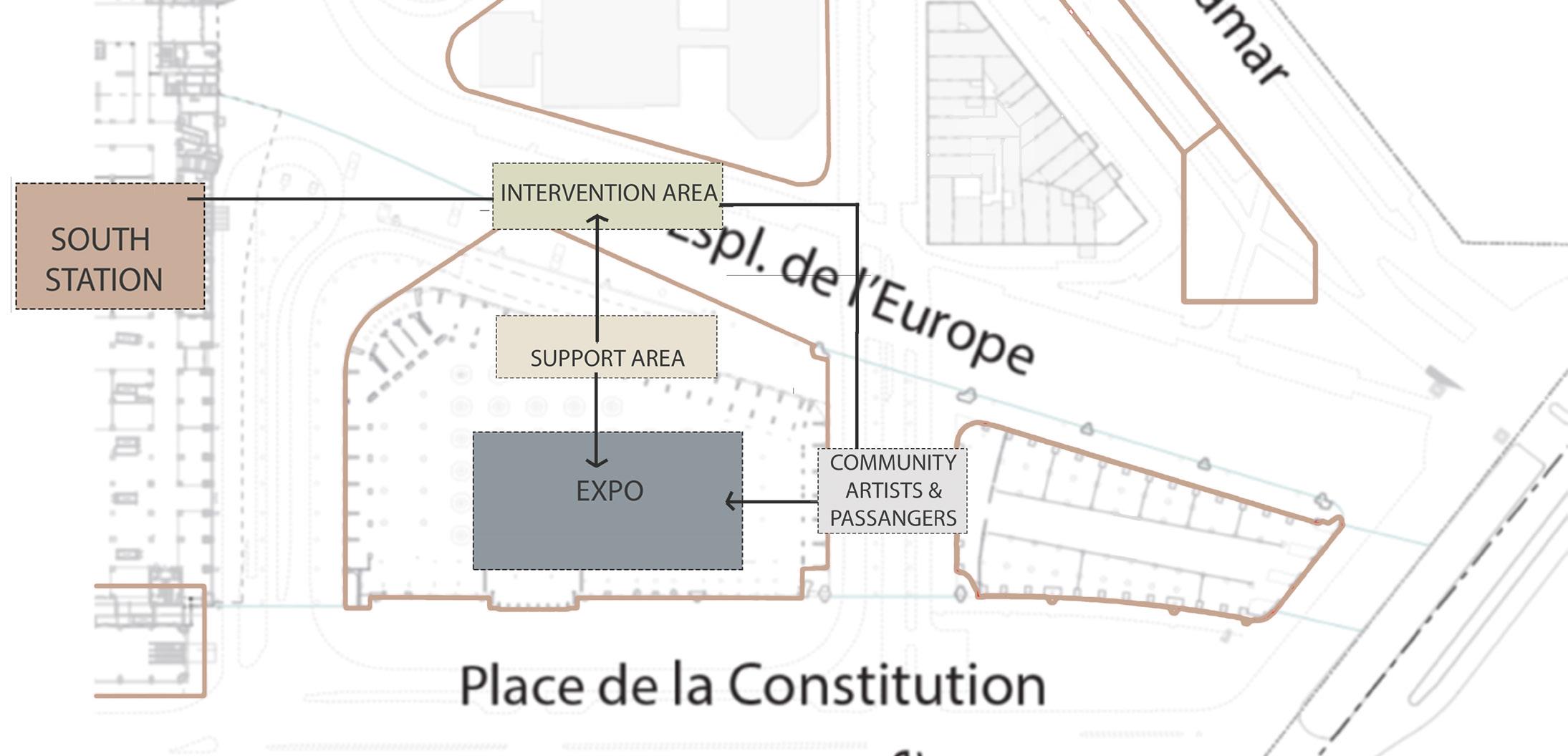
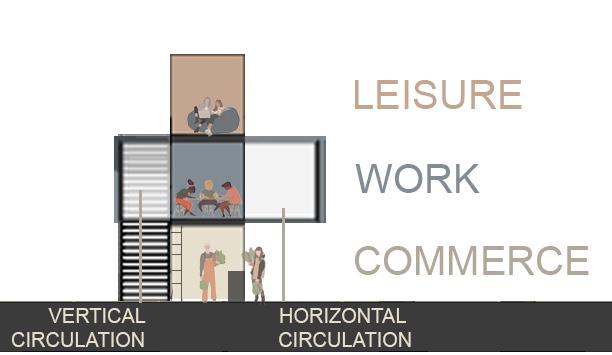
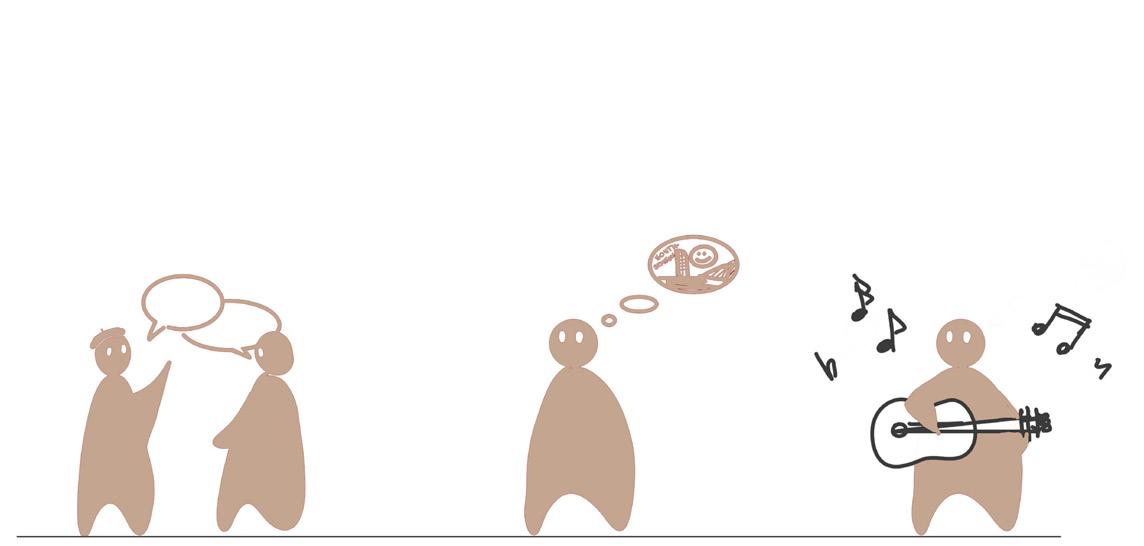
positive in the community’s perspective
entertainment culture & socializing through arts

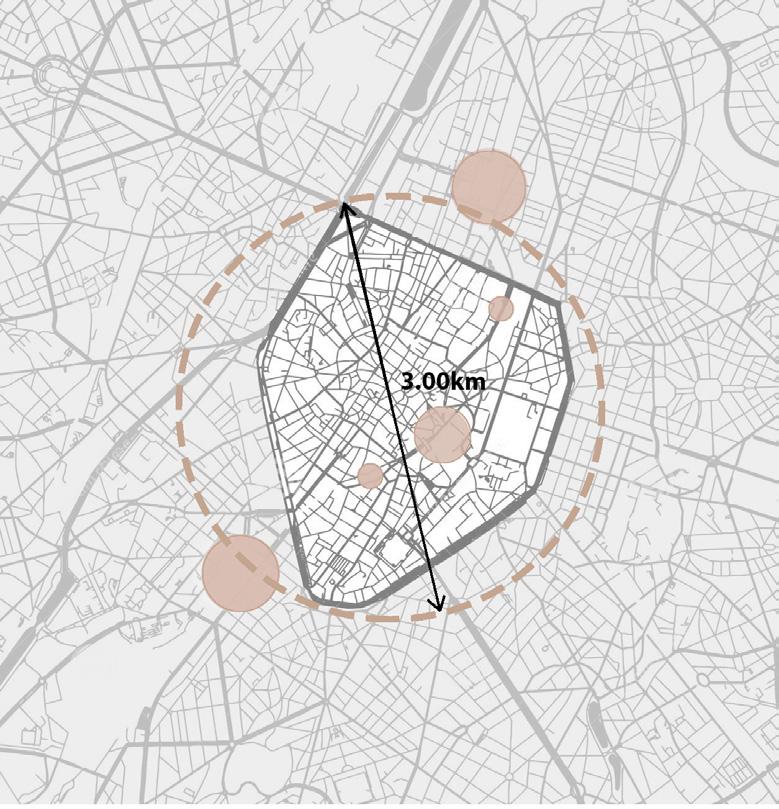











north east axonometry

LISNAVE&theoperaoftheTagus

2022 Dr. Arch. Sofia Morgado Almada, Portugal u r b a n r e h a b i l i t a t i o n
year:
Situated in Margueira, the project aims to connect the old LISNAVE shipyard with the core of the city. On a masterplan level, the proposal aims to activate the urban area, attracting a younger demographic and providing more jobs in the secondary activities that are currently lacking in Almada (fishing, agriculture), nodding to the historical background of the site, but also providing jobs in tourism and services which represent the majority of the town’s revenue.

The design focuses on a strip in the north of the site, creating new public spaces for the community. The project tries to incorporate the symbolic LISNAVE portico, proposing a bridge in direct relation to it that would connect the new cultural area - “the opera of the Tagus”, to the terraced park created. The bridge not only provides shade in the hot summer season of Portugal but connects the ground through various auxiliary functions disposed along the strip (rehearsal hall, cafeteria, indoor sports, etc.). The project incorporates water in various ways: first, by facilitating a water sports area/marina leading towards the new existing nautical center at the edge of the peninsula; Second, by the public swimming pool together with the sunbathing deck; Last but not least, the eastern “sinking” square forms a dynamic space that changesaccordingto the tide oftheTagus.Theplaza continuestheopen-airamphitheater,thusintegrating the opera in the urban design and public space. The opera integrates into the skyline, becoming a new landmark of the Lisbon Metropolitan area and the Tagus river. Situated across from eachother, Lisbon and the new development become the new gate of the Tagus towards the rest of the Seixal Bay area, opening possibilities to the rest of the Bay towns (Almada, Seixal, Barreiro, Montijo, Alcochete).
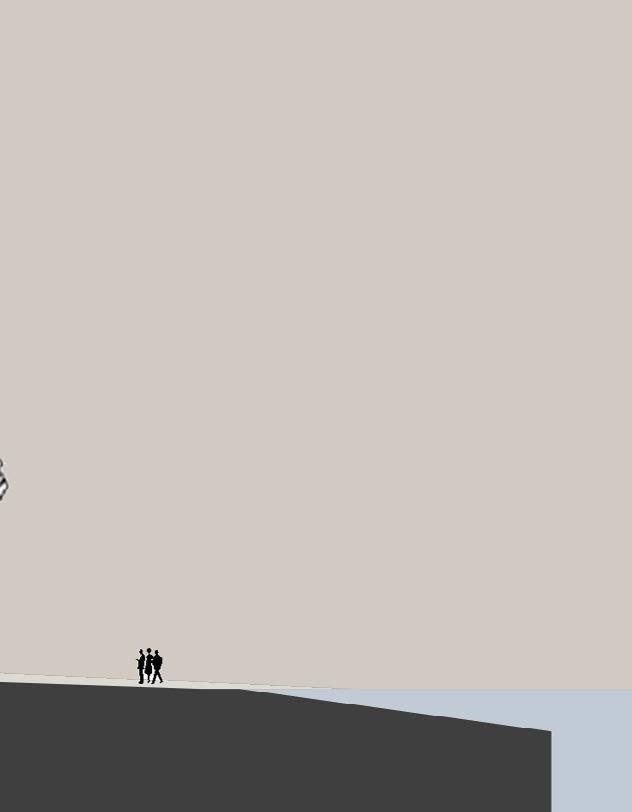


opera volume
rotate to create squares (main entrance, vegetation, sinking square, commerce and services square)


split into foyer, open and closed amphitheater
distribute auxiliary functions along strip (cafeteria rehersal room, sports facilities)
connect opera to terraced park
concept diagrams

