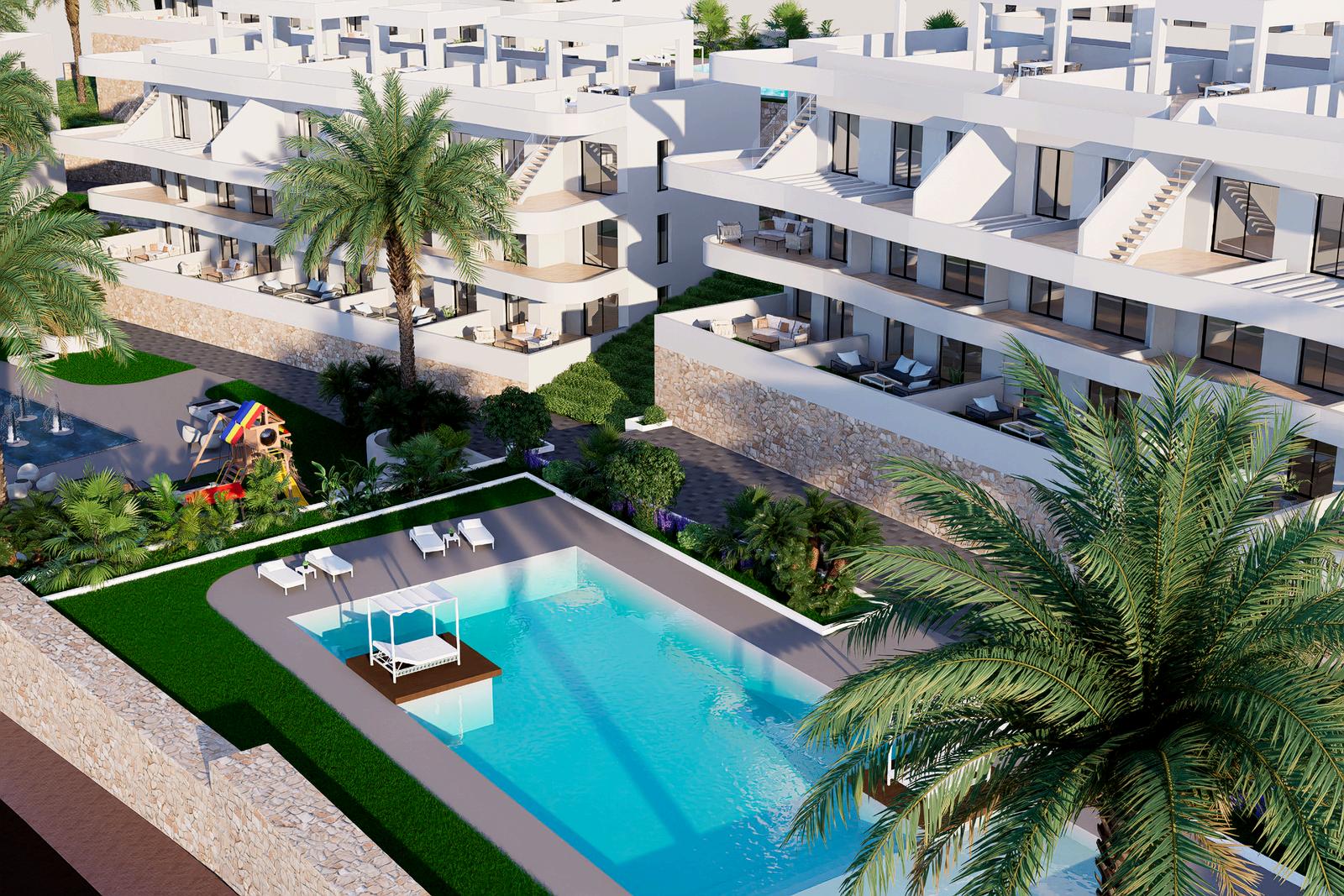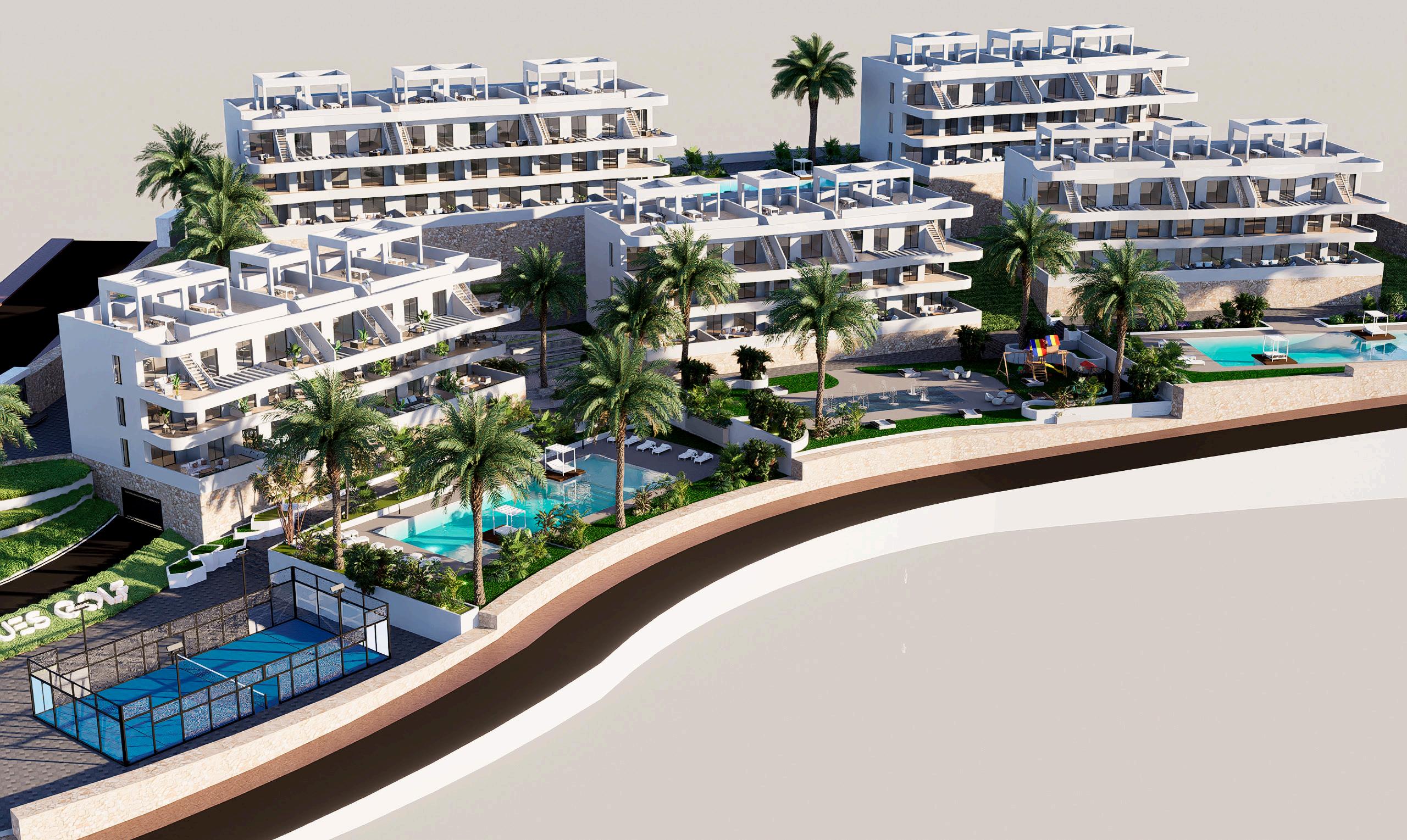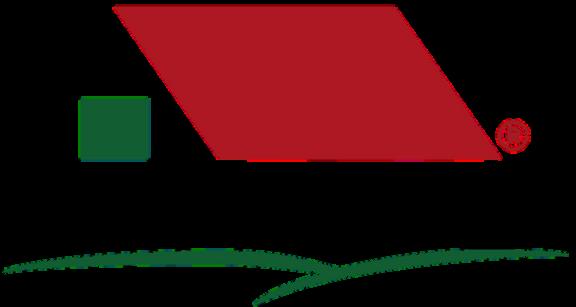

MEMORIA DE CALIDADES QUALITY SPECIFICATIONS




MEMORIA DE CALIDADES QUALITY SPECIFICATIONS

At Marques Golf Resort, quality is a constant and an ever-present goal, which is why we have thought of every detail of your new home.
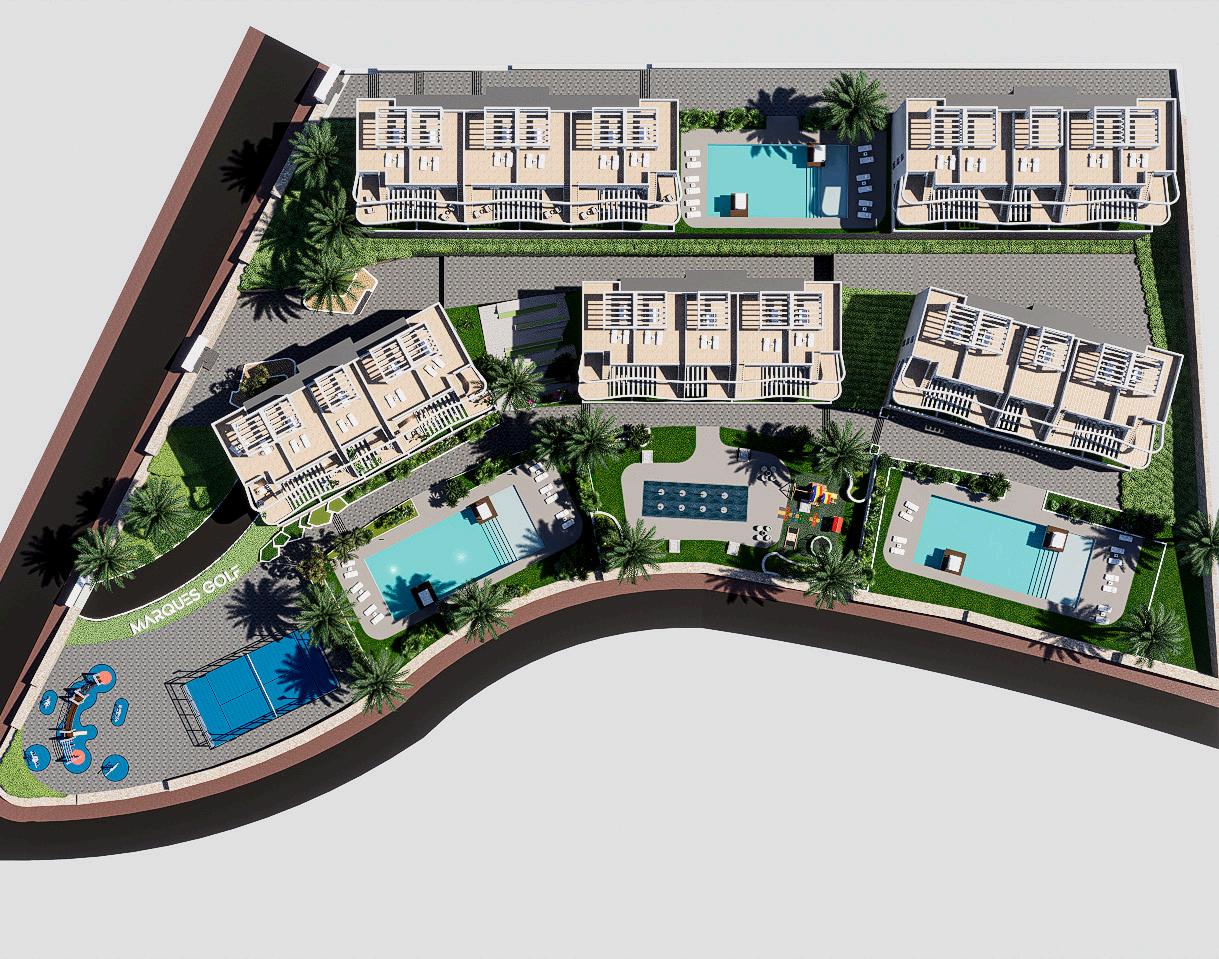
Your development will make you feel proud of your new home even before stepping inside. At Marques Golf, a gated space has been designed to include sports and wellness facilities.
To share unforgettable moments with your loved ones, the development will feature an adult swimming pool and a separate children’s pool, a playground, a designated bicycle parking area, as well as a padel court and an outdoor fitness area.
At Marques Golf, the communal spaces will be finished to the highest standards. The floors of the interior common areas will be finished in ceramic tiles, and the walls will feature a combination of different materials depending on the area.
Technology will also play a key role, with a lighting system equipped with motion detectors differentiated by area and floor, which will contribute to significant energy savings by optimizing resource and energy consumption.
The elevators, providing access from the garage to all floors of the building, will feature cabin finishes in keeping with the overall project design and dimensions in compliance with Accessibility Regulations. The doors will be automatic and made of stainless steel, and the elevators will be equipped with an alarm system and emergency telephone service.
The flooring of your new home, in the living room, bedrooms, and corridors, will be porcelain stoneware. The floor will be finished with a white lacquered skirting board, matching the interior carpentry, to create a fully integrated ambience throughout the home.
The walls will be finished with smooth plastic paint. A false ceiling made of laminated gypsum board will be installed in the living room, corridors, and bedrooms, finished with plastic paint.

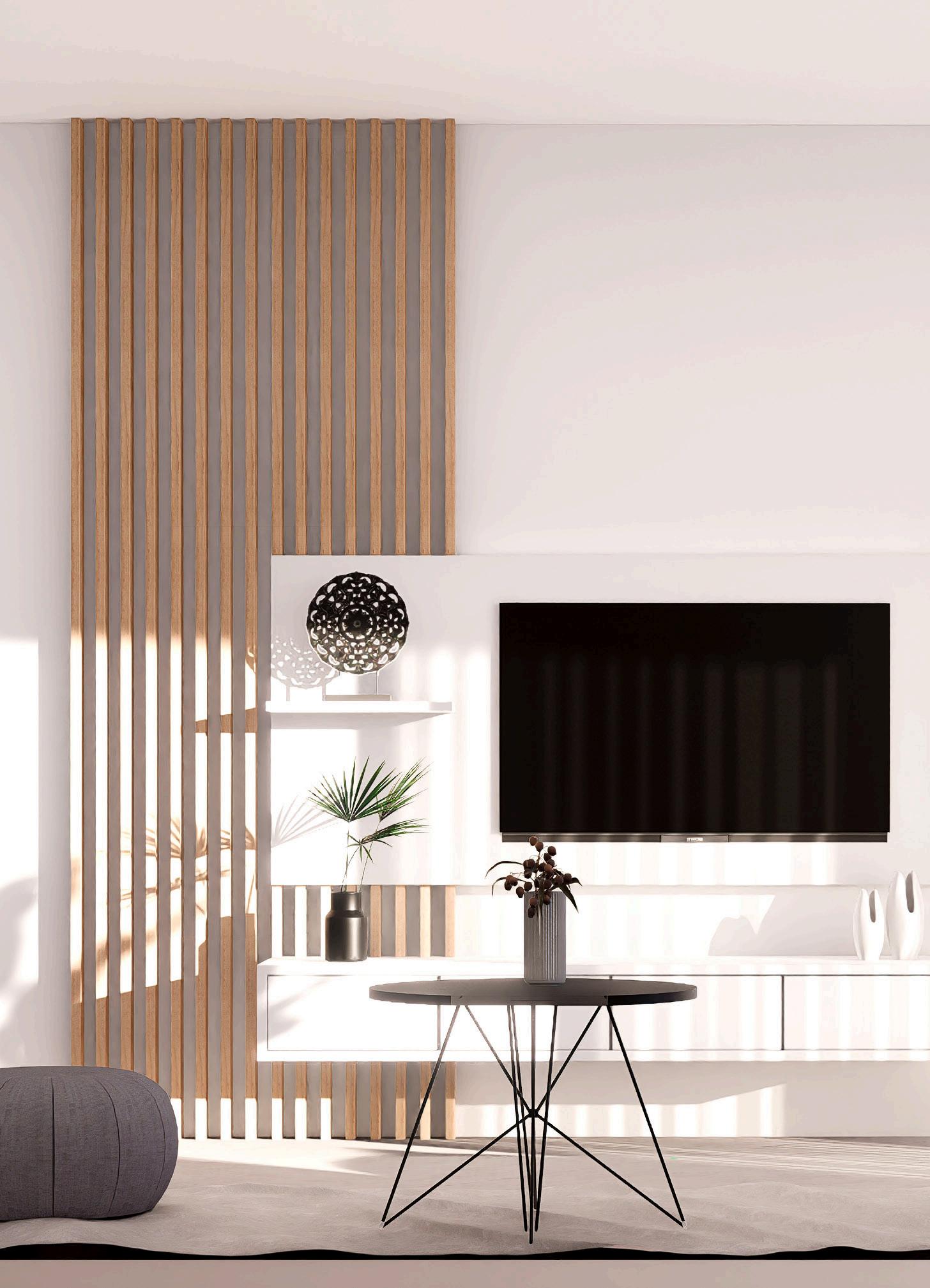
Preparing your favorite dishes will be much easier in this space designed just for you. These are the finishes and features your new kitchen at Marques Golf will include:
Flooring. Porcelain stoneware tiles with lacquered skirting board, and horizontal surfaces finished with smooth plastic paint over laminated gypsum board.
Ceiling. False ceiling made of laminated gypsum board with smooth plastic paint finish.
Furniture. Delivered fully fitted with a contemporary design of high- and low-capacity cabinets.
Silestone countertop. Silestone backsplash. Sink with single-lever faucet.
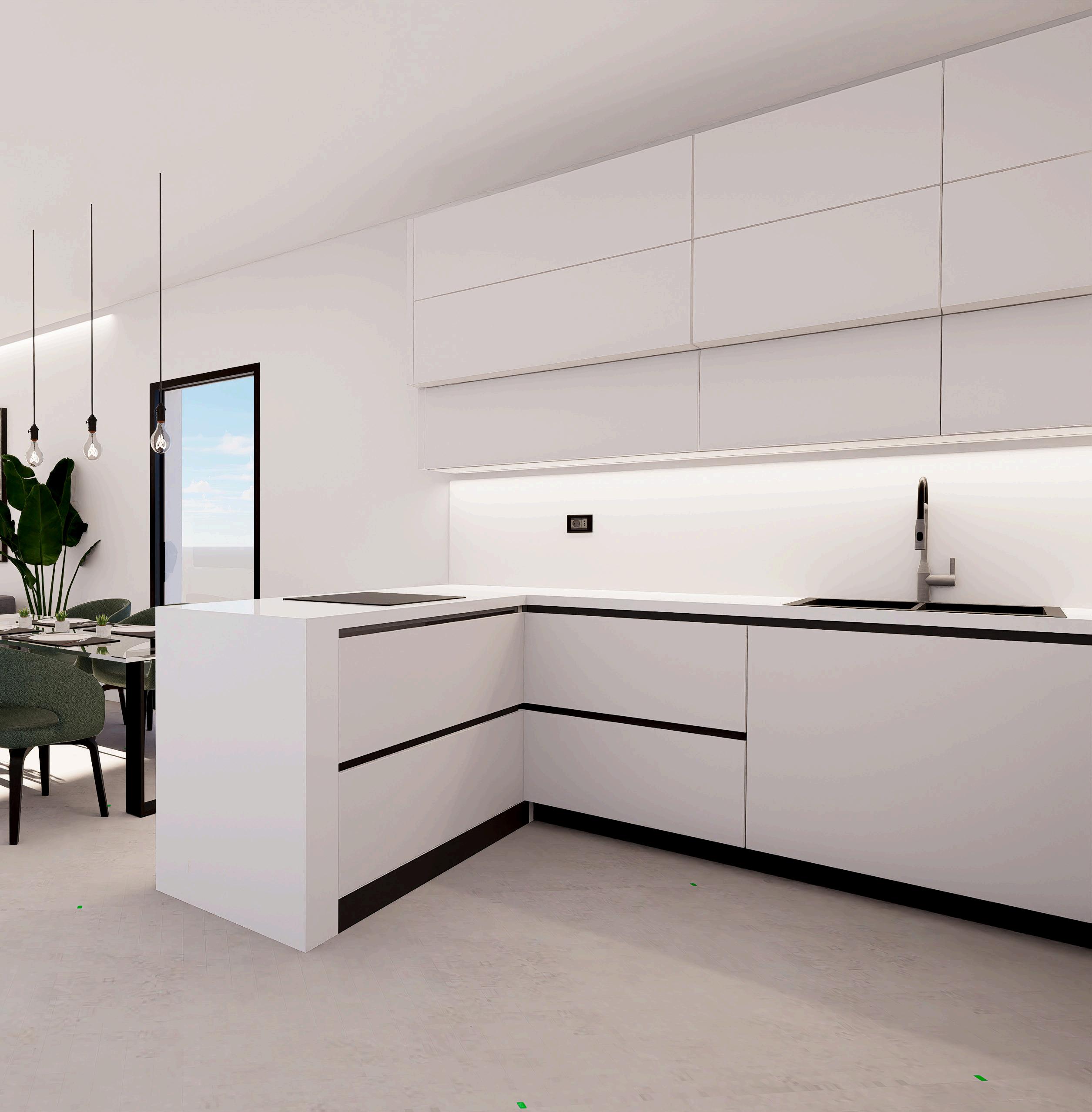
The walls of both the main and secondary bathrooms will be covered with ceramic tiles, combined with porcelain stoneware flooring.
Moisture-resistant laminated gypsum board false ceilings will be installed, finished with plastic paint. For your maximum comfort, the pre-installation of the air conditioning system will include an accessible false ceiling in one of the bathrooms, allowing for future maintenance of the indoor unit.
Both bathrooms will feature single-lever faucets and contemporary white sanitary fixtures The main bathroom will include a ceramic washbasin with vanity unit and a shower tray with thermostatic faucet and shower screen.
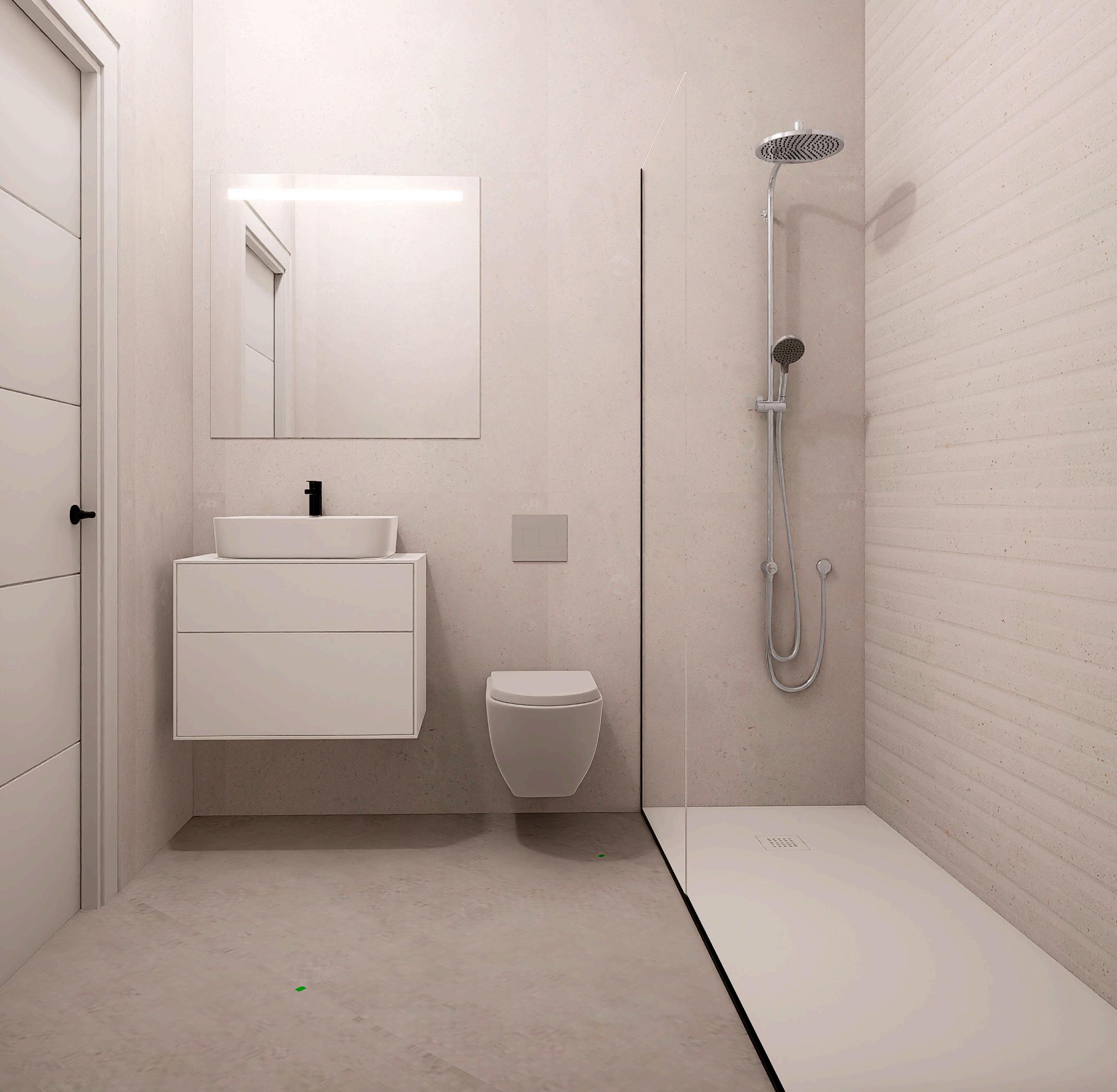
All terraces will be equipped with a water outlet and a drainage system. They will also include lighting and a power outlet.
To ensure maximum safety, these outdoor spaces will be paved with non-slip stoneware and will feature a skirting board of the same material where required.
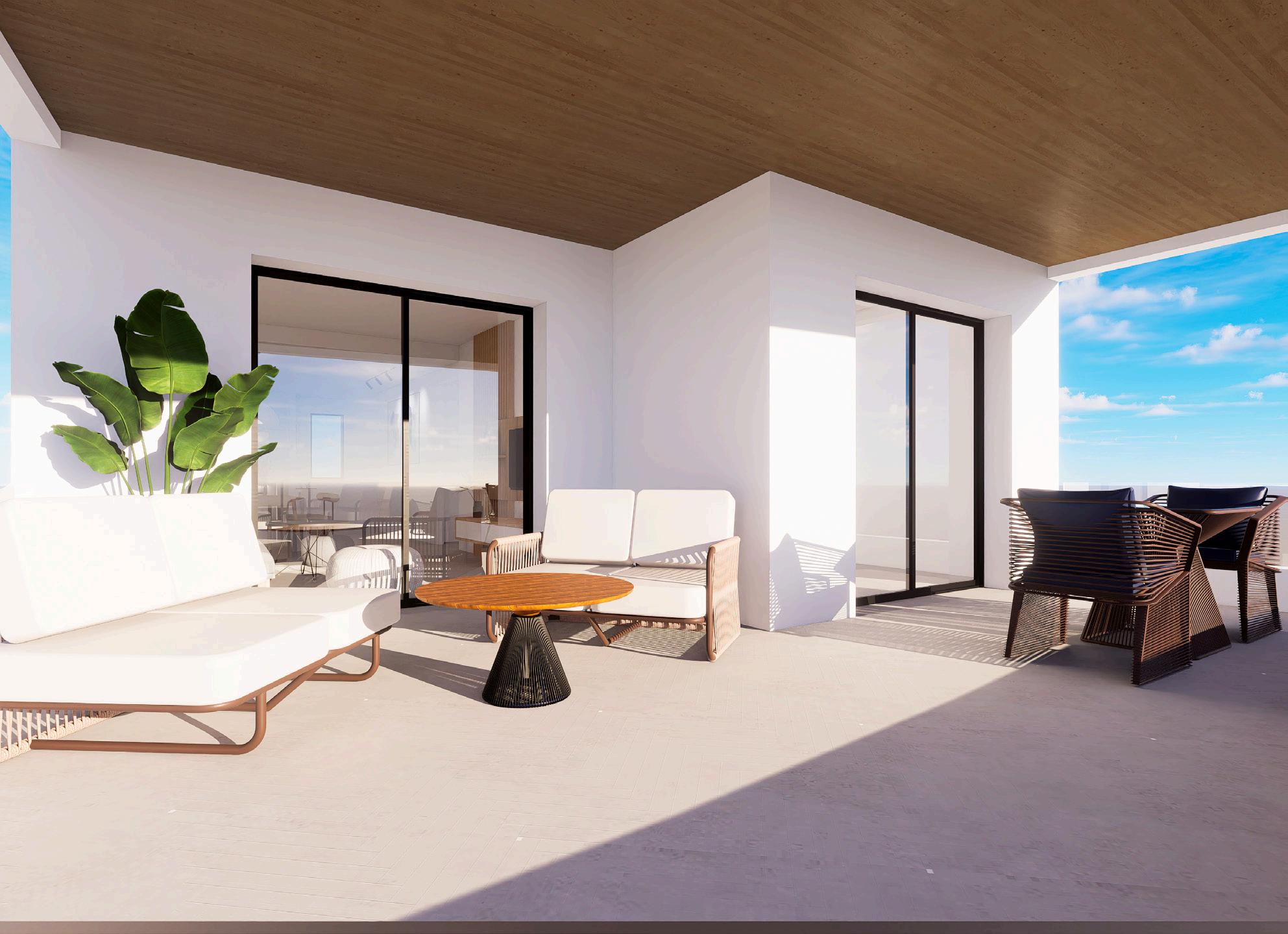
The dry partitioning used in your new home will be highly functional, as it will minimize chases and eliminate acoustic bridges by routing the installations through the intermediate space between the partitions.
It will also provide an optimal exterior finish for the application of smooth paint.
Interior partitions between rooms. Executed with dry partitioning.
Partitions between dwellings. Constructed with dry/mixed partitioning and insulation in accordance with the Technical Building Code.
Partitions between dwelling and common areas. Built with dry/mixed partitioning and insulation.
The plumbing installation in your new home will include water outlets for each sanitary fixture in the bathrooms and kitchen (sink), as well as for the appliances in the kitchen area (washing machine and dishwasher).
In addition, your home will have a main shut-off valve and independent shut-off valves in each wet room to facilitate maintenance.
Hot water production for all homes in the development will be provided by a highly energy-efficient aerothermal system.
Each sanitary fixture in the home will be connected to the drainage network, using PVC pipes with acoustic attenuation for the downpipes, which will run through the cavities adjacent to the home.
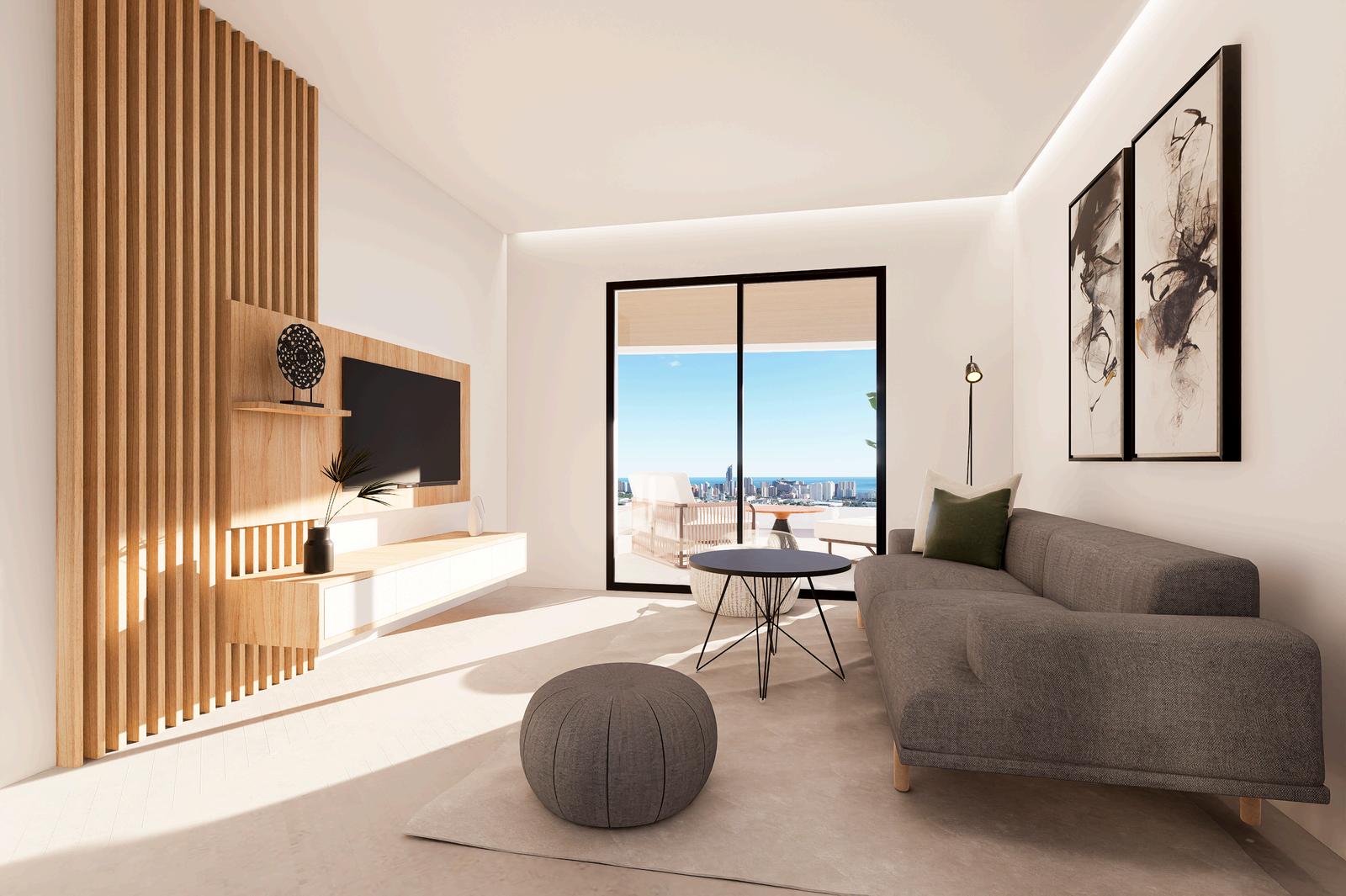
Grupo Immosol has paid the utmost attention to the interior carpentry so that you can enjoy every detail of your new home.
Entrance door. Armored, with an interior white lacquered finish and equipped with a peephole.
Interior doors. White lacquered finish with matte metal handles, giving the home an elegant and contemporary look. They will generally be hinged, except in cases where sliding doors are recommended to improve the use of space in the adjoining room.
Wardrobe doors. Generally hinged, except where sliding doors are advised to maximize space, with a white lacquered finish matching the rest of the carpentry. The interior will be modular, lined with textile-effect melamine, and include a hanging rail and shelf.
To ensure maximum comfort in your new home, an air conditioning system (hot/cold) will be installed through ducts, with supply grilles in the living room and bedrooms. Temperature control will be managed via a thermostat located in the living room.
Your home will be equipped with the electrical and telecommunications outlets required by regulations, as well as a video intercom system connecting you to the building entrances and the access to the development.
Lighting in your home and in the common areas will be provided by LED technology fixtures
Your home will include a ventilation system to ensure healthy indoor air quality and compliance with the Technical Building Code.
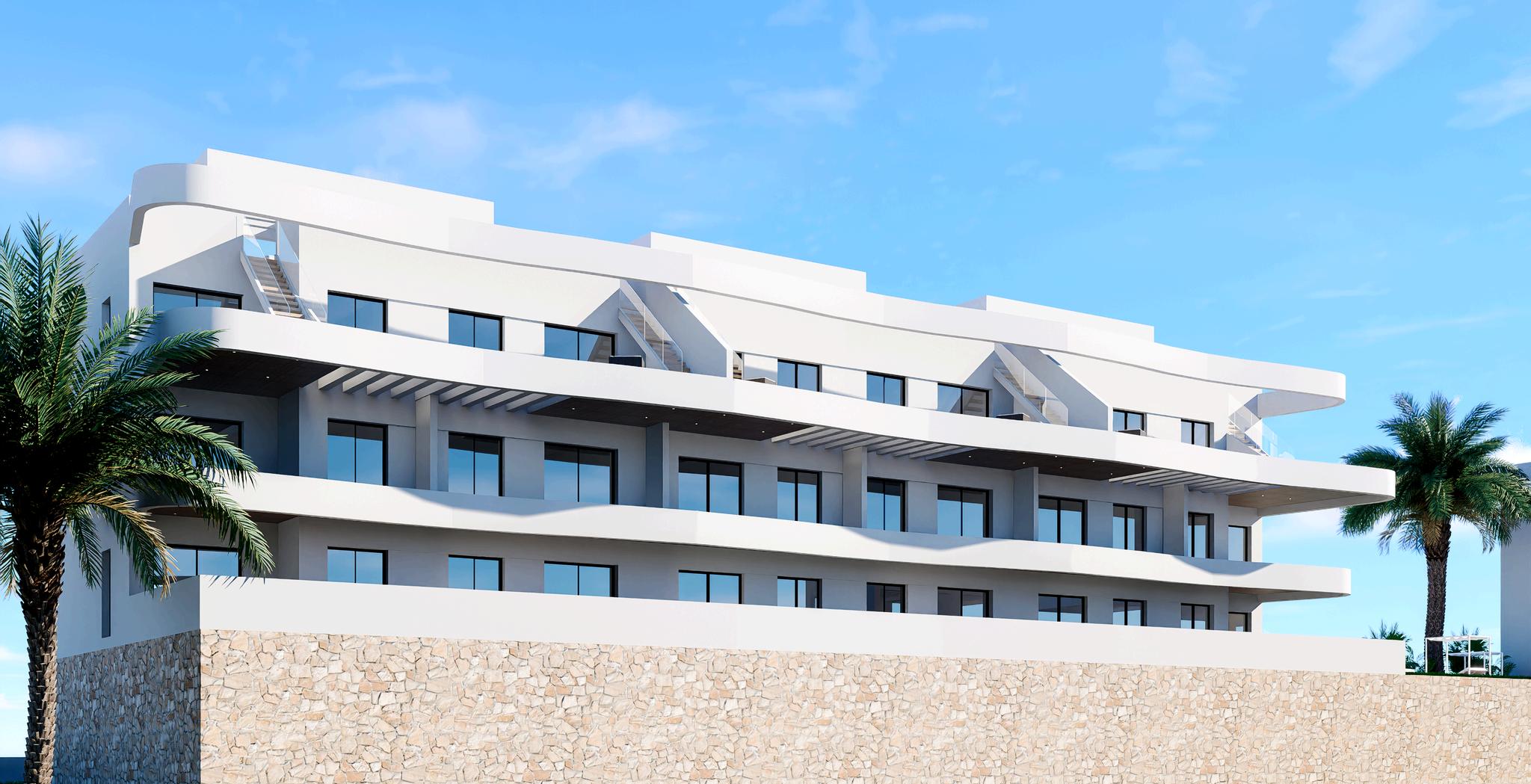
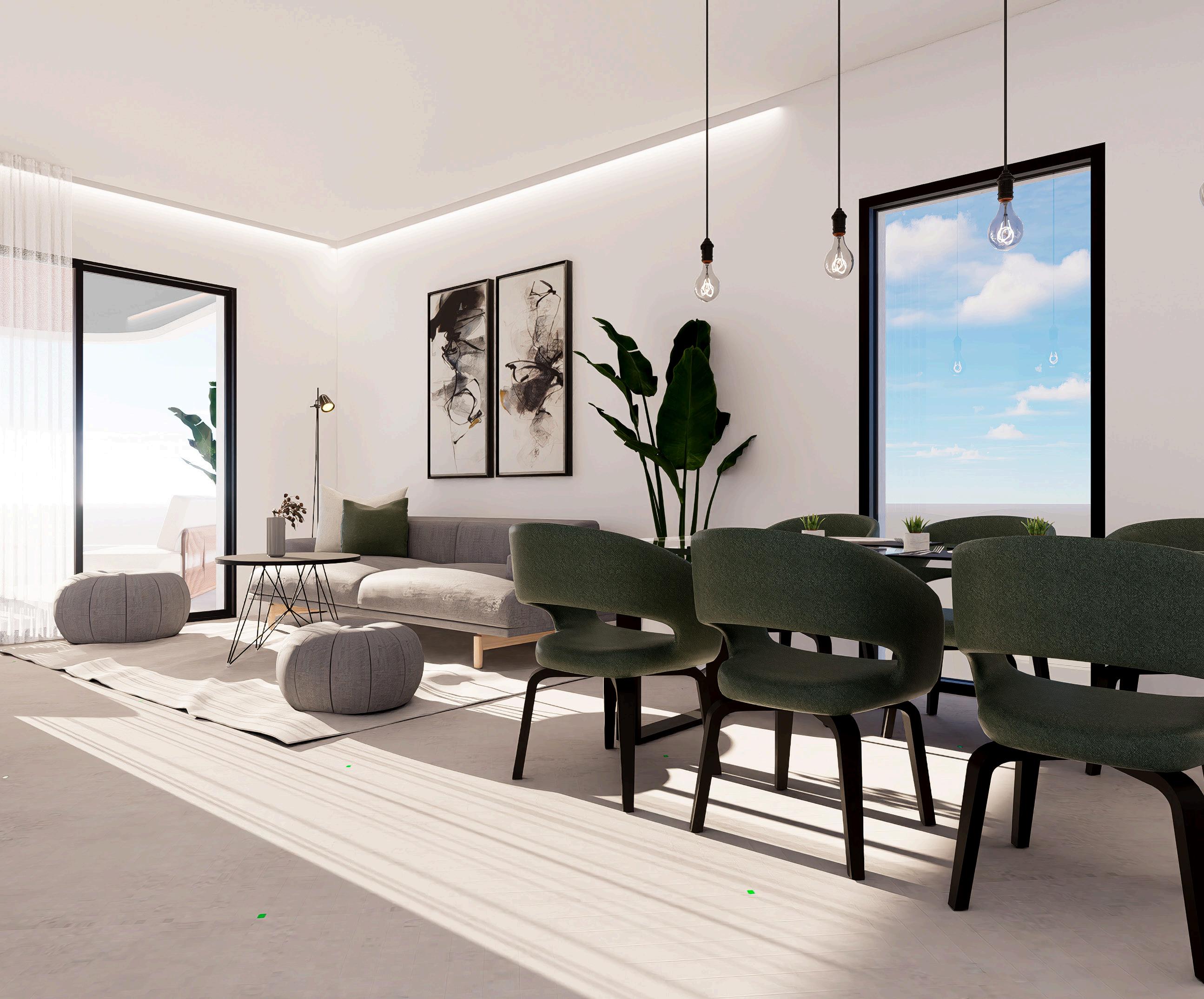
So you can enjoy your new home even before stepping inside, the façades have been designed using a combination of prefabricated panels and other materials, achieving an attractive and modern appearance. The decorative finishes will combine thermal performance with avant-garde design, meeting the demands of the 21st century.
The façade will also include an air chamber with thermal and acoustic insulation, which will enable significant energy savings and provide great comfort inside the home. Inside your home, a dry partition lining will be installed.
The roofs have been designed according to their intended use, ensuring watertightness in all cases through proper waterproofing.
Aluminum profiles With thermal break, combining different opening types depending on location.
Glazing. Double glazing with dehydrated air chamber.
Roller shutters. Aluminum slats with injected insulation and electric operation, in a color similar to the exterior carpentry.
Structure Reinforced concrete above ground, calculated in accordance with current regulations and the Technical Building Code.
Foundations. Designed in accordance with the conclusions of the geotechnical study.
Finished with ceramic tiles, matching skirting boards, and walls finished with plastic paint.
Garage doors. Automatic, with anti-crush safety device and remote control.
Storage rooms Finished with paint and metal door, in compliance with the regulations applicable to their location.
