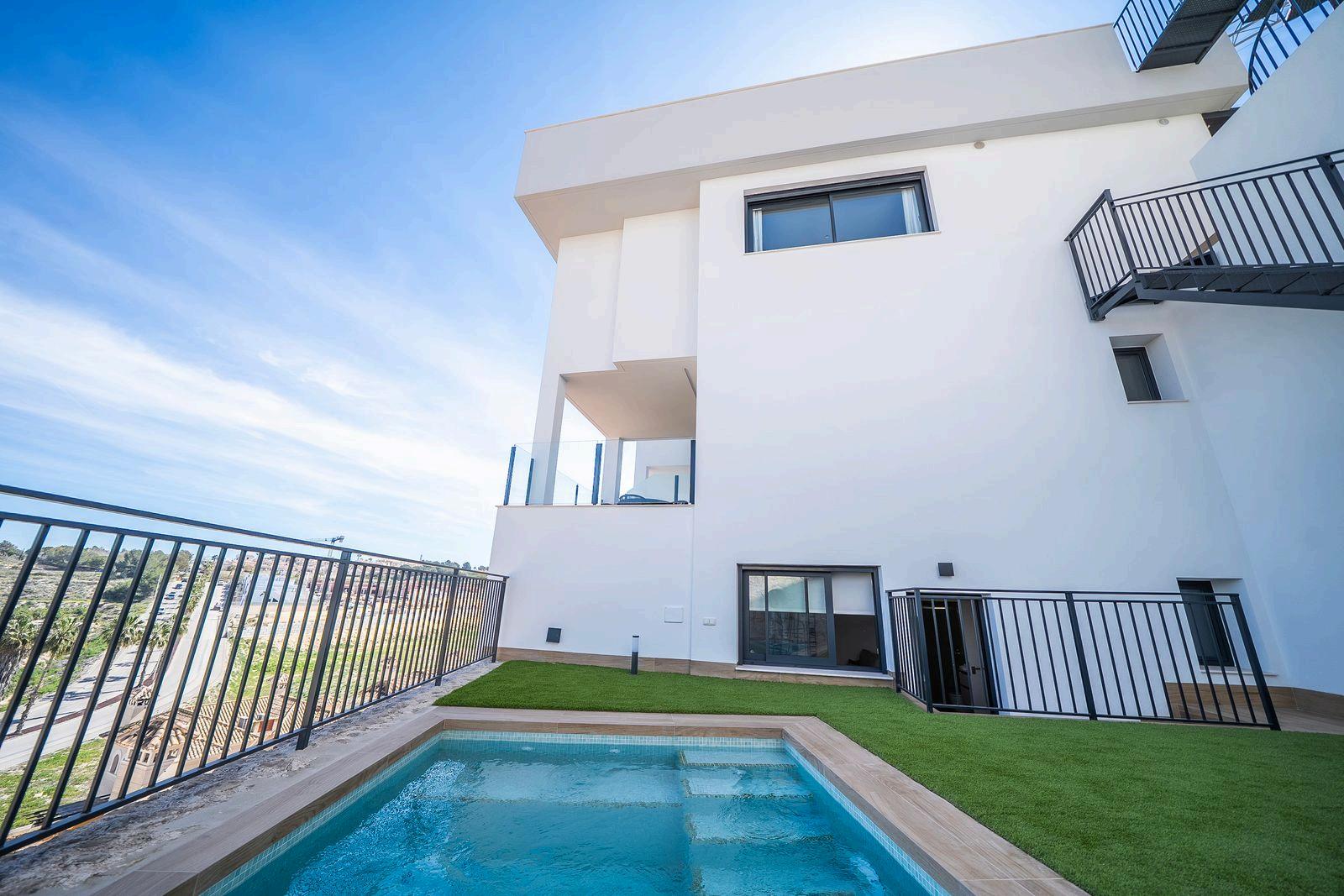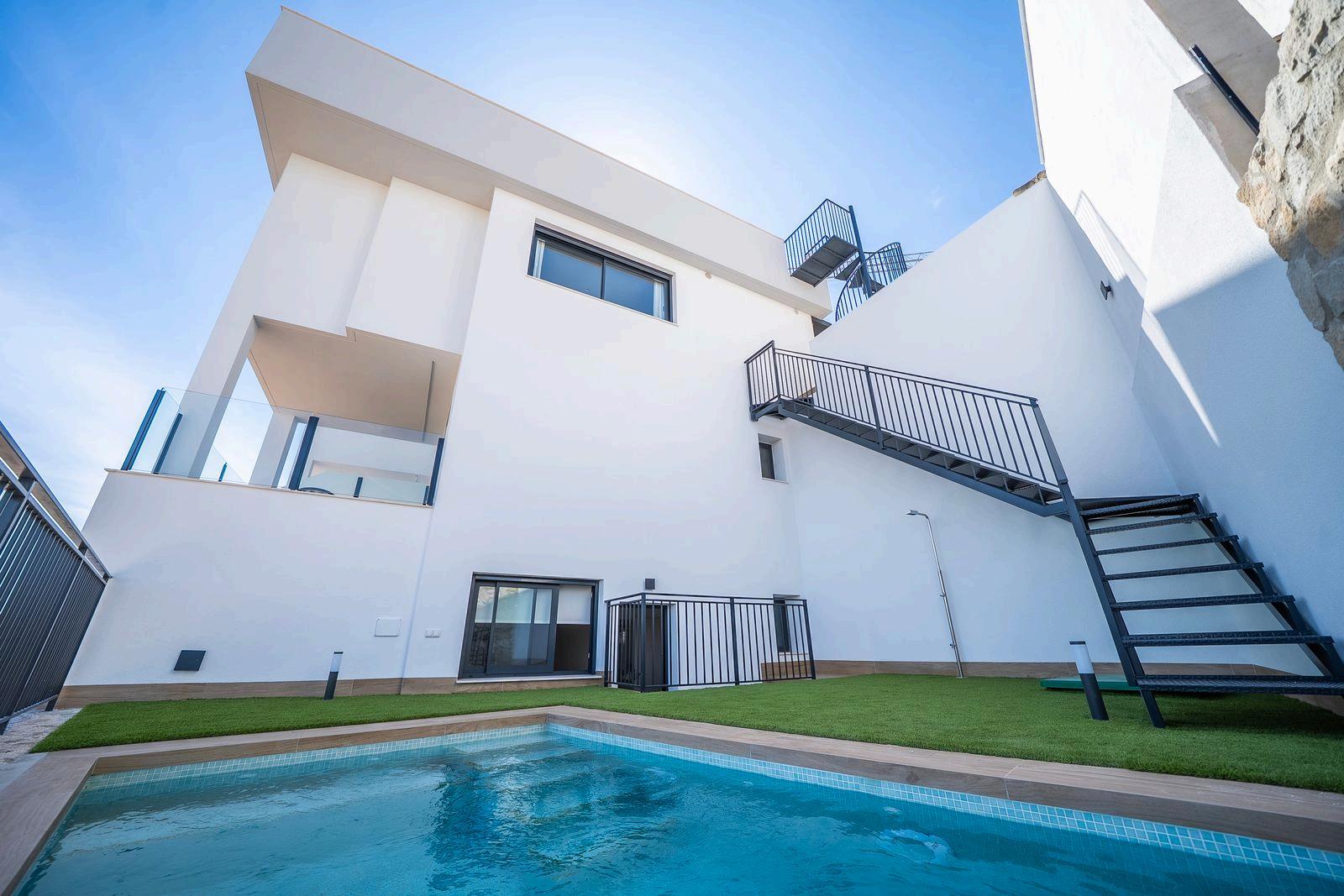
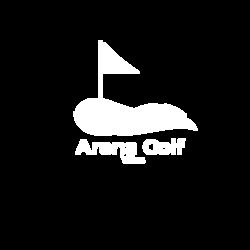
MEMORIADECALIDADESQUALITYSPECIFICATIONS
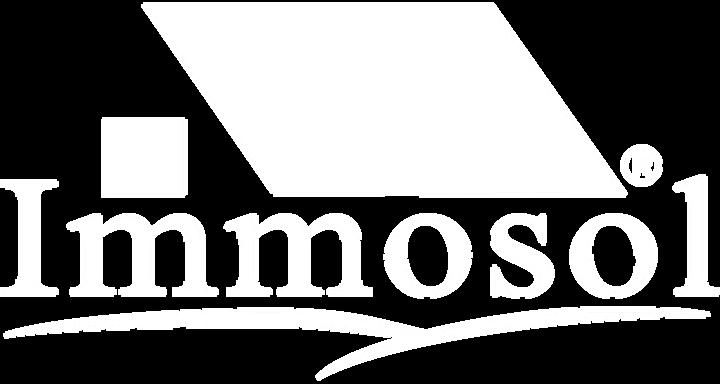
FOUNDATION
Reinforced concrete foundation with footings and basement walls Fondation en béton armé par semelles et murs de sous-sol, in compliance with the durability and stability requirements set out in the Technical Building Code (CTE)
STRUCTURE
One-way reinforced concrete slab on all floors, , in compliance with the durability and stability requirements set out in the Technical Building Code (CTE).
ROOF
Walkable flat roo fon terraces and solarium, with waterproofing and thermal- acoustic insulation, finished with non-slip outdoor flooring
THERMAL AND ACOUSTIC INSULATION
Thermal insulation on roofs using high- density extruded polystyrene (XPS) rigid boards with half-lap perimeter joints.
Thermal insulation on façades using semi-rigid mineral wool panels.
Materials and thicknesses sized in compliance with the habitability and energy efficiency requirements established in the Technical Building Code (CTE)
MASONRY
Dry partition walls with galvanized steel profiles and plasterboard panels.
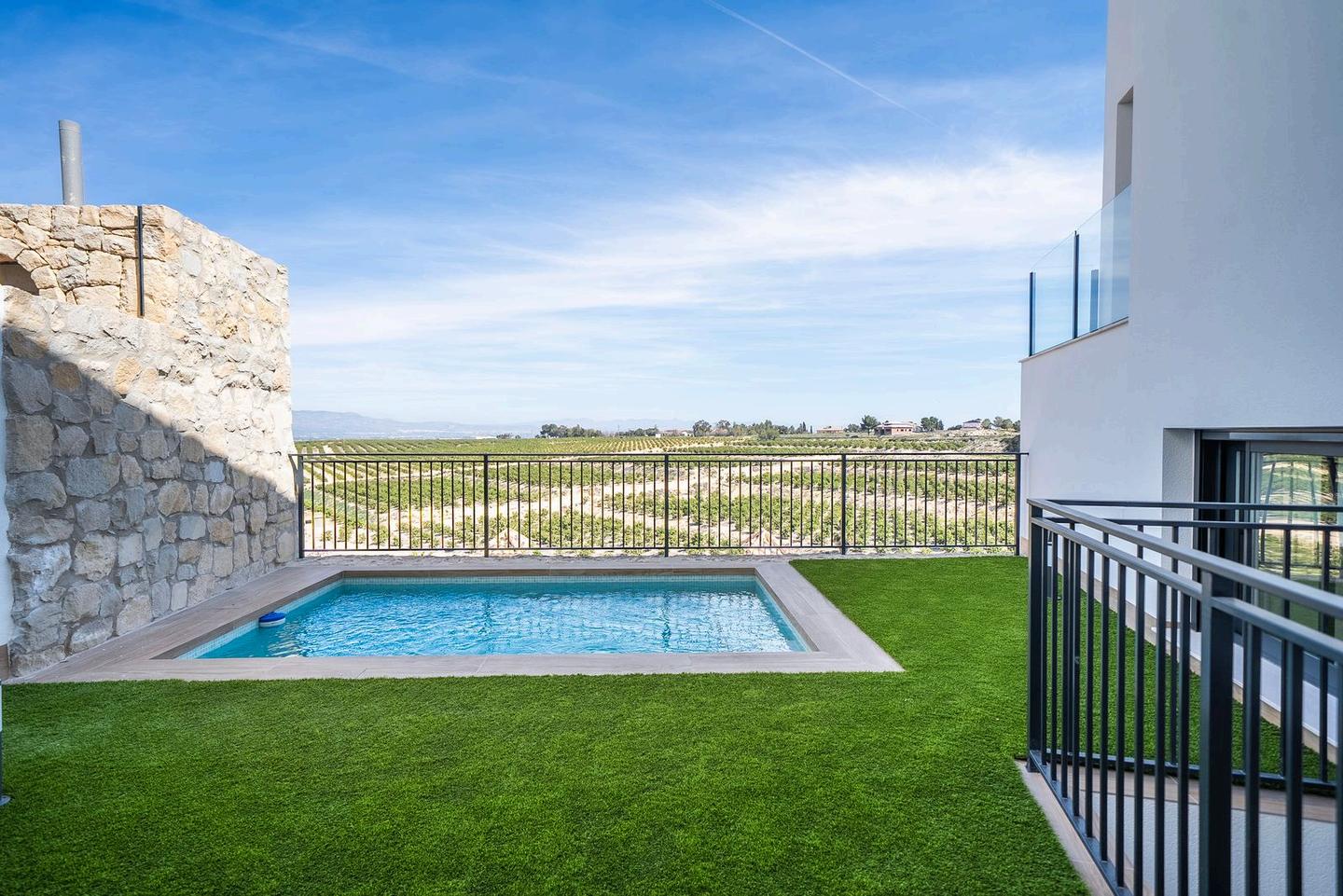
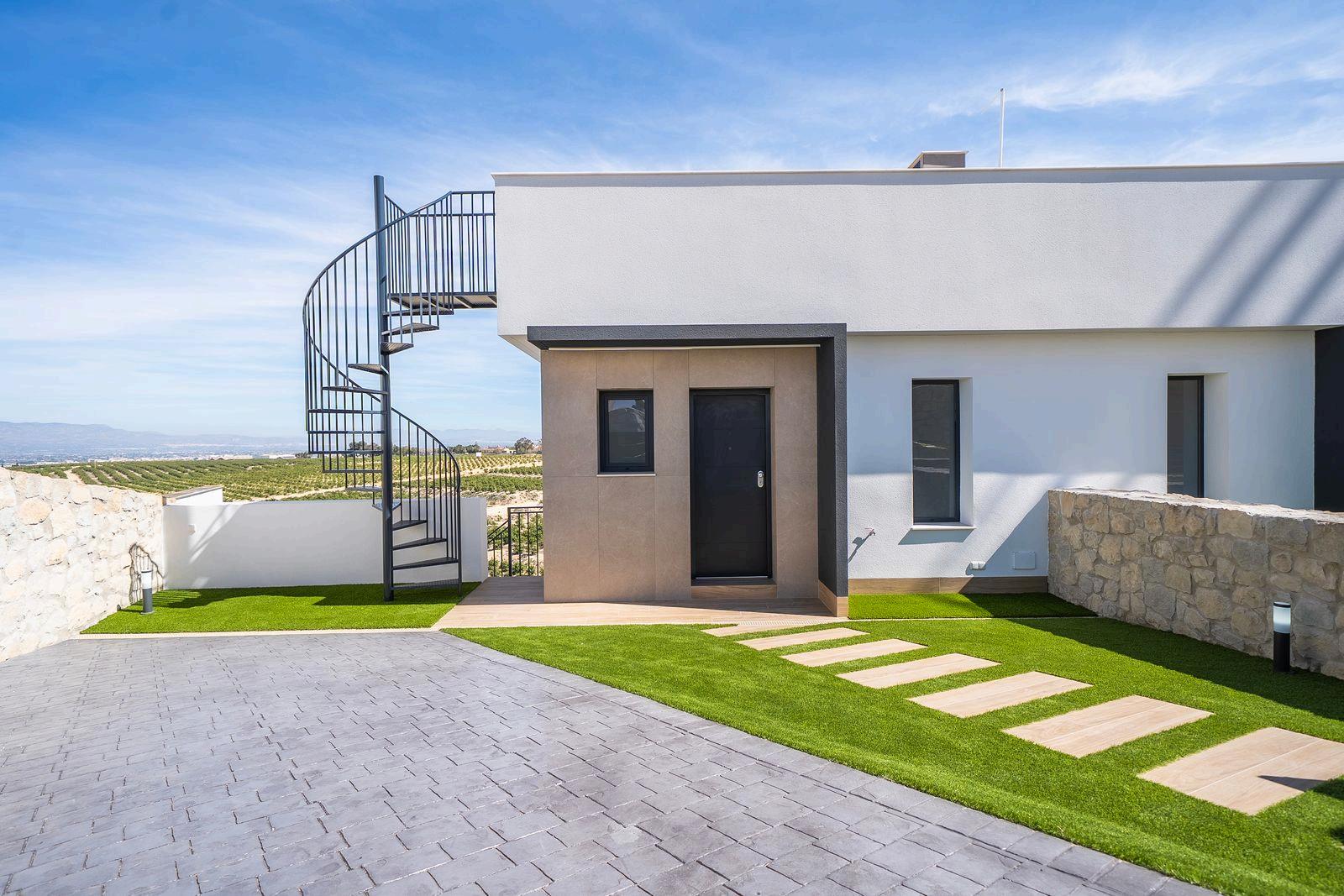
FAÇADE
Façade made of ceramic brickwork, forming an intermediate air cavity with thermal and acoustic insulation inside, and an interior lining with plasterboard.
Façade finished with continuous render, featuring high-quality large-format porcelain stoneware details, fixed to the wall with double adhesive bonding and stainless steel anchors.
FLOORING AND WALL TILING
Exterior flooring with first-quality, non-slip porcelain stoneware on terraces, patios, and solarium
Interior flooring with first-quality porcelain stoneware.
Wall tiling in bathrooms with first-quality porcelain stoneware

EXTERIOR
CARPENTRY AND GLAZING
Exterior aluminium carpentry with thermal break (TB).
Double glazing with air chamber, CLIMALIT type or similar.
French doors in the living room and bedrooms, providing access to the terrace and patio, depending on the type of dwelling
INTERIOR
Armored entrance door to the dwelling, with panoramic peephole and security lock.
White lacquered interior doors with chrome handle and privacy lock in bathrooms.
Built-in wardrobes up to the ceiling, lacquered in white, equipped with drawers, hanging rail, and overhead shelf
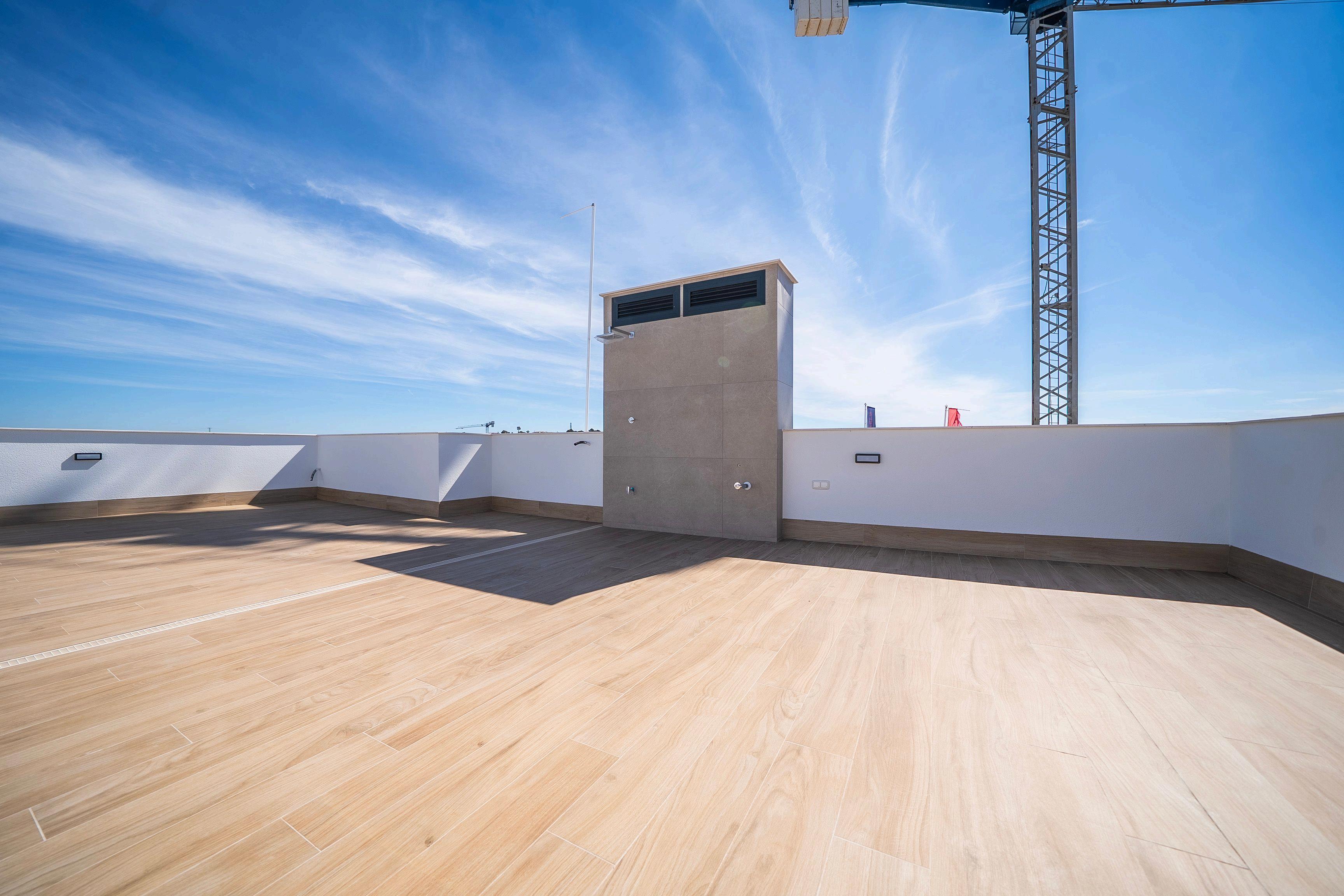
TERRACES AND SOLARIUM
According to the type of dwelling
Exterior shower.
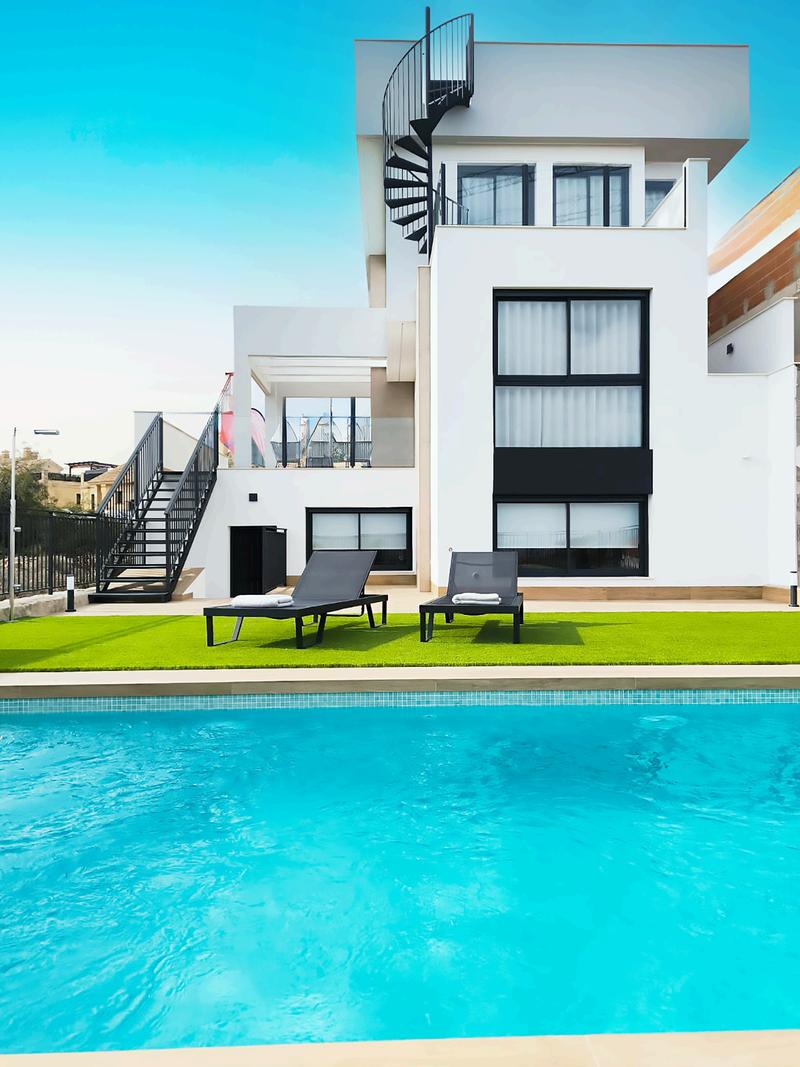
Non-slip porcelain stoneware flooring specifically designed for outdoor use.
Power outlet and antenna socket
OPTIONAL EQUIPMENT
Air conditioning unit
Photovoltaic solar pergola.

CLIMATE CONTROL
Pre-installation of ducted air conditioning in bedrooms and livingdining room.
Heating in the main bathroom through underfloor heating
INSTALACIÓN ELÉCTRICA
Interior electrical installation with high-quality switches and sockets, JUNG type or similar.
Electrical installation with basic level according to Low Voltage Regulations and 9.20 kW of power.
TV sockets in the living room, solarium, and bedrooms
Data socket in the living room and bedrooms
Lighting included.
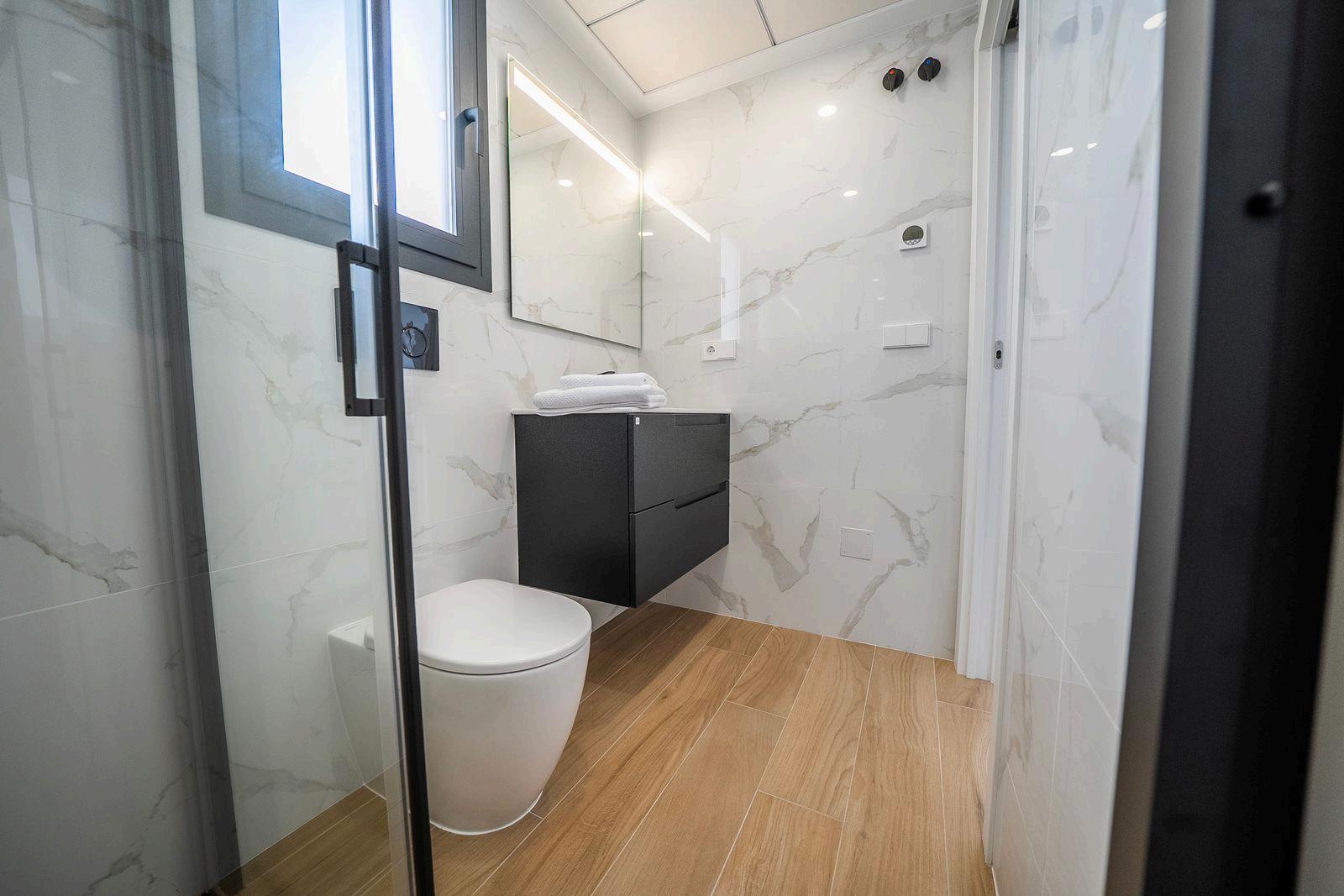
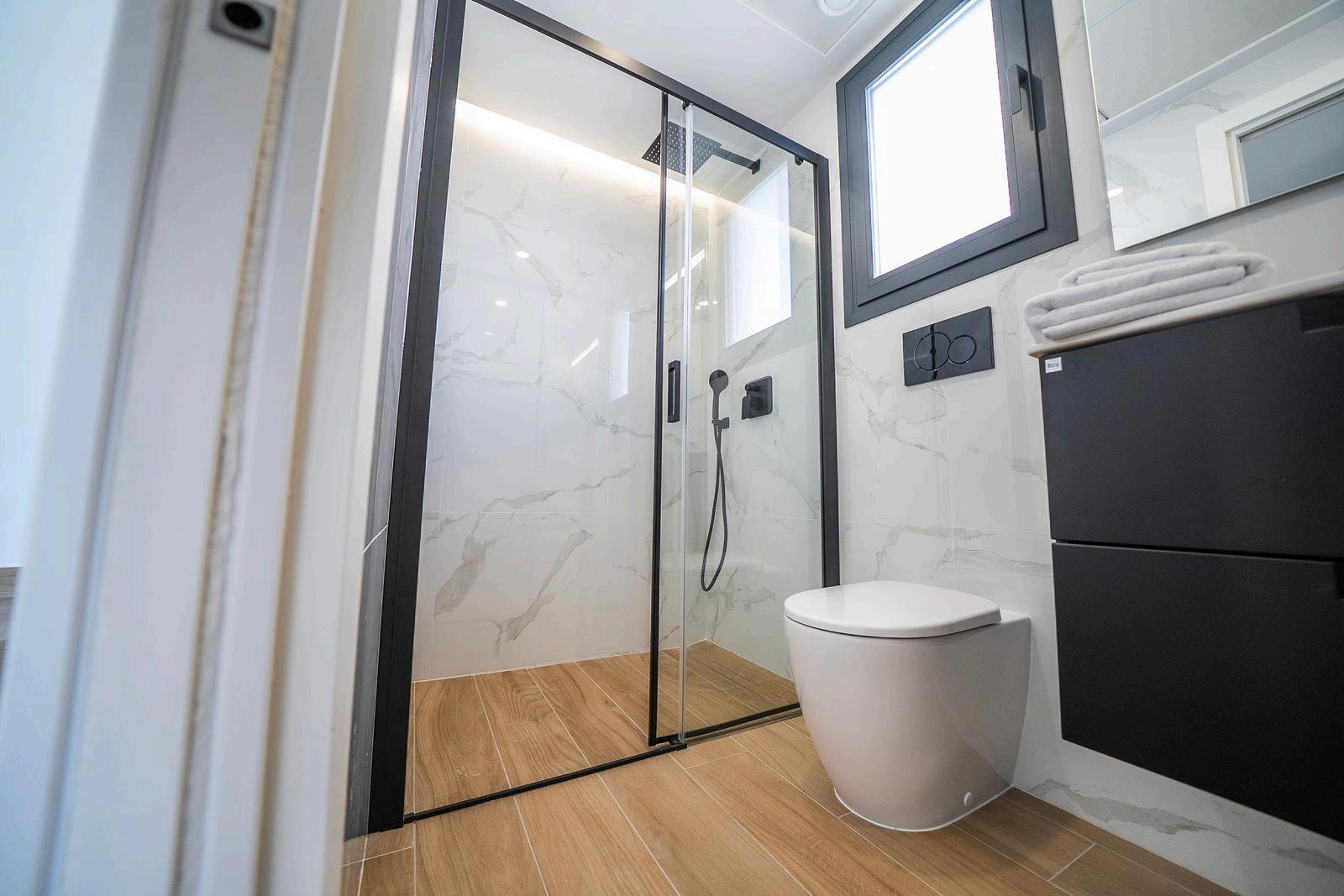
Interior plumbing installation in the dwelling with multilayer cross-linked polyethylene pipe with aluminum core (PEX-AL- PEX)
High-quality sanitary ware and single-lever faucets.
Washbasins with cabinet and mirror
Shower tray with screen
Domestic hot water installation through DHW heat pump with heat recovery from indoor air (AEROTHERMAL), in compliance with the Technical Building Code (CTE)
FAÇADES
Façade finished with continuous render, featuring high-quality large-format porcelain stoneware details, fixed to the wall with double adhesive bonding and stainless steel anchors.
INTERIORS
Continuous false ceilings made of plasterboard throughout the dwelling, with removable panels in the bathrooms.
Smooth paint finish on walls and ceilings with plastic-based coating.
FLOORING AND WALL TILING
Exterior flooring with first-quality, non-slip porcelain stoneware on terraces, patios and solarium
Interior flooring with first-quality porcelain stoneware.
Wall tiling in bathrooms with first-quality porcelain stoneware
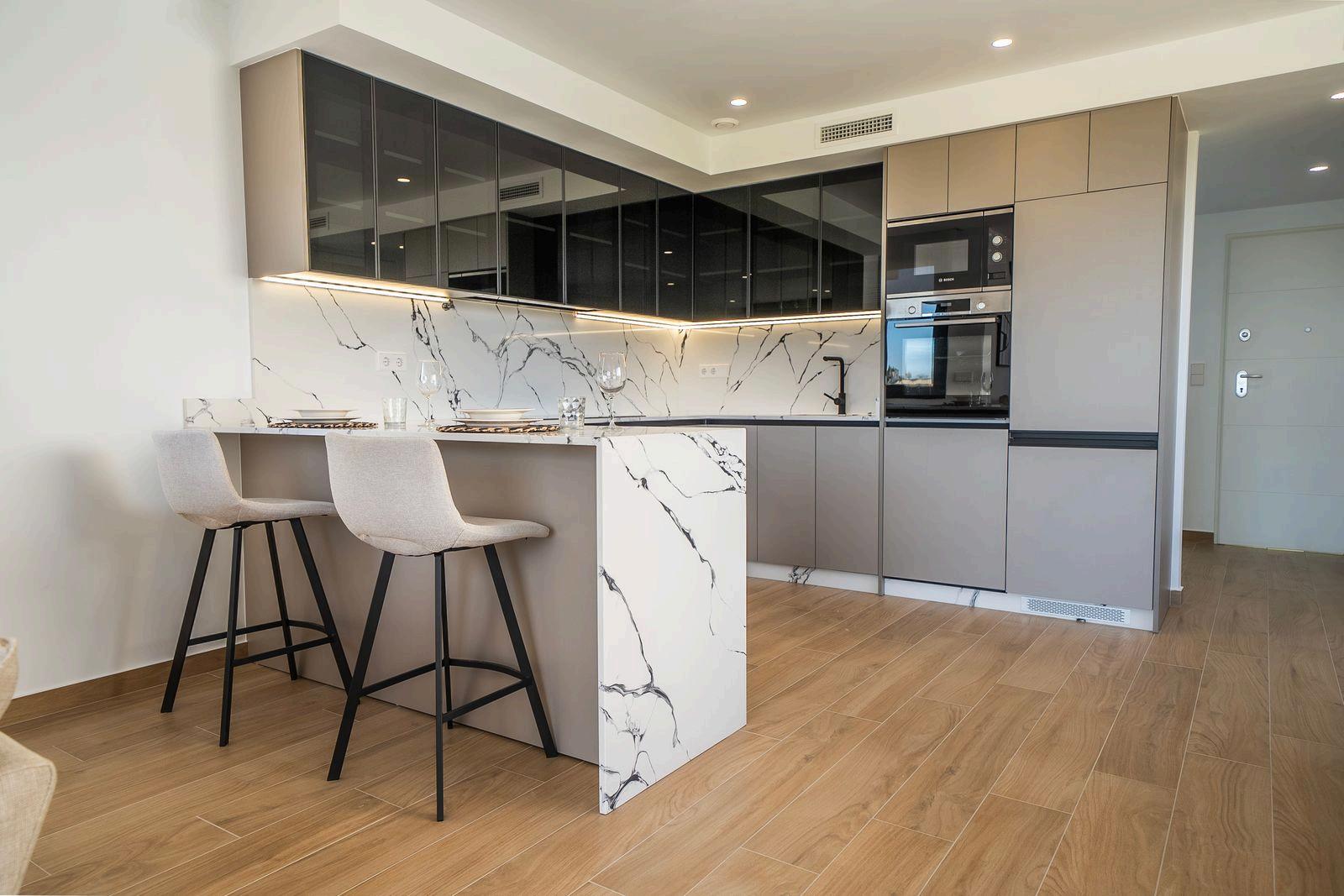
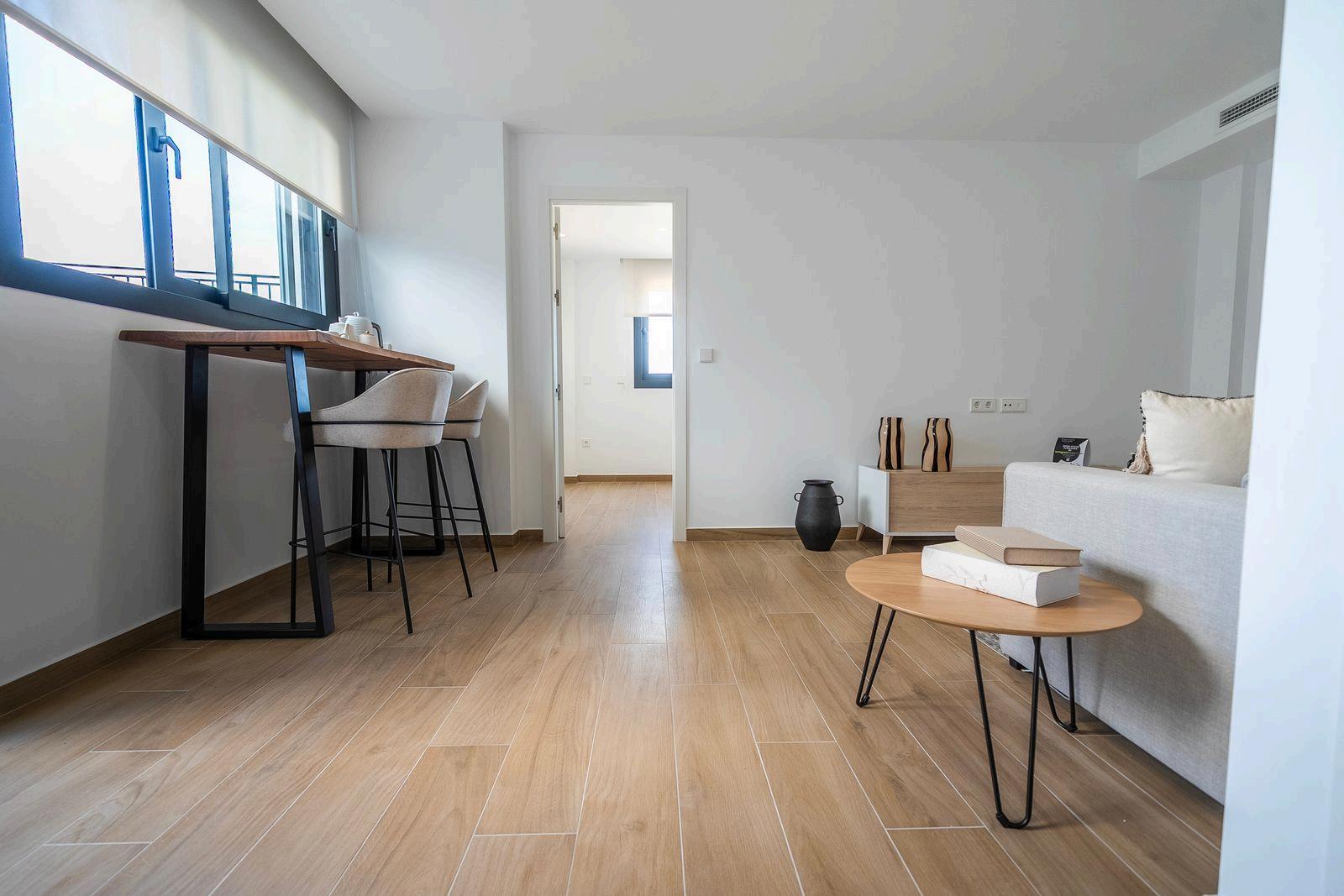
Fully furnished with upper and lower cabinets.
Inset single-bowl sink
Quartz countertop with bacteriostatic protection.
Kitchen appliances.

