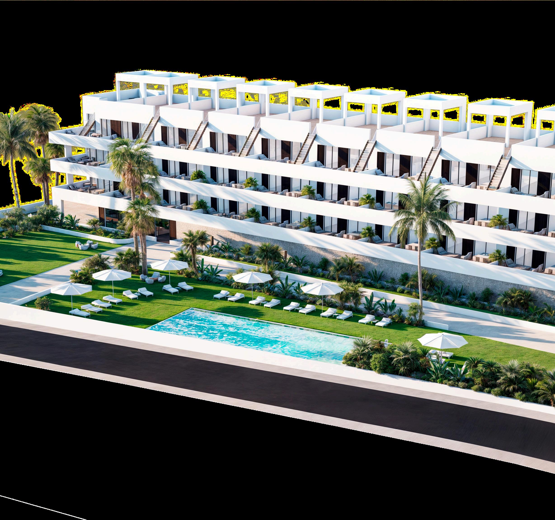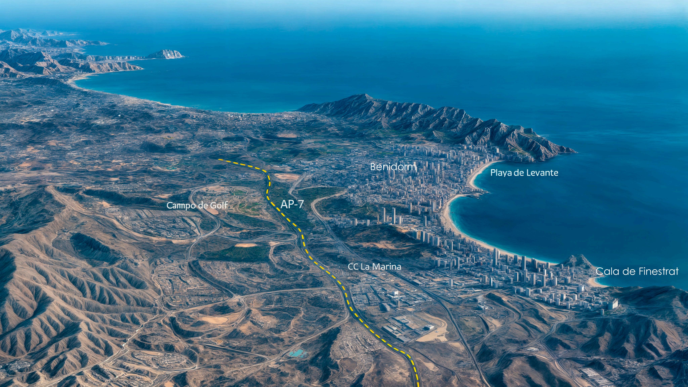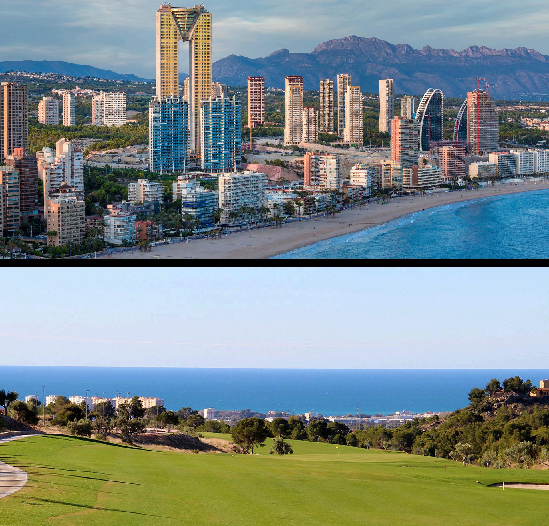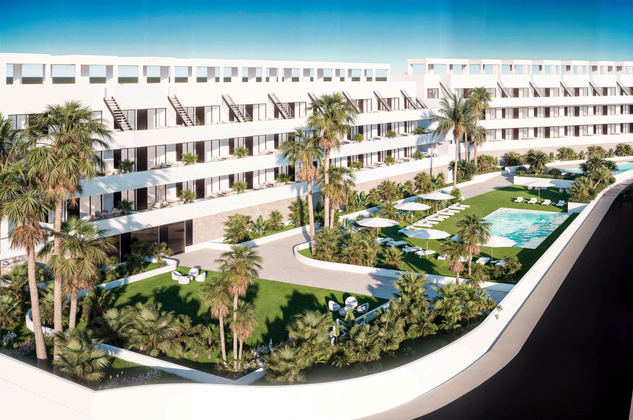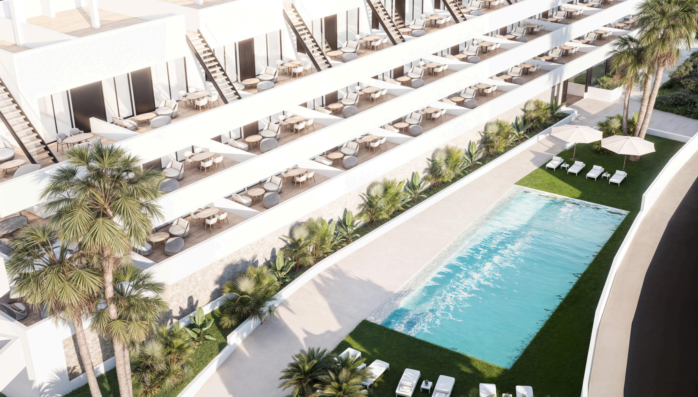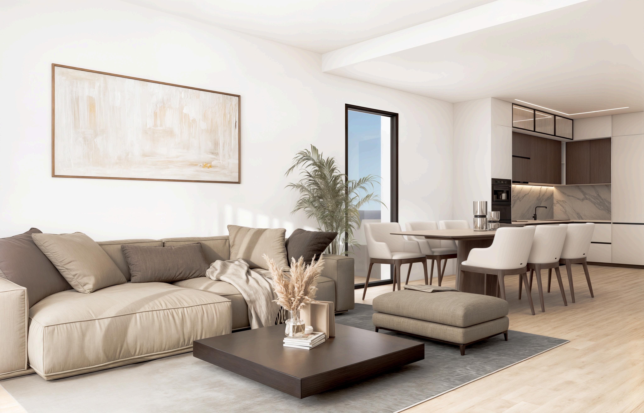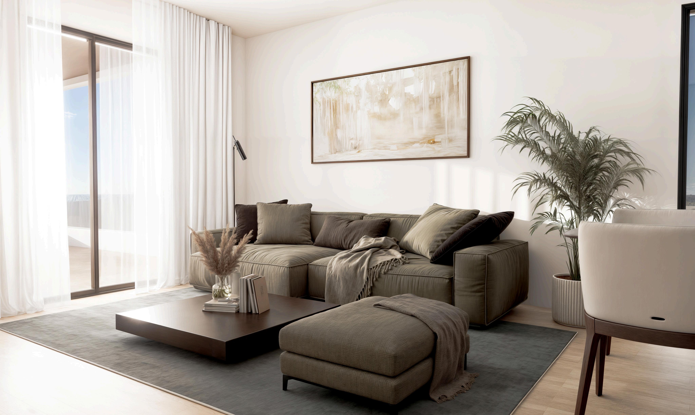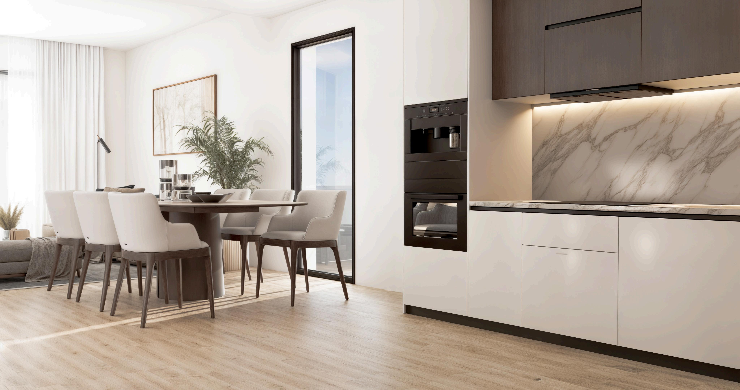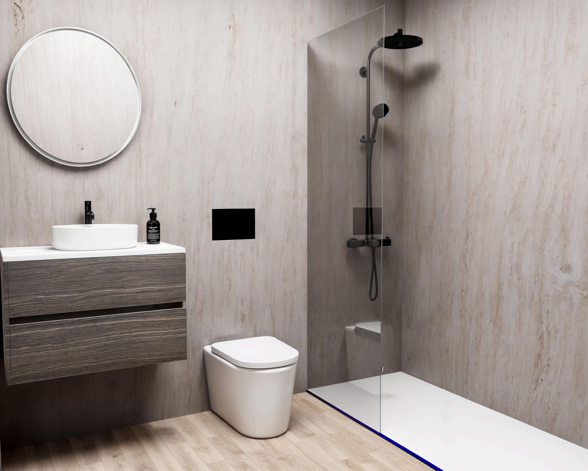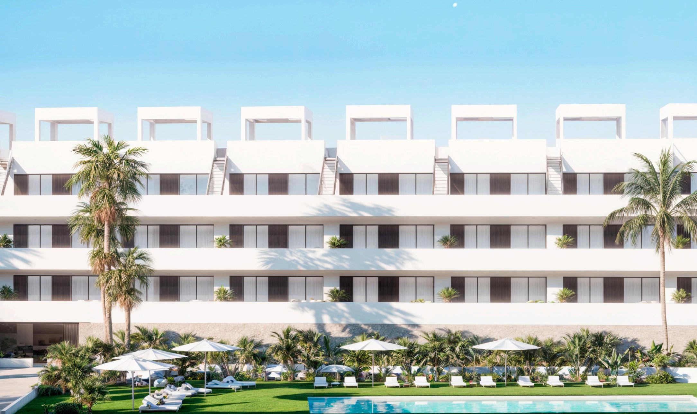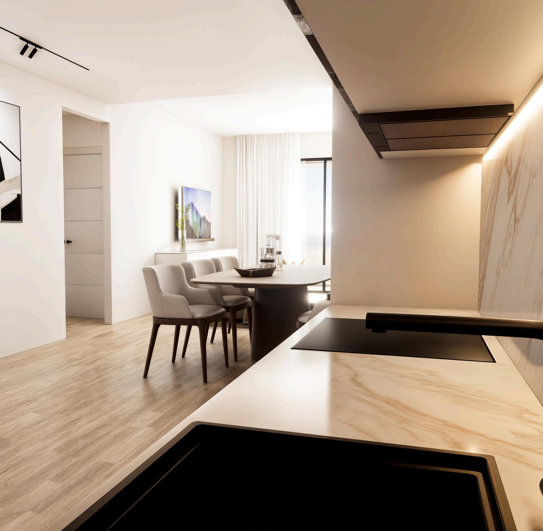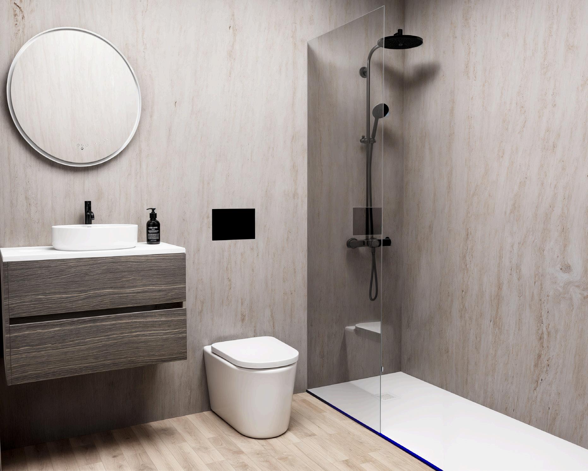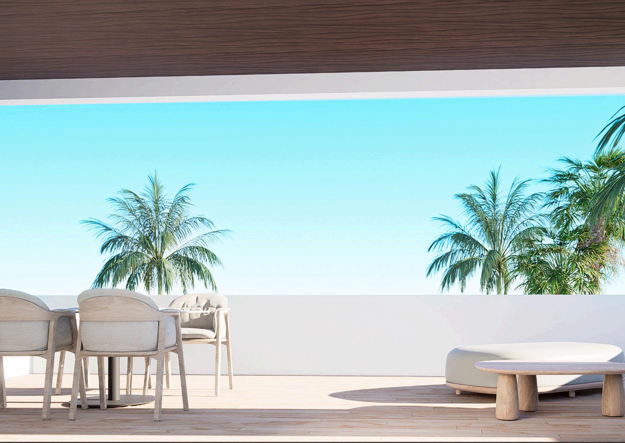The development is located in a privileged area of the province of Alicante, within the charming Valencian Community in Spain
Situated on a hilltop, this residential project offers stunning views of the Mediterranean Sea and the picturesque town of Finestrat Its main features include:
Elevated location with panoramic views of the sea and Finestrat.
Peaceful and quiet surroundings, ideal for those looking to escape the hustle and bustle of tourist areas.
Easy access to essential services such as supermarkets, restaurants, and medical centres.
Close proximity to beautiful sandy beaches in Benidorm, such as Levante Beach and Poniente Beach.
Opportunities for outdoor activities such as hiking and cycling around Puig Campana mountain and its surroundings.
LOCATION
SURROUNDINGS
The area surrounding the resort offers a range of advantages and conveniences for residents. Key highlights include:
Nearby airports: Alicante-Elche Airport (ALC) is located just 50 kilometres away, providing convenient national and international connections. In addition, Valencia Airport (VLC) is approximately 140 kilometres from the development
Road connections: The development benefits from excellent access to the AP-7 motorway, facilitating travel to Alicante, Valencia, Murcia and Barcelona. The CV-70 road provides direct access to Finestrat and its surrounding areas.
Shopping centres: The area is home to several shopping centres, such as La Marina Shopping Centre in Finestrat, Puerta de Alicante in Alicante, and La Cala Shopping Centre in Benidorm. These centres offer a wide range of shops, restaurants, and entertainment options
THE BEST OF LIFE, WITHOUT LEAVING HOME
Your home at My White Resort offers one of the finest and most spacious communal areas in Finestrat. You can enjoy expansive gardens and a children’s play area designed for the little ones, complete with a pool adapted to their needs You’ll also be able to cool off in the adult pool or unwind comfortably in the sunbathing area.
If you're a sports enthusiast, you won’t need to leave home to stay in shape My White Resort features a dedicated fitness area and bicycle parking. In addition, your new home includes a spacious parking area and a storage room to keep those special memories safe.
Enjoy the tranquility of three landscaped communal swimming pools surrounded by a wide variety of vegetation
Biomechanics and calisthenics area
Electric vehicle charging points
Communal padel court
The Resort includes a children's playground equipped with a designated play area for children
Security system with closedcircuit television (CCTV)
YOUR COMMUNITY
At My White Resort, quality is a constant and ever-present goal. That’s why we’ve considered every detail of your new home-to offer you a living experience defined by comfort, design, and well-being
Inner Community Spaces
Your new community will make you feel proud of your home-even before stepping inside.
My White has been designed as a gated residential area that offers a blend of wellness and sports facilities.
To share unforgettable moments with your loved ones, the development includes an adult swimming pool, a separate children's pool, a children’s play area, a designated space for bicycle parking, a padel court, and a bio-healthy fitness zone.
Access and Communal Entrances
At My White Resort, communal areas are crafted with care and attention to every detail.
Interior common areas will feature ceramic tile flooring, with wall finishes combining a variety of materials depending on the space.
Technology will also play an important role, with a lighting system equipped with motion sensors adapted to each floor and zone-resulting in significant energy savings and optimized resource use
Elevators will connect all levels of the home, from the garage to the top floor, and will feature cabin finishes in harmony with the project’s overall design. They will comply with Accessibility Regulations, include stainless steel automatic doors, and be equipped with emergency alarms and telephone service.
Your Home
Entrance Hall, Living Room, Hallways, and Bedrooms
The flooring in your new home’s living room, bedrooms, and hallways will be high-quality porcelain stoneware, finished with white lacquered skirting boards that match the interior carpentry creating a cohesive and elegant atmosphere throughout the entire space.
Walls will be finished with smooth plastic paint, while the living room, hallways, and bedrooms will feature a suspended plasterboard ceiling, also finished with smooth plastic paint to ensure a modern, refined look.
KITCHEN
Cooking your favorite dishes will be a pleasure in this space designed especially for you. Your new kitchen at My White will feature top-quality materials and modern finishes, including:
Flooring: Porcelain stoneware tiles with lacquered skirting boards. Walls finished with smooth plastic paint over laminated plasterboard.
Ceiling: Suspended laminated plasterboard ceiling, finished with smooth plastic paint.
Cabinetry: Delivered fully furnished with a modern design, featuring spacious upper and lower cabinets.
In addition, your kitchen will come equipped with:
Silestone countertop
Silestone backsplash
Sink with single-lever mixer tap
BATHROOMS
Both main and secondary bathrooms will feature ceramic tile wall coverings combined with porcelain stoneware flooring. Moisture-resistant laminated plasterboard ceilings will be installed, finished with smooth plastic paint.
For your maximum comfort, the pre-installation of the air conditioning system will include a removable ceiling panel in one of the bathrooms, allowing easy access for future maintenance of the indoor unit.
All bathrooms will be fitted with modern white sanitary fixtures and single-lever mixer taps.
The master bathroom will include:
A ceramic washbasin with vanity unit
A shower tray with thermostatic mixer tap
A glass shower screen
TERRACES AND/OR PRIVATE GARDENS
All terraces will be equipped with a water outlet and a drainage system. They will also include lighting and a power socket for added convenience.
To ensure maximum safety, these outdoor areas will be finished with non-slip porcelain stoneware flooring and matching skirting boards where required.
Interior Partitions and Insulation
The dry partitioning system used in your new home offers numerous advantages: it reduces the need for wall chasing and eliminates acoustic bridges by allowing installations to run through the intermediate space between walls. This system also provides a smooth, high-quality surface for paint application.
Interior room divisions: Built with dry partition systems.
Separations between homes: Constructed with dry/mixed partitioning and insulation in accordance with the Technical Building Code.
Divisions between homes and communal areas: Built using dry/mixed systems with proper insulation.
Interior Carpentry
At Grupo Immosol, every detail of your new home has been carefully considered including the interior carpentry, crafted to elevate both comfort and style.
Entrance Door: Reinforced and lacquered in white on the interior side, equipped with a peephole for added security.
Interior Doors: Finished in white lacquer with matte-finish metal handles, offering the home a modern and elegant aesthetic. Most will be hin ged doors, except in areas where sliding doors are recommended to optimize space.
Wardrobe Doors: Generally hinged, though sliding doors will be used where space-saving is a priority. All finished in white lacquer to match the rest of the carpentry. Interiors will feature a modular layout, lined with textile-effect melamine, and include a hanging rail and shelf.
Plumbing and Sanitation
The plumbing system in your new home will include water supply connections for each sanitary fixture in the bathrooms and for the kitchen sink, as well as for appliances such as the washing machine and dishwasher.
For easier maintenance, the property will feature a main shutoff valve and individual shut-off valves in each wet room
Domestic hot water for all homes in the development will be produced using an aerothermal system, ensuring maximum energy efficiency.
Each sanitary appliance will be connected to the drainage system via PVC pipes with acoustic insulation. The vertical drainage pipes will run through wall cavities adjacent to the home.
Heating and Air Conditioning
To ensure maximum comfort in your new home, a ducted air conditioning system (hot/cold) will be installed, with air vents located in the living room and bedrooms.
Temperature control will be managed through a thermostat conveniently located in the living room.
Electricity and Telecommunications
Your home will be equipped with the number of electrical and telecommunications outlets required by current regulations, as well as a video intercom system that connects you with the building entrances and the main access to the residential complex.
Lighting in both your home and the communal areas will be provided by LED technology systems.
Ventilation
Your home will include a ventilation system designed to ensure healthy indoor air quality and full compliance with the Spanish Technical Building Code.
Building – Façade and Roof
So you can enjoy your new home even before stepping inside, the façades have been designed using a combination of prefabricated panels and other materials, achieving a modern and visually appealing appearance.
The decorative finishes offer both thermal performance and cutting-edge design, perfectly suited to 21st-century living.
The façade will also include an air chamber with thermal and acoustic insulation, significantly improving energy efficiency and ensuring exceptional indoor comfort. Inside the home, a dry partition lining will be installed along the façade walls.
Roofs have been designed according to their intended use and will be waterproofed to ensure complete protection from the elements.
My White Will Feature:
Exterior Carpentry
Aluminum Frames: With thermal break profiles, combining various opening types depending on location.
Glazing: Double-glazed windows with a dehydrated air chamber for improved insulation.
Roller Shutters: Aluminum slats with injected insulation, operated manually and in a color matching the exterior carpentry.
Structure and Foundations
Structure: Reinforced concrete above ground, calculated in compliance with current regulations and the Spanish Technical Building Code.
Foundations: Designed according to the conclusions of the Geotechnical Study.
Staircases and Floor Lobbies
Finishes: Ceramic tile flooring with matching skirting boards, and walls finished with plastic paint.
Garages and Storage Rooms
Garage Doors: Automatic, equipped with anti-crushing safety sensors and remote control operation.
Storage Rooms: Finished with painted walls and metal doors, complying with regulations applicable to their specific location.


