BIM PORTFOLIO
MELISA DWIANA’S SELECTED PROJECT




MELISA DWIANA’S SELECTED PROJECT



Status : Pilot Project
Year : 2024-2025
Typology : Commercial (Mall, Apartment, Office)
Collaboration : Teamwork Different Discipline
Location : Bogor, West Java
This pilot project was created to showcase the complete Building Information Modeling (BIM) workflow, from the initial BIM Execution Plan (BEP) to conceptual design, design development, and beyond. Using Autodesk AEC Collection solutions, it demonstrates how these tools improve efficiency, coordination, and execution at every stage of a project. The goa is to provide a practical example of how our software can streamline workflows and deliver better results for construction and architecture projects.




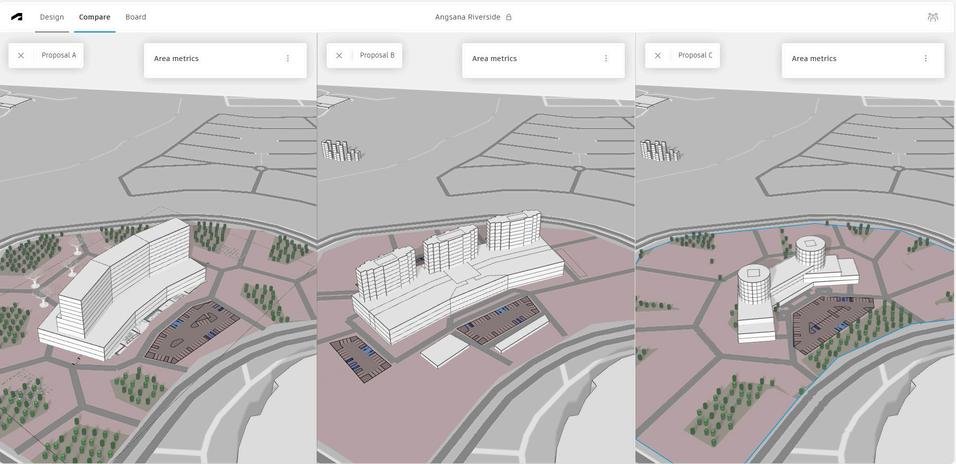
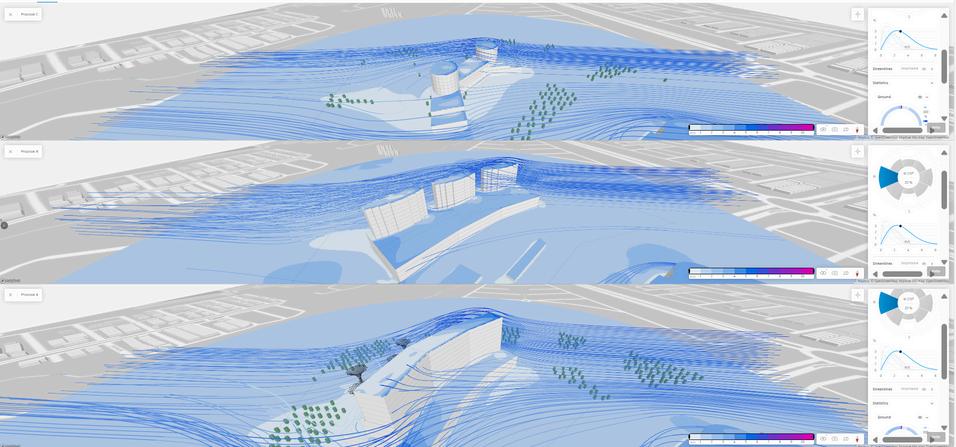
The owner requested a mixed-use building with a podium and towers for a mall, apartments, and office spaces. Using Autodesk Forma, the conceptual design began by shaping the building mass based on site context. Three design proposals were created with different massing options.




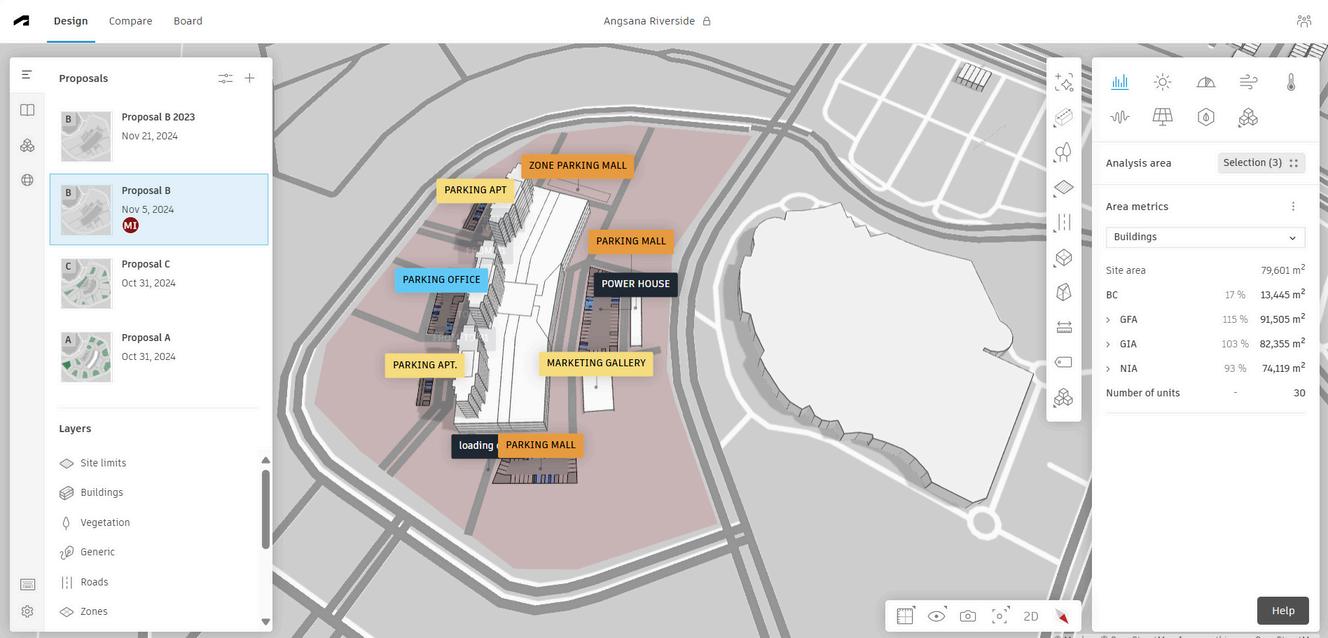
The variations of building mass were analyzed to determine the optima outcome, considering factors such as wind, sun exposure, daylight potential, microclimate, and solar energy efficiency.
The chosen design was then developed with a focus on circulation, based on the building's main entrance. The design was then detai ed in Revit and saved on the cloud via Autodesk Docs.

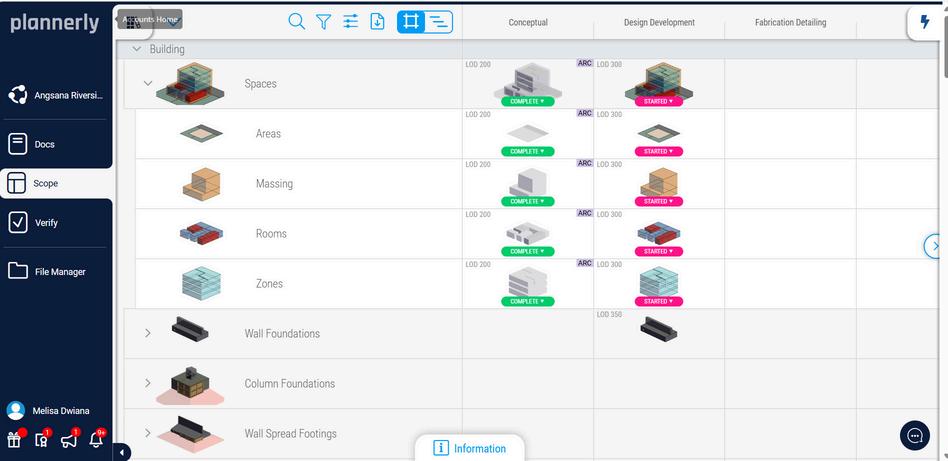
The mode is imported from Autodesk Forma into Revit, where it is further detailed. It is then uploaded to Docs and set up as a workshared cloud model, enab ing multiple users to collaborate in real-time.




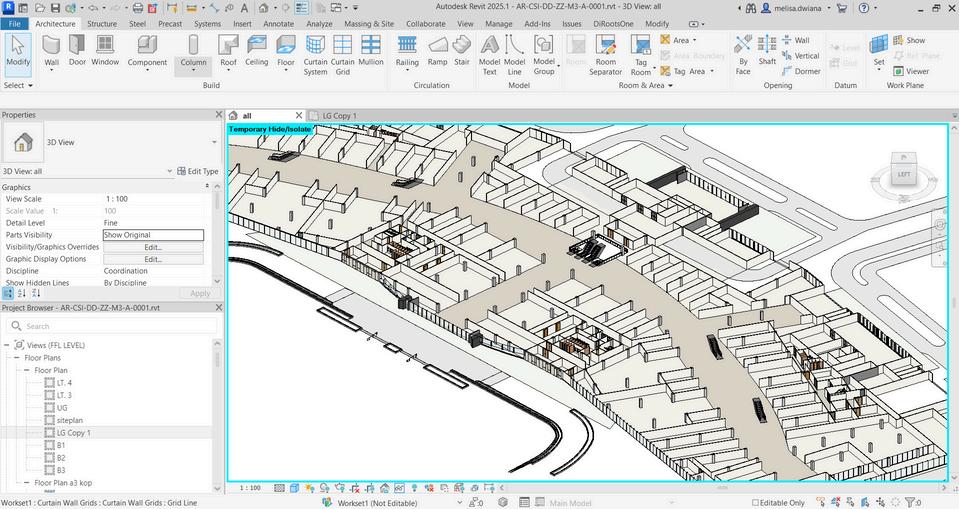
The model was divided into four files, with naming conventions based on the BIM Execution Plan (BEP) created and stored in Plannerly. Progress throughout the project was also documented in Plannerly to track updates and ensure alignment with project goals.
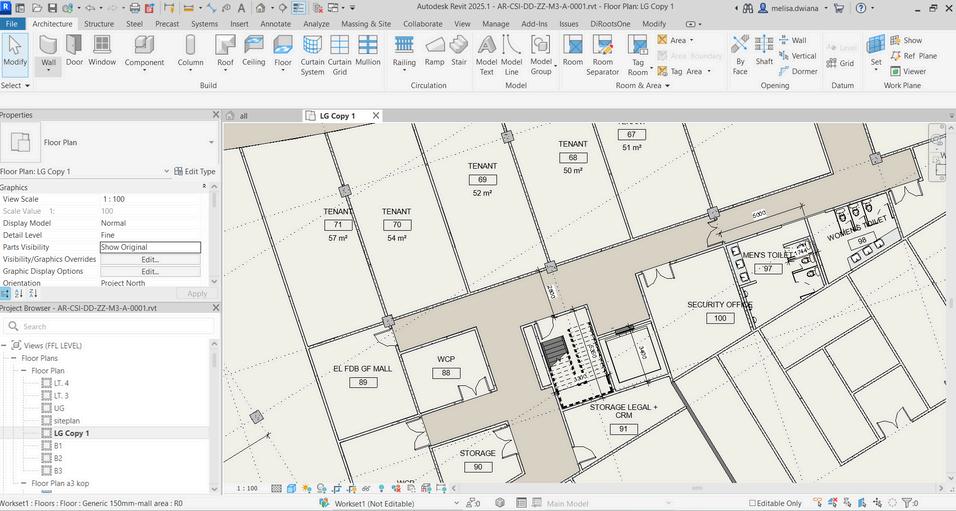
The model and documentation were developed simultaneously, with annotations and detailed sheet documentation added as the model progressed.
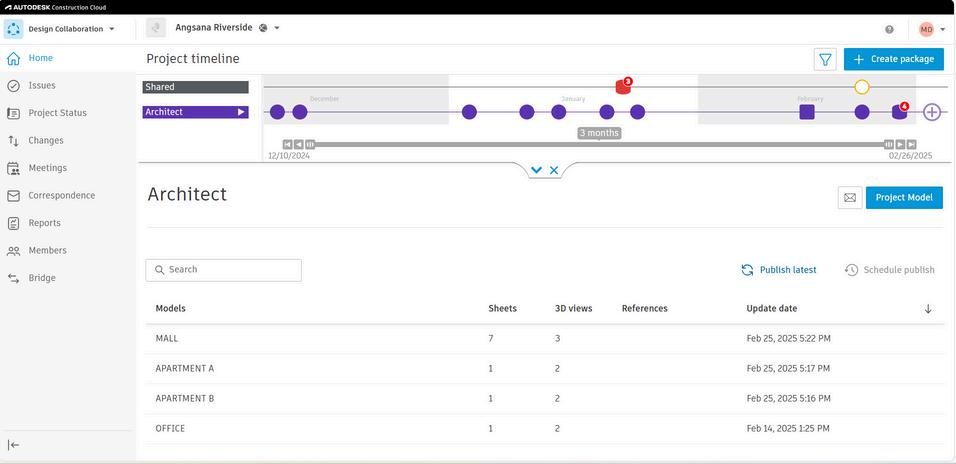
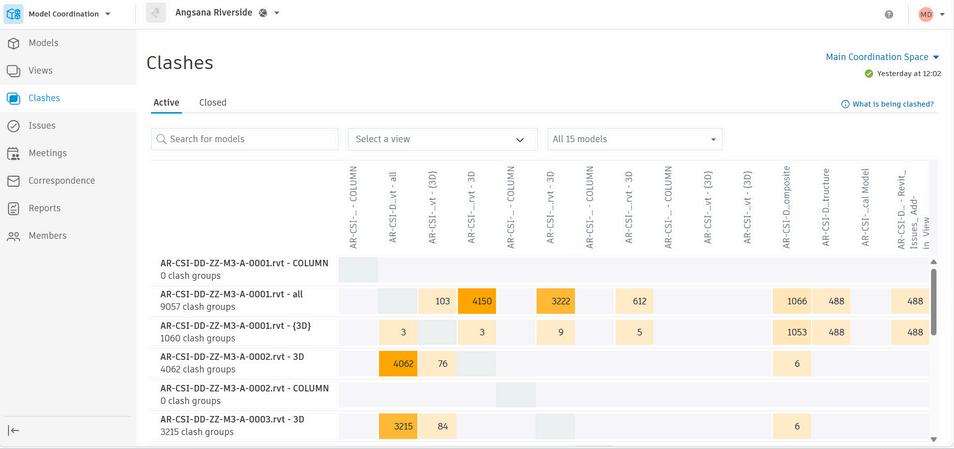
Each week, the workshared cloud model fi e is published, and a package is created through Design Col aboration product in Autodesk Construction Cloud. This package was shared with other discipline teams for review and reference.




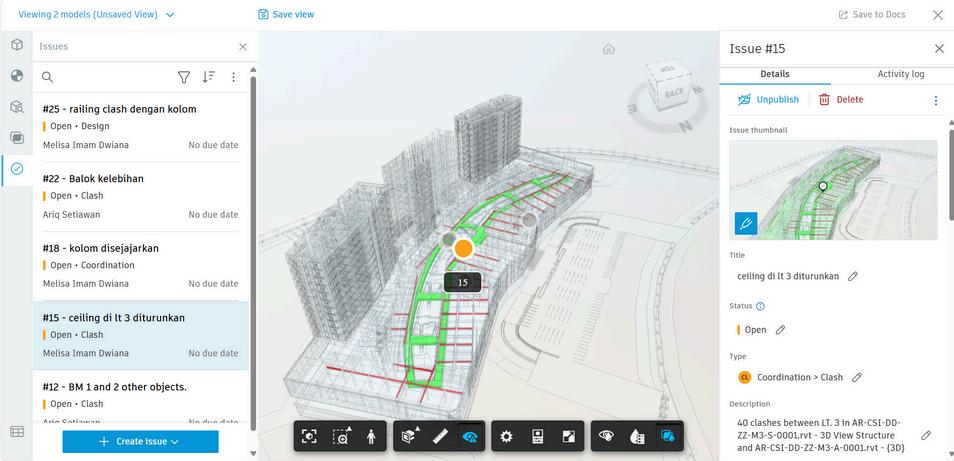
The model shared in the package from other disciplines is checked for clashes using Model Coordination in Autodesk Construction Cloud, to identify which clashes are issues and which are not.
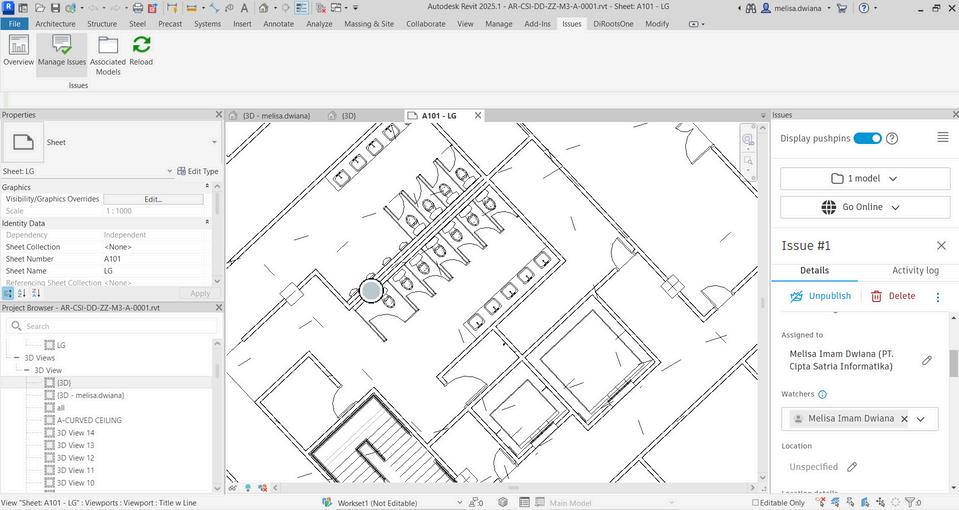
Clashes that need coordination or fixing are assigned as issues to the respective disciplines in Model Coordination. The issues received from other disciplines are addressed and resolved in Revit. To track the location of each issue, the Issue' add-in in Revit is used.
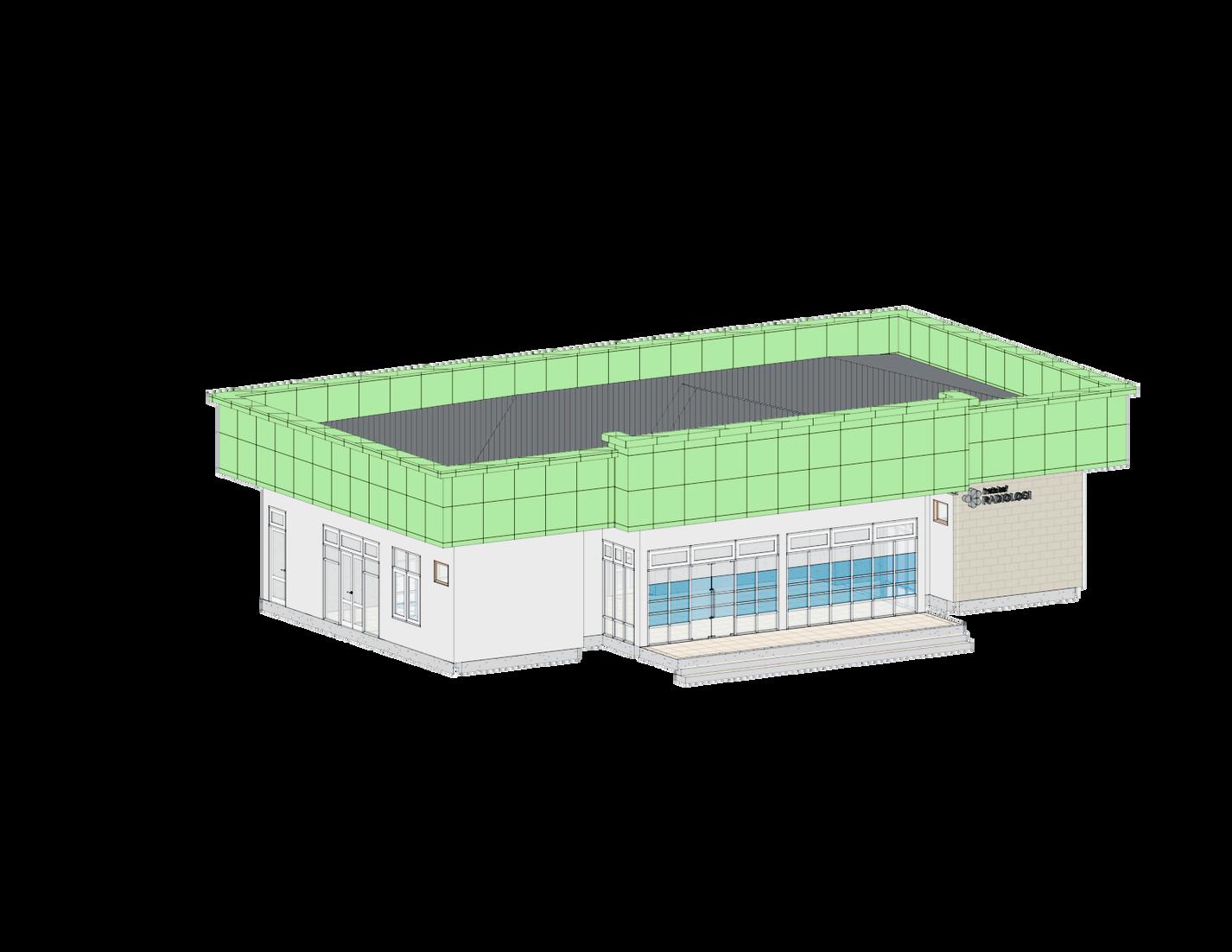
Status : Asbuilt Modelling and Documentation (Altered) Year : 2022
Typology : Healthcare (Primary Healthcare Hospital)
Collaboration : Solo
Location : Gorontalo
This documentation sample highlights my ability to create as-built BIM models and Detailed Engineering Drawing (DED), based on a past hospital project. The floor plans and details are modified for this portfolio, with the original design and data remaining confidential under nondisclosure agreements


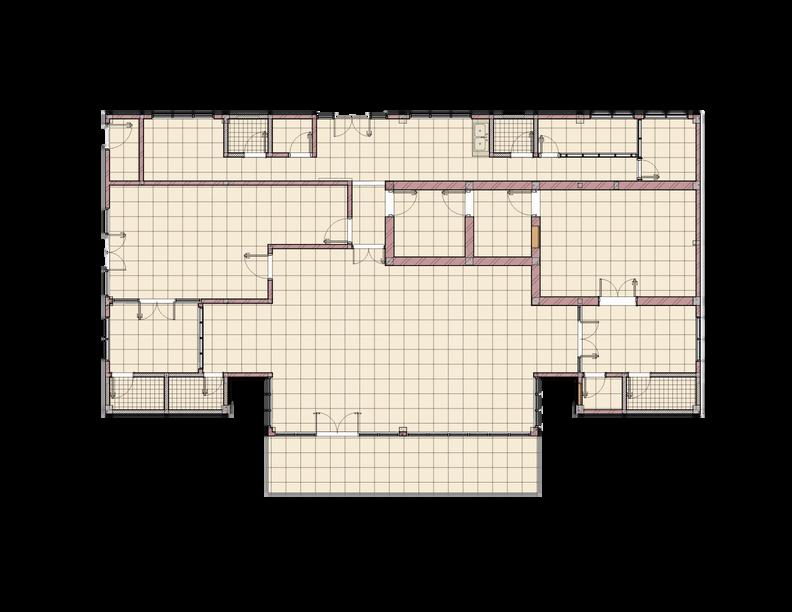
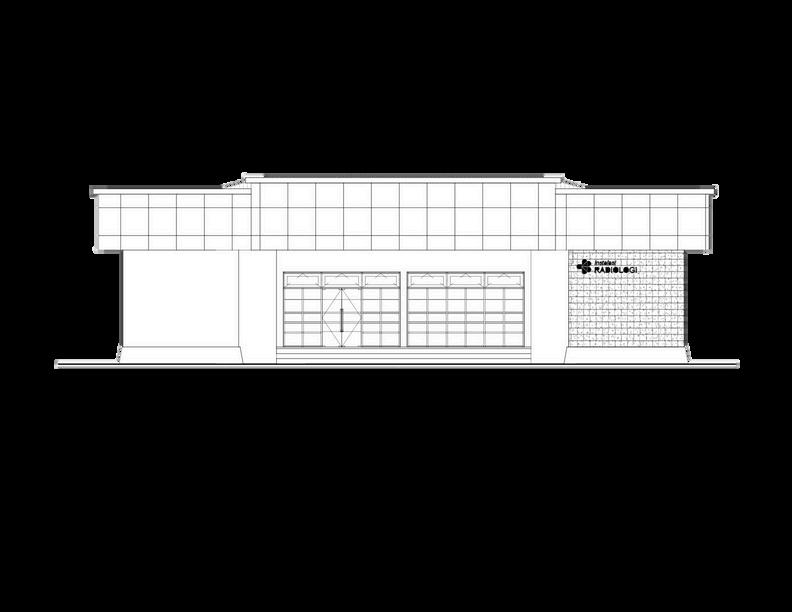

The South Gorontalo Public Health Service, a government institution, has requested the creation of digital assets documenting the "as-built" conditions of several healthcare facilities across South Gorontalo using BIM tools, specifically Revit 2020.
The primary objective is to develop an accurate and detailed digital record of these facilities that will support future maintenance, upgrades, and strategic planning.
By utilizing Revit for this project, the digital models will facilitate seamless integration with other systems and enable more efficient management of facility data over time. This initiative is intended to serve as a pilot project for the South Gorontalo Public Health Service’s broader plan to digitize healthcare facilities.
The goal is to set a benchmark that will inspire other provinces to adopt similar digital transformation strategies in managing healthcare infrastructure.
Scan QR Code to see it in Autodesk Viewer
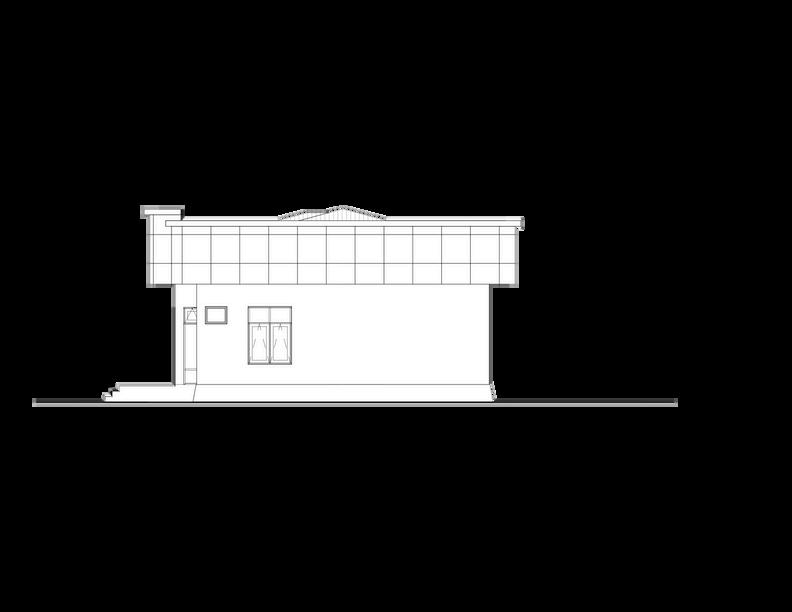



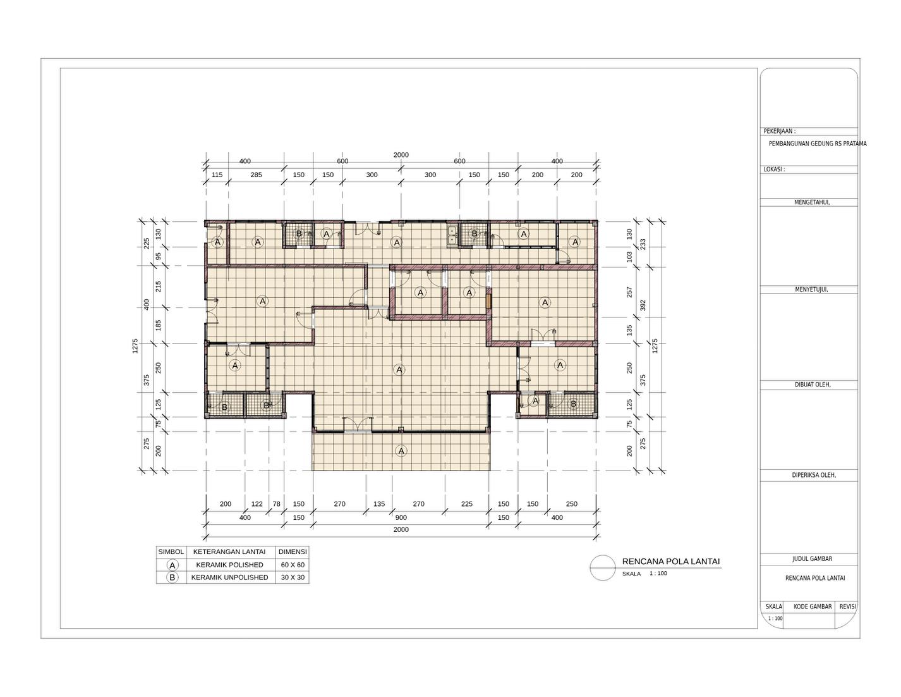



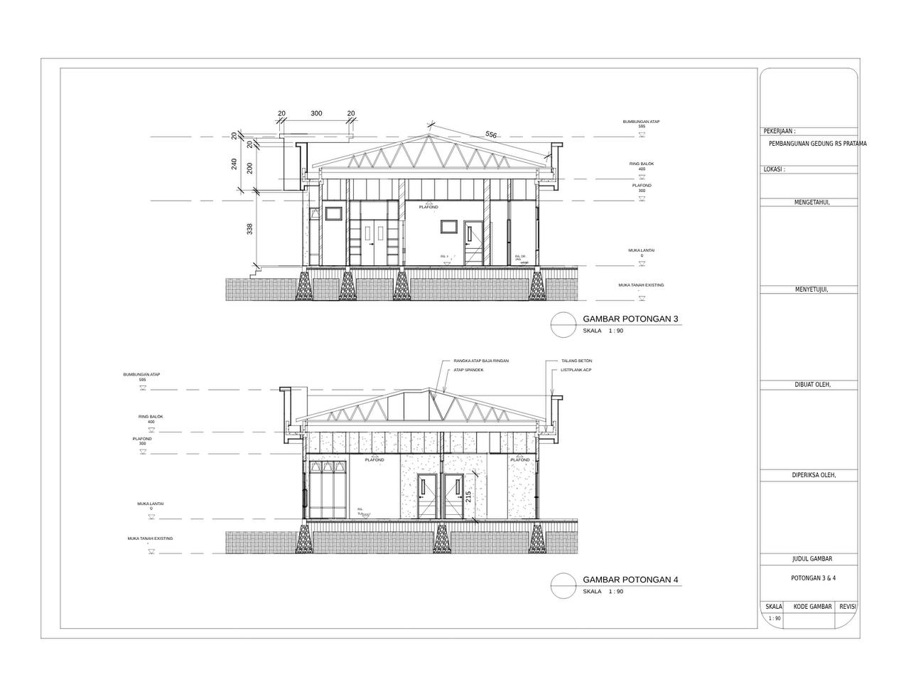
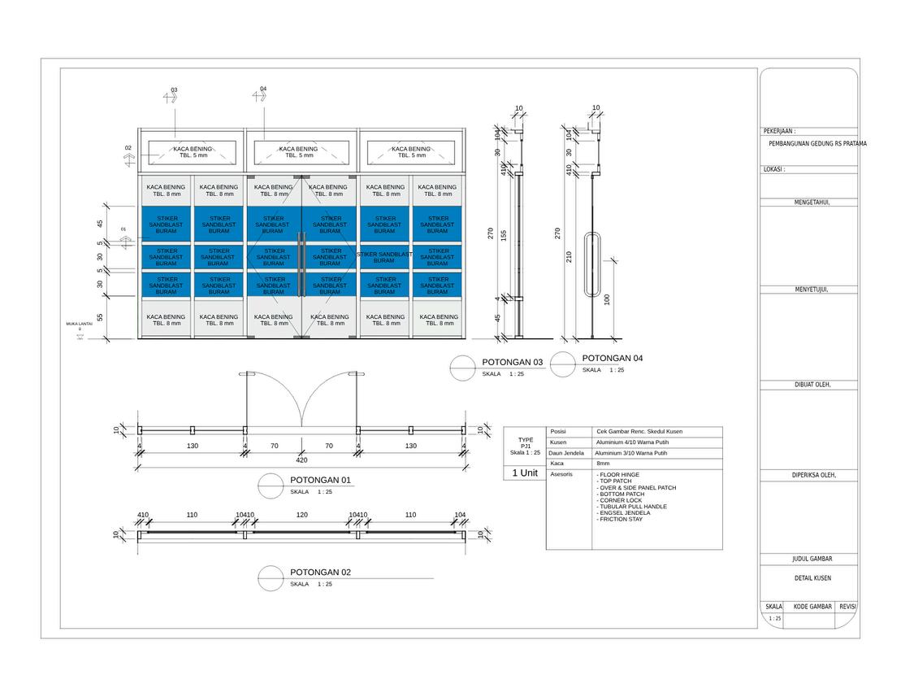

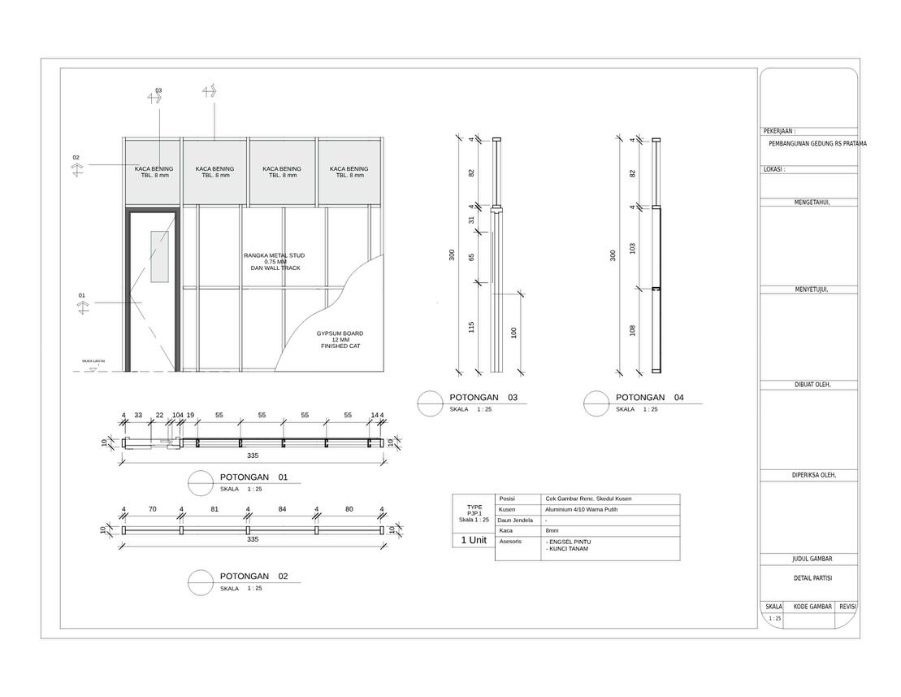
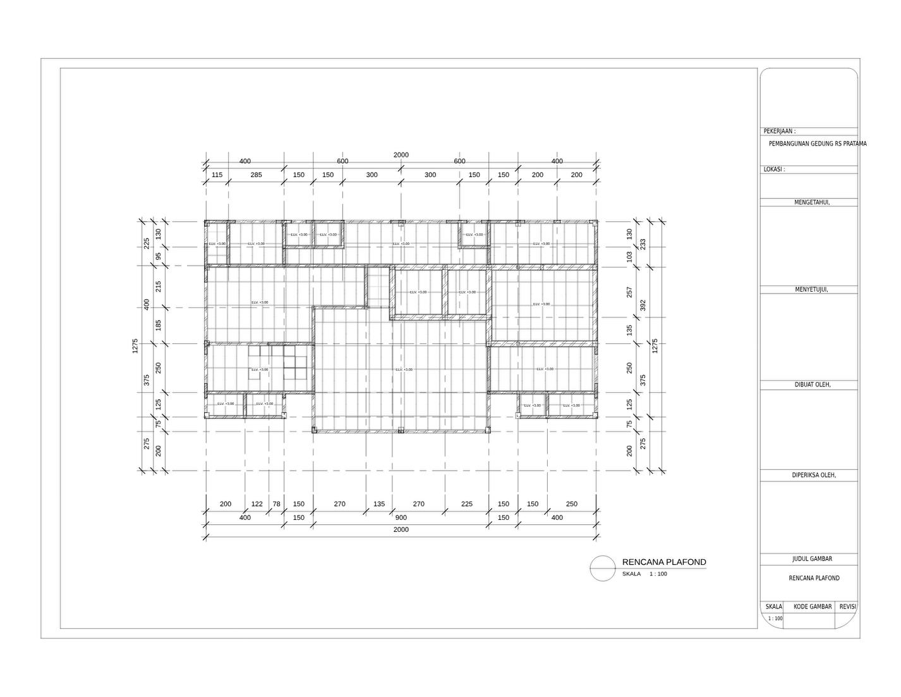




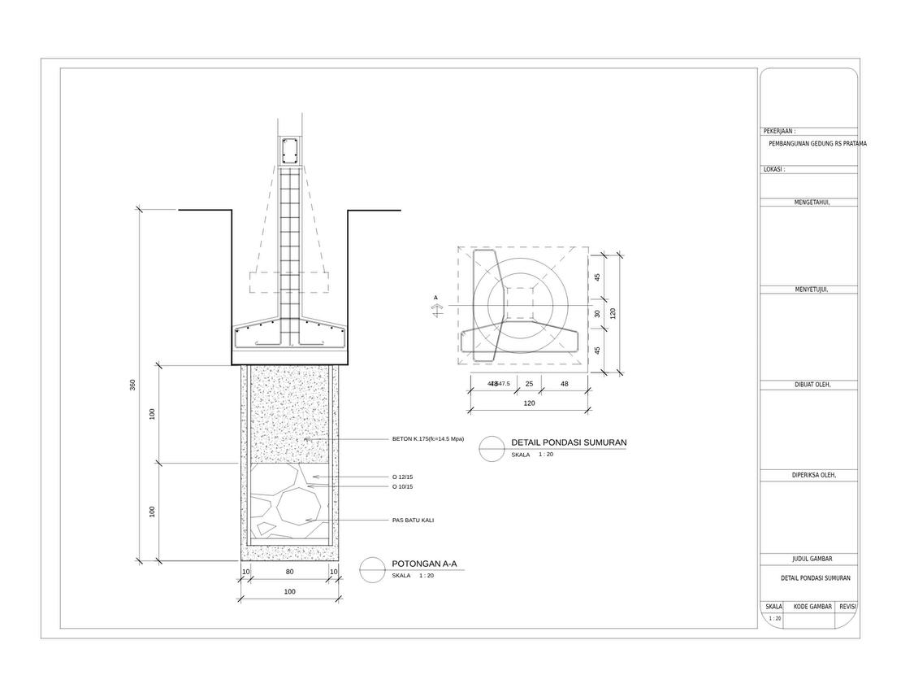
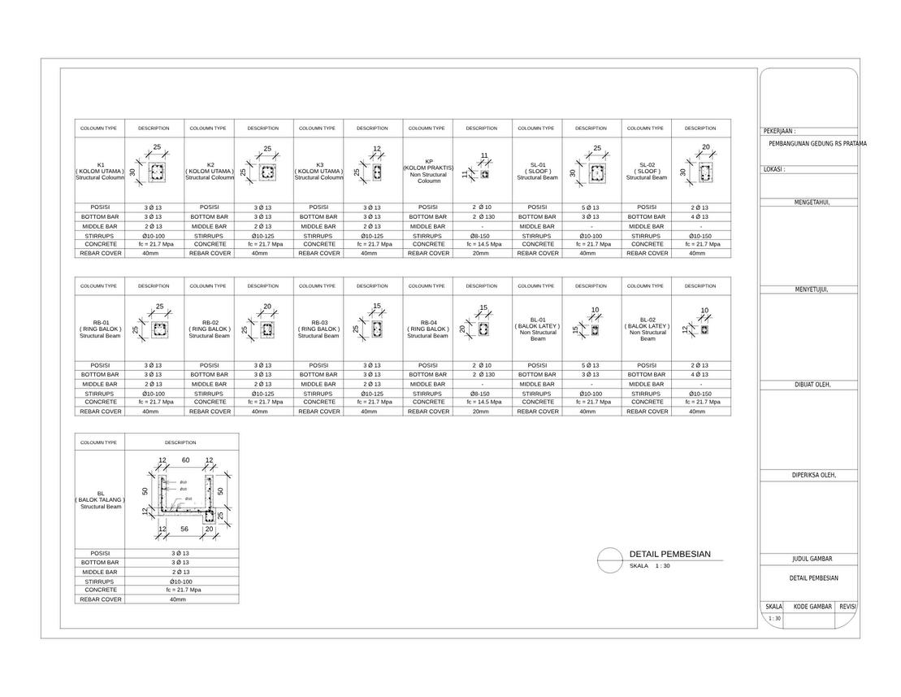

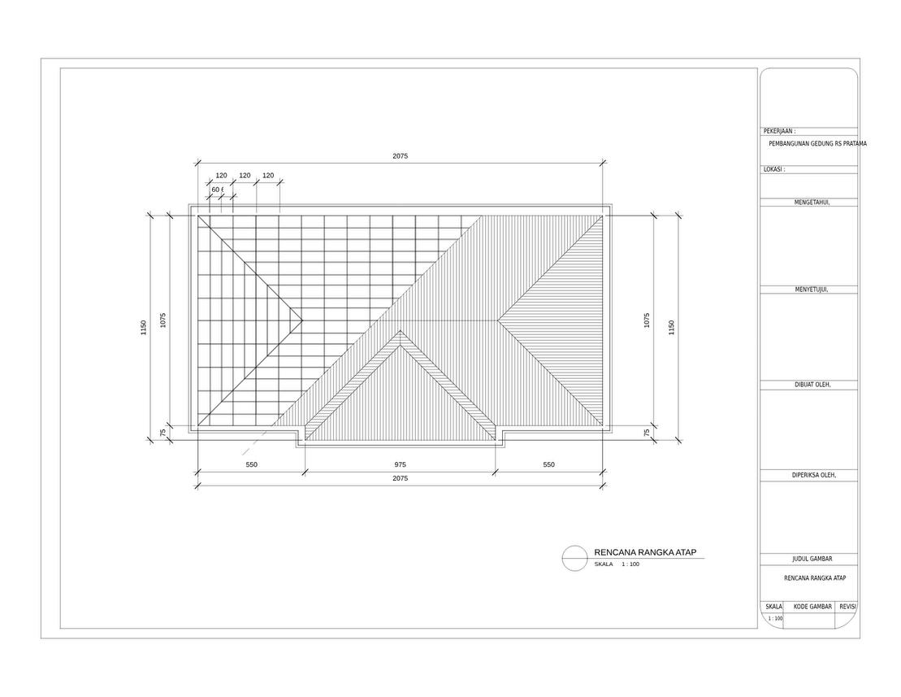
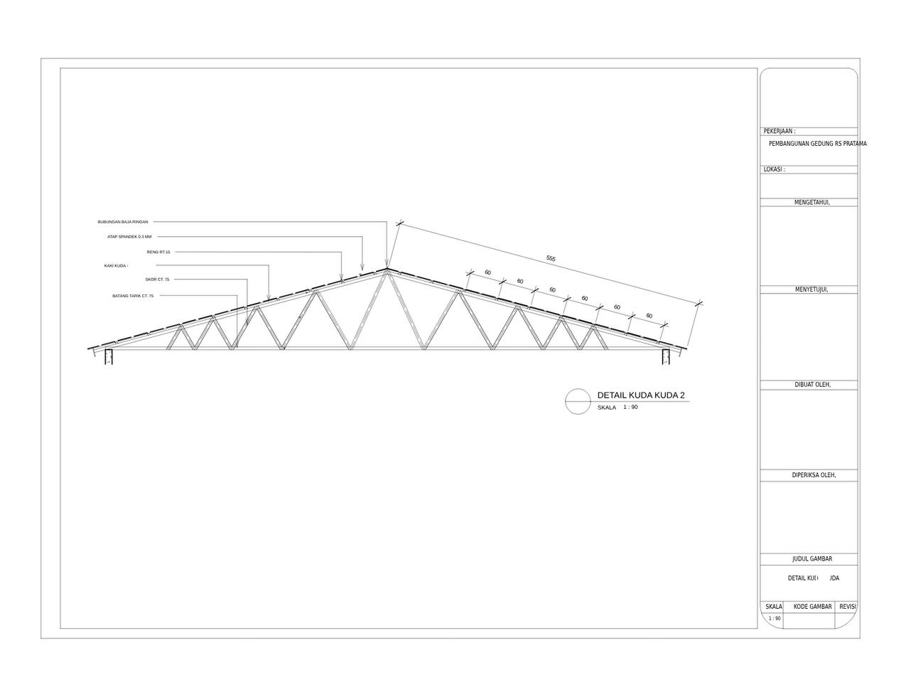

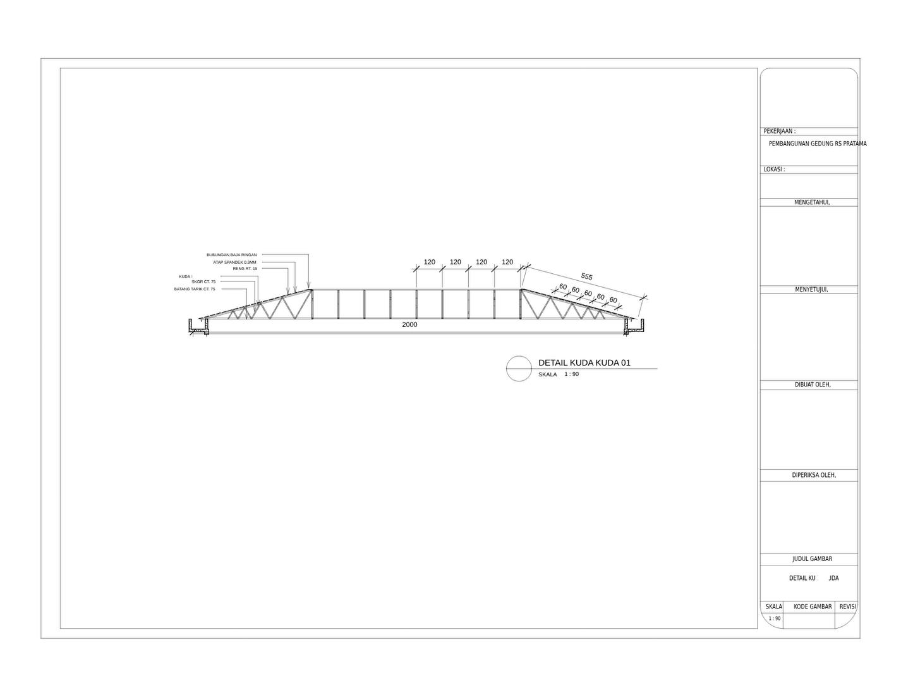

Status : Design Development (Altered)
Year : 2022-2024
Typology : Infrastructure
Collaboration : Teamwork Different Disciplines
Location : Jambi-Rengat
This documentation sample highlights my ability to create parametric family based on Detailed Engineering Drawing (DED). The item that created is box culvert. Model and Sheet documentation are modified for this portfolio, with the original design and data remaining confidential under nondisclosure agreements


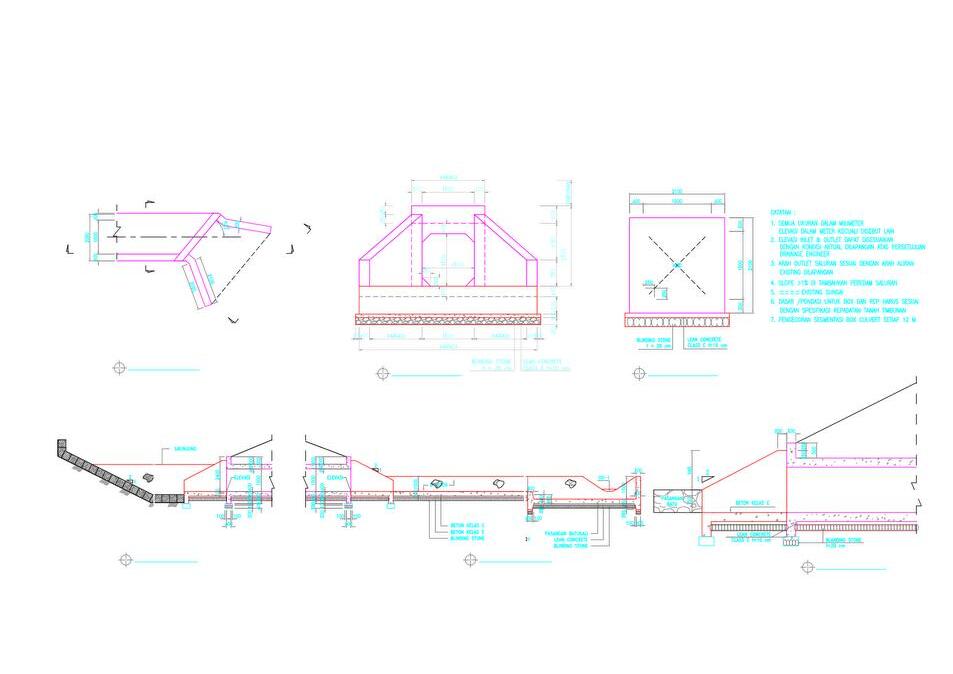
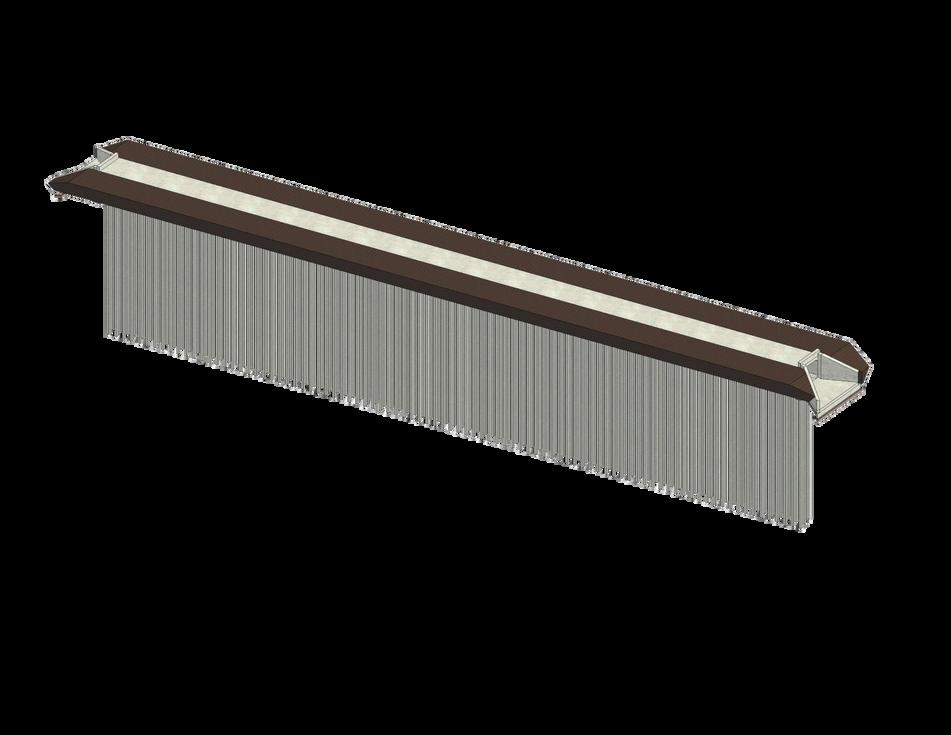



This parametric family was developed to meet the specific needs of the National Toll Road Jambi-Rengat section.
It is designed to handle the varying requirements for Box Culverts and streamline the creation of over 150 different items for the project.
The key feature of this family is its ability to adapt to design changes throughout the project phases. This ensures that updates and revisions can be made quickly and efficiently, without the need to recreate or redesign elements from scratch
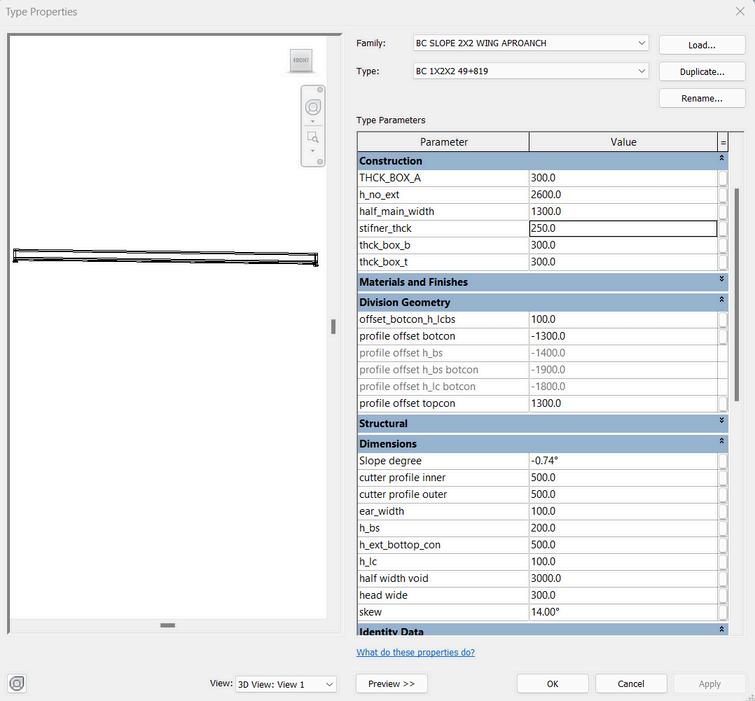
The family is designed to allow flexible adjustments, including the ability to modify:
Skew (angle adjustment)
Slope (adjustable incline)
Box Cu vert Size (customizable dimensions)
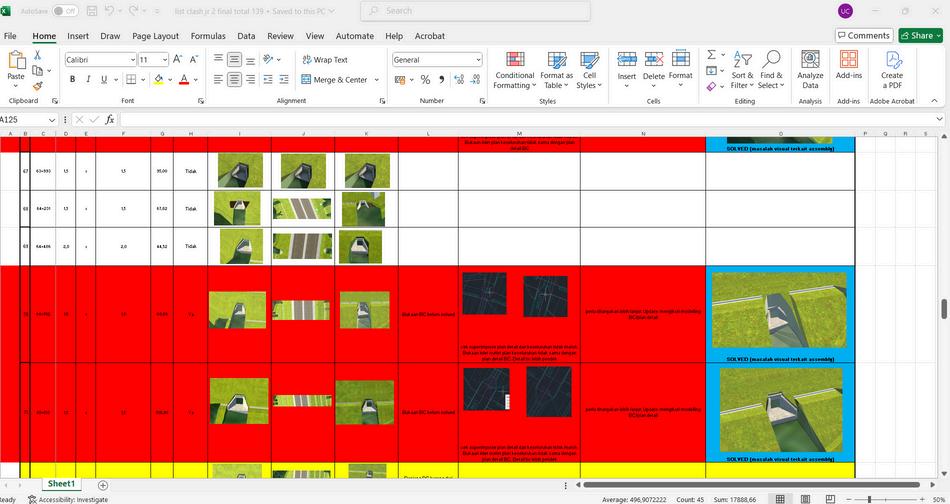
The BIM model is exported to formats such as .fbx for coordination with other BIM specialists, who use it for clash detection between the road surface created in Civil 3D and visualized in InfraWorks. Once any issues are resolved, the quantification can be exported.
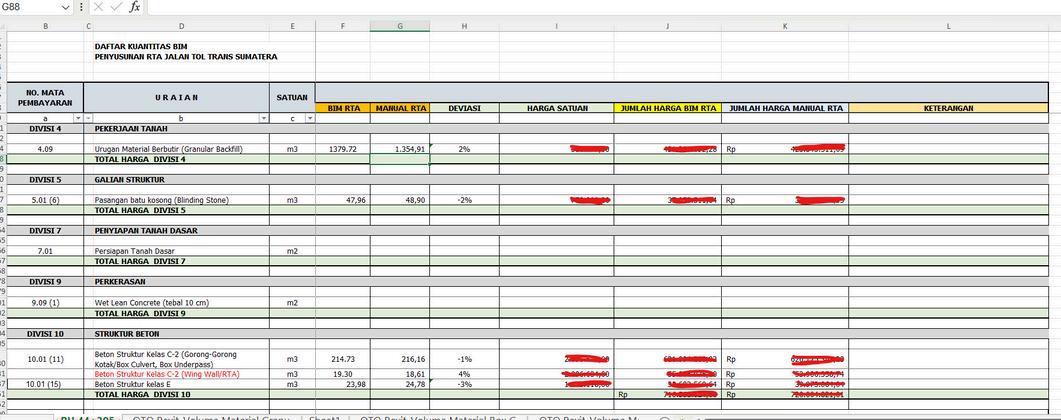



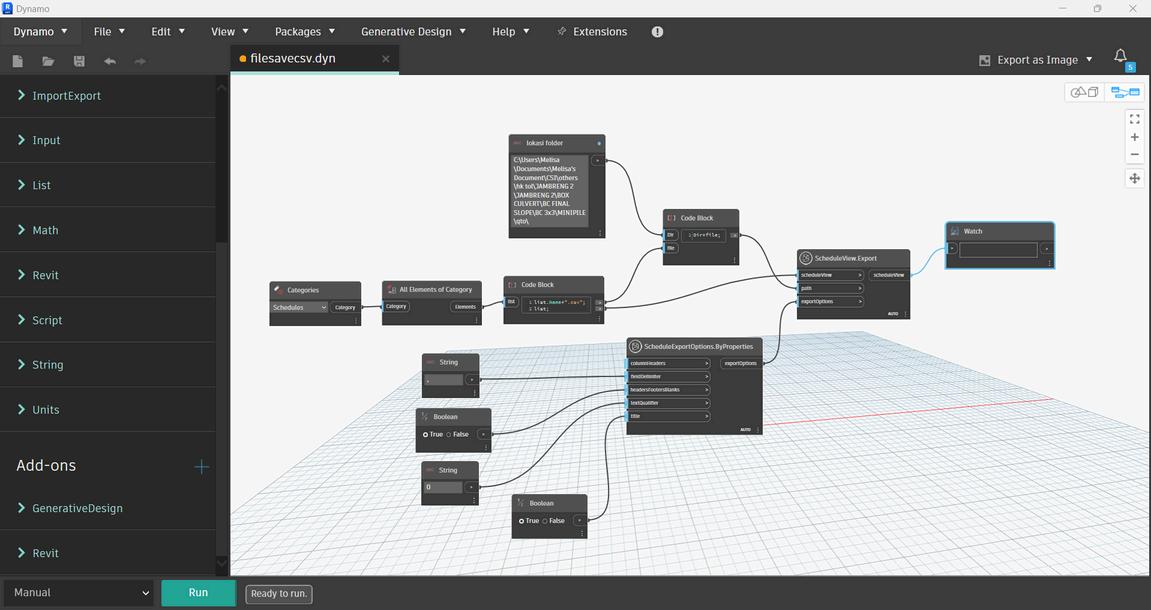
After the BIM model is completed, the quantification data from the BIM model are exported and put into excel to compare it with the manua calculations in order to ensure that the deviation between the two is under 5%.
To save time on repetitive tasks, Dynamo scripts are used to automate the quantification export for the Box Culverts, as the design is constantly changing and there are over 150 items to update regularly. The script automatically creates a path for each exported report and saves it in a designated folder. These file paths are then linked in Excel, so there's no need to re-enter data just refresh the Excel file, and it will show the updated numbers based on the exported data.
File then uploaded on BIM 360.



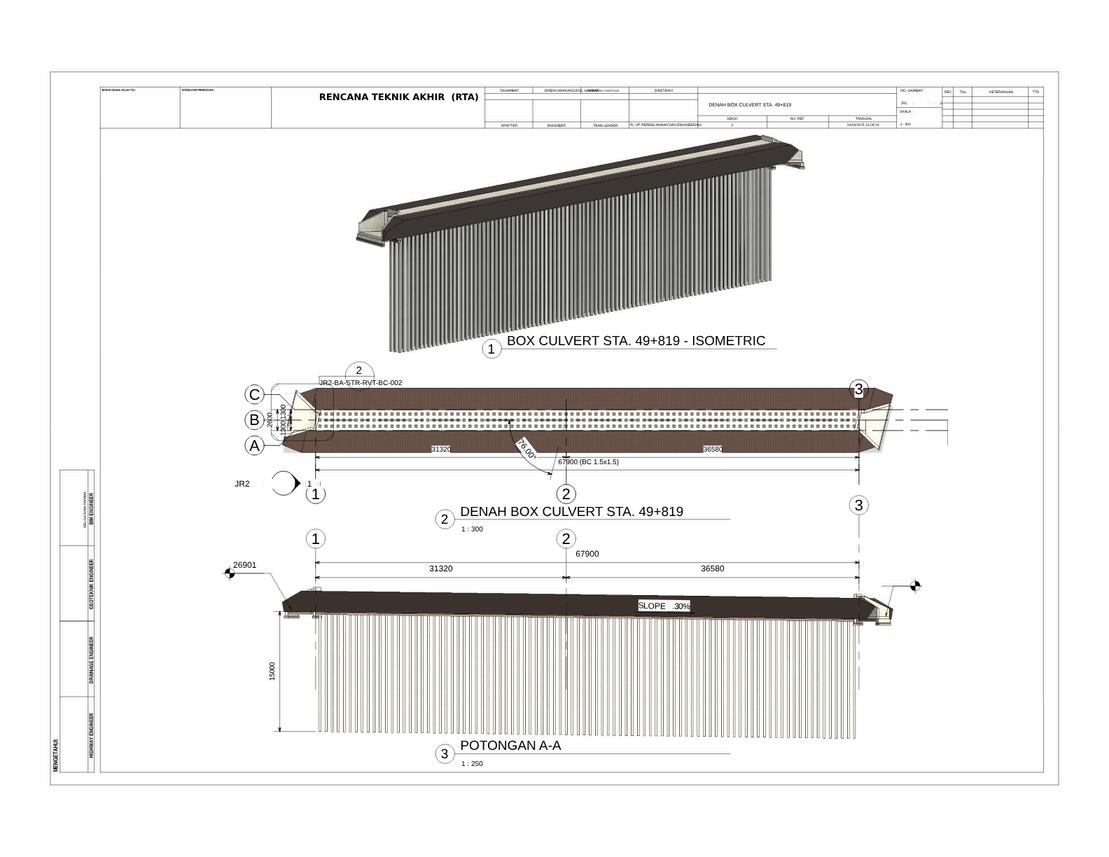
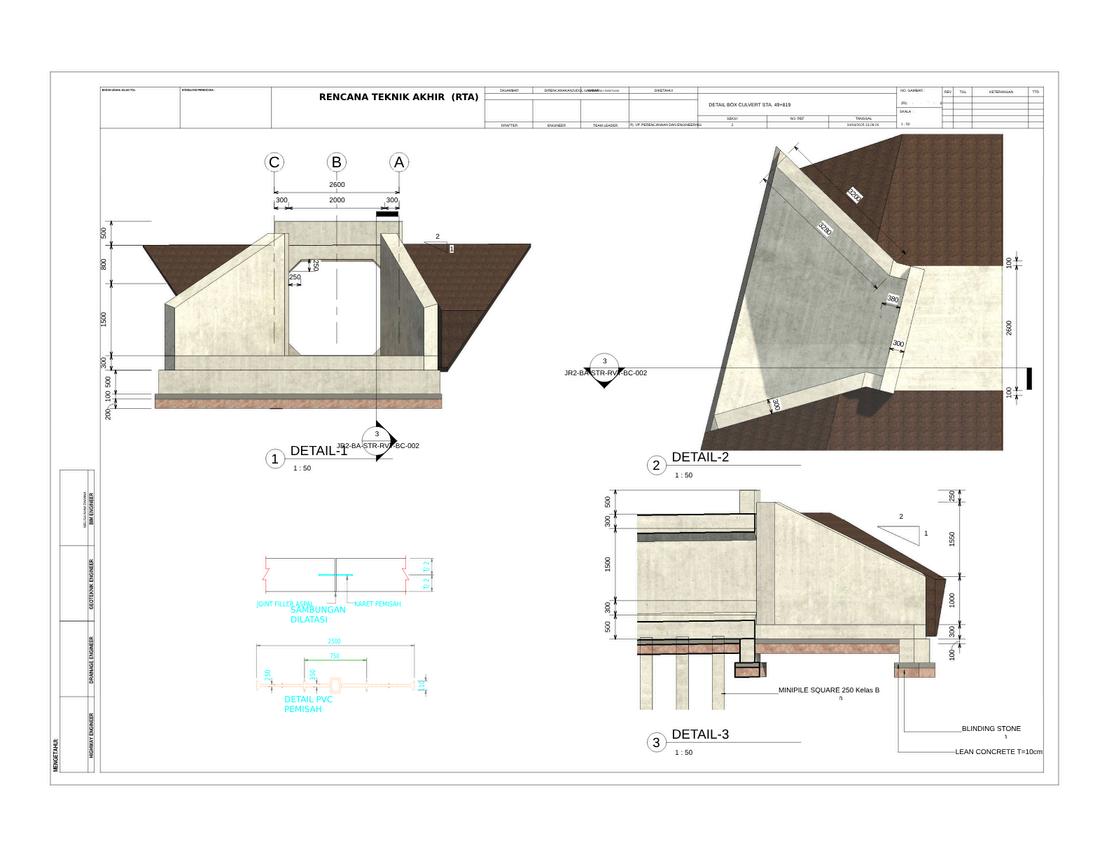
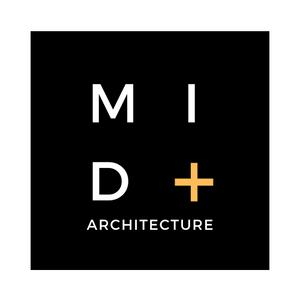
BIM PORTFOLIO
2022-2025
SELECTED WORK PROJECT