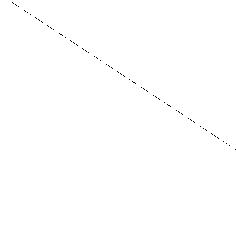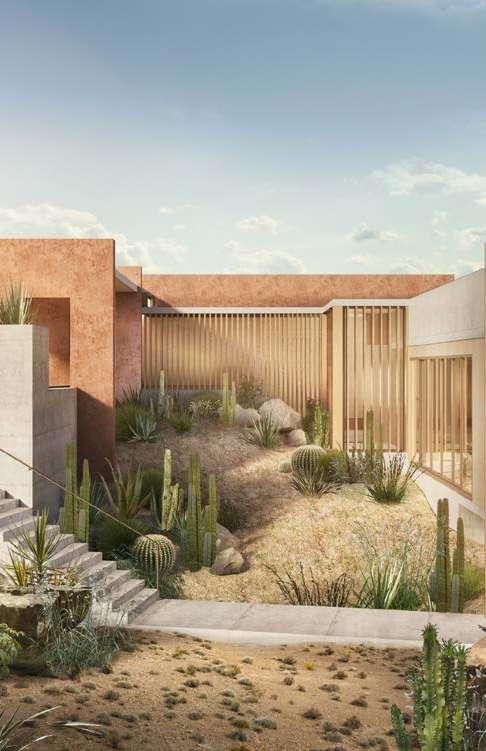


Semillero
Thesis
Mexico City 2022 - 2023
In english “Hotbed or seedbed”, Semillero is an architecture project in Villa Juárez a settlement located in the Sinaloa Valley, Mexico. This region ranks as the third highest agricultural producer in the country, supplying essential food items for the Mexican population.
Originally established by farm laborers, Villa Juárez has experienced significant worker migration, becoming home to around 30,000 inhabitants during agricultural seasons, a number that doubles to 60,000. This influx of people creates a housing and services shortage in the area.
Aligned with the core principles of a sustainable future, this project aims to improve the quality of life, promote justice and equity, encourage participation and association, prioritize environmental care, and respect ecological limitations.
The design concept revolves around establishing pedestrian connections between existing infrastructure in Villa Juárez and the pathways used by agricultural laborers. A new facility will be constructed, featuring an agora, which serves as both a market and a civic square. This multifunctional space will host various social and recreational programs for the community.

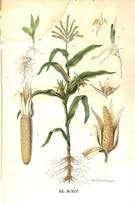





The project includes three planned buildings: “El semillero” will function as a seed research center, offering legal assistance, educational resources, and support services for field workers. This structure will have a wooden framework and a double façade to ensure laboratory privacy.
The vertical farm, constructed with laminated wood, will incorporate multiple levels of aeroponic and hydroponic systems to support the livelihood and productivity of day laborers.

Modular Housing
Additionally, housing will be built using a steel framework, comprising prefabricated modules that can be adjusted into five different configurations, catering to the specific needs of residents. This flexible design allows the building to expand or contract according to agricultural seasons and labor migration patterns.






Modular Housing Plan type 1 Upperlevel























Re/borde
Ephemeral pavillion collaboration work with University Anahuac for Mextropoli: “festival de arquitectura y ciudad” Mexico City, 2022
The festival Metropoli invited the University Anahuac to design a pavilion in the park alameda, which is one of the most important historical open spaces in mexico city. The theme of the 2022 festival was “living on the margin”. We were assigned the neptune fountain where we needed to create a short-lived project that we could install in a few hours and uninstall again. Thinking of living on the margin, we imagine creating a barrier to movement and interaction with the water from the fountain. proposing an installation of metallic tubes supported with concrete blocks. The project interacted with the park users creating new ways to play .



Instalation process
Venice Biennale 2023
Exhibition at Time ,Space, Existence architecture biennal Project ‘Notions, Elements, Assemblies and Tectonics’, exhibited at Palazzo Bembo. Venice, Italy 2023
The project ‘Notions, Elements, Assemblies and Tectonics’, exhibited at Palazzo Bembo, is an exploration of the perception of the architect towards the role of architecture. Whether the architectural elements support a structure or become the very element of the function, the potential of each one is explored through various methodologies, reinterpreting the classic construction elements.



Portfolio 2024 | Imelda Aguiluz
Publication and participation in the book “Anuario, proyectos selectos of the faculty of architecture at anahuac university.”
Mexico City, 2022









Publication and participation in the book “Notions, Elements, Assemblies & Tectonics.”
Mexico City, 2023










Roosevelt
Housing project
Collaboration with MZMX taller de arquitectura
Project leader Mazatlan, Mexico 2023
Roosevelt is a housing project created in collaboration with the MZMX office. It features 18 apartments of different types, designed with various users and families in mind. The project explores duplex typologies with double heights, lofts, and more conventional layouts. What’s interesting about this project is the exploration of materials, starting with a concept of raw terracotta, which leaves an exposed finish with paste and pigment.
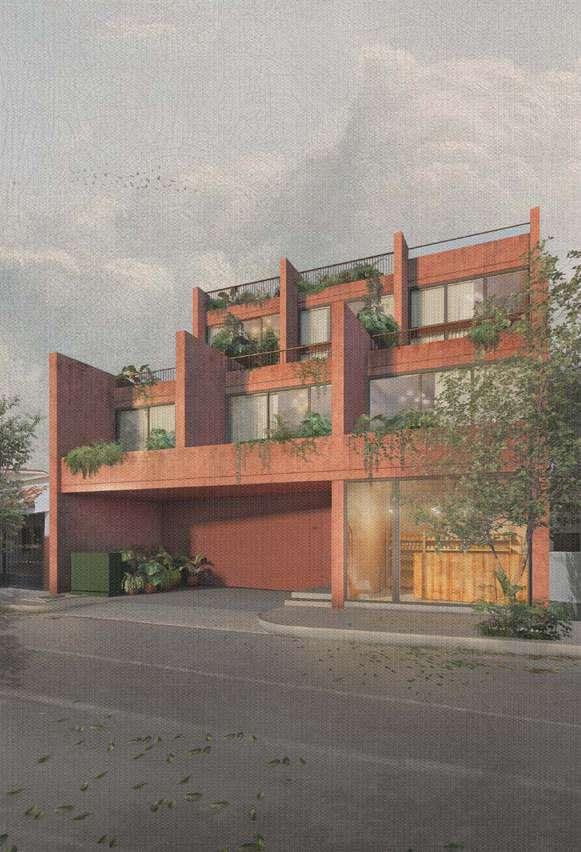










































































































































































Copacabana
Housing project
Collaboration with MZMX taller de arquitectura Project leader Mazatlan, Mexico 2024
Copacabana is a housing project created in collaboration with the MZMX office. Its layout features a single typologie floor with a total of 9 apartments. What’s interesting about this project is that the entire building is modular. The façade is characterized by the use of exposed materials such as concrete, and it incorporates uniquely designed concrete blocks specifically made for the project.




























































































































































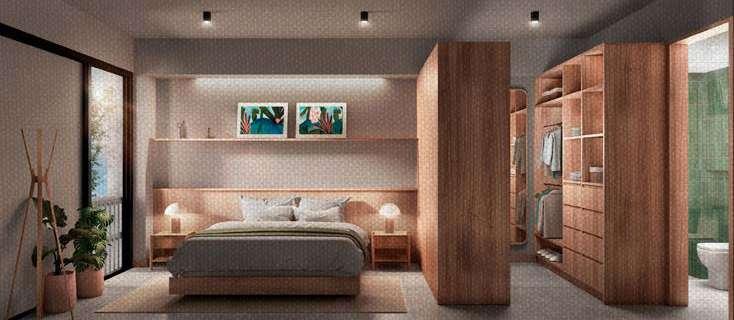
Casa Cabo
Housing project
Collaboration with MZMX taller de arquitectura
Project leader
Cabo San Lucas, Mexico 2024
Casa Cabo is a single-family housing project situated on an irregularly shaped lot in an arid climate with the sea as its backdrop. The concept of this project was to play with platforms and create directional axes toward the Pacific Ocean.
The design aimed to coexist with the surroundings rather than compete with the desert landscape, opting for materials that are native to the area.













































































































