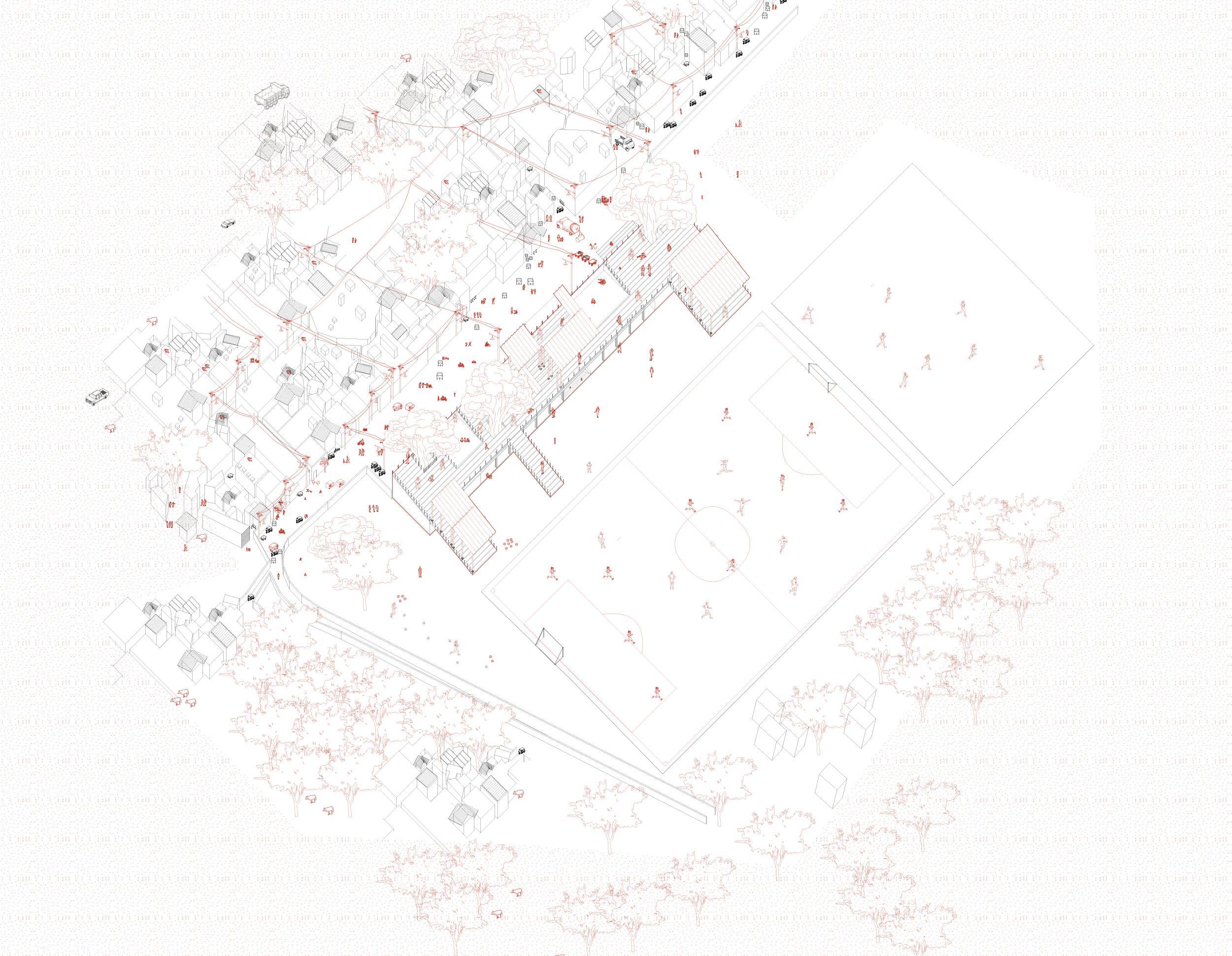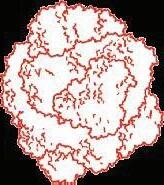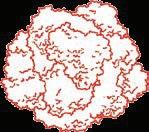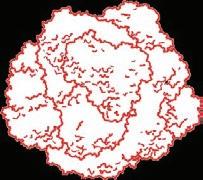BRIDGING THE GAP

This thesis contends that tourists visiting Uyuni miss out on experiencing the authentic Bolivian culture and lifestyle. Similarly, it argues that the locals of Uyuni don’t reap substantial benefits from the enchanting salt flats or the tourism industry. Hence, the primary objective of this thesis is to bridge the gap between tourists and locals to facilitate development in the city of Uyuni. The methodology employed in this project involved intervening in the local tourist route across the entire area, with a specific focus on the town itself. Nine plazas were identified as crucial urban development sites, though detailed designs were crafted for only three. These designs introduce concepts such as water harvesting, local agriculture, farmer’s markets, and hybrid housing with communal courtyards. The overarching strategy aims to enact incremental improvements on vacant lots through strategic street interventions, alongside gradual enhancements to the city infrastructure, including the addition of bus stops and extensive tree planting initiatives.

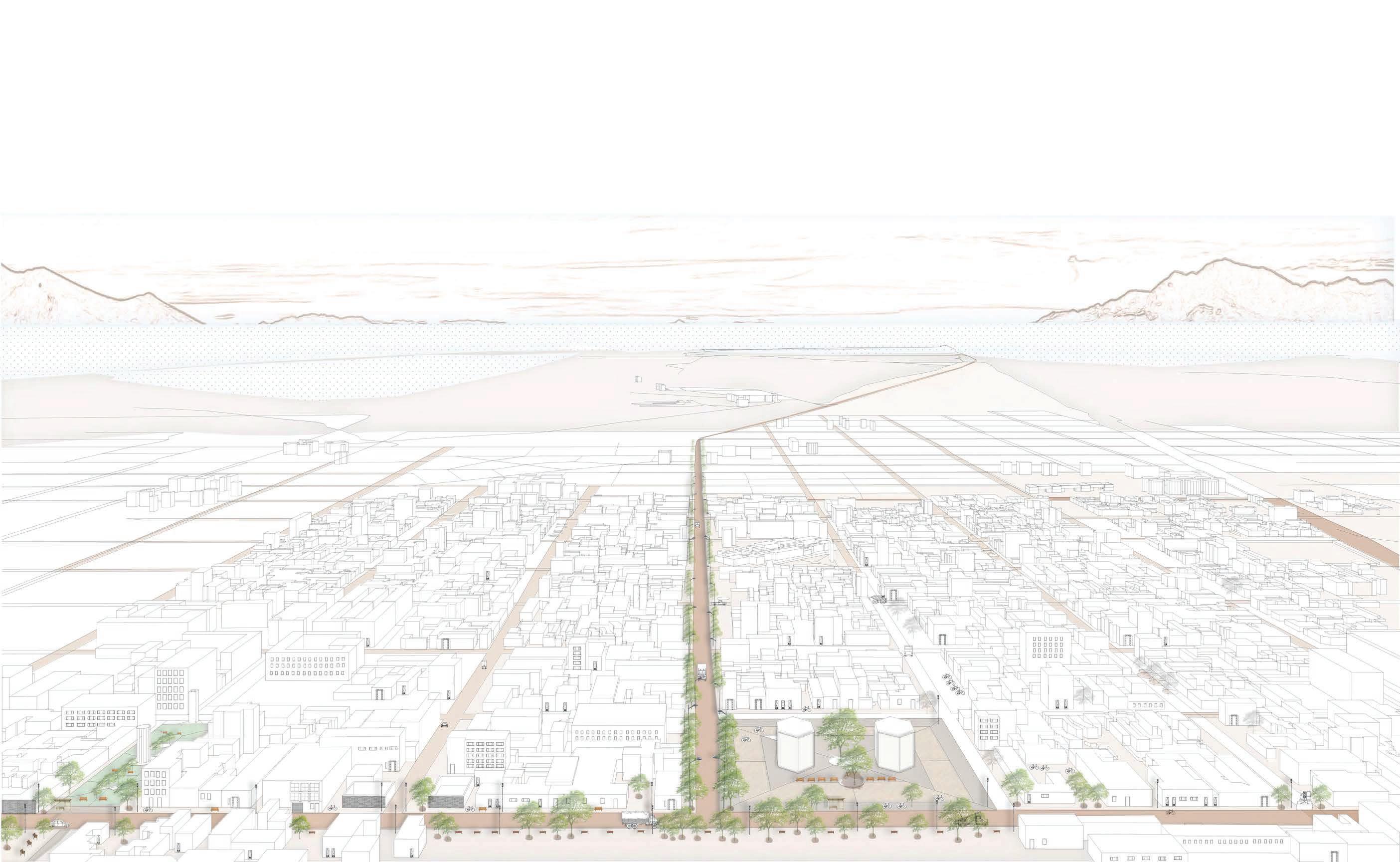



This plaza is inspired by the current agriculture sector in Uyuni that thrives from the growth of quinoa and potatoes. To strengthen the tourist path, the design implements a permanent and temporary market with a restaurant on the upper level to invite tourists to experience local cuisines.
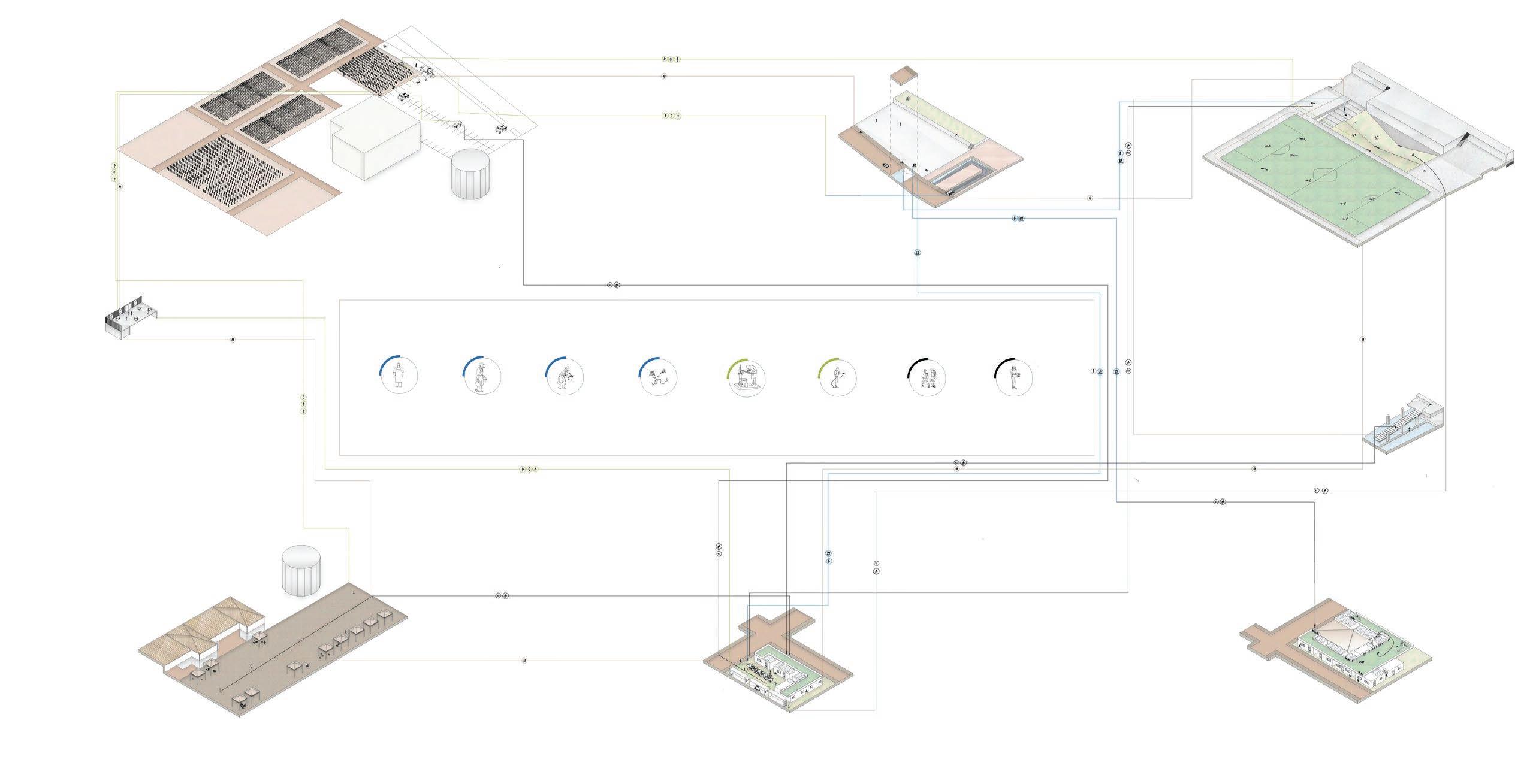
This place is an investment for the community of Uyuni because it brings upon several values that may benefit the city in the short and long term futures. The main purpose is to harvest water from rainfall so that it maybe used for other purposes, whether that be irrigating farm fields or laundry water. It is always meant to give back to the community and that is also done by giving them a space of leisure and gathering. The surface of this plaza holds several programs that encourage this, such as soccer fields, elevated stages, and peaceful seating areas.

This implemented housing system plays on the current density in the city grid, while also maintaining the importance of courtyards. The hopes of this plaza is to allow tourists and locals to interact while also giving them the simple amenities they currently lack.
These three plazas bring a sense of community amongst the locals and tourists by connecting their local industries and the products or services they introduce. A lot of these spaces create job opportunities, giving meaning to the lives of these poor inhabitants.
In such a poor area with limited resources, it is critical that these community members practice sustainable habits so that their environment and energy is conserved. Such practices that are present in these designs mainly root from water harvesting. This therefore applies to many other activities, such as using water to cook or do laundry at home, or irrigating plants on the farmland.
While designing this, materiality was a large component since it must have cultural important but also something with easy access. These plazas were also opportunities for people to engage with one another without having to spend much money at all. It also was an attempt to make the route walkable and also safe for families and children to move around.
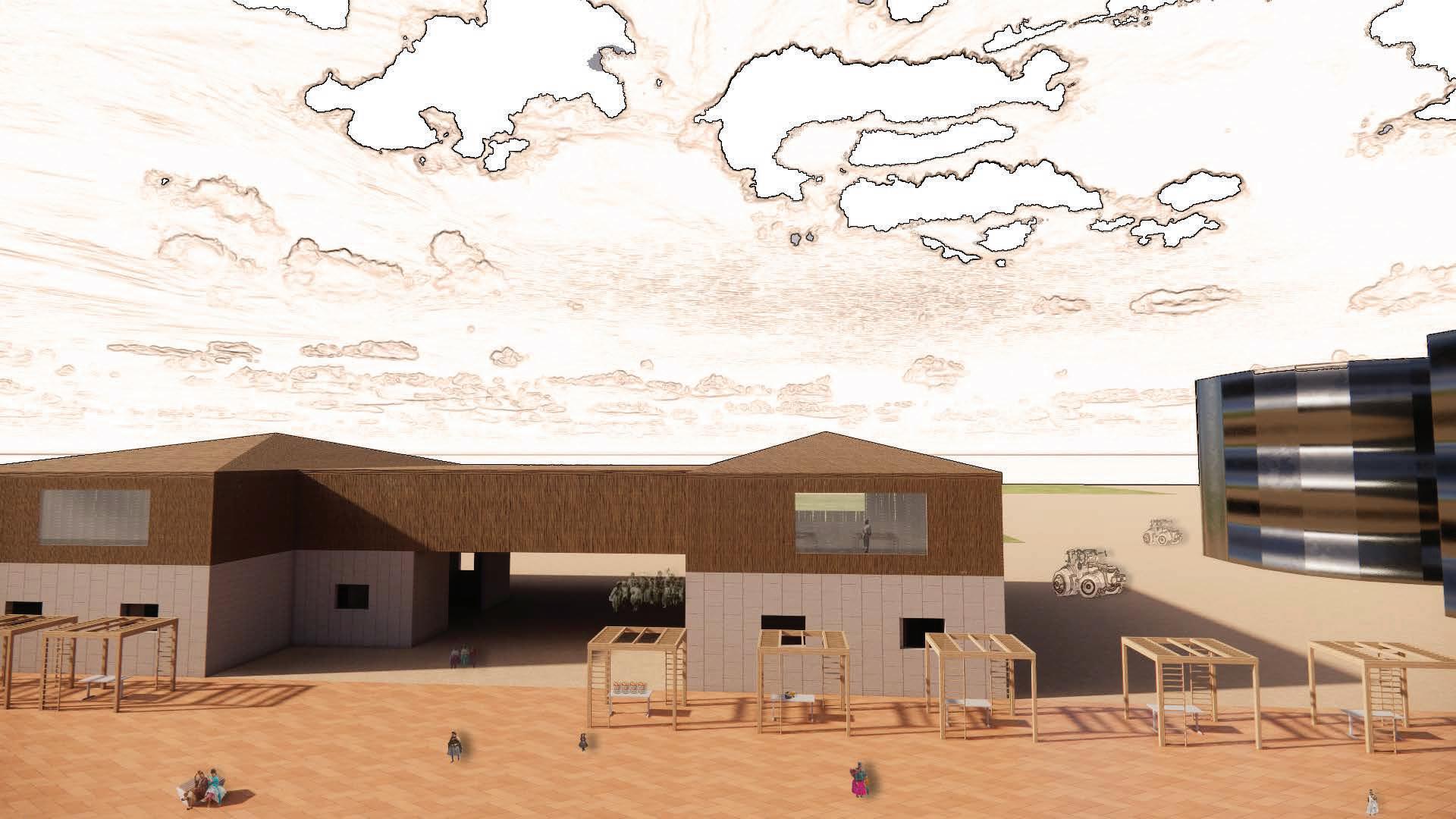


Cleveland Park Site Plan
This affordable housing complex is specifically designed for three different constituent groups in NW DC area: elderly people, small families, and young working/ studying adults. This therefore presents intergenerational relationships, with a variety of needs that are covered by unique spaces. In this design, there is a shared courtyard, but there are also semi-private/public spaces as you go up the floors, such as gardens, courtyards, lounges, and study rooms.
The retail takes place on the front towers of the building on two floors, and there is a daycare that is on the third floor. This is an important aspect because it gives access to the residents and their kids to play and be cared for while they work. There are a total of 65 units, that can account for around 150 residents.




The two unit types above are considered small with the square footage ranging from around 500 - 700 square feet. There are two types considered due to the different needs within constituent groups, such as an individual/couple which requires less privacy compared to two roommates cohabitating.
The two unit types above are considered medium with the square footage ranging from around 700 - 1000 square feet. There are two types considered due to the different needs within constituent groups, such as a couple with a child versus 2-3 roommates cohabitating.
The two unit types above are considered large with the square footage ranging from around 1000 1250 square feet. There are two types considered due to the different needs within constituent groups, such as a small family with children and grandparent(s) versus individuals cohabitating that might need remote working space.


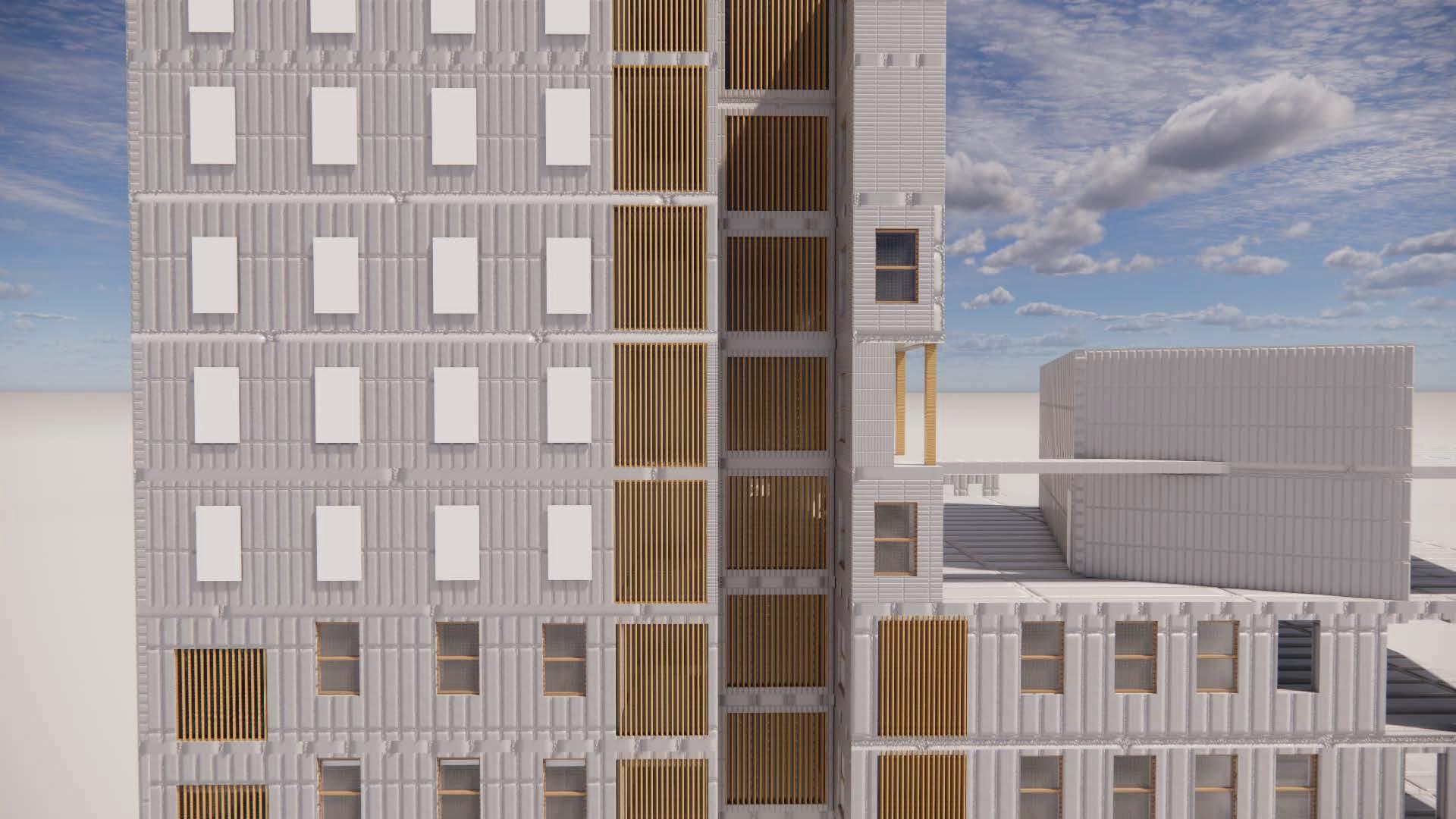
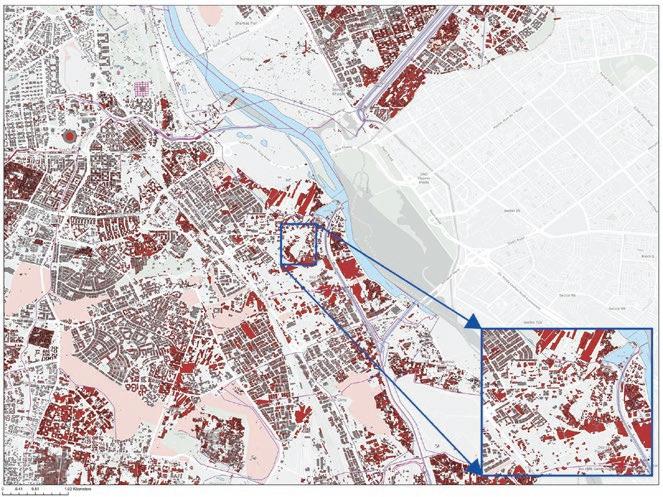
Noor Nagar Site Plan
The community of Noor Nagar in Delhi, India is one that lives with the constant struggles that are brought upon by poverty. Such issues include the lack of fresh and running water, bathrooms, stable homes, and job opportunities. A NGO, called Cequin, works in close proximity to this community and over the past ten years, has been able to gain their trust. This was most significant through their organization, “KickStart for Equality”. It is an opportunity for young girls to play soccer and gain an independence away from home and learn to become more confidence.
In talks with the members of Noor Nagar, it was unfortunate to discover that they lack green space and fields in their area. This design is therefore a simple approach that provides a field for these girls, and also for the community, so that they may engage in something as pure as soccer. It also provides spaces for women to recieve counseling, for students to receive tutoring, and more educational opportunites. The rooms function for more than one program, utilizing the space limitations to the fullest capacity.


