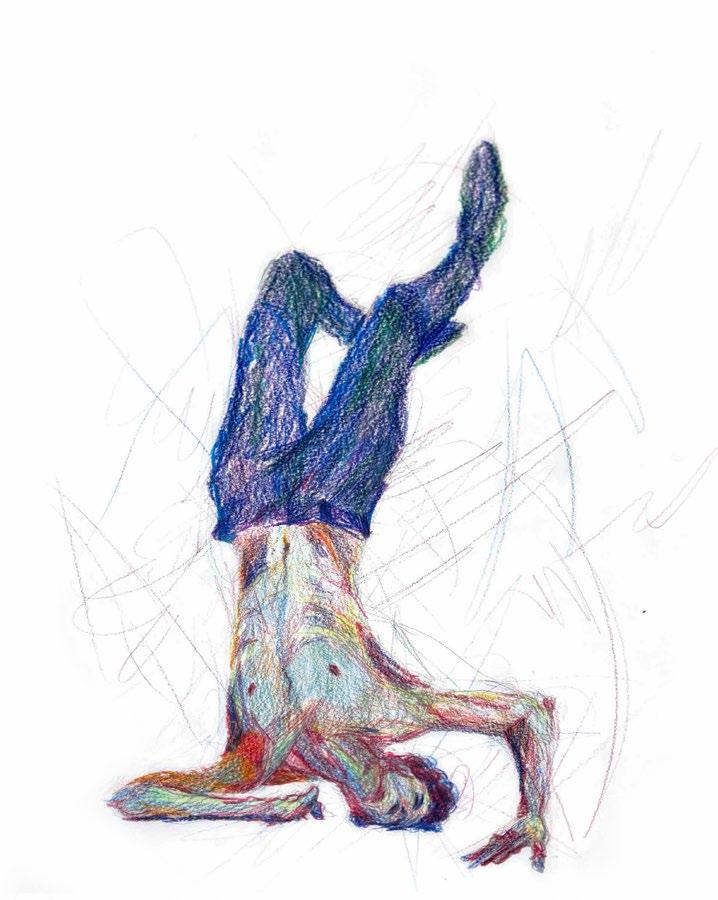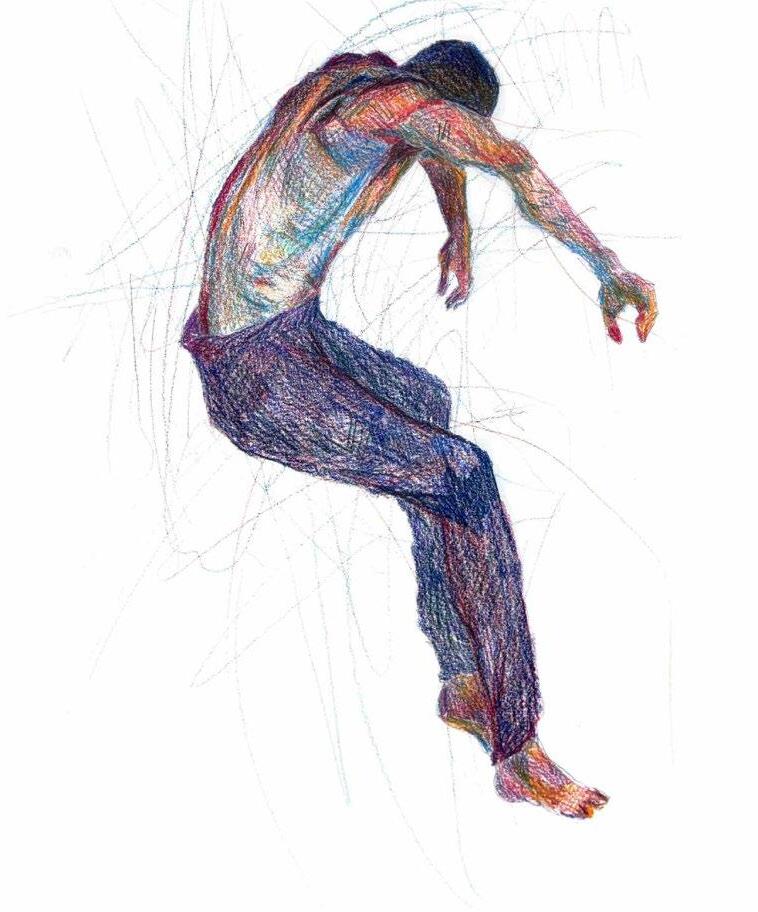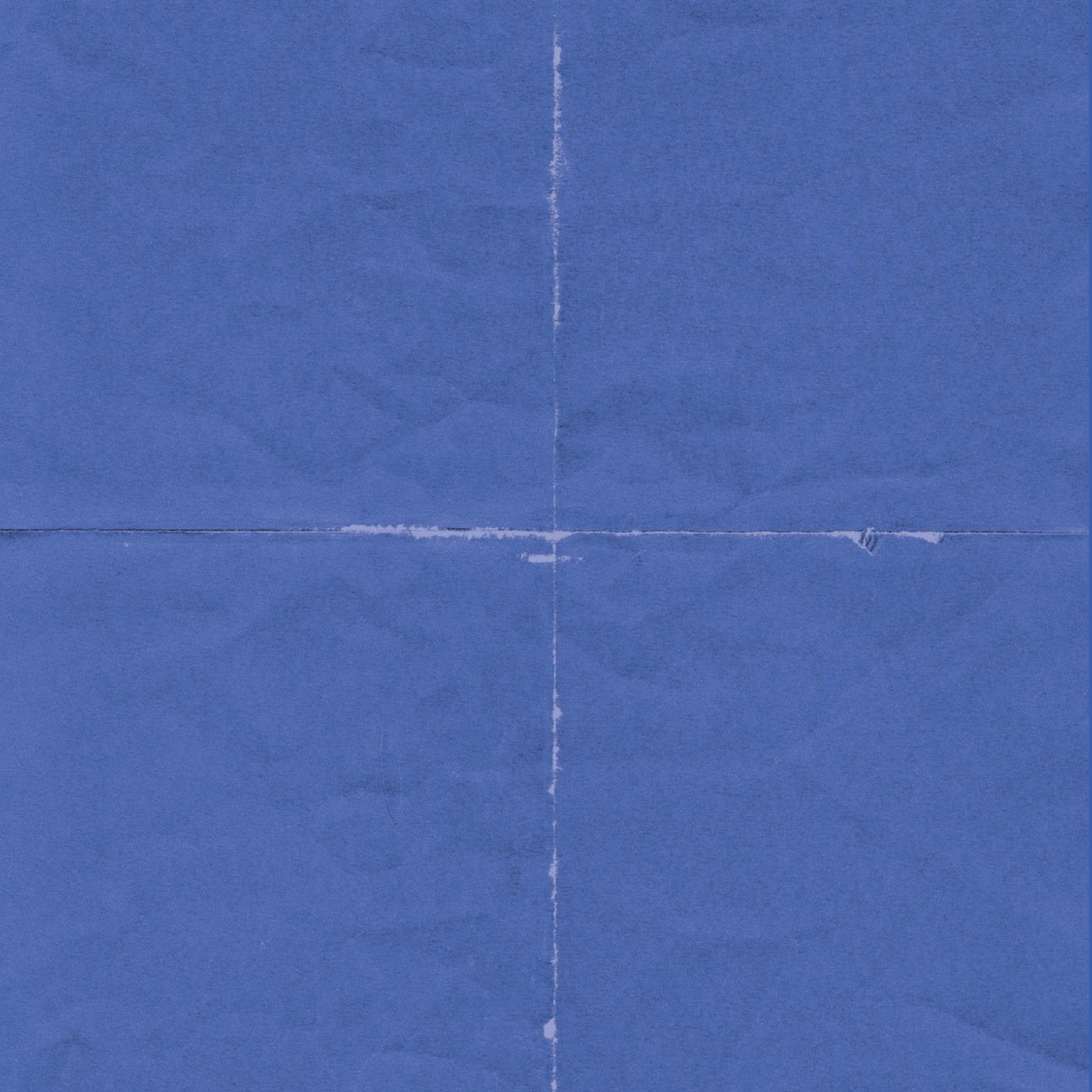

PROFILE
Iman Afghani is an aspiring architect that finds inspiration in everything art. They are currently working to receive their Bachelor’s of Science in Architecture at the University of Texas at Arlington, and they are involved in the university’s AIAS chapter as well. In high school, they took four years of architecture classes through the districts Career and Technical Education center, which led them to becoming involved in the ACE Mentorship program in the Plano/Frisco area. All of these opportunities and exposures to the field have done nothing but strengthened their passion, and this portfolio is a compilation of what is considered to be their most defining works at the moment.

New North: Alaskan Housing Solutions
Soundtrack of a City
Rest-Stop Pavilion
Graphic Design Experience
Sketches & Art

STUDIO PROJECTS
[ THIS PAGE IS INTENTIONALLY LEFT BLANK ]
NEW NORTH: Alaskan Housing Solutions

FALL 2024
ARCH 4556
Project Length: 8 weeks
Sutton, Alaska
Matanuska River
The project is driven by data that suggests a major housing crisis in Alaska, as well as the destruction of infrastucture along the Matanuska riverbed via erosion. The concept is creating a solution to both of these problems with prefabricated, energy efficient, modular housing for low-income residents of the state.
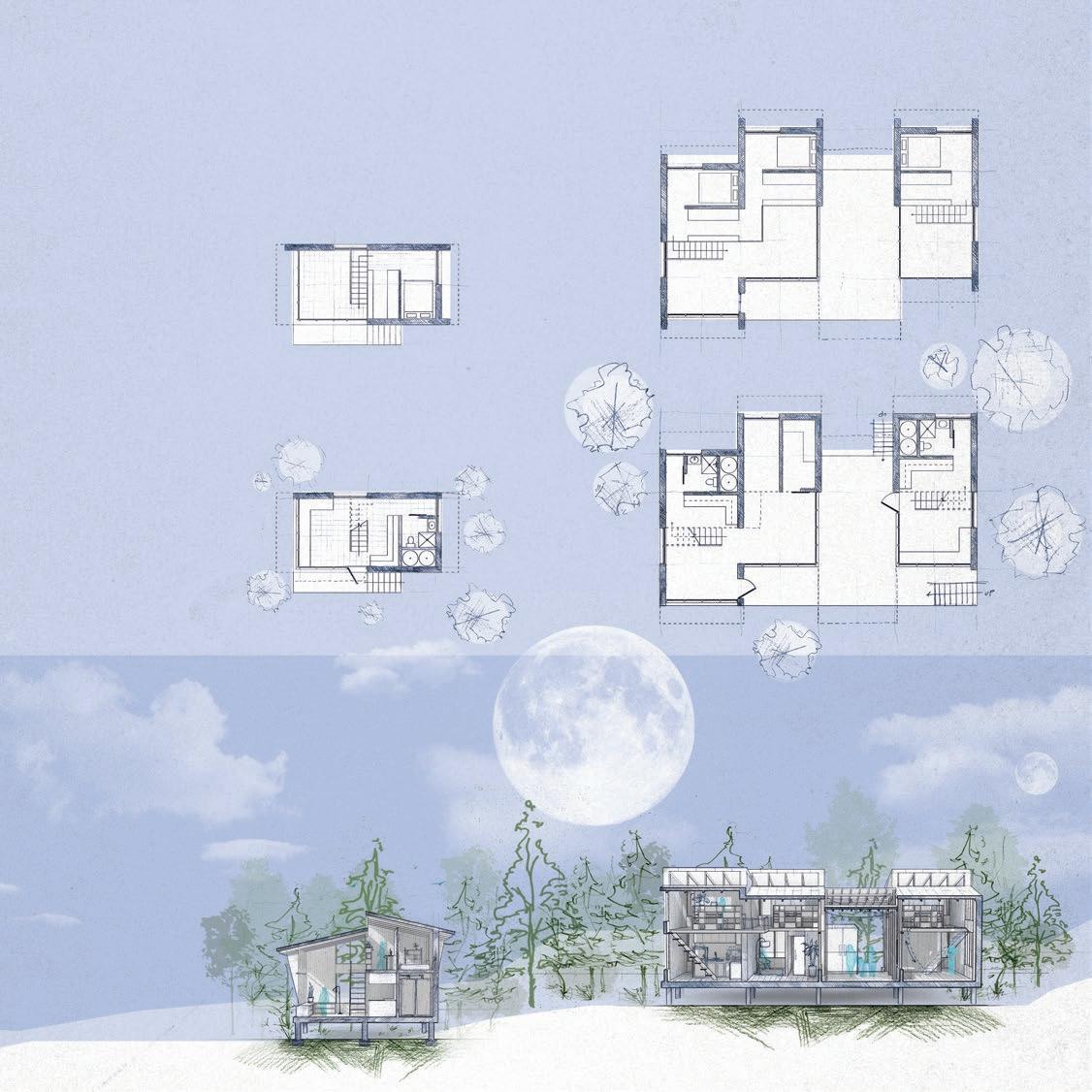
LOFT PLAN
SINGLE MODULE
LOFT PLAN
COMPOUND MODULE
GROUND PLAN
SINGLE MODULE
GROUND PLAN
COMPOUND MODULE
MODULE VARIATIONS

STANDARD MODULE
1. kitchen
bathroom 3. water storage 4. living/dining*
LIVING MODULE
bed 01
study
lounge
bed 02 & study in loft
* bed can be placed in the living space via flex furniture- otherwise it will exist with a study in the loft space.
FLEX MODULE EXTERIOR MODULE
open interior space with movable panels that can be placed anywhere along the existing grid.
open exterior space that can be used as a patio, storage, or vehicle shelter- with optional overhead covering.
The module is organized by 4 x 2 6’x6’ squares with which all alignment and circulation is determined. Glazing placement cannot be adjusted (at least on this particular site) due to the set orientation of all structures. This modularity and simplified construction allows for the creation of new homes and communities for those in crisis to exist in harmony with the landscape, rather than against it.
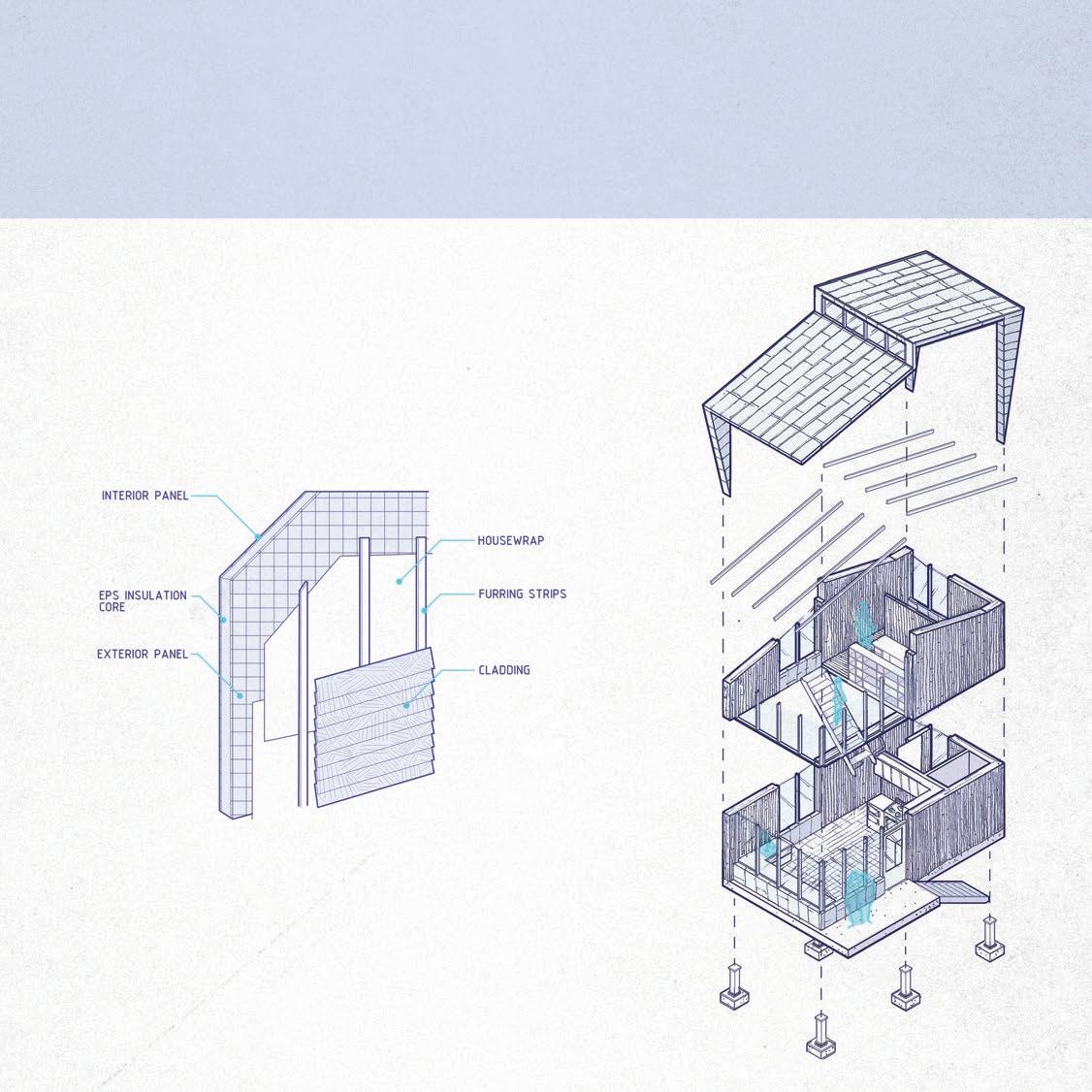
PANELS DETAIL
SIP
SOUNDTRACK OF A CITY
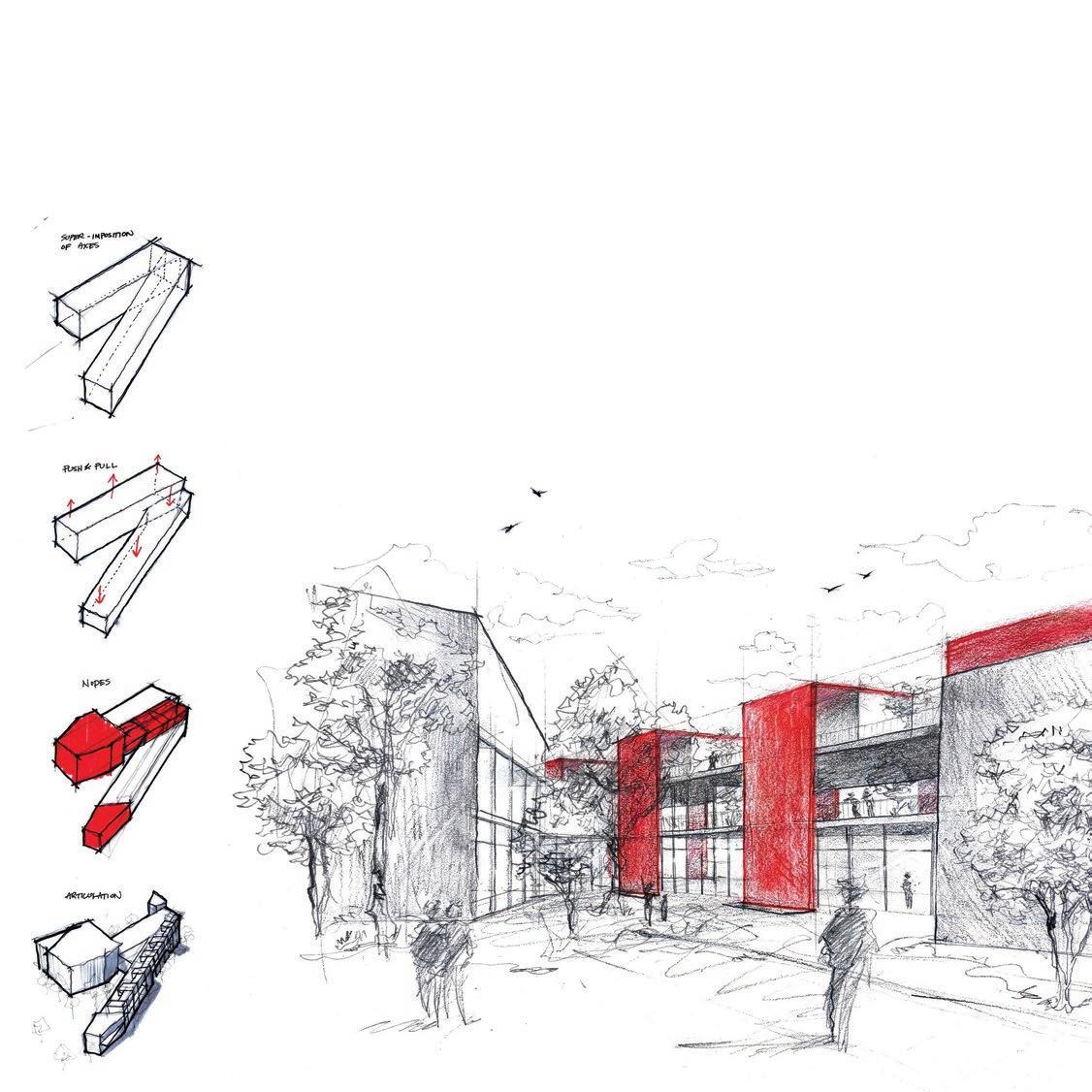
Project Length: 8 weeks
SOUNDTRACK OF A CITY is an embodiment of three significant aspects of NOLA urban texture: alignment to grid, significance of water, and connection to the human. All of these are brought together by music and performance.
This project works as an extension of pre-existing site conditions to create a form that can conversate with the historical facades across the street both internally and externally.
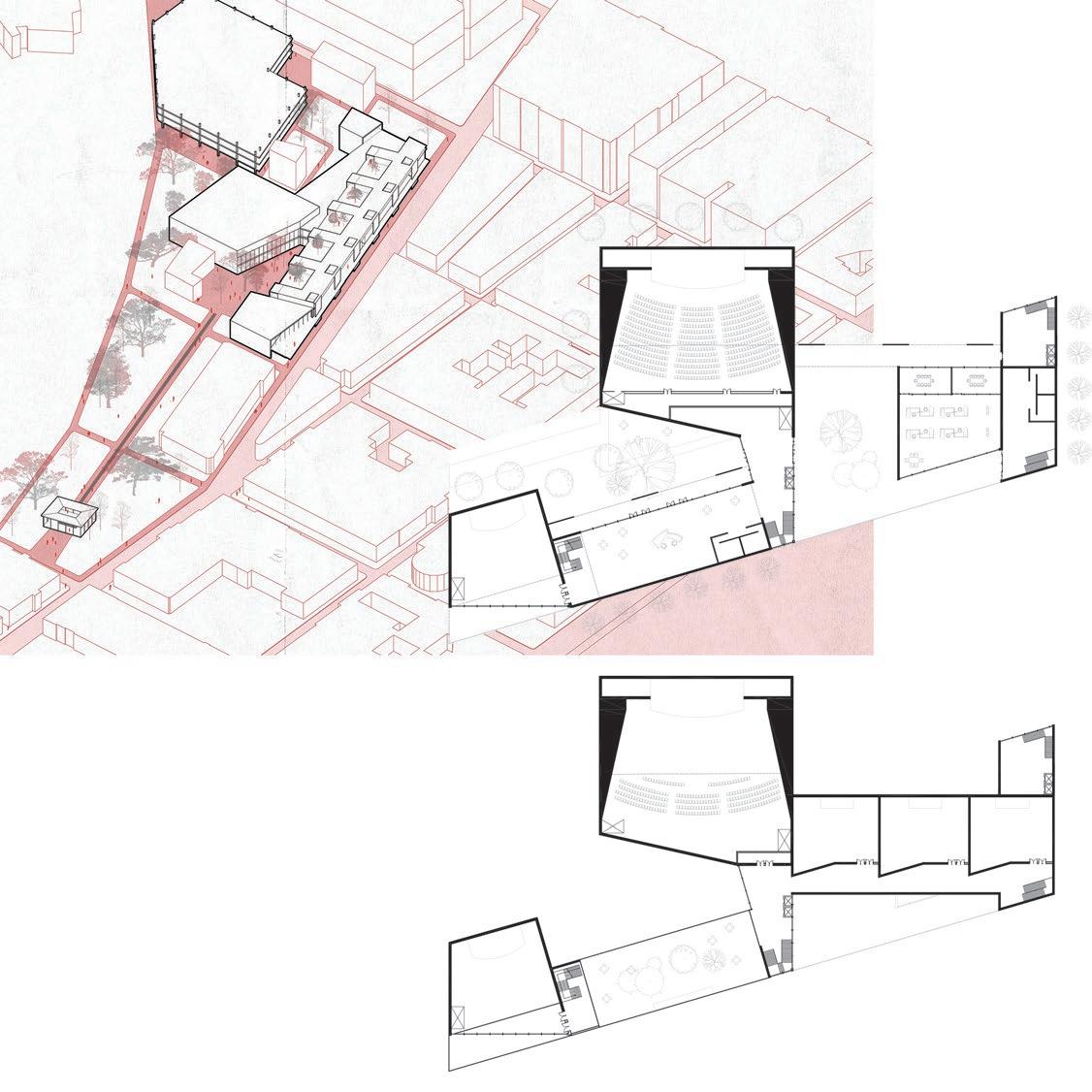
This project is an embodiment of three significant aspects of NOLA urban texture: alignment to grid, significance of water, and connection to the human. All of these are brought together by music and performance.
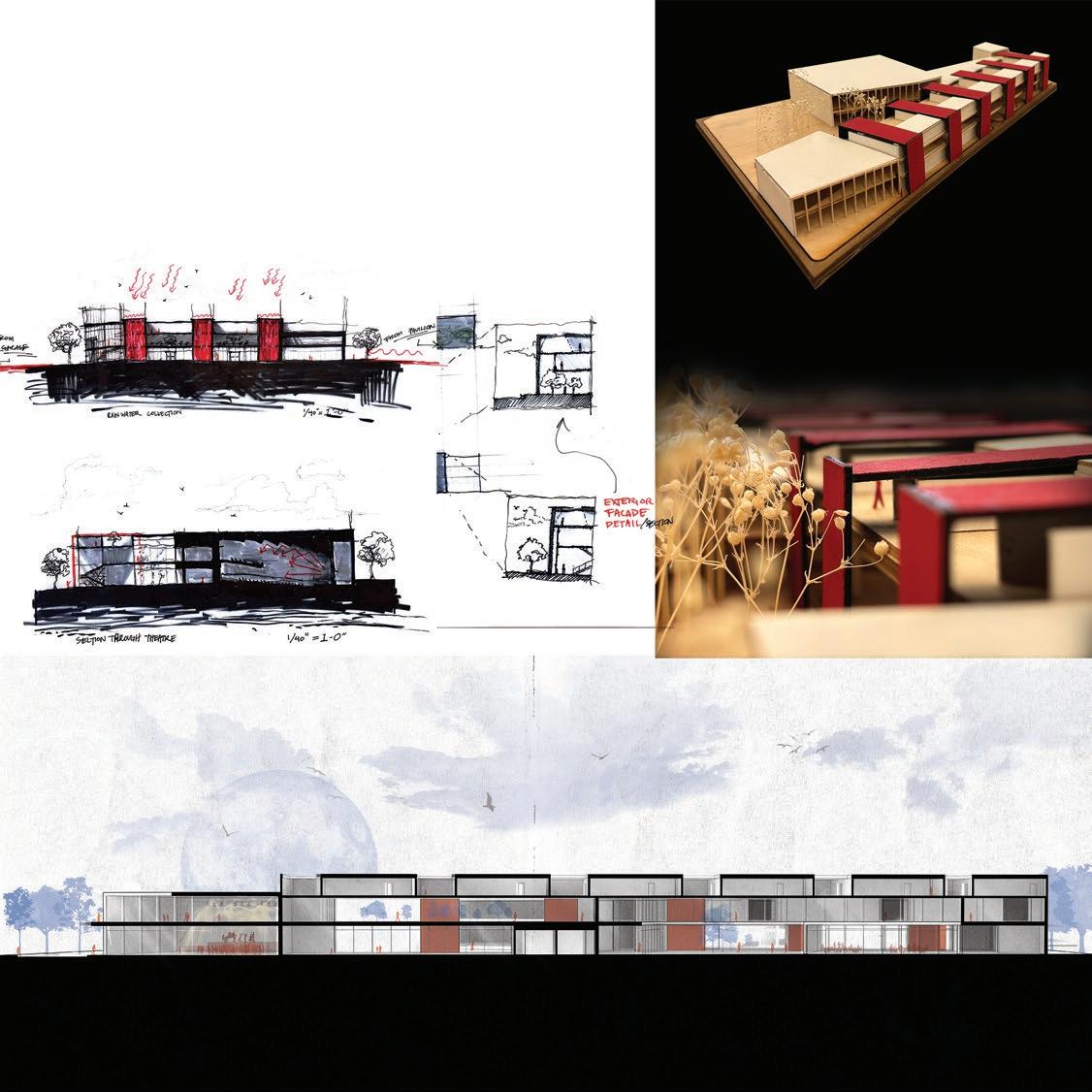
The formwork was developed through a super-imposition of two pre-existing grids in the New Orleans urban fabric.
Longitudinal Section
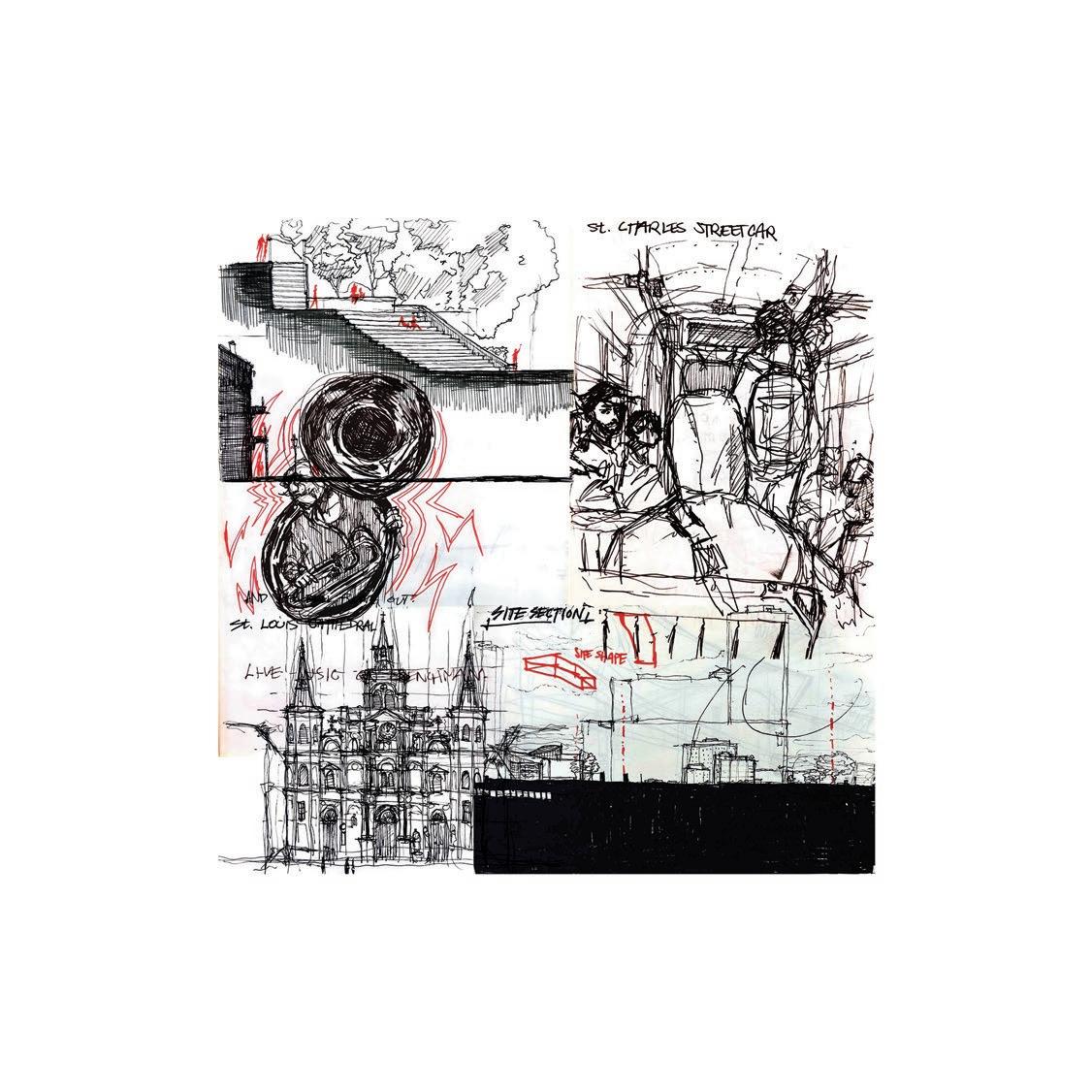
Compilation of travel Sketches from NOLA
REST-STOP PAVILION
FALL 2023
ARCH 3553
Project Length: 4 weeks
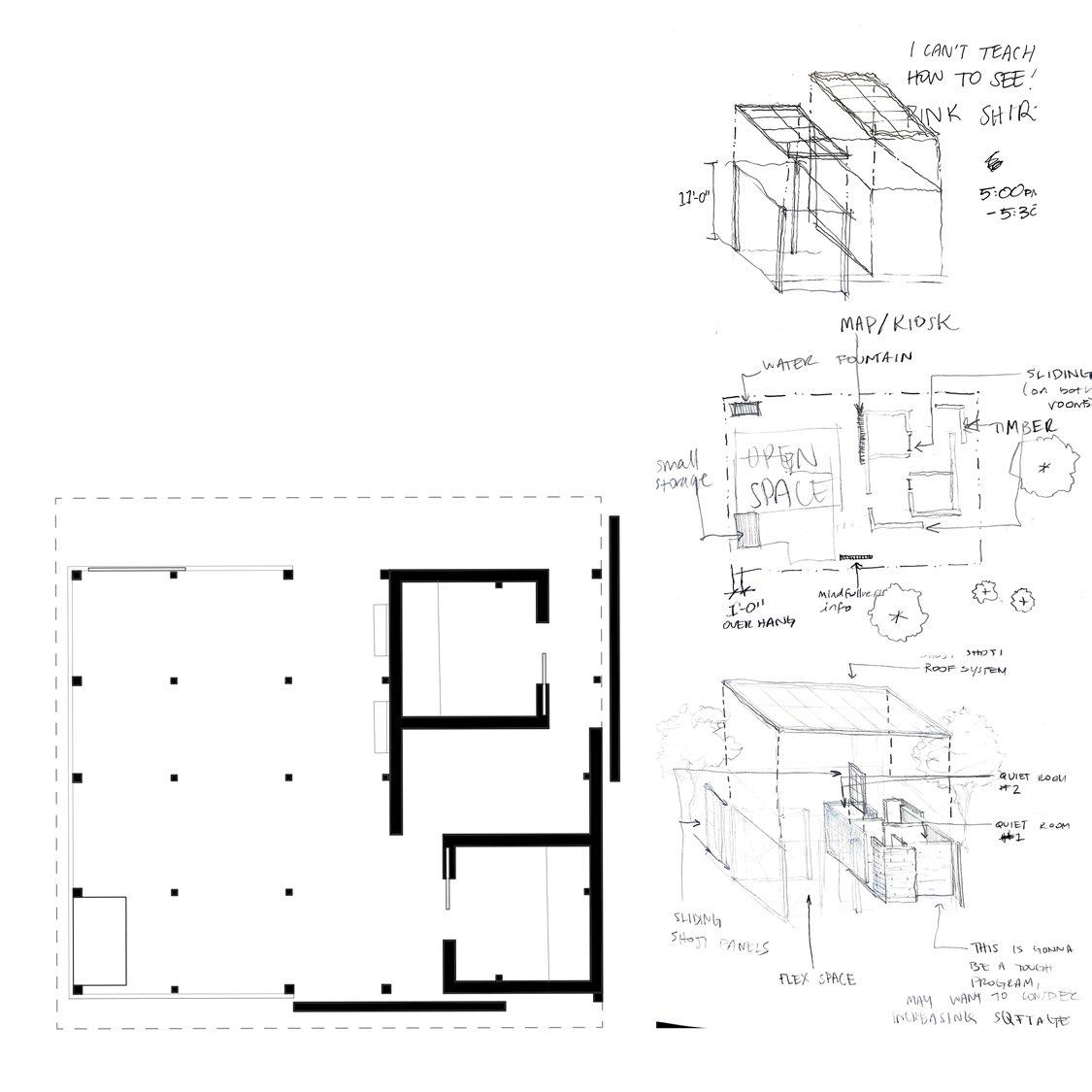
With this project, I was challenged in designing a tram stop pavilion on a given site within the Dallas Arboretum. This stop would be one of six, all with unique characteristics and challenges.
Plan of Pavilion
The site was located near the garden’s Water Walls, which are a series of fountains that follow a certain path, and create an extremely soothing environment around them due to the sound of the water. I decided to take advantage of this.
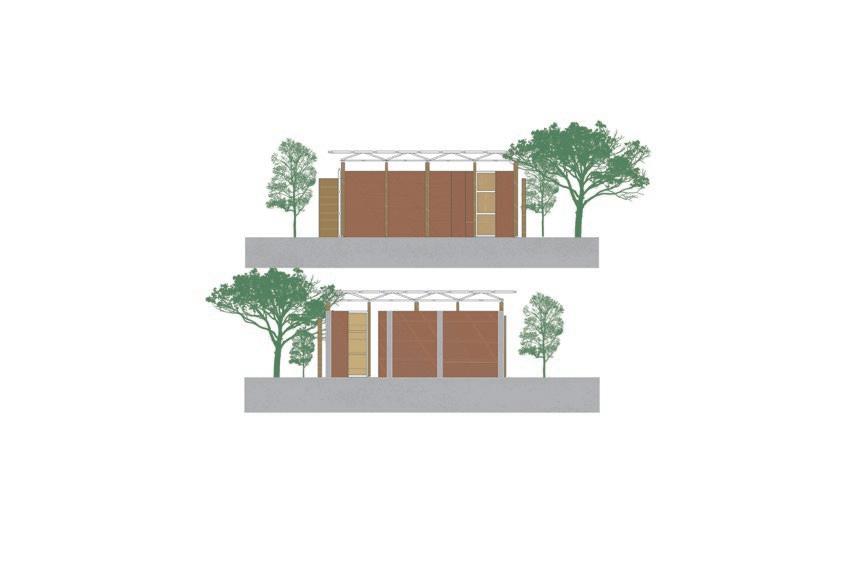
Another challenge presented for this project was to make the pavilion completely or semi-temporary. To tackle this, this design was divided in half; one temporary, the other permanent.
The permanent bay (seen in the brown above), remains even if the rest were removed, and acts as a meditative shelter. It allows for a moment of peace in a park full of energy.
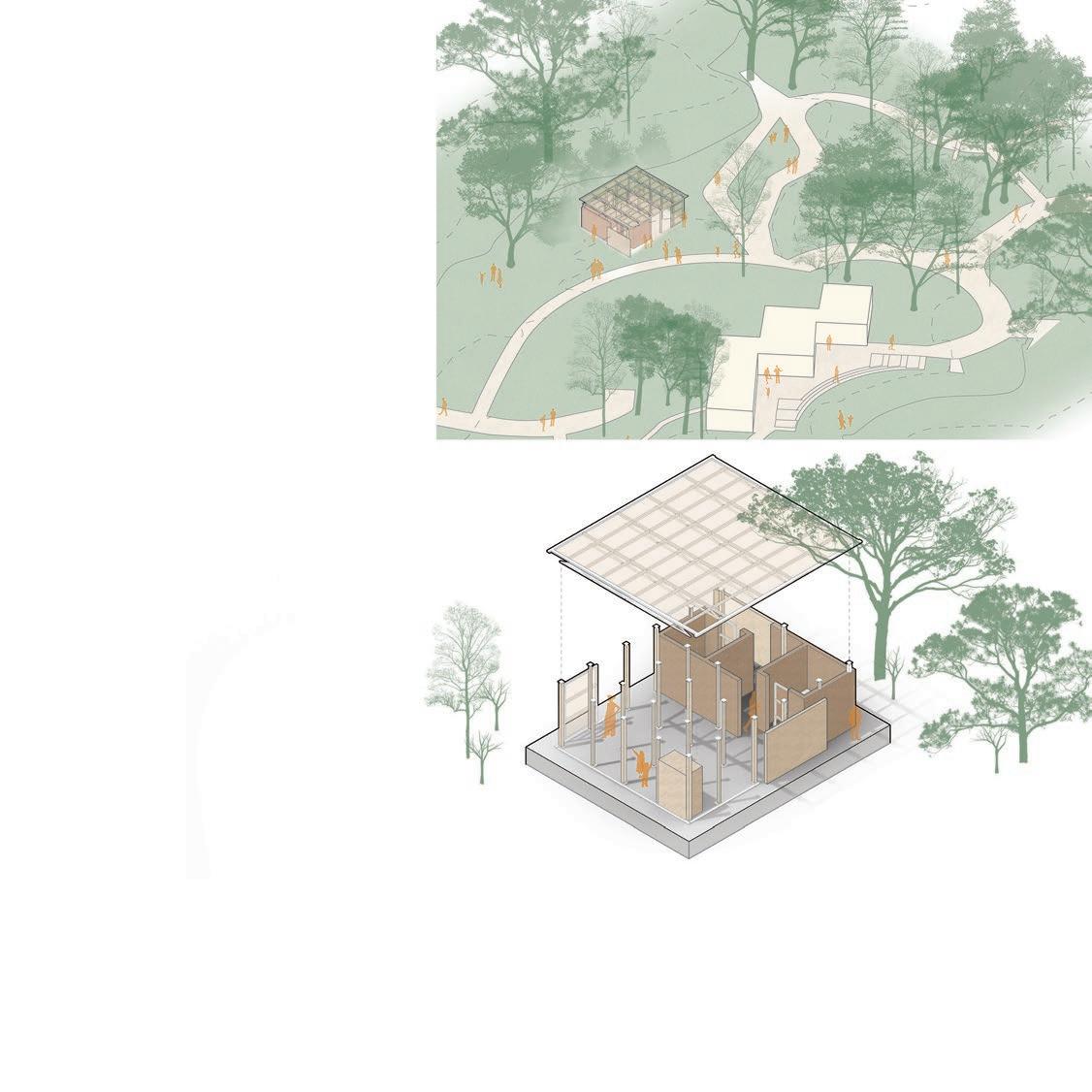
Section of exterior space
Section of interior space
[ THIS PAGE IS INTENTIONALLY LEFT BLANK ]
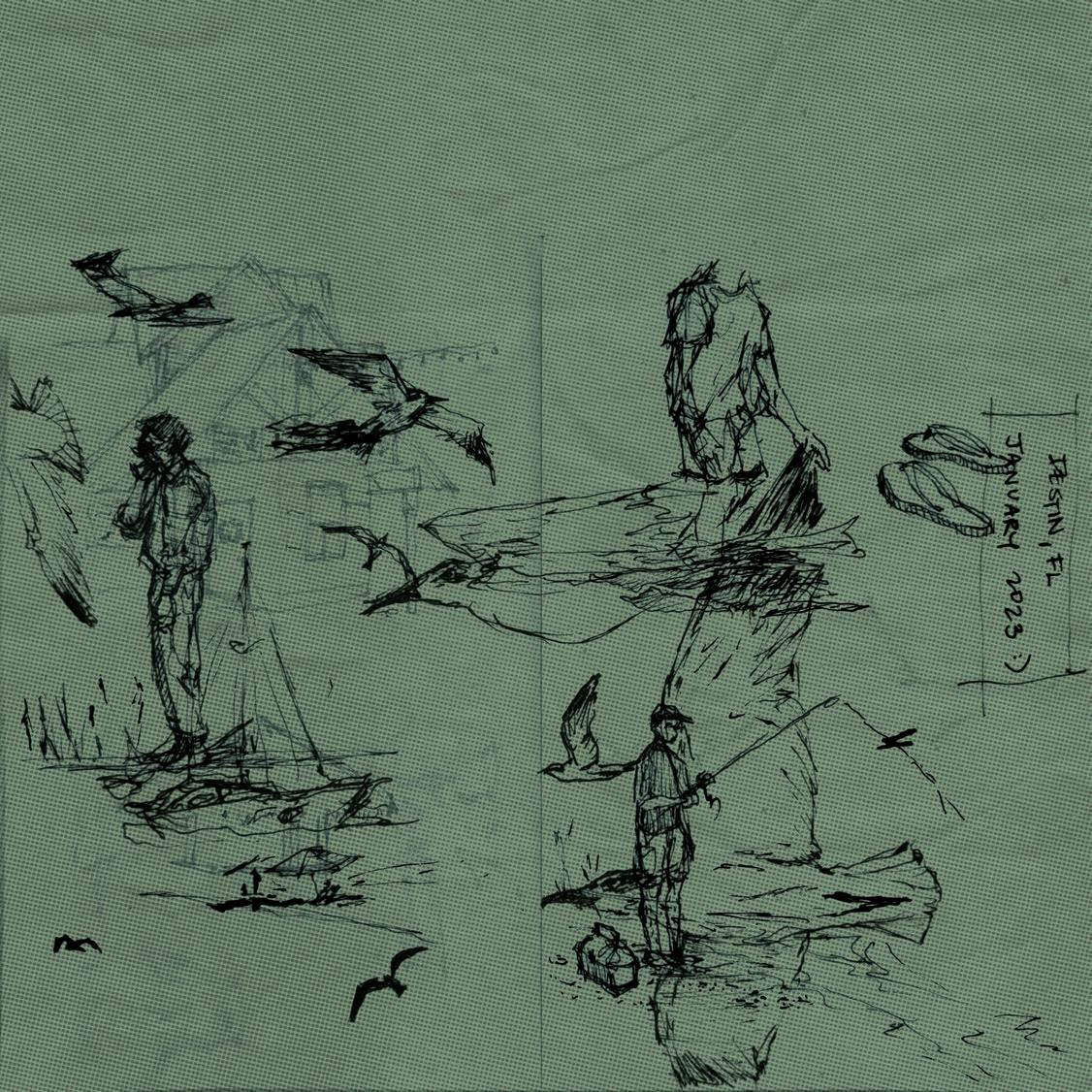
ART & GRAPHIC DESIGN
GRAPHIC DESIGN EXPERIENCE
JOB: Communications Captain at the University Welcome Center
All of these graphics are part of a rebranding by the Welcome Center, which included adding a graphic designer/ communications lead to the team.


Most of the projects exhibited here are for were for advertising during the hiring season. Therefore, they follow a lot of the same design (and color) schemes and styles.
hiring yard sign design - Photoshop
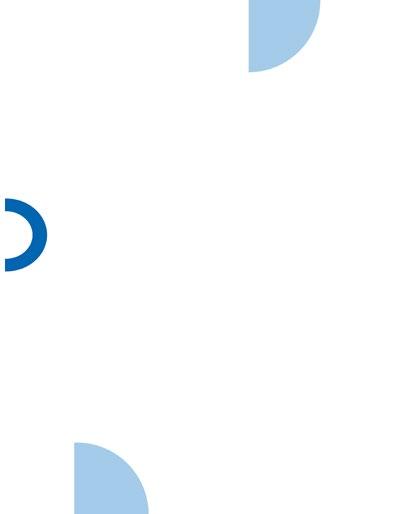




SKETCHES & ART
Personal Sketchbook
Outside of architecture, art has been a form of expression since middle school. The following images are compiled from various sketchbooks that have been completed over the course of college.
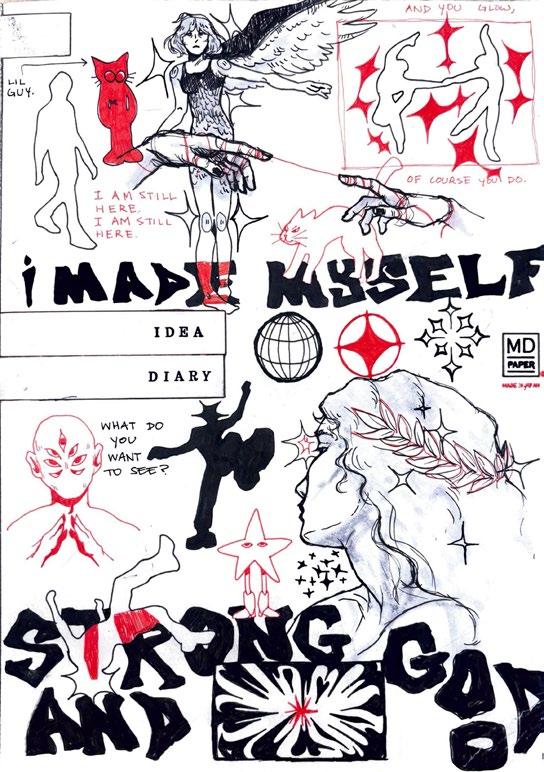
sketchbook cover | red & black micron
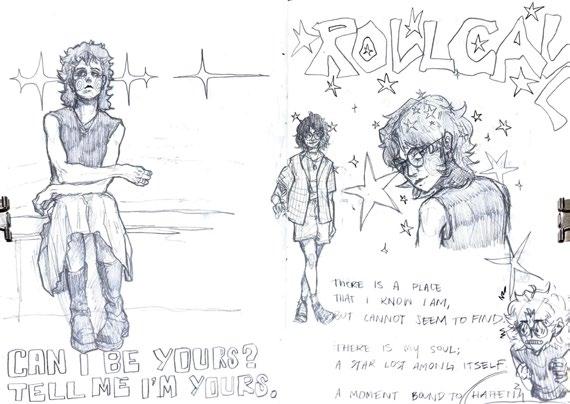
double-paged sketchbook spread | pencil sketches
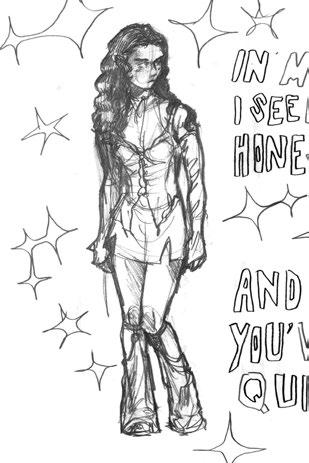
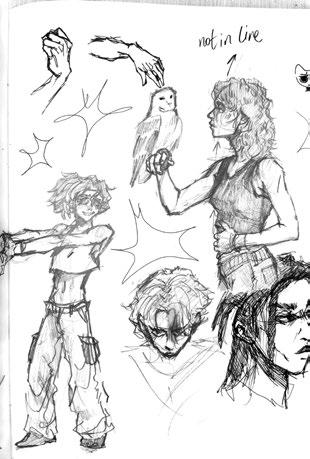
(2) single page sketchbook spread(s) | pencil sketches
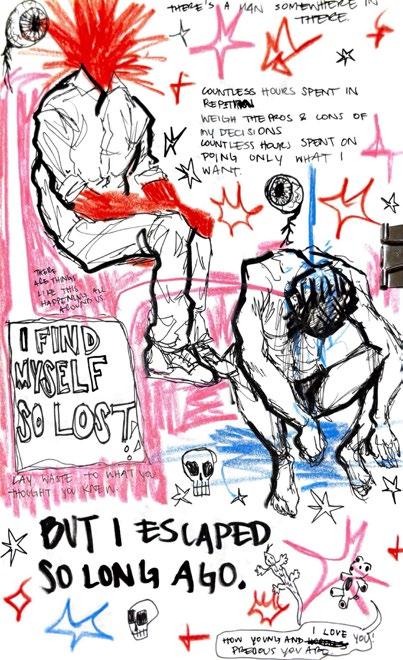
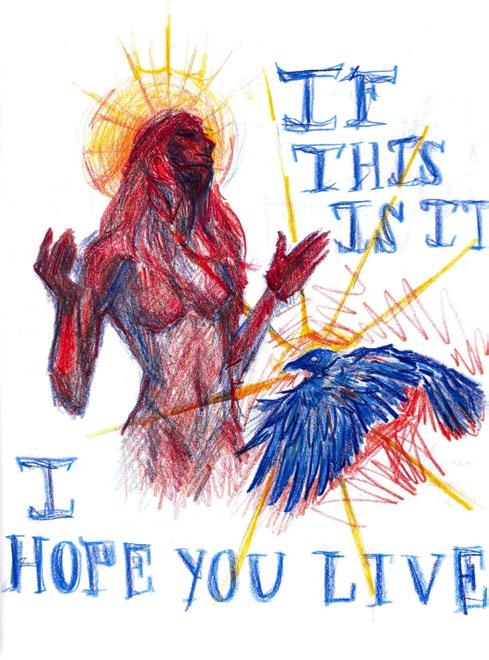
sketchbook form explorations | pencil, micron pen, colored pencil, pastels
sculpture study at the National Gallery of Art | pencil
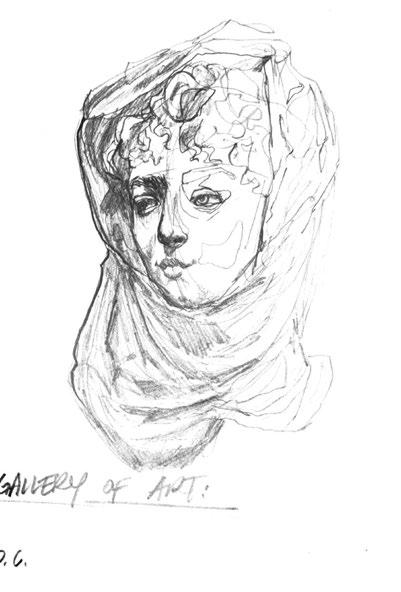
A prominent way that drawing impacted the primary method of communication on architecture was sketching from reference. Studying surrounding environments or art pieces in museums played a big role in skill development.

environment study in classroom | micron pen
