HideAway



Your place to zone out or tune in.





Your place to zone out or tune in.

Isolation isn’t about being alone but about having a space to get things done.
We have all embraced online meetings and calls so having a place dedicated to communicate with clients, suppliers and co-workers with the comfort that you have great acoustic privacy and are less likely to be disturbed is essential.
Connect with your colleagues without disturbing the whole office.
Need to focus, the acoustic properties of HideAway enable you to zone in on your work.
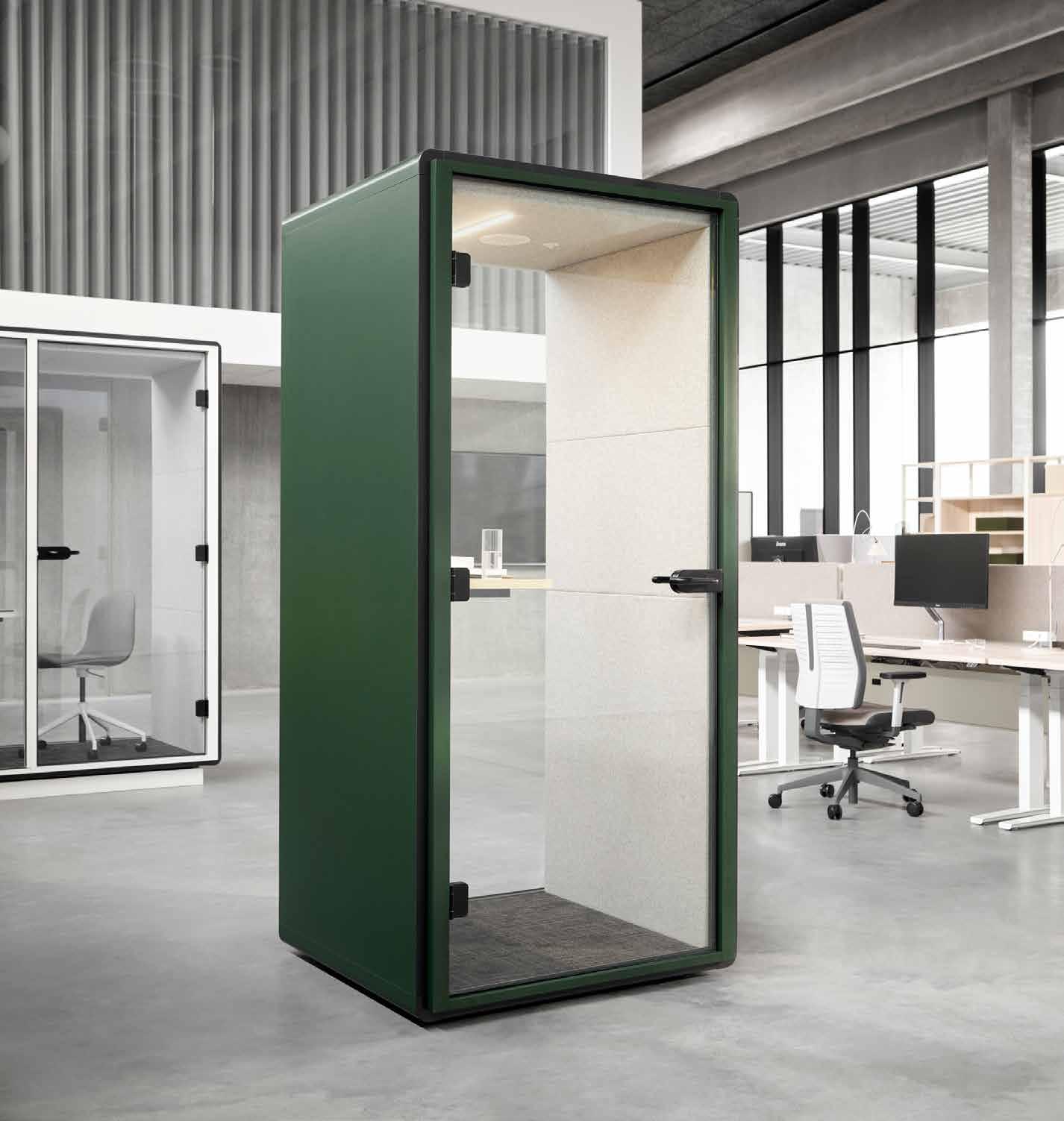
Bespoke to you
The interior design can specified to your requirements from drywipe, pinable or AV for conferencing.
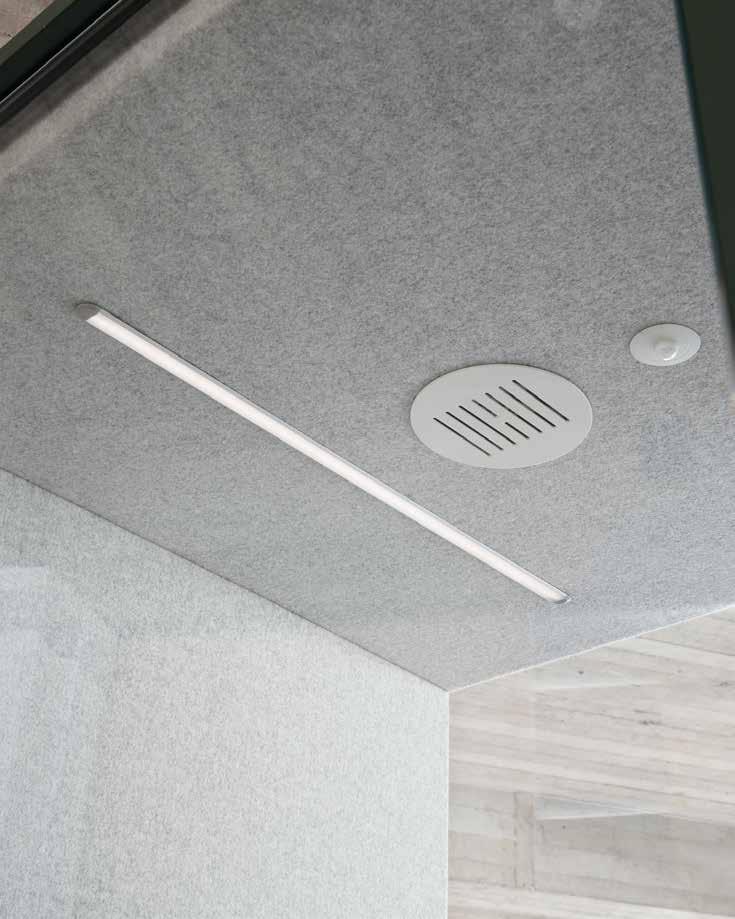
Integrated Lighting and Airflow:
As standard all HideAway's are provided with Energy Efficient Occupancy (PIR) activated LED ceiling light and ventilation fan
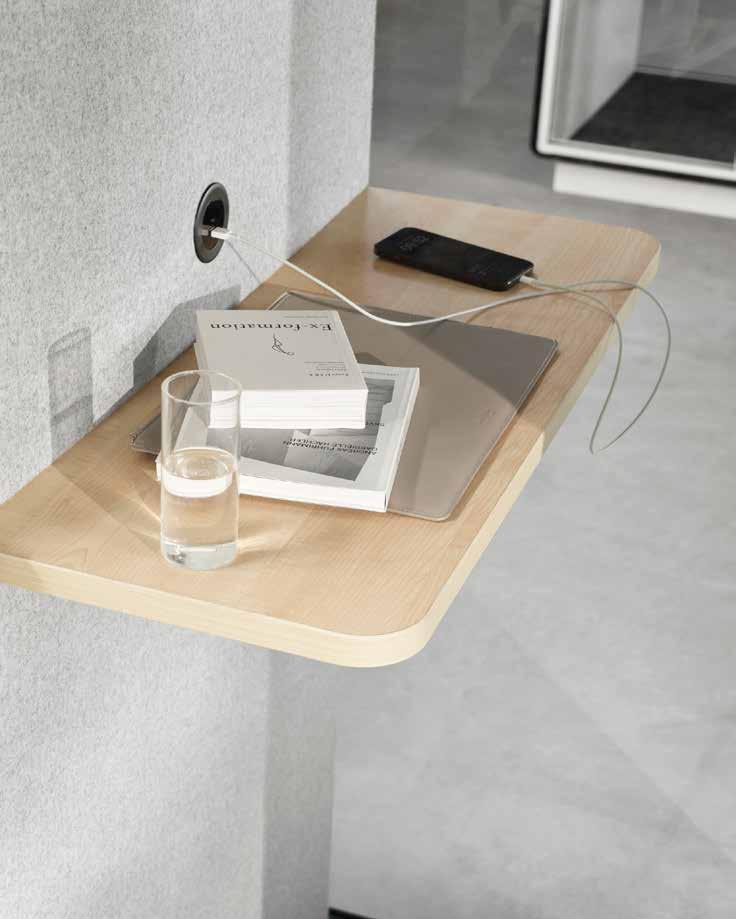
A Home from Home:
Wall mounted ‘floating’ worksurface or table finished in TFL / MFC with integrated power.
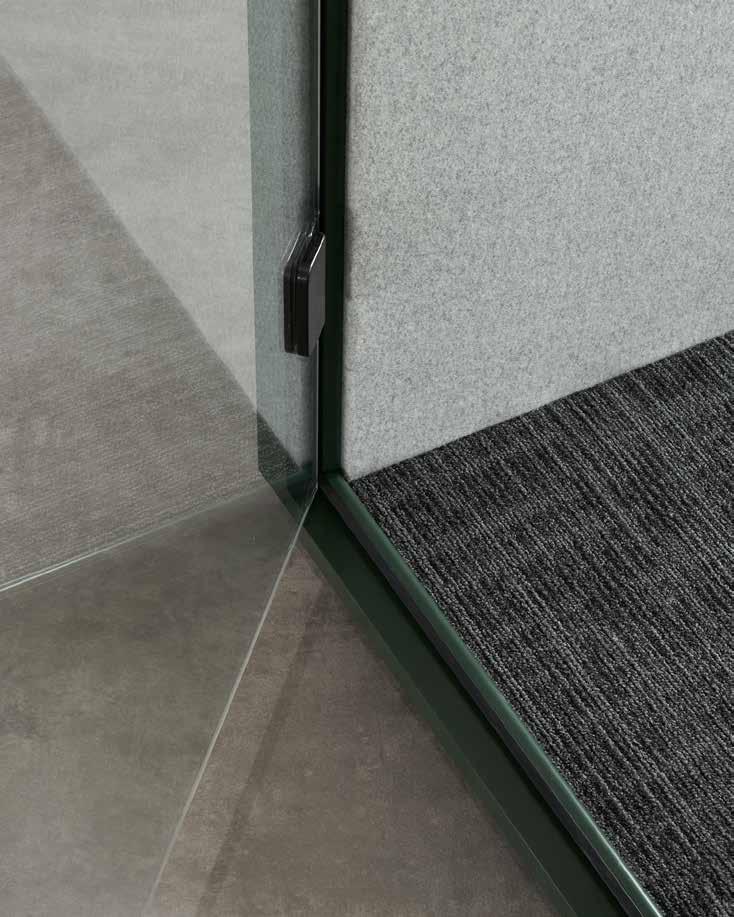
Functional Exteriors:
The exterior design can specified to your requirements to create additional collaborative spaces.
There are times when you just need to get your head down and focus, this could be producing a report or document or for a longer video call with data being shared.
It can be supplied with an integral bench seat or a stand alone chair can be added. The work-surface provides ample room for a laptop, papers, whilst the connections allow you to hook up to a monitor and camera if you have them installed that create the perfect space for you to participate in a video call.
Connect with your colleagues without disturbing the whole office.
Need to focus, the acoustic properties of HideAway enable you to zone in on your work.
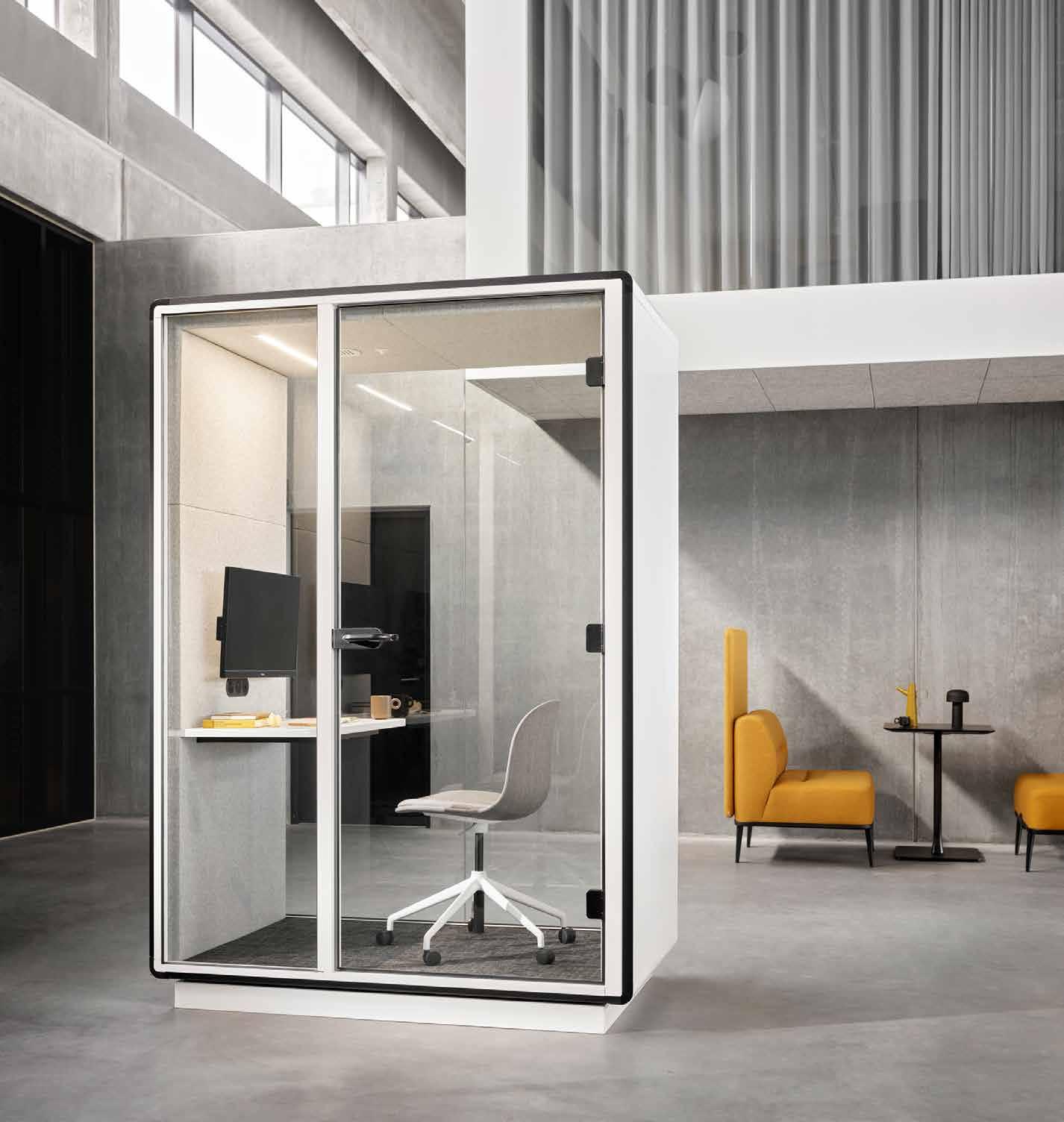
Bespoke to you
The interior design can specified to your requirements from drywipe, pinable or AV for conferencing.
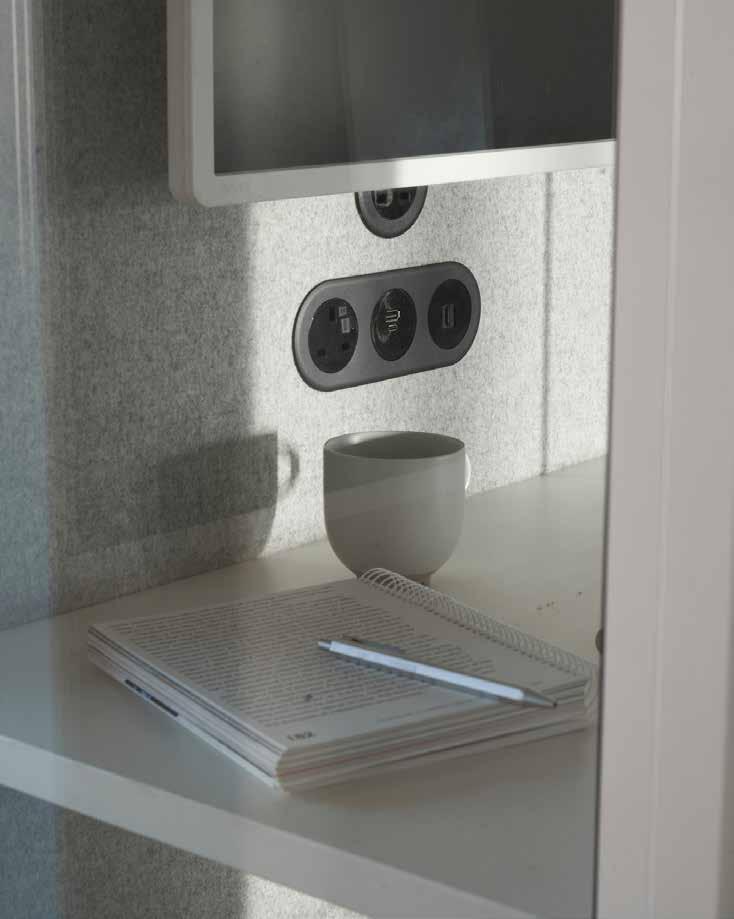
A Home from Home:
Wall mounted ‘floating’ worksurface finished in TFL / MFC with integrated power and HDMI connection to the wall mounted monitor.
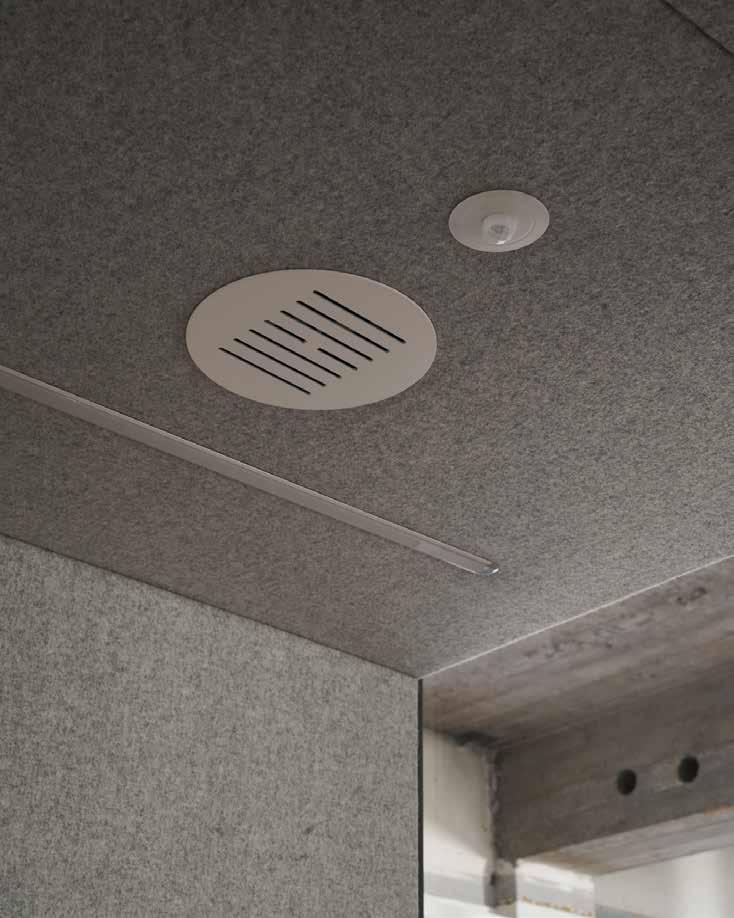
Integrated Lighting and Airflow:
As standard all HideAway's are provided with Energy Efficient Occupancy (PIR) activated LED ceiling light and ventilation fan
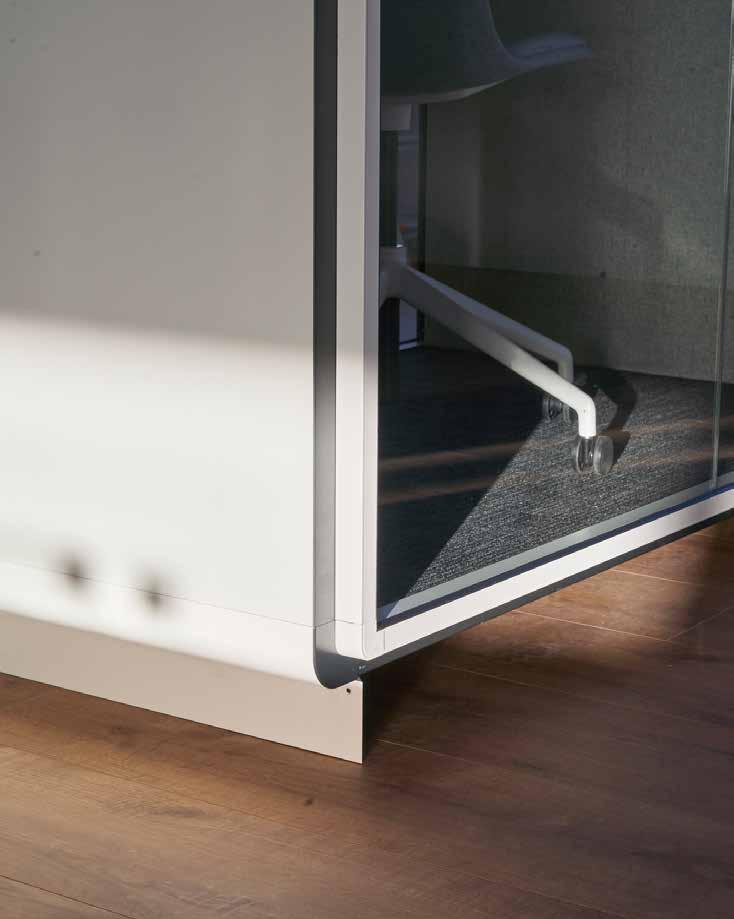
Moveable:
The exterior design can be specified to your requirements from a selection of colors or drywipe to create additional collaborative spaces. The plinth can be removed to allow the fully built pod to be repositioned.
For many now time in the office is about reconnecting with your team, collaborating on a project the HideAway Meeting Pods provide an ideal space for small teams to gather privately, the fantastic acoustic performance allows them to focus on the work they are doing whilst not disturbing others in the office. The ability to add in an optional table or media screen allows ideas to be shared easily and also allows you to connect with remote team members so everyone is on the same page.
Connect with your colleagues without disturbing the whole office.
Need to focus, the acoustic properties of HideAway enable you to zone in on your work.
Meet Freely
Meet together for pre-scheduled or ad hoc meetings in-person or online.
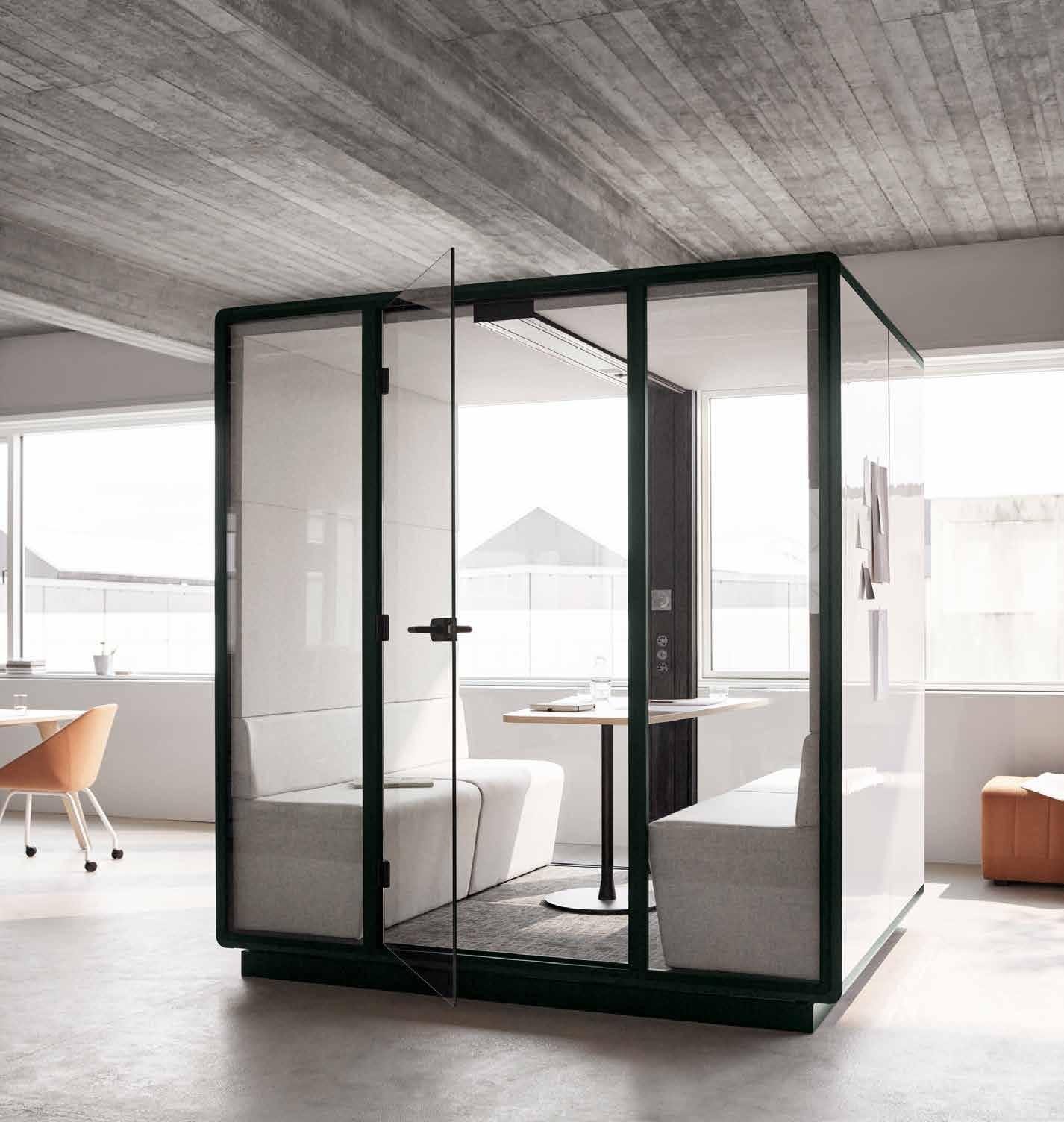
Bespoke to you
The interior design can specified to your requirements from drywipe, pinable or AV for conferencing.
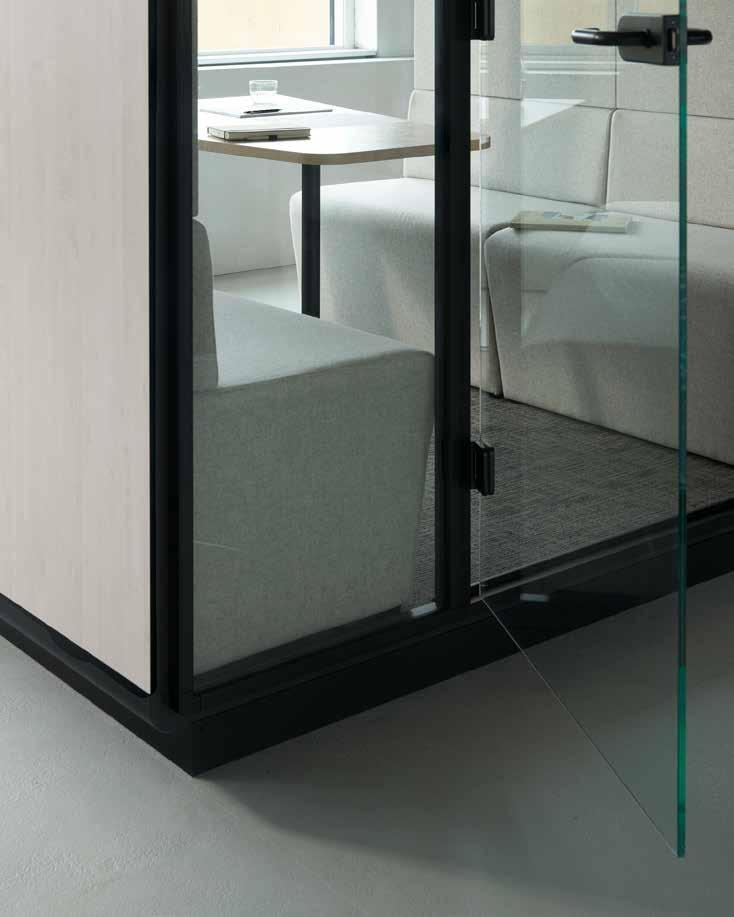
The architectural detailing and finishes support the integrity of the design. The provision of lighting, airflow, worksurfaces and power support its functionality. The impressive acoustic performance gives you privacy.
The optional wall mounted meeting table provides a great place to work and its design allows everyone easy access.

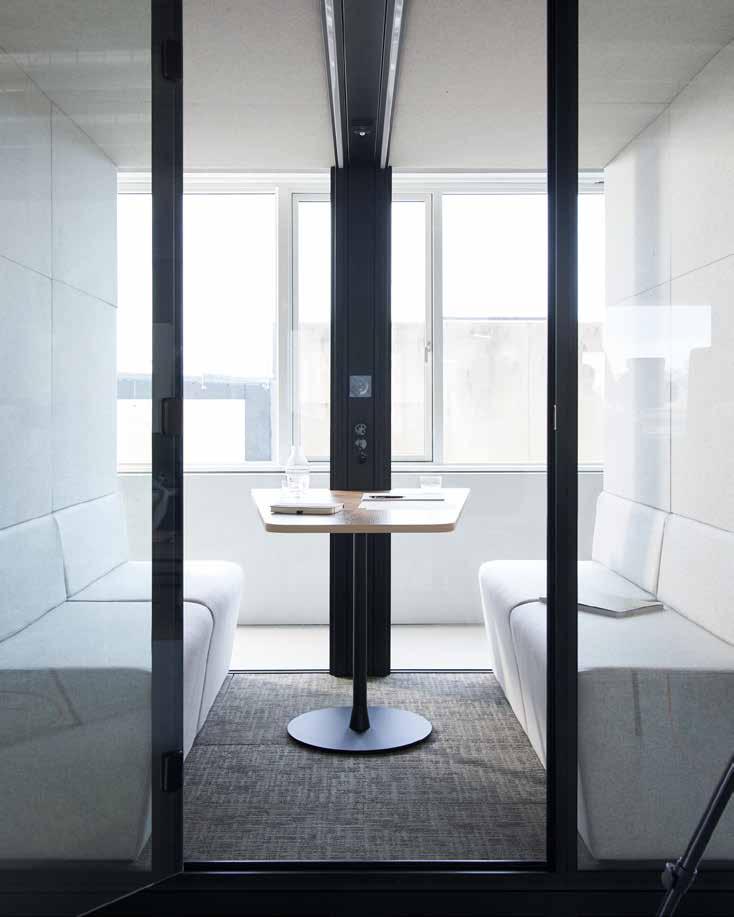
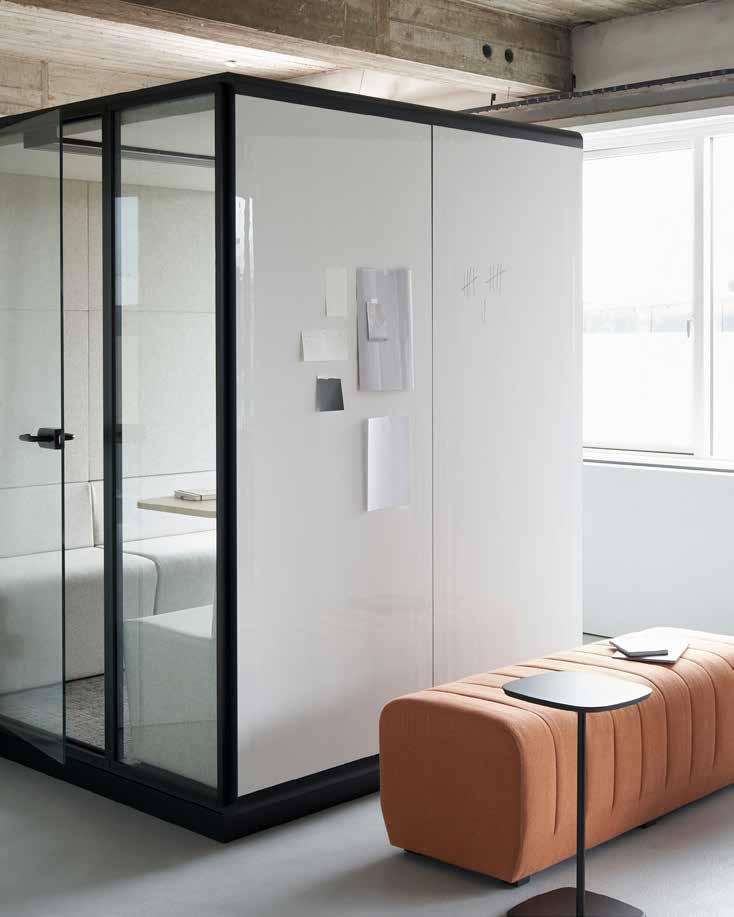
The exterior panels can be specified in a range of colors and TFL finishes to compliment the interior or as dry wipe panels to provide additional collaborative space.
HideAway is a range of freestanding pods available in 2 - 6 people meeting pods, Telephone Booth and Hybrid Booth designed for privacy and collaboration.
HideAway is an effective solution to empower hybrid workspaces by giving users the acoustic and visual privacy to connect with online and offline colleagues.
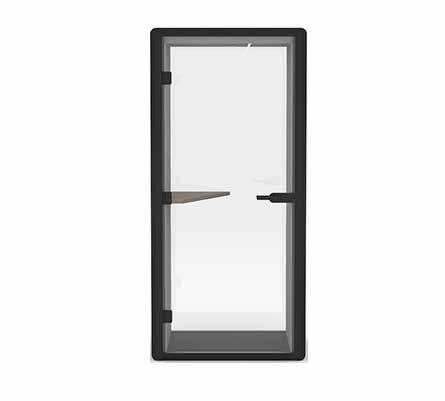
Telephone Booth
One person
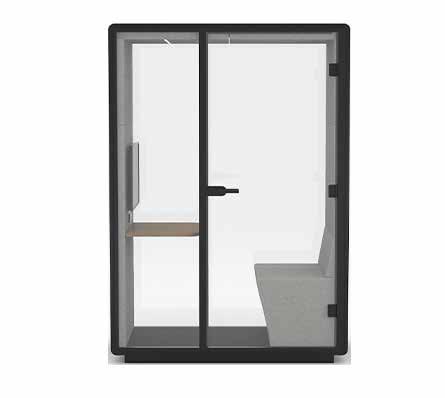
Hybrid Work
One person
Can be specified without the bench seat to allow a freestanding task chair to be used
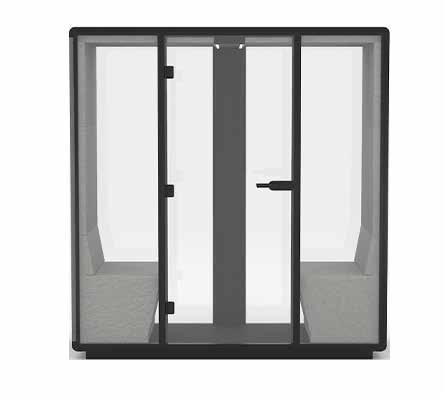
Two Person with Seating
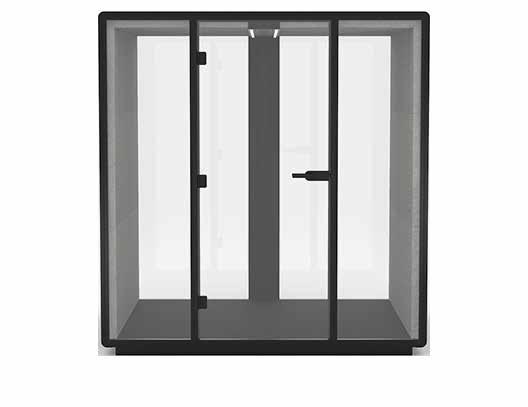
Four Person
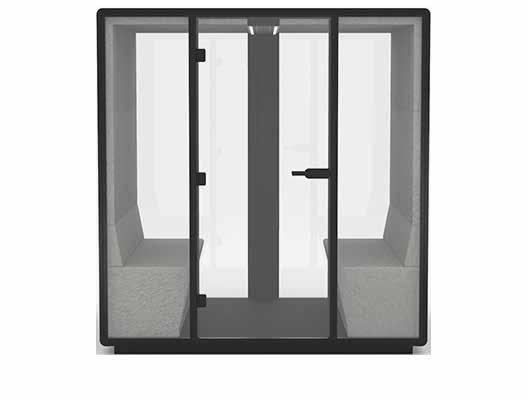
Available with and without seating
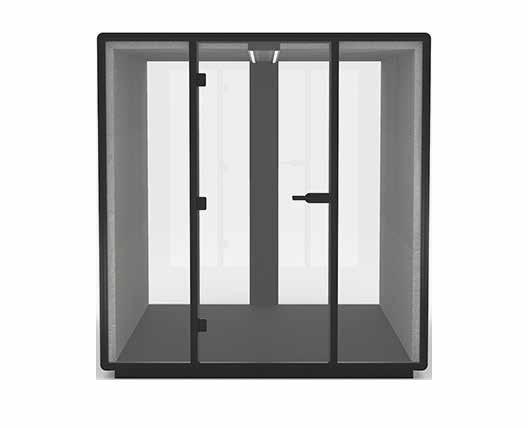
Six Person
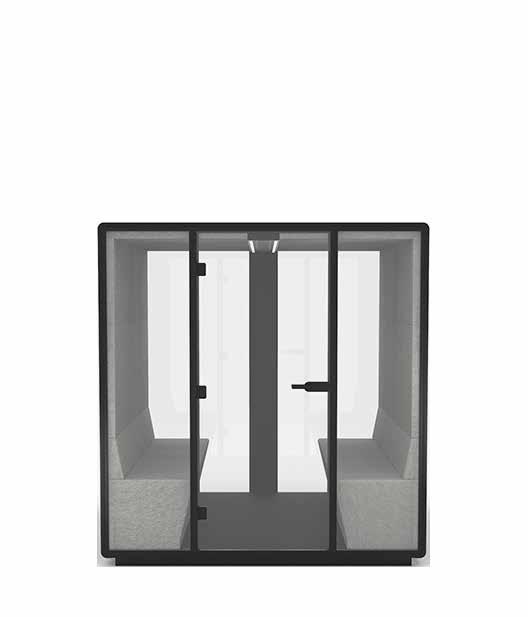
Available with and without seating
Telephone Booth
One Person
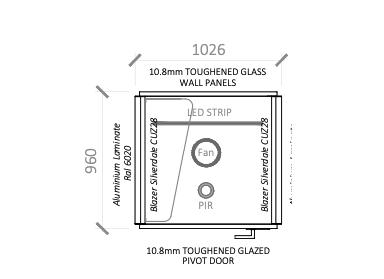
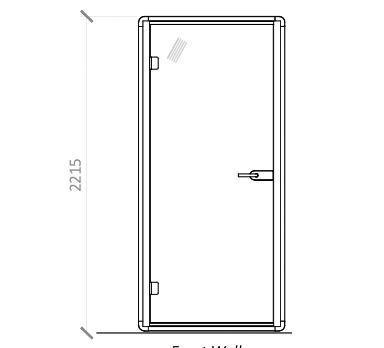
Dimensions:
OH: 2215mm / 87"
OW: 1026mm / 40"
OD: 960mm / 38"
Leveling:
Positioning castors and static position
Leveling feet within the base.
Product Code:
HWY01
Structural Framework:
Lightweight composite side panels with outer surface covered in Aluminum finished in standard EPC color options
Glass Panels:
Glass panels and door, 0.5" laminated
clear. Acoustic glass. Front and rear Aluminum Trims finished in Standard EPC color options
Optional glass planels with privacy film; Dots, H’s, Privacy Panel
Interior:
Interior fabric clad acoustic tiles, upholstered in Camira Blazer with Acoustic fibre infill as standard.
Flooring floor tiles, antistatic, available in two finish colors as standard
Door hardware finished in Black finish
Lighting and Airflow:
Energy Efficient Occupancy (PIR) activated LED ceiling light and ventilation fan
Optional external occupancy light strip set in the side panels
Power:
Twin USB A and C 30A power socket
Workstation:
Wall mounted ‘floating’ worksurface finished in TFL / MFC. 41.5" AFF (1050mm).
One Person
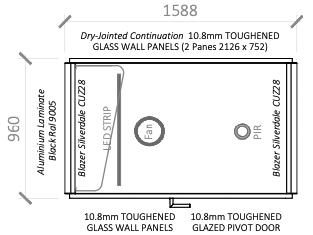
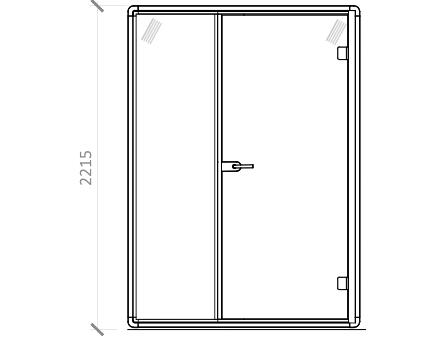
Dimensions:
OH: 2290mm / 90"
OW: 1588mm / 62.5"
OD: 960mm / 38"
Leveling:
Leveling feet concealed behind removable base plinth Plinth can be removed to enable the fully built pod to be repositioned with appropriate equipment
Product Code: HWY05
Structural Framework:
Lightweight composite side panels with outer surface covered in Aluminum finished in standard EPC color options
Glass Panels:
Glass panels and door, 0.5" laminated
clear. Acoustic glass. Front and rear Aluminum Trims finished in Standard EPC color options
Optional glass planels with privacy film; Dots, H’s, Privacy Panel
Interior:
Interior fabric clad acoustic tiles, upholstered in Camira Blazer with Acoustic fibre infill as standard
Flooring floor tiles, antistatic, available in two finish colors as standard
Door hardware finished in Black finish
Optional Integrated Bench seating fully upholstered in Camira Blazer
Lighting and Airflow:
Energy Efficient Occupancy (PIR) activated LED ceiling light and ventilation fan
Optional external occupancy light strip set in the side panels
Power:
2x Power Outlet USB A and C 30A power socket
Workstation:
Wall mounted ‘floating’ worksurface finished in TFL / MFC. 29" AFF (740mm).
Wall mounted VESA plate to mount Monitor with integrated HDMI connections
Optional: Can be specified without bench seat to allow a free standing task chair to be used
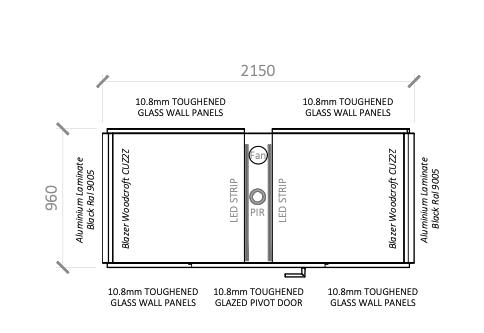
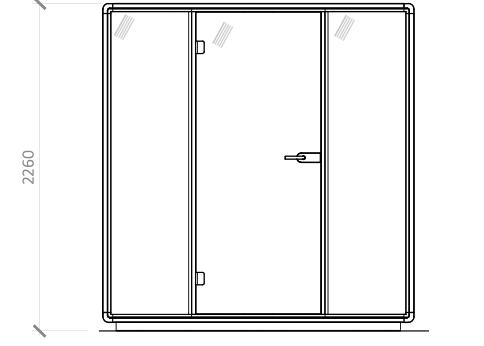
Dimensions:
OH: 2290mm / 90"
OW: 2150mm / 85"
OD: 960mm / 38"
Product Code:
HWY02 / HWY02S
Structural Framework:
Lightweight composite side panels with outer surface covered in Aluminum finished in standard EPC color options.
Glass Panels:
Glass panels and door, 0.5" laminated
clear. Acoustic glass. Front and rear Aluminum Trims finished in Standard EPC color options.
Optional glass planels with privacy film; Dots, H’s, Privacy Panel
Interior:
Interior fabric clad acoustic tiles, upholstered in Camira Blazer with Acoustic fibre infill as standard.
Flooring floor tiles, antistatic, available in two finish colors as standard
Integrated Bench seating fully upholstered in Camira Blazer
Door hardware finished in Black finish
Lighting and Airflow:
Energy Efficient Occupancy (PIR) activated LED ceiling light and ventilation fan
Optional external occupancy light strip set in the side panels
Power:
2x Power Outlet Twin USB A and C 30A power socket
Workstation:
Optional internal work shelf.
Leveling:
Plinth
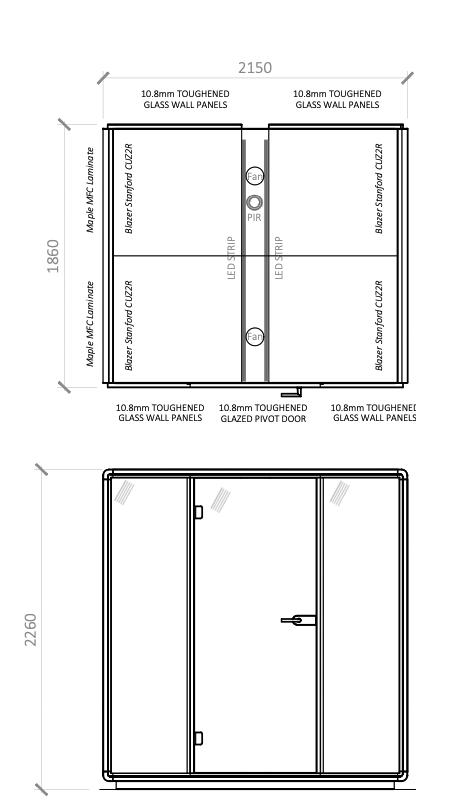
Dimensions:
OH: 2290mm / 90"
OW: 2150mm / 85"
OD: 1860mm / 73"
Leveling:
Leveling feet concealed behind removable base plinth
Plinth can be removed to enable the fully built pod to be repositioned with appropriate equipment
Product Code:
HWY03 / HWY03S
Structural Framework:
Lightweight composite side panels with outer surface covered in Aluminum finished in standard EPC color options
Glass Panels:
Glass panels and door, 0.5" laminated clear. Acoustic glass. Front and rear Aluminum Trims finished in Standard EPC color options.
Optional glass planels with privacy film; Dots, H’s, Privacy Panel
Interior:
Interior fabric clad acoustic tiles, upholstered in Camira Blazer with Acoustic fibre infill as standard
Flooring floor tiles, antistatic, available in two finish colors as standard
Door hardware finished in Black finish
Optional Integrated Bench seating fully upholstered in Camira Blazer
Lighting and Airflow:
Energy Efficient switchable LED ceiling light with two preset illumination levels and ventilation fan
Optional external occupancy light strip set in the side panels
Power:
2x Power Outlet Twin Power Outlet USB A and C 30A power socket
Meeting Table:
Optional Internal meeting table
Optional internal VESA mount supports up to a 32” screen with HDMI connections
Meeting Pod
Six Person
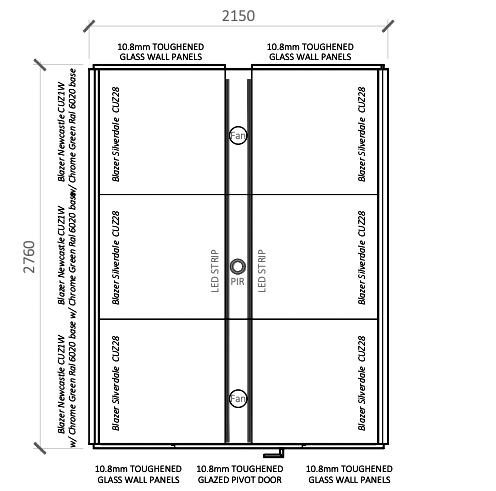
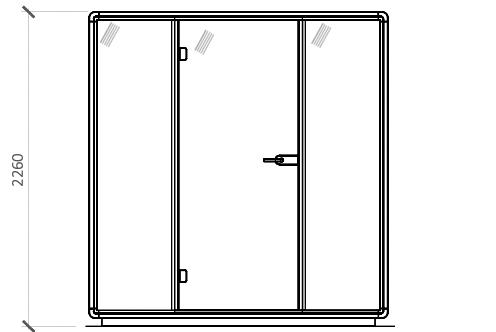
Dimensions:
OH: 2290mm / 90"
OW: 2150mm / 85"
OD: 2760mm / 110"
Leveling:
Leveling feet concealed behind removable base plinth
Plinth can be removed to enable the fully built pod to be repositioned with appropriate equipment
Product Code:
HWY04 / HWY04S
Structural Framework:
Lightweight composite side panels with outer surface covered in Aluminum finished in standard EPC color options.
Glass Panels:
Glass panels and door, 0.5" laminated clear. Acoustic glass. Front and rear Aluminum Trims finished in Standard EPC color options
Optional glass planels with privacy film; Dots, H’s, Privacy Panel
Interior:
Interior fabric clad acoustic tiles, upholstered in Camira Blazer with Acoustic fibre infill as standard.
Flooring floor tiles, antistatic, available in two finish colors as standard
Optional Integrated Bench seating fully upholstered in Camira Blazer
Door hardware finished in Black finish
Lighting and Airflow:
Energy Efficient Occupancy (PIR) activated LED ceiling light and ventilation fan
Optional external occupancy light strip set in the side panels
Power:
Twin Power Outlet USB A and C 30A power socket
Meeting Table:
Optional Internal meeting table
Optional internal VESA mount supports up to a 32” screen with HDMI connections
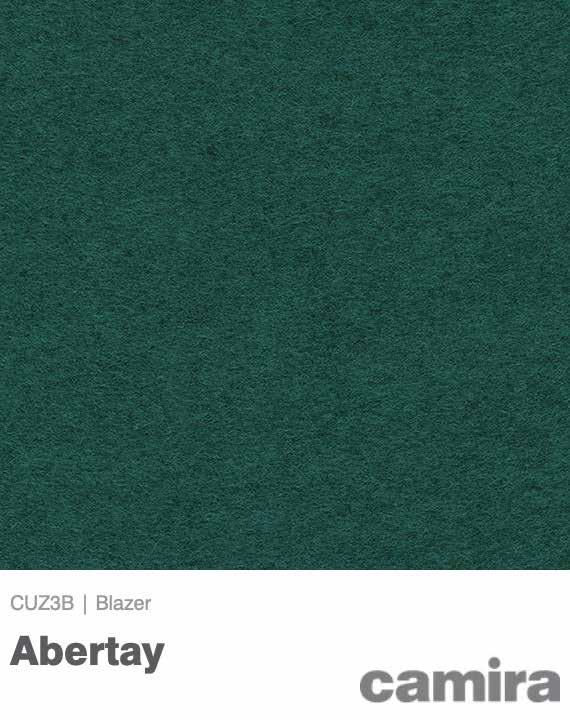
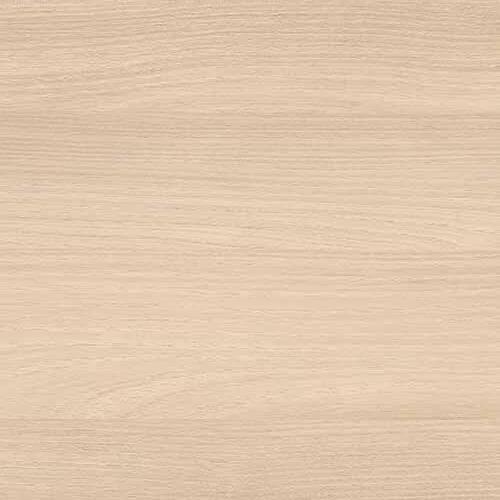
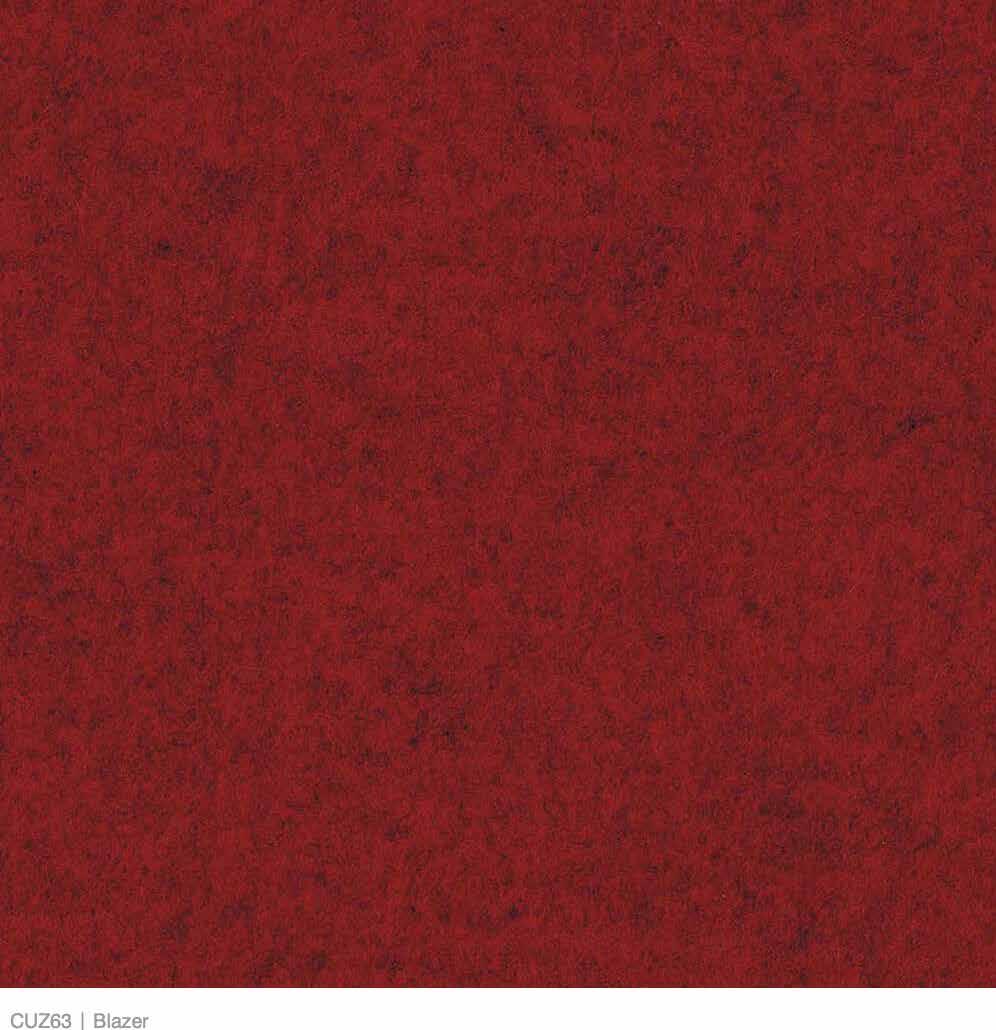
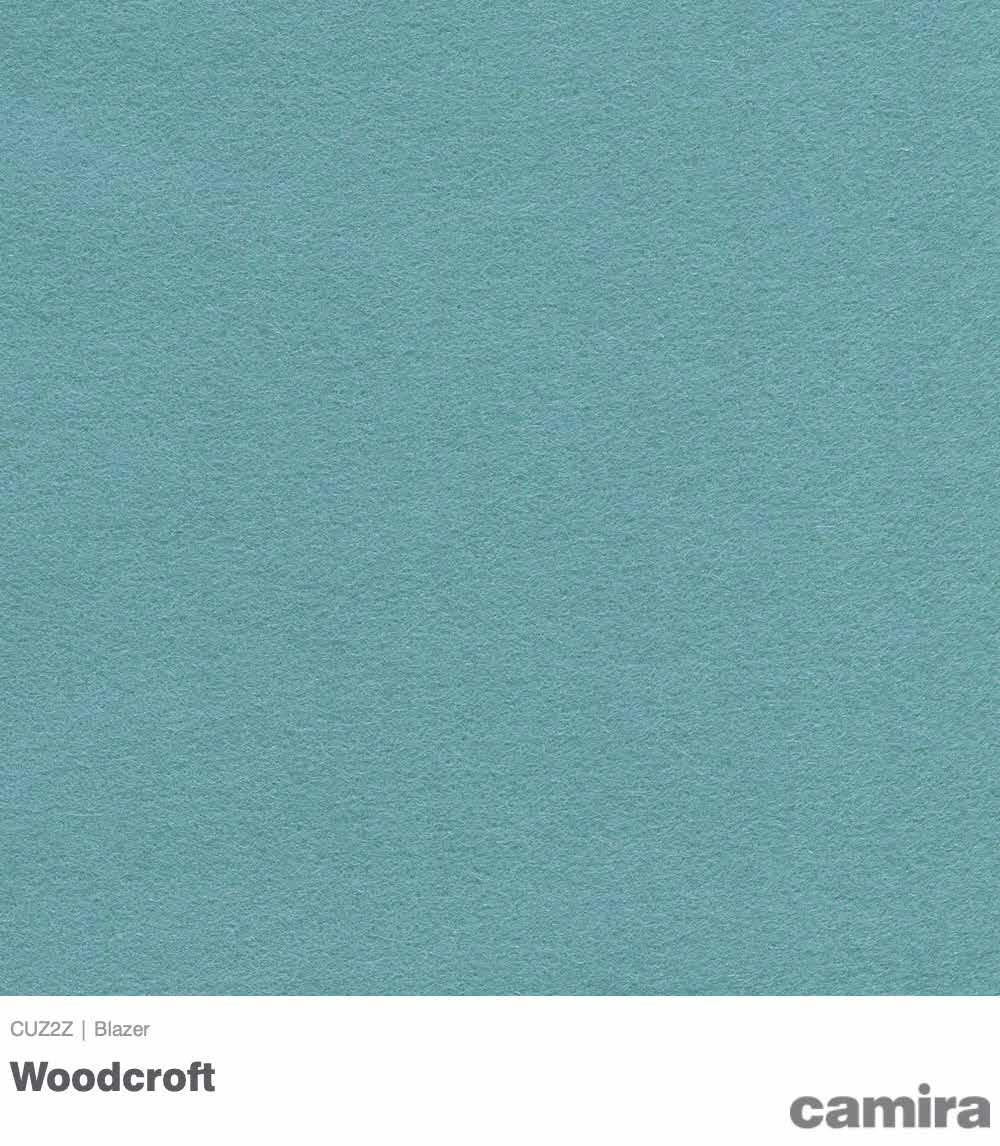

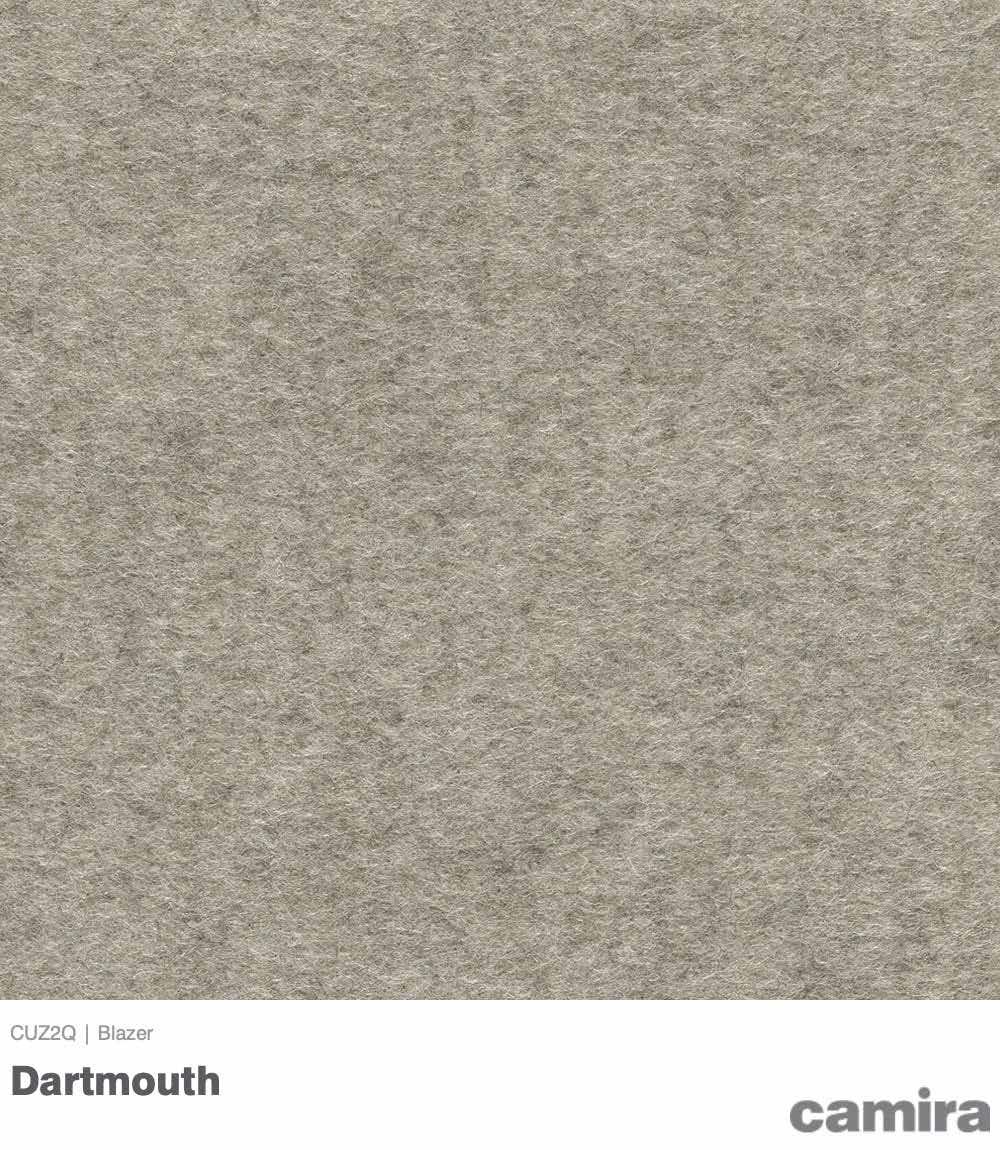
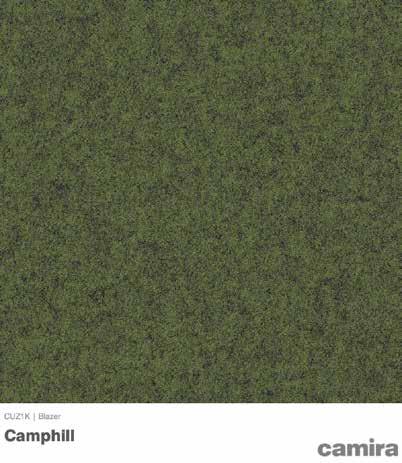
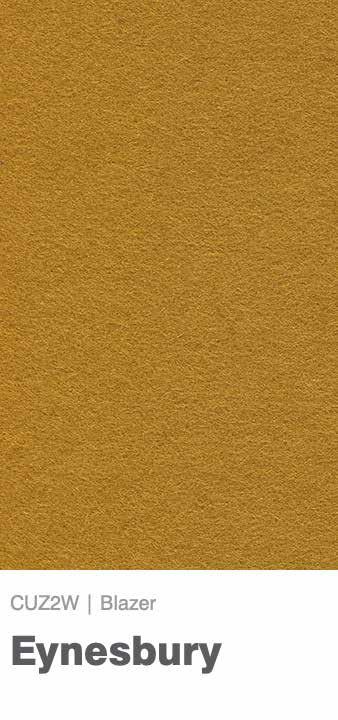
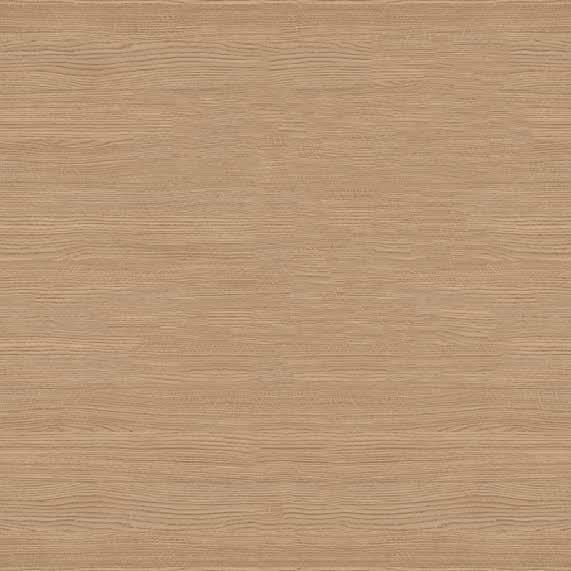

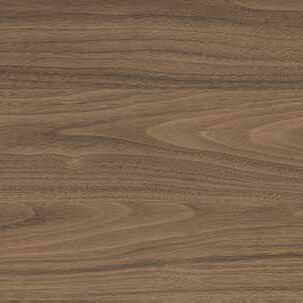
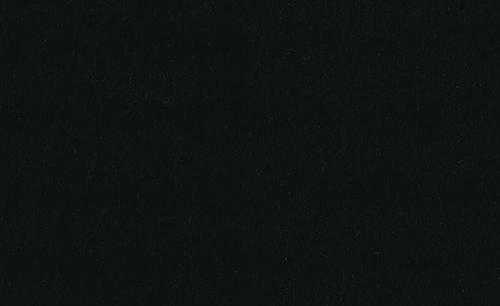
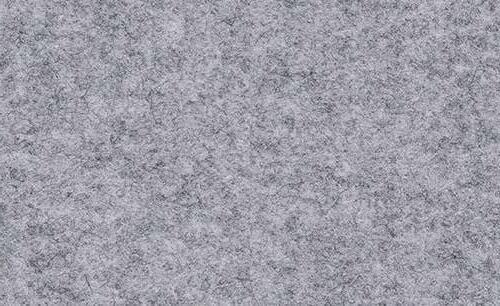
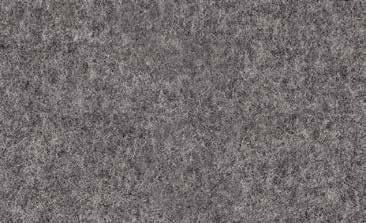
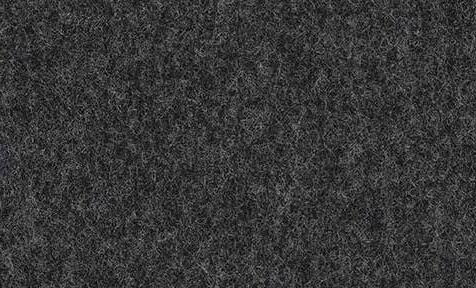
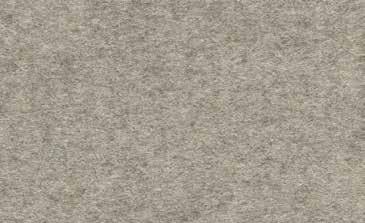
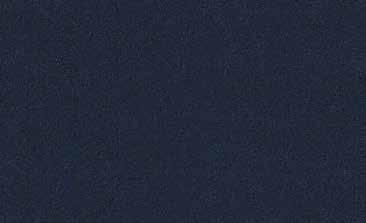
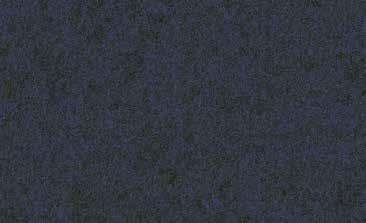
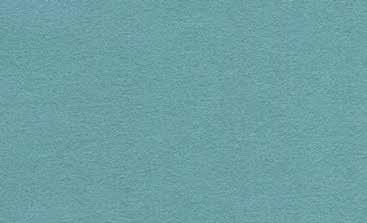
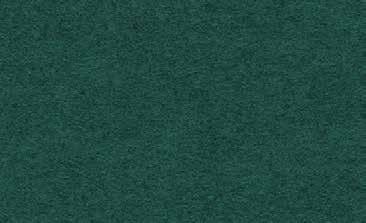
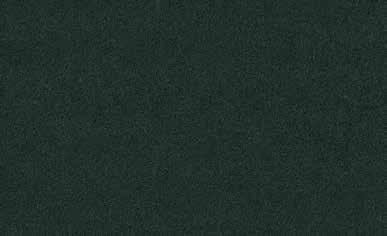
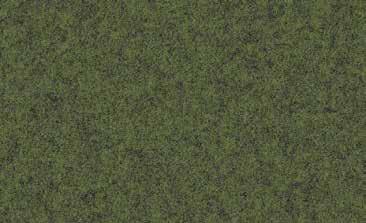
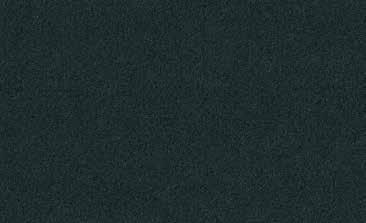
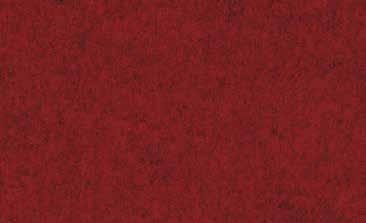
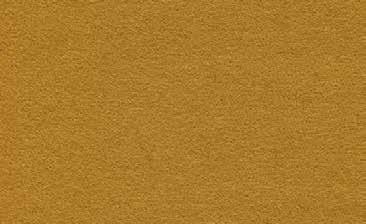
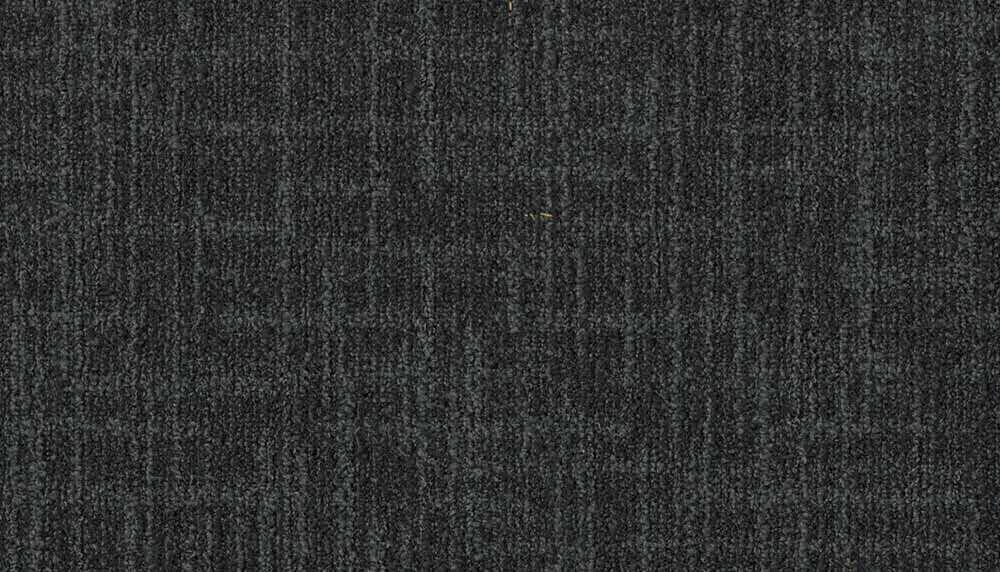
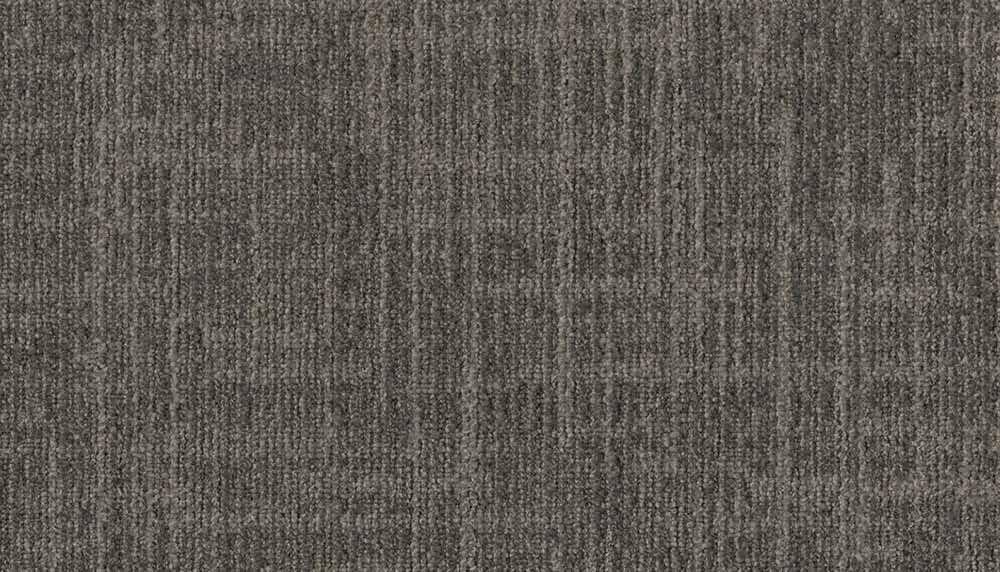

Image House, Pump Lane Hayes, Middlesex, UB3 3NP
T: 020 8573 1991
E: sales@imagedirect.co.uk
www.imagedirect.co.uk