ILYSSA KASERMAN
Associate AIA, LEED BD+C, CSI, CDT
Architectural Professional with 9 years of Experience in Civic, Aviation, Industrial, Laboratory, Commercial, and Hospitality Projects
Contact
Phone: 516-695-0180
Email: kaserman.ilyssa@gmail.com
LinkedIn: https://www.linkedin.com/in/ilyssa-kaserman-0389a6a9/
Portfolio: https://issuu.com/ilyssakasermansampleportfolio/docs/sample_portfolio_2019
Ross Barney Architects, Chicago, IL
Oct 2021 - Present
• Developed conceptual design, construction documents, issuance procedures, performed construction administration, design coordination and organization of meetings with consultants and clients, among other tasks
• Helped organize and coordinate weekly client presentations, attended workshops on different phases of design and construction
• Leader of Revit standards group, responsible for overhaul firm's Revit template and workflow to improve project process and efficiency
A. Epstein and Sons International, Inc., Chicago, IL
Senior Design Professional Dec 2020 - Sept 2021
Design Professional March 2017 - Dec 2020
• Developed design and construction documents for a wide range of project types; Reviewed RFIs and submittals during construction for conformance with design intent
• Responsible for overseeing the development of projects and coordinating junior team members
• Leader of Revit standards group, responsible for developing and improving firm-wide BIM/Revit project standards
NORR Architects, Chicago, IL
Designer "Contract Employee"
May 2016 – Sept 2016
• Responsible for documentation and coordination of Starbucks interior build-out projects throughout all levels of design
• Travel to survey existing Starbucks locations; complete reports and code research based on findings
Perkins + Will, Chicago, IL May 2014 – Aug 2015
Architecture Intern
• Responsible for construction documents, modeling in Revit, and
Education
Illinois Institute of Technology, Chicago IL
2010–2016 Bachelor of Architecture
Delft University of Technology, Delft, Netherlands Fall 2015 Study Abroad
Skills
Revit
Rhino
Sketch-Up AutoCAD
Adobe Creative Suite
Microsoft Office Suite Bluebeam Enscape Grasshopper Revizto
Architectural Experience Program Completed 4/6 Architectural Registration Exams Completed

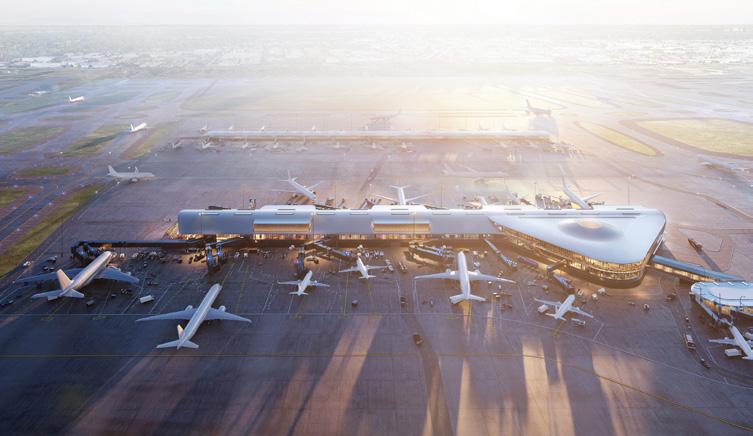

ORD Satellite Terminals 1 & 2
2021-Present
Satellite International and Domestic Concourse Terminals, part of the multi-phase infrastructure improvement project, O'Hare 21. I worked on several different aspects of the project, leading the Lower Concourse Extension (LCE) Concourse C enabling project, as well as the Vertical Transportation Systems Coordination in both Satellites.
New Utrecht Library
2024-2025
The New Utrecht Library Renovation is an envelope improvement project and a replacement of building systems. On this project I produced design presentations, reports, researched materials and building systems in addition to coordinating and organizing meetings with consultants and clients.
Chicago Public Schools

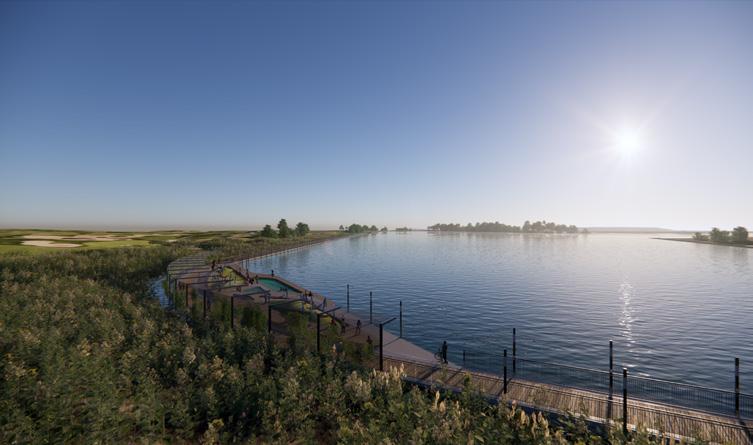
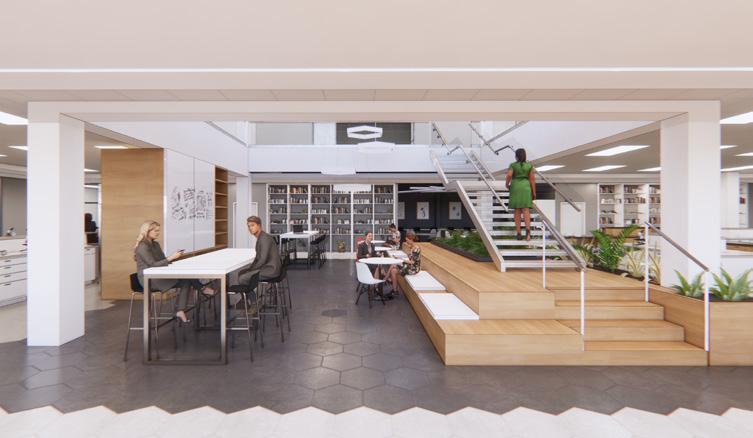
2020-2021
Chicago Public Schools Mechanical Renovations - Scott Joplin & Mahalia Jackson Elementary Schools. I assisted the Project Architect throughout all phases of design and construction. I acted as the Model Coordinator, and used the 3D model as an effective tool to communicate with the engineers and consultants during design. During construction I acted as the Project Coordinator, and pushed RFIs and Submittals received from the Contractor to the project team.
Lake Calumet Trail
Lake Calumet Trail Feasibility study investigates the feasibility of a multi-use trail connecting the Pullman neighborhood from the West to Big Marsh Park to the east via Lake Calumet. The Lake Calumet Trail creates a safe walking and biking route over the Bishop Ford Expressway that links to a new trail across the north end of Lake Calumet. In our design, we focused on three particular areas of interest on the proposed trail.
OSF Flavors Labs 2020
Interior build-out of a new 30,000 square-foot addition to an existing facility in Windsor, CT. I assisted with the preliminary design and planning phase of a laboratory and office space. Additionally, my role involved putting together presentations, creating interior design options, and designing the look-and-feel of the project. Epstein was later awarded the rest of the project, based off of the entirety of the design.
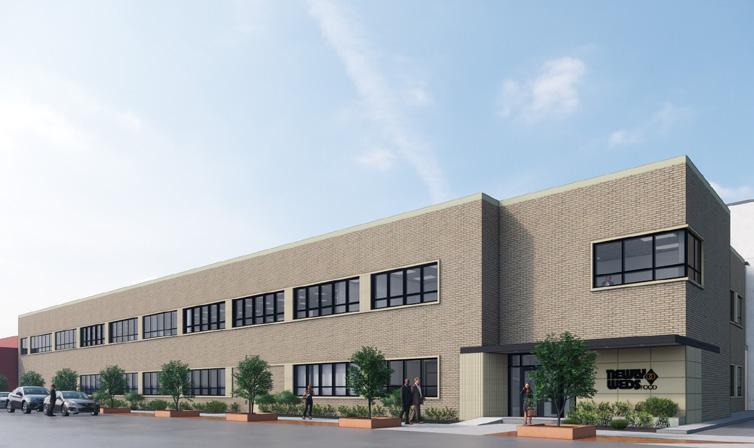
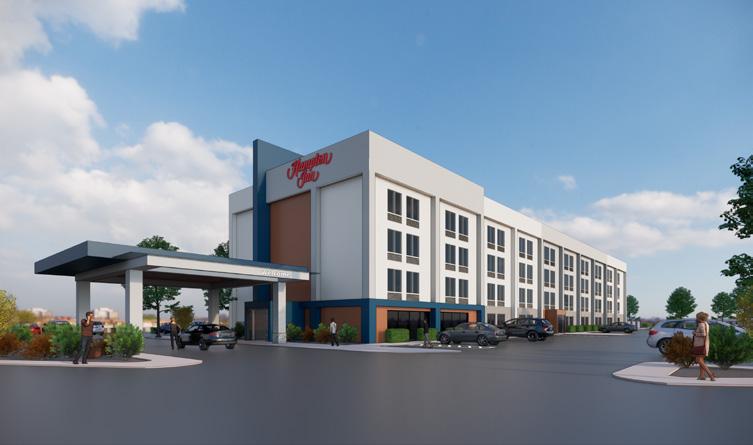
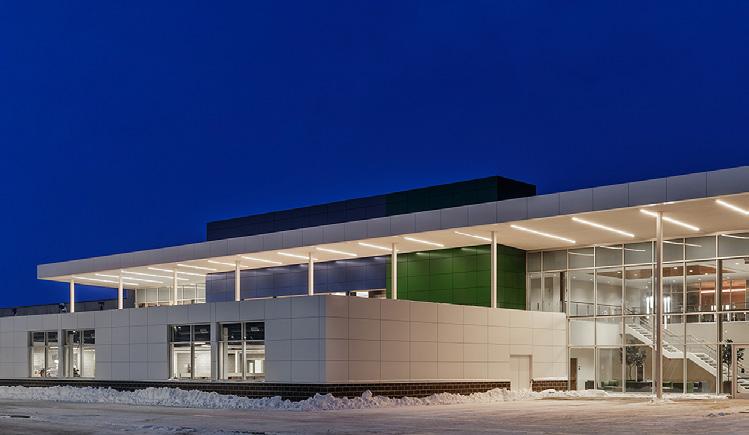
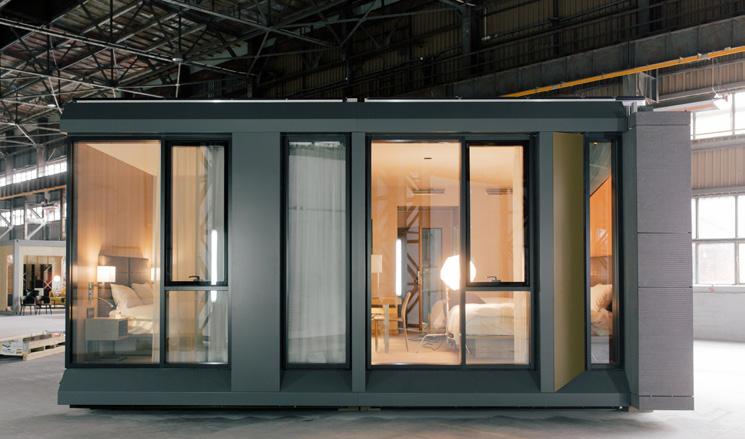

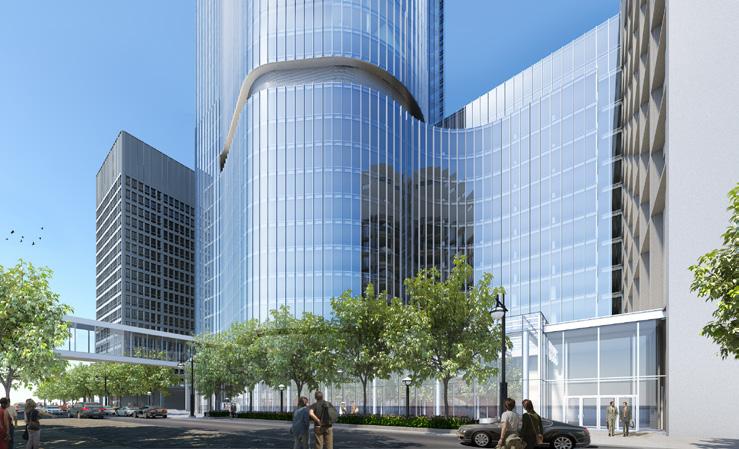
Newly Weds Foods
Newly Weds Foods is a food coatings facility, located in Logan Square, Chicago, IL. I worked on many different buildings for Newly Weds including: designing a new Production building, renovating the former R&D building, and making welfare upgrades to several other buildings on campus. My role was to assist the project team design and document the Production and R&D building, and I was Project Architect
Hampton Inn Facade Renovations
2019
The Hampton Inn is a 61,400 square-foot building, located in Albuquerque, New Mexico. This project required designing to specific brand standards and specifications, while considering existing conditions. I played the role of Project Architect: communicating with the Hilton and owner parties, designing and documenting the drawing set through all phases of design, and performing construction administration services
Prestage Foods
2018 -2019
Prestage Foods is a 700,000 square-foot pork processing facility, located in Eagle Grove, Iowa. The project was designed to provide for the efficient flow of the chain, product, supplies and workers while integrating the high standards of food safety and sanitary design. On this project I performed construction administration services. Additionally, I traveled to the project site multiple times, and was in
AC NoMad Hotel
2017-2018
At 26 stories, the AC NoMad is set to be the world's tallest modular hotel coming to New York City. The rooms are pre-fabricated in Poland, then shipped to New York, and erected in place on a masonry podium. On this project I assisted with construction documentation. The hotel was interesting to work on because it involved a different way of thinking about the construction process.
Northwestern Biomedical
Throughout my internship I was a member of a large project team working on the Louis A. Simpson and Kimberly K. Querry Biomedical Research Center, located in Chicago, IL. I assisted the project team with red lines and tasks, documentation through all levels of design, 3D modeling in Revit, and physical modeling.
