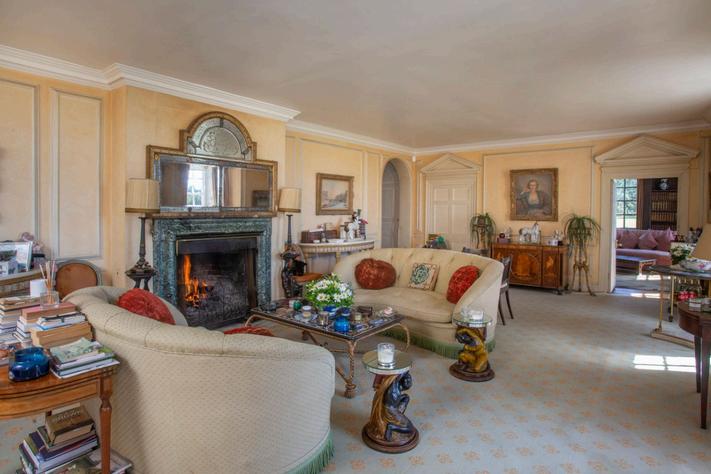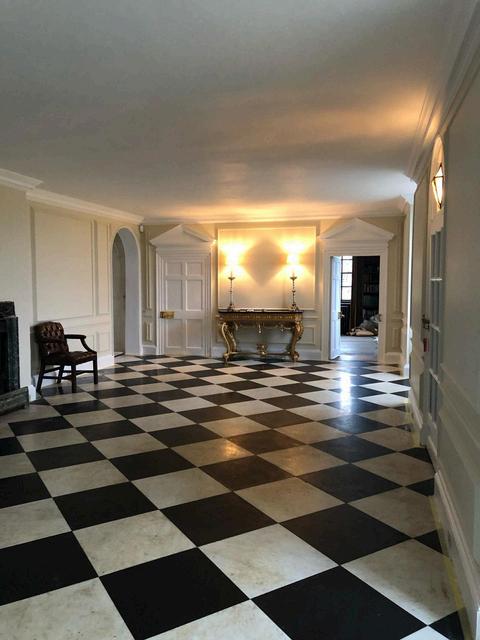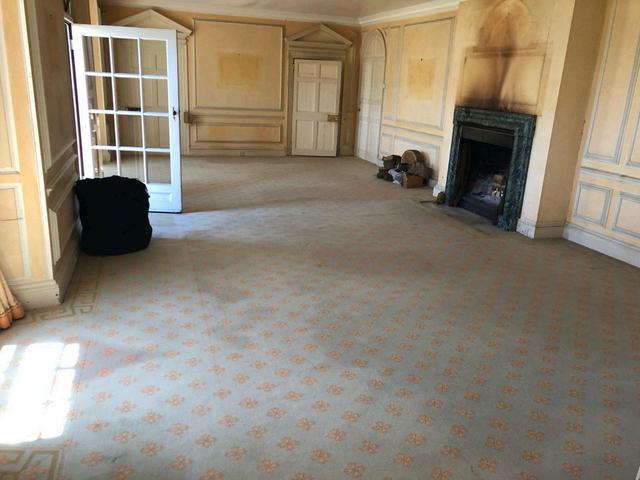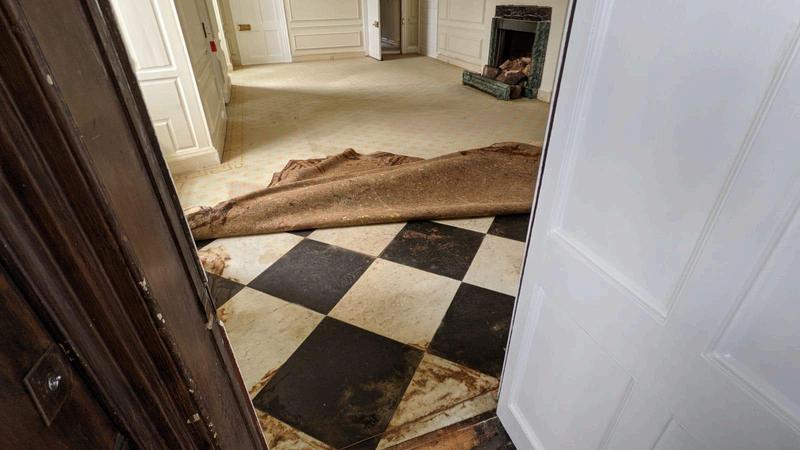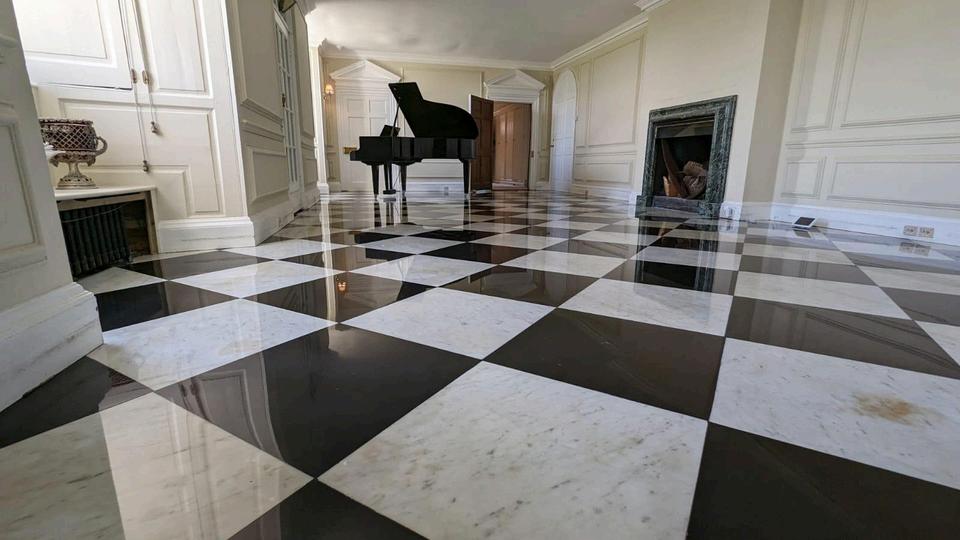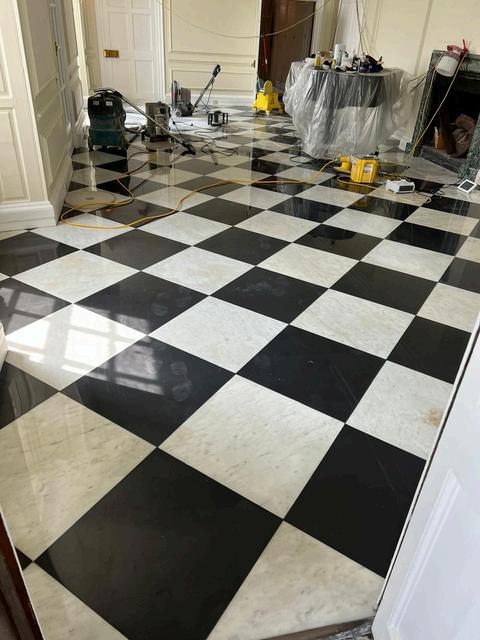ILONA TZOMPOVA
PROFESSIONAL AND EDUCATIONAL
PROJECTS 2020 - 2024


ILONA TZOMPOVA
PROFESSIONAL AND EDUCATIONAL
PROJECTS 2020 - 2024

Five bedroom apartment located in Portland square in London, United Kingdom. The interior design, featuring carefully selected furniture from different distributors. Each material individually selected. The client had a family of 7 in total and wanted to transform each room into a small world where her children can enjoy spending their time.
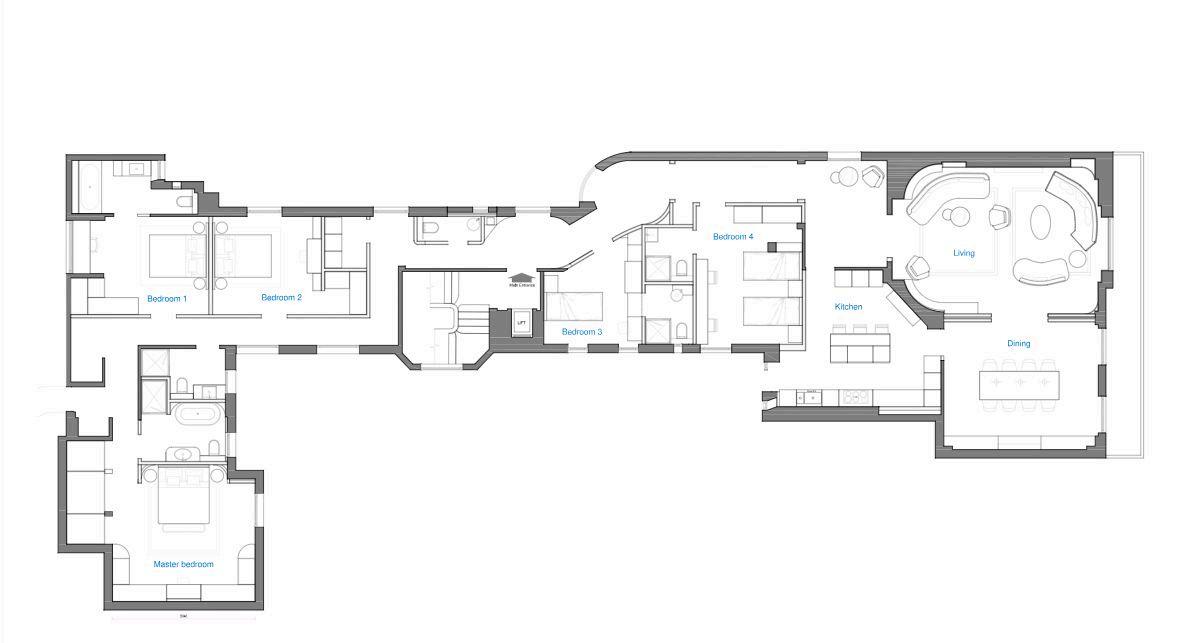


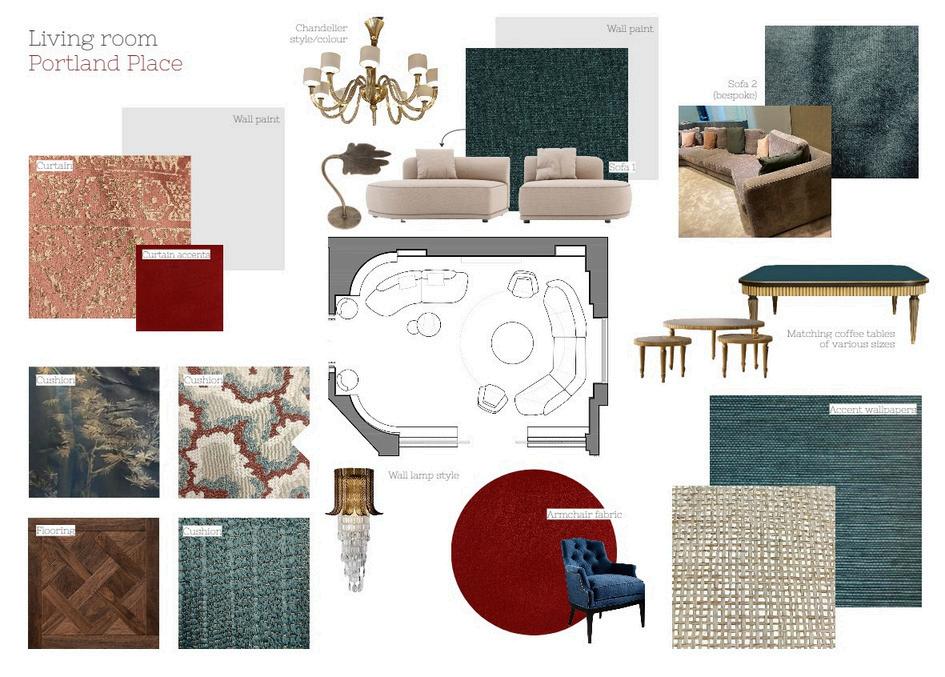
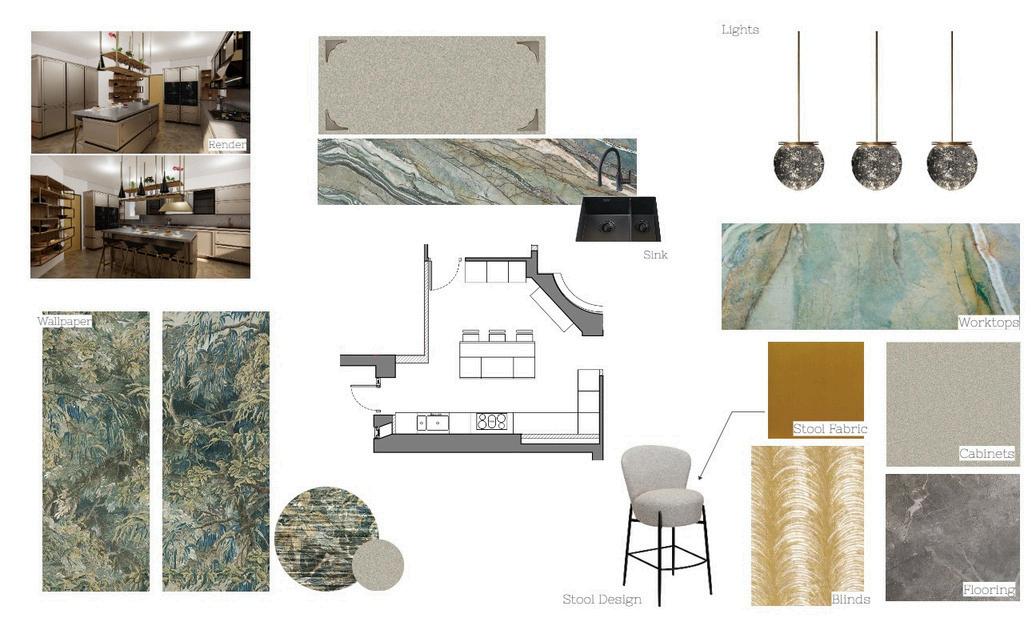
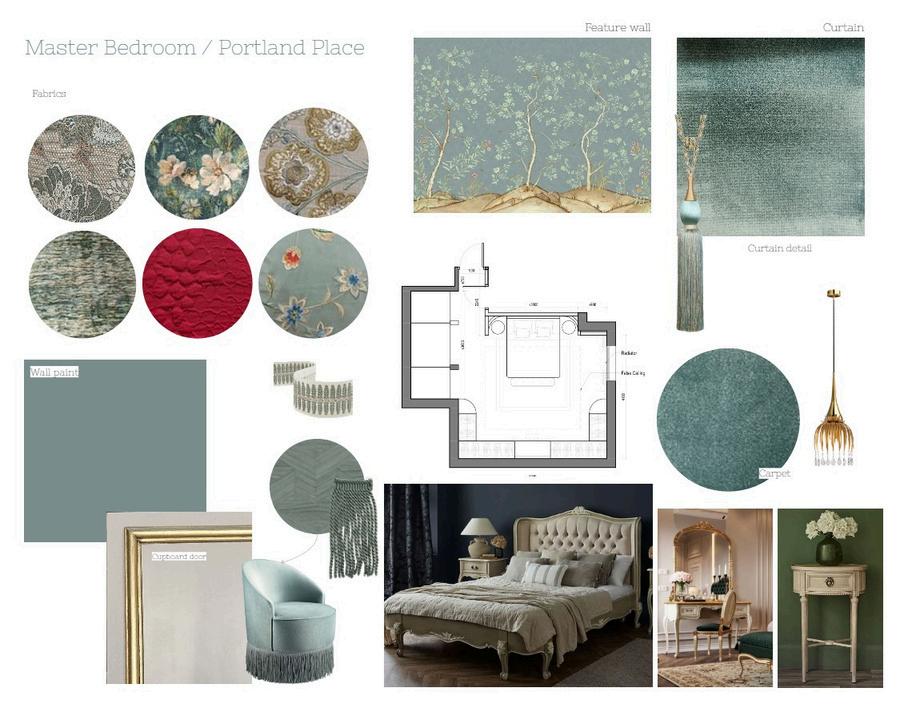
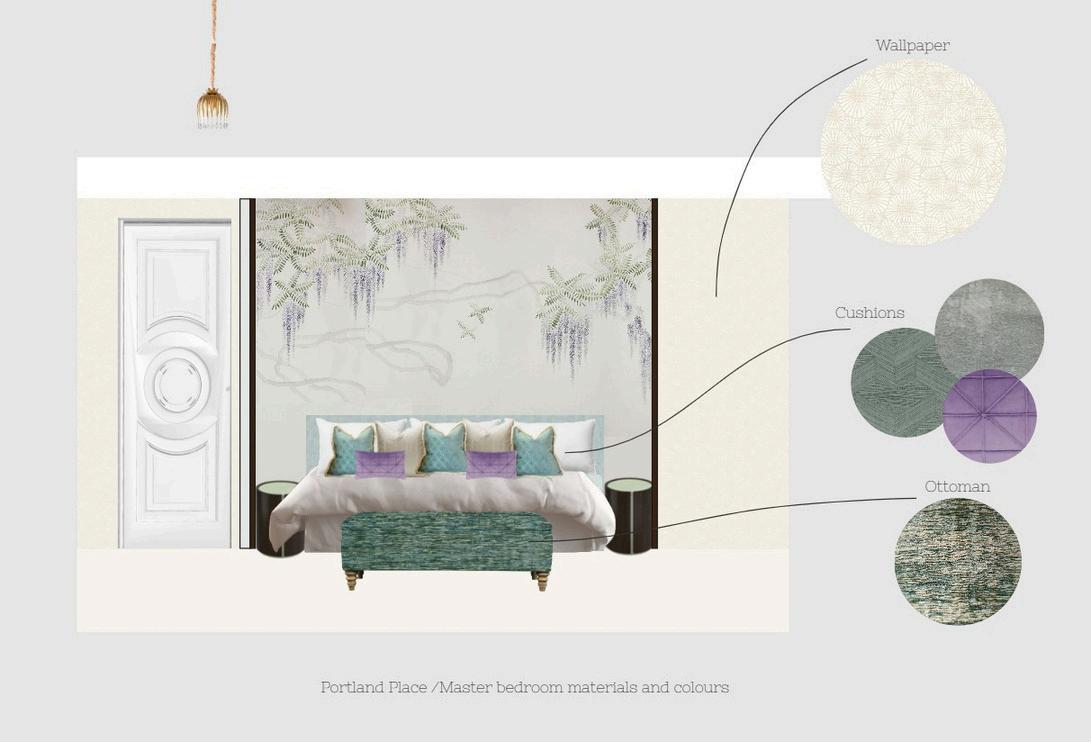
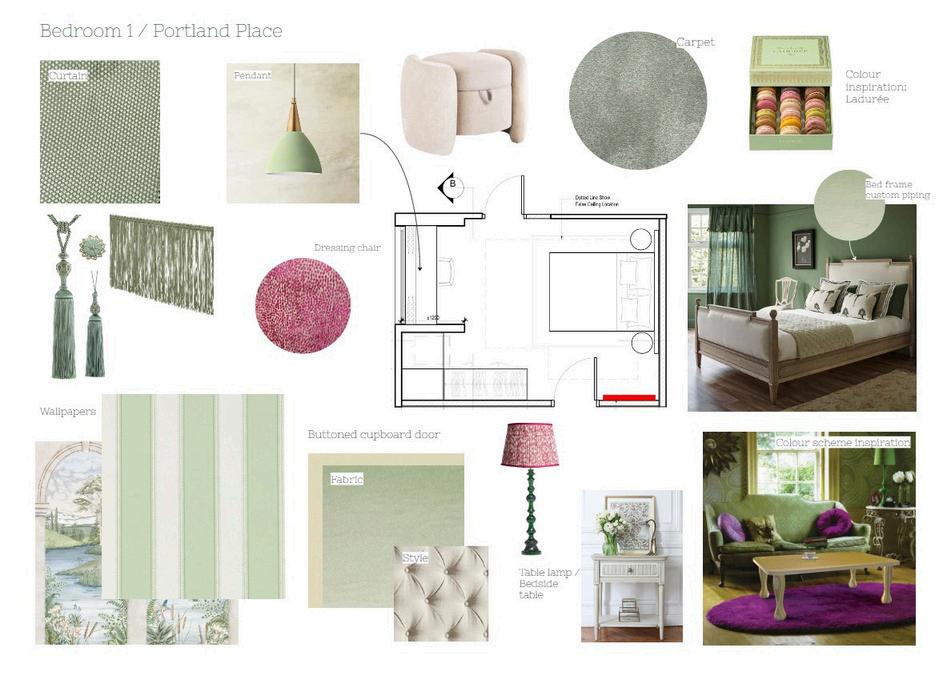
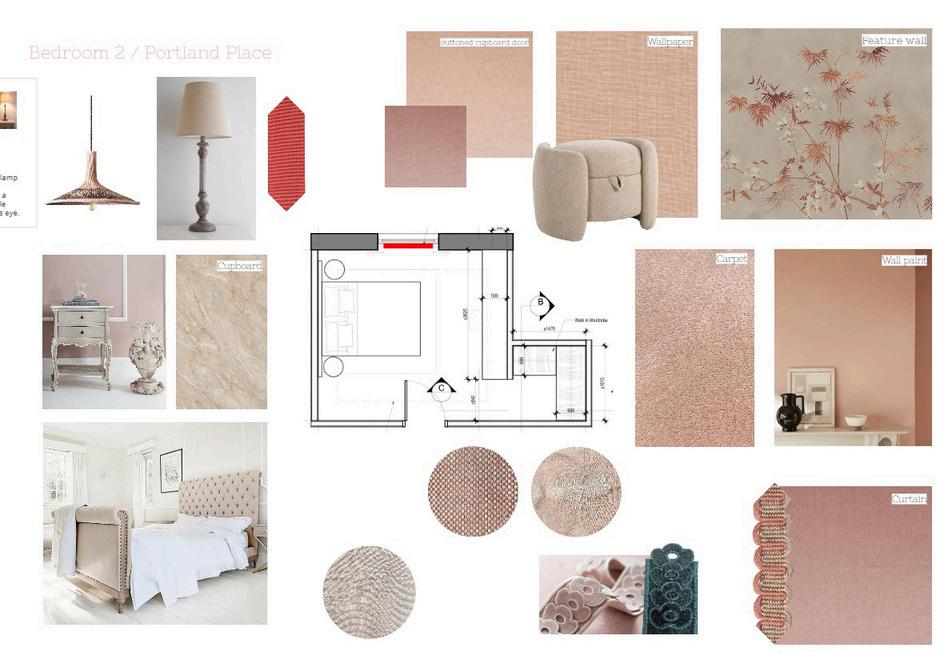
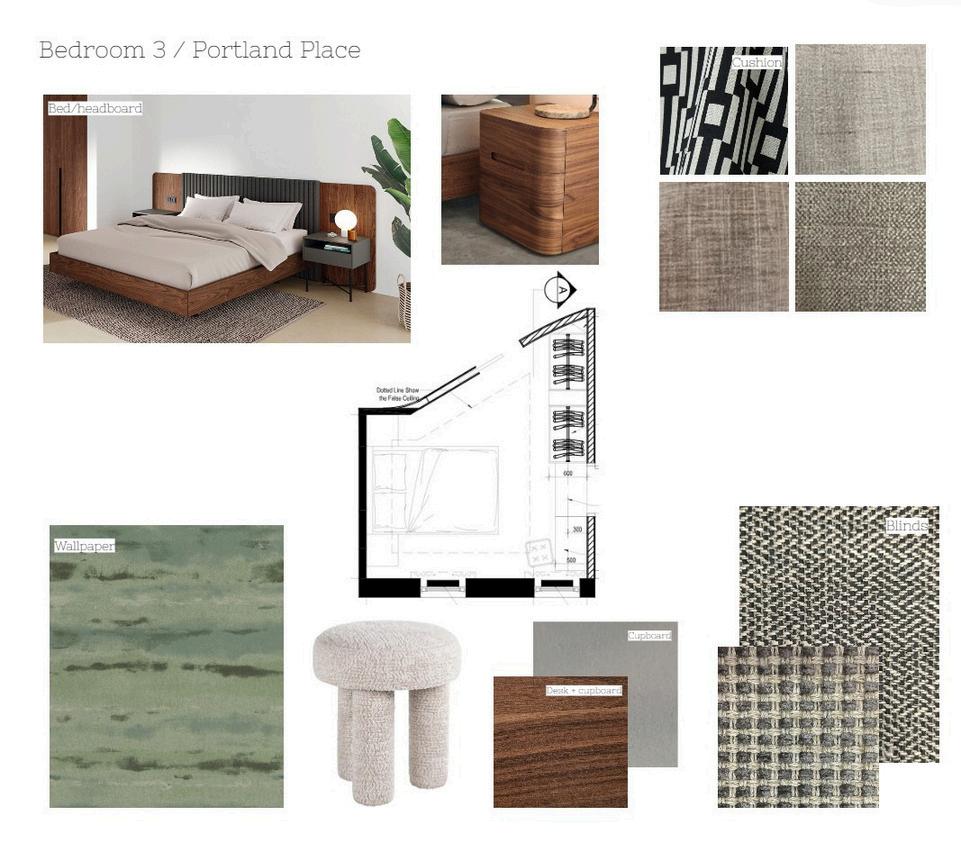
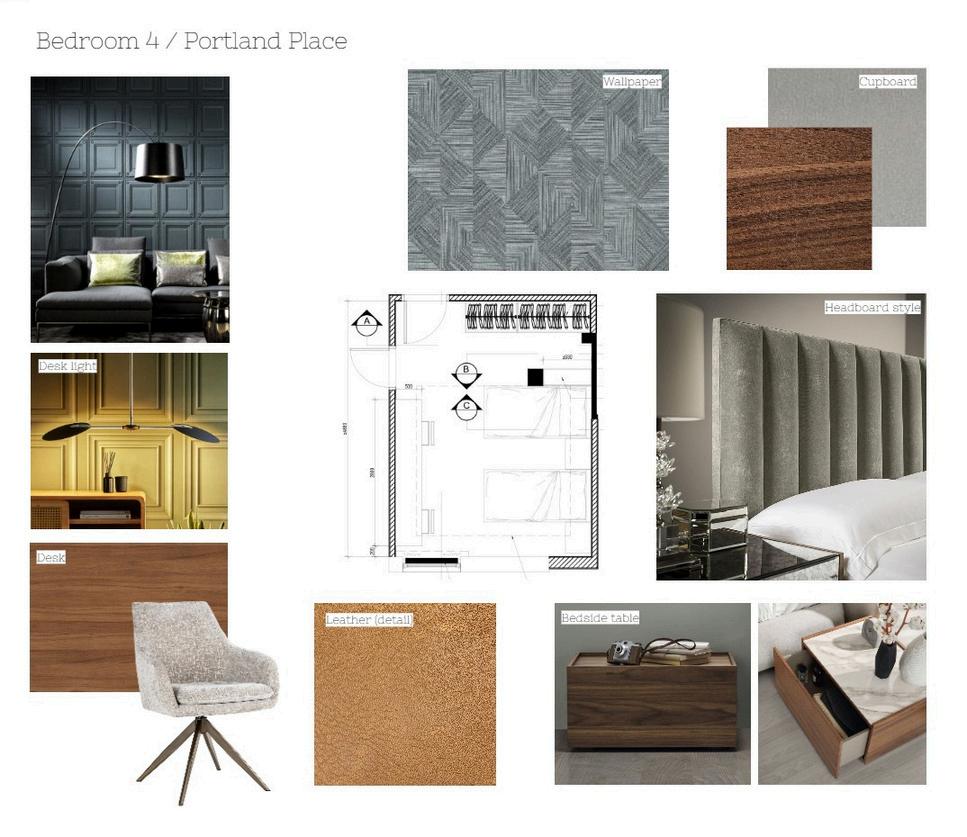
The programme proposes to re-invent a space located in Central London into a new chocolate factory café and introduce a new plan and layout of the units The chocolate café offers visitors a unique experience by combining treats with an immersive factory tour, providing a deeper understanding of the chocolate-making process and fostering a stronger connection between consumers and the products they enjoy. Adding cocoa trees into the store concept enhances the experience by allowing visitors to witness the complete journey of chocolate production - from cultivation to consumption.
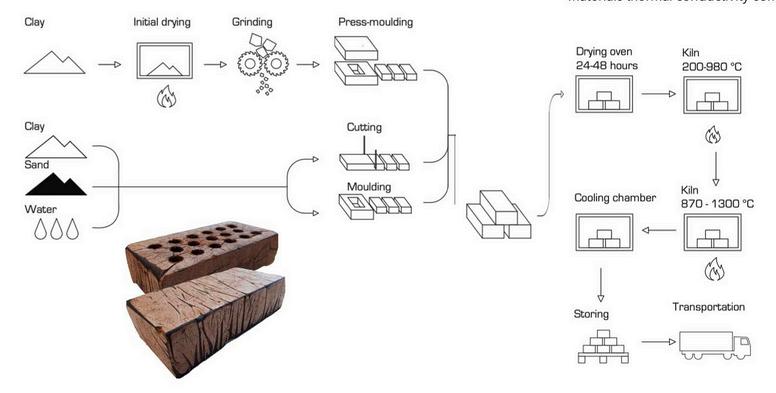
Bricks made from coffee grounds and cocoa waste are a susta nable build ng mater al that can be used for non-load-bear ng struc- tures The process of mak ng these br cks involves combin ng coffee grounds with natural binders such as starch or flour shap ng the mixture into bricks, and a lowing them to dry
These br cks have several advantages, nc uding their low cost, sustain- ab lity, and abil ty to absorb carbon d ox de. They are also lightweight and have good thermal insulation propert es, making them ideal for use n non-load- bear ng walls.
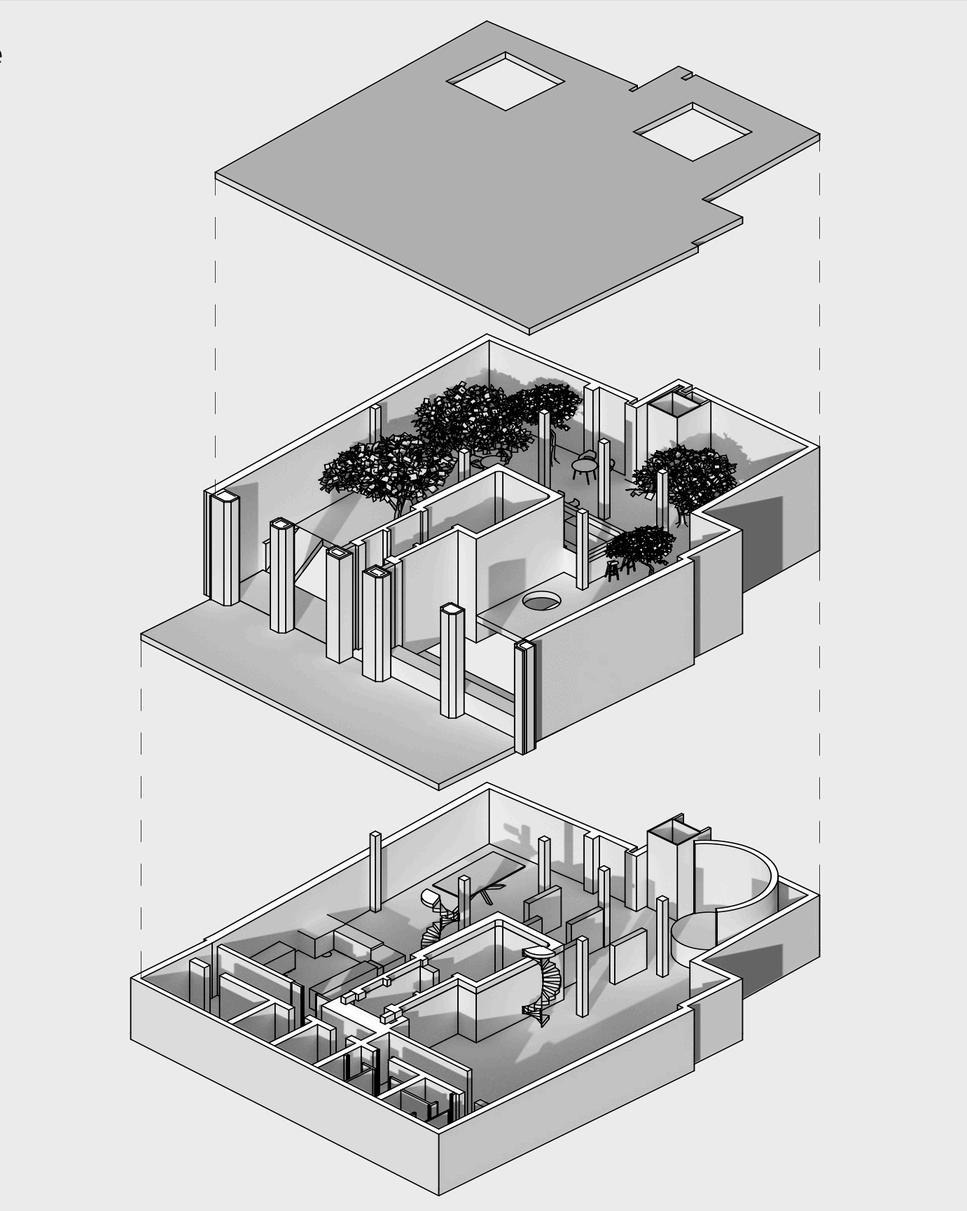
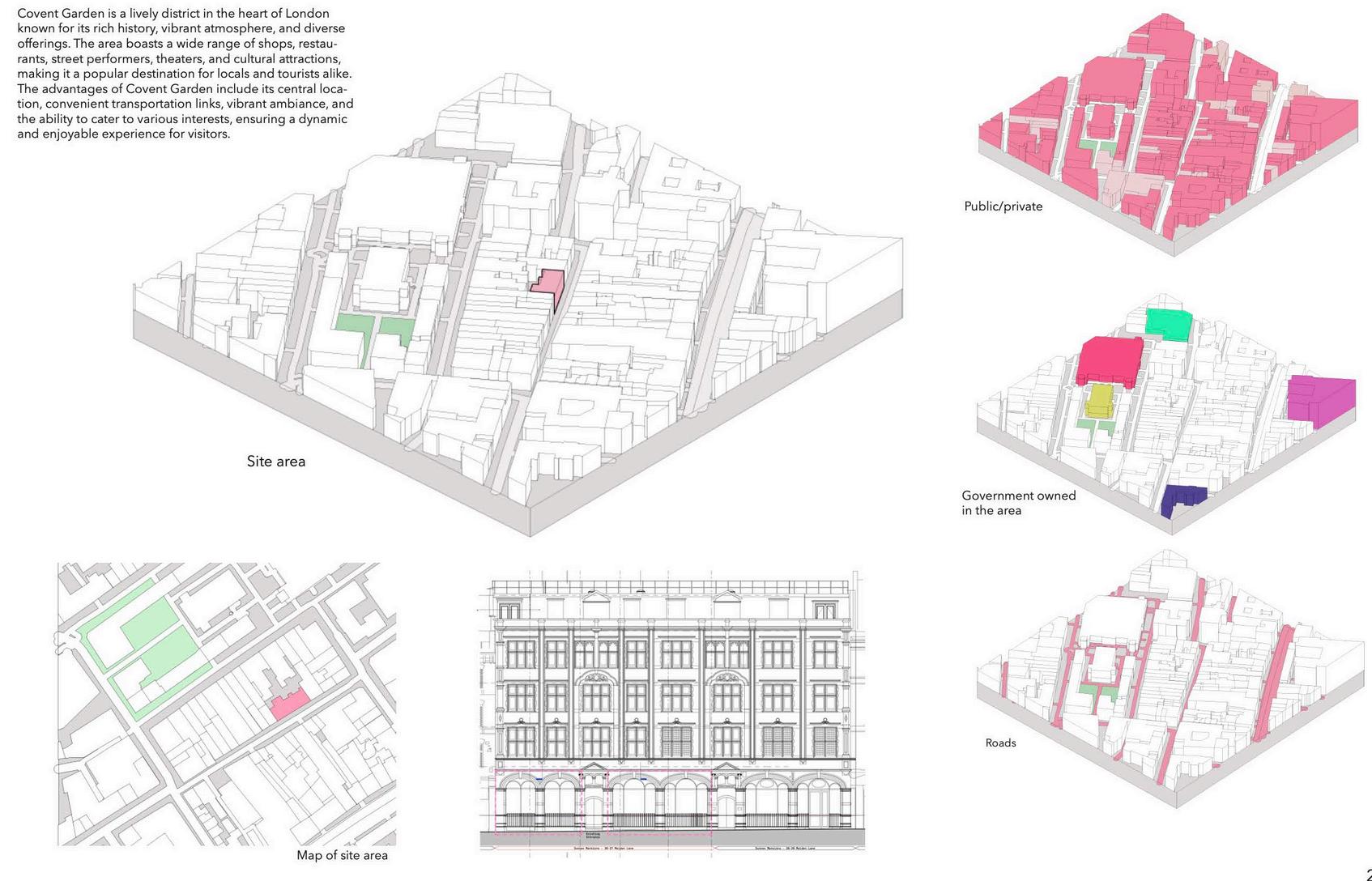

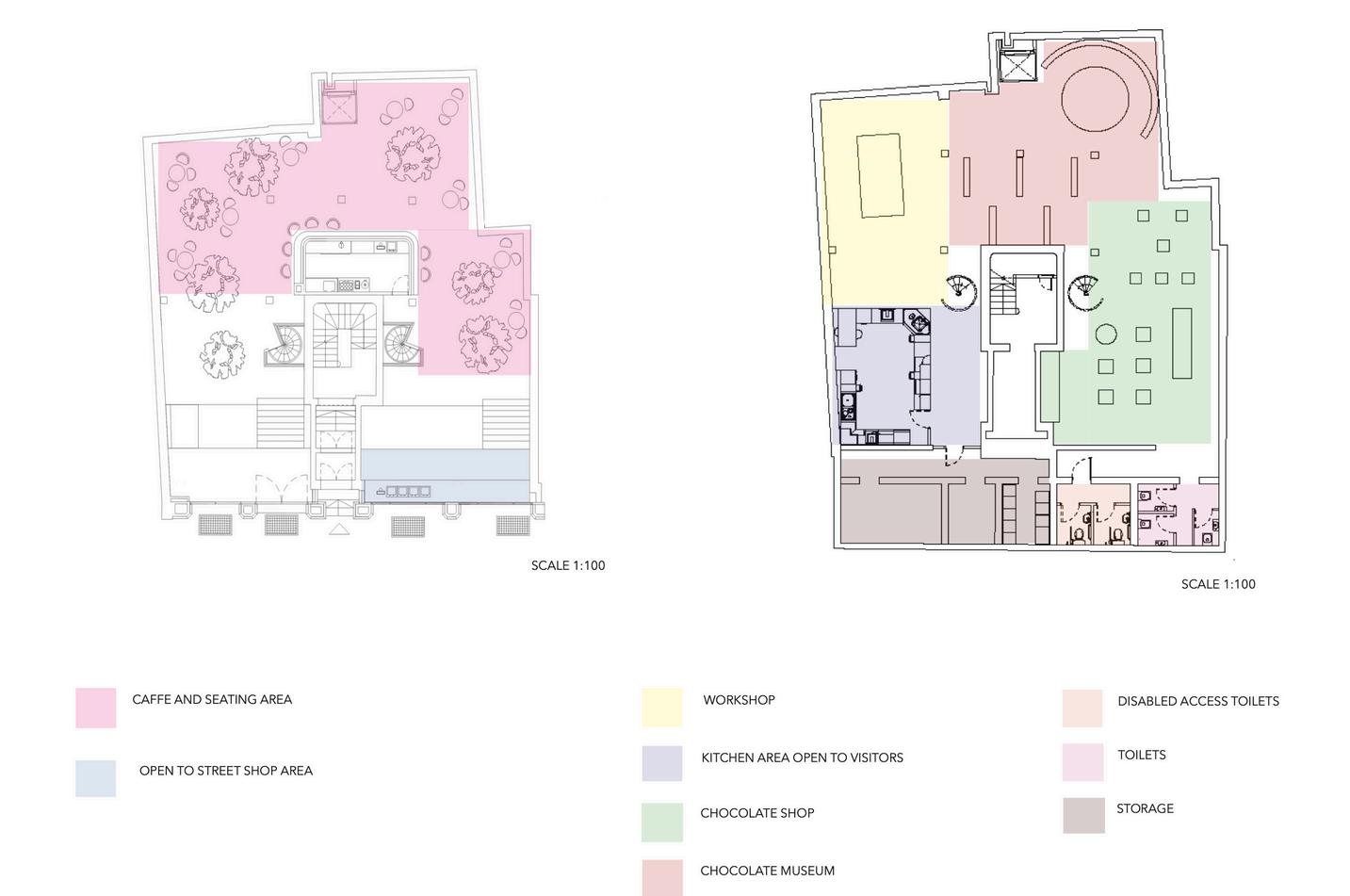
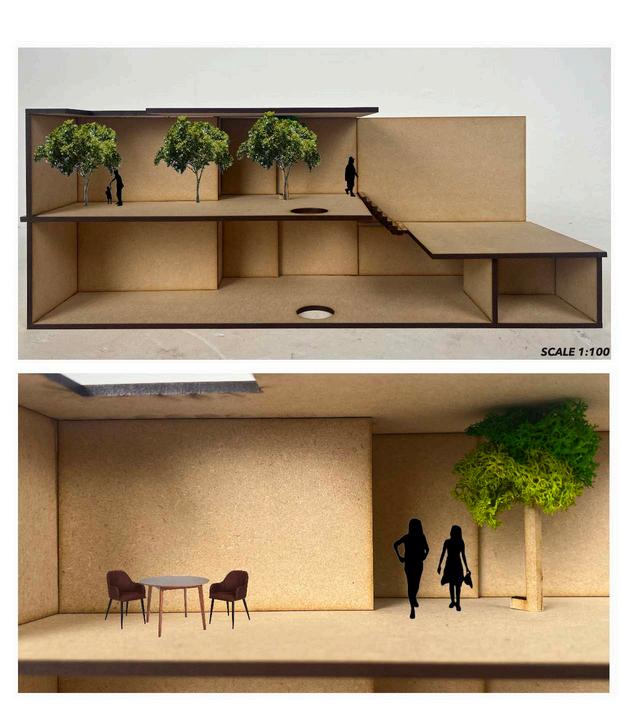
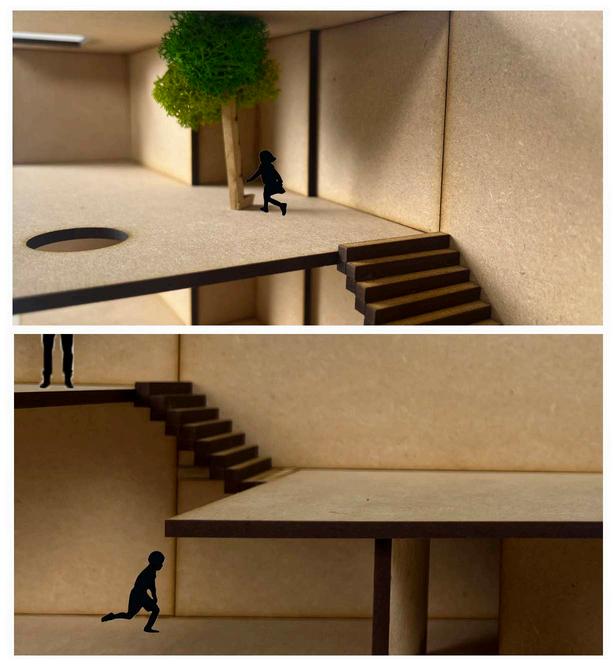
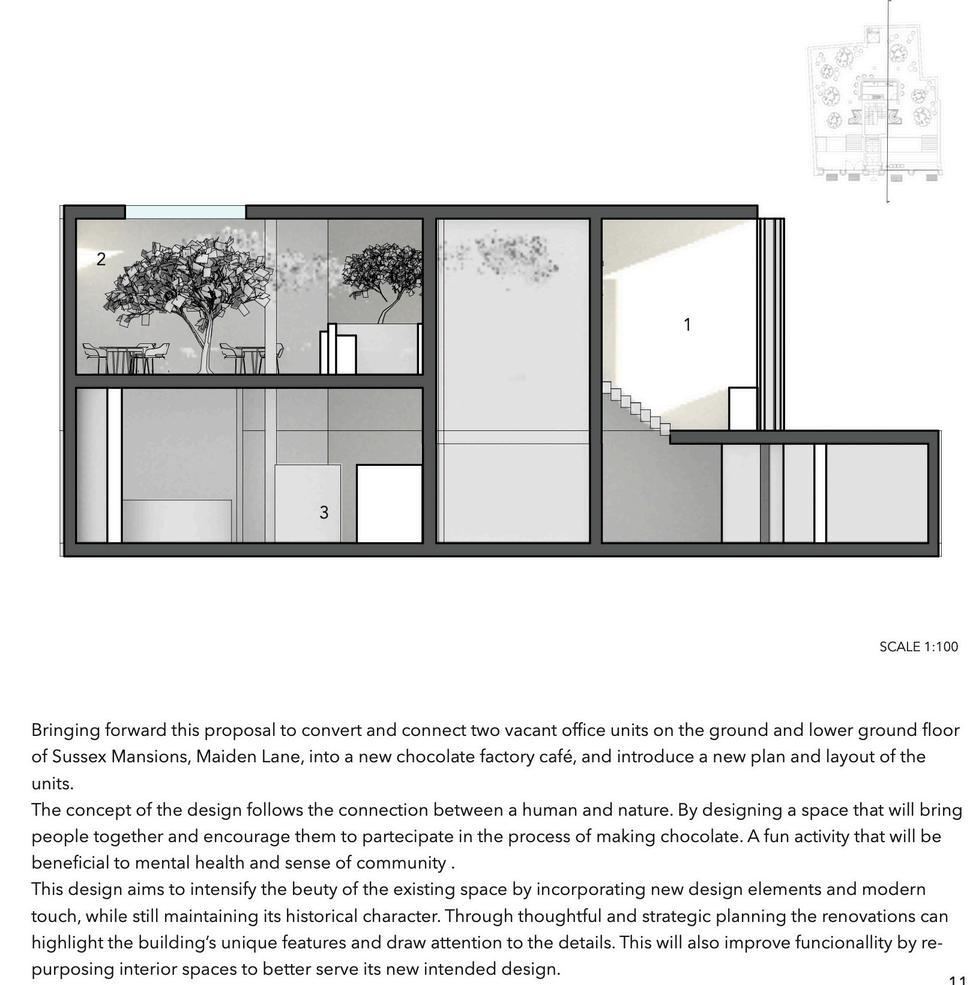

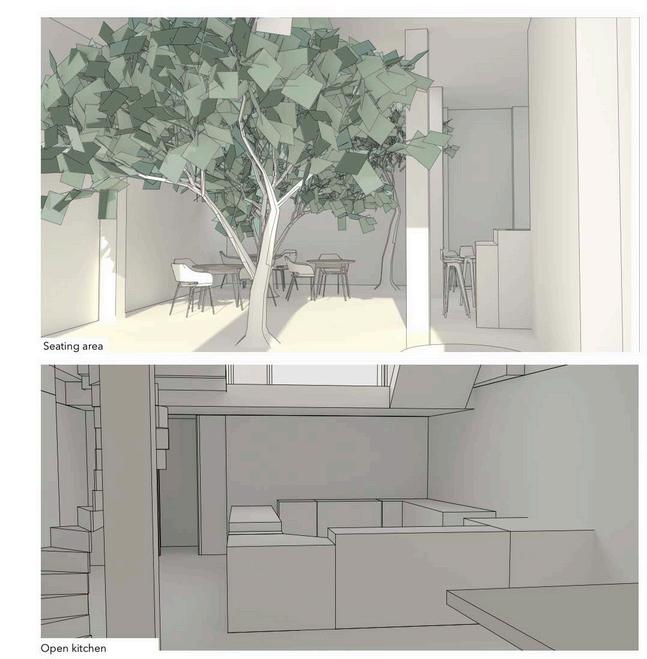
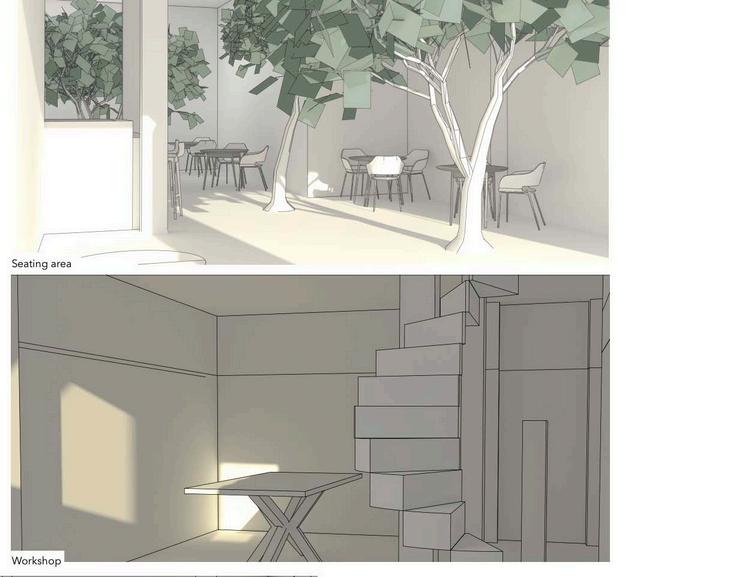
Elisa Trombatore explains that a good designer should be able to create clothes which are moulded on the body and that will then look beautiful in different ways when adapted to different shapes. Throught exploring my client’s concept I discovered the combination of poles and fabric. This inspired me to continue her initial idea and create the perfect space for her clothing line. By combining hard and soft materials such as aluminium, concrete and fabric. They correlate and express the dual-maternity concept inside the innovative retail store
The store is located in the heart of London - Bond Street
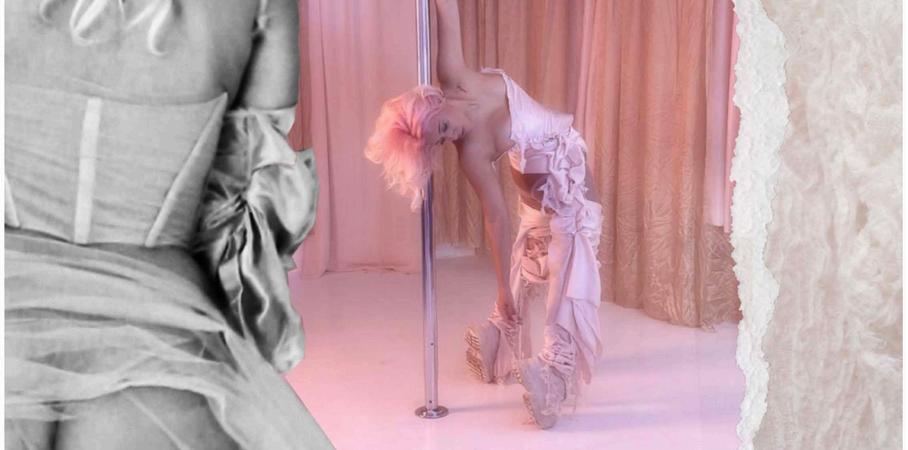

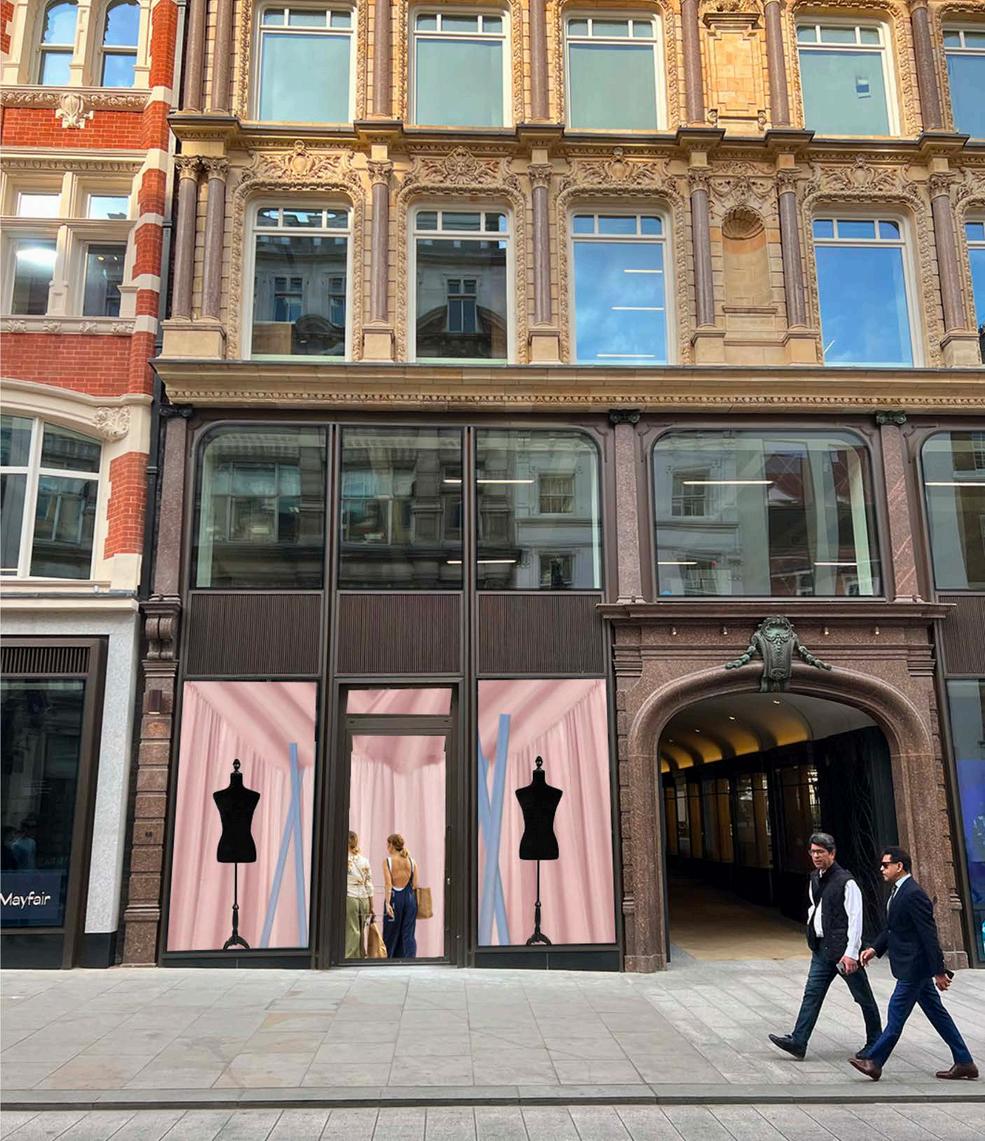
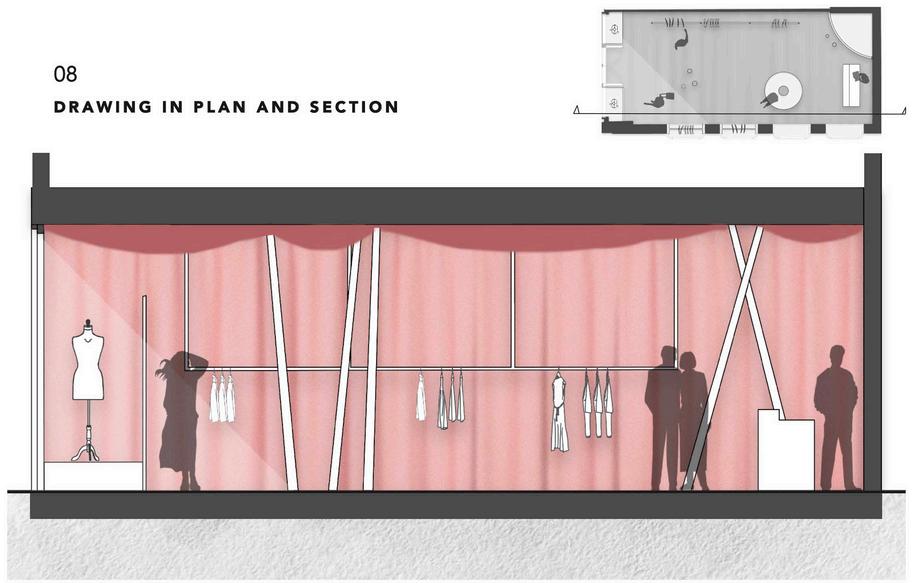
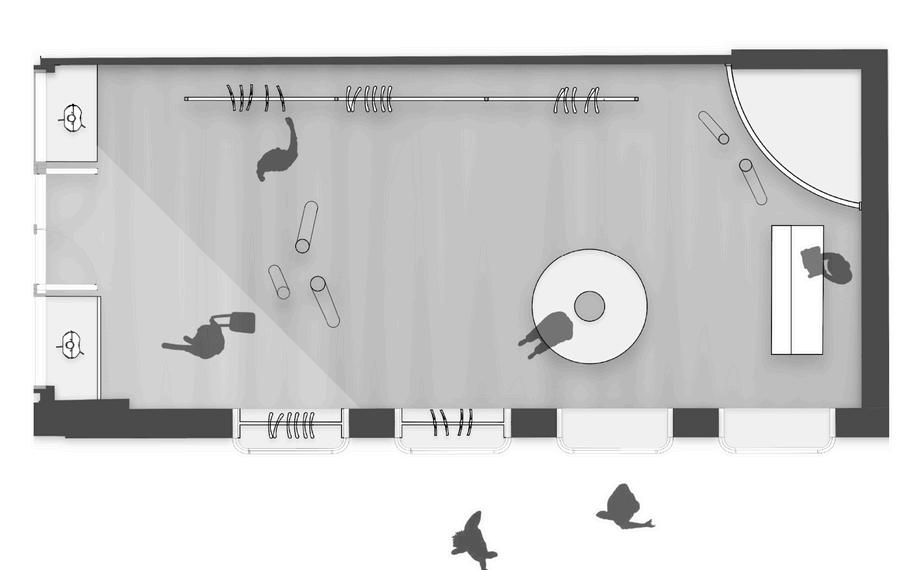
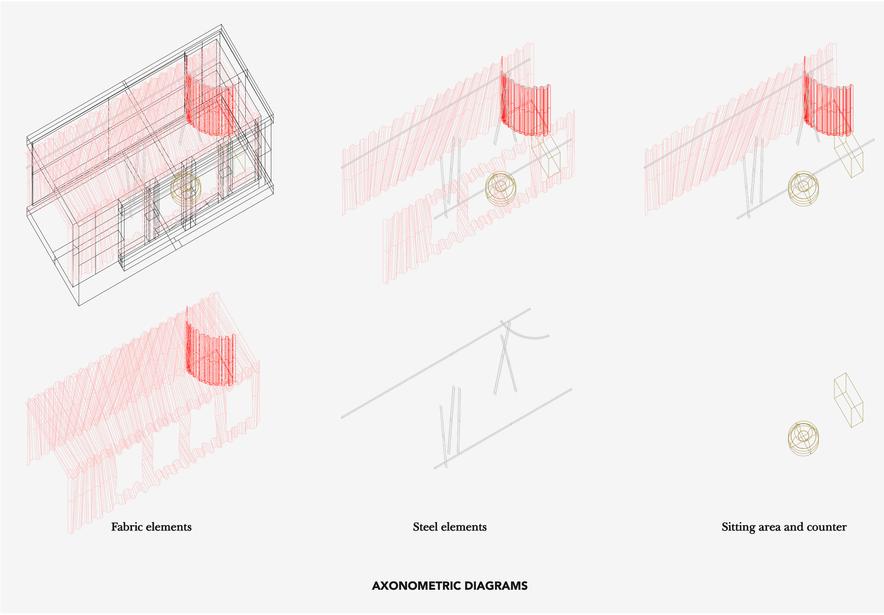
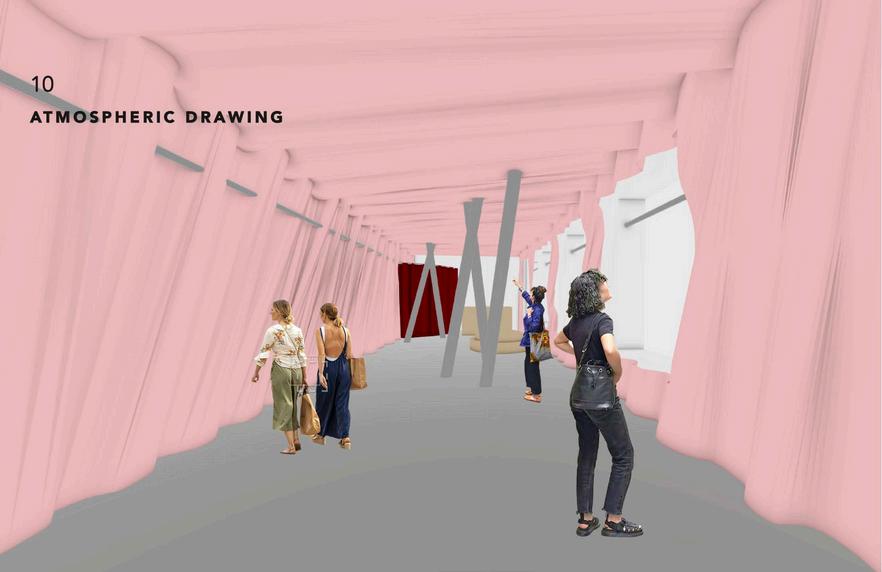
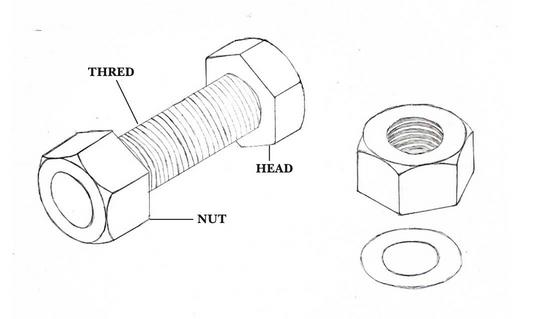
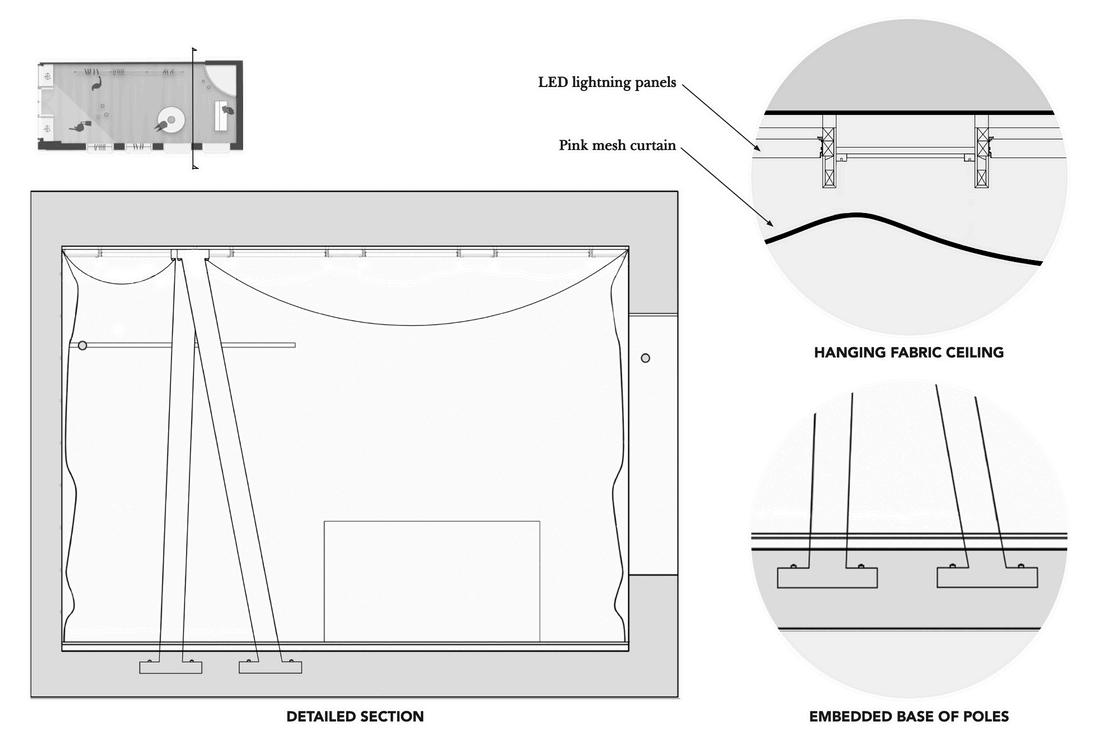
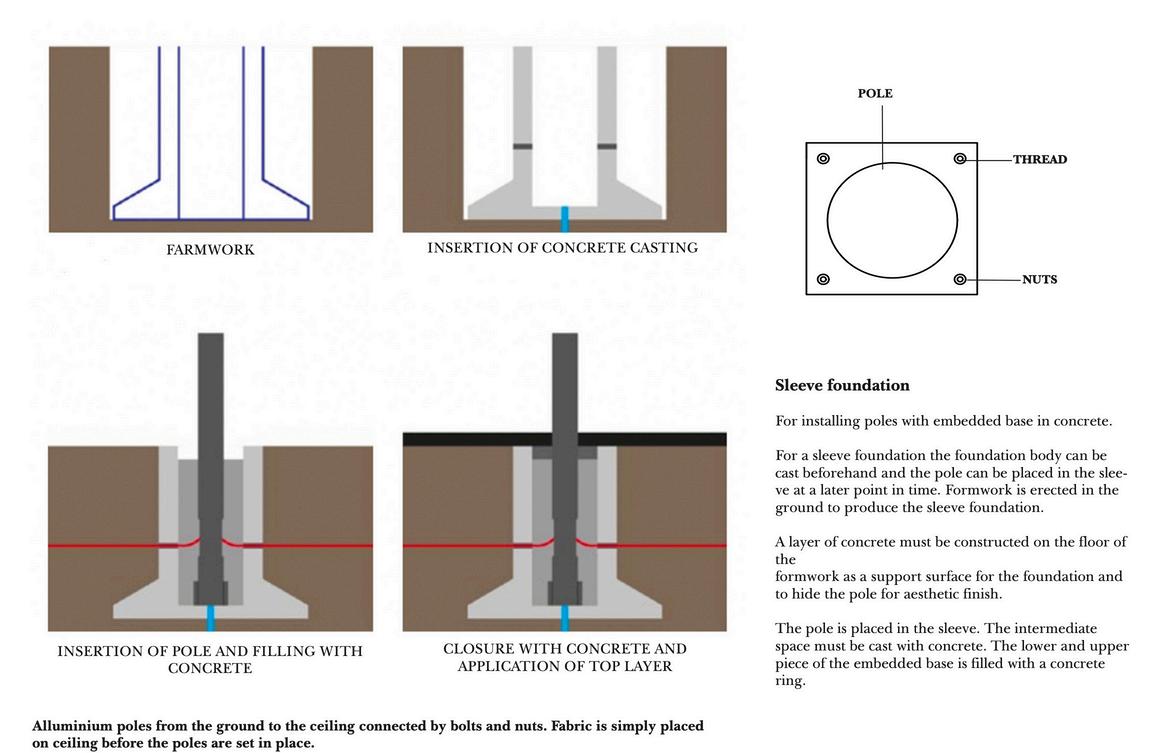
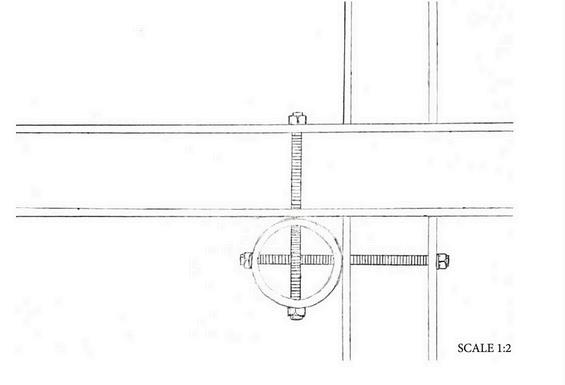
The PeckhamPlex building is made to serve society The variety of entertainment and activities attracts many new and interesting customers who add to the atmosphere of the place. While exploring the neighborhood of Peckham, I discovered that softness is hidden in very simple and sometimes invisible to the eye of a passerby. Choosing fruits and vegetables from the shops spread out on the pavement, one can feel the feeling of closeness and unity. It is this transition from inside to outside that inspired me to create this project that opens the interior space to the exterior
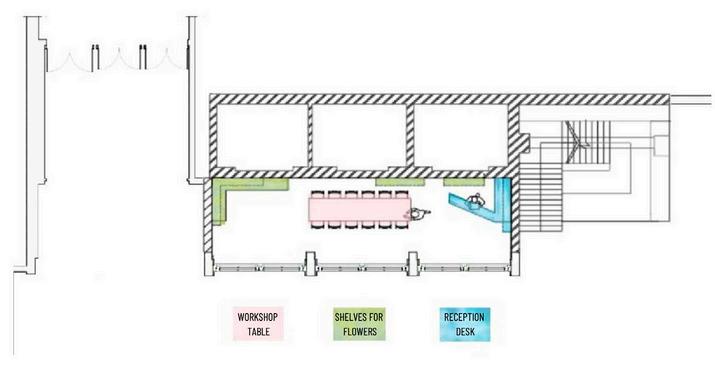
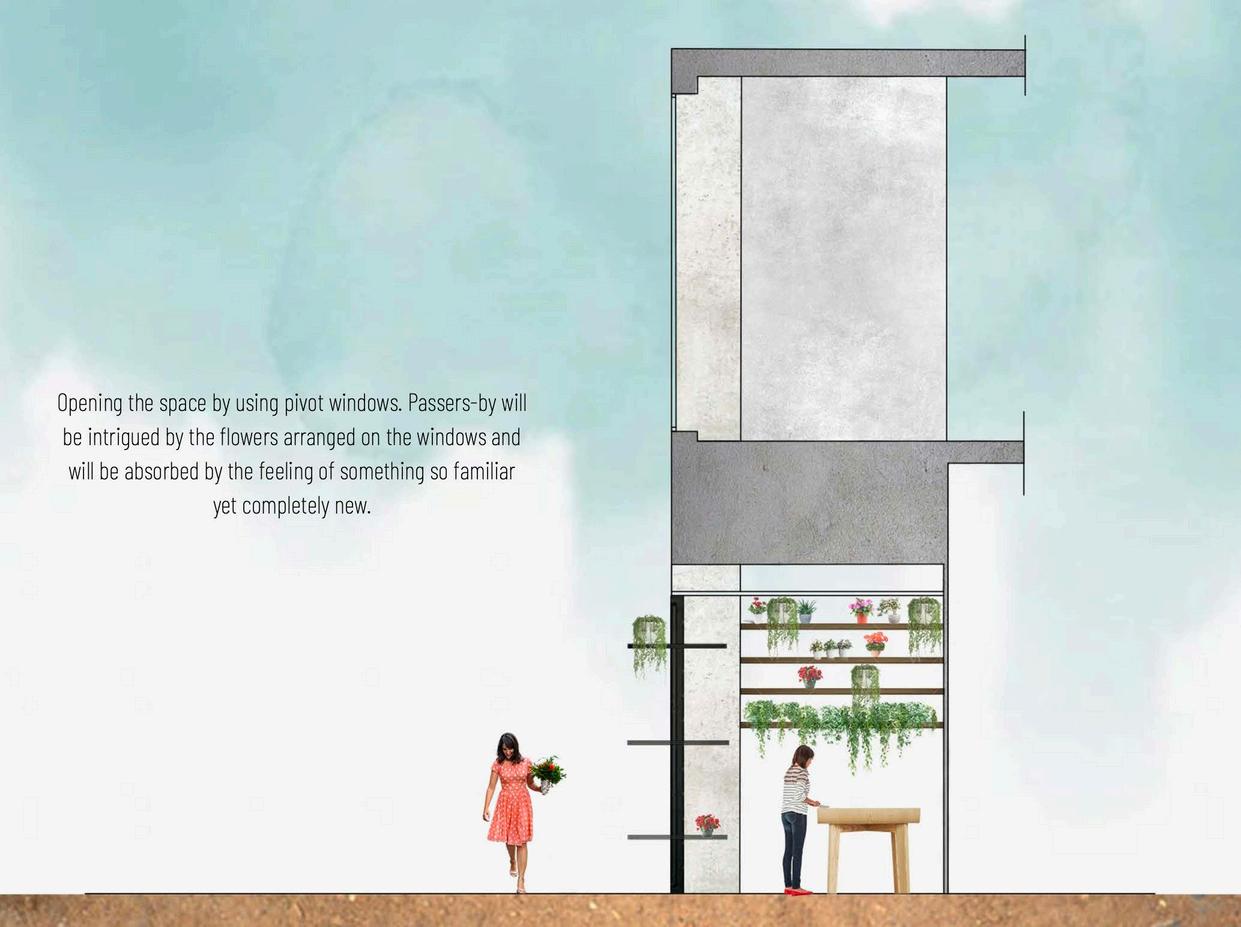

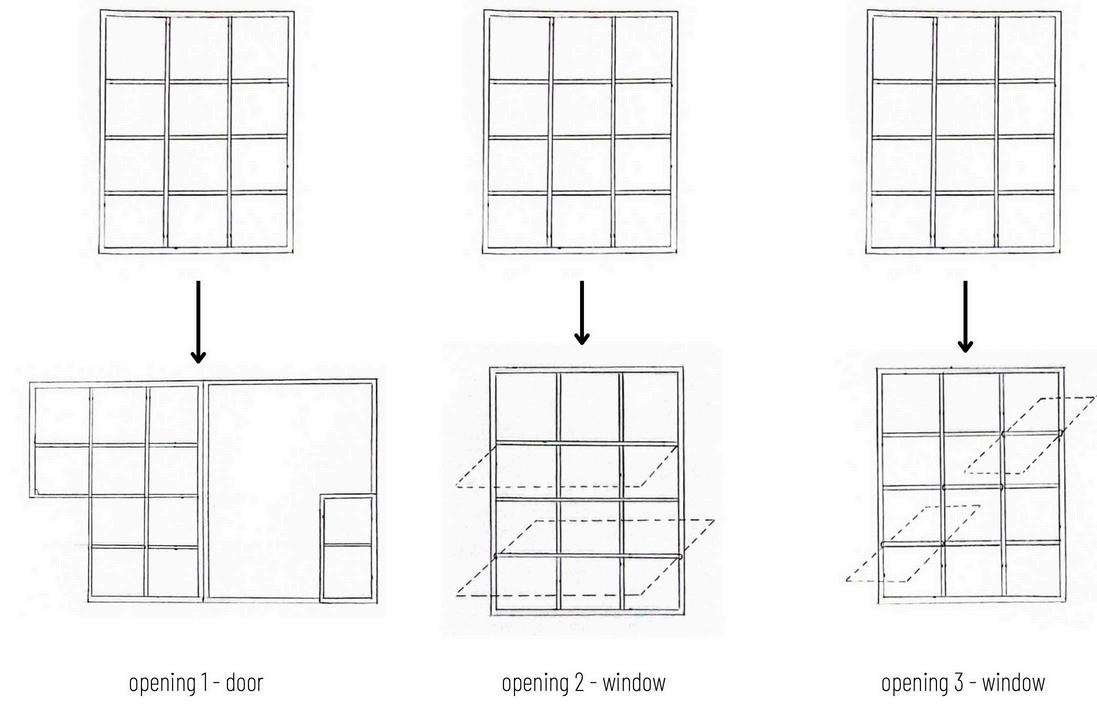
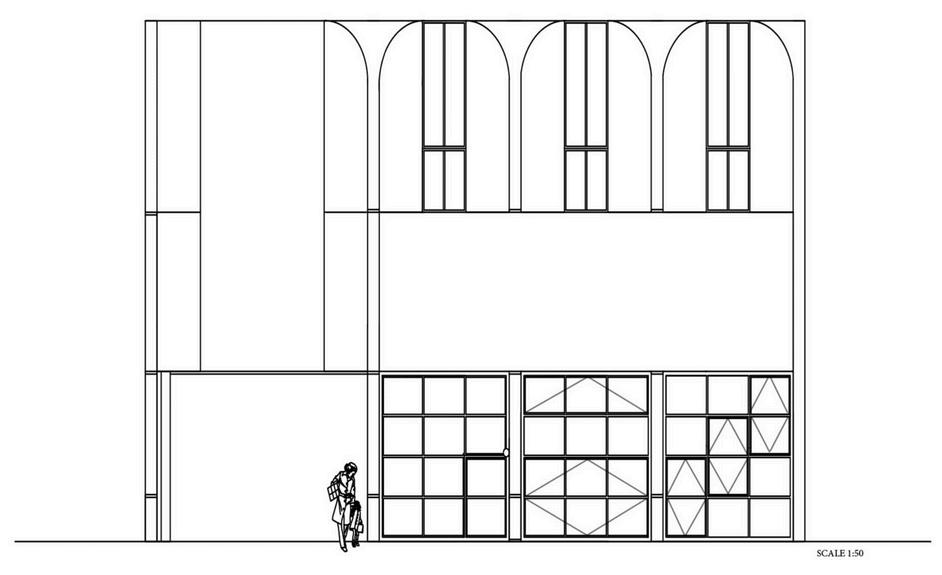

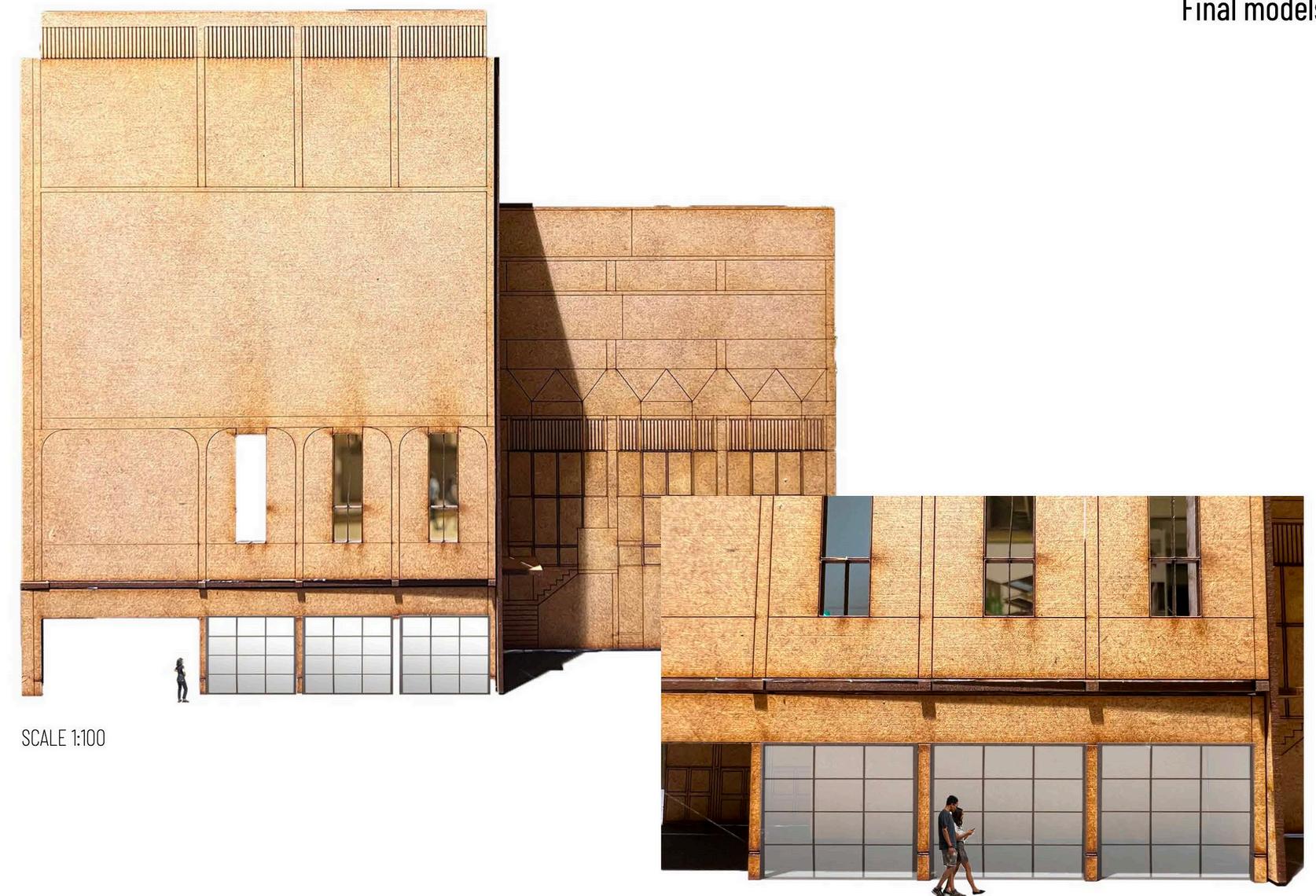
I decided to use mushrooms and mycelium in my project because of my interest in the unique relationship between water and mushroom growth, and the potential for these organisms to be used in sustainable and na- turebased architectural design.
Mycelium, the vegetative part of a fungus, is a natural water filter that can absorb and clean contaminated water This property of mycelium can be used in architectural design to create structures that can purify and reuse greywater, reducing the burden on local wa- ter systems. It can be used as a building material, creating a sustainable and biodegradable alternative to traditional materials such as concrete and plastics.
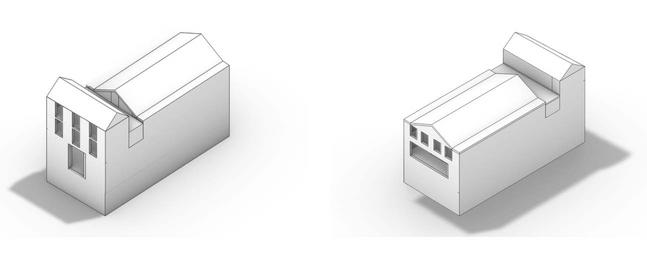

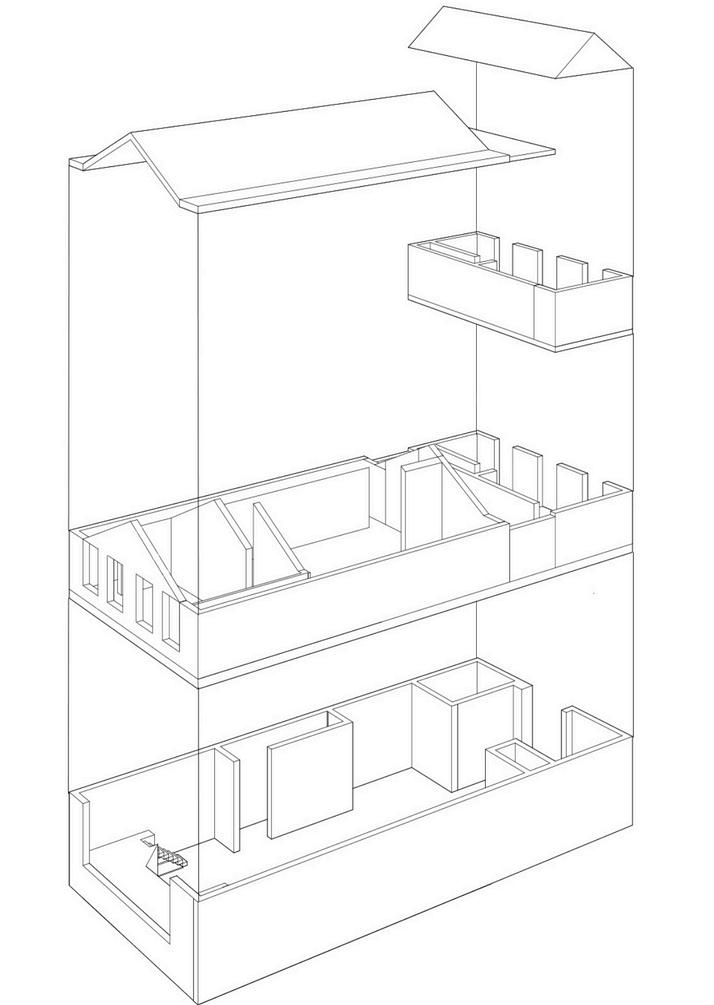
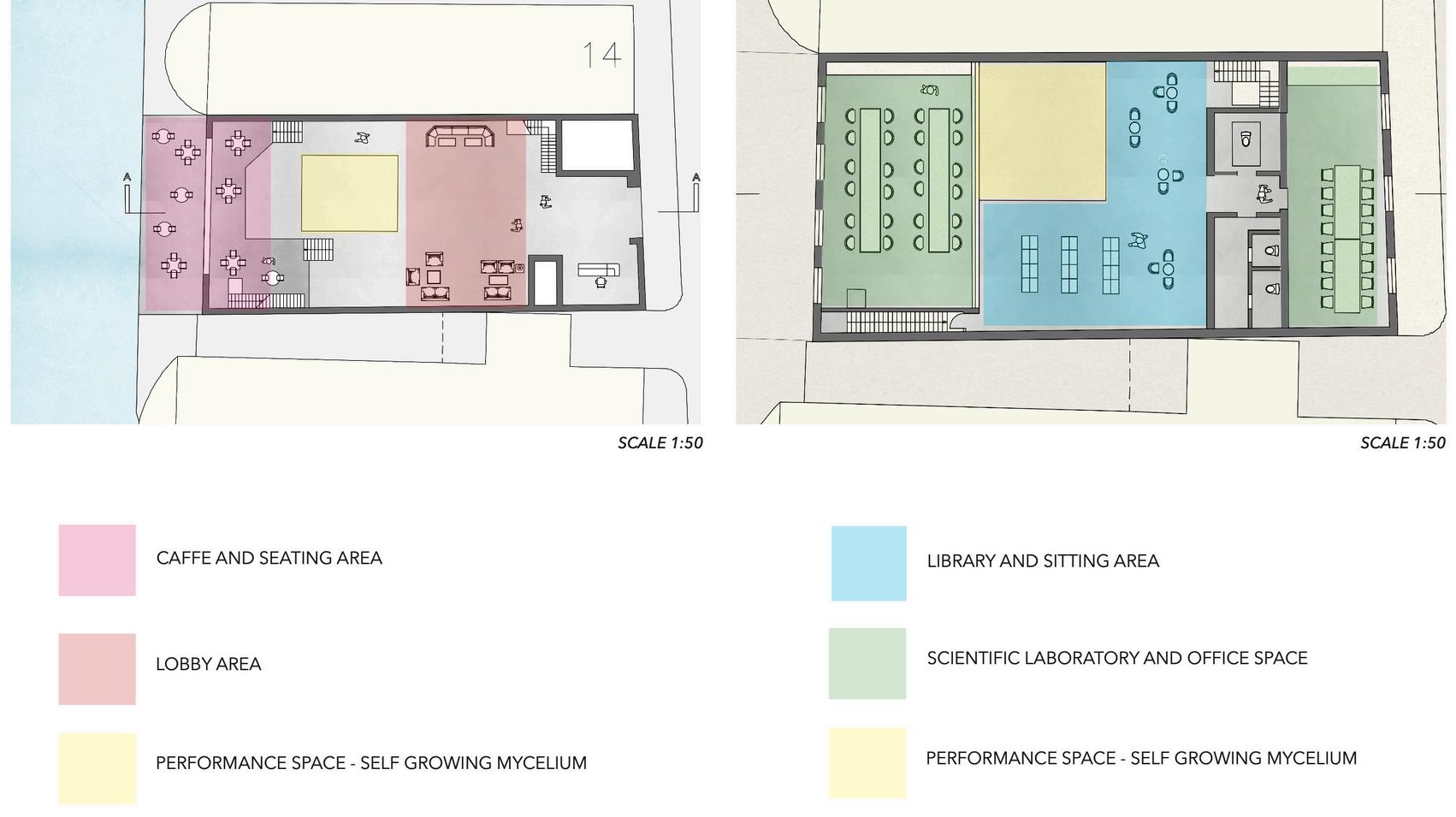

The successful redesign of a penthouse with 3 bedrooms located in Highbury, London.
The interior design, featuring carefully selected furniture from Camerich, seamlessly blends comfort and style, creating a sophisticated retreat with modern look. The client was interested in refurbishing and reselling the property.
BEFORE BEFORE BEFORE

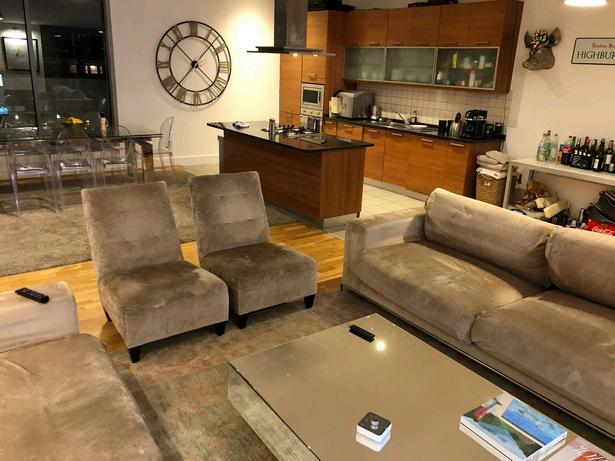
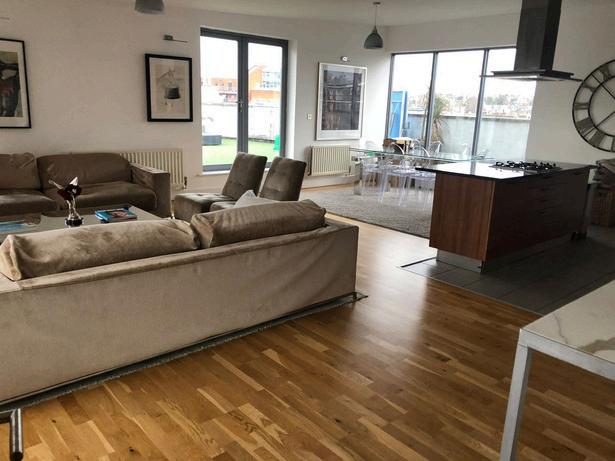
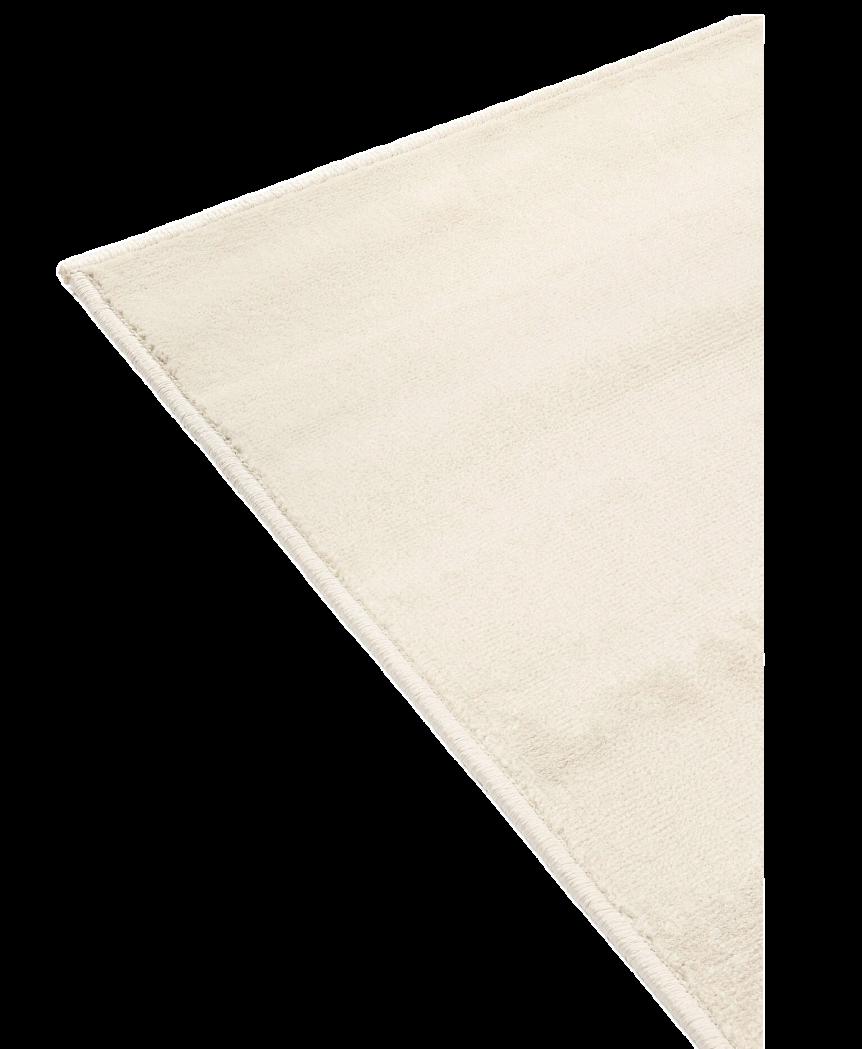

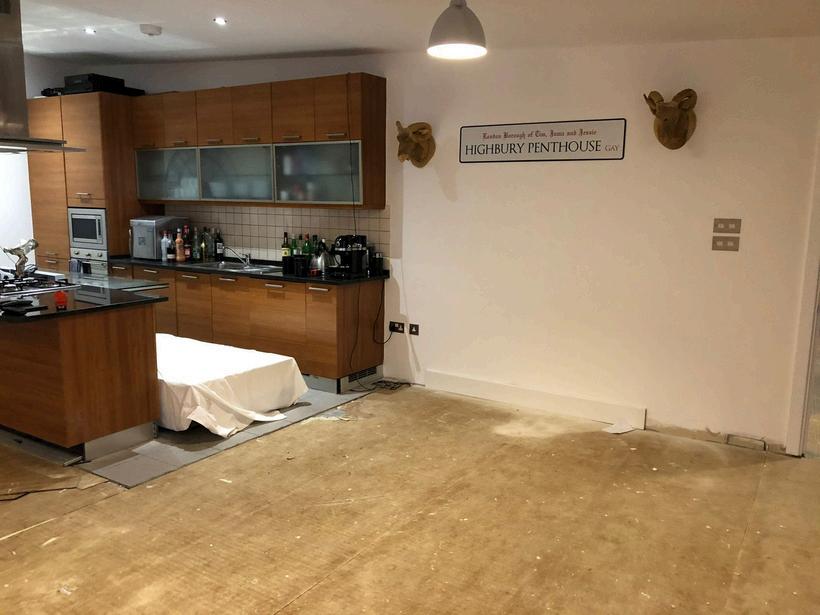
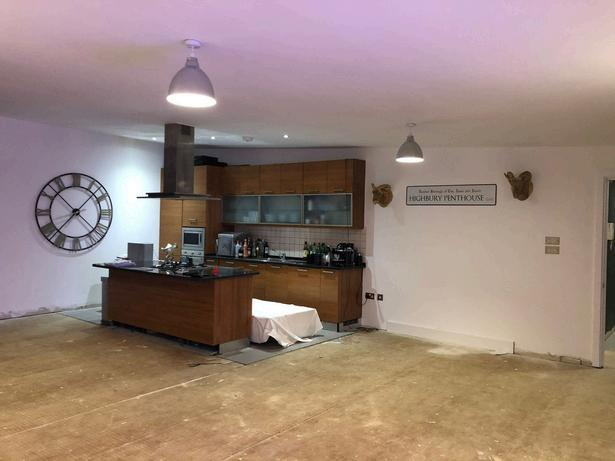

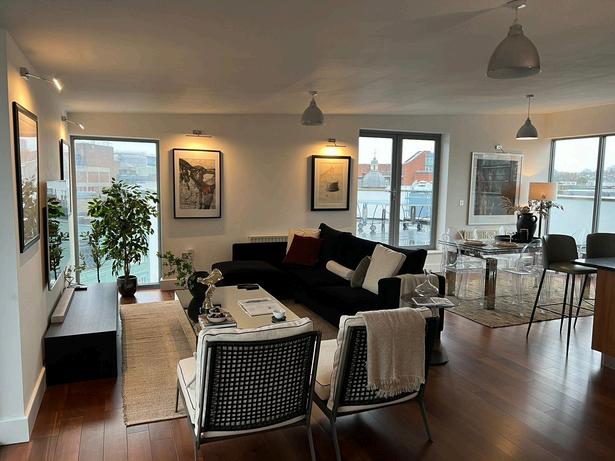
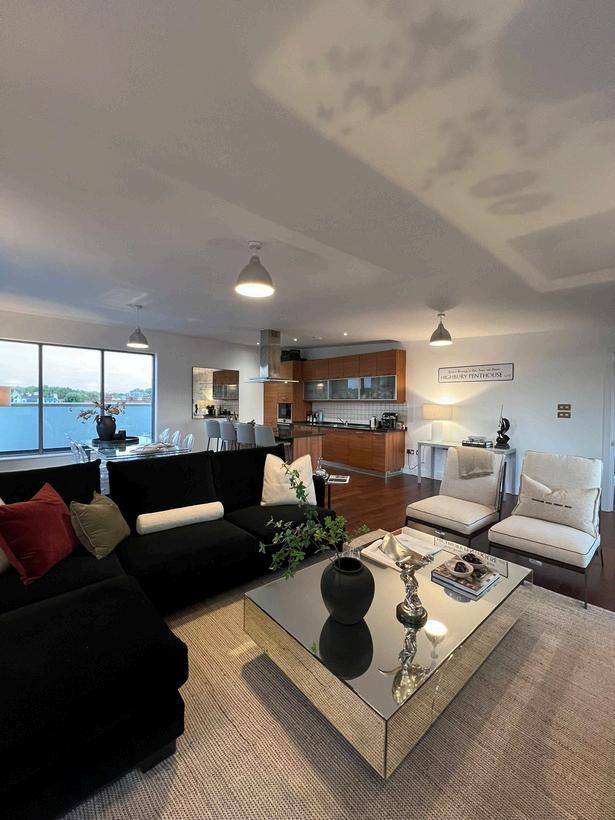
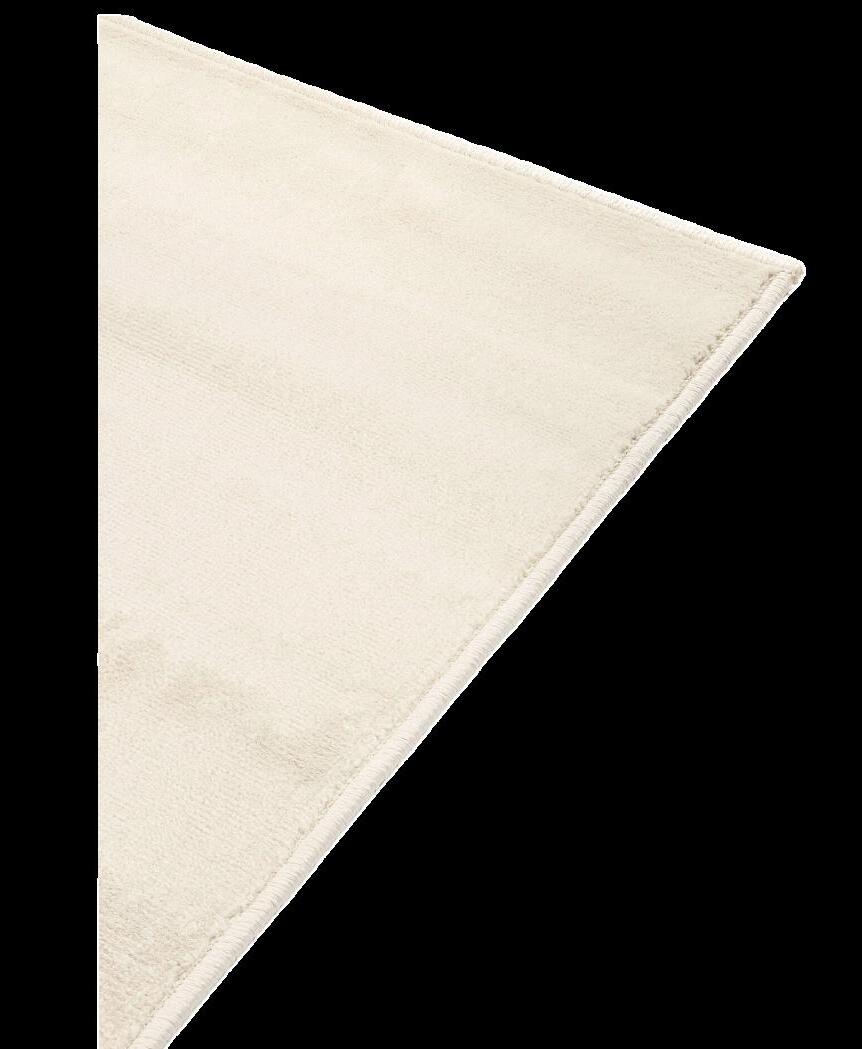
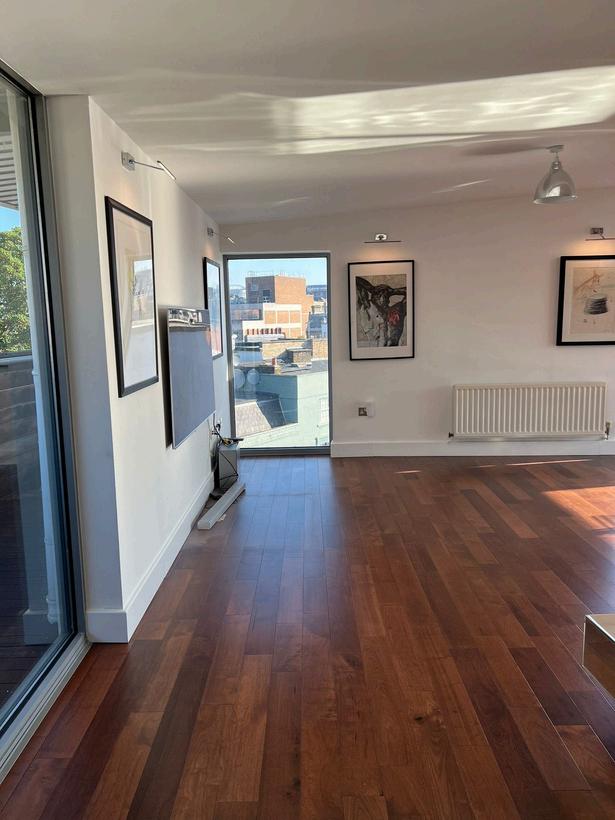
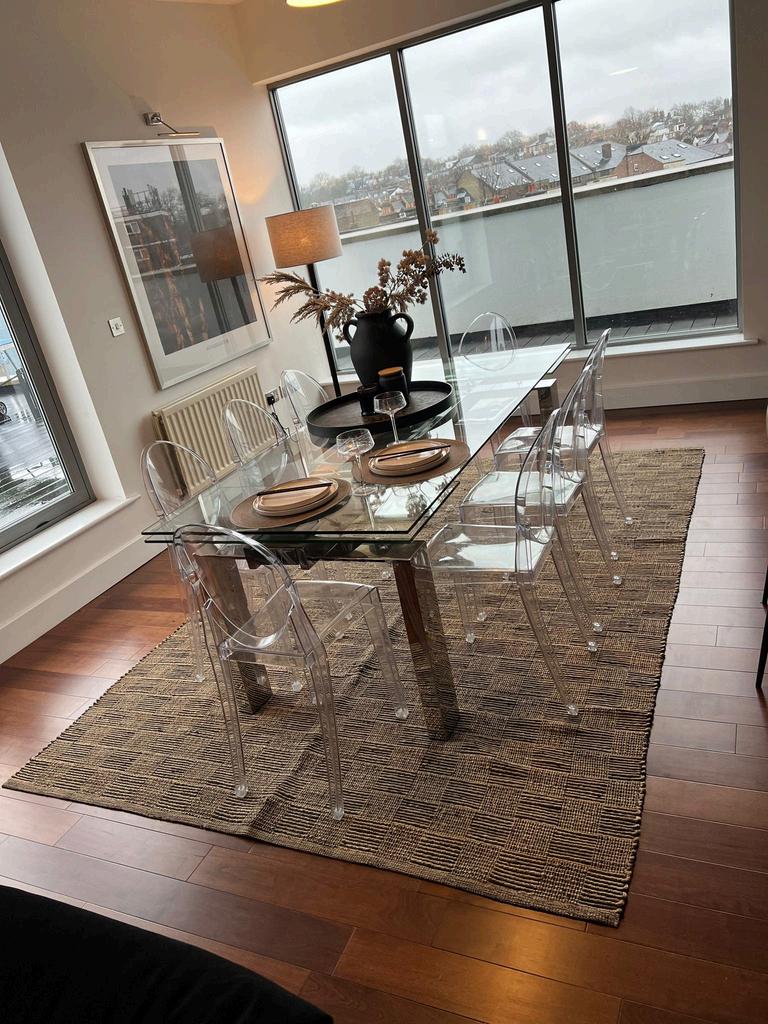
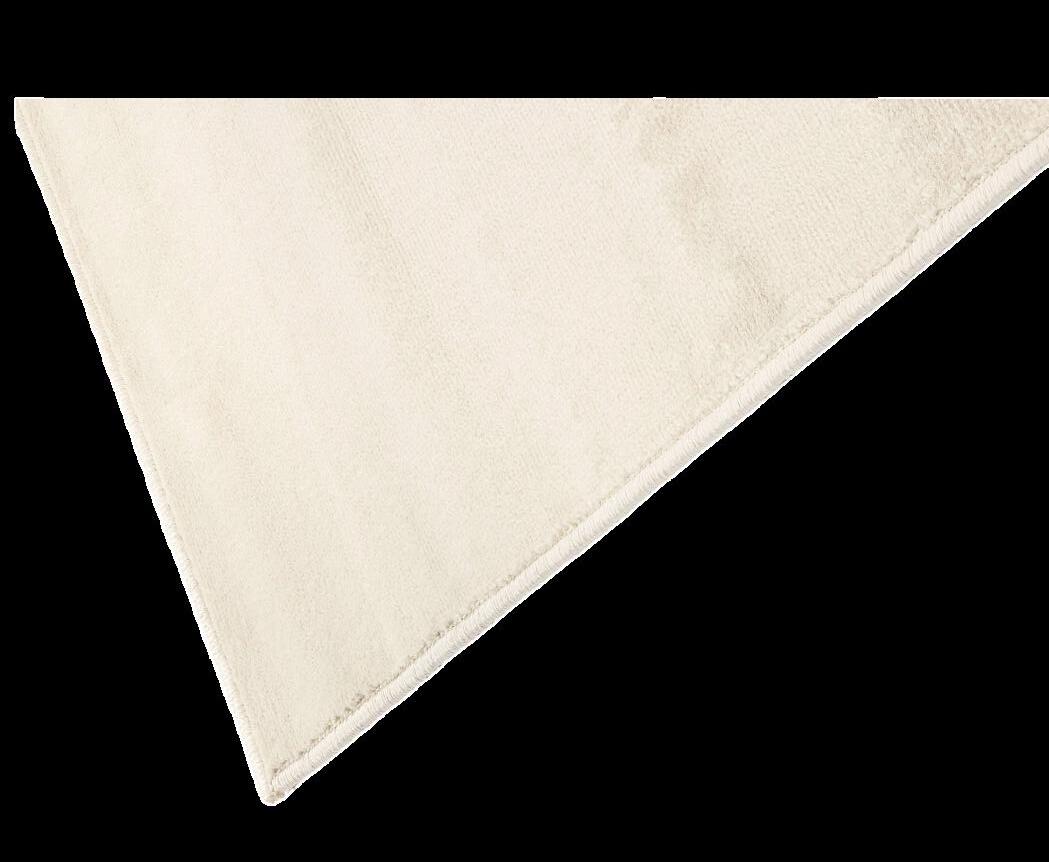

Renovation of the floor in Julian’s Park Mansion, a fabulous Hertfordshire country house that feels like stepping back into Ancient Rome.
Uncovering the beautiful marble flooring that was hidden for many years under a carpet.
