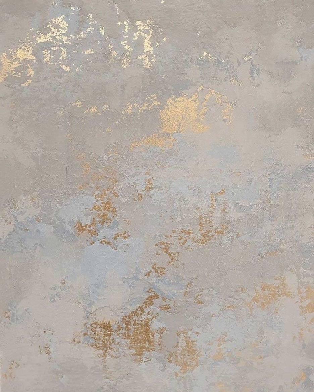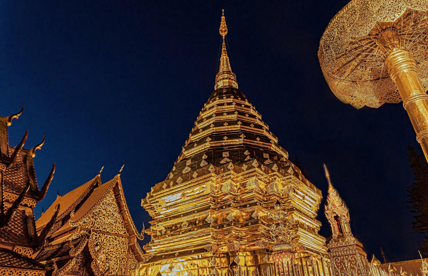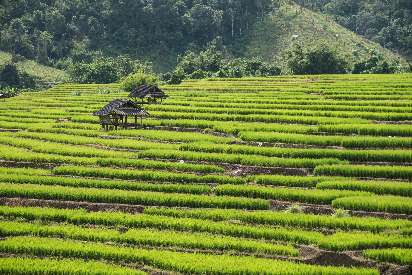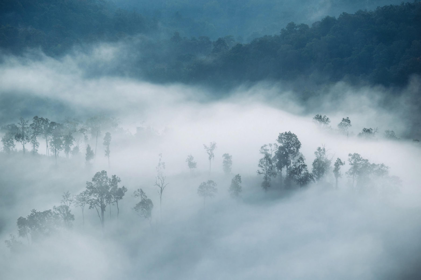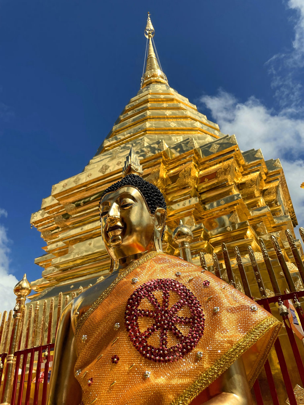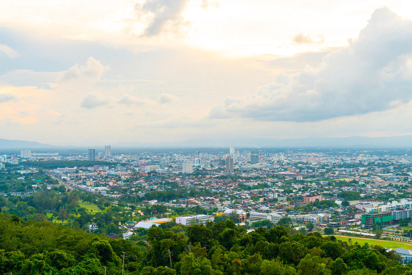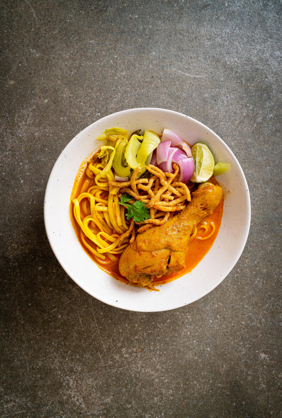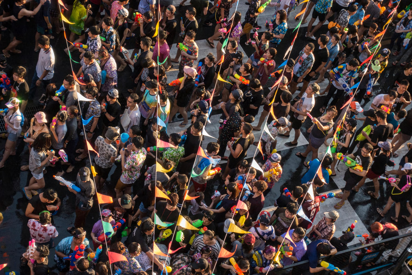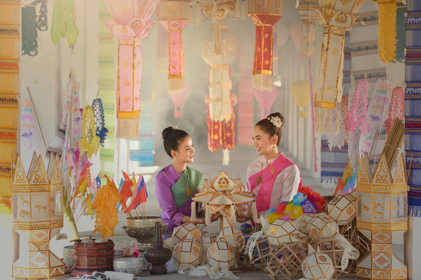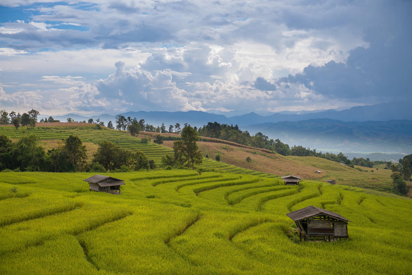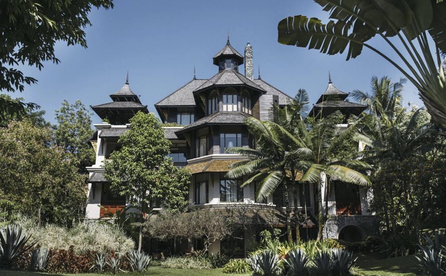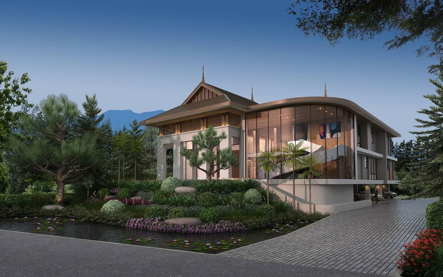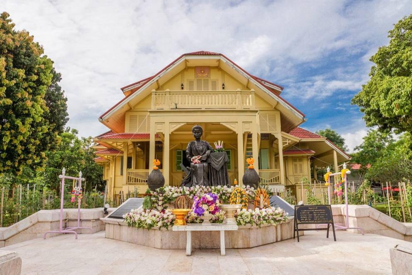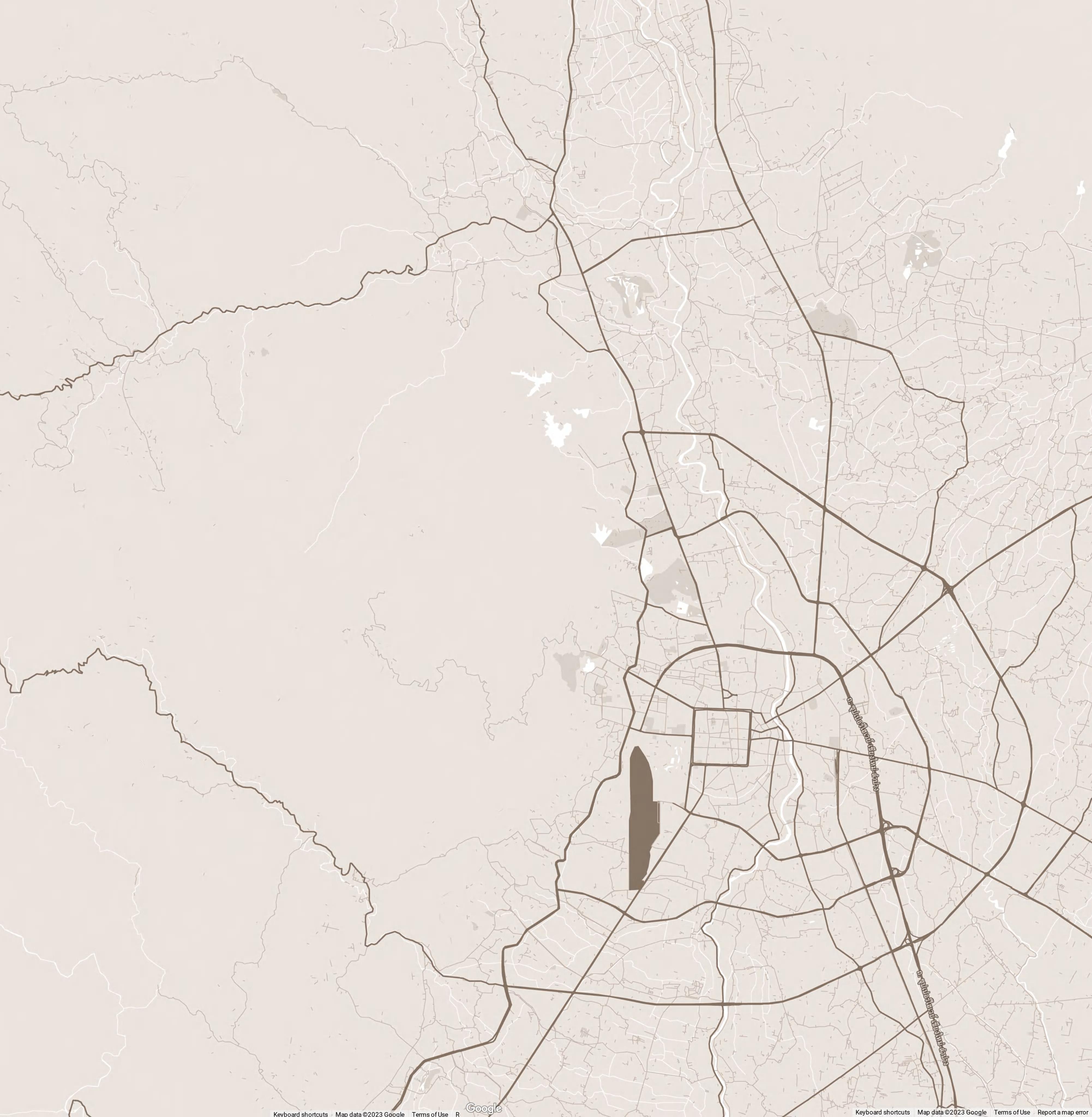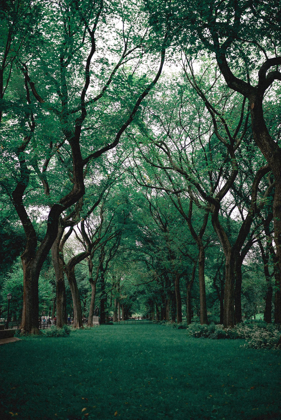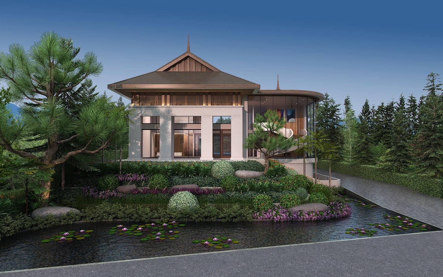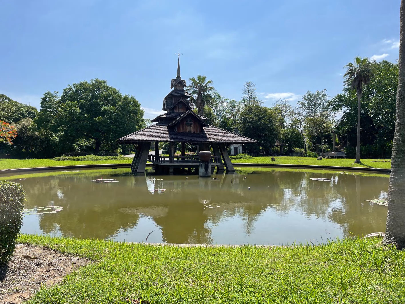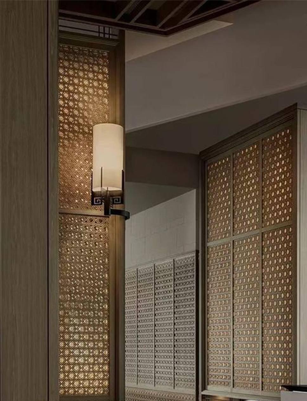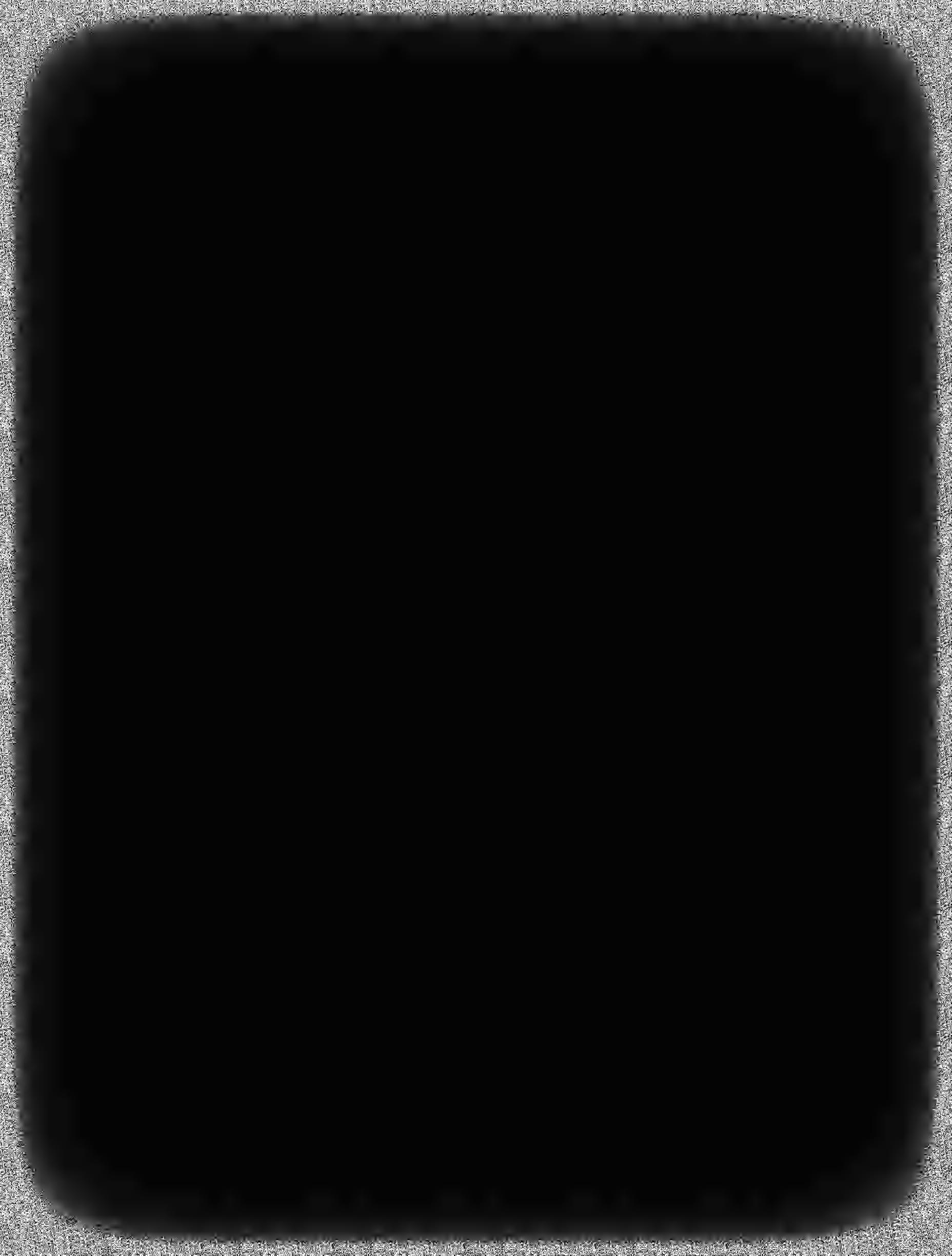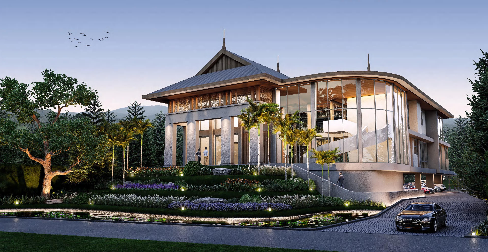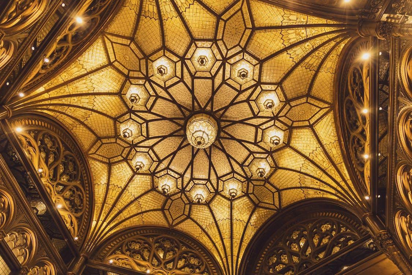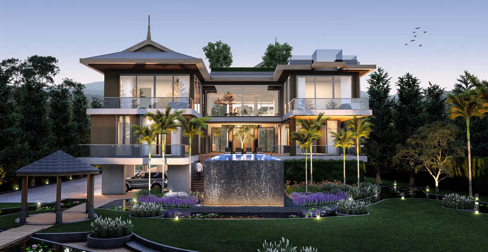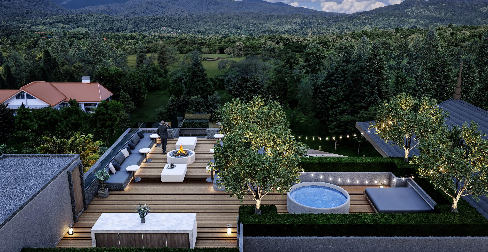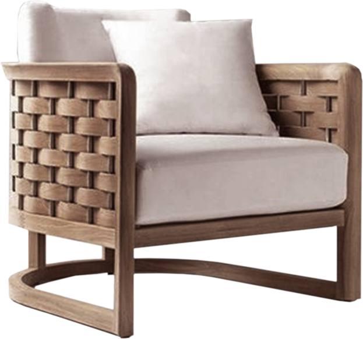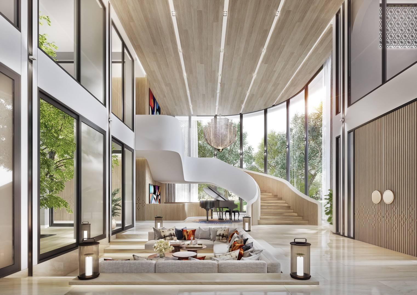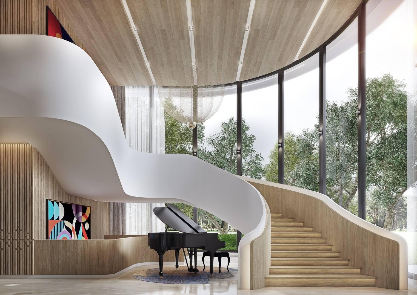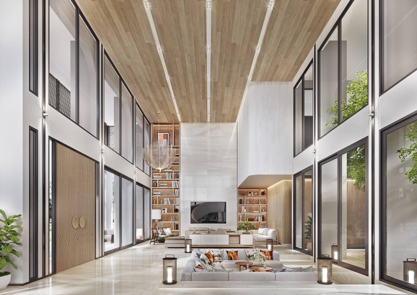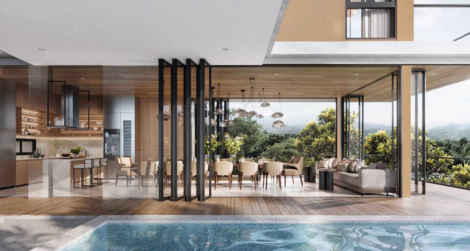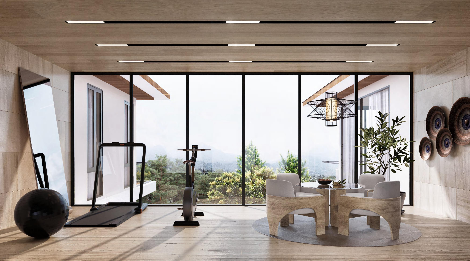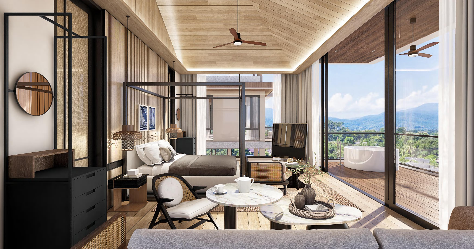CONTEMPOLARY
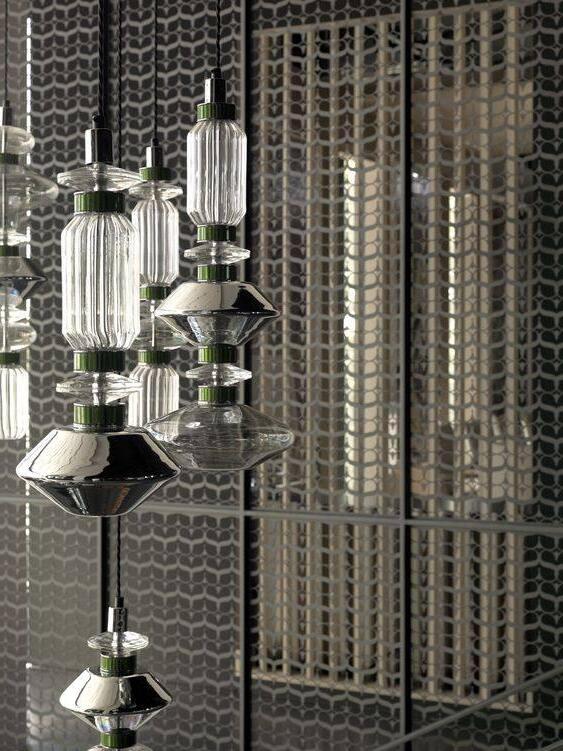
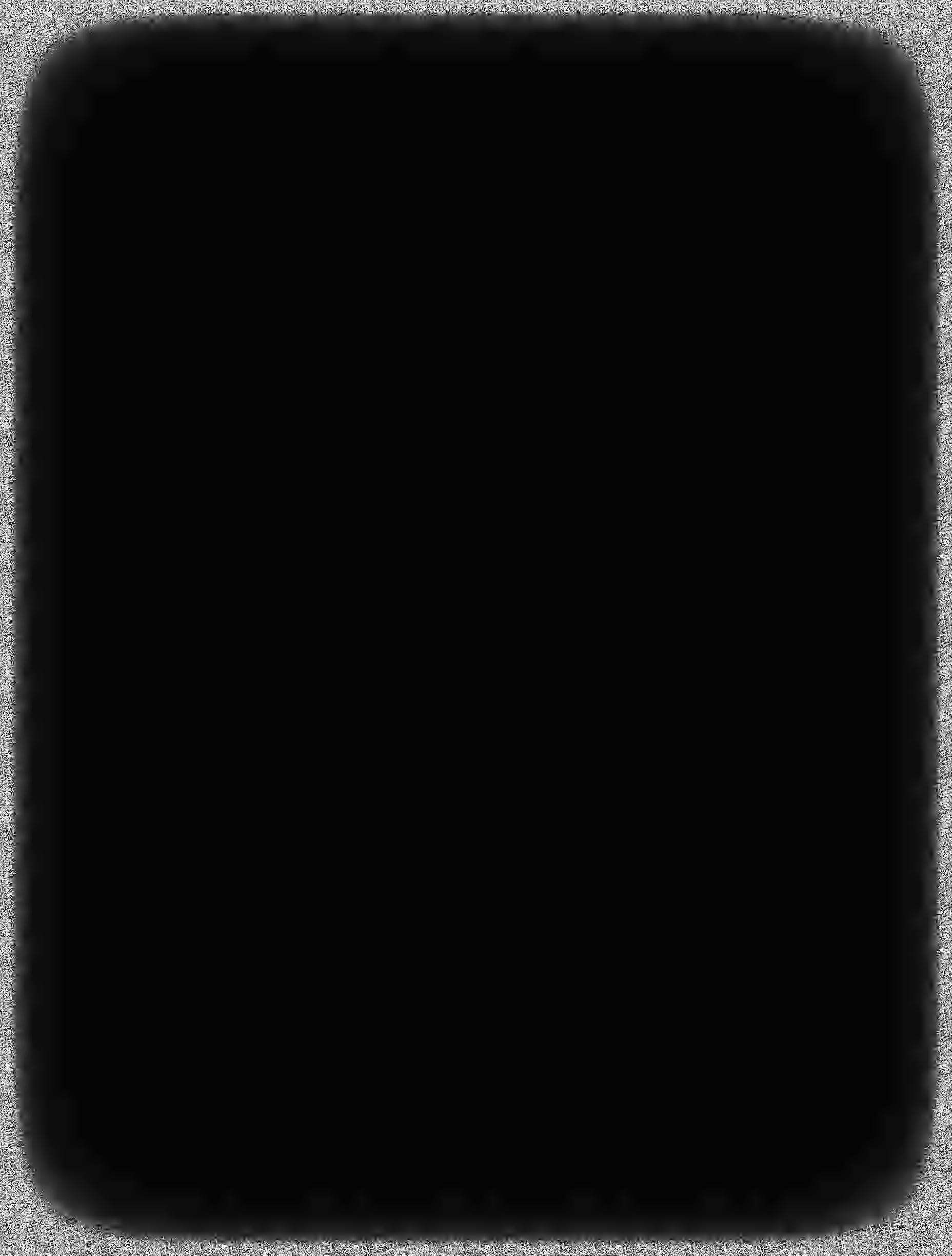
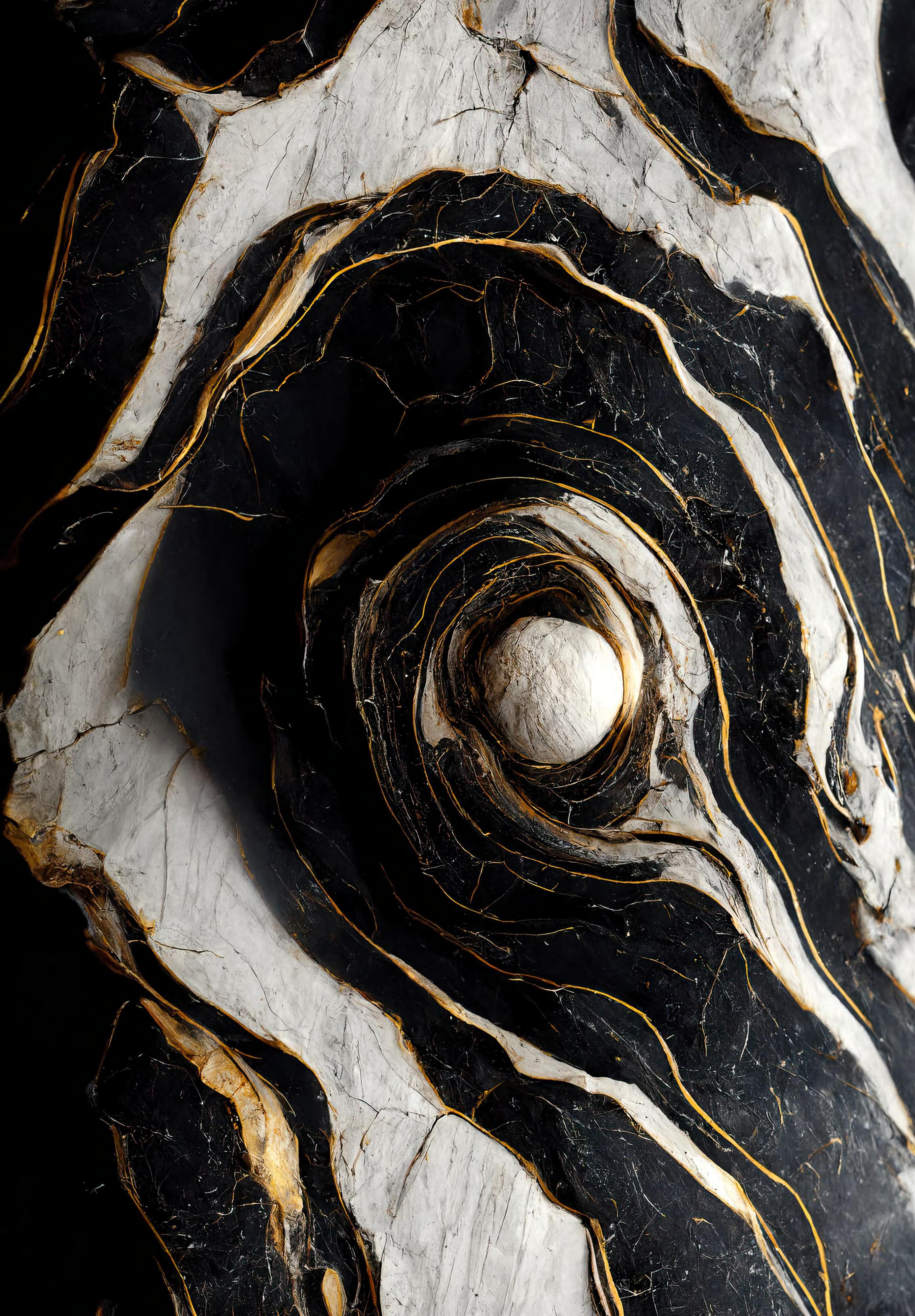
AREA ETA LS
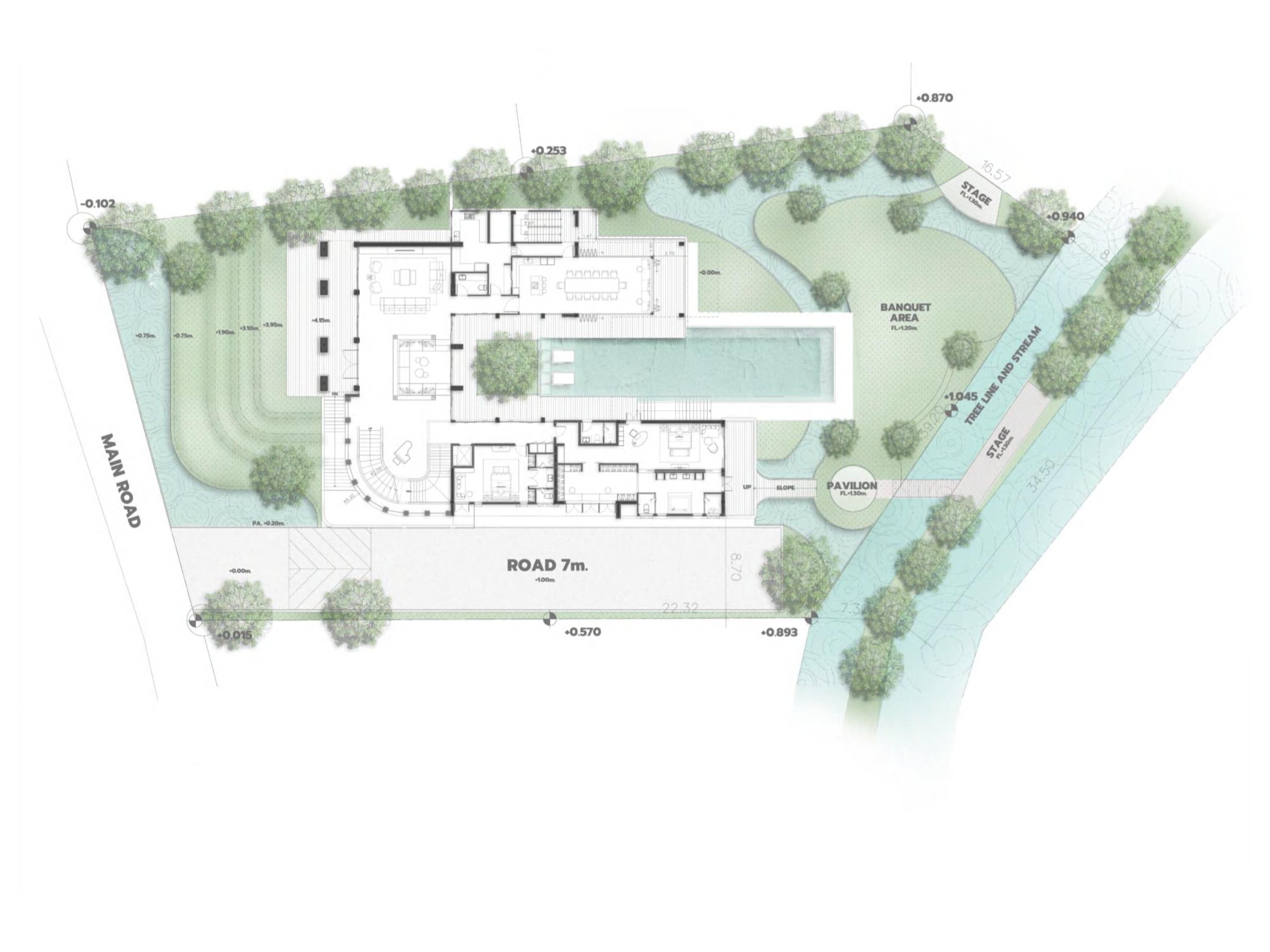
MASTER Layout Plan S TE AREA (1-3- 8 LAN SCAPE ARE ROA ARE POOL ARE TERRACE AREA ,913 95sq m.
1,6 7 73sq m.
358 07sq m.
5x 0m (119 9)
1 75 sq m
6 TOTAL BU L NG AREA
6 1 BASEMENT FLOOR AREA
6 1st FLOOR AREA
6 3 nd FLOOR AREA
6 ROOF AREA

Scale 1 : 250
1,722.27 sq.m.
535.65sq.m.
645.91 sq.m.
400.54 sq.m.
140.17 q.m.
MASTER PLAN
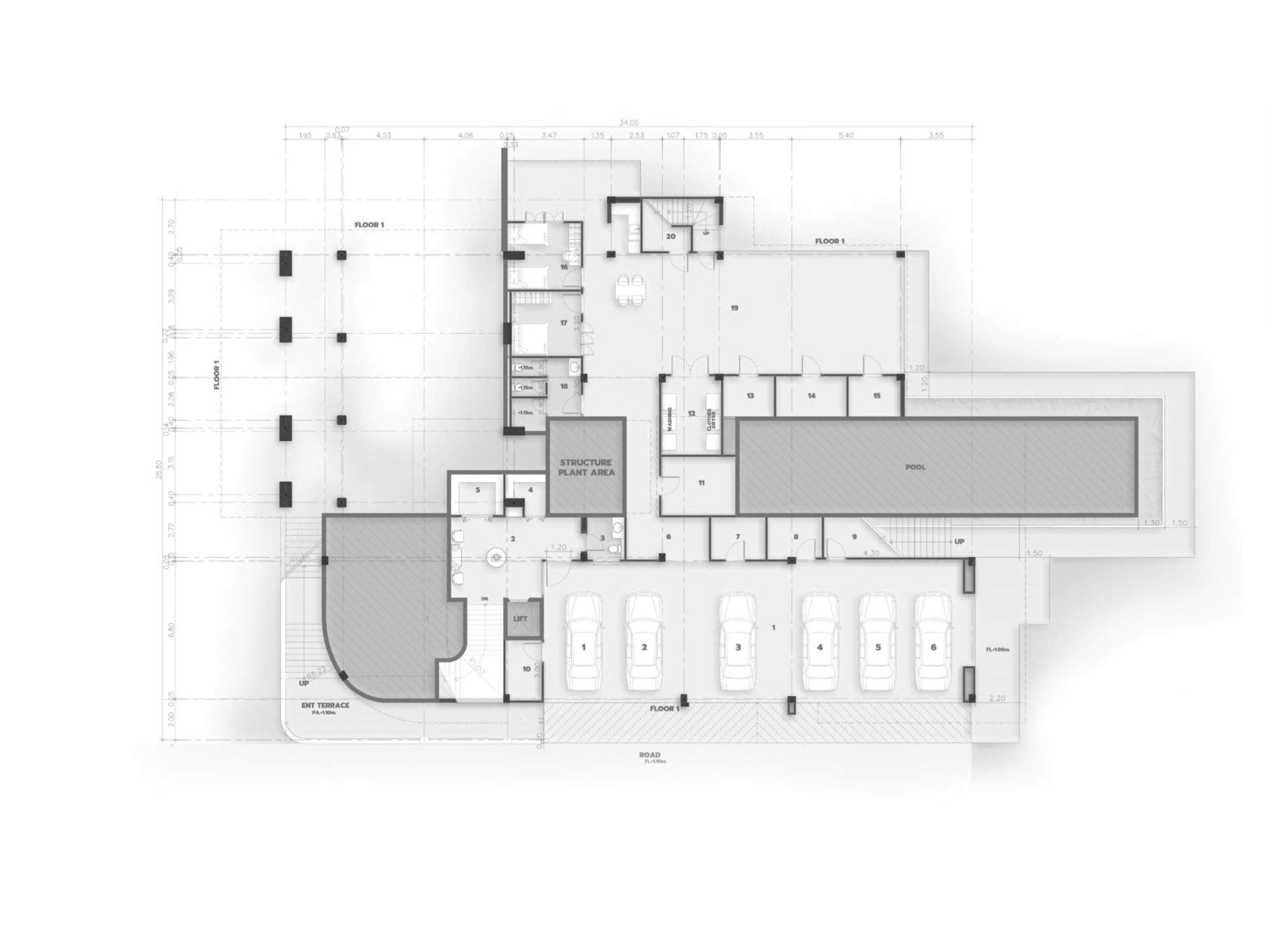
BASEMENT Layout Plan PA IN FO E FO E W M SHOE W SHOES O I O EE STO STO STO 24 72 sqm
5 66 sqm
5 66 sqm
7 80 sqm
5 sqm 48 sqm
2 45 sqm
88 sqm
26 sqm
5 26 sqm A EA ETAILS STO LAUN PUMP OO PUMP POOL OO POOL STO

BASEMENT Scale 1 : 250 OO 10 65 sqm
11 47 sqm
5 0 qm
7 sqm
5 1 sgm MA D MA D MA D WC WO KSHO /MUT A E WO KSHO STO 11 68 sqm
11 04 sqm
11 10 sqm
102 4 sqm
4 8 sqm
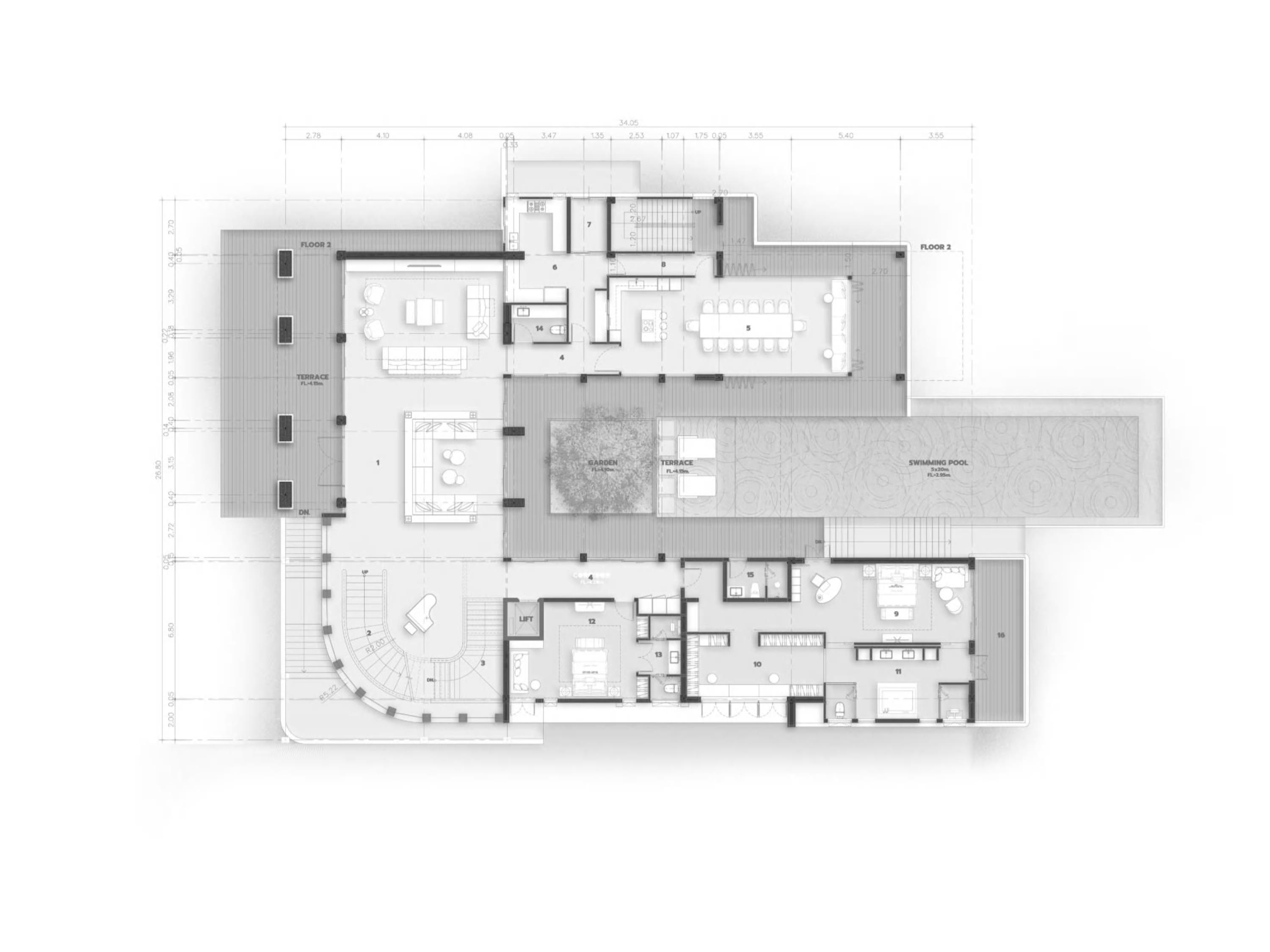
Layout Plan 1 FLOOR ST LI IN MAIN STAIR AS AS M NT STAIRWA ORRI O INING/PANTRY 174.1 sqm
33.79 sqm
11.73 sqm
26.33 sgm
.91 sqm KIT WAS ING AR ORRI OR MAST R ROOM LOS T
23.8 sqm
4.68 sqm
.93 sqm
4 .79 sqm
21.28 sqm
AR A TAILS

Scale 1 : 250
C UES E ROO C C L V N POOL C ALCONY M E 1 20 50 sqm 25 28 sqm
28 32 sqm
7 31 sqm
5 08 sqm
5 3 sqm
FLOOR
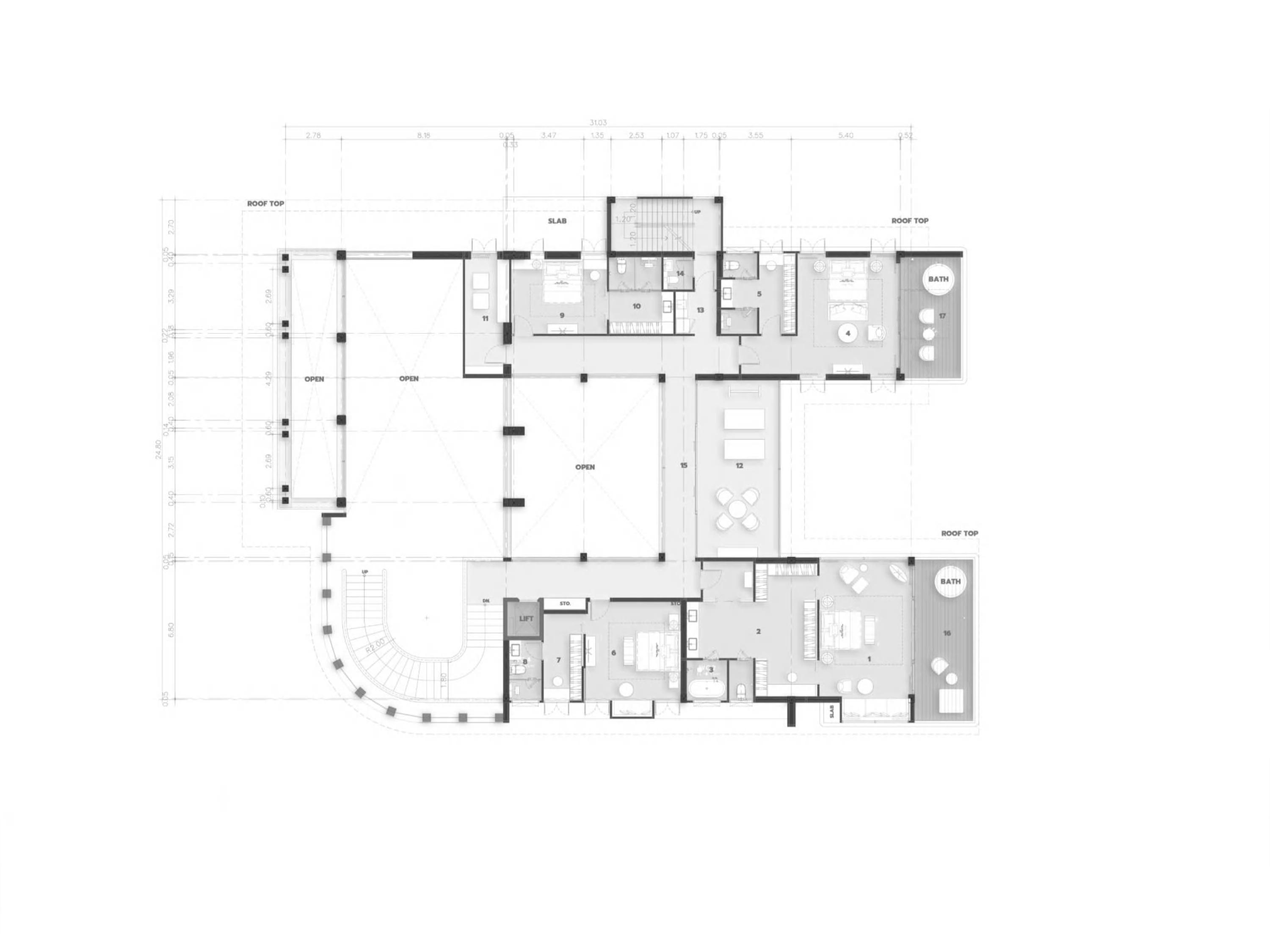
Layout Plan 2 FLOOR ND MAS R B DROOM LOS . MAS R B DROOM . B DROOM LOS B DROOM 1 . B DROOM . . 2 sqm
4.84 sqm
6.6 sqm
. 2 sqm
14.80 sqm AR A D AILS 24.6 sqm
8. sqm
4.79 sqm
18. 2 sqm
11.14 sqm

FLOOR Scale 1 : 250 RAYE FITNES MINI A W MINI A ORRIDOR AL ONY MT ED AL ONY MT ED 24 60 sqm
1 sqm 12 16 sqm
5 42 sqm
6 5 sqm
2 2 sqm
54 79 sqm
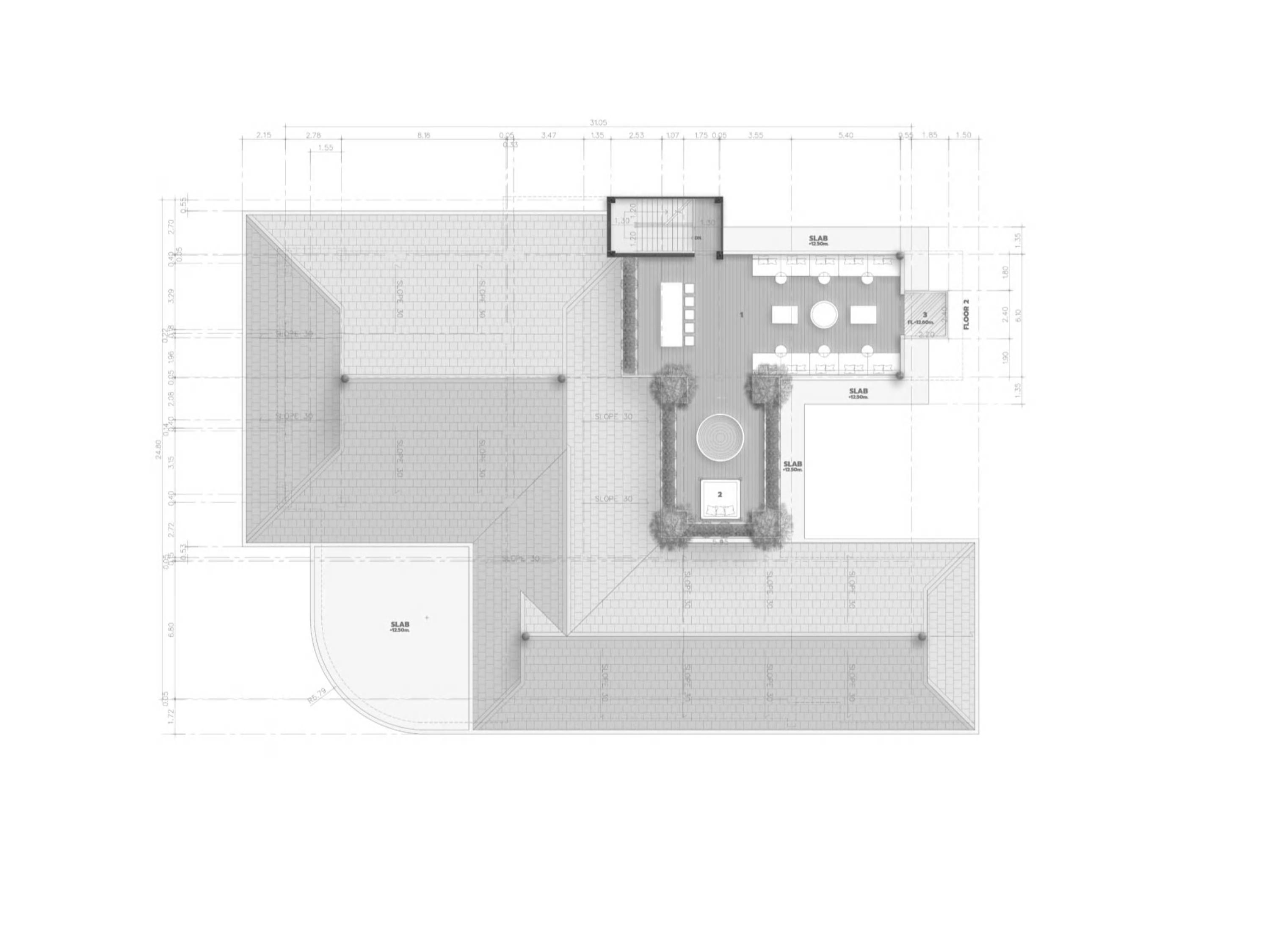
Layout Plan ROOF TOP BAR/FIRE PI JA UZZI ARE GLASS BAL ONY 87.84 sqm
47.61 sqm
5. 7 sqm
AREA DETAILS
KEY FEATURE
Rimtai Saitan Village
ULTRA LUXURY
DESIGN
Crisp clean lines, seamless floorto-ceiling windows overlooking an ocean of greenery, and vast open spaces complement Sanctum’s cutting- edge design.
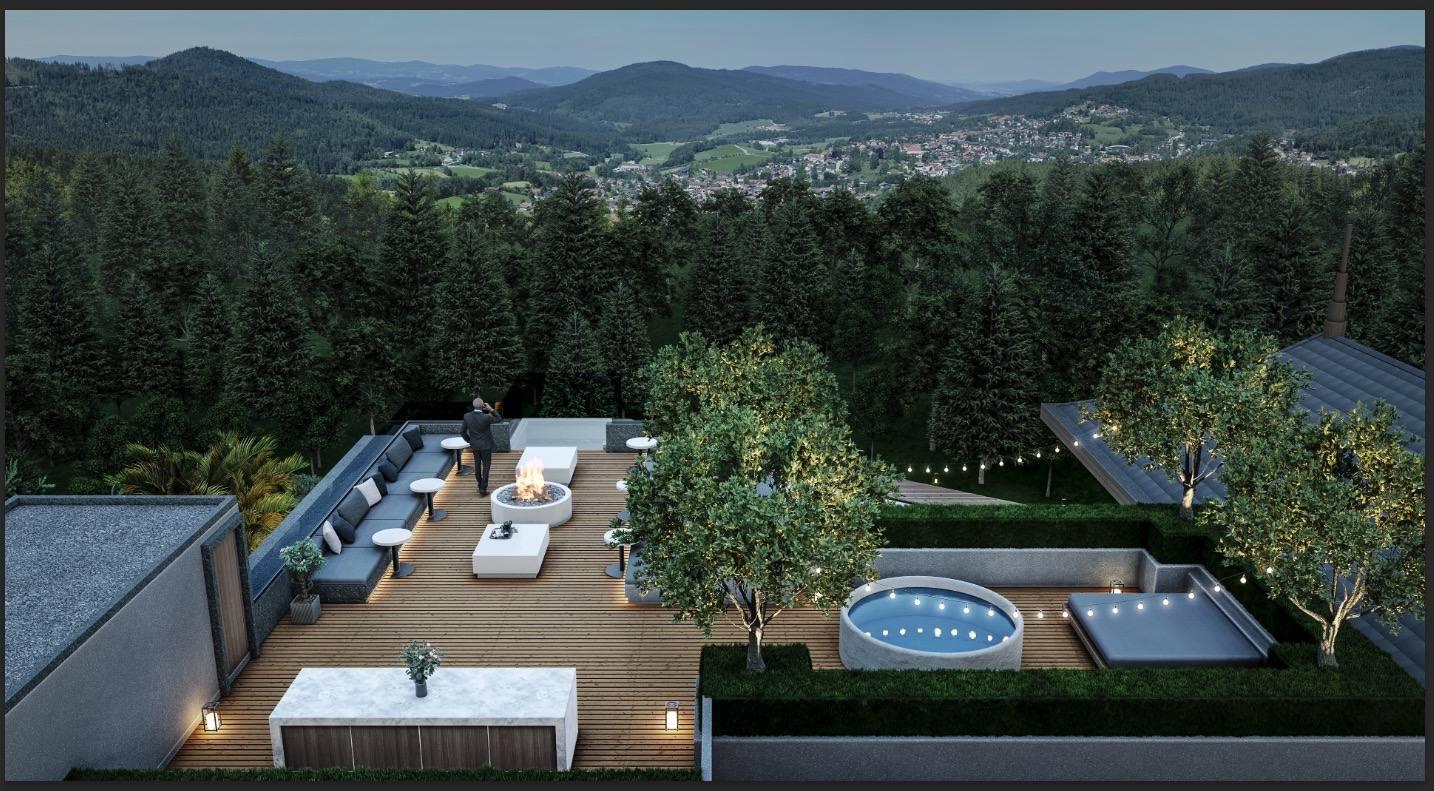
SMART HOME
Comprehensive SMART home capabilities have been integrated into each Sanctum villa, allowing for the management and monitoring of the entire property at the touch of a button.
HOME SPA
Luxurious home spa is the ideal relaxation zone, offering everything from a steam room to massage tables, and all in unequalled comfort.
1 Luxury House
REMAINING POOL
The epitome of luxury, each Sanctum villa comes with a private infinity edge saltwater swimming pool, with built-in jacuzzi jets and an incomparable, breathtaking view.

4 CAR GARAGE
Every Sanctum villa comes with its own four-car garage for the ultimate in value-added comfort and practicality.
ITALIAN KITCHEN
Every Sanctum villa comes with its own four-car garage for the ultimate in value-added comfort and practicality.
Chiangmai Rimdoi Public Co., Ltd.
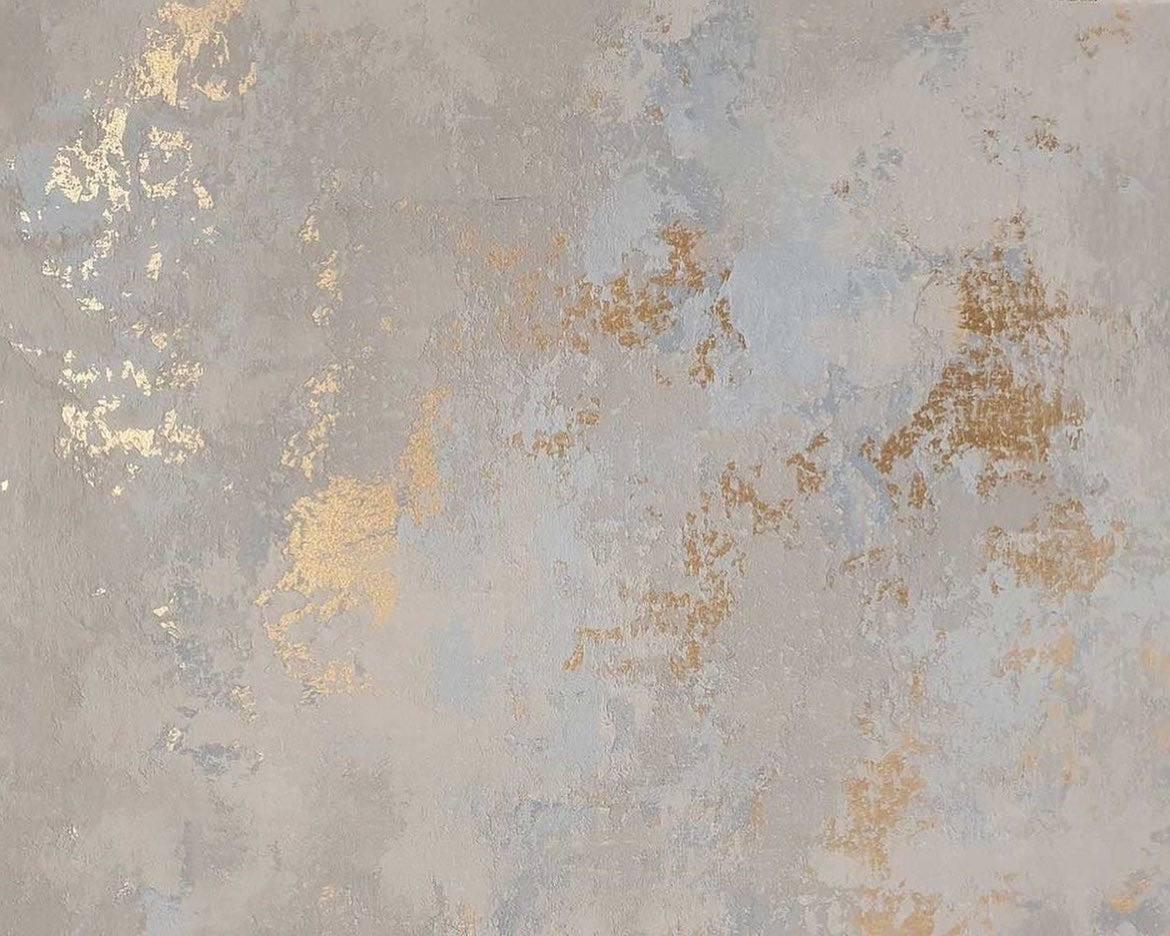
cmrd.co.th


