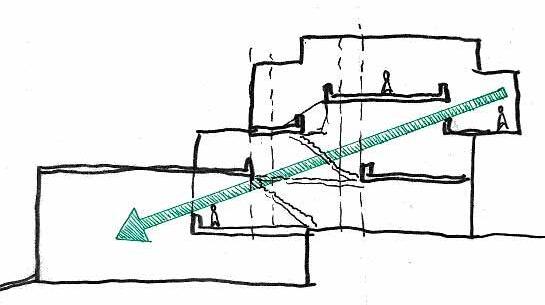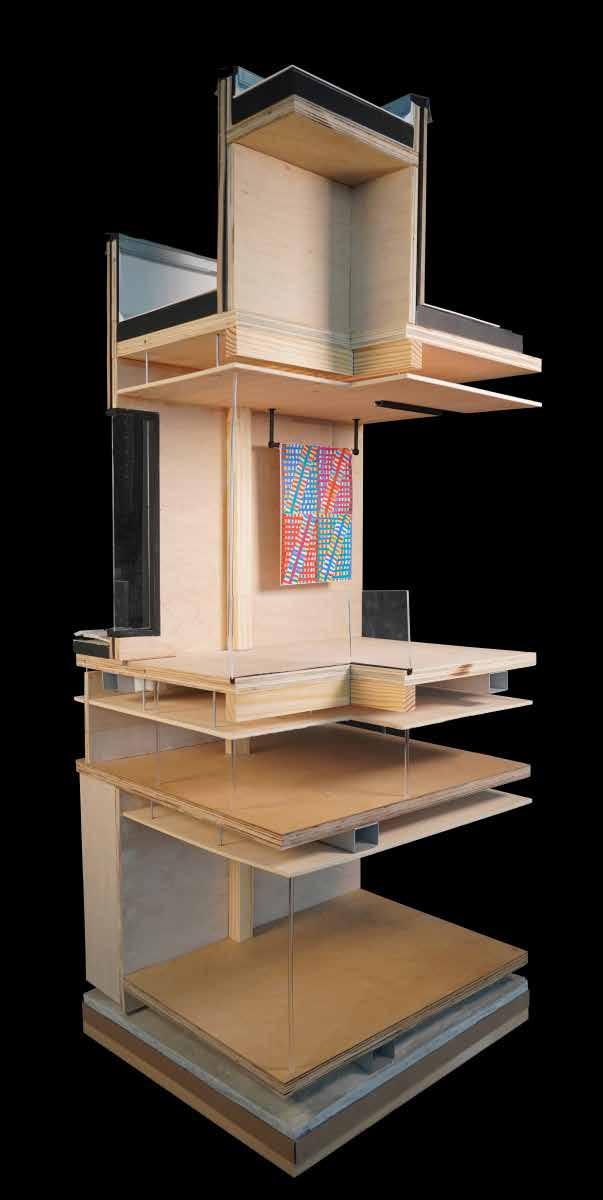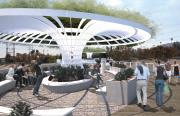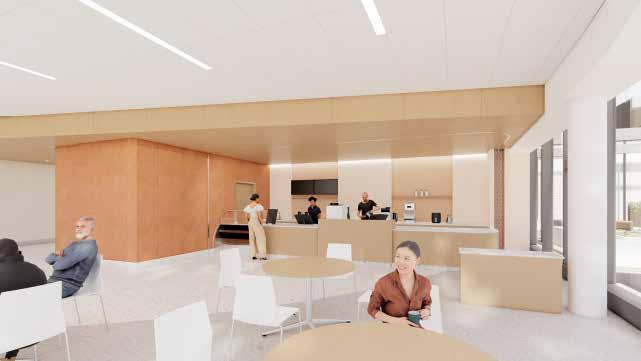




Inspired by the brief to design a Quilt Museum and concepts of intersection and overlap, this project features a building made up of aggregated forms allowing for multi-level spatial intersections. As a part of comprehensive studio demands, the design of this project was strongly influenced by the integration and development of mechanical and structural systems. The project responds to key elements of the urban fabric through the staggered facade and central promenade. The design developed through iterative study models and section details that would allow terraces and voids to be carved into the floor plates to prioritize key visual relationships within the primary gallery spaces and provide spaces for vertical movement.
Collaborators: Jessica Chang
Award: Integrated Design Studio Jury Prize Nominee



Chunk Model Scale 1’ - 0” = 1”
Spatial Programming 1. Entrance Atrium 2. Public Promenade 3. Permanent Gallery 4. Artifact (Quilt) Storage
5. Public Quilting Room
6. Temporary Gallery
7. Observation Area
8. Roof Terrace

Chunk Model Scale 1’ - 0” = 1”
ARC 407 | Spring 2023 | Olivia Gori
Based on the brief to design a summer camp on the island of Mozia, located off the coast of Sicily in Italy, this project is centered around the theme of water exploration through rowing. The project is titled X-Crew, where the “X” stands for exploration and the “Crew” refers to a traditional rowing team. The scheme of the camp is aligned along a main axis, where the boardwalk is design in contrast with the wild and free landscape of the island. The geometric shapes, defined by the curves and cutouts, construct a narrative and help to frame views as campers move along their journey, protect existing vegetation, and allow for private spaces along the urban surface of the boardwalk. The project explored themes of temporality as well in regards to the camp structures.
Collaborators: Sonali Mistry, Annabelle Sablan, and Katherine Edwards | Deep Blue Studio

This graphic represents the programming schedule for the summer camp over the course of a day and a week while the camp is in session.


Site Axonometric Drawing



Temporary Dining Hall and Cabin Axonometrics and Detail Drawings


Centered around the brief of designing a public library to fit into the projective context of the LA River, this project explored themes of how tectonic and stereotomic strategies could shape public spaces. Analysis began with studying the vacant and green spaces along the river channel and how that could translate into a network of spaces within the overall design scheme. The design responded to environmental flexibility as well as social programmatic needs in an experimental way through form.


Sportsmen’s Landing




Los Angeles River Revitalization Master Plan
Categories: Pedestrian Walks
Tree Lawns
Pocket Parks
Environmental Restoration Sites
Green Space Network Following River Channel
Preexisting Open Spaces
Categories:
Non-residential Spaces
Outdoor Public Spaces
Recreational Spaces
Vegetated
Outdoor Spaces

Urban Throughway Development Plan
Vegetation/Canopy
Trail/Sidewalk
Bike Path
Traffic Lane
LA River Channel and Site Analysis


Site Model Photos 1’-0” = 1/8”
During my internship at Shepley Bulfinch, I was actively involved in a healthcare project as part of an Integrated Project Delivery (IPD) team. Collaborating with external consultants and interdisciplinary teams, I prepared construction drawing sets that adhered strictly to project specifications and healthcare regulatory standards. Working closely with the interiors lead, I supported the design team by exploring interior finishes through iterative modeling and rendering exercises. I also developed presentation materials to effectively communicate design proposals to both clients and stakeholders.




Interior Renderings
Department Legend


Colored Floor Plan Drawing
Department Legend


Site Axonometric Drawing
Developed from a brief to create a pop-up coffee shop, Colento is a brand that seamlessly represents both Colo Coffee Roasters and the Syracuse University School of Architecture. The brand developed over a series of four workshops led by brand experts JiWon Shin, Erin Cuevas, and Nan Wang. Design for the brand started with programming inspired by researching the brand identities and user groups. The brand evolved on many different scales, through developing a graphical identity, designing brand accessories, curating furniture and installation pieces and designing an apparel line. Colento is a game cafe that not only serves and promotes Colo Coffee products but also creates a space where users can immerse themselves in the simple joy of shared experiences while sipping on a cup of coffee and playing a familiar board game.
Collaborators: Maureen Ferguson

Brand Logo and Typeface







Programming Plan Diagram

Bartosh
Vanessa Lastrucci
Bioblend as a project represents the potential for architectural design to expand its focus and become more connected to nature and non-human species. The project explores the themes of posthuman architecture and how design and scientific research can assist in maintaining biodiversity networks across city landscapes, specially London, UK. Bioblend seeks to redefine the clientele of architectural design and use specific species as design drivers to provide infrastructure for the ever-changing needs of nature.
Collaborators: Parker Kulis and Violet Wen




This infographic is one of four spreads developed in the catalog to showcase the species research behind the project.


This site elevation drawing details the programmatic and material elements of each installation component.


Site Axonometric Drawing
